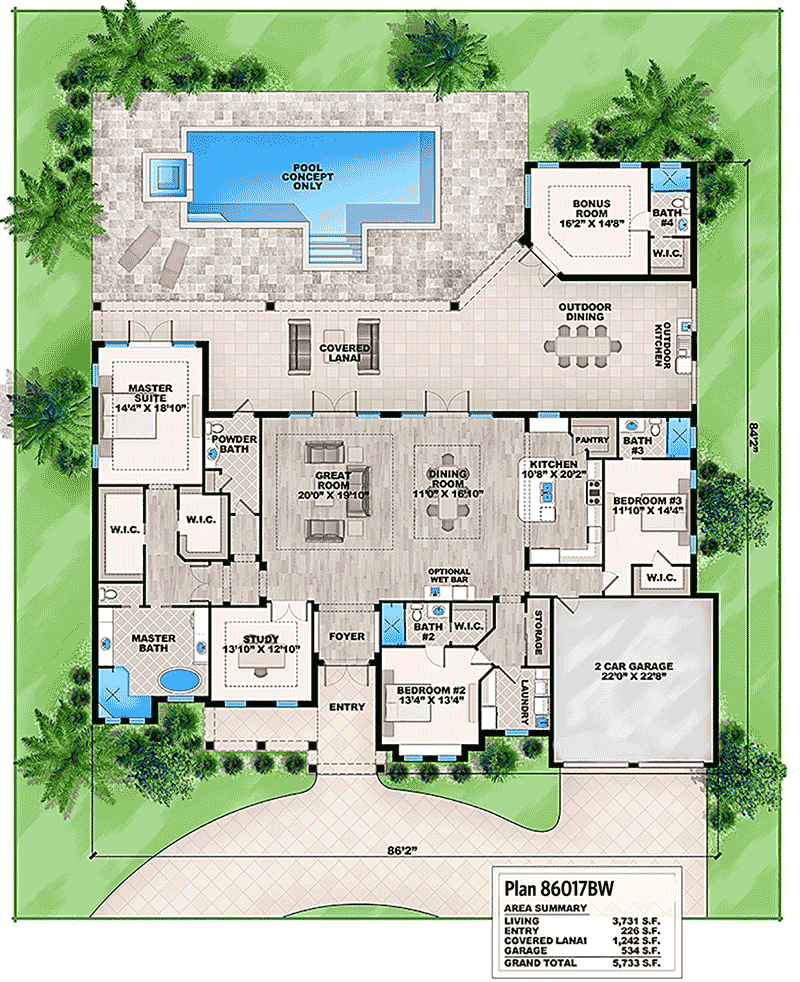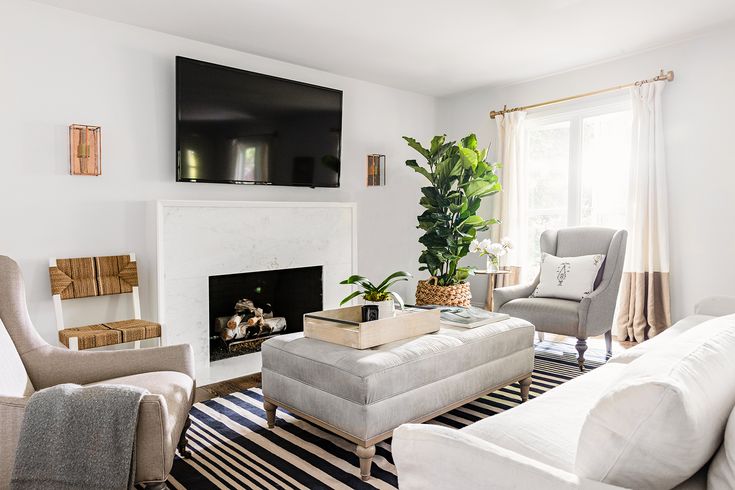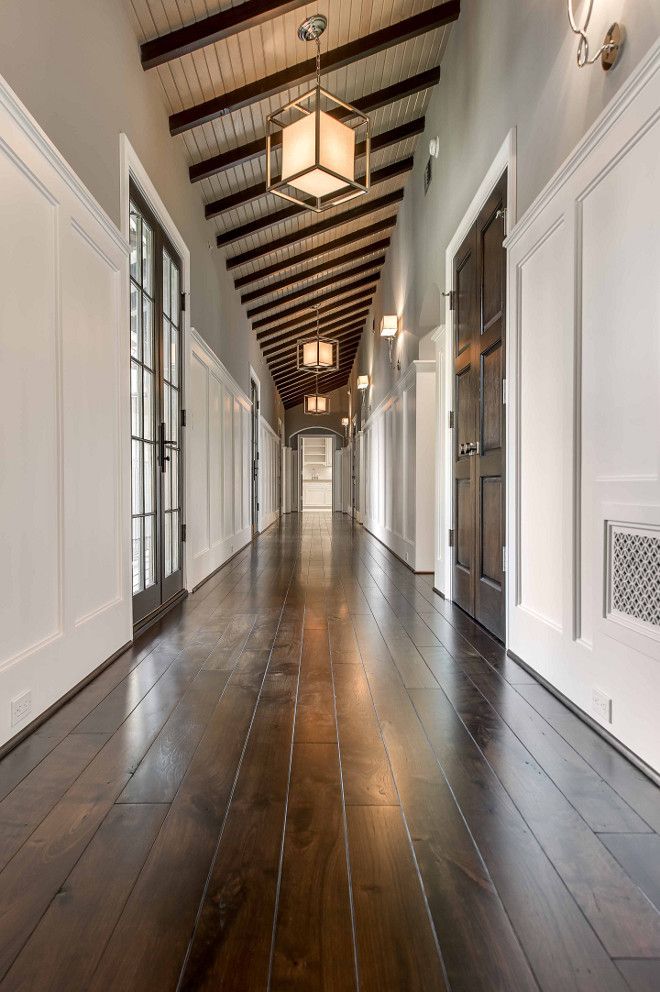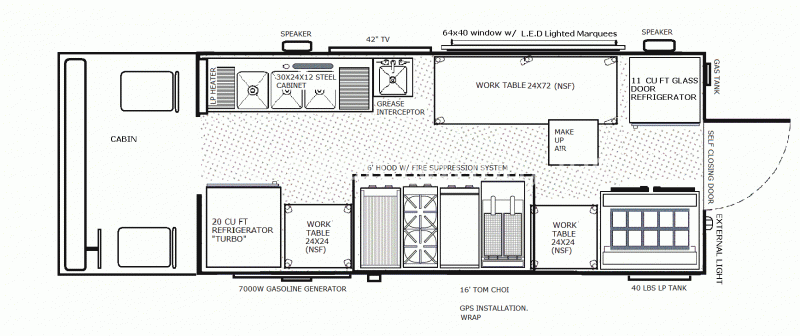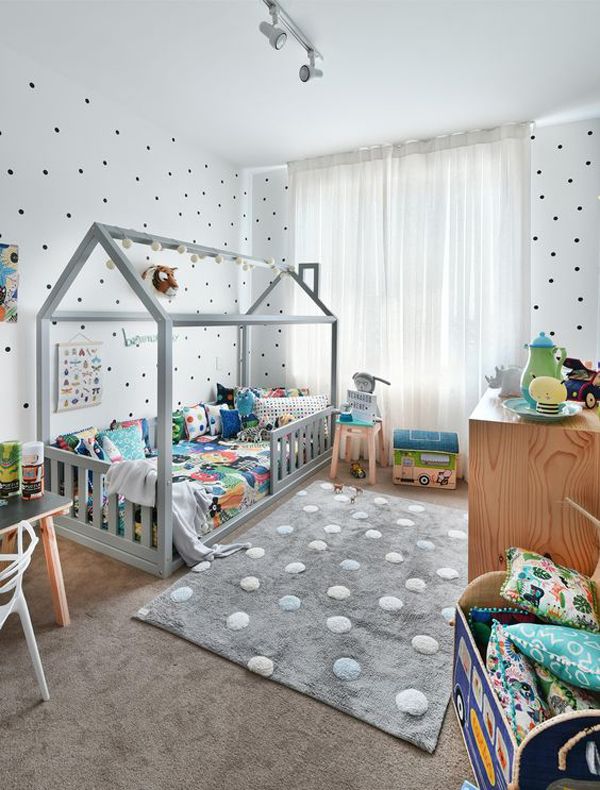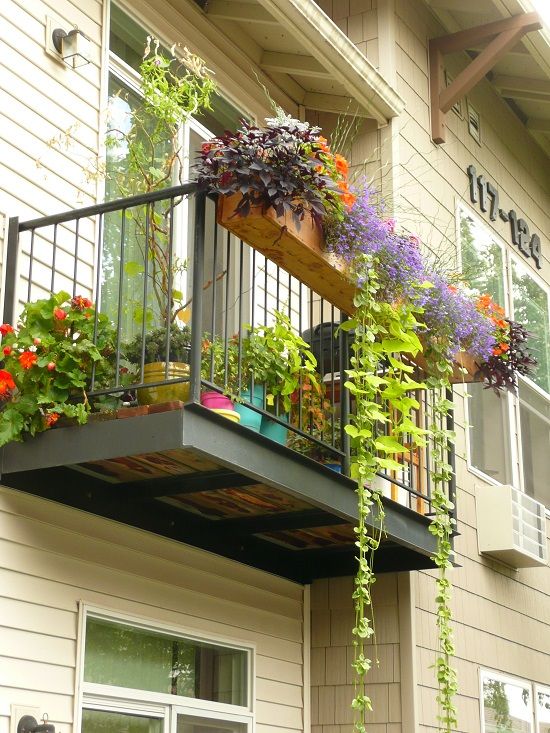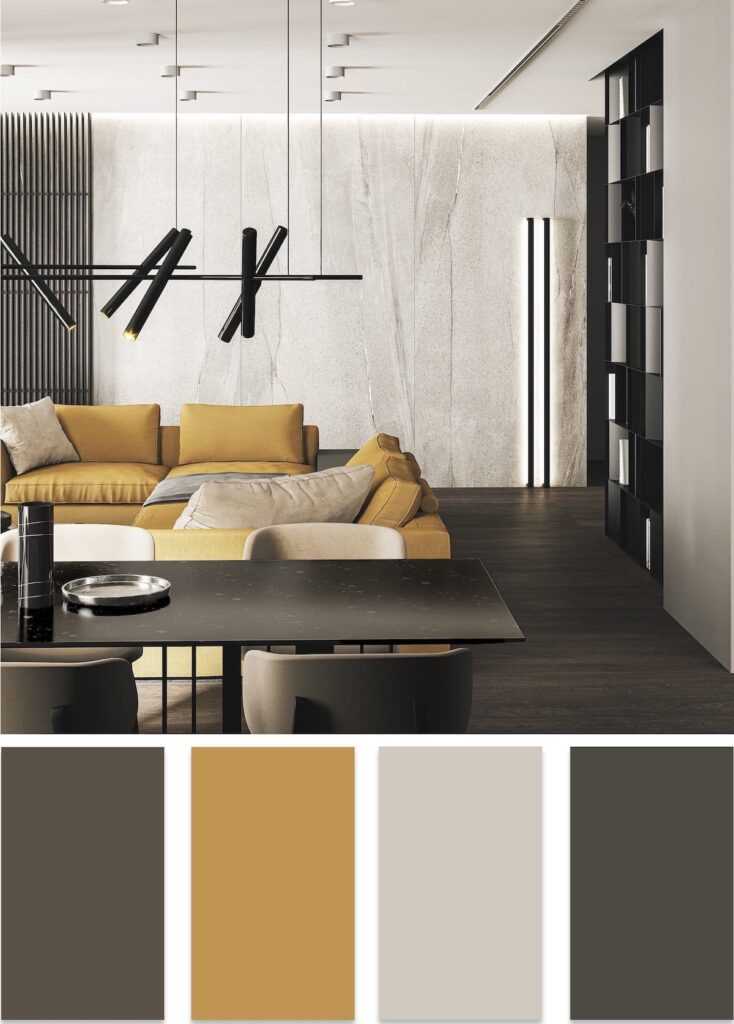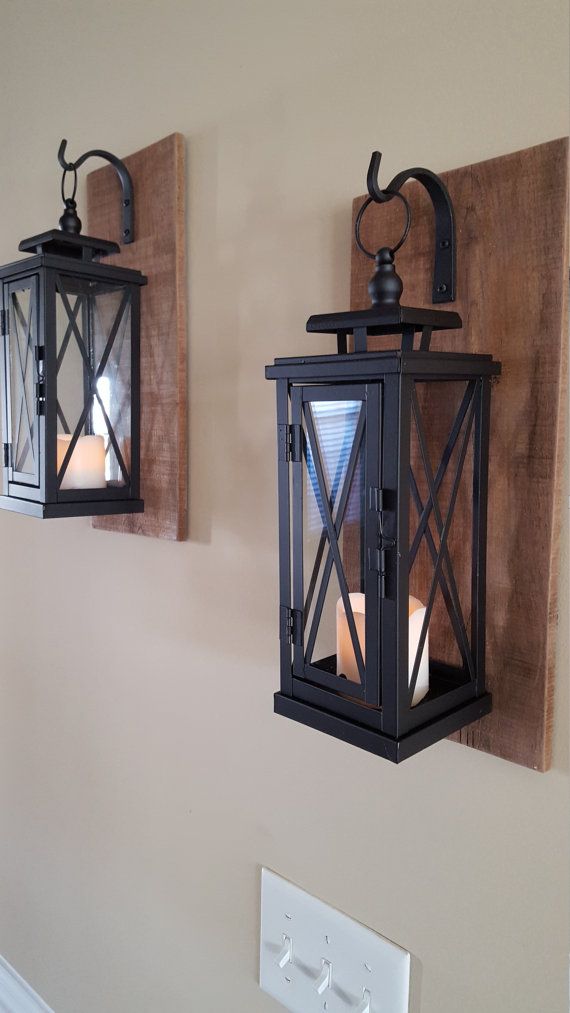Install deck railing
DIY Guide: How To Build a Deck Railing
How Do I Build a Railing?
From first-time homeowners spending the weekend DIY building a new deck, to experienced deck builders updating a worn-down deck, knowing how to build a railing setup for your deck, porch, or balcony can protect your family and enhance your outdoor space. Protecting guests, children, and pets from dangerous trips and falls off the structure, a solid metal or wood deck railing system also increases the curb appeal of your home's outdoor living area.
Here are some straightforward and easy step by step DIY installation instructions and learn how to make a railing Be sure to wear protective eye gear, work gloves, and solid footwear to keep your DIY deck rail install smooth and injury-free.
What to Know Before Staring DIY Deck Railing Installation:- Each state and region have their own unique set of deck building regulations. Be sure to check with your local building office before beginning your deck railing build.
- The majority of states throughout America require a minimum deck railing height of 36 inches from the deck board surface to the top edge of the top deck rail.
- States such as California and Washington generally require a minimum deck railing height of 42 inches from the deck board surface to the top edge of the top rail.
- Railing systems installed on a third-story area or higher typically require a minimum deck railing height of 42 inches, and can often increase up to 48 inches.
How to Build and Install a Deck or Porch Railing
Your outdoor living space needs a strong, solid deck frame before any railing build can go on. Learn more about deck framing and how to install deck support posts in the Decks 101: How to Frame a Deck guide.
1. Measure Your Deck Space and Determine How Many Railing Posts You'll Need
Use a tape measure to find the distance of each straight outside edge of your deck. Then you can begin determining the number of deck railing posts you will need and the post spacing.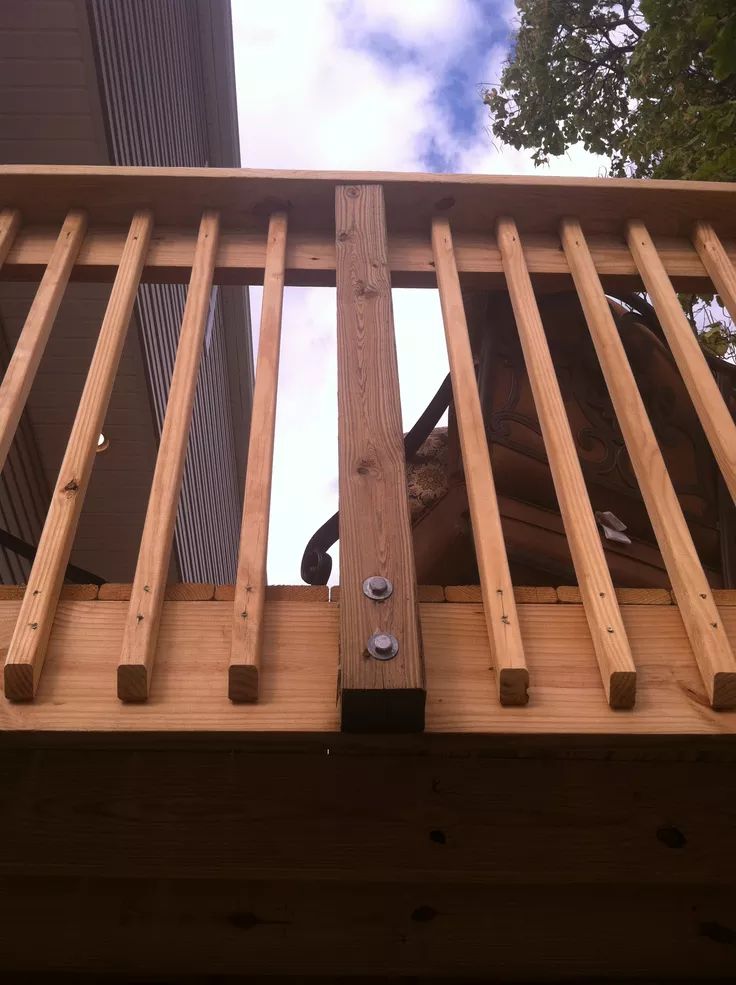 Plan on mounting deck posts in the two spots closest the house, as well as having posts at outer corners of the space.
Plan on mounting deck posts in the two spots closest the house, as well as having posts at outer corners of the space.
If you have outdoor stairs on your deck area, plan on mounting deck posts at the top corners of the exterior stairway.
Deck railing posts are generally spaced 6 feet apart on-center, however, they should not exceed 8 feet apart on-center. Make sure your posts are evenly spaced. If a deck railing posts end up positioned directly above a deck joist, reposition it slightly.
2. Mounting the Railing Posts
Mark with a pencil the mounting locations of the deck railing posts on the deck board surface. Then, check underneath the pressure-treated or composite decking into the deck frame. The area below the post will require at least 4 inches of blocking for the deck post anchor fasteners to drive and anchor into. If there is not this substructure beneath, attach some yourself between the deck joists.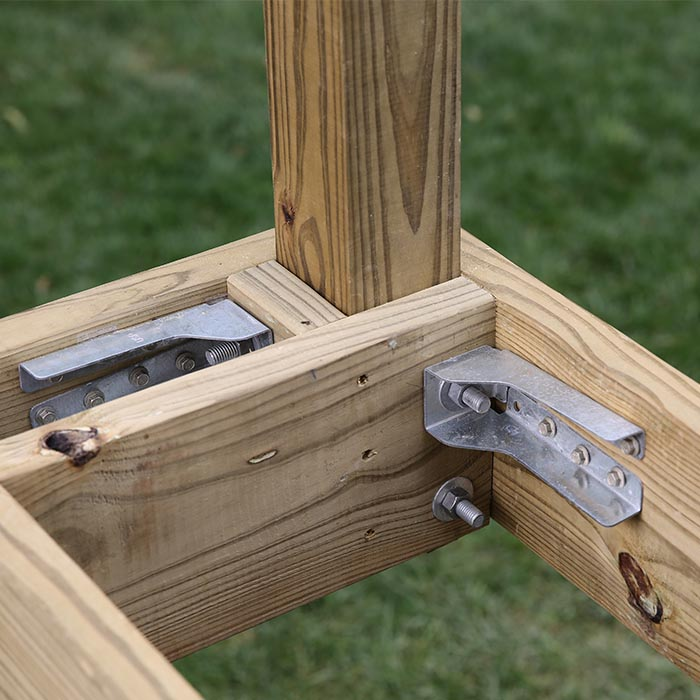
To mount your 4x4 deck post or 6x6 deck post, use a Post Base Anchor or Post Base Kit to firmly and securely attach the post to the deck and substructure. Watch these two quick videos to see how to attach deck posts to the deck surface in minutes.
3. Measure and cut deck rails to fit railing sections
Stretch the tape measure tightly between the center of one railing post, to the other, and note down the distance. With these measurements in hand, mark and trim your 2x4 or 4x4 railing lumber to size. Set the coordinating top and bottom rails side-by-side.
4. Attach deck baluster connectors to the top and bottom rails
Mark the center of the top and bottom rails, and then mark every 4-1/2 inches moving outward from the center of the deck rails. This is the standard spacing for deck balusters throughout the United States as there cannot be an opening of 4 inches anywhere within a railing section.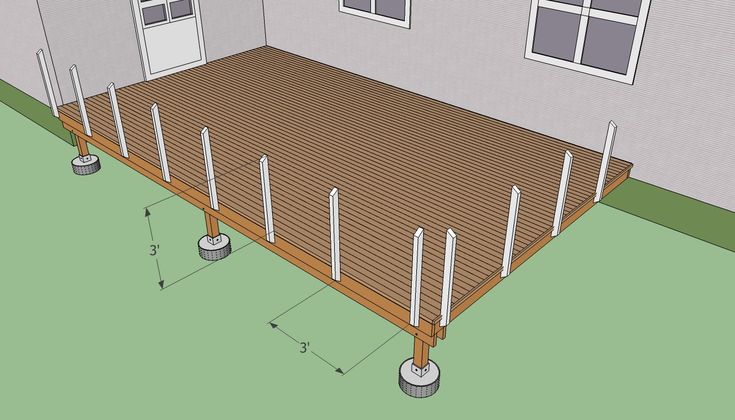
Continue this method for all top and bottom rail sections for your deck.
On these marks, use a drill to attach baluster connectors securely to the deck railing material.
If you would like a more specific deck baluster spacing to work with your deck's exact measurements, check out our helpful "How to Find Your Baluster Count and Spacing" video below.
5.Attach the bottom rail between deck posts with a deck rail connector
Secure the bottom rail to the posts using a deck rail bracket or a level rail connector. Use two spare pieces of wood to support the bottom rail up to the height you want it to be while attaching.
6. Slide deck balusters over the bottom rail baluster connectors
Push down each baluster to ensure it is seated fully on each connector.
7. Place and attach top deck rail
Starting from one end, feed each deck baluster over its coordinating baluster connector.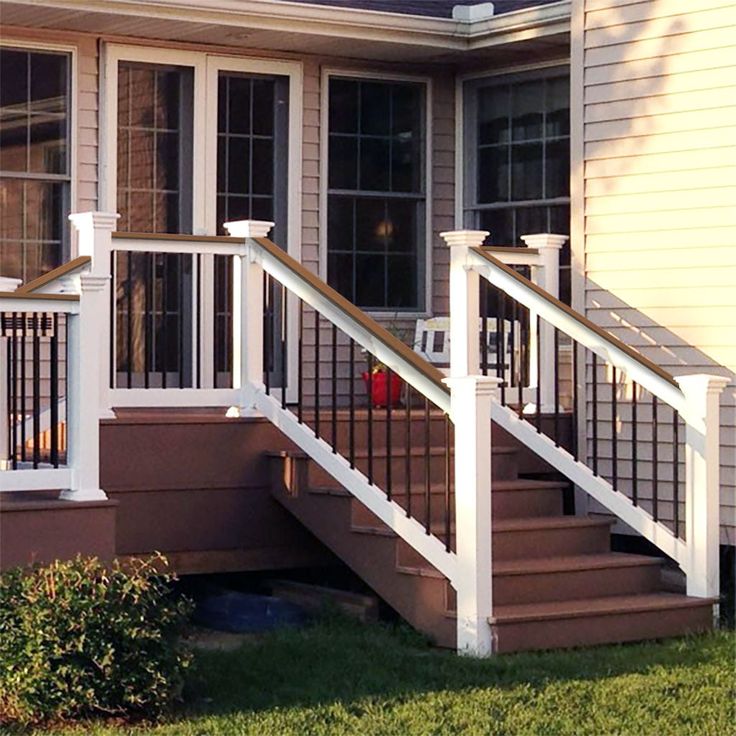 When finished, lightly tap the top rail down in place via your fist or a rubber mallet.
When finished, lightly tap the top rail down in place via your fist or a rubber mallet.
Inspect the finished railing and secure top rail with two deck rail brackets. For additional support and decor, add a cap rail on top for a finished look.
For more in-depth deck framing and building information, read our Decks 101: Deck Framing Guide to become a true deck construction pro and wow your family, friends and guests these spring and summer seasons ahead!
Or skip the hassle and worry of DIY deck railing installation and look into a new metal or composite deck railing system! Whether you're looking at a brand new start or a fresh end-of-season deck renovation, give our deck designers a call at 1-888-824-5316 or send us an email at [email protected]. Our deck experts will help you get the information, products, and tools you need for a gorgeous deck that you created and designed!
Installing Deck Railing | How to Install Guide
Before you begin, make sure that your posts and handrails are firmly mounted and your foot covers are on your posts.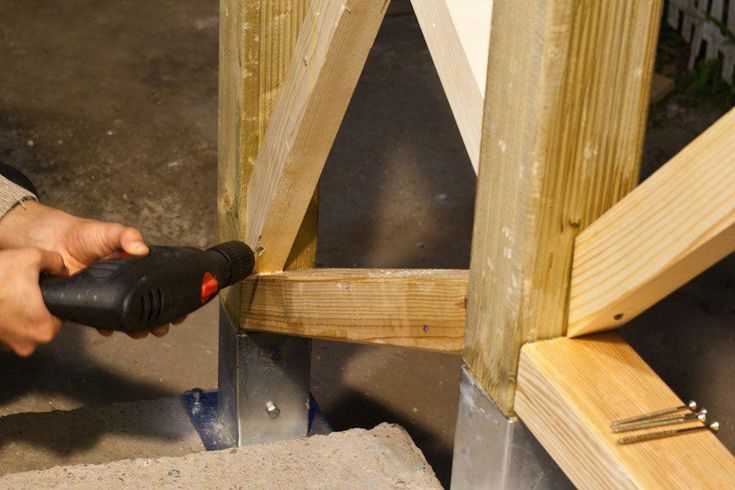 We provide most of the tools needed for this installation. You just need to make sure you have a tape measure and a sharpie handy.
We provide most of the tools needed for this installation. You just need to make sure you have a tape measure and a sharpie handy.
Step 1 – Determining Run Type
There are 4 different types of runs that you can have with Signature Cable Railing. You likely have two or more of those types of runs in your whole system. To determine the type of each run, lay out the mounting kits beside each of your posts. On each run, you’ll have tensioning kits at each of your end posts and sleeve kits on each of side of your pass through posts.
Step 2 – Measuring Cables
You’ll need to cut your cables at different lengths depending on which run type you have. You’ll begin by taking the measurement of your first run, starting with one tension end and proceeding to the next tension end.
Notice that, if you have an “H” or “G” post that transitions from a stairway going up to a level balcony, your run does not start and stop but passes through the post. In this case, you’ll measure from the outside of the post at the bottom of the stairway to the outside of the post at the top of the stairway. Then, you’ll measure from the outside of that level transition post to the level transition post where the run terminates.
In this case, you’ll measure from the outside of the post at the bottom of the stairway to the outside of the post at the top of the stairway. Then, you’ll measure from the outside of that level transition post to the level transition post where the run terminates.
Once you have the measurements of your first run, you’ll need to subtract one of the following amounts, depending on what tensioning kits that run is using.
- Level Tension Kit to Level Tension Kit – 2 ½”
- Angle Tension Kit to Angle Tension Kit – 1 ½”
- Angle Tension Kit to Level Tension Kit – 2” ⅛”
- Level Tension Kit to KeyMount Kit – 2 ¾”
- Angle Tension Kit to KeyMount Kit – 2 ⅛”
Now, transfer that new measurement to your cable, using a sharpie to mark your cutting spot.
Step 3 – Cutting Cable
Using your cable cutters, cut the cable at that spot. You may find it easiest to keep one of the handles on the floor, and push down on the top handle. This will help you get more leverage and save you some strain on your forearms. Now, you’ll just need to repeat those steps for each of your separate runs of cable.
You may find it easiest to keep one of the handles on the floor, and push down on the top handle. This will help you get more leverage and save you some strain on your forearms. Now, you’ll just need to repeat those steps for each of your separate runs of cable.
How To Tension Your Cable
Make sure that all of your posts and handrail are mounted and that your cables are cut to the lengths specified above.KeyMount Kits
If your run utilizes keymount kits, we’ll start by installing those before we install the tension kits. Slide your adhesive sleeve or insert sleeve onto the cable, making sure the attaching side is facing the inside of the post.
Crimp the keymount fitting onto the end of the cable, making sure that the “ears” on the keymount fitting are facing away toward the rest of the cable. Then, crimp the fitting onto the cable, making sure to crimp twice.
Now, put the keymount fitting into the hole that has been milled with notches to match the keymount fitting.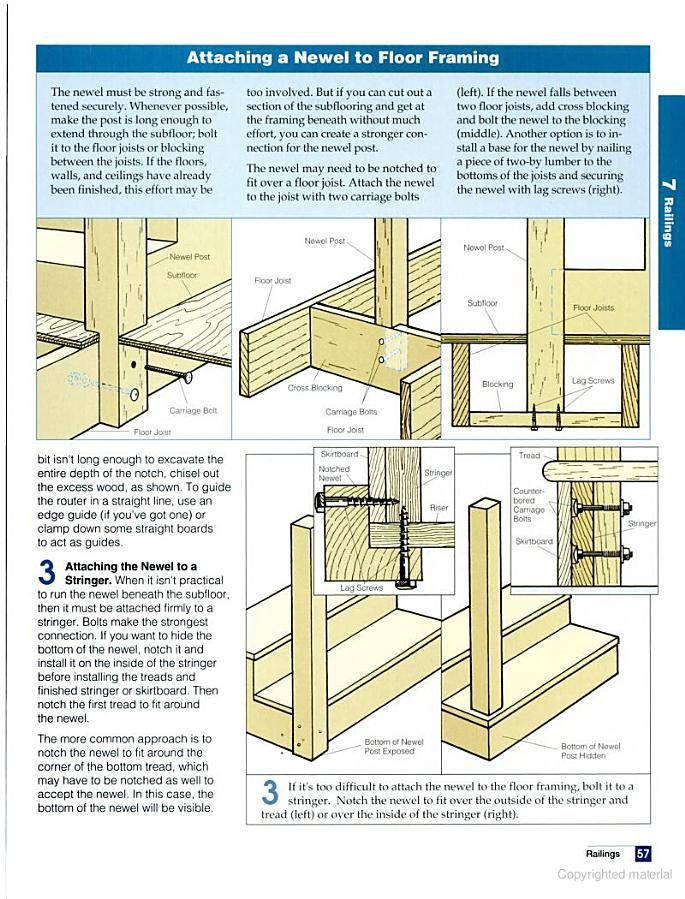 Then, turn the fitting 90 degrees so that the “ears” can’t pull out of the post when it is pulled tight. Repeat this step for each of the cables on that run.
Then, turn the fitting 90 degrees so that the “ears” can’t pull out of the post when it is pulled tight. Repeat this step for each of the cables on that run.
Tension Kits
If you had a keymount fitting on one end, you must have a tension kit on the other end. You may also have tension kits on each end. If one end of your run has already been attached, make sure, before you run the cable through the intermediate posts, you put your adhesive and insert sleeves onto the cable.
Make sure you also put your adhesive or insert sleeve onto the cable for the attachment post. Now, crimp your threaded crimp fitting onto the end of the cable, making sure to crimp twice. Then put your tension receiver through the back side of the post and meet it with the threaded crimp fitting coming from the inside of your post.If this is an angled run,make sure you put your angle washer onto the tension receiver before inserting it into the post.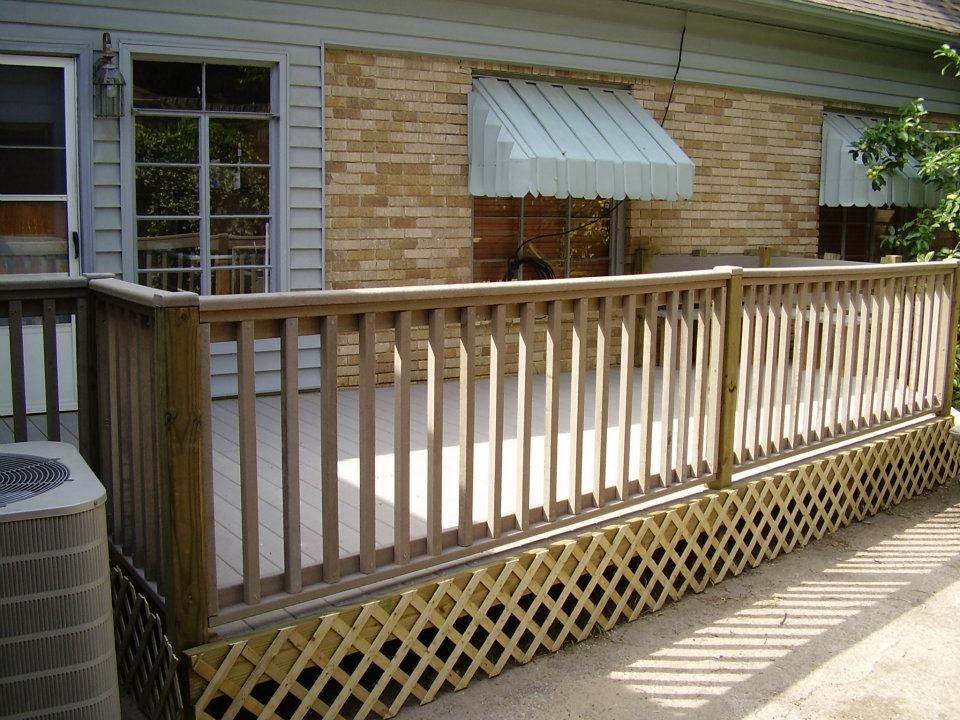 On angled runs, it is helpful to use the guidepin to help the threaded crimp fitting and tension receiver meet. Slide the guide pin through the back of the tension receiver and into the threaded crimp fitting. This will make sure they meet correctly.
On angled runs, it is helpful to use the guidepin to help the threaded crimp fitting and tension receiver meet. Slide the guide pin through the back of the tension receiver and into the threaded crimp fitting. This will make sure they meet correctly.
Now, take the provided insert tool and slide it into the hole so that the tabs fit into the slots on the threaded crimp fitting. Hold the insert tool with one hand to keep the cable from spinning while you turn your tension receiver two full revolutions onto the threaded crimp fitting with the provided allen wrench. Do not tighten the cables all the way until each cable in the run is installed.Now repeat these steps for each of your runs.
Tensioning Once each of the cables in the run have been installed, we need to back through and make sure each cable is fully tightened. Use the insert tool again to hold the threaded crimp fitting and then use the allen wrench to tighten the cables, starting with the middle cable in a run and following this diagram.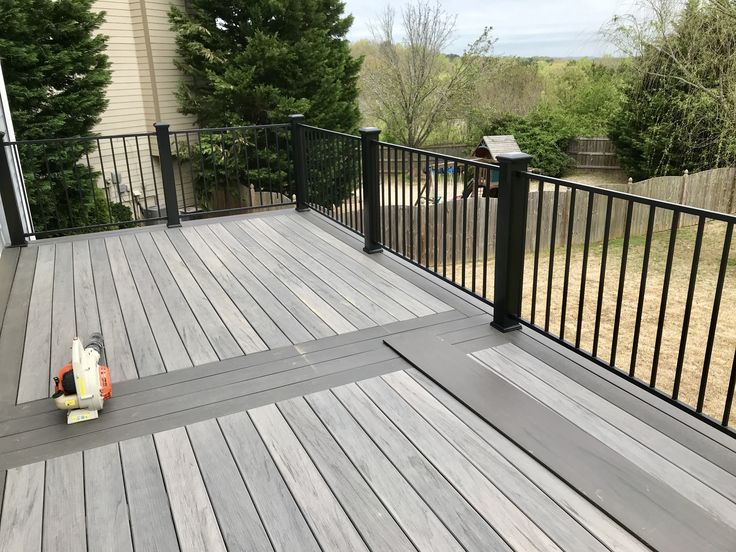
Terrace railings, options and basic nuances - sdelayzabor.ru
admin 0 comments
Contents
- 1 Purpose of the terrace railing
- 2 What is the building envelope?
- 3 Requirements for the manufacture of deck railings
- 4 Selection of materials for timber construction
- 4.1 Soft woods
- 4.2 Hardwoods
- 5 Do-it-yourself installation of wooden railings
- 6 Installation of metal railings on the terrace
Terraces in a country house are designed primarily for comfortable pastime. Such an extension is not only an additional resting place, but also decorates the exterior of the house with its appearance. For safety, the terraces are fenced with railings. A special charm is created if such a railing is made of wood. Below we will consider how to make a terrace fence with your own hands, what materials are better to use, what nuances need to be taken into account in the process of performing work.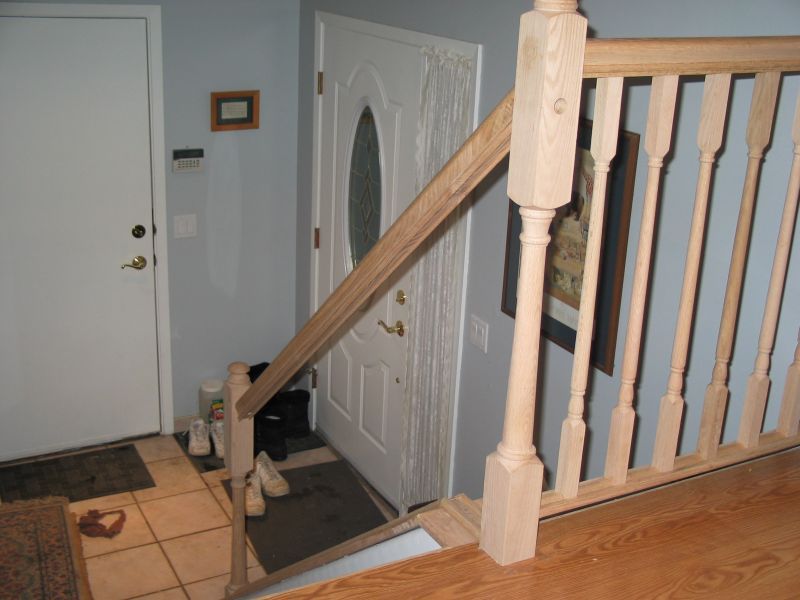 nine0010 White terrace railing
nine0010 White terrace railing
Purpose of the terrace railing
Several purposes of the railing can be listed:
- Decoration of the building and the entire area. The railing for the terrace made of wood looks especially impressive.
- Ensuring the safety of people. The railing will not allow a person to fall if he suddenly loses his balance. If there are children in the house, then the relevance of this approach will be even higher.
- Increasing the level of comfort and coziness. Agree that being on a fenced area is much more pleasant. nine0015
- The fence complements the house, makes a single composition with it.
- The sturdy railing can act as a backrest if you lean on it while relaxing.
- Such a platform can be a place for placing flower arrangements or any other elements of the interior of the estate.
What is a building envelope?
The railing on the veranda or on the terrace is a combination of several elements:
- Bearing posts.
 Usually they, like all other elements, are made of wood. Pillars can have a different section, thickness, shape. The height of the pillars can also be different. If there is a canopy above the terrace, then the pillars are the supports for this canopy. It is on the pillars that the primary attention is drawn when looking at the fence. nine0015
Usually they, like all other elements, are made of wood. Pillars can have a different section, thickness, shape. The height of the pillars can also be different. If there is a canopy above the terrace, then the pillars are the supports for this canopy. It is on the pillars that the primary attention is drawn when looking at the fence. nine0015 - Handrails made of wood or other material. These are the upper parts of the railing, located in a horizontal plane. They can be made narrow or wide. In the latter case, it will be possible to place flowers or any other objects on the handrails.
- Vertical protection sections or individual balusters. Their shape can be completely different.
- Additional planks connecting vertical balusters.
Requirements for the manufacture of terrace railings
There are several mandatory standards to ensure the safety of people on structures such as terraces and open verandas:
- The railing on the terrace must withstand a load of at least 100 kg.
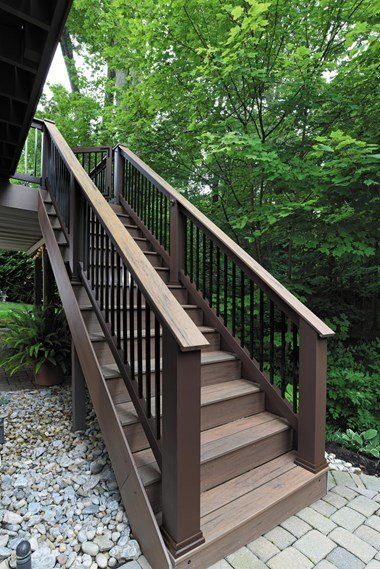 This is necessary so that even a person of solid build can freely rely on them. All load-bearing elements must be securely fastened to the floor.
This is necessary so that even a person of solid build can freely rely on them. All load-bearing elements must be securely fastened to the floor. - Handrails must be free of burrs. They must be polished to perfection.
- The height of the railing must be at least 50 cm. It is better if the railing is 1 m high.
- The distance between adjacent balusters should not exceed 15 cm. This is all the more important if small children live or visit the house.
Choice of materials for wood construction
Handrails are most often made of wood. However, cases of using forged elements and wood-polymer composite material are not uncommon.
Wrought-iron terrace railing When choosing wood for a railing, you should be guided by your financial capabilities and the availability of one or another type of wood. Usually both soft and hard woods are used. Soft types are easy to process, have a low cost. Hard rocks resist moisture well, are considered more durable.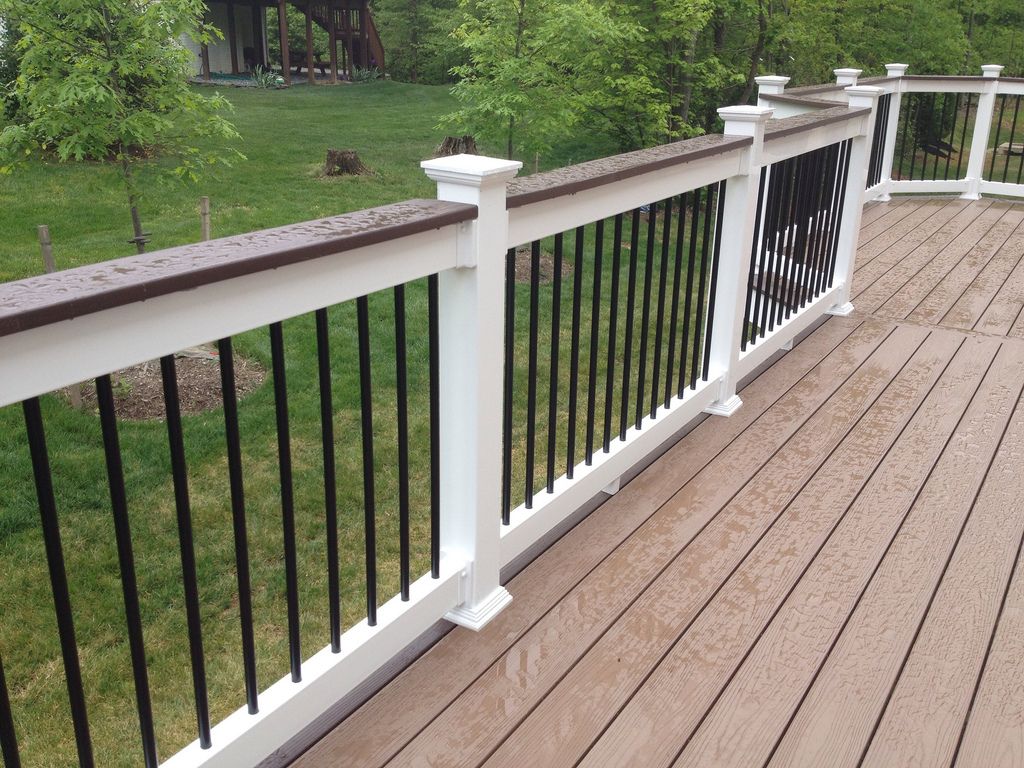 We list the most popular of them:
We list the most popular of them:
Softwood
- Pine. Inexpensive material, well processed. Requires moisture protection.
- Spruce. Before its use, heat treatment of wood is carried out. Otherwise, the material will not last long.
- Larch. Its structure contains natural antiseptics, so it does not need additional impregnations.
Hardwood
- Oak. Durable and weather resistant. nine0014 White fir. It is well processed, unlike oak, but it is practically not inferior in strength.
- Ash. Over time, the air loses its density due to moisture and ultraviolet radiation.
But birch, linden, alder and maple are undesirable for creating open fences. High humidity affects their structure, which is why they can quickly warp.
Do-it-yourself wooden railing installation nuances
Usually, all fencing elements are made on woodworking machines or purchased ready-made. Before installation, they are treated with impregnations. If you need to make the wood darker or give it some shade, use stain. The order of work will be as follows:
If you need to make the wood darker or give it some shade, use stain. The order of work will be as follows:
1. Preparation of project documentation. A detailed drawing, which will indicate all the elements of the future design with dimensions, can significantly facilitate and speed up the construction process.
2. Floor preparation. It can be made from boards, parquet boards or other materials. In some cases, wooden flooring is laid on a concrete base. Or only a stone or concrete floor is used.
3. Marking for the installation of support poles is being made. nine0010
4. Drill holes of the required diameter for the anchor bolts.
5. Support posts are mounted on the floor using anchors with threaded studs. First, corner supports are installed, and only then - internal pillars. The distance between the posts is 1.5 m.
6. A railing is installed over the supporting posts. They are attached to the poles with self-tapping screws, bolts or strong glue.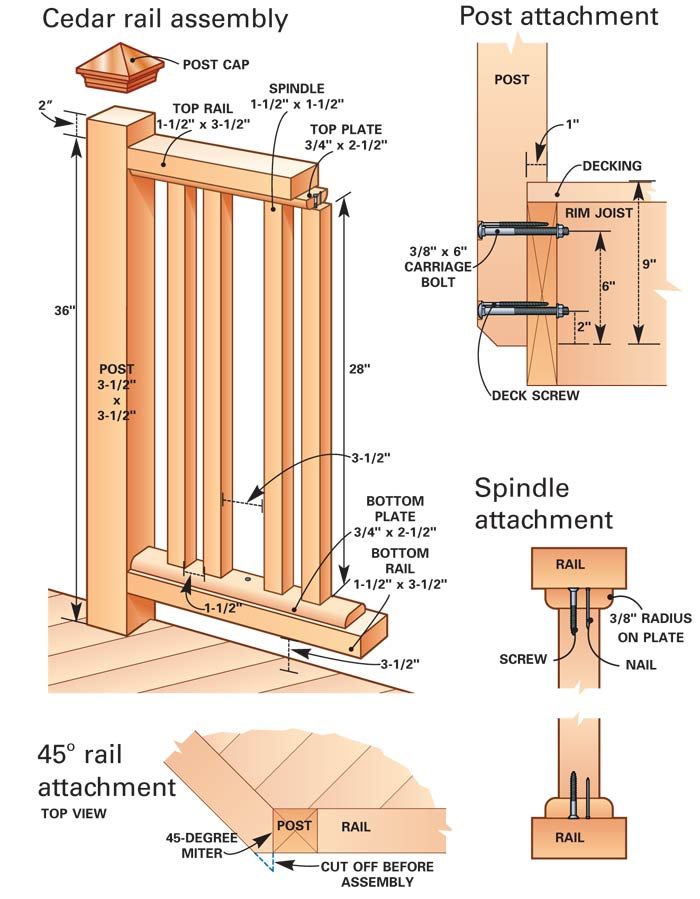 It is better to use several types of fasteners at once to ensure the safety of the structure. At the same time, fasteners should not be conspicuous or create any difficulties. nine0010
It is better to use several types of fasteners at once to ensure the safety of the structure. At the same time, fasteners should not be conspicuous or create any difficulties. nine0010
7. Barrier sections or balusters are being installed. In some cases, additional horizontal slats are used to improve the aesthetics of the fence.
8. If there are gaps in the structure, they are filled with mounting foam. After hardening, dry foam is cut off, and these areas are covered with decorative strips.
Installation of metal railings on the terrace
Often your house is decorated with a terrace with wrought iron railings. They emphasize the style of the building and site, are not afraid of precipitation and temperature changes, are more durable and strong. Such fences can be made from different materials:
- Aluminum structures. They are distinguished by their low weight, resistance to any influences, lack of care.

- Wrought iron railings attract with a variety of designs, unusual shapes, and their luxury. They are famous for their durability and originality.
- Stainless steel railings attract with their unsurpassed appearance. Resistant to all types of influences, durable.
The installation of metal fences consists of several stages:
- Marking the floor of the terrace with the designation of the places for the installation of metal supports.
- Installation of supporting posts. Metal poles are attached to the floor with bolts or anchors. The welding method is also sometimes used if metal embedded elements are prepared on the floor.
- When all supports are fixed to the floor, the handrails are attached.
- Installing the metal sections between the supports.
- Additional processing of the finished fence is carried out, if necessary. nine0015
The choice of material for the construction of the terrace railing depends on your preferences and possibilities.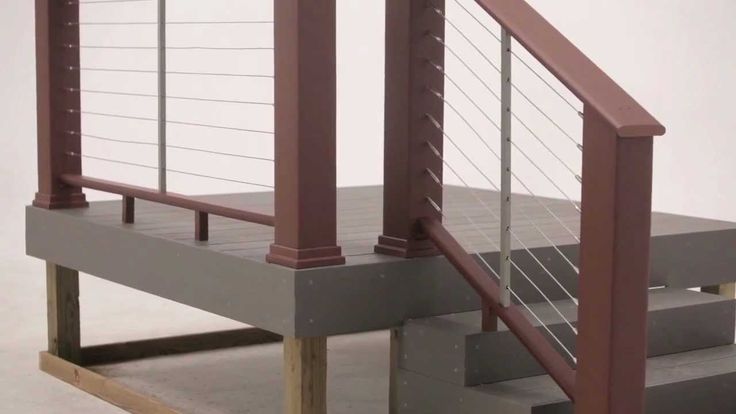 Wooden railings will provide maximum naturalness and environmental friendliness of the design. Polymer composite will add durability to the fence. Metal railings will decorate your terrace in a peculiar way, being the embodiment of reliability and constancy.
Wooden railings will provide maximum naturalness and environmental friendliness of the design. Polymer composite will add durability to the fence. Metal railings will decorate your terrace in a peculiar way, being the embodiment of reliability and constancy.
Share this post
Random entries
Popular entries
© Copyright 2020 sdelayzabor.ru · everything about fences and other types of fencing in one place. All rights to the content of materials published on the site sdelayzbor.ru are protected in accordance with Russian and international copyright and related rights laws. The use of site materials is allowed only if a direct backlink is provided. 12+
Do-it-yourself terrace railing
This article will look at various types of terrace railing materials, give practical advice on planning and construction.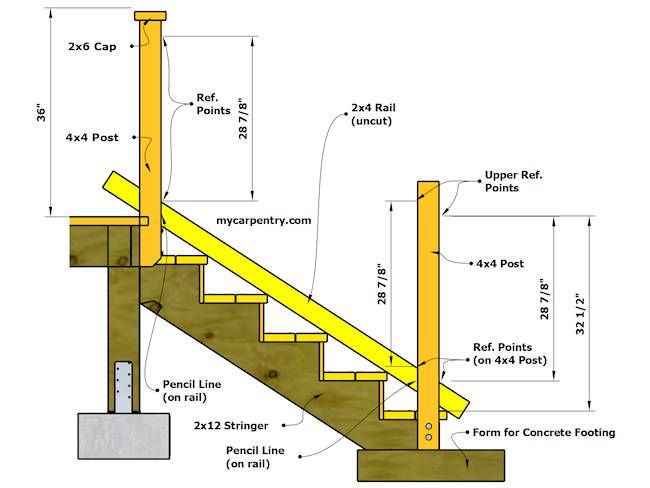 We will also consider the most convenient and effective methods for caring for a terrace railing and make wooden railings with our own hands.
We will also consider the most convenient and effective methods for caring for a terrace railing and make wooden railings with our own hands.
Do you need a railing on the terrace?
The terrace itself is an open area, located next to the house or separately from it. Fences on it perform both aesthetic and protective functions. Not on every terrace they will be justified - for them there are a number of requirements that it is desirable to comply with. nine0010
- First of all, the need for a fence on a veranda or terrace is affected by height. A careless fall from a building with a height of more than 500 mm can lead to serious injuries that adversely affect the future health of a person. If the terrace is below 400mm, then you can do without fences.
Separately, we can say about the fence on cliffs and strong slopes - in this case, it is necessary for safety reasons and their planning should be carried out during the initial planning of the terrace.
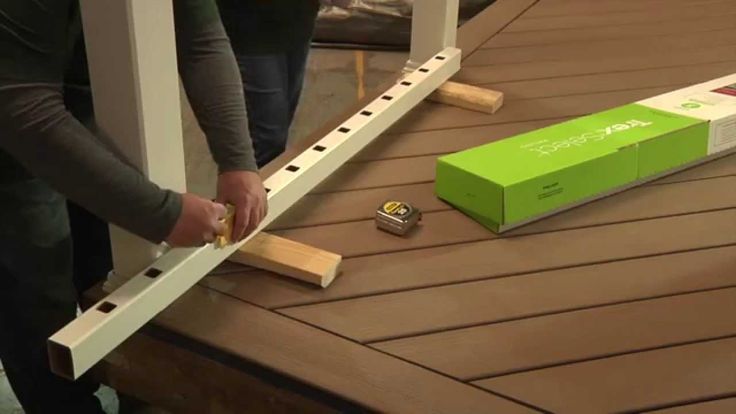 nine0010
nine0010 - In addition, the size of the terrace is an important factor. On a small building less than 4 sq.m. railings will rather interfere - they will cut an already small area, making use inconvenient.
- Another factor is the stability of the foundation. If the construction is planned on a light foundation, then it will be impossible to erect brick or stone railings on it without additional strengthening - they have a large mass and the foundation may not withstand.
In general, the question of whether a terrace fence is needed is best answered on your own - it depends on aesthetic preferences, size and height of the structure. When planning, it is better to develop several terrace projects for the house with your own hands - a photo of which option is best.
How high should the railing on the terrace be?
If you still decide to make a fence for the terrace, then you need to decide on its height. When choosing the height of the railing, it is necessary to build on:
- average person;
- terrace height.
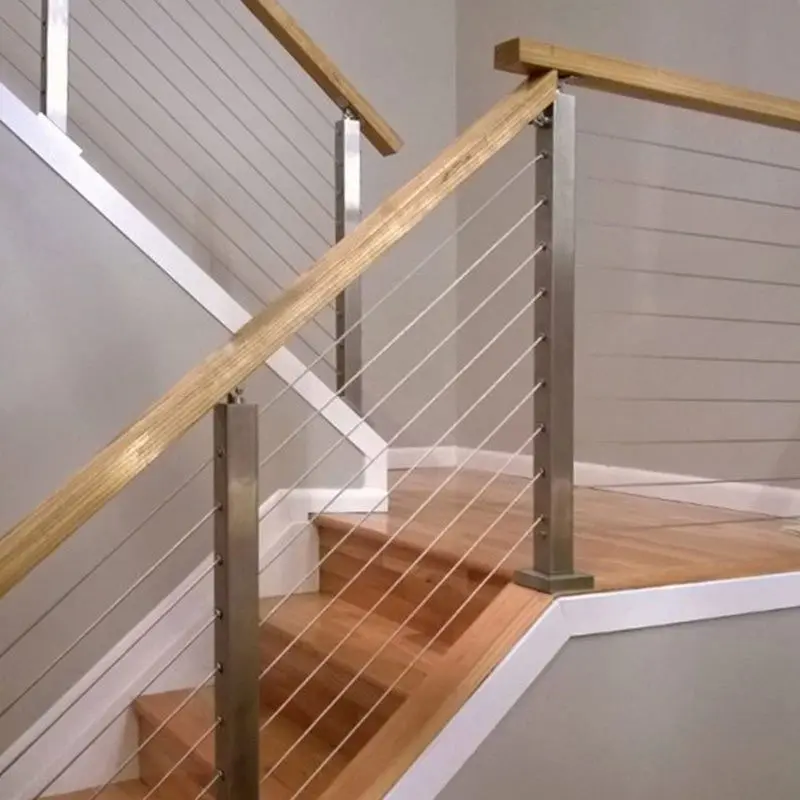
The average human height is 1.7m. The fence should perform a restrictive and protective function, therefore, it is most logical to make it of such a height that it would be difficult for a person to simply fall through it. The most optimal height of the railing on the terrace will be 1-1.2 m, but for low structures this figure can be reduced due to their low traumatic risk.
Fences that are too low can be a big hazard - it will be easy to stumble over them, so it is best to follow the lower logical threshold of 0.8 m for the terrace fence height. nine0010
The height affects the security requirements - the higher it is, the more strength and height of the fence will be required. For example, if your building is located at a height of 4-5 m from the ground, it is worth making a railing for the terrace at least 1.2 m, since a fall can end extremely tragically.
Terrace railing options
Railings are now made from a wide variety of materials. This article will consider options for fencing a terrace from the most practical materials that will not fail and will not require additional investments. These include:
This article will consider options for fencing a terrace from the most practical materials that will not fail and will not require additional investments. These include:
- wood and WPC;
- metal;
- PVC.
wooden terrace railings
wooden terrace railings are one of the most common and easy to build. Since today “wood” is a very broad concept, for the construction of railings, we can distinguish:
- wood-polymer composite;
- solid wood.
You can also use curtains on the terrace in the country house as a fence. nine0010
Wood-polymer composite is the most modern type of wood-based materials. WPC terrace fences are made from a mixture of polymer fibers with the addition of wood dust or granules. The result is a material that is extremely similar to wood, which has water-repellent and, at the same time, breathable properties.
WPC terrace railings A large number of different WPC materials with different textures and sizes can be found on sale.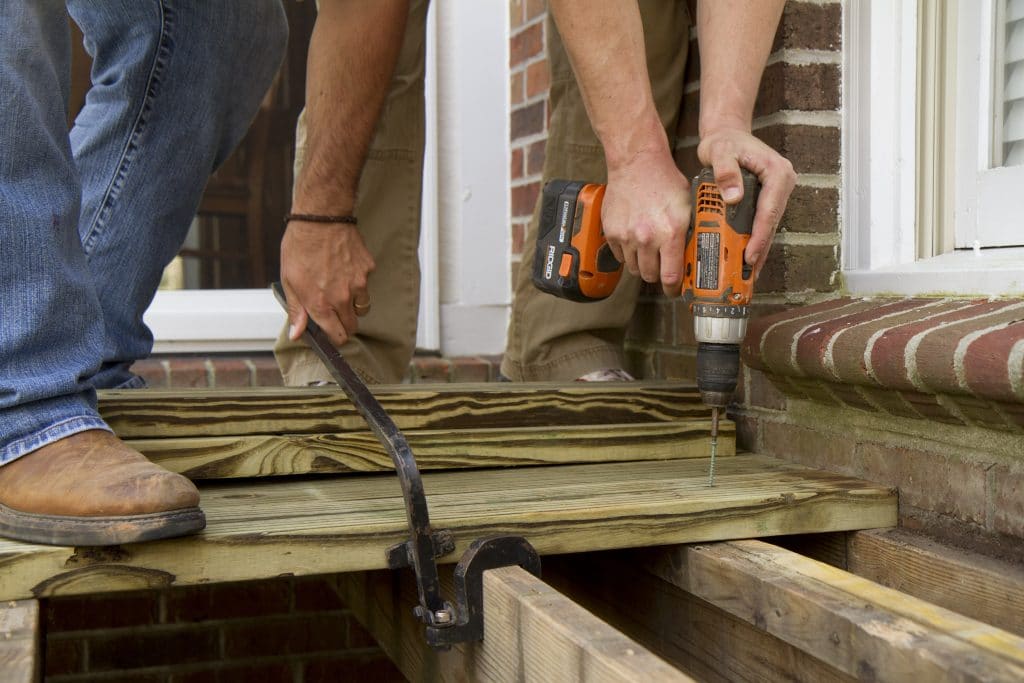 WPC finds its greatest use in the creation of flooring, but it is also great for railings - it does not need to be painted and does not require maintenance from you. nine0010
WPC finds its greatest use in the creation of flooring, but it is also great for railings - it does not need to be painted and does not require maintenance from you. nine0010
Beams and boards made of solid wood are the most ancient material for the manufacture of various buildings. Since wooden terrace fences are not exposed to a lot of dirt and moisture, they retain their appearance for quite a long time and do not require special care.
Terrace stair railingAny wood can be used on a wooden terrace railing - from pine to oak, in this matter everything depends on the cost and appearance. Maple should be avoided - under the influence of the sun and moisture, it can deform, ruining the railing. nine0010
Metal railing
Metal is great for railings. Today on the market you can buy both individual pipes and profiles, and purchase ready-made metal railings for the terrace. The second option is the most popular, because it provides a ready-to-use solution.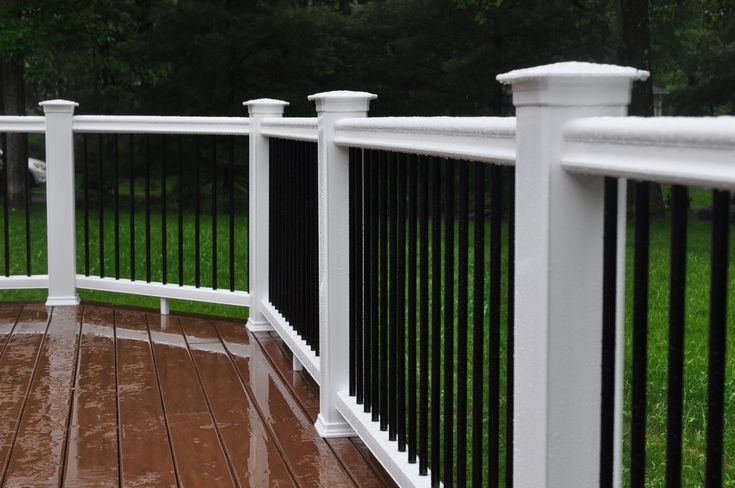
From materials, preference can be given to both a tetrahedral metal profile and metal pipes. Unfortunately, both options require a welding machine and the ability to use it, but allow you to go beyond creative solutions. nine0010
Wrought iron railings for the terrace are also available. Such a product is quite expensive, however, is a real work of art. Forged railings are made to order according to the developed drawings and sketches, and are sold ready-made, in the form of standard solutions.
If there is no welding machine and it is not possible to purchase it, you can use the options with fixing with corners using self-tapping screws or a nut connection, however, it has much less strength and security. nine0010
When choosing a material, chrome-plated versions or stainless steel profiles and pipes should be preferred. Otherwise, fences for a metal terrace must be constantly tinted to avoid the development of corrosion.
Metal railings allow you to combine different materials without much difficulty - for example, you can insert glass sheets into the railing, which will create a progressive terrace style.
PVC railing
Plastic terrace railing is the cheapest, but not always unsightly material. There are many varieties of plastic on the market, but the most common is polyvinyl chloride. nine0010 Plastic deck railings
Plastic railings sold:
- ready to install railings;
- separate materials.
The main advantage of ready-made solutions is ease of installation, but they do not require a special variety of fences and are often standard designs. Ordering railings according to individual projects can be considered another option, but their cost increases significantly.
It is not always easy to assemble the railing from individual PVC plates and poles - you will need a special soldering iron that will solder the parts firmly. The material itself is easily sawn and cut with an ordinary knife, but for strong fences it is sometimes necessary to assemble a frame from metal rods. nine0010
Types of balusters
Balusters are low posts that support a railing. The materials of manufacture for them are the most diverse - from wood to plastic, and the forms allow you to create any design of the terrace.
The materials of manufacture for them are the most diverse - from wood to plastic, and the forms allow you to create any design of the terrace.
The most common types of balusters are:
- straight;
- round;
- carved.
Straight and round are ordinary segments, usually bars of various materials, on which the fences are located. They are made from the same material as the railing. Carved ones are prepared separately - with the help of various tools they are shaped, as a rule, the same along the entire perimeter of the fence. nine0010
Railings can also be made without balusters – gaps between individual posts are covered with polycarbonate, glass or plywood. It is also common to cover the outer side of the fence with clapboard and other weather-resistant finishing materials.
DIY Wooden Terrace Railing
This chapter will show you an example of how to make a wooden terrace railing with your own hands using timber and boards.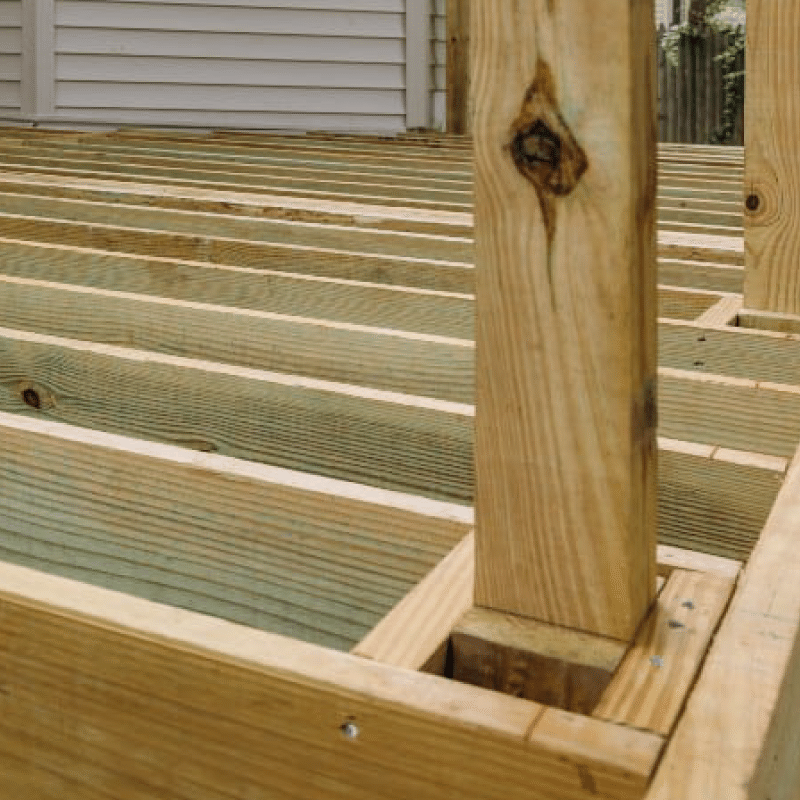
Timber and boards must be sanded and polished. Of the tools you need a miter saw or a hacksaw, as well as a screwdriver. nine0010
Planning
The basis of the railing will be posts made of timber, on which a board 40x100mm will be screwed on top. One span of this fence will be equal to 1680mm (excluding stobbles), height - 1200mm. Poles - 200 mm wide. In the spans there will be wooden balusters for the terrace 80x20mm, at a distance of 80mm from each other and from the supports.
In the planning process, all dimensions must be taken into account - otherwise there is a risk of missing the mark and getting either a shortage of material or large costs on the surplus. nine0010
The process of preparing and assembling the railing for the terrace
- Beforehand, all the materials for the fence on the terrace are cut by hand to the required dimensions. For 1 span - a board 40x100x2080mm (including pillars), beams for pillars 200x100x1200mm, balusters 80x20x1200mm (10 pcs).
 When sawing, it is important to observe the dimensions - the saw blade takes about 1 mm from the total length.
When sawing, it is important to observe the dimensions - the saw blade takes about 1 mm from the total length. - After complete sawing, it is necessary to process all the resulting material - cover it with impregnation or stain, since the joints cannot be processed after assembly. nine0015
- Assembly begins with fixing the bars. The location can be arbitrary - both along the edge of the terrace, and indented.
- The beams are fixed with self-tapping screws 100-120mm long. They are screwed at an angle of 45 degrees, through the beam into the floor. It is desirable to fix it on at least two sides, aligning it with the future crossbar.
- After fixing all the posts, you need to place the crossbar. It is simply screwed on top of the pillars by 3-4 self-tapping screws through the board. For accuracy, it is desirable to drill holes in advance. So there will be less risk of passing by the post, damaging the surface. nine0015
- The terrace balusters are then fixed.
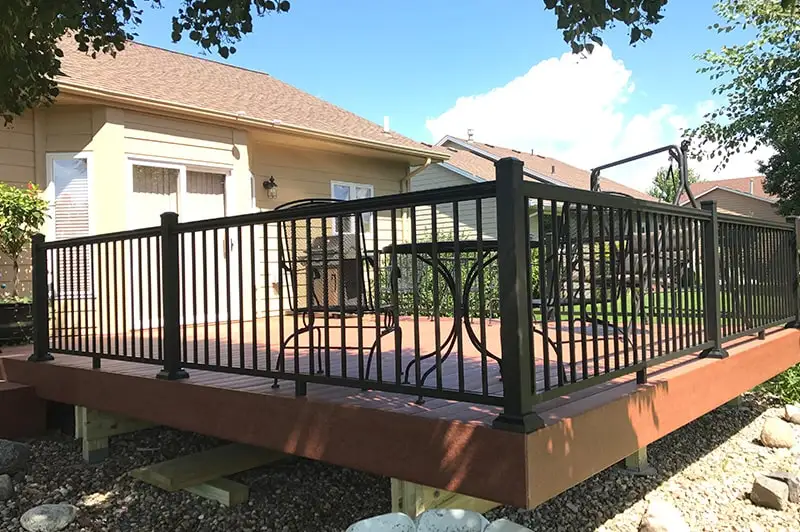 The most convenient way to do this is with the help of squares and self-tapping screws 10 mm long. When thickening baluster boards, you can also turn the screws at an angle of 45 degrees, as is done with poles.
The most convenient way to do this is with the help of squares and self-tapping screws 10 mm long. When thickening baluster boards, you can also turn the screws at an angle of 45 degrees, as is done with poles.
Handrail care
Care products vary depending on the material. The best solution would be to choose materials that are more resistant to decay and destruction, for example, plastic or iron, but this does not always correspond to design decisions and requirements. nine0010
Solid wood is best treated with antiseptics and varnished or stained. The stain will retain the natural texture and features of the look of the wood, while the varnish is much more durable and needs to be updated much less often. Wood deck paint is also good. If desired, the tree can be painted with ordinary paint.
It is better to cover metal with various paints for metal, for example, enamels or nitro paints. Additional protection will be the use of corrosion-resistant metals, such as stainless steel.
