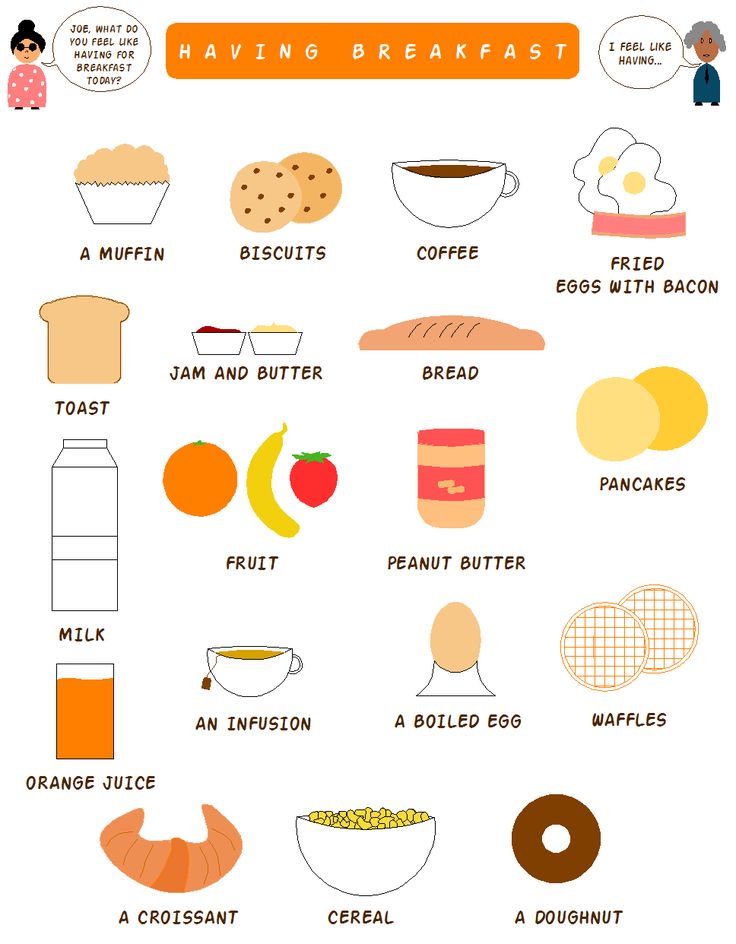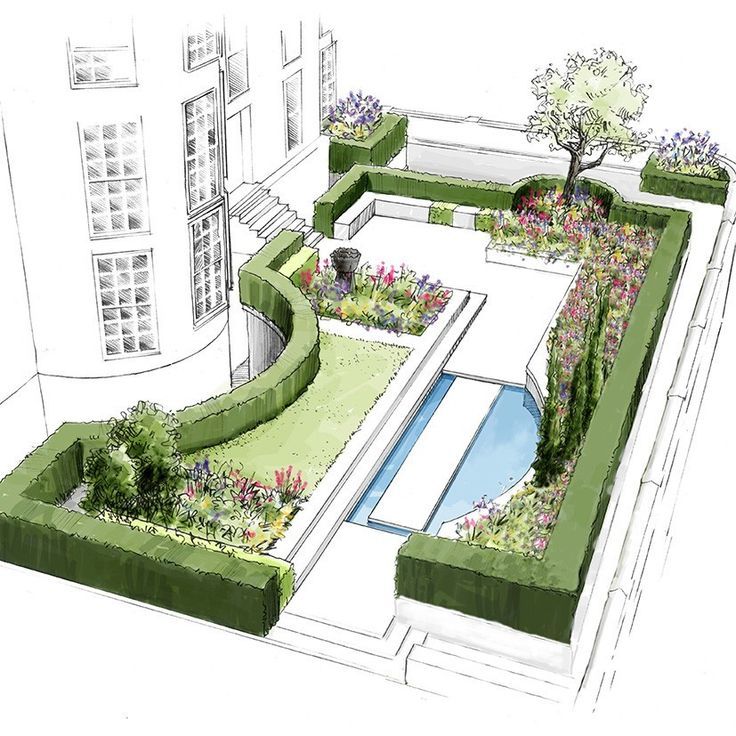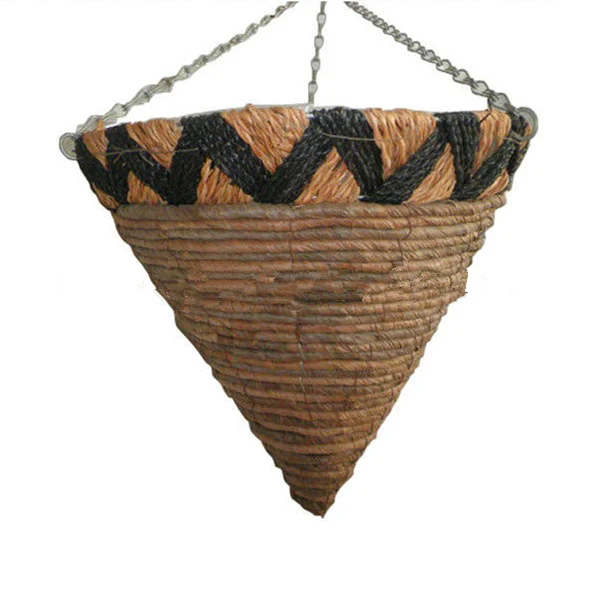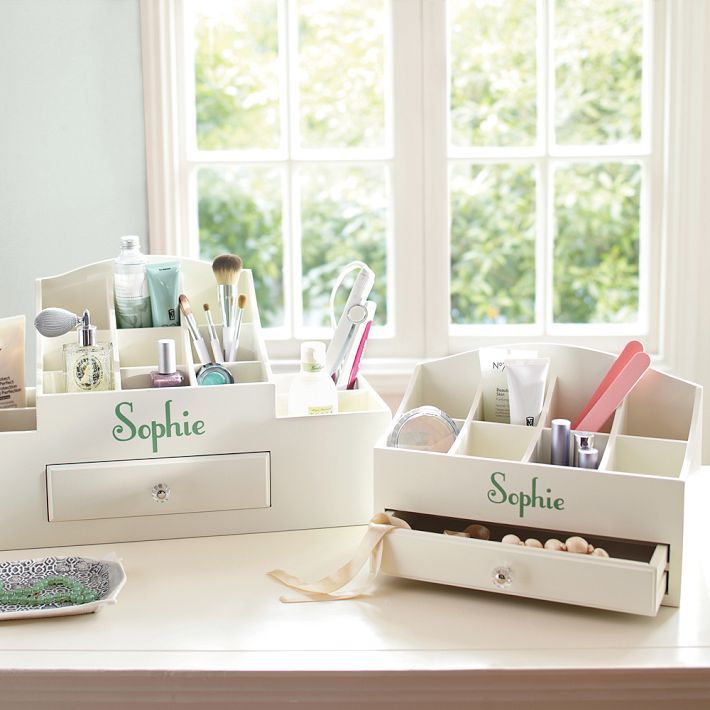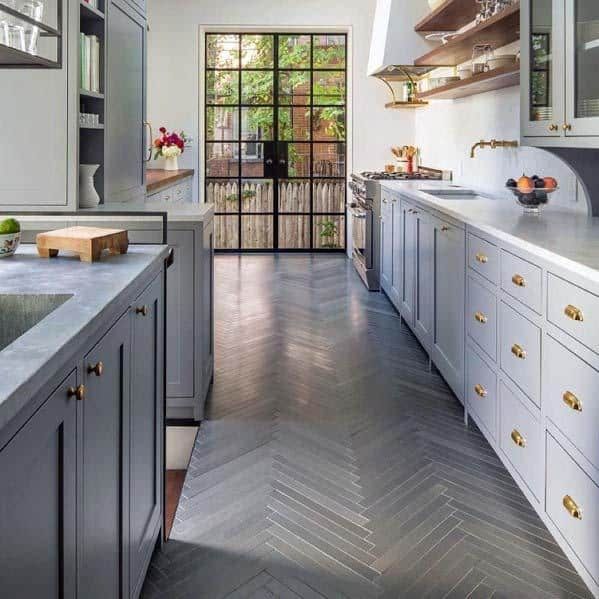How wide should a breakfast bar be
Breakfast Bar Dimensions (Size Guide)
Here’s our breakfast bar dimensions guide including small and counter height breakfast table sizes and countertop overhang measurements.
Adding a breakfast bar to your home is a laid-back update, especially if space in your kitchen is a problem. Breakfast bars are also versatile enough that you could use them for working and entertaining just as long as you have enough space.
Table of Contents
Standard Breakfast Bar Height
The breakfast bar differs from a kitchen island and a peninsula in that you can incorporate a breakfast bar in both.
You can add a breakfast bar to a kitchen island on the other side of a stovetop or even the sink, and you can also incorporate a breakfast with a peninsula characterized by one side affixed to a wall. By choice, there are also free-standing breakfast bars you can purchase ready-made.
There are many kitchen island sizes to fit everyone’s needs when it comes to breakfast bar height, but the standard is 42 inches or 107 centimeters. This breakfast bar height will give you an array of chairing to choose from high chairs to many options of bar stools in different materials and finishes.
Breakfast Bar Height Dimensions
Although there is a standard 42 inches breakfast bar height, you can always opt for the alternative 36 inches or 91 centimeters bar height.
This height will still give you the option to allow for bar tools seating, and an adjustable bar stool is usually the key to perfect seating. Go to bar stool height guide here.
There are also 30 inches or 76 centimeters high breakfast bars. Since they are shorter than the other, simply using standard table chairs is possible. If younger children will be using the chairs for breakfast in the morning, then this height is the best choice.
If you are constructing a home and would like it incorporated into your kitchen island or peninsula, choosing a breakfast bar the same height as your island is the way.
How Wide is a Breakfast Bar?
Determining how wide your future breakfast bar is will depend on how many people will be utilizing the space in a given time. Additionally, measure from one left end to the other right end to assess how wide a breakfast bar is or how much workspace will the entire breakfast bar cover.
There is standard 47 inches or 119 centimeters breakfast bar that is perfect whether you will be seating just a couple or adding another set of bar stools to sit another two.
16 inches or 41 centimeters are available for breakfast bars for couples with minimum kitchen space. This amount of width allows the couple to be seated facing each other, and they could easily tuck the stools right below the table to save space when not in use.
There are also longer 60 inches or 152 centimeters breakfast bars that could easily seat three people side to side and add three more seats on the other, and it would be perfect for bigger families. Just like what we see at hip coffee shops and bars.
How Deep is a Breakfast Bar?
The rule to deciding the depth of your breakfast bar is 24 inches or 61 centimeters, it is the optimum length to reach across the bar.
Anything over that, especially for smaller kitchen layouts, would take space you might need for other purposes. Although if you have a big kitchen, you can go as wide as you want, just know that accessibility might be a challenge.
Breakfast Bar Overhang Dimensions
To be able to sit comfortably on the breakfast bar without your knees bumping the table, an overhang allowance should be provided. An overhang is a space allotted to anyone using the breakfast bar so they can tuck their legs in without discomfort.
Aside from that, the overhand is also the space where you push the breakfast stools or chairs in when not in use.
To know how much overhang space your breakfast bar will require, two factors come into play. First is the height of your breakfast bar, and second is what chair you will be pairing it with.
First is the height of your breakfast bar, and second is what chair you will be pairing it with.
For a smaller 30 inches high breakfast table, regular table chairs will usually be the chair of choice and an overhang size of 18 inches or 46 centimeters will be enough.
In contrast, counter-height breakfast bars have 42 inches or 107 centimeters height, longer bar stools or higher chairs will be utilized. Therefore, less overhang space will be required, especially for hollow ones. 12 to 15 inches or 30 to 38 centimeters of overhang should be more than enough.
What is The Minimum Overhang For a Breakfast Bar?
For you and your family and friends to sit comfortably on a breakfast bar, a space of 12 inches or 30 centimeters is the minimum allowable overhang size possible.
Anything under one foot will make sitting uncomfortable and awkward. It could also cause the bar stools or chairs to topple if one leaned too much on the breakfast bar.
How Much Knee Space is Required Under the Island?
Unlike other factors like bar height and bar depth, there is less flexibility when it comes to deciding how much knee space you will need for your island slash breakfast counter.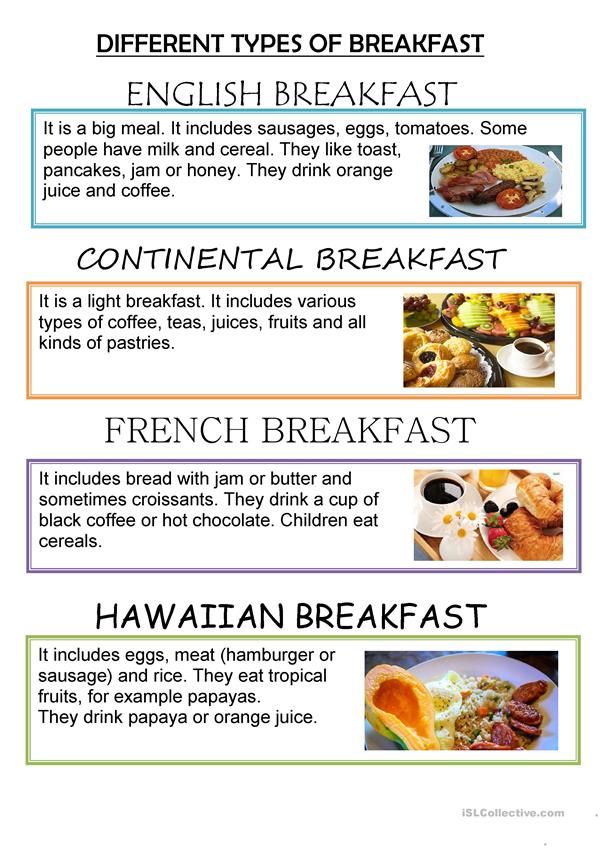
The National Kitchen + Bath Association or the NKBA recommends that the knee space or depth depend on how high your countertop is. The shorter the countertop is, the more knee space you will be needing. Here are some standard dimensions.
An island that is 30 inches or 76 centimeters high will need 18 inches or 46 centimeters of leg space.
For 36 inches or 91 centimeters islands, a leg space of 15 inches or 38 centimeters is required.
At the same time, the longer 42 inches or 107 centimeters island will need at least 12 inches or 30 centimeters of knee space.
Deciding breakfast bar dimensions will depend on what you need, and as long as you have that covered, the exciting part of choosing the design is what comes after.
Many different breakfast bar and breakfast nook layouts are available, and knowing what you need initially will help you avoid unnecessary and costly changes later on. Happy shopping, and we hope you are enjoying your perfect breakfast bar soon!
Visit standard height for counter, bar and table guide for more related content.
Typical Breakfast Bar Dimensions (Height, Width & Depth)
Incorporating a breakfast bar into your kitchen will create an ideal place to grab a snack and chit-chat with your family and friends. Before installing this welcoming hub, you first need to take the breakfast bar dimensions into consideration.
The standard heights for breakfast bars are 30”, 36”, and 42”, with the last one being the most common. The depth should be 24”. For every seat, there needs to be a 28” width of bar space and at least a 30” clearance behind the stool.
There are still many nuances you need to keep an eye on. Read on to learn more about the dimensions of your breakfast counter.
Table of Contents
- Recommended Kitchen Breakfast Bar Dimensions
- 1. Standard Height
- 2. Standard Width
- 3. Standard Depth
- 4. Breakfast Bar Stools
- FAQs
- Conclusion
Breakfast bars can be installed almost anywhere in the kitchen, from peninsulas to kitchen islands. You can also adjoin the hub to your countertop or opt for a freestanding option.
You can also adjoin the hub to your countertop or opt for a freestanding option.
But before implementing your breakfast bar ideas, check out the kitchen bar dimensions to see where you can put it.
1. Standard HeightHow tall your breakfast bars are can affect their placements. Whereas breakfast bars with the same height as kitchen counters create a seamless flow, a disparity in height will mark the two areas as separate.
- 30 inches (76 cm)
In terms of height for breakfast bar, 30 inches would be shorter than most kitchen counters. You should place a bar with this measurement across from the counter to create a clear distinction between the eating and meal prep space.
I would recommend this height of breakfast bar for households with the elderly and small children, as they will have no trouble getting in the lower stools. Wheelchair users will find this height most accommodating as well.
- 36 inches (91 cm)
As it shares the same height as most kitchen counters, a 36-inch bar is typically called counter-height. Because this dimension cannot separate prepping and eating space, most would make it an overlapping breakfast bar for a more seamless flow.
While this breakfast bar counter height can make a room seem more spacious, it also leaves messes on the kitchen counter in plain sight. This means you’ll need to clean the counter regularly unless you want the clutters to be a thorn in your side as you eat.
- 42 inches (107 cm)
This is the most common breakfast bar height as it has the most visual appeal. Taller than kitchen counters, it’s normally positioned to face them. The disparity in height keeps the mess on the working counter out of sight when you’re having your meal.
Also known as bar height, this standard option is ideal for people who want to be able to eat while standing. Therefore, if you want the breakfast bar to double-act as a serving counter for appetizers and snacks during parties, 42 inches will be the best choice.
Therefore, if you want the breakfast bar to double-act as a serving counter for appetizers and snacks during parties, 42 inches will be the best choice.
One notable downside to this setup is that it’s too tall for those in a wheelchair. In addition, as seats for a 42-inch bar need to be at least 29-30-inch tall, small children might have difficulties climbing onto the chairs.
2. Standard WidthTo determine the ideal breakfast bar width, think of how many seats you intend to place there.
- A minimum of 24 inches (61 cm) is required for each seat; otherwise, you’ll be constantly bumping elbows with the person next to you.
- Increase the minimum width to at least 26 inches (66 cm) for stools with arms.
- If your kitchen is spacious enough, consider leaving 30 inches (76 cm) per seat for optimum comfort.
An alternative for small kitchens without space is breakfast bars that let two people sit face-to-face. This option requires a mere 16 inches (41 cm) of minimum width. However, it’d be hard to expect a 16-inch bar to feel comfortable.
This option requires a mere 16 inches (41 cm) of minimum width. However, it’d be hard to expect a 16-inch bar to feel comfortable.
Excluding the overhang, a standard bar should have a 24-inch (61-cm) depth to let you easily reach across the table. While 24 inches are the bare minimum for comfort, you can reduce the depth to as little as 18 inches (46 cm) to fit into tight places.
- Bar Overhang Dimensions
With the knee space taken into account, you need an overhang depth of at least 12-18 inches (30.5-46 cm). While this measurement can go lower, do not decrease it to any less than the bare minimum of 8 inches (20 cm).
As a rule of thumb, the shorter your breakfast bar is, the larger the bar overhang dimensions should be. The minimum overhang depths for table height, counter height, and bar height are 18”, 15”, and 12” (46, 38, and 30.5 cm) respectively.
Don’t neglect your family members’ height either, as taller people will require more legroom, which equals a bigger counter seating overhang.
- Walking Clearance
Walking clearance refers to the space between the bar and the wall (or cabinet) behind it. If you don’t have enough space for optimal walking clearance, a 30-inch distance might suffice. However, aim for the optimal range, which is 36-42 inches (91-107 cm).
For wheelchair users, it’s best to go even higher, around 60 inches.
4. Breakfast Bar StoolsAll your hard work will go to waste should you select incompatible stools for your breakfast bar. In order to pick the right seating, you have to think about the breakfast bar measurements.
Most stools are designed to go with a 42-inch bar top. The heights of these seats range from 29 to 32 inches (74 to 81 cm). Averaging around 23-28 inches (58-71 cm), seats for counter-height bars can be slightly harder to find.
In households with a significant gap in family members’ heights, adjustable seats might be a better option.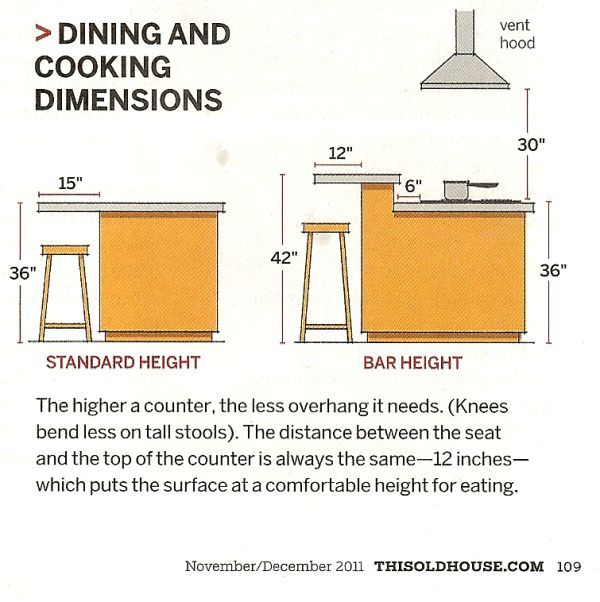 Just keep in mind that the standard gap between the bar underside and the seat can’t be less than 10” (25.4 cm) and more than 12” (30.5 cm).
Just keep in mind that the standard gap between the bar underside and the seat can’t be less than 10” (25.4 cm) and more than 12” (30.5 cm).
Read more: Bar height for counter 48 inch.
FAQsWhat is the standard overhang for a breakfast bar?
The ideal overhang size can depend on your bar top height, the space available in the kitchen, and the overhang material (a heavy top without support might collapse).
The most ideal size for an overhang ranges between 12-18 inches (30.5-46 cm). You can go for smaller overhangs to save space, but it cannot be less than 8 inches deep.
How much knee space is required under the island?
The standard knee space will vary based on how tall the island is, as the higher the bar, the more you can stretch your knees instead of bending them.
Overall, for a 30-inch table-height breakfast bar, the required knee space is 18 inches. A 36-inch counter-height top needs 15 inches of knee space, whereas a 42-inch bar-height island only calls for 12 inches.
How far can a supportless breakfast bar countertop overhang?
This mostly depends on how heavy the material is, but most overhangs need to have at least 70% of their total area supported. Generally, the lighter the overhang, the farther it can go without support.
Are breakfast bars out of style?
Unfortunately, some would say that breakfast bars are indeed out of style as most people nowadays prefer open space. However, this doesn’t necessarily mean that kitchen bars have outlived their usefulness.
All things considered, breakfast bars offer many merits, such as more prepping space or a place for kids to do their homework while you cook. And as mentioned, breakfast bars are a fantastic spot to grab a quick meal or share a snack with your loved ones.
So in short, do not let the fact that breakfast bars are no longer trendy put you off installing one in your kitchen.
ConclusionTo determine the breakfast bar dimensions, you need to think about factors such as the available space, desired aesthetics, number of seats, and your family members’ height. Once you get that down, you’ll only need to follow the standard requirements.
Now that you’ve learned the ideal breakfast bar measurements, I hope you can achieve your dream kitchen soon. Let me know if you still have any unanswered questions.
standard dimensions (6 examples with photos)
The bar counter has already become a familiar element of the modern home kitchen interior. And it does not matter in what style it is made. But the ambiguity in what should be the height of the bar counter from the floor is still the place to be. This is because in the traditional view, such an item is noticeably taller than an ordinary dining table.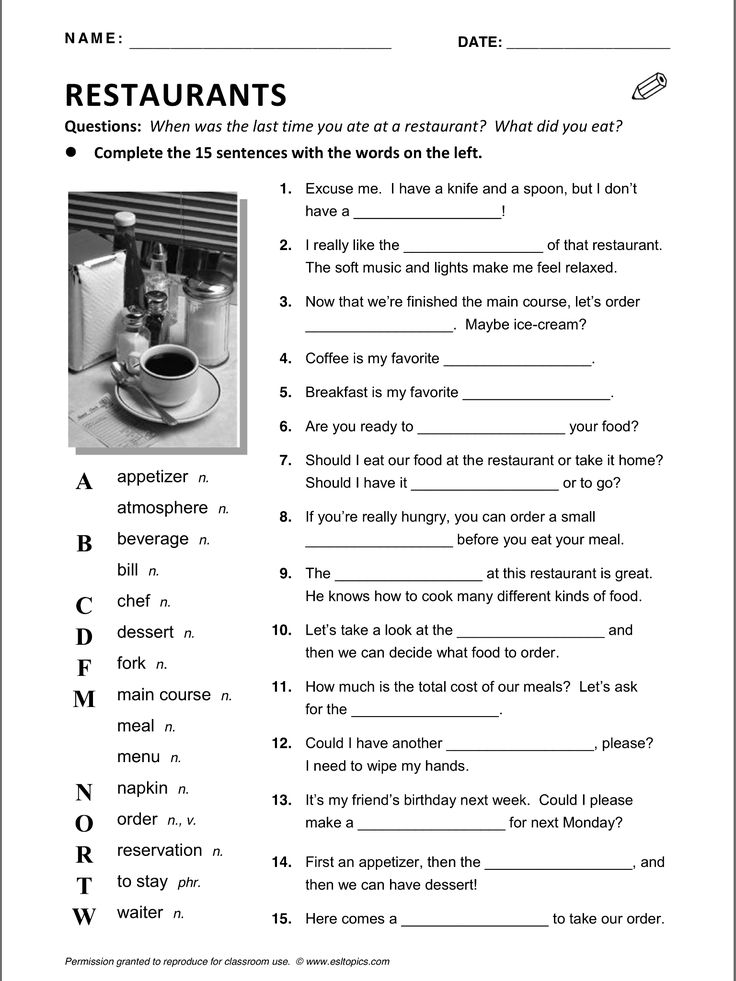
In a modern interpretation, a bar counter can be called any elongated tabletop, fixed on a leg or on a wide, rectangular base.
The standard dimensions of the bar in the kitchen are as follows:
- width - 55 cm;
- length -120 cm;
- height - 105-115 cm.
Width is determined by common sense: a narrower worktop simply does not allow you to feel comfortable eating.
Length is a conditional parameter in modern conditions. The rack can be wide, but short in length. This option is suitable for 2 people sitting opposite each other. In this case, the minimum recommended length will be 60 cm, which is optimal for one family member.
Today, this piece of interior performs a wider range of functions, being a dining table in a small kitchen, and an element of zoning in a studio apartment. Therefore, it makes no sense to strictly adhere to the standard parameters. After all, individually selected dimensions for each specific room are the key to the ergonomics of the kitchen space.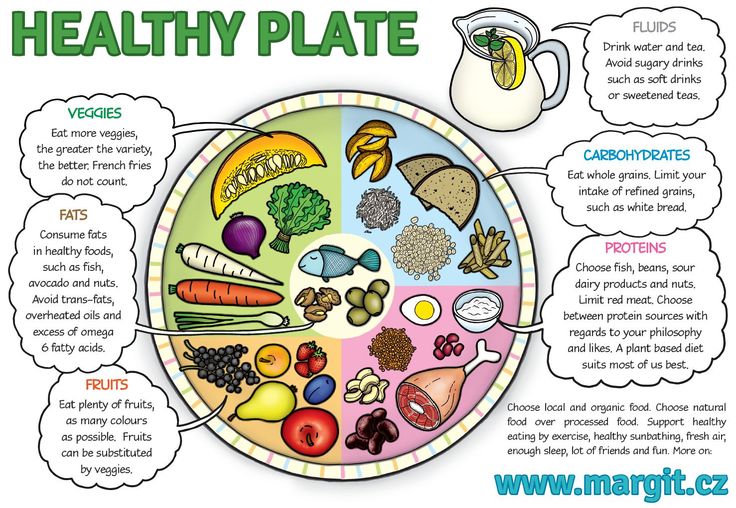
But! There are certain guidelines in calculating the optimal height. Knowing and observing them, it is easier to choose chairs and make the design convenient to use, taking into account the growth of family members.
What determines the height, and how to choose the optimal one?
The distance from the floor is largely determined by the type of construction. In the kitchen, this element can be either freestanding or part of a kitchen set. Here are a few options for the device.
- Continuation of the headset (stand-off).
In this case, the height of the rack will be determined by the distance from the floor to the worktop of the kitchen unit.
By default, this parameter is 85 cm (with small deviations up to 5 cm in a large direction) in case the surface has one level.
Two-tier version available.
The direction of the tabletop can be any.
In a small kitchen of 507 sq. m, for example, to save space, it makes sense to use a window sill.
m, for example, to save space, it makes sense to use a window sill.
Tip! For a small kitchen, it is better to choose bar stools like stools that can be pushed under the counter and free up space.
In a kitchen-living room or studio, this model can divide the space into zones. Here, angular, linear layout options for the headset or U-shaped are possible.
Island kitchen layout is a stylish and practical solution for a spacious kitchen in a private home, studio or combined kitchen-living room.
The height of the stand-island here will be at the level of the work surface of the headset or two levels.
The work surface is on the same level with the lower cabinets of the headset, the counter top rises higher.
This layout makes the kitchen even more functional: the island serves as both a work surface and a dining area. On different sides there can be boxes, shelves for organizing storage.
On different sides there can be boxes, shelves for organizing storage.
- Freestanding.
It is not always possible to make the counter a monolithic continuation of the kitchen set. Indeed, in such cases, it is necessary to make furniture to order, which increases the budget for the arrangement. You can purchase it separately, choosing a design suitable for kitchen furniture.
This type of construction can be installed against the wall, thus separating the working part of the kitchen from the dining or living room. Then the rack will act as a partition.
The height of the bar counter in the kitchen in this case may not depend on the level of the countertop set from the floor, because it performs only the functions of a partition and a dining area. The standard and minimum allowable height of a dining table in the form of a rack according to GOST 13025.3-85 is 75 cm from the floor (which is optimal for a person of average height of 1.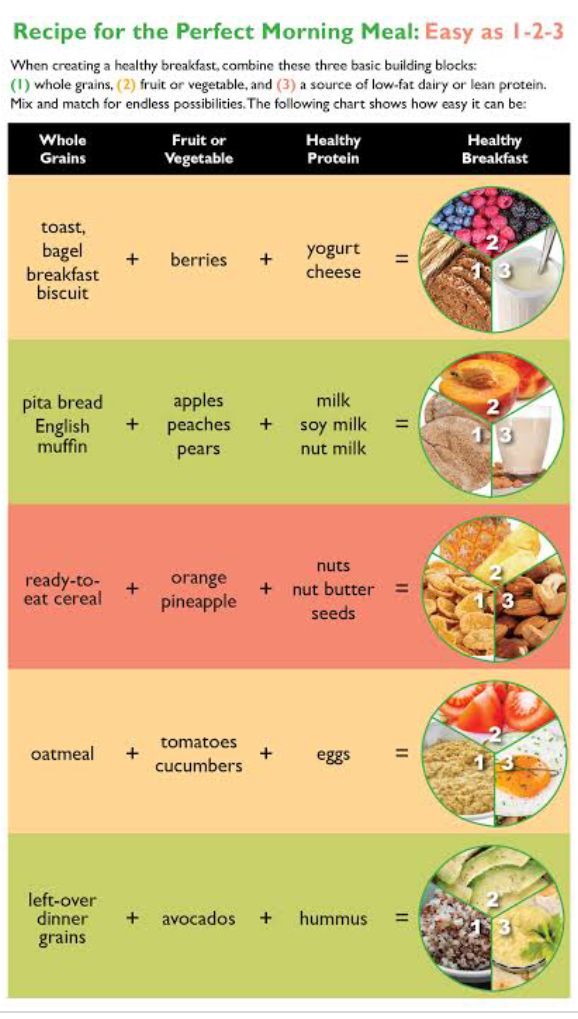 65 m). Chairs for such a dining group will also be standard. You can make an option within 105-115 cm. Then you will need to purchase special high chairs.
65 m). Chairs for such a dining group will also be standard. You can make an option within 105-115 cm. Then you will need to purchase special high chairs.
- Sill or window stand.
It is not necessary to make a single, solid surface with the window sill. A window sill stand that is not connected to the work surface of the kitchen set may look more compact and practical.
The height is determined by the height of the window sill.
An alternative is to leave the window sill alone by placing the top 20-30 cm higher. Then it will only be necessary to find suitable chairs.
Below are two options for organizing a bar counter by the window: with and without window sill dismantling.
- Folding Mini Stand.
Another perfect solution for a small kitchen.
The height also corresponds to the dimensions of a regular dining table. Standard - 75 cm.
Standard - 75 cm.
- Two-level.
This model can be implemented in any of the above options. So you can divide the surface into dining and working; to make a design as close as possible to the traditional, classic design of such a design, designing a kitchen in the style of a cafe or bar.
The height of the upper level can be determined individually, but within standard limits - up to 105-115 cm. In this case, you do not have to make chairs to order. The lower level corresponds to the height of the lower cabinets from the floor (85-90 cm).
How to choose bar stools?
When choosing chairs, the height of the seat from the floor is important.
The difference between the height of the table and the seat from the floor must not be less than an average of 30 cm (+/- 3 cm).
On average, you can refer to the following table for matching the height of the tabletop and chairs.
| Distance to the worktop from the floor, cm | Distance to chair seat from the floor, cm |
| 75 | 40-48 |
| 85-90 | 55-63 |
| 110 | 74-80 |
| 115 | 80-88 |
For clarity, you can also refer to the picture below.
Conclusions
Summing up the above, we can draw one simple conclusion: there are no clear standards for the height of the bar counter in the kitchen:
- the minimum is 75 cm, which corresponds to the GOST standard.
- the maximum allowable is 115 cm, which is also due to the standard and ergonomics.
The calculation of the exact parameter depends on the type of construction: whether the bar is freestanding or part of a set. In the first case, the run-up in choosing a parameter can be 75-115 cm, because you are not limited by the level of the headset tabletop.
Another important point: take into account the protrusion if the rack will have a wide dry base.
Bar counter dimensions according to standards: height from the floor, width, depth
Everything you need to know about choosing a counter:
Benefits and features
Views
How to choose the size?
- Height
- Width
- Length
- We take into account the parameters of the room
How to choose chairs
Materials
The high table is an original solution not only for small rooms. It will be appropriate in a spacious room. The difference is only in the dimensions of the furniture. We figure out how to calculate the height of the bar counter from floor to countertop in a kitchen of different sizes.
It will be appropriate in a spacious room. The difference is only in the dimensions of the furniture. We figure out how to calculate the height of the bar counter from floor to countertop in a kitchen of different sizes.
Pros
- This is a replacement for the dining group, it looks more interesting and lighter. The latter is especially important if the room is small.
- In the studio apartment there is a zoning element: it separates the cooking area, the dining room and the living room.
- Connected to the headset, it is an additional work surface. If there is a built-in wardrobe below, then there is also a place for storage.
Cons
Firstly, such products are rarely mobile, you can't just move them. Of course, there are sliding, folding models. But this solution is non-standard, such furniture will have to be ordered.
Secondly, a bar counter for the kitchen, the size of which can accommodate a company of five people is a rarity. At least when it comes to small rooms. Usually comfortable seating involves three to four people maximum. Obviously not an option for fans of big noisy parties.
At least when it comes to small rooms. Usually comfortable seating involves three to four people maximum. Obviously not an option for fans of big noisy parties.
Finally, thirdly, not everyone is comfortable sitting on a high stool. This applies to the elderly and young children under the age of 12. Will have to find an alternative.
Studio Cozy apartment
Instagram @leyla_interiors
Studio Cozy apartment
Instagram @homeinteriors_design
Instagram @leyla_interiors
There are four types based on location.
- Wall-mounted - a typical solution for small rooms where the passage is narrow. A window sill table also belongs to this type - a good option for small kitchens, since an inactive area near the window is usually used.
- A partition that divides the space into zones: for example, they delimit a dining room, a living room in a studio apartment.
- Freestanding. If the space allows, why not make a bar on the kitchen island? It looks especially impressive in a classic style.

- Headset part. The bar-continuation of the countertop is also a great option for small rooms. Often such models are made with various shelves, stands, and other useful decorative elements.
Instagram @balcon.studio
Design studio by Ira Akmenkova
Instagram @meretti_mebel
Instagram @jeevaa_design
Instagram @kuhni_elegrum_official
There are no strict rules, the main thing is that you feel comfortable. Therefore, you should first focus on the habits and characteristics of family members. A tall person will be comfortable at a table 130 cm high, while a person of average or small height will fit models 110-120 cm.
Also consider what you will be doing: will you be cooking? How convenient is it to stand behind the bar in this case?
Height
The standard height of the bar in the kitchen is 105 cm - for free-standing models; 90 cm - for those that are a continuation of the headset. However, these are conditional values, they depend on the manufacturer and functional features.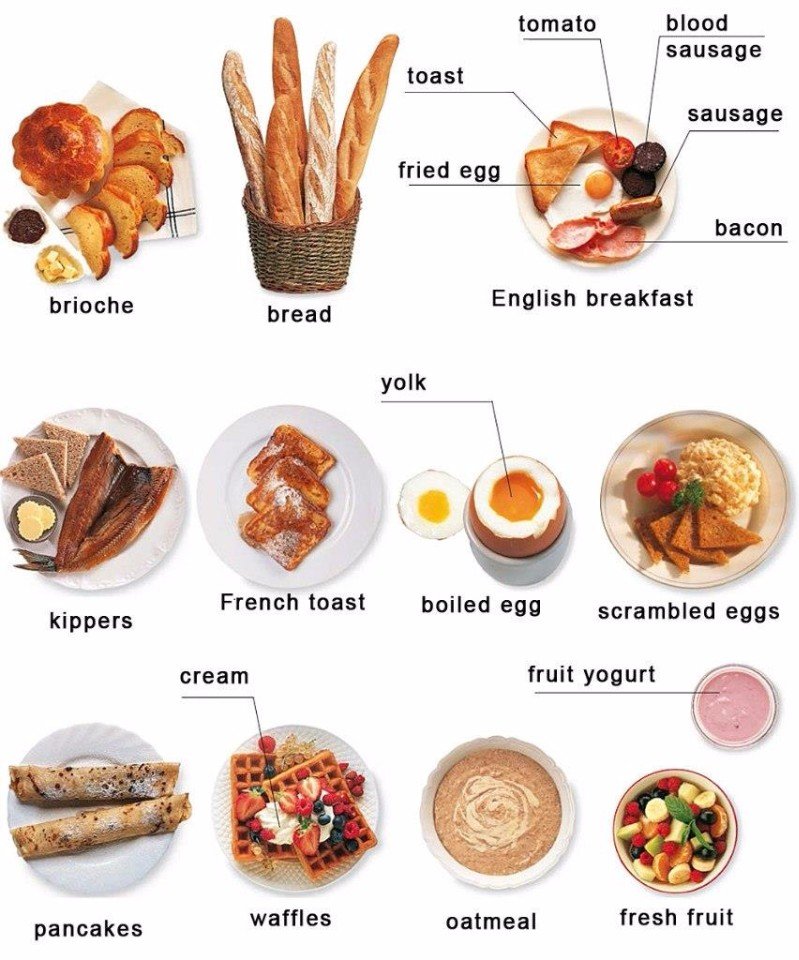
For example, the size of a rack combined with a headset is from 86 cm to 90 cm. If you plan to make it to order, consider the distance from the floor to the cabinet top.
If the set is L-shaped, you can make the tabletop multi-level with a small add-on. On the one hand there will be a working area (86 cm), on the other - a bar with a height of 110 cm to 115 cm.
Free standing and high tables adjacent to the wall are rarely below 100 cm. The most common values are 120 cm and 130 cm. They are the easiest to buy chairs for.
Instagram @homeinteriors_design
Instagram @balcon.studio
Width
Also dependent on features. If the bar replaces the dining table, the minimum value is 55 cm. In this case, it will not be possible to sit opposite each other, the serving will be parallel.
The depth of the tabletop per person is 40 cm, including space for common serving items, such as salad bowls, napkins, condiments. If you want a bar for 4 people, its width will be 70-80 cm.
If you want a bar for 4 people, its width will be 70-80 cm.
The width of the bar in the kitchen in a small apartment can be 30 cm - we are talking about models built into the set. This is an additional work surface, it cannot replace a dining place.
Instagram @lupina_design
Instagram @yanadruz
Length
There is no standard here, sizes depend on preferences. The main rule: for a comfortable location, a person needs at least 60 cm. But they also take into account the complexion of family members. Fat people need more space; the same applies to those who like to spread their elbows wide.
When choosing the length, do not forget about the seating arrangement and the maximum number of people. The side can also be used if the width of the product allows. If the room is small, imagine how the bar will be located, will it interfere with movement around the room?
Instagram @darya_korol_designer
Instagram @homeinteriors_design
We focus on the parameters of the kitchen
Area up to 10 m
2 , window sills and small tables.
For two, you can choose a rectangular or square table. In the first case, the minimum size will be: 100 cm x 55 cm (length and width), in the second - 75 cm x 75 cm - this is the most convenient option.
The minimum width of the tabletop along the wall is 40 cm, it does not make sense to make it yet. If there is no space at all, the idea of a stationary surface will have to be abandoned, take a closer look at the folding tables. Moreover, it can be either a classic version with a wall mount, which many stores offer, or a niche in a kitchen set. But such a product is made to order along with a headset. To make it easier to pick up chairs, make a table at a height of 86 cm to 120 cm.
Instagram @mm_kaudal_
Instagram @lupina_design
Instagram @diane_proremont
Instagram @bestkuhnispb
Europlanning
It can be a continuation of the wall or a separate element. In both cases, its length is at least 100 cm. So it will be able to visually separate the zones.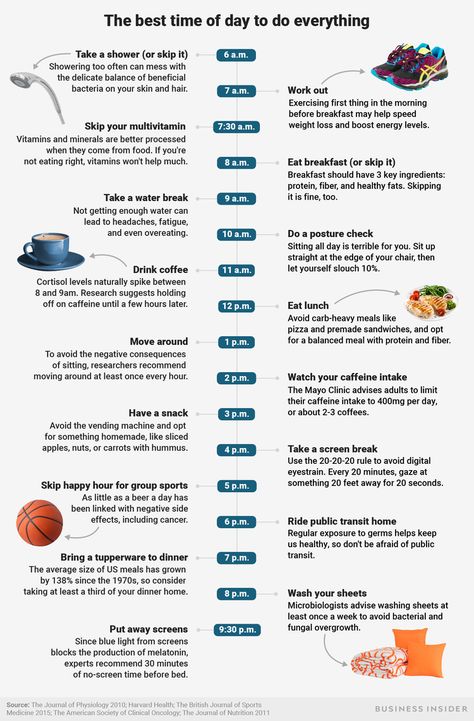
Instagram @leyla_interiors
Instagram @styleville.mebel
Instagram @accent.architector
Instagram @balcon.studio
Instagram @homeinteriors_design
Large area
Furniture in a large kitchen should match its parameters. Small narrow racks are simply lost here. They are rarely placed separately, often the bar becomes a continuation of the suite or part of the kitchen island. Since there is usually a dedicated dining area, the bar is a place for a quick meal. The island module can be designed for two people, and for four, its length is from 120 cm and above, width - from 80 cm. If, on the other hand, a working area is assumed, then at least 100 cm.
Instagram @kitchen.buro
Instagram @interer_architects
The easiest solution is to purchase a model with adjustable base height. All guests will appreciate it: both high and not so high.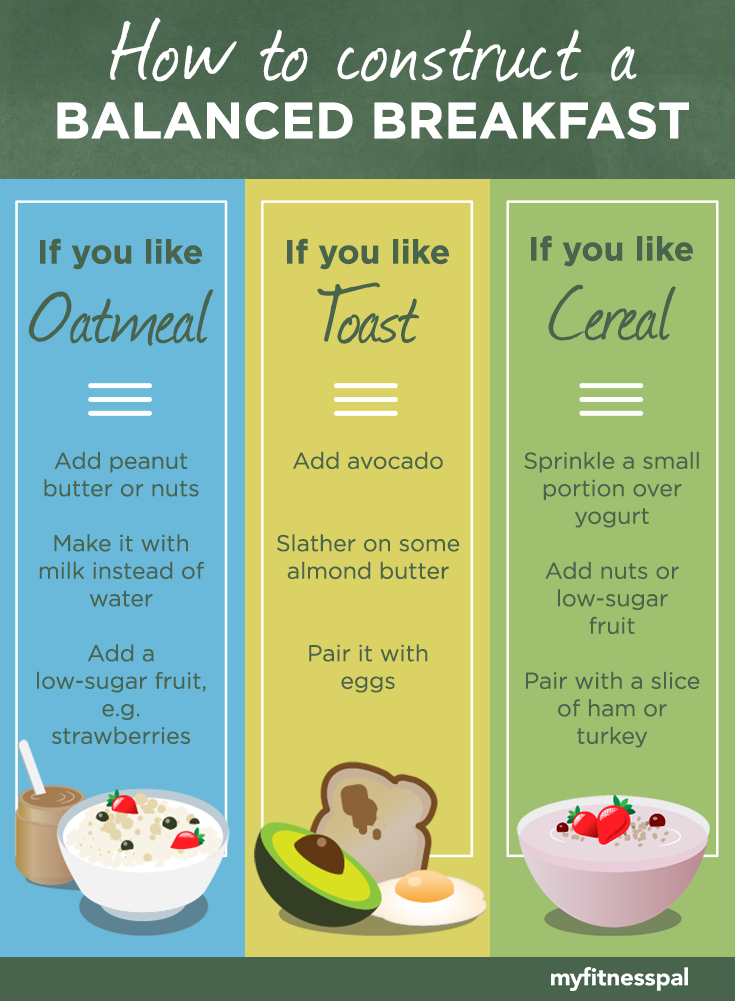
Comfortable difference between the table and chairs is no more than 30 cm. Models with a distance from the floor to the seat of 75 cm and 85 cm are common.
| Chairs | Table |
| 58 - 71 cm | 84 - 94 cm |
| 74 - 81 cm | 104 - 109 cm |
| 84 - 92 cm | 112 - 119 cm |
- If your goal is to save space, consider stools. They can be placed under the table. True, the lack of a back and armrests will have to get used to.
- Material is also an important factor influencing the choice. Acrylic and plastic models can withstand weight up to 90 kg. Steel and wood are stronger.
- You can't do without a footrest at the bottom. So you can not even pay attention to products without it.
- Upholstered chairs, although more pleasant to the touch, do not differ in durability.
 It all depends on how often you spend time at the bar. A cute solution to the problem of a hard seat is decorative cushions, which can be found at almost any manufacturer.
It all depends on how often you spend time at the bar. A cute solution to the problem of a hard seat is decorative cushions, which can be found at almost any manufacturer.
Chipboard
One of the most popular materials. Of the advantages: a large selection of colors, relatively low price, resistance to moisture, high temperature. With proper care, it can last up to ten years.
When choosing furniture made of laminated chipboard, pay attention to the environmental class: E1, E0.5 are allowed.
Natural stone
Durable, eco-friendly stone that matches any style. Its only drawback is the high price. But there is an alternative - artificial stone, a significant plus: it is cheaper.
Instagram @balcon.studio
Instagram @leyla_interiors
Acrylic
Flexible, malleable and futuristic, acrylic will look great in modern as well as minimalist interiors.