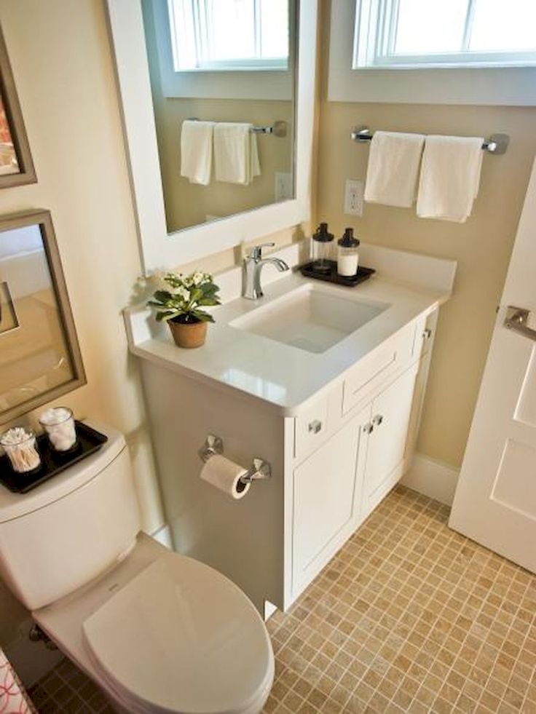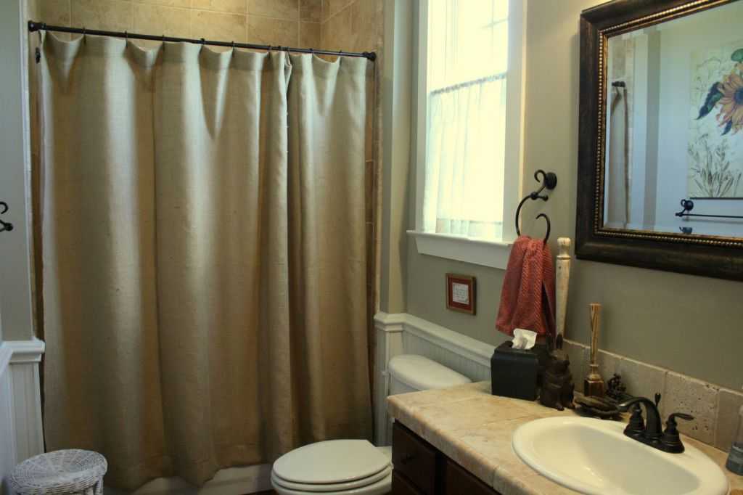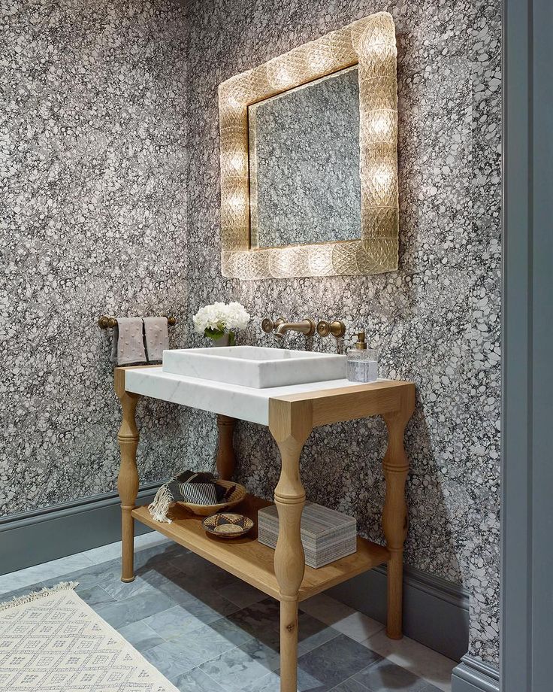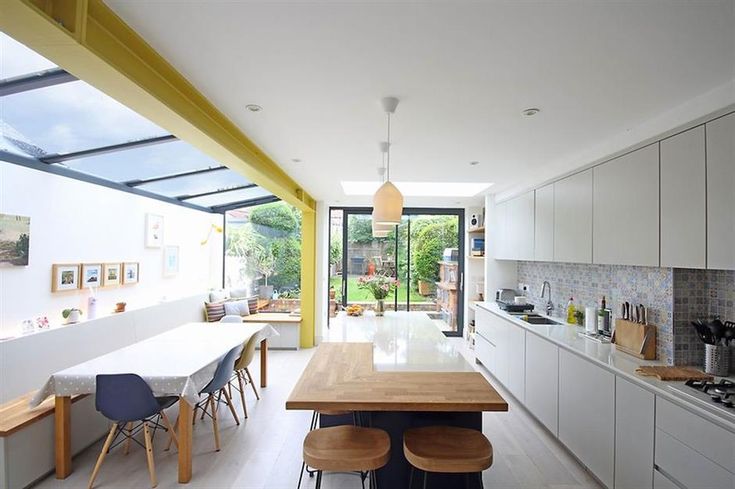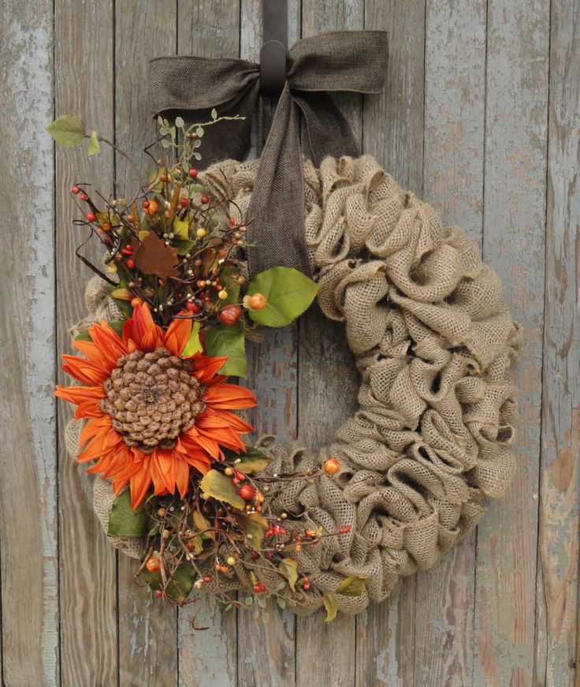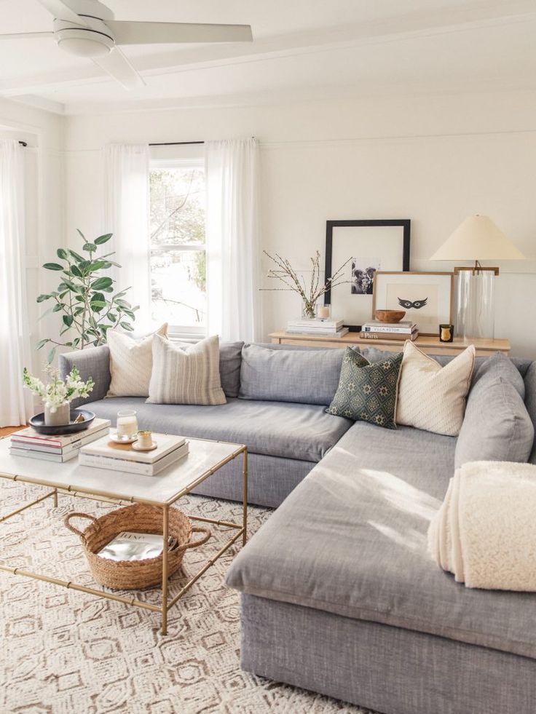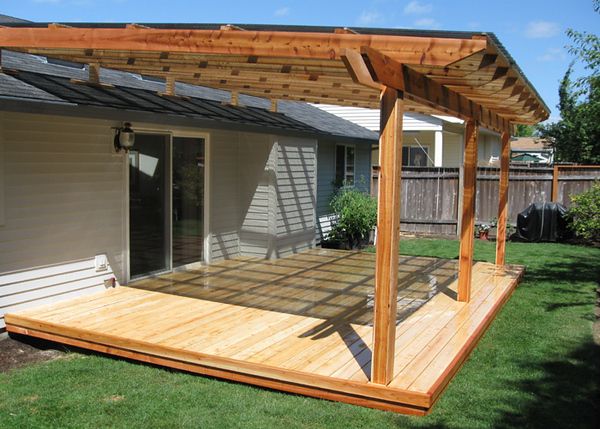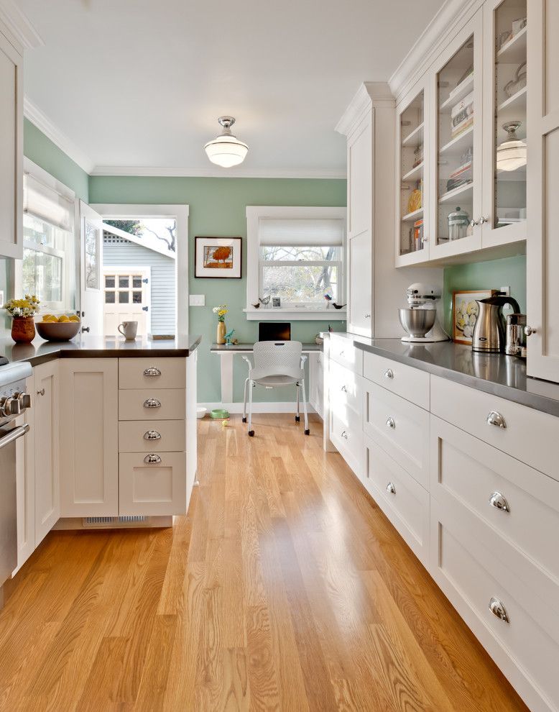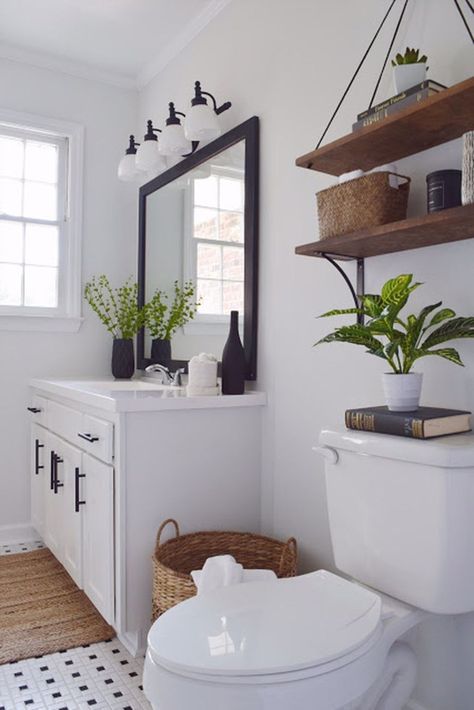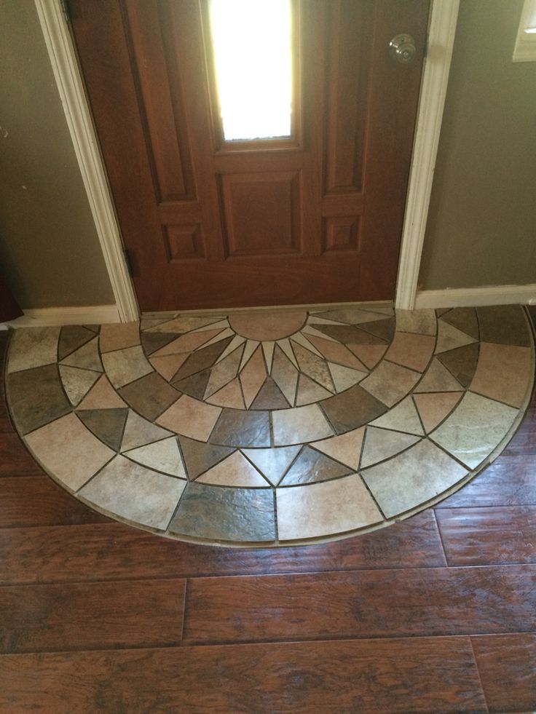How to stage a small bathroom
Staging Strategies for Small Bathrooms
Posted by Red House Staging
When you list your home for sale, the first thing you specify is how many bedrooms and how many bathrooms it has. The importance of the bathroom to prospective buyers goes beyond just quantity though. How you present the bathroom in a house on the market has come to play a crucial role in the success of a home sale!
As you stage your home for sale, you’ll likely be putting a lot of emphasis on the master bedroom and the living room to draw buyers in—but the bathroom is not to be overlooked. Many homes have modest to small sized bathrooms, but that’s okay! Use these strategies to make a small bathroom look and feel like the perfect place for your potential buyers to get a positive start to their day!
Clean everything.A clean home is essential to a successful home sale, but the bathroom is an especially important area to keep tidy and sanitized. It’s hard to feel like you can get clean yourself in a space that’s already dirty.
Scrub the fixtures—bathtub, sink, toilet, etc.—until they shine like new! Clean the floor, walls, ceiling, windows, grout if you have tile, and doors as well. Water and humidity can cause some serious damage over time, so make sure you’re thoroughly cleaning all the nooks and crannies you can find.
Remove all personal items.Don’t risk putting off potential buyers by leaving signs around of someone else using the bathroom—that’s not something they want to think about when they imagine it as their own. Store all shower supplies, hair styling tools, makeup, etc. somewhere else for the time being.
Eliminating this clutter will make your small bathroom look more spacious too. Cramming your soaps and shampoos along the side of the tub makes it look like there’s not enough room for them anywhere else.
Stick with neutral colors.You want your towels, shower curtains, and rugs to blend in with the color scheme of the bathroom so they appear to take up less space.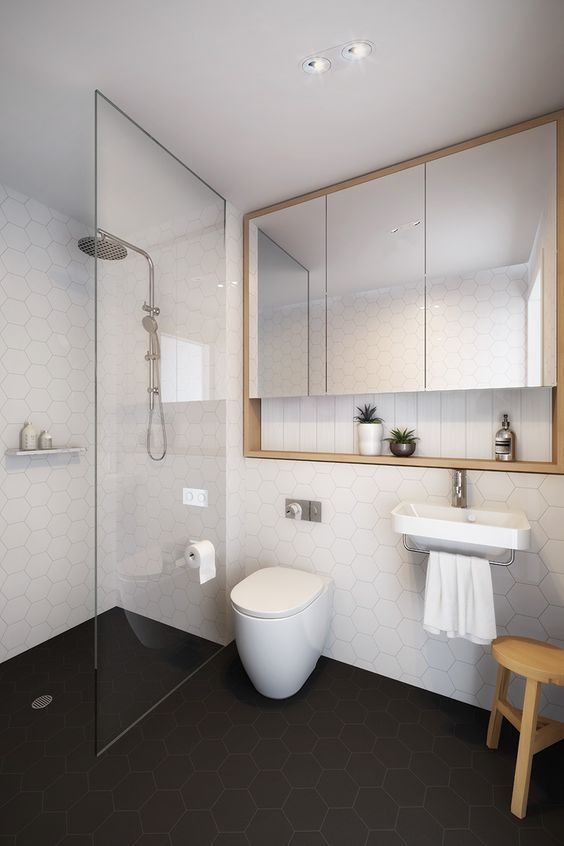 Add one or two pops of color to make it feel homey—a plant on the back of the toilet or the window sill is the perfect touch!
Add one or two pops of color to make it feel homey—a plant on the back of the toilet or the window sill is the perfect touch!
Neutral features also allow buyers to better envision their own style in the room and form an important connection with your home. Crisp white towels are also a nice touch to make the room as immaculate as a hotel bathroom.
Make it inviting.Strategically using a few subtle décor accents will make a small bathroom feel cozy, rather than cramped. For example, a fresh coat of paint can do wonders for a tired bathroom, and a mirror on the wall across from the vanity can make the room appear larger. Slate blue-grey, light charcoal, pale grey, or gray-green hues all look great in bathrooms and make white tiles and accents pop!
Another good trick is to use high wattage light bulbs to brighten up the room and make it cheerful. The abundance of light bouncing through the room will give off the illusion of space as well.
At Red House Staging & Interiors, we use these and many other strategies to guarantee your home’s presentation is flawless when it comes time to show it off to potential buyers! We offer several individual service packages to choose from to meet the needs of your budget and your home.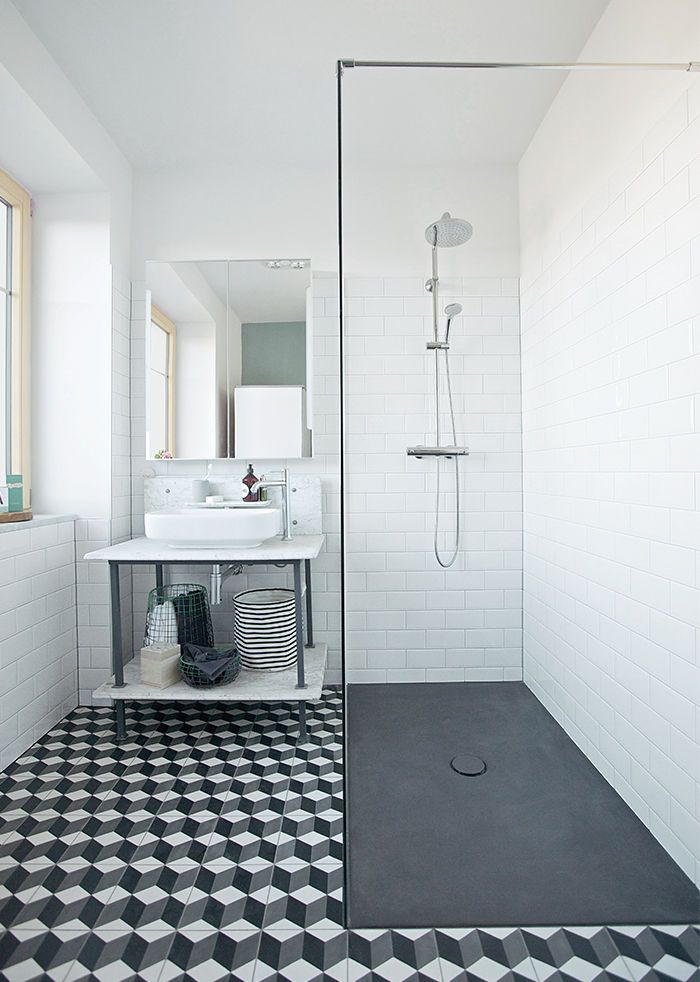 Call or visit our website today to learn more about what our team can do for you!
Call or visit our website today to learn more about what our team can do for you!
Tags: How to Stage Your Bathroom for Sale, Making a Small Bathroom look Bigger, Staging Small Rooms, Tips for Bathroom Staging
How to Stage Your Bathroom for Better Showings -
Homeowners often make the mistake of only focusing on the main living areas when staging their homes. Many times they don’t bother putting as much effort into smaller areas of the home like the bathrooms. However, every room should make a statement. Buyers pay more attention to the bathrooms than you think, and it can have a huge impact on their overall impression of your home. That’s why we want to share tips on how to stage your bathroom so you can have better showings. You want every room of your home to be an unforgettable experience.
Don’t Stop at Cleanliness
Buyers are going to be looking at both the style and cleanliness of the bathrooms.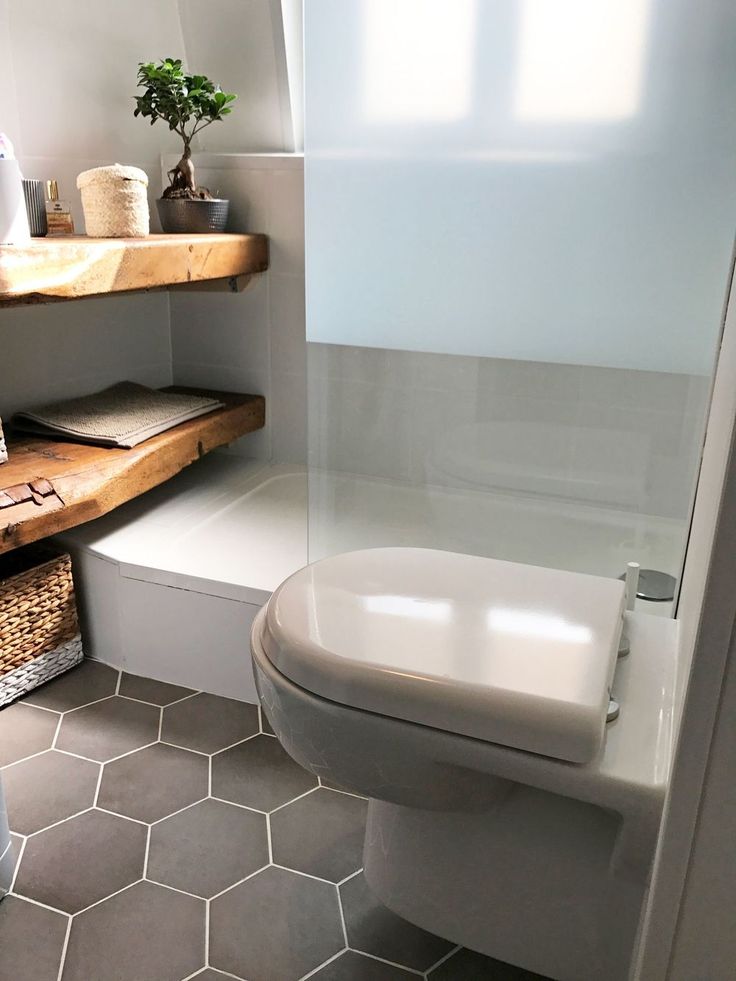 They should be sparkling clean! Although cleanliness is imperative, it’s just the baseline. If you stop there, your bathroom can give off the impression that it has been neglected or abandoned. For instance, bare shelves will appear off-putting. Staging the shelves can draw attention to the extra storage space.
They should be sparkling clean! Although cleanliness is imperative, it’s just the baseline. If you stop there, your bathroom can give off the impression that it has been neglected or abandoned. For instance, bare shelves will appear off-putting. Staging the shelves can draw attention to the extra storage space.
Make Sure Bathrooms Appear Well-Maintained
When future buyers are viewing your bathroom, they want to be confident that no major updates will be needed. Bathrooms are usually the most expensive rooms to change. Therefore, your bathroom needs to appear well-maintained. The more updated your fixtures are the better.
Spruce up the Cabinets
Make sure your cabinets are not outdated or dingy. Sometimes all the cabinets need are a fresh coat of paint. Make sure the hardware is updated as well. If you’re lucky, only the countertops need to be replaced. Thankfully, they can be very easily changed out.
Freshen up Caulking and Remove Stains
Bathrooms experience a lot of wear and tear from the build-up of water and humidity.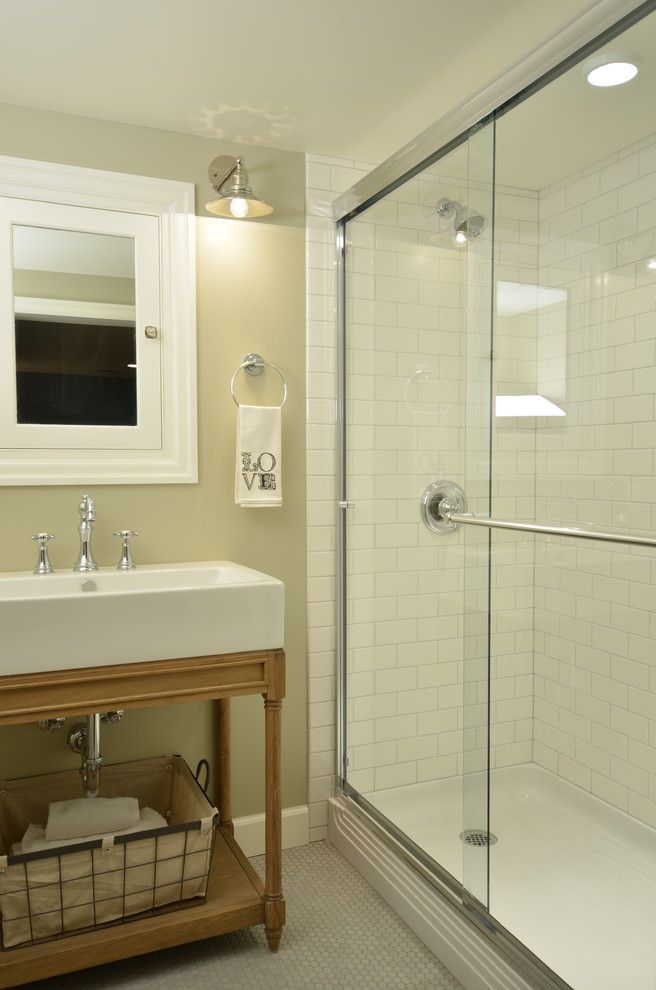 This can come in the form of peeling caulk, hard water stains, and mildew. Be sure to freshen up the caulk. It’s inexpensive and simple to apply yourself. Remove stains on the walls, tile, glass, and flooring with a strong cleaning solution. While you are still living there, squeegee glass shower doors after every shower.
This can come in the form of peeling caulk, hard water stains, and mildew. Be sure to freshen up the caulk. It’s inexpensive and simple to apply yourself. Remove stains on the walls, tile, glass, and flooring with a strong cleaning solution. While you are still living there, squeegee glass shower doors after every shower.
Neutralize the Color Palette
Since you want your home to appeal to the masses, it’s best to get rid of any bright colors. This includes brightly colored tile and architectural elements. When repainting cabinets choose white or a pleasant neutral. You don’t want future buyers thinking about how much it will cost to make their desired changes. Neutralizing the bathroom will ease their concerns. A small investment in paint could result in faster sales and more money.
Declutter and Put Away All Personal Items
Although you don’t want your bathroom to look abandoned, it’s also important to remove any signs of someone else using it. People view bathrooms as personal and private spaces.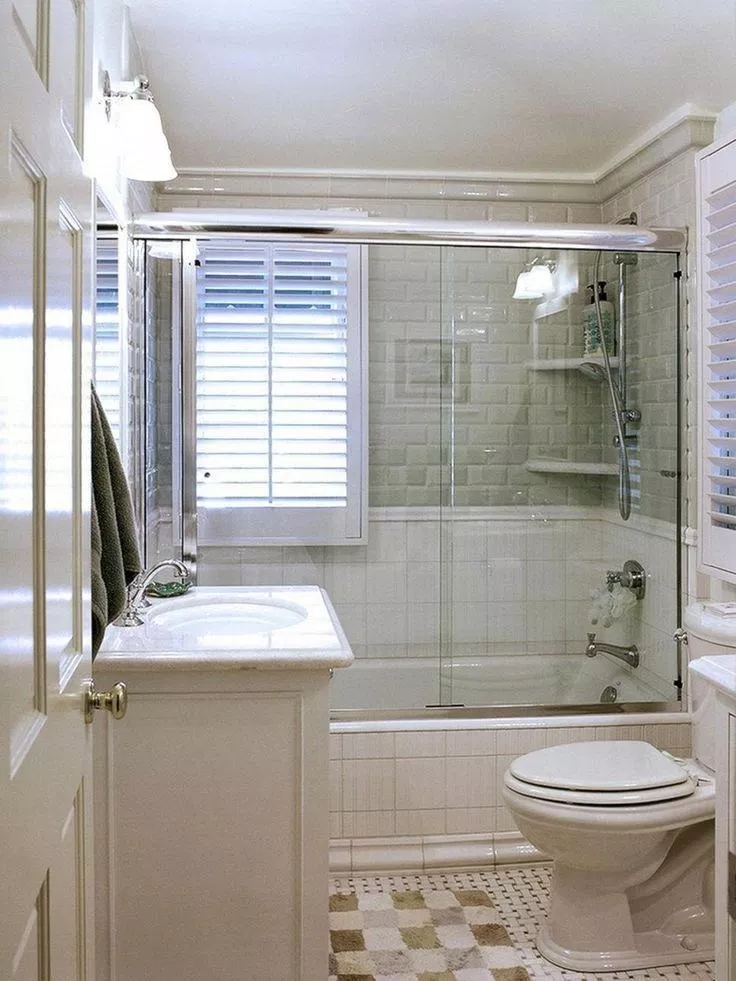 Make sure to declutter and put away all personal items. Hide your toiletries including make-up, perfume, toothpaste, and toothbrushes. Remove hanging robes and clothes. Hide your dirty laundry hamper in a closet. Be sure to keep the toilet seat lid closed when showing your home.
Make sure to declutter and put away all personal items. Hide your toiletries including make-up, perfume, toothpaste, and toothbrushes. Remove hanging robes and clothes. Hide your dirty laundry hamper in a closet. Be sure to keep the toilet seat lid closed when showing your home.
Check the Lighting
Bathrooms should feel bright and cheery. Make sure each bathroom has enough light. If there is a window, draw blinds and let in natural light during your showings. Along with bright and cheery, this will make your bathroom feel warm and inviting.
Add Some Inviting Touches
When it comes to staging, it’s all in the details. Small things really add up and make a huge difference. Adding crisp white towels can remind people of a luxurious hotel. You can also roll up hand towels and place them in a basket for extra appeal. Another idea is to add pretty apothecary jars full of things like cotton balls and loofahs.
If there is enough space, add a nice plant like an orchid.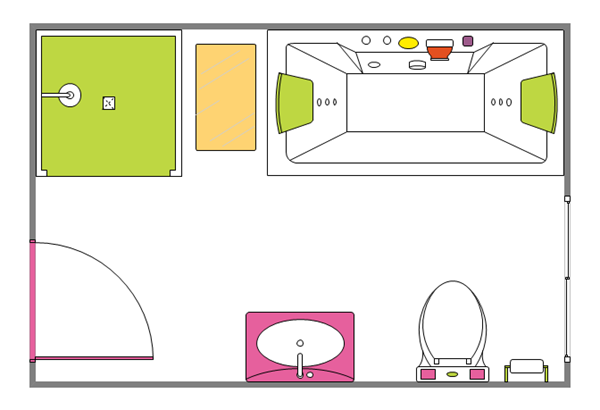 For limited space, add a small figurine, a pretty soap dish, and a decorative picture frame. Complete the bathroom’s look with some artwork. Floral or scenic imagery is ideal for bathrooms. Whatever you choose, make sure it’s tasteful. Avoid any polarizing imagery.
For limited space, add a small figurine, a pretty soap dish, and a decorative picture frame. Complete the bathroom’s look with some artwork. Floral or scenic imagery is ideal for bathrooms. Whatever you choose, make sure it’s tasteful. Avoid any polarizing imagery.
In the master bath, you can create an even more elevated experience by creating a romantic atmosphere. Decorate with pretty matching towels. To really take things to the next level, prepare a bucket of champagne with two glasses. You can also include florals and candles.
Appeal to All Senses
Since the goal is to create an unforgettable experience, it’s important to appeal to all senses. You can activate a future buyer’s sense of smell with an air freshener or by placing potpourri in a pretty bowl. If you will be home, you can use a fragrant candle. Creating a luxurious spa-like atmosphere in your bathrooms will help make your home unforgettable.
Final Checklist
Before showing your home, use this checklist to make sure your bathrooms are ready for spectacular showings:
- Is your bathroom squeaky clean and neat?
- Is the paint in good condition?
- Has all scum been removed?
- Is the grout clean and stain-free?
- Have damaged countertops been repaired or replaced?
- Does the flooring need to be repaired or replaced?
- Are the sinks running well or do you have any leaky faucets?
- Does the toilet or toilet seat need to be repaired or replaced?
- Are cabinet pulls tightened or replaced?
- Have you replaced the shower curtain?
- Does the ceiling fan work well?
- Have you let in as much fresh air as possible?
Another area of the home people often forget to stage are entryways.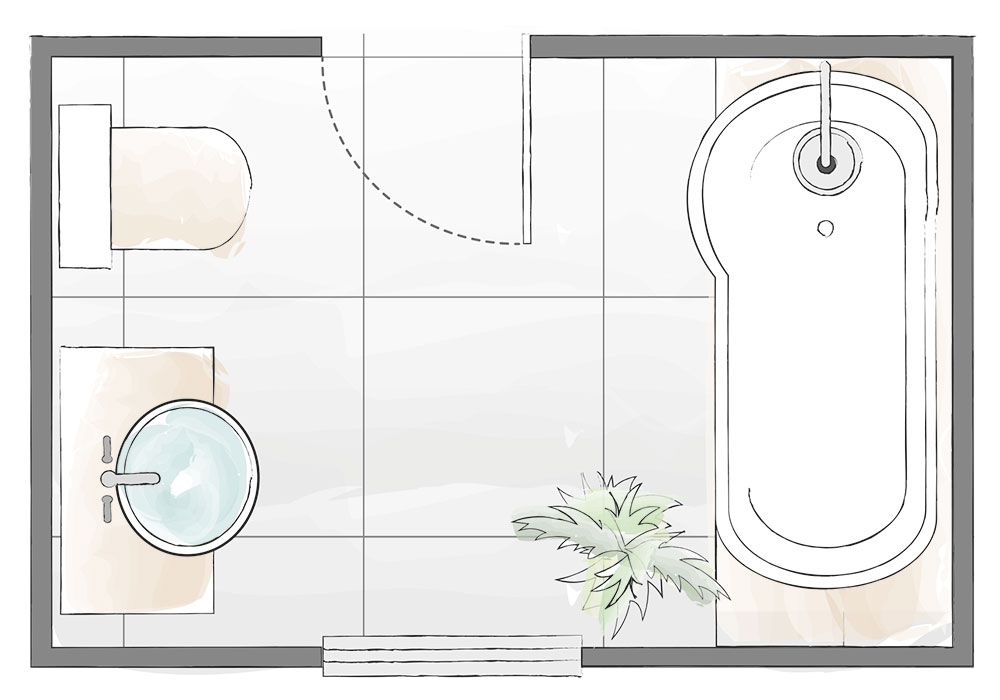 Check out this post for tips on how to stage your entryway.
Check out this post for tips on how to stage your entryway.
Schedule a Home Staging Consultation
To sell your home quickly and profitably, it helps to create an unforgettable experience in every room. That’s why it’s important to know how to stage your bathroom. It can really set your home apart from the other houses buyers will look at. If you need help making your home unforgettable, the experts at MHM Professional Staging would love to help. Request a home staging consultation today!
How to furnish a small bathroom + 120 photo design ideas | 5domov.ru
For comfort and coziness, quite a bit is often enough - the correct layout, well-placed lighting and the functionality of devices. This almost universal formula applies to the bathroom, even if the size of this room is very, very modest. Today, it is quite possible to create your own special design for a small bathroom space, especially if you set a goal and approach work thoughtfully, taking into account literally all the subtleties and nuances.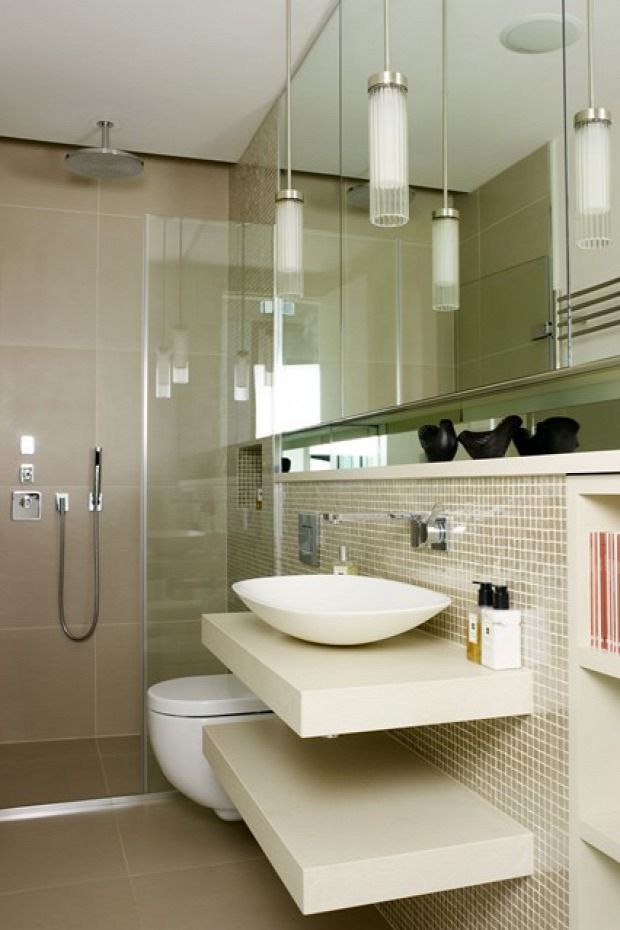
Table of contents:
- Features of the layout of bathrooms
- Small bathroom interior design
- Lighting and ceiling decoration in a small bathroom
- Small bathroom layout
- Bath or shower: which is better in a small bathroom
- Shelves, furniture and other accessories
- Small bathroom design photo
Bathroom planning features
For apartment buildings, bathroom planning has always been one of the most difficult issues. Until recently in the construction industry, bathrooms were considered as rooms with little comfort requirements. Most often, it is through the bathroom that sewerage and water supply risers pass, and a combined bathroom is considered completely normal even for a new generation of economy-class housing.
An ordinary small bathroom The attitude to this room as a mandatory, but secondary, has gradually begun to change only recently, because the use of new building materials and technologies has made it possible to solve many planning problems.
Most bathrooms have a standard layout with in-line fixtures. This means that the bath or shower, washbasin and washing machine must be located strictly in one line in order to minimize the distance from the sewer drain point to the main riser.
Standard arrangement of plumbing in a small bathroomThe layout of small rooms, both separate and combined bathrooms, provides for the placement of only one light source in the rooms and the absence of sockets for connecting electrical appliances.
Exhaust ventilation is usually implemented in the form of ceiling vents or vents in the walls, while the ventilation duct itself can be combined with the ventilation duct of the toilet or kitchen.
Small bathroom spaces can therefore have the following features:
- Small overall floor area;
- Availability of standard installed hot and cold water pipes;
- No concealed wiring for electrical appliances;
- Single light source in the room;
- Single vent;
- Conventional door unit with outward opening doors.
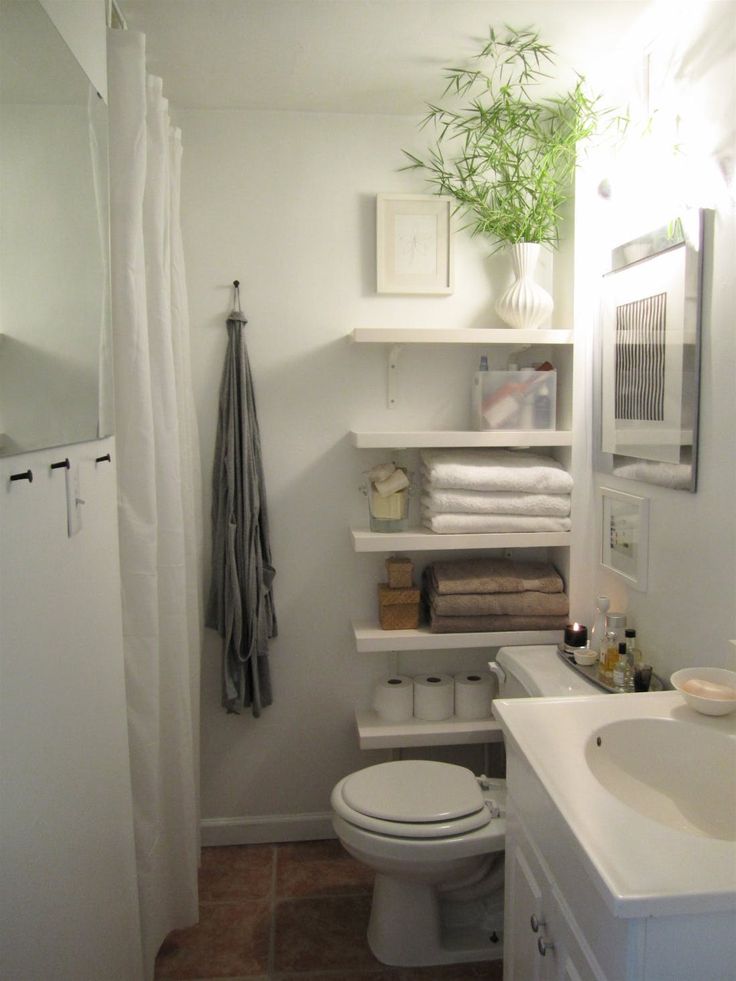
It is clear that with such initial data, it is necessary to seriously work on carving out even a square centimeter of area. True, in order to make the room at least visually larger, you can use some tricks of professional designers, for example, the selection of contrasting tiles.
Interior design of a small bathroom
So, even a small space of walls with built-in sewerage and plumbing systems in the room can be made more spacious and brighter through the use of optical illusions in the design. Actually, on 2-3 square meters one cannot do without design tricks in any case, so why not immediately choose a finish that creates the impression of a large volume?
The first and easiest and most reliable method to get the illusion of a large space is installation of ceramic tiles on the floor at an angle . An inclination of 45 degrees of the seam line in relation to the walls is considered optimal - the squares of the tiles on the floor are even, but the combination with the straight lines of the wall tiles visually makes the room wider and higher.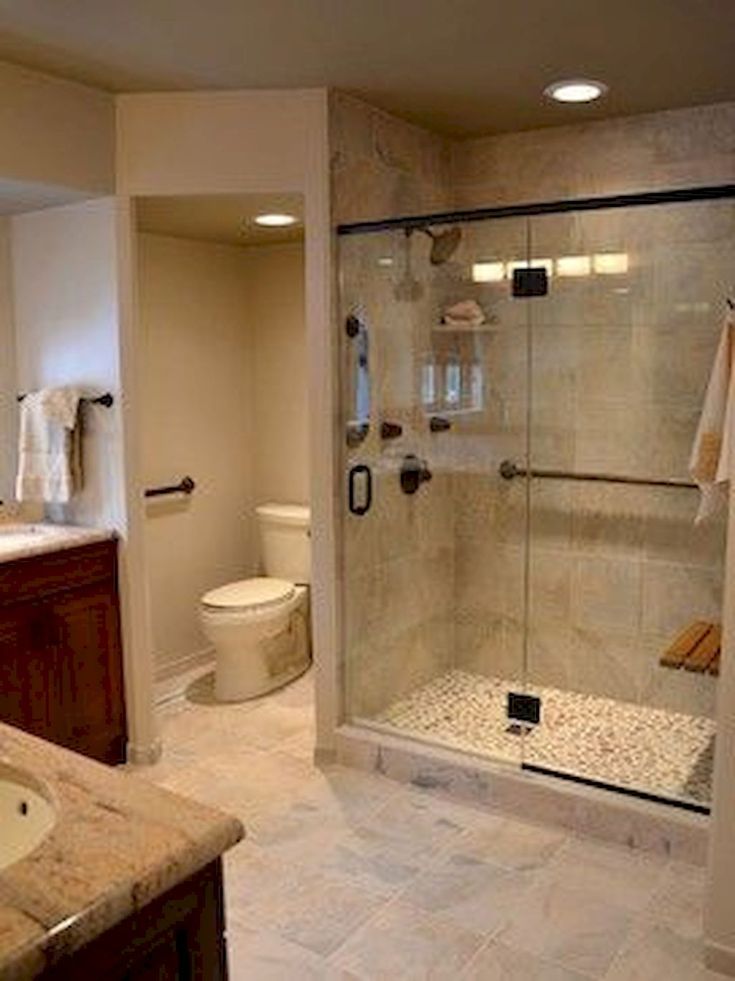
Angled arrangement of floor tiles visually expands the room
For individual projects of residential buildings, especially panel buildings, the bathroom and toilet were cast as a separate element. This decision was due to the fact that a space with a ventilation outlet was formed above these two rooms. However, this significantly reduced the volume of an already small bathroom - the ceiling became 20-25 cm lower. 9 will help solve the problem of low ceilings0070 use of contrasting transitions in the color range of tiles .
In order to conditionally "stretch" the walls, it is recommended to install a row of contrasting tiles on top of the tile and below - this combination will create the effect of high walls. And the walls themselves will become more restrained and strict, which is always associated with high ceilings.
The use of mirror surfaces in the device gives the room an infinity effect, the reflection in the mirrors creates a perspective and the view becomes visually larger due to the reflection of other objects. Mirrors for small bathrooms are recommended to be built into the surface of the tiles, so that the shadow from the mirror frames does not offset the already small gain in perception. True, in the case of mirrors, there is one significant remark - the panels must be positioned so that they are not located opposite each other, then the room will “put pressure” on those present and the desired effect will not work.
Mirrors for small bathrooms are recommended to be built into the surface of the tiles, so that the shadow from the mirror frames does not offset the already small gain in perception. True, in the case of mirrors, there is one significant remark - the panels must be positioned so that they are not located opposite each other, then the room will “put pressure” on those present and the desired effect will not work.
For a small bathroom, decorative elements should be used very carefully. So decorative frieze , often used as an insert in the form of one continuous strip, is recommended to be used at eye level, and inserts should be made with a certain gap. A frieze inserted vertically into the tile will provide a "vertical" increase, while an asymmetrical frieze arrangement on the main wall will make it appear wider.
Lighting and ceiling design in a small bathroom
The combination of colors in the overall composition of the bathroom is selected in two basic colors.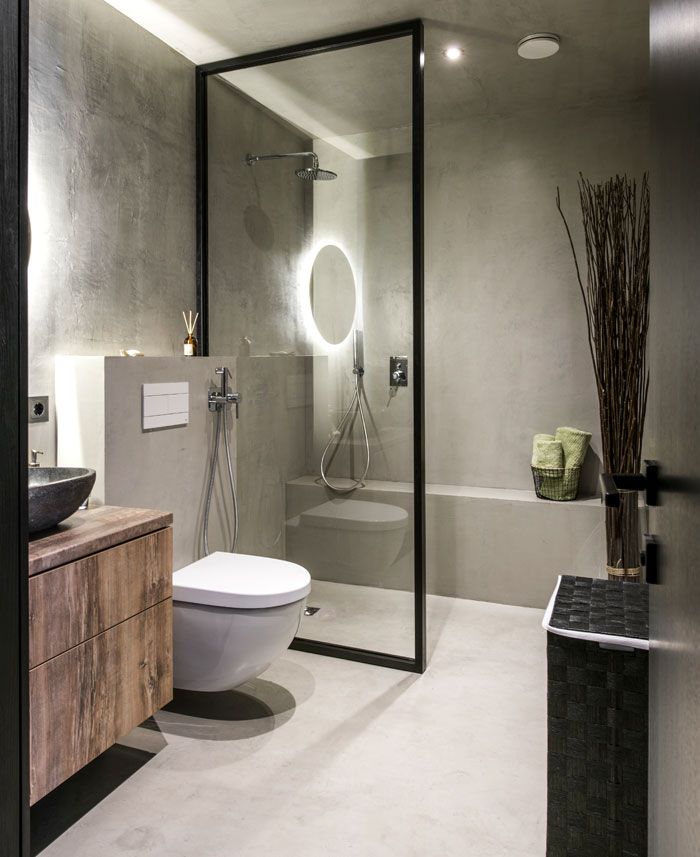 Contrasting solutions make the perception more interesting, while two competing colors create the illusion of a large space. Properly organized ceiling space and room lighting will help to complement this illusion.
Contrasting solutions make the perception more interesting, while two competing colors create the illusion of a large space. Properly organized ceiling space and room lighting will help to complement this illusion.
Contrast of two colors in the bathroom
Contrast of colors is provided by the use and application of tiles of different colors on surfaces that emphasize the shape of the room, for example, on adjacent walls or ledges that block the communications of the house. Such a contrast immediately catches your eye, makes you draw a boundary in space and attract the main attention. Light and dark tiles, selected in the same tone group, are the best way to do this.
A small room, unlike large rooms, does not require a strong main light source. On the contrary, here it is better to use several spotlights , which will just provide a complete filling of the entire volume with light. The secret to using spot lighting is quite simple - mini-lamps provide softer lighting and do not give clear and harsh shadows in the room, the volume flooded with light really does not give shadows.
It is not bad for a small bathroom to use such a technique as installing special types of lighting - wall sconces or LED mirror lighting elements . Modern lighting technology allows the use of LEDs with a variable luminescence spectrum, which makes lighting multifaceted. The warm range of LED lamps gives a softer yellowish light - such lighting seems too unnatural and even slightly hot. But the cold spectrum provides a luminous flux close to normal, natural in quality daylight. In this spectrum, glossy tiles seem smoother, which gives the effect of an expanded space.
A traditional style ceiling with white glossy or matt finish usually does not give the desired effect of a large space. Another thing is if the design uses a suspension system made of metal structures, using alternation of glossy polished and gold or silver anodized planks . Interesting in itself, the solution of the metal ceiling will make the bathroom more refined and impressive.
Planning a small bathroom
You can visually expand the space of a small bathroom by using not only light or pastel tiles with contrasting inserts. It is possible to obtain a visually larger volume by applying the classic methods of arranging household appliances and plumbing fixtures.
Even for the smallest bathroom , the presence of a washbasin was and is the main rule. The sink makes it possible to make a normal morning toilet, wash your hands, and using a compact device is much more convenient than using a bathroom. The presence of a sink in the bathroom makes it possible to properly use the space around it. First of all, it concerns the installation of the sink on a shelf or bedside table.
Washbasin installation examples in small bathrooms
The shape of the water lily or rectangular washbasin fits perfectly into the design with additional shelf-top . The presence of such a solution makes it possible to organize a niche for installing a washing machine.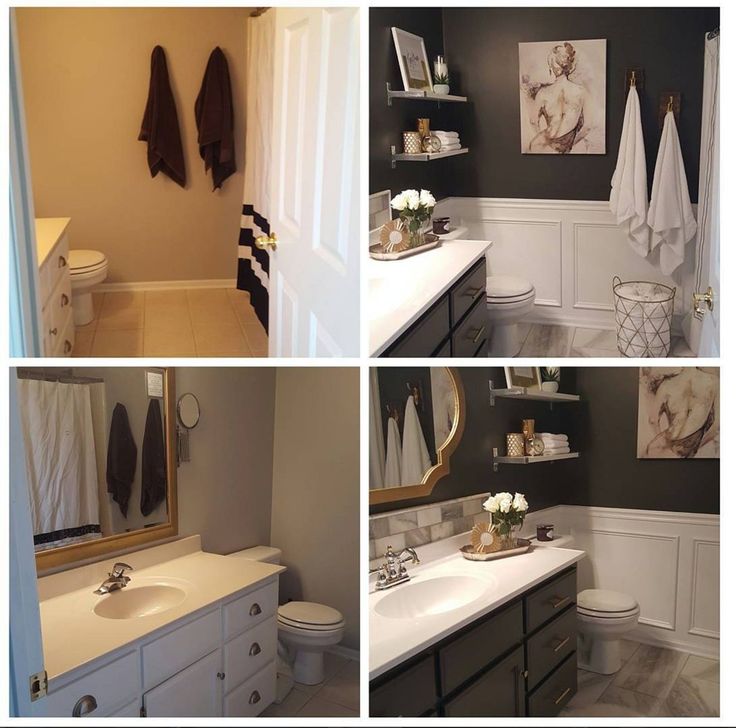 This will visually significantly save space and ensure the most correct arrangement of pipelines for connecting the washbasin and the machine.
This will visually significantly save space and ensure the most correct arrangement of pipelines for connecting the washbasin and the machine.
Washing machine under sinks in small bathrooms
The idea of using mini washing machines in small rooms is great for both machine safety and durability. The machine, closed with a lid on the countertop, is closed from water drops and condensation on it, which means that its appearance will remain almost in perfect condition for a long time.
Examples of the location of the washing machine in the cabinets under the sink
The bathroom is often the place to install the hot water boiler , which in urban conditions makes it possible to provide maximum comfort. However, for a small room, installing a huge boiler for 100 liters of water certainly does not help save space. The way out of this situation may be to choose a model with a horizontal tank. But the space above the doorway can be chosen as a place for installation.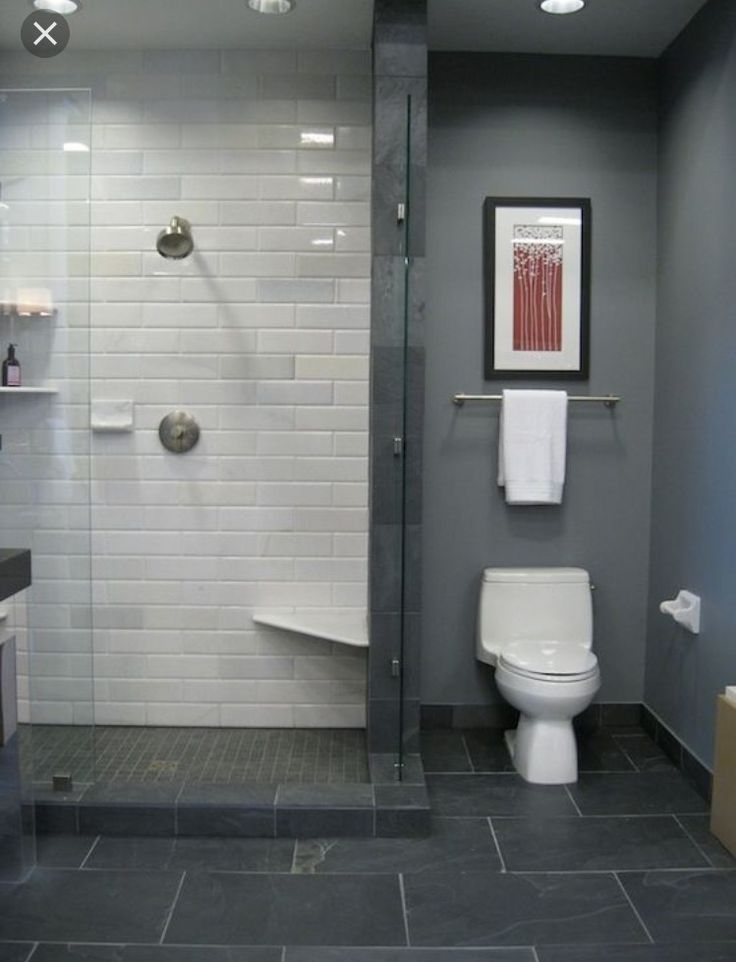
Actually, if we are talking about the rational arrangement of appliances and accessories, then it is the place above the door that allows you to use a water heater with a horizontal tank without compromising the overall volume of the room.
Bathtub or shower: which is better in a small bathroom
Installing the basic plumbing items in a small bathroom is a lot like playing Tetris - you need to install a very impressive structure very compactly and at the same time correctly in a small volume.
In principle, it is possible to install an ordinary bathroom of standard sizes in a small room, but if you take a bathtub 1.5-1.65 meters long. True, this does not work out a big win - the bath will take up all the space near one of the walls. This arrangement will take away half the volume of the room, which will make it seem even smaller.
Without prejudice to the layout of the plumbing and the visual perception of the room, if possible, it is better to install a shower enclosure or a corner bath .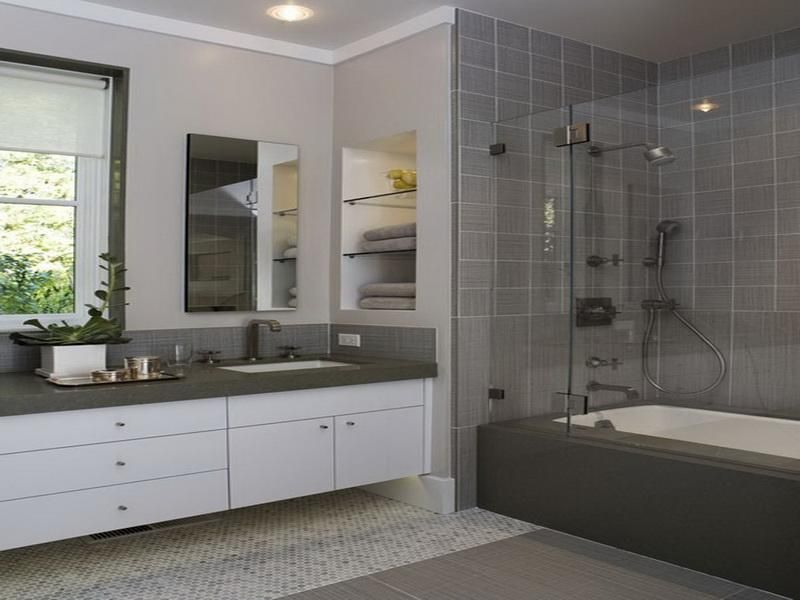 Both options provide the most efficient installation of appliances with significant space savings in the room.
Both options provide the most efficient installation of appliances with significant space savings in the room.
A corner bathtub or a bathtub version without legs for sitting is ideal for rooms up to 3 meters in size, but at the same time the visual volume of the room will be perceived much more. If the area allows, then it is rational to install a shower stall, and a cabin with an oversized tray.
Another equally interesting option is to install bathtubs and showers with a low rise - in this case, communications will have to be laid in the floor to minimize space. Shower cabins with a corner arrangement, if the area allows, are selected with swing doors, but if the area is not enough, then with sliding doors.
But what you should still pay attention to when laying communications is floor drain installation . The presence of such an accessory guarantees minimization of the consequences of emergencies.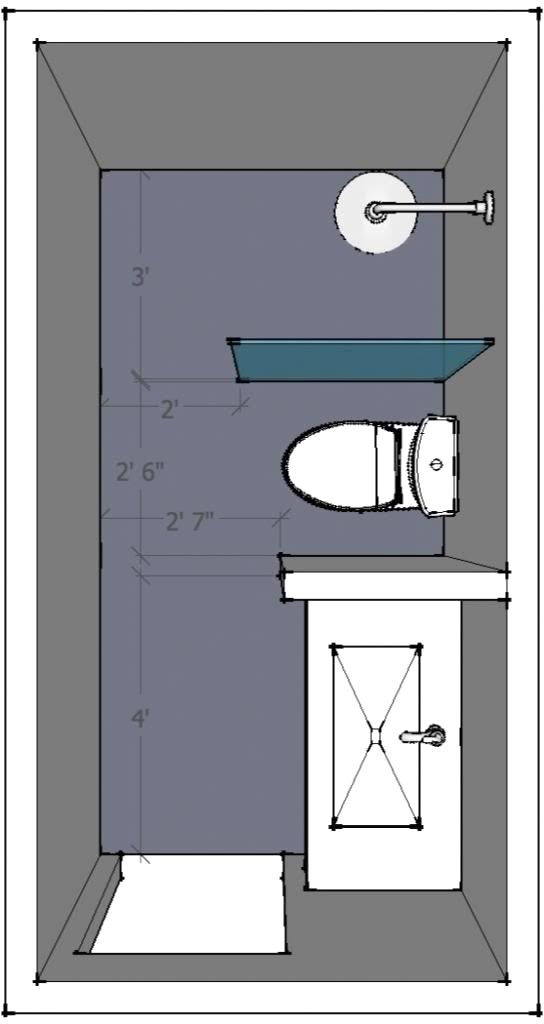
A shared bathroom for small bathrooms has always been a big problem. Even with the advent of "compact" type toilets with the location of the flush tank on the toilet, this did not remove the problem of saving space in the room. On the contrary, such toilets have become a serious problem for bathtubs in Khrushchev and living-room apartments. A reasonable alternative to this today is suspension system installation . In addition to real space savings in the bathroom, the wall-hung toilet will provide ease of cleaning indoors.
For suspended systems, the solution to the issue of installing a cistern is quite simple and rational. Since the communication pipes will still be hidden behind the plasterboard structure, it makes sense to install the system fastening fittings behind it, especially since the system itself will be in close proximity to the sewer line.
Shelves, furniture and other accessories
It is easy to see that the perception of a large bathroom directly depends on the number of additional accessories and items.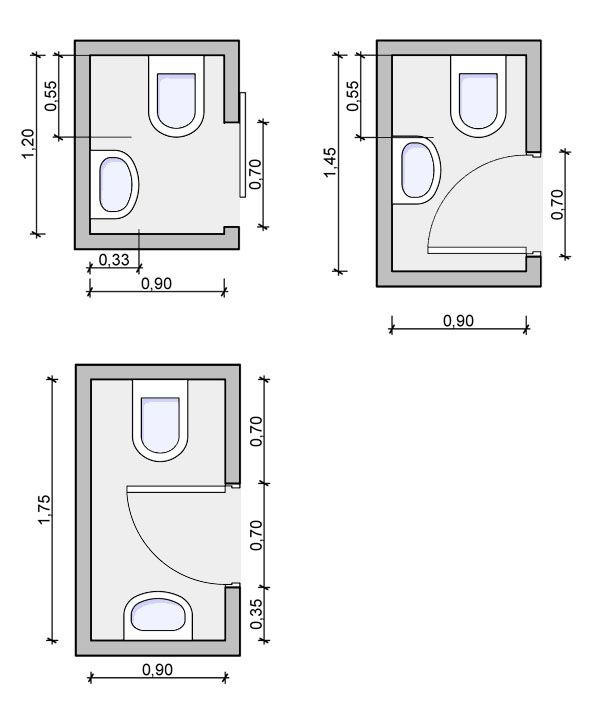 Straight clear lines provide the perception of an image of an enlarged space, but a large number of small accessories, shelves and things create a diametrically opposite impression.
Straight clear lines provide the perception of an image of an enlarged space, but a large number of small accessories, shelves and things create a diametrically opposite impression.
For a small bathroom, it is rational to install a multifunctional design with spacious compartments. It can be a cabinet or a closed shelf, in which it is convenient to store hygiene items and bathroom accessories. But directly in the bath it is better to provide a removable shelf for placing accessories.
Photo design of a small bathroom
Next, we will give photo examples of the design and layout of a small bathroom in various shapes and colors. Among these images (top view) you can definitely find something that suits your taste and the size of the room.
The use of new design developments and a thoughtful approach will not only rationally place all the necessary attributes of the bathroom, but also make even a tiny room convenient and comfortable despite its size.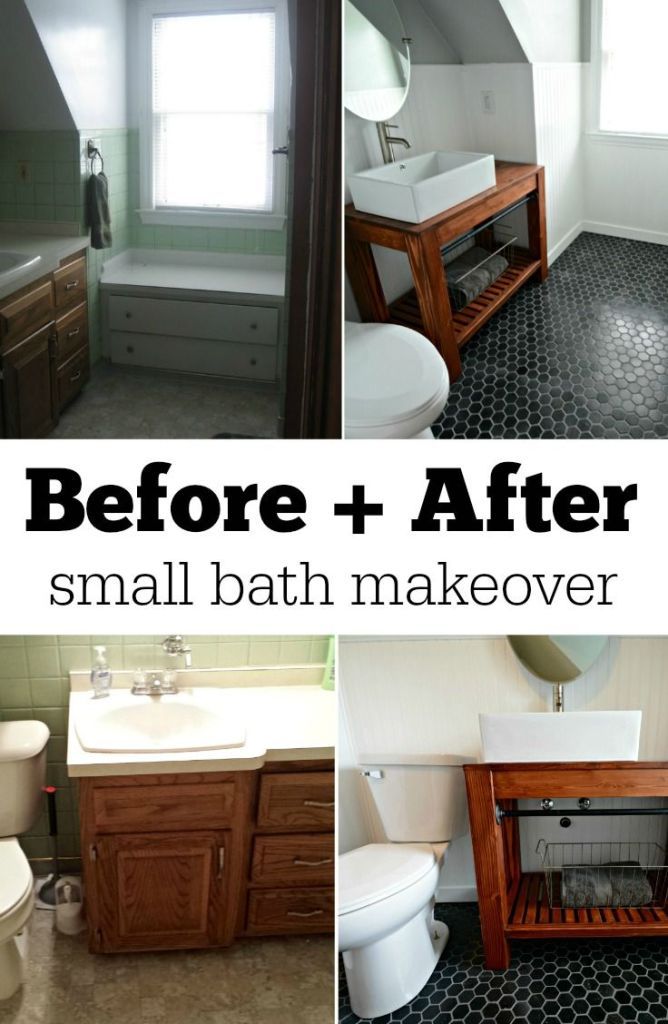
Small Bathroom Tricks Collection - Roomble.com
2019-05-30T15:00:12+00:00 2019-05-27T17:06:39+00:00 Tips for decorating a small bathroom 2019-05-30T15:00:12+00:00 In most apartments, the size of the bathrooms leaves much to be desired. But this is not a problem if you know how to use the space wisely. Let's figure it out together Tips for decorating a small bathroom
In most apartments, the size of the bathrooms leaves much to be desired. But this is not a problem if you know how to use the space wisely. Let's figure it out together
Yes, bathrooms in modern new buildings are a little more comfortable than in Khrushchev, but still they usually have 3-4 square meters. But we all want to take water procedures with pleasure, move around the room with convenience and store everything you need in it. It would be nice if the bathroom ended up being stylish, beautiful and modern.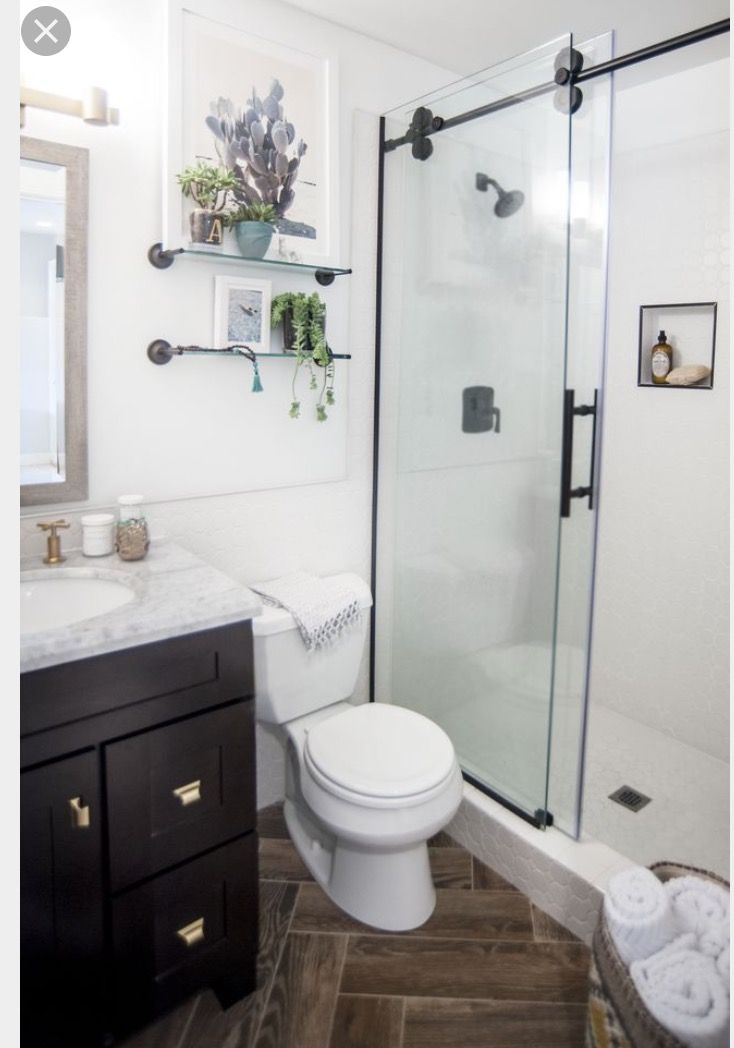 And all this is possible if you know what to do.
And all this is possible if you know what to do.
Small bathroom with big possibilities - 7 best remodel ideas
Small bathroom: 5 win-win tips for furnishing
The question that inevitably arises for those who want to enlarge a small bathroom is whether or not to break the wall between the bathroom and the toilet. If you have a large family, perhaps you should not do this. But it's amazing how much easier it is to use plumbing in a shared bathroom!
You will also get much more room for imagination and furniture placement options. You can safely move the toilet, and instead of the bathroom, get a shower or even fit both. Indeed, very often the problem of a small bathroom is not even in the area, but in an uncomfortable layout. However, there are many ways to neutralize all the shortcomings without global rework.
When renovating a bathroom, it is imperative to get rid of everything that is superfluous.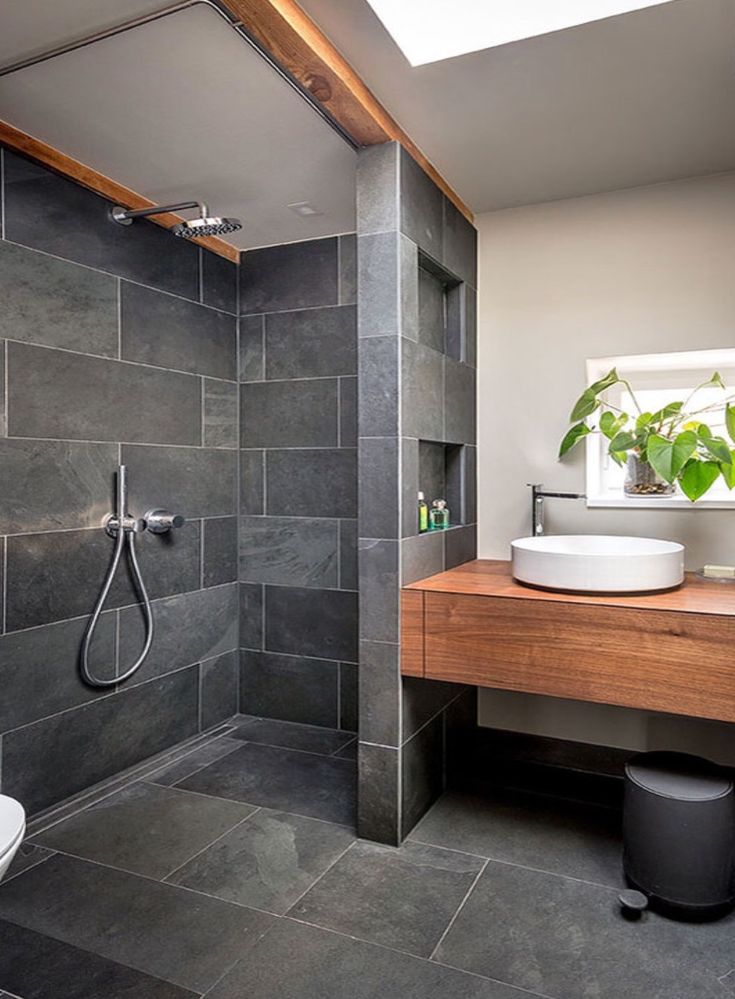 For example, communications are hidden in a box or a small step is made for them. If a heated towel rail creates a similar problem, it can be abandoned in favor of the electric option. Very often, corner plumbing comes to the aid of owners of small bathrooms, such as toilets or washstands.
For example, communications are hidden in a box or a small step is made for them. If a heated towel rail creates a similar problem, it can be abandoned in favor of the electric option. Very often, corner plumbing comes to the aid of owners of small bathrooms, such as toilets or washstands.
The simplest way to save space is a shower cabin, which can be installed without a drip tray, only with a drain and a slight slope in the floor. If you still choose a full-fledged bath, think about whether you really need a sink, because you can wash yourself without it.
Do not forget about compact washing machines, including those combined with dryers. By the way, there are sinks that are perfectly built above the washing machine. From a design point of view, not the most beautiful way out, but it is convenient. As for the toilet, it is better to attach it to the wall than to the floor: it will seem to float in the air, and there will be more space visually.
Finishing also has a lot to do with the design of the bathroom. It is better to abandon suspended ceilings, because they will immediately cut off an extra ten centimeters from the room. A good solution is plastic panels or a mirrored ceiling. It will seem to you that the bathroom is twice as big as it actually is.
It is better to abandon small tiles and ornate ornaments and settle for as solid surfaces as possible. For example, walls can be partially painted or wallpapered - they will take up a little less space and look more solid. And forget that small rooms should be bright. You can make the bathroom even black, and perhaps this way it will even seem more spacious.
Do not be afraid of bright accents, but it is better to choose monochromatic options: with them, the feeling of tightness will be replaced by a desire to look at the details. Glossy surfaces, including colored ones, work no worse than mirrors. Maybe you should pick up similar furniture or wall panels?
How much depends on lighting! It would seem that spotlights do not take up much space, which means they are the perfect solution.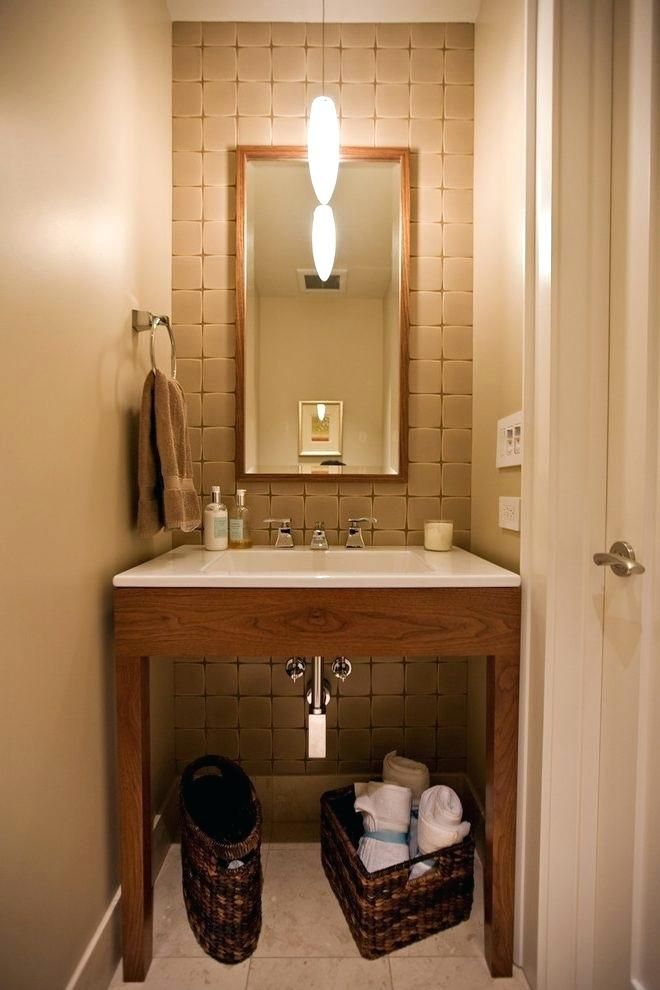 Yes, they are convenient, but if you highlight the right areas, you can focus on them and distract from especially tight corners. Illuminated mirrors and shelves come to your aid. Small hanging lamps or a massive chandelier hanging from the ceiling look great in the bathroom interior. Soft diffused light creates coziness and the effect of intimacy, not crowding.
Yes, they are convenient, but if you highlight the right areas, you can focus on them and distract from especially tight corners. Illuminated mirrors and shelves come to your aid. Small hanging lamps or a massive chandelier hanging from the ceiling look great in the bathroom interior. Soft diffused light creates coziness and the effect of intimacy, not crowding.
Make sure that the bathroom door opens outward or is sliding. But it is better to refuse accordion doors - they have poor soundproofing. Transparent sliding bath screens are another great way to unload space: they are light, transparent, do not take up much space, while the traditional screen is folded in lush folds and distracts attention.
When it comes to storage, hanging shelves and mezzanines will save you. By the way, do not ignore the place above the door. Shelves built into niches also look neat. If you want to have a full-fledged locker, but there is not even room for a cabinet under the sink, a bath screen will help, behind which you can hide almost everything.