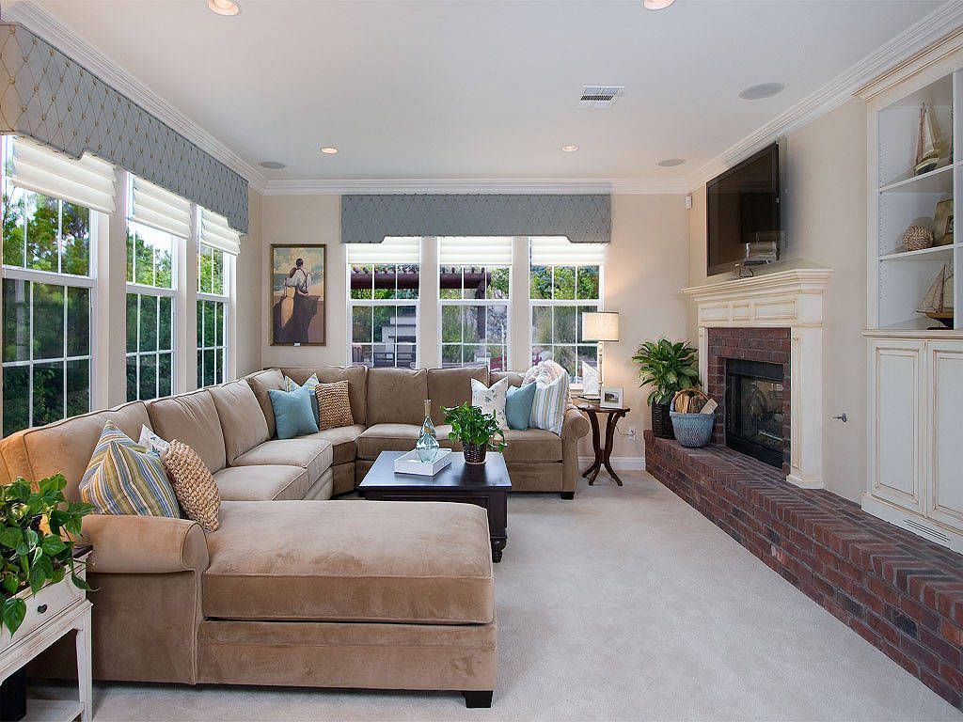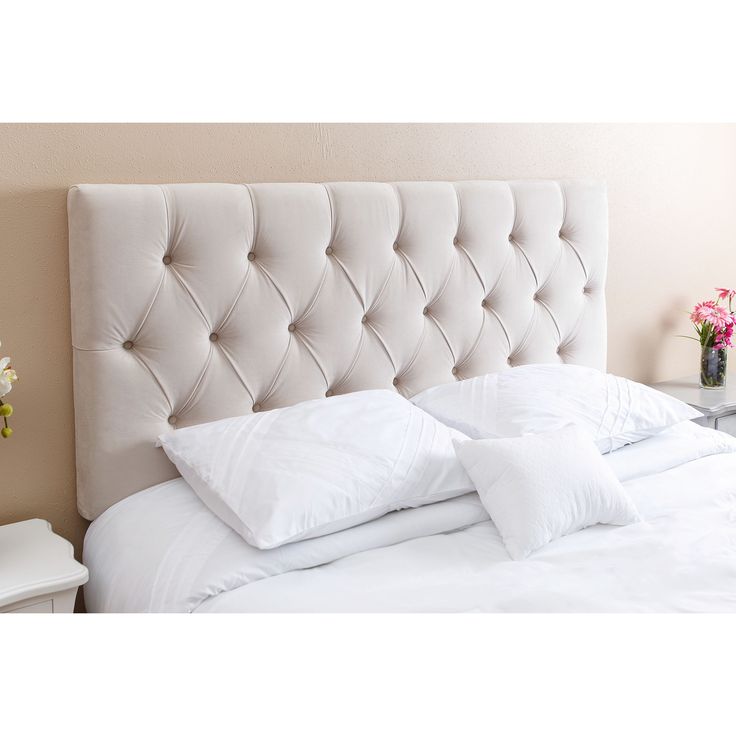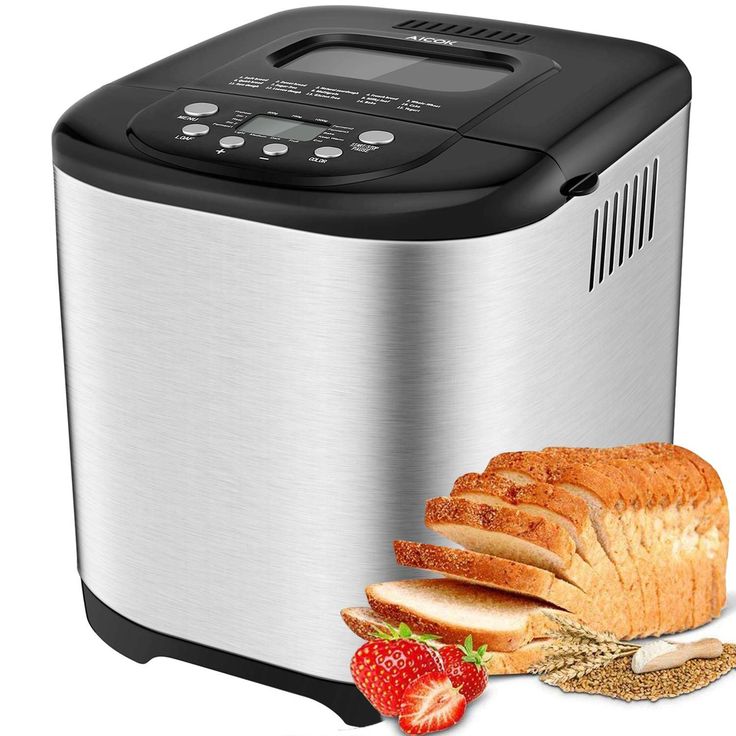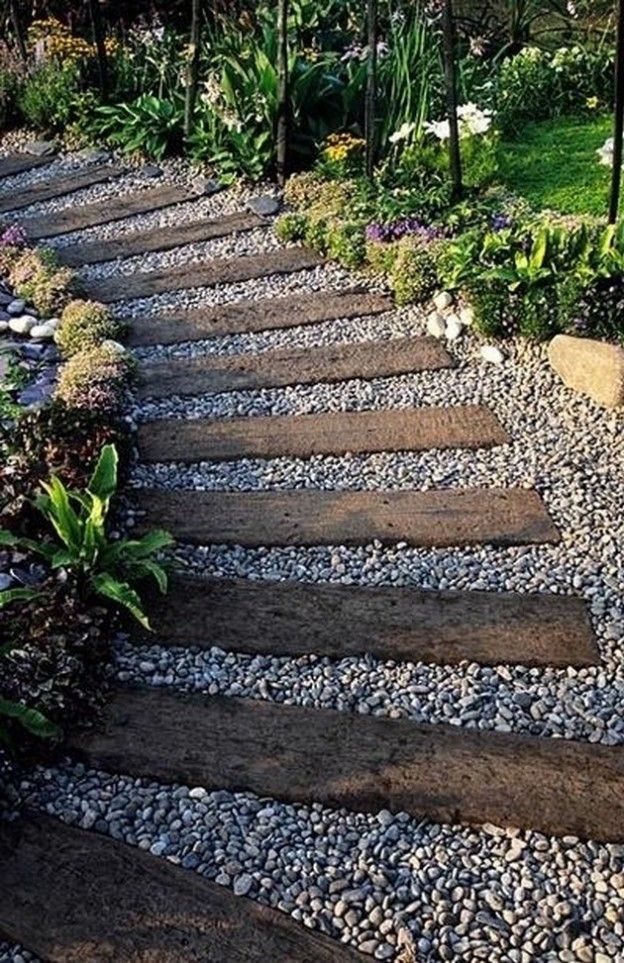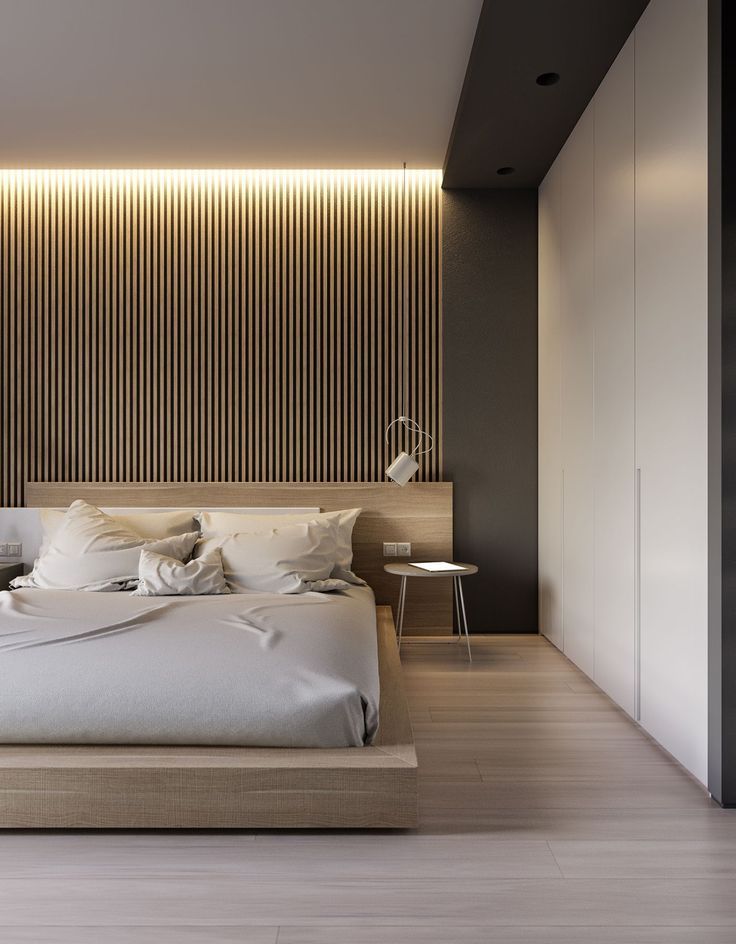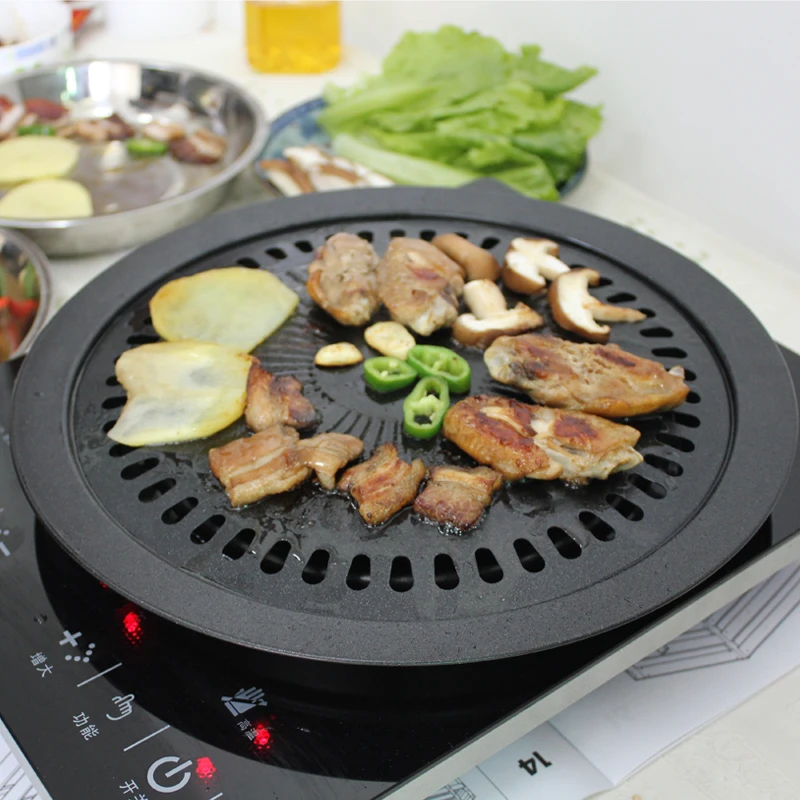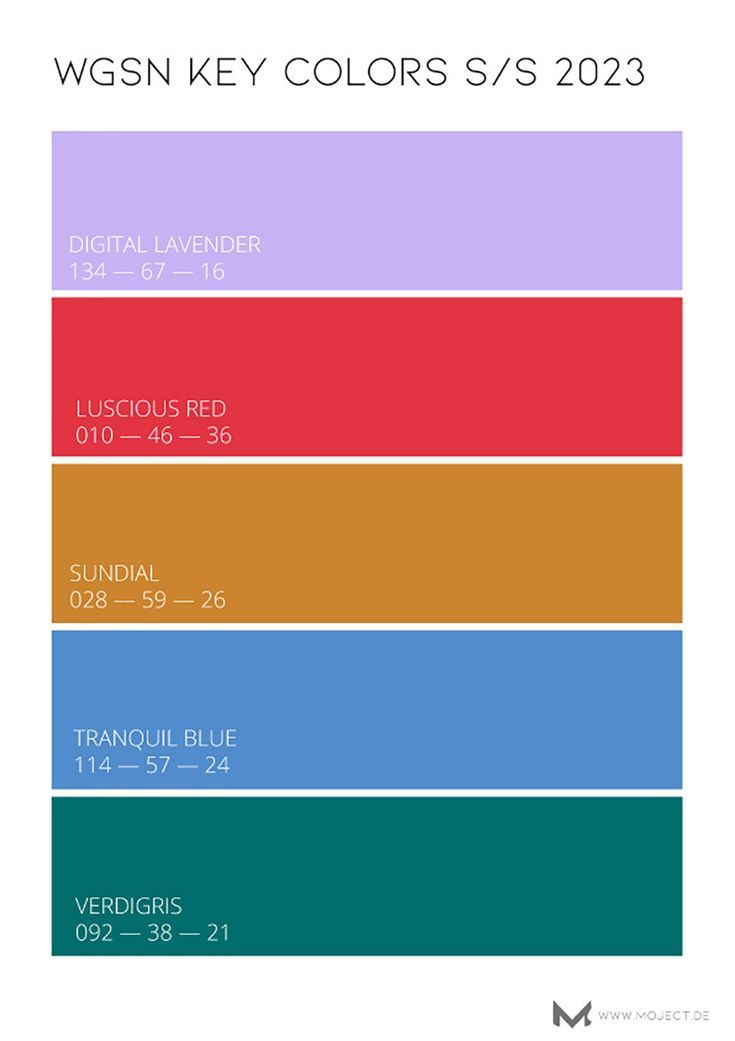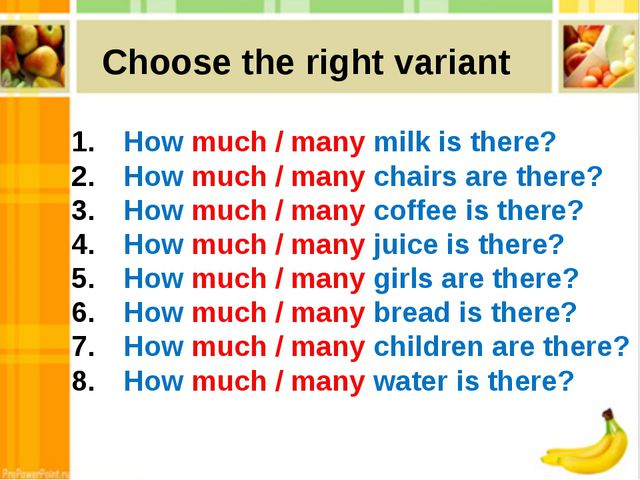How to make your kitchen look bigger
9 Ways to Make Your Kitchen Look and Feel Bigger
Create Space with Light Colors
1/9
“The three main design components that determine how spacious a room feels are color, lighting, and the contents of the room,” says Dave Lincon, Director of Product Management and Business Development at Sears Home Services. The easiest quick fix, particularly if you're not ready to cut back on your cookware collection or install additional lighting, is repainting. Walls that are dark and bold can make a kitchen feel crowded (or cozy), while, conversely, lighter hues offer an airy feel. Create a sense of openness with antique whites, off-whites, creams, light yellows, or pale shades of gray.
istockphoto.com
Avoid Strong Visual Contrast
2/9
Once you pick a light color, commit to it. To liven things up, some homeowners make the mistake of incorporating an accent wall—one strong, bold-hued wall in an otherwise light-toned kitchen. "In a large kitchen, that can work,” says Lincon. “But in a small kitchen, strong visual contrast creates a feeling of segmentation and restriction." A better way to add a little optical oomph into an otherwise monotone kitchen is to play with the extras. “Keep all the walls light and bright,” advises Joe Maykut, the Project Manager for
Sears Home Services' Kitchen, Bath, Countertop, and Cabinet division. “Then, introduce color into your kitchen in small, nonpermanent ways—through colorful window treatments, tea towels, or accessories like canister sets.”
istockphoto.com
Add Accent Lighting
3/9
“The human eye is naturally drawn to the highest contrasting point in a room,” Lincon explains, “and in a kitchen, that’s usually the top of the cabinets.” When shadows create a strong visual line between the cabinets and the ceiling, the kitchen can feel as cramped as it would with a high-contrast accent wall. You can erase or soften those shadows by installing uplighting above the cabinets. It casts a gentle illumination that eases the visual contrast created by shadows and as a result makes the whole room feel more open.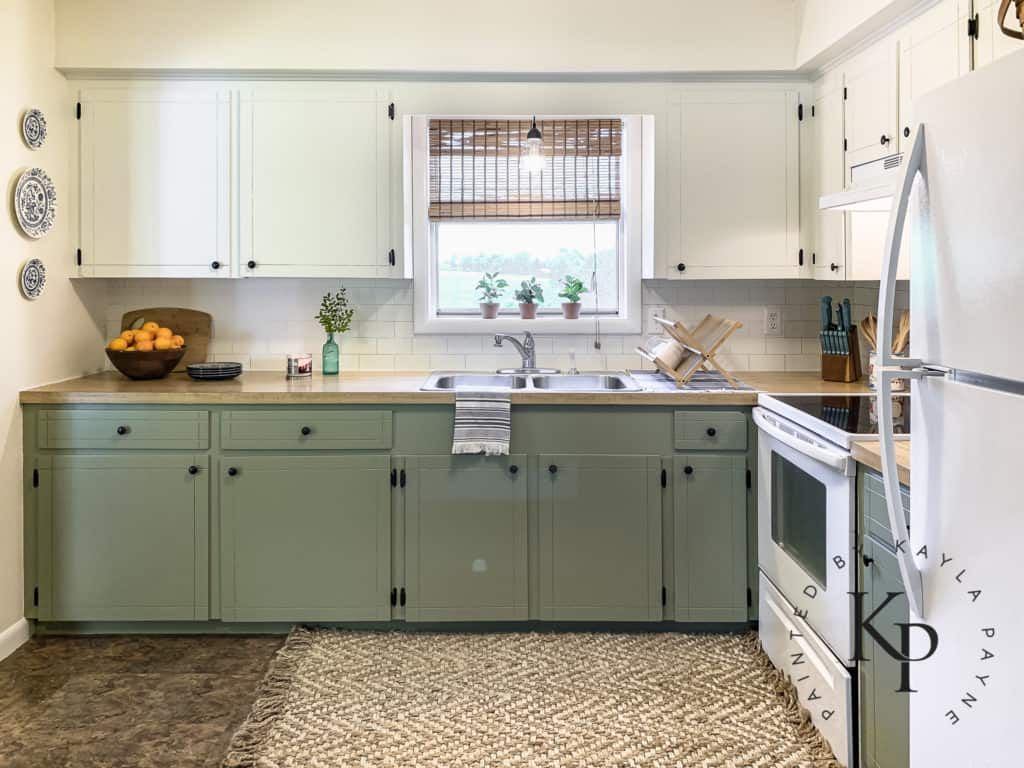 Lighting installed beneath upper cabinets and directed onto the countertop works in a similar way: “The light will fill in the shadows under the cabinet and reduce the contrast, giving the impression of a larger kitchen,” Lincon says.
Lighting installed beneath upper cabinets and directed onto the countertop works in a similar way: “The light will fill in the shadows under the cabinet and reduce the contrast, giving the impression of a larger kitchen,” Lincon says.
To best address a kitchen's unique set of shadows, Sears Home Services representatives visit customers in their own homes to help them select the most suitable types of lighting.
istockphoto.com
Advertisement
Heighten Spaciousness with Cabinets
4/9
Considering new cabinets? Opt for taller-than-standard upper cabinets, which "raise your eye level and make the ceiling feel higher,” Maykut says. If you need more inducement, let's not forget that taller cabinets mean more storage, something that's often at a premium in compact kitchens.
To make the decision as easy as possible, Sears Home Services allows homeowners to compare a host of cabinet door styles and veneer samples right in the space.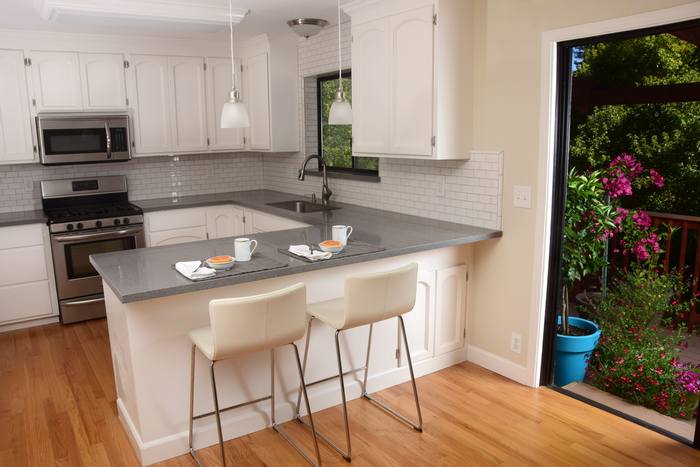 Key points to remember: Keep the color of the cabinets light (like the walls) and avoid intricate door designs, which can be too busy for a small kitchen. Flat-front door styles tend to best complement a kitchen's clean lines. Keep cabinet hardware simple as well: Opt for concealed hinges, low-profile bar pulls, or recessed grooves in cabinet doors rather than large, ornate knobs and pulls.
Key points to remember: Keep the color of the cabinets light (like the walls) and avoid intricate door designs, which can be too busy for a small kitchen. Flat-front door styles tend to best complement a kitchen's clean lines. Keep cabinet hardware simple as well: Opt for concealed hinges, low-profile bar pulls, or recessed grooves in cabinet doors rather than large, ornate knobs and pulls.
istockphoto.com
Find a Place for Everything
5/9
When they're left out on the countertop, cookbooks, spices, and small appliances eat up valuable work space and draw attention to a kitchen's insufficient size. If you're thinking about new cabinets, consider the host of customizable solutions offered by Sears Home Services. Aside from taller upper cabinets, options like concealed storage racks and pull-out or swing-out shelves maximize storage space behind tidily closed doors. Remember: The less cluttered the kitchen, the larger it will feel.
istockphoto. com
com
Opt for Glass-Front Cabinet Doors
6/9
Replacing solid cabinet doors with glass-front doors can add visual depth, tricking the eye into thinking the kitchen is more spacious than it really is. Your gaze is drawn into the cabinet rather than stopped at the door, which creates the illusion of space. If you're considering glass panes, go with white or light woodwork to maximize their effect. “Glass-front doors offer a feeling of space when installed on light-colored cabinets, but they’re not very effective on dark cabinets,” Lincon says.
Glass-front doors don't necessarily have to show off your jumble of mugs or every mismatched plate that you own. Sears Home Services customers who don't want their cabinets' contents on display have the option to choose opaque glass, which helps conceal what's inside. Even opaque glass, however, reflects light, which brightens the kitchen overall.
istockphoto.com
Advertisement
Choose Reflective Materials
7/9
Shiny surfaces can bounce light and ultimately make any kitchen feel larger.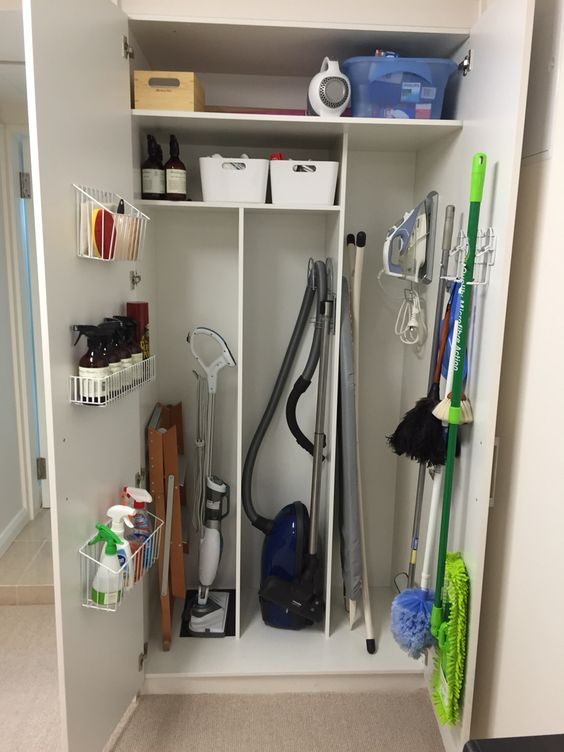 “It has a lot to do with the way shiny surfaces pick up and reflect the hues of the walls and cabinets,” Lincon says. For example, if you have antique white cabinets, the sheen of stainless steel appliances will reflect some of this off-white hue and amplify the space-enhancing effects of your choice in cabinet color.
“It has a lot to do with the way shiny surfaces pick up and reflect the hues of the walls and cabinets,” Lincon says. For example, if you have antique white cabinets, the sheen of stainless steel appliances will reflect some of this off-white hue and amplify the space-enhancing effects of your choice in cabinet color.
“Another great way to add reflectivity to your kitchen is to install a glass tile backsplash,” Lincon says. Paired with undercabinet lighting and a new reflective countertop like polished quartz, it “creates a wonderfully open transition between the countertop and the upper cabinets,” he explains.
istockphoto.com
Open Up Floor Space
8/9
A small kitchen table—or at least one with leaves that can be folded down between meals—will give you more floor space to maneuver in the kitchen. The same goes for other space-devouring items, such as a freestanding kitchen island or china cabinet. By choosing downsized models, you will increase space for foot traffic and meal prep.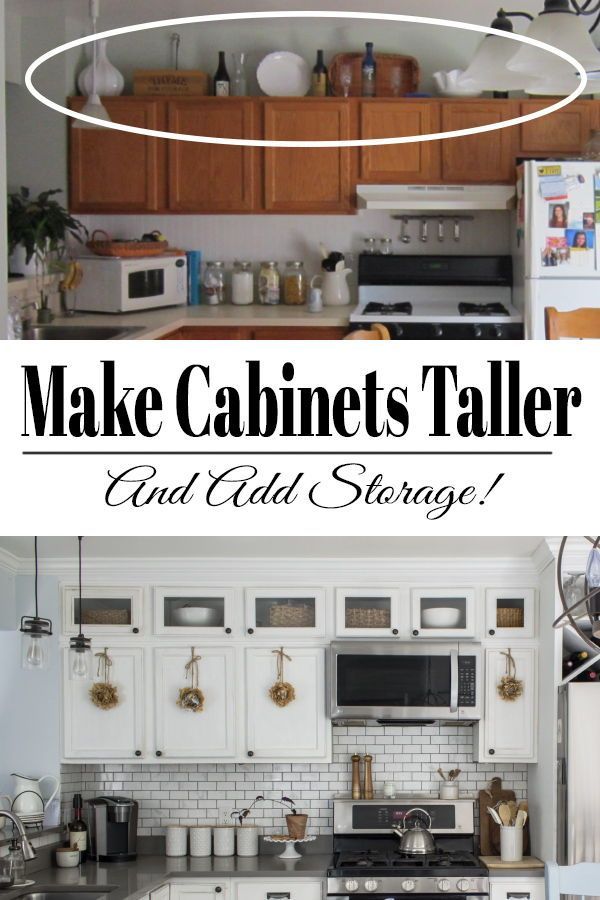 These items are much easier to downsize than, for instance, your kitchen appliances, Maykut says. Major appliances (stoves, refrigerators, and dishwashers) come in standard sizes, and smaller, apartment-size models don’t always fit well in cabinet configurations and may not be suitable for the needs of a large family.
These items are much easier to downsize than, for instance, your kitchen appliances, Maykut says. Major appliances (stoves, refrigerators, and dishwashers) come in standard sizes, and smaller, apartment-size models don’t always fit well in cabinet configurations and may not be suitable for the needs of a large family.
Let In Natural Light
9/9
The view from a kitchen window should make the outdoors—be it a deck where you entertain or a large, lush backyard—seem like an extension of the kitchen. Swap out heavy draperies and blinds for sheer curtains or simply a valance, and leave the rest of the window uncovered. The additional natural light will not only visually expand the space, but will also help instill that coveted airiness.
istockphoto.com
Don't Miss!
If you have the money to hire a handyman for every household woe, go ahead. But if you want to hang on to your cash and exercise some self-sufficiency, check out these clever products that solve a million and one little problems around the house.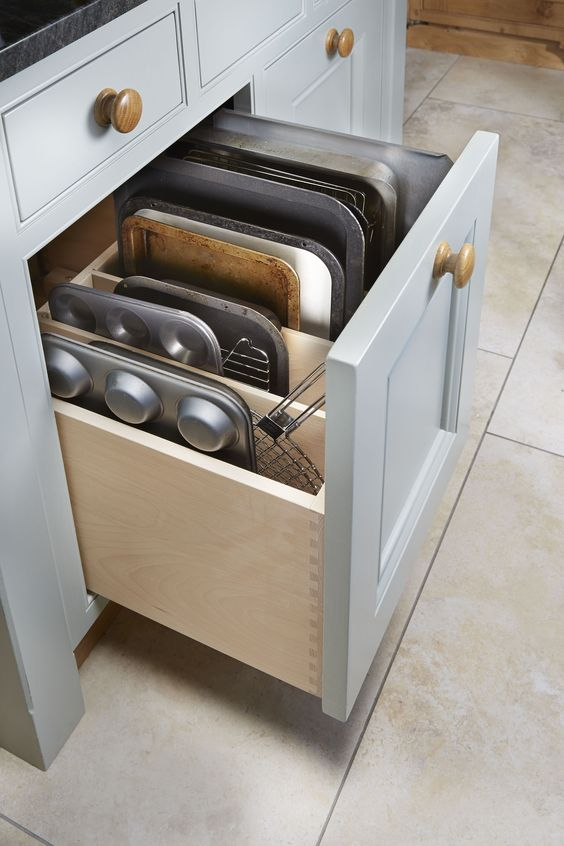 Go now!
Go now!
12 Ways to Make Your Kitchen Look and Feel Bigger
A kitchen of any size can feel roomy if you know a few tricks. Sticking to white cabinets and walls is a good start, but there are many other ways to create extra room in your kitchen, or create the illusion of a bigger space than you have, all without sacrificing a sense of personality. Here are 12 of my favorite ways to balance storage, style and long sightlines to get a functional layout with a spacious vibe.
Northland Design & Build
1. Consider Shallow Cabinets
Here’s some outside-the-box thinking: Not all of your lower cabinets must be the standard 24-inch depth. Most cabinet lines (even stock cabinets from big box stores) also come in a 12- or 15-inch depth usually used for upper cabinets.
Using slimmer lower cabinets for one area has its advantages. It opens a bit more floor space, which can make a big difference in a tight kitchen.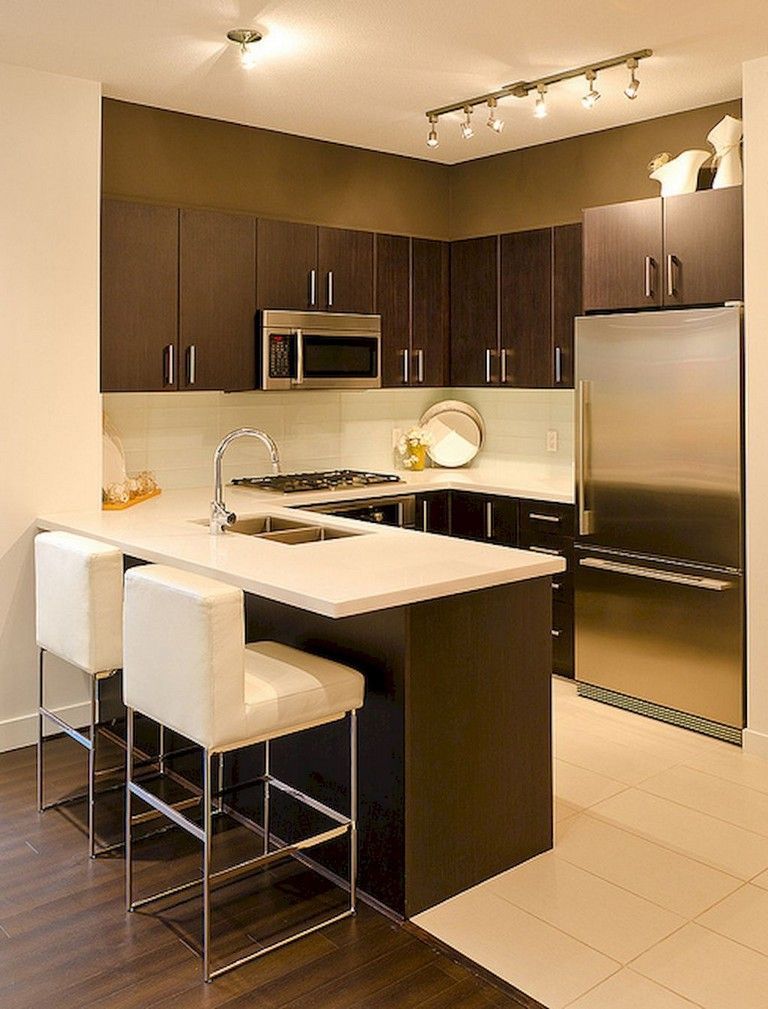 It also reduces your storage slightly, but often the backs of deep cabinets are hard to reach anyway, so the shallower cabinets can be just right for everyday items.
It also reduces your storage slightly, but often the backs of deep cabinets are hard to reach anyway, so the shallower cabinets can be just right for everyday items.
Find a kitchen designer in your area
Angela Inzerillo Design, LLC
2. Reduce Your Hardware
It’s a no-brainer that eliminating counter clutter is important for keeping a kitchen looking open and breezy, but you can take this a step further by removing the hardware.
Using cabinet doors with touch-activated latches or integrated reach-in pulls reinforces the clean lines of your new kitchen, which subtly helps it appear bigger. It also gives you fewer little items to bump into or get caught on your clothing, so the space will feel easier to move in too.
Shop for kitchen cabinet and drawer hardware
Makawe Interiors
3. Rethink the Double Sink
Clients often request a double sink — sometimes before anything else.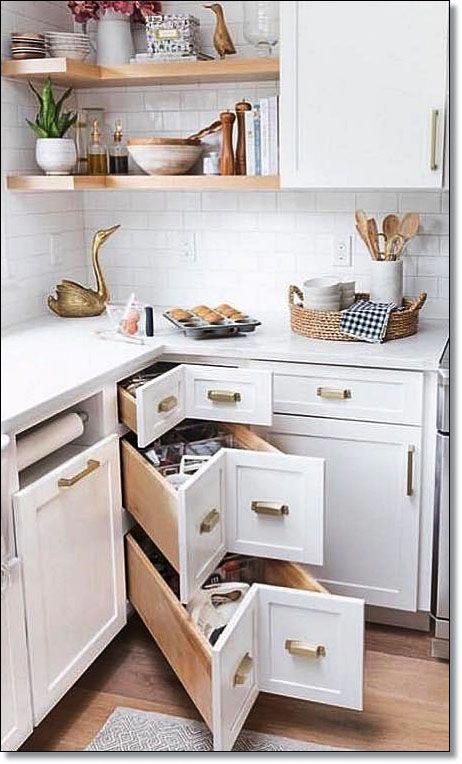 Large double sinks have their uses, but if you’re willing to compromise and choose a single sink (or even a one-and-a-half sink with a slim second bowl), it can open up better storage options and more unbroken counter space.
Large double sinks have their uses, but if you’re willing to compromise and choose a single sink (or even a one-and-a-half sink with a slim second bowl), it can open up better storage options and more unbroken counter space.
This applies especially to stock cabinet lines, which include a limited number of size options.
BRADSHAW DESIGNS LLC
If your sink is centered on the window, without a ton of room on either side, this can create a “dead zone” next to it that can’t accommodate anything. Using a smaller cabinet for the sink frees up room on either side, which can open up new options for adjacent cabinets.
For example, switching from a 36-inch sink cabinet (for a double sink) to a 24-inch cabinet (for a single sink) frees up 6 inches on both sides. This can turn 6 inches of adjacent space into 12 inches, which is enough for a usable cabinet.
If you don’t think you’ll use that second sink bowl frequently, it’s worth exploring what else that space could be used for.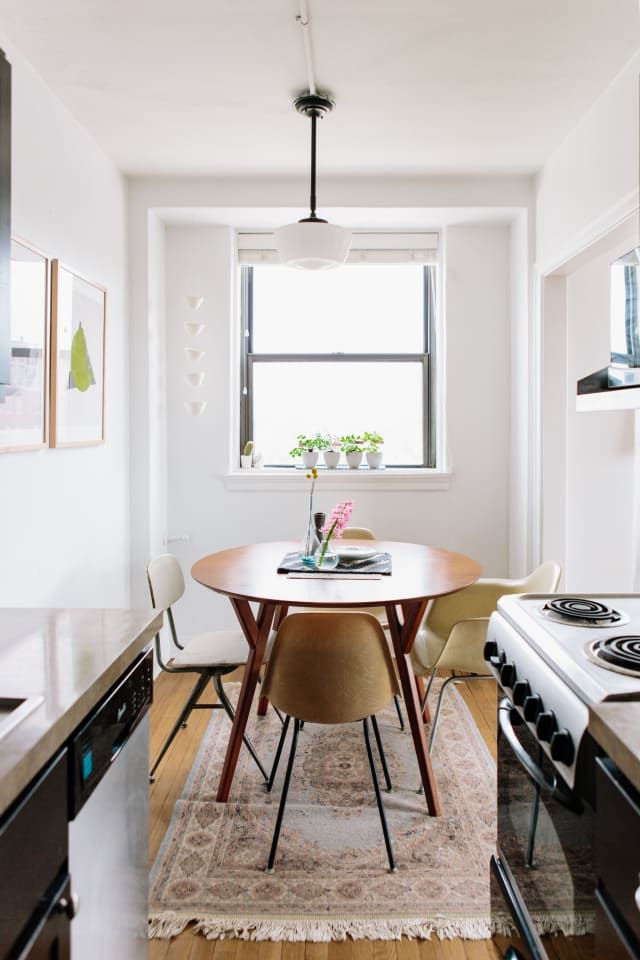
Pamela Dailey Design
4. Choose a Compact Dishwasher
Most standard dishwashers come in a 24-inch width, but compact or “condo-sized” dishwashers in an 18-inch width are growing in popularity.
Saving that 6 inches can give you a bigger cabinet elsewhere. Naturally, a smaller washer also fills up faster, which means you can run a full load more often instead of waiting a day between washes or running the machine while only half full. For smaller households this can be a perfect option.
Birdseye Design
5. Put Your Fridge on a Diet
Speaking of saving inches, choosing a slimmer refrigerator can really open up your kitchen as well. Clients usually want the largest fridge they can fit, but these large 36-inches-and-up models often end up full of clutter or simply remain half empty.
If you don’t cook often, or frequently shop for fresh produce, try slimming down your fridge to 30 inches or even 28 inches and leaving more room open for other essentials.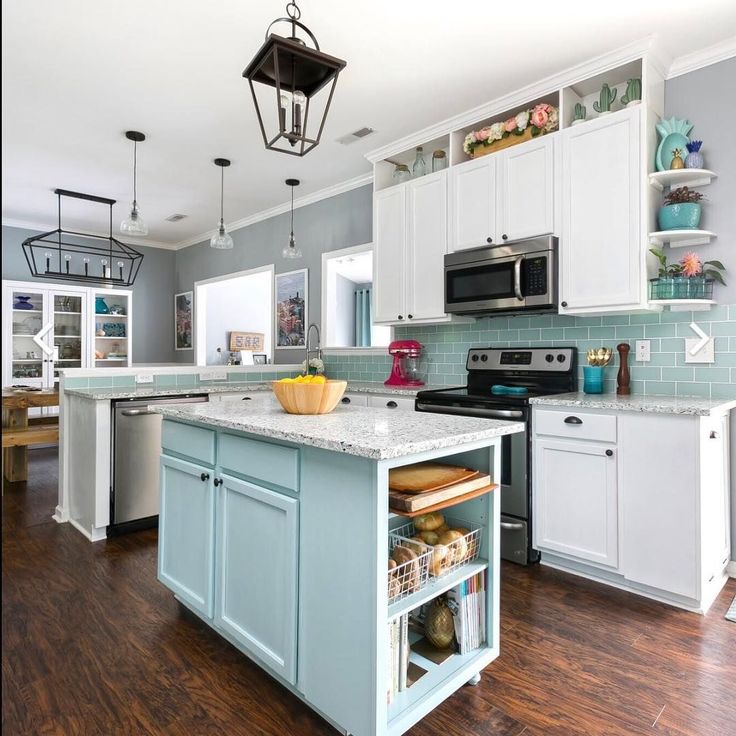
Casabella Interiors
6. Use Panel Appliances
Not prepared to choose compact appliances? You can still get a much lighter look.
Panel-ready appliances (usually fridges and dishwashers) are designed to be able to receive a door front of your choosing so they can blend into the look of your kitchen cabinets. The resulting look is more fluid, which creates an overall larger, airier appearance. It’s usually not an inexpensive upgrade, but it definitely creates a look of sophisticated luxury.
Toronto Interior Design Group
7. Mirror Your Backsplash
When you’re tucked into the kitchen working away on dinner, that’s when the space usually feels the smallest.
Using a mirror for the backsplash opens up the sightlines, making the room seem much bigger, especially from close up. For a smart, moodier effect, use a tinted glass so the reflection is more subtle.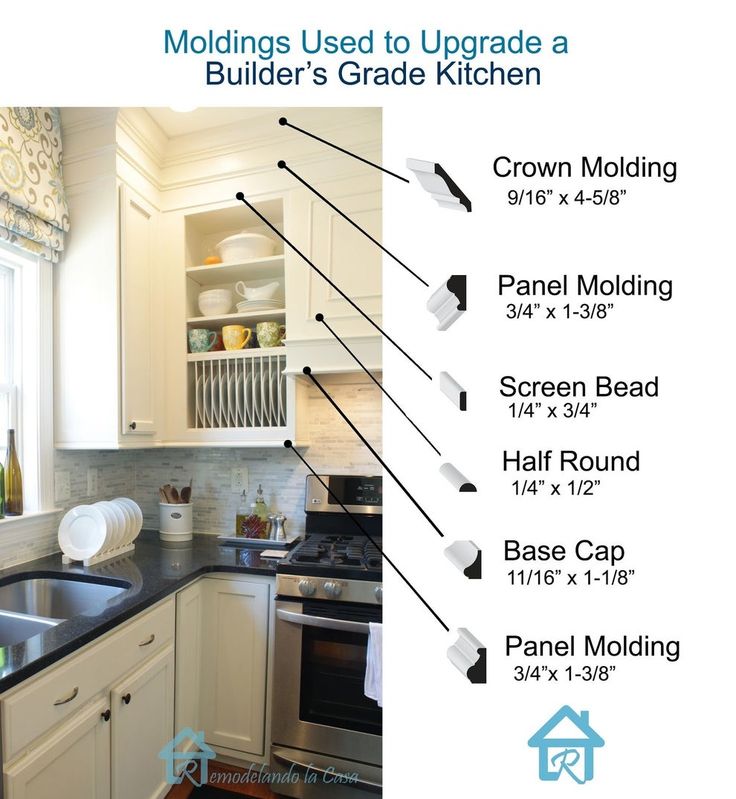
Baron Construction & Remodeling Co.
8. Use Shelf Uppers
In a small kitchen, removing all the upper cabinets may not be a practical option, but you can always use as much or as little as you like to house just your most attractive everyday items.
A few open shelves on one wall will perfectly hold daily-use tableware, storage jars and bins, and cookbooks, and give the room a much more open feel. It can also give a beautiful window a little more space to breathe so the whole room feels less stuffed.
Toronto Interior Design Group
You don’t even have to fully commit to shelf uppers. Try simply removing the doors from a cabinet to simulate this breezy look. You can always put the doors back on later if you want to.
Kerry Vasquez Design
9. Add Glass Door Cabinets
Here’s another way to lighten your uppers, but without actually changing your storage.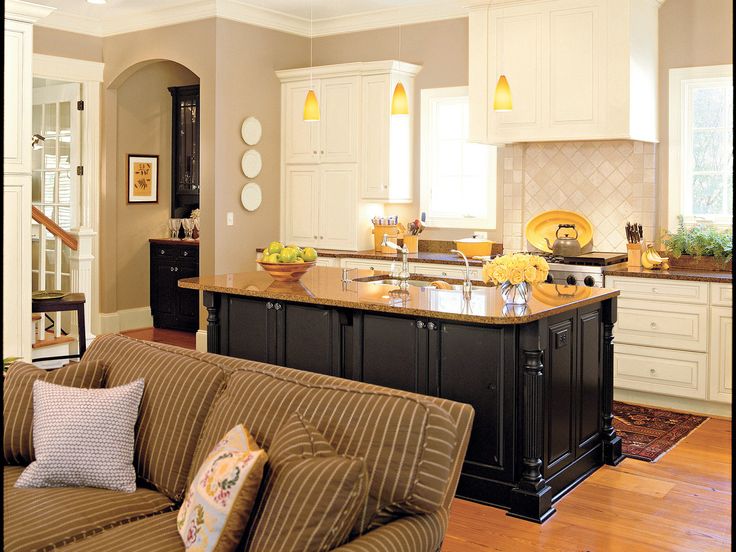 Switch out typical solid cabinet fronts to doors with glass inserts to make the look much airier.
Switch out typical solid cabinet fronts to doors with glass inserts to make the look much airier.
Use this cabinet to display attractive drinkware, or use frosted glass so you only get a faint peek at the mishmash of items stored within.
Kitchen & Bath Details
10. Install Cabinet Lighting
The importance of good lighting cannot be stressed enough, and in kitchens especially the lighting is often insufficient, coming just from ceiling fixtures in the center of the room. Add lighting under, above and even inside the cabinets to make the room feel much brighter and bigger, as the dark shadows around the cabinets would otherwise visually shrink the space.
For a quick fix, add plug-in LED strip fixtures or battery-powered tap lights under the cabinets for extra brightness.
Paul Craig Photography
11. Use a Short Backsplash
So you’ve carefully configured your storage, and now you’ve got some beautiful open wall space.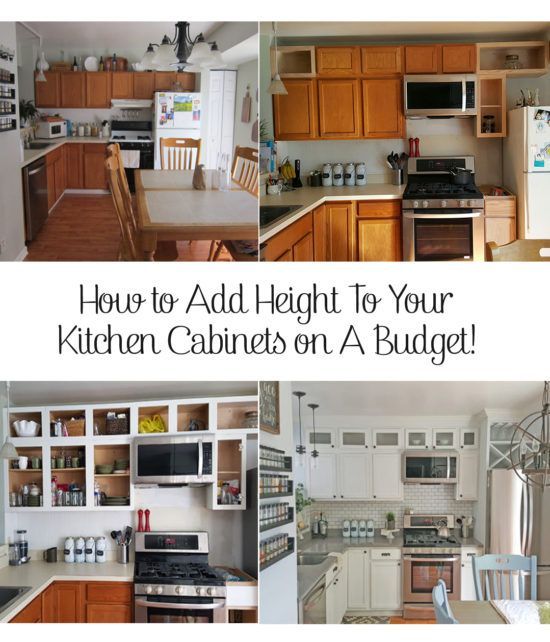 To make that wall look 10 feet tall (even if it’s only 8), try using a short, minimal backsplash in a color that blends with the wall. The lack of an obvious dividing line between where the tile stops and the plain wall starts keeps the planes of the wall looking taller, so your open space looks positively vast.
To make that wall look 10 feet tall (even if it’s only 8), try using a short, minimal backsplash in a color that blends with the wall. The lack of an obvious dividing line between where the tile stops and the plain wall starts keeps the planes of the wall looking taller, so your open space looks positively vast.
Lucy Harris Studio
Alternatively, if you have the budget, you can take tile all the way to the ceiling or use a chic slab backsplash for a truly unbroken appearance.
Try a stainless steel backsplash to present a subtle sheen that almost acts like a mirror (as discussed above), giving the room a sense of depth and echoing the finishes of steel appliances or fixtures.
Chi Renovation & Design
6 Powerful Ways - INMYROOM
Tips
Is your kitchen too small? Do not despair! There are at least 6 ways that will help expand the space not only visually, but also in reality.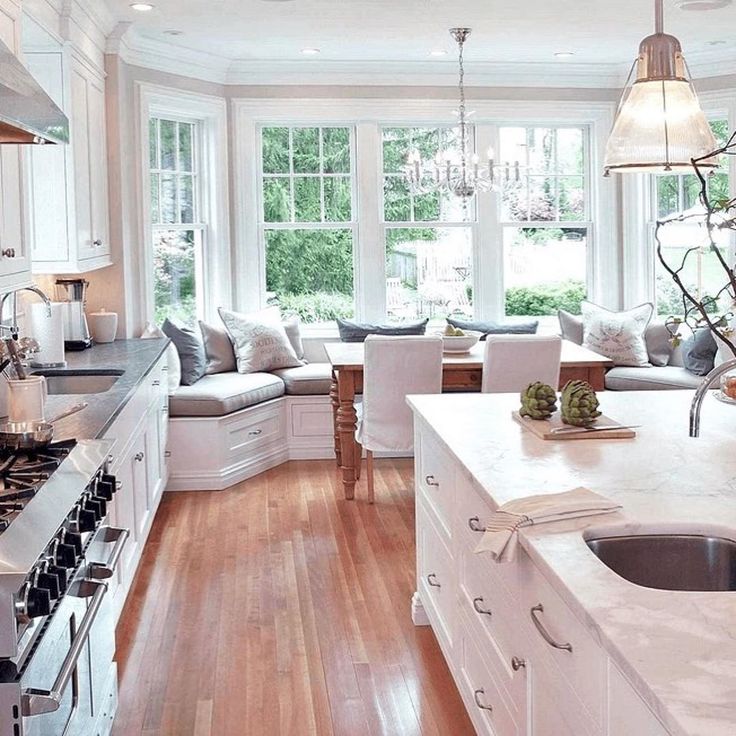 Today we will tell you about them
Today we will tell you about them
Sometimes there is so much space in the kitchen that you want to just take it and push it apart with your hands to make it bigger and more comfortable. It's a pity, that this is just an unrealistic fantasy. But do not despair, today we will share with you effective ways and tricks to expand the space. nine0003
Method #1: Prefer light colors
Best in any small room apply light finishes and furniture. For this cream, light green, milky, white and blue shades are perfect. With with their help, your kitchen will visually become more spacious and lighter.
Method #2: Do not use more than two bright colors
If you decide to move away from elegant white shades in favor of bright colors, then do not more than two of them should be used. Indeed, in this case, instead of a small, but the original and cheerful cuisine in the end you can get a motley lurid room that will irritate the eyes. Better yet, choose one bright color and dilute it with white. nine0015
nine0015
Method number 3: use vertical surfaces
All available cabinets and shelves in a small kitchen are best placed on the entire the height of the wall right up to the ceiling, thus, the use of space will become more rational. Especially a good option is when furniture facades are matched to match the finish, because merging with the general background, they become less noticeable.
Method 4: choosing the right furniture
Pay special attention to the selection of a table and chairs for kitchens, because they can steal part of the free space. Table round or oval shape will take up less space. And if it is foldable, then you will also get a multifunctional piece of furniture. nine0003
When choosing furniture, give preference to visually lighter materials. For example, transparent plastic chairs or a glass table will “dissolve” into space and make it visually more spacious. But with massive wooden furniture, we advise you not to load a small room, otherwise in the end you will achieve quite the opposite effect.
Method no. 5: use the window sill
coincides and is 90 centimeters. Why not take advantage of this excellent opportunity and does not increase the work surface. And natural light and the view from the window will be additional advantages in favor of this option. nine0003
The place under the windowsill should also not be wasted there you can equip some locker, of course, if it is not occupied by a radiator. Provided a rather picturesque view from the window to the marvelous old streets or natural beauty, you can turn the window sill into a bar counter. Both options will significantly relieve the space in the kitchen and provide additional space for work and leisure, regardless of your choice.
Method no. 6: hide kitchen utensils in drawers
Never obstruct access to the stove, refrigerator and work surface for food preparation. These three points should be free and easily accessible. Therefore, all commonly used kitchen utensils should be hidden in the boxes and preferably the lower ones, because getting to them is much easier than climbing up every time.
12 ways to enlarge a small kitchen with decor
If you are a happy owner of a large kitchen, then you probably never wondered: “How to place everything and still leave a work surface for cooking?”, “Where to put all this technique?”, or “Everything you need fits, but how can you be in such a kitchen now?”. nine0003
Unfortunately, for those who got a small kitchen, these are urgent problems, because it is so necessary to have everything at hand, and at the same time you want to maintain an atmosphere of comfort. So that creating a design project does not become a headache, and being in the kitchen later brings joy, there are several tricks that will help you create a cozy and functional room.
1. Through the looking glass.
Mirror and mirrored surfaces are designers' favorite tools when it comes to small spaces. The mirror allows you to visually enlarge the space, creating the illusion of continuing the room. In addition, light reflects well from the mirror surface, which helps to make the kitchen brighter. Rooms with plenty of light always seem larger due to the fact that there are few dark areas that hide the space in the shadows, and in this regard, the walls look taller and wider. nine0003
Rooms with plenty of light always seem larger due to the fact that there are few dark areas that hide the space in the shadows, and in this regard, the walls look taller and wider. nine0003
2. Show everything hidden.
Open shelves and storage space can help the room look lighter and brighter. Unlike closed cabinets, which seem bulky in a small room, open shelves will be a saving "breath of air". The kitchen will no longer be a monolith of cabinets, and everything you need will always be within reach. Also use various suspended structures and railing systems in the kitchen - they do not consume the working surface of kitchen furniture, but at the same time they allow you to use the kitchen space to the maximum and keep kitchen utensils at hand. nine0003
The only thing to keep in mind is that open shelves collect dust, so they may require a little more maintenance than normal, closed cabinets.
3. Long live white!
Choose white for your kitchen if you want to make it visually more spacious, bright and light. If you don't want to do the whole kitchen in white, then try painting the walls white or hanging white kitchen cabinets and either woodgrain splashback or a deep dark color. nine0003
If you don't want to do the whole kitchen in white, then try painting the walls white or hanging white kitchen cabinets and either woodgrain splashback or a deep dark color. nine0003
In addition to white for the kitchen, you can use neutrals or pastels. Look out for powdery colors like mint, cream, or gray – perfect for small spaces, adding color without overwhelming the room.
4. More light!
Fill your kitchen with light and make it look bigger. It is desirable that the kitchen has natural light, so in no case hang curtains made of thick, heavy fabrics here. It is better not to leave the window “naked”: if you want to add coziness, hang a light tulle in the kitchen, carved openwork lambrequin from the decor. Everything else will only visually weight the window structure. nine0003
5. Interesting geometry.
Create the illusion of a large space with vertical and horizontal lines. Use vertical lines to increase the height of the walls, or use horizontal lines to make the kitchen appear wider.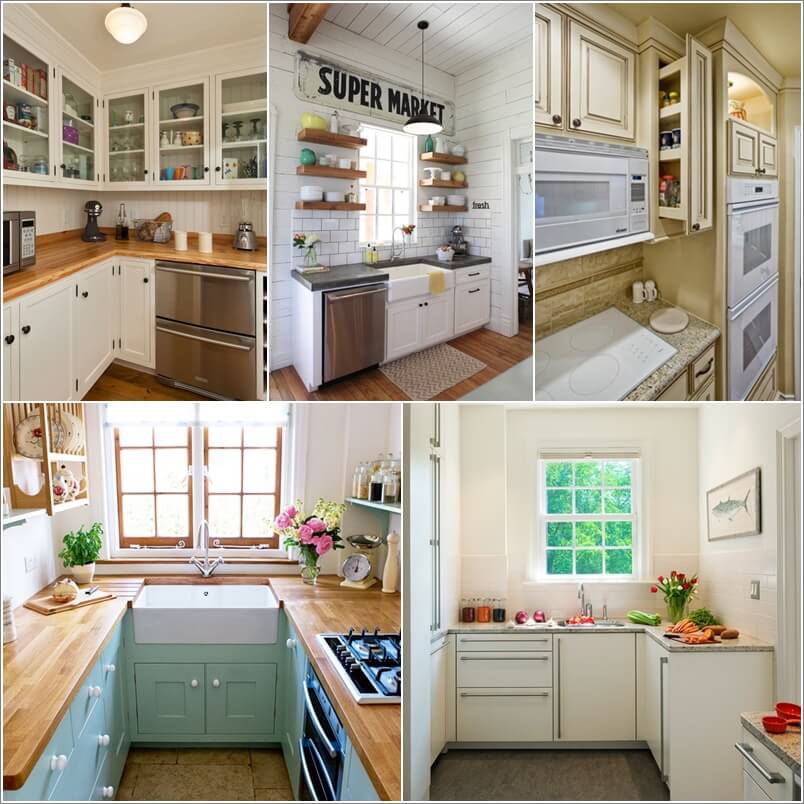 Or combine the two for the best effect.
Or combine the two for the best effect.
6. Functionality and again functionality.
There is no "extra" space in a small kitchen, so everything must be thought out to the smallest detail. Use every millimeter with functional drawers and drawers. nine0003
7. Chic, shine, beauty.
Glossy surfaces will not only add style and gloss to the kitchen, but will also scatter light in the room, making it brighter and therefore visually more spacious.
8. Miracle transformers.
Work area too small? Need an extra work surface? Retractable countertops will help you with this. Just pull it out when you need to cut or put something, and push it back, freeing up space in the kitchen. nine0003
9. Everything is transparent.
Cabinets with glass doors work just as well as open shelves. In addition, dust does not settle so much on the shelves inside. But here, as in the story with open shelves, remember the order and store things neatly.
But here, as in the story with open shelves, remember the order and store things neatly.
10. Creativity in everything.
If your kitchen has everything you need for cooking, but there is no room left for a classic dining table, no worries. Order a table of non-standard sizes, and you will not only have a place for gatherings in the kitchen, but also exclusive and original furniture. nine0003
In the kitchen there is not enough space for a table even with a non-standard shape or size? For such cases, sliding tables are specially designed. One movement of the hand, and you have a full-fledged place for lunch.
11. Strict and straightforward.
Simple, strict, straight lines will help get rid of unnecessary visual clutter in a small kitchen.
12. Accents.
The ceiling can also become a key figure in interior design. Paint it lighter (but not "moody" colors like black or gray, which will make the ceiling look lower and heavier).
