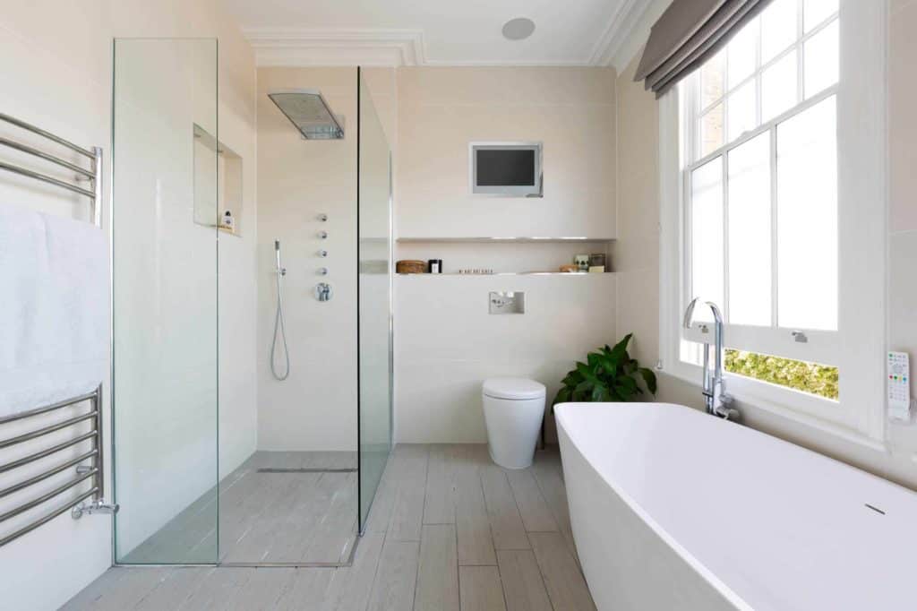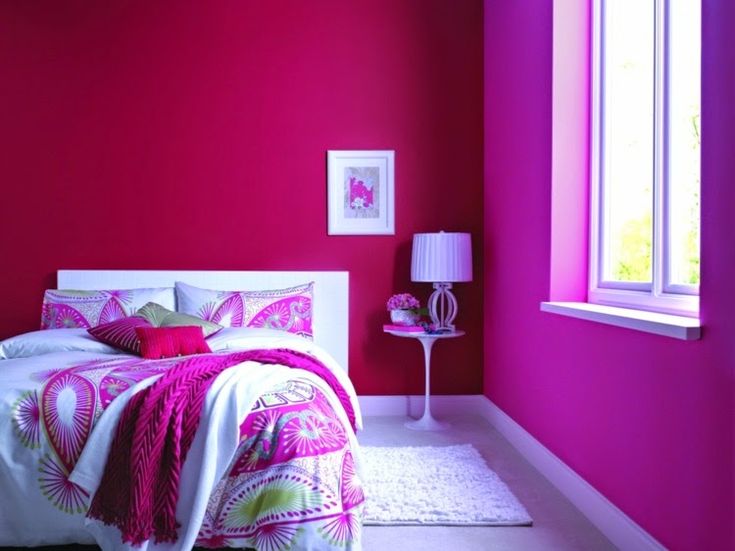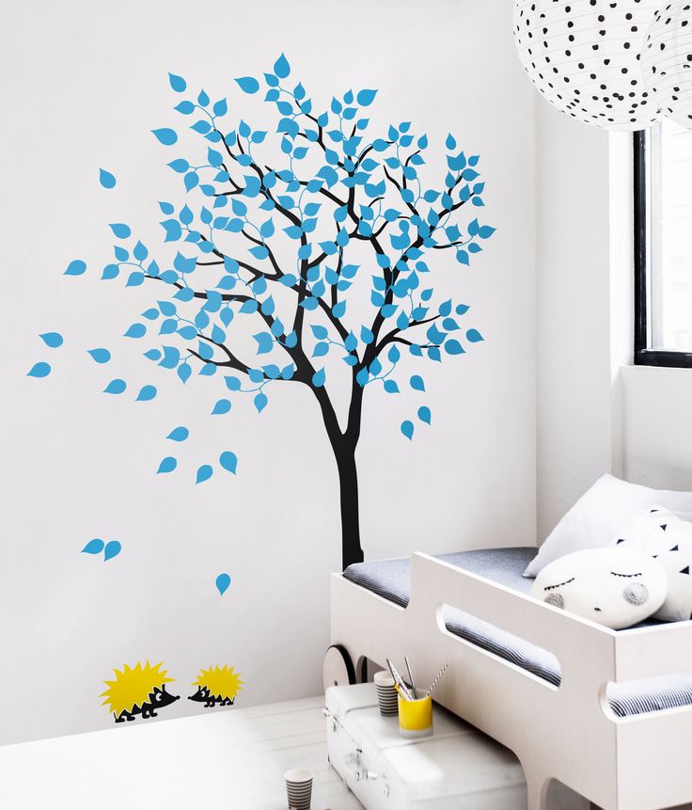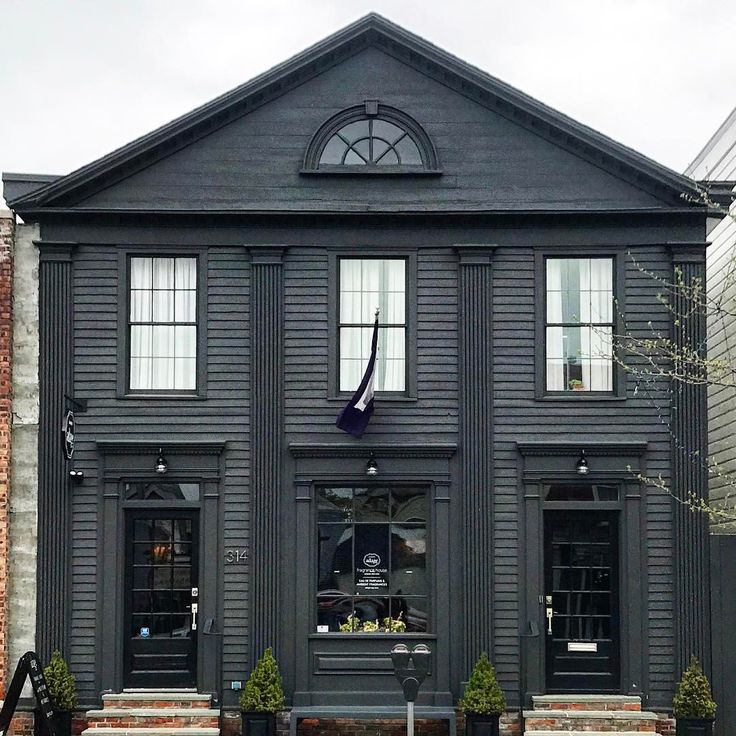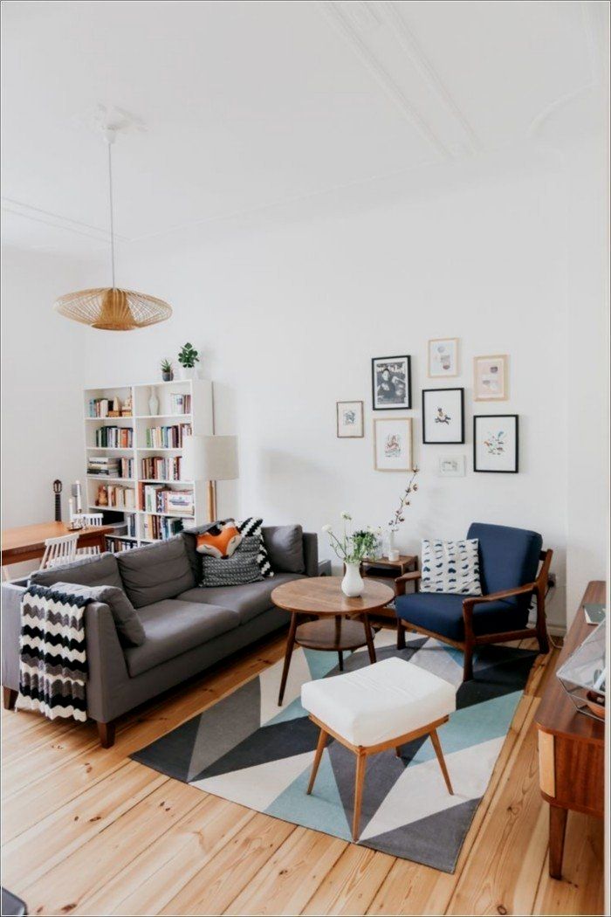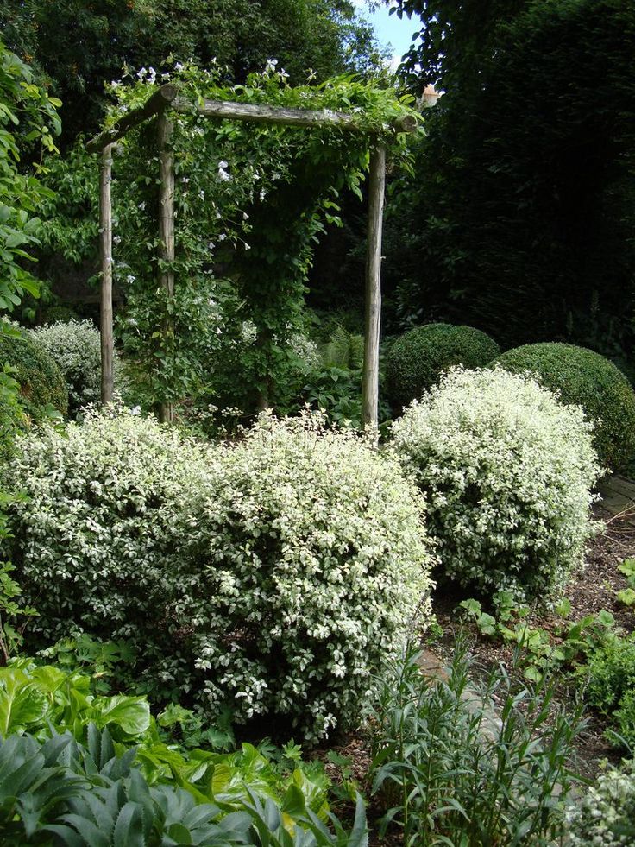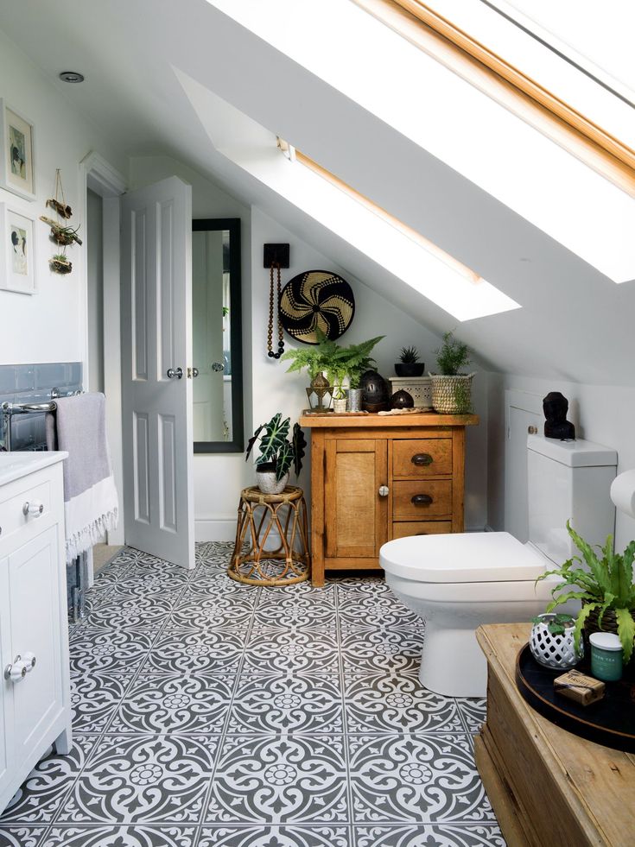How to design a walk in shower
25 design tricks to create a luxury feel |
(Image credit: Future)
These walk-in shower ideas will inspire and empower you to introduce a luxurious shower space to your home – no matter the size of the room or your budget.
Walk-in showers are a hybrid between an open-plan wet room and fully-enclosed shower cubicle, offering easy, low-level access and a luxuriously spacious showering area.
Whether you're looking to create a statement space on a small footprint or want help choosing shower room ideas, wet rooms and bathroom ideas for a more spacious room, these statement enclosures and different walk-in showers ideas are sure to provide plenty of inspiration.
'Walk-in shower rooms make for ideal, easy-to-access and clean family wash spaces,' says Homes & Gardens' Editor in Chief Lucy Searle. 'In my home, we have two, and they are used far more frequently than the family bathroom purely because they are so convenient.'
Walk-in shower ideas
Walk-in shower ideas do differ from shower room ideas and wet rooms. Walk-in showers tend not to have a door across the shower space, but does include at least one shower screen. Walk-ins come in two main styles: a single entry has access at one end, and is great for installing in a corner or alcove; a double entry, or walk-through, is designed to be sited centrally and can be accessed from either end.
1. Add color and vibrancy with tiles
(Image credit: Darren Chung)
Introduce a sense of playfulness to your small shower with vibrant walk-in shower tile ideas that sing out.
‘The key in this small walk-in shower was to create some drama without making the bathroom feel busy,’ explains interior designer Orla Read. ‘Here, we wrapped tiles over the ceiling to mimic the cocooning comfort of an enclosure. I especially love the hand-painted green stripe on these tiles. You see the paint lines and the movement in color, so the pattern doesn’t feel flat.’
2. Make an impact with graphic tiles
(Image credit: Gunter & Co.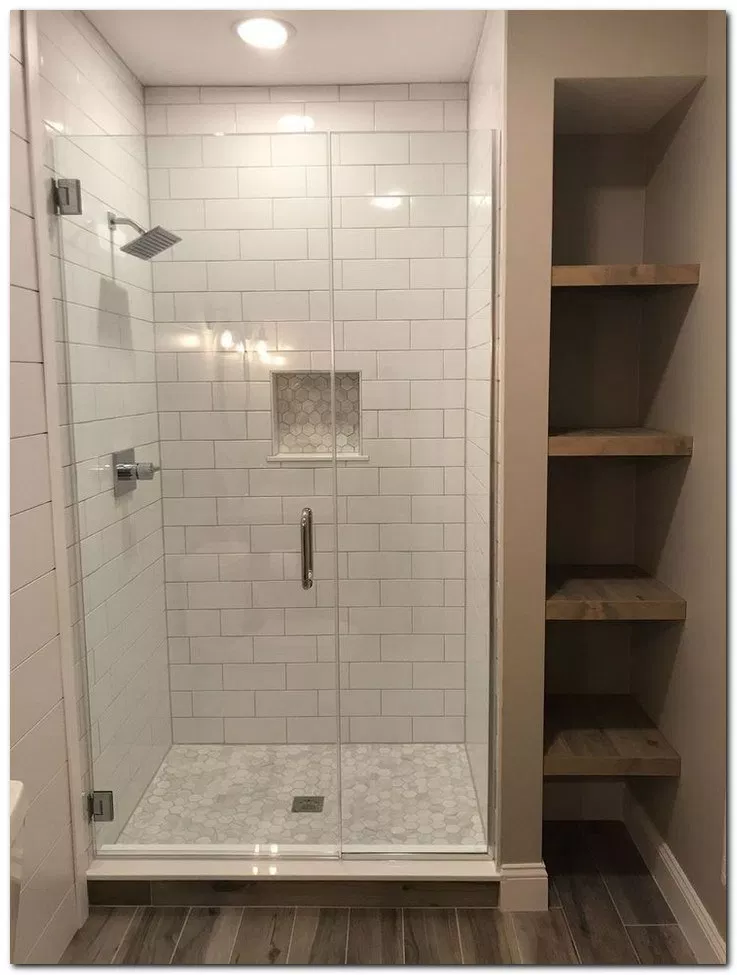 )
)
'I fell in love with these beautiful Popham Design tiles years ago and was waiting to work with a client who would be adventurous enough to trust my vision, as well as working on a property that would suit this modern design language,’ says interior designer Irene Gunter . ‘When we created the rough design for this bathroom with the feature skylight I knew this was going to be the one! The green shades reinforce the natural color scheme running through the entire property, with plenty of curves and circles here as the main motif to soften the edges of a very sleek architectural home.’
3. Create a space for two
(Image credit: Leanne Ford Interiors / The Albion Bath Co)
A walk-in shower is the perfect place for dual shower heads; just because the size of the space is limited, that doesn't mean it can't be multi-functional. A small walk-in shower is the perfect opportunity to get creative with functional elements and minimalist design.
Here, gold details add a sense of luxury to this diminutive room, while white tiles ensure that the light is able to bounce around the room freely.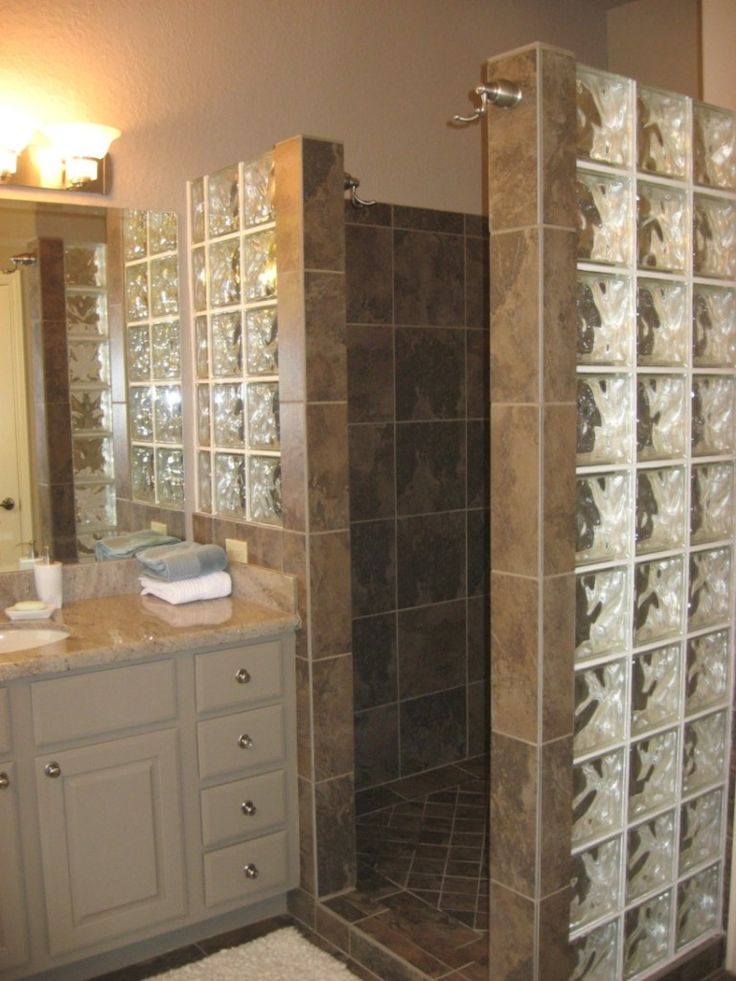
4. Marvel with beautiful veined marble
(Image credit: Drummonds)
Simplicity and purity ensures that the gorgeous cloud-like pattern of the marble takes center stage in this small bathroom. Rising star interior designer Hollie Bowden chose this striking bookmatched Arabescato marble and specified Drummonds fittings in a classic nickel finish. Her restrained choices ensure that the materials sing out and that the space remains crisp and clean.
5. Choose tiles with texture
(Image credit: West One Bathrooms)
Textured bathroom wall ideas are highly-desired this year, and it is easy to see why. Highly textured tiles are given a glamorous edge when combined with brass fittings. Shown here is the Pinna Paletta collection by Kallista in unlacquered brass at West One Bathrooms . Over time, the brassware will develop a patina, bringing further texture to this serene space.
6. Add a touch of luxury with a shower bench
(Image credit: Mandarin Stone)
Walk-in shower ideas should feel luxurious, but short of using the best materials you can afford, how can you capture that hotel-style? One way to do so is with shower bench ideas.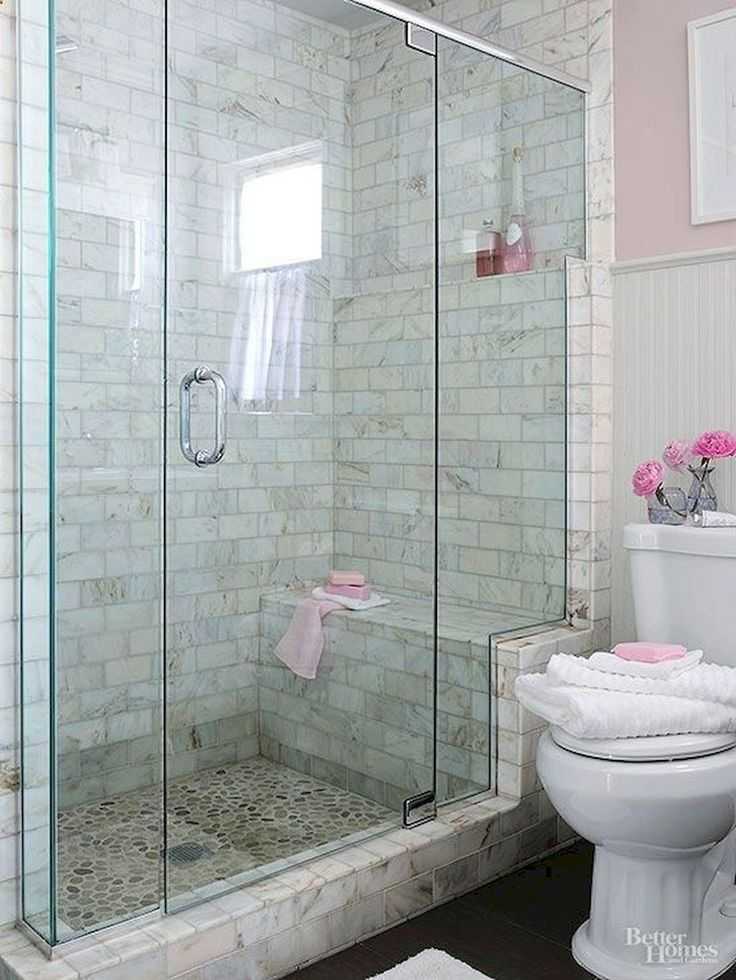 These can be as simple as a water-proofed bench, like the one above, or one that's built-in as part of the shower room's structure, and tiled in the same materials as the wall and/or floor.
These can be as simple as a water-proofed bench, like the one above, or one that's built-in as part of the shower room's structure, and tiled in the same materials as the wall and/or floor.
'Having a shower bench in your shower is a wonderful way to create a space that's not just practical but encourages relaxation,' says editorial director of Homes & Gardens, Sarah Spiteri.
7. Enhance the space with tiling
(Image credit: West One Bathrooms / Photographer: Paul Craig)
If your walk-in shower is small, the best way to enhance space is with walk-in shower tile ideas that make the room feel bigger. These tricks have much in common with small bathroom shower tile ideas which can similarly be used to make a small bathroom look bigger.
This often involves using tiles and patterns diagonally across walls and floors to make a space feel wider and longer, but you can still use the visual trick employed in this tiling pattern with more traditional looks.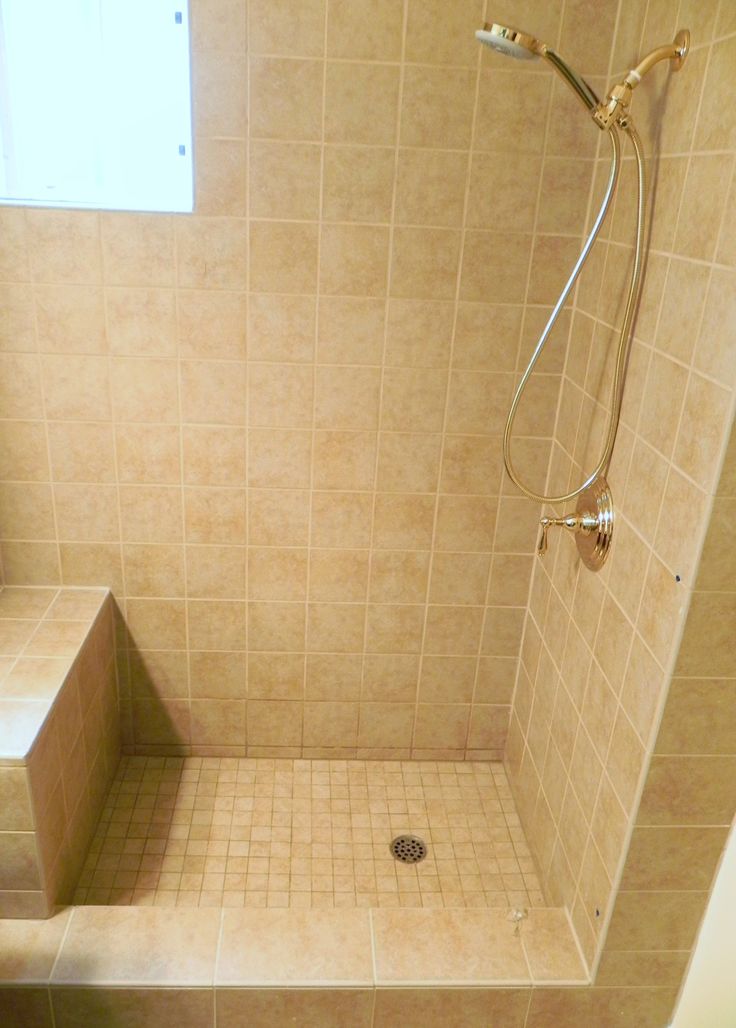
'If you have gone for white shower tile ideas to make your walk-in feel brighter and airier, you can use grout lines to create an impression of more space. This is seen above quite simply with subway bathroom tile ideas: their rectangular shape, fixed to the wall in a classic brick pattern, makes a narrow space look wider and corrects the proportions a little of this tall room.'
8. Create interest with patterned flooring
(Image credit: Hub of the House Studio/Meghan Beierle-O'Brien)
Walk-in shower room ideas don't stop at the shower area: the entire room can benefit from a stand-out shower room floor ideas that will invite you in and create an impressive entrance. The easiest way to do this is with shower floor tile ideas that extend from the door of the room to the cubicle itself.
'By creating an impressive entrance, we can evoke the feeling of arriving in a luxury hotel suite, closing the door on the noise of the world and enjoying a sense of clam and privacy,' says Helen Bygraves, interior designer and co-founder of Hill House Interiors .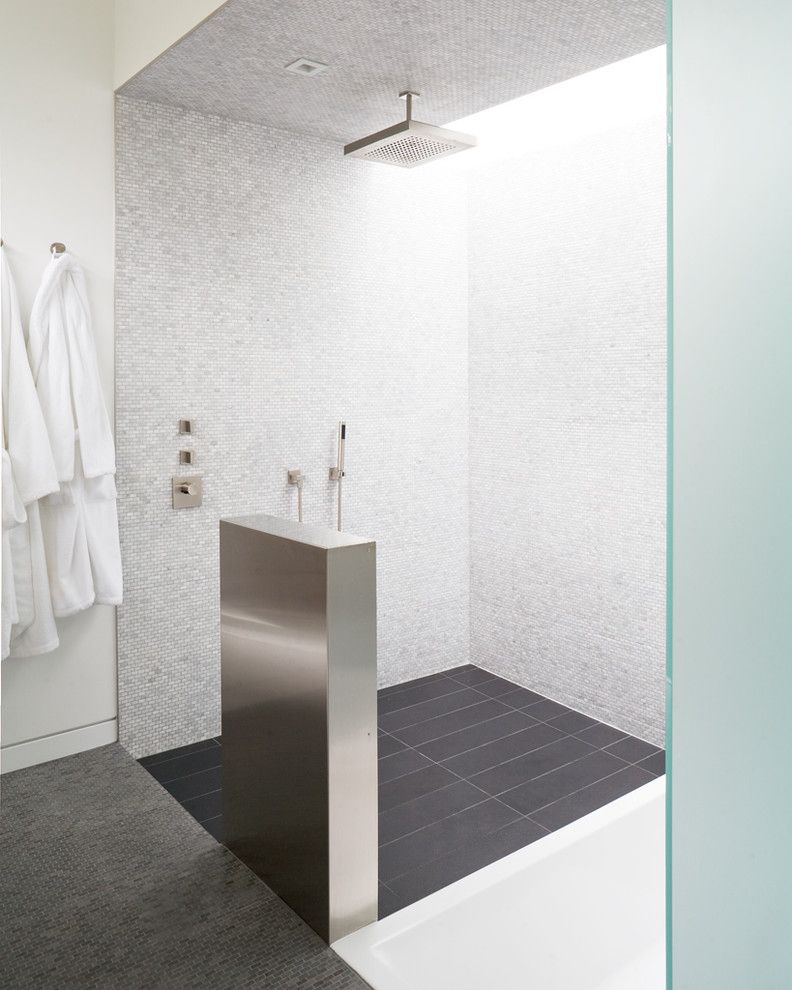
9. Make an impact with pattern
(Image credit: West One)
Most walk-in shower rooms have little space for decoration so it makes sense to create bold shower wall ideas to create a stand-out space. Tiles are an option, of course, but new waterproof surfaces, such as this from Wall&decò , allow you to use wall mural ideas usually reserved for living and dining rooms.
10. Boost storage for a neat space
(Image credit: Anson Smart)
Walk-in showers need good shower storage ideas to keep the space neat, streamlined and luxurious. However, this doesn't just extend to the shower area itself; if towels, cleaning products and extra shower gels can be kept in bathroom vanities and beyond, the rest of the space will benefit.
'Within the walk-in shower, a shelf for showering essentials and hooks for towels are a must,' says Lucy Searle. 'Beyond that, you need sizable storage for everything you don't want on show.
'That aside, we love the shape of the shower screen in this walk-in shower; it turns a fairly simple space into something very special.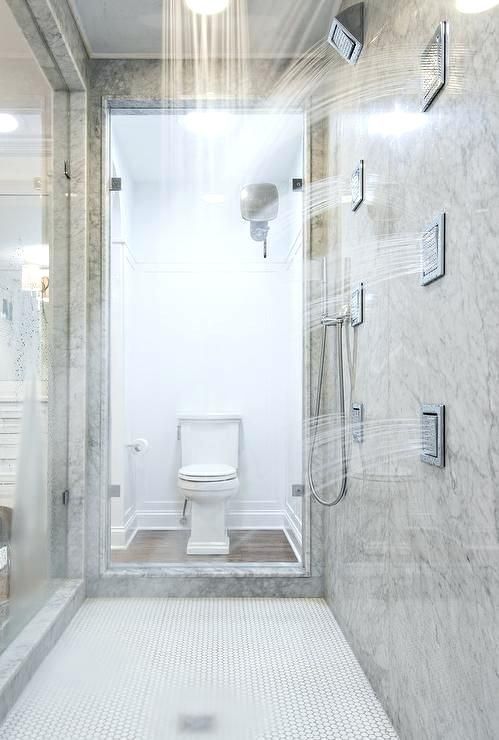 '
'
11. Ensure walk-in showers are well lit
(Image credit: John Cullen Lighting)
Practical shower lighting ideas are a must in walk-in showers to ensure safety and good visibility in the shower area itself. However clever lighting can also wash the walls with light, which in turn can make the shower area feel larger.
12. Create a walk-in shower to suit your style
(Image credit: The Expert/Amber Interiors)
Bathroom shower ideas, walk-in or not, need to suit the style of the rest of your home. And while walk-in showers often remain minimalist, the use of more adventurous materials and color schemes can ensure yours is a natural fit.
'If you are looking for more rustic ways to design a walk-in shower room, there are a ton of farmhouse shower room ideas you can use to get the tone right, from wood-effect porcelain tiles to antique-style fittings to wooden accessories,' says Andrea Childs, Editor of Country Homes & Interiors magazine.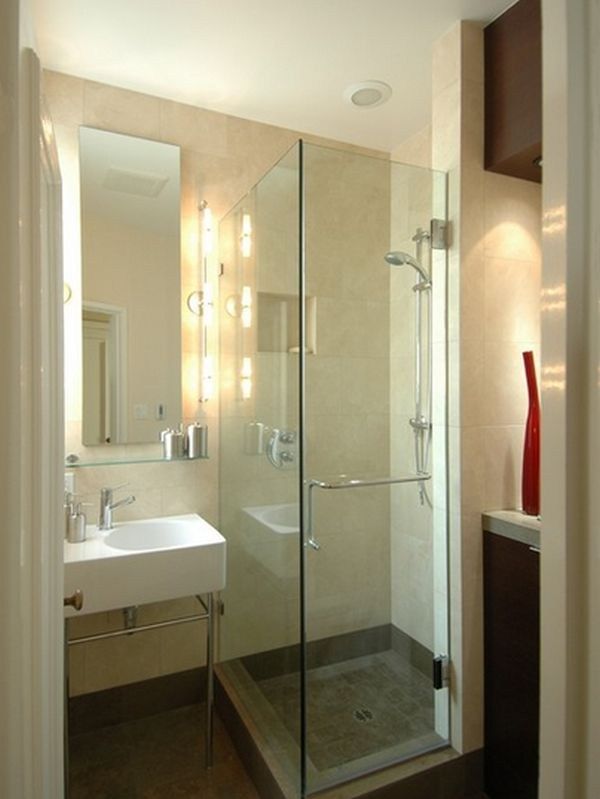
13. Consider shower curtains for a walk-in
(Image credit: Maestri Studio/Par Bengtsson)
Interior designers use textiles in bathrooms to create an impression of comfort and to add interest with texture and pattern.
'We use fabric as much as we can in bathrooms, because it stops them from being cold, hard and echoey,' says Emily Todhunter of Todhunter Earle .
'Aesthetics are just as important as practical elements when it come to creating an inviting bathroom,' agrees interior designer Henriette von Stockhausen of VSP Interiors .
If you don't have the space for textiles in the form of curtains, blinds, rugs and even a chair, shower curtain ideas are a space-saving option that can look really pretty.
(Image credit: Future / Davide Lovatti)
There are few materials that can create the feeling of opulence in bathroom design that marble can. Elegant, understated and effortlessly beautiful, marble is usually used in luxury bathrooms to create a statement finish, and although it is an expensive investment, it is a look that will last a lifetime.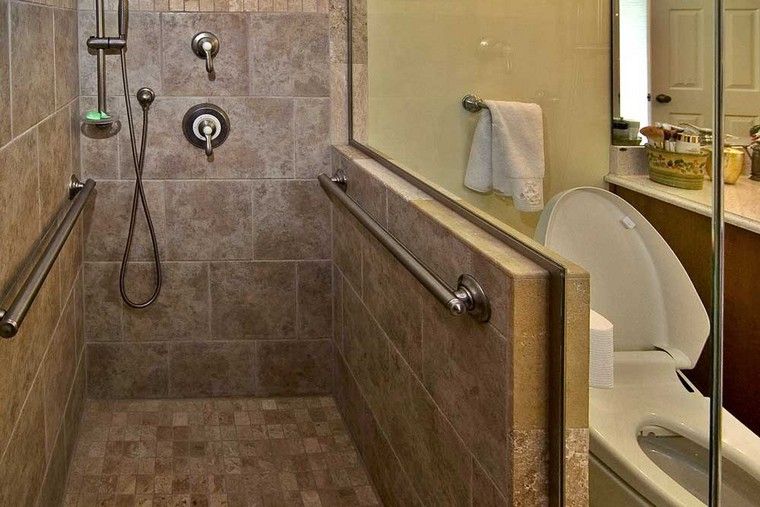
Consider the use of marble bathroom ideas carefully for spaces where you are using it in swathes because no slab of marble is the same as another. 'What I love most with marble is the activity and coloration,' says interior designer Cara Woodhouse .
'I also adore the fact that all stones are different and have their one of a kind unique colors and veining. However, I always suggest going to a stone or tile showroom or a stone-yard to view full slabs before choosing your final stone.'
When choosing a shower for a walk-in shower room, ensure the material you pick can match up to your luxury stone: warm metallics are very on trend for the year ahead.
15. Build a walk-in shower beneath the eaves or an alcove
(Image credit: Future / Polly Eltes)
When planning a walk-in shower layout in a loft or attic room, make sure you position the shower where the room is at full height. It’s surprising how little space is needed – and what can be achieved by building a walk-in shower under the eaves.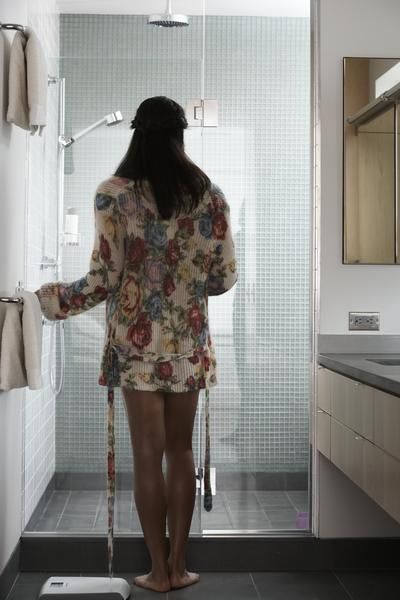
Be sure to check that your floor joists are up to the job. If planning a walk-in shower or looking at wet room ideas, make sure the room is tanked to prevent leaks.
16. Opt for a compact corner shower
(Image credit: Future / James Merrell)
Placing a walk-in shower in a tucked away corner is a smart option for busy households, where the master bathroom needs to be used by everyone. Consider walk-in shower ideas with a sunken shower tray or a complete wet room if you have children or live with anyone with mobility issues, to prevent any trips.
Although small, the space above certainly isn't dull. Opt for dark and moody metro tiles, or veined marble for a five-star boutique hotel aesthetic. The feather jacket is optional...
17. Think outside the box when it comes to layout
(Image credit: Future / Davide Lovatti)
If you have a fairly large space to devote to a walk-in shower room, then we suggest going for a substantial – and statement – design when planning your bathroom layout.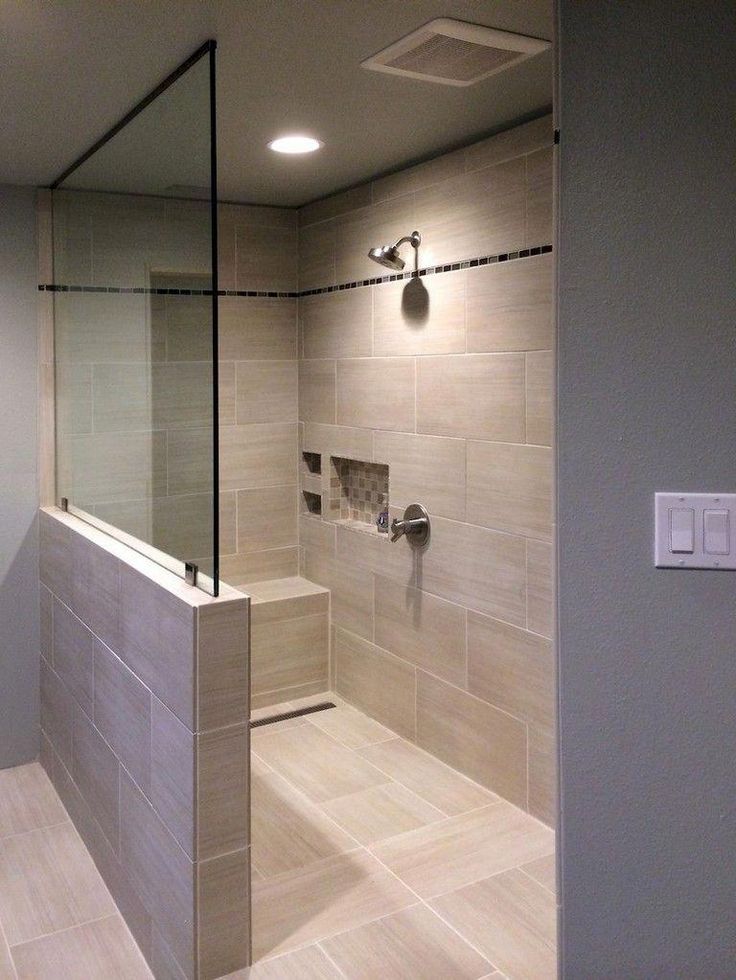
This rather large walk-in shower really commands attention. Featuring double entry, twin shower heads and marble surrounds with recessed shelving, this luxurious design really is a showstopper.
18. Add a step up to the shower
(Image credit: Future / Paul Raeside)
Walk-in showers look great with a flush shower tray, which creates a seamless and streamlined appearance. You can also go for a traditional wet room style floor, where you tile the floor of the walk-in shower. However, you will need to ensure your room is completely watertight. This can be a significant upheaval, not to mention costly, too.
Alternatively, a step up to your walk-in shower adds an extra dimension – and will act as a zone to differentiate the space in your bathroom.
19. Choose a feature backsplash
(Image credit: Future / Kate Martin)
There’s no greater example of how bathroom planning and interior design have become intertwined than the backsplash.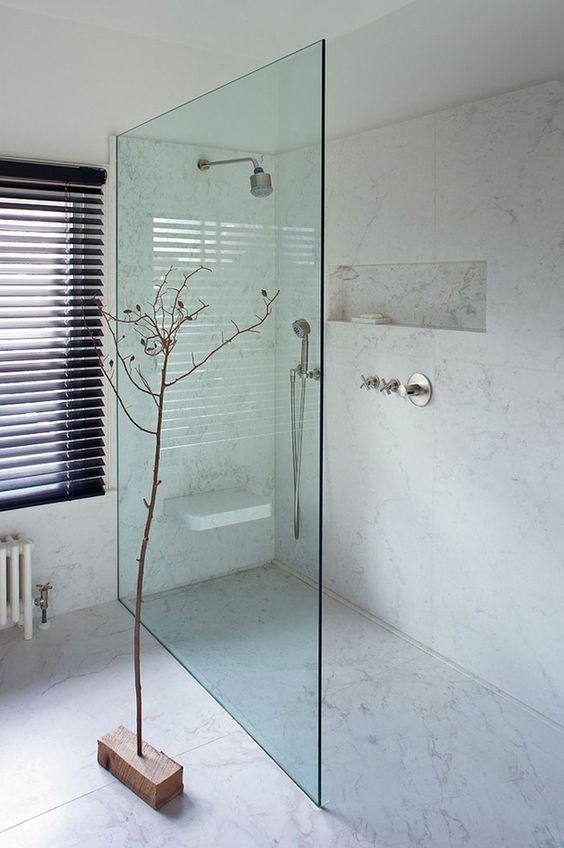 And no, the bathroom backsplash isn't just for the kitchen – it can make for an intriguing look in the bathroom, too.
And no, the bathroom backsplash isn't just for the kitchen – it can make for an intriguing look in the bathroom, too.
‘A backsplash is a key decision in a project, especially in a bathroom,’ explains Alex Beaugeard, design director at McCarron & Co . ‘As vertical surfaces, they carry significant design weight, and there is a real appetite to experiment at the moment. I’m seeing artwork installed behind glass and resin bronze, as well as bathroom wallpapers.'
No matter what material you choose for your backsplash, be sure to make the most of it visually. Maximize the area of wall space for your backsplash, and use clever bathroom lighting ideas to help highlight subtle sparkle or delicate details hidden within the surface.
20. Use color in a small walk-in shower
(Image credit: Future / Davide Lovatti)
Don't be afraid to use color in a small wet room or walk-in shower room. A good bathroom color scheme is essential for creating the look, feel and design you want in your space – and you can use everything, from tiles and sanitaryware to accessories, to create a unique look.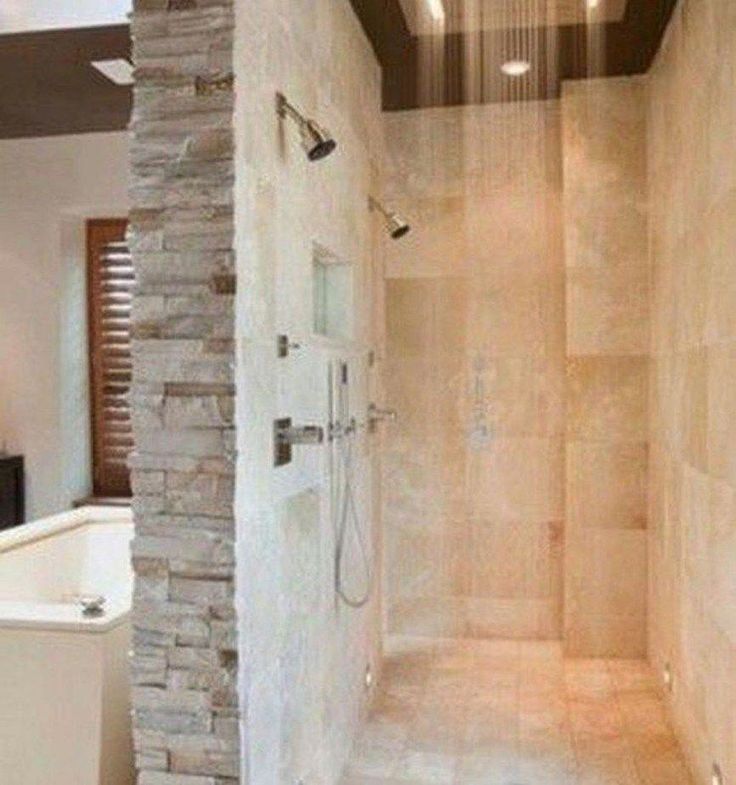
Adding a bright and beautiful – or dark and dramatic – hue to your walk-in shower will really lift your whole home, bringing this functional space in line with the rest of your decor.
(Image credit: Nick Smith)
Embracing strong bathroom colors can produce joyful results. While the tiles may be dramatic, the overall scheme can be timeless if you choose a color that truly resonates. Unsurprisingly, sunshine yellow is an obvious choice for this walk-in shower room.
‘Boldly colored and patterned tiles can add such personality, dynamism and impact to walk-in showers, really lifting the space,’ enthuses Caz Myers, director, Caz Myers Design .
22. Work with seamless glass door frames
(Image credit: Future / Darren Chung)
Don’t opt for a dated, step-in enclosure. Instead look for walk-in shower ideas with ultra-clean lines, and minimalist styling with a sleek glass screen. Invest in the slimmest frames you can afford (frameless, if possible) and thick glass.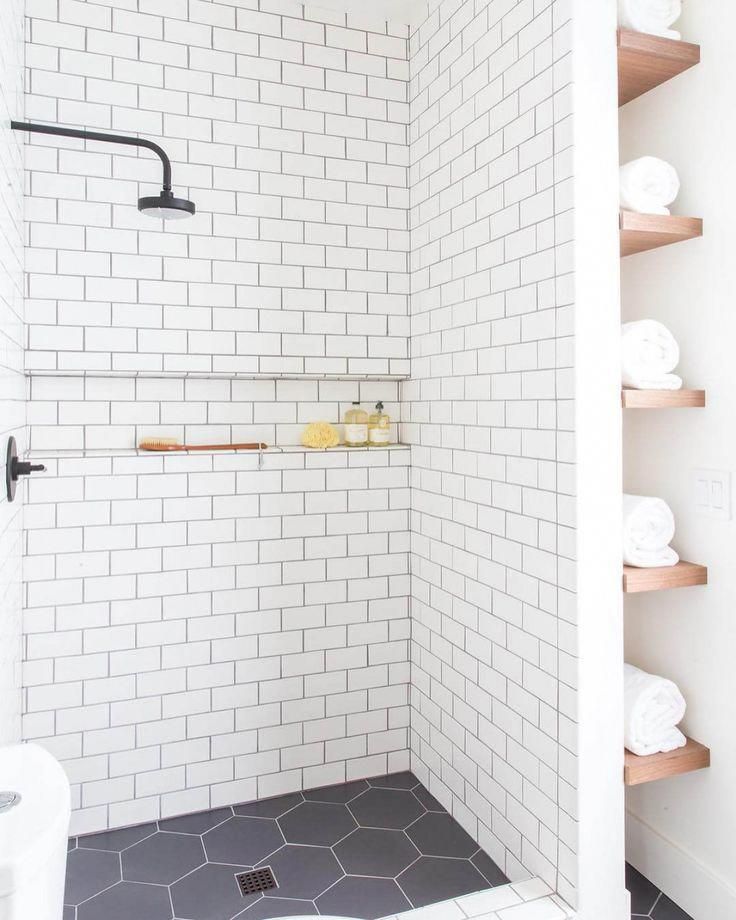
Paired with a flush floor these frameless, clear glass panels help to make even the smallest of spaces feel less claustrophobic and therefore a more calming showering experience.
23. Add interest with a patterned tile
(Image credit: Future / Artisan of Devizes)
Much like paint effects, the walk-in shower tiles you choose can alter the look of a room, making it feel bigger than it actually is or adding visual interest to a dull space. However, unlike paint, tiles can be a costly expense, so it is vital that you get it right first time.
Bathroom tile ideas are endless, and it’s a great place to really show off your personality. But one thing to remember when it comes to floor tiles for a wet room is to go for a design with a raised matt finish, for an non-slip bathroom flooring.
24. Invest in luxurious accessories
(Image credit: Future / Alicia Taylor)
‘Team your minimalist enclosure with a statement shower head for a really boutique finish,’ suggests David Osbourne, managing director of Roman Showers .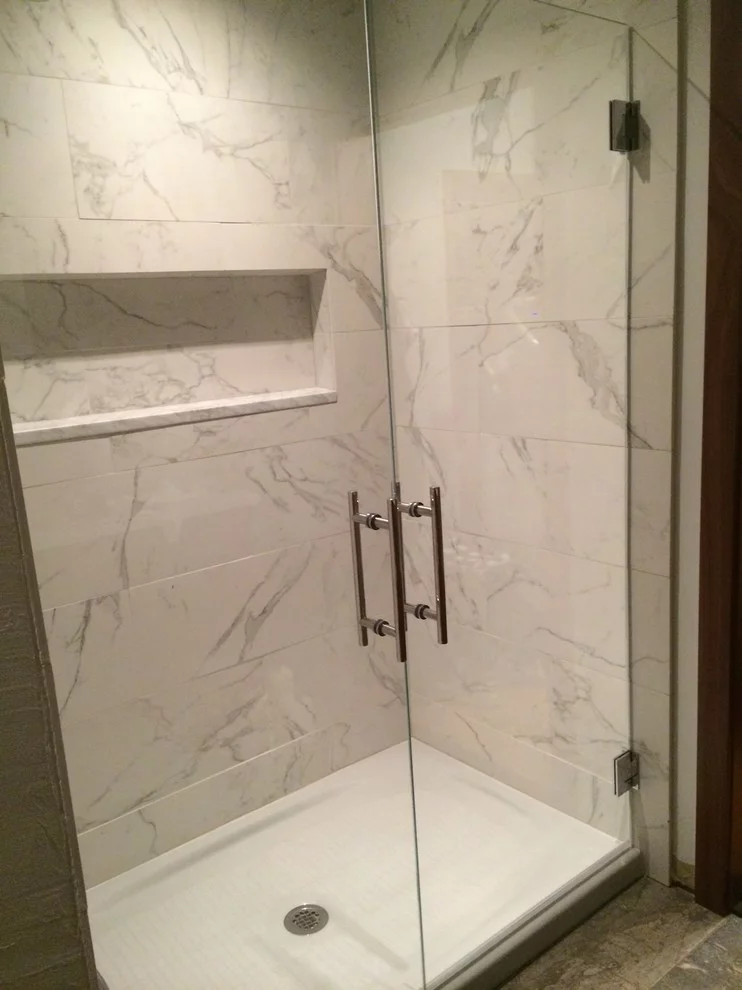 Oversized shower heads in square profiles are the latest bathroom trends and make a fantastic focal point.
Oversized shower heads in square profiles are the latest bathroom trends and make a fantastic focal point.
‘Enhance the luxe factor with a three-way shower set, complete with spa-style jets,’ adds Bathrooms.com ’s Lucy Powell.
But remember to check that your water pressure is up to the task – some plumbing systems can be fitted with booster pumps to increase performance.
25. Choose a glass screen for a minimalist look
(Image credit: Matki)
While some wet rooms are only just for showering, many people tend to include the WC, vanity and even the bath all in one room. This is where wet room screens come into their own.
'Soggy towels, toilet rolls and flooded floors can be avoided, without losing that all-important openness in look and feel,' says Jen Ebert, Homes & Gardens' Digital Editor. 'Panels that integrate into the shower tray with no silicone sealant required are great for a barely-there, frameless look.
'I always recommend going as wide as possible with a screen and including a hinged end panel for extra protection, especially if your water is high pressure.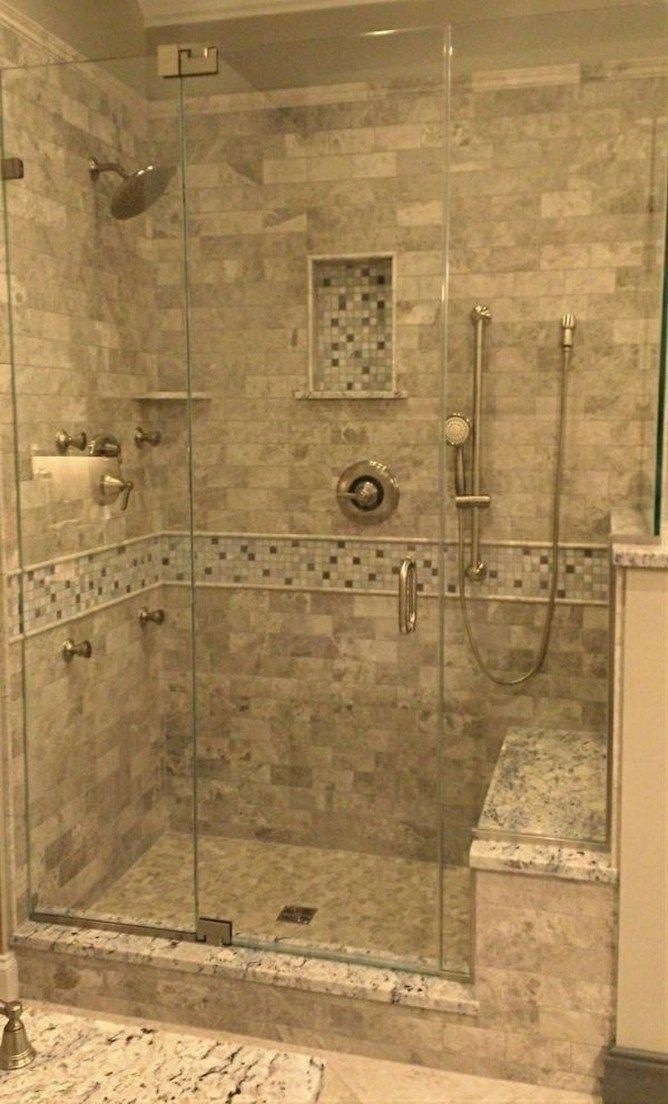 '
'
Pop a towel hook at the end to create a contained drying area before you leave the confines of the screen.
How much does it cost to put in a walk-in shower?
How much a walk-in shower costs depends on the design and walk-in shower ideas you go for, the materials you use, and whether or not you need to have your space tanked.
A simple, tray and screen design can cost around $1,000 for a pre-fab unit – but if you are after a luxurious design, the prices go up from there. For something fully customized you could pay anywhere between $10,000 and $50,000.
You have to add in the cost of installation too. This depends on how much plumbing work you need doing, but it could cost between $2,000 and $5,000 if pipes need changing. You might have to add to that the cost of waterproofing the space, which will be around $2,000 plus. This will also depend on the size of your space.
If you are opting for a fully marble-clad design, expect to pay upwards of $50,000.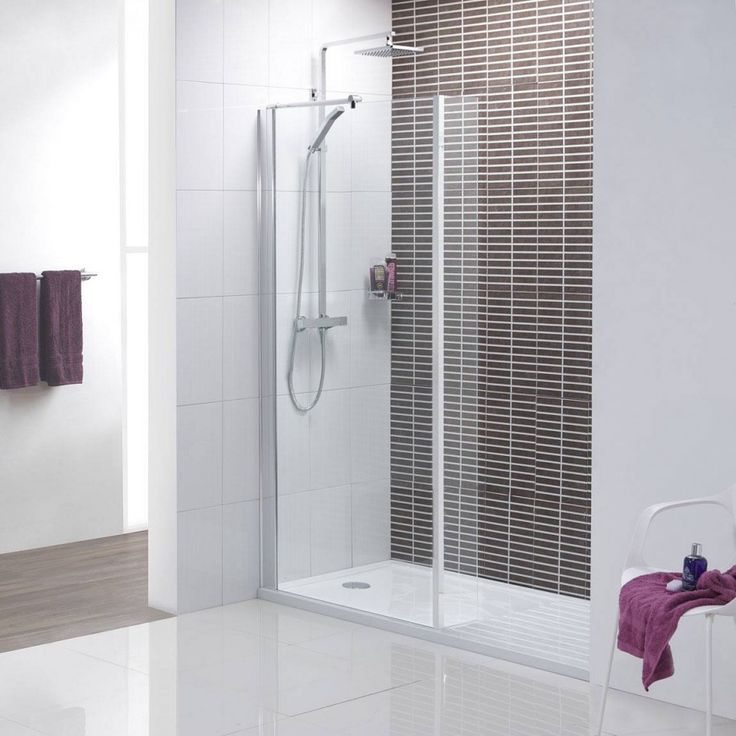
Does a walk-in shower add value?
While adding a walk-in shower could get expensive, they are becoming an increasingly desirable way to add value to your home, and improve your quality of life.
Stealing a little bit of extra space can transform a bathroom with luxury proportions. Wet rooms and walk-in showers are becoming increasingly desirable, and they're a great way to add value to your home.
Are walk-in showers practical?
Walk-in showers are an incredibly practical choice for a family bathroom. They are particularly good for busy households with children, people with disabilities, and the elderly. What's more, they often take up less square footage than a bathtub, making them an ideal option for small bathrooms.
'There are several benefits to having a walk-in shower,' says Rebecca Milnes, C.P. Hart designer. 'Due to the lack of a proper enclosure, you’ll be able to utilize a small or awkward corner where a bath or standard shower wouldn’t fit.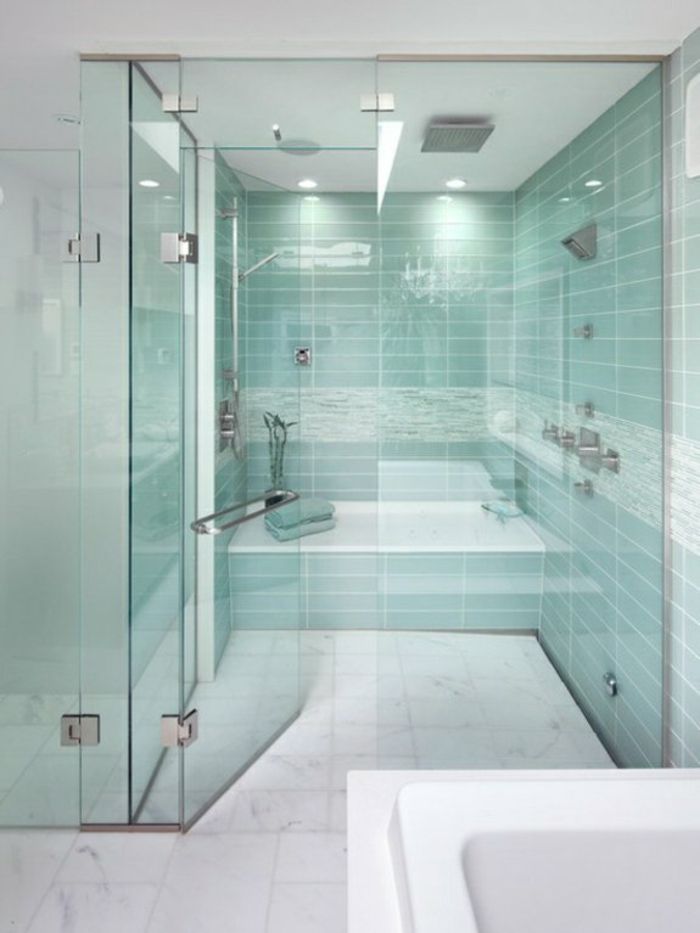 By tanking the room you’re also future-proofing your home, as having waterproof surfaces will prove incredibly useful during bath time with small children.'
By tanking the room you’re also future-proofing your home, as having waterproof surfaces will prove incredibly useful during bath time with small children.'
Can you have a walk-in shower in a small bathroom?
Yes, you can create a walk-in shower design for a small bathroom – with careful planning. There are many reduced-depth shower trays available that can be installed at a low level for a step-free design.
Alternatively you could consider creating a wet room – this requires tanking (waterproofing) which can be a larger investment and upheaval.
Opting for a frameless shower panel is a useful idea for a small bathroom that can enhance the illusion of space. It provides a seamless look while still protecting other areas of the bathroom from getting wet.
Jennifer is the Digital Editor at Homes & Gardens. Having worked in the interiors industry for a number of years, spanning many publications, she now hones her digital prowess on the 'best interiors website' in the world.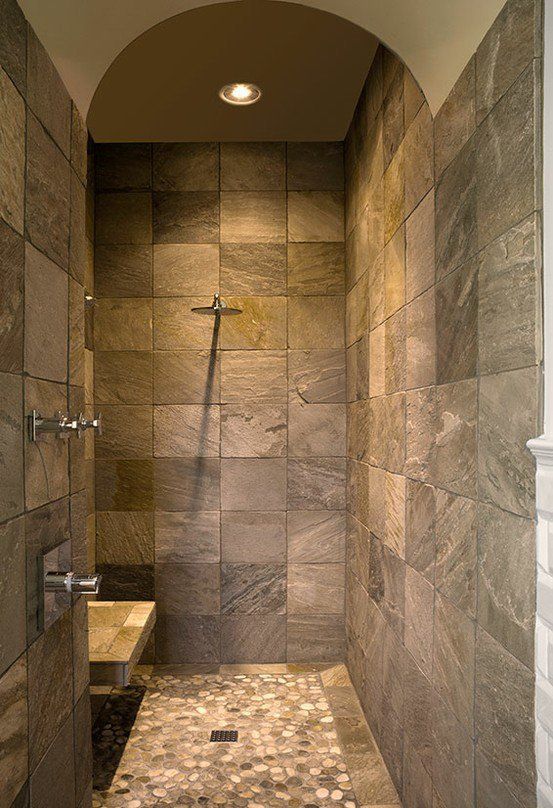 Multi-skilled, Jennifer has worked in PR and marketing, and the occasional dabble in the social media, commercial and e-commerce space. Over the years, she has written about every area of the home, from compiling design houses from some of the best interior designers in the world to sourcing celebrity homes, reviewing appliances and even the odd news story or two.
Multi-skilled, Jennifer has worked in PR and marketing, and the occasional dabble in the social media, commercial and e-commerce space. Over the years, she has written about every area of the home, from compiling design houses from some of the best interior designers in the world to sourcing celebrity homes, reviewing appliances and even the odd news story or two.
With contributions from
- Lucy SearleGlobal Editor in Chief
24 Stunning Walk-In Shower Ideas
We’ve been independently researching and testing products for over 120 years. If you buy through our links, we may earn a commission. Learn more about our review process.
Add luxury to your space with these timeless and eye-catching designs.
By Mariah Thomas
John Michael Cooper
Your bathroom is a place of solitude.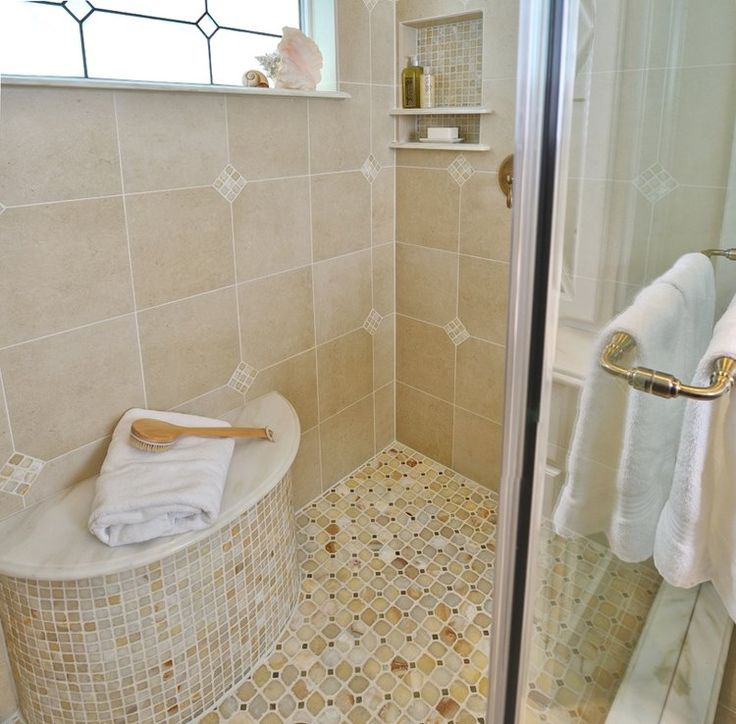 It's where you can unwind at the end of the day — taking a relaxing soak in your bathtub or indulging in a long and steamy shower after work and other daily activities. If you're looking to revamp your space, adding a walk-in shower is a great starting point. Walk-in showers can add a sense of elegance to your bathroom. They're accessible and come in variety of styles — including having rainfall shower heads, built-in spa seats and walls adorned with soap holders. You might even find them easier to clean, as they have fewer edges and fixtures than tubs (check out our top picks to keep your bathroom spotless).
It's where you can unwind at the end of the day — taking a relaxing soak in your bathtub or indulging in a long and steamy shower after work and other daily activities. If you're looking to revamp your space, adding a walk-in shower is a great starting point. Walk-in showers can add a sense of elegance to your bathroom. They're accessible and come in variety of styles — including having rainfall shower heads, built-in spa seats and walls adorned with soap holders. You might even find them easier to clean, as they have fewer edges and fixtures than tubs (check out our top picks to keep your bathroom spotless).
Whether you have a small or large bathroom, walk-in showers can be modified to fit any space. Some may be doorless, while others have a sliding entrance or curtain to brighten or define the section's use. To inspire your bathroom's design scheme, browse these pictures of walk-in shower ideas that are eye-catching, elegant and will leave you feeling invigorated.
Shutterstock/ New Africa
1 of 24
Traditional Style
With a clear and sleek look, this walk- in shower blends in with any bathroom's design.
Osborne and Little
2 of 24
Cabana Stripe
Black and white make an eye-catching combination. Maureen Stevens Designs used cabana stripe for a unique and minimalistic look that's unforgettable.
Simon Whitmore
3 of 24
Steaming Aromatherapy
The intricate tile flooring adds a bold contrast to the white tile walls and silver handle. Hanging fresh eucalyptus branches will provide a relaxing scent to your shower's steam for a mini aromatherapy treatment.
GAP Interiors/Robin Stubbert
4 of 24
Opposites Attract
This shower's overall white design blends in with the space's decor, while the black and white curtain sets it apart from its surroundings.
Max Kim-Bee for Country Living
5 of 24
Welcoming Light
A curved shower head and space for seating makes for a classic and spacious look.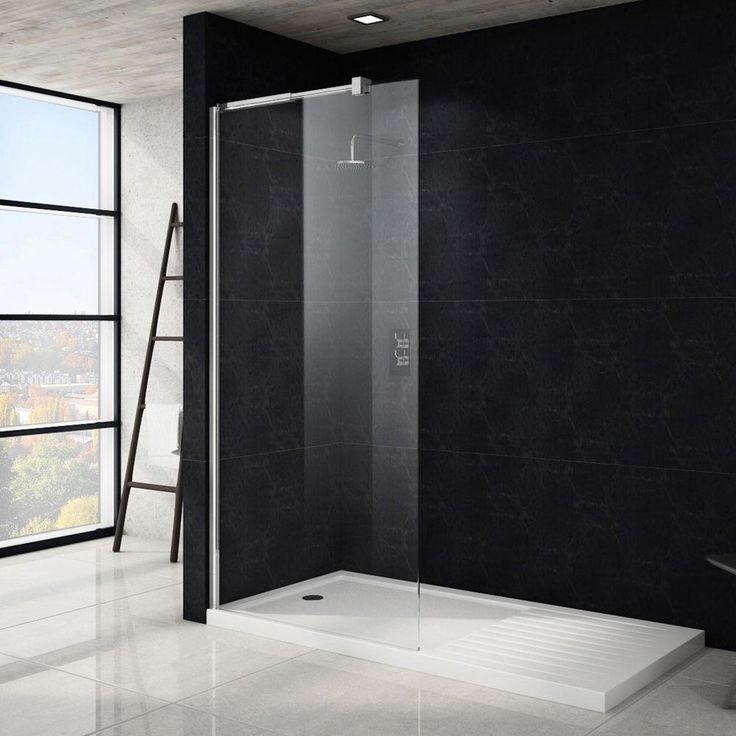 The tall glass walls help to keep the steam within, while adding a welcoming feel to the nearby window's light.
The tall glass walls help to keep the steam within, while adding a welcoming feel to the nearby window's light.
Michael Partenio
6 of 24
Rustic and Sophisticated
By incorporating black and white statement tile, Koo de Kir Architectural Interiors creates a cozy and rustic feel to the shower's design. The geometric pattern blends in with the bathroom's homey look, while adding a sophisticated flair.
@theheartandhaven
7 of 24
The Ultimate Spa Experience
Designed by Heart and Haven, this walk-in shower has glass walls to create an airy and enlarged look. The two shower heads combined cultivate a steamy and relaxing spa-like experience.
Brett Beyer
8 of 24
A Timeless Design
Pappas Miron used the beauty of a black and white palette to design this luxurious and modernist look. The geometric tile flooring and white tile walls add a sense of closure, making the space seem smaller than it actually is.
Miki Duisterhof for Country Living
9 of 24
A Vintage Look
This shower blends in with the bathroom's overall vintage look, thanks to glass walls and black tile adorning the bottom portion of the shower's wall and rim.
Annie Schlechter
10 of 24
Bold Entrance
The shower's position and the view leading to walking in adds a strong sense of grandeur. The different green hues throughout the bathroom's design only adds to this walk-in shower's dramatic unveiling.
Aimee Mazzenga
11 of 24
Beauty in Basics
Designed by studio CAK, this walk-in shower's basic black and white palette cultivates an elegant feel. From the white shower head and handle to the black rim of the glass wall, this shower makes a striking feature.
Trevor Tondro
12 of 24
An Unexpected Pattern
Adding patterns to your shower walls — like this honeycomb-like tessellation — adds a luxe appeal. With silver faucets and a space for seating, this walk-in shower is stylish and accessible.
David Tsay for Country Living
13 of 24
Sloped Ceiling
You can customize your walk-in shower to have any shape that your space allows — including this sloped ceiling. The gold faucet and white surrounding look, offers a clean and bright atmosphere.
The gold faucet and white surrounding look, offers a clean and bright atmosphere.
Lisa Romerein
14 of 24
Checkered Pattern
Add some flair to your shower's interior with a striking pattern such as this green checkered look. With a glass door and silver embellishments, it adds drama to the rest of the bathroom's design.
Nickolas Sargent
15 of 24
A Dramatic Effect
Using black and white color blocking for a modernist appeal, designer Scott Sanders cultivates a dramatic effect. The substantial black coloring throughout cues the feeling of solitude and tranquility.
Sam Frost
16 of 24
Marble Luxe
Black and white unite in a unique way with this marble walk-in shower. Designed by Sarah Walker Design Associates, this shower's glass door and intricate geometric flooring design eludes luxury and space.
Lisa Romerein for Country Living
17 of 24
Chrome and Whites
With an arched and doorless entrance, this walk-in shower's chrome, marble and white color palette makes for a timeless look.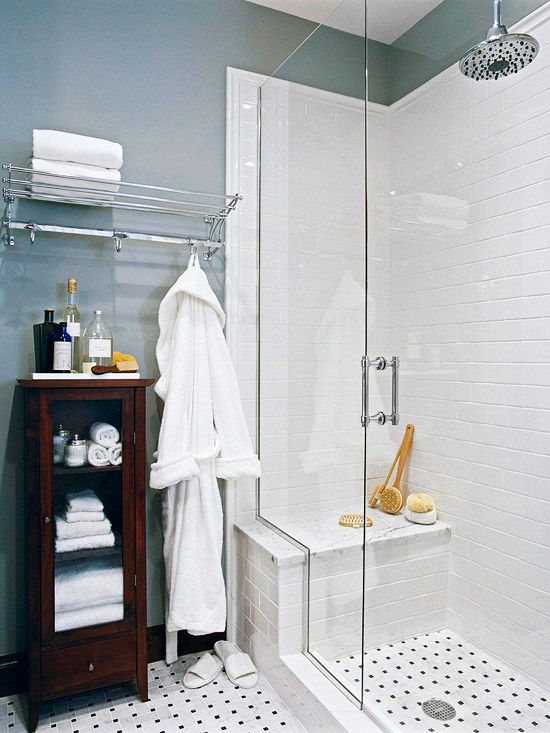 The built-in bench adds an accessible touch and place for shampoo and other bottles.
The built-in bench adds an accessible touch and place for shampoo and other bottles.
Monica Buck
18 of 24
A Creative Focal Point
With cornflower blue curtains and a geometric wall pattern, this shower stall becomes the focal point of the room. The curtains and curb help to keep the water from running.
Alec Hemer
19 of 24
Bold Geometric Tile
For a doorless walk-in shower, add a curtain to separate it from the rest of the space. Bold blue geometric floor tile brings a pop of color, while adding an intricate touch to an overall white surrounding.
William Waldrow for Country Living
20 of 24
An Open Feel
Try turning your master bedroom into your bath — with an enlarged walk-in shower for an expansive and open feel. The shower floor is covered in limestone tiles (the walls with subway tiles). A ceiling shower head provides a refreshing bathing experience.
GettyGetty Images
21 of 24
Plenty of Light
This white and fully tiled shower only features one glass door, with an open curb to easily walk in.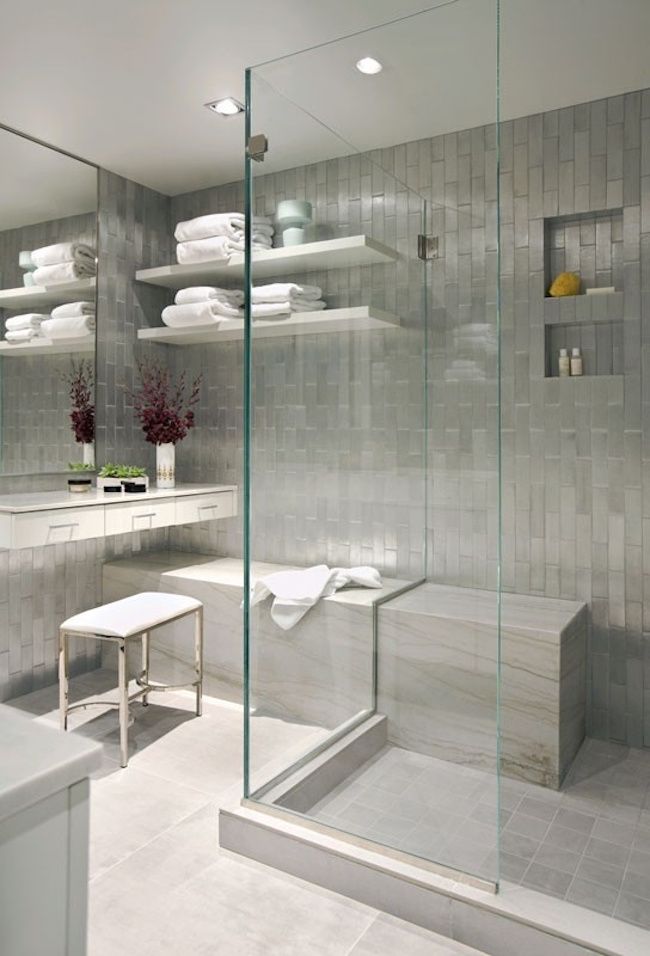 The black shower head and handle add basic coloring, while the glass welcomes any light from the bathroom window.
The black shower head and handle add basic coloring, while the glass welcomes any light from the bathroom window.
James Carriere
22 of 24
Striped Walls
This bathroom may be small, but the wide horizontal lines throughout make the space seem much larger than it is. The glass shower door adds an eye-catching effect.
John Michael Cooper
23 of 24
Open and Airy
If you're looking for an airy feel, add a large walk-in shower to your bathroom. The tall glass doors keep the steam inside (the eucalyptus plants are a refreshing touch), while the black embellishments only add to the glass's design.
Peter Molick
24 of 24
Visual Appeal
This shower layout brings a bold and compact appeal with its geometric white tiles and doses of black coloring.
20 Inspiring Blue Kitchen Cabinet Ideas
Mariah Thomas Assistant Editor Mariah Thomas (she/her) is an assistant editor for Good Housekeeping, where she covers home and lifestyle content.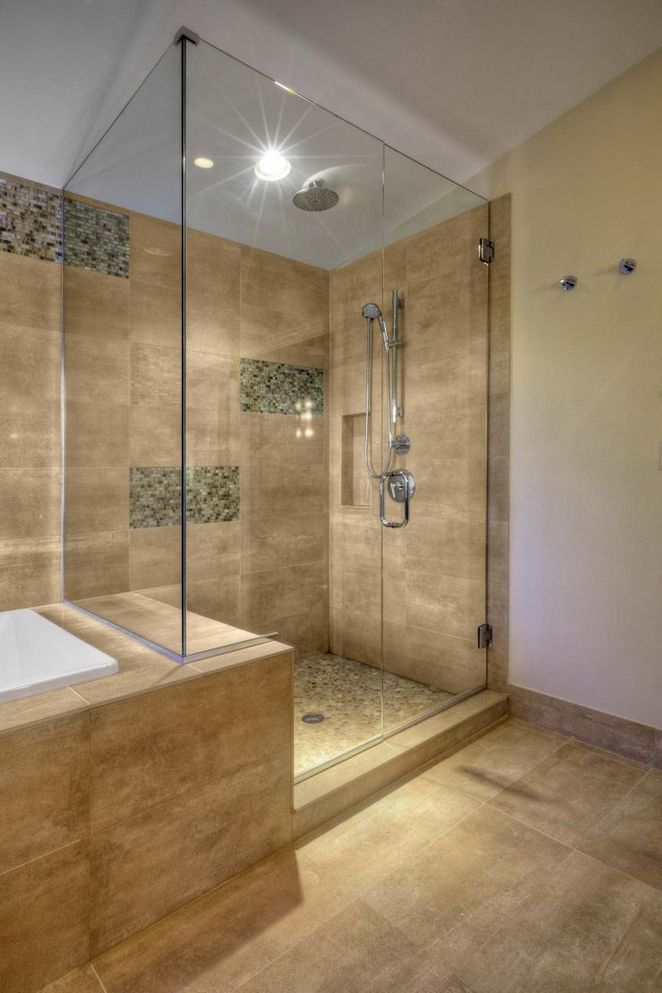
Do-it-yourself shower cabin: how to make a cabin yourself But what if the post-quarantine wallet is thin or if a standard cabin does not fit into your bathroom? We tell you how to make a shower cabin with your own hands and what to look for before buying spare parts.
- Buy a ready-made shower enclosure or make your own? Pros and cons
- Types of homemade showers
- How to make a shower with your own hands:
- how to make a sincer cabin without a sincer room pallet
- How to make a shower cabin with your own hands from tiles
2. Choosing the material for partitions and doors
3. We select plumbing and accessories
In Russia, the most popular shower cabins are 90 x 90 cm in size, their price starts from 13,000 ₽.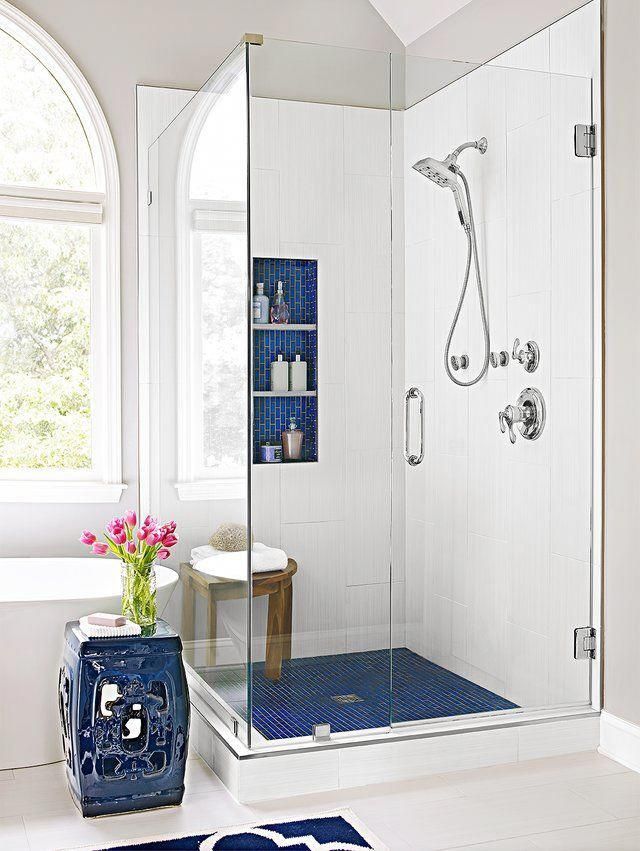 In such a cabin you can’t clear up, but you can wash yourself comfortably.
In such a cabin you can’t clear up, but you can wash yourself comfortably.
And what about those who live in Khrushchev or a small family (read half of the country)? Shower cabin 90 cm does not fit there. 🙁 It would seem that we take models of 80 or 70 cm, and the trick is in the bag. But it wasn't there.
It is impossible to bend over in a narrow cab. What if the soap falls? And how to rub the heels with a washcloth without clinging to the mixer and the shelf? And in order to lather like a human, you need to turn off the water, otherwise it washes off. Torment, not washing. nine0007
Therefore, instead of a prefabricated shower enclosure, many install a prefabricated shower enclosure or build a shower enclosure on their own. But this solution is also not suitable for everyone. We recommend weighing the pros and cons first.
Only a child can wash comfortably in a small cabin
Buy a ready-made shower cabin or make it yourself: pros and cons
There are cases when a home-made shower cabin will not solve the problem, but only bring new ones.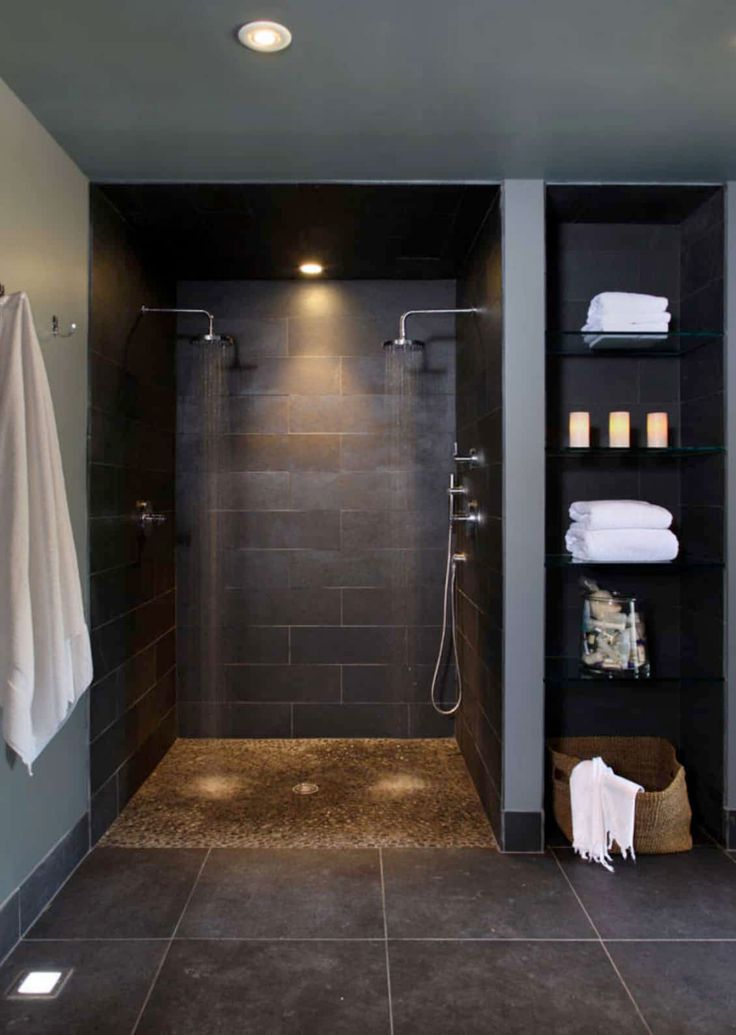
When a DIY shower is not your option:
1. If you are not ready to spend time and effort choosing plumbing.
Factory shower cabin is fully equipped - assembled, connected and you can wash. But to make a shower cabin yourself, you will need to tinker with the selection of suitable spare parts.
2. If you decide to build a shower room in a wooden house.
Wood is a capricious material and does not tolerate high humidity. Therefore, before building a shower cabin with your own hands in a wooden private house or in a country house, you will have to lay waterproofing and carry out good ventilation. This entails additional costs. nine0007
If the walls, floor and ceiling are not protected from moisture, then after a month mold will appear on the tree. And then the repair will cost a round sum.
And the finished cabin of the closed model is a sealed box, which means that splashes from such a cabin do not scatter on the walls and floor.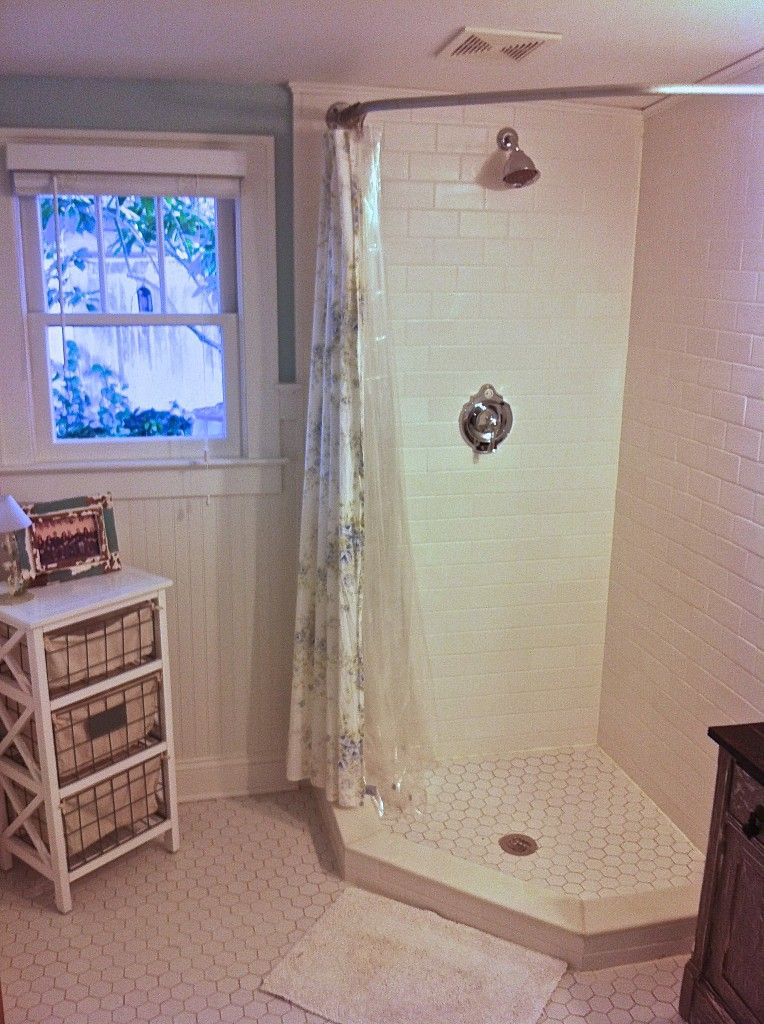 Humidity in the bathroom will be less and you will protect the wooden walls.
Humidity in the bathroom will be less and you will protect the wooden walls.
An example of the design of a shower cabin in a wooden house
3. If your family has a small child and there is no bathroom at home. nine0066
The child quickly grows out of the baby bath, and it is too early for him to wash himself. If you have a ready-made cabin with a deep pallet installed, you will not encounter such a problem.
It is convenient to bathe a grown child in a deep shower tray, but it will not work in a shower cabin without a tray or with a low tray.
If you decide to make a shower cabin with your own hands, for reasons of economy, we recommend that you first carefully calculate everything. Given the preparatory work, a home-made shower cabin is more expensive than a finished one in the average price range. Only a primitive do-it-yourself shower stall, a shower tray, a shower faucet and a curtain, will come out comparable in cost. nine0007
But a huge plus in favor of your own version of the shower is that you can make such a cabin even in a small bathroom and how you want.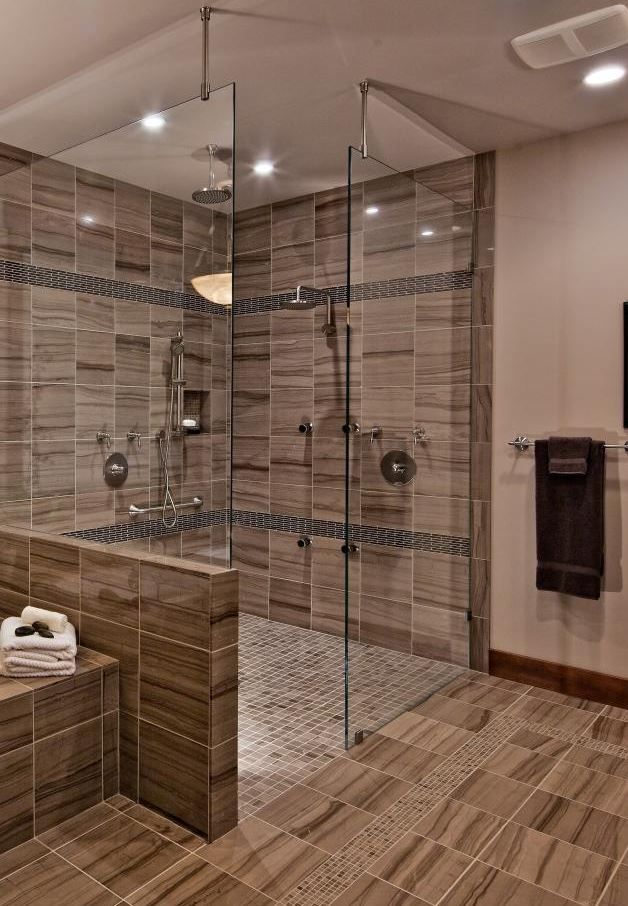
Advantages of a self-made shower cabin:
1. Can be made to your size and any design
For people under 2 meters tall or weighing more than 100 kg, standard shower cabins are not suitable. And for your cabin, you can buy a pallet of the right size and install a barrier or curtain at the right height.
At the same time, realize any design: lay out the shower tray with tiles or create a mosaic, put stained glass or with a pattern - whatever you want.
2. More practical.
A modern stationary shower cabin resembles a spaceship: a bunch of lotions, it remains only to understand why they are needed. We asked customers how often they use the extra features of the shower cabin. So 50% use a hand shower and sometimes a tropical one. And the rest of the functions - 3-4 times a month. nine0007
In addition, if you have a weak water pressure at home, which is often found in old apartment buildings, the hydromassage jets will flow in a thin stream - there will not be enough pressure. The sad thing is that you bought a cabin with hydromassage and already paid for this feature. 🙁
The sad thing is that you bought a cabin with hydromassage and already paid for this feature. 🙁
3. More durable and easier to clean.
If the tiles are of good quality, they will last for decades. In a homemade shower cabin, all parts are in sight, so there are no hard-to-reach places for cleaning. The only thing to consider when planning is protection from flying splashes. Otherwise, after each shower, you are tormented by wiping the water in the bathroom. nine0007
Types of self-made shower cabins
A factory-made shower cabin is a closed type cabin (with ceiling and walls). For self-installation, every tenth consumer chooses open-type corner showers. Budget option - open shower with plasterboard wall and curtain . At the same time, remember that you need to perform waterproofing.
Another medium-priced option with a better design is the shower enclosure with glass partition and door . If you want to design a custom shower room, then here you are given complete freedom: install honeycomb glass partitions, lay out a brick or block partition and tile it, or use unusual shapes and colors. And also there are ready-made folding doors for shower enclosures (accordion).
And also there are ready-made folding doors for shower enclosures (accordion).
In order to make a shower cabin with their own hands on the street, in the garden or at their summer cottage, zealous owners use polycarbonate, but such a cabin does not look very good. nine0007
shower enclosure with folding
glass door
individual design
shower room
summer shower cabin
for summer cottage
Which design to choose: shower cabin with tray or without a tray is a matter of 190 taste14012 without a tray Just be aware that the cab without a pallet requires a slope, so you may need to move the floor. If you still decide to leave the bath, there is a good solution - install a fixed or sliding curtain on the side of the bath .
Bathtub with curtain
How to make a shower cabin with your own hands
Building a shower cabin yourself is much more difficult than assembling a finished one. Therefore, before starting preparatory work, be sure to check the layout, dimensions and make sure that the selected materials are suitable for the room.
Therefore, before starting preparatory work, be sure to check the layout, dimensions and make sure that the selected materials are suitable for the room.
1. Choosing a shower tray
At this stage you are faced with a choice:
- Build a shower enclosure without a tray
- Install the finished shower tray
- Lay out the brick and tile tray
How to make a shower enclosure without a tray
A shower enclosure without a tray looks more stylish because the floor in the cabin is flush with the floor in the bathroom. But for such cabins, a special drain is needed - a shower ladder or a shower channel. To install it, you need to make a slope of the floor towards the drain hole. Before installation, it will be necessary to carry out waterproofing, make a concrete screed and then lay the tiles, also observing the slope. Otherwise, the water will stagnate. nine0007
Fitting a drain and plumbing to a cab without a sump is no easy task.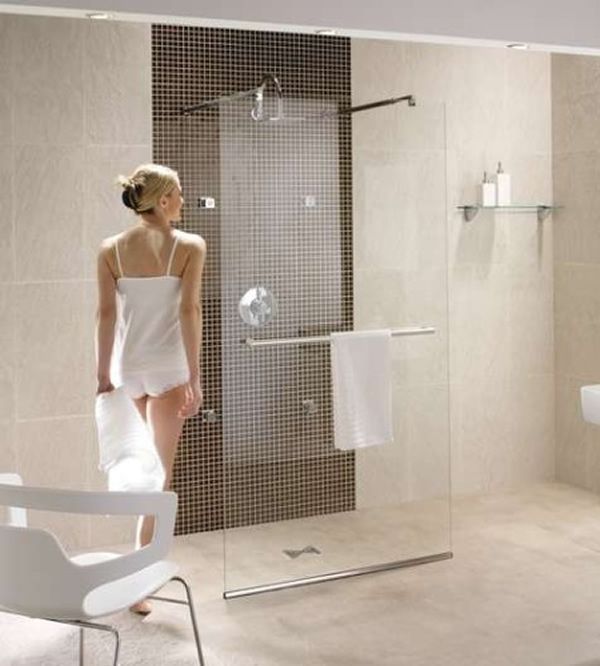 If suddenly the masters screw up at this stage, and problems are discovered only when laying tiles, then you will have to disassemble the floor and correct communications. Therefore, if you are not well versed in plumbing, it is better to hire a specialist for these works. But on the installation of the fence, you can already save money and do everything yourself.
If suddenly the masters screw up at this stage, and problems are discovered only when laying tiles, then you will have to disassemble the floor and correct communications. Therefore, if you are not well versed in plumbing, it is better to hire a specialist for these works. But on the installation of the fence, you can already save money and do everything yourself.
Shower drain
How to install a shower tray
It will be cheaper to use a prefabricated shower tray. On the market there are pallets of different shapes, depths and sizes. As for the material, they often buy 2 types of pallets - acrylic and enameled.
Acrylic pallet is non-slip and lightweight, which means less stress on the floor. And also it warms up faster, which you will definitely appreciate in the off-season, when the heating has not yet been turned on. But if acrylic is not cared for, then over time the surface turns yellow. 🙁
The enamel tray is heavier, but not as picky to clean.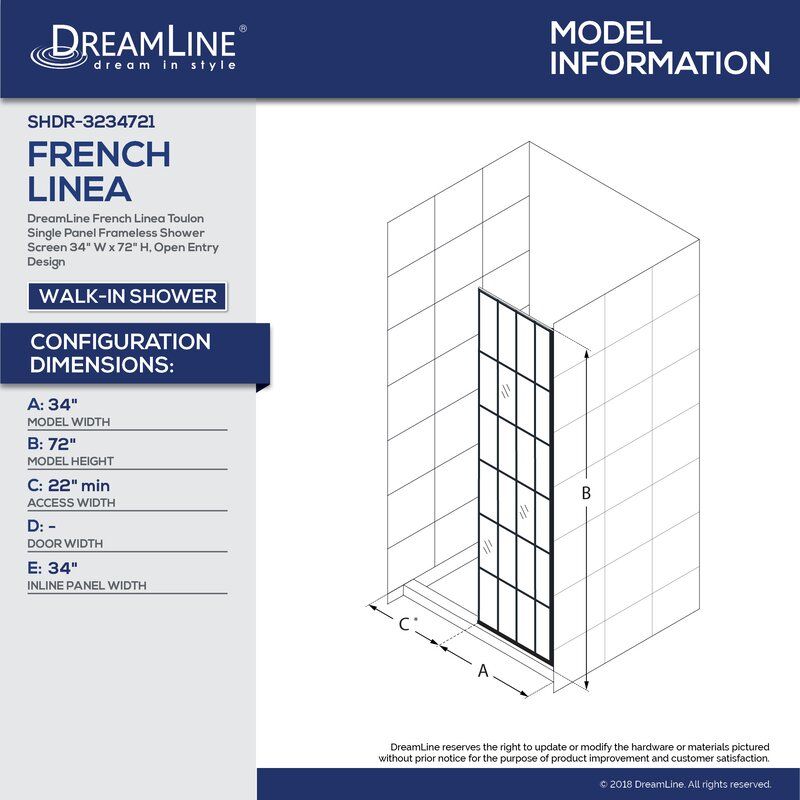 At the same time, when wet, the enamel slips, so we recommend putting a silicone or rubber mat in the enamelled cabin.
At the same time, when wet, the enamel slips, so we recommend putting a silicone or rubber mat in the enamelled cabin.
How do you know what size pallet you need? It's simple: stand in a corner and measure the distance from the corner to the end of your outstretched arm. So you determine the size of the cabin on the walls. In a cabin of this size, you will not be cramped.
How to measure the size of a shower tray
But when you figure out the layout of the cabin in height, consider the height of the podium under the tray and the distance between the partitions and the ceiling. When installing a shower enclosure, it is important to leave a margin between the glass and the ceiling so that it is not stuffy in the shower and that steam does not accumulate. nine0007
80% of consumers choose radial corner shower trays because they such a cabin takes up less space, and it is easier to fit it into the layout of the bathroom. Such pallets are also called "quarter", because they represent one fourth of the circle.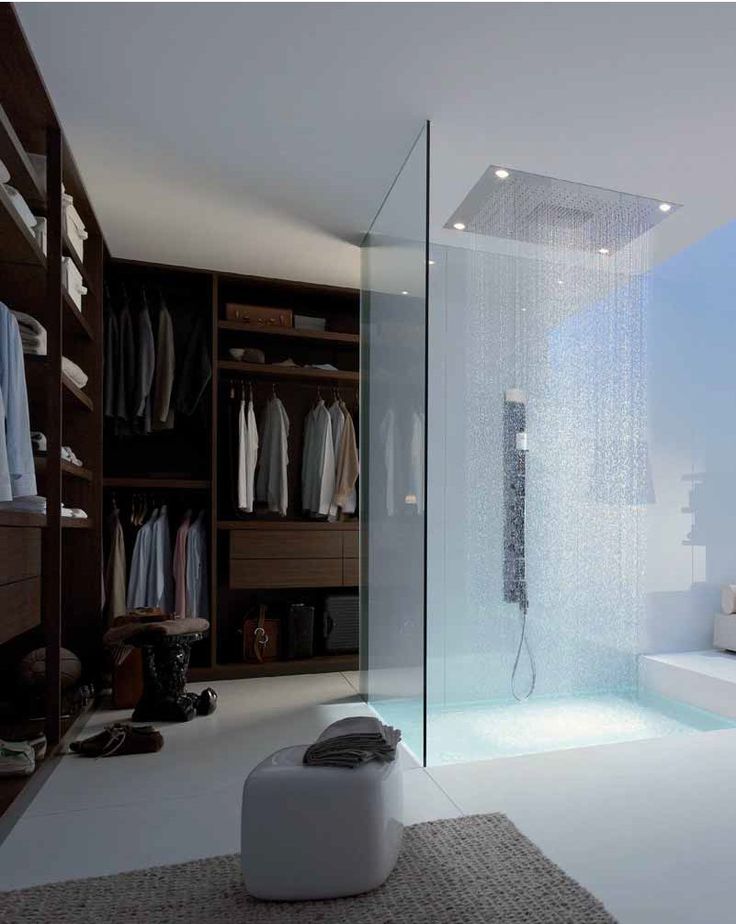
Shower tray shape
Shower trays also vary in height. Low pallets are convenient for older family members, they do not have to raise their legs high. And in a deep pan you can draw water. Soaking up in it, like in a bath, will not work, but bathing a child or rinsing clothes is completely. nine0007
A siphon is installed to drain a shower cabin with a tray. When choosing a siphon, be sure to pay attention to the size of the drain hole, the size of the corrugation and the height of the pallet. High pallets are also equipped with a "drain-overflow" system, which insures that you will flood your neighbors.
-
Add to favorites
-
Add to favorites
-
Add to favorites
0066
If you want to build your own shower tray, it's important to know the details. A homemade pallet is made of bricks and lined with ceramic tiles or a mosaic is laid out.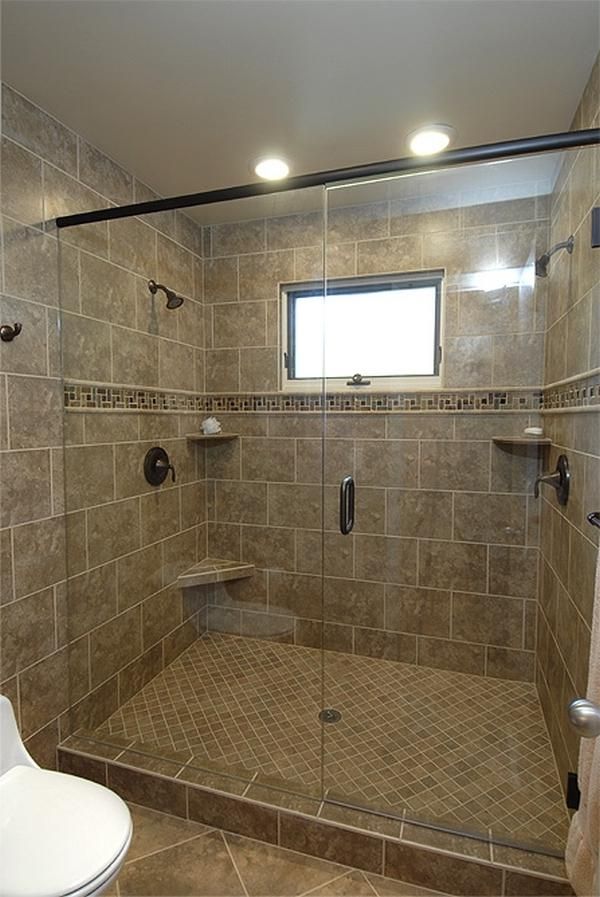 Before buying, check if the tile is non-slip. Slipping on a wet shower floor is dangerous.
Before buying, check if the tile is non-slip. Slipping on a wet shower floor is dangerous.
Before laying bricks and pouring concrete, the site must be cleaned, waterproofed and sealed. A proven option is to use roofing material and bituminous mastic for these works. When pouring concrete, do not forget to make a slope for draining. nine0007
Making a pallet out of bricks
A pallet with a mosaic of tiles
2. Choosing a fence and wall cladding
Whichever pallet you install, you will need to protect the walls of the bathroom from moisture. A cheaper option is to put plastic or glass partitions and doors. Tempered glass, of course, will last longer than plastic, but it also costs more.
Choose the door that suits you: swing (single or double), sliding or folding. To put a door or not, decide based on how spacious your bathroom is and whether the door will interfere. nine0007
To protect the cabin from leaks, it is necessary to put seals around the perimeter of the partitions on the lower joints and seal the seams between the rear walls and the pallet. If the sealant comes off, water will begin to flow into the cracks, and then you will encounter a terrible smell and mold.
If the sealant comes off, water will begin to flow into the cracks, and then you will encounter a terrible smell and mold.
fittings for partition walls and doors
-
Add to favorites
-
Add to favorites
-
Add to favorites
- 007
Spare parts for shower enclosures, Glass seals
Magnetic seal, for glass 4 mm, angle 180°, 2 meters (2 pcs) DC 801
Rating 5.00 of 5
2 reviews magnetic silicone
tapes
- For doors with 180° closing angle
- Suitable for glass thickness 4 mm
- Length - 2 m
SKU: DC 801 4
The back corner of the shower enclosure can also be tiled.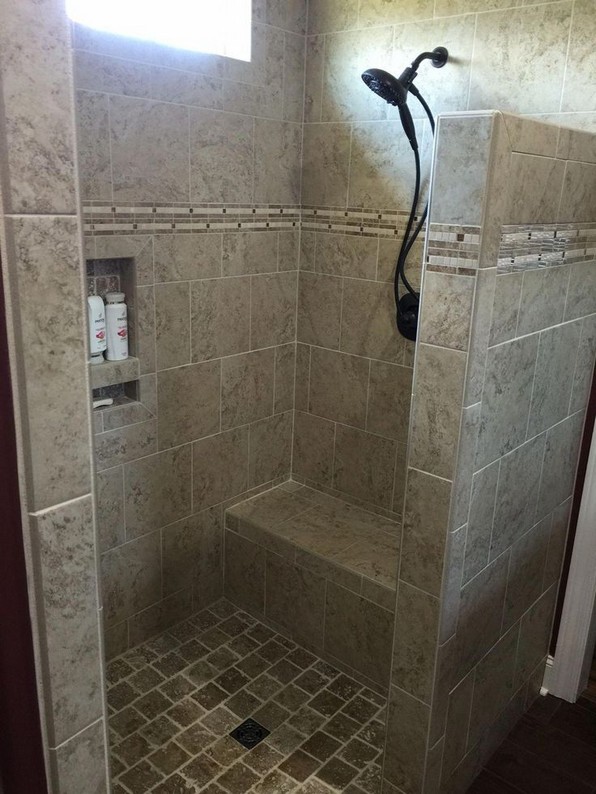 Sometimes, in order to save money, they sheathe the back and walls of the bathroom with PVC panels. It's cheap and looks acceptable, but we don't recommend panels. Firstly, the plastic panels are flimsy: it is worth touching a little, and a scratch remains. And secondly, if you decide to hang a seat or a shelf, you will have to install an additional mount, since the panel will not support the weight. nine0007
Sometimes, in order to save money, they sheathe the back and walls of the bathroom with PVC panels. It's cheap and looks acceptable, but we don't recommend panels. Firstly, the plastic panels are flimsy: it is worth touching a little, and a scratch remains. And secondly, if you decide to hang a seat or a shelf, you will have to install an additional mount, since the panel will not support the weight. nine0007
3. We select plumbing and accessories
The faucet is the main element of the shower, let's analyze it in detail. Mixers differ in the type of installation (wall-mounted and built-in) and in the type of connection (universal and with a connecting pipe). More often, built-in universal faucets are installed in home-made shower cabins and corners. This allows you to position the mixer handles at a convenient height and hide communications, but it complicates repairs when the mixer breaks.
If you want to avoid unnecessary problems, we recommend choosing mixers that are resistant to corrosion and water hammer.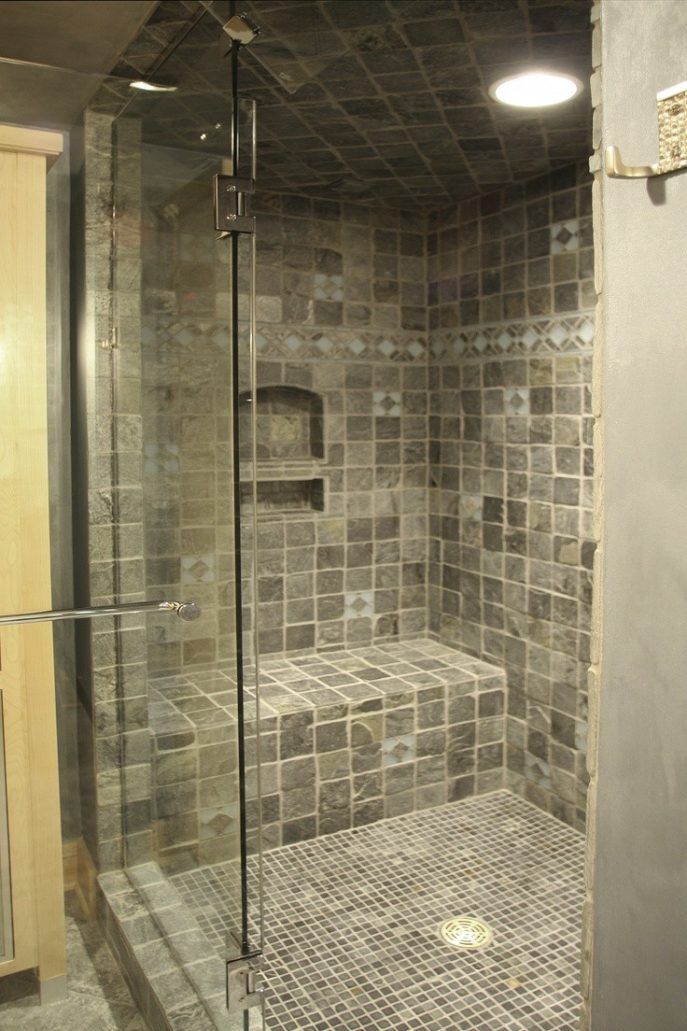 A proven option is brass and metal mixers. Our store offers both simple economical solutions (faucets with switching only to a hand shower), and mixers with up to 5 modes with switching to hydromassage, tropical and hand showers, as well as equipped with a thermostat.
A proven option is brass and metal mixers. Our store offers both simple economical solutions (faucets with switching only to a hand shower), and mixers with up to 5 modes with switching to hydromassage, tropical and hand showers, as well as equipped with a thermostat.
-
To favorites
-
To favorites
-
Add to favorites
As for the rest of the shower enclosure, it all depends on your taste, budget and bathroom layout. Install a large rain shower or a more modest one, whether to bring a hydromassage, put a seat made of natural wood and a simpler plastic one - you can plan all this in a future cabin. Or maybe you want to put speakers to listen to music in good quality, or do you have enough shelves to put your phone there? Choose at your discretion.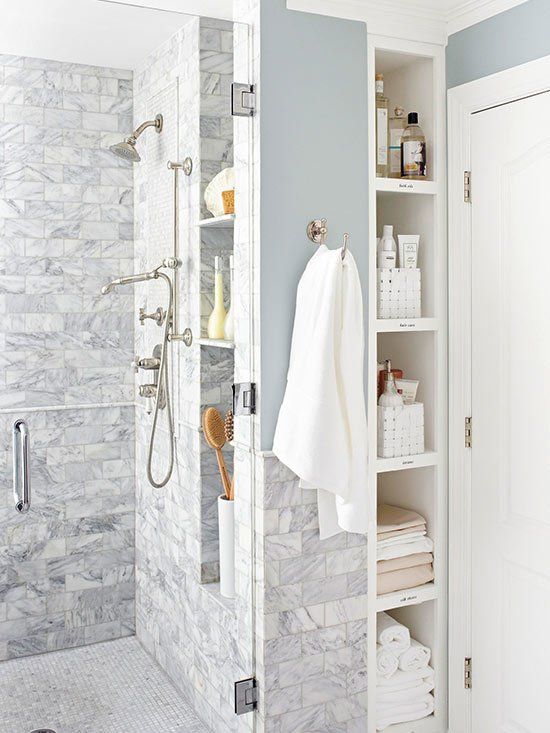 nine0007
nine0007
-
In the chosen
-
in the chosen
-
in the chosen
-
in the chosen
We talked about the most important problems that the family is solved when the cabin is being built. To make a shower cabin yourself from scratch is only possible for someone who is well versed in plumbing and has at least once done a major overhaul in the apartment. If you do not have such experience, we recommend hiring professional craftsmen, at least to install the pallet and make communications. It is better to do it qualitatively already at the start, when these expenses can still be included in the budget, than later to look for money in the family wallet for rework. nine0007
After all, you started all this renovation to create a safe, comfortable and beautiful shower cabin that will be comfortable for you and your family. And our article will help to get around the pitfalls in this matter.
And our article will help to get around the pitfalls in this matter.
In our shop you can quickly find accessories for your future shower enclosure. Our spare parts are suitable for 86% of cabins and boxes sold in Russia, so they are perfectly combined with other shower equipment.
Warranty for goods - 1 year, before sending, we check the order for defects. We take on the warranty obligations of suppliers, without delay we issue a replacement or refund. nine0007
Send me the dimensions of the required plumbing and we will find everything you need in the store.
We select spare parts from the photo in just 1 minute!
Contact us and we will select the components from stock.
Do-it-yourself shower cabin: drain, tray, photo, video
Shower cabins are often made in small bathrooms. It is popular in baths and cottages, they put them instead of a bathroom in apartments and houses, they do it in addition - who knows how. But not everyone likes plastic cabins: they are too flimsy.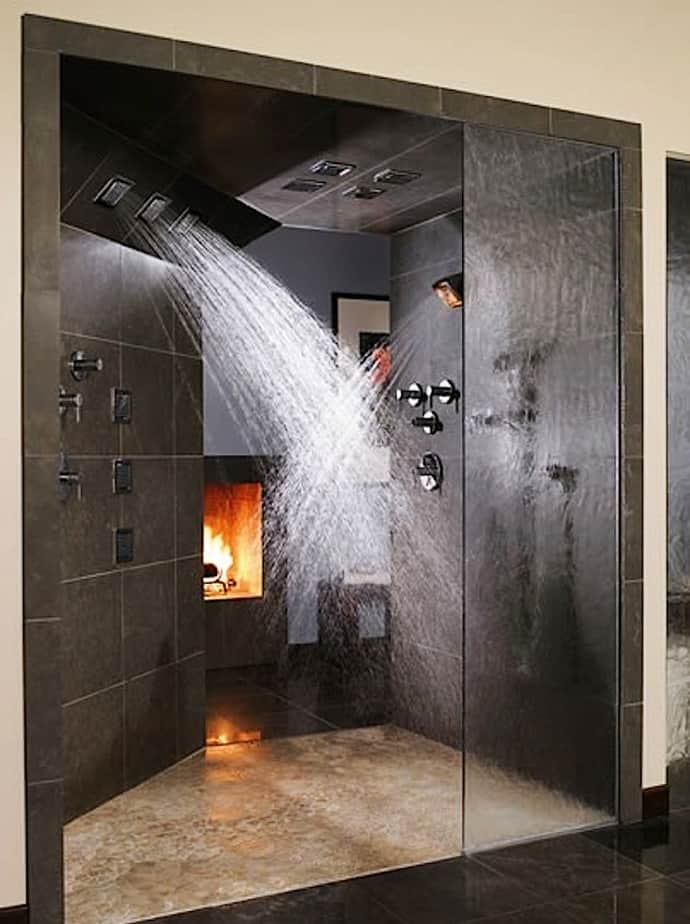 A do-it-yourself shower cabin, although it takes more time, is more reliable. nine0007
A do-it-yourself shower cabin, although it takes more time, is more reliable. nine0007
If you want to make your own shower enclosure to save money, do some math first. Many note that a homemade shower cabin is not cheaper. And it's still good. Often it turns out even more expensive. But what is a plus is that you can make it exactly the way you like it. As big as you want (or how you get it). Just estimate the cost for each of the items and knock out the result. Here's what you need.
Homemade shower cabin is not as cheap as it seems- You will need good waterproofing, and most likely for swimming pools.
- Just need a good drain.
- To install the drain, you will need to raise the floor, and this is a decent amount of mortar with plasticizers that increase water repellency.
- For finishing you will need a good non-slip floor tile or mosaic, and glue (water-repellent).
- It would also be nice to have floor heating - it is very unpleasant to stand on a concrete floor in winter.
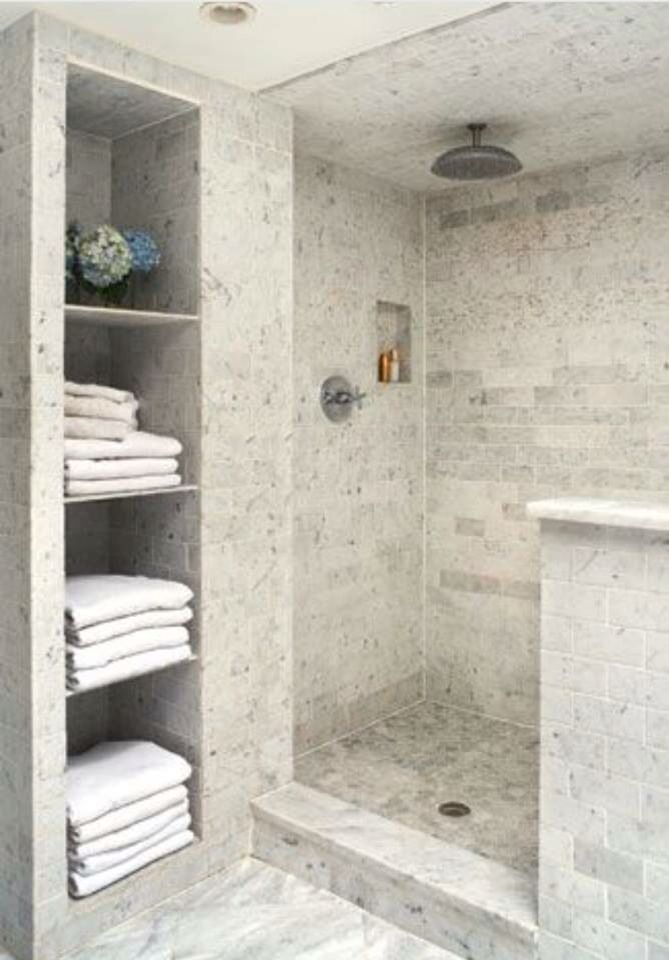 nine0015
nine0015 - You will also need doors, although you can get by with a curtain.
Already a considerable sum. If you also need to build walls, even from drywall, then there will be no savings for sure.
A self-contained shower cabin is inexpensive only if there is a ready-made nook that is simply fenced off with a door or curtain. But even in this case, the cost of draining and flooring does not disappear.
Article contents
- 1 Methods of the organization of drain in the shower
- 1.1 Types of pallets
- 1.2 Size and shape: select
- 1.3 Organization
- 2.2 In-situ concrete
- 2.3 Determining the height of the screed
- 3 Shower door
- 4 Related video
How to organize a shower drain
Despite outwardly almost the same appearance - the walls and floor are tiled, some doors, home-made showers have many options for internal arrangement. There really is plenty to choose from.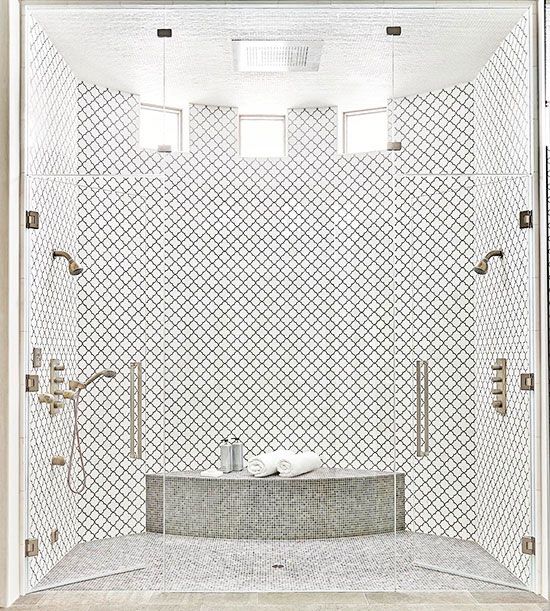
Types of pallets
The easiest and most reliable option to make a waterproof floor in the shower cabin is to put a ready-made pallet. It can be installed on bricks or made of foam blocks. By "ready-made pallet" we mean two types: acrylic and enamel. Acrylic is light and non-slip, but yellows over time. Enameled - not bad in operation, but slippery when wet: you have to put a rubber mat. The advantage of acrylic is that it is not so cold - it feels like. nine0007
If both options do not match, make a pallet of brick or cast-in-place concrete, which is then tiled with tiles - ordinary, floor, or mosaic. This is a capital solution, but difficult to implement. If you decide to make a shower tray from tiles, and you live in an apartment building, you will need a very good multi-layer waterproofing: so that there are no problems with neighbors from below and from the side. This does not mean that in a private house a do-it-yourself shower cabin is made without waterproofing.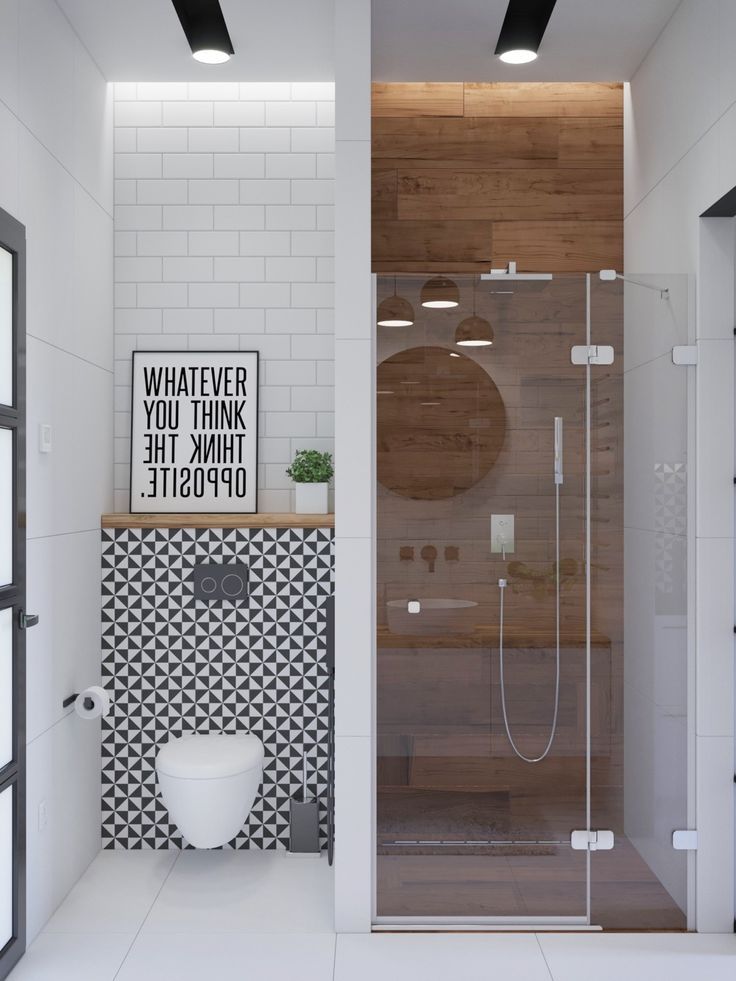 It's just that if you "screw up" you will suffer yourself. nine0007 Half finished brick shower tray
It's just that if you "screw up" you will suffer yourself. nine0007 Half finished brick shower tray
There is another option - an intermediate one. A “trough” of suitable sizes is brewed from metal, it is well treated with anti-corrosion materials. They are installed on a podium made of bricks or foam blocks (a drain is also needed), if necessary, they are covered with bricks from the outside, forming a side or a step. Mosaics are glued from the inside.
These options are usually chosen. There is also a device without a visible pallet at all, and the drain can be made into the wall, but then in the entire bathroom it is necessary to raise the floor level and form a slope towards the drain. nine0007
Dimensions and shape: choose
Now about the dimensions of shower cabins and trays in particular:
If you want comfort, make at least a meter gap from wall to wall, if the dimensions are very limited, try to leave at least 90 cm One note: a square is not the best shape for a shower. A rectangle is more practical in this regard. With a cabin “depth” of 80 cm and a width of 100 cm, you already feel at ease. And if the width is 110-120 cm, this is already complete freedom. nine0007
A rectangle is more practical in this regard. With a cabin “depth” of 80 cm and a width of 100 cm, you already feel at ease. And if the width is 110-120 cm, this is already complete freedom. nine0007
Organization of the drain
Next, you need to choose how the drain will be arranged. There are two devices: a siphon and a ladder. The ladder is more expensive, but it is usually smaller in height and more reliable. Its margin of safety is enough for a decent period and it can be poured into concrete, which is usually done.
Installing a drainSiphon is cheaper, but when installing a pallet, you will have to provide for the possibility of replacing it. Just monolithing it is not a good idea, because if there is a repair issue, you will have to work with a hammer drill to get to it. You present the results. Therefore, when using a siphon, leave an inspection passage that is closed by a hatch or a small door. nine0007 Do-it-yourself shower cabin: how to make an inspection hatch
In any case, the drain must be serviced.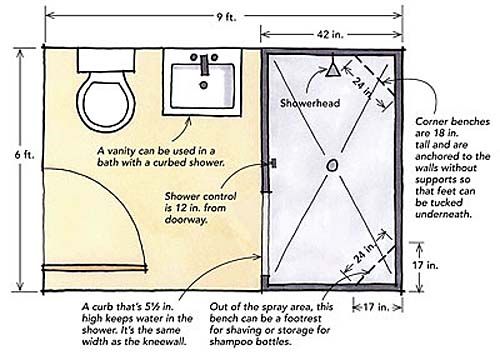 This means that the upper part - the mesh can be removed and the pipe can be cleaned with a cable. And to make this possible, lay the drain pipe so that the maximum angle of rotation to the sewer is 45 °, but it is better not to do more than 30 °.
This means that the upper part - the mesh can be removed and the pipe can be cleaned with a cable. And to make this possible, lay the drain pipe so that the maximum angle of rotation to the sewer is 45 °, but it is better not to do more than 30 °.
How to make a shower tray
It's about how to make your own floor in the shower cabin. The height of the floor inside the shower cabin is far from arbitrary. It depends on how the drain in the shower is made, how high the ladder or siphon is set. And he, in turn, is set with such a condition as to form the necessary bias. That is, the lower your entrance to the sewer, the less you will need to lift up the ladder and floor. nine0007 Drain drain installation diagram
That is, before starting work, you will have to install a drain. A cup for sure. But wrap it well and close it, plug the drain with a crumpled newspaper or a rag so that nothing gets inside during work.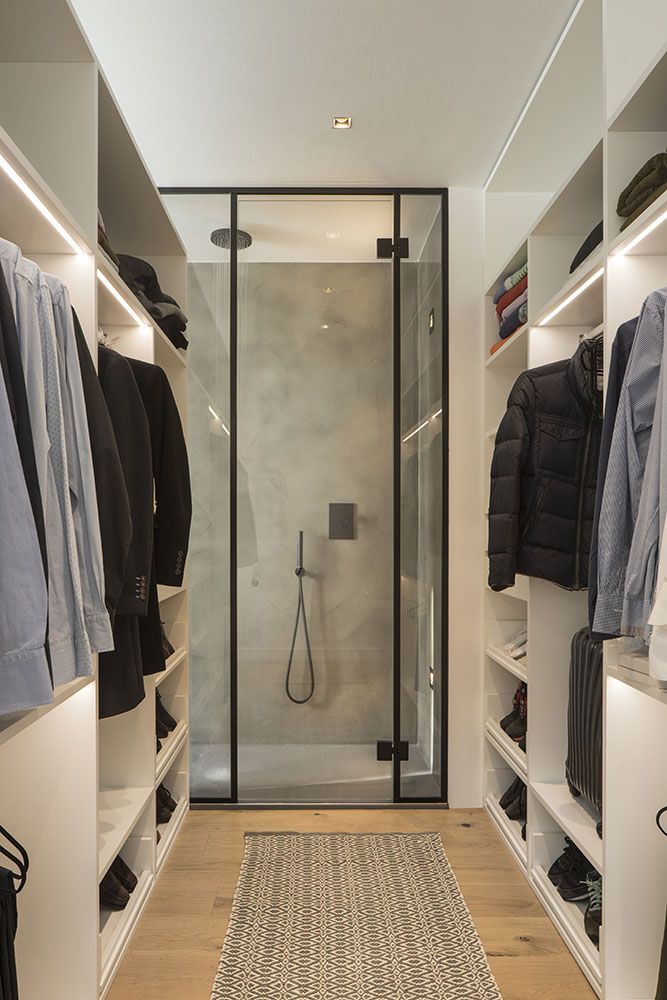 Keep a decorative grill handy so you can try it on in time.
Keep a decorative grill handy so you can try it on in time.
Homemade brick shower tray (with step by step photos)
When installing a brick shower tray, the floor must be at least relatively flat. If there are already very large differences, level them in advance (make a rough screed). Expose the drain device, connect it to the sewer, and then step by step like this:
- Base coat waterproofing. In the simplest version - bituminous, but many are afraid of the smell. Can be smeared with liquid glass, cement-based hydrophobic impregnation, waterproofing for swimming pools. Whatever you find or what you like more in terms of properties, then use it. The best option, of course, is the composition for pools. These compounds are designed for high water pressure, therefore they are reliable. Slightly worse in such conditions are impregnations based on concrete, but moisture absorption is reduced significantly.
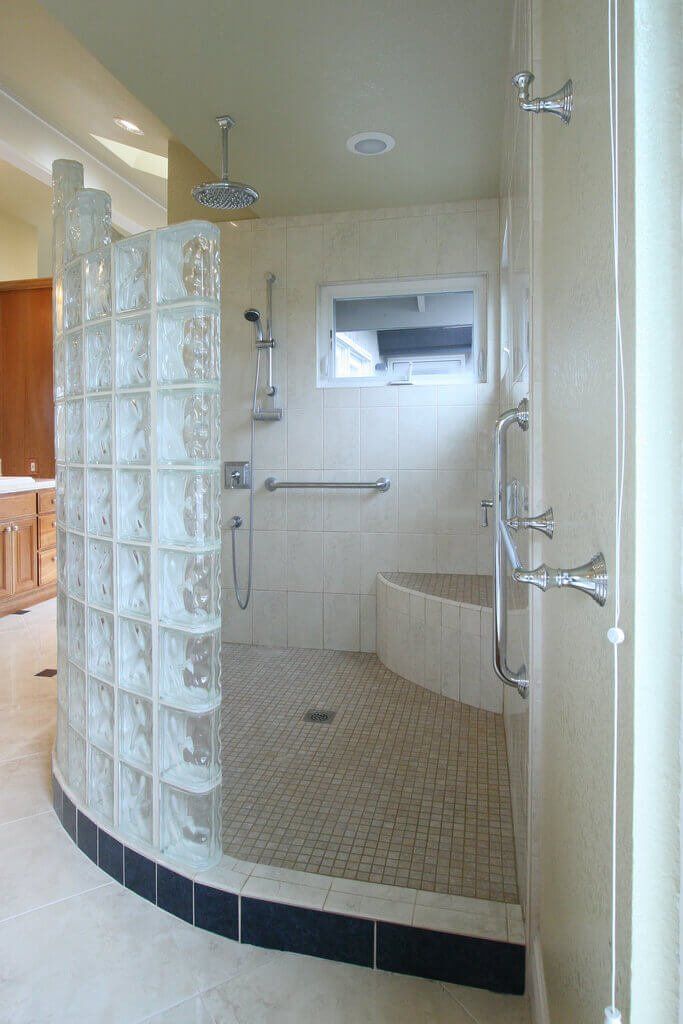 They often lubricate two or three times: to be sure that they didn’t miss anything. nine0002 Coated three times with bituminous mastic
They often lubricate two or three times: to be sure that they didn’t miss anything. nine0002 Coated three times with bituminous mastic - Bonding the joint to the wall with waterproofing tape. The minimum height of the tape on the wall and floor is 10 cm. This is an additional protection of the most vulnerable place, where water usually seeps into the rooms below.
- Brick layer. Use exclusively full-bodied ceramic, as silicate is quickly destroyed by moisture.
Mortar brick laid
- Concrete screed for lighthouses. At this stage, a slope towards the drain is already formed, but the level should be slightly lower than the drain level: you will have to lay tiles on the glue. Usually, some substances (additives) are added to the solution that increase the water-repellent properties. The most common are PVA and liquid glass. nine0015
- After the concrete has set, it is sometimes covered again with waterproofing, but this time it is best to use cement-based: any tile fits well on such a base.
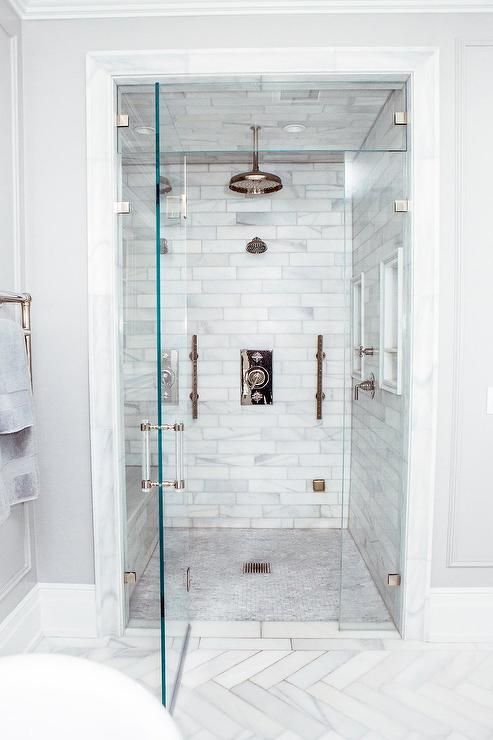
After concreting in a couple of days, smeared with cement-based waterproofing (betonokontakt)
- Tiles are laid on water-repellent adhesive.
- Rub the seams with a hydrophobic paste.
If you want a heated shower floor, add two more layers. A layer of mortar is placed on the brick, leveling the base. After the solution has set, a heating cable or cable mats (cable on a grid) are placed on it. From above it is filled in with a special composition for a warm floor. The layer thickness above the cable is at least 3 cm. And do not forget to form a slope towards the drain. After setting, you can lay tiles (you can turn on the heating only a month after pouring, otherwise cracks will go). nine0007
To make the heating work more efficiently, you can put insulation on the mortar layer on the bricks, and in particular extruded polystyrene foam. Its thickness is at least 3 cm, it can be up to 5 cm. A metal mesh is placed on it in increments of 10-15 cm, a heating cable or cable mat is placed on top, and only then a solution.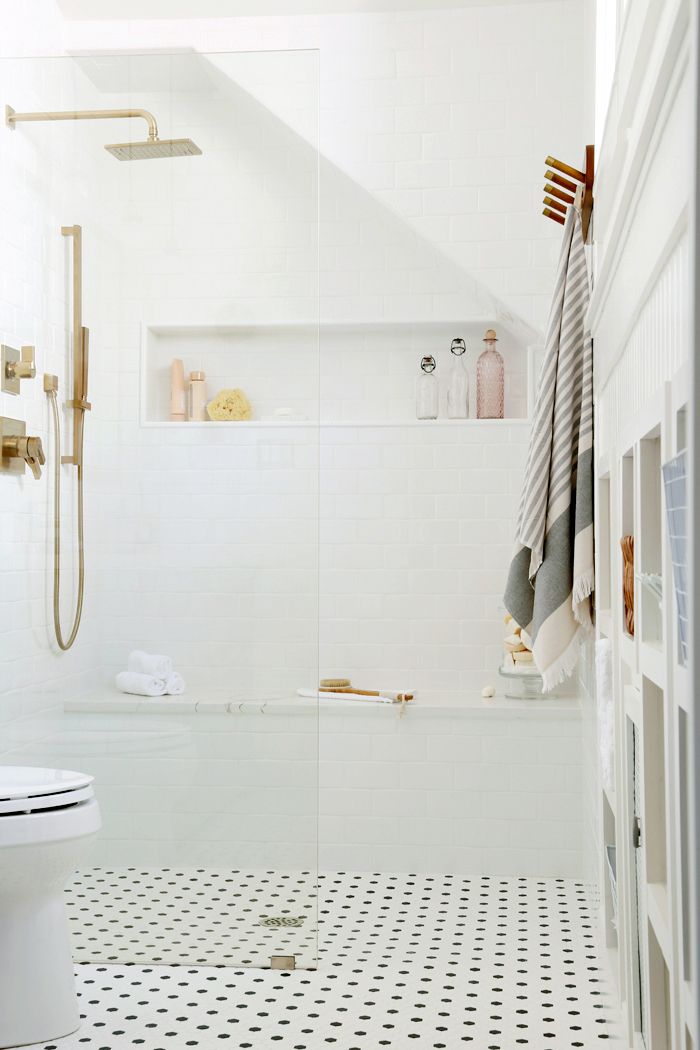
In-situ concrete
When making your own shower tray out of concrete, you need to assemble the formwork. It is best to use a thick board (at least 25 mm thick) or cuttings of OSB, fiberboard (thickness from 16 mm). nine0007
If the shower cubicle has a concrete floor covered with tiles or mosaics, it is advisable to insulate it. To do heating or not is your choice, but it must be 100% on insulation, otherwise you will have to pour hot water “idle” for a long time to warm the floor at least a little or throw a grate knocked down from wood. For a bath, gratings are an acceptable option, but for permanent use in a house or apartment, it is unlikely.
So, the sequence of layers is as follows:
After 24 hours, beacons are removed, traces are rubbed with a solution. A little later - after setting and curing - they are coated with coated waterproofing, and only then they start laying the tiles. nine0007
If you are going to build such a shower cabin with your own hands in an apartment building, it is better to add another layer of waterproofing: break the screed layer into two parts.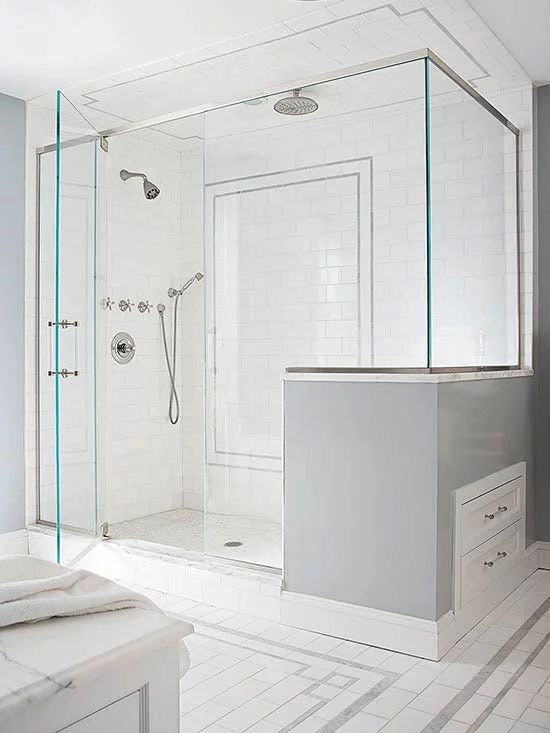 Schematically, then everything looks like in the photo below.
Schematically, then everything looks like in the photo below.
Determining the height of the screed
Regardless of whether you are making a pallet out of brick or concrete, you need to know at what height to pour the screed. Its height should be slightly below the drain grid - a siphon or a drain. It is more convenient to beat off its position on the walls with the help of a laser level. If it is not there, you will have to transfer marks with watermarks. For a little more understanding, watch the video. It is shown how to set the screed levels on the walls and how to make a rough screed. nine0007
Doors for a shower cabin
If the cabin is rectangular, everything is solved more or less simply: the rectangle can also be cut out of glass in the workshop. There are many canopies for glass doors, you can choose the most convenient for your case.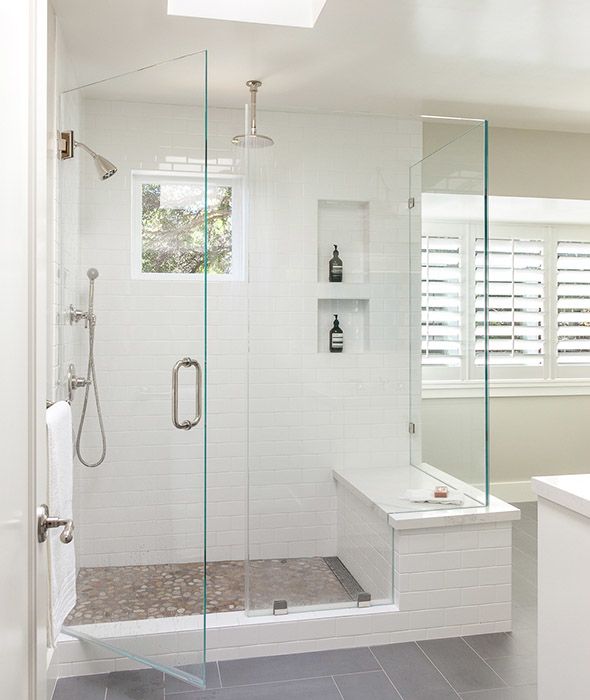 Just order doors with awnings: you will have to drill holes under them, and it is best to try them on.
Just order doors with awnings: you will have to drill holes under them, and it is best to try them on.
Glass is preferably tempered. If it breaks, then into small fragments with blunt edges, which are difficult to injure. But, most likely, the fragments will remain hanging on the film. The disadvantage of this glass is that it is expensive. To save money, you can order the usual thick one - 5-6 mm, and at home paste it on both sides with a translucent polymer film. You will have to tinker, but the effect will be almost the same as with tempered glass: the fragments will be on the film. nine0007 The simplest, but not cheap option is to put glass doors in a home-made shower cabin
One thing: the glass is washed before applying the film, then degreased. The film is glued to wet glass. This makes it easier to expel air bubbles, and you can also move the film for a while.
If you do not want glass doors, but need translucent ones, you can make them from polycarbonate, but not cellular, but sheet.