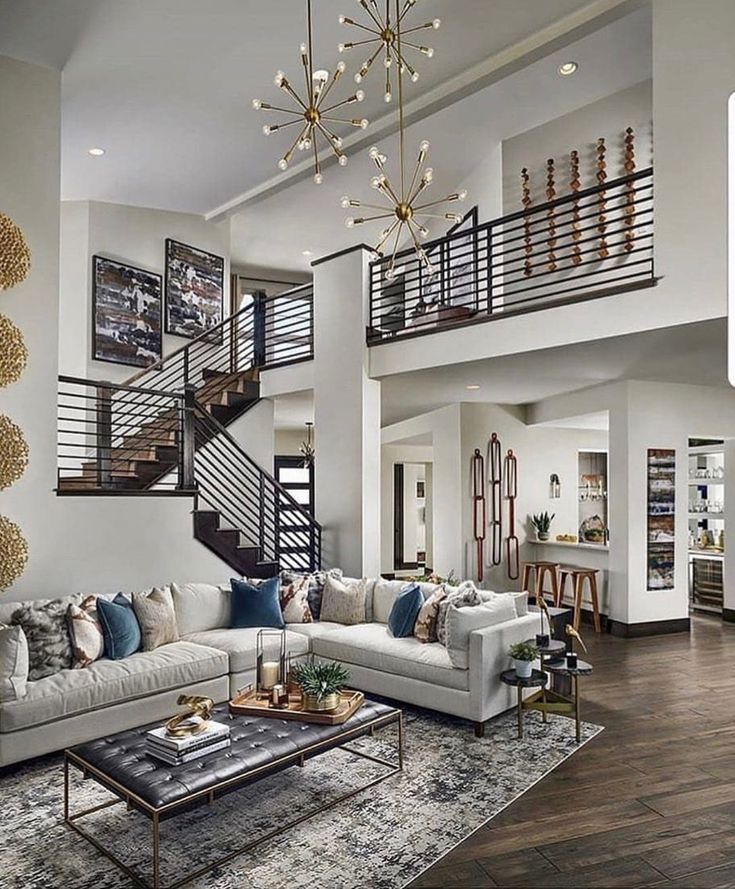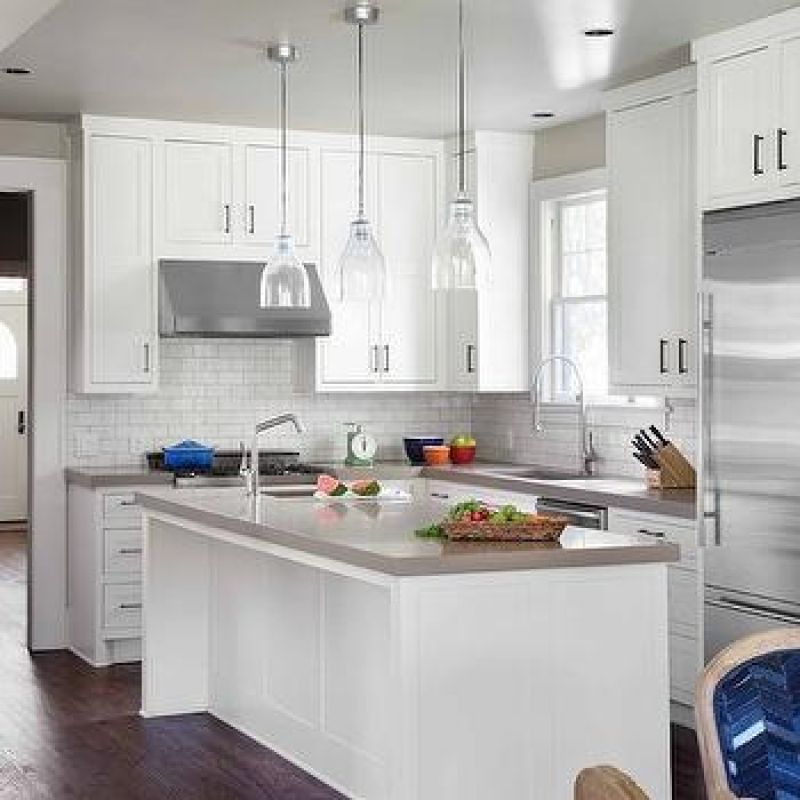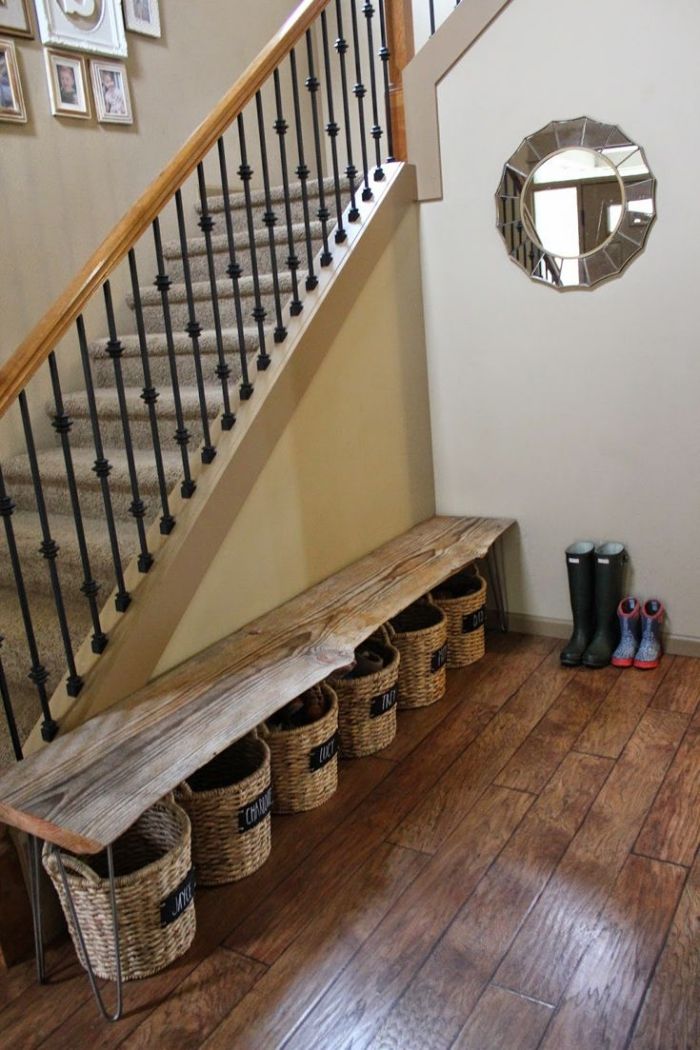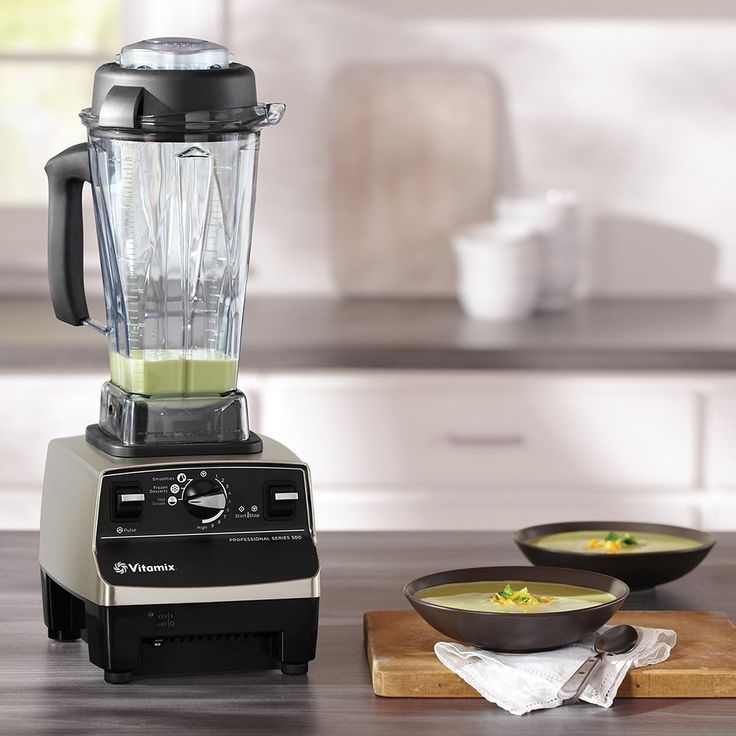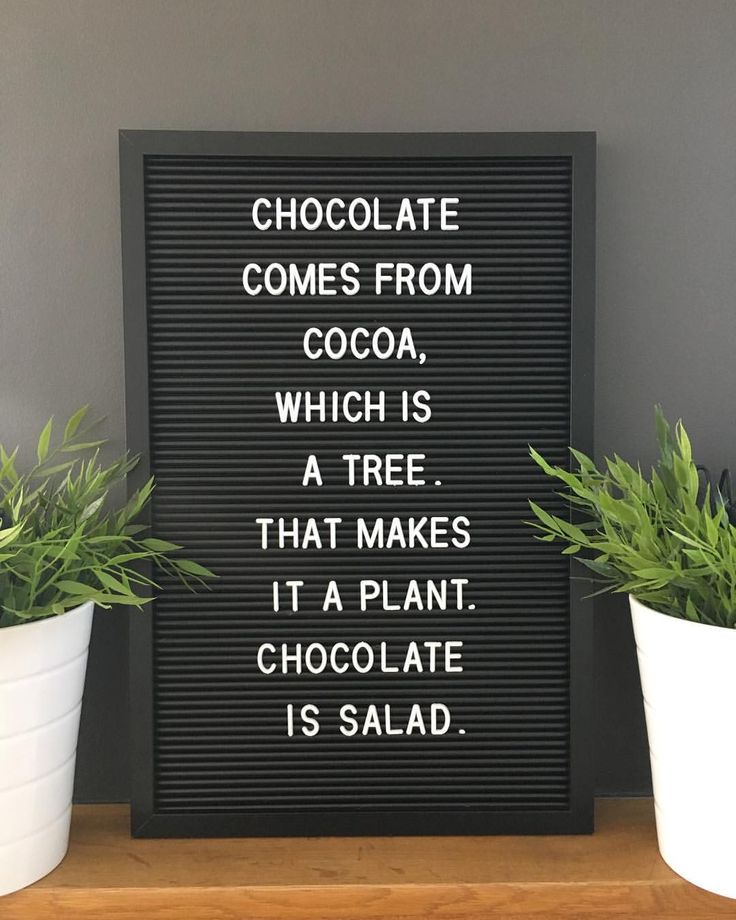How to decorate a small dining area
22 ways to boost a compact diner |
No one likes bashing elbows at the dinner table – with small dining room ideas that make the most of limited space, it's perfectly possible to make almost any part of the home work as a comfortable dinner spot.
Whether your table and chairs are crammed into a tiny room, or are just stealing a corner from another space in the house, it's important to stick to dining room ideas that help make dinner time an event in a space of any size.
Small dining room ideas
These small dining room ideas are designed to suit both open-plan spaces that are squeezed for dining spaces within an open-plan kitchen, for compact dining rooms and for breakfast rooms. Have a browse and be inspired...
1. Keep it light
(Image credit: Amanda Evans Interiors )
It’s so much easier for small spaces to feel dark, so if you’re dealing with a diminutive dining room, banish the shadows by keeping things light. If you’re seriously renovating, consider getting as much light in as possible by installing the largest windows you can.
If it’s just a cosmetic makeover, consider the dining room color ideas and paint the walls in light colors and use pale linen curtains. Take note from this example by designer Amanda Evans and install dining room wall ideas or ceiling decor that help bounce light around the room, such as mirrors and crystal chandeliers.
2. Choose an extendable table
(Image credit: M. Lavender Interiors/Chris Bradley Photography)
With any dining room, there’s a good chance you won’t need it to serve at its full capacity for every meal time – and in a small space, having a large table take up unnecessary space is even more frustrating. Opting for an extendable table means you can use it at its smaller size for day-to-day meals, and make it longer when entertaining guests – you might need to rearrange your dining table decor ideas each time, but it’s worth it. This works especially well in a small transitional space like this dining area off a hallway by designer Mark Lavender , where maximizing mobility is key.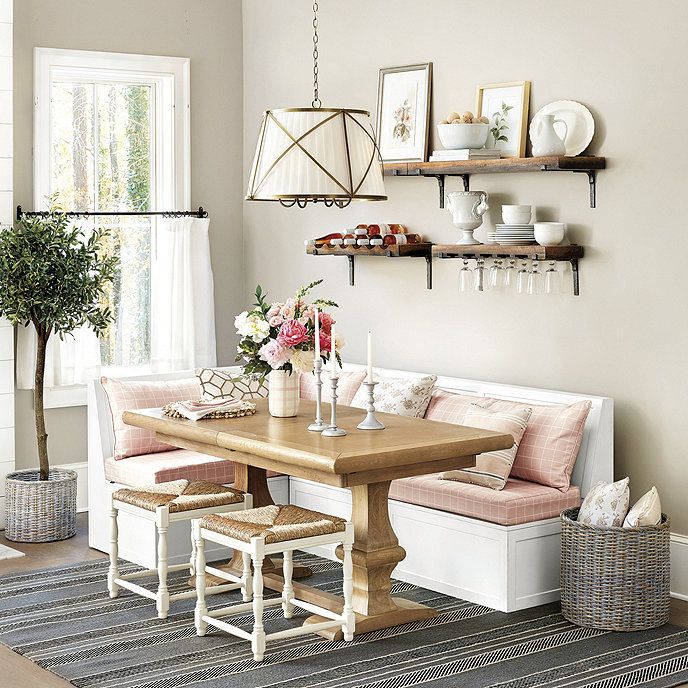
3. Draw the eye up to make the space feel taller
(Image credit: Alexis Hughes & Co/Raquel Langworthy)
When thinking about ways of lighting a dining room, don’t think just about the impact of the bulbs themselves, but how the light fitting can help alter the proportions of a room.
In a small dining room – particularly one without tons of natural light like this apartment example designed by Alexis Hughes – you can help diminish the feeling of close walls by taking the focus of the room upwards. Using a chandelier like this one, with multiple levels and a black contrast to the grey dining room ideas, makes the room feel taller by drawing the eye up to the ceiling.
4. Make the most of a corner
(Image credit: Ginny Macdonald/Sara Tramp)
If you’re squeezing a dining area into a subsection of a kitchen or living room, it can be tricky to accommodate both a table and room to walk the whole way around it. If this is the case, embrace a room’s corners.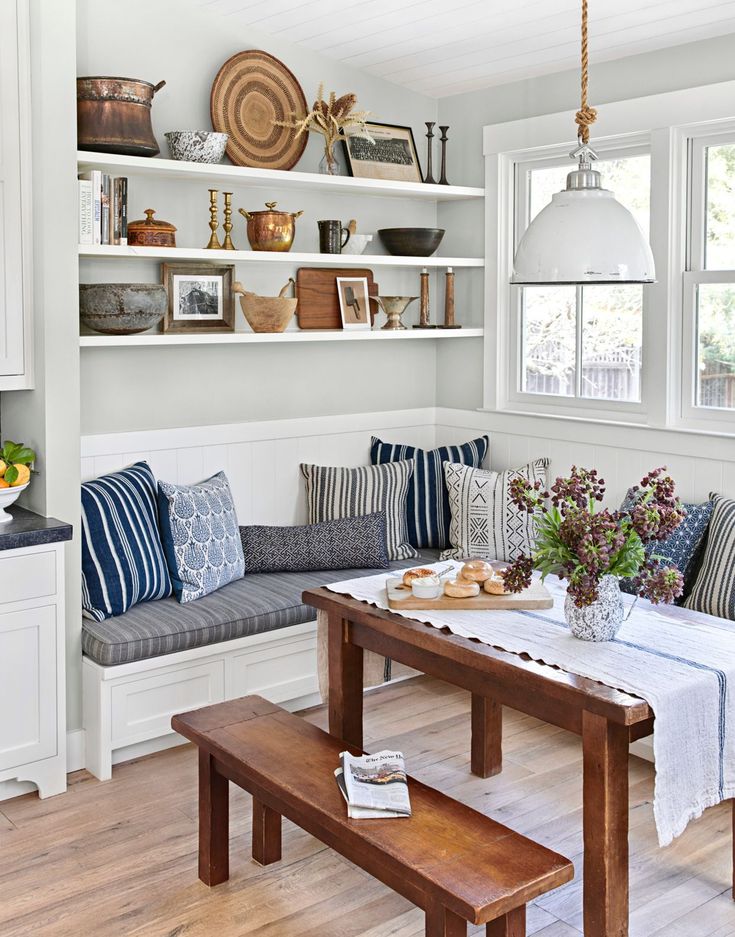
When designer Ginny Macdonald came across structural issues in this open-plan kitchen and living room conversion that meant she couldn’t remove a built-out wall, she turned it into a breakfast area with a fitted bench made to fit neatly against the corner, turning it from an unforeseen nuisance into her favorite part of the room.
5. Use visual tricks and curves to enhance space
(Image credit: Future / Emma Lee / Sally Denning)
Checked flooring creates a neat visual trick that can be used in any room. Effectively, the lines created by the pattern draws the eye to the edges of a room, creating a feeling of space that's really useful in a small dining room. Curved backs on dining chairs soften the effect of the stark black and white flooring and, of course, maximize space, too.
6. Pick a circular table for a small dining room
(Image credit: Future / Jan Baldwin)
Small dining rooms are best served by circular or oval-shaped dining tables.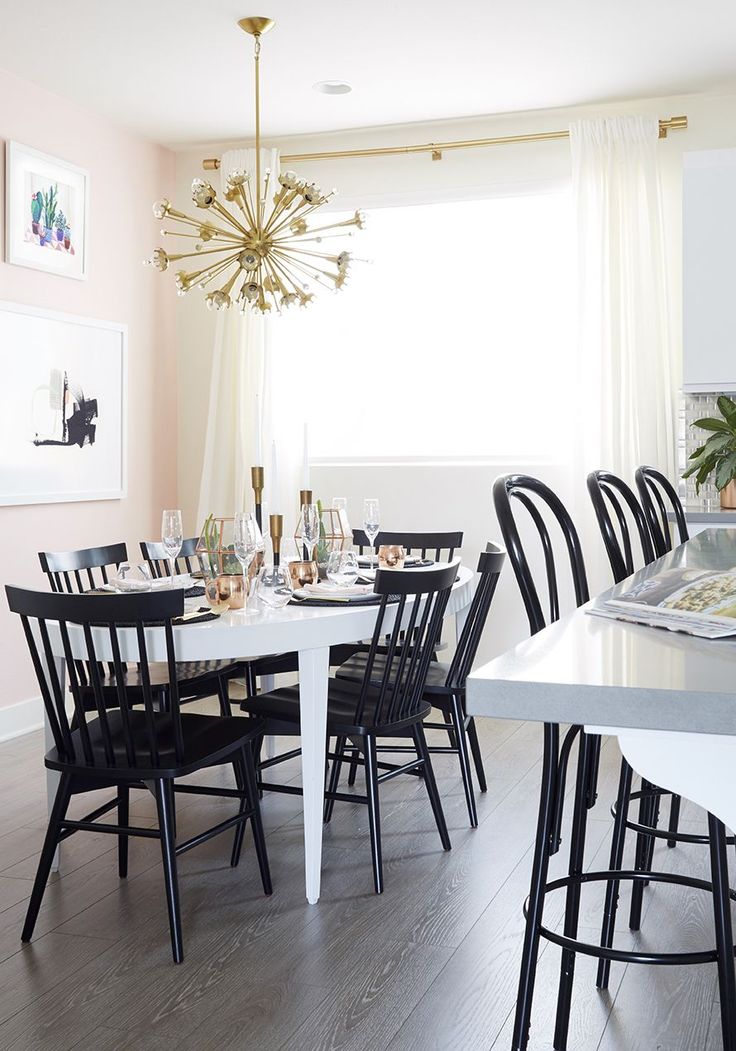 The lack of edges is practical in every sense: it allows you to fit more diners around the table comfortably and saves space. The other bonus: it's a more sociable shape for dining at.
The lack of edges is practical in every sense: it allows you to fit more diners around the table comfortably and saves space. The other bonus: it's a more sociable shape for dining at.
7. Make it open-plan
(Image credit: Future / Mark Bolton)
With a more relaxed approach to living, many homes have done away with traditional separate rooms in favor of open plan kitchen ideas. Other more compact spaces don’t have the square footage for a designated area for eating. But it’s still possible to create a small dining space with wow factor that works as a successful zone within an overall scheme.
Open-plan, even if small, dining zones are a popular choice, with many contemporary schemes now embracing a more informal area that blends neatly with kitchen and living space. In a large enough room, this works just as well for formal dining as informal. The key is to delineate the space.
8. Consider banquette seating
(Image credit: Sims-Hilditch)
Even very small spaces can often accommodate banquette seating ideas, fitted into a corner or even on one side of an island, to create a cozy, compact dining spot, while in living areas.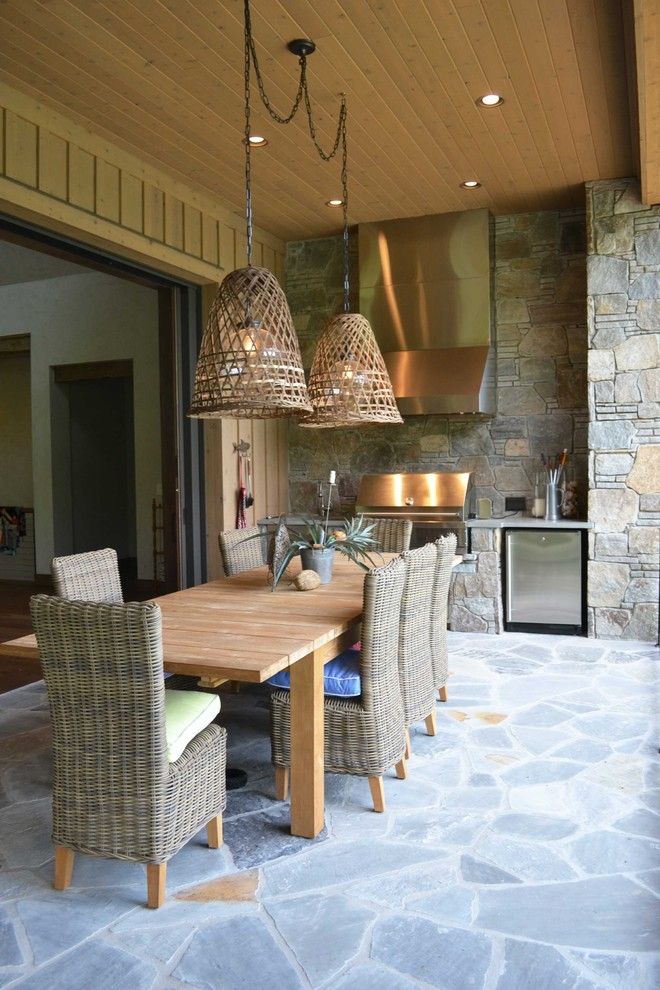 This design by Sims-Hilditch shows how to create a small dining space elegantly.
This design by Sims-Hilditch shows how to create a small dining space elegantly.
9. Work a window
(Image credit: Future / Davide Lovatti)
Try using the space creatively: window seat ideas can be combined with a table for impromptu dining, while extendable tables can provide multi-functional space. These spaces also greatly benefit from the light provided by the lucrative window position.
10. Optimize an unused hallway
(Image credit: Future / Catherine Gratwick)
Large, open-plan hallways and studies can also work well as dining areas. Erect a narrow dining table near the stairs, or consider a round table in a large hall, while a study or book-filled library with a table at its centre can create atmospheric dining options incorporated into your hallway ideas.
11. Steal space from the kitchen
(Image credit: Future / Jan Baldwin)
Are you looking for ways to include a dining room in an apartment? An open-plan small dining space within a kitchen or living area increases the fluidity of a room, encouraging a more sociable layout for entertaining family and friends.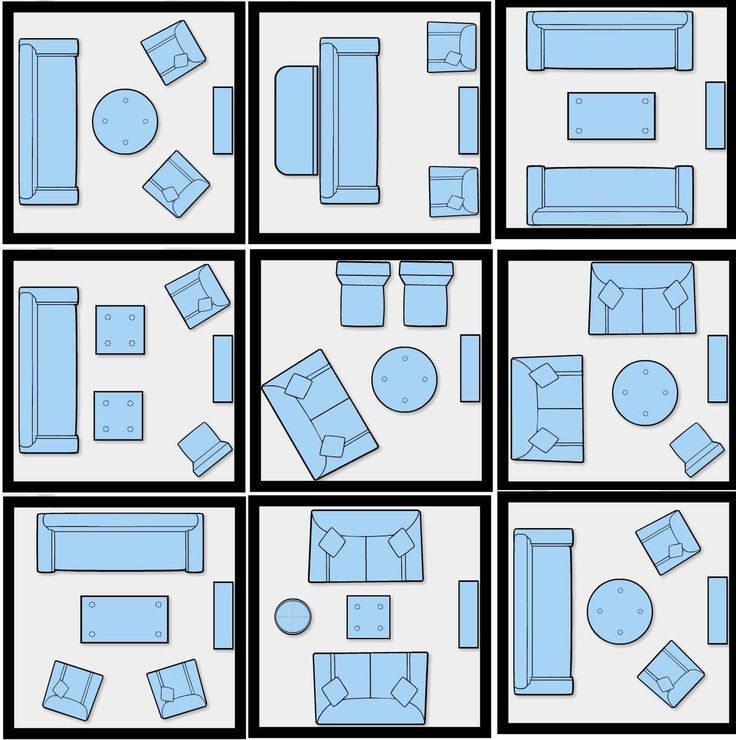
'One of the important things to consider when designing a scheme like this, whether it be within a kitchen, living space or even a large hallway, is the availability and use of natural light – a generous window or skylight is great way of extending the illusion of space,' says interior designer Maurizio Pellizzoni .
In planning this kind of area, consider where and how ‘breaks’ are going to be implemented between kitchen, living and dining areas. Use bars or islands, bookcases, consoles and seating to create a natural divide, as well as effective sound barriers from TV and kitchen noises. Another great consideration is traffic space – people should be able to flow through the different areas easily.
12. Get the lighting right in a small dining room
(Image credit: Future / Jan Baldwin)
Lighting is an immediate and effective zoning option. It’s another tool that segments the different functionality of the space. Consider using soft but effective under lighting in a small dining room, which allows sufficient light to put the final touches to one's food, but is discreet enough not to dominate.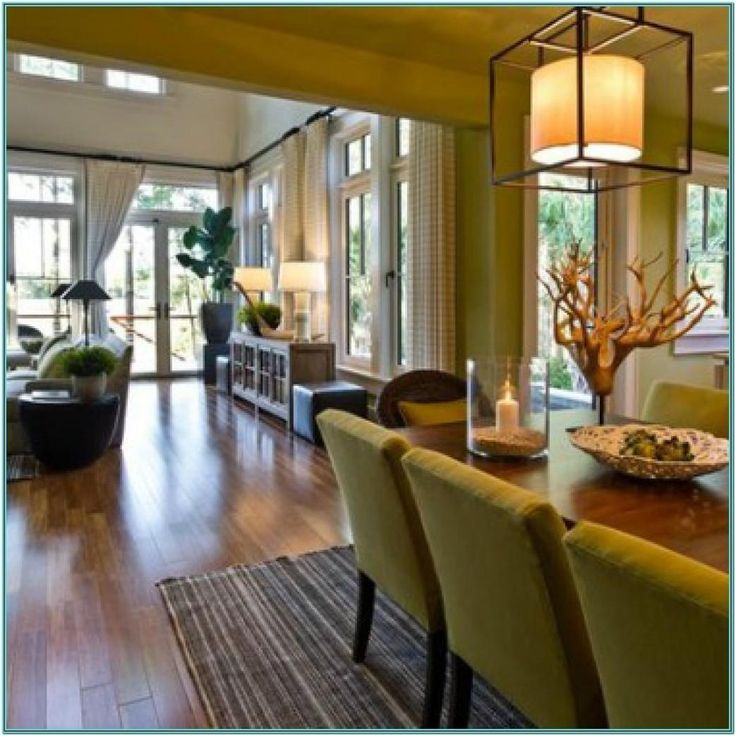
'Try a striking pendant light, chic floor lamp or even an atmospheric candle,' explains Julie Paul, Head of Interior Design, OKA .
13. Cut the clutter
(Image credit: Future / Damian Russell )
With accessories and essentials neatly arranged and out of sight, the space will soon feel orderly and open – a tiny dining room that's crammed full of 'stuff' takes up space, making it feel disorderly, busy and small. Try and keep the floor as clear as possible, too, as it’s one of the easiest ways to maintain a sense of spaciousness, so remove any oversized rugs. A tidy room makes for a great blank canvas for modern dining room ideas too.
14. Introduce cafe culture
(Image credit: Future / Davide Lovatti)
If you want a kitchen table but don’t have space for a large traditional style, why not choose a small, round, bistro one? It will be a perfect place to sit and have your morning coffee and croissant, as well as adding a little Parisian chic to a previously unused corner of your kitchen.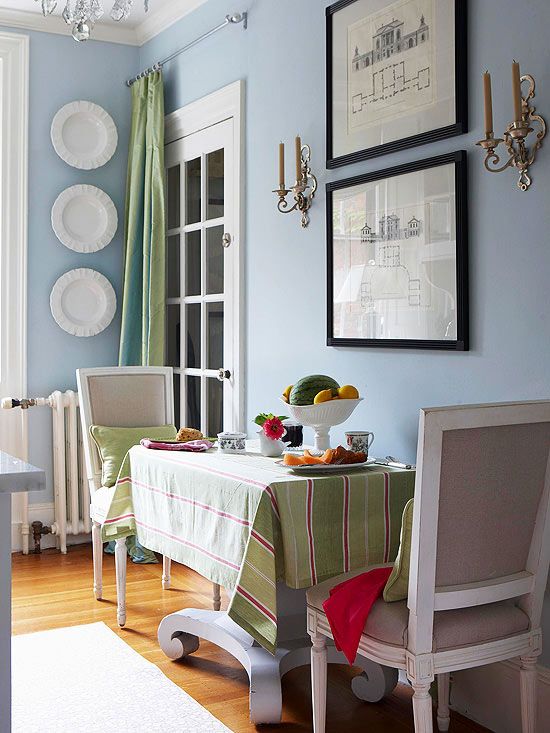
15. Transform a kitchen island
(Image credit: Day True)
Turn a kitchen island into a small but perfectly formed dining space by adding bar-height chairs. Choosing kitchen island seating ideas that are chairs rather than stools helps to create a more comfortable environment in which to dine, encouraging people to sit for a while, rather than just perch for a few minutes. This is a great option if you love to socialize while cooking.
16. Be a wallflower
(Image credit: Future / Simon Brown)
A traditional farmhouse kitchen table doesn’t have to be placed in the center of the room. If you don’t have masses of space, it can still look great when situated against the wall or in a corner. Keep chairs out of the way, and place flowers, herbs, or a country-style basket on the table to create an attractive display. This helps to make the table positioning established and deliberate.
17. Use a window seat
(Image credit: Future / Simon Bevan)
Make the most of every nook, and the architectural features of your home, by utilising a window seat as small dining seating.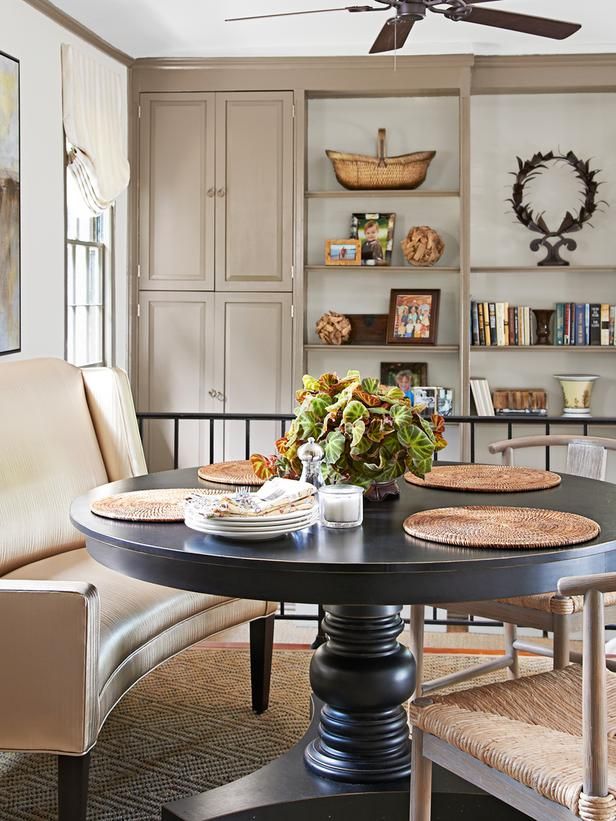 The built-in bench on one side of the table will save space, as they are flush with the wall. To avoid the set-up looking too unbalanced, choose a bench or slimline chairs for the side opposite the window.
The built-in bench on one side of the table will save space, as they are flush with the wall. To avoid the set-up looking too unbalanced, choose a bench or slimline chairs for the side opposite the window.
18. Create a focal point
(Image credit: Natalia Miyar)
Small dining rooms can suffer from a lack of focus. Of course, when the table is laid, and the candles are lit, the table itself is the center of attention – but the rest of the time, the room will benefit from having a design feature that draws the eye.
The simplest trick is to dress the dining table – with a floral display or a sculptural accessory – but you can double the effect by framing the table with a large piece or art that sits behind it.
This dining room by LA-based designer Natalia Miyar is a case in point, and she also highlights the importance of lighting in a dining space like this. 'Designers love wall lights and accent lighting for a reason,' Natalia tells us. 'There are great options to choose from and they provide interest and style as well as an important yet subtle light source.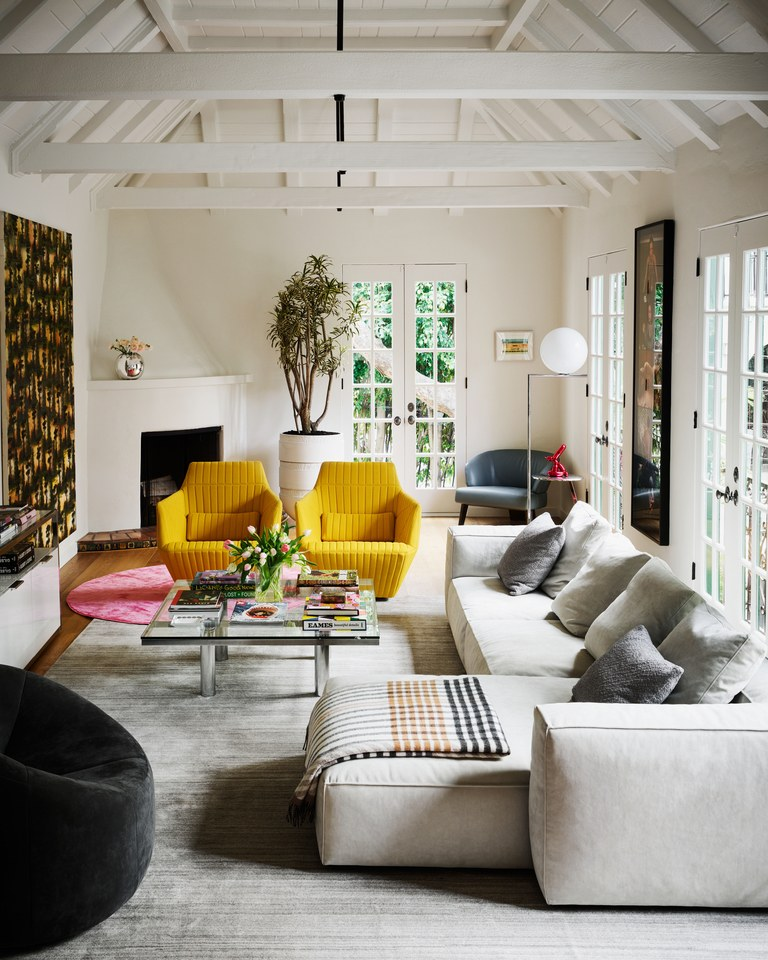 A mirror flanked with wall lights is an obvious choice for the bathroom, but consider using this format in other rooms, it also works well.
A mirror flanked with wall lights is an obvious choice for the bathroom, but consider using this format in other rooms, it also works well.
19. Go for a monochromatic color scheme
(Image credit: Future/Polly Wreford)
Monochromatic color schemes are a great way to make a small dining space feel larger. They don't, of course, have to be all one color, but if you stick to varying shades and tints of one color, you will create a calm room that in turn feels spacious. Add elements of contrasting shades in blocks, such as a light-colored flooring, can only help.
20. Fit a dining area in the kitchen or conservatory
(Image credit: Day True)
Maximize a small dining room by placing it near open windows and doors. ‘Fresh air and good ventilation is key in small spaces, ensuring that natural light and access to outdoor space is maximized and not claustrophobic,’ says Hayley Robson, creative director at Day True . Consider carving a casual dining space in a kitchen or conservatory if space allows.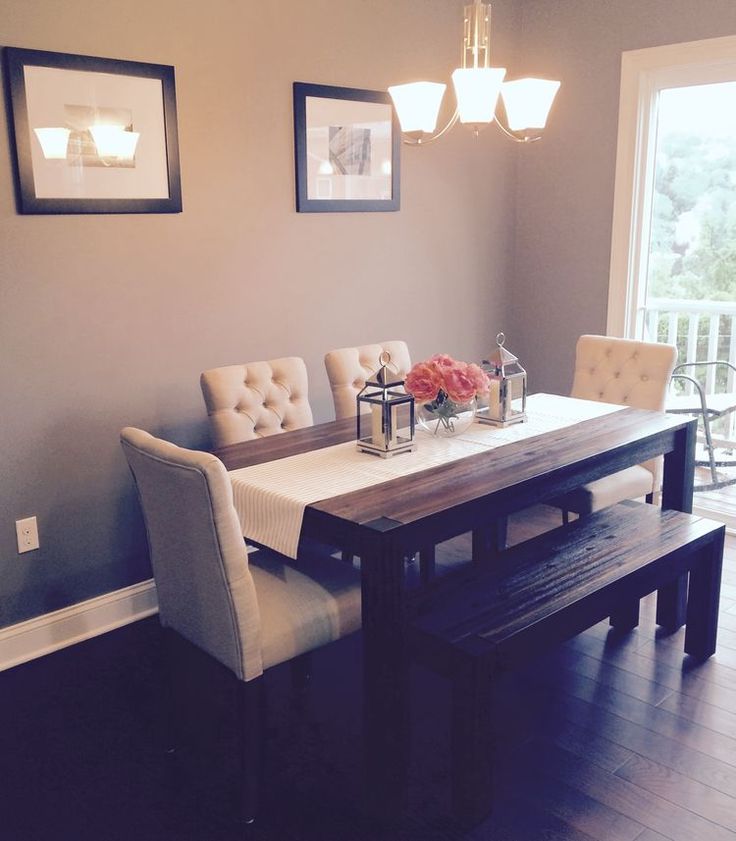 Alternatively, place a dining table below a window with a bench which can be tucked under when not in use.
Alternatively, place a dining table below a window with a bench which can be tucked under when not in use.
21. Fake a dining room
(Image credit: Future / Emma Lee)
Not every space is conducive to formal dining, so instead fake it with a narrow table and bar stools. Invest in minimal, fuss-free designs that still look stylish. Here, bar stools, thing legs and straight lines allow light to enter the room – perfect for small dining rooms in apartments. If you prefer a more maximalist approach, use color, texture and pattern underfoot.
22. Manage an open area
(Image credit: Future / Davide Lovatti)
Creating a dining zone within a living room requires good planing and design know-how. Choose furniture with a similar look to give the whole space a sense of unity in its design. Look for pieces with a common element, such as the same finish, color or texture so they sit well together. Plus, if your room isn’t on the larger side, look for multipurpose furniture or an extending table so that it doesn’t take over the whole room.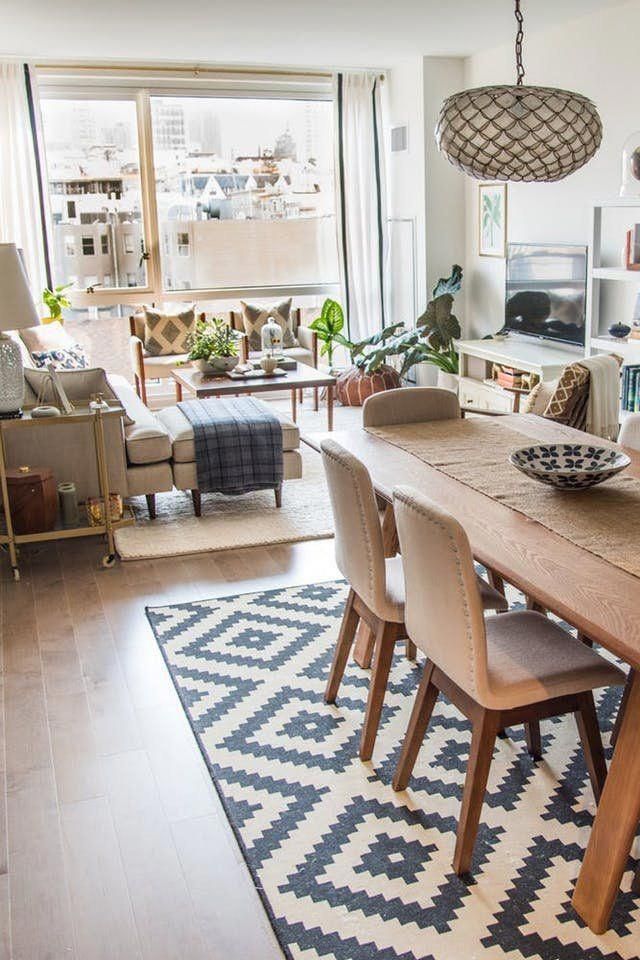
How can I make a small dining room look bigger?
You can make a small dining room look bigger with a variety of clever design tricks. If there’s one thing that’s going to create the illusion of more space, it’s decluttering – it can actually make a room feel wider in seconds. Try to keep the floor as clear as possible, too, as it’s one of the easiest ways to maintain a sense of spaciousness.
Think outside the box when deciding on the type and placement of your table. If you have a tiny kitchen, but a large hallway, why not convert this into a small dining space?
There are also many drop-leaf small dining table designs available, or ones with extendable sections; these are great for providing everyday space-saving benefits, with the flexibility to seat a larger group when required. A slim drop-leaf table could act as a living room console day to day, and then convert into a small dining table when you are hosting a dinner party.
What is the best shape table for a small dining room?
The best shape table for a small dining room is undoubtedly curved – whether circular or oval.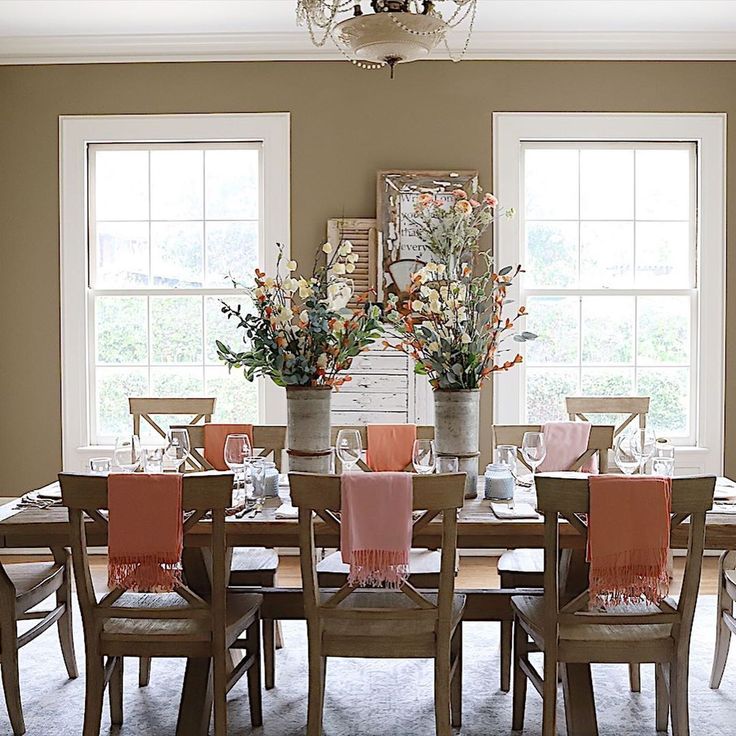 Everyone knows the best conversations happen over a meal, and these table shapes don't just save space – by literally cutting the corners – they also promote sociability because everyone is facing in to everyone else.
Everyone knows the best conversations happen over a meal, and these table shapes don't just save space – by literally cutting the corners – they also promote sociability because everyone is facing in to everyone else.
24 Small Dining Rooms That'll Make You Think Big
By
Stephanie Montes
Stephanie Montes
Stephanie Montes is a design and decor expert and writer who shares her knowledge of lifestyle trends, decorating, and painting. She also writes for Elite Daily, Hello Giggles, Brides.com, Elle.com, and Byrdie.
Learn more about The Spruce's Editorial Process
Updated on 11/02/22
The Spruce / Christopher Lee Foto
Space is a state of mind, but it can be difficult to think big when you lack physical square footage. If you've given up on that tiny space you should call a dining room and resorted to TV dinners on the couch night after night, allow us to inspire a much-needed redesign.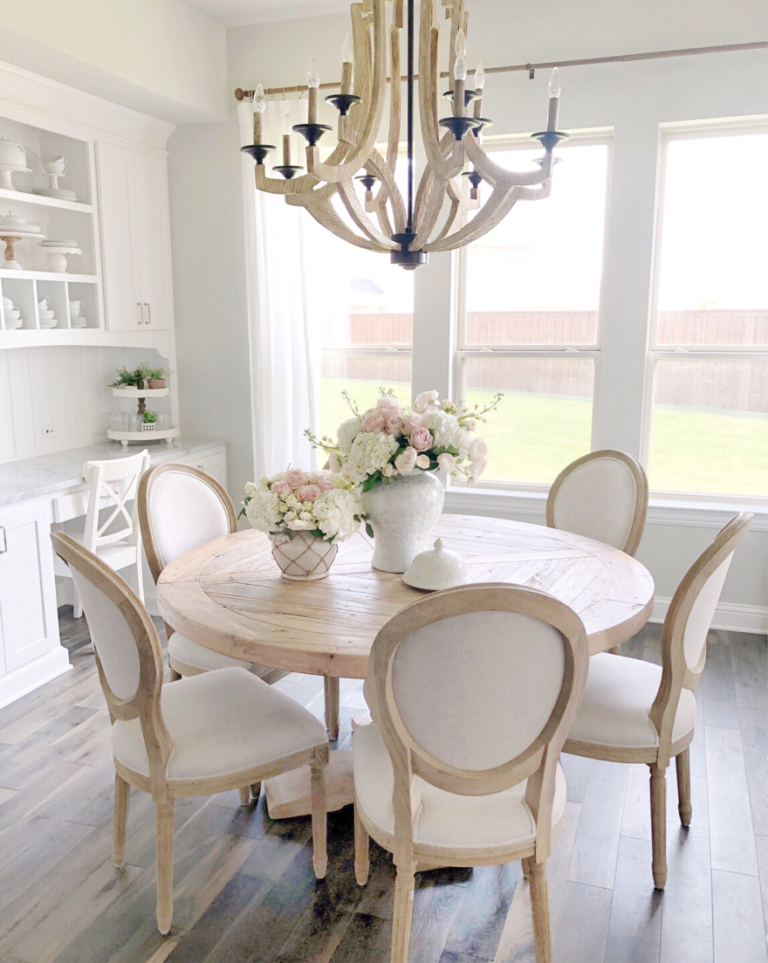 Ahead, 24 tiny places that prove you can turn even the smallest amount of unused space into a formal dining room. Because even a small studio apartment in the city deserves a designated area for candle-lit dinners and early-morning coffee breaks.
Ahead, 24 tiny places that prove you can turn even the smallest amount of unused space into a formal dining room. Because even a small studio apartment in the city deserves a designated area for candle-lit dinners and early-morning coffee breaks.
The 15 Best Places to Buy Dining Room Furniture of 2023
-
01 of 24
Spin Me Round
Courtesy of Dazey Den
If you're in need of extra seating in a tight space, swap the common square table design for a circle-shaped table. Without four getting in the way, you'll be free to comfortably fit more chairs.
-
02 of 24
Feeling Cornered
Courtesy of Ashley Montgomery Design
One of the best space-saving ways to create a dining area is to install a corner bench off of the kitchen for a breakfast nook.
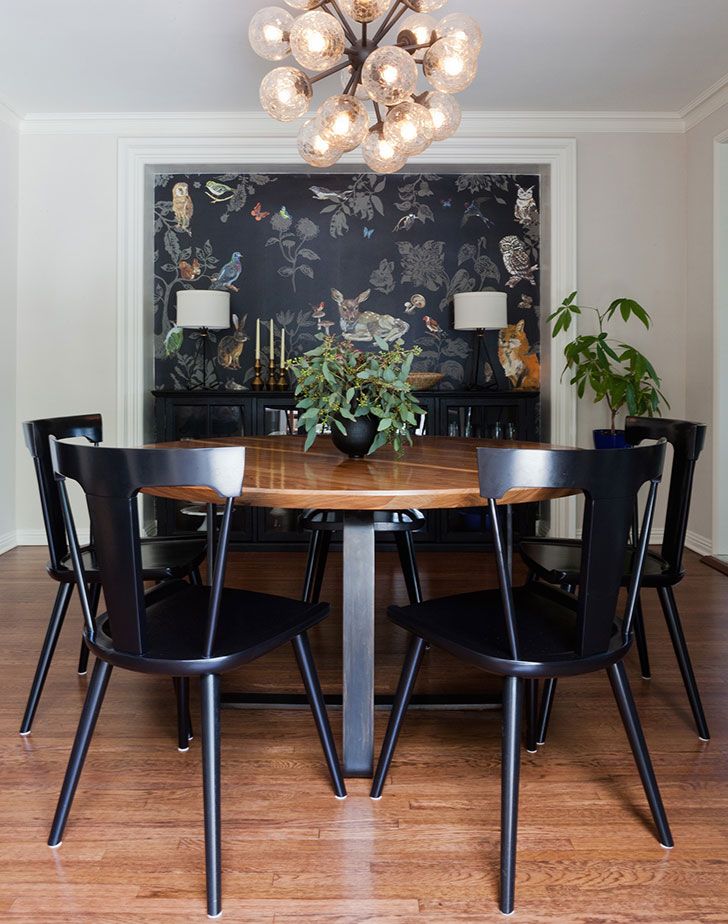 And the best part is if done correctly, your breakfast-nook bench can double as extra storage underneath. Dress it up with pillows and a comfy cushion and you'll be sure to enjoy this space morning, afternoon and night.
And the best part is if done correctly, your breakfast-nook bench can double as extra storage underneath. Dress it up with pillows and a comfy cushion and you'll be sure to enjoy this space morning, afternoon and night. -
03 of 24
Fake It 'Till You Make It
Courtesy of Calimia Home
If you don't have an entire corner to spare, you can opt for a single bench to fake a kitchen nook for morning cappuccinos. To save space, push a bench up against a wall and hang a cushion back using a curtain rod and hanging pillows.
-
04 of 24
Double Up
Design: LAVA Interiors, Photo: Ariel Camilo
If you end up eating your meals in the kitchen any way, we recommend making your small space multifunctional. Placing a larger table in the middle of your kitchen not only converts it into a formal dining room, but it pulls double duty as a functional kitchen island as well.
-
05 of 24
On The Road Again
Design: Pure Salt Interiors, Photo: Vanessa Lentine
This stylish Airstream is proof that you can fit a dining room in even the smallest of spaces.
 The brown leather bench seating is the perfect place to curl up with a good book on a rainy afternoon, and the tiny table makes for a cozy breakfast, lunch, and dinner nook. And if you can do this in a trailer, imagine what you can do in an apartment.
The brown leather bench seating is the perfect place to curl up with a good book on a rainy afternoon, and the tiny table makes for a cozy breakfast, lunch, and dinner nook. And if you can do this in a trailer, imagine what you can do in an apartment. -
06 of 24
Think Big
@thisgirlathome/Instagram
Just because you're working with a small dining space, doesn't mean this nook doesn't deserve the attention you'd give the larger rooms in your home. Stylish touches like a bold paint color, gallery wall setup, a centerpiece, and hanging greenery will make your tiny dining room look and feel like a significant space.
-
07 of 24
In The Spotlight
Design: Michelle Berwick Design, Photo: Larry Arnal
Sometimes the most difficult part about carving a dining room out of limited square footage is establishing it as its own space. Hanging a statement pendant directly over your dining table will quite literally give it the spotlight it deserves.
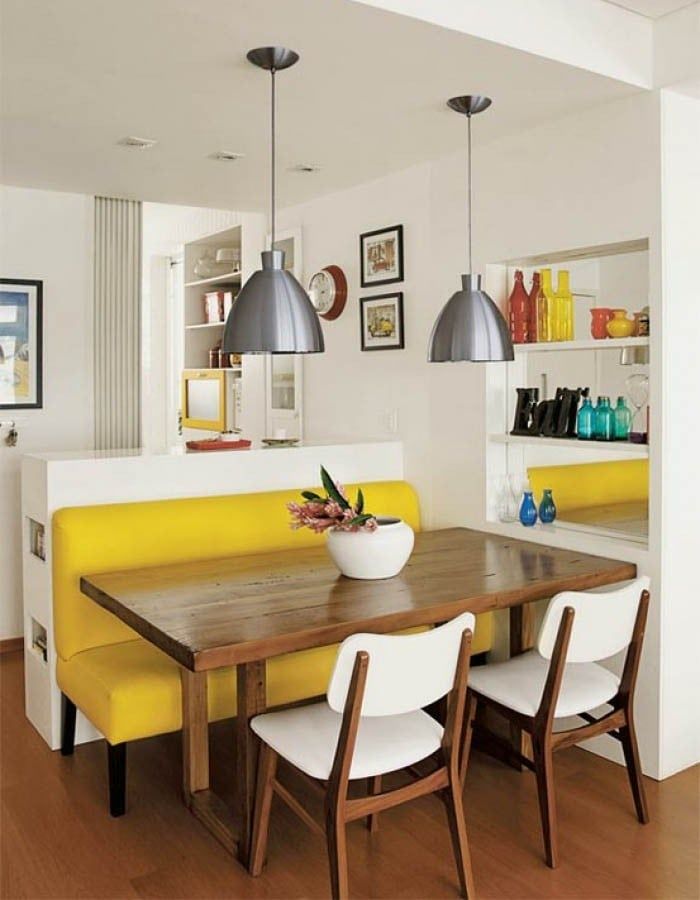 Doing so will create a much-needed separation from other areas, making it an established space with its own purpose.
Doing so will create a much-needed separation from other areas, making it an established space with its own purpose. -
08 of 24
When One Becomes Two
@jillianguyette/Instagram
If you have a single room to work with, who said you can't create two rooms in one? Position a rug in the living room and use the negative space as the perfect placement for your dining area. All you really need is a spare corner to sit and enjoy your meals.
-
09 of 24
Eat Where You Work
Design: Michelle Berwick Design, Photo: Larry Arnal
The truth is, you really don't even need a designated dining area to enjoy your favorite meals. Instead of designing a formal dining room, enjoy the perks of a larger kitchen when you take up unclaimed counter space. However, if you like putting labels on things, push a table up against the island for a casual dining area that feels less like a cooking space.
-
10 of 24
Breakfast With a View
@sarahecrowley/Instagram
Rather than positioning a setup in the middle of the room, pushing a squared dining table up against a window or wall is the quickest way to save space.
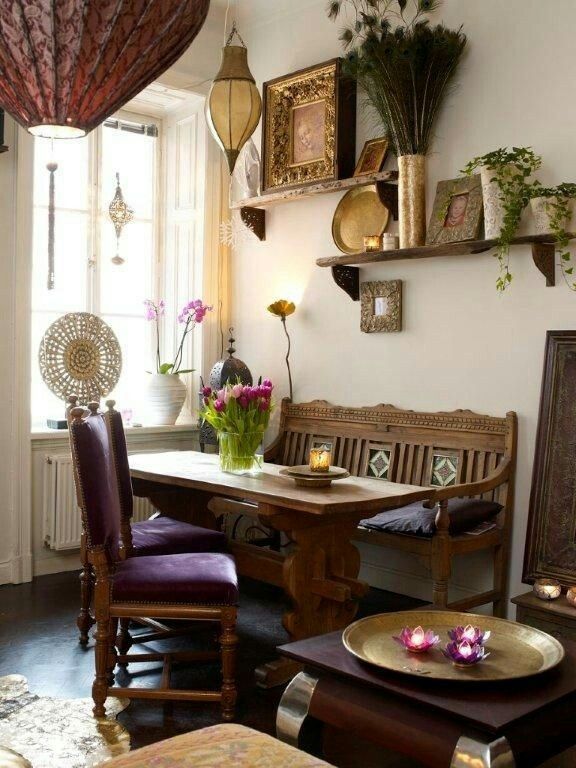 Plus, if you have a free window in your apartment, you'll love the feeling of enjoying your morning coffee, while soaking in the views. And the best part is you can pull the table out when you're entertaining and scoot it back in after they leave to maximize your small space.
Plus, if you have a free window in your apartment, you'll love the feeling of enjoying your morning coffee, while soaking in the views. And the best part is you can pull the table out when you're entertaining and scoot it back in after they leave to maximize your small space. -
11 of 24
Float On
@katiemackmusic/Instagram
There's no space too small to establish a formal dining space. This tiny apartment proves you don't even need room for the legs on a table. Mount a tiny table onto an empty wall for a floating breakfast (and lunch, and dinner) nook that barely takes up any space at all.
-
12 of 24
Neutral Walk
Courtesy of Ashley Montgomery Design
Sometimes the best approach for combating minimal space is to work with an equally minimal color palette. Incorporating bright whites and natural décor accents will give the illusion of a larger room. Looking at this light and airy dining room, you wouldn't even notice that it's lacking in space.
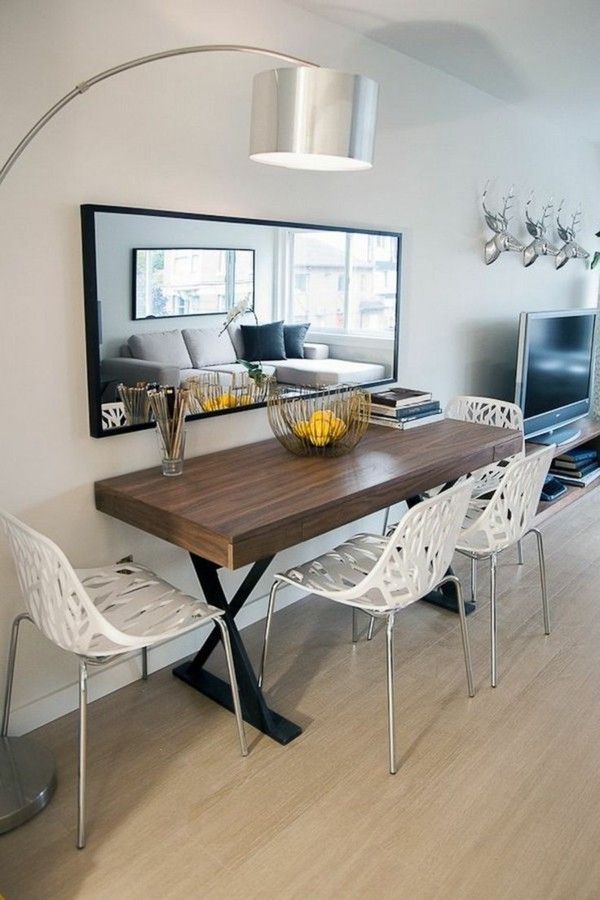
-
13 of 24
Light As a Feather
@marisavitalephoto/Instagram
Bulky furniture will always make a small space feel even smaller. When designing your small dining room, opt for minimal stools without arms to save space. Pair your stools with a dining table that mimic the same minimal design to give the illusion of a larger, airier space.
-
14 of 24
Out In The Open
Courtesy of Ashley Montgomery Design
If you have even the slightest bit of extra space between your kitchen and living room, consider making this your formal dining room. Establish a clear separation between your tiny dining room, your living room, and your kitchen by positioning your table and chairs on a rug and hanging a pendant light or chandelier above.
-
15 of 24
What a Concept
@vchinphoto/Instagram
If you're working with a studio apartment or a small open concept layout, a bookcase or modular shelving double duties as a cute breakfast nook, while also creating added storage.
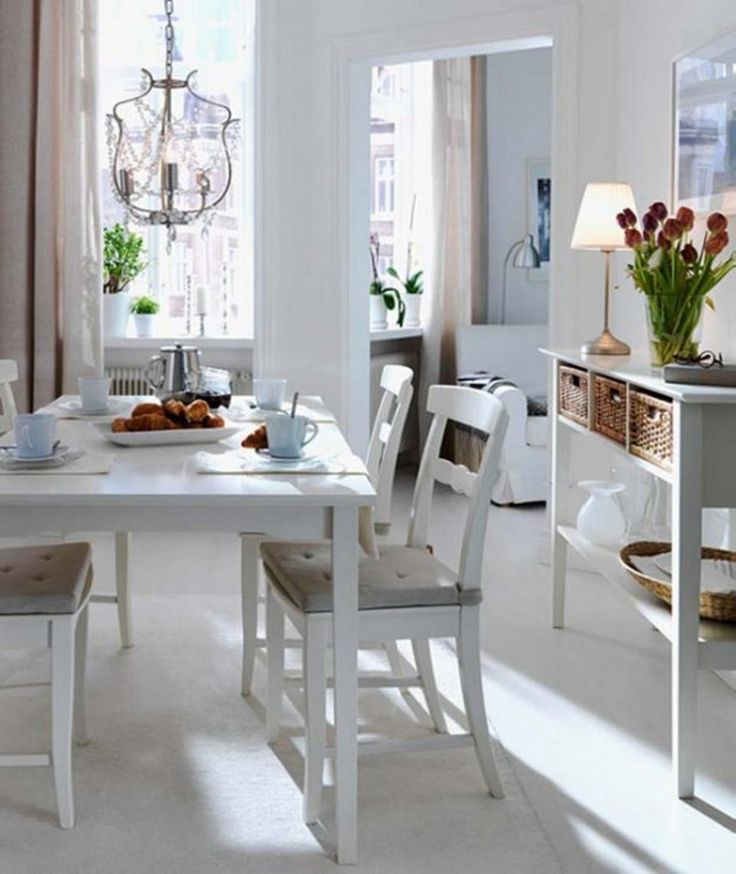 It's a win-win, especially in a place where storage is of the essence.
It's a win-win, especially in a place where storage is of the essence. -
16 of 24
At-Home Bistro
@myscandinavianhome/Instagram
The smallest table with the biggest impact is none other than the French-style bistro table. This minimal black table with a marble top feels modern and will make your kitchen the most Instagrammable spot in town. And if you didn't believe you could comfortably fit three chairs at it, here's photographic proof.
-
17 of 24
Meet Me At The Bar
@torihartz/Instagram
No matter how small your apartment is, there's always room for a place to enjoy a meal with family and friends. If you have an empty wall, you have the space to mount a shelf that doubles as a breakfast bar. Pull up some stools and you've got yourself a 24-hour space to dine.
-
18 of 24
Let's Take This Outside
@cozydwellings/Instagram
If you don't have space for an indoor dining area, don't force it.
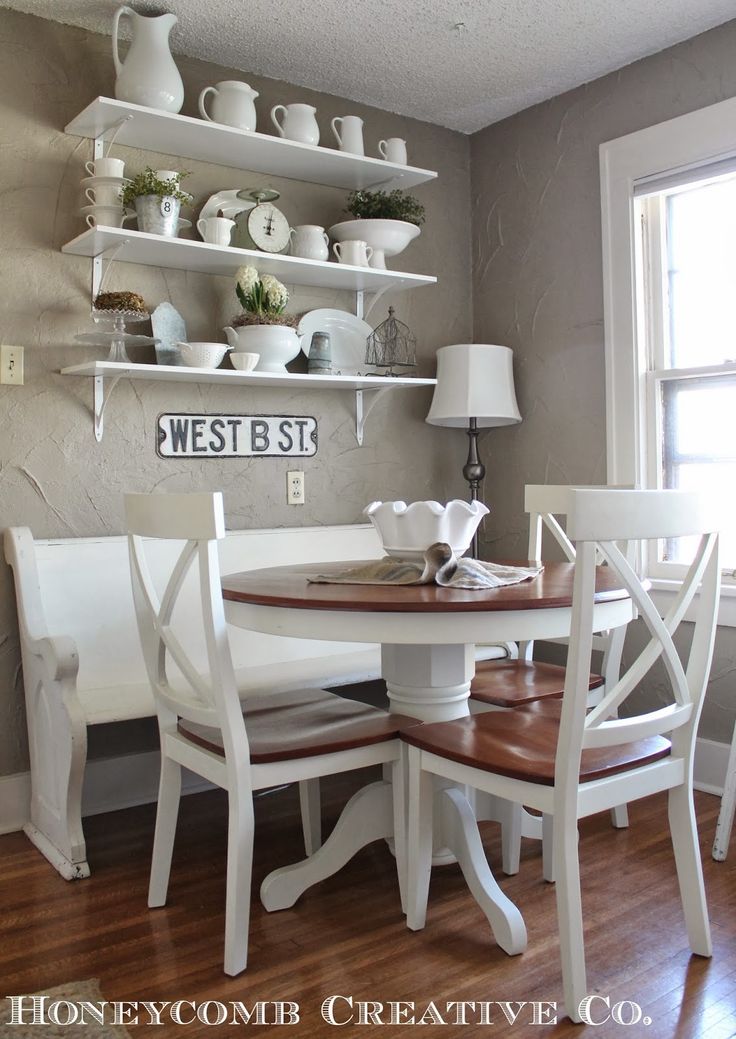 Instead, take it outdoors for a roomier al fresco dining experience. A formal table and even a hanging pendant light will make it feel comfortable and homey.
Instead, take it outdoors for a roomier al fresco dining experience. A formal table and even a hanging pendant light will make it feel comfortable and homey. -
19 of 24
Wallflower
@amandakirkpatrickphoto/Instagram
Wallpaper prints draw visual interest to the walls, making them dance around the room. Adding additional focal points throughout the room, like brightly colored chairs, a shiny backsplash, hanging pendant light, and honeycomb tile floors, create the illusion of a larger space.
-
20 of 24
Mirror, Mirror, On The Wall
@apartmenttherapy/Instagram
No matter how small (or big) a space is, it can always benefit from a large wall-to-wall mirror setup. The reflection instantly creates the illusion that any room is larger than it really is. We also love how the mirrored pendant lamps in this small dining room add even more sparkle.
-
21 of 24
Light and Dark
@ellie.
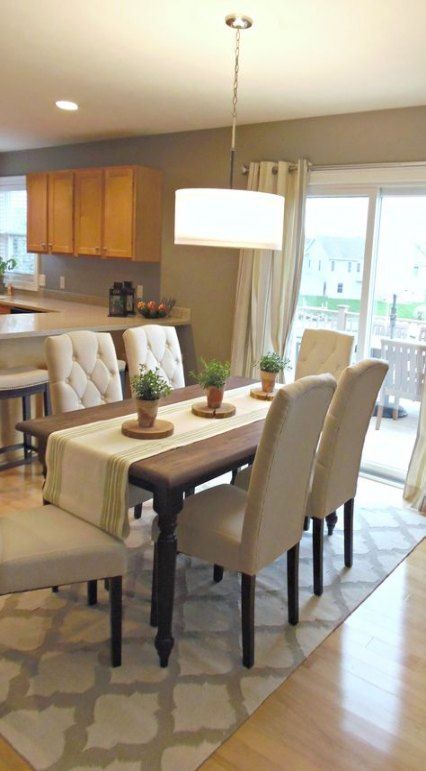 lillstrom/Instagram
lillstrom/InstagramHigh contrast designs have a way of making any space feel bigger. This deep navy shade on the walls, paired with bright whites and black accents make this small dining room feel like a quiet space at the back of a trendy restaurant.
-
22 of 24
Minty Fresh
@ellie.lillstrom/Instagram
With the right color combo and a built-in nook, this mint-colored breakfast bistro and checkered floor setup doesn't even feel small. This cute retro-inspired kitchen proves the quality of style always reigns supreme over the quantity of a space.
-
23 of 24
So Fresh and So Clean
@amandakirkpatrickphoto/Instagram
Clean lines and minimal decor will always leave more room for negative space. The more negative space, the bigger any room will appear. This desert boho setup feels modern and makes for the perfect place to have a cocktail after work.
-
24 of 24
All Of The Above
Courtesy of Charlie Interior Design
This stylish breakfast nook checks all the small-space decorating boxes, maximizing this little area.
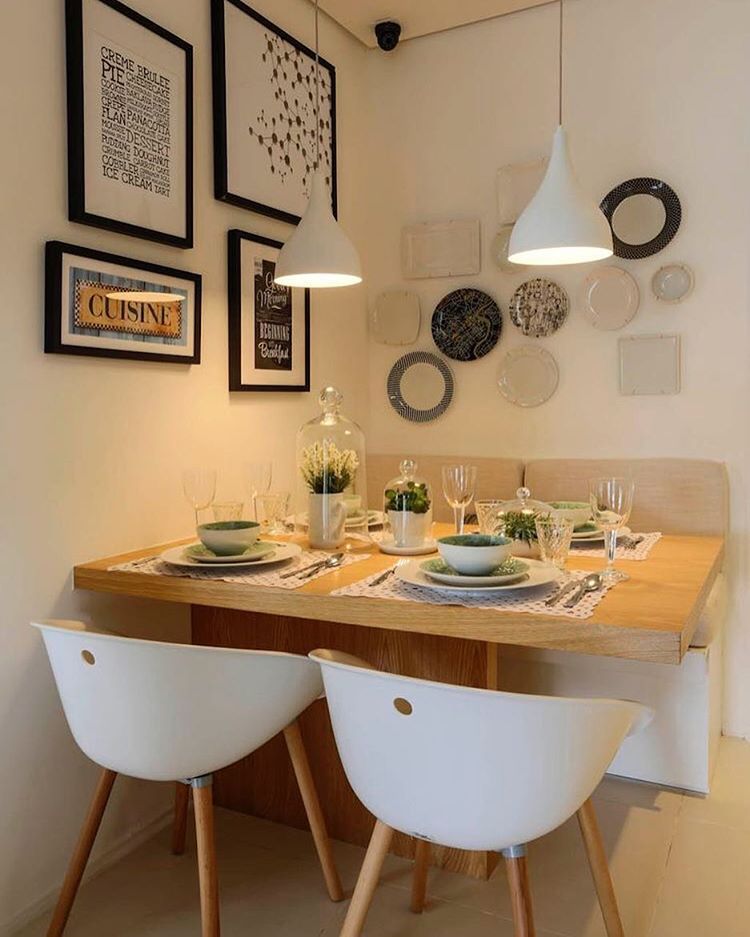 The corner bench seating along the wall, a round table, dedicated overhead lighting—it all works together to make the most of the limited square footage. And the best part is it doesn't lack on style one bit.
The corner bench seating along the wall, a round table, dedicated overhead lighting—it all works together to make the most of the limited square footage. And the best part is it doesn't lack on style one bit. The 11 Best Round Dining Tables of 2023
Cozy dining area in the kitchen
The kitchen is the place to create culinary masterpieces. And in order for the efforts of the hostess to be appreciated, you need a comfortable dining area in the kitchen, where all members of your family will gather for breakfast, lunch and dinner. In this article, you will see 60 photos of various dining areas in the interior of the kitchen and learn how to properly arrange its design, providing for all the nuances.
Dining area in the kitchen: accents with decor and furniture
Everyone decides on the style and design of the dining area in the kitchen, depending on their capabilities and preferences. Below we will only offer you some interesting ways to create a cozy, inviting atmosphere at the table.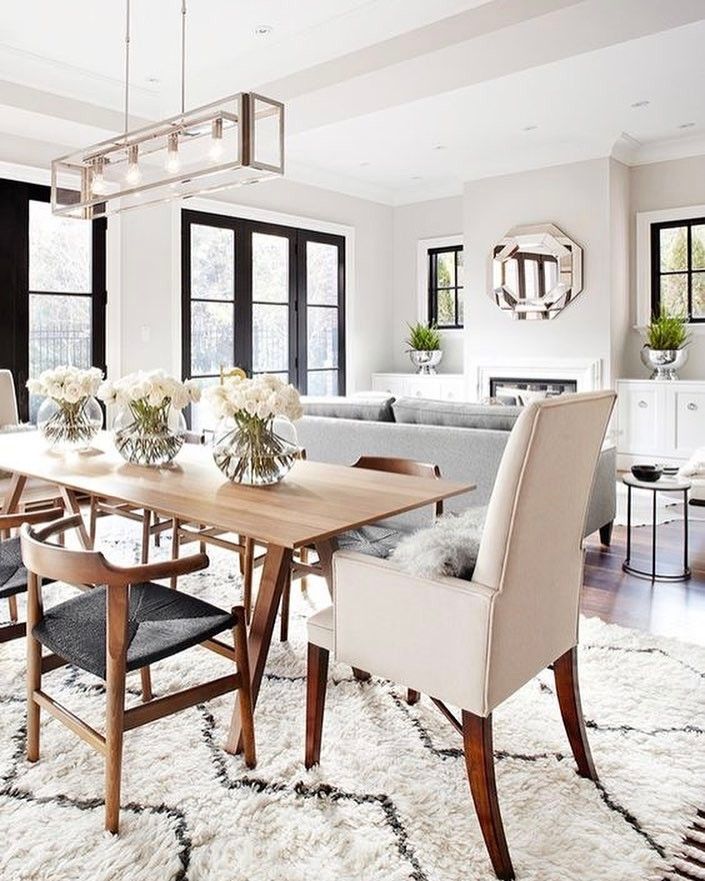 One of the most popular of them today is decorating the walls in the kitchen in the dining area, which allows you to visually separate it from the work area. To this end, the walls in the dining area are highlighted using the following materials:
One of the most popular of them today is decorating the walls in the kitchen in the dining area, which allows you to visually separate it from the work area. To this end, the walls in the dining area are highlighted using the following materials:
- Beautiful photo wallpaper or wallpaper with a bright pattern;
- 3D wall panels;
- Cork;
- Tiles or mosaics for walls;
- Facing with decorative stone;
- Wall decor for the kitchen, e.g. panels, photo frames, etc.
Also, the design of the dining area in the kitchen can be emphasized with the help of spectacular pendant lights installed above the table, or original lighting with LED strip or spotlights. We give examples in the following photos:
Bright dining chairs, sofa upholstery, cushions, other decor and furniture fittings also help to highlight the dining area in the kitchen and make its design even more pleasant for relaxation and family gatherings.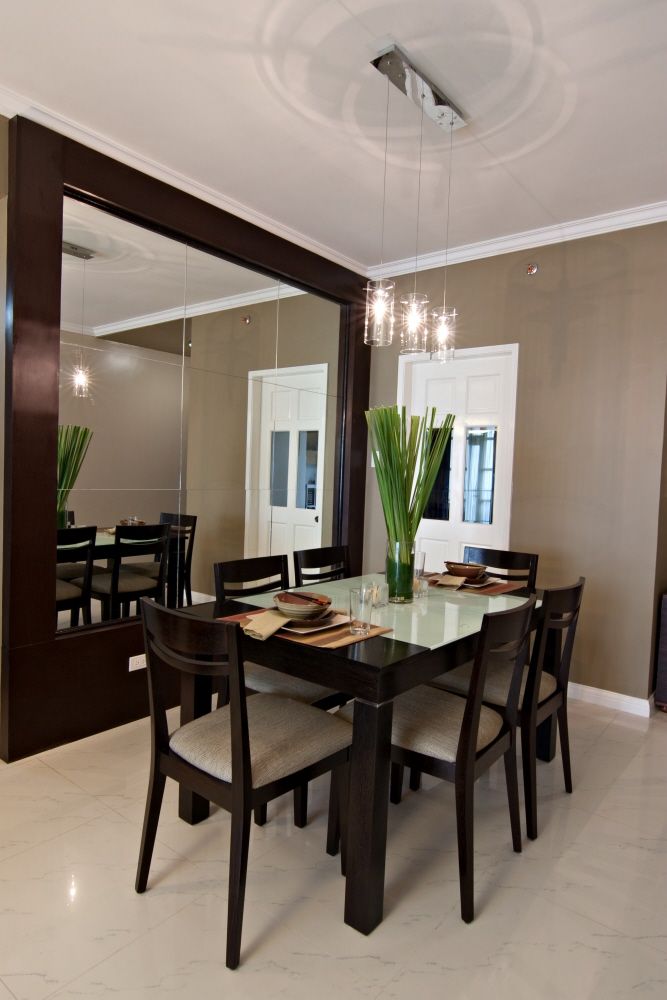
Also read: Dining table for the kitchen and dining room - 30 ideas
Spacious dining area with a corner sofa - 11 photos in the interior give a special pleasure to the meal. And at the same time there is still room for a few chairs that can be added in case of receiving guests or visiting relatives. It is worth noting that the corner sofa should match the interior of your kitchen and be upholstered in a material that can be easily cleaned. In general, a dining area with a corner sofa has undeniable advantages:
- Increase in serving (seating) places;
- Sofa with interior storage space;
- Saving kitchen space.
Let's take a look at what her dining area design in the photo could be!
Also read: Layout ideas and design of a kitchen with a bay window - 25 photos To solve this problem, you only need to dream a little. Your lifesaver when decorating a dining area in a small kitchen can be:
- Roll-out or pull-out worktop that can be hidden under worktops;
- Folding table, stored on the wall or in a separate corner;
- Small bar or window sill;
- Compact round tables, etc.
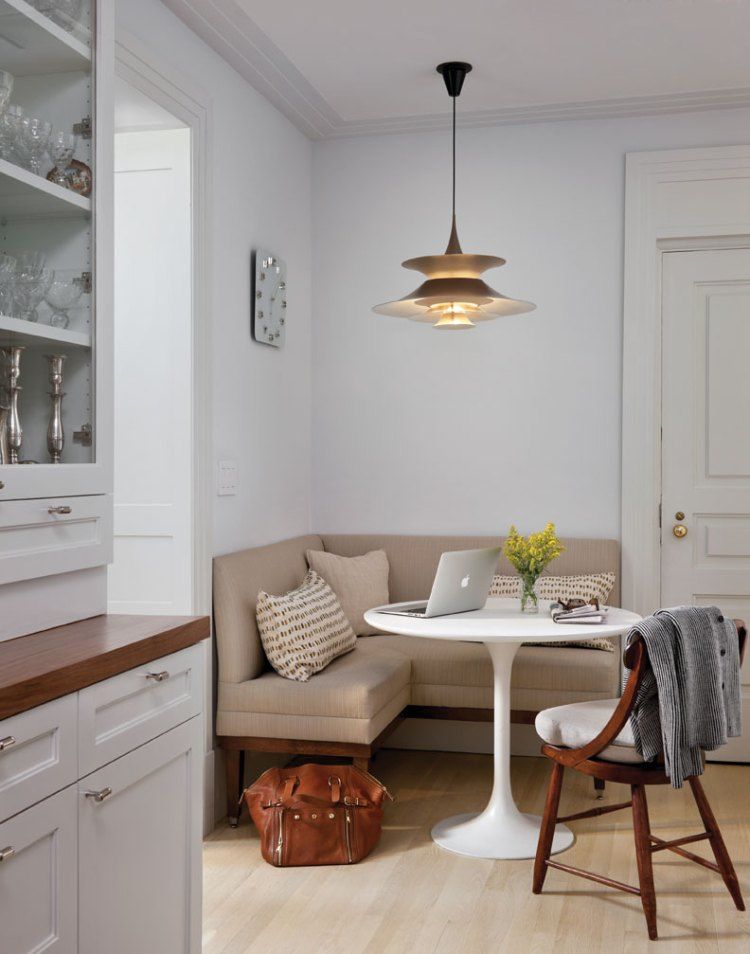
The last selection of photos in this article demonstrates how attractive a dining area can be for a small kitchen. Please also note that the dining area is best away from the food preparation area. Since the space is not large, it is important that everyone is comfortable with both the hostess who cooks food and the household who dine at the table.
Also read: The design secrets of a small kitchen from 6 to 10 square meters. m. you some tips and good photo examples. See:
Agree, the photos are wonderful! However, we are not always able to copy the design as in the picture. To do this, we begin to understand the basic principles of planning.
Look at your kitchen with a designer's eye! Happened? Now look at the hostess. There is a difference?
The thing is that the dining area should be equipped not only according to all the canons, but also so that it is convenient for you! Do you have a beautiful view from the window? Decorate the dining table right in front of it! So, every day you will enjoy the beauty from your window and be absolutely happy! A kitchen with a dining area by the window is something! See for yourself.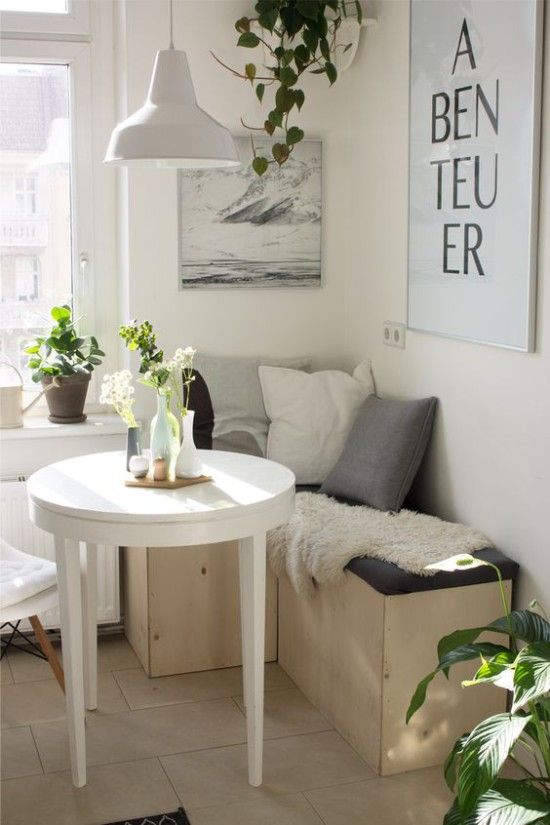
But the option with a bay window:
So how to highlight the dining area in the kitchen? We think you will succeed!
Well, as you can see, the dining area in the kitchen will look just great, rest assured! You just have to listen to the wise advice from Dekorin designers, and you will see how your life and your home will turn into a fairy tale!
Surround yourself with beauty, and good luck!
how to arrange the design of a mini dining room in a small kitchen
In the past, it was impossible to imagine a house without a dining room, where the whole family gathered for a meal, celebrated holidays, received guests. Now most people live in small apartments with small kitchens and it is problematic to allocate a room for a dining room. However, you can equip a mini dining room, or rather, equip a small dining area in the kitchen or living room.
If the hostess has only 5 sq.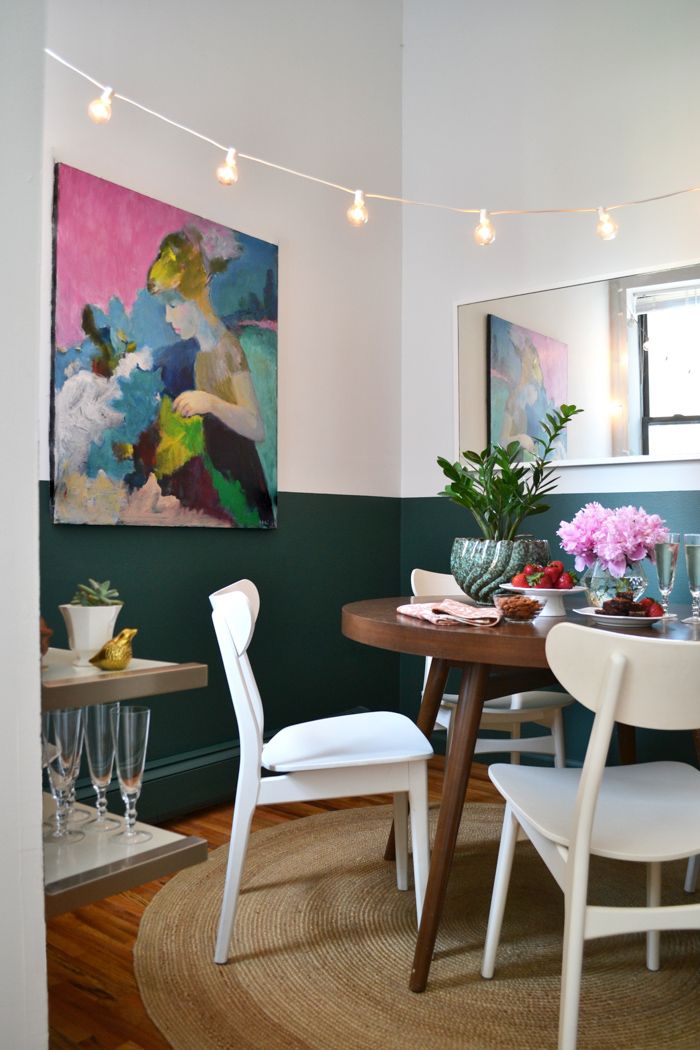 meters - this is not a reason to reject the designer's idea of creating a spectacular functional dining area
meters - this is not a reason to reject the designer's idea of creating a spectacular functional dining area
Comfort and coziness of a mini-dining room in a small kitchen
There are many design solutions to highlight functional areas - this is the construction of partitions, and the correct installation of furniture, and zoning with the help of decoration or lighting. The main thing is to create a cozy and comfortable mini-dining room for the whole family. Imagine beautifully and tastefully finished walls, glossy floors, good lighting and properly selected practical, and at the same time, comfortable furniture - all these components will help create a cozy dining area in the apartment.
It is important that the style of the dining room itself, or let's call it a small dining area, matches the design of the room in which you have placed a corner for gatherings and eating, be it a kitchen, a living room or even a loggia
the dining area is the easiest.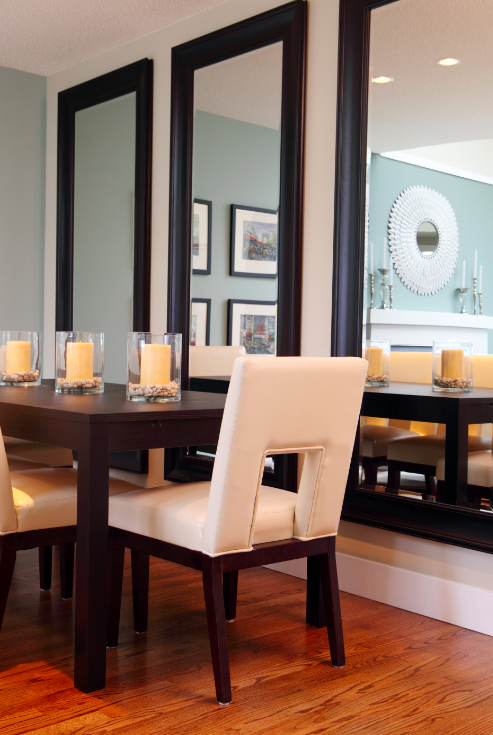 For this, a space zoning technique is usually used using various materials for finishing walls, floors and ceilings. Lay out the walls of the working area with ceramic tiles - this is practical and aesthetically pleasing, and paste over the dining area with vinyl wallpaper or, for more chic, with fabric-based wallpaper. Many distinguish a mini dining room with decorative plaster walls. This approach visually separates one space from another.
For this, a space zoning technique is usually used using various materials for finishing walls, floors and ceilings. Lay out the walls of the working area with ceramic tiles - this is practical and aesthetically pleasing, and paste over the dining area with vinyl wallpaper or, for more chic, with fabric-based wallpaper. Many distinguish a mini dining room with decorative plaster walls. This approach visually separates one space from another.
Zoning in the form of wall decoration helps to highlight the living space
It is also better to use tiles for flooring near the working area, as they are resistant to various types of pollution . At the dining table, the floors can be covered with laminate. If the size of the kitchen allows you to build an arch or a multi-level ceiling, then these techniques will help in zoning the space.
The design of the dining space in the kitchen can be emphasized with spectacular pendant lights installed above the table, or original lighting with LED strip or spotlights.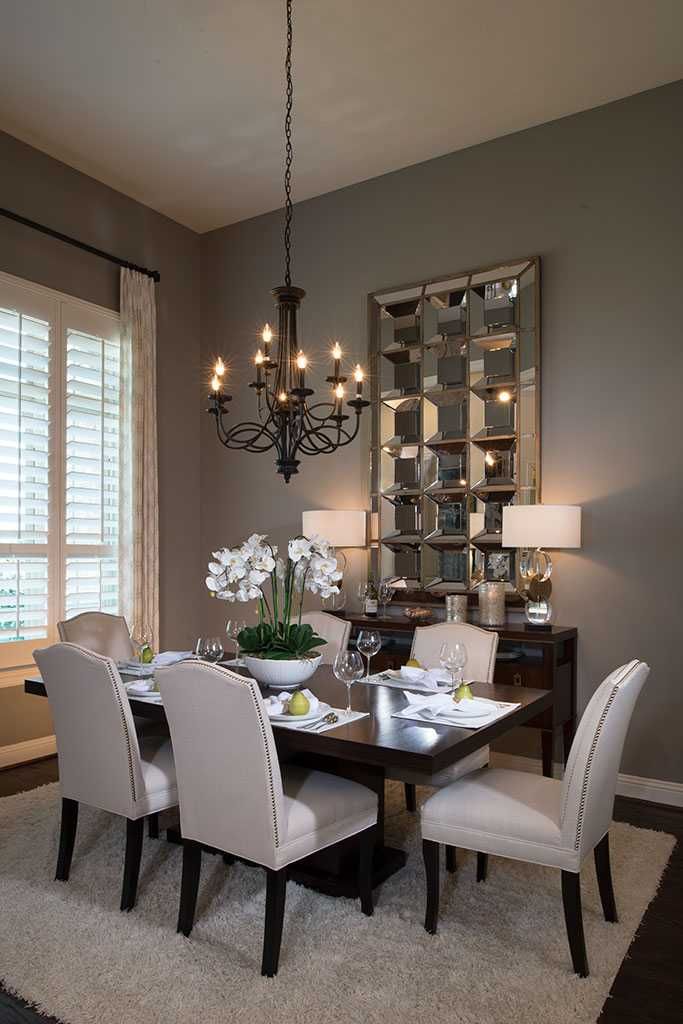
Different lighting above the work and dining areas will also help to separate them visually from each other.
The same technique should be used in the case of a small kitchen, only the approach should be more careful so as not to introduce imbalance into the overall interior.
Don't worry about how to arrange a small dining area in a small kitchen and still leave enough space - this will lead to nothing but stress. Just know that everything has already been invented, you just have to bring other people's ideas to life, fitting them to your needs
The backsplash of the working area can be laid out with ceramic tiles
The secrets of arranging the dining area
There are several tricky ways to arrange a small dining area in a small kitchen, and we will now prove it to you with examples: working area;
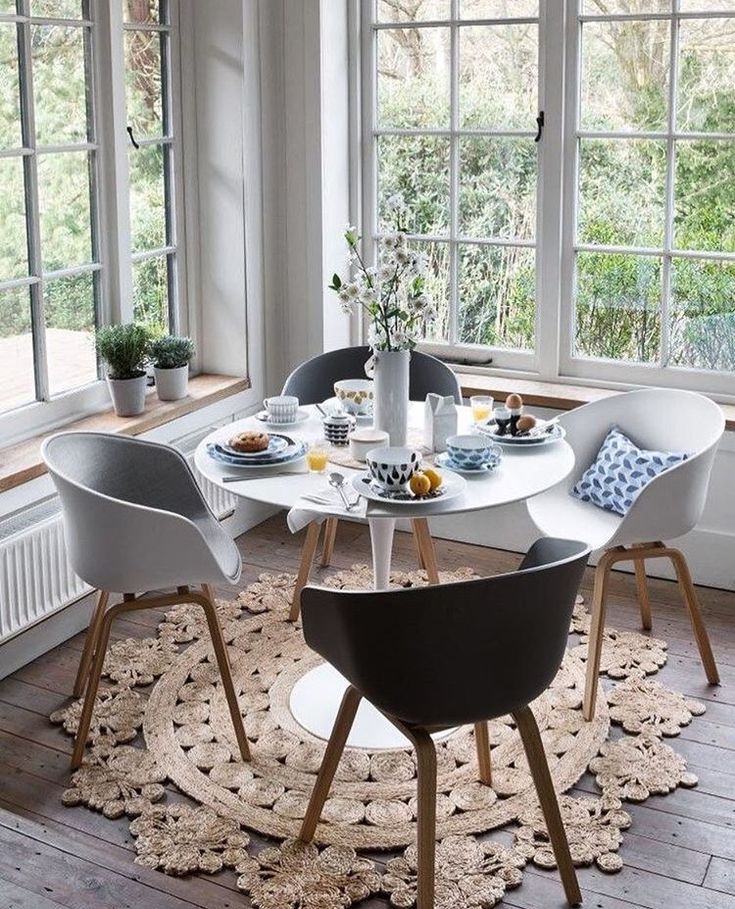
Pull-out and folding tables also won't surprise anyone, but they really save space in a small kitchen!
Tips to make your dining area comfortable
a dining area of almost 1 sq.m, as well as a few practical tips that will help save space.
All you need for a family dinner is a few stools or chairs from the living room. Thus, you will have a small dining room right in the middle of the kitchen
The right choice of chairs
Arranging a dining area in a small kitchen, think carefully about the choice of chairs, if you buy regular ones, you will quickly get tired of moving them around the apartment, in this situation, a practical solution will purchase bar stools. The main thing here is not to miscalculate with the height, so that they move freely under the table top. Bar stools are good because most models allow you to install them on top of each other, which allows you to compactly place them under the countertop or next to the table.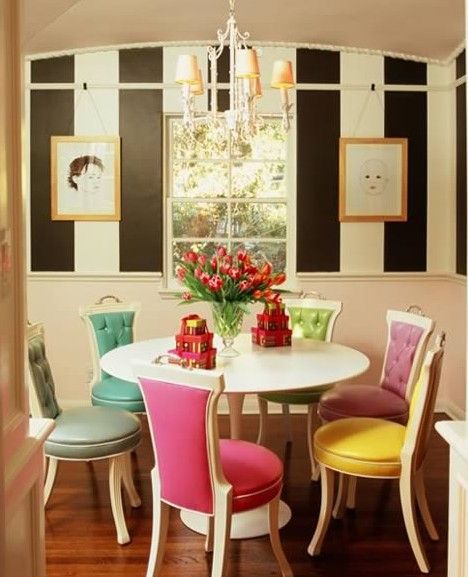 You can also buy folding chairs, if necessary, they can be taken out to the loggia if the kitchen borders on it.
You can also buy folding chairs, if necessary, they can be taken out to the loggia if the kitchen borders on it.
Folding stools save space in a small kitchen
Bar stools fit in the dining space of a small kitchen
Refurbish or discard the door
already thought about a folding or sliding door, freeing up a significant area. On the freed space of the wall, you can install a folding table, but this option is suitable for a single person, a maximum of two. Many dishes can not be put on such a table at the same time.
Sliding glass doors to increase the space of a small area
Extend the top of the kitchen set
Additional corner folding top attached to the set, usually made to order. When it becomes necessary to have a snack, the countertop unfolds in just two movements. When folded, it does not cover the space. We slide stools or low bar stools under the countertop and the small kitchen ceases to seem cramped. The idea is not new, but its practicality cannot be overestimated.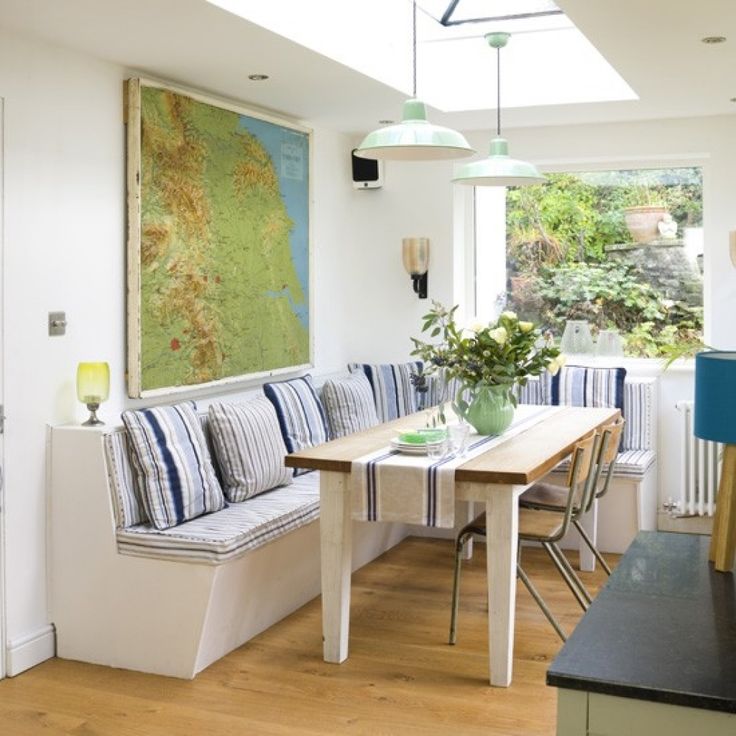
It is unlikely that a pull-out tabletop can be used as a full-fledged dining area, but a couple of plates and cups will fit comfortably on it, which means that you will not need to serve breakfast in the room or push sandwiches into yourself on the go
Corner sofa with a table
a small kitchen has room to place a small sofa and a table. If you are a social person or just a big family, then a corner sofa will help out a lot - more people will be accommodated on it in the same area than on stools. When choosing a corner sofa for arranging a dining area, pay attention that there is storage space under the seat - you can put textiles, rarely used dishes or homemade items there. Below in the photo, see the options for a dining area with a sofa in a small kitchen.
What form to choose for a dining area table top
The shape of the dining table should be chosen based on your preferences, it is important to consider what you are more concerned about: the useful area of \u200b\u200bthe kitchen or the ability to seat as many people as possible at the table.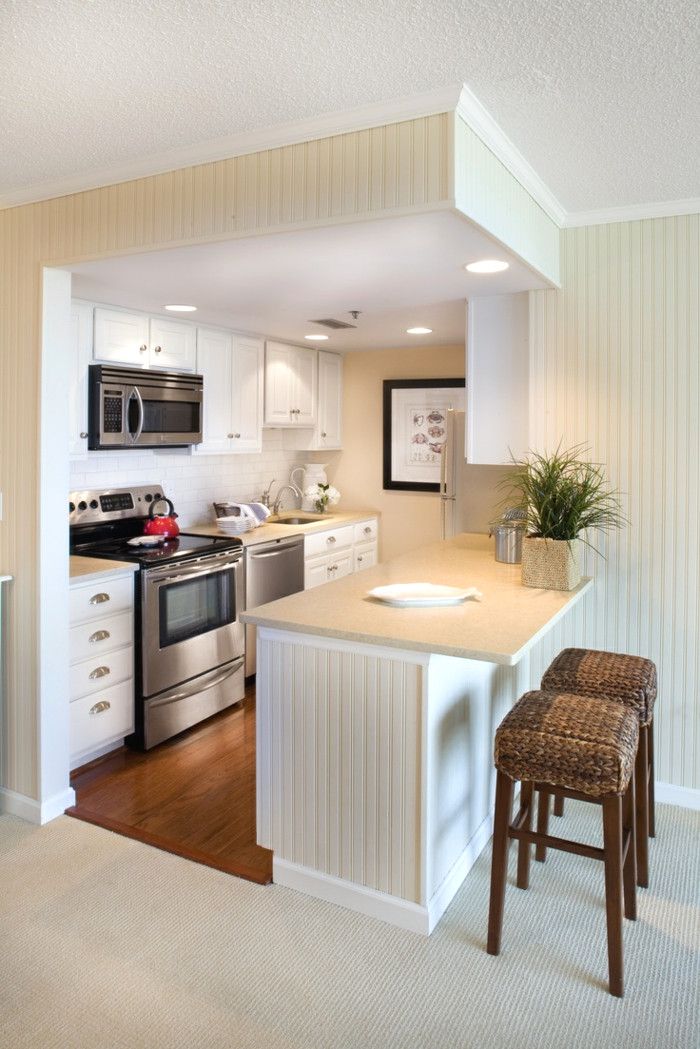 For example:
For example:
- oval table is chosen by those who like to arrange gatherings in the kitchen;
- small round bistro table;
- rectangular table allows you to place more serving utensils.
The advantage of rectangular tables over oval ones is that they have shelves - and this is an additional place for storing kitchen utensils and various little things that are rarely used, but still, from time to time, are required by the hostess.
The bistro style is ideal for an apartment with only two people. In addition, it is a very romantic and original way to decorate the kitchen interior
French bistro at home - a small round table and a pair of designer chairs with high legs - one of the most popular furniture trends for small kitchens
Oval dining table - the most popular for a small kitchen
A square table should fit harmoniously into the dining space of a small kitchen
Bar counter in a small kitchen
a shelf may be the best option for creating a dining area. You can make a bar counter yourself, for this you need only 2-3 brackets and a board of the required length, the main thing is to fit such an impromptu bar table into your interior. See the photo for examples of using the bar counter.
Video - Modern kitchen design with breakfast bar
This video review contains 36 modern and beautiful kitchen interior design ideas with breakfast bar.
Multifunctional kitchen table
If space is in short supply in your kitchen, it's best to choose pieces of furniture that serve several purposes at the same time. For the most versatile option, get a kitchen table that can be used for cooking, storing kitchen utensils, and as a dining surface.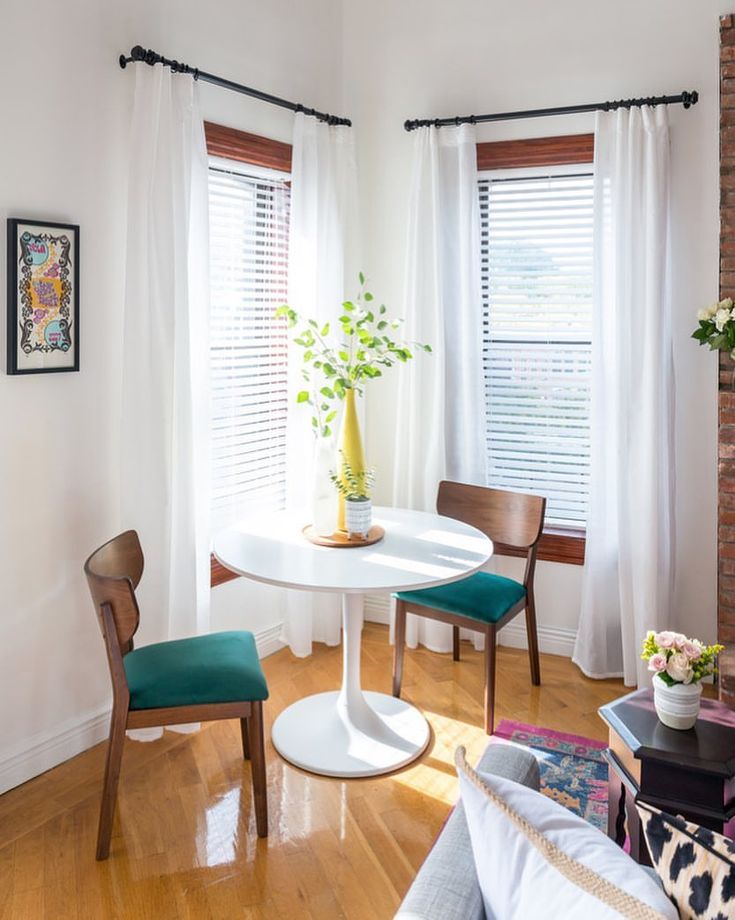
Multifunctional kitchen table
Let's use a window sill
Despite the fact that in our country you will not surprise anyone with a small kitchen, but few of the residents consider the window sill as an opportunity to increase their working space, and even more so to use it to organize a dining area.
When you decide to increase the width of the window sill, use additional supports (for example, chrome pipes). This is necessary so that the structure does not bend, it is stable. It is also worth taking care of finishing such an impromptu table. It is desirable that the finish is low-porous and easy to care for. It is also necessary to take care of the protection of slopes from pollution - we recommend covering them with a special silicone-based compound .
If you have Khrushchev and the window sill seems too narrow, you can still equip a full-fledged dining area on its basis
This choice of dining area will be very successful for your cramped kitchen
The most popular way to design a dining area in a small kitchen space is to decorate the walls, which allows you to visually separate it from the working area.

