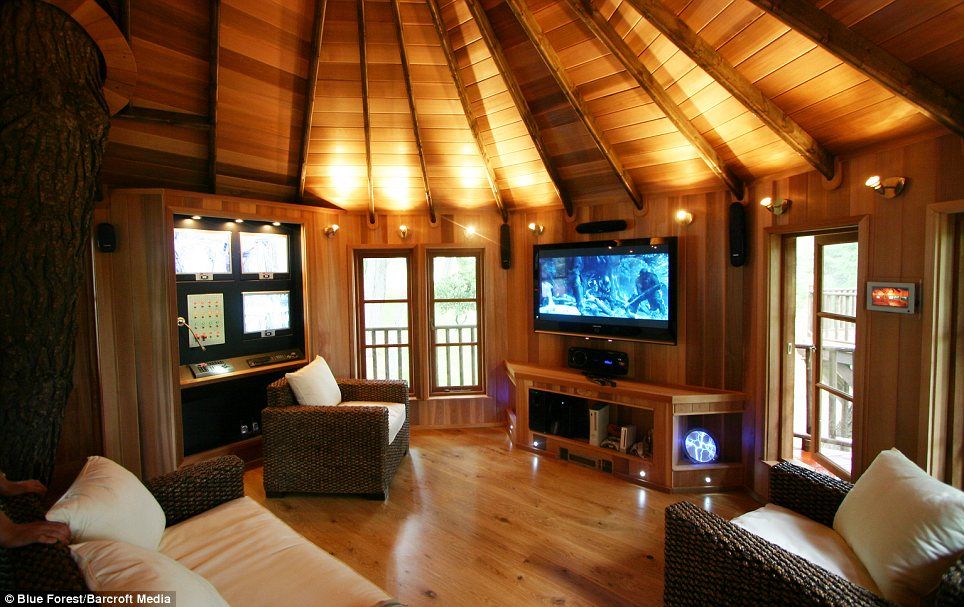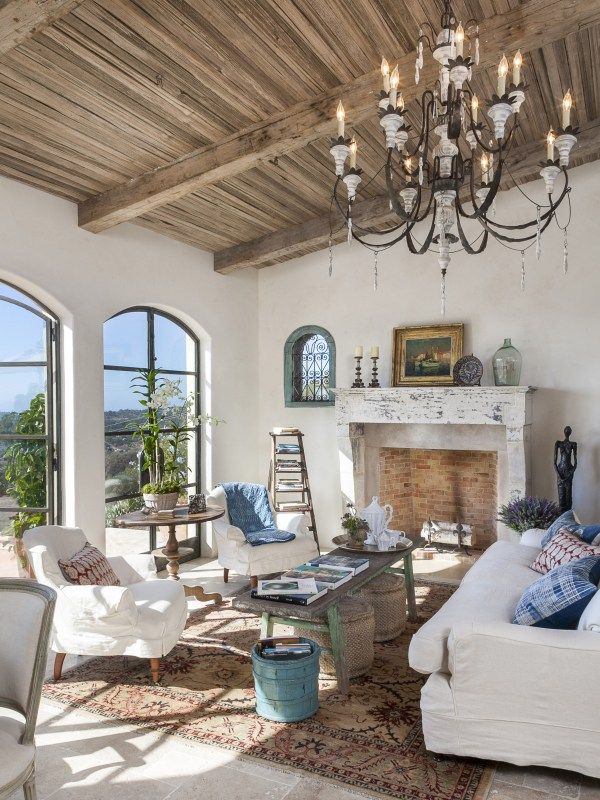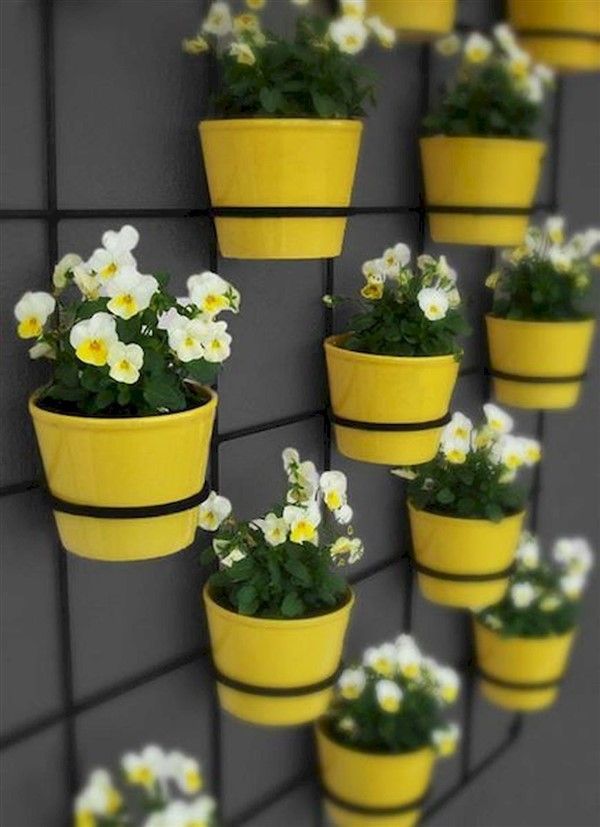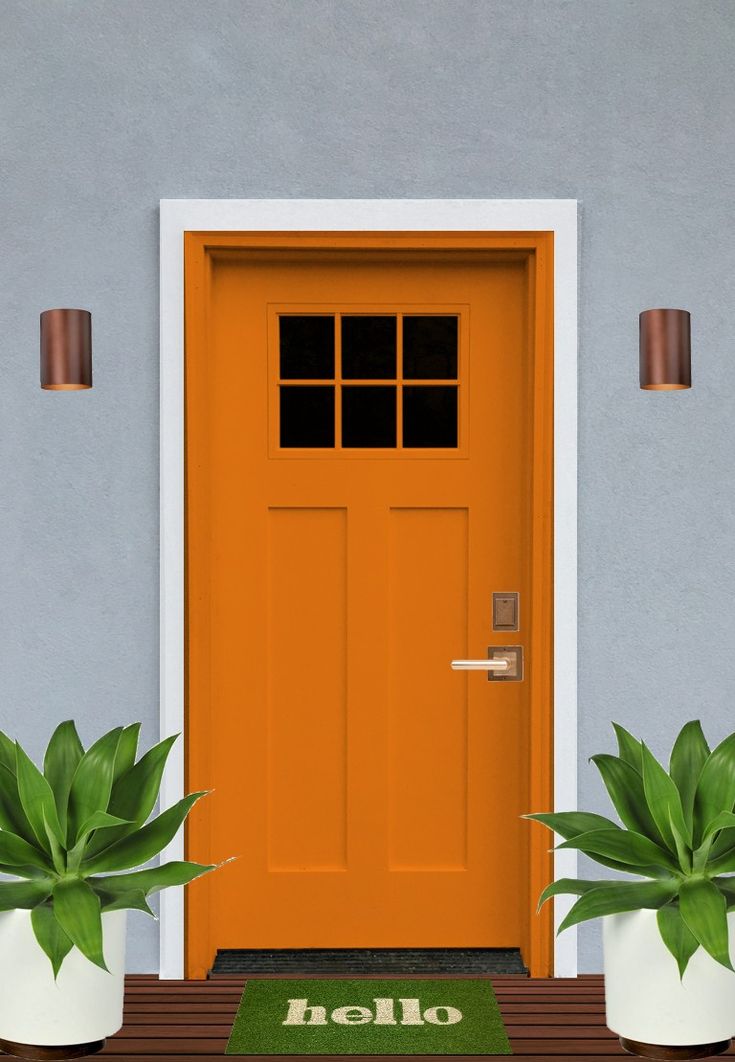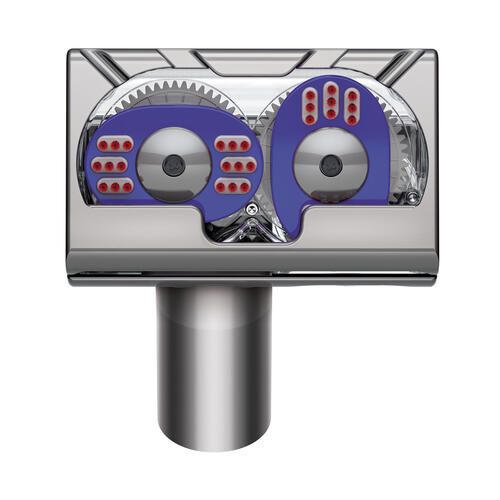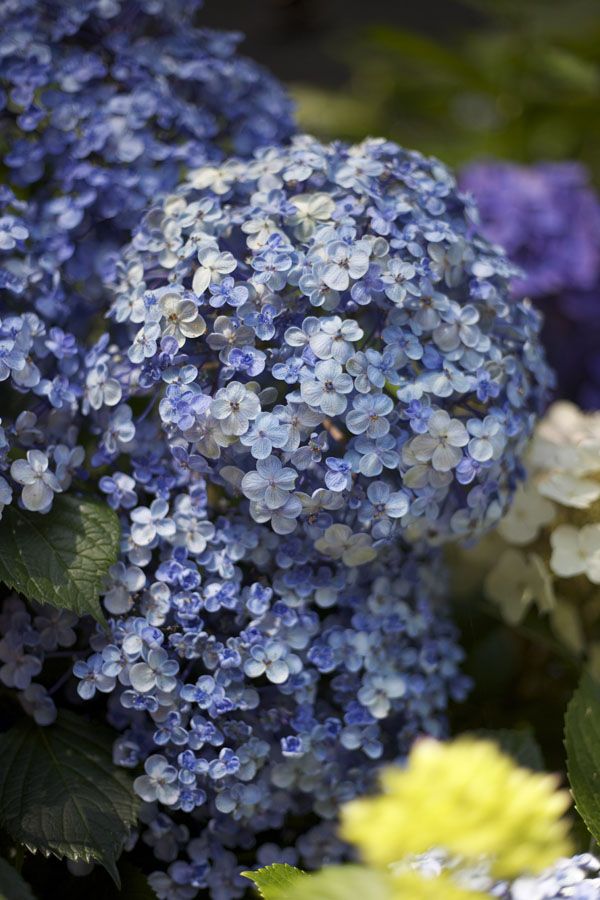House with tree inside
Homes Built Around Trees: 13 Creative Examples
It takes a long time for a tree to grow and in the blink of an eye it can be cut down to make room for a new house – unless the architects take the existing trees into account when designing a new home and that is exactly what more and more architects are doing. Homes built around trees are popping up more and more and the following 10 examples are some of the more creative ways that the designers have incorporated them into house designs.
The Batin House is located in Pinamar, Buenos Aires on a lot surrounded by a pine forest, with many of the pines spilling forth onto the lot itself. Estudio Galera Arquitectura not only took the trees into account when designing the home and even gave this one it’s own porthole to soar through.
The architects not only took the trees into account in the design, but also the terrain, lifting the house up so as not to alter the lay of the land. Source
NDE Renda also created a portal for a tree within the garage roof of Casa del Bosque in Fernando de la Mora, Paraguay. This portal is square and accommodates two limbs of the tree bursting forth.
The tree is centrally located in the garage and acts like a natural division between the two parking stalls. Source
Casa Chinkara showcases a tree underneath an open sky light right inside the home. Designed by Soliscolomer Architecture and located in Guatemala, this portion of the home bridges over the driveway below, so while this tree was not pre-existing, the home was still designed around it.
This bridged part of Casa Chinkara is the living room and with the walls of glass and the tree sprouting from the floor, the connection to the surrounding landscape is complete. Source
Another home with trees growing in the living room is the Hayes residence by Travis Price Architects. These trees where definitely pre-existing and are encased in glass so that they are not affected by the indoor climate.
Additional trees within the Hayes residence also grow through the roofline of the covered terrace. Source
Source
With trees surrounding the home and growing through it, the home does not feel separate from the surrounding forest. Source
The site of The Tree House, located in Austin, Texas, had an oak tree almost dead center of where the house was to go so Matt Fajkus Architecture simply created a U-shaped design and kept the tree as an integral part of the overall plan.
All three sides of the home that face the oak tree are covered in windows, allowing the tree to be front and center both inside and outside. Source
The back of the GREEN ZERO Project in Revine, Lake, Italy has a deep indent so that a pre-existing birch tree could continue to grow. By leaving the tree and building around it, Daniele Menichini Architecture was able to design the home’s bathroom with a private, albeit small, natural landscape. Source
Innie and Outie by William O-Brien Jr. Architects is a group of homes in Quingpu, Shanghai, China. Each home revolves around a central courtyard that features a large clump of bamboo.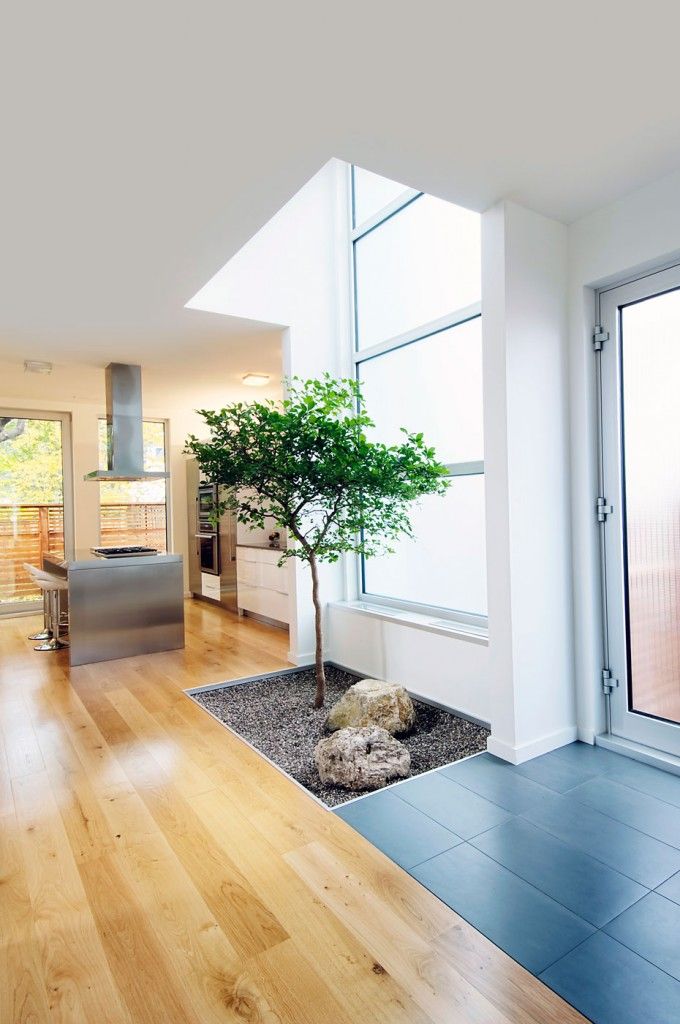
The bamboo grows through voids of the multi story dwellings, offering privacy to the rooms that overlook it. Source
It’s quite beautiful how the sunlight dances of the feathery bamboo leaves. Source
2 Oaks House near Mountain Vitosha, Bulgaria was designed by Ostrev Baylov Ignatov Architects to use the pre-existing oaks for the thermal balance of shade in the summer and sunlit heat in the winter.
The trunk of the oak growing through the deck adds a natural sculptural element to the homes minimalist design. Source
Casa Jacarandas in Guadalajara, Mexico was designed by Hernances Silva Arquitectos to be an extension of the outdoors by using walls of glass that stack completely out of the way and showcasing naturally finished millwork in the home’s interior and the tree positioned on the deck next to the master bedroom really keeps the outdoors up close and personal.
The tree is even surrounded by a water feature and kept company by Buddha. Source
Casa 7A by Arquitectura en Estudio has a split personality.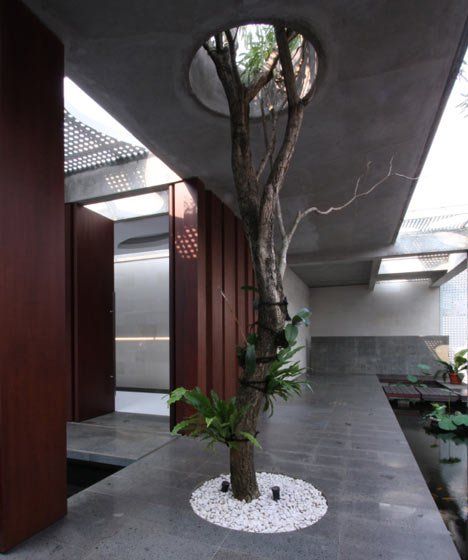 It can be completely opened up to the elements or closed up tight, either way the tree is always front and center as it grows from its very own deck. Source
It can be completely opened up to the elements or closed up tight, either way the tree is always front and center as it grows from its very own deck. Source
This is perhaps one of the most amazing examples of a tree inside a house – this residence in Brazil, built by architect Alessandro Sartore has a 3 meters in diameter opening in the concrete slab to incorporate a tree called Bethany by the owner, because of its majestic appearance. And it’s the focal point of the entire living area. Casa Vogue.
A similar opening is in the concrete ceiling. Source.
Located in Guatemala City, Guatemala, the Corallo House was designed by PAZ Arquitectura to integrate the surroundings. This nature-inspired forest house has trees growing inside, and its interiors designed and built around them. Source.
Archi-Union Architects, a Shanghai-based architectural design firm has designed The Tea House where a small triangular balcony extends around the existing tree.
—
If your home doesn’t have the ability to feature a living tree either outside or inside, you can always add one or two beautiful tree inspired furniture designs to your home for a little bit of woodland aesthetic.
Ten interiors from homes featuring verdant indoor trees
For our latest lookbook, we've collected 10 homes with interiors that combine the indoors with the outdoors, featuring lush trees in pots, planters and indoor courtyards.
As many people continue to work from home during the ongoing coronavirus pandemic, the comfort and design of our homes has become an important aspect of daily life.
Bringing the outdoors in by adding larger trees to the home, in addition to regular houseplants, can help make interiors feel fresher as well as more peaceful.
Below, we've found 10 homes from the Dezeen archive where trees brighten up the interiors.
This is the latest roundup in our Dezeen Lookbooks series providing visual inspiration for designers and design enthusiasts. Previous lookbooks include homes with exposed concrete, bedrooms with elegant wood panelling and living rooms with statement rugs.
The photography is by Yohei Sasakura
Margin House, Japan, by Yukawa Design Lab
Japanese architect Kohei Yukawa designed Margin House for himself and his family, arranging the home around an atrium at the centre which holds a tall tree.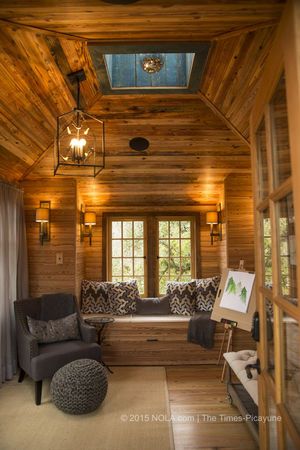
The space surrounding the indoor tree was based on traditional Japanese doma rooms, which were made from compressed earth and formed a threshold between indoors and outdoors.
Here, the tree nods to the traditional connection with the outside and also helps to highlight the height of the room.
Find out more about Margin House ›
The photography is by Douglas Friedman
Eighty Seven Park, US, by Renzo Piano
Florida's Eighty Seven Park is a beach building in Surfside designed by Italian architect Renzo Piano. Inside the oval-shaped condominium, Paris studio Rena Dumas Architecture Interieure decorated the interiors to reference the green landscape surrounding the building.
Tall Areca palms in white pots line a long lounge area with floor-to-ceiling glazing, creating the feel of a tropical indoor forest.
Find out more about Eighty Seven Park ›
Kinuta Terrace, Japan, by Keiji Ashizawa Design and Norm Architects
Trees don't have to be large to bring a breath of fresh air into a home.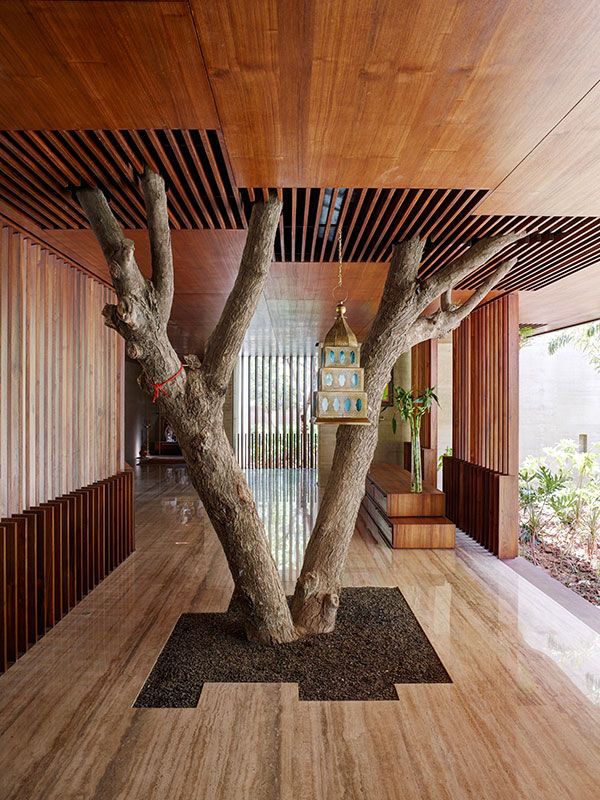 In this Tokyo apartment, a smaller tree in the living room has twisted roots which make it resemble an oversized bonsai tree.
In this Tokyo apartment, a smaller tree in the living room has twisted roots which make it resemble an oversized bonsai tree.
Its wooden trunk matches the oakwood-clad boards in the flat and contrasts against the pale grey concrete walls. The entire flat was designed around a central courtyard to give its owners the experience of living in a garden home.
Find out more about Kinuta Terrace ›
The photography is by Nguyen Tien Thanh
AgriNesture, Vietnam, by H&P Architects
The AgriNesture house in Mao Khe, Vietnam, features a plantable roof on which its owners can grow food. This connection with nature continues inside the house, where a small tree sits in a cement planter on the top floor, where it is lit by a skylight.
As well as the tree, the house also features plenty of hanging plants in pots, with the green leaves contrasting nicely against its red brick walls.
Find out more about AgriNesture ›
The photography is by Delfino Sisto Legnani and Alessandro Saletta from DSL Studio
The Greenery, Italy, by Carlo Ratti and Italo Rota
Italian architects Carlo Ratti and Italo Rota designed The Greenery, a farmhouse extension in the countryside outside Parma, to "blur the boundaries between the natural and artificial.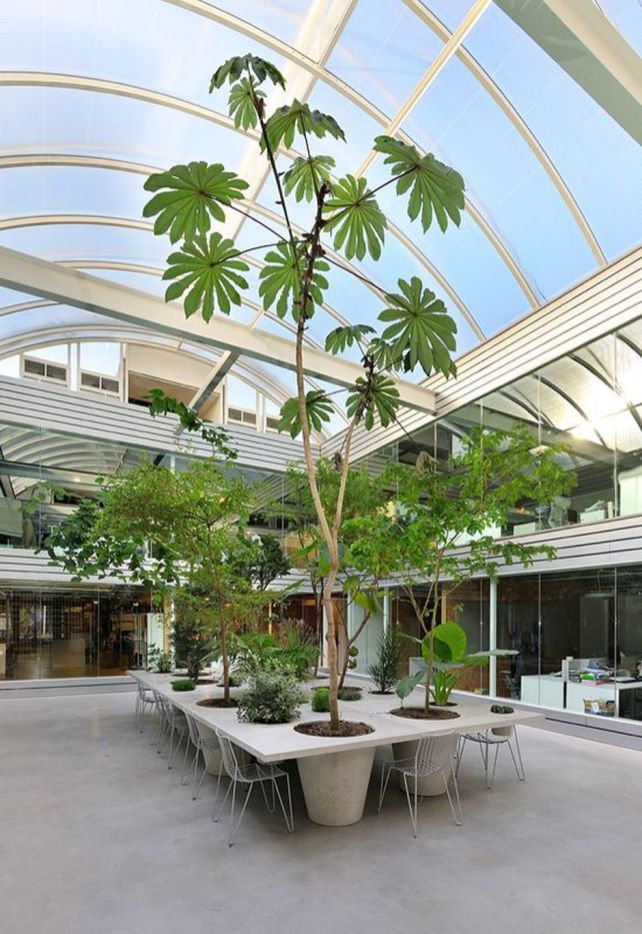 "
"
In the extension's open-plan living space and kitchen, a 10-metre-high ficus tree grows through the centre of the space.
"The 20th-century Italian architect Carlo Scarpa once said, 'between a tree and a house, choose the tree'," remarked Ratti.
Find out more about The Greenery ›
The photography is by Tommaso Riva
A Brutalist Tropical Home, Indonesia, by Dan Mitchell
This brutalist home, created by architectural studio Patisandhika and designer Dan Mitchell, has a Pandanus utilis, or screwpine, planted in a gap in the concrete living room floor.
The indoor tree nods to the design ethos of the house, which has many sides that open directly to the exterior and was created to have a sense of "outdoor tropical living." The designer also intended for all the plants dotted throughout the house to soften the concrete.
Find out more about A Brutalist Tropical Home ›
The photography is by Hiroyuki Oki
House for a Daughter, Vietnam, by Khuôn Studio
House for a Daughter, which has one zone for a woman who lives here permanently and one for her family who frequently visit, is built around a plant-filled triple-height atrium.
A tall tree stands between the curved white walls of the interior, while plants hang over the top. Large skylights flood the home with light and help the plants thrive.
Find out more about House for a Daughter ›
Weather House, Japan, by Not Architects Studio
Weather House is located on a corner site in Tokyo and was designed by Not Architects Studio, which took advantage of its layout by wrapping two sides of the house entirely in metal mesh.
Here, terraces function as hybrid indoor/outdoor spaces and are decorated with plants and small trees. Eventually, the mesh will be completely covered in climbing plants, completing the transformation.
Find out more about Weather House ›
The photography is by Frederik Vercruysse
Antwerp penthouse, The Netherlands, by Hans Verstuyft
Belgian architect Hans Verstuyft turned an Antwerp office building into a penthouse featuring an open-air courtyard garden that is visible from both floors of the apartment.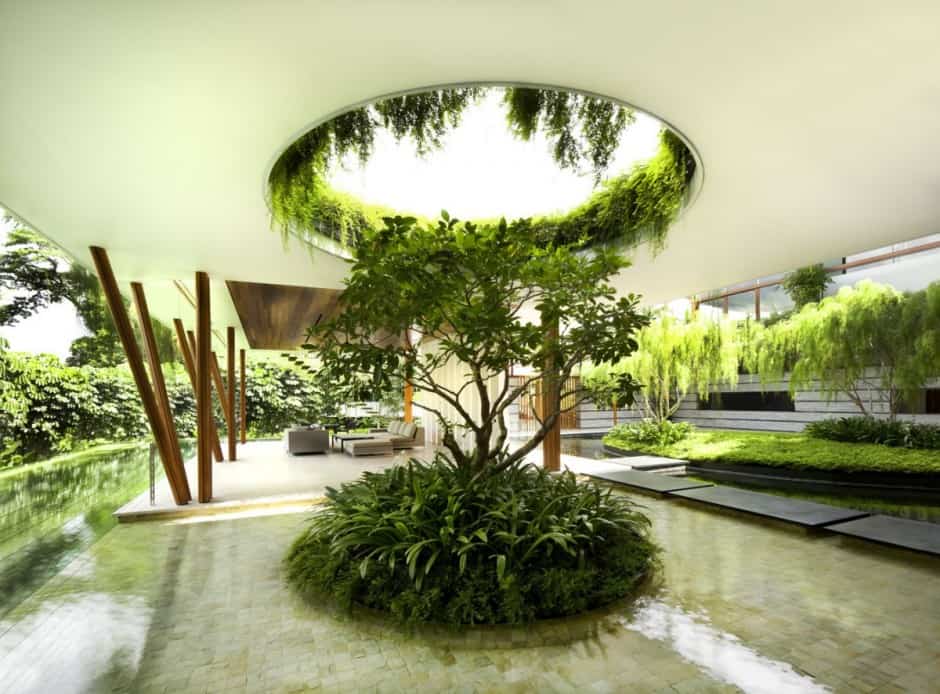
The penthouse functions as both an office and a home for Verstuyft, who wanted the flat to have a "non-office building atmosphere." The organic feel of the garden offsets the minimalist interior design used for the rest of the apartment.
Find out more about Antwerp penthouse ›
Cave House, Mexico, by Abraham Cota Paredes
A tree-planted atrium sits at the centre of this house in Mexico created for a family in Guadalajara. A window spans two floors of the house, which was designed as a white "enclosed cuboid".
"On the ground floor, the crown of the tree rises, filling the void generated by the double heights, extending its branches throughout the surrounding spaces," architect Abraham Cota Paredes explained.
Main image is from The Greenery by Delfino Sisto Legnani and Alessandro Saletta from DSL Studio.
This is the latest in our series of lookbooks providing curated visual inspiration from Dezeen's image archive.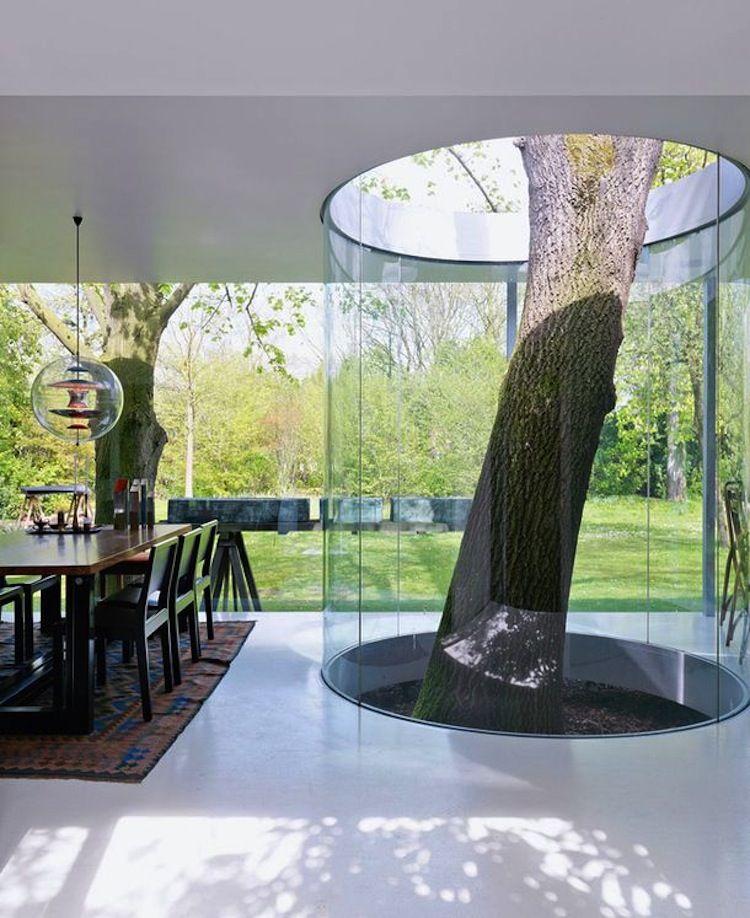
For more inspiration see previous lookbooks showcasing wood-panelled bedrooms, living rooms with statement rugs and homes with exposed concrete blockwork.
Respect for the roots: 10 houses with living trees bushes of vines hanging from pots and palm trees scattered everywhere. In our selection of 10 projects with a tree inside.
Excessive decoration has caused an active protest of architects who, by hook or by crook, are trying to return nature to the urban jungle: more and more facades are turning green, gardens are growing on the roofs, and paradises are growing green in the interiors from hanging from pots of vines and palm trees scattered everywhere. But sometimes architects go further and weave real living trees into the architecture, making them an integral part of the image of the house. The resulting symbiosis is always amazing and unique: a living tree not only improves the ecology of the home, but also invariably brings to it a wonderful peace and relaxation, which is so lacking in cities.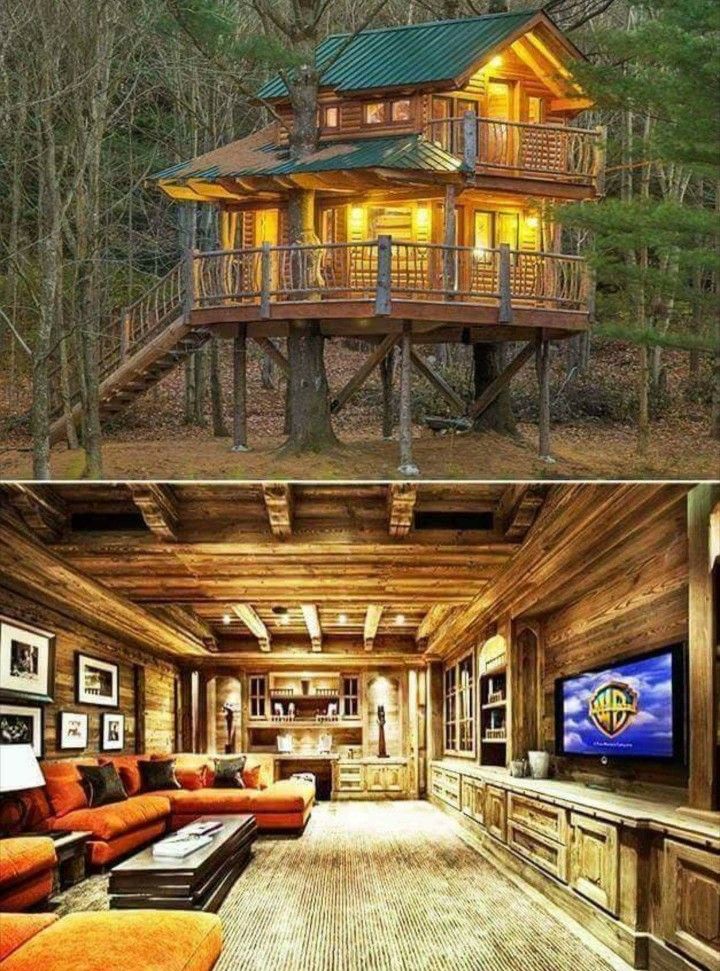
However, in addition to environmental friendliness, architects have another weighty reason to intertwine residential and living. Delicate graphics of real wood are the perfect decoration for laconic modern architecture: expressive and always appropriate. Such a trump card should not be neglected.
1. Tree House, Bangkok
The scientifically named Divergence House, designed by FOS, is located in Bangkok's luxurious expat district. In order to fit the building among the lush greenery of the site without cutting down a single tree, the architects had to show miracles of resourcefulness.
Teerawat Winyarat; Derek Swalwell; Ken Wyner; Cota Paredes Arquitectos; Amit Geron; Peter Clarke; Hiroshi Ueda, UID; NOME filmes
The entire interior layout of the house winds intricately around numerous trees: two of them pierce through it thanks to internal light wells, and the rest tightly "hug" around the perimeter.
Teerawat Winyarat; Derek Swalwell; Ken Wyner; Cota Paredes Arquitectos; Amit Geron; Peter Clarke; Hiroshi Ueda, UID; NOME films
Despite the complex layout, this merging with nature looks completely organic, thanks to the warm climate of Thailand, which makes it easy to build houses with an abundance of outdoor patios and terraces.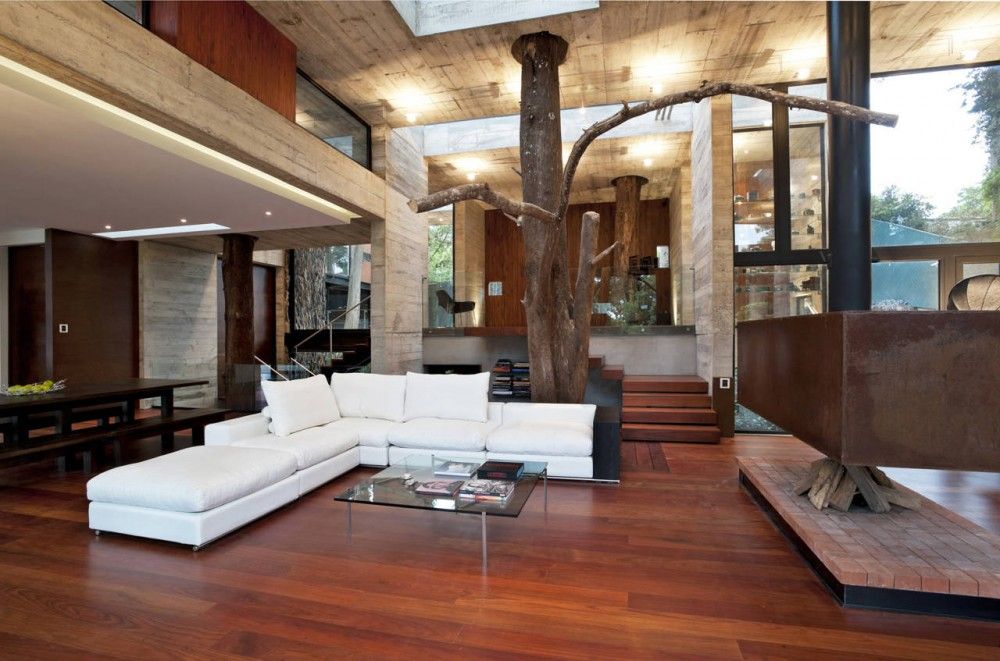 The architects are quite consistent in their love of wildlife, which is why the floors and vertical blinds throughout the house are carefully crafted from recycled wood.
The architects are quite consistent in their love of wildlife, which is why the floors and vertical blinds throughout the house are carefully crafted from recycled wood.
Teerawat Winyarat; Derek Swalwell; Ken Wyner; Cota Paredes Arquitectos; Amit Geron; Peter Clarke; Hiroshi Ueda, UID; NOME films
Teerawat Winyarat; Derek Swalwell; Ken Wyner; Cota Paredes Arquitectos; Amit Geron; Peter Clarke; Hiroshi Ueda, UID; NOME filmes
2. Isle Plumeria, Singapore
This modern three-story house by Hyla Architects looks simple and neutral from the outside, but inside is filled with real "Hanging Gardens". On the ground floor, a tiny patio designed like a pond attracts attention.
Teerawat Winyarat; Derek Swalwell; Ken Wyner; Cota Paredes Arquitectos; Amit Geron; Peter Clarke; Hiroshi Ueda, UID; NOME films
An elegant plumeria grows in the center of the island, which really likes such a humid environment: the tree is famous for its capriciousness and categorically refuses to grow if it has little water or light, but it blooms and smells magnificently if everything suits it.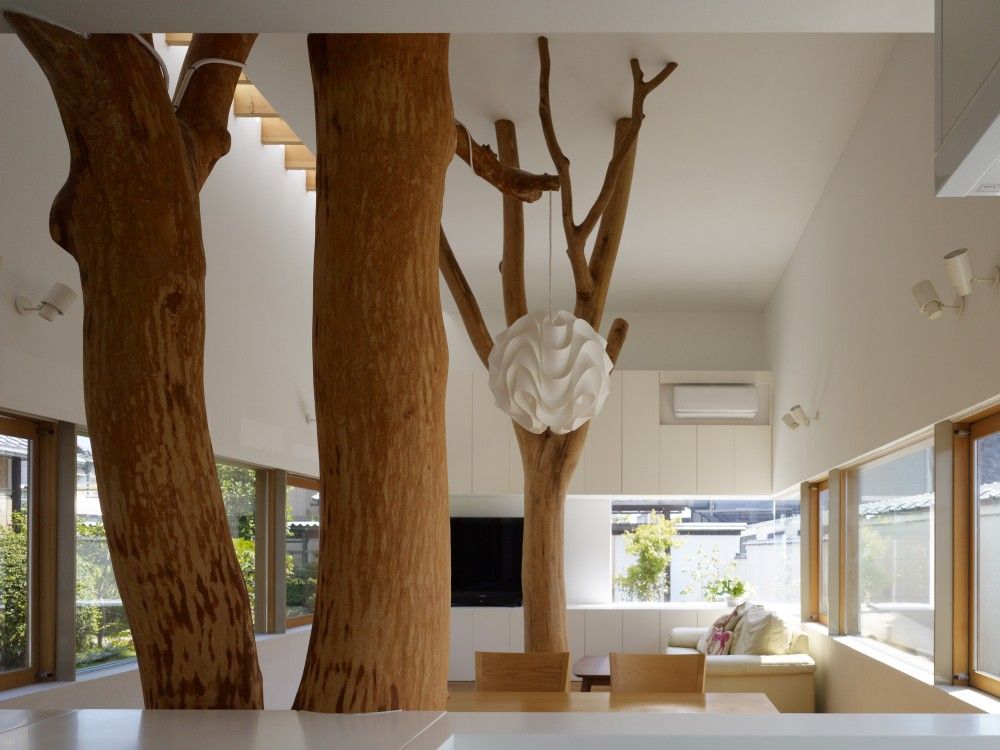
Teerawat Winyarat; Derek Swalwell; Ken Wyner; Cota Paredes Arquitectos; Amit Geron; Peter Clarke; Hiroshi Ueda, UID; NOME filmes
On the second floor, the internal light well expands and slender rows of slender trees sway over the living room. After such outlandish thickets - the abundance of evergreens in the bathroom is already taken for granted.
Teerawat Winyarat; Derek Swalwell; Ken Wyner; Cota Paredes Arquitectos; Amit Geron; Peter Clarke; Hiroshi Ueda, UID; NOME filmes
3. Trunks Behind Glass, West Virginia
The location for this Berkeley Springs country home was chosen for its seclusion: old woods, silence, and only the sound of the Potomac River in the distance. In order not to disturb the idyll, it was decided not to touch the old pines, but to let them through the house. West Virginia is by no means a tropical resort and options with outdoor patios were not suitable here, so architects from Travis Price Architects framed each of the trunks with a closed glass box.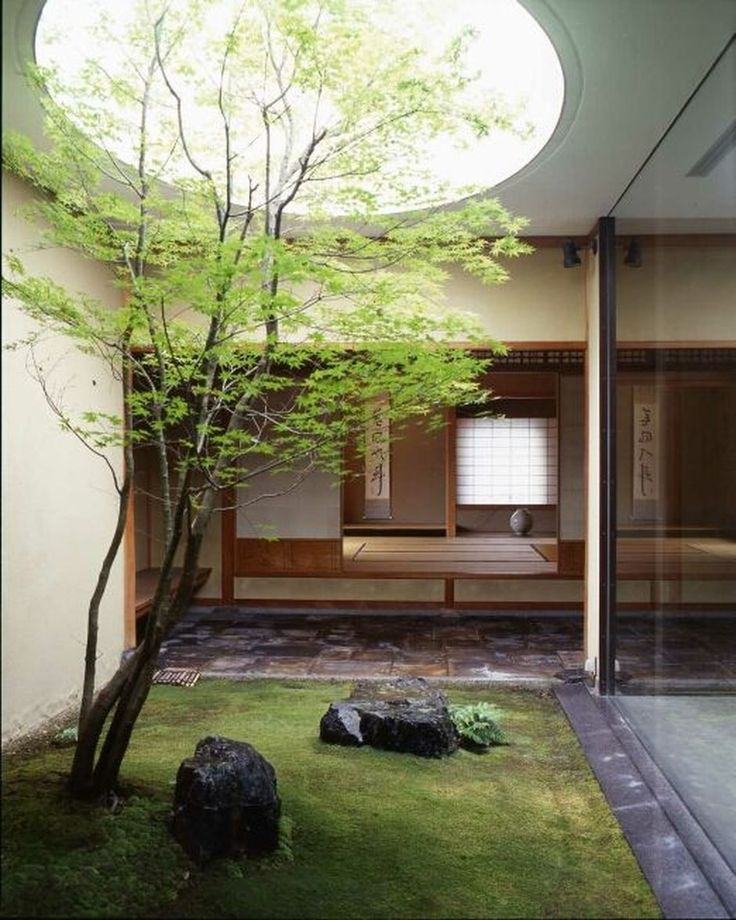
Teerawat Winyarat; Derek Swalwell; Ken Wyner; Cota Paredes Arquitectos; Amit Geron; Peter Clarke; Hiroshi Ueda, UID; NOME filmes
It turned out very impressive, the trunks in such glass "aquariums" look like unusual works of art. And the pines themselves are quite happy with life: in order to get enough air to the roots, the house is raised above the ground on poles, and a drip irrigation system that uses only rainwater solves the problem of moisture.
Teerawat Winyarat; Derek Swalwell; Ken Wyner; Cota Paredes Arquitectos; Amit Geron; Peter Clarke; Hiroshi Ueda, UID; NOME films
4. Graphic accent, Guadalajara
The street facade of a house in Mexican Guadalajara by Cota Paredes Arquitectos impresses with its taciturnity: only the garage door and the laconic volume of the balcony, and a panoramic view of the city from the other side. In order to maintain privacy, the house is predominantly turned inward, into a snow-white courtyard that runs through two floors of the house.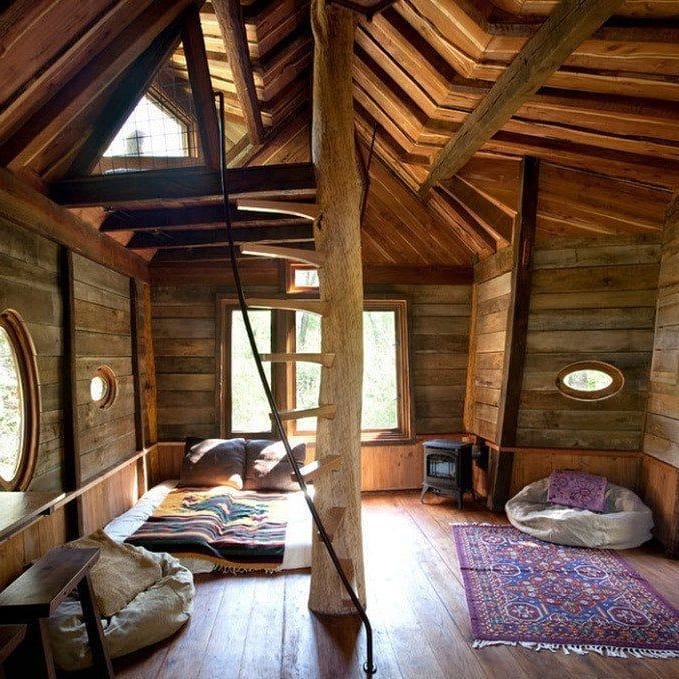
Teerawat Winyarat; Derek Swalwell; Ken Wyner; Cota Paredes Arquitectos; Amit Geron; Peter Clarke; Hiroshi Ueda, UID; NOME films
Here, behind glass, among the surface of water in a white pool, a thin, slender tree rises. The abundance of reflective white allows you to fill the house with light, avoiding direct sunlight. The tree is also comfortable in such an environment.
Teerawat Winyarat; Derek Swalwell; Ken Wyner; Cota Paredes Arquitectos; Amit Geron; Peter Clarke; Hiroshi Ueda, UID; NOME filmes
5. Tree in the Library, Haifa
According to Pitsou Kedem Architects, the creators of this modernist Haifa villa, it harkens back to Israel's Bauhaus style: large, uncluttered volumes, simple materials, and no decoration.
Teerawat Winyarat; Derek Swalwell; Ken Wyner; Cota Paredes Arquitectos; Amit Geron; Peter Clarke; Hiroshi Ueda, UID; NOME filmes
But here the Bauhaus has clearly made friends with Japanese minimalism, with its indispensable desire to set up idyllic gardens for meditation in any space that is more or less suitable for this.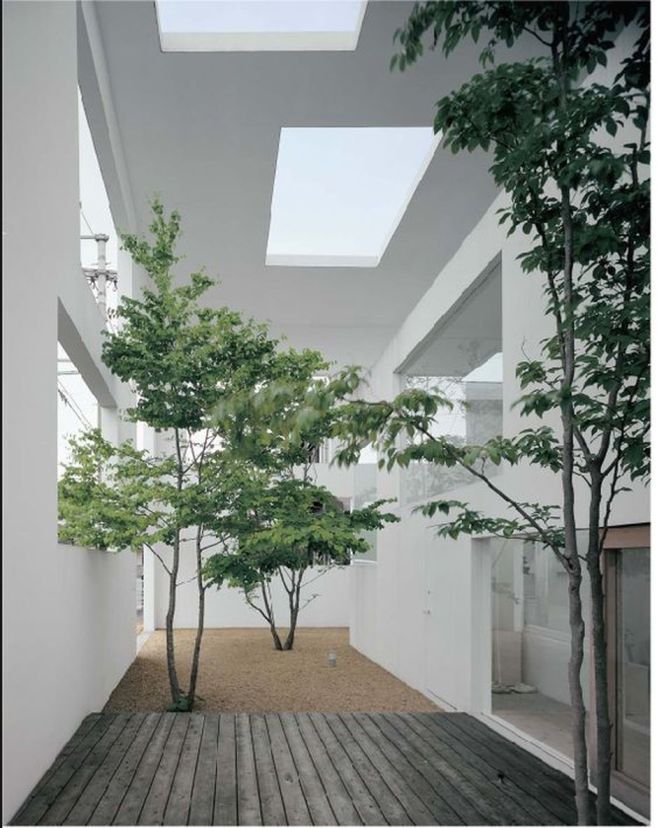 The garden is adjacent to a luxurious library, which is separated from it by a six-meter glass wall. And in the garden - full zen: sprawling tree, stones and mosses. The world in miniature.
The garden is adjacent to a luxurious library, which is separated from it by a six-meter glass wall. And in the garden - full zen: sprawling tree, stones and mosses. The world in miniature.
Teerawat Winyarat; Derek Swalwell; Ken Wyner; Cota Paredes Arquitectos; Amit Geron; Peter Clarke; Hiroshi Ueda, UID; NOME filmes
6. Heirloom, Sydney
The owners of a house in the suburbs of Sydney were justly proud of the giant lemon eucalyptus, which has always been the main decoration of their site. Therefore, when it came time to enlarge the house a little, the architects from the Melbourne bureau b.e architecture delicately skirted the beautiful silver trunk.
Teerawat Winyarat; Derek Swalwell; Ken Wyner; Cota Paredes Arquitectos; Amit Geron; Peter Clarke; Hiroshi Ueda, UID; NOME films
Now the tree decorates not only the plot, but also the house itself, becoming its most characteristic detail, literally woven into the architecture: the eucalyptus grows right out of the deck, spreading its crown magnificently over the new terrace.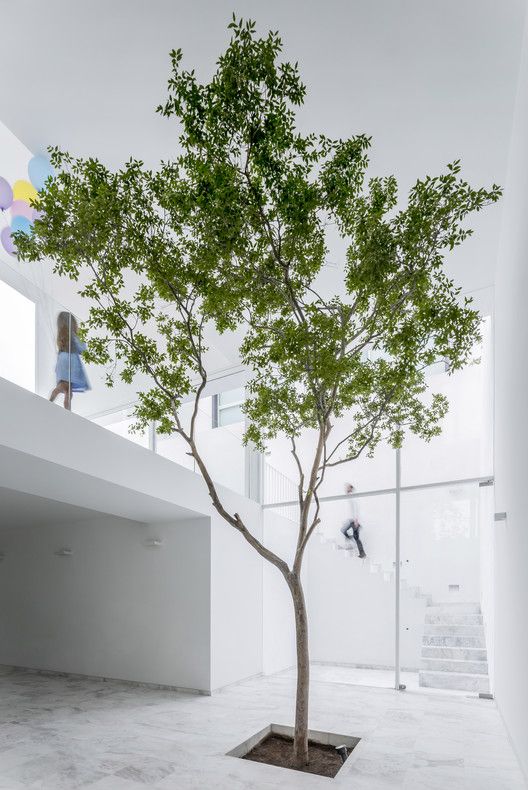 To make the tree feel comfortable, the architects had to make the new extension as light as possible.
To make the tree feel comfortable, the architects had to make the new extension as light as possible.
Teerawat Winyarat; Derek Swalwell; Ken Wyner; Cota Paredes Arquitectos; Amit Geron; Peter Clarke; Hiroshi Ueda, UID; NOME filmes
Teerawat Winyarat; Derek Swalwell; Ken Wyner; Cota Paredes Arquitectos; Amit Geron; Peter Clarke; Hiroshi Ueda, UID; NOME films
Teerawat Winyarat; Derek Swalwell; Ken Wyner; Cota Paredes Arquitectos; Amit Geron; Peter Clarke; Hiroshi Ueda, UID; NOME filmes
7. Frame for a tree, Hiroshima
This project is a classic of the Japanese perception of the home: no matter how small it is, there is always room for a garden or, in extreme cases, bonsai. The area of the house in Hiroshima, built by the architect Keisuke Maeda from UID architects, is only 7x7 meters, which did not prevent him from inscribing a large-sized tree into his architecture.
Teerawat Winyarat; Derek Swalwell; Ken Wyner; Cota Paredes Arquitectos; Amit Geron; Peter Clarke; Hiroshi Ueda, UID; NOME filmes
The Japanese-style minimalist house is adjoined by a narrow area that plays the role of a garden and separates it from the neighboring houses: here a tree grows, like a frame, framed by the architecture of the building.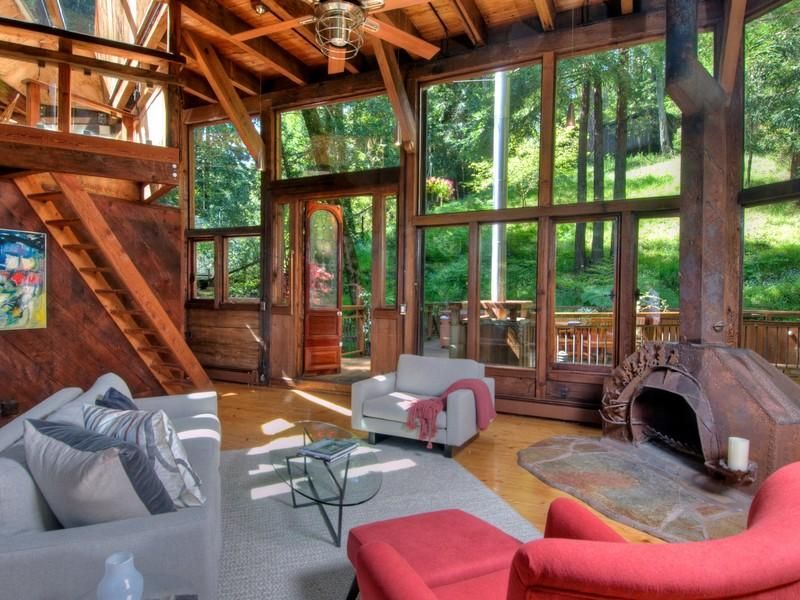 The name of the project Frame ("Rama") does not cause the slightest questions.
The name of the project Frame ("Rama") does not cause the slightest questions.
Teerawat Winyarat; Derek Swalwell; Ken Wyner; Cota Paredes Arquitectos; Amit Geron; Peter Clarke; Hiroshi Ueda, UID; NOME films
8. House without borders, Japan
If the Japanese masterfully intertwine architecture and nature on a few square meters, what can we say about their large-scale buildings. Designed by the aforementioned architect Keisuke Maeda, who always incorporates trees into his buildings, this translucent mansion is the pinnacle of blurring the lines between the home and the garden, so revered by the Japanese.
Teerawat Winyarat; Derek Swalwell; Ken Wyner; Cota Paredes Arquitectos; Amit Geron; Peter Clarke; Hiroshi Ueda, UID; NOME films
It consists entirely of alternating living quarters separated from them only by transparent glass patios with full-fledged Japanese gardens. Moreover, in some places, gravel and mosses creep into the rooms, and furniture from the house ends up in these atriums, completely dissolving the boundaries and blurring the understanding of where the house is and where the garden is.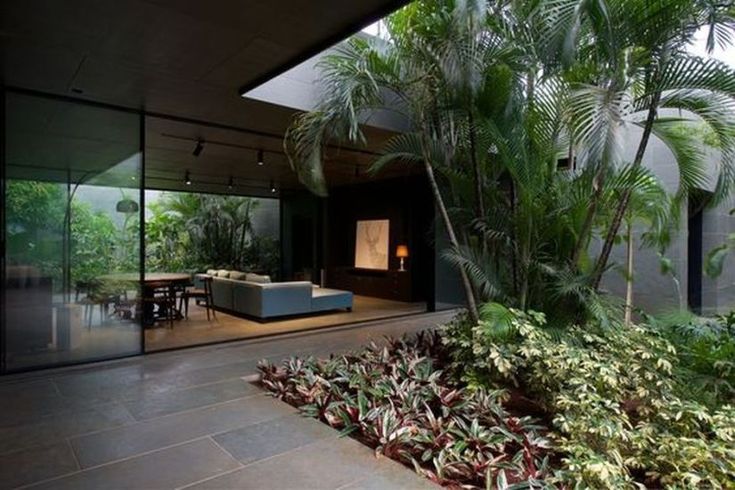
Teerawat Winyarat; Derek Swalwell; Ken Wyner; Cota Paredes Arquitectos; Amit Geron; Peter Clarke; Hiroshi Ueda, UID; NOME filmes
Teerawat Winyarat; Derek Swalwell; Ken Wyner; Cota Paredes Arquitectos; Amit Geron; Peter Clarke; Hiroshi Ueda, UID; NOME films
Teerawat Winyarat; Derek Swalwell; Ken Wyner; Cota Paredes Arquitectos; Amit Geron; Peter Clarke; Hiroshi Ueda, UID; NOME filmes
Teerawat Winyarat; Derek Swalwell; Ken Wyner; Cota Paredes Arquitectos; Amit Geron; Peter Clarke; Hiroshi Ueda, UID; NOME filmes
9. Grove in the house, Michoacán, Mexico
The amazing project of this house with ten trees inscribed in the architecture, was born from the "creative confrontation" of the customer, who was ready to give no more than 50 square meters for the patio. m of 400 and architects from Roof Arquitectos, who dreamed of "exploring the architectonic and sensual possibilities of a house with a small forest."
Teerawat Winyarat; Derek Swalwell; Ken Wyner; Cota Paredes Arquitectos; Amit Geron; Peter Clarke; Hiroshi Ueda, UID; NOME filmes
Since there was no one impressive patio, the architects made… 23 small, conditional, but no less bright and airy.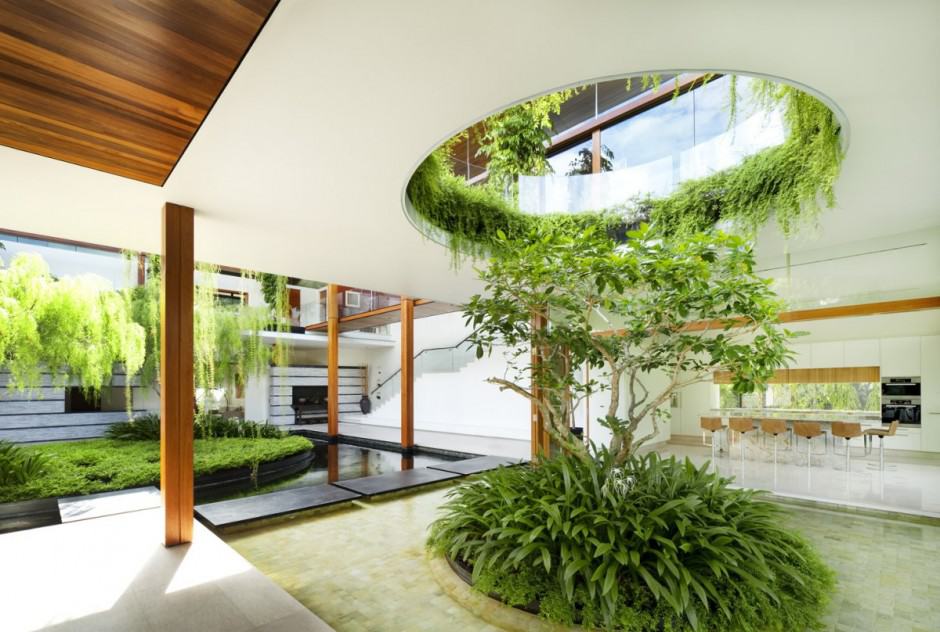 In ten of them, trees grow, penetrating both the foundation of the house and its ceilings, thanks to which it is completely translucent through and through. Since the trees are young and have yet to grow and grow, the architecture provides additional space for their development.
In ten of them, trees grow, penetrating both the foundation of the house and its ceilings, thanks to which it is completely translucent through and through. Since the trees are young and have yet to grow and grow, the architecture provides additional space for their development.
Teerawat Winyarat; Derek Swalwell; Ken Wyner; Cota Paredes Arquitectos; Amit Geron; Peter Clarke; Hiroshi Ueda, UID; NOME filmes
10. Closed World, Fukuyama
And another project from Keisuke Maeda: located in the center of a major city, the house impresses with the atmosphere of a country idyll, which the architect managed to create thanks to a large inner oasis. The thinnest maple and shrubs located at its roots grow here, and the main premises of the house are located around.
Teerawat Winyarat; Derek Swalwell; Ken Wyner; Cota Paredes Arquitectos; Amit Geron; Peter Clarke; Hiroshi Ueda, UID; NOME filmes
It is noteworthy that the courtyard of the well expands downwards, and the upper floors hang over it in the manner of a light balcony resting on the very crown.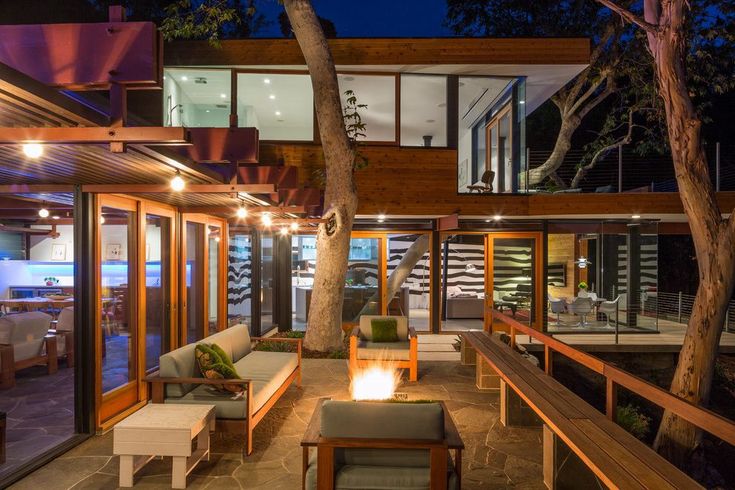 And the plants are deciduous, that is, the inner oasis lives through the entire change of seasons.
And the plants are deciduous, that is, the inner oasis lives through the entire change of seasons.
Teerawat Winyarat; Derek Swalwell; Ken Wyner; Cota Paredes Arquitectos; Amit Geron; Peter Clarke; Hiroshi Ueda, UID; NOME films
Teerawat Winyarat; Derek Swalwell; Ken Wyner; Cota Paredes Arquitectos; Amit Geron; Peter Clarke; Hiroshi Ueda, UID; NOME filmes
Want to see more projects with wood inside? Subscribe to our mailing list: every week we send subscribers not only the best materials of the week, but also thematic collections: AD Magazine mailing list
Text: Marina Yushkevich
Photo: Teerawat Winyarat; Derek Swalwell; Ken Wyner; Cota Paredes Arquitectos; Amit Geron; Peter Clarke; Hiroshi Ueda, UID; NOME films
TagsInteriorArchitectureWoodPlants
A tree inside a house, a tree in a house
A tree inside a house - this is not often seen. Trees as an interior decoration can be planted in nutrient soil, perhaps it will be hydroponics, as well as supporting the life of a tree in a house with modern phytodesign methods, including chemical and so on.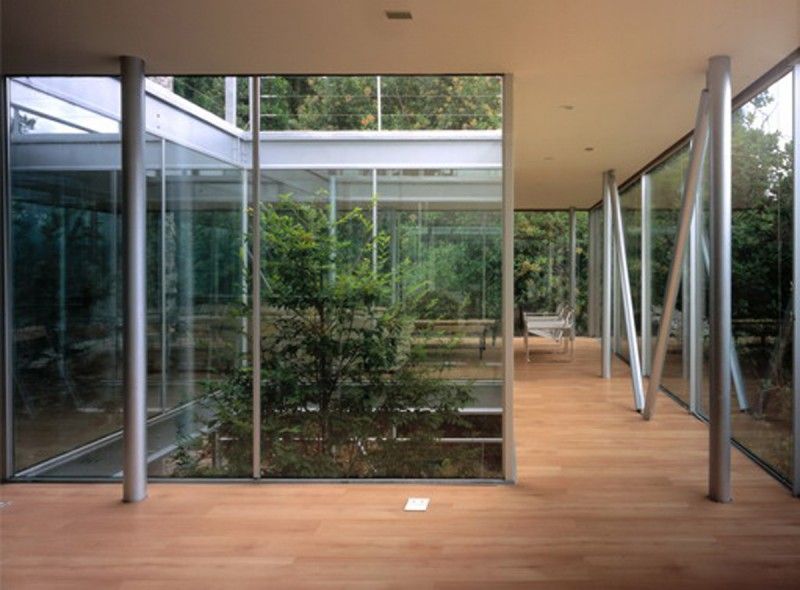 Or bamboo - it grows instantly, giving the design a bright oriental touch, exotic and originality. It’s a completely different matter when a tree inside a house turns out to be after this tree has grown, developed to the stage of a mighty oak, spruce, yew, and then a skilled architect planned the construction of a comfortable residential building around the tree. Such projects are not uncommon in the world, both implemented and under development. There are also architects who refuse to cut down trees, which cannot but please the supporters of nature conservation. The trend towards eco-style in the home is firmly rooted, and more and more people are choosing natural materials, simplicity and clean air in their home as an alternative to plastic comfort. Trees inside trendy restaurants; Growing trees in residential buildings and public buildings always delight tourists, and perhaps make them think.
Or bamboo - it grows instantly, giving the design a bright oriental touch, exotic and originality. It’s a completely different matter when a tree inside a house turns out to be after this tree has grown, developed to the stage of a mighty oak, spruce, yew, and then a skilled architect planned the construction of a comfortable residential building around the tree. Such projects are not uncommon in the world, both implemented and under development. There are also architects who refuse to cut down trees, which cannot but please the supporters of nature conservation. The trend towards eco-style in the home is firmly rooted, and more and more people are choosing natural materials, simplicity and clean air in their home as an alternative to plastic comfort. Trees inside trendy restaurants; Growing trees in residential buildings and public buildings always delight tourists, and perhaps make them think.
Tests and psychology sometimes come to mind when you see wonderful interiors with living trees.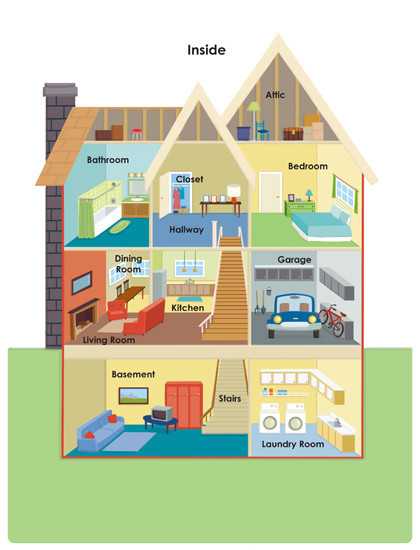 The idea is as old as the world: the power and energy of nature is next to a person - this power heals and supports. Of course, only if the trees next to the person feel good. And even if we do not talk about psychological symbiosis, then hardly anyone will argue that a respectful and careful attitude to nature, together with modern construction technologies, can create such a miracle as a harmonious ensemble of a human dwelling with a living, growing tree.
The idea is as old as the world: the power and energy of nature is next to a person - this power heals and supports. Of course, only if the trees next to the person feel good. And even if we do not talk about psychological symbiosis, then hardly anyone will argue that a respectful and careful attitude to nature, together with modern construction technologies, can create such a miracle as a harmonious ensemble of a human dwelling with a living, growing tree.
And even if you don't have the power of new techniques and methods, it turns out that on an ordinary summer cottage you can not cut down mighty trees cleanly, but live with them in peace and harmony. A tree on a porch, or a treehouse, not anchored with steel anchors or a system of support beams to a living trunk, but arranged on its own supports, is another example of this possibility.
People are invariably attracted to trees: some - as a lining of the walls of their house with wooden clapboard, and others - in the form of an idea for a tree house. Or in a tree.
Or in a tree.
As for the mentality of our summer residents and gardeners, for all its stability, it is not at all so one-sided and archaic as it sometimes seems. And many lovers of gardening still leave old beautiful lindens, oaks, birches and other trees in their area, without even thinking about uprooting. “The size of the beds is not the main thing for the quality and quantity of the crop, the right agricultural technology is much more important” - this opinion is often expressed. And the unique chances of living next to a real mighty tree, healthy and giving energy - are able to appreciate very many. But to implement such projects can be very difficult and costly.
One of the chances for such a realization is a summer house next to a tree, which has a light frame-support structure. The supports are piled, in no way harming the developed root system of the tree, and the room with the roof is hidden in the crown. All dimensions of the house, and even its style, will be prompted by the tree itself, the direction and location of its lower nodal branches, as well as the growth rate.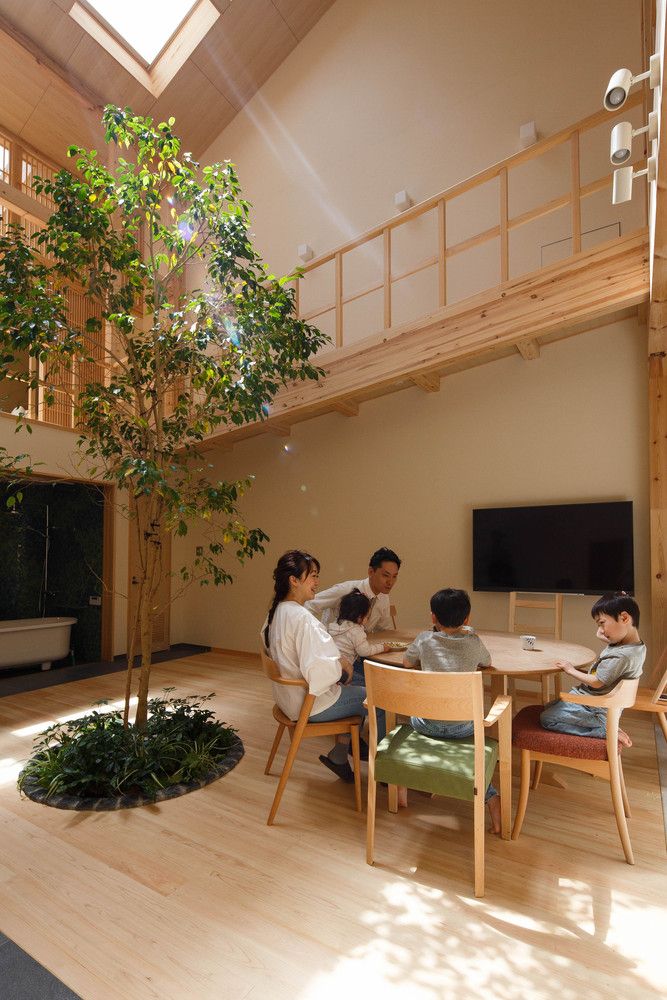 If the tree is young, it should leave room for development, literally in two or three years both the house and the tree around it will become a single ensemble, a luxurious decoration of the dacha and a favorite recreation area for both children and adults. On independent supports, the house will be stable, you can equip it with furniture and any decor, equip it with a comfortable safe staircase for climbing and descending.
If the tree is young, it should leave room for development, literally in two or three years both the house and the tree around it will become a single ensemble, a luxurious decoration of the dacha and a favorite recreation area for both children and adults. On independent supports, the house will be stable, you can equip it with furniture and any decor, equip it with a comfortable safe staircase for climbing and descending.
The stylization of house structures - stairs, columns, systems of beam supports - under living trees is original and natural, and creates a natural atmosphere in a modern home.
Trees growing inside dwellings are not just an unusual and original design move, and not even a bold idea, but something more. A step in time, a look into the future - after all, ecological autonomous houses are no longer a fantasy.
Variants of houses with trees growing inside - completely or partially - are diverse. But there is always the main thing - either the house is equipped around a tree, or the conditions for growth and development in a dwelling are created for a living tree.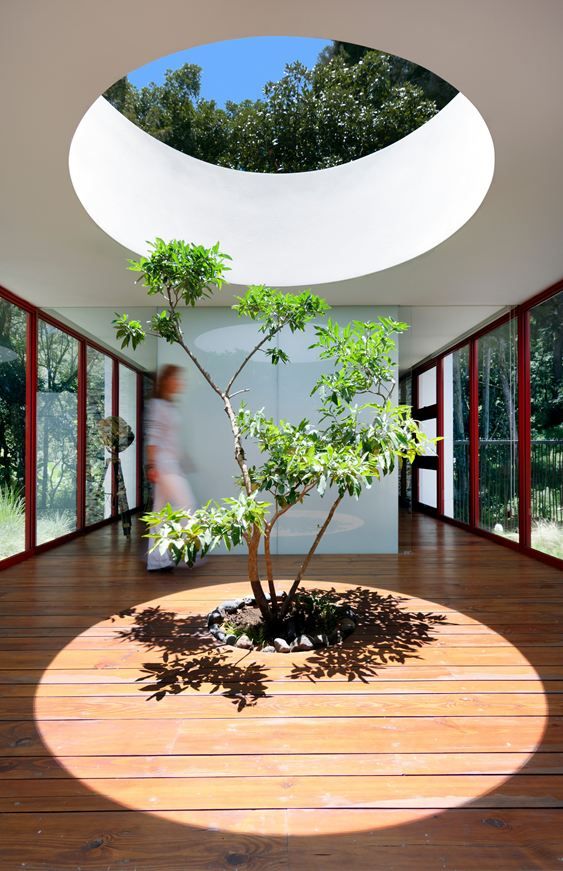 Of course, the second way seems easier. When planning floors and rooms, it is not difficult to take into account a sunny place for a future tree, to allocate and equip a “living space” for it - in the form of a tub, flower bed, or any other container. Modern selection can meet the needs of every taste and design, and a compact tree will be unpretentious, slow growing and look aesthetically pleasing in the interior. Illumination is also not the main factor, as is the amount of soil for the tree. Water the living decor in the same way as any house plant. Moreover, evergreen, and not deciduous options, of course, are more attractive. The main thing is that the tree should be comfortable next to the person, then it will delight the owners and decorate the home.
Of course, the second way seems easier. When planning floors and rooms, it is not difficult to take into account a sunny place for a future tree, to allocate and equip a “living space” for it - in the form of a tub, flower bed, or any other container. Modern selection can meet the needs of every taste and design, and a compact tree will be unpretentious, slow growing and look aesthetically pleasing in the interior. Illumination is also not the main factor, as is the amount of soil for the tree. Water the living decor in the same way as any house plant. Moreover, evergreen, and not deciduous options, of course, are more attractive. The main thing is that the tree should be comfortable next to the person, then it will delight the owners and decorate the home.
It is more difficult to build a house around an already grown, tall and strong tree. In this case, the trunks are usually “located” along the central axis of the building, and the branches can penetrate into different rooms of different floors, and the crown and top partially exit through the roof.