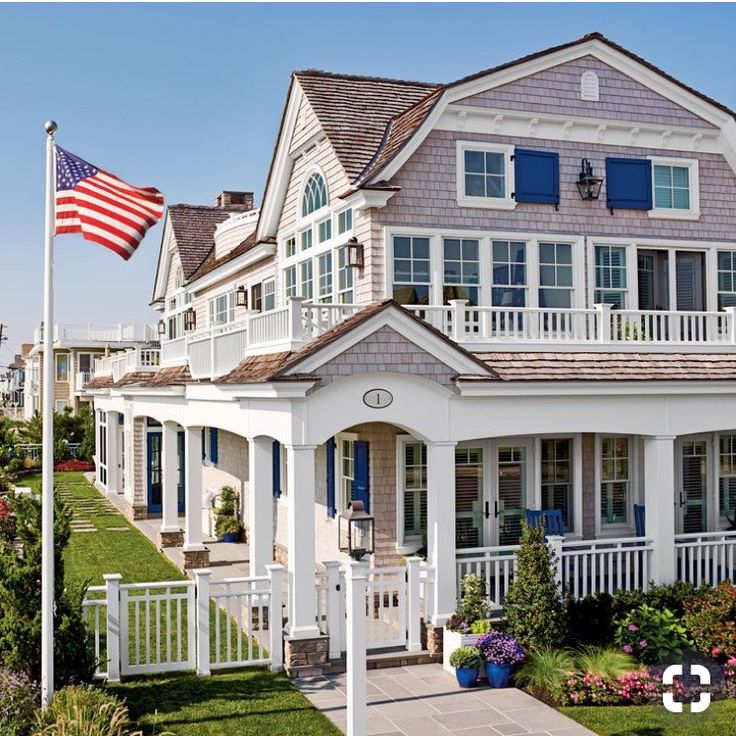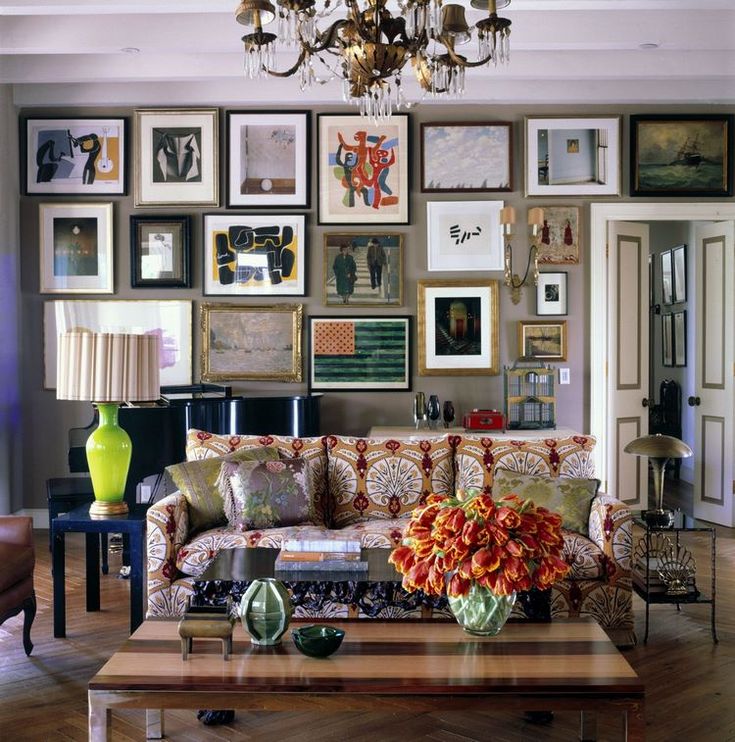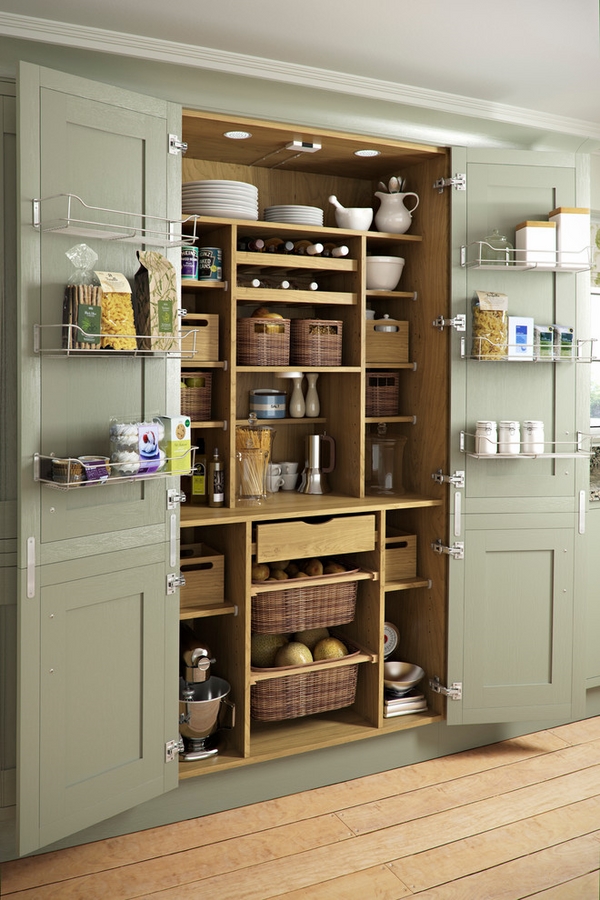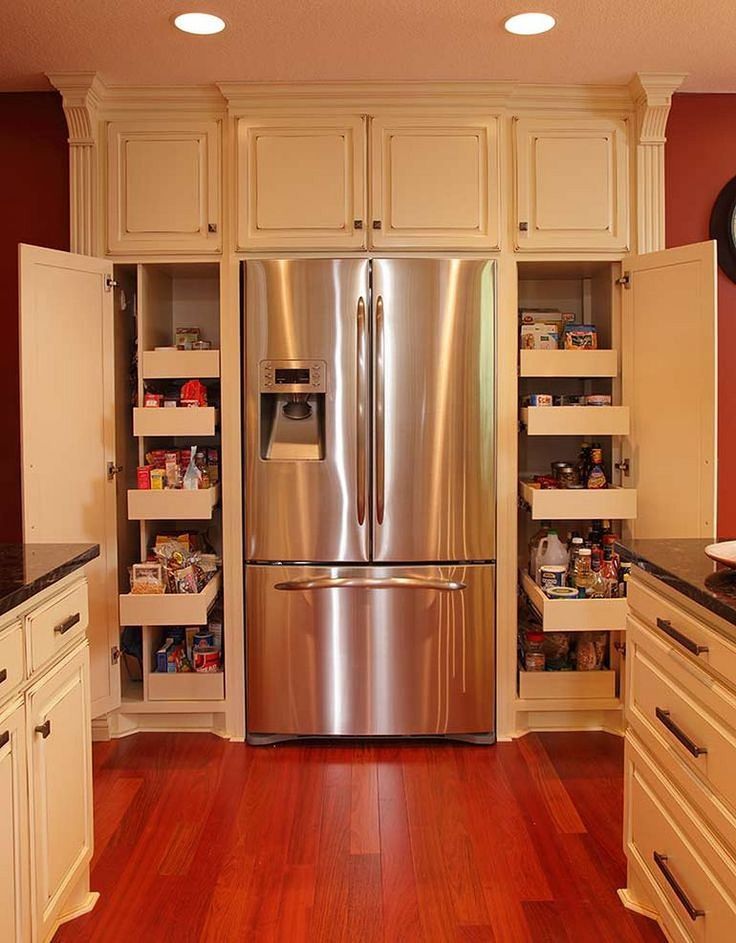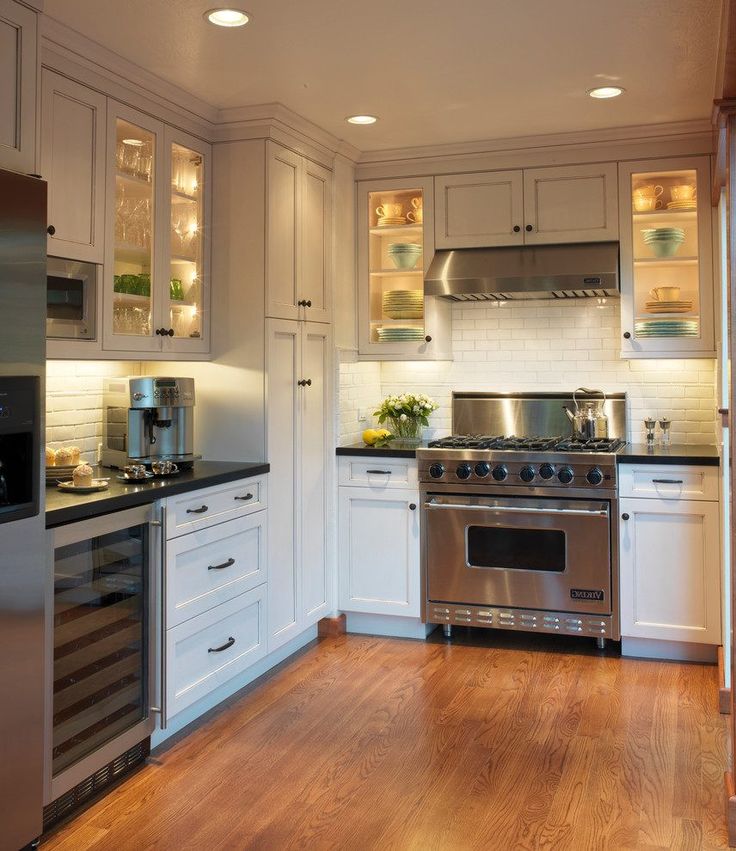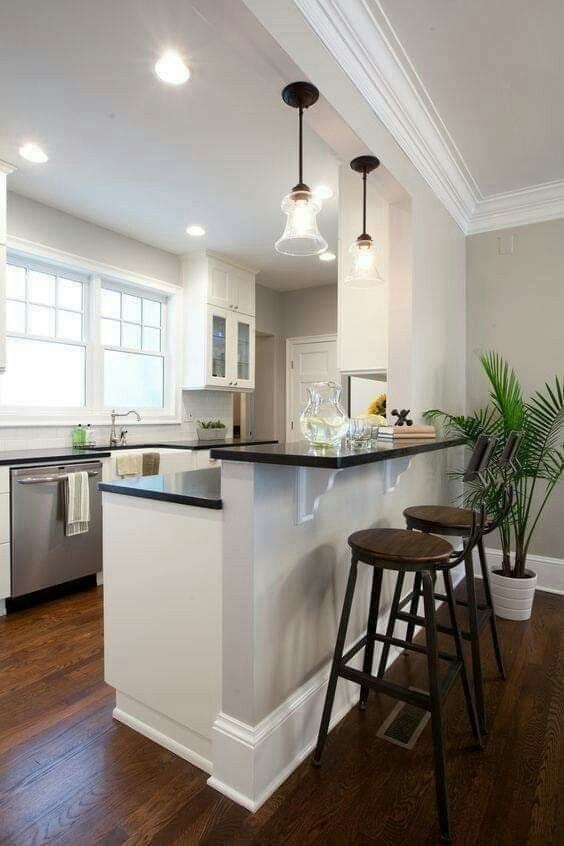House styles new england
New England Architecture | Guide to House Styles in New England
Whether they come as leaf peepers, antiques hunters, or Freedom Trailers, travelers in New England frequently find themselves gawking at houses and New England architecture. And no wonder. With nearly 400 years of settlement behind it, New England hosts a collection of architectural styles that are older and more varied than in any other part of the country.
“Name That House!” was originally published in Yankee Magazine in June, 1991.
We probably know more about old houses and New England architecture than we realize. Because we see houses every day and know them from our history lessons, most of us carry around in our heads a subconscious inventory of house forms. In the same way most people can tell a duck from a heron even without knowing its proper name, most people instinctively distinguish a saltbox from a Second Empire and a Cape Cod from a Queen Anne. But knowing some of the distinguishing details, and a little of their history, can deepen one’s appreciation of the unique personality of each town or city one visits. Here, then, is a guide to five common New England house styles dating from 1630 to 1900.
17th-Century Colonial Houses (
1630-1700, locally to 1740)New England Architecture: The Colonial Sherburne House (c. 1695-1703) at the Strawbery Banke Museum in Portsmouth, New Hampshire.Colonial houses are usually side-gabled (roof ends at the sides of the house), flat-faced, wooden structures, covered with narrow pine clapboards, although most of the earliest ones had shingles. With no eaves, shutters, stoops, porches, window trim, or door decoration, these houses present a very plain facade, relieved only in some examples by a jutting overhang of the second story – the “garrison” style. Old and heavy, they seem to grow straight out of the ground.
As honest and sturdy as the settlers who built them, these houses were built to take weather. Whenever possible, they were built facing south for winter warmth. Their very steep roofs were designed to shed snow. Small, diamond-paned windows and heavy, vertically planked doors helped keep heat indoors.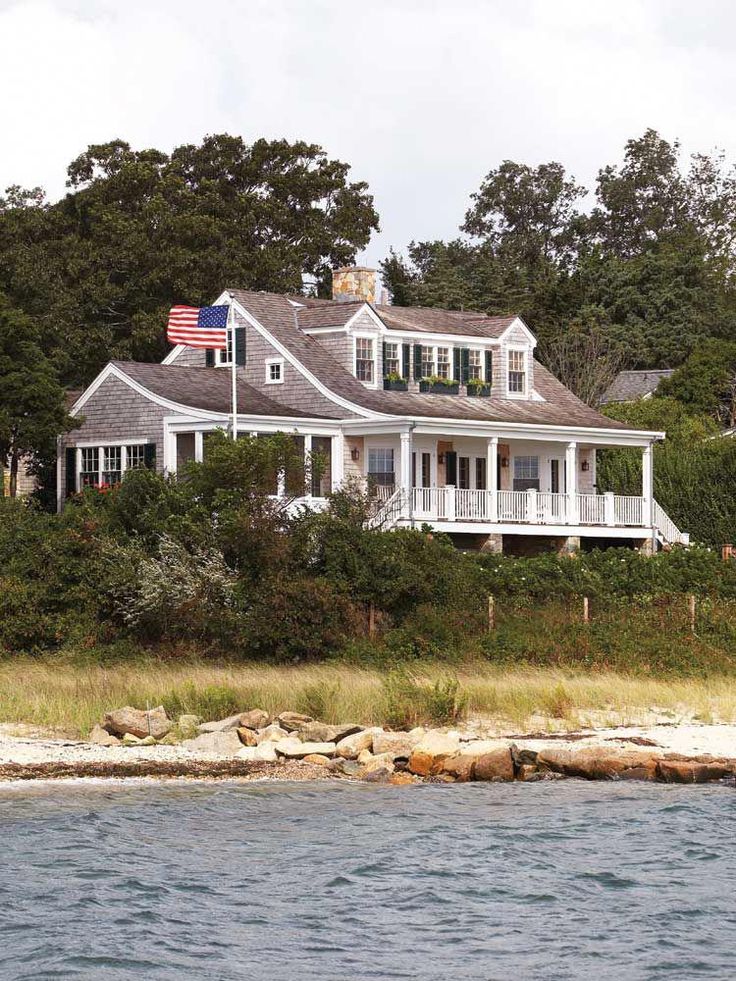 The massive chimney was usually placed in the center of the roof, but appears as an exterior feature in Rhode Island “stone-enders.”
The massive chimney was usually placed in the center of the roof, but appears as an exterior feature in Rhode Island “stone-enders.”
The original form of Colonial houses was a simple one-room, two-story box. In time, many of the houses were built out backward to make room for growing families and storage goods. The resulting slant-roofed “saltbox” shape was a sure sign that the colonists’ tenuous hold on New England was becoming more secure.
New England Architecture: A coastal classic Cape Cod house.A variation on the theme is the classic Cape Cod house — wood frame, 1-1/2 stories high with a pitched roof, little or no space between windows and roof gutter, and no overhang on the gables. The classic is the full Cape, with a central door, and two windows symmetrically on each side. The three-quarters Cape has two windows on one side of the door and only one on the other side; the half Cape has only two windows and a door to their side.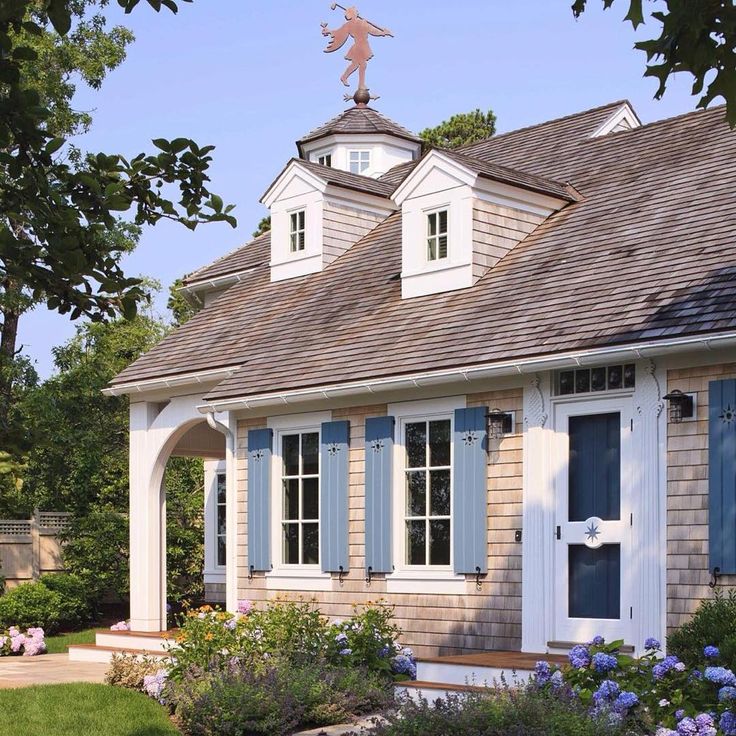
Georgian Houses (
1700-1780, locally to 1830)New England Architecture: The Georgian Chase House (1762) at the Strawbery Banke Museum in Portsmouth, New Hampshire.In roof form, chimney placement, and cladding, Georgian houses are much like their Colonial predecessors. However, they are bigger, typically two stories high and two rooms deep, and the roofs only moderately pitched. Many were unpainted and often shingled, but some scholars believe they were originally painted in blue-green, salmon, and mustard-yellow colors. What chiefly distinguishes Georgians from Colonials is their civility. As the colonists prospered, their houses became better mannered.
Georgian houses are best identified by the orderly plan of their windows and doors. The window placement on the front facade is absolutely regular. The windows march across the second story, usually at even-spaced intervals and almost always in odd numbers of three, five, or seven across. The lower-story windows appear directly below the uppers with the doorway in the center, making the facade exactly symmetrical.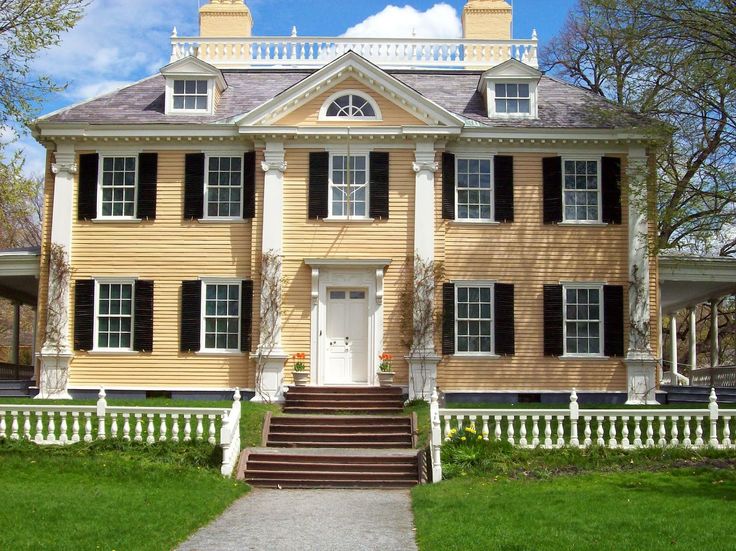 The windows themselves are double-hung, typically with nine to 12 panes per sash.
The windows themselves are double-hung, typically with nine to 12 panes per sash.
[text_ad]
Decoration is restrained and focuses on the doorway. The door itself, sometimes a double door, is no longer planked but paneled. Flattened columns flank the door and support an overhead crown, which is most commonly straight or triangular, but is sometimes curved or scrolled. In the high Georgian style, a row of square-toothed dentil molding typically parades along the cornice under the overhanging roof eave.
New England Architecture: The Georgian Ropes Mansion (late 1720s) operated by the Peabody Essex Museum in Salem, Massachusetts.Georgian houses are like British regimental officers. They are solid, unblinking, upright, and true – and little prone to imagination. They occasionally appear in fancy dress, wearing roof balustrades or pedimented dormers, for instance, but they are essentially soldiers, stoutly defending the good citizens living within their orderly walls.
Adam-Style Houses, Also Called Federal (
1780-1820, locally to 1840)New England Architecture: The Federal Goodwin Mansion (1811) at the Strawbery Banke Museum in Portsmouth, New Hampshire.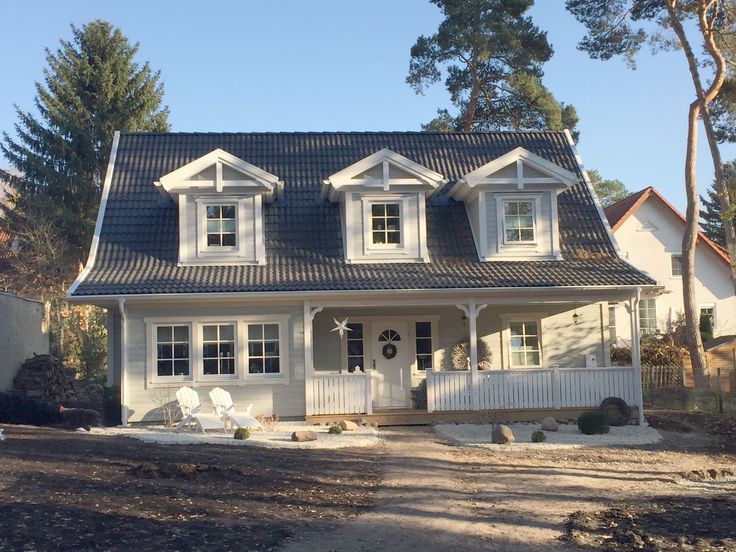
If Georgian houses are soldiers, Federal houses are burghers and princes. The two styles are closely related, but Federal houses can usually be distinguished by their freer, more elaborate detailing. For quick identification, look at the arrangement of glass below the crown of the front doorway: if there is a row of small rectangular windows, the house is almost certainly Georgian; if there’s an elliptical or semicircular fanlight, it’s probably Federal.
On closer inspection, the entire facade is more “glassy.” Vertical sidelights often flank the entrance, making the doorway larger. To balance it, a large, tripartite Venetian or Palladian window sometimes appears above the door on the second story. The panes in all windows are now bigger, sometimes as large as a foot across, and often number six per sash instead of the usual nine or 12 in Georgian’ houses.
New England Architecture: The Federal Phillips House (1821) managed by Historic New England in Salem, Massachusetts.To draw attention to this generous glasswork, Federalist builders sometimes crowned their windows with lintels or recessed them in arches.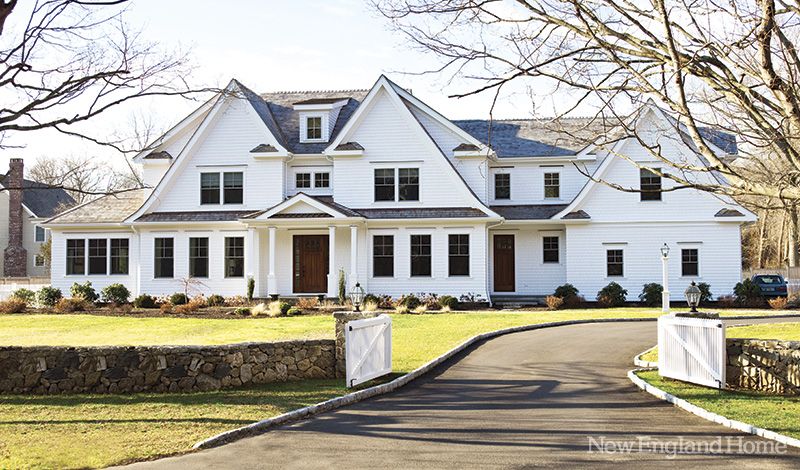 They also dropped the top-story windows down from the eaves, where they had crowded against the roof in Georgian houses, thus freeing space for more decorative cornices. Dentil moldings remain popular, but now friezes are sometimes added. These friezes commonly depict free-flowing garlands or swags or a stylized pattern of urns, lotus buds, sheaves of wheat, or medallions. Similar decoration may also appear on doorway surrounds.
They also dropped the top-story windows down from the eaves, where they had crowded against the roof in Georgian houses, thus freeing space for more decorative cornices. Dentil moldings remain popular, but now friezes are sometimes added. These friezes commonly depict free-flowing garlands or swags or a stylized pattern of urns, lotus buds, sheaves of wheat, or medallions. Similar decoration may also appear on doorway surrounds.
These Adam-style design elements signal a break from the flat planes and resolute squareness of older Georgian houses. The earlier bas-relief doorway surround becomes elaborated into a small porch in Federal houses, and for the first time bays, bows, and balconies appear on the facade, especially in later high-style examples and in the brick and stone town houses on Boston’s Beacon Hill.
New England Architecture: Federal stone row houses in Boston’s Beacon Hill.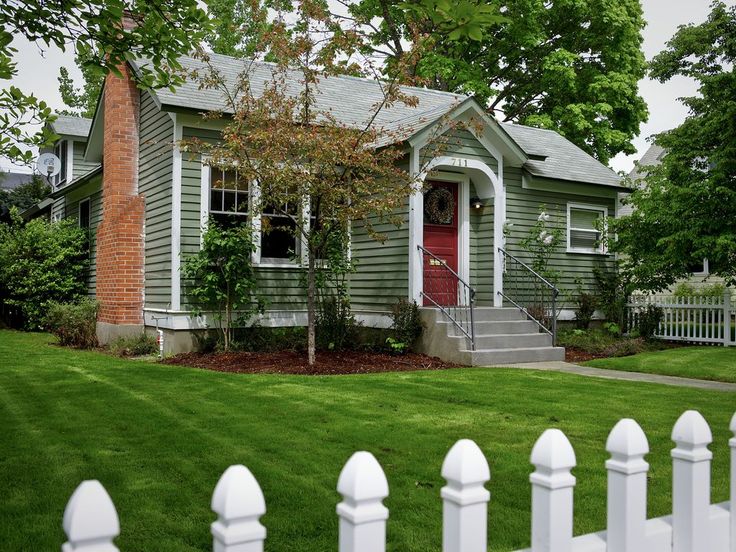
Dignified, imposing, sophisticated, and sure, Federal houses have an air of self-satisfaction well suited to a people who had but recently won their freedom and intended to make the most of it.
Greek Revival Houses (
1830-1850)New England Architecture: The Nathanial Lord Thompson house in Kennebunk, Maine is an example of Greek Revival architecture.Driving into a sleepy New England town, the traveler may suddenly find himself confronted with the Parthenon. This happens frequently, for in the first half of the 19th century, Americans’ enthusiasm for things democratic spawned a radical backward turn in architecture, all the way back to the public buildings of the original democracy of ancient Greece. The resulting Greek Revival houses are the easiest of all New England house styles to identify because they look so utterly out of place.
New England Architecture: The Greek Revival Quincy Market glows during the holiday season.By 1850 New England’s admiration for the bold, clean lines of classical architecture had waned, but one common feature of Greek Revival houses, especially the high-style ones, endured: the transformation of the old side-gabled house into a front-gabled house.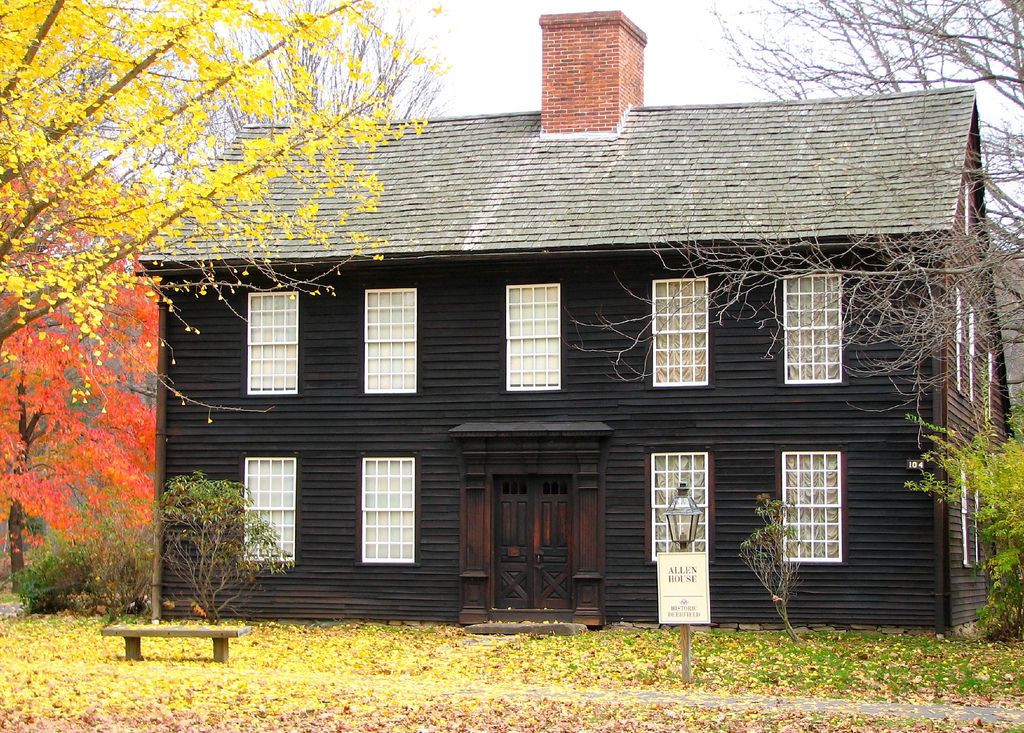 By rotating the house 90 degrees, Greek Revival builders faced the peak of the roof on the street, where the cornice detailing could be shown to better advantage. Later builders, caught up in the craze for Victorian houses, made extravagant use of this simple change of house plan.
By rotating the house 90 degrees, Greek Revival builders faced the peak of the roof on the street, where the cornice detailing could be shown to better advantage. Later builders, caught up in the craze for Victorian houses, made extravagant use of this simple change of house plan.
Victorian Houses (
1855-1900)New England Architecture: A Victorian sits overlooking the Atlantic Ocean on the New Hampshire seacoast.The Victorians may have been straitlaced in their corsets and tight in their collars, but they were joyous and free in their houses. “Victorian” is not one style but several. It is often described as eclectic, meaning that the houses can look like just about anything. But what it means in this case is that Victorian houses look almost nothing like any of the houses that came before.
Gone are the pediments, pilasters, and porticoes. Gone are the fanlights and transom lights. Gone are 200 years of straight lines, plain faces, and unbending squareness. Weary of balance and symmetry, Victorian houses prefer to show off.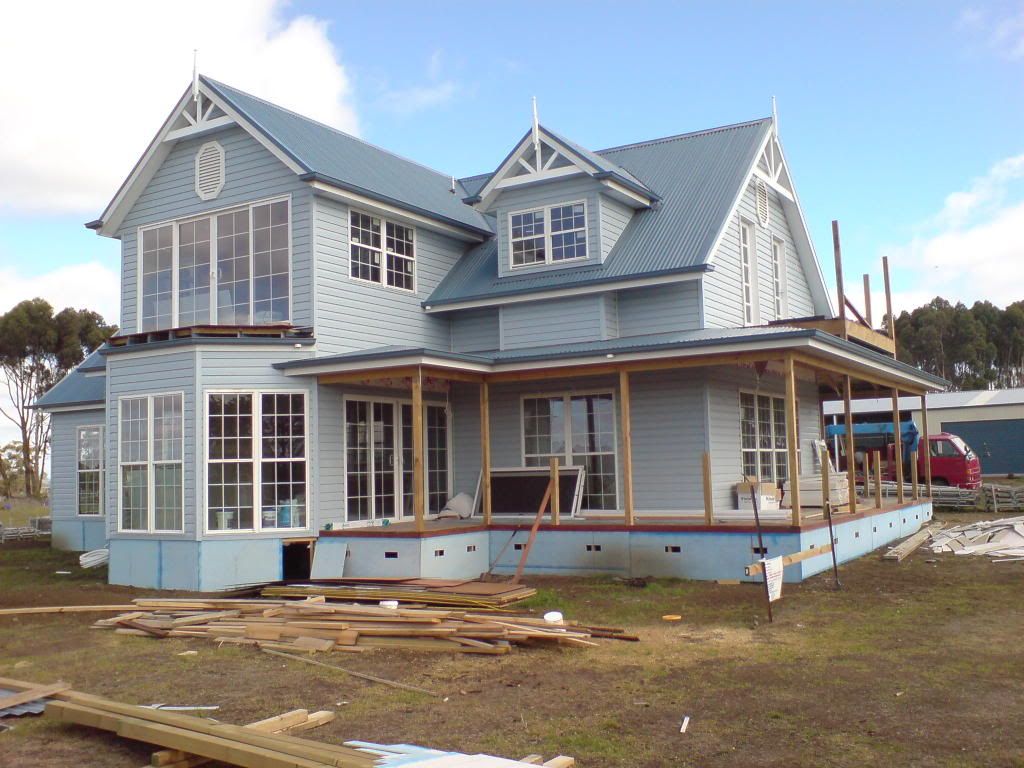
There is so much going on in Victorian architecture, and so much unabashed borrowing, that it is difficult to sort out the individual house styles. But there are some common elements. Steep, many-gabled roofs, irregular floor plans, and an asymmetrical arrangement of windows and doors give Victorian houses their characteristically excited look. Patterned roofs and multi-textured walls show off the builders’ experimentation with curves, arches, hexagons, and other complex shapes. Porches appear everywhere, along with the profusion of fanciful detailing familiarly known as “gingerbread.”
Some Victorian house styles can be distinguished by their “feel,” others by characteristic features.
New England Architecture: The Queen Anne Victorian Mark Twain House in Hartford, Connecticut.Second Empire houses are queenly. The diagnostic feature is the mansard roof carried like a crown on decorative brackets. With their projecting central pavilions, very tall windows, and iron roof cresting, these are the most stately of the Victorians.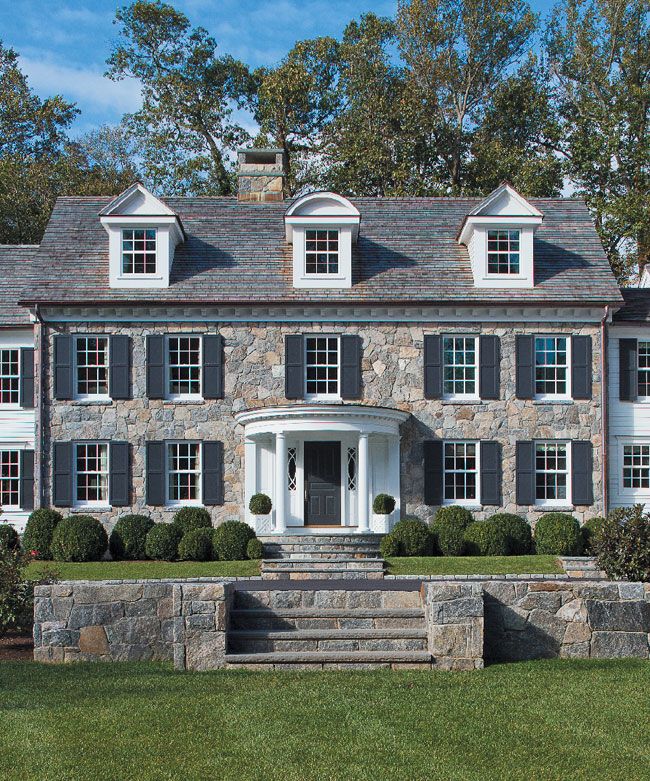 Queen Anne houses often look pointy and sometimes higgledy-piggledy, for it is in this type that the roofs are steepest and building most asymmetrical; corner bays and towers accentuate this effect. Spindlework porches, patterned shingling, and stained glass make this the archetypical gingerbread house.
Queen Anne houses often look pointy and sometimes higgledy-piggledy, for it is in this type that the roofs are steepest and building most asymmetrical; corner bays and towers accentuate this effect. Spindlework porches, patterned shingling, and stained glass make this the archetypical gingerbread house.
Shingle houses are covered with shingles from top to toe and have less fancy trim work. With their smooth walls, multi-eaved roofline, and intersecting gables, they give the impression of a ship under full sail.
Are you a fan of historic New England architecture?
More Information on New England Architecture:
An excellent keep-in-the-car reference is A Field Guide to American Houses by Virginia and Lee McAlester (Alfred A. Knopf; revised 2015).
To learn more about historic New England architecture (including houses open to the public) contact Historic New England, 141 Cambridge St., Boston, MA 02114; 617-227-3956.
SEE MORE:
Strawbery Banke Museum | Portsmouth, New Hampshire
Historic Salem Walking Tour | McIntire Historic District
The Cape Cod House | New England’s Gifts
New England House Styles List, From Past to Present Day
Skip to contentHouse Stylesroddaynes2019-04-16T12:28:02+00:00
Here is a collection of images and information beginning with the earliest “First Period” Houses of the 17th Century, extending forward as you scroll down the New England House Styles list, to contemporary “Mid-Century Modern” houses.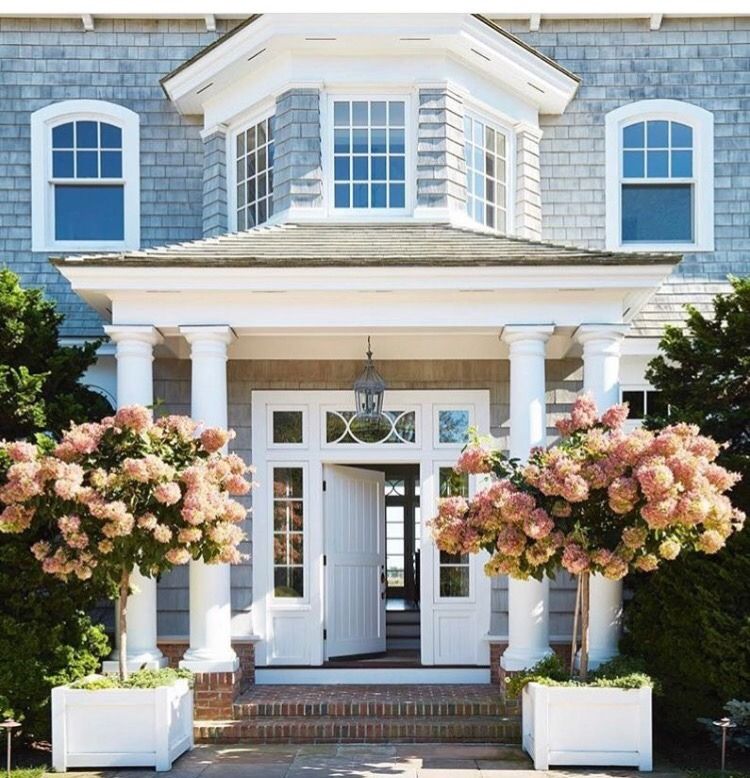 Grouped in three’s, this journey will take you through some of the most significant examples of historic houses in New England, all located on Boston’s North Shore. Hover over a photograph, then either click on the “link icon” for more information, or click on the “magnifying glass icon” for a larger image.
Grouped in three’s, this journey will take you through some of the most significant examples of historic houses in New England, all located on Boston’s North Shore. Hover over a photograph, then either click on the “link icon” for more information, or click on the “magnifying glass icon” for a larger image.
roddaynes2016-03-19T16:24:57+00:00
First Period – John Balch House, Beverly, MA
Gallery
First Period – John Balch House, Beverly, MA
First Period, New England House Styles
First Period, New England House Styles
With the distinction perhaps of being the oldest wood frame structure in North America, our area is fortunate to be the home of the Balch House. Note the steep gable roof lines, small windows ( early glass was relatively expensive) and large central chimney.
roddaynes2016-03-19T16:27:10+00:00
First Period – Parson-Capen House, Topsfield, MA
Gallery
First Period – Parson-Capen House, Topsfield, MA
First Period, New England House Styles
First Period, New England House Styles
The Parson-Capen House is another first period treasure.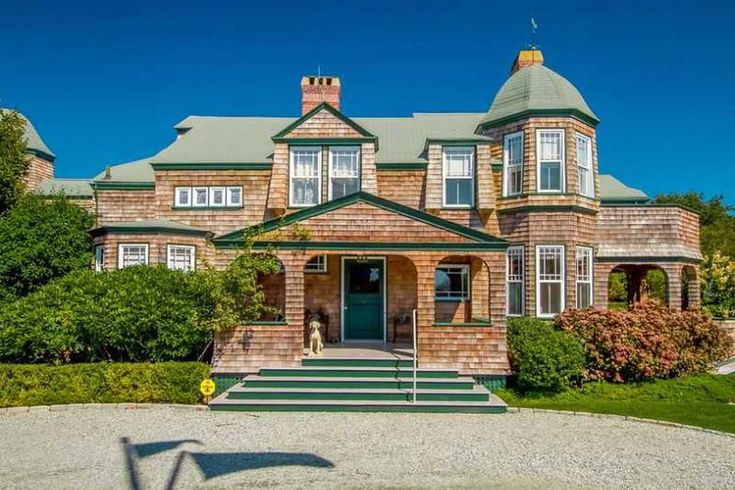 This design has a second and third story overhang. The structure is currently undergoing a partial restoration. Once again; steep roof lines, a massive central chimmney and small windows are typical elements of this period.
This design has a second and third story overhang. The structure is currently undergoing a partial restoration. Once again; steep roof lines, a massive central chimmney and small windows are typical elements of this period.
roddaynes2016-03-19T16:28:43+00:00
First Period – Whipple House, Ipswich, MA c. 1677
Gallery
First Period – Whipple House, Ipswich, MA c. 1677
First Period, New England House Styles
First Period, New England House Styles
Another fine First Period house was moved to this spot near the Ipswich River by the Ipswich Historical Society from a location in central Massachusetts in order to save it from demolition. It has a plank door, small diamond shaped windows and a wooden roof.
roddaynes2015-12-31T20:23:46+00:00
New England House Styles
Set on a small pond, The Garrison, as it is sometimes called, is the 3rd oldest house in Rockport. With a massive central chimney and a fireplace that one can walk into, this is a fine example of the early colonial style. Wide pine floors, solid wood walls, and a second story overhang, this house [...]
With a massive central chimney and a fireplace that one can walk into, this is a fine example of the early colonial style. Wide pine floors, solid wood walls, and a second story overhang, this house [...]
roddaynes2016-01-02T02:55:59+00:00
New England House Styles
With two massive central chimneys, imagine how many fireplaces there must have been in this Early Colonial house. The window frames are a little wider in this period, and are being placed in a more symmetrical pattern. The front door is more ornate with two little windows, and some trim around it. Otherwise the house [...]
roddaynes2016-03-19T16:37:26+00:00
New England House Styles
The Matthew Perkins House is an example of a “lean to” or saltbox design. Notice the narrow windows and the minor overhangs on each successive floor. Ipswich may have more First and Second Period structures than any other town in New England.
roddaynes2016-01-02T14:47:46+00:00
New England House Styles
Generally thought of as New England farmhouses, these handsome two and a half story rural dwellings were built in the early 1700's in great numbers.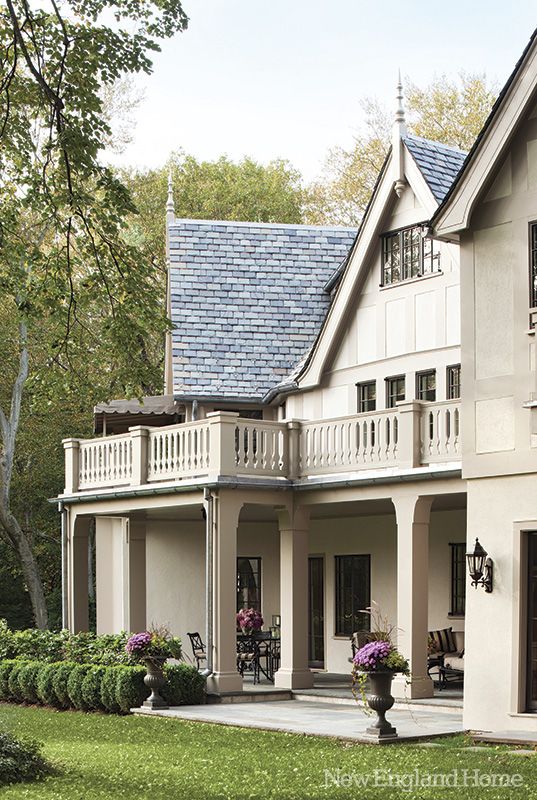 The detailing over the front door has become more decorative during this time, and the positioning of the windows and doors more symmetrical. The chimney, while still central to the [...]
The detailing over the front door has become more decorative during this time, and the positioning of the windows and doors more symmetrical. The chimney, while still central to the [...]
roddaynes2016-01-08T14:35:54+00:00
New England House Styles
Clearly a house that has been lovingly maintained this c.1725 example of the Early Georgian period is an interestingly shaped dwelling. Called a "half house", the builder laid out the windows and the door on the right side with the idea that at a later date he would add another two windows on the left [...]
roddaynes2016-01-08T16:38:07+00:00
New England House Styles
Handsome beyond measure; this c.1744 Early Georgian treasure has prominence and balance. Not only are there dental moldings at the gambrel roof line, but also delicately placed within the pediment that is over the exceptional front door. With matching tapered pilasters on top of ionic bases at the side, and a recessed & paneled landing, [. ..]
..]
roddaynes2016-03-19T16:31:14+00:00
Middle Georgian – Main Street, Wenham, MA
Gallery
Middle Georgian – Main Street, Wenham, MA
Middle Georgian, New England House Styles
Middle Georgian, New England House Styles
Built as a tavern which would be roughly half the distance between Boston and Newburyport, this is one of the few brick dwellings built in Wenham during the Georgian Period. Building such a large building, and with four chimneys, was quite an undertaking. Notice the evenly spaced windows and the fancy fan light window over [...]
roddaynes2016-03-19T16:31:41+00:00
Middle Georgian, New England House Styles
Pellen tesque ipsum tur Pas, ullamcorper at, molestie vitae, malesuada id, tortor. Cras eget lectus. Quisque facilisis mattis eros. Pas, ullamcorper at molestie vitae.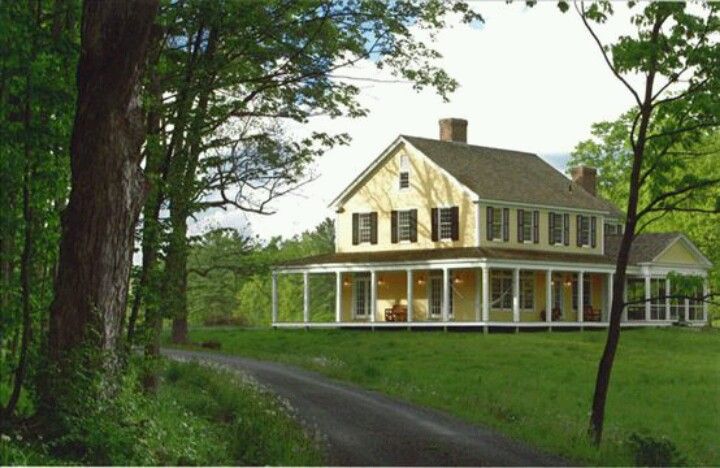 Pellen tesque ipsum tur Pas, ullamcorper at, molestie vitae, malesuada id, tortor.
Pellen tesque ipsum tur Pas, ullamcorper at, molestie vitae, malesuada id, tortor.
roddaynes2016-01-08T14:27:56+00:00
New England House Styles
This, the Ropes Mansion, is an example of the Middle Georgian period with so much in beautiful balance. The placement of the chimneys is toward the rear to emphasize them less. The evenly- spaced, identically sized windows and trim; the handsome pediment over the front door; the proportionately sized dental moldings under the gambrel roof, [...]
roddaynes2016-01-02T15:07:04+00:00
New England House Styles
The Federal period spanned the years 1780 through 1820, and was the culmination and refinement of the developing post revolutionary war architectural style; sometimes labeled "late Georgian".The three examples here are successively more intricate in their materials and workmanship. The Palladian window over the front door with the three sections, and the elegant trim was [.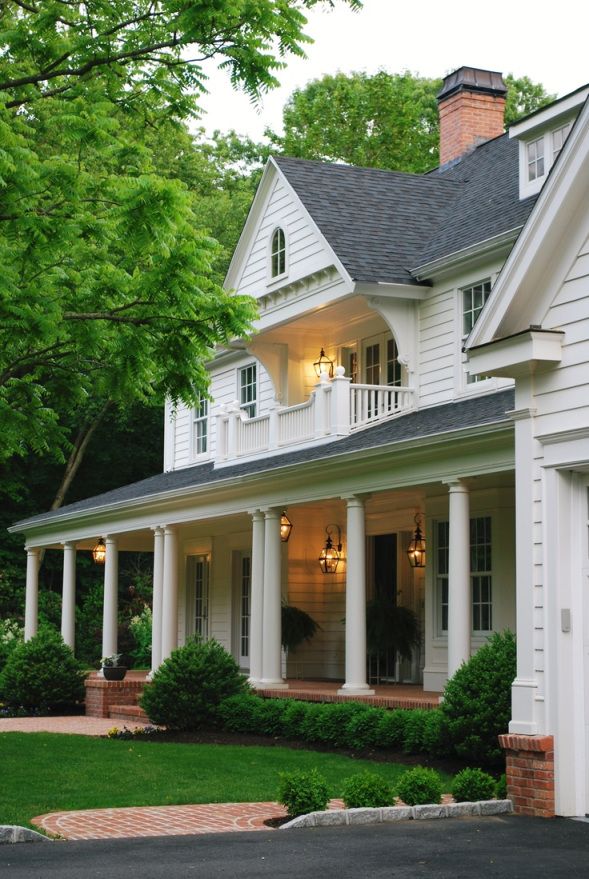 ..]
..]
roddaynes2016-01-02T15:20:00+00:00
New England House Styles
Salem had the highest elegance in the Federal Period on the North Shore, from the China Trade, which was unmatched in most area seaports. This wonderful example has intricate carving at the top of the Palladian window, on top of the graduated windows and all around the most handsome doorway columns. The second level on [...]
roddaynes2016-01-02T15:12:36+00:00
New England House Styles
Originally the home of a mercantile bank, this beautiful 3 story brick Federal example is now the home of the Beverly Historical Society. The hipped slate roof; the handsome dental moldings underneath the overhang; the intricate brickwork including the raised bands between the stories, and the graduated window sizes are all Federal refinements. Just building [...]
roddaynes2015-12-31T20:39:21+00:00
New England House Styles
The major element of the Greek Revival style was to make the structure appear temple-like.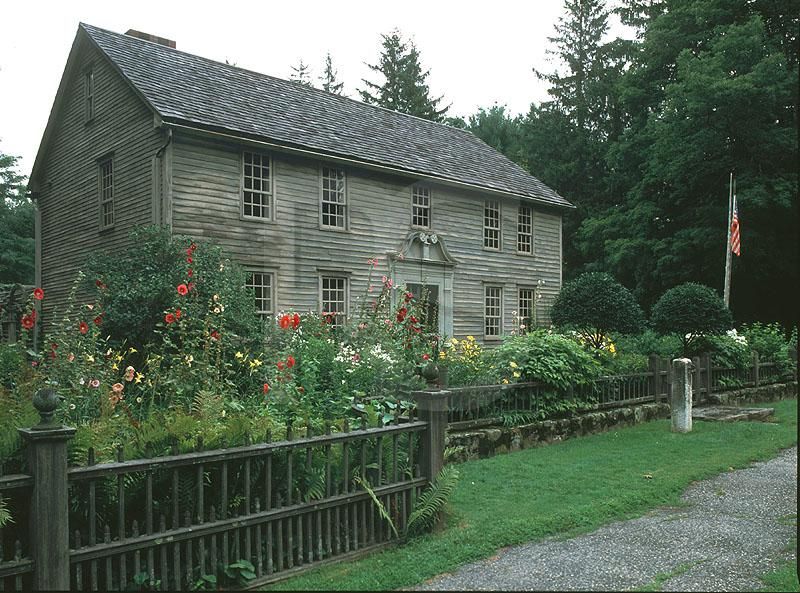 To do this the gable end of the dwelling faced toward the street. This gives the structure a more narrow appearance, like the Parthenon in Greece which is a large rectangular temple with columns.
To do this the gable end of the dwelling faced toward the street. This gives the structure a more narrow appearance, like the Parthenon in Greece which is a large rectangular temple with columns.
roddaynes2016-01-02T02:31:13+00:00
New England House Styles
This example of the Greek Revival style has the common elements so often found, no matter the size of the structure: the gable end facing the street; the pronounced triangular pediment; the pilasters (flat columns) on either side of the front doorway and the side light windows on either side of the door. Also, less [...]
roddaynes2016-01-01T15:47:46+00:00
New England House Styles
Drawing very heavily on the features of a Greek temple, this beautiful Greek Revival example has the traditional three front bays; prominent triangular pediment, and finely crafted full-height columns. The front door (to one side) has thin side-light windows and there are pilasters or flat columns at the dwelling's corners.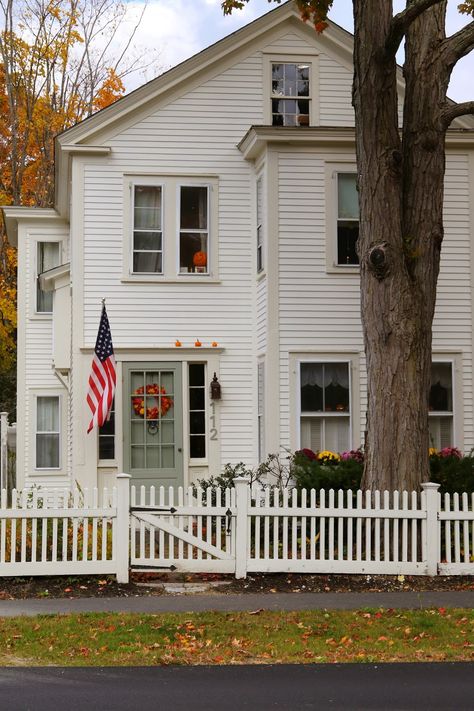
roddaynes2015-12-31T18:30:17+00:00
New England House Styles
This beautiful example of the Gothic Revival c.1860, has been lovingly cared for by it's owners, and has many characteristics of the period. A steep roof pitch; a trefoil (three part) window over the front door; as well as a beautifully draped and pointed exterior vestibule and windows on the side which are pointed at [...]
roddaynes2015-12-31T18:39:36+00:00
New England House Styles
The Gothic Revival is all about architectural elements that are church-like; things you might have seen on an English medieval church. Here there are steeply pitched roofs, gable-ended brackets or cross-gabled with small spires reaching upward and decorative scrollwork under the roofline. The exterior sheathing is flush clapboarding which remind the viewer of a stone [...]
roddaynes2015-12-31T18:54:49+00:00
New England House Styles
Tucked down a long driveway, and possibly moved here, and enlarged years ago, is this handsome example of a country Gothic Revival dwelling.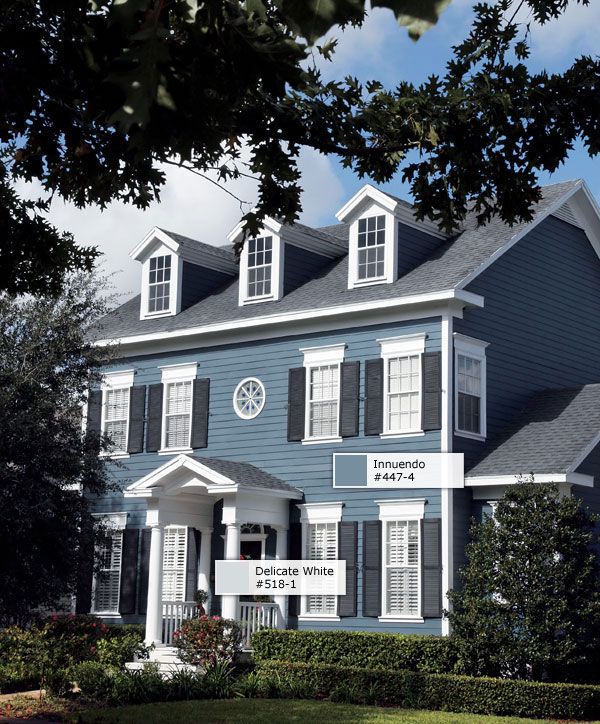 It is known as a "Hudson River" Gothic. The telling feature is the rare vertical siding known as "board and batten". Otherwise, the steep roof pitch and a medieval-looking window cap are [...]
It is known as a "Hudson River" Gothic. The telling feature is the rare vertical siding known as "board and batten". Otherwise, the steep roof pitch and a medieval-looking window cap are [...]
roddaynes2016-01-08T16:03:37+00:00
New England House Styles
Not every historic house is in perfect restored condition. This has classic Italianate features: the quoins on the front corners and the decorative front facade both attempt to imitate stone. The beautiful and decorative bracketing under ever roof-type surface; the tall rounded front door & window and even the raised paneling on the door itself [...]
roddaynes2016-01-02T14:58:04+00:00
New England House Styles
This handsome house has many of the features for which the Italianate style came to be known: high windows with elaborated crowns, large brackets underneath the overhanging roof cornices and decorative quoins at the front corners of the original building.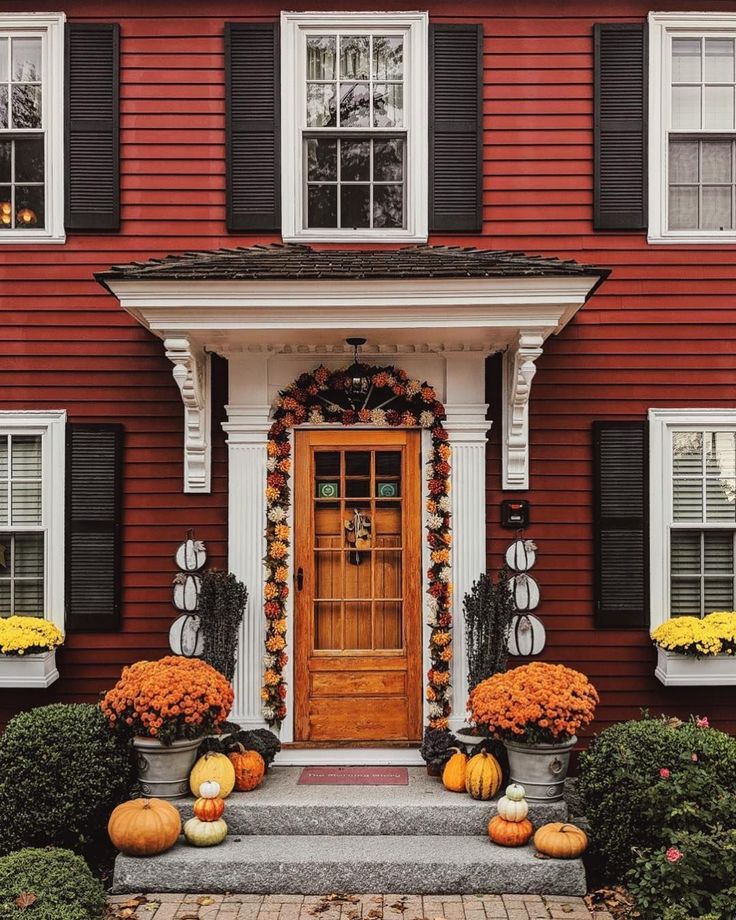 Besides the side lights and the decorative front doorway there is also a Second Empire [...]
Besides the side lights and the decorative front doorway there is also a Second Empire [...]
roddaynes2016-01-01T15:53:57+00:00
New England House Styles
A new kind of exterior wall construction known as "balloon framing" enabled the house builders before and after the Civil War to craft taller, more ornate dwellings. Italianate houses drew from the domestic estates of the hilly Tuscan region near Florence, Italy. Tall windows with ample draped trims, wide bracketed eaves, wooden textures mimicking stone [...]
roddaynes2016-01-01T16:06:09+00:00
New England House Styles
Sporting the signature mansard roof, this handsome multi-family dwelling has a view of the Essex River, the landing and boat yards. There are attractively bracketed third floor windows with decorative metalwork. The most common feature that distinguishes between the Italianate and Second Empire styles is the presence of the mansard roof.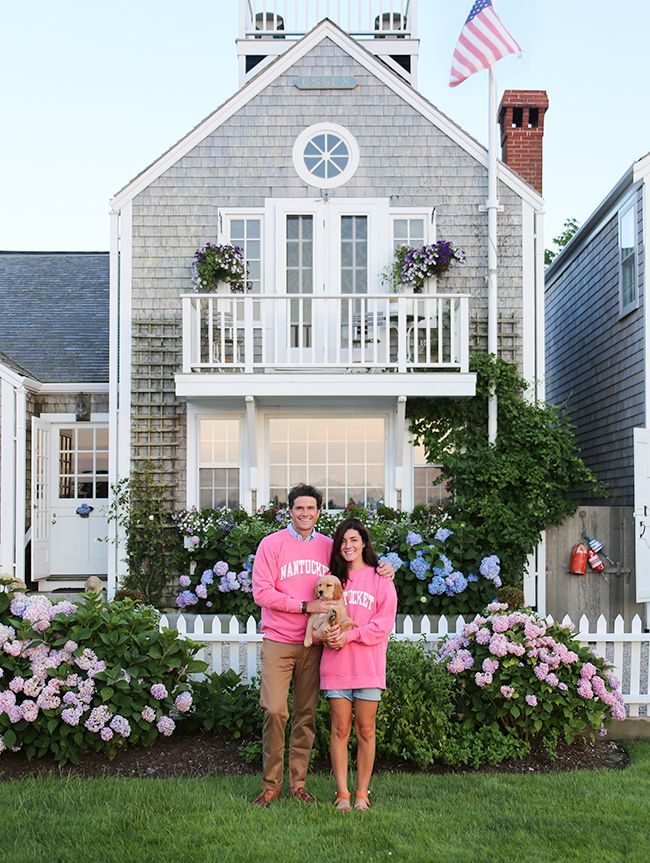
roddaynes2015-12-31T18:47:35+00:00
New England House Styles
The classic feature of the Second Empire style is the steep or incised mansard roof, which is punctuated with decorative dormer windows. The Empire is that of Napoleon III, who rebuilt Paris from 1852-1871 using buildings mainly with mansard roofs. The style has many features in common with Italianate, except for the roof structure.
roddaynes2016-01-01T15:59:38+00:00
New England House Styles
The mansard roof structure was first designed by an architect of the same name in Paris, France. Since property taxes there in the late 1860's were not calculated on living spaces in attics, he cleverly found a way to shape a roof, the side of which, was nearly vertical. The style caught on in a [...]
roddaynes2016-01-08T17:39:20+00:00
New England House Styles
The Burnham Library and Town Hall was built in 1894 as result of a bequest for that purpose.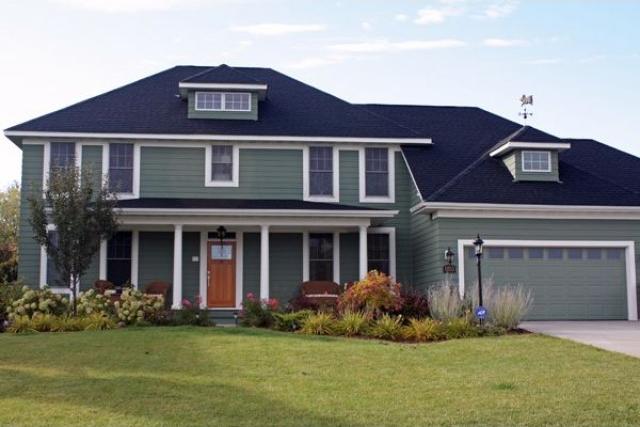 It was never used as a residence. The building has been called the finest surviving example of a Shingle Style municipal building in the United States. Except for the prominent fieldstone base and the windows, the rest [...]
It was never used as a residence. The building has been called the finest surviving example of a Shingle Style municipal building in the United States. Except for the prominent fieldstone base and the windows, the rest [...]
roddaynes2016-01-08T17:07:37+00:00
Victorian, Shingle Style – Hale Street, Beverly Farms, MA
Gallery
Victorian, Shingle Style – Hale Street, Beverly Farms, MA
New England House Styles
New England House Styles
One of the finest examples of the Shingle Style on the North Shore is St. Mary's Church c.1887. Both the church and the Governor's Landing residence were designed by the same individual as can be seen in the similarities in the shape of the left side of these first two structures as well as the [...]
roddaynes2016-01-08T16:17:10+00:00
Victorian, Shingle Style – Hale Street, Prides Crossing, MA
Gallery
Victorian, Shingle Style – Hale Street, Prides Crossing, MA
New England House Styles
New England House Styles
The overriding feature of this style is that everything, that is not the stone or brick base, is covered in shingles, even the roof.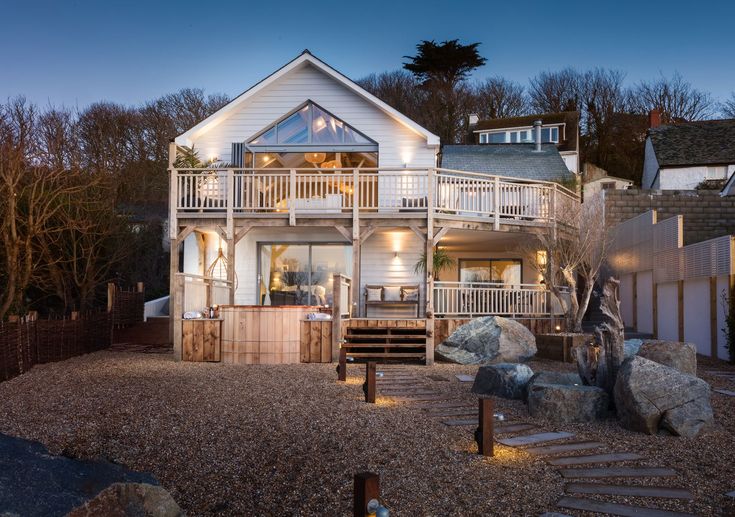 This subset of the Victorian style is also completely asymmetrical. Nothing matches or lines up with anything else. The windows which can be of any size or be extra tall & [...]
This subset of the Victorian style is also completely asymmetrical. Nothing matches or lines up with anything else. The windows which can be of any size or be extra tall & [...]
roddaynes2016-01-08T13:31:56+00:00
Victorian, Queen Anne – Broadway Avenue, Beverly, MA
Gallery
Victorian, Queen Anne – Broadway Avenue, Beverly, MA
New England House Styles
New England House Styles
The almost unbelievable variety of shingle styles and moldings, and of intricate gable end patterns here has to make one smile if looking closely. There are brackets under the windows, and an upper level porch facing the street and a faux porch; and windows fashionably protruding on the side, and a tower and an intricately [...]
roddaynes2016-01-02T15:37:14+00:00
Victorian, Queen Anne – Columbus Avenue, Beverly, MA
Gallery
Victorian, Queen Anne – Columbus Avenue, Beverly, MA
New England House Styles
New England House Styles
Often built as summer houses, it wasn't necessary for there to be several fireplaces; since the houses were used when it was warm.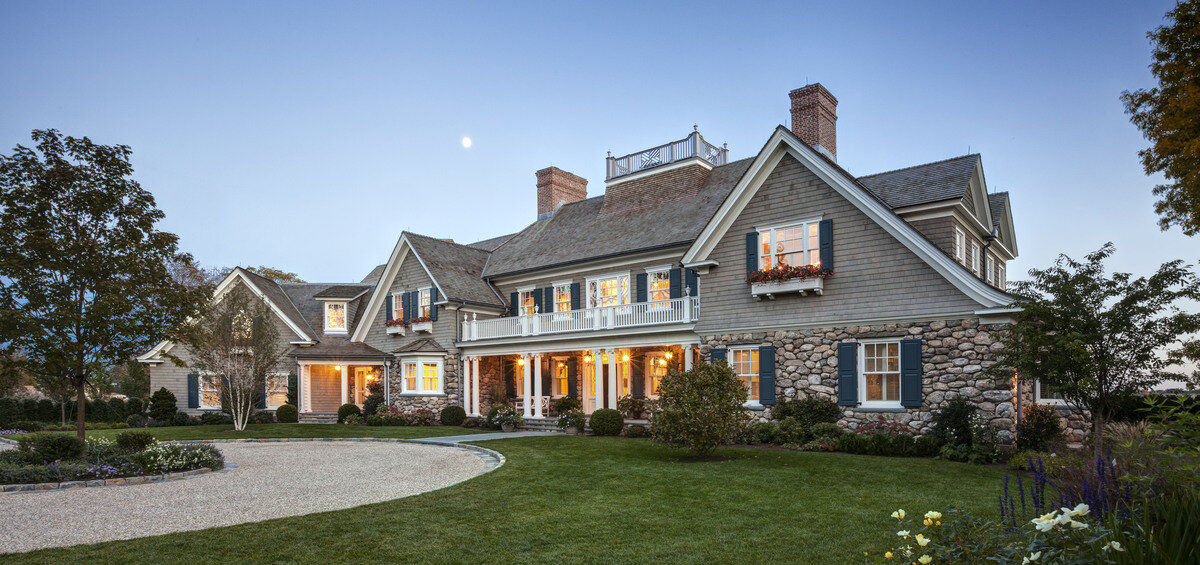 There was a relaxed feeling often with ornamental designs made of varying shapes of shingles or bright colors of different architectural elements. Often wide round multi-storied towers with pinnacles at the top [...]
There was a relaxed feeling often with ornamental designs made of varying shapes of shingles or bright colors of different architectural elements. Often wide round multi-storied towers with pinnacles at the top [...]
roddaynes2016-01-02T15:29:15+00:00
Victorian, Queen Anne – Causeway Street, Gloucester, MA
Gallery
Victorian, Queen Anne – Causeway Street, Gloucester, MA
New England House Styles
New England House Styles
There are several subset styles within what we all know as the Victorian era (1870-1910) which occurs roughly through the spreading wealth of the Industrial Revolution. The defining element of the Queen Anne period are the the large porches supported by machine turned posts which wrapped around the base of the mostly 3 story residences. [...]
roddaynes2016-01-02T02:36:48+00:00
New England House Styles
Drawing on the Georgian and Federal styles, but built 50 to 75 years later, Colonial Revival dwellings were built during a time of prosperity from the Industrial Revolution.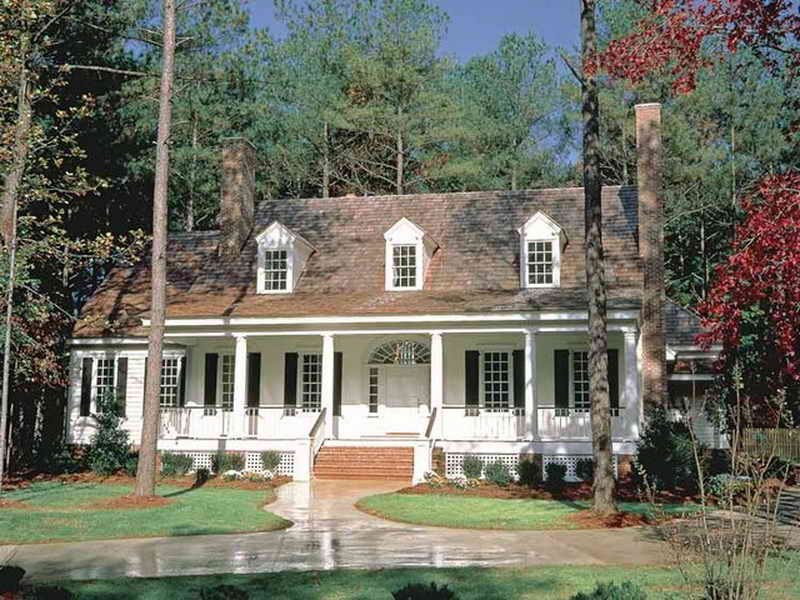 This is truly an American creation with the symmetry of the earlier styles, but with a style that was becoming a more subtle mixture of elements while [...]
This is truly an American creation with the symmetry of the earlier styles, but with a style that was becoming a more subtle mixture of elements while [...]
roddaynes2016-01-08T16:24:29+00:00
New England House Styles
This handsome example has well balanced elements of the Georgian style with the symmetrical placement of the windows. The Greek Revival style shows with the side lights & pediment design over the front door and over the third floor windows. There is also pronounced overhang of the roof at each gable end. There is a [...]
roddaynes2016-03-30T15:57:56+00:00
New England House Styles
This very handsome Colonial Revival dwelling draws from the Greek Revival with the front door portico elements, the roof overhang and from Georgian with the symmetrical window placement. The accentuated hipped roof covers all, but a later right hand addition. The tall window which lights the interior stairs has a touch of Gothic in the [.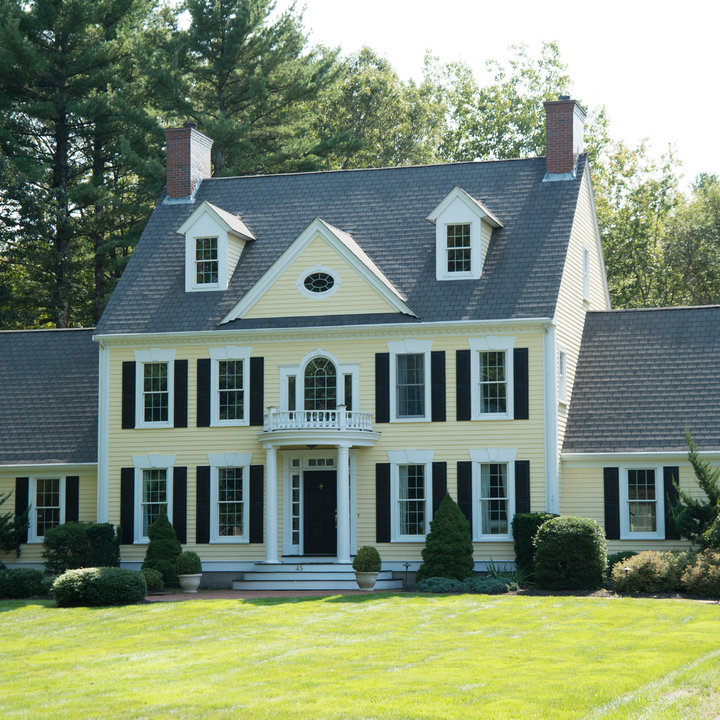 ..]
..]
roddaynes2018-08-08T21:48:01+00:00
New England House Styles
This attractive Tudor-styled residence c.1903 was built as the caretaker's cottage across the street from a West Manchester ocean estate known as "The Rocks". With well-crafted half timbering and a stucco exterior, there are windows with classic diamond shaped panes. The stable next door was also built with the same Tudor architectural elements.
roddaynes2015-12-31T19:04:52+00:00
New England House Styles
An estate example of the Tudor subset style known as Jacobethan finds this glorious brick mansion set far across open equestrian fields and paddocks on what was once a 90 acre farm. Emulating the grand manor mansions of the English countryside the Tudor style has a liberal use here of Renaissance-inspired limestone door and window [...]
roddaynes2015-12-31T20:16:30+00:00
New England House Styles
This fine example of the Tudor style has an elevated Gloucester Harbor view.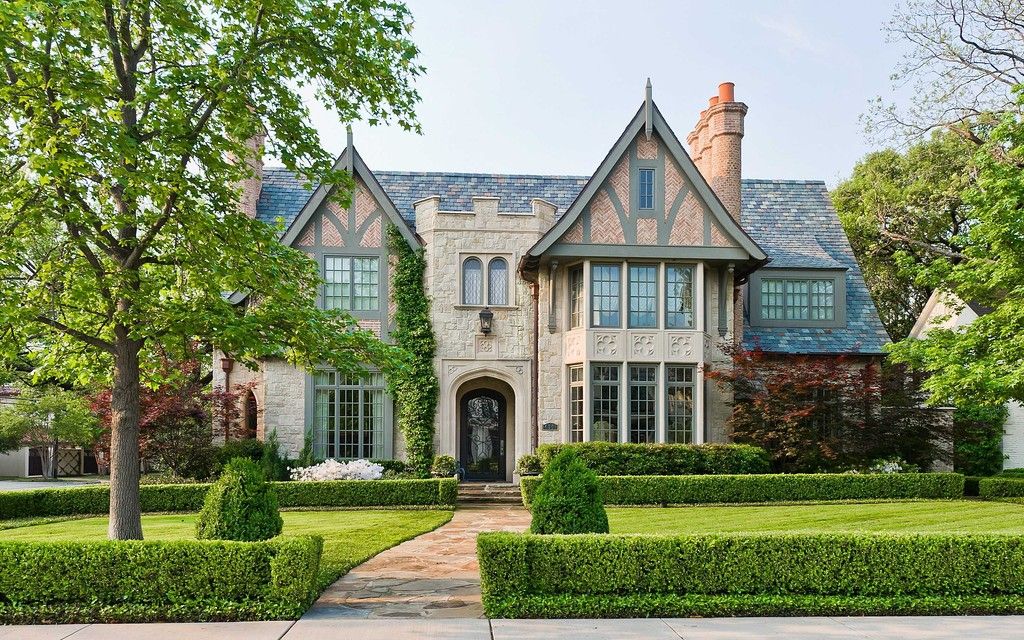 The steep pitched roof, the exposed second floor timbers (called half timbering), the use of brick on the first level mostly around the front door and the stucco exterior walls are all traditional exterior elements of the Tudor style. Here, even the [...]
The steep pitched roof, the exposed second floor timbers (called half timbering), the use of brick on the first level mostly around the front door and the stucco exterior walls are all traditional exterior elements of the Tudor style. Here, even the [...]
roddaynes2016-01-02T12:20:10+00:00
New England House Styles
Villa al Mare, which was constructed in 1900 as a summer house for a Boston Brahmin family, has fallen into disrepair as of late. In spite of that, one can easily see the Italian Renaissance features here: the beautiful ceramic tile roof, the arches above the first floor windows, the stylistic chimney tops and the [...]
roddaynes2018-08-08T21:48:01+00:00
New England House Styles
Although more stable than residence, these classic Italian Renaissance buildings c. 1912, were a remarkable part of first mansion property at the the 3,500 acre Castle Hill estate of Richard T. Crane. With handsome hipped and green ceramic tile roofs, the buildings had the distinctive towers of Italian country houses along with graduated windows.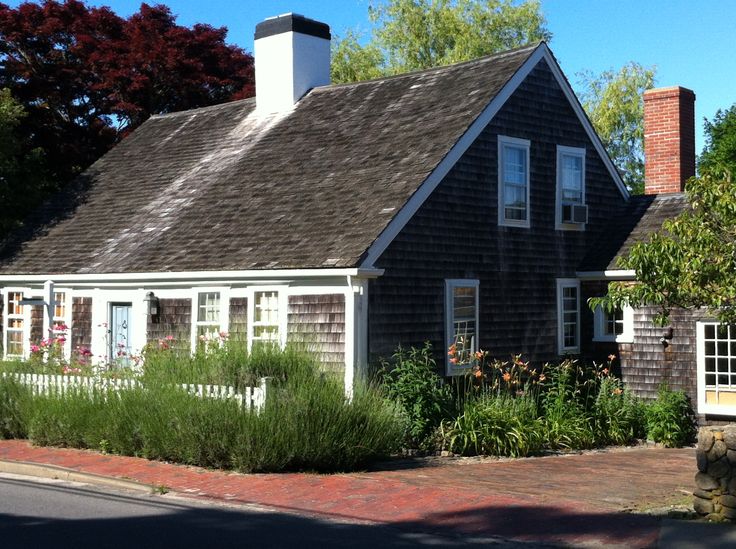 Although [...]
Although [...]
roddaynes2018-08-08T21:48:01+00:00
New England House Styles
Drawn from actual Italian residences rather than a combination of stylistic features, the construction of Italian Renaissance houses took place in the 1920's here on the North Shore. With flat symmetrical facades, often of stucco; there were also windows with arches above. Most notable of this period are the attractive hipped roofs of ceramic tile.
roddaynes2016-01-09T12:06:16+00:00
New England House Styles
The Craftsman style was decorative and functional: the exposed braces took many shapes; bay windows extruded in varied forms; lattice-work was intricate around front doors or porches, and there were different shaped shingles. Windows were double hung with the top half having multiple panes, and the bottom half a single pane. Porches became an outdoor [...]
roddaynes2016-01-09T12:12:15+00:00
New England House Styles
Not all of the Craftsman buildings were small.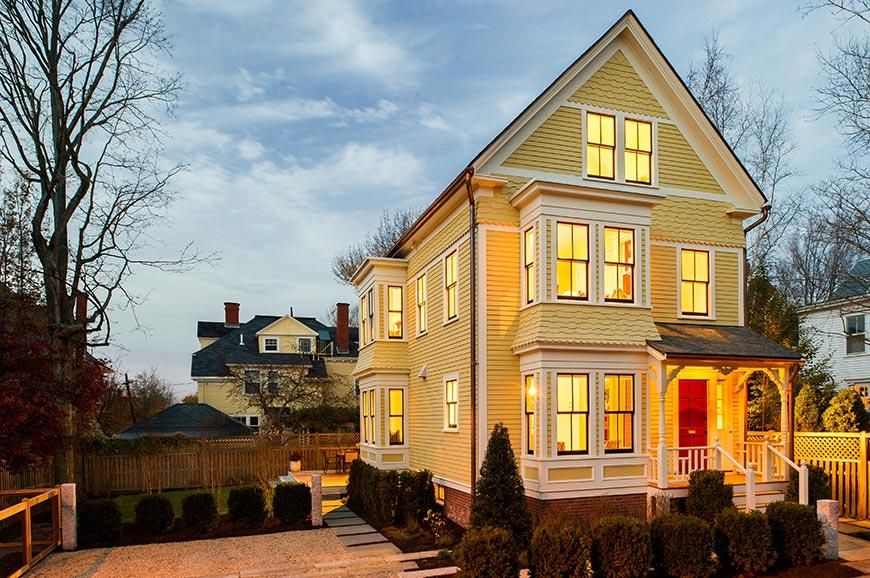 Here at Henry Clay Frick's 150 foot long carriage house his architect utilized the Craftsman style for its design. Notice the exposed beam ends; the liberal use of the granite stonework up from the foundation; the variety of bay and round windows and roof caps over doorways. [...]
Here at Henry Clay Frick's 150 foot long carriage house his architect utilized the Craftsman style for its design. Notice the exposed beam ends; the liberal use of the granite stonework up from the foundation; the variety of bay and round windows and roof caps over doorways. [...]
roddaynes2016-01-09T11:56:19+00:00
New England House Styles
The Craftsman Style was popular from 1900 to 1930 in urban settings, and is another truly American architectural mode. In contrast with the Colonial Revival style, there was no symmetry to the door or window layouts. The houses had one or two stories; flat pitched roofs; exposed beam ends & knee braces, and liberal use [...]
roddaynes2016-01-08T21:38:13+00:00
New England House Styles
Over time there have been modifications to the original American Four Square at this site. The house exhibits the overhanging hipped roof, the somewhat symmetrical window patterns and third level front dormer.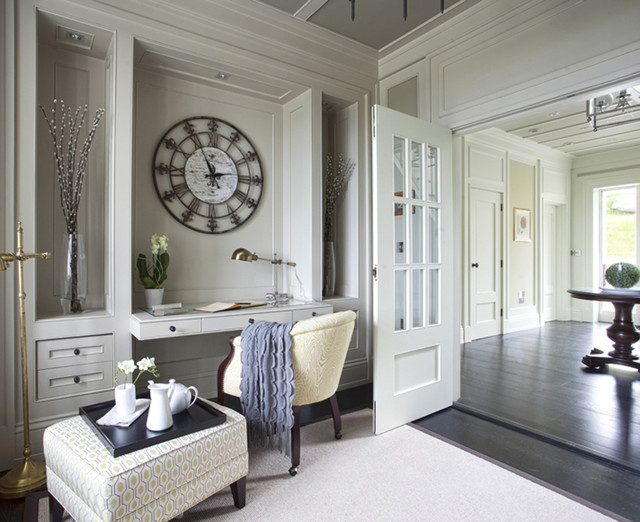 Half of the front porch has been built out, and added to the first floor living area, but you can clearly see how [...]
Half of the front porch has been built out, and added to the first floor living area, but you can clearly see how [...]
roddaynes2016-01-08T21:02:19+00:00
New England House Styles
Sometimes the American Four Square style was built in high end manner. Here we have a stucco dwelling with prominent roof brackets that are moulded at the ends. Also the second level front windows are doubled up and there is a full third floor with four larger-than-eyelash dormers. The building has been converted to offices, [...]
roddaynes2016-01-08T20:56:31+00:00
New England House Styles
Emulating as a subset of the Prairie Style (1900-1920), the American Four Square is the form that most often appears here in the Northeast. This was an American born style during the times of Frank Lloyd Wright which exhibited a hipped and prominently overhanging roof line of a two story dwelling. The open porch with a central [.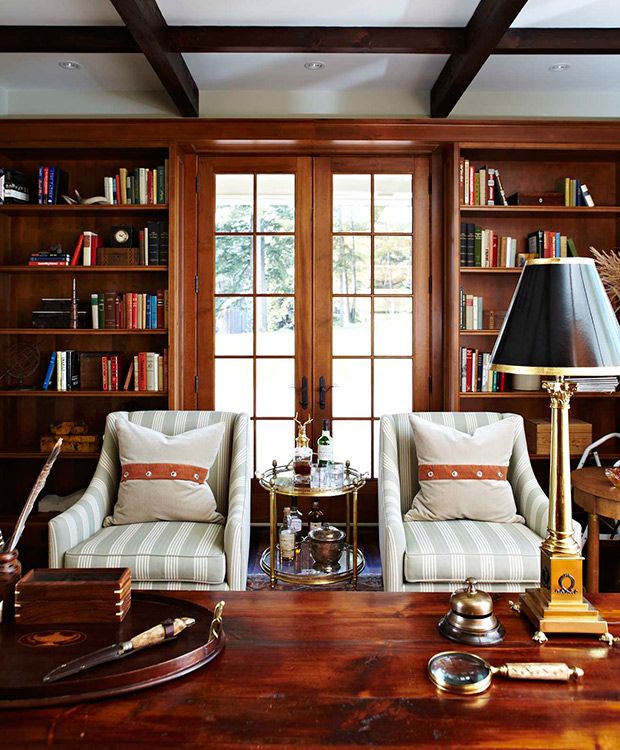 ..]
..]
roddaynes2016-01-09T12:51:23+00:00
New England House Styles
In this smaller example the front porch has been walled in to make additional living space. There were often shallow eyebrow windows facing the street, and built into the sloping roof over the front door which brought light into the attic level. The bungalow houses were the first single story residences in the United States [...]
roddaynes2016-01-09T12:20:44+00:00
New England House Styles
Once again with the very prominent and low pitched roof, this example has a crossed gable roof with right angled knee braces and a large porch which is right next to the road. Here a rear addition was probably added at a later date. One hardly ever finds a bungalow on a private parcel. They [...]
roddaynes2015-12-31T20:33:01+00:00
New England House Styles
The Bungalow is a subset of the Craftsman Style which is found in quantity here in the urban Northeast.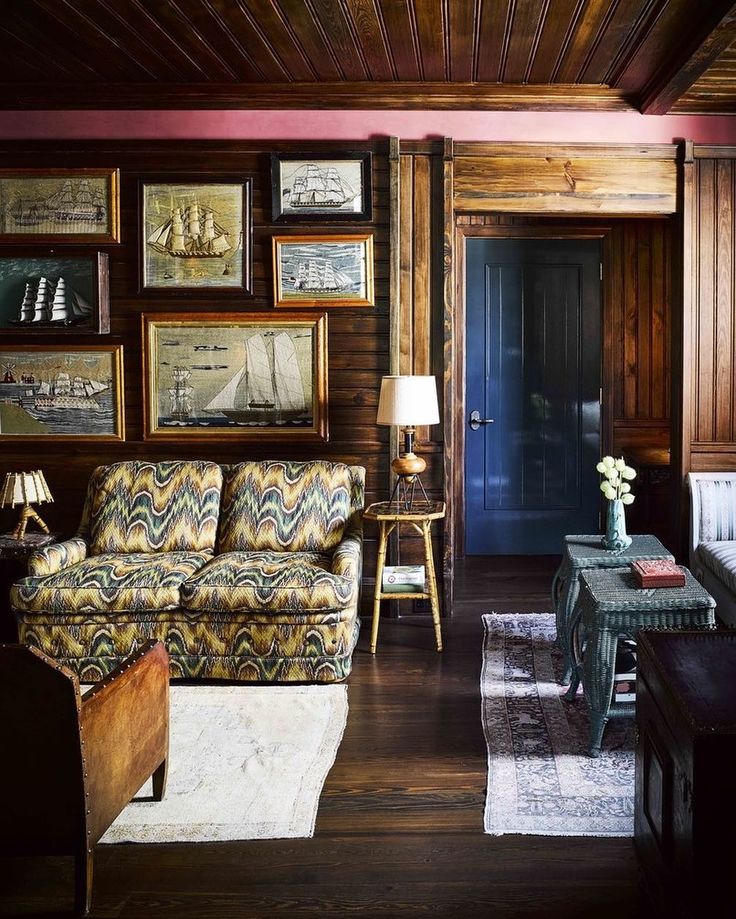 It is thought that the shape comes from the Bengali region of India where the long protracted overhanging roof would have lessened the impact of the sun in that very hot region. Usually with a stucco [...]
It is thought that the shape comes from the Bengali region of India where the long protracted overhanging roof would have lessened the impact of the sun in that very hot region. Usually with a stucco [...]
roddaynes2016-01-08T21:55:20+00:00
New England House Styles
The Dutch Colonial was another of the truly home-grown home styles. It was built in tremendous numbers all across the United States as urban areas multiplied in size. It borrowed from the formality and balance of the Colonial Revival period and the relaxed, somewhat haphazard nature of the Craftsman era. In its original day it [...]
roddaynes2016-01-08T21:44:03+00:00
New England House Styles
The Dutch Colonial was a popular period style from 1915 to 1935. Common elements include a very steep gambrel roof line and often symmetrical windows with decorated shutters. Customarily there is a prominent second story shed dormer emerging from the front edge of the gambrel roof and a central front door with side lights, and [. ..]
..]
roddaynes2016-01-08T21:49:18+00:00
New England House Styles
These attractive houses fit well on smaller urban parcels, and even though smaller than the first example, this house has all of the requisite elements of the Dutch Colonial style. There is the gambrel roof line; the formal front portico over the central door; the second story "shed' dormer, the symmetrical windows with the attractive [...]
roddaynes2016-01-09T13:15:53+00:00
New England House Styles
This later example of the Mid Century Modern (c. 1971) is set on a large parcel, and is built further back from the road which allows for larger front windows. The large stone faced front exterior is the same attractive material as the chimney. There are Craftsman-like exposed bracket ends at the edge of the [...]
roddaynes2016-01-09T13:09:25+00:00
New England House Styles
Another first of this style was that window shapes and their placement helped create privacy in neighborhoods where the public street and sidewalk were close by.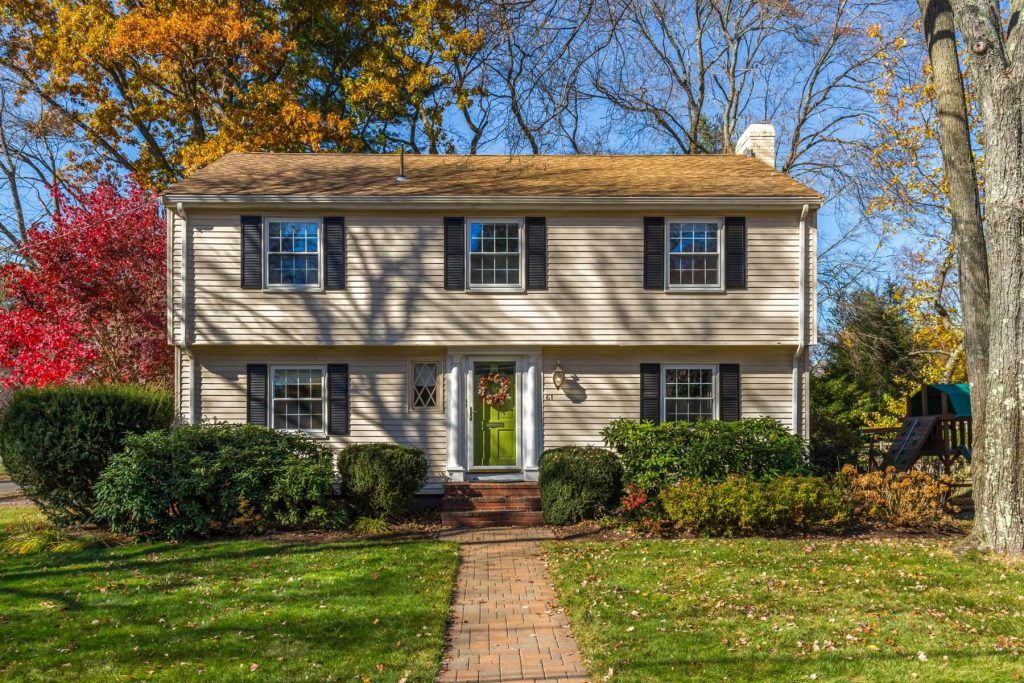 At the rear of the house there would be a few large sliding glass doors which would provide light, access to and views of the private back yard. A [...]
At the rear of the house there would be a few large sliding glass doors which would provide light, access to and views of the private back yard. A [...]
roddaynes2016-01-09T13:02:18+00:00
New England House Styles
A contemporary single family architectural style has emerged, and has become known as Mid Century Modern. These one story houses with flat roofs, built in the mid 1950's thru the late 1960's, were the first style to incorporate storage space for an automobile. This particular example has an almost "cubist" theme with each component area [...]
Page load link Go to TopHouzz Ireland: New England Spirit in a Contemporary Irish Home
Gayle Wall Morris was delighted when a client asked her to decorate her house on the coast of Southern Ireland in the spirit of the interiors from the movie "Love with Rules and Without" with Jack Nicholson and Diane Keaton. “When customers can clearly explain what they need, relationships with them will be great.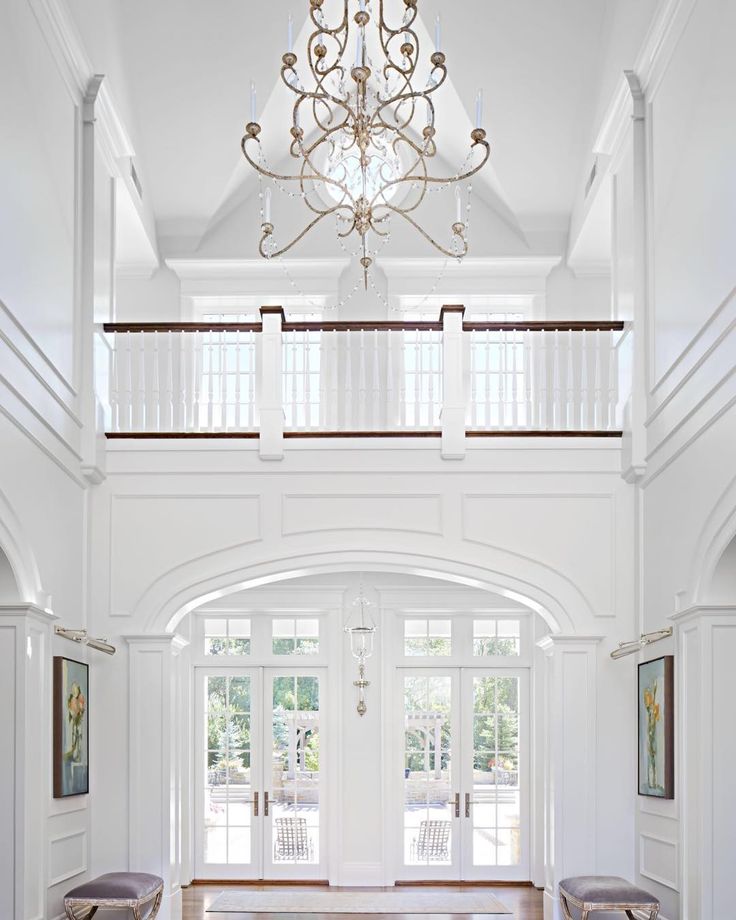 The owner delved into the process of design and construction, was always in the know, which made the project even better. Every month we went back to the film and looked at the home that inspired the client,” says the designer.
The owner delved into the process of design and construction, was always in the know, which made the project even better. Every month we went back to the film and looked at the home that inspired the client,” says the designer.
Wall Morris Design
On project
Place: Southern Ireland
Designed by Gail Wall Morris, Wall Morris Design
When Gail Wall Morris was hired to work on the project, the house was already under construction - the building permit needed in Ireland was about to expire. “I live three hours away from this house, so we talked by phone or email. But the client and I got to know each other pretty well and got along really well,” Gail laughs. “By the time I arrived, the block structure of the house was already ready, we just had to make small changes.”
Lighting: Hicken Lighting; joinery: Teamwoodcraft; furniture: customer property shipped from the USA
Wall Morris Design
To create an interior that was as close as possible to the house from the movie "Love with Rules and Without", it was necessary to make the two-height open-plan space more intimate.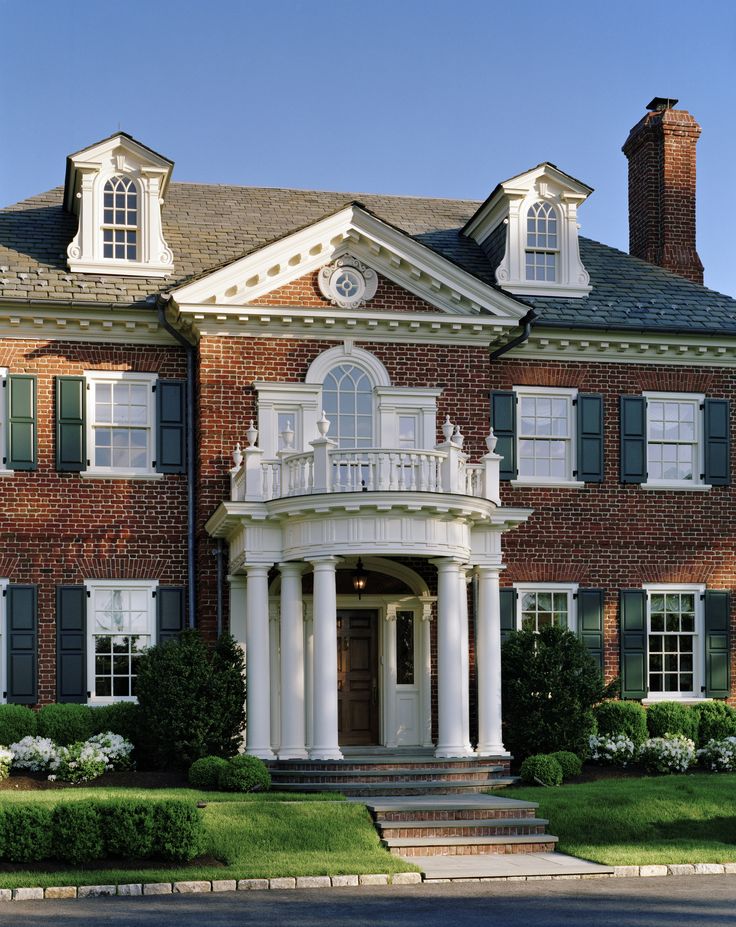 “We achieved this through lighting and built-in wardrobes that marked the boundaries of the zones. Interior details were created using ornaments, panels and shelves, seating areas on the windowsill, cabinets and tables,” continues the author of the project.
“We achieved this through lighting and built-in wardrobes that marked the boundaries of the zones. Interior details were created using ornaments, panels and shelves, seating areas on the windowsill, cabinets and tables,” continues the author of the project.
The renovation, from the first interior discussions to the final details, took exactly one year. “In the end, I often went to the site. Teamwoodcraft carpentry made all the panels, stairs and woodwork. Compliance with my drawings is simply amazing, ”says Gale.
Countertop: Artefaction
Wall Morris Design
To separate the kitchen, dining and living areas in this spacious space, the designer used different types of wood finishes. “Around the kitchen, we built small niches to separate the low areas from the high ones. In the latter, panels of different widths were used - a technique peeped in the interiors from the film, ”comments Gale.
Wall Morris Design
Built-in alcoves, interior doors and paneling on the walls and stairs all in the same style.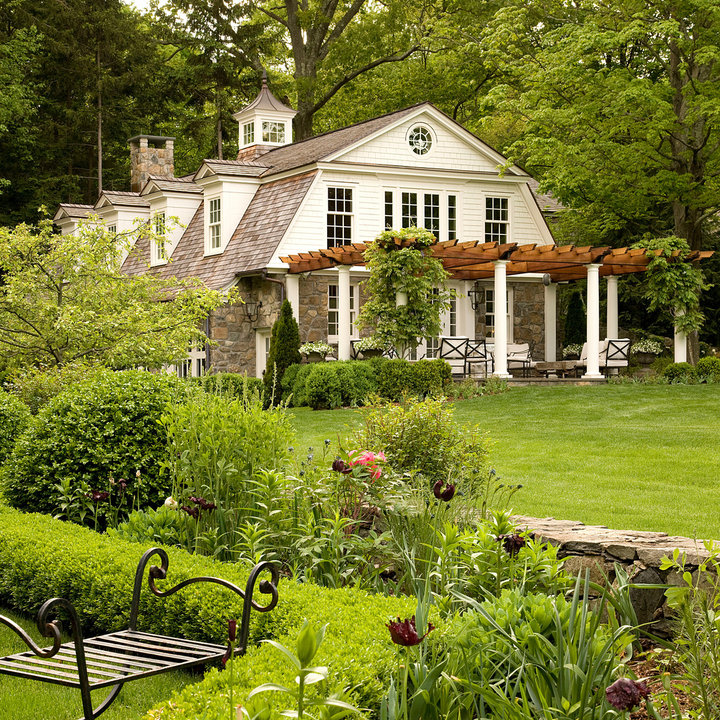 When choosing paints for the house, the designer and client settled on a neutral palette.
When choosing paints for the house, the designer and client settled on a neutral palette.
Wall Morris Design
“I take great pride in my carpentry work. Carved panels help to divide the space, frame lamps, paintings or furniture. The panels on the top of the wall balanced the too high ceiling (5.5 m),” explains the author of the project.
Panel Paint: Off White, Old White; Wall Paint: Light Gray, all - Farrow&Ball
Wall Morris Design
Panel Paint: Tunsgate Green, Farrow&Ball; wall paint: Inviting Gesture 0393, Colortrend
Wall Morris Design
“A client and I agreed on a love for dark wood floors,” says Gale. - Such a contrast sets off the neutral range of the interior. To this combination, you can add another shade of wood, as well as glass and metal.
Wooden floor: Trunk
Wall Morris Design
Since the house is located in a remote part of Ireland, there were some logistical difficulties.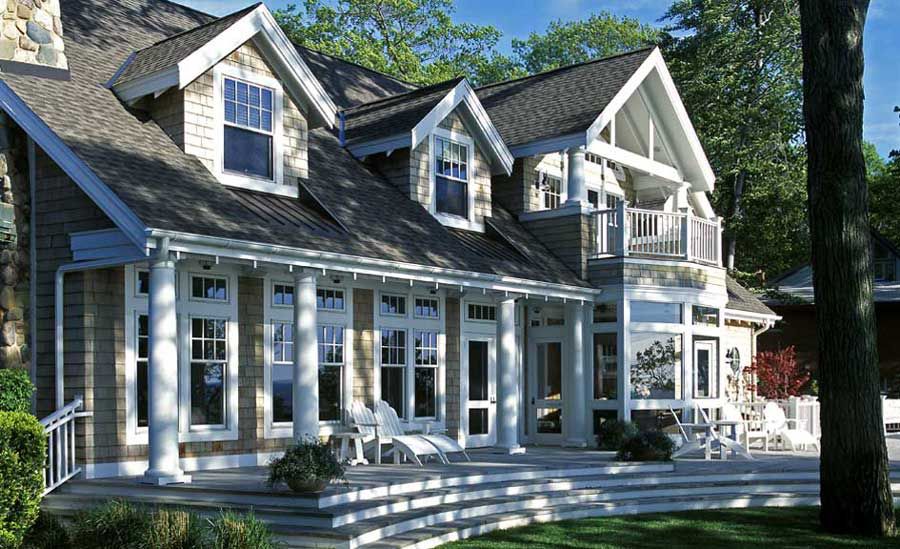 The designer hired an assistant for this job.
The designer hired an assistant for this job.
Wall Morris Design
“I love the size of the cabinet. It's nice to walk into this small room with a great view,” notes Gale.
Wall Morris Design
“Many people ask where this clock on the wall comes from. My client brought them from the USA, but I could not find out the manufacturer. However, there are many similar options,” says the designer.
Wall Morris Design
A clawfoot bath was installed in the bathroom next to the master bedroom.
Wall Paint: Blue Gray, Farrow&Ball
Wall Morris Design
- Only legs were added to make the design more like the rest of the furniture. A blank panel was installed behind the legs so that nothing could roll under the cabinet, and it would be easier to clean the bathroom.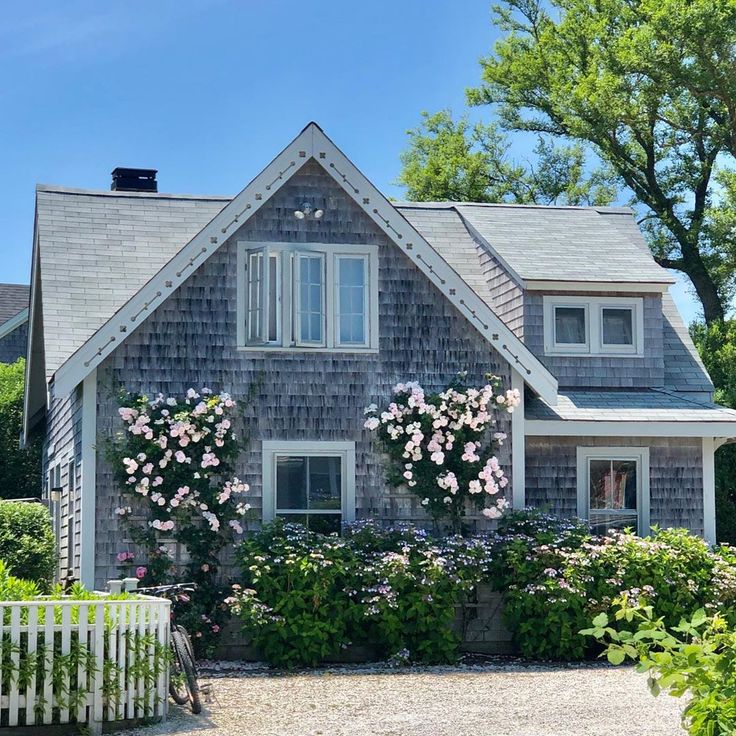 ”
”
Lighting: Visual Comfort & Co.
Wall Morris Design
The panels were also installed in the master bedroom. The room was decorated very simply - this is a place designed exclusively for sleeping.
Wall Morris Design
The exterior wall has porthole windows, one near the stairs and one in the kitchen. They were already done when Gail joined the project. “We beat this porthole at the end of the corridor on the attic floor. Initially, the window was not round, but we chose this shape so that it fits into the style of the house and is in tune with the same window in the kitchen,” explains the author of the project.
Wall Morris Design
This bathroom is located on the attic floor and offers amazing views. Gayle also used shades of gray here.
Washbasin: Artefaction
Wall Morris Design
At the roof windows, the designer arranged comfortable places for relaxing and reading.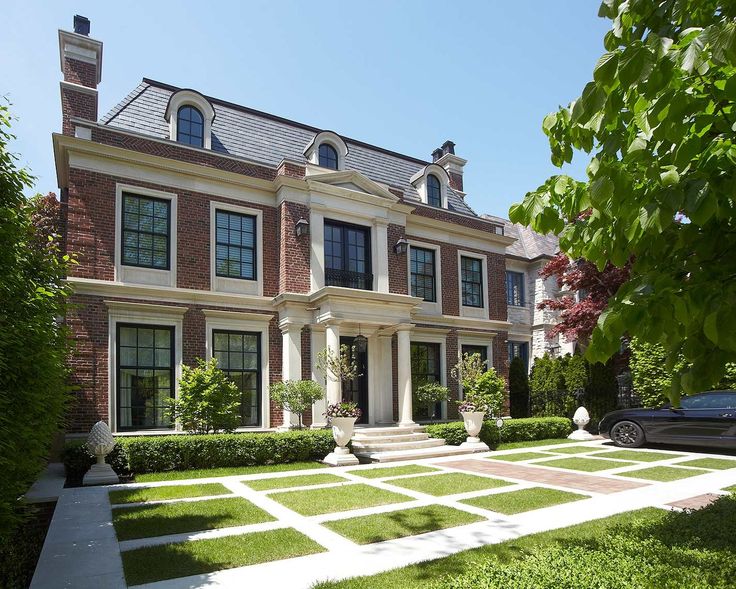
Wall Morris Design
Sponsored
Badplanung & Badsanierung | München
Sponsored
Ihr Ansprechpartner für Komplettsanierungen & Neubau | Düsseldorf
New England Art. • Interior design studio Dom Interior
The dining room is separated from the actual living room rather conditionally: a glass partition unites rather than divides The art of the United States of America has existed for more than two hundred years. During the colonial period (1607-1775), small European settlements, forts, missions, trading posts appeared on this territory, which eventually turned into cities with developed industry. An important role in American artistic culture, along with the European experience, was played by the traditions of Indians, Africans and Mexicans. And already during this period, such qualities of traditional American art as democracy and sober practicality began to take shape, a preference for a secular public building and a single-family residential building in architecture, and in painting a preference for a portrait.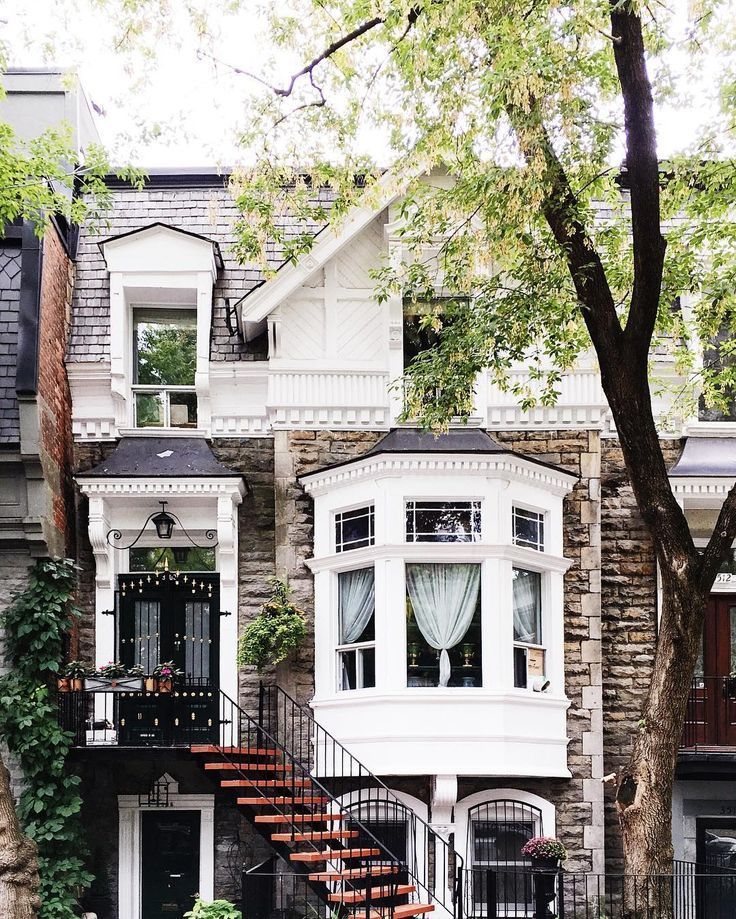
Architecture of the XVII-XVIII centuries. The architecture of the New World during the colonial period was determined by the tastes and passions of immigrants from different countries of Europe. Building houses and furnishing interiors, the British, Scandinavians, French adhered to their national, mainly medieval, traditions. The type of development depended on the natural conditions in which it was necessary to build, and on local materials, and sometimes on local Indian traditions.
Colonial style in New England was, from about 1700, Georgian. At first, houses of simple structures based on a wooden frame were sheathed with boards (in the East), and in the South the walls were filled with stone and brick. However, as someone got richer, and someone went bankrupt, architecture
Revolutionary color boiserie panels with classic wallpaper imitating painting can decorate large halls and reception rooms even today Rich people preferred Classicism to all styles: porticos with pediments and columns, balustrades and skylights.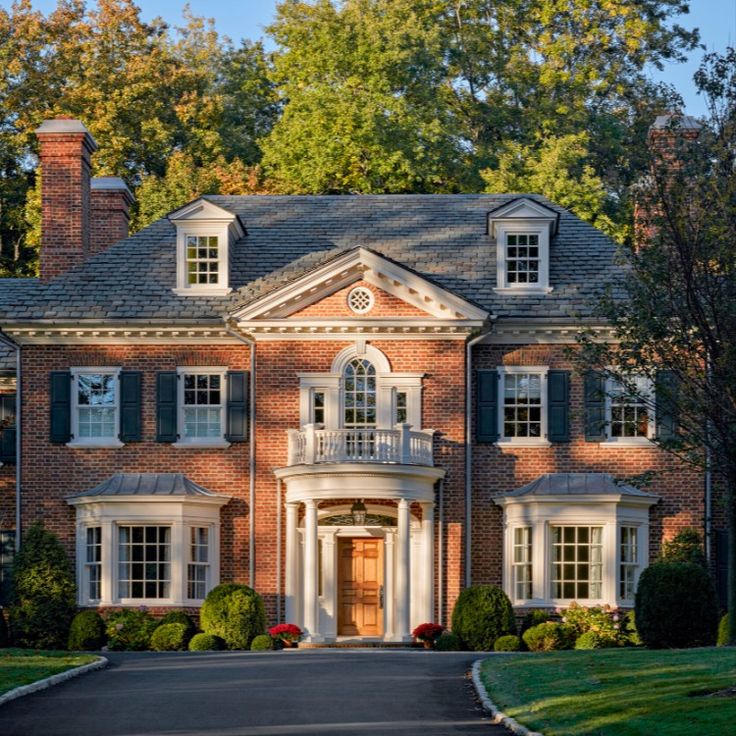 In the interiors, painted wall panels-boiserie made of soft woods with rectangular profiles-breaks were fashionable. They decorated large halls and reception rooms. Boiserie, especially valued for its aesthetic qualities, as well as for its heat-insulating properties, was sometimes made throughout the entire wall, up to the ceiling, especially on the wall where the fireplace was located. Already at the end of the XVII century. machine-turned parts, overhead decorations and carvings on furniture appeared, and boiserie in expensive interiors began to be painted and decorated with pilasters and cornices in the spirit of Classicism.
In the interiors, painted wall panels-boiserie made of soft woods with rectangular profiles-breaks were fashionable. They decorated large halls and reception rooms. Boiserie, especially valued for its aesthetic qualities, as well as for its heat-insulating properties, was sometimes made throughout the entire wall, up to the ceiling, especially on the wall where the fireplace was located. Already at the end of the XVII century. machine-turned parts, overhead decorations and carvings on furniture appeared, and boiserie in expensive interiors began to be painted and decorated with pilasters and cornices in the spirit of Classicism.
The sophistication of architectural solutions also affected the furnishings. In the second half of the XVIII century. Georgian furniture was not only imported from England, but also made locally. Boston cabinetmakers were especially famous.
Secretary, made by Eve (Spain). The type of such secretaries appeared in England under Queen Anne, and was further developed in the Georgian period. And already to the American taste we owe the appearance of characteristic "knobs" crowning the secretary
And already to the American taste we owe the appearance of characteristic "knobs" crowning the secretary By the end of the 18th century. and especially in the first years after the formation of the United States, there was a tendency to own production of building materials, parts, fabrics. Moreover, the citizens of the young independent state, seized with a revolutionary impulse, wanted their own, American, and not English, style to be felt in architecture and interiors. A typical example: the color of the same wall panels in the interior or the color of the exterior walls of the house, sheathed with planks. Color in America is much more varied than in England, especially since in England houses were built mainly of brick, which, unlike wooden houses, had not been painted at all before.
If we compare English and American houses, the difference immediately catches the eye: Americans cannot stand narrow corridors and steep flights of stairs. The American house develops exclusively horizontally.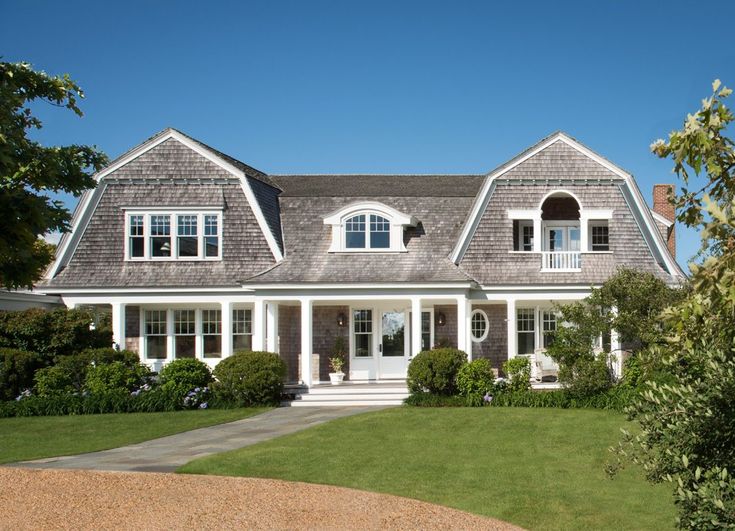 The American trend of the third level is an inconvenient excess, an irrational waste of space, the optimal house is the first floor plus an attic. The Americans were the first to create vast, multifunctional spaces (kitchen-dining rooms, living-dining rooms), connected by wide portals or sounded very conditionally. We now use these architectural techniques with great success.
The American trend of the third level is an inconvenient excess, an irrational waste of space, the optimal house is the first floor plus an attic. The Americans were the first to create vast, multifunctional spaces (kitchen-dining rooms, living-dining rooms), connected by wide portals or sounded very conditionally. We now use these architectural techniques with great success.
In the second half of the 18th century. in the United States, when decorating lush interiors, it was customary to select different colors for similar rooms. As a result, the contrast of color and pattern gave each room in the enfilade its own face. In rich mansions, silk draperies and wall-papers were an indispensable detail of interiors. However, an exception was made for canteens. Both in England and America, it was believed that the decoration of the dining room should be strict, without excessive decorativeness, in a “masculine” style, because fabrics (curtains) and paper (wallpaper) so well absorb the smells of food and smoke, soaked in them.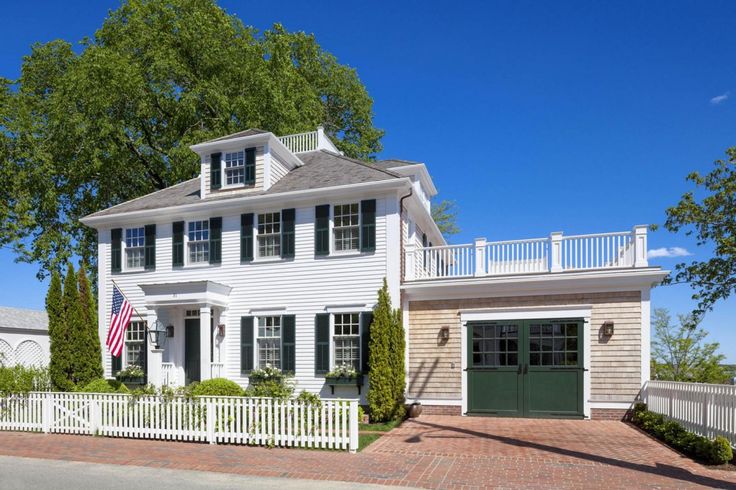
The interior of the kitchen was also simple and functional: light walls above and greenish panels below, the color of which is called “colonial”. This place was given to African slaves, who cooked here, washed dishes, washed dishes, and at the same time lived. By the way, in New England, slaves always lived under the same roof as their masters.
American Colonial style furniture is more popular and affordable than ever. Designers resort to it every time they want to create spacious, bright interiors in a classic style with a touch of sentimentality and a bright note of democracy.
Greenish, “colonial” panels at the bottom of the wall, pillows, a wide plank on the floor - very sunny and cozy The growth of cities and the cramped development of central business districts have created an unstoppable rise in land prices and rising land rents Skyscrapers are a specifically American type of structure on the Wallpower Wanted collection , manufactured by Eijffinger (Netherlands) Even such a peculiar "layout" of the Empire State Building is amazing, very effectively illuminating the interior.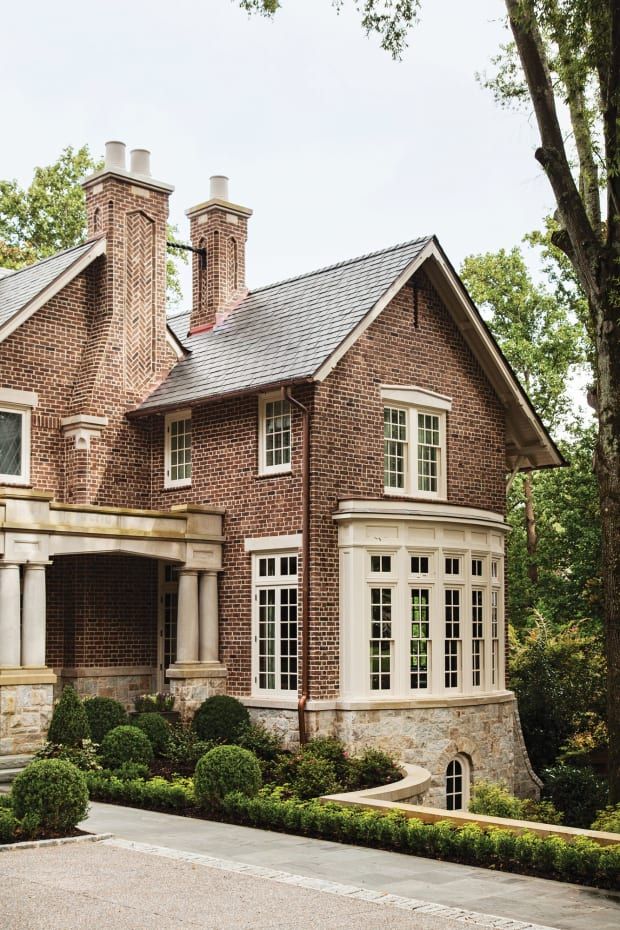
The result was a dramatic increase in the height of the buildings. The invention of the steam elevator (1852-1853), followed by the electrical and the improvement of the metal frame, created the possibility of building tall buildings. In the last quarter of the XIX century. a new, specifically American type of buildings arose - skyscrapers, the height of which was constantly increasing.
Outside of the major cities, in "single-story America," frame building was a long tradition that underwent important changes as it spread to the western regions of the country where there were no forests.
In the 1870s a peculiar American style of individual residential buildings arose - "ready style". The roof and the upper part of the walls in these houses are usually covered, the lower floor is stone, the top is wooden. The layout is compact and convenient: the central interior space, where family life is concentrated, is allotted to a large hall, where the living room and dining room open.