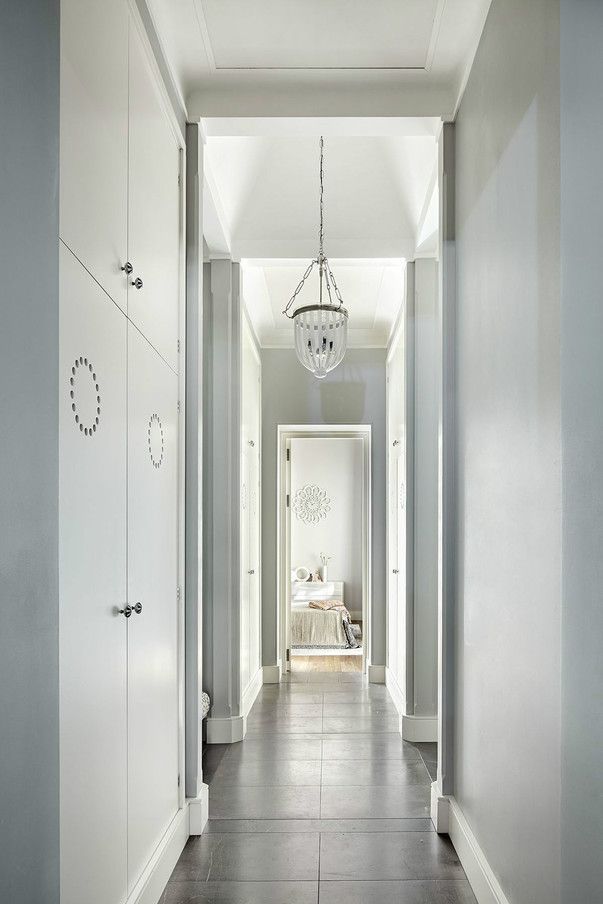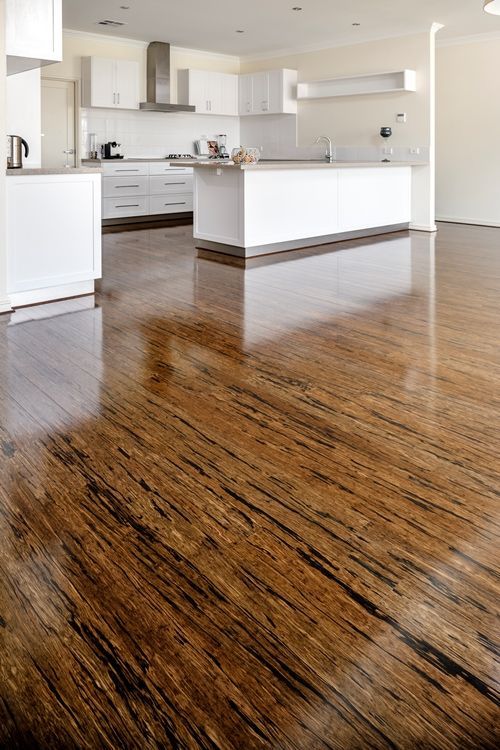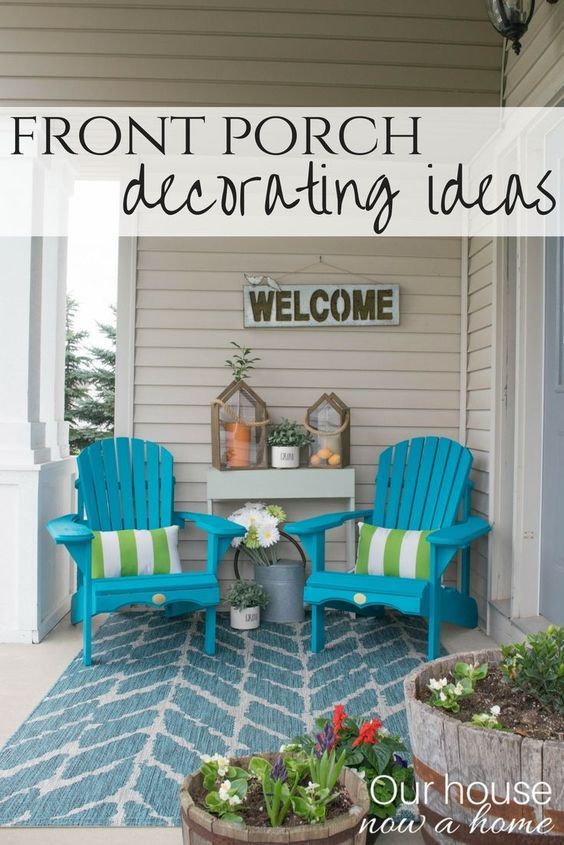House styles by decade
Different Types of American Homes by Decade [INFOGRAPHIC]
[Estimated read time: 6 minutes]
A Timeline for the Different Types & Styles of Homes in America.
Over the last century, homes have noticeably changed from the size of the home, the style, and even how the home is built.
Let's take a look at the Infographic below and see the changes over the years.
Do You Love Real Estate Infographics?
Feel free to check out some of our other top trending infographics and let us know what you think!
View Infographics
It is amazing how homes have evolved over the years. With new trends already taking place in the new century, it will be interesting to see how homes will look over the next 100 years. In chronological order, let's look at the different styles of houses in American.
QUEEN ANN STYLE (1900's)
At the turn of the century, one of the popular styles of homes being built during the Victorian Era was the Queen Ann style. In the late 1800's and early 1900's, many Queen Ann homes were constructed across the country. This style of home is popular in areas of Louisville like the Highlands and Cherokee Triangle. These homes had unique features. One being the irregular hipped roofs. Typically, most Queen Ann homes featured steeply pitched roofs with decorative shingles.
Some Queen Ann style homes also featured covered porches that would partially wrap around the house. Queen Ann style homes can be found to have unique spindle work that compliments these homes with great, decorative detail. These style of Homes quickly decreased in popularity within the first decade of this century.
PRAIRIE STYLE (1910's)Another popular style of home in the early 1900's was the Prairie Style home. These style of homes were mainly found in large midwestern cities in the US. Prairie style homes originated in the suburbs of Chicago in the early 1900's.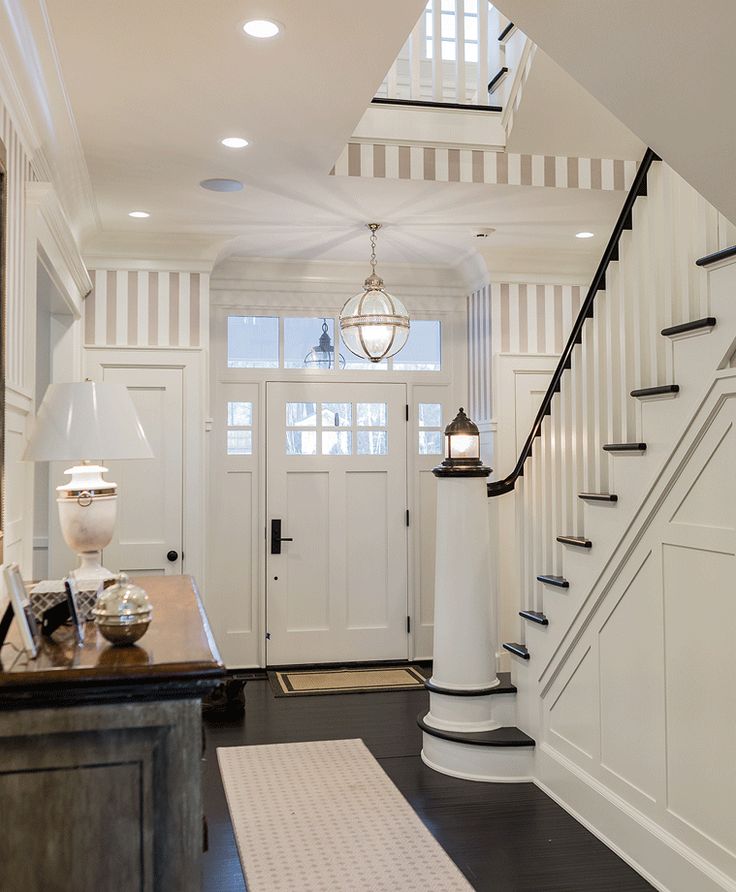
The American Foursquare or also known as the 'Prairie Box' is probably the most common style of Prairie homes found in the US. Builders produced many Prairie-style homes in the early 1900's but quickly lost popularity in just a couple decades. Known to be one of the shortest-lived styles of homes over the last 100 years.
TUDOR STYLE (1920's)In the late 19th century and early 20th century, Tudor Style homes became more and more popular throughout the United States. A medieval influenced style home. These homes were typically brick on the first story and then a mixture of stucco and half-timbered patterns on the second story.
Typically Tudor Style homes had multiple, steep side-gable roofs. Many of these homes in America would have a combination of double-hung windows and casement windows.
CRAFTSMAN-BUNGALOW (1930's)Another popular style of home was the Craftsman Style home that originated in southern California and spread throughout the US from the early 1900's but quickly lost popularity around the 1930's.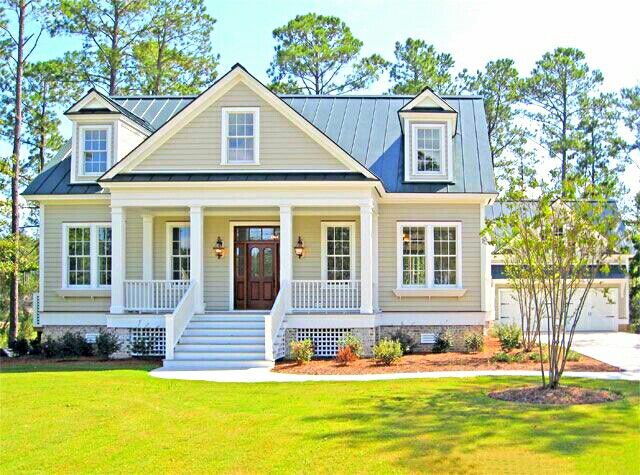
These bungalow-style homes typically featured low-pitched gabled roofs with very broad waves. Open floor plans with unique, handcrafted details throughout. Featuring custom built-ins, bookcases, inglenooks, window seats and more. The one-story Craftsman style home was one of the most popular around the country during this time.
MINIMAL TRADITIONAL (1940's)Just after the Great Depression, a distressed home-building industry was facing some challenging conditions. There was little to no funding for new construction build. During this time, Minimal Traditional Style homes were first introduced.
Minimal Traditional homes were the perfect solution for the housing industry during this time. Builders and Developers quickly got started building neighborhoods across the US that were made up of Minimal Traditional homes. After World War II, there was an explosion of new homes being built across the United States to also house the service men and women returning from war.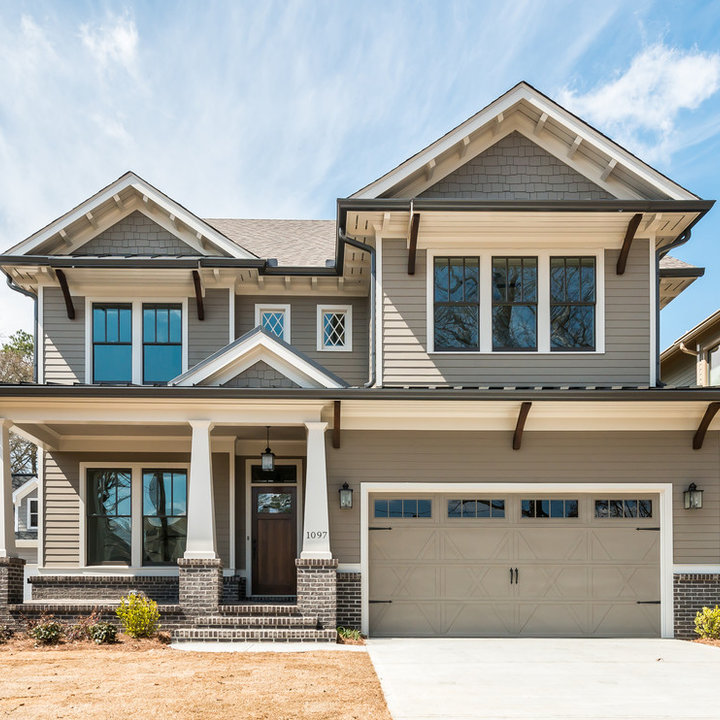 It wasn't shortly after, that the Ranch style home was introduced and started to take over in popularity.
It wasn't shortly after, that the Ranch style home was introduced and started to take over in popularity.
Quickly taking over in popularity during this time was the Ranch Style home. These homes were rapidly being built in the 1950's and 1960's. Just after World War II, the Ranch style home was one of a few, small style floor plans that met FHA guidelines.
What is a Ranch home? A Ranch home is typically a one-story home that is built relatively low to the ground with cross-hipped roofs. Over the years Ranch style homes have grown in size and but have continued to be a popular choice for Developers and new homeowners looking to buy a home even until this day.
SPLIT-LEVEL HOMES (1960's)Another style of home that popular during the 1960's was the Split-Level Style home. These homes were ideal for many homeowners that were looking to gain additional square footage in areas where land may have been more expensive.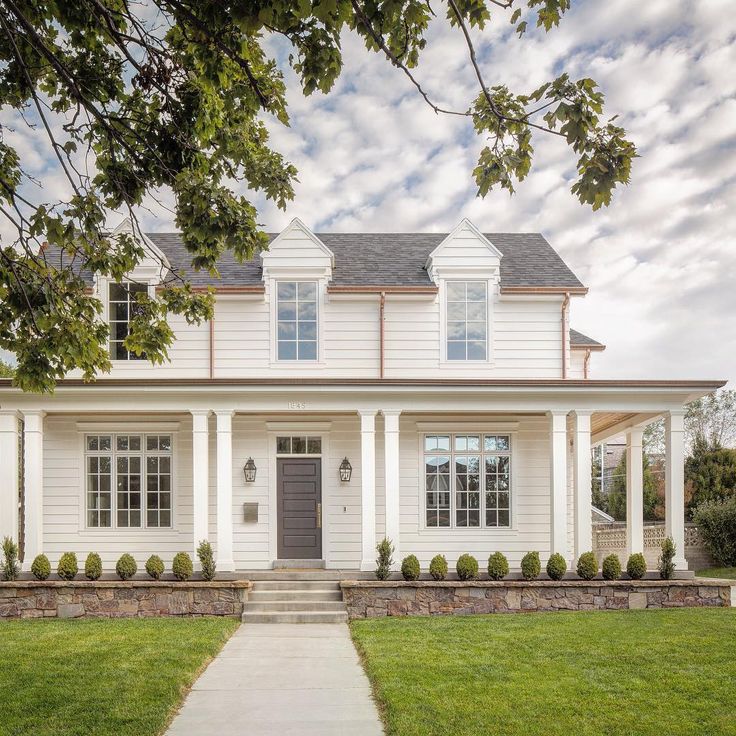
Compared to the one-story Ranch, a Split-Level home had multiple 'levels' but with similar building styles. There are different forms of a Split-Level home. A Bi-Level Split and a Tri-Level Split being the two most popular. During this time Split-Level homes began to become even more popular than the Ranch style home.
CONTEMPORARY STYLE (1970's)In the 60's and 70's many new Contemporary Style homes could be found being built tucked away on large, shaded lots. Because of the unique and asymmetric design, these homes were also found situated on hillside's.
To fit into the surroundings, these homes typically used wood or stone for the exterior and at times were found to have a flat roof line. Open floor plans and large windows to let in extra light were also common in Contemporary homes.
NEO-COLONIAL STYLE (1980's)This American house style is a newer and more modern day design that was influenced by the original Colonial style.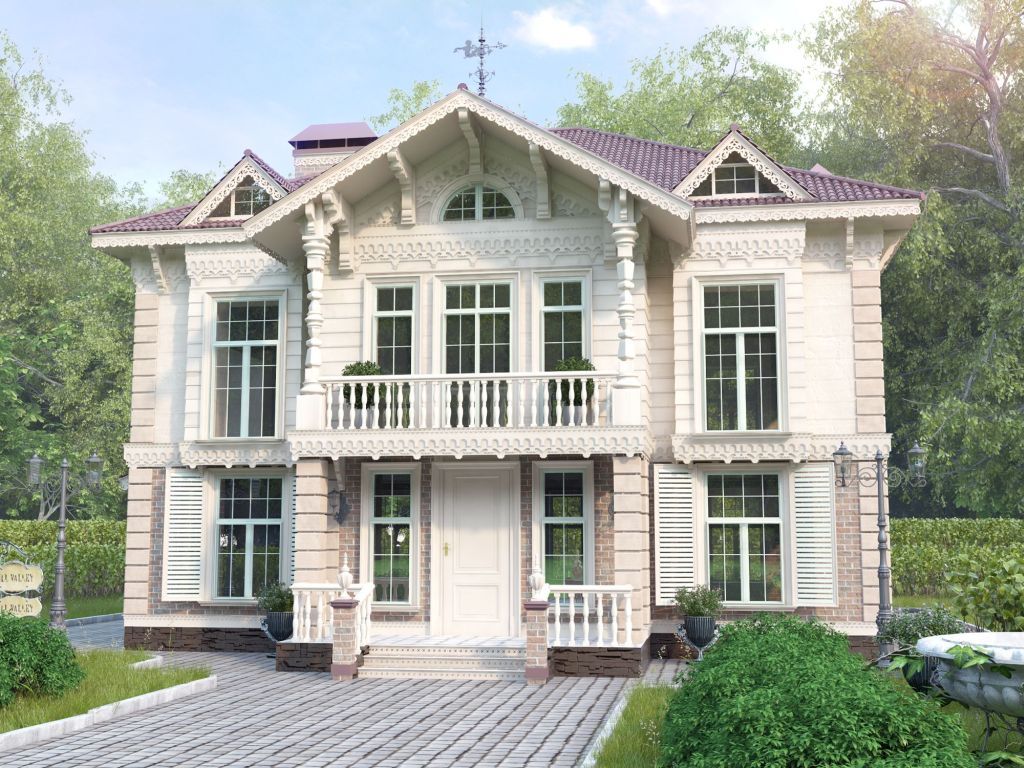 The New-Colonial Style house were typically two-story, brick built structures.
The New-Colonial Style house were typically two-story, brick built structures.
During the 1980's and 1990's that were many new developments across the United States that was made up of the Neo-Colonial style home. Here locally, a lot of houses in Oldham County, KY and Lake Forest consisted of this style. These homes would include much larger floor plans compared to other popular American home styles in the previous decades.
MILLENIAL MANSION (1990'S)Found in many larger neighborhoods across the United States. Millennial Mansion also known as the McMansion. These homes have continued to grow in popularity over the last twenty years in areas around Louisville and Oldham County.
Just like the New-Colonial, the McMansion had large floor plans. Some criticized the size of the homes for being too large.
NEO-ECLECTIC (2000's)A popular style home at the turn of the 21st century is the Neo-Eclectic Style.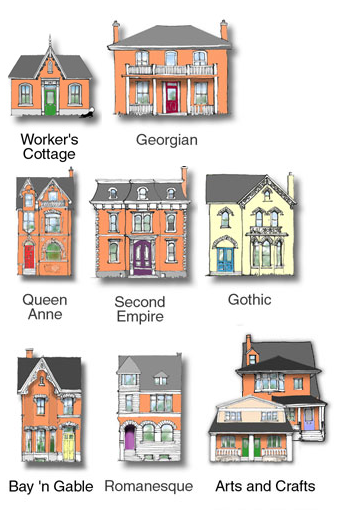 These types of homes are usually influenced by many different styles, combined into one. Neo-Eclectic homes are typically setback from the street with larger front yards and landscaping.
These types of homes are usually influenced by many different styles, combined into one. Neo-Eclectic homes are typically setback from the street with larger front yards and landscaping.
The structure itself may imitate many different, historic styles, with a mixture of features. High pitched roofs with multiple gables. Open floor plans with multiple, designated rooms.
Different Types of Houses by Decade. Whats Your Favorite?
We were able to put this timeline together after research and gathered information from different sources. After looking at the different types and styles of homes in America over the last 100 years. What is your favorite style of home?
Posted by Nathan Garrett onLeave A Comment
Leave text box empty Leave text box emptyFull Name- required
Email Address- required
Website Link
Comment- required
Please note that your email address is kept private upon posting.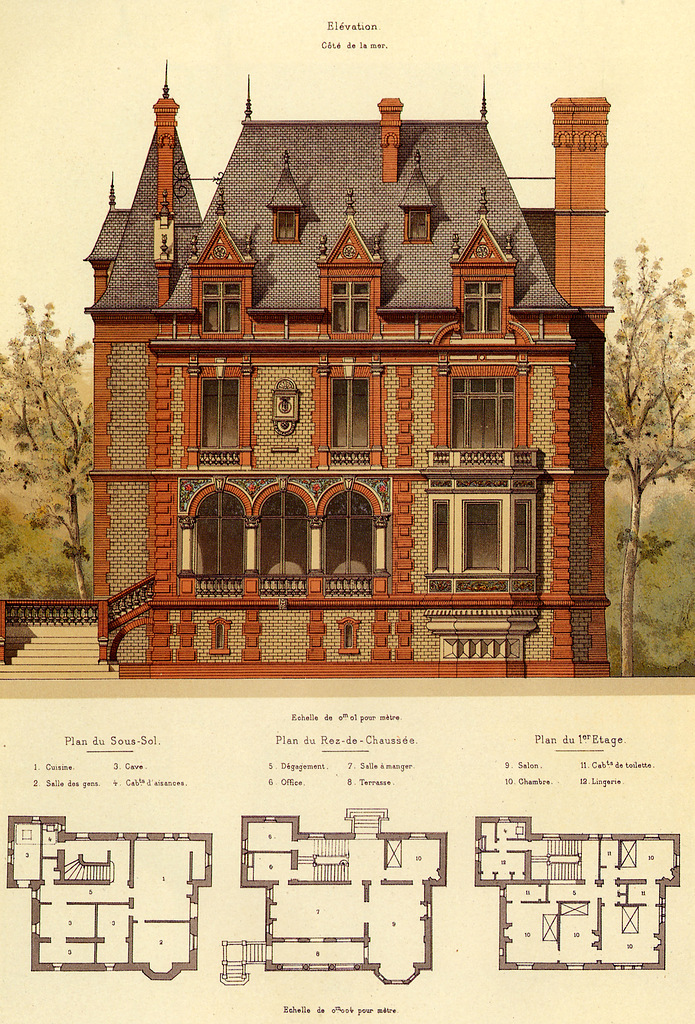
The Most Popular House Styles Through the Decades
A Walk Through America’s Housing History
1/16
Housing trends evolve, decade by decade, with some styles influencing future construction and other forms left in the past. Economic and technological surges and depressions have a powerful effect on how residential architecture develops, changing what each generation considers necessary in a home. Simply walking down the street in your neighborhood can be an opportunity to view trends from the past century, and some older cities even have functional homes dating back to the the founding of our country. Start your exploration right here, by clicking through the past to understand its influence on the present and future of housing in America.
istockphoto.com
Colonial
2/16
Colonial style architecture dates back to the 1600s, but can still be seen today, especially on the east coast and in the southern states.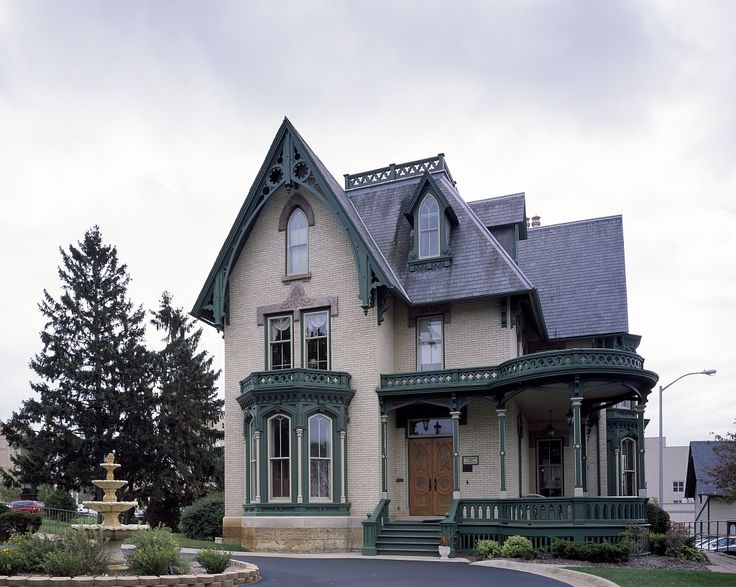 This traditional look features symmetrical design and evenly spaced windows. Dormers—windows that project vertically through a sloping roof—are also symmetrical and typically have wooden shutters. Symmetrically placed columns are common, and chimneys remain a hallmark of colonial style homes, even those built in the last decade. Colonial homes may also include diverse international touches, including such styles as German colonial, Dutch colonial, Spanish colonial, and French colonial.
This traditional look features symmetrical design and evenly spaced windows. Dormers—windows that project vertically through a sloping roof—are also symmetrical and typically have wooden shutters. Symmetrically placed columns are common, and chimneys remain a hallmark of colonial style homes, even those built in the last decade. Colonial homes may also include diverse international touches, including such styles as German colonial, Dutch colonial, Spanish colonial, and French colonial.
Related: 13 Homes from the Original Colonies that Still Stand Today
istockphoto.com
Neoclassicism
3/16
Between 1780 and 1860, America saw a surge in Neoclassic architecture, which sought to reflect ancient Greek and Roman ideals of civilization and democracy. Such a style clearly suited a new age of spirit and innovation after the American Revolution. Though known in Britain as Georgian or Adams, newly independent Americans dubbed the style Federal. Order and symmetry were prominent, and a rectangular shape, a central front door, and between five and 10 symmetrically placed front windows prevailed in much of the urban architecture of the period, from government buildings to houses and shops.
Order and symmetry were prominent, and a rectangular shape, a central front door, and between five and 10 symmetrically placed front windows prevailed in much of the urban architecture of the period, from government buildings to houses and shops.
Related: Home Alone: 10 Beautiful Homes in the Middle of Nowhere
istockphoto.com
Victorian
4/16
The 1840s to the 1900s saw a housing style named for the noteworthy reign of Britain’s Queen Victoria from 1837 to 1901. After the Civil War, munitions factories were converted to prefabrication shops for metal house parts and machinery, while railway transportation, prefabrication, and forced air heating revolutionized architecture. One result was asymmetrical house shapes that didn’t rely on a central stove or fireplace for heat. Gables, turrets, wraparound porches, and bay windows were pieced together like a beautiful puzzle that celebrated a distinctive step towards the future.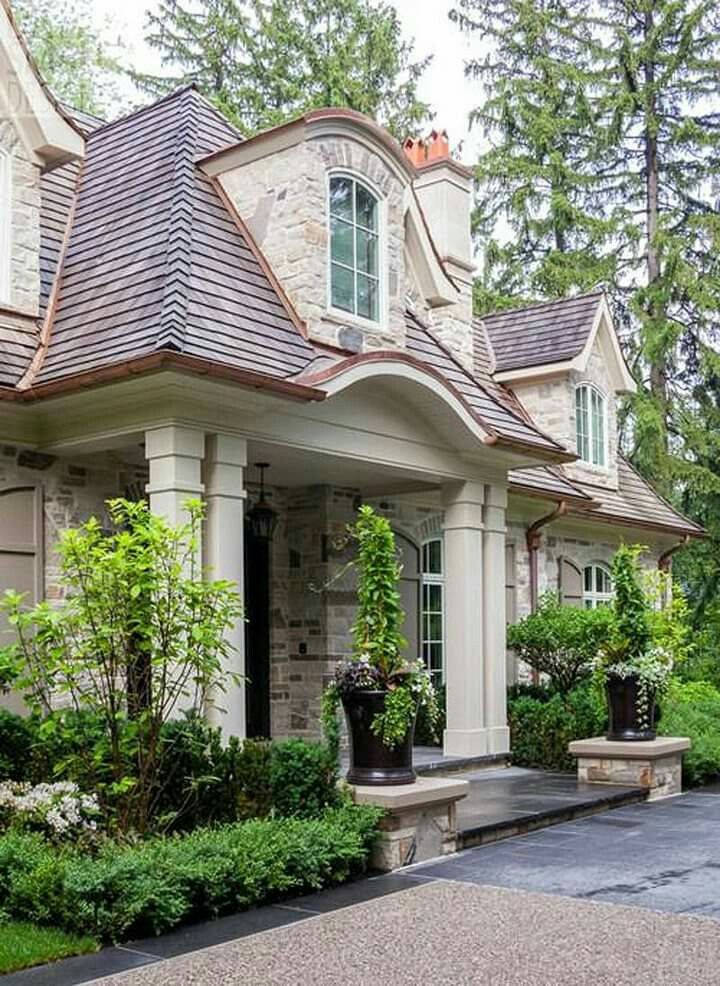
istockphoto.com
American Craftsman
5/16
Craftsman homes became popular in the early 1900s due to a societal shift away from ornate Victorian-style homes. People wanted something more simple and natural that allowed them to retreat from the industrial age. Built with such materials as wood, stone, and brick, Craftsman homes normally feature low-pitched roofs and wide front porches, with exposed beams in interiors. Built-in lighting and furniture afforded an economic use of space and an open floor plan. Fireplaces returned to the home with force, generally becoming a main focal point in the living room and having a large exterior chimney.
istockphoto.com
Gilded Age
6/16
While some sought simplicity with the Craftsman style, the Gilded Age mansions built between 1880 to 1930 were a celebration of industrialist wealth. The very rich saw themselves as the royalty of America, spending large sums for palatial estates such as the Biltmore House.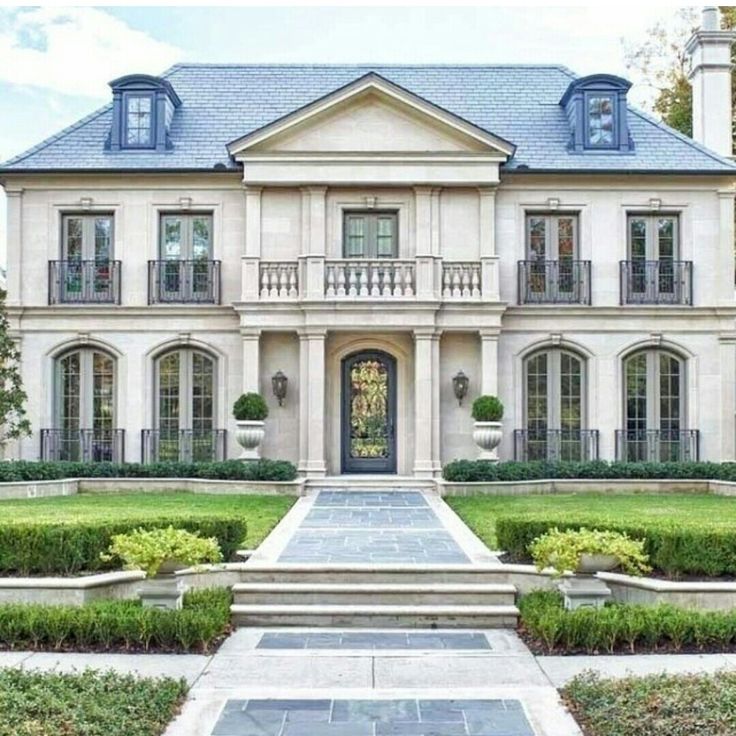 The preposterous palaces boasted many rooms, each designated for a specific activity, including ballrooms, libraries, and ornate entry halls, all done to the hilt with elaborate furniture and imported artwork. These temples to the titans of industry fell out of favor during the Great Depression.
The preposterous palaces boasted many rooms, each designated for a specific activity, including ballrooms, libraries, and ornate entry halls, all done to the hilt with elaborate furniture and imported artwork. These temples to the titans of industry fell out of favor during the Great Depression.
Related: The 19 Most Photographed Homes in America
istockphoto.com
Bungalow
7/16
Between 1900 and 1930, simple single-story bungalows became prominent for the average American. The style took several different forms, including a small, conservative design intended to mimic huts in parts of India at the time. Other forms of the bungalow rejected the conservative layout, and took on stylistic traits from two-story Craftsman, Spanish Revival, and Colonial Revival homes. These larger bungalows remain a favorite today.
istockphoto.com
Minimal Traditional
8/16
In the 1930s, as the Great Depression took hold, housing tastes turned toward minimalist design and inexpensive construction.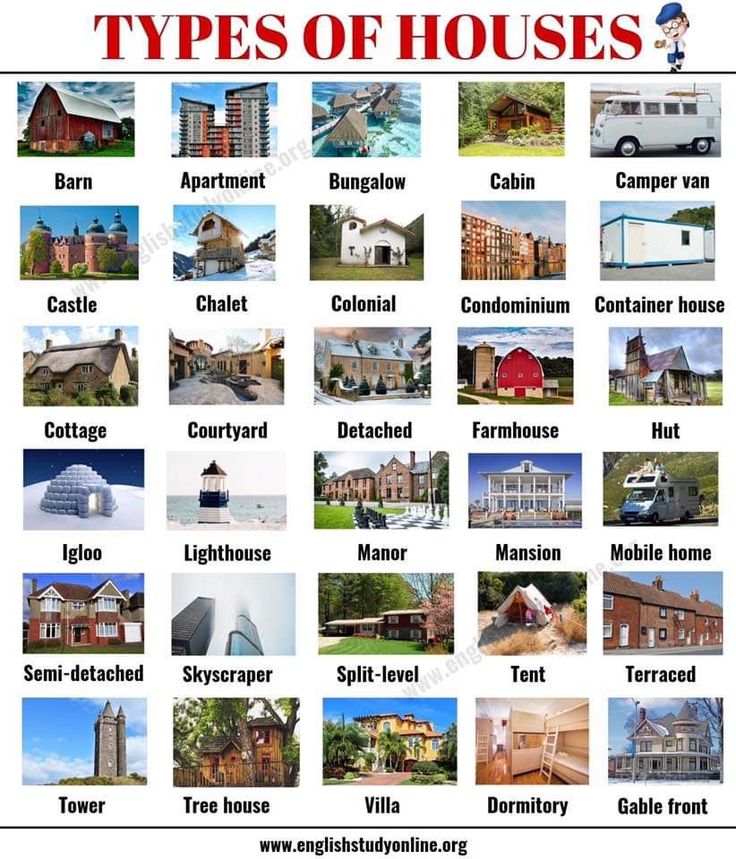 Minimal Traditional homes feature straightforward architecture designed to be as functional as possible at a low price. They can be seen widely across America, often appearing as a simple square or rectangular home with white or grey siding. The second story frequently has one or two small rooms, but the slanted roof impacts available head space. Minimal Traditional homes were in high demand from the early 1930s well into the 1970s.
Minimal Traditional homes feature straightforward architecture designed to be as functional as possible at a low price. They can be seen widely across America, often appearing as a simple square or rectangular home with white or grey siding. The second story frequently has one or two small rooms, but the slanted roof impacts available head space. Minimal Traditional homes were in high demand from the early 1930s well into the 1970s.
Wikimedia Commons via Brian Stansberry
Cape Cod
9/16
Cape Cod homes, a classic New England style dating back to the 1600s, began their re-emergence in 1930, alongside the Minimal Traditional, and also fell out of favor in the 1970s. The simple design and inexpensive materials made sense during the Great Depression, and in ensuing decades the style became popular in suburban America. The houses take their cue from the steep rooflines and large central chimneys of traditional British cottages (the pitch of the roof helping to shed snow during long Northeastern winters).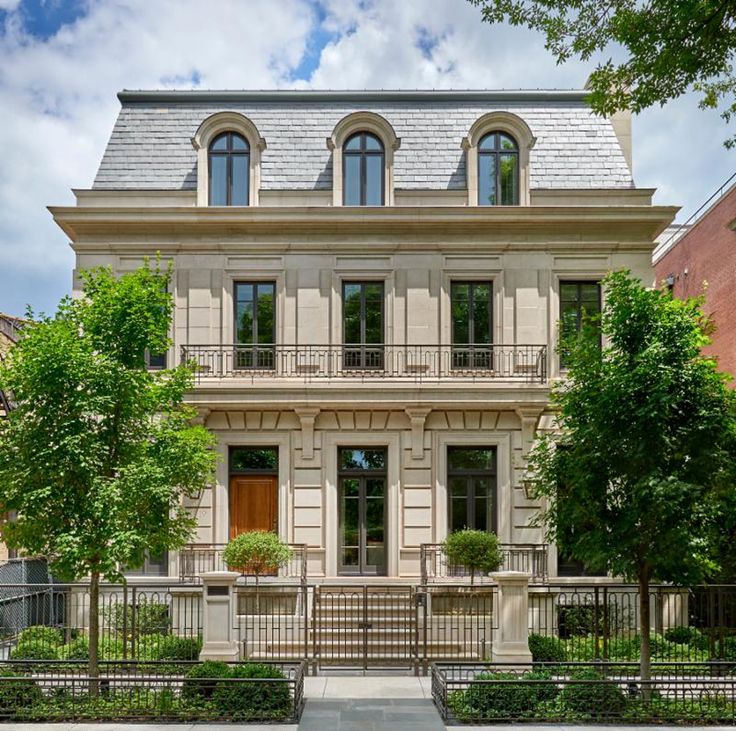 They also feature windows flanking the front door and symmetrically placed dormer windows on the second floor, reminiscent of Colonial architecture.
They also feature windows flanking the front door and symmetrically placed dormer windows on the second floor, reminiscent of Colonial architecture.
istockphoto.com
Ranch Homes
10/16
Another style that began during the Great Depression, ranch homes rose to popularity on the West Coast, thanks to low rooflines that kept the interior cool. By the 1950 and 1960s, the style had spread to the rest of the country, quickly taking a place in America’s growing suburban communities. The single-story dwellings offered a twist on the classic bungalow with L- or U-shaped layouts, wide, open concept living spaces, welcoming kitchens, and—for a unified look—attached garages. This style is enjoying a bit of a comeback, though new constructions often add elements of present designs.
Related: 12 Historic Homes You Can Tour from Your Couch
istockphoto.com
Modernist
11/16
In the early 1900s, modernist architecture developed as a European backlash against traditional American housing conventions, though it made its way to the U.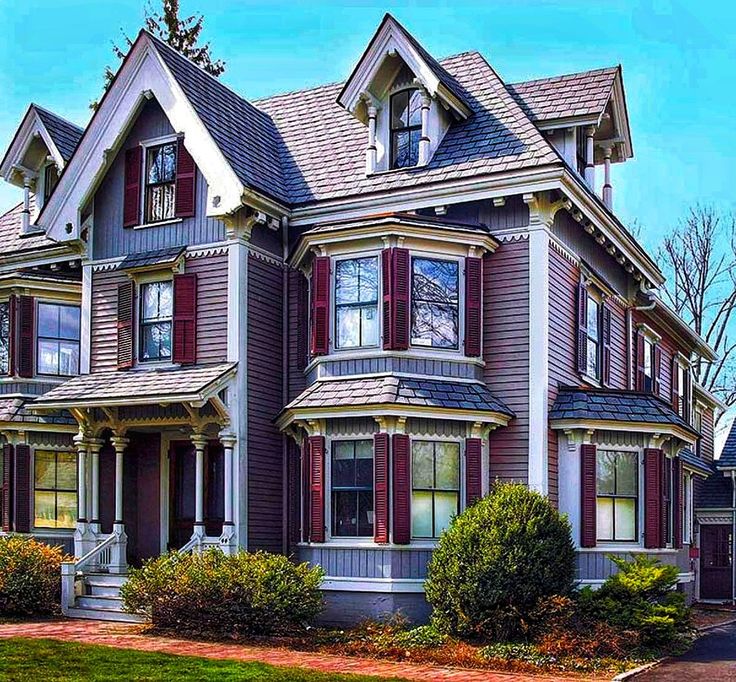 S. between WWI and WWII. Its unconventional, abstract design focused on clean lines, geometric forms, and rectangular shapes that stood out in neighborhoods full of Cape Cod and Minimalist Traditional homes. Flat or low-sloping roofs, large, horizontal windows, and minimalistic fireplaces were also part of the style, which enjoyed intermittent popularity until the 1970s. That said, the Modernist influence can still be seen in the housing market today.
S. between WWI and WWII. Its unconventional, abstract design focused on clean lines, geometric forms, and rectangular shapes that stood out in neighborhoods full of Cape Cod and Minimalist Traditional homes. Flat or low-sloping roofs, large, horizontal windows, and minimalistic fireplaces were also part of the style, which enjoyed intermittent popularity until the 1970s. That said, the Modernist influence can still be seen in the housing market today.
istockphoto.com
Neo
12/16
Beginning in the 1960s and still popular today, Neo styles of classic housing trends include Neo-Colonial, Neo-Victorian, and Neo-Mediterranean. These designs embrace the past while bringing in the technology and tastes of contemporary society. Neo-Colonial homes, for example, take the simple, traditional esthetic, with a symmetrical design and evenly spaced windows, but opt for larger living spaces and more pillars. The Neo-Victorian style saw a return to high, narrow turrets and arched doorways, while the Neo-Mediterranean homes use stucco exteriors, low-pitched, tile roofs, and wrought-iron window grills to mimic the vibe of a Mediterranean villa.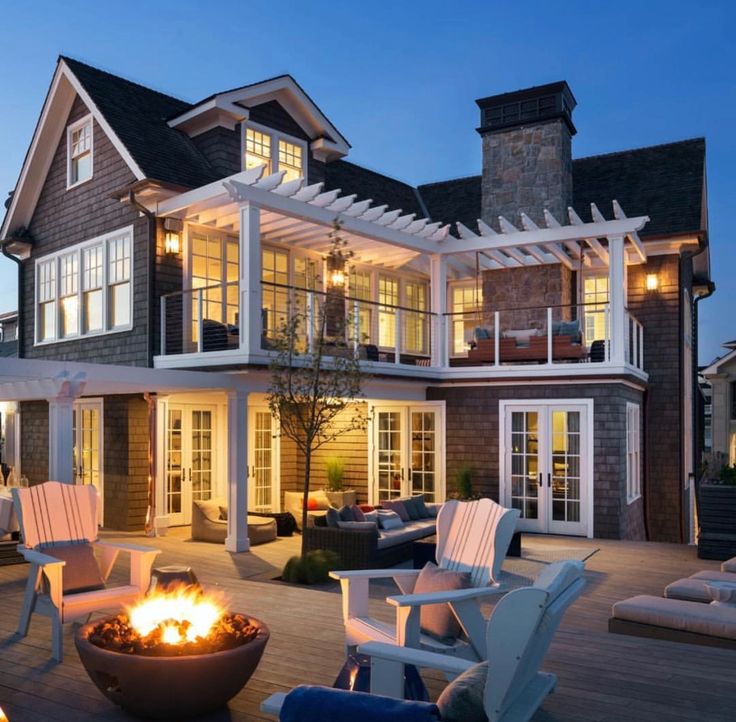
istockphoto.com
McMansion
13/16
The derogatory term McMansion entered the vernacular in the 1980s to describe the large, ostentatious homes that had begun to spread across American suburbs. These upsized dwellings represented burgeoning wealth but tended to be a clumsy pastiche rather than a true style. These mass-produced and quickly constructed buildings poorly combined characteristics from Victorian, Colonial, French Eclectic, Federal—you name it! Familiar traits include an oversized building in proportion to the lot, poorly placed windows, doors, and porches, an odd assortment of roofing—basically a hodgepodge of a developer’s catalog. McMansions are still being built today, though they’re not as highly sought as they once were.
istockphoto.com
Tiny House
14/16
A rejection of supersized American culture began to develop in the early 2000s, with the Tiny House trend a prime example. But downsizing living space was not merely hip, it proved far more economical than traditional housing.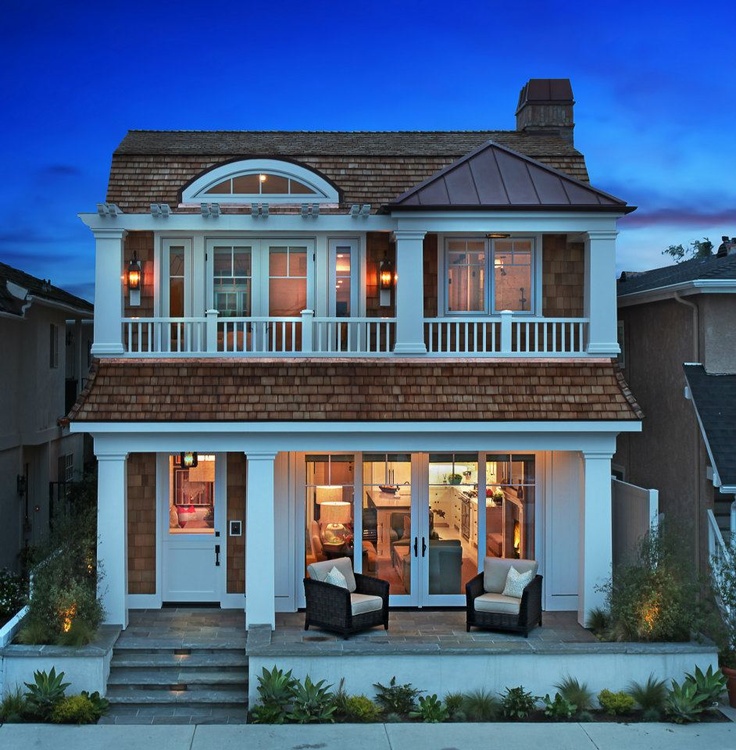 Tiny Houses are generally around 500 square feet, taking advantage of technological advances such as flat screen televisions, fold away furniture, and microwave convection ovens to pack essentials into a small space. These homes can range in stylistic choices from simple trailers to miniature copies of popular housing trends. Vertical space plays a big role, with ladders and loft beds a common feature alongside multi-purpose spaces and hide-away appliances and furniture. Tiny Houses are likely to remain popular for an environmentally conscious younger generation turned off by McMansions and the excess they symbolize.
Tiny Houses are generally around 500 square feet, taking advantage of technological advances such as flat screen televisions, fold away furniture, and microwave convection ovens to pack essentials into a small space. These homes can range in stylistic choices from simple trailers to miniature copies of popular housing trends. Vertical space plays a big role, with ladders and loft beds a common feature alongside multi-purpose spaces and hide-away appliances and furniture. Tiny Houses are likely to remain popular for an environmentally conscious younger generation turned off by McMansions and the excess they symbolize.
Related: Our 25 Favorite Tiny Houses of All Time
istockphoto.com
Townhomes
15/16
Townhomes have at least one shared wall with a neighboring house but their own private entrance. They rose to popularity in the early 19th century and began to re-emerge in the 1980s, due primarily to the need for smaller, affordable residences—although lavish townhomes do exist in urban centers.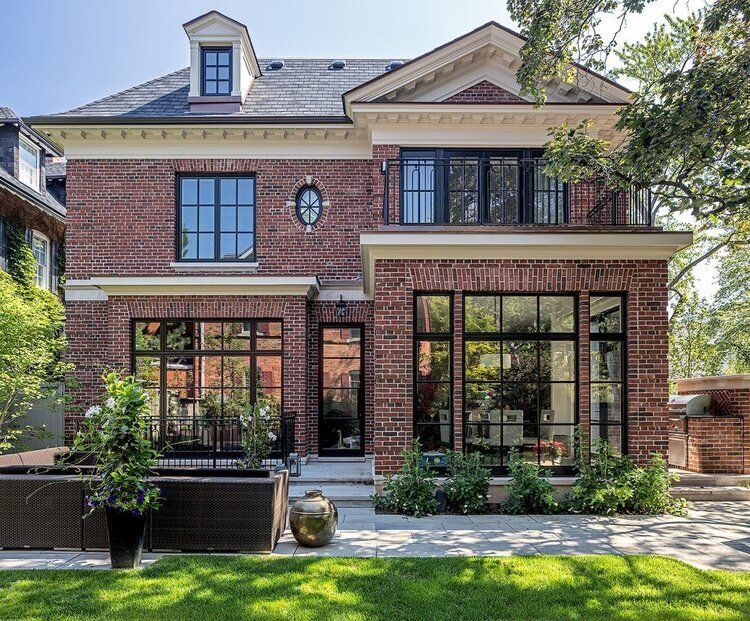 In suburban locations, townhomes will share a single wall between them as well as a common roof and foundation. As the price goes up, there’s more separation between homes, abandoning shared roofing and otherwise incorporating space. With the increasing need for housing, townhomes are expected to remain popular for the foreseeable future.
In suburban locations, townhomes will share a single wall between them as well as a common roof and foundation. As the price goes up, there’s more separation between homes, abandoning shared roofing and otherwise incorporating space. With the increasing need for housing, townhomes are expected to remain popular for the foreseeable future.
istockphoto.com
Smart Homes
16/16
Less a distinctive style statement than a technological one, smart homes evolved in the early 2000s to embrace automation, environmental conservation, and the digital age. Smart Homes create a unified technological hub that uses sensors and adaptive programming instead of human input, integrating HVAC, multimedia, security, lighting, and wireless networking, among other conveniences. More recently, smart home technology has influenced housing styles, with common features including visible security cameras and spotlights, conservative constructions with large windows, rooftop solar panels, and multipurpose spaces, such as a home office sharing space with a home gym or guest room.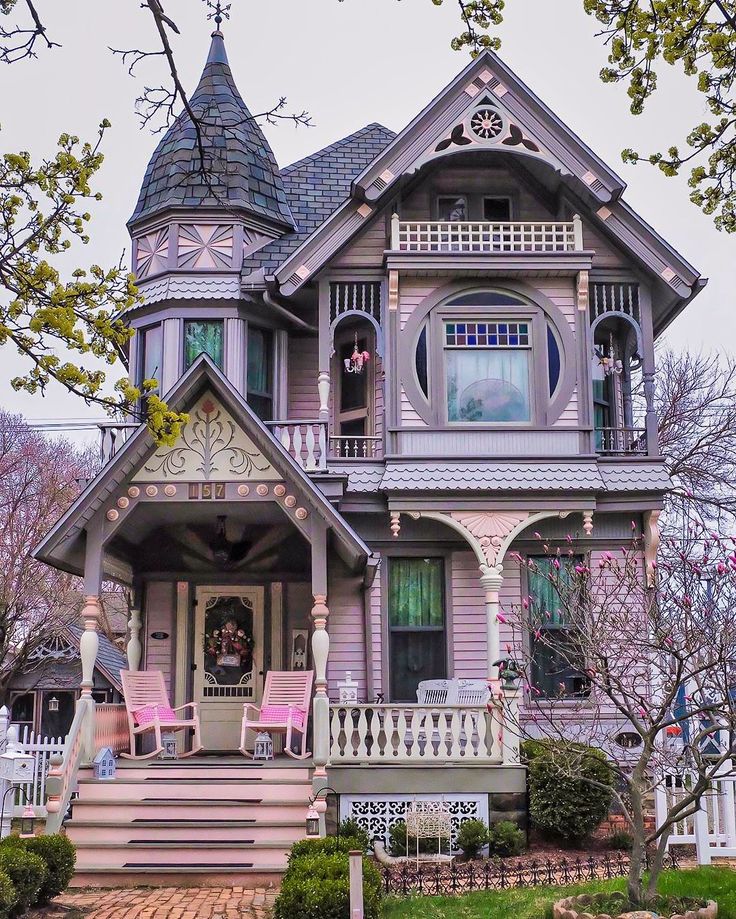 With smart home technology on the rise, this trend is expected to continue well into the future.
With smart home technology on the rise, this trend is expected to continue well into the future.
Related: 15 100-Year-Old Houses That Haven't Aged a Day
istockphoto.com
Don't Miss!
If you have the money to hire a handyman for every household woe, go ahead. But if you want to hang on to your cash and exercise some self-sufficiency, check out these clever products that solve a million and one little problems around the house. Go now!
A variety of architectural styles of houses
A modern house inspired by the classical style.
Architectural styles of houses are a combination of certain features in construction and decor: it is a feature of plans, volumes, engineering and compositional solutions, methods and nature of the formation and decoration of facades. The architectural style, as a direction of art, originated in the culture of Mesopotamia, Assyria, and Ancient Egypt.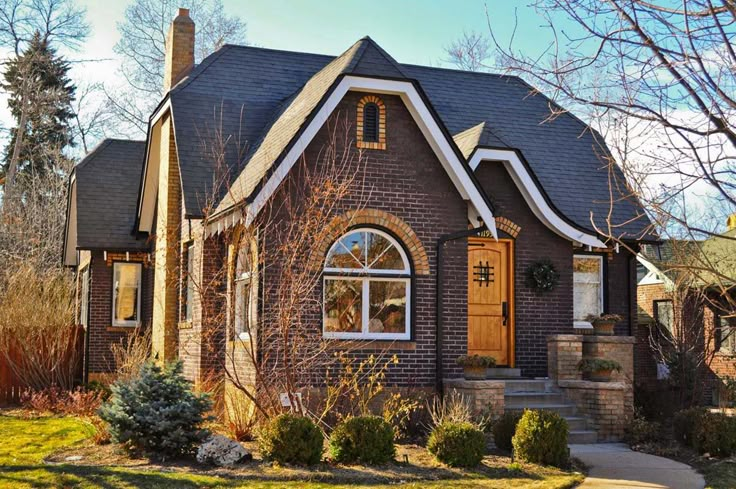 Ancient Greece became the founder of the author's architectural style of buildings and structures for various purposes. This happened several centuries before our era, during antiquity. Starting from the 5th c. BC. and up to the 12th century. AD the architectural style of houses was formed on the basis of the worldview of society, domestic and geopolitical conditions, philosophy and scientific achievements. The architectural style fully corresponded to the cultural style characteristic of a particular people and historical period. Styles of eras arose at those moments when a historical turning point occurred, including a change in technology, an increase in engineering knowledge and skills, and archaeological discoveries. The historical styles of the facades of houses reflected religious views, as well as the level of development of society in the field of art and culture. The great epochal architectural styles include antiquity, Romanesque, Gothic, Renaissance, Baroque and Rococo, Classicism, Empire.
Ancient Greece became the founder of the author's architectural style of buildings and structures for various purposes. This happened several centuries before our era, during antiquity. Starting from the 5th c. BC. and up to the 12th century. AD the architectural style of houses was formed on the basis of the worldview of society, domestic and geopolitical conditions, philosophy and scientific achievements. The architectural style fully corresponded to the cultural style characteristic of a particular people and historical period. Styles of eras arose at those moments when a historical turning point occurred, including a change in technology, an increase in engineering knowledge and skills, and archaeological discoveries. The historical styles of the facades of houses reflected religious views, as well as the level of development of society in the field of art and culture. The great epochal architectural styles include antiquity, Romanesque, Gothic, Renaissance, Baroque and Rococo, Classicism, Empire.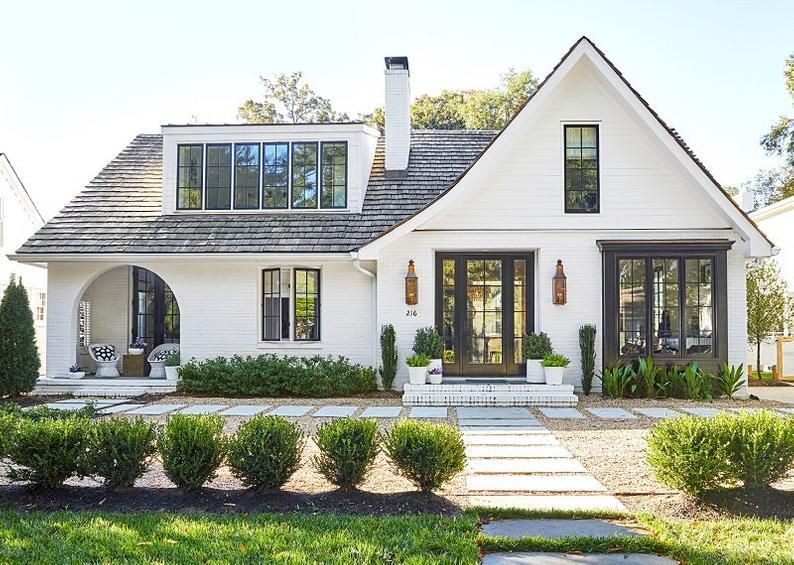 Despite the fact that they cover different periods of time and affected the arts in different ways, they are considered historically equivalent, since they are reflected in philosophy, science, painting, everyday life, and religious culture to one degree or another. The architectural styles in which the houses were built, according to their design and decorativeness, can be conditionally divided into complex and simple. The transition between styles of varying complexity took place in different ways: from simple to complex, development took a long time, and from complex to simple, changes occurred abruptly.
Despite the fact that they cover different periods of time and affected the arts in different ways, they are considered historically equivalent, since they are reflected in philosophy, science, painting, everyday life, and religious culture to one degree or another. The architectural styles in which the houses were built, according to their design and decorativeness, can be conditionally divided into complex and simple. The transition between styles of varying complexity took place in different ways: from simple to complex, development took a long time, and from complex to simple, changes occurred abruptly.
Romanesque style
The Romanesque style of the facades of castles and fortresses existed in the era of interregional and clan wars, which formed massive buildings with loopholes, thick walls with a small amount of decor. During the dominance of style, a connection developed not only with the everyday and political conditions of life, but also with the ascetic religious philosophy of society.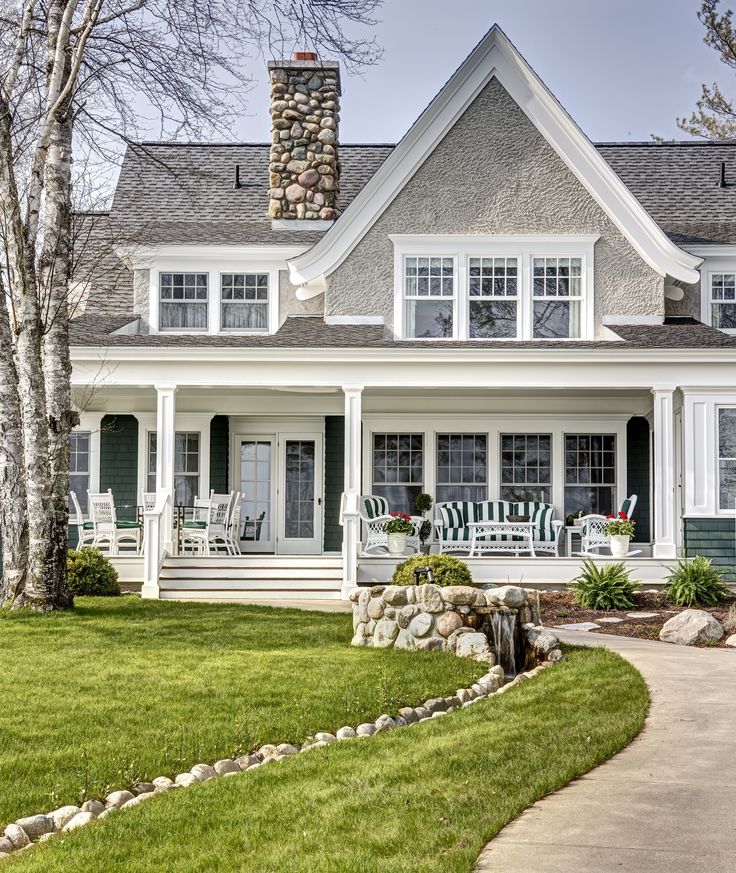 The Romanesque style existed from the middle of the 10th century. until the middle of the 13th century. Modern versions of buildings based on the style adopt massive forms, combining different volumes in one structure, however, natural stone is replaced by artificial materials.
The Romanesque style existed from the middle of the 10th century. until the middle of the 13th century. Modern versions of buildings based on the style adopt massive forms, combining different volumes in one structure, however, natural stone is replaced by artificial materials.
Romanesque building. Northern Spain.
Gothic architectural style of buildings
Changes in politics, the formation of strong state alliances, the decrease in the number of wars led to the development of a new style. Slow changes in European society were also reflected in the speed of the change in styles from Romanesque to Gothic. It took about 100 years: from the middle of the 12th century. until the middle of the 13th century. The appearance of the Gothic architectural style of buildings was influenced by the special religious zeal of the peoples who conquered Europe and adopted Christianity as the only religion. Another component of the development of the new style was an unusual engineering approach, which made it possible to redistribute the loads, freeing the walls, and, consequently, lightening the foundation, which made it possible to build structures of an unprecedented height until that time.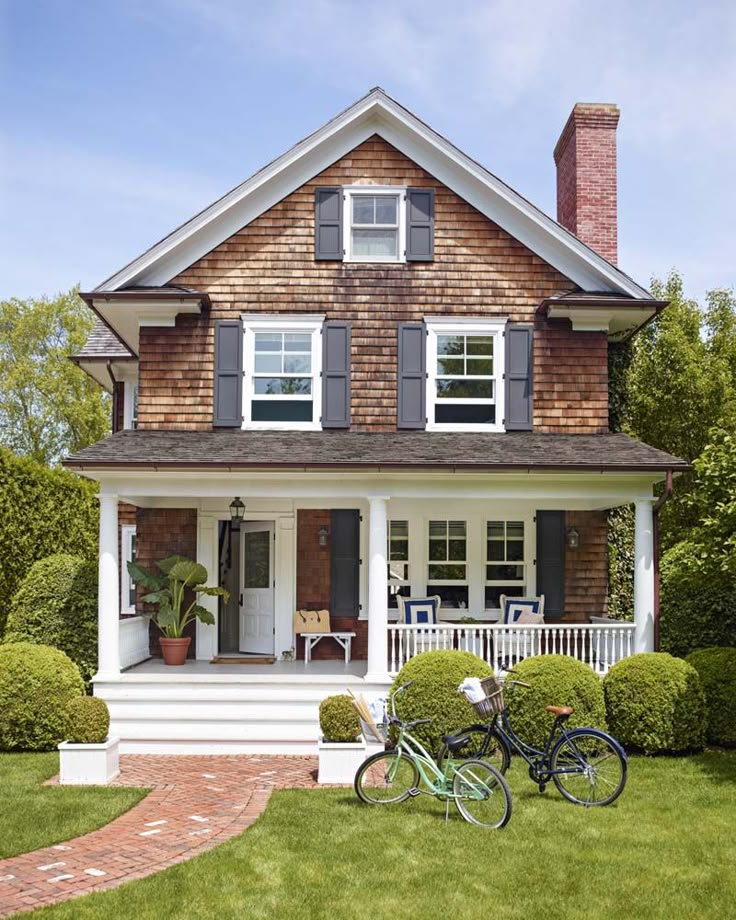 Gothic works of architectural art are majestic, they have a huge amount of stucco decoration, reflecting a wide variety of topics important to society: religion, life, mythology. Large colored stained-glass windows became a distinctive feature of the Gothic architectural style of temple houses. Gothic dominated Europe until the middle of the 16th century. The modern architectural style of houses based on the Gothic adopted some features: turrets, spiers, lancet windows and openings, the vertical orientation of structures.
Gothic works of architectural art are majestic, they have a huge amount of stucco decoration, reflecting a wide variety of topics important to society: religion, life, mythology. Large colored stained-glass windows became a distinctive feature of the Gothic architectural style of temple houses. Gothic dominated Europe until the middle of the 16th century. The modern architectural style of houses based on the Gothic adopted some features: turrets, spiers, lancet windows and openings, the vertical orientation of structures.
Sketch of a neo-Gothic building.
Renaissance
The end of the dark era of the Middle Ages led to another change in the architectural styles of buildings: the Renaissance was developed - a time of rebirth, a return to ancient values, however, based on the Christian religion and taking into account their application to a real person. The new style, which characterizes the return to antiquity, was a transition from complex to simple, so the transition process took a little time.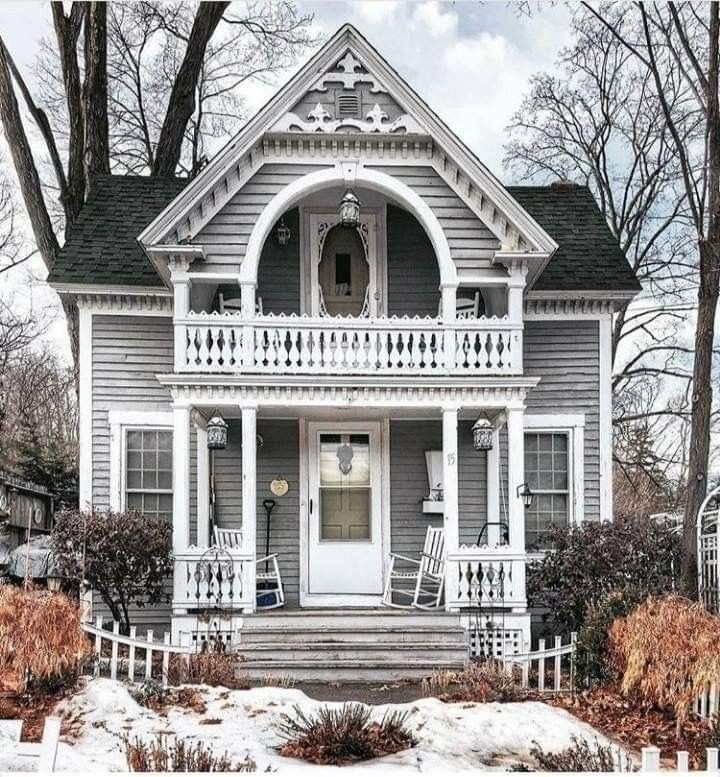
Modern Renaissance house.
Architectural style of houses - baroque
Inside the strict Renaissance, a more complex in constructive and decorative expression - the style of house facades - baroque (1650-1770) begins to mature. The complication of baroque elements leads to the appearance of an elegant, luxurious, refined rococo. Rococo, in turn, did not last long - several decades in the middle of the 18th century.
Modern baroque house.
Styles of facades of houses - empire and classicism
Fatal changes in society, the French Revolution led to the rapid replacement of baroque and rococo with a solemn and strict empire, based on Roman antiquity, but with the addition of elements of imperial and military themes. The style is based on the victories of the ancient Romans and the great Rome - an empire that has stood for more than one hundred years.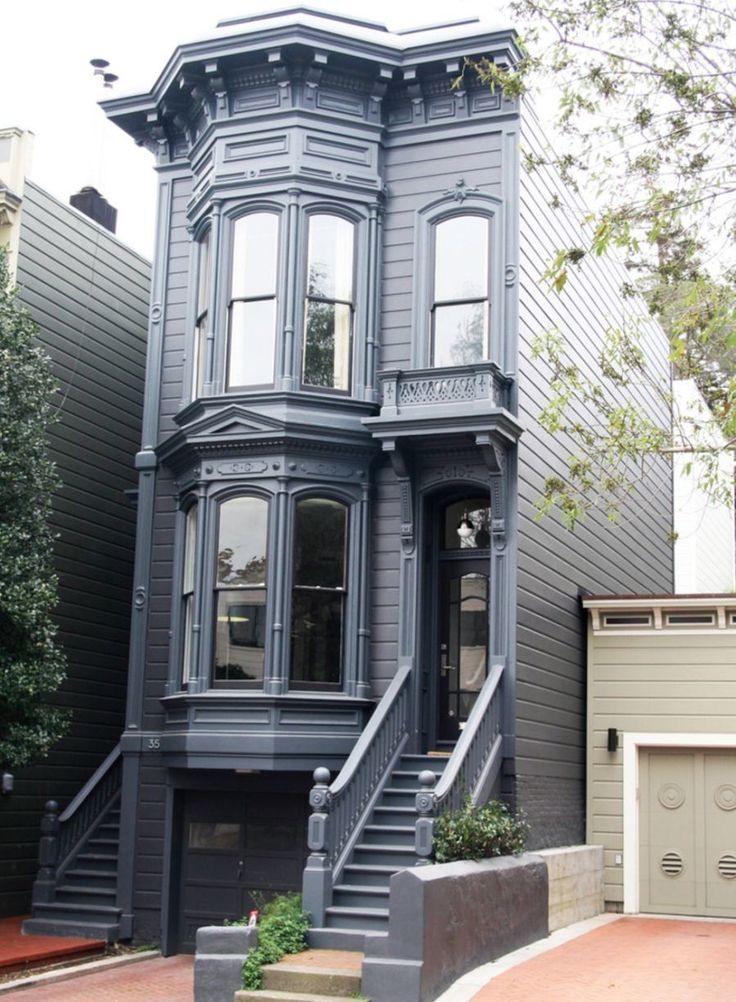 However, the Empire was present mainly in France and thanks to Napoleon, who introduced the ideology of self-worship into society. After the victory in the war of 1812 and the defeat of Napoleon, Russia adopted the imperial style and made it the architectural style of buildings and structures, also taking Roman antiquity as a basis. In some European countries, Rococo did not receive significant development, and the Baroque was replaced by classicism, based on Greek and Roman antiquity. Classicism (1770-1840) reflected the absolutism of European rulers.
However, the Empire was present mainly in France and thanks to Napoleon, who introduced the ideology of self-worship into society. After the victory in the war of 1812 and the defeat of Napoleon, Russia adopted the imperial style and made it the architectural style of buildings and structures, also taking Roman antiquity as a basis. In some European countries, Rococo did not receive significant development, and the Baroque was replaced by classicism, based on Greek and Roman antiquity. Classicism (1770-1840) reflected the absolutism of European rulers.
Classicism is at the heart of the façade of this contemporary home.
Among the great architectural styles of house facades there are primary (newly created) and secondary - converted from already known ones. Usually, the secondary style appears due to the complication of the primary, the addition of new technologies to it, as well as the ideological basis. Secondaryity makes the created style divorced from the original purpose and idea.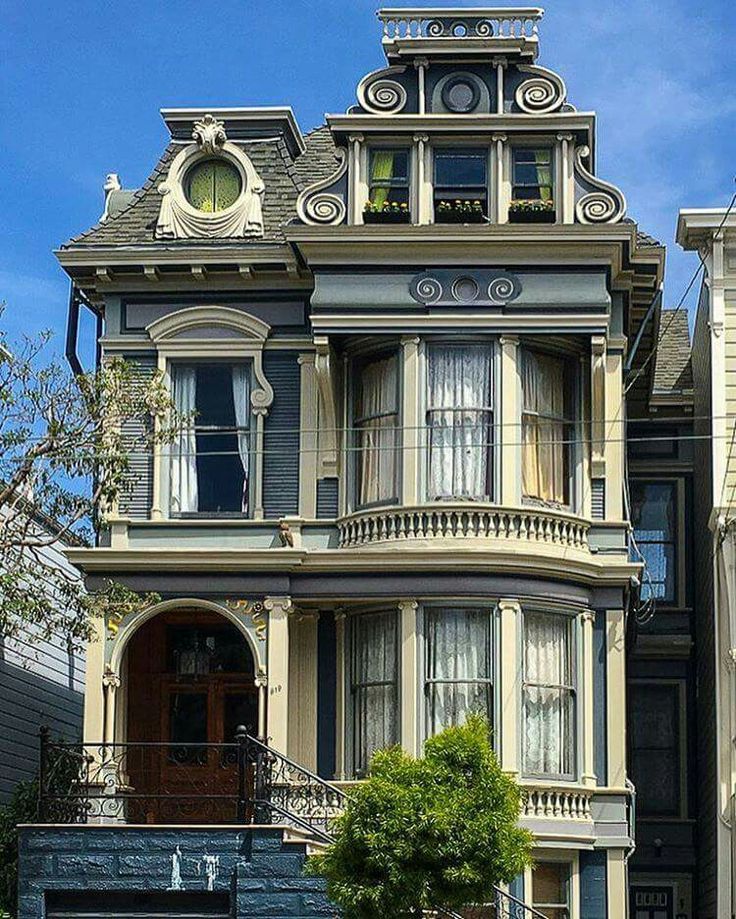 For example, antiquity was created as a reflection of democracy, and classicism, which borrowed a lot from antiquity, reflected the absolute and unshakable power of monarchs, while the Renaissance, which also largely repeated antiquity (mainly ancient Roman) showed an interest in antiquity, glorified a person as a person. Secondary styles are usually characterized by an increase in the amount of decoration relative to the primary styles.
For example, antiquity was created as a reflection of democracy, and classicism, which borrowed a lot from antiquity, reflected the absolute and unshakable power of monarchs, while the Renaissance, which also largely repeated antiquity (mainly ancient Roman) showed an interest in antiquity, glorified a person as a person. Secondary styles are usually characterized by an increase in the amount of decoration relative to the primary styles.
Style of house facades - eclecticism
Eclecticism (1830-1890) became a typical representative of the secondary style. It arose as a combination of architectural trends from different cultures and time periods in one work. Eclecticism was based on romanticism, which allows you to "move" in the historical space. At that time, they sought to include the most expressive elements from different styles in the style of facade decoration, in the form of buildings. The eclectic style of the facades of houses had some distinctive features: most often it was neo-Gothic in a romantic version, combined with elements of architecture and decoration of the East.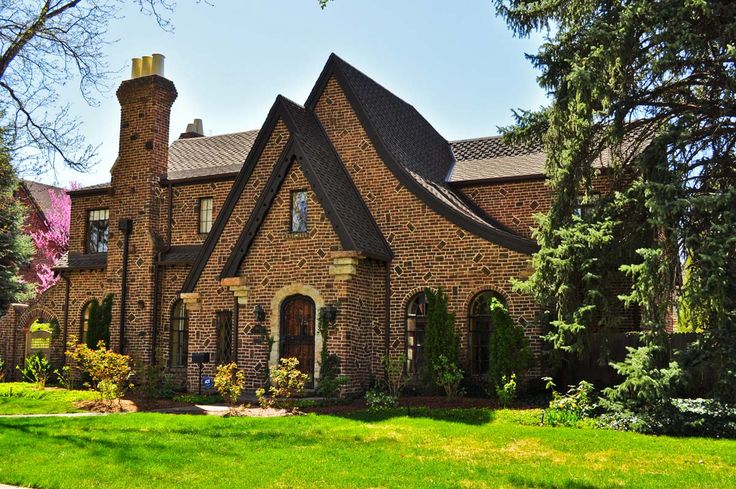 Often, in one building, neo-Greek, neo-Roman versions of architecture were used, combined with national styles of facade decoration. In Russia, the pseudo-Russian style was popular, combining elements of European architecture and ancient Russian art, as well as the artistic imagination of the authors.
Often, in one building, neo-Greek, neo-Roman versions of architecture were used, combined with national styles of facade decoration. In Russia, the pseudo-Russian style was popular, combining elements of European architecture and ancient Russian art, as well as the artistic imagination of the authors.
A sketch of a mixed style house.
Architectural style of facades - Art Nouveau One of the important architectural styles of houses is Art Nouveau (Jungendstil in Germany and Austria, Art Nouveau in France, Art Nouveau in England and Russia, Liberty in Italy), which brought beautiful works to world architecture. This style arose on the basis of creating a counterweight to the eclectic styles that dominated Europe and Russia after the extinction of classicism. Modern is an authentic style, it is difficult to name common features in it, since there is a great variety of expressions of this style, which was called differently in each country.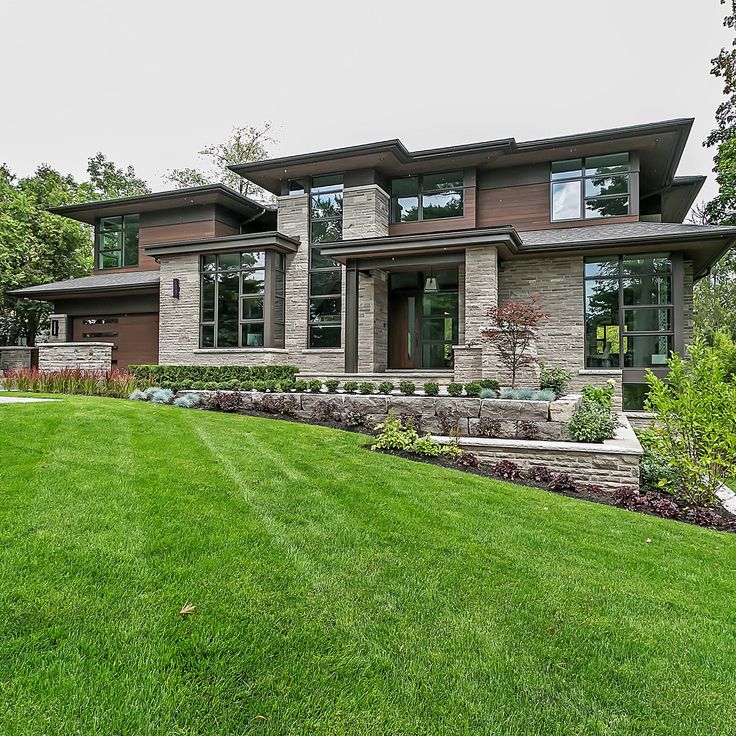 It existed at the junction 19-20th centuries and with the outbreak of World War II lost its relevance. What unites the modern architectural style is that it is created on the basis of the idea that the author wants to convey to the viewer. At the heart of Art Nouveau is usually a floral pattern, smooth winding lines, the idea of airiness, lightness. Geometric Art Nouveau, on the contrary, implies the presence of simple flat surfaces and a combination of different volumes.
It existed at the junction 19-20th centuries and with the outbreak of World War II lost its relevance. What unites the modern architectural style is that it is created on the basis of the idea that the author wants to convey to the viewer. At the heart of Art Nouveau is usually a floral pattern, smooth winding lines, the idea of airiness, lightness. Geometric Art Nouveau, on the contrary, implies the presence of simple flat surfaces and a combination of different volumes.
Modern house in Art Nouveau style.
Modern architectural styles of houses
A relatively modern architectural style of houses can be called constructivism, originating in the 1920s. last century. The creation of the image of the building is based on expediency, rationality of forms, lack of decor, geometric surfaces. Hi-tech is a modern architectural style of the building, which was developed in the 70s. last century, and continues to be fashionable to this day.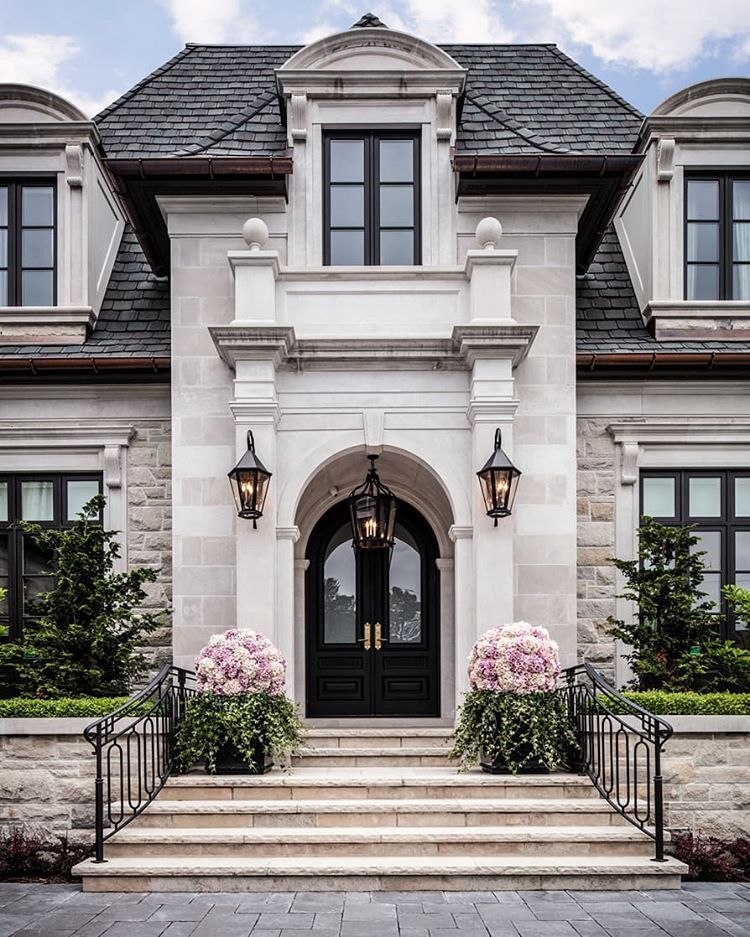 The facade decoration style implies the use of structural elements of the building not only as functional objects, but also as decor: for example, elevators, stairs, ventilation systems that are taken out. Widely used glass, metal, plastic. Another unusual modern architectural style of houses is deconstructivism, which combines unusual, incongruous things, the visual tectonics of buildings that give the impression of collapsing are broken: the style of house facades in this style involves the use of broken surfaces, sharp transitions between surfaces, violation of proportions. Futurism is an architectural style of houses, implying dynamic forms that characterize speed, movement.
The facade decoration style implies the use of structural elements of the building not only as functional objects, but also as decor: for example, elevators, stairs, ventilation systems that are taken out. Widely used glass, metal, plastic. Another unusual modern architectural style of houses is deconstructivism, which combines unusual, incongruous things, the visual tectonics of buildings that give the impression of collapsing are broken: the style of house facades in this style involves the use of broken surfaces, sharp transitions between surfaces, violation of proportions. Futurism is an architectural style of houses, implying dynamic forms that characterize speed, movement.
Kettle Hole, a futuristic country house style by Robert Young.
The modern bio-tech architectural style, which has developed on the basis of the laws of the formation of living organisms, is very interesting. This concept is based on a certain philosophy: creating a house as one of the creations of nature.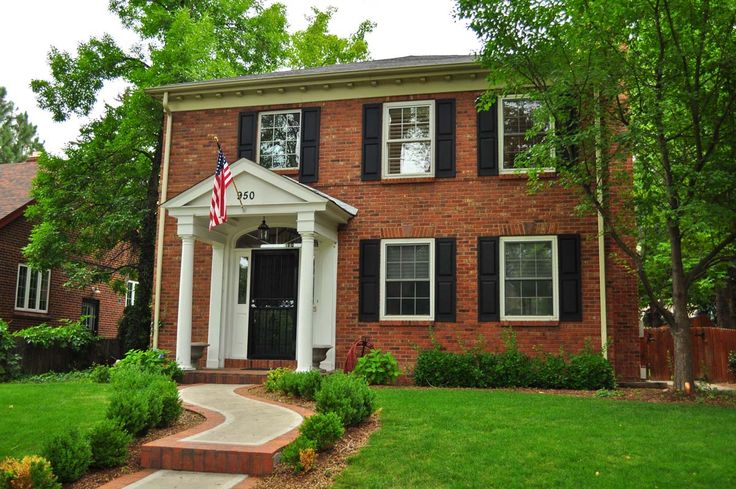 Buildings can take on a plant form - phytomorphism, look like a cave, nest, animal - zoomorphism.
Buildings can take on a plant form - phytomorphism, look like a cave, nest, animal - zoomorphism.
Modern bio-tech architectural style - The Gherkin of London. Architect N. Foster. 2001-2004
Among the styles of facade decoration in modern construction, historicism is still in fashion, which provides for the presence of stucco, columns, bas-reliefs and other order elements present in styles that are commonly called "great". The modern architectural style of houses based on one of the historical styles involves the use of decorative elements and finishes made of artificial materials, which speeds up and facilitates construction.
Text author: M. Sergeeva
Architectural styles in chronological order
Architectural styles in chronological order, starting from the time of the Ancient World, have been sorted out for you. We wrote a few words about each, added examples, photos, videos to make everything easy to understand.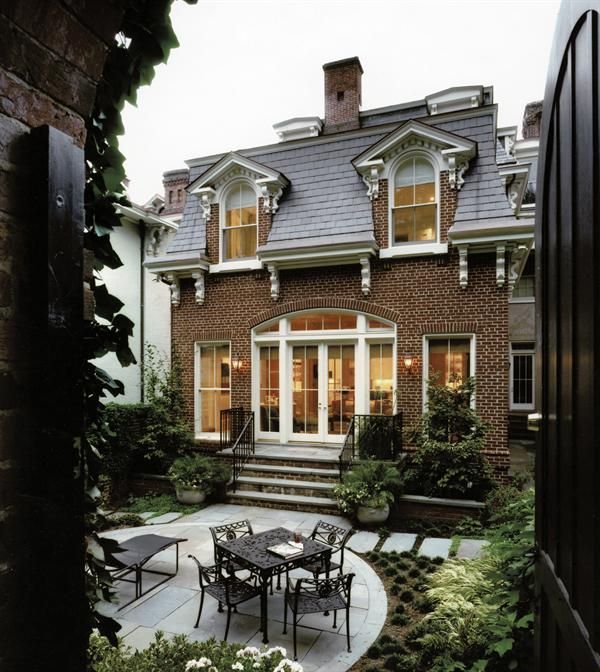 At the end of the article is a short list of architectural styles to make it easier to imagine the development of this area of art.
At the end of the article is a short list of architectural styles to make it easier to imagine the development of this area of art.
Contents
Styles in architecture and their features
Architectural styles are formed features and properties of a historical period, region or country that are manifested in the distinctive features of buildings and compositions, such as:
- purpose of buildings (temples, palaces, castles),
- structures and materials used in construction,
- composite receptions,
- lines and facade design,
- plans,
- forms used.
Various styles arise in the specific conditions of the development of the economy and social structure. They are affected by:
- religious movements,
- statehood,
- ideological component,
- historical methods of architecture and
- national differences,
- climate,
- landscape and relief.
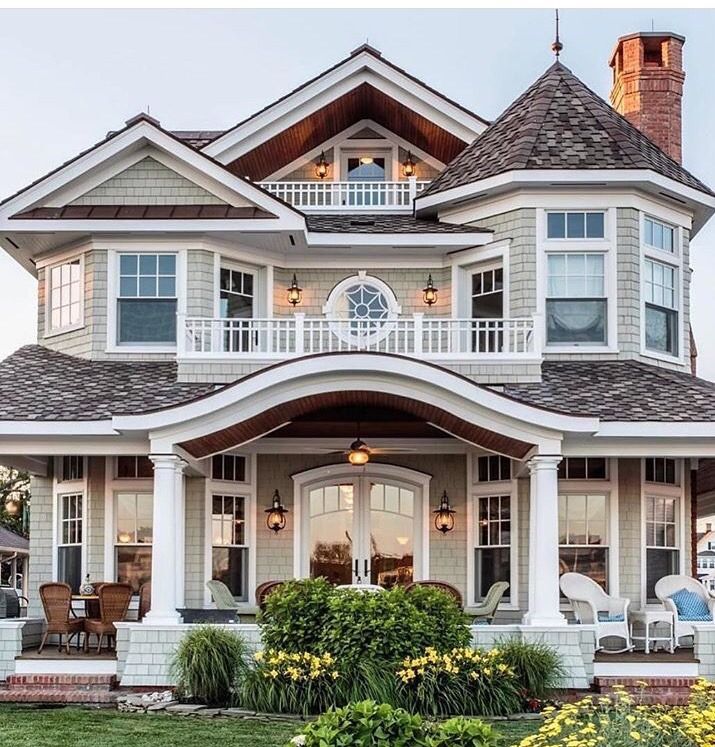
Technical progress, ideological changes or geopolitical relations have always led and continue to lead to the birth of a new style.
Architectural styles of the archaic period
Ancient Egyptian style
This style has given rise to a great variety of architectural structures and great monuments. The architecture of ancient Egypt, including the palaces, temples in Luxor and the pyramids on the Nile River, is evidence of the existence of one of the most outstanding civilizations in the world. The predominant building materials are sun-baked brick, limestone, sandstone, and granite.
Architecture of Ancient Egypt: Pyramids of GizaThe understanding of the ancient Egyptian style by modern people is based on the preserved religious temples and massive, incomprehensible structures, with characteristic sloping walls with a small number of holes, surrounded by mystery. It is widely believed that these are tombs, but there are other theories. Learn more about architecture
- Ancient Egypt,
- Egyptian pyramids,
- temples.
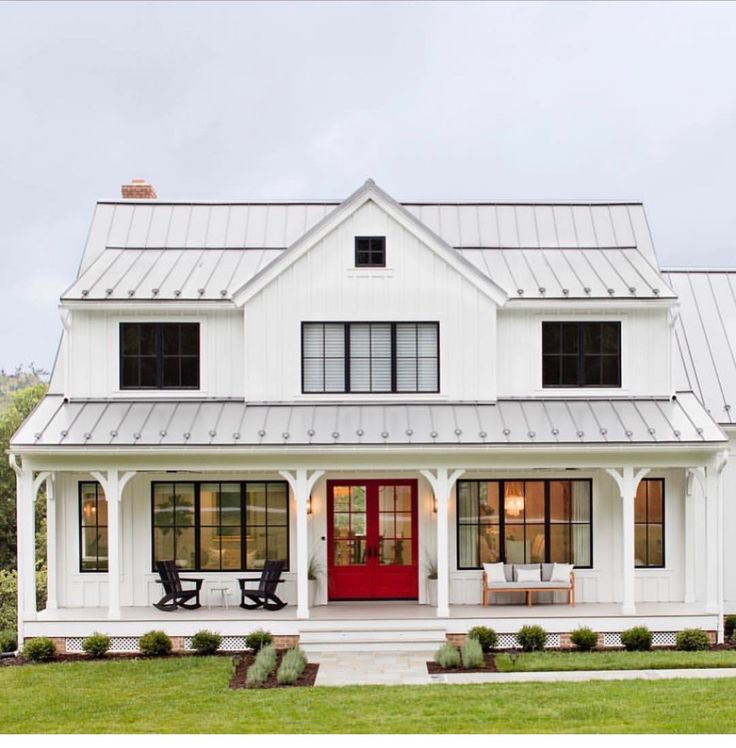
Architectural styles of antiquity
Antiquity is Ancient Rome plus Ancient Greece.
Ancient Greek style
The Greeks built many temples for sacrifices to the gods. They laid the foundation for European architecture, which served as an example for the whole world. Their high-tech systems for proportion and style, using mathematics and geometry, created external harmony and beauty. Replacing wood with white marble and limestone back in the archaic era, the Greeks built noble and durable buildings. Can be divided into the following periods:
- Archaic,
- Classical,
- Hellenistic.
The periods of architecture of Ancient Greece are marked by the birth of three styles: Doric, Ionic and Corinthian.
- In the archaic - Doric and Ionic.
- Corinthian was added during classical times.
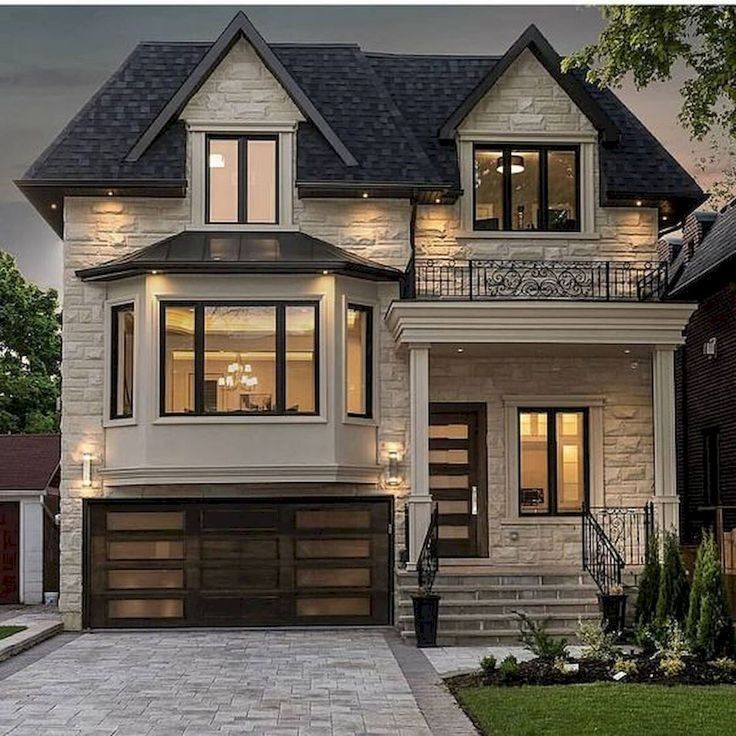
- Hellenism uses all three.
Read a brief overview of the architectural styles of Ancient Greece.
Ancient Roman style
Ancient Roman architecture is a form of Etruscan architecture. This style is characterized by greatness, power and strength. The Greeks had a strong influence on it. It is distinguished by monumentality, a lot of decorations and magnificent decoration of buildings, strict symmetry.
The Romans built most buildings for practical purposes, not temples, as in Greece. Read about the architecture of Ancient Rome briefly. The history, applied materials, technologies and urban planning are described.
Ancient Roman architectural style: Pantheon, Santa Maria in Via Lata, Rome, ItalyByzantine style
The capital of the Roman Empire was transferred by the Roman emperor Constantine I to the city of Byzantium (Constantinople) in 330 and became known as New Rome . Naturally, in the architecture of Byzantium, one can see a strong influence of the ancient Roman style.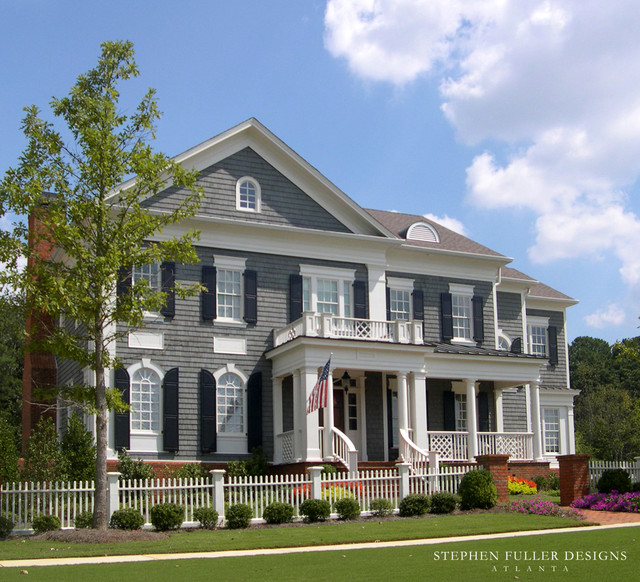 At the same time, in terms of elegance and luxury, she sought to surpass the old Rome.
At the same time, in terms of elegance and luxury, she sought to surpass the old Rome.
Byzantine style is a fusion Christian and ancient worldview with elements of the artistic culture of the East .
The empire expanded its territories at the expense of the former provinces of Rome in the west, where it erected monuments, palaces, temples, churches in order to show luxury and approve the status of the new imperial power.
- Buildings have become geometrically more complex.
- In addition to stone, brick and plaster were used to decorate the buildings.
- There is a looser attitude towards classical elements; carved decorations were replaced by mosaics.
- The simplicity and restraint of the exterior of the temples contrasted sharply with the magnificent precious mosaics, sparkling with gold, inside the premises.
Read briefly about the development of Byzantine architecture with examples and photographs.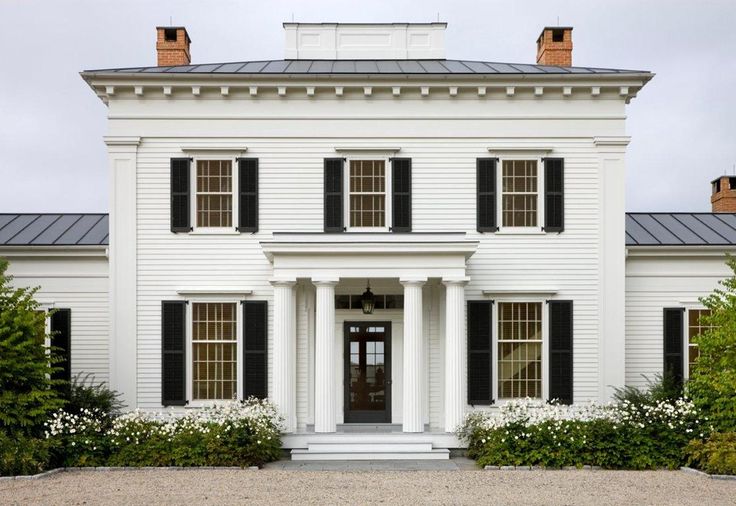
Pre-Romanesque architectural styles
Pre-Romanesque or Pre-Romanesque architecture covers 9 times0003
- Merovingian (5th - 8th centuries),
- Carolingian (8th - 9th centuries) and
- Ottonian (10th century) until the beginning of the 11th century, when the Romanesque style was born.
The main theme of this period is classical Mediterranean and early Christian forms in interaction with Germanic ones. They contributed to the emergence of new innovative designs. This, in turn, gave rise to the Romanesque architectural style.
Merovingian style
Merovingian architectural style: Cathedral of Saint-Leons, Fréjus, France The period of the distribution of this style falls on the period from the 5th to the 8th centuries, when the Frankish royal dynasty of the Merovingians ruled the lands belonging to modern France, Belgium and partly Germany. This is the time of the baptism of the barbarians. Combines the traditions of the late antique Roman style and barbarian traditions.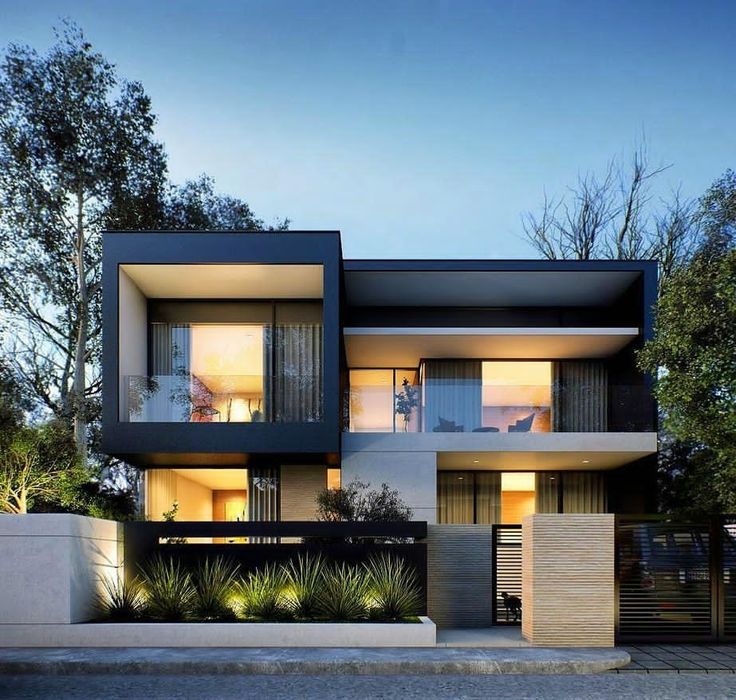
Carolingian architecture
Pre-Romanesque architecture: typical Carolingian church in northern France Nova CorbeiaThe Merovingian era was replaced by the Carolingian era (780-900).
After becoming emperor, the German king Charlemagne wanted his empire to be as great as Rome before him. He sponsored art and financed building projects, mainly cathedrals and monasteries. Many of these buildings also served as schools as Charlemagne sought to create a large literate base for his empire.
Trying to consciously imitate Roman architecture, the Carolingian style borrowed many elements from early Christian and Byzantine architecture.
Ottonian
Ottonian Church of Saint Cyriacus (960-965), Germany The Ottonian period follows the Carolingian period and precedes Romanesque architecture. Surviving examples of this style are found in Germany and Belgium. The Ottonian Renaissance (951-1024) originated in Germany during the reign of Otto the Great and drew inspiration from the Carolingian and Byzantine eras.
Respect for the mathematical sciences is expressed in the balance and harmony of building elements. Most Ottonian churches make generous use of the round arch and have flat ceilings. The exterior of most basilicas resembles the Carolingian style, while the interior is early Christian.
Romanesque
Romanesque buildings were built in Europe from about 1000 until the arrival of the Gothic style in the 12th century.
This style contains many of the main features of Roman and Byzantine architecture.
It personifies the construction of fortified castle cities with powerful walls, narrow windows and defensive ditches around the fortifications, where bridges and city gates were guarded by guards, streets were blocked with chains at night.
The castle was usually built on a hill, which was of strategic importance for defense and surveillance. Shelter towers served as decoration of the composition. Their shape could be round, four- or hexagonal with a pointed roof. The rest of the buildings of unpretentious geometric shape were located around it.
Romanesque style can be seen most vividly in temples connected to such towers, having semicircular doorways and windows. Galleries and outer walls of churches were decorated with decorative pillars connected by small arches.
Romanesque buildings look solid, solid and harmonious against the backdrop of the surrounding nature.
Romanesque Church of San Millan, Segovia, SpainGothic style
The Romanesque style evolved from the Gothic style with soaring spiers, pointed arches and religious carvings. This style originated in northern France in the 12th century. It has become widespread in Austrian, German, Czech, Spanish, English cities.
It took root in Italy with great difficulty and strong changes, which marked the beginning of the "Italian Gothic". At the end of the 14th century, this architectural style was transformed into the so-called "International Gothic".
For those interested in more details in the article Gothic style in architecture. The article Gothic Cathedrals of the Middle Ages describes 6 of the most striking examples of Gothic in Europe. An example of radiant Gothic is given in the article on Cologne Cathedral.
Architectural style Renaissance or Renaissance
The Renaissance began in Italy and spread throughout Europe. The humanistic orientation of the period 1425 - 1660 was characterized by attention to human activity, and a revival of interest in antiquity.
In architectural buildings this is reflected in the arrangement of columns, pilasters and lintels. Asymmetrical medieval features are replaced by semi-oval arches, hemispherical domes and niches (edicules). Ancient forms are returning to architecture again.
In the Renaissance there is a fusion of Gothic and Romanesque styles.
After the crisis of ideas in the 16th century, the Renaissance is replaced by Mannerism and Baroque.
Mannerism
The style replaced the late Renaissance with unstable moral, social and religious phenomena. In architecture, he expressed himself through the violation of the Renaissance balance, elements of the grotesque, the use of conceptual solutions that can cause a feeling of anxiety.
Example of Mannerism: Palazzo Massimo alle Colonne, Rome, ItalySome art historians call it early Baroque. Origins: Florence, Rome and Mantua in Italy (it. maniera - manner). But most importantly, it became a reflection of the transformation of medieval art in modern times.
Baroque
Baroque style was born by the Italian architects Borromini and Bernini. Its appearance at the end of the 16th century marks the era of the Late Renaissance. Also called the ornate development of the Renaissance.
This style was opposed to rationalism and classicism. His task was to create an impression of wealth and power. Find out what architectural illusions in the Vatican are created by architects.
It is characterized by large colonnades, an abundance of various sculptures and pilasters, the presence of telamones (atlantes), caryatids and mascarons (full face of a human or animal head). It is marked by multi-tiered complex domes (St. Peter's Cathedral, Rome).
Beloved by the Catholic Church (see Birthplace of the Vatican), the Baroque style is quickly becoming popular with the Spaniards and the French, the Germans and the Netherlands, the Russians and the Poles. It is also accepted in South America.
Baroque style in the architecture of Rome, Italy Read also How Baroque was born on the Zen channel Architecture.
The article Baroque style in Europe briefly discusses the most striking examples in different periods of the movement's development, from early to late.
You can find out very briefly about the features and history of the development of the Baroque in Europe on the Zen Architecture channel by clicking on the link.
At the end of its development, the baroque thinned into rococo.
Rococo
France is the birthplace of this style, where it appeared at the beginning of the 18th century. Rococo is distinguished by lightness, friendliness, and playfulness. Architecture completely arbitrarily combines and distributes the parts of the structure, without thinking about the forms and their expediency. There is no strict symmetry, but there is an endless enumeration of numerous details of the ornament and their division.
The complete lack of rationality in dealing with the arrangement and harmonious combination of elements, capriciousness, refinement and burdened forms on the Rococo monuments make them original and sloppy. The masterpieces of Rococo architecture in Italy, Germany, England have their own differences. They remind us of the times when powdered wigs, flies, blush and white were in fashion.
Helbling House in Innsbruck, Austria. Photograph by James Davies/Corbis Read more in Rococo in Architecture: What You Need to Know.
Rococo masterpieces in Italy are briefly described on the Architecture Zen channel, and there is also a description of the Rococo monuments in England and in the architecture of Germany.
Architectural styles of classicism
At the end of the Renaissance Palladio and Scamozzi (Italian architects) expressed in architectural language the direction of classicism . The basis of the classical style: rationalism and the use of only functional details.
Architect A. Palladio. Villa La Rotonda, Vicenza, Italy. Classical style in architectureDue to the adherence to strict canons, the buildings are distinguished by
- correct planning,
- clear forms,
- symmetrical compositions and
- restrained decoration.
The aestheticism of classicism was supported by large-scale urban development projects, which resulted in the ordering of urban buildings.
In different countries, this direction manifests itself with some peculiarities. Italy, France, England, Germany, USA expressed the classics as:
- Palladian or early classicism,
- Georgian architecture,
- Empire style,
- Regency,
- Biedermeier,
- Federal architecture.
The article Classicist Architects in England traces the evolution of architectural styles in this country.
Classicism means "exemplary". The Rational Methodology of the European Philosopher René Descartes (1596 - 1650 years) "from simple to complex" found expression in the architectural masterpieces of the classical style of buildings of the 17th - 19th centuries.
The architectural styles of this direction are described in more detail in the article "Classicism in architecture".
Styles of Historicism in Architecture
This direction gravitates towards the conscious recreation of the forms and content of the historical styles of architecture of the past. It can simultaneously combine several old trends and introduce new elements. This is, in a way, a smooth dissociation from classicism, the time of eclecticism in architecture.
It includes
- subjective interpretations of Neo-Gothic and Neo-Renaissance with elements new to them,
- combinations with Neo-Moorish or Byzantine styles,
- variations on a Baroque theme - neo-baroque
- and the theme of the Greek style - neo-Greek.
Historicism in Russia took shape in the "pseudo-Russian style".
A harmonious combination of forms of past styles is typical for pure historicism . It is inherent in late historicism to focus on the baroque period in the revival - neo-baroque.
Modern architecture, using this style in our time, has created another look, which is called Neo-historicism.
For a more complete description of the architectural styles of this period, read and see the articles "Historicism in Architecture" and "Eclecticism in Architecture".
Art Nouveau architectural styles
Although Art Nouveau is unambiguously defined by British art historians as a Victorian style, its birth heralded the beginning of the Art Nouveau era. And that was in 1861.
Art Nouveau (Art Nouveau)
This architectural style developed from the late 19th century to the mid-20s of the 20th century. The founder of Art Nouveau is the Englishman William Morris (1830-1896), a well-known leader of the Arts and Craft movement, and Pre-Raphaelite artists.
Despite the different names, "liberty", "art nouveau", "tiffany", "metro" and others, it is easily recognizable, because draws its inspiration from nature. Its main characteristic is ornaments filled with stylized motifs of plants and flowers, birds, insects, fish.
Smooth curved lines and shapes dominate; often there are female silhouettes and neoclassical elements. You can learn more about this style in the article Modern in architecture.
Art Deco (Art Deco)
This dynamic and bold continuation of Art Nouveau . He does not reject neoclassicism, but welcomes modern technology and aerodynamic elements. Transforms the smooth lines of the previous style into geometry, angular ornaments and ethnographic patterns. Prefers expensive materials, such as rare woods, ivory, aluminum and silver.
Luxury is limited by strict regularity and the absence of bright colors in the design. The main focus is the beauty of the material. Art Deco gained international recognition in the 1930s and 1940s.
Art Deco. Chrysler Building, New York, USAModern Rational
1930-1937 Art Deco gently flows into Rational Modern. This style emphasizes curved, horizontally elongated forms and elements of ship architecture. Industrial designers stripped Art Deco of ornamentation in favor of clean lines, sharp angles were replaced by aerodynamic curves, and exotic woods and stone were replaced by cement and glass.
Pharmacy Building, Kansas City, Missouri, USA, Art Nouveau.Architectural styles of modernism
The global movement in architecture and design of the 20th century, which united the emerging architectural styles based on innovations in building technology, new materials, reinforced concrete, steel and glass, was called international style .
Characteristics:
- decisive renewal of forms and structures,
- analytical approach to the function of buildings,
- strictly rational use of materials,
- openness to structural innovations.
He rejects the ornamentation, the neoclassical approach to architecture and the Beaux-Arts (beaux-art) style, which means "delicate architecture", and prefers the minimalism of . Basic elements:
- asymmetrical compositions,
- cubic or cylindrical shapes,
- flat roofs,
- use of steel and reinforced concrete,
- large windows.
In different countries, their features acquired their own sound. But the same principles are observed in all:
- the desire to save money,
- to widely use new materials,
- to create free plans of simple geometric shapes with the help of a framed modular structure.
There are no national cultural signs in the buildings, no decor, but there are glass and metal surfaces.
International style covers modern trends in architecture such as:
- Brutalism,
- Constructivism,
- Functionalism,
- Rationalism,
- De Stijl (neoplasty),
- Bauhaus and others.
The architectural styles of this trend are discussed in more detail in the article Modernism in Architecture.
Postmodern Architectural Styles
An amalgamation of architectural trends that emerged in the 1960s as a reaction to austerity, formalism and a lack of diversity is postmodernism. His heyday was on 1980s.
The recurrence of various principles contained mainly in the classical architecture of the past and their application to modern structures has given rise to the architecture of historical allusion (a stylistic device that alludes to something well-known).
The search for uniqueness, the creation of new forms, the idea of harmonizing architecture in accordance with the environment are distinctive features in the work of postmodernists. They are characterized by bright colors, classical motifs, a variety of structures, materials and shapes.
The desire to maintain proportions and symmetry, to express the imagery of buildings, the introduction or revival of decor (bas-reliefs, murals) are actively used in exterior decoration.
Since the end of the 1990s, it has split into new trends of high-tech architecture, neoclassicism and deconstructivism.
High-tech in architecture
High Tec - high technology. It arose in the 1970s on the basis of high-tech elements in industry and engineering.
The concept of High Tech developed from British modernist architecture of the late 19th60s. Prefers lightweight materials and clean, smooth, impenetrable surfaces, often glass. Characterized by pronounced open steel structures, exposed pipes, ducts, etc., flexibility to create indoor areas and interiors.
These changes have been introduced and implemented by style key architects Norman Foster and Richard Rogers since the 1970s.
Deconstructivism
These strange, distorted, almost impossible buildings are actually part of a very specific, non-straightforward approach to design.
Deconstructivism is characterized by
- the use of fragmentation,
- the manipulation of the ideas of the surface of the structure,
- the redefinition of its forms, and
- the radical manifestation of their complexity in the building.
By focusing on freedom of form rather than functional issues, the deconstructivists aim to impress the visitor by making their stay in their space memorable: the interior is just as captivating as the exterior.
This fragmented style is said to have developed out of postmodernism that began in the late 1980s. While postmodernism was returning to historical roots that modernism had shunned, deconstructivism rejected postmodern acceptance of such references and took a bold step towards extraordinary innovation in architecture.
Green, organic architecture
Green building seeks to minimize the negative impact of construction on nature. This current strives for a moderate and efficient use of materials, energy and space in order to organically develop the ecological system as a whole.
A key factor in green architecture: the use of environmentally friendly technologies and resources at every stage of construction, from idea and planning, ending with destruction.
The 20th century architect F. L. Wright first used the term "organic architecture", formulated its principles and adhered to them in his works. He knew how to combine the desires of customers with the uniqueness of the environment. You can be convinced of this by getting acquainted with examples of the works of a talented master.
But no less (and maybe more) organic is the architecture of another great architect, Antoni Gaudí. He was inspired by the forms observed in nature and transferred them to his creations. The Sagrada Familia is a prime example of this.
Parametricism - a new look at architecture
A new global style called Parametricism appeared relatively recently with the advent of affordable powerful computers and programs. Such design methods were widely used only in 90s of the last century.
Galaxy SOHO[d] complex (2009-2012). Beijing, China. Architect Zaha Hadid (2008-2012) Photo: Rob Deutscher - Flickr, CC BY 2.0, https://commons.wikimedia.org/w/index.php?curid=54734274
Dalian International Convention Center Building (2008-2012) ). Dalian, China. Architectural bureau Coop Himmelb(l)au, Austria. Photo: 準建築人手札網站 Forgemind ArchiMedia — https://www.flickr.com/photos/eager/14302092083, CC BY 2.0, https://commons.wikimedia.org/w/index.php?curid=36644368
The style was named by architect Patrick Schumacher in 2008. In his article "Parametricism - A New Global Style for Architecture and Urban Design", he points out that in this style all architectural elements should be parametrically linked into a system. Instead of classic geometric shapes - lines, rectangles, cylinders and pyramids - parametric projects use fundamentally new dynamic elements based on
- tessellation (a honeycomb is an example in nature),
- spline (functions that allow modeling volumetric bodies) and
- various kinds of mathematical transformations.
In the second decade of the 21st century, parametricism began to claim a leading role among modern architectural trends.
The first sprouts of parametricism can be seen in the architecture of Antonio Gaudí (beginning of the 20th century). Representatives of parametricism: Greg Lynn, Jan Kaplicki, Santiago Calatrava, Zaha Hadid, Kostas Varotos.
The future of architecture is inextricably linked to design automation. Architecture in its development crossed the threshold when all the necessary knowledge could fit in a person's head.
Architectural styles in chronological order: list
- Ancient Egyptian style: 4th millennium BC e.
- 4 in n. e.
- Architectural styles of antiquity:
- Ancient Greek style: 10th century BC. e. - the end of the 4th c. e.,
- Ancient Roman style: 6th century BC. e. - 4 in n. e.;
- Byzantine style: 4th c. e. - mid 15th century AD e.;
- Pre-Romanesque architectural styles:
- Merovingian: 5th - 8th centuries,
- Carolingian: 8th - 9th centuries,
- Ottonian period: 10th century - early 11th century, when the Romanesque style was born.
- Romanesque: 11th-12th centuries
- Gothic style: late 12th - 18th centuries
- The architectural style of the Renaissance or Renaissance: the beginning of the 15th century - the beginning of the 16th century.
- Baroque: 16th century - early 18th century
- Rococo: 18th century
- Architectural styles of classicism in Europe, USA, Russia: 16th — 19th century.
- Historicism in architecture: 19th - 20th century.



