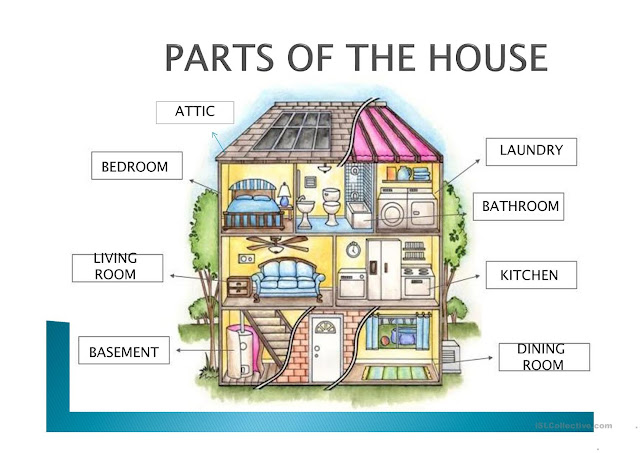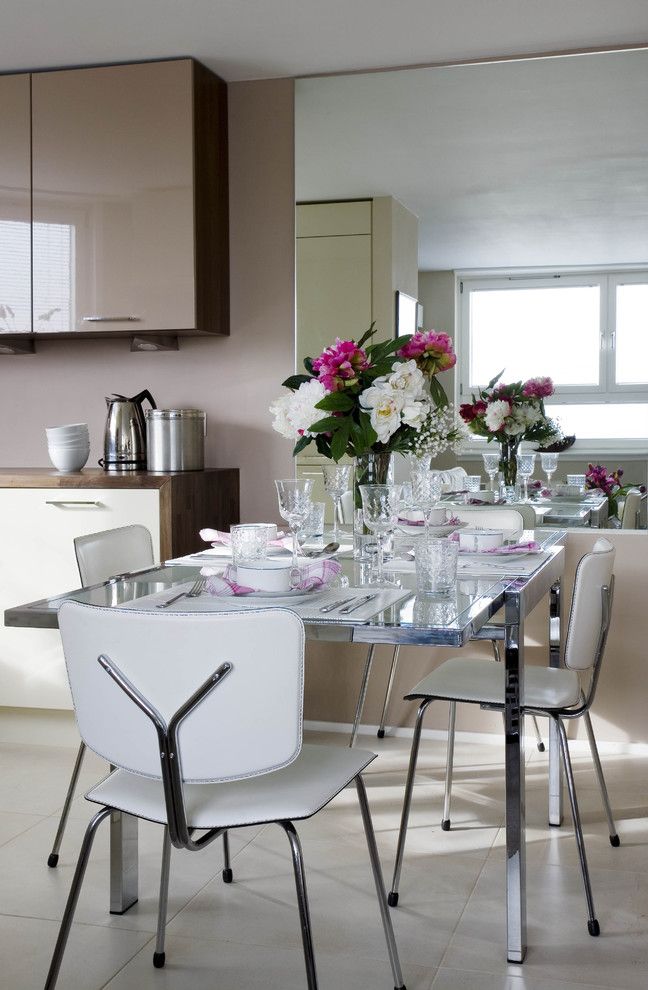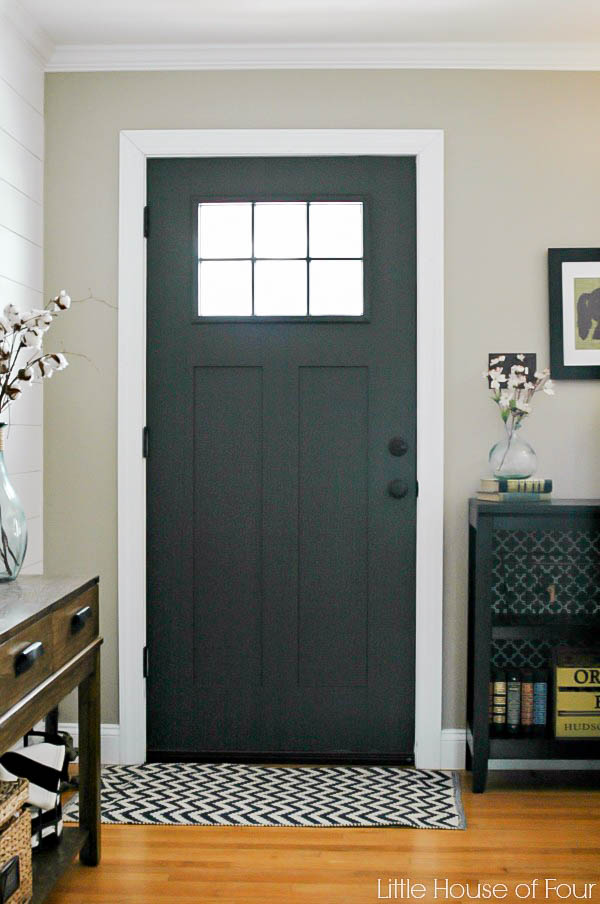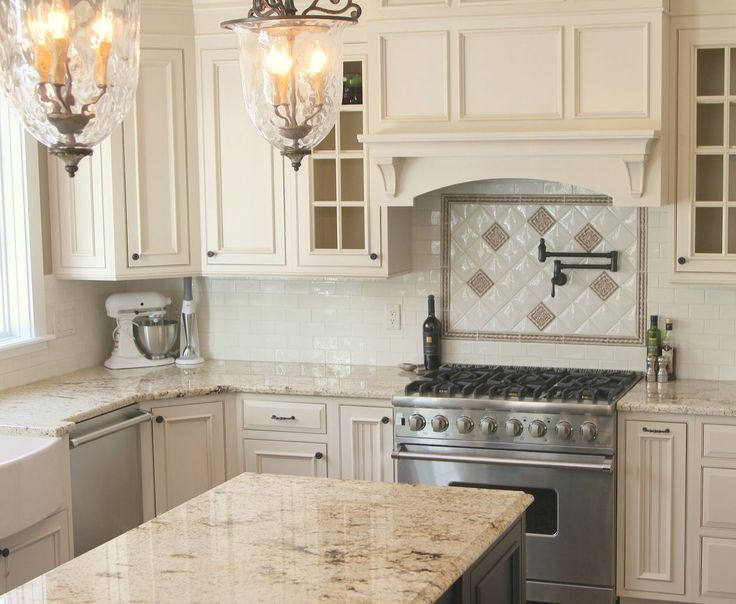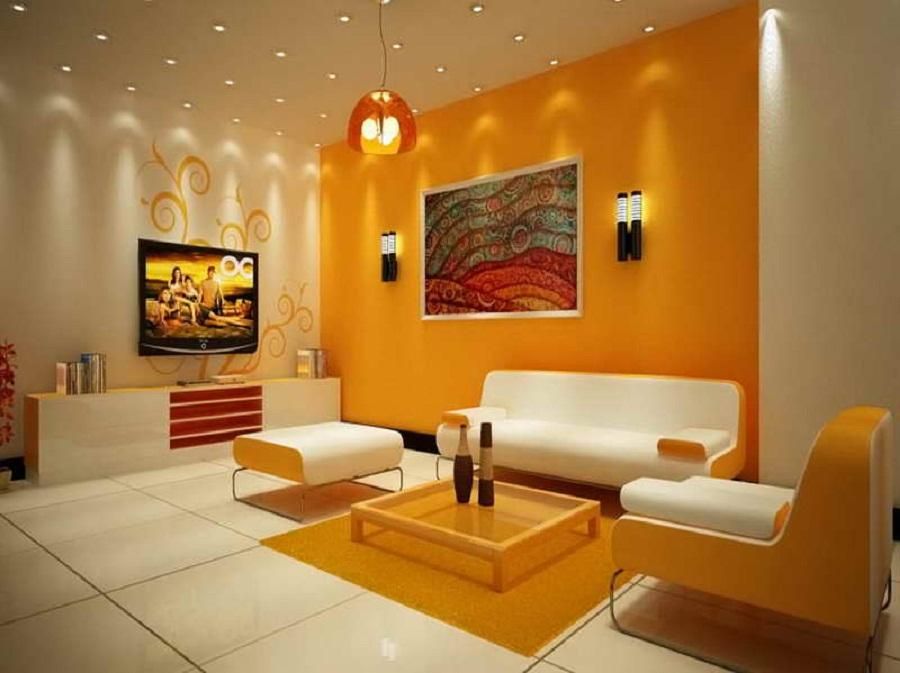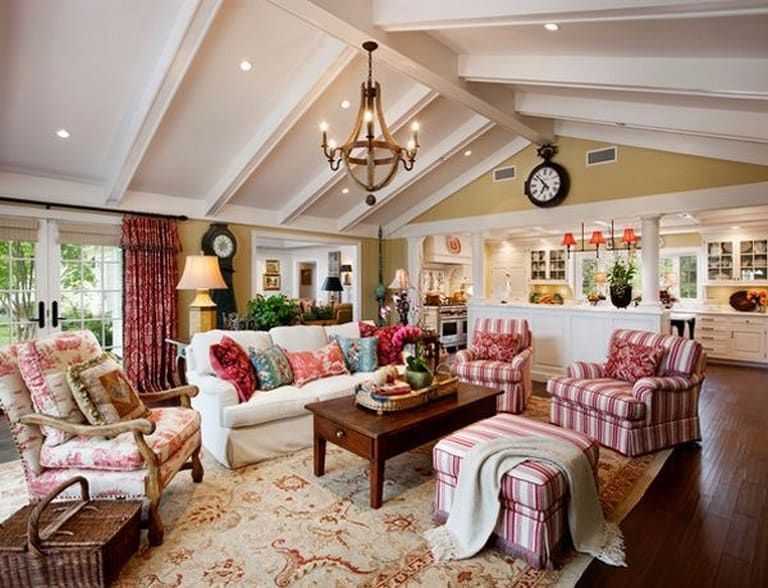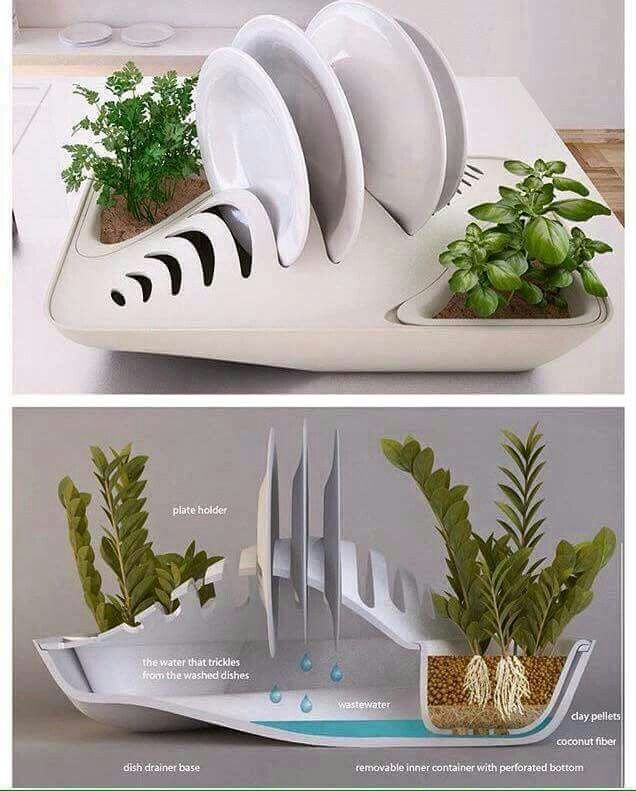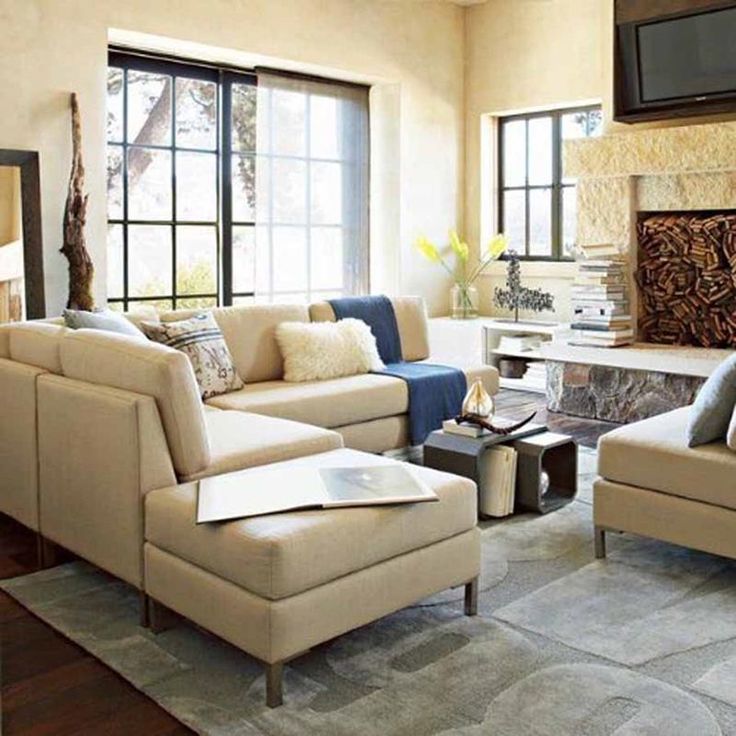House features list
10 Important Features to Consider When Buying a House
When buying a house, everyone has priorities. The buying process is complex and takes time, and it’s easy to get off track. Having written priorities is a helpful way to guide you through the process without forgetting some of the features that are important to you and your family.
Your realtor will also want to understand your prioritized list. Understanding which features mean the most will help eliminate houses that won’t work for you and compare the homes that will.
In this article, we’ll discuss about things to consider when buying a new house. Each will rank differently in importance for individual buyers, but all points are worth examining. If you haven’t already thought seriously about these factors, now is your chance.
And, if you’re buying the home with your special someone, talk it over to make sure you agree on the importance of each feature. Let’s check it out.
Here’re 10 important features to consider when buying a house.
Table of Contents:
- 1. Location of the house
- 2. The size of the lot
- 3. Number of bedrooms
- 4. Number of bathrooms
- 5. The Kitchen layout
- 6. The age, style and condition of home appliances
- 7. Age of the house
- 8. The price
- 9. Seller’s incentive to sell
- 10. Maintenance mode
Buyers want to find a location that allows easy access to the places they frequent the most (work, school, shopping, recreation, place of worship, friends and family). Look for easy access to the main roads and check traffic flow.
Checking this out before a purchase can help save you from hassles getting out of the neighborhood and onto the main thoroughfare or from an unreasonably long commute.
The location of the home within the neighborhood is also important to many people. Some people prefer a lot near the main entry, while others like to be away from traffic and further into the development.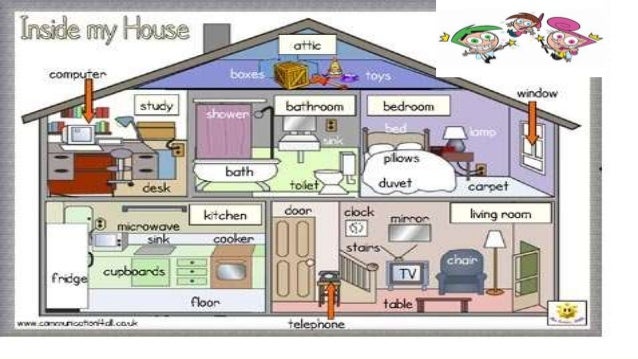
If there is a park, pool or recreation area, some owners would choose the closest available lot. Cul-de-sacs are favored by some, and some people like living on the main boulevard. Talk about your preferences, and ask your realtor if certain lot locations bring a higher purchase price.
Related article
10 Most Affordable Places to Live in California
We assessed the cost of living across Californian cities and compared them to the national average. The cost of living is calculated based on 5 main categories: housing, food, healthcare, transportation and energy. Based on these calculations, we narrowed down the list to California’s 10 most affordable cities…
2. The size of the lotMany people give little thought to the size of the lot the house sits on. Within a neighborhood, the lot sizes might be fairly similar. Once you’re going to showings and looking at what’s available, you’ll soon see if you have a clear preference of large or small, corner or interior.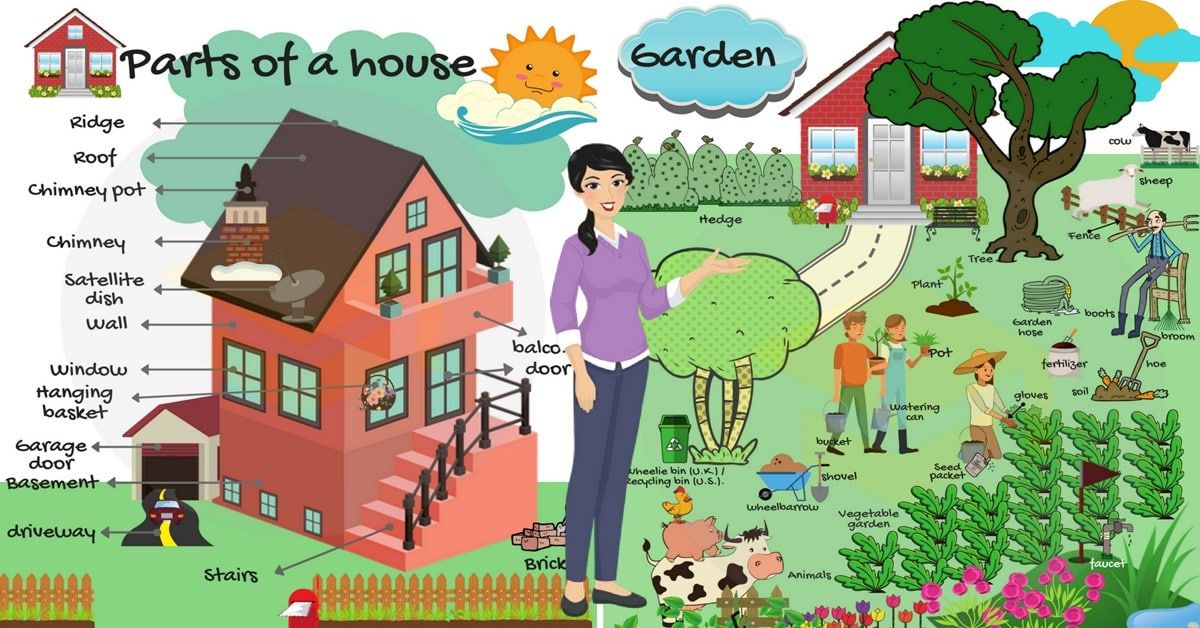
Some lots are pie-shaped; some are rectangular, and some are irregular in shape. Depending on the level of privacy, how you will use the lawn, and the length of the driveway, this might matter to you.
If there seems to be a question about where one lot ends, and another begins, check the lot description and dimensions with your realtor. If you find a house that includes two lots, think about the possibilities.
If the second lot is buildable, you could possibly add another building (extra garage, workshop, etc.) or you might split the property, build a second home and sell it, or sell the lot as is.
Related article
The 10 Most Affordable Places to Live in Florida
With year-round warm weather and over 8,000 miles of coastline, it’s no wonder Florida is a prime vacation destination. Filled with wildlife, beaches, lakes, rivers, amusement parks, diverse entertainment options and much more, the population of Florida is growing with people that want to call Florida “home,” soak up the sun…
3. Number of bedrooms
Number of bedroomsEach family will have an idea of how many bedrooms they would like. Most people will want at least two, and if there are children, the number increases.
Some families like their kids to share bedrooms, while others like separate bedrooms for each to accommodate different bedtimes and study habits. If you have regular visitors for any length of time, it’s nice to have a bedroom that is designated as a guest room.
An extra bedroom often doubles as an office, den, kids’ playroom, or exercise room. Many hobbies can require working space and storage for supplies, and an extra bedroom serves this purpose well. Think carefully about your lifestyle and what will enhance it.
Related article
10 Most Affordable Places to Live in Oregon
Geographically, Oregon boasts dramatic Pacific coastlines as well as volcanic mountain ranges. Its climate spans from rainforests along the coast to semi-arid conditions in the central and southeastern regions.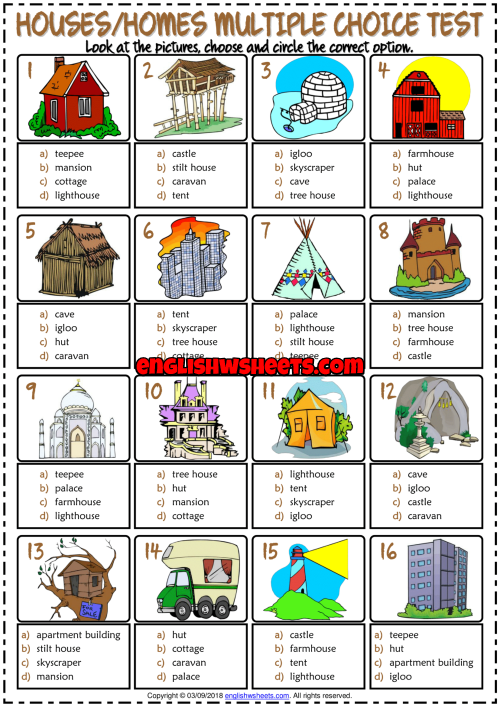 The Beaver State is home to both Crater Lake, the deepest lake in the U.S., and Mount Hood, the second-most-climbed mountain in the world…
The Beaver State is home to both Crater Lake, the deepest lake in the U.S., and Mount Hood, the second-most-climbed mountain in the world…
Decide ahead of time how many bathrooms you prefer. Older homes might have only one bathroom, and buyers will often look for ways to add another.
If there is only one bathroom, be sure you can live with that arrangement if remodeling isn’t feasible. Newer homes generally have two or more bathrooms, although some bathrooms might not have a tub or shower.
The size and style of a bathroom are important as well. Do you want a bathtub or shower or both? Jacuzzi tubs are popular for relaxing, and some people prefer a shower stall for easy access. If you need a handicap accessible bathroom, you can look for that, or a sizable bath that could be remodeled.
Think about the people (including guests) who will be using the bathrooms, and you’ll get a clearer idea of the size and style of bathroom that will work best for your family.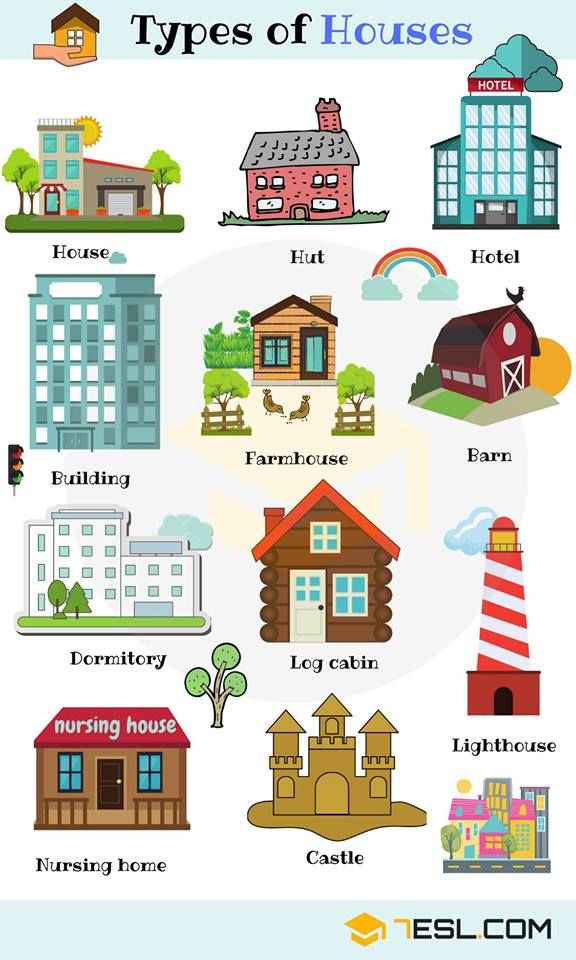
The kitchen truly seems to be the heart of the home. It is where great food is created for the family and friends who gather there. When guests arrive, they usually end up hanging out in the kitchen, and because it’s a center of activity and entertainment, the size and layout are important.
Be clear on whether you need a large gourmet kitchen with lots of counter space, sinks and storage or if a typical kitchen will suffice.
Each family has different ideas about cooking. There’s the person who said the only reason there was a kitchen is because it came with the house! In that case, any kitchen would do.
Then, there’s the vegetarian who cooks daily and uses a lot of fresh ingredients, or the quick cook who microwaves all the meals. Some people entertain a lot or have large families to feed. Whatever style of cooking you are into, the kitchen will require a close look.
If you have one person doing all the cooking for only two people, a modest kitchen might be adequate.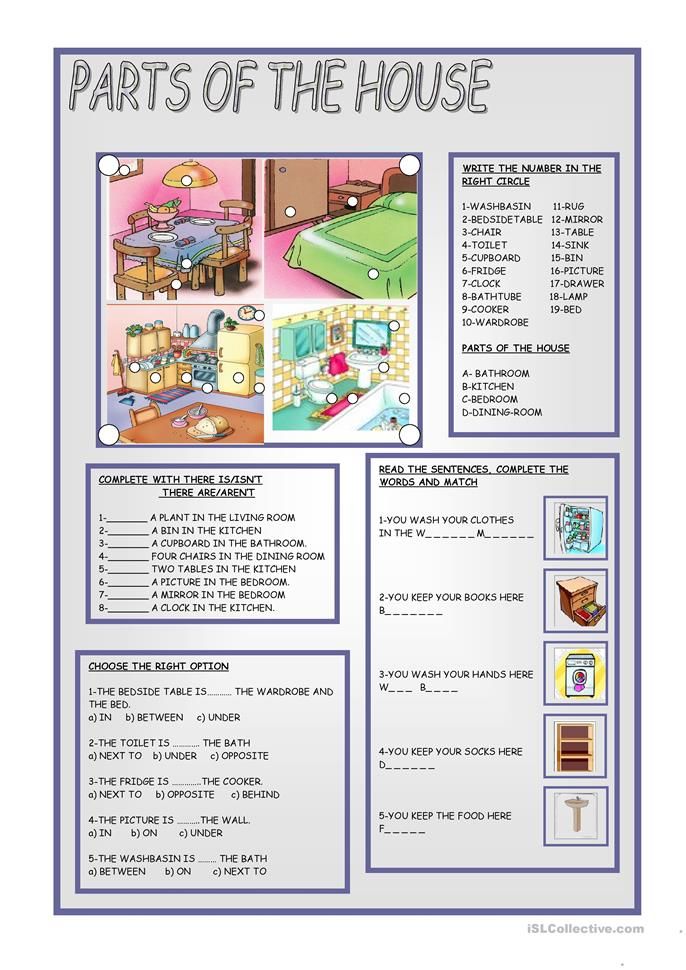 Parents who are teaching children to cook healthy meals might like more space. Whatever your preferences in the kitchen, jot them down and discuss them with your realtor so you’re looking for the best option for your family.
Parents who are teaching children to cook healthy meals might like more space. Whatever your preferences in the kitchen, jot them down and discuss them with your realtor so you’re looking for the best option for your family.
Appliances are expensive to replace. Take the time to estimate the age and condition of each. You may also have some strong preferences. For instance, you might enjoy cooking on a gas stove and dislike using an electric range. For some people, these types of differences can be deal breakers. If they are for you, let your realtor know.
A typical kitchen has many appliances. If there are any you can’t do without, check to see that the home provides that convenience or that there is room to add it later. Some are easier to add than others (microwave compared to a dishwasher if space is limited).
Check the washer, dryer, water heater and water softener as well as the furnace or boiler, air conditioner and humidifier. If there are fireplaces or wood-stoves, it’s good to know if they have been maintained properly.
If there are fireplaces or wood-stoves, it’s good to know if they have been maintained properly.
You can make an educated guess at the age of the appliances, and your home inspector can report on it later. When looking at a home, don’t assume that all appliances will stay with the house.
Check the property listing to see which are part of the purchase and which are not. If most of the appliances and mechanical systems seem dated, you need to be aware of replacement costs.
Related article
10 Most Affordable Places to Live in Michigan
Michigan is the only state in the United States with two separate peninsulas and five surrounding Great Lakes. Its landscape is diverse, ranging from industrialized skylines to sweeping sand dunes to gorgeous waterfalls. Once home to Henry Ford, it’s also considered the epicenter of America’s…
7. Age of the houseIf you are only interested in new construction, this is irrelevant. However, if you are willing to look at all houses in your price range that meet your basic requirements, you may see homes from several decades.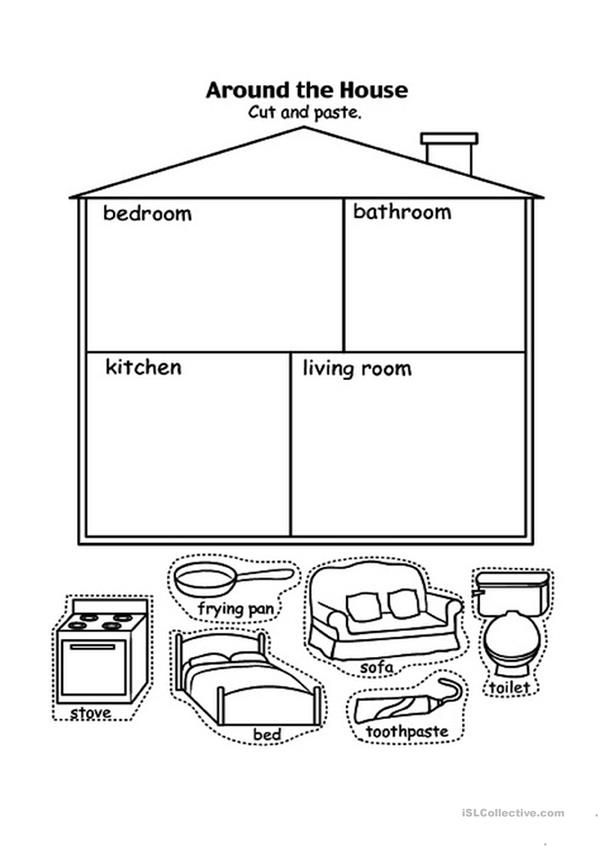
Older homes can have a character that appeals, and they may also need more repairs and upgrades. Make sure you have the time, inclination and budget to enjoy managing these projects.
Building codes change over the years, and it would be good to have a basic understanding of some of the more impactful differences when looking at homes built under a different set of rules.
Your realtor might have this knowledge or would know where to find the answers. If you’re looking for a certain vintage and style, you might already be aware of how homes were constructed at that time.
8. The priceBefore even looking, you should determine your price range and get pre-approved for a loan. Buying a single-family home is a huge investment, and there’s always more to it than just the purchase price. Think about how all costs will affect your finances and stick to your decision on price range and mortgage payment.
Related article
10 Most Affordable Places to Live in Tennessee
Travel aficionados who are looking to fill up their bucket list with various visits to fun U.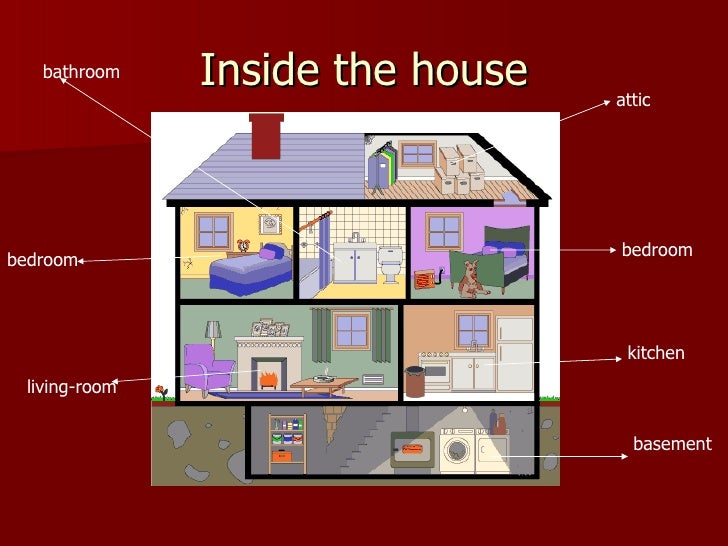 S. states should most definitely pencil in Tennessee as one of their destinations. The people in the so-called Volunteer State (Go Vols!) are genuinely friendly folks who never fail to provide visitors with…
S. states should most definitely pencil in Tennessee as one of their destinations. The people in the so-called Volunteer State (Go Vols!) are genuinely friendly folks who never fail to provide visitors with…
When looking for homes, you will find that some sellers are more motivated than others. Some people will place their home on the market but don’t really care if it sells or not. If not, they are happy to continue living there and will try again later. With this type of sale, there is not usually much wiggle room on the price.
There are times, however, when a seller is highly motivated to sell. Examples might be: an estate sale, a job relocation and need to move out of state, or someone paying two mortgages and wanting to sell and get back to only one payment.
Your realtor will help you determine how motivated the seller might be and how to draft the offer and counteroffers to get the best price.
Related article
10 Most Affordable States to Buy a House in 2023
If you have the flexibility to move anywhere in the U. S., where could you buy the cheapest home? After examining data from Zillow and World Population Review. Here’re 10 most affordable States in the South and the Midwest to consider when buying a house in 2022…
S., where could you buy the cheapest home? After examining data from Zillow and World Population Review. Here’re 10 most affordable States in the South and the Midwest to consider when buying a house in 2022…
Unless you’re buying new construction, there is generally quite a list of potential maintenance items. When looking at the house, you are probably making a written or mental list of all the things that could use a little help. They might be repairs, large or small, replacements or additions that would make the house a home.
Some items might be mainly cosmetic, and others might take a lot of time and money to complete. Be sure you write them down and add it up. Is it a reasonable list or would it disrupt your family life or present a financial crunch?
Related article
10 Most Affordable Places to Live in Colorado
Given the outdoors benefits – the cost of living in Colorado is still one of the best values in the country.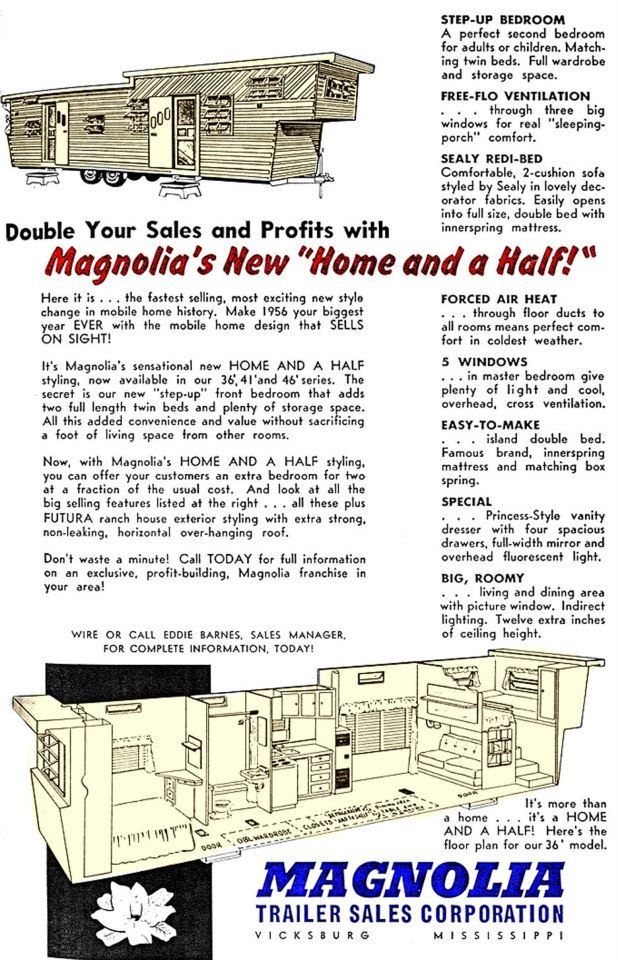 Here’re the 10 most affordable places to live in Colorado, taking into account the cost of living, median housing price, average crime rate and other factors that make the place unique…
Here’re the 10 most affordable places to live in Colorado, taking into account the cost of living, median housing price, average crime rate and other factors that make the place unique…
Staying true to your priorities will be important in finding the right home for you and your family. Location, lot size, bedrooms, bathrooms and kitchen are as important to your enjoyment of the home as they will be for the resale.
Understanding the age and condition of the home, appliances and components will help you determine how much work (and money) will be needed to maintain it over time. Once you know this, you can look at possible price offers that could make it a worthwhile investment for you.
You’ll put in a lot of time and effort while looking for the perfect (or close) next home for your family. Be sure to tap into the knowledge and support of your realtor, mortgage professional, and home inspector to guide you along the way.
If you have enjoyed this article and gained motivation in your search for your next family-friendly home, please share it with a friend who might also benefit.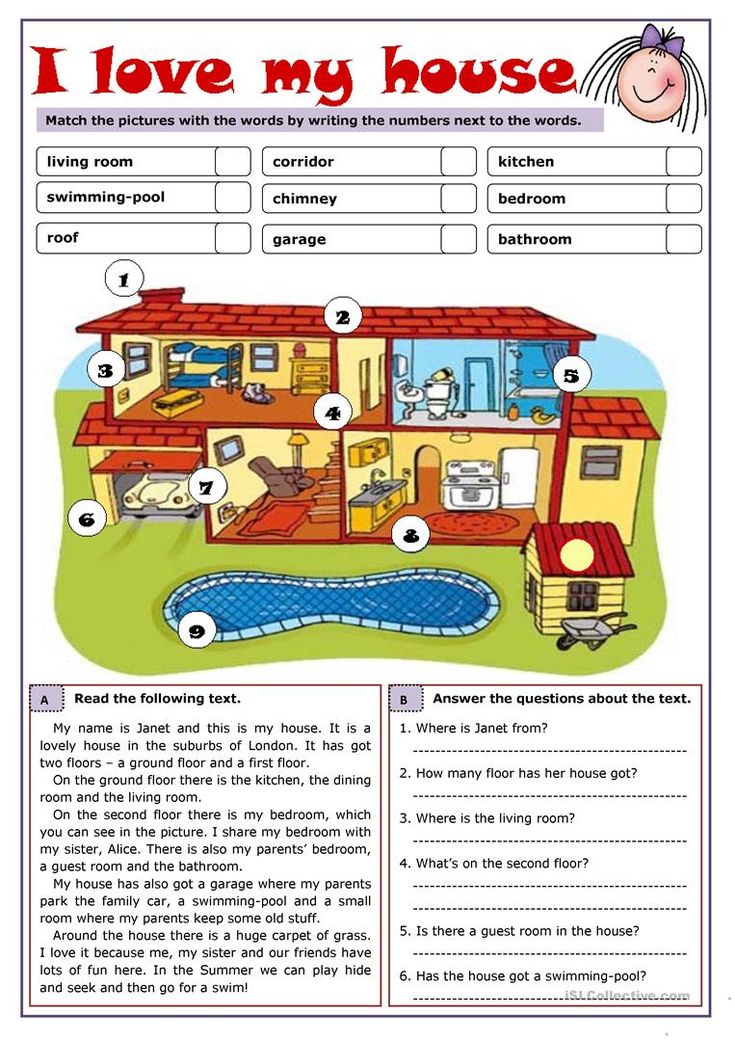 Thank you!
Thank you!
50 Most Popular Home Features Buyers Want
Design and Layout
1/ Real needs
In many markets, excess has given way to practicality, with spaces focused on function rather than keeping up appearances. And though they’re not yet buying in droves, Millennials also are driving the push toward a modern, streamlined feel and less clutter. “People want the things they really need versus the bells and whistles,” says Stephen Melman, director of economic services for the NAHB, in Washington, D.C. “When Millennials purchase, they’re not going for the media room, etc., they’re going to think about affordability—what do I really need and what can I afford?”
2/ Open plans
Not surprisingly, open floor plans centered around a great room and kitchen continue to top homeowners’ wish lists. “We’ve jettisoned the formal living room because people want the openness,” says Nick Lehnert, executive director of KTGY Architecture + Planning’s R + D Lab, in Irvine, Calif.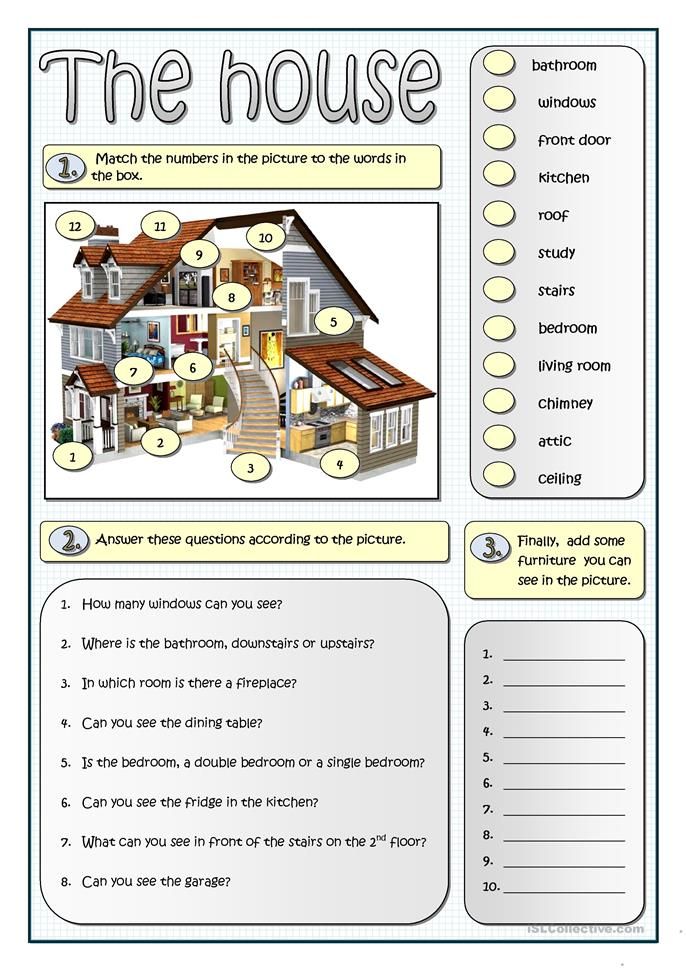 “It also means that smaller houses feel bigger.”
“It also means that smaller houses feel bigger.”
3/ Flexibility
Formal living rooms and dining rooms have given way to spaces that can convert into a home office, a second bedroom, or whatever other purpose suits that moment in a family’s life. “Build flexibility into your homes so buyers can use the space however it fits their needs,” says Todd Cunningham, principal and president of Mission Viejo, Calif.-based Woodbridge Pacific Group (WPG).
RELATED
- What Do Homebuyers Want? Builders Adopt a New Strategy
- What Buyers Want—Recent Consumer Preference Research
- Make Way for Multigenerational Housing: Home Designs for Combined Living
- Design Trends in Multigenerational Housing
4/ Multigenerational living
The elimination of formal rooms is making space for the increasing growth of multigenerational living. WPG, for example, offers several of its plans with options to accommodate aging parents or other shifts in the family dynamic.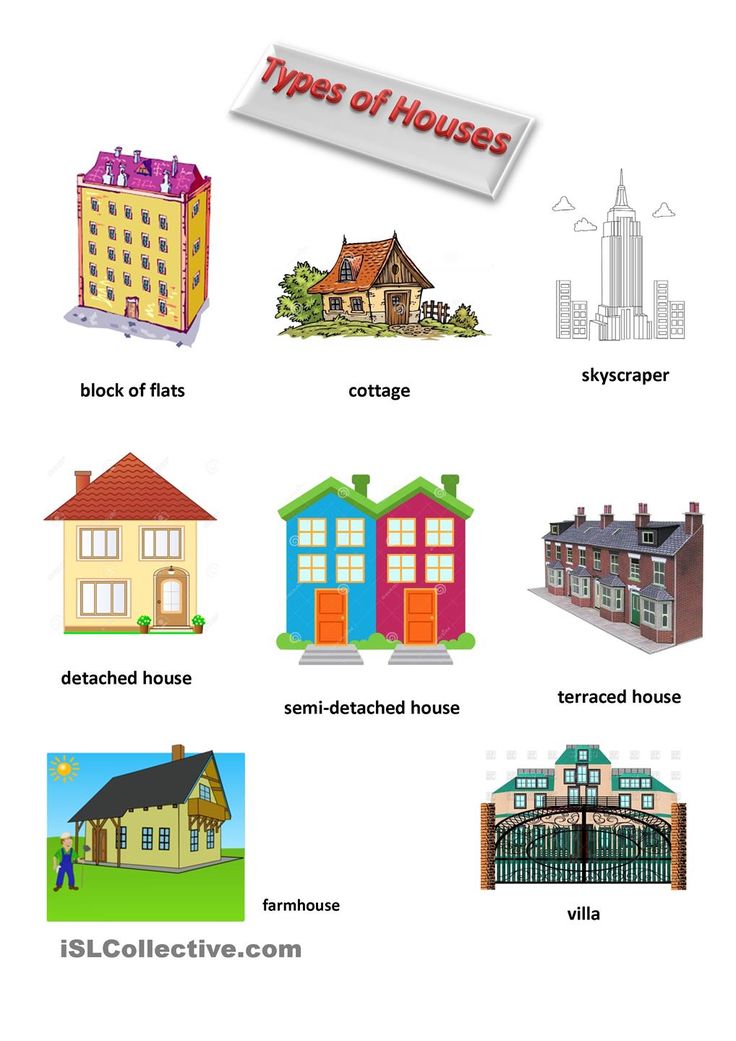
5/ High ceilings
According to Melman, in many markets the two-story foyer and great room are falling out of favor; 9- and 10-foot ceilings help preserve some of that spacious, open feel.
6/ First-floor primary suite
As homeowners age, they want to stay put, notes Lee Calisti, owner of Lee Calisti Architecture+Design, in Greensburg, Pa., who finds himself adding first-floor bedrooms to some of the remodeling projects he designs—even those with tighter footprints. (Photo, below: Pulte Group)
7/ Transitional design
“People are looking at transitional design for style,” says Maria Stapperfenne, 2015 president of the National Kitchen & Bath Association and manager of Tewksbury Kitchens & Baths, in Whitehouse Station, N.J. “They want to pay homage to traditional style … but they like the cleanness and simplicity [of contemporary design].”
RELATED
- Contemporary Design Changes With the Times
- Homebuyer Demographics: Are You Ready for This?
- Tips for Providing Lighting That Sets Your Homes Apart
8/ Daylight
Ample daylighting. By keeping the width of the building narrow, it’s easier to bring daylight deeper into the home. For enclosed areas, consider transoms from perimeter rooms or solar tubes that bring sunlight from above. “Daylight is intoxicating,” notes Calisti. “It’s almost a necessity, as a human, to have daylighting.”
By keeping the width of the building narrow, it’s easier to bring daylight deeper into the home. For enclosed areas, consider transoms from perimeter rooms or solar tubes that bring sunlight from above. “Daylight is intoxicating,” notes Calisti. “It’s almost a necessity, as a human, to have daylighting.”
In the Kitchen
9/ Large island
As kitchens continue to be the social center of the home, large kitchen islands serve a multitude of roles, from prep station to homework spot to eating area (Photo: Castlerock Builders).
10/ Breakfast room
A large breakfast room for casual dining is replacing the formal dining room, notes Tim Gehman, director of design for Horsham, Pa.-based Toll Brothers.
11/ Open shelving
Open shelving further contributes to the open feel of the kitchen while also offering easy access to often-used items. (Photo: Pulte Group)
12/ Smarter storage
At the same time, open floor plans and shelving contribute to clutter.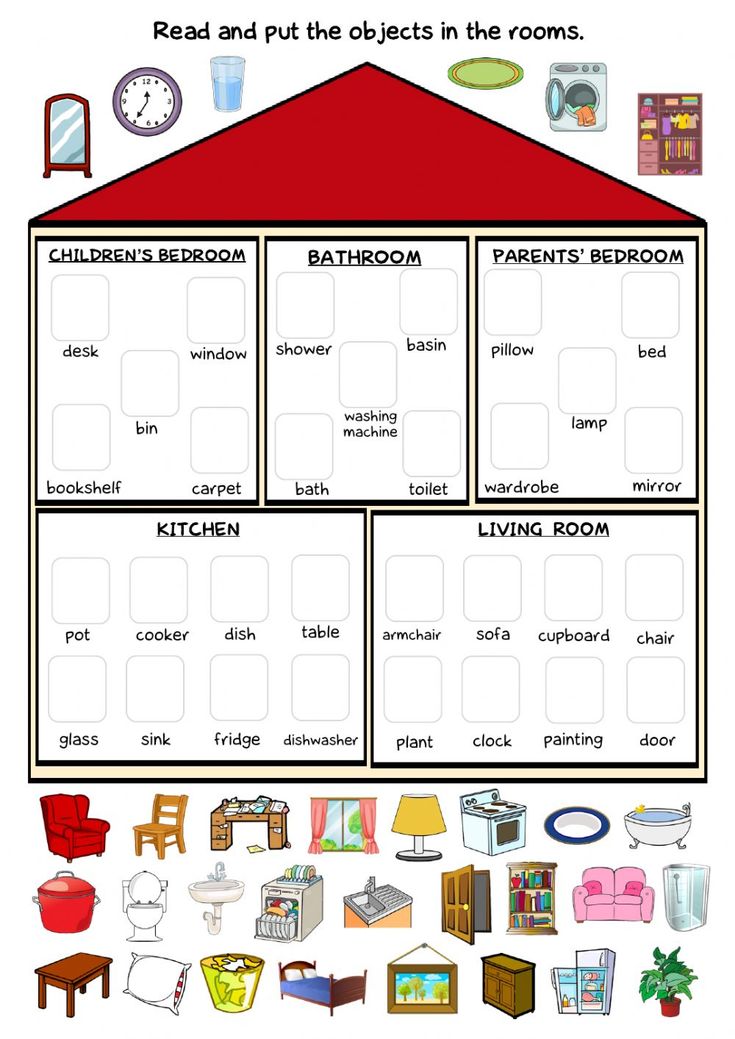 “We’ve evolved from the kitchen being tucked away to a multi-chef, multitasking space that’s the hub of family life,” says Christina Hoffmann, content manager for the National Association of Realtors’ HouseLogic.com. “You end up with a lot of stuff. So it’s really important to have the right amount of out-of-sight-storage.” Hoffmann says that, ideally, there is a primary storage zone for essential cooking items, along with flexible spaces that homeowners can adapt to their needs, such as for wine storage or a workstation.
“We’ve evolved from the kitchen being tucked away to a multi-chef, multitasking space that’s the hub of family life,” says Christina Hoffmann, content manager for the National Association of Realtors’ HouseLogic.com. “You end up with a lot of stuff. So it’s really important to have the right amount of out-of-sight-storage.” Hoffmann says that, ideally, there is a primary storage zone for essential cooking items, along with flexible spaces that homeowners can adapt to their needs, such as for wine storage or a workstation.
13/ Dedicated pantry
Smart storage includes a dedicated pantry. “No longer are kitchens crammed full of cabinets,” Stapperfenne points out. “I see kitchens headed toward bigger closeted pantries where the majority of the storage is located.” (Photo: A. Gomez)
14/ Quartz counters
Quartz countertops offer an alternative to granite that is fresh, modern, and available in plenty of color options.
15/ Stainless steel appliances
The professional look of stainless steel appliances endures as a kitchen must-have.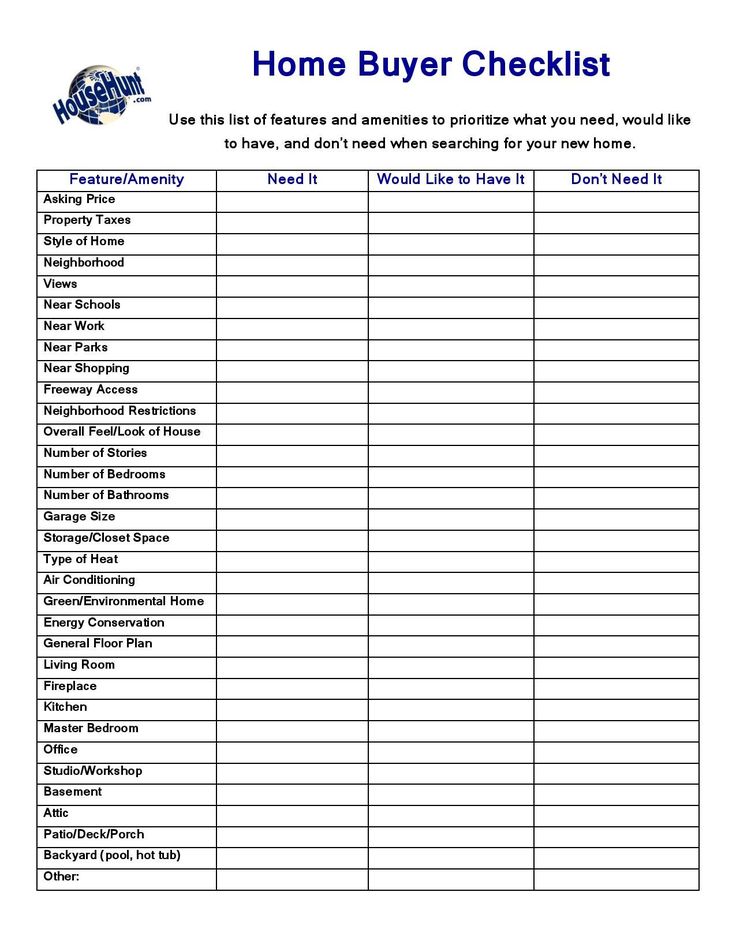 Manufacturers have introduced possible higher-end replacements, but until one catches on, plan for stainless throughout.
Manufacturers have introduced possible higher-end replacements, but until one catches on, plan for stainless throughout.
RELATED
- Kitchen Design Inspiration and Ideas
- What’s the Hottest Kitchen Countertop Material? Yes, It’s Quartz
- Brave New Kitchen: From Family Hub to Smart Home Hub
In the Bathroom
16/ Spacious showers
As whirlpool tubs have fallen out of favor, roomy custom showers are taking their place. Make sure that there are plenty of recesses for soap and shampoo, notes Lance Wright, founding partner of CastleRock Communities, in Houston, who also sees a move away from shower doors toward open, walk-in entries.
17/ Soaking tub
In larger primary baths where tubs are still desirable, Wright says that freestanding soaking tubs are gaining interest as a high-end look to replace built-in jetted options.
18/ Water-conserving fixtures
The California drought has drawn more attention to water-saving options.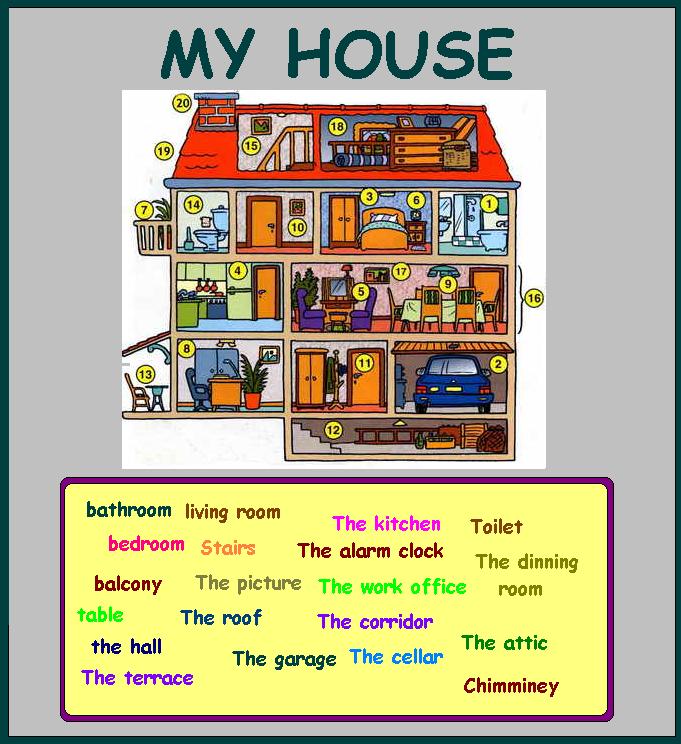 Today’s WaterSense-certified models reduce consumption without sacrificing performance.
Today’s WaterSense-certified models reduce consumption without sacrificing performance.
19/ Humidity-controlled exhaust fans
“It’s a detail that people are actually looking for and is so beneficial to the care of your home,” Hoffmann says. Bath fans are an essential tool for controlling moisture in the home, and new humidity- and motion-sensing technologies ensure that they’re put to use even when homeowners are forgetful. Built-in nightlights and multiple speeds are nice-to-have extras.
RELATED
- Watch These Top Bathroom Trends, According to 5 Design Experts
- Being Smart About Smart Homes
- Universal Design Is Design for All
20/ Universal design
“[Buyers are] realizing that they’re not just purchasing for today, but for 20- to 30-plus years down the line,” Stapperfenne says. “They’re much more savvy in that regard.” The beauty is that many products and design elements that increase safety no longer have to look institutional, from grab bars that double as towel bars to low/no-threshold showers to comfort-height toilets and more.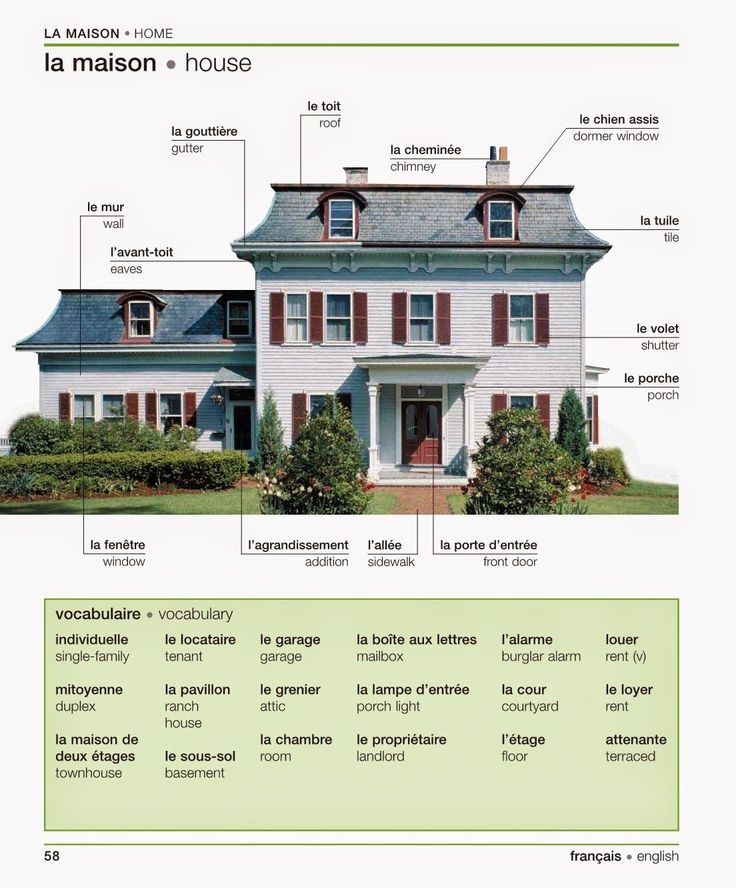 These same features make the home safer and more comfortable for all users, not just those who are aging in place.
These same features make the home safer and more comfortable for all users, not just those who are aging in place.
21/ Floating vanity
Floating vanities or open, freestanding bath furniture lend a modern look, can make small spaces look larger, and open up the room. (Photo: Castlerock Builders)
22/ Hands-free
Hands-free electronic faucets offer a convenient, cleaner way to wash up. And thanks to advancing technology, they’re becoming more acceptable to consumers.
Interior Details
23/ Electronics-charging drop zones
Drop zones with charging stations. A place to put the mail and a handbag is no longer enough; ensure there is ample room for the entire family to charge phones and other electronics. (Photo: KTGY Architecture + Planning)
24/ Home wireless
Wireless compatibility throughout the house. The advent of wireless allows residents—from kids doing homework to work-at-home adults—to work from anywhere.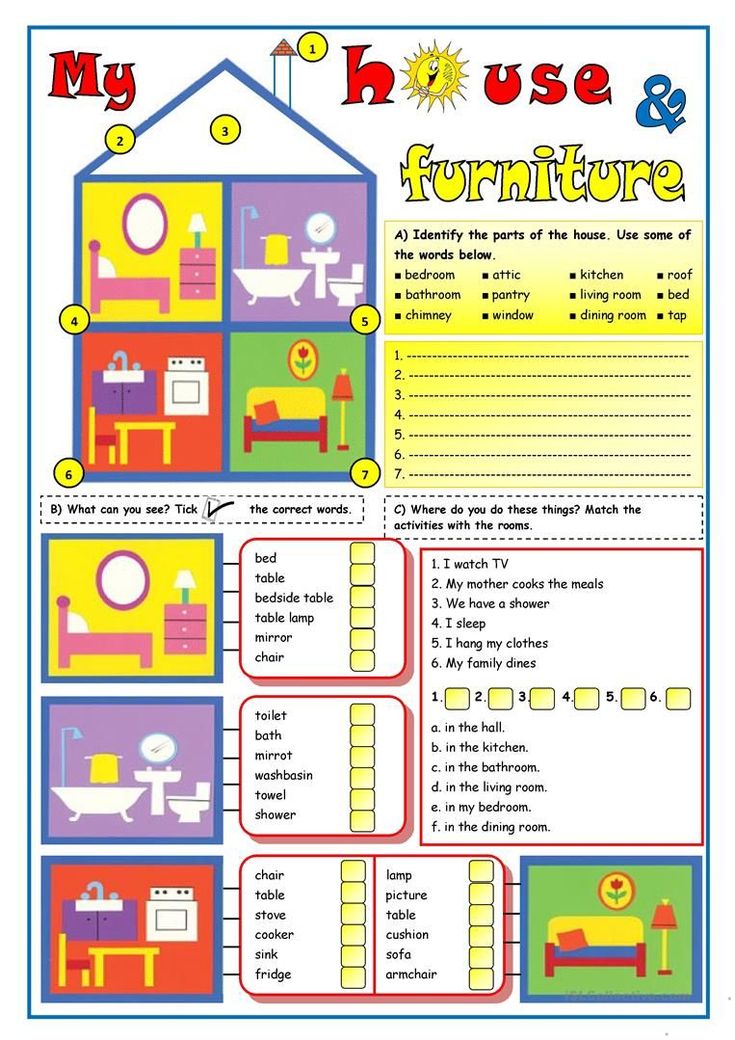
25/ Abundant outlets
Wireless technology also means that charging areas don’t stop at the drop zone. Ensure that homeowners can plug in at the kitchen island, at the living room couch, on the patio, and pretty much anywhere else.
RELATED
- Design Solutions for Drop Zones
- An Energy Efficiency Roadmap for Home Builders
- Path to Zero: Tips for Building Net-Zero Energy Homes
26/ Energy efficiency
Practical energy efficiency, with an attainable and clear ROI, remains top of the list, including low-E windows and well-sealed building envelopes. Buyers have some minimum expectations now, Wright says, including efficient bulbs and Energy Star-rated appliances.
27/ Programmable thermostats
To ensure homes operate at their most efficient, include programmable thermostats.
28/ Ceiling fans
As energy prices rise, ceiling fans are an essential component to keeping homeowners cool, Hoffmann says.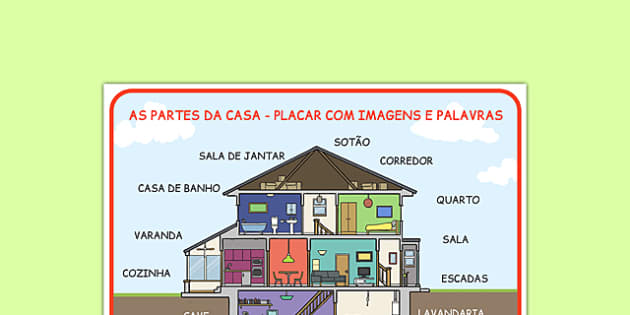
29/ LED lighting
LED lighting’s superior efficiency also is catching on with buyers: In the AIA’s Q2 2015 Home Design Trends Survey, LEDs topped the list of most popular products.
30/ LED tape lights
Among the growing uses of the über-efficient lighting is LED tape for toekicks and undercabinet applications, says the Research and Development Team at Atlanta-based PulteGroup.
31/ App-driven technology
Buyers want home control that’s practical and understandable. Today that translates into operating lights, HVAC, security, and other functions via their smartphones.
32/ Time-tested looks
Hoffmann notes that white cabinetry and hardwood flooring are looks that stand the test of time. Subway tile, especially when done in neutrals, is another classic, she says.
33/ Molding and trim
Molding and trim aren’t an over-the-top cost, yet “give any room a finished, expensive look,” Hoffmann says.
34/ First- or second-floor laundry
Getting the laundry room out of the basement and onto the main level has become the standard.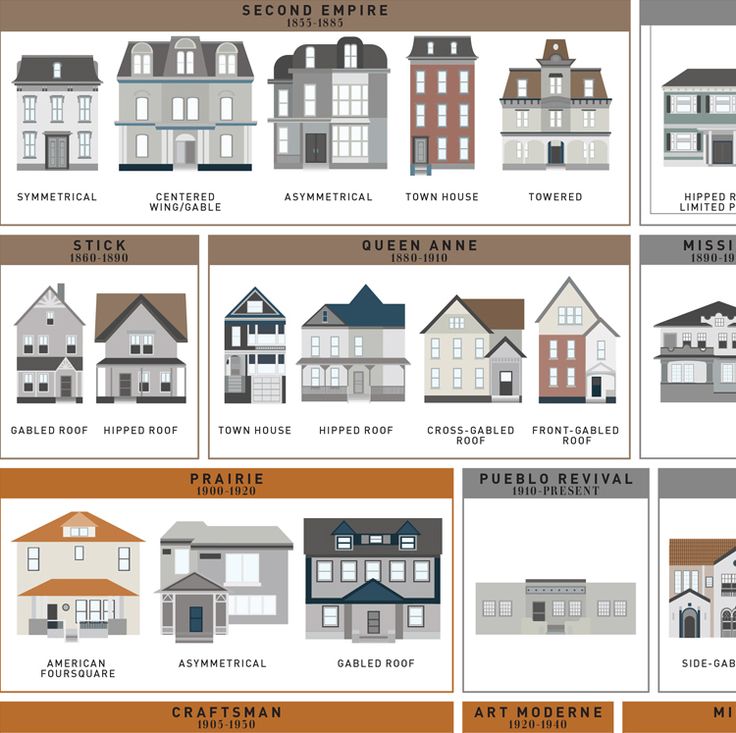 In several instances, a secondary laundry adjacent to bedroom areas is also being requested. Stapperfenne finds laundry rooms becoming more whimsical, such as with a brightly colored countertop or fun hardware, so as to make the task less arduous. In some cases, “the laundry room has taken on more utility in different directions,” Lehnert says. The room’s size and purpose have expanded, from using the space for additional storage to having a dog washing station there or incorporating crafting and work tables. (Photo: Mark Boisclair Photography)
In several instances, a secondary laundry adjacent to bedroom areas is also being requested. Stapperfenne finds laundry rooms becoming more whimsical, such as with a brightly colored countertop or fun hardware, so as to make the task less arduous. In some cases, “the laundry room has taken on more utility in different directions,” Lehnert says. The room’s size and purpose have expanded, from using the space for additional storage to having a dog washing station there or incorporating crafting and work tables. (Photo: Mark Boisclair Photography)
35/ Finished basements for entertaining
Finished basements with entertaining space, such as for a large-screen TV or billiards—or even a wet bar. But these aren’t the dark caves of the ’70s and ’80s. Lehnert sees the spaces being opened up to floors above, including grander, open staircases similar to those on the home’s main level. How and why basements get used varies from buyer to buyer; it’s another place for the “idea” and “unprogrammed” spaces that Lehnert describes, so the more potential directions they can go and the more utility they have, the better.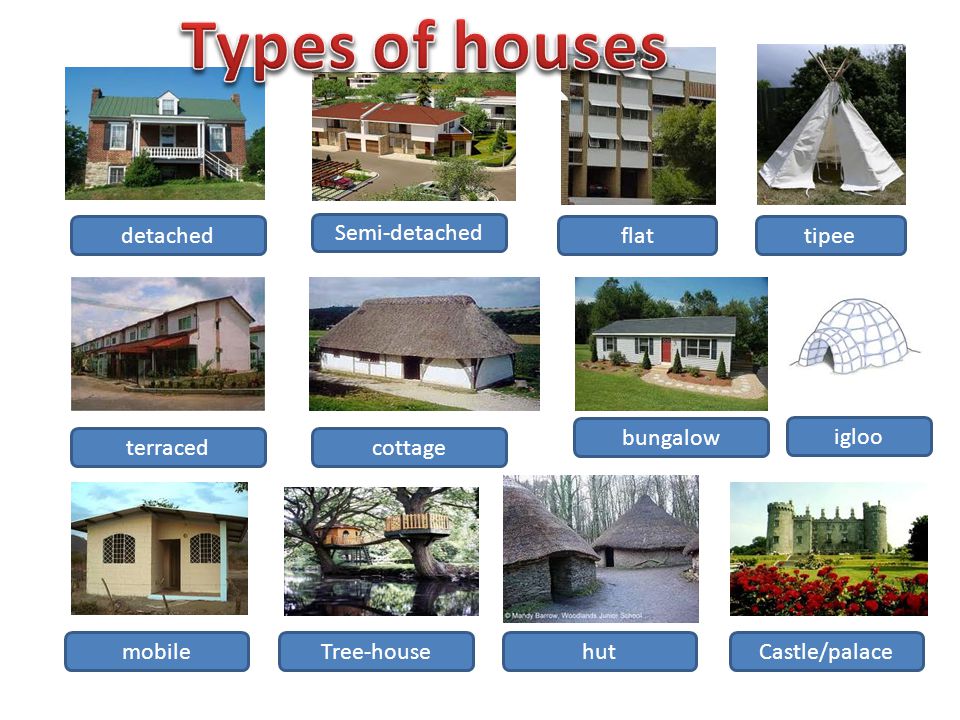 (Photo: KTGY Architecture + Planning)
(Photo: KTGY Architecture + Planning)
36/ Statement lighting
Bold, oversize lighting choices add drama to a completed space, PulteGroup says.
37/ Pet spaces and features
Pet accommodations are growing in popularity as Americans increasingly consider their dogs and cats as part of the family. Built-in bowls, integrated crates and gates, and other Fido-friendly features help make that possible without wasting space, getting in the way, or sacrificing style. (Photo: Mark Boisclair Photography)
Exterior Touches
38/ Outdoor living space
Comfortable outdoor space continues to top must-have lists across most industry surveys. A dedicated area for sitting, with outdoor furniture that feels like indoor, is key in all areas, while more extravagant features vary by market: In many regions, buyers don’t want to be bothered with TVs or large fireplaces, but in California, Cunningham reports, they’re a must-have luxury.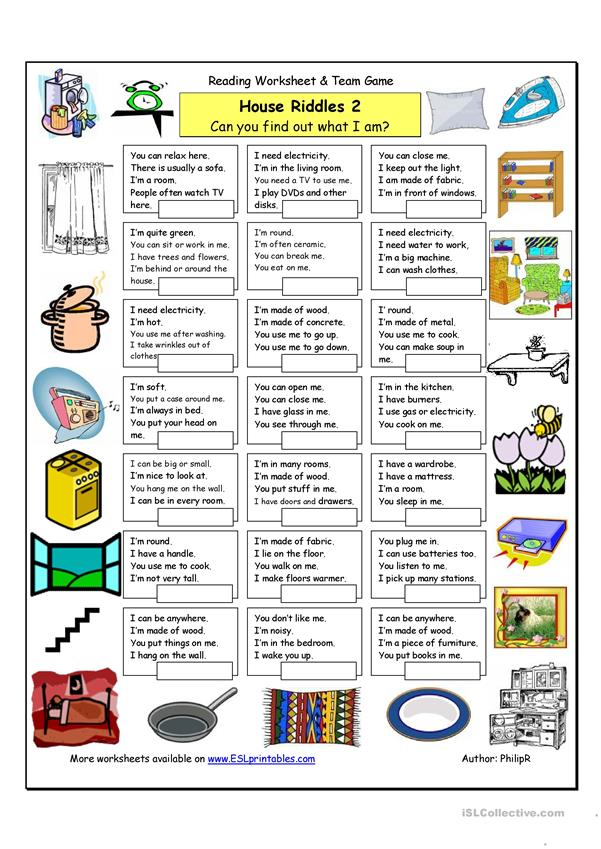 Gehman sees demand for larger covered spaces just off the main living area, along with smaller patios off of other rooms that are loosely linked. (Photo: Toll Brothers)
Gehman sees demand for larger covered spaces just off the main living area, along with smaller patios off of other rooms that are loosely linked. (Photo: Toll Brothers)
39/ Indoor-outdoor connection
Blurred indoor-outdoor connections. Simultaneously, the line between interior and exterior is becoming increasingly indistinct. Operable glass walls or wide French doors, as well as consistent flooring, contribute to a seamless feel.
40/ Electric vehicle charging
As the use of electric cars continues to grow, so does the need for docking stations in residential garages. Car-charging stations were among the most popular tech options gaining ground in the AIA’s Home Design Trends Survey.
41/ Garage storage
Decked out two- to three-car garages with integrated cabinets to maximize storage space.
42/ Low maintenance
Time constraints have homeowners clamoring for exterior products that don’t have to be cleaned or refinished as often. The trend is particularly important among Millennials, Stapperfenne says.
The trend is particularly important among Millennials, Stapperfenne says.
43/ Standout entries
The front door is an easy way to significantly boost perceived value of a home and set it apart; think larger sizes, more light-admitting glass, and even a pop of color.
44/ Front-side entertaining space
Whether it’s a porch or a patio, a gathering area at or near the entry allows for people-watching and community interaction.
45/ Outdoor lighting
Along with security, well-appointed outdoor lighting can truly showcase a home, not only to the neighbors but as a warmer welcome to returning homeowners.
46/ Xeriscaping
Between maintenance and drought concerns, expect buyers to be more accepting of water-conserving landscaping.
RELATED
- Design Ideas for Outdoor Living on Small Lots
- Curb Appeal—Builders and Architects Shed Light on Buyer Preferences
- Making Way for Bicycles and Pedestrians
- Daniel Parolek on Delivering Walkable, Affordable Missing-Middle Homes
The Community
47/ Trees
Trees can add thousands of dollars to the perceived value of homes, Hoffmann says, while improving energy efficiency and preventing erosion.
48/ Walkable neighborhoods
Stapperfenne says that empty nesters are particularly in tune with this trend: “They’re saying, ‘Can I live someplace where I can walk? I don’t want to drive anymore. I’m willing to live in a smaller space in a more metropolitan area … I want what I didn’t have before.’”
49/ Green space
Whether they’re small pocket parks or larger recreational areas, ample green space in communities allows for exercise, camaraderie, and events.
50/ Mobile-friendly websites and resident intranets
Millennials and others are shopping for homes on their phones. “Everyone who doesn’t have their website optimized for mobile is missing out,” advises Stapperfenne, as buyers may quickly scroll on to other home builders’ sites easily browsed on mobile. Also consider a neighborhood intranet site for residents. Once they’ve moved in, it provides a semi-private place to build community and share insights and ideas.
The Experts: Professional Builder tapped 10 experts for their perspectives on today’s must-have features: Kermit Baker, chief economist, AIA; Lee Calisti, owner, Lee Calisti Architecture + Design; Todd Cunningham, principal and president, Woodbridge Pacific Group; Tim Gehman, director of design, Toll Brothers; Christina Hoffmann, content manager, NAR’s HouseLogic.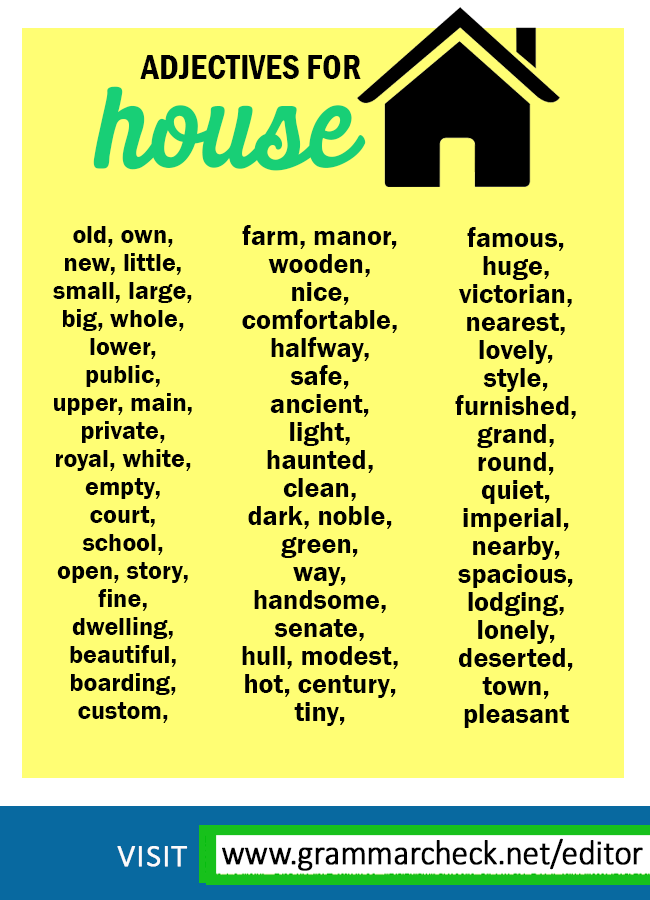 com; PulteGroup, Research and Development Team; Nick Lehnert, executive director, KTGY Architecture + Planning; Stephen Melman, director of economic services, NAHB; Maria Stapperfenne, president, National Kitchen & Bath Association, and manager, Tewksbury Kitchens & Baths; Lance Wright, founding partner, CastleRock Communities.
com; PulteGroup, Research and Development Team; Nick Lehnert, executive director, KTGY Architecture + Planning; Stephen Melman, director of economic services, NAHB; Maria Stapperfenne, president, National Kitchen & Bath Association, and manager, Tewksbury Kitchens & Baths; Lance Wright, founding partner, CastleRock Communities.
Katy Tomasulo is a business-to-business writer based in Seattle.
11 house features that speak more eloquently about the owner than psychological tests / AdMe
Home decoration can tell more about the owner than it seems at first glance. According to experts, a person's home is his refuge, a place where he can be himself and take off his mask. Therefore, the choice of one or another interior detail is closely related to our attitude. Even if we carefully try to hide everything from prying eyes.
In ADME we have found 11 non-obvious features of the home environment that speak of the subtleties of character and behavior.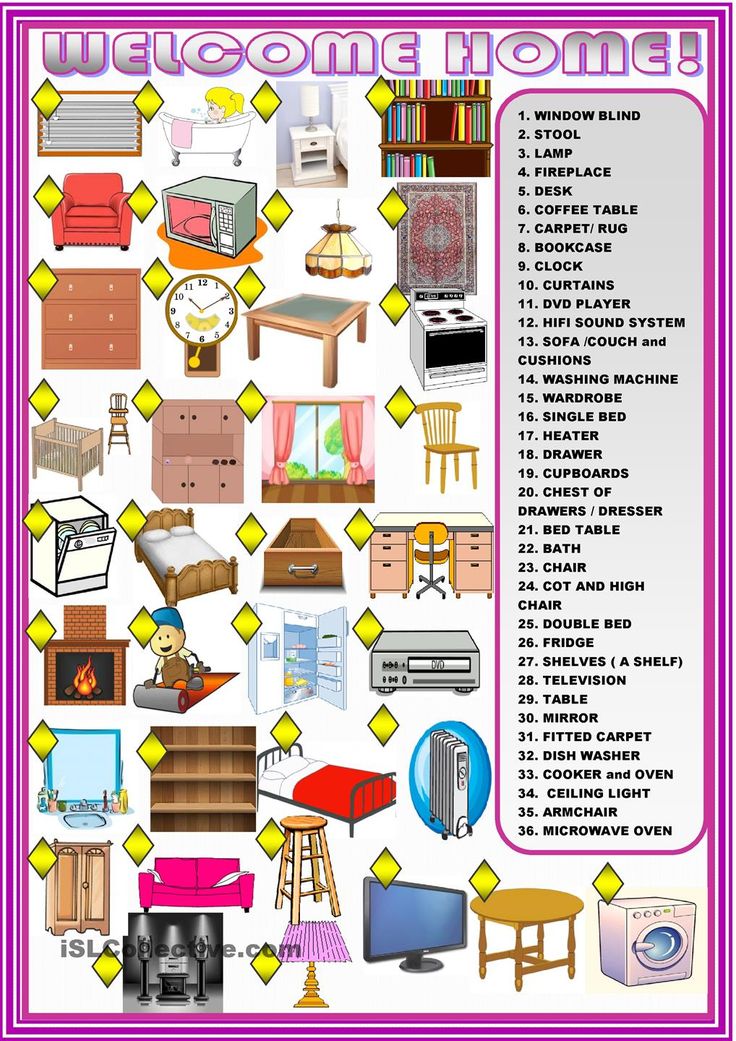 nine0003
nine0003
Door color
©Depositphotos.com, ©Depositphotos.com
Some prefer not to bother with the color of the front door and rather buy the one that has a good discount. But if the shade was chosen consciously, then this tells a lot about the owner of the house. For example, white color may indicate a desire for order and simplicity. Such people are usually literally obsessed with cleanliness and love to clean up.
turn green can say that the owners are doing well, they live in harmony and peace. And the red door is often chosen by people who crave attention and want to delight others.
Color range
©Depositphotos.com, ©Depositphotos.com
Closed and very sensitive people prefer dark colors more often. In connection with this, we can conclude that the interior of their home will be made in darker shades. People who are open to communication and socially oriented, on the contrary, are prone to brighter and more colorful colors. nine0003
nine0003
Mess
©Depositphotos.com, ©Depositphotos.com
Even the most organized people in everyday life often have a mess in their sock and underwear drawer. However, the constant desire to polish the floors to a shine and put everything on the shelves in the cabinets may indicate anxiety . During times of high stress, people tend to repeat cleaning routines by default because it gives them a sense of control in times of chaos.
Lots of seating
©Depositphotos.com
If a house has a large dining table with a lot of chairs, then this does not always mean that many people live there. Perhaps the owner is a friendly person who loves to receive guests and is always open for communication . He clearly loves entertainment and cares about the comfort of his surroundings.
In turn, more closed people are more likely to buy one large comfortable sofa for cozy evenings alone. Home for them is a fortress, designed primarily to satisfy their needs.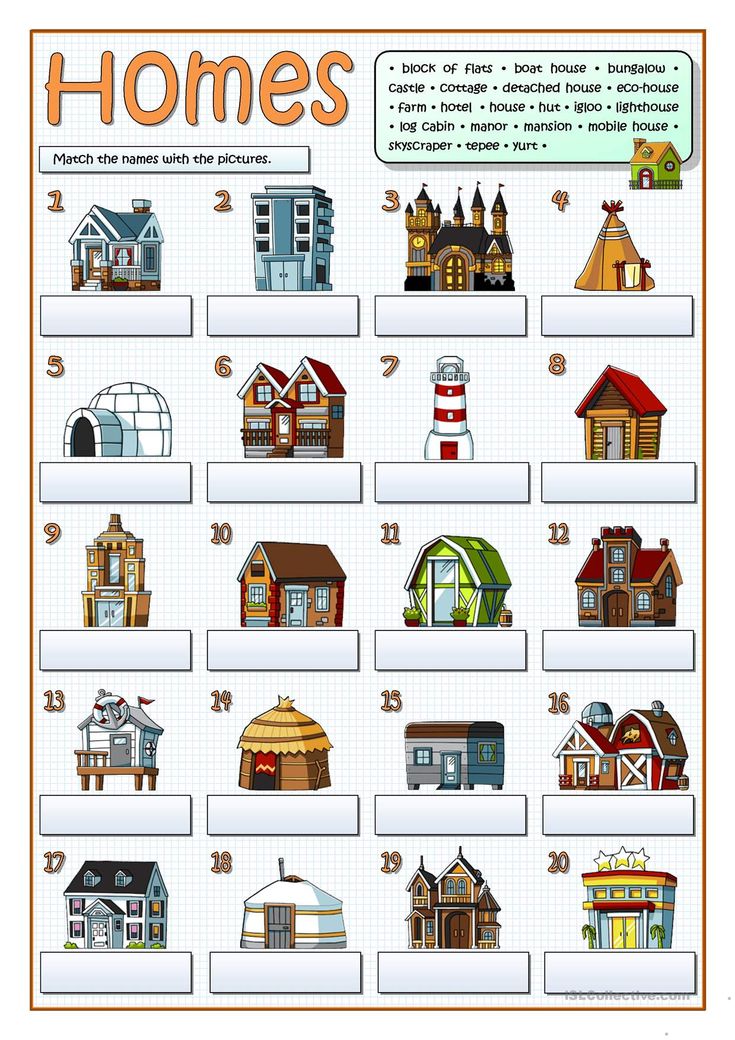 nine0003
nine0003
Candles
©Depositphotos.com
When there are a lot of candles in the house, it means that the owner often thinks about the secrets that our world hides. He probably likes to philosophize about the meaning of life and is prone to superstitions .
Eco-attributes
©Depositphotos.com, ©Depositphotos.com
If a person follows eco-fashion, ethical principles and tries to buy mainly eco-friendly items in the house, then a personal mission is of great importance for him. According to a number of psychotherapists, it is important for such people to be noticed by others. Maybe they are consider themselves special and are very proud of their position in life.
Minimalism
©Depositphotos.com
Those who don't bother too much about "filling" an apartment and adore minimalism tend to be more traditional in their thinking. Such people like to keep everything under control , chaos interferes with them.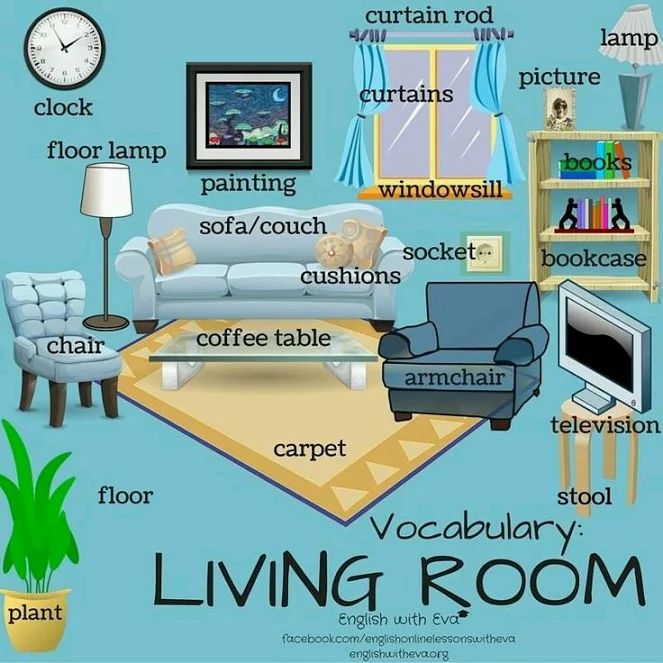
Glamorous accessories
©Depositphotos.com, ©Depositphotos.com
There are many people in the world who prefer bright, glamorous accessories: shiny chandeliers, fluffy pillows, colorful accents. According to experts, such addictions may mean that a person depends on other and cares what the environment thinks of it. In addition, it is important for them to be in trend and more to their liking to build a beautiful image than to show their true face.
Hard chairs
©Depositphotos.com, ©Depositphotos.com
Research has shown that people who sit in a hard chair negotiate just as hard, making profitable deals. Those sitting on an upholstered chair behaved more reservedly and calmly. Experts believe that a hard surface on a subconscious level affects a person’s mood, making him more than strong-willed and firm .
In this regard, we can conclude that those who have more rigid chairs and armchairs in their home will behave more assertively.
Plants
©Depositphotos.com
Experts have found that observing plants with green leaves improves cognition, mood and the ability to get along with other people . In this regard, we can conclude that those who have such indoor plants at home are most likely able to communicate and are good interlocutors. nine0003
Vegetation also helps us replenish our mental energy after a hard day at work.
Souvenirs and photographs
©Depositphotos.com, ©Depositphotos.com
Some people have many different items in their bedrooms that literally take you back to the past and make you delve into memories. We are talking about photographs, souvenirs and other memorabilia. This is especially characteristic of those who like to be nostalgic and think a lot about people and events of the past. nine0003
Do you agree with these statements? What do you think is missing from the list?
Preview photo on Depositphotos. com, Depositphotos.com, Depositphotos.com
com, Depositphotos.com, Depositphotos.com
Bright Side/Design/11 features of houses that speak more eloquently about the owner than psychological tests
Types of residential buildings and features of housing stock management During the lessons, we got an idea of what urban space and urban design are, what types of buildings are and how they changed from era to era. And, of course, you have already understood that urban space, design, development are made up of specific building units, namely buildings and structures. nine0003
The main array of buildings in almost any city is residential buildings in which citizens live. The exception is perhaps the capitals of states, where many administrative buildings and mass facilities are traditionally concentrated. Therefore, we will pay special attention to the topic of the housing stock and the entire lesson today. As part of the lesson, we will consider both the current regulations and the practice of their use and the real situation in the housing and communal services sector.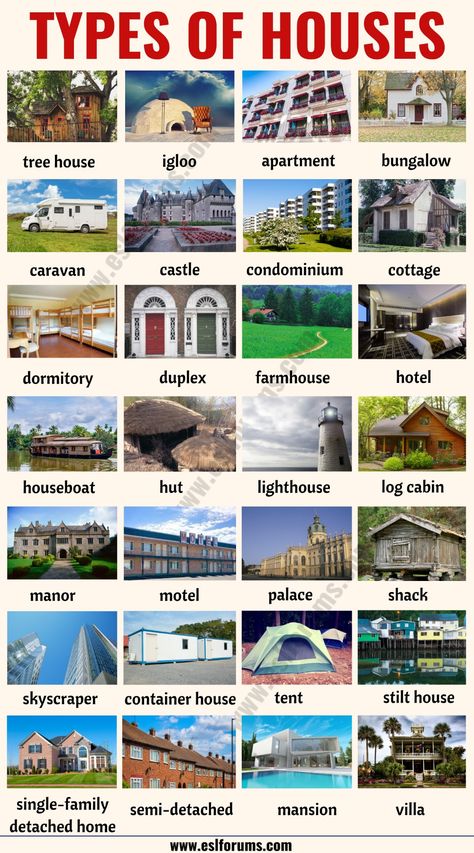
The purpose of the lesson: to understand what types of residential buildings and types of apartments exist, what requirements a residential building must meet. After studying this lesson, you will navigate the features of each type of housing, how to manage the housing stock, and also find out what are the rules for using the housing stock and common spaces (entrance, yard, etc.). nine0003
Content:
- RF legislation in the field of housing and communal services
- Housing management in the Russian Federation
- Types of residential buildings and nuances of placement of commercial objects
- Types of apartments and planning details
- Accessibility of residential buildings for the disabled
- Verification test
We will focus on the situation in the housing and communal services sector of the Russian Federation, and, where appropriate, we will make a short digression into the practice of other countries.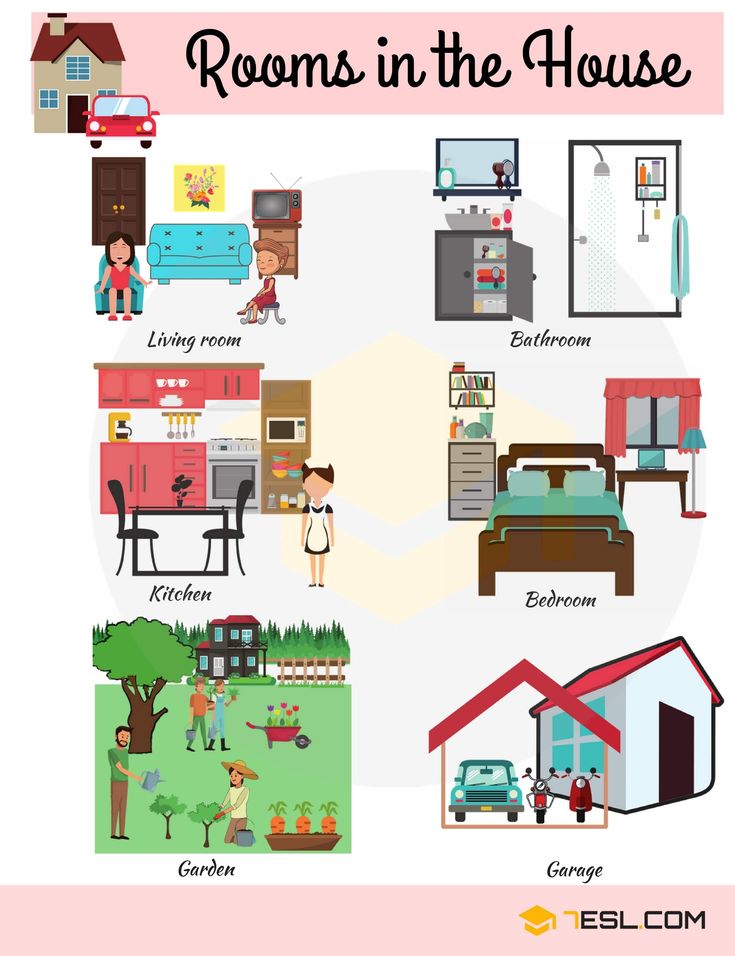 nine0003
nine0003
Legislation of the Russian Federation in the field of housing and communal services
Everything related to the housing stock in Russia is regulated by the provisions of the “Housing Code” [ZhK RF, 2021]. The current version of the code came into force on July 1, 2021. So, what exactly regulates and regulates the new edition?
What "Housing Code" regulates:
- Ownership and disposal of residential premises.
- Use of common property.
- Transfer of premises from residential to non-residential and vice versa. nine0156
- Repair, maintenance, redevelopment.
- Establishment of governing bodies (cooperatives, HOAs, etc.).
- Provision of public services.
- Control over sanitary and technical standards.
- State supervision and municipal housing control.
- Restriction on increase in utility bills.
Please note that the Code makes extensive use of the concept of “living space”.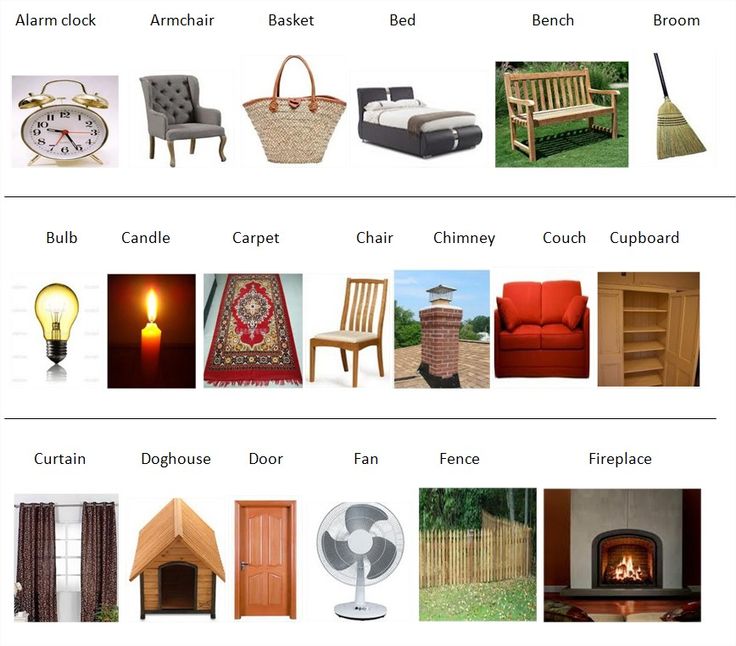 The document refers to residential premises a house, part of a house, an apartment, a part of an apartment, a room. From the point of view of regulations, it makes no difference whether the apartment is located in a Khrushchev building or a skyscraper, so we will talk about the architectural types of residential buildings later. nine0003
The document refers to residential premises a house, part of a house, an apartment, a part of an apartment, a room. From the point of view of regulations, it makes no difference whether the apartment is located in a Khrushchev building or a skyscraper, so we will talk about the architectural types of residential buildings later. nine0003
In order to cover all the stated aspects of the topic, you first need to understand how the housing stock is managed within the framework of the current regulatory framework.
Housing stock management in the Russian Federation
Today you can find a variety of housing stock management formats in Russia. However, with all the diversity, the management of the housing stock in the Russian Federation is reduced to three main forms:
| 1 | Engagement of a management company. nine0212 |
| 2 | Creation of a homeowners association or housing cooperative in any form.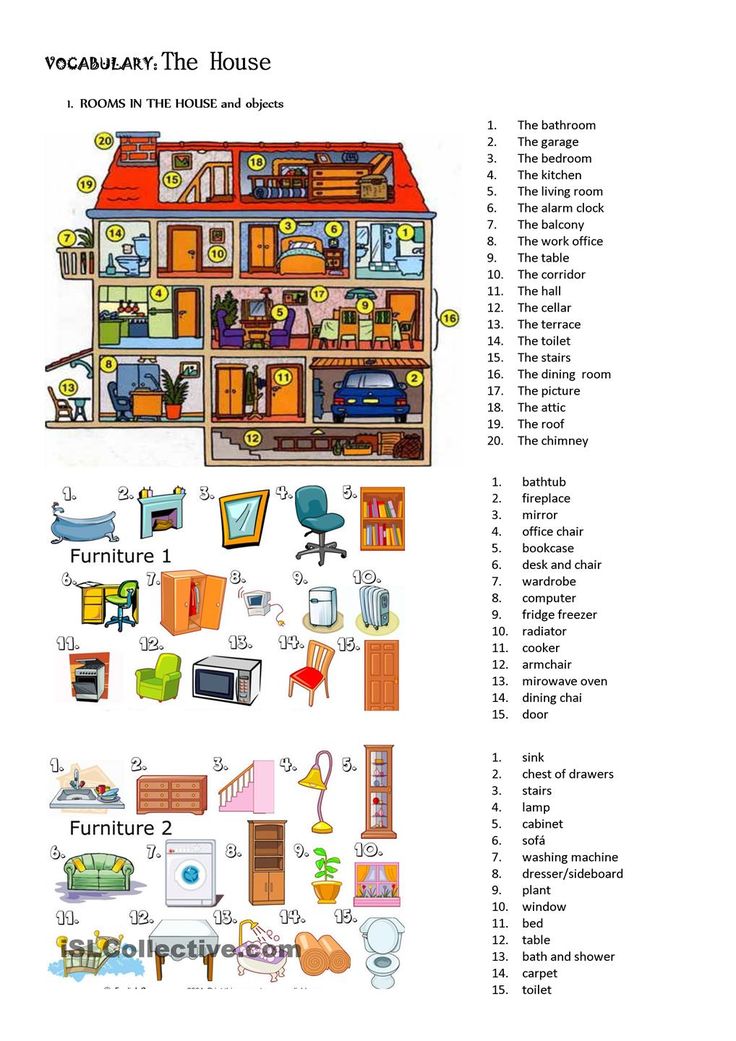 |
| 3 | Direct management, if the building has no more than 30 apartments. |
In Article 44 of the Housing Code, one can read that (we quote) “the general meeting of owners of premises in an apartment building is the governing body of an apartment building” [ZhK RF, 2021]. Let us clarify that the meeting of tenants can be held under any form of management chosen, and the decision made by the tenants will have legal force. nine0003
The only question is that with direct management, this is the main decision-making body, and if there is a cooperative or a management company, only global issues are resolved at the meeting. For example, what to spend money on in the first place: replacing an elevator, repairing a roof, or re-laying in-house water supply networks. Or, let's say, is it worth putting a barrier at the entrance to the courtyard and whether a video surveillance system is needed at the entrances.
In addition, article 161 states that if the tenants of an apartment building have not united in a partnership or cooperative, have not hired a management company, and there are more than 4 apartments in this house, then they must elect the council of the apartment building from their ranks at a meeting [LC RF, 2021]. nine0003
nine0003
Official registration of such a council is not required anywhere, and the council itself is needed to resolve issues of operational management of the housing stock on behalf of the residents. For example, such as finding a master to repair communications, cleaners to clean the entrances, signing an agreement for the maintenance of an elevator, garbage collection, etc.
Global issues like overhaul will in any case be decided at a general meeting of tenants, regardless of the form of management. Especially if there is a need for major repairs, but the capital repairs fund does not have money and the financing falls on the shoulders and wallets of homeowners. Then at the meeting a decision can be made on an additional contribution to pay for the overhaul. nine0003
Article 166 of the Housing Code specifies what exactly is included in the list of major repairs, the implementation of which must be financed (but not always financed) from the capital repairs fund.
What is included in overhaul:
| ✔ | Repair of facade, roof, foundation.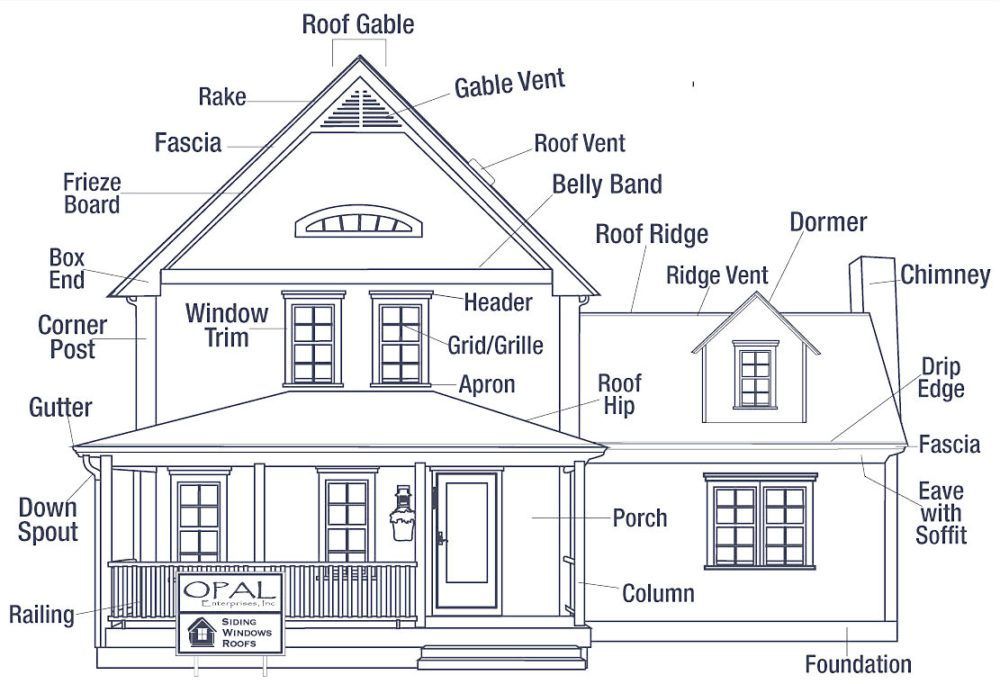 |
| ✔ | Repair, replacement, modernization of elevators and elevator equipment. | nine0215
| ✔ | Repair of cellars not occupied by other owners. |
| ✔ | Repair of engineering networks for heat, gas, electricity and water supply, as well as water disposal (sewerage) inside the house. |
It is important to understand that, according to the Housing Code, the provider of heating, gas, electricity and other services is responsible for utilities that run outside the house. Repair of communications outside the home is the responsibility of the service provider. nine0003
Everything that is inside the house is the concern of the homeowners, the management company, the cooperative. Any repair of common communications inside the house is carried out at the expense of residents. In principle, it is potentially possible to contact the service provider for services for such repairs, however, such repairs still need to be paid separately, because the cost of heat, gas, water and electricity does not include repairs to house communications.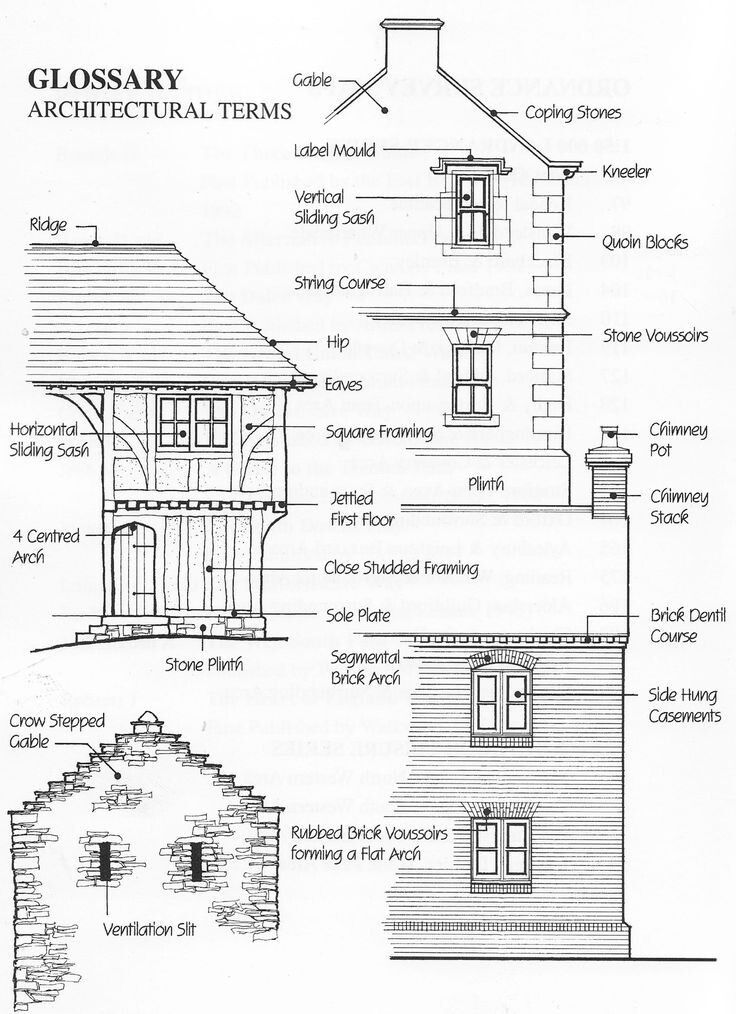
Let's dwell a little more on the subject of direct control. For those who are interested, we suggest reading the material prepared by a professional lawyer about “Direct control of the house as a way of control” [A. Yudina, 2020]. The three parts of the material cover issues such as the limit on the number of apartments, the process of direct management, including the functions of the general meeting and the role of the council of the house, the pros and cons of such management. nine0003
Be sure to pay attention to screenshot from the GIS website of housing and communal services (State information system of housing and communal services):
And compare it with more recent data:
You will see interesting dynamics. So, if in 10 months the number of households attracting a management company increased by only 765, and the number of cooperatives and partnerships - by 1468, then there were 75,9 more people wishing to take control into their own hands.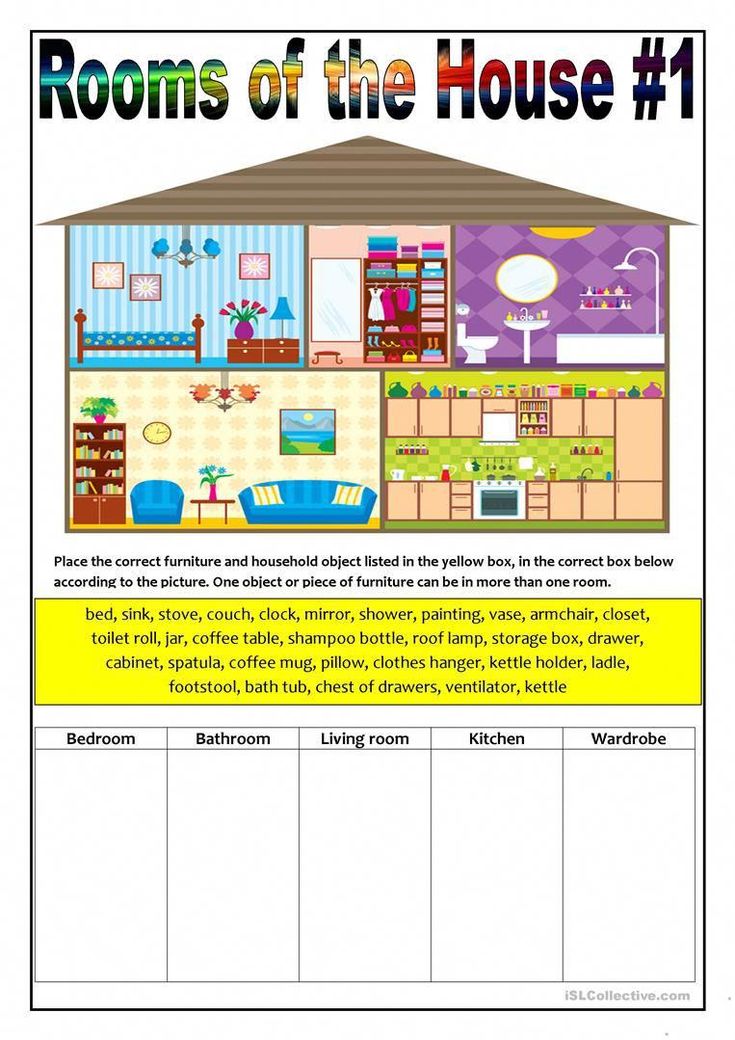 18, i.e. by almost 76 thousand [GIS Housing and Public Utilities, 2021].
18, i.e. by almost 76 thousand [GIS Housing and Public Utilities, 2021].
At least two conclusions can be drawn from these statistics. First, the popularity of direct control is growing rapidly. Secondly, in Russia there are quite a lot of houses with less than 30 apartments, which is surprising for residents of big cities and skyscrapers.
For information: in one entrance of a 5-storey "Khrushchev" there are usually 20 apartments, 4 on each floor. In one "Khrushchev", as a rule, from two to four entrances. nine0003
And here we come close to another interesting aspect of the use of the housing stock: what types of residential buildings exist and the possibilities of using the territory around them, which is in common use of residents? Let's get a look.
Types of residential buildings and nuances of placement of commercial facilities
Let's start with the fact that since the times of the USSR we have such a concept as "standard series of residential buildings.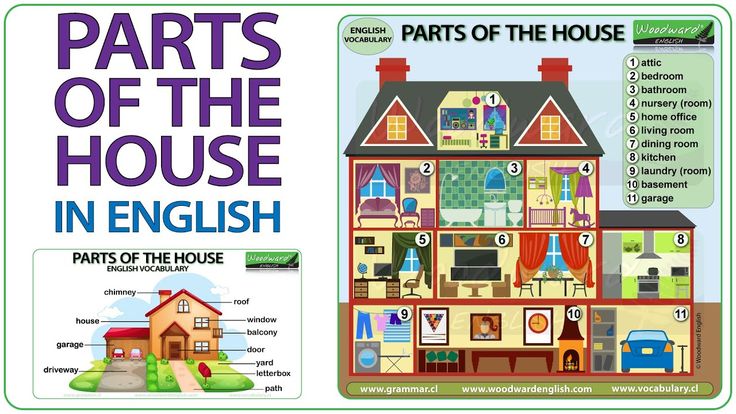 " There are about three hundred of these series [Кvmeter, 2020]. Often the visually constructive differences between them are minimal and visible only to the professional eye. Yes, at houses of type P-42 there are no one-room apartments, but only 2-, 3- and 4-room apartments:
" There are about three hundred of these series [Кvmeter, 2020]. Often the visually constructive differences between them are minimal and visible only to the professional eye. Yes, at houses of type P-42 there are no one-room apartments, but only 2-, 3- and 4-room apartments:
3-room:
To review all the series, you will need 5 years of study at an engineering and civil engineering university, so we will limit ourselves to only the general characteristics of houses that can be found in Russian cities.
Types of houses by number of floors:
- Low-rise: from 1 to 4 floors. nine0156
- Mid-Rise: 5 to 8 floors.
- Multi-storey: from 9 floors and above.
Depending on the number of floors, certain requirements for a residential building are prescribed. So, in houses of 6 floors and above, an elevator is required, and in houses of 10 floors and above, there must be two elevators, one of which is a cargo one.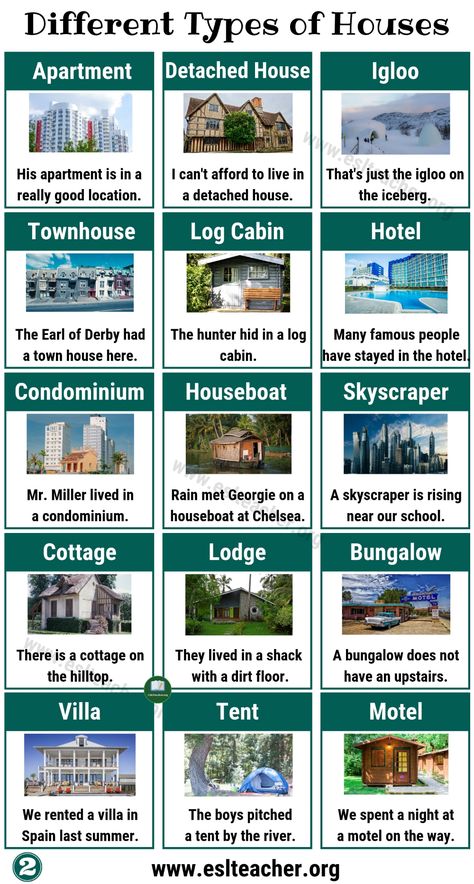
Types of houses according to building material:
- Brick.
- Panel.
- Block. nine0155 Monolithic.
- Brick-monolithic.
- Aerated concrete.
- Foam concrete.
- Wooden.
The last 3 items refer to low-rise construction. So, houses are usually built from wood and foam blocks no higher than two floors, and from aerated concrete, depending on the strength class, buildings from 1 to 5 floors can be built (aerated concrete B1.5 - for one-story houses, B2 - for two-story houses, B2.5 - up to 3 floors, B5 - up to 5 floors). nine0003
The high-rise buildings of the old building consist either only of residential premises, or the 1st floor is given over to shops. In recent years, almost all skyscrapers are planning the 1st floor for commercial real estate: offices, bank branches, shops, pharmacies, beauty salons, and so on.
The Housing Code prohibits the placement of baths, saunas, public toilets, funeral services, X-ray rooms, veterinary clinics, medical diagnostic rooms and anything that could potentially harm the health of residents in residential buildings.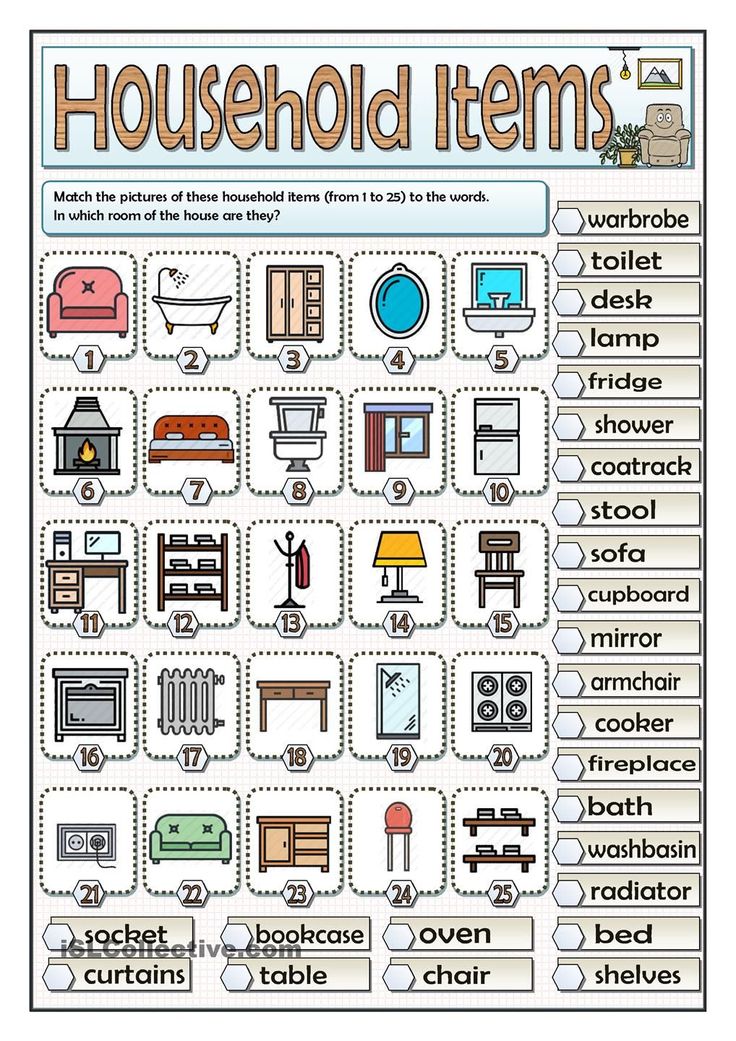 nine0003
nine0003
In addition, shops of household chemicals, automotive parts, building materials, warehouses of fuels and lubricants and explosive materials cannot be placed in residential buildings. In the basements and basement floors, the work of children's circles and creative studios is prohibited for fire safety reasons.
If any of the above appears in a residential building, residents have every chance to get rid of an undesirable and often dangerous neighborhood by filing a complaint with local authorities, housing inspection, Rospotrebnadzor or the prosecutor's office. nine0003
There are some nuances for arranging legally permitted types of business: beauty salons, pharmacies, bank branches and others. If the entire first floor is residential and for the arrangement it is necessary to transfer the premises from residential to non-residential, the consent of the general meeting of residents of the entire house is required, and not just the entrance in which the premises planned for business are located [LC RF, 2021].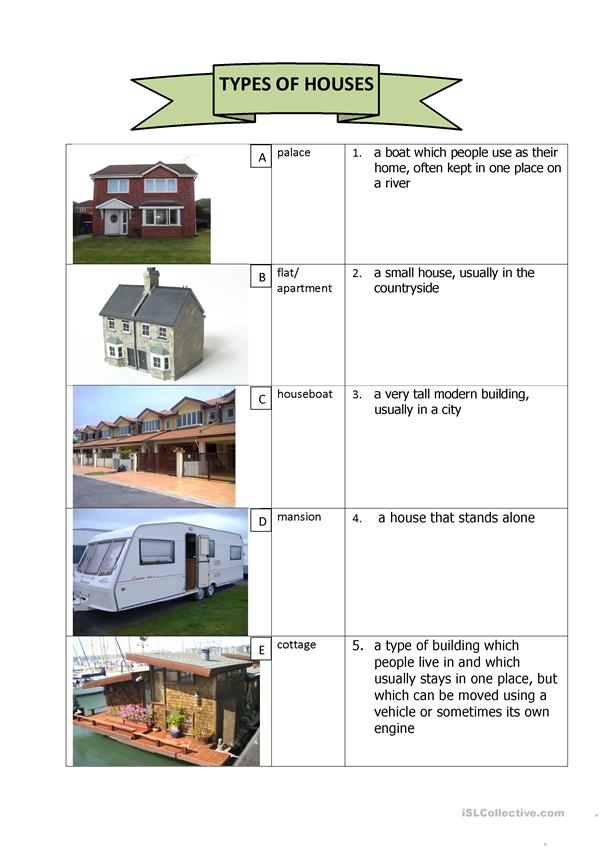
Note that non-residential premises must be equipped with a separate entrance. Moreover, when arranging a separate entrance, residents have the right to demand material compensation for the fact that the entrance to the office or store will be located on a common area. Having occupied part of the adjacent territory with entrance steps, a store or office reduces the size of the common property of residents, depriving them of part of their property. More details about the nuances of the process in each individual case can be obtained from lawyers [D. Kornev, 2018]. nine0003
If the ground floor was originally planned for commercial real estate and all premises have a separate entrance, the consent of the tenants to locate a business from the permitted list is not required. As a rule, sales of commercial and residential real estate are not interconnected in any way, and the developer has the right to sell premises for commercial real estate to anyone.
Next comes the responsibility of the owner of the premises, a legal entity or a private entrepreneur.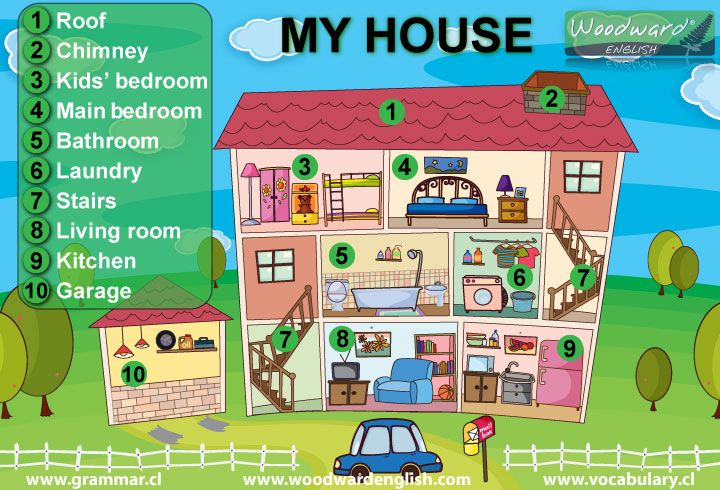 And if a legal entity or a private entrepreneur places in a residential building something prohibited for placement in the housing stock, he will be responsible. nine0003
And if a legal entity or a private entrepreneur places in a residential building something prohibited for placement in the housing stock, he will be responsible. nine0003
If a legal entity or a private entrepreneur organizes a business that is legally allowed to be in a residential building, this is exclusively his personal business and right. Residents in this case can express dissatisfaction only if the owner or tenant of commercial real estate violates sanitary standards, exceeds the permissible noise level, or employees of the company smoke in the wrong place.
However, exactly the same claims can be made to neighbors if they make loud noises, smoke or litter in common areas. The permissible noise level in an apartment is prescribed in special rules governing noise protection in various situations and at various objects [Electronic Fund of Legal and Regulatory Technical Documents, 2011]. The last changes to the document were made in 2017 [Electronic fund of legal and regulatory documents, 2017].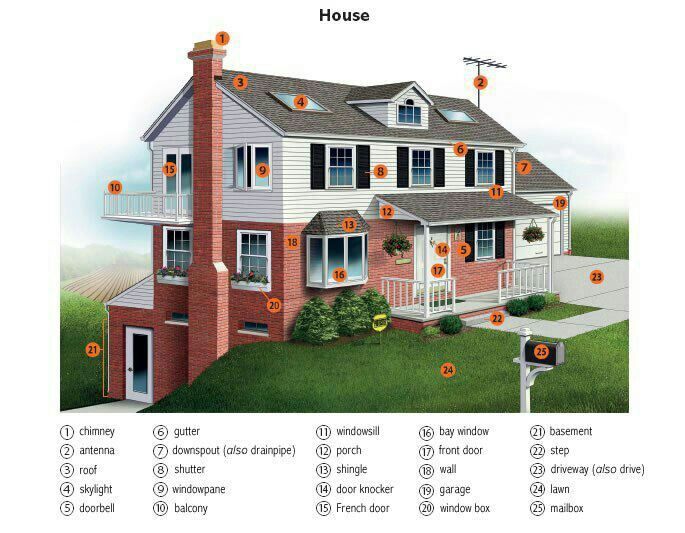 nine0003
nine0003
The document is quite voluminous, with many tables and calculations. In short, daytime residents should not be disturbed by sounds louder than 55 dB, which corresponds to the volume of normal human speech. The permissible noise level at night is no higher than 45 dB, which is approximately equivalent to the sound of a working refrigerator. The exceptions are cases of liquidation of emergency situations, children's crying, barking dogs, the sound of dripping water and other objectively uncontrollable situations. nine0003
In addition, in the struggle for their rights, residents can rely on the law “On the sanitary and epidemiological well-being of the population” [Electronic Fund of Legal and Regulatory and Technical Documents, 2021]. And also on the law “On protecting the health of citizens from the effects of second hand tobacco smoke and the consequences of tobacco consumption” [Electronic Fund of Legal and Regulatory and Technical Documents, 2021]. Please note that these documents were updated in 2021.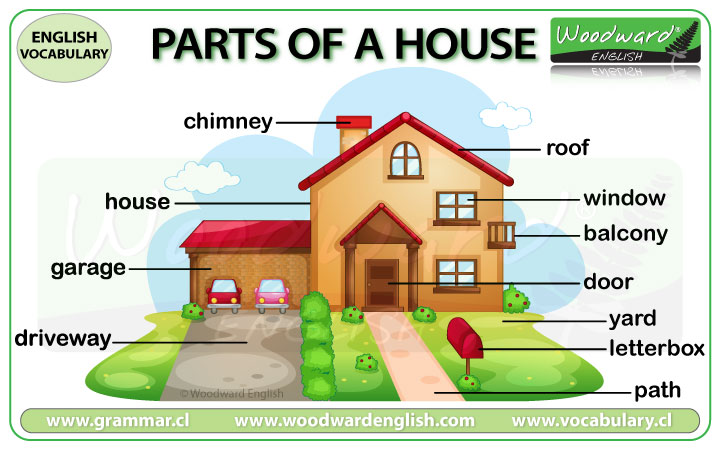
What to do if neighbors smoke or litter in the stairwell or somewhere else in a public place and it bothers you? Lawyers recommend making video recording of the violation by shooting on the phone and contacting the police. The police are obliged to respond to such violations. Whether the case will definitely go to court and the violator will be punished is not a fact, but you can intimidate the consequences and fray your nerves. Although, of course, it is preferable not to quarrel with neighbors and to resolve everything peacefully. nine0003
What else can be said about the high-rise buildings of the last years of construction? At a minimum, the fact that the service for residents is thought out in much more detail than in the last century. So, in residential complexes, parking and underground parking for cars of residents, parking for bicycles, often there is a playground with a soft surface, a sports ground with exercise equipment, tables for chess, dominoes, arm wrestling.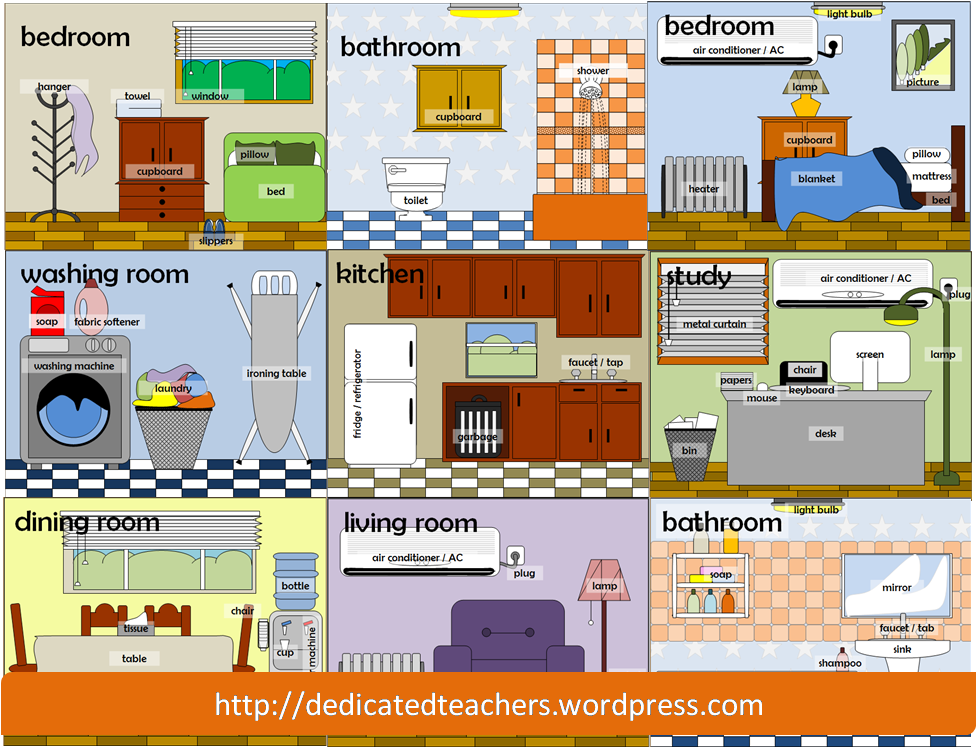
Of course, good owners of residential complexes always have neat painted benches in their yards, street lights that work at night, a clean tidy yard and washed corridors and entrances. nine0003
Almost everywhere in elite complexes there is a fence, a barrier at the entrance to the courtyard, round-the-clock video surveillance, a security service and, in addition to security, a concierge. True, the nuances of arranging the premises for the concierge, the list of duties and remuneration of the concierge often cause controversy among residents. How to arrange a concierge service so that there are no misunderstandings later, it is better to consult with a lawyer [Preparation for Court, 2021].
In any case, security plus concierge is a guarantee of security and the ability to leave at any time without fear that your apartment will be robbed. In addition, with a higher level of security, you can afford a greater level of comfort. For example, a glass door at the entrance to the front door or entrance without fear that hooligans will break it.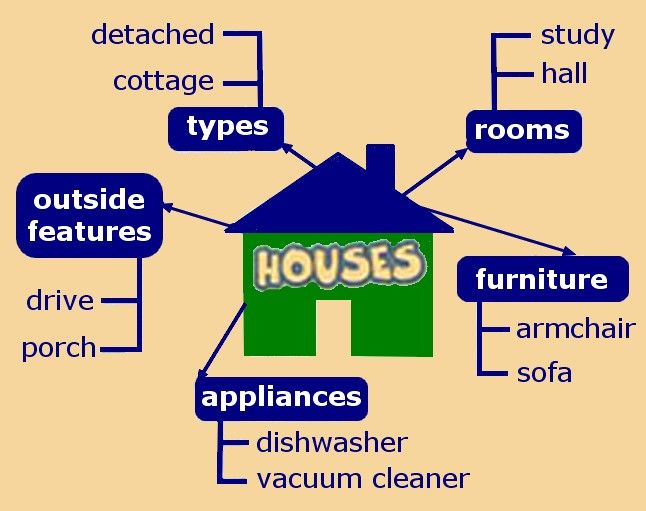 nine0003
nine0003
Let's digress a little and say that today the front door and entrance are used as synonyms. The difference is that St. Petersburg prefers the word "front" or "front", while the rest of the country uses the word "entrance". Linguists and philologists see a deeper difference, specifying that a driveway is a road that leads to a house [Stack Exchange, 2016]. However, this and other philological nuances are now more of a theoretical cognitive nature.
The video explanation is also very informative “About entrances and front doors” from the architect and urbanist Andrey Elbaev:
in his video "Modern entrance groups: 10 principles" :
But let's get back to the types of residential buildings. Another fundamental difference of many modern residential complexes from everything that was before is the presence on the 1st floor near the elevator Rooms for prams and bicycles:
This is not only an additional convenience for those living in the house. This is also the best safety of the elevator and corridors, along which you do not need to carry a stroller, inevitably clinging to corners, thresholds and doors with wheels. A good owner always thinks through everything to the smallest detail, and here it really is “my house is my fortress”.
In general, the topic “What should be a comfortable courtyard for residents of a multi-storey building” is very popular, and you can always get fresh ideas from those who are willing to share them [E. Regen, 2018]. If there is a unanimous desire of the residents in the yard, you can even equip a barbecue area and a stage. nine0003
nine0003
Of course, all these conveniences increase the cost of maintaining the house and the local area, bringing it closer to the cost of maintaining real estate abroad. In countries with a hot climate, in addition to all of the above, residential complexes have their own swimming pool for residents, a VRV air conditioning system for common areas and often their own garden in the local area, as well as a common terrace.
However, our rich people acquire apartments in residential complexes abroad more often for the purpose of renting out and generating income, and they buy villas and mansions for themselves. Both here and abroad, the owner of private housing construction alone decides what he needs in the house and what is not, and he himself provides everything necessary for life. Both in Russia and abroad, several types of private houses are common. nine0003
Types of private houses:
- Cottage - an individual house for permanent all-season residence.
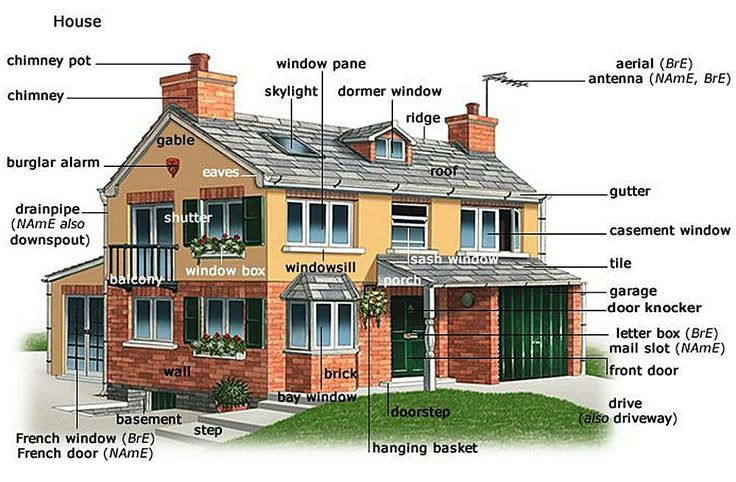
- Mansion - a household that stands apart from all the others (hence the name). Also intended for permanent residence.
- Villa - country house for holidays.
- Farmstead - a private house with a large plot and several auxiliary buildings. nine0156
- Residence is a status property with a large plot, almost always with its own pool, tennis court and / or golf course.
- Townhouse - a series of two- and three-story houses with common walls, usually in the same architectural style, but variations are possible.
- Viletta - "Italian townhouse" with elements of Mediterranean architecture.
- Britishhouse is an English-style townhouse where the houses are united by a common architectural concept. nine0156
- Duplex (twinhouse) - a two-section house with a common roof and side wall, but also different entrances for two families-homeowners.
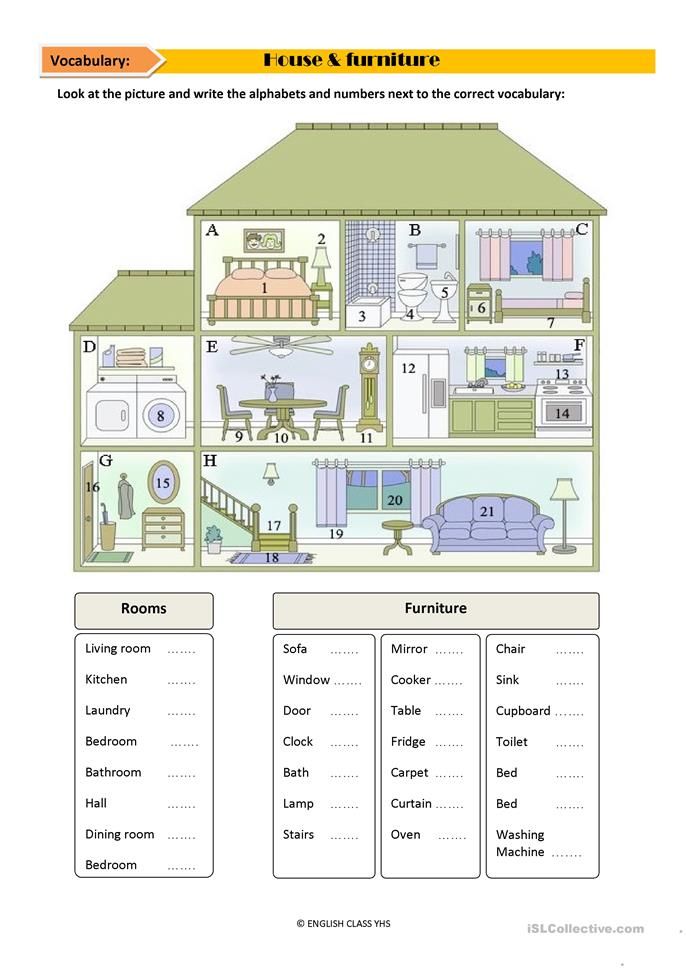
- Quadrohouse - a house for 4 families with 4 separate entrances.
- Lanehouse - the so-called "blocked development" or a group of low-rise buildings with common communications, but different architectural design.
- Maisonette - a house with apartments on two or three levels. nine0003
Types of apartments
So, we gradually came to the fact that the types of apartments in our houses are also different. For example, 1-, 2-, 3- or 4-room, 1-, 2- and 3-level, communal and corridor type, with adjacent and separate rooms, with or without a free layout, with panoramic windows or the so-called "French balcony":
Balconies, by the way, are separate, as, for example, in standard houses of the P-42 series, or doubled, as in standard houses of the P-43 series. Alternatively, the house may not have balconies, but loggias. Let's clarify that the loggia and the balcony have differences.
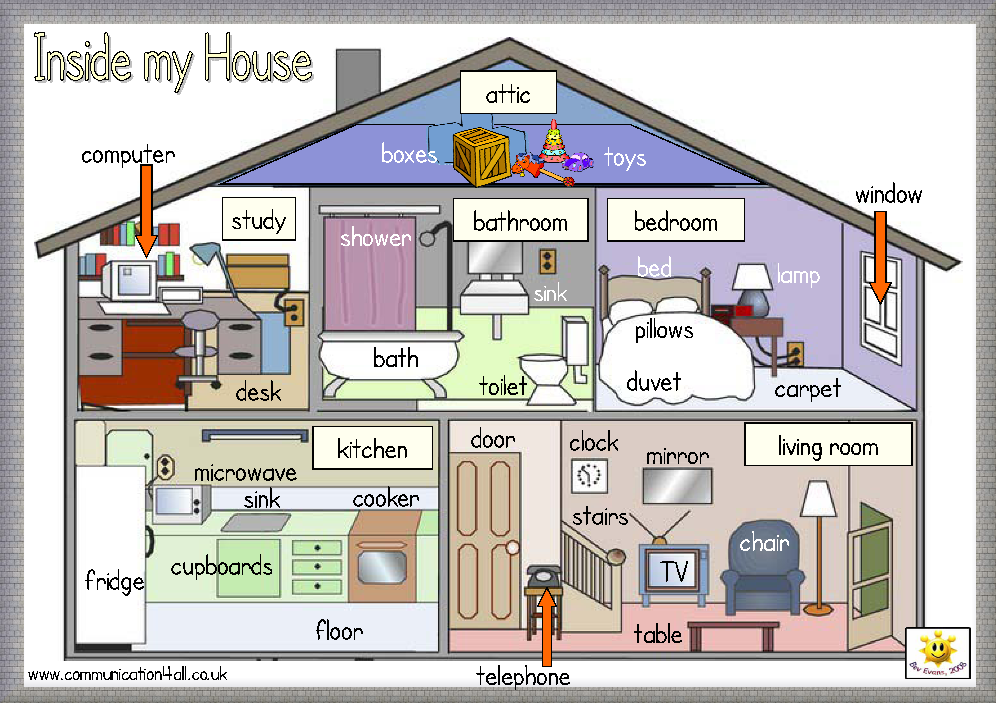 A balcony is a hinged structure that protrudes beyond the walls of the house, and a loggia is a built-in ("recessed") area, bounded on three sides by walls. nine0003
A balcony is a hinged structure that protrudes beyond the walls of the house, and a loggia is a built-in ("recessed") area, bounded on three sides by walls. nine0003 And our houses may have different windows. For example, ordinary hinged one-, two- or three-leaf, with or without a window, slider windows, horizontal or American vertical, with hinged and combined sashes that can work as hinged or rotary.
As far as the maximum number of rooms is concerned, developers have traditionally limited themselves to 4-room apartments in multi-apartment buildings. Those who needed more simply bought neighboring apartments, sometimes with exits to different entrances, and made a passage between them. For example, the artist Nikas Safronov did this by buying up premises on three floors [Home-ideas, 2017]. This resulted in 15-room apartment with an area of one thousand square meters, where each room is decorated in its own unique style:
As you can see, the variety of layouts and design nuances are truly endless.
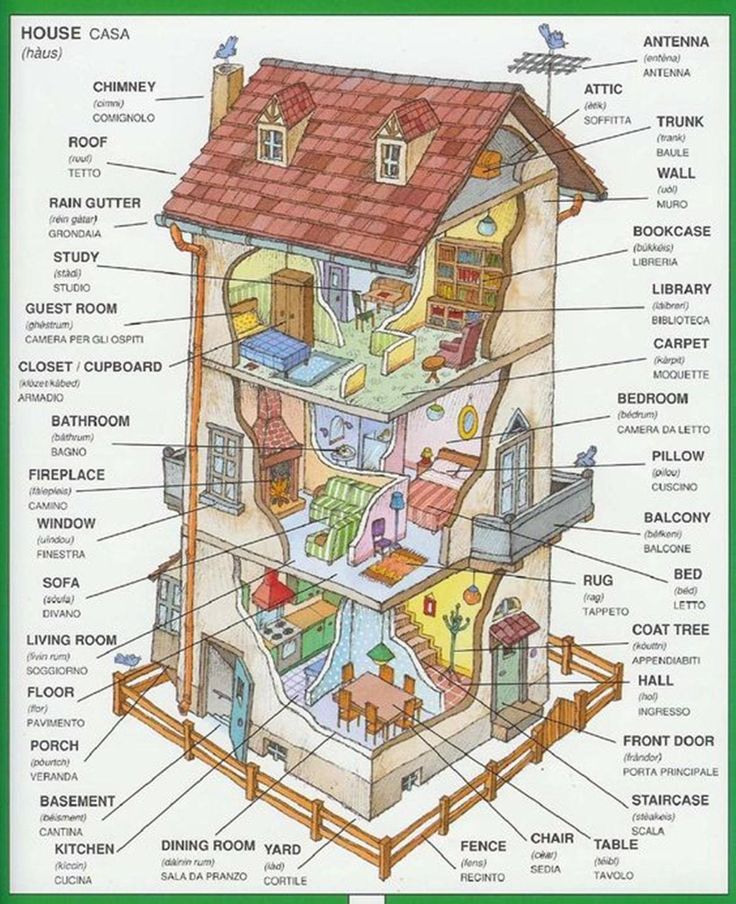 A physically healthy person can choose any housing for himself, based on his ability to pay, taste and preferences. However, there is a category of people who are fairly limited in their choice and for whom many technical aspects of housing are very important. nine0003
A physically healthy person can choose any housing for himself, based on his ability to pay, taste and preferences. However, there is a category of people who are fairly limited in their choice and for whom many technical aspects of housing are very important. nine0003 Accessibility of residential buildings for the disabled
So, one more important aspect of the topic of the use of the housing stock, which should be discussed separately. According to the Federal Register of the Disabled, as of September 2021, 11 million 550 thousand people with disabilities live in Russia [FSIS FRI, 2021]. Most of them need additional devices for access to buildings, use of public premises and spaces.
As part of the above paragraphs, the "Housing Code" puts forward certain requirements for a residential building in terms of accessibility for the disabled and obliges the owners of residential buildings to provide disabled people with the opportunity to use common premises, facilities and space.
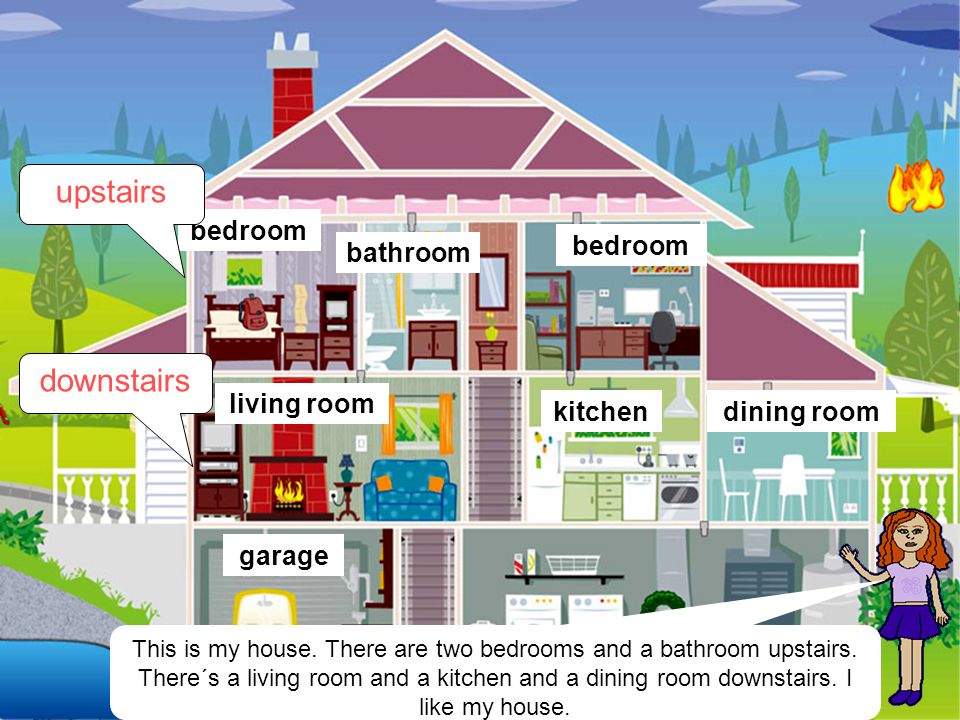 nine0003
nine0003 A practical guideline for exactly how this should be done is a set of rules for ensuring the accessibility of buildings and structures for people with limited mobility [Electronic Fund of Legal and Regulatory and Technical Documents, 2021]. In addition to the rules themselves, it contains links to all current GOSTs and SNiPs on ensuring the accessibility of various facilities for the disabled.
The technical implementation of accessibility lies with the owners of the houses. In houses of old construction, today it is only possible to equip ramps for wheelchairs. Modern residential complexes consider an inclusive environment at the design stage. nine0003
So, wheelchair users can use the freight elevator, the width of the corridors is sufficient for convenient wheelchair exit from the apartment and the entrance, and ramps have a modern design and a small slope angle so that a wheelchair user can move without assistance:
Moreover, some residential complexes equip the entrance to the entrance at ground level without ramps and stairs.
 However, for some reason, they do not provide for automatically opening doors, so wheelchair users still need outside help to get inside the house:
However, for some reason, they do not provide for automatically opening doors, so wheelchair users still need outside help to get inside the house: One way or another, the situation with the accessibility of facilities for the disabled is gradually improving. And perhaps someday the moment will come when the entire urban environment around us will become inclusive. Or all disabled people will have the opportunity to live in residential complexes specially equipped for their convenience, where it will be possible to use a wheelchair without assistance from shops, pharmacies, a first-aid post, a cinema, a bar, a restaurant, dry cleaning, repair shops located on the territory of a residential complex or in close proximity to it. nine0003
I think we have figured out what types of residential buildings and types of apartments exist, what requirements a residential building must meet, what are the ways to manage the housing stock and what are the nuances of using the housing stock and common spaces.
