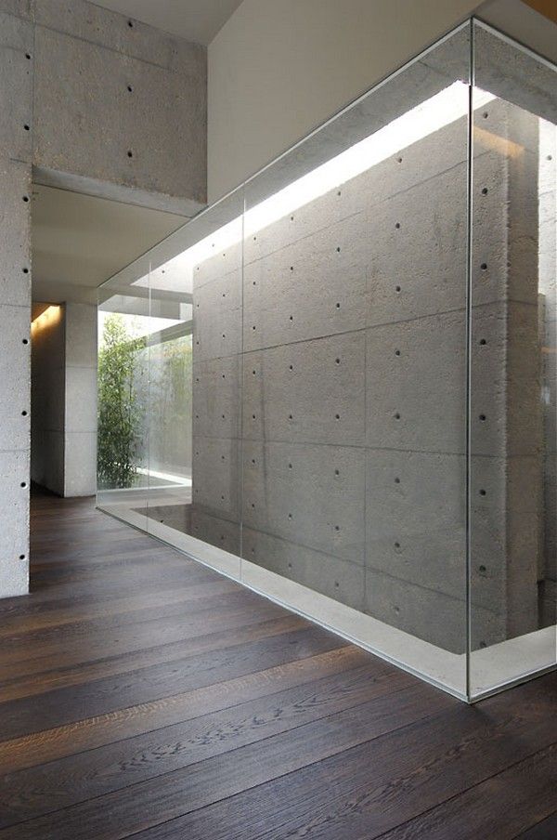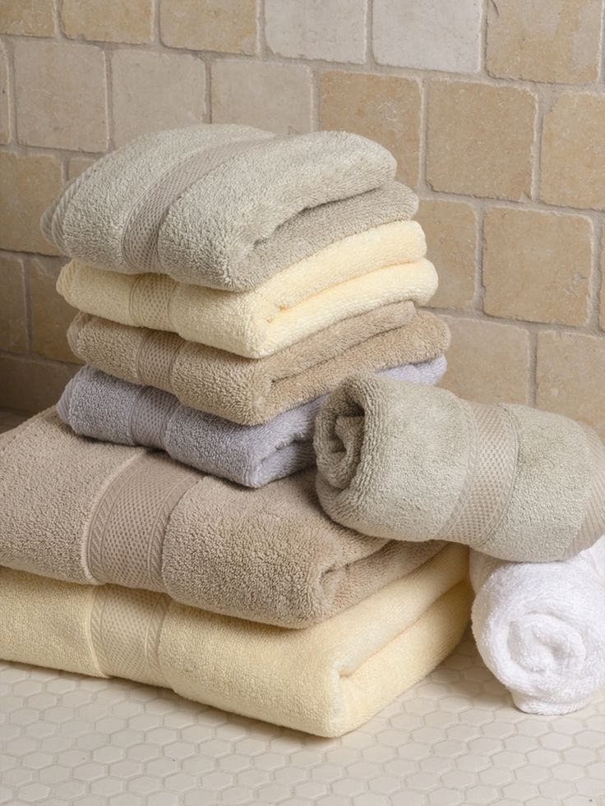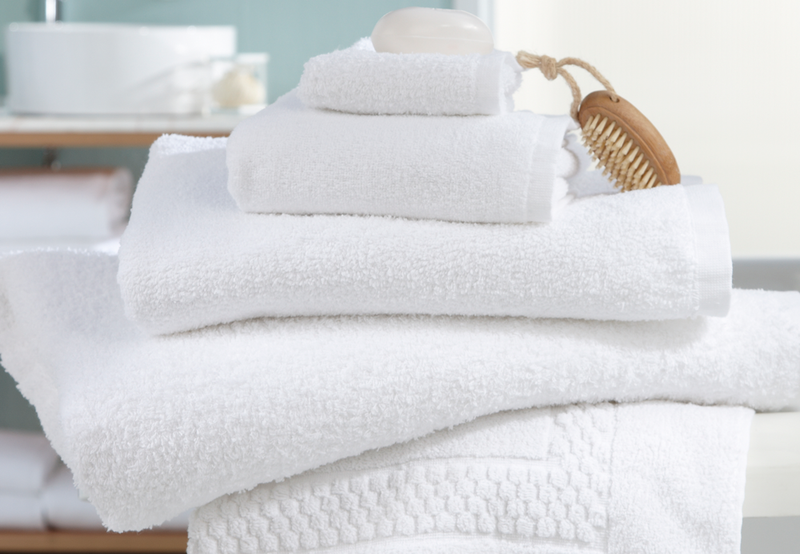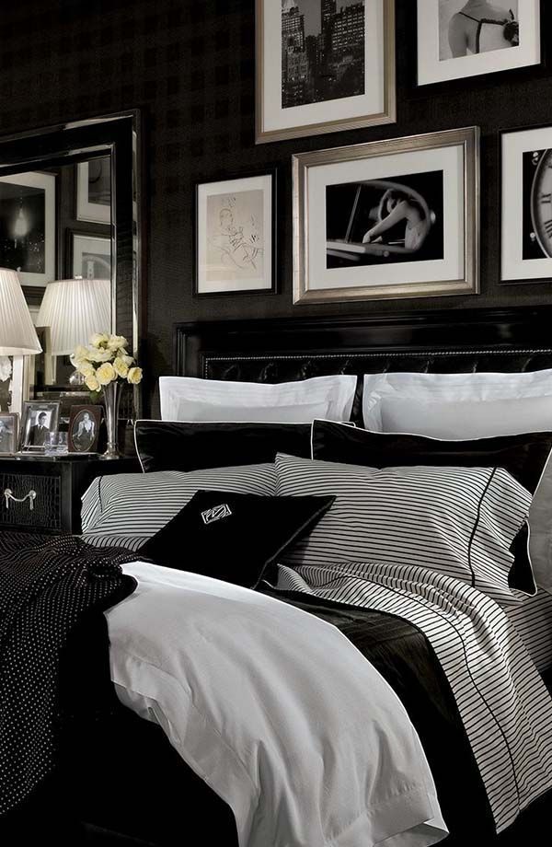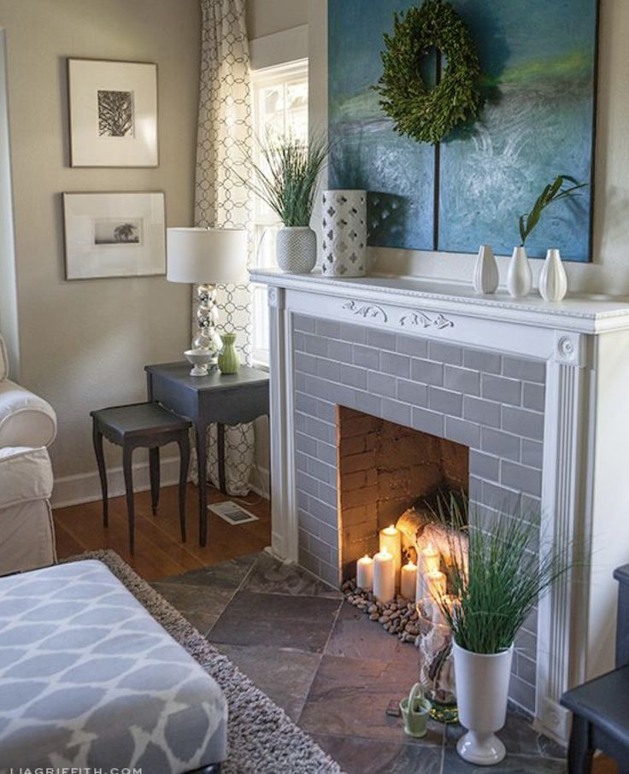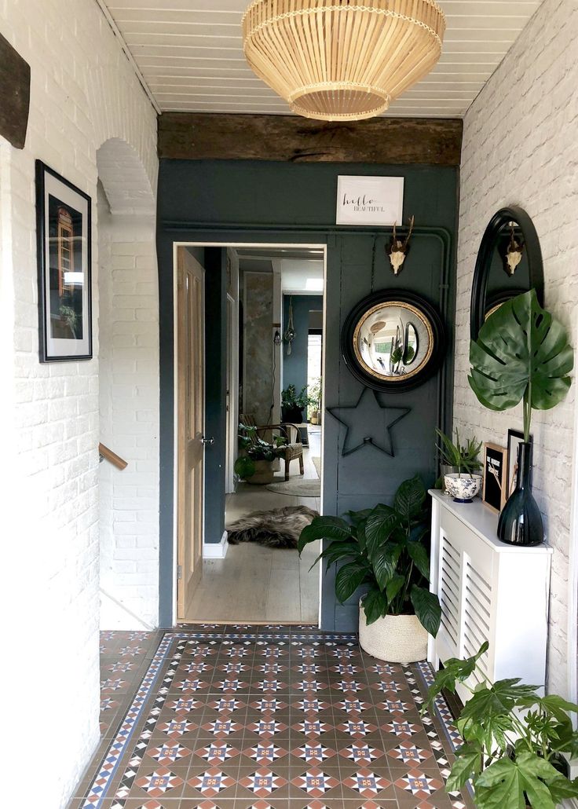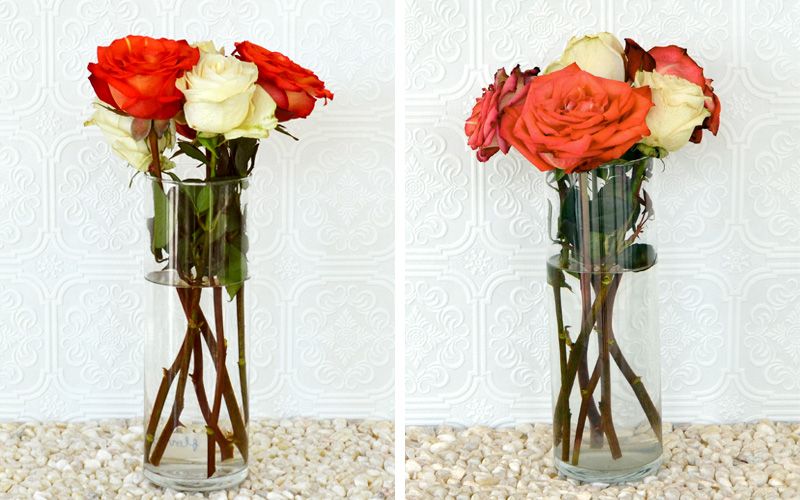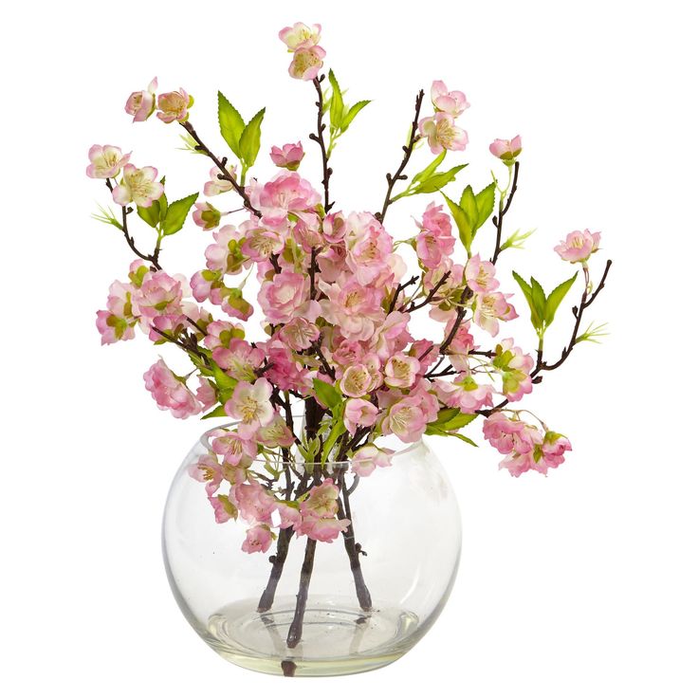Interior glass walls for houses
how to replace internal walls |
(Image credit: Henriette von Stockhausen / Richard Parr / Ham Interiors)
Replacing internal walls with glass partition walls has many advantages: they open up a layout but keep areas defined, they afford beautiful views from one room to another, they let the light flow throughout and are architecturally striking, too.
'When it comes to interior design layouts, I love dividing larger spaces using glazed partitions as it allows the light to flow freely while separating various areas for different usage and privacy without closing them off completely,' says Henriette von Stockhausen of VSP Interiors.
Glass partition walls – why choose a glazed partition?
Broken-plan living room ideas and kitchens are the new, post-pandemic, practical alternative to open-concept layouts.
‘While open-plan living rooms and kitchens looks great, it throws up a few problems such as noise and a lack of coziness and warmth,’ says Mike Stiff, director of Stiff + Trevillion architects, which uses glazing in many projects.
‘Glass partition walls allows light to flow, while keeping homes warm and providing quiet zones.’ The approach also succeeds when opening up a home, as a glass wall can replace a solid partition – often a neat idea for an entrance hall.
‘Glazed partitions are really successful where a completely open-plan kitchen or living space is not required, but a visual connection to an adjacent room, the outside or to a window is beneficial,’ says architect Phil Coffey.
(Image credit: De Rosee Sa)
How to create zones with glass partition walls
Some decorators and architects consider internal windows to be just as important as those facing the outside.
'I’m a big fan of glass divisions as they create a divide without losing light,' says interior decorator and architect Natalia Miyar. 'Something I look at early in the design process is zoning different areas, this is an important stage as it will determine the lifestyle of the space which is fundamental to good design.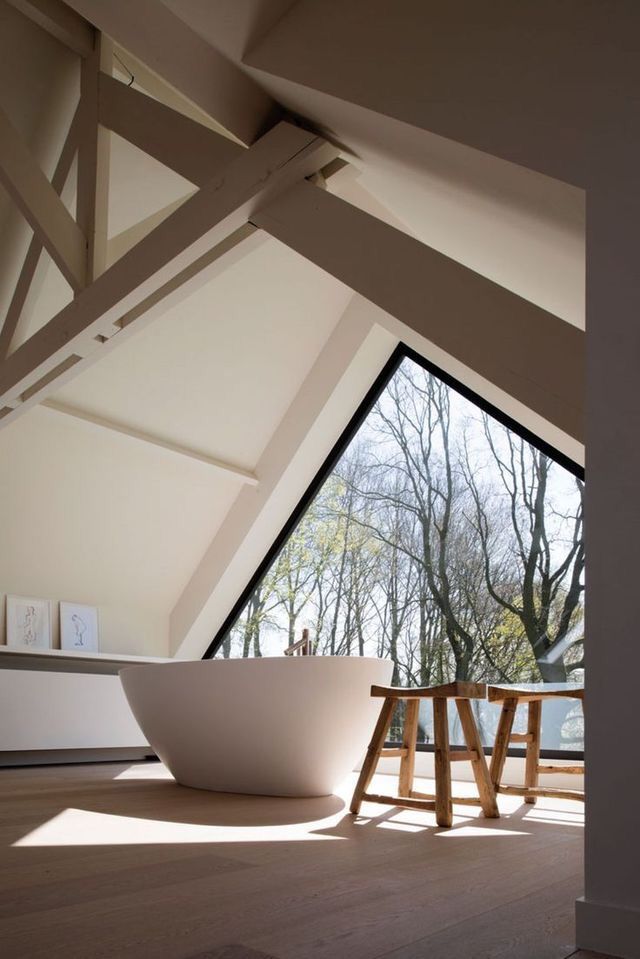 '
'
This is where a carefully considered glass window or partition comes into play. 'We have moved away from the idea that we need to live in a series of boxes with walls, but we still need to define areas for different purposes,' says Natalia. 'A glass wall can be a feature as well as a tool for separating these different zones.'
(Image credit: Richard Parr)
What is the best glass for a partition?
Selecting the right glass for the partition – whether it’s clear or frosted, ribbed or textured–needs careful consideration, believes Max de Rosee of De Rosee Sa architecture and design studio .
'We prefer ribbed glass if we want to provide privacy and enjoy the slightly retro quality it has, but we are now starting to experiment with cast and stained glass on recent projects,' he explains. 'We typically tend to avoid frosted glass as we find it looks too corporate.' Interior designer Sara Cosgrove says that she’s seeing the use of fluted glass transfer more and more from the hospitality sector into residential schemes.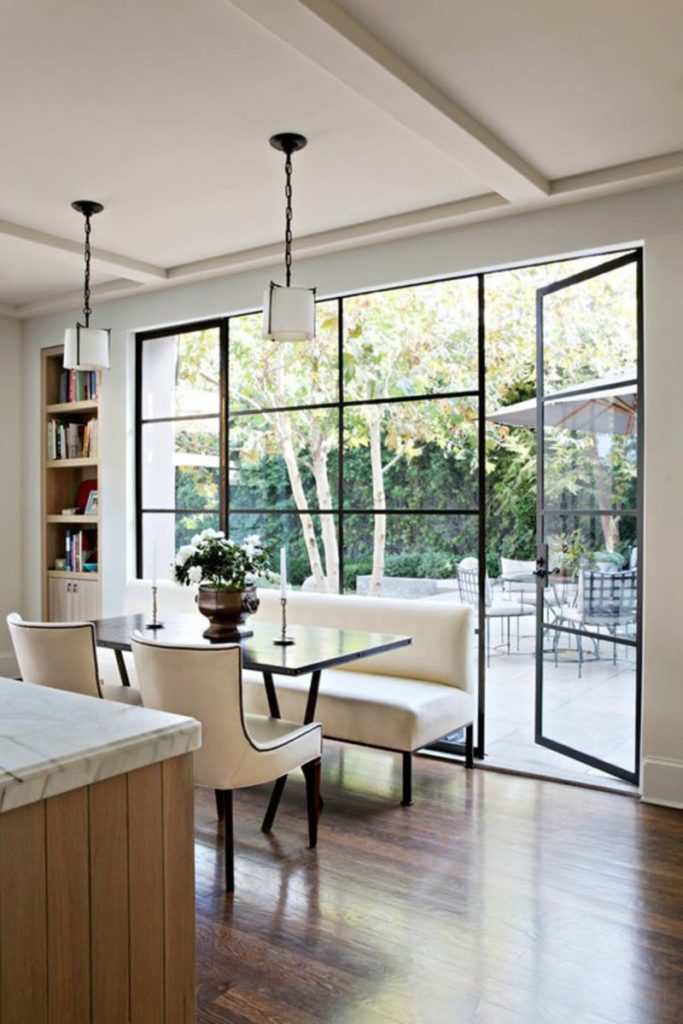
'It’s a fantastic way to maximize light while adding texture to a room that needs a glazed element.' Mirrored glass is another alternative, creating an illusion of additional space through the reflective glass panels. 'These can be used to form separate living areas with a bit more privacy, perfect for creating a snug home office or study,' says Clara Ewart, head of design at Kitesgrove .
(Image credit: Henriette von Stockhausen )
Where should I include a glass partition wall?
In hard-working rooms of the house such as kitchens and utility spaces, think about the furniture layout first before considering the glazing, recommends Tom Cox of Hám Interiors .
'Semi-glazed walls work particularly well in kitchens as you can design a run of cupboards below the glazed portion, maximizing the layout and maintaining a light and airy feel.'
They are also handy at keeping cooking smells and the general hubbub of the kitchen contained in one room, something that suffers in an open-plan layout.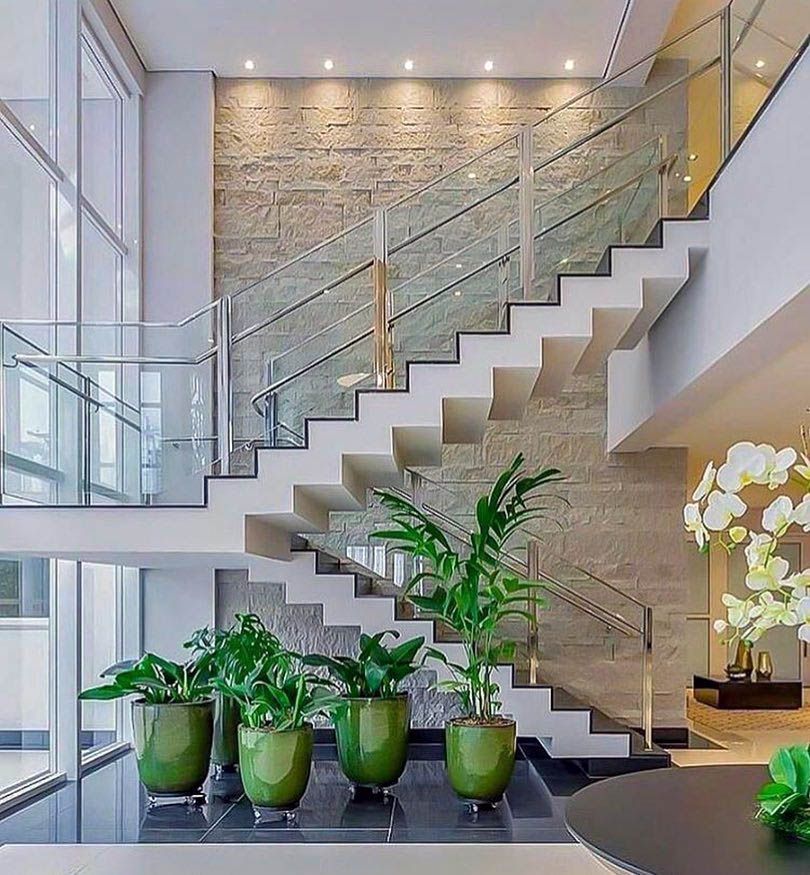
(Image credit: Ham Interiors)
How do you include a glass partition wall in an old house?
Glass partitions in old houses come in different forms, explains architect Richard Parr.
There are two main approaches: the first is to ask what the architect of the house would have done and be true to the era of the original building, considering sizes of glass panels, ironmongery and detail to ensure the materials are authentic. His practice has also inserted glazed partitions where the intention is to be very obvious that the glazing is contemporary.
'In this case, we celebrate that and use all the sophistication of today to achieve this. Avoiding or hiding frames, using glass and silicon structurally, maximizing the sheet size of the glass are examples.'
Arabella is a freelance journalist writing for national newspapers, magazines and websites including Homes & Gardens, Country Life, The Telegraph and The Times. For many years she has specialized in writing about property and interiors, but she began her career in the early 2000s working on the newly launched Country Life website, covering anything from competitions to find the nation’s prettiest vicarage to the plight of rural post offices.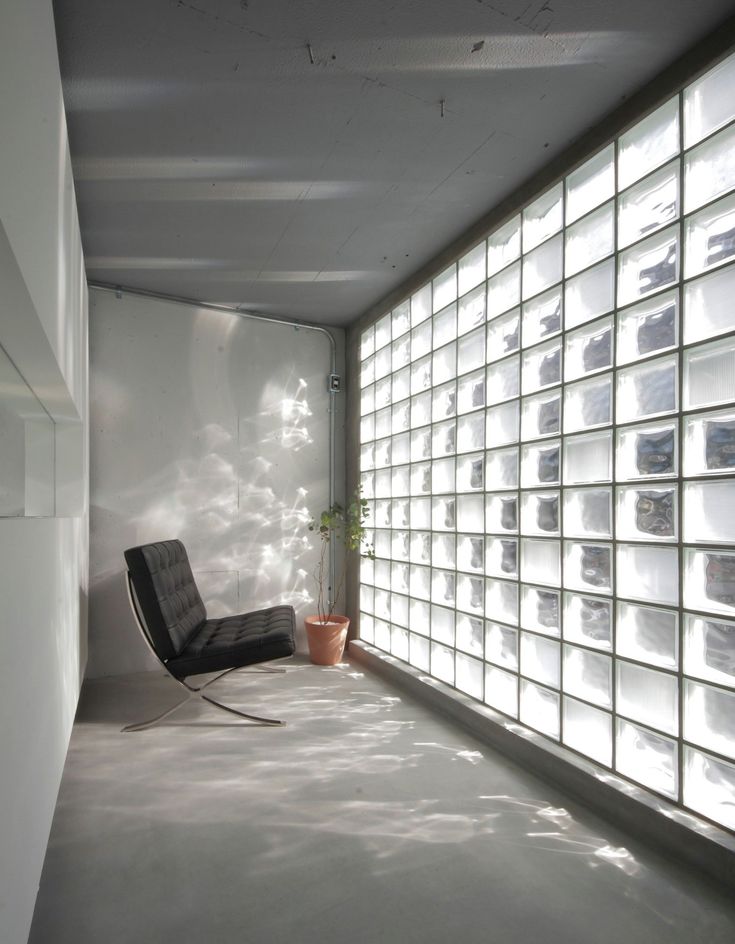
Magnificent Designs That Proudly Embrace Glass Walls Inside And Out
By Simona Ganea | Published on
Buy Now
Open and airy interiors are the trend right now. Most modern and contemporary homes feature open floor plans where the living room, kitchen and dining area are all combined into a single big space but that’s not the only way you can make your home look more open and airy. Glass wall dividers are great at keeping the spaces separate but still allowing them to be linked together. Glass walls and partitions are also very versatile and can be adapted and customized to fit in a variety of different settings. Let’s have a look at a few examples.
A modern loft apartment with an office behind a glass wall
View in gallery
This is the stylish interior of an apartment located in Moscow. It’s been beautifully furnished and decorated by studio Cartelle Design and it has some really cool and inspiring features that we can’t wait to share with you.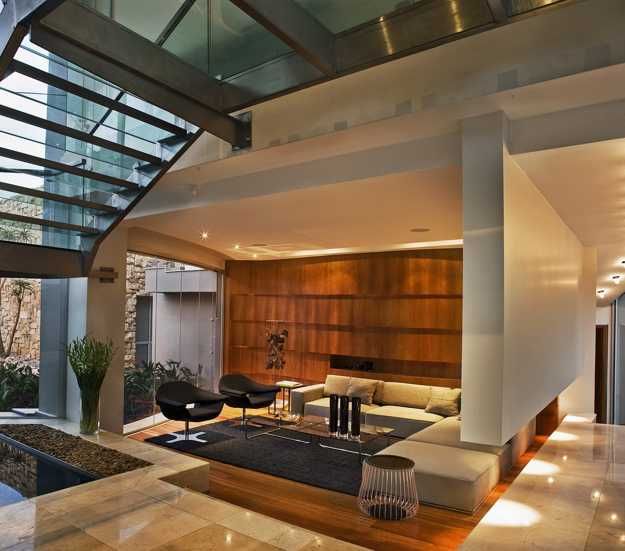 One of them is the glass wall which divides the home office from the living area. This is an office for two and although it is technically a separate room it also feels a lot like a part of the social area. This is a great way to create a dedicated office space without isolating it from the rest of the apartment.
One of them is the glass wall which divides the home office from the living area. This is an office for two and although it is technically a separate room it also feels a lot like a part of the social area. This is a great way to create a dedicated office space without isolating it from the rest of the apartment.
A studio apartment with a glass bedroom wall
View in gallery
We love the modern-industrial design of this studio apartment. The exposed concrete adds a lot of character to the design and is beautifully softened and toned down by the wood, the clean white walls and the layered textured introduced by the furniture and the decorations. What also stands out is the wall which separated the bedroom from the rest of the apartment. It’s made of glass with curtains which can be used for added privacy.
View in gallery
This lovely apartment in Paris was designed by Maxine Jensens Architecture and although it’s not very big it does feel very spacious and airy. There are multiple reasons for that, one being the fact that it has big windows which open it up to the exterior and that let lots of natural sunlight inside. It also has skylights which bring even more light in from above. Last, but not least, the interior spaces are organized through a series of glass dividers. The bedroom for instance is almost completely encased in glass.
There are multiple reasons for that, one being the fact that it has big windows which open it up to the exterior and that let lots of natural sunlight inside. It also has skylights which bring even more light in from above. Last, but not least, the interior spaces are organized through a series of glass dividers. The bedroom for instance is almost completely encased in glass.
A spacious apartment with smart glass partitions
View in gallery
In case you’re wondering, there are multiple different types of glass which can be used to create interior partitions and space dividers. One of them is smart glass which has the unique ability of becoming matte and that means it offers the privacy that is needed for a space such as the bedroom for example. It was used here by studio 33bY Architecture to create a sliding wall divider between the bedroom suite and the rest of this spacious apartment from Ukraine.
Swedish apartment with a bedroom encased in glass
View in gallery
As you’ve probably noticed, using glass wall partitions to separate the bedroom from the rest of the spaces is quite common, especially in the case of small apartments.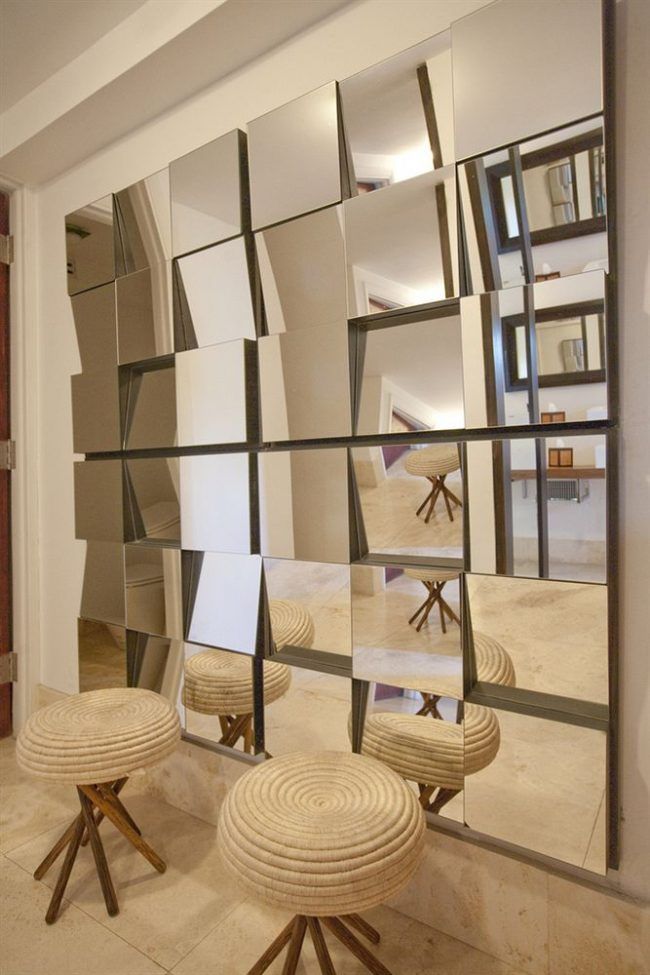 It’s a design strategy which allows the floor space to be used more efficiently and which also keeps these spaces interconnected but at the same time makes it clear where the physical boundaries between them are. This Swedish flat is a very good representation of that.
It’s a design strategy which allows the floor space to be used more efficiently and which also keeps these spaces interconnected but at the same time makes it clear where the physical boundaries between them are. This Swedish flat is a very good representation of that.
A gorgeous villa with curved glass walls
View in gallery
It’s not just the interior room dividers that help to make this villa look gorgeous and to fill it with light and beauty but also the exterior walls as well. a first glimpse at it reveals these massive glass walls which curve smoothly around the corners and which crate a transparent envelope around the interior spaces. The roof and the floor extend beyond that, giving this feeling of being both indoor and outdoor. This magnificent villa was designed by studio 123DV.
A stylish apartment with sliding and pivoting doors
View in gallery
Just because lots of modern apartments feature interior glass walls and partitions doesn’t mean they’re all alike.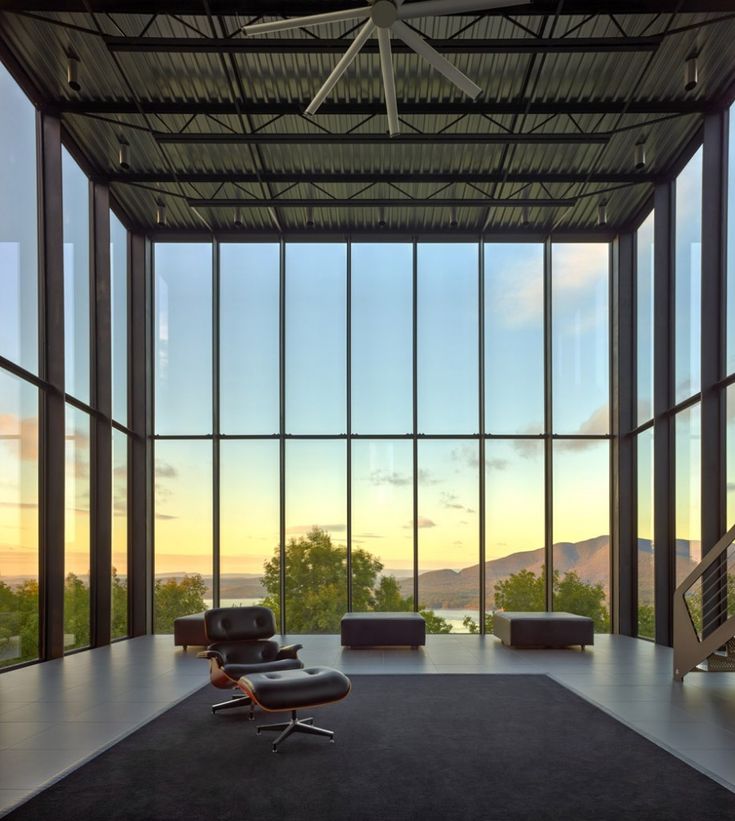 In each case we’re looking at a unique adaptation of this interior design strategy. This apartment from Amsterdam was designed by studio Denoldervleugels and part of its charm is the integration of the glass room dividers but also the matching pivot door and sliding door which are seamlessly incorporated into these partitions.
In each case we’re looking at a unique adaptation of this interior design strategy. This apartment from Amsterdam was designed by studio Denoldervleugels and part of its charm is the integration of the glass room dividers but also the matching pivot door and sliding door which are seamlessly incorporated into these partitions.
Futuristic clubhouse with a transparent interior
View in gallery
This riverside clubhouse from Vancheng, China was a project completed by studio TAO (Trace Architecture Office). It’s a big, futuristic-looking building with a sculptural shape and an eye-catching geometry. Its design is very pure and minimalistic and glass is a very important part of it. The interior is exposed to the beautiful surroundings through full-height windows and huge glass walls and the interior is just as open and airy thanks to the glass partitions.
A contemporary house with a flexible layout
View in gallery
The Mariana House is located in Mexico and was designed and built by studio LABarq.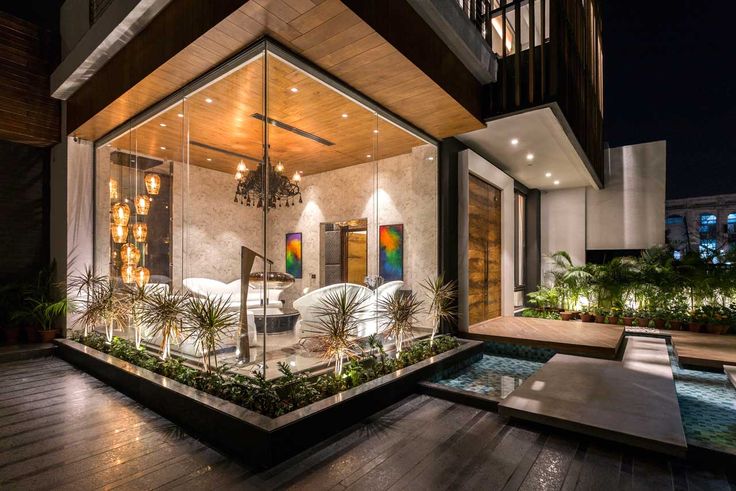 It’s a really beautiful building with big brick exterior walls perforated by large windows and openings. The interior is inviting, spacious and really flexible thanks to the way in which the different areas are connected to one another. They feature sliding doors and pivoting glass partitions which can be opened up to create custom setups for various types of activities. The glass partitions also help to bring these interior spaces closer to the beautiful natural surroundings.
It’s a really beautiful building with big brick exterior walls perforated by large windows and openings. The interior is inviting, spacious and really flexible thanks to the way in which the different areas are connected to one another. They feature sliding doors and pivoting glass partitions which can be opened up to create custom setups for various types of activities. The glass partitions also help to bring these interior spaces closer to the beautiful natural surroundings.
A London townhouse with a perforated design
View in gallery
This London townhouse is five storeys high but quite narrow so studio Andy Martin Architecture had to be clever when redesigning it. They wanted to fill the interior spaces with light and to give them a breezy and airy feel. They achieved that by incorporating various perforated surfaces into the new interior design. For example, they used glass pavement lights on the ground floor which let natural light get down into the basement, they introduced a perforated steel wall through the center which adds a sense of transparency and they also relied on glass partitions between some of the spaces to create a sense of openness.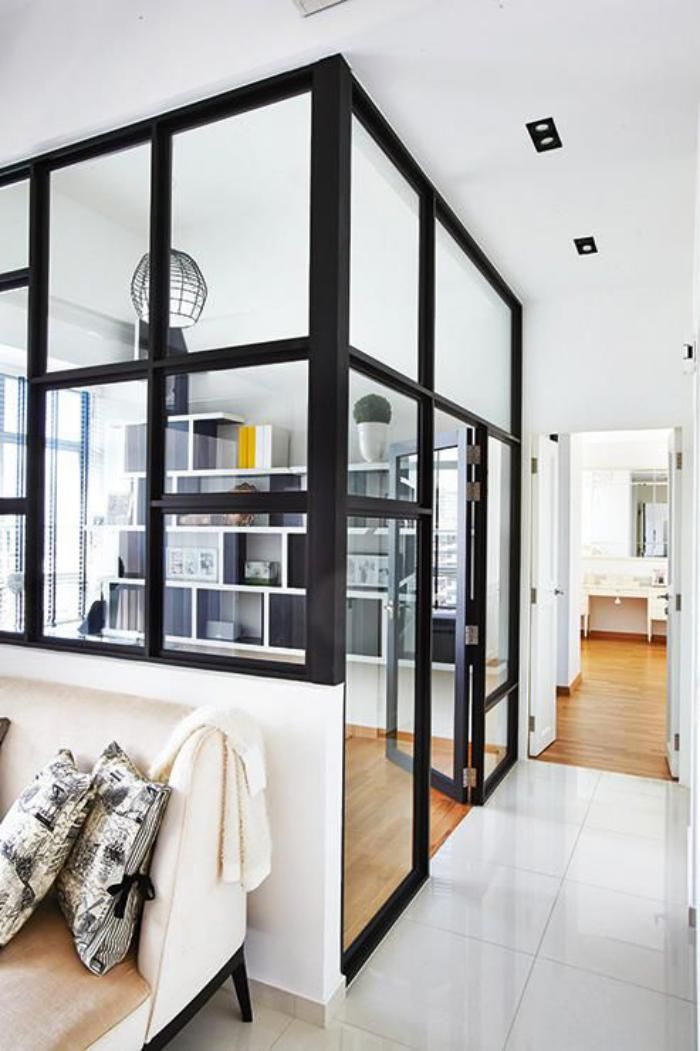
An organic residence design which curves around the landscape
View in gallery
Villa K is located in Alkmaar, in Holland and was designed by studio Architectencsk. It has a very distinctive and impressive design that has a very organic feel to it. The building curves smoothly and seamlessly around the beautiful landscape, allowing panoramic views to be enjoyed from all the rooms. What makes this experience special is the glazed facade which is also curved and forms this beautiful hallway that connects all the different interior spaces. Glass walls and partitions were also used in other forms throughout this magnificent residence.
Exterior glass walls for space zoning indoors and outdoors
Modern construction knows no stops in the construction of housing using new technologies. Mankind longs to completely discard the isolation in space, but for some reason it tries to maintain some kind of privacy.
Impressive stained glass systems, floor-to-ceiling windows or glass exterior wall are modern interior design features.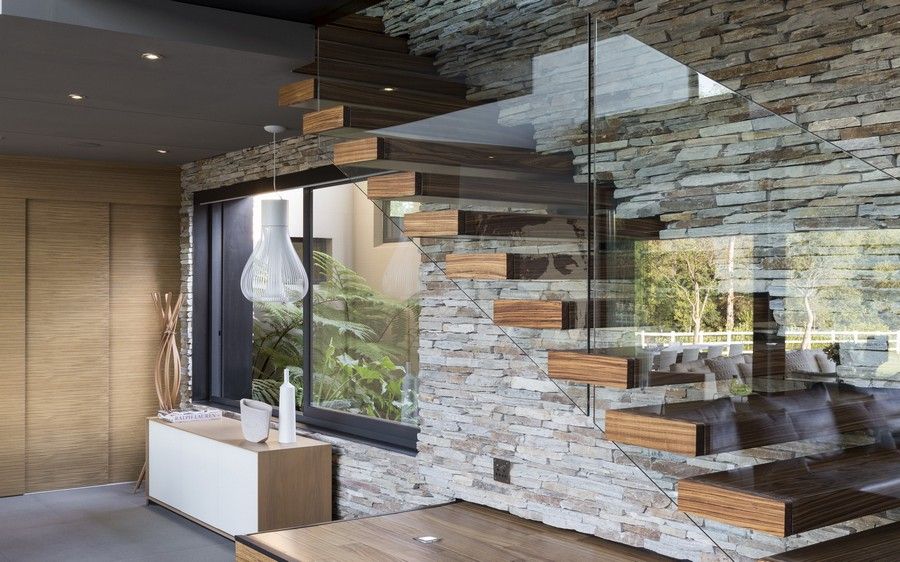 Today it is very relevant and also fashionable, since such structures fill the entire room with daylight, bringing lightness and comfort to it.
Today it is very relevant and also fashionable, since such structures fill the entire room with daylight, bringing lightness and comfort to it.
- Replacement of bricks and concrete
- Divide the territory into zones
- Structural strength
Photo 1. The space in the office is separated by a glass wall. Glass and fittings with increased sound insulation were used.
Glass blocks are already quite actively used in construction, as they are characterized by sound insulation, thermal insulation, strength, such structures are not subject to combustion processes, and are also not afraid of precipitation and moisture. Their durability does not depend on care, they are absolutely unpretentious. Not so long ago, no one could have imagined that soon design projects and other design developments would make exterior glass walls such a frequent component of new buildings, as well as interior solutions.
Replacement of bricks and concrete
Glass partitions or walls - glass structures are called, which can be intended for different purposes, and are also divided into external and internal.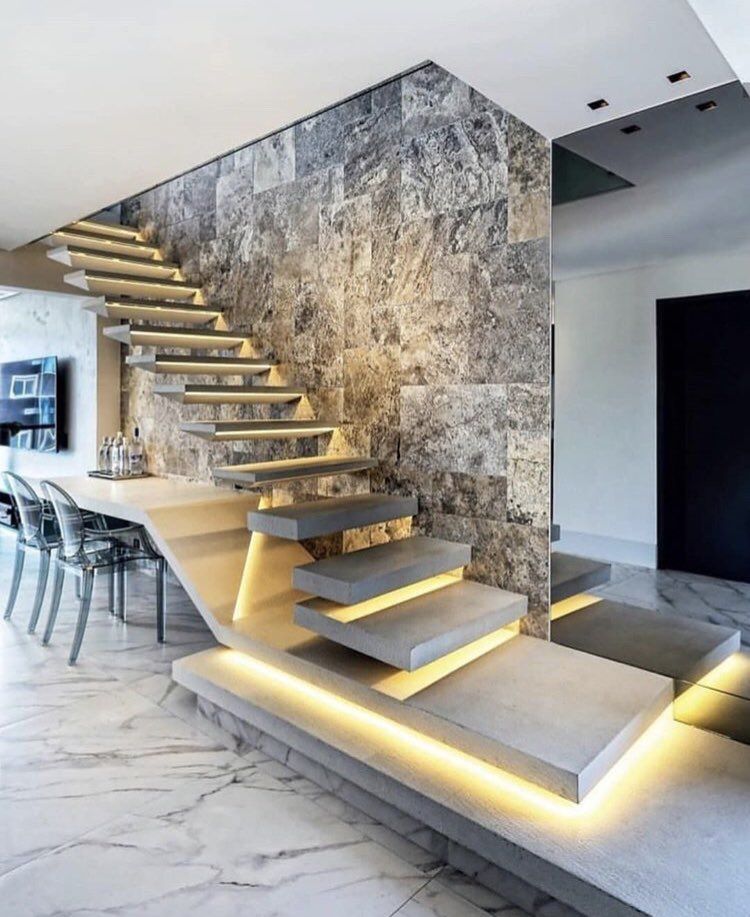 It is worth noting that the glass outer wall is able to replace a full-fledged wall, and will also help to correctly delimit the space as it is more convenient for its owners. For example, such partitions are able to separate the veranda of a summer restaurant or kitchen from the outside world . External glass walls are applicable when two pavilions in a huge exhibition or shopping center need to be separated.
It is worth noting that the glass outer wall is able to replace a full-fledged wall, and will also help to correctly delimit the space as it is more convenient for its owners. For example, such partitions are able to separate the veranda of a summer restaurant or kitchen from the outside world . External glass walls are applicable when two pavilions in a huge exhibition or shopping center need to be separated.
Photo 2. A unique solution for separating the bedroom from the hallway. Glass wall, consisting of blocks and sliding partitions made of frosted glass, covering the area with an office.
Divide the territory into zones
Glass partitions for internal purposes are applicable when you need to competently approach the issue of delimiting the area on the territory of the office or inside the building. When using them from one large office, you can make several separate study rooms, while the space will save its transparency.
Photo 3.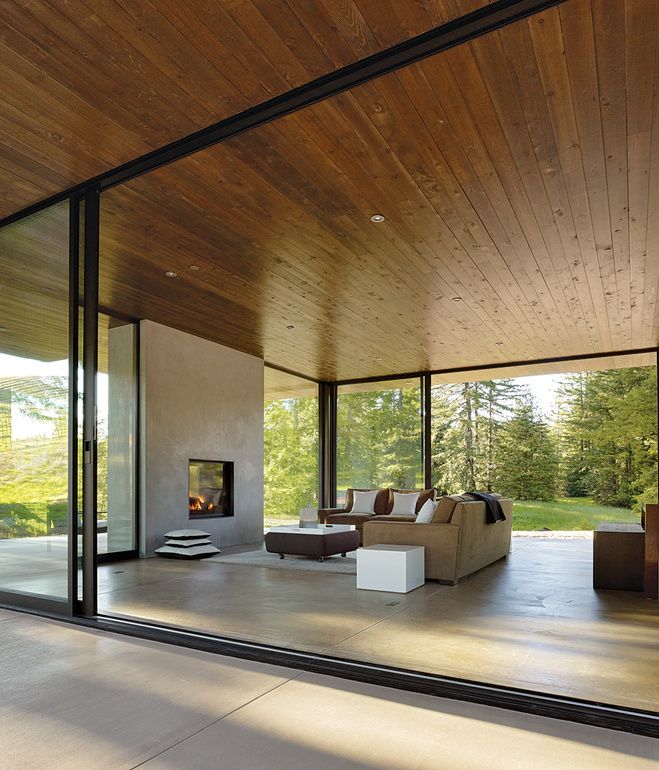 The glass wall serves as a supporting function for the stairs. Multilayer triplex was used as a canvas, glass steps made of thick glass with anti-slip surface treatment.
The glass wall serves as a supporting function for the stairs. Multilayer triplex was used as a canvas, glass steps made of thick glass with anti-slip surface treatment.
Structural strength
The fragility of external glass walls is out of the question, as these are time-tested reliable structures made of tempered and specially processed glass with modern equipment. Design developments in the field of glass structures have divided products into different types and purposes in their production:
- tempered glass is applicable for glazing large areas;
- textured glass is used to maneuver the degree of transparency;
- glass with different types of tinting, allows you to achieve any desired shade;
- frosted glass surfaces can be used to print any design or company logo.
Do not forget that quite often designers combine exterior glass walls with other materials of different types of rigidity and weight, which allows creating very original design solutions.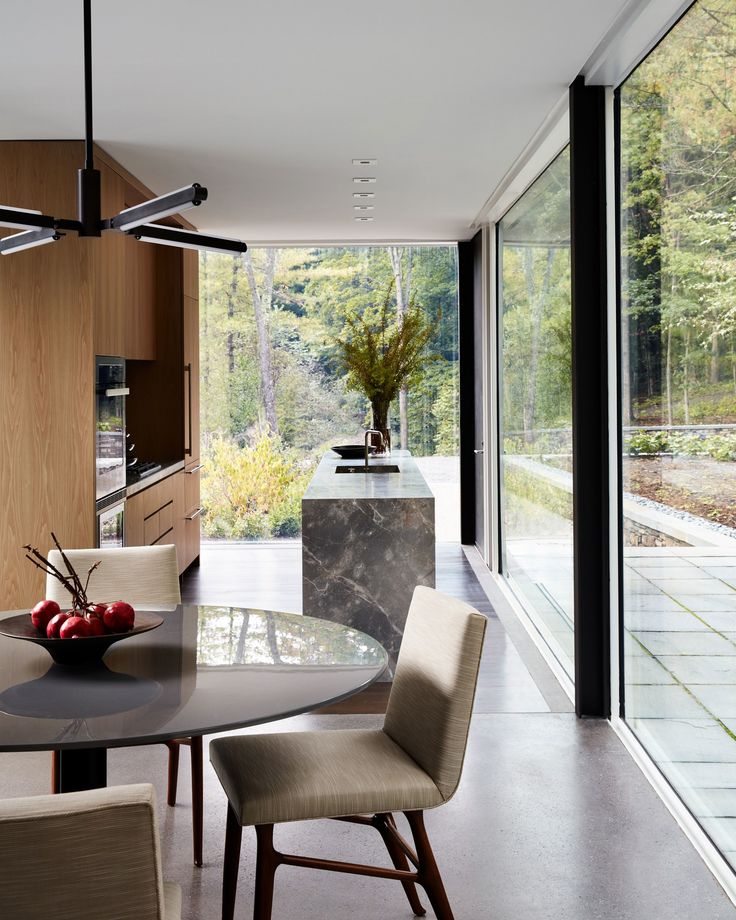 9Ol000 Shower cabins
9Ol000 Shower cabins
Start calculation
Glass walls in the interior - 20 examples with photo
The article discusses various options for glass walls and interior partitions in modern interiors. We do not discuss the technical construction issues of partition walls here, but provide an overview of various projects in terms of design and appearance to demonstrate the possibilities of materials from a decorative point of view.
The basis for the glass walls can be a normal sheet of quartz glass, decorative glass with artistic processing or glass blocks - all of these options we will illustrate with specific examples with a brief description.
Read also related article: Glass partitions in interiors
- Contents
- 1. Glass walls in the apartment instead of ordinary partitions
- 2. Long studio with one window divided by a glass wall
- 3. Bedroom area separated by glass wall
- 4.
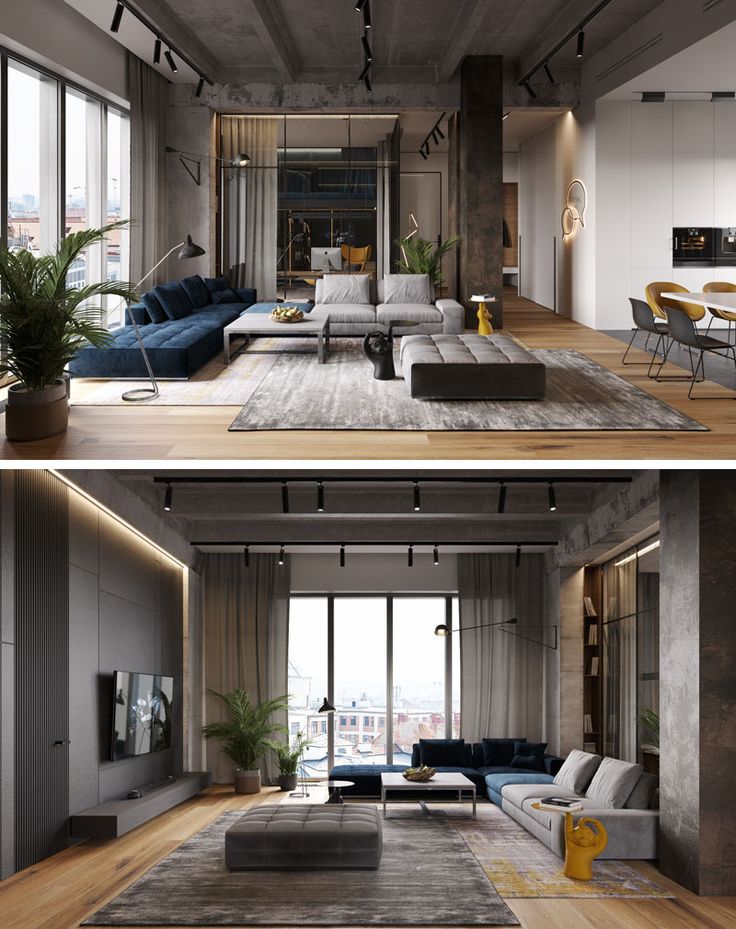 Glass partition between hallway and kitchen
Glass partition between hallway and kitchen - 5. Children's room behind glass
- 6. All-glass partition in studio
- 7. Bed and study behind glass
- 8. Dressing room in the bedroom behind a stained glass wall
- 9. Pivot-sliding screen made of sandblasted glass
- 10. Combined partition with glass part
- 11. Irregular combined partition wall between kitchen and bedroom
- 12. Partition between bedroom and living room with glass inserts
- 13. Glass wall in a small bedroom
- 14. Part of a glass wall in the partition next to the panoramic window
- 15. Bathroom separated by a glass wall in Taiwan studio
- 16. Exterior walls in a glass house
- 17. External walls made of glass blocks
- 18. Internal glass block partition
- 19. Glass wall made of decorative glass blocks
- 20. Curved glass block wall
1. Glass walls in the apartment instead of ordinary partitions
Black tinted glass instead of walls in the design of the corridor
save Author
The main color of the interior of this apartment is black, in order to preserve the color unity and commonality of the space, the designer used transparent partitions instead of solid partitions.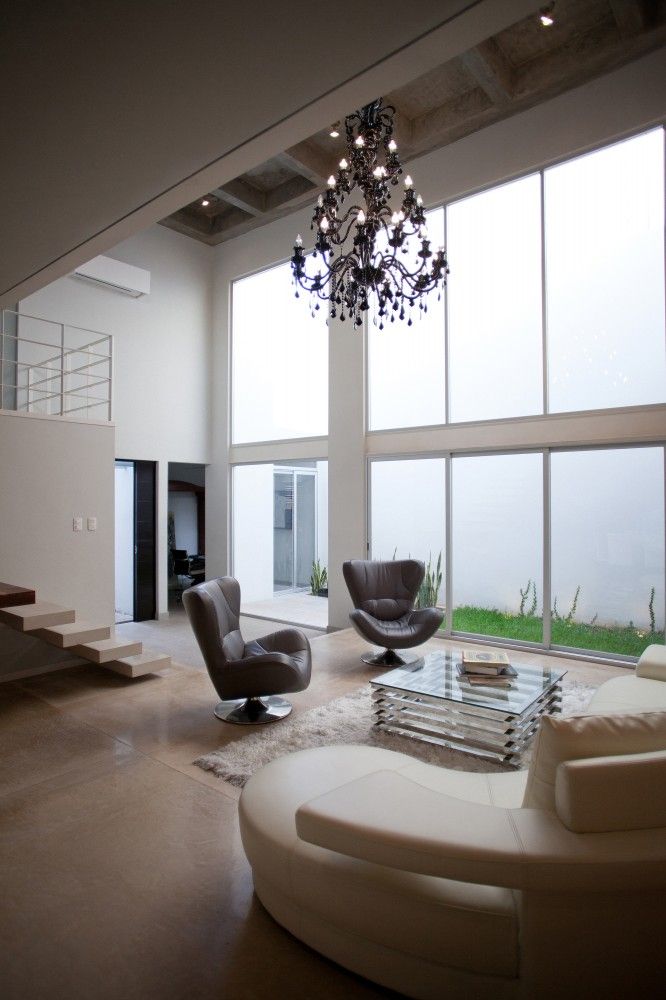 Moreover, the glass is tinted in a dark color to create an even more gloomy atmosphere, as it was originally intended.
Moreover, the glass is tinted in a dark color to create an even more gloomy atmosphere, as it was originally intended.
The uniqueness of glass as a finishing material lies in the fact that it can be subjected to various methods of decorative processing: tinting, matting, applying drawings by engraving or photo printing - this is not a complete list.
See related articles:
- Decorative glass processing
- Glass and mirror machining methods
2. Long studio with one window divided by a glass wall
Layout, a glass wall divides a long apartment into two parts
save Author Studio LESH, St. Petersburg https://lesh-84.ru
Main studio room, view of the hallway and glass partition
save Author Studio LESH, St. Petersburg https://lesh-84.ru
See the whole project: Studio apartment with a non-standard layout
In this project, the apartment has a long elongated shape and a single window, so it was extremely undesirable to separate it with walls.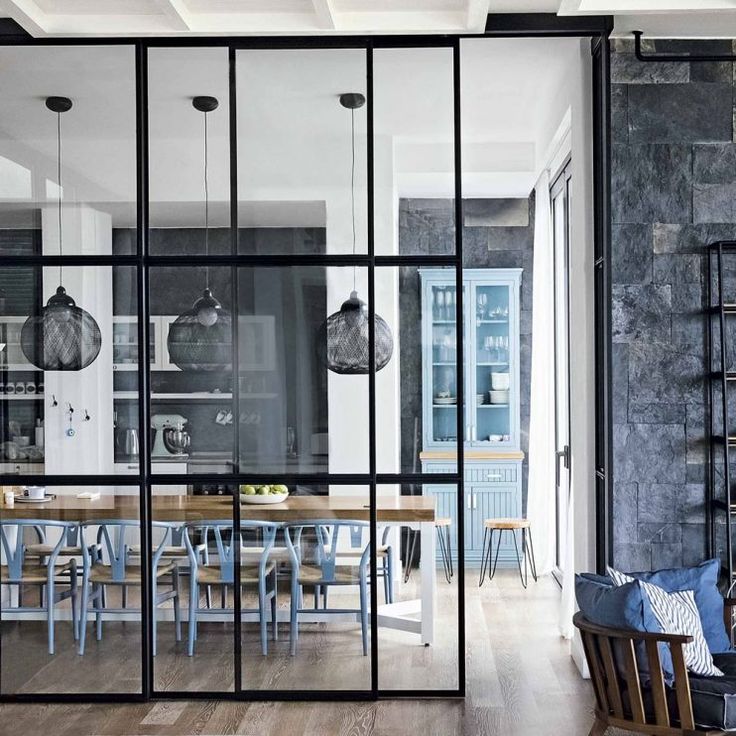 The designer decided to use a glass wall as the best option so as not to create barriers to natural light.
The designer decided to use a glass wall as the best option so as not to create barriers to natural light.
3. Bedroom area separated by a glass wall
The bedroom is separated from the living room by a glass wall with a curtain.
save Author Studio LESH, St. Petersburg https://lesh-84.ru
On the left is a glass wall enclosed by a curtain (from the inside)
save Author Studio LESH, St. Petersburg https://lesh-84.ru
Another project from the LESH studio (the previous example in paragraph 2 was developed by the same author). The bedroom is next to a large window and is separated by a glass partition with a transparent door. Thanks to the curtain, the room can be completely isolated. If the curtain is drawn, then there may be a lack of light in the room, the designer solved this problem with the help of a “glowing wall”. The wall next to the kitchen is finished with glass wall panels, behind which lighting is mounted
4.
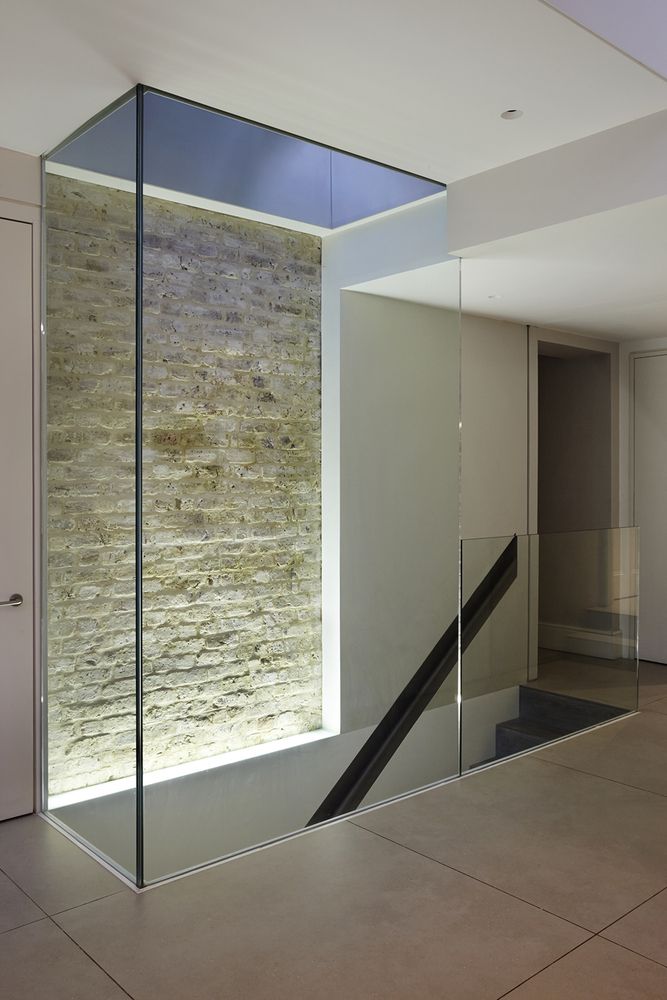 Glass partition between hallway and kitchen
Glass partition between hallway and kitchen Glass partition separates the kitchen from the hallway
save Author Studio LESH, St. Petersburg https://lesh-84.ru
Entrance hall, glass wall on the right, hanger on the left
save Author Studio LESH, St. Petersburg https://lesh-84.ru
In the apartment, the kitchen is located next to the hallway. Since the space is very small, the zones were separated by a glass partition: the glass covers the countertop with the sink from the common area.
5. Children's room behind glass
A glass sliding partition separates the nursery
save Author
See the whole project: Vietnamese apartment with blue walls
It is very convenient to use glass to separate the children's room of a small child. Thus, parents will be able to look after the baby.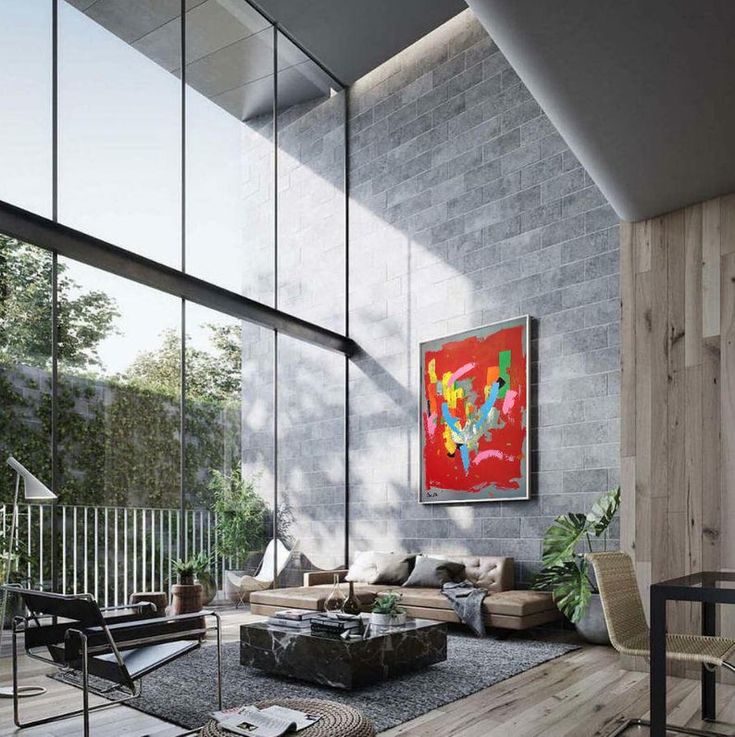 In this case, a sliding structure was used. It is also necessary in order to provide natural light from the window into the large studio room.
In this case, a sliding structure was used. It is also necessary in order to provide natural light from the window into the large studio room.
6. All-glass partition in studio
The guest area and the bedroom are separated by a glass wall
save Author Designer Evgeny Zhdanov, St. Petersburg https://www.instagram.com/zhdanov_3d/
See the whole project: One-room apartment with a separate bedroom
It is problematic to build many partitions in any small apartment due to lack of space. The bedroom was separated by transparent glass partitions, the door is also transparent. If necessary, you can isolate the room with curtains.
7. Bed and study behind glass
glass room for bedroom
save Author home33.com.tw
Bedroom and study interior behind glass
save Author home33.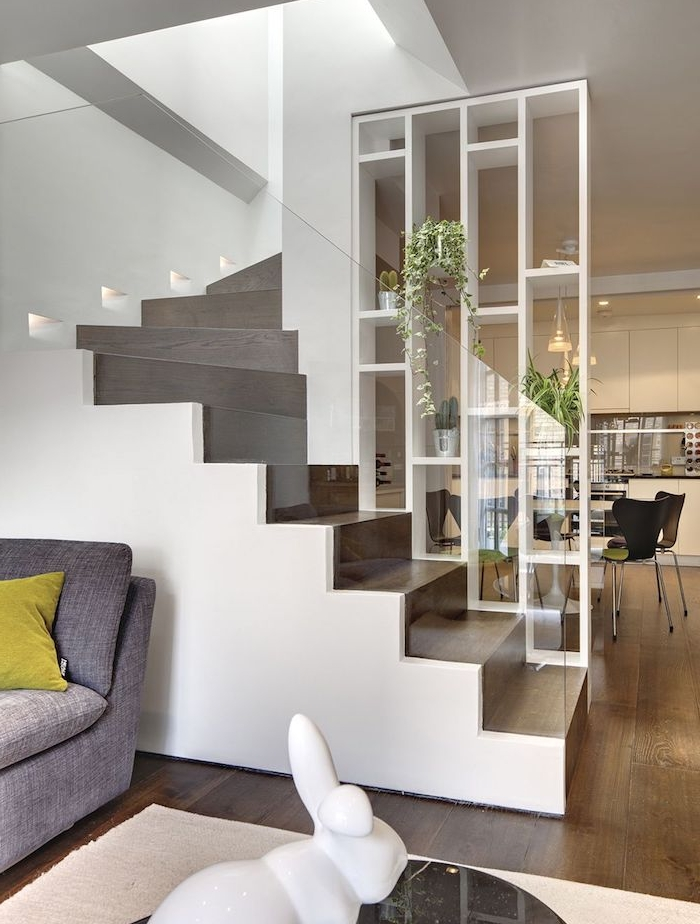 com.tw
com.tw
In the studio apartment, the bedroom and study are separated in an original way. A combined partition made of glass and drywall is installed on a small podium. The partition has a transparent part and a deaf part. Thanks to the opaque area in the room there was a place to install the desktop. On the opposite side, the partition is a wall for the TV, because glass has a significant drawback: nothing can be fixed and hung on its surface.
8. Dressing room in the bedroom behind a stained glass wall
Stained glass wall in the bedroom
save Author Razoo architekci, Poland www.razoo.pl/
To create a separate dressing room in the bedroom, the designer used not a simple partition, but a stained-glass composition of multi-colored glasses. The design has become the main design accent of the room, setting the mood.
9. Pivot-sliding screen made of sandblasted glass
Openwork partition in the closed position
save Author Design Bureau "Line 8" https://www. line8.ru
line8.ru
Partition in open position
save Author Design Bureau "Line 8" https://www.line8.ru
The kitchen is separated by a glass partition, but not an easy one. The partition consists of several rotary sections, which can be moved to the side. However, the main decorative advantage of this glass wall is that sandblasted panels are used here. A beautiful openwork ornament is applied to the surface, making the wall only partially transparent. Another striking example of how decorative material processing can help in interior design.
10. Combined partition wall with glass part
Partition with glass inserts and glass door
save Author
Another extraordinary example of how glass can help define space. The basis of the interior partition separating the kitchen is the most ordinary, but it has a large transparent insert and a hinged door and glass built into it.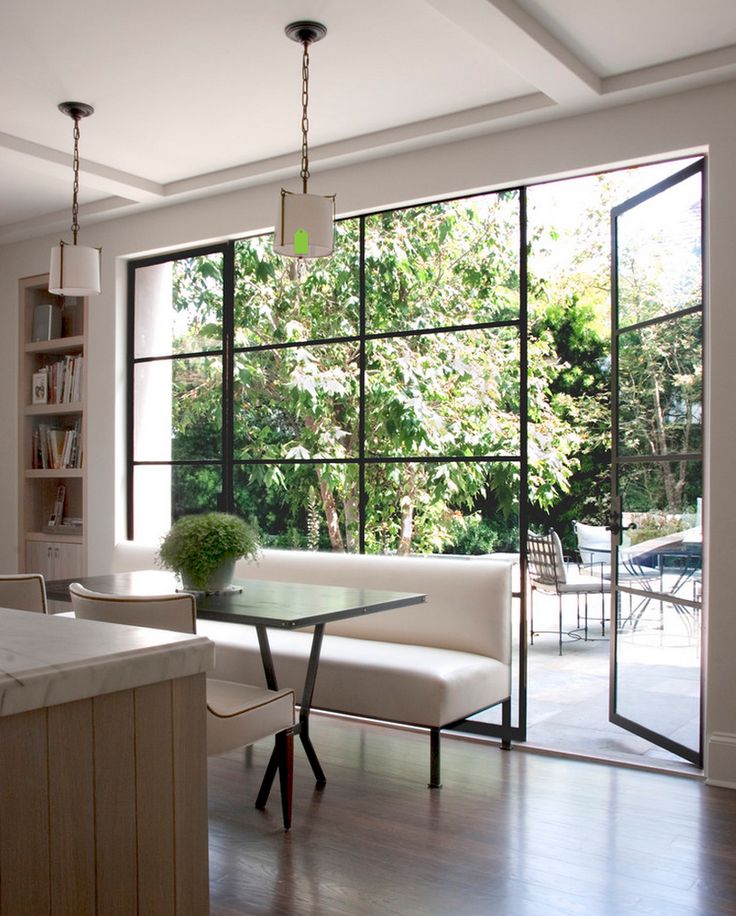 The design made it possible to open the access of light from the kitchen to the room and vice versa.
The design made it possible to open the access of light from the kitchen to the room and vice versa.
11. Irregular combined partition wall between kitchen and bedroom
Curvilinear partition with a transparent part
save Author Studio Own Atmosphere https://www.svoyatmosfera.ru
See the whole project: One-room apartment in a modern style
In a small apartment, the designer did not want to completely separate the rooms so as not to create a feeling of crowding. A constructive solution was found in the form of a combined partition. Part of the wall was built of glass, while the wall has a curvilinear shape. Thanks to the transparent area, it was possible to visually unite the space of the entire apartment.
12. Partition between bedroom and living room with glass inserts
Glass partition between living room and bedroom
save Author Alexander Savinov https://www.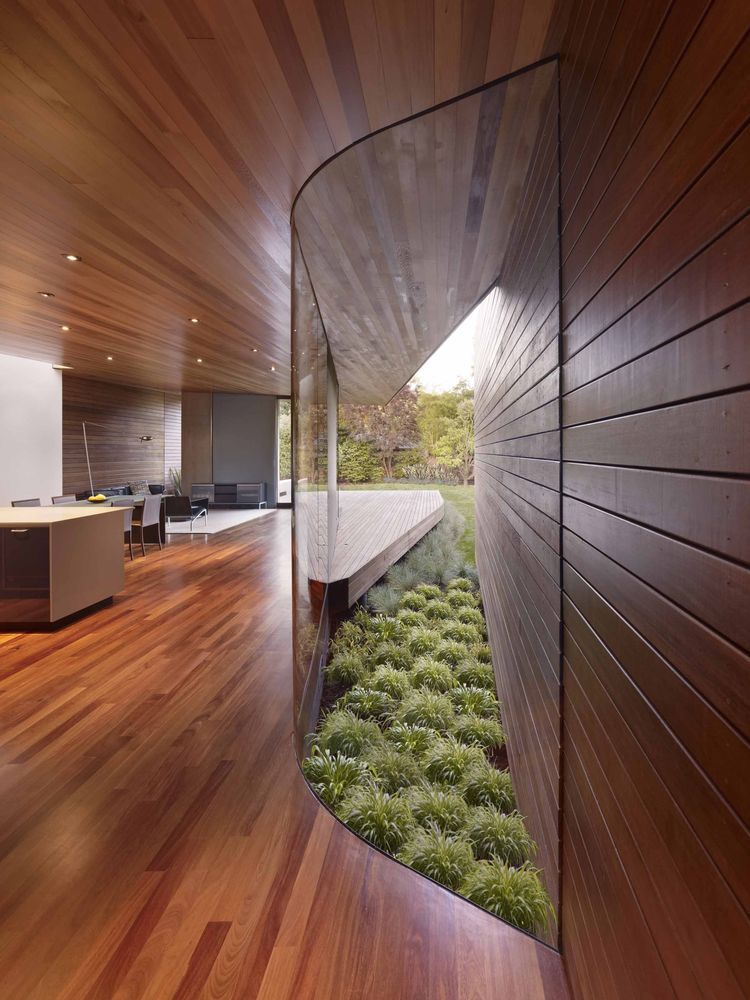 instagram.com/alexander_savinov_ds/
instagram.com/alexander_savinov_ds/
Combined partition, view from the bedroom
save Author Alexander Savinov https://www.instagram.com/alexander_savinov_ds/
See the whole project: Loft-style apartment with classic elements
A variant of a combined interior partition between the living room and the bedroom, in which part of the wall is glass. There are two frame inserts with glass in the wall, we can say that these are two large interior windows. The original project made it possible to visually combine two rooms and create a spectacular unusual interior.
13. Glass wall in a small bedroom
The bedroom area is enclosed by a wall with a door on one side and glass on the other
save Author of ADS GROUP COMPANY, Vladimir https://www.da-ds.ru
The bedroom is inside, the wall with photo wallpapers is on the left, the glass wall is on the right
save Author of ADS GROUP COMPANY, Vladimir https://www.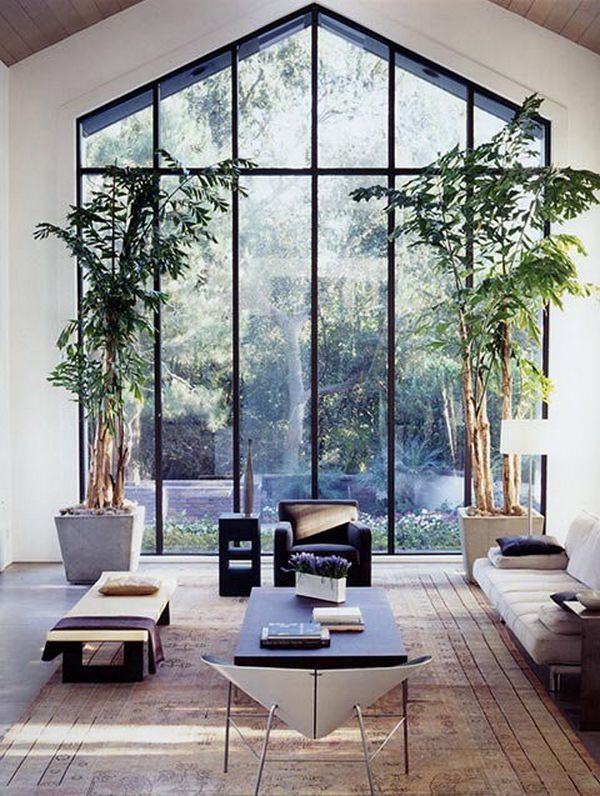 da-ds.ru
da-ds.ru
See the whole project: Student studio with glass partition
In a small studio apartment, a space was allocated for the bedroom away from the street window. The obvious, in this case, was the use of a transparent partition. However, the partition in this project is needed not only to “illuminate” the bedroom. Next to the bed, the wall is pasted over with photo wallpaper - this is the main decorative accent in the interior, thanks to the glass wall, the photo collage is visible from almost all points of the apartment.
14. Part of a glass wall in the partition next to the panoramic window
Wall next to panoramic glass window
save Author Architectural Bureau Z.Design z-design.com.ua
See the whole project: One-room apartment in the style of minimalism
Non-standard use of a transparent wall. In a one-room apartment, one of the walls is a large panoramic window, and the wall separating the bedroom is perpendicular to the window.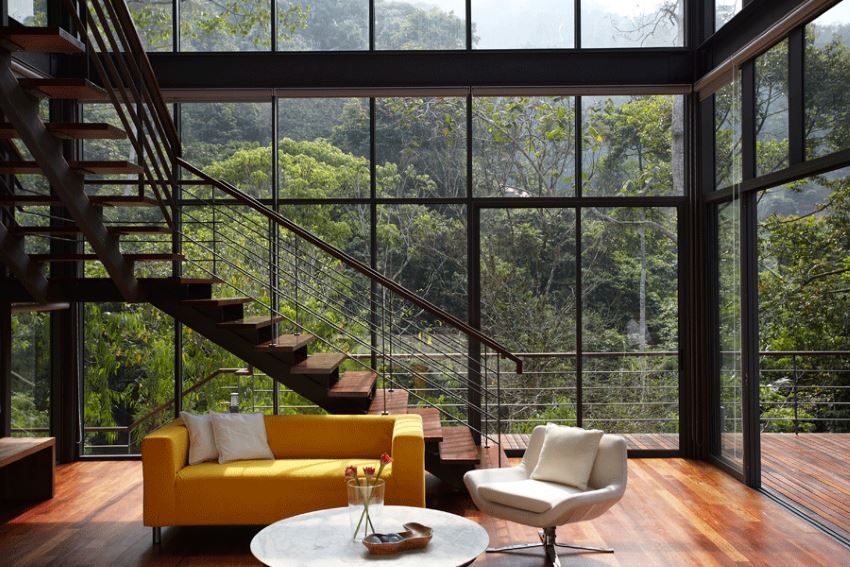 In order to maintain a panoramic view from the depths of the apartment (after all, this is one of the advantages of housing in a skyscraper), the designer made part of the internal partition glass.
In order to maintain a panoramic view from the depths of the apartment (after all, this is one of the advantages of housing in a skyscraper), the designer made part of the internal partition glass.
15. Bathroom separated by a glass wall in Taiwan studio
The bathroom is separated from the living room by a glass wall.
save Author Hey Cheese, Taiwan https://www.heybigcheese.com/
See the whole project: Taiwanese apartment with an unusual layout
In Asian countries, it is not customary to completely separate the bathroom from the residential part of the apartment, as they do here. To our eyes, this seems very strange and even wild. In a studio apartment in Taiwan, the bathroom is separated from the living room by a glass wall and is a visual continuation of the living space.
16. Exterior walls in glass house
Glass walls in a country house
save by David Jameson Architect
Nowadays, you will not surprise anyone with large window structures, even apartment buildings in cities are built of glass.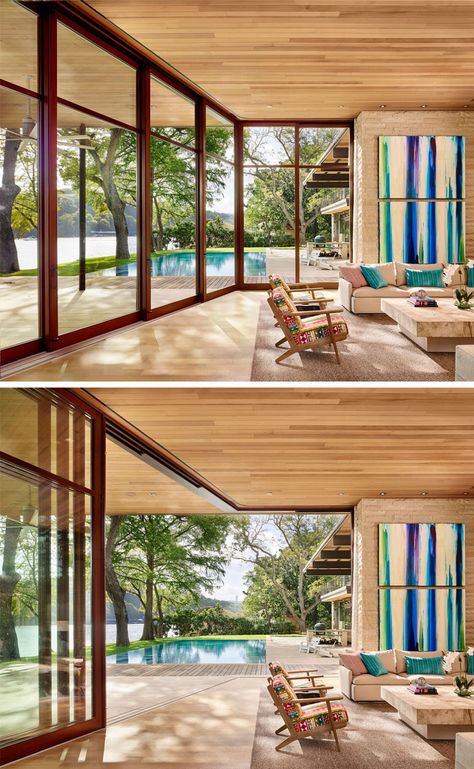 Even though facades are not the topic of this article, we provide this example for reference. In modern country houses there are external walls made of glass. For example, a house project in the USA (Virginia), made by architect David Jameson.
Even though facades are not the topic of this article, we provide this example for reference. In modern country houses there are external walls made of glass. For example, a house project in the USA (Virginia), made by architect David Jameson.
17. Exterior walls made of glass blocks
A room in a glass block house. View projects Houses made of glass blocks
save Author ROOM+, Vietnam https://roomplus.global/en
The market for glass materials is diverse and not limited to flat glass. A popular material of recent decades is glass blocks . They can be used both for the construction of external walls, and for interior partitions. Next, we will look at several examples of glass walls in the interior of this material.
Read also the article: Glass blocks in the interior - characteristics and possibilities of modern material
18. Internal partition made of glass blocks
Glass block wall between living room and office
save Author https://www.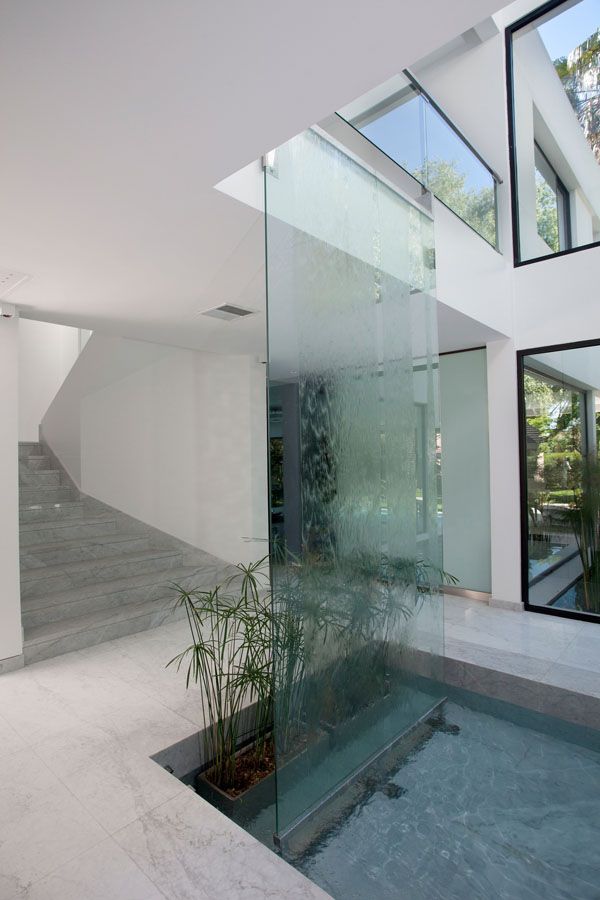 modelbananova.com
modelbananova.com
The living room and the study are separated by an interroom partition made of glass blocks. The example shows the unique possibilities of the material. The wall is opaque, but transmits light rays. Due to the fact that the living room is dark and the office is bright yellow, it seems that the wall is glowing. This is not even an impression, but it really is, so the partition is an additional source of lighting for the room.
19. Glass wall made of decorative glass blocks
Multicolor glass wall
save Author https://www.special-design.ru
The use of decorative blocks opens up unlimited design possibilities for this material. On the modern market, you can find glass blocks of various sizes, colors, textures, and even blocks with decorations inserted inside. Thanks to the use of materials of various types, it is possible to build unique partitions with colored mosaic compositions.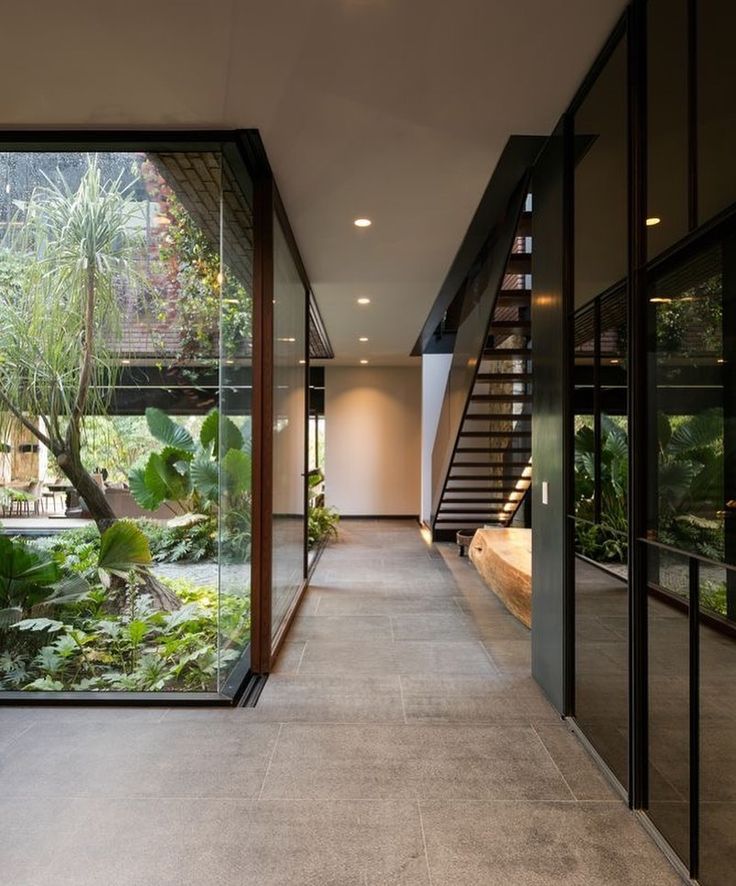
See other examples: Glass block partitions
20. Wave glass block wall
Wavy wall of decorative glass blocks
save Author
Glass blocks are one of the few materials that can be used to build semi-circular and wavy partitions. Only from this material can you create a full-fledged glass wall with complex geometry.
Last updated:
SEE ALSO
-
materials Internal architectural structures (81)
Gallery
Glass partitions in the interior: types and uses -
materials Internal architectural structures (26)
Gallery
20 examples of glass block partition walls, home design ideas -
materials Materials (by name) (62)
Gallery
Methods for processing glass and mirrors, part 2.