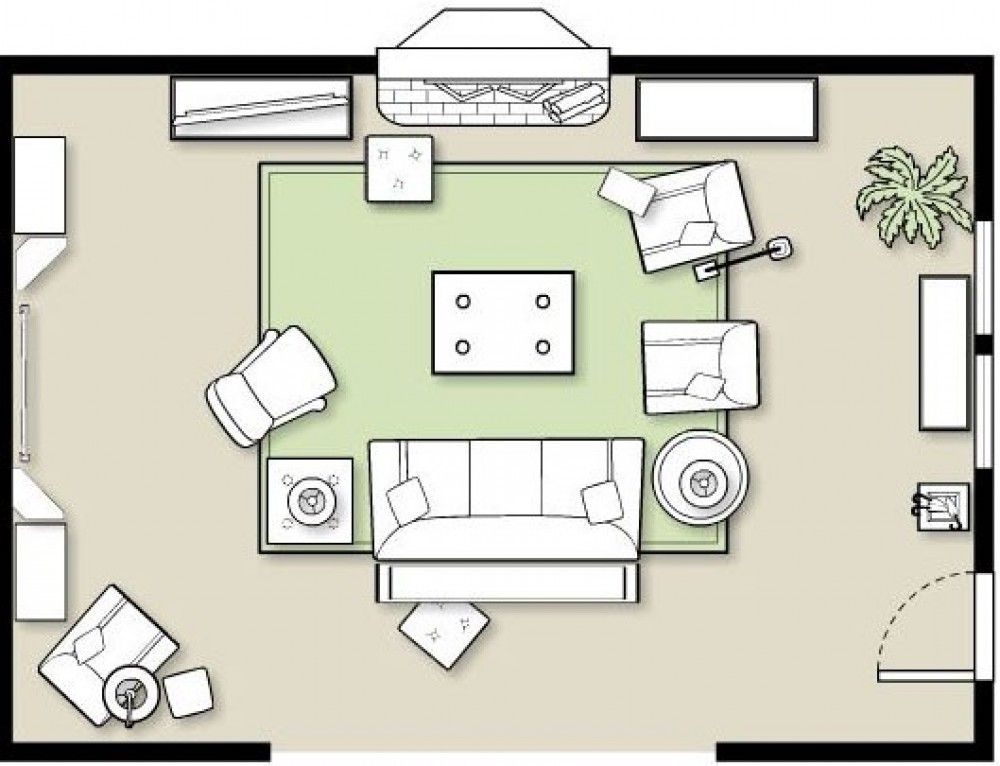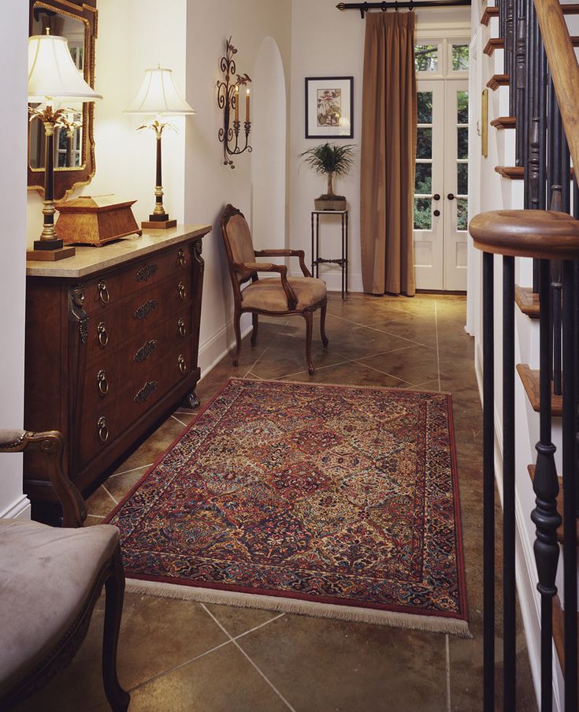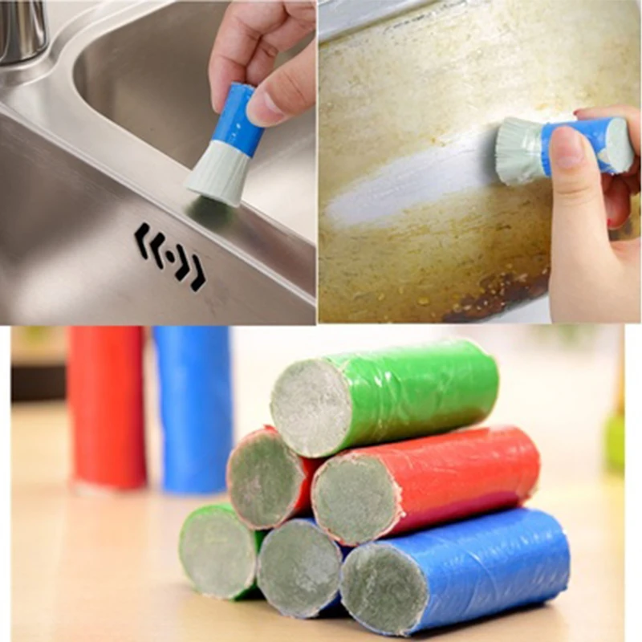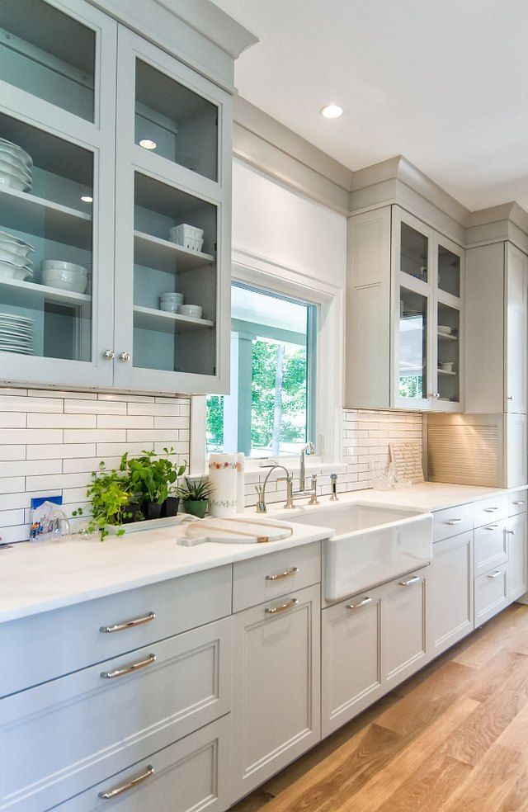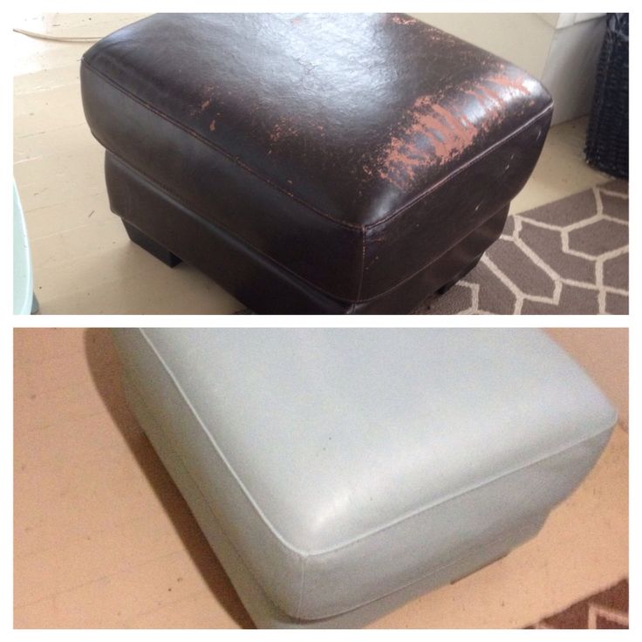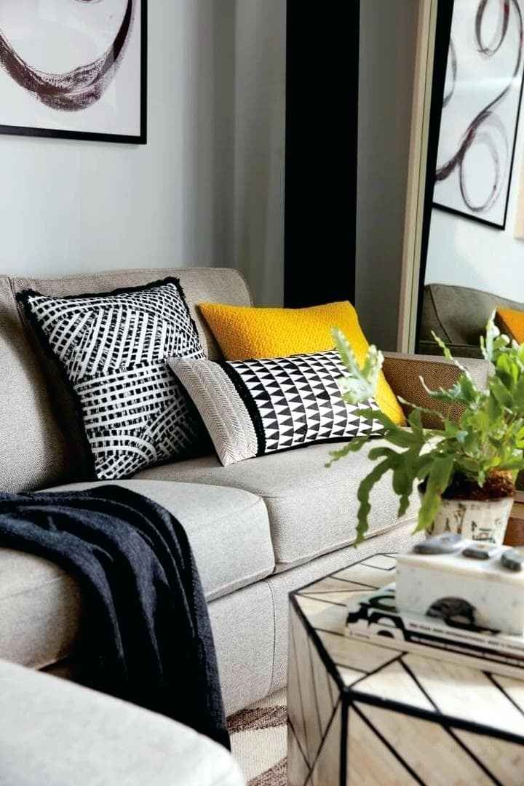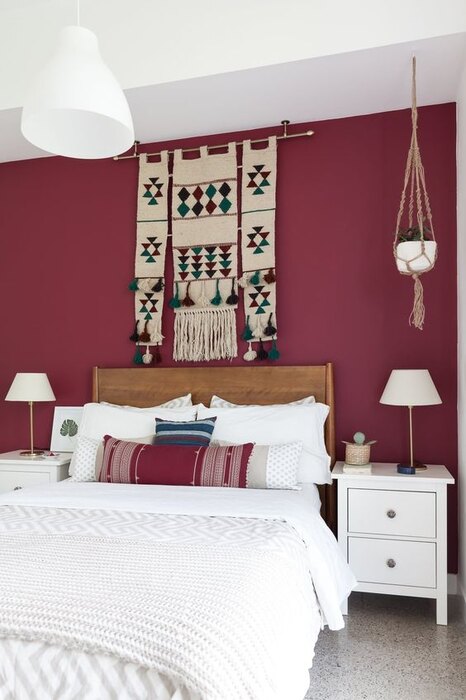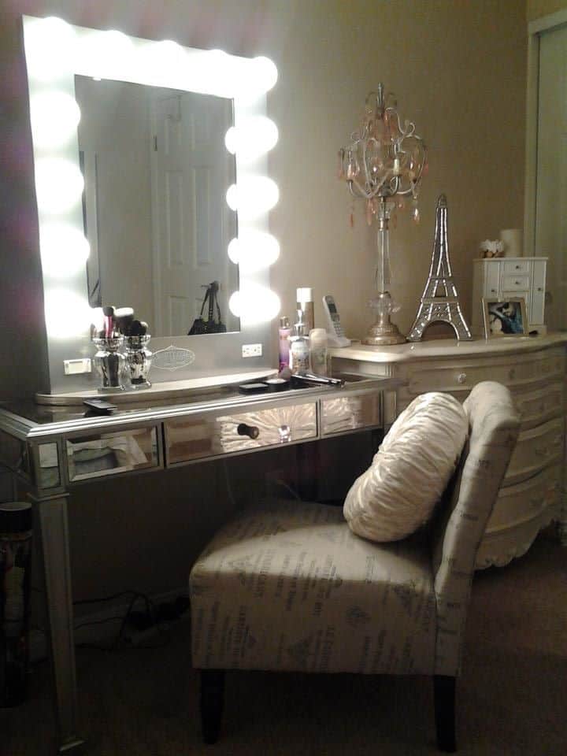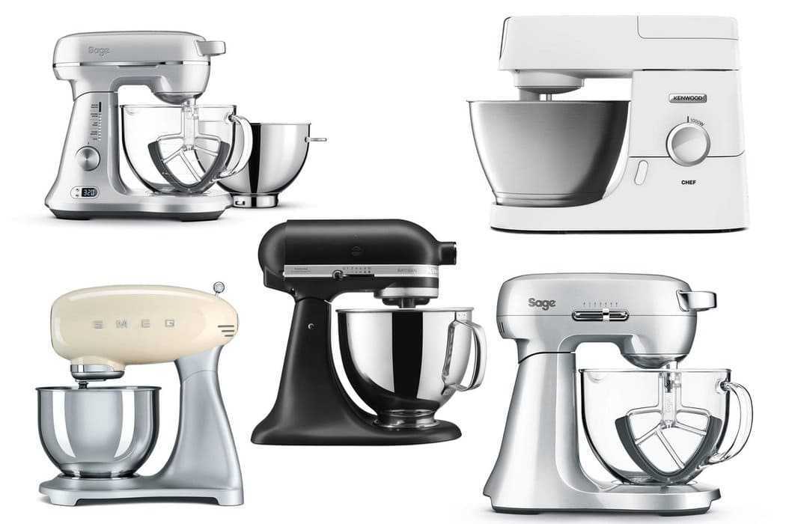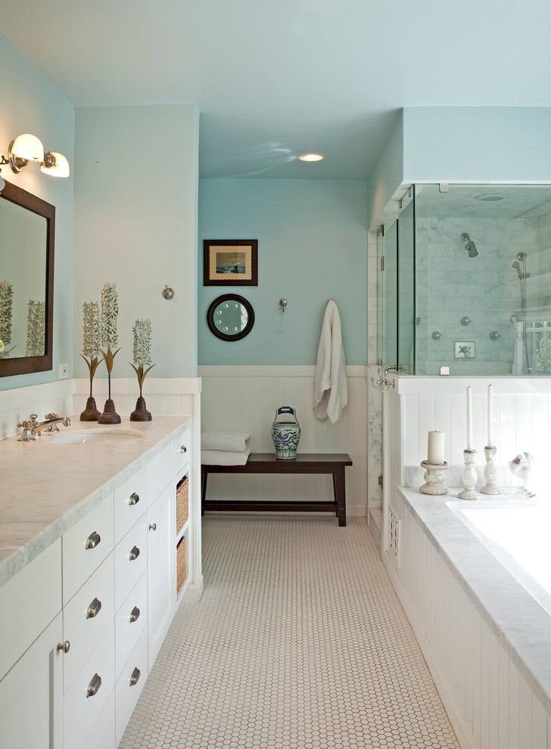Design a family room layout
10 ways to create a sociable space |
(Image credit: Davide Lovatti)
We have gathered a selection of our top family room layout ideas to help you plan and design an inviting, well-thought out space in your home.
The family room is a versatile, multi-purpose area that often has an array of different functions, so ensuring your layout ideas are well-thought out and match the size and style of your space will create an inviting, long-lasting room that is used and appreciated by the whole family.
When planning your family room ideas, organizing the room layout should be a top priority. Your layout dictates the type and size of furniture pieces you need, and also helps you decipher the overall purpose and function of the room. Creating a functional layout that meets the needs of your family will ultimately make a comfortable and appealing family room that can stand the test of time.
Family room layout ideas
Explore our top 10 family room layout ideas below for some stylish and practical inspiration for your family room.
1. Zone the space
(Image credit: Simon Brown)
Whether your family room space is large and open plan, or small and cozy, using clever techniques to zone the space can create distinct areas for relaxing, play and entertainment.
In this open-plan, converted basement, the area has been designed to create rooms within rooms, innovatively zoning the large space. The snug, sunken seating area creates an inviting family space, with the low leveled design enhancing feelings of calm and relaxation. Other features such as the glass panels and placement of the staircase create other subtle zones where there is a feeling of both togetherness and separation simultaneously - a design feature that some would say is an essential for their family room.
If you opt for a striking sunken seating area or choose simple features such as screens or pieces of furniture, creating a zoned space will ensure the family room is used and enjoyed by all.
(Image credit: Murphy Maude Interiors/Lisa Hubbard)
Using sectional living room ideas to focus on an architectural element is a great place to start if you're unsure on how to design the layout of your family room.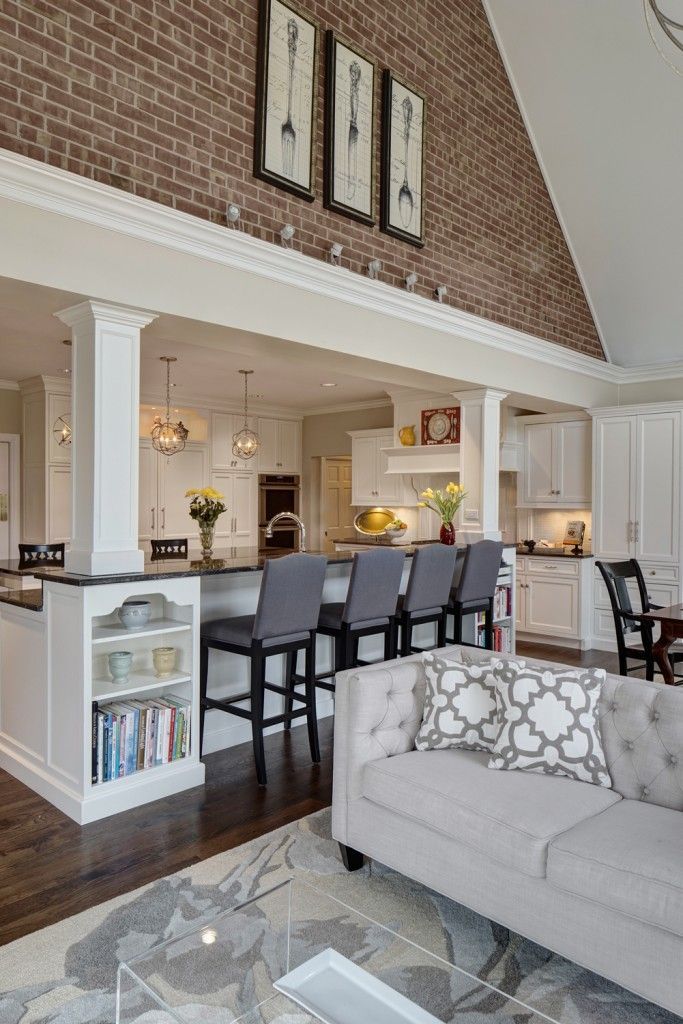 Choosing an original feature, such as a fireplace, as the main focal point in the family room will allow you to simply organize your furniture and the design of the room to face in this direction, an idea often used for living room layout ideas.
Choosing an original feature, such as a fireplace, as the main focal point in the family room will allow you to simply organize your furniture and the design of the room to face in this direction, an idea often used for living room layout ideas.
'Fireplaces are renowned to create a cozy and inviting atmosphere, and are often the natural focal point in a room. Family room ideas with fireplaces can create a warming, intimate space where you instinctively gather round with friends and family,' says Homes & Gardens' Editor in Chief Lucy Searle.
Planning your family room layout ideas around an original feature will ensure that the design feels balanced and in keeping with the style of the room.
3. Make an open-plan space feel cozy
(Image credit: Davide Lovatti)
For large, open-plan family rooms, in order to create a feeling of coziness and closeness, positioning lots of seats together to establish a seating zone will create an obvious section in the room that is designated for relaxing.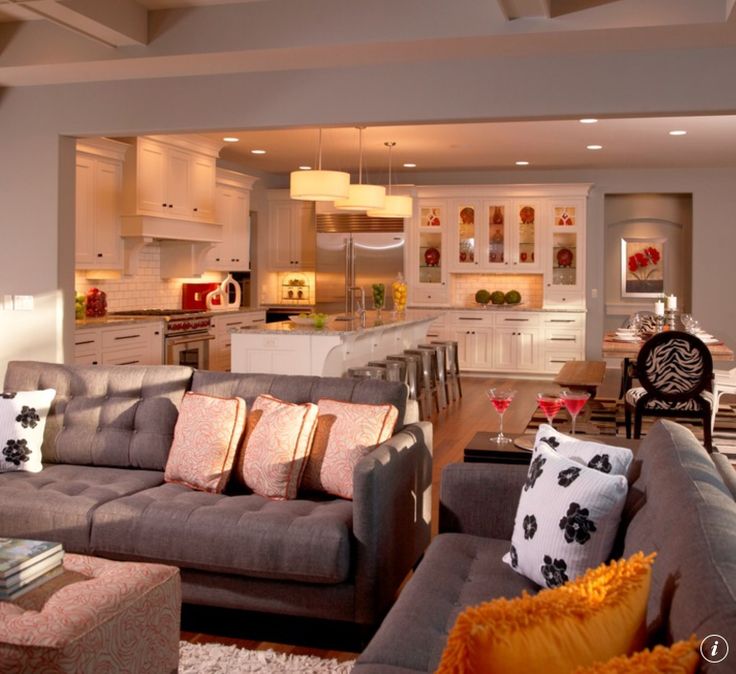
Instead of pushing your furniture and seating against the walls, planning your family room so your seating is gathered around a fireplace or TV is a great way to make a cozy setting in a large open-plan space. For family room furniture ideas, having lots of seating is always guaranteed to create a frequented, inviting space.
4. Embrace symmetry
(Image credit: J Patryce Design, photographer Christian Harder )
For a sophisticated, balanced look, embracing symmetry in interior design for your family room layout ideas will make for a smart and stylish layout.
A simple trick that can create a calming and relaxed space, using symmetry is great for both small and large rooms alike, often making a room appear more spacious and streamlined.
The two shelving units and matching lounge chairs used in this living space by J. Patryce Design , create a harmonious atmosphere, they also work well together to make a feature and frame the fireplace and wall mounted TV - a layout idea to consider for family room TV ideas.
5. Use a room divider in an open-plan space
(Image credit: Future/Paul Massey)
Room dividers, from folding screens to purpose-built partitions, can effortlessly transform the layout of a room.
'A great zoning tool, ideal for a family room layout which is often a busy, multifunctional space, a room divider like this used by Paolo Moschino , can add a stylish element of texture, color and print, as well as be a practical furniture piece,' says Jennifer Ebert, Homes & Gardens' Digital Editor.
Perfect for separating a seating area from a play area, or creating a separate family space within a large, open-plan design, room dividers can be a multi-functional addition to your family room layout.
6. Play with scale
(Image credit: Laura Butler-Madden, photography by Paul Raeside)
When considering scale in interior design, there are many options you can choose for the layout of your family room space.
Whether you decide to upscale and use larger furniture pieces for drama and impact, or match to the proportions of your room to create the perfect ratio, working through different ideas can create a unique layout design for your family room.
In this striking living area in Laura Butler-Madden 's Georgian townhouse in Bath, the beautiful sofa elegantly commands the space, creating a cozy environment that is perfect for a family or cinema room.
Large-scale sofa designs are great for creating a statement seating area in a room. Larger furniture pieces, accessories and big patterns also work wonderfully in small spaces, often making the room feel bigger than it actually is.
7. Make the most of natural light
(Image credit: Future / Emma Lewis)
With natural light proven to make us feel happier and brighter, guiding your family room layout ideas to where there is lots of natural light will create an atmosphere that enhances feelings of relaxation and rejuvenation.
In this inviting living space, the seating area has been positioned by the large bay windows. The use of the deep, earthy palette also complements the bright space, creating a relaxed, cozy vibe that is perfect for spending time with friends and family.
8. Use mirrors to enhance the feeling of space
(Image credit: Emma Lewis)
Mirrors are great for making a space feel bigger and brighter, and decorating with mirrors is a great way to enhance the layout and size of your family room.
Whether you hang a mirror high above a fireplace, of create a standout, paneled mirror design like in the family room above, you can add depth and enhance the lighting in your family room whilst making a stylish, decorative statement.
9. Maximize alcoves and cozy corners
(Image credit: Jan Baldwin)
'If you are wanting to bring lots of different elements together in your family room, such as having separate zones for seating, play and entertainment, making the most of alcoves and cozy corners can create a versatile, multi-functional area,' says Andrea Childs, Editor, Country Homes & Interiors.
In this open-plan family room layout above, there are distinct areas for studying, relaxing and entertaining, as well as there being a clear walk through area, with the overall layout of this family room truly maximizing on all space available.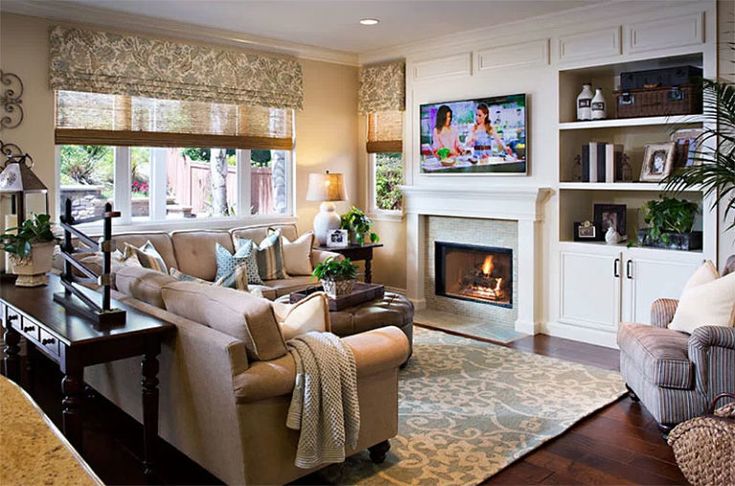
Whether you build a bespoke alcove desk, or create a cozy seating area in an awkward corner of a room, strategically placing your furniture, as well as using family room paint ideas, can help bring to life smaller areas and make the most out of the space in your family room.
10. Create an area for play
(Image credit: Katie Charlotte)
A simple layout idea that can work well in small family room with limited space is to position furniture so that it sits away from a wall with storage near it can be a great place for a child to play.
In the family room layout above by Carolina-based interior designer Cortney Bishop , the main seating elements have been placed with a gap between it and the buffet. Toys could be stored inside, with play space in front. Finished with a soft rug, adding a cohesive element to the overall design, the inviting floor space provides a great area for play. Meanwhile, a circular table makes for a wonderful focal point, promoting the sociable feel of the sectional.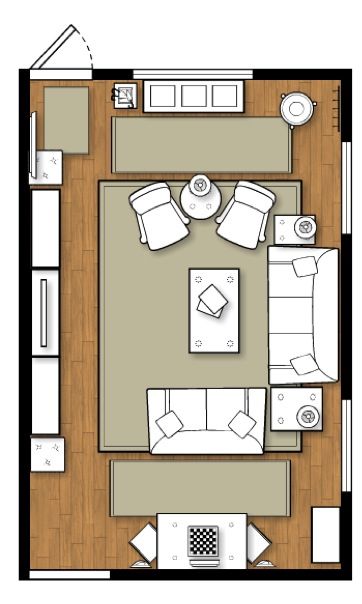
How do I setup a family room layout?
Every family room layout is unique, so working out what the main, intended purpose of your space is going to be is the best starting point for your layout and setup ideas.
From a cozy snug, to a cinema or games room, once you have worked out the main function of the space, you can then start planning your furniture and layout ideas.
Overall, you want your family room layout to create a space that's inviting and relaxed. Making sure your layout and furniture ideas create an area that the whole family can enjoy and relax in is always going to be the most important goal for your family room design.
Zara joined Homes & Gardens in February 2022 as a Content Editor. After studying English Literature at University, she worked as an Ecommerce Website Editor, Content Writer and Buying Intern at multiple independent businesses within the luxury retail and lifestyle sectors. Her role at Homes & Gardens unites her love, experience and passion for the world of design and desire to create inspiring written content.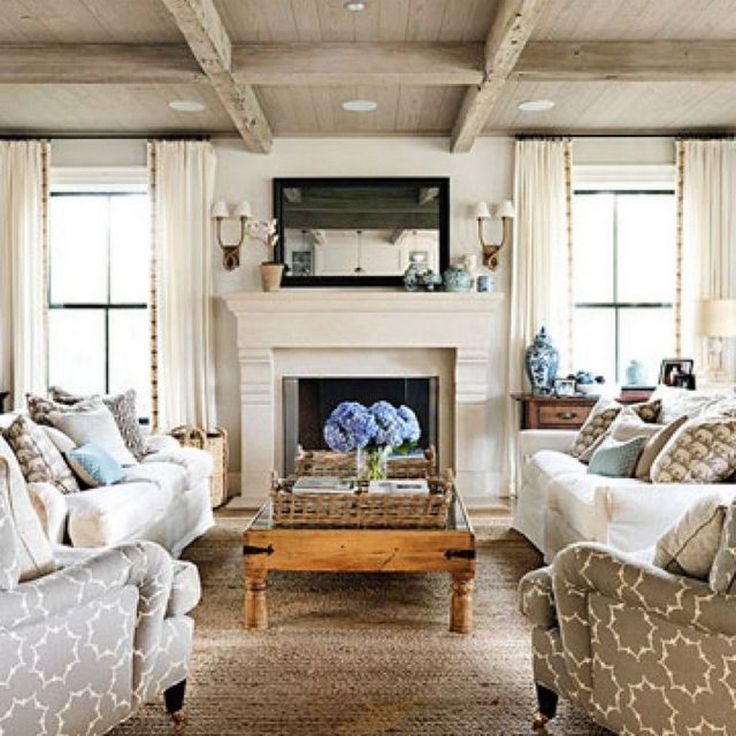 She enjoys nothing more than discovering new trends, brands and products, whether that be in fashion, interior design or lifestyle.
She enjoys nothing more than discovering new trends, brands and products, whether that be in fashion, interior design or lifestyle.
12 Living Room Layout Ideas That Are Timeless
By
Kristin Hohenadel
Kristin Hohenadel
Kristin Hohenadel is an interior design expert who has covered architecture, interiors, and decor trends for publications including the New York Times, Interior Design, Lonny, and the American and international editions of Elle Decor. She resides in Paris, France, and has traveled to over 30 countries, giving her a global perspective on home design.
Learn more about The Spruce's Editorial Process
Updated on 06/11/22
Christy Q. Photo / Cathie Hong Interiors
Figuring out how to arrange the furniture in your living room can feel like an endless puzzle involving sofas, chairs, coffee tables, side tables, stools, poufs, area rugs, and lighting. The key to a functional living room design is defining what best serves both your space and your lifestyle.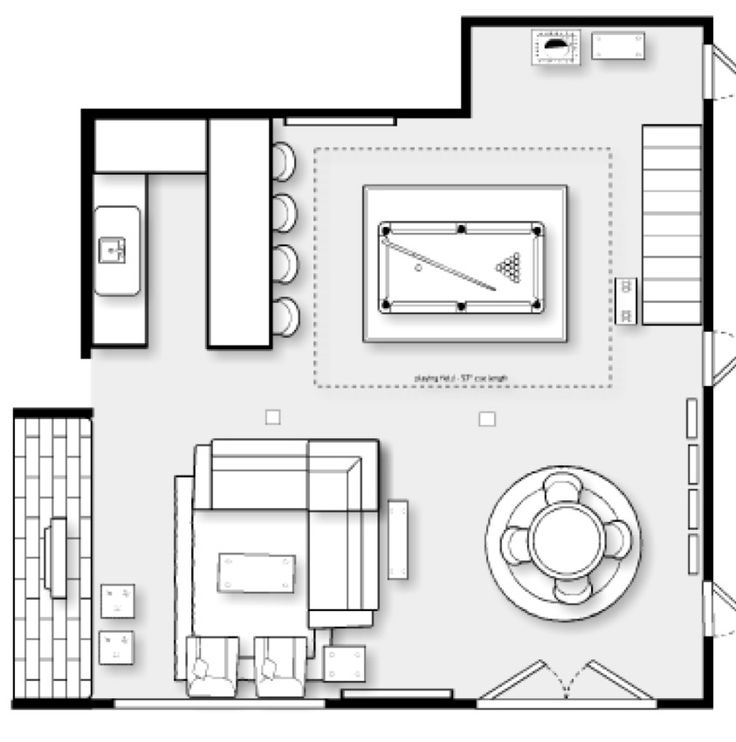 Whether you’re designing a convivial spot for entertaining, a comfy, casual hub for family time, a chill out zone centered around a TV, or a stylish seating and relaxation area in an open plan house or city apartment that needs to flow with the rest of your space, these 12 timeless living room layout ideas will help you map out one of the most central rooms in your home.
Whether you’re designing a convivial spot for entertaining, a comfy, casual hub for family time, a chill out zone centered around a TV, or a stylish seating and relaxation area in an open plan house or city apartment that needs to flow with the rest of your space, these 12 timeless living room layout ideas will help you map out one of the most central rooms in your home.
-
01 of 12
Twin Sofas
Tessa Neustadt / Emily Henderson Design
In this traditional living room layout from Emily Henderson Design, the seating area is not centered around a TV but oriented around a formal fireplace, creating a gathering place that encourages conversation. Matching sofas opposite one another ground the design, an area rug defines the space, and two occasional chairs fill in the open side opposite the fireplace and provide additional seating.
 An intimate conversation area for two by the bay windows features a pair of upholstered armchairs.
An intimate conversation area for two by the bay windows features a pair of upholstered armchairs. -
02 of 12
Oversized Sofa + Credenza
Ajai Guyot / Emily Henderson Design
In this rectangular living room designed by Ajai Guyot for Emily Henderson Design, a large, overstuffed couch anchors the blank wall to the right, and a simple midcentury-inspired credenza opposite houses the TV and decorative objects while leaving plenty of open floor space. A round coffee table breaks up all the linear lines of the room while creating flow and reducing the chance of bumped shins while moving around the space.
-
03 of 12
Living Room + Home Office
Morsa Images / Getty Images
If your home office is in the same space as your living room, you don't have to go to elaborate lengths to hide it. Just be sure to create a zone for relaxing and another for working, and reinforce the separate areas by positioning your couch so that it faces away from your desk, and your desk so that it faces away from the living room to keep you focused.
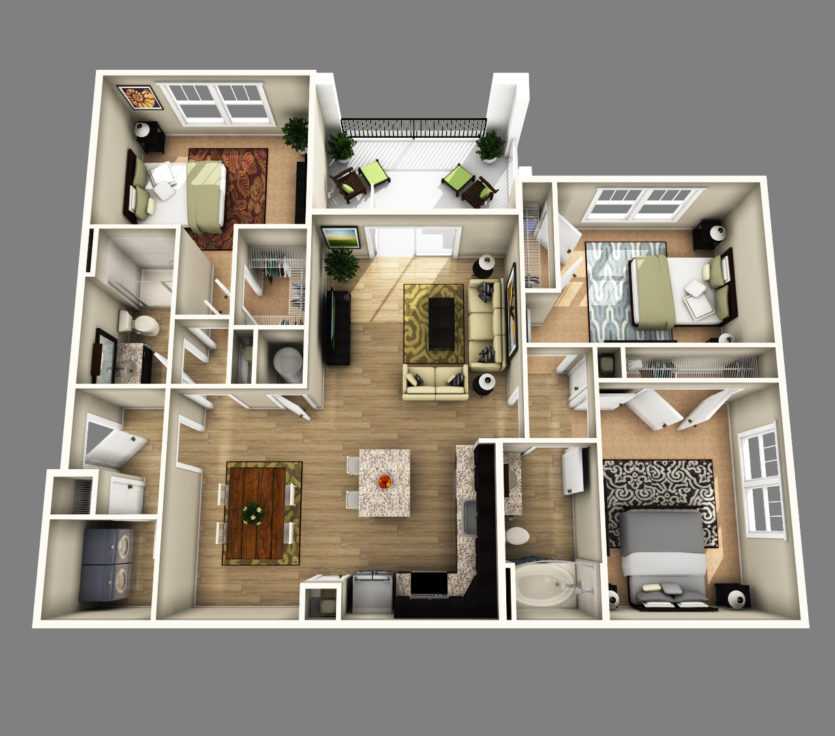
-
04 of 12
Floating Sectional + Armchairs
John McClain Design
This living room from John McClain Design has a natural focal point with its fireplace and symmetrical built-ins on either side. But it lacks a solid wall to anchor the furniture, so the designer created a seating island in the center of the room anchored by an area rug. A console placed behind the sofa works as a virtual room divider to further define the space.
-
05 of 12
Scattered Seating
Sara Ligorria-Tramp / Emily Henderson Design
In this living room by Emily Bowser for Emily Henderson Design, a main sofa is positioned on the blank wall opposite the windows. An eclectic mix of additional seating options scattered throughout the room include vintage cinema seating along the back wall and an Eames lounger, all loosely assembled around a large central coffee table and anchored by a large patterned area rug. A side table on one end of the sofa is balanced by a standing industrial lamp on the other.

-
06 of 12
All Chairs
Alvin Wayne
If you have a front or formal living room that is used primarily for entertaining, this configuration from interior designer Alvin Wayne creates a sophisticated, minimalist conversation area using two pairs of voluptuous matching armchairs facing one another with a long narrow table down the middle.
-
07 of 12
Couch + Occasional Chair + Pouf
Alvin Wayne
Interior designer Alvin Wayne chose a main sofa and a round coffee table to preserve the flow in this city apartment. A sculptural 50s-style armchair and a lush knotted velvet pouf add visual interest and offer additional seating for occasional entertaining.
-
08 of 12
Off Center
DBurns Interiors
A fireplace mantel is a natural focal point in many living rooms. But in this modern cottage design from Desiree Burns Interiors, the fireplace is located on a side wall in the middle of a deep room broken up with multiple windows and doors.
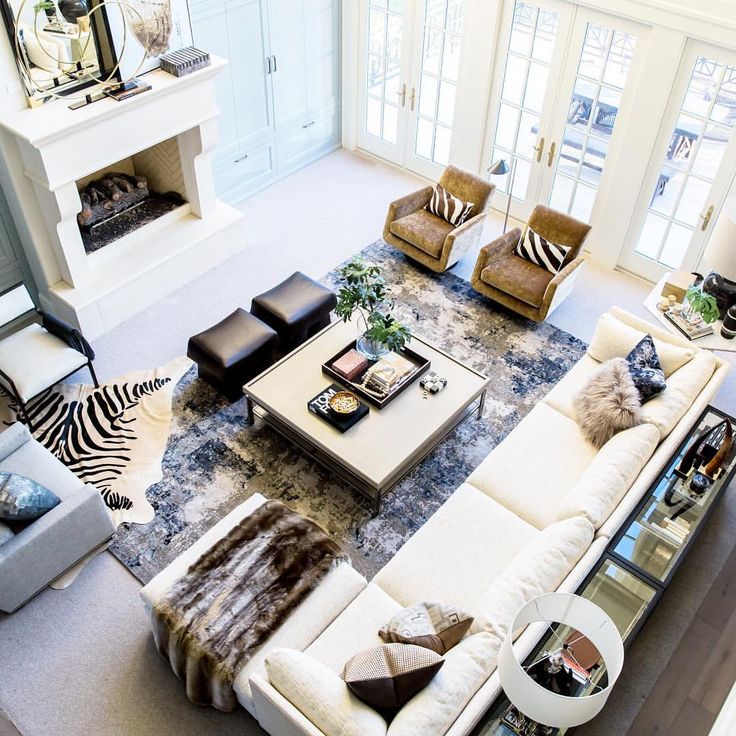 The designer created a comfortable main seating area by placing a large corner sectional at the far end of the living room that faces away from the windows and into the main room. A pair of side-by-side armchairs are placed closer to the fireplace that help define the space while keeping it light and airy.
The designer created a comfortable main seating area by placing a large corner sectional at the far end of the living room that faces away from the windows and into the main room. A pair of side-by-side armchairs are placed closer to the fireplace that help define the space while keeping it light and airy. -
09 of 12
TV Zone
Studio KT
Studio KT chose to create an intimate seating area on one end of an open-plan room by positioning a long comfy sofa opposite the fireplace and TV wall. A pair of wooden chairs flanking the hearth add extra seating.
-
10 of 12
Away From the Wall
Sara Ligorria-Tramp / Emily Henderson Design
Just because you have a lot of space doesn't mean you have to fill your living room with extra furniture if a large couch, a single end table, and a couple of floating coffee tables is all your family needs. In this spacious living room from Emily Henderson Design, the ample sofa was pulled away from the back wall, which thanks to midcentury-style shelving is a stylish display for books, objects, and art, leaving the rest of the spacious room open and uncluttered.

-
11 of 12
Double Duty
Midcity Interiors
In this open plan double living room from Midcity Interiors, the designers created two seating areas. One has a comfy velvet couch with its back to the open plan kitchen, facing the TV, with a plush area rug kept free of extra furniture to provide plenty of floor space for kids to play. A few feet away, a more formal sitting area is anchored by a colorful area rug, with a couch opposite a pair of armchairs and a coffee table in the middle.
-
12 of 12
Sofa + Daybed
ShutterWorx / Getty Images
In this living room, an upholstered daybed is used in place of a second sofa or a pair of armchairs. The sleek low profile of the daybed keeps sight lines clear and adds a place for afternoon naps or morning meditations.
Interior for family comfort. Features of projects for families with children.
It is difficult to develop a stylish design project.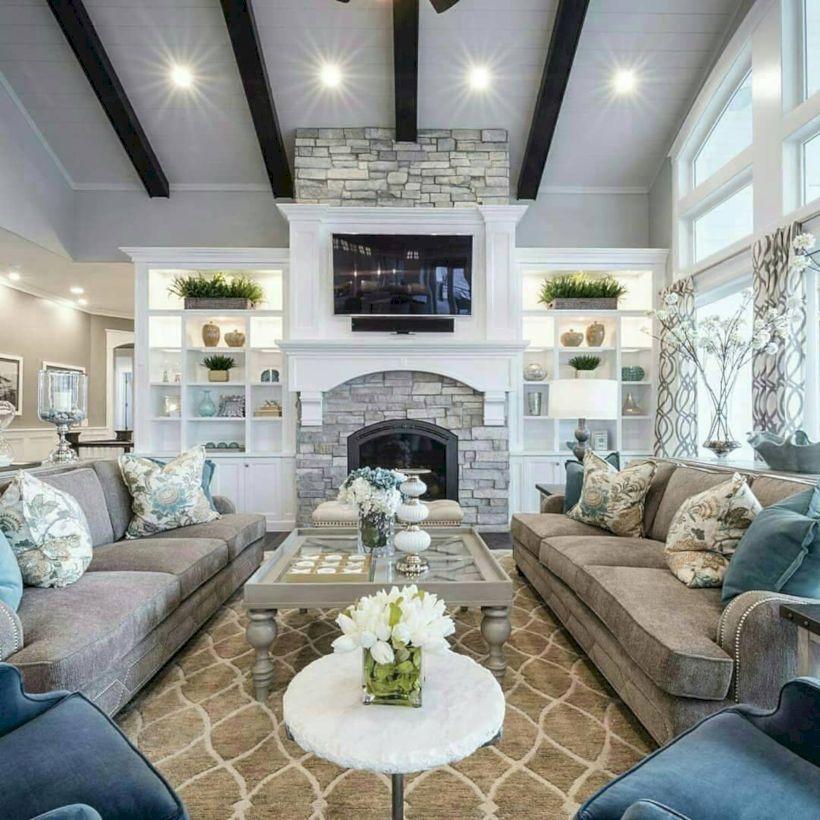 It is even more difficult to adapt it to the real needs of a particular family. Studio "Intererkom" creates only viable projects that allow you to feel comfortable every day. That is why there are many couples with children among our clients.
It is even more difficult to adapt it to the real needs of a particular family. Studio "Intererkom" creates only viable projects that allow you to feel comfortable every day. That is why there are many couples with children among our clients.
Thoughtfulness, ergonomics, practicality, competent space zoning - that's what this category of customers appreciates. We share secrets: what is the most important in the development of family interiors.
Interior for everyone - interior for everyone!
The most difficult part of the job is to take into account the interests of all family members, so that everyone, when they come home, feels at ease here. Everyone should feel good and comfortable. It's difficult, but possible. The main thing is to understand the general mood and atmosphere of the family, to find what unites these people. From general to specific. Each member of the family has their own self, their own tastes and preferences. Therefore, it is so important, when developing a design project for an apartment or a cottage, to create a personal corner, both for the smallest and for the elders.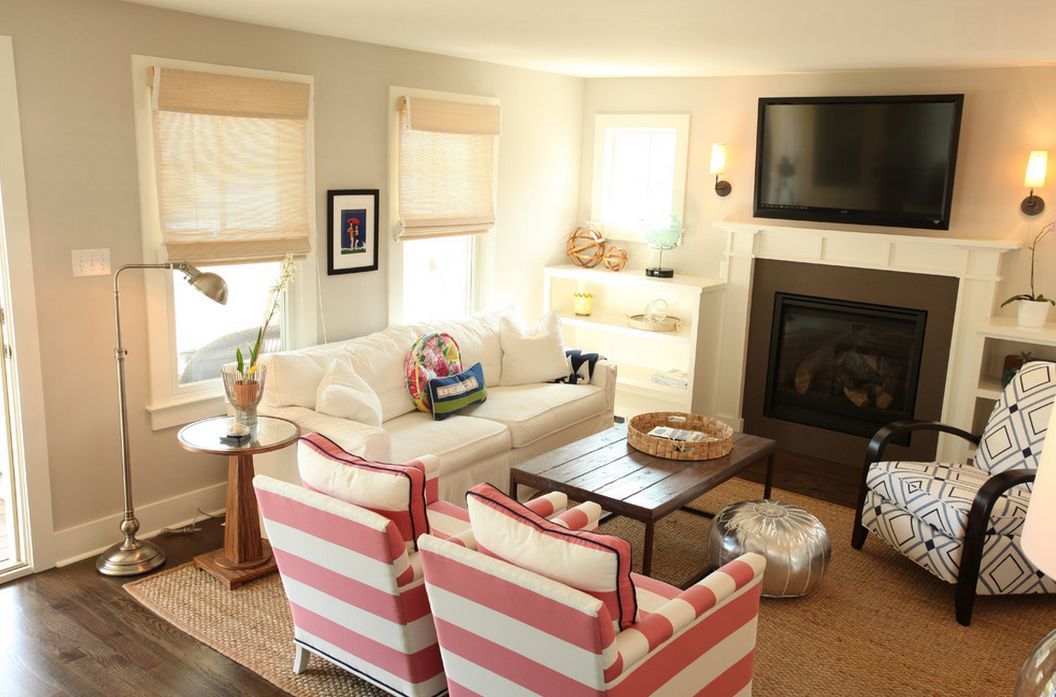
It is very easy to work when the area is large enough and each family member has his own personal room:
- Separate nursery for each child;
- For parents - a bedroom;
- Office for work;
- Guest room;
- Two bathrooms.
And besides this, a common living room, a spacious kitchen and a sufficient number of utility rooms - a pantry, a dressing room, a utility room. But these are ideal conditions.
More often you have to deal with standard rooms, where two children will share one room, parents have a small bedroom that combines the functions of an office and dressing room, and the living room has to be combined with a kitchen. Here success depends on correctly placed accents and competent zoning.
More details in the article: Room zoning. Rules and methods.
Family layout:
- Interior for a small family:
Mom, dad and child - a standard family.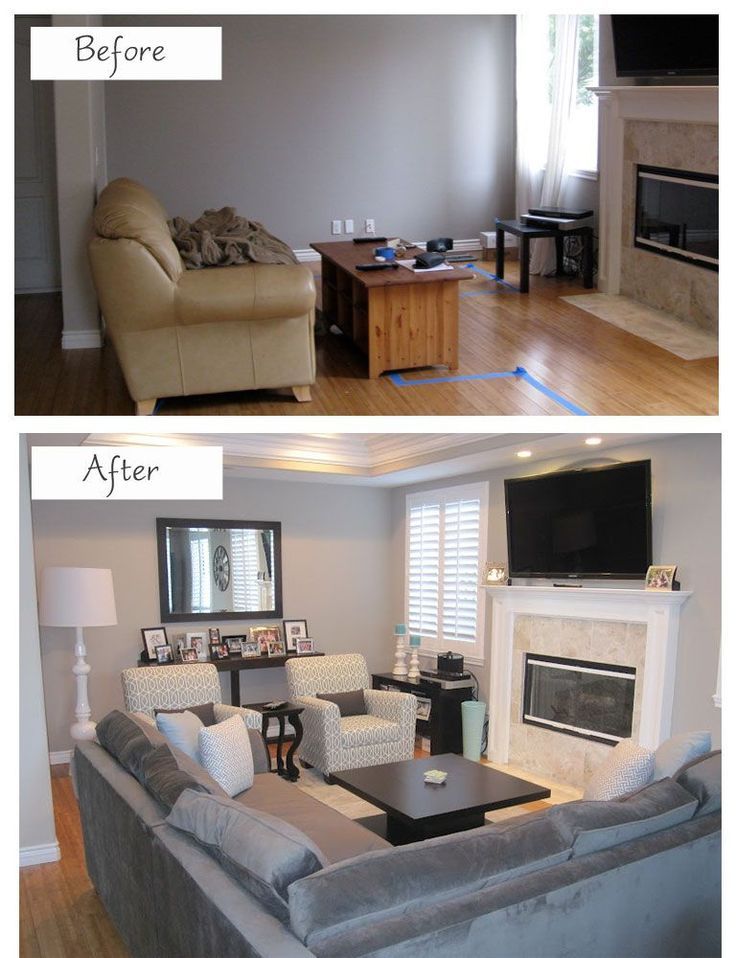 The three of us can quite comfortably accommodate in a small apartment. An ideal option may even be a modern-style euro-room apartment. In this case, the living room and kitchen are combined into one room, the parents are given a bedroom, and the baby is given a nursery.
The three of us can quite comfortably accommodate in a small apartment. An ideal option may even be a modern-style euro-room apartment. In this case, the living room and kitchen are combined into one room, the parents are given a bedroom, and the baby is given a nursery.
- Interior for a large family:
In a family with two or more children, the issue of room distribution is very acute. It is quite difficult to allocate a separate nursery for each of them, so one space must be adapted for the comfortable living of several people at once.
The easiest way to design a nursery for twins or twins. Weather conditions or children with a small age difference also comfortably coexist. It is more difficult when children of different sexes or a teenager with a baby are forced to share a room. But even in this case, competent zoning and modern furniture can cope with the task.
See all our projects of children's rooms in this section.
Scarce square meters in the nursery:
Any children's room is a self-sufficient space for living.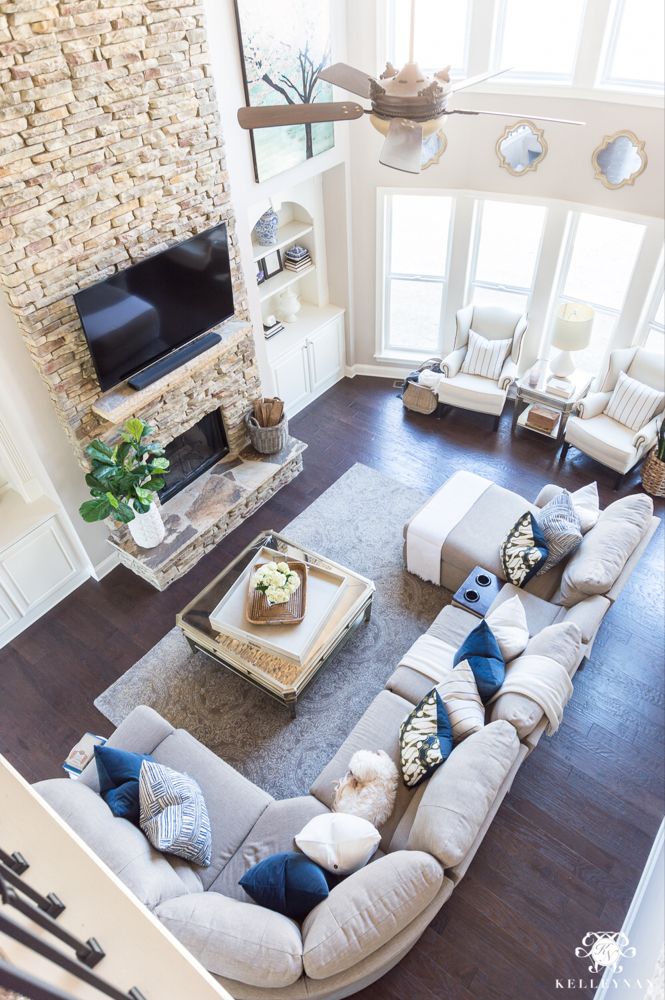 It must have space for:
It must have space for:
- Bed or bed;
- Workplace - table or corner;
- Storage areas - for clothes, toys, books, personal items, bedding, etc.;
- Recreation and play areas;
- Active recreation areas - if possible.
If two children will share a nursery, then the play area and recreation areas can be joint, but sleeping places, work and storage areas for each one.
If there is not enough space to accommodate everything you need, you can think not horizontally, but vertically. The simplest example is bunk beds. More modern solutions are loft beds or attic structures. Placing sleeping places under the ceiling or removing the play area there is a great solution for rooms with high ceilings.
See also: Bunk bed in the interior of the nursery. A photo.
Practical solutions for children's rooms:
Modern style and loft style are the most practical for decorating a nursery.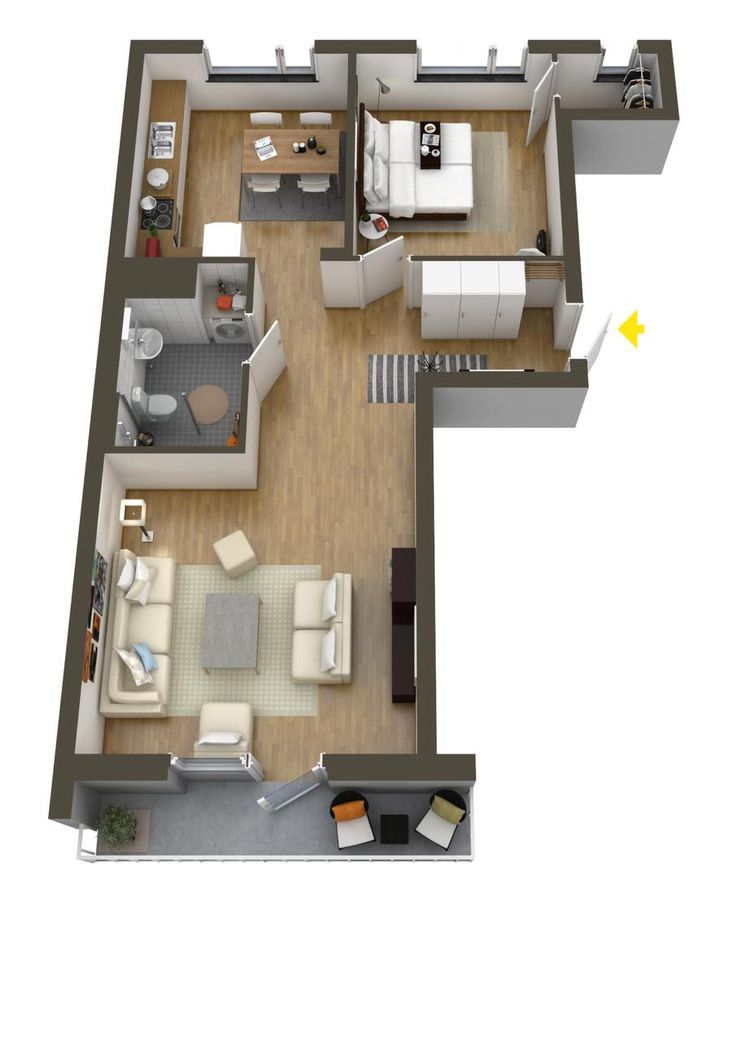 Simple, reliable, natural and very practical materials are used here. A spectacular brick wall is also an excellent anti-vandal solution. Graphite chalk coating also works great with these styles.
Simple, reliable, natural and very practical materials are used here. A spectacular brick wall is also an excellent anti-vandal solution. Graphite chalk coating also works great with these styles.
A sports corner is an opportunity to throw out the accumulated energy in a place specially created for this, without breaking or damaging the furniture.
The combination of different wallpapers, the use of accent spots, photo wallpapers, decorative elements is a great opportunity to make partial repairs or replacement of the coating if necessary, without starting a global interior renovation.
Simple colors as a base, basic shades on the walls and furniture - also an option for a nursery. Bring "liveness" and "color" the interior will allow textiles and decor items. At any moment, when the atmosphere gets bored or the child grows up and wants to change his room, this can be done simply by changing the scenery!
More related articles: Teenage room.
Design.
Interiorcom Studio takes on any, even the most complex projects! Call!
10 rules to help you choose the perfect layout
Alexander Lagutov, Vice President of Product Development Sminex
1. Think through your life scenarios
Want to choose the perfect layout that suits you? First of all, you need to think about what basic life scenarios you will embody in your housing .
In order to put everything on the shelves, answer yourself the following questions.
— How many people will live in the apartment? How will they spend their time there? For example, if you are going to work remotely all the time, you will need a cozy and functional home office or workplace. What should it be?
- Where should the windows be and which one should open the view?
— Imagine that your family is going to work, school, kindergarten in the morning. How many sinks and showers do you need?
— How often do guests come to you for friendly gatherings? Do you like to meet with the whole family in the evening for dinner? What size table do you need and how many full seats do you need?
— What are your family's hobbies, what sports do you do? Where will you store inventory and equipment?
2.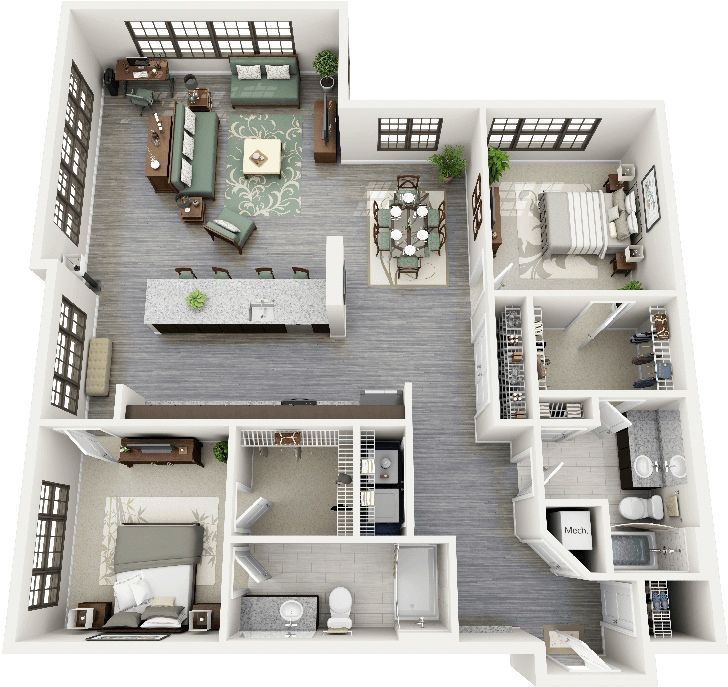 Evaluate the efficiency of square meters
Evaluate the efficiency of square meters
In the secondary market, non-functional layouts are often found - with narrow labyrinth corridors, pencil cases.
For example, in one-room apartments with a total area of 29–33 sq. m more than a third can be occupied by a corridor, a bathroom and a kitchen. A long narrow hallway is a waste of space because neither a normal coat closet nor a shoe rack will fit in there.
In modern functional layouts, the area of such premises should not exceed 10%.
An apartment in a high-price building has more functional areas and rooms: dressing rooms, pantries, laundry rooms, guest bathrooms.
If you are choosing between two lots of the same size, choose the one with more windows . In such an apartment there will be more sun and light, better views. And more options for configuring layouts.
3. Expand your family space
How big should the living room and bedroom be? Obviously, people spend a minimum of time in the bedroom.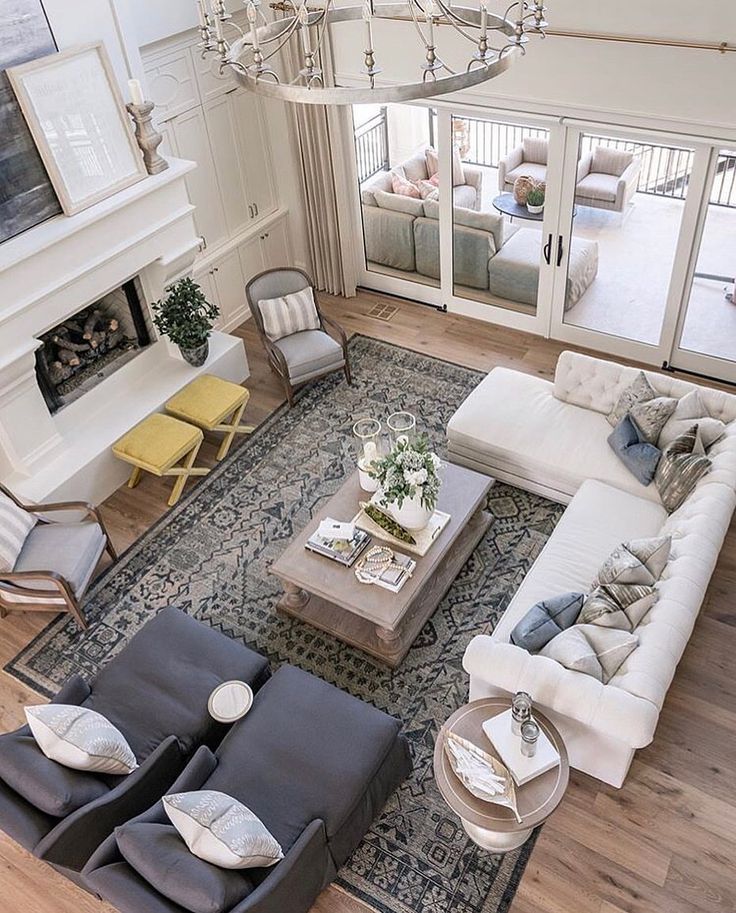 The trends of the last decades clearly show that meters are gradually “migrating” from private areas to the general family space of an apartment, which combines a maximum of functions.
The trends of the last decades clearly show that meters are gradually “migrating” from private areas to the general family space of an apartment, which combines a maximum of functions.
So, the kitchen does not have to be separated from the living room: if you install a modern hood, kitchen smells will not linger in the room. But you will receive guests in the most spacious room, and no one will be offended: neither the one who cooks, nor the one who rests, because everyone will be together.
4. Choose an apartment with a balcony
The apartment must have a balcony. This is not just a facade decoration, but above all an additional space for a modern person , where you can relax and enjoy city views, spend family evenings, read a book in solitude or work.
Due to the remote location, the trend to buy apartments with balconies is only getting stronger. And in general, the desire to have a summer room in an apartment with the opportunity to go outside is associated with a shift in consumer preferences towards increasing the comfort, functionality and prestige of apartments.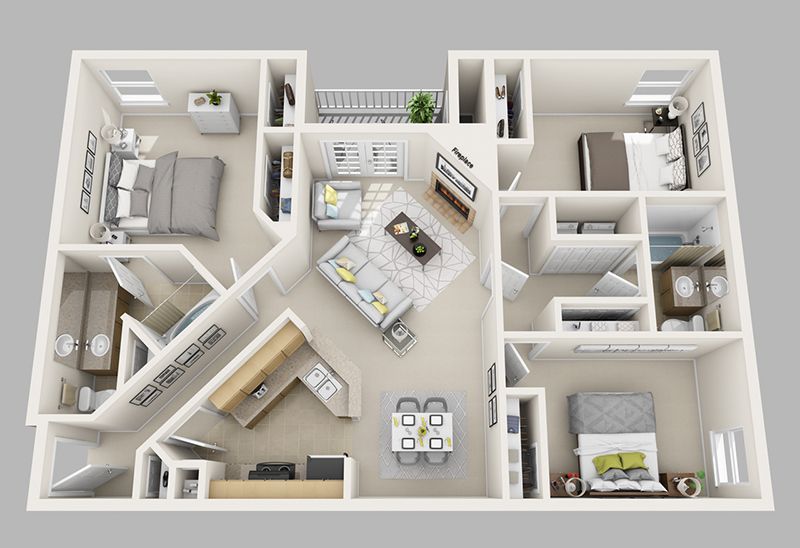 This is confirmed by surveys and sales practice.
This is confirmed by surveys and sales practice.
We estimate that 60% of potential buyers of business class apartments believe that a balcony is necessary. In the premium and elite segments, the proportion of those who want to see a balcony or loggia in their homes reaches 68%.
5. Increase your comfort with master blocks
The master block (master bedroom with its own dressing room and bathroom) has long been the standard for both high-end housing and lower class real estate. The difference is only in the size of the lots and the physical possibility of implementing such a layout.
According to our estimates, the average area of a projected lot in new luxury projects that entered the market in 2021 was 147 sq. m - 14% more than in 2020 (129 sq. m).
All this allows you to comfortably place not only the master unit, but also to design all the bedrooms in the apartment according to the same principle. In business and comfort class, due to the smaller area of apartments, it is not always possible to place a full-fledged master unit, but this solution is used in most apartments.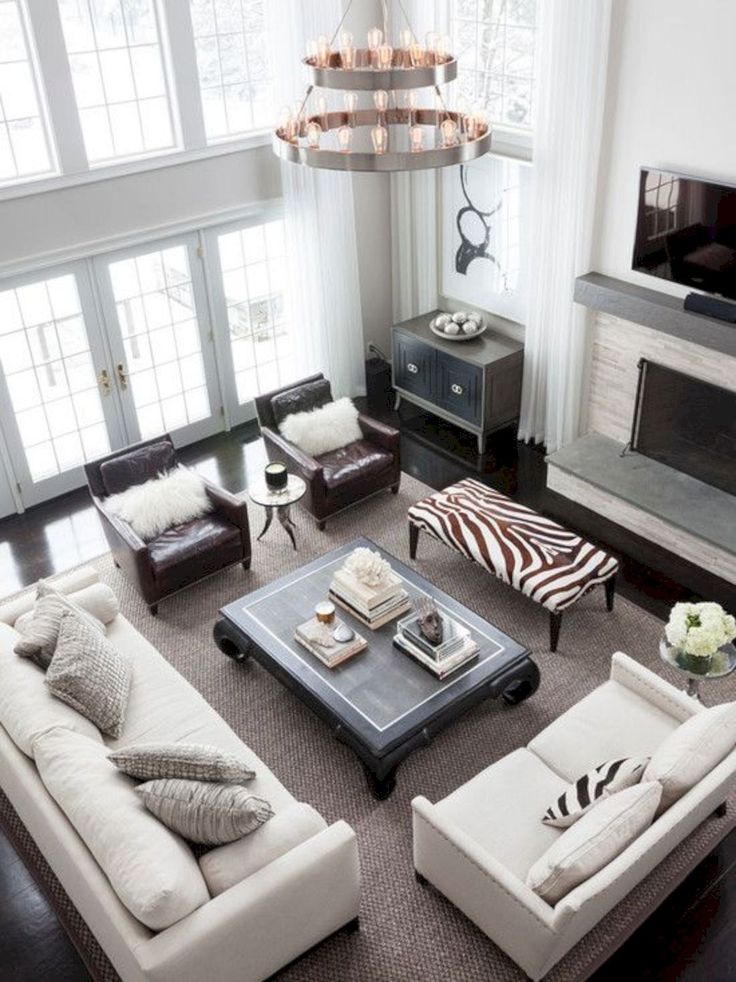
6. Get a keller
Even if your chosen layout doesn't have a separate storeroom, see if the developer offers to purchase kellers - individual storerooms, which are usually located on underground levels.
The idea of moving storage space outside the apartment is especially relevant for owners of small apartments. Storing things that are used irregularly in a remote warehouse is not always suitable for their owner, so a keller in an underground parking lot can be the best solution.
7. Play with the advantages of a two-story apartment
If you choose a two-story apartment, see how it has a second floor or second light, evaluate what you can do there. In the space of the second light, it is better to organize a living room, but too high ceilings will make the bedrooms uncomfortable.
If the apartment has a second floor, then there must be a staircase leading there. Pay attention to how it is designed: is it not too cool, is it possible to provide storage space for things under it, does it itself take up a lot of space in the apartment, and will it generally look harmonious in the interior.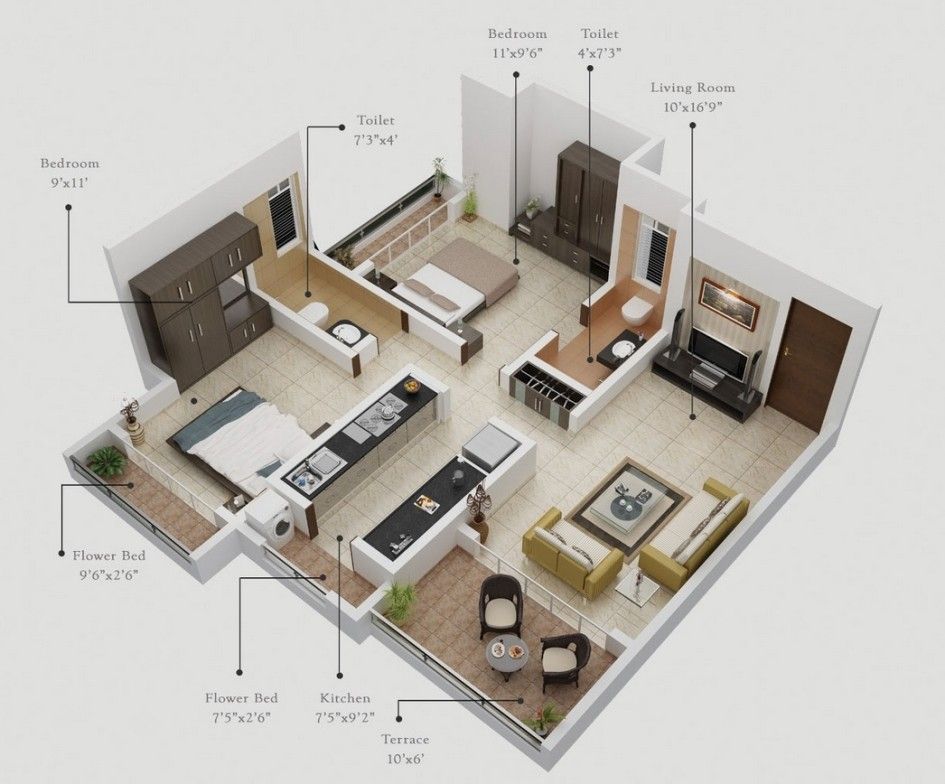
If the stairs can be interestingly linked to the public area, this will become a feature of such a layout. The staircase in the corner of the apartment is a more functional solution, but less interesting for the interior.
See if the room allows for an elevator. For example, in our layouts in two-story apartments, we provide for such an opportunity.
8. Prefer a comfortable entrance to the apartment
When people talk about planning, they mean the interior arrangement of the apartment, forgetting about an equally important component - the space in front of the front door.
Pay attention to the width of the corridor and how conveniently the door opens: inward or outward. If inside, the hallway space is eaten up, so it is preferable if the door opens outward. This will increase the number of functional meters.
It is wiser to choose a lot with a functional entrance hall and add a dressing room and storage room inside the dwelling. So you don’t have to rack your brains where to attach everything.
So you don’t have to rack your brains where to attach everything.
Do not forget that the hallway is a dirty area and should be isolated. It is better if the residents do not have to cross it, moving from room to room.
An example of a layout when the entrance hall is a transit space: it is better to avoid such options
There are also private options in apartments of high price segments - an apartment with a separate entrance or even the only one on the floor.
9. Check the dimensions
Often, developers are cunning and show layouts that are not related to reality. Sometimes they play with the scale of the furniture. For example, the bedroom has a double bed. Having rechecked its dimensions, you understand that only children can accommodate on it. Or, for example, two sinks are shown in the bathroom. Paying attention to the dimensions, you come to the conclusion that in fact you will have to wash yourself standing sideways or install one honest sink.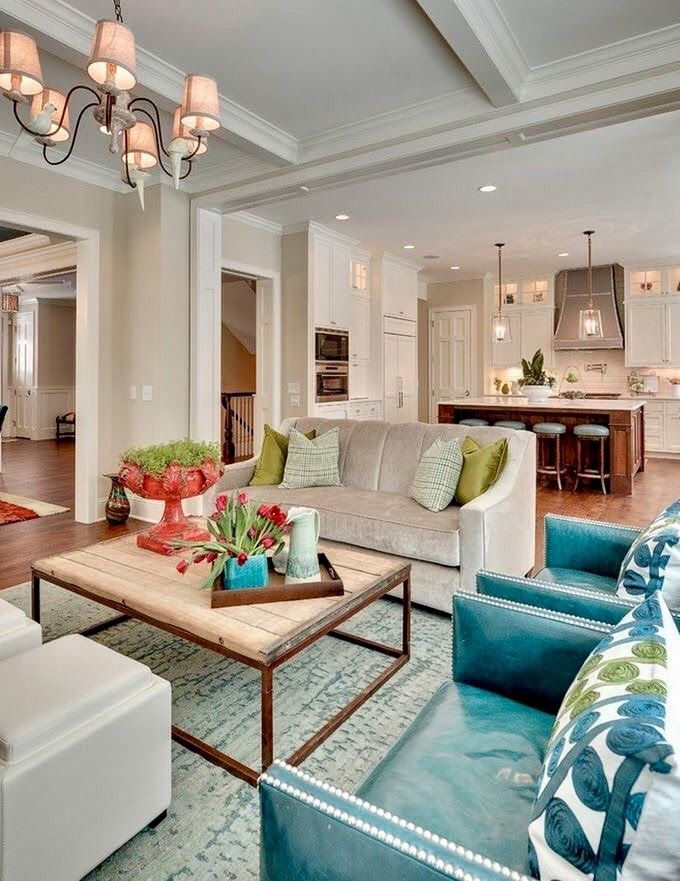
Check everything thoroughly! Even before the transaction, give the layout to the designer or architect so that he evaluates what is offered. Get them to give you information about the dimensions of the rooms marked on the layout, measure the dimensions of the furniture on it.
10. "Live" the layout
How to understand that the layout is truly comfortable, that it will suit you? It needs to be "lived". Treat the proposed layout option not as a beautiful picture, but as a visualization of the space in which you will be daily.
Imagine walking into an apartment. Where will you take off your shoes and leave your shoes, where will you hang your things, where will you wash your hands, where will you take your bags? How convenient will it be to prepare dinner, etc.?
Try to move from one room to another, mentally walk to the kitchen and bathroom. How comfortable are you in this space? Does the view from the window suit you?
If you like everything and it's comfortable everywhere, then you've made the right choice.
Checklist from Sminex
- Life scenarios. Consider what will happen daily in the apartment and how the layout corresponds to this.
- Square meters . Pay attention to the ergonomic layout. Lots of corridors - not your option.
- Public areas . Give preference to a spacious kitchen-living room, rather than a large bedroom: this is where your family will spend the most time together.
- Balconies. Summer rooms are not only for beauty, they are additional space for living.
- Master blocks. The layout of the apartment according to this principle will be more comfortable.
- Kellers. The pantry does not have to be part of the apartment. It can also be outsourced.
- Duplex apartments. Try to emphasize the high ceiling. The stairs should be comfortable.
