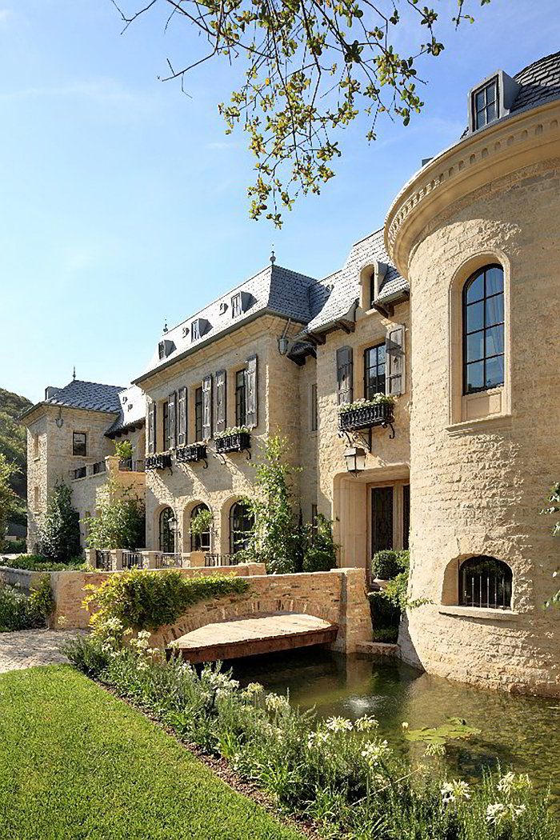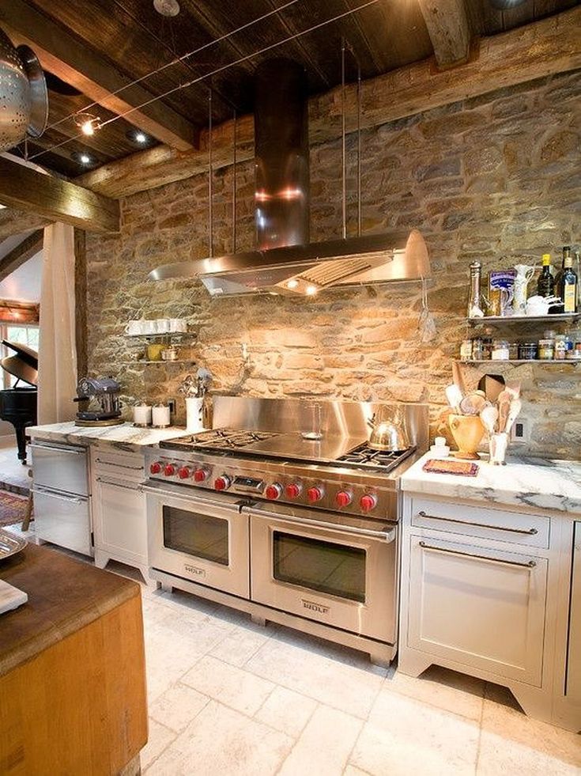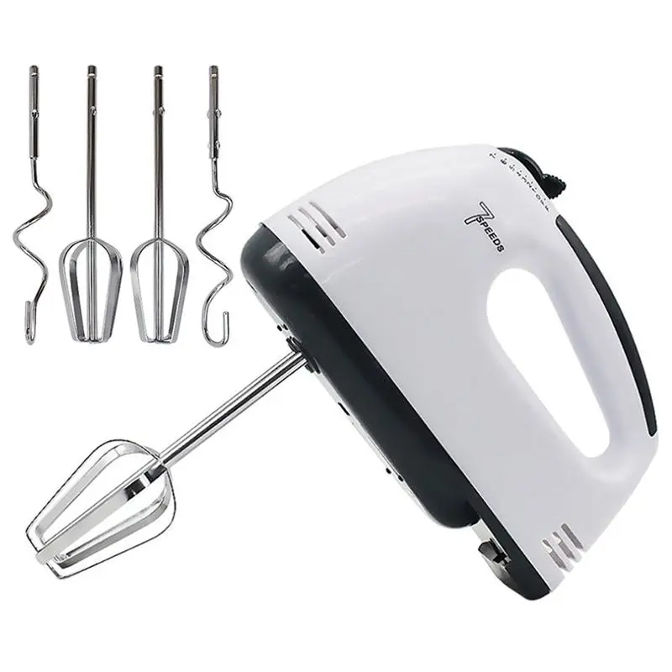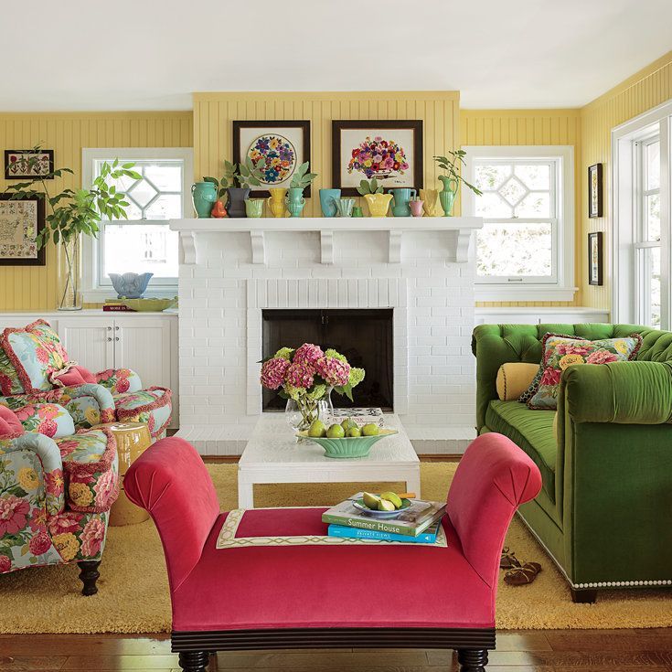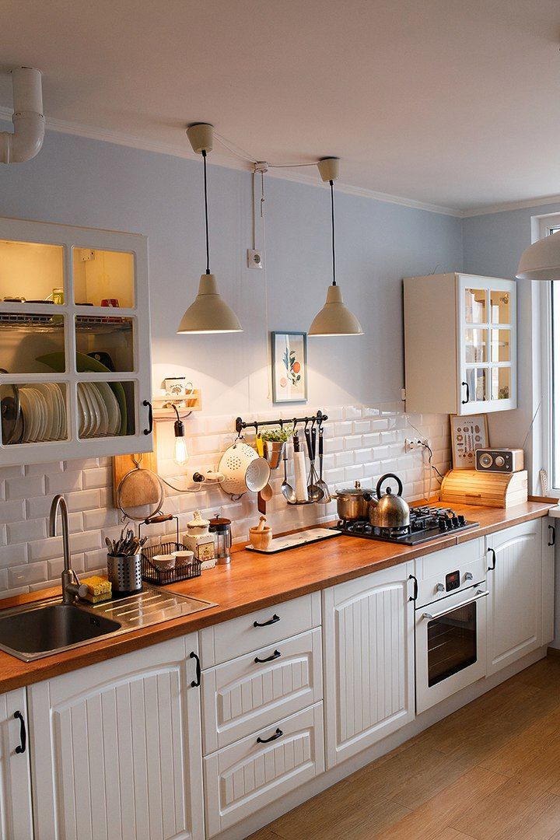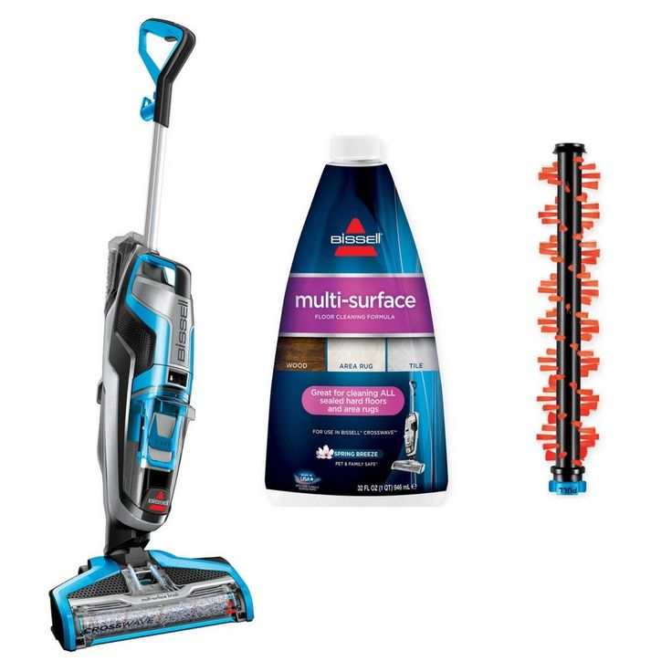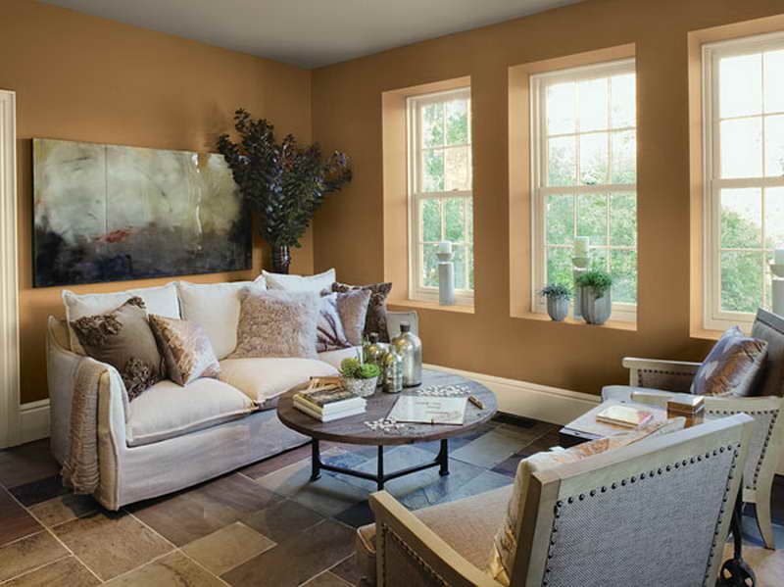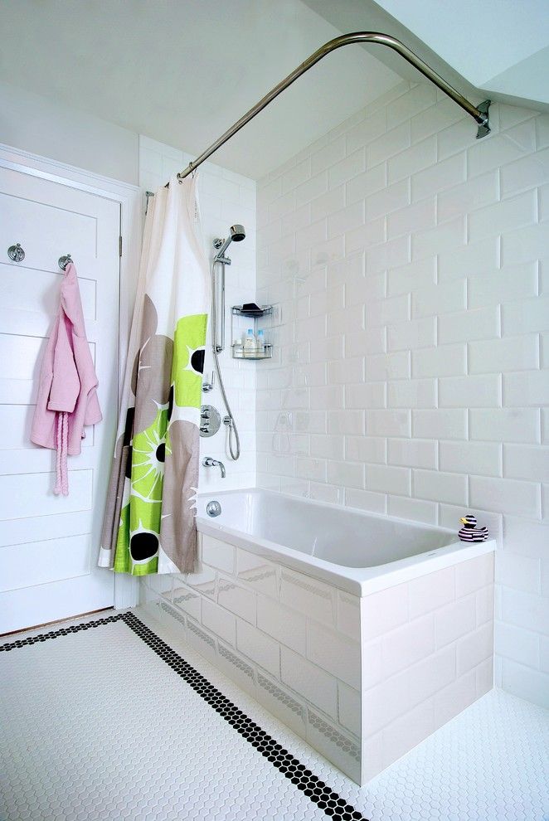Creating a wet room bathroom
16 stunning wet room bathroom designs |
(Image credit: Richstone Properties / Mandarin Stone / l Drummonds / Darren Chung)
Wet room ideas open up the opportunity for contemporary creative design, without the need to squeeze in a shower enclosure or raised shower tray.
A wet room can be a real luxury at home, even when the space you have to work with is limited. Try thinking along the lines of colorful floor-to-ceiling tiles, built-in seating and sleek, concealed pipework.
A true wet room without any panels provides you with more room to move, and an open-layout is easier to keep clean than a regular shower.
However, wet rooms are a big project to take on when it comes to bathroom ideas. The tanking process to ensure your room is completely watertight can be a significant upheaval, not to mention costly, too.
You may want to weigh this up against the longevity of the space, as a wet room’s seamless design makes it a great option for accessibility and future-proofing your home for years to come.
Wet room ideas
Wet rooms have become an increasingly popular choice for shower-lovers because they are the perfect solution for small bathrooms when you don’t have the space for both a bath tub and a separate shower.
The key difference between a shower and a wet room is the fact that while both may have shower screens, wet rooms are completely open spaces without the stand-in tray you will normally get in a shower. The floor is at one level and water is allowed to flow freely to a drain.
A wet room can provide a spacious showering area and the high-end look of a luxurious spa hotel because the look tends to be very streamlined. Wet rooms are also level entry, so easily accessible to all, not to mention hygienic and easy to clean. Done well, a wet room is incredibly desirable and can boost your home’s value, too.
There are a number of things to consider when planning a wet room or walk-in shower – from suitable flooring to drainage points – so that you can achieve the best results.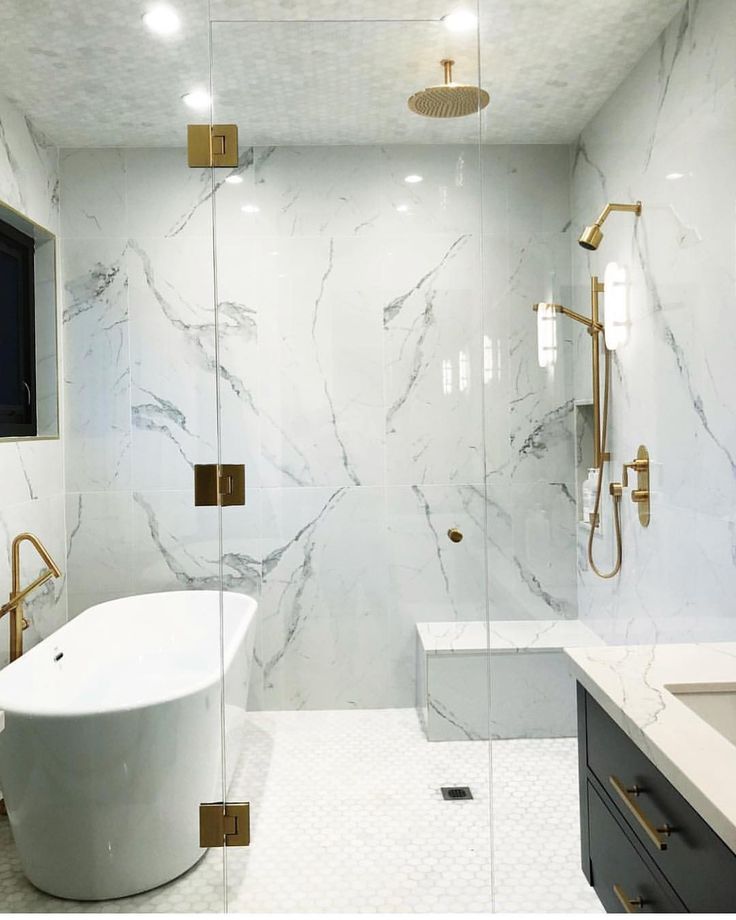
1. Ensure the space you intend to use is fully tanked
(Image credit: Sarah Hogan)
It goes without saying that a wet room needs to be waterproof. Luckily builders are a lot savvier about how to achieve fully tanked spaces nowadays and wet room tanking systems and products are readily available.
'In particular, hidden tray systems, which fit under the floor tiles and take care of drainage gradients and watertightness have proved a real game-changer,' says Nicholas Cunild, MD of luxury shower brand Matki . 'Low-level shower trays that fit flush with the tiles are also popular and can help define the shower room in a bigger room. Wet room installation is not for novices, it’s important to find a tanking specialist or builder with verifiable experience.'
2. Consider underfloor heating to keep the space dry
(Image credit: Mandarin Stone)
'It’s important to take extra steps with regards to heat, ventilation and drying than you would in a regular bathroom,' continues Nicholas Cunild.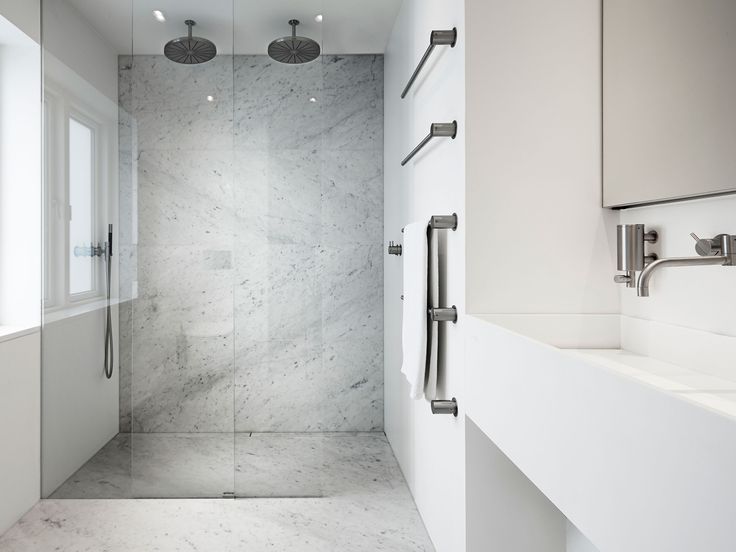 'You may be lucky enough to live in a hot climate which naturally gives a warmer bathroom. But if you live in a colder climate and you exit a wet room onto carpeted rooms – add kids, dogs and all the rest – it is a recipe for waterlogged, messy floors everywhere.
'You may be lucky enough to live in a hot climate which naturally gives a warmer bathroom. But if you live in a colder climate and you exit a wet room onto carpeted rooms – add kids, dogs and all the rest – it is a recipe for waterlogged, messy floors everywhere.
'A screen will help contain major puddles, but underfloor heating and heated towel rails will also speed up the drying process and help prevent slip hazards. Mechanical ventilation is a must and will help clear steam quickly – look for models with intelligent humidity sensors that automatically boost when required.' You can also pair this with a beautiful, easy-to-wash bathroom rug idea.
3. Consider different surfaces ideas, not just tiles
(Image credit: Base Interior)
Tiling from floor-to-ceiling is practical but can feel cold and uninviting in large volumes. Nicholas points out the importance of exploiting other options.
'We’ve noted a rise in polished plaster – both traditional Tadelakt and more modern Microcement – in wet room designs and the results are stunning,' he says.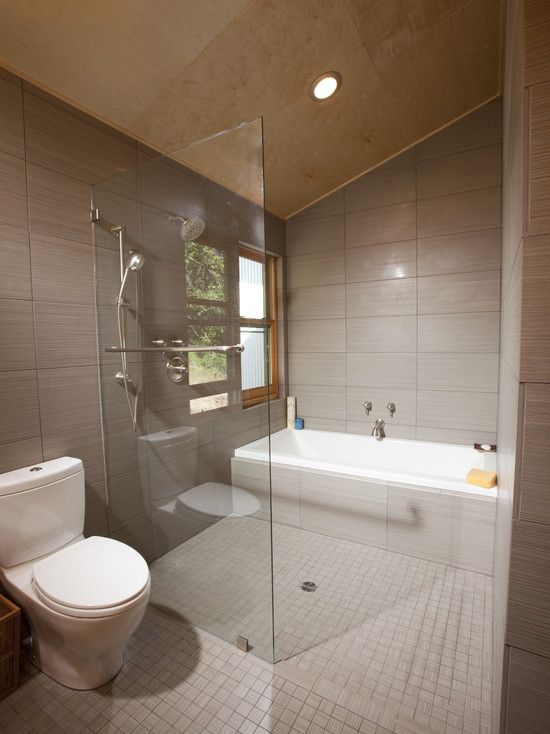
Built up in layers, the finish is waterproof and seamless, so there’s no grubby grout to tackle.
4. Pick the right sanitaryware
(Image credit: Future / Mark Bolton )
'If you are embracing the full wet room in a large bathroom look and omitting any sort of enclosure or screen, it is fundamental to think about your choice of sanitaryware, as it is likely that it will get wet from the spray of the shower or the condensation in the room,' advises Rebecca Milnes, designer at CP Hart .
'Opt for ceramics that are flush to the wall and are ideally wall-mounted. A wall-hung toilet is a brilliant choice in a wet room, as there are no areas for water to pool and it makes cleaning easier.'
Though a bathroom that has been tanked doesn’t necessarily need a shower panel, you may want to add one to prevent towels or toilet rolls getting wet. Opt for a fluted or frosted finish to maintain a level of privacy if your wet room forms part of the main bathroom.
'In order to create a true wet room, a watertight environment must be created by tanking both the floor and walls of the room to thoroughly protect it from leaks. First a watertight membrane is laid, then the room will need to be tiled throughout with a gentle gradient in the main a shower area so the water flows away easily into the waste.'
5. Choose the right size sanitaryware to enhance the sense of space
(Image credit: Matki)
It’s important to choose sanitaryware that is slightly smaller than the average in size so that it can make the room look bigger. A wall-hung toilet with a concealed cistern, is not just easier to keep clean, but being able to see the floor gives the illusion of a bigger room. Wall-hung bathroom vanity ideas will also help reduce visual clutter and use the bathroom space more effectively.
6. Play with the illusion of space
(Image credit: Future / Jonathan Gooch)
Using matching tiles or composite panels on both floors and walls is a good idea for wet rooms and small bathrooms as it will accentuate the sense of space.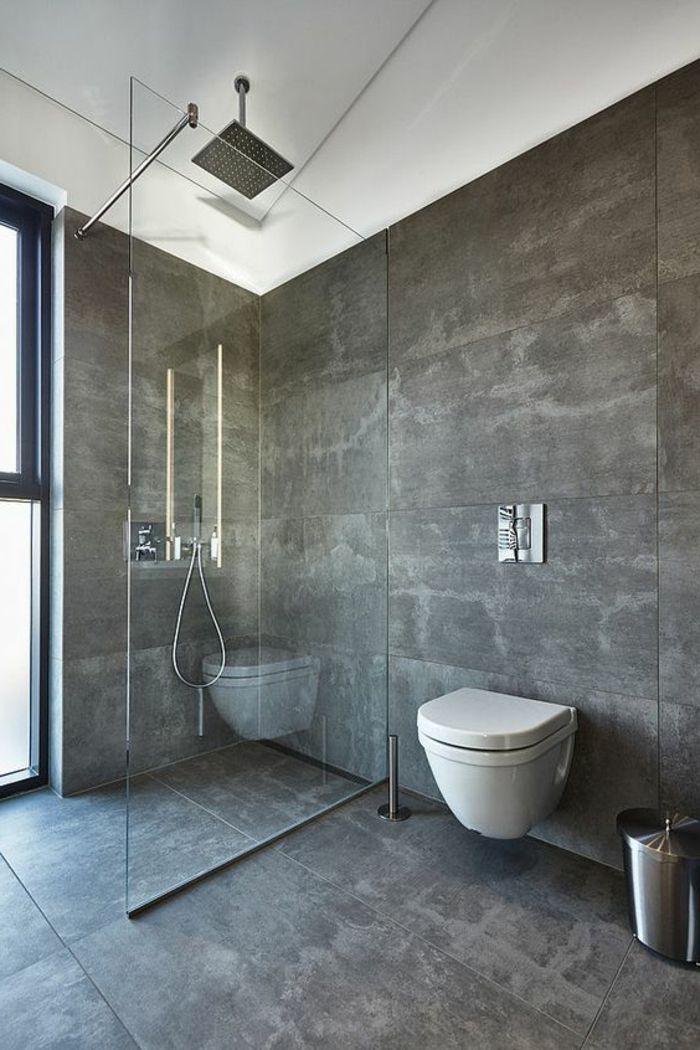
Create areas of bathroom color, and even patterns using mosaics or tiles in a variety of formats, to give definition to your shower space, or mix shapes, sizes and shades for a unique look.
'Add glossy finishes and sleek chrome fittings and use matching shower tile ideas or composite panels on both floors and walls to accentuate the sense of space. Create areas of color and even patterns using mosaics or tiles in a variety of formats to give definition to your shower space, or mix shapes, sizes and shades for a unique look.'
Make sure the floor tiles you want have an appropriate non-slip bathroom flooring rating for wet areas – look out for raised, textured finishes or anti-slip properties in your search.
'Good-quality porcelain tiles are perfect for use in wet rooms and walk-in showers,' says Jo Oliver, Director at Stone & Ceramic Warehouse . 'Firstly, they are impervious to water, making them an ideal solution for everyday use. They also won’t be damaged by detergents or any of the other chemicals we frequently expose our shower surfaces to.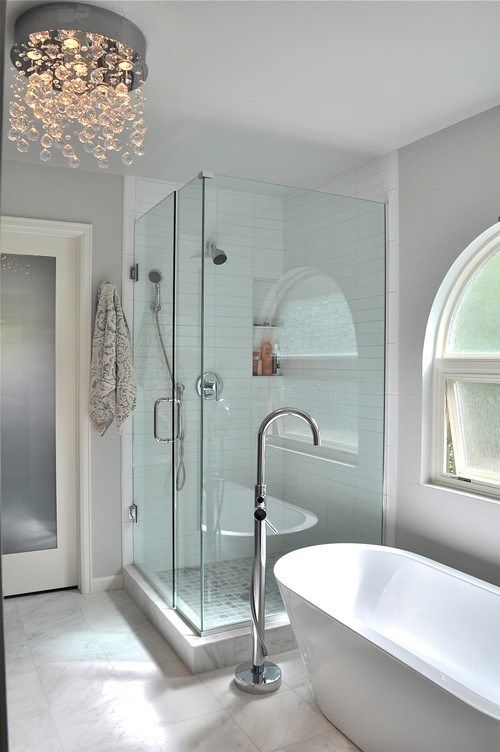 '
'
(Image credit: Max Kim Bee)
While it’s easiest to install a small wet room in a new-build or extension, any bathroom, upstairs or down, can be fully tanked for wet room use.
There are certain situations where a wet room comes into its own. 'Wet rooms are particularly effective in small or awkward scenarios, like rooms with sloped ceilings or strange layouts, as you can maximize the showering area without the restrictions of standard shower tray sizes,' says Nicholas Cunild.
Issues like the direction of floor joists can be problematic but not insurmountable. 'In some cases, you may need to accept a step up into the room, in order to achieve the necessary gradients for efficient water drainage. If it’s done by a good professional, it will be unnoticeable.'
8. Fake a wet room
(Image credit: Future / Darren Chung)
If you are not able to create a true wet room, the latest ultra-low profile shower trays are a clever alternative.
A frameless shower enclosure will give any bathroom a modern, seamless feel and create a contained area for showering without the need for a separate cubicle.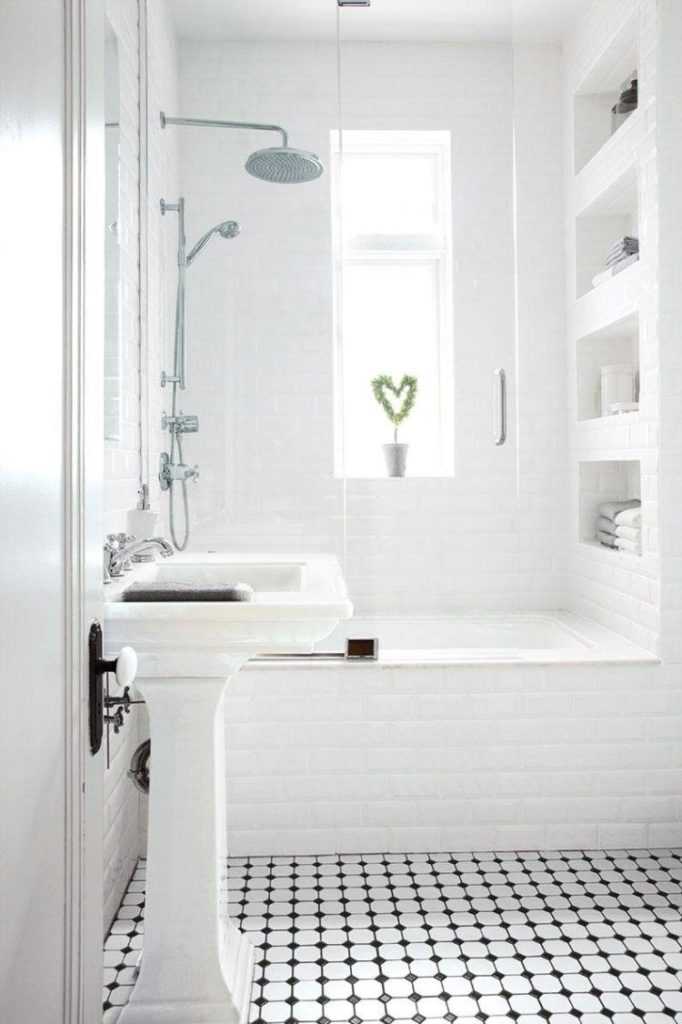
Paired with a low-profile shower tray, these walk-in shower ideas with frameless, clear glass panels help to make even the smallest of spaces feel less claustrophobic and therefore a more calming showering experience.
Don’t forget to allow for adequate drainage at the planning stage. Your shower floor ideas may need to be fitted at a sloped angle away from any doors so water can drain away easily. A sunken shower tray that can be installed flush to the rest of the floor.
9. Bring in pattern to help zone the shower area
(Image credit: Bert & May/ Fired Earth)
Many wet room designs lean towards a minimalist look but it can also be a great opportunity to introduce color and pattern into the space.
Even in an open plan space you can use a showstopping tile on the shower walls and floor to zone the shower area. If you are feeling even braver you can contrast the tiles you use on the floor and walls for even more impact.
10. Find the right tile
(Image credit: Future / Artisan of Devizes)
Bright and colorful wet rooms make for an invigorating shower experience.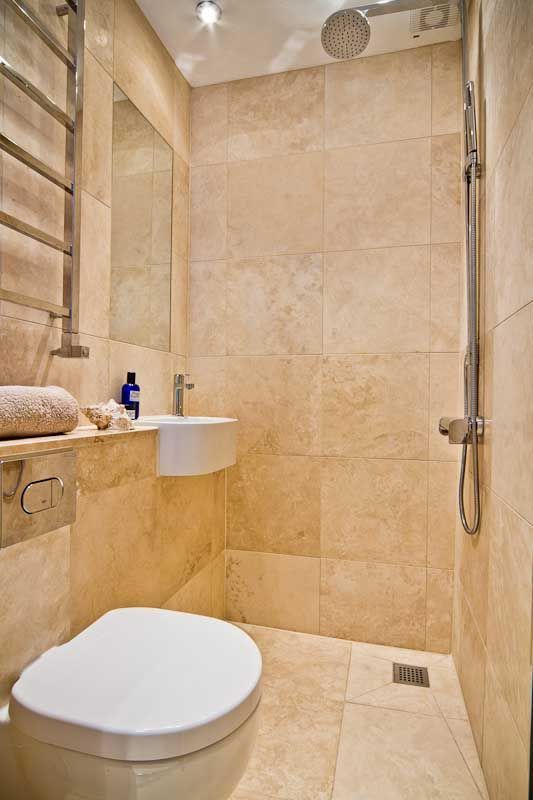 Ideal if you're not naturally a morning person. Smaller bathroom tile ideas like mosaics are a great choice for wet rooms, as they’re easy to lay in a slope towards the drainage hole.
Ideal if you're not naturally a morning person. Smaller bathroom tile ideas like mosaics are a great choice for wet rooms, as they’re easy to lay in a slope towards the drainage hole.
Alternatively, a mix of metro and patterned tiles create a cool and contemporary appearance.
Maintain a seamless look by incorporating a recessed shelf within the shower – a great shower storage idea to keep essential bottles without encroaching on the rest of the space.
11. Enhance the floor factor
(Image credit: Future / Jonathan Gooch)
Shower floor ideas are one of the most important factors when planning and developing a wet room.
Most bathroom flooring types can accommodate the pipes needed for drainage in a wet room – even concrete. But in some instances, the flooring will need to be taken up before tiling takes place to ensure the drainage pipes can be positioned with the necessary slope for the water to drain away.
Tiles are the best type of flooring for a wet room.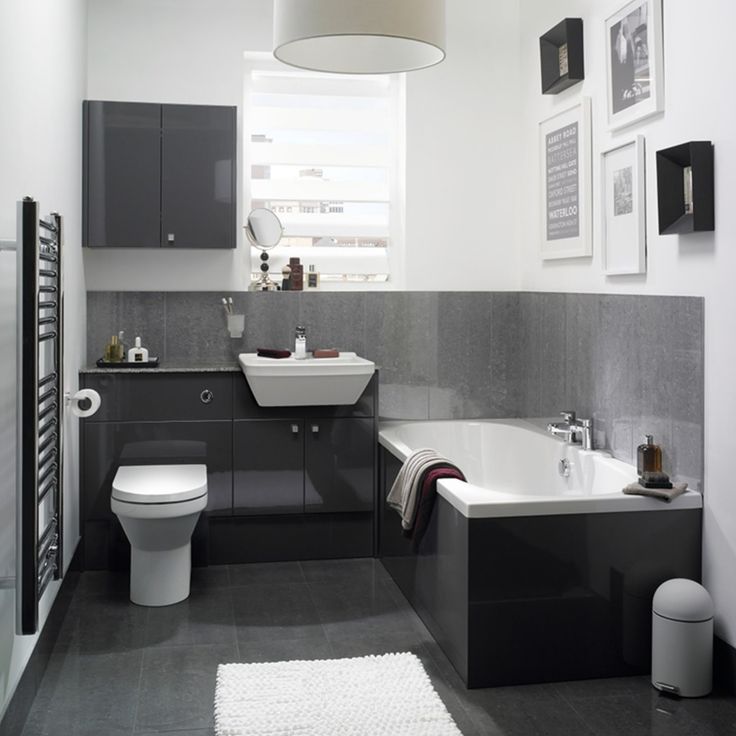 Damla Turgut, founder of Otto Tiles & Design , advises: 'The most suitable types of tiles for a wet room floor are porcelain or natural stone such as marble, terrazzo, encaustic cement or mosaic tiles. Because of their construction and high-shine finish, we would not recommend the use of ceramic tiles on a wet room floor, they are however suitable for wet room walls as are the very on-trend zellige tiles.'
Damla Turgut, founder of Otto Tiles & Design , advises: 'The most suitable types of tiles for a wet room floor are porcelain or natural stone such as marble, terrazzo, encaustic cement or mosaic tiles. Because of their construction and high-shine finish, we would not recommend the use of ceramic tiles on a wet room floor, they are however suitable for wet room walls as are the very on-trend zellige tiles.'
12. Turn a loft space into a wet room
(Image credit: Future / Davide Lovatti)
There are so many advantage to having a wet room.
You can create a more impressive shower room design in an average-sized bathroom simply by removing the bath and freeing up the space needed for a walk-in shower. For instance, if you have a loft space, consider installing a wet room here.
You probably will need a special extractor fan in your wet room. The build-up of moisture and condensation is greater in a wet room than in a traditional bathroom. Fans operated by light switches alone often aren’t effective enough.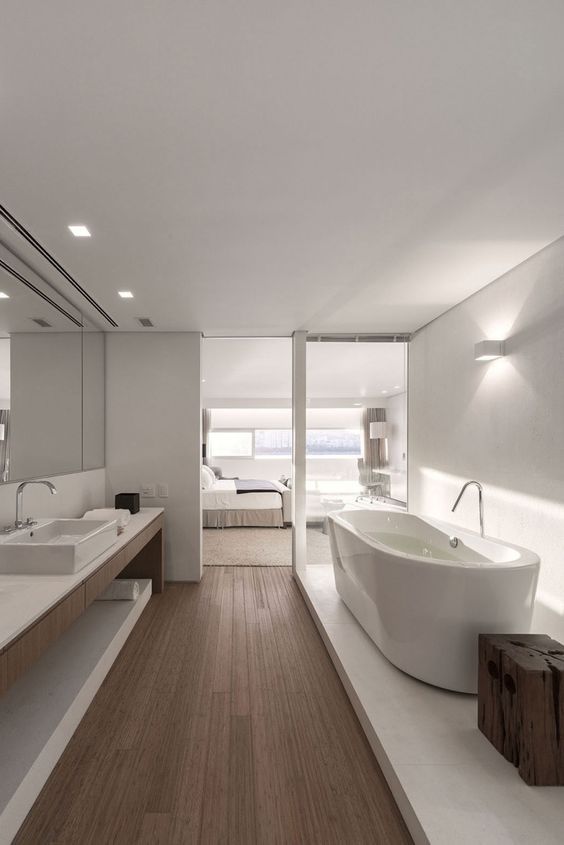 A good fan needs to be wired into the room (still coming on with the light switch) but with a separate cut-off switch, which is outside the room. Humidity-tracking extractor fans are best for wet rooms as they work continuously and incrementally with automatic extraction for however much steam is in the room.
A good fan needs to be wired into the room (still coming on with the light switch) but with a separate cut-off switch, which is outside the room. Humidity-tracking extractor fans are best for wet rooms as they work continuously and incrementally with automatic extraction for however much steam is in the room.
13. Create a spa-like sanctuary
(Image credit: Future / Mark Luscombe-Whyte)
Real estate agents are quick to point out that a family home without a bath will be less saleable, but there are creative wet room ideas with baths you can explore.
If space allows, the bathroom can be turned into a spa-like sanctuary with a bath, vanity unit and smaller wet room-style cubicle.
'Wet rooms give an added level of luxury, allowing a continuous floor finish making a space feel seamless and bigger,' says Gemma Holsgrove, Associate Director at interior design agency Sims Hilditch . 'With cleverly positioned fittings it can certainly feel well thought through.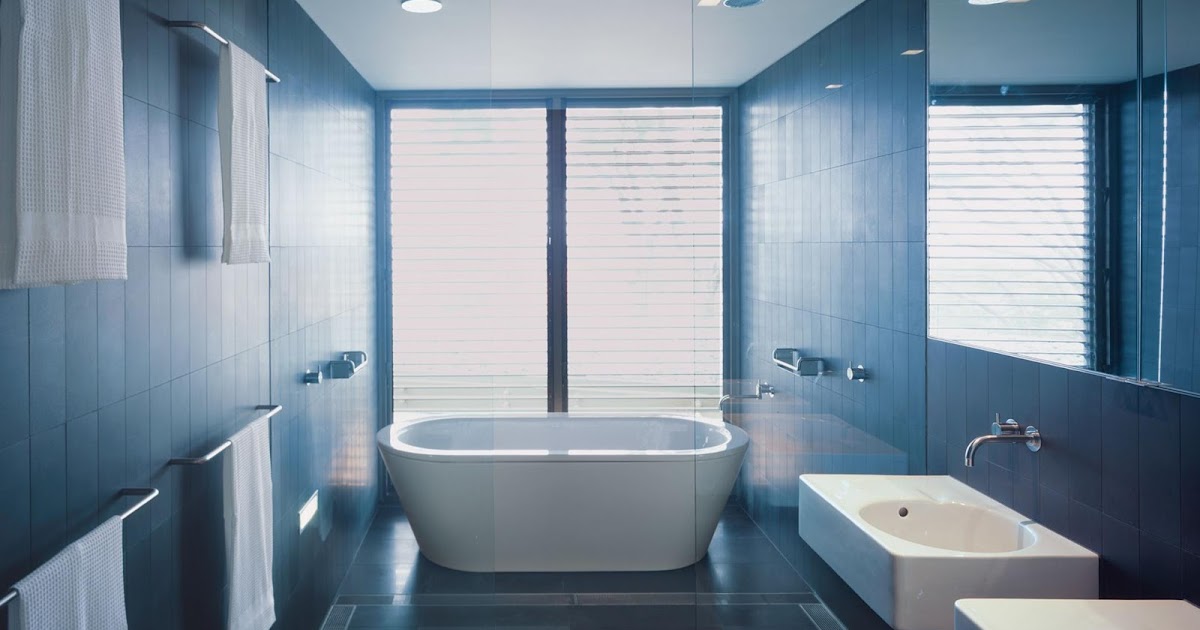 '
'
A wet room design can also work alongside a bath, as Sally Cutchie of BC Designs explains. 'Choosing to have a wet room can actually be hugely beneficial when wanting a bath to sit in the same space,' she says.
'As a wet room is fully waterproof it doesn’t need a shower enclosure fitting,' she adds. 'This can free up a lot of extra space for the all-important bath.'
If your bathroom is on the small side, then use the same material to clad your whole space. A strong stone, like marble, is a stylish option.
14. Take a seat
(Image credit: Fameed Khalique)
Add built-in seating to your wet room for a sauna-like experience. Complete the look with a large rainfall showerhead, then simply sit back and relax.
A wood look can offer a holistic spa bathroom experience, but you'll need to ensure any timber is treated so that it's suitable for a wet area. Or you can mimic the look with tiles. Just make sure they have a non-slip treatment and are comfortable to sit on.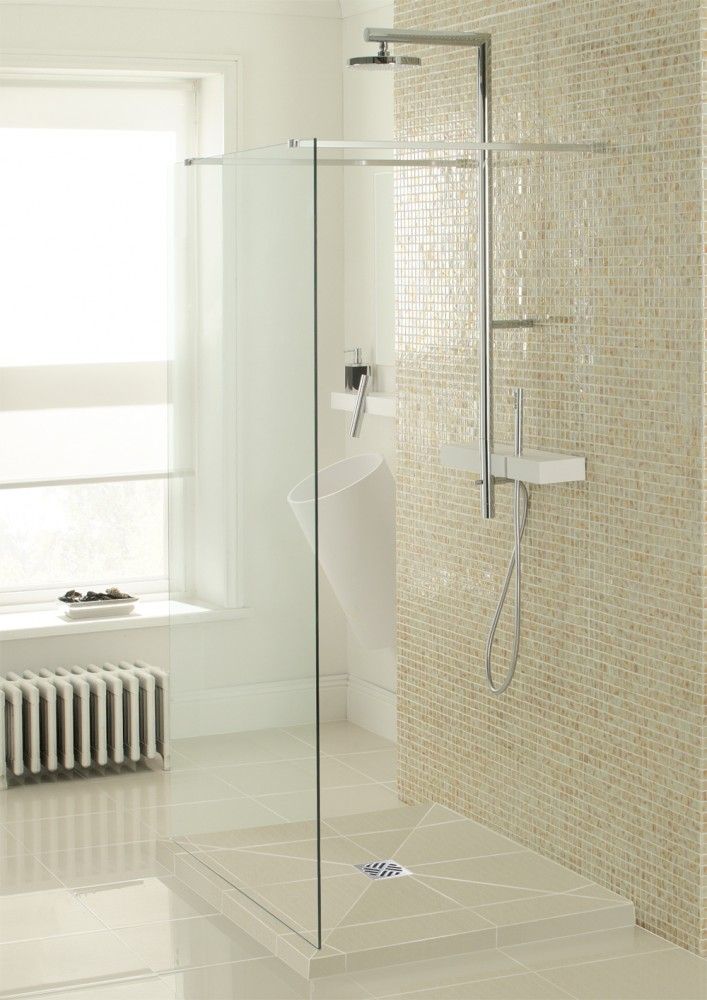
15. Let the light in
(Image credit: Future / Jonathan Gooch)
If you are creating a new space for your wet room, you will need to think about light sources during planning. A huge skylight like this creates the illusion of showering outdoors. So if you've been inspired by trips to tropical climes such as Bali or Thailand, this could be a practical way to recreate that magic.
The best bathroom lighting ideas feature at least two lighting circuits – one for overhead lighting and another for adjustable mood and task lighting. Where you place these will depend on any natural light sources, too.
16. Install a space to rest and recharge
(Image credit: Future / Mark Bolton)
When considering how to choose a shower for your wet room, Paul Bailey, Senior Category Manager at GROHE , says: 'Features such as steam, sound and chromotherapy through built-in lighting modules are increasing in popularity, due to growing demand for spa and wellness inspired bathroom spaces.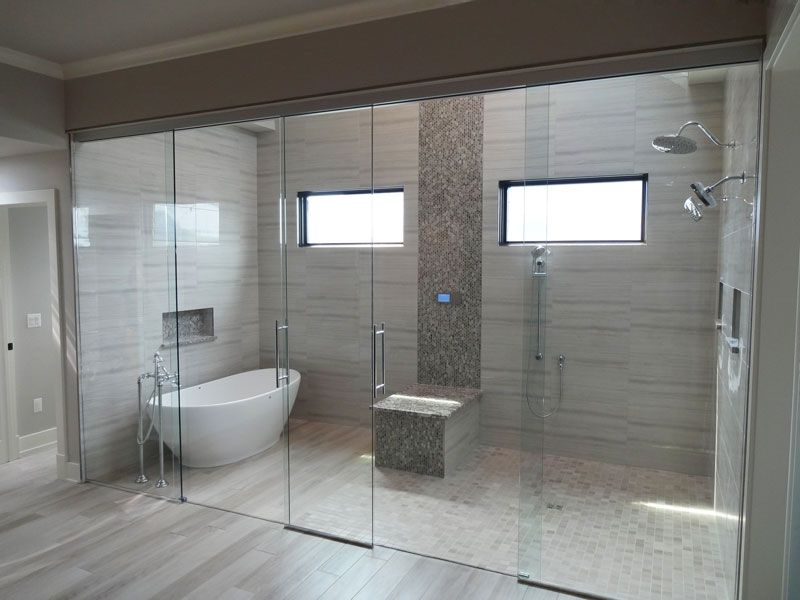 '
'
Wet rooms are considered a practical and luxurious addition to a home. However, they can be costly. Nick Cryer of Berkeley Place says: 'Wet room installations are more specialist, more time consuming and more expensive. All the materials and kit is very readily available, however, we recommend only experts are employed to complete the installation.'
Are wet rooms a good idea?
There are lots of benefits to having a wet room – from being able to utilise a small or awkward space where a bath or standard shower enclosure cannot fit, to future-proofing your home.
Estate agents are quick to point out that a family home without a bath will be less saleable. But there are creative options you can explore. For instance, if you have a large master bedroom, consider installing a freestanding, statement tub here for a dash of hotel chic.
'Investing time and money into creating a wet room and properly tanking it can also be incredibly useful when it comes to busy family bath times,' says Paul Bailey, Senior Category Manager at GROHE UK.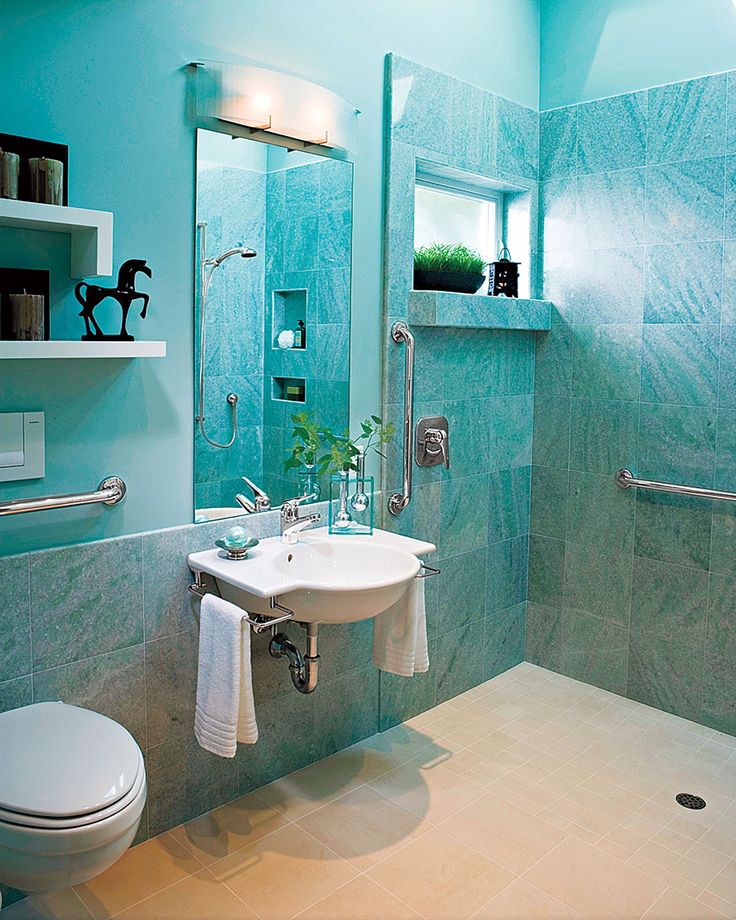
The main drawback is the investment and upheaval a wet room project brings, mainly due to the fact that all wet room ideas require proper tanking.
'One other point worth noting is that wet rooms can get quite cold, because there’s no enclosure to keep the steam in,' adds Yousef Mansuri, head of design at C.P. Hart.
How small can a wet room be?
While wet rooms are not limited to incremental sizing, most bathroom designers would recommend that the showering section of a wet room measures a minimum 800 x 800mm.
When planning a shower design for a small bathroom, there are a few aspects which may determine the space required. Will pipework be exposed or concealed? Do you need to install a glass panel to prevent other areas of the room from getting wet?
Don’t forget that adequate ventilation must also be installed in line with building regulations to prevent mould and damp spots.
Get the right layout for a wet room
There's no denying that plumbing can limit the layout of a wet room.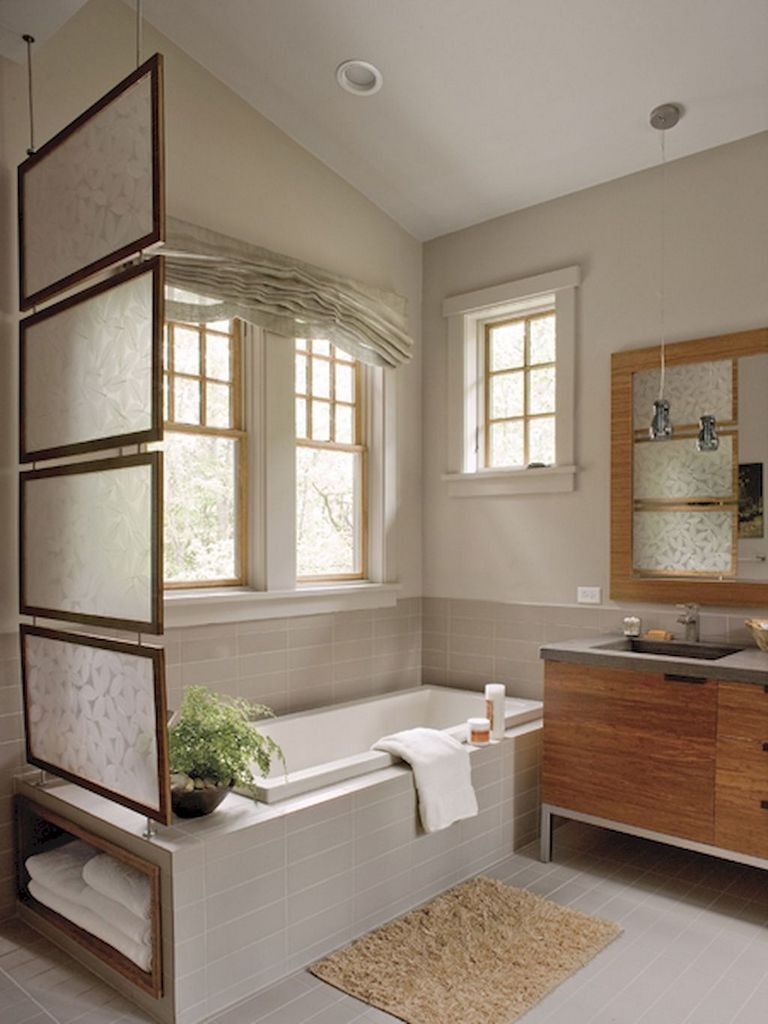 Basins, baths and showers only have to take away water but, if placed 12ft from an outside wall, the drainage will have to slope gently downwards for quite a long way, avoiding joists, which may not be running in a helpful direction. The sooner an architect or plumber raises a few floorboards, the sooner you’ll know your options.
Basins, baths and showers only have to take away water but, if placed 12ft from an outside wall, the drainage will have to slope gently downwards for quite a long way, avoiding joists, which may not be running in a helpful direction. The sooner an architect or plumber raises a few floorboards, the sooner you’ll know your options.
'In a wet room, the shower area is flush with the floor level and the drain is fitted into the fully tiled floor. Originally wet rooms were completely open without any glass partition. However, a simple fixed glass panel creating a walk-in shower area is a much more practical choice and has become the most popular trend,' advises Rebecca Milnes, designer at CP Hart .
'Wet room systems are not limited to incremental sizing, like shower trays often are, so they are a great solution for awkward or tight spaces.
'In small rooms it is possible to turn the whole area into a walk-in shower. However, it is best to be mindful of the items in the bathroom that need to be kept dry, such as towels and toilet rolls.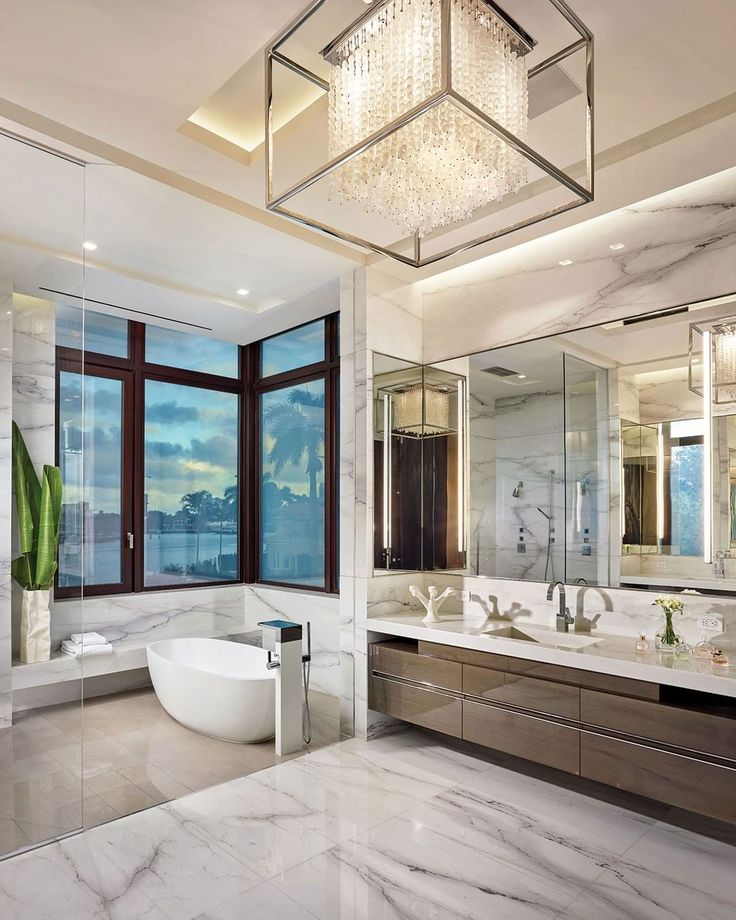
'One of the first things to consider when planning a wet room is where to position the drain. Ideally the drain should be as far away from the bathroom door as possible, to minimise any risk of water escaping the room.
'If you have a wooden sub-floor, the way your joists run is crucial to where your drain can be positioned. You’ll also need to think about which way the gradient fall towards the waste will run, to avoid any tricky wedging effects.'
What's the difference between a wet room and a walk-in shower?
‘A true wet room is a fully waterproofed space without a fixed shower door or tray, and usually has an open tiled shower area,’ explains Nicholas Cunild, managing director of Matki.
A walk-in shower, on the other hand, is an area in a bathroom or shower room with a low-level shower tray and glass surrounds. While completely watertight, you may still wish to include a glass panel in a wet room to contain the water spray.
Is a wet room expensive?
There’s no doubt that a wet room is an investment.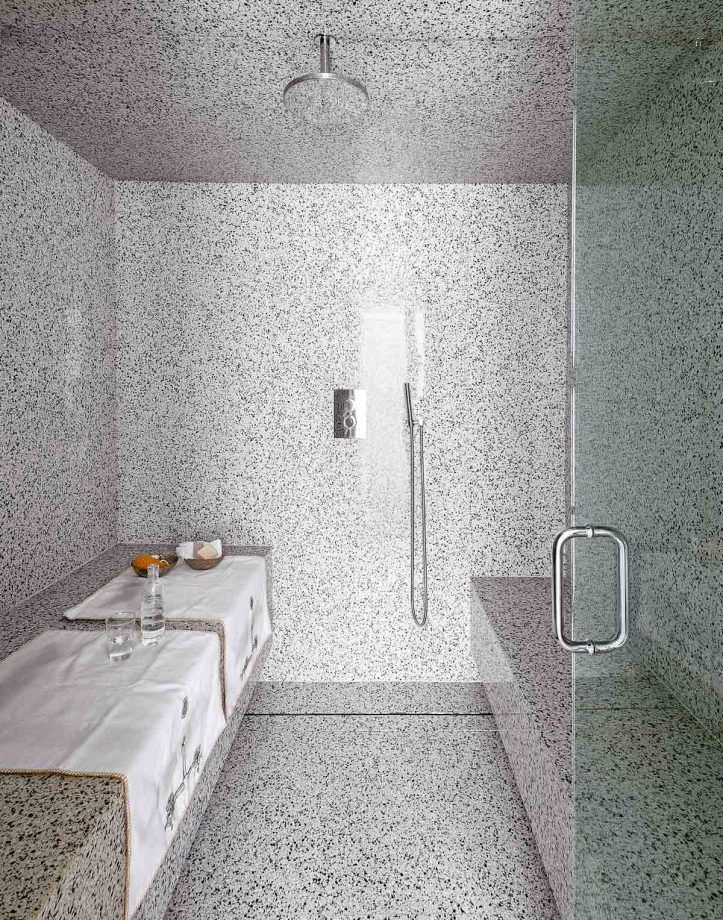 The tanking process to ensure the room is completely waterproof can be costly and takes time. All wet room ideas involve tiling the space from floor to ceiling carefully while ensuring proper drainage.
The tanking process to ensure the room is completely waterproof can be costly and takes time. All wet room ideas involve tiling the space from floor to ceiling carefully while ensuring proper drainage.
Concealing pipework can also be an investment, though this can often allow recessed shelving and storage to be created as an additional benefit.
You can find out how much it costs to install a wet room in our guide.
What kind of costs are involved in a wet room?
It is never cheap to re-do a bathroom. In a family bathroom with two basins, a WC, a bath and a shower, quality items will easily add up to £5,000.
Installation adds a further £3,000 or so and, with cabinets and storage, good quality mirrors, tiles and lighting, it generally adds up to between £10,000 and £15,000.
(Image credit: Future / Davide Lovatti)
The build-up of moisture and condensation is greater in a wet room than in a traditional bathroom. Fans operated by light switches alone often aren’t effective enough.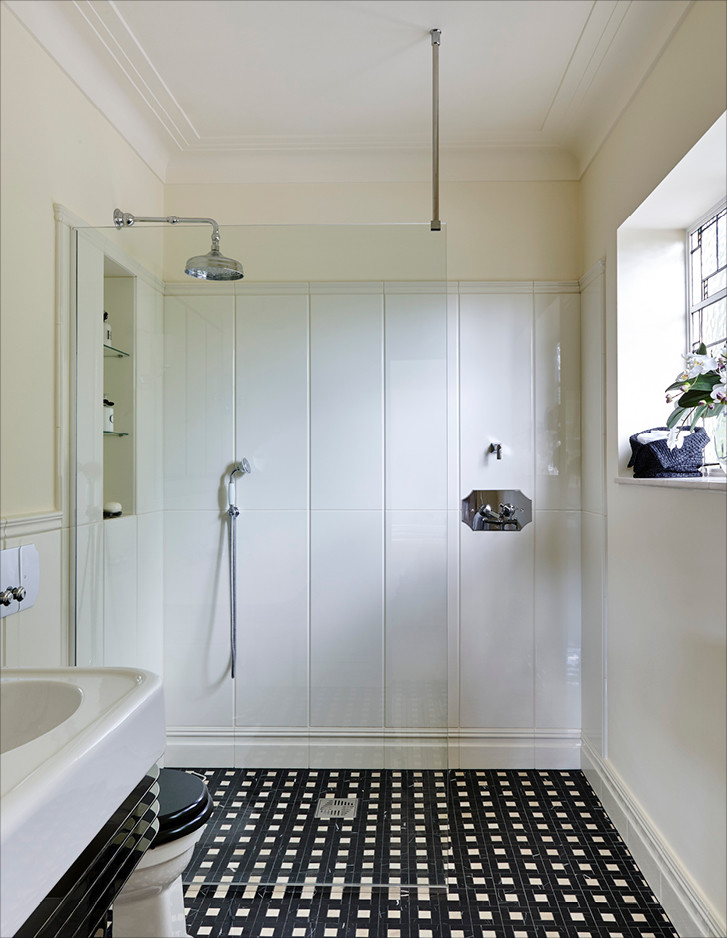
A good fan needs to be wired into the room (still coming on with the light switch) but with a separate cut-off switch, which is outside the room. Humidity-tracking extractor fans are best for wet rooms as they work continuously and incrementally, with automatic extraction for how much steam is in the room.
Pick the right wet room flooring
'When deciding which wet room system to go for, think about what your sub-floor is made of. There are systems for both solid and wooden floors. If you have a concrete floor, it can be quite invasive to channel in a waste and create the gradient fall required for drainage,' advises Rebecca Milnes of CP Hart.
'Forgoing a shower tray in favour of a wet room allows the floor tiles to run through to the shower area, which adds visual space to a room. However, not all surfaces are safe to use in a wet room setting and it is crucial to know what the slip rating of the material is. I’d recommend using a material with a structured, textured finish to give extra grip in wet areas.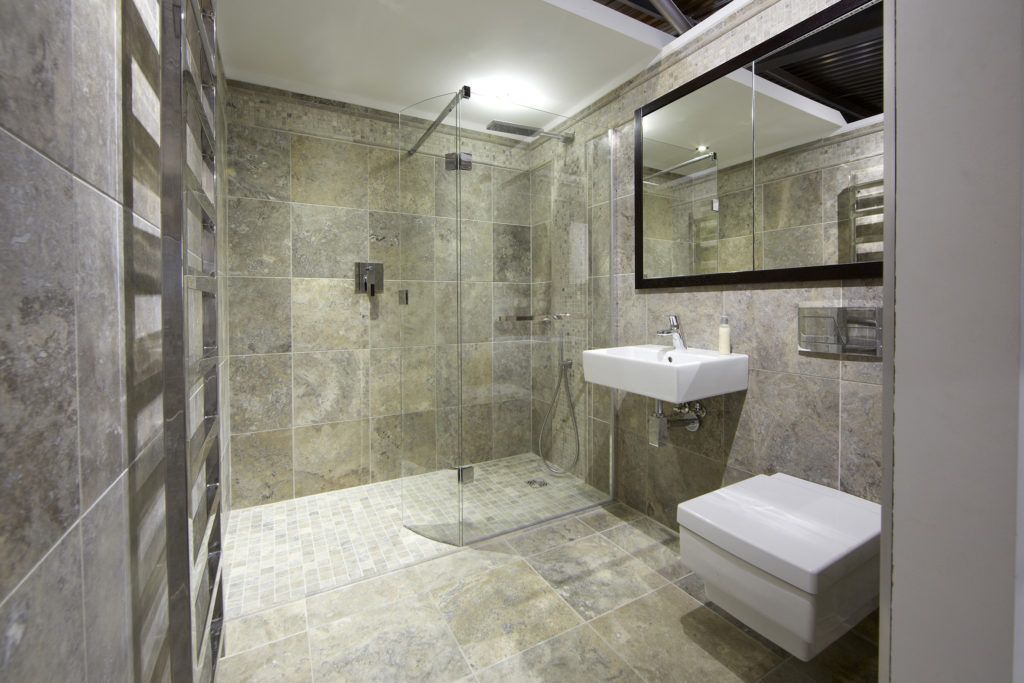 Mosaics are also a great choice for wet areas, as the grout lines between the tiles give appropriate grip.
Mosaics are also a great choice for wet areas, as the grout lines between the tiles give appropriate grip.
'In cases where a step-up to the wet area is needed, the step should be at least 10cm high, as anything lower can be easily overlooked by those not familiar with the room and can become a trip hazard. Adding under-plinth lighting can highlight the step and add ambiance to the room.'
Tanking a wet room
'Tanking is essential in a wet room,' says Rebecca Milnes. 'This is a multi-step process which entails several layers of waterproofing to ensure an excellent seal – much like a swimming pool.
'The two main approaches for tanking a wet room are using a self-adhesive bitumen-based waterproof membrane, or applying a paint-on liquid wall membrane. It is always best to speak to your supplier about the best system for your project.'
Jennifer is the Digital Editor at Homes & Gardens. Having worked in the interiors industry for a number of years, spanning many publications, she now hones her digital prowess on the 'best interiors website' in the world.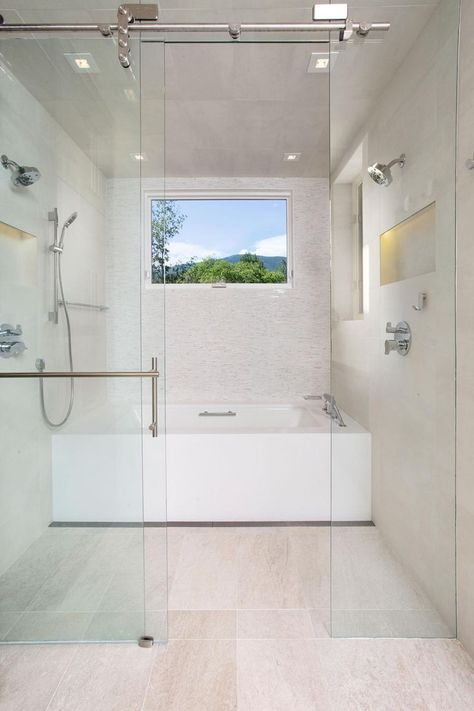 Multi-skilled, Jennifer has worked in PR and marketing, and the occasional dabble in the social media, commercial and e-commerce space. Over the years, she has written about every area of the home, from compiling design houses from some of the best interior designers in the world to sourcing celebrity homes, reviewing appliances and even the odd news story or two.
Multi-skilled, Jennifer has worked in PR and marketing, and the occasional dabble in the social media, commercial and e-commerce space. Over the years, she has written about every area of the home, from compiling design houses from some of the best interior designers in the world to sourcing celebrity homes, reviewing appliances and even the odd news story or two.
Wet room ideas – stylish designs for bathrooms big and small
Real Homes is supported by its audience. When you purchase through links on our site, we may earn an affiliate commission. Here’s why you can trust us.
(Image credit: Devon & Devon)
Join our newsletter
Get the best home decor ideas, DIY advice and project inspiration straight to your inbox!
Thank you for signing up to Realhomes. You will receive a verification email shortly.
There was a problem. Please refresh the page and try again.
By submitting your information you agree to the Terms & Conditions and Privacy Policy and are aged 16 or over.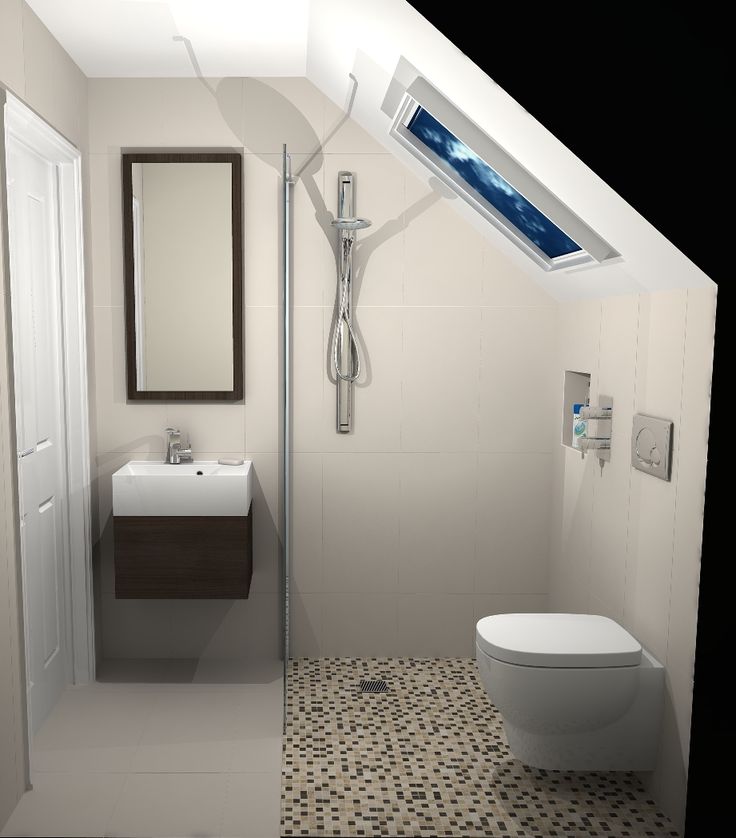
The most sought after wet room ideas go hand in hand with beautiful and functional design also. Sure to add an element of luxury to a space and even increase your home's value, there are many benefits to including one.
The perfect solution to small bathroom spaces that seem to lack potential, wet rooms are also a more accessible option for family members who need a space that better meets their mobility needs. Getting the design features right from the onset, such as waterproofing, lighting and layout, is crucial for success.
What is the difference between a wet room and a walk in shower?
Wet rooms are completely open plan spaces. You might see a glass shower screen or two but the layout will be configured so that water can flow freely towards the drain rather than within a shower tray as you'll see in walk in showers.
People are often torn between lovely walk in shower ideas and wet rooms, but both come with different pros and cons. Colleen Shaut, director of project development at Case Architects & Remodelers says that the pros of wet room designs are 'You get the luxury of a freestanding tub and a separate shower; Water is isolated to one area so that you don’t have to worry about water all over the bathroom; Wet rooms help a space look and feel bigger; They are easy to clean. ' And, the main con is 'Everything gets wet.' Plus, if you have children slippery tiles may be a little dangerous.
' And, the main con is 'Everything gets wet.' Plus, if you have children slippery tiles may be a little dangerous.
(Image credit: Colleen Shaut designed, photos by Stacy Zarin Goldberg)
Larry Greene, President of Case Design/Remodeling Indy adds 'While one of the wet room’s primary purposes is to be utilitarian, that shouldn’t come at the expense of a great design. Wet rooms have been gaining traction in recent years because of their versatility. Equally suitable for smaller (wet rooms generally take up less space than traditional bathrooms) and larger spaces, a wet room can be a great option for most homes. The open floor plan of a wet room makes it a preferred choice for all inclusive designs. Both small children and people with limited mobility will find a wet room easier to use than a traditional bathroom.'
(Image credit: Colleen Shaut designed, photos by Stacy Zarin Goldberg)
Wet rooms will still give you the opportunity to bring your favorite bathroom ideas to life also.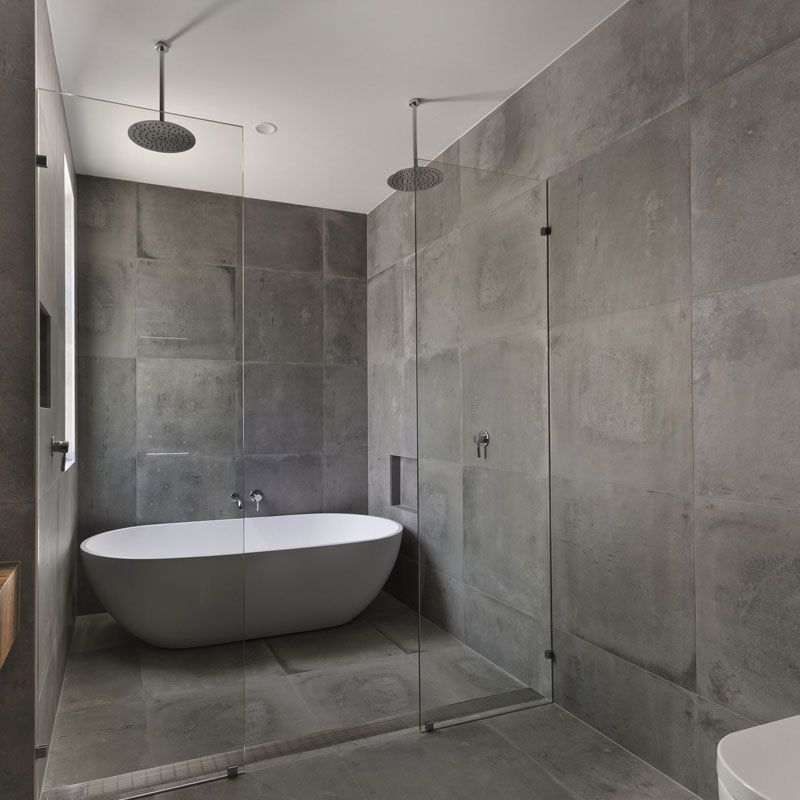 Greene adds 'A popular design idea is to include a tub and a shower in the same space. While this is a personal preference, one thing to keep in mind is the somewhat challenging plumbing that comes with such designs. Another consideration is the waterproofing of the entire wet room. Using good quality materials and choosing the right type of furniture both come at a higher cost. When it comes to wet rooms, it’s important to use the professional help of interior designers or architects in order to avoid mistakes.'
Greene adds 'A popular design idea is to include a tub and a shower in the same space. While this is a personal preference, one thing to keep in mind is the somewhat challenging plumbing that comes with such designs. Another consideration is the waterproofing of the entire wet room. Using good quality materials and choosing the right type of furniture both come at a higher cost. When it comes to wet rooms, it’s important to use the professional help of interior designers or architects in order to avoid mistakes.'
Are wet rooms a good idea?
(Image credit: Philip Lauterbach)
Shaut says 'Yes. And particularly in tight spaces where you want the look and feel of a luxurious spa, but don’t have the space to have separate tub and shower. Wet rooms are popular in Europe where space is at a premium.'
Are wet room rooms expensive?
Good wet room ideas tend to be around 20 to 30 per cent more expensive than an equivalent non-wet room bathroom remodel cost, assuming that there are no major structural alterations needed to boost the floor strength and reroute drainage points.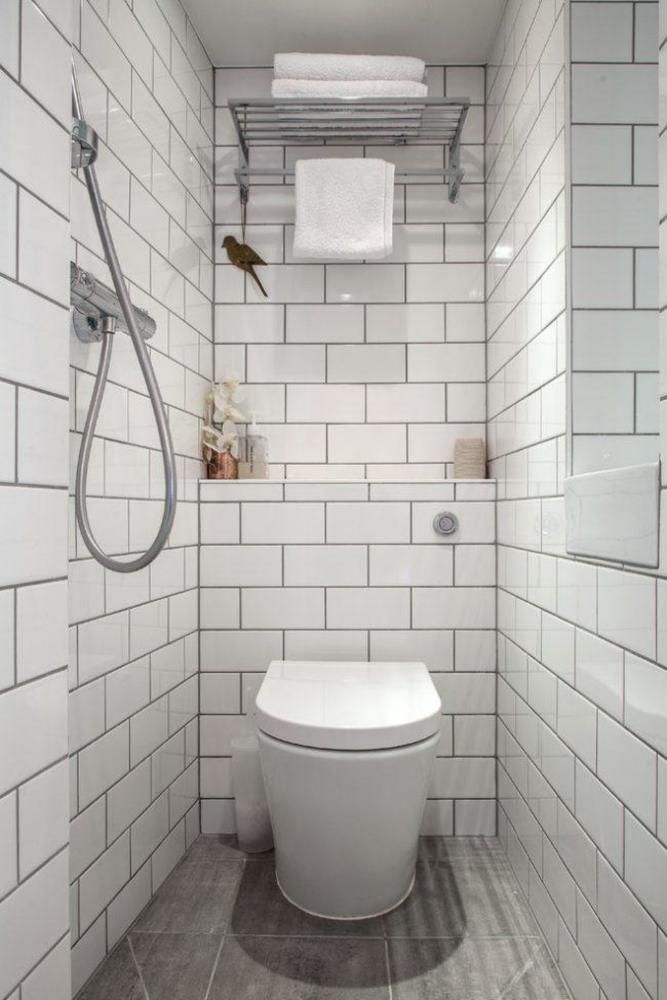 Saying that, a wet room can add 20% more value to your home compared to a regular bathroom reno. Depending on specifications chosen and the size of your space, budget around £7,000 for a basic design and up to £40,000 or more for a large or luxurious wet room in the UK. U.S. costs start at about $20,000.
Saying that, a wet room can add 20% more value to your home compared to a regular bathroom reno. Depending on specifications chosen and the size of your space, budget around £7,000 for a basic design and up to £40,000 or more for a large or luxurious wet room in the UK. U.S. costs start at about $20,000.
The fundamentals of wet room flooring
(Image credit: Devon & Devon)
In building terms, the absolute fundamental issues when planning bathroom remodel ideas like wet rooms revolve around floor construction, floor and ceiling heights and falls – the slopes needed to drain water away. Since a wet room needs to have drainage to the floor, keeping a streamlined look, you must be able to include a slope to a plug hole, trap and drain below the lowest point in the space.
Like any bathroom, access to water, drainage points and power are essential, but there are planning points to remember specific to wet rooms, too. Most are to do with ensuring water tightness.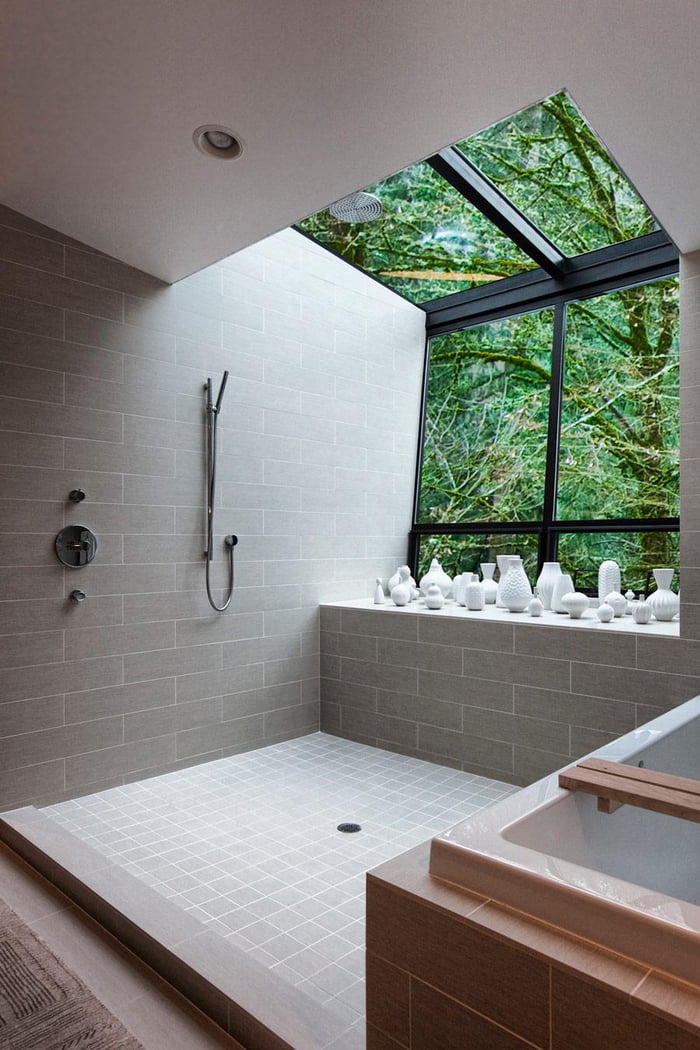 Ask yourself how is the drained waste water going to get to the nearest drainage point in a wet room? Working up from there, ensure that the floor finish is stable, which involves stiffening the floor sub-structure to ensure no leakage.
Ask yourself how is the drained waste water going to get to the nearest drainage point in a wet room? Working up from there, ensure that the floor finish is stable, which involves stiffening the floor sub-structure to ensure no leakage.
Then, think about the slopes to drain to a particular point and invest in a floor covering that will ensure no water permeates. Manufactured board systems, such as those supplied by Wedi, which come with specialist waterproof membranes, and pre-sloped panels that sit below the floor finish, such as Impey Aqua-Dec, are ideal.
Ensure good drainage in a wet room
(Image credit: Chris Snook )
A drainpipe, usually 10cm in diameter, needs a slope on it to ensure proper drainage in a wet room, so if the joists run in the same direction as where you want to run your drain, the pipe can be fitted between joists within the existing depth of the floor.
However, if you need to run your pipes across the direction of the joists, they will go beneath them, which would mean below the ceiling of the floor underneath and may require a new lowered false ceiling, or above the joists, requiring raising the floor.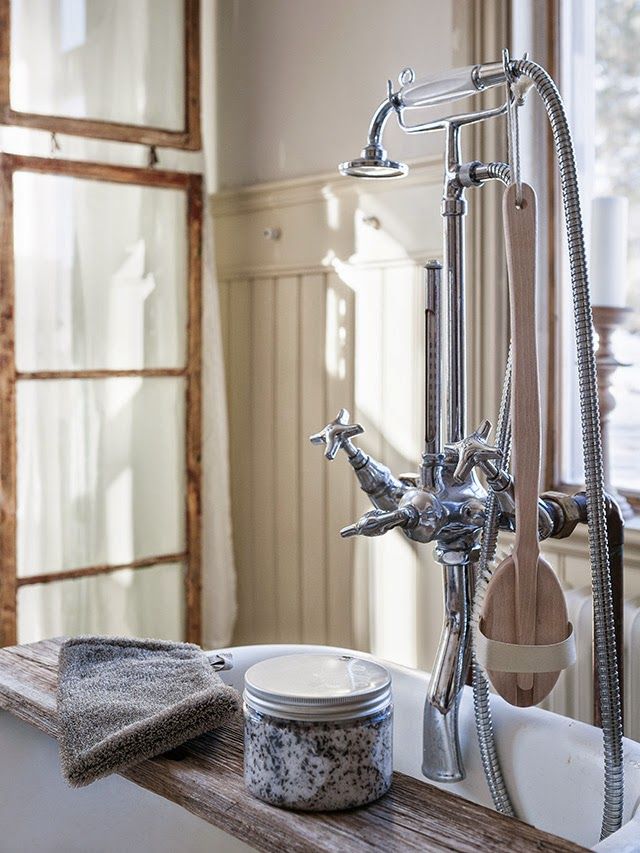
Waste pipes need to be beneath the floor, so as long as the issues of floor structure and construction are sorted, pipes will be concealed as a matter of course. Speak to a structural engineer and an architect or designer regarding the building’s structure and best arrangement of the space.
Choosing sanitaryware for a wet room
Look for sanitaryware with smaller dimensions in your wet room, but don't go so small that the item is hard to use. You can get very small sinks which take up barely any space and work well for a quick hand-wash in a downstairs loo, but will not be easy to wash your face at.
For the shower area, go no smaller than 80cm x 80cm – less than that leads to a claustrophobic showering experience. If you’re using glass screens in your design for a luxury bathroom look, make sure there is something, such as a motif, border, or frosting, on the glass, to ensure it is visible.
When thinking of the best type of toilet, consider that a compact wall-hung loo with a concealed cistern removes visual clutter and helps to ensure as much of the floor as possible is visible.
Wet room layouts
(Image credit: Matik Boutique)
The best wet room ideas are complete with a seamless layout. Always plan your toilet's location with the aim of keeping it dry. Even a wet room needs careful screening to ensure key areas remain practical. A sheet of glass to separate a shower area from a loo tends to work best, and you should always aim to create space between wet and dry areas.
This brings us onto bathroom storage ideas suitable for the space, either keep yours protected by a glass door or create built-in storage for items that can get wet.
Wet room tile ideas that pop
(Image credit: Chris Snook)
Clearly in a wet room, the floor will get wet, so choosing the best types of floor tiles that will not be too slippery is vital to ensure safety. Many tile manufacturers will specify certain styles as being suitable for wet areas. And with so many different styles and wet room ideas around, thankfully there are also a large number of stunning resin, porcelain and ceramic tiles to choose from – many of which are treated to handle water – to match the look you want to create, and your wet room needs too.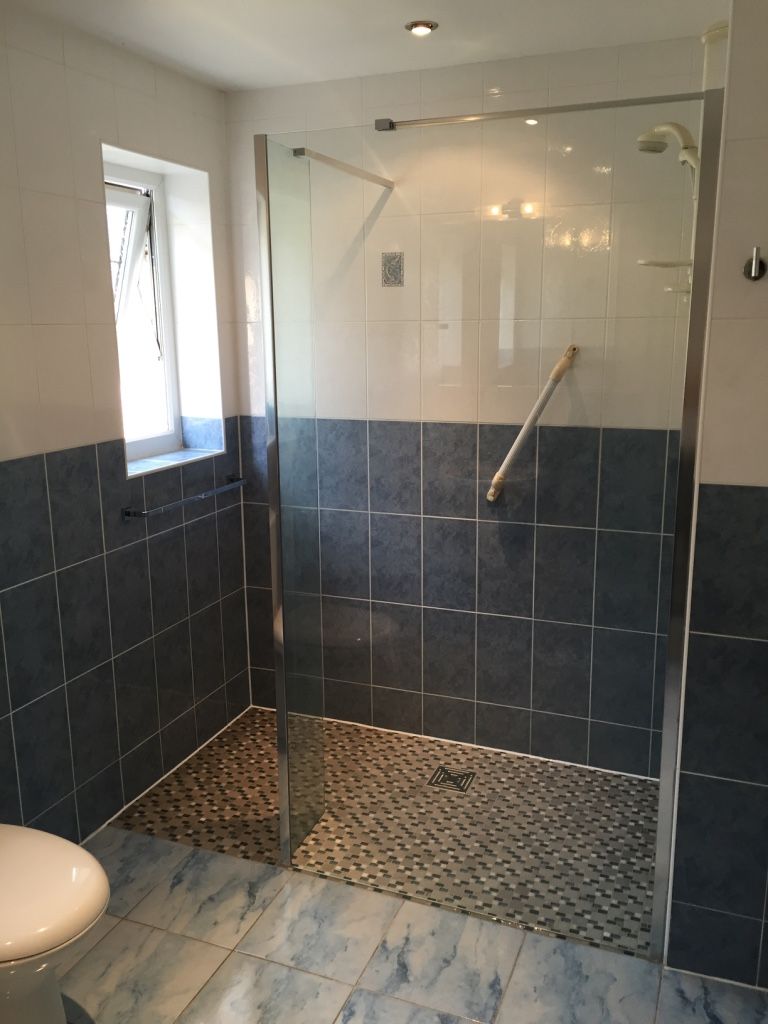 A good idea is to choose a floor tile covering that has a gentle texture, giving some grip under foot.
A good idea is to choose a floor tile covering that has a gentle texture, giving some grip under foot.
Large format tiles can work well in a small wet room. They lead to fewer lines of grout which can create a grid-like pattern that makes the space feel smaller. That said, small patches of mosaic tiling (perhaps to provide splashback to a sink or feature) can be very effective.
(Image credit: Impey)
If the floor level of the wet room cannot match the room it is entered from, consider what sort of a join will be used and how this works practically. If a step up or down is required, it is best to have one 10cm step, or higher, instead of multiple steps measuring between 3 and 4cm, which could pose a trip hazard.
The water-tightness of where the floor meets the walls of the room needs to be carefully thought through, too, as if the junction of wall and floor moves, you could have disastrous leaks. A good solution is to carry the floor covering up the walls, particularly in shower areas.
Ventilating a wet room
(Image credit: Aqata)
Ventilation is very important when planning out wet room ideas and design. And, a statutory requirement in a bathroom without an window that can open. Aim to site an extraction system in a location that is both inconspicuous and requires the shortest route for a duct to the outside.
Lighting a wet room
(Image credit: Matki)
A flexible bathroom lighting ideas will ensure the wet room is bright enough for tasks such as shaving and putting on make-up, but can have a relaxing ambience for showering.
Downlights can provide the room with good overall light, while task lighting around mirrors will make precision tasks easy. Wet room lighting must be suitable for the zone of the room it’s in, determined by its proximity to a water source, so make sure you have a thorough understanding on bathroom lighting zones and always work with a registered electrician.
Heating a wet room
Underfloor heating is ideal for a wet room, especially where space is tight. You can extend an existing radiator system to add an underfloor heating circuit, with the pipes laid between the timber joists, and insulation beneath.
Electric underfloor heating mats are easier to install as they do not increase the floor level significantly. They are inexpensive to buy, but will cost more to run than a water-based system. In a large wet room, you may need additional heating, so be sure to find the best radiator or heated towel rail to suit your space.
Dressing wet room windows
Natural light is a must to ensure that your wet room stays bright and spacious feeling. If you are so lucky to have windows in a large or small wet room, it's vital that the types of window treatments you choose can stand up to the humid atmosphere of the space. Shutters are smart, and will regulate light and privacy effectively. Window likely to get splashed? Choose a shutter that’s specially made to tolerate water without warping. Roman shades are another lovely option and if you prefer blinds, louvred versions are also neat and effective, or try coated fabric blinds made to cope with the condensation in the room.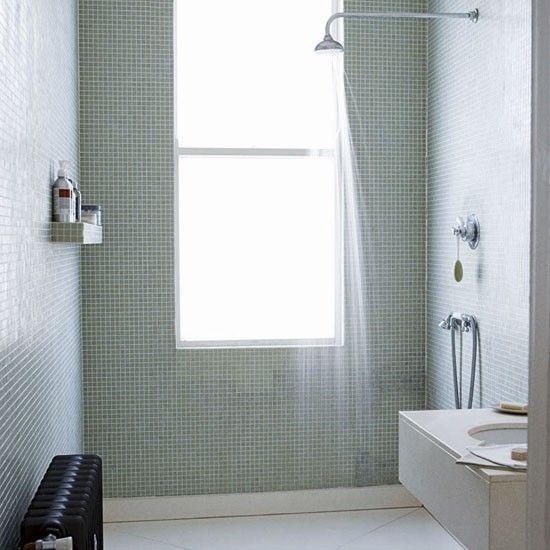
How should you decorate a wet room?
While a light, bright palette will help reflect light and make the wet room feel larger, avoid going overboard with white which can make the room feel cold or clinical, and consider warmer, earthy tile colors.
Patterned wall tiles or colorful accessories will also bring warmth and interest to the space. The odd house plant looks great in a wet room and will thrive well in the warm, humid environment. 'Accessorize the space with waterproof décor and plants, such as succulents, and even try adding a teak tray to lay across the tub.' Adds Shaut.
Demister mirrors will help make the wet room feel bigger. If you can, sit them flush with any tiling to create the illusion of depth, or choose mirrored wall cabinets to stash away bathroom bottles neatly.
Do you need planning permission for a wet room?
In the UK, A new wet room probably won’t need planning permission, but installing a new loo, shower or basin and changing electrics near a shower are subject to building regulations.
If you are replacing existing plumbing work, it is not subject to building regulations approval, unless is it is near to, or involves electrics (such as an electric shower).
How to create the bathroom of your dreams: expert advice
Tips
When it comes to creating the bathroom of your dreams, hundreds of ideas and images come to mind that we once saw while traveling, on the pages of fashion magazines or on interior portals , in movies or social networks. We want everything at once, and attempts to make a dream a reality often cause stress and anxiety: how convenient will this or that solution be? How does it fit into the existing interior of the house? Will it affect the total cost of the apartment? How long will it remain relevant? And a million more pros and cons.
In addition, the bathroom of your dreams should match the lifestyle of the owner as closely as possible, because only in this way can it guarantee a higher quality of life, high comfort and well-being.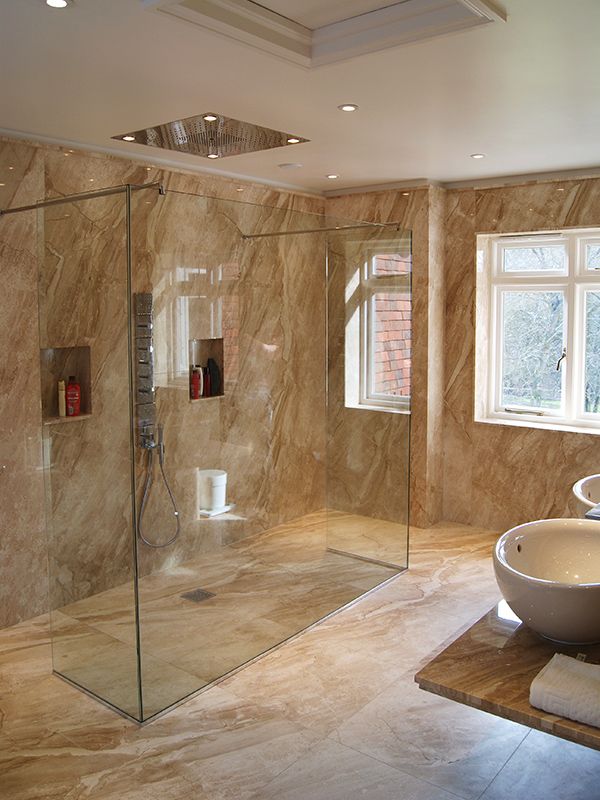 So it turns out that despite the fact that the bathroom is one of the smallest rooms in the house, its arrangement requires special attention. Therefore, before starting its transformation, it is necessary to decide on three things: layout, budget and design.
So it turns out that despite the fact that the bathroom is one of the smallest rooms in the house, its arrangement requires special attention. Therefore, before starting its transformation, it is necessary to decide on three things: layout, budget and design.
GROHE Plus Collection, Grohe, www.grohe.com
Which layout should I choose?
Before choosing equipment, carefully study the layout of your bathroom. This will help you form a realistic idea of how much space you have, what type of layout would be best, what lighting, colors and finishes to choose. It is also important to study how plumbing can be positioned and what restrictions this may cause. Alas, any dream can be broken by improperly laid drains, water, sewer and ventilation pipes.
For example, the single wet wall layout , where the sink, toilet and shower are installed along the same wall, is considered the most economical but also the most restrictive. The double wall layout, with the sink and toilet on one wall and the bathtub and shower on the other, gives you more options. The three-wall layout is considered the most versatile, but also the most complex and expensive.
The double wall layout, with the sink and toilet on one wall and the bathtub and shower on the other, gives you more options. The three-wall layout is considered the most versatile, but also the most complex and expensive.
Equally important is the issue of storage: what do you plan to store in the bathroom and how to organize easy access? All of these are worth considering in order to plan your budget, avoid costly mistakes, and make the most of your space.
GROHE Eurocube Collection, Grohe, www.grohe.com
Who will use the bathroom?
Answering this question, you must decide how many people, what age and gender will use the bathroom. After all, a bathroom for a family with children will be significantly different from a bathroom for the elderly, a guest or master bathroom. It is also necessary to take into account the bathing preferences of family members. It will depend on what to install: a bath or a shower, if there is no space for both.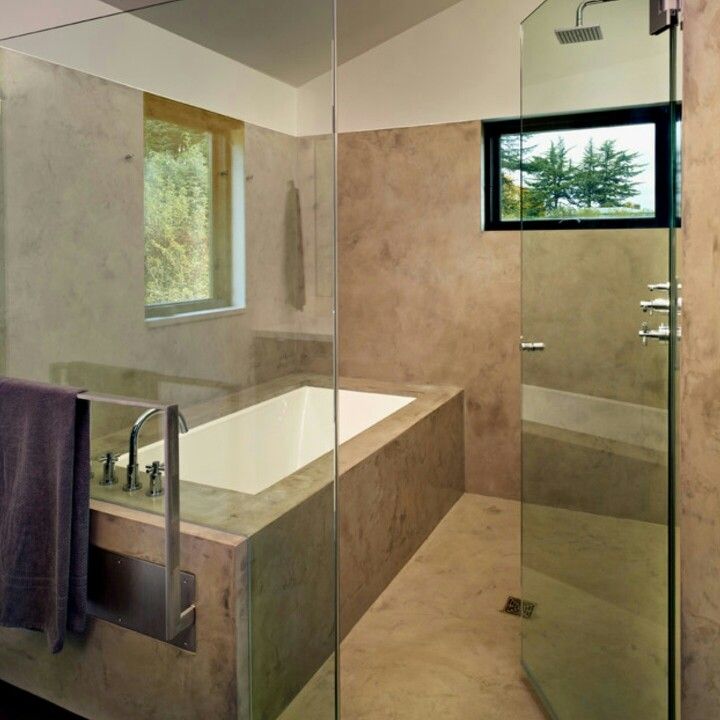
On the one hand, if you are a person of action and prefer to take an invigorating shower in the morning and relax to the soothing sounds of a tropical downpour in the evening, then you can save space and money on a bath. Enough shower. And vice versa, if you like to luxuriate in a free-standing clawfoot bath, then your choice, at first glance, is obvious. But not everything is so simple.
Your preferences can increase/decrease the value of the property. Since the absence of a bath when selling an apartment to a young family with a child can lead to a decrease in its price. On the other hand, the cost of a studio or a small one-room apartment, where a shower cabin is installed instead of a bath, can increase significantly. And that goes for everything from paint color and fittings to sinks and lighting.
In addition, it is worth remembering that life does not stand still, and marital status is constantly changing: children are born, grow up and move to their own apartments; As we age, we may experience certain physical limitations due to health problems.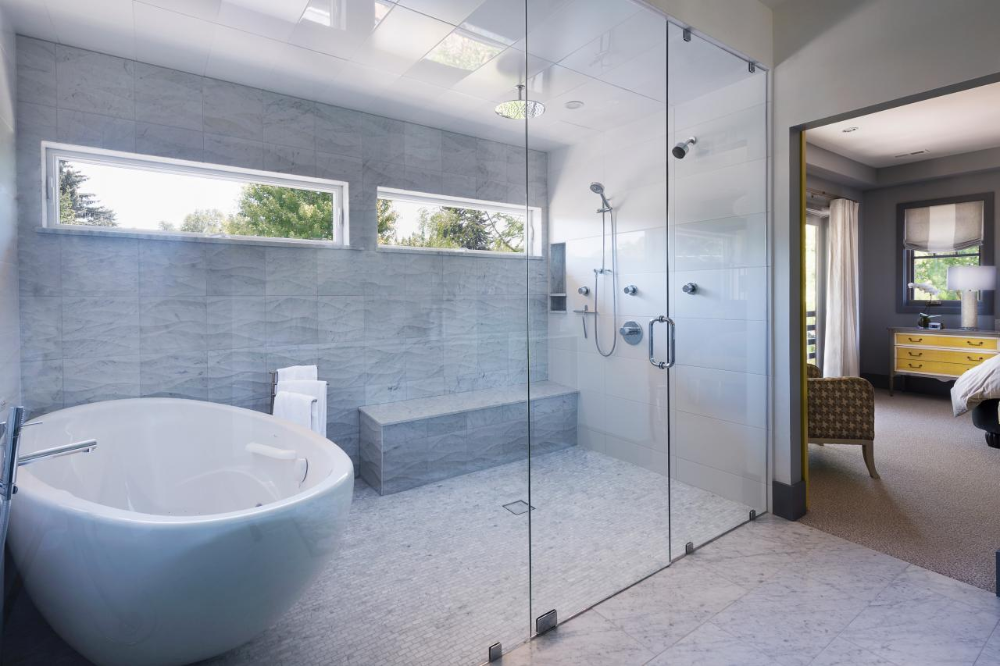 Therefore, it is important at the initial stage to determine all future needs.
Therefore, it is important at the initial stage to determine all future needs.
is ideal for creating a barrier-free and easy-to-use space that will be comfortable for both young children and elderly family members. And when choosing one or another product, it is worth giving preference to those that can be subject to quick and budgetary modernization, for example, using an installation system that will allow you to easily turn an ordinary toilet into a shower toilet without having to open the walls.
What are your style preferences?
Another important question to answer before starting renovation work is what are your main stylistic preferences: classic, minimalism, Scandinavian or industrial style. Or maybe you want to experiment with color, texture and patterns, for example, create a black and white interior in the style of "Through the Looking Glass" or decorate the walls with spectacular wallpaper?
Simplify the selection process with the unique Perfect Match ready-made solutions developed by Grohe designers in collaboration with international design trend expert Gudy Herder.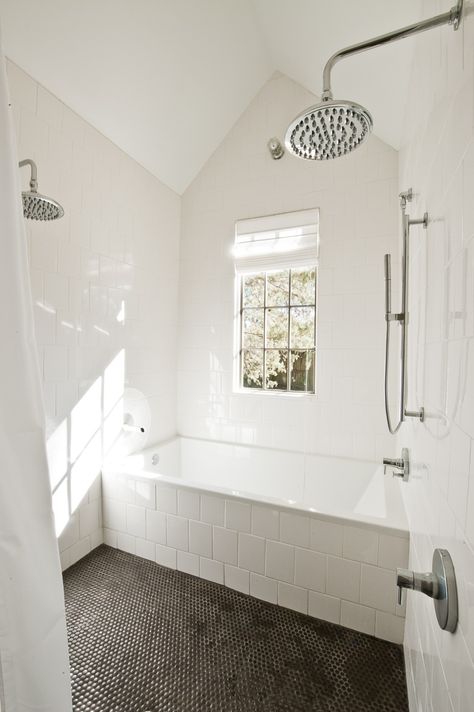 They allow for every detail and ensure that all equipment is perfectly matched in form and function.
They allow for every detail and ensure that all equipment is perfectly matched in form and function.
Design trend expert
1. Soft minimalism and natural elegance
This interior solution will suit those who consider the bathroom a place of solitude and contemplation. “As we live in a time of searching for the right direction and striving to find balance in the hustle and bustle of everyday life, general well-being comes to the fore, and the usual bath rituals become an indispensable component of our well-being, helping the body and soul to find harmony. Warm materials such as wood, linen, cotton, pastel color combinations, smooth stone and ceramic surfaces all add softness to the minimalist style, turning it into a so-called "caring interior" that gives more than it demands. notes Goody Herder.
With subtle silhouettes, soft lines and natural shapes, GROHE Essence creates a peaceful atmosphere in the bathroom that is timeless in its elegance.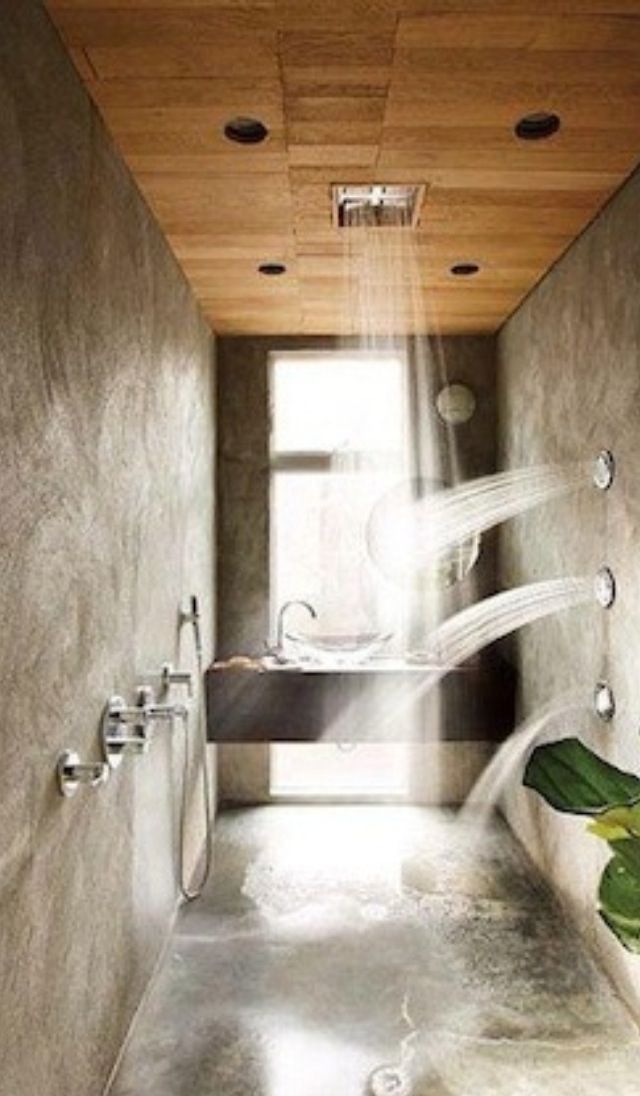 The elegant U-shaped spout of the faucets blends perfectly with round and oval washbasins, bathtubs, shower heads, toilets and accessories to form a stylish unity.
The elegant U-shaped spout of the faucets blends perfectly with round and oval washbasins, bathtubs, shower heads, toilets and accessories to form a stylish unity.
2. Elegant minimalism and a clear mind
This interior solution will suit those who are attracted by the architectural style in the interior. “In recent years, against the backdrop of a powerful and continuous information impact, a minimalist lifestyle can become the medicine that will not only save you from information overload, but also give you the opportunity to hear your own desires and feelings. Clear, thoughtful combinations and clean lines will help you focus and clear your mind. Decorating the house and the bathroom in a minimalist style, we refuse everything superfluous, concentrating on the most important. The various shades of white and the wide range of grays will help create a feeling of safety, security and peace,” says Goody Herder.
The inspiration for this concept is the shape of the arch, which is stable and light at the same time.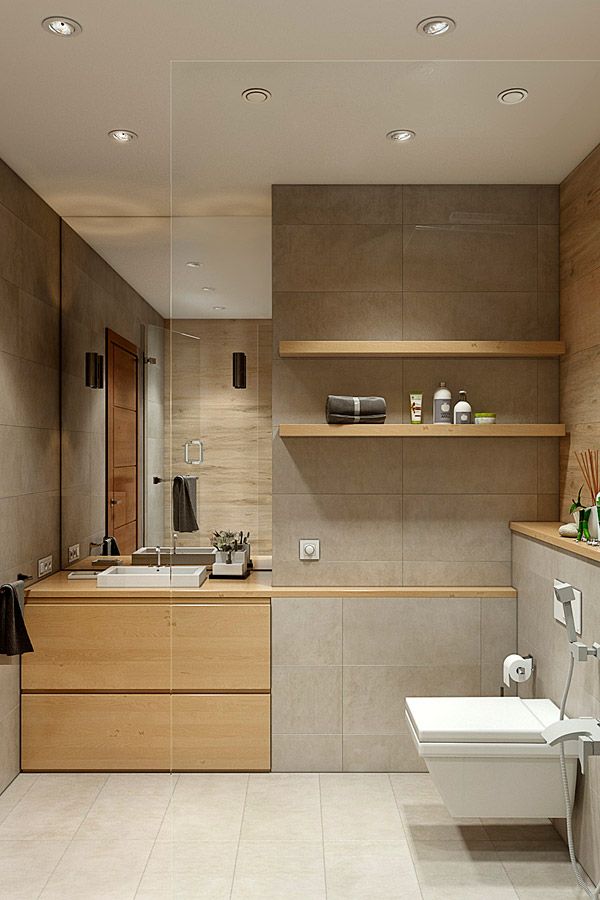 Spherical curves and clean, crisp lines characteristic of cubic shapes have formed the original architectural silhouette of the GROHE Plus faucets, allowing them to be combined with washbasins, bathtubs, toilets, shower heads and other accessories in both round and square shapes.
Spherical curves and clean, crisp lines characteristic of cubic shapes have formed the original architectural silhouette of the GROHE Plus faucets, allowing them to be combined with washbasins, bathtubs, toilets, shower heads and other accessories in both round and square shapes.
3. Cubist style and endless rhythm
This interior solution is designed for connoisseurs of ultra-modern clean design, those who are looking for something unique in their bathroom. “In search of modern values and forced restrictions, we came to the conclusion that good quality is more important than large quantities. Durability, as one of the components of stability, has become an important element of our standards. Timeless sophistication is a design that does not become obsolete and does not become irrelevant tomorrow. And here the use of 9 plays an important role.0007 noble materials such as marble or onyx, walnut, brass and colored coated metals.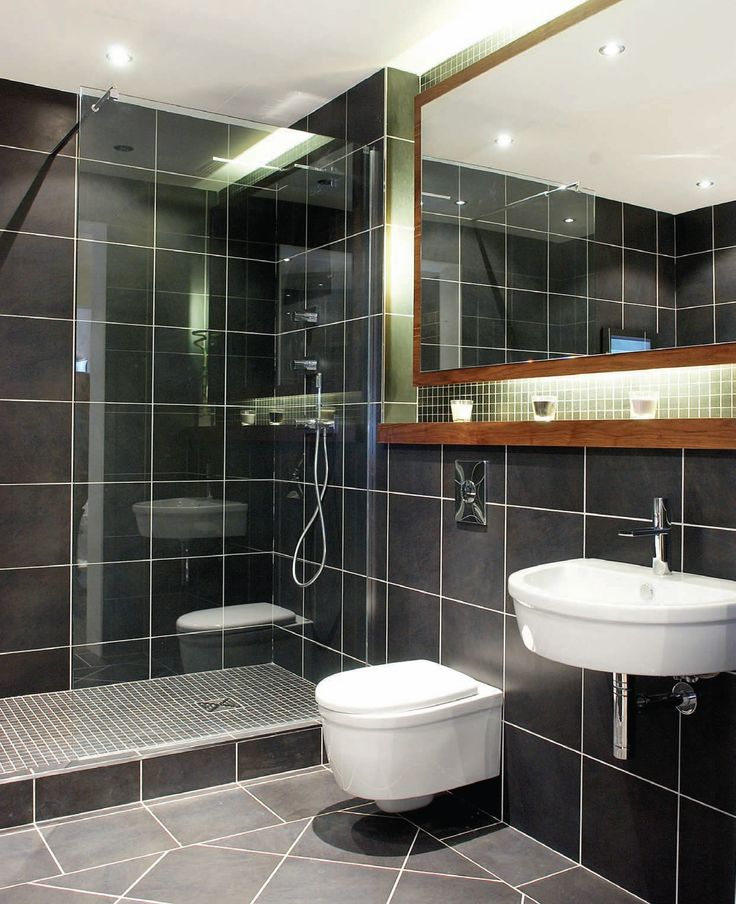 The timeless monochrome color palette brings calmness and emotional calm to the interior,” notes Goody Herder.
The timeless monochrome color palette brings calmness and emotional calm to the interior,” notes Goody Herder.
The GROHE Eurocube range is based on the expressive minimalist silhouettes, clear lines and dynamic cubic shapes. The timeless silhouette of the faucets, combining bold aesthetics with maximum functionality, is designed to add cleanliness and rhythm to the bathroom. In combination with strict laconic forms of sinks, bathtubs, toilets, shower heads, as well as accessories in the shape of a cube, they will create a light relaxing atmosphere in the bathroom.
When choosing bathroom equipment, you need to decide in advance which aspects are of decisive importance for you: cost, innovation, ease and convenience of use, the ability to save resources? For example, built-in sinks that form a single unit with the countertop and sinks installed under the countertop make cleaning much easier. On the other hand, countertop sinks are the most economical and easiest to install, but dirt can accumulate on the ledge around the perimeter.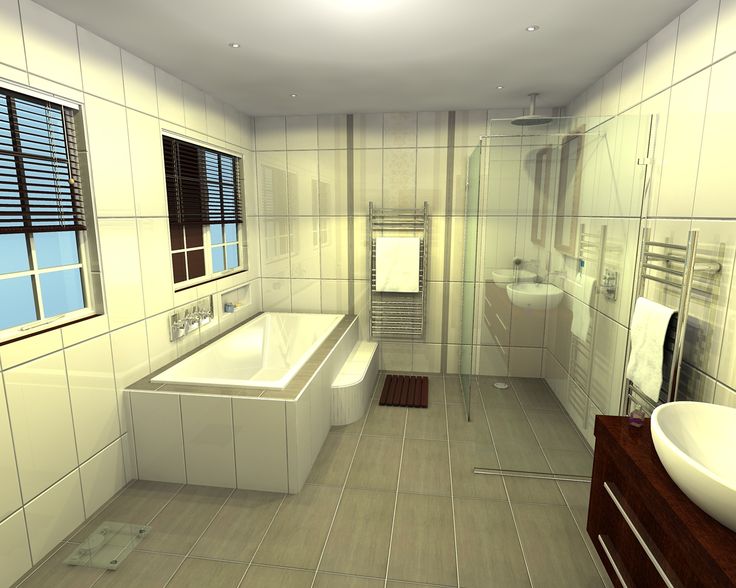 All these little things and details should be taken into account before the start of the repair - and then your bathroom will delight you for more than one year!
All these little things and details should be taken into account before the start of the repair - and then your bathroom will delight you for more than one year!
GROHE SPA® F-digital Deluxe shower system with intuitive controls, chromo, audio and aqua therapy and massage shower.
Tags
- Bathroom
Transfer of the wet zone in the apartment. All norms!
Changing the area and / or moving the wet areas of bathtubs and toilets is one of the most common measures during renovation work in an apartment. Redevelopment allows you to make the apartment more comfortable and give it individual features.
Contents of the article
Wet zone in the apartment - what is it?
There is no strict definition of which places in an apartment should be classified as wet areas. According to established practice, we are talking about rooms in which, according to SNiP, there should be floor waterproofing that protects the lower floors from possible leaks.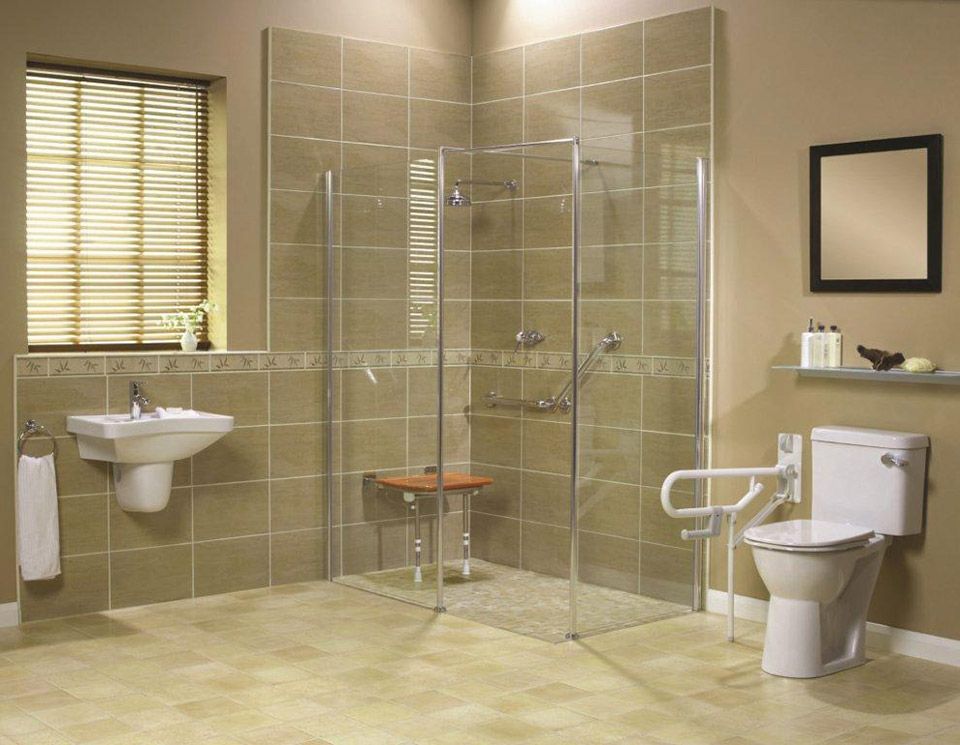
In a residential building apartment, waterproofing is required in the bathroom, bathroom, shower room and toilet.
Wet areas often include the kitchen and laundry. These rooms are not as “wet” as a bathroom, and when laying floors in them, laying a waterproofing layer is not necessary, although it is highly recommended.
Wet point relocation
When remodeling an apartment, a combined bathroom, toilet, bath or shower is often moved to a new location or arranged in addition to existing sanitary facilities.
It is not uncommon to transfer the wet zone when redevelopment of new buildings with free planning and in studios, where the boundaries of these premises are indicated only on paper or laid out from blocks in one row.
In these cases, special attention must be paid to the laying of utilities, as there are a number of restrictions on the installation of pipelines and installation of ventilation.
The transfer of the wet zone, if there is a residential area below, can only be carried out to a non-residential area.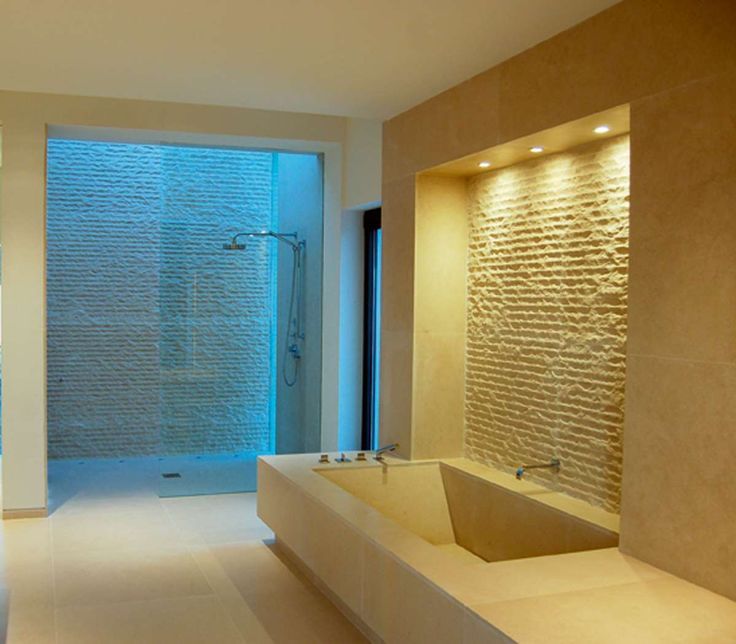 This rule equally applies not only to the bathroom, but also to the kitchen.
This rule equally applies not only to the bathroom, but also to the kitchen.
Expansion of the wet zone due to the corridor
Most often, during repair work, a bathroom or bathroom is enlarged due to an adjacent non-residential (auxiliary) room - a corridor, pantry, dressing room or dark room.
Expansion of the combined bathroom in the photo:
Current regulations (SP 54.13330.2016) do not allow the placement of sanitary facilities above the living rooms and kitchens of neighbors. An exception is two-level apartments, where, according to the law, it is possible to place a bathroom above your own kitchen.
It is also forbidden to enlarge the kitchen by placing it above the living rooms. And it is possible to expand the kitchen space due to the area of the bathroom only on the top floor.
The exit from the bathroom should not be into the living room or kitchen. There is also an exception to this rule - it is allowed to leave the combined bathroom in the bedroom if it is not the only one in the apartment.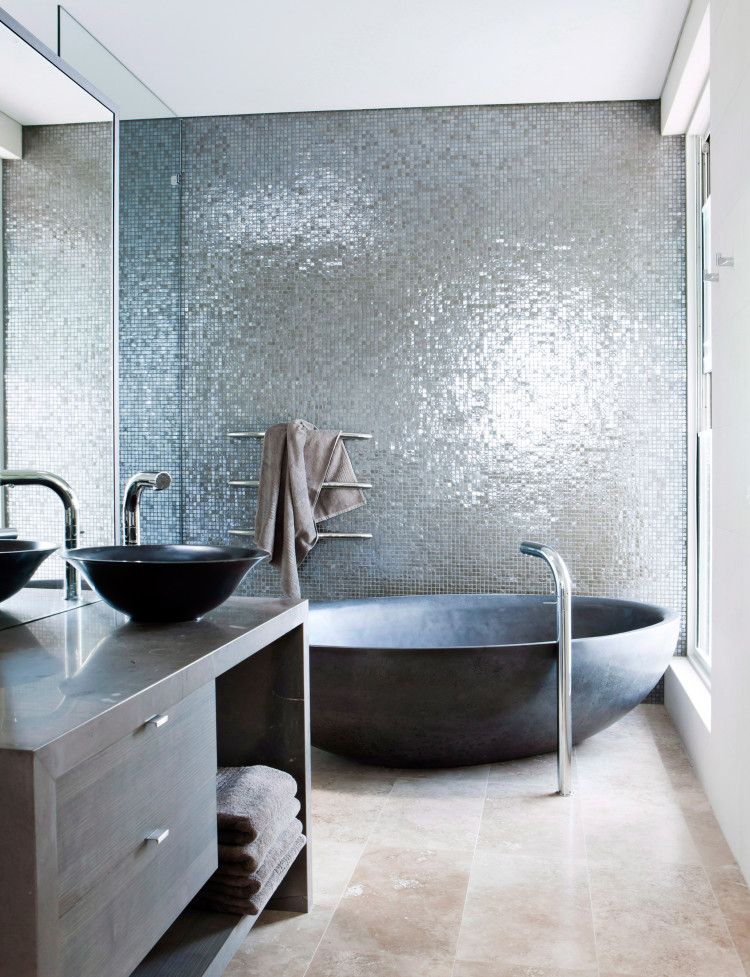
Waterproofing of wet areas
Current regulations provide for the mandatory presence of hydro-sound insulation of bathrooms, as well as the installation of an overflow dam.
To protect the apartment from the spread of water, the floor level in the bathroom is either made below the level of the corridor, or separated by a threshold more than 1.5 cm high (according to clause 4.8 of SP 29.13330.2011, updated version of SNiP 2.03.13-88)
Technical requirements for waterproofing are set out in SP 71.13330.2017 "Insulating and finishing coatings" (updated version of SNiP 3.04.01-87). Modern combined materials provide both waterproofing and soundproofing floors.
Examples of waterproofing wet spots:
Wet zone transfer agreement in apartment
An increase in the size of the bathroom, displacement and installation of additional plumbing equipment require mandatory approval (PP-508, art.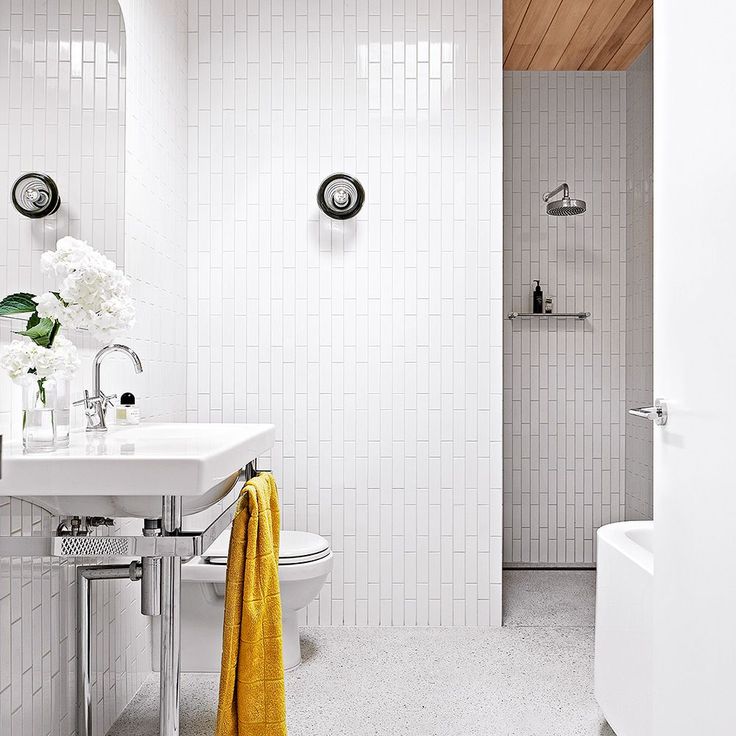 25 of the RF LC).
25 of the RF LC).
Coordination of repair work is carried out by the supervisory authorities exercising control in the field of redevelopment, on the basis of documentation, including a project and a technical report.
An example of a redevelopment project with an increase and combination of a bathroom:
This project includes the combination of a bathroom (5) and a toilet (6) into a combined bathroom with its increase to the entire width of the corridor (7). The entrance to the kitchen (4) is moved.
It is possible to legalize the work performed on the basis of a technical opinion on their admissibility and safety.
In Moscow, the approval of the planned and completed repairs with the displacement of the wet zone, as well as other redevelopment works, is carried out by the Moscow Housing Inspectorate, and in the Moscow Region by local administrative authorities.
If the whole house is one large non-residential building, and in them wet areas can be moved anywhere.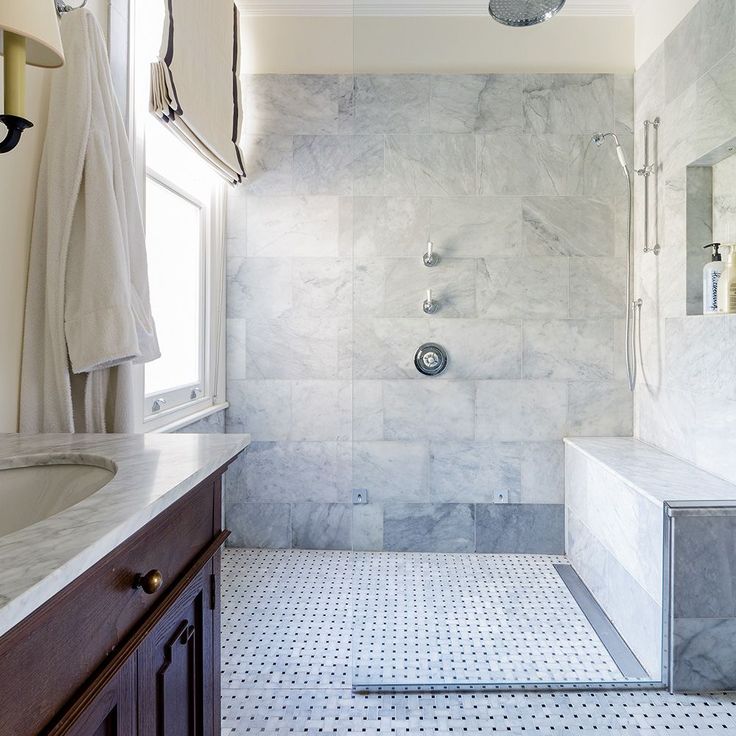
The specifics of coordinating the redevelopment of wet areas is that measures for their waterproofing and soundproofing must be formalized by an act of hidden work from a contractor with SRO approval.
Consequences of moving a wet point in an apartment
Unauthorized enlargement or relocation of rooms belonging to the wet areas of baths and lavatories most often does not go unnoticed by neighbors or employees of the management company. If an uncoordinated redevelopment or transfer of a wet point is found, in addition to a fine, it leads to the need to fulfill the order of the supervisory authority to restore the original state of the apartment or legalize the work performed in the prescribed manner. In case of failure to comply with the order, the law provides for legal proceedings against the owner of the apartment.
In case of preliminary approval of repair work, the stage of development of project documentation allows you to avoid activities that cannot be agreed upon later.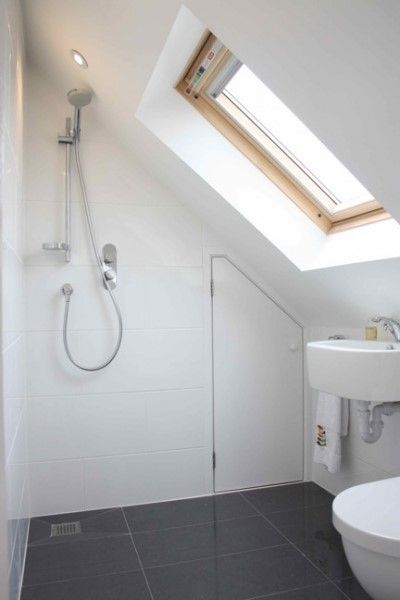
Waterproofing of wet areas
Waterproofing of wet areas, which include bathrooms and toilets, serves to prevent water from a sudden leak from penetrating to the lower floors within a specified time.
For example, when expanding these premises, the floors on the attached area do not protect against water in any way. Another option is the dismantling of bathrooms or partitions between the bathroom and the toilet: water seeps into poorly sealed grooves in place of the former partitions.
That is, if an unauthorized redevelopment of a bathroom or toilet was carried out in your apartment, then with a high probability it can be said that the installation of waterproofing of wet areas in the bathrooms was carried out incorrectly, or even completely absent.
Suppose you have combined a bathroom and a bathroom, and in addition you want to attach a part of the corridor to it and move the plumbing. According to all the rules, the first thing you had to do was prepare the relevant documents, order a redevelopment project from a specialized organization, and only then proceed with waterproofing wet rooms.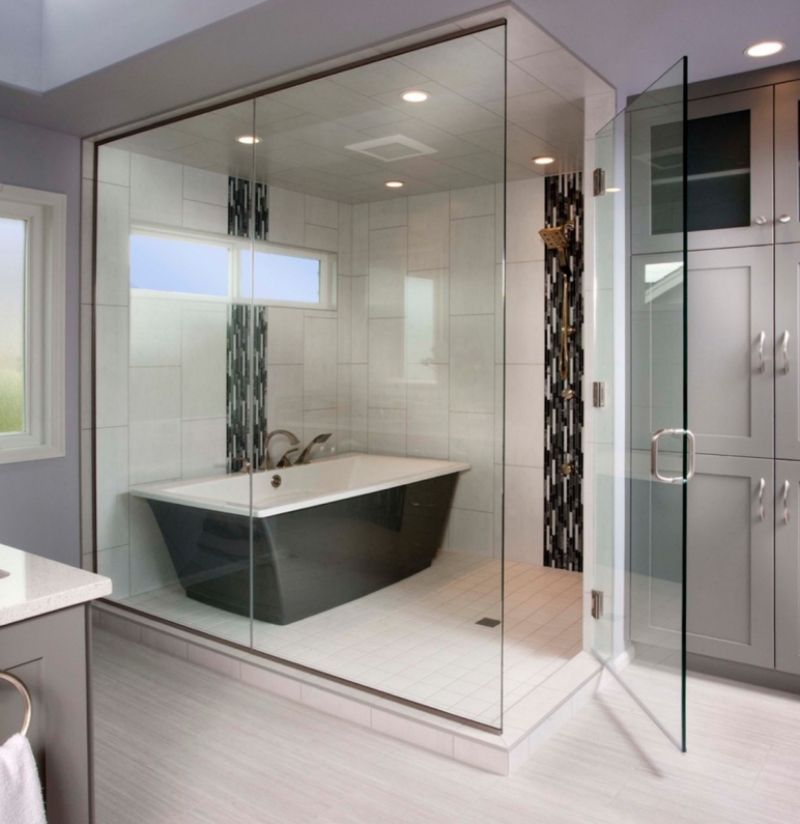 But this is not always the case. And if you decide to do the work at your own peril and risk, inviting a team to redevelop the bathroom according to an ad in the newspaper, then the consequences of such work can be the most unpleasant for both you and your neighbors.
But this is not always the case. And if you decide to do the work at your own peril and risk, inviting a team to redevelop the bathroom according to an ad in the newspaper, then the consequences of such work can be the most unpleasant for both you and your neighbors.
When redevelopment is legally agreed upon, laying waterproofing of floors in bathrooms refers to the so-called hidden works, and the correctness of its implementation is controlled by drawing up a certificate of examination of hidden works and field supervision. To be more precise, paragraph 4 of Appendix 7 of PPM 508 refers to works requiring activation, waterproofing of toilets, bathrooms, balconies and showers.
Checking the waterproofing of wet areas and its quality is carried out as follows: a layer of water about 5 cm thick is poured into the bathroom and left for 2 hours. If during this time no leaks were found on the floor below, then the waterproofing of the bathroom was done correctly.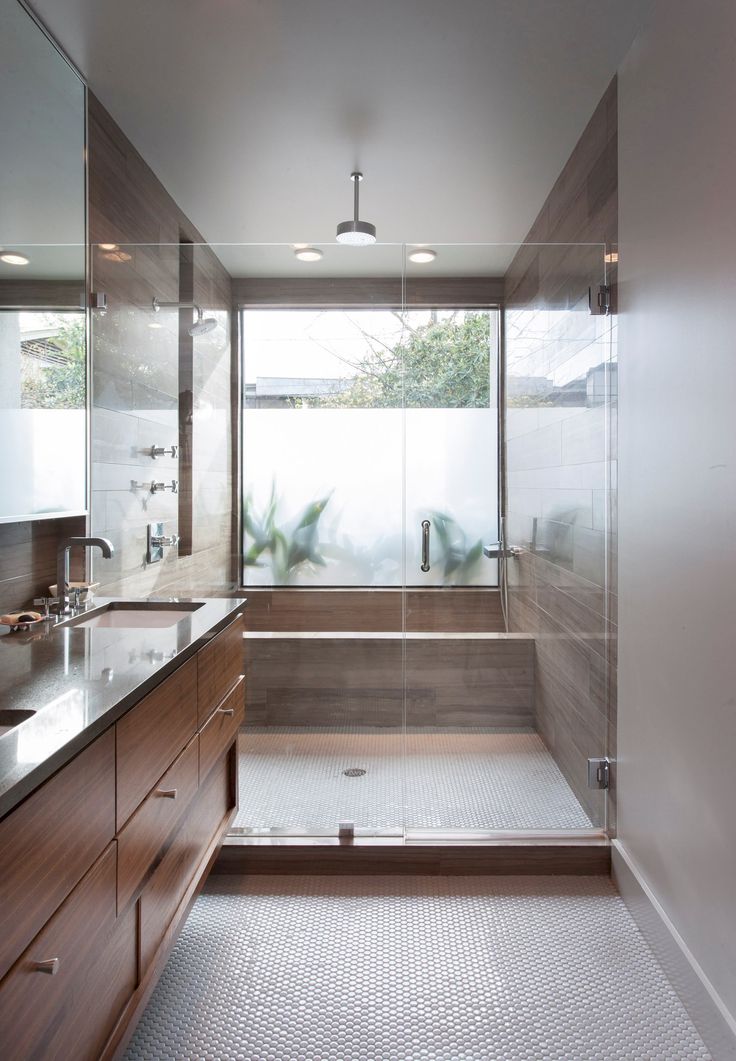
However, in self-planned renovations, hired builders usually don't bother laying, much less checking waterproofing layers. And, as a rule, they do not have the right to draw up acts (for this you need to have an SRO permit). Therefore, even with a small accident, the water does not remain in your bathroom on the floor, but immediately “leaves” to the neighbors on the lower floor. For those who are planning to carry out redevelopment on their own, it will be useful to know that in most cases it is the occurrence of an emergency that causes the housing inspectorate to find out about your redevelopment.
Subsequently, you will not only pay a fine, but you will also have to repair the consequences of leaks in your neighbors' apartment. And, of course, if the work was carried out in violation of building codes, then there can be no question of coordinating redevelopment “backdating”, and all expensive repairs will have to be redone.
Therefore, in order to avoid possible troubles, especially if the work is related to the laying of waterproofing of wet areas, it is best to take care of obtaining permits in advance and coordinate the redevelopment in advance with the Housing Inspectorate.
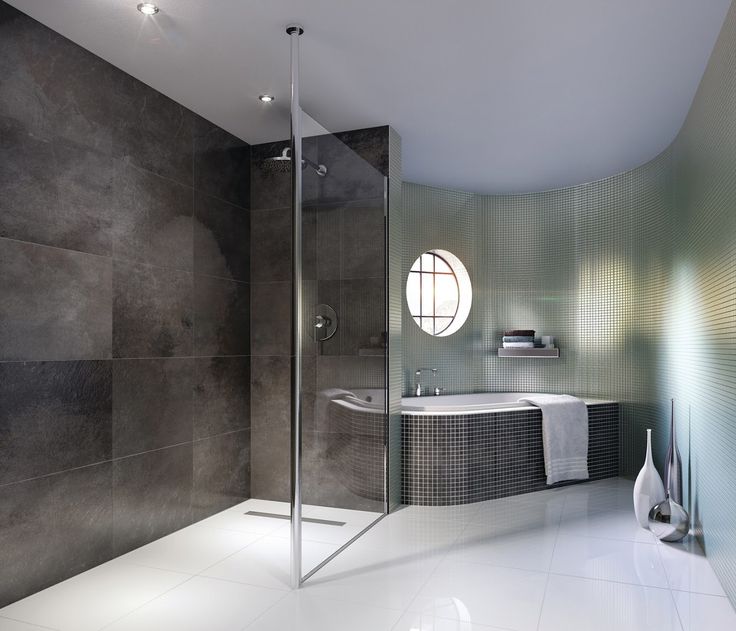
Learn more
