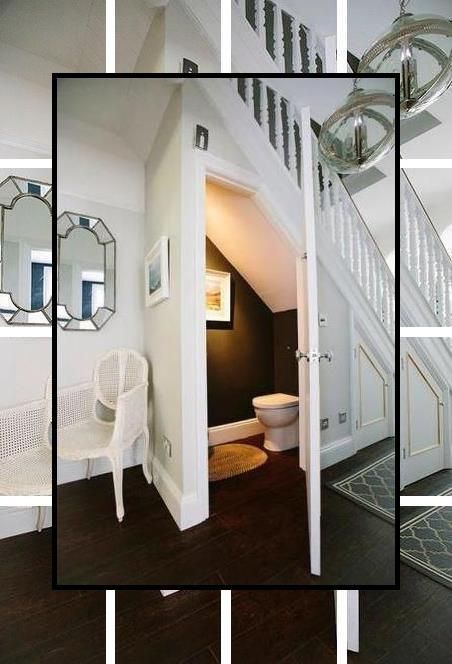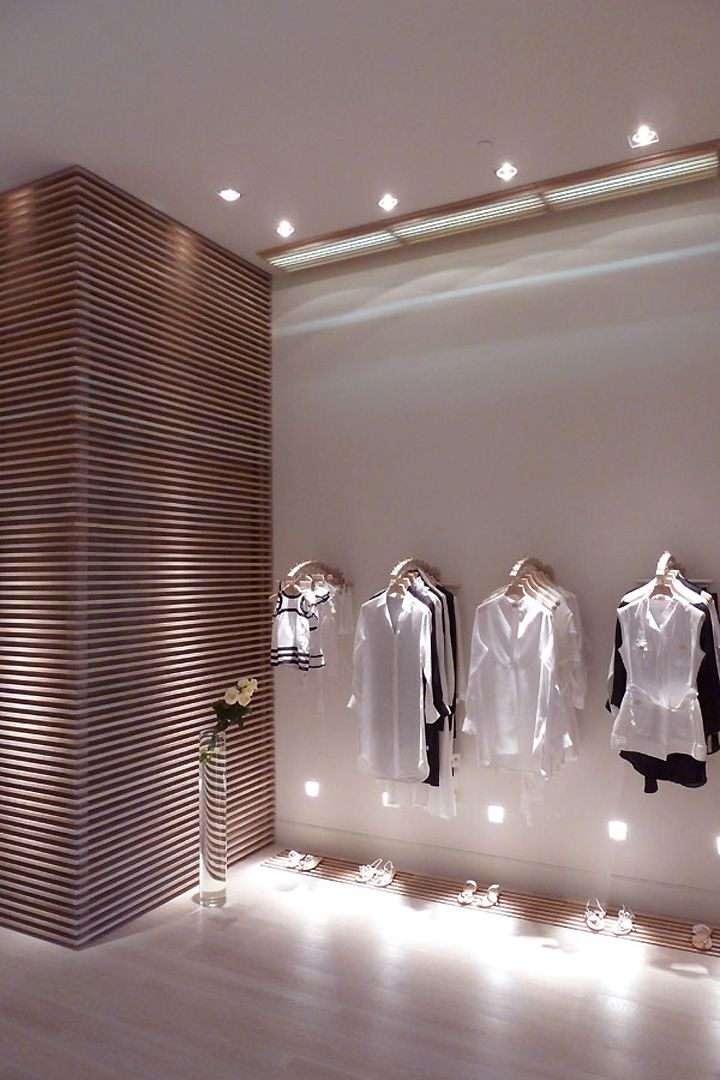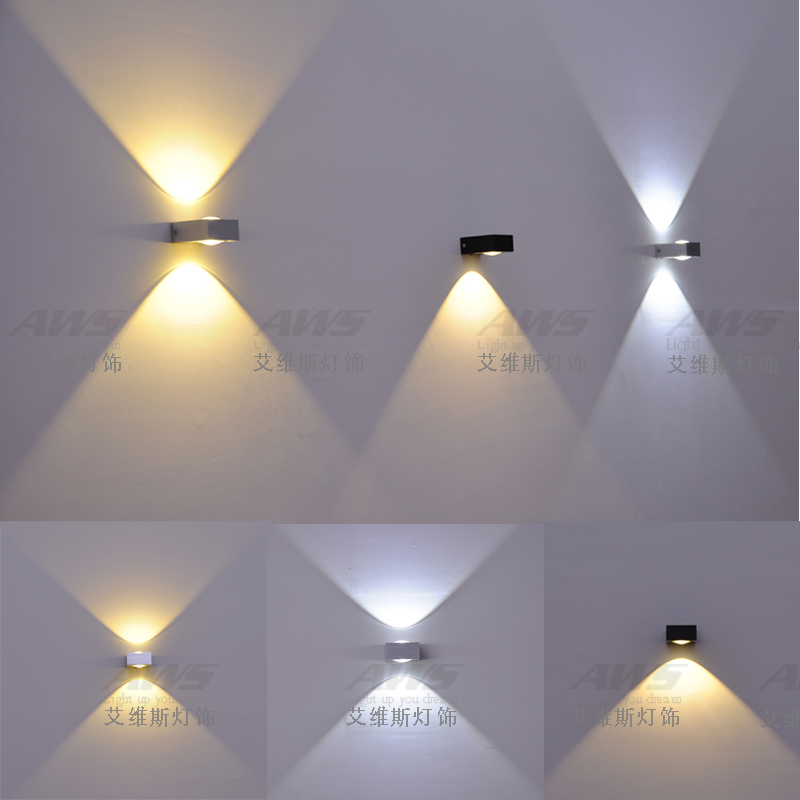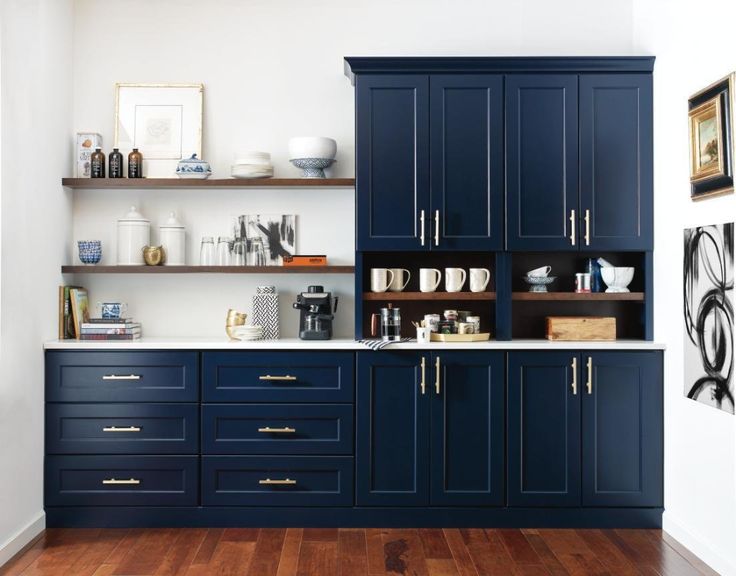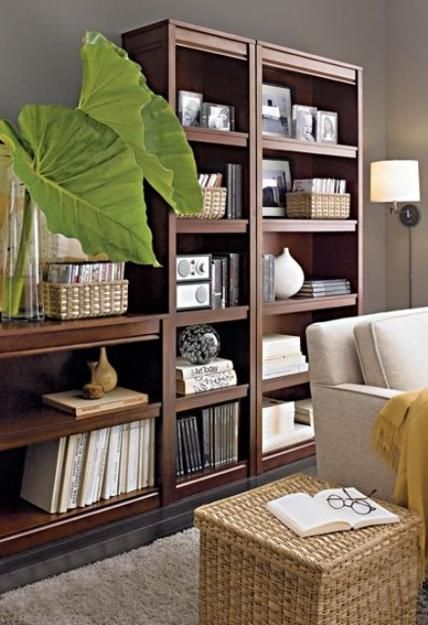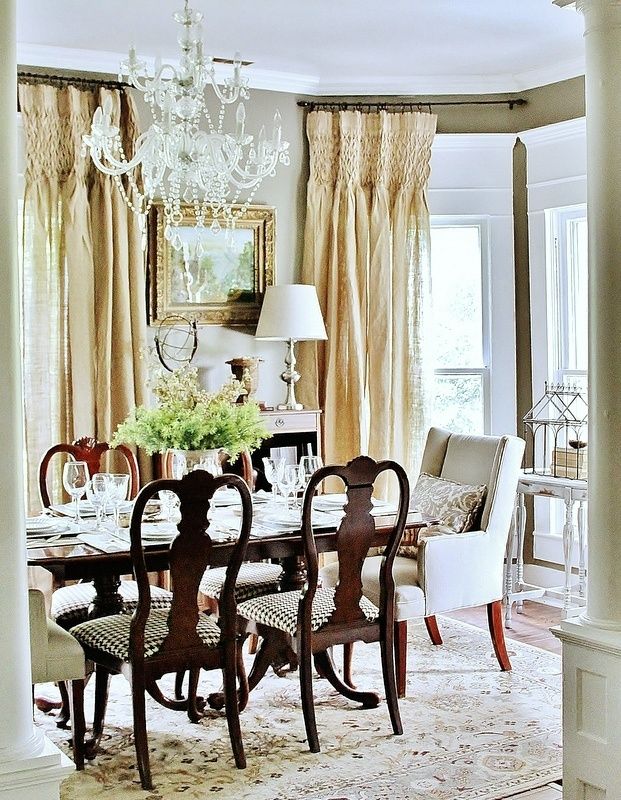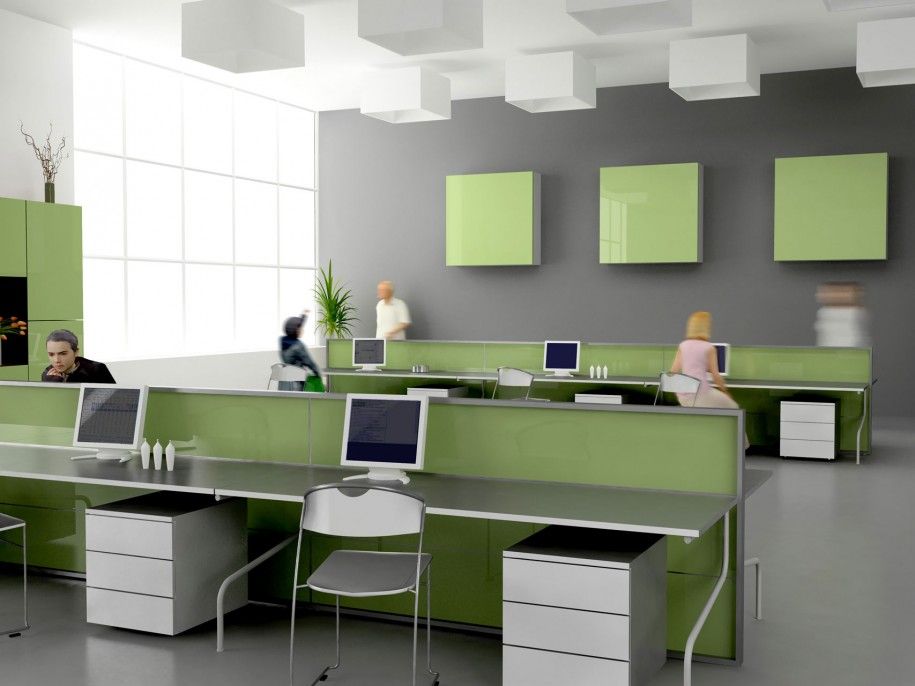Cost of converting a basement into an apartment
Converting a Basement Into an Apartment
Are you looking to make your basement work for you? Converting your basement into an apartment or rental unit is a great way to earn extra income, and most homeowners earn back their investment within the first year.
There’s plenty of square footage in the basement that, once finished, can function as its own complete living space. If you rarely use your basement, you may want to consider turning it into something useful and profitable.
If you’re ready to create a basement apartment, these are all the aspects you need to consider, from the initial design phase to actually renting it out.
What to Consider When Designing a Basement Apartment
Ensure You Can Legally Make an Apartment in Your Basement
Some municipalities don’t restrict what you do with your property, but others will require you to abide by certain zoning laws and regulations. Common zoning codes address the number of tenants allowed to occupy the apartment, fire escape plans and parking requirements for residents.
“Most areas will not allow a basement in a single family home to be used as a legal dwelling. You would have to appear before the zoning board to file a case. The unit would also have to be compliant with city codes and regulations.”
Chip Swartz | Ohio Basements
Are basement apartments legal where you live? Check with your city to see if any zoning laws will affect your plans to create a basement apartment. You may need to alter aspects of your renovation, but it’s better to know up front so you can avoid time-consuming changes later in the process.
If your city doesn’t permit basement apartment rentals, you can still consider doing a basement conversion for personal use, such as building an in-law suite.
Determine Your Cost to Convert the Basement Into an Apartment
When creating a basement apartment, setting your budget is an important initial step. Budgeting for the project will help you establish how long it will take to start earning a return on your investment, and whether the costs will outweigh the benefits.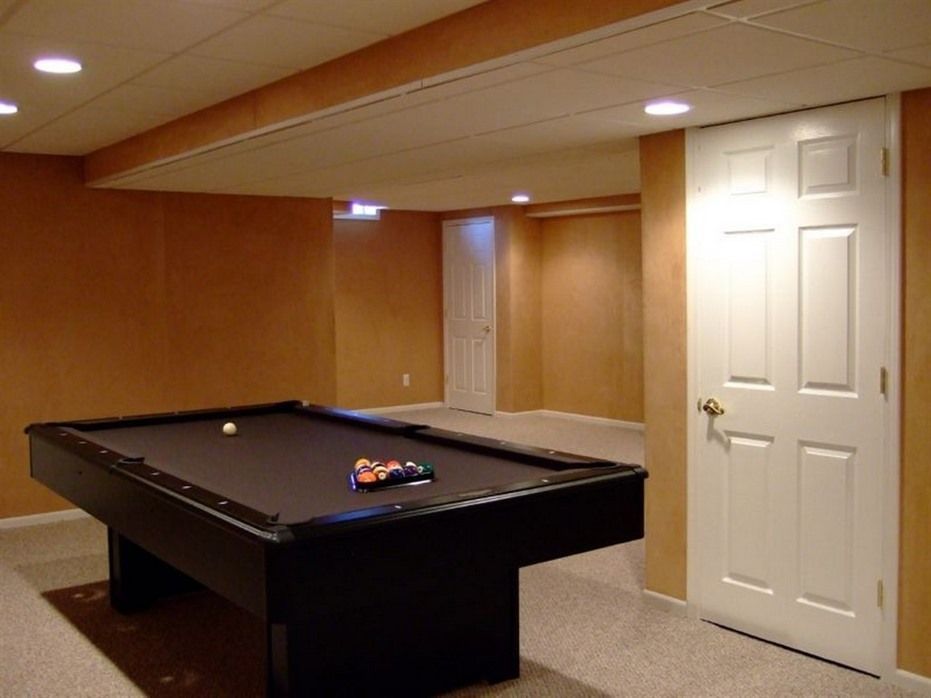
According to HomeAdvisor, the average national cost to remodel a basement is $19,500, with most homeowners spending between $10,000 – $28,000. However, a full conversion of an unfinished basement into a rentable unit can cost much more. When adding a full bathroom, kitchen and other amenities, the average cost to convert a basement into an apartment is between $50,000 – $75,000.
If you already have a finished basement, you can expect to spend much less than if you were starting from scratch, though you should still consider making upgrades to increase your rental’s value.
Luckily for homeowners undertaking a basement renovation, Remodeling’s 2017 Cost vs. Value report shares that on average, 70% of costs are recouped in added property value.
Designing Your Basement Apartment
Are you looking to create a traditional apartment or a studio? While the open floor plan of a studio apartment may save you time on building new walls, a traditional floor plan will allow you to charge a higher price for the rental.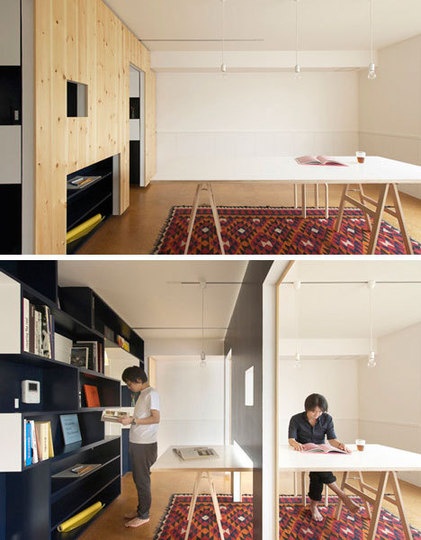 Analyze the square footage of your basement and determine if a one or two-bedroom floor plan will work best.
Analyze the square footage of your basement and determine if a one or two-bedroom floor plan will work best.
Create Your Basement Apartment Floor Plans
After you’ve settled on a general layout for your basement apartment, it’s time to create a floor plan that will serve as the foundation of your renovation.
Not sure how many bedrooms you should build in your basement apartment? Once you know your square footage, take a look at local apartment listings to understand what’s typical in your area.
Rooms That Are Absolutely Necessary for Your Basement Apartment:
- Living room
- Kitchen
- Full bathroom
- Bedroom
- Dining area
- Closet and storage space
Consult With a Contractor
Consult with a contractor or another professional to help carry out the appropriate plumbing, electrical and insulation work, as well as to assist with drywall installation.
Not sure where to begin or what questions to ask while finding professional help for your basement conversion? Check out our checklist for hiring a contractor.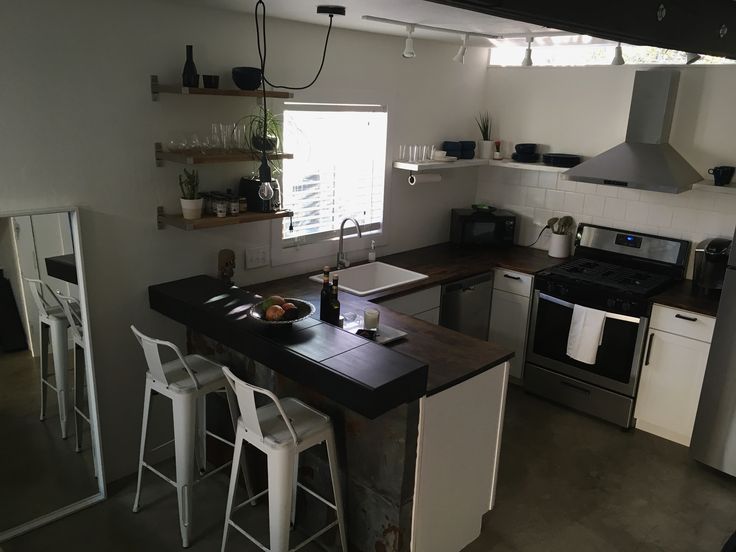
Begin Your Basement Conversion Project
Main Steps for Converting a Basement Into an Apartment
- Install an exclusive exterior entrance to the unit. For legal reasons, fire safety and your renters’ convenience, you should make sure your basement apartment plans include an outside entrance separate from the house.
- Create defined living spaces and a functional layout. If your plan is to build a studio apartment instead of a more traditional layout, creating defined rooms won’t be necessary.
- Enable heating and cooling with an independent system. Separating your new basement apartment’s utilities from the main house will make it easy to split the bills or turn them off if the space goes unoccupied for a long period of time.
- Install the necessary electrical and plumbing systems. Your renters will of course need electricity and proper plumbing, and the same point of easily splitting utility bills applies here as well.
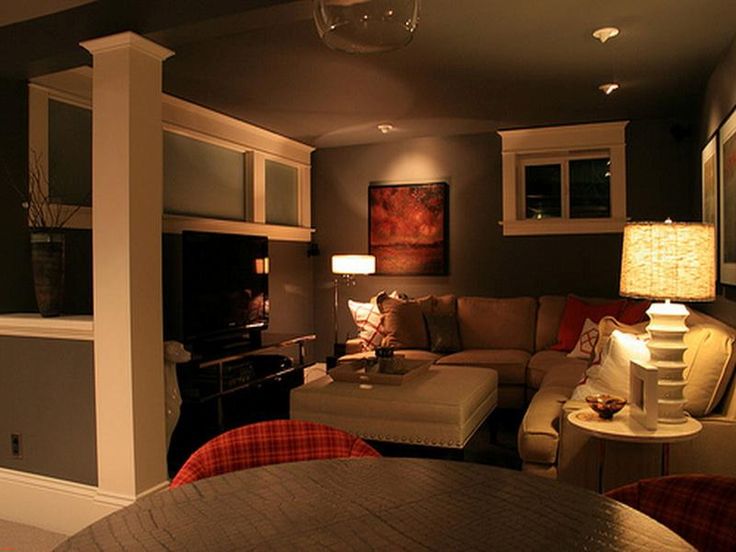
- Insulate and finish the walls, floors and ceiling (if working with an unfinished basement). Make sure your basement apartment is up to code with proper waterproofing, insulation and flooring.
Starting out with an unfinished basement? Check out “How to Finish a Basement” for tips on waterproofing, installing drywall, insulation and more.
Additional Considerations When Creating a Basement Apartment
What to Consider When It Comes to Flooring
Flooring can be tricky, especially when designing a basement apartment. The floors of an unfinished basement are usually dirty and cold. Typically, carpet is the best way to create a cozy, tolerable space.
Even though the room is being turned into an apartment or in-law suite, it’s still technically the basement of the home. Basements are known for being prone to moisture or flooding, so it’s important to consider waterproof flooring when you’re remodeling this room.
Vinyl, tile and carpet are great options for an apartment-style suite that also work great for basements because these products have waterproof features.
Michelle Barichello | Flooring Inc.
If you are looking to install hardwood floors in the rental unit, you may want to consider heating the floor. But keep in mind that for hardwood flooring installations below ground level, you’ll want to opt for engineered hardwood instead of solid hardwood. Engineered wood is much more resistant to the temperature and humidity swings that many basements are prone to.
“The most economical and best performing flooring for a basement would be a click-together laminate. You would put down a plastic vapor barrier over the concrete, and place the laminate over the top. It will warm up the floors about 6 – 7 degrees and is perfect for pets and children.”
Chip Swartz | Ohio Basements
Important Amenities to Install When Creating a Basement Apartment
In order to create a basement apartment that is completely livable, there are useful amenities that need to be installed. Other than the basic essentials such as a kitchen, bathroom and living room, a designated laundry room would be beneficial – even if it’s simply a stacked unit in a closet space. In the kitchen, besides a refrigerator and stovetop, a built-in microwave also would be an added bonus.
Other than the basic essentials such as a kitchen, bathroom and living room, a designated laundry room would be beneficial – even if it’s simply a stacked unit in a closet space. In the kitchen, besides a refrigerator and stovetop, a built-in microwave also would be an added bonus.
Basement Apartment Design Considerations
Even if you feel like bright and bold colors will liven up basement living, stay away from making the walls a vivid color. Neutrals will play off of any natural light that comes in through the windows while keeping the rooms looking fresh. Be wary of color trends if you don’t envision repainting each year.
To Furnish or Not to Furnish? That’s the Question
While listing a fully furnished apartment isn’t common, it certainly is valuable. Renting a fully furnished unit is essential if you plan to use the space as an Airbnb. If you plan on using it as an apartment, renting out the basement as a furnished unit can give your monthly rent numbers a boost.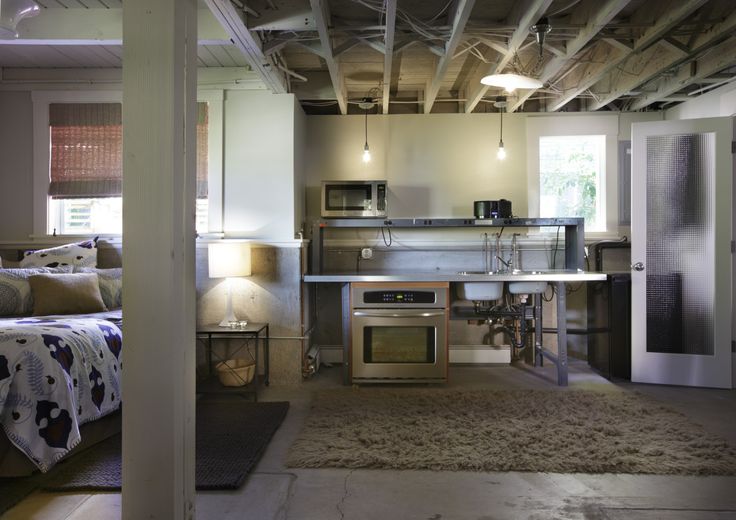 However, you will need to be mindful that your furniture might incur a few scratches and dents.
However, you will need to be mindful that your furniture might incur a few scratches and dents.
How to Rent Out Your Basement Apartment
Now that you have a beautiful new rental unit, it’s time to start looking for tenants. Take photos of your finished space with a professional camera to show off just how much hard work has been put into designing the basement apartment.
Once you have photographs, upload them to a listing website along with a unique description and the rental price.
A Few Recommended Rental Sites:
- Airbnb
- Zillow Rental Manager
- Apartments.com
- Apartment Finder
- Apartment Home Living
Ready to become five-star host on Airbnb? Wondering how to prepare for your first guests’ arrival? We talked to Airbnb Superhosts from around the world to get their top tips on how to prepare a house for Airbnb.
Find a Basement Conversion That Works for You
If you’ve followed the above steps, you can feel confident in your newly converted basement apartment and be ready for your hard work to pay off with additional income from your rental space.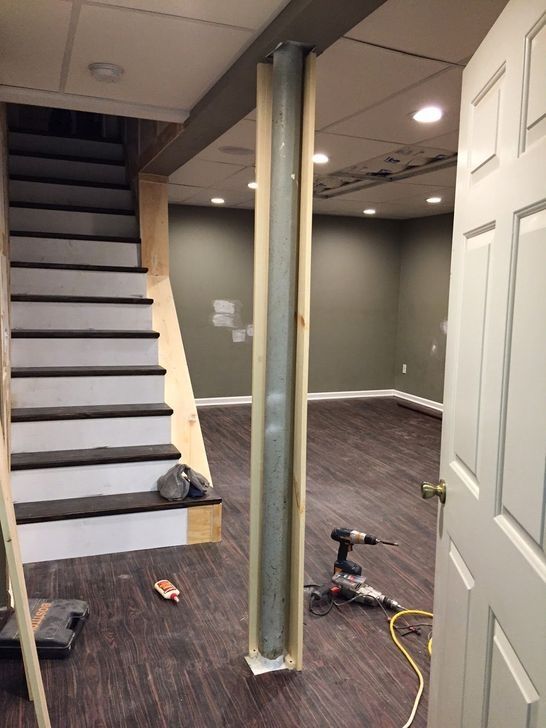
Not sure if converting your basement into an apartment is the right way to go? Discover some other great ways to spruce up your space with these posts:
- How to Finish a Basement
- 4 Easy Basement Organizing Tips You Can Use This Weekend
- How to Build an In-Law Suite
How Much Does it Cost to Turn a Basement into an Apartment?
You reside in a large home with a barely used, unfinished basement.
Perhaps you are looking to transform the space to accommodate visiting guests, or maybe you’d like to make the space living-friendly to rent to tenants for additional monthly income.
Whatever your objective may be, there are costs to consider when reconstructing a basement level to become a liveable apartment.
Read on to learn more about prices and considerations for turning a basement into an apartment.
Table of Contents
What Is the Overall Cost to Convert a Basement Into an Apartment?
Home Advisor declares that the average cost to finish a basement is $2800 for a 400 square foot space or $33,985 for a 1500 square foot space, averaging $18,395.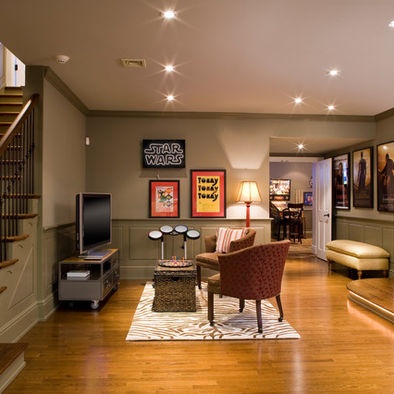
This price is inclusive of permits, materials, and labor, but is hardly applicable to the costs involved in transforming a basement into a liveable, rentable unit.
Bathrooms and kitchens are difficult and costly to install, pushing the overall cost far past that of the average as outlined by Home Advisor.
According to Budget Dumpster, the full conversion cost ranges between $50,000 – $75,000.
Finished basements can bring this cost down, but still require the installation of a bathroom, kitchen, and other amenities, ensuring that the transformation is an investment nonetheless.
15 Cost Considerations When Transforming a Basement Into a Living Space
There are a variety of cost considerations to ponder when converting a basement into a living space. After all, the transformation process is a significant investment.
Some considerations are for aesthetics like installing large windows and warm lighting, while other considerations are legally enforced, like ensuring that the ceilings follow local building code.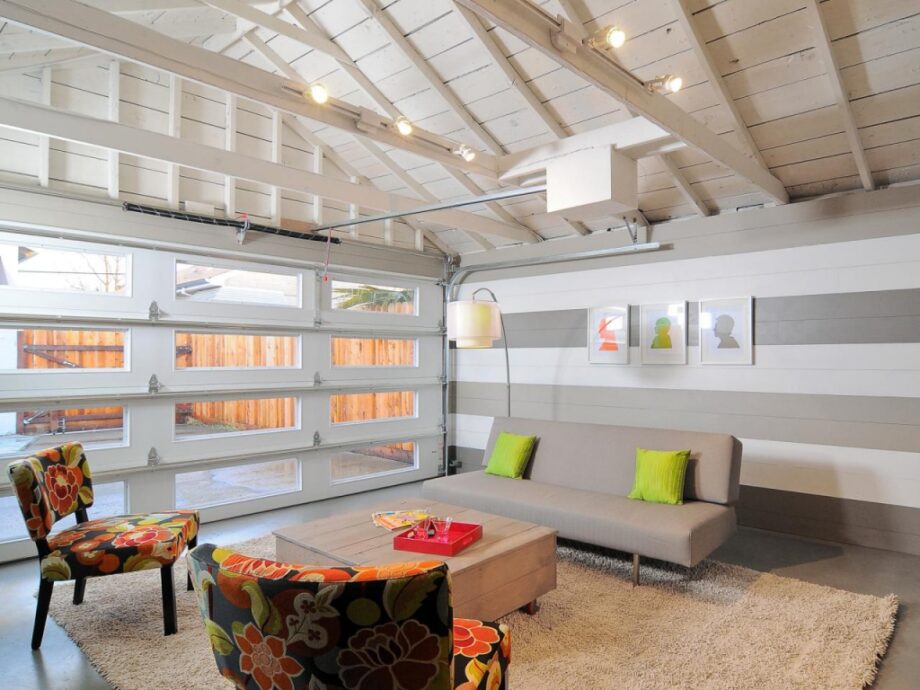
Learn more about the many factors that can influence the cost of turning a basement into an apartment, including plumbing, wiring, insulation, moisture prevention, egress windows, ventilation, laundry arrangements, and more.
Identify the Space You Have to Work With
Take careful note of the size of space you are working with, and be realistic when choosing what home elements or rooms could fit within it. Not all basements are created equal.
Is there space for two bedrooms, or would one larger bedroom be more practical? Perhaps instead of a second bathroom, plan for one full and one-half bath.
While the number of bedrooms and bathrooms can be decided based on square footage, it is necessary to have a living room, kitchen, dining area, closet and storage space, and one bedroom and one bathroom to complete the basement apartment.
Another important consideration is the ceiling height. While all local regulations are different, most require that the basement ceilings be at least seven feet tall.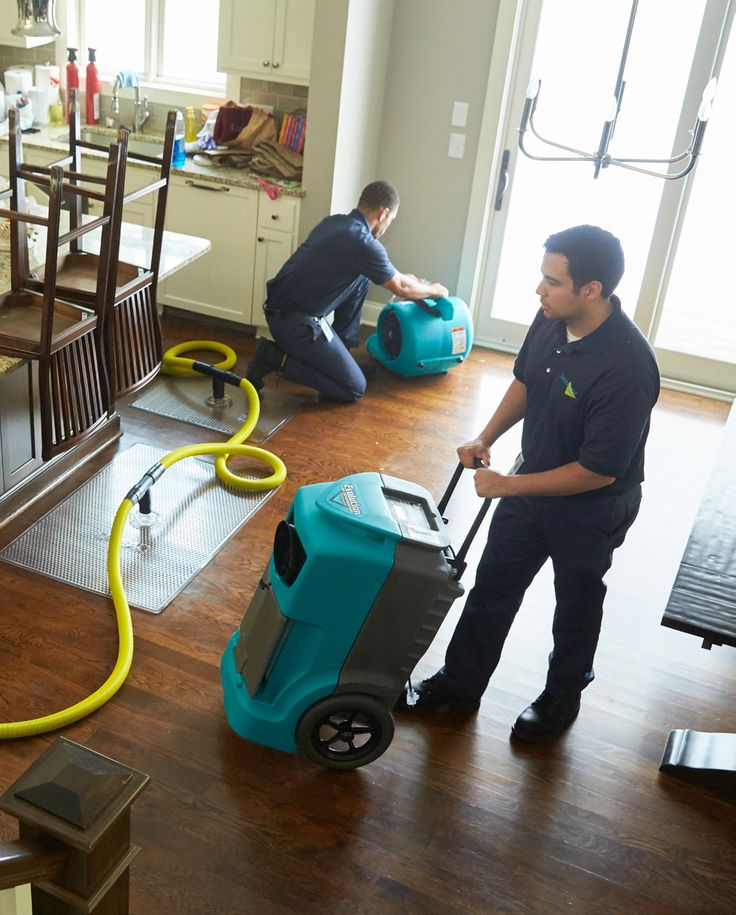
Consult your local building codes, securing all necessary permits.
Examine All Wiring and Plumbing
Knowing that you will require the proper plumbing to support both the kitchen and bathroom needs, inspect all plumbing to identify what upgrades or expansions you need to conduct.
Similarly, ensure that all wiring is up-to-date and robust enough to support a full-time living space.
Remember that you will need to obtain a permit for both plumbing and wiring improvements, which will have a cost associated.
Insulate the Basement for Sound and Warmth
Ensure that both the walls and ground of the basement unit are insulated to protect against cool temperatures and sound. Utilize batting and insulated panels amongst other materials to achieve insulation.
This step of the transformation may require you to renovate existing basement walls, so you must be mindful of the construction and cost required to strip and replace a wall.
Ensure That the Basement Is Protected Against Moisture
To ensure that your basement apartment is up to local code standards, you must implement moisture protection to keep moisture from seeping through the concrete walls.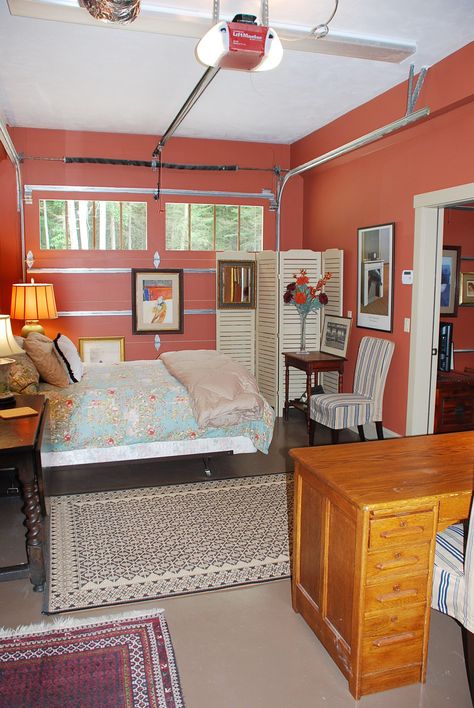
Failing to input moisture barriers into a basement apartment may result in mold, costly damage, and dangerous living conditions.
Build in Egress Windows
Egress windows are basement windows designed to allow light to enter, while also being escapable for people in the case of an emergency.
Egress windows are mandatory for live-in basements and may require renovations to your foundation, as well as a larger gap than regular or pre-existing windows.
Install the Appropriate Ventilation
Ventilation is key to ensure proper air-flow. Air-flow is necessary to keep the basement living space fresh and dilute and expel any fumes from cooking and heaters.
Inspect for Rot and Pests
Check out your basement area to ensure that there are no signs of moisture damage or pests before starting your basement remodel.
Concrete, stone, and wood can be especially susceptible to these nuisances.
Examine and Update Basement Flooring
While your concrete basement floors may have been satisfactory for your personal use, tenants or guests residing in a basement apartment may want or need more comfortable floors.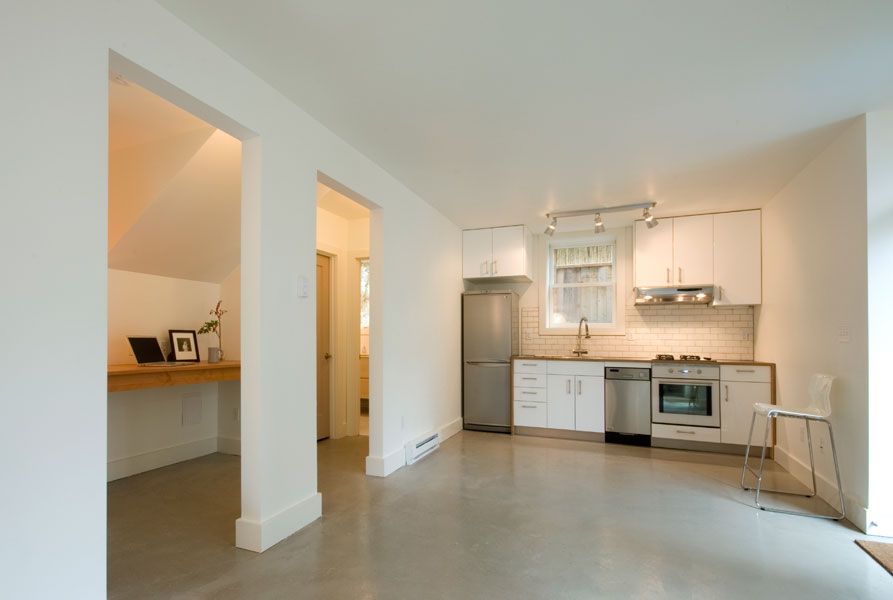
Avoid wood flooring as it is susceptible to moisture and warping, but tiles, correctly installed carpet or engineered or synthetic wood would do well in a basement living space.
Also read: How Much Does it Cost to Replace a Carpet in an Apartment?
Consider Laundry Arrangements
While you may be able to coordinate a communal laundry space, a shared laundry room may cause inconveniences or privacy issues.
Weigh the pros and cons and how a communal laundry room would work with space, and consider investing in a mini washer/dryer set.
Be Strategic When Coordinating Lighting
Ensure that the basement can be illuminated as much as possible by installing large windows and selecting optimal lighting for basement living spaces.
Choose warm lighting that drowns out basement suite gloom, creating a cozy atmosphere.
Carefully Plan the Kitchen Space
Consider the various expensive appliances and additions required for a live-in basement standalone kitchen – oven, refrigerator, dishwasher, sink, countertops, and microwave, to name a few.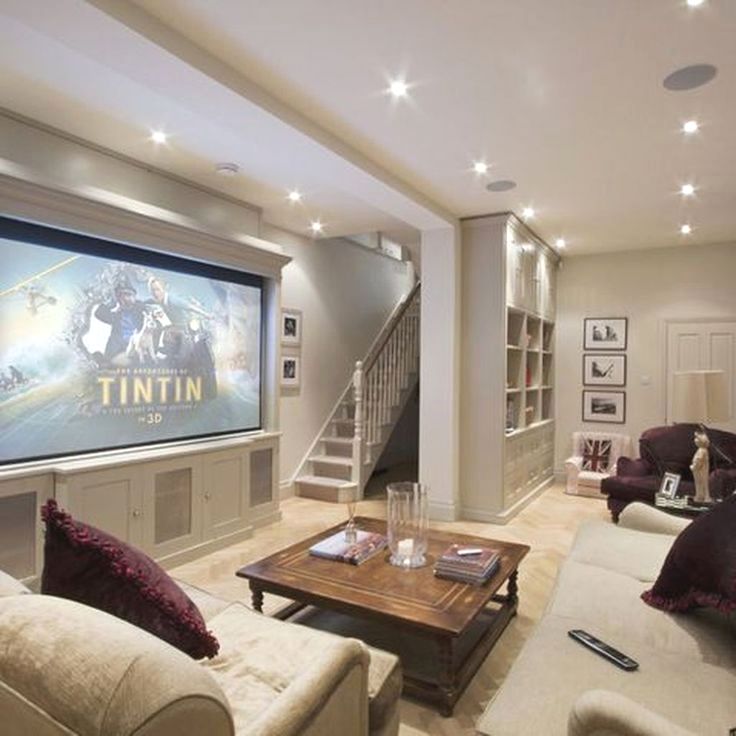
Use Design and Aesthetic to Your Benefit
Avoid dark paint, cupboards, countertops, and flooring. Instead, select white or neutral shades to open up space and make it look and feel larger.
Dark design details will only reinforce the feeling of living in a dreary basement suite.
A coat of paint can go a long way, elongating a room’s length, offer the illusion of heightened ceilings, make the room appear wider, or draw attention to a particular wall.
Make a point to learn and utilize paint and design to create desirable illusions.
Also read: How To Brighten a Dark Apartment (Simple Tricks that work)
Thoughtfully Install Outlets
Ensure that you thoughtfully place outlets throughout the basement living space to accommodate the needs of kitchen appliances, home office needs, or entertainment.
Outlets should be convenient and plentiful, located in places that would allow for a phone to charge, an electric toothbrush to be plugged in, or a lamp to sit near.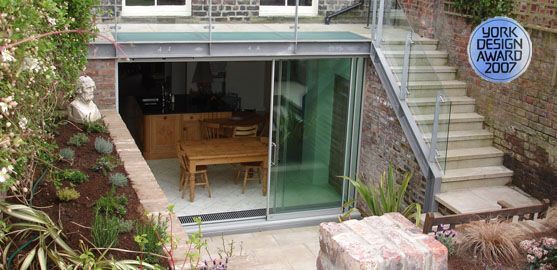
Account For Storage Space
To ensure that the top-floor and basement-level residents are not overlapping in unwanted ways, ensure that the basement living space has the appropriate storage space to store seasonal or supplementary belongings like a bicycle or Christmas decorations.
Determine if the Basement Level Will Require a Walkout
An independent exit, a walkout allows basement-level residents to enter and exit their living space without traveling through the main level.
A great addition to make basement suites more guest or renter-friendly, walkouts are best suited for houses built on hills or other circumstances where there is sufficient outdoor space to accommodate a walkway and door.
What Are the Added Benefits of Renovating My Basement?
While the many cost considerations for transforming a basement into a liveable area may seem daunting or intimidating, there are also added benefits in addition to a new and improved living space.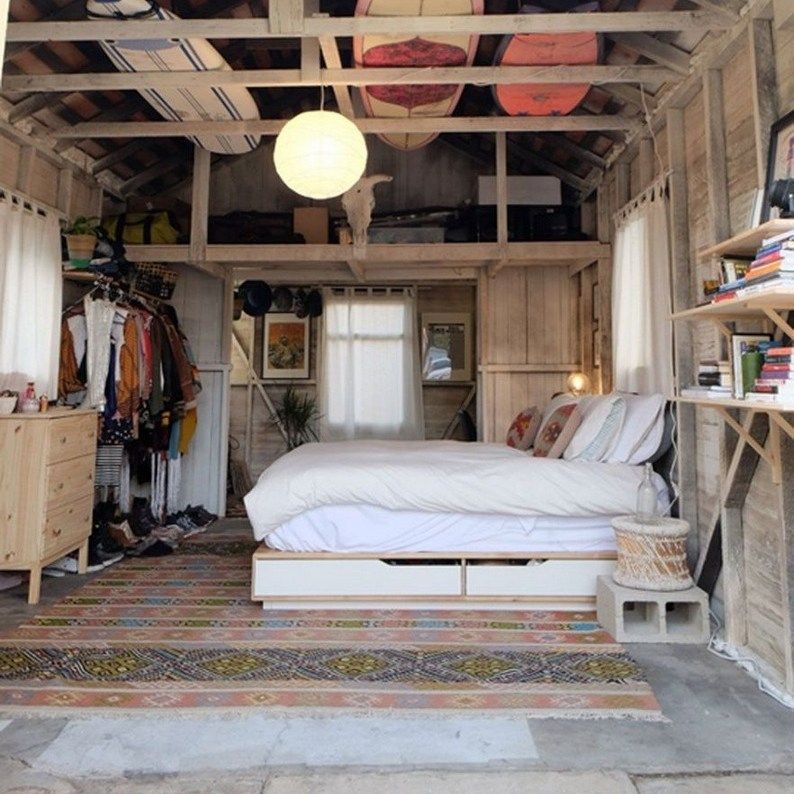
A 2017 Cost Vs. Value Report facilitated by Remodeling found that 70% of home renovation costs are regained in added property value, on average.
Especially for homes located in bigger cities, it’s possible to earn a sizable rental income for a renovated basement apartment.
In addition to upgrading your home and potentially creating a living space that will earn income, the recouped costs are undeniable and add huge value to your home and property.
While many homes have undergone renovation, your home may be an attractive standout with a basement apartment reconstruction when the time comes to sell.
In Summary
There are numerous and costly considerations for transforming a basement into a liveable apartment.
Those considerations might include wiring, plumbing, insulation, moisture prevention, egress windows, and ventilation.
Additional considerations are upgraded flooring, laundry arrangements, appropriate lighting, costly kitchen appliances, outlet placement, storage space, and walkout installation.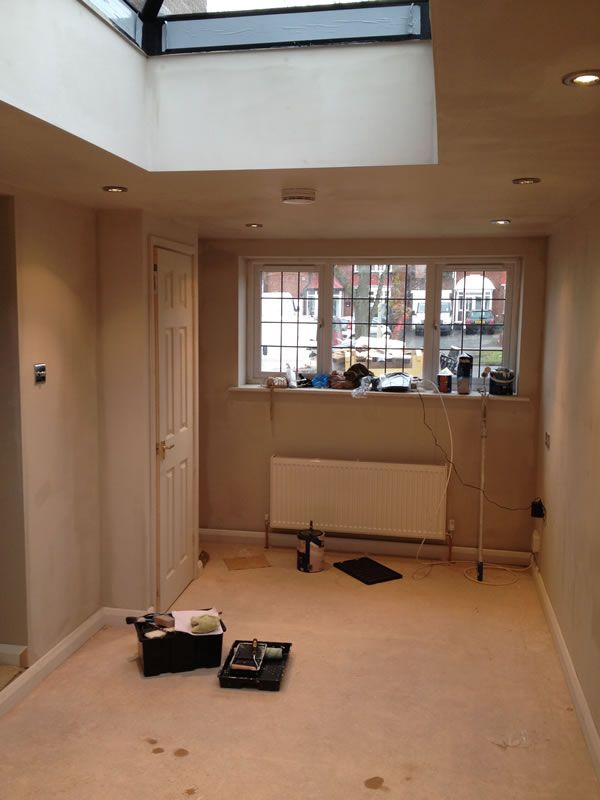
The average cost to finish a basement is approximately $18,395, while the average cost to convert a basement into an apartment ranges from $50,000 – $75,000, inclusive of permits, materials, and laborers.
While that estimate may seem steep, 70% of renovation costs are recouped on average, boosting your home’s property value significantly.
A well-done basement apartment will also make the home attractive to buyers upon selling, as it is unique and will turn a profit or be ideal for hosting guests.
Other articles you may also like:
- How Much Does It Cost to Clean an Apartment?
- How Much Does Water Cost Per Month in an Apartment?
- 12 Easy Ways to Save On Heating Costs in an Apartment
- What Living Expense to Include in the Budget when Renting an Apartment?
- New Apartment Checklist – All the Things You Will Need
- How to Decorate a Basement Apartment?
- Is Paying More for a Nicer Apartment Worth It?
The 8 most terrible series of standard houses in which it is inconvenient to live
Once upon a time, typical series of residential buildings were designed to simplify the construction process and reduce the cost of finished apartments. And they coped with this task. Hundreds of thousands of families across the country received their own property. Let it be tiny and miserable, but - your own!
And they coped with this task. Hundreds of thousands of families across the country received their own property. Let it be tiny and miserable, but - your own!
The main disadvantage of standardization was that nothing could be changed or fixed. The external architectural appearance of most houses is inexpressive. It is not surprising that Zhenya Lukashin from The Irony of Fate did not recognize not only the building, but even the city in which he found himself. Errors and shortcomings of the layout were also replicated over and over again without changes. And they are even in modern houses, which, it would seem, should be more ergonomic.
Khrushchev
Finding an example of a terrible layout in Khrushchev is not so easy. But not because they are perfect, but just the opposite. In the late 1950s, countless standard series began to be developed, in which it is quite difficult for a modern person to live. But for those who moved to Khrushchev from a communal apartment or barrack, it seemed like a real palace.
“Apartments of these series have very small kitchens, walk-through living rooms and tiny bathrooms, and redevelopment is almost impossible. These houses have low ceilings and an elevator is connected to the apartments. Unfortunately, such construction is associated with the rationing of residential premises in the middle of the last century. In addition to ill-conceived planning solutions, these panel series are also poor in construction quality: they are neither reliable nor energy efficient.”
Anton Detushev, General Director of Ikon Development
II-18-01
A typical nine-story building put together a combo of all the shortcomings of Khrushchev housing. For example, here are two-room apartments with an area of 36.5 sq. m - less than some modern studios. Three-room apartments in the series are not provided at all. But the main drawback is the walls. They freeze from the ends, besides, they settle unevenly.
Kitchens in series II-18-01 are also the smallest - only 4.8 "square". It will not work to attach them to the living room: gas stoves are installed. The bathroom is combined, and even with a sitting bath.
And even quite spacious living rooms with an area of up to 20 "squares" - an elongated layout and look like a trailer. If you put an ordinary double bed, it will block almost the entire room.
I-511
The second most popular Khrushchev series was also one of the most disastrous. The area of one-room apartments starts from 28 sq. m, and the maximum size of a three-ruble note is 56.7 sq. m. In most apartments, the rooms were walk-through, but in the bathrooms at least there was an ordinary, not a sit-down bath.
The only advantage of the I-511 type series is that the internal walls in the apartment are not load-bearing, so they can be easily dismantled. If this is not done, living in an apartment is really very difficult.
Still: a standard kitchen - 4.7 sq. m, and in a small-sized variation it is 3 sq. m! Redevelopment will make the apartment more functional, but it still will not become more spacious.
I-447
I-447 - the most massive series of brick Khrushchev houses, which was built throughout the USSR from 1957 years until the early 1970s, and modifications even longer - until the 1980s. They provided housing for millions of Soviet citizens, so no one really thought about what kind of housing it was. The thickness of the outer walls was only 38–40 cm, and they were made of low-quality silicate bricks, so they often froze at the ends.
The area of apartments is critically small - from 28 sq. m in "odnushki" up to 57 sq. m - in "three rubles". Bedrooms - no more than 10 "squares", living rooms - 15-19 square meters. m. In addition, they are almost always walk-through, with three doors. And the cuisine deserves special attention.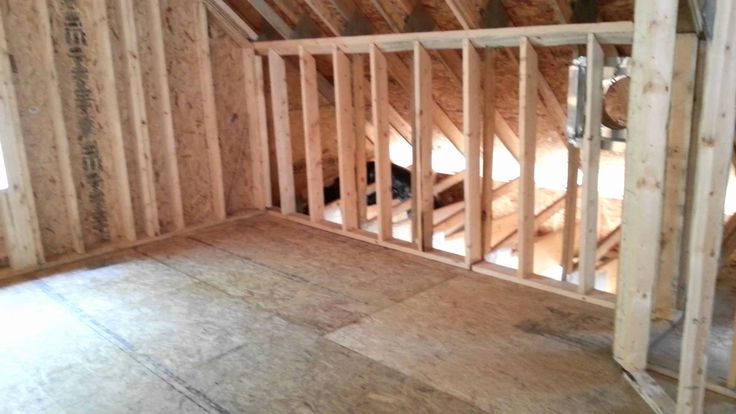 With an area of only 4.7–5.5 square meters. m they fit water heaters, because there is no centralized hot water supply in the houses of this series.
With an area of only 4.7–5.5 square meters. m they fit water heaters, because there is no centralized hot water supply in the houses of this series.
Brezhnevka
Brezhnevka - improved modified Khrushchev. The number of storeys of houses has increased, such benefits of civilization as an elevator and a garbage chute have appeared. The kitchens and bathrooms are a little larger, there is no longer a sitz bath here. They tried to make the rooms isolated. But this housing, of course, falls short of modern ideas about comfort.
II-29
The houses of this series were considered progressive. At the time of construction at 19It was one of the best options in the 60s and 70s. All apartments had a balcony and built-in storage rooms, a separate bathroom with a bathtub 170 cm thick. The thickness of the external and inter-apartment load-bearing walls is more than half a meter, so there are no problems with heat and sound insulation in houses of the II-29 series.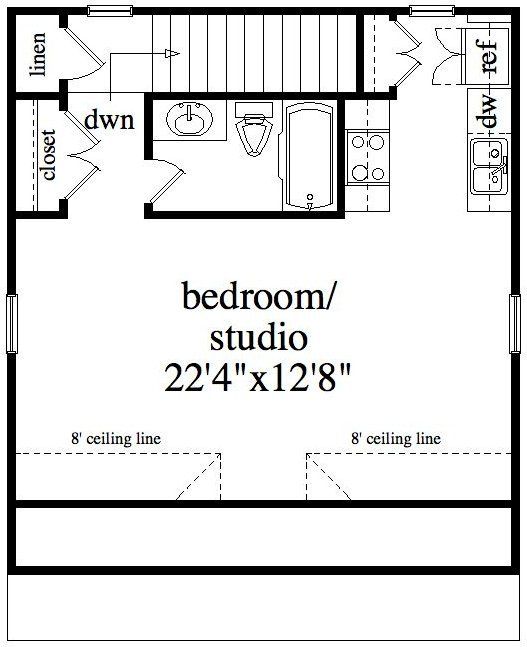 And it is permissible to dismantle the internal partitions in order to make redevelopment.
And it is permissible to dismantle the internal partitions in order to make redevelopment.
One problem: in the modern world, a five-meter kitchen, as well as bedrooms of 9 square meters. m (such for the II-29 series is not uncommon) is unrealistic to rank as good options.
Even a 17-meter living room is hardly spacious now. What was practically a luxury for a Soviet citizen is now less than the required minimum.
II-57
A series of 9- and 12-story "panels" II-57 was also highly valued in its time. They also had balconies, elevators, separate bathrooms. There are fewer load-bearing walls. But it is still impossible to combine rooms or attach a kitchen. The maximum that can be done in apartments of the II-57 series is to attach a corridor to the living room in order to enlarge it at least a little.
The one-room apartments in this typical series are really not bad - both the room and the kitchen are quite large (18 and 10 sq.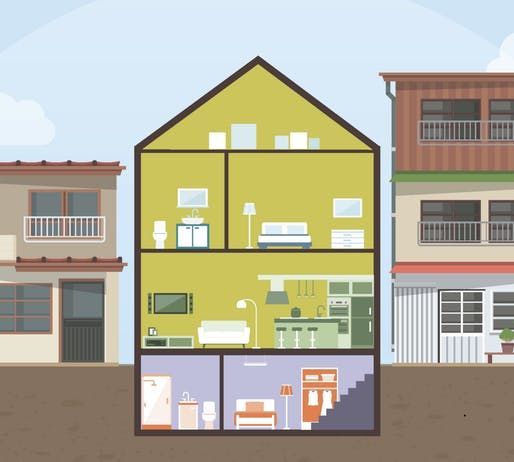 m, respectively). But the "kopeck pieces" and "three rubles" are really terrible. The area of the bedrooms in them is from 9 to 14 square meters. m, living rooms - 16-17 sq. m, and kitchens - only 6-7 "squares"!
m, respectively). But the "kopeck pieces" and "three rubles" are really terrible. The area of the bedrooms in them is from 9 to 14 square meters. m, living rooms - 16-17 sq. m, and kitchens - only 6-7 "squares"!
Taking into account the fact that redevelopment is almost impossible, it is not easy to live in such apartments.
P-55
Formally, the P-55 Brezhnevka series is not bad. No wonder it was erected until 2002, when more modern standard housing had already been developed. Such houses were built mainly in Moscow and the Moscow region, because they were specially designed for building up areas along highways. Only the kitchens, living rooms and non-residential premises overlooked the noisy street, while the bedroom windows looked out onto a quiet courtyard.
Rooms in houses of the P-55 series - from 10 to 17 square meters. m, the kitchens in most apartments are 8-10 meters, which was also quite acceptable.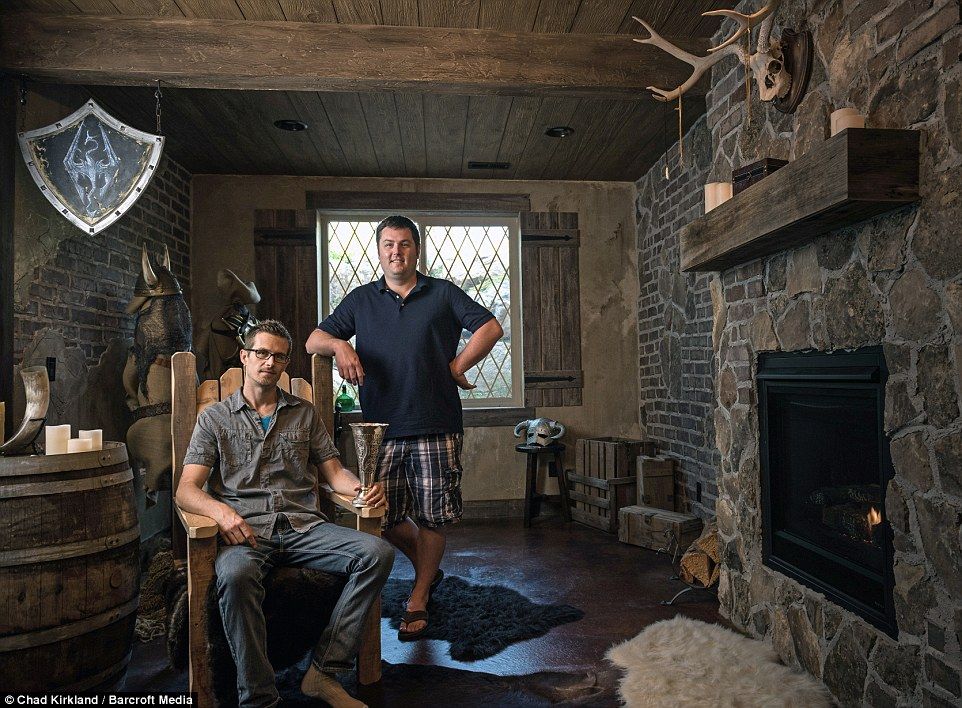 So why, then, did this typical housing get into the anti-rating?
So why, then, did this typical housing get into the anti-rating?
The fact is that the area of a room is sometimes not as important as its configuration and layout. And almost all apartments in the P-55 houses have narrow pencil cases with a width of only 2.5–3 m. Finding a place in such a room for an ordinary double bed is a quest, because it will block the entire room.
Modern series
There are no frankly failed modern type series. Project developers take into account previous experience, building codes and regulations. Rooms and kitchens in new buildings are much more spacious than in Khrushchevs, bathrooms are separate, ceilings are higher than 2.7 m. But even among them there are series that are less successful and comfortable for life than the rest.
PB-02
The PB-02 series is intended for resettlement from dilapidated and dilapidated housing and other social housing programs.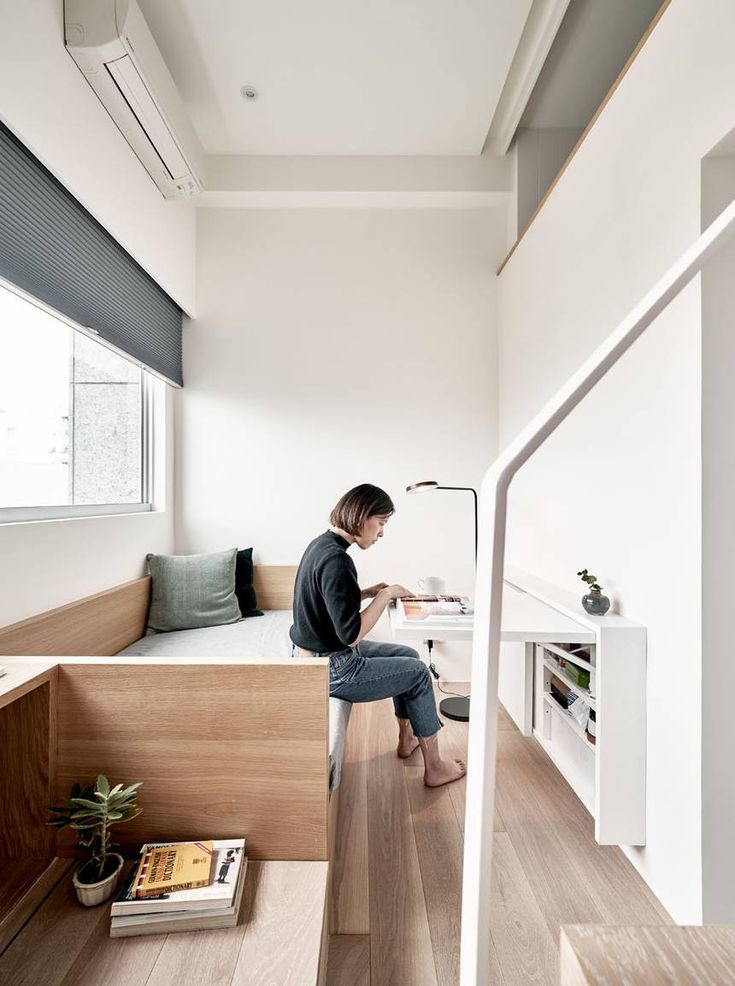 Therefore, there is no talk of any excesses and increased comfort.
Therefore, there is no talk of any excesses and increased comfort.
In the project, an attempt was made to combine the cost-effectiveness and speed of building panel houses, while part of the interior walls of the apartment were lined with reinforced concrete blocks. They are not load-bearing, so they allow redevelopment.
But it will not be possible to move the walls apart. In reality, it will only be possible to combine an 8-meter kitchen with a 17-meter living room. That is, after redevelopment, it will be possible to obtain the area that most new buildings offer as standard. In addition, the bedrooms are limited by load-bearing walls, so increase their area (from 9up to 12 sq. m) will not work.
P-44T
One of the most popular and widespread series of standard panels is often called successful. In comparison with some Khrushchev, the P-44T really wins.
But are 10-13-meter bedrooms, 9-meter kitchens and living rooms of 18-19 "squares" so good, in which you can't even make a redevelopment?
“The P-44T series, developed in the late 90s, marked a new stage in the 40-year evolution of prefabricated housing construction.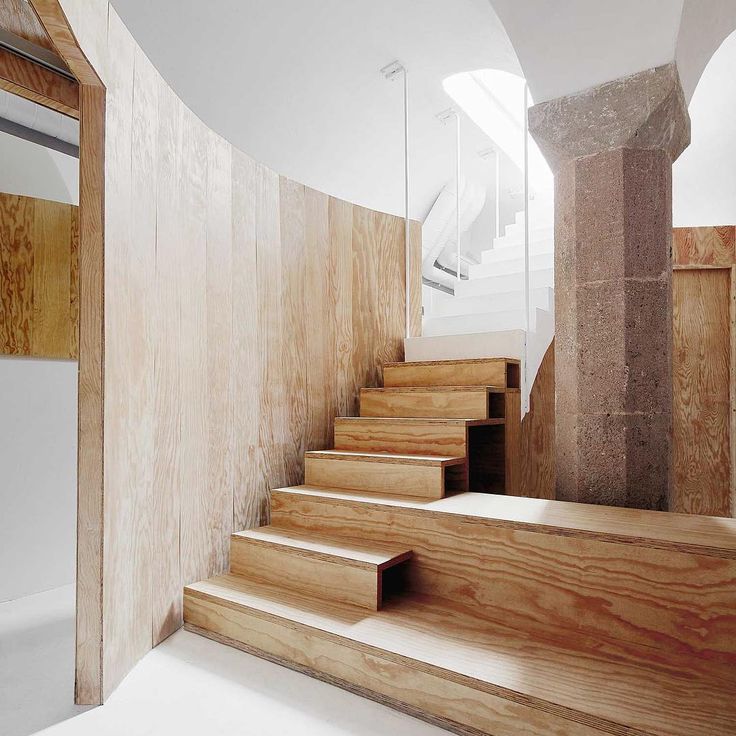 The number of storeys of houses varies from 9up to 25 floors, the layouts have become more thoughtful: the kitchen area reaches 13 sq. m, the apartments are provided with glazed balconies, the ceiling height is 2.7–2.75 m.
The number of storeys of houses varies from 9up to 25 floors, the layouts have become more thoughtful: the kitchen area reaches 13 sq. m, the apartments are provided with glazed balconies, the ceiling height is 2.7–2.75 m.
Maria Litinetskaya, managing partner of the Metrium company, member of the CBRE partner network
The layout of the houses of the P-44T series also raises questions. Many bay windows and sloping balconies, of course, give the facade an intricate look. Such a house is easy to distinguish, it does not look faceless.
But it's worth trying to arrange the furniture in a room with bay windows to understand how far they are from an ergonomic space.
Moreover, the option with a semicircular bay window in the kitchen is still luck. But if a triangular bay window flaunts in the middle of the long wall of the living room - this is already a misunderstanding. Artem Svetlov Zakalata, Natalia Sytenkova, Renovation in Moscow/vk.com, Ulyana Grishina, Yulia Polivanova.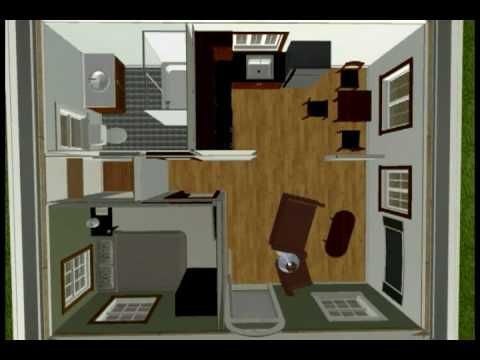
Basement redevelopment
You are here
In most cases, the basement of an apartment building contains the main part of engineering communications designed to serve the needs of owners of apartments and non-residential premises. In the basements, service and utility rooms are also arranged. Some high-rise buildings have basements, in which the original project provides for special storerooms for household needs.
At the same time, many owners of apartments and non-residential premises on the ground floors seek to adapt the basement space or part of it to meet their personal needs. However, since the basement is common house property and equally belongs to all the owners of the house, before starting repair work on the redevelopment of the basement, it is necessary:
- to obtain the consent of the owners of the house to rent or transfer ownership of a certain area of the basement;
- coordinate the redevelopment of the rented or purchased basement with the supervisory authority.
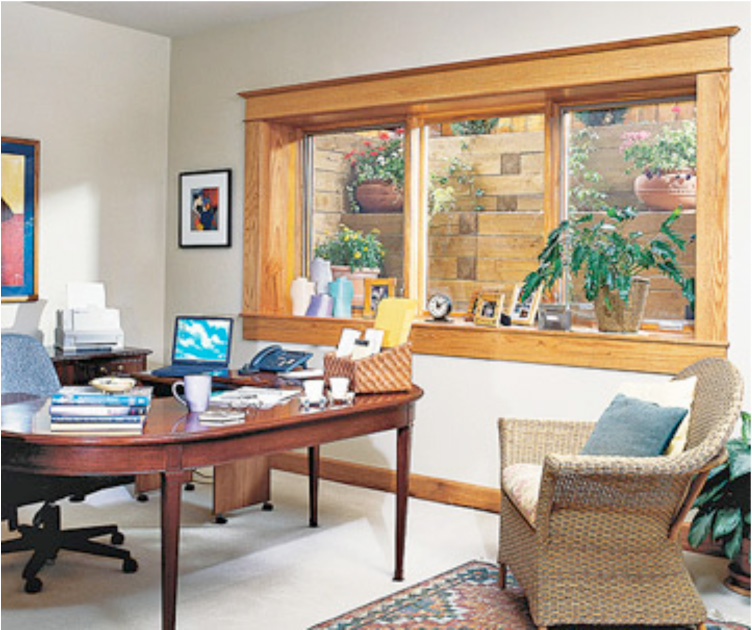
Note: in order to obtain consent, it is necessary, in accordance with the established procedure, to hold a general meeting of the owners of the house, where the agenda will be the alienation of part of the common property and changing the boundaries of the premises. It will be possible to rent a basement if at least 2/3 of the total number of votes of the owners of the premises votes “For”. And you can buy a basement only with the consent of all, without exception, the owners of apartments and non-residential premises in the house.
It is incredibly difficult to achieve the required number of owner votes, even for the purpose of renting a premises. Therefore, redevelopment of the basement in an apartment building is a practically impracticable undertaking.
In addition, redevelopment with the combination of an apartment and non-residential premises cannot be carried out. It is possible to combine non-residential premises with non-residential premises, and residential premises with residential ones. Since it is impossible to legally convert the basement into a residential building, it will be necessary to carry out a rather complicated procedure for transferring an apartment to a non-residential premises.
Since it is impossible to legally convert the basement into a residential building, it will be necessary to carry out a rather complicated procedure for transferring an apartment to a non-residential premises.
If the basement was originally planned to be attached to a non-residential premises on the ground floor, then after obtaining the consent of the owners of the house, it is possible to start the procedure for coordinating the redevelopment with the supervisory authority.
Approval of the redevelopment of the basement in an apartment building
To obtain permits for the redevelopment of the basement in Moscow, you need to apply to Moszhilinspektsiya , which is the control and supervisory authority in the field of coordination of repair work on the redevelopment / reconstruction of premises in apartment buildings.
Repair work must be carried out in strict accordance with redevelopment project , which was approved by the Moscow Housing Inspection. After the completion of the repair, a commission called to the facility will check the compliance of the work with the project documentation. And if no violations are found, then an act of completed redevelopment and reorganization is drawn up, which is signed by:
- An employee of the Moscow Housing Inspection as the chairman of the commission.
- Representative of the design organization that developed the project and carried out architectural supervision.
- An employee of a construction organization - a performer of work.
- An employee of an organization that manages an apartment building.
- Customer.
Employee GBU MosgorBTI completes the approval procedure, who visits the facility, takes measurements and makes changes to the technical documentation of the premises.
Development of project documentation for the redevelopment of the basement
Before redevelopment of the basement in an apartment building, it is necessary to make sure that the condition of the supporting structures of the building and utilities will allow the planned repair work to be carried out. To do this, an engineering survey of the premises is carried out and a technical report is drawn up with conclusions about the state of the structures of the house and the possibility of redevelopment work.
Note: If the structure of the residential building is in an unsatisfactory condition, it will be impossible to redevelop the basement. Also, repair work in the basement will be impossible if the house belongs to dilapidated or emergency housing. It will not be possible to agree on such a redevelopment with the supervisory authority, even if the owners of the premises do not object to this.
To agree on the redevelopment of the basement, a technical report will be required from of the author of the house project or the GBU Expert Center, which is authorized to inspect residential apartment buildings and draw up technical opinions on redevelopment in the absence of information about the author of the house project (absence of the author of the house project).
A basement redevelopment project in an apartment building, which clearly shows all the planned changes in the current layout of the premises, is ordered from any specialized design organization that works with an SRO certificate. Compliance with this condition is mandatory for the approval of the redevelopment of the basement.
Consequences of unauthorized basement redevelopment
Since the approval process for a basement redevelopment in an apartment building is very difficult, someone may take the risk and decide to carry out repair work to connect and redevelop the basement without the permission of the owners or the supervisory authority. We strongly recommend not to succumb to the temptation and not to carry out redevelopment on your own.
As a rule, such redevelopment is not difficult for utility workers to detect during a scheduled inspection. In addition, the redevelopment of the basement is a rather complex type of work that requires certain engineering calculations.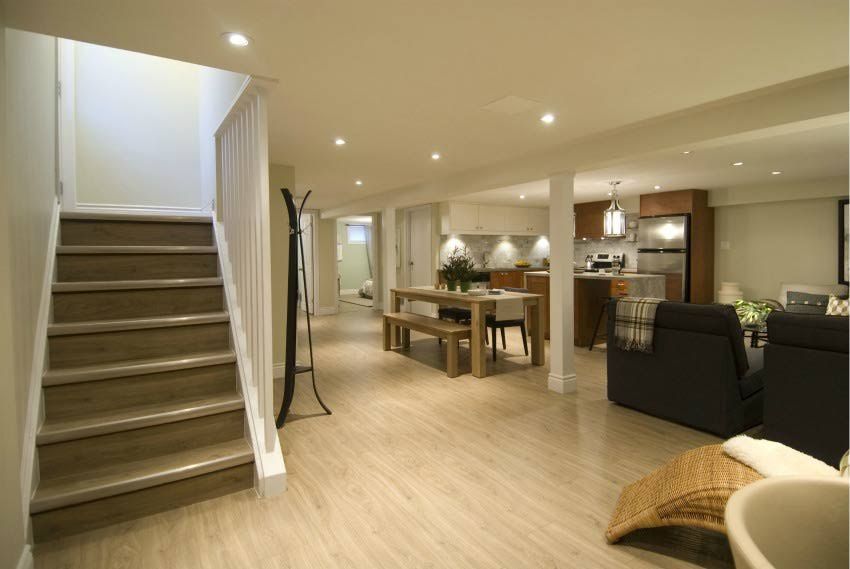 And it is not difficult to guess that the independent implementation of a complex redevelopment is unlikely to be carried out in compliance with all the necessary norms and requirements. Therefore, it is possible that such work will lead to an emergency situation.
And it is not difficult to guess that the independent implementation of a complex redevelopment is unlikely to be carried out in compliance with all the necessary norms and requirements. Therefore, it is possible that such work will lead to an emergency situation.
And the cracks that have appeared on the walls will have to be repaired at your own expense, not only in your apartment, but also in the apartments of your neighbors. In addition, for unauthorized redevelopment of the basement, the supervisory authority will oblige to pay an administrative fine in the amount established by law, and then return the premises to their previous appearance. And you will also have to do it at your own expense.
The author of the material Sergey Vladimirovich
Do you have questions about redevelopment?
Ready to answer the phone: +7 (964) 787-18-89
The role of the management company in redevelopment
Acceptance of the apartment after redevelopment.