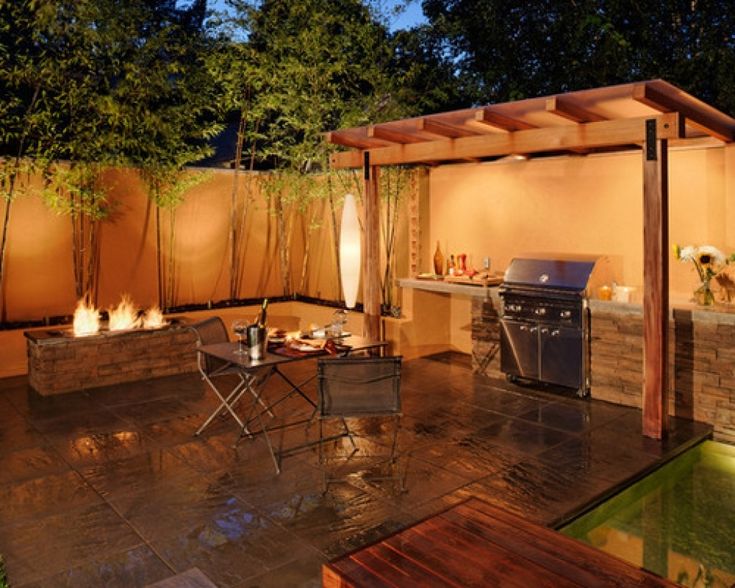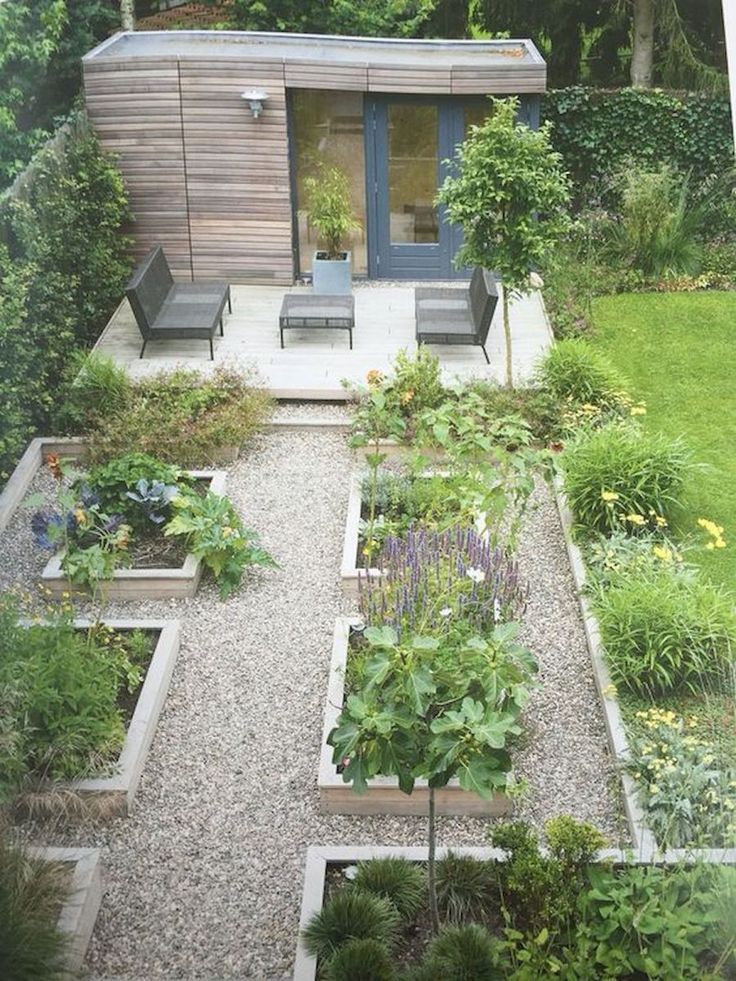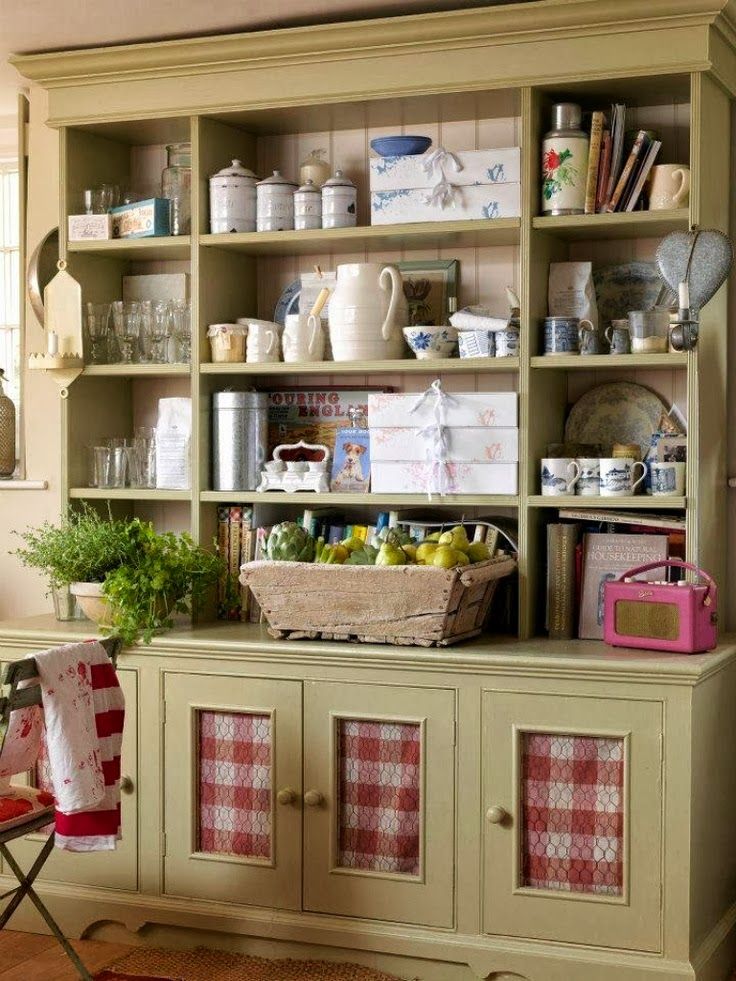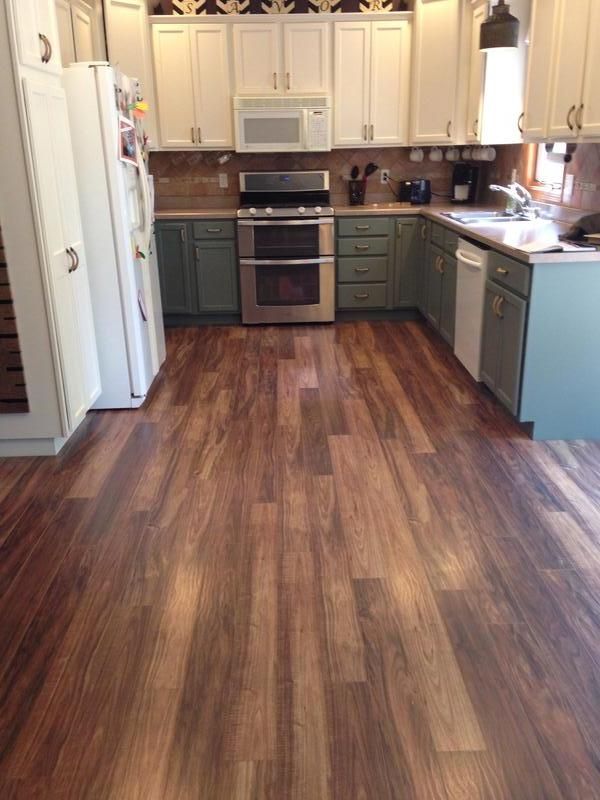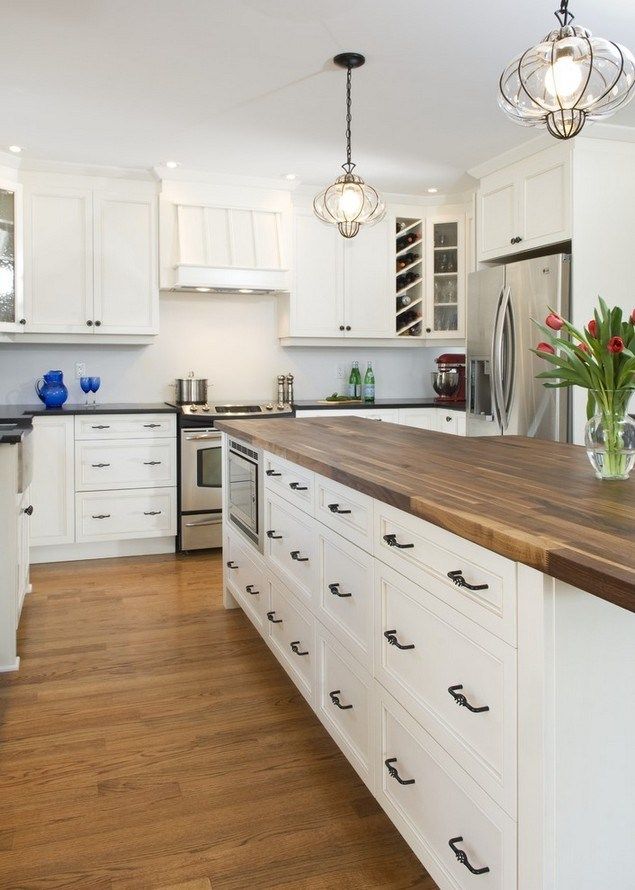Colonial revival cape cod house
A History of Cape Cod Design
Cape Cods are short, stout, and simple to the point of austerity. Nevertheless, they evoke powerful images of warmth and comfort, integrity and safety. A true colonial type widely copied to this day, the Cape Cod says “home.”
The Two Styles of Capes
There are two Cape Cod styles, really: the originals, modest and practical houses built from 1690 until 1850 or so; and the homey Colonial Revival Capes of the 20th century.
The originals were most often half or three-quarter Capes, shingle-clad, sited to take advantage of the sun’s rays, their interiors centered on the hearth-warmed kitchen.
Revival houses, neat and nostalgic behind their white picket fences, are most often symmetrical full Capes, often clapboarded and shuttered, painted white, with more formal and flexible floor plans.
Full Cape with accretions, ca. 1750 and later, Truro, Cape Cod, Mass.
Taylor Lewis
A History of the Cape Cod House
The term “Cape Cod House” was used as early as 1800, in a comment by Yale College president Timothy Dwight on a visit to Cape Cod in Massachusetts. Even by then, the type had spread; by 1740, such houses had been built throughout most of New England, and also on New York’s Long Island. By 1790, Cape Cod design had made its way into southern New York State. Homesteaders brought the Cape Cod house with them to central New York, to the area around Lake Erie, and by 1830 into Ohio and Michigan.
Regional variants with gambrel and bowed roofs (for headroom), and sometimes with small dormers (for added light in the loft space), appeared in Massachusetts and Connecticut. As the house type was brought west during the early 19th century, builders added popular Greek Revival details. Inside, the earliest houses were spare and simple, with floors and furnishings of pine.
An 18th-century original Cape Cod design cottage.
Greg Premru
Although Victorian styles eclipsed the plain Cape, these houses came back, in greater numbers than ever, during the Colonial Revival of the 1930s, often larger than the originals and with different framing methods, interior plans, staircases, and details. Owing to the romantic associations of 18th century models and the ubiquity of 20th century Capes, this is arguably the most recognized house style in America.
Owing to the romantic associations of 18th century models and the ubiquity of 20th century Capes, this is arguably the most recognized house style in America.
Read more About Cape Cod Design:
- A Cozy Cape Cod in New England
- Unraveling a 1750 Cape
- 1940 Cape Cod in Gloucester, MA
Post and beam construction connects the early Cape to its central chimney.
Illustration: Rob Leanna
Hallmarks of Cape Cod Design: side-gabled, single pitch
- Steep roof: side-gabled, single pitch
- Center chimney; ubiquitous in early examples
- Shingle-sided, and sometimes clapboarded on the front façade with shingles elsewhere
- Unornamented except for the entry door, which might have a simple transom, fanlight, pilasters, or sidelights. Later examples had austere Greek Revival trim, as on lintels.
- Windows often go to the roofline in early examples, attesting to the low ceiling height
Variations of the Cape
Full Cape (or Double Cape)
Illustration: Rob Leanna
Full Cape (or Double Cape)
Apparently the quintessential Cape Cod house, full Capes were actually rare in the 18th century.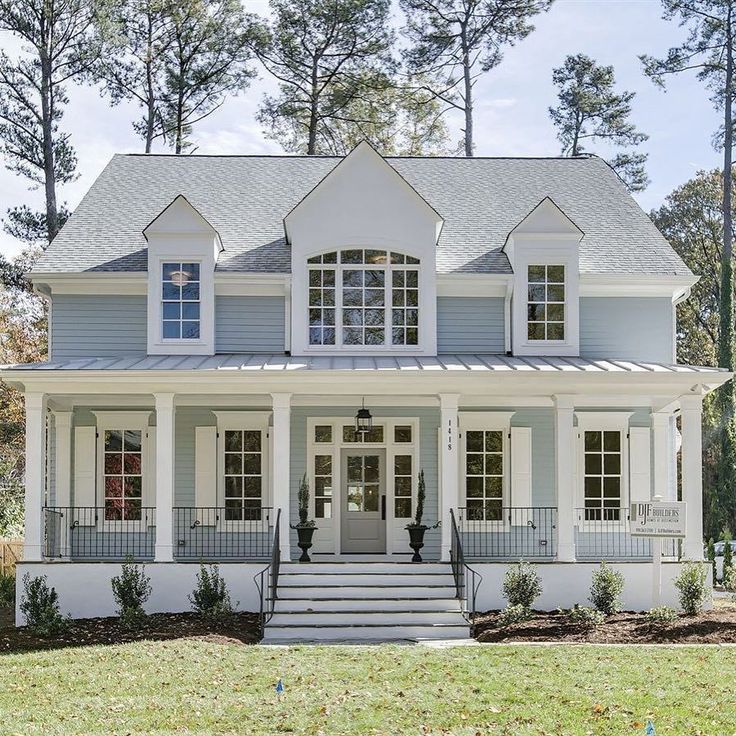 Those that existed belonged to the most accomplished settlers. They have a steep pitched roof and a symmetrical five-bay façade with a generous entrance door centered on the massive chimney.
Those that existed belonged to the most accomplished settlers. They have a steep pitched roof and a symmetrical five-bay façade with a generous entrance door centered on the massive chimney.
_______________________
Three-quarter Cape.
Illustration: Rob Leanna
Three-Quarter Cape
Although seldom copied in the Cape Cod revivals that would come many decades later, the three-quarter Cape was a mainstay of 18th- and early-19th-century New England. On the three-quarter Cape as well as the half Cape, the entry was offset slightly from the chimney.
_______________________
One-Half Cape.
Illustration: Rob Leanna
One-Half Cape (or Single Cape)
The starter house of its day, the half Cape often evolved through subsequent additions into a three-quarter Cape and on to a full Cape as its occupants’ families and fortunes grew. Nevertheless, examples remain throughout New England.
________________________
Keeping room in a Cape Cod house in coastal Maine, built 1819.
Brian VandenBrink
Inside the Cape
The typical full Cape floor plan shows the importance of the keeping room (the kitchen/living/family room):
A floor plan for a typical Cape Cod home.
The keeping room typically has seven doors. The first is the back door, the second opens to a storage pantry, the third to a small bedroom, the fourth to the good parlor, the fifth to a larger bedroom, the sixth to an extra room that might be used for a hired hand, a child, or an ill member of the household. The seventh door opens to a cold pantry.
Inside, the earliest houses were spare and simple, with floors and furnishings of pine. Wide plank floors might be painted in a reddish-brown or pumpkin orange, and spattered. As the house type was brought west during the early 19th century, builders added popular Greek Revival details, inside and out. Later, trade brought oriental rugs and china.
Bedroom in a Cape Cod home.
Franklin & Esther Schmidt
Recommended Reading
The Cape Cod Cottage
By William Morgan (Princeton Architectural Press, 2006)
An expanded essay on the charms of the originals, with both archival and modern photographs. Very good bibliography.
Very good bibliography.
A Book of Cape Cod Houses
By Doris Doane (David R. Godine, 2007).
The history of the Cape from wind-beaten shingled dwellings in New England to the mainstay of the postwar building boom. Covers 720-square-foot Levittown examples as well as the sprawling Capes of Concord. Pencil drawings show floor plans, rooms, and exteriors.
The Cape Cod House
By Stanley Schuler (Schiffer, 1982)
The development of the Cape from New England originals through multi-winged versions of the 20th century.
Big House, Little House, Back House, Barn
By Thomas C. Hubka (Univ. Press of New England, reissued 2004)
Rural houses and farmsteads, many early 19th-century and some with a Cape at center. A fascinating and seminal book about vernacular architecture.
Architectural Basics: Cape Cod Houses
With their simple yet charming design, Cape Cod–style cottages are among the most recognizable and enduring styles of home in the country. Characterized by a rectangular footprint, symmetrical facade, natural wood shingles, and clapboard siding, and a steep but low roof with side gables, Cape Cod houses represent a uniquely American architectural expression that has stood the test of time, from the colonial settlements of New England to the present.
Characterized by a rectangular footprint, symmetrical facade, natural wood shingles, and clapboard siding, and a steep but low roof with side gables, Cape Cod houses represent a uniquely American architectural expression that has stood the test of time, from the colonial settlements of New England to the present.
The History of Cape Cod Houses
Cape Cod houses originated in New England in the seventeenth century, as colonists brought traditional British building techniques and modified them in response to their limited means and harsh weather they encountered in the northern climes of the New World. A rectangular footprint simplified the construction process and allowed for easy additions later on, shingle siding didn’t require painting, the steeply pitched roof helped in shedding snow, and low ceilings—along with a central hearth and chimney—provided effective heating during long, cold winters. The modest houses that emerged from this process were as practical as they were sturdy.
Traditional Cape Cod cottages were typically one to one-and-a-half story, with the interior floor plan revolving around a central living room with a large hearth as the centerpiece. During this time, smaller versions of the now classic “full” Cape (which features a central front door flanked by two sets of two windows) were frequently built, including “half” and “three-quarter” Capes.
Keep your home in top shape: Best home warranty companies
These original Cape Cod houses were built throughout New England up until the mid-19th century, when they began to fall out of favor. It wasn’t until the the 1930s that the style was once again revived as part of the larger Colonial Revival movement. This time around, as WWII-era architects sought modest solutions to meet the booming housing needs they foresaw coming at the War’s end, the Cape Cod house became more popular and widespread than ever before.
One architect in particular, Royal Barry Wills, dedicated himself to creating modernized reproductions of Cape Cod houses and disseminating them via pattern books. Wills is seen as most responsible for popularizing the Cape Cod style in the middle of the twentieth century—and he’s also credited with hewing just closely enough to the correct proportions and details to make them historically resonant. At the same time, mid-century Capes were tweaked to meet the more modern tastes and needs of the era.
Wills is seen as most responsible for popularizing the Cape Cod style in the middle of the twentieth century—and he’s also credited with hewing just closely enough to the correct proportions and details to make them historically resonant. At the same time, mid-century Capes were tweaked to meet the more modern tastes and needs of the era.
National Archives and Records Administration
CAPE COD PLANS 1940 federal government plans for a three-quarter house designed by Eleanor Raymond
Classic Elements of Original Cape Cod Houses
Traditional Cape Cod houses typically included the following elements:
- A compact, rectangular footprint, with the front of the house oriented on the broad side of the rectangle. Traditional Capes rarely include porches
- Simple, symmetrical design (though half and three-quarter Capes were asymmetrical in terms of door and window arrangements)
- One to one-and-a-half stories; one-and-a-half story Capes often had an open layout in the upper half-story
- A low-lying but steeply pitched roof with end gables
- A large, central chimney reflecting the centrality of the hearth
- Low ceiling height, with windows often hugging the roofline
- Wooden shutters
- Shingle siding, with wooden clapboard siding sometimes used on the front of the house
- Few if any decorative flourishes
- If they were painted at all, they were typically painted white with black shutters
Elements of Colonial Revival Cape Cod Houses
While the Revival Capes of the 1930s–1950s retained many of the original elements listed above, they were also modernized in some ways to better meet the needs of twentieth-century families. These newer Capes often include:
These newer Capes often include:
- A true second story with finished rooms upstairs, as well as the addition of dormers to increase second-story light and living space
- Chimney moved to the side rather than center of the house as a true hearth gave way to central heating
- Siding materials other than wood shingles and clapboard, including board-and-batten, masonry, and aluminum or vinyl
- The addition of a front-facing garage
- Efficient floor plans reflecting mid-century norms rather than being centered around an open hearth
Read more: Choice Home Warranty reviews.
Modern Cape Cod Style
Cape Cod–style homes have remained popular into the twenty-first century. The 1930s and ‘40s saw a revival of the style in the United States thanks to the Cape Cod style being an economical one to build. Some affected by The Depression could still afford to build a simple Cape Cod and then add on later when money was available. Now in the twenty-aughts and beyond, Cape Cods come in every style and price point, from basic to luxury.
Now in the twenty-aughts and beyond, Cape Cods come in every style and price point, from basic to luxury.
Modern takes on the Cape Cod style can be found all over the United States, like this Rhode Island home by the architect James Estes.
Read more: Cheapest home warranty
Richard Davis of Richard Drummond Davis Architects in Dallas, Texas, has taken the Cape Cod house to a wonderfully contemporary place, interpreting the simple shape of a Cape Cod. Known for their ability to seamlessly blend period architecture with contemporary sensibilities, it seems only natural that Davis would take on a twenty-first century interpretation of this timeless style. This modern Cape Cod in University Park, Texas, is the perfect marriage of classic American architecture and contemporary polish.
Photo courtesy of Richard Drummond Davis Architects
RICHARD DRUMMOND DAVIS ARCHITECTS Contemporary Cape Cod in University Park, Texas
Other Real Estate Resources
The Best Cities for Real Estate Agents
A realtor’s success in selling a home can come down to conditions that are out of their control, such as the market they operate within….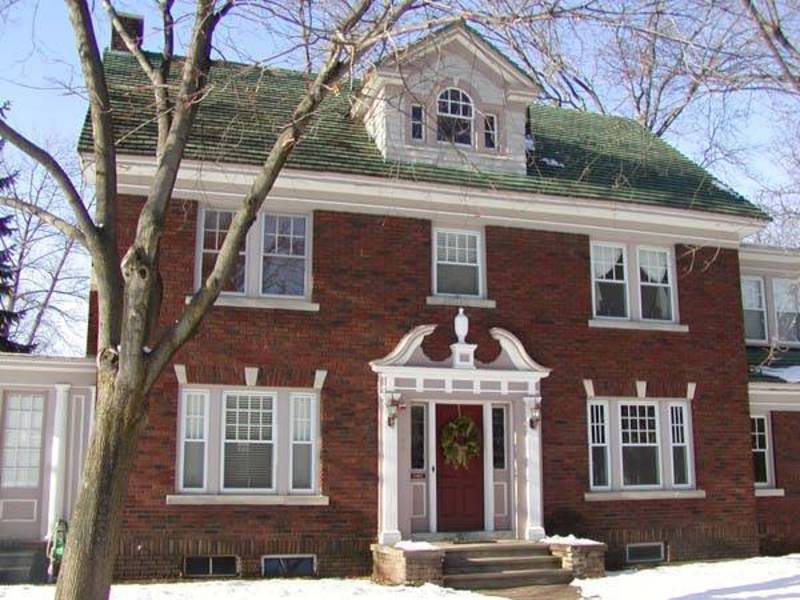
The Best Cities for Veterans to Buy a Home
When buying a home, location plays a major role in cost and quality of life, especially for veterans. We ranked the best U.S. cities for…
How Much Does a Home Inspection Cost?
A home inspection can save you thousands of dollars in the long run by pinpointing areas in need of repairs. Learn how much a home…
Cape Cod House HiSoUR – Hi So You Are
The Cape Cod House is a low, one-story frame building with a moderately steep pitched roof, a large central chimney, and very little ornamentation. Originating in New England in the 17th century, the simple symmetrical design was built from local materials to withstand Cape Cod's rough, rough weather. It has a central front door surrounded by layered windows. The space above the 1st floor was often left unfinished, with or without windows at the ends. nine0003
The style enjoyed a boom in popularity and adaptation to modern needs in the 1930s and 1950s, especially with Colonial Revival jewelry.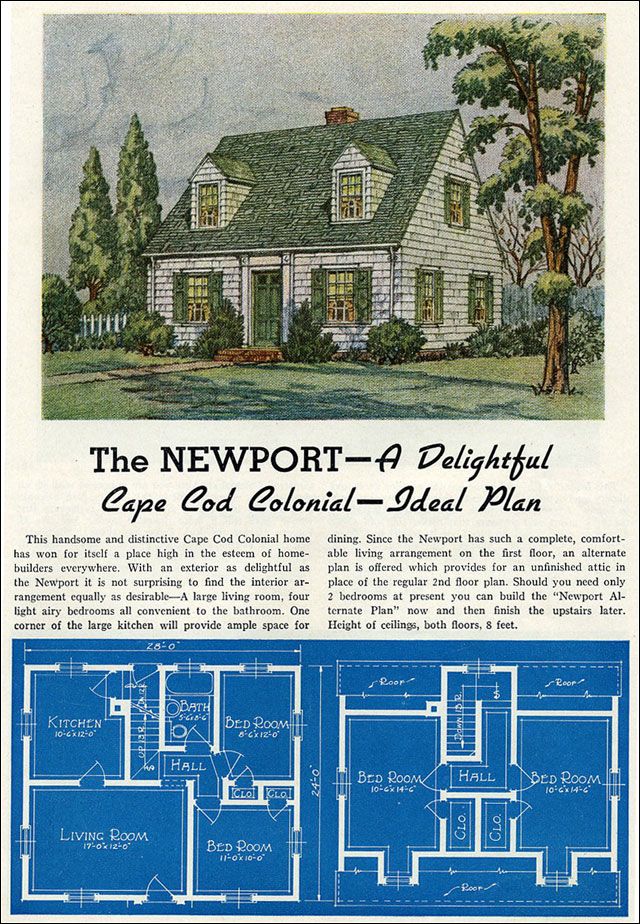 It remains a feature of New England housing development.
It remains a feature of New England housing development.
history
The Cape Cod style originated from the colonists who came from England to New England. They adapted the English Hall and Salon House using local materials to better protect against New England's infamous stormy weather. Over the next few generations, a house of 1 to 1 1/2 floors appeared with wooden shutters and cladding or shingles. nine0003
Rev. Timothy Dwight IV (1752-1817), President of Yale University from 1795 to 1817, coined the term "Cape Cod House" after visiting the Cape in 1800. His observations were published posthumously in Travels in New England and New York (1821-22). The style was popularized more widely in the slightly more elaborate Colonial Revival variant popularized in the 1930s and 50s, although the traditional noronised scum remained common in New England.
Climatic influences
Using local materials—cedar for roof tiles and pine for cladding and flooring—settlers built homes adapted to New England's extreme winter climate.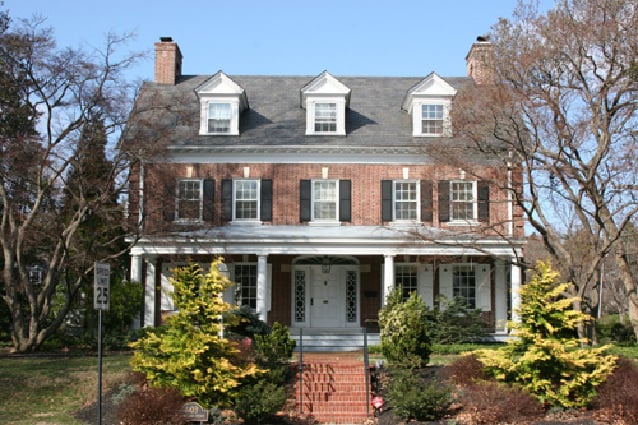 Temperatures in January and February can drop to -20F, with piles of snow often reaching several feet. To combat the cold, they built massive central chimneys and low-ceilinged rooms to conserve heat. The steep roof, common to New England homes, minimized snow load. Finally, the colonists installed shutters on the windows to keep out the strong winds. nine0003
Temperatures in January and February can drop to -20F, with piles of snow often reaching several feet. To combat the cold, they built massive central chimneys and low-ceilinged rooms to conserve heat. The steep roof, common to New England homes, minimized snow load. Finally, the colonists installed shutters on the windows to keep out the strong winds. nine0003
Colonial and federal cloaks (17th-early 19th century)
Colonial-era cloaks were most common in the northeastern United States and Atlantic Canada. They were made of wood and covered with wide rolls or tiles, often unpainted, which weathered over time. Most of the houses were small, usually 1000-2000 square feet in size. Often windows of various sizes were worked at the ends of the pediment, with windows of nine and six panels being the most common. nine0003
The style has a symmetrical look with a front door in the center of the house and a large central chimney that can often accommodate back-to-back fireplaces. The master bedroom was on the first floor, with an often unfinished loft on the second floor. The typical early house had neither skylights nor an exterior.
The typical early house had neither skylights nor an exterior.
Framing and layout
The vast majority of early capes were timber-framed, with three compartments formed by four curves. A few late examples of early baits used a stud edging as well as a bar. nine0003
The first Cape Cod houses are divided into four categories: quarter, half, three quarters and full cape. A relatively rare cape is a single bay, usually a wider "outside" bay that will become rooms. It has one door and one window at the front, but has full depth. Half of the cape is two bays with a door to one side of the house and two windows on one side of the door; a three-unit promontory has a door with two windows on one side and one window on the other, while a full promontory consists of an entrance door in the center of the house, flanked on both sides by two windows. Otherwise, the three categories of early Cape Cod houses were nearly identical in layout. Inside the front door, a central staircase led up to a small upper level, which consisted of two children's bedrooms. The lower floor consisted of a hall for daily living (including cooking, dining and gathering) and a living room or bedroom. nine0003
The lower floor consisted of a hall for daily living (including cooking, dining and gathering) and a living room or bedroom. nine0003
Some use a different naming system and refer to the full size version as a "double cloak", but this is more commonly used for the extended duplex structure.
"High post", also known as "knee", capes were originally an uncommon option, but became more similar in the 19th century and became a hallmark of vernacular architecture in the Midwest. The poles run vertically past the first floor, increasing usable space on the second floor and simplifying carpentry work at the expense of structural rigidity. The knee was often fried with small low windows. nine0003
Adaptations
Over the years, the owners have doubled the entire cape and added fenders to the rear or sides, usually one story. Skylights have been added to increase space, lighting and ventilation. A temporary porch was sometimes added to one side of the house, rarely to the front.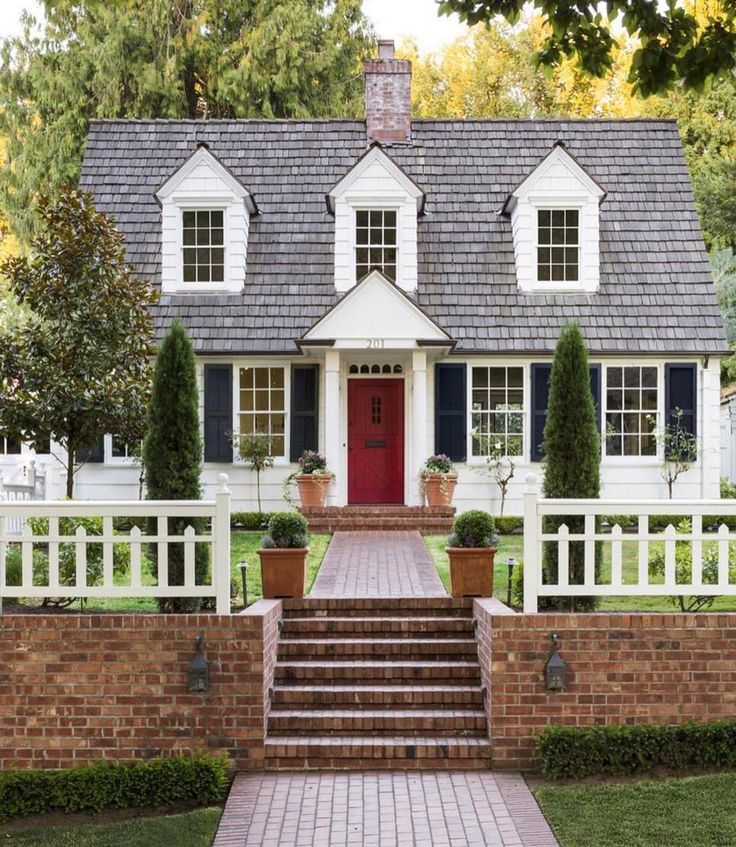
Colonial Revival (1930s-1950s)
Cape Cod Colonial Revival homes are very similar to Colonial Cape Cod homes, but some have a chimney at one end of the living room on the side of the house. Designed replicas were designed for the wealthy, while architects such as Royal Barry Wills modernized the promontory for middle-class families to include modern amenities that dealt with demands for greater privacy and technology, including bathrooms, kitchens and garages. Adaptations spread throughout the post-World War II suburbs, and planned communities such as Levittown, New York offered Cape Cod-style housing, especially for returning soldiers. nine0003
Today
1 1/2-story cloaks remain a popular and affordable style in the housing market.
Turnkey Style Country Homes · Lucky Home Company Blog
By Jackie Craven, Updated December 1, 2018
The Cape Cod Turnkey Country Home is one of the New World's most recognizable and beloved architectural designs. When the British colonists set off for the "New World", they brought with them a practical style of housing that lasted for centuries. In the modern day, Cape Cod houses you see in almost every part of North America are modeled after the enduring architecture of Colonial New England. nine0003
When the British colonists set off for the "New World", they brought with them a practical style of housing that lasted for centuries. In the modern day, Cape Cod houses you see in almost every part of North America are modeled after the enduring architecture of Colonial New England. nine0003
The style is simple - some might call it primitive with a rectangular buttress and a gable pitched roof. You rarely see a porch or decorative pieces in a traditional Cape Cod home. These houses were designed with ease of construction and efficient heating in mind. The low ceilings and central chimney kept the rooms comfortable during the cold winters in the northern colonies. The steep roof helped the mountains of snow to slide off. The rectangular design makes superstructures and extensions an easy task for growing families. nine0003
Quick Facts: Characteristics of the Colonial Cape Style
Pillar and Beam, Rectangular Support
One Story with an Additional Half Story Under Roof
Side Gable Roof, Quite Steep
Central Chimney
Exterior Trim of Biting Tiles or Clapboard
Central front door, two double windows on each side
Some decorations
History
The first Cape Cod houses were built by Puritan colonists who came to America in the late 17th century.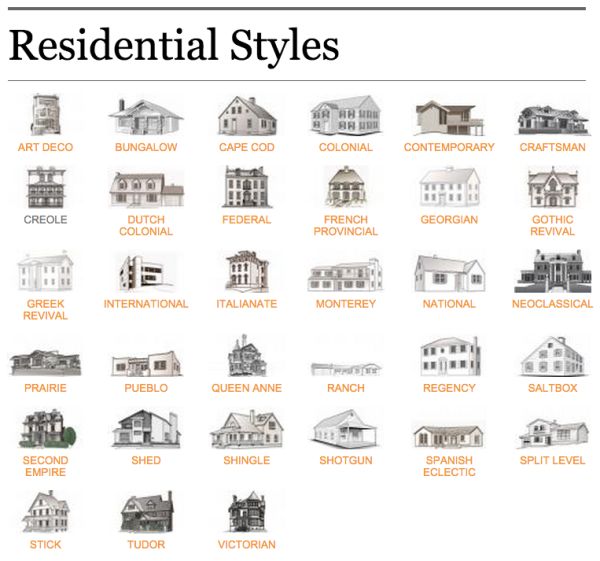 They modeled their houses after the half-timbered houses of the English homeland, but adapted the style to the inclement weather of New England. A few generations later, a modest one-and-a-half-story house with wooden shutters arose. The Rev. Timothy Dwight, president of Yale University in Connecticut, recognized these houses while traveling along the coast of Massachusetts, where Cape Cod juts out into the Atlantic Ocean. In an 1800 book describing his travels, Dwight is credited with coining the term "Cape Cod" to describe this prolific class or type of colonial architecture. nine0003
They modeled their houses after the half-timbered houses of the English homeland, but adapted the style to the inclement weather of New England. A few generations later, a modest one-and-a-half-story house with wooden shutters arose. The Rev. Timothy Dwight, president of Yale University in Connecticut, recognized these houses while traveling along the coast of Massachusetts, where Cape Cod juts out into the Atlantic Ocean. In an 1800 book describing his travels, Dwight is credited with coining the term "Cape Cod" to describe this prolific class or type of colonial architecture. nine0003
Traditional houses of the colonial era are easily recognizable - rectangular shape; moderately steep roof slope with side gables and a narrow roof overhang; one floor of living space with half a floor of storage under the roof. Initially, they were all built of wood and sheathed with wide sheathing or tiles. The façade had an entrance door located in the center or, in some cases, on the side - multi-layered, hinged windows with shutters, symmetrically surrounding the entrance door. The exterior walls were initially left unpainted, but later white with black shutters became standard. The houses of the first Puritans had no external decoration. nine0003
The exterior walls were initially left unpainted, but later white with black shutters became standard. The houses of the first Puritans had no external decoration. nine0003
The rectangular interior could be divided or not, with a large central chimney connected to a fireplace in each room. Undoubtedly, the first houses had one room, then two rooms - the main bedroom and living room. After all, the floor plan of the four rooms may have had a central hall with an annex to the kitchen at the back, separated for fire safety. Of course, in the Cape Cod house, hardwood floors replaced the original dirt floors, and the interior had to be painted white for cleanliness. nine0003
20th Century Adaptations
Much later, in the late 1800s and early 1900s, renewed interest in America's past inspired many colonial revival styles. Colonial Revival style homes on Cape Cod became especially popular in the 1930s and beyond.
Developers and architects anticipated a building boom after World War II. Patterns and catalogs flourished, and competitions were held in the publications to design practical and affordable dwellings that the growing American middle class could buy. nine0003
Patterns and catalogs flourished, and competitions were held in the publications to design practical and affordable dwellings that the growing American middle class could buy. nine0003
The most successful Cape Cod marketer is Royal architect Barry Wills, a marine engineer with a degree from the Massachusetts Institute of Technology (MIT). "While Wills' drawings do breathe feeling, charm, and even sentimentality, their dominant characteristics are restraint, modesty in scale, and traditional proportions," writes art historian David Gebhard. Their small size and scale exuded "puritan simplicity" on the outside and "tightly organized spaces" on the inside, a combination that Gebhard compares to the interior of a sea vessel. nine0003
Wills has won many competitions with his practical home plans. In 1938, a Midwestern family chose the Wills design as more functional and affordable than the competing design of famed Frank Lloyd Wright. Homes for the Good Life in 1940 and Better Homes for Parrots in 1941 were two of Wills' most popular books, written for all the dreaming men and women waiting for the end of World War II. With floor plans, sketches, and "architect's handbook savings dollars," Wills reached out to a generation of dreamers, knowing that the US government was ready to support that dream with GI Bill benefits. nine0003
With floor plans, sketches, and "architect's handbook savings dollars," Wills reached out to a generation of dreamers, knowing that the US government was ready to support that dream with GI Bill benefits. nine0003
Inexpensive and mass-produced, these 1,000-square-foot homes filled the needs of soldiers returning from the war. In New York City's iconic Levittown apartment complex, factories turned out up to 30 four-bedroom Cape Cod homes in a single day. House plans on Cape Cod were marketed heavily in the 1940s and 1950s.
Twentieth century Cape Cod houses share many features with their colonial ancestors, but there are key differences. A modern house usually has finished rooms on the second floor with large skylights to expand the living space. With the addition of central heating, the 20th-century Cape Cod chimney is often more conveniently placed on the side of the house rather than in the center. Blinds in modern Cape Cod homes are strictly decorative (they cannot be closed during a storm), and double or casement windows are often single, possibly with artificial bars. nine0003
nine0003
As the 20th century industry produced more building materials, exterior finishes changed over time, from traditional wood shingles to clapboard, board and batten, cement shingles, brick or stone, and aluminum or vinyl siding. The most modern fixture for the 20th century would be a front-facing garage to let neighbors know you have a car. Additional rooms attached to the sides or backs created what some people have called "minimal traditional", a very rare combination of Cape Cod and Ranch style houses. nine0003
Cape Cod Bungalow Cottage
Cape Cod's contemporary architecture is often combined with other styles. It's not unusual to find hybrid homes that combine Cape Cod features with Tudor cottage, ranch styles, arts and crafts, or craftsman's bungalows. "Bungalow" is a small house, but it is often used to create arts and crafts. "Cottage" is more often used to enhance the style of the house described here. The Dictionary of Architecture and Building defines a Cape Cod cottage as "a rectangular frame house with low, one-story eaves, a gabled roof, a large central chimney, and an entry door located on one of the long sides, a style often used to build small houses in the New England colonies in the 18th century" .


