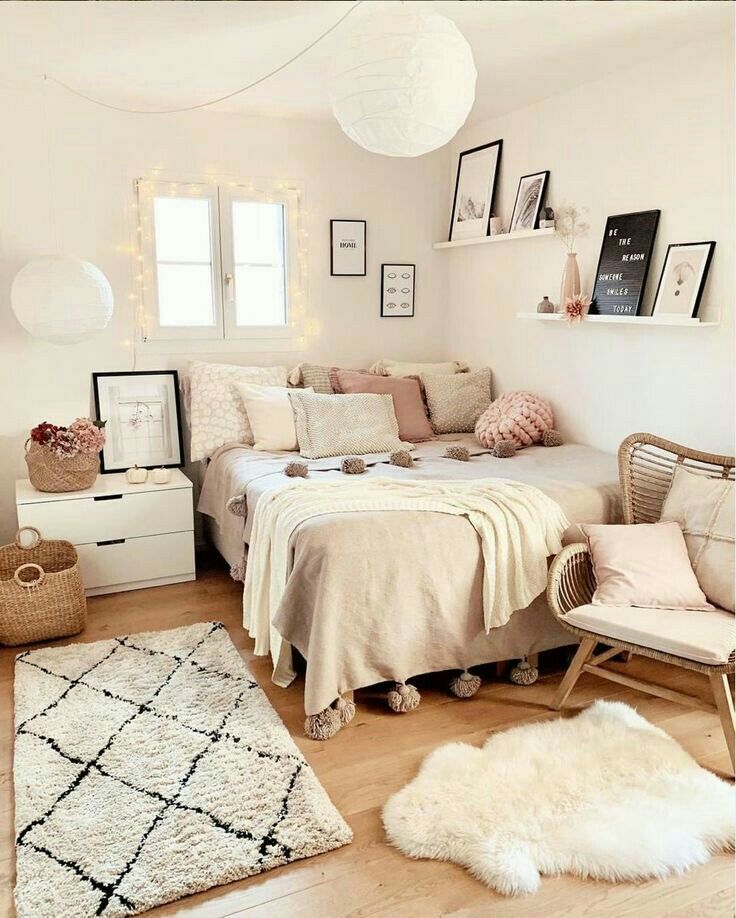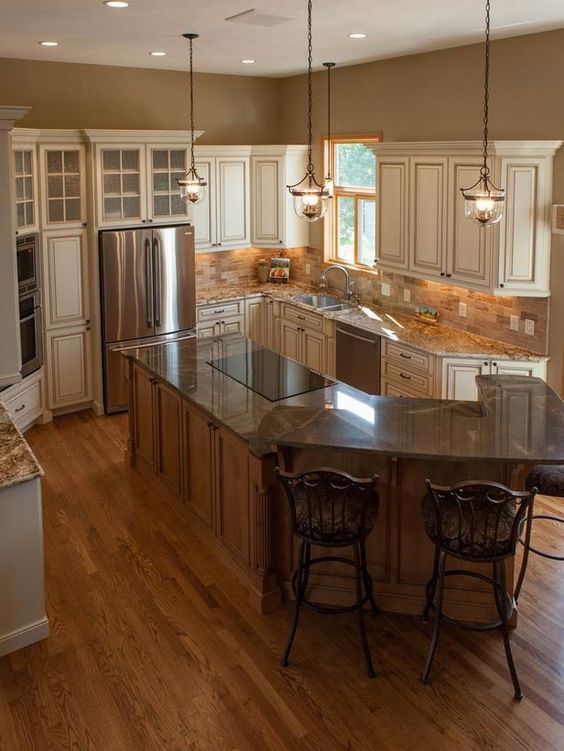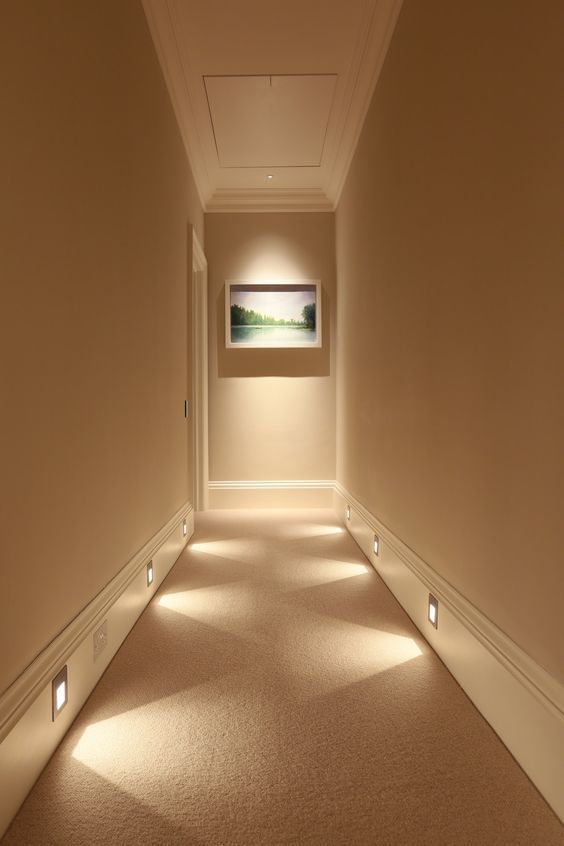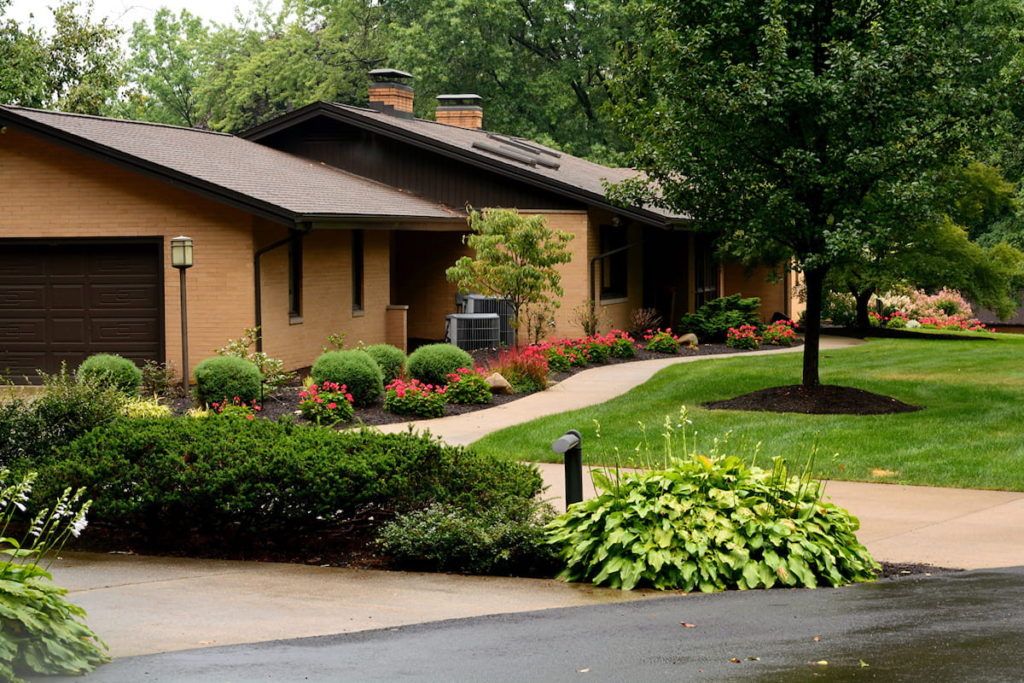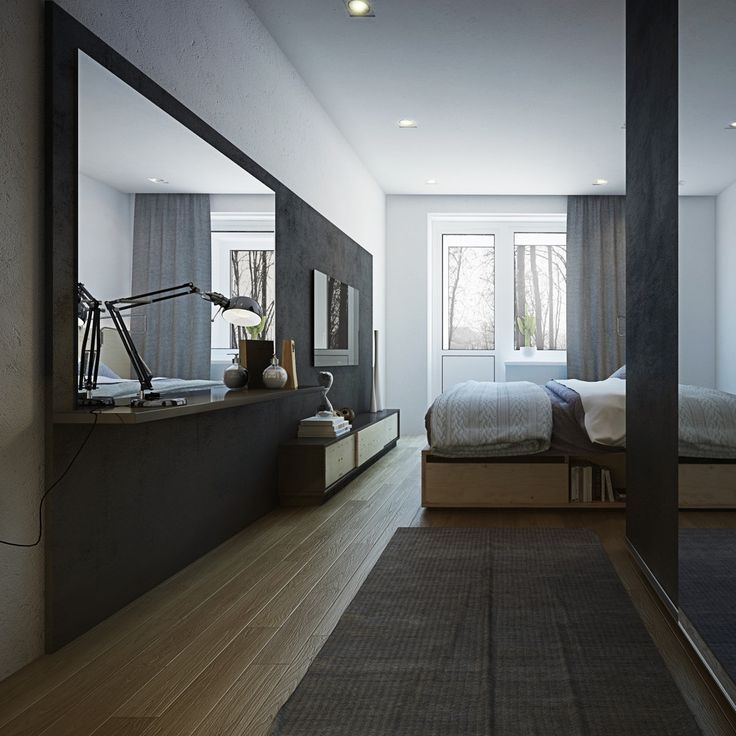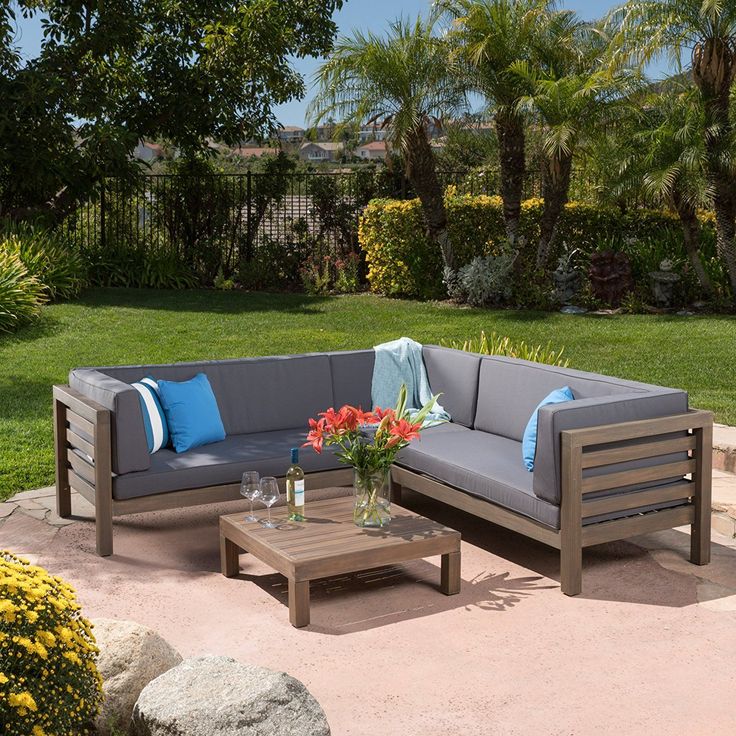Arrange small bedroom
8 simple layout tips |
(Image credit: Kit Kemp)
How to arrange a small bedroom is essential when designing the more petite spaces in your home, so we've broken down our top tips on arranging small bedrooms.
From tiny box rooms to awkwardly shaped loft spaces, small bedrooms all come with their own unique set of problems. People often struggle with storage, how to create an effective furniture layout and finding small bedroom ideas to make these compact spaces look bigger than they really are.
Bunny Turner, of Turner Pocock, explains why small bedrooms can actually be a blessing. 'We actually really enjoy designing small bedroom spaces as it’s much easier to make them feel cozy and inviting, and it forces you to put the practical wardrobe storage elsewhere.'
1. Arrange furniture to fit
(Image credit: Turner Pocock / Alex James)
Fitting furniture within small bedroom layout ideas can seem tricky, but there are some things to keep in mind which simplify the whole process.
'The key is to try to avoid placing bedroom furniture on all sides of the room. Keep spaces clear between furniture to allow for flow, and make sure that the pieces that are selected serve their purpose well,' advises Bunny Turner of Turner Pocock.
2. Plan the storage in a small bedroom wisely
(Image credit: Beata Heuman / Simon Brown)
Storage is one of the biggest issues with small bedrooms and bedroom layout ideas. The trick here is to be clever about how you use your space.
Beata Heuman made the most of this small room idea by including a beautifully upholstered chest at the foot of the bed. By using a gorgeous fabric, it becomes a focal point for the room and doesn’t scream out the fact that it’s actually a practical storage solution. In addition to being the perfect container for thick jumpers, boots or blankets, it also provides a place to sit and get ready for the day ahead.
3. Utilize the space under the bed
(Image credit: Ham Interiors / Alex James)
Space under the bed, or a divan with built in drawers, can be utilized for items like shoes and bags, too.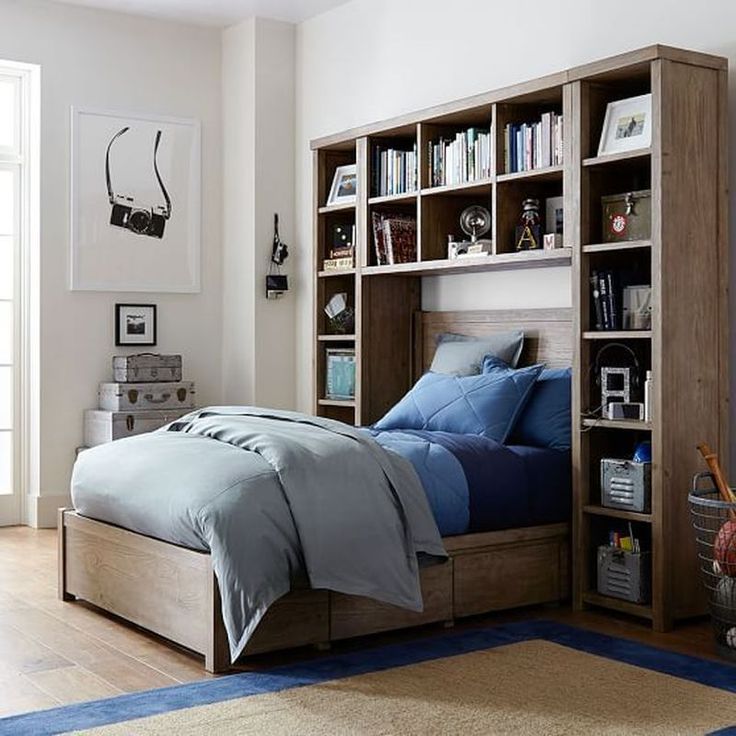 And if you're investing in a new small walk-in closet, look for layered, tall options; you can get hooks to pull the top layer down so you're not constantly stretching upwards.
And if you're investing in a new small walk-in closet, look for layered, tall options; you can get hooks to pull the top layer down so you're not constantly stretching upwards.
With your storage, make sure to also consider the use of the room. For example, if you are decorating a guest bedroom then you can get away without a wardrobe; a generous hook over the door should suffice.
4. Think about the placement of your bed
(Image credit: Future / James Merrell)
By their very nature, beds can be a fairly cumbersome problem when designing the layout of a bedroom, particularly when space is tight in box rooms.
To make a beautifully dressed bed the focal point, place it in the middle of a wall, with equal space on either side for small storage units and lamps. If, however, you wish to prioritize floor space, then you have to think outside the box.
One solution, illustrated here by this Wendi Wolf Lewitt design, is to create a sleeping alcove. No only does this add floor space, but it creates a restful nook where you can switch off – perfect if the person living there has to work or study in the same small space.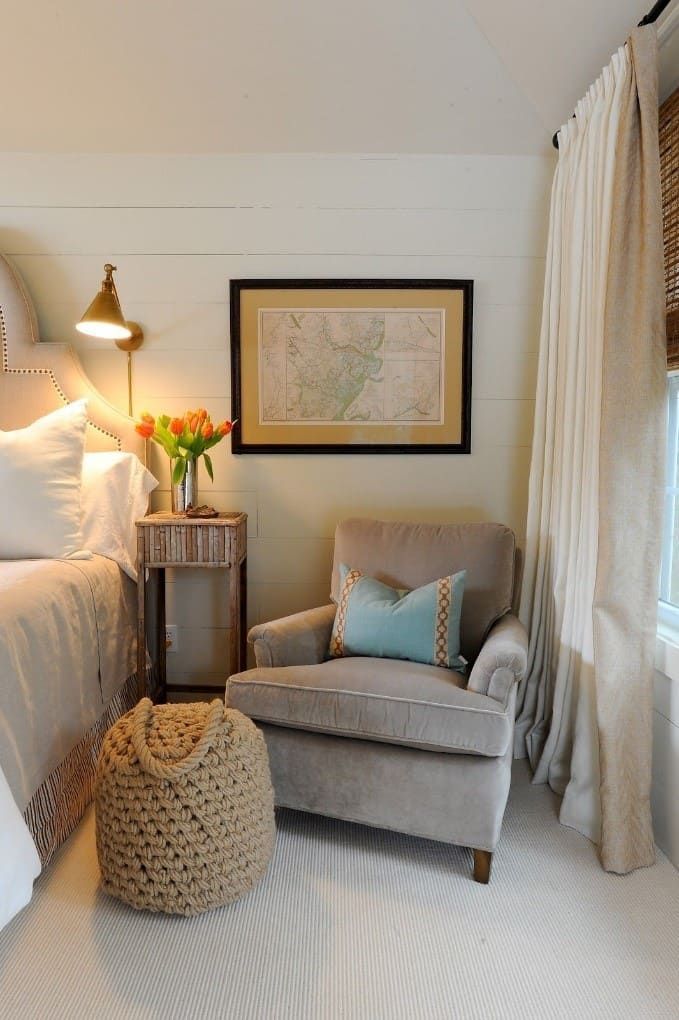
As a bonus, if you build in an alcove you can include storage ideas under the bed and shelves behind the bedhead, too.
5. Make a small bedroom look larger
(Image credit: Kit Kemp)
How you decorate a small room can have a huge impact on how spacious it appears.
‘If it is a small bedroom in an attic or with sloping walls, we often continue the wallpaper over the ceiling to give an overall effect and maximise the feeling of space,' says Kit Kemp. ‘Using a very large painting or wall hanging in a small room often makes a room feel bigger, too.’
Statement prints on headboards also trick the eye into thinking the space feels larger, by distracting you from the rest of the room.
Take into account prints used on the wall. When considering bedroom wallpaper ideas, a slightly larger repeat in the pattern can suggest the feeling of more space than there actually is.
6. Arrange a child's small bedroom to perfection
(Image credit: Future / Emma Lewis)
Children’s rooms are often comparatively smaller rooms than the adults in a house. While of course the kids are small, they tend to accumulate an awful lot of stuff very quickly.
While of course the kids are small, they tend to accumulate an awful lot of stuff very quickly.
Which is why Katie Cox, interior designer at Ham Interiors, says that, ‘when coming up with small bedroom ideas for kids, incorporating clever storage is always a good plan!’
Consider built-in joinery to maximize space. Katie then suggests to ‘use oversized baskets, to make clearing away toys quick and easy’.
7. Use symmetry in a small bedroom
(Image credit: Paul Raeside)
Get symmetry right and you can create harmony in a small bedroom, and make your space feel much larger than it actually is.
Symmetry creates balance and a feeling of calm when used in interior design – and while it is wonderfully elegant in large rooms, it can also create a feeling of enhanced space in smaller rooms.
The best way to use symmetry in a room is by having an architectural feature or a piece of statement furniture as a starting or center point. However, you can create symmetry in a non-symmetrical space with statement headboard ideas or wall decor ideas.
8. Visually expand your space with a bedroom mirror
(Image credit: Ventura)
Visually expand your bedroom, multiply light, and add wonderful wall decor with well-chosen bedroom mirror ideas.
Clever bedroom styling ideas with mirrors can make a small bedroom feel much larger. One way to achieve this is to fit mirrors up to ceiling height either side of the bed so they create the illusion of alcoves.
How do you arrange furniture in a small bedroom?
Being selective and clever with furniture and its purpose also helps when considering what you need in the room.
Sharing some of her small bedroom storage ideas , Bunny Turner says: 'We often use chests of drawers as bedside tables to maximize on the storage achieved, and we usually hide additional storage within the bed divan room.'
What is the best way to organize a small bedroom?
Organization is vital in any small room, but in bedrooms, where rest is the endgame, it’s even more important.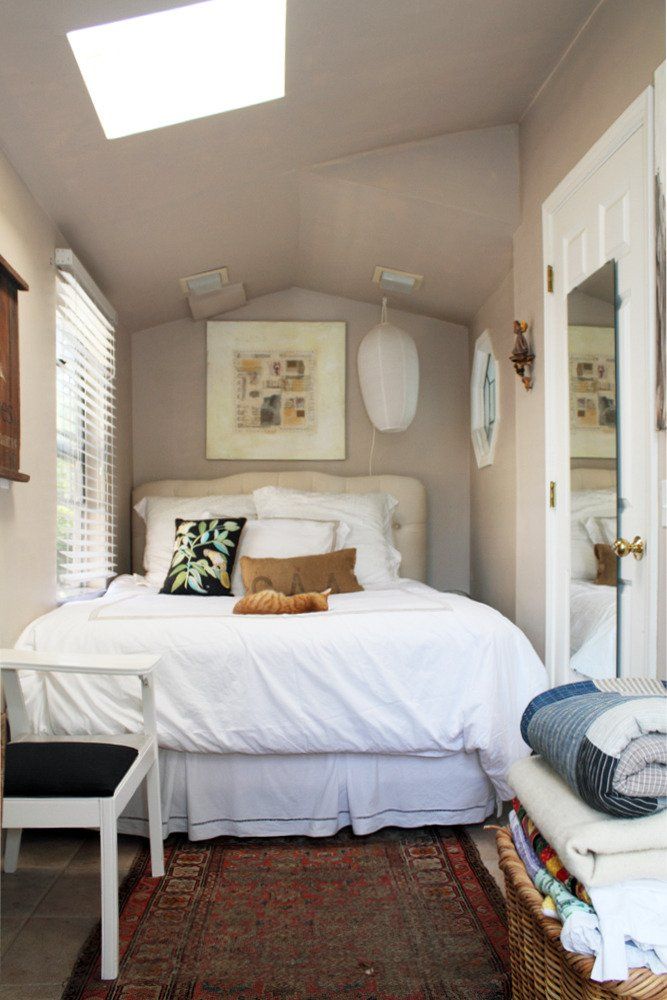
‘I think the key in a small bedroom is still to try and fit in the ingredients that everyone needs – really good bedroom lighting such as reading lights (if needs be, wall lights, but I always prefer a table lamp if possible) – and a bedside table with a drawer or two,’ says designer Ben Pentreath.
Make use of every awkward space you can. Bespoke fitted shelves can turn a tight corner into a useful spot of storage. Solutions like placing a mini Lazy Susan in the corner of a unit can add space and practicality.
It’s not only the practical things that are worth consideration. ‘It’s lovely if you’ve got space for a small chest of drawers, which means that you can put out some books and a bunch of flowers if you’ve got friends staying,’ advises Ben.
How can I rearrange my bedroom to make it look bigger?
When considering how to lay out your bedroom to maximize space, there are a number of things to take into account.
The pictured small bedroom design, from Thorp, illustrates a few other ways to arrange the room to look bigger.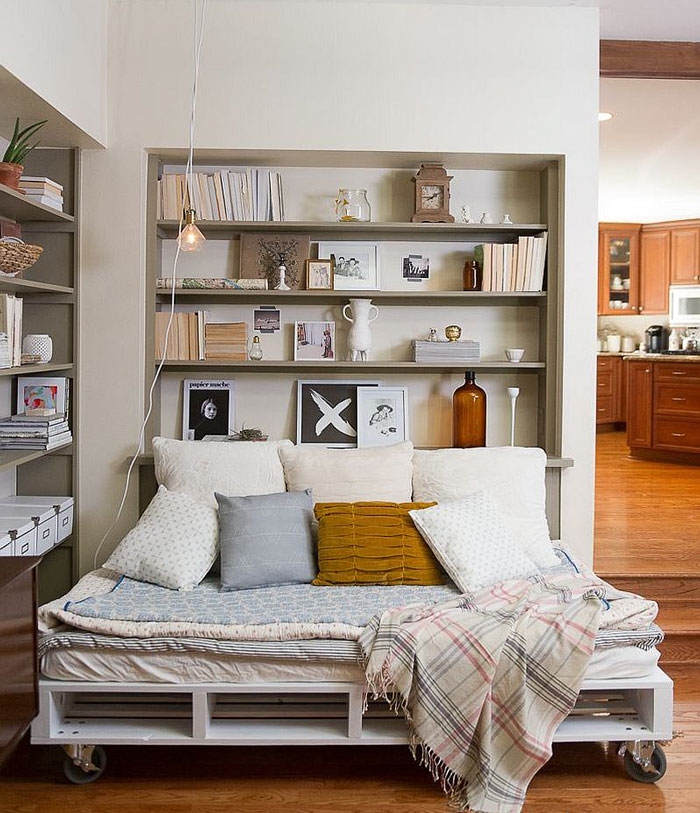 ‘The triple panels on the door are proportioned to make the room seem much taller than it is,’ notes founder Philippa Thorp.
‘The triple panels on the door are proportioned to make the room seem much taller than it is,’ notes founder Philippa Thorp.
Further, symmetry will make the room feel calmer and more spacious than it might actually be, so see if you can fit in matching bedside tables and lamps. Kit Kemp suggests to ‘add mirrors either side of a fireplace with a foxed mirror glass to maximise the feeling of light and space.’
For rooms with wardrobes, Kit suggests: ‘Mirror the back of the wardrobe space, so when you open the wardrobe door in a bedroom the mirror makes the cupboard feel more luxurious and bigger.'
Thea Babington-Stitt is a Content Editor at Future. She has been an interiors journalist for nearly 10 years and has held positions at LivingEtc, Country Homes & Interiors and Homes & Gardens. Currently, she is writing for Ideal Home and Style At Home's websites and magazines.
12 ways to arrange your space |
(Image credit: Studio Peake / Bria Hammel Interiors / Future )
Small bedroom layout ideas are important to consider if you're looking to create a stylish, functional bedroom with limited space to play with.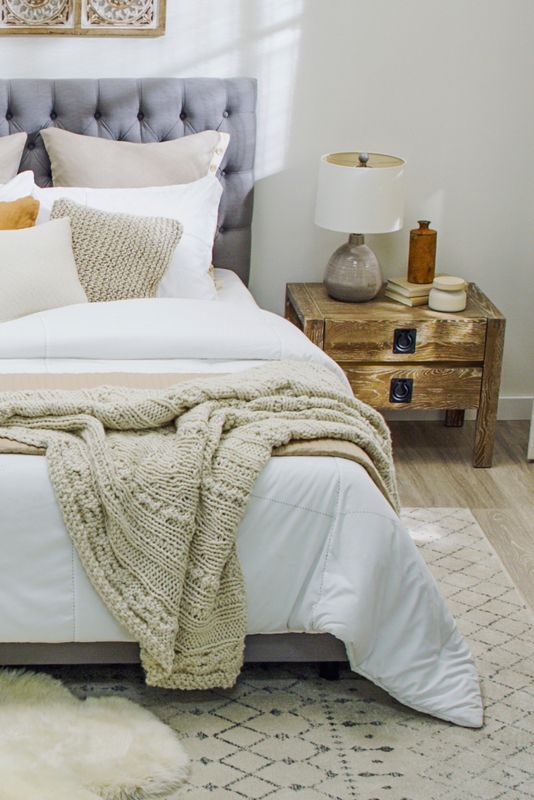
Narrow floor space, low ceilings and awkward angles can all present a challenge when designing a bedroom, but with some clever planning and out-of-the-box thinking, what small bedrooms lack in size they can make up for in ingenuity and personality.
Luckily there are plenty of ingenious ways to make spaces look and feel bigger than they are, from furniture placement to clever storage ideas. To help get you inspired we've rounded up a selection of bedroom layout ideas perfect for planning a small sanctuary.
Small bedroom layout ideas – everything you need to know
When it comes to small bedroom layout ideas it can be hard to know where to start. Whether you're designing a small bedroom idea for a child, or narrow guest bedroom, it's a good idea to begin with a floor plan which outlines the dimensions of the room and includes the key architectural features of the space such as windows, doors and fireplace if there is one.
'Using a piece of paper to sketch out a general floor plan of the space is a simple and easy way to visually plan a bedroom.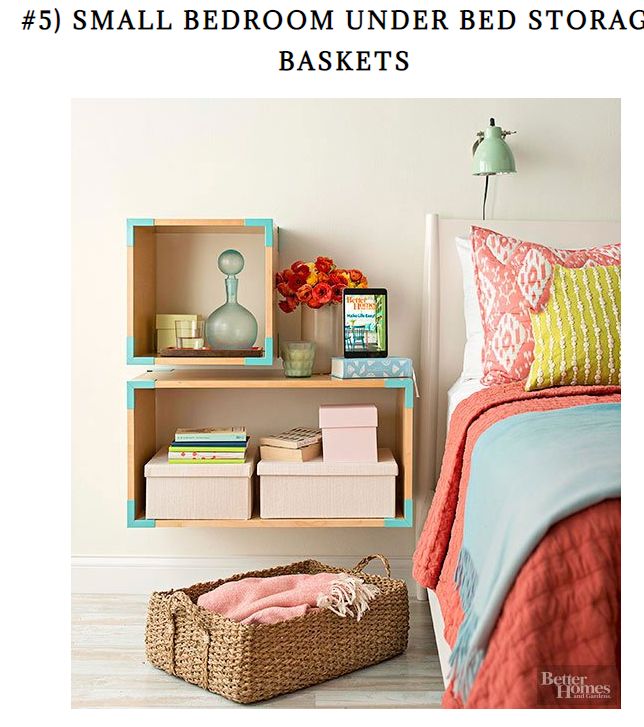 Alternatively, if you have access to an online tool, this can help with accuracy of size and leftover space while playing around with the design,' says Anna Franklin, interior designer and founder of Stone House Collective .
Alternatively, if you have access to an online tool, this can help with accuracy of size and leftover space while playing around with the design,' says Anna Franklin, interior designer and founder of Stone House Collective .
Once you have a clear plan of the space you can then think about where best to position furniture.
1. Consider the position of your bed
(Image credit: Pembrooke & Ives/Genevieve Garrupo)
When it comes to small bedroom layout ideas the biggest decision to make is where the bed will be positioned – being the largest piece of bedroom furniture this will have a huge impact on the look and feel of the space as well as how it's used. Often with small spaces the size often dictates the orientation of the bed, but where there is a decision to be made Anna Franklin of Stone House Collective has this advice.
'For bed ideas in small bedrooms, I like to keep the idea of symmetry in mind. I recommend putting the bed in the center of a main wall, and whenever possible, ensuring that it does not block any windows.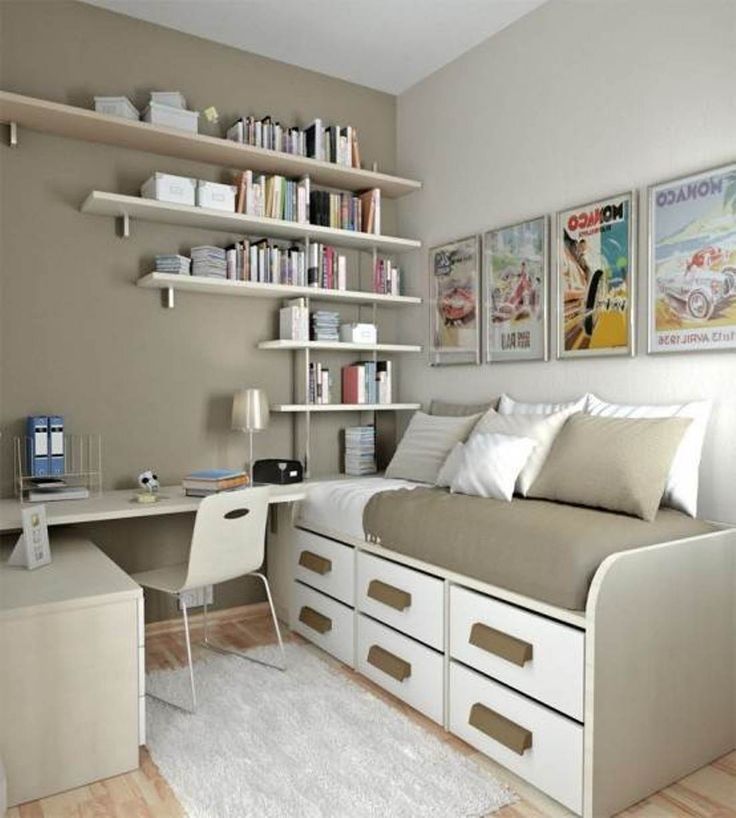 '
'
'When placed in the center of a wall, you are able to easily access both sides of the bed for tasks like making the bed and changing the sheets, making it the most functional option.'
2. Make the bed the star of the show
(Image credit: Future / Polly Wreford)
Small bedrooms needn't lack in personality as demonstrated in this beautiful scheme. In fact, positioning a statement bed in the middle of the main wall in a small bedroom layout is a brilliant way to distract from the limited space as it will instantly draw your eye.
‘Unless you have a really large bedroom, you tend to only have room for a few select pieces. If you want the space to have impact, I’d suggest making a statement with the most important thing in every bedroom: the bed. Look for something classic that can be easily updated,’ adds Sue Jone, co-founder and creative director at Oka .
An eye-catching feature, this colorful four-poster bed and beautiful headboard idea makes the most of the height of the room and has been customised with a beautiful fabric canopy to make a real focal point.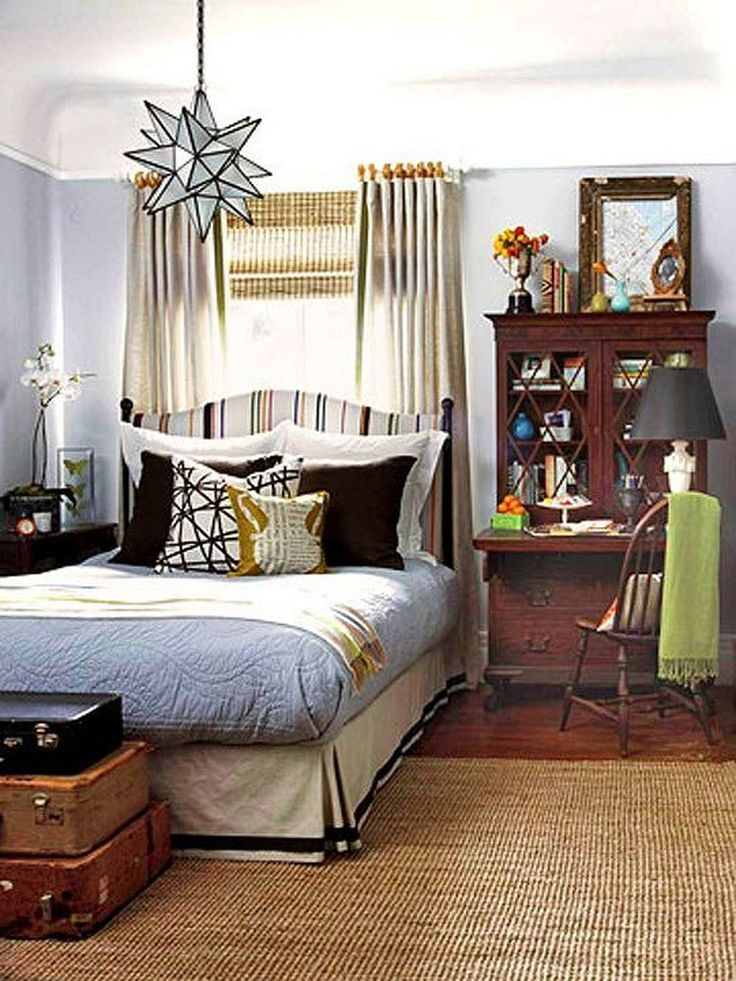 Not only does it make the most of the height of the room the fabric canopy of the bed can be easily changed for a different design should tastes change.
Not only does it make the most of the height of the room the fabric canopy of the bed can be easily changed for a different design should tastes change.
3. Keep it simple
(Image credit: Paul Raeside)
When designing a bedroom with limited space it is a good idea to keep furniture to a minimum and to carefully consider the size of the pieces alongside other simple bedroom ideas.
'Think realistically about the capabilities of your specific bedroom,' advises Brad Hall, co-founder and CEO of SONU Sleep . It’s a goldilocks effect with bedroom furniture – avoid overfilling or underfilling within your four walls. Then, choose the right size bed that will compliment your bedroom, as you don’t want the focal point of the room to look out of place.'
4. Use curtains to enclose a cozy sleep space
(Image credit: Vanrenen GW Designs)
If you have a small bedroom which is narrow and has low ceilings consider making the most of the intimate space by fitting a bed snuggly into the corner of the room and hanging floor to ceiling curtains to create an adorable hideaway.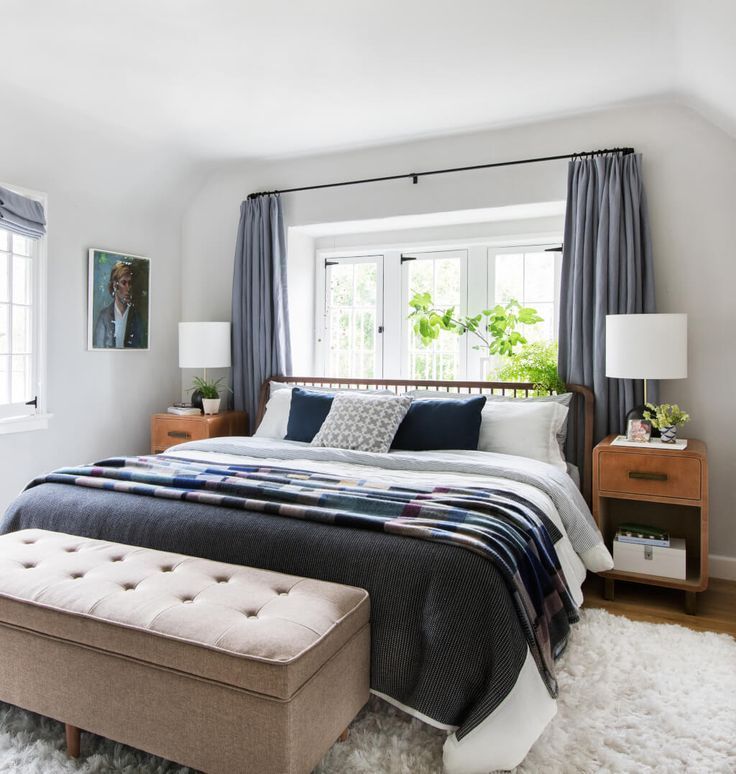
While in most bedrooms it is common practice to position a bed in the middle of the largest wall, in a small bedroom this is not always the most efficient use of space. Instead, enclosing a bed into a corner can open up a larger area floor space throughout the rest of the room as demonstrated in this small bedroom layout idea by Vanrenen GW Designs . Occupying the full width of the space, the double bed fits perfectly at the bed of the room which allows enough space on the adjacent wall to fit a large chest of drawers.
'The bedroom is on the ground floor and was a very dark and damp room so the challenge was to create a really warm, cozy and comfortable place for guests to sleep, says Sarah Vanrenen of the project. 'We built paneling and bookshelves around the stone walls and chose vibrant warm colors for paint and fabrics to transform this space and it has become the favorite bedroom in the house.'
5. Add mirrors within your layout
(Image credit: Future)
Decorating with mirrors is a fabulous way to make small bedrooms feel instantly bigger and brighter, so where possible it is worth factoring them into a small bedroom layout.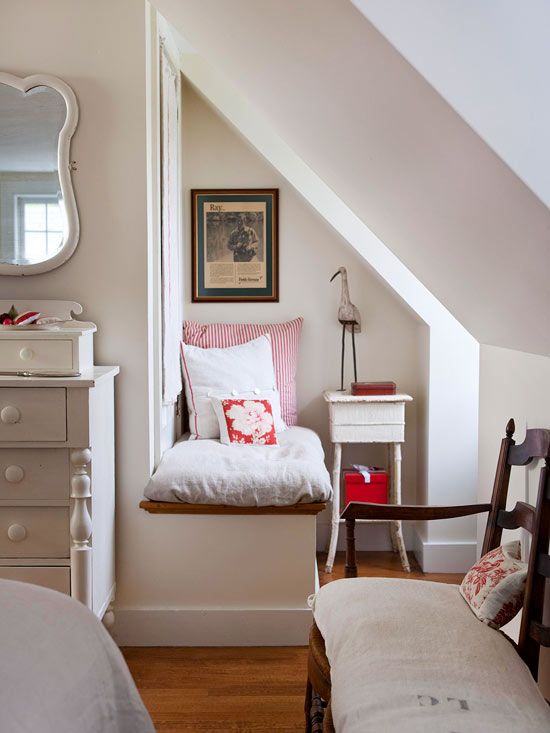 Positioning them opposite or adjacent to a window will allow optimum light to be reflected throughout the room. In this scheme mirrors have been cleverly added inside alcoves and combined with bedroom lighting ideas to maximize light and create a warm glow after dark.
Positioning them opposite or adjacent to a window will allow optimum light to be reflected throughout the room. In this scheme mirrors have been cleverly added inside alcoves and combined with bedroom lighting ideas to maximize light and create a warm glow after dark.
6. Create a bed nook
(Image credit: Studio Peake)
If you are looking to make the most of space in a child's bedroom then consider creating a bed nook – not only is this an efficient use of space, it also injects an element of fun which little ones will love. In this room by Studio Peake the inside of the nook has been papered to zone the space from the rest of the room. A versatile abstract design in a unisex color palette will not only appeal to children but also makes a playful guest bedroom idea.
‘In this tiniest of bedrooms, to make the most of the space, I created a bed nook on the side of the room where the sloped ceiling became very low,' says Sarah Peake, founder and creative director, Studio Peake.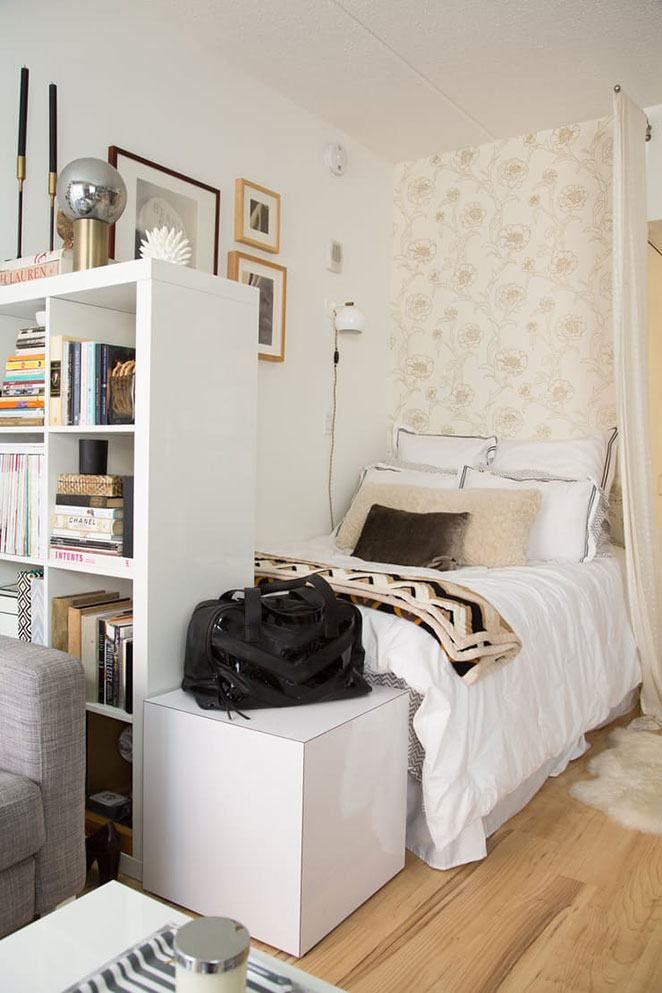 'I then filled it with a lively pattern to set it apart from the rest of the room, although the colors used in the fabric, cushions, wallpaper and furniture subtly echo each other to give a sense of structure to the space,' she adds.
'I then filled it with a lively pattern to set it apart from the rest of the room, although the colors used in the fabric, cushions, wallpaper and furniture subtly echo each other to give a sense of structure to the space,' she adds.
7. Add a hidden dressing table
(Image credit: Anna Stathaki )
Dressing table ideas are often a luxury afforded only in larger bedrooms, but with a little out of the box thinking you can squeeze one seamlessly into a smaller bedroom as this space proves. Cleverly set into a niche behind floor to ceiling panelled, bi-folding doors, this dressing table area includes ample shelf space yet can easily be shut away out of site sight after use leaving the space feeling bright, open and clutter-free.
8. Make the most of alcoves
(Image credit: Emma Lewis)
Factoring in plenty of small bedroom storage ideas into your bedroom layout is essential where floor space is limited in order to make the best possible use of the space.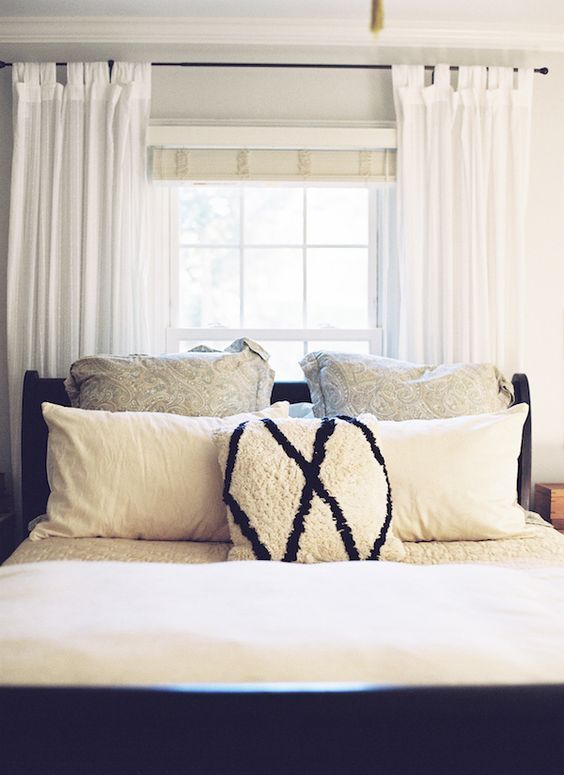 One great way to maximize space in a small bedroom is to make use of awkwardly-shaped alcoves by adding bespoke fitted wardrobes, and you could even factor in a dressing table area.
One great way to maximize space in a small bedroom is to make use of awkwardly-shaped alcoves by adding bespoke fitted wardrobes, and you could even factor in a dressing table area.
In the corner of this small bedroom, inset mirrors have been added to the paneled wardrobe doors and a statement bedroom mirror idea hung above the table to maximize light – and create the illusion of a larger space.
9. Choose a loft bed for a child's room
(Image credit: Bria Hammel Interiors )
When it comes to saving space in small children's bedrooms loft bed ideas are the perfect solution says Bria Hammel, the CEO and creative director of Bria Hammel Interiors .
'Typically the smaller bedrooms in a home are reserved for little ones. Because of that, we're are able to get creative with layout and storage. We love a built-in bunk bed with added storage or drawers, sconces for lighting, etc. This allows us to design vertically and not take up precious floor space which in turn makes the room feel larger.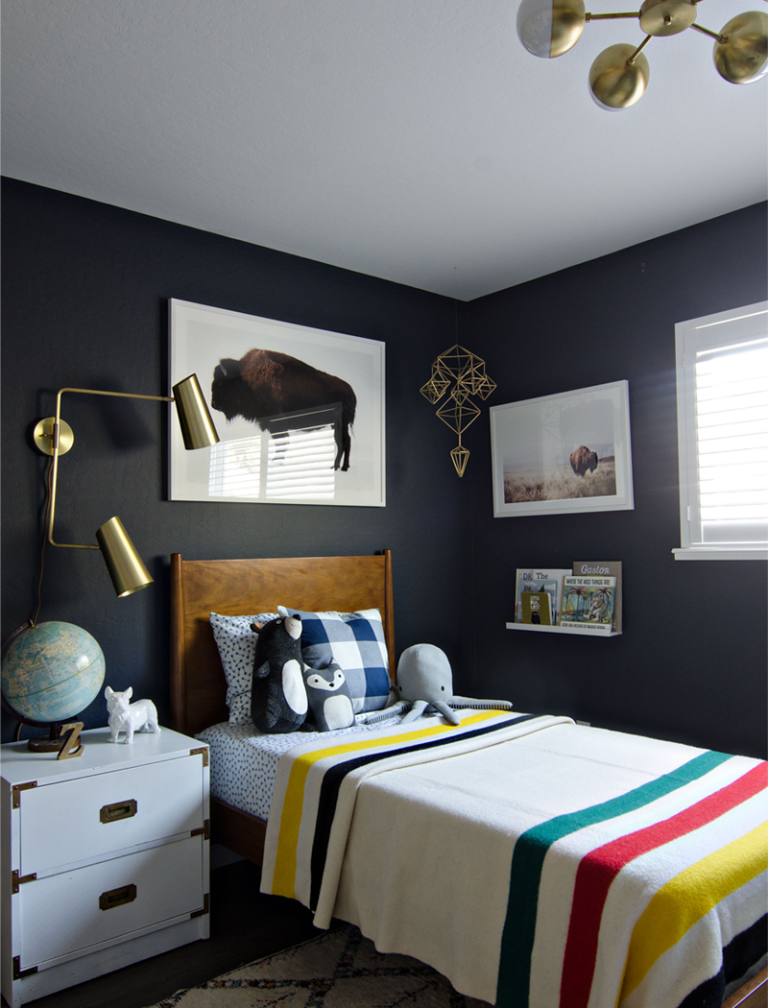 '
'
10. Save space with wall lights
(Image credit: Future / Jake Curtis)
Table lamps mounted on bedside tables either side of the bed are a popular arrangement in bedrooms but these can take up alot of space – for small bedrooms you may want to consider alternative bedroom wall lighting ideas, say the experts.
‘In small bedrooms I really like using wall lights as opposed to table lamps for bedside lighting. Smaller rooms inevitably call for smaller bedside tables and when the full surface is taken up by a table lamp it just seems to defeat the object,' says Irene Gunter, founder and creative director, Gunter & Co .
'There’s such a wealth of amazing wall light options available, whether wired or plug in – they really allow us to add a statement to the space as well as maximize the surface available for the bits and bobs we like to store beside the bed.’
11. Make the most of wall height with fitted closets
(Image credit: Studio Peake)
Where space is at a premium it's important to factor in plenty of small bedroom storage ideas to ensure the space remains clutter-free. Dedicating an area of the bedroom to storage by fitting a bank of floor-to-ceiling closets is a brilliant way to make-the-most-of storage ideas, but will also make the space feel neat and spacious.
Dedicating an area of the bedroom to storage by fitting a bank of floor-to-ceiling closets is a brilliant way to make-the-most-of storage ideas, but will also make the space feel neat and spacious.
To further enhance the illusion of space choose simple wardrobe door design, such as a tongue and grove, and paint them in the same color as the walls, as done here in this room by Studio Peake.
12. Choose recessed shelving
(Image credit: Future / Paul Raeside)
Bulky freestanding furniture is often difficult to accommodate in small bedroom layouts, instead, try fitted cabinetry suggests says Louise Wicksteed, design director for Sims Hilditch . 'For bedrooms where space is at a minimum, you might like to consider installing bespoke in-built joinery instead of freestanding furniture,' Installing shelving underneath bunk beds and recessed into walls works particularly well.'
While they do require a faux wall to accommodate them, which will take up part of the overall floorspace, the benefit of installing recessed shelves is that the floor is not taken up with freestanding furniture, allowing the room to appear streamlined and clutter-free.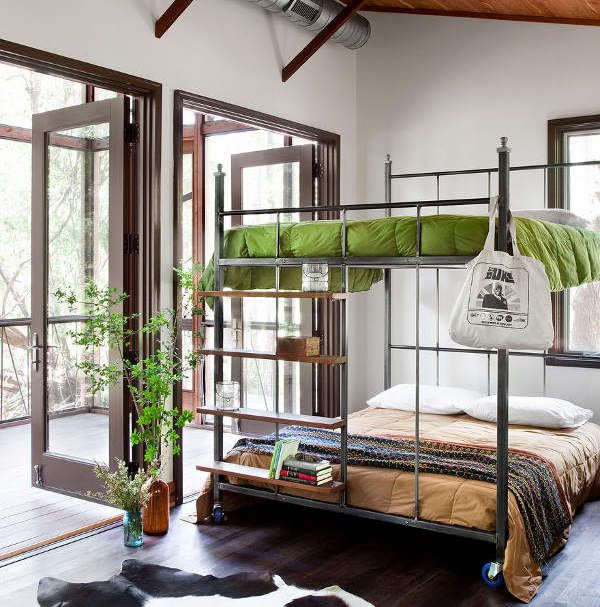
How do you maximize space in a small bedroom?
The best way to maximize space in a bedroom is to plan plenty of bedroom storage ideas into your layout.
Factoring in bespoke built-in cabinetry is a brilliant way to create personalized storage that makes the most of your room layout as it can be built around the architecture of your space. Built-in storage allows clothes, shoes and clutter to be hidden away behind doors leaving the space feeling bright, clutter-free and uplifting.
Where floor space is at a premium it's important to think vertically, too, suggests Anna Franklin, interior designer and founder of Stone House Collective. 'Whenever possible, use your walls and available vertical storage instead of floor space. For example, you can wall-mount a bedroom TV instead of placing it on a console, or you can hang a full length mirror on the wall or a closet door instead of placing it on the floor.'
If you're wondering how to design a bedroom then the best place to start is with a floor plan say the experts.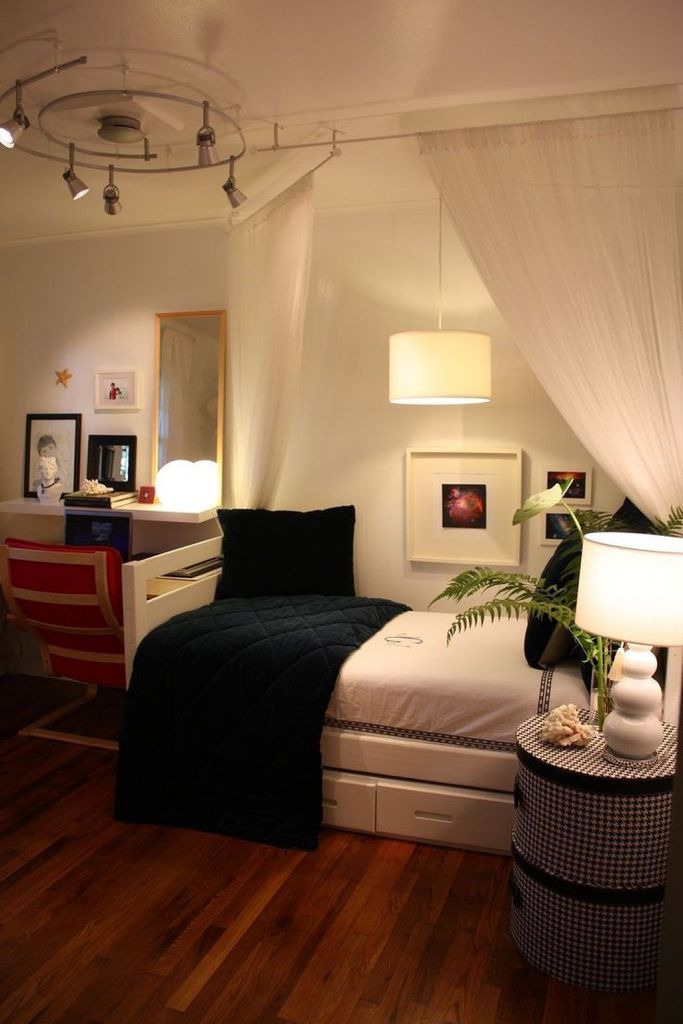
'We typically start by collecting the dimensions of the bedroom to help us determine what we can fit into a space without it feeling crowded. Next, we'll section off the space dividing it into bed/nightstand area, dresser/closet area, and lounge/sitting area,' says Bria Hammel creative director of Bria Hammel Interiors.
'When designing a bedroom, we first take into consideration where the windows, door frame, and/or fireplace are located. This will help us determine the natural flow of the space.'
Pippa is Content Editor on Homes & Gardens online contributing to Period Living and Country Homes & Interiors print issues. A graduate of Art History and formerly Style Editor at Period Living, she is passionate about architecture, creating decorating content, interior styling and writing about craft and historic homes. She enjoys searching out beautiful images and the latest trends to share with the Homes & Gardens audience. A keen gardener, when she’s not writing you’ll find her growing flowers on her village allotment for styling projects.
4 cool tips from professionals
We'll tell you and show you the great possibilities of arranging your small bedroom. How to make the bedroom more comfortable, more functional and more spacious!
How to furnish a small bedroom
A small bedroom is a reason not for sadness, but for pride. Just imagine: in it you will never feel uncomfortable, because the whole situation here resembles a secluded corner. If you are a little embarrassed that you can jump onto the bed in your bedroom right from the corridor, then we recommend reading our today's article. In it, we will share the secrets of how to make a small bedroom more comfortable, more functional and even bigger!
Light colors
The main rule to keep in mind when designing a small room is that light colors visually expand, while dark ones, on the contrary, narrow the space. A Scandinavian-style solution would be a great idea - it is easy to combine the most diverse decor with it and it can “stretch” even a bedroom meter by meter.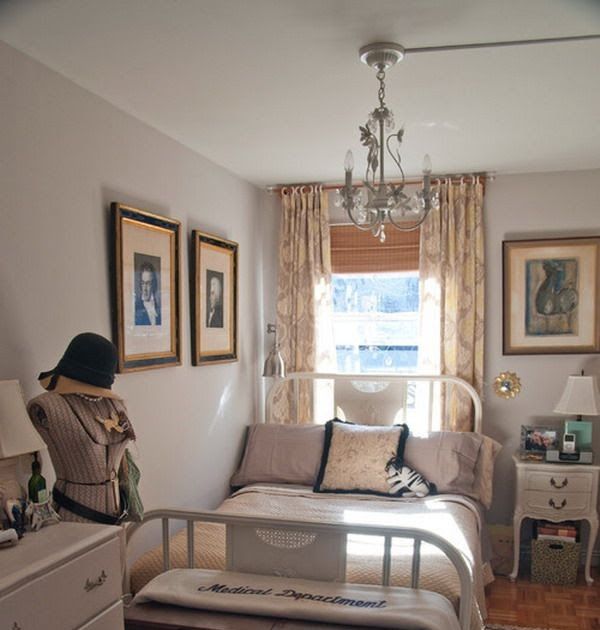 In addition, the white bedroom will be perfectly combined with the semi-annual winter landscape outside our windows.
In addition, the white bedroom will be perfectly combined with the semi-annual winter landscape outside our windows.
If you don't like this option, use shades of blue, mint or pale lilac. You can also play with the wallpaper pattern: vertical lines will make the room appear taller, and a bright accent wall will allow you to decorate the bedroom without taking up precious meters. We also recommend using snow-white bedding: with it, the bed will look not only larger, but also more attractive. Worried about frequent washing? Buy a bright contrasting blanket.
Functional use of space
Every corner of a small space should be used to the maximum. This does not mean that you need to stuff all the cabinets to the top (which, by the way, are not recommended for such a bedroom at all) or build mountains of books and things. However, using walls, corners and window sills is a must! Instead of bulky bookcases, you can use hanging bookshelves, organize a secluded “boudoir” in the corner with a screen, and use a built-in bed to easily free up space during wakefulness.
If your small bedroom has very high ceilings, then you can take a bold step and organize a “second floor” under the ceiling: we recommend arranging an office or just a cozy place there, and leave the bed and heavier objects on the floor below.
Compact furniture
Every bedroom, even the tiniest, has at least some furniture. If you are a supporter of minimalism, then the problem of arranging a small bedroom obviously does not bother you. But what about those who have an extensive wardrobe, and even an impressive library to boot? First of all, forget about the big closet.
Even if you manage to fit all your treasures into it, nothing else will fit into your bedroom. Therefore, limit yourself to a floor clothes hanger, and arrange books on shelves or use them as decoration. The ideal solution would be a built-in mirror cabinet, which will not take up much space and help visually expand the space.
You can also use the space under the bed as storage space, preferably in the form of drawers or opaque boxes.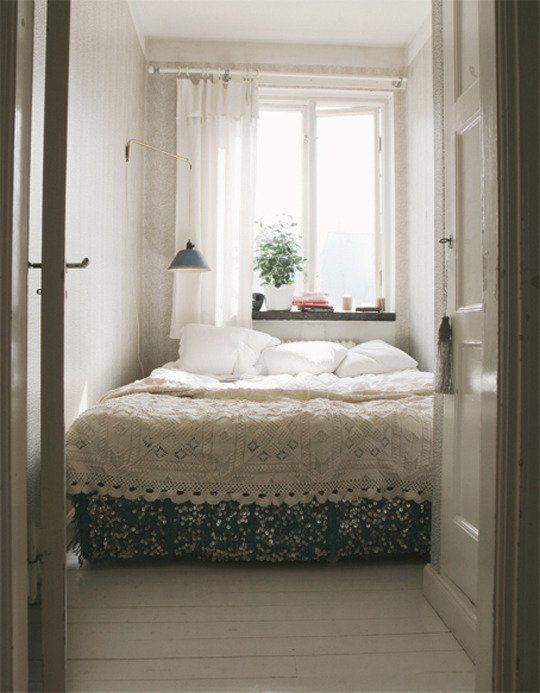 As for the rest of the furniture, try to abandon bulky bedside tables or armchairs: give preference to light consoles, as well as transparent “ghost” chairs that will be almost invisible in a bright interior. If you definitely need a bedside table, then we suggest you look for an interesting and compact replacement here.
As for the rest of the furniture, try to abandon bulky bedside tables or armchairs: give preference to light consoles, as well as transparent “ghost” chairs that will be almost invisible in a bright interior. If you definitely need a bedside table, then we suggest you look for an interesting and compact replacement here.
Inconspicuous decor
Decor is an important detail in the design of any room. But it is vital for a small room that it is not too noticeable. We have already said that in a small bedroom it is desirable to use the walls as much as possible. However, this does not mean at all that you should hang them with bright paintings or posters. Moldings are perfect for white walls - they will add texture, but will not hurt the eye. You can also make a bright wall with fantasy wallpaper; if the bedroom has a niche, then this will additionally zone the space.
It would be appropriate to use soft decorative pillows, which can also be poufs for guests. If you really want to hang a bright poster in the room, then let it be alone and made in some interesting artistic concept. A bright detail can be placed right in front of the door - this way it will draw attention to itself right from the entrance, therefore, the bedroom will seem longer.
If you really want to hang a bright poster in the room, then let it be alone and made in some interesting artistic concept. A bright detail can be placed right in front of the door - this way it will draw attention to itself right from the entrance, therefore, the bedroom will seem longer.
It is highly recommended to avoid petty shabby chic or eclectic decor, because your bedroom will look like a small attic littered with old things. But it is desirable to decorate the windows with Roman blinds, which will not take up much space, but at the same time will successfully complement the style you have chosen.
Not all apartment owners can boast of a spacious lounge, more often they have to design a small bedroom. The task is further complicated by the fact that in a small apartment, such premises serve as a dressing room and an office.
Let's look at the best design options for a small lounge, ideas for its arrangement, furniture arrangement, decoration. Examples of how to decorate a small bedroom will show the photo gallery.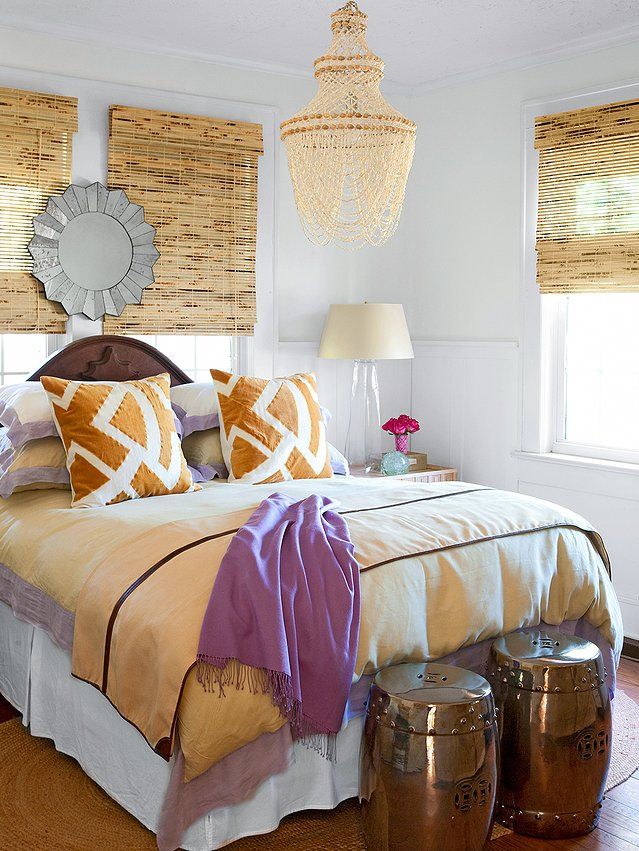
The design of a small bedroom should solve two problems:
- visual expansion of a limited space;
- functional and comfortable furniture arrangement.
Ideas and layouts
Designing a small do-it-yourself bedroom starts with an idea. Ideas for decorating a room can be borrowed from magazines, the Internet, and from friends. The first stage is the layout of a small bedroom. It depends on the size, shape of the room, the number of its inhabitants. Before buying furniture, they make a project of the room. This will help you choose the right size headset.
Approximate scheme for furnishing a small roomthe main goal is to make the room not only beautiful, stylish, but also comfortable.
For comfortable passage and use of furniture, the distance from the wall or piece of furniture to the bed should be at least 0.7 m. If the bed is double, it must be approached from both sides. In a room for two children, the distance between the beds should be 0.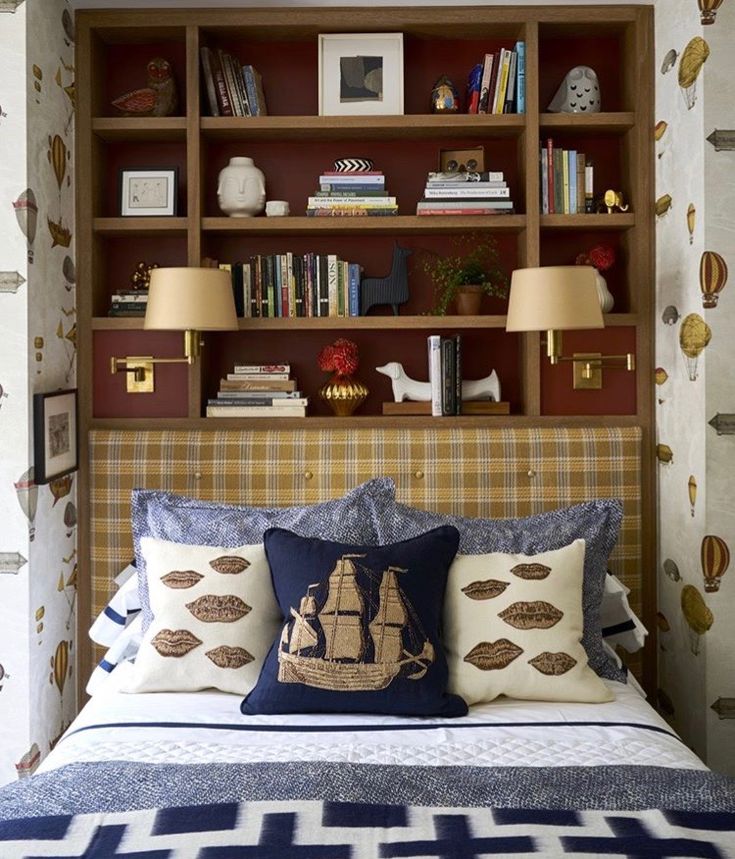 5 m.
5 m.
With limited space, the bed can be moved to one of the walls. At the same time, there should be free space at the foot of the bed so that the person sleeping against the wall can get to his bed without disturbing his partner. Leave the distance from the door to the opposite wall free, so the room will appear wider.
Variants of how to place a bed in small bedrooms - interior design, photopouf. In a passageway, this distance should be - 1 m. When planning the installation of a cabinet or chest of drawers, please note that to open the door, pull out drawers, you need at least 30 cm of free space.
An example of a small living room arrangementIt is not recommended to cover the approach to the window with furniture, as this will complicate window cleaning and maintenance of curtains.
If it is not possible to place a bed against one of the walls, it can be placed diagonally across the room. Such placement will provide free access to a sleeping place for two partners.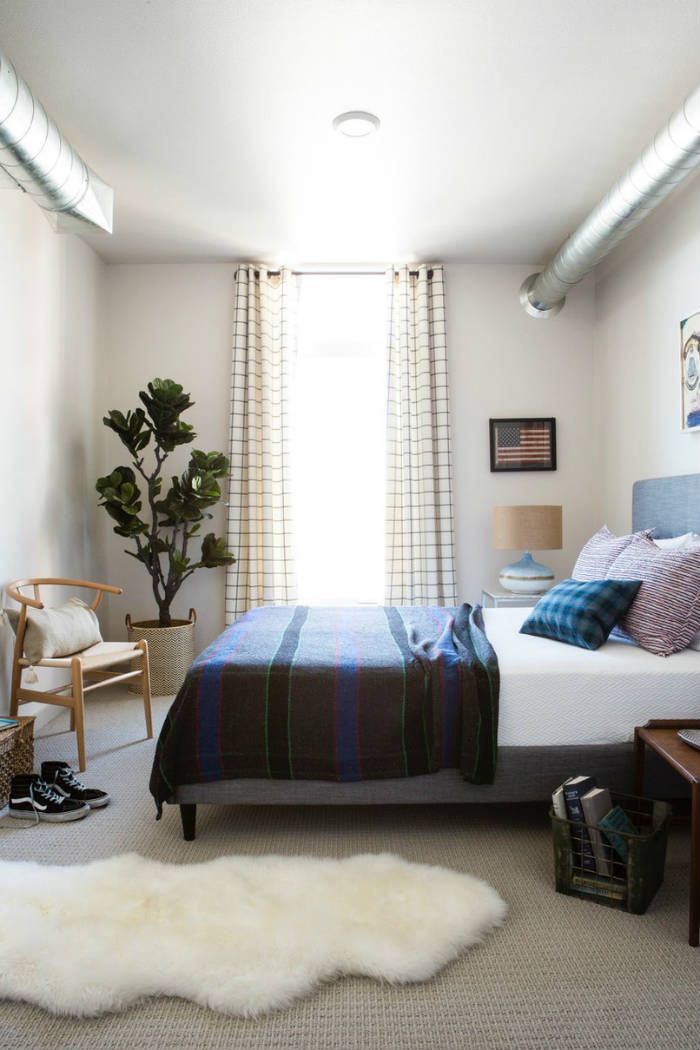
In a small bedroom, a diagonal bed provides easy access to the exit to the balconyAn interesting option is a round bed - it has a comfortable streamlined shape, but this design is more expensive than usual.
More examples of how to equip a small bedroom with an area of 6, 8 and 9 square meters will be shown by our selection of photos.
Invalid Displayed Gallery
How to visually enlarge the bedroom
The color of the walls and ceiling can affect the perception of the interior. The traditional design technique for visually expanding the space is the use of pastel shades in the design of the bedroom. Wallpaper for a small bedroom is better to choose plain, or in a horizontal strip - they make the room wider. The ceiling is preferably decorated in white radiant color. The floor in a narrow bedroom can be laid with a parquet board or laminate across, this expands the space.
Finishing of delicate shades has a calming effect, promotes sound sleep - photo, renovation in a small bedroomIt is better not to use dark colors in the bedroom - they "steal" the space.
They can only be used accentuated.
In order for the pastel interior of the rest room not to be monotonous, boring, you should add colors to it. This can be done by painting one of the walls of the room with a rich deep color, or pasting it with bright textured wallpaper. This will create a visual center that detracts from the small dimensions of the room.
An example of how to organize an accent group - a photo, the interior of a small bedroomWall mural with a panoramic view, pasted on one of the large walls, will add volume to the room.
Stylistics
The ideal style for decorating the interior of a small bedroom is modern minimalism. It allows restrained monochrome coloring, a minimum of furniture and decor.
Japanese style, characterized by functionality, simplicity and elegance, will be successful for a small room Despite the fact that the bedroom has a small area, it looks great in a classic design.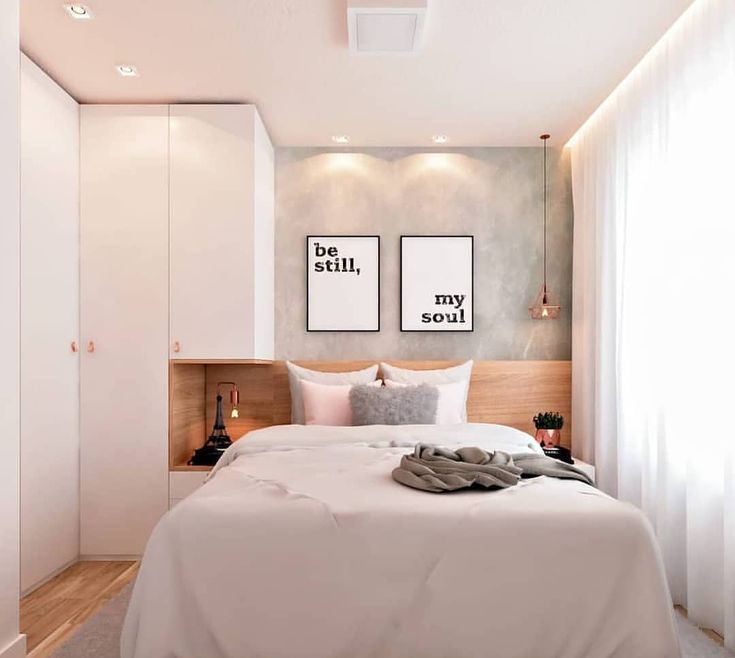 The advantage of this style is the rational use of the available space - each piece of furniture is useful, is in its place. A glossy stretch ceiling will give a modern look to the bedroom, visually expanding the space.
The advantage of this style is the rational use of the available space - each piece of furniture is useful, is in its place. A glossy stretch ceiling will give a modern look to the bedroom, visually expanding the space.
Refined elegance embodied in a small area - small bedroom design, photoIn a small space, a classic interior doesn't have to be pretentious.
Vintage rooms look unusual. Aged objects, graceful cabinets, paintings in shabby frames have a special charm, give the room warmth and comfort. In a small room, this style can be represented by a delicate range of colors, a minimal set of things, and light floral textiles.
Romantic, cozy small corner for rest, decorated in Provence styleDecor
The interior of the rest room will enliven a variety of textiles. It can be a bright bedspread on the bed, stylish pillows of different configurations, an original rug on the floor and beautiful curtains on the windows.
A limited space should not be overloaded with various details – just one or two bright accessories are enough.

The windows of a small room are minimally decorated. The best option are Roman curtains, light tulle with light curtains.
Well-chosen curtains for a small bedroom, photoA good idea to increase the space is to hang a large mirror in the room. If it is opposite the window, the light will fill the entire room, making it more spacious.
The mirror can be placed separately on the wall, or be part of the front of the closetFurnishing options for a small bedroom
Selection and arrangement of furniture
The recreation room may also include the following pieces of furniture:
- bed;
- bedside tables;
- dressing table;
- wardrobes;
- chest of drawers;
- pouf.
Minimal set of furniture and accessories - very small bedroom design, photoif the area of the bedroom allows, you can put all these pieces of furniture, if not, choose only the necessary ones.
The central element of the bedroom interior is the bed.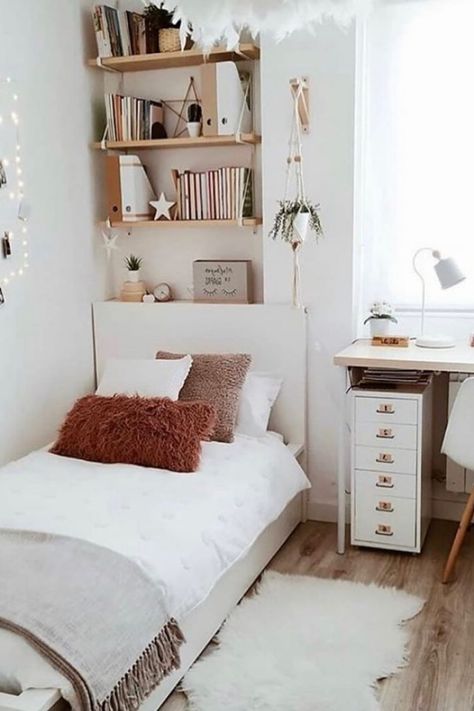 It is selected according to the level of comfort and ergonomics, and should be as large as the dimensions of the room allow.
It is selected according to the level of comfort and ergonomics, and should be as large as the dimensions of the room allow.
Every square centimeter of space is precious in a small room, so the space under the bed should be used to the maximum advantage. A smart decision is to buy a bed with drawers. A bed with a lifting mechanism is also suitable. Under the bed, store bed linen and various accessories; in this case, you will not need a chest of drawers.
Bed-podium combines original design, convenience and functionality - furniture for a small bedroom photoBedside tables are convenient because you can put the most necessary things on them - a phone, a book, and put a table lamp on top. They do not take up much space, so abandoning this piece of furniture is only a last resort.
Arrangement of a small rest room combined with a balconyWhen decorating a girl's room, the bedside table can be replaced by a dressing table.
Closets are needed to store clothes and things.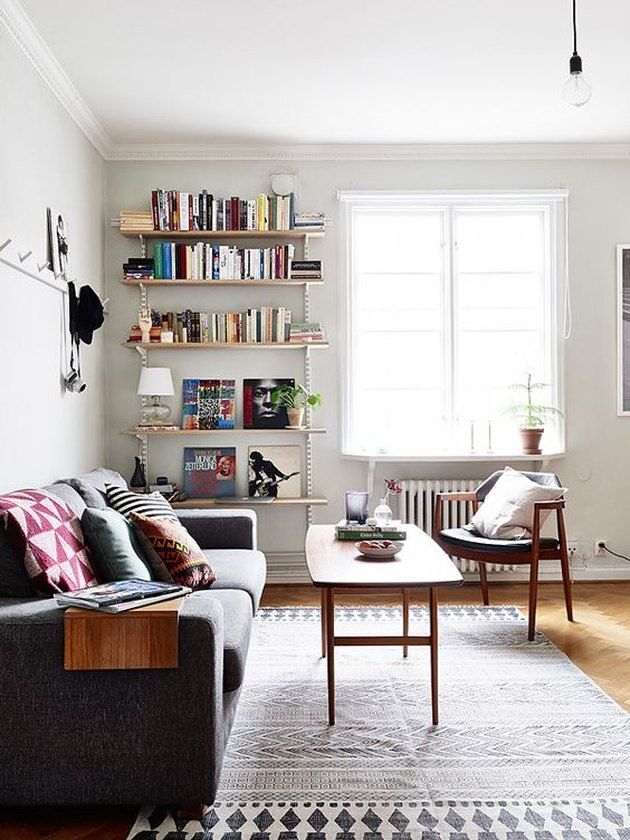 They should be compact but roomy. The best option for a small bedroom is a built-in wardrobe with a mirrored facade. It can be corner, or located in a niche, taking up little space, and mirrored doors will increase the space.
They should be compact but roomy. The best option for a small bedroom is a built-in wardrobe with a mirrored facade. It can be corner, or located in a niche, taking up little space, and mirrored doors will increase the space.
If you have a separate wardrobe in your apartment, or there is not enough space for a full-fledged closet in the room, you can install a chest of drawers where it is convenient to store everyday clothes and linen.
An example of how to furnish a small bedroom without using a closetIncreases the comfort level of a bedroom pouffe, bench. You can sit on them, drink tea, fold clothes before going to bed. But with a lack of space in the bedroom, these pieces of furniture can be abandoned.
Compact furniture with low legs will save space - an example of how to decorate a small bedroom Many people prefer to watch TV before going to bed. With small dimensions of the rest room, it is better to choose a flat model and install it on the wall opposite the bed.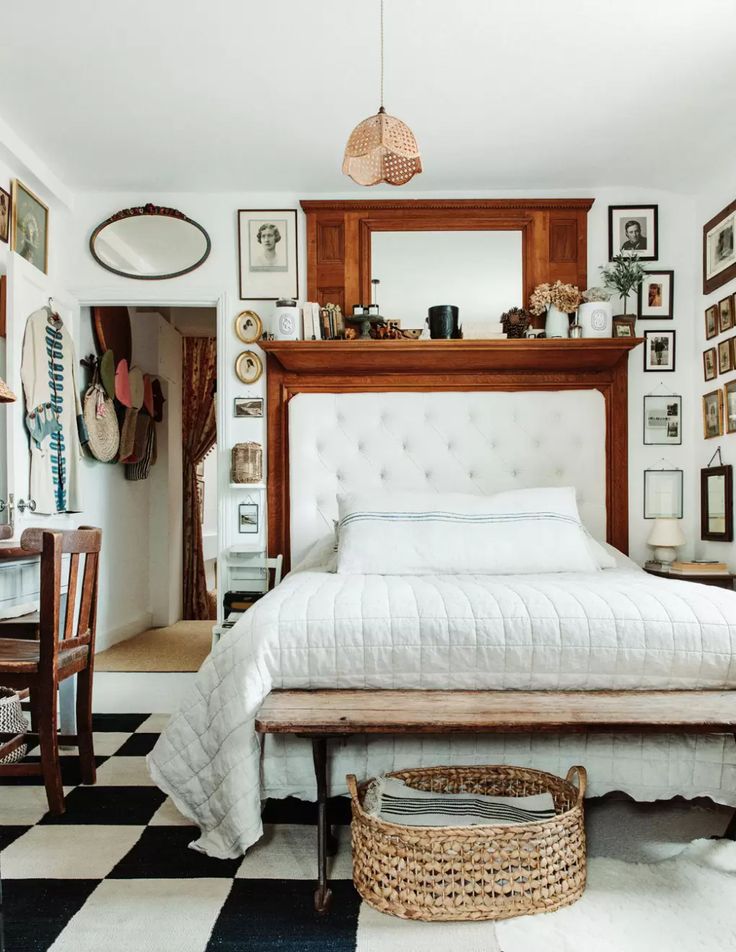
Without a TV cabinet, your TV will take up exactly as much space as a picture on the wallall additional equipment should be placed on shelves or hidden in cabinets.
Space planning and zoning
If you have a bedroom with a workplace, or combined with a living room, it is advisable to divide it into functional zones. For zoning the premises, the following methods are used:
- podium device;
- creation of a multilevel ceiling;
- use of combined wall and floor finishes;
- arrangement of a sliding screen, curtains.
Having fenced off with a curtain, one person can sleep peacefully, while his partner is still workingwhen dividing functional areas, you should focus on the location of the bed - it should occupy a central place.
The division into zones is also carried out with the help of lighting. The central chandelier in the room can be complemented by wall sconces on both sides of the bed, a floor lamp, or a table lamp in the work area.