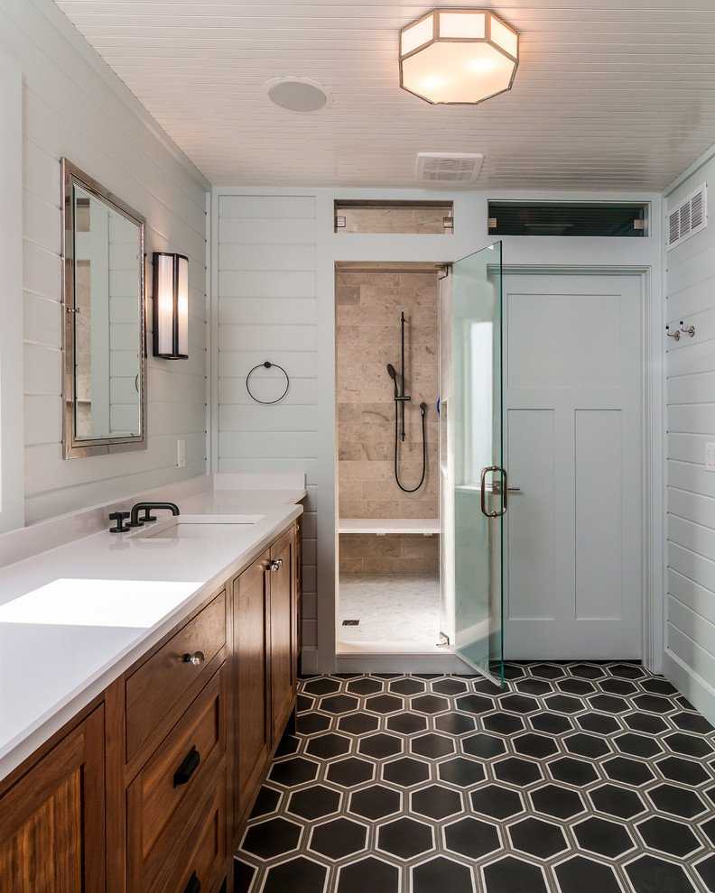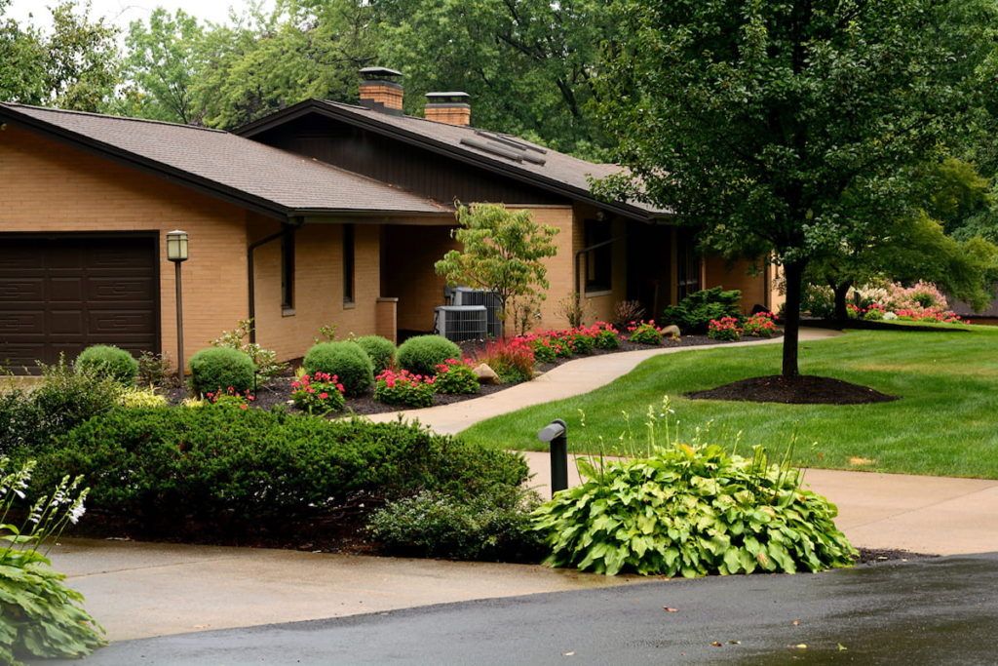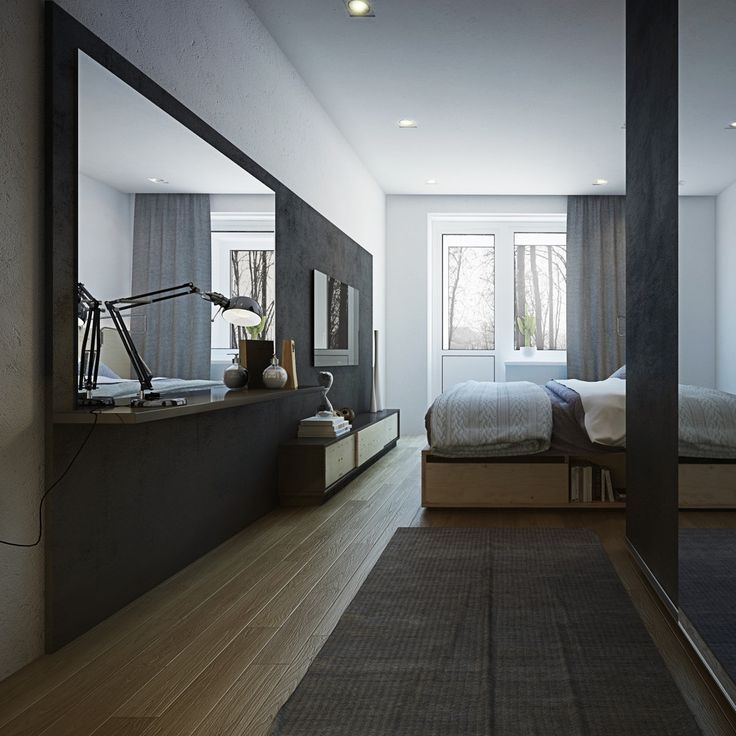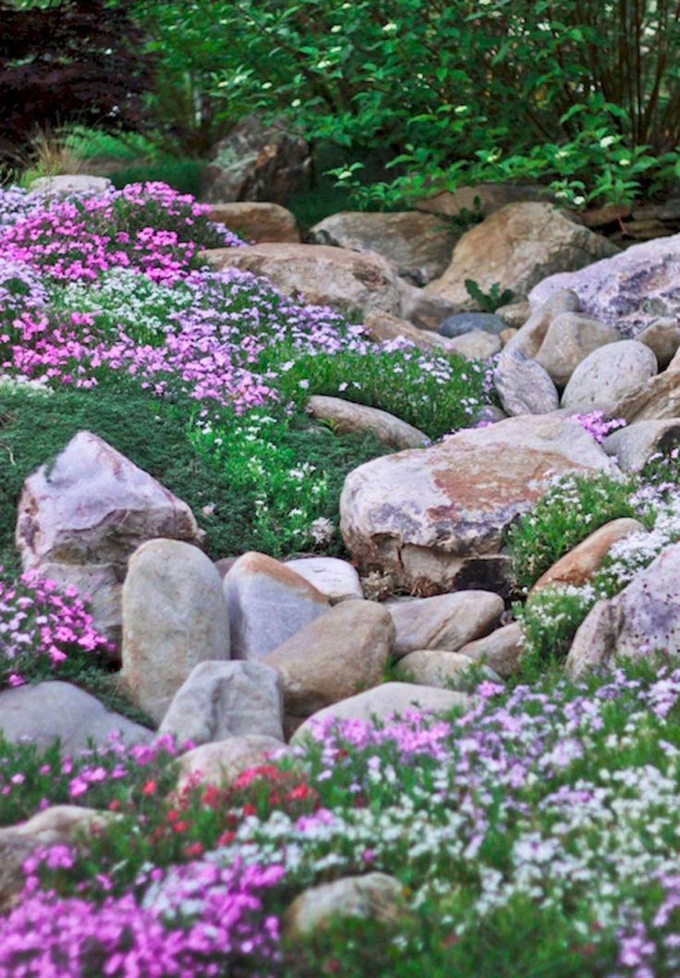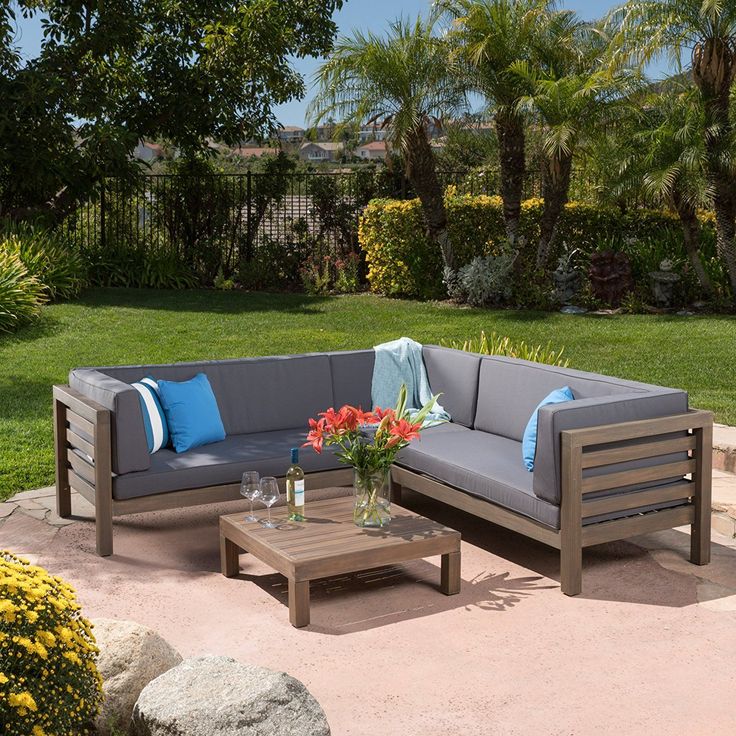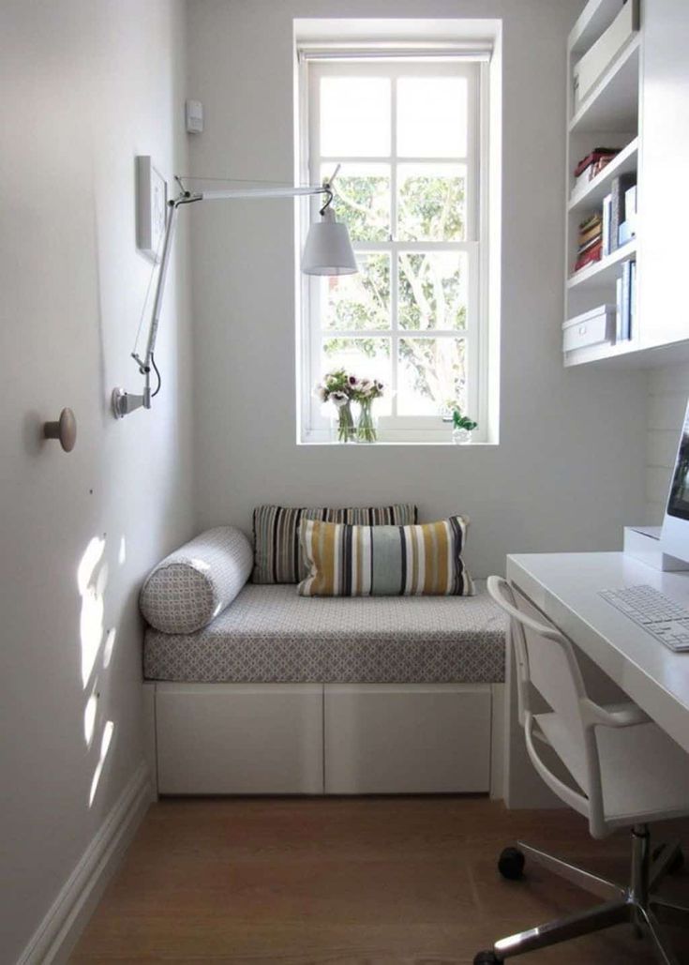Hallway bathroom ideas
Design solutions for small, dark bathrooms
The small hallway bathroom, a common feature of many homes, is an interior design nightmare for many homeowners. With a bathtub/shower, toilet and vanity crammed into such a tiny space, it can be difficult to make these small bathrooms look nice, and the tight space doesn’t offer many layout options.
Small bathrooms can also be stuffy and dark, often because they lack a window to bring in natural light or fresh air from the outside.
Laura Tusken, the creative force behind Inspiration for Moms, recently faced this challenge. While her husband liked their hallway bathroom’s dark, cave-like ambiance, she wanted to remodel it to open, airy and visually inviting. After all, it’s the first room you see as you walk upstairs.
Check out Tusken’s bathroom before it was remodeled.
Tusken focused her design on a few upgrades that would completely transform the bathroom. She also paid close attention to the small design details that can create joyful moments years after the makeover is completed. If you have a small bathroom that you’re struggling with, use these five tips for planning its makeover.
Give it height with a skylight
Tusken wanted to open up her hallway bathroom without reconfiguring any walls. She found a simple design solution: add a skylight. By opening up the ceiling with a VELUX No Leak Solar Powered “Fresh Air” Skylight, she gave the room height by flooding it with natural light and fresh air.
When the skylight is open, humid air can escape, keeping the bathroom fresh and clean. And because the bathroom is at the top of the home’s stairwell, Tusken uses it for whole-home airing. She installed the VELUX ACTIVE with NETATMO skylight automation system, which opens the skylight when fresh air is needed based on input from an online weather station and indoor climate sensors.
And her husband can still enjoy his favorite cave bathroom, because the skylight has room darkening blinds. With the blinds and skylight closed, the bathroom can fill with steam during showers.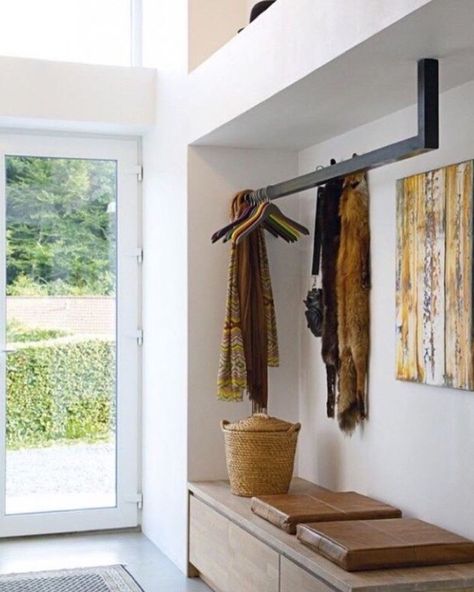 And afterward Tusken can open both to quickly refresh the space.
And afterward Tusken can open both to quickly refresh the space.
Below, see how dark the bathroom is with the skylight blinds closed.
Give it depth with dark tile flooring
The bathroom has large, black, hexagonal floor tiles with white grout, sort of a yin to the ceiling’s bright yang. Tusken wanted a larger, deeper color tile on the floor to provide depth, and having an abundant amount of sunlight allowed her to achieve this look.
Marble subway tile on the shower walls provide a soft transition to the ceiling. An even smaller herringbone tile pattern in the shower niche breaks up the back wall, while also providing a place for soaps and shampoos.
Choose a simple color palette
Tusken’s black and white color scheme creates a simple, modern look. She softens it with a natural wood vanity and brass electrical outlet covers and floor vent plates.
Soften the design with plants
Before the renovation, no plant could live in the bathroom given the total lack of sunlight.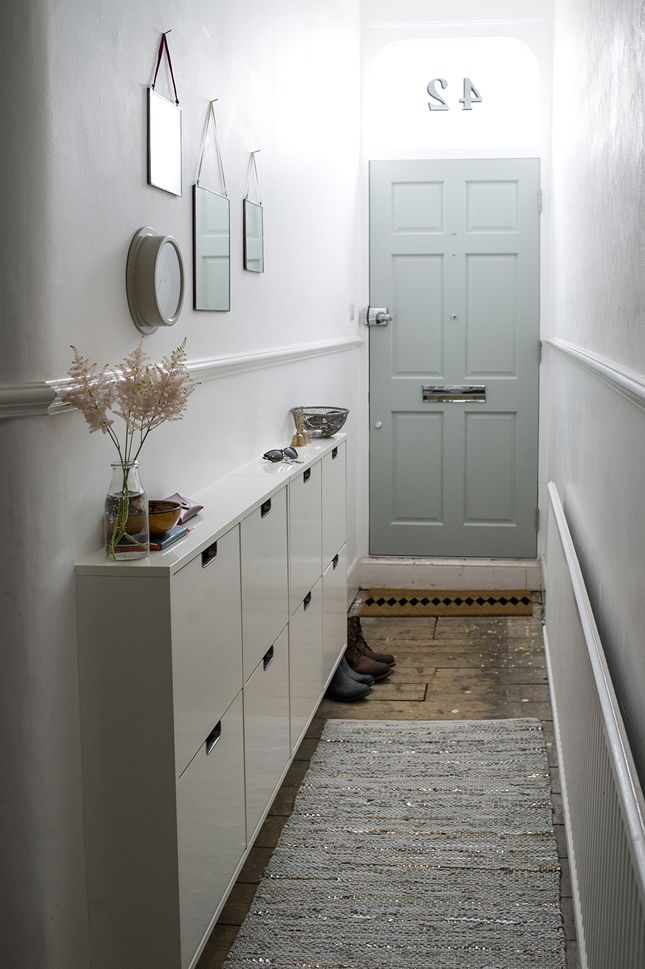 With plenty of natural light streaming in through the skylight all day, she was excited to add some greenery to soften the modern décor.
With plenty of natural light streaming in through the skylight all day, she was excited to add some greenery to soften the modern décor.
She hung three triangular wall vases above the toilet, and their geometric design speaks to the octagonal floor tile.
Add a surprise element with wallpaper
From the upstairs landing the bathroom appears spare and modern, but step inside and close the door for a fun, floral surprise. Tusken wallpapered the back of the door and surrounding wall with a black-and-white, oversized rose print. An unexpected accent wall? Now that’s using the small space wisely!
Inspired by this small space renovation? Sign up for a free virtual design consultation with a VELUX daylight designer to find out how natural light from above can transform your next home improvement to-do into a ta-da worth celebrating!
53 Small Bathroom Ideas 2022
1
Hang a Mirror Gallery Wall
Jared Kuzia Photography
Besides looking incredibly charming, this collection of vintage mirrors in a Boston home by Cecilia Casagrande is also a great small space solution: The mirrors move sunlight into every nook and cranny of the room.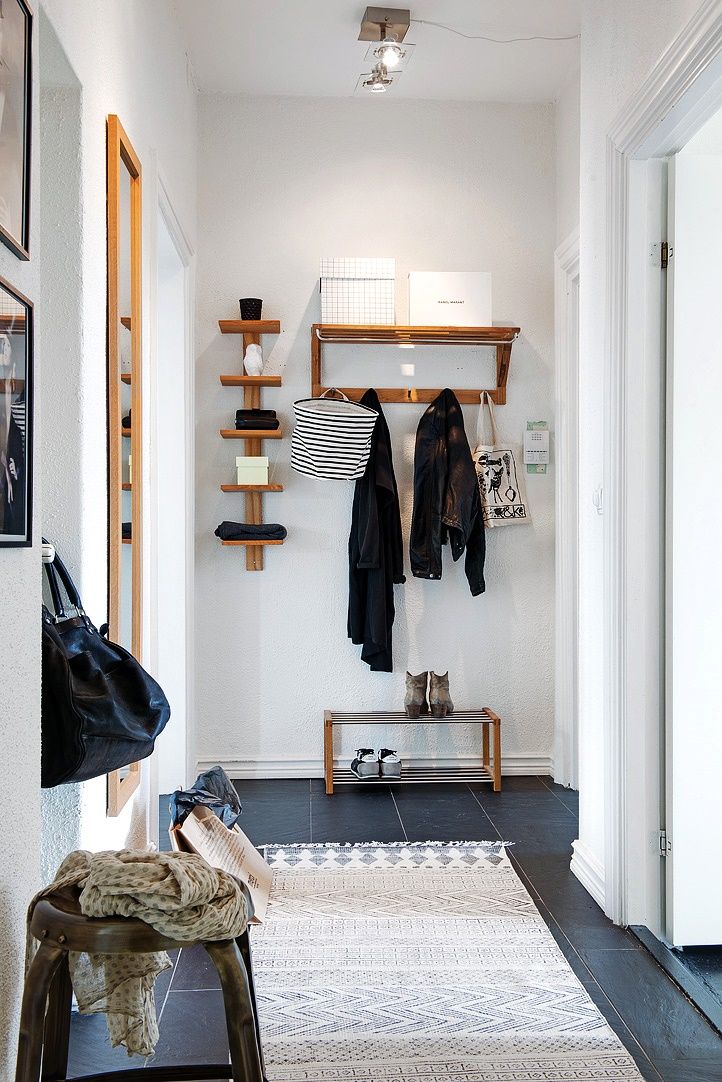 By painting the frames all Farrow & Ball Pitch Black, the homeowner unified the quirky collection to feel cohesive in a small space. Wallcovering: Ms. Ward, Grow House Grow.
By painting the frames all Farrow & Ball Pitch Black, the homeowner unified the quirky collection to feel cohesive in a small space. Wallcovering: Ms. Ward, Grow House Grow.
2
Go With a Compact Tub
NICK GLIMENAKIS
"The bathroom is really long and narrow, so it forced me to really find the right bathtub to fit in it," says designer Delia Kenza of a small bathroom she renovated for clients in Brooklyn. She demo'd the former bathtub surround, which wasted valuable inches, and replaced it with a freestanding Signature Hardware tub on an elevated platform.
3
Choose Graphic Accents
Thijs de Leeuw/Space Content/Living Inside
A wavy contrasting floor tile, carried up the side of a built-in tub, unifies several surfaces in this bathroom by Atelier ND at actor Carice van Houten's Amsterdam home.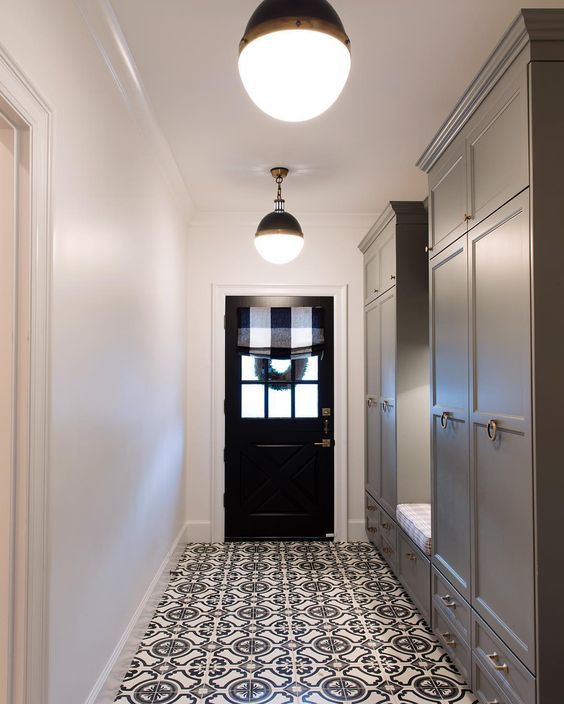 A bright red towel warmer takes up barely any square footage adds serves more than one function: storage, and coziness.
A bright red towel warmer takes up barely any square footage adds serves more than one function: storage, and coziness.
4
Make an Entrance
ROBERT PETERSON / RUSTIC WHITE INTERIORS
For a bathroom just off the main bedroom in Alison Victoria's Atlanta loft, the HGTV star designer chose not to add doors at all. Instead, she installed a solid bronze doorframe from an old elevator, and played off the gilt theme with an ombré Phillip Jeffries grasscloth wallcovering hand-painted with 24-karat gold.
5
Add a Skylight to Your Small Bathroom
Kevin Scott
So your small bathroom doesn't have any wall space for windows... but what about installing a skylight? Studio Diaa opted for a Crystalite one, which floods the space with natural light but also maintains privacy.
6
Hang Art Vertically
Hector M.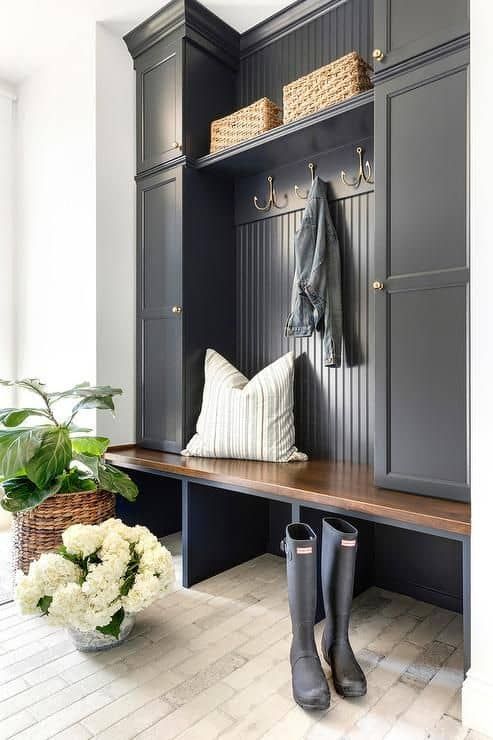 Sanchez
Sanchez
“I wanted it to feel like a jewel box," says Andrew Brown, the designer behind this small but aspirational bathroom. With bold gold features, rich textures, and plenty of patterns, Brown proves that an elevated look isn't reliant on having a massive canvas to work with.
7
Build In the Vanity
Haris Kenjar
A deep red paint color, fun graphic floor tiles, and modern pendant each add some personality to this small bathroom (in a cool Seattle treehouse) designed by Andy Beers of Ore Studios. The spacious drawers under the floating vanity also help keep things tidy, and maximize every spare inch of the space.
8
Hide the Bathroom With a Jib Door
Haris Kenjar
"I watched a lot of period piece murder mysteries, and I knew I wanted a secret door," says Michelle L. Morby, the occupant of this fun powder room by Landed Interiors & Home.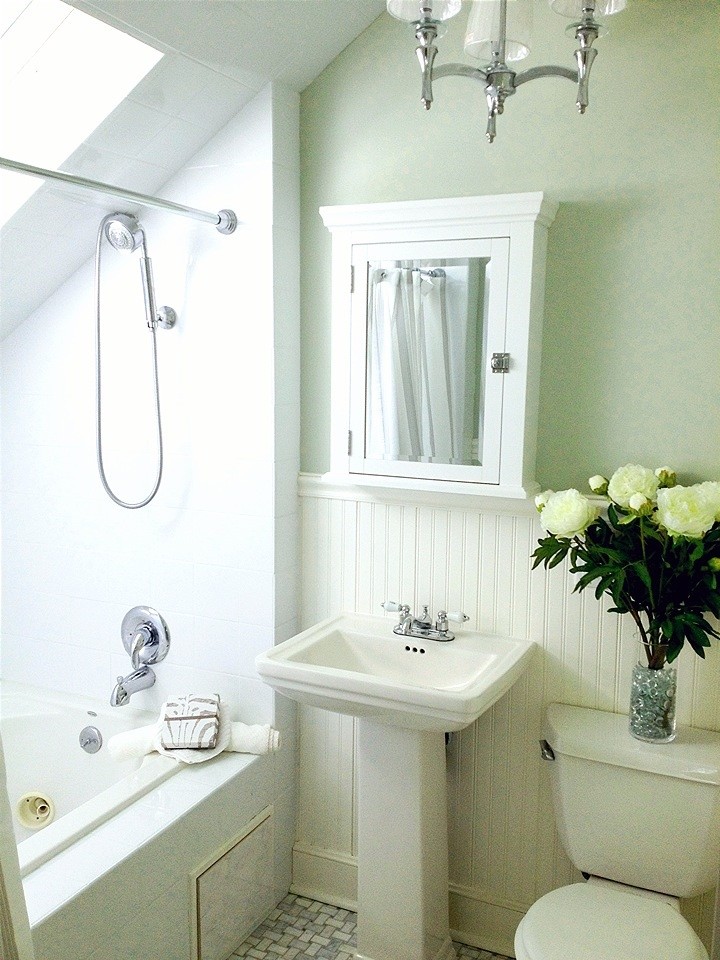 Hiding any room behind a Murphy Door (no matter how small it is), is guaranteed to make it the most exciting place in the house.
Hiding any room behind a Murphy Door (no matter how small it is), is guaranteed to make it the most exciting place in the house.
9
Replace Swinging Doors
Shade Degges
“Everything feels sort of candlelit,” says designer Jae Joo of this Boston home. The elegant powder room is no exception. Ambient lighting radiates a soft glow, wood finishes emit warmth, and the green floral wallpaper brings the entire room to life; together, these elements have a cocooning effect. Replacing hinges and installing pocket doors—whether at the entrance or on a closet enclosure—saves a lot of usable space in a small bathroom.
10
Stick to a Tight Palette
Read McKendree
Interior designer Elizabeth Cooper brought out the rich blue veining in the marble surfaces with an icy pale blue paint color on the cabinet doors. Keeping some of the wall unfinished creates a calming effect that helps keep pattern-pushing small spaces from feeling overwhelming.
Keeping some of the wall unfinished creates a calming effect that helps keep pattern-pushing small spaces from feeling overwhelming.
11
Mix Materials to Keep it Interesting
Trevor Tondro
Designed by Cameron Schwabenton, this eclectic bathroom in a 1770s Charleston residence honors the integrity of the home's history with rustic wood foundations. But by incorporating more modern materials, like the marble used in the shower, it also feels contemporary and polished. The country-style elements are perfect for a quaint, modestly-sized bathroom while the white marble brightens it up.
12
Only Keep Products You Love
AP Deign House
AP Design House optimized this bathroom by installing a narrow shelf over the sink for storing small essentials like skincare products, cotton swabs, and more. But be sure to choose items with pretty packaging so there's no need to hide them out of sight.
But be sure to choose items with pretty packaging so there's no need to hide them out of sight.
13
Tuck Cabinets Into the Wall
Ngoc Minh Ngo
Customize built-in storage with a solid enclosure that's hidden in the wall to take up less visual real estate. This crisp all-white bathroom designed by Adam Leskinen features a perfect example.
14
Use Your Toilet as a Surface
Eric Piasecki
This bold and playful bathroom designed by Robin Henry proves there's nothing wrong with using your toilet as an extra surface for propping up bathroom accessories. How to keep it looking clutter-free? Forget the open shelving and allow vibrantly hued walls to stay clear and in the spotlight.
15
Customize a Shower Bench
Romanek Design Studio
Even if your bathroom only has space for a small shower, you can still make it feel and look luxe.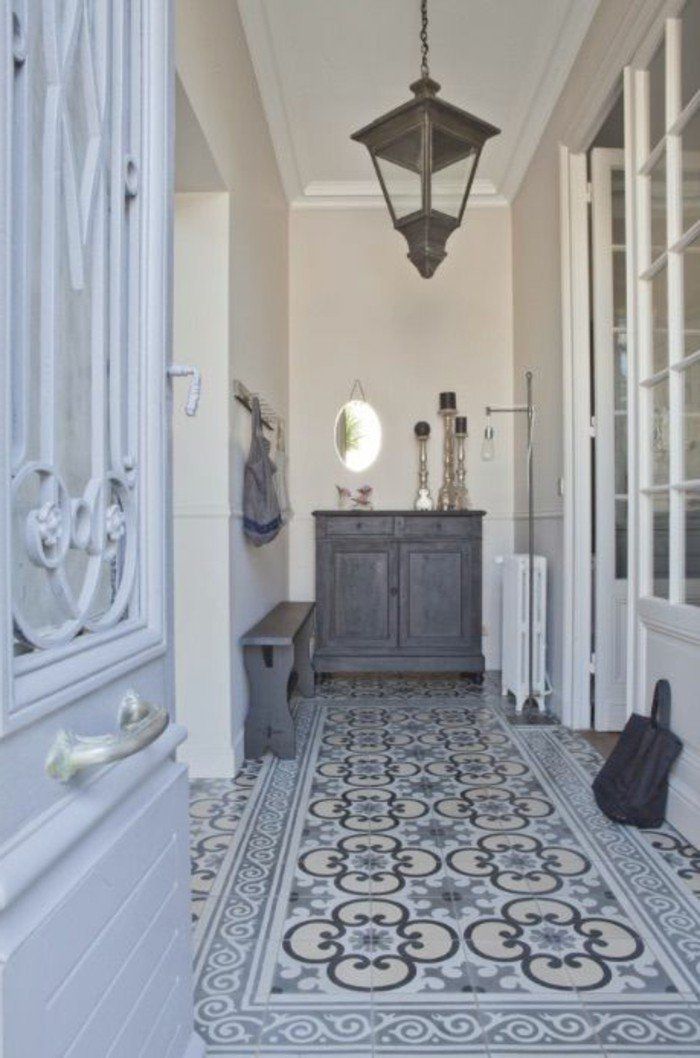 Take, for example, this one designed by Romanek Design Studio. The baby blue zellige tiles and sleek matte black and glass enclosure makes a modern statement. A floating bench adds both formal and functional value, too.
Take, for example, this one designed by Romanek Design Studio. The baby blue zellige tiles and sleek matte black and glass enclosure makes a modern statement. A floating bench adds both formal and functional value, too.
16
Add Space-Savers to Your Small Bathroom
AMY NEUNSINGER
Everything in this small bathroom by design duo Nicky Kehoe serves a purpose while also adding some decorative style. For example, even the wall hook is perfect for tiny spaces. If you look closely, you'll see that it has several swiveling prongs for extra hand towels—we love this simple one from Wayfair.
17
Use Unique Materials in Monochrome
Tamsin Johnson
In this bathroom by Tamsin Johnson Interiors, the stone surfaces, classic striped towels, sculptural sconce, and round mirror prove that minimalism can have edge.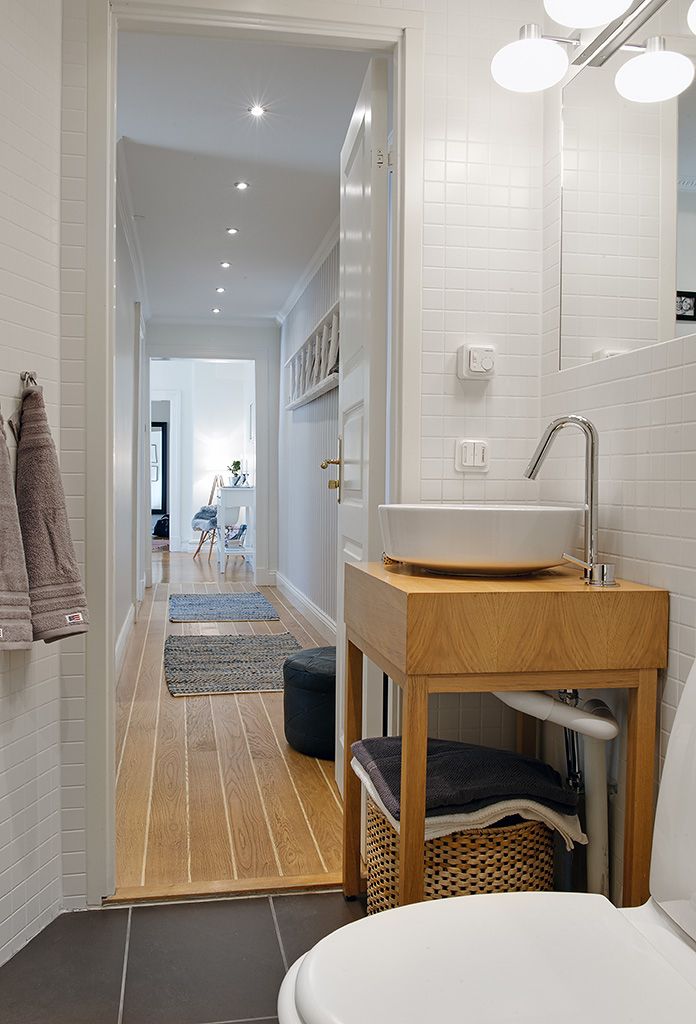 And the easy-going, grayscale elegance is proof that taking a minimalist approach can result in a unique and quirky space without overpowering the eye.
And the easy-going, grayscale elegance is proof that taking a minimalist approach can result in a unique and quirky space without overpowering the eye.
Related: Small Bathroom Paint Colors
18
Keep Toilet Paper In Bins
Mylene Fernandes
Corral toilet paper and other personal hygiene items you'd rather keep discreet in baskets and bins, then tuck them neatly under the sink, as designer Shari Francis does here.
19
Use a Big Mirror
Elizabeth Cooper Design
A wall-to-wall mirror is a guaranteed way to create the illusion of spaciousness. Designed by Elizabeth Cooper, the bathroom boasts an open and airy vibe despite not getting ample natural light. That's thanks to the light color scheme and sweet wallpaper.
20
Install Good Lighting
Eric Piasecki
The obvious highlight of this bathroom is the fun use of tile and color, but good looks aside, designer Kureck Jones also knows how to maximize function.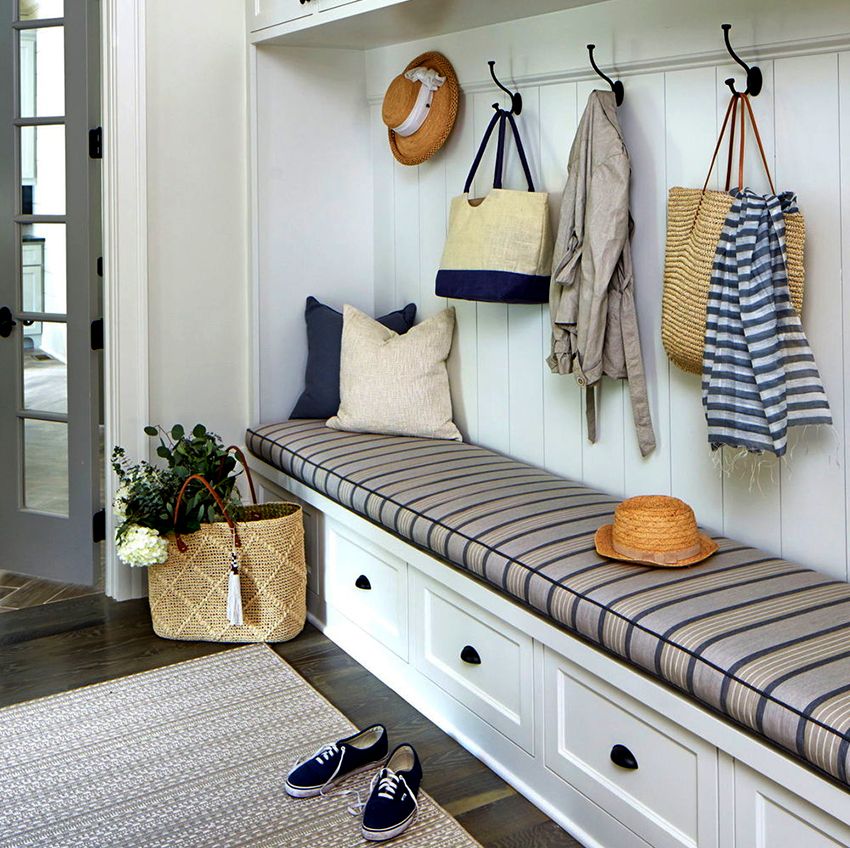 The oversized pendant adds just enough contrast but also floods the room with light, which is an essential in a bathroom (don't forget extra lights by the sink and mirror areas, too).
The oversized pendant adds just enough contrast but also floods the room with light, which is an essential in a bathroom (don't forget extra lights by the sink and mirror areas, too).
21
Hang Curtains Strategically
Heidi Caillier Design
Try a curtain that looks more like a drape than your average plastic shower curtain, and hang two from either side so you can tuck them away when you want to. Heidi Caillier opted for a soft oat-meets-blush linen shower curtain to add warmth to the cool space.
22
Add Tons of Cabinets
Gail Davis Design
This hidden vanity in this Gail Davis-designed bathroom is such a fun surprise. The orange mirror picks up on the warmth of the curtains and wallpaper accents while the striped penny tile floor complements the navy paint. Apply this trick to your own bathroom to double its function without cramping it visually.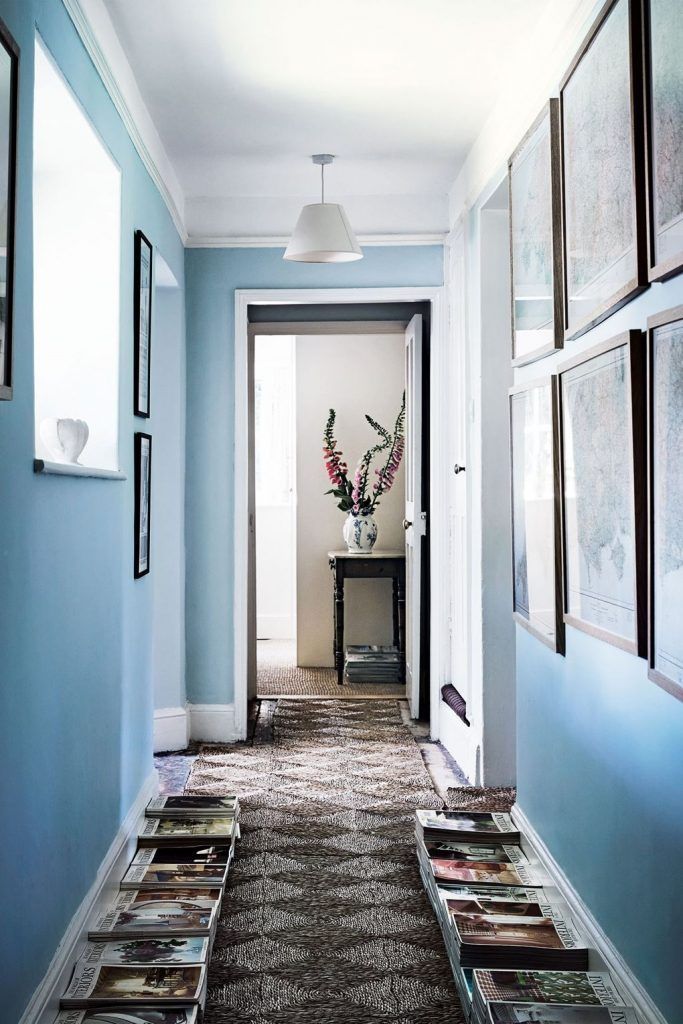
23
Use Tile to Your Advantage
It doesn't get much tinier than this bathroom, yet it still looks elevated and functional. The key is to use waterproof materials throughout so everything can get wet (a central drain is also a must) and then swap your shower head and secure towel racks to the walls.
24
Go Ham With a Gallery Wall
Peter Murdock
No room is too small for artwork. In fact, sometimes small spaces are the perfect places to display things on the walls since vertical space is all you have to show off your style. We love the eclectic artwork against the baby pink walls of Ailana Michelle Ralph's powder room. Framebridge is a great resource if you're looking for ways to elevate your art collection and family photos.
25
Use Window Ledges in a Small Bathroom
Shade Degges
In another bathroom designed by Jae Joo, the careful balance between clean contemporary style and the 200-year-old bones of the house live in harmony.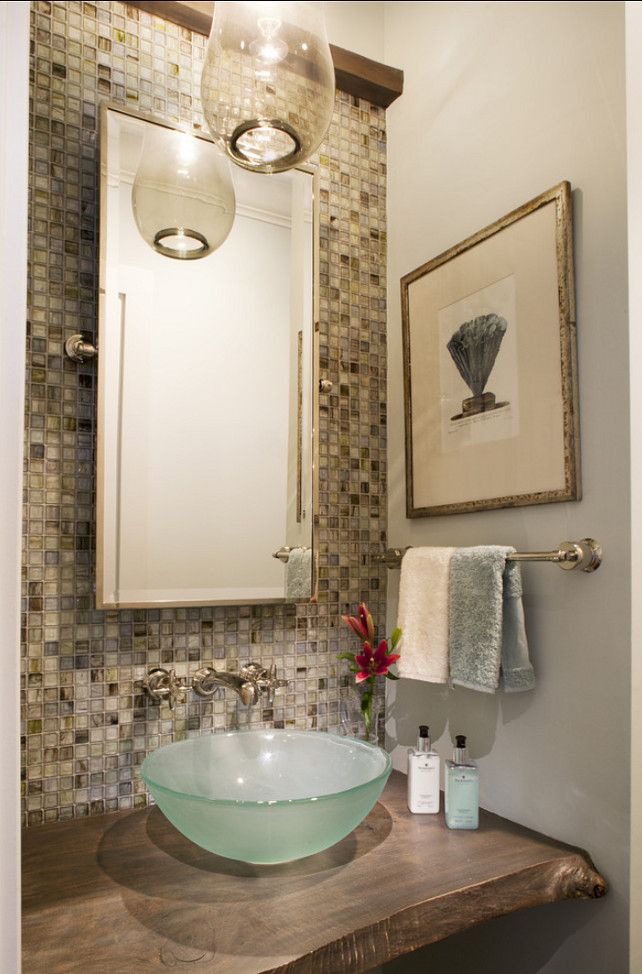 Instead of cluttering the walls and floor with shelving units and storage furniture, Joo simply leaned a framed print on the windowsill and then added a tiny vase.
Instead of cluttering the walls and floor with shelving units and storage furniture, Joo simply leaned a framed print on the windowsill and then added a tiny vase.
26
Curve Corners on the Vanity
Chango & Co.
By making the edge of your vanity soft and rounded, you'll gain back space and you're less likely to bang into the edge when you're in a rush (win-win!). Full of fun patterns and whimsical motifs, this powder room designed by Chango & Co. proves that small spaces can still shine.
27
Find Deep Storage
Robert McKinley Studio
Make up for a nonexistent linen closet with a strategic configuration. Whether it's a mirrored medicine cabinet or a vanity with deep enough shelving to fit towels, as Robert McKinley Studio did here. We're loving the offbeat (yet still neutral!) clay color scheme, too.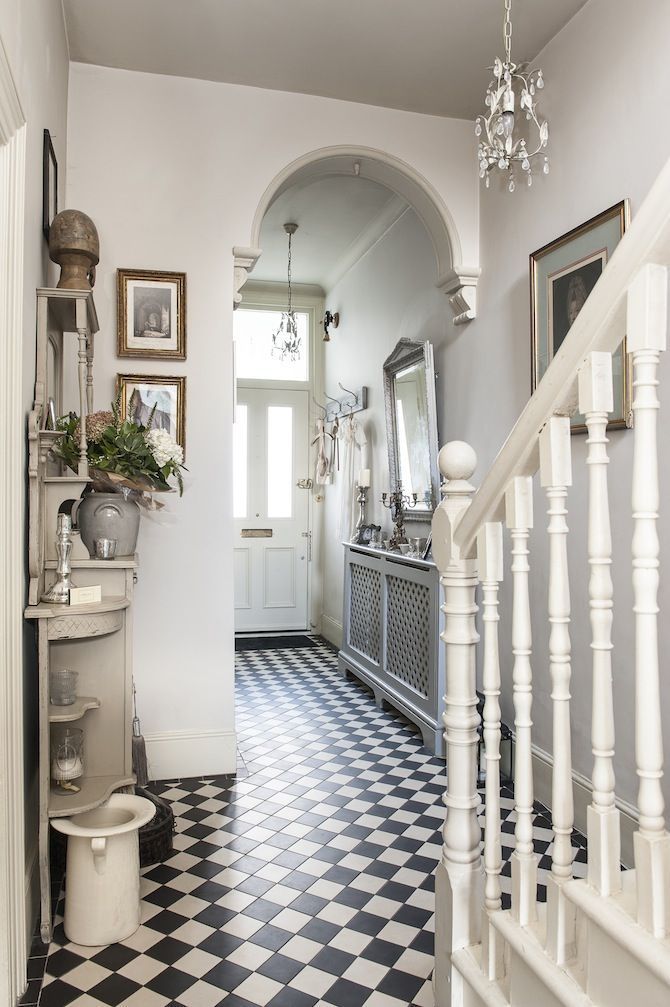
28
Choose a Bright Color for a Simple Design
Laure Joilet
Make sure every piece has a purpose. Choose mirrors with drawers or shelves if you don't want to go for a traditional medicine cabinet, or use your wall space to build cabinets. The vibrant tangerine-painted cabinets in this bathroom designed by ETC.etera bring out the orange undertones in the pink stone vanity topper, which also ties in the pink floor tiles and area rug.
29
Install a Floating Shelf
Gail Davis Design
In a small powder room, a floating shelf will be a life-saver for essentials like washcloths, hand soap, candles, and tissues. Interior designer Gail Davis installed a simple glass shelf right under the mirror for a nice, symmetrical display. And if there isn't much room for fun decor, choose a texture-rich wallpaper.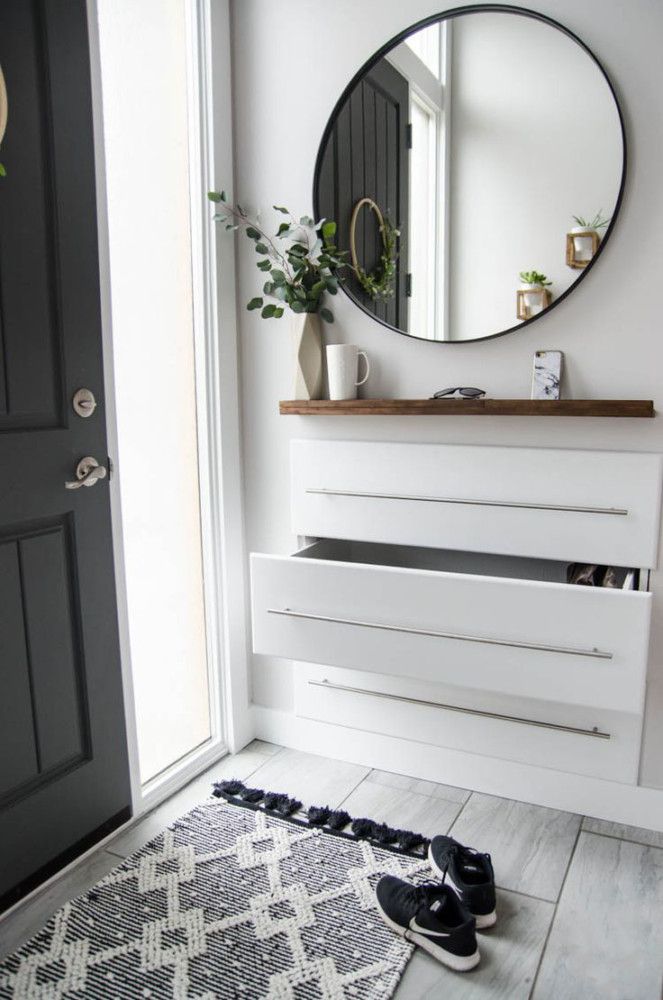
30
Create Outside-the-Box Surfaces
Corinne Mathern Studio
In this modestly sized powder room designed by Corinne Mathern Studios, the tiny shelf transforms an awkward corner into something chic. It's just large enough to fit a select few cosmetics or a vase with flowers. Either keep it at the same heigh as the sink, or put it right between the sink and mirror.
31
Go Dark and Moody to Make it Feel Bigger
Robson Rak
Interior design firm Robson Rak embraced the small size and lack of light in this powder room by making it feel snug and intimate with black tiles, mood lighting, and dark cabinets under the smoky natural stone sink. And while the mirror might be slim, its height draws the eye up and accentuates the high ceilings.
32
Extend Sink Surfaces
Heidi Caillier
Instead of a double sink vanity, a long design could save you serious space.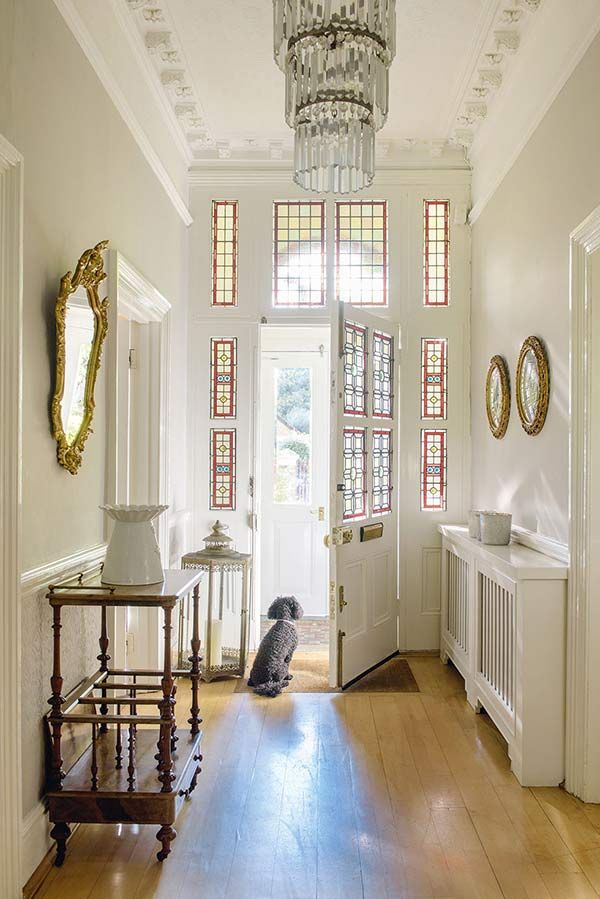 The sink and countertop are all one piece and it's long enough that two people can get ready at the same time. There's also plenty of room to hang towels on this one designed by Heidi Caillier.
The sink and countertop are all one piece and it's long enough that two people can get ready at the same time. There's also plenty of room to hang towels on this one designed by Heidi Caillier.
33
Opt for Glass Shower Doors
Emil Dervish
Skip the foggy glass or dark curtain, and opt for glass doors. It'll make the shower feel like livable square footage. Emil Dervish kept this industrial space clean with white graphic square tiles but added some funk with color on the upper half of the walls and ceiling.
34
Keep Things Bright in a Small Bathroom
Shapeless Studio
Some may say its boring, but an all white bathroom makes any tucked away space feel bigger and brighter (just look at this one by Shapeless Studio for proof). With interesting materials—like a natural stone countertop and corresponding trim, light wood cabinets, and graphic floor tiles—ensure plenty of style.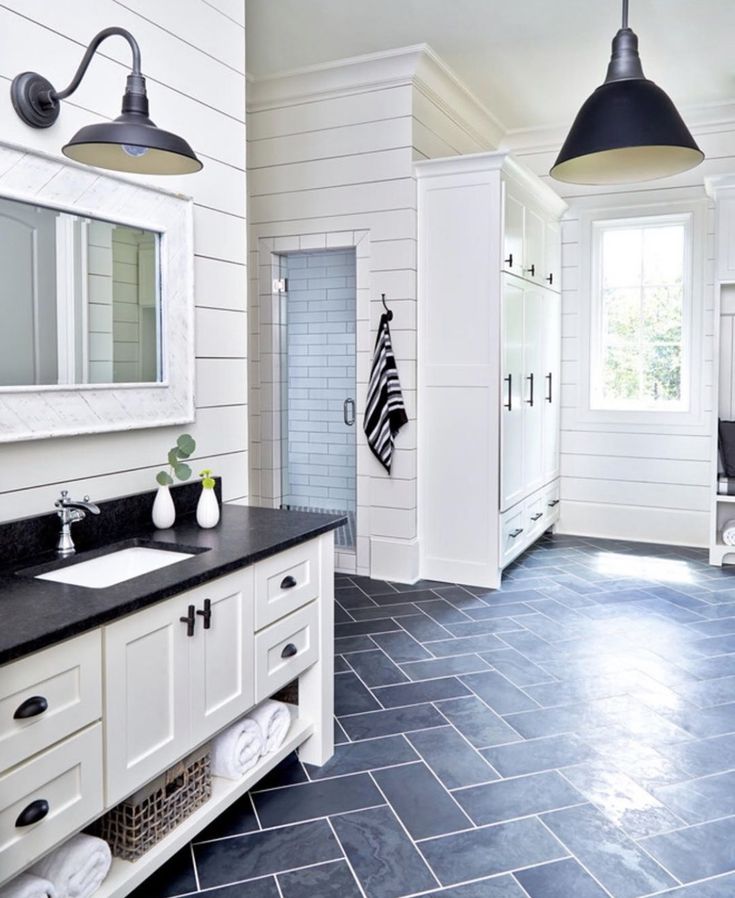 And if you can, work with your designer and contractor to come up with a strategic layout that works with the odd shape of your space.
And if you can, work with your designer and contractor to come up with a strategic layout that works with the odd shape of your space.
35
Stay Proportional
KARYN R MILLET
Designer Celerie Kemble's daughter's bathroom is long and narrow, so she made sure to keep proportion in mind when shopping for extra storage pieces and decorative items (tall and slim plant stands and a skirted shelving unit to be exact). To keep the shelving inline with the dainty floral theme, she found a tablecloth from eBay and turned it into a shelf cover.
36
Build Shower Niches
Robert McKinley Studio
If you need a big tub or yours just happens to take up all the space between the two walls, then make sure you're saving space elsewhere. Incorporate built-in shelves and niches into the wall behind the bathtub for towels and products.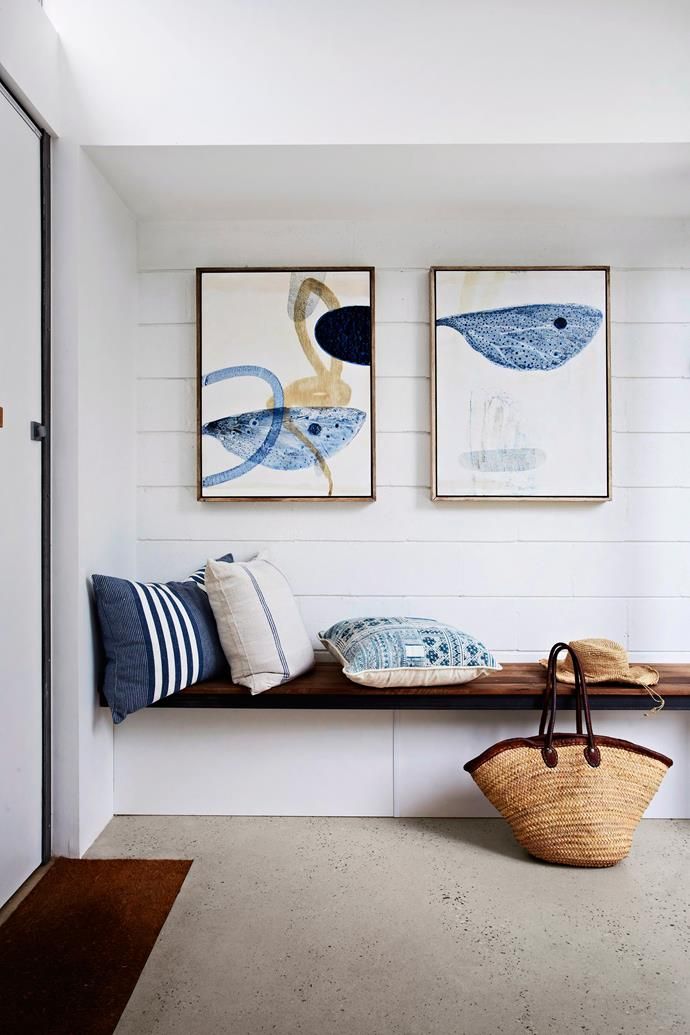 Robert McKinley used the same Heath tiles throughout so it blends right in.
Robert McKinley used the same Heath tiles throughout so it blends right in.
37
Hide Your Storage With a Curtain
Courtesy of House Beautiful
For a powder room this small, a mirror hung at an angle above a corner sink maximizes every inch (and clutter can be stashed behind the fabric skirt). The Wedgwood plates and round accent table help counteract the boxiness, and add charm. And add a small table for your extras, just like Thom Filicia did. Choose a small table with an open base so it doesn't close off space. It'll give you a spot to set magazines, flowers, or candles.
38
Get Creative With Storage
Courtesy of House Beautiful
There's a clever small-space solution everywhere you look in interior designer Shaun Smith's New Orleans bathroom. From the extra storage created by placing a tray over the hamper to the towel bars and soap dish, this bathroom proves you can go big in a small bathroom.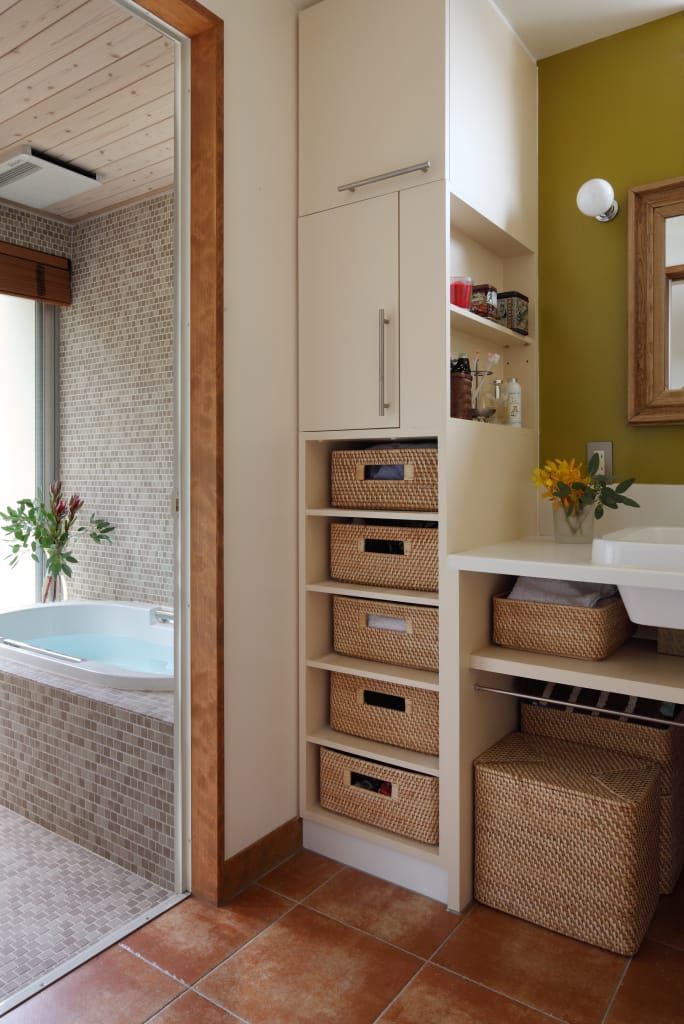
39
Innovate With Colorful Bulbs
RYAN GARVIN & TYLER HOGAN
So you want your bathroom to be bright and unique without the hassle and commitment of paint. Well, here's a fun hack that won't overwhelm a small space: Take note of this powder room by Breegan Jane, where circadian-rhythm color lights turn the cream walls temporarily pink.
40
Opt for Ledges over Furniture
Leanne Ford Interiors
If your bathroom doesn't have a built-in vanity, opt for a ledge right above the sink. This will hold all your daily essentials (toothpaste, soap) but won't take up as much floor space as a big piece of furniture. Install a floating shelf above the sink for your décor, essentials, and other small knick-knacks, as Leanne Ford Interiors did here. This is especially convenient for anyone who doesn't have a hidden cabinet behind the bathroom sink.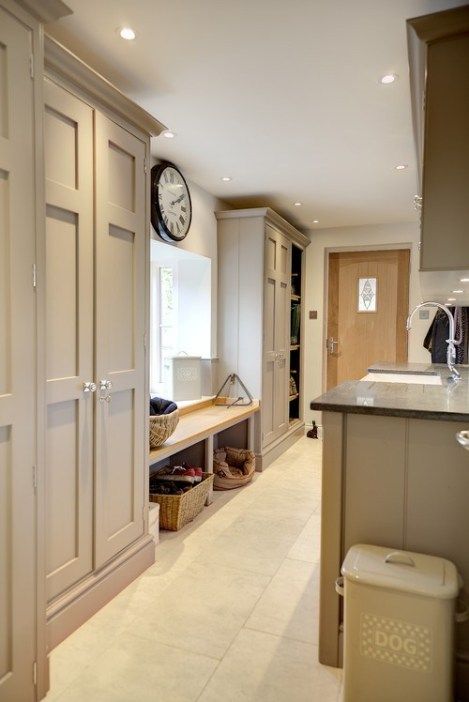 You could also arrange a few floating shelves above the toilet, if space is an issue.
You could also arrange a few floating shelves above the toilet, if space is an issue.
41
Choose a Fun Wallpaper for a Small Bathroom
In a small powder room without much access to natural light—for example, a windowless space under the stairs—embrace the moodier, edgier atmosphere with darker tones and dim lighting. In this powder room designed by Tamsin Johnson, the concrete floors, inky marble sink and modern wallpaper by Kelly Wearstler set the right mood.
42
Use Bins and Baskets
Katie Hodges Design
If you have open shelves, keep organized with wicker baskets and bowls. Shelves are sleek, but the lack of cabinetry cut down on storage space, but bins will do the trick. Having pretty linen towels like these in a bathroom designed by Katie Hodges doesn't hurt either.
43
Work Around Your Windows
Abney Morton Interiors
No walls to hang a mirror? No problem. Just hang it in front of the window, which creates privacy with a purpose. Or, if there's a slim strip to secure an accordion mirror to between windows.
Just hang it in front of the window, which creates privacy with a purpose. Or, if there's a slim strip to secure an accordion mirror to between windows.
44
Add a Skylight Over a Window
Björn Wallander
Natural light is the key to making a small space feel bigger. Skylights are a great option for when windows aren't enough, like in Maxwell Ryan's Hamptons home. Paired with a window just below, it allows daylight to stream in from all angles.
45
Stash Bottles in Niches
David Tsay
You could add a bulky shower caddy, but little cubbies look so much cuter. Alcoves keep soaps and sponges within arm's reach. Take note from this one by Justina Blakeney.
46
Continue Floor Tile into the Shower
TREVOR TONDRO
Run tile from the bathroom floor straight into the shower stall, like Alla Akimova did here.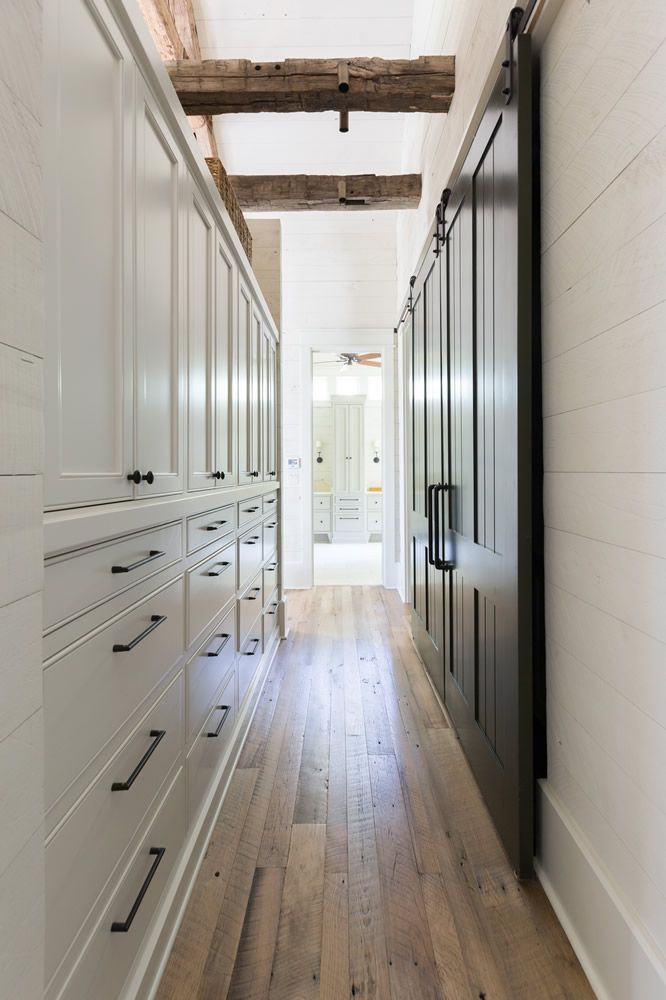 It makes the room feel so much larger.
It makes the room feel so much larger.
47
Try a Floating Basin Sink
Paul Raeside
Skip bulky cabinets and install a floating basin sink to save space. Plus, it looks incredibly chic.
48
Get a Claw-Foot Tub
DITTE ISAGER
Don't be afraid of large pieces in a small bathroom. A big claw-foot tub is actually a very efficient use of space—the curtain hangs right above it, plumbing fits within it, and essentials can be stored in a caddy that sits right on top. The giant mirror over this tub creates the illusion of a larger space, and earns style points, too.
49
Get Towel Bars
JONNY VALIANT
Towel bars = the best way to save surface space. If you can get a washstand with towel bars, it'll look even sleeker. Just slip them over the metal to dry and tug them off when you're ready to use again.
If you can get a washstand with towel bars, it'll look even sleeker. Just slip them over the metal to dry and tug them off when you're ready to use again.
50
Never Block Windows
Sarah Sherman Samuel
Natural light is too important for cramped spaces to block with a dingy shower curtain. Instead, opt for clear glass doors instead. See more at Sarah Sherman Samuel .
51
Use a Ladder
Courtesy of Jenna Sue Design Co.
Lean a ladder right up against the wall behind your toilet to provide extra room for hanging linens or a shower caddy. See more at Jenna Sue Design Co.
52
Go With a Sliding Door
Courtesy of Shades of Blue Interiors
Instead of a door on a hinge that, when open, takes up space in your small room, opt for a door on a rail that stays parallel with the wall at all times.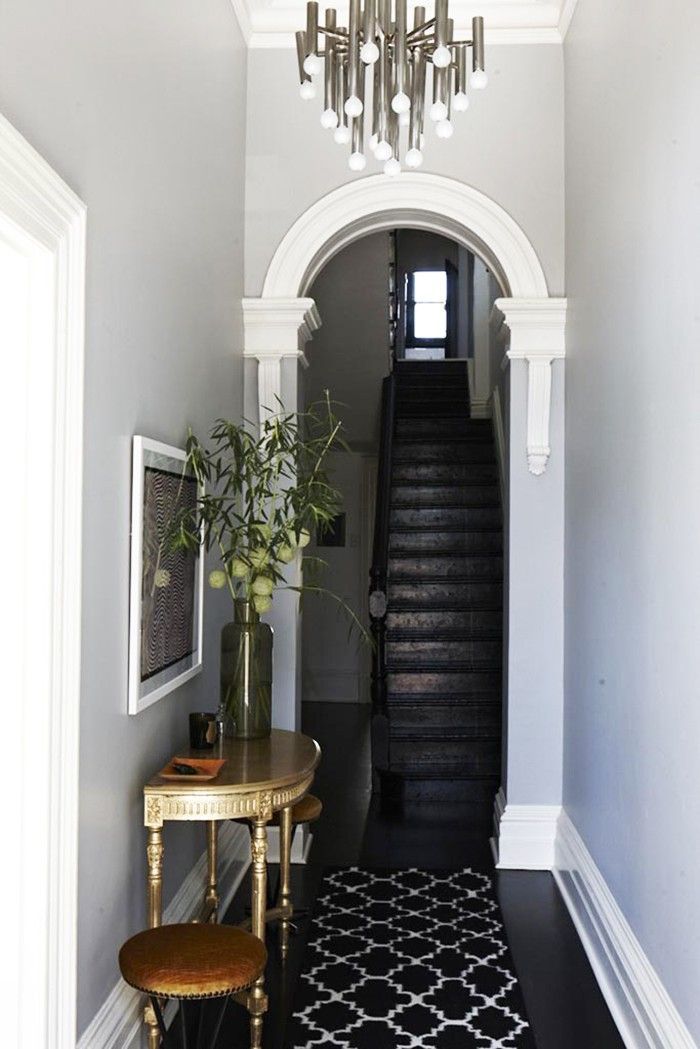 See more at Shades of Blue Interiors.
See more at Shades of Blue Interiors.
53
Small Bathroom Design FAQs
Paul Raeside
How do you design a small bathroom?
Consistency is key. Extend a tile wall all the way across the room, as in this bathroom by Lucy Harris in a New York State home. All-glass shower doors—or even no shower doors, if the rest of the room is rendered in waterproof surfaces—keep it feeling open and breezy. Don't forget to add a spot for a medicine cabinet. So much room for stashing toiletries out of sight!
What's the best color for a small bathroom?
“Think about the night sky,” says designer Shavonda Gardner. “It’s expansive; there’s no end in sight. Your eye doesn’t stop at the line between dark walls and a white ceiling; it just keeps going.” This is precisely the reason designers love going with dark colors in a small room—it genuinely opens things up!
Is it better to use large tiles or small tiles in a small bathroom?
Size isn't as important as pattern and color when it comes to tiling a bathroom.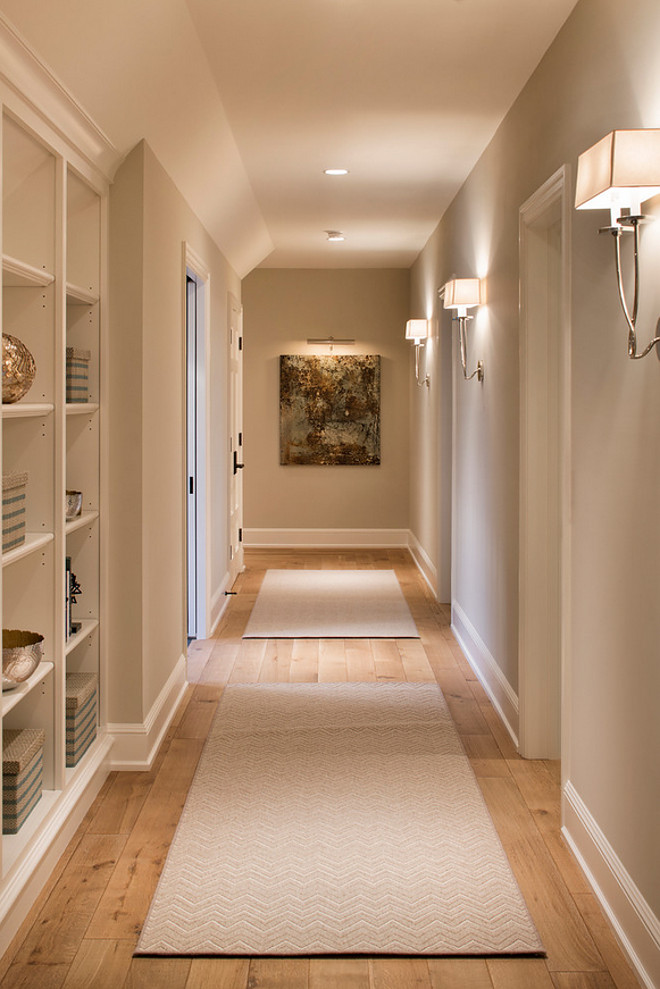 Whether you go for subway tile, huge marble square, or tiny penny tiles, the key in a small bathroom is to keep the surface as streamlined as possible. Match your grout to the tile, or create a simple pattern that doesn't overwhelm the space or create visual clutter.
Whether you go for subway tile, huge marble square, or tiny penny tiles, the key in a small bathroom is to keep the surface as streamlined as possible. Match your grout to the tile, or create a simple pattern that doesn't overwhelm the space or create visual clutter.
Hadley Mendelsohn Senior Editor Hadley Mendelsohn is House Beautiful's senior design editor and the co-host and executive producer of the podcast Dark House.
Amanda Sims Clifford Executive Editor Amanda Sims Clifford is the executive editor at House Beautiful.
Bathrooms - 135 best bathroom interior design photo ideas
Bright studio in Krasnaya Polyana
Vlad Feoktistov
Bathroom
Pictured: a small bathroom in a modern style with facades with blinds, white facades, a corner shower, Beige tiles, porcelain stoneware tiles, beige walls, walk-in shower, solid washbasin, artificial stone countertops, swing door showers and white countertops from
Townhouse in Park Avenue
Anna Zhemereva / ORT-interiors
Pictured: modern style bathroom with flat cabinets, gray cabinets, freestanding bathtub, installation, gray tiles, porcelain tiles, gray walls, porcelain stoneware floors, gray floors, white worktops, cabinet for two washbasins and hanging cabinet
Apartment on Bolshoy Karetny 73 sq.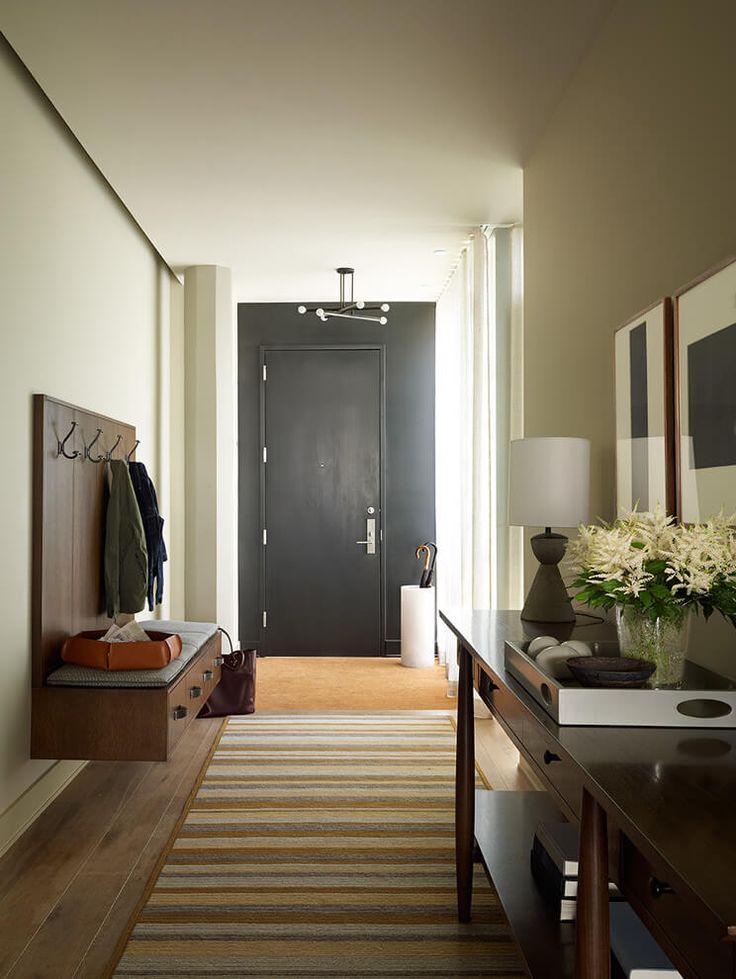 m.
m.
ST-buro Interior Design Studio
Pictured: Contemporary bathroom with turquoise cabinets, alcove shower, gray walls, walk-in shower, solid washbasin, gray floor, swing door shower, white countertop with
Buslaev Architects
A fresh design idea for a medium sized contemporary bathroom with flat cabinets, white cabinets, gray tiles, porcelain stoneware tiles, porcelain stoneware flooring, walk-in shower, solid washbasin, gray flooring and white countertops - great interior photo
House in Lisiy Nos
Interior Studio AI
Stylish design: neoclassical (modern classic) bathroom with clawfoot tub and brown floor - the latest trend
Project of a house
Kozlovskaya Natalia "Domus"
Fresh design idea: a large master bathroom in a classic style with black facades, a corner shower, gray tiles, a monolithic sink, multi-colored floors, a shower with hinged doors, a white countertop, single vanity unit, recessed panel fronts and floor vanity - great interior photo
Sponsored by
Scheelen Moers GmbHAverage rating: 5 out of 5 stars 5 9 reviews0003
Individuelle Planung & Modernisierung Ihres Traumbades aus einer Hand
Krylatsky Residential Complex
ProffService
Pictured: a modern-style bathroom with a free-standing bathtub, a shower over the bathtub, a separate toilet, green tiles and a beige floor
Bona Arte
A fresh design idea for a mid-sized oriental style bathroom with flat cabinets, light wood cabinets, freestanding bathtub, gray tiles, walk-in shower, countertop sink, wood countertops, gray floor, open shower, beige countertop and corner shower - great interior photo
apartment 43 square meters
Ariana Ahmad Interior Design
Pictured: neoclassical (modern classic) bathroom with white cabinets, white tiles, white walls, walk-in shower, solid sink and gray flooring with
Sponsored
Düsseldorf
rooom. biz Ihre Agentin für SchönheitAverage rating: 5 out of 5 stars 24 reviews
biz Ihre Agentin für SchönheitAverage rating: 5 out of 5 stars 24 reviews
Unkonventionelle Wohnlösungen auf hohem Niveau im Rheinland
Neva Towers
Tatyana Brimmer
Separate lighting is provided in the bathroom. A large number of spotlights made the room brighter and more spacious.
Photo of a modern bathroom with flat-panel cabinets, white cabinets, alcove bathtub, over-bath shower, white tile, vanity unit, black flooring, open shower, white countertops, single vanity unit and wall-hung vanity unit
Light Breathing
Design Studio ManIt
Design ideas for a mid-sized neoclassical (contemporary classic) bathroom with raised infill cabinets, white cabinets, gray tiles, blue walls, a walk-in shower, a built-in sink, multi-coloured floors, white countertops, a vanity unit and a built-in vanity unit.
Apartment in Moscow stalinka, 62 sq.m.
Zueva Anna
Bathroom.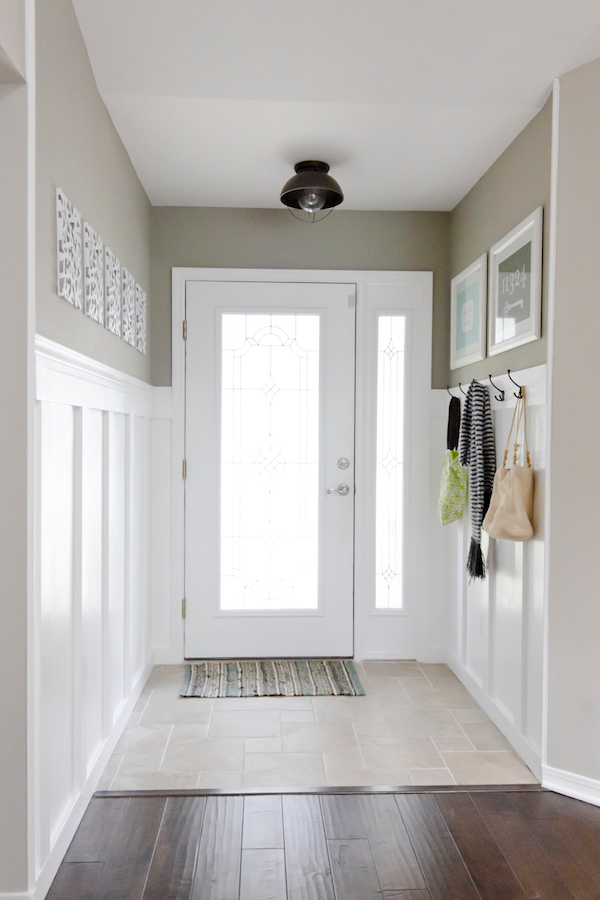 Plumbing, Hansgrohe; decor, Zara Home; the furniture is made to order according to the sketches of the author of the project; on the floor and in the shower area Spanish porcelain tiles, Equipe.
Plumbing, Hansgrohe; decor, Zara Home; the furniture is made to order according to the sketches of the author of the project; on the floor and in the shower area Spanish porcelain tiles, Equipe.
Bathroom design
Design studio "Aquarius"
Particular attention deserves a massive mirror across the entire width of the headset. A non-standard solution with the installation of a single countertop with two built-in sink bowls increases the functionality of the bathroom.
9 Modern Bathroom Design Ideas in 2022 and 109 photos
I have prepared 9 design rules - follow them and you are guaranteed a beautiful and modern bathroom interior that is relevant for years.
Trends in 2022 are extremely adequate: simplicity, naturalness, balance, neutral colors. This is the situation where fashion can be followed.
- Modern bathroom design through solidity
- 1. Countertop instead of conventional sink
- 2.
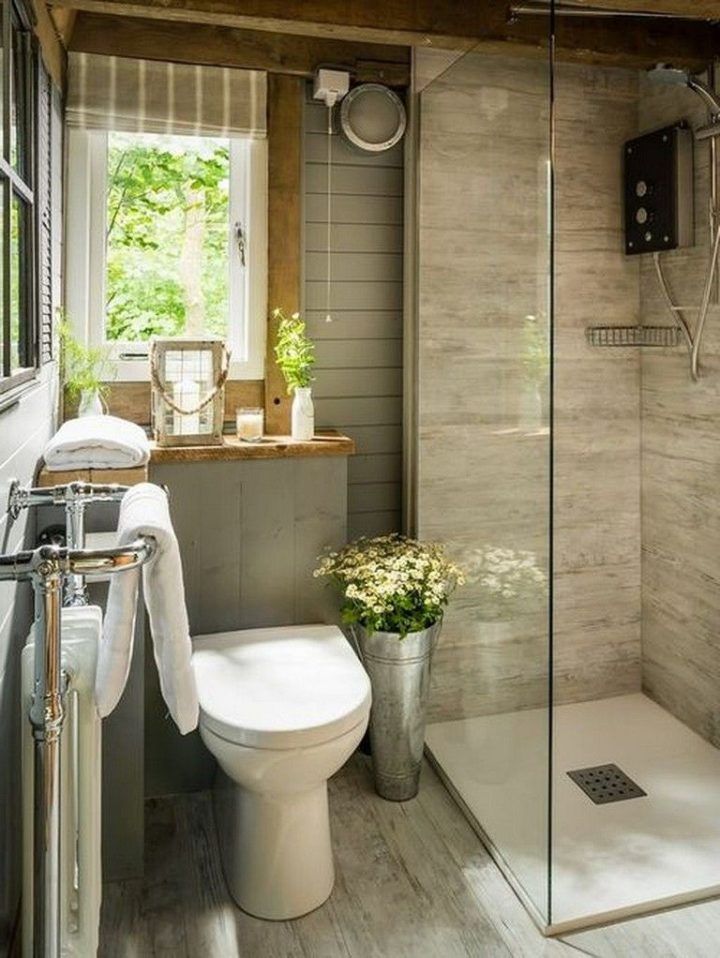 Contemporary built-in faucets
Contemporary built-in faucets - 3. Lifting everything off the floor and hanging
- 4. Enclosed storage areas 5.
- Replacing showers
- Ideas for trendy bathroom interiors in 2022
- 6. No bright artificial color finishes
- 7. Natural look tiles
- 8. Large tiles
- 9. Gray and wood combination
it is primarily a monolithic layout without dark corners and hard-to-reach places.
The main idea of modern bathroom design is a holistic appearance, as if the bathroom is carved from a single piece of stone. If now it seems abstract, then by the end of the material you will clearly understand how to do Beautiful and modern interior of the bathroom :
- No dark angles
- No gaps
- Paul is the most unloaded
- All that may be built
- all the objects from prying eyes
 Be sure to read more mundane materials:
Be sure to read more mundane materials: - Small bathroom design - 9 rules
- Bathroom 4 sqm with washing machine and toilet – 80+ examples of placement
Here is a bathroom with expensive fixtures, but would you call this design modern?
No. Just because there is no such solidity here. And here is:
Now let's analyze in detail how this idea is implemented in practice.
1. Countertop instead of conventional washbasin
Conventional washbasins are used less and less in modern bathrooms. Their fixed size does not allow them to be built in without gaps. The gaps between the sink and the bathroom or wall greatly reduce the cost of the appearance. Built-in or overhead bowls are used instead of conventional sinks to create perfect seams.
The top itself is made of plasterboard (tiled or mosaic), chipboard or acrylic. Because this design is made by hand, you can achieve perfect joints.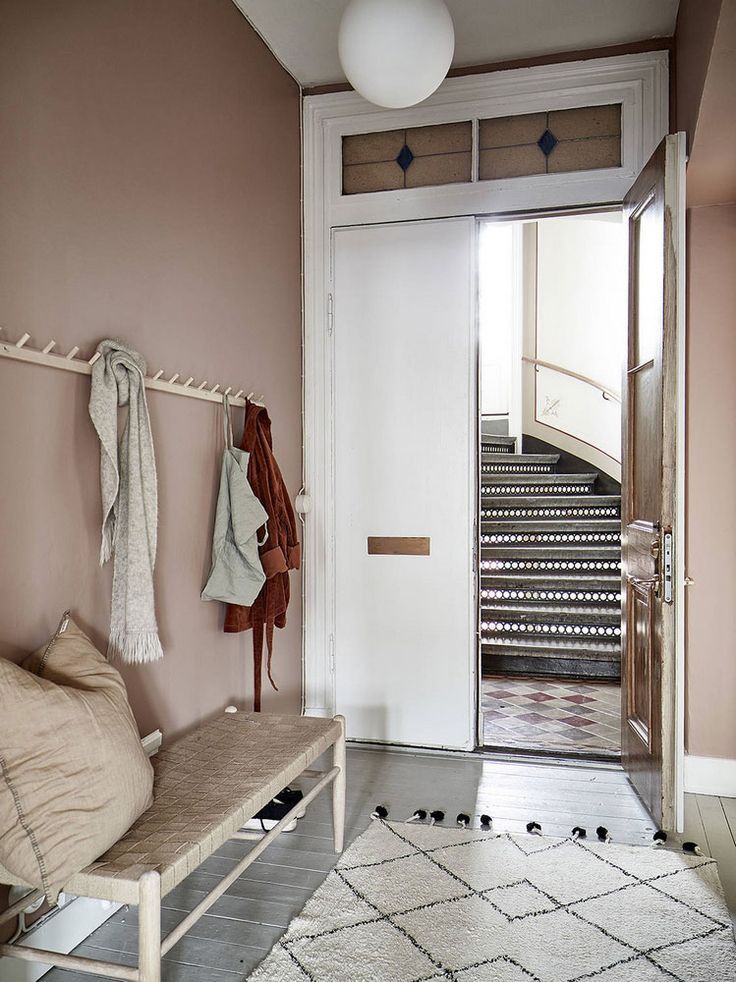 We are not tied to standard sizes, but the cabinet will have to be made to order.
We are not tied to standard sizes, but the cabinet will have to be made to order.
In the photo below, look only at the countertops and the washbasin, more about the faucets.
2. Modern built-in mixers
This item comes second for a reason. A sink built into the countertop + a cool faucet is critical and raises the level of the bathroom interior to a fundamentally different level.
It's like the difference between an old floor-standing toilet and a wall-hung toilet with an installation - it's worth the extra money.
Yes, built-in faucets are more expensive, but they take bathroom design to the next level.
Bonus cleaning:
- When the faucet is in the wall, chrome remains chrome. I think many people living in areas where water contains salts know how quickly ordinary faucets lose their appearance.
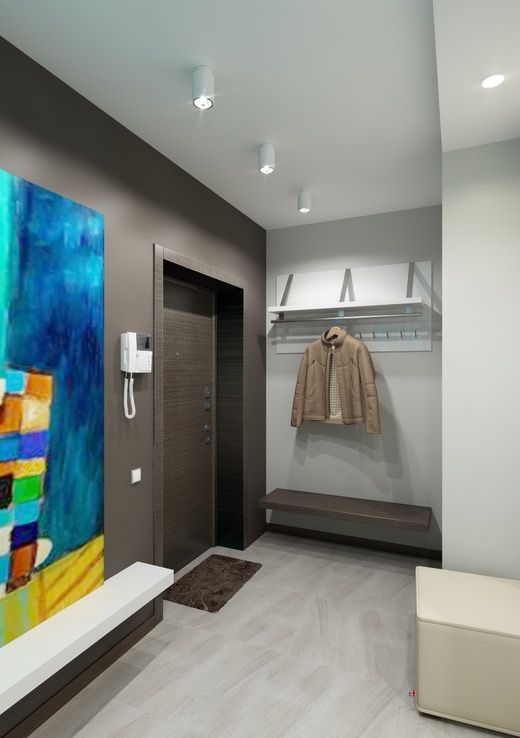
- Dirt and yellow water stains constantly accumulate around the common ones at the point of contact with the sink, which are inconvenient to clean.
The design of faucets has also stepped forward over the past 5 years and by 2022 their choice is simply huge. There are also relatively inexpensive built-in ones.
Ordinary ones also come with a beautiful modern design, but you lose the practicality bonus:
The finish is the background. Modern finishes - neutral background. And against this neutral background, current sanitary ware and faucets look especially advantageous.
3. Lifting everything from the floor and hanging it
Our eye judges the area of a room by the free floor. More floor means more area. Therefore, the trend of recent years is to hang a cabinet, a closet and a toilet.
Fashion is not always adequate. But the idea of hanging really makes a bathroom beautiful, modern and practical .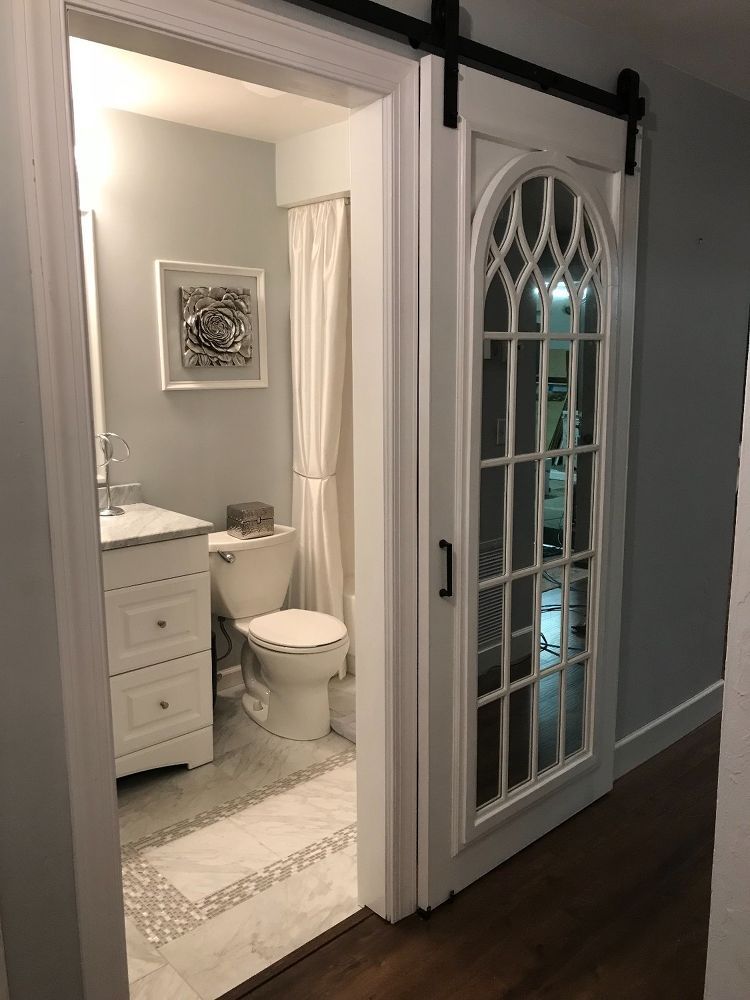 There is no this dark space under the furniture, under which dirt is constantly clogged, and at the same time it is inconvenient to clean it because of the legs.
There is no this dark space under the furniture, under which dirt is constantly clogged, and at the same time it is inconvenient to clean it because of the legs.
If deep textured porcelain stoneware is laid on the floor, then under the cabinet or bathtub you can make LED lighting. On a textured tile, the light will give shadows and volume - it looks very cool. Floating bath effect:
4. Closed storage areas
2 facts:
- In any bathroom there is a huge amount of shampoos, gels, creams and other toothpastes and brushes.
- All this looks bad and should be hidden.
You can make as cool and modern a renovation as you like, but the eternal mess due to mismatched jars will ruin everything.
Usually, from storage systems in the bathroom, only drawers in the cabinet. But they are not enough and almost always hygiene products are in sight. The solution is a narrow vertical hanging cabinet.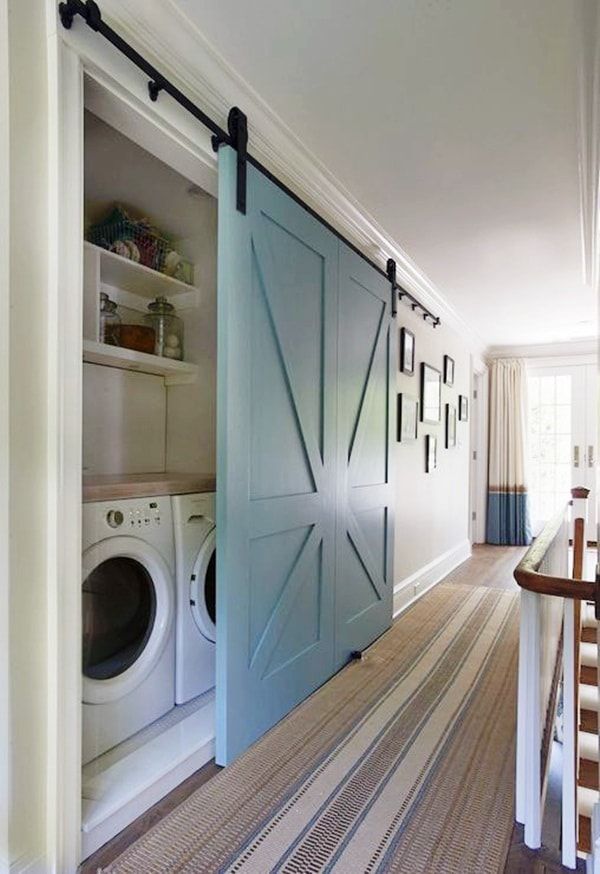 It holds a huge amount of things, while it takes up almost no usable space. Choose a color for the rest of the design - you don’t need the cabinet to stand out. For light - white gloss, for dark - black, gray, wood effect.
It holds a huge amount of things, while it takes up almost no usable space. Choose a color for the rest of the design - you don’t need the cabinet to stand out. For light - white gloss, for dark - black, gray, wood effect.
5. Replacing the bath with a shower
Don't rush to defend your right to wallow in the bath. Yes, this is a cool opportunity. But in today's world, time is the most valuable resource. And it is functionally a shower without a chance better than a bath.
If you just think about this question, then the decision to take up space in the bathroom with an extra item that will later waste your time and water does not seem so obvious. Therefore, a bath is only if you are a fan (like me). Otherwise, shower.
We already have a separate material about the design of a bathroom with a shower.
Bathroom interior design ideas for 2022
Fashion is controversial.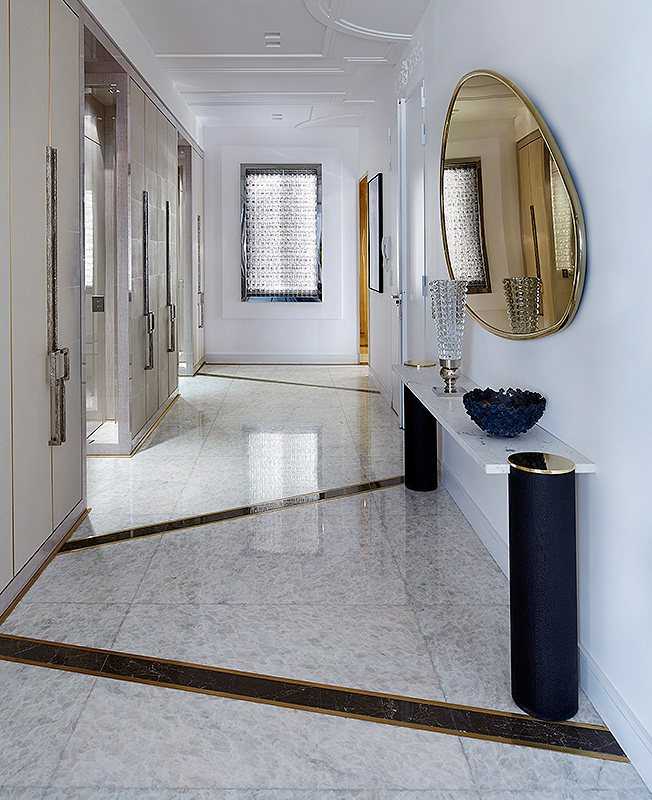 Especially in the design of bathrooms, where renovations are done for many years. The good news is that now there are impeccably adequate trends in repairs. Interior fashion is not the area where some crazy things and kitsch are at the forefront. Simplicity, natural materials and functionality - it is unlikely that this will soon become irrelevant.
Especially in the design of bathrooms, where renovations are done for many years. The good news is that now there are impeccably adequate trends in repairs. Interior fashion is not the area where some crazy things and kitsch are at the forefront. Simplicity, natural materials and functionality - it is unlikely that this will soon become irrelevant.
6. No bright unnatural colors finishes
Bright unnatural colors in bathroom finishes are a sure sign of an obsolete renovation. Now nobody does that anymore. Accents and colors are added by decors, accessories and textiles. Even in the bathroom there are towels and rugs, which also have their own colors and all this should be combined.
The main idea: a boring design can always be kept alive with decoration, but an overloaded design cannot be saved.
But this thought, lest you be afraid, is really boring and will not work. If you do not keep this idea in mind, it may turn out to be a collective farm.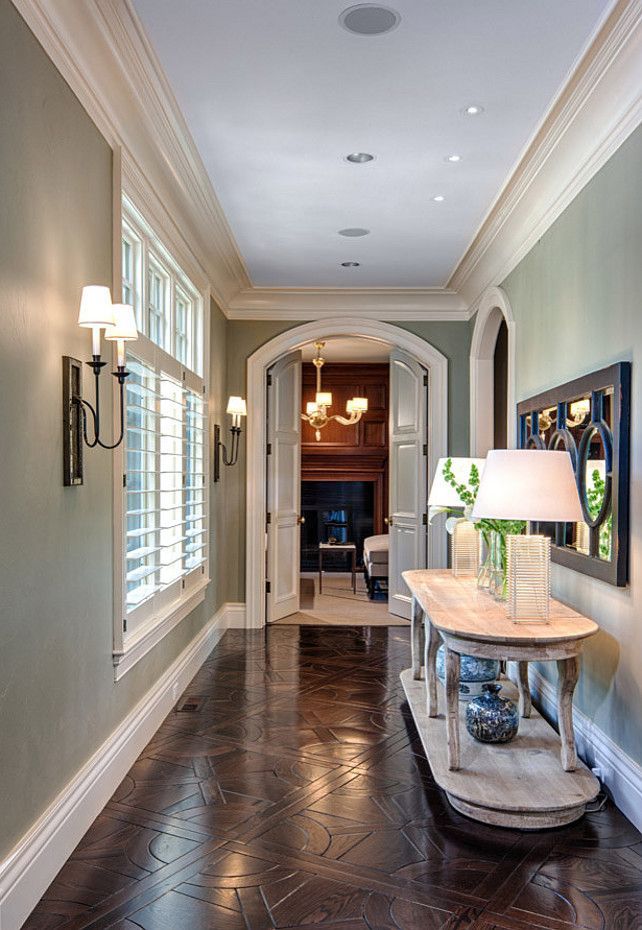 Balance, integrity, accuracy, naturalness, spaciousness are the main ideas of modern bathroom design. Motley colors, luxury, excessive complexity and impracticality are relics of the past.
Balance, integrity, accuracy, naturalness, spaciousness are the main ideas of modern bathroom design. Motley colors, luxury, excessive complexity and impracticality are relics of the past.
Good news and with the question of which ceiling to choose in the bathroom - stretch matte, it has no minuses (almost none).
7. Natural look tile
Let's decorate the walls with glazed colored incomprehensibly what do you think? Sounds so so. Here are 3 examples. The first photo shows an ultra-modern bathtub, but the tiles spoil everything. Second, everything is outdated. On the third, it seems not so bad, but the tile is unprincipled and unnatural.
What about wood, stone, travertine, marble, metal and concrete? This is exactly what modern tiles should be like - imitating real materials.
About tile design in modern style and how to choose tiles for the bathroom and how to lay out the walls.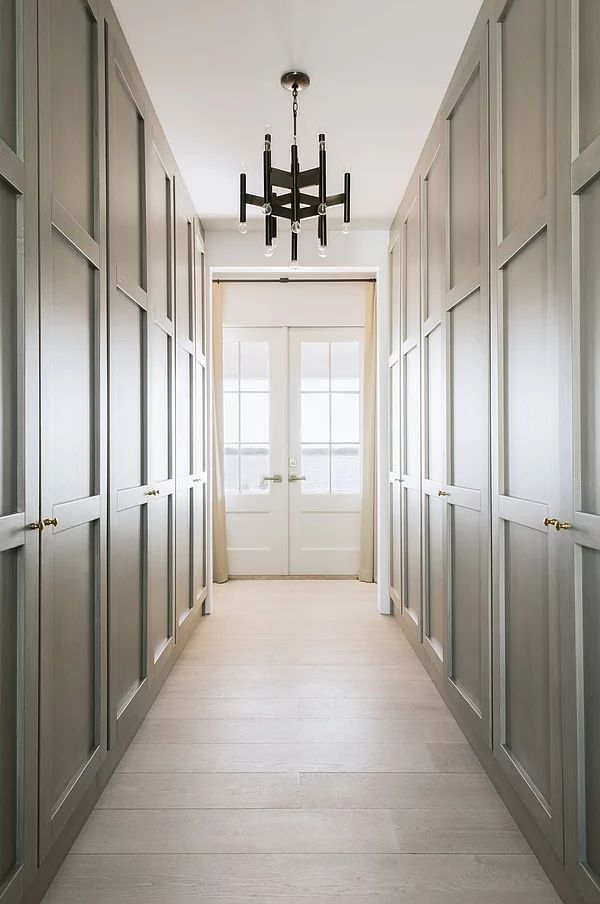 . Never imagine the final renovation as a bare finish of the room. Visualize immediately the real room, how it will look after the move and the appearance of all things and textiles. Then the probability of overdoing it with the intensity of finishing will decrease.
. Never imagine the final renovation as a bare finish of the room. Visualize immediately the real room, how it will look after the move and the appearance of all things and textiles. Then the probability of overdoing it with the intensity of finishing will decrease.
8. Large tiles
If the previous points are observed and the interior of the bathroom looks holistic, then the rule works:
The larger the tiles, the better and more modern the bathroom design looks.
If the wall is enough for two whole tiles, that's enough. The minimum size from which you can consider is 60 × 20 cm, more is better. The mosaic stands apart.
This also applies to tile joints - they must be in color or gray so as not to crush the plane into patches. There should not be a feeling that the walls of the bathroom are pasted over with separate elements. Everything should look like a natural whole.
9. Combination of gray and wood
The apotheosis of the entire 2nd section is gray and wood.