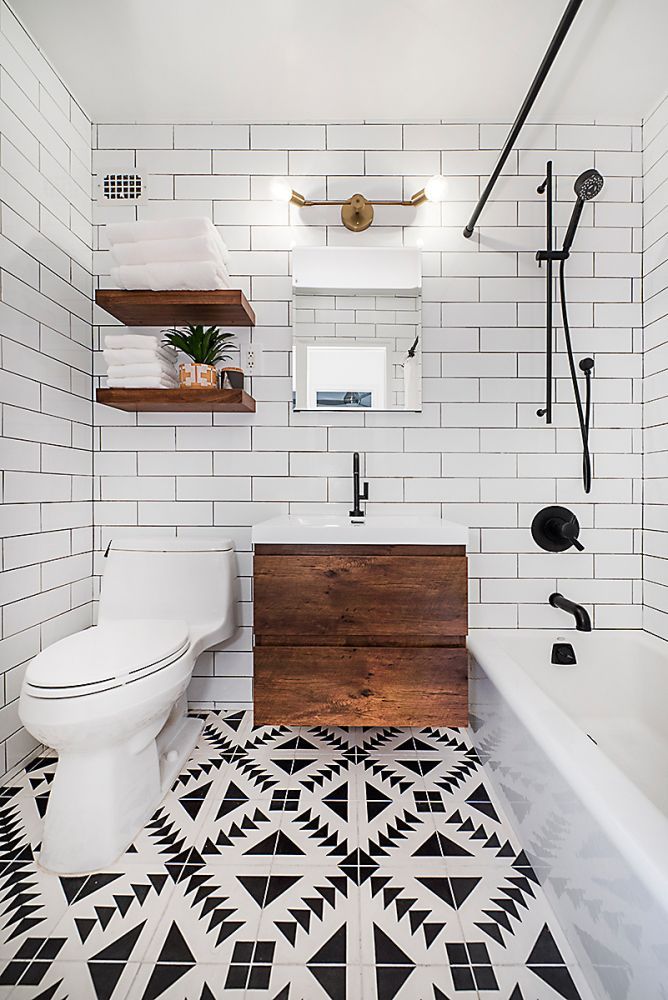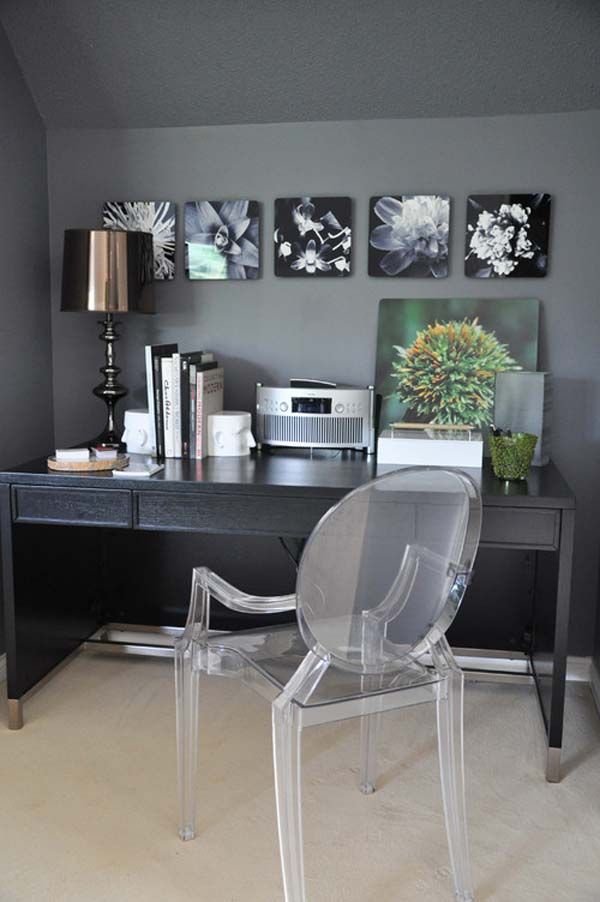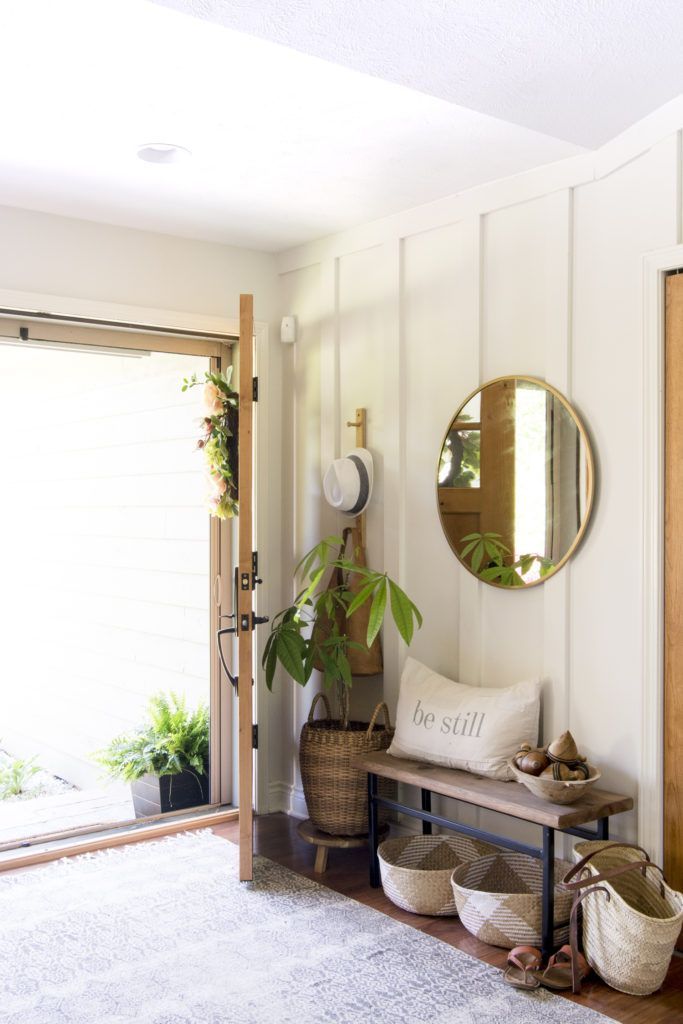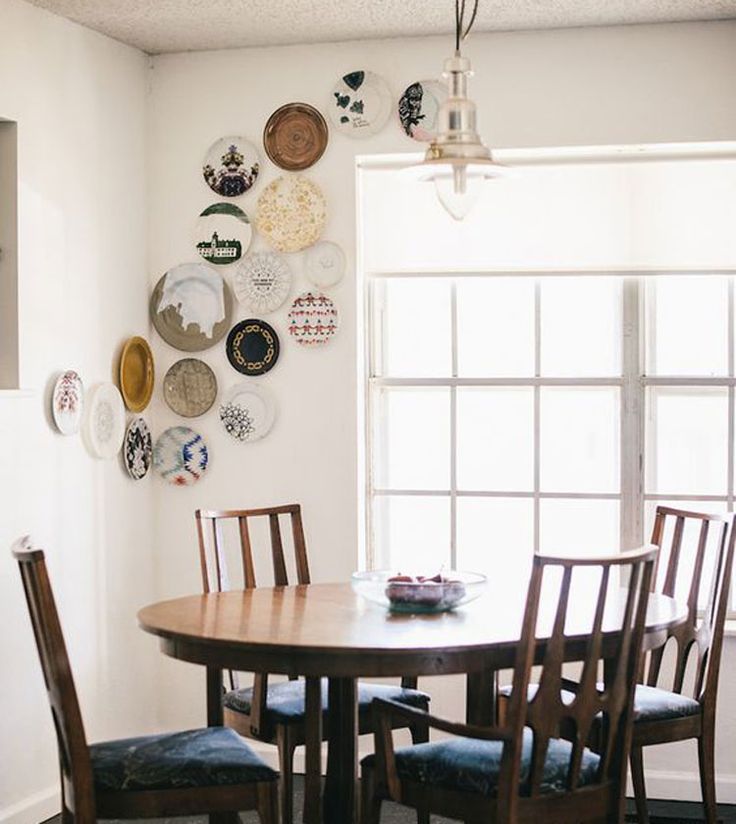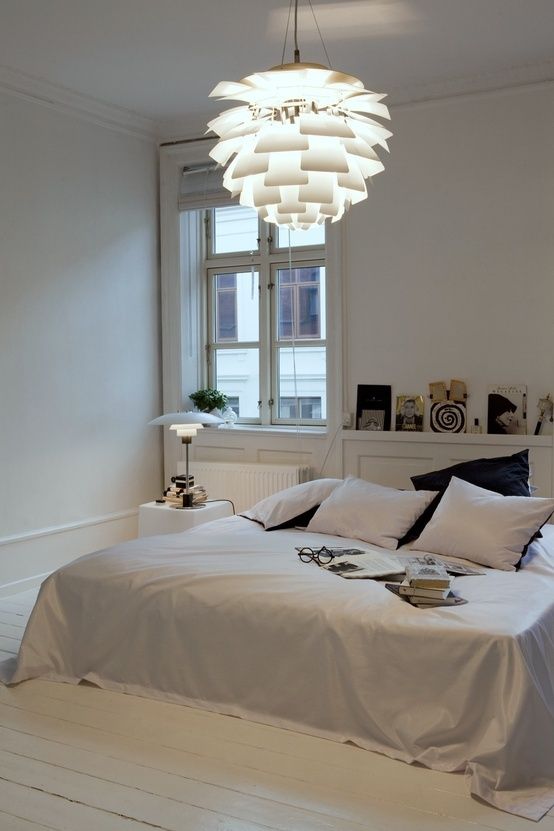Adding on to basement
Your Basement: Why Add on When You Can Add Under?
Photo by Ryan HulvatMost basements are little more than a place to cultivate cobwebs and store cans of paint. But fixing up a full-height basement can dramatically increase the usable living space in your house at a far lower cost than adding on.
Although costs vary with the size and complexity of the project, remodeling an existing basement starts at about $20 per square foot, a fraction of what it costs to build an addition or enlarge second-floor space with
dormers. And as we show here, basements can be turned into any one of several living areas. That explains why builders like Rick Heim, a Boston-area contractor, won't even use the "B" word. To Heim and like-minded contractors getting on the bandwagon, a basement is a "finished lower level."
Changing a concrete dungeon into a inviting living area is a challenge, and not every basement is a good candidate for finishing. Key considerations for conversion include controlling moisture, adding ventilation and light, and finding a way around hanging drain lines, ductwork and wiring. Although you can do some of the work yourself, most of it is best left to an experienced pro.
An unfinished basement became a comfortable gathering place in this Massachusetts home. Sherri Martinelli, here with daughter Cambria, set out to create a haven for teens.
Photo by Ryan HulvatGetting It Dry
"If your house has a history of basement flooding," says Newton, Massachusetts, remodeling contractor Paul Eldrenkamp, "you're crazy to consider a basement renovation until you solve that problem." Most water problems, he says, are caused by inadequate control of roof runoff. Eldrenkamp estimates that 2 in. of rain falling on a 2,000-sq.-ft. house produces 2,600 gal. of water. So repairing cracks in the foundation, making sure the gutters are clear of clogs and sloping the ground away from the house will solve a lot of flooding problems. But if water still seeps in, installing or repairing foundation drains might be the cure.
Either of these is a big project that requires excavating around the perimeter of your house. An option is to install drains along interior basement walls. Contractors remove a strip of concrete next to the wall and dig a trench around the outside of the floor. New drain lines catch water and rout it to a sump where it is pumped out of the house or directed to gravity-fed drains if the grade allows it. Eldrenkamp says this type of work isn't cheap, costing $50 to $60 per foot in his area, but it is highly effective at keeping water out of a finished space. Masonry sealers, such as those made by Drylok or Thoroseal, also can be effective in controlling moisture when applied to interior walls. But as Heim cautions, "If you have an ocean coming in, they are not going to stop it."
An option is to install drains along interior basement walls. Contractors remove a strip of concrete next to the wall and dig a trench around the outside of the floor. New drain lines catch water and rout it to a sump where it is pumped out of the house or directed to gravity-fed drains if the grade allows it. Eldrenkamp says this type of work isn't cheap, costing $50 to $60 per foot in his area, but it is highly effective at keeping water out of a finished space. Masonry sealers, such as those made by Drylok or Thoroseal, also can be effective in controlling moisture when applied to interior walls. But as Heim cautions, "If you have an ocean coming in, they are not going to stop it."
Radon, a naturally occurring radioactive gas common in some parts of the country, is another consideration when you convert a basement. A simple test will measure the level of radon and indicate whether mitigation is a good idea. If so, radon can be collected by buried drain lines and vented to the outside, much like excess water.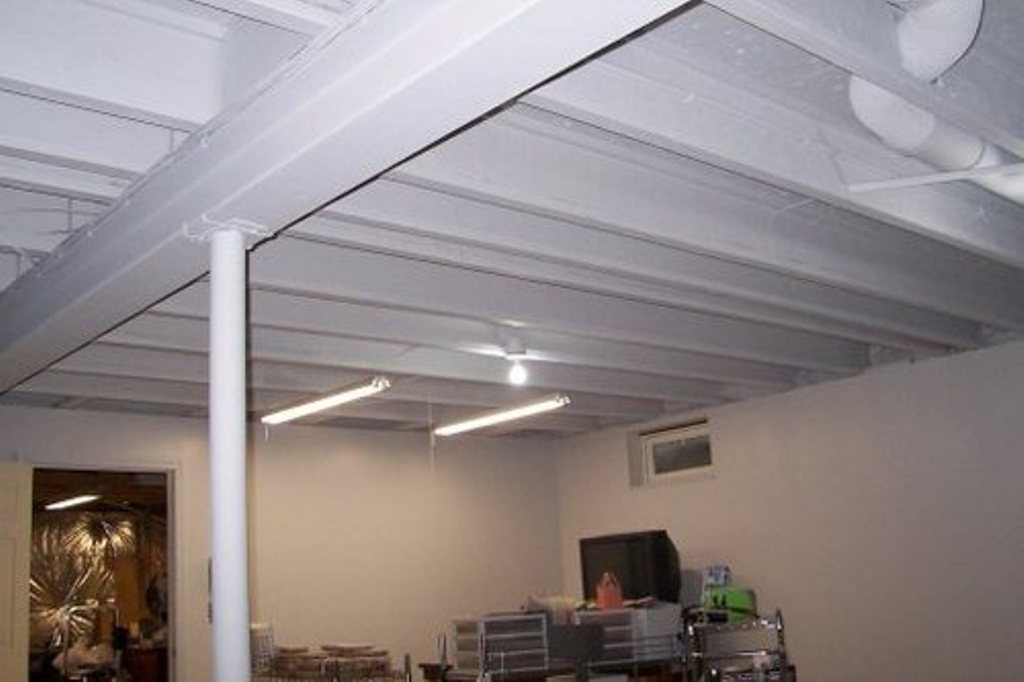
Exercise is the theme of this partial basement renovation in a Boston-area
home. Carpeting is an inexpensive but effective covering for steel columns.
Meeting Building Codes
Building codes vary, but generally the finished ceiling height in a basement must be at least 7 ft. Codes permit some lower obstructions — structural beams that can't be moved, for example — and building inspectors often are willing to compromise when contractors encounter minor height problems. Your best bet is to contact your local inspector while you're still in the planning stage. The inspector is likely to be more sympathetic when he gets consulted early in the process.
Once height requirements are met, there is still the question of doors and windows for emergency escape, or egress. Building codes typically require one emergency window (or door) in a basement that contains habitable space, though each bedroom needs its own. If you turn a basement into a family room or a home theater, you probably won't need the same number of emergency exits that would be required for a couple of bedrooms.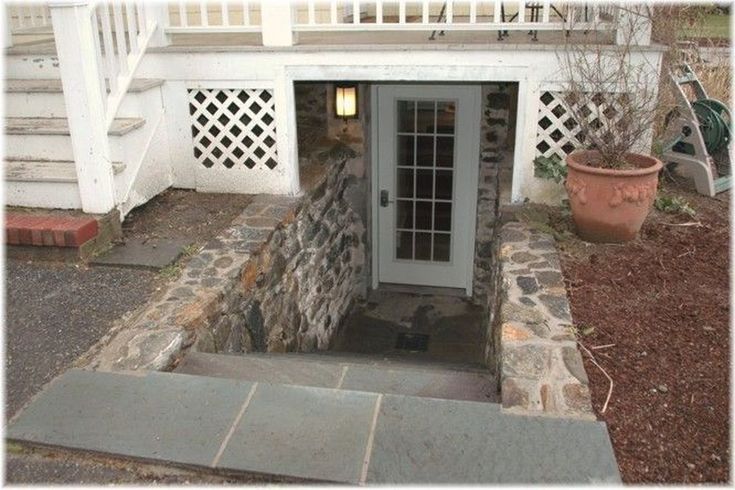 Adding a code-compliant emergency exit can be expensive in a below-grade basement. Although products are available for just this situation, the builder may have to cut through concrete walls to create a larger opening.
Adding a code-compliant emergency exit can be expensive in a below-grade basement. Although products are available for just this situation, the builder may have to cut through concrete walls to create a larger opening.
Stairways also can be a problem. Building codes usually call for a minimum of 7 ¾ in. for stair risers and 10 in. for treads. Older stairways may not meet these requirements and might have to be replaced, adding to the cost of the project. Some contractors recommend new staircases anyway to make a remodeled basement more inviting. Another consideration: Adding a finished floor might have the unintended effect of lowering the first stair riser, creating a trip hazard. Eldrenkamp says inspectors in his area will accept a lower riser on the first step, but that's also a point to check with the building inspector's office.
Camouflage the Obvious: It's easier to disguise some water lines with paint than it is relocate them. Creative framing in the ceiling of this basement accommodates the oversize exercise equipment.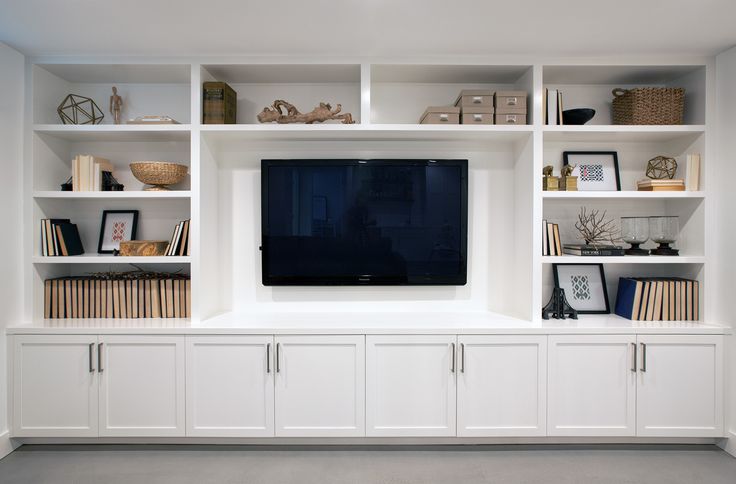
Handling Low-Flying Utilities
When plans call for a finished basement in new construction, ceiling height and utilities can be planned accordingly. Remodelers are rarely so lucky. "Typically," says Eldren-kamp, "people do not plumb houses with an eye to renovating their basements." Water lines, air ducts, bathroom and kitchen drains, and supply and return lines for a hot-water heating system all could be located below ceiling joists, where they are smack in the way of a renovation. Contractors have only a few choices: Move them, box them in or leave them as they are.
Wiring and plumbing often can be relocated. But the process is expensive, and it is sometimes next to impossible to move bulky utilities like drain lines and heating ducts. As a result, builders may hide plumbing, heating and wiring runs in a ceiling, wall or closet. Heim tries to make a finished ceiling look balanced in situations where he is forced to box in utilities.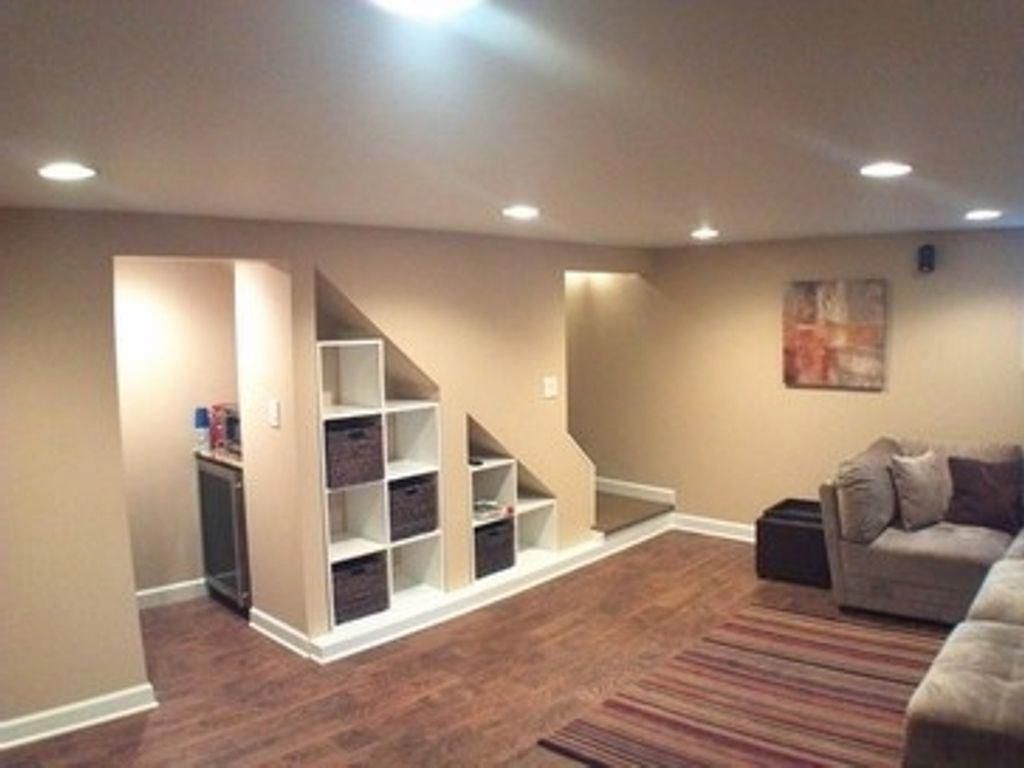 For example, if he has to hide a plumbing run on one side, he may build up other areas to create a coffered ceiling. The result is a pleasing detail whose real purpose is not obvious.
For example, if he has to hide a plumbing run on one side, he may build up other areas to create a coffered ceiling. The result is a pleasing detail whose real purpose is not obvious.
And sometimes offending pipes are simply left exposed and painted. "For the most part," Eldrenkamp says, "people have different expectations for the basement." One thing to remember: When tucking water and drain lines out of sight, don't block access to water shutoffs and drain clean-outs.
Because plumbing and wiring can be hard to disguise, many builders turn to drop ceilings. Common to commercial building as well as to residential construction, these ceilings consist of a metal framework suspended several inches below ceiling joists that supports drop-in panels available in a variety of textures and colors. Acoustic panels that deaden sound are widely used, especially if the basement is used as a home theater or a getaway for teenagers. Relatively low cost and ease of installation make this ceiling an easy choice, but some builders think they are an esthetic turnoff.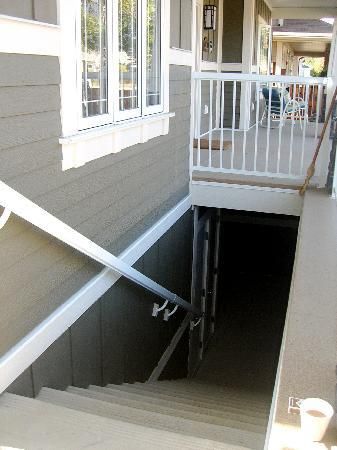 "The quickest way to make a basement look like a basement," says Heim, "is to put a drop ceiling in." He is much more likely to recommend a plaster or a drywall ceiling, just like the rest of the house.
"The quickest way to make a basement look like a basement," says Heim, "is to put a drop ceiling in." He is much more likely to recommend a plaster or a drywall ceiling, just like the rest of the house.
Builders get creative when it comes to hiding mechanical necessities like plumbing shutoffs and electrical panels. A valve is normally hidden behind a removable panel painted the same color as the wall.
Photo by Ryan HulvatFinished Wall and Floors
Hiding concrete or block behind new walls is the easy part. Building walls that won't encourage mold and mildew, or be damaged by condensation, is a lot harder. Because concrete in contact with the ground is always cool, it can become a condensing surface for water vapor in the warm air escaping from a finished basement. The result? Damp building materials, mildew and, eventually, rot. Air will be musty, finished surfaces ruined. As Massachusetts builder Fred Unger puts it, "If you get a hack to do the work, it's going to smell like gym socks. "
"
Unger, like other contractors, isolates damp concrete walls from the rest of the space with 1 in. of extruded polystyrene insulation, followed by a layer of 6-mil polyethylene. On rough walls, foam insulation can be sprayed on. Impermeable layers of foam and polyethylene separate wall framing from damp concrete or block while giving water vapor no cool surface on which to condense. Other builders may skip the polyethylene vapor barrier even if they use foam insulation.
Joe Stanton, a Rhode Island builder, for example, thinks it makes more sense not to build walls too tight. It's safer, he says, to give walls a way of drying out should any water or condensation collect inside. Fears of trapped moisture also prompt some remodelers to use light-gauge steel framing on outside basement walls. Although builders might differ on these details, they would agree that obvious water problems, such as leaking foundation walls, must be solved first.
Despite their moisture problems, below-grade surfaces often don't need as much insulation as exterior walls built above ground.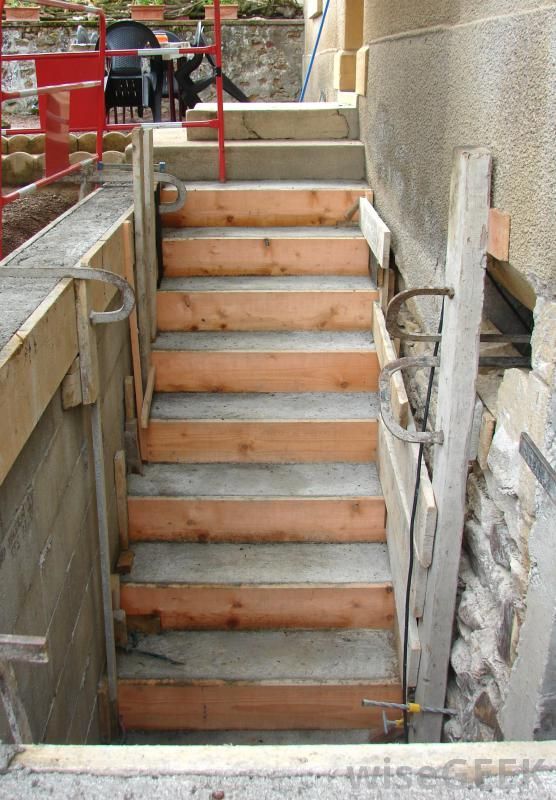 Even in winter, the temperature of the earth below the frost line might be no colder than 55° or 60°F. As a result, some builders simply skip fiberglass insulation in stud walls if they use rigid or sprayed-on foam.
Even in winter, the temperature of the earth below the frost line might be no colder than 55° or 60°F. As a result, some builders simply skip fiberglass insulation in stud walls if they use rigid or sprayed-on foam.
Alure Home Improvements, a Long Island, New York, remodeling company, uses an entirely different approach in creating finished basement walls. Its growing basement business relies on a wall-finishing system developed by Owens Corning. The system uses fiberglass panels and trim pieces that snap into PVC structural framing
Wall panels are finished in fabric, eliminating the need for drywall taping or painting. Carl Hyman, the company's owner and president, says the system is up to 30 percent more expensive than conventional drywall construction but has a longer life span and easily tolerates the damp conditions found in basements. Maintenance costs, he says, also are lower. Any parts of the system that become wet or damaged can be removed. Despite its practical advantages, the system does not look like a typical wall and might be a tough sell esthetically in some parts of the country.
When it comes to flooring, just about any material will work — tile, carpet, vinyl or laminate. Fewer contractors, however, choose conventional hardwood flooring because moisture in the slab could cause the wood to swell and buckle. Remodelers should apply a masonry sealer before installing any finish floor. Eldrenkamp uses a fairly elaborate system of polyethylene, rigid-foam insulation, 153 sleepers and tongue-and-groove plywood to create a floating-floor system — that is, a floor not directly attached to the slab. It makes for a warm, dry finished floor, but built-up floor systems such as this may not be possible in basements with extra-low ceilings.
Photo by Ryan HulvatLighting Lessons
Basements in homes whose lot is sloped to allow walkout basements can have abundant light. But when illuminated only by small, ground-level windows, basements can be dark and uninviting. A first step is to clear away shrubbery from existing window wells to make the most of what natural light is available.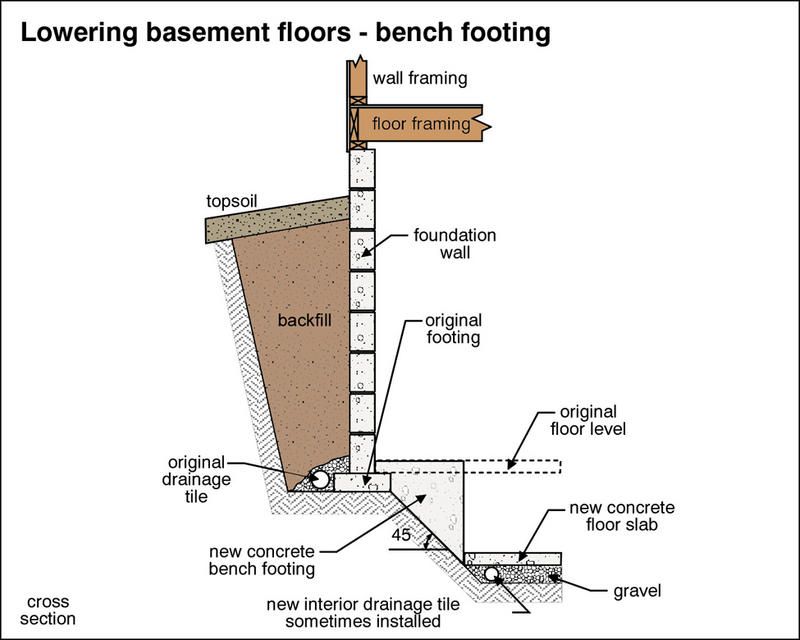 If the basement is served by a steel bulkhead, a door with glass lights can be installed at the bottom of the steps and the bulkhead doors left open, at least in good weather. Similarly, replacing any solid doors in the basement stairwell with glass doors also may help to increase the amount of natural light.
If the basement is served by a steel bulkhead, a door with glass lights can be installed at the bottom of the steps and the bulkhead doors left open, at least in good weather. Similarly, replacing any solid doors in the basement stairwell with glass doors also may help to increase the amount of natural light.
Yet these steps are rarely enough, and remodelers usually add several basement lighting circuits. In basements with plenty of headroom, track lighting can be attractive, even if it used only as accent lighting. But when the ceiling drops to the 7-ft. range, ceiling-mounted fixtures are more likely to be bumped or broken. Fluorescent fixtures can be recessed into a drop ceiling, but they can give a basement an overlit office look. As a result, builders frequently turn to recessed incandescent lighting. "Can" lights are unobtrusive and can be fitted with either spot or flood lamps, and when put on a dimmer switch, they make lighting more flexible than other options.
Lighting by itself uses relatively little electricity, but other amenities may be power hogs.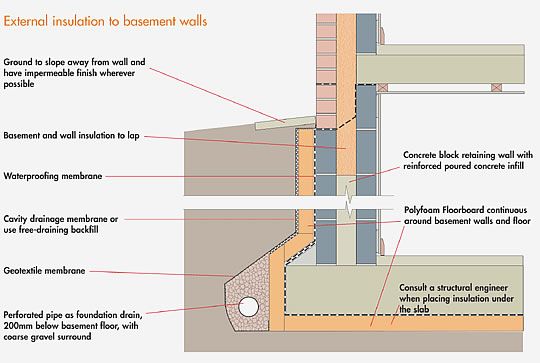 A sauna or steam room may require 40 to 50 amps, quickly maxing out main electrical panels that are marginal to begin with. And upgrading a 100-amp panel to a 200-amp panel can cost $1,000.
A sauna or steam room may require 40 to 50 amps, quickly maxing out main electrical panels that are marginal to begin with. And upgrading a 100-amp panel to a 200-amp panel can cost $1,000.
Ventilation Issues
Musty, damp air may be something that you can tolerate in a basement you visit only occasionally. But once the basement becomes a true living space, some form of ventilation is crucial in controlling air quality. Eldrenkamp likes to use a reversing fan made by Vent-Axia. In the winter, it draws in fresh, dry air from outdoors (the volume of air is low enough so the basement doesn't feel like an unheated shed). In summer, moist air can be pumped out of the house. Hyman's company often uses a wall-mounted air exchanger made by Humidex, which vents cooler, damp air to the outside. If the house already has a forced-air heating system that includes air-conditioning, the basement can be added as another zone. Air-conditioning naturally lowers moisture levels in the air.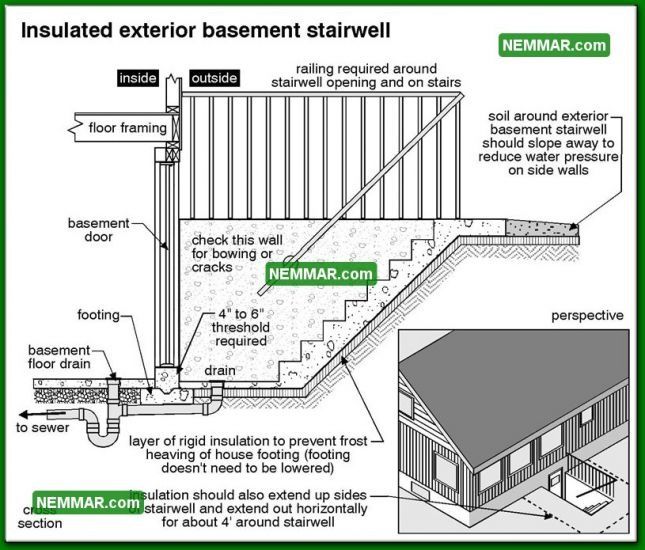
Yet another option is to add dehumidifiers, but there are several drawbacks to them. They are more expensive to run than a ventilation fan, and unless a dehumidifier is plumbed directly to a drain line it will have to be emptied periodically. And, as Heim points out, dehumidifiers tend to be noisy.
Fresh air is just as important to boilers, furnaces and gas-fired water heaters as it is to people. These devices often are enclosed in a small mechanical closet. But in doing so, builders will have to add a source of fresh combustion air. Enter once again the code-enforcement officer: It's a good idea for you to check local code requirements for providing combustion air for those devices.
There's a lot to think about when converting a basement into a bright, inviting living area. But once the work is done, you'll never want to leave.
The builder walked away from this potential basement remodel: The cost of dealing with obstructing utilities and water problems was too high.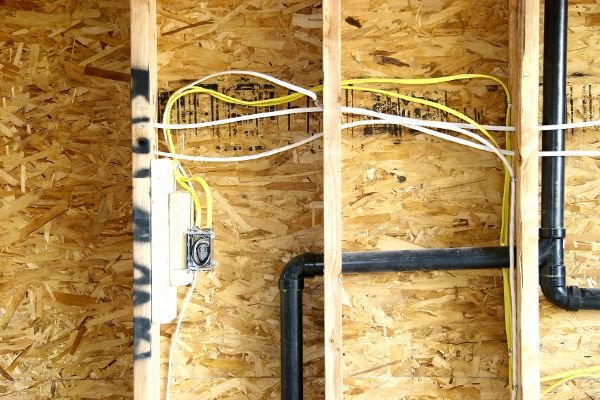
Dressing Up a Window
It's hard to enjoy the view when all you can see is a curtain of corrugated steel, but that's exactly what you'll get in an average basement window well. Changing that dreary scenery may be easier than you think.
For about $130, you can add a view of the seashore, mountains, woodlands, desert or golf course. Scenic Window Wells' WELLliner (above) is a weather-resistant polystyrene liner that slips into a standard window well. When you look out the basement window, you might imagine yourself in any one of 36 postcard-perfect locales. Liners are available in two sizes, and the flexible sheets can be trimmed to fit. A light kit also is available to keep the scene visible when the sun goes down.
If all you want is extra light, check out the MaxLight2 System ($120 to $160), which promises to increase the amount of sunlight in the basement by as much as 10 times. It consists of a flexible well liner that fits inside an existing window well and a reflection panel that is attached to the side of the house.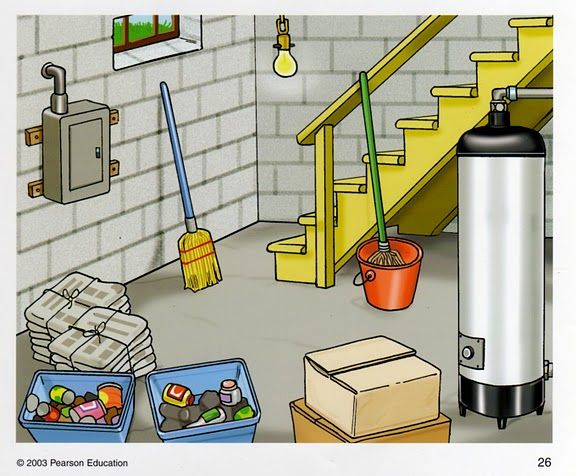 Sunlight striking the reflection panel is bounced onto the well liner and then into the basement.
Sunlight striking the reflection panel is bounced onto the well liner and then into the basement.
Bilco's ScapeWEL provides light as well as an emergency exit from the basement. The high-density-polyethylene window well snaps together and sits in an enlarged well. Its two- or three-tiered design creates shelves that can be used for plants — or as steps during an emergency exit from the basement. Available in several sizes, the 48- to
62-in.-high unit projects from the foundation from 41 to 49 in. A ScapeWEL alone costs from $470 to $660, but count on buying a window and paying for a contractor to cut through foundation walls to create an opening large enough to handle it. That will boost installed costs to $1,500 to $2,000
Where to Find It
Bilco
Box 1203, Dept. Th2200
New Haven, CT 06505
www.bilco.com
Humidex
15 Pine Ridge Ln., Dept. Th2200
Orleans, MA 02653
www.humidex-usa.com
877-486-4339
MaxLight System Inc.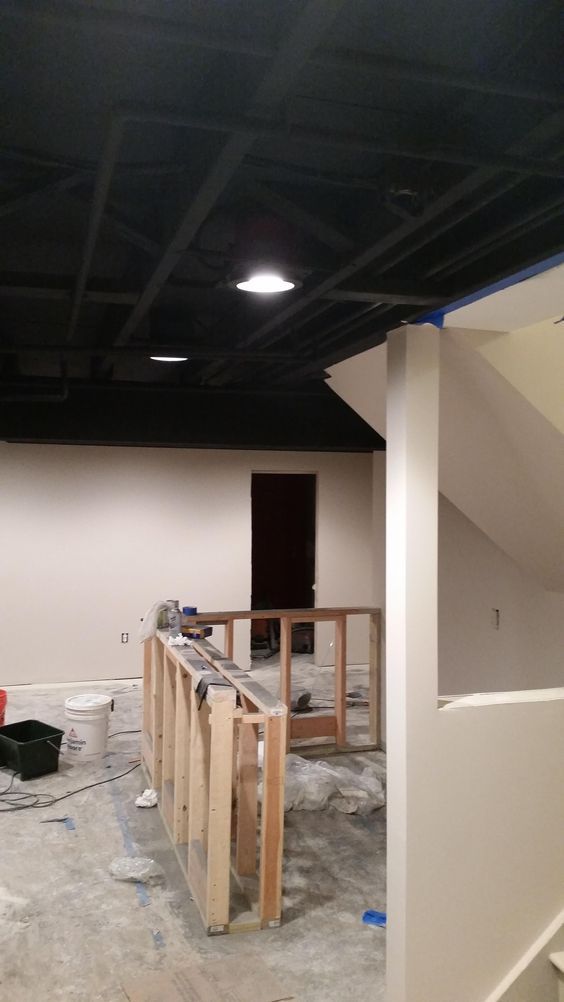
Box 213, Dept. Th2200
Western Springs, IL 60558
www.maxlightsystem.com
Vent-Axia, Coast Products, Inc.
954 Elliott Ave. W, Dept. 1200
Seattle,WA 98119
www.ventaxiausa.com
800-735-7026
Scenic Window Wells
11223 McGuire Pkwy., Dept. Th2200
Lemont, IL 60439
www.welliner.com
877-881-8413
Cost of adding a basement to a new addition — New Avenue Homes
Written By Guest User
A designer in our network is working with a client who is considering adding a 400-square-foot basement below a new 400-square-foot addition. They are debating whether it is worth the added cost in order to gain added usable area.
Basements are standard for many parts of the country as they provide additional usable space. However, in some areas, like California, they are much rarer.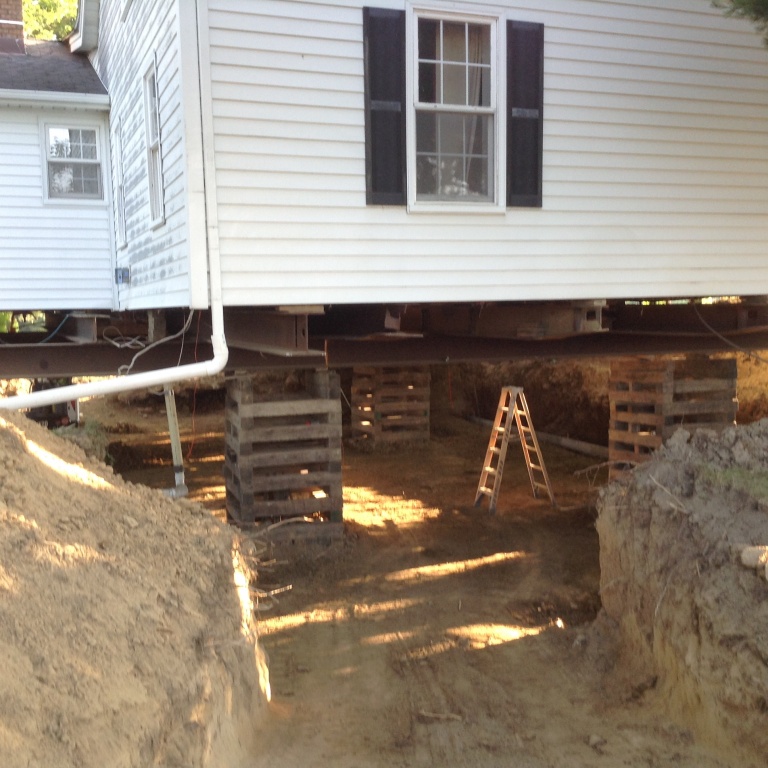 While they’re traditionally used for storage and to house appliances such as washers and dryers, furnaces and water heaters, they can also be finished and used as home offices, additional living spaces, or even ADUs. Of course, with this added space comes additional cost.
While they’re traditionally used for storage and to house appliances such as washers and dryers, furnaces and water heaters, they can also be finished and used as home offices, additional living spaces, or even ADUs. Of course, with this added space comes additional cost.
To excavate a 20′ x 20′ space will cost over $20,000. This includes the equipment rental, labor, excavation work and removal and disposal of the 120 yards of soil.
Exporting soil has a fee of about $750 a load. A load in a dump truck is 7-8 yards.
20′ x 20′ x 8′ deep is about 120 yards of soil. That is 17 loads and thus about $12,750 in fees to the transfer station/dump.
5 days of labor plus machinery is $1,500/day = $7,500 for labor and machinery rental.
Shoring is additional and can vary depending on the site and soil conditions.
So now you have spend about $20,000 and have a hole in the ground. Next we need to add rebar and pour concrete for the footings, basement floor slab, and foundation walls.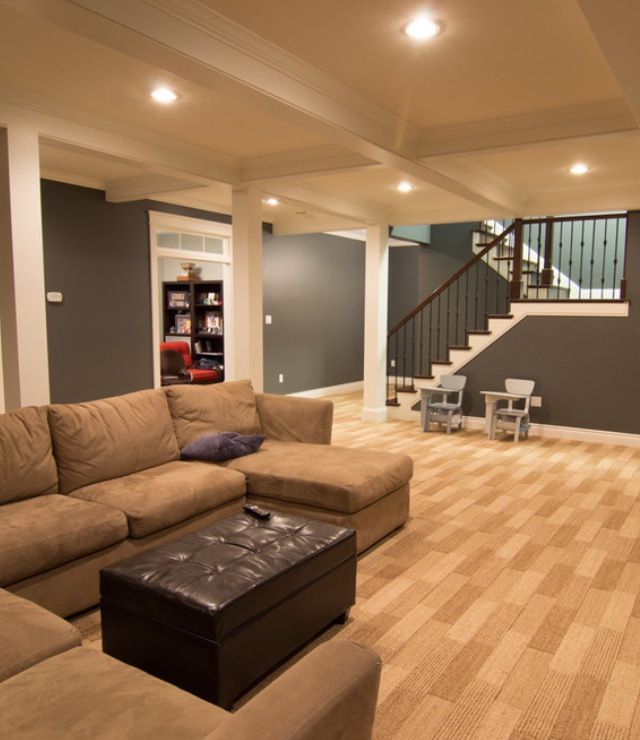 This work will be about $19,000 based on recent quotes we have received.
This work will be about $19,000 based on recent quotes we have received.
At this point we are around $40,000 in total cost for the basement space of 400 square feet. That is about $100 per square foot just for the site work, excavation and concrete work for the basement. This is before you add window wells, stair access, and utilities, or other aspects to finishing the interior of the basement to make it usable space.
This is still a very good value and a wise investment if your property can accommodate a basement. Around the San Francisco Bay Area, real estate values square footage at about $900 or more per square foot, and final construction costs for a finished basement can end up falling between $300–$500 or more per square foot. This shows it is a good long-term investment and makes adding a basement a wise decision when adding an addition or ADU to your property.
Once you decide to move forward with adding a basement to your project, it is wise to consider options and amenities that can really make this a great space to live in and use despite it being a basement:
Add radiant floor heat.
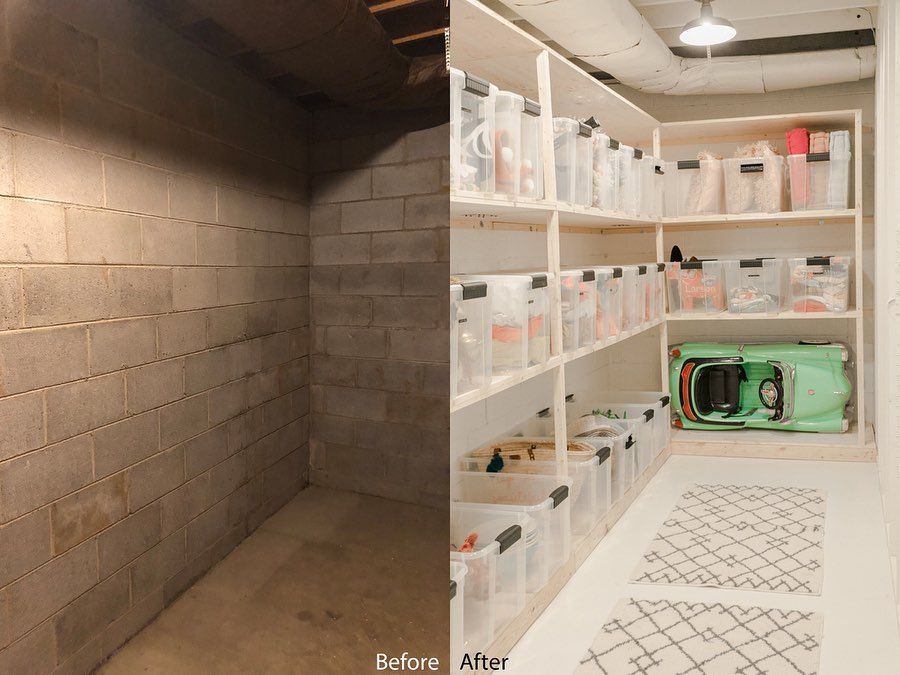
Get a bedroom or two into a 400-square-foot footprint and rent it out.
Have a basement bar.
Add a playroom for the kids.
Put in a home office.
Make it a media room.
Make a sound insulated music room.
Add ample window wells for fresh air and natural light
Add exterior stairs so you can access the basement from the backyard or without going through the main house (a separate entrance if it is a rental unit or guest suite).
If you’re adding on to your home, a basement could be just what you need to make your improved space even better.
—-
Schedule your free consultation today to discuss ways to maximize your property’s value. Our experienced team will call you and answer all your questions about making the most of your property. Just let us know when to call.
Guest User
How to attach a basement to a building so as not to disturb the existing foundation?
Greetings, my Readers and Viewers of the construction Blog “Way Home”!
Today will be looking at a topic that is a bit in tune with one of the recent webinars.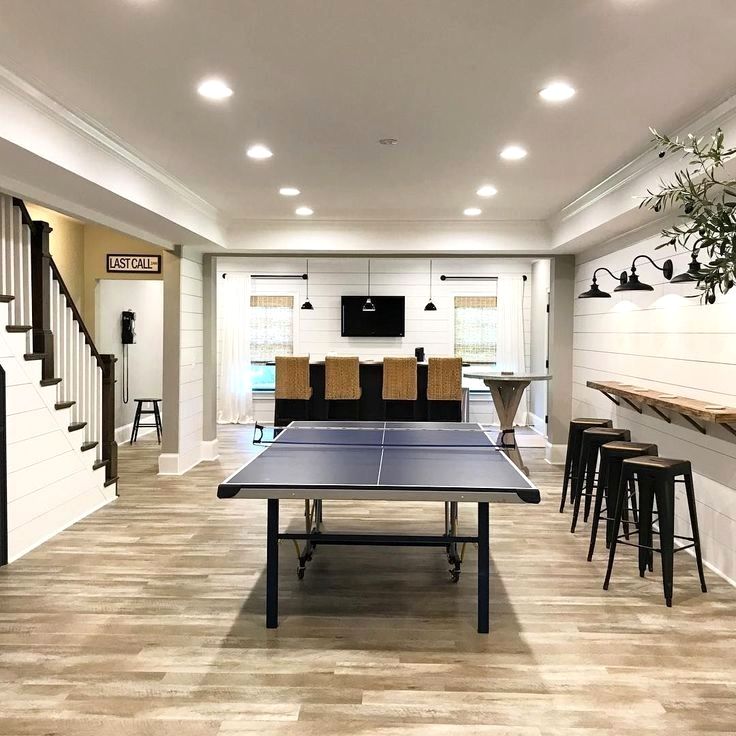 Namely, “Is it possible to strengthen the existing strip foundation by increasing the width?” I then talked about the basic principles of technology and that there are no problems with this. Today's topic is very close in spirit. In fact, the solutions that I talked about in the topic about the strip foundation, they are also applicable to this issue. nine0003
Namely, “Is it possible to strengthen the existing strip foundation by increasing the width?” I then talked about the basic principles of technology and that there are no problems with this. Today's topic is very close in spirit. In fact, the solutions that I talked about in the topic about the strip foundation, they are also applicable to this issue. nine0003
Full question: Andrei Dovgan/ How to attach a basement (an extension with a basement) to a building without a basement so as not to disturb the existing foundation, is it possible to build a basement inside an existing building? Basic principles, technological sequence, nodes.
Those who think that this is reconstruction technology, I want to disappoint you a little. I immediately remember one object that we did many years ago. Contact with the client was not lost, so I know that the house continues to stand safely. nine0003
This was new construction. But due to the fact that there was an old house on the site where they wanted to build a garage, they were going to build it after the construction of a new house.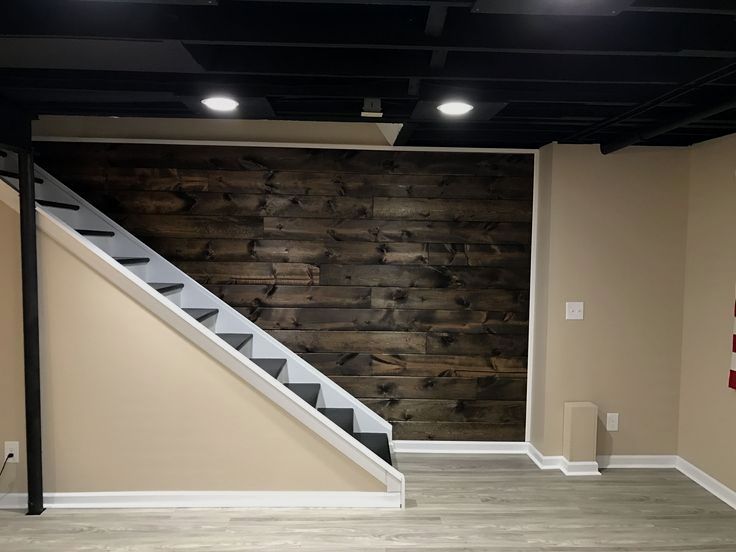 We did everything as I described in the video. Issues were made for the foundation, everything is as it should be. The only thing left to do was build a garage. But the client waited out the winter, and then, after thinking, he decided to make a basement under the garage.
We did everything as I described in the video. Issues were made for the foundation, everything is as it should be. The only thing left to do was build a garage. But the client waited out the winter, and then, after thinking, he decided to make a basement under the garage.
Can you imagine? On the left is a house, already finished, lined. You bear a full guarantee for its safety. It is without a basement, on an ordinary strip foundation, and here the client wants to attach a garage close to the house with a basement! How we did it, I'll just tell you 🙂
1:32 Photo examples
10:00 How does it work?
12:50 Planning decision
15:00 Building plot and foundation
17:33 Foundation type
18:00 Basement inside the house
19:20 Why is it better not to build a basement inside the house?
20:15 How it works
21:15 Lowering the structure into the pit
25:15 Knots
User questions
26:10 How do you feel about plastic caisson basements? Do I need to take into account something when deepening them? nine0015 28:41 I don't understand how you can make a basement under the house, because it will not be possible to waterproof the foundation walls from the outside.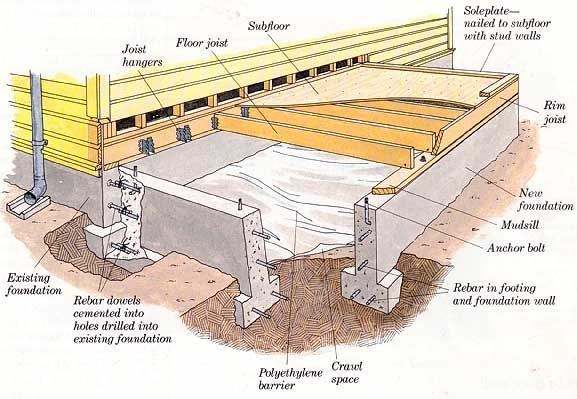 And it will not work to connect the horizontal waterproofing of the basement floor with the vertical one.
And it will not work to connect the horizontal waterproofing of the basement floor with the vertical one.
31:22 In addition to building an extension with a foundation deeper than
the existing building, there is a need to overlay the existing house with one row of bricks. Is it possible in this case to make a complete one with an extension of the foundation
32:36 How then to properly organize the floor under this gear structure? nine0015 34:39 Question for the first example. Is it possible to replace the consoles with a shallow tape if the house is on a tape of full penetration?
35:40 Did I understand correctly that any foundation that is smaller than the foundation of a house can be safely made back to back?
36:05 Should the hard foundation of the house be tied to the new addition?
36:36 You drew a diagram of the internal waterproofing, but it's not dangerous, because the foundation will always be damp?
Best regards, Alexander Terekhov
Creation of an extension with a basement to apartment
Unlike your own house, it is difficult to enlarge a separate apartment.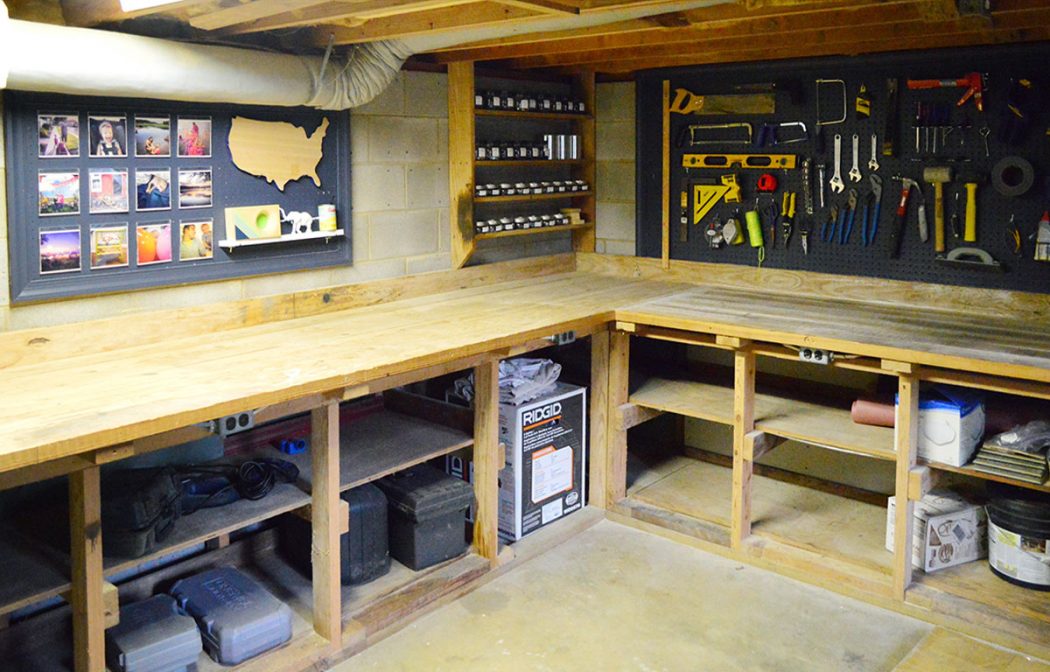 One of the possible options is construction of extensions . This method is applicable for the first floor, but is sometimes used by those living on the second. The main focus is often on expanding living space, but sometimes property owners create outbuildings for household purposes, placing cellars or basements for food storage and conservation under them.
One of the possible options is construction of extensions . This method is applicable for the first floor, but is sometimes used by those living on the second. The main focus is often on expanding living space, but sometimes property owners create outbuildings for household purposes, placing cellars or basements for food storage and conservation under them.
The cost of an extension to a house cannot be compared with the replacement of an apartment with a large one, so in our cities you can increasingly see such additions to multi-storey buildings. Prior to construction, you need to obtain permission, and then select the appropriate materials. There are various options for doing what you want to do. nine0003
Much depends on the configuration and location of the apartment. The structure can be done along the wall or done under a window or balcony. In addition to the rectangular shape, L-shaped extensions can be seen near the houses. This is the prerogative of residents of corner apartments.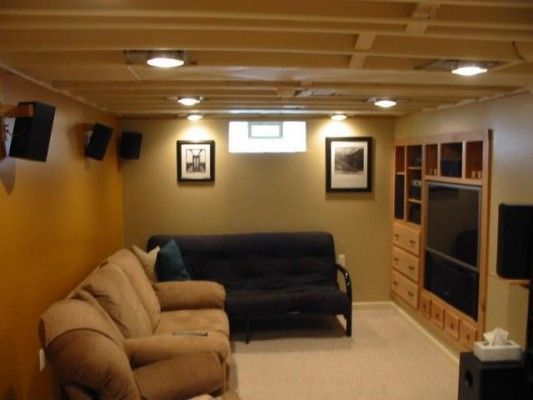
Before contacting the permitting authorities, you need to get information about laying communications to the house, because during the construction of a basement or cellar, they can be accidentally damaged.
The first step is to talk to the management of the ZhEK and local authorities in order to obtain the necessary permits. The presence of official documents will prevent disputes during the construction of the facility and in subsequent operation. Unauthorized construction will result in a fine and the demolition of illegal structures. nine0003
Preparing the foundation for construction
To choose a suitable foundation, you should first understand the type of soil and determine the area of the future extension. The option chosen should also take into account the prospect of digging a pit and the need for a cellar or basement. Among the existing types of foundations, columnar and strip foundations are most suitable.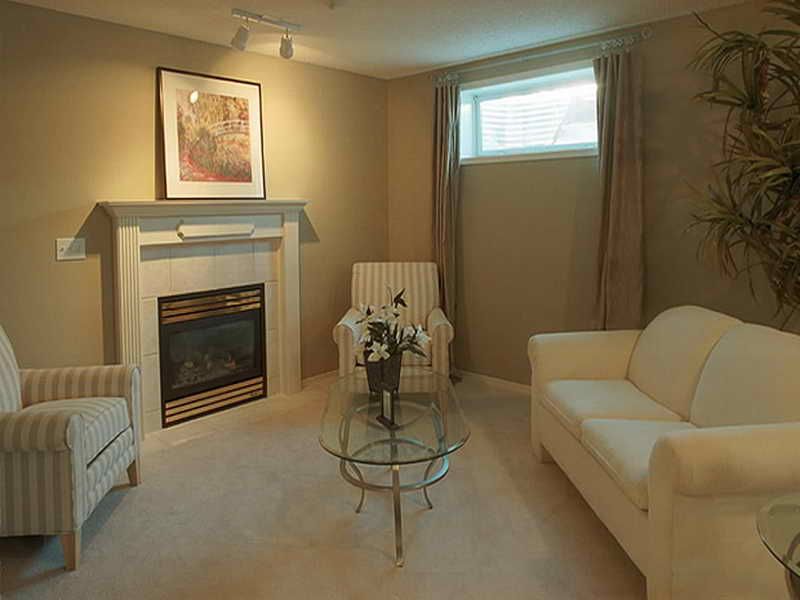
For long-term reliable operation of the building, when choosing a tape type of foundation, it should be laid below the freezing line of the soil. This will protect the extension from significant shrinkage and cracking. Otherwise, you will have to completely redo the design or refuse to operate. nine0003
If the cellar is not needed, the building area is small and the soil is good, then you can get by with the use of a columnar foundation. In all other situations, this option will be the worst possible. The tape base is a more versatile and convenient solution in most cases.
Various building materials can be used to create an extension. Among the familiar and popular, it is worth noting brick, foam blocks, cinder blocks, aerated concrete blocks and some other types. All of them are suitable for construction, so the choice is made by the owner of the apartment based on availability, availability of funds and desire. nine0003
Prefabricated reinforced concrete slabs or self-cast screed are used as a rough foundation for the floor.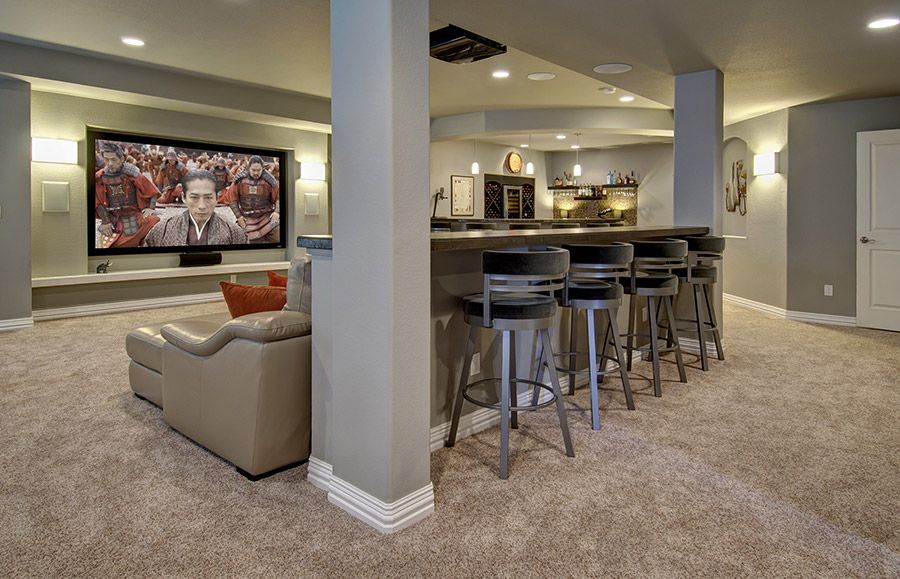 The process of its creation is not difficult. For her, you need to buy cement, sand, build a formwork. If the owner decides to use a ready-made slab, then difficulties may arise when arranging the entrance to the basement. You will have to cut a suitable hole in it with the help of tools. Do not forget about the fittings located inside. It is much easier to use a screed when creating a cellar. During pouring, you can immediately create a suitable entrance. nine0003
The process of its creation is not difficult. For her, you need to buy cement, sand, build a formwork. If the owner decides to use a ready-made slab, then difficulties may arise when arranging the entrance to the basement. You will have to cut a suitable hole in it with the help of tools. Do not forget about the fittings located inside. It is much easier to use a screed when creating a cellar. During pouring, you can immediately create a suitable entrance. nine0003
Preparatory work
It is better to postpone all stages of construction for the summer period. At this time, groundwater is at its lowest level and the soil is dry. Before digging a pit, marking is carried out on the surface. Before construction, they must consult with the craftsmen regarding materials and construction, a draft project of the future extension is being created.
Once the planning phase is complete, site clearing and earthworks begin.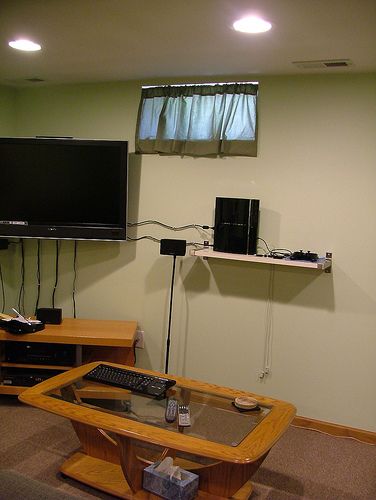 According to the existing marks, a hole of the required depth is torn off, taking into account the height of the future basement and the thickness of the ceiling. In addition, a small margin is needed for adding a sand cushion and the height of the foundation. nine0003
According to the existing marks, a hole of the required depth is torn off, taking into account the height of the future basement and the thickness of the ceiling. In addition, a small margin is needed for adding a sand cushion and the height of the foundation. nine0003
In order for the future shrinkage of the extension to take place without noticeable damage to the structure, a place is first left for the expansion joint. Its thickness lies within 3-4 cm. In the future, after the construction of the extension, it will be covered with facing material and will not be visible from the outside.
If the entrance to the extension will take place in the window area, then you will have to make changes to the load-bearing wall and create a hole that is suitable in size. Usually the existing width is left, the height is planned flush with the top of the window, and the masonry under it is knocked out. nine0003
Creation of the foundation
If the foundation pit is excavated, then a layer of sand is placed on the bottom, which is moistened and compacted.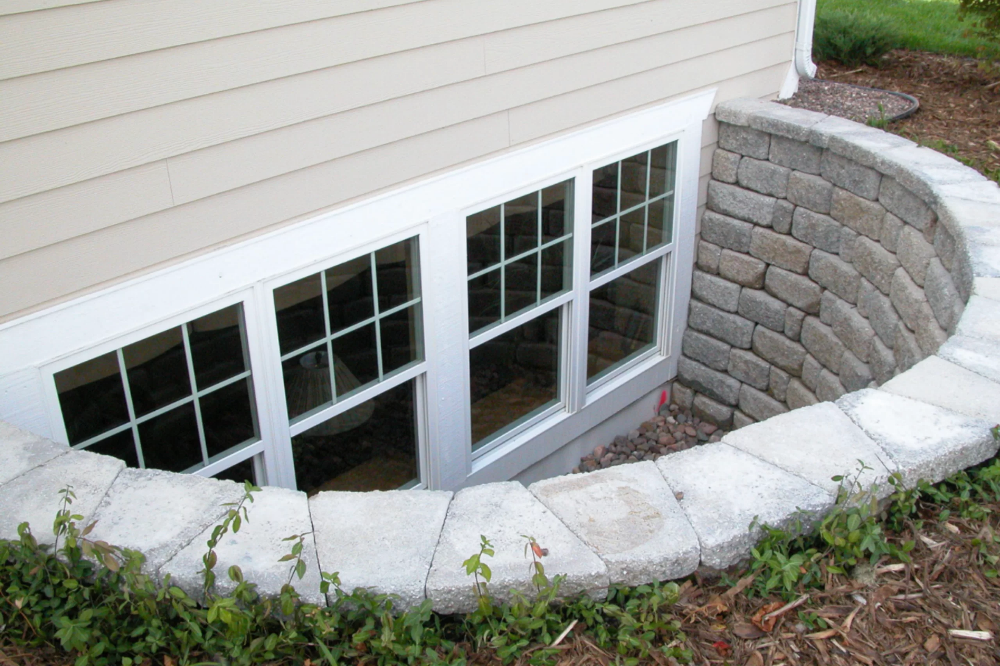 The final height of the layer should be 0.15-0.2 m. If the weight of the building is large, then it is better to pour up to 0.3 m from a mixture of sand and gravel. After each filling, tamping occurs. The future design will be more stable and reliable.
The final height of the layer should be 0.15-0.2 m. If the weight of the building is large, then it is better to pour up to 0.3 m from a mixture of sand and gravel. After each filling, tamping occurs. The future design will be more stable and reliable.
A good strong base needs reinforcement, so a grid of metal bars is created on the sand cushion. Individual elements are twisted with pieces of steel wire. After the reinforcement is created, the foundation is poured with a cement-sand mortar. Subsequent construction is carried out only after the final hardening of concrete. Haste with the construction of the object is fraught with future cracks.
After the base has hardened, waterproofing of the future basement floor must be carried out. This will save the room from excessive moisture and related troubles: flooding, the appearance of fungus and mold. Roofing material or bituminous mastic is usually used as insulating materials.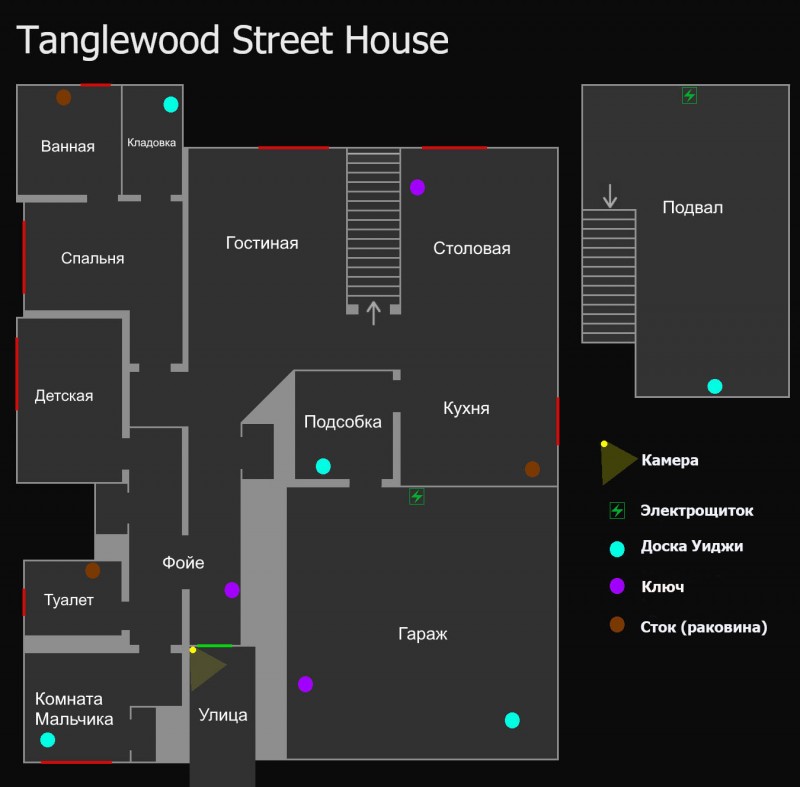
Basic work
The walls are erected in the usual way. Standard laying of blocks or bricks, for example, occurs on cement mortar, each row overlaps the previous one. The evenness of the masonry and the correctness of the geometry of the entire extension are periodically checked. To increase the service life, modern plasticizer additives can be added to the cement slurry. They will help in creating a monolithic structure.
A ready-made concrete slab is often used as a roof, with the obligatory implementation of a set of measures for waterproofing against precipitation. To prevent moisture from accumulating on the roof during rain, you can make it with a slope. In this case, sheet roofing material is used. In addition to the usual slate, there are a number of more interesting and technologically advanced materials such as metal tiles. For its laying, a frame is created from wooden bars with a crate. nine0003
Once the roof is finished, the interior work can begin.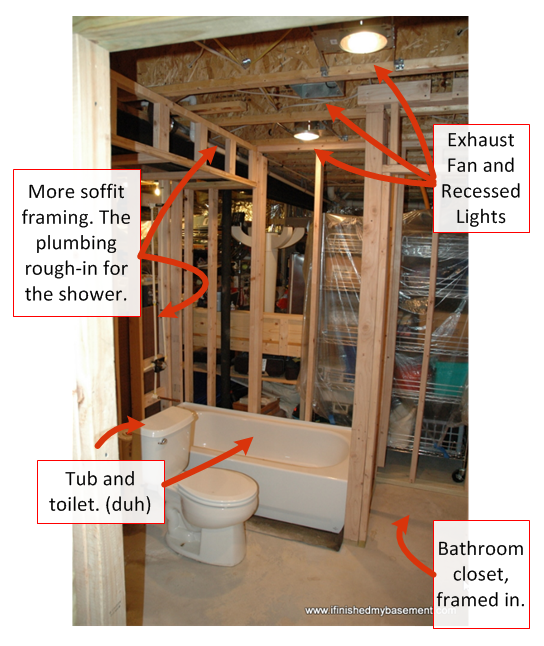 Depending on the scope of the resulting additional area, various materials can be used. If the premises will be used as residential, then it is additionally insulated and electrified. In some cases, even heating is carried out. Do not forget about the window or even several. Without them, being in the room will not be comfortable.
Depending on the scope of the resulting additional area, various materials can be used. If the premises will be used as residential, then it is additionally insulated and electrified. In some cases, even heating is carried out. Do not forget about the window or even several. Without them, being in the room will not be comfortable.
Is a basement always allowed? nine0067
It is often for the sake of it that apartment owners start such construction. It will become a reliable room for storing conservation and other products. No need to go every time for a kilogram of potatoes or a jar of compote to the garage, or go to the country.
To create a dry basement, you must carefully follow the recommendations for waterproofing, otherwise it will become unsuitable for its purpose.
You have to give up your own basement in areas where the groundwater level is too high. In such cases, the cost of moisture protection will make the project too costly and unattractive for the apartment owner.


