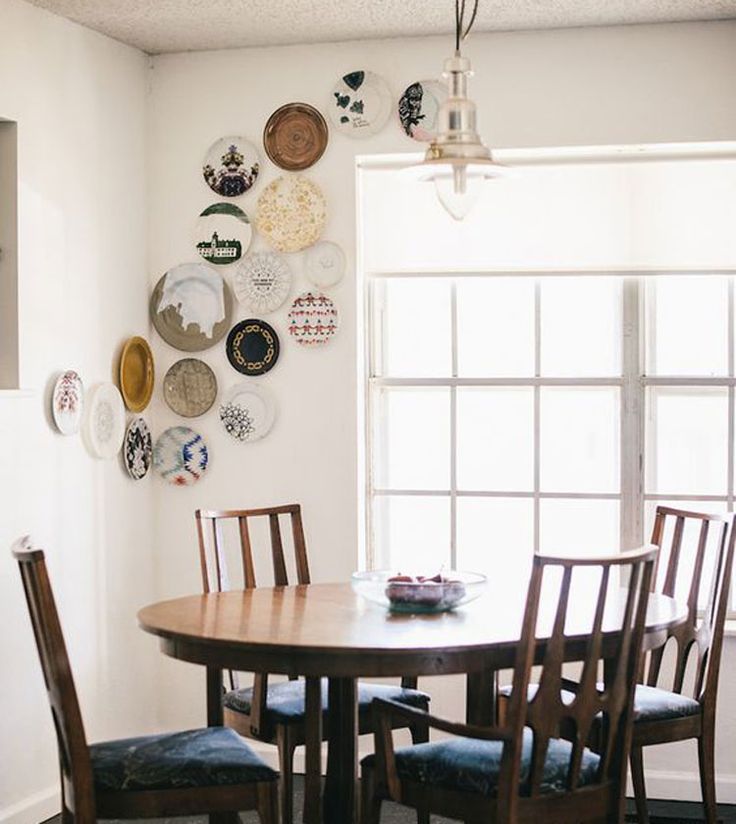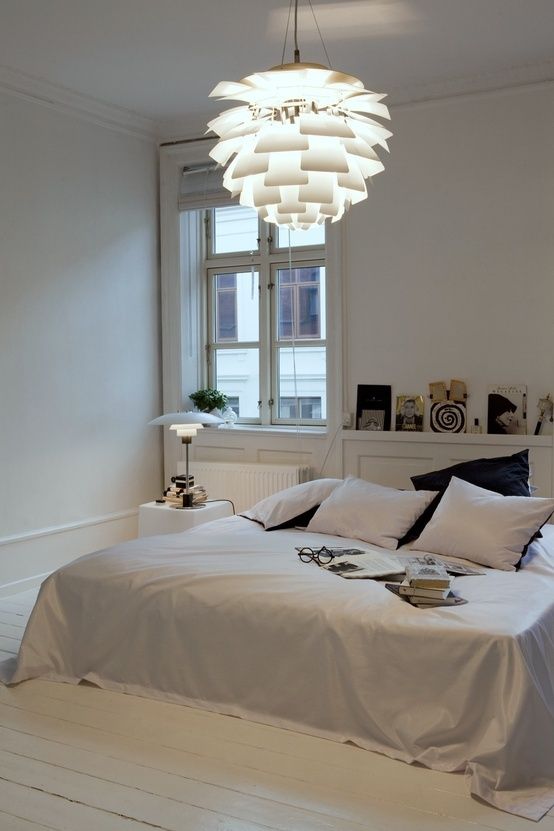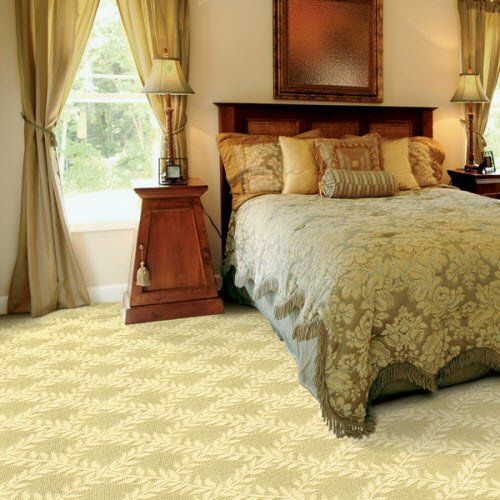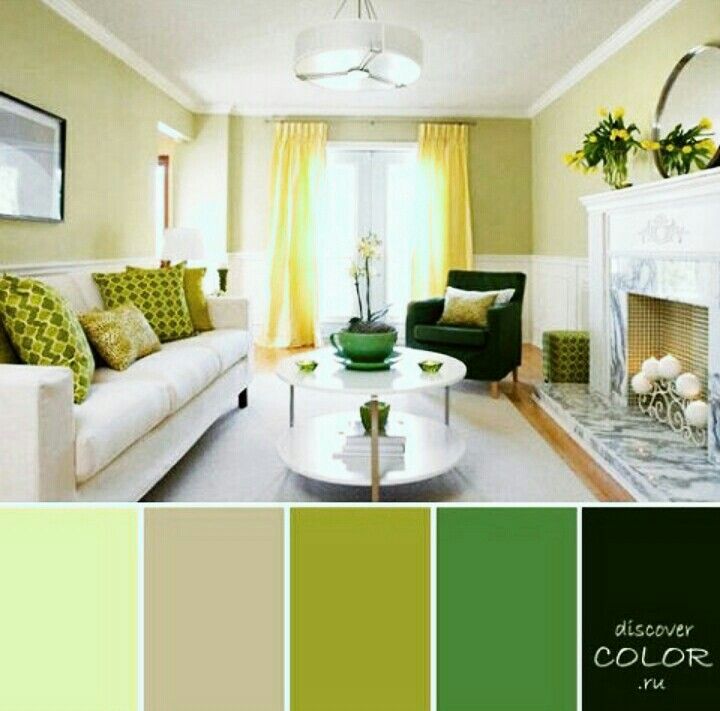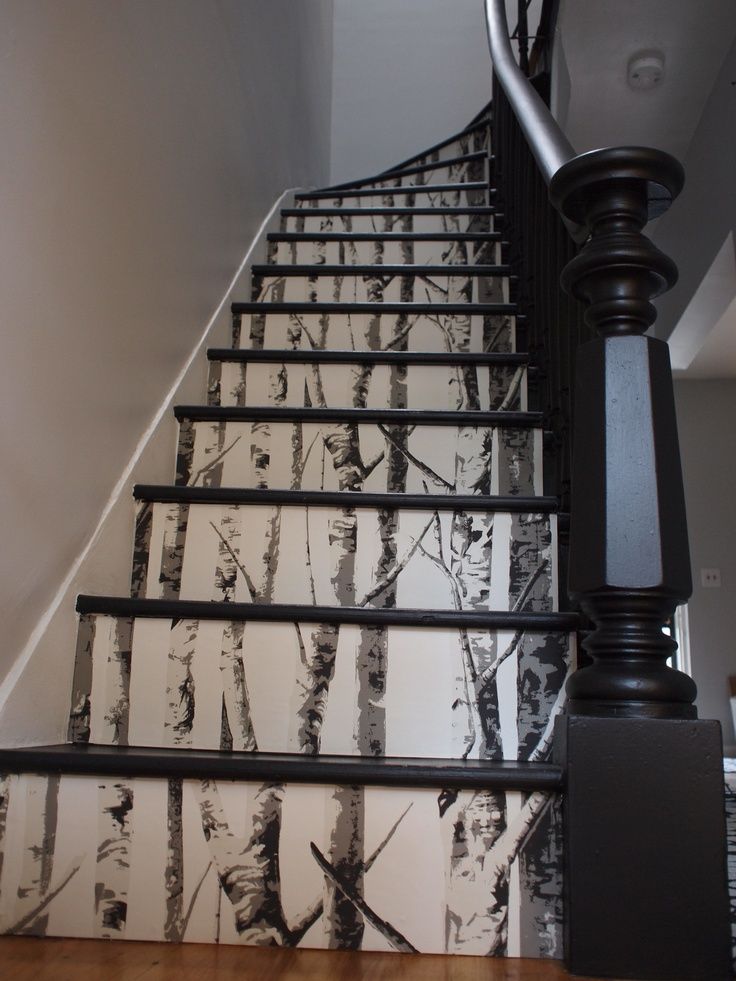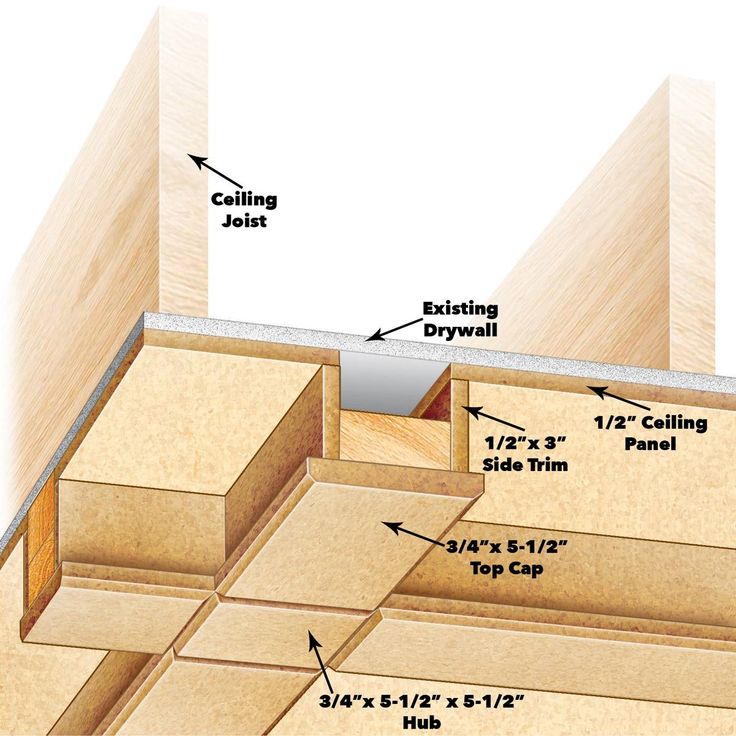Long rectangular living rooms
How to plan a rectangular sitting room (with example floor plans)
Last week I met with a client who has a long, rectangular sitting room that she doesn’t know what to do with. This is not the first time that I’ve been asked to help a client with a room like this. So often these long rooms have multiple entrances, fireplaces and windows which can make furniture planning a nightmare. Throw in the need for a large TV and it can drive most people bonkers!
We have recently completed a project at a Cotswolds home where we designed a rectangle living room to create a comfortable and relaxing space. Make sure you have a look at our portfolio for pictures of this project for inspiration!
I have drawn up some layouts below, all for the same room which show the various ways that the space can be utilised. Scroll down to see our top tips for how to create a layout that makes the most of your space. Alternatively, get in touch if you’d like to learn more about our E-Design services.
Follow us on Instagram
RECTANGULAR ROOMS – TOP TIPS
- ZONES. Section off the space into different zones – create smaller areas perfect for little reading nooks, drinks areas or work spaces. Studio McGee’s designs show this beautifully, check out this post on creating your perfect floor plan.
- SOFA TABLES. If you are going to place a sofa in the centre of the room, put a narrow console or sofa table behind it to ensure that the space behind the sofa doesn’t feel forgotten about. Pop some tall, but narrow, table lamps on here to add height to the scheme as well as some softer, lower level lighting.
- SEASONAL SHUFFLE. If you don’t mind a bit of a furniture shuffle, why not have two layouts – one for summer and one for winter? Focus the furniture around the fireplace in the winter and in the summer, make sure you have easy access to the garden.
- PAIRS. Don’t be afraid to have two coffee tables or footstools rather than one gigantic one, they will be more flexible as well as being in proportion with the shape of the room.
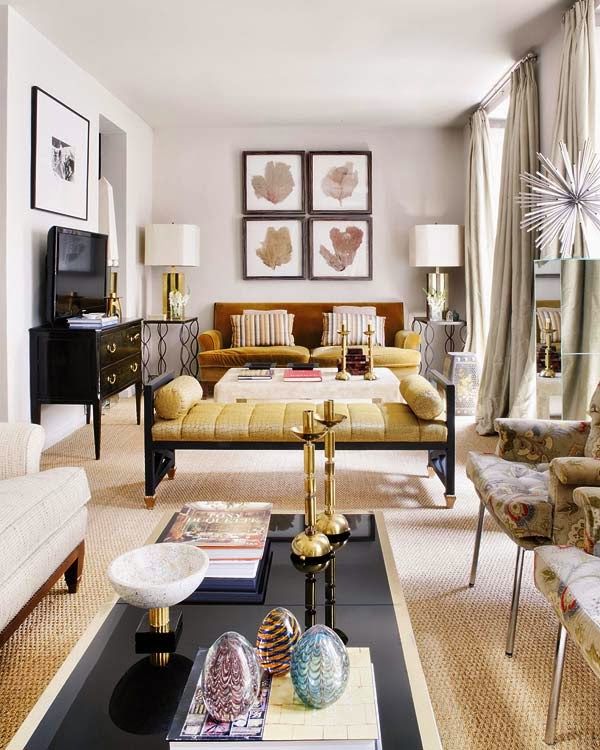
- RUGS. If you have divided the space into two zones, ground each of them with a matching rug to create cohesion. We’ve written a blog post about top interior design mistakes, including how to choose the right size rug so have a read of that for our tips to make your rug work.
- SMALLER PIECES. Add more smaller, interesting pieces of furniture around the room rather than just filling it with overwhelmingly large and chunky pieces.
- ALTERNATIVE SEATING. A large ottoman is not only great for resting your legs on – use a couple of large trays for displaying coffee table books, objects and drinks. Alternatively, it can be a great additional perch for children when you have a house full!
Image credits [ 1 | 2 | 3 | 4 ]
So there you have it! Hopefully this has helped you if you have been struggling with your rectangular sitting room layout. If you have any questions or comments, please pop them in the comments box below – I’d love to hear from you! Whilst you’re here, why not take a look through our portfolio to see more of our work? We’ve worked on some exciting projects from mid-century modern new builds in Chipping Norton to quayside apartments in Gloucestershire.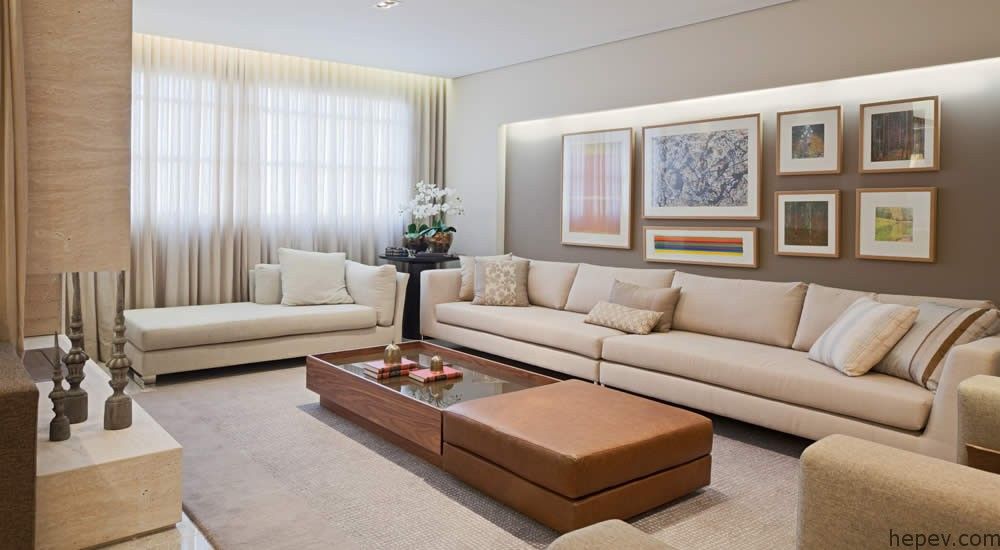
Long Living Room Ideas - Narrow Room Design Tips
Style
Interior Design
Living Room
by Eleanor Büsing
published Sep 22, 2018
SavePin ItSee More Images
Long, narrow living rooms (or family rooms) can be a chore to lay out and decorate, not to mention live in. Nobody wants to feel like they’re entertaining in a train carriage or watching TV in a hallway. But with some layout tweaks and a few visual tricks up your sleeve, you can learn to love your long room. Here are five ways to lay out a long, narrow living room, plus some bonus tips on how to really rock the space.
1. Create Separate Zones
For more content like this follow
SavePin ItSee More Images
Often, long rooms are a blessing in disguise, because they can serve as open-plan spaces. Instead of having one larger-but-awkward living room, why not create a smaller living area, plus a den, study area, or breakfast nook?
In the sketch above, we have a traditional TV area (which you can create with a smaller sofa to save space)inte, plus a cozy den-like conversation nook, complete with surrounding wall-to-wall bookshelves to really delineate the space. You can also zone these separate areas with rugs, lights and/or color so it feels intentional.
You can also zone these separate areas with rugs, lights and/or color so it feels intentional.
2. Alternate your Furniture Groupings
SavePin ItSee More Images
If possible, try to avoid having all your furniture on one side of the long wall. By alternating furniture groupings, as the space above does, it forces the traffic flow to take on an “S” shape, and avoids half the room just feeling like a straight hallway. It’s a sneaky way to ensure you actually use more of the space.
3. Arrange Things Across the Space
SavePin ItSee More Images
When working with a long space, it’s best to arrange things cross-wise when possible, which visually pushes the walls outward, making the room seem wider.
Watch
How to Fix 4 Common Furniture Mistakes
Instead of one sofa against the longer wall, the space above uses two shorter ones, placed width-wise in the space. This visually pushes the walls outward, a trick that’s repeated with the console table behind the sofa, and the long bookshelf on the far wall.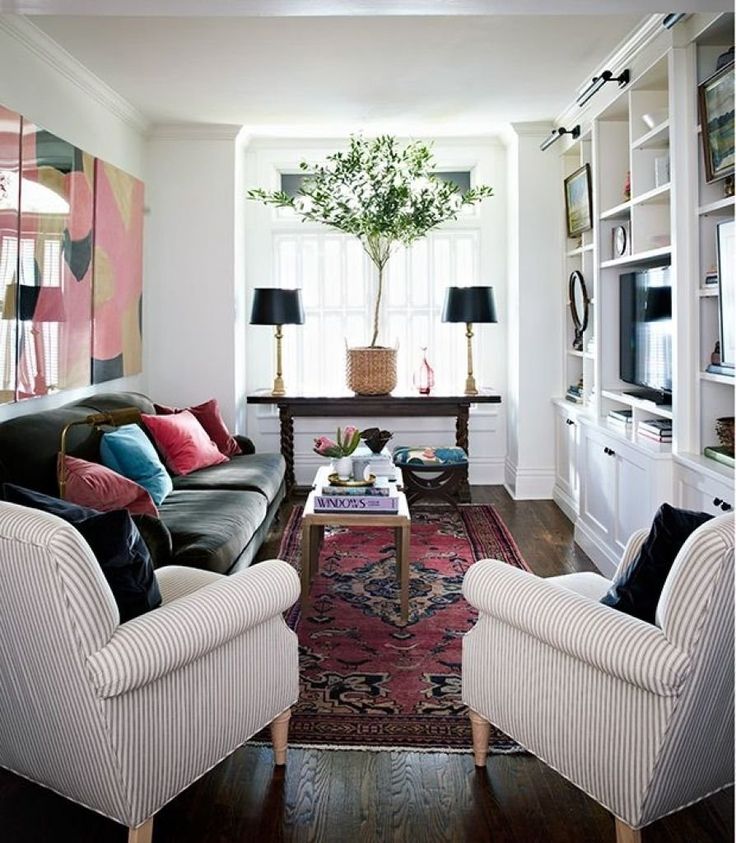
4. Work with the Middle
SavePin ItSee More Images
Just because a room is long, doesn’t mean you need to fill it all with furniture. The space above centers the furniture arrangement in the middle, leaving the sides as open, but not dead, space. This works particularly well in a symmetrical room, when the furniture can be centered around a window or fireplace.
5. Utilize an L-Shaped Sofa
SavePin ItSee More Images
A proper corner sofa, even more so than one with a chaise, can really use the space in a long room well. The room above uses one, and several of the other tips above, to create a usable layout. Notice how the furniture arrangement at the other end of the room (two chairs, a side table and a console) mimic but flip the shape of the sofa, too.
Long Rectangular Living Room Design | Domfront
The owner of a square room does not have to think long about how to design a living room.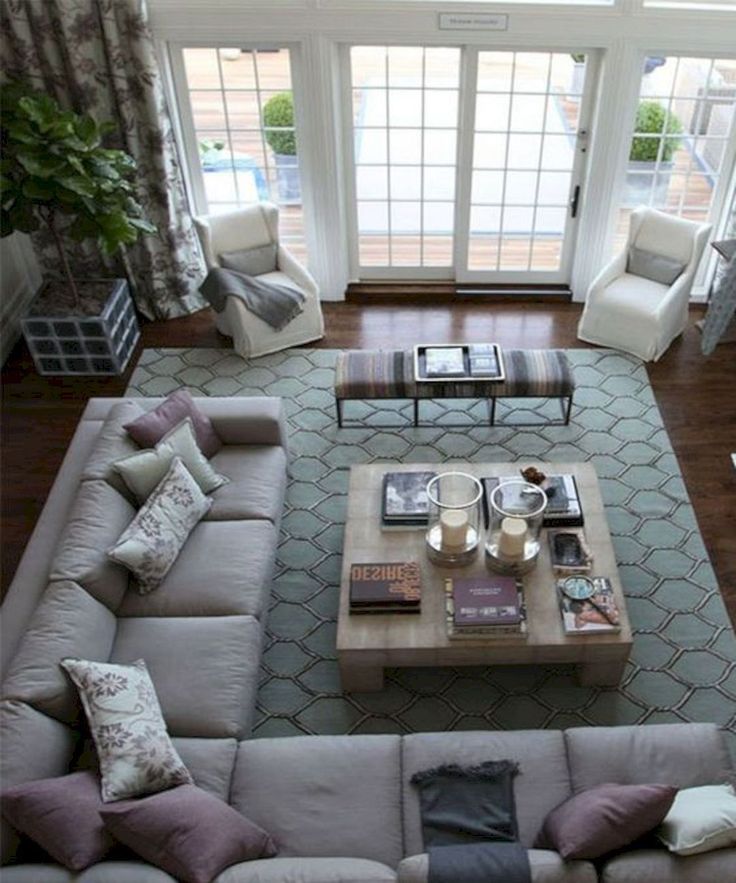 It is not subject to any rules or restrictions. The square is the perfect shape for any room, requiring very little: defining its functionality and creating a design that matches the tastes of the owners. The owner of an elongated rectangular room has more problems and fewer opportunities to let go of fantasy. He has to apply various techniques that help visually expand the space. nine0003
It is not subject to any rules or restrictions. The square is the perfect shape for any room, requiring very little: defining its functionality and creating a design that matches the tastes of the owners. The owner of an elongated rectangular room has more problems and fewer opportunities to let go of fantasy. He has to apply various techniques that help visually expand the space. nine0003
How to arrange furniture in a rectangular living room?
First of all, you should decide on the functionality of your room. It should contain everything you need for family celebrations, visits of guests, friendly gatherings and a comfortable stay with your family.
By itself, a rectangular shape, if the room is long, has to delimit the entire available area into zones. This makes the room cozier and masks its not the most successful configuration. Often, in a spacious living room, an area is separated in which a dining room is equipped. Here they put a dining table, chairs, pieces of furniture designed to store cutlery, and in the other part - the so-called compositional center (home theater, electric fireplace), surrounded by upholstered furniture.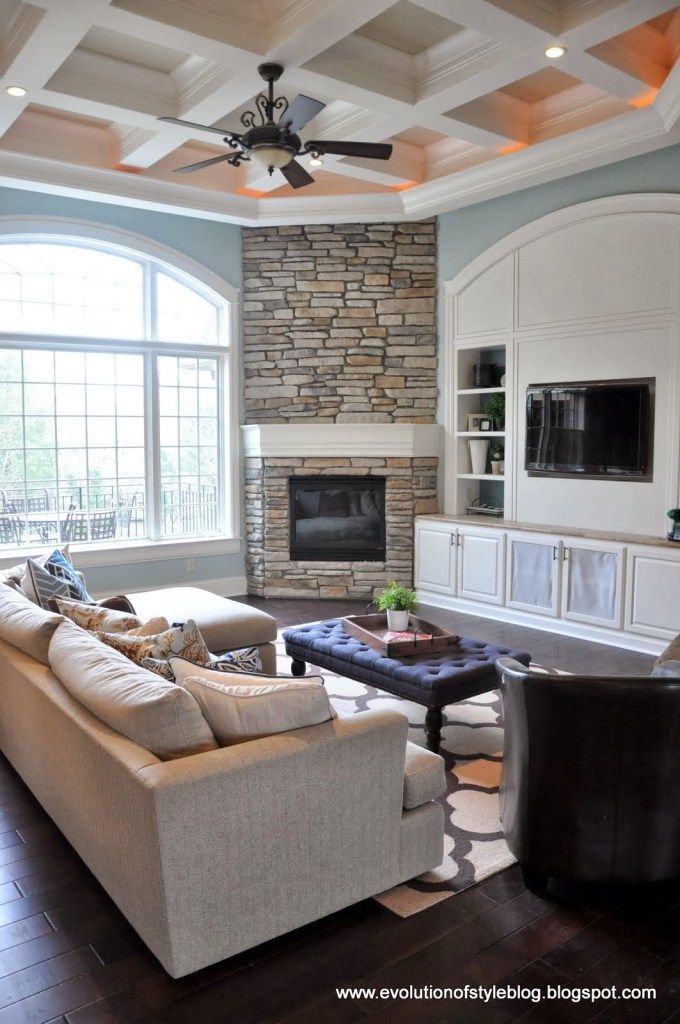 In such a room, sofas and armchairs can be placed both along the walls and closer to the center. However, one should not forget about the free space, which makes it possible to move around the room. nine0003
In such a room, sofas and armchairs can be placed both along the walls and closer to the center. However, one should not forget about the free space, which makes it possible to move around the room. nine0003
Long living room is divided into a recreation area and ...
... The dining room zone
Long rectangular living room design
Zoning in a long narrow room
9000 9000 9000 Long rectangular lodge
Arrangement of furniture in an elongated rectangular room Keep in mind that rigid symmetry will emphasize the shape of the living room. Therefore, it is preferable asymmetrical furnishings . It is advisable to place pieces of furniture both along long walls and perpendicular to them. Corner sofas are optimal for a rectangular living room. A coffee table is best placed in the center of a soft group or in front of a sofa. |
A corner sofa is installed, some of the furniture is located closer to the central axis: this is the right approach
This makes the room cozy
Everything you need for a work area (desk, bookcase, shelves) can be conveniently placed by the window, especially if the room is elongated from it. nine0003
If the window is located on an adjacent, longer wall, a different arrangement of furniture is recommended - a closet with doors of the same tone as the walls is built in on the narrow side. The room becomes shorter by the depth of the closet, which makes it closer to the square.
It is important to avoid repeating the most common mistakes that owners of non-standard premises often make.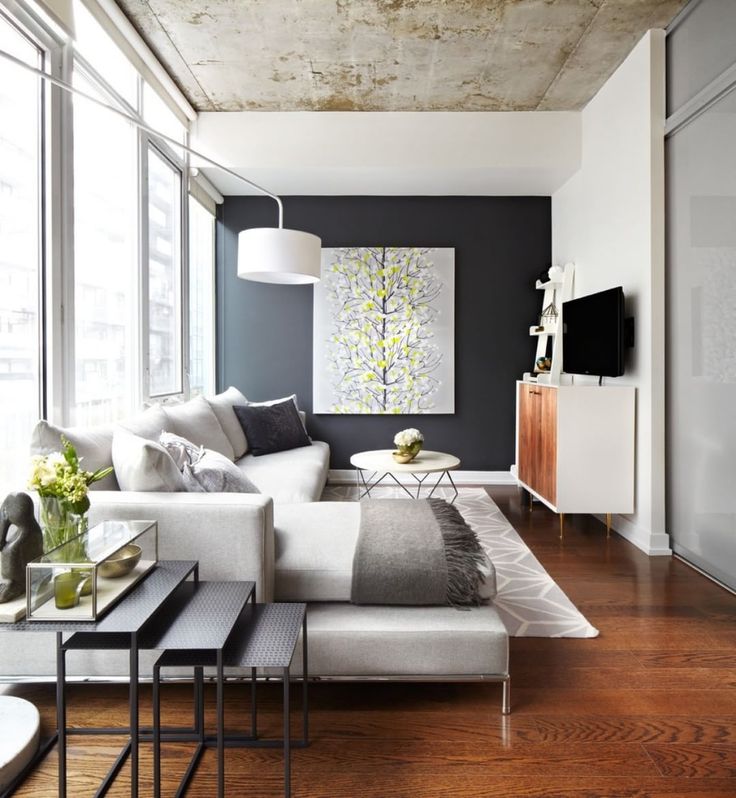 The first error - placing furniture along the walls along the entire length of the room. nine0043 Second - the concentration of furniture in one corner. One mistake leads to a visual lengthening of the room and even a completely undesirable increase in the "corridor effect", the second - to an excess of emptiness and a loss of space harmony.
The first error - placing furniture along the walls along the entire length of the room. nine0043 Second - the concentration of furniture in one corner. One mistake leads to a visual lengthening of the room and even a completely undesirable increase in the "corridor effect", the second - to an excess of emptiness and a loss of space harmony.
Entrance door and floor decoration
The feeling of spaciousness is achieved with a wide doorway. It is best to install a sliding door. It is difficult to come up with a more suitable option for distinguishing between the kitchen and the living room, but only if the appearance of the door matches the design of these rooms. nine0003
Light laminate flooring is quite common. This coating is able to visually give lightness to all three-dimensional elements of the interior. You can visually shorten a long room with parquet planks laid parallel to short walls (across the room). On the floor, a pattern of squares will be appropriate.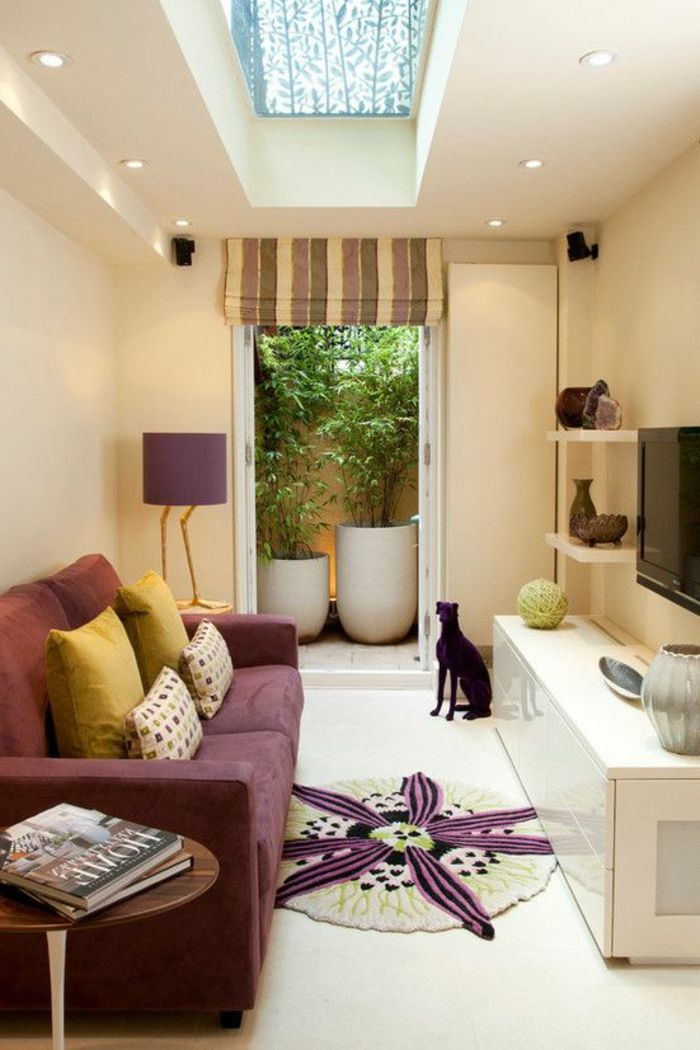 A soft square carpet in the center of the room will not hurt, which will emphasize the cozy and relaxing atmosphere in the recreation area.
A soft square carpet in the center of the room will not hurt, which will emphasize the cozy and relaxing atmosphere in the recreation area.
Rectangular living room color scheme
When decorating a room, it is useful to listen to the recommendations of experienced designers.
1. Light colors effectively mask the disadvantages of the layout, visually expanding the room. Use materials of white, beige, light gray, pale blue, light green, lilac, cream colors for finishing the ceiling and walls.
2. Stylish looking walls, the upper part of which is painted with paint, and the lower part is pasted over with patterned wallpaper of the same tone (or painted in a different color or paneled). This division of the walls horizontally contributes to the visual expansion of the room. nine0003
3. Do you want brightness? Add yellow, pink, blue, orange, but try not to overload the interior with them. Your living room will sparkle with colors if textiles and other decorative elements are correctly selected.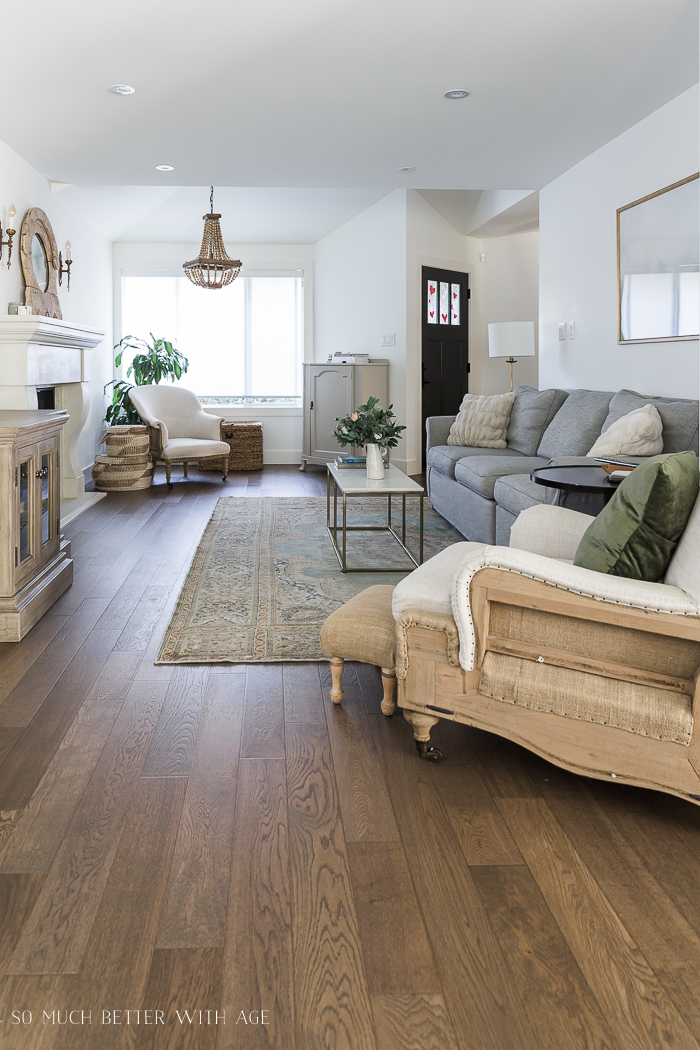
4. When choosing a color scheme, consider the location of your living room relative to the cardinal points. If the windows face south, you can choose cooler shades of blue, brown, purple, gray and white. For living rooms with north-facing windows, choose warm yellows, oranges, and greens. nine0003
5. For the expressiveness of the interior, it is useful to use contrasts in its design. For example, to give a richer tone to niches in a room with light walls.
To visually bring short walls closer to the center (and thus make the room more like a square), use “hot” or dark tones for their decoration: for example, orange, red, terracotta, warm brown or black. Long walls at the same time remain light, cool.
Narrow living room design in loft style
Large rectangular living room looks like a square thanks to the play of colors
Narrow living room design
However, there are several additional ways to give the space of the “pencil case” room more harmony.
Experts advise not to limit yourself to just the correct arrangement of various interior elements. Do not use massive furniture. Preference should be given to light puffs, small open shelving, glass elements, furnishings that can transform. An interesting solution for decorating the floor in a narrow living room is proposed - a striped carpet, the lines of which are perpendicular to the length of the wall. A transverse pattern can also be introduced on the ceiling (light decorative beams, painting in a wide strip, etc.). nine0003
The illusion of an area that is much larger than the real one is helped by modern photo wallpapers. Their role in creating the interior of a long and narrow living room is truly invaluable. You can adjust the space with high-quality images of natural landscapes, historical landmarks, space landscapes, those places that you have already visited or dream of visiting.
Do not refuse mirrored surfaces and large paintings that can open up the space.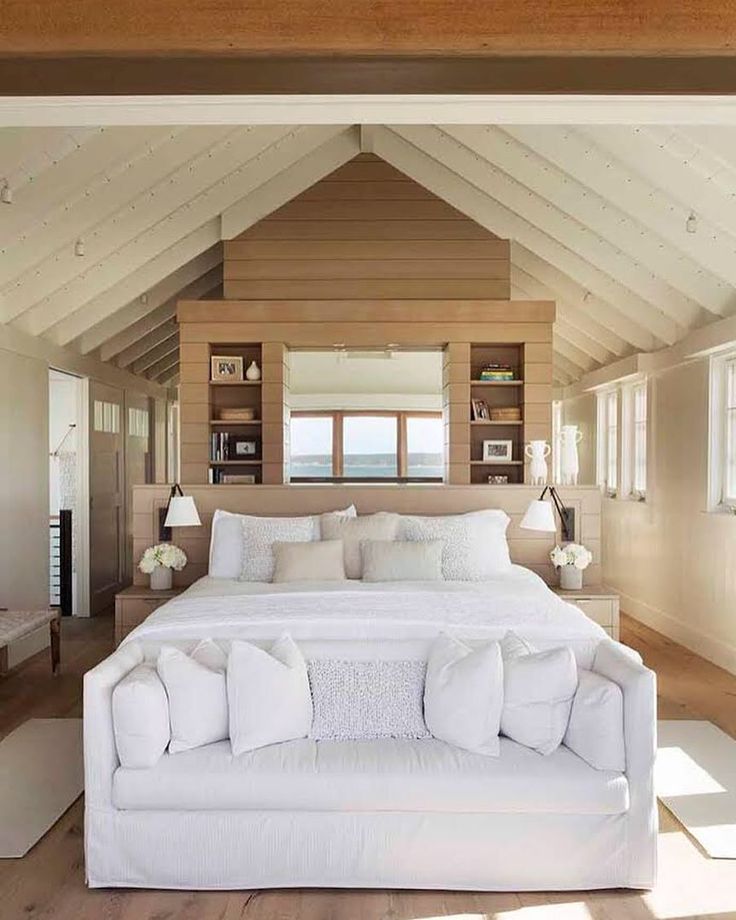 nine0003
nine0003
In order for the process of furnishing your home to please with the results and give positive emotions, be bolder in experiments, show your imagination and use the experience gained by interior designers.
Long living room design: good examples and mistakes
Large rectangular living room. It looks, however, too elongated. This could be facilitated by the arrangement of rows of lamps along the long walls, which visually lengthened the rooms. It would be worth changing the position of the lamps. nine0003
Red curtains make the short wall appear closer, making the room look more square. Part of the furniture is installed perpendicular to the long walls. The light floor creates a feeling of spaciousness. Everything is done right here. But the picture should be preferred neutral.
Dark tones. Narrow stripe and frequent pattern. All this visually narrowed the room even more. The mirror doesn't help. Stylish, but mistakes are evident.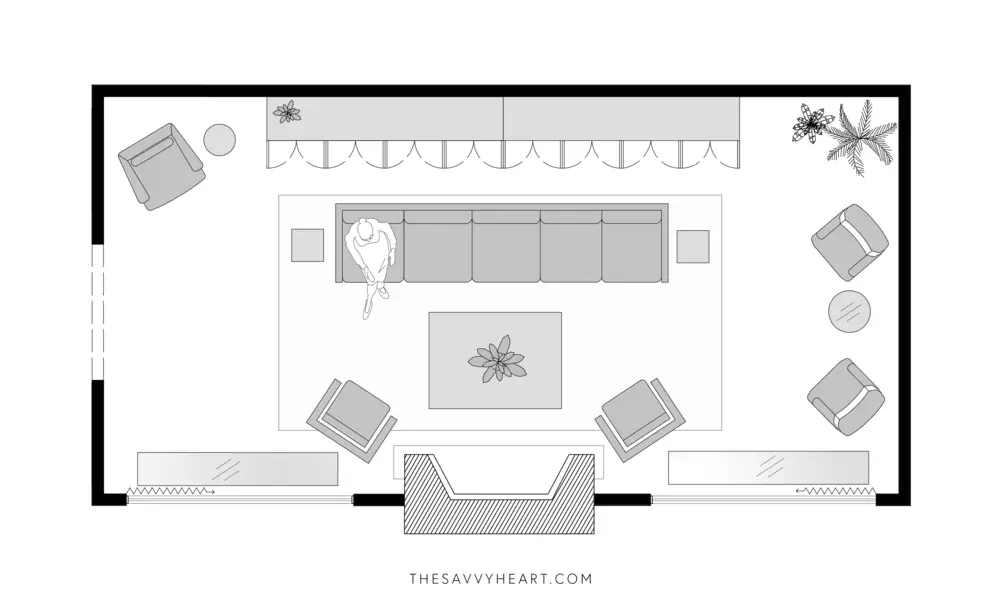
Green, the color of space, well chosen. The striped carpet on the floor serves as a visual extension. The furniture is arranged correctly. Well thought out design and decor. nine0003
The area behind the sofa is overcrowded, but the room still looks quite wide. This is facilitated by the color scheme and the shelves behind the sofa, giving the illusion of volume.
The small, narrow room doesn't look like a pencil case at all. The living room turned out to be harmonious and cozy thanks to the color, asymmetry, the correct arrangement of elements in all directions (along the long walls, across the room, along the central axis).
In a long rectangular living room, a piece of furniture must always be perpendicular to the long walls and/or diagonally. nine0003
Very long, elongated living room. Uncomfortable and boring. Zoning not thought out. To remedy the situation, it is enough to put a large coffee table in front of the sofa, and place a couple of armchairs or a small couch perpendicular to the long wall on the border of the living area.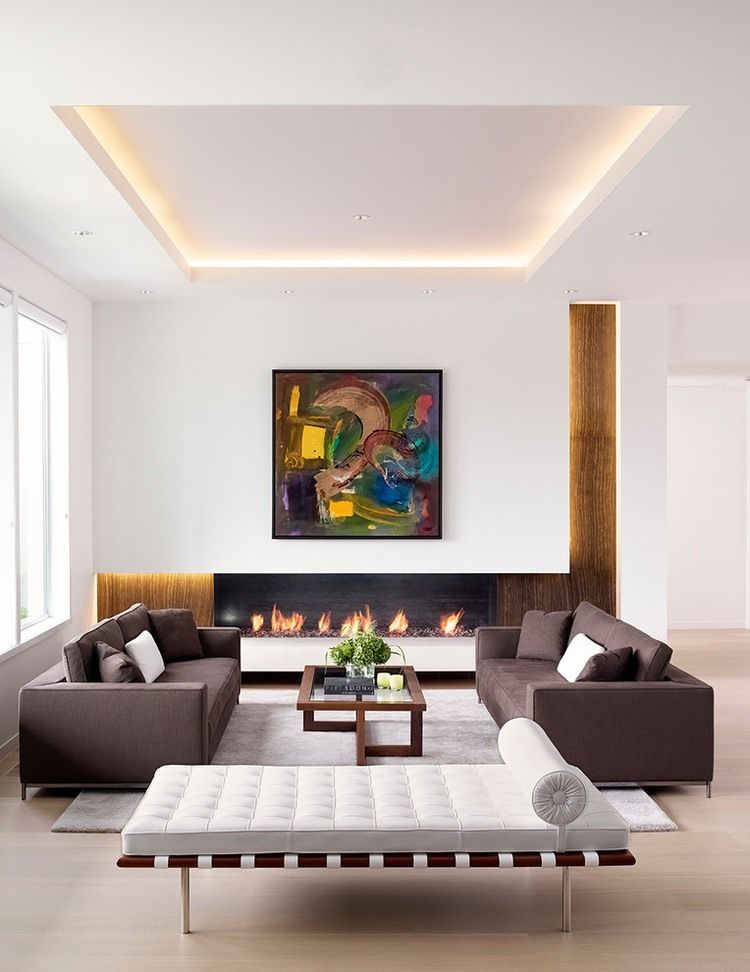
The result is a pencil case. The floor covering should be placed across the room. At least one piece of furniture had to be placed perpendicular to a long wall or along a central axis. nine0003
Complete harmony! However, the direction of the floorboard is debatable.
Material contains images of photobank depositphotos.com
See more:
How to choose a picture for interior
How to choose a chair for the sofa
. lighter?
What to put in an empty corner? Corner decor in rooms and corridors
ideas for planning and arranging furniture (40 photos)
Planning
Kristina Living room layout
Modern and stylish living roomMost living rooms are rectangular in shape, differing only in the location of windows, doors and dimensions.
But this is already enough to decorate each of the rooms in different ways. The design of a rectangular living room has its own characteristics and nuances that relate to color, furniture arrangement, and interior style. Given all this, you can create a cozy environment. nine0003
Color scheme for a rectangular living room
The design of a rectangular living room and its perception largely depends on the color palette present in the design of the room. With the help of properly selected colors, you can visually adjust the shape of the room and the illumination. Here is what experts recommend about this:
- Light colors and shades are considered the best, because the room looks more spacious and lighter. That is why in small living rooms they prefer to decorate horizontal and vertical surfaces in white, light beige, pistachio, gray and cream colors. nine0237
- In a long rectangular living room, you can visually expand the space if part of the wall is painted, and part is pasted over with wallpaper to match.
 Moreover, you need to combine textures and colors horizontally.
Moreover, you need to combine textures and colors horizontally. - Colors such as green, blue, orange will help bring brightness to the interior. But there shouldn't be too many of them. A few bright accents are enough, for example, pillows, curtains or some decorative elements, and the room will no longer look boring and monochrome. nine0236 The choice of color palette is greatly influenced by the natural light of the room. A guest room with south-facing windows is always well lit, so you can choose cool shades of blue, gray and white. In a room where the windows are located to the north, it is better to give preference to warm tones of orange, brown, green.
- Designers welcome contrasts in the design of a rectangular elongated guest room. Narrow walls are decorated in light colors, and short ones are painted in warm colors, for example, red, brown, coral. You can paste over one of the long walls with wallpaper with a 3D image. Such an interior of a rectangular living room will look stylish, modern and, most importantly, cozy.
 nine0237
nine0237
Remember! When choosing a color scheme, you need to focus not only on the shape and dimensions of the room, but also on what effect the color itself has on you. If red or any other color is not to your liking, but is in trend, then you should not lean towards fashion, act according to your feelings.
Rectangular living room with wallpaper imitating bookshelvesHow to place furniture in a rectangular living room
A harmonious and cozy interior of a rectangular room requires proper furniture placement. Before moving interior items, you need to know the purpose of the room and the presence of functional areas. If a complete renovation of the premises is carried out with the development of a design project and the purchase of new furniture, then they think about zoning at the initial stage of the project. Moreover, it is much easier to move furniture layouts on paper in search of the best variant of the situation. It is a completely different matter when you need to fit in existing furniture.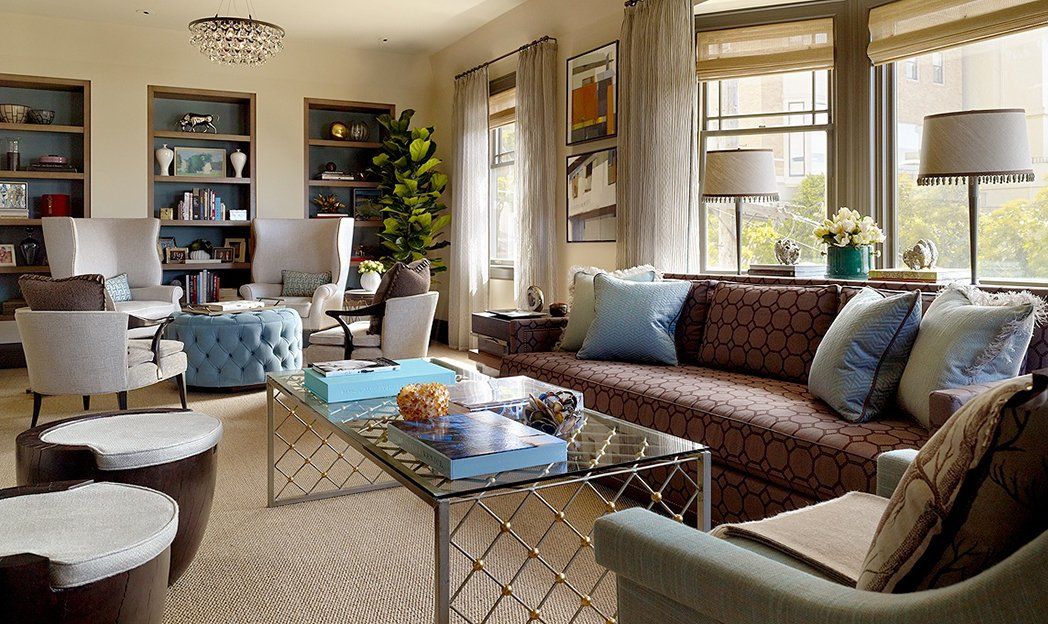 nine0003 Rectangular living room with bright green accessories
nine0003 Rectangular living room with bright green accessories
In any case, the number of pieces of furniture in a rectangular guest room should be sufficient for celebrations, accommodating visitors and simple family vacations. The very shape of the living room involves dividing it into zones, which will smooth out the elongation of the room. Most often, a working or dining area is separated near the window. A dining table, chairs and a showcase for storing dishes are placed in one part of the room, upholstered furniture and a TV in the other. nine0003 Rectangular living room in a calm shade with turquoise accessories
A wide wall in a rectangular living room can be decorated with mirrorsRemember! The minimum amount of furniture in a rectangular room contributes to the creation of comfort. You need to give preference to modular and multifunctional furniture, it does not clutter up the space.
Placement of furniture along the long walls of the room will only emphasize its rectangular shape.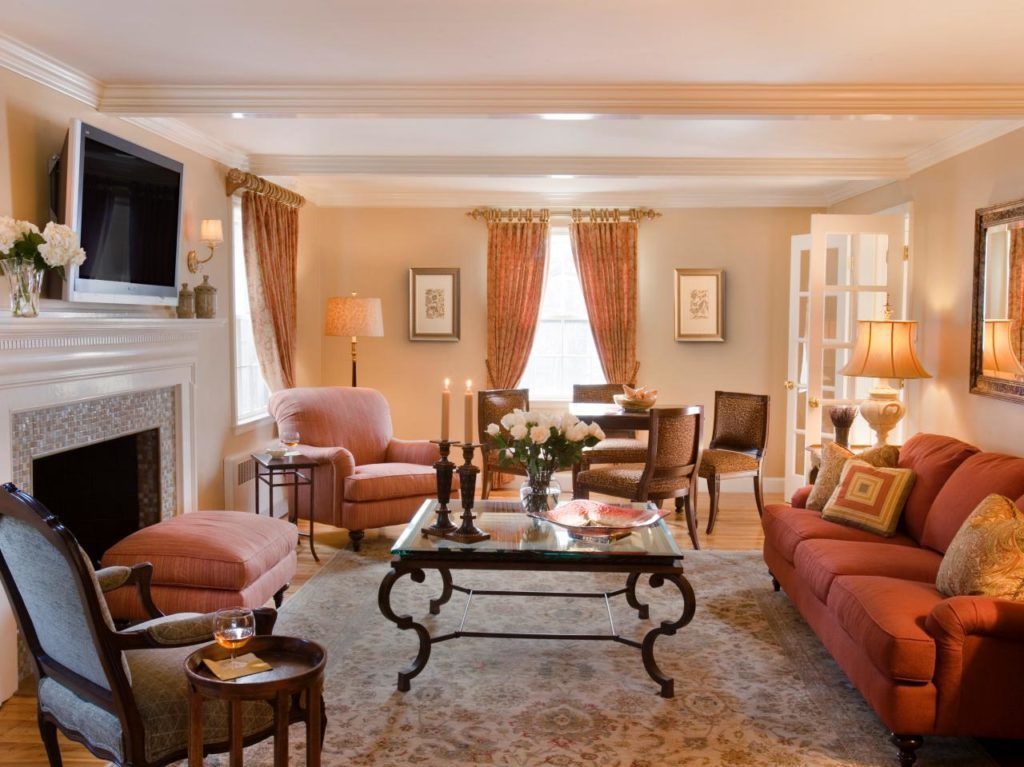 Therefore, some items must be placed perpendicular to the room, for example, it can be chairs with a coffee table. A corner sofa or a corner wall-slide fits perfectly into the interior of such a room. nine0003 In a calm living room there is always a place for a bright soft corner
Therefore, some items must be placed perpendicular to the room, for example, it can be chairs with a coffee table. A corner sofa or a corner wall-slide fits perfectly into the interior of such a room. nine0003 In a calm living room there is always a place for a bright soft corner
The layout of a rectangular room with a window on a long wall can be adjusted with a sliding wardrobe. If you put it along a narrow wall, the room will become shorter. But you should not place all the furniture in one corner, this can lead to disharmony of space, a feeling of emptiness.
Minimalist narrow and rectangular living roomSuitable style for an elongated living room
The style of the reception room will depend on the size of the room. A large rectangular room can be decorated in classic style. In general, almost any style can be realized in such a room. But you can't say the same about a small room. Popular in recent decades have become such styles as:
- minimalism;
- modern;
- loft;
- art deco;
- pop art and others.
Large rectangular room can accommodate the most luxurious art deco interior composition. This style “loves” space, but we should not forget that in the course of registration it will be necessary to level the imperfections in the shape of the room. A well-executed art deco style will include the most interesting elements found in other styles:
- Bright architectural elements inherent in ethnic interior design.
- Exotic decor items inherent in the life of African tribes.
- Angled images printed on horizontal and vertical surfaces.
- Expensive upholstered furniture upholstered in white leather.
- Monochrome wall decorations and more.
Rectangular Art Deco room design will be oversaturated with heterogeneous elements. Therefore, it is very important that these elements are in harmony with each other, forming a single composition. However, it cannot be otherwise, because without harmony there is no art deco style. nine0003 Rectangular living room with bright furniture
nine0003 Rectangular living room with bright furniture
A small rectangular living room can be decorated in pop art style. This unusual flashy interior may appeal to a young couple. There is no need to include any expensive elements in the decoration of the room, only bright flashy colors, unusual paintings, a paradoxical combination of textures and materials.
Original upholstered furniture with a carriage tie in the interior of a rectangular living roomLayout of a rectangular living room
Redevelopment will help to radically change the shape of the guest room. But for its implementation, you will have to draw up documents. Most often, a kitchen is combined with a guest room, thereby expanding the space, it is possible to combine it with a bedroom, and sometimes with a hallway. Thanks to this combination, the design of a rectangular room can turn out to be much more attractive, due to a larger area on which all fantasies can be realized. nine0003 Sunny living room decorated with stained glass
The combination of the reception room and the kitchen allows you to create a single space, combining two seemingly incompatible rooms.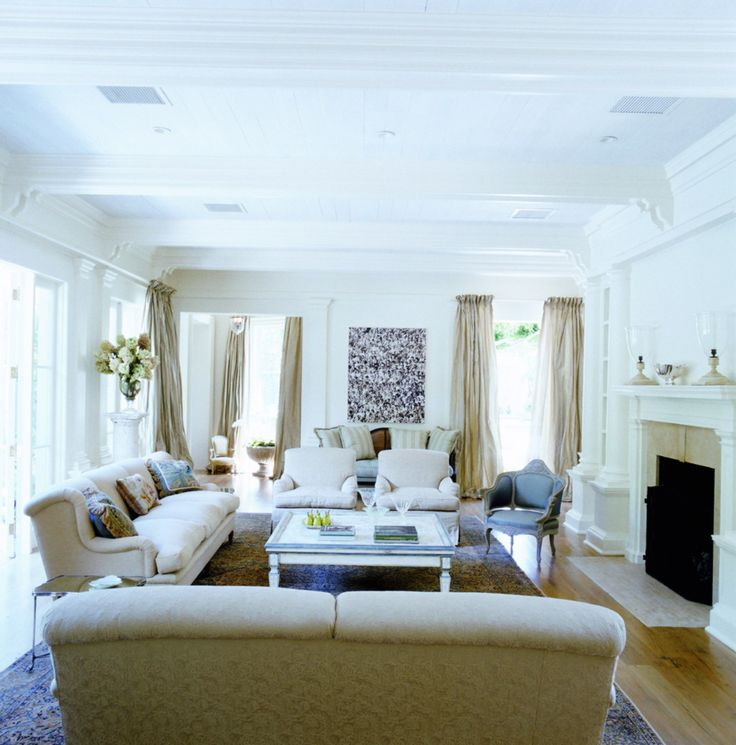 The design of a rectangular living room in this case should be based on the harmonious combination of two multifunctional spaces. First of all, it is necessary to take care of the visual zoning of the two parts of the room in order to mark the border, hinting, nevertheless, at the remaining single space of the room. nine0003 Rectangular living room in the English style
The design of a rectangular living room in this case should be based on the harmonious combination of two multifunctional spaces. First of all, it is necessary to take care of the visual zoning of the two parts of the room in order to mark the border, hinting, nevertheless, at the remaining single space of the room. nine0003 Rectangular living room in the English style
Having removed the partition and freed up additional space, it is necessary to visually designate a place where you can take off your shoes and outerwear. You need to designate it so that the guest room does not turn into a "country club". In other words, you need to make a visual hint at the hallway area, but do not stick out the wardrobe as an accent element.
Photo of rectangular living rooms
Decorating the interior of a rectangular guest room is somewhat more difficult than doing the same task in a square room. Here you will have to work hard. The arrangement of furniture and other elements of the interior should be carried out in strict accordance with the plan.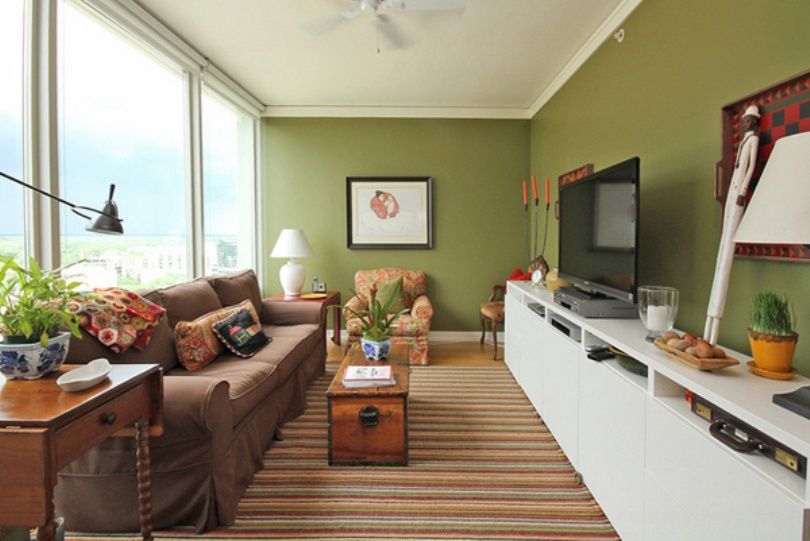
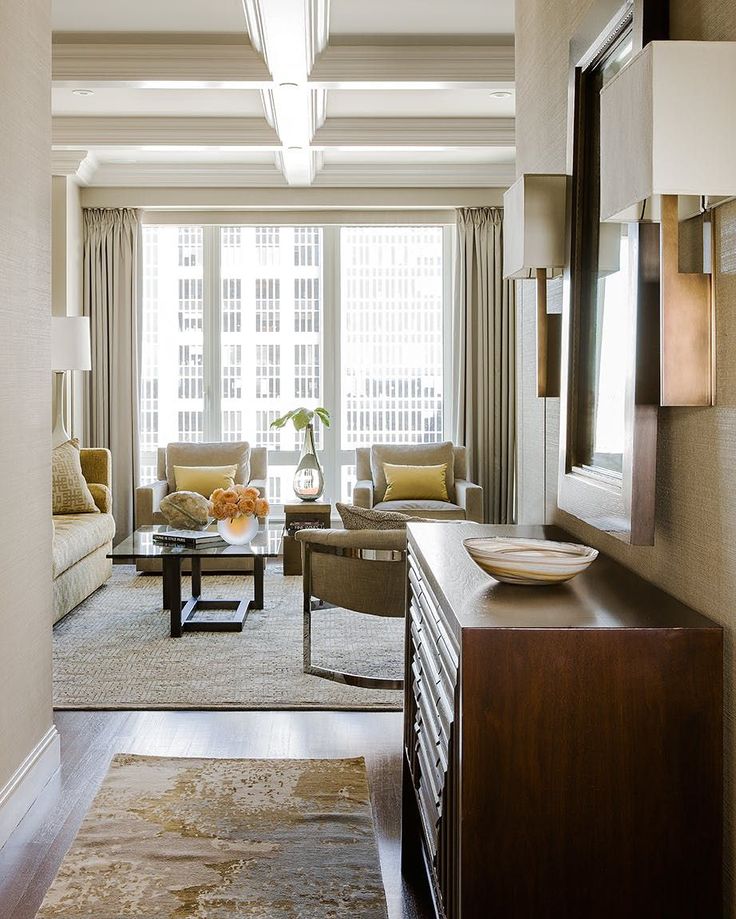 Some elements - for example, armchairs - can be installed diagonally. The compositional center in a long narrow living room is preferable to be placed on a long wall. All this visually “squares” the room.
Some elements - for example, armchairs - can be installed diagonally. The compositional center in a long narrow living room is preferable to be placed on a long wall. All this visually “squares” the room. 
