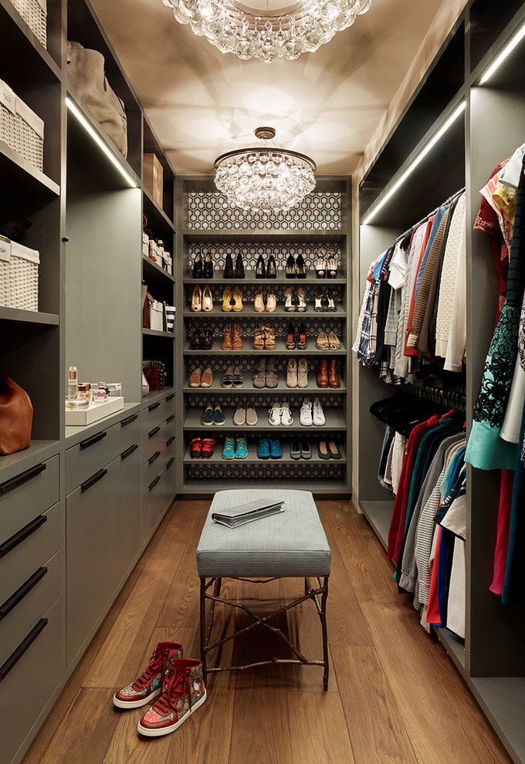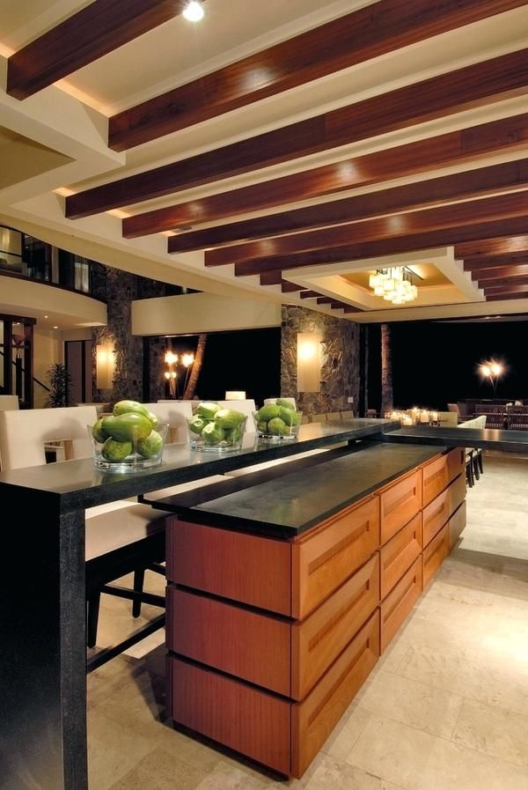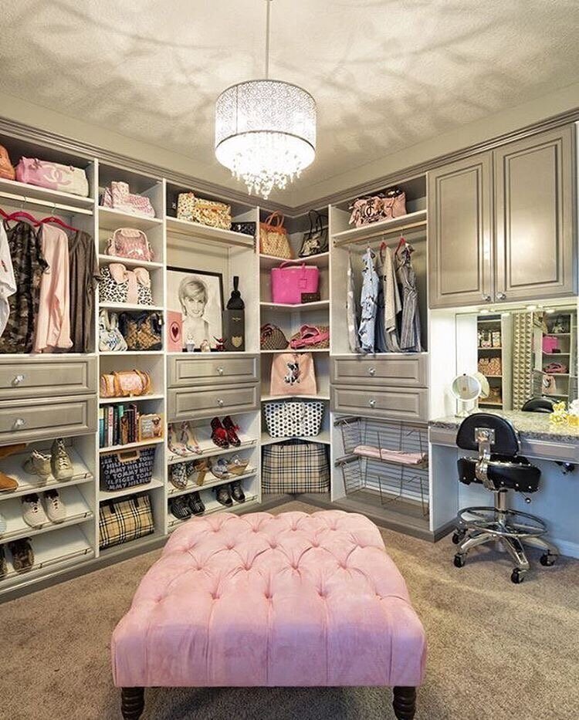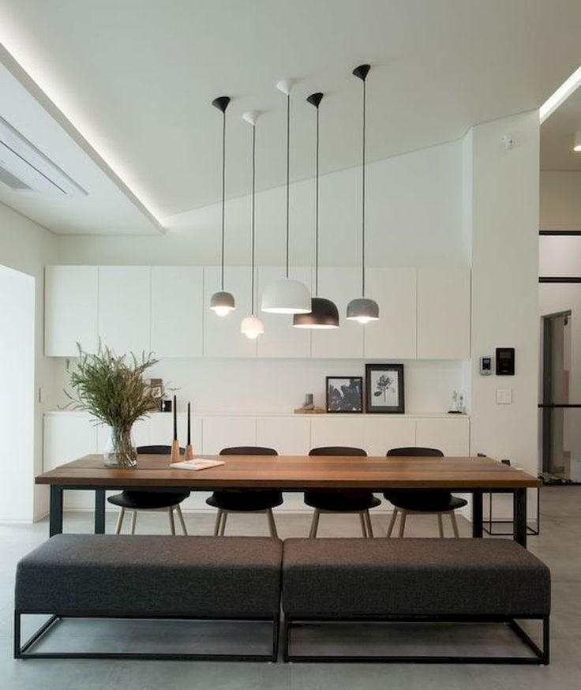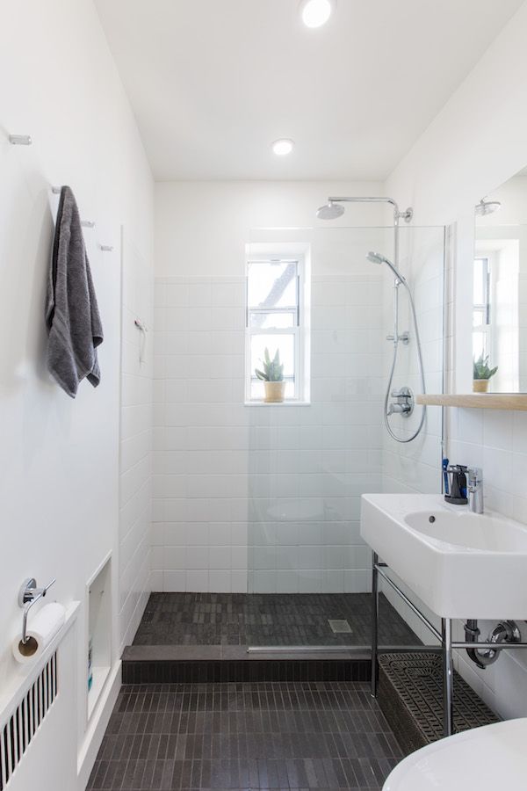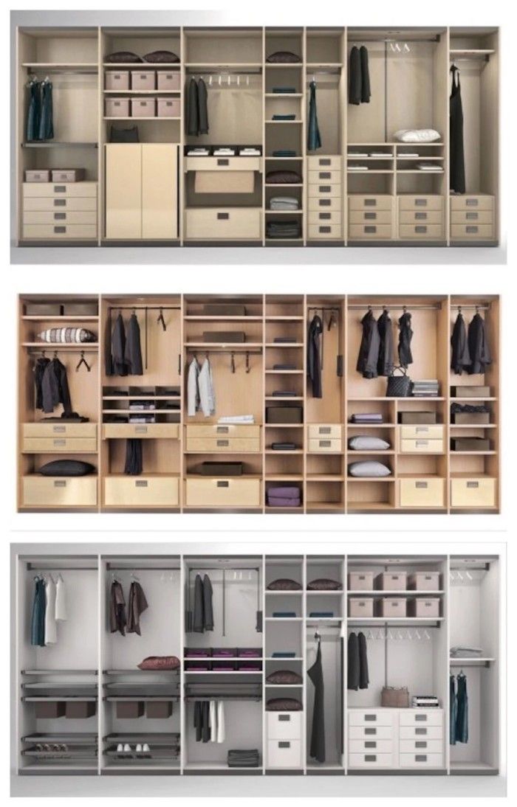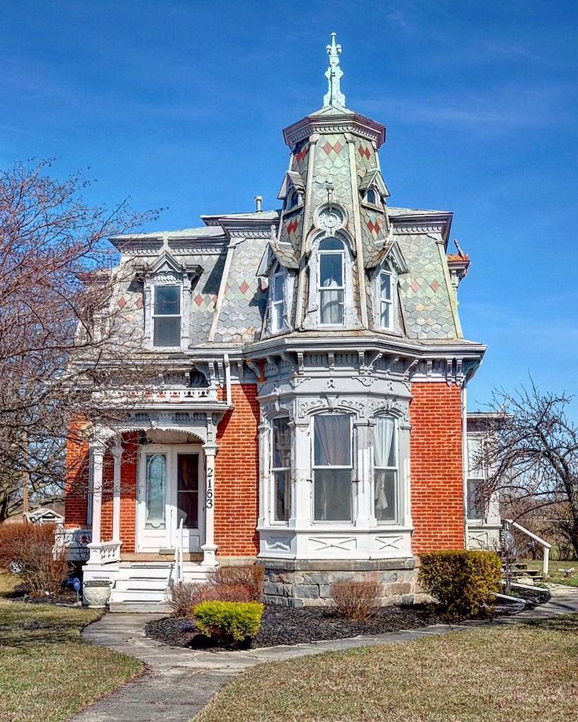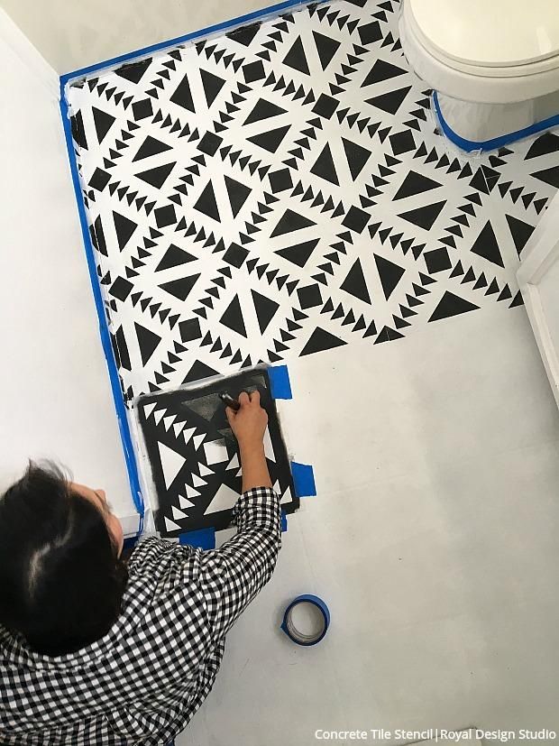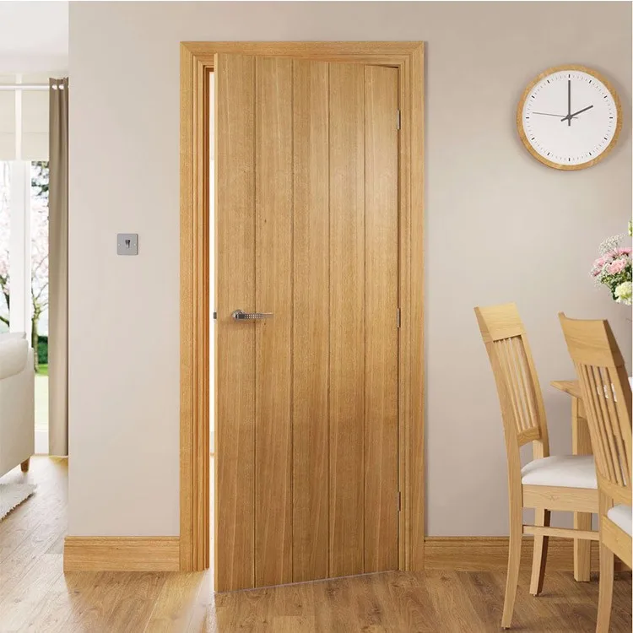6X5 walk in closet design
Walk-in closet designs
- Home
- Closet Design
- Walk-in Closet Designs
By Meg Escott
So let's get straight into these walk-in closet designs. We start off small and get bigger. Jump straight to the 5 star luxury dressing room layouts if you like.
This closet design page forms part of the closet design series.
Small walk-in closet designs
This first set of closet layouts are ideal for one storage wall. I'd keep the back wall for a full length mirror. It also means that the whole length of the wall can be used without the challenge of dealing with the corners as you might have seen in closet design mistakes.
The storage walls in this section are drawn as a hanging rod. In reality you'll probably divide up the space between full and half height hanging, shelves and drawers. More about this in how to design a closet (coming soon) and walk-closet dimensions.
Minimum size for a walk in closet with one storage wall
Comfort size for a walk-in closet with one storage wall
If you do decide, despite the corner challenges, to add a storage wall along the back wall consider using a pocket door. Also check out the design a closet page (coming soon) which talks (among other things) about how best to deal with corners in closets.
For small walk-in closets with storage corners, consider a pocket door
Medium walk-in closet designs
Moving up in size a bit we have some walk-in closet designs that have storage along two walls.
The first of these walk-in closet designs caters for the minimum space necessary to have hanging space along each wall.
Here we have a slightly more roomy closet layout, again with hanging space along each wall.
If there is less space available try a hanging rod on one wall and shelving on the other wall. 12 inch shelves would hold a shoe rack and folded tops displayed sideways. a 12 inch shelf wouldn't really be deep enough for drawers but you could use some boxes to act like drawers.
Here's some layouts with deeper shelves.
If you have 2ft of space this becomes a bit too deep for shelves to be usable so the space is better used as a combination of drawers and hanging space.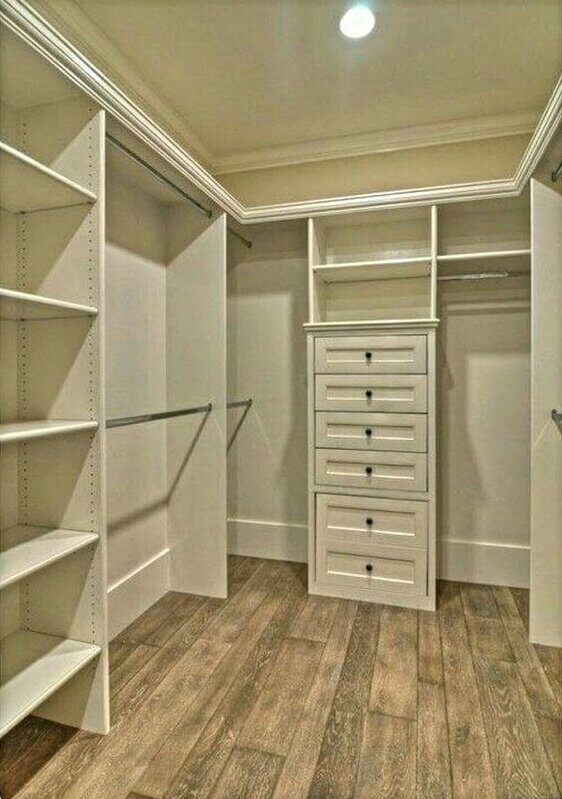
Again, you could consider using the back wall for hanging space. Personally, I think this makes the closet less usable.
Large walk-in closet designs - dressing rooms
As walk-in closet designs get larger I think they start to look like kitchens!! We're now in the realm of dressing room design. These layouts sure would be luxurious!
Here's a closet design with a slim peninsula. It splits the closet up into his and hers. In fact you could even build a wall in the middle of this layout if you wanted totally separate his and hers closets.
A large walk in closet design with a slim peninsula
If you elect to have a 3ft peninsula spend some time thinking about the best way to split it. It needn't be split symmetrically. For example you could have 12 inch shelves for half of the length and the other half of the length 24 inch mid height hanging space like so...
If your closet has a peninsula how should it be split?
An alternative to a peninsula is to have a large stool in the middle of your closet.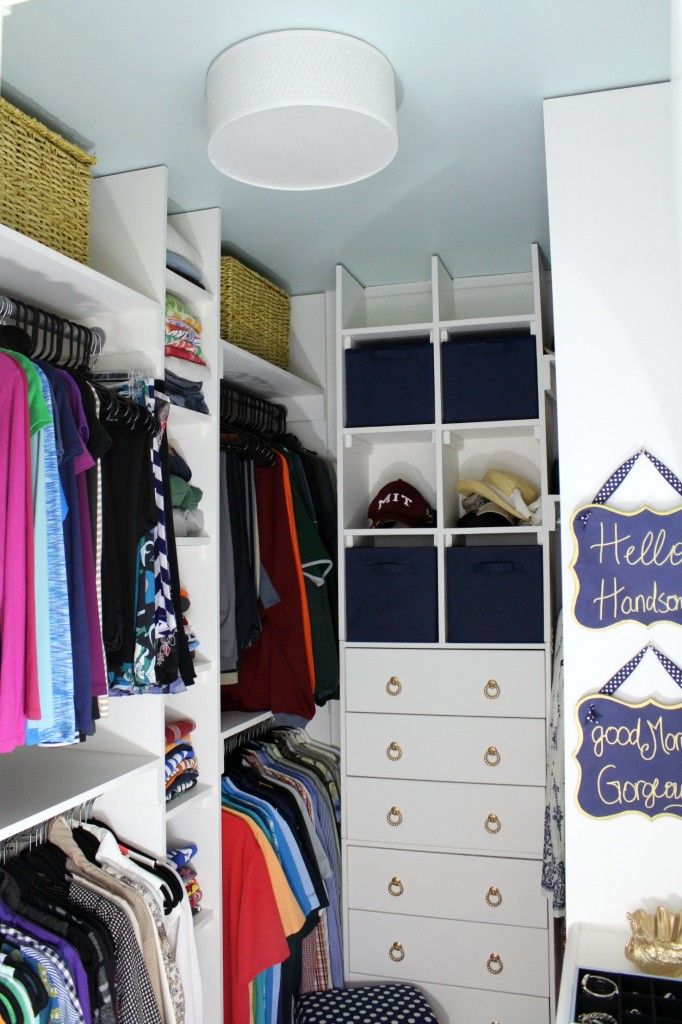
If you have a 4ft peninsula, then it does make sense to have a symmetrical split as there's room for hanging space and drawers on both sides.
A large walk in closet design with a wide peninsula
Here you have a dressing room with an island which means the room isn't split in two.
A large walk in closet design with an island
More unusual walk in closet designs
As far as walk in closet designs are concerned, this is one of the most ingenious that I have seen. It's a double depth closet where the front rods were on hinges and could swing out to reveal the back rod. The back rod could just as easily have been included shelves and drawers. This would be a great solution to put into a deeper space. The space could easily be wider than indicated here as well.
This walk in closet design features a double depth rod system where the front rods move to reveal the back rod
If you have space for a wide closet, here's an arrangement that separates the closet spaces into his and hers.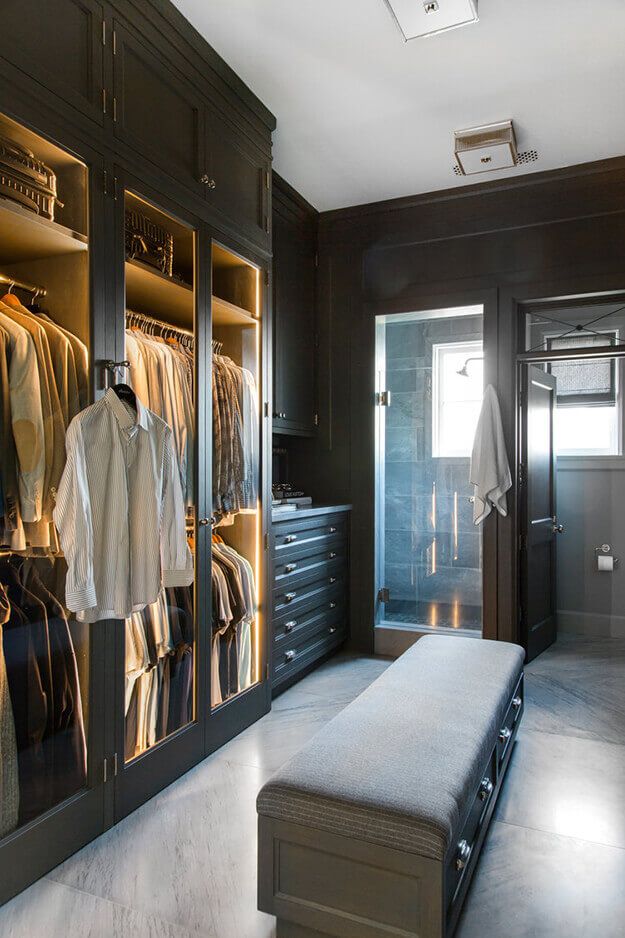 I think the best arrangement is to have this corridor in between the bedroom leading to the bathroom, maybe even into his and hers bathrooms.
I think the best arrangement is to have this corridor in between the bedroom leading to the bathroom, maybe even into his and hers bathrooms.
His 'n' hers dressing room corridor
To finish this page off, I just wanted to mention a neat idea I saw once for a closet in a small space. You know how you can get those kids beds that are raised with a wardrobe and maybe a desk underneath? Well this apartment had a double bed raised to shoulder height off the ground and under the bed there's a motorised closet. Genius or what?
More walk-in closet design for you
More room design for you...
A Complete Guide To Walk-In Closet Dimensions And Layouts
02/05/2021 closet
Walk-in closets rule the world of storage solutions. Although much more common currently, they still remain highly desirable and perceptibly luxurious.
But just like almost every other major element that goes into designing a home, walk-in closets rely heavily on the accuracy of their design.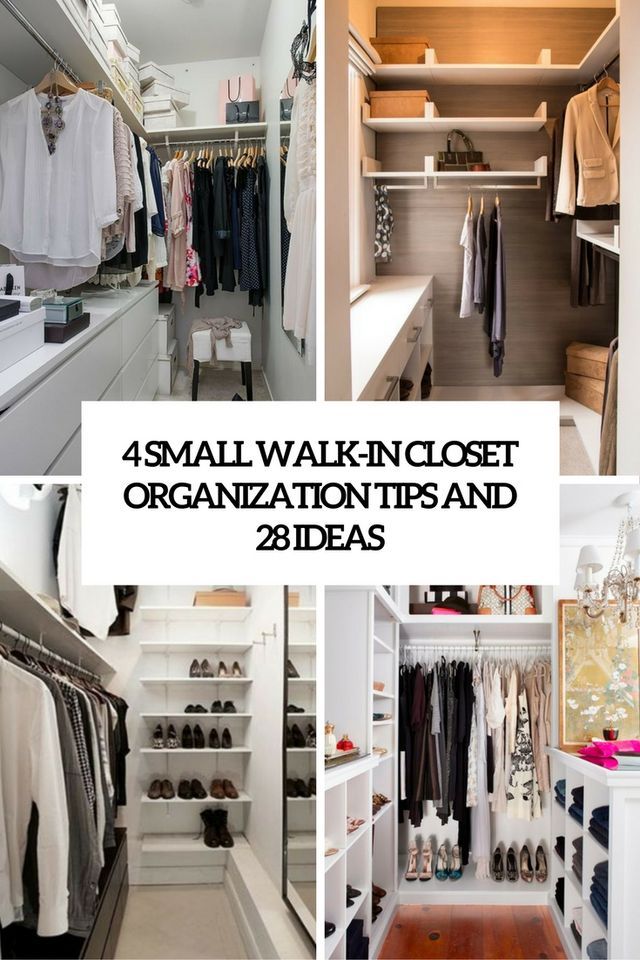 If designed properly, walk-in closets are truly the belle of the ball. We wouldn’t go into WHY you should design those — the abundant storage is reason enough to go for a well-designed walk-in, not to mention the private space it affords the user. Instead, we will talk about how you can design one that is perfect for your master bedroom.
If designed properly, walk-in closets are truly the belle of the ball. We wouldn’t go into WHY you should design those — the abundant storage is reason enough to go for a well-designed walk-in, not to mention the private space it affords the user. Instead, we will talk about how you can design one that is perfect for your master bedroom.
What Do You Need to Know Before You Start?
You have been warned: Designing is not an easy job. You will need time to plan the layout and its interiors, but if you follow through this guide, you should enough to start.
A walk-in closet design will mainly depend on three factors:
- Your budget
- The space at your disposal
- Your storage requirements
Before stepping into any project, you should know exactly what you need and want — for that will determine the final product you end up with. For example, for low/minimum storage requirements, a walk-in can be an overkill.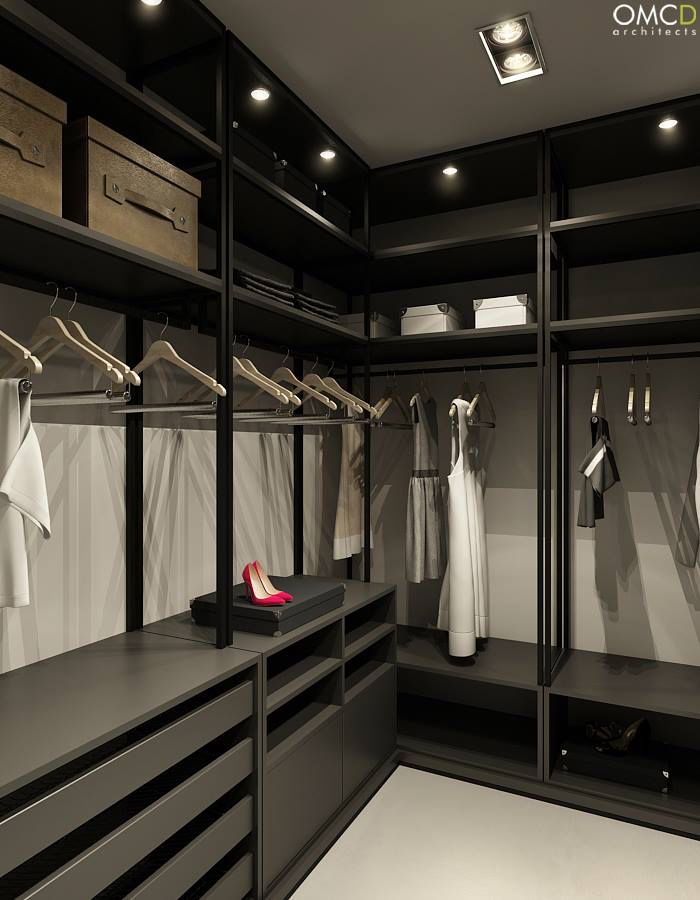 Similarly, if you don’t have the space, then cramming a walk-in closet in your bedroom will severely distort the layout of your house. Before you even begin, ask yourself the purpose of your walk-in closet and work from there. That will determine the layout, which in turn will determine the design.
Similarly, if you don’t have the space, then cramming a walk-in closet in your bedroom will severely distort the layout of your house. Before you even begin, ask yourself the purpose of your walk-in closet and work from there. That will determine the layout, which in turn will determine the design.
Different Types of Walk-in Closet Layouts
First of all, let us talk about common designs and layouts in the walk-in world. Depending on individual needs, walk-ins can come in various designs. Some of them, however, are more common than others:
- Single-Sided Walk-In Closet: An extension of reach-in, this is the smallest and of all and is a pretty common design.The storage is placed on the opposite wall of the entrance and there’s clearance space for access.
- Double-Sided Walk-in Closet: For this design, storage units are placed on the opposing walls as you enter the closet, with a clear pathway down the middle.
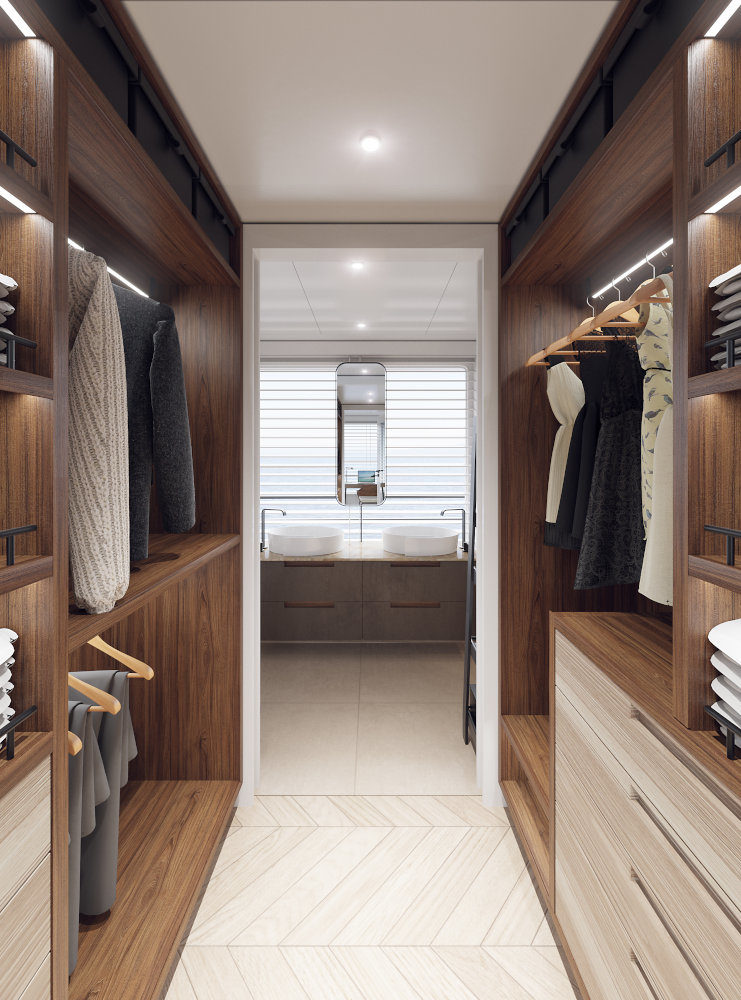 Small to medium in size.
Small to medium in size. - Island Walk-In Closet: Basically a double-sided walk-in closet with an island in the middle. Storage can be housed on all three walls or one side can be reserved as a dresser unit. They do require a lot of space and can be classed into luxury products.
- Wrap Around Walk-In Closet: This design maximizes the storage space available, with storage units placed on all three walls. Medium to large in size.
The designs mentioned above are based on the placement of storage units. Talking specifically about size, walk-in closets can be broadly broken down into three categories — small & square, long & narrow, and large.
Once you have figured out your storage needs, your space constraints, and the functionality you want to extract from a walk-in closet — you can mix and match these styles to come up with the most efficient for you.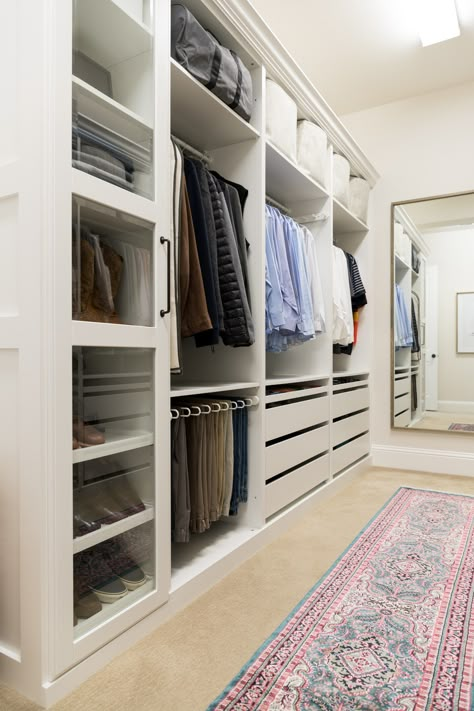
For example, if you have ample space but minimal storage needs, you can incorporate a dresser inside the walk-in to take care of hair and make-up. Any leftover space can be utilized for an island or even an ironing board.
Determining the Measurements for Your Walk-in Closet
A standard full-size walk-in closet for two people should measure a minimum of 7 by 10 feet. It should preferably have an area of 100 sq. ft as this allows you to have storage units on all three walls with even a sitting area in the middle. In case you want a smaller one, small walk-ins can be built in as low as 25 sq. ft. of space.
Below are some standard measurements for various types of walk-ins as mentioned above:
- Single-Sided: Being the smallest, they are little more than a hybrid between a reach-in closet and a walk-in. On average, the closet is about four to five feet deep and occupies about 24 inches of the total depth.
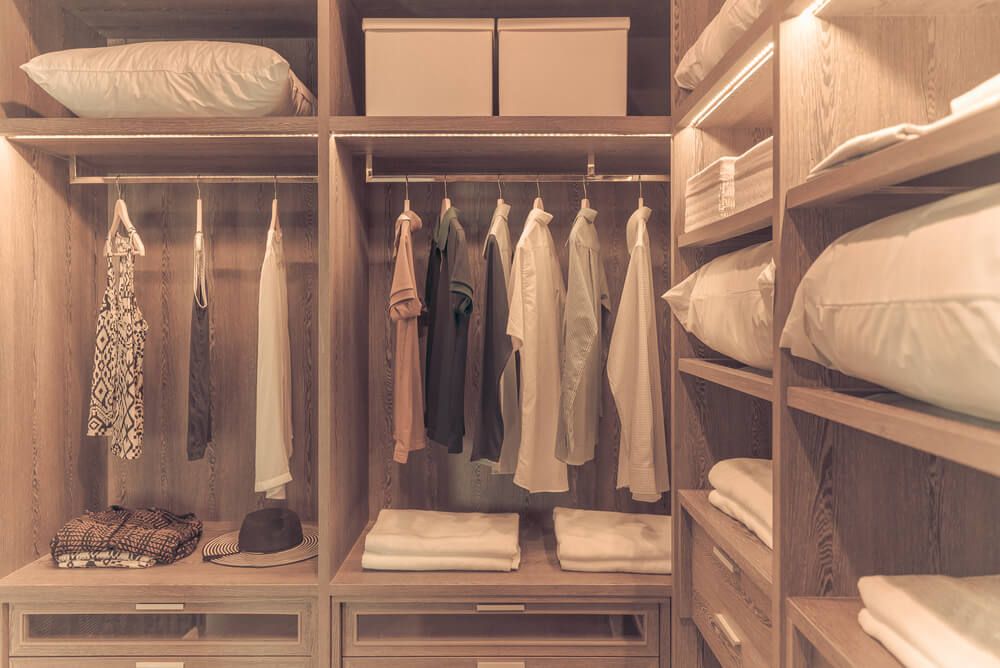 This leaves about 36 inches as clearance.
This leaves about 36 inches as clearance. - Double-Sided: The depth of a double-sided walk-in can be flexible, ranging from four to six feet. It is wider than a single-sided closet, incorporating two 24 inches each storage space on opposite walls. With a 36 inch clearance in the middle, the total width comes out to be anywhere from six to seven feet.
- Island Walk-In: If you have an island in the middle of your closet, chances are you’re not worried about space. But in case you have been trying to ‘cram’ the island into the design, make sure that there is a three feet clearance on all sides of the island.
Tips to Follow While Designing Your Own Walk-in Closet
- Double rods are a common and efficiency-focused element of a closet. They are typically placed 40 inches and 80 inches from the ground.
- If you are using single rods, 72 inches is a good height. Add shelves above the road to maximize the storage space.
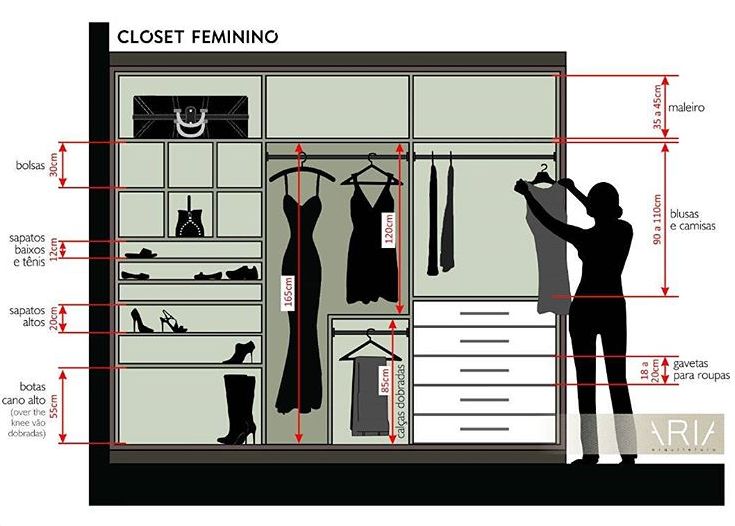
- Have a separate rack dedicated to shoes, or else it’ll take no time before the entire floor is covered with all sorts of footwear.
- As a rule of thumb, a four-feet wide area will accommodate storage space on one side. A six feet wide walk-in can make room for storage on all three walls. And a 10 feet wide room can sport an island.
Apart from this, if you want your walk-in closet to be compliant with the Americans with Disability Act (ADA), you need to have a minimum clear space of 30 inches wide by 48 inches deep. It is not mandatory but is a great gesture, especially if you have space to spare. It’ll greatly help in increasing the resale value of your house if you ever decided to go down that path.
more than 20 photos of options for filling the dressing room
Modern owners strive to optimize living spaces as much as possible, get rid of unnecessary items and free up space. The current concepts of today's interior design are moving away from a large amount of furniture, optimizing and rationalizing every square centimeter.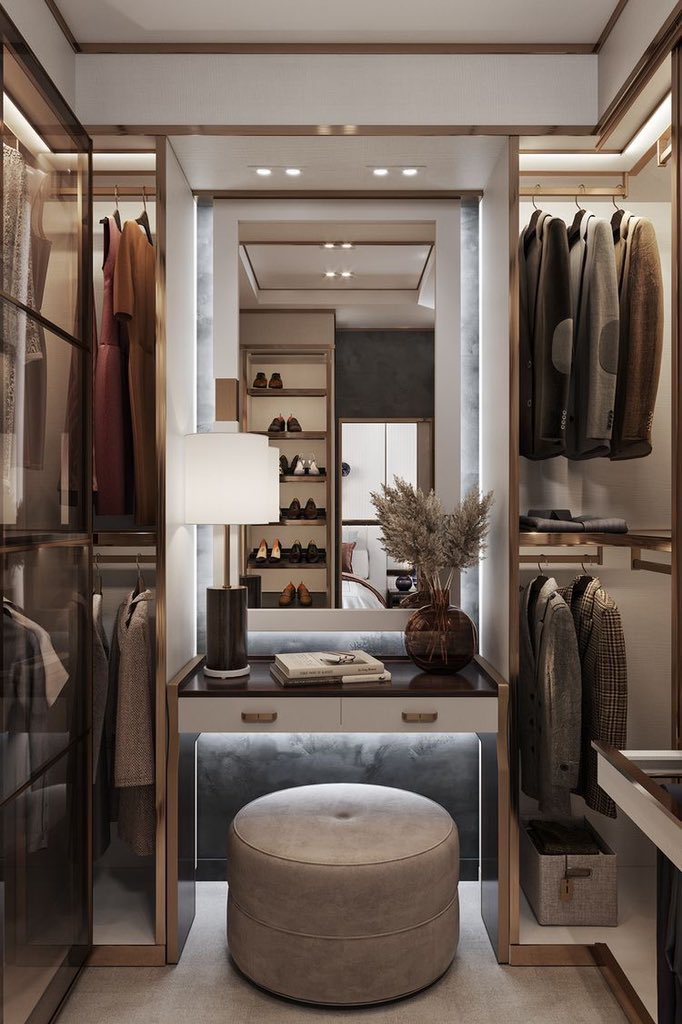 That is why you should think about arranging your own dressing room at home, which will allow you to functionally place clothes and things of all family members and save space.
That is why you should think about arranging your own dressing room at home, which will allow you to functionally place clothes and things of all family members and save space.
Advantages of dressing rooms
Arranging a separate dressing room combines many advantages:
Saving space. The arrangement of a dressing room in an apartment or house allows you to free the premises from other bulky furniture - wardrobes, chests of drawers;
the ability to place a large number of clothes, shoes and other things;
all wardrobe items have their own places;
organization of a fitting area with a large mirror;
placement of additional functional areas - ironing, storage of bedding.
Due to the limited space of many residential premises, dressing rooms perform additional functionality quite often. There are also examples of dressing rooms with "utility" areas - places to store vacuum cleaners, mops, buckets and other household utensils.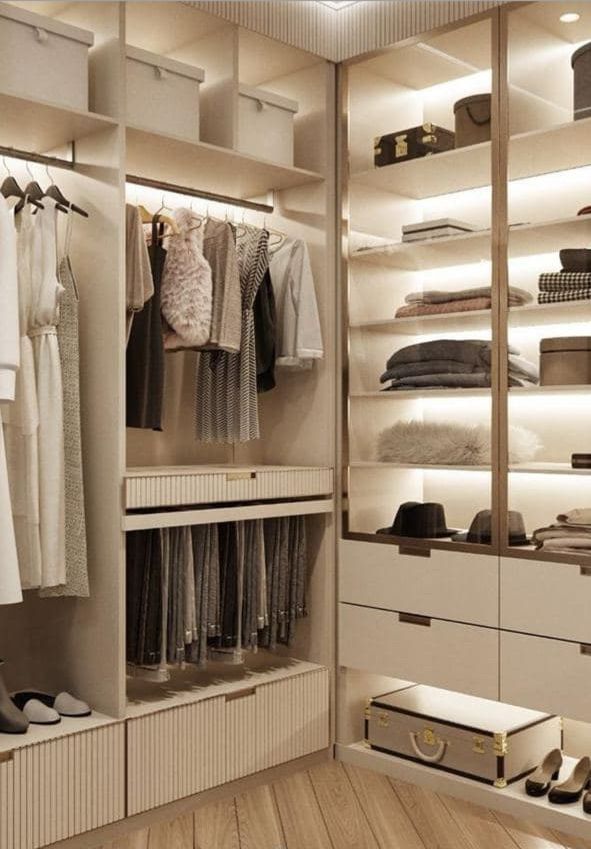
Design and construction of a dressing room
When talking about the design of a dressing room, they mean its design – the arrangement of shelves, compartments, internal fittings.
Conventionally, the dressing room is divided into 4 functional areas. The first is for long outerwear. It contains a bar at a distance of 1.5 meters from the floor. The depth of the side partitions to which it is attached must be at least 0.5 meters.
Under short clothes there is a zone with a bar about 1 meter. Above are niches for hats and accessories, below is a zone for shoes. If desired, the dressing room can be equipped with other compartments - a place to store things for sports, hobbies, recreation, fishing.
Rational, carefully thought-out interior filling will ensure the aesthetics and ease of use of the dressing room.
The appearance of the dressing room is determined by the right finish. To visually expand the room, preference should be given to light color options. For the manufacture of furniture - shelves, facades - it is allowed to use dark colors, but it is still recommended to make the walls light.
For the manufacture of furniture - shelves, facades - it is allowed to use dark colors, but it is still recommended to make the walls light.
An important place in the arrangement of the dressing room is occupied by lighting. For ease of use, it is made multi-level: a general backlight is made in the center, and shelves and compartments are spot-lit.
Varieties of wardrobes
When designing a wardrobe, it is important to consider who will own it. There are the following variants of the dressing room according to the purpose:
Dressing room for women
Women's wardrobe is distinguished, as a rule, by a great variety. Therefore, the storage system should be treated very thoughtfully. Women's dressing room is a variety of compartments, shelves and bars that allow you to store different types of clothes. It is important to provide compartments for shoes, various drawers for small items and accessories, as well as bags and jewelry.
An important element is the mirror, which is simply indispensable in a women's dressing room.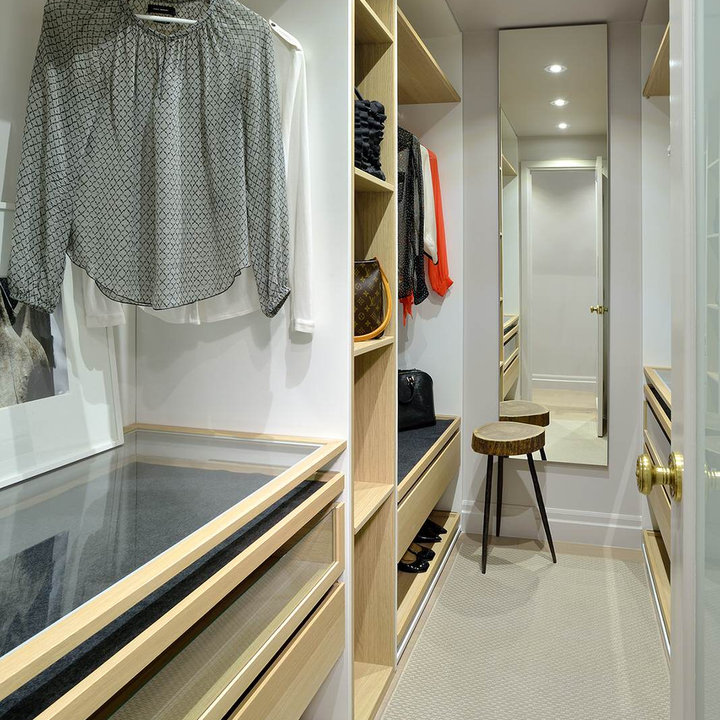
Dressing room for men
In contrast to the women's dressing room, the men's version focuses on functionality. Here everything is subject to practicality, concisely and is clearly in its place. In storage systems for men, there should be places for storing trousers, jackets, shirts. Things should be placed in such a way that they are easy and quick to find, so it is recommended to use pantographs, various neckties, trousers, organizers for storing belts.
A business man's dressing room should provide a place to store cufflinks, socks, scarves and other accessories.
For the whole family
When planning a system that both husband and wife use, it is important to divide the dressing room into functional compartments and thus zone the space so that the spouses do not interfere with each other when choosing clothes. Often, the division into separate zones is done by color or through the use of furniture of various styles - for the male half - rough and concise, for the female - sophisticated and elegant.
The storage area for children's clothing deserves special attention. Shelves here should be located at a low height so that the child can independently get the right thing. It is not recommended to use difficult-to-use and traumatic fittings.
Wardrobe layout
Depending on the layout, a separate room or part of it can be used as a dressing room. Often, the systems are located in the pantry, converting it into a storage system.
It is also convenient to use low-functional parts of the room and premises for wardrobe systems: attics, niches, corners, spaces under the stairs.
1. Linear. To equip such a dressing room, a blank wall without windows or a niche is used, if it is provided for by the layout.
2. Corner wardrobes. Optimal for rooms of small dimensions, as they allow you to use the "dead", non-functional zone in the room.
3. Wardrobe room with the letter P. The most convenient and rational layout option, which involves 3 adjacent walls.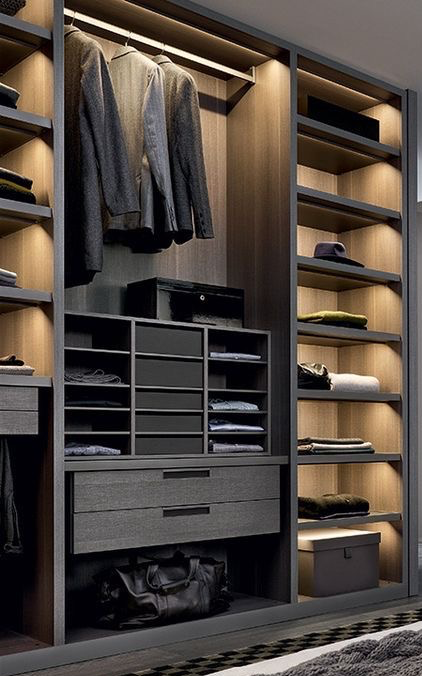 This option is appropriate if a separate room is allocated for the dressing room.
This option is appropriate if a separate room is allocated for the dressing room.
The type of construction may have other options, depending on the features of the layout of the room and the imagination of the designer.
Filling the wardrobe
Filling the wardrobe is one of the important aspects that determine the functionality of the system. For equipment, different options for fittings are chosen, depending on the preferences of future owners and the characteristics of the wardrobe.
To store business clothes - jackets, shirts, trousers - you will need a lot of rods and pantographs (retractable rods). It is also convenient to store dresses, raincoats and coats on them.
Pull-out hangers make it easy to organize skirts and trousers. They will add functionality to the system.
For storage of underwear, accessories, bedding and all sorts of small things, drawers should be provided. For comfortable operation, they can be equipped with closers that provide smooth closing.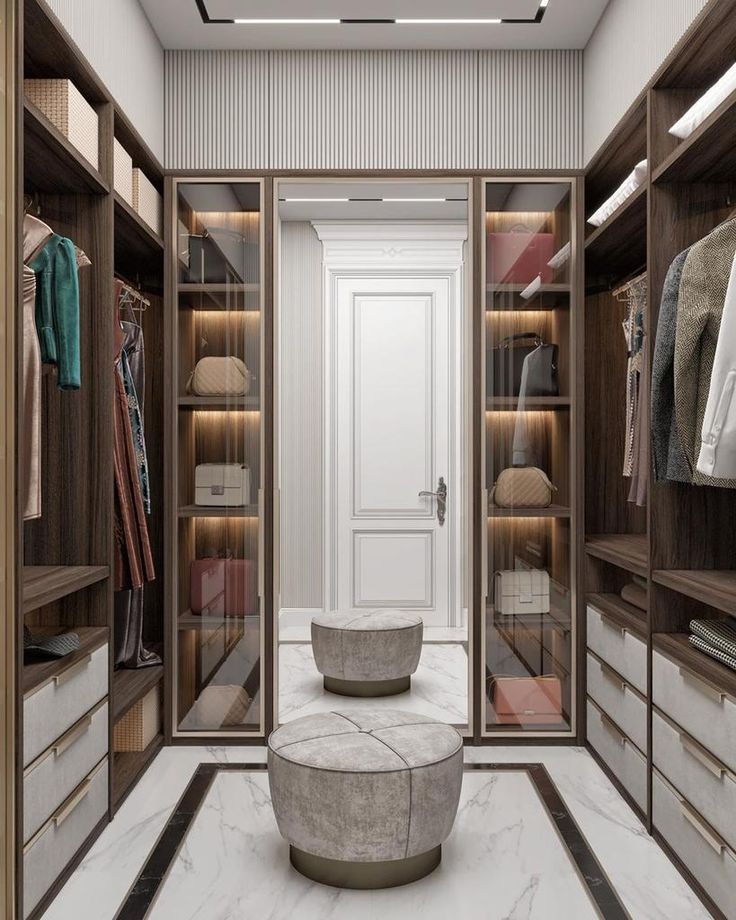
Shelves are an important structural element of the wardrobe system. Depending on the purpose, they can be of different widths, lengths, be static or retractable.
Special shoe racks and overshoes are used for shoes, which are presented today in a wide range. They allow you to provide reliable storage of boots, shoes and boots, thereby increasing their service life.
A variety of filling options opens up wide possibilities for arranging dressing rooms. However, when planning, the most important thing should be taken into account - easy access to things and ease of use. Therefore, one should not overload the design with various functional systems.
Dressing rooms - 135 best photo ideas for storing things in an apartment and house brown floor - Great interior photo
Sponsored
Bochum
Von der Idee bis hin zur Fertigstellung
ONE!CONTACT-Planungsbüro GmbHAverage rating: 5 out of 5 stars 16 9 reviews0003
NRW | Ihre neuen Lebensräume aus unserer Hand!
LCD Ordynka
Invisiline
Interior designer Anna Rudakova Interior designer Marina Kisel Photographer Mikhail Loskutov
A fresh design idea: a dressing room in a modern style - a great photo of the interior
Duplex apartment
Salakhova Dina
A fresh design idea: a dressing room in the neoclassical (modern classic) style with open facades, white facades, light parquet flooring and beige flooring for women - excellent interior photo
Sponsored
Löningen
20 Jahre Erfahrung und Liebe zum Detail
c-woodworkAverage rating: 5 out of 5 stars 32 reviews
Mit Leidenschaft Projekt an Ihr.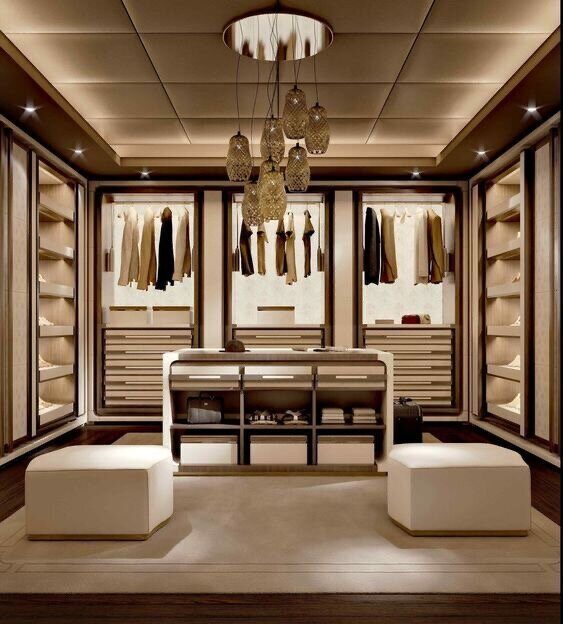 Kontaktieren Sie uns.
Kontaktieren Sie uns.
Zapadniy, 700 m2
Nirenburg.Design
There are two wardrobes in the house, exactly the same in configuration and content. The only difference is that one wardrobe belongs to a man, and the second wardrobe belongs to a woman. Dream? When planning a wardrobe, it is important to take into account all the features of the client: are there many long items, are there trousers and shirts in the wardrobe where shoes and out-of-season clothes will be stored.
Art-Eco
Geometrica.pro
Inspiration for home comfort: retro dressing room
Sponsored
Mönchengladbach
Schreinerei Leydorf GmbH & Co. KGAverage rating: 4.2 out of 5 stars Reviews: 5
Klare Kante - Hochwertige und einzigartige Schreinerarbeiten
Dressing room
Malika Boranbayeva
Dressing room made to order in carpentry.