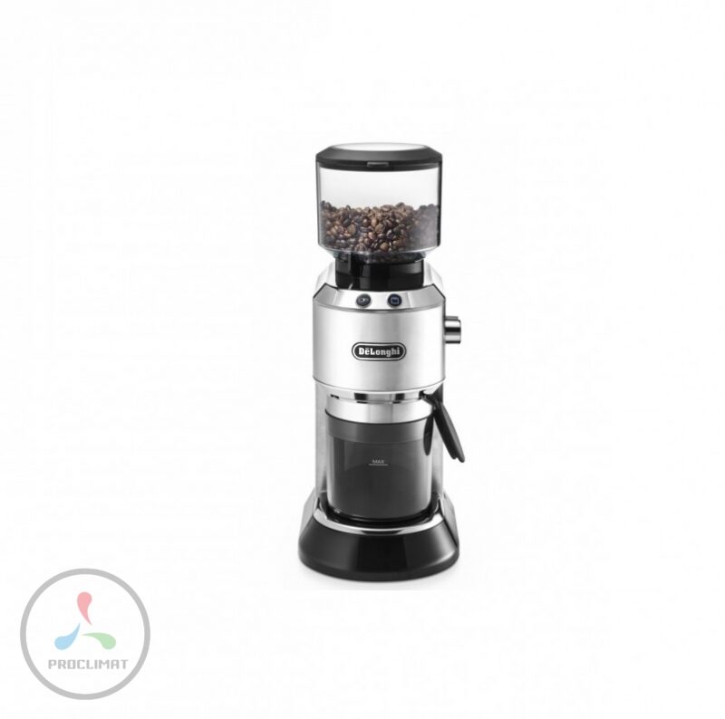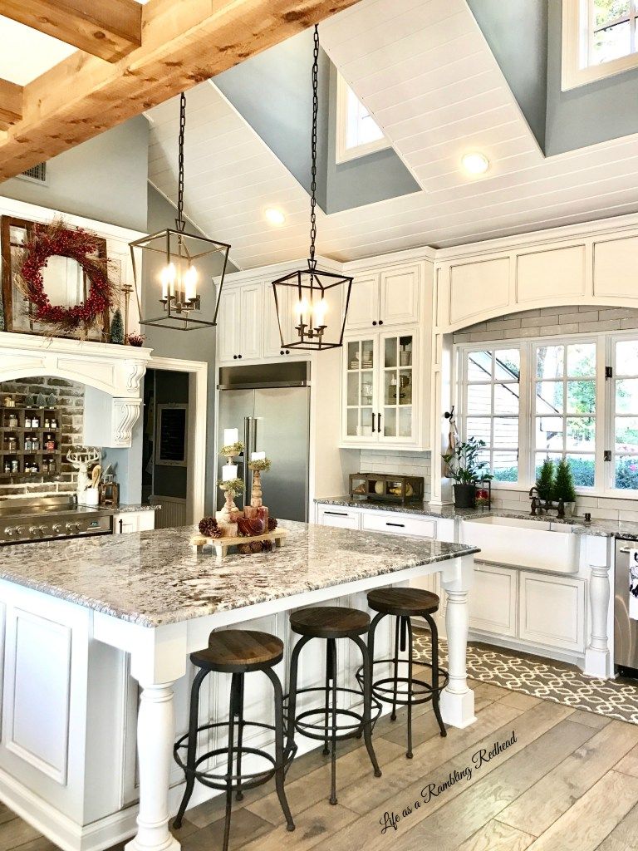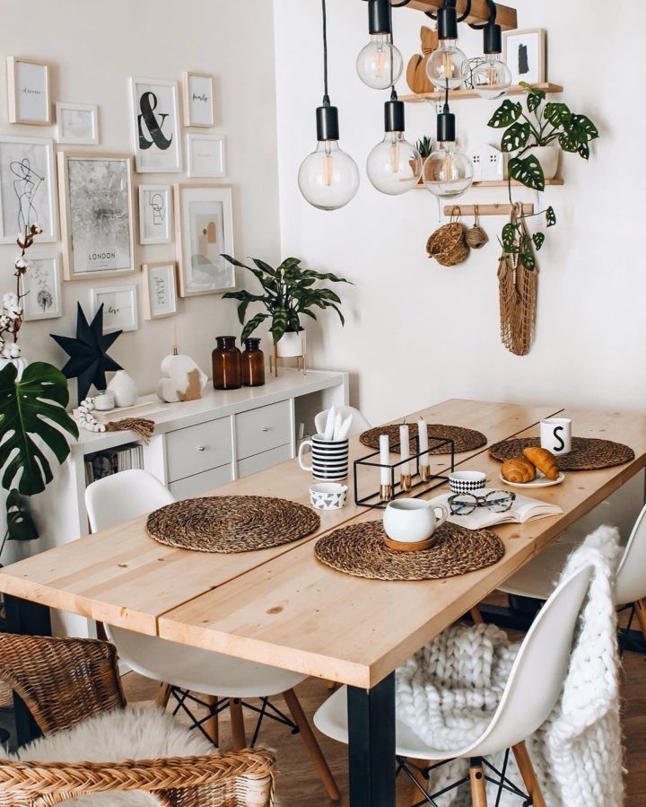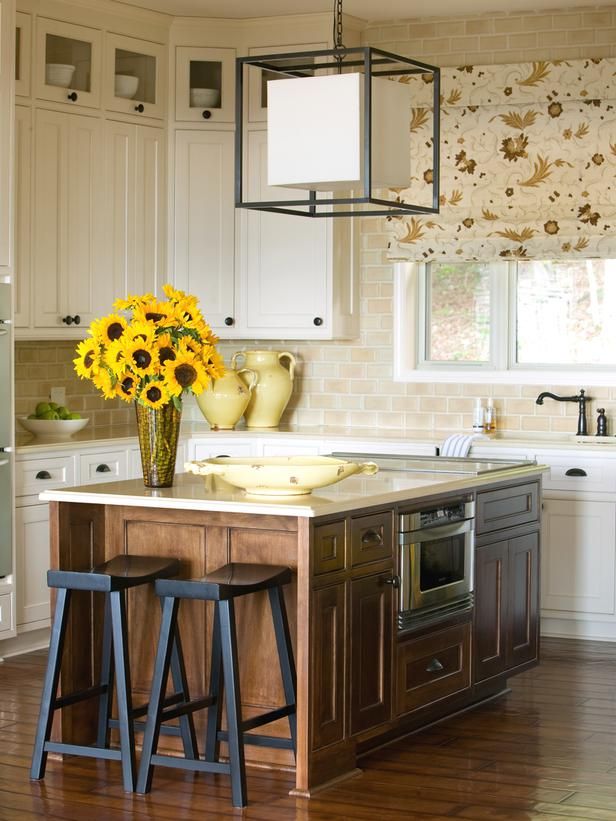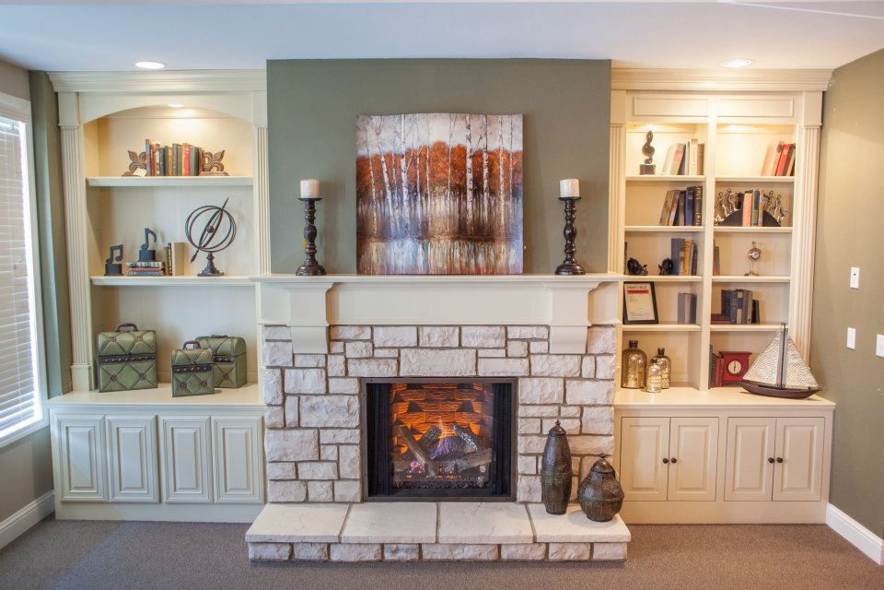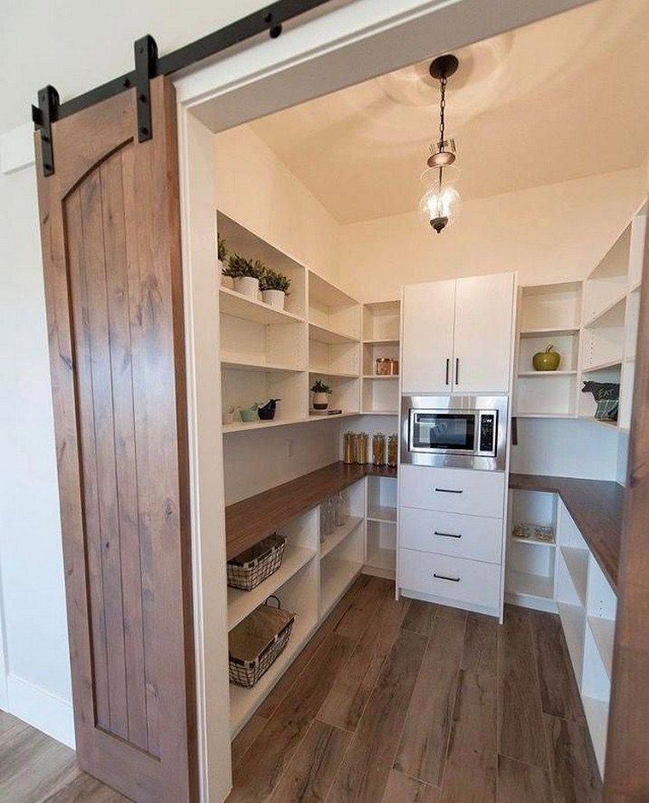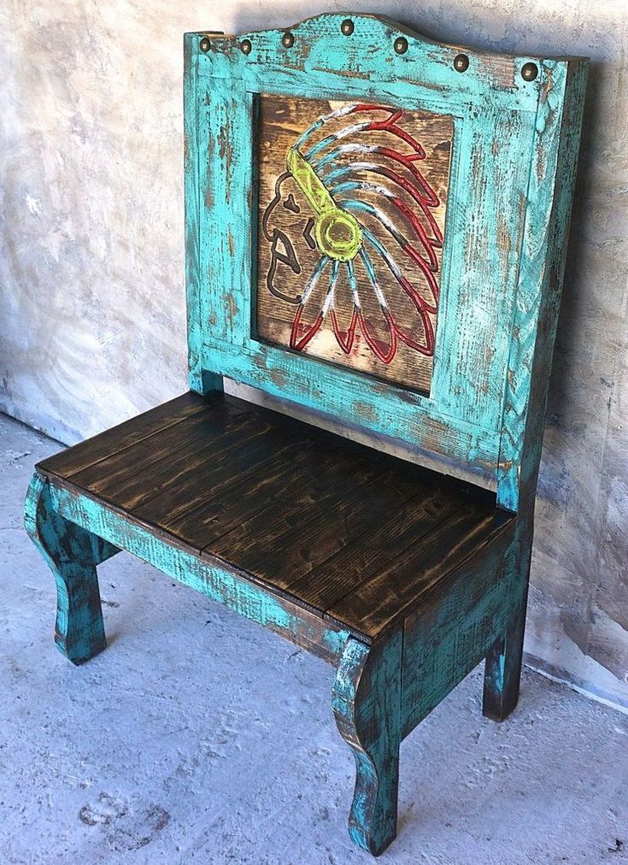What is kitchen planning
Kitchen Planning 101: A quick study of kitchen layout design
Kitchen Planning is an immersive process that requires deep knowledge and understanding of aspects such as kitchen layout, kitchen surfaces, appliances in the kitchen area, and overall design. The results of kitchen planning are successful when a kitchen is designed as per the requirements of the F&B (Food and Beverage) set-up and enables each staff member working in the kitchen space to function at their optimum level. An effective, optimized kitchen space = An effective functioning of kitchen staff = A happy customer = A happy business.
In this article, we will be studying one important topic in-depth: Kitchen Layout to choose while planning a kitchen for a commercial F&B set-up. Kitchen Layouts for commercial kitchens fall under the following categories:
Assembly Line Layout
Image Credits: Upserve
This kitchen layout is designed for commercial F&B set-ups that have a limited number of dishes they offer their customers. The Assembly line layout, by design, has a central row that starts with an area where food is prepared and ends with the area where the prepared food is picked up and ready to be served to the customer. This layout design works best in a kitchen environment where the same type of food is prepared on repeat. The Assembly line layout design is ideal for fast-food chains, pizzerias, and ‘build-your-own food’ restaurants.
Zone-Style Layout
Image Credits: Upserve
As the name suggests, in this kitchen design layout, separate zones are created within the kitchen that is responsible for preparing a certain type of food. In this layout design, different zones are equipped with appliances and equipment to carry out the preparation of a specific food assigned to that zone. This keeps the kitchen organized and allows the kitchen staff to prepare different dishes simultaneously. The Zone-Style Layout is suitable for restaurants and F&B food set-ups that offer customers a diverse range of dishes and that hire a lot of staff.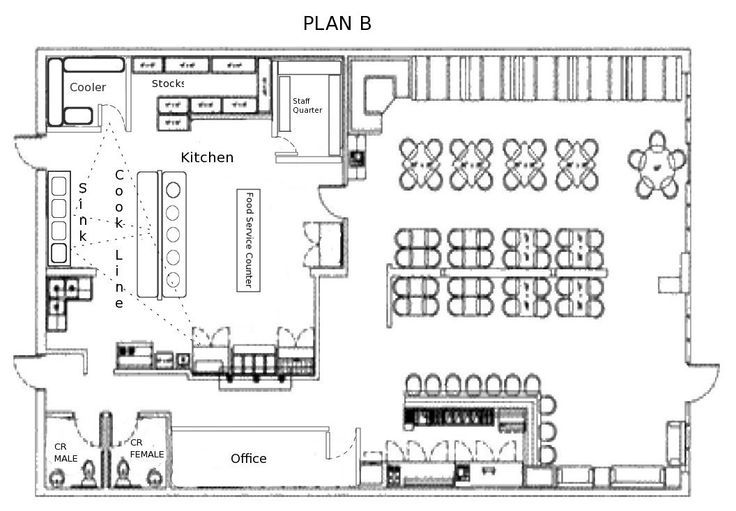 A specialized chef is hired for each station to create everything from scratch. The Zone-Style Layout design is ideal for hotel restaurants, catering kitchens.
A specialized chef is hired for each station to create everything from scratch. The Zone-Style Layout design is ideal for hotel restaurants, catering kitchens.
Island-Style Layout
Image Credits: Upserve
This kitchen layout is similar to a zone-style kitchen layout with the sole difference of the main island in the middle of the kitchen. The island in the center of the kitchen is where all the cooking for the restaurant is done, while the perimeter of the kitchen is used for food preparation, storage, and cleaning. The Island-Style Layout is ideal for restaurants that have ample kitchen space.
Galley Layout
Image Credits: Pinterest
This kitchen layout is suitable for compact kitchen spaces. Galley Kitchens are small, narrow kitchen layouts that have all stations and equipment on the perimeter of the kitchen. Base cabinets, wall cabinets, counters, and other services are located on one or both sides of the central walkway.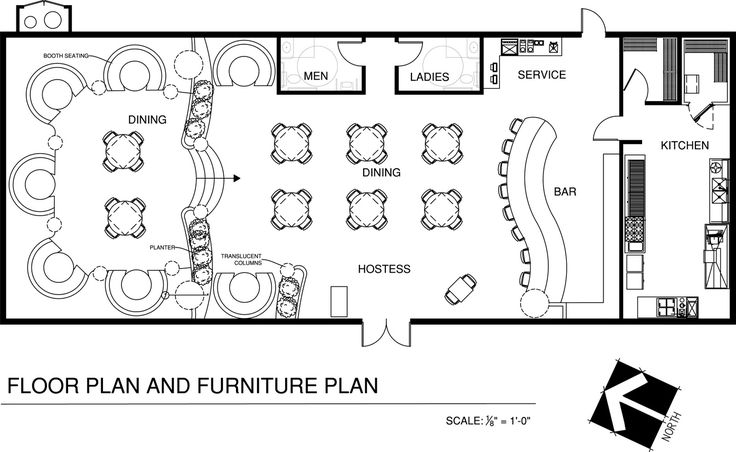
In this commercial kitchen layout, all stations and equipment are on the perimeter of the kitchen. In a very tight space, kitchen equipment is placed along only parallel two walls. Galley kitchens are ergonomic since key services are clustered around each other. This means that walking toward or reaching for items between the refrigerator, stove/oven, and sink is kept to a minimum.
The Galley Kitchen Layout is ideal for food trucks.
Open Kitchen Layout Open Kitchen Layouts are designed to help customers see all the action that goes behind the scenes of food prep. They consist of a glass partition between the service area and guest seating area to protect the food being prepared. Open Kitchens are great for entertaining guests and a good opportunity to maximize on a small space. They are a typical feat at high-end restaurants, where customers enjoy watching cooks prepare dishes, making this an integral part of the dine-in experience.
A few more points to include in your Commercial kitchen planning process:
Designing a flexible kitchen
Food preferences are constantly evolving thanks to changes in customer demands.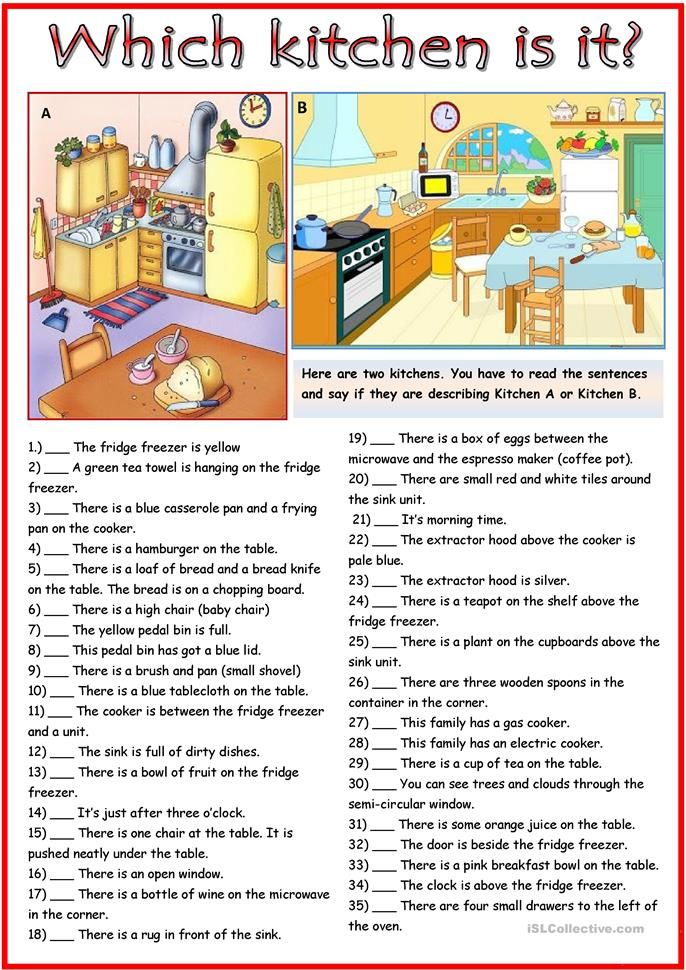 The rise in veganism, plant-based options, and consciousness has led to kitchens accommodating these dietary requirements. This in turn leads to alterations in kitchen layouts to incorporate the changes. That is why a kitchen layout must be flexible and responsive to market changes in the future.
The rise in veganism, plant-based options, and consciousness has led to kitchens accommodating these dietary requirements. This in turn leads to alterations in kitchen layouts to incorporate the changes. That is why a kitchen layout must be flexible and responsive to market changes in the future.
Keeping the kitchen energy efficient
Kitchens in commercial F&B set-ups tend to consume a lot of electricity, and if one isn’t mindful of their electricity usage, huge electricity bills at the end of the month can be a persistent problem. To solve this problem, planning appliances in the kitchen layout can help keep energy costs down. Small things like keeping heat sources like ovens and ranges away from refrigerators and freezers, so that to avoid unnecessary load.
Defining safety rules in the kitchen area
Safety is the number aspect to consider while planning a kitchen, making food safety a high priority. It’s also important to follow local compliances and regulations when it comes to food safety any health and safety codes and regulations.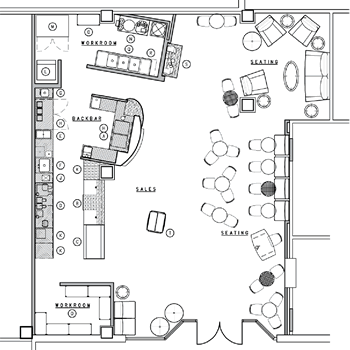 Staff safety is another aspect to be taken into consideration, so adequate ventilation and comfort measures for the staff should be in place. Fire safety is a big risk in commercial kitchens. To combat this first aid kits, smoke detectors, and fire extinguishers need to be in place in the kitchen area.
Staff safety is another aspect to be taken into consideration, so adequate ventilation and comfort measures for the staff should be in place. Fire safety is a big risk in commercial kitchens. To combat this first aid kits, smoke detectors, and fire extinguishers need to be in place in the kitchen area.
Taking the help of a professional while designing the kitchen
Borrowing an extra set of eyes in your kitchen planning process would only be beneficial for you. That is why it is always recommended to hire a professional consultant who will ensure nothing is overlooked and the most efficient use of the space is reached. Consultants can help design layouts, business plans, and menus in the best configuration possible, making sure every aspect right from electric outlets to plumbing is covered.
Need help with kitchen planning, get in touch with an HPG Consultant today.
Tags: Commercial Kitchen, commercial kitchen consultants in India, Commercial kitchen design tips, commercial kitchen planning
Kitchen Planning: Selecting the Right Layout
When it comes time to designing your new kitchen the first thing you need to decide is what layout you would like for your kitchen floor plan. Keep in mind that a good kitchen layout consists of where you place the three main workstations (or work triangle as it is commonly called) — storage, cooking and cleaning/prepping.
Keep in mind that a good kitchen layout consists of where you place the three main workstations (or work triangle as it is commonly called) — storage, cooking and cleaning/prepping.
You'll find that designers and architects are thinking outside the traditional kitchen work triangle to satisfy the needs and demands of consumers looking for a place not only to cook and eat, but a comfortable gathering place.
Five of the most common kitchen layouts are the G (also known as the peninsula), L, U, single-wall and galley, which can easily be enhanced and modified by adding the right cabinetry, appliances and accents. You'll want to review the five different layouts to see which layout is most similar to your current kitchen or what kitchen design you want in your new home (remember all house plans can easily be modified).
This gorgeous two-story European Cottage features an L-shaped kitchen layout with island seating for extra storage and workspace, two story beamed ceilings and cabinetry from Homecrest Cabinetry's® Bayport Collection.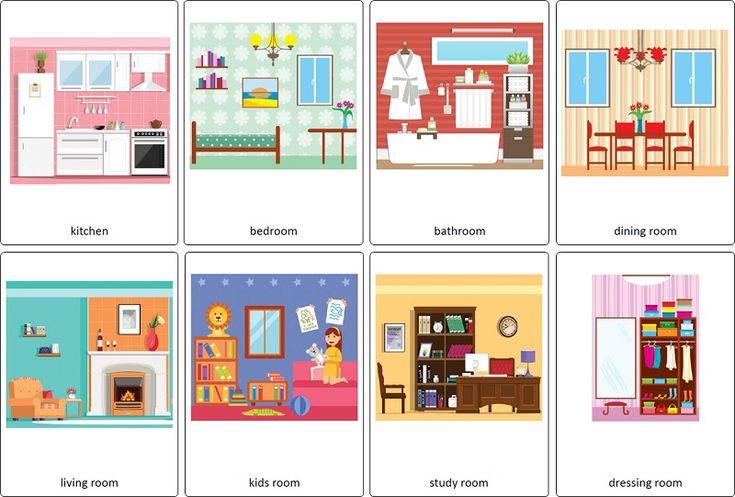
An L-shaped kitchen layout creates a natural work triangle from continuous counter space and workstations on two adjacent walls. The benefit of this kitchen floor plan is that it not only provides the cook with an efficient work area, but it typically opens to a nearby room, making it easy for the cook to mingle with guests. If you have enough space, consider adding a center island with sitting, extra counter space and storage.
A key ingredient to creating a successful kitchen design is your placement and selection of cabinetry. Enjoy the upscale appeal of cherry with the Avalon Collection from Aristokraft® Cabinetry, shown in an L-Shaped layout with island.
The U-shaped kitchen is the most versatile because it offers continuous countertops and ample storage that surround the cook on three sides. In larger kitchens, this floor plan offers enough space to create multiple workstations so cooks can prepare a meal together without getting in each other's way.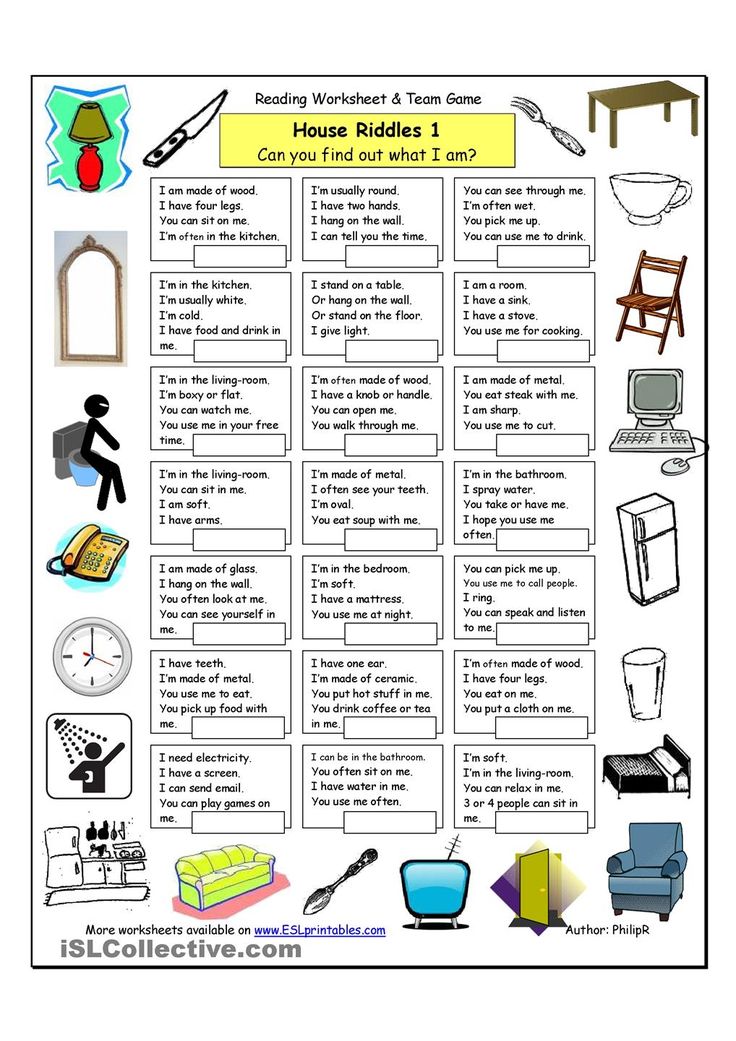 For smaller kitchens, adding plenty of cabinets and keeping appliances off the countertop will make for a very functional workspace.
For smaller kitchens, adding plenty of cabinets and keeping appliances off the countertop will make for a very functional workspace.
Mingling with your guests is made simple with this peninsula shaped kitchen floor plan that overlooks the great room, breakfast room and covered porch. The cabinets are shown in a creamy Chantille finish from the Cambridge Collection from Décora®.
The G-shaped kitchen is very similar to the U-shaped kitchen layout, except that it includes a peninsula or partial fourth wall for additional cabinets. Depending on the size and design of the kitchen floor plan, a G-shaped kitchen can feel cramped. It's a good idea to open up a wall to overlook the living, dining or breakfast room.
The single-wall kitchen floor plan is ideal for homes with a small footprint. The work triangle is actually more like a work line with all three-kitchen zones along one wall. To help maximize storage space use extra high cabinets and check out the latest storage solutions offered by most cabinet manufacturers like MasterBrand® and KraftMaid®.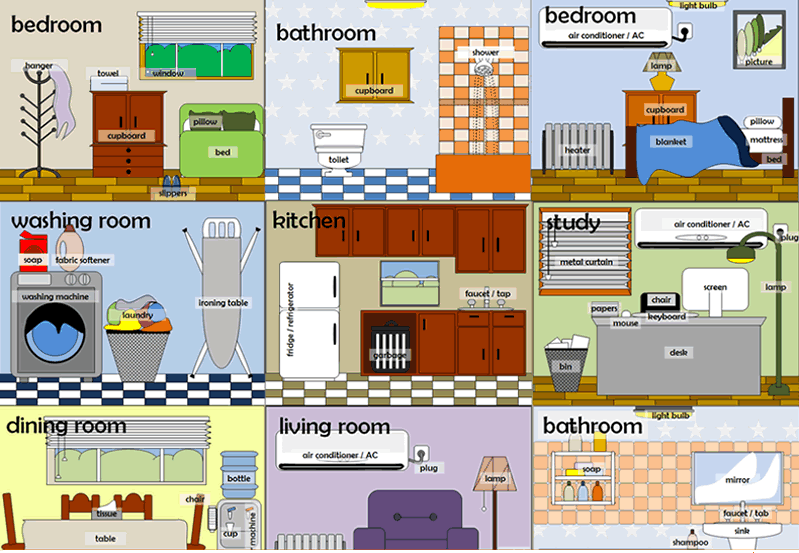
The galley or corridor layout has a workspace large enough for one cook. In this kitchen floor plan, the workstations face each other on parallel walls, creating a small work triangle. Similar to the single-wall kitchen floor plan, you may opt to stack storage solutions to maximize space. Try adding linkable light strips under the cabinets for task lighting and brighten the room with glass inserts and interior cabinet lighting.
Search House Plans
Advanced Search Options
Must Reads
-
Stylish Garage Doors with Panels
-
How Skylights Can Improve Your Bedroom
-
Extra Products to Improve Household Efficiency
Related Articles
-
How Different Types of Cooktops Compare
-
Advanced Appliances That Simplify Cooking
-
Fresh Refrigerator Features to Look For
-
Colorful Kitchen Appliances That Stand Out
View More Articles
best options with plans and 43 photo ideas
Planning Rules
To make planning convenient, several points should be taken into account when designing:
- Room area.
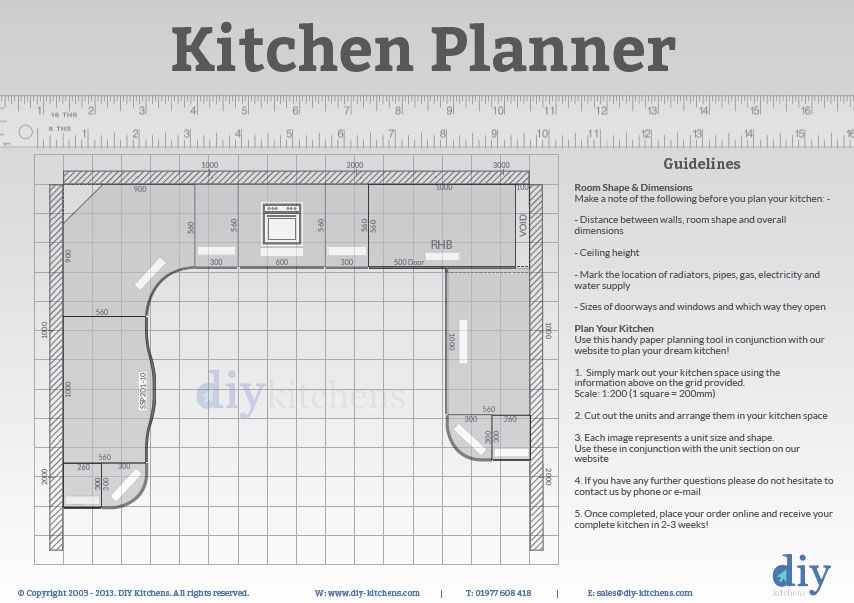 In a small apartment, such as a studio or Khrushchev, it is more ergonomic to use built-in appliances, shallow hanging cabinets and functional furniture - folding tables and chairs.
In a small apartment, such as a studio or Khrushchev, it is more ergonomic to use built-in appliances, shallow hanging cabinets and functional furniture - folding tables and chairs. - Correct headset height. When planning a kitchen, you should focus on the height of the person who spends the most time cooking. The height of the tabletop should be 15 cm below the elbow.
- Location of communications. This parameter dictates the arrangement of the sink and gas stove. On a pre-drawn close-up of the kitchen, it is necessary to distribute the location of sockets and switches.
When planning a kitchen, it is important to take into account the main criterion for its ergonomics - the rule of the working triangle. Between these points, the hostess (or owner) moves during cooking:
- Washing. The main component of the food preparation zone. Its location is dictated by engineering communications, so it is difficult to move them to another place.
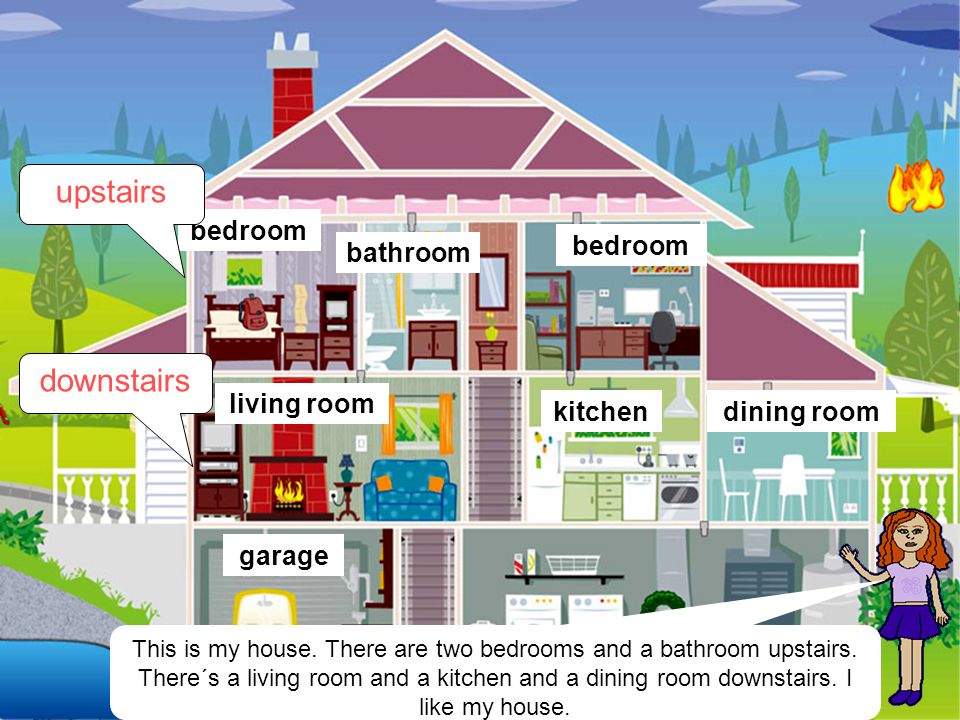 It is recommended to start designing with a sink. nine0008
It is recommended to start designing with a sink. nine0008 - Plate. Like a microwave and an oven, it refers to the cooking area. Ideally, if cabinets are located on the sides of it. The distance from the stove to the sink should be from 50 to 120 cm, but some housewives prefer to put the stove closer, guided not only by the small dimensions of the room, but also by convenience.
- Refrigerator. The main item in the food storage area. The recommended distance from the sink is 60 cm: then you do not have to walk far, and splashes of water will not reach the surface of the refrigerator. The corner is the most convenient option for its placement. nine0008
It is convenient when the listed zones are located side by side: the sides between the points of the triangle should not be more than 2 meters.
The diagram shows the most popular options for correct kitchen layouts.
The photo shows a schematic representation of a perfectly aligned triangle, viewed from above.
Layout options
Arrangement of kitchen units and appliances depends on the location of water and gas pipes, windows, doors and dimensions of the room. The main types of layout are easy to understand with the help of diagrams and photographs of interiors. nine0005
Linear or single-row layout
All furniture and appliances are placed along one wall. The sink in this scheme is located between the stove and the refrigerator.
The linear layout of the kitchen looks good in a room with ledges and niches, as it does not overload the space.
Opposite the cooking area, there is more room for a dining table and chairs, so the single-row layout is suitable for those who cook little, but like to receive guests or gather with the whole family at the table. nine0005
| Pros | Cons |
|---|---|
| Takes up little space. | It is not possible to create a work triangle, which means that it will take more time to cook.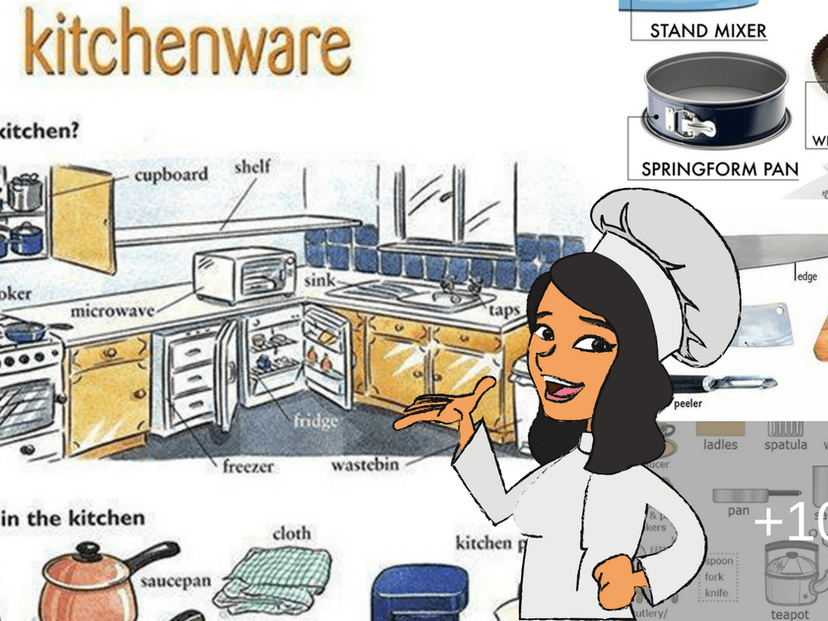 |
| You can buy a ready-made set without making it to order. |
In modern small apartments this is the most common layout option, and in narrow spaces it is the only way to accommodate everything you need for cooking. nine0005
Parallel or two-row kitchen
This is the name of a suite built along opposite walls. Only suitable for rooms with a width of 2.2 meters.
The refrigerator should be placed opposite the stove and sink, and the passage should be at least a meter long so that everyone can move freely and cook. One of the rows may be shorter than the other and include a dining area. If the kitchen is square, the table can stand between the headsets.
| Benefits | Defects |
|---|---|
| Spacious, plenty of storage space. | A two-row kitchen is quite traumatic, as the set is actively used on both sides of the room. |
The working triangle is easy to create with this arrangement.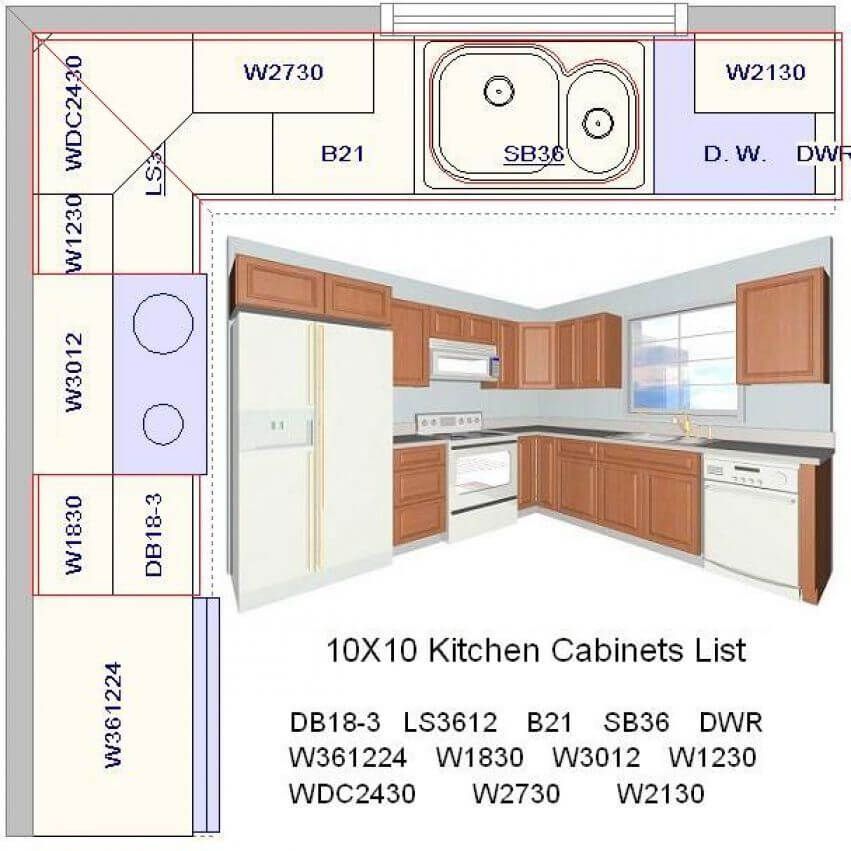 | |
| Direct modules are cheaper than corner modules. |
Parallel arrangement is ideal for narrow, elongated spaces found in old houses, or where a dining room is not intended, as well as for kitchens moved to the hall. nine0005
L-shaped or corner layout
The kitchen set is located along walls running perpendicular to each other. This layout is also called L-shaped.
Corner placement is very ergonomic as it saves space while leaving free space for the dining area. A sink can be located in the corner or under the window. For a small kitchen, a corner layout is the most convenient option.
| Pros | Cons |
|---|---|
| It's easy to set up a workgroup, so moving around while cooking is quick and easy. | It will be more difficult for two people to cook with this layout, since the space is designed for one and access to the equipment will be difficult.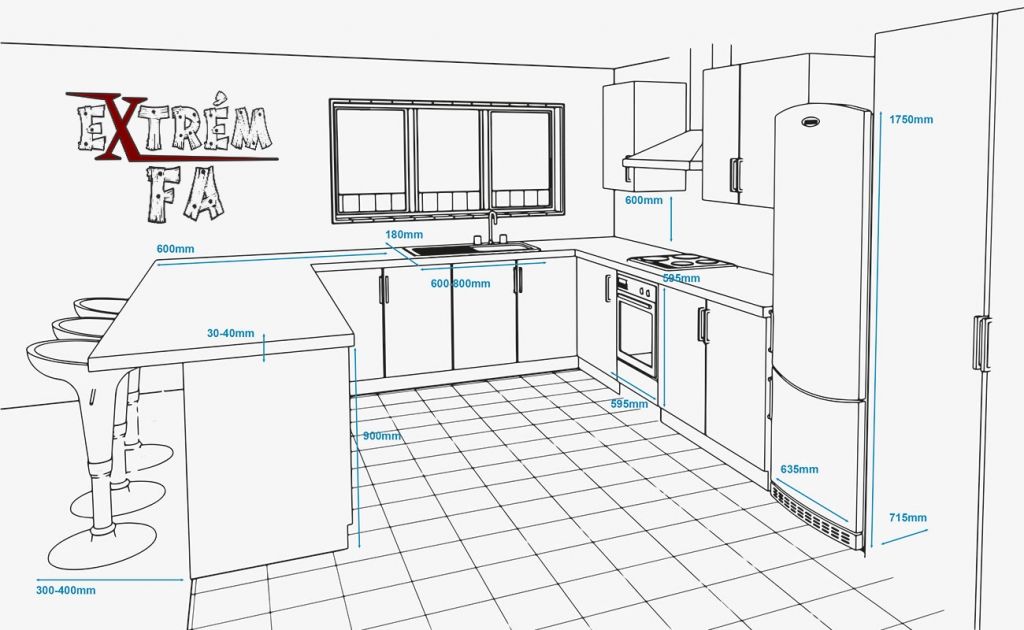 |
| Compact. One of the sidewalls can be made narrow, which will further save space. | The cost of a corner kitchen is higher than that of a straight one. | nine0063
Corner kitchen set is a universal option, it is perfect for small and medium-sized kitchens.
U-shaped kitchen
With this layout, cabinets and household appliances are placed along three adjacent walls. The shape of the modules resembles the letter "P".
The distance between modules must not be less than 120 cm, otherwise opening cabinet doors will interfere. Ideally, if each side is responsible for its own zone: it is more convenient to place a refrigerator, stove and sink on different parts of the headset. nine0005
Often one of the sidewalls is a bar counter - this option is the most popular in studios.
| Pros | Cons |
|---|---|
The most spacious kitchen configuration, occupies all free corners.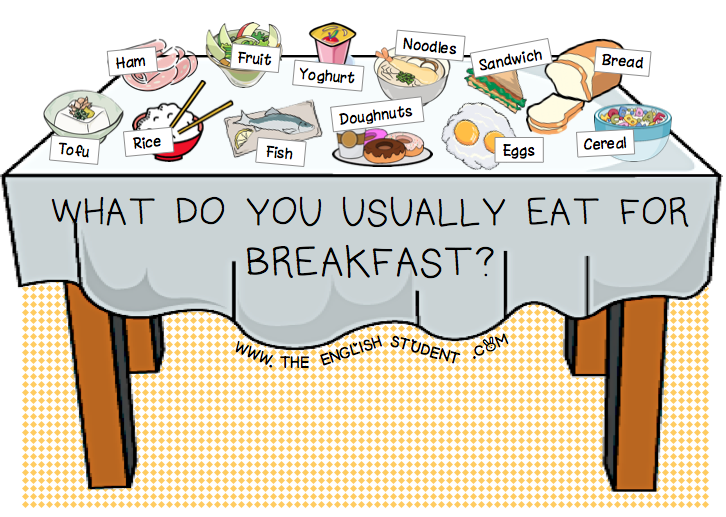 | Made exclusively to order. |
| Convenient while cooking: no need to move around the kitchen if everything is planned correctly. | Looks very bulky and not suitable for tight spaces. nine0068 |
| Symmetrical, which is important in terms of aesthetics. | If the window sill is low, it will not be possible to place a headset near the window. |
Suitable for studios, doubles, spacious rectangular rooms, and those who only use the kitchen for cooking.
C-shaped kitchen
This layout resembles a U-shaped kitchen, but is distinguished by the presence of a ledge in the form of a breakfast bar or cabinet. In fact, it is an open quadrilateral. nine0005
There must be enough space to accommodate such a headset, because the ledge hides the space intended for passage. The bar counter can play the role of a working and dining area.
| Pros | Cons |
|---|---|
Has plenty of storage space for dishes and household appliances.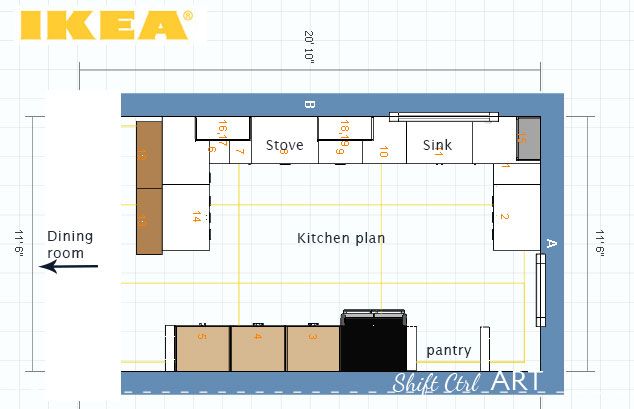 | Not suitable for long elongated rooms. |
| You can create a comfortable layout. | Takes up a lot of free space. nine0068 |
| The "Peninsula" saves more space than an island. |
Only suitable for spacious kitchens of at least 16 m: eg in private houses.
Kitchen Island
An island is an additional storage unit or table located in the center of the kitchen. On it there can be a stove, which will allow you to comfortably organize cooking. Also, the island can serve as a dining table, if a separate dining room is not provided, or a place to place a dishwasher or a small refrigerator. It can separate the cooking and dining area. nine0005
| Benefits | Defects |
|---|---|
| Functionality: the island can free up an entire wall, theoretically replacing the entire set. | Not suitable for small kitchens. |
The interior with the island looks luxurious and monumental.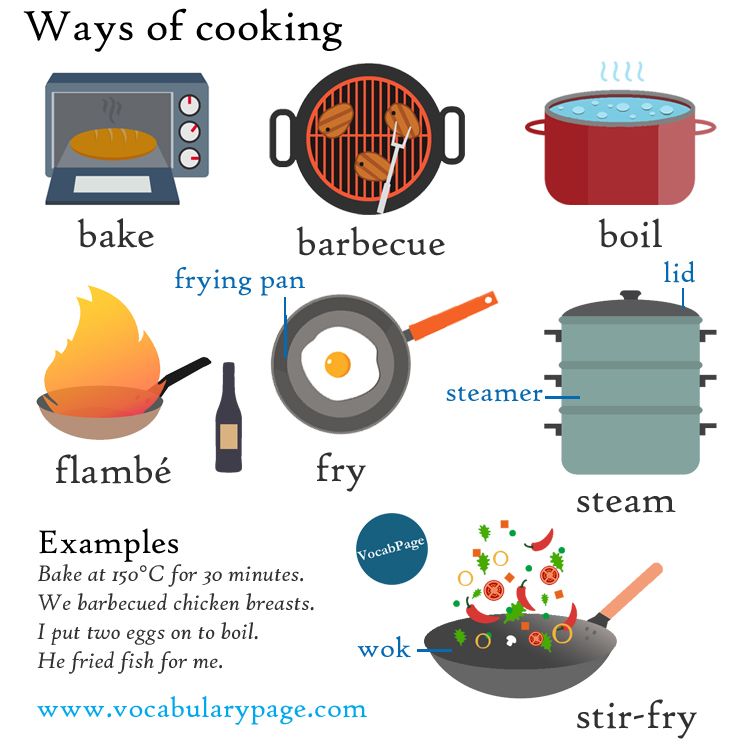 | If the island is to be equipped with a stove, a hood must be installed above it. |
It is rational to use the island layout in square kitchens with an area of at least 20 meters. nine0005
Non-standard examples
Unusually shaped rooms with sloping walls and extra corners are the hardest to plan. To solve this issue, you can turn to professionals or design a kitchen yourself. Here are some helpful kitchen planning tips shared by experts.
If the room is connected, for example with a connected balcony, it is important to use all the walls that are not occupied by openings. For a walk-through kitchen, a direct layout is most suitable. nine0005
The set looks original in the shape of the letter "T" with a peninsula that divides the space into two zones. The central cabinet can act as a dining table or work surface. This layout is only suitable for a large kitchen.
The kitchen, moved to the corridor, is a narrow space that requires a special approach: shallow furniture, sliding doors instead of hinged ones, small-sized appliances.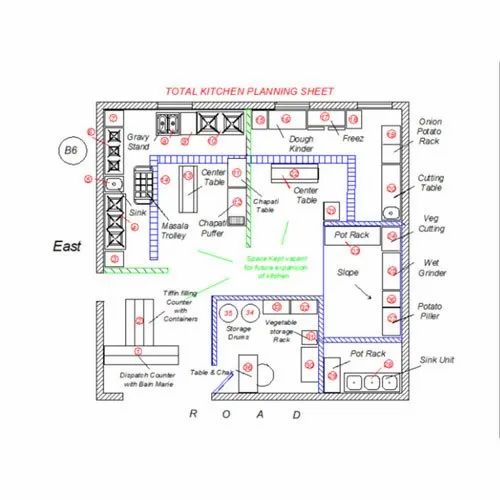
In the photo, the kitchen, moved to the corridor, is played with color as a continuation of the living room. nine0005
In a kitchen with a bay window or chamfered corners, you can create an unusual trapezoid design that will definitely attract attention. The difficulty lies in the fact that special fittings are required for non-standard premises. It is important not to clutter up the pentagonal kitchen with an abundance of decor and utensils: you can place a thin console on one of the walls or combine the suite with a single table top.
Photo gallery
With a little time and understanding of the kitchen layout, you can make the dining and cooking area not just stylish, but comfortable for the whole family. Other interesting layout ideas are displayed in the photos presented in the gallery. nine0005
Kitchen layout - corner, straight and others with photo examples
Types of layout:
- L-shaped (corner)
- Straight
- U-shaped
- Parallel
- Kitchen with island
- Circular
- 2 planning videos
Working triangle rule
L-shaped: from 6 sq.
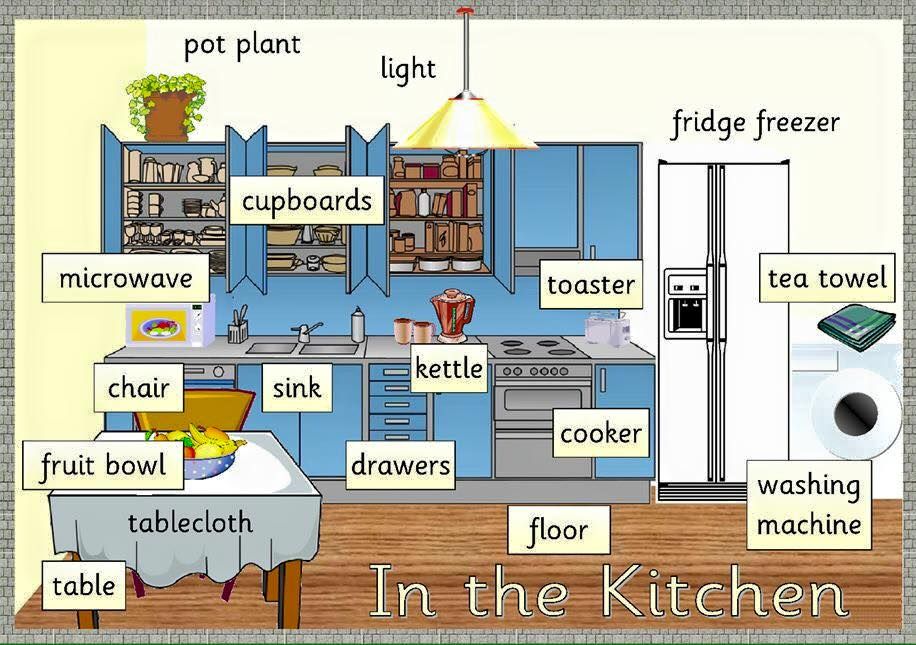 m
m
See more photo reports on L-shaped kitchens >>>
Ideal for both rectangular and square rooms from 6 sq.m. and above, one of the most popular layout options.
When planning a corner, it is desirable to install a sink in the corner, leaving a free worktop on both sides of it. According to the triangle rule, a stove is installed on one side of the sink, and a refrigerator on the other. As for hanging and floor cabinets, it is convenient to store dishes above the sink and dishwasher, and cereals and groceries near the stove. nine0005
L-shaped layout of the kitchen
Straight kitchen: from 5 sq.m. At the same time, the furniture set is located along one of the long walls. If there is not enough space for floor cabinets, you can use wall cabinets. Looks good in a kitchen of 9 sq.m and above.
Direct kitchen layout - working triangle
U-shaped: from 12 sq.m
See photo reports of real U-shaped kitchens >>>
Perfect for spacious rooms from 12 sq.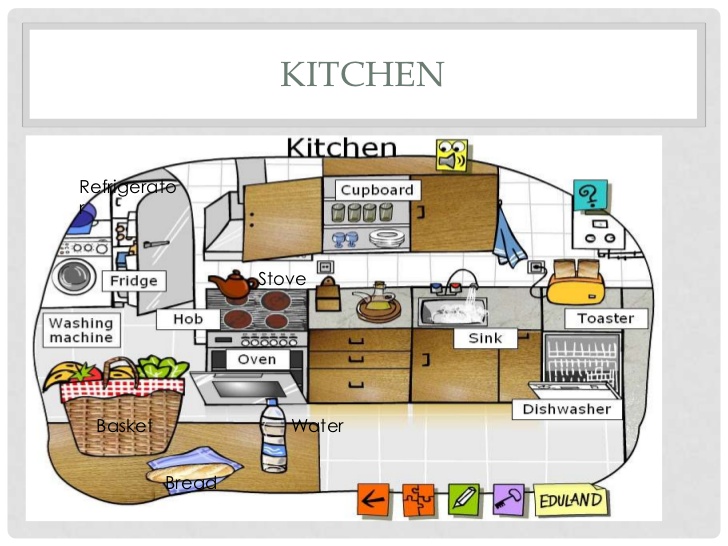 m. U-shaped layout involves placing the headset on three walls. At the same time, according to the triangle rule, it is necessary to install a refrigerator and a stove on parallel walls, and between them - a washing area with a work surface.
m. U-shaped layout involves placing the headset on three walls. At the same time, according to the triangle rule, it is necessary to install a refrigerator and a stove on parallel walls, and between them - a washing area with a work surface.
If after placing the furniture between two parallel walls there is more than 200 cm of passage, it is better to choose a corner or straight layout. nine0005
U-shaped for 6 sq.m may be appropriate if the kitchen is combined with the living room. In this case, you can separate the cooking area from the dining area using the bar counter.
U-shaped kitchen layout
Parallel straight kitchens: from 10 sqm
Suitable even for a kitchen of 8 sqm with a balcony. In the case of a walk-through room, the furniture set is located along two parallel walls, while on one side there will be a cooking zone and a washing zone, and on the other - a storage zone. When arranging furniture, do not forget about the width of the aisle. nine0005
Parallel layout of the kitchen
Kitchens with an island: from 20 sq.
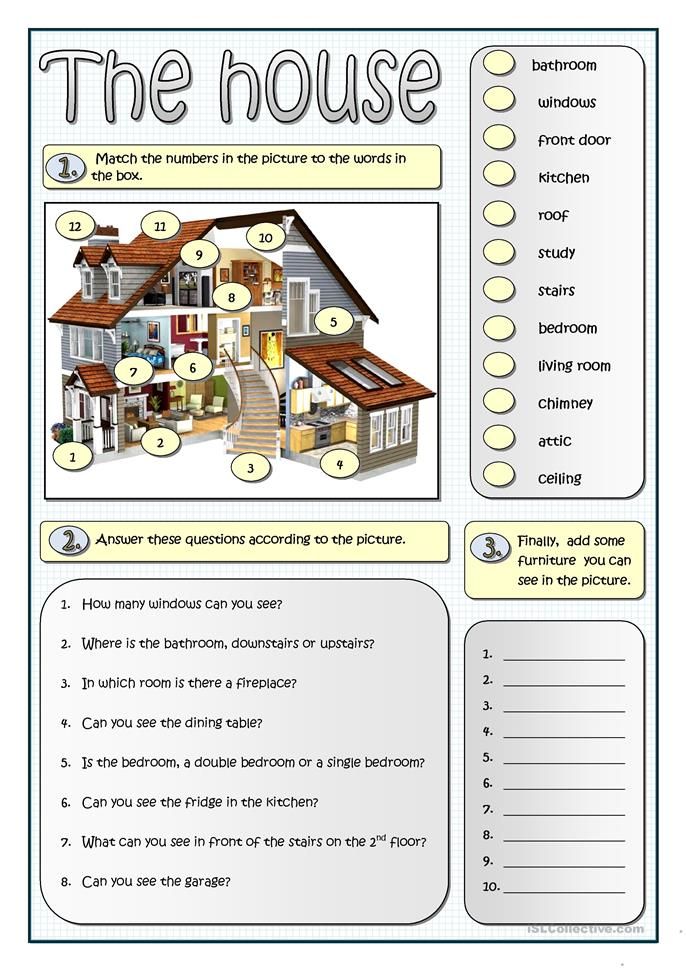 m. With this layout, you can place one of the work areas separately from the main part of the furniture. As a rule, the island has a cooking zone or a washing zone. A spectacular option, despite the visual reduction of space. A more benign option could be peninsular cuisine. It is convenient to store kitchen utensils and dishes on the peninsula, and maybe even a dining table. nine0005
m. With this layout, you can place one of the work areas separately from the main part of the furniture. As a rule, the island has a cooking zone or a washing zone. A spectacular option, despite the visual reduction of space. A more benign option could be peninsular cuisine. It is convenient to store kitchen utensils and dishes on the peninsula, and maybe even a dining table. nine0005 Kitchen layout with island
Circular kitchen: from 9 sq.m. Work areas are placed here according to the same principle as with a linear layout, but in an arc. Circular kitchens are so popular that many furniture companies have begun to produce furniture sets with convex and concave facades. Here is one of the options for a circular layout.
Kitchen work triangle: what you need to know
A fundamental point in the planning of any kitchen is the selection of a working triangle. After all, the comfort of your stay here will depend on how its elements are located.
Functional areas in the kitchen
Being in the kitchen while cooking suggests that you will spend most of your time in three areas:
- In the storage area: hanging drawers, refrigerator, shelves.


