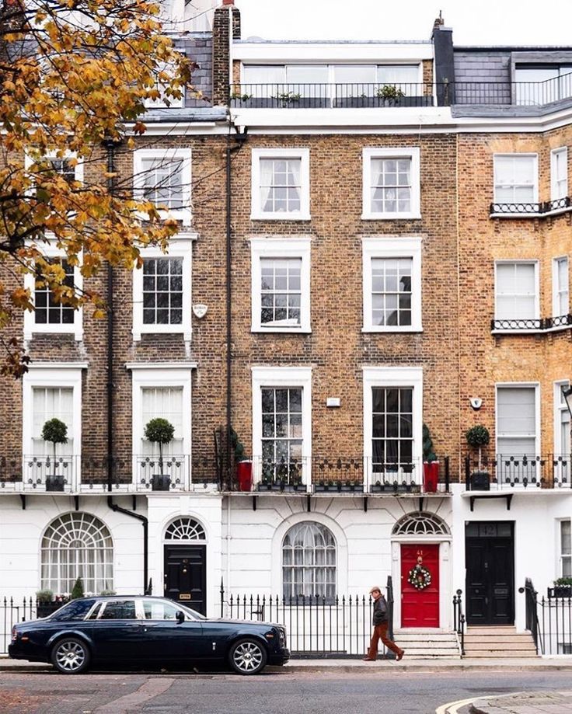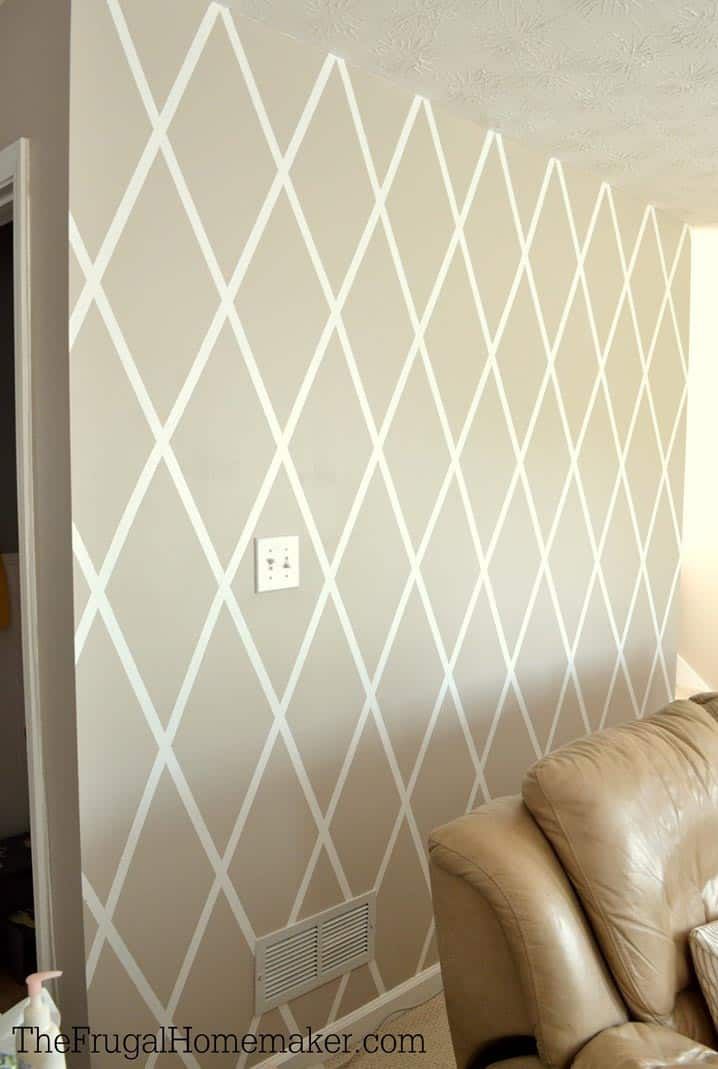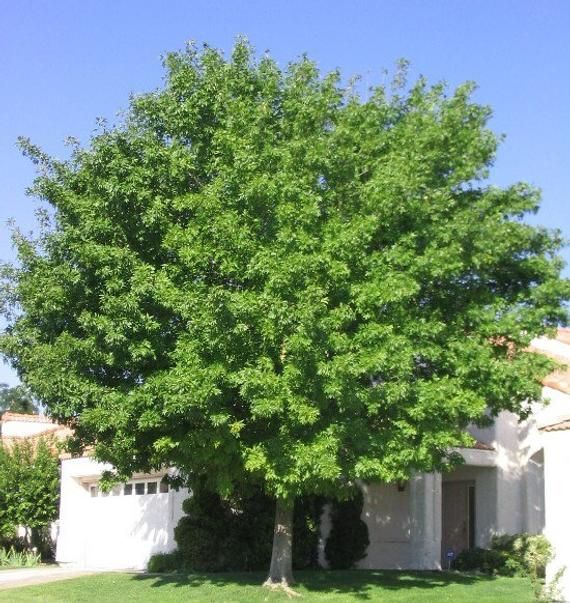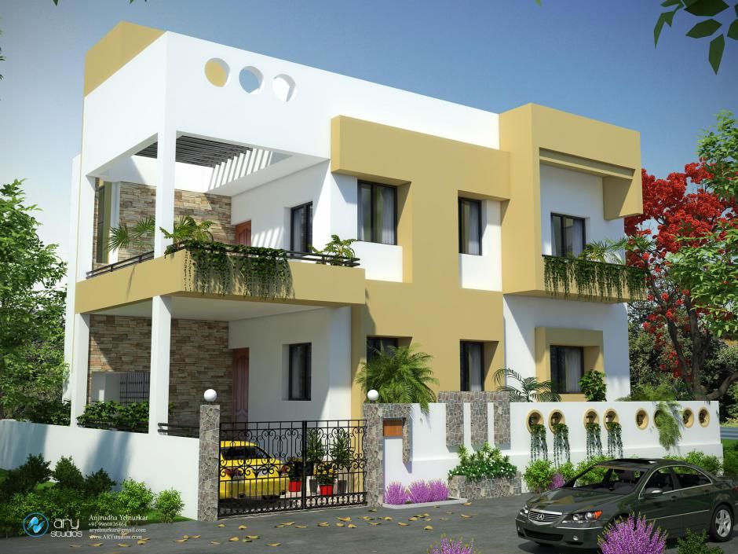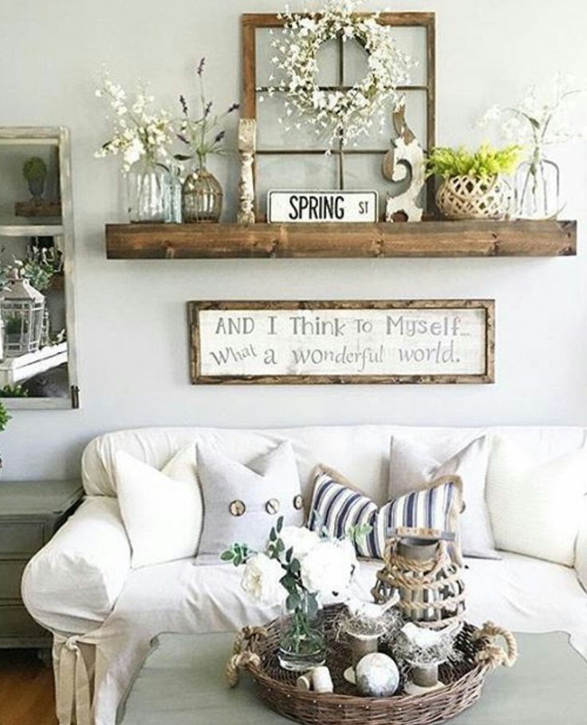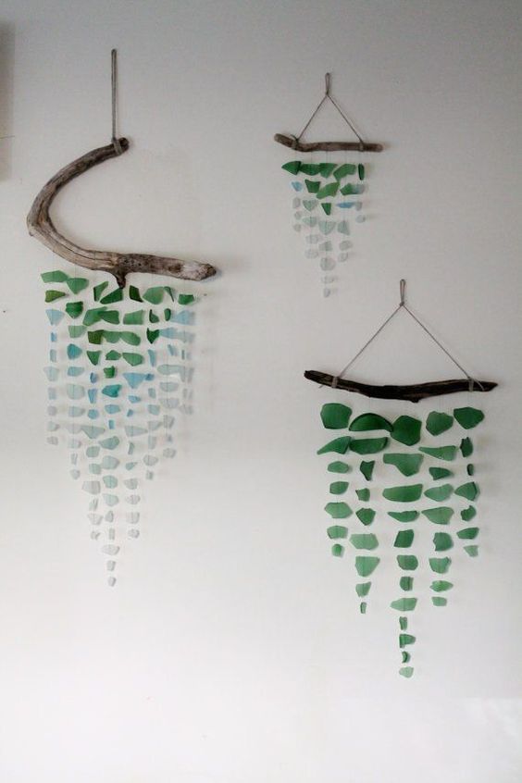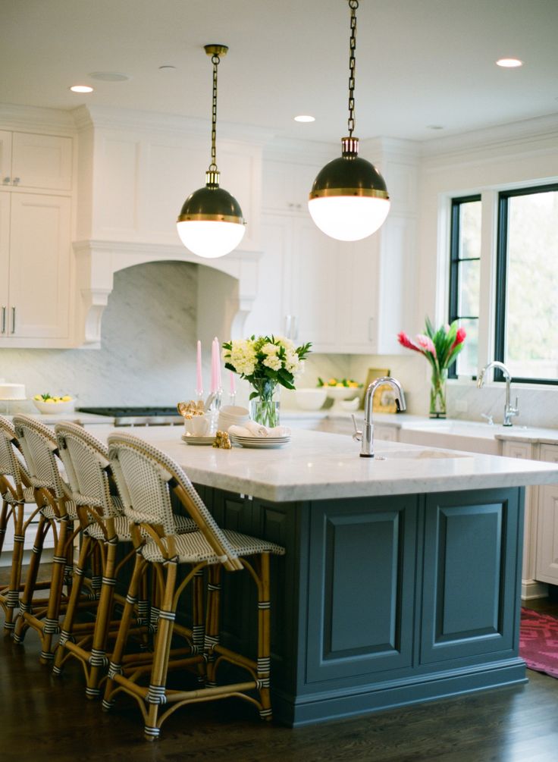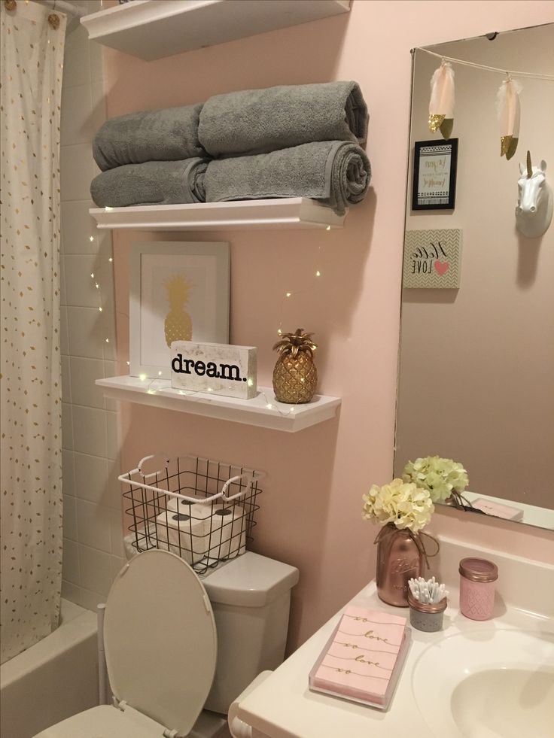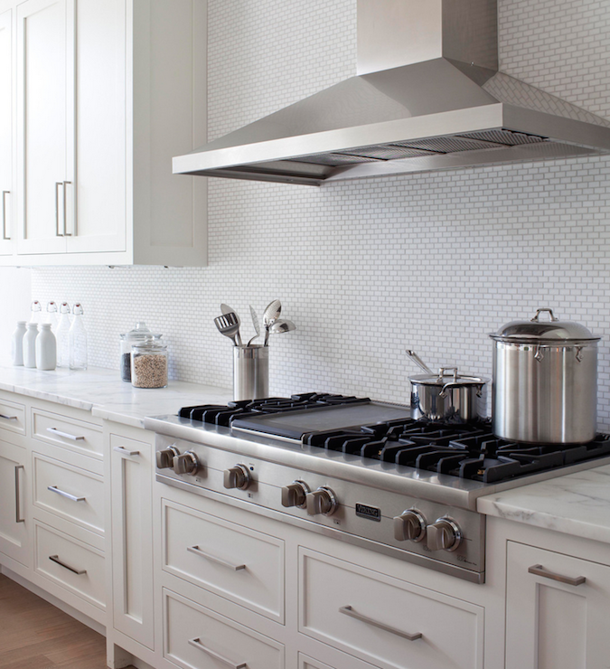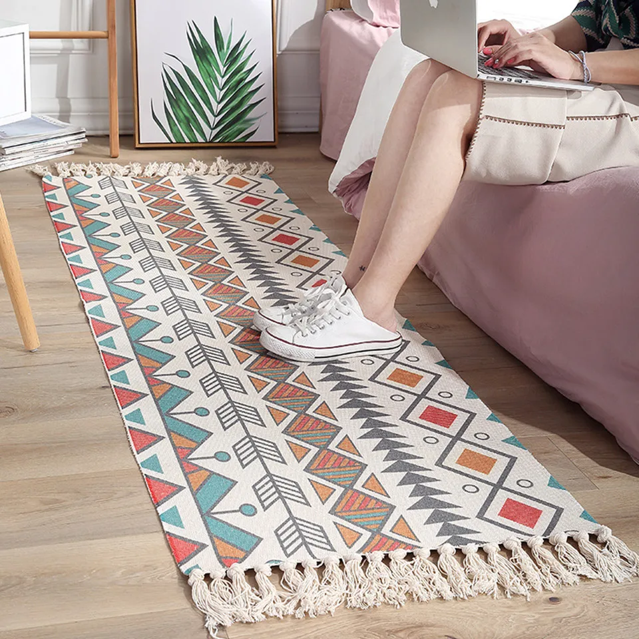Victorian apartment london
A Victorian-Era London Apartment Refitted With Smart-Home Tech
Skip to main content
By Jonelle Mannion
| | Mansion Global
LISTING OF THE DAY
Location: London, U.K.
Price: £5.75 million (US$7.72 million)
Vicarage Gate House, a collection of restored Victorian-era flats, occupies a quiet enclave in Kensington between Vicarage Gate and Palace Gardens Terrace.
The restoration of the period building was carried out by leading architect Eric Parry, whose portfolio includes the restoration and renewal of 18th-century church St. Martin-in-the-Fields in London, the Holburne Museum in Bath and the London Stock Exchange, said listing agent Barnaby Goss.
This sprawling second-floor apartment was designed in 2016 by renowned London developers Northacre, who are known for drawing on traditional techniques to create thoughtful designs suited to modern living, and are responsible for several large developments across London, Mr. Goss said. These include the Lancasters by Hyde Park and the Phillimore Estate in Kensington, and they are currently working on a development called No. 1 Palace Street, which is right beside Buckingham Palace.
The spacious private balcony that runs along the front of the building overlooks the leafy Victorian street.
Marsh & ParsonsMore: Six-Floor Penthouse Spans an Entire 19th-Century Clocktower
The apartment, accessible via lift, is arranged laterally over the second floor across two amalgamated buildings.
“It’s very rare to get this much lateral space in London,” Mr. Goss said. The home has substantial ceiling heights, floor-to-ceiling windows and a roomy balcony spanning the front of the apartment that overlooks the leafy period street below.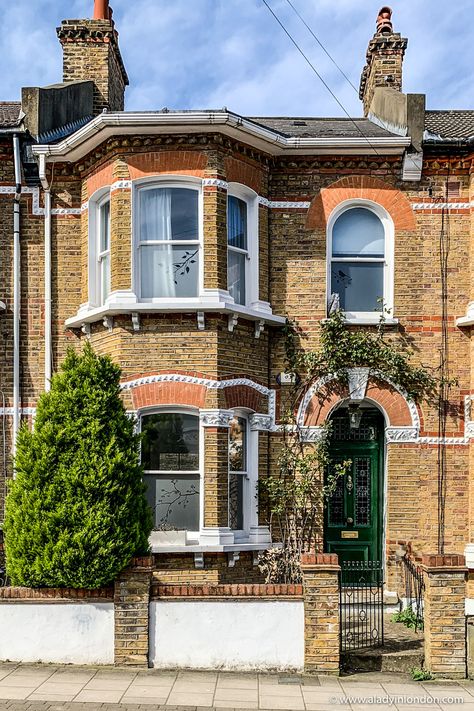
The primary en-suite has a generous rainshower.
Marsh & ParsonsStats
The 1,902-square-foot apartment has three bedrooms, three bathrooms and one reception room, and spans the full second floor of the building.
More: A Taste of Minimalism on the English Seaside
Amenities
The systems in this smart home are controlled via an iPad, which operates both its underfloor heating (throughout) and air conditioning.
Residents benefit from access to an additional storage room and bike store in the basement of the building, as well as concierge services belonging to the new build Northacre development next door.
The apartment is accessible by elevator, and a balcony runs along the front of the second-floor apartment, providing roomy outdoor space off the main reception room and primary bedroom.
Neighborhood Notes
Vicarage Gate is an idyllic tree-lined street of Victorian townhouses, enviably located just off Kensington Church Street and a short stroll from the iconic Hyde Park and Kensington Gardens—a major plus at a time when proximity to green spaces is becoming a main priority for buyers, Mr.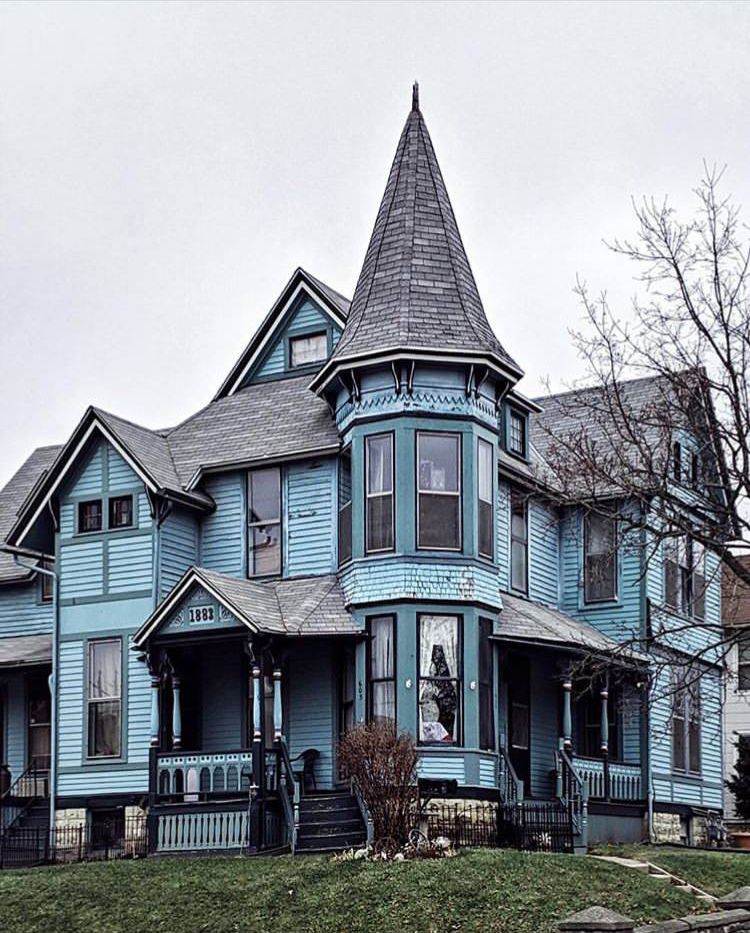 Goss said.
Goss said.
Boutique shopping, amenities and transport links abound in the area, with Kensington High Street and Notting Hill Gate tube stations both within easy reach. A4 routes out of London toward Heathrow Airport and the M25 are also easily accessible, with Heathrow half an hour’s drive away.
Well-regarded local schools include St. Paul’s Girls’ School, the Lycee Francais Charles de Gaulle and Queen’s Gate School.
Agent: Barnaby Goss, associate director at Marsh & Parsons
View the original listing
Write to Listing of the Day
Read Next Story
Tour this Victorian apartment in west London where elegance and understated style truly sing
THE PROPERTY
A Victorian apartment in west London over two floors within a large, terraced house. On the lower floor of this modern home is a living room with a dining area, plus a kitchen, pantry and cloakroom . The upper floor has a master bedroom with en-suite shower room and dressing room , plus a guest bedroom and bathroom.
The upper floor has a master bedroom with en-suite shower room and dressing room , plus a guest bedroom and bathroom.
See more modern homes here
Emma Oldham’s passion for elegant, understated style is evident from the moment you step into her restored period home. From the hall, a sweep of chic pink stair carpet takes your eye upwards, while straight ahead the living room is a celebration of unusual art, modern and mid-20th century furniture and sophisticated colour.
living room
With its four-metre high living room ceiling and oak parquet flooring, the apartment looks true to its Victorian roots. But when Emma bought it three years ago, it was an ugly, boxy 1980s conversion, totally lacking features apart from, oddly, a Gothic-style staircase.
Seeing its potential, Emma wasn’t put off. She removed the false ceiling and swapped the banister for a traditional style, then reinstated the original mouldings, skirtings and window shutters in the living room and sourced the flooring.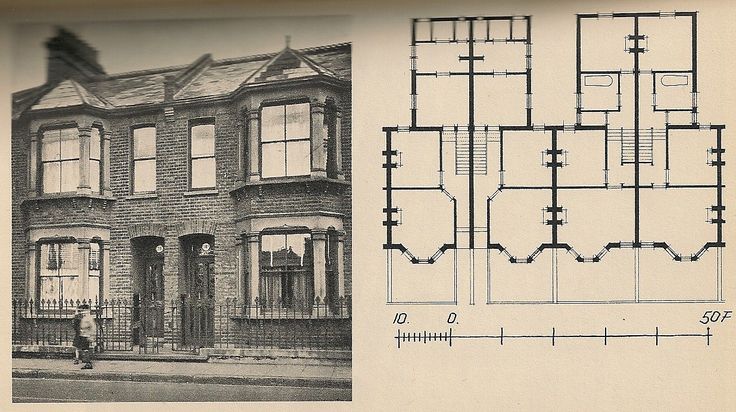
Emma, who studied fashion and later switched to interior design, applied her design ethos – ‘personal, eclectic homes, fusing style with a speedy approach’.
Within nine months the property was gutted, reconfigured and fitted (notwithstanding a four-month wait for listed building consent). The lower-floor footprint of living room, kitchen and cloakroom was retained, but two sets of double doors leading off the hall were made taller to echo the height of the living room.
The gold-leaf and lacquer picture was a present from Emma's mother and the pastel portrait was painted by her nine-year-old niece. By the fireplace, chunky velvet seating creates a ‘party vibe’ and Emma designed the tall mirror on the mantelpiece (above).
dining area
Emma loves entertaining so this generously sized table sees a lot of use. ‘The living room is so big, I zoned it using large pieces,’ she says. The high ceiling is balanced with a monochrome abstract, from Lots Road Auctions.
KITCHEN
The 4.3m-high ceiling called for proportional features, so Emma designed this statement brass cooker hood, while the dramatic contemporary pendant light draws the eye up to the glorious decorative mouldings.
In the kitchen, Emma didn’t want a one-size-fits-all design. She spent ages considering how she likes to cook, as she is a true believer that a home must look beautiful but work effectively, too.
The bronze cooker hood was made to order by a metal- worker and the cabinet carcasses are from a German company.
MASTER BEDROOM
Upstairs the wall between the master bedroom and bathroom was demolished to create a large bedroom with bath in situ, plus a walk-through wardrobe/vanity area and shower room behind a stud wall.
While the structural alterations are stunning, the fittings and furnishings really steal the show. Having worked as a magazine interiors stylist, Emma has a sharp eye for colour and pattern and is a wizard at finding unusual suppliers.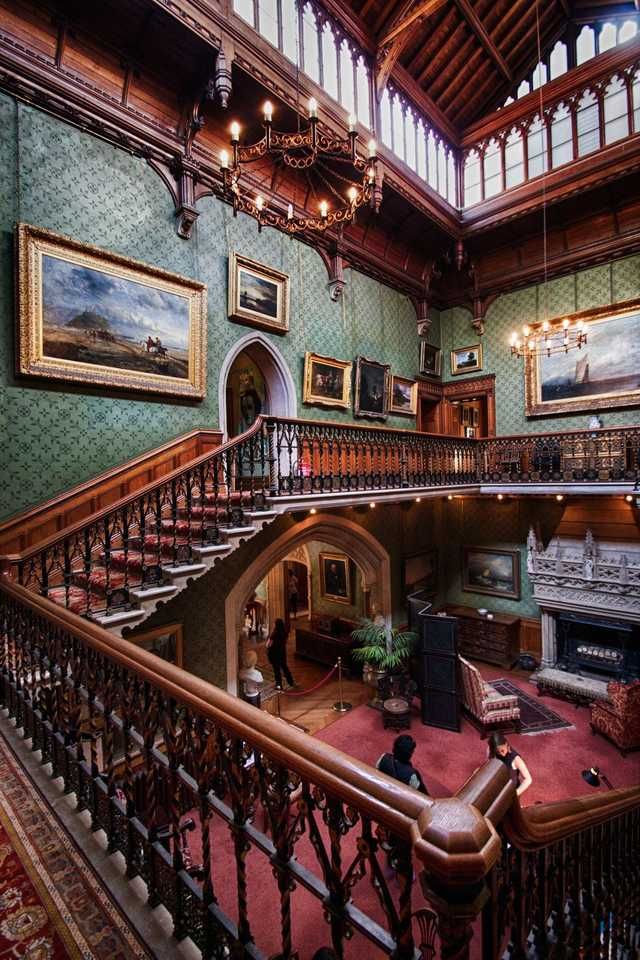 Ask for any detail and the answer is instant, as if her little black book is perpetually open.
Ask for any detail and the answer is instant, as if her little black book is perpetually open.
Emma opted to place the bath in the bedroom framed by elegant panelling, with an en-suite shower room tucked beyond the new stud wall. The soft pink colourway is a good counterbalance to the simple, functional aspects of the room.
See Emma’s interior designs at solangedesign.com and her work at themerchantstable.co.uk
Photography / Davide Lovatti
See Also: Master bathroom ideas - 19 stunning design ideas for a dreamy master bathroom
Photo of an apartment in London: interiors in a Victorian house
Apartments
The owner of this apartment is French, but lives permanently in London. At one time he lodged in Notting Hill and traveled every day to work in Westminster. At some point, he got tired of it, he decided that he wanted to walk to the office, and with the help of friends he found a new home in a Victorian-era house.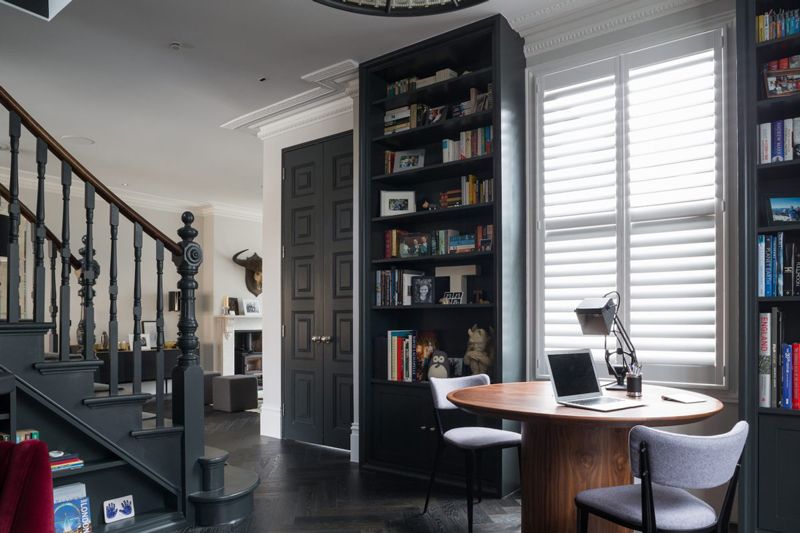
The owner of this apartment is French but lives permanently in London. At one time he lodged in Notting Hill and traveled every day to work in Westminster. At some point, he got tired of it, he decided that he wanted to walk to the office, and with the help of friends he found a new home in a Victorian-era house. The building was being built just at the moment when mass production of glass began in England, and its architect did not fail to take advantage of this - the apartment has large windows and always a lot of light. In addition, our French hero liked the quarter itself, in which, as he says, the spirit of old England has been preserved. So the decision to move was made instantly. It only remained to free the apartment from the remnants of the past in the form of red carpet and false ceilings that ate up the height of the rooms, and organize the interior to your liking.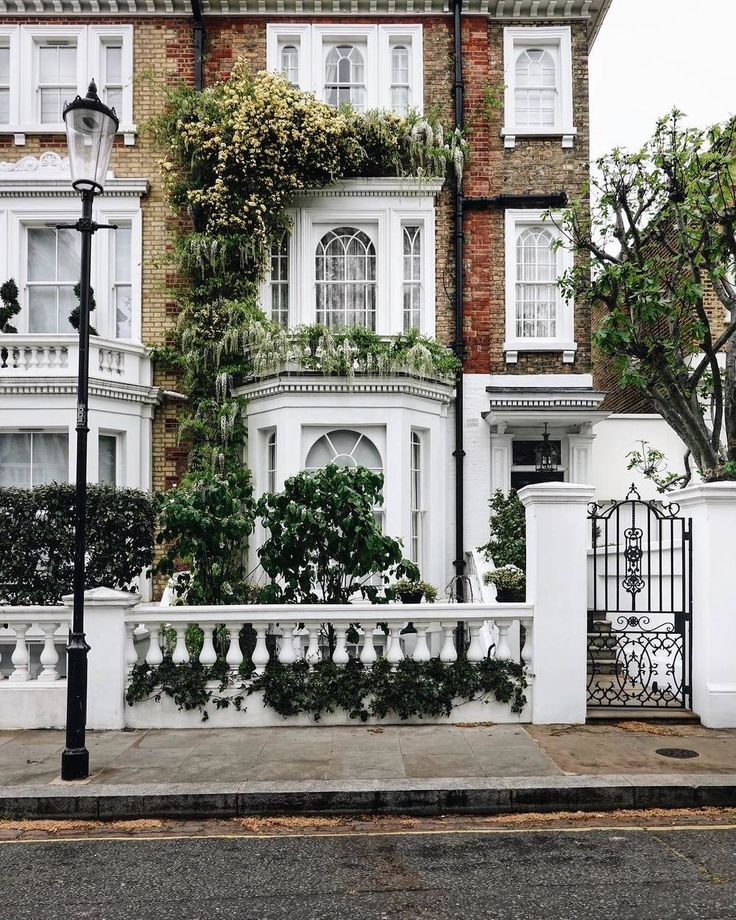
Andreas von Einsiedel
Living room
The owner says that he grew up in the interiors of the XVIII century, in his youth he was fond of the style of the 1950s, but quickly realized that Art Deco was closer to him. He has been collecting things and art of this period for a long time, so he had no problems furnishing a new apartment. There is no separate dining room in the house, but if guests come, the owner makes a small rearrangement and puts forward a dining table designed by Charlotte Perriand, designed for eight people, into the center of the living room. The marble French fireplace suits the style of the apartment, but it appeared here only during the renovation, replacing the modern portal, which was installed by the previous owners.
Andreas von Einsiedel
The French windows leading to the terrace have retained their original size and frames. The owner does not like curtains, so the windows were equipped with shutters covered with glossy paint.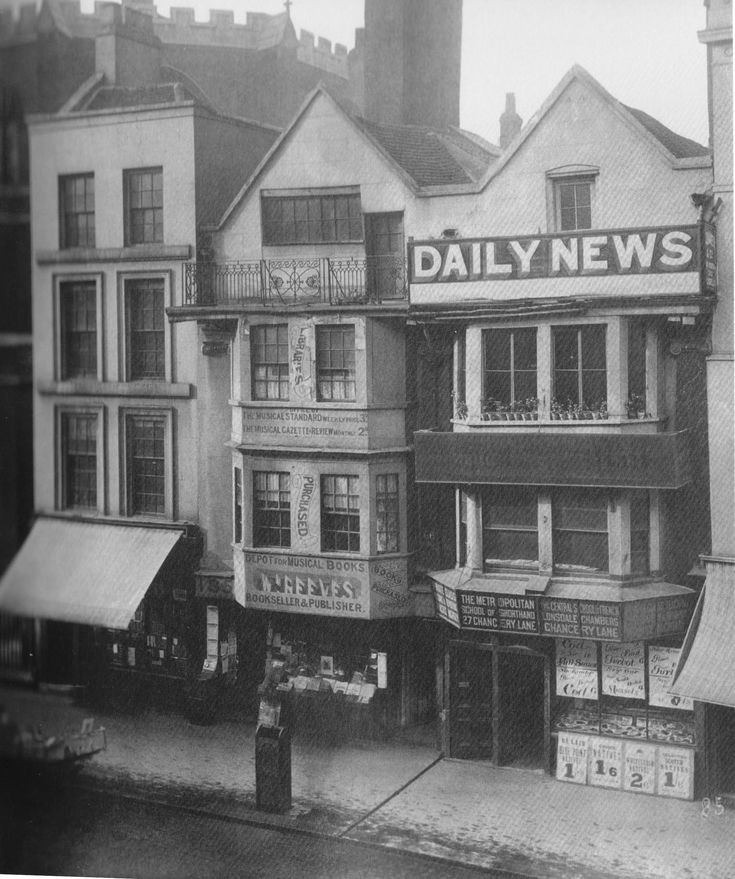 The gypsum stucco molding in the apartment is also authentic. But the color scheme, built on different shades of gray from the Farrow & Ball palette, is the choice of the owner.
The gypsum stucco molding in the apartment is also authentic. But the color scheme, built on different shades of gray from the Farrow & Ball palette, is the choice of the owner.
Andreas von Einsiedel
Corridor
The new owner kept the corridor layout in the apartment, deciding that it was very practical. Plus, the hallway is the perfect size: not wide enough to be tempted to clutter it up with furniture, but still plenty of room for art.
Andreas von Einsiedel
The niche at the entrance to the bedroom has been turned into a closet where art albums are stored, which also serve as a pedestal for one of the sculptures.
Andreas von Einsiedel
Bedroom
The owner has a large library, most of which has taken up space on the shelves around the bay window in the bedroom. The bench under the window is a comfortable place to read. However, there is not enough space on the shelves for a long time - some of the books are piled up on the bedside table.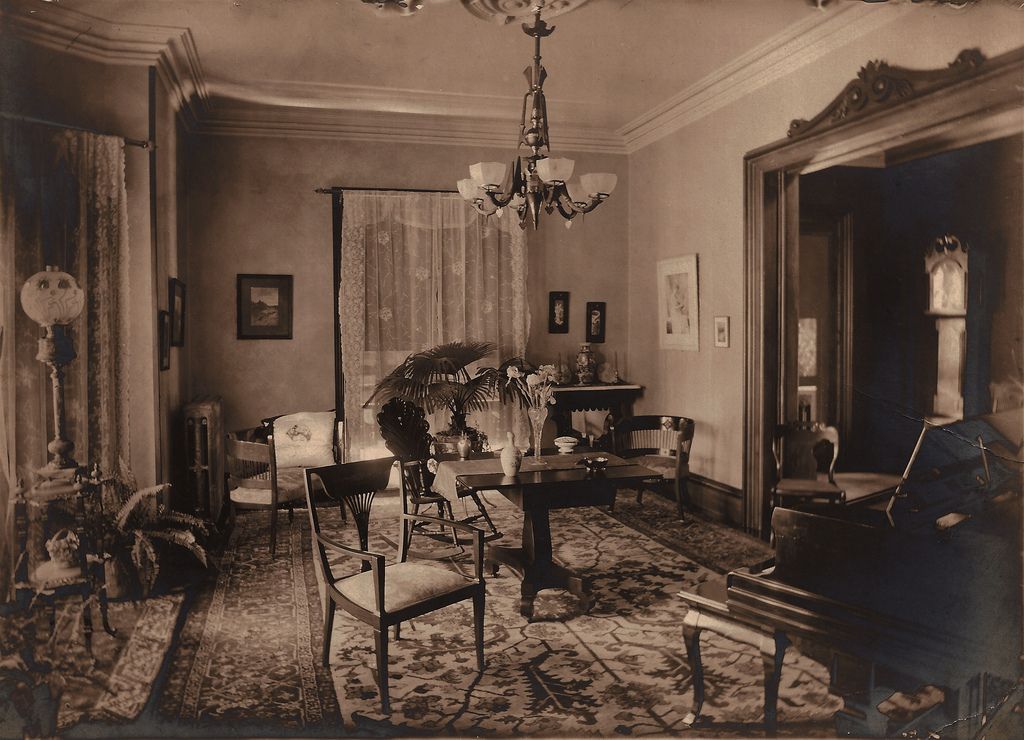 Another scarce resource is free walls. Everything that can be given over to art. For example, old photographs taken in the Maghreb countries are hung at the head of the bed. The collection continues to grow, and this is the only thing that makes the owner think about moving to a bigger apartment.
Another scarce resource is free walls. Everything that can be given over to art. For example, old photographs taken in the Maghreb countries are hung at the head of the bed. The collection continues to grow, and this is the only thing that makes the owner think about moving to a bigger apartment.
Andreas von Einsiedel
A small window provides natural light to the stairs leading to the bedroom. There is also a radiator - almost flat, but high, so the owner does not have to freeze. The space along the stairs, which is unsuitable for living due to the lowering of the ceiling, has turned into a wardrobe.
Andreas von Einsiedel
Kitchen
It is microscopic in the apartment, but extremely functional - the furniture is made to order strictly according to the dimensions of the room. The cabinets are painted to match the color of the walls - this is an easy way to visually expand the space. And marble details add chic to any interior, no matter how small it may be.
- photo
- Andreas von Einzidel
- photo
- Andreas Fon Einzidide
- Photo
- Andreas von Einzidel
The ladder itself required repair, and its interior needed it, and the interior was required in the wages. and doors, stucco on the ceiling, a fireplace and a spacious kitchen - clearly outweighed all the minuses, and to the great joy of the children, who had already managed to fall in love with wild thickets in the garden, the house with a garden found new owners.
- Photo
- Andreas von Einsiedel
Renovated inside the house housed a living room with a fireplace, study room, three bedrooms and two bathrooms.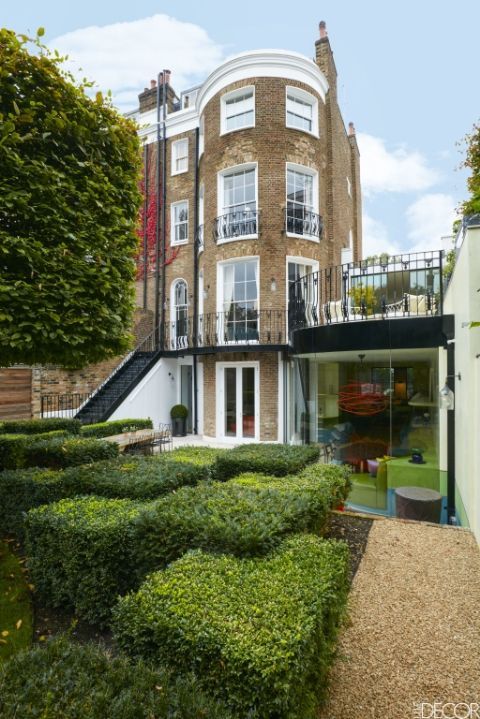 One of them is a spacious room with a window, where it was found to put a free-standing mint-colored bathtub, a chest of drawers for storing bath accessories and even a floor mirror. In addition, the house has a large terrace, where in the summer you can gather with the whole family.
One of them is a spacious room with a window, where it was found to put a free-standing mint-colored bathtub, a chest of drawers for storing bath accessories and even a floor mirror. In addition, the house has a large terrace, where in the summer you can gather with the whole family.
- Photo
- Andreas von Einsiedel
- Photo
- Andreas von Einsiedel
- Photo
- Andreas von Einsiedel
The decor features a lot of vintage and antique furniture that is in keeping with the spirit of the place and the architecture of the house. Since the owners of the house work in the music industry, the interior has a lot of different musical instruments (both modern and vintage) and audio equipment, as well as a large number of unusual decor items.