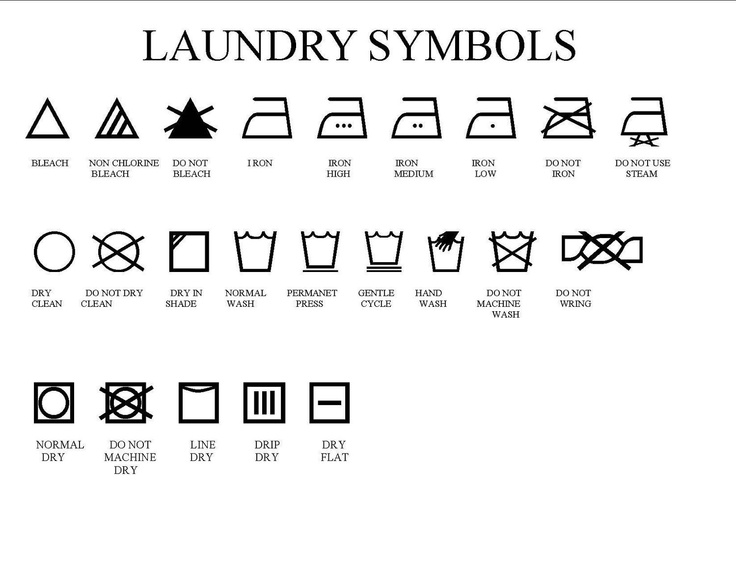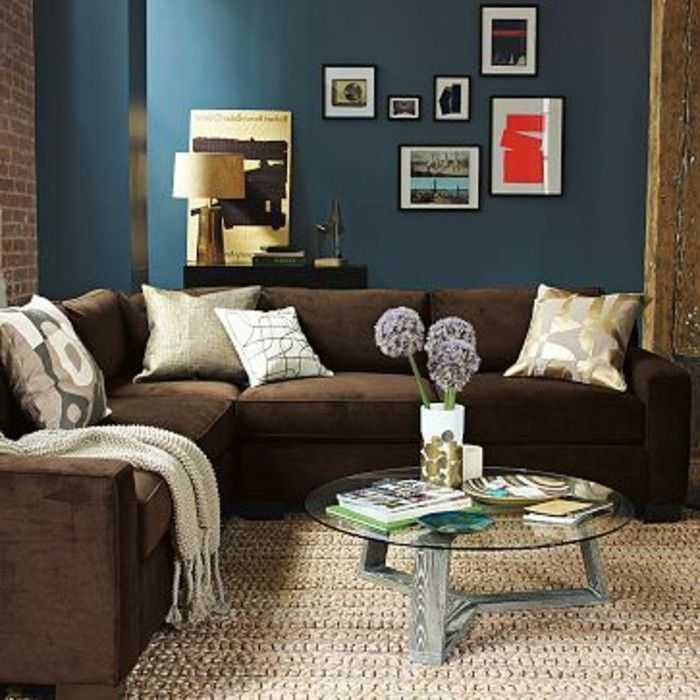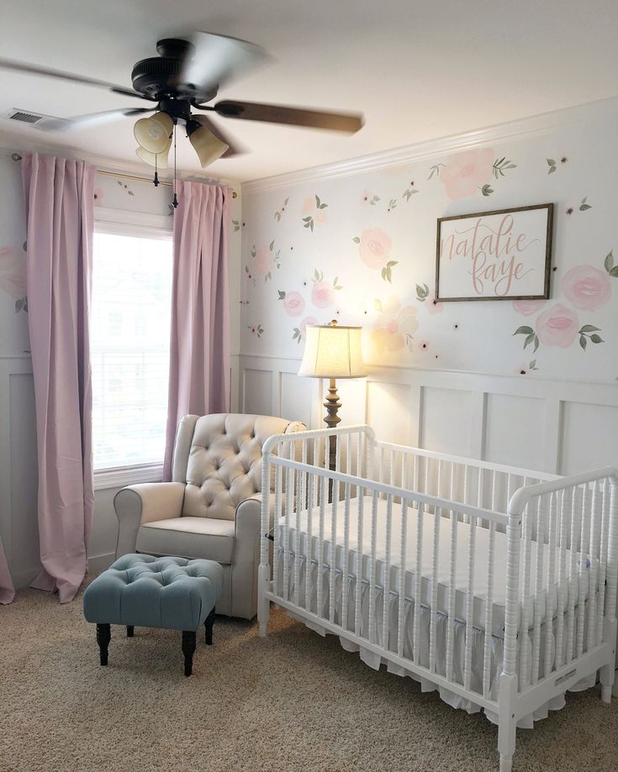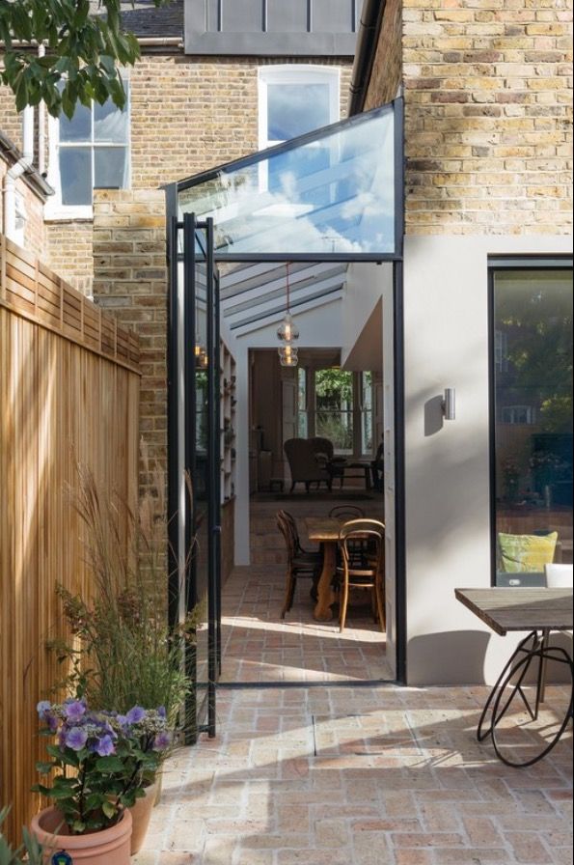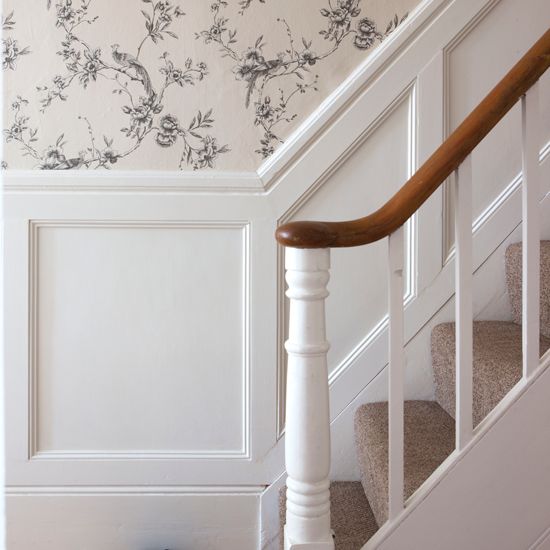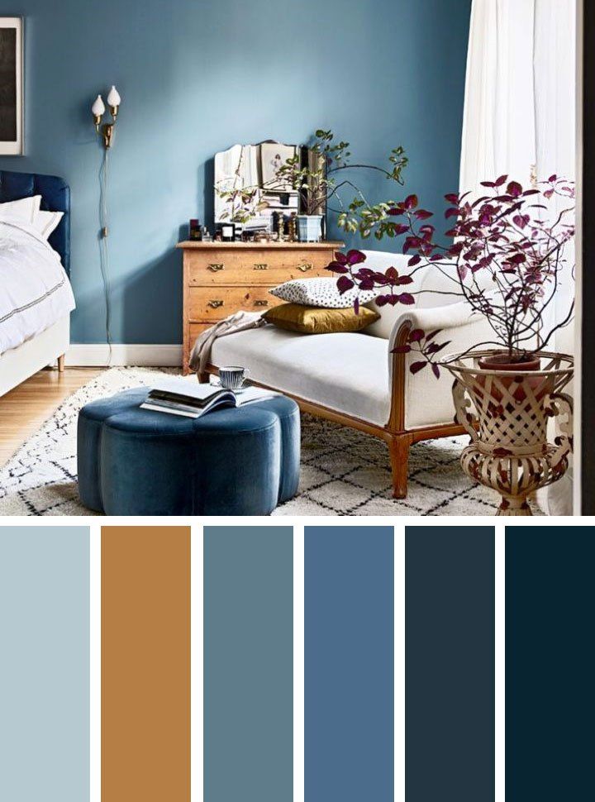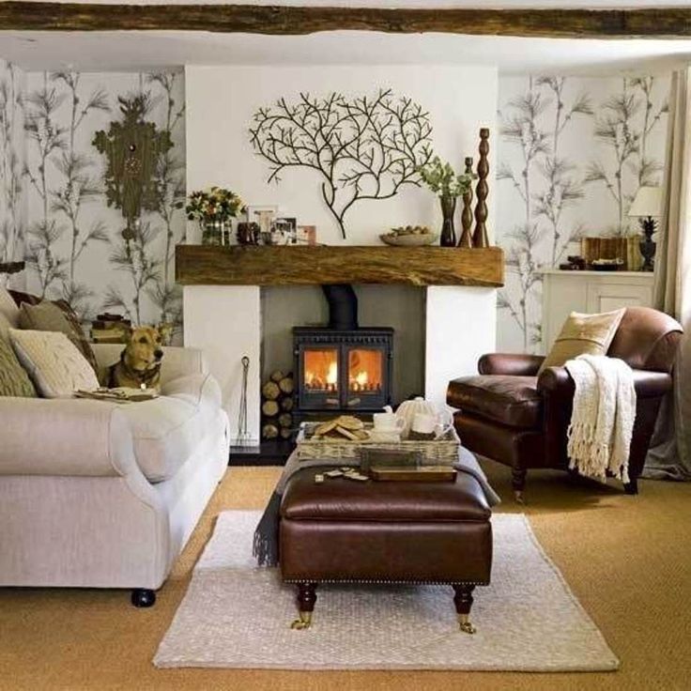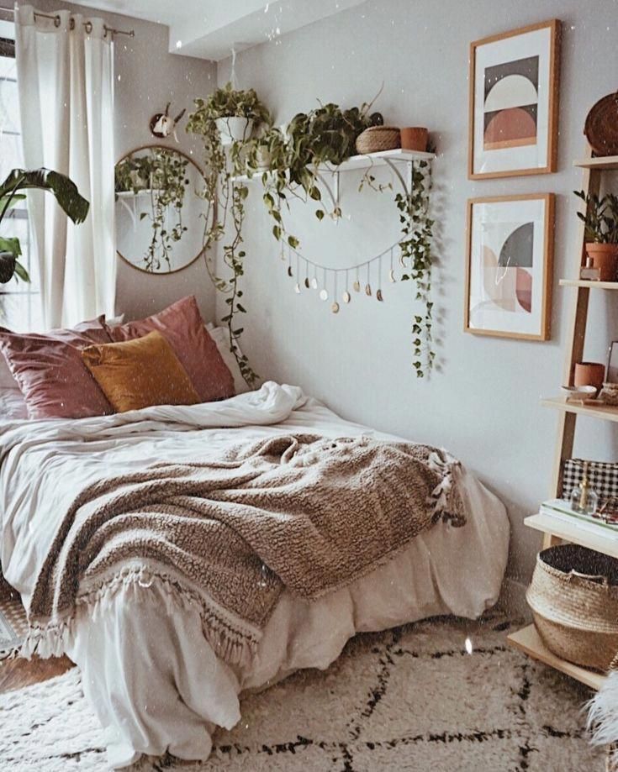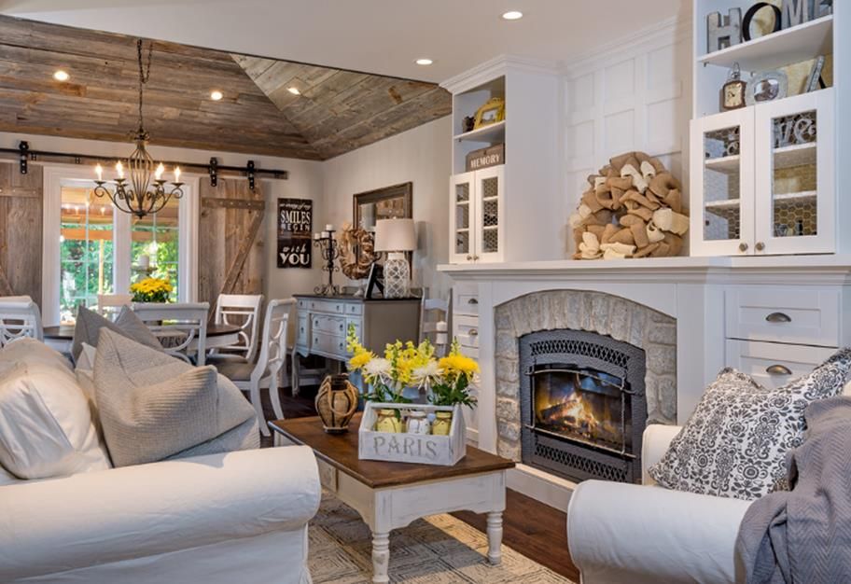Turning barns into houses
Converting A Barn Into A House? Here's What You Need To Do
April 29, 2022
PennDutch
Design
Contemporary barn living is becoming the next big thing, and we can see why. Converting a barn into a house isn’t only a trendy and creative way to add value to your home, but it can also be beneficial to your lifestyle.
Whether you have an old barn that’s taking up space, or you’re interested in purchasing a new barn for your backyard, these barn remodel ideas are guaranteed to get you excited. In this blog, we’ll review what converted barn homes are and what you need to know to create one for yourself and your family.
Skip Ahead:
- What Are Converted Barn Homes?
- How To Convert A Barn Into A Home In 5 Steps
What Are Converted Barn Homes?
Converting a barn into a house is a trend that continues to grow. Known commonly as “barndominiums”, people have been attracted to renovating a barn to create a residential space to live in. Whether it’s used as a guesthouse, pool house, or even your primary residence, there are many benefits of turning a barn into a house.
Once you rid a barn of equipment and other supplies, you’re left with a spacious structure that offers a lot of design potential. While it may be a fairly big undertaking, many people are raving about their converted barn homes, making the projects become more and more popular in a variety of locations.
How to Convert a Barn into a Home in 5 Steps
Learning how to convert a barn into a residential space can seem daunting, which is why we’re here to help. Below, we’ve outlined a guide you can use to get your barn remodel project started in just 5 steps.
1. Determine Your Budget
Before you begin looking into any barn renovation ideas, you should determine your overall project budget. Setting a budget will help you stay in control of your costs and help you create a realistic vision of your final project.
You can start creating a budget by listing all the costs that will be related to your project.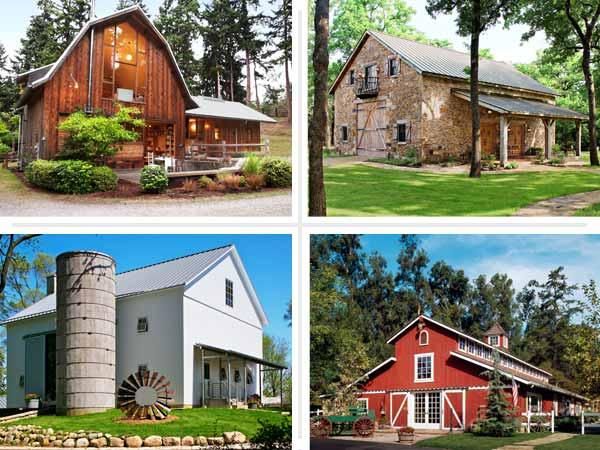 These will include any necessary repairs, installations, design elements, and any costs that may be specific to your structure or location.
These will include any necessary repairs, installations, design elements, and any costs that may be specific to your structure or location.
On average, the cost of converting a barn into a home is about $10 – $50 per square foot. Some of the costs you can expect to incur include:
- New foundation: $4,000 – $12,000
- Insulation/weatherproofing: $900 – $2,000
- New roof: $5,000 – $10,000
- Fumigation: $10 – $20 per linear foot
- New doors/windows: $2,500 – $7,500
- New HVAC system: $5,000 – $10,000
- Structural engineering, plans, and permits: These costs will vary depending on the location
These prices will obviously vary depending on details like the size and current state of your barn, as well as your personal taste. Remember to be as realistic about your budget as possible, that way you won’t run into any surprises along the way, ending up with a project that costs more than you expected
2.
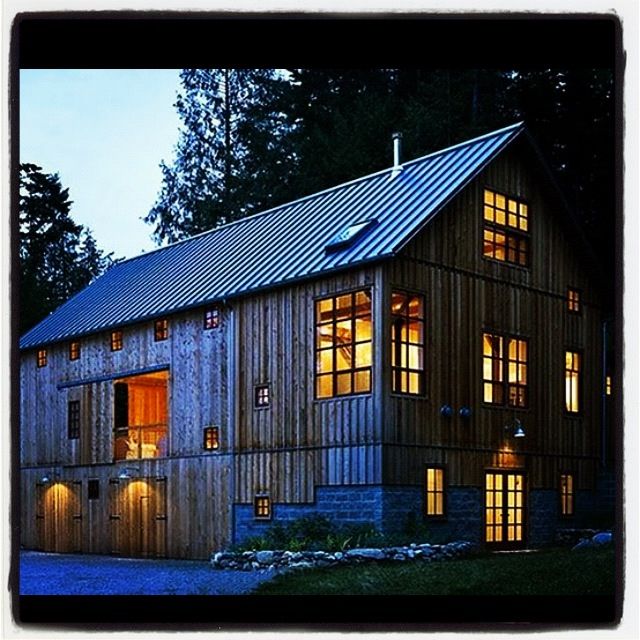 Choose Your Style
Choose Your StyleOnce you’ve decided on your project budget you can start planning the fun stuff. You want your converted barn home to be a place you can enjoy so it’s important you choose a style that resonates with your personality and is aesthetically pleasing to you.
One of the reasons people are attracted to converting barns into a house is because they offer a unique design, that being said, it’s imperative that you keep your specific style and vision in mind before and during the construction period.
There are many different styles you can browse for inspiration while deciding what you want your barn to look like in the end. Some of these could include:
- Rustic
- Contemporary
- Transitional
- Bohemian
When choosing your barn style, you also want to consider the type of barn you’re going to be working with. Based on popularity, you’ll usually see A-frame barns, Dutch barns, and pole barns converted into homes.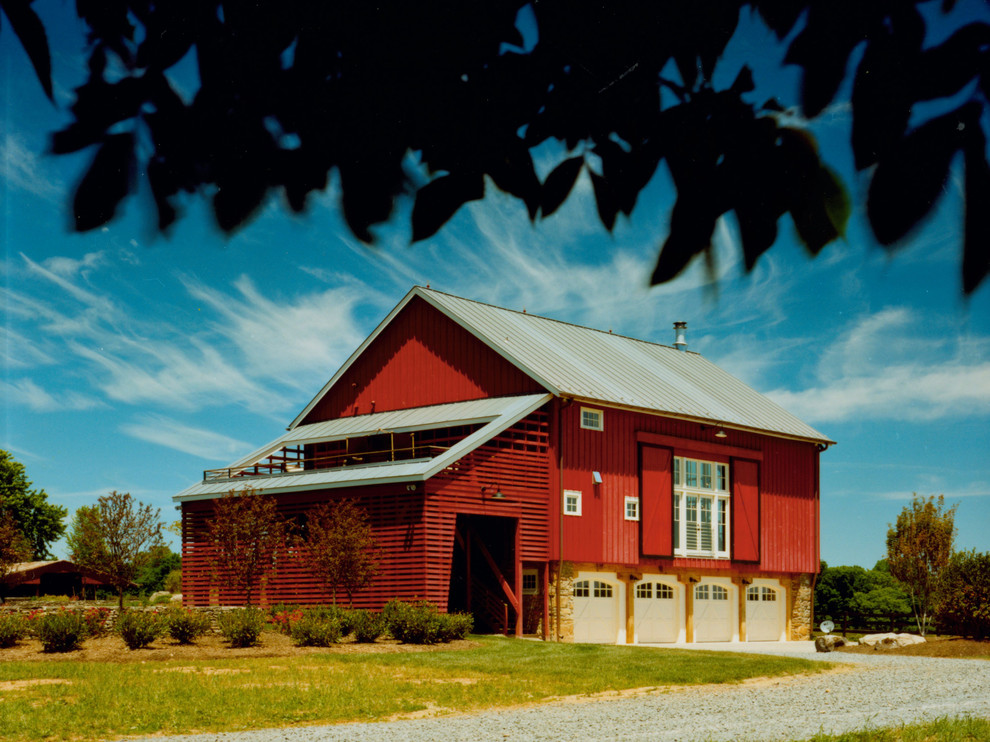 Knowing the type of barn will help narrow down which style works best for you and the structure.
Knowing the type of barn will help narrow down which style works best for you and the structure.
3. Research Your Area’s Building Regulations
Depending on where you live, you’ll need to research the building regulations that are required when converting a barn into a house. As you do this, you should make sure to look into your local zoning regulations as well as property lines. You may also want to check with your local zoning and planning department to ensure you won’t run into any issues after you begin your project.
4. Hire the Professionals
Unlike building a horse barn, converting a barn into a house requires a lot of additional complex tasks. Hiring professionals like contractors, plumbers, electricians, and engineers can give you peace of mind that the complicated and difficult tasks are being handled properly.
Below, we’ve listed some of the tasks that you’ll need to complete in order to properly turn your barn into a residential home.
- Pour a foundation: Most barns have dirt floors so you’ll need to create a more durable foundation.
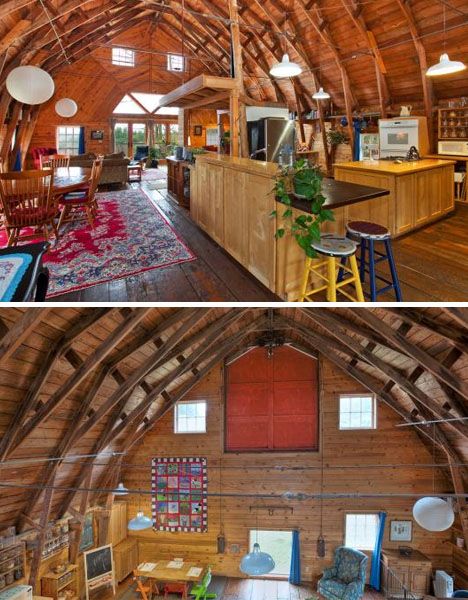 To do this, you’ll need to raise the barn a few inches off the ground and pour a cement foundation underneath. This process can be complicated and difficult, so you will most likely need to get a professional’s help.
To do this, you’ll need to raise the barn a few inches off the ground and pour a cement foundation underneath. This process can be complicated and difficult, so you will most likely need to get a professional’s help.
- Rebuild the frame: If you’re renovating a barn that’s been around for a while, the frame may need to be strengthened, or in some cases completely rebuilt. Similar to the barn’s foundation, this process is strenuous and complex. It’s best to get the help of a professional to oversee the project.
- Reroof: Updating your barn’s roof may be necessary to ensure it withstands inclement weather as well as maintaining the proper temperature inside. You’ll want to look into your roofing options. We recommend using architectural shingles because of their high-quality performance and durability.
- Install plumbing/electricity/HVAC: Turning a barn into a house requires you to add elements that wouldn’t have originally been installed.
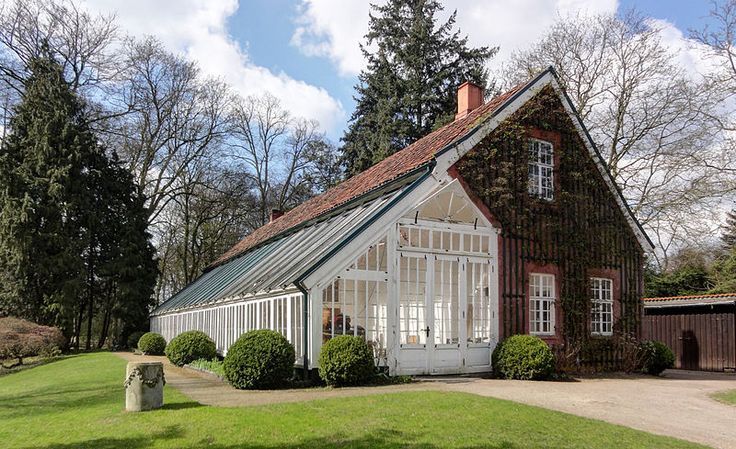 You’ll want to make sure your barn is climate-controlled, has plumbing, and offers a number of electrical outlets for you to use. Any pipes, wires, and heating and cooling systems should be installed within the walls before the walls are insulated or closed off.
You’ll want to make sure your barn is climate-controlled, has plumbing, and offers a number of electrical outlets for you to use. Any pipes, wires, and heating and cooling systems should be installed within the walls before the walls are insulated or closed off.
- Insulate: In order to remain comfortable inside your converted barn, you’ll need to insulate your walls. Doing this will allow you to control the temperature and make sure that it doesn’t get too cold or hot when the weather changes. There are numerous insulation options available for you to choose from based on your specific needs.
- Interior finish work: Keeping your chosen style in mind, you’ll need to finish off any interior work you have planned. This work will include things like flooring, ceiling, walls, counters, cabinets, lighting, and more. You’ll most likely need the assistance of a professional for this part as well.
Hiring professionals will ensure your converted barn home is safe and can be comfortably used as a residential space.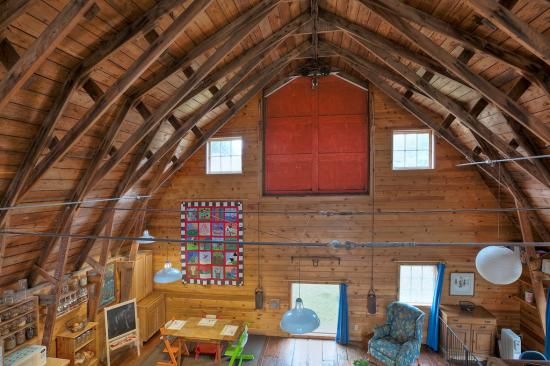 While it may seem costly, hiring these professionals will most likely save you time and money in the future.
While it may seem costly, hiring these professionals will most likely save you time and money in the future.
5. Design Your Space
Once all of the technicalities are taken care of, you can move on to the fun part of converting a barn into a house. Depending on the purpose of your space, you can add specific furniture, accessories, and more. The barn remodel ideas you can use for inspiration are endless but don’t forget to put in your own personal touches.
Remember, you don’t need to originally own a barn to enjoy contemporary barn living. While many converted barns are older structures that people decide to renovate, there is also the option of purchasing a new barn and then beginning your remodeling process.
If you’re looking to speed up the remodeling process, you’ll want to consider this. Purchasing a new barn will allow you to skip the steps an older barn requires such as repairs and checking the durability of an older structure. Ready to bring your barn living dream to life? Check out our elite backyard barn styles today to find a structure that completes your vision.
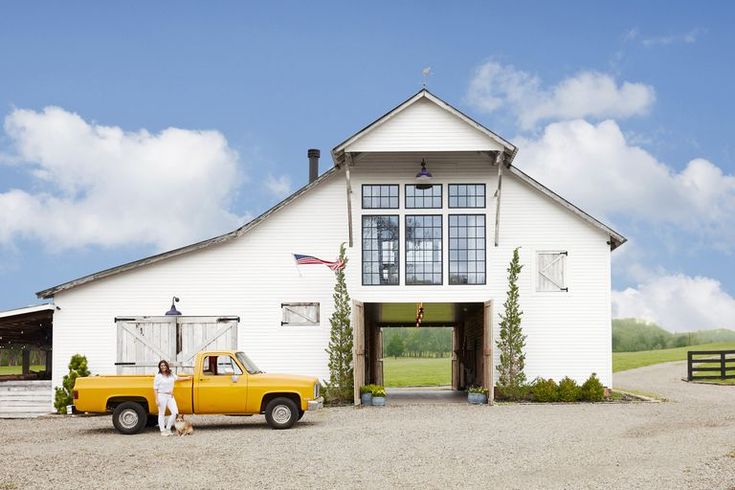
Start From Scratch With A New Barn
If you’re looking to speed up the remodeling process, you’ll want to consider this. Purchasing a new barn will allow you to skip the steps an older barn requires such as repairs and checking the durability of an older structure. Ready to bring your barn living dream to life? Check out our elite backyard barn styles today to find a structure that completes your vision.
View All Backyard Barns
Two Story Elite Dutch Big BarnHow to Turn a Barn Into a Beautiful Home
New Comfy Homes in Old Buildings
Our hard-farming forebears would be amused. We've moved our livestock into factories and ourselves into the barn. Never mind the drafty siding, gaping doors, sky-high haylofts, and wide-open spaces that make barns so hard to heat. For those who are smitten by hunky old beams or maybe just a gambrel roof, nothing but a barn will do—even if it does mean developing an eye for untapped potential and a network of subcontractors with unusual skills.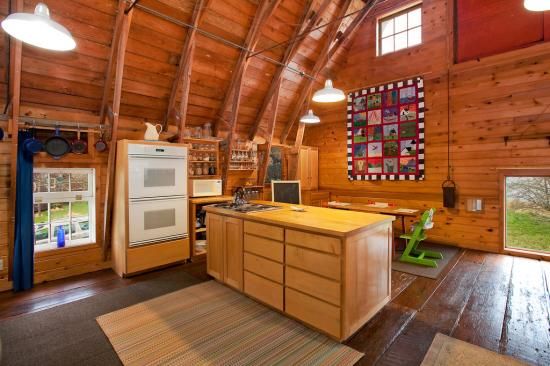 The payoff is a chance to save a piece of history, to own and occupy a rare antique—bragging rights in an era of tree farms and MDF. Read on for the stories of four living barns, brought back from the brink by their visionary owners.
The payoff is a chance to save a piece of history, to own and occupy a rare antique—bragging rights in an era of tree farms and MDF. Read on for the stories of four living barns, brought back from the brink by their visionary owners.
Before: Earthbound Artwork
When art gallery owner Judith Racht acquired a lovely old farm in Niles, Michigan, 25 years ago, she knew the house was a bore. But the romantic-looking barn out back? "I always had this idea I was going to do something with it," she says.
Shown: The 19th-century Michigan barn had more charm than creature comforts.
After: Earthbound Artwork
Photo by James YochumSeveral years ago, she came up with a plan, and that's when architect Austin DePree got involved. "He really put my ideas on paper," she says of an elegant upgrade that juxtaposes old wood and contemporary finishes.
Shown: Raised and rebuilt with sliding louvered shutters, it still has its silo and pleasing profile.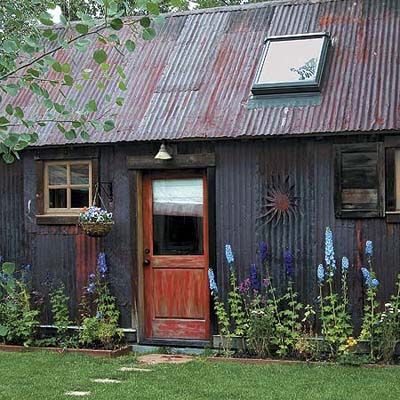
Barn Proud Homeowner
Photo by Sally RyannAfter local house movers jacked up the barn for a new foundation, general contractor Steve Nitz rebuilt the walls from the inside out, cladding the hand-hewn frame with reclaimed barn wood, followed by padding for chases, insulation, sheathing, and aluminum panels.
Shown: Proud barn owner Judith Racht
Amenities: Earthbound Artwork
Photo by James YochumHe worked sheets of glass into larger versions of the old barn-door openings, digging channels in the floor to catch condensation; wind and geothermal energy contribute power and heat.
Shown: Art lover Judith Racht planted a sculptural windmill blade near the side entrance; a working wind turbine hides behind the silo.
Materials- Reclaimed Barn Wood: Earthbound Artwork
Photo by James YochumTo keep the walls from moving and to support an often snow-laden zinc roof, the team reinforced the collar ties with steel tension rods.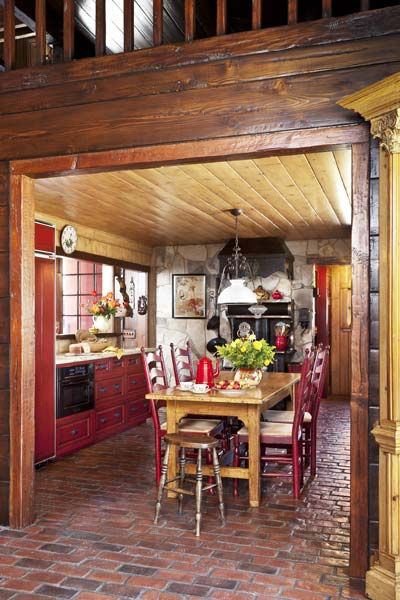
Shown: The original post-and-beam frame is lined with reclaimed barn wood and has a dining area illuminated by soaring steel-framed glass panels. The master suite sits hayloft-style over the kitchen.
Materials- Beams: Earthbound Artwork
Photo by James YochumMasons, metal workers, and structural engineers also did their part to turn the barn into a polished work of art. "It was a great collaboration," DePree says. Often with such conversions, he adds, "there's a tendency to add more, but the focus was to simplify and reduce it down."
Shown: An original support beam, tilted to give wagons turnaround space, is joined by a new steel beam and found art.
Split Level : Earthbound Artwork
Photo by James YochumAs a result, amenities like the kitchen fade into the woodwork and what you feel—to Judith's great satisfaction—is the warmth and character of a beloved old barn reinterpreted with a modern eye.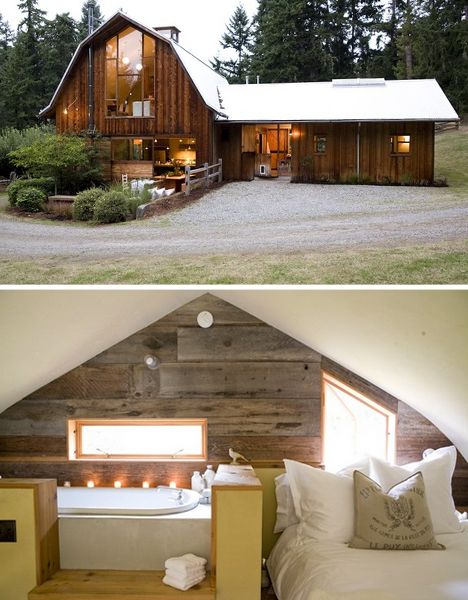
Shown: The master suite looks over the dining area, where mid-century-modern chairs mingle with a farmhouse table and a kitchen framed by reclaimed barn wood.
Industrial Accents: Earthbound Artwork
Photo by James YochumSteel tension rods and pipes reinforce the roof, and a steel beam helps hold up the master suite. Cable railing echoes the lines of the barn wood and metal alike.
Master Bath: Earthbound Artwork
Photo by James YochumClean-lined fixtures keep the master bath from feeling like a cigar box.
Before: Ranch Deluxe
Gail Claridge's job as an interior designer is to conjure up style—Tuscan, French, Americana, whatever her clients hanker for—so turning her mid-century horse barn into a home wasn't a big stretch. Plus, she's in Ventura County, California, north of Hollywood, where reinvention is a way of life.
Shown: The squat 1949 horse barn before renovations.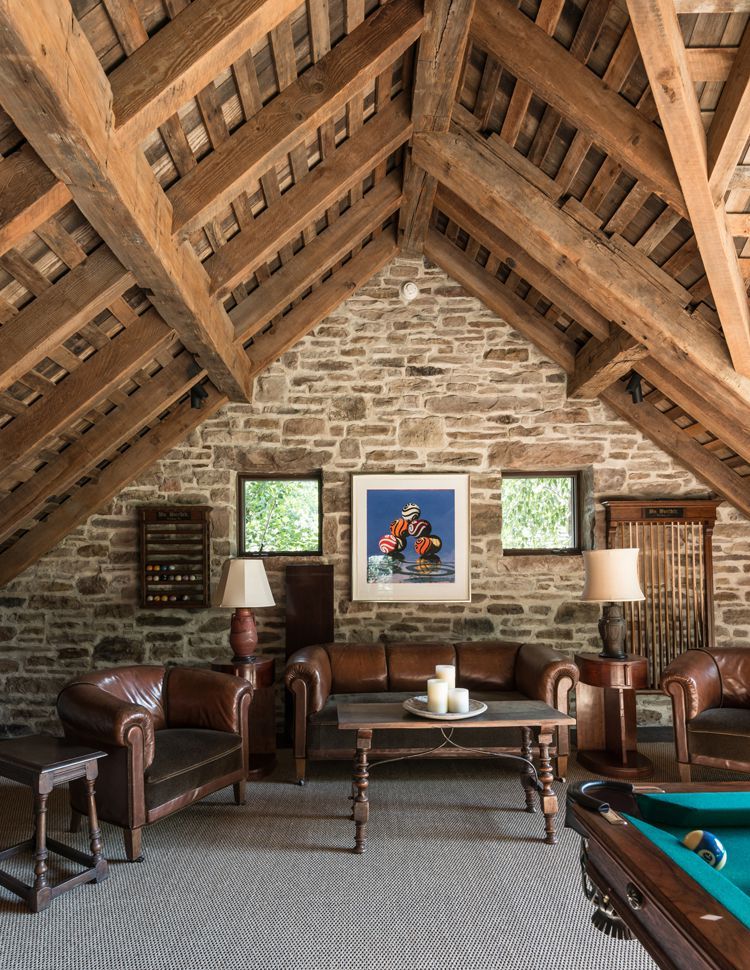
After: Ranch Deluxe
Photo by Mark Lohman"At first we thought we could use the barn for my husband's vintage cars," she recalls, "but, as we discovered, the barn aisle wasn't wide enough for a 1957 Chevy to turn into a stall." For a while they used the barn to store other stuff.
Shown: The owners raised the roof, turned the corrals into porches,and converted the stalls to living spaces.
Vet's Room Turned Kitchen: Ranch Deluxe
Photo by Mark LohmanThen, she says, "Scene Two: Live in the barn. It just adapted itself so easily. The washing stall became a bathroom because the water was there. The vet's room had a big, long counter for horse liniments, so it was the perfect spot for the kitchen."
Shown: The kitchen is in the former vet's room and has its original pine ceiling, along with new barn-red cabinets, a vintage Superior stove, and a stone wall.
Transformed Horse Stalls: Ranch Deluxe
Photo by Mark LohmanGail and her son, Joe, both general contractors, managed the transition, slapping a wishing well over the septic tank, adding porches where there used to be corrals, raising the roof to insert a row of windows, and topping the barn with a cupola and an equine weather vane.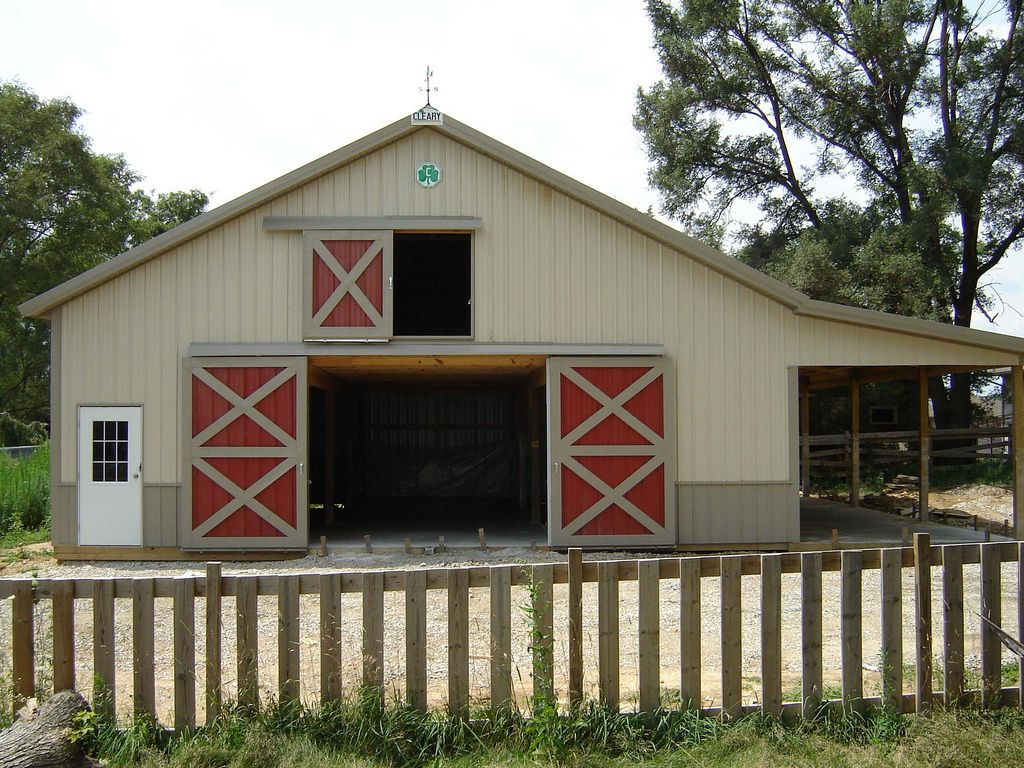 Scalloped, red-painted siding and white trim add to the spirited new profile.
Scalloped, red-painted siding and white trim add to the spirited new profile.
Shown: Former stalls now hold bedrooms and baths behind sliding doors. The low-care floor is blackened brick topped with polyurethane. To bring in more light, the owners added windows along the length of the raised roofline.
Barn Bedroom: Ranch Deluxe
Photo by Mark LohmanThey had fun inside, too, distressing a few new beams and adding a stone fireplace, a floor of faux-aged brick, and vintage-look flat-board trim. The ample foaling stall became a dining room, two small stalls merged to form a family room, and four others became bedrooms and baths.
Shown: Unpainted wood, colorful fabrics, and a homemade rug add warmth to the master bedroom.
Stonework: Ranch Deluxe
Photo by Mark Lohman"It's like when you watch an old movie and see a simpler way of life," Gail says of these and some of her clients' favorite interiors.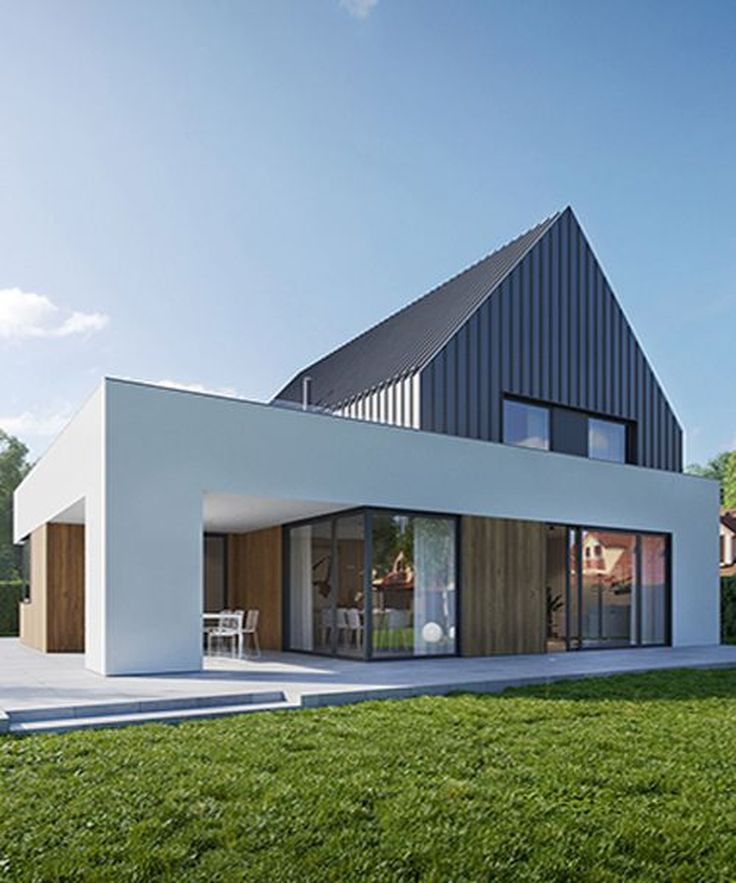 Only this time around, it's one with the comfort and ease that 21st-century homeowners have come to expect.
Only this time around, it's one with the comfort and ease that 21st-century homeowners have come to expect.
Shown: A rustic fireplace, added during the redo, anchors the living room.
Before: Texas Transplant
When Toni Fewox's husband, Tom, started making noises about wanting a barn on their lakeside property, near Marquez, Texas, she figured he meant a glorified garage where he could park sports equipment.
Shown: The barn's original worn siding.
After: Texas Transplant
Photo by Bill MatthewsTurned out he was having private talks with Heritage Restorations, which scours upstate New York for barns in need of new owners. Next thing she knows, a flatbed pulls up and it's piled with scrubbed, fumigated, and numbered posts and beams dating, she's told, from the 1840s. The timber reeked of long-lost handcraft. "It was like we could buy a piece of history and do our own thing with it," Toni says. Heritage poured a concrete slab, resurrected the barn's 42-foot-long frame, and set about adding pipes, wires, walls, and a metal roof.
Heritage poured a concrete slab, resurrected the barn's 42-foot-long frame, and set about adding pipes, wires, walls, and a metal roof.
Shown: Transported across state lines to start a new life, this 19th-century New York barn swapped worn siding for spiffier stone.
Reclaimed Barn Door: Texas Transplant
Photo by Bill MatthewsAt this point, it occurred to her: Wouldn't it be fun to sleep surrounded by hand-hewn hemlock and eastern pine? Working with carpenter Joed Taylor, the couple added stairs to a kitchen and master suite—freeing the ground floor for billiards and cocktails—and lined the barn with salvaged pine. Then stonemasons wrapped the whole thing with steel mesh and Oklahoma limestone. Wrought-iron touches help the Dutch barn melt into a "Lonesome Dove" landscape, but that's not the point, says Toni.
Shown: A reclaimed barn door slides between the upstairs kitchen and master bedroom.
Barn Loft Apartment: Texas Transplant
Photo by Bill Matthews"It's the barn's history.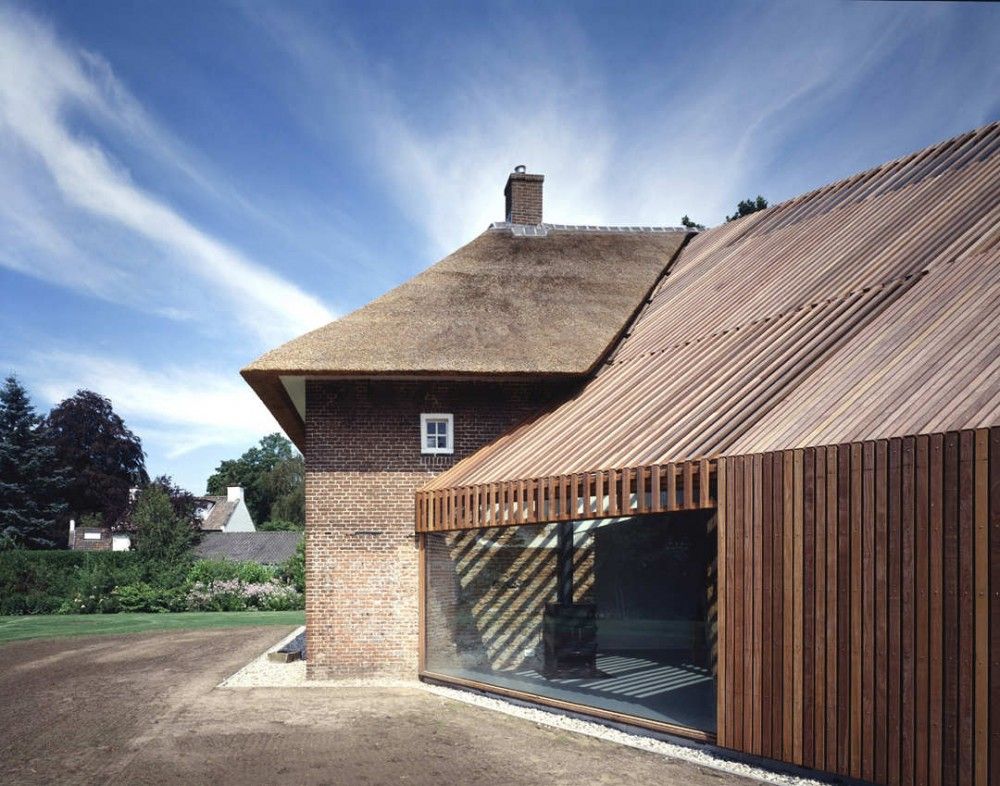 Somebody chopped trees down with an ax and made beams for a barn that held up all these years. People who come visit are just as fascinated as we are." As for that sports equipment, it finally moved into a new barn, built from scratch.
Somebody chopped trees down with an ax and made beams for a barn that held up all these years. People who come visit are just as fascinated as we are." As for that sports equipment, it finally moved into a new barn, built from scratch.
Shown: An abbreviated second floor holds the kitchen, bedroom, and living space. Pine floorboards went down with porch screws hidden under dowels for a pegged look; layered walnut and oak stains highlight the dips and knots and give the floor an aged patina.
Before: Cedar and Glass
When the Griswold family bought a former farm on Whidbey Island, near Seattle, a ramshackle barn was part of the deal. The barn, built in the 1970s, didn't have much going for it beyond a graceful gambrel roof. But it was big enough to be a gathering place for friends and relatives.
Shown: The barn's former carport can now sleep a crowd.
After: Cedar and Glass
Photo by Courtesy of SHEd/Jenny PfeifferIn stepped the design-build team of Prentis Hale and Thomas Schaer, who worked with the family to preserve the barn's footprint while converting its drafty interior to a series of cozy, accommodating spaces.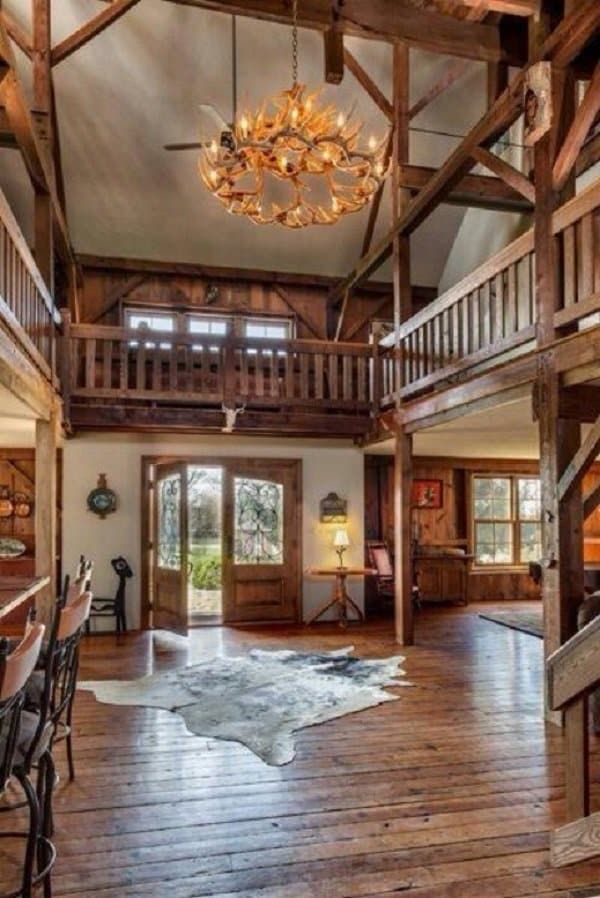 "The owners wanted us to work with what was there," says Schaer.
"The owners wanted us to work with what was there," says Schaer.
Shown: The owners of this 1970s barn craved a gathering space big enough for the whole family.
Step-Down Dining Area: Cedar and Glass
Photo by Courtesy of SHEd/Jenny PfeifferHe and Hale pried off the worn siding, pulled out all the nails, and dried, sorted, and reused it inside. "People think using reclaimed materials saves money," Schaer notes. "But it actually increases costs and involves a huge effort."
Shown: The step-down dining area opens onto a new front patio.
Rustic Roofline Angles: Cedar and Glass
Photo by Courtesy of SHEd/Jenny PfeifferUnlike post-and-beam barns, this one had standard framing, so insulation and drywall went in easily, along with cedar board-and-batten siding matched to the original.
Shown: A gently sloped ceiling softens the roofline's rustic angles.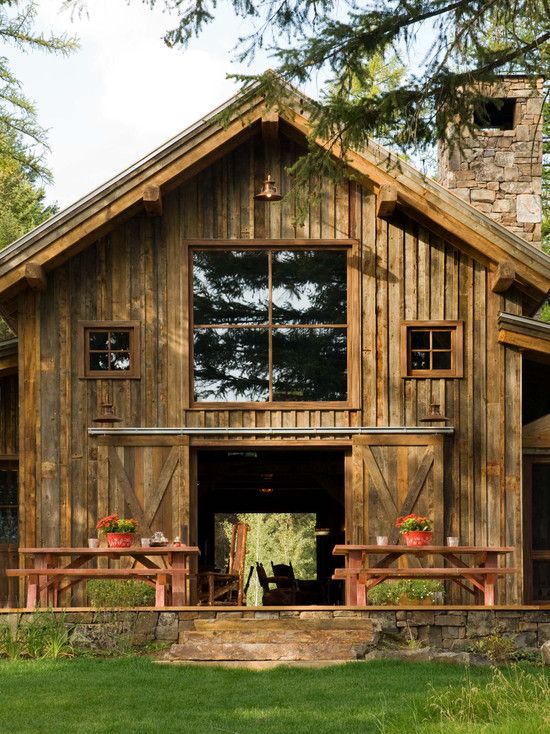 Siding was salvaged and now frames a set of glass panels and windows. Douglas fir floorboards and simple furnishings reinforce the pared-down look.
Siding was salvaged and now frames a set of glass panels and windows. Douglas fir floorboards and simple furnishings reinforce the pared-down look.
Features- Crow's Nest: Cedar and Glass
Photo by Courtesy of SHEd/Jenny Pfeiffer"The owners were very clear," Schaer says. "They wanted to have this patina and warmth without freezing the barn in time—to build it to last while letting it do its own thing." Come to think of it, they sound like the barn raisers of yore.
Shown: A guest loft overlooking the second floor has a wall of reclaimed cedar siding and a salvaged claw-foot tub set into a new surround.
So You Want to Live in a Barn: Skinning and Salvaging
Photo by Bill MatthewsWhile few would deny the pleasures of living with exposed beams, open space, and a sense of the past, barns aren't the easiest structures to make livable. After all, they were designed as storage units, and thus, along with plumbing and wiring, probably lack closet space.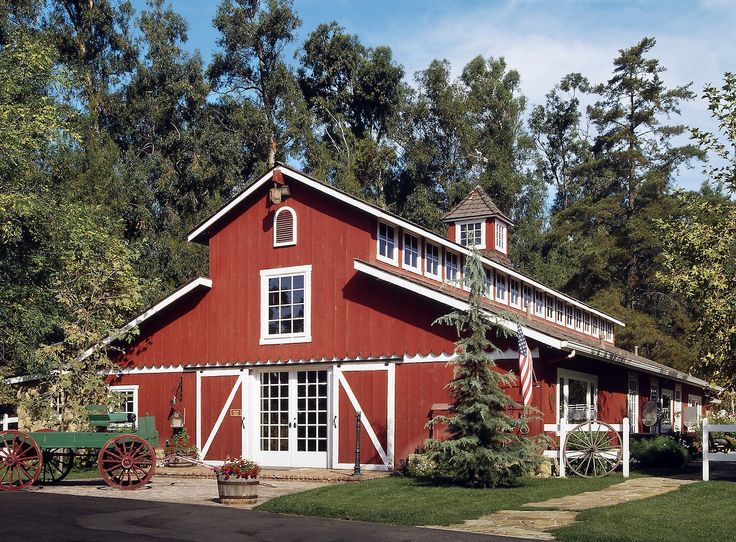 Here are some other things to keep in mind.
Here are some other things to keep in mind.
Post-and-beam frames were made to last, but roofs and siding are likely to be weather-damaged and may not even be original. Skinning a barn takes time and skill, and salvaging the wood involves yanking out nails. Then, of course, you must flesh out those old bones, using foam-core structural insulated panels (SIPs) or some more labor-intensive layering of materials.
You may need to fumigate—powderpost beetles love old wood.
So You Want to Live in a Barn: Window Problems
Photo by James Yochum Old barns often lacked what contemporary barn builders call "chew protection." Horses may have gnawed on the stall doors, and mice may have had their way with the siding.
The foundation is apt to need work, if for no other reason than to raise siding above wet soil. Sill plates may need fixing too.
Barns come with wagon-wide doors but little in the way of windows.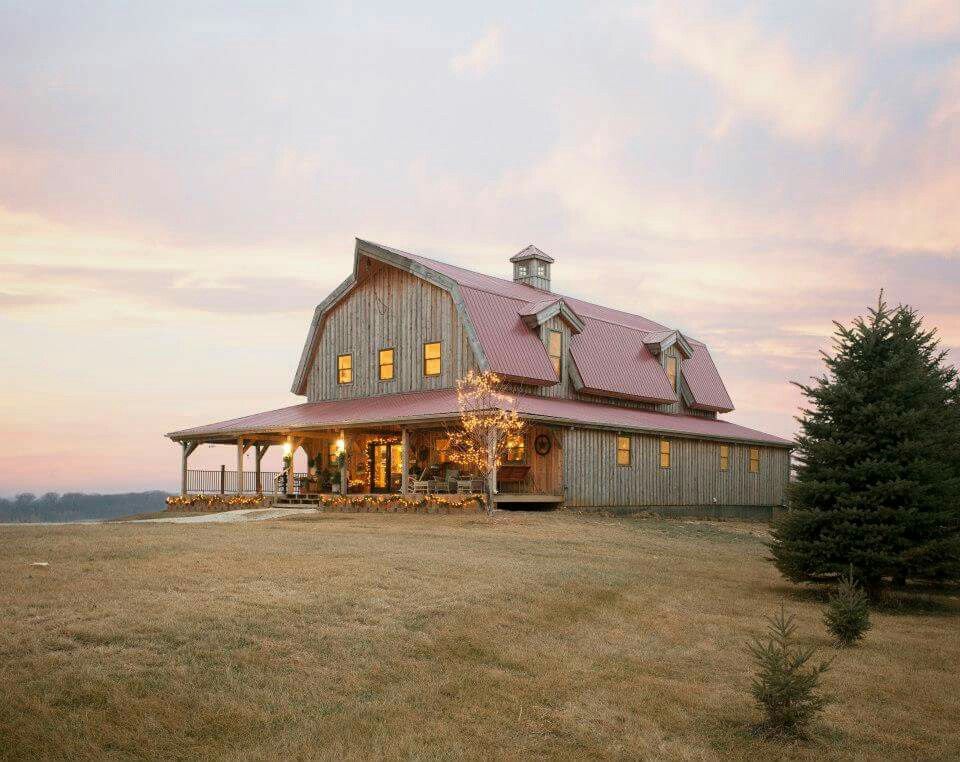 To bring in sufficient daylight you may need to add glass—windows, skylights, a cupola.
To bring in sufficient daylight you may need to add glass—windows, skylights, a cupola.
So You Want to Live in a Barn: Local Building Code
Photo by James Yochum No one pays much attention to an empty barn, but once you start converting it to a living space, the local building code comes into play. Some requirements may be a surprise—like having to engineer the roof to meet certain snow loads.
It's hard to heat (and cool) interiors as open as a SoHo loft and as capacious as a village church, not to mention the shortage of privacy.
Cathedral ceilings are great to look at, but they allow sound to bounce around. And assuming the old barn ladder is long gone, just how are you planning to reach those cobwebs?
19 barns converted into a modern dream home
High ceilings and vast spaces make ordinary barns the perfect place for those who like to change the purpose of a building with architectural solutions, or simply for those who like to live large.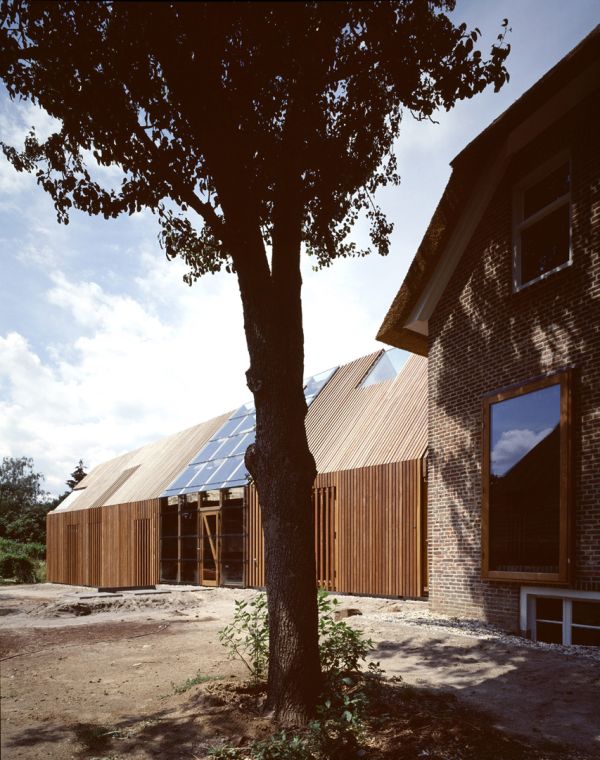 A growing number of requests for architects to rebuild the barn, turning it into a house. Some owners even buy old barn or large barn frames and move them to their plot of land for a rustic, modern feel. nine0003
A growing number of requests for architects to rebuild the barn, turning it into a house. Some owners even buy old barn or large barn frames and move them to their plot of land for a rustic, modern feel. nine0003
Photo: mymodernmet.com
Turning a barn into a home is not only the perfect way to use abandoned buildings that are no longer in use, old barns are also a great example of a blank canvas. Some prefer to break up the space, while others showcase open space lines and rustic charm. The interesting thing is that this is a global phenomenon, not limited to one country. Only the sizes and materials differ depending on the climate and culture. From small stone sheds to wooden barns lost in the mountains, architects and designers have found the best ways to use space. nine0003
But not all barn houses are the transformation of a dilapidated historic building into a modern home. Barn ownership has become the latest trend for those who are looking for an inexpensive, but large option.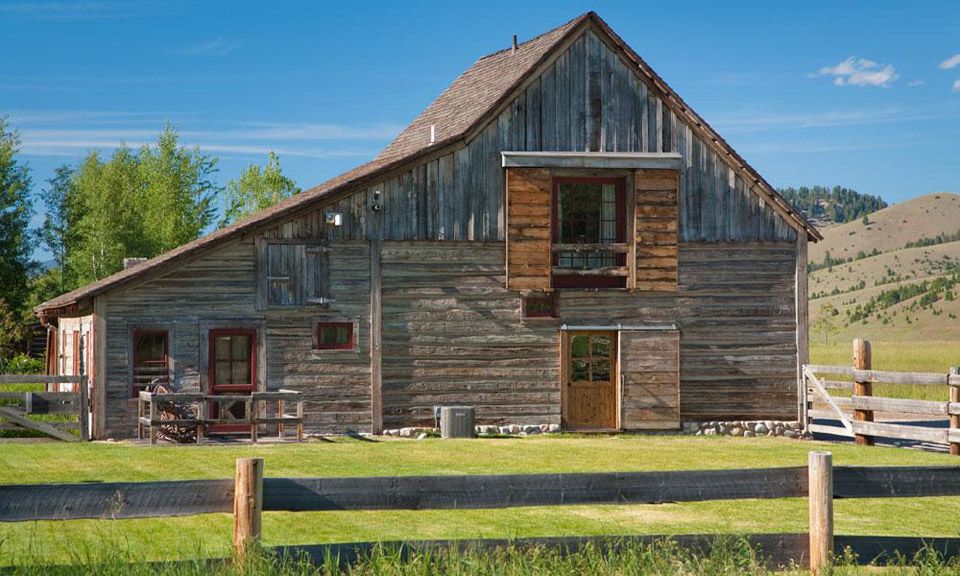 In Texas, metal-framed farm buildings have become especially popular, which are turned into elaborate houses or a kind of summer cottages.
In Texas, metal-framed farm buildings have become especially popular, which are turned into elaborate houses or a kind of summer cottages.
To show you how a barn to house conversion is possible, we've compiled a selection of photos of our favorite barn houses from around the world. nine0003
Jessica Stewart
HUPOMONE RANCH - PETALUMA, CA
Photo: mymodernmet.com
Photo: mymodernmet.com
Photo: mymodernmet.com
ANCIENT PARTY BARN - FOLKESTONE, ENGLAND
Photo: mymodernmet.com
Photo: mymodernmet.com
Photo: mymodernmet.com
MODERN BARN - WILTON, CT
Photo: mymodernmet.com
Photo: mymodernmet.com
Photo: mymodernmet.com
JOLLY BARN CONVERSION - ENGLAND
Photo: mymodernmet.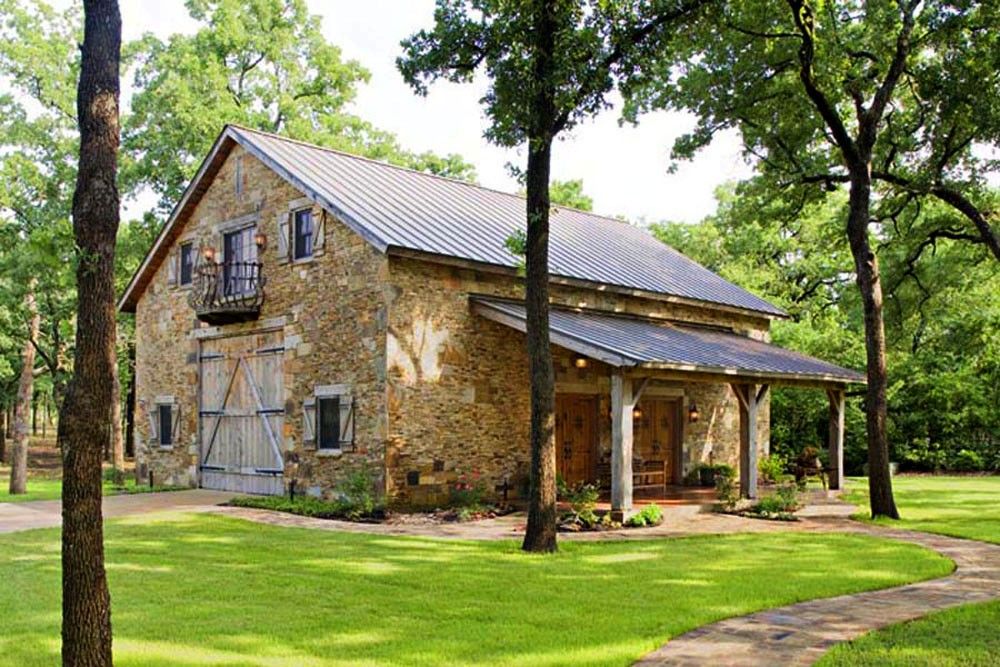 com
com
Photo: mymodernmet.com
Photo: mymodernmet.com
GOODMAN HOUSE - PINE PLAINS, NY
Photo: mymodernmet.com
Photo: mymodernmet.com
CHURCH HILL BARN - SUFFOLK, ENGLAND
Photo: mymodernmet.com
Photo: mymodernmet.com
Photo: mymodernmet.com
BARN HOUSE - LAKE RANCH, CHILE
Photo: mymodernmet.com
Photo: mymodernmet.com
Photo: mymodernmet.com
WEST YARD FARM - DEVON, ENGLAND
Photo: mymodernmet.com
Photo: mymodernmet.com
Photo: mymodernmet.com
BARN HOUSE EELDE - EELD, NETHERLANDS
Photo: mymodernmet.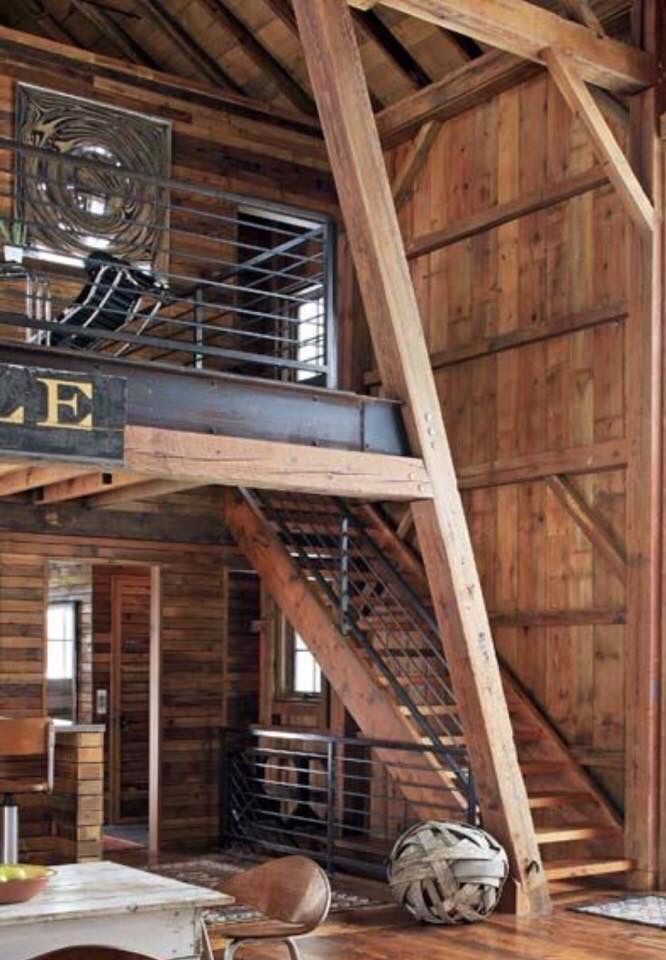 com
com
THE BARN - NOTRE DAME DE BLIQETIT, FRANCE
Photo: mymodernmet.com
nine0002 Photo: mymodernmet.com
Photo: mymodernmet.com
THE BARN HOUSE - ROSELARE, BELGIUM
Photo: mymodernmet.com
Photo: mymodernmet.com
HOUSE EFFE-E - BOMPPORTO, ITALY
Photo: mymodernmet.com
Photo: mymodernmet.com
Photo: mymodernmet.com
MEEK HOUSE - LACY LAKEVIEW, TX
Photo: mymodernmet.com
Photo: mymodernmet.com
Photo: mymodernmet.com
BARNDOMINIUM - CHAPPEL HILL, TX
Photo: mymodernmet.com
nine0002Photo: mymodernmet.com
Photo: mymodernmet.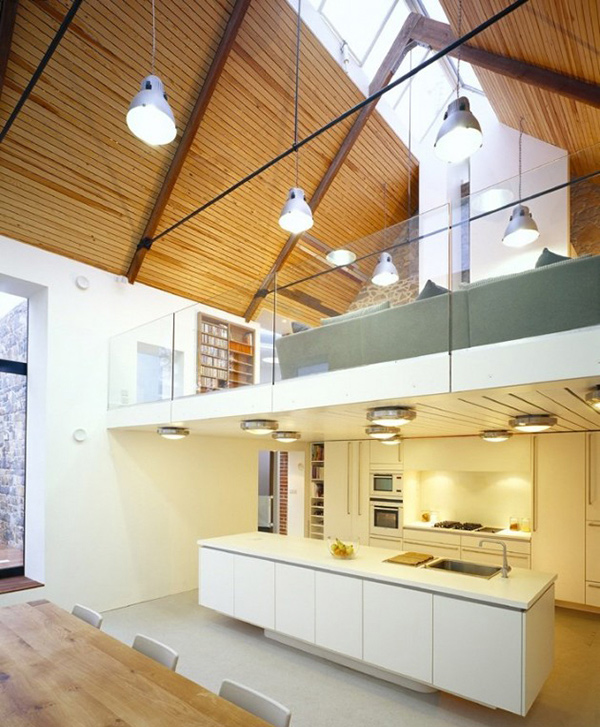 com
com
These modern transformations prove that even smaller barns can create cozy living spaces
LARCH BARN - BAGNES, SWITZERLAND
Photo: mymodernmet.com
Photo: mymodernmet.com
nine0002Photo: mymodernmet.com
HOUSE G - GELDERMALSE, NETHERLANDS
Photo: mymodernmet.com
Photo: mymodernmet.com
Photo: mymodernmet.com
JS 'BARN RECONVERSION - BAGNES, SWITZERLAND
Photo: mymodernmet.com
nine0002 Photo: mymodernmet.com
Photo: mymodernmet.com
CONVERSION OF AN OLD BRETTON SHED - SIZUN, FRANCE
Photo: mymodernmet.com
Photo: mymodernmet.com
Photo: mymodernmet. com
com
ALPINE BARN APARTMENT - BOHINJ, SLOVENIA
Photo: mymodernmet.com
Photo: mymodernmet.com
Photo: mymodernmet.com
Translation, original: mymodernmet.com
Did you like it? Share with your friends!
- Back
- Forward
11 Fantastic examples of the transformation of old barns into residential buildings
by Alexey | Architecture Decor Workshop | Monday, 03 July 2017
Follow Make-Self.net on Facebook or Telegram and be the first to read our articles.
🇺🇦 Help for the army, volunteers and doctors.
The old barn doesn't exactly look like a cozy family home, but you'll be surprised to see how architects turn old barns into something fantastic. They are all unique and each of them has its own history. We have collected 11 reincarnation stories for you that may inspire you.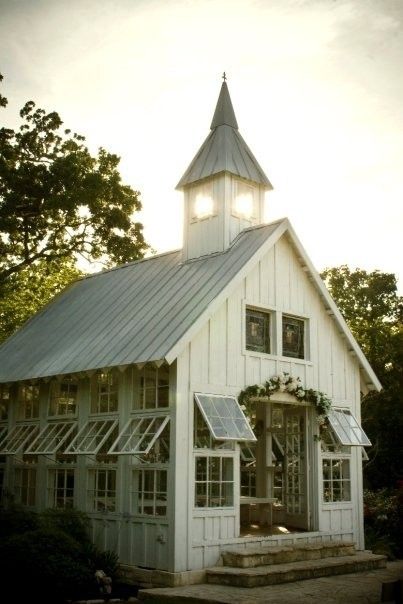 Enjoy...
Enjoy...
INTERESTING: 50 Photos of cozy garden arbors
INTERESTING: 18 miniature country houses. +5 Projects
INTERESTING: 15 Exciting garden sheds
INTERESTING: The amazing transformation of a barn into a residential building
Spectacular cozy home from an old barn.
We are going to start with this amazing house. The architects at Shed set about transforming it. This home now includes a study that also doubles as a kitchen, bedroom, bunk living room and bathroom. It has been converted using simple materials and some of the original features have been reused. nine0003
The barn has been turned into a family home thanks to the architects at Josephine.
This charming family home has been transformed into a beautiful space by architects Josephine Gintzburger.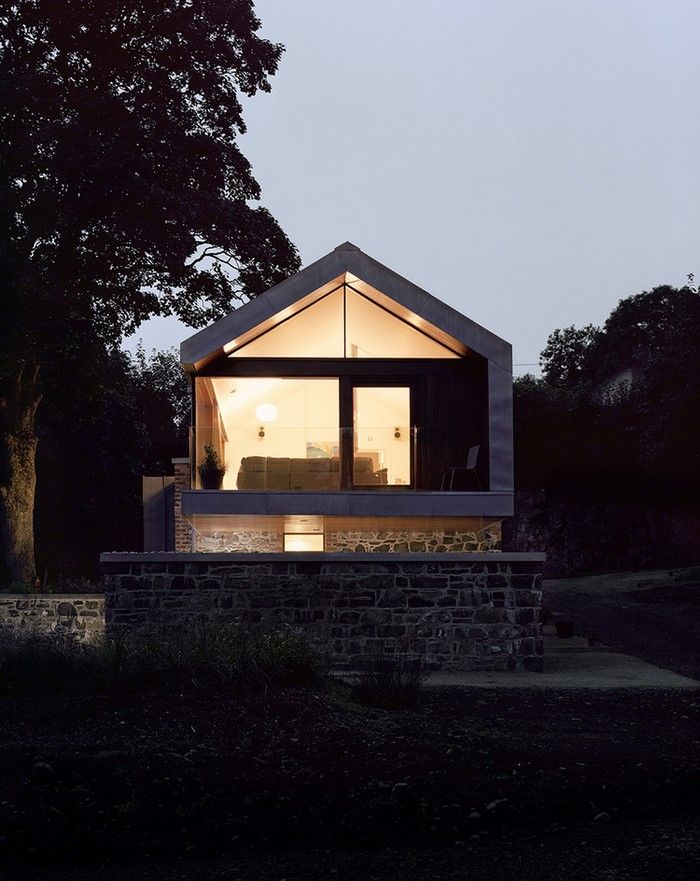 Everything is simple and tasteful. The house has concrete floors and wooden beams that give it character, while a glass chandelier adds a cozy feel to the space. nine0003
Everything is simple and tasteful. The house has concrete floors and wooden beams that give it character, while a glass chandelier adds a cozy feel to the space. nine0003
400 square meters of a barn in a residential building.
Here is another lovely family home that has been transformed by architect Maxwan .
The barn has been transformed into a modern multipurpose space. nine0421
Located in Norfolk , UK , this home was designed and built by Carl Turner . Some of the building's original features have been retained, such as the wooden beams, while others have been replaced with something more modern due to a lot of wear and tear. Polished concrete floors and plywood furniture pair well with the modern décor.
Exciting barn conversion by Quint Architects.
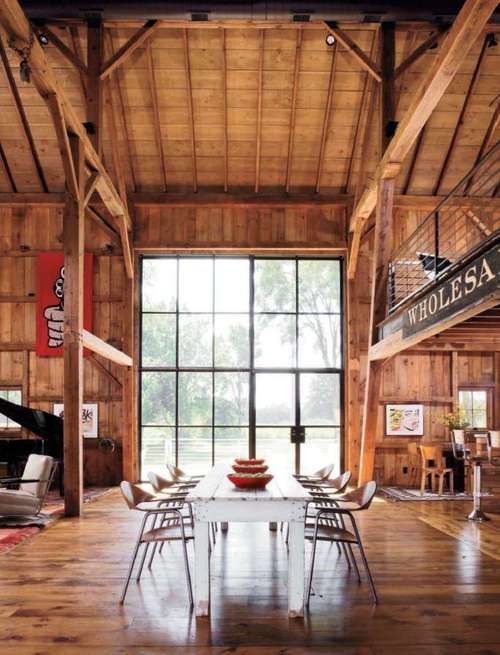
This is actually a new project of a residential building that the architects wanted to make sure that it integrates seamlessly into the environment without standing out too much.
An abandoned barn converted into a family home. nine0421
Located in the province of Caceres , this building was abandoned for a long time until it was discovered by its current owners. They went to the architectural firm Abaton for help. The project was unusual, but the barn had a lot of soul and a rich history. The exterior has remained almost untouched. And the interior has been transformed into a modern living space and the barn has become a beautiful family home with great views.
Transformation of a barn into a modern house with a swimming pool.
The refurbishment was extensive and the main reason why the exterior remained virtually untouched, architect McLean Quinlan wanted to integrate the residence into the landscape.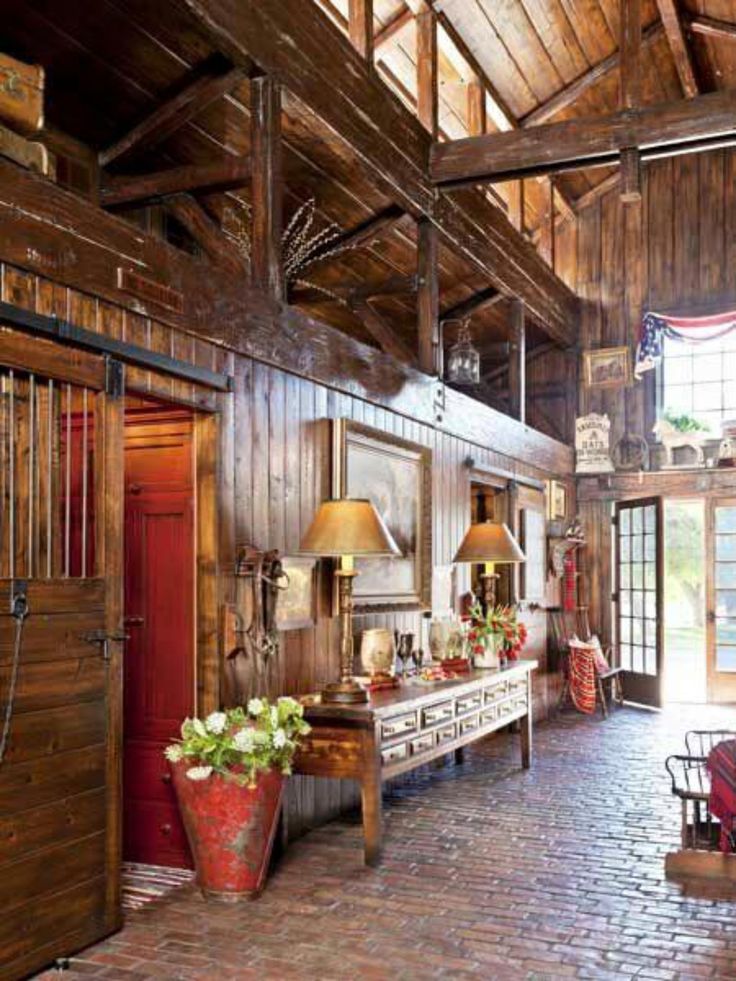 There was a strong contrast between the interior and exterior of the house. The exterior is reminiscent of a traditional farmhouse, while the interior is suited to the modern lifestyle of its owners. nine0003
There was a strong contrast between the interior and exterior of the house. The exterior is reminiscent of a traditional farmhouse, while the interior is suited to the modern lifestyle of its owners. nine0003
Eco-house from an old barn.
When you want to turn an old barn into a family home, it is an act of environmental responsibility. You are actually trying to revive the old structure and use it instead of building a new house. For this barn, the transformation went even further. It has been converted into a lovely green home with rustic charm. nine0003
Reconstruction by architects
Blackburn . This used to be an old barn at Leesburg , along the river Potomac . After wanting to turn it into a family home, the barn, built in 1800 - , has a new life. Now it's a modern adaptation with more rustic details.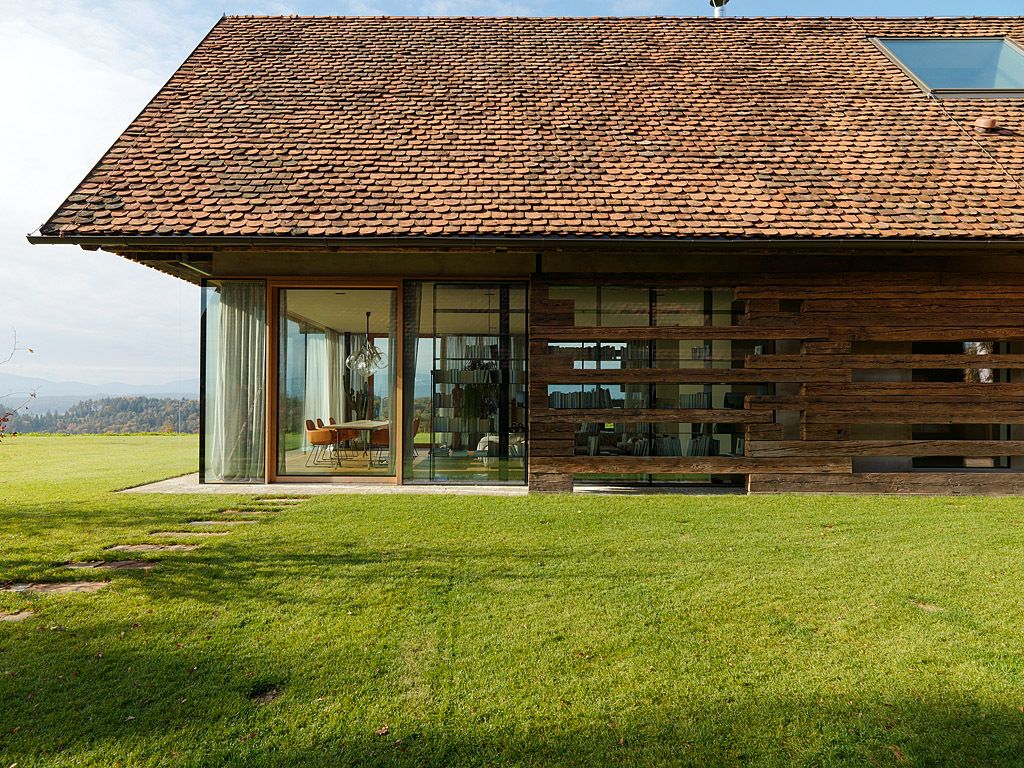
nine0002
Bicentennial barn turned into a modern home.
Here is another example of how an old building can be given new life. This bicentennial barn is located in Fandorf , Austria . The architects managed to completely redesign the barn and turn it into a stunning modern space.
Spectacular barn conversion in Zutphen, The Netherlands.
The last project we are going to present to you today is a truly amazing transformation of a barn located in Zutphen , The Netherlands . The barn became a family residence. It contains a large kitchen, office and guest area.
nine0002 Useful short videos from Make-Self.net
Subscribe to our cozy Telegram channel
FRESH ARTICLES
-
The best wood for a wood stove, fireplace or potbelly stove
by Aleksey Tools Tips Decor Interesting Workshop, Thursday, December 22, 2022
-
22 Cool Ways to Hide Ugly Batteries
by Aleksey Decor Workshop Accessories Interior, Monday 19December 2022
-
53 Best woodwork for beginners
by Aleksey For kids Crafts For Friends Gifts For Lovers Decor For Men For Women Workshop Cheap Accessories, Monday, December 12, 2022
-
13 Ways to hide a TV that is an eyesore
by Aleksey Tips Decor Workshop Furniture, Monday, December 05, 2022
nine0389 -
Rattan vs Woven: What's the difference? 5 Essential Facts
by Aleksey Decor Workshop Furniture, Monday, November 14, 2022
-
20 Great Floating Kitchen Shelf Ideas
by Aleksey Decor Workshop Furniture Interior, Thursday, 10 November 2022
-
6 ways to attach things to cinder block walls
by Aleksey Tools Tips Decor Accessories, Monday, 07 November 2022
-
10 Useful Drill Bits Every Homeowner Should Know
by Aleksey Tools, Friday, November 04, 2022
-
What you need to know when choosing a small chain saw? nine0003
by Aleksey Tools, Sunday, October 30, 2022
11 Cable Types Every Homeowner Should Know
by Aleksey Tools, Monday, November 28, 2022
POPULAR ARTICLES
-
33 Incredible DIY Cat Houses
by Aleksey For Pets Crafts Gifts Decor Workshop Furniture, Friday, November 12, 2021
-
50 Incredible wood and epoxy creations
by Aleksey DIY Decor Workshop Furniture Cheap, Wednesday 29December 2021
-
What can be done from the remains of the skin.
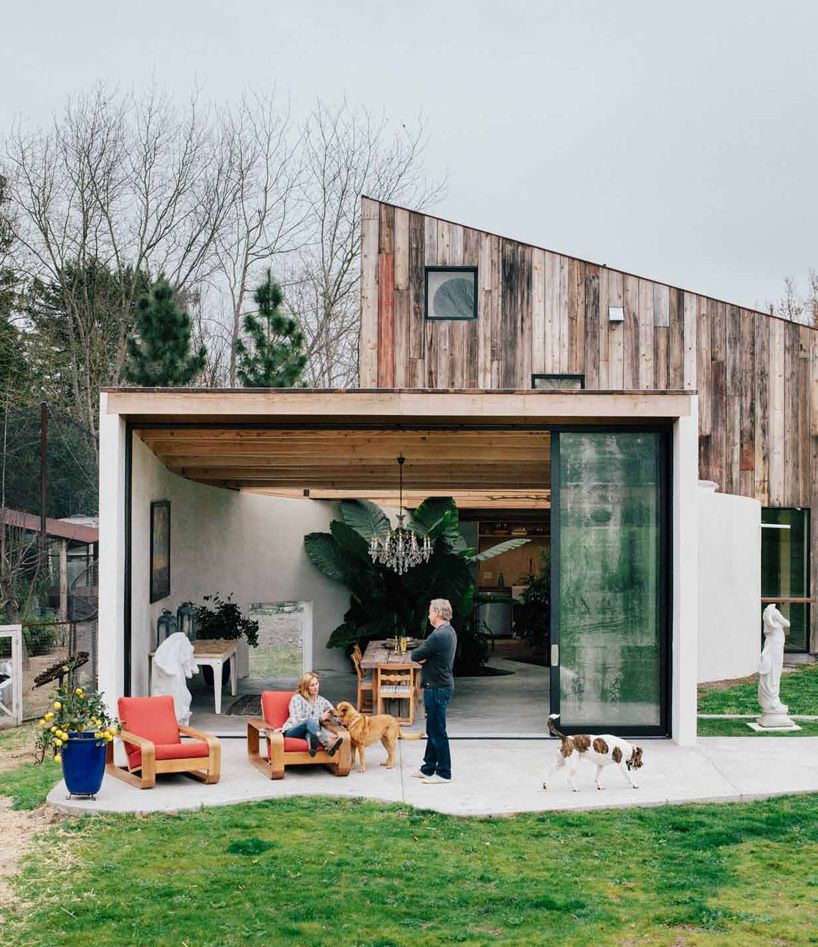
Learn more
