Triangle design kitchens
About – Triangle Design Kitchens
Triangle Design Kitchens was founded in 1975 as Creative Kitchens by Triangle Design Center by Jack and Helen Raiser. They simplified the name to Triangle Design Kitchens in 1987. Bill Camp, CKD purchased the business in 1989, and he's been running the company ever since. We owe our continued success to our many satisfied customers across the Triangle and beyond for the last 46 years- many of whom continue to refer their friends, family and neighbors to us to help with their own projects. We're honored to have had so many of our previous clients who've returned to work with us on one or more additional projects as well.
Our Philosophy
It’s really pretty simple- we try to treat every client exactly as we would like to be treated ourselves.
We begin with a consultation to determine, and then to prioritize, your needs and must haves for your new kitchen or bathroom. Following the initial design consultation, we begin working on the new design and developing a preliminary budget for your space. We’ll provide you with our recommendations on the products to execute the design that offer the best possible quality and value based on your budget. Finally, we specialize in coordinating all of the skilled craftsmen involved in the implementation of the project. We want to make sure every little detail is attended to before we leave.
Here at Triangle Design Kitchens we believe in old fashioned craftsmanship, exceptional customer service, and providing true value in the projects we undertake. There’s no greater satisfaction than hearing our clients exclaim “Our new kitchen is better than we ever dreamed it could be!”
Our Showroom
Located in the Oak Park Shopping Center off Glenwood Avenue, our showroom is convenient to reach from anywhere in the Triangle area. We’ve been in this same location since the company was founded in 1975 with plenty of storefront parking in this shopping center filled almost exclusively by locally owned small businesses. Please contact us to schedule your visit today.
Bill Camp is a Certified Kitchen Designer (CKD) with over forty years experience in the kitchen and bath industry.
“I feel fortunate to have spent my entire career doing something that I absolutely love to do, and getting paid to do it. Every morning I wake up and look forward to the day ahead of me. Every project is different and unique, and there’s no greater satisfaction than standing with my clients in their new kitchen or bathroom as they look around and say that it’s exactly as they dreamed it would be. The best part of this business is knowing that we create beautiful and functional spaces that will be worked in and lived in for decades to come.”
Craft-Maid Handmade Cabinetry
Our most exclusive supplier, Craft-Maid offers every style from ultra modern to traditional inset cabinetry that is completely custom. High gloss exotic veneers, reclaimed woods from old barns, custom hand carvings, frameless and framed constructions, custom finish matching to any sample you submit, and blanket wrapped furniture delivery into your home are just a few of the features you can expect from Craft-Maid.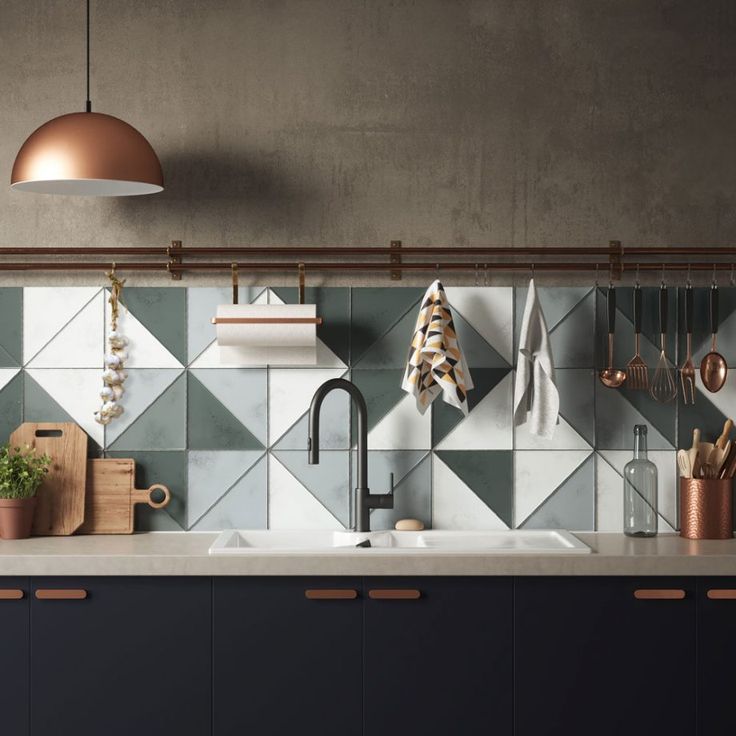 They were founded in 1969 in Reading, PA in the heart of cabinet country in the US.
They were founded in 1969 in Reading, PA in the heart of cabinet country in the US.
Holiday Kitchens
Holiday Kitchens offers fully custom framed and frameless cabinetry over a range of box constructions at different price points. Door styles, finishes, customizations, and accessories are the same regardless of the box constructions chosen. Holiday Kitchens has been in business for 75 years offering outstanding value and quality from their factory in Rice Lake, WI. They also have HK Select Framed and Frameless semi-custom lines that offer the same quality construction with more limited styling and finish selections, and a shorter lead time.
Task Lighting
Task Lighting is the original lighting company in the US to design and manufacture under cabinet and display lighting fixtures specifically for the kitchen industry. They’ve made their fixtures in their plant in Kearney, NE from their founding in 1985 up to the present.
Decorative Hardware
We are dealers for several leading manufacturer’s of fine decorative hardware. Below are brands on display in our showroom:
Top Knobs
Atlas Homewares
Richelieu
Soko by Jaye Design
Other Products
Pyrolave Enameled Lava Tops
John Boos & Company
Spekva
Fluerco
Rev-A-Shelf
Facebook Twitter Instagram Houzz Pinterest
Check Us Out On Social Media
The kitchen triangle – an expert guide
Homes & Gardens is supported by its audience. When you purchase through links on our site, we may earn an affiliate commission. Here’s why you can trust us.
(Image credit: Magnet)
The kitchen triangle – you might also hear it called 'the kitchen working triangle' or, more alluringly, 'the golden triangle' – is one of those kitchen design rules that's been knocking about since researchers at the University of Illinois School of Architecture developed it in the 1940s to cut construction costs.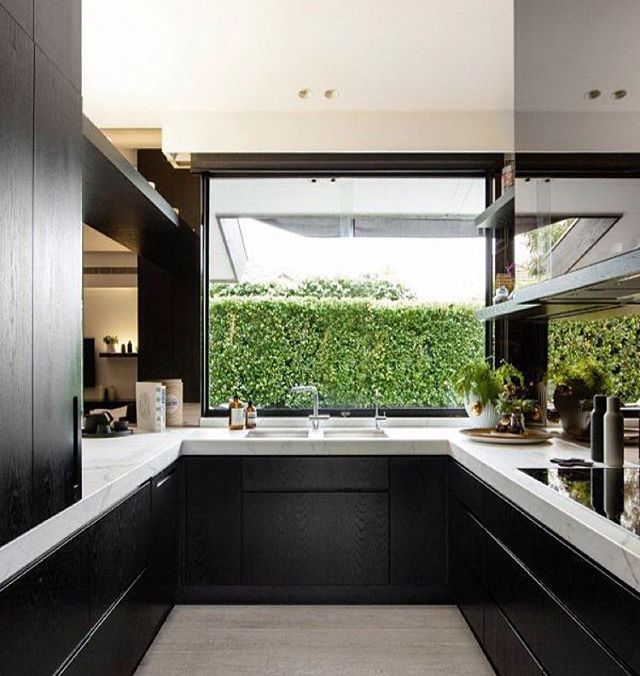
Despite being created to save money, it was enthusiastically adopted by kitchen designers who felt it made kitchen layouts more efficient – and we've stuck with it for decades. But is it still relevant, and should you be incorporating into your kitchen remodel?
We asked the experts to demystify the kitchen work triangle – and put your most asked questions to them.
See: Kitchen ideas – decor and decorating ideas for all kitchens
1. What is the kitchen work triangle?
(Image credit: Neptune)
'The kitchen work triangle is based on the three main work areas: the sink, the refrigerator, and the stove,' says Adrian Bergman, Senior Designer at British Standard by Plain English . 'According to the rule, these should be laid out to loosely form a triangle, enabling you to perform day to day tasks with relative ease and without obstruction.'
According to the kitchen triangle rule, each side of the triangle should measure no less than four feet and no more than nine feet and, ideally, the perimeter of the triangle should be no less than 13 feet and no more than 26 feet.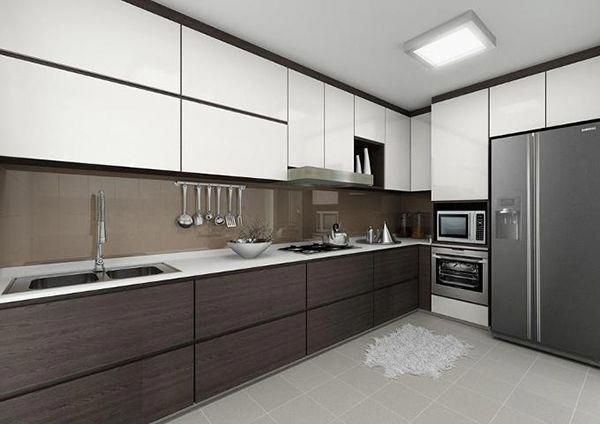
In other words, not too small and not too large. This should ensure that your working area is practical, comfortable and large enough – but not so large that much of your time is spent walking between one point and another. And, of course, there should be no interruption in the flow – of if you are plotting a table in the middle of your kitchen triangle, think again.
The kitchen triangle rule helps to address questions, such as, where should a refrigerator be placed?
- See: Kitchen layout ideas – clever ways to arrange cabinetry and configure your space
2. What are the three items in a kitchen triangle?
Put simply, the three items that form the kitchen triangle are the sink, refrigerator and stove.
3. What is the purpose of the kitchen triangle?
(Image credit: British Standard by Plain English)
Adrian says: 'The purpose of the kitchen triangle is to allow you to move seamlessly and easily between working areas of the kitchen. '
'
George Miller, Home Designer at Neptune Fulham says: 'With three key elements at the core of its purpose, the kitchen triangle creates an efficient space and reduces the back and forth walking distance between each essential station of the kitchen; cook, store, clean.'
4. Is the kitchen triangle outdated?
(Image credit: Our Food Stories/deVOL)
The overall opinion of kitchen experts is that the kitchen triangle is a good design principle, but that the changing needs of the modern family means you don't need to stick to it steadfastly. Cooking is no longer – or not always – the responsibility of one person in the modern household. And because many families now might have more than one cook operating at a time, the three points of the triangles are now likely to be 'working zones' (the cooking zone, the cleaning zone, the prep zone and the storage zone) within a kitchen – particularly in larger kitchens that have more generous space.
In contrast, galley kitchens don't always lend themselves to the working kitchen triangle.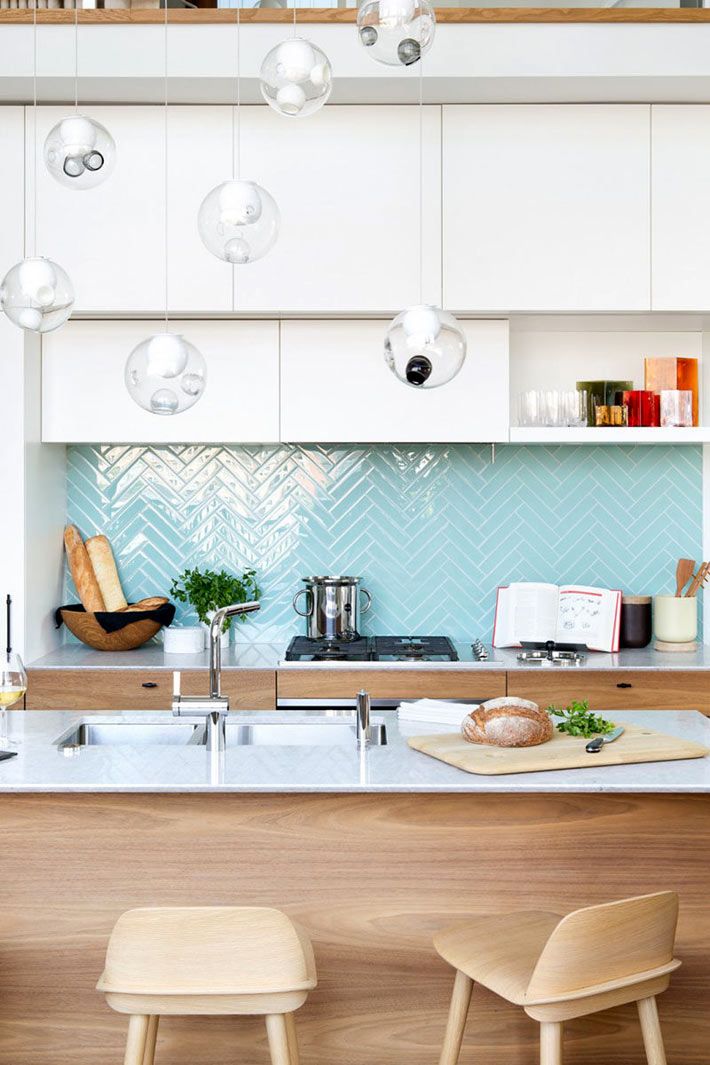 That said, and whatever the size or shape of your kitchen, it is still worth keeping the efficiency of movement that a kitchen triangle can bring in mind when working up a new design.
That said, and whatever the size or shape of your kitchen, it is still worth keeping the efficiency of movement that a kitchen triangle can bring in mind when working up a new design.
Helen Parker, deVOL 's Creative Director, agrees it often forms naturally, saying: 'It is important to pay equal attention to aesthetics and functionality, if you only focus on one of these then your kitchen will not work, therefore such elements as kitchen triangles and zoning will generally just happen rather than being the main consideration.
'We like to make simple open rooms that are comfortable and calm to live in and not focus on zoning, this is not to say we don't bear these factors in mind but we do not design with this as our main concern, it is not the key to a perfect kitchen.'
(Image credit: deVOL)
You can, of course, incorporate one of the triangle's corners – or an extra prep area to cater to a second cook – in the kitchen island.
'The idea of the work triangle is not a rule we follow consciously or prescriptively,' says Adrian, of British Standard by Plain English.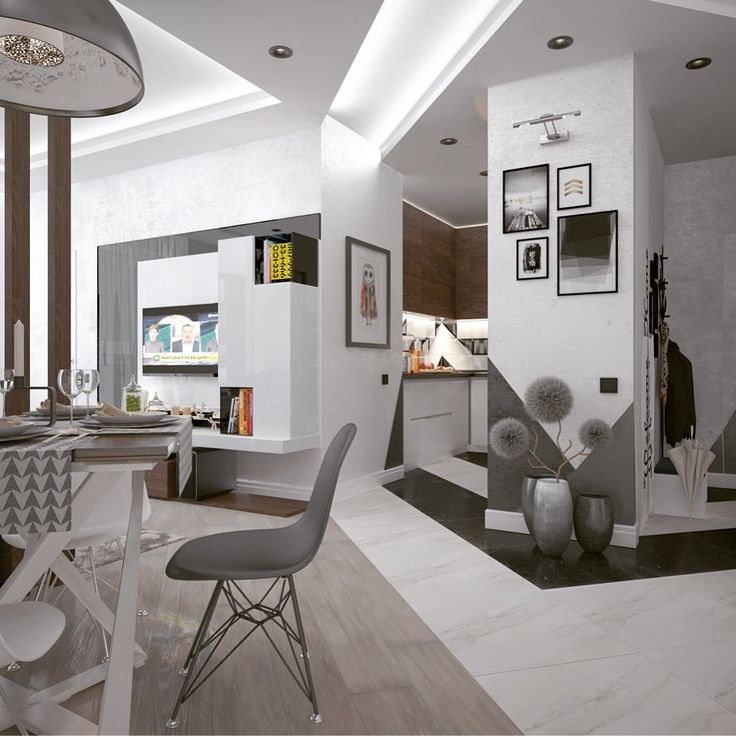 'We always design to the client's requirements and the nature of the space, and often the triangle inevitably falls into place naturally. It is not a hard and fast rule as many clients prefer to have their fridges hidden in an adjoining larder or utility.
'We always design to the client's requirements and the nature of the space, and often the triangle inevitably falls into place naturally. It is not a hard and fast rule as many clients prefer to have their fridges hidden in an adjoining larder or utility.
'Also, many people aspire to have a kitchen island which becomes the main prep area, adding a fourth corner, the kitchen rhomboid!'
6. What are new layouts to consider outside of the kitchen work triangle?
(Image credit: Blakes London)
Many contemporary homes now need to cater for different design layouts that work for the space and the family. Annie Ebenston, Lead Designer at Blakes London , says: 'We pay incredibly close attention to how a kitchen is used and the flow within the space, but each person and each home needs to be thought about holistically as not everyone cooks or uses a space in the same way.
'Factors to consider will be the amount of space that is available and the types of appliances a client uses. Drawer fridges are ever more popular, especially when combined with a walk-in pantry or second utility kitchen where a larger overflow fridge, dishwasher and sink may be located. Smaller prep sinks on islands or even two sinks on both runs are not unusual.
Drawer fridges are ever more popular, especially when combined with a walk-in pantry or second utility kitchen where a larger overflow fridge, dishwasher and sink may be located. Smaller prep sinks on islands or even two sinks on both runs are not unusual.
See: Pantry ideas – versatile storage that’s equally suited to modern life
'A second kitchen or a dirty kitchen is an increasingly popular way of laying out a kitchen scheme especially in open-plan homes. All of these popular designs would kibosh the kitchen triangle concept.'
Ruth Doherty is an experienced digital writer and editor specializing in interiors, travel and lifestyle. With 20 years of writing for national sites under her belt, she’s worked for the likes of Livingetc.com, Standard, Ideal Home, Stylist and Marie Claire as well as Homes & Gardens.
Triangular kitchen design: kitchens with custom layouts
Contents
Triangular kitchen design
When it comes to designing a kitchen space, many questions arise.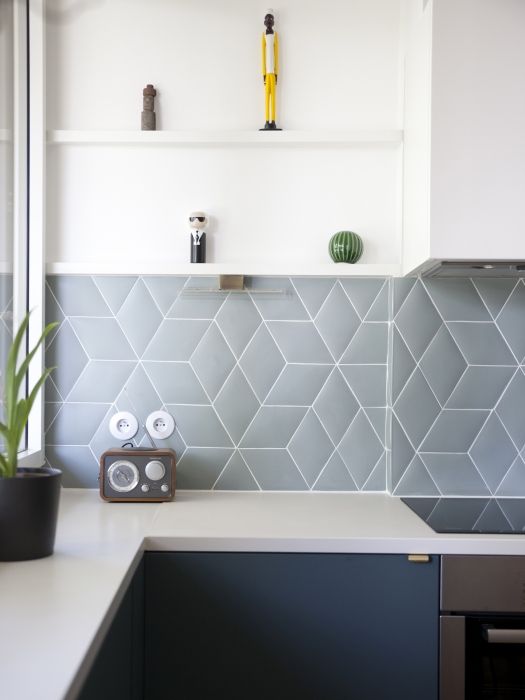 Someone cannot understand how to place furniture, because the shape of the kitchen is non-standard, it has more than four corners. Someone wants to finish the kitchen unusually. In each case, it is recommended to think carefully about everything.
Someone cannot understand how to place furniture, because the shape of the kitchen is non-standard, it has more than four corners. Someone wants to finish the kitchen unusually. In each case, it is recommended to think carefully about everything.
What is it?
The first reason why there is a desire to perform non-standard repairs is the irregular shape of the room itself. There are enough cases like this. If you have received personal ownership of a living space in which there is only one option for arranging a kitchen - a triangular-shaped room, you can be somewhat taken aback by what you see. Unfortunately, the layout is ridiculous, but you still have to look for a way out. One of the options is to design a non-standard space, causing everyone to be surprised.
There is another option, no less deplorable - the size of your kitchen reaches twenty square meters. Difficulties arise with the arrangement of furniture, because the room has a pair of protruding corners or its shape resembles a trapezoid.
There is another problem that has become widespread - the lack of awareness in the field of redevelopment of the available space, from the kitchen to the rest of the rooms. The main reason for the excitement is a large number of window openings and protruding walls.
Anyone who is trying to solve such issues, we recommend not to panic, but to calmly think over the original design project. It is highly likely that your non-standard kitchen will become a virtue, and you will have a great advantage due to the revealed hidden reserves. Perhaps many will begin to silently envy you.
Unusual kitchen layouts
A person, seeing a concrete example in front of his eyes, accompanied by a detailed description, he realizes how to proceed further. Here are some ways to plan.
When a person sees concrete examples in front of him with a detailed description, he begins to understand how to proceed further. Consider different layout options.
Trapeze-shaped kitchen
If the cooking area has such a shape, nothing can be changed - choose a beautiful and most suitable design.
Kitchen furniture, workplace and sink are installed with the letter "P" along adjacent walls, where the angles are ninety degrees. A dining table and chairs are located at the sloping wall surface. It is recommended to consider a design option that is used in railway cars - one side is supported by a pair of legs, the second (with a folding mechanism) is fixed to the wall.
In the place where the window is located, they arrange a green corner with indoor flowers.
Alternatively, in such a room, the dining area is placed in a window opening - it looks quite unusual.
Triangular
Don't be discouraged by thinking that a triangular kitchen is considered a loser. Naturally, there are certain disadvantages - it is difficult to choose a kitchen set (as a rule, it is ordered according to individual sizes), to place household appliances.
However, problems of this kind are completely solvable - in this situation, we recommend using the law for the kitchen by arranging the sink, stove and refrigerator in the way dictated by the conditions of the triangular layout.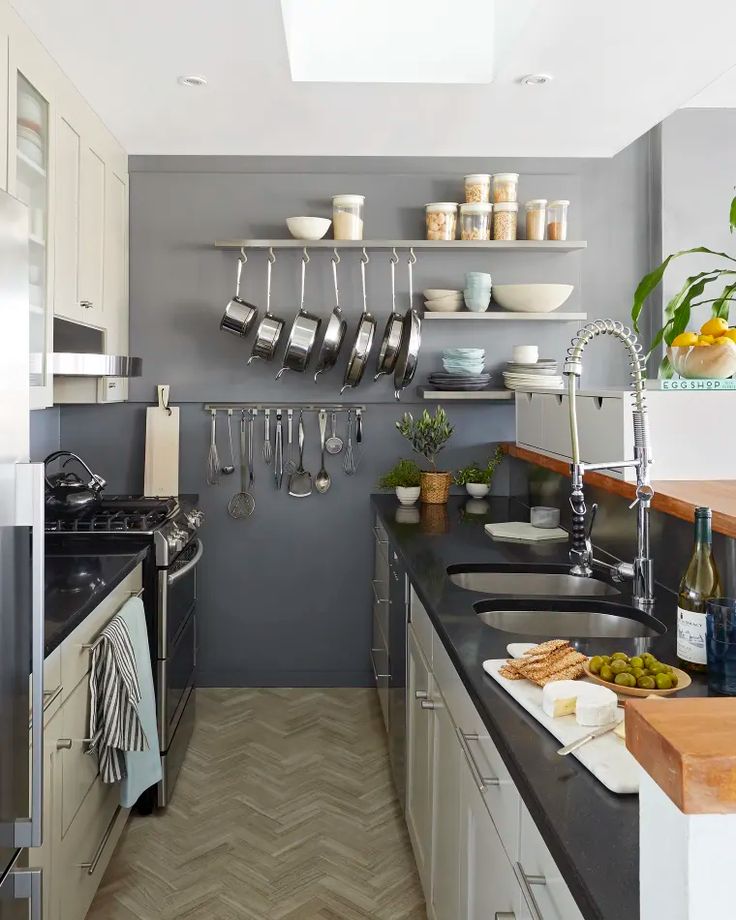 Everything else is at your own discretion.
Everything else is at your own discretion.
When the room has a very elongated triangular shape, a different technique is used for such a kitchen - two of the three elements (for example, a sink and a stove) are placed on one of the sides.
Polygonal room
If you have a room of this shape, and some of its walls are sloping, do not overload it with kitchen furniture and other accessories. Opt for glossy items that change the perception of space. The achieved effect will be enhanced by natural light.
Separate the kitchen area with a light partition, install a set in it. Thus, you will have a space with the correct forms, in which you can place places to relax and eat.
An excessively spacious kitchen with non-standard shapes causes problems associated with its arrangement, which even experienced professionals are sometimes unable to cope with. Users rarely encounter such projects; upon closer examination, some places will seem unreasonably wide, others quite narrow. But such shortcomings can be turned into advantages if an island with rounded shapes is placed in the center of the kitchen, diverting attention from the numerous corner areas. As an option, order the manufacture of a headset in the form of a zigzag.
But such shortcomings can be turned into advantages if an island with rounded shapes is placed in the center of the kitchen, diverting attention from the numerous corner areas. As an option, order the manufacture of a headset in the form of a zigzag.
The created splendor will be successfully complemented by a bar counter, a table and chairs with rounded shapes will also look good.
Do not overload the kitchen with unnecessary details. Remember that many of the complexities in reality are quite simple and straightforward. With a little imagination, you will make the kitchen the best in the whole world.
Design Solutions
Being creative when it comes to furnishing a kitchen solves many problems. The size of the room is not always a joy, but you still want to make it as comfortable as possible. To increase the non-standard room by several meters, a balcony is attached to it, bringing household appliances and several cabinets onto it. This solution is costly, but yields unexpected results.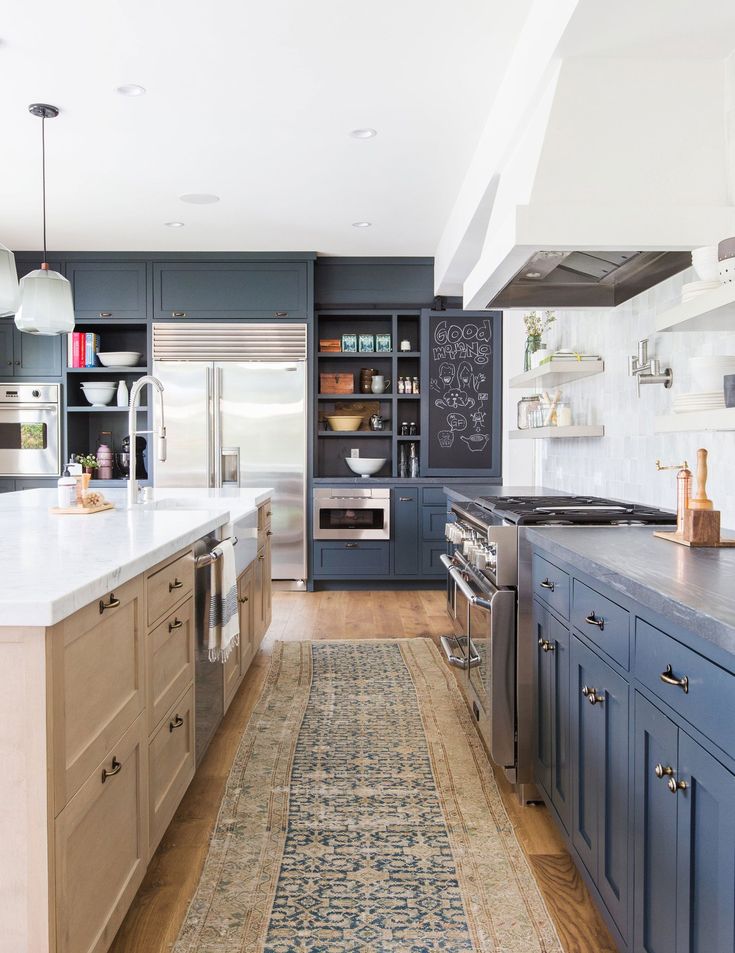
When it comes to arranging everything you need, focus on the furniture. Look for a headset option so that it has cabinets with drawers.
Let's look at several options for design projects that allow you to turn your kitchen into an irresistible room:
- in a small room, kitchen furniture is displayed in one line. This placement option looks good even in a triangular room. A dining table (preferably a folding one) is installed at the opposite wall so that the window does not interfere, but becomes an addition to the place for eating with its window sill;
- L-shaped kitchen sets fit perfectly into non-standard projects. This design is placed along one of the walls of the kitchen, which has the shape of a trapezoid, a place for eating is arranged opposite;
- A U-shaped kitchen looks good. It fits both in a non-standard room and in a kitchen with five corners or in the form of a trapezoid;
- peninsula allows you to zone the space for the kitchen and dining room.

In order not to make a mistake in choosing a design and not to regret your decisions in the future, it is recommended to use high-quality materials, a minimum of details and a sufficient amount of light. Using the techniques described above, try to equip the kitchen in such a way that everyone likes it, for which decide on the style direction:
- high-tech - involves a minimum set of items, transparent structures and metal;
- Provence or rustic - gives the kitchen a European cosiness, makes it comfortable, fills with light. The effect is enhanced by numerous shelves and short curtains;
- scandinavian - allows you to place all kitchen utensils. It is recommended to use a matte headset;
- baroque - it is chosen by fans of everything pretentious, but this style is not recommended for a small kitchen.
Examples with photographs
In this photo, a well-known technique was used to arrange a triangular kitchen - a stove and a refrigerator were installed along one wall, and a sink opposite.
The kitchen space of a non-standard shape, shown in the photo below, is perfectly zoned by an island with rounded shapes.
This photo shows an example of a kitchen set up that looks like a triangle.
Triangle-shaped kitchens - non-standard solutions
Now one of the newfangled trends is the triangular layout of kitchens. Such rooms look quite original, and are distinctive from the classic square and rectangular rooms. Designers recommend a certain number of unusual ways in which this kitchen can be made as aesthetic and comfortable as possible.
In current triangular kitchens, one of the main wall surfaces is placed in relation to other walls at an angle that is excellent from ninety degrees. The disadvantages of such a layout include the difficulties that can appear with furniture arrangement, because, basically, a large number of objects are made with right angles. It should also be said that such a solution is not considered convenient enough, because the corners of the room are very difficult to use expediently.
Designers advise to make a kitchen set with a built-in corner panel to order, so that it fits perfectly into a similar room. In the free corner near the window, you can also install a cabinet with shelves, made from sketches, which will visually add a more rectangular shape to the kitchen and smooth out its corners. In this option, the window sill on the window will act as an additional surface for work, on which the hostess will cut different products. You can distract attention from sharp corners with objects that have rounded lines, for example, a rounded dining table or a semicircular table top.
Ennobling the dining area in a triangular room, do not forget that it is not recommended to place a table in the middle of the room. A good option is a folding table fixed to the plane of one of the free walls or a bar stand with chairs installed next to it.
Another option to make the space better is to connect the original kitchen with the next room, resulting in a large room in which the slanting wall surface will be “lost”. But you need to know that such a decision must be approved with the appropriate service. Plus, this layout is recommended if the kitchen area has an electric rather than a gas panel.
But you need to know that such a decision must be approved with the appropriate service. Plus, this layout is recommended if the kitchen area has an electric rather than a gas panel.
To make a triangular kitchen seem more spacious and not have a certain “pressive” feeling, it is recommended to use bright shades of colors in its design, which will give it a more comfortable and comfortable look. A beautiful and fashionable image of the room will be given by furniture items made of materials such as glass, metal or wood. Thanks to the abundance of surfaces with a glossy finish and chrome-plated decoration elements, this kind of original kitchen will have a rather up-to-date and unusual look.
Creatively designed bar counter will look stylish here; original shape chairs; cutting-edge home appliances; as well as beautiful LED lighting, which gives the room an elegant and magnificent appearance.
If you are creative in decorating kitchens with this layout, then you can make a fairly practical and at the same time fashionable and unusual interior.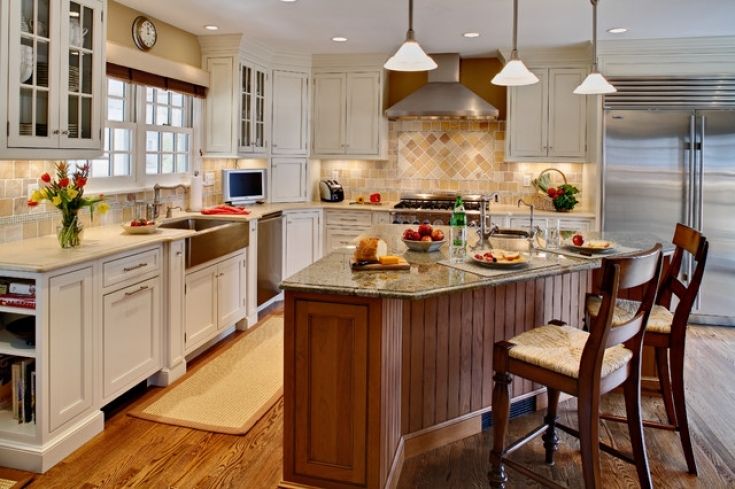
Learn more
- How much is a new front door

- Living room designs with brown sofas
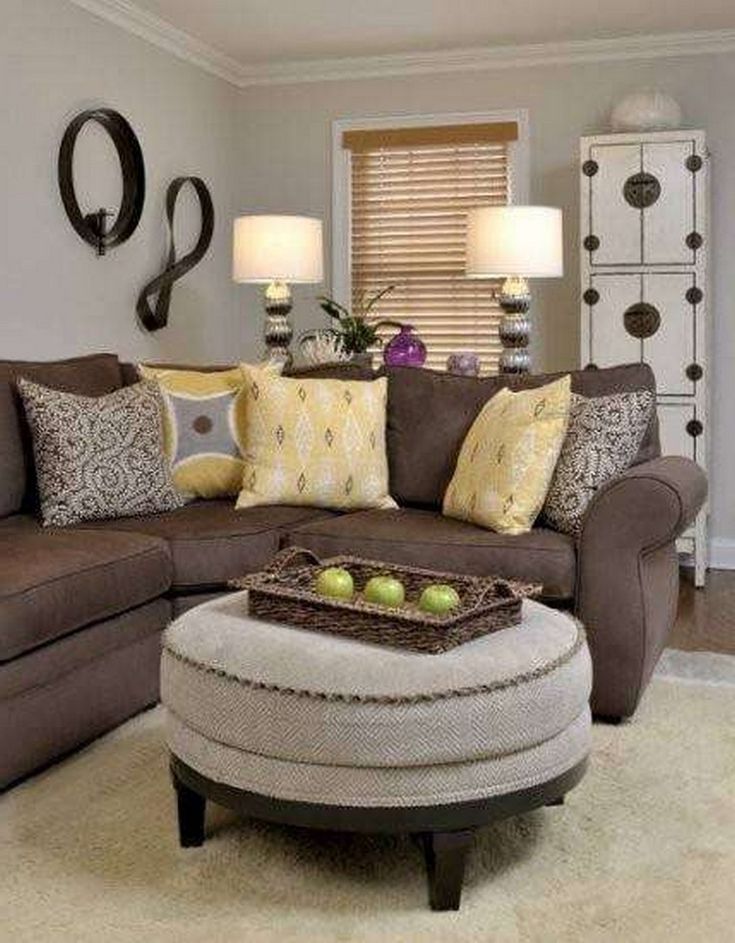
- New designing wallpaper

- What type of paint to use on wooden furniture

- Modern living room lighting fixtures
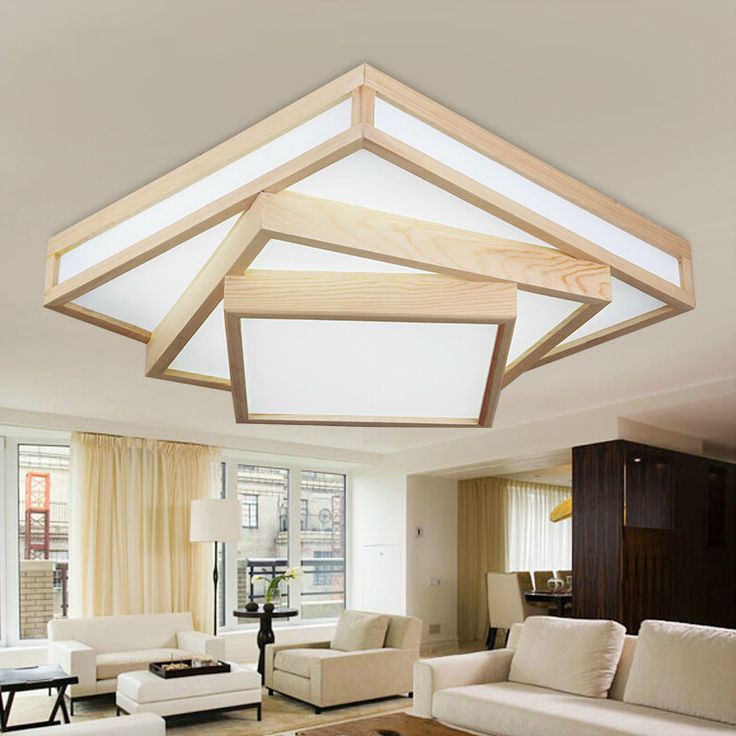
- Ninja reviews food processor
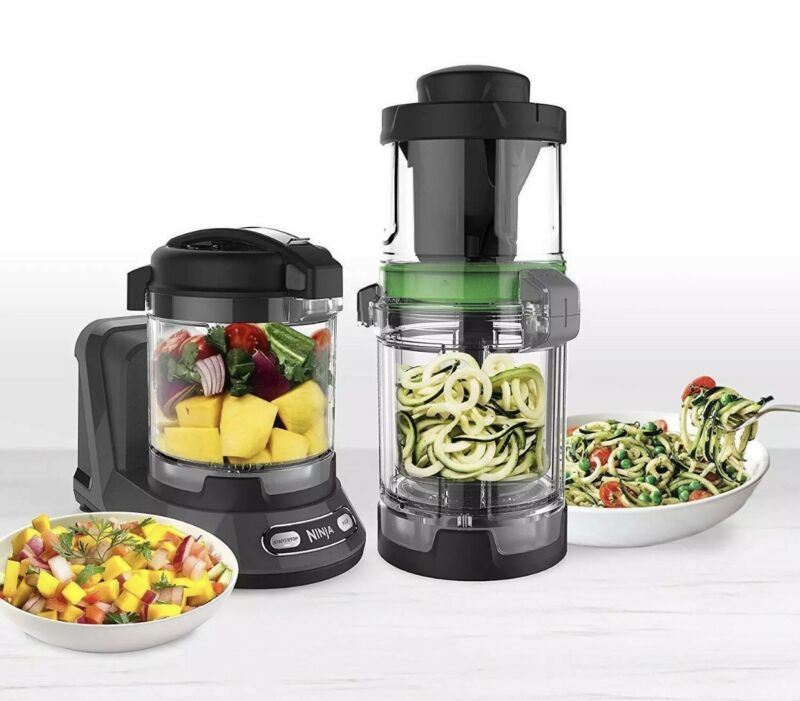
- New english garden
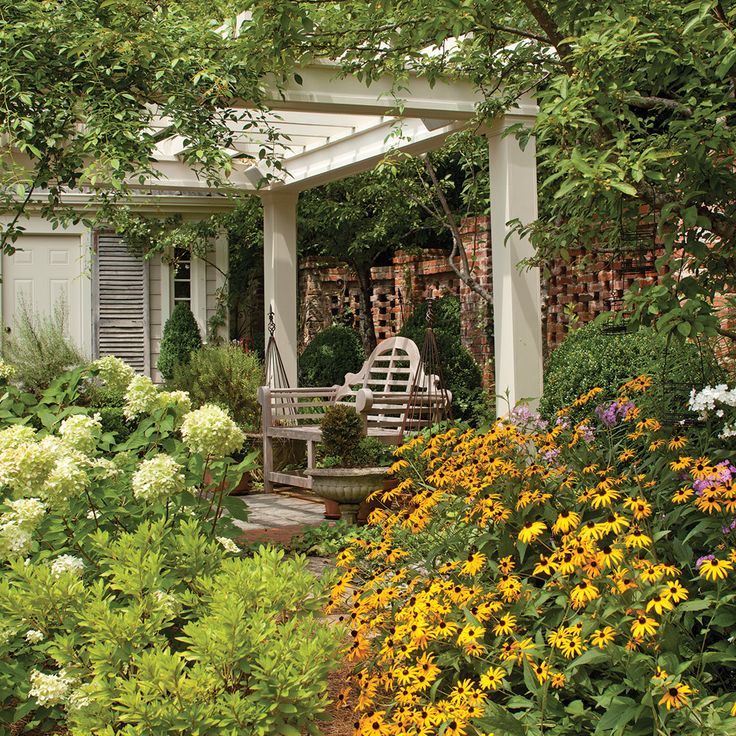
- Kitchen pantry rooms
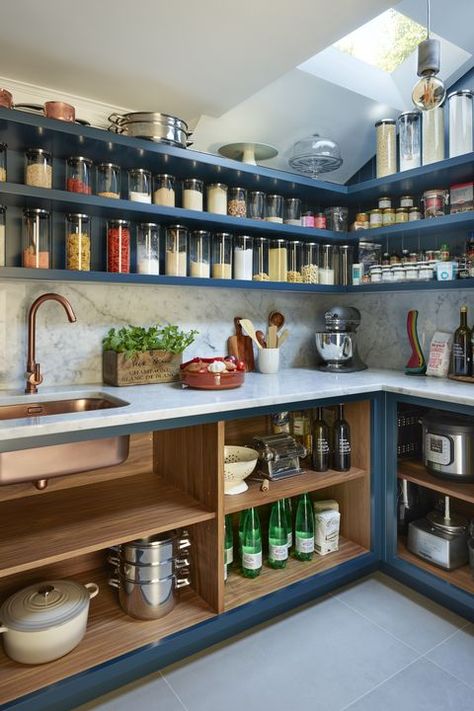
- Best quality grills

- Window seating area
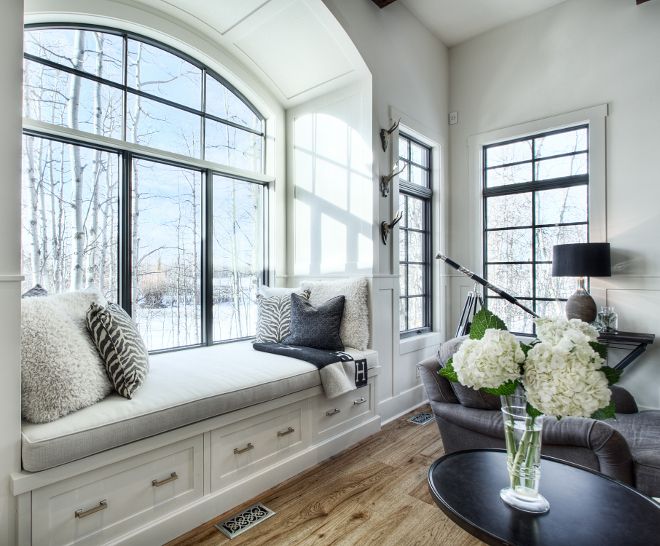
- Can you plant a mango pit
