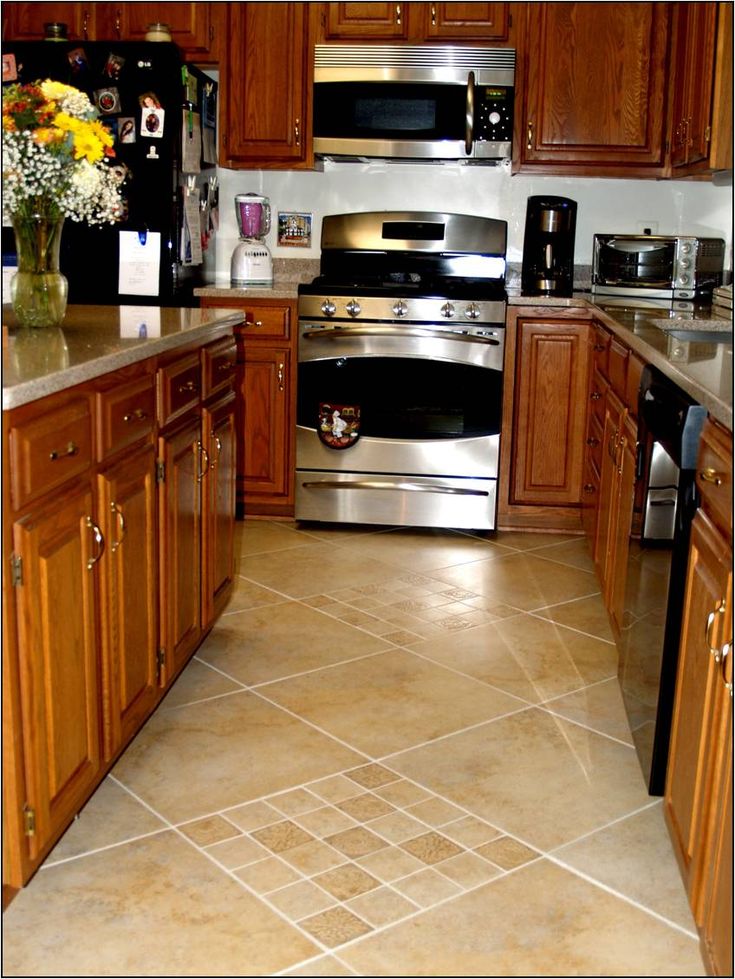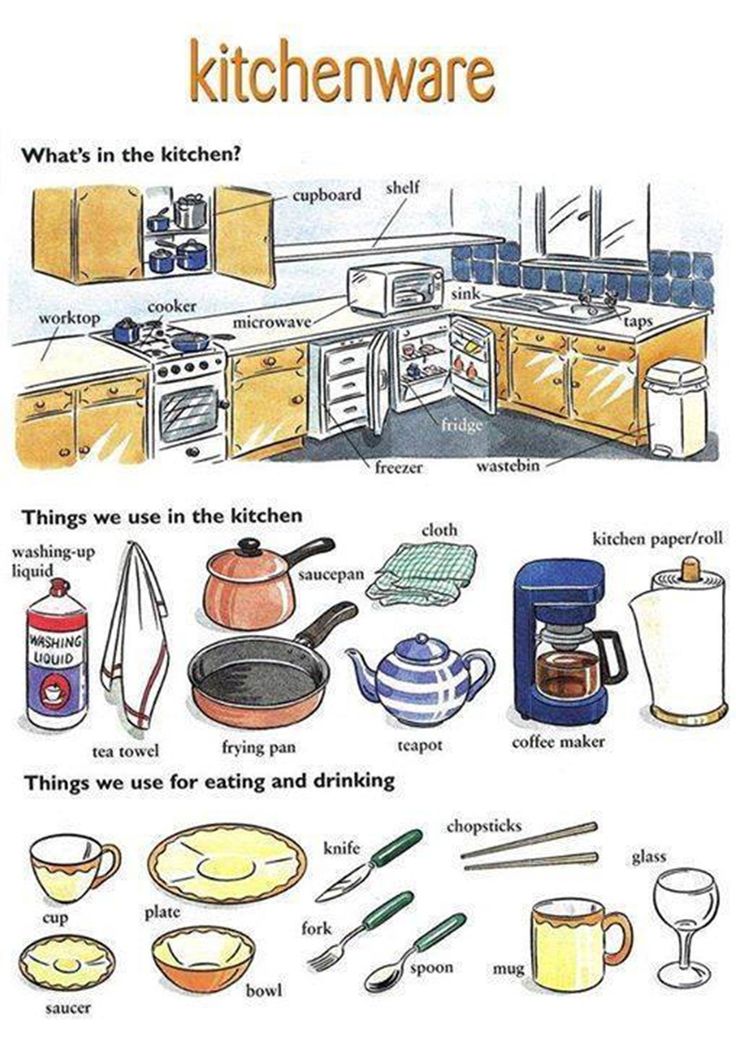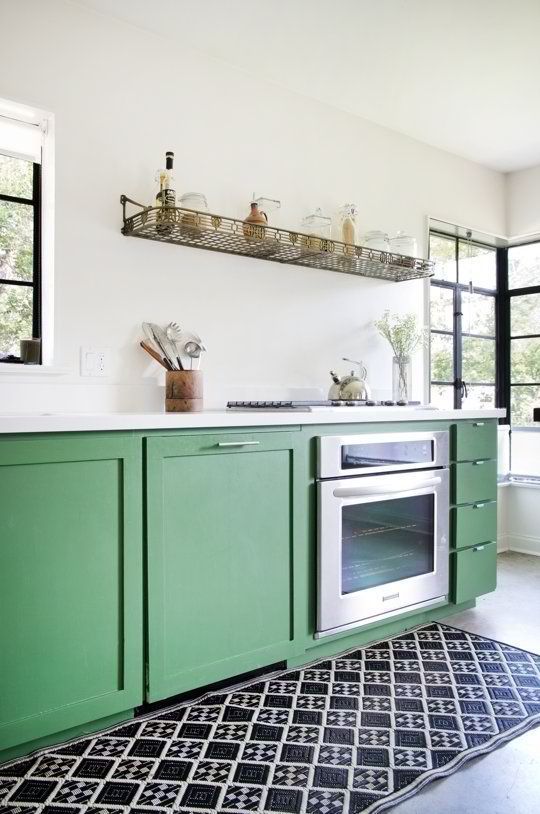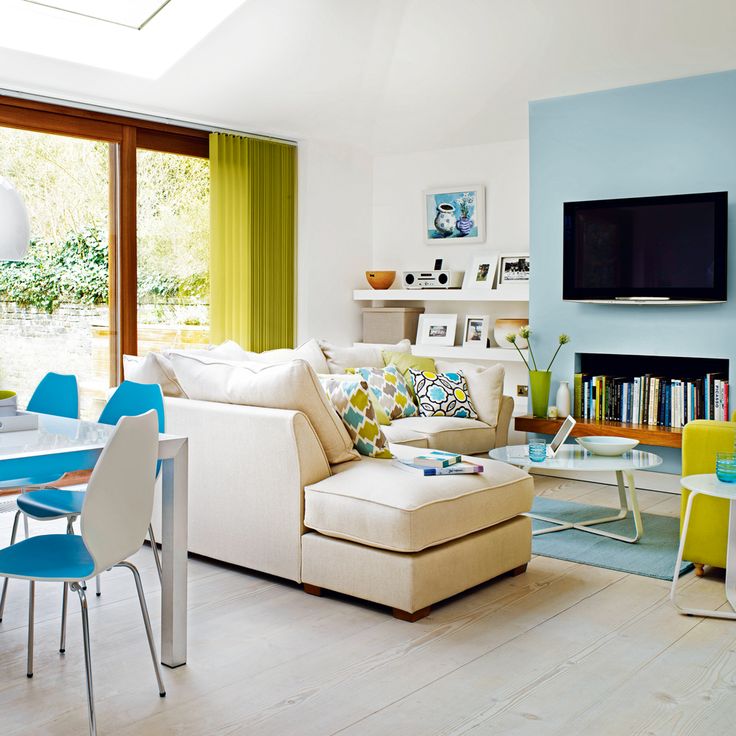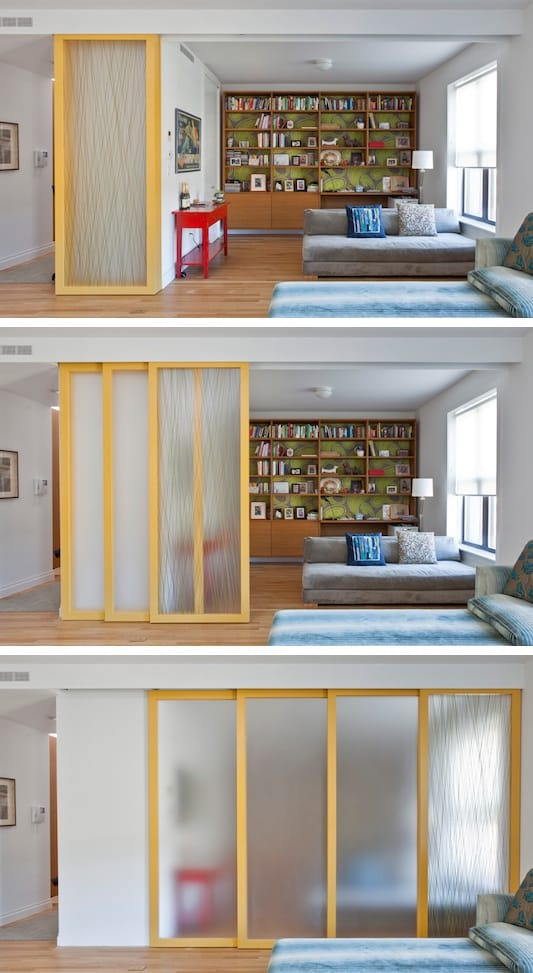Storage for utility rooms
14 Neat Storage Solutions for Your Utility Room
Your utility room likely takes on quite a bit. For most, it works as a laundry room, but also contains cleaning supply storage, a laundry sink, boots and shoes, laundry appliances, your vacuum cleaner and mop, and everything you need to iron and hang dry your clothing.
You could say the utility room is the backbone of your home, storing everything you need to keep your household running efficiently. Unfortunately, it is not uncommon for your utility room storage to become completely out of control, or nonexistent. Because the utility room is a place where we tend to toss the items we use intermittently, it gets messy quickly.
Stay Organized with Useful Utility Room Storage
Thankfully, there are plenty of storage options when it comes to keeping your utility room under control. Utility rooms are usually on the smaller side, so it is crucial to know how to utilize that storage to benefit you. This list is full of the best utility room storage ideas out there, and will hopefully point you in a direction that works for you.
1. Built-In Storage Shelving
There are few better options for your utility room than built-in storage. You can do it yourself if you have the time and skills, or contract a professional to do the work for you. Either way, the space will function to your specific needs.
When you choose built-in shelving, you will have massive input in the way the design turns out. Nobody knows which storage solutions you need better than you, so keep that in mind when you are working on the design plan for your utility room.
2. Floating Shelving
Floating shelves are perfect for utility rooms because you can have them installed where you need them most. Though shelving units are amazing, they take up precious floor space and most of them are quite bulky. When you put floating shelves into action, you are creating storage where there once was none, and you are putting that storage exactly where you want it.
You can purchase pre-cut floating shelves at any store that offers shelving supplies, from Lowes to Target. Even better - have them custom made, because that way, they will be the size and color you want.
Even better - have them custom made, because that way, they will be the size and color you want.
3. Basket Storage
Woven baskets bring a nice, fresh, farmhouse vibe to any utility room. You can place them on the shelving you already have for a quick organization upgrade. Woven baskets come in almost any size you can imagine, and you can actually utilize all different sizes, and use ribbon or burlap to give them a uniform look.
4. Custom Cabinets
Custom cabinets are a fantastic option for utility storage. You can close cabinets which is a fantastic option to have when you want to appear organized, but you are not quite there. Custom cabinets come in a variety of sizes, and you can choose where you have them installed. Floor-to-ceiling, up high, or a low row of custom utility room cabinets are possible. Essentially, it is storage where you need it.
5. Bench Storage
Having a bench installed, or purchasing a bench to place in your utility room, is the best option for seated storage.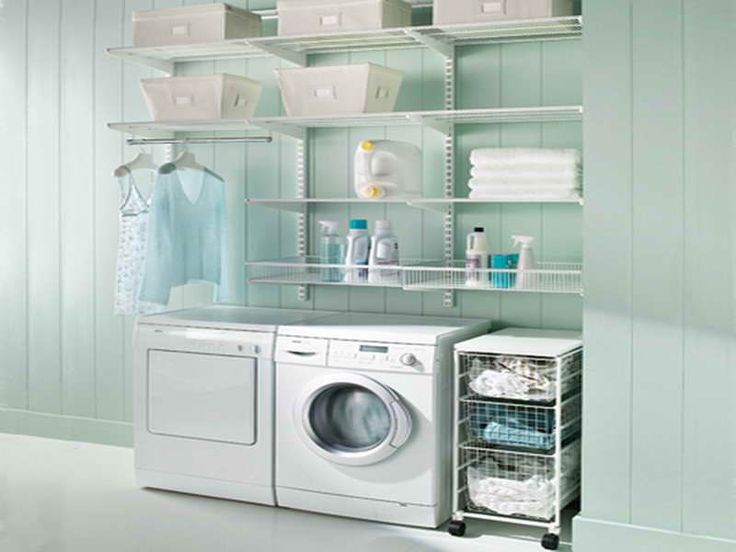 If you spend a lot of time in your utility room, perhaps folding laundry, a bench is a fantastic addition. Not only can you opt for storage inside the bench, but you can neatly store it on top of it if necessary.
If you spend a lot of time in your utility room, perhaps folding laundry, a bench is a fantastic addition. Not only can you opt for storage inside the bench, but you can neatly store it on top of it if necessary.
6. Make Storage Functional
The storage in your utility room should be as functional as possible. You can use this area for many purposes, but be sure that your storage tactics express those purposes successfully. For example, if you are using your utility room as a mudroom, bench storage is needed to sit and remove shoes or keep sandals during the winter. If it is doubling as a laundry room, open shelving above the washer and dryer is a must-have.
7. Peg Shelves are Perfect
Opting for a peg shelf or two is always a great bet. Peg shelves allow for you to put items on top while using the pegs below to hang whatever makes sense. A peg shelf makes for a beautiful coat rack, and you can also employ them to hang wet laundry that cannot go in the dryer.
8. Use the Entire Space
Regardless of the size of your utility room, you will want to make sure your laundry room storage shelves encompass the entire space. This does not mean putting shelves everywhere, it simply means considering cabinets on the bottom half of the wall, and switching to floating shelves as you go higher. Because we put so much in one small room, top to bottom storage is essential.
9. Install a Drying Rack on the Ceiling
To keep from taking up too much space, hang a rack from the ceiling that will help hang dry clothes like sweaters and winter coats. When this type of rack hangs over the dryer instead of sitting on the floor, your space will seem bigger and much more efficient.
Any type of shelving you can suspend from the ceiling can optimize space inside your utility room, so do not be afraid to get creative. Working with a professional design team will present you with stellar ideas.
10. Laundry Baskets
Whether you are choosing cabinets or an open built-in shelving concept, do not forget to leave a space for your laundry baskets so they do not sit on the floor.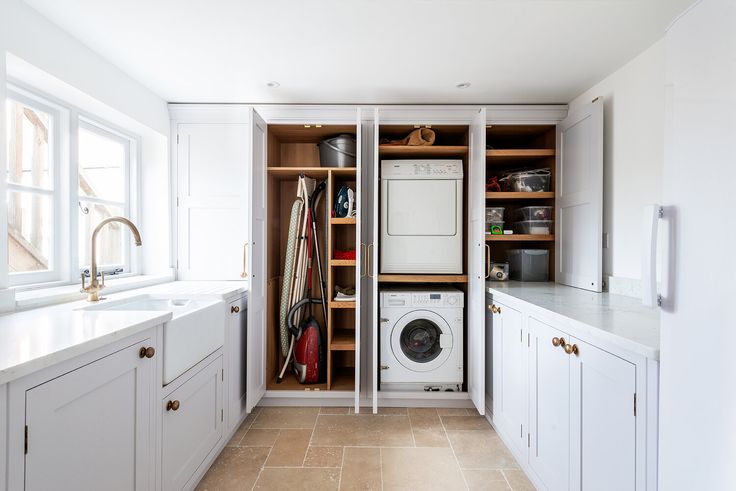 Consider the size and shape of the baskets you consistently use, or perhaps even make space to build them into the design as well!
Consider the size and shape of the baskets you consistently use, or perhaps even make space to build them into the design as well!
11. Store Under the Sink
Most people let the space under the laundry room sink go unused. Do not let this happen to you! Install a utility room shelf under the sink to store cleaning products and laundry supplies. You can add as many of them as you need to organize the space under your sink.
12. Stacked Washer and Dryer
Investing in a stacked washer and dryer can save a ton of space in your utility room. These units have improved greatly over the years, and they are a bit larger and more efficient than they were in the past.
13. Linen Cabinets
Adding cabinets specifically for your clean linens is a fantastic way to keep them organized in the event that you have guests or have to change them. The utility room is the perfect place to do this because they are an item that rotates through the home. This will also keep your linens from crowding up your bathroom or bedroom closets.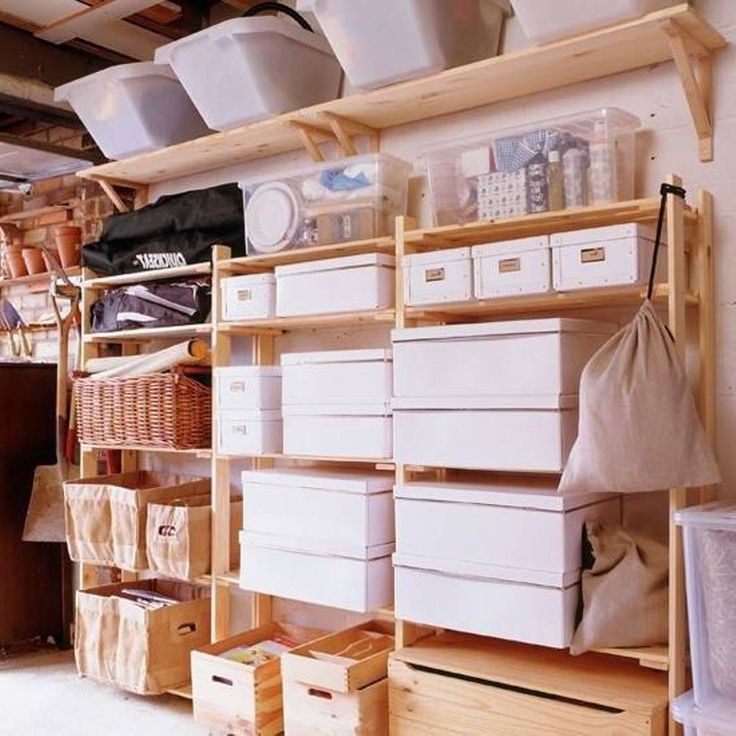
14. Store the Essentials
Your utility room offers a fantastic place for storage, but ensure that you are only storing what is absolutely necessary. For example, Christmas ornaments should be in a spare room closet, attic, or basement. While it is easy to throw them into the utility room, try and avoid doing so. Keep only what belongs in the utility room in the actual utility room.
Utility Room Storage at Your Fingertips
Creating utility room storage is so much easier when you have professionals on your side. At ShelfGenie, we understand how important it is to have an organized utility room that you can use. If you’re ready to discuss a design just for you, contact our team today for a free consultation!
10 Ideas To Make Everyday Tasks Simple
Nothing beats a perfectly organised utility room for all your laundry and cleaning. But choosing the right utility room storage will help to optimise workflow and make everyday tasks simple.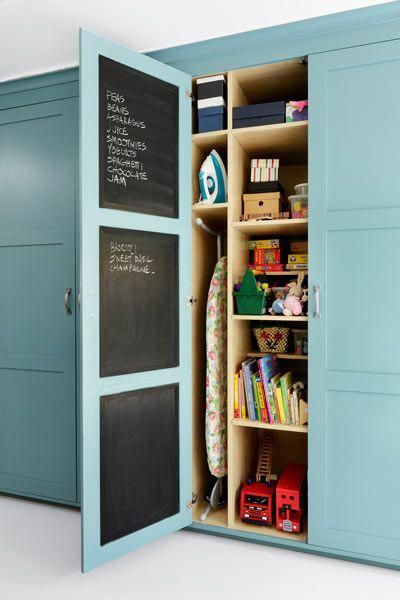
From recycling bins to a sliding shelf for easy loading, there are many storage options to consider in order to meet the practicalities of modern life.
Utility rooms and laundries are becoming ever more important as people switch to open-plan layouts where noisy appliances can ruin the ambience. Properly planned, these little rooms can be a huge asset, giving you space for a washing machine, dryer, sink, laundry baskets and ironing paraphernalia, away from the main kitchen. With additional storage, they can work as a secondary kitchen, with spaces for pots, pans and appliances – even an extra fridge or freezer.
Remember, you can never have too much storage. A combination of open shelves (for towels etc) and closed cupboards to safely store detergents is the most practical solution.
So if you're looking to make your utility room really work for you, take some inspiration from these great utility room storage ideas below.
1.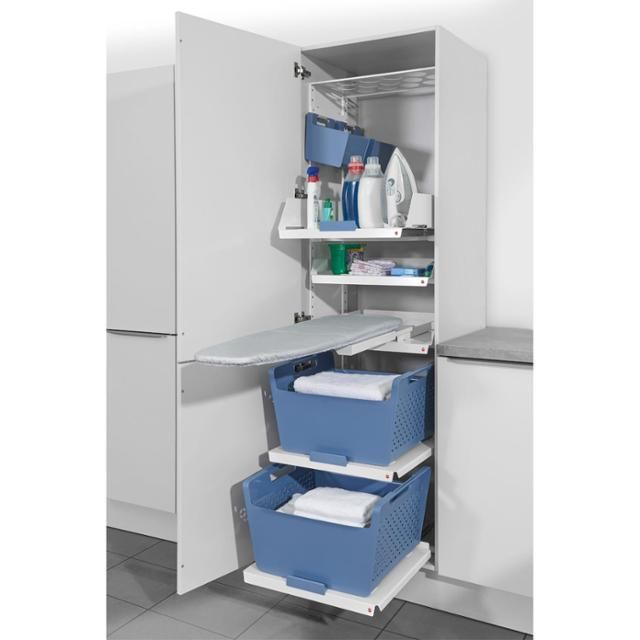 Tall units for your laundry and cleaning needs
Tall units for your laundry and cleaning needsTall units with super convenient shelves will provide lots of storage and ensure everything is kept tidy and close to hand – it's also great for concealing items you don't want on display. It's ideal for storing ironing boards and standing/stick vacuum cleaners.
2. Ergonomic height for appliancesDoing the laundry can be tiresome work, so make life easier for yourself by thinking about your access to appliances and equipment/tools. For example, as shown here, it's a good idea to lift the washing machine off the floor to minimise bending.
3. Hanging rail
When planning your laundry, make space for a hanging rail – putting clothes on hangers as soon as they come out of the washer or dryer minimises the need for ironing.
4. Consider recycling solutionsMaximise storage in your utility room for recycling and do your bit for the environment.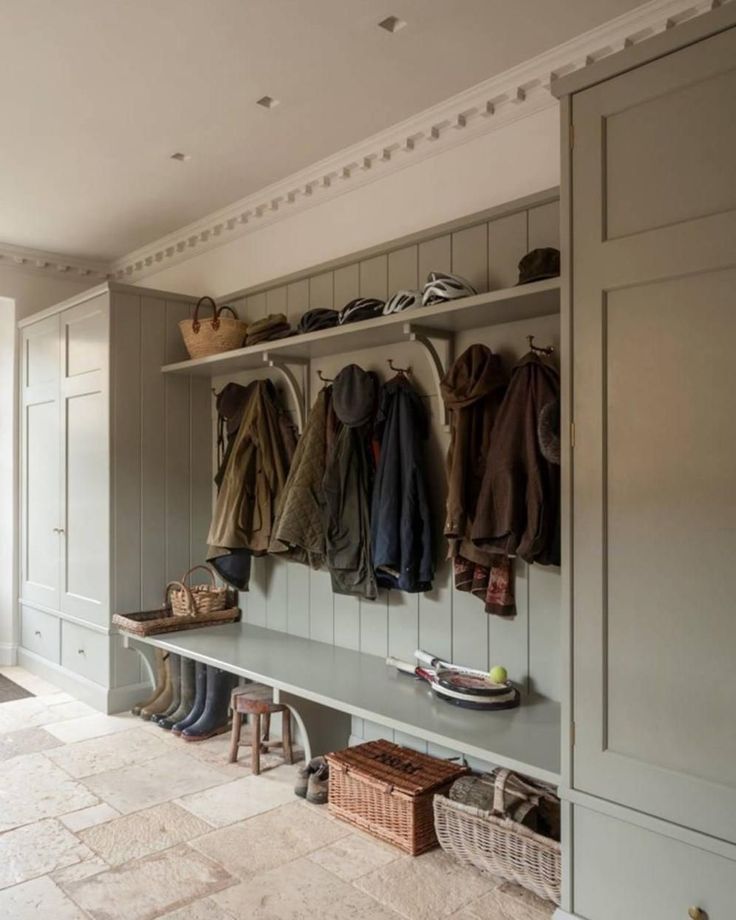 You can place large, super strong recycling bags (buy from Amazon) in a pull-out drawer for plastic bottles, paper and glass.
You can place large, super strong recycling bags (buy from Amazon) in a pull-out drawer for plastic bottles, paper and glass.
5. Stack 'em high
Rather than having your washer and dryer side by side, consider going vertical and stacking them one on top of the other to reduce the footprint and save space.
baonaGetty Images
6. Shelf life
You can never have too much storage. Open shelving is a great option as you can see straightaway where everything is.
7. Sliding shelves for easy loadingThink about the benefits of having a pull-out shelf in the unit. Sliding shelves reduce unnecessary bending – it's perfect for placing the laundry basket so it's easy to load and unload the washing machine or tumble dryer.
8. A pull out airerHere, built in hanging rails prevent the creasing of newly washed laundry – because no one wants to spend their time ironing, too – and a built in air dryer saves on those electricity bills.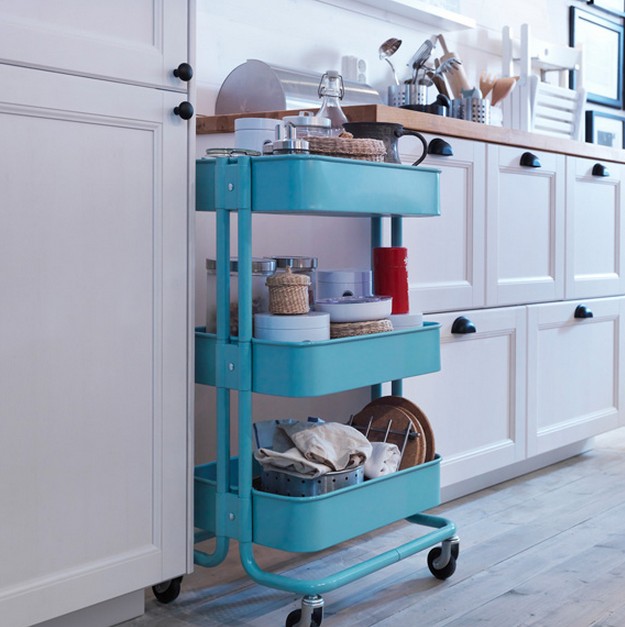 It's a win-win.
It's a win-win.
9. Contain utility supplies in a larder cupboard
LochAnna Kitchens' Lifestyle Larder is designed to suit and adapt to your lifestyle. A great, organised cupboard is all you need to keep your cleaning and laundry essentials in an orderly fashion – and you can choose different design layouts and sizes based on your household's needs.
The larders provide a space where everything stored is visible and accessible, as the shelves step back as it gets higher in the unit, ensuring any dead space is utilised. There's also storage for ironing boards and vacuum cleaners, with the larger cupboards including tapered verticals. The cubby holes are ideal for detergents and smaller appliances, whilst the tall storage can be used for ironing boards, mops, upright vacuums and other tall items. You can maximise space with shoe racks, lights and coat hooks.
10. Space-saving accessories
Seek out accessories and furniture that can fold flat and stores away easily.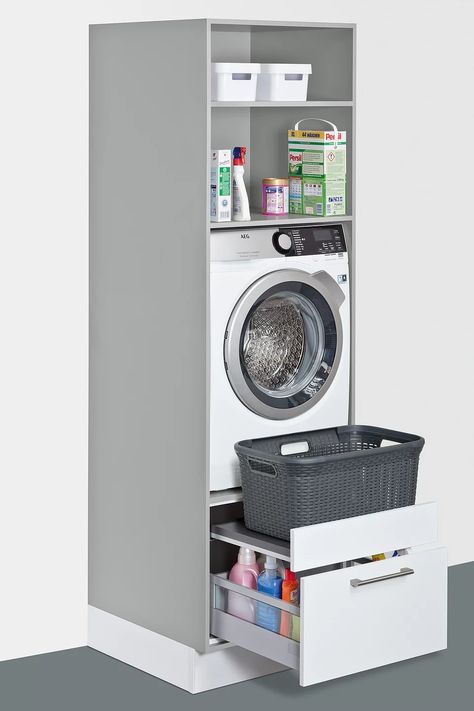 Garden Trading's Zig Zag Dryer boasts a classic concertina design which can fold out to a generous length of 151cm. It's great for efficient drying and airing, and can fold away just as quickly too.
Garden Trading's Zig Zag Dryer boasts a classic concertina design which can fold out to a generous length of 151cm. It's great for efficient drying and airing, and can fold away just as quickly too.
Like this article? Sign up to our newsletter to get more articles like this delivered straight to your inbox.
SIGN UP
Olivia Heath Executive Digital Editor, House Beautiful UK Olivia Heath is the Executive Digital Editor at House Beautiful UK, covering tomorrow's biggest interior design trends and revealing all the best tips, tricks and hacks to help you decorate your home like a pro.Week by week Olivia shares the most stylish high street buys to help you get the look for less, as well as writing about room renovations, small space living, decluttering, houseplants, garden ideas, and the hottest and most unique properties on the market.
Warehouse Classification (Knight Frank)
Definition:
Warehouse Classification is a tool for determining the type of warehouse building depending on the quality of project implementation in the following categories: structural features, technical and engineering systems, territory, facility management and services for tenants.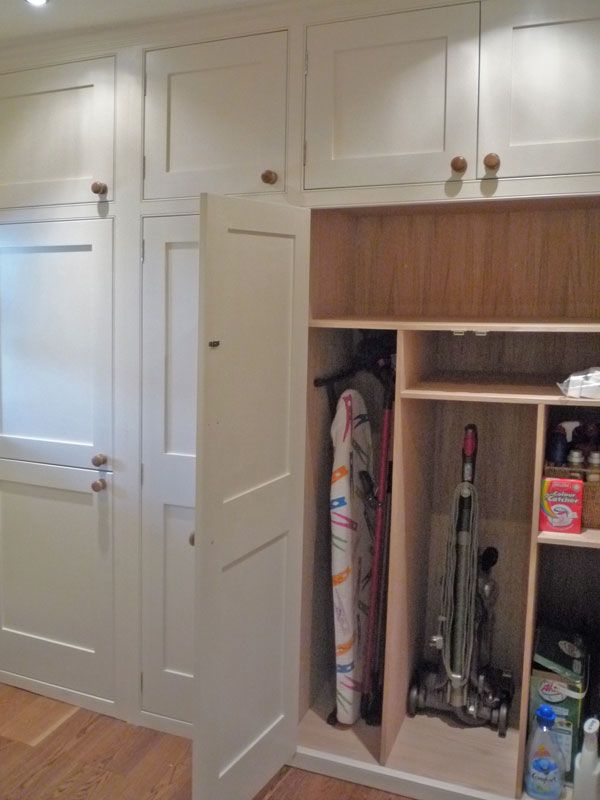
The first edition of the classification of warehouse premises for the Russian market was developed by Knight Frank in 2004, according to which warehouse complexes were divided into classes A (divided into subclasses A+ and A), B (divided into subclasses B+ and B), C and D.
Qualitative changes that have taken place in the warehouse real estate market over the past 10 years have led to the emergence of new, higher quality projects of warehouse complexes. In this regard, it became necessary to adjust the classification criteria. In 2013, the classification was updated in line with market practice.
According to Knight Frank's 2013 version of the classification, all storage spaces are classified into the following classes:
quality storage space
¨ A+ class warehouses;
¨ Class A warehouses;
¨ B class warehouses;
other objects
¨ class C warehouses - warehouse facilities that cannot be classified as class A+, A or B.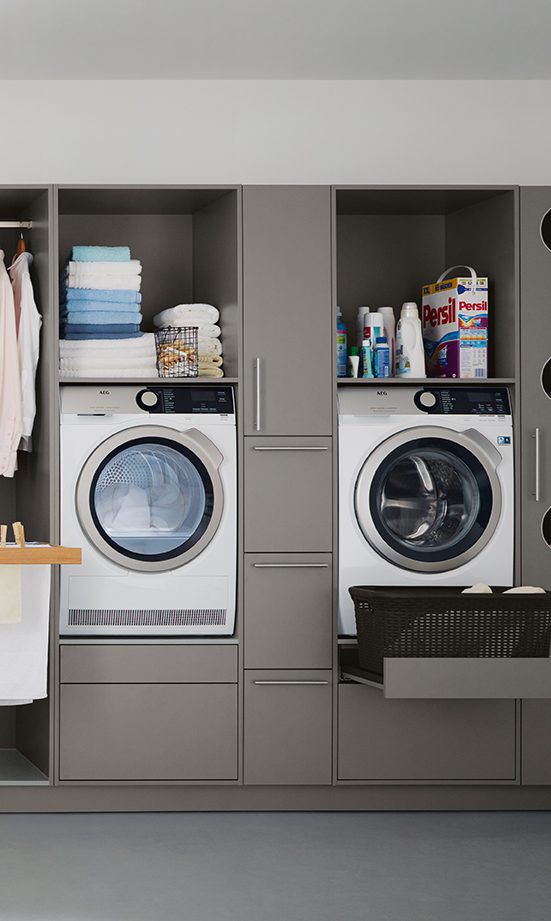
Purpose of use: requirements of tenants and buyers for high-quality warehouse facilities. On the other hand, this document sets the development vector for new logistics projects that appear on the territory of the country.
This document describes the basic requirements for standard buildings erected for the open market (i.e. in conditions where the future resident of the complex is not known at the construction stage, and it is impossible to take into account his requirements for the building), allowing for the maximum safety, flexibility and efficiency use of premises throughout the entire period of their operation.
Possibilities of use:
The classification mainly reflects the technical characteristics of buildings / building complexes without regard to their location. Thus, this classification can be used throughout the country.
The classification of warehouse premises can be used by all participants in the warehouse real estate market: tenants and end buyers of warehouse space, analysts, consultants, brokers, developers and investors.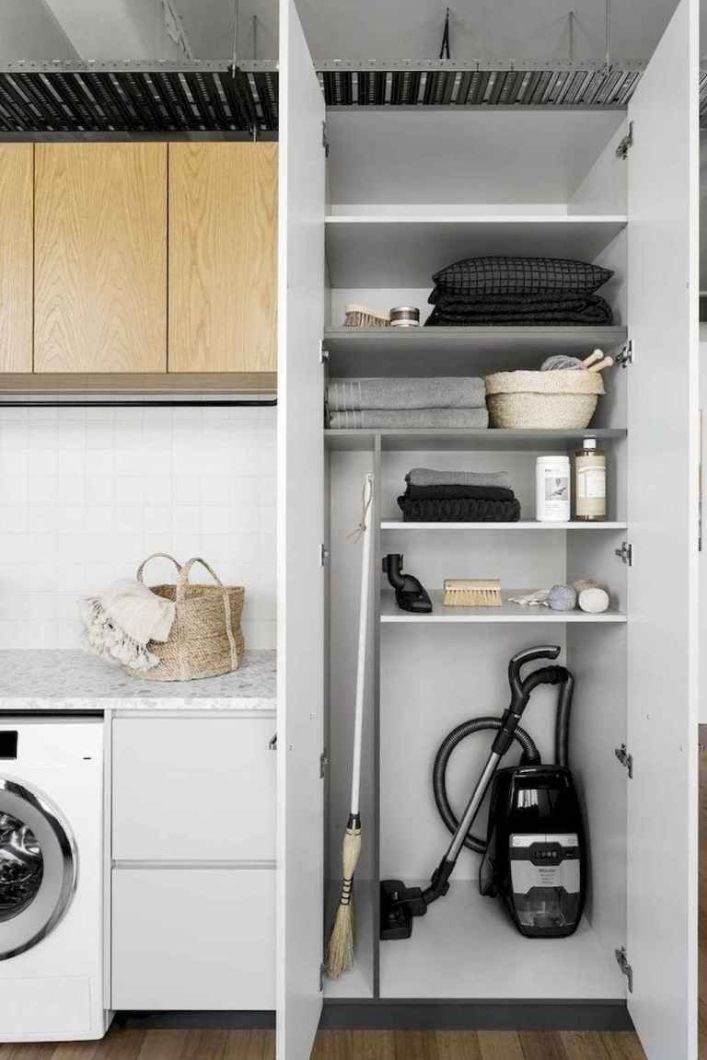
Class A+
Modern one-story rectangular warehouse building built using non-combustible materials At least 12 m from the floor level to the structural elements of the building and engineering systems ¨ Building without columns or with a pitch of columns at least 12 m ¨ The distance between spans is at least 24 m ¨ The presence of protective structures around the columns Extra flat floor with anti-dust coating At least 7 t/m² for buildings with a net ceiling height of 12 m Floor level - 1.20 m above ground level ¨ Automatic dock-type gates (dock shelters) with dock levelers of at least 1 height per 800 m² of storage area. ¨ installed guides for wheels in front of the docks ¨ The presence of a gate with an entrance ramp for oversized cargo, at least 1 pc. per fire block ¨ The mezzanine is arranged along the front of loading and unloading at a height of 5.7 m. The depth of the mezzanine is at least 9 m.0005 2. TECHNICAL AND ENGINEERING SYSTEMS OF THE BUILDING ¨ Availability of independent transformer substations for each building, 100% redundancy of electrical power. ¨ Use of modern technologies to optimize energy consumption. Availability of charging rooms for acid batteries in each fire block at the rate of 1 charging room with an area of 30 m2 for every 10 thousand m2 of storage area ¨ Availability of fiber optic telecommunications. ¨ *0005 The presence of a heating system that provides at least +14°C at an outside air temperature of -35°C (excluding low-temperature storage modes) ¨ Availability of automatic fire alarm system ¨ * Reducing energy and heat losses and reducing utility costs through the use of energy-saving technologies according to world quality standards, for example:0005 ¨ Availability of protective structures around engineering systems to prevent/minimize damage ¨ Fenced and guarded around the clock, illuminated, landscaped area ¨ 2. traffic ¨ . Zone width for standard docks – not less than 38 m, for docks installed at an angle of 45 degrees – not less than 27 m ¨ Availability of at least two entrances/exits in the territory of ¨ Scheme of the organization of traffic in the circuit, with fire drives at least 6 m wide ¨ 0005 heavy vehicles: at least 1 m/m per 1000 m2 cars: at least 1 m/m for 75 m2 of office area 4. Availability of administrative and amenity premises at the warehouse (at least 5% of the warehouse area), incl. ¨ Office premises ¨ Sanitary facilities (toilets, showers) ¨ Ancillary premises ¨ server rooms ¨ staff changing rooms ¨ meal room Implemented building management system (BMS, Building Management System) to provide control of building engineering systems and monitoring security systems. Class A 1. DESIGN FEATURES Modern one-storey rectangular storage building constructed with non-combustible materials at least 12 m, allowing the installation of multi-level racking equipment. • Building without columns or with a column spacing of at least 12 m • Distance between spans - at least 18 m • Presence of protective structures around columns Anti-dust concrete floor At least 6 t/m² for buildings with a net ceiling height of 12 m Floor level in the loading and unloading area - 1.20 m above ground level Automatic dock gates (dock shelters) with dock levelers of at least 1 height per 1,000 m² of storage area In case of construction of a mezzanine above the loading and unloading area - the minimum load on the floor is not less than 1. The use of facades that provide sufficient thermal insulation in accordance with the technical regulations of the Russian Federation (depending on the region). 2. TECHNICAL AND ENGINEERING SYSTEMS OF THE BUILDING ¨ ¨ Use of modern technologies to optimize energy consumption. Availability of charging rooms for acid batteries in each fire block. Fiber optic telecommunications Presence of heating system Supply and exhaust ventilation Fire alarm system and automatic fire extinguishing system Presence of protective structures around utility systems to prevent/minimize damage 3. PLOT CHARACTERISTICS ¨ fenced and round -the -clock, lit, landscaped territory ¨ Placement of buildings on the site should be planned based on autonomous functioning, both from the point of view of engineering systems and access roads of the internal territory ¨ development area - up to 45% of the total land area ¨ . Zone width for standard docks - at least 38 m, for docks set at an angle of 45 degrees - at least 27 m 6 m wide ¨ The availability of free parking (cumulative pocket) before entering the territory at least 1 m/m for heavy vehicles for 2.5 thousand m2 warehouse areas ¨ heavy vehicles: at least 1 m/m per 1000 m2 ¨ Availability of guest parking for passenger cars at least 1 car per 75 m2 of office space 4. OTHER CHARACTERISTICS Availability of administrative and amenity premises at the warehouse (at least 5% of the warehouse area), incl. ¨ Office premises ¨ Sanitary nodes (toilets, showers) ¨ Utility rooms ¨ Server rooms ¨ Dressers for personnel ¨ Poster Room Professional management company (with a portfolio of at least 200 thousand m2 of warehouse facilities in Russia or relevant international experience) (not a mandatory requirement) Availability of a hostel on the territory Availability of a fire station on the territory Availability of a canteen on the territory Class B One-, multi-storey storage building, preferably rectangular, newly built or renovated. 6 m Smooth concrete floor At least 4 t/m² Number of automatic dock gates (dock shelters) with adjustable height loading and unloading platforms (dock levelers): at least 1 per 1,500 m² Availability of a ramp for unloading vehicles 2. Supply and exhaust ventilation Fiber optic telecommunications Presence of heating system Availability of fire alarm system and automatic fire extinguishing system 3. PLOT CHARACTERISTICS ¨ Fenced and 24-hour guarded territory ¨ Building area - up to 60% of the total land area ¨ 0046 Office space The availability of office and household premises in warehouse, including: ¨ Office premises ¨ Sanitary nodes (toilets, shower) ¨ Undertainers ¨ Loopers for personnel In the case of a multi-storey building, a sufficient number of freight elevators/hoists with a load capacity of at least 3 tons (at least 1 per 1,000 m² of storage space). Grade with 1. Design features Capital production facility or insulated hangar From 4 m Asphalt or concrete tiles, uncoated concrete Availability of a ramp for unloading vehicles TECHNICAL AND ENGINEERING SYSTEMS OF THE BUILDING Availability of telecommunications Presence of a heating system. Availability of fire alarm and fire extinguishing system Perimeter security 3. OTHER FEATURES Availability of office premises at the warehouse Availability of auxiliary premises at the warehouse In the case of a multi-storey building - the presence of freight elevators / lifts The presence of a railway line The presence of a gate at zero. Appendix ¨ The main standards and determination of FM Global (the entire system should be certified according to FM units) ¨ The main standards and determination of BreeM / LEED / DGNB 419 views No matter what you sell - clothes, groceries or smartphones - it is inconvenient to store everything in an office or apartment. They are simply not designed for this purpose. For this, special premises have long been invented - warehouses, without which no trading or manufacturing business can do today. How to choose the right warehouse and what should you pay attention to here in the first place? 9 talks about the main criteria0953 General Director of Cosmos-Logistic Evgeny Belov. Warehouse class Class - these are the technical characteristics of the warehouse: floor and ceiling height, materials, coatings, communications, lighting and equipment, design features, availability of additional and utility rooms. There are four main classes of warehouses. The higher the class of the warehouse, the higher the cost of rent and additional services such as safekeeping. Information about the room class can be found on its website. Most of the warehouses belong to class A. But the best option in terms of price-quality ratio are class B warehouses. D is the lowest class of warehouses. Often such premises need major repairs, modernization and reconstruction. Initially, they are not designed to store anything, therefore they are suitable for "undemanding" materials: metal products, plastic, rubber, gasoline, diesel fuel, kerosene, raw materials for production. In addition to the above, there are two more classes - A + and B +. They are distinguished by well-thought-out logistics and extensive infrastructure, but are much more expensive. Warehouse assignment Of course, what you are going to store in the warehouse plays a key role. Depending on the type of products for which they are intended, warehouses are divided into: Warehouses for special purposes are also classified as a separate category. These include customs warehouses for temporary storage and premises where waste is unloaded. Status of land The status of the land and to whom it belongs is another important criterion. You need to know who is responsible for the site and to whom it is registered. Why is this needed? First of all, in order to avoid various legal delays in the future. For example, connected with access roads. “Very often in Moscow and the Moscow region, many warehouses and industrial complexes are located far from access roads and access to them passes through no-man's land. The previous owners are laying roads on them and do not formalize it legally, which can subsequently cause an incident: someone will buy this land and block it. The territory of the warehouse complex may be left without access roads if the documents regarding access roads and easements are not properly executed” Evgeniy Belov, General Director of Cosmos-Logistic And this is also necessary to clarify the moment with the cleaning of the territory: are there any contracts with contractors for garbage removal and snow removal, who will do it - public utilities or private firms. Building status Whether you're buying or renting, be sure to check the status of the building before signing the contract - who owned the warehouse before and if there were any bankruptcy cases. Again, so that later any problems with the law do not surface. Another moment. The premises may look like a warehouse, but according to the documents, they can be considered a production complex, where the fire extinguishing system is arranged differently and costs more. As a result, there is a risk of overpaying. Location and traffic interchange It must be convenient and safe to enter and exit the premises. If the warehouse is located right next to the roadway, then the driver will have to go straight to the road - this is bad. This option does not suit us. Or when leaving “backwards”, you need to maneuver in order to get out - the answer in this case is also “no”. Here you should also take into account the distance from the warehouse to the office or store where the goods will be exported. If not only trucks with cargo, but also customers come to your warehouse (for example, to pick up an order), then the distance from the warehouse to the nearest stop should be no more than a kilometer. “Certainly, the geographical location of the warehouse is very important, since all transport logistics depend on it: how convenient are the transport interchanges around, what interchanges are, which direction” Evgeny Belov, General Director of Cosmos-Logistic Temperature, lighting, humidity Temperature, ventilation, lighting inside the warehouse - we also recommend paying attention to these criteria. Most groups of goods need a dry, well-ventilated warehouse with positive temperatures. But for other categories, it is important to have freezers in the warehouse or just cool air. Safety Warehouse must comply with fire regulations and SES. “When checking documents, it is worth using the services of specialized lawyers, and not general lawyers, since there are a very large number of nuances in this matter that are best left to narrow specialists. In addition, the legislation often undergoes changes and additions regarding fire safety rules. It is important to approach this issue competently so as not to get an object that cannot be exploited” Evgeny Belov, General Director of Cosmos-Logistic Security also includes how security and access control is provided, how third parties can enter the warehouse. You should also know about this. Equipment Make sure you have the equipment you need in stock. For some, racks and shelves are enough, for others, pallets, forklifts, stackers or special equipment are indispensable. Before bringing goods into the warehouse, check the condition of the floor, walls and ceiling for damage or fungus.
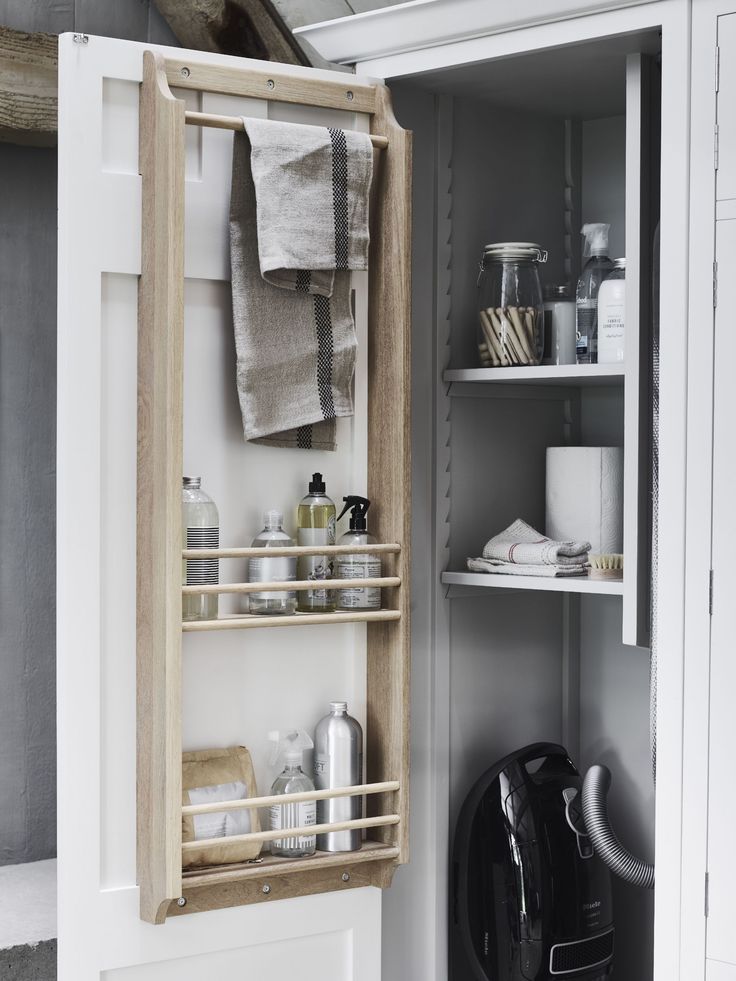 Dumping area
Dumping area
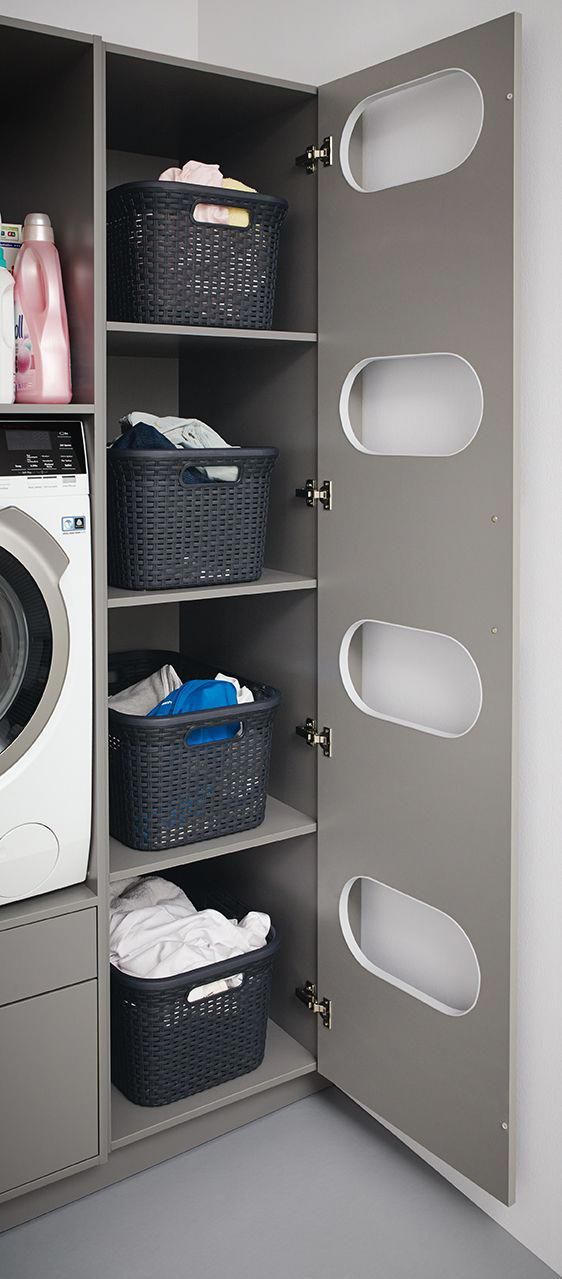
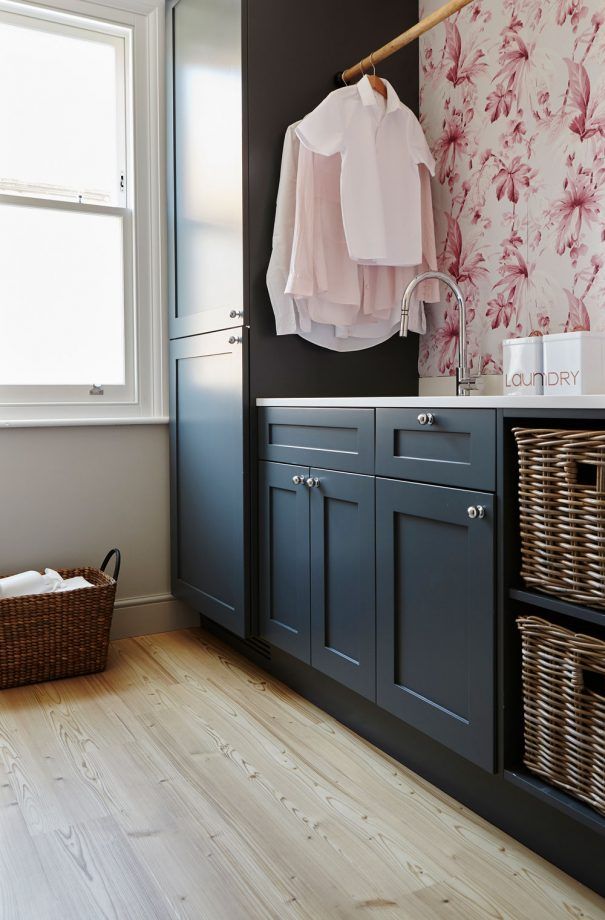 Protection of engineering systems
Protection of engineering systems
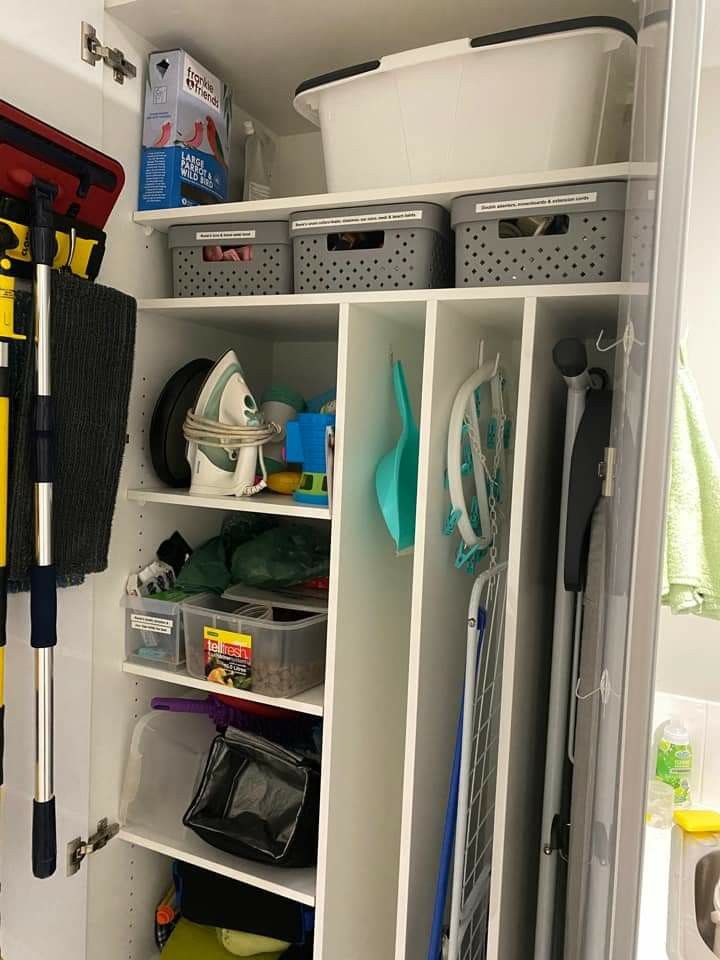 Other characteristics
Other characteristics
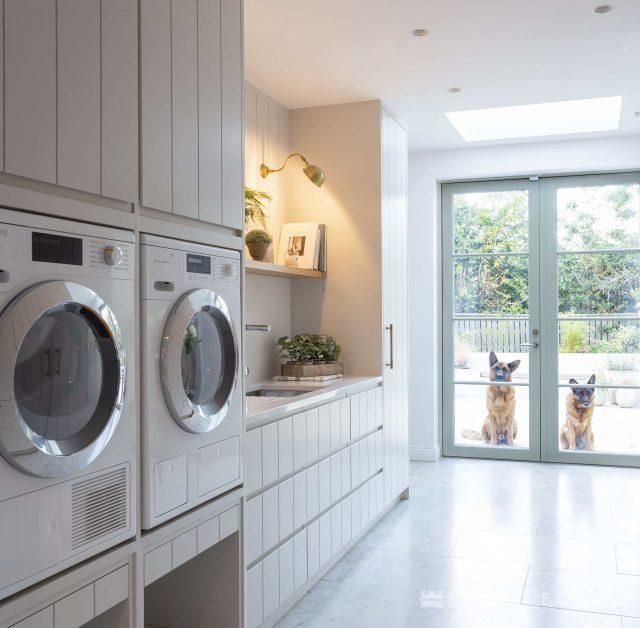
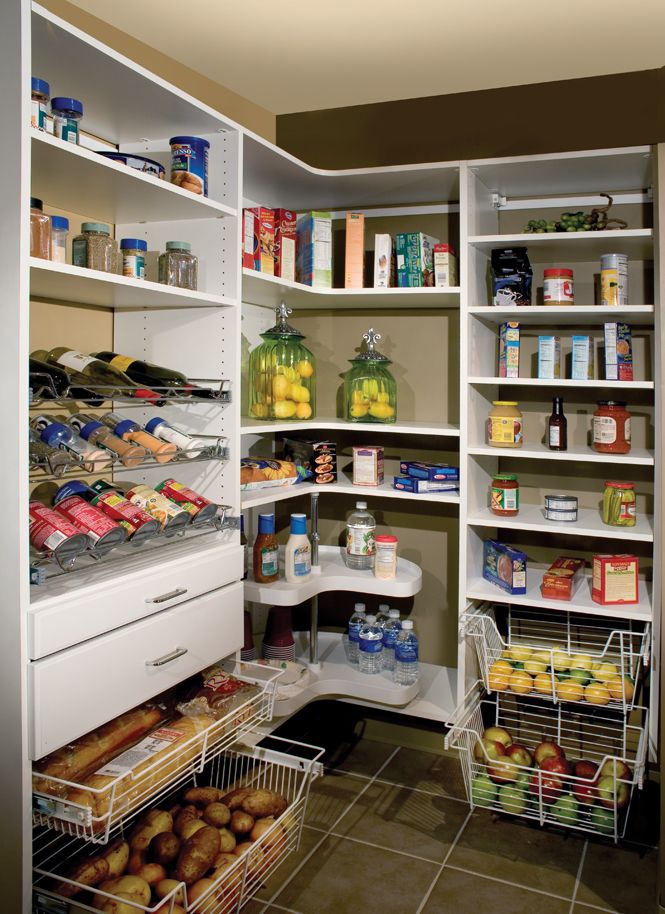 2 t/m2, the presence of enclosing structures along the edge of the mezzanine
2 t/m2, the presence of enclosing structures along the edge of the mezzanine
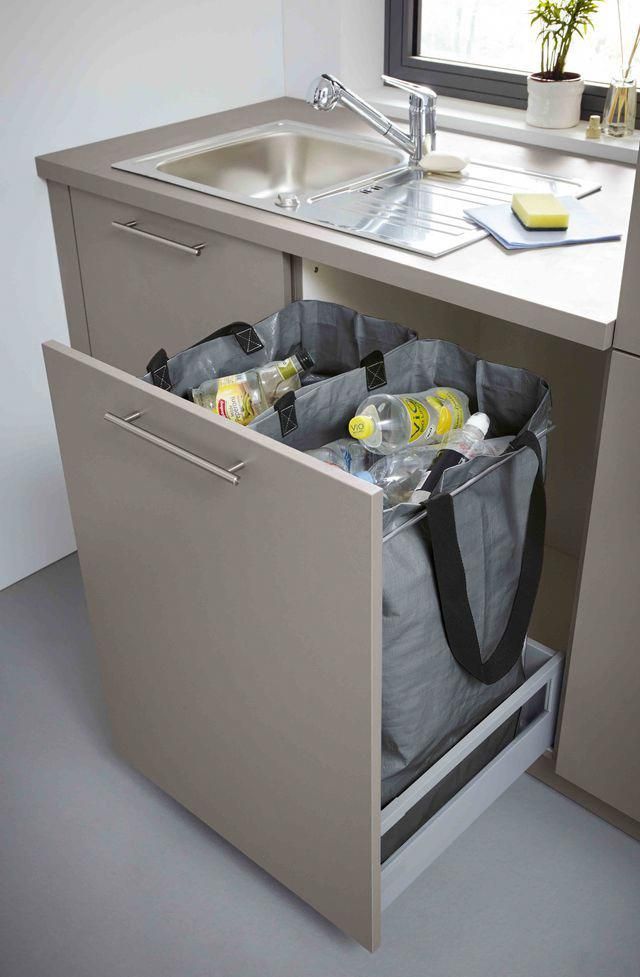 Temperature rating
Temperature rating
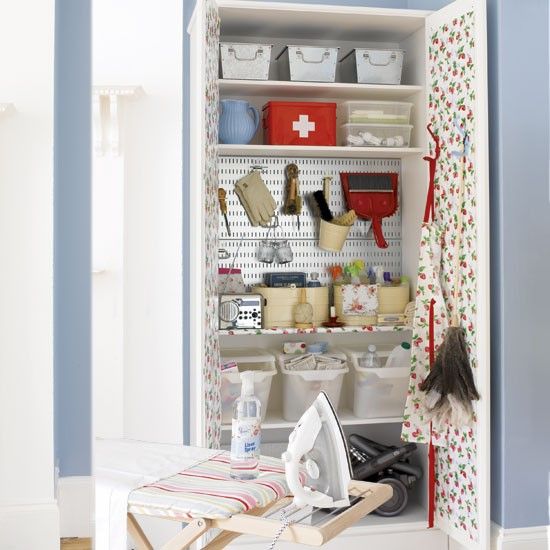 Traffic organization
Traffic organization
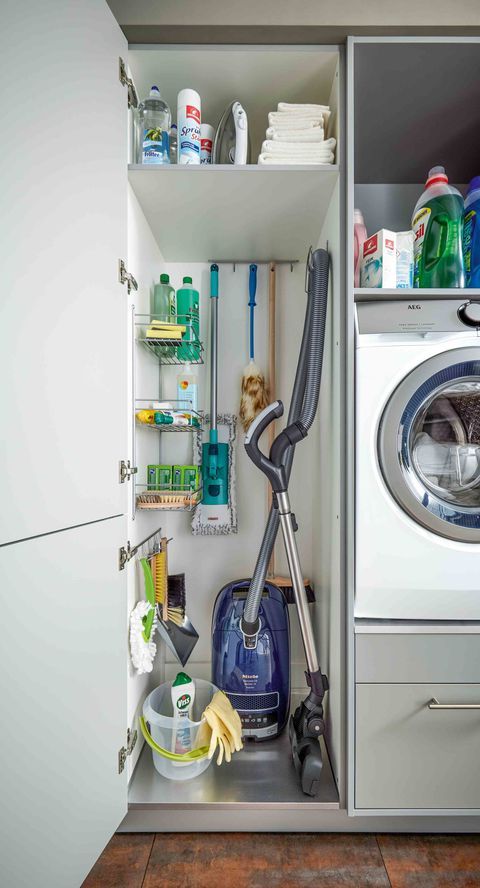 Building management
Building management
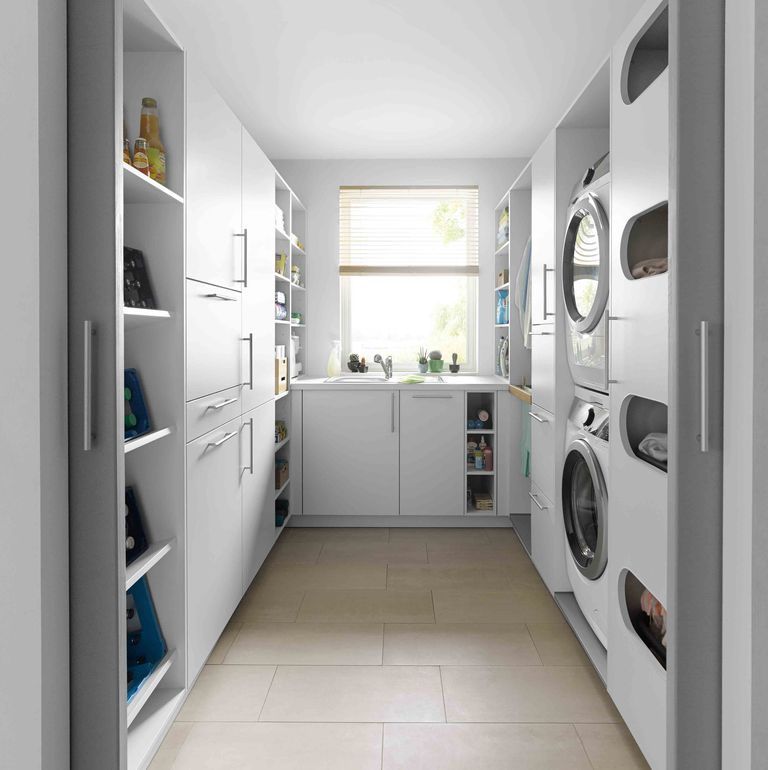 TECHNICAL AND ENGINEERING SYSTEMS OF THE BUILDING
TECHNICAL AND ENGINEERING SYSTEMS OF THE BUILDING
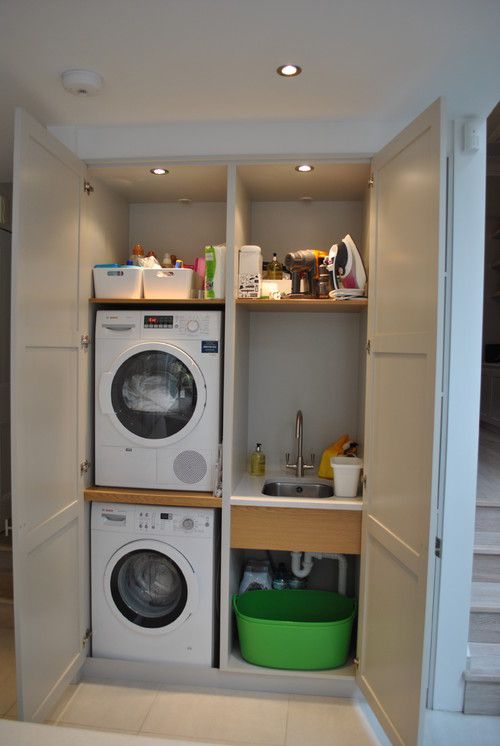 Optional
Optional
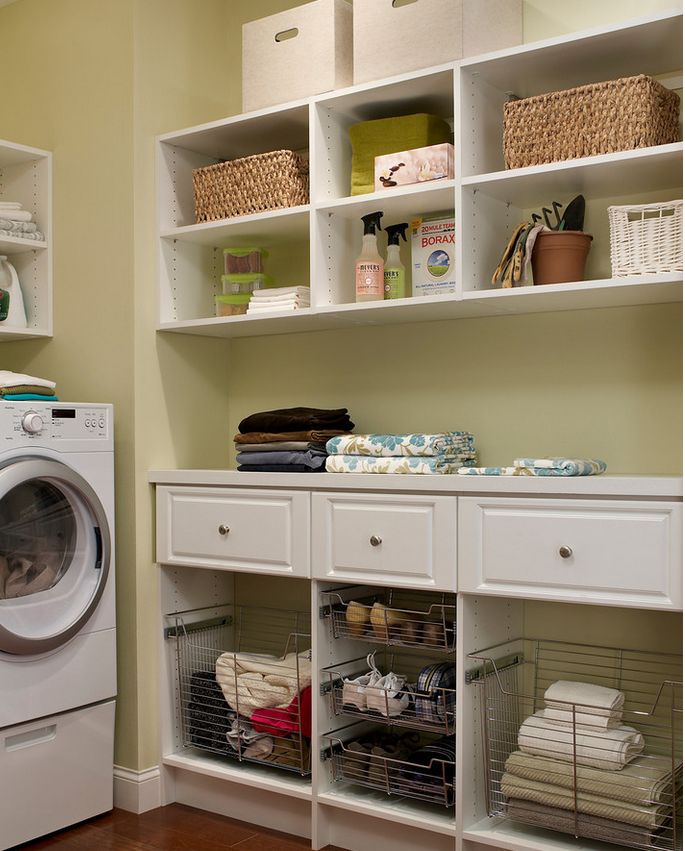 Low-voltage networks
Low-voltage networks
main criteria - Offline on vc.
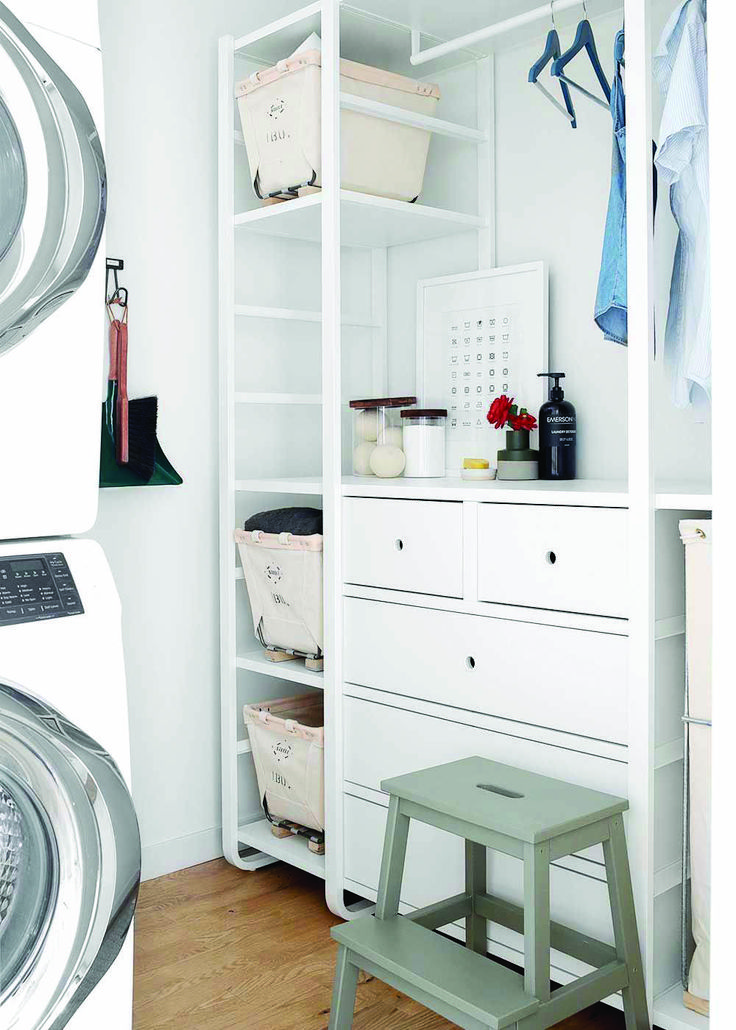 ru
ru
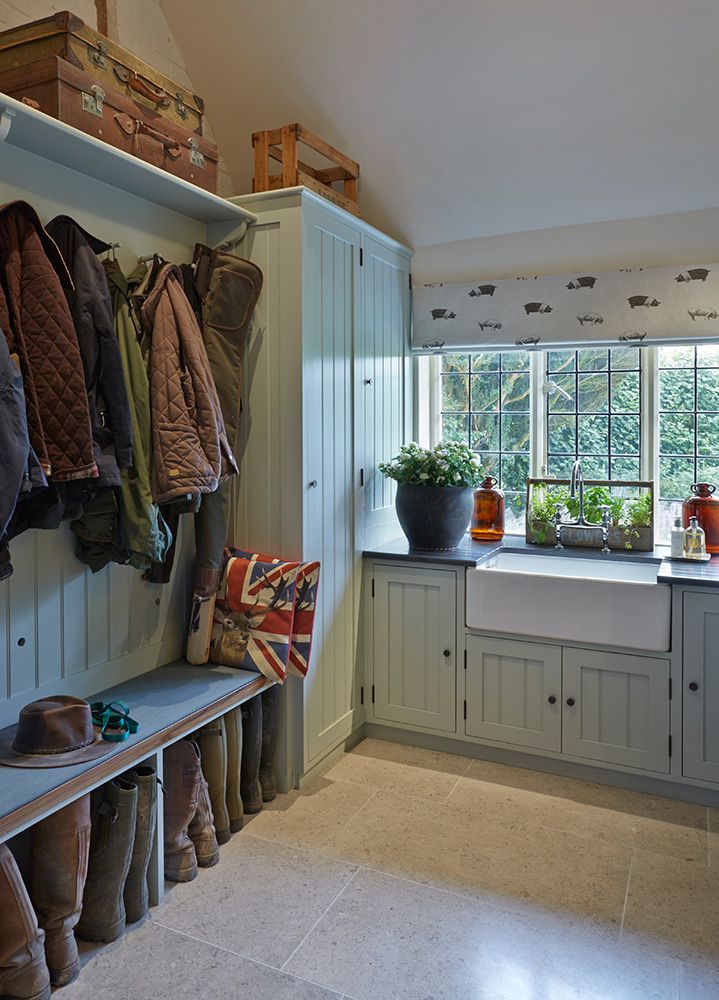
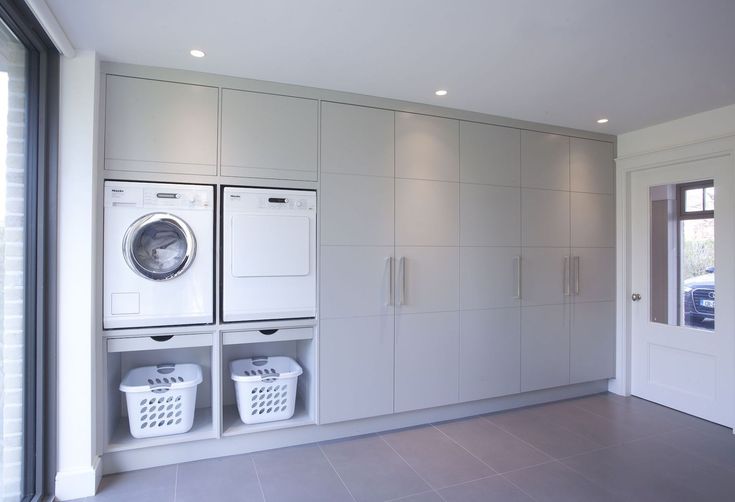
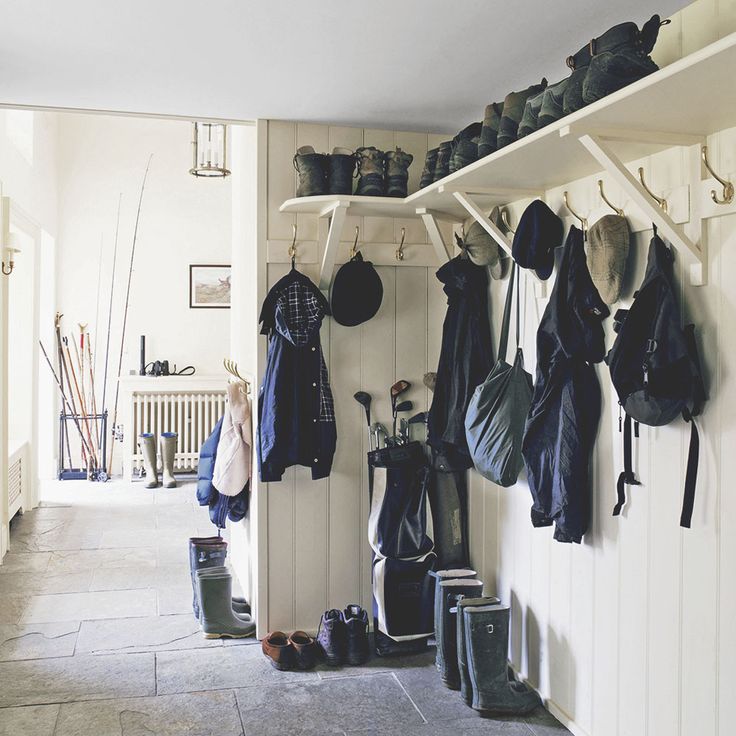
The longer the distance, the greater the cost of gasoline.
Check how the fire system works and fire safety documents.

