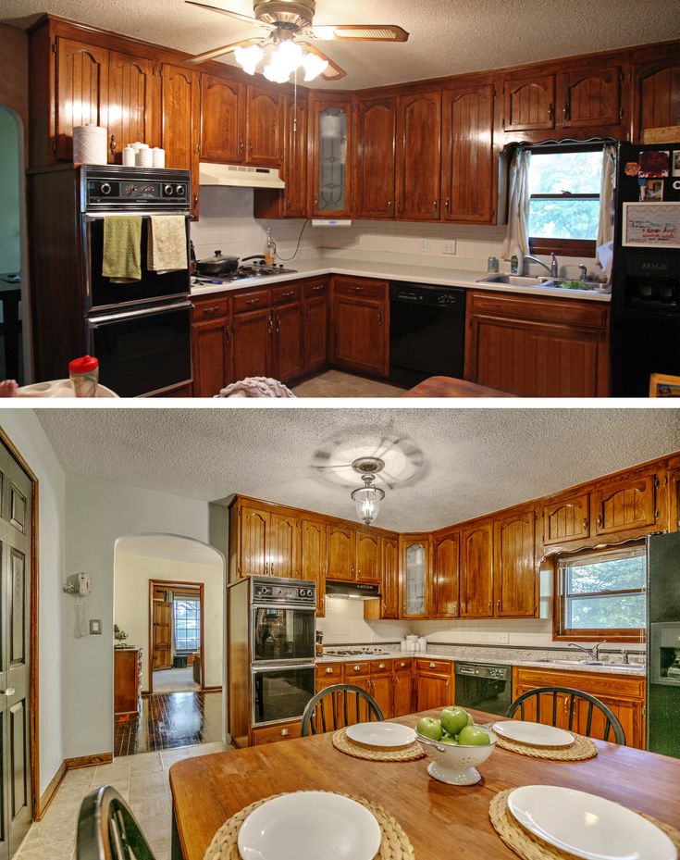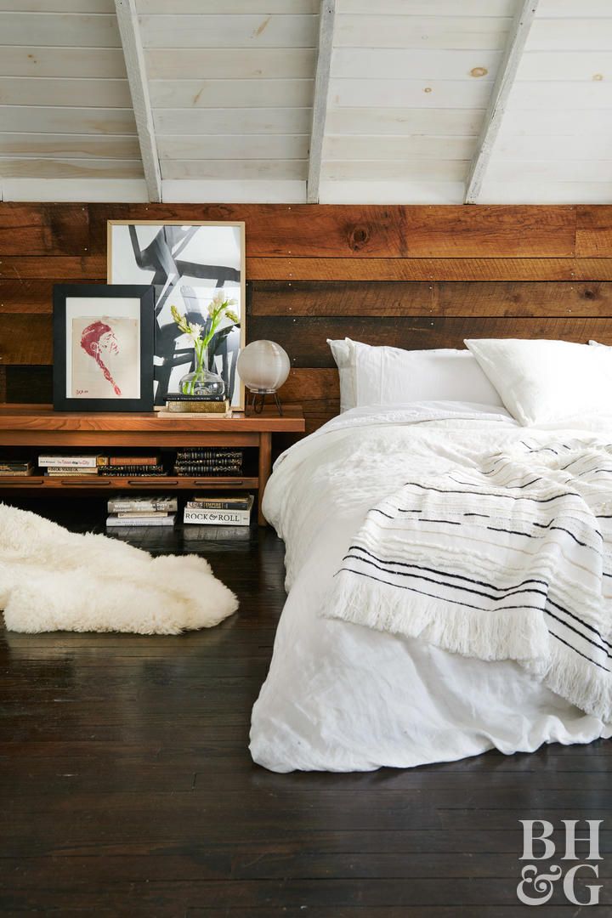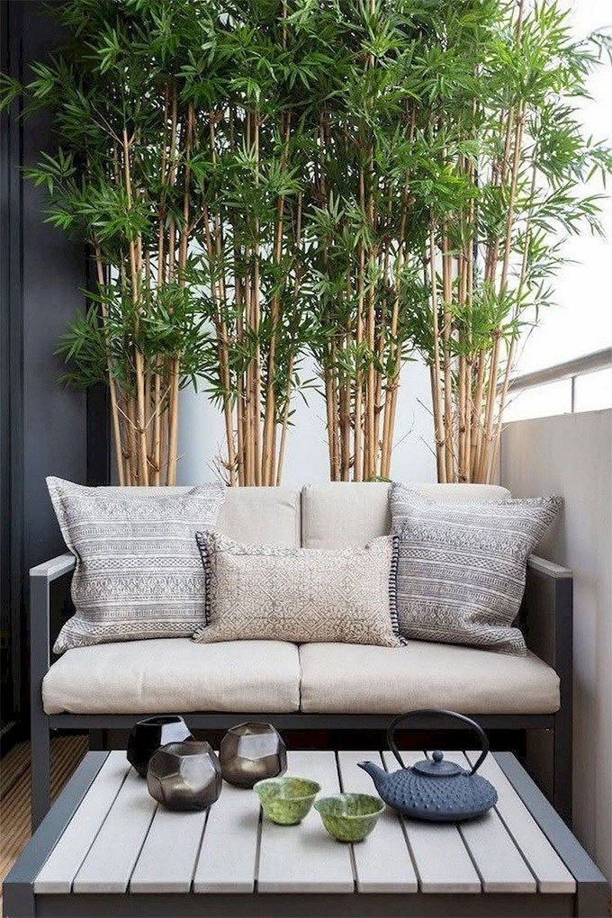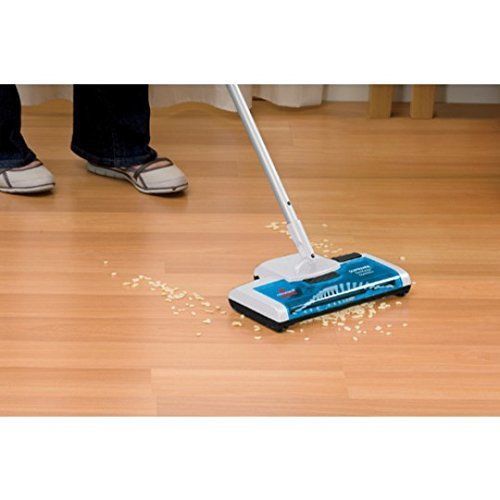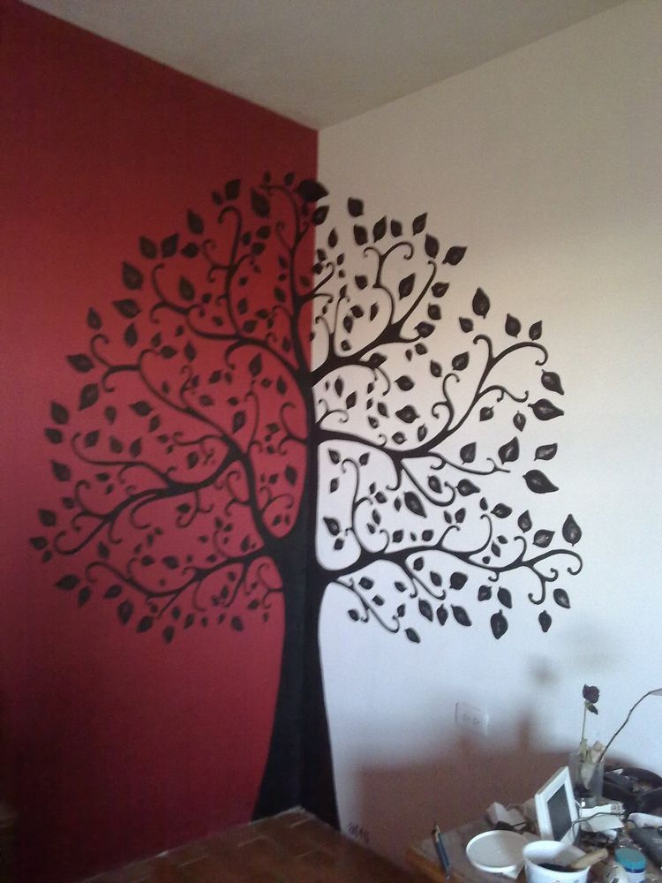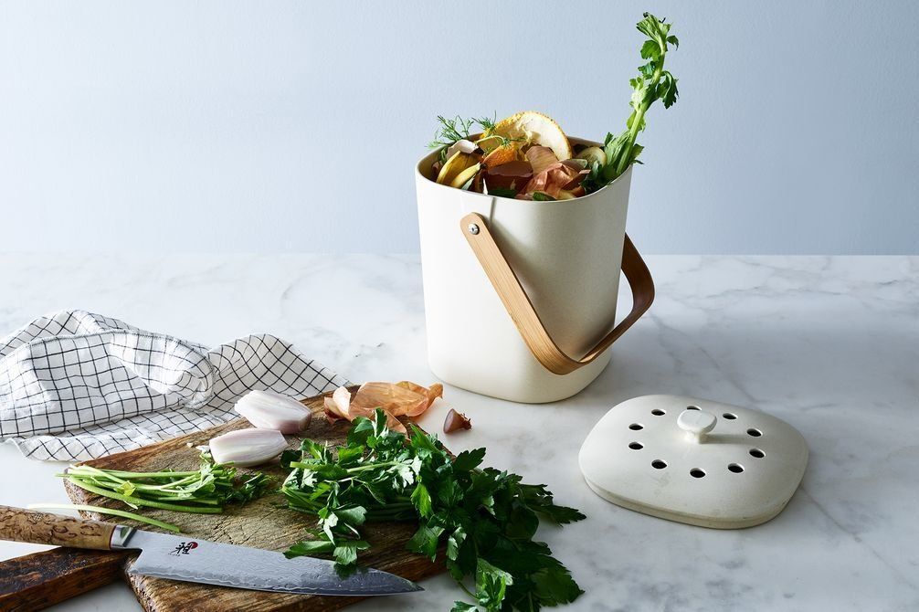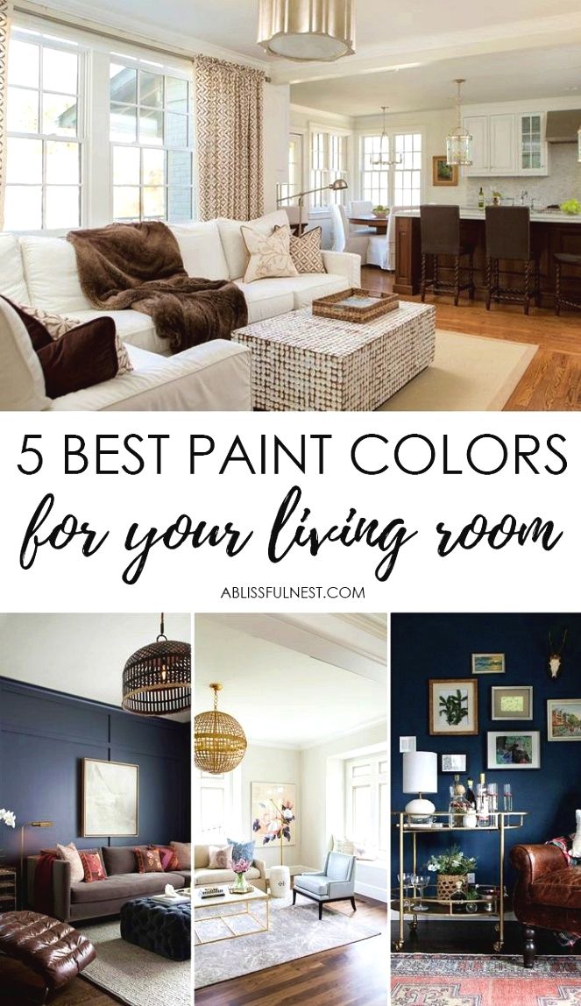Staging the kitchen
Staging a kitchen: real estate experts' tips for getting an offer fast
When you purchase through links on our site, we may earn an affiliate commission. Here’s how it works.
(Image credit: Future Plc / Jon Day)
Staging a kitchen is an art form. A kitchen is the heart of the home and is often cited as one of the most important features to potential buyers.
However, as the heart of the home, it can often be filled with signs of your hectic family life. These two combining factors make it one of the most important rooms in the house to get right before a house viewing with some home staging tips.
Staging a home well is all about making small changes that present your home as the buyer's dream property. You can't rely on buyers to have the imagination to see the potential beyond your belonging, they often need a little encouragement.
We have spoken to real estate experts to glean their top tips for staging a house – this time, in the kitchen. The smallest of styling tips – like ensuring the space is decluttered and smells nice – can encourage a good offer quickly.
(Image credit: Future / Polly Wreford)
Juliette Hohnen of Douglas Elliman and Rachel Stults, lifestyle expert at Realtor.com, reveal their top tips for staging your kitchen to boost the chances of a quick sale.
Staging a kitchen to sell quickly tips
1. Clear the clutter
(Image credit: Future Plc and Colin Poole)
'The most important thing is to declutter,' says Juliette. 'People want to focus on the kitchen ideas and the layout not how much equipment you have so hide the boxes of cereal and the vitamins.'
However, you should still leave a couple of striking items out to help the space feel lived in. 'I like to leave a couple of the things out like say a beautiful wooden knife block, or some striking bottles of oil and vinegar, or cookbooks,' adds Juliette.
Rachel completely agrees, adding: 'The first thing you want to do in your kitchen is clear off your countertops.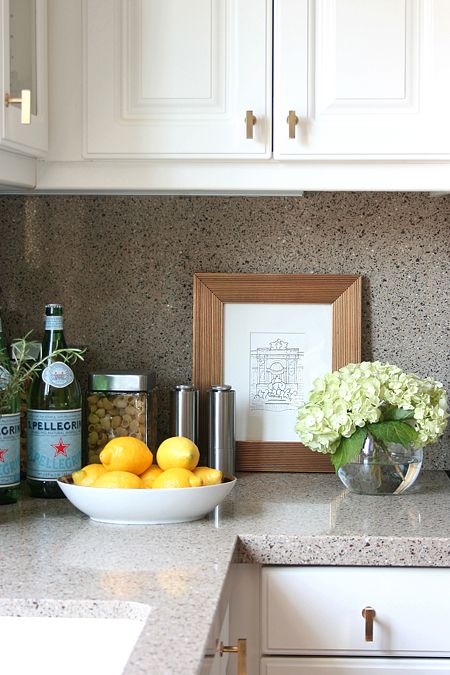 And I mean put it all away. That means the coffee maker, blender, toaster oven, standing mixer, and other small appliances.
And I mean put it all away. That means the coffee maker, blender, toaster oven, standing mixer, and other small appliances.
'Cluttered countertops are going to turn off buyers and keep them from imagining themselves in your space. And don’t forget to declutter the top of the refrigerator, and remove magnets and photos.
2. Add a splash of color with fruit and flowers
(Image credit: Roundhouse / Darren Chung)
If there is one thing you should definitely leave out on your counters it needs to be something that adds color to the space.
'The only thing you should keep on your counter is a vase of flowers or a bowl of brightly colored fruit to add some style to the space,' says Rachel.
'Enamel ceramic pots and pans like Le Creuset always look good. A bowl of fruit (lemons, oranges or apples but always just one type of fruit) and some flowers add great pops of color,' adds Juliette.
'Rugs and dishtowels are also a good way to add color, but make sure they are in good condition, not too ratty or stained.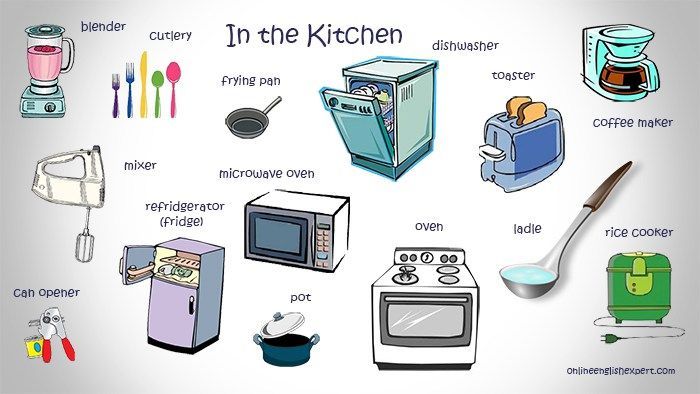 '
'
3. Give cabinetry a quick facelift
(Image credit: Tom Howley)
Your cabinetry is going to draw a few eyes so it is worth giving them spruce if possible. You don't need to do a full kitchen ideas brainstorm, instead Rachel recommends swapping the handles.
'If you’re feeling industrious, a can of paint on your cabinetry can go a long way in giving your kitchen a facelift,' says Rachel. 'An even easier trick is to swap out the hardware.'
'Change outdated handles and drawer pulls for gold, bronze, or even crystal – you can even scour your local thrift store for fun vintage pieces.'
4. Light up
(Image credit: Future)
Lighting is a big part of any kitchen, and if your kitchen lighting ideas and fixtures are looking dated it’s time to swap them out.
'Try an elegant chandelier or some modern pendants. Nobody wants to cook in the dark, so if things feel a little dim in the kitchen, you can add stick-on under-cabinet lighting – no electrician needed,' suggests Rachel.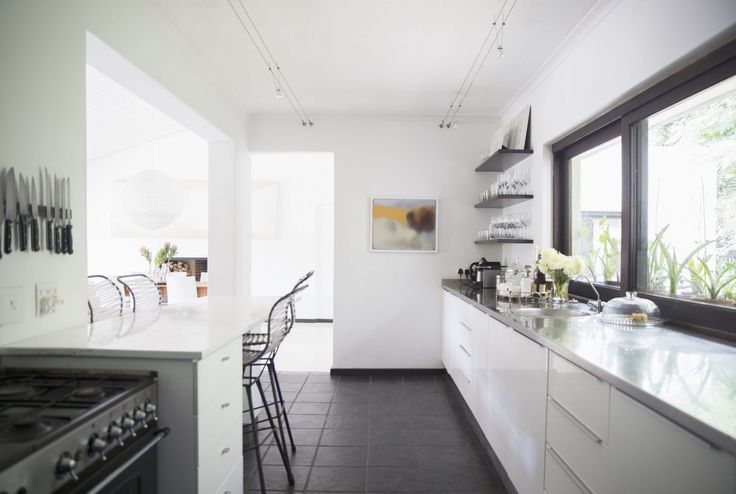
'Look for adhesive strip lights on Amazon or at your local home improvement store to brighten up your kitchen instantly.'
5.Make the most of scents
It is a widely known tip that scents can help sell a home, and it is not one to be sniffed at, especially in the kitchen.
'For showings and open houses make sure the kitchen smells nice,' says Juliette. 'Light a candle, take out the trash, make some toast or make some coffee.'
If you want to go that extra mile Juliette says she likes to use Le Labo room spray for that extra star factor. Otherwise making use of your best coffee maker should do the trick just as well.
Ruth Doherty is an experienced digital writer and editor specializing in interiors, travel and lifestyle. With 20 years of writing for national sites under her belt, she’s worked for the likes of Livingetc.com, Standard, Ideal Home, Stylist and Marie Claire as well as Homes & Gardens.
15 Staging Tips to Prepare Your Kitchen for a Home Sale
By Laura Gaskill, Houzz
A major kitchen overhaul can cost a huge amount of money — money you probably will not fully recoup when you sell.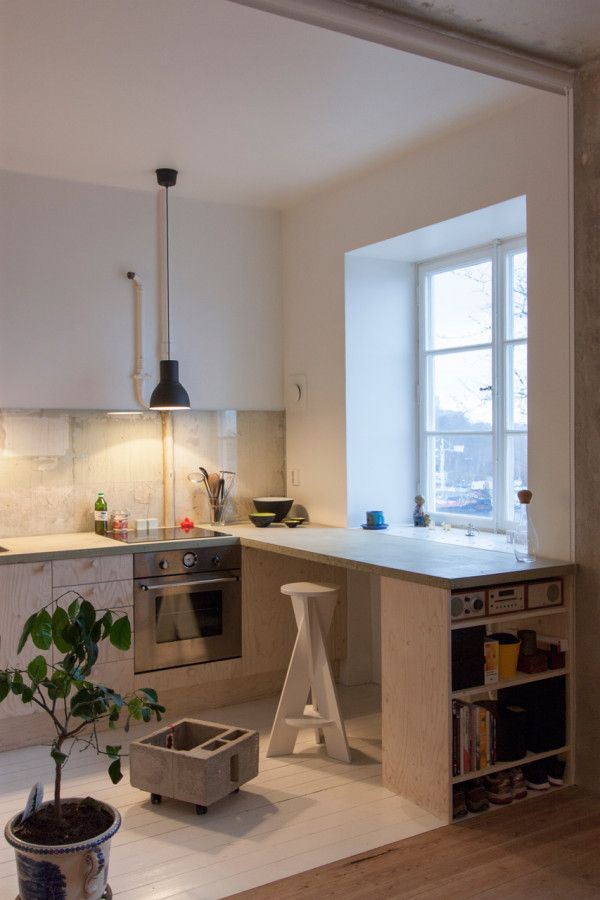 Instead of going for a full-on remodel, consider what small changes you can make to update your kitchen. Paint rather than replace cabinets, swap out hardware and roll out a rug. If the appliances are extremely out-of-date and you decide to replace them, don’t feel pressured to go super high end. A clean, fresh, bright kitchen that makes the most of the space will attract buyers and does not need to cost an arm and a leg. Here are 15 tips to prep your kitchen before you sell your home.
Instead of going for a full-on remodel, consider what small changes you can make to update your kitchen. Paint rather than replace cabinets, swap out hardware and roll out a rug. If the appliances are extremely out-of-date and you decide to replace them, don’t feel pressured to go super high end. A clean, fresh, bright kitchen that makes the most of the space will attract buyers and does not need to cost an arm and a leg. Here are 15 tips to prep your kitchen before you sell your home.
Photo by Signature Kitchens, original photo on Houzz
Know your goals. Stage your kitchen with purpose by getting clear on your goals right from the start. A successfully staged kitchen:
● Looks, feels and smells clean and fresh
● Looks and feels spacious and light. There’s plenty of room inside cupboards and closets.
● Is tasteful and good looking — there are no glaringly bad or out-of-date features
● Looks welcoming; it’s easy to envision using and enjoying the space
● Shows signs of life but is not messy
1. Have your kitchen professionally cleaned. Having a pro thoroughly clean your kitchen is one of the best investments you can make when preparing your home to sell. Yes, you could clean it yourself, but would it really look as good? A sparkling-clean kitchen is one that looks its best.
Have your kitchen professionally cleaned. Having a pro thoroughly clean your kitchen is one of the best investments you can make when preparing your home to sell. Yes, you could clean it yourself, but would it really look as good? A sparkling-clean kitchen is one that looks its best.
2. Be hyper-aware of odors. Make sure all garbage, recycling and pet-related items are removed before showing your home, and take the time to clean inside and under the containers themselves. Run a lemon down your garbage disposal. Nothing turns off a potential buyer faster than a bad smell.
3. Consider fresh paint. Aside from cleaning, painting will give you the biggest bang for your buck. Give your kitchen a new coat of paint in a hue that works with the color of your counters and cabinets — when in doubt, go with crisp white. Even if your kitchen was recently painted, take a close look at the walls and ceiling and touch up any imperfections, even tiny ones.
Related: How to Paint Kitchen Cabinets
Photo by Celeste Lewis Architecture, original photo on Houzz
News flash: A staged kitchen is not a practical kitchen. Staging your home is the first step in letting go … which is not always easy. If you are preparing your home to put it on the market, it’s time to make the shift from thinking about it as your home to seeing it as a property that is about to be sold. Staging, when done well, can help make your home more appealing to buyers and help it sell more quickly, and maybe even for a bit more. Isn’t it better to make the best possible impression from the beginning, and not have to live through endless open houses before making a sale? Keep this in mind as you prep.
Staging your home is the first step in letting go … which is not always easy. If you are preparing your home to put it on the market, it’s time to make the shift from thinking about it as your home to seeing it as a property that is about to be sold. Staging, when done well, can help make your home more appealing to buyers and help it sell more quickly, and maybe even for a bit more. Isn’t it better to make the best possible impression from the beginning, and not have to live through endless open houses before making a sale? Keep this in mind as you prep.
4. Keep windows clean and clear. Clean the kitchen windows, inside and out. If you have heavy window coverings, consider removing them — or at the very least, be sure window coverings are completely open when you show your home.
5. Clear the counters. A toaster and coffeemaker are just about the only things to consider leaving out on the counters. Put everything else out of sight.
6. Organize inside cupboards.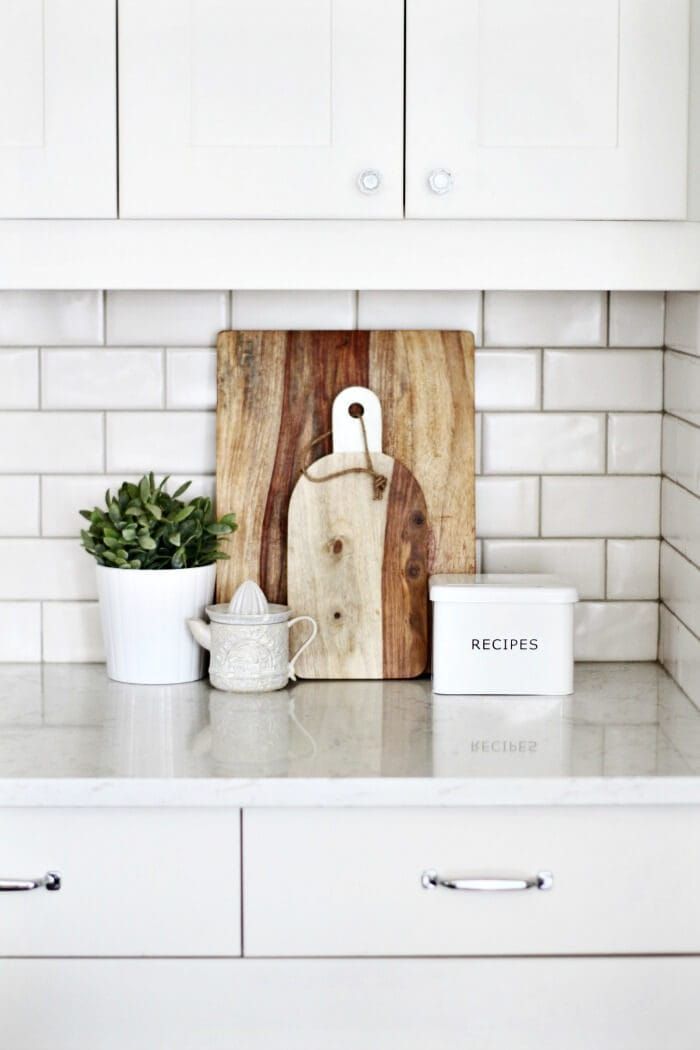 Guess what? Potential buyers will be looking inside your cupboards. And if your cupboards are overstuffed, that gives the impression that there isn’t enough storage space in your kitchen. Remove excess stuff, mismatched items and anything that simply does not look good. If you still need to use these things, keep them in a box hidden on a high shelf in a closet during showings.
Guess what? Potential buyers will be looking inside your cupboards. And if your cupboards are overstuffed, that gives the impression that there isn’t enough storage space in your kitchen. Remove excess stuff, mismatched items and anything that simply does not look good. If you still need to use these things, keep them in a box hidden on a high shelf in a closet during showings.
Photo by Neat Method San Diego, original photo on Houzz
7. Organize the pantry. Pare back the contents of your pantry until you have some open space on each shelf. Organize what’s left into a set of matching food storage containers or open baskets. This may mean removing a bunch of food — just remember that a staged kitchen is not necessarily a practical kitchen! As with items from your cupboards, keep extra pantry goods in a box out of sight during showings if you must.
8. Style open shelving. People have a sort of love-hate relationship with open shelving.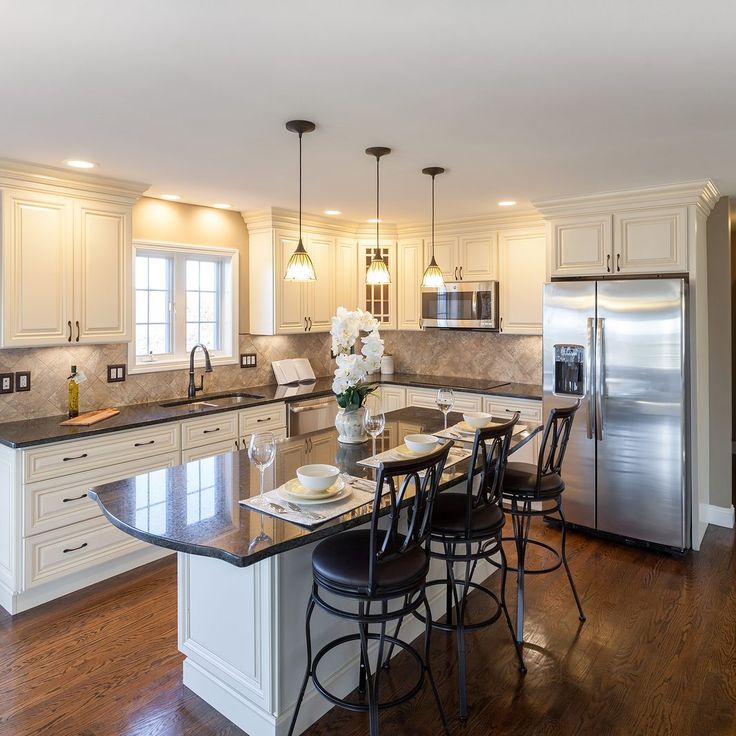 It can look great, but it can also be a challenge to keep neat. If you have open shelving in your kitchen, your goal should be to show people how it can be useful and look great. Leave some open space on each shelf, and display only matching sets of everyday dishes. You can’t go wrong with a set of white dishes and clear glasses.
It can look great, but it can also be a challenge to keep neat. If you have open shelving in your kitchen, your goal should be to show people how it can be useful and look great. Leave some open space on each shelf, and display only matching sets of everyday dishes. You can’t go wrong with a set of white dishes and clear glasses.
9. Set fancy hand and dish soap on a tray. Get rid of the gross old sponges and goopy dish soap containers, and replace them with nice-looking dish soap, hand soap and lotion, all on a neat little tray.
10. Make the faucet shine. A pretty, gleaming faucet makes a good impression. And be sure to fix any leaks while you’re at it.
Photo by crbs co., original photo on Houzz
11. Accessorize the stovetop. A pretty pot or teakettle on the stovetop is a welcoming touch. Just be sure the one you choose is in perfect condition — no scratched-up old pans.
12. Add new tea towels. Brand-new tea towels should be a must on any kitchen staging shopping list.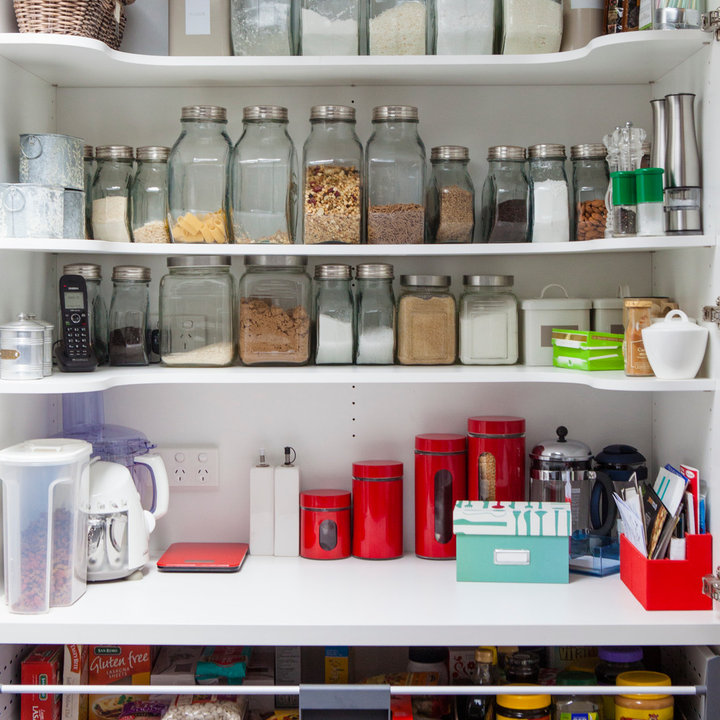 They are a great, cost-effective way to add a splash of color and pattern, especially to white kitchens that can come across as bland.
They are a great, cost-effective way to add a splash of color and pattern, especially to white kitchens that can come across as bland.
13. Set out fresh fruit. Anything perfectly ripe and beautiful is fair game. Choose a pretty fruit bowl or set your fruit on a cake plate.
Photo by Du Bois Design Ltd, original photo on Houzz
14. Bring in fresh flowers or greenery. Like a fruit bowl, freshly cut flowers, branches or potted herbs will bring life and cheer to your kitchen. You don’t need to spend a fortune on fruit and flowers, though — take this kitchen, for example. Cheap and cheerful daisy-like flowers are plunked in a glass mason jar, and a row of lemons sits on a plain white platter. The arrangement is easy and inexpensive but looks great.
15. Stack your nicest cookbooks. Cookbooks are accessories that make a kitchen look appealing and useful. But do edit your cookbook collection — keep just one shelf’s worth and make sure each book is in good shape.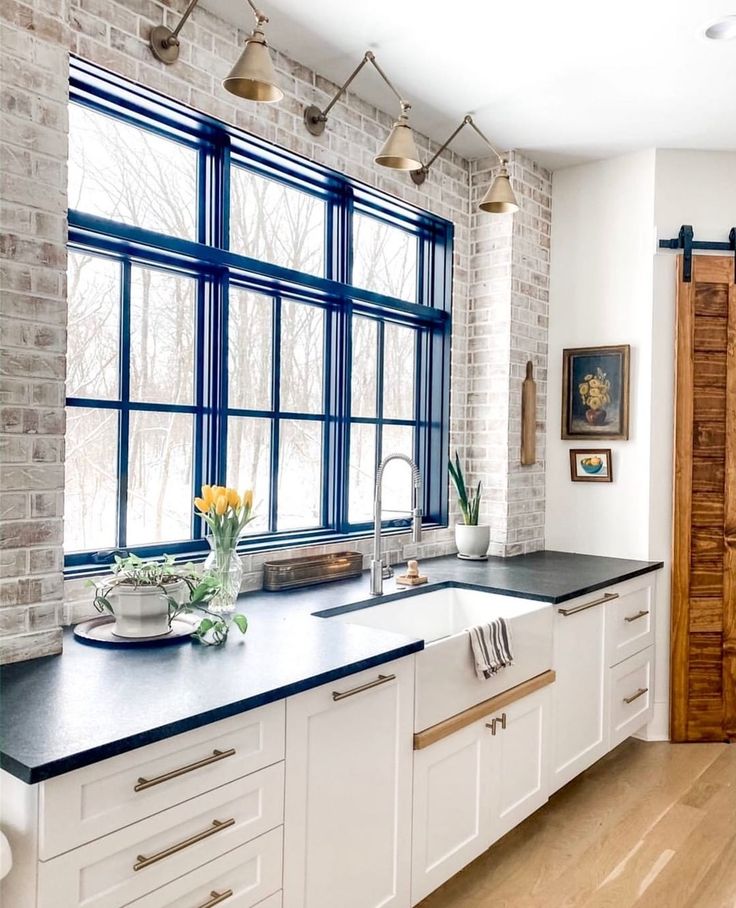 If you don’t have a shelf, a small stack of cookbooks on the counter will work, too.
If you don’t have a shelf, a small stack of cookbooks on the counter will work, too.
Read more on Houzz
Kitchen staging | Culinary center "Maestro"
Training of cooks in your restaurant. Setting up the kitchen.
- Vladislav Vladimirovich. Can you please tell me what your center does?
Culinary center "Maestro" trains cooks, sous-chefs, chefs. Training is carried out in the form of short-term master classes, internships at restaurants in Yekaterinburg, Moscow, setting up the kitchen at the Customer's. nine0003
– What is a kitchen setup?
Setting up the kitchen is the introduction of a new menu when a restaurant opens. This is a very responsible event, containing a lot of nuances. I can give some advice when choosing a chef for setting up a kitchen
1. Not worth saving
Very often "guest performers" come from Moscow: chefs who undertake to install the kitchen for $1,000 a month.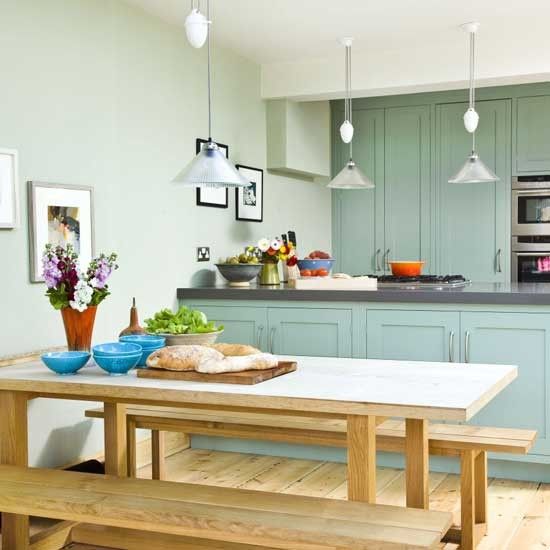 At the same time, they talk about their extensive experience of working in famous Moscow restaurants. As it turns out later, in these restaurants they did not pass the trial period. You can come across a "guest performer" both in an independent search, and through an unscrupulous recruitment agency. As a rule, a competent chef is always in demand, his work is well paid, and he will go to another city only if the offered fee is 2 times higher than his salary at the main place. nine0003
At the same time, they talk about their extensive experience of working in famous Moscow restaurants. As it turns out later, in these restaurants they did not pass the trial period. You can come across a "guest performer" both in an independent search, and through an unscrupulous recruitment agency. As a rule, a competent chef is always in demand, his work is well paid, and he will go to another city only if the offered fee is 2 times higher than his salary at the main place. nine0003
2. Focus on a good organizer.
Often the employer decides for himself which chef to choose: a creative virtuoso or an organizer? The first one will create amazing culinary masterpieces for you (mostly, these are winners of various competitions and festivals), only on good equipment and from the best products. The disadvantage of these representatives is that they often forget about the prices of these products, and it is very difficult to get them to count. An excellent organizer is more likely to make an institution successful. After all, visitors to restaurants in the regions will appreciate, first of all, the constant quality of the dish. Therefore, it is preferable for a regional restaurateur to look for an experienced chef who is both a connoisseur of cuisine, a gifted chef, and a skilled manager who knows how to competently organize the production process. nine0003
An excellent organizer is more likely to make an institution successful. After all, visitors to restaurants in the regions will appreciate, first of all, the constant quality of the dish. Therefore, it is preferable for a regional restaurateur to look for an experienced chef who is both a connoisseur of cuisine, a gifted chef, and a skilled manager who knows how to competently organize the production process. nine0003
3. Take care of the sous chef
It often happens that a specialist, having arrived and assessed the situation, sees that there is no one to train, and the restaurant owners do not plan to recruit new, more professional specialists in the near future. And now the chef has to stand at the stove seven days a week and work for guests almost alone. Therefore, it is so important to prevent the possibility of such a mistake and take care of a good local sous chef. Or entrust the selection of personnel, its updating to the chef himself.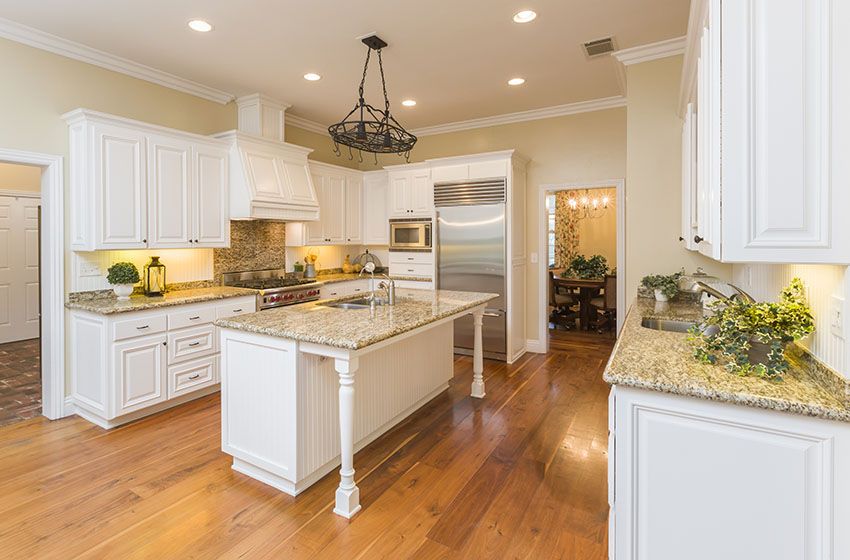 nine0003
nine0003
4. Choose a chef six months or a year before the opening of the restaurant
Recently, I was approached from Orenburg for the selection of a chef. The restaurant should open in a month, and the technological equipment has not yet been bought. It is not right. It is necessary to choose a chef in advance, draw up a menu, a technological project, arrange equipment, buy and install equipment. The chef should be directly involved in this. nine0003
5. Only contact professional agencies that:
- Have a clear idea of what is happening at the moment in the culinary market;
- Carefully check information about candidates;
- Know how to attract-chefs, select people with the right motivation.
– What are master classes for?
Master classes are a very convenient way to train chefs, which makes it possible to quickly update the establishment's menu at minimal cost.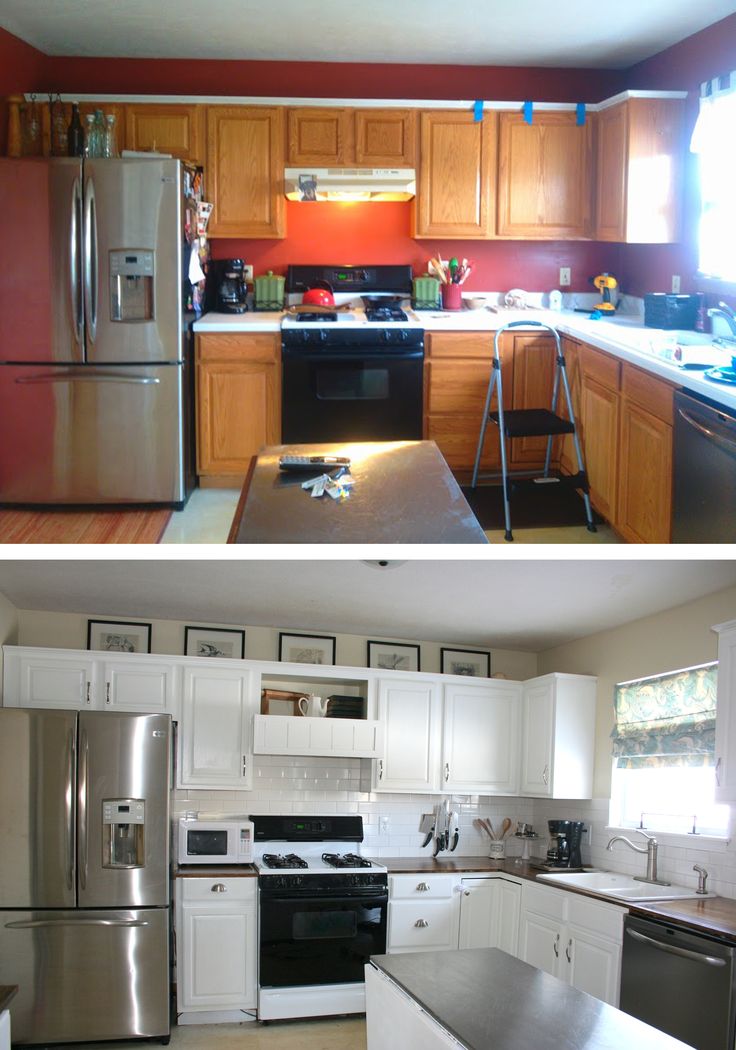 The convenience is that:
The convenience is that:
- you do not distract staff from production for a long time. As a rule, our master classes last 1-2 days;
- after the master class, your chefs' self-esteem increases, creativity awakens;
- your chef can quickly update your establishment's menu.
– What does an internship in a restaurant give?
Internships are another way to train your chefs. An internship in a restaurant provides an opportunity to visually get acquainted with new technologies of dishes, participate in cooking, get acquainted with new recipes, technologies for storing, processing, serving dishes. There are two types of internships:
- Standard internship. This form of internship involves a form of work in which the chef works in a restaurant and independently oversees all processes. This does not include individual consultations.
- Advanced internship. With this form, the restaurant reveals all its secrets.
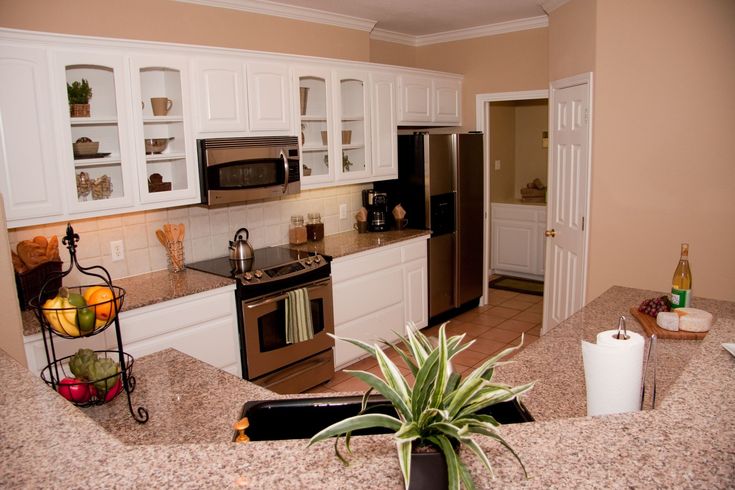 Individual consultations are provided on the technology of storage, processing, costing, filing. You will be provided with TTK and allowed to take photos and videos. nine0064
Individual consultations are provided on the technology of storage, processing, costing, filing. You will be provided with TTK and allowed to take photos and videos. nine0064
– How can I contact your center?
For more information about our center, please call (343)268-56-68.
60 ideas with photos of interior design
Kitchen 8 sq. meters - a typical layout for "Khrushchev", "Stalinka", "Leningrad" and modern apartments in panel houses. There is a lack of free space here, so the issue of using each square meter, which in this case is worth its weight in gold, should be approached with special responsibility. It is important to do everything right. How to make 8 square meters in the kitchen. meters of design that would give the room versatility and maximum comfort, read this article! nine0003 Photo from the source: pinterest.ruTable top Cedar 3852/P Corsica oak
10 principles for creating a kitchen interior 8 sq.
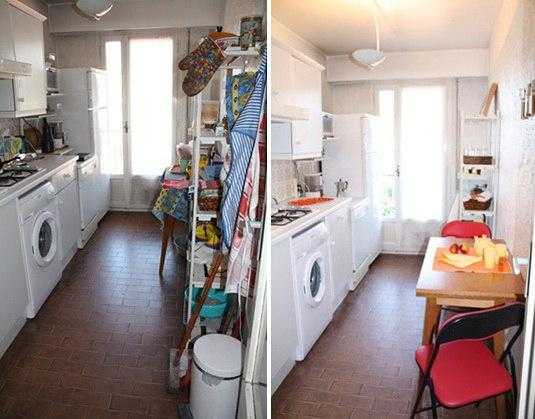 m in the apartment
m in the apartment Do you have a kitchen of 8 meters? The design of such a space can be made harmonious if the following principles are followed when creating the interior:
1. Create the correct geometry, minimize the use of decorative details, order furniture in individual sizes. A kitchen of 8 meters is a rather limited space, which is important to make it practical and concise. nine0003 Photo source: dizainkyhni.comTop top Cedar 1207/BR Brilliant dark graphite
2. To balance the overall atmosphere in the kitchen, choose a calm palette of colors, eliminate "flashy" accents and give preference to built-in household appliances.
Photo from the source: pinterest.ruTable top Cedar 5140/Mn White moon 3. The most successful choice of style in this case is minimalism or high-tech. The second option involves an abundance of metallic shades and accents, which makes the interior slightly futuristic.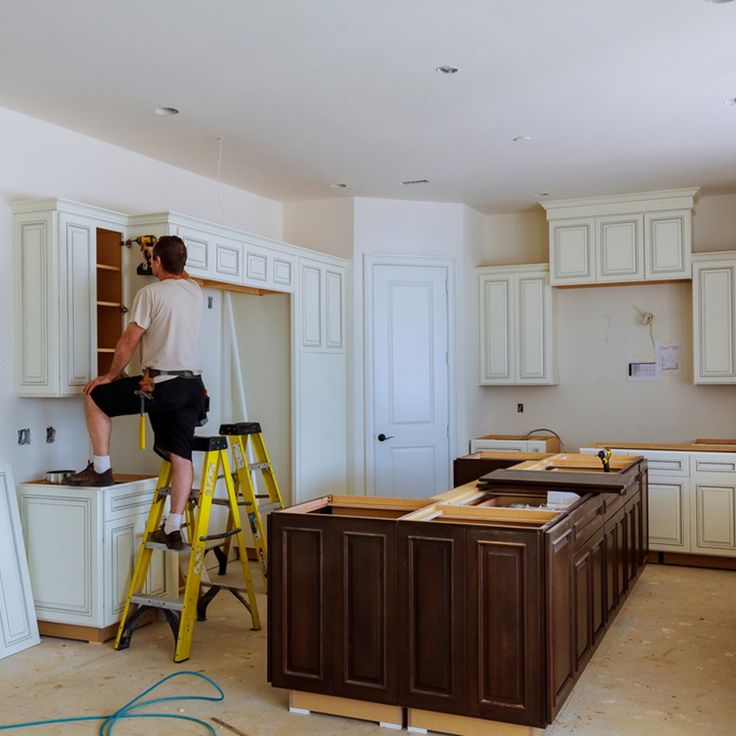 nine0003 Photo from source: diy.ruTabletop Cedar 811/1 Metallic
nine0003 Photo from source: diy.ruTabletop Cedar 811/1 Metallic
4. Scandinavian style will also look good in an 8 sq. m, because white color dominates here, and it contributes to the visual expansion of space. Also within the framework of the style is the use of hinged open shelves instead of cabinets. It will also make it easier to perceive the space.
Photo source: cocokelley.com Countertop Cedar 4136/M Wood stripe nine0004 5. When choosing furniture, give preference to transformer models. They will make the kitchen the most practical space and bring the level of its functionality to the maximum level. Photo from the source: design-homes.ruTabletop Cedar 5140/Mn White Moon6. If the use of roof rails in the kitchen does not contradict the canons of your chosen style, their installation will be very effective.
Photo from the source: pinterest.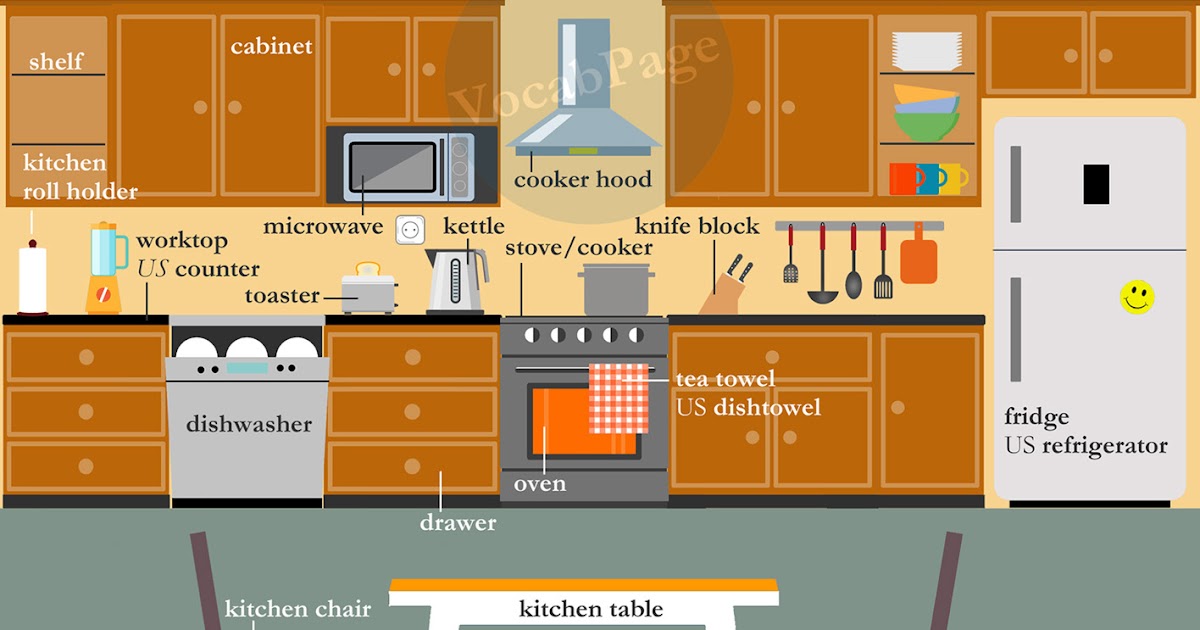 ruTabletop Cedar 1110/S White nine0004 7. To create the effect of well-thought-out space, emphasize the creative note of the kitchen renovation of 8 sq. m, take advantage of additional design options, use the built-in niches to accommodate kitchen utensils. Photo source: fidexpo.ruTop top Cedar 1205/BR Brilliant light gray
ruTabletop Cedar 1110/S White nine0004 7. To create the effect of well-thought-out space, emphasize the creative note of the kitchen renovation of 8 sq. m, take advantage of additional design options, use the built-in niches to accommodate kitchen utensils. Photo source: fidexpo.ruTop top Cedar 1205/BR Brilliant light gray 8. The microwave oven is best placed somewhere in the upper area of the kitchen. Best of all - close to the refrigerator.
Photo from the source: sibkalibr.ruTable top Cedar 7024/E Imperial marble nine0004 9. Choose TVs that have a swivel mechanism - this will make it possible to view it from anywhere in the kitchen. Photo from the source: sbermegamarket.ru10. Remember that magnetic slates, hooks, etc.
Photo from the source: 39magnets.ruKitchen layout 8 sq. m
The kitchen space of 8 squares has certain features that dictate their own nuances in creating interior conditions.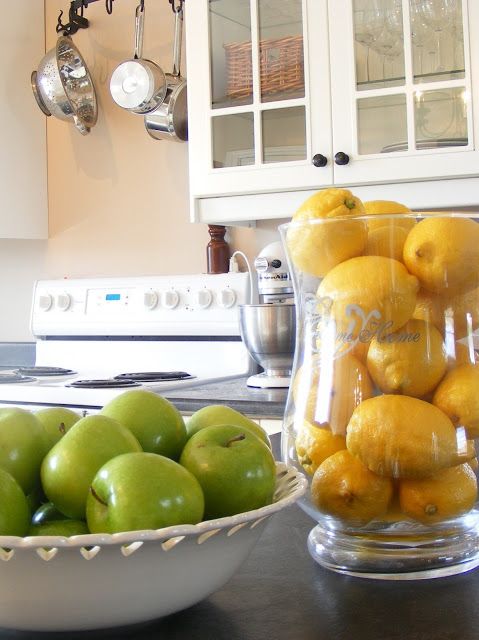 nine0003
nine0003
Square kitchen design 8 sq. m looks especially beautiful and allows you to create as much space as possible for cooking. Both L-shaped and U-shaped headsets will be appropriate here. In the second case, a particularly good solution is to combine the space of the kitchen with the living room or with a loggia, if any.
Photo from the source: designwiki.ruTop top Cedar 9022/S Whitewashed oakOne of the sides of the U-shaped set becomes a separator for the working and dining area. nine0003 Photo from source: ivd.ruTable top Cedar 3255/M Cocobolo
If you have to create a design of a rectangular kitchen of 8 square meters. m, then in such a room it would be appropriate to look at a linear or parallel setting of a kitchen set.
Photo from the source: pinterest.ruTable-top Cedar 316/1 Wenge wood Regardless of what kind of configuration the kitchen has, the creation of a working triangle that will make the process of its operation as convenient as possible is real! To do this, place the refrigerator, stove and sink at a distance that is comfortable for you.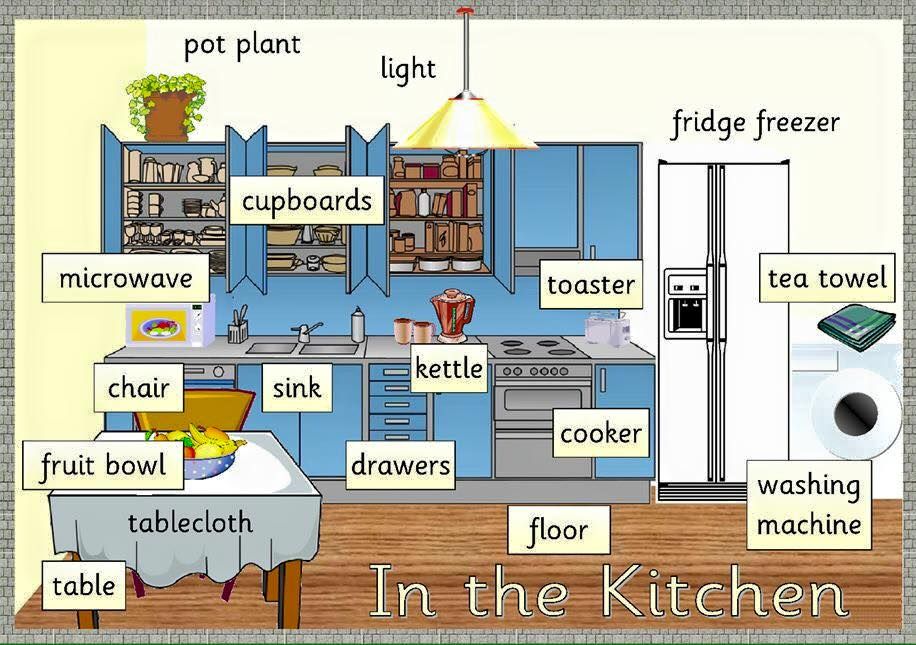 This will help optimize the cooking process, because you will not make any unnecessary movements. nine0003 Photo from the source: journal.homemania.ruTable top Cedar 1110/S White
This will help optimize the cooking process, because you will not make any unnecessary movements. nine0003 Photo from the source: journal.homemania.ruTable top Cedar 1110/S White
Kitchen 8 sq. makes it possible to make a useful and original element of space out of the window. For this purpose, a wide variety of non-standard design solutions are used that allow you to use the window sill with maximum benefit. For example, a sink, a hob can be equipped by the window, or a dining area can be moved there, making the window sill a bar counter.
Photo from the source: pinterest.ruTable top Cedar 4060/1 Black silver Photo from the source: design-homes.ru Countertop Cedar 5016/Pt Black Detroit nine0112 Choosing the color of the kitchen interior 8 sq. m The feeling of maximum space can be achieved by choosing the right palette for the design of the kitchen space.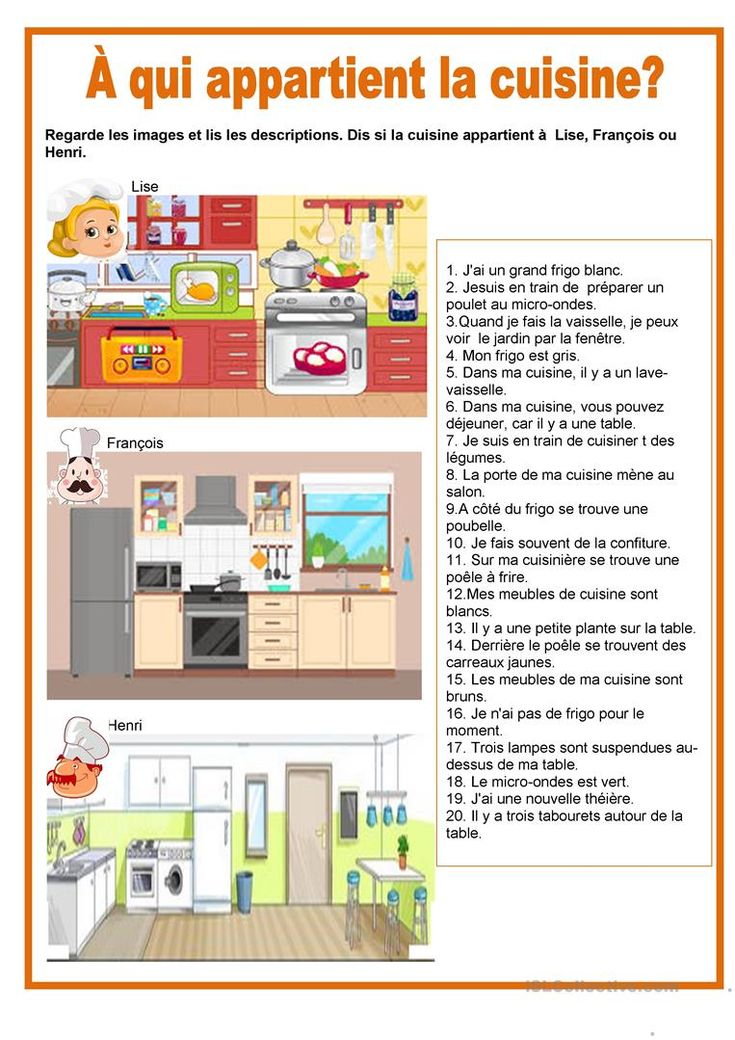 The best helpers in this matter are light shades: pastel shades of blue, milky, beige, dusty pink, etc.
The best helpers in this matter are light shades: pastel shades of blue, milky, beige, dusty pink, etc.
White
White is perhaps the most obvious solution if you have an 8 square kitchen. The design in this palette will create the effect of maximizing the space, giving weightlessness to the furniture. Here it is especially important to choose the right materials and their texture. They should be such that the process of cleaning from pollution is not difficult, because the kitchen is such a room in which something gets dirty every now and then. nine0003 Photo from source: pinterest.ruTable top Cedar 5270/FL Classic oak
Here it is especially important to choose the right materials and their texture. They should be such that the process of cleaning from pollution is not difficult, because the kitchen is such a room in which something gets dirty every now and then. nine0003 Photo from source: pinterest.ruTable top Cedar 5270/FL Classic oak
Gray
Gray as the main color for the interior decoration of a small kitchen 8 sq. m deserves special attention. It is neutral and will look great as a background. In addition, the colors with which it is used in a duet, gray makes even more expressive. If the kitchen windows face the sunny side, dark shades of gray will be appropriate. If not, then it is better to give preference to the lightest tones. nine0003 Photo source: pinterest.ruTop top Cedar 3829/Nw Bunratty Oak
Kitchen renovation: design 8 sq. m
If you are going to repair a kitchen of 8 meters, it is important to pay special attention to the choice of finishing materials.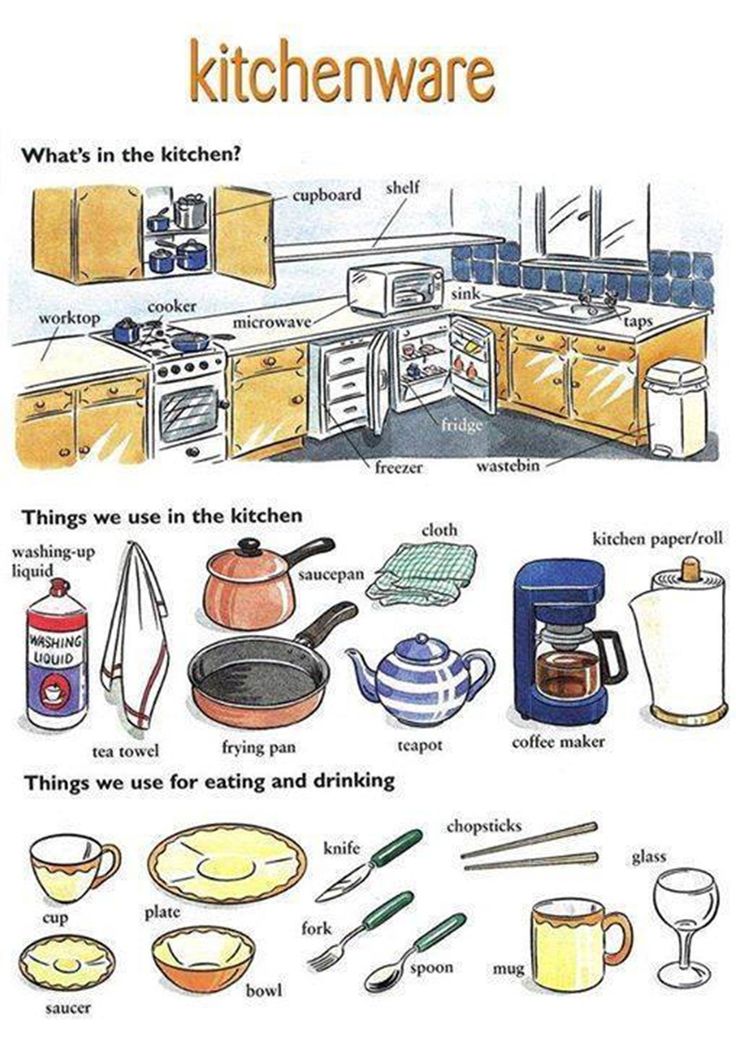 After all, here you need the most practical and wear-resistant finish.
After all, here you need the most practical and wear-resistant finish.
Floor
If the kitchen is 8 sq. meters, ideas for the kitchen, more precisely for finishing its floor are as follows:
1) you can lay out the floor with natural wood (boards) or laminate, which creates a high-quality imitation of such a surface; nine0003 Photo source: behance.net Countertop Cedar 3198/Mw Wood Rhodes
2) self-leveling floor - also a very popular option;
Photo source: amzn.toTabletop Cedar 206/1A Andromeda Gray3) laying the floor with porcelain stoneware or tiles - these materials are not subject to the negative effects of sudden temperature changes that are typical for a kitchen room. In addition, they are not at all afraid of frequently repeated cleaning and mechanical impacts. nine0003 Photo from the source: kitchendecorium.ru Countertop Cedar 1021/Q Black
Ceiling
If the kitchen interior of 8 meters has high ceilings, then in order to hide communications and conveniently install lighting fixtures, it is quite possible to create a plasterboard ceiling structure.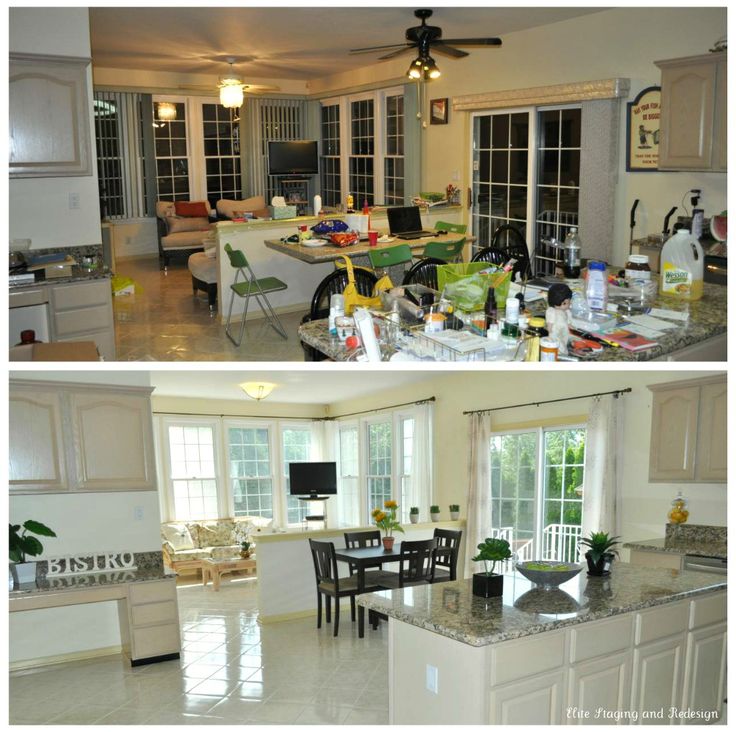
Stretch ceilings are also a good option, as they are particularly practical and easy to care for. nine0003 Photo from the source: potolok-exp.ruTabletop Cedar 1110/S White
How exactly will the coating - glossy, matte or satin - in this case, it does not matter.
Walls
Water-based paint can be used for wall decoration. If you ever want to update the design of an 8 square meter kitchen, this material can be done especially easily, at no cost.
Photo from source: lifeasmama.comTop top Cedar 7052/FL* Wotan Oak nine0004 Wallpaper is also appropriate. It is important that the drawing is unobtrusive. Wallpaper with vertical stripes will help to make the ceilings higher. Photo from the source: stamrealty24.ruTable top Cedar 8318/E Brown cobweb If the goal is to expand a room that is too narrow, use wallpaper with horizontal stripes.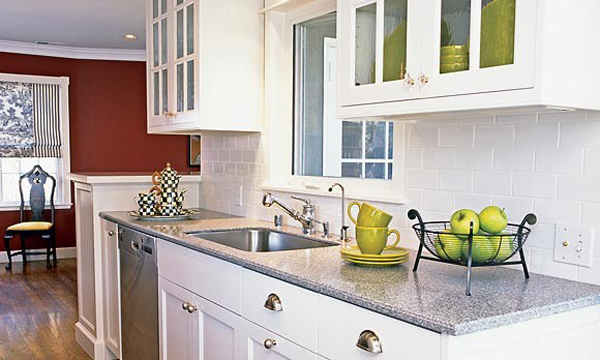
Apron
Kitchen repair 8 sq. m, the photo of which is presented below, is a clear proof that the working area, namely the apron, can become a real “highlight” of the interior, the main focus in it. For decoration, you can use tiles, skinali, mosaics. nine0003 Photo from source: ivd.ruTabletop Cedar 1110/S White Photo source: novate.ruTabletop Cedar 1021/Q Black Photo source: avenue-designstudio.com Countertop Cedar 2384/S Greek Marble
Not only the appearance of the kitchen depends on how correctly you choose the finishing materials, but also how long it will remain in its original form. The main thing is that the finish does not spoil the design of the corner kitchen of 8 square meters. m.
About the choice of furniture and household appliances for the design of a corner kitchen 8 sq.
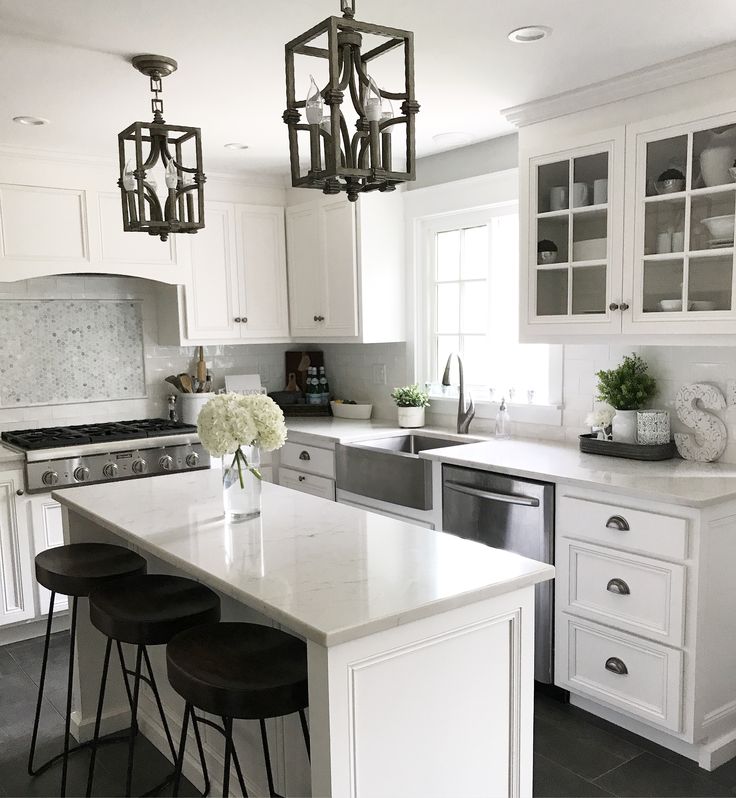 m
m Let's start with the refrigerator. Where is the best place to place it in this case? After all, a kitchen of 8 square meters is a very small room, which makes the refrigerator look especially bulky.
If you want to put it in line with the kitchen cabinets, when creating the latter, you need to choose the ideal depth. This will make sure that the refrigerator does not stand out and creates a single composition with the cabinets of the kitchen set. nine0003 Photo from source: pinterest.ruTabletop Cedar 1110/S White
In sets with high modules, in which a microwave oven and an oven are built in, the refrigerator will look especially harmonious. The pencil case and the refrigerator standing next to each other are large objects that will not disturb the harmony of the composition.
Photo from the source: pinterest.ruTable top Cedar 4091/Q Bulat The left and right corners are the places in the kitchen where the refrigerator is placed most often.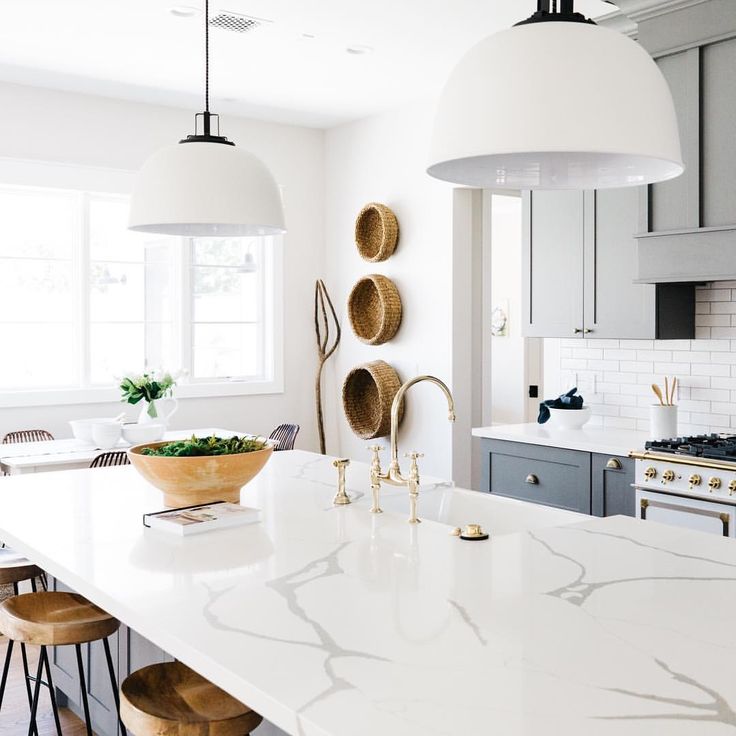 nine0003
nine0003
If the wall near the window has a width that allows you to place a refrigerator there, be sure to take advantage of this opportunity. After all, this will allow using the zone, which otherwise would be “dead”, with maximum benefit. At the same time, make sure that the refrigerator does not block the window opening.
design-homes.ruTabletop Cedar 685/1 PlatinumWhere to put the sofa if you have to plan a kitchen of 8 meters? After all, this is a very appropriate addition that will make the kitchen room even more comfortable. To save space and not deprive yourself of the pleasure of relaxing on the sofa, the installation of compact soft corners equipped with retractable systems, in which it is convenient to store kitchen utensils, will help. nine0003 Photo from source: pinterest.ruTabletop Cedar 1110/S White
If you want to install a larger sofa model, then choose the one that is in harmony in color with the kitchen set.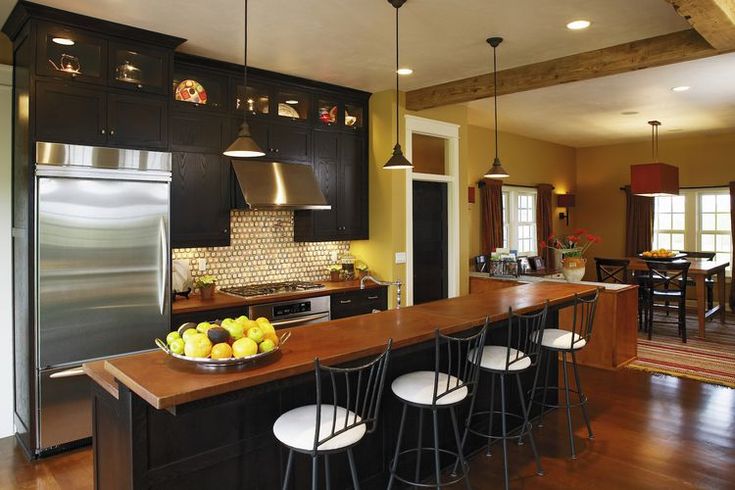
And where to place the washing machine, if you decide to put it in the kitchen of 8.6 sq. m? The design in this case involves several options:
- put it together with kitchen cabinets under the countertop;
Photo source: beckiowens.com Top Cedar 3831/M Light Douglas- place under the window;
Photo from the source: pinterest.ruTabletop Cedar 1110/S White- select the model that is built in.
Photo source: media.ao.com Countertop Cedar 811/1 Metallic nine0112 Kitchens 8 sq. m: design, real photos of interiors How to equip a kitchen of 8 sq. meters? The photos in our article will prompt. Let's talk about the most important thing - which set is better to install in such a kitchen? After all, it is important that it is not only aesthetic in appearance, but also able to accommodate everything you need. A rational solution is to create a structure up to the ceiling. As a rule, built-in appliances are equipped in such headsets. This looks the most harmonious and helps to save valuable square meters. nine0003 Photo source: behance.net Top Cedar 1207/BR Brilliant dark graphite
A rational solution is to create a structure up to the ceiling. As a rule, built-in appliances are equipped in such headsets. This looks the most harmonious and helps to save valuable square meters. nine0003 Photo source: behance.net Top Cedar 1207/BR Brilliant dark graphite
There are several furniture layouts that are suitable in this case.
Corner kitchens 8 sq. m - this option will take up minimal space. Here you can comfortably place a dishwasher, stove, sink, washing machine. It would also be quite appropriate to create a bar counter.
Photo from the source: pinterest.ruTabletop Cedar 1110/S White nine0004 If the room is narrow, it is better to install a direct kitchen set. It is versatile and compact. Photo source: outletarredamento.itTable top Cedar 3094/S LavantKitchen lighting arrangement 8 sq. m
Creating multi-level ambient lighting is the best lighting option if you have a kitchen of 8.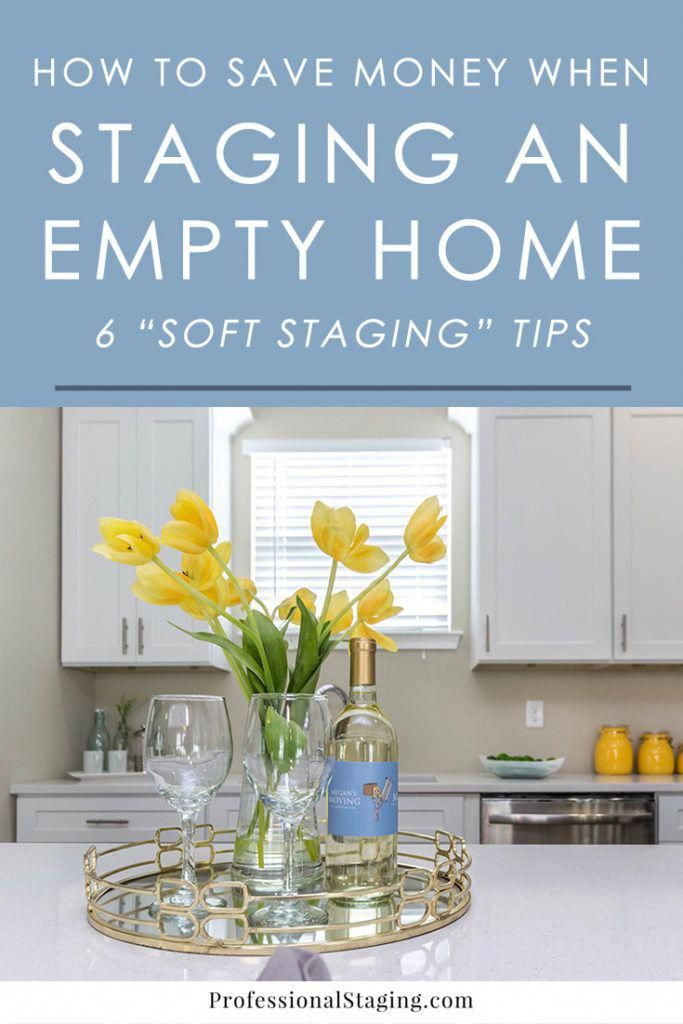 5 meters. The design of the lamps in this case may be different. Ceiling spotlights, built-in lighting are appropriate.
5 meters. The design of the lamps in this case may be different. Ceiling spotlights, built-in lighting are appropriate.
Point spots located in the work area, a stylish hanging chandelier above the dining group will make the design especially attractive.
Photo from the source: mykaleidoscope.ruChoosing the style of the kitchen for 8 square meters. m: photos of designs
Kitchen interior design 8 sq. m, most often performed in modern styles. Common features characteristic of them are a small amount of decor, as well as the correct geometry and proportions. nine0003
Minimalism
Kitchen 8 squares with a design as in the photo - in the style of minimalism - an excellent choice for those who always put order and cleanliness in the first place.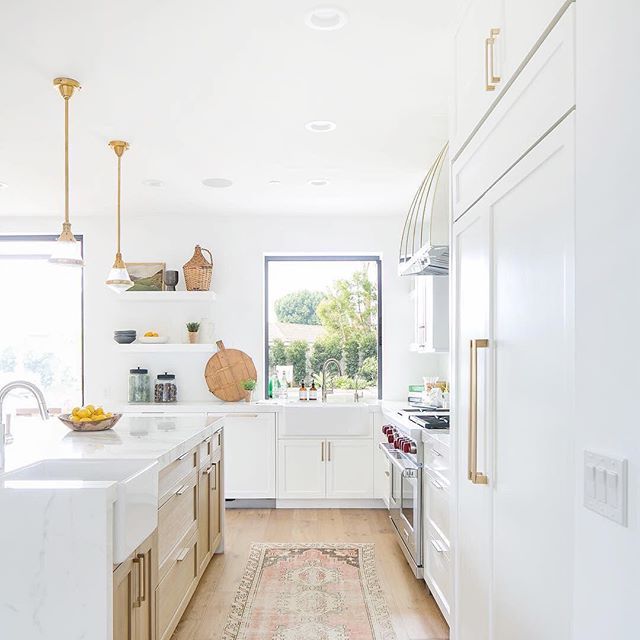 This is a fairly simple yet very functional style. Minimalistic kitchen set for the kitchen 8 sq. m is distinguished by the severity of forms. The palette usually consists of grays, whites and blacks, which are often paired with woody tones and textures. Built-in appliances will help make the space as comfortable and spacious as possible. nine0003 Photo from source: remont-volot.ruTable top Cedar 3025/Q Black marble
This is a fairly simple yet very functional style. Minimalistic kitchen set for the kitchen 8 sq. m is distinguished by the severity of forms. The palette usually consists of grays, whites and blacks, which are often paired with woody tones and textures. Built-in appliances will help make the space as comfortable and spacious as possible. nine0003 Photo from source: remont-volot.ruTable top Cedar 3025/Q Black marble
Classic and Neoclassic
Kitchens 8 sq. m area with a design, as in the photo, made in a classic style, are no less relevant today. The characteristic features of this style are: symmetry, discreet calm tones, richness of textiles and decor, furniture made of wood or its high-quality imitations. The design palette consists of delicate cream, beige and milky tones, which makes the space as cozy and light as possible. In general, it turns out a very rational and light interior. nine0003 Photo from the source: marinasvetlova.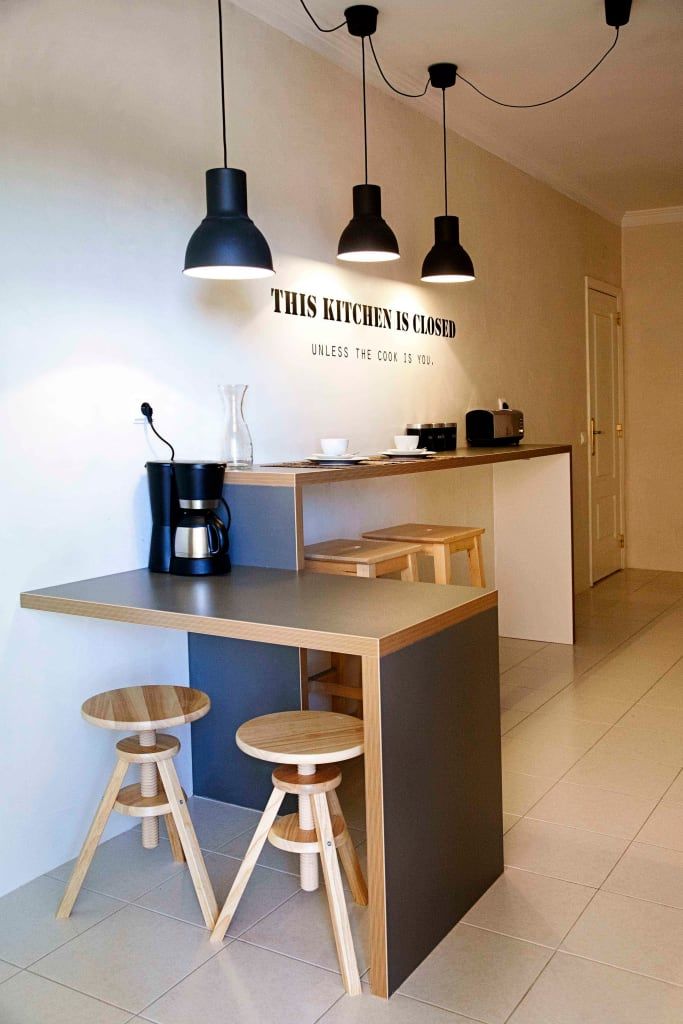 ru Countertop Cedar 727/1 White granite Photo source: behance.net Countertop Cedar 7032/Q Dark Bergamo Marble
ru Countertop Cedar 727/1 White granite Photo source: behance.net Countertop Cedar 7032/Q Dark Bergamo Marble
Provence
Kitchen 8.5 sq. m in Provence style - a room that looks 100% airy and very gentle. The abundance of textiles with lace trim, faded colors on artificially aged, as if burnt, bleached surfaces, carved decor, decoupage, murals on the facades of the kitchen set - all these are the style-forming elements of such kitchens. nine0003 Photo from source: pinterest.ruTable top Cedar 4030/S Calacatta
Loft
Kitchen 8 meters with a design, as in the photo, in the loft style involves the use of medium-sized and light pieces of furniture. The decor here is as restrained as possible and somewhat brutal. Accents with the texture of natural wood will be the most harmonious addition.
Photo from the source: ivd.ruTop-top Cedar 2075/FL Oak Kera nine0112 How to make a kitchen project 8 sq.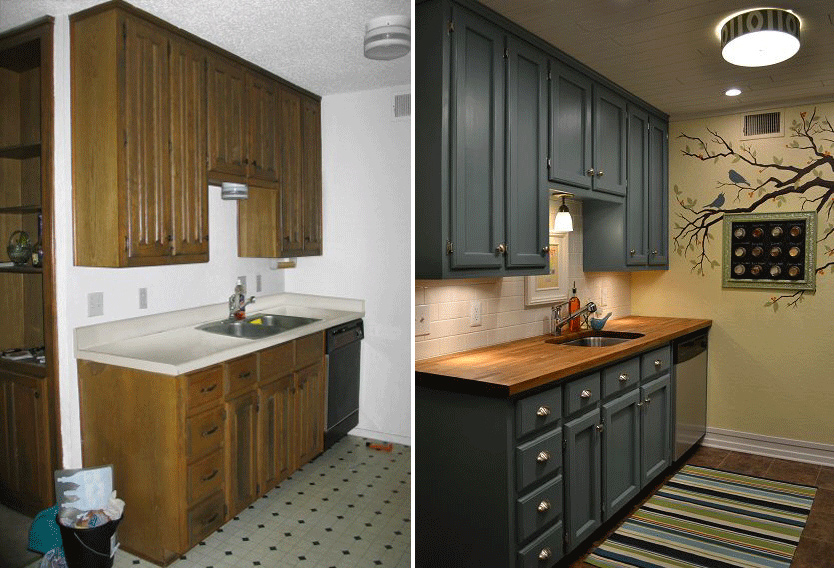 m without errors?
m without errors? To have a kitchen of 8 sq. m turned out as in the photo of the best fashion magazines about the interior, try to take into account the following tips from professional designers:
1) For a square configuration space, it is better to choose a kitchen set in the shape of the letter "L", and for a rectangular one - a linear set;
Photo from the source: pinterest.ruTop-top Cedar 3027/S White Granite Photo from the source: pinterest.ruTable top Cedar 727/1 White granite nine0004 2) Do not overload the space with objects that are not useful. Use only as much as you really need; Photo from the source: pinterest.ru Countertop Cedar 727/1 White granite3) Hidden niches and shelves, doors that rise or slide apart according to the “compartment” principle will help save space;
Photo source: designmyhome.ruTop top Cedar 2347/soft Blanco Marble nine0004 4) Do not refuse to install a hood, because in the kitchen we cook, which means that there is a constant influence of steam, precipitation and odors.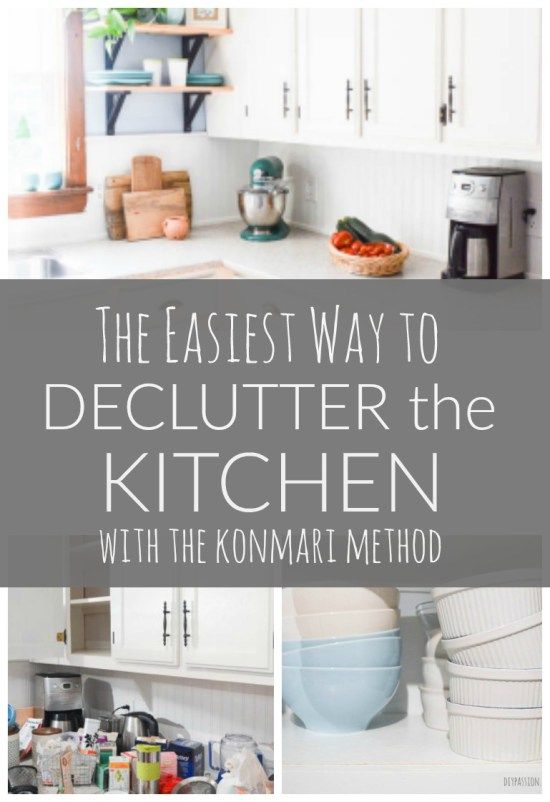 It is important that this technique has sufficient power, and it is also necessary to equip an isolated exit to the ventilation shaft; Photo from source: tyumen.hausdorf.ruTabletop Cedar 7093/E Concrete
It is important that this technique has sufficient power, and it is also necessary to equip an isolated exit to the ventilation shaft; Photo from source: tyumen.hausdorf.ruTabletop Cedar 7093/E Concrete 5) Combining a kitchen with a balcony is the right step towards expanding the area, but making it not so easy. After all, it will not be possible to take out a sink, stove, heating radiators on the balcony. In addition, if the wall is capital, it cannot be destroyed either. Thus, only two options remain:
- having insulated the balcony, take out a cabinet on it, in which kitchen utensils, a refrigerator, a dining group, consisting of a small, possibly folding table and chairs, are stored;
Photo from the source: vestnikao.ru- remove the balcony window and the door to use the window sill as a dining area like a bar counter;
Photo from the source: sv777mini.ru 6) Place the microwave at hand level in a special built-in niche.