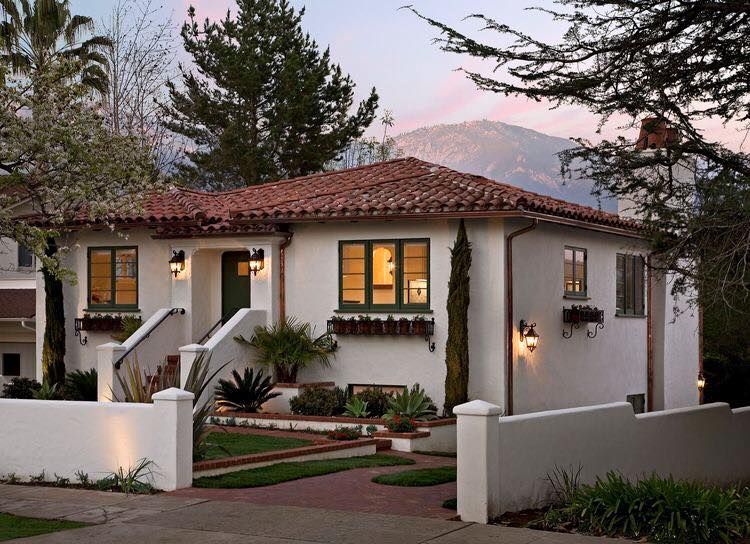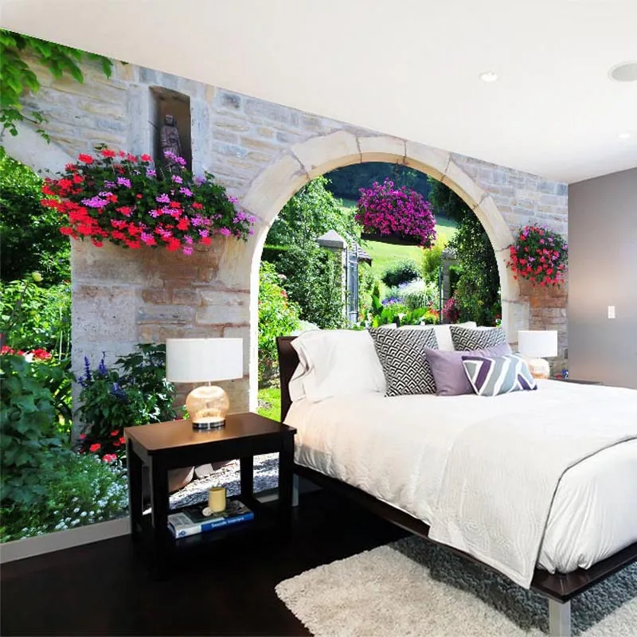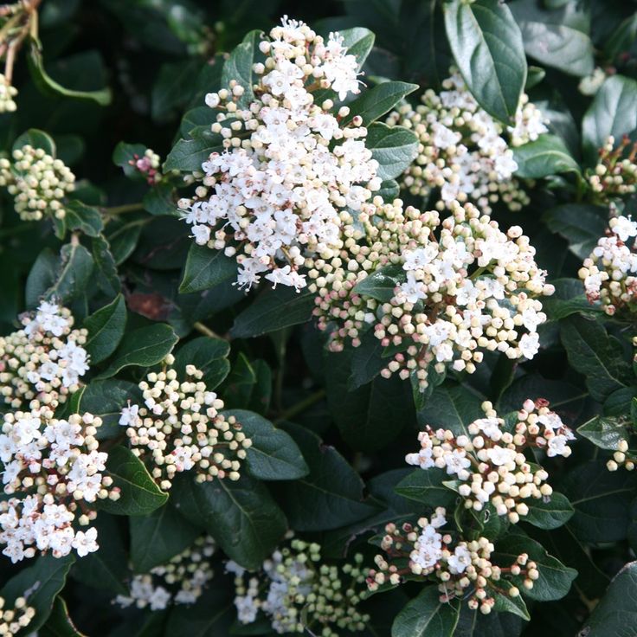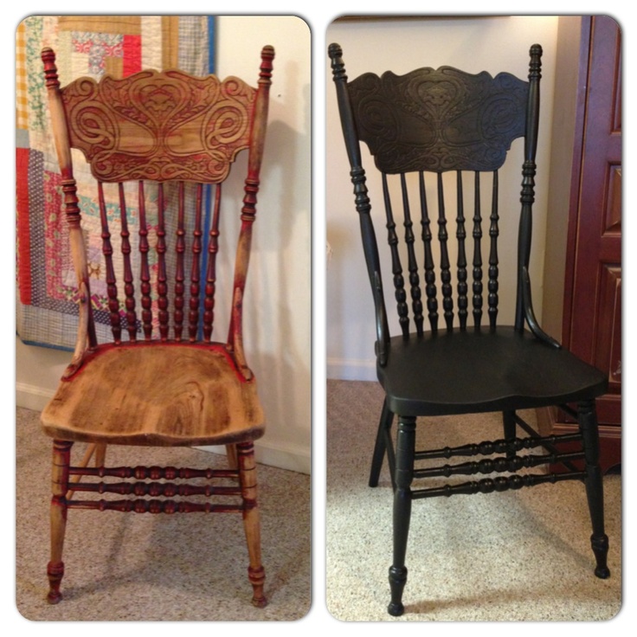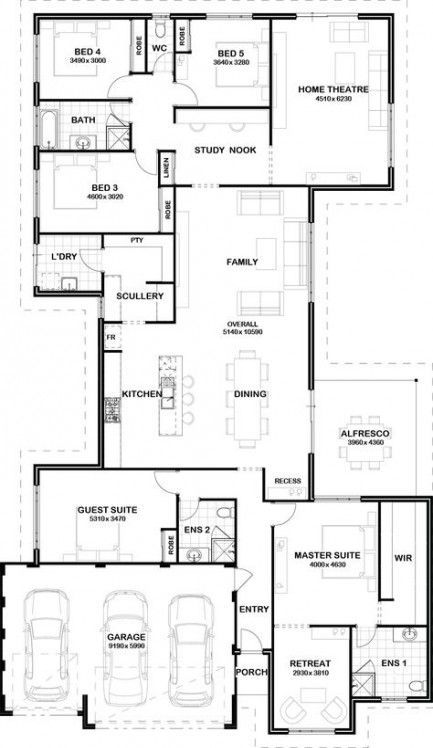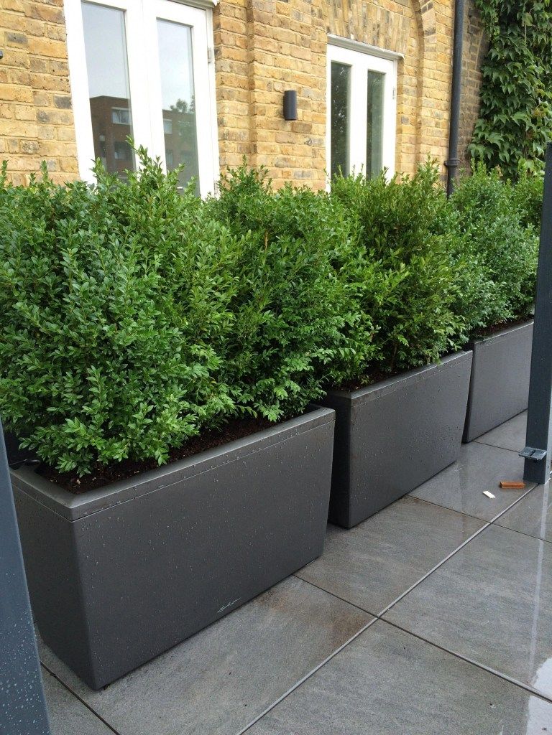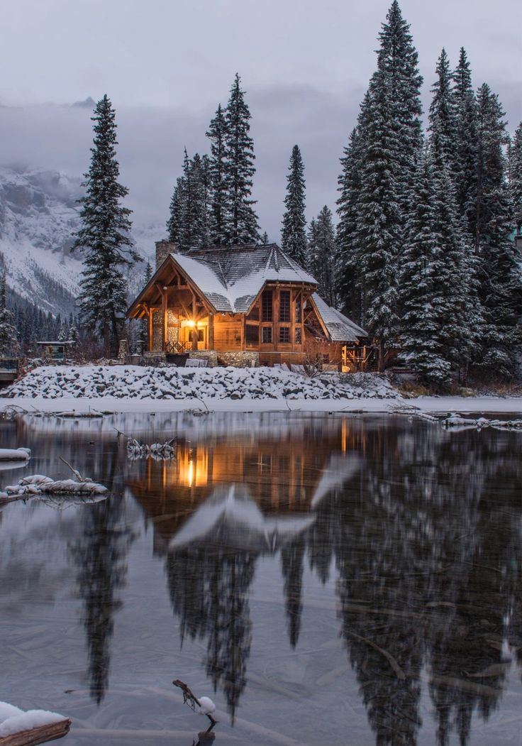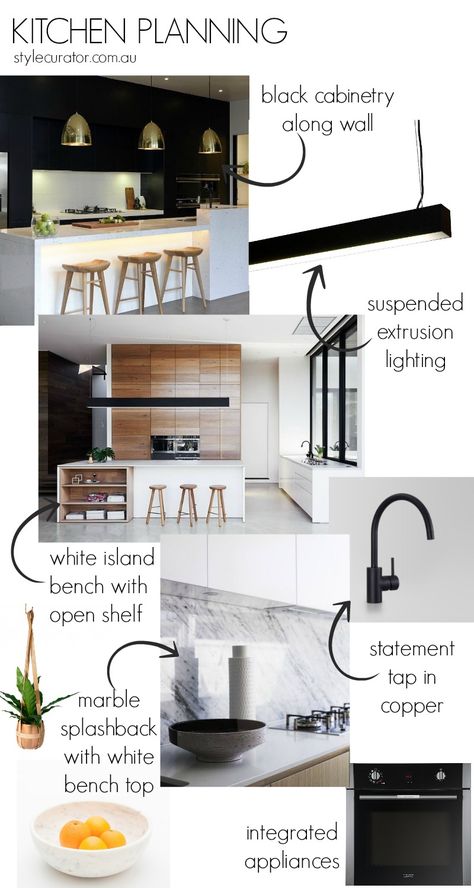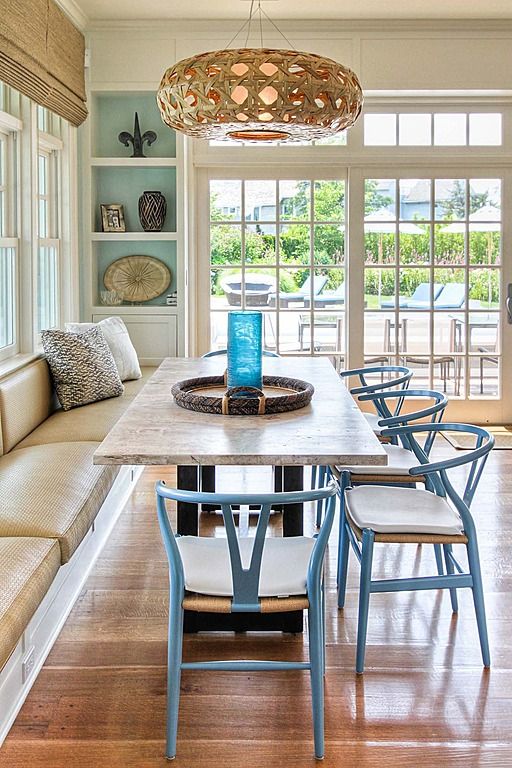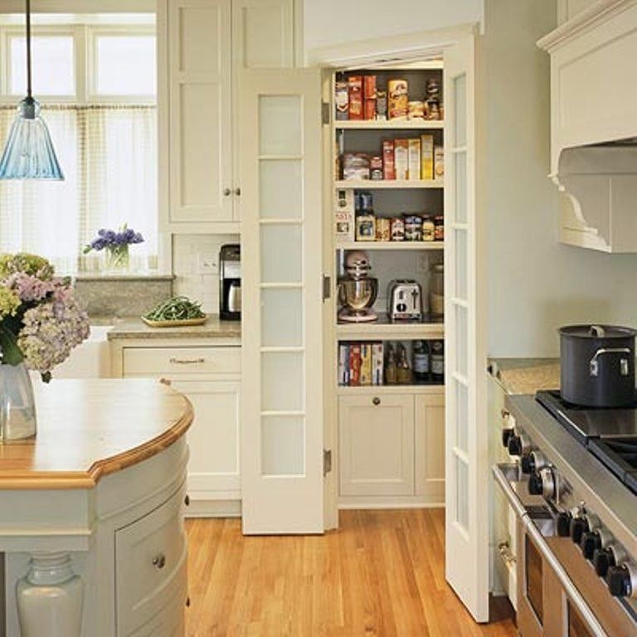Spanish bungalow style
House Tour: A Spanish Bungalow Makeover in Los Angeles
When you come across a neglected home, do you see an eyesore on the street or a diamond in the rough? For designer Julia Chasman, old homes speak to her and inspire her to revive them with retro elegance and vintage charm. When she stumbled across a rundown Spanish bungalow in Eagle Rock, California, she knew that she wanted to restore the home to its former glory and pass it along to new homeowners. “When I saw this place it was very sad looking, but I saw the potential in what it could be,” Julia says. She bought the home and poured her heart and soul into restoring the entirety of the property, leaving nothing untouched.
The white walls of this home stay true to the original Spanish style of the home. The dining room table is a new piece that has a vintage feeling to it. The distressed wood complements the revamped oak flooring and pairs well with the dark-brown trim used around the windows of the home. The room is tied together with faux-vintage lighting fixtures, rugs and wall accessories.Operation Restoration
With all the care and attention to detail Julia puts into her restorations, simply calling her a house flipper wouldn’t do her work justice. Once the restoration was completed, Julia staged the house using items from her personal collection of vintage furniture and accessories. “My style and taste in decor is drawn from multiple influences. Like most designers, I like to mix high-low if I can. This is reflected in the quality of the furnishings and in the artwork,” Julia says.
With all the care and attention to detail Julia puts into her restorations, simply calling her a house flipper wouldn’t do her work justice
This living area is light and welcoming and inspires anyone who walks through the door. Julia fills the space with her own collection of furniture including an English sunset-glass light fixture, a Picasso ceramic vase on the coffee table and vintage upholstered chairs.
Her design style mixes vintage and antique finds with modern floor plans and bright colors.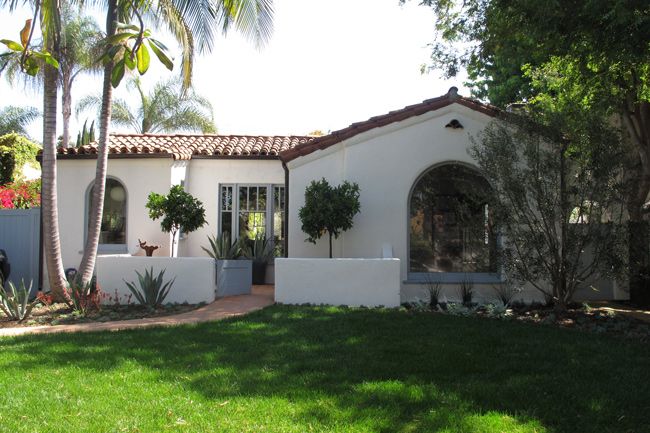 “I take great pleasure in the mix—and the hunt—to find things for free,” she adds. “I found the brightly colored chair in the guest bedroom in the street and painted it myself with four coats of Farrow & Ball’s Blazer in high gloss. Then I recovered the seat with the same honeycomb-pattern fabric that’s on the upholstered chair in the living room.”
“I take great pleasure in the mix—and the hunt—to find things for free,” she adds. “I found the brightly colored chair in the guest bedroom in the street and painted it myself with four coats of Farrow & Ball’s Blazer in high gloss. Then I recovered the seat with the same honeycomb-pattern fabric that’s on the upholstered chair in the living room.”
High-Low
The high-low approach is also, of course, budget friendly. “Lighting is a great place to mix. The living room has a very good piece of English sunset glass on the ceiling fixture and handmade wrought-iron sconces with antique mica shades above the fireplace, but I used Home Depot Schoolhouse globes in the hallway, and a mix in the kitchen of inexpensive factory-style pendants over the island and a good Schoolhouse Electric reproduction pendant over the sink.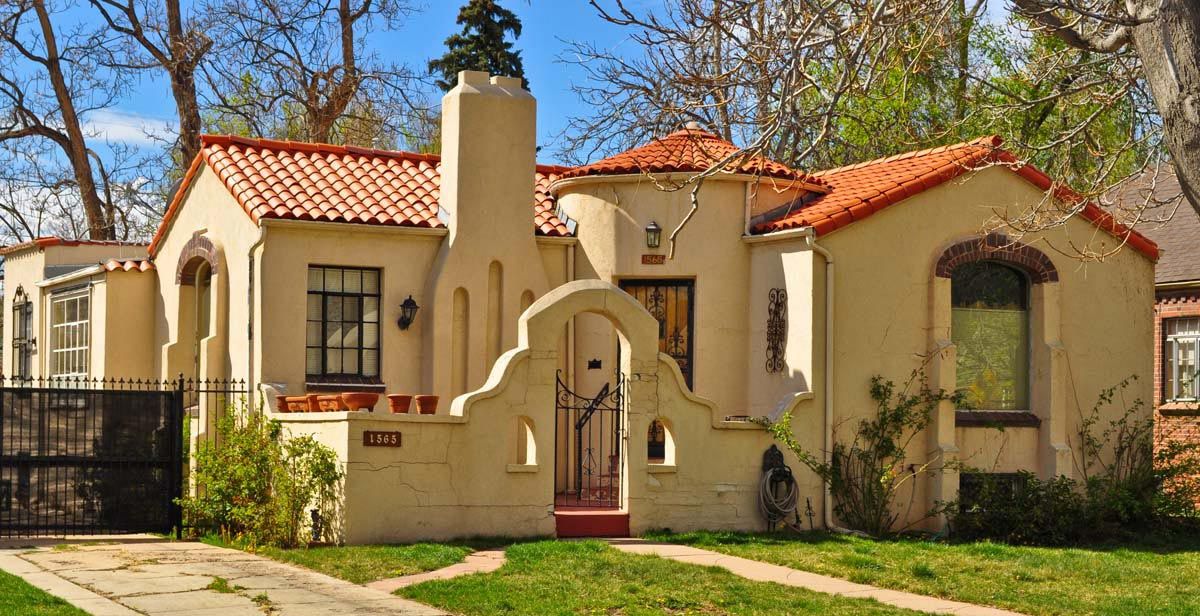 The country chandelier in the dining room is from World Market.”
The country chandelier in the dining room is from World Market.”
Spanish Bungalow Vision
“I enjoy sharing my vision with others, and I want to show off the home as I see fit,” Julia says. “It’s bittersweet to sell a home that I’ve poured so much into, but being so emotionally involved makes the experience more rewarding.”
Pre-makeover Spanish bungalow kitchen.Julia had the pipes rearranged and windows moved to better suit the space. The rich sage green and deep reds bring warmth to this newly remodeled room. Julia incorporated the same tile used in the living room into the kitchen backsplash. The original windows were refinished, and a vintage stained glass panel was inserted where there was once a cabinet. This adds a unique focal point above the sink and looks like it was meant to be in the home all along.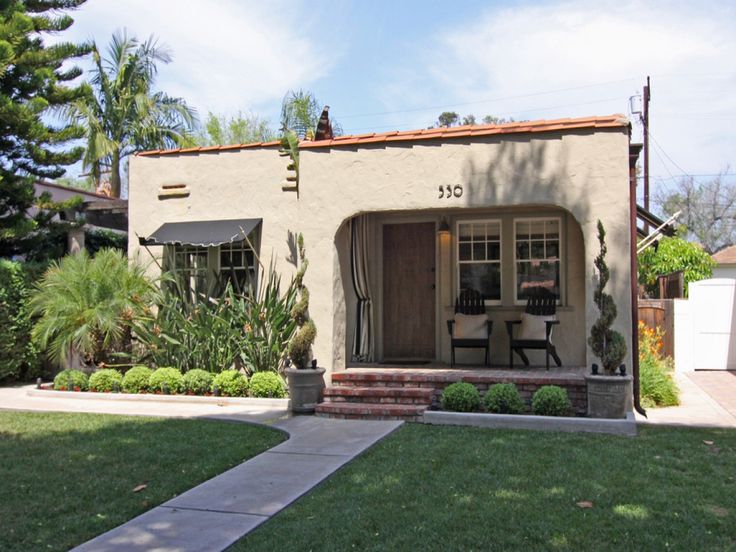
Julia takes special care of the homes she decides to restore, and she understands the challenges of taking on older properties. “First and foremost, a home needs to be functional as well as livable,” Julia says.
Pre-renovation Spanish Bungalow butler’s pantry.The butler’s pantry after. The sage green used for the custom cabinetry brings a cheerful feeling to the space. Adding more storage in the kitchen expanded the kitchen significantly, and makes the room bright and spacious.Sacrifice for Modernity
She took this idea to heart by tearing down a few walls original to the Spanish bungalow. But what she sacrificed in period correctness, she gained in livability by creating a more open and modern flow. By replacing the electrical system and rearranging pipes. She made some great additions including a 1920s-inspired second bathroom that wasn’t there before. And then added a patio outside the master suite. “You can have vintage charm and style with modern conveniences,” Julia states.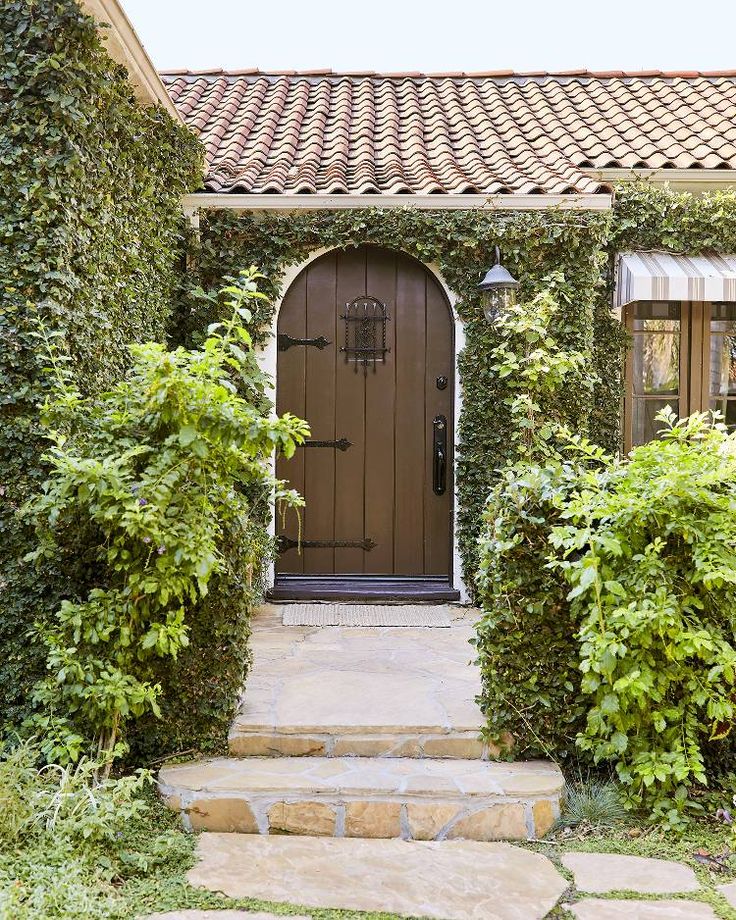
Her additions reflect the age of the Spanish bungalow, and every decision is made with the house in mind. “I usually just go with my gut on projects like these,” she says. “I try not to worry too much or second guess myself.”
An antique tile-topped book rack combined with Bentwood wall-mounted coat hooks imbue the entryway with period charm.Thoughtful Restoration
For Julia, restoring homes is a labor of love and is much more than searching for a return investment. “Not everyone wants a vintage-style home, and that’s okay,” Julia says. Her inclusion of classic elements stays true to the home’s history. As she moves on to new projects, she feels how rewarding the process can be.
The vintage bed featured in the master bedroom is one of Julia’s personal treasures.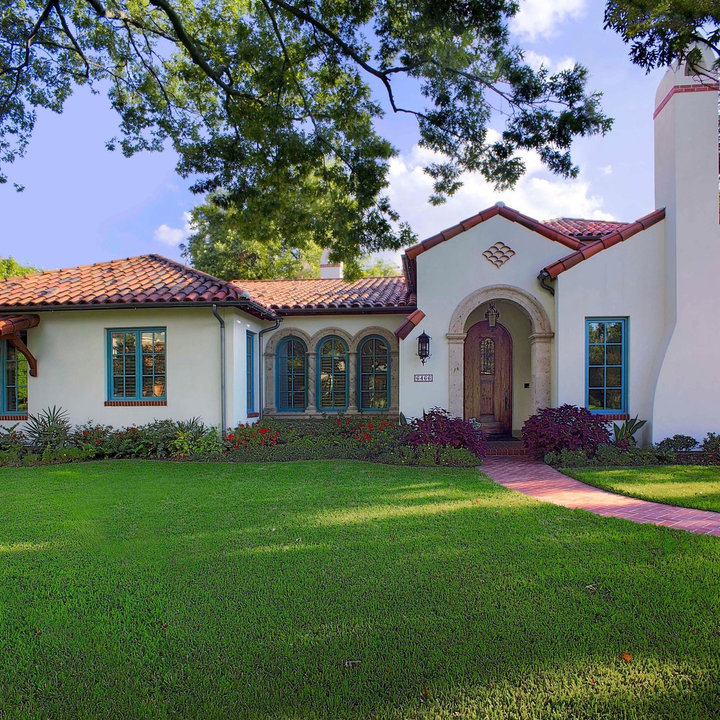 The dark wood and hand-painted poppies were matched with vintage oil paintings that bring warmth and richness to the room. Julia added the french doors to give the room more light and she also added an outdoor patio attached to the master suite.Still lifes featuring fruit and flowers contribute to the decorative aspect of the space. Julia loves the richness old oil paintings bring to a room. This painting ties in perfectly with the hand-painted bed below and has the same color scheme used throughout the home.
The dark wood and hand-painted poppies were matched with vintage oil paintings that bring warmth and richness to the room. Julia added the french doors to give the room more light and she also added an outdoor patio attached to the master suite.Still lifes featuring fruit and flowers contribute to the decorative aspect of the space. Julia loves the richness old oil paintings bring to a room. This painting ties in perfectly with the hand-painted bed below and has the same color scheme used throughout the home.“I believe my houses attract the buyers they are meant to. There are enough people out there who appreciate what I do and respond to the home the way I do, with love and admiration.”
In order to maximize storage in the hallway, Julia added a large linen cabinet styled to fit the home. Vintage wallpaper found on eBay instantly brings retro flair to the space. This is just one of the many small touches Julia added to the home for it to stay true to its vintage charm.It’s All in the Details
This dresser has charm in all the right places.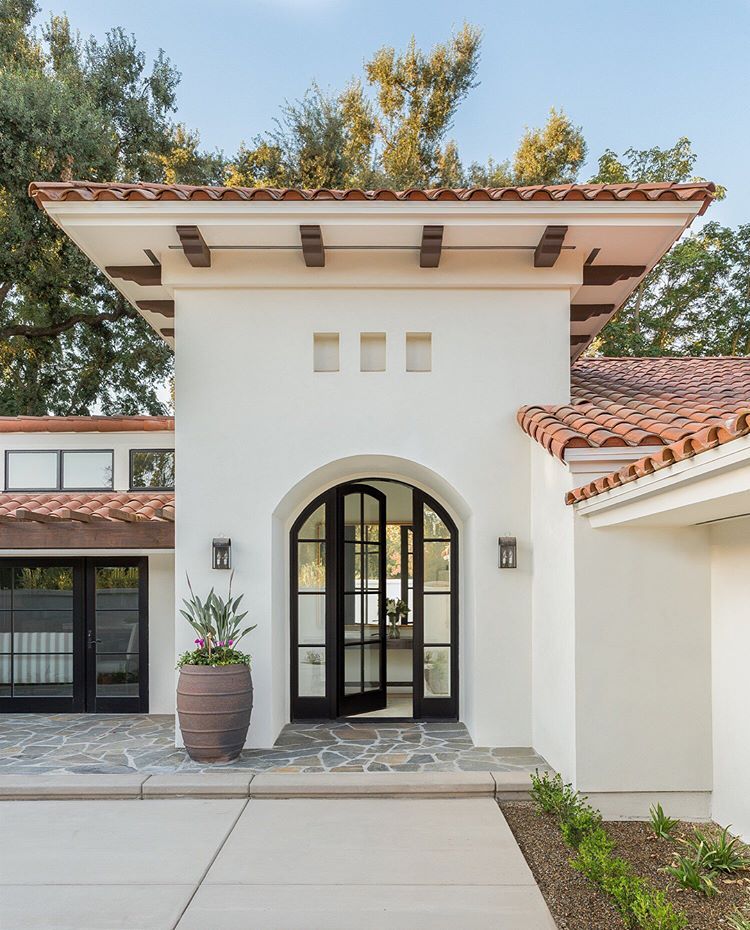 The focus on small details throughout the home is remarkable. Julia’s personal touch is seen in every room she designs. The mixture of subway and hexagonal tiles is a point of interest and brings a vintage appeal to the modern fixtures in the shower.The master bathroom stays true to the original layout and maintains the original cabinetry, windows and bathtub. An updated reproduction sink was added, as well as brand new tiling. The color scheme pays homage to vintage bathrooms in Southern California that featured bright-colored tile mixed with black-and-white accessories and silver fixtures.The French doors that lead out from the master bedroom and patio are additions Julia made; she felt they increased the overall space of the room. A connection between the indoors and nature is essential for true California living.
The focus on small details throughout the home is remarkable. Julia’s personal touch is seen in every room she designs. The mixture of subway and hexagonal tiles is a point of interest and brings a vintage appeal to the modern fixtures in the shower.The master bathroom stays true to the original layout and maintains the original cabinetry, windows and bathtub. An updated reproduction sink was added, as well as brand new tiling. The color scheme pays homage to vintage bathrooms in Southern California that featured bright-colored tile mixed with black-and-white accessories and silver fixtures.The French doors that lead out from the master bedroom and patio are additions Julia made; she felt they increased the overall space of the room. A connection between the indoors and nature is essential for true California living.Julia gave this Spanish bungalow some much needed curb appeal. Adding decomposed granite, a fresh paint job with bright accent colors and a Spanish-style fountain she designed herself.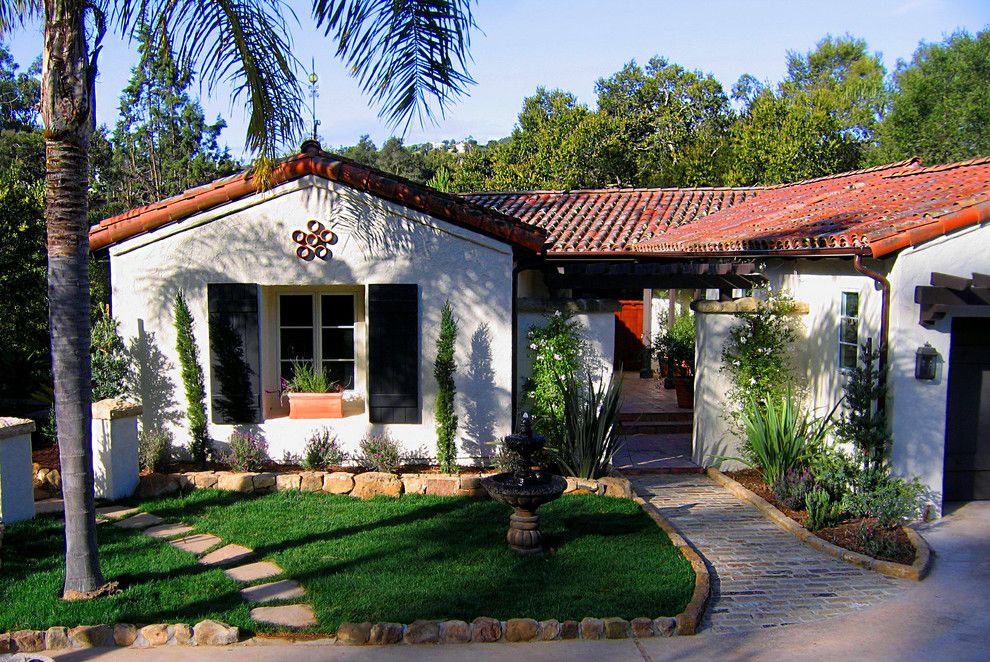 The fountain is now a focal point that is enjoyable from inside or outside the home.
The fountain is now a focal point that is enjoyable from inside or outside the home.
Want more simply beautiful ideas? Check out this post on A Small Kitchen with Big L.A. Flair.
Of course, don’t forget to follow us on Instagram, Facebook and Pinterest to get your daily dose of cottage inspiration!
Total
3K
Shares
Related Topics
- bungalow
- eagle rock
- house tour
- julia chasman
- Los Angeles
- makeover
- renovation
A modernized Spanish-style bungalow in Santa Monica
(Image credit: Amy Bartlam)
Crisp white walls and an earthy, neutral approach to décor and styling runs throughout this Ocean Park bungalow in Santa Monica.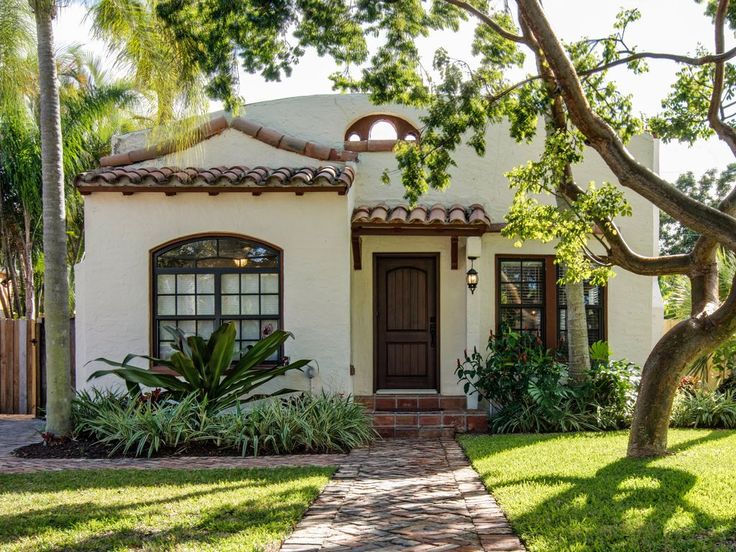
It's a cozy, curated space that was once cluttered, chaotic and not quite right for its new owners.
'The goal of this project was to modernize a classic Spanish bungalow in Santa Monica while maintaining the integrity of the home,' explains interior designer, Genna Margolis at Shapeside.
'The house had no common thread that pulled the space together, she says. 'There were so many different styles – it was all rather confusing, so we scrapped the lot and started entirely from scratch.'
Genna knew she had her work on her hands with this renovation. She wanted to get it just right for her client. After all, he was trusting her to give him his dream home.
Created by Genna, Shapeside is an award winning full-service interior design firm based in Los Angeles. Before creating Shapeside, Genna worked with some of New York and LA's most well-respected designers.
We speak to Genna Margolis about the design project. You can see more of the world's best homes on our dedicated page.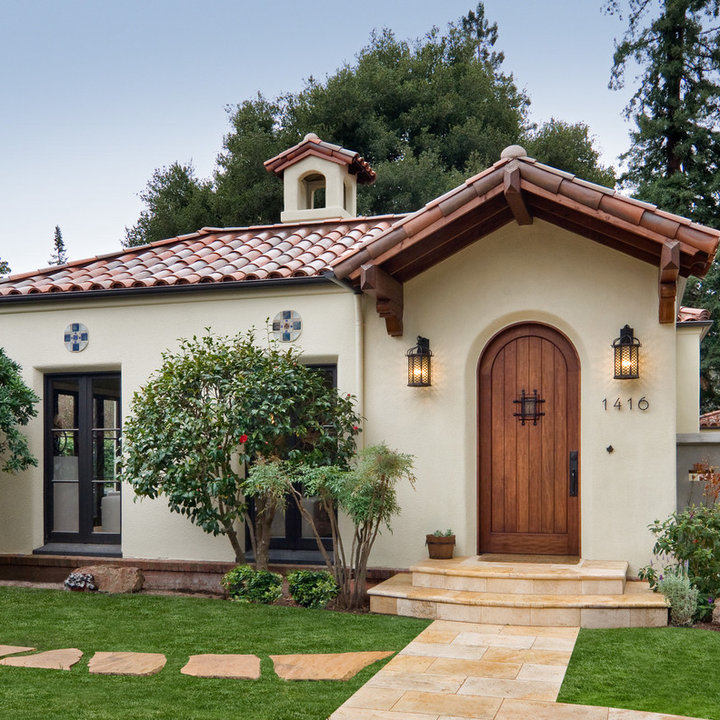
Living room
Dark and dreary before, Genna knew that an open and bright living space was priority number one for her clients. She went for a brilliant white palette to help open up the room. A cozy color scheme featuring tonal blues, wood and copper work wonderfully to enhance the leafy Santa Monica surroundings.
(Image credit: Amy Bartlam)
(Image credit: Amy Bartlam)
Kitchen
Traditional or contemporary, a white kitchen is a timeless option you can't go wrong with. A white color scheme can make a small space appear bigger and equally won’t clash with the décor in a large, open-plan space.
(Image credit: Amy Bartlam)
Dining room
The designer didn't let a compact room become a barrier to creating a dream dining/ breakfast space.
If there’s one thing that’s going to create the illusion of more space, it’s decluttering – it can actually make a room feel wider in seconds, and that is just what Genna did when designing this bright, white scheme.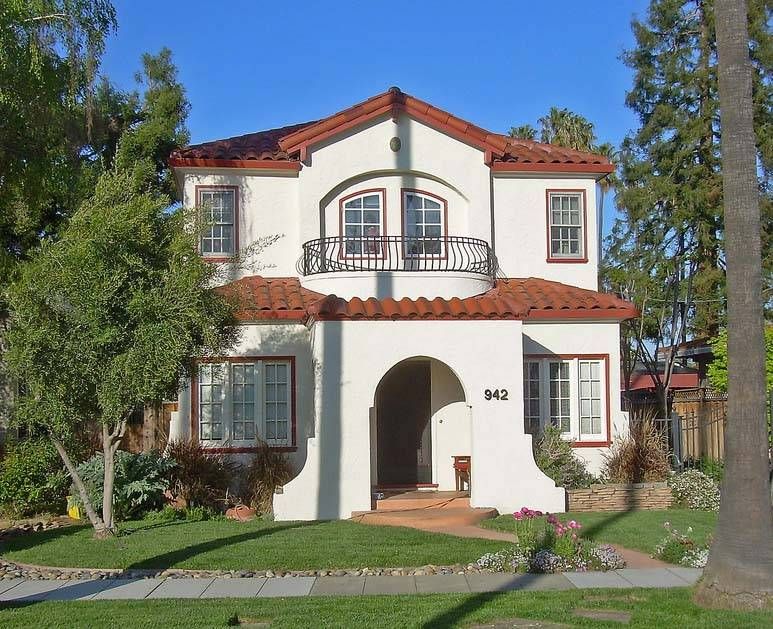
(Image credit: Amy Bartlam)
Hall
When decorating our homes, it’s all too easy to forget the hallway; after all, it’s not as if we spend much time in there. But there are so many reasons for making the effort. A beautiful houseplant take center stage and draws the eye upwards.
(Image credit: Amy Bartlam)
(Image credit: Amy Bartlam)
Media room
'Moving into the the media room, we really weren’t sure what to do with it at first, it was so dark and got very little light,' says Genna. 'This gave us to the idea to lean into the darkness and decorate with a navy color palette – perfect for a cozy movie night in.'
(Image credit: Amy Bartlam)
Home office
(Image credit: Amy Bartlam)
Main bedroom
An essential part of any bedroom project, a well-considered lighting scheme will set the mood. Lighting is no longer just functional; it has become a home accessory and sometimes even a design object.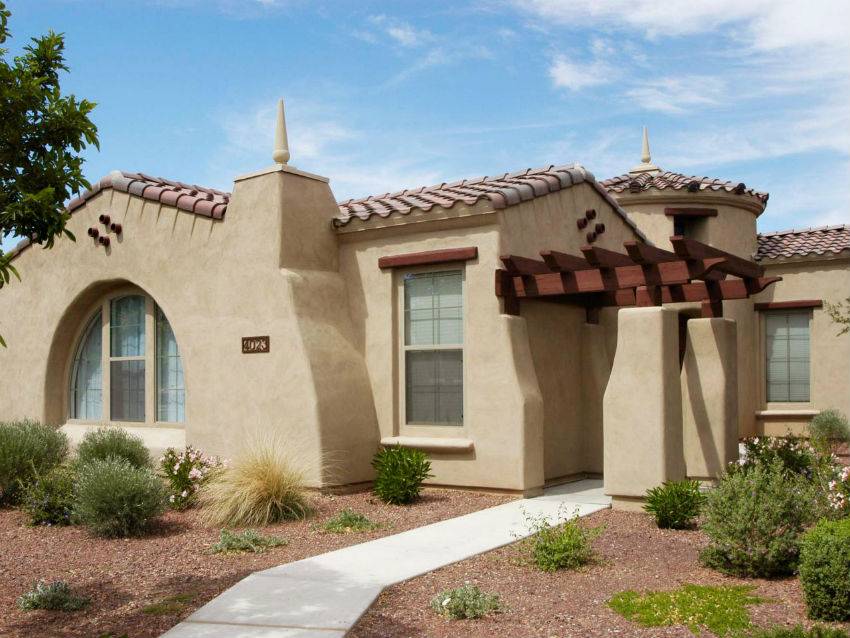 Here, a pair of concrete pendants work well to center the space.
Here, a pair of concrete pendants work well to center the space.
(Image credit: Amy Bartlam)
(Image credit: Amy Bartlam)
Outdoor shower
The outdoor shower takes its inspiration from the color and vibrancy of Mexico. ''My client went to Mexico and he wanted to recreate the look and feel of one in his home.' Here, Genna used a selection of Spanish-style tiles in rich colors to create a jewel-like, textured look.
(Image credit: Amy Bartlam)
Exterior
(Image credit: Amy Bartlam)
Photography / Amy Bartlam
Interior design / Genna Margolis at Shapeside
Styling / Meeshaluna
Jennifer is the Digital Editor at Homes & Gardens. Having worked in the interiors industry for a number of years, spanning many publications, she now hones her digital prowess on the 'best interiors website' in the world. Multi-skilled, Jennifer has worked in PR and marketing, and the occasional dabble in the social media, commercial and e-commerce space.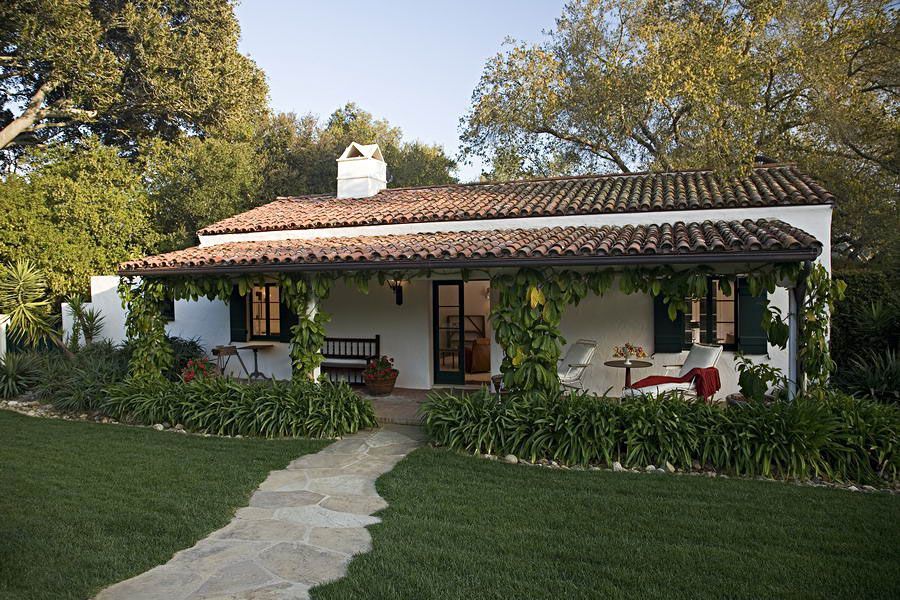 Over the years, she has written about every area of the home, from compiling design houses from some of the best interior designers in the world to sourcing celebrity homes, reviewing appliances and even the odd news story or two.
Over the years, she has written about every area of the home, from compiling design houses from some of the best interior designers in the world to sourcing celebrity homes, reviewing appliances and even the odd news story or two.
practical guide and expert advice
Spain is a country of contrasts and bright colors, incendiary passion and extravagance. Therefore, the interior in the Spanish style is characterized by the same features as Spain itself.
Spain is a country of contrasts and bright colors, incendiary passion and extravagance. Therefore, the interior in the Spanish style is characterized by the same features as Spain itself. At the same time, the colorful Spanish style managed to gracefully combine elements of other styles, mainly Mediterranean - Tuscan, Moroccan, French country styles. nine0003
Content:
- Color range
- Expert advice
- Finish: plaster and beams
- Furniture: dark and massive
- Accents: wrought iron and ceramics
- Textile
Spanish style in the interior: colors
The color scheme of the Spanish interior is quite diverse.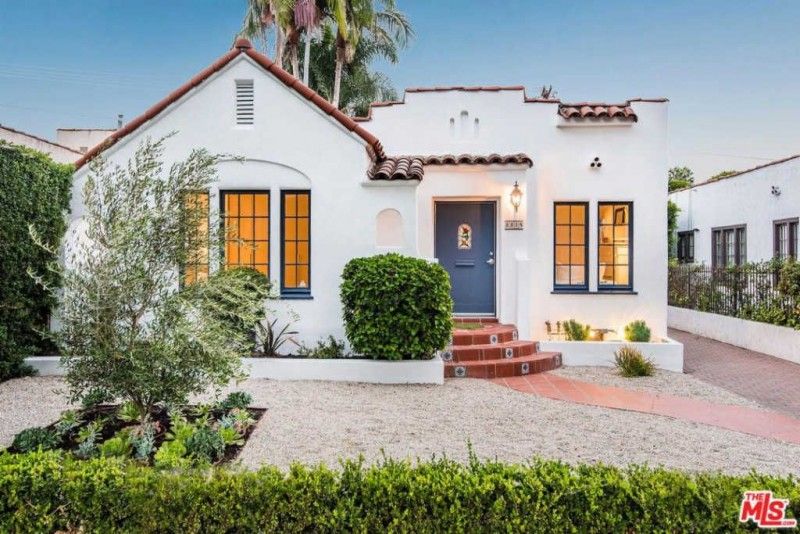 It has such natural shades as green, blue and brown. There is also warmth and positiveness in it from yellow, red and terracotta flowers. There is also pure white. It is a neutral white shade that often serves as a backdrop for incredibly lively Spanish ornaments and juicy decor. nine0003
It has such natural shades as green, blue and brown. There is also warmth and positiveness in it from yellow, red and terracotta flowers. There is also pure white. It is a neutral white shade that often serves as a backdrop for incredibly lively Spanish ornaments and juicy decor. nine0003
Recommendations of experts
First, let's hear what our experts from the Archdialog agency say about the Spanish style:
Viktoria Pashinskaya, head of the interior design studio: “The signs of the Spanish style are exposed wooden beams, arched windows, wrought iron furniture. The whole interior carries a feeling of brightness, sun, holiday and sets in a romantic mood. A characteristic feature of the Spanish style is the wall painting. It gives the interior dynamics and volume. nine0036 On the floor, it is better to use natural wood, as well as ceramic tiles in bright, contrasting shades. Windows in Spanish interiors are often closed with wooden shutters or framed with wrought iron elements.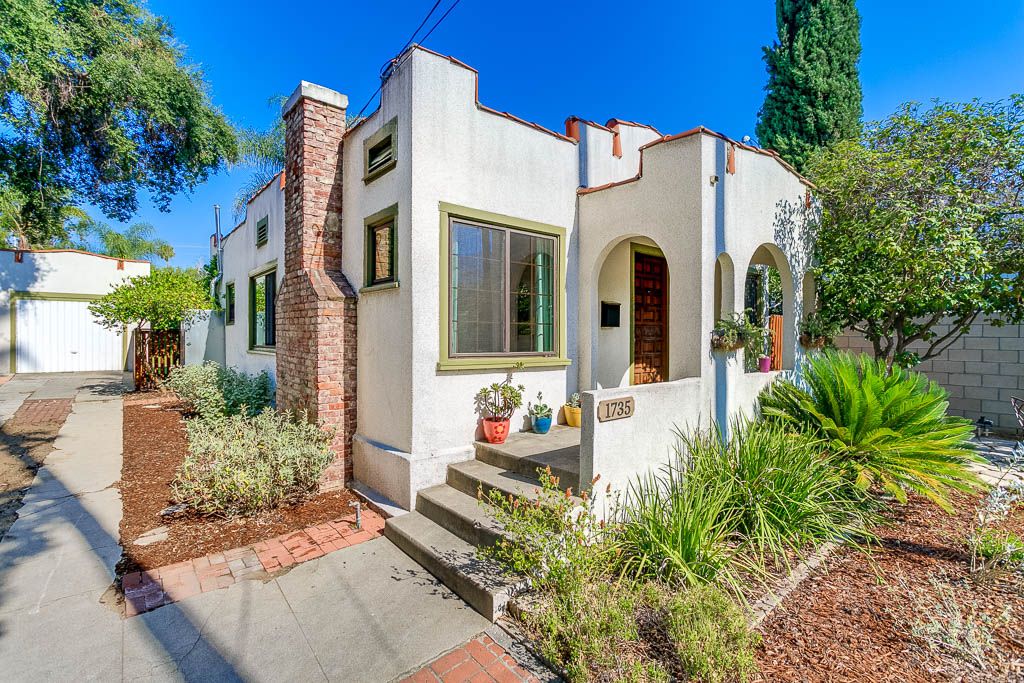 To match them - forged lamps, wall sconces and table lamps with glass stained glass lampshades. Handicraft elements play an important part in the Spanish-style interior: furniture painting, do-it-yourself alteration of old things - all this gives the interior coziness and authenticity. The whole Spanish-style interior is full of details, but not overloaded with them. It is important here to maintain a balance of color, decor and finishes.” nine0036
To match them - forged lamps, wall sconces and table lamps with glass stained glass lampshades. Handicraft elements play an important part in the Spanish-style interior: furniture painting, do-it-yourself alteration of old things - all this gives the interior coziness and authenticity. The whole Spanish-style interior is full of details, but not overloaded with them. It is important here to maintain a balance of color, decor and finishes.” nine0036
С Vetlana Yurkova, private interior designer: “Spain is a land of passion. And the red color perfectly reflects this feeling: the interior in the Spanish style is hard to imagine without bright accents. This style is somewhat reminiscent of the Mediterranean due to romance, a lot of air and light. Particular attention in the Spanish interior should be paid to accessories. There are many products made of ceramics, faience, clay, copper with thematic ornaments. nine0036 Don't forget about textiles when decorating an interior in Spanish style.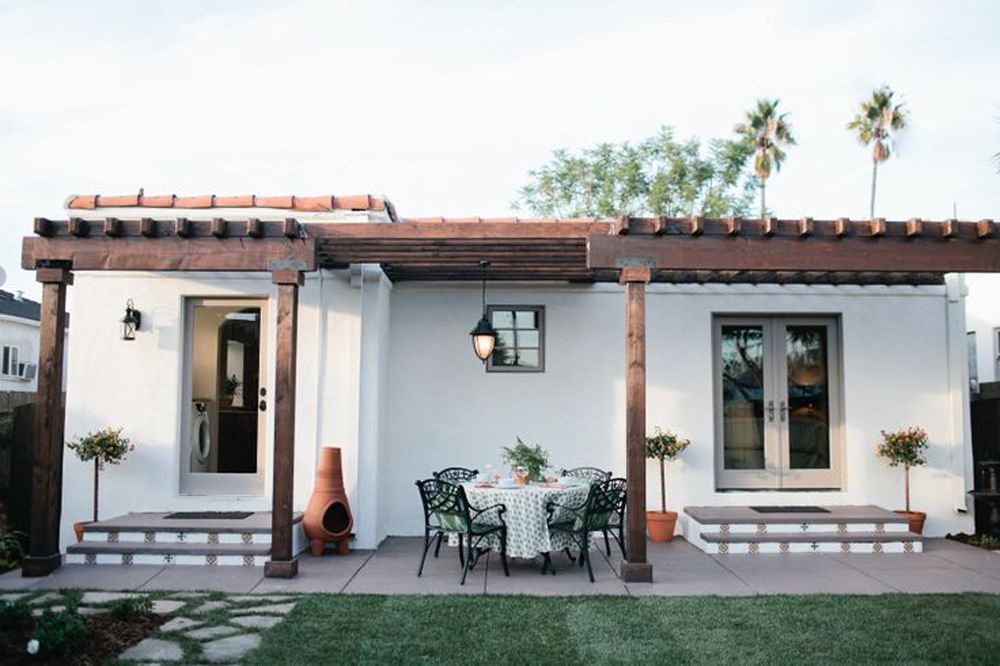 Bright pillows, upholstery of upholstered furniture, carpets, bedding, curtains, canopies - everything is decorated with Moorish patterns, ornaments and paintings.
Bright pillows, upholstery of upholstered furniture, carpets, bedding, curtains, canopies - everything is decorated with Moorish patterns, ornaments and paintings.
Undoubtedly, Spanish interior design impresses with its brightness and originality. If you want to bring the spirit of Spanish passion and home comfort into your own interior, follow certain principles.
Finish: plaster and beams
The walls in the Spanish interior are usually plain, covered with textured plaster or paint. The surface of the ceiling is often highlighted with massive wooden beams or decorative structures. On the floor - ceramic tiles or natural wood. In general, natural materials predominate in the decoration of this style.
Furniture: dark and massive
Furniture in the Spanish interior is predominantly classic, massive, made of dark leather or wood, while it can be decorated with carvings or artistic forging. A fireplace gives a special charm and cozy atmosphere to Spanish living rooms.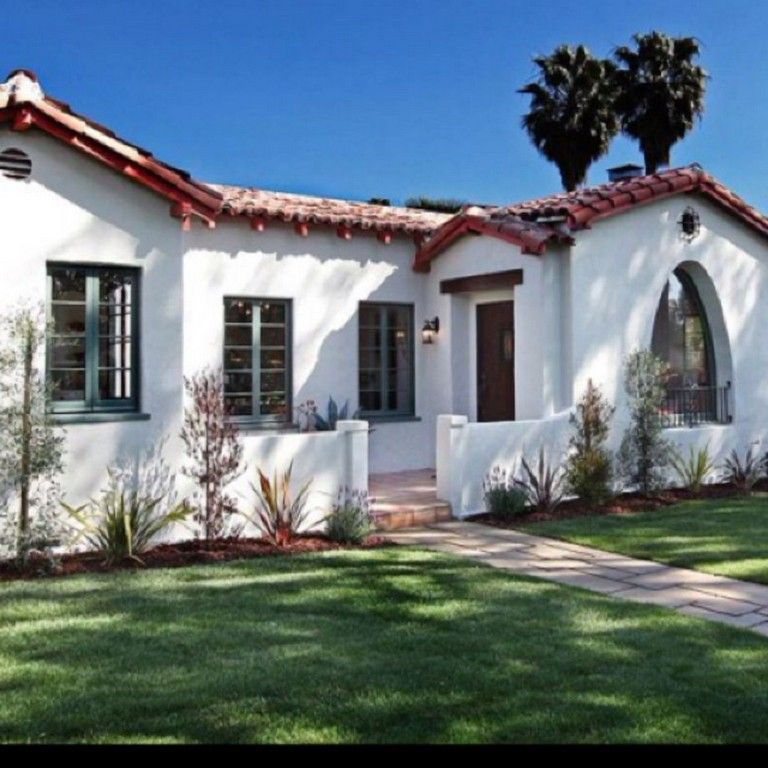 We can say that Spanish-style interior design is built on contrasts of textures and colors. nine0003
We can say that Spanish-style interior design is built on contrasts of textures and colors. nine0003
Wrought iron and ceramic accents
Wrought iron and ceramics add authenticity to Spanish interiors. Forged decor can be in lighting elements - wall sconces, chandeliers, candlesticks, as well as in decorative details of furniture, fittings, accessories. In the bathroom and in the kitchen, ceramic tiles with bright natural ornaments are usually used, on the table and as decoration - traditional earthenware.
Textile
Spanish-designed fabrics set the mood and bring home comfort: these can be a variety of woven cotton rugs, cotton curtains on the windows to match the furniture in muted colors, colorful throws, bright pillows with ethnic patterns, canopies in the bedroom, woven capes on chairs. nine0003
As you can see, the Spanish style is characterized by functionality and simplicity, where each element of the interior perfectly interacts with each other.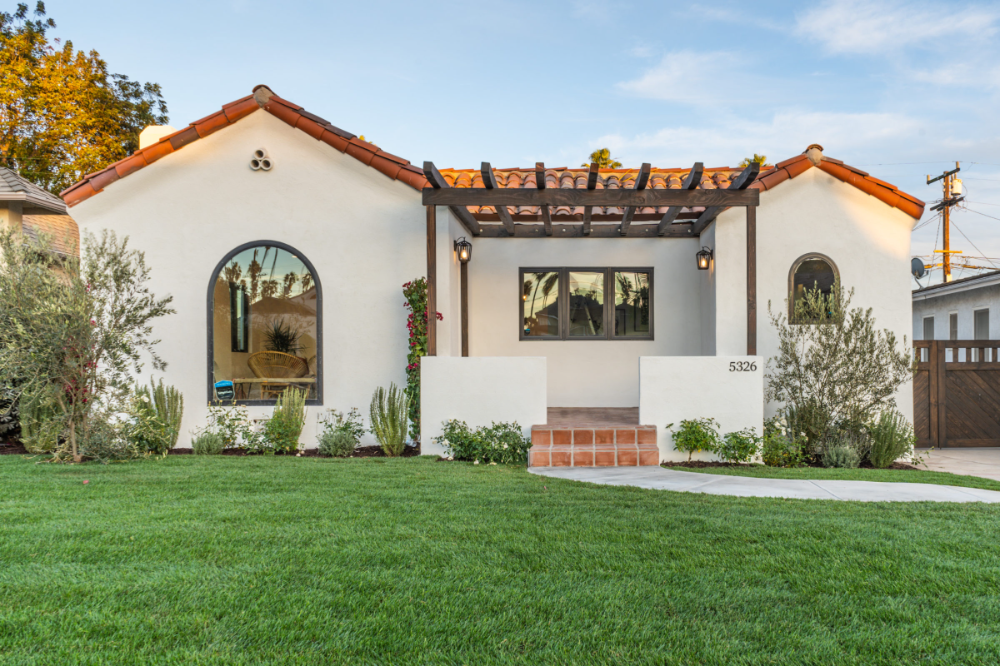 This style is suitable for active and energetic people who prefer comfort and luxury.
This style is suitable for active and energetic people who prefer comfort and luxury.
If you are interested in learning about other styles in the interior, we recommend reading:
Moroccan style in the interior - We will tell you how to create a Moroccan-style interior in your home. Features and decor options for you. nine0003
Indian style in the interior - We have examined the Indian style in detail and now we know how to recreate it in your home.
Mexican style: features - Let's analyze the bright, bold and spectacular Mexican style, all its features and examples of successful use.
French style: exquisite furniture and decor - Furniture and decor that make the French style so attractive and elegant.
Scandinavian style: a practical guide - Everything you need to know about the Scandinavian style if you want to decorate an apartment in it. nine0003
Photos: hgtv.com, equu.doinjustfine.com, houzz.com, dwellcandy.com, hominic.com
Add to the favorites
- Tags 9002
- Spanish style
- Spanish style
- Spanish Save style, design
Chalets, bungalows, duplexes, townhouses. A guide to property types in Spain by Estate Spain.
Publication date:
In Spain and Russia, the same words sometimes refer to completely different real estate. The Iberian Peninsula has its own typical buildings, which were formed a long time ago due to the local geographical location, mentality, traditions and other factors. But Spanish housing has entered the international market, the concepts have mixed up, and now in different countries the same type of housing can be called differently. nine0003
In the previous article, we dealt with villas, fincas and masia. Today we will talk about smaller objects. What is a chalet? What is the difference between a bungalow and a duplex, and what does it have to do with townhouses? Let's figure it out.
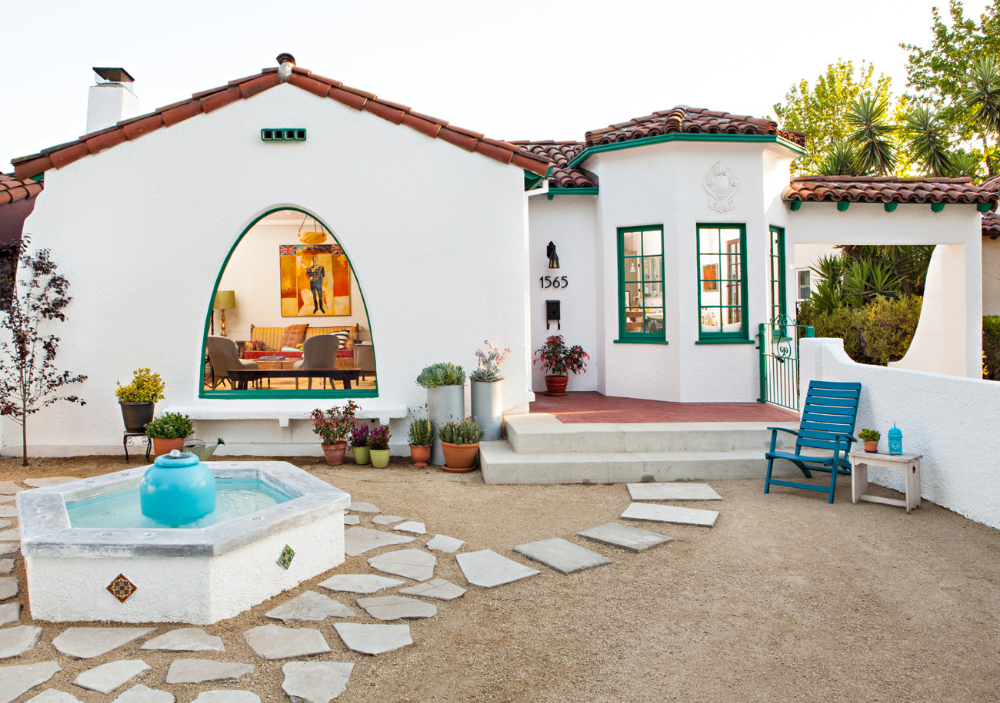
Information by sections
- Chalet: a small detached house
- Bungalow, duplex and townhouse: nuances of common walls
1. Chalet: small detached house
It's good that there is one unshakable value that everyone understands - it's a detached house. It has four walls (no adjoining walls, no neighbors) and a piece of land. The Spaniards call such housing chalet (chalet). We in Russia are more accustomed to the French version of the word - chalet.
What about villa ? - you ask. After all, this is also a detached house with a plot in Spain. That's right, there is a thin and blurry line between a large chalet and a small villa. These two types of real estate differ not only in area and plot size, but also in location. Villas are usually located in the suburbs or outside the village, while chalets exist quite confidently in quiet areas of private development.
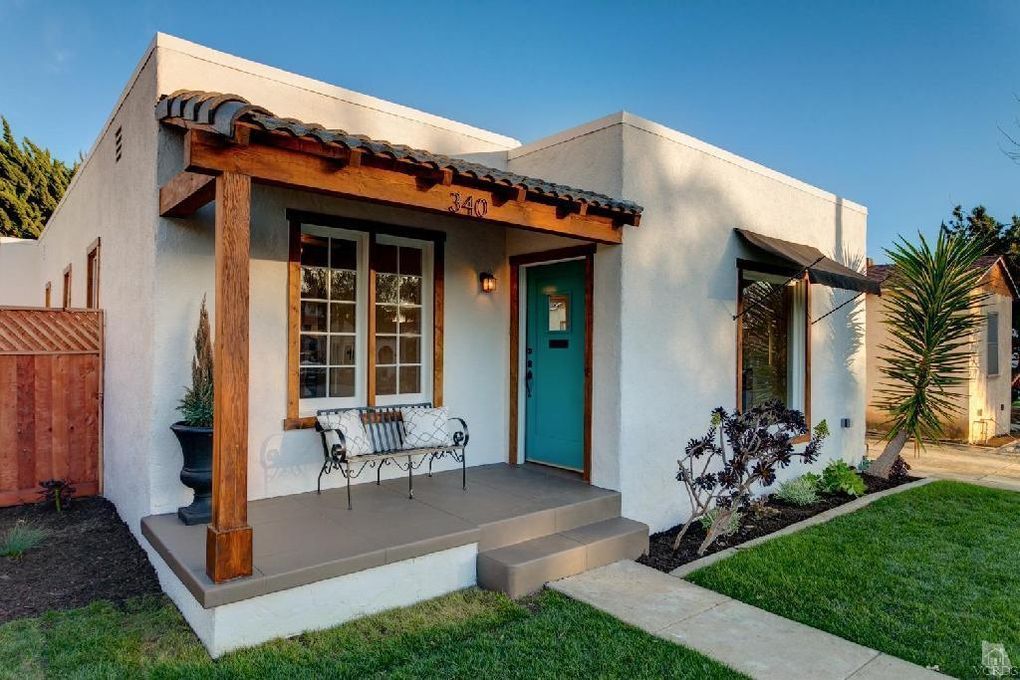 However, chalets in the mountains are also becoming popular, especially in the south of the country, in the Andalusia region. nine0134
However, chalets in the mountains are also becoming popular, especially in the south of the country, in the Andalusia region. nine0134 Single storey chalet
So, let's take a closer look at chalet 's. Unlike a villa, they can be one-story. Area from 40m² to 150m². The plot is up to five "acres", but usually much less: maybe one hundred or two hundred "squares". Chalets are located between the same city houses, so sometimes they are combined into urbanizations with a common territory and a swimming pool. Sometimes everyone has their own.
On the plus side, there are no neighbors behind the wall and payment obligations community. This is the name of utility bills for cleaning the entrance, landscaping, lighting and other services that fall on the shoulders of the owners of apartments in high-rise buildings and houses in closed complexes. If you have your own plot at your disposal, you are your own management company and you know where which tree needs to be watered, what to tint and so on.
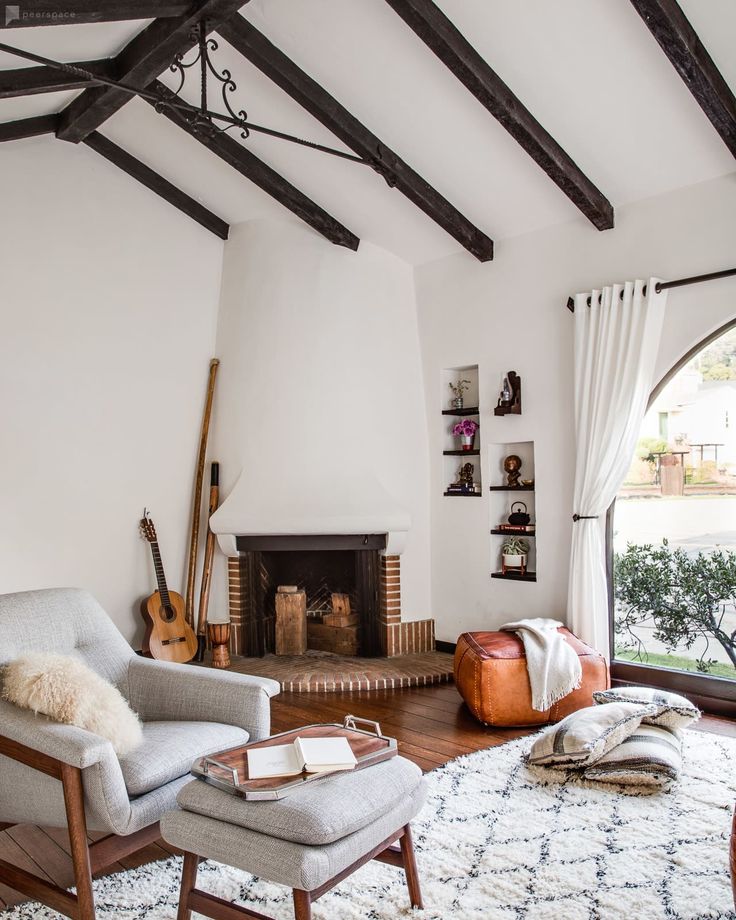
Two-storey chalet
Originally chalet was one-storey, but today two- and three-storey variants often appear in Spain. In the classical form, on the ground floor there will be a terrace, a salon (the so-called living room combined with a dining area, you can read more about Spanish layouts here), a guest room, a first bathroom, a kitchen and a laundry room. On the second floor there is a master bedroom, a children's room and a second bathroom. nine0003
Chalets in Spain are built and finished in two styles: Mediterranean (more often) and modern (less often). The Mediterranean style is characterized by a lot of tiles, marine and beige shades, pine furniture, arches and soft contours.
As for noticeable differences from houses in Russia, this is a low foundation. Very low, almost non-existent. The land in the Pyrenees rarely freezes, so houses do not need a "stand", this is an extra waste of money on materials. Sometimes the foundation is even painted with paint or marked with decorative tiles.
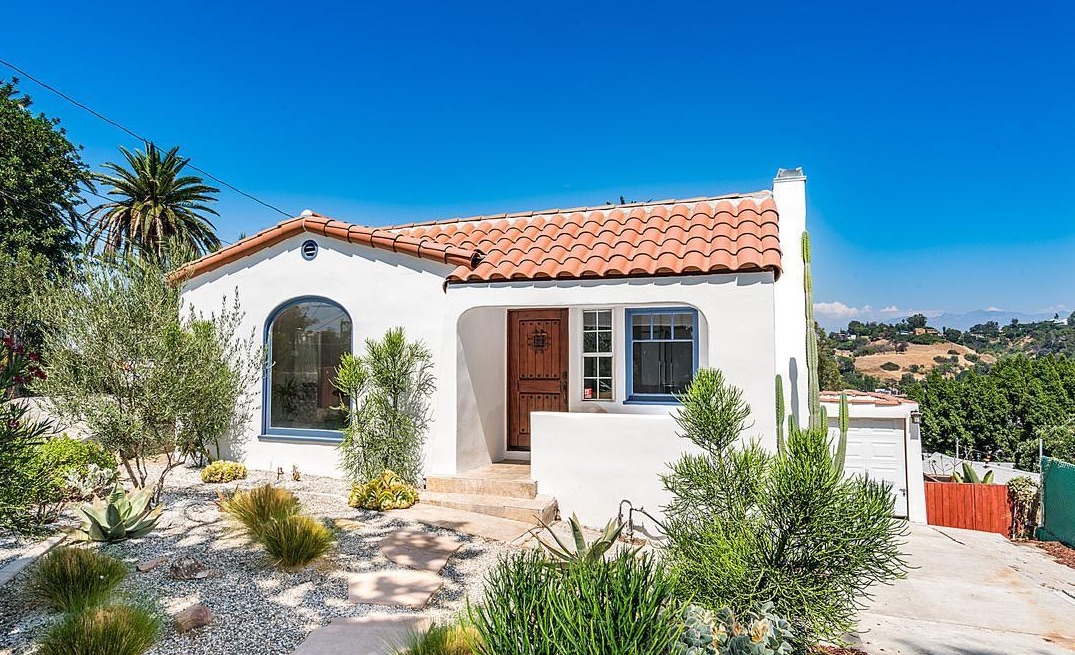 Another nuance: in Spanish houses there are almost no thresholds. nine0134
Another nuance: in Spanish houses there are almost no thresholds. nine0134 2. Bungalow, duplex and townhouse: the nuances of common walls
This is where the real confusion begins as to what to call. Let's sort it out in order.
Imagine adjoining houses connected to each other on the sides by common walls. Together they form, as it were, one long, most often two-story house.
Bungalow
This property is divided into bungalows. The lower bungalow (1st floor) has a plot of land, the upper bungalow (2nd floor) has access to the roof terrace. Each has its own separate entrance. The top floor is more often chosen by Scandinavians, they really like to have their own solarium (sunbathing area on a flat roof) and sunbathe. Russians at 90% of cases prefer to be closer to the ground, so that there is somewhere to park the car and fry kebabs. The size of a bungalow roughly corresponds to a Russian three-room apartment.
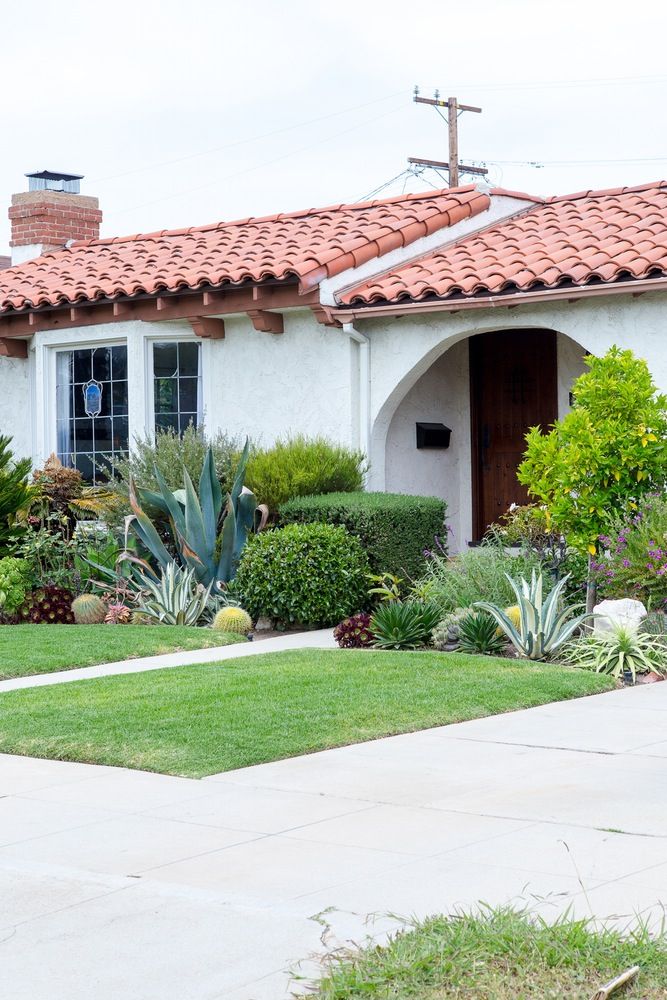 There are common neighbors on the sides or above / below.
There are common neighbors on the sides or above / below.
Separate entrances to the first and second floor bungalows
The site may vary. From 20 m² and up to eight "hundredths". Part of the courtyard in Spain is tiled, a barbecue area is organized there, and there is a dining table nearby. There is also a water hose. nine0134
It is important to know that from the end of May to the end of September the "barbecue season" closes in the country (everything is exactly the opposite with us). During this period, you can not light a fire in public places. But from October to May, thousands of parks and squares specially equipped for frying meat "work" throughout Spain. Barbecues are located there, water is supplied, playgrounds for children work. No need to bring a grill, skewers, etc., you will find everything on the spot. But only from October to May. This is done in order to avoid forest fires.
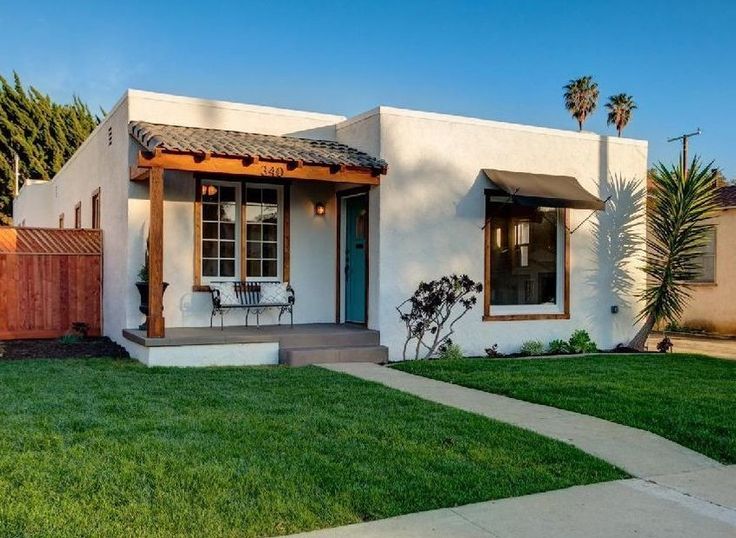 In general, in the summer, you can only have a barbecue on your site, so it is absolutely mandatory. nine0003
In general, in the summer, you can only have a barbecue on your site, so it is absolutely mandatory. nine0003 Some build a mini-parking area for cars with or without a carport. Many plant lemons and oranges.
Now attention. In the event that the upper and lower bungalows are combined into one property for one owner, this is no longer a bungalow, but a duplex (on average about 100m²). Now you have at your disposal two floors, a plot and a roof-terrace. Neighbors are also on both sides.
At the same time, the above types of real estate in Russia are usually called townhouses. This is an English word that came into use in the nineties. A horizontal townhouse is a bungalow, a vertical one is a duplex, a corner one is a quad. nine0003
The table of prices by type of property in Spain from the cheapest to the most expensive is as follows:
- apartments: from €35,000
- top floor bungalows: from €65,000
- downstairs bungalows: from €70,000
- duplexes : from €90,000
- quads: from €100,000
- chalets: from €150,000
- villas: from €250,000These are very approximate prices, you need to understand that the cost can vary several times depending on the location, materials , finishes and other factors.
