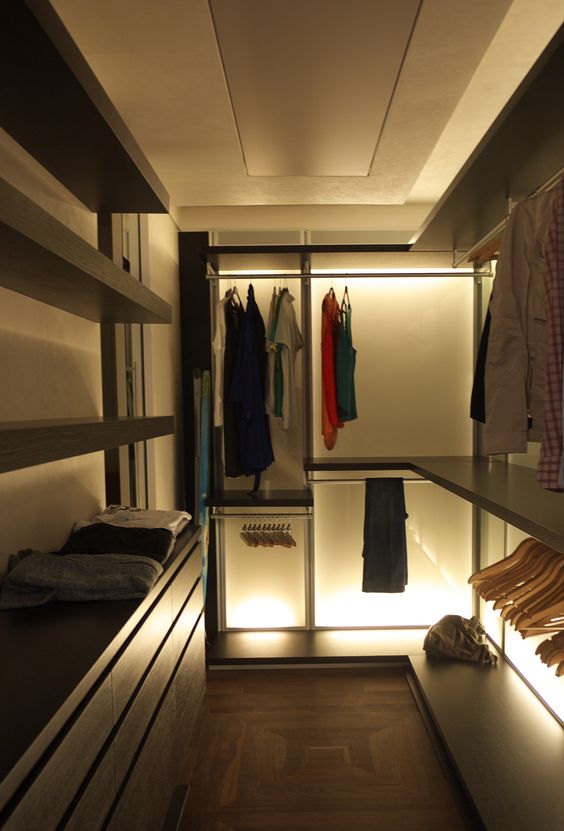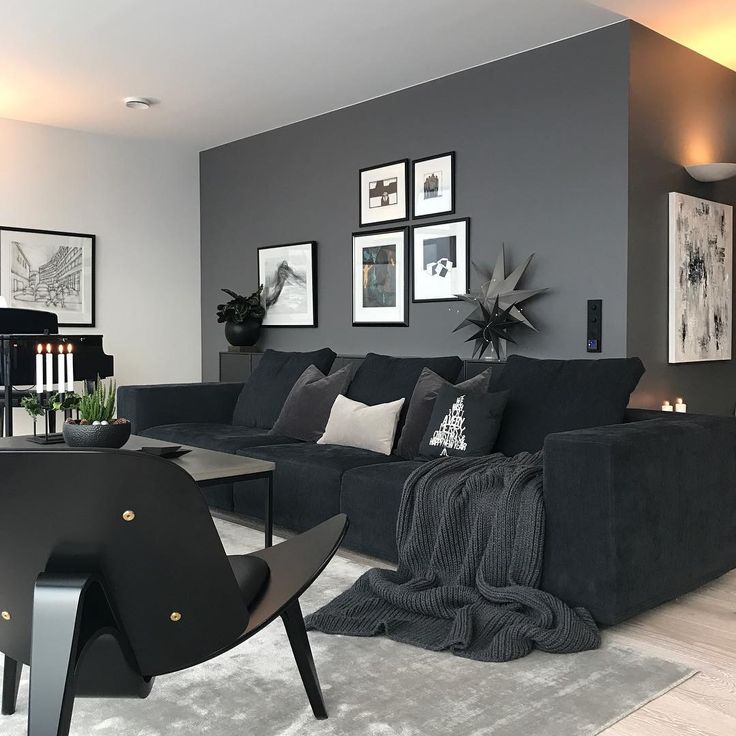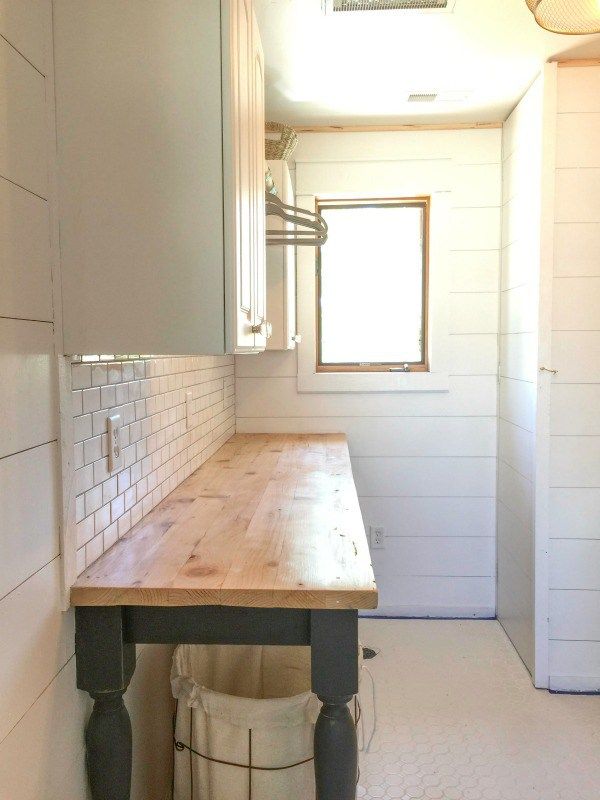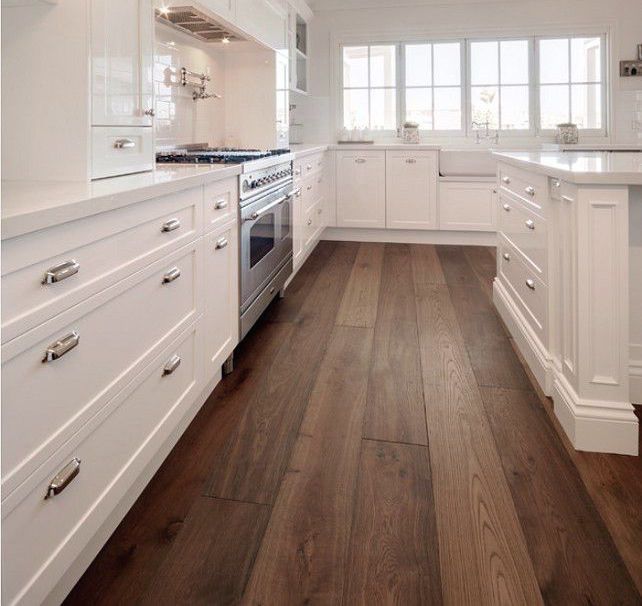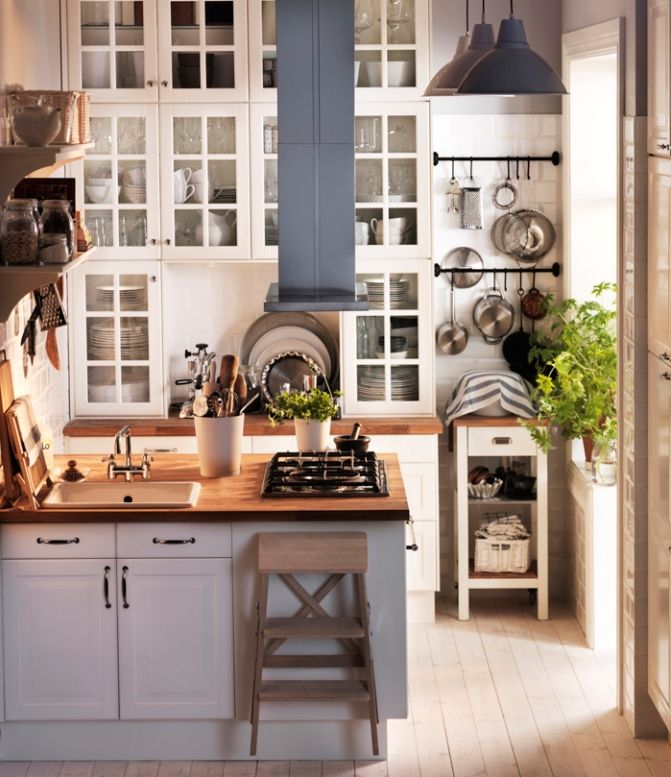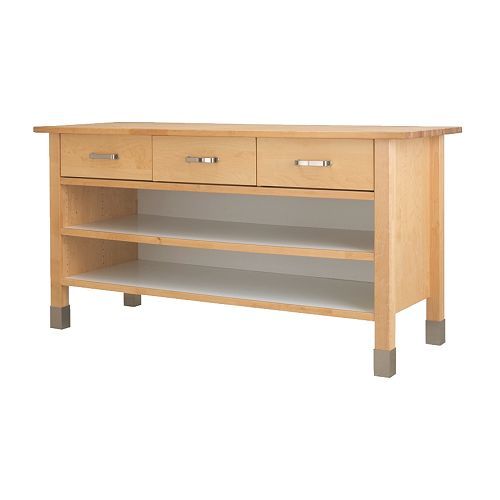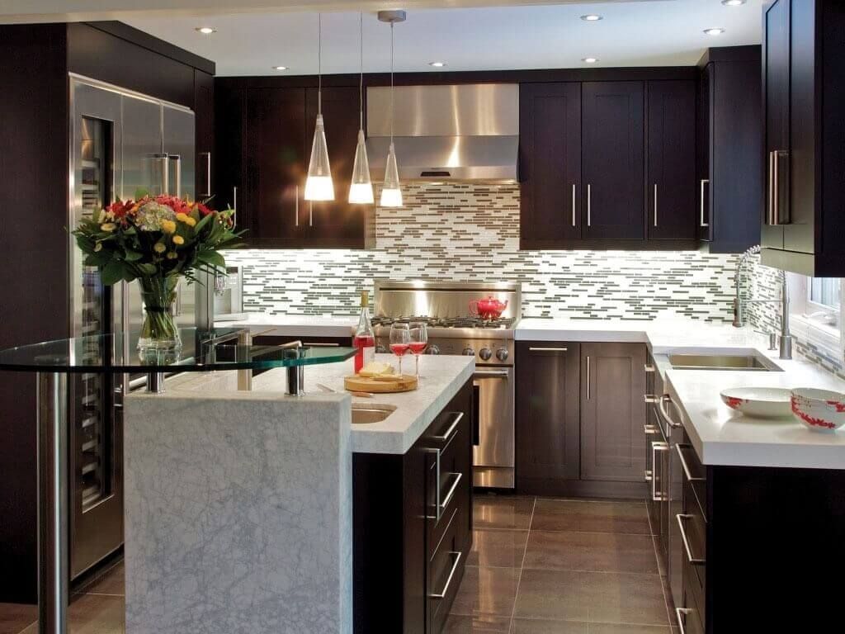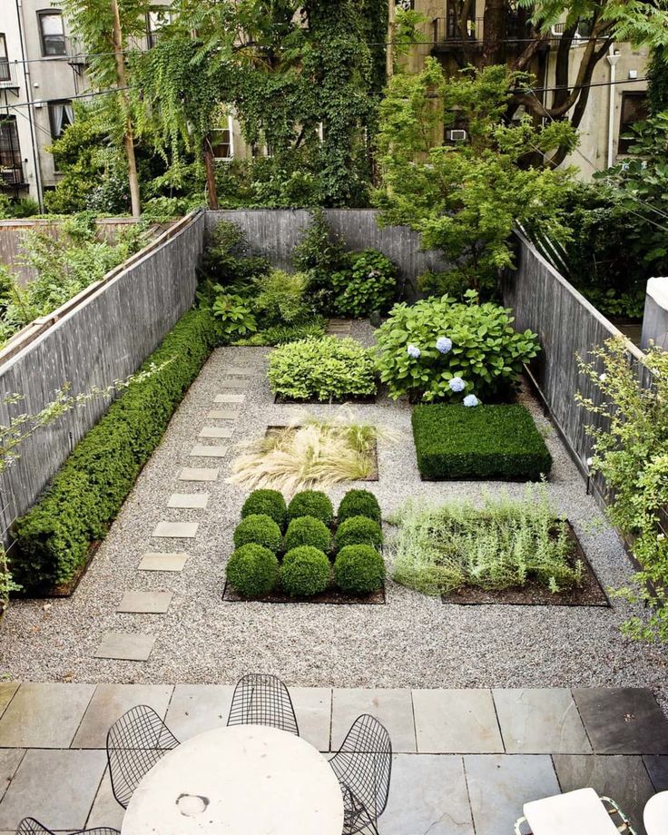Small dressing room design
The Best Small Dressing Room Ideas for Your Space
The Best Small Dressing Room Ideas for Your SpaceThe Best Small Dressing Room Ideas for Your Space0 comments
Realistically, only a few enjoy a dressing room of more than 10 m 2 at home. But don’t worry: here are the keys to create one, which takes up little but solves a lot.
1. SMALL WALK-IN CLOSET
Separated by a sliding bedroom door, this small dresser is a design by Iñaki Mujika. If you have a space that is wider than it is long – as here – it allows you to create a short wardrobe front; Take advantage of the space you have in the center of the room with a pair of drawers or furniture with doors that give you more storage capacity.
2. TWO FRONTS THAT COMPLEMENT EACH OTHER
This passage space between the bedroom and the bathroom is a perfect place to create a small dressing room. On one front, a floor-to-ceiling closet with several bodies. On the contrary, take note of the idea: a custom design that allows you to organize clothes folded into shelves and drawers as well as accessories.
3. SMALL CLOSETS ARE VERY LARGE
More than you think. Look at this image of a small dressing room (design by the decorator Blanca Tey). It has been created with two storage modules open and facing each other in a mini space before entering the bathroom from the bedroom. Being in a sheltered place and somewhat independent from the rest area, the idea of not placing doors lightens the whole.
4. A DRESSING ROOM-STUDY
In many floors, there is that tiny room that you do not know what to use. As the meters are gold, write this idea down: a small long and narrow room is now a dressing room and study at the same time. The key: floor-to-ceiling cabinets to make the most of the space, with plain fronts in light tones and to the window, a custom ledge as a desk ( ssshhh , can also be used as a dressing table ).
5. THE MUST-HAVES IN A SMALL DRESSING ROOM ARE …
Shelves and bars! Because they are the essential elements to place T-shirts, on the one hand, and hanging pants, shirts, and dresses on the other. If the dressing room modules are 40 cm deep, discard the drawers because they waste valuable centimeters. Idea: the hangers must be all the same and maintain a minimum distance of one finger from each other.
6. A BATHROOM ADDITIVE
The location of the dressing room is also important. The most common place is the bedroom -in a setback, at the foot of the bed, behind the headboard … – but it can also be an adjoining room that is an office at the same time or the distributor that is between the rest area of a room and the bathroom en suite, as it happens here.
7. CUSTOM L FURNITURE
Another example of a small dressing room in a narrow space that uses tailored furniture to fit perfectly into the available meters. In this elongated dressing room, an L distribution has been chosen. In which it is free, some hat and scarf racks take up the minimum and help a lot. It is also important to take advantage of the space at the top. Place what you least use there and use a sidewalk to access.
In this elongated dressing room, an L distribution has been chosen. In which it is free, some hat and scarf racks take up the minimum and help a lot. It is also important to take advantage of the space at the top. Place what you least use there and use a sidewalk to access.
8. A DRESSING ROOM IN A LOFT ROOM
What if the only space left at home to create a dressing room is attic? This image will inspire you to create yours. It will be small but complete because although you cannot place tall modules to hang long clothes, you can create closed or open cabinets with shelves and drawers to store folded clothes, accessories, shoes…
Tags: bedroom, bedroom decor, decorations, dressing room, home decor, interior design, small dressing room, small dressing room ideas
Recent posts in Bedroom
Posts of the Week
Latest posts
The Best 8 Small Dressing Room Ideas We Have Found (Part II)
The Best 8 Small Dressing Room Ideas We Have Found (Part II)The Best 8 Small Dressing Room Ideas We Have Found (Part II)0 comments
1.
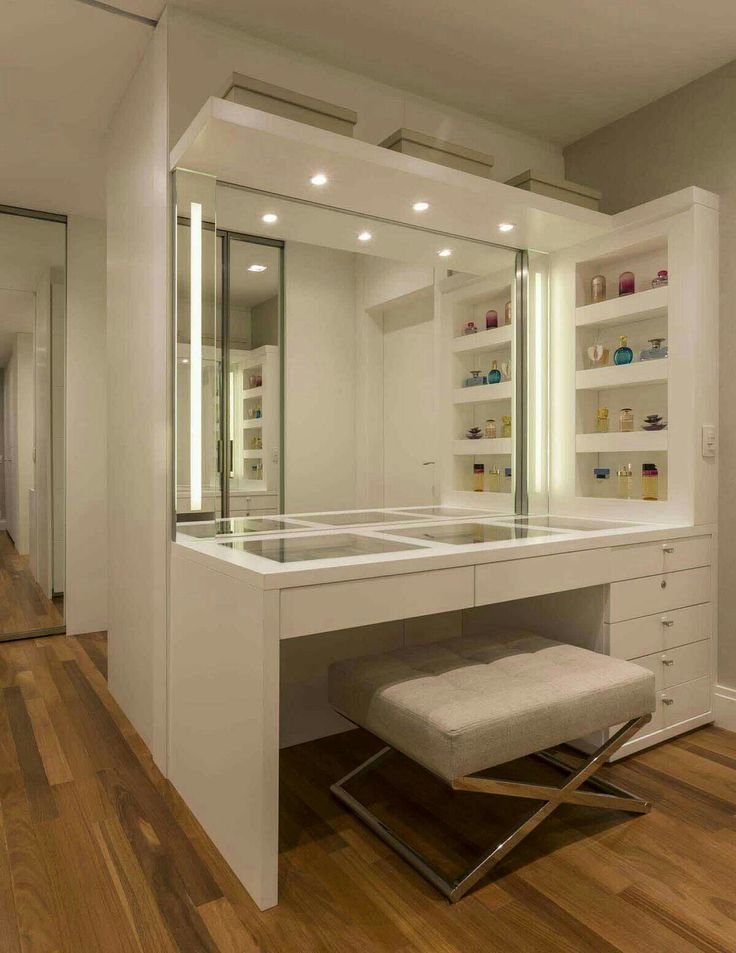 A MINIMALIST DRESSING ROOM
A MINIMALIST DRESSING ROOMAgain, this idea to create a small dressing room is low cost. It is about taking advantage of the space that is behind the headboard to the wall or in another corner of the floor of your bedroom that is protected from glances with bars hung directly from the ceiling or fixed between walls. Without modules. The lower part can be completed with drawers, dressers, baskets, or benches.
2. WITH GLASS DOORS
If you want to save money when creating your dressing room, do without doors. But this is only recommended when it is in a small room. This way you won’t add visual noise to the bedroom. To lighten up, the access doors can be made of glass, like these… are you convinced by the idea?
3. TAKING ADVANTAGE OF EVERY INCH
The parallel distribution of the cabinets is the most common in small dressing rooms. The minimum distance between facing furniture should be one meter, to open the doors on both sides (each door is usually about 50 cm), not obstructing the passage and ensuring smooth circulation.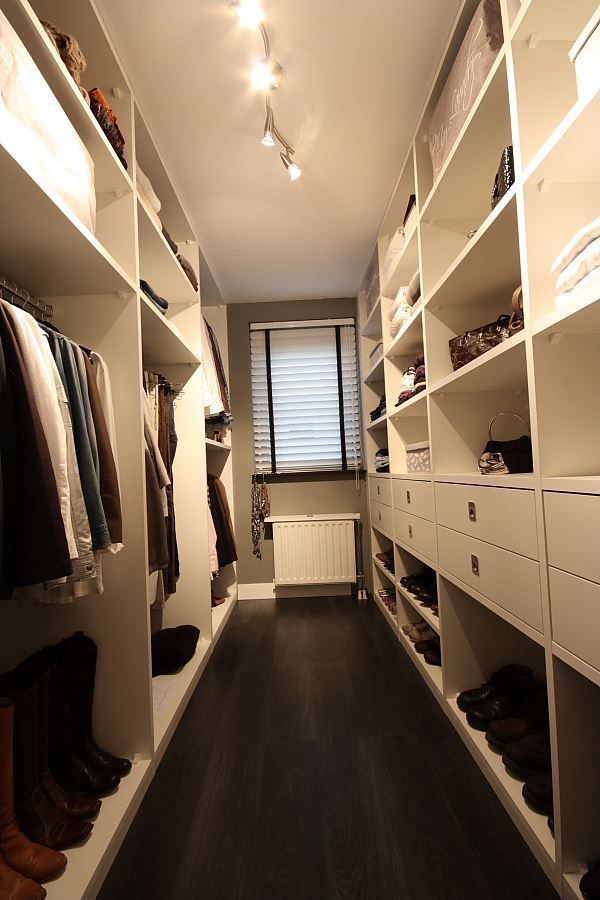 In this mini-dressing room, the space under the window has been used with a bench with storage.
In this mini-dressing room, the space under the window has been used with a bench with storage.
4. A DRESSING ROOM-STUDY
On many floors, there is that tiny room that you do not know exactly what to use. Since meters are gold, write down this idea: a small long and narrow room is now a dressing room and study at the same time.
5. GET THE JUICE OUT OF THAT CORNER
The right angles are wonderful times to maximize space since its proportions granted the opportunity to store more in less space, thanks to depth. In this small dressing room, we see another key idea: order (more in modules without doors). Play with boxes and baskets to keep him at bay.
6. THE MUST IN A SMALL DRESSING ROOM ARE …
Shelves and bar! Because they are the essential elements to place t-shirts, on the one hand, and pants, shirts, and dresses hanging on the other. If the dressing room modules are 40 cm deep, discard the drawers because they waste valuable centimeters.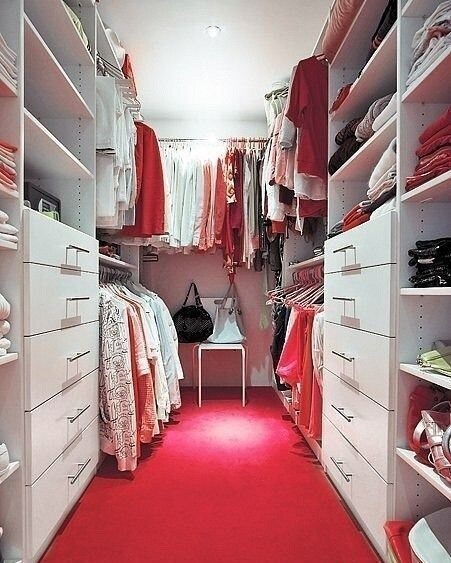 Idea: the hangers must be all equal and maintain a minimum distance between them of one finger.
Idea: the hangers must be all equal and maintain a minimum distance between them of one finger.
7. A BATHROOM ADDITION
The location of the dressing room is also important. The most common place is the bedroom – in a setback, at the foot of the bed, behind the headboard … – but it can also be an adjoining room that is an office at the same time or the distributor that is between the rest area of a room and the bathroom en suite, as it happens here.
8. CUSTOM FURNITURE IN L
Another example of a small dressing room in a narrow space that uses custom furniture to fit perfectly in the available meters. In this elongated dressing room, an L distribution has been chosen. In which it remains free, some hangers for hats and scarves occupy the minimum and help a lot. It is also important to take advantage of the space at the top. Place what you use least there and use a sidewalk to access it.
Tags: bedroom, bedroom decor, decorations, dressing room, dressing room decor, home decor, interior design, small dressing room, small dressing room ideas
Recent posts in Bedroom
Posts of the Week
Latest posts
5 best layouts + organization tips
Do you need it?
Small dressing rooms are comparable in functionality to solid closets: what to choose from this? When answering this question, the ergonomics of the dressing room should be taken into account. It should be convenient for a person inside to move around, respectively, the minimum width of such a space is 150 cm (shelves, clothes on hangers will take ~ 60 cm). Accordingly, if the choice is between a narrow dressing room and a closet, choose the latter. nine0005
It should be convenient for a person inside to move around, respectively, the minimum width of such a space is 150 cm (shelves, clothes on hangers will take ~ 60 cm). Accordingly, if the choice is between a narrow dressing room and a closet, choose the latter. nine0005
One of the ideas for a small cozy dressing room is a deep closet, in English it is called reach in closet system. It is usually located in a niche, it is distinguished by its large capacity and ease of use.
See also
Storage ideas without cabinets
If there is enough width for movement, you can equip a full-fledged small dressing room.
Its benefits:
- Space saving. Oddly enough, to equip one large storage system in an apartment, less space is required than several small ones. nine0018
- Saving time. If you organize all the clothes in one corner, the morning gathering will go faster.
- Economy of forces. Compactly organized things are easier and faster to put into place.
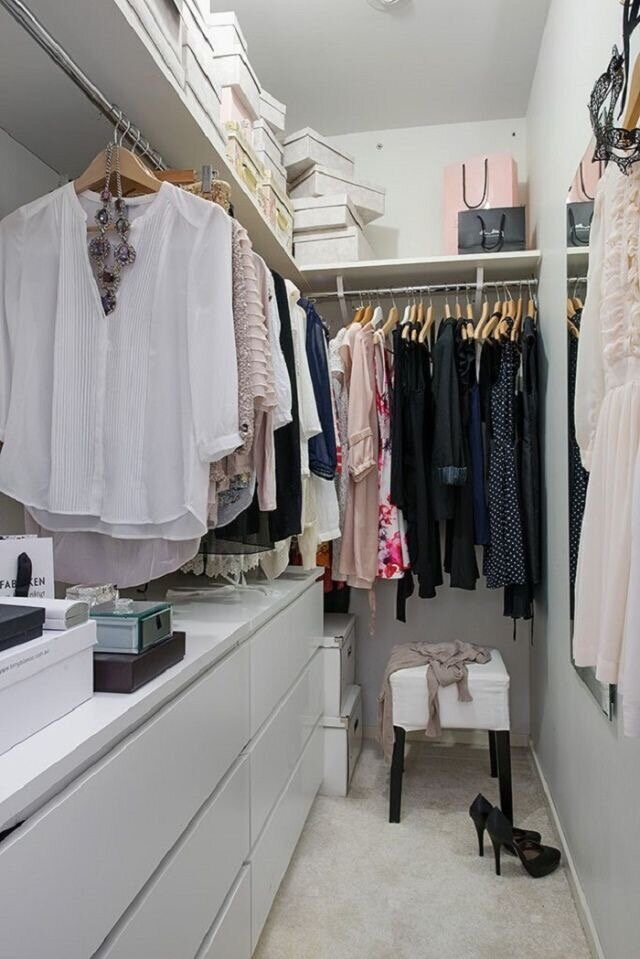
To make the dressing room as ergonomic and comfortable as possible, follow the designers' advice:
- Use the full height. In every house there are things that get 1-2 times a year. Their place is under the ceiling.
- Don't make extra shelves. The lower one, for example, is useless - put shoes or boxes directly on the floor. nine0018
- Plan your filling ahead of time. To do this, you need to know exactly what and in what quantity you need to store.
- Make a sliding door. Or a curtain. Or abandon it altogether in order to save space.
- Order an individual project. Only custom-made furniture takes into account all the nuances of the room and allows you to use every valuable centimeter of space.
Which closet layout would be best?
See also
20 great ideas for small wardrobe storage
It is impossible to say for sure which design of a small dressing room will suit everyone.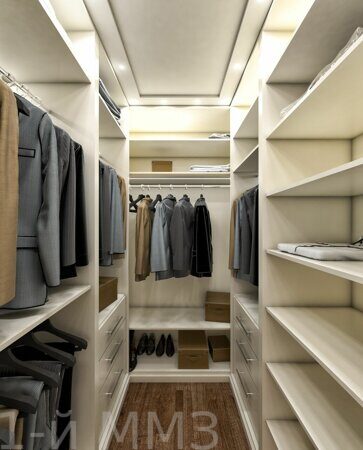 Depends on the area and dimensions of the allocated premises, the number of things in storage.
Depends on the area and dimensions of the allocated premises, the number of things in storage.
A small dressing room can be organized in five ways - choose the one that suits you best.
Linear
Usually used in niches, looks like a closet or reach in closet system, separated from the room by curtains, sliding doors. In some cases, even a small stylish dressing room without doors looks good - for example, if it is located behind the bed and a partition separates it from the bedroom. Shelves along one wall are also often mounted in long, elongated spaces. nine0005
Corner
L-shaped plan is suitable for both long and square spaces. The dressing room is considered more spacious, because 2 walls are occupied at once.
U-shaped
think so that nothing intersects. nine0005
Parallel
The arrangement of two rows opposite is possible only in dressing rooms not less than 2 meters. It is appropriate to decorate the far wall with a mirror or fix an ironing board.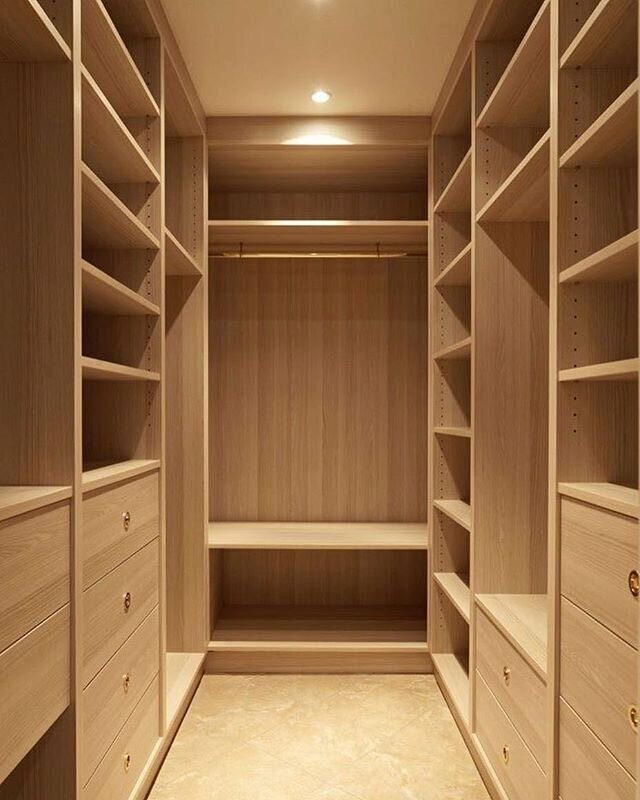
Circular
Shelves, rods and drawers are installed around the perimeter, including the space above the door. Suitable for wardrobe rooms of at least 4 square meters (2*2).
Where is the best location?
Arrangement of a small dressing room begins with the choice of location. If the apartment already has an empty pantry, it is easiest to use it. The pantry is usually located in a convenient area, already separated by a door, has lighting. In other cases, you will have to use living space for a dressing room. nine0005
See also
15 ideas for storage in a small bedroom
The most commonly used option with zoning the bedroom. The design of the room is initially designed taking into account the location of a small dressing room. It is placed behind the bed or at the entrance, depending on the layout of the room. The bedroom will become smaller, but you will be able to store all the clothes, shoes and other necessary items in a place hidden from prying eyes.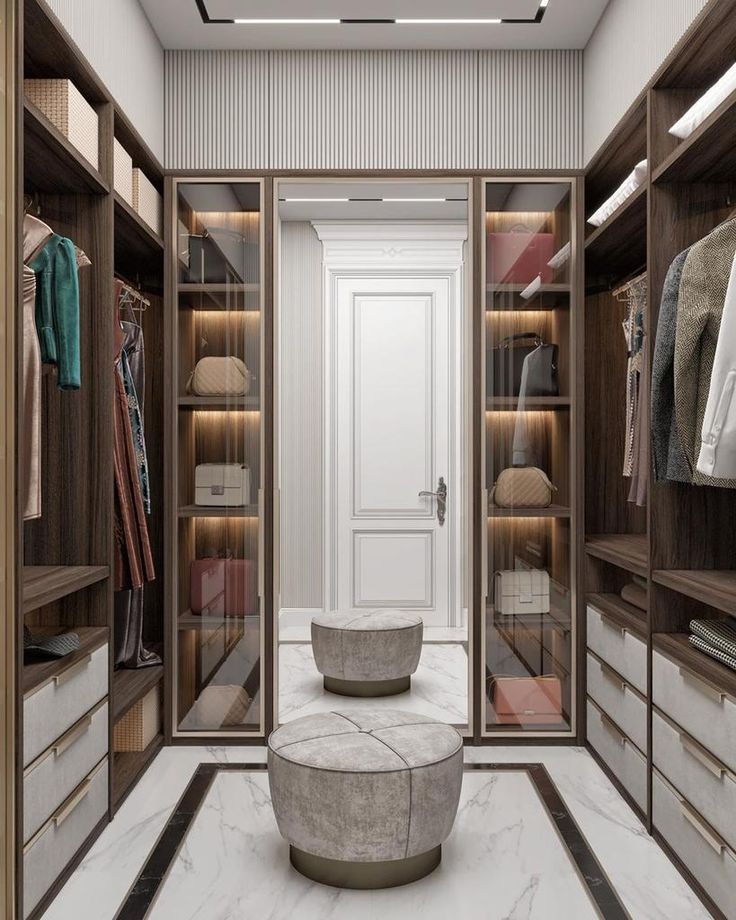
The advantage of a dressing room in the bedroom is an intimate setting in which you can change clothes in peace. nine0005
The second most popular example of the placement of dressing rooms is the entrance hall or corridor. Usually there is little furniture and enough space for cabinets. In a spacious corridor in a square or close to a square shape, with the help of partitions or compartment doors, a niche is separated and shelves are placed in it. Narrow elongated is only suitable for a large closet.
How to organize the internal content?
See also
Ironing board storage ideas for a small apartment
A small dressing room should be thought out to the smallest detail: you have to not only choose the right elements, but also correctly position them relative to each other. Drawers should open, clothes on hangers should be conveniently removed and returned back.
You should start with the bars: the free space under them depends on the things that are stored on the hangers.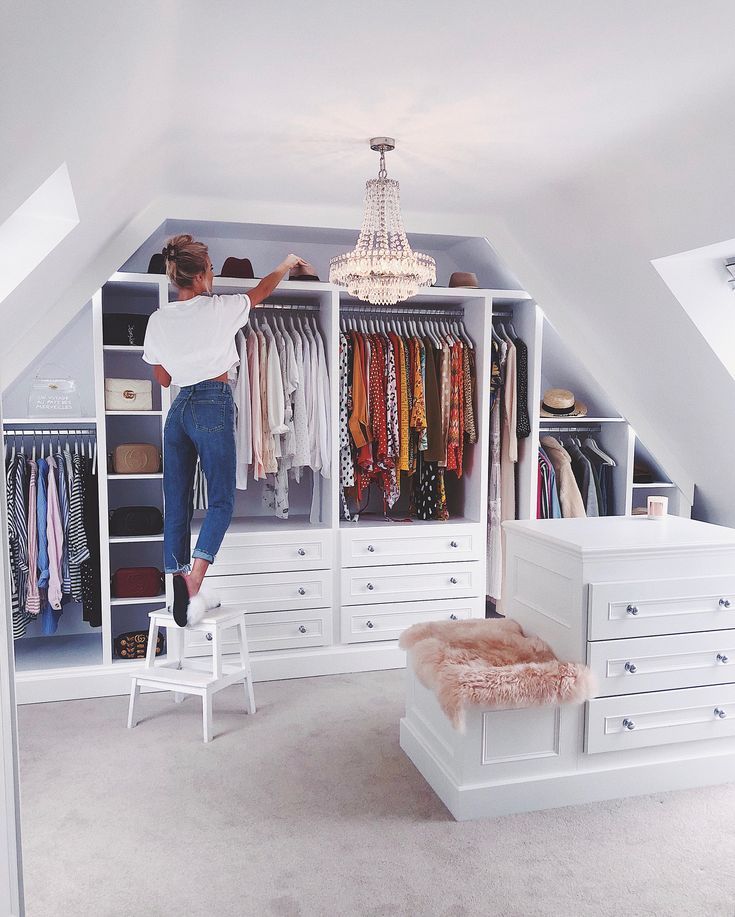 Dresses, long coats - 150-160 cm, shirts - 90-100 cm, trousers - 65-75 cm. hang clothes or take them out, and lift them back when the process is completed. nine0005
Dresses, long coats - 150-160 cm, shirts - 90-100 cm, trousers - 65-75 cm. hang clothes or take them out, and lift them back when the process is completed. nine0005
Mandatory attribute of the dressing room, even in the mini version - drawers. Inside it is convenient to store underwear and other clothes that do not require storage on a coat hanger.
There are never too many additional shelves: shoes, boxes with the necessary things, accessories are put on top.
When arranging storage up to the ceiling, be sure to think about exactly how you will get and put into place items from the top three shelves. It is logical to place here a small stepladder, which facilitates the task. nine0005
Don't forget the basic usability element: light. Lucky if the dressing room has a window. But more often closed spaces are reserved for storage, so lighting is mandatory here even in the daytime. High-quality illumination will be provided by several recessed spots or directional lamps on the bus.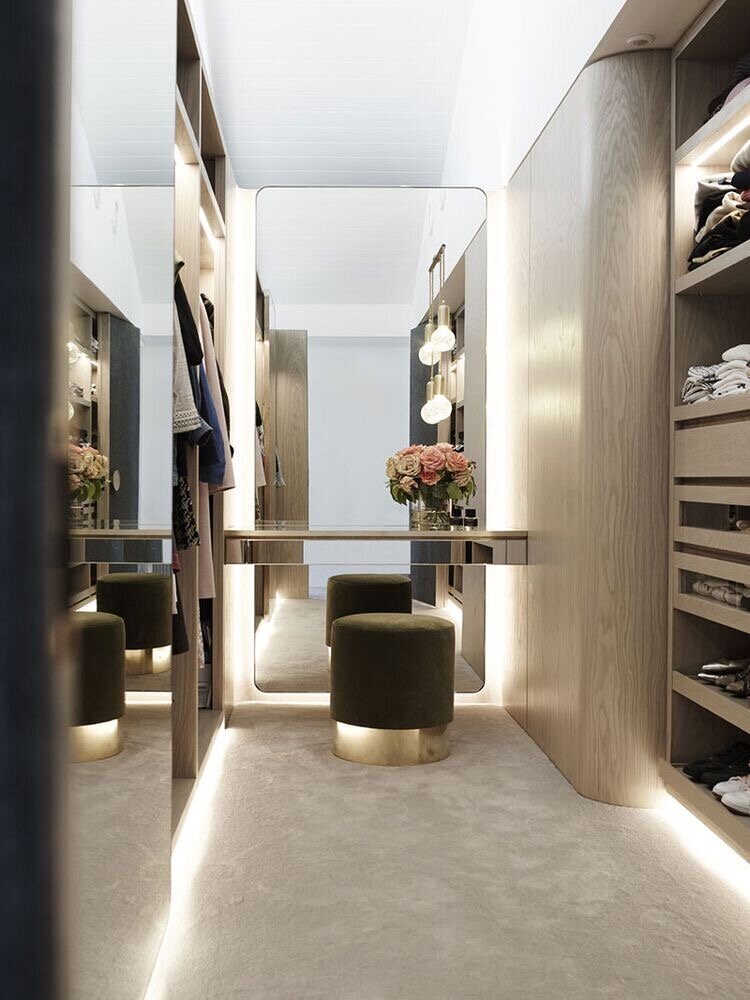
Useful ideas for easy storage
See also
How to store things in a small hallway? nine0005
The organization of a small dressing room is no different from a large one. To make it convenient and intuitive to use, consider compartments for each type of clothing and accessories: trousers, shirts, underwear and socks, belts, bags, watches.
Lower shelves for shoes. It is convenient to put out-of-season things in boxes and clean them to the very top.
If your closet has more clothes that are stored on the shelves, make more drawers and go for a vertical storage system. Things are folded into compact rectangles and placed on the "end" in rows. nine0005
Folding this way saves space and keeps order. You can be sure that one thing will not pull several others along with it (as is often the case when storing in piles).
The last detail is the layout logic. The most used things are stored at eye and hand level, the upper shelves under the ceiling are reserved for seasonal or rarely needed things.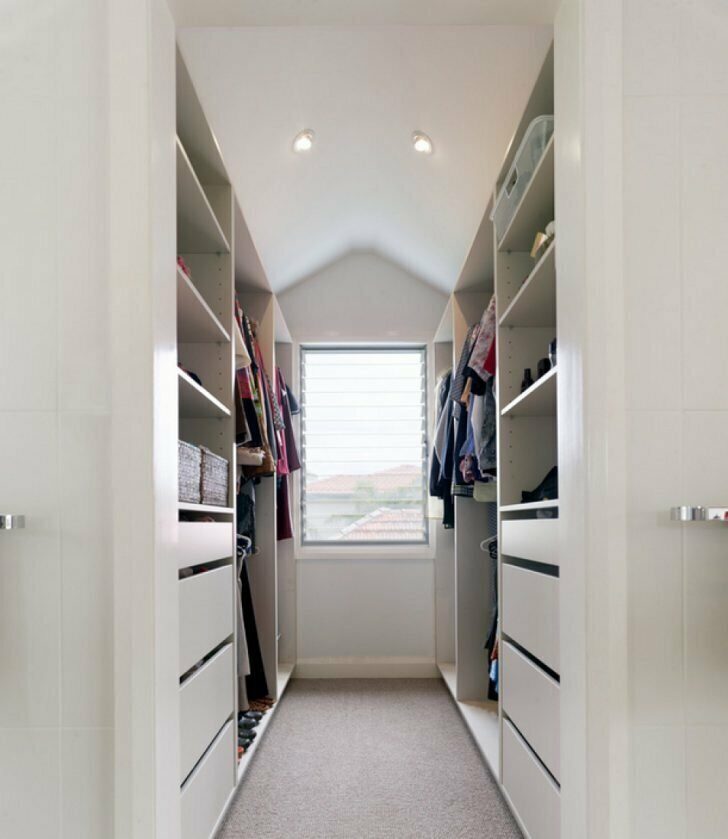 At the very bottom are items that are not needed every day, but should remain available. nine0005
At the very bottom are items that are not needed every day, but should remain available. nine0005
We hope that among the photos of small wardrobes in the article, everyone will find the perfect option for themselves!
Small closet - 135 beautiful photos of small but comfortable and roomy closets
Wynnewood, PA: Master Bathroom & Custom Closet
Bella B Home Designs
our client this luxurious space to enjoy!
Stylish design: small unisex dressing room in neoclassical (modern classic) style with recessed panel fronts, white fronts, dark parquet floors and brown floors - the latest trend
Reach-In Closet Design
Inspired Closets Vermont
Are you ready to fall in love with your reach-in closet? Let's work on a design together. There's no space we can't transform. Schedule your Free Design Consultation with our professional designers. Visit us at InspiredClosetsVT. com today!
com today!
Master Closet
Closets Design Studio
Small walk-in closet, maximizing space0179
Modern Elegance - Master Closet
Trevor Fulmer Design
Home-inspired small contemporary dressing room with flat fronts, dark wood fronts, medium hardwood floors and brown floors for men
Small Bungalow 9000
ShipShape
Original design example of a small unisex neoclassical (modern classic) alcove cabinet
Newport Master Closet
Cabteq Solutions
Pictured: small unisex loft style dressing room with flat fronts, white fronts and carpeted floors with
Closets
617 Home Improvement Inc.
Homely inspiration: small neoclassical (modern classic) unisex alcove with open fronts and white fronts
Master closet vanity
Daniel Contelmo Architects
The his and hers walk-in closet needed to make a great use of space with it's limited floor area.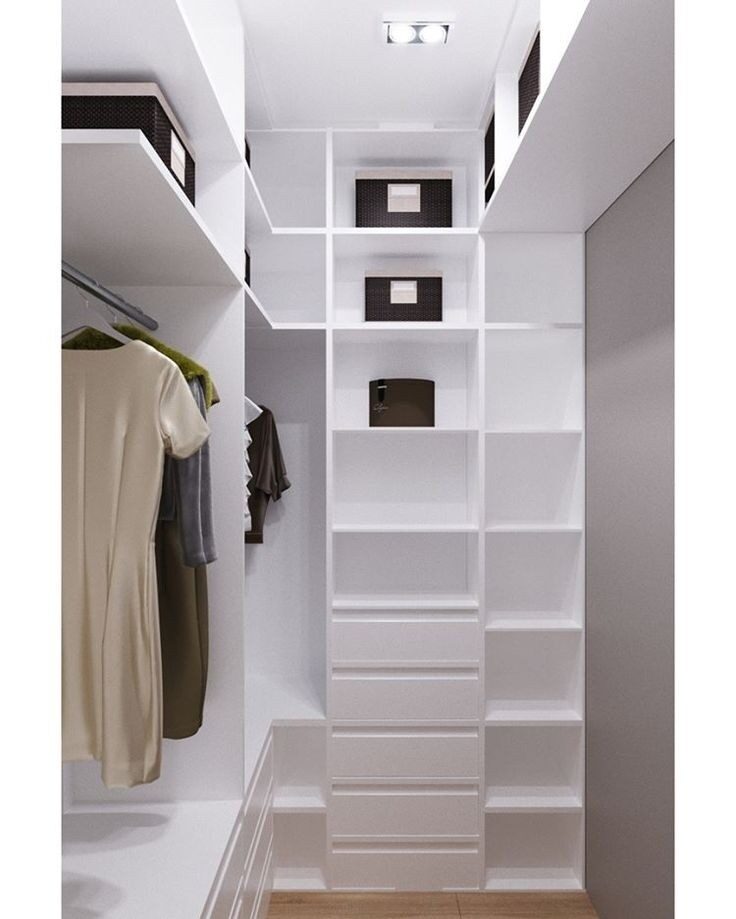 She has full-height hanging for dresses, and a make-up counter with a stool (not pictured) He has Stacked hanging for shirts and pants, as well as watch and tie storage. They both have drawer storage, in addition to a dresser in the main bedroom. Photo by: Daniel Contelmo Jr. nine0179
She has full-height hanging for dresses, and a make-up counter with a stool (not pictured) He has Stacked hanging for shirts and pants, as well as watch and tie storage. They both have drawer storage, in addition to a dresser in the main bedroom. Photo by: Daniel Contelmo Jr. nine0179
Closet Projects
Tailored Living of Princeton
Original design example of a small unisex dressing room in a neoclassical (modern classic) style with open fronts, white fronts, light parquet floors and beige floors
Custom Home Rebuild
6 Coyle Modular Homes
Original design example of a small neoclassical (modern classic) unisex dressing room with open fronts, white fronts, beige flooring and carpet
Walk-in Closets
Renew Doors and Closets LLC
Stylish design: small unisex dressing room in neoclassical (modern classic) style with flat fronts, white fronts, slate flooring and multi-colored floor - the latest trend
Coastal Home
Katie Malik Design Studio
Walk-in his and hers with variety of storage.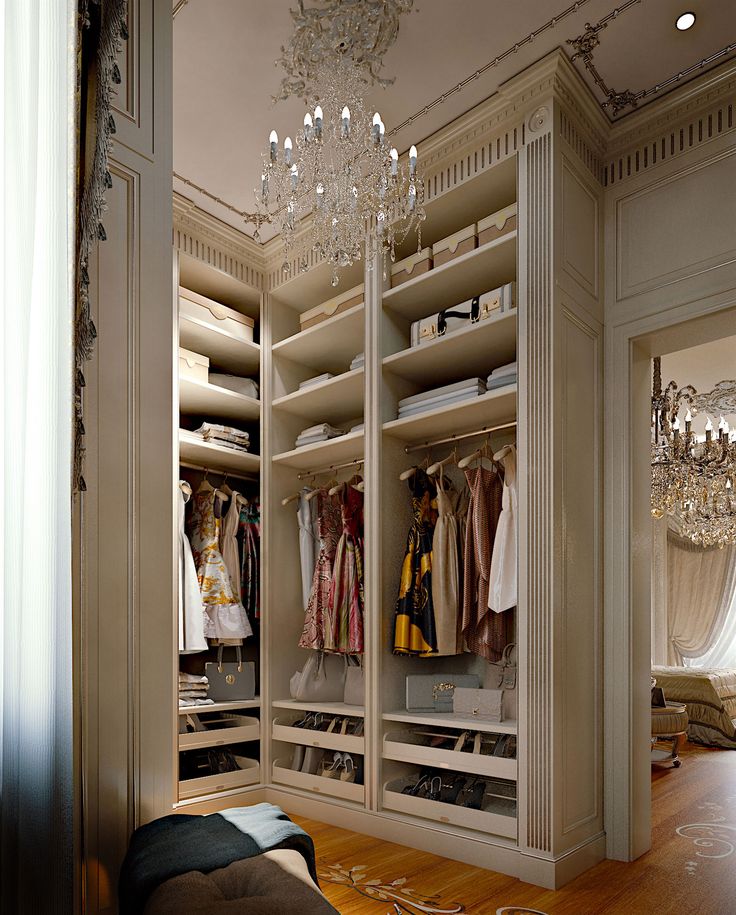 Part of master bedroom transformation.
Part of master bedroom transformation.
Stylish design: small modern unisex walk-in closet with flat fronts, white fronts and carpeting - the latest trend
Custom Closets
Closets by Design Louisville
Inspired by a small unisex dressing room in neoclassical (modern classic) style with open fronts, white fronts, medium hardwood floors and brown flooring
California Closets Reach In Closet
Plus Interiors
This simple, classic reach in closet includes space for long and medium hang clothes, accessories, shoes and more. On average, a custom designed storage system from California Closets will double or triple the storage capacity thru thoughtful design, like the double-hang shown on the right. nine0179
Master Bedroom Retreat in Oakville
Your Story by Design
larry arnal photography
Inspired by a small unisex walk-in closet in neoclassical (modern classic) style with open fronts, white fronts, bamboo flooring and beige floors
Reach in closets
MC3 Matt's Closets, Cabinets & Coatings
Woman's reach in closet in white modern panel with chrome hardware.