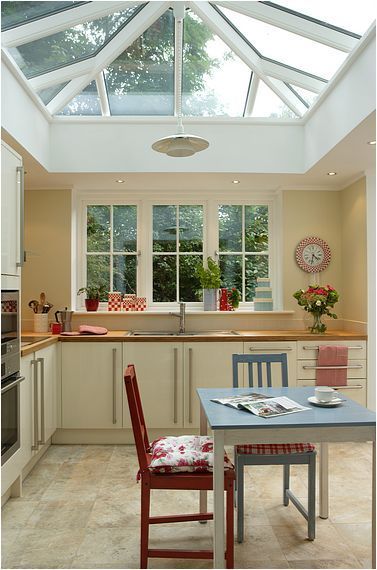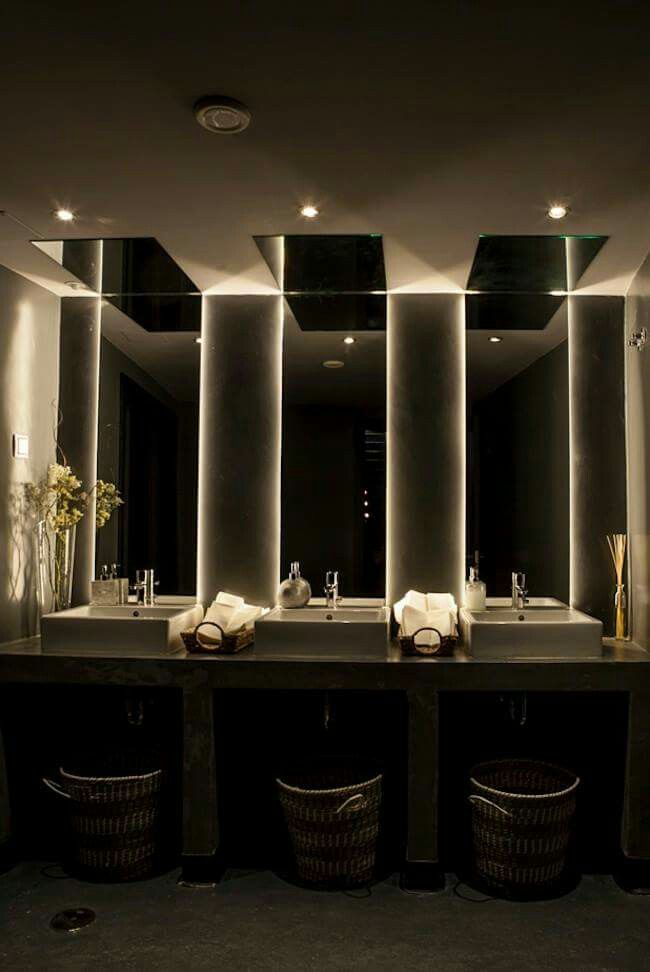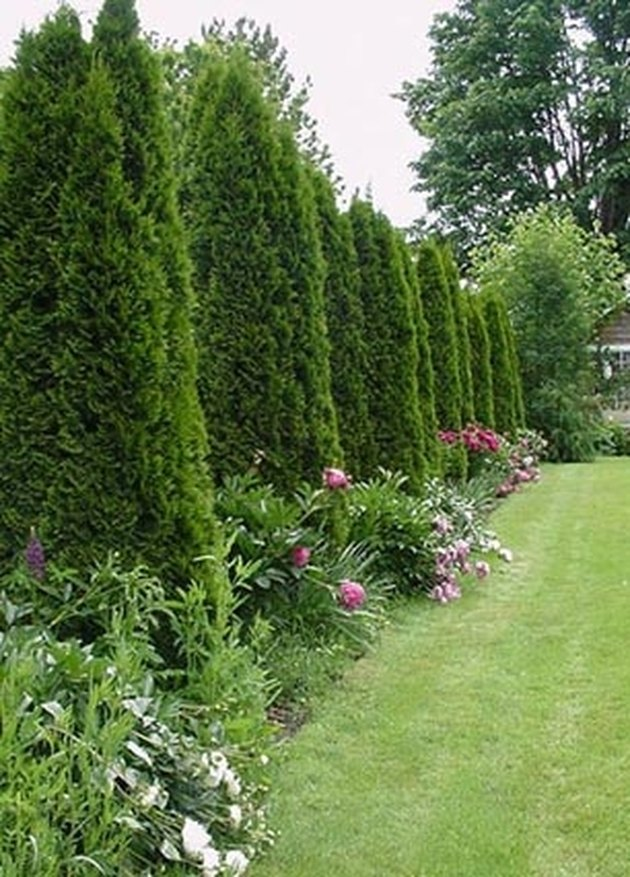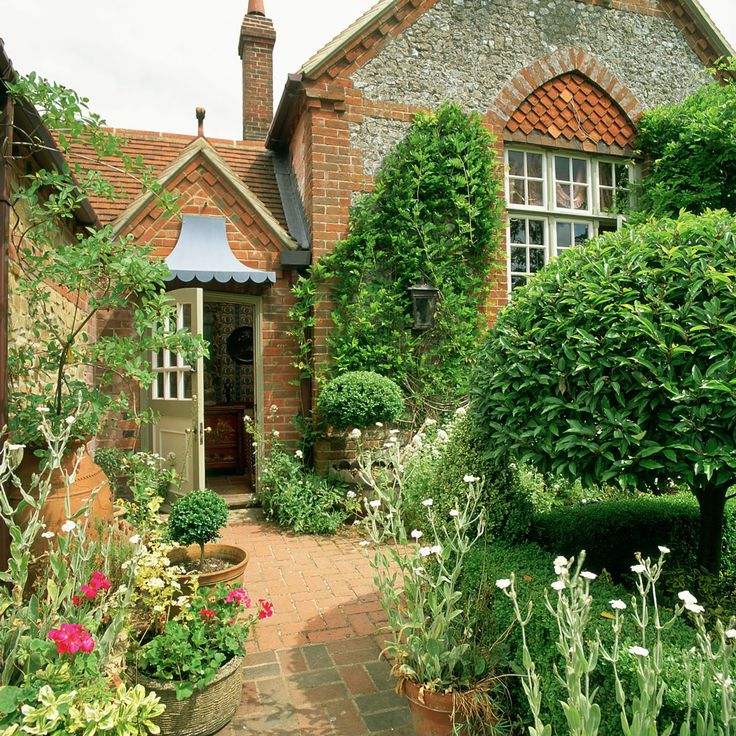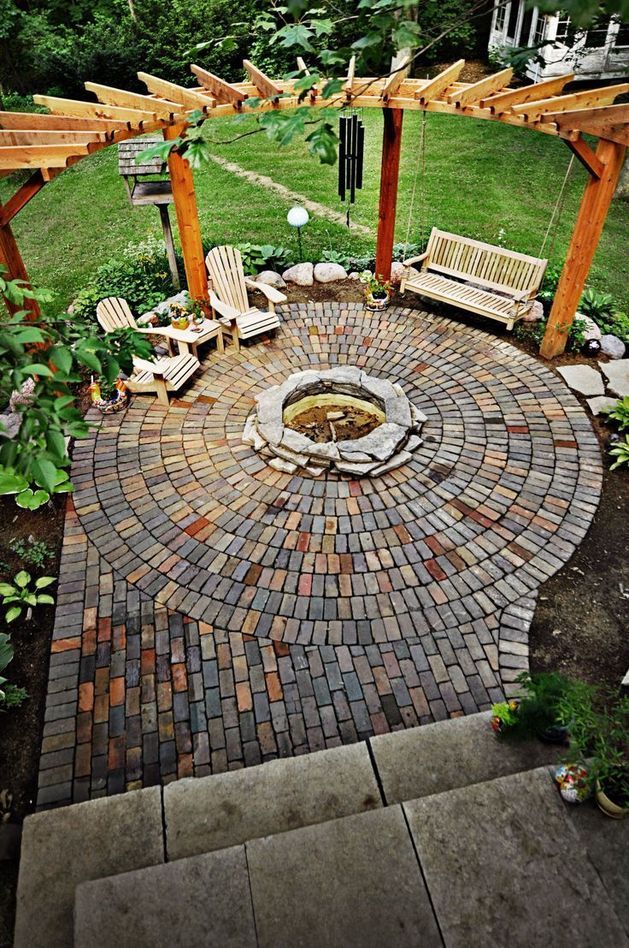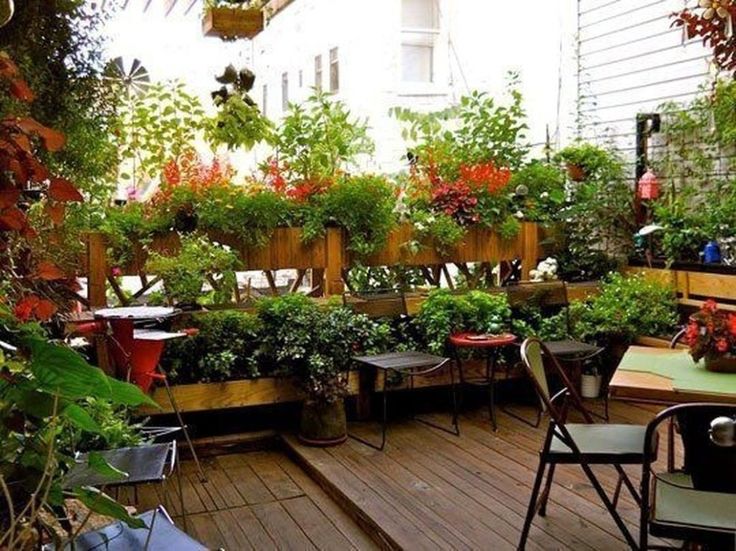Orangery extension ideas
Orangery ideas: 19 designs, plus costs and planning advice
When you purchase through links on our site, we may earn an affiliate commission. Here’s how it works.
(Image credit: Westbury Garden Rooms)
Join our newsletter
Thank you for signing up to Realhomes. You will receive a verification email shortly.
There was a problem. Please refresh the page and try again.
By submitting your information you agree to the Terms & Conditions and Privacy Policy and are aged 16 or over.Once used to grow oranges, today's orangery ideas may come without the citrus – but still bear plenty of fruit (metaphorically of course) for our interior spaces.
As the inside of our homes become more multi-functional, orangeries, conservatories and other sunroom ideas are now being used as dining, working and living rooms, no matter the weather. An orangery is the perfect addition to a period home and the perfect structure for creating a formal dining room, extra sitting room, or starting an indoor garden – often housing some of the best garden furniture for a chic indoor-outdoor space.
If you want to know more about conservatory costs or be inspired by conservatory ideas, we have everything you need in this guide.
What is an orangery?
Introduced into the UK from Italy in the 17th century, orangeries reached their height in popularity during the 18th century. Embodying classical principles of symmetry and scale, they were built for the wealthy to house exotic plants such as citrus fruits, rather than as a sitting room.
Today, the orangery is often used as a template for glazed extensions. Orangery designs tend to be semi-solid with a greater level of brickwork or stone, to match the house, and includes floor- to-ceiling windows and a lantern roof, as well as details such as columns, pediments and fine glazing bars.
Orangeries are not only suitable for Georgian homes but properties where balance, symmetry and scale are in evidence.
(Image credit: Westbury Garden Rooms)
Orangery additions to older homes must be sympathetic to the house’s period and architecture, meaning a bespoke design is always going to be the preferred option.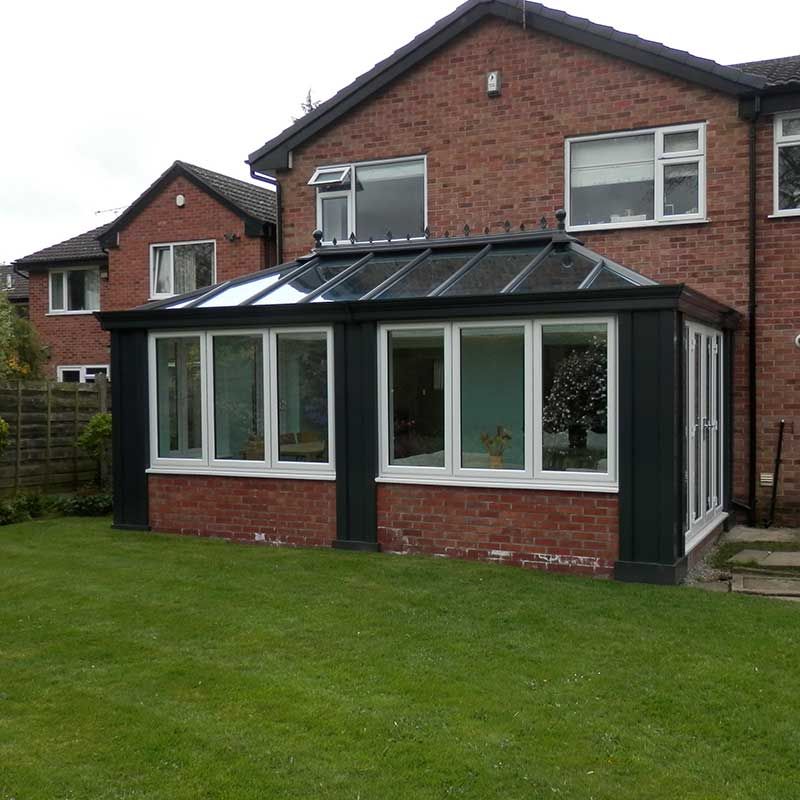 Use these orangery ideas and tips below to get it right for your home.
Use these orangery ideas and tips below to get it right for your home.
1. Bring the outdoors in with an orangery full of plants
(Image credit: ILIV)
'Historically an orangery was a room on the grounds of high-end residences from the 17th to the 19th centuries, where orange and other fruit trees were protected during the winter', says Debbie Leigh, design manager, ILIV .
'Today, they are often a place to relax and enjoy a beautiful garden view. Plants work particularly well in this environment, not only from a growing point of view, but also for our wellbeing.
'Many studies have shown that plants inside the home can calm the heart rate and reduce stress, making us feel comfortable and relaxed at home.'
As such, adding them to your orangery can provide both an aesthetic benefit and health benefit.
2. Don't like blinds? Choose a printed curtain instead
(Image credit: ILIV)
'Good quality, lined curtains are worth the investment – they are suitable all year-round offering temperature control and privacy', says Leigh.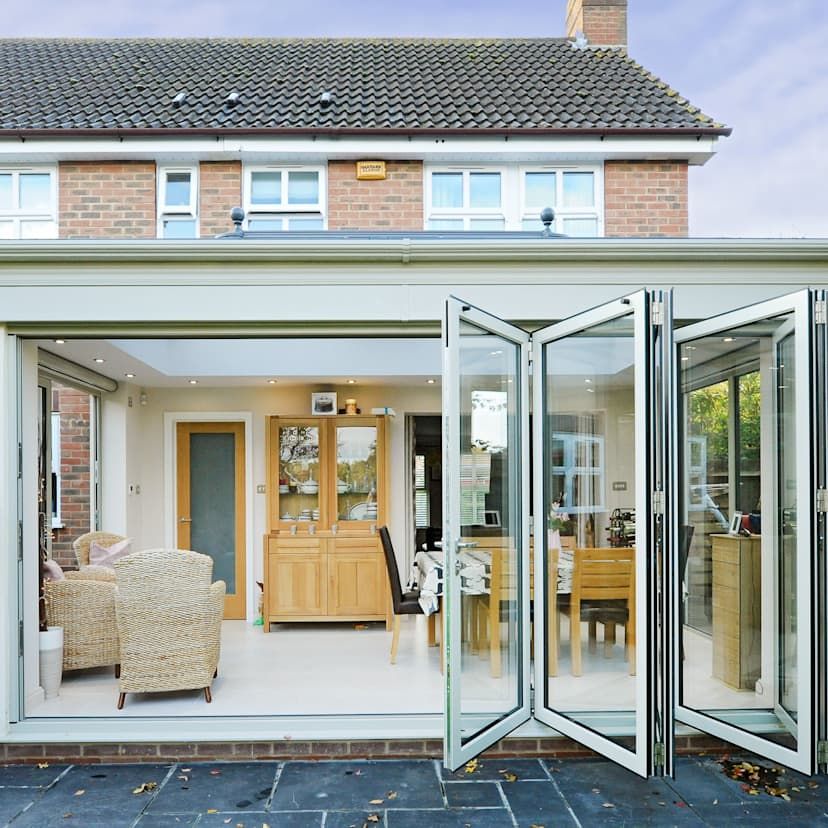
'Black out and thermal linings are great for orangery curtains, as they help to keep the room warm in Winter but also cooler in Summer, by totally blocking out unwanted light and sunshine.
'This has the added benefit that any heating/cooling systems will work more efficiently too.'
3. Mix and match dining chairs for a rustic look and feel
(Image credit: Future)
While coordination is key for modern orangery design ideas, a chintzy chop and change of chairs adds character and charm to this space.
If you have battered or weathered traditional dining chairs that you were looking to throw out, take them to the orangery instead.
It's an eco-friendly (and now trendy) idea that'll save you a day at the recycling centre.
4. Or, use the same type of chair in different colours
(Image credit: Westbury Garden Rooms)
If you want to create a colourful orangery design idea that's still smart and sophisticated - look for the best contemporary dining chairs in an array of different colours, upholstered with velvet seats and gold legs.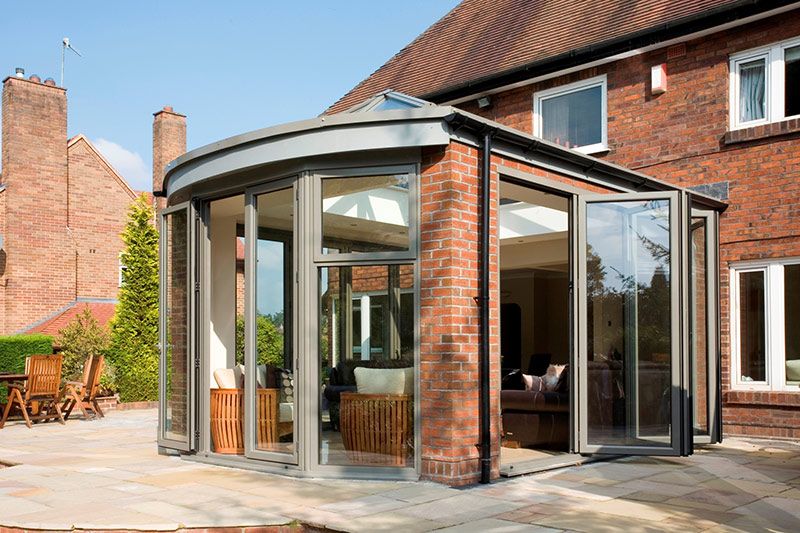
With their smooth texture and Art Deco appeal, you can turn your sun room into a swoon-worthy speakeasy.
Plus, the chandelier-style lighting in this orangery idea above would add opulence to your orangery and will have you partying like it's the roaring twenties.
5. Bring the sea to you by painting your orangery blue
(Image credit: Haddonstone)
It's not just the interior you need to focus on when designing a glass extension design idea. Although (generally speaking), it's the inside that counts - your exterior decor needs extra special attention too.
Instead of keeping to the beige or white scheme of your orangery, blues and greys can add a contemporary coastal look and feel, while also being a calming colour to look at if admiring your building from the outside.
Be sure to find a suitable exterior paint for your orangery design idea that is appropriate for wood and uPVC.
We particularly like Frenchic's al fresco inside / outside range as it is self-priming, self-sealing and self-levelling, so you only have to use one product for an even and hard-wearing finish.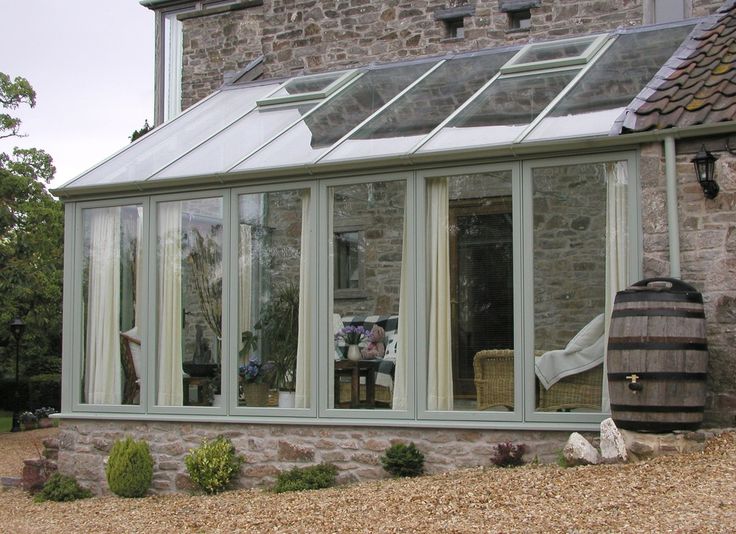
6. And incorporate some coastal furnishings inside
(Image credit: Hampton Conservatories)
If you want to mirror the aforementioned coastal exteriors with beach house interiors - it's easier than you think.
To create cohesion, simply look out for nautical striped fabrics for throws and upholstery, and fish-motif furnishings, as in the image above.
Notice there's lots of lantern lighting present too. Perfect for emulating that evening balmy beach walk after a heavy meal. The rope-like chandelier lighting idea also adds a local fishing village feel.
7. Consider custom windows (and keep them clean!)
(Image credit: Redwood Stone)
When it comes to orangery design, windows aren't just a one-size-fits-all affair.
While rectangular windows tend to be the norm, arched bay windows add a sense of pretty period design to your decor, even if your build was built much more recently. They're also much more impressive to look at, creating a standout piece in your orangery instantly.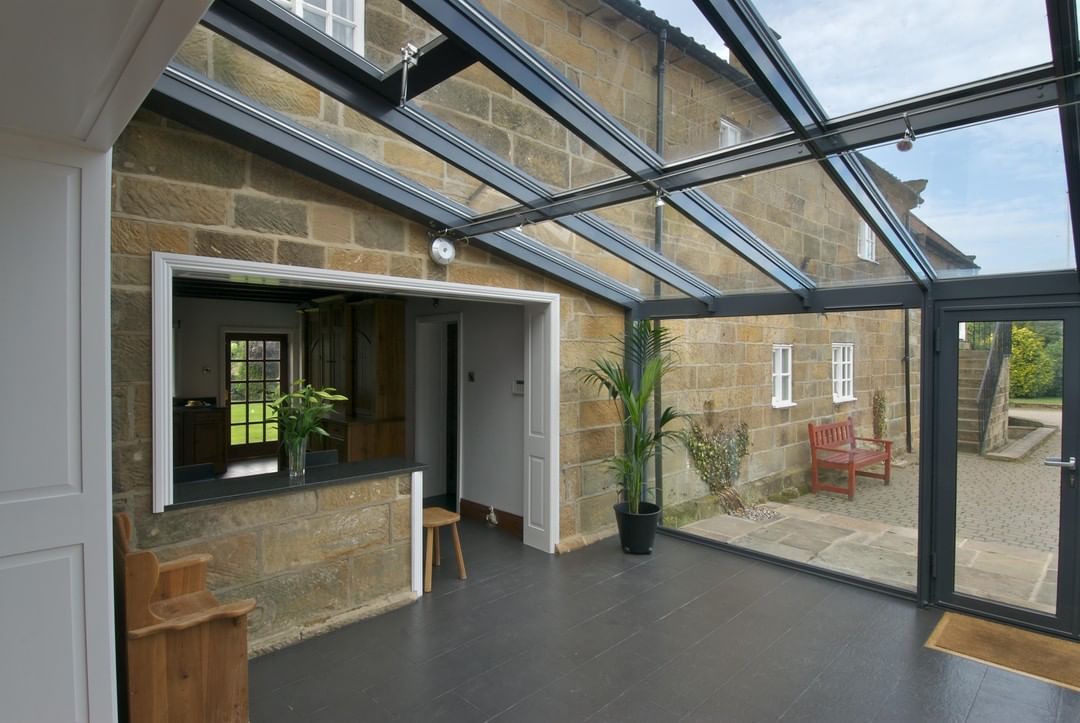
Whichever shape or design you pick, be sure to keep them in good condition with the best window cleaning solutions.
8. Use your orangery as a home office space
(Image credit: Future)
'It’s clear that COVID-19 has led to many changes in our habits and lifestyles.', says James Upton, managing director at Westbury Garden Rooms .
'The most significant of which is that increasing numbers of people will be working from home and may never return to the workplace as they knew it.
'As a result, there is a greater demand for multifunctional spaces in the home, a need that can be easily met with the addition of a glazed extension.'
(Image credit: Westbury Garden Rooms)
Whether you're entertaining friends, or just need a cosy place to read a book, a comfortable sofa or couch is one of our most essential orangery ideas.
Positioning is also a key consideration too. Facing the garden, you risk sunlight blinding your eyes. But facing a settee away from your outdoor space can also prove to be problematic.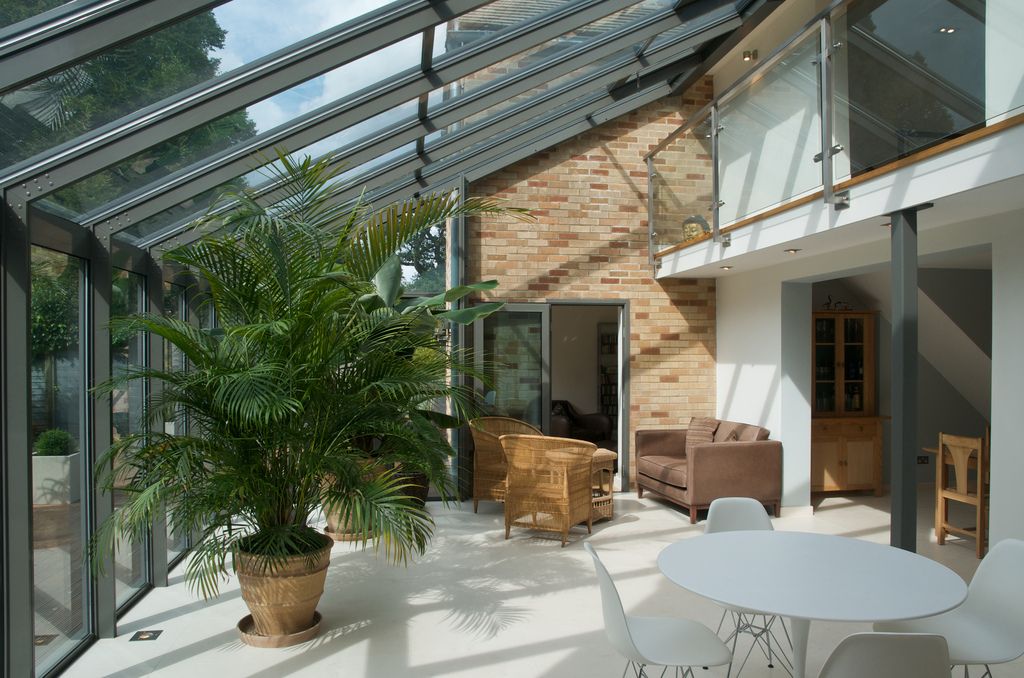 This is because shadows may hinder your ability to enjoy activities properly.
This is because shadows may hinder your ability to enjoy activities properly.
One way to make this work is to position two sofas facing each other, as shown. This creates a social den for adults and kids alike. Choosing the best sofas for this space will symmetrically frame the room so that the space feels balanced.
Alternatively, a chaise lounge draped with a faux fur throw will add luxury to an orangery design idea. This is much more easier to move, and is more suited to solo lounging.
10. Add height with a patio and stair idea
(Image credit: Westbury Garden Rooms)
If you want to literally and figuratively elevate your orangery ideas, one way to do it is to add some stairs when you consider your patio ideas.
Whether you have uneven foundations that need to be levelled out, or just want to add them as a decorative feature for house plants and flowers, stairs can add stability and style to your orangery design idea.
As you become older, or less-abled, a banister or patio railing can be added retrospectively into the design.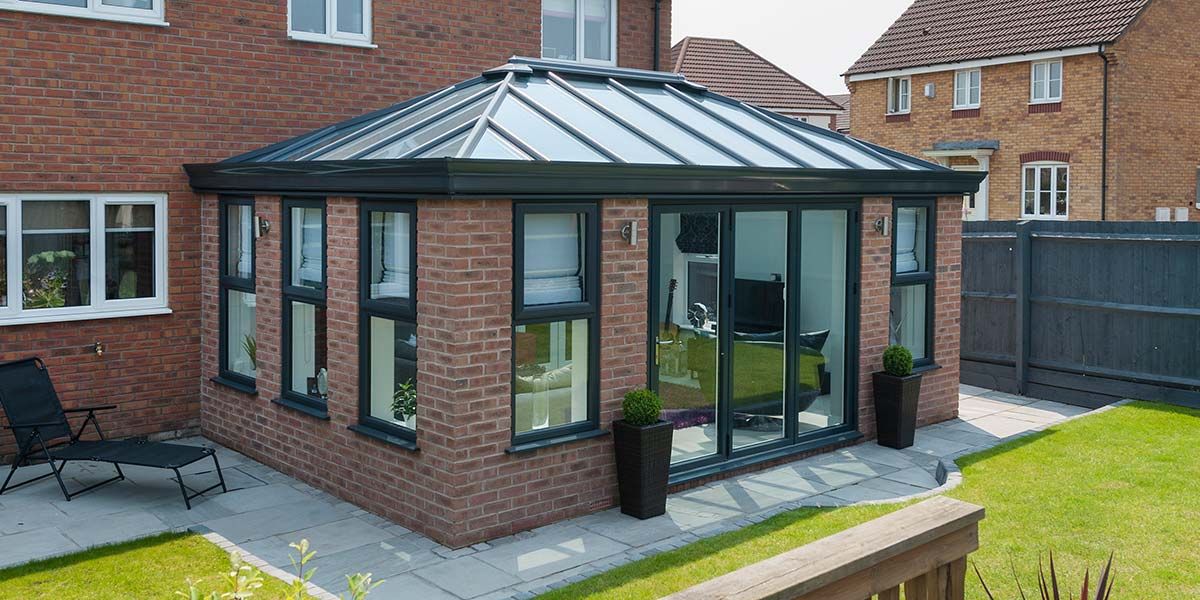 This is also an inclusive idea for a young family, to help alleviate the risk of a child tripping on hard concrete or brick.
This is also an inclusive idea for a young family, to help alleviate the risk of a child tripping on hard concrete or brick.
11. Create a Japandi scheme with rattan and light wood
(Image credit: Hampton Conservatories)
Take advantage of a light and airy orangery by complimenting it with an interior trend that thrives on simplicity and space. ‘Minimalism is key with Japandi style, as is focusing on the functional nature of the space without an abundance of decor.' says Mike Manders, managing director of Lusso Stone .
'Unlike the separate design concepts, the merging of these styles ensures there is variance in texture that wouldn’t be found in Japanese decor, and elements of colour that wouldn’t be seen in something quintessentially Scandi,’
Light flooring ideas, rattan dining sets and cream coloured armchairs should all be top of mind when shopping at a furniture store to create an uncluttered look.
12. Be sympathetic to your home with similar materials
(Image credit: David Salisbury)
If you want your orangery to be a true extension of your home, and not stand out like a sore thumb, there are ways to create a harmonised aesthetic.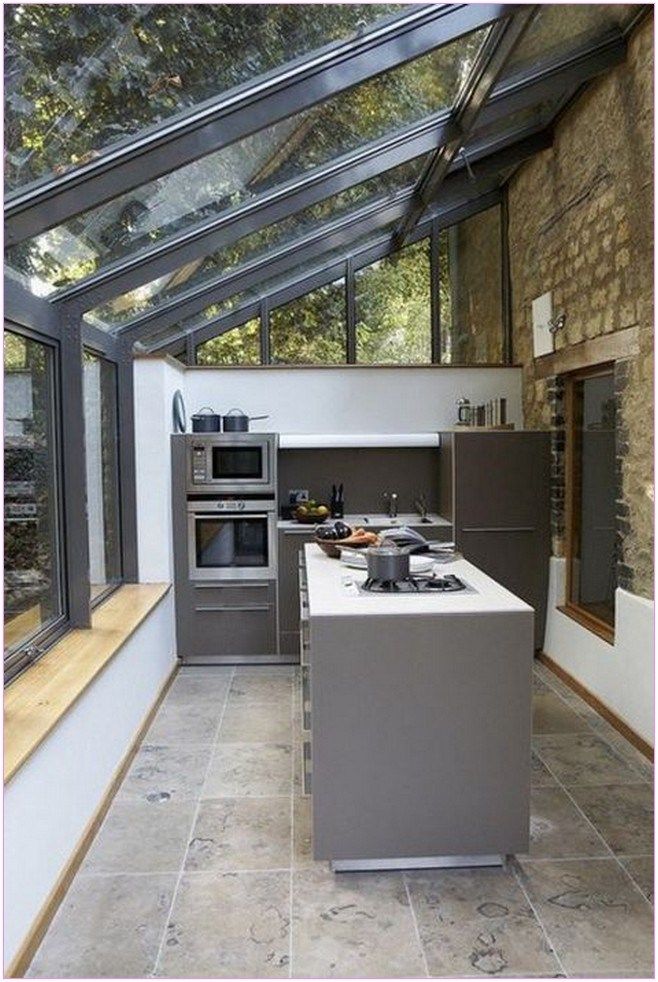
Even if you choose an off-the-peg design, you can get a successful finish by ensuring the design is in proportion with the existing property. Pay close attention to details, such as the roof pitch, bargeboards, finials, windows and colours.
Matching new brickwork as closely as possible to that of the original house will help your orangery blend seamlessly, as will choosing window frame styles and paint finishes that complement those of your existing home.
'Where possible, utilise matching building materials for the base works', says Lisa Morton, director at Vale Garden Houses .
'Reclaim or handmade bricks, stone, flint facings and render, all need to be appropriate to the building and the area in which you reside.'
13. Build an orangery that's a year-round space
Ensure that the flow between your existing home and the new extension feels natural. This means defining the orangery’s purpose early on; its use can then dictate the room’s shape, proportions and size, how much solid wall space is needed – and how and where it’s accessed from the original house.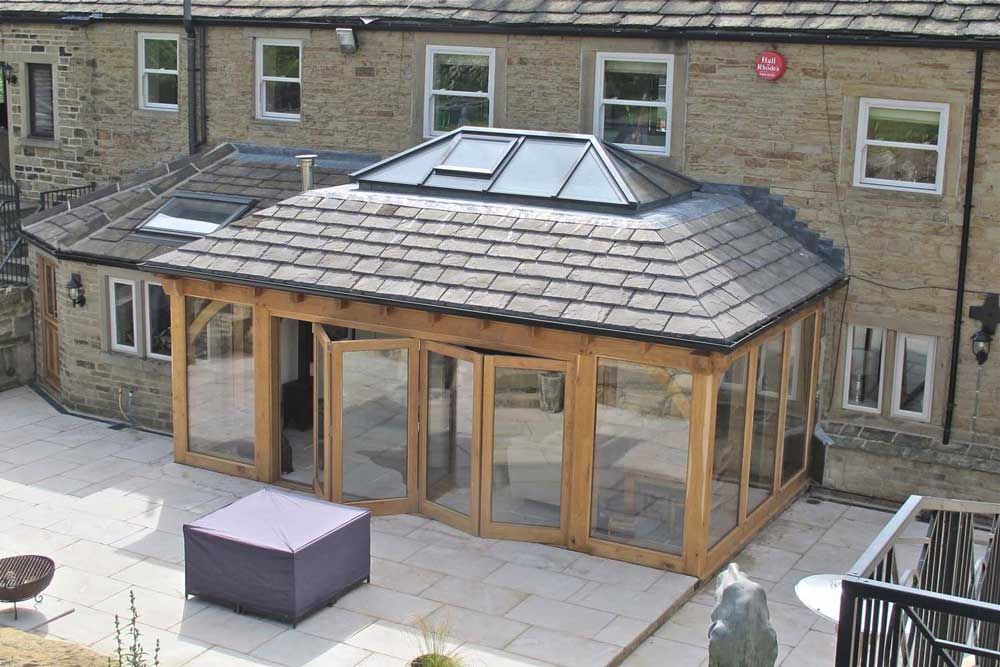 Ideally, floor levels from the existing building into the new orangery – or conservatory – should match, too.
Ideally, floor levels from the existing building into the new orangery – or conservatory – should match, too.
Orangeries tend to be constructed with a greater proportion of wall elements and partially-glazed roofs, the advantage of these design elements being that it is easier to place furnishings, such as kitchen cabinets, within the orangery itself.
14. Choose the best doors for your orangery
(Image credit: Evolution Windows)
Perhaps the main attraction of an orangery is the connection it creates with the garden. Most period-style additions will open out to the garden through French doors, like the above, but bi-fold doors are popular for more contemporary orangeries, as they can stack to the side to allow for a wider opening.
Consider whether the conservatory will step down to the garden or be on a more level threshold, with direct access to decking or a patio area. If the latter, mirror the flooring inside and out for a greater flow.
15.
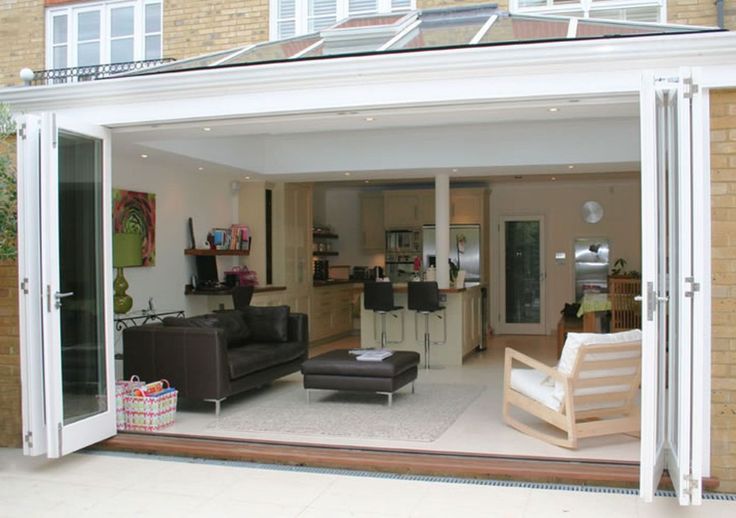 Make the most of light and garden
Make the most of light and gardenApropos contemporary orangery , with aluminium framed windows and a clear indoor/outdoor link. A similar structure would cost £32,000
Maximising daylight and views over the garden is also vital, so whether you’re planning a contemporary or traditional-style orangery, consider slim sightlines for the majority of your glazing.
As mentioned, for traditional-style orangeries, French doors – perhaps on more than one side of the room – will fit stylistically; for more contemporary structures, consider folding doors that will open the room right out to the garden.
In both cases, flush thresholds will make the transition from the house to the garden seamless, helping you create the perfect indoor outdoor room.
16. Get orangery heating right
Using the space all year round will really only be an option with the right glazing and a ventilation and heating system that makes the room comfortable – so when considering orangery ideas, it's an important thing to consider.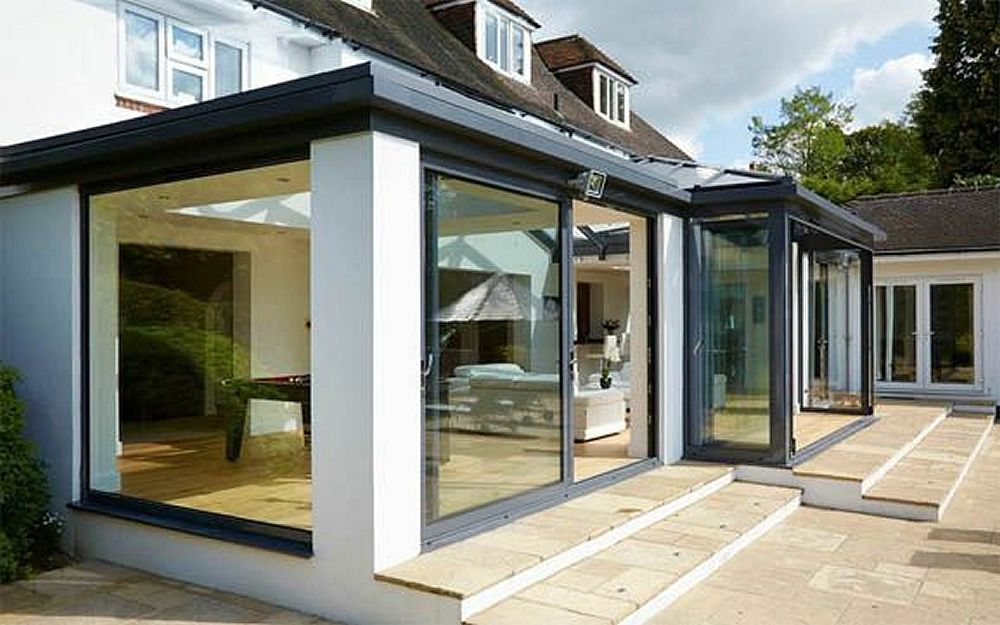
Just as with conservatories, solar-control coatings will reduce heat build-up, while low emissivity glass, and double- or triple-glazing will keep the room snug in colder weather.
For heating the space in colder months, underfloor heating is usually the best option as it takes up no wall space. Trench heating – a warm-water system sunk into the ground with a grille on top and running around the perimeter of the room – is another possibility. A wood-burning stove can be a stylish focal point in a glazed extension also.
17. Ventilate your orangery
Orangery by Westbury Garden Rooms ; prices start at around £40,000
(Image credit: Westbury Garden Rooms)
For ventilation, consider incorporating panels into the roof lantern that can be opened as part of your orangery design – solar or automatic controls are more practical than manual ones. Automatically-controlled vents can also include rain sensors.
Other solutions include mechanical fans mounted within the roof pinnacle, passive trickle vents within the roof ridge, or opening windows within the vertical side frames of a roof lantern.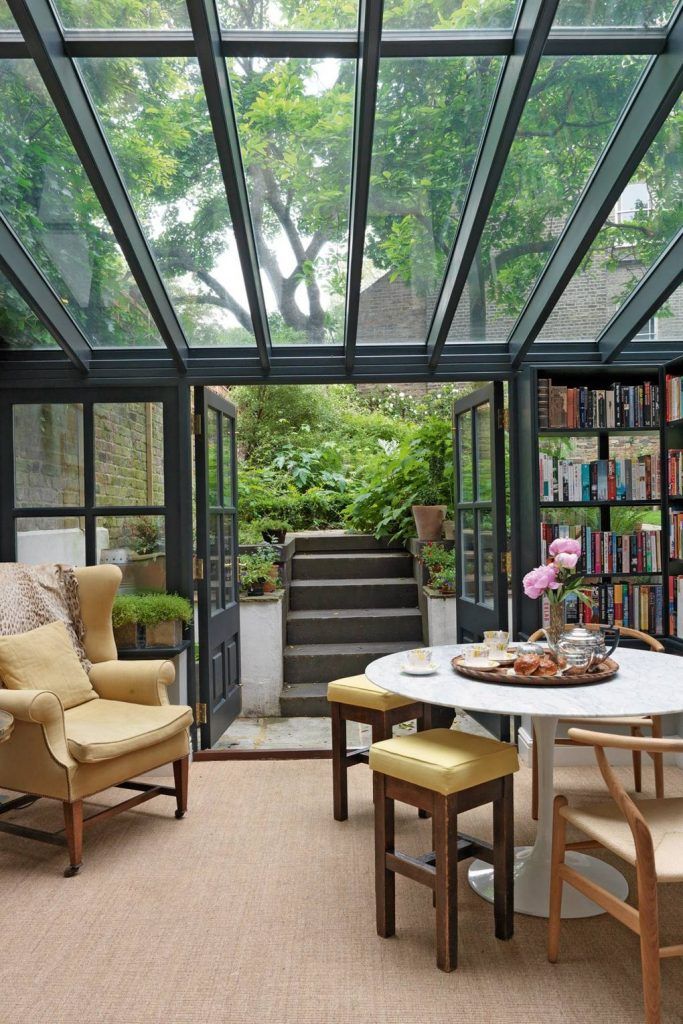
This traditional style orangery has been added to a new build property by owners who were keen to add some more character to their home. A similar project would cost £70,000 from Westbury garden rooms
Unite the space to your garden with clever landscaping and lighting orangery ideas. Planting around the building can soften its edges from outside. As for outdoor lighting, ‘Illuminate something beyond the room itself – such as the garden – as this takes one’s eye out beyond the glass. Ideally, light some planting close to the glazing and then something beyond,’ advises Sally Storey, creative director at John Cullen Lighting.
‘To get the most out of lighting the garden, it is important that the conservatory lighting is lit to a lower level to minimise reflections. Another simple tip is to put the interior lighting on a dimmer switch to ensure that you can change the mood to suit the occasion.’
19. Don't overfurnish your orangery
Hampstead sofa , Garden Trading
(Image credit: Garden Trading)
Orangeries are typically light, airy, and delicate, so require furniture that won't overwhelm them.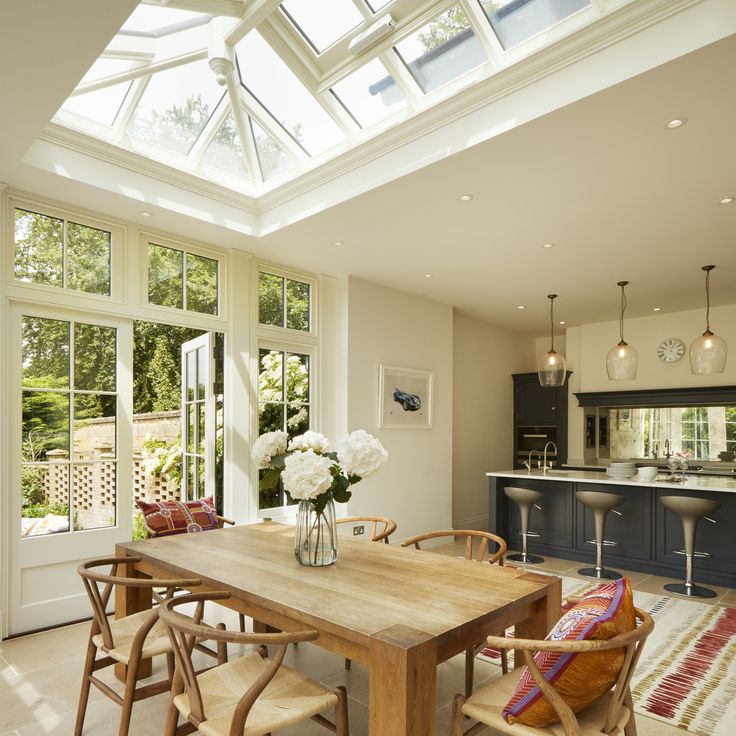 A lightweight rattan set with cream cushions is the classic choice for an orangery, as is elegant wooden furniture, vintage or modern, depending on the exact style of your orangery. If you're aiming for more of an indoor/outdoor look and have continuous flooring between the indoors and outdoors, you could even go for a delicate wrought iron garden set.
A lightweight rattan set with cream cushions is the classic choice for an orangery, as is elegant wooden furniture, vintage or modern, depending on the exact style of your orangery. If you're aiming for more of an indoor/outdoor look and have continuous flooring between the indoors and outdoors, you could even go for a delicate wrought iron garden set.
What is the difference between an orangery and a conservatory?
Orangeries have one important characteristic that sets them apart from conservatories or glass extensions: they have glass roofs, but the walls are more solid, at least 50 per cent brick or column. This makes orangeries look and feel more like natural extensions of an existing home, rather than an addition.
'The main technical difference relates to how the roof of each extension is constructed.', says Karen Bell, creative director at David Salisbury .
'A very simple differentiation is that a conservatory has the majority of its roof glazed, whereas an orangery tends to have a solid perimeter roof with roof lanterns to allow light in.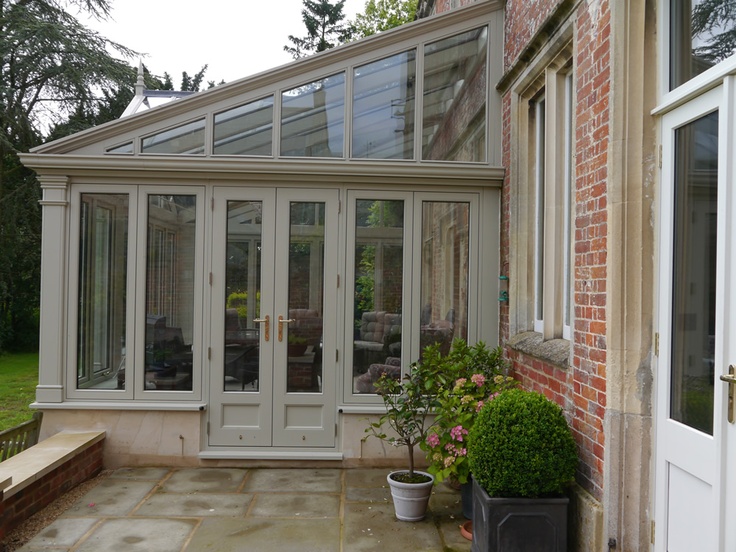 '
'
'To apply some numbers to this, if there is more than 75% glass in the roof, it is a conservatory; less than 75% tends to be classed as an orangery.'
'Typical characteristics of a conservatory are that they are majority constructed of glass, usually have a dwarf wall around their perimeter and have a fully glazed roof. '
'In contrast, the hallmark of an orangery is a perimeter flat roof area with one or more lantern roofs. This often works well where a larger extension is required and height is limited.
'They are particularly suited to being designed as kitchen extensions, as the roof can incorporate insulation, extraction, air conditioning, AV and so on – all of the features required for today’s modern living.'
David Handley, Commercial Director at Prime Oak adds: 'The key feature of an orangery is the roof lantern, and like conservatories they allow bountiful natural light into the space by day and offer a star gazing platform by night.'
(Image credit: David Salisbury)
Can an orangery be used all year round?
In theory, yes, of course they can! But there are a few things to consider about how you plan to use the space throughout the year when planning it.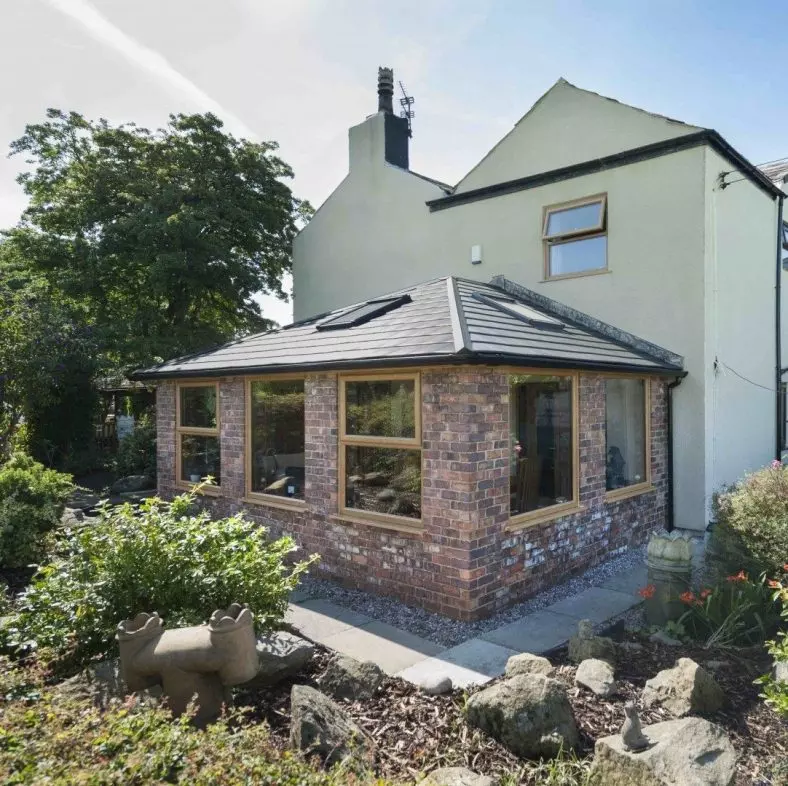 'A glazed extension, such as an orangery, is a striking addition to any home but homeowners should consider the practical use of the space before going ahead with any orangery ideas.' says James Upton, managing director of Westbury Garden Rooms .
'A glazed extension, such as an orangery, is a striking addition to any home but homeowners should consider the practical use of the space before going ahead with any orangery ideas.' says James Upton, managing director of Westbury Garden Rooms .
'A good designer will work with the family to understand their needs and create a new room that works for everyone year round, whether that be cooking, entertaining, working, simply relaxing or all of the above.'
While David Handley, commercial director at Prime Oak adds: 'Orangeries provide the perfect balance between light and shade preventing the room from becoming too hot or too cool.'
'The temperature is easily moderated throughout the summer with a ventilated lantern, allowing a gentle through breeze when required.'
'In the winter our clients like to opt for underfloor heating, or a log burner adding a cozy ambience to the room. Due to the insulated roof, an orangery maintains a comfortable temperature all year round. '
'
And Mervyn Montgomery, managing director and founder of Hampton Conservatories comments: 'One of the main benefits of the addition of a glazed extension such as an orangery is the fact that it helps to blur the lines between your home and garden.'
'The incorporation of large vertical panes of glass flood the room with light and give you uninterrupted views of your garden you can enjoy all year round, no matter the weather.'
'A well designed orangery will be comfortable in every season, never feeling too hot or too cold. By incorporating elements such as rain sensors, temperate control technology and solar reflective glass, the room adapts to the outside temperature.'
'Often homeowners are looking to create a seamless transition between their home and garden, and the addition of an orangery is the perfect way to do that. An orangery helps you embrace your garden in every season, and by inviting the outside in, you can truly connect with nature.'
What are the benefits of an orangery – and what are the different types?
Typically more substantial in its proportions than a conservatory, with, at the very least, a partially solid roof with more brickwork and full-height brick pillars, an orangery extension will still give you wonderful views over your garden.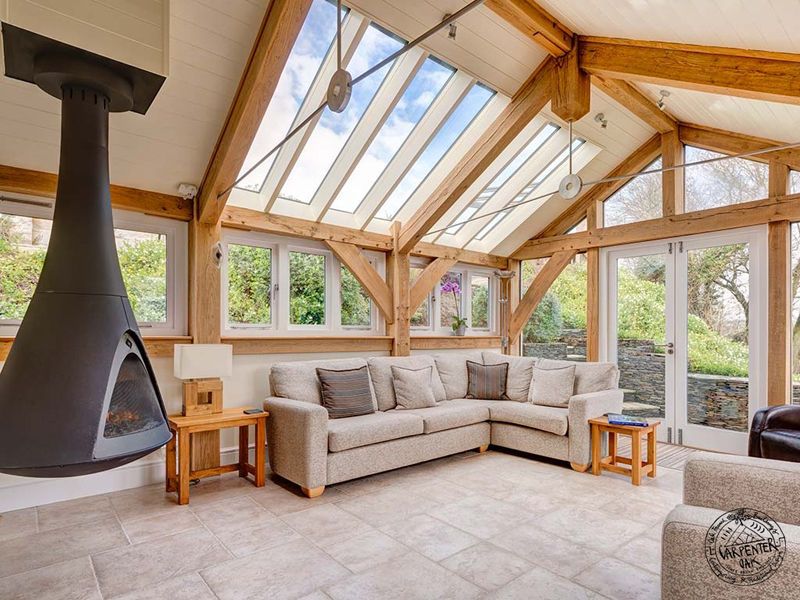
(Image credit: Haddonstone)
Classic orangeries will be complete with brick piers, a centralised glass roof pitch, traditional cornice, internal pelmet for insulation and will more likely be made bespoke, if for a period property.
Modern orangeries will see more decorative cornice and roof structure, modern insulation or heating and will be finished with more slender frames, and other contemporary finishes such as wide sliding doors.
This Haddonstone orangery has a modern finish, but a traditional design. Costing from around £120,000 it is at the luxury end of the spectrum
How much will an orangery cost?
On that note, how much an orangery costs depends on your desired outcome. Orangery costs depend on the complexity of the design and materials used but, as a general rule, conservatories cost from £10,000 upwards, while the average orangery cost starts around £20,000.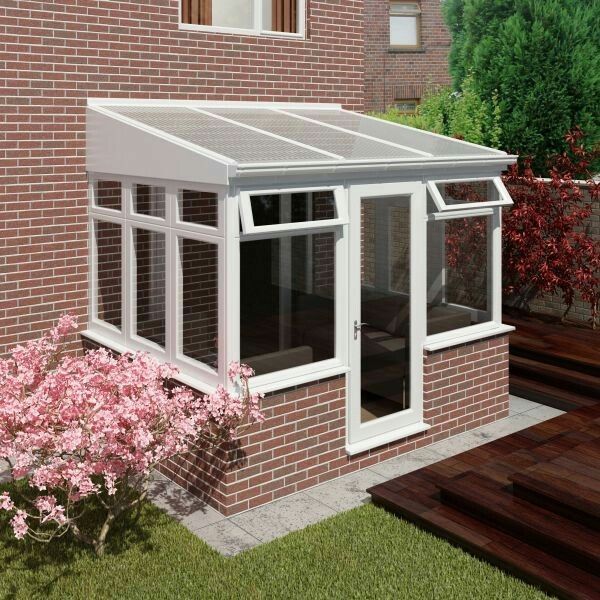 It's worth noting that you can find orangeries that cost around £10,000 but the materials used may be more basic.
It's worth noting that you can find orangeries that cost around £10,000 but the materials used may be more basic.
Expect to pay an average of £40,000 for an orangery. This is because the construction work is more substantial than that of a conservatory and the labour required to complete an orangery design is similar to that required of a single storey extension. As with any home improvement project, you could spend even more than this depending on the size, materials used and the complexity of the design.
For a particularly large orangery, something high-spec, or an orangery with a kitchen or bathroom, you could pay upwards of £70,000.
Will an orangery add value to my property?
Orangeries can add value by boosting your home's kerb appeal and improving both your family life and your home's saleability. But choose your materials carefully.
'The addition of an orangery extension is a proven way to add value to a property.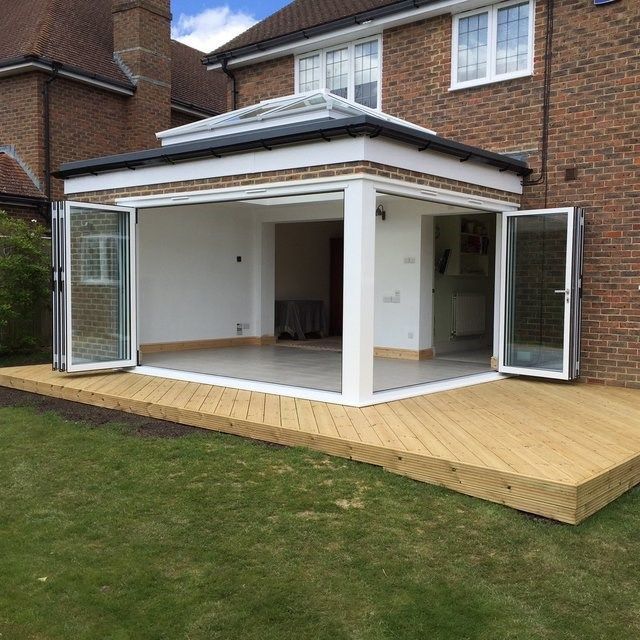 A bespoke timber orangery extends the existing living area of a property, creating communal space that meets the changing needs of families.', says Mervyn Montgomery, managing director and founder of Hampton Conservatories .
A bespoke timber orangery extends the existing living area of a property, creating communal space that meets the changing needs of families.', says Mervyn Montgomery, managing director and founder of Hampton Conservatories .
'Furthermore, the addition of an orangery will transform unused areas of your garden into an airy living space suitable for everyone.'
'By opting for high quality materials and working with a trusted manufacturer, you can be safe in the fact that an orangery extension will increase the value of your property.'
'Although there are no guarantees when it comes to selling a property, an extension with classical proportions and built from premium timber is likely to maintain its value much more than a lower quality, uPVC version.'
How to plan an orangery
It might be that you hire a specialist orangery company, who can help you with all the planning aspects of the job – or that the architect or builder is able to advise. However, it's always worth knowing the basics to ensure your project is progressing along the right lines.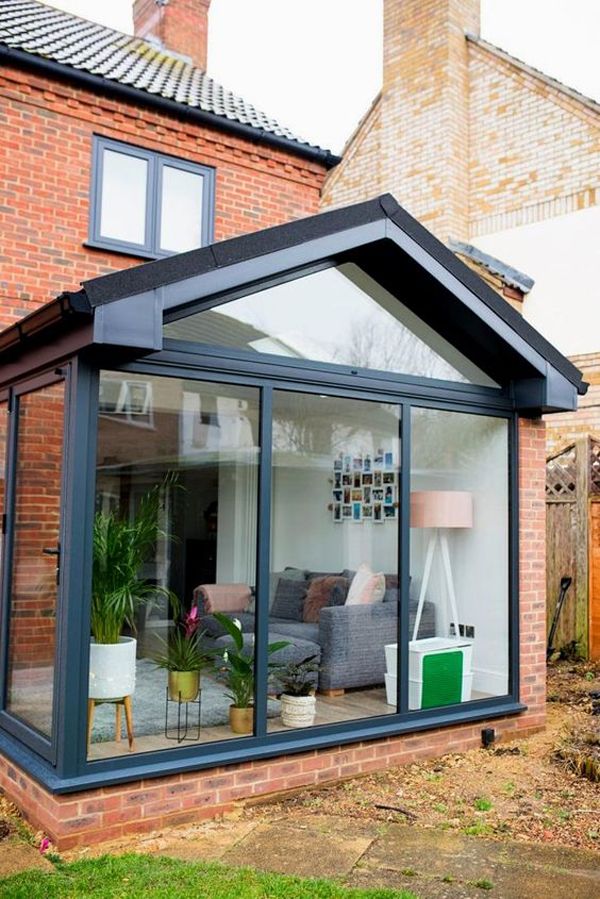 Use our planning know-how tips above below to get it right.
Use our planning know-how tips above below to get it right.
For more practical information, design and planning tips, see our essential guide to extending a house.
Does an orangery need planning permission?
Planning permission is not usually required for an orangery, and can be considered as permitted development provided that:
- The orangery covers no more than half the area of land around the original house;
- Is no higher than the highest part of the roof;
- Doesn’t extend beyond the rear wall of the original house by more than four metres for an attached house, or six for a detached.
'If you are extending on the rear or side of your property, it is possible that this would fall within Permitted Development (PD) which would mean that planning approval would not be required.', says Karen Bell, creative director at David Salisbury
'A basic guide is that you would need to limit the depth of the orangery to 4 metres (detached property) or 3 metres (linked property) and no more than 4 metres in overall height. A side extension can be no more than half the width of the property.'
A side extension can be no more than half the width of the property.'
Bell continued, 'If you live in a listed property, then choosing a supplier that has a wealth of experience of working on listed buildings and engaging in dialogue with the conservation officer at the design stage will make the planning process run smoothly.
'It is essential to consider the character of your property and choose a design that will either complement the architecture or be a complete contrast, i.e. by adding a contemporary design so the distinction between the old and the new is evident.'
Does an orangery need to comply with building regulations?
Part L1B of building regulations states a limit to the total glazing in a property to 25 per cent of the floor area. However, if you can demonstrate compliance with thermal requirements using any amount of glazing, the building will be regulations compliant. A structure that is closed off from the rest of the house with external grade doors is exempt from building regulations in most circumstances.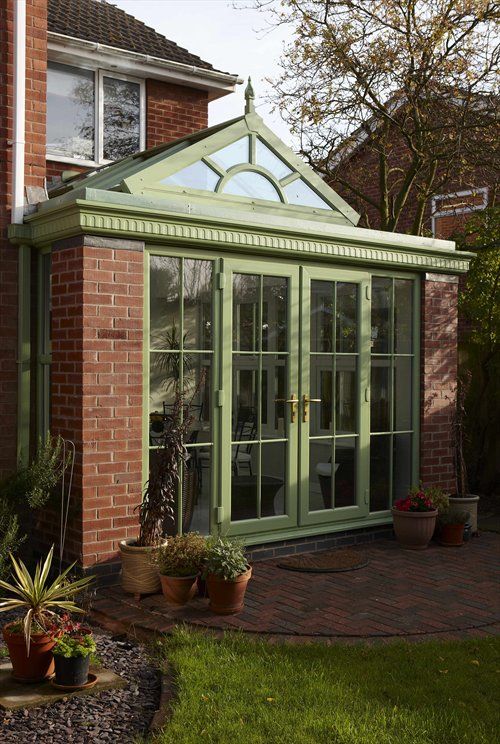
To be on the safe side, always involve the building control department in your plans early on. A professional orangery specialist can help you with this.
What if you live in a Conservation Area or listed building?
Within designated areas – including conservation areas – you may need to apply for planning permission for your orangery even though you wouldn’t have this obligation elsewhere. Local authorities can also remove some permitted development rights with Article 4 directions.
If your home is listed you will need to apply for listed building consent.
If planning permission is needed, it is more likely to be granted on structures at the rear of a house. Many planners are now particularly receptive to contemporary frameless additions that offer a distinct separation between old and new.
As with all additions, success relies on a sympathetic reflection of the main property, in terms of scale, architecture and proportion.
For more information, visit the Planning Portal and contact your local authority to check the specific details of your project before you start work.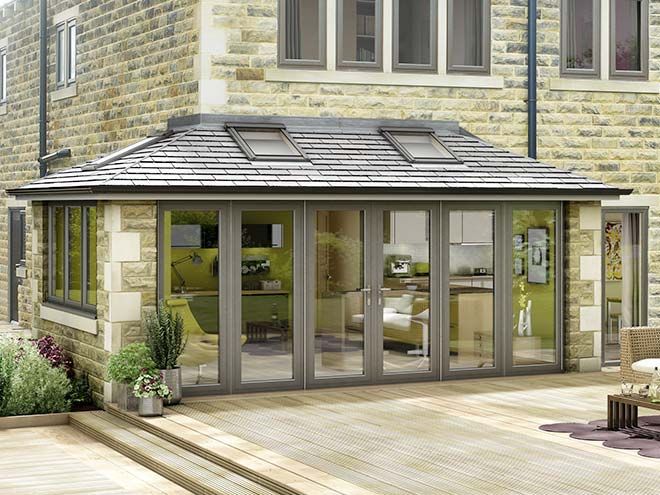
Choosing the right framing for your orangery
The latest frame solutions for orangery doors and windows include much narrower timber, aluminium, composite and uPVC frames, which allow for more glass and better views of the outside, and can include bi-fold or sliding styles. But which material is best?
- uPVC: A commonly used material for conservatories, PVCu is more affordable than the alternatives, widely available and maintenance free. However, it is not the best choice to complement a period home, as the material tends to result in bulkier, inauthentic sections and details.
- Aluminium: Traditional glass houses had metal frames, and aluminium is still a popular choice for its classic looks and slim sightlines. It can also be used to cast more ornate designs, similar to the orangeries of the Georgian and Victorian eras.
Modern aluminium frames include thermal breaks to avoid heat loss, and can be powder-coated in any colour to produce a maintenance-free addition.
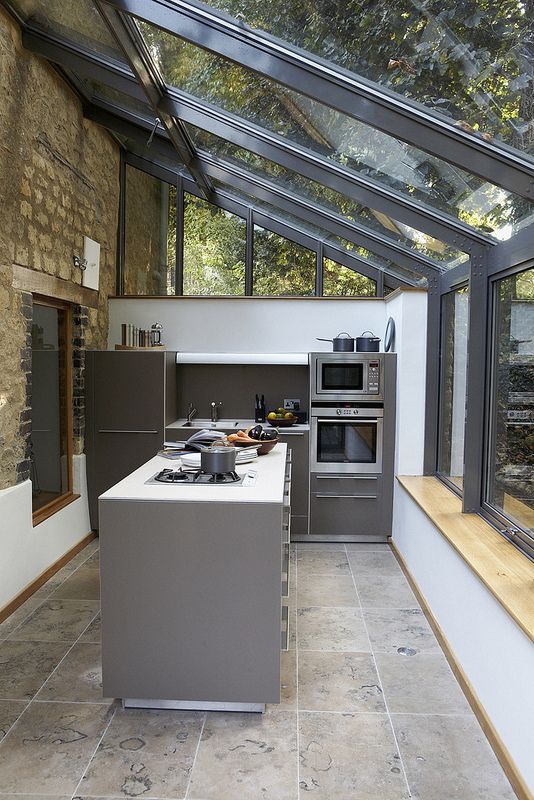
- Timber frame: Timber frame is the alternative desirable option for a period home. Oak-framed orangeries look stunning
and if unpainted the wood will weather beautifully. Other popular timbers include Douglas fir, sapele and Accoya, which is modified to be incredibly durable and resistant to fungal attacks.
Ensure that wood is factory painted or treated, which will make it rot resistant and mean it should last around 10 years before requiring any maintenance.
- Composite: For the best of both worlds, some manufacturers offer composite orangery frames, which have an aluminium exterior, great for low maintenance, and a timber interior, for warmth.
IQ Glass' Carminati Skyline lift-and-slide doors have a super-slim 37mm vertical frame, the world’s slimmest timber doors. Available in fir or oak with a laminated timber structure for additional strength, beauty and performance, these doors can come as double- or triple-glazed.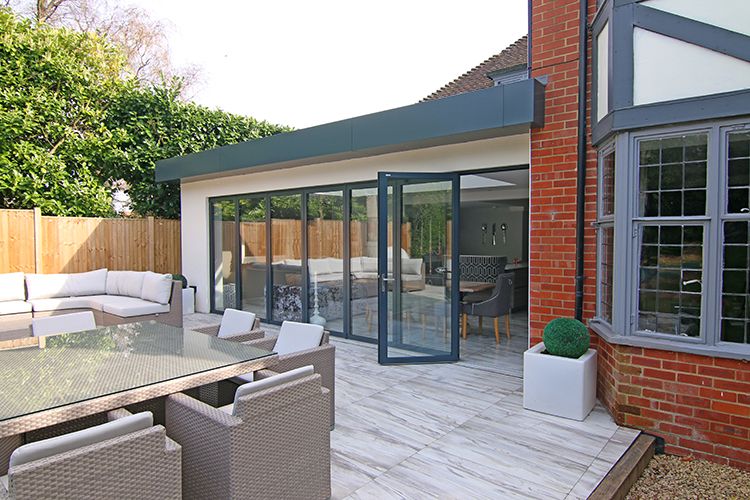
The patented base track is designed to be flush inside to outside, with a unique sliding track cover for when the doors are open. This creates a flush internal to external base detail with no track indents. This also means the sliding tracks and wheels are never fully exposed, providing a long life expectancy.
These lift and slide doors have extremely high levels of thermal insulation due to the timber, with Uf values as little as 1.2 W/m2k.
Picking glazing options for an orangery
The main component of any successful orangery is the glazing, which must perform an almost impossible task, blocking excess solar gain, while retaining heat on colder days. There are many options when it comes to glass, and choosing well – particularly for the roof – will ensure the temperature of your space is comfortable year round.
Low-e glass with an argon-filled cavity is a
good option – it has a thin low-emissivity coating
to reflect heat, while the gas in the cavity greatly reduces the transfer of heat.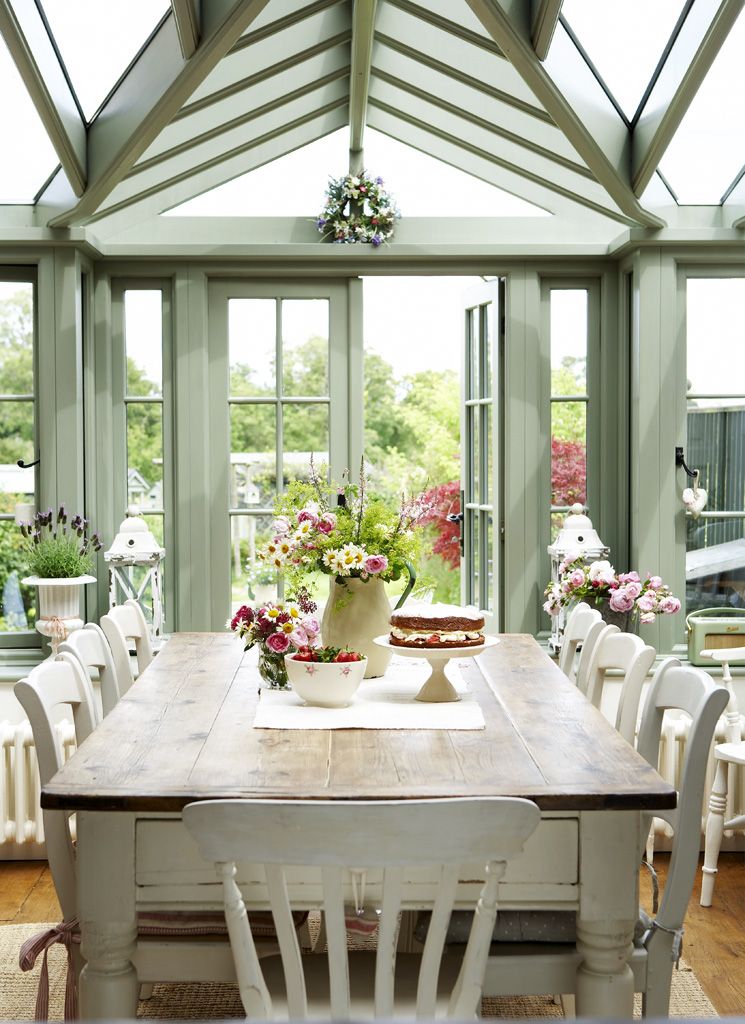
Other types of glass have coatings to reduce the sun’s rays and stop the orangery overheating; try Roof Maker 's, which also retains heat in winter. Pilkington has several options, including Cervoglass, an insulated glazing product that protects against both temperature extremes.
Another option for orangeries is self-cleaning glass, which helps gather dirt so that it simply washes away when it rains.
Bear in mind that when glass is treated it can lose some of its clarity and take on a slight tint, so take a close look at the options available and choose one that’s as clear as possible. For the greatest clarity and maximum light, look at low-iron glass.
With so much glazing, security could be an issue, but glass in orangeries should be toughened up to a height of 800mm, or up to 1,500mm for glass doors. Any quality glass roof should also feature toughened glass as standard.
Do you need to employ an architect?
If your orangery ideas are part of bigger renovation project, a conversion, or self-build, it is advisable to find an architect that has some experience designing properties that incorporate orangeries in your area.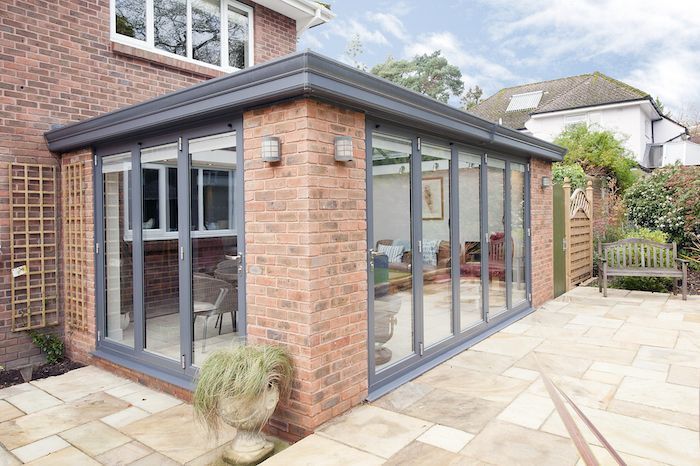 They should be able to advise on what the local planning office is likely to allow and help with any planning applications.
They should be able to advise on what the local planning office is likely to allow and help with any planning applications.
Lucy is Global Editor-in-Chief of Homes & Gardens having worked on numerous interiors and property titles. She was founding Editor of Channel 4’s 4Homes magazine, was Associate Editor at Ideal Home, before becoming Editor-in-Chief of Realhomes.com in 2018 then moving to Homes & Gardens in 2021. She has also written for Huffington Post, AOL, UKTV, MSN, House Beautiful, Good Homes, and many women’s titles. Find her writing about everything from buying and selling property, self build, DIY, design and consumer issues to gardening.
10 Stunning small orangery extension ideas
/ Isobel SmithSmall orangery extension ideas - image: @westburyuk
Orangery extensions are absolutely amazing in any home! Sure, in the past, they’ve usually been found in stunning stately homes on a grand scale (and we still love these ones too) but they’re also totally achievable in a smaller property.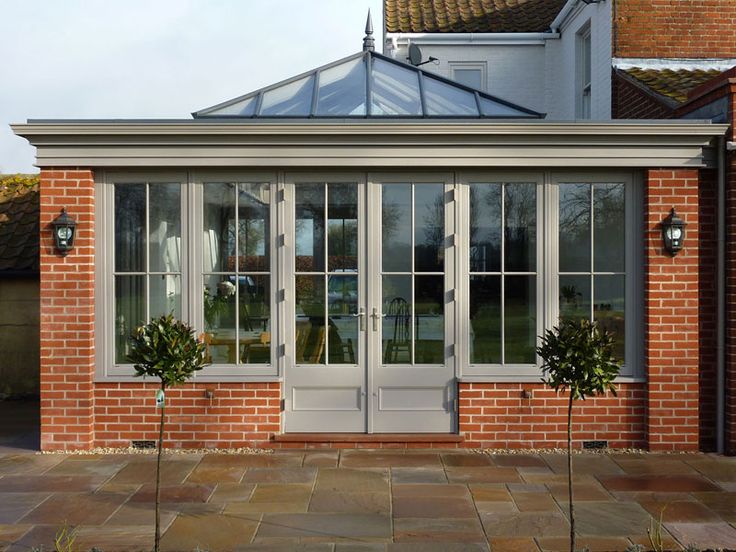
Scaling down to creating a small orangery extension can add so much to your home in terms of extra living space, amazing energy in the room and so much more light. After all, orangery styles are up there with our favourite conservatory ideas!
Idea for thick oak frame small orangery extension - image: @oakbydesign
1. Timber framing adds a whole new feel
Most orangeries are thin, painted timber frames or possibly metal and, historically, they’ve usually been white.
We really love how transformative the use of heavy timber framing can be on an orangery extension.
This can match really nicely with the kind of stone wall you see on the period property pictured here and they’ve paired the frame with a heavier roof to keep the look cohesive.
Living room idea for a small orangery extension - image: @orchirdsandme
2.
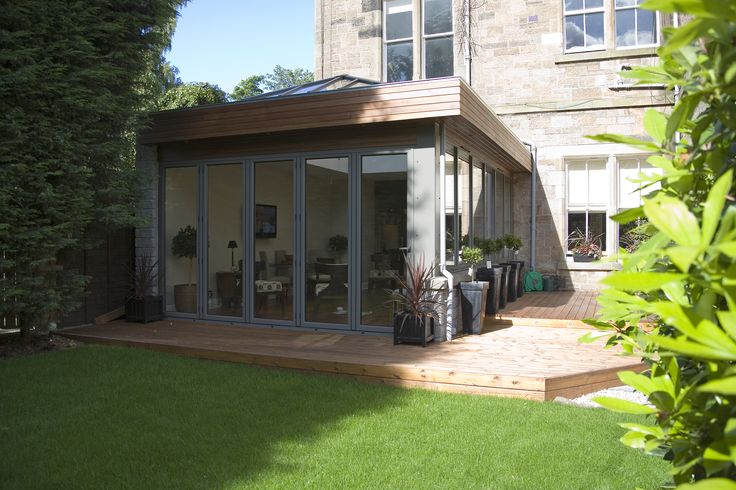 Relocate your living room
Relocate your living roomIf you use your living room as a casual, relaxing space, then it seems like a perfect fit for an orangery extension.
You don’t even need a large one to make it work, a small space is enough to fit a sofa, coffee table and armchair with small decor accessories.
You can soak in the daylight and it makes a nice transition towards the garden, too.
Corner idea for a small orangery extension - image: @westburyuk
3. Add your orangery extension onto a corner of your home
Whilst most extensions jut out of the house structure, you should consider working with the corner of your property instead, nestling the orangery into a vacant corner.
This makes the most of knocking through the adjoined walls and makes the orangery feel more like part of the home than an actual extension.
You can work this idea into quite small spaces, too.
Idea for a dining room in a small orangery extension - image: @styletheclutter
4.
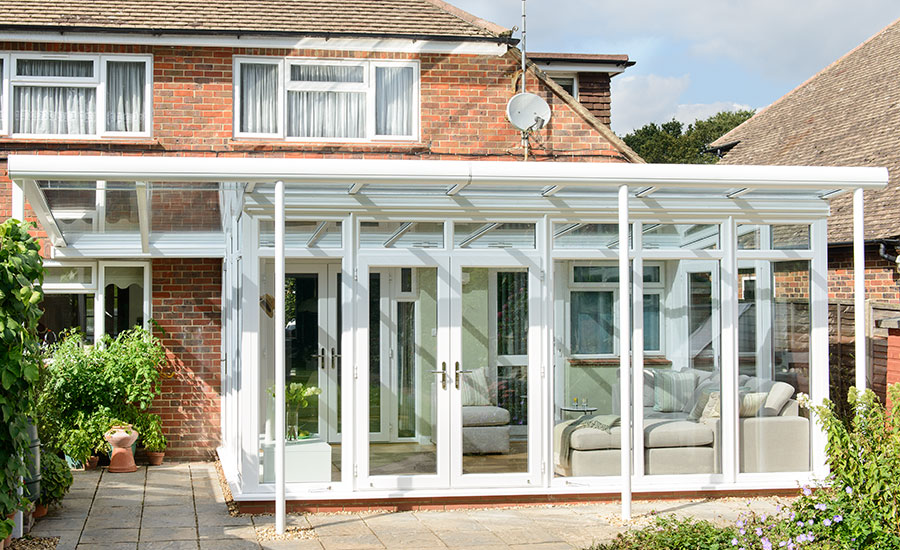 Choose the orangery extension for your dining room
Choose the orangery extension for your dining roomAt their best, dining spaces should be a place of experience and atmosphere. This makes it a natural fit for a smaller orangery extension.
You get all the aesthetic joys of nature at different times during the day and also an amazing styling opportunity with the ceiling frame.
This can work well regardless of the size of your room, too.
Skylight idea for a small orangery extension - image: @cotswolds1234
5. Try long skylights for natural light
Most of the time when you find an orangery extension, you’ll see the typical glazed roof joined by a thin frame.
If you want to make this structure look more solid and more like an extension of the main house, you should consider a more solid roof structure.
The home pictured here still lets the daytime light flood in with large rectangular windows, keeping it feeling open.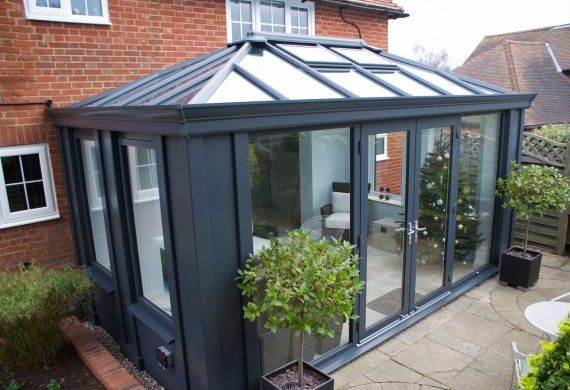
Idea for garden small orangery idea - image: @classical_orangeries
6. Use your small orangery extension as a garden room
Both visually and practically, it’s really important to bridge the gap between your house and your garden.
Guess what… a small orangery extension room is the perfect way to do just that.
The openness that the glazing gives a middle-ground visually and fitting doors which open out into the broader garden really welcomes the outside into the inside.
Brick coordination idea for a small orangery extension - image: @westburyuk
7. Build your small orangery extension in the same materials as the main home
To make for a truly cohesive extension, make sure you build your small orangery in the same materials (or as close to a match as possible) to make the whole thing flow together.
Regardless of the size of your extension, this smart idea can really take it to the next level whilst still keeping the essential elements of an orangery.
Idea for small orangery-look windows - Image: @goodboneslondon
8. Work the orangery feel into your garden-facing room
If a full orangery extension isn’t on the cards (for budget reasons, lack of space or whatever, really), why not look at creating the same kind of feel in a small section of your garden-facing wall.
You can totally transform the feel and experience of the section of your house by using the same kind of orangery-style frames.
Window blind idea for a small orangery extension - image: @rebecca_anchorban_house
9. Add to a classic frame with blinds
One of the more important practical features of small orangery extensions is considering the light and temperature fluctuations throughout the day.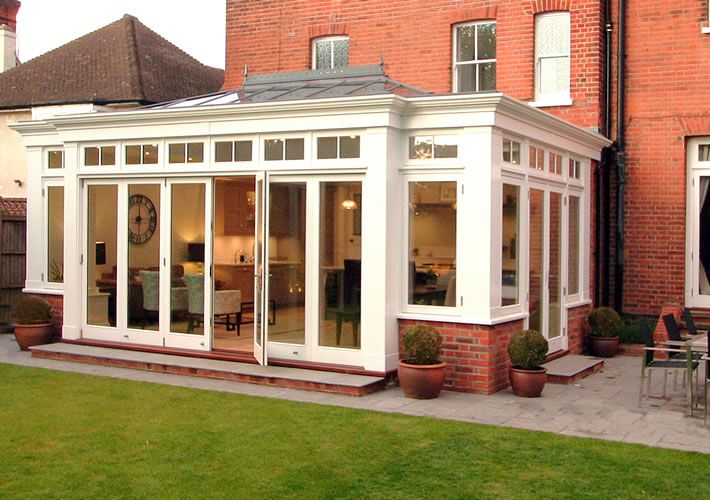
Fitting blinds on your glazed windows can do a lot to make it more comfortable on hotter days and give privacy in the evenings.
Loads of places do bespoke blinds for extra this kind of situation these days, now, too.
Idea for wallpaper in a small orangery extension - image: @jasminkinginteriors
10. Make a small space feel bigger with wallpaper
We absolutely love an orangery extension but we also totally get that sometimes you have space and/or budget for a smaller one.
A nifty idea to make yours bigger visually is by playing around with something like this, an orangery-inspired wallpaper which gives the look of space beyond the wall and also gives a nice anchor for the theme of the room as a whole.
These ideas are just gorgeous, aren’t they?! What do you think? Which one do you wish you could see in your own home?
Taking on your own orangery extension?
Grab our FREE design guide to help you with the aesthetics and costs
It covers:
Avoiding common mistakes
An easy technique for design cohesion
The 3 curveballs you need to be ready for.

Winter garden: photo-ideas for decorating a greenhouse
With the advent of cold weather, we are increasingly thinking about organizing a winter garden next to a country house or even right in an apartment, on a balcony or loggia. Indeed, it is so tempting to feel surrounded by tropical flowers, protected from the hardships of the outside world by the crystal walls of the greenhouse. In this article we will talk about the multifunctional use of winter gardens - believe me, it is not limited to the garden itself.
VanBrouck & Associates, Inc.
Greenhouses and conservatories have a long history. Even in ancient Rome, buildings were built from mica that let in light, but protected from climatic influences. In the Renaissance, with the development of science and medicine, greenhouses appeared at monasteries and universities for growing medicinal herbs and studying the properties of plants.
SEE ALSO…
How to Create a Medieval Backyard Garden
The great geographical discoveries introduced the Old World to beautiful exotic plants, insects and birds and aroused a passion for collecting and studying them. The delicate southern flora required protection from the more severe northern climate, and greenhouses began to be erected on wealthy aristocratic estates.
Darcy Bonner & Associates
Town and Country Conservatories
In different areas and at different periods, winter gardens were called differently: greenhouse or orange house (after the names of plants), conservatory (from the Italian word "conservato", which means "to preserve" or "to protect", and from the Latin "ory" meaning "place for").
Greenhouse boom
With the development of metal processing and glass production technologies, winter gardens have become more accessible.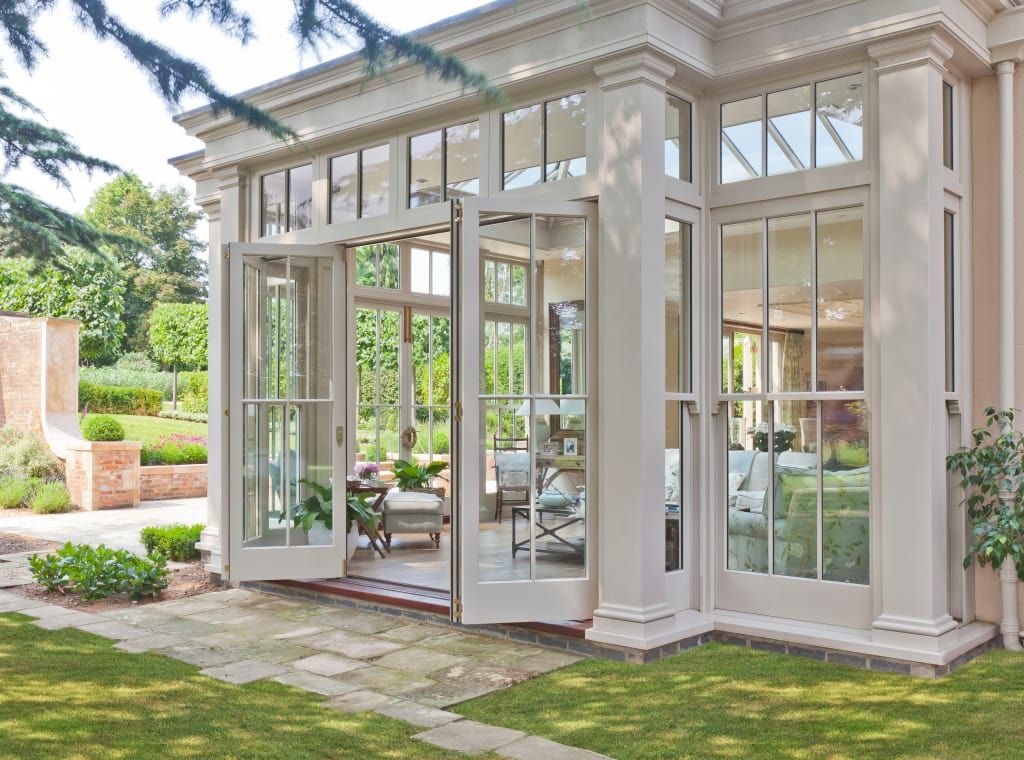 And the extraordinary popularity of the Crystal Palace, built in 1851 in London for the World Exhibition, caused a real boom in the construction of greenhouses. Entrepreneurial developers began to supply middle-class houses with small winter gardens. Conservatories were no longer the prerogative of the wealthy class.
And the extraordinary popularity of the Crystal Palace, built in 1851 in London for the World Exhibition, caused a real boom in the construction of greenhouses. Entrepreneurial developers began to supply middle-class houses with small winter gardens. Conservatories were no longer the prerogative of the wealthy class.
Vale Garden Houses
Elena Veselova
In Russia, greenhouses appeared in the 17th century and spread under Peter I, when they began to be built in many gardens, palaces and estates. The idea of using conservatories not only for growing plants but also as leisure spaces is usually attributed to the British. But even in Russia, they have become a place of social meetings and entertainment almost from the moment of their appearance.
At a later time, the habit of rest and behind-the-scenes communication in contact with nature in Russia was transformed into tea drinking on verandas, which became an indispensable attribute of the dacha lifestyle.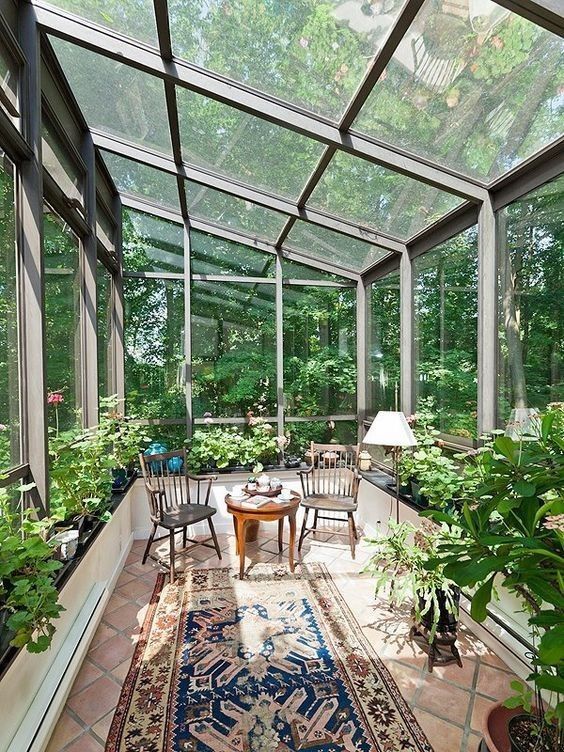
SEE ALSO…
So, your style… pre-revolutionary Russian
Stephen W. Hackney Landscape Architecture
Greenhouses are back in fashion
The old conservatories, being part of the Georgian and Victorian mansions, the product of the hothouse boom, are being restored and put to practical use. Although their use now does not fully correspond to the original purpose, but gravitates towards the image that appeared later - places of meetings and recreation. Appreciating the charm of such a semi-open space within the house, many attach conservatories to modern residences. And the fashion for everything English has spread this trend around the world.
For us, it coincided with the appeal to manor traditions. Therefore, more and more often winter gardens appear in modern suburban construction in Russia. And although they are strongly associated with respectability and high cost, in fact, quite a variable approach is possible.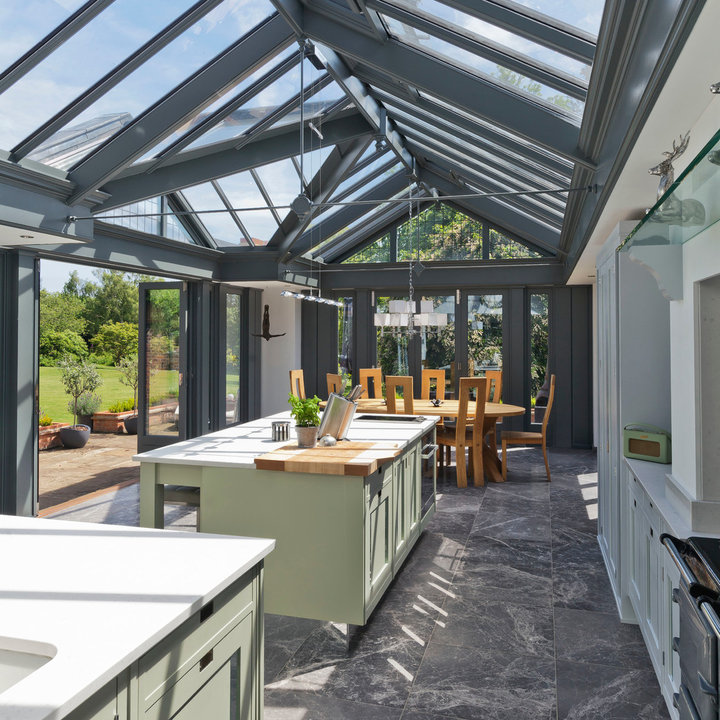
Adeeni Design Group
Strictly speaking, a winter garden in its modern, often unrelated to a real garden, image is very close to a veranda or bay window, but insulated and with a maximum glass area, including a transparent roof. Fortunately, modern technologies make it possible to make warm glazing almost continuous. So - equip the veranda or bay window in the apartment with panoramic windows and boldly call it in English: "conservatory". And the piano, as you might guess, is absolutely useless here!
SEE ALSO…
Good question: Why does the house need a porch?
Vale Garden Houses
Let nature and sun into your home
It's hard not to notice the charm of a winter garden. Even if you do not take the original purpose of the greenhouse - to contain lush thickets of tropical plants in the house - it still helps to integrate nature into the house.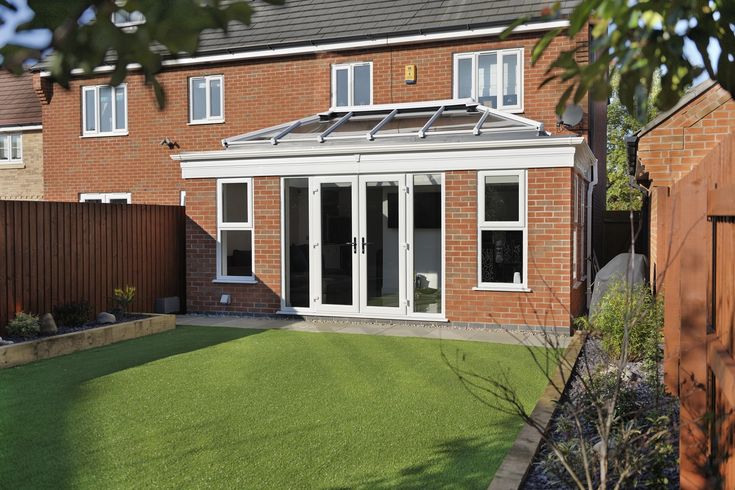 Transparent glass walls become an almost imperceptible barrier between the landscape and the interior. Visual permeability allows, being inside, in the warm comfort of the house, to feel in the natural environment, almost directly in contact with the garden, which is behind thin glass.
Transparent glass walls become an almost imperceptible barrier between the landscape and the interior. Visual permeability allows, being inside, in the warm comfort of the house, to feel in the natural environment, almost directly in contact with the garden, which is behind thin glass.
SEE ALSO…
15 buildings in the backyard worth taking a day off for
In addition, transparency, accessibility to sunlight helps to gather maximum light in this room, which is especially valuable for the northern climate, not spoiled by the sun. Such a room in the house can rightfully bear the name of a solarium in its pre-industrial meaning. Warmed by the sun and penetrated by its rays, it is especially conducive to relaxation.
Idea: The image of unity with nature can be expanded by making part of the glazing sliding. Then, during the warm months, it will be possible to literally combine the conservatory with the garden, letting in fresh summer air and opening direct access to the street.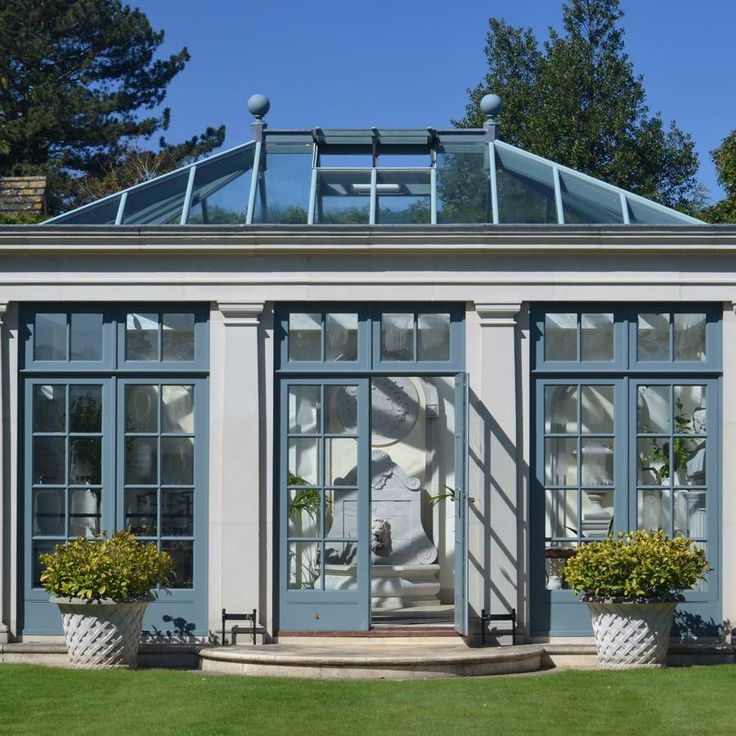
Ksenia Bobrikova. Xenia Design Studio
Although good lighting combined with protection still create all the conditions for the cultivation of green thickets in the greenhouse, for which it was intended, modern conservatories often keep the garden only in name. But if your passions and rhythm of life allow you to revive the tradition of greenhouse growing, lush masses of greenery will create a real oasis of nature in your home.
SEE ALSO…
Green noise: Creating a mini-garden in the house
In addition, a winter garden is a great way to expand the space of a house without making it visually massive. The greenhouse adjoining the house diversifies its architecture, enriches plasticity, but at the same time, due to its openwork and transparency, does not weigh it down. Such an architectural addition is easier to coordinate with the existing building than solid extensions and outbuildings.
Diverso
Follow the style
Looking at the English Georgian and Victorian conservatories, at the greenhouses of old Russian estates, one wants to turn to the romantic ornateness of old styles. A bizarre openwork pattern looks especially expressive in combination with large glazing planes. But such ornamentation will not be appropriate for every country house. Match the style and shape of the greenhouse and the glazing pattern with the style of the surrounding space. If you are the owner of a modern cottage, perhaps a simple and concise winter garden design is more suitable for you. Moreover, making warm glazing in a modern style is easier and less expensive.
SEE ALSO…
Good question: How not to create baroque in a panel house?
VanBrouck & Associates, Inc.
Find a worthy role for the conservatory
An extra room in the house, and with so many advantages, should be used with dignity.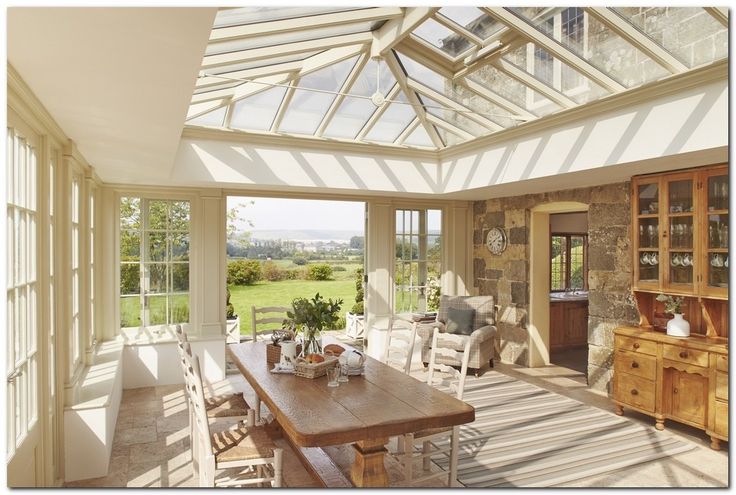 When choosing the functional purpose of a greenhouse, refer to its traditional roles. Make it highly specialized - or combine several functions. And if you are just thinking about adding a greenhouse to the house (I hope that this article will finally convince you that it's worth it!), Then you have the opportunity to carefully consider its shape and location, based on the role that you play for it. take away.
When choosing the functional purpose of a greenhouse, refer to its traditional roles. Make it highly specialized - or combine several functions. And if you are just thinking about adding a greenhouse to the house (I hope that this article will finally convince you that it's worth it!), Then you have the opportunity to carefully consider its shape and location, based on the role that you play for it. take away.
Traditional conservatory
The garden in the house is what greenhouses were created for and what they are perfect for. This is a great opportunity to grow delicate heat-loving exotic plants that will become an exquisite decoration of your home. It is not for nothing that greenhouses most often border on living rooms - a blooming oasis will come in handy here.
Dennis Mayer - Photographer
In addition, it will become a winter source of vitamin greens, fully justifying its name.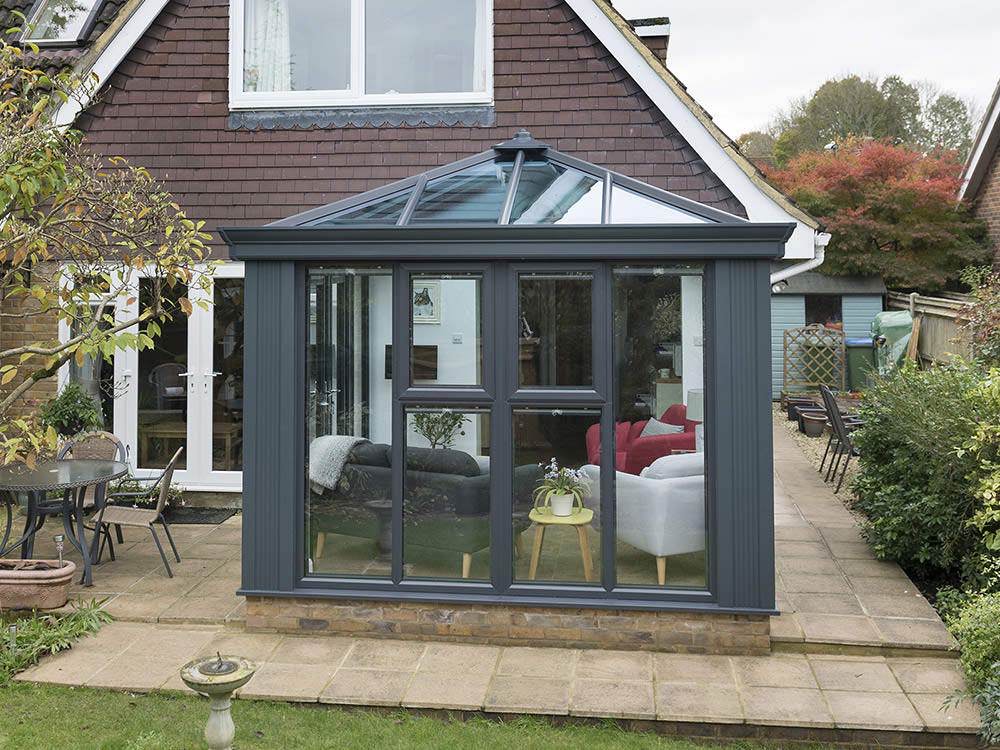 And it will fit perfectly, at least in a small volume, into all other functional roles that can be assigned to this room.
And it will fit perfectly, at least in a small volume, into all other functional roles that can be assigned to this room.
SEE ALSO…
Loggia garden: How to grow fruits and vegetables in the city
Get Back JoJo
Living room
The role of the second living room - a place for backstage meetings and entertainment - is also traditional for a greenhouse. And they are perfect for a cozy space of relaxation and communication. A few armchairs and sofas, a carpet on the floor - it just feels like cozying up in a sun-warmed atmosphere. And in the role of wallpaper will act as peaceful views of the garden. A fireplace completes the relaxing look. Especially in winter, when the warmth and comfort of the interior will contrast with the surrounding snowy landscape. Panoramic glazing further emphasizes this contrast.
Vale Garden Houses
Dining room
Glazed, visually open space of the greenhouse, pierced by morning or sunset rays, as in the photo - what could be better for a family meal! Solid glazing will create the illusion of dining outdoors, but retain the comfort of an enclosed space.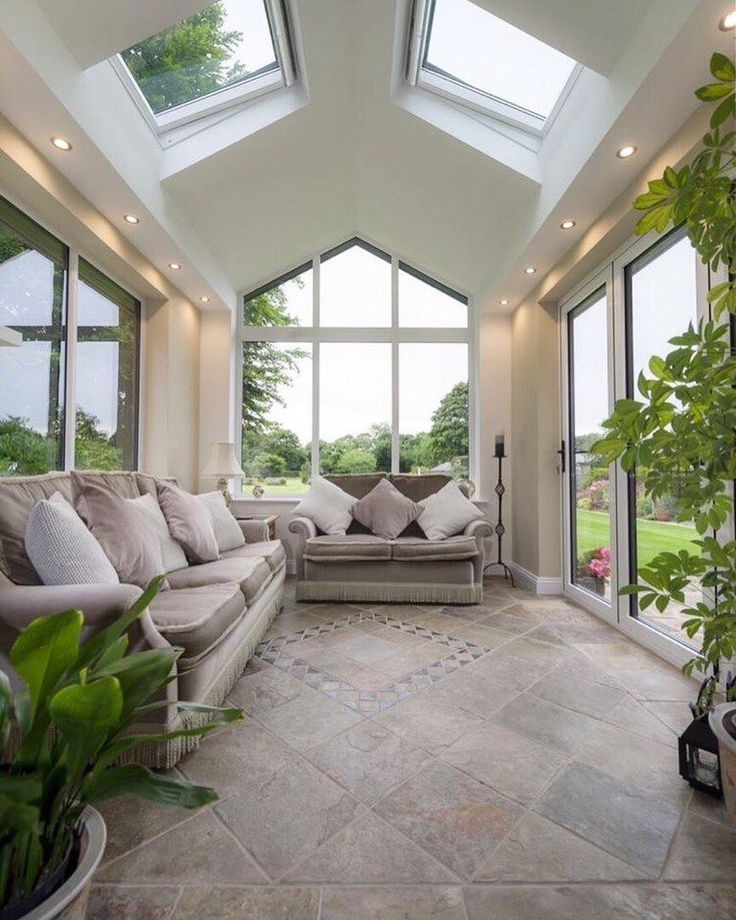 The proximity to the living room will make the placement of the dining area here especially logical.
The proximity to the living room will make the placement of the dining area here especially logical.
Sims Hilditch
Kitchen
The kitchen may not be the most formal part of the house, but it makes sense to place it in the greenhouse. An abundance of light and a beautiful view will turn cooking into a real pleasure. And the combination of the kitchen with the vitamin winter garden will provide fresh herbs for the table. A small place for breakfast will fit into the space of the greenhouse just perfect. The proximity of the living room and dining room will also be convenient. But you need to be prepared that the kitchen tables will partially cover the lower part of the glazing, although an island kitchen layout would be more appropriate here.
SEE ALSO…
I want to go to the island: The possibilities and nuances of an island kitchen layout
Guest bedroom , then it will turn into a crystal palace and create a romantic space for visiting guests.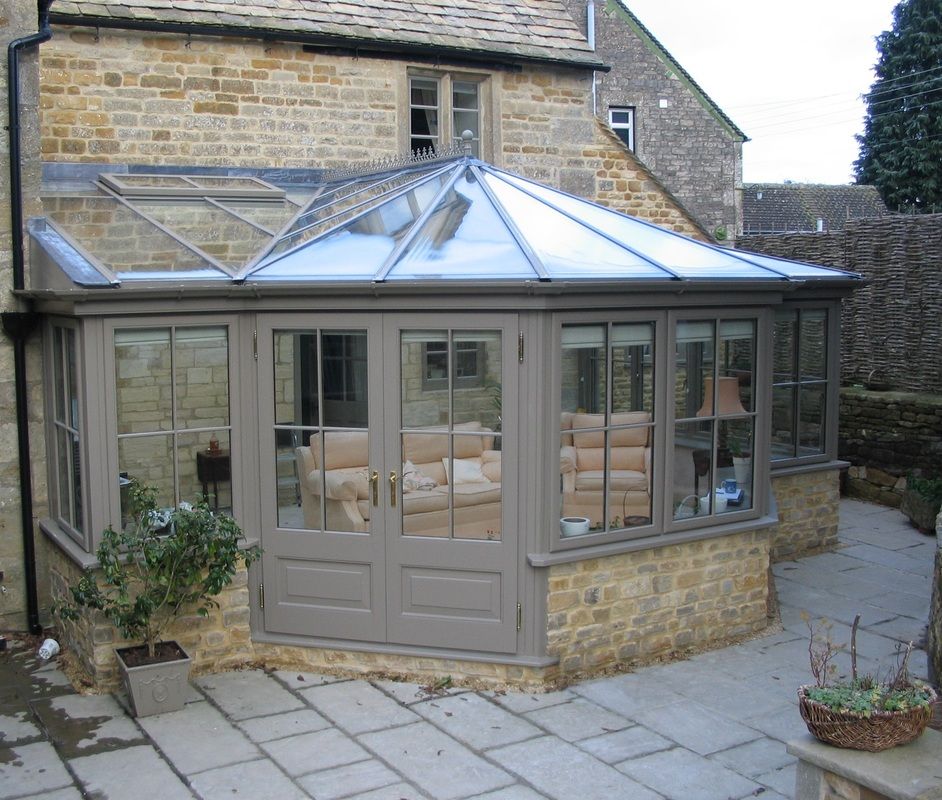
Nick Bonadies, The Professional Remodeler
Room
This is another traditional role of greenhouses - don't forget that they also appeared to study new, rare plant species, and therefore often adjoined the office of the owner of the estate or became his branch. An office or workshop in the well-lit space of the conservatory overlooking the garden will set you up for productive work and allow you to relax your eyes from time to time.
Geoff Chick & Associates
Children's playroom
Conservatory, solarium - a great place to arrange a playroom. A large amount of light encourages creativity, and the sun's rays will heal the atmosphere and allow you to recharge your batteries. To regulate solar flows, use roller blinds: they will protect the room from overheating during the hottest hours. However, they will be useful for other purposes of the greenhouse. Although ball games are best left for the street.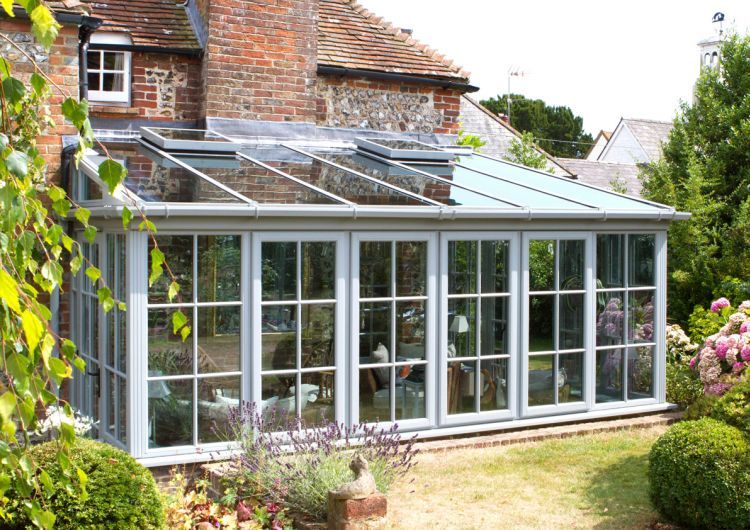
Gym and swimming pool
Sports and activities are a great solution for a conservatory, especially if you are building it from scratch. The close proximity of nature stimulates activity and encourages a healthy lifestyle. It is much more pleasant to pedal the exercise bike, looking into the green distance than at the wall or at the TV. The winter contrast with the surrounding landscape will also come in handy here. Besides, where else to arrange a pool, if not in the tropical oasis of your home, even if only its name reminds of this! By the way, the pond, as in the photo, is also suitable.
Sue Hayward Garden Design Ltd
Idea: To enjoy a space filled with sun, it is absolutely not necessary to organize complex works and attach a real winter garden to the house. Restore and decorate an old greenhouse - it will become a wonderful summer house, gazebo, study, workshop or children's shelter for the warm season.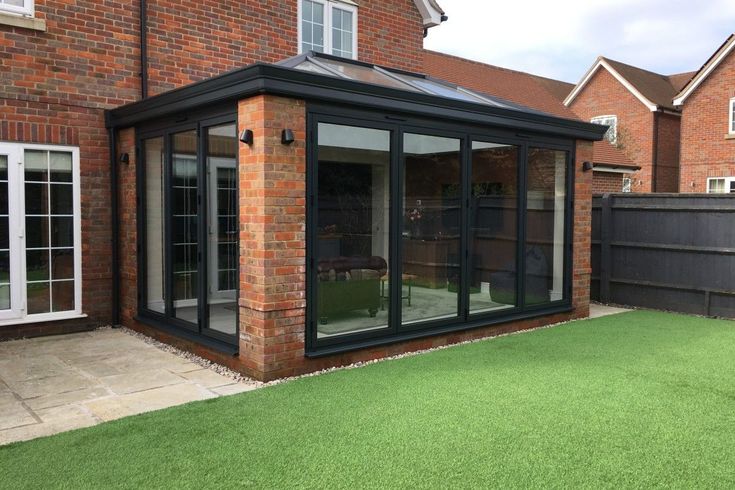 So you still have to argue who will get such a tasty "place in the sun."
So you still have to argue who will get such a tasty "place in the sun."
SEE ALSO…
A sunny house: A greenhouse can be beautiful
Things to remember when equipping a greenhouse
- Heating and ventilation at the moment it does not present any particular difficulties. Therefore, if you are going to use the greenhouse not only in summer, and even more so to arrange a real winter garden there, take care of the heating and air conditioning system. Conventional radiators will likely not be the best choice for a fully glazed space - air heating, underfloor heating systems, or underfloor radiators are more suitable. For growing plants, special attention should be paid to air humidity.
Saroki Architecture
- Water and sewerage Plumbing and drainage must be provided for both when building a real winter garden, and for organizing a kitchen or a gym in the greenhouse.
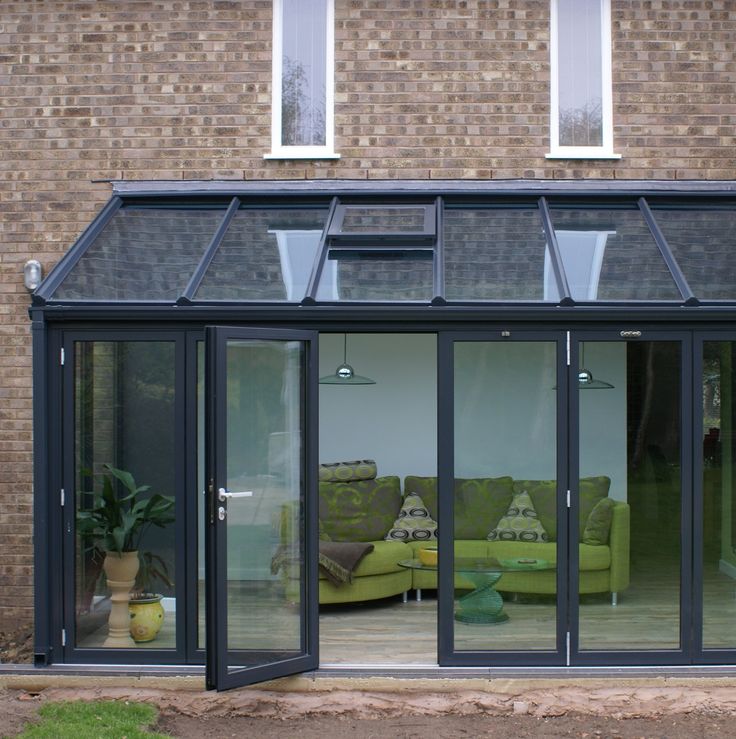
- Sun protection Despite the fact that the abundance of sun is one of the main advantages of a winter garden, it is worth considering the possibility of regulating its flow. To protect yourself from scorching rays, equip continuous glazing with roller blinds.
- Lighting Provide artificial lighting - it will be useful both for growing plants and for other roles entrusted to the conservatory. Artificial light will be especially important during the dark winter months. Choose luminaires depending on the style, configuration and purpose of the room.
Aulik Design Build
The winter garden in the house will show the spirit of tradition and modern eco-trends, organize a space for relaxation and communication. And if you refer to its original purpose, then lush green thickets will effectively complement the other functions of this corner of the house, the open sun and the surrounding natural landscape.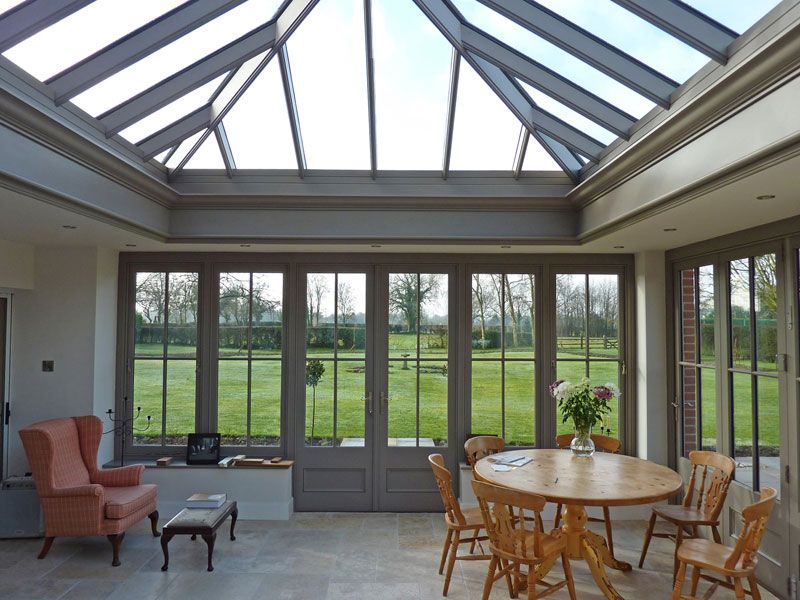
TELL US IN THE COMMENTS…
Does your country house or apartment have a greenhouse or a veranda with continuous glazing? What functions does it have? Does anyone have a real winter garden with plants that turn green all year round?
Sponsored
Mit Leidenschaft gehen wir Ihr Projekt an. Kontaktieren Sie uns.
10 glass box extension ideas to light up a modern or traditional home
Looking for glass box extension ideas? From small glazed extensions to impressive projects, we've got inspiration and expert advice to help you get started.
Thank you for registering with Realhomes. You will soon receive a confirmation email.
There was a problem. Refresh the page and try again.
By submitting information, you agree to the Terms of Use (opens in a new tab) and Privacy Policy (opens in a new tab) and you are at least 16 years old.
Thinking of adding a glass box to your home? Well, you've come to the right place because we have tons of ideas and projects to inspire you.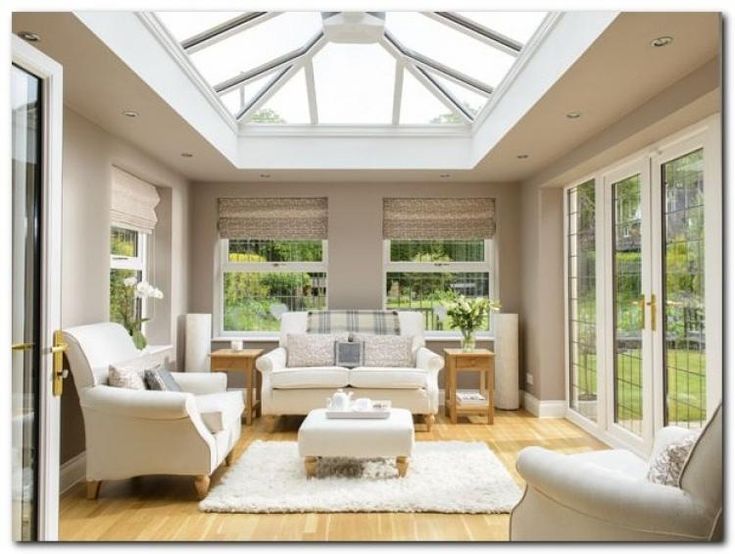 A glass box extension can suit any home, traditional or ultra-modern, and will bring in floods of natural light and really open up your home's layout.
A glass box extension can suit any home, traditional or ultra-modern, and will bring in floods of natural light and really open up your home's layout.
And if you thought your home was too small for an extension, glass-box extensions can prove you wrong. It doesn't take a huge glass structure, you make a big difference, and even a small side extension can have the desired effect of creating this beautiful light, airy open plan living space.
Unlike a standard traditional greenhouse, a glass box extension can be designed around the space you are working with. Also, being almost entirely made of glass, they will bring in a lot more light and style.
- Looking for more glass extension ideas? Take a look at our gallery.
“The benefits of adding a glass box are manifold. It is clear that this can add up to 7% to the value of the house, a significant figure that more than covers the cost of much of this work.” says Simon McAuliff of Cantifix (opens in a new tab).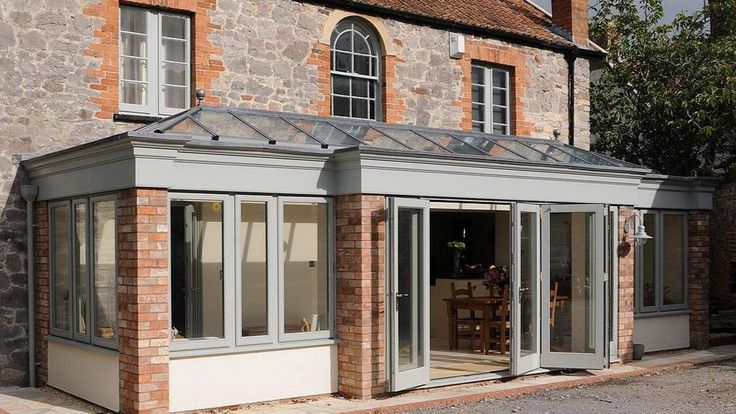 “If selling your home is not in your plans, an addition can completely change how you use your home. Many old houses (especially the ubiquitous Victorian terraces of many of London's suburbs) are dirty, dark and cold at the back, and a glass extension can breathe new life into your home. It can provide a connection between your home and garden, blurring the lines between outside and inside and changing how you use your garden.”
“If selling your home is not in your plans, an addition can completely change how you use your home. Many old houses (especially the ubiquitous Victorian terraces of many of London's suburbs) are dirty, dark and cold at the back, and a glass extension can breathe new life into your home. It can provide a connection between your home and garden, blurring the lines between outside and inside and changing how you use your garden.”
Keep scrolling and get inspired to start your own glass box expansion project.
1. Fill the side return with the glass box extension.
For this Edwardian terrace, the homeowner wanted to open up a narrow dark galley kitchen, creating a light-filled open plan space overlooking the garden. As is the case with many terraced houses, the Plan Studio architects chose the lateral return option .
But by choosing a glass boxed addition rather than, say, a brick one, all natural light was guaranteed, plus the thin frame and continuous glass spaces make this relatively small addition much larger.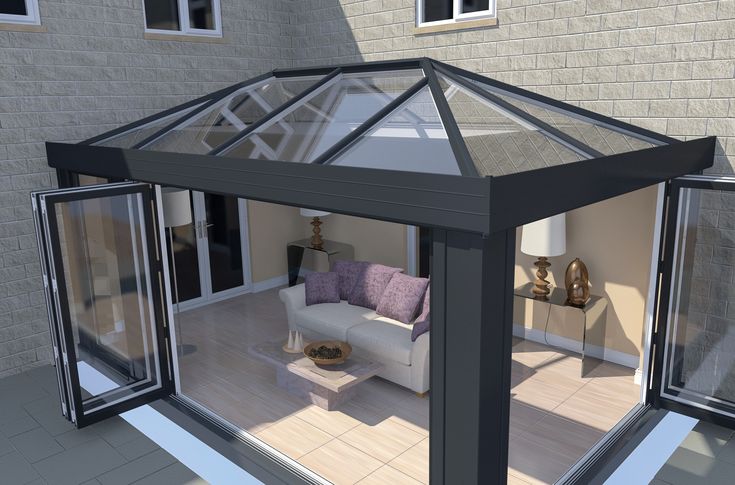 And this reflection of the garden even increases the seating space outside.
And this reflection of the garden even increases the seating space outside.
2. Compare the period property with the glass box expansion.
Opening a vintage property with a glass box addition is a great way to bring a ton of light into a home that may have been blessed with beautiful but small traditional windows.
"Many people think that modern glass extensions may not work with more traditional buildings, or may be frowned upon in areas such as conservation areas, but this is certainly not the case." explains Shannon of IQ Glass (opens in a new tab). “Large glazing facades only seek to enhance and complement the main building and are actually favored in conservation areas as the minimalist design does not change the overall character of the building. In our wide range of completed projects, we have designed glass extensions for virtually any type and style of building, including listed buildings.”
Built on a listed building, this contemporary glass-boxed addition by IQ Glass and Eastabrook Architects completely opened up the kitchen and dining area, filling them with light and creating a smooth flow.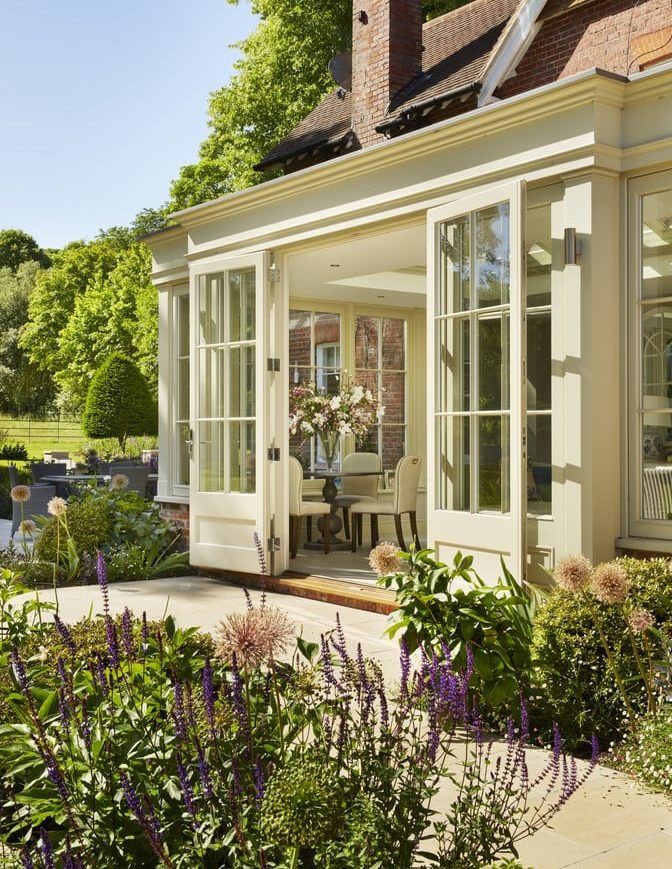 between the living space and the magnificent surrounding countryside.
between the living space and the magnificent surrounding countryside.
- For more ideas on extending old houses, check out our article.
3. Determine the position and angle of expansion of the glass box.
If you're adding a glass extension, chances are you want it to be positioned to maximize daylight and bring as much natural light into the home as possible.
"When it comes to placing a glass extension, you have to decide what function you want the space to serve and what budget you have." explains Shannon. “South-facing glass extensions are great for maximizing natural light and ensuring that as much sunlight as possible enters the space during the day. However, to prevent overheating of the interior space, we recommend using a solar control coating on south-facing glazing.”
“It's also good to have some sort of sun protection solution, such as electrochromic glass or shutters, and these additional considerations can come with additional costs.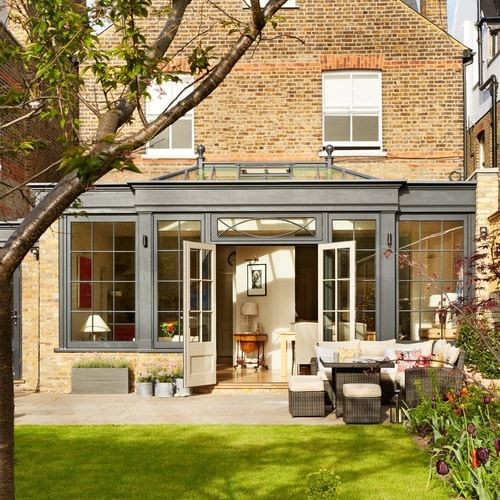 Glass outbuildings facing east or west still benefit from sunlight, but are less likely to overheat as they are not exposed to direct sunlight all day long.”
Glass outbuildings facing east or west still benefit from sunlight, but are less likely to overheat as they are not exposed to direct sunlight all day long.”
4. Increase light with frameless glass box extension
If attracting light is a top priority for expanding your glass box, really maximize it by ditching the frame. This addition to The Frameless Glass Company listed building (Opens in a new tab) has no steel structure and uses only glass beams, giving the impression that the addition is completely frameless, letting in so much light and giving uninterrupted views of the surrounding area. 17mm thick UltraFine sliding doors were also installed inside the glass extension to create a seamless transition between outside and inside.
5. Create a seamless outdoor indoor living space
One of the main benefits of expanding glass boxes is how they integrate indoor living spaces with outdoor spaces. Glass expanses blur the lines, but you can go even further by adding bi-fold or sliding doors to a glass box extension.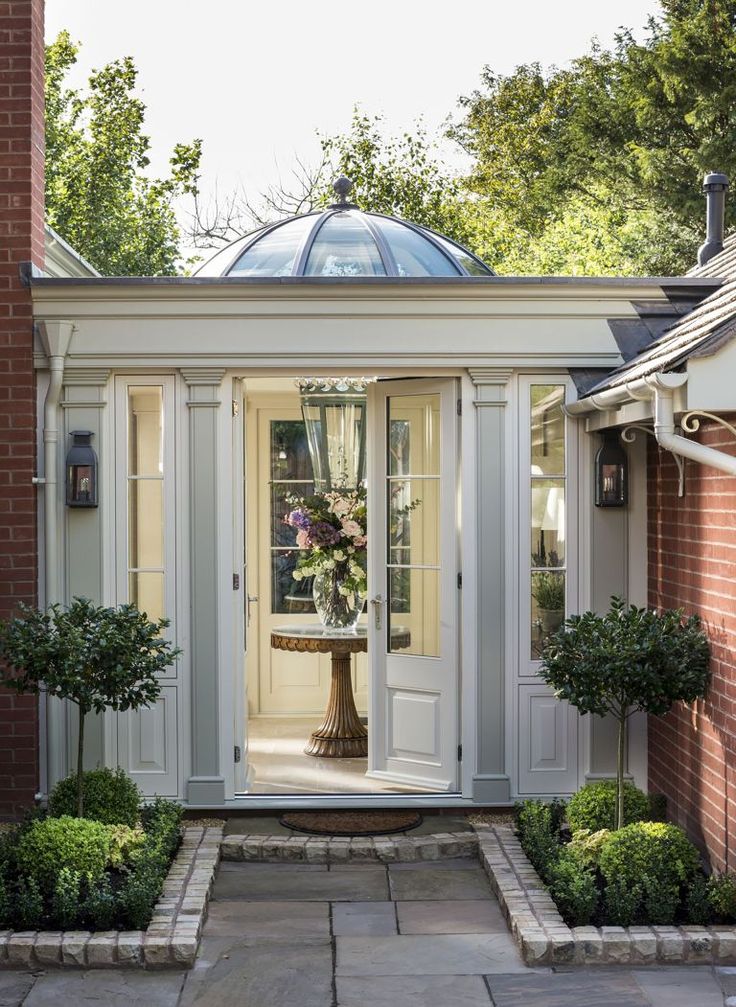 For this extension, minimal windows and sliding doors open up the entire extension, turning this garden room almost into an open living room during the summer months.
For this extension, minimal windows and sliding doors open up the entire extension, turning this garden room almost into an open living room during the summer months.
Also note that the floor inside the extension is almost the same as the floor in the patio, only enhancing this smooth transition between spaces.
- Find more outdoor living room ideas in our gallery.
6. Decorate the room with a small glass extension
Glass box extensions don't have to be huge structures to transform your current space. “From a technical standpoint, there is no minimum glass box size, however we recommend at least a few square meters to make it cost effective.” Shannon advises.
This extension is just over two meters and was built on a narrow part of the garden that was not used. It fills the entire lower floor of the house with light and also provides unhindered access to the garden thanks to very thin sliding doors. With a smaller glass extension like this, you want maximum glass, minimal framing to let in as much light as possible.
7. Use glass tie to connect old and new
A glass link is the perfect way to connect an original property with a modern addition, bringing the two sides of the house together and also creating that really striking contrast.
Keep the glass connection to a minimum, as in this frameless design, and you can even give the impression that there is a gap between the main building and the new building. According to IQ Glass, this is usually the preferred method of renewing a property when applying for a building permit, so it's a great option for those listed buildings.
8. Use a glass box to add window seating
We love this little glass corner that was created by adding a glass window box to the back of this Edwardian townhouse. The idea behind this extension was to bring in as much light as possible and tie the interior to the garden, so this homeowner opted for a custom window frame instead of standard windows that fill the kitchen with light but don't sacrifice more.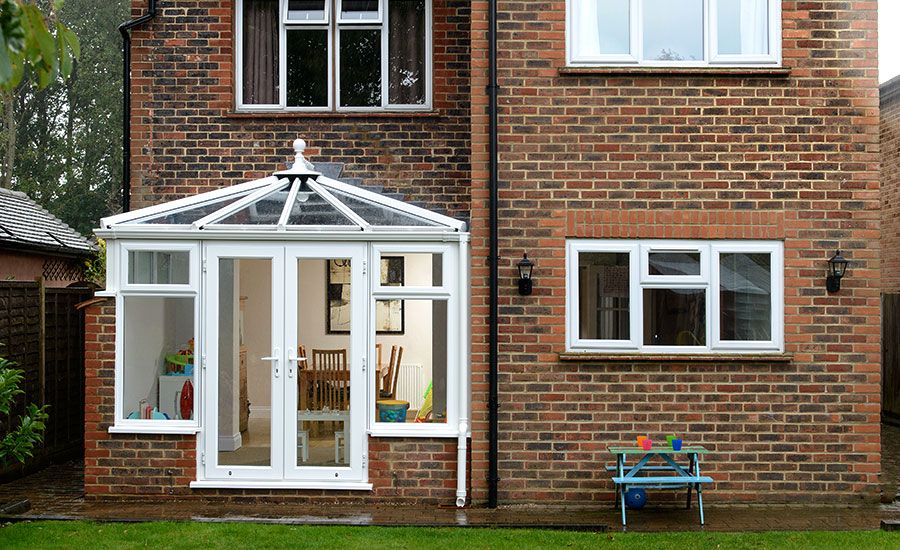 garden. If you want a smaller and more budget-friendly option, this is a great idea.
garden. If you want a smaller and more budget-friendly option, this is a great idea.
9. Add a Floating Glass Box Extension
Going one step further than a glass window frame, this striking double-height two-level extension from Trace Architects . He completely transformed the back of this townhouse, lighting up both the ground floor and basement living space.
A frameless glass box projecting into the garden blurs the boundaries between outside and inside not only on the ground floor, but also on the second floor. And the fact that it's visually connected by the same use of brick as the main house means you get that contrast between old and new, but it's not too harsh.
10. Save money by replacing your glass roof with skylights
If you love the idea of building an extension out of a glass box but are working on a tight budget, why not opt for glass walls and a solid roof with skylights instead. You'll save money because you won't need those large glass surfaces to cover your roof, but you'll still benefit from all that natural light streaming into your extension.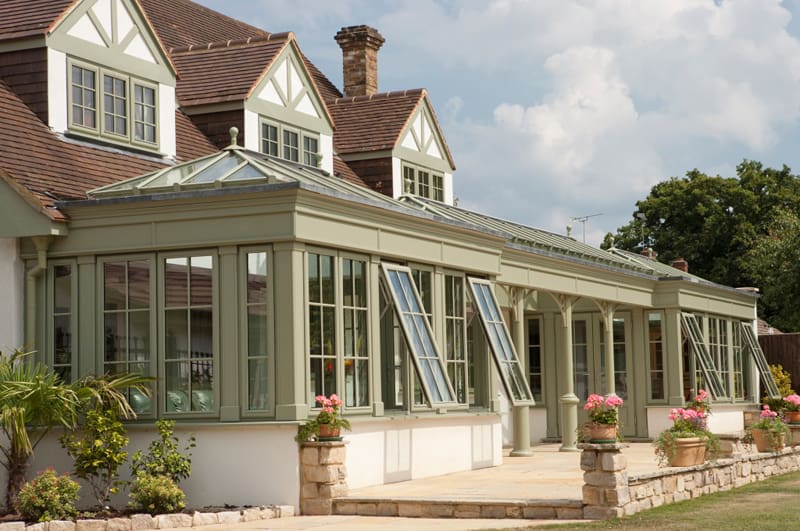
- To learn more about bright expansion ideas, check out our guide.
How much does it cost to expand an insulating glass unit?
The average cost of a glass box extension starts at £3,000 per m2 and the cost of the entire project ranges from £14,000 and can go up to £80,000 depending on size and design.
"Glass box extensions vary widely in cost as glass characteristics, size, systems used, and location affect the overall cost." Shannon of IQ Glass says. “Because prices vary so much, it's hard to give a range, but there will be ways to make the extension more cost-effective, such as using aluminum doors rather than steel. If the glass extension is south facing, we recommend solar control glazing to prevent overheating of the building, which will incur additional costs.”
- For more information on glass expansion costs, please see our guide.
Do you need a permit to build a glass box extension?
"Planning permits may vary by location, for most homes small extensions are subject to government approved development rights.