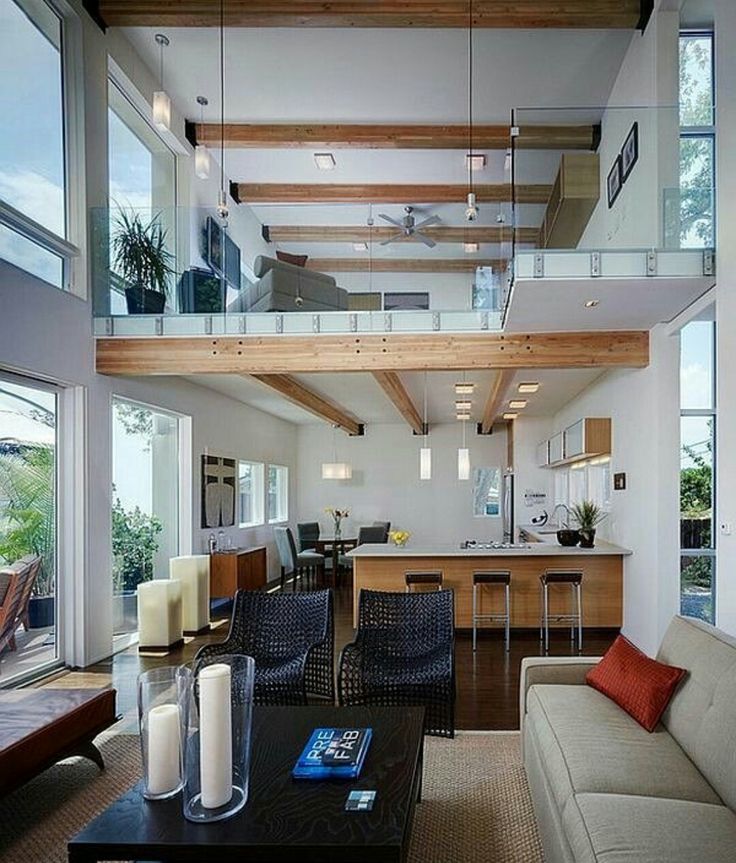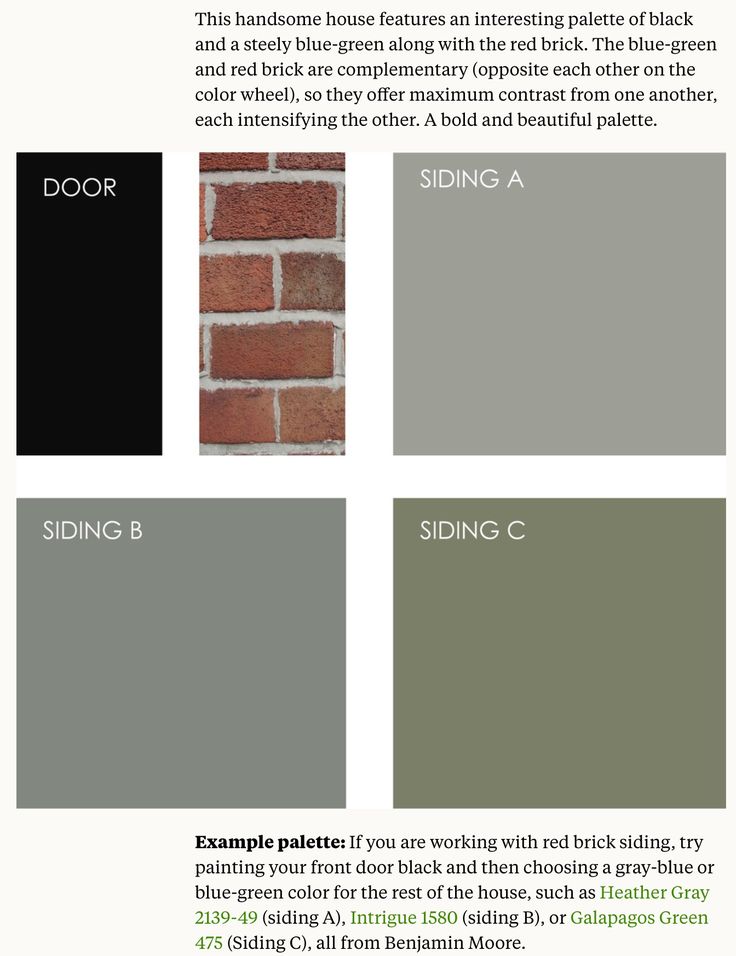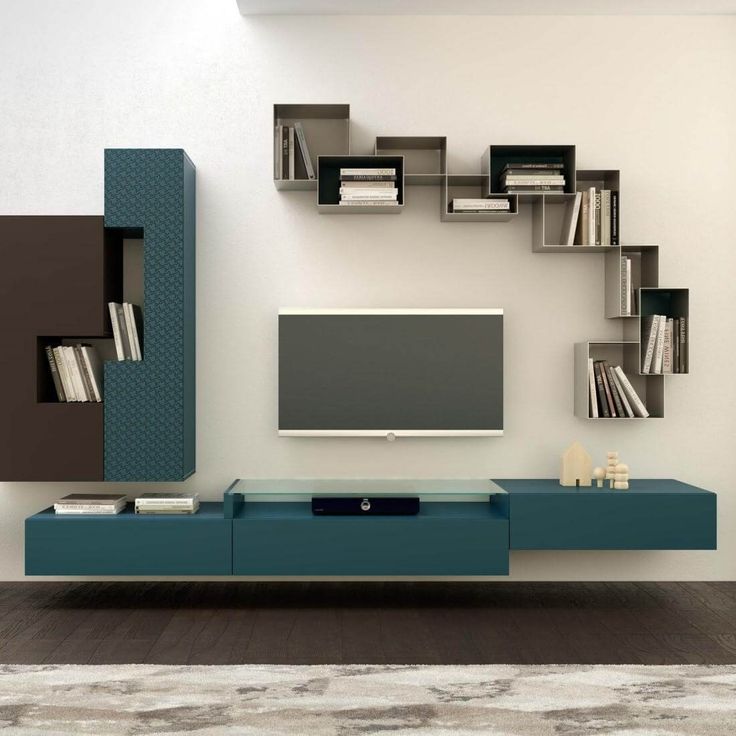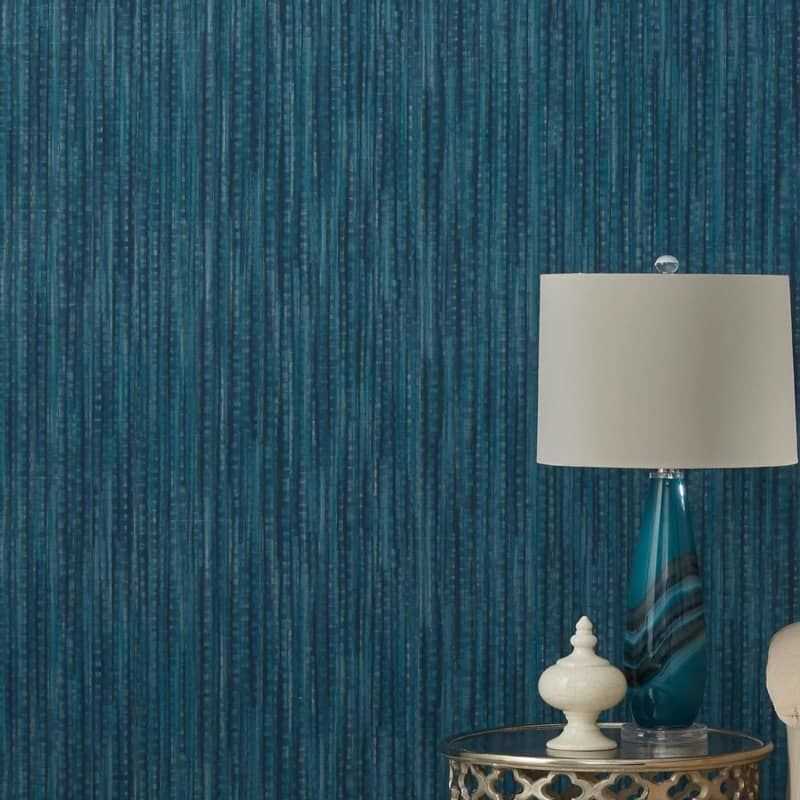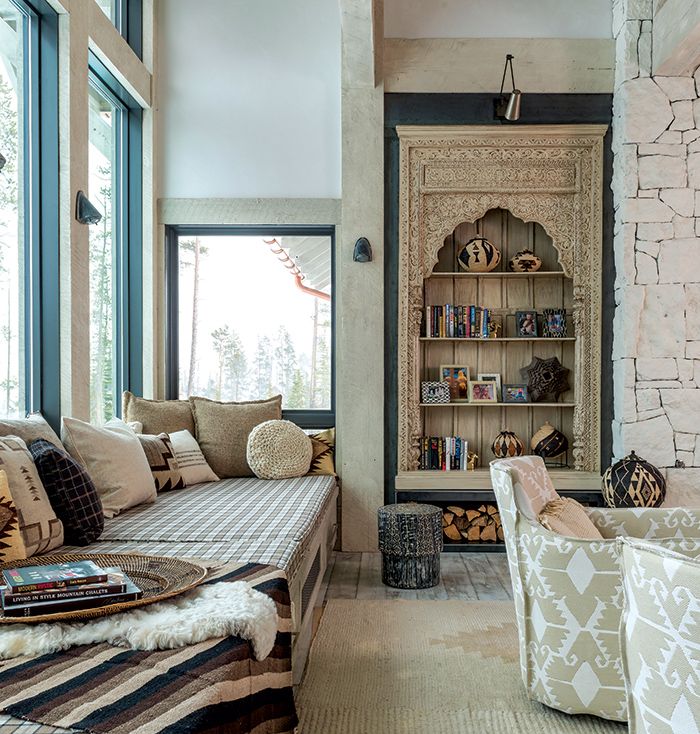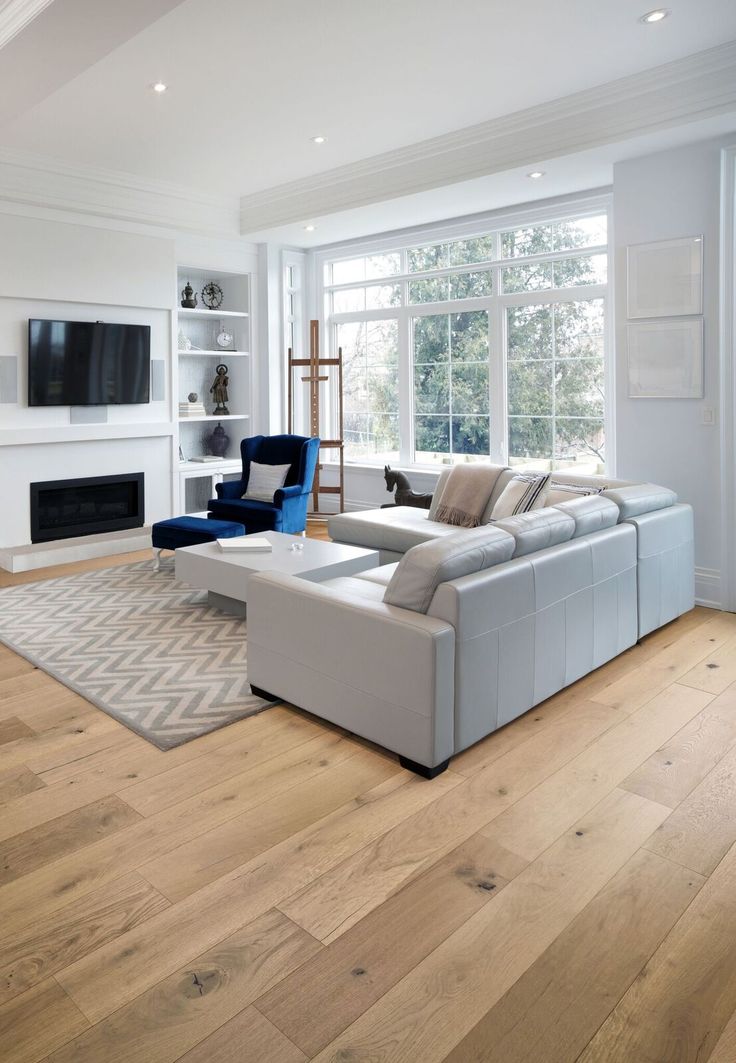Open living spaces
22 open-plan living room ideas to create a seamless space
These days you're more likely to find free flowing living spaces than more smaller, closed off rooms. Open-plan living room ideas are a hallmark of contemporary homes, thanks to their ability to cater to nearly any occasion.
Our homes need to be more fluid than ever before, and your choice of living room ideas play a big part in this. After all, you need to create a space that works for the whole family in a range of different situations.
'We know by now that our homes need to be ready to transform into whatever we need, be that a home gym, classroom or office – often with just a moment’s notice,' says Rebecca Snowden, interior style advisor, Furniture And Choice . 'Creating these dedicated spaces in our home doesn’t have to mean sacrificing style.'
'Open-plan spaces are increasingly popular and are great for entertaining, but can sometimes feel sparse or empty,' continues Martin Waller, Founder, Andrew Martin . 'Use contrasting colours to demarcate distinct spaces and inject personality into different areas of the room. Wallpaper can also be used in certain areas of the space to create a distinct zone.
'Use statement lighting to create different zones, that each have a purpose. Open furniture, such as cabinets, bookcases, or shelving can be used to create different zones, without making the space feel closed in. Alternatively, a folding screen can provide privacy, something that is often lacking in open plan living.'
Open-plan living room ideas
'Whether it’s a big project like adding some sliding doors or a divider wall, or simply laying out your furniture in an intelligent way,' says Rebecca from Furniture and Choice, 'there are plenty of ways to create self-contained spaces within open-plan living room ideas in a way that works for you.'
1. Create cohesion through colour palettes
(Image credit: Future PLC/Mark C. O'Flaherty)
'It is easy for the different areas to get lost and feel disjointed if the design is not cohesive,' notes Rob Ellis, Head of Design, dwell .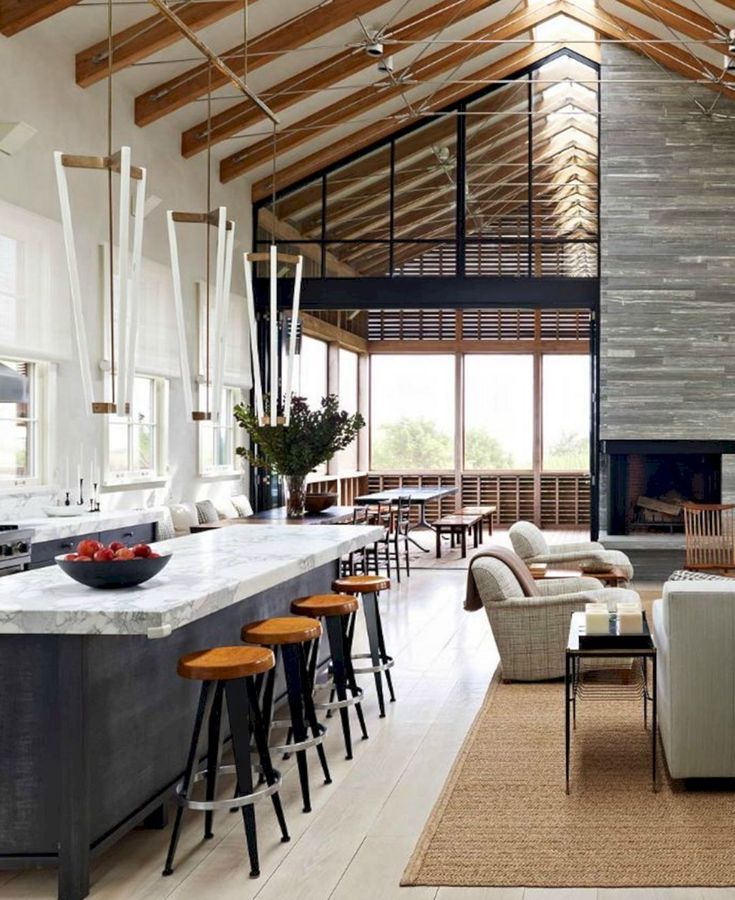 'So it important to zone the different areas, whilst keeping a common colour palette throughout.'
'So it important to zone the different areas, whilst keeping a common colour palette throughout.'
'Start by deciding how you will use the rooms, for example a distinctive dining space for friends and family, paired with a relaxing living room. To keep a consistent feel throughout, choose similar colours and textures across the two rooms.'
'If your scheme is blue, avoid it looking one dimensional by including different tones of blue to create layers and depth. This could be a soft, dusty blue rug under the dining table paired with a statement dark blue velvet sofa.'
This is especially useful in tandem with small living room ideas, as too many colours and textures can be overwhelming.
2. Zone with an oversized rug
(Image credit: Interior Fox/Daniel Villarreal)
You can visually zone spaces without any building work or big projects. A large, oversized rug goes a long way with open-plan living room ideas.
Choose an option which can comfortably fit your sofa, armchairs and coffee table.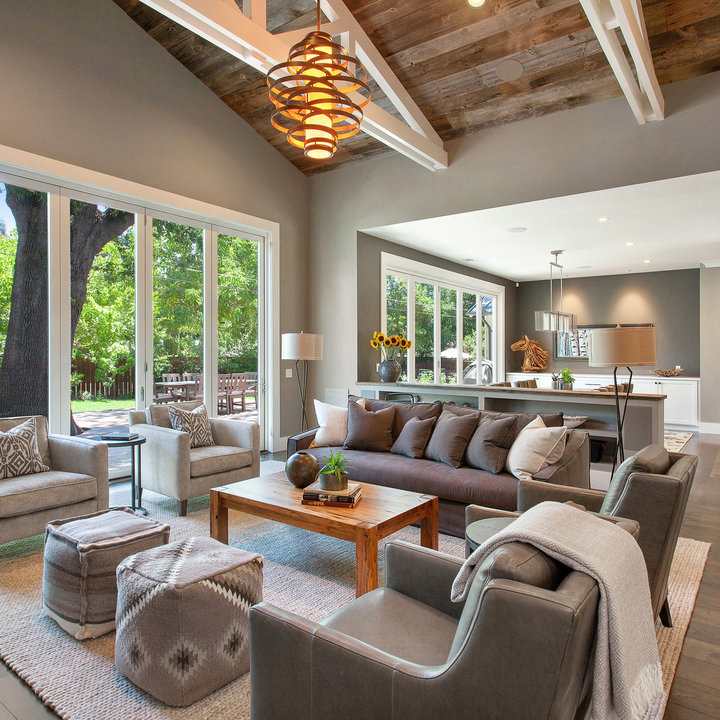 This 'island' created by the rug becomes a room in its own right, differentiating it from the dining or kitchen areas in the same space.
This 'island' created by the rug becomes a room in its own right, differentiating it from the dining or kitchen areas in the same space.
For modern living room ideas, choose a rug with pattens that reflect the graphic shapes and lines used elsewhere in the area.
3. Use the same flooring throughout
(Image credit: Future PLC/Georgia Burns)
'In today’s modern home, people are choosing open-plan layouts to maximise the feeling of space and light,' says Simon Myatt, Brand Ambassador, Havwoods . 'This remains a popular trend in the living areas, where flooring is used to transition seamlessly from one room into the next, without interruption from door bars or floor strips.'
'Alternatively, use living room flooring ideas to zone. In this way, you can create zoned areas, perhaps by layering your floorboards in alternate patterns, or choosing slightly different tones or textures.'
4. Make it work for every function
(Image credit: Future PLC/Simon Whitmore)
'An open-plan living area is often a multifunctional space that is home to entertaining, relaxing and dining,' reminds Rob from dwell.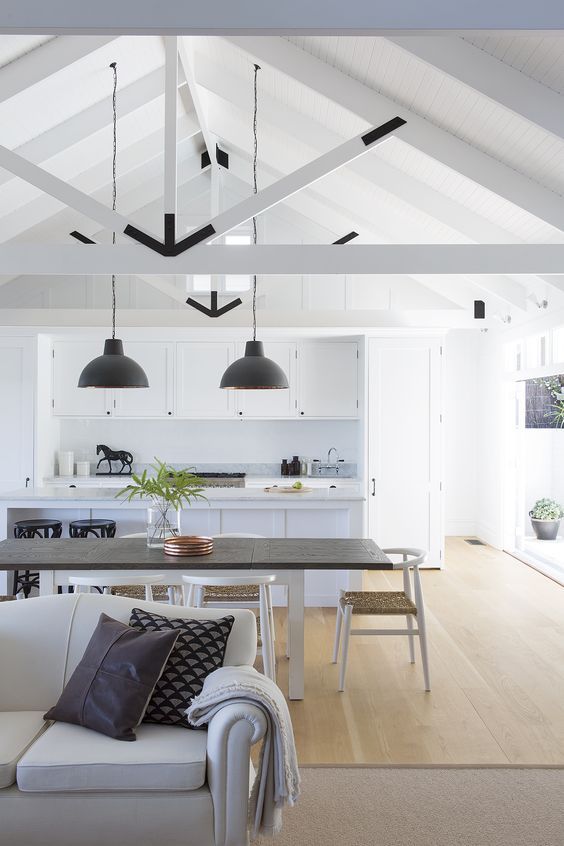 And while that it is on the whole a positive thing, it can be tricky to fully visually close off one function to focus on another. For example, tucking away the family/entertainment side of things when you want a relaxed, conservational space, or a WFH location.
And while that it is on the whole a positive thing, it can be tricky to fully visually close off one function to focus on another. For example, tucking away the family/entertainment side of things when you want a relaxed, conservational space, or a WFH location.
Learning how to hide a TV is a great example of the ways you can keep all these elements in one space, but gloss over them when not in use.
5. Use steps for a subtle division of space
(Image credit: Future PLC/Robert Sanderson)
Not all home layouts are created equal. If you don't have a large, flat space to explore open-plan living room ideas, then think outside the box. A few steps leading to the dining or kitchen space will allow the spaces to stay open and connected, even if on slightly different levels.
This can provide a welcome small feeling of separation for family living room ideas, so you can easily keep an eye on the kids while still feeling as though you each have your own space.
Keep the colour palettes the same across the areas to really hone the link between the spaces.
(Image credit: Future PLC/James Balston)
'When designing an open-plan living room, think about the scheme as a whole,' advises Ann Marie Cousins, Founder, AMC Design . 'The different spaces need definition but there needs to be a thread that ties it all together.'
'So, if you have a navy sofa in your open-plan sitting room with richly-patterned scatter cushions with orange, teal and green, you might then opt for a leather upholstered bar stool at navy kitchen island ideas to merge the two together.'
'By bringing colour from one space to the other with pattern and texture, but allowing for differentiation, the spaces will tie together but not match.'
7. Use paint to define different zones
(Image credit: Future PLC/ Jo Henderson)
Open-plan living room ideas needn't be devoid of different personalities for different purposes. Opening up a living room and dining area is great to create a more generous space, ideal for busy family life.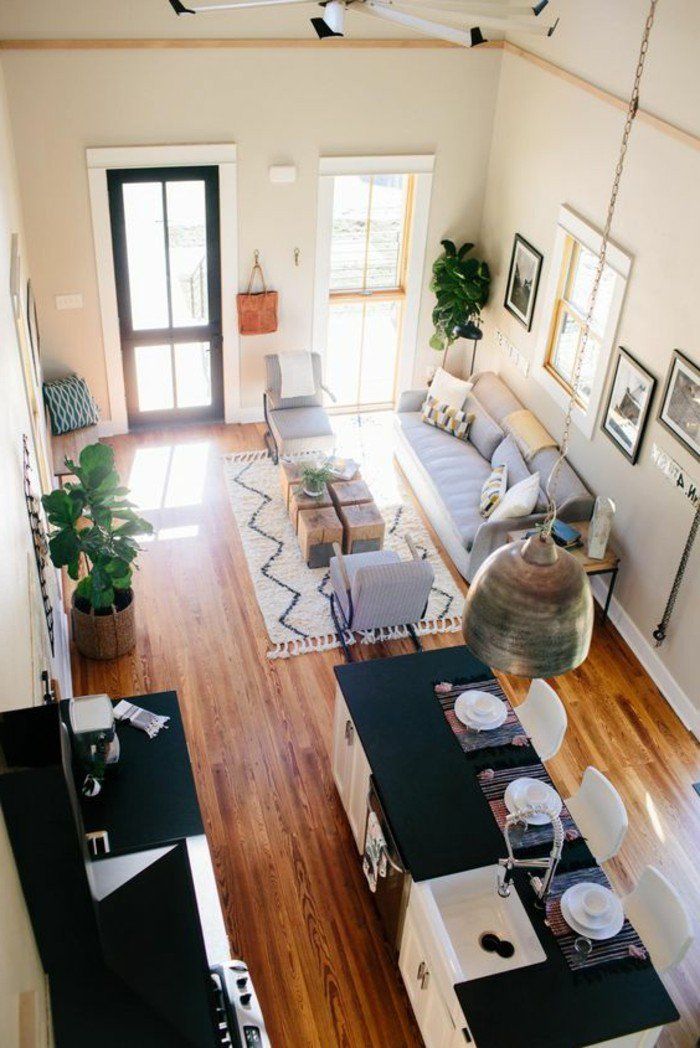 But it does blur the lines when it comes to lifestyle choices.
But it does blur the lines when it comes to lifestyle choices.
Simple paint ideas on architectural details, such as widened doorframes and arches, helps to gently signify different zones within the open space.
Creating zones within the larger space helps to give a sense of purpose for a living room end to that of a dining area or a kids playroom. This unimposing way of dividing the living space doesn't defeat the object of making it open – it merely gives more structure to how you use the space.
8. Continue a style throughout
(Image credit: Future PLC)
Create a seamless flow from one living area into the next by way of a considered decorating scheme throughout.
'Keeping a cohesive scheme will allow the style of the space to flow seamlessly from room to room,' explains Juliette Thomas, Founder & Director, Juliettes Interiors.
'Whether that’s using the same paint colour across your living room wall decor or incorporating the same textures across your soft furnishings, from curtains to scatter cushions, this will tie everything in together.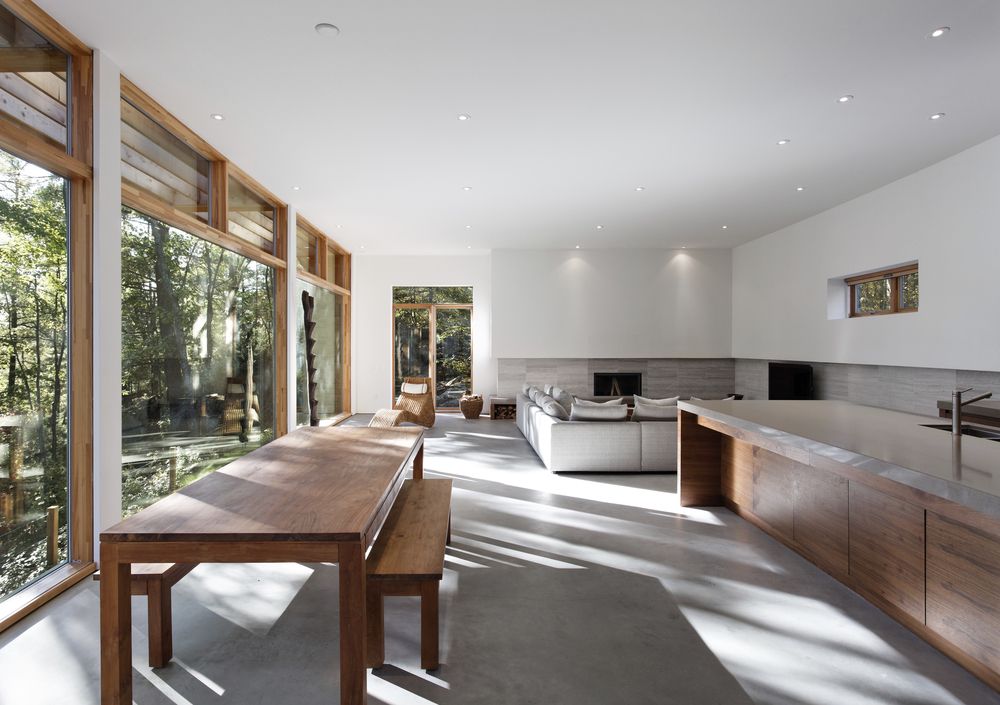 '
'
9. Cheat it with broken plan
(Image credit: Future PLC/ Veronica Rodriguez)
Broken plan is the newer take on open-plan living room ideas. All the benefits of the latter, but allows you extra flexibility.
Replacing traditional doors with a unique glass door frame helps the open layout onto the space beyond. A feat in interior design, using glass in place of hard materials makes the walls disappear - while allowing you to shut off the living room for more intimate use, as and when some 'me time' is needed.
10. Leave a partition wall to benefit both areas
(Image credit: Future PLC/Rachael Smith)
While you may desire the feeling of openness, you might not want to create one vast space that is devoid of structure. If this is the case consider leaving a section of wall still in place, to divide one end of the room to the other.
Having an element of division allows you to retain a living room layout – not losing a wall to place furniture against or hang wall art for instance.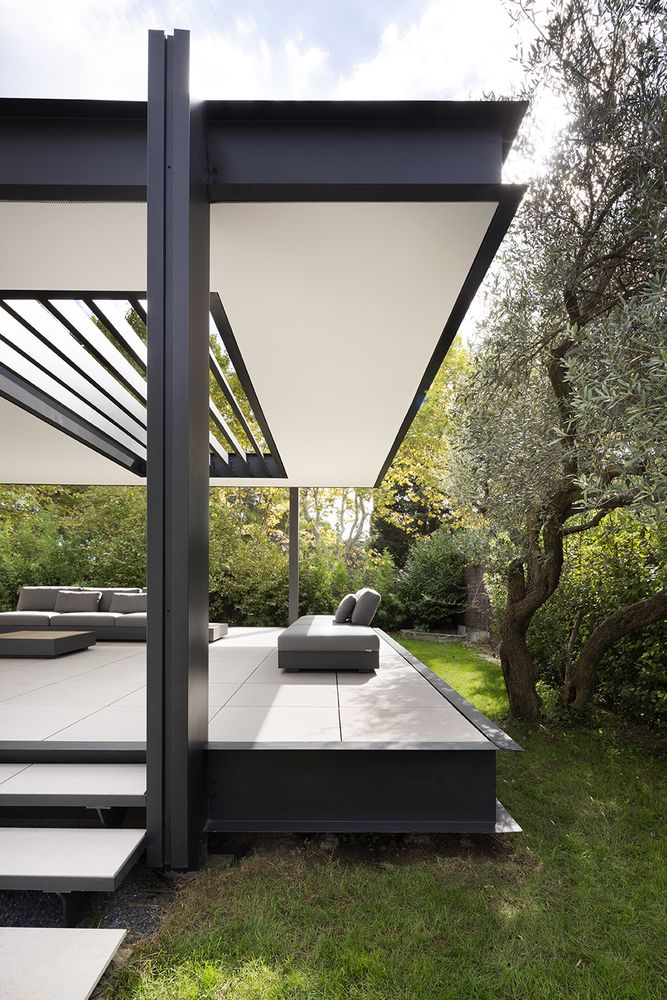 A smart space could use the diving wall to situate open living room fireplace ideas to ensure both areas either side of the wall benefit.
A smart space could use the diving wall to situate open living room fireplace ideas to ensure both areas either side of the wall benefit.
11. Add personality with block painted zones
(Image credit: Dulux)
While lounging, eating and working may all take place in one large open-plan area, it doesn't mean you can't zone each area with a different colour. Signify a change of purpose with a splash of colour, with a thoughtful living room paint idea to transform with accent walls.
12. Utilise a neutral scheme
(Image credit: Future PLC/ Rowland Roques O'Neil)
Create an effortlessly sophisticated and inviting open-plan lounge by choosing neutral living room ideas, using the same paint shade and flooring throughout.
This soft approach helps to make the space feel more grounded, and adaptable for all uses. Echo tonal accent pieces, such as lilac-grey and charcoal, to add soft colour contrasts without making the space feel overwhelmed.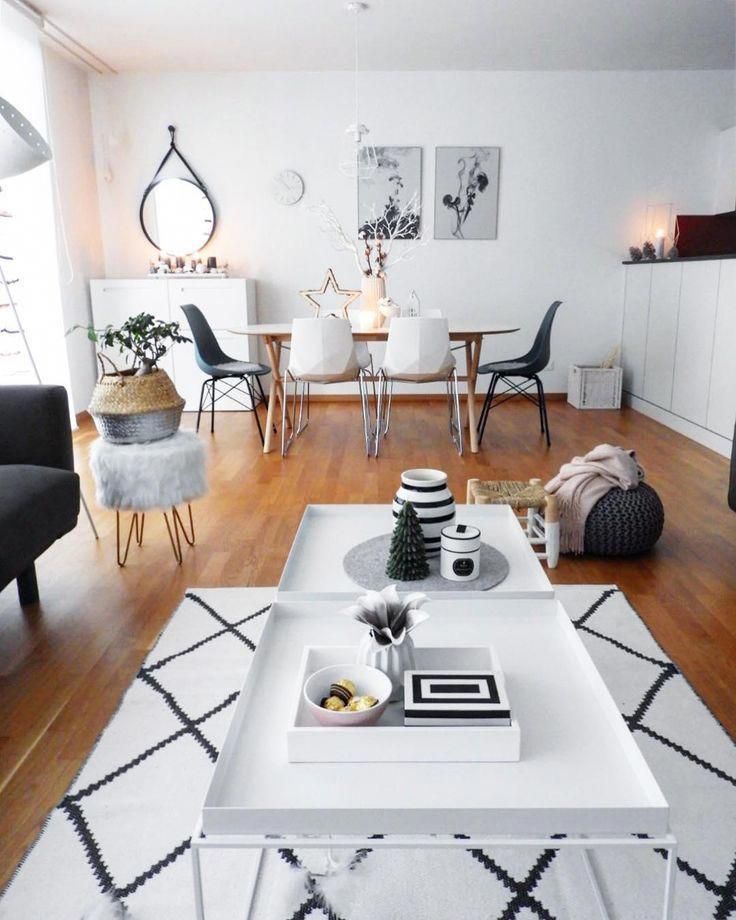
13. Choose a sliding door
(Image credit: Future PLC/ Rachael Smith)
'Sliding doors work well for larger spaces and can really make a difference in a room' explains Rebecca from Furniture and Choice. 'While they require more work to incorporate into a space, including sliding doors into your interior design will enable you to separate an open space with style and versatility.'
'As an example, incorporating a sliding door into your kitchen/dining/living area will provide you with the flexibility to close off one space when you need to. Perhaps for home working, but then seamlessly transform it back into a vibrant space for dining and entertaining when needed.'
14. Create distinct areas with different textures
(Image credit: Future PLC/Polly Eltes)
Instead of zoning with paint colours or furniture, you can go a long way by playing with materials. Using different textures can be used to create distinct divides in open-plan living room ideas, separating off the dining or cooking areas.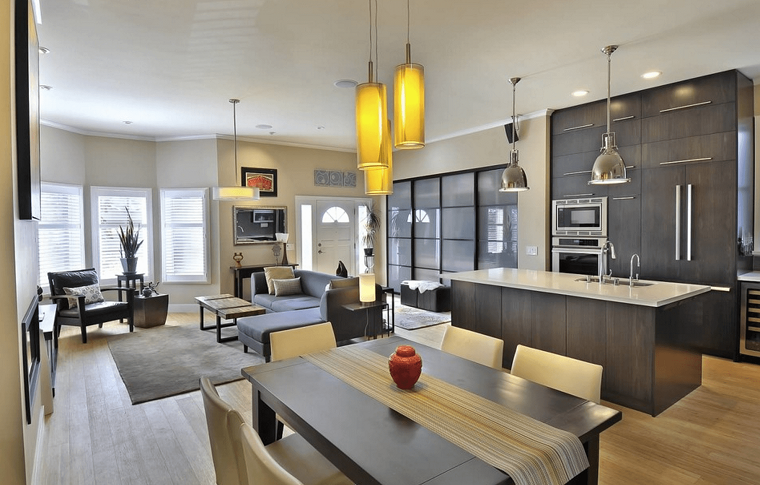
You might want to overload the former with softer, plush items to hone the relaxed element of the area, while kitchen ideas or dining spaces may be filled with harder surfaces and materials.
15. Use partitions to display items to reflect the zones
(Image credit: Future PLC/ David Giles)
When planning how to design a living room, partially divide an open-plan space with a central column. Within that partition wall add handy alcoves to provide extra storage and also helps to add a decorative touch.
Each side of the partition can be used to display items relevant to the use of that space. For example, decorative kitchen items in the dining area, and books and plants in the living section.
16. Open up a period property
(Image credit: Future PLC)
Don't let the age of your property deter you from making modern alterations. Formal front rooms in older properties can often feel dark and enclosed, so knocking through to form an open-plan living room is a popular choice.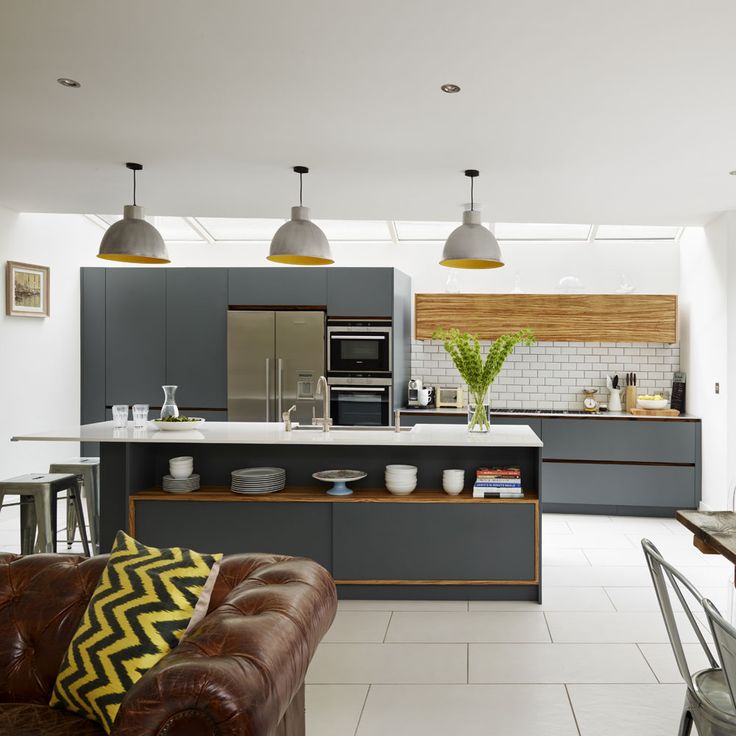 Removing a wall between rooms offers greater flexibility for the space and enhances the light in townhouses and terraces particularly.
Removing a wall between rooms offers greater flexibility for the space and enhances the light in townhouses and terraces particularly.
Before undertaking any work make sure to consult a structural engineer and research any planning permission required.
17. Make rooms work on another level
(Image credit: Future PLC/Colin Poole)
Not all homes have horizontal ceilings and single-level floors. Highlight these features by building clever storage and outside-of-the-box zones. Play with the levels in tandem with your open-plan living room ideas.
Be savvy with heigh ceilings and create a mezzanine to act as extra living space – such as a home office or guest bedroom. Using a tonal colour palette throughout will help tie the areas together.
18. Boost light and energy with a skylight
(Image credit: Future PLC/ Claire Lloyd Davies)
The beauty of open-plan living room is the sense of space, keeping the mood as light and airy as possible aids this effect.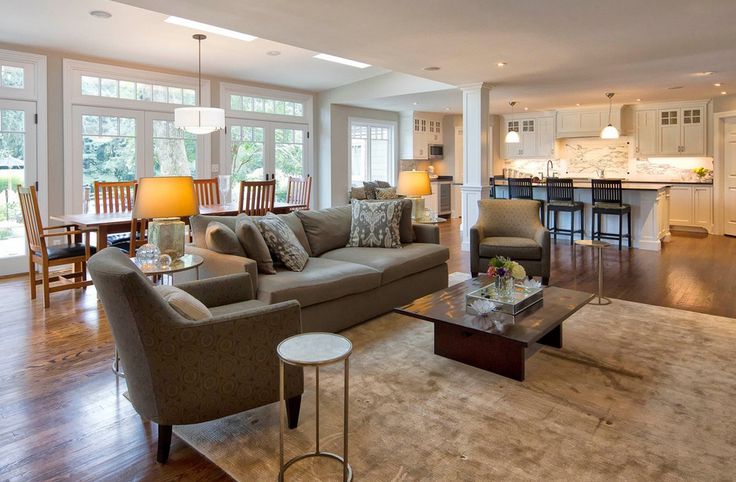 Skylights are the ideal solution for single-floor spaces or extensions.
Skylights are the ideal solution for single-floor spaces or extensions.
19. Take windows from floor to ceiling
(Image credit: Future PLC/ James Merrell)
Think about natural light sources to ensure the room stays bright. Making the most of natural light is a great way to keep a room feeling vibrant and lively and can even help a space feel larger than it actually is.
Take things further by optimising your open-plan living room to flow seamlessly out to an adjacent outdoor space. Consider wall-to-wall, floor-to-ceiling patio doors - they will extend your room and optimise light. Make the transition from inside to out seamless by colour-matching internal flooring with external garden decking ideas.
20. Choose an L-shaped sofa
(Image credit: Future PLC)
Use a corner sofa to define the seating area in a multi-functional open-plan living room ideas, and add a sense of intimacy to a large room. Create a comfy haven and nestle a rug and coffee table into the gap made in front of the living room sofa ideas to give a friendly, more cosy feel.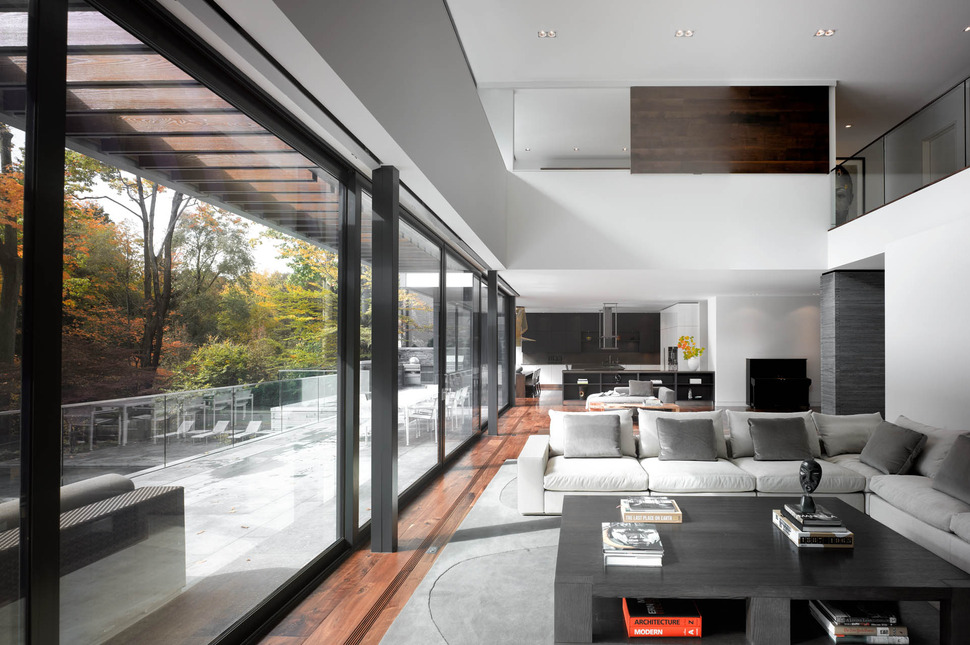
To further enhance the warm mood and create a cosy feel, paint the wall in this area a darker shade than used in the rest of the room. The moody colour behind the sofa helps to enhance it and make it even more inviting.
21. Plan out your space
(Image credit: Future PLC/ Nicholas Yarsley)
As one of the most social spaces in the house, your living room needs to look good, work hard and function well. Before you begin any work, take a little time to work out how the space functions for you. Is it a relaxing haven, and entertaining space of family central? A sophisticated neutral palette helps create a comfortable feel in this kitchen living area.
The trick is to pay attention to balancing the colour scheme and keeping everything in proportion. After all, open-plan living room ideas are a fundamental part of modern family schemes and need to incorporate all aspects of living.
22. Reconsider furniture placement
(Image credit: Future PLC/ Colin Poole)
It's very easy to keep your dining areas in, or linked to the kitchen section of your open-plan living room ideas. However, this really doesn't haven to be the case.
However, this really doesn't haven to be the case.
There's no reason why your dining table can't sit at the other end of the space, leading on from the living area.
If you love entertaining, we recommend positioning your dining table and chairs by the window with the most light. It also creates a lovely flow to a dinner party and you will naturally feel more relaxed sitting near the window and the comfier parts of the space.
How do you style an open-plan living room?
The way you style your open-plan living room ideas helps to determine how you use the space for maximum potential. Think carefully about how to arrange living room furniture. 'Use furniture to separate multi-functional spaces,' advises Rebecca from Furniture and Choice. 'Nothing adds personality to the home like the furniture you choose, and beyond adding to the style, furniture can be positioned in such a way to stylishly divide rooms into clear sections.'
'Start by taking measurements of your furniture, then mapping out on paper what you want each area of the space to be used for.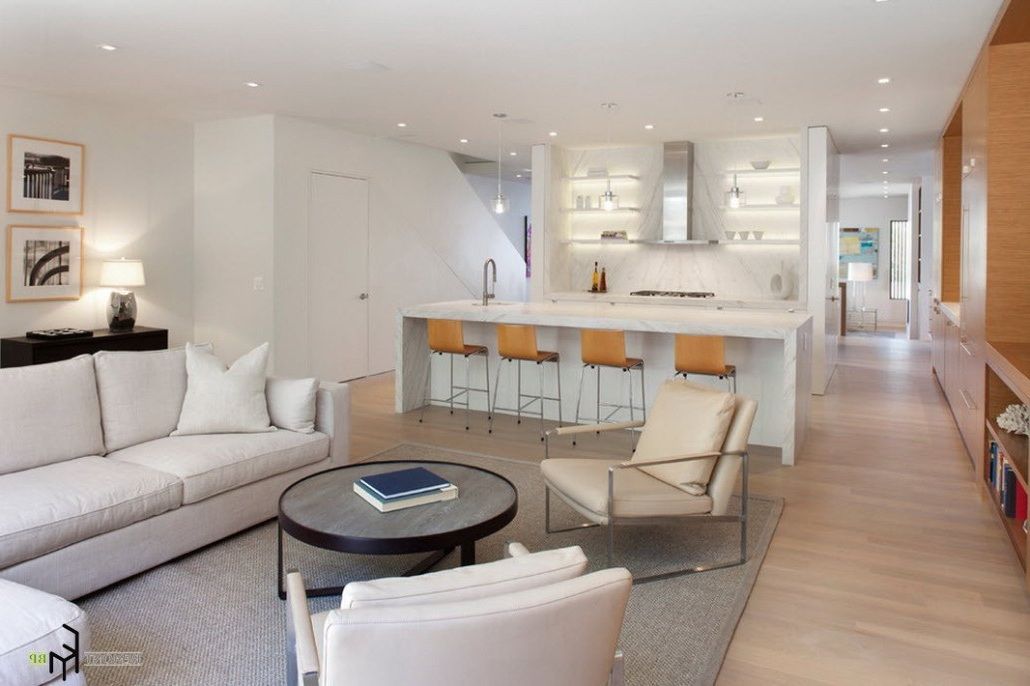 Having this plan in place will help you to visualise the finished product and notice where you can use accessories and statement pieces to create clear “zones” within the room.'
Having this plan in place will help you to visualise the finished product and notice where you can use accessories and statement pieces to create clear “zones” within the room.'
'A bookshelf can be a good way to break up and separate a room in two, just fill the shelving with plenty of books and some trailing houseplants to create a cosy but stylishly-vintage reading nook,' suggests Rebecca. 'This style is perfect if you’re living in a studio apartment or have an open floor plan, as you can add a bookshelf next to your bed to separate your sleeping area from the rest of your space.'
How do you divide a room in an open floor plan?
'Dividing open-plan living room ideas can be done in a number of ways,' says Juliette from Juliettes Interiors. 'If you want a physical divide without compromising the light and feeling for space, opt for a glass screen or Crittal doors. These will give both privacy and separation, but still allow for the rooms to flow together.'
'Alternatively, you could zone the spaces with the use of rugs.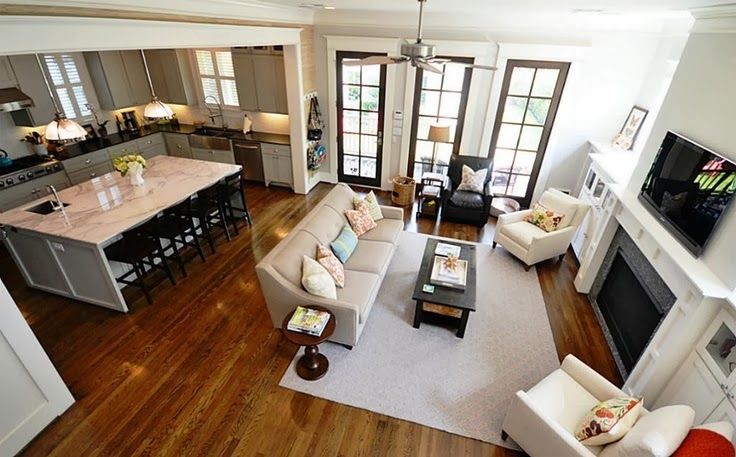 Whether it's in the centre of a living space or under a dining table, rugs are a great way to create separation.'
Whether it's in the centre of a living space or under a dining table, rugs are a great way to create separation.'
Best Open Plan Living Space Ideas
ASH NYCWith open kitchens becoming the norm and condo living increasing in popularity, open-plan spaces are multiplying. Long gone are the days of formal living rooms and enclosed kitchens à la Mad Men. But as much as open-plan living can be a lesson in togetherness, styling a space to encourage family time can be challenging.
Our human instinct is to push furniture against walls—a big no-no for many interior designers—so open-plan living is a chance to experiment with layouts. While walls once provided us with a paint-by-number furniture plan of sorts, the open-plan space is more akin to a blank canvas, where anything is possible.
Where do we put the TV? What's the best way to tackle storage? How do we create separate living areas in one big open space?
To make navigating the world of open floor plans easier, here are 21 tips that can help inspire your layout.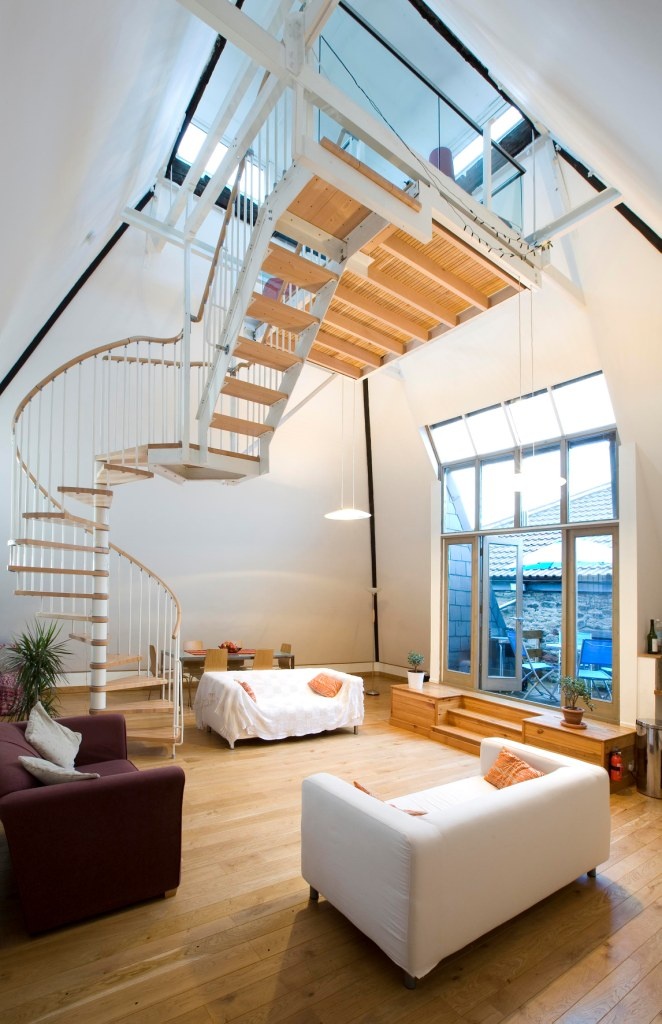
01 of 21
ASH NYC
It's common practice to assume that the sofa should face a wall—preferably one with a TV on it. But if you're not much of a Netflix enthusiast, why not move your floor plan around and have the sofa face the rest of the room? Putting dining chairs back-to-back with lounge chairs will also create a separation in the space while keeping it open for circulation. This setup is great for entertaining.
Other ideas include arranging your furniture around a focal point, especially if you have say, a great fireplace or an impressive gallery wall.
02 of 21
Home Consultant
Let go of the idea that a sofa should be backed up against a wall, and float it in the middle of the room. For homes with minimal wall space, doing so may be your only option.
Additionally, floating the furniture in your living room helps accomplish a number of things: It encourages better traffic flow by creating obvious areas where foot traffic should flow, it's a practical way to create a clear divider between the living space and kitchen, and it anchors a room by creating a focal point.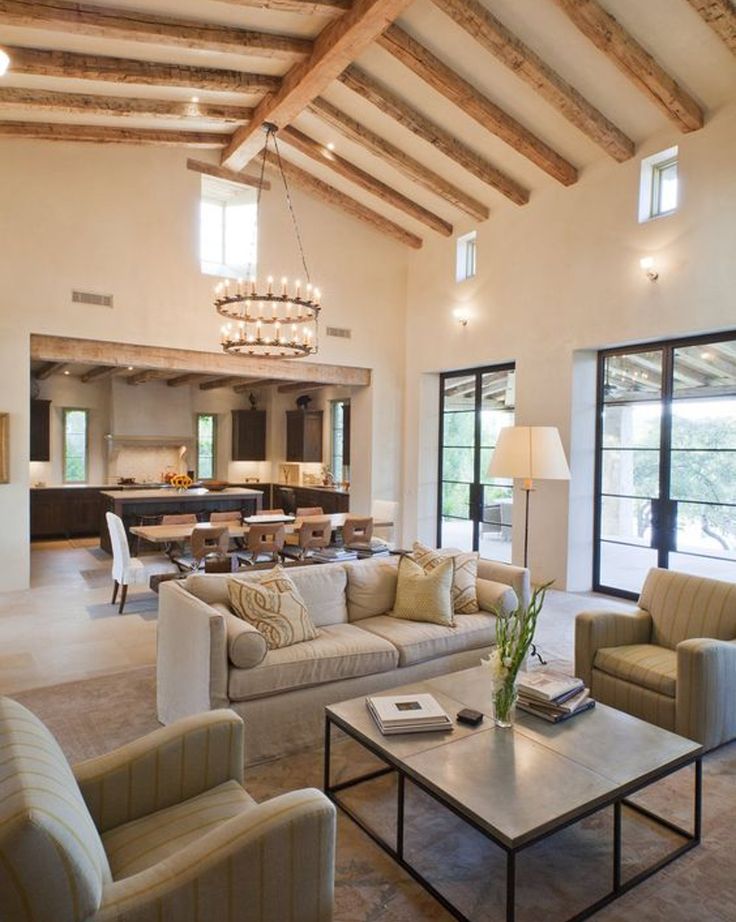
03 of 21
Design: Emily Henderson/ Photo:
Are you a rug aficionado? Us too. One of the easiest ways to separate a living and dining space is to anchor each with a rug. Most rugs will work together, but when in doubt, keep a similar style or color palette.
For more reasons to incorporate rugs as part of your home décor efforts, consider that rugs help soften hard surfaces, can introduce color into an otherwise neutral room, hide scuffed wood floors, and give the illusion of more space in an otherwise smaller room.
Browse for rugs online at places like home décor standby IKEA, One Kings Lane, and even Parachute—best known for their chic linens, the brand launched a line of area rugs in four distinct styles in 2019.
04 of 21
D Burns Interiors
When floating a sofa in an open room, back it with a console table. It provides storage and a place for drinks, and it's visually more appealing than the back of a sofa.
To style your console, take cues from these five themed ideas; whether your vibe is beachy, modern, Scandinavian-minimalist, or impressionist maximalist, shop our edited console table décor picks.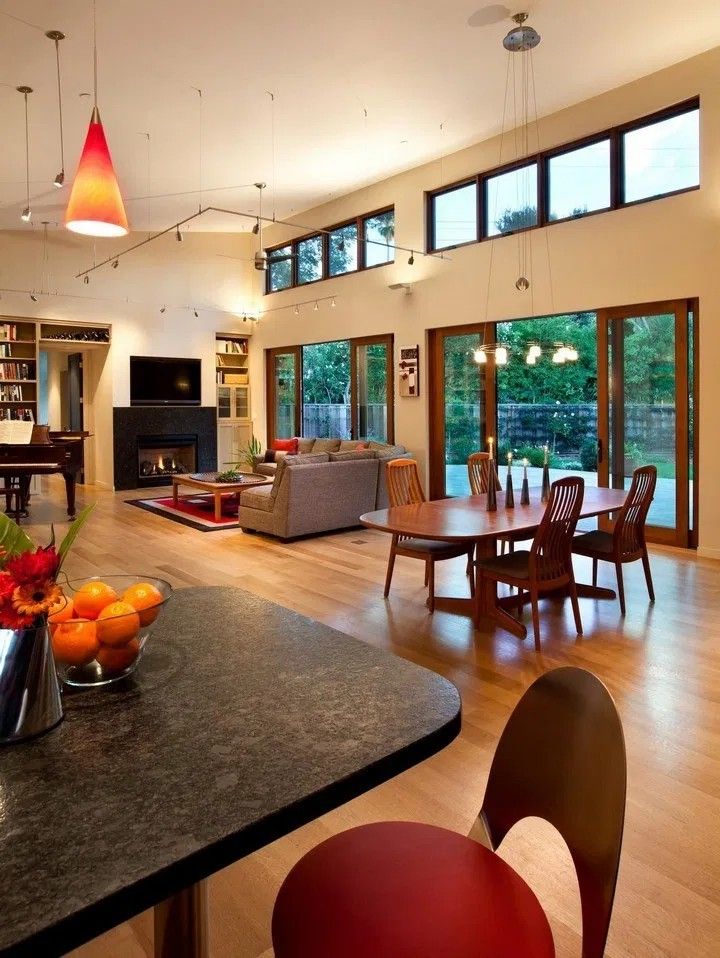
05 of 21
Bespoke Only
Round tables are a great alternative for smaller open-plan spaces, and for square rooms, round tables offer architectural harmony. The circular shape helps keep everything contained in one corner. They also look great against built-in bookcases where you can store dinnerware, linens, and display a fully stocked bar.
For more round tables, we rounded up a selection of nesting tables to tiered furniture for inspiration, and for every style and budget.
06 of 21
Burchard Design Co.
Close in open spaces with a pair of statement chairs. While it would have been easy in this space to place a sofa across from the TV and call it a day, the pair of chairs create a separation between the kitchen and living area.
07 of 21
Andrea Papini
This is one of our favorite hacks for keeping a space open while still providing separation—use open-ended bookcases. This is a great setup to hide away kitchen clutter when entertaining or to keep an eye on children playing in the next room.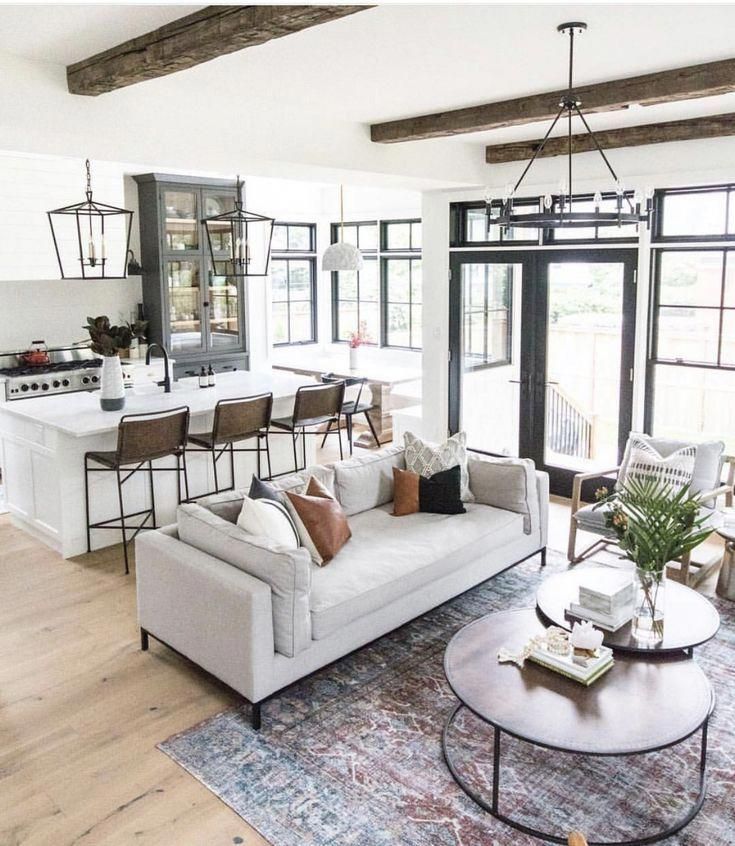
08 of 21
Courtesy of Magnus Harding
Create visual continuity in the space through color. In this room, shades of white, warm woods, and grays are repeated from the living area to the eat-in kitchen, creating a coherent space. Fun fact: Repeating colors and patterns is a go-to style trick for some of Italy's best design-forward hotels.
09 of 21
Fran Parente via Yatzer
A plant wall is as good a visual separation as any. Bring the outside in, and separate living areas while keeping everything light and airy. See also these ideas for decorating with large plants like fiddle leaf fig trees and bulbous citrus.
And if you're a bit hesitant with your green thumb skills, our roundup of expert-selected indoor plants is practically indestructible.
10 of 21
Derek Swalwell
If the space allows, spread out your different living areas by a few feet. This room could have easily accommodated a long dining table, but a smaller round one leaves room to breathe—visually and physically.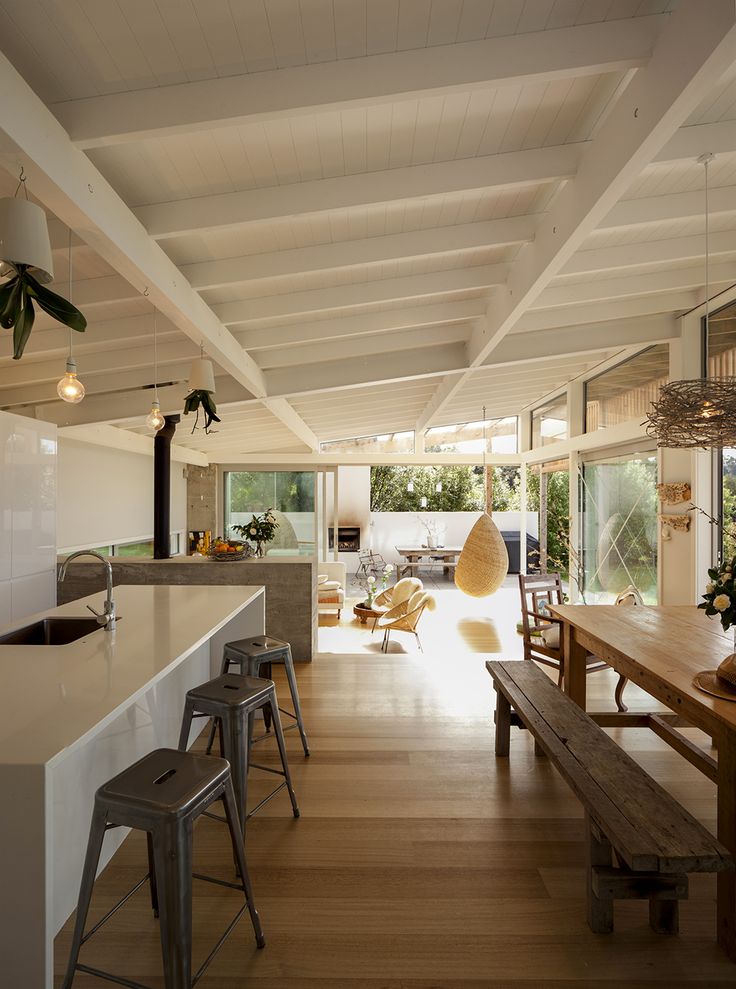
11 of 21
Dazey Den
Creating a sense of harmony, even in a colorful or eclectic space, makes all the difference. Try balancing large furniture with complimentary shelving and a gallery wall, for example.
12 of 21
Dazey Den
Creating nooks within your open floor plan gives the space a more intimate feel. The position of the leather sectional here helps create a cozy corner that anyone can settle into to relax, read, or watch tv. The matching love seat is placed a few feet away, still leaving room for a walkway into the space without fully closing things off.
13 of 21
LeClair Decor
To make things feel more intimate, try lining up your furniture. The placement of the coffee table and accent chairs line up precisely with the sectional, while the accent table and decorative stools are perfectly in line on the outside. The defined parameters make the living room feel cozy and sophisticated.
14 of 21
Afro Bohemian Living
Especially with a small scale open floor plan, it helps to get creative with seating options.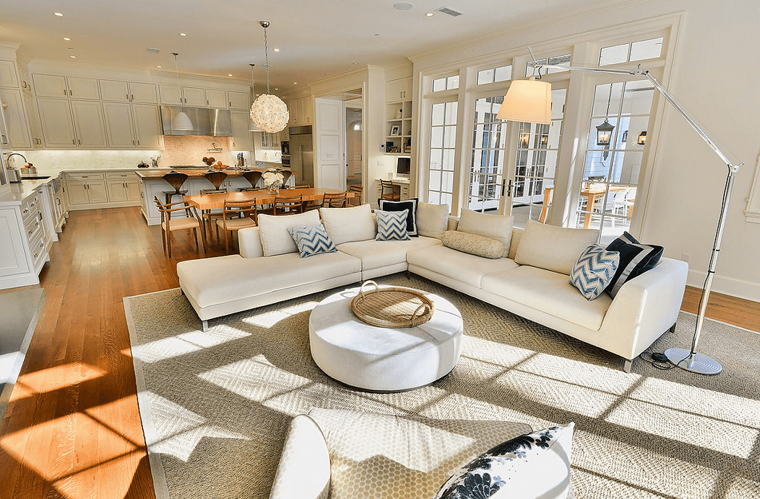 Rather than a sofa or sectional, opting for a bench with a cushion that lines up against one wall not only save space, but leaves plenty of room for other much needed items.
Rather than a sofa or sectional, opting for a bench with a cushion that lines up against one wall not only save space, but leaves plenty of room for other much needed items.
15 of 21
Ashley Montgomery Design
If you're not a fan of keeping things perfectly in mind, then don't worry—there are other ways you can make the most of your living room. With accent chairs, or even a loveseat, try angling them in relation to the couch. It will allow the space to feel less closed off, yet still have a defining transition from one room into the next.
16 of 21
Ashley Montgomery Design
Speaking of transitions, you have plenty of ways to go about them with an open floor plan. While furniture placement can fill the role, it makes sense if you want something that is a bit more subtle. Using large statement pieces, like an oversized mirror or piece of art, can do the trick. The large piece draws the eye while also making it clear you're moving into a different part of your home.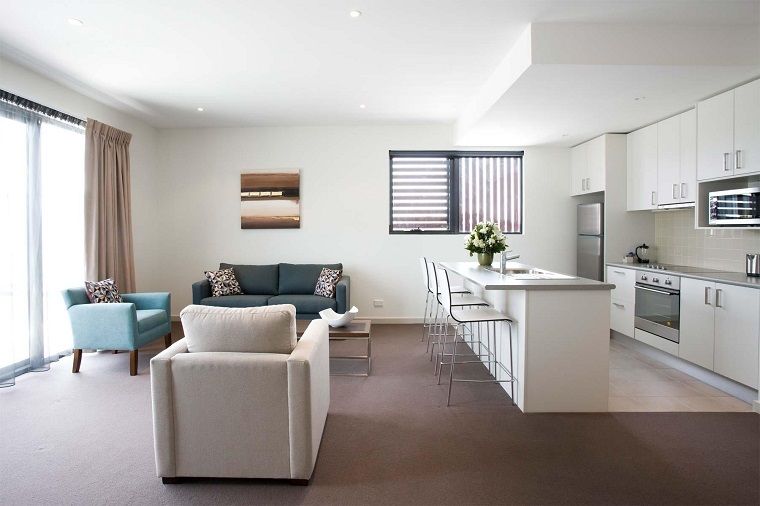
17 of 21
Ashley Montgomery Design
While most open floor plans do keep the same flooring from room to room, it's usually more on the subtle side. Bold flooring can easily make your space feel more connected—especially if you connect it to another prominent feature, like the fireplace.
18 of 21
Michelle Boudreau Design
With large open floor concepts, try establishing clear zones. A couch and chairs near the fireplace is an ideal seating area while hanging chairs towards the back mark a different vibe. Choosing a zone for relaxing, one for conversing, and one for working can help you make the most of the space without feeling chaotic.
19 of 21
Michelle Boudreau Design
In most cases, an open floor plan usually has a living room linked to the kitchen and dining spaces. When choosing dećor or color choices, it's helpful to look to the kitchen—what colors and styles do you have in place there? Redesigning a kitchen can be more costly than your living room, so if the goal is to keep things cohesive, take some decorative cues from the kitchen.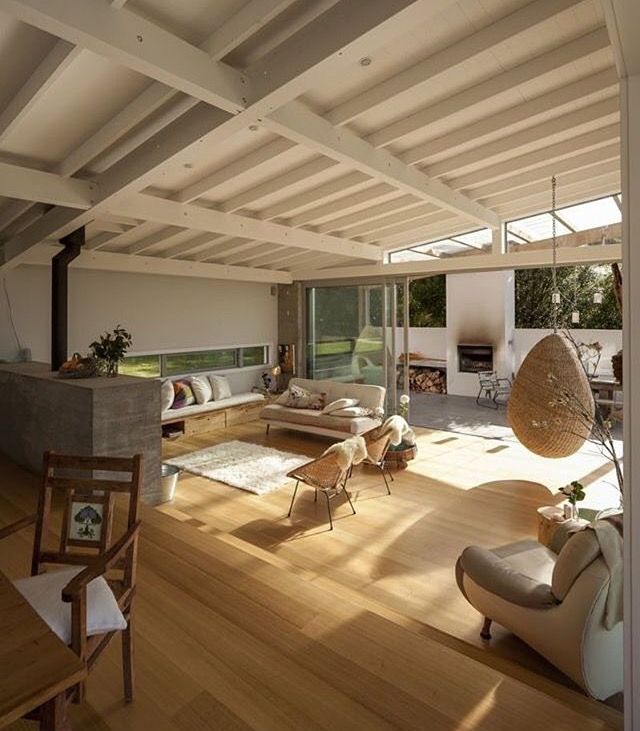
20 of 21
Leaf and Lolo
Exposed beams—whether installed or built into the architecture—already make a stunning statement. When it comes to an open floor plan, though, they can also serve as a seamless divide between multiple rooms. Lindsay of Leaf and Lolo had an exposed wooden beam that was painted the same color as her ceiling and walls. She decided to strip the paint off to allow the natural wood to show, and the results were clearly worth it. The beam also marks the shift from the living room into the dining room.
21 of 21
Design: Emily Henderson / Photo: Sara Ligorria-Tramp
Open floor plans are beloved for their airy, spacious concept. However, the best way to really embrace it is by ensuring you have plenty of light coming through. Natural light is always recommended if possible, but if not, you can still work with other light fixtures to create a similar feel. The important thing is to not keep your space dark and dreary.
And if it's intimacy you're after when decorating an open-space floor plan, consider these additional tips:
25 Brilliant Room Divider Ideas That Give the Illusion of More Space
Residential premises in a country house
Houses intended for permanent residence have three types of premises: residential, utility and open areas of the summer type.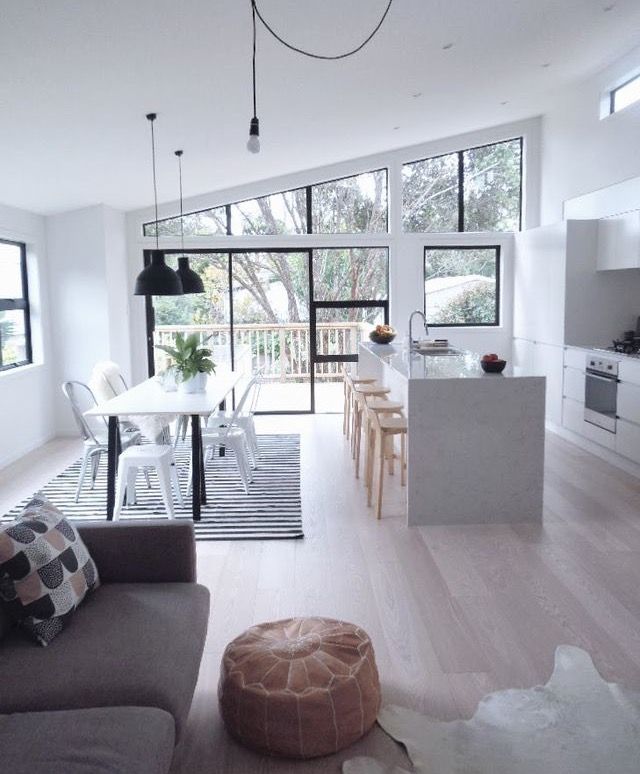 The presence and size of these premises is regulated by SNiP 31-02-2001 "Single-apartment residential houses". According to this standard, the premises in a residential building are divided into living rooms and rooms for subsidiary farming.
The presence and size of these premises is regulated by SNiP 31-02-2001 "Single-apartment residential houses". According to this standard, the premises in a residential building are divided into living rooms and rooms for subsidiary farming.
As for the planning of housing, the developer solves this problem at his own discretion. Also, the owner of the future house has the right to decide what the area of \u200b\u200bthe living space will be, what engineering communications he will bring to the house, and what will be the size of the future building. nine0003
Living area of a private house and utility rooms
Living room is the main part of the house in which the owners are located. Living rooms should have natural light. These rooms include:
- bedroom;
- hall or living room;
- cabinet;
- playroom;
- rest room;
- for children;
- canteen, etc.
The total area of a dwelling is calculated as the sum of the areas of all rooms that are residential.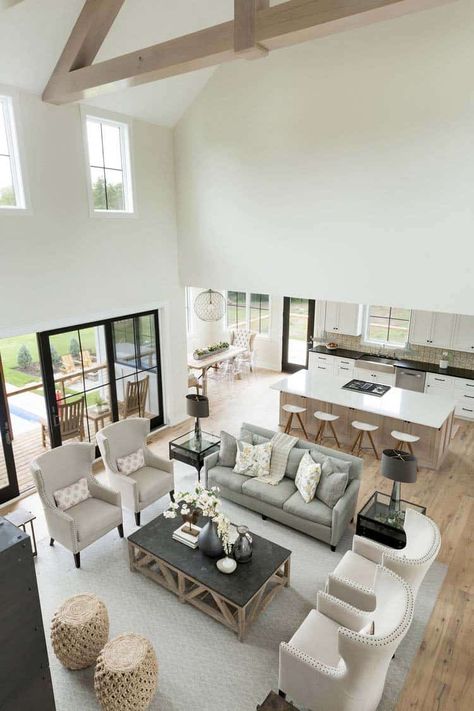 nine0003
nine0003
However, the house has not only living quarters, but also utility rooms. The total area of the premises includes the sum of the areas of living rooms and utility rooms (kitchen, hallway, vestibule, corridor, bathrooms, pantry, etc.). The only thing that is not taken into account when determining the total area of housing is the presence of balconies or loggias, entrance vestibules, verandas and terraces, even if they are glazed. These elements are taken into account when calculating the total area of \u200b\u200bthe building. However, the dimensions of the balcony or terrace are not taken in full, but with a reduction factor:
- 0.5 - for the loggia;
- 0.3 - for open balconies and terraces.
The exception in this case is cold storerooms and verandas - their area is taken into account without coefficients.
The total area of the building is included in determining its price at the time of purchase or sale. Also, the desired total area is one of the main quantities that the architect relies on when creating a project.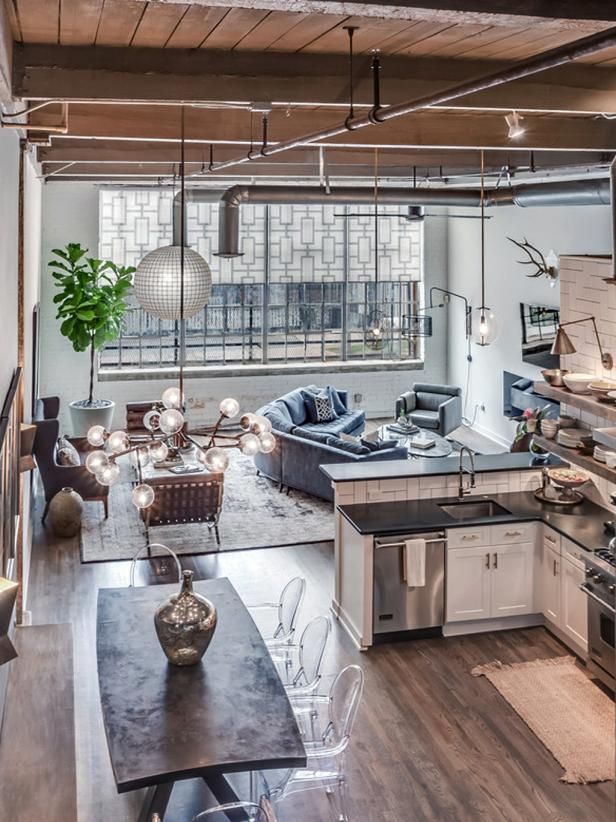
Living quarters in the house: design
Comfortable housing provides for the need for privacy for each of the tenants for recreation, work and self-realization. However, a residential building is a place where the whole family should come together. For this reason, any well-planned house will have rooms not only for personal use, such as a bedroom or office, but also common areas - a dining room, a guest room, etc.
To create such a harmonious living space, you should use the existing rules of settlement. If a married couple lives in the house, she is supposed to allocate a separate bedroom. At the same time, the bedroom must have space for a crib for a child under the age of 4 years. A separate single bedroom is required if there are adults in the house who are not a couple.
Combining two beds in one room is allowed if there are:
- children of different sexes up to 9-ti years;
- adults of the same sex;
- children of the same sex.
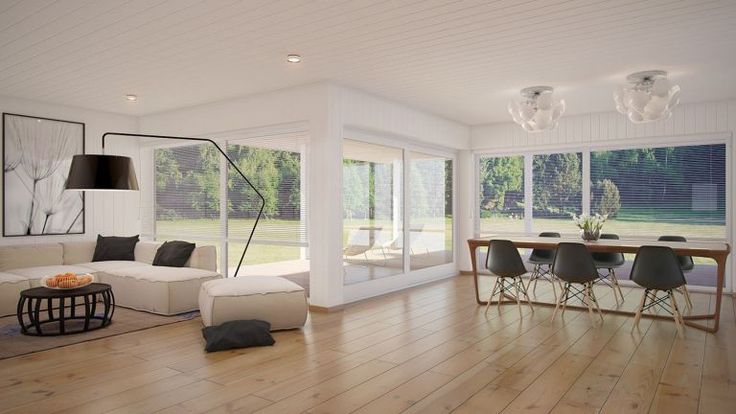
It is also a good idea to have a separate guest bedroom, however, if there is none, a guest bed can be placed in a common room.
In addition to the correct accommodation, when planning a living space, it is very important to take into account the furniture. Living quarters must be of such dimensions that the tenant can arrange the furniture in the way that suits him. The same applies to the design of utility rooms. nine0003
There is another concept that allows you to evaluate the comfort of the house. The so-called housing provision shows how much living space falls on one family member. The minimum for social housing corresponds to 18 m 2 / person, the average numbers are 28-32 m 2 / person. But if you want to build high-class housing, then its total area must be taken at the rate of 32 m 2 or more per person living in the house.
nine0002 BETAwithout people
1.691
1 person
265
2 people
76
3 or more people
24
Orientation
3.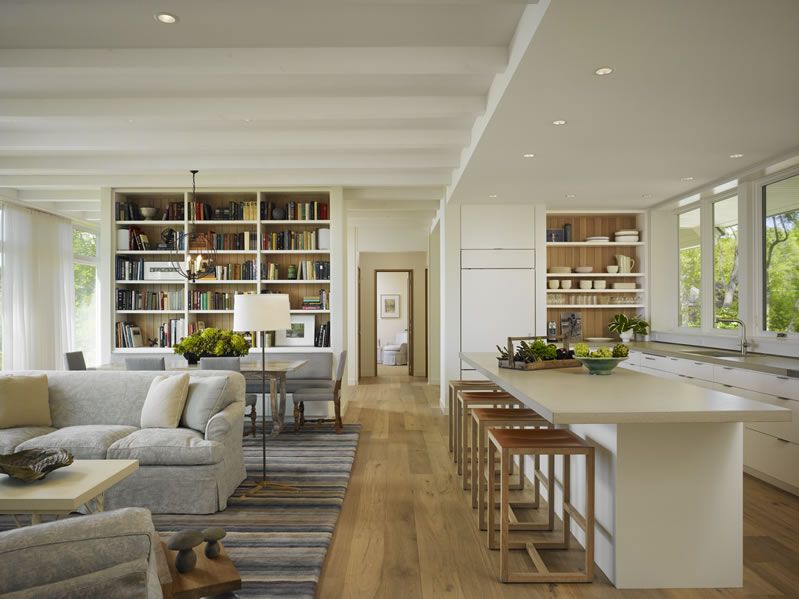 000
000
Square
8
von
isolated
30
Blutted
9000
Clarify
-
Empty open area for meetings in business issues, vertical
from Monkeybusiness
Add to the collection
download
A magnificent young woman in a cocktail dress, opening balcony doors
from GSTOCKSTUDIO
9012 Excited student in the living room. Happy European woman opens and unpacks boxes.by StudioVK
Add to collection
Download
New residential buildings in a closed area open to the open air to improve ventilation.
by joaquincorbalan
Add to collection
Download
Woman picking up packages at the open door of an apartment building, receiving online purchases
by polga2
Add to collection
Download 9002 Download 9002
by Mint_Images
Add to collection
Download
Open wooden window
from Duallogic
Add to the collection
download
Residential area in Hong Kong
from Leungchopan
Add to collection
2 Open Wide Window 9000
Download
Manual opening glass door.
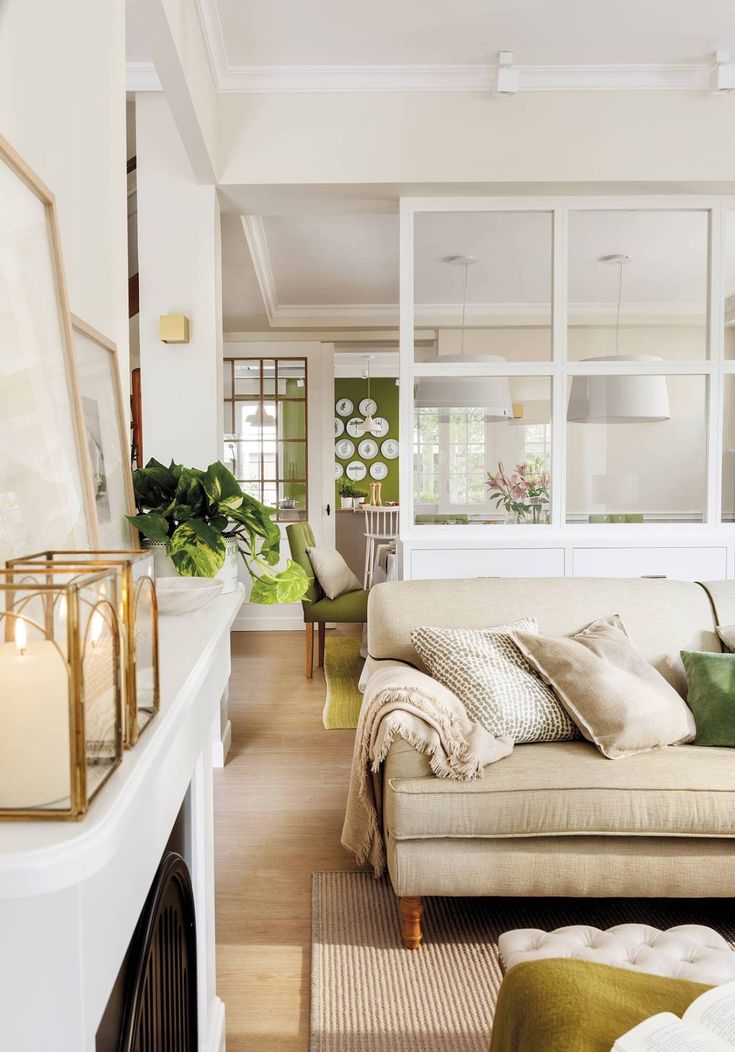
by weerawatfoto
Add to collection
Download
White open kitchen
from Macondo
Add to the collection
download
Little girl opens a Christmas gift
from GPOintStudio
Add to the collection
download 9000 9000 2
from CEBAS 9000 9000 from CEBAS
from CEBAS
from CEBAS Download
Man's hand opens the door close-up
from towfiqu98
Add to collection
Download
An open book on a comfortable chair. nineOl000
Download
A boy leans on an open window and looks into the camera
by DegrooteStock
Add to collection
download
Woman Open cardboard boxes in the living room
from WavebreakMedia
Add to the collection
download
Happy gift
from Stockso
Add to the collection
download
download
Download sunrise
from lzf
Add to collection
Download
Beautiful female freelancer meditating with her eyes open.
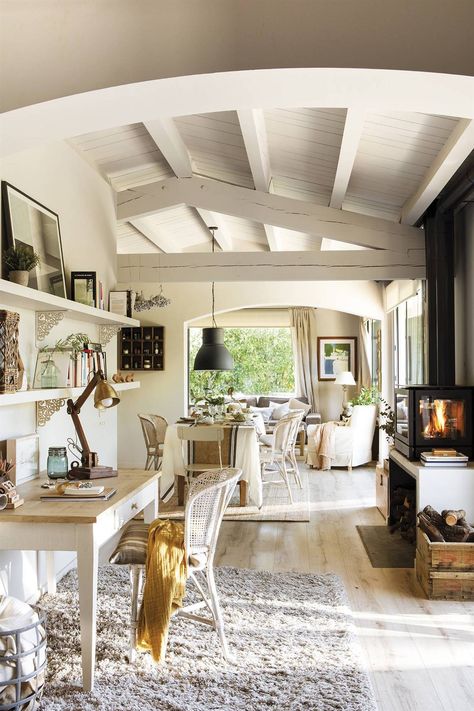 nine0003
nine0003 from Sofiiashunkina
Add to the collection
download
Open fire hydrant, then leak of spray
from Photovs
Add to the collection
9000 9000 9000 9000 9000 from Lena. to the collectionDownload
I can't wait to open the package!
by drazenphoto
Add to collection
Download
Open box with appetizing pizza on the floor and two coffee on the sofa
from PressMaster
Add to the collection
download
Wooden windows with shutters on the facade of a residential building, Banner
from RAWF8
Download to collection
Entrance hall with a white open door with a garden in the background
by archideaphoto0003
from the PAWOPA3336
Add to the collection
download
Women's hand puts the key card on the panel and opens the door close-up
from Rimidolove
Add to the collection
download
A large plan of the female open, covers the white inter-room door
by valeriygoncharukphoto
Add to collection
Download
0003
by SouthworksStock
Add to collection
Download
A woman opens the front door of a house while meeting with a courier with an online order
by dasha11
Add to collection
Download 9002 open window at home
from westend61
Add to collection
Download
Residential interior of modern kitchen.
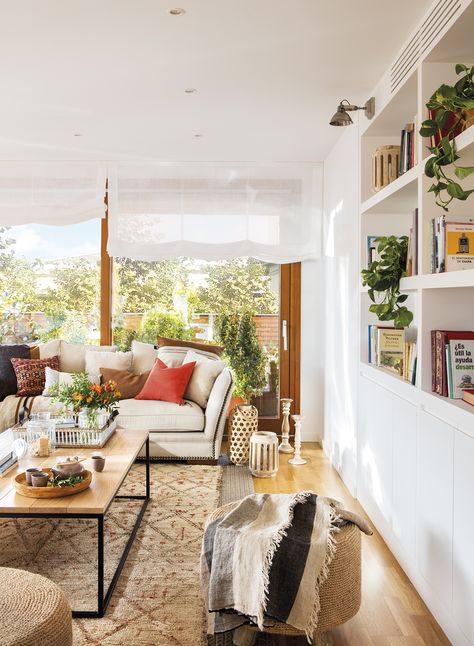 Modern new light kitchen interior with white furniture and
Modern new light kitchen interior with white furniture and by AveCalvar
Add to collection
Download
Modern office space, transparent office partitions
by Iakobchuk
Add to collection
Download
9002by Yulia_Panova
Add to collection
Download
Large open home interior concept with living room, kitchen and dining area.
by wollwerth
Add to collection
Download
Empty open-plan meeting space in modern business space
by monkeybusiness
Add to collection
Download
building materials inspector opens information paper 90 inspecting construction materials
from khwanchai14
Add to collection
Download
Balcony with decorative wrought iron railing, table and open shutters
from Sviatlankayanka
Add to the collection
download
Asian man uses a doorbell with a video camera to open the
door from Voronaman111111111111111111112 Add to collection
download
A delighted woman holds the key to the house of her new apartment and opening up the house door
by leszekglasner
Add to collection
Download
A young caucasian man in headphones opens a window at home and looks out into the street.
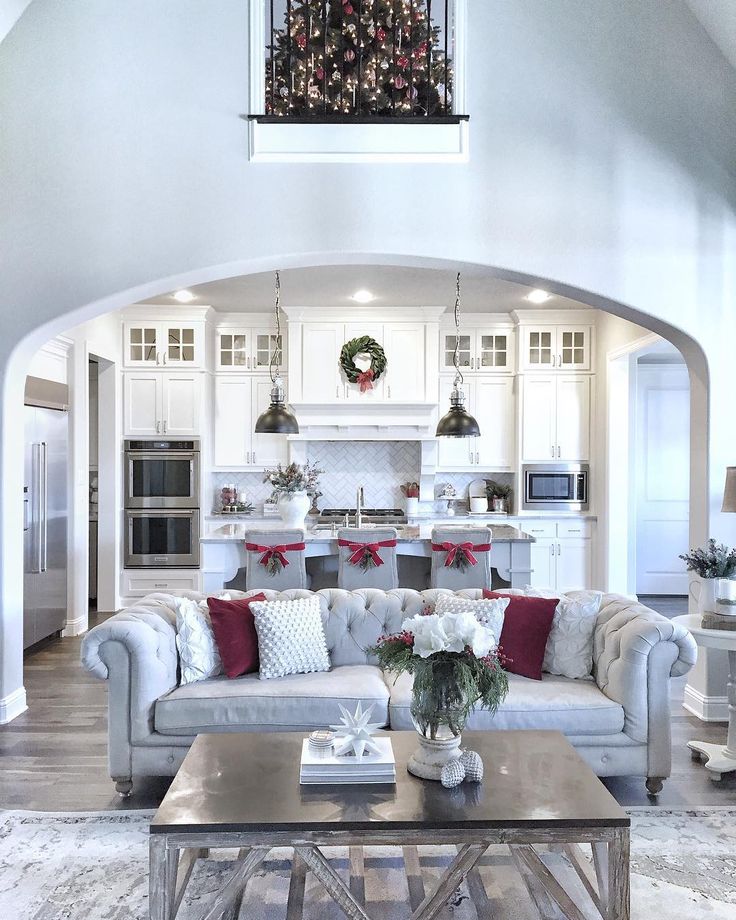 nine0003
nine0003 by nikki_meel
Add to collection
Download
White curtains with patterns on the veranda of a residential wooden house. Balcony in rural style
from Olegbreslavtsev
Add to collection
download
Men Designer or designer drawings of a residential building project
from Myjuly
Add to the collection
download
Luxurious white modern cuis drawers, open dishwasher door 9
by staRRush
Add to collection
Download
Close-up of a woman pushing a metal doorknob that opens the bedroom door
by olhakozachenko_photo
Add to collection
2 Modern kitchen for modern living.