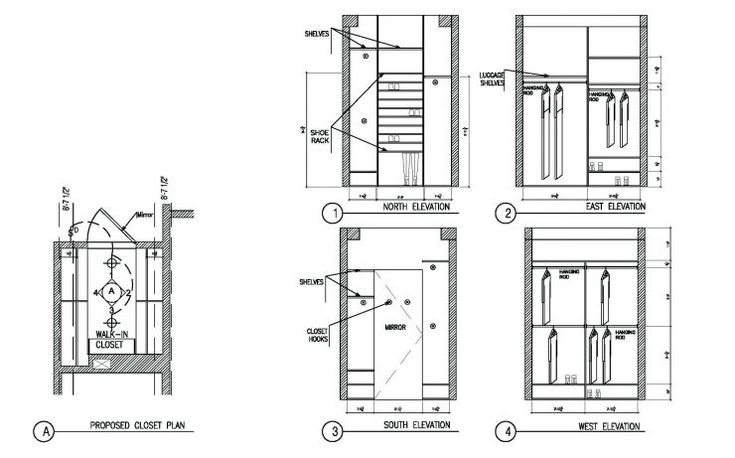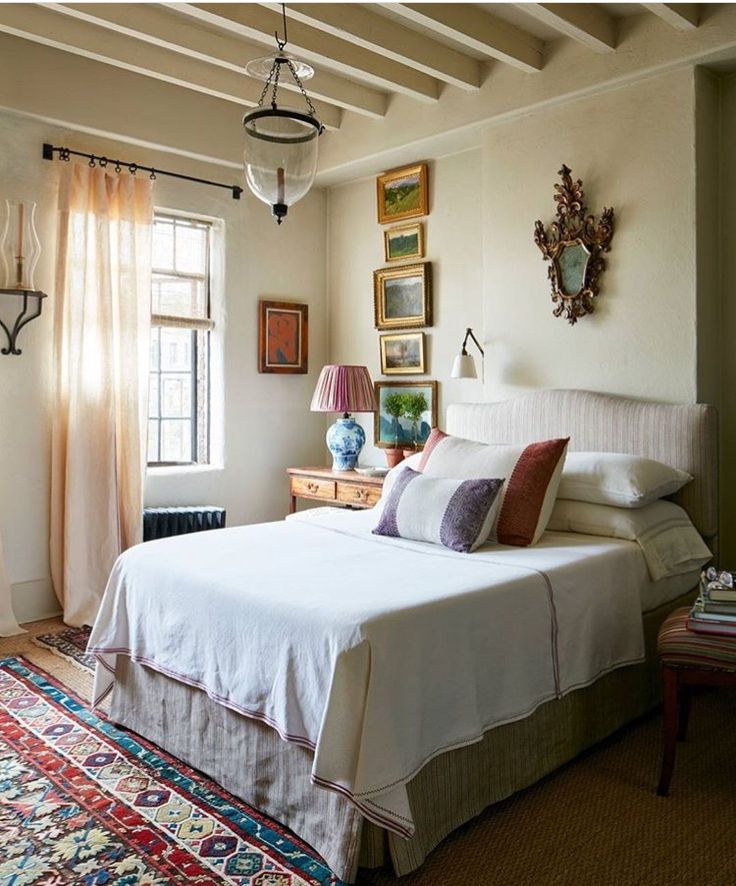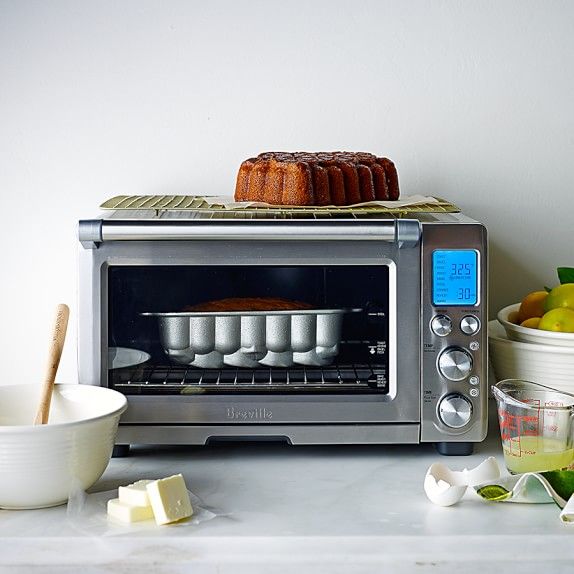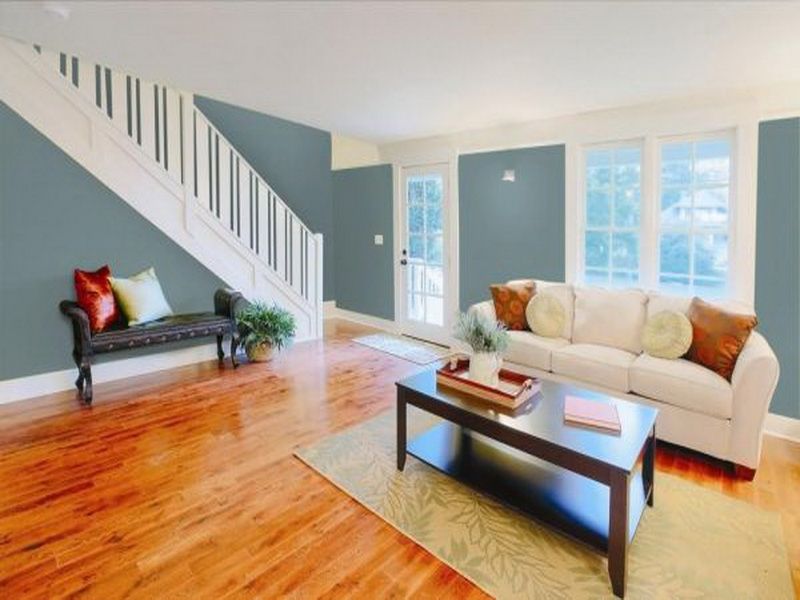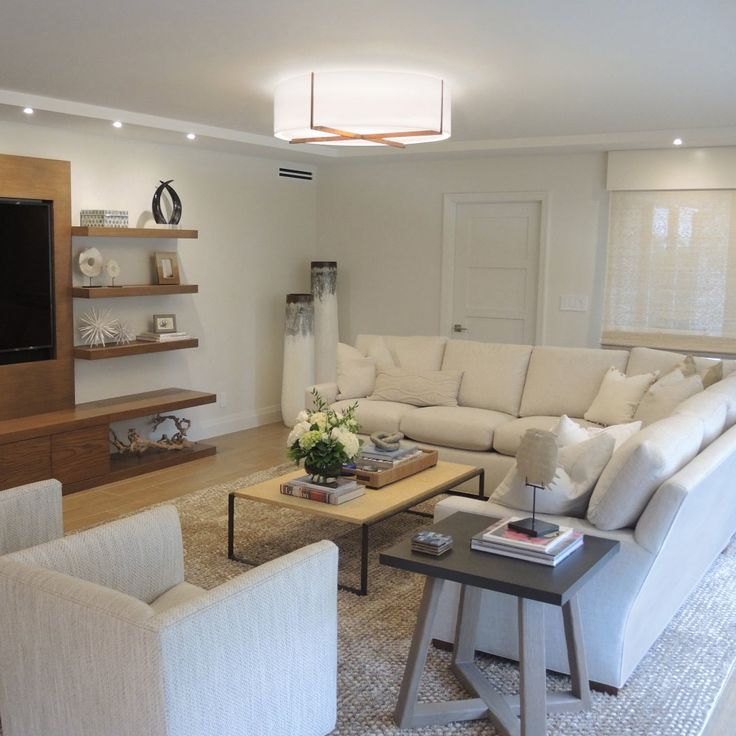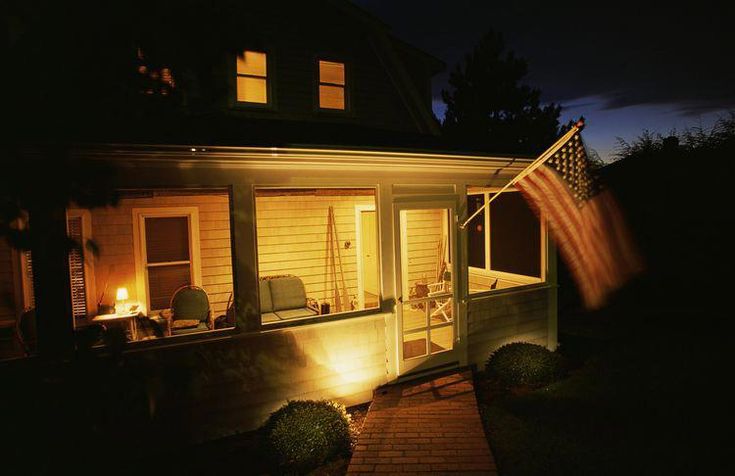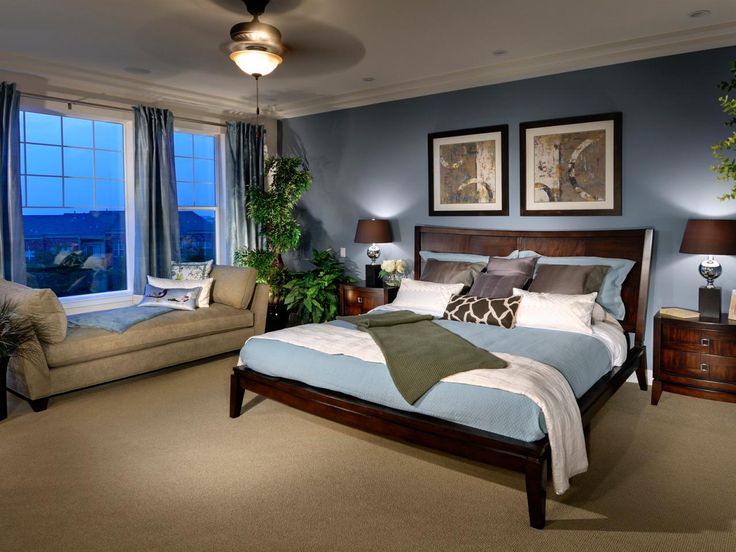Narrow walk in closet dimensions
Walk-In Closet Dimensions - Designing Idea
Here we share walk-in closet dimensions for standard, master, small and narrow interior design layouts.
Walk-in closets are an incredibly useful design feature and they’re a great way to add a little feeling of luxury into a bedroom. They offer plenty of storage space, space to move around, and some even feature central islands to use as storage, add seating, or even a table to pack your luggage on.
With this many factors present, it only makes sense that the dimensions that work for one homeowner’s closet might not fit another homeowner’s needs. That’s why we’ve broken down all the major factors you need to consider to decide the size of your new walk-in closet.
Table of Contents
What Is the Standard Size of a Walk-In Closet?
The standard size of a walk-in closet depends on the design details you want to include. Do you want a small walk-in closet? One large enough to support the inclusion of an island? These decisions will affect what the standard size of the type of walk-in closet you’d like.
While there is no standard size the minimum size for a walk-in closet is 4ft by 4ft.
This layout will provide enough space to accommodate shelving and hanging clothing on the back wall and one side wall. It also maintains enough room for closet doors to open without impediment.
Click this link to read more about standard closet height measurements.
What is a Good Size for a Master Walk-In Closet?
Master bedrooms are the biggest bedroom in a home and often feature additional amenities such as large closets or attached bathrooms. As such, the standard dimensions for a master walk-in closet are larger than a walk-in closet located in a standard-sized room.
At a minimum, a master walk-in closet design should be 7’ x 10’ or 70 sq. ft, with preferably at least 100 sq. ft. of total space in the closet.
This gives you ample room to add shelves, rods, shoe storage and even cubbies to hold two people’s clothes. In addition, it will also give you enough space to move around and organize your belongings without feeling cramped or too closed in.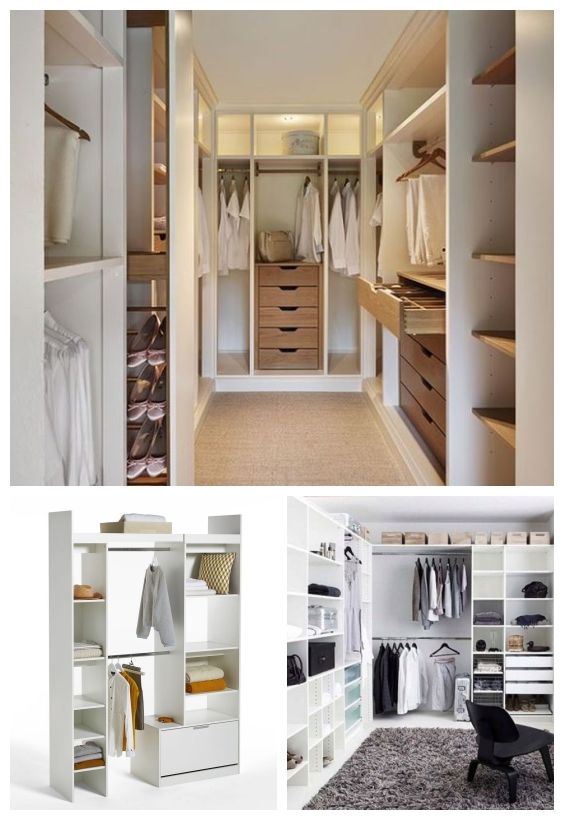
Small Walk-In Closet Dimensions
Of course, if you can’t have or don’t want a full-size walk-n closet, it doesn’t mean that you can’t have a walk-in closet at all. Instead, you can opt for a smaller walk-in closet that will still do the trick to give you some extra space compared to a standard reach-in closet.
The smallest recommended dimensions for a walk-in closet is a width and depth of 4 feet each. To meet the requirements for the Americans with Disabilities Act, you’ll need to use the minimum dimensions of 30 inches wide and 48 inches deep for the walkway in the closet.
If you or anyone in your family is older has a disability affecting their mobility, these ADA standards are important to consider.
Narrow Walk-In Closet Dimensions
If you’re designing a narrow walk-in closet, you won’t want to change the width of the closet to measure out to any less than the 4’ minimum.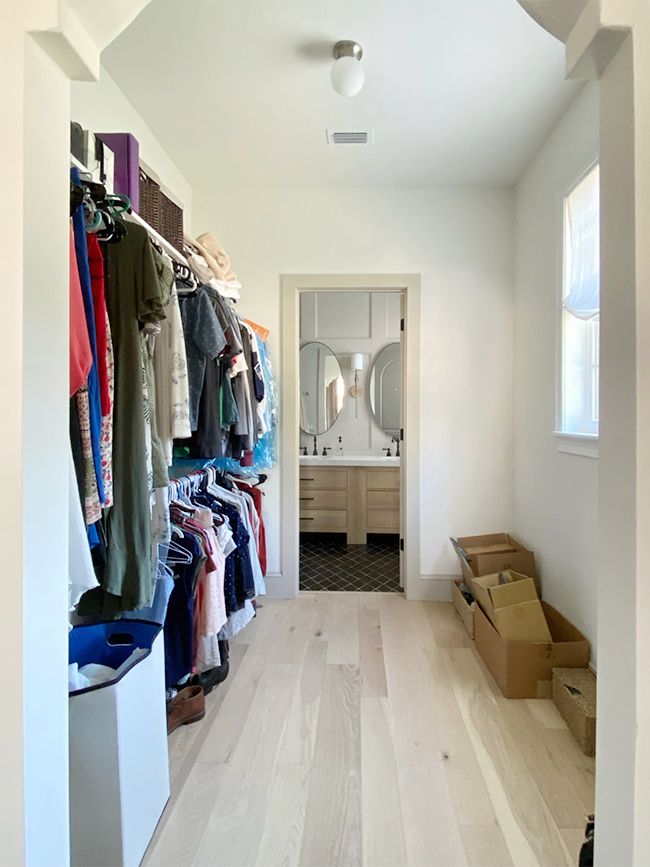
Again, if you or anyone using the closet has a disability affecting their mobility, it’s best to keep the ADA standards in mind. Form here, you can decide the other dimensions of your closet.
Narrow closets are often longer than they are wide as well. So, the length of the closet is likely larger than the width if you’re trying to design a narrow closet space.
How Wide Does A Closet Need To Be For An Island?
Having an island in your walk-in closet has a lot of benefits. It can be used as a place to fold clothes, pack luggage, and many islands even feature extra storage space. However, if a closet isn’t sized correctly, islands can end up adding clutter rather than functionality.
Ideally, an island will have a minimum walkway width of 36 inches on every side. This allows you room to get around it and ensures that it won’t push directly up against any storage situated against the walls.
To accommodate this as well as space for shelves and clothes, your walk-in closet will need to have dimensions measuring at least 12’ x 12’.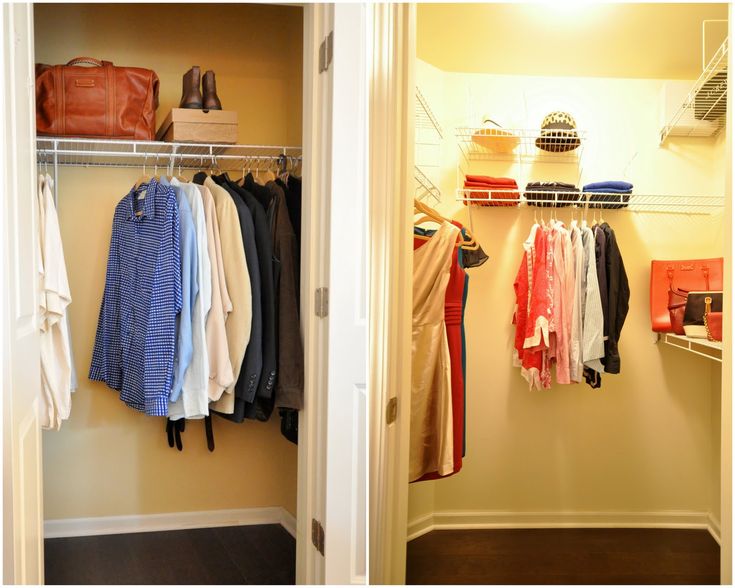
How Deep Should Walk-In Closet Shelves Be?
The measurements for the depth of reach-in closet shelves and walk-in closet shelves use a similar formula. You don’t want the shelf to be so high that you can’t reach it without aid or so deep that items on the back of the shelf are hard to reach.
However, you also don’t want the shelves to be so low that they don’t press directly against rods or too shallow to store items properly.
The recommended shelf depth for a reach-in closet usually depends on the depth of the closet itself.
However, for walk-in closets, where there isn’t as much limitation, the standard is 16” although it isn’t uncommon for a smaller walk-in closet to use 12” deep shelves that jut out in equal depth to the distance of the rod from the wall.
See more walk-in closet ideas at this gallery page.
Walk in closet dimensions
- Home
- Closet Design
- Walk in Closet Dimensions
By Meg Escott
On this page we'll step through all the essential walk-in closet dimensions that feed into closet design. The measurements on this page are all about component parts, like hanging bar height, shelf height and depth and drawer measurements. If you want to know about the overall size of walk-in closets, take a look a the walk-in closet designs page (coming soon).
The measurements on this page are all about component parts, like hanging bar height, shelf height and depth and drawer measurements. If you want to know about the overall size of walk-in closets, take a look a the walk-in closet designs page (coming soon).
This walk-in closet dimensions page forms part of the walk-in closet design series.
This page on bedroom dimensions will also come in useful.
Walk-in closet dimensions - hanging space
So let's started on walk in closet dimensions with hanging space.
We'll start with the width you need for storing clothes hung on hangers supported by a rod. A comfortable width for this would be 24ins (61cm). As it happens that's the same depth as kitchen base cabinets. You might get away with slightly smaller with 20ins or 51cm but my recommendation would be to stick with the comfort size.
Hanging space width
So let's started on walk in closet dimensions with hanging space. There are two types, half hanging height for hanging shirts, tops, most skirts and folded trousers and full hanging height for hanging dresses, long coats and I have also seen bed linen stored on hangers in a full hanging height space. Not a bad idea.
There are two types, half hanging height for hanging shirts, tops, most skirts and folded trousers and full hanging height for hanging dresses, long coats and I have also seen bed linen stored on hangers in a full hanging height space. Not a bad idea.
For half height, the average height is 3ft 6ins (1.07m) and for full height the average height is 5ft 6ins (1.68m). When you come to design your closet one of the steps includes measuring your reach so that you can customize your closet dimensions to your height and reach.
Half and full height hanging spaces
If you have one half height hanging space on top of the other, depending on how tall you are the shelf on top would only be useful for seasonal storing. It would be too high for me to reach on an everyday basis for example.
Another little detail about hanging rods is the clearance required between the rod and the surface above. Make sure there's 2ins (5cm) for a hanger to pass over the top of the rod.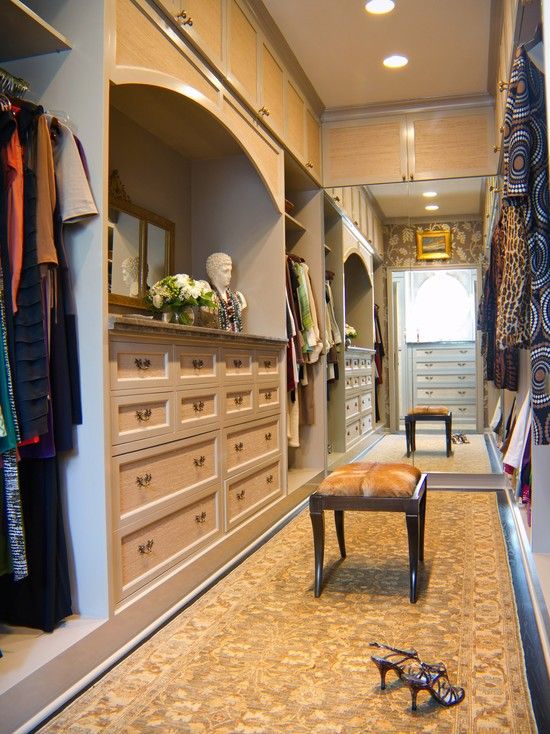
Leave 2ins (5cm) clearance between the rod and the surface above
Walk-in closet dimensions - shelves and drawers
So now let's move on to shelves and drawers. First of all, some definitions to make sure you know what I'm talking about. If you were facing your closet the width would be across, the depth backwards and the height up and down.
How shelf and drawer dimensions are definied on this page
If your closet is going to have shelves above or below a hanging rod it makes sense that they will be the same as the hanging rod space, so that's 2ft or 61cm. At this depth it makes sense to store items 2 deep but to make this practical the shelf needs to pull out, or be a drawer.
If you're going to have shelves which inhabit their own space you have more of a choice of how deep the shelves are. 12ins or 1ft / 30cm is a common depth because it matches the depth of kitchen wall cabinets.
If you plan to store shoes on a 1ft shelf, you may need to include a special shoe rack to introduce a slope if your shoes are too big to fit flat on the shelf. I couldn't find any pictures of stilettos from above so you're stuck with brogues in the picture below.
Shelf and drawer depths with storage options
Let's talk a little about shelf and drawer height. Closet shelves should be adjustable and fairly close together and drawer height shouldn't be too much. If you have to stack too many clothing items on top of one another this makes them hard to keep neat and hard to find and retrieve without disturbing making a mess.
I advocate storing no more that 3 or 4 items in folded piles. Since two 3 t-shirts take up a lot less height than 3 fluffy sweaters the secret to getting the right shelf height is in being able to adjust the height of each shelf.
One thing to bear in mind is that drawers become much less useful if they are placed above eye height as it becomes impossible to see what is in the drawers.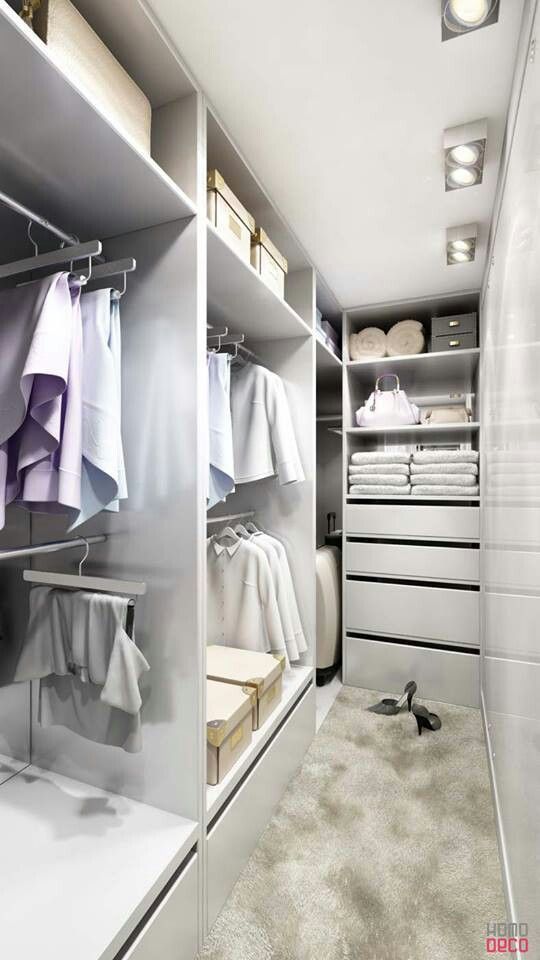
Don't put drawers higher than eye height
Walk-on closet dimensions - dressing space
Minimum dressing space
If you want to get dressed in your walk-in closet you'll need a minimum space of 4 x 3ft (1.2 x 0.91m). You need 4ft to sit and bend down to put your shoes on or put a top on one arm at a time. The 3ft dimension is in line with corridor width. It works out to be the size of a small changing room you find at retail stores.
How much space do you need to sit and bend down or put an arm into a top?
So there you have it. The essential closet dimensions. To see how these dimensions play out in closet designs have a look at the other closet design pages.
More walk-in closet design for you
More room design for you...
How to equip an ergonomic dressing room - INMYROOM
Tips
Ergonomics of a dressing room or how to get the most out of a few square meters
A dressing room is primarily an organized storage system.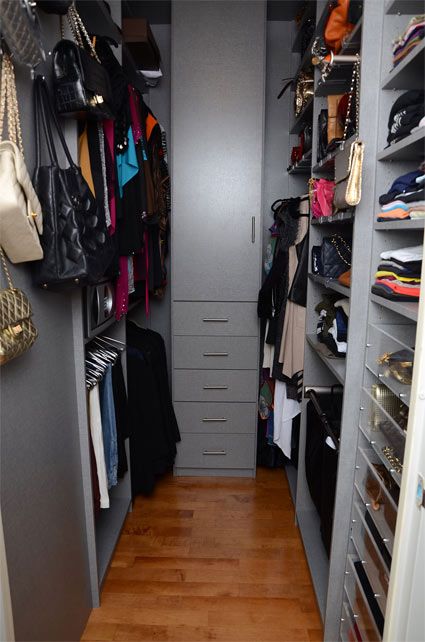 There is an opinion among designers that in an ideal dressing room one family member should have about 12 square meters. But most with their typical 36 square meters are very far from ideal. How to use every centimeter with the help of the science of ergonomics, we will tell in this article.
There is an opinion among designers that in an ideal dressing room one family member should have about 12 square meters. But most with their typical 36 square meters are very far from ideal. How to use every centimeter with the help of the science of ergonomics, we will tell in this article.
Dressing room dimensions
The best shape for a dressing room is a rectangle with no ledges and no more than four corners. The minimum floor space is 3 square meters. In this case, the length of one wall should not be less than 2 meters. In such small dressing rooms, it is better to place the storage system with the letter “G”.
If you know exactly how many cabinets you need, then it will not be difficult to calculate the area of your dressing room: count the number of compartments horizontally along a long wall, multiply by their width (usually the width of one compartment is 50, 75 or 100 centimeters) - that's the length . Now, if there are drawers in the cabinets, then multiply the depth of the cabinets by two and add a minimum passage of 50 centimeters (optimum - 80-100 centimeters) - this is the width of the dressing room, where the cabinets are located along one of the walls.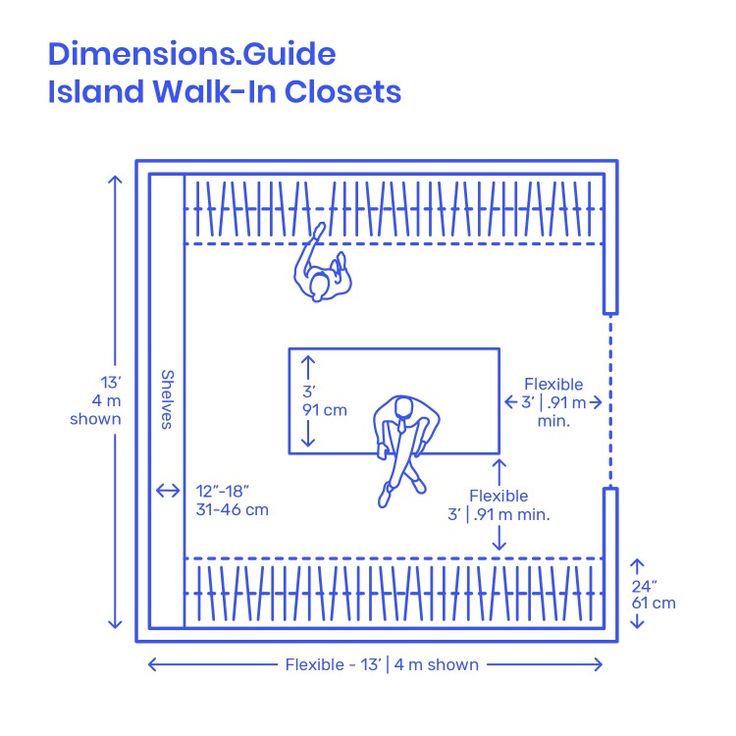
Where and what is stored in the dressing room
- The upper area is located at a level of 200–250 centimeters from the floor. There are mezzanines designed for storing off-season or rarely used items. Takes about 50 centimeters.
- Middle area (located at a height of 60 to 170 centimeters from the floor) is the main storage space. It is here that things will hang on hangers, towels will lie on the shelves and various accessories in drawers will wait in the wings.
- The lower zone occupies the space within 70 centimeters from the floor level. It is convenient to build systems for storing shoes here or to put things that are not used so often.
Storage of things on hangers
- Blouses , shirts , jackets on hangers take about 1 meter in height, and about 5–7 centimeters in width on the bar; storage depth - up to 50 centimeters.
- Fur coats , raincoats , long dresses , trousers differ from the above standards only in length - it is 175 centimeters.
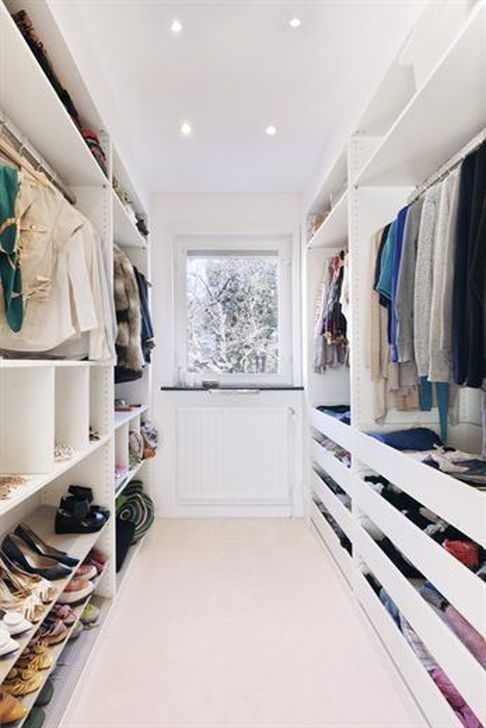
- Compartments for trousers and skirts are usually made 120–130 cm high.
- Hangers with trousers , outerwear must be located no higher than 120 centimeters from the floor level, but not lower than 50 centimeters.
Shoe storage
- Shoes can be stored compactly using special racks or drawers.
- The distance between the shelves in height should be maintained within 20 centimeters for summer shoes and 45 centimeters for boots and boots. In width, one pair of shoes takes about 25 centimeters, the recommended width of a shoe shelf in a closet is 75-100 centimeters.
- If you decide to store shoes in boxes, choose special ones - transparent, with windows or a place for notes.
Accessory storage
- Tights , socks and store underwear in shallow drawers (12–17 cm) divided into sections 10–15 cm wide. The length is determined depending on the type of things.
 So, bras require longer sections, and square ones are also suitable for socks.
So, bras require longer sections, and square ones are also suitable for socks. - To store small accessories such as ties , belts , belts or handkerchiefs , special racks or hangers are available. But hats and gloves are best hidden in drawers - so there is less chance of losing them.
- Bed linen and towels store on shelves as wide as possible, and small items ( hats , bags ) - on the contrary, in narrow compartments with compact shelves - 15–17 centimeters high and about 25 centimeters deep .
Advice InMyRoom : To get an idea of how much space you need in terms of width, look at their folded dimensions. In height, it is usually 25–30 centimeters.
Note: this is also important to know
1. If you have a lot of expensive, “whimsical” things made from natural materials, think about internal, forced ventilation. Or make louvered doors: this way air will also enter the dressing room.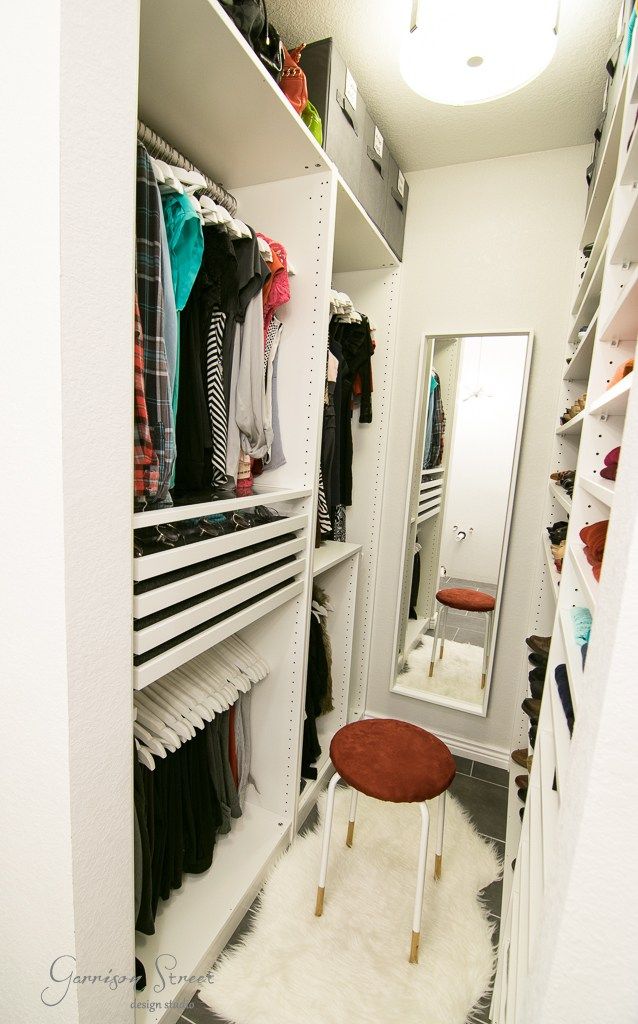
2. Each dressing room is always stocked with essentials as well as less popular items (eg shirts, trousers, suits for special occasions - these are usually put to the very top). However, getting the item you need becomes problematic. There is a very simple solution to this tricky question - a pantograph. This is an “elevator” for things, which allows you to get the kit you need using a special holder. Thanks to this device, there is no need to build in ladders or constantly substitute chairs and stools.
3. Design a large full-length floor mirror in the dressing room and be sure to have lighting next to it - either on the sides of the mirror or above it. In this case, you do not have to once again run from the dressing room to the mirror to see how the things you have chosen are sitting on you.
Dressing room: sizing and furnishing
A dressing room is created in a small space to make room for living in other rooms. For large apartments and private houses, a large area can be allocated for these purposes.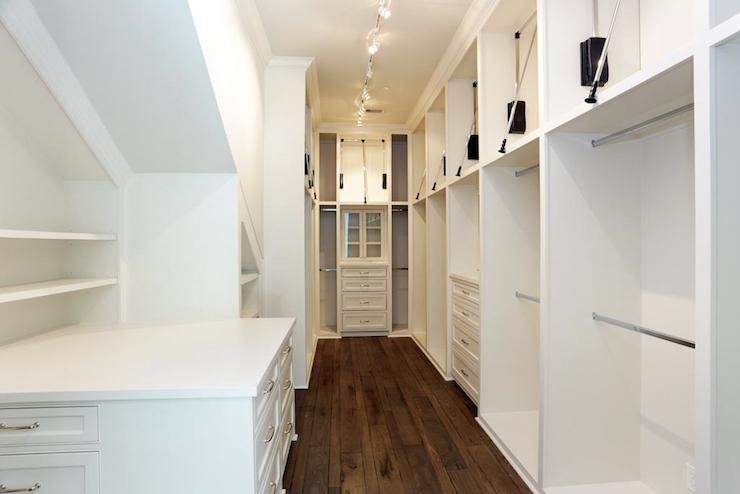
In this article, we will tell you how to determine the necessary space for a dressing room, how to properly equip it and place things correctly.
To properly plan a dressing room, you need to determine the type of things to store and their quantity.
What needs to be stored:
-
warm demi-season and winter jackets, coats, down jackets;
-
clothes of the second level: cardigans, sweaters, pullovers;
-
winter boots, boots, sneakers;
-
seasonal items, for example, blouses, skirts, trousers made of "winter" materials in the summer and vice versa - summer items in winter;
-
warm blankets and blankets also require storage space during the warm season;
-
pastel accessories;
-
household equipment such as vacuum cleaner, ironing board, iron, etc.
We consider the approximate number of each type of thing and proceed to the second stage.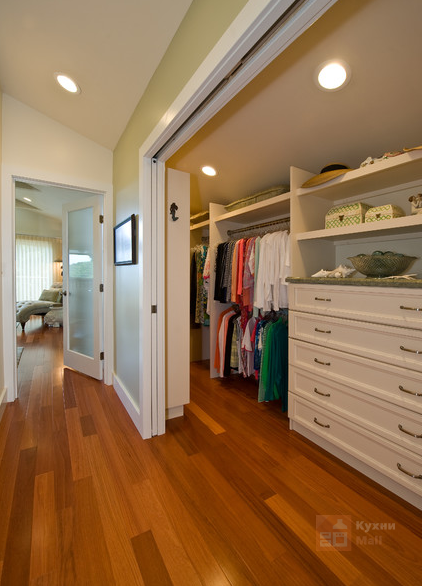
Zoning
The correct location of all areas where things are located, easy access to the necessary wardrobe items and the lack of clutter will make the dressing room ergonomic and comfortable. For this, zoning of the premises is carried out.
The easiest zoning method: vertical division of three zones:
-
mezzanine or upper zone - located at a height of 180 - 250 cm from the floor. This part is perfect for storing not heavy, but voluminous and rarely used items: out-of-season clothes and accessories, blankets, blankets, sweaters;
-
the middle part at a height of 60-170 cm from the floor. This area has to be used often, so you should think carefully about its arrangement. Here you can place things on hangers, as well as open shelves with clothes that do not wrinkle too much (jeans, T-shirts). But bed linen, towels are best placed in closed sections or wardrobe trunks to protect against dust;
-
in the lower zone - below 60 cm from the floor, it is worth placing shoes, bags, suitcases, as well as heavy items and household appliances.
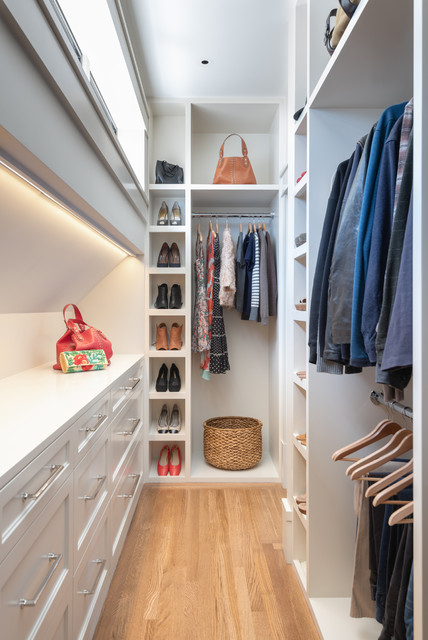
With limited space for a dressing room, you can move the border of the upper and lower zones, depending on what type of things you will store more. A pantograph can be used to accommodate more hanger bars at the top. For placement in the lower part - use the trousers or the second row of crossbars.
Determining the depth of wardrobe sections
If the space for arranging a dressing room is not limited, choose the optimal depth option - 60 cm. If you plan a dressing room of very small sizes, then the depth of the drawers should be calculated according to the scheme:
-
to the size of the depth of the shelves, add the depth of the retractable structure and additionally lay out a place for free passage. For example: the entire width of the dressing room is 120 cm: the depth of the cabinets is 40 cm, 40 cm for retractable structures and about the same for the passage. The minimum width for the dressing room is 1 meter.
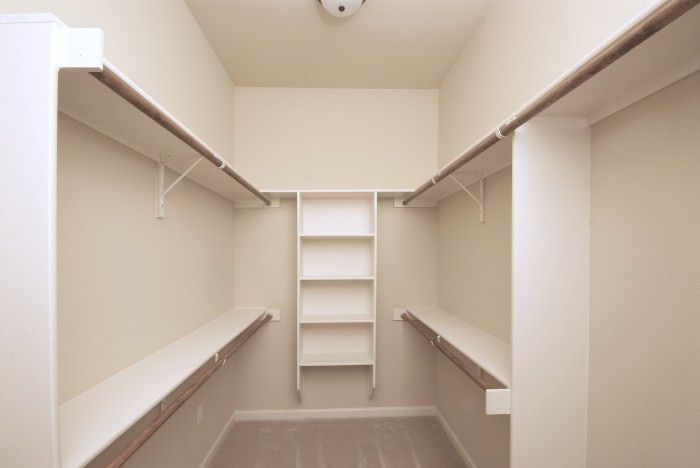
-
if the cabinets are installed on two opposite sides, then the minimum width is calculated as two cabinet depths on one side and two cabinet depths on the other side, plus a passage space of at least 30 cm.
Standard storage spaces
Clothes on the shoulders take up most of the dressing room. Fur coats, coats, down jackets, as well as shirts, dresses and jackets should be placed here.
Remember how often you prefer to wear a thing that does not need to be ironed that is wrinkled in the closet, because there is no time and it's time to go to work. Install twice as much hanger space as shelves and drawers to keep your items flat and presentable.
To correctly calculate the length of the area intended for hangers for an adult, consider the following:
-
shoulder width approx. 45 cm
-
for a shirt, the required distance from the floor to the bar should be about 100 cm, and for a long dress - 150 cm.
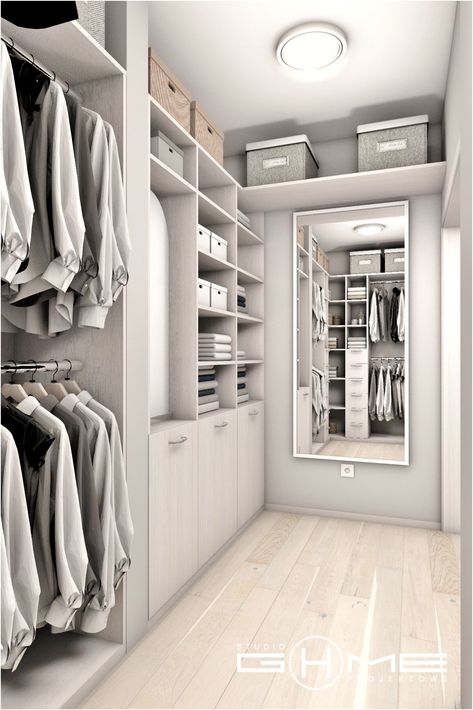
-
each clothes hanger requires a bar width or length of at least 5 cm
Calculation example: on a rod 50 cm long and 1 meter high from the floor, approximately 8-9shirts.
Shelf system
On open shelves it is convenient to store large overall items: blankets, bedspreads. Distinguish stationary shelves and retractable. The second option will be more convenient if the depth of the shelves is large enough. When choosing shelves, you should be guided by how much space things will take up when folded.
Consider the example of men's shirts:
Shoe storage
It is more convenient to store winter shoes in boxes; shoe racks with a retractable design are also considered a good option for storing summer and casual shoes. They are roomy, due to the mesh structure, the shoes are well ventilated, the design itself does not take up much space due to the inclination.
Baskets
Retractable baskets are convenient for storing fairly large items that do not wrinkle much.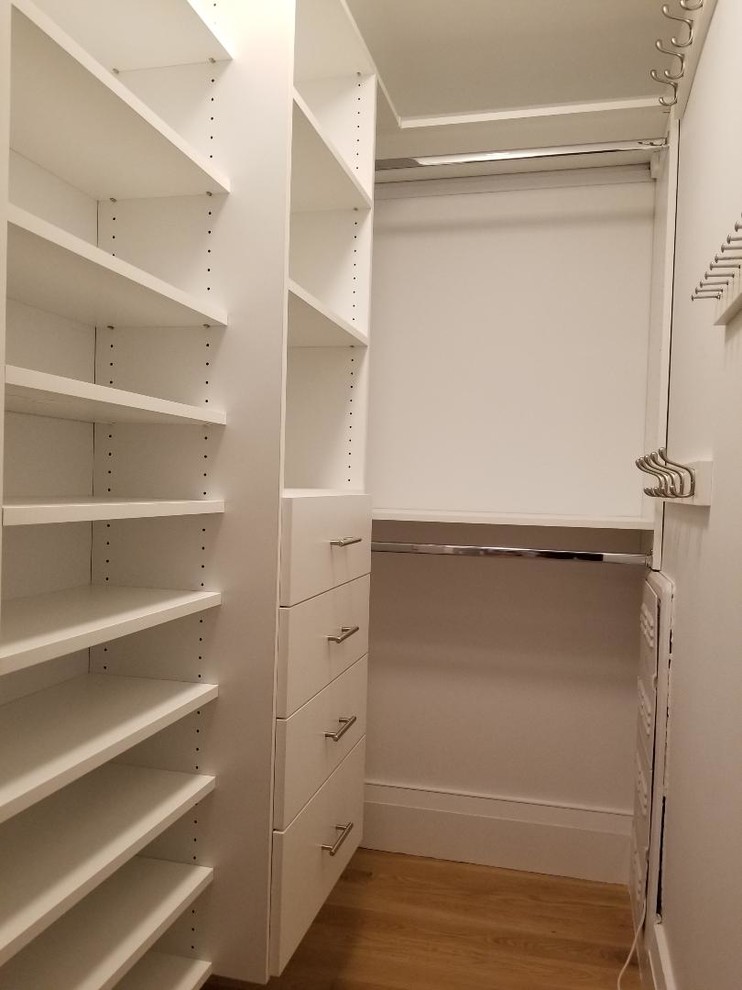 They occupy a small area, have good capacity and are versatile.
They occupy a small area, have good capacity and are versatile.
Accessory storage
-
use trouser and skirt cases to store trousers and long skirts
-
holders or shallow drawers with internal dividers for ties and belts
-
the hooks are handy for handbags and the holders or stands are great for umbrellas
Recommendations
Dressing rooms less than three square meters. meters must be ergonomic and roomy. Here are a few tips to make them really comfortable and as functional as possible:
-
ideal option - separate compartments for each family member
-
things that are rarely used should be stored separately on distant shelves, as soon as the thing is no longer used, it is better to make room
Does it happen that you don’t wear things that lie in the far corner of the closet for years? It can be a thing that is not in size or a wardrobe item that has nothing to wear or nowhere to wear, or it looks bad on you.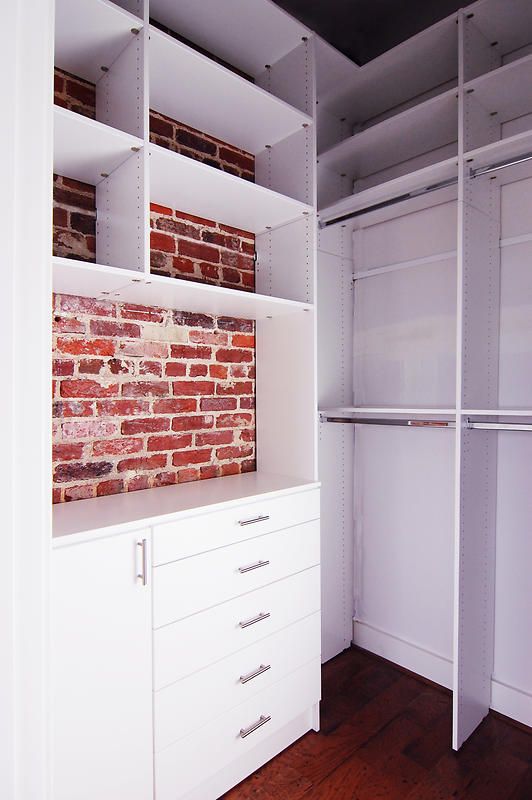 And if there are several such things, how much space do they take up? Don't be afraid to part with these things. The "golden rule of one year" says that if a thing has not been used for 12 months, then it is not needed, there is something to replace it and 99.9% you will never wear it. Is it worth it to occupy space for life with such items of clothing?
And if there are several such things, how much space do they take up? Don't be afraid to part with these things. The "golden rule of one year" says that if a thing has not been used for 12 months, then it is not needed, there is something to replace it and 99.9% you will never wear it. Is it worth it to occupy space for life with such items of clothing?
-
correct layout of the room: there should always be a place for free passage
-
the presence of good lighting in each zone will allow you to quickly find the right things
-
full-length mirror is convenient for quick fitting things
-
floor-to-ceiling installation allows you to use the entire space
-
store only those things that have not gone out of fashion, have not faded and have not been worn to holes, know how to make room for a new one in time
Arranging a comfortable dressing room is not easy.