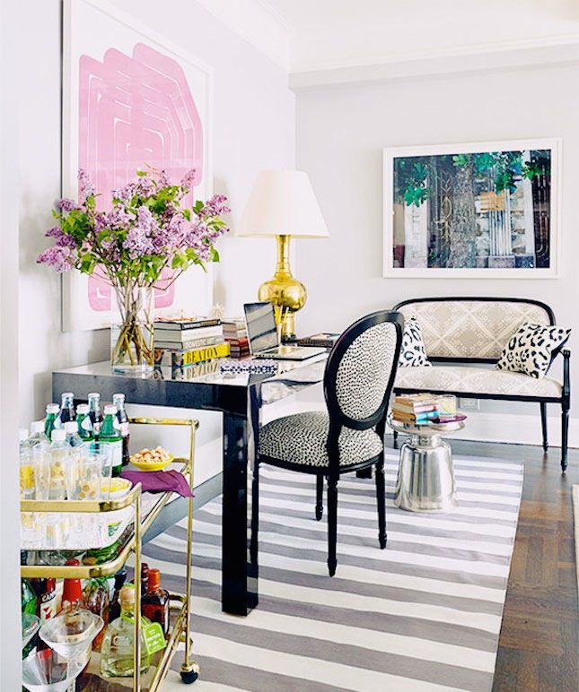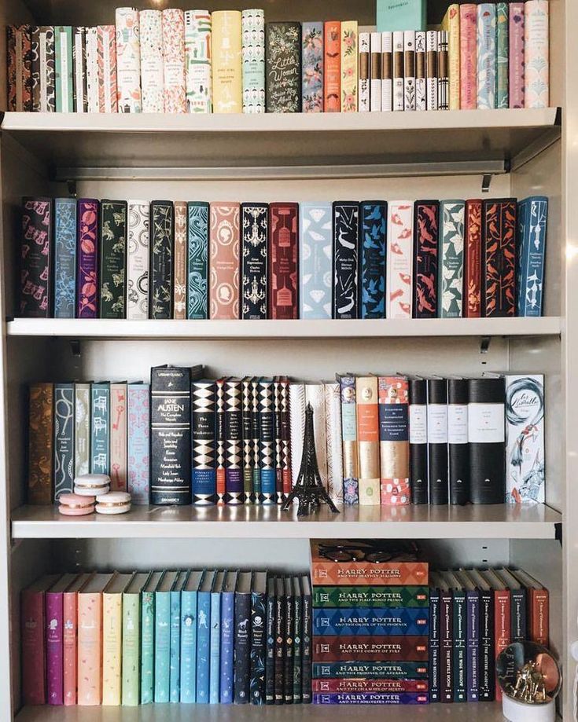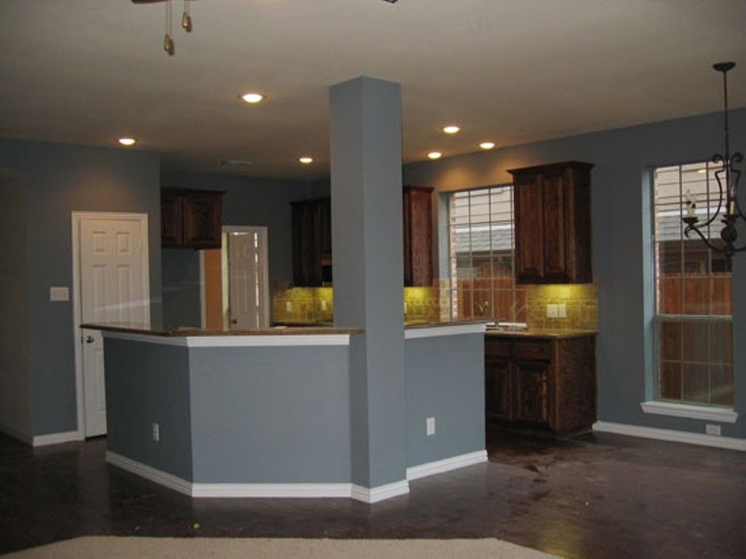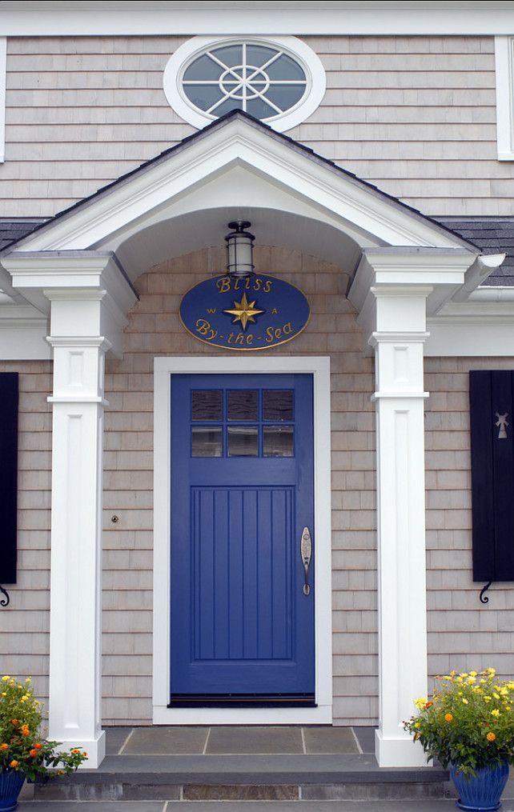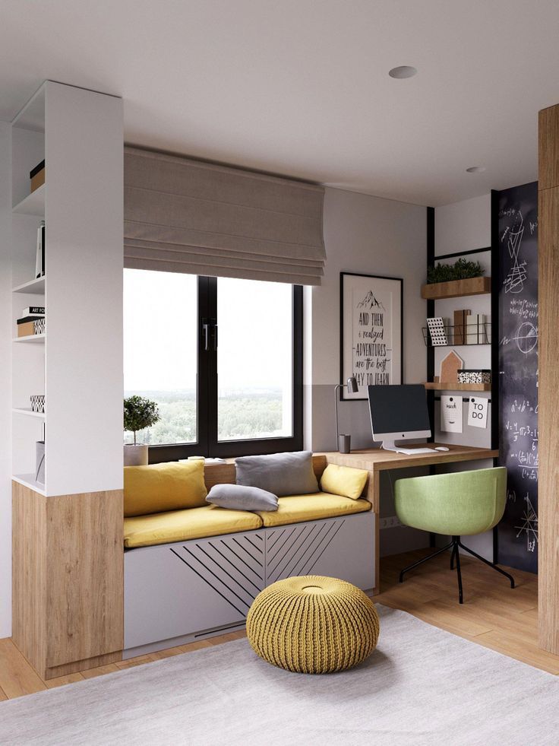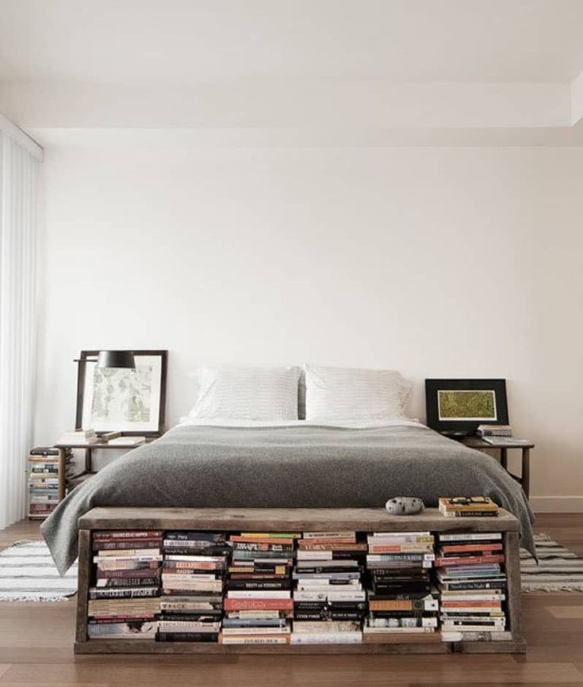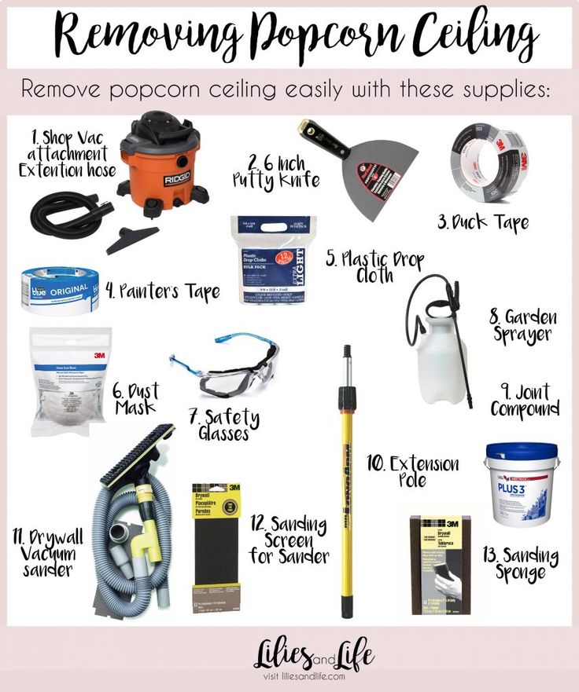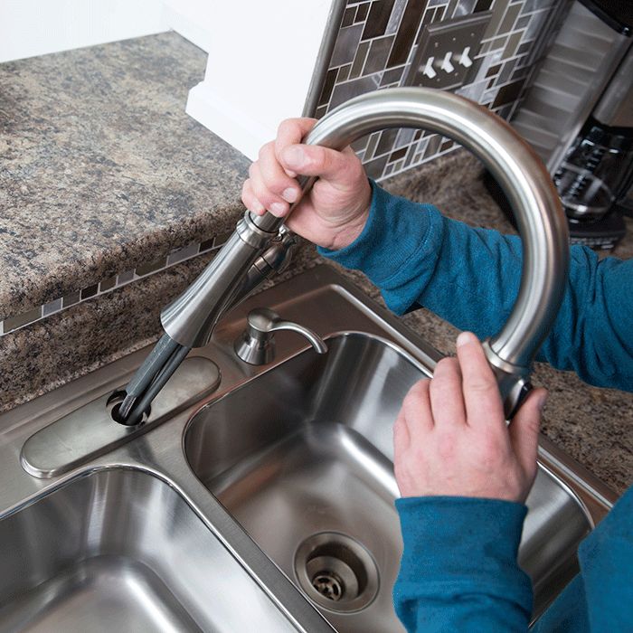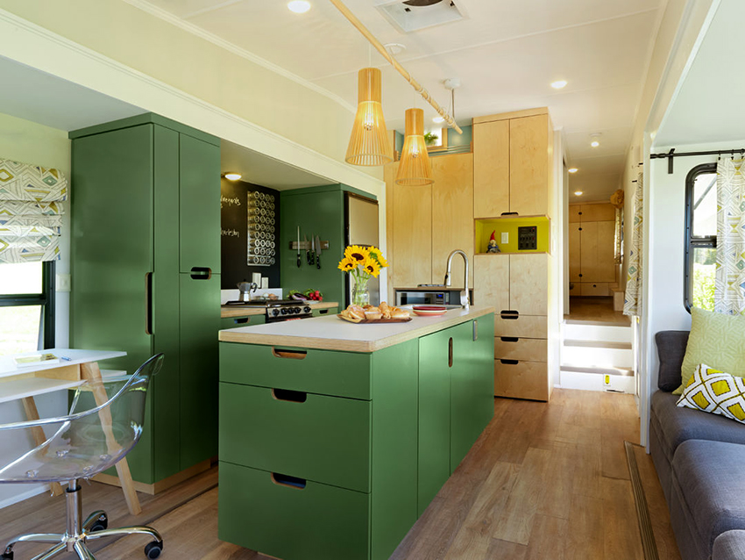Multipurpose living room
6 Things You Must Have In a Multipurpose Living Room
1. A coffee table with lots of storage space
As sleek as a simple coffee table might look, if you want your living room to pull double-duty, you've gotta get some storage. Where else will you keep emergency bedding and pillows? There are a few different ways to go about this: You can get a hard-surface coffee table with hidden storage (we like the Rustic Storage Coffee Table, from $549, westelm.com) or with shelving to hide your knick-knacks (check out the mirrored Abigail Coffee Table, from $799, zgallerie.com). But the best option for ultra-storage? A huge ottoman, like the Davis Leather Storage Ottoman, from $1,099 at crateandbarrel.com.
2. A pull-out couch
Sleeper sofas don't have to be tacky. After all, they're about the most useful item you could buy, especially if you're not lucky enough to have a guest room. If you have a guest coming to stay, the difference between sleeping on the couch cushions and a pull-out mattress is huge. The Sarah Sleeper Sofa ($999, wayfair.com) is a neutral-toned budget option that should work in most room; the Berin Day & Night Sleeper Sofas (starting at $2,999, roomandboard.com) is a pricy but super-comfy option.
3. Side tables that double as seating
Media Platforms Design Team
For eager hostesses with small spaces, side tables that double as seating are essential to a multifunctional room. When you only have a few guests over — or the party tends more towards "milling around" than sitting — they provide a flat surface for drinks. But if people want to pull up a chair at the end of the night, they do that, too. The Dot Acacia Side Table-Stool ($199, cb2.com) is a super-chic example — as is the pricier E15 Backenzahn Stool or Side Table ($1,170, hivemodern.com).
4.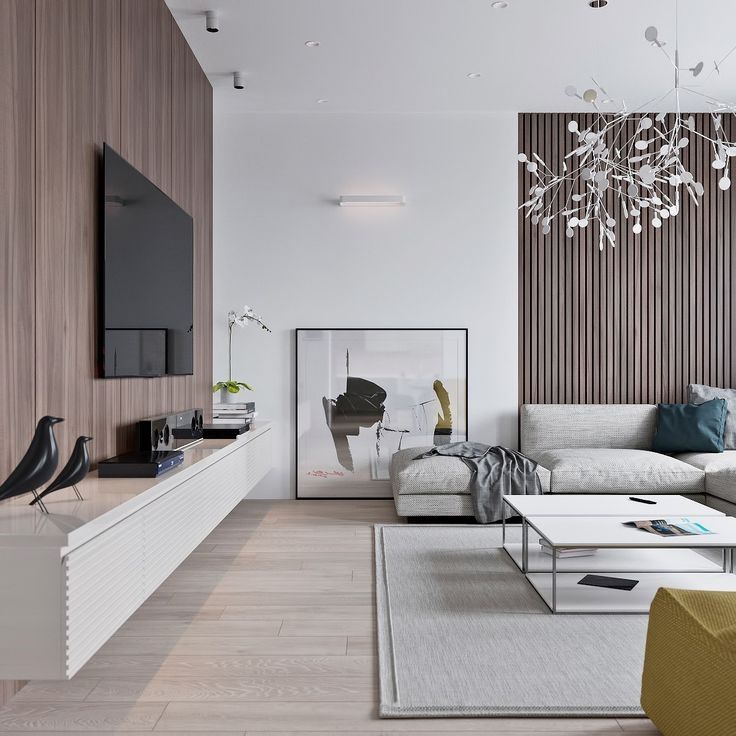 Expandable table
Expandable table
If your dining room is small but you're still keen on hosting dinner parties, an expandable table is the solution: It's small enough for a couple people to eat dinner at nightly, but can get big enough to serve a whole group. With a quick room rearrangement, you've got a spacious dining table — one you won't have to worry about storing. IKEA's BJURSTA table ($99, ikea.com) starts super-small, hardly any bigger than a console table; the round Alice Dining Table ($389, macys.com) is rustic and modern.
5. Modular seating
Media Platforms Design Team
Sectional sofas provide so much more flexibility: You can separate the pieces to create multiple seating areas, or you can push them together for a comfortable couch great for TV-watching. And if you want to scoot it out of the way in advance of a dinner party, that's simple too, with less bulky pieces to move. The Thayer Coggin Feelgood Sectional (from $1,670, abchome.com) provides three options to mix and match, as the inexpensive SÖDERHAMN (from $200, ikea.com).
The Thayer Coggin Feelgood Sectional (from $1,670, abchome.com) provides three options to mix and match, as the inexpensive SÖDERHAMN (from $200, ikea.com).
6. A room divider
No, not those tacky bulletin board-esque dividers you might find in your office: Get something sturdy and classic that fits in with your décor. You don't have to keep it out all the time — screens look great standing against a long wall. But when you want to divide your living room into "eating" and "playing" sections (or just segment a party), it's a godsend. We love the Weathered Oak Screen with Mirror ($1,119, restorationhardware.com) or the budget-friendly 4 Panel Shoji Screen ($107, target.com).
READ MORE on HouseBeautiful.com:
Here's Why Tiny Bar Sheds Are The Hottest New Trend
7 Quick Ways to Organize Your Bedroom This Spring
Before & After: A Builder-Grade Bathroom Gets a Rustic Makeover for $375
Color Obsession of the Week: Daffodil
Create a Multifunctional Living Room
Studio McGee
During the pandemic, we’ve had to put up with makeshift home offices and suboptimal multi-use living spaces.
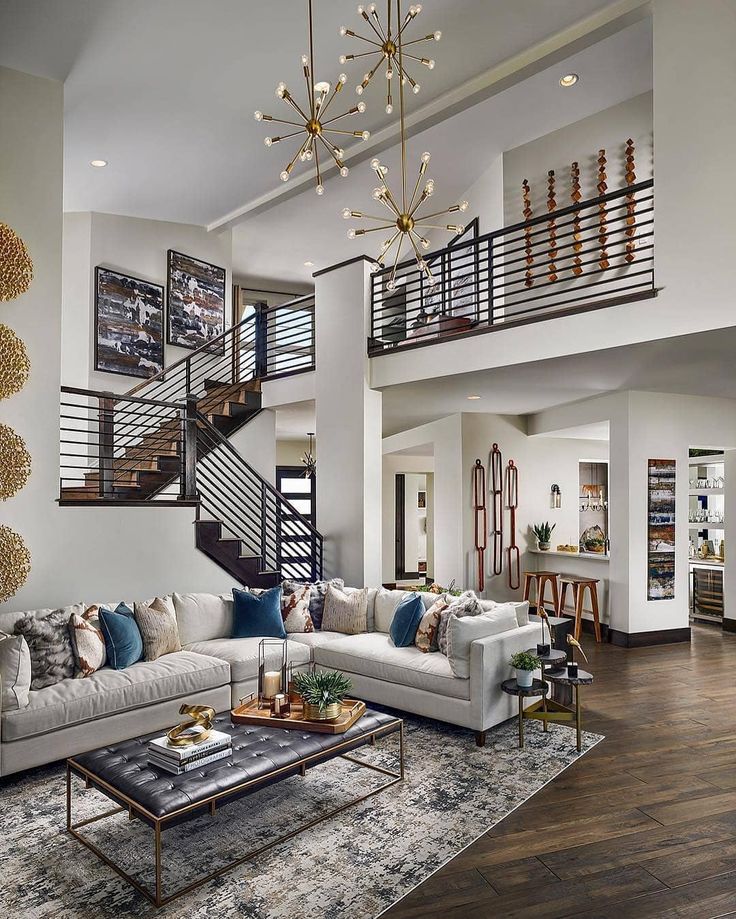 Pre-pandemic your living room may have just been that - a living area for relaxing and entertaining. However, over the last year and a half, it may have also turned into your home office, home learning center, and playroom.
Pre-pandemic your living room may have just been that - a living area for relaxing and entertaining. However, over the last year and a half, it may have also turned into your home office, home learning center, and playroom.As many businesses are adopting more long-term work from home, or hybrid models you may want to create a more permanent multifunctional living space. This can be challenging to plan effectively, especially if you have an open floor plan. You might be wondering how to best organize a multi-purpose room?
Keep reading for our tips on how to turn your living room into a useful multifunctional space.
Style Me GHD
Assess Your NeedsThe first step is to determine what you want to use the room for. This will help you plan accordingly.
Do you need a living area and a home office? How about a living area and a playroom? A living area and a guest room? Or all of the above?
Once you’ve determined how you need the space to function you can figure out how to configure and plan everything to best make use of the space.
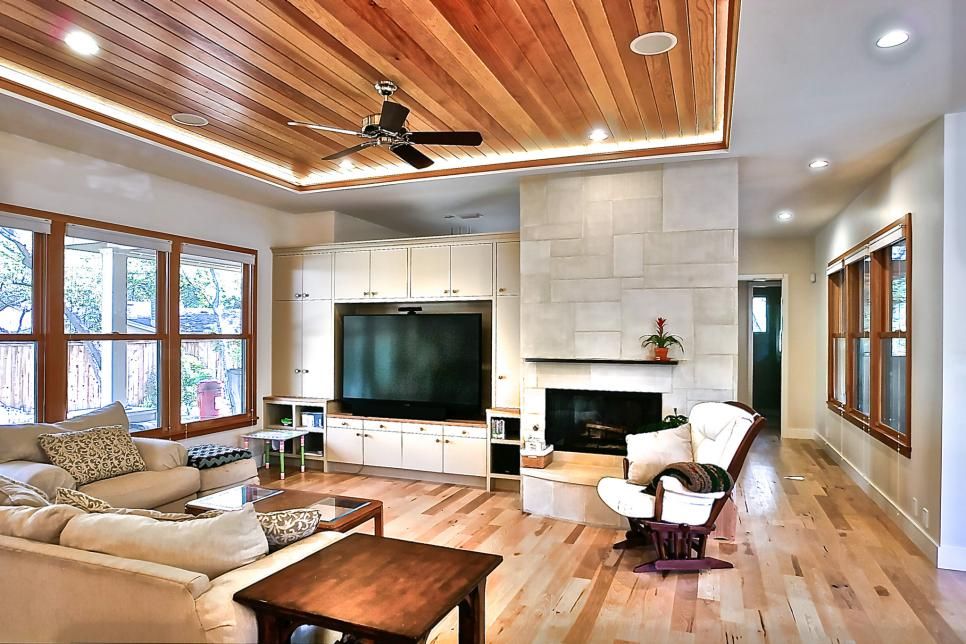
Dwell
Carefully Plan the Layout and Create ZonesIt’s important to consider the layout carefully. This is how you can either make or break the space. A good layout will help you maximize your use of space in the room.
To make the room multifunctional you can create zones so there is a purpose for each area. Use furniture scale and placement to help you section a room.
For example, an area rug can zone off a segment for a specific purpose. Bookshelves can also act as a zoning tool. Sofas, tables, and other larger pieces of furniture can help create sections within a room and help distinguish how each area functions.
Williams Sonoma
Invest in Multipurpose FurnitureOne important aspect of creating a versatile room is to purchase multipurpose furniture.
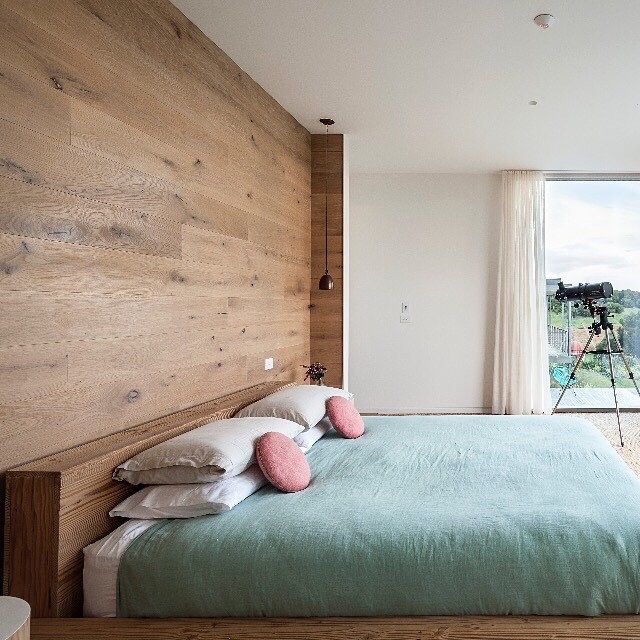 Depending on your needs, there are lots of ways to do this.
Depending on your needs, there are lots of ways to do this.For example, you can incorporate side tables that can also be extra seating when you need them. An ottoman can function for lounging, seating, and storage. Or transform your ottoman into a coffee table with a stunning tray.
Think about incorporating an expandable dining table, or a coffee table that includes a lot of storage. Sleeper sofa’s or modular seating or also great versatile pieces.
We love the Westwood 8 Piece Sectional which can be reconfigured for many different seating arrangements.
Pufikhomes
Incorporate Plenty of StorageAnother thing to think about when designing your multifunctional living area is to incorporate a lot of storage. This is so you can put away kids’ toys when it’s not playtime or put away work materials when you don’t need to use the space as an office.
Again, furniture with built-in storage is very helpful.
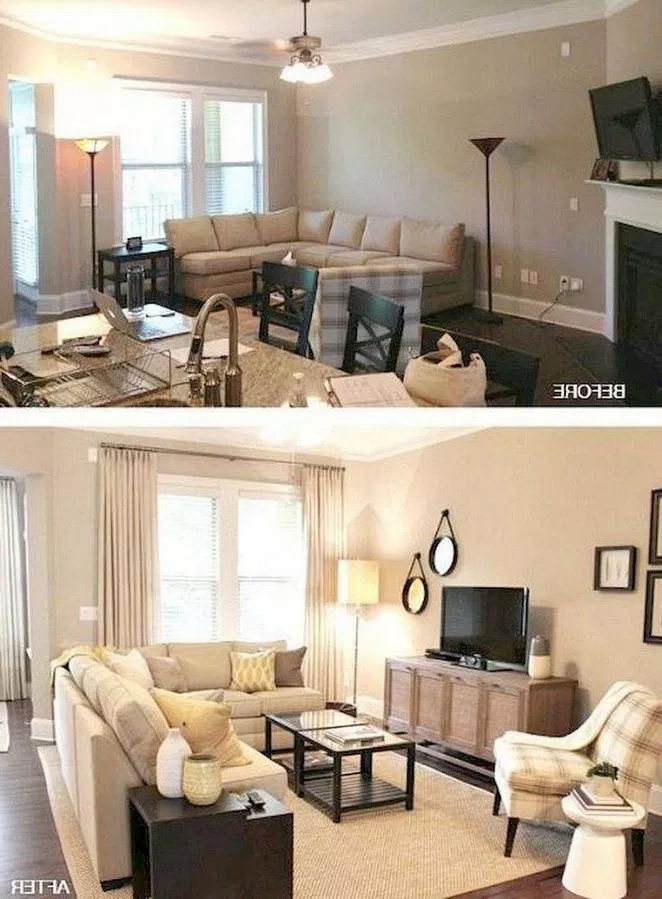 Think about some stylish shelving and make use of baskets and organizational pieces.
Think about some stylish shelving and make use of baskets and organizational pieces.Depending on your needs, coffee tables and console tables are other types of pieces that can have built-in storage features you may want to include.
The Blush Home
Don’t Forget Vertical SpaceIt’s easy to overlook your walls and how to best make use of vertical space. To help save space think about planning overhead or wall lighting instead of floor lamps. Check out our chandeliers and sconces for stunning lighting options.
You can also utilize vertical space for storage, with shelving and bookcases. We are swooning over the Laural Bookshelf. Its sculptural quality makes it a design statement in itself!
Think about other items you can hang to save space, like hanging plants or mounting a TV to your wall, instead of a media console.
McGee & Co
Make use of Nooks and CornersTurn those awkward nooks or corners into a useful space.
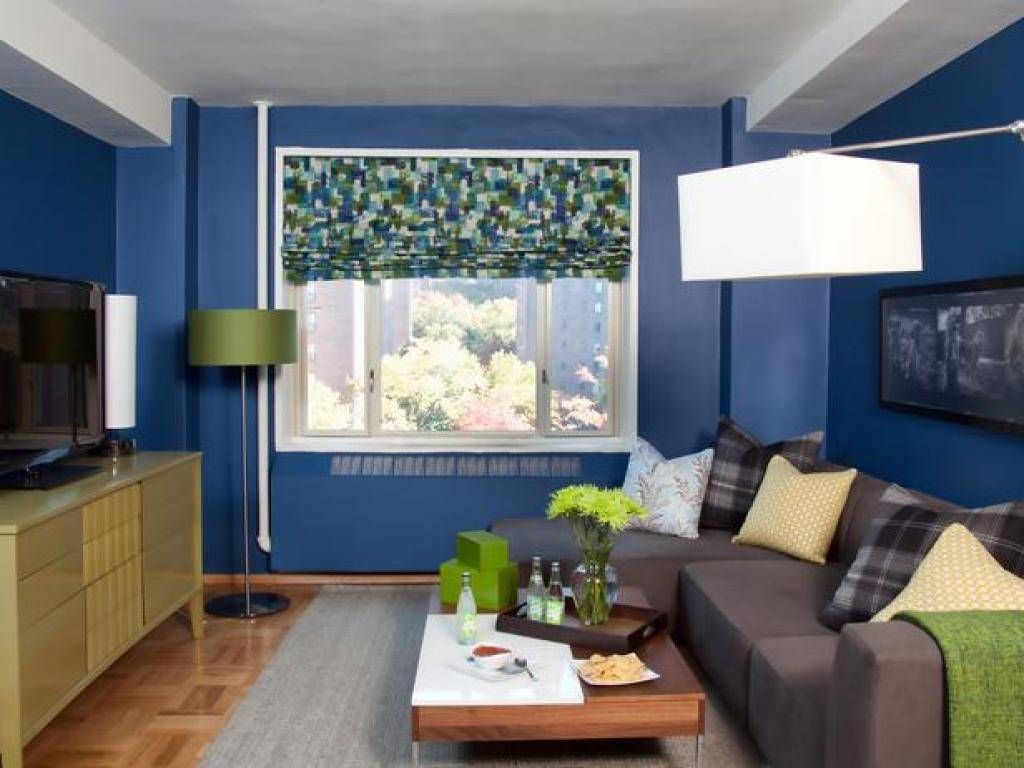 This could be with a desk and some shelving into a little office nook, a stylish storage space, or a seating area.
This could be with a desk and some shelving into a little office nook, a stylish storage space, or a seating area.Need help creating the perfect multipurpose living room? Contact us for a consultation.
STEFANIA SKRABAK
0 LikesTop 5 tips - INMYROOM
Interior decor
Living room, office and dining room in one room? Use our advice and the owners of spacious apartments will envy you!
In the fight against crowding, all means are good. To place a dining room and an office in the living room, while maintaining an area for receiving guests and relaxing, is the same as arranging a social reception in a student canteen and at the same time maintaining self-control and dignity. But, as they say, in war as in war: everything is possible and even more, you just need to carefully consider tactics and choose the right direction.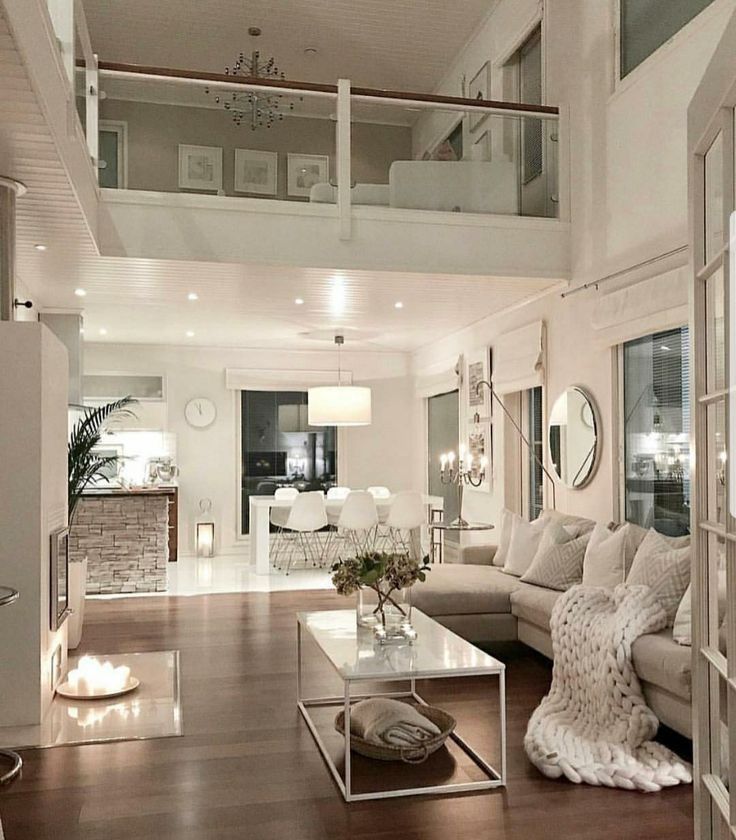
1. Unified style
In order for the living room to look elegant and tastefully decorated, it is important to decide on the general style from the very beginning. In this case, eclecticism is not the best choice: mixing styles and colors will create a fuss.
To get started, choose a color: a simple monochrome matte hue that harmonizes with your inner vision of the perfect living room, where it would be nice to work, welcome guests and dine with the whole family. Now dilute it by half with white paint - and your tone is ready.
Choose a style based on color. White will suit Scandinavian minimalism and contemporary. Gray and blue - a traditional classic. Warm beige shades impress the colonial style. But French Provence and romanticism tend to pastel shades of pink and purple.
Make sure that doors, skirting boards, and textiles match the walls. Walls and large furniture are the backdrop for a future film adaptation.
2. Attention to detail
Wires, sockets, switches are fighters of the invisible front.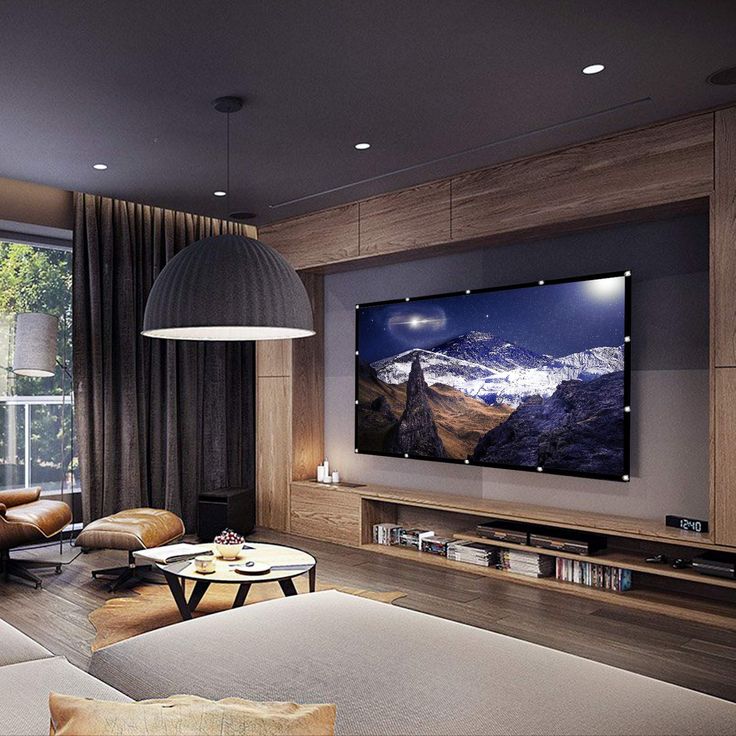 After you know exactly where to put the sofa, work and dining table, you need to thoroughly study the issue of wiring electrical communications. Everything, down to internet connections, must be thought out: the number and height of sockets, the location of switches...
After you know exactly where to put the sofa, work and dining table, you need to thoroughly study the issue of wiring electrical communications. Everything, down to internet connections, must be thought out: the number and height of sockets, the location of switches...
If you are preparing for a renovation, this is a great opportunity to hide the wires in the walls as much as possible. If there is no longer an opportunity to ditch the walls, hide the wires and extension cords in decorative boxes, pull under the plinth, paint in the color of the walls. Do everything possible so that not a single extra wiring is lying around anywhere and peeking out, even timidly, from behind the sofa.
3. There is a place for everything
Arranging furniture is easy. Arranging furniture correctly is an art. Say “no” right away:
- furniture arrangement along the walls;
- bulky and high partitions;
- immovable massive furniture, unless it is an antique mahogany chest of drawers, which is the center of the whole composition;
- too miniature furniture.
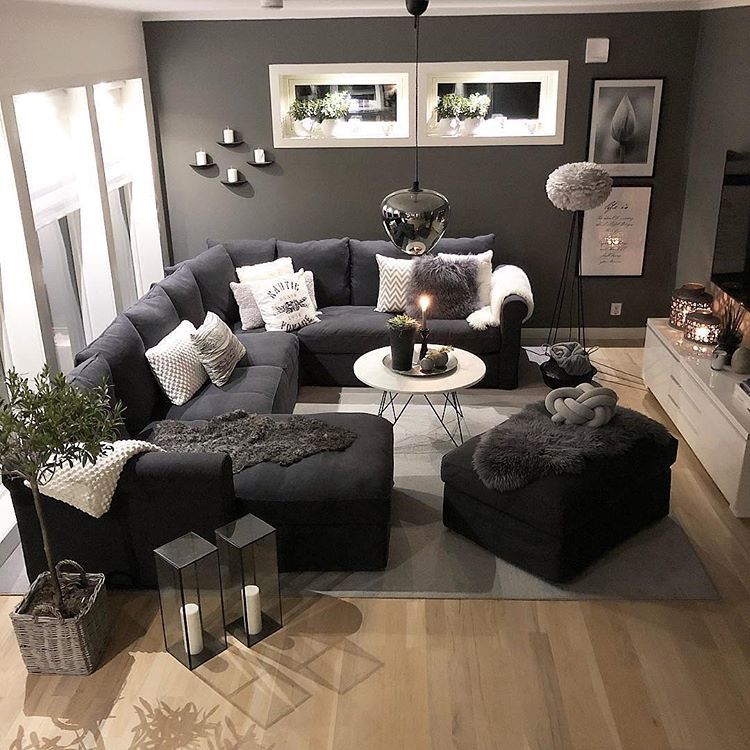
Imagine that your living room is a bouquet of flowers. Choose a center composition. Let it be a sofa. It sets the tone for the entire room. Pick up a coffee table for his company. Next, complete your "bouquet" with harmonious pairs - a desktop and a chair, a dining area, shelving, built-in wardrobes. Choose furniture with legs or hanging - this choice will facilitate the composition.
It is important to have enough storage space. Clutter kills any, even the most ingenious, idea. Too small furniture creates the feeling of a toy house and deprives the room of comfort.
And do not get carried away with zoning, otherwise you risk getting three tiny closets. Use chests of drawers and low shelving to divide the room. You can highlight this or that space with an accent on the walls or a bright carpet.
4. Decor that is missing
Don't try to wear all the jewelry at once. The decor in the living room, which combines the office and dining room, should be minimal.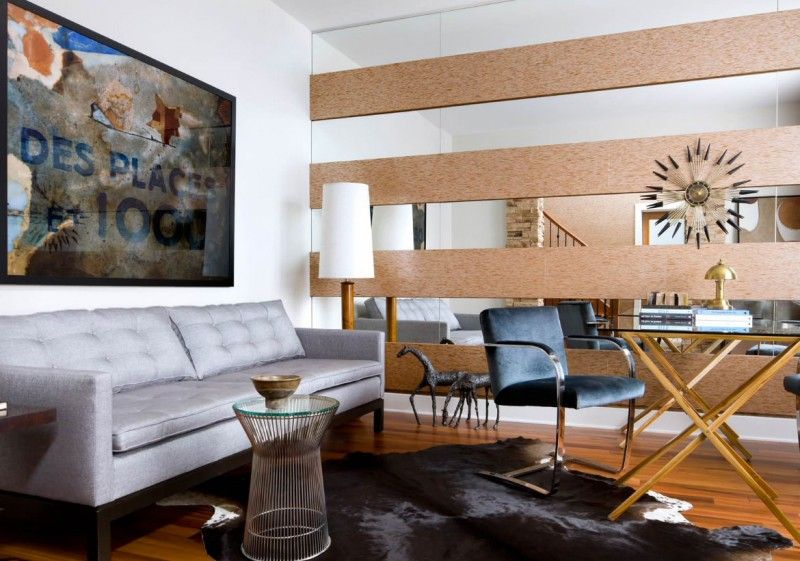 For example, using a flower arrangement or a picture on the wall, you can draw attention to the central area.
For example, using a flower arrangement or a picture on the wall, you can draw attention to the central area.
Whenever possible, combine decorative items with practical ones. For example, hang a small shelving unit with sections for your mug collection. Let each of your friends have their own mug, sign them. Thus, the collection turns into a tradition, and this is always more interesting than ordinary collecting.
Minimalism in decoration is especially true for windows. Avoid flowers on the windowsill. Let nothing stop the sunlight from creating an atmosphere in your home. Light tulle or translucent cotton curtains to match the walls - this is more than enough.
Avoid lush draperies for textiles. Keep furniture covers practical and neutral. Accent can be done with sofa cushions and carpet.
5. Art
And even if you have thought of everything to the smallest detail, the most important thing in the end will be lighting. In each zone, it should be its own and multi-tiered.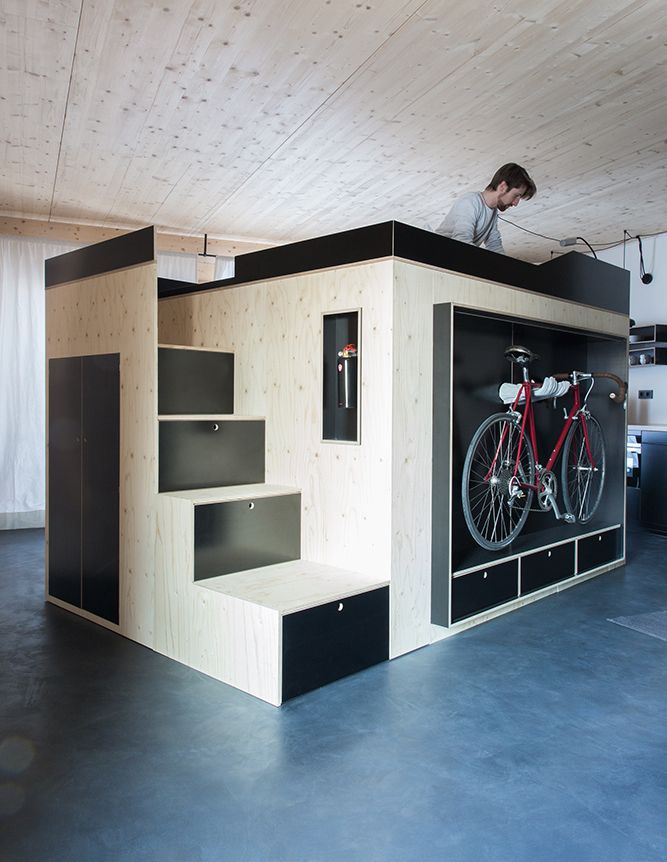 The overhead light is soft, diffused. Sconces on the walls, illumination of paintings and bookshelves - the middle tier. And finally, floor lamps, whose soft light creates a very special atmosphere.
The overhead light is soft, diffused. Sconces on the walls, illumination of paintings and bookshelves - the middle tier. And finally, floor lamps, whose soft light creates a very special atmosphere.
Don't try to combine all fashion trends in one room. If you choose a spectacular chandelier, then let the rest of the light be neutral. And, on the contrary, if you have designer floor lamps, then ceiling lamps and lighting only accompany them.
Install dimmers. It's very simple and not expensive at all. However, thanks to them, you can change the situation in any area of \u200b\u200bthe living room according to your mood.
Such a multifunctional living room
Today, the functions of the living room have expanded significantly compared to the past, when this room served only for receiving guests and spending time together. Now this room is designed to meet the many different needs of residents. It becomes a collection of separate zones, each of which serves specific purposes. The living room can also become the place where individual family members study, work, play sports, sleep themselves or put guests to bed.
The living room can also become the place where individual family members study, work, play sports, sleep themselves or put guests to bed.
In the photo: furniture from the Italian factory Selva.
Often conflicting goals make it necessary to divide the living room into functional areas. The living room should combine such functions as: children and adults, games and studies, work and receiving guests, relaxation and entertainment. The following functional spaces can be allocated in the living room:
- Area occupied by furniture.
- The zone required for the use of the environment. Try to adapt the decor of the room to the needs of the residents as much as possible by highlighting the functional areas of the room. For example, if you are doing yoga at home, then allocate enough free space for a sports mat.
- Communication zone. If there are several doors in the room (including the door leading to the balcony), it is necessary to determine the paths of passage from one door to another.
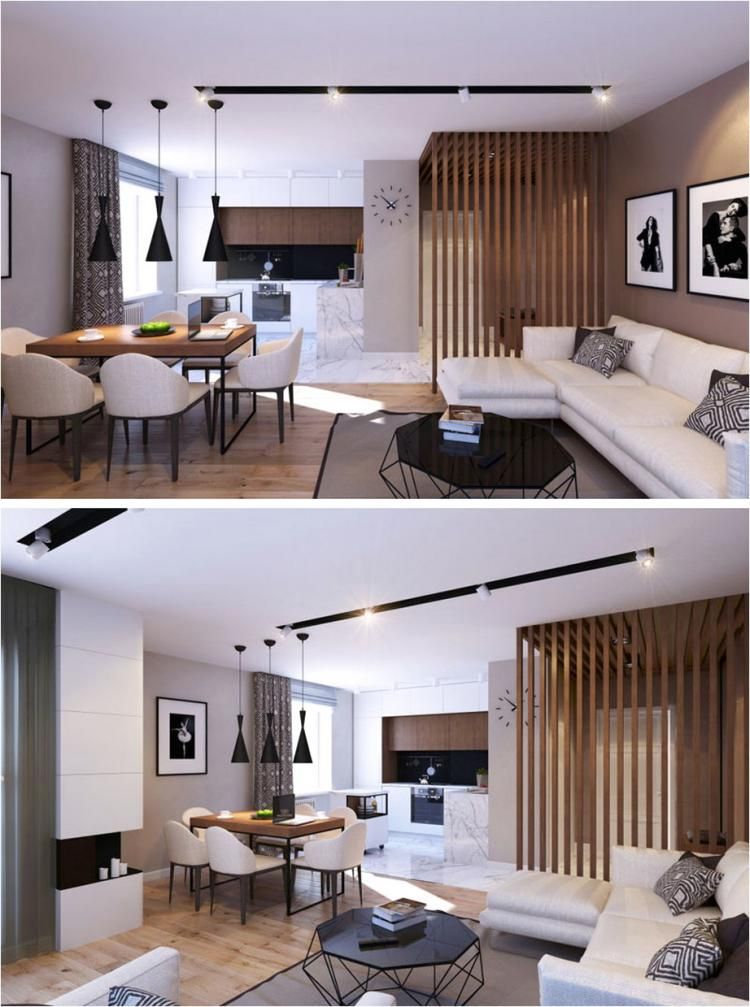 It is also necessary to leave a passage to the window. The more often a particular piece of furniture is used, the freer access to it should be.
It is also necessary to leave a passage to the window. The more often a particular piece of furniture is used, the freer access to it should be. - Free area zone. In small rooms, everything that allows you to increase the free space should be taken into account. The main thing here is the expedient grouping of furniture.
In the photo: furniture from the Italian factory Desiree, ALF modular systems.
Kitchen-living room
The living room is often connected to the kitchen, which allows for faster delivery of snacks and drinks to guests. When zoning an open-plan living room, a dining area and a seating area are usually distinguished. Lightweight partitions or through shelving can be used. This significantly increases the space, and the interior design of the kitchen can be organically fit into the interior of the living room.
In the photo: pieces of furniture from the Modulnova factory.
A hint of isolation and functional difference of territories can have an architectural expression - a threshold between the kitchen and the living room, different floor heights, difference in floor coverings, a ceiling ledge, a bar counter. Lighting can also become a conditional boundary. The dining room is accentuated by an original lamp placed above the dining table, the kitchen is accentuated by a multitude of spotlights.
Lighting can also become a conditional boundary. The dining room is accentuated by an original lamp placed above the dining table, the kitchen is accentuated by a multitude of spotlights.
Pictured: Modulnova table and bar stools, Selva kitchen, Connubia Fly bar stools.
Related article: How to combine the kitchen and living room and properly zone the space?
Living-dining room
In Mikhail Bulgakov's "Heart of a Dog", Professor Preobrazhensky was very surprised by the statement that one can eat in the kitchen. In pre-revolutionary Russia, the dining room was considered the center of the home. Table talks at dinner or evening tea were an integral part of everyday life. The dining room occupied one of the largest and brightest rooms in the house, with several windows, in the center of which stood a solid table. The canteen played an important role in Russian culture, gathering writers, artists, doctors, poets around the table...
Pictured: ALF canteens.
Now a kind of renaissance of the dining room has come, which brought a modern sound to the interior of this room, and the daily used dining room in the house now serves as an indicator of a certain lifestyle and high social status of the owners.
Pictured: Dining tables and chairs by Gervasoni.
But most often the dining room is also part of the living room or kitchen. A dining group in a combined room can be an independent furniture composition. The dining table and chairs set the style. The shape of the table and its design depend on the taste of the owners, their home style and the layout of the room.
The geometry of the tabletop can be varied, but psychologists consider rounded shapes to be the most favorable, since the absence of corners “blurs the lines in communication”.
Pictured: Cattelan Italia Giano design table, Cattelan Italia Skorpio Keramik, Dale B-183 dining table.
A separate category of tables are transforming tables, which change the size of the tabletop and its height.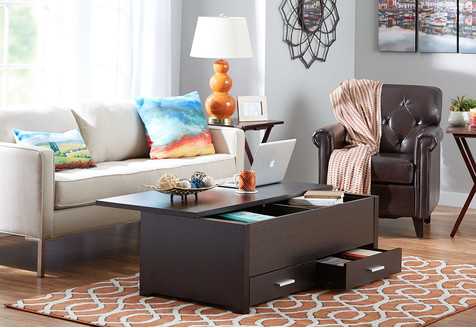 To make the interior more interesting, bold combinations are allowed, when dining chairs differ in shape, color and texture from the table and from each other.
To make the interior more interesting, bold combinations are allowed, when dining chairs differ in shape, color and texture from the table and from each other.
Related article: Different chairs for the dining table: 5 successful combinations.
In the photo: functional tables Tonin Casa Tokyo, Cattelan Italia Keramik Drive, Connubia dining table.
Coffee tables in the living room have many practical functions. You can drink coffee at such a table, and now it "turns" into a coffee table. And many use it as a desk.
Pictured: Tonin Casa coffee tables.
Another important piece of dining room furniture is small and mobile serving tables (usually on wheels), which facilitate the process of serving dishes and cleaning dishes. In addition, they look elegant and do not take up much space.
In the photo: serving from the Kartell brand.
Living room - study
The living room can be provided with an area used as a work office.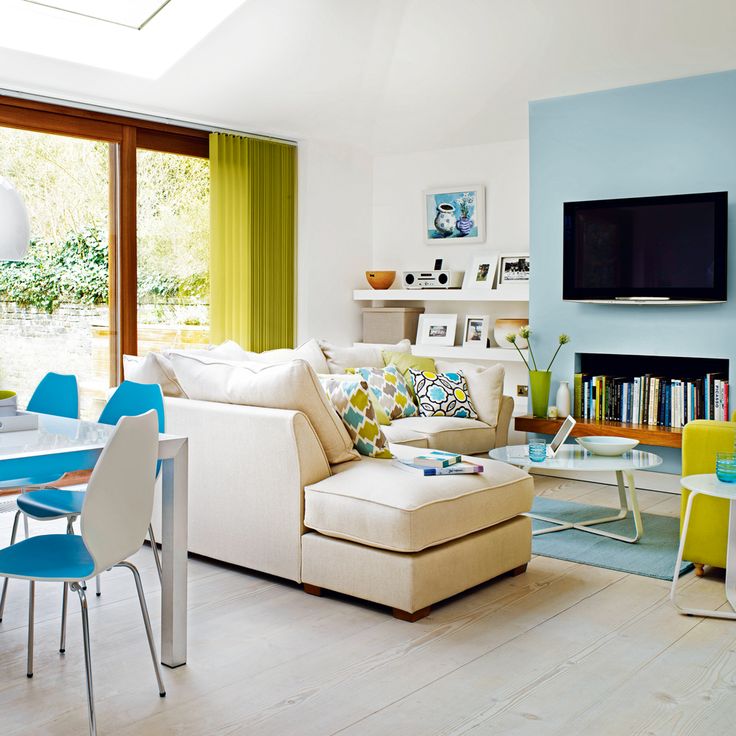 This part may contain a desk or computer desk, bookcase or shelves. It is desirable that the workspace be located near the window and have natural light.
This part may contain a desk or computer desk, bookcase or shelves. It is desirable that the workspace be located near the window and have natural light.
Pictured: Cattelan Italia tables.
If the living room is used frequently and for a long time for any type of work, then the environment necessary for this work must be installed in a certain convenient place. To avoid the daily unfolding of the necessary accessories, the work area should not be located at the intersection of indoor communications.
Pictured: Modulnova furniture, Connubia Forum high-legged chairs.
Living room - library
In modern apartments, it is rarely possible to allocate a separate room for a home library. Use hinged, built-in or any other structures, based on the dimensions of the room and interior design. A beautiful bookcase or roomy shelves will help you store and group books in the living room. You can sort books by shape, genre, writers, or even spine color. The idea of arranging covers by color scheme is a spectacular and win-win option.