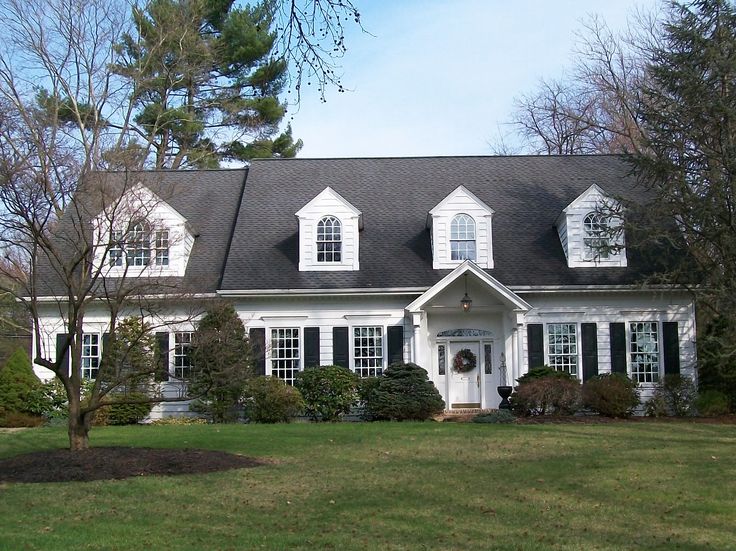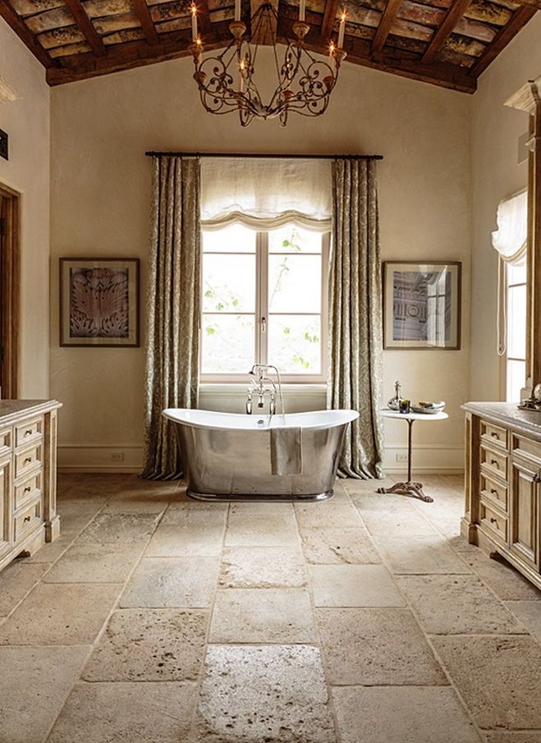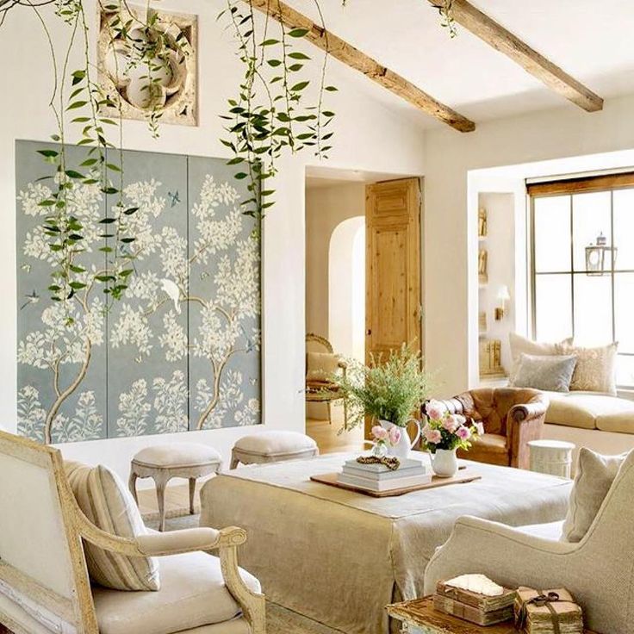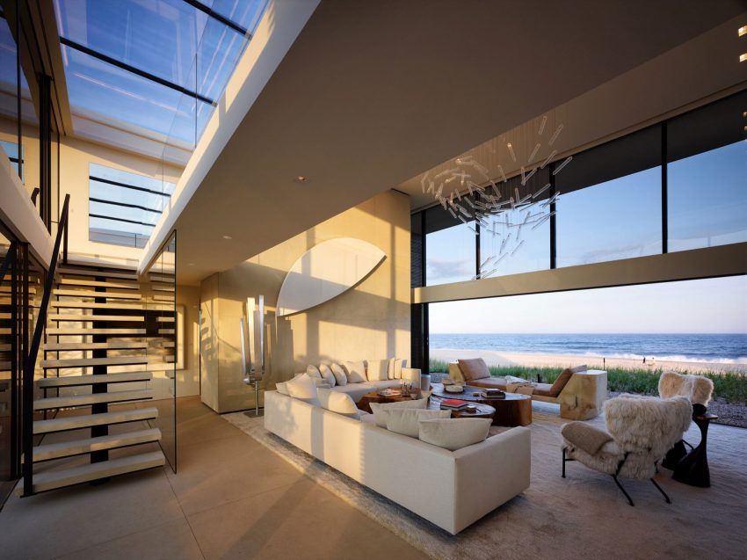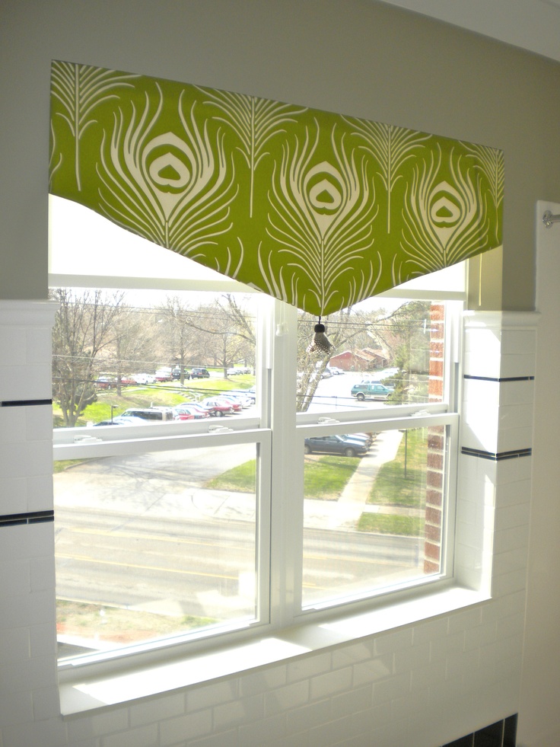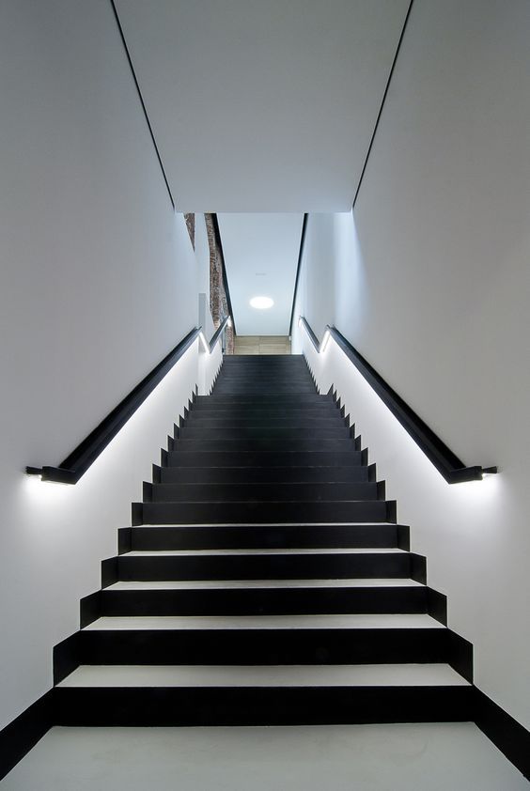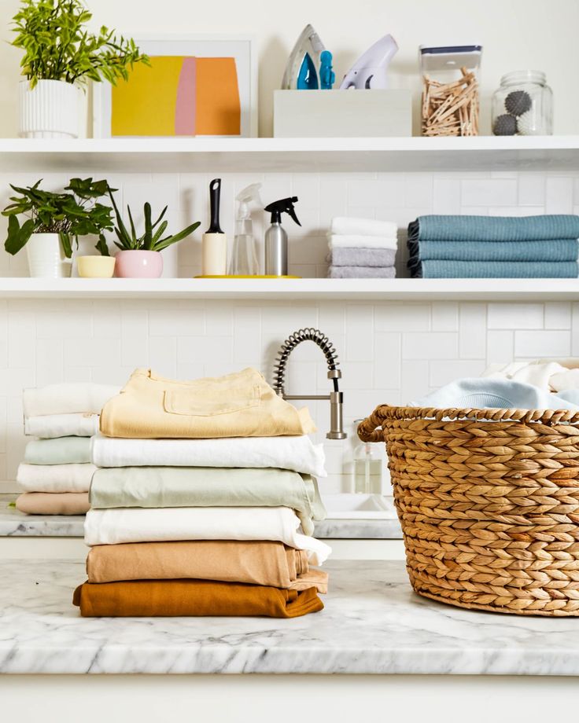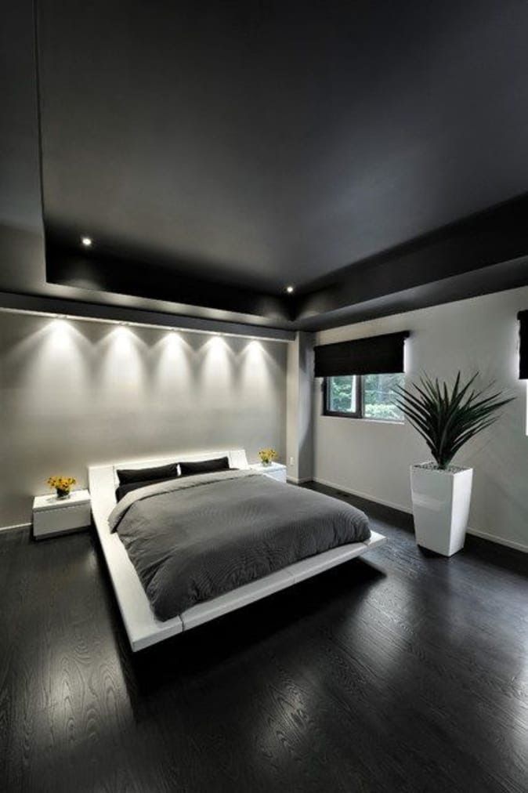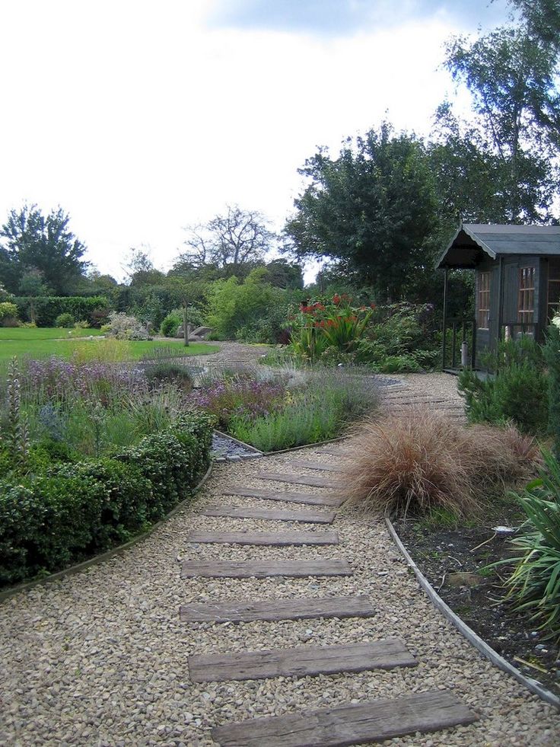Modern cape cod home
8 Modern Cape Cod House Updates
Over the years, we’ve had quite a few clients reach out to us looking to visualize modern Cape Cod house updates for their exteriors. Some want to make minor refinements, while others are interested in massive changes. Either way, we figured it’d be fun to round up a handful of them and show off what our designers can do with Capes.
Whether you have a Cape Cod, a Tudor, or a Spanish-style home, our exterior design team is ready to help you visualize updates. Our experts are well-versed in the best ways to improve curb appeal while honoring a building’s inherent architecture. We’re also happy to help you do something unexpected with your façade. Learn more about our virtual design services.
About Cape Cod Style Homes
Cape Cod houses are a beloved American staple. They’re named after the hook-shaped peninsula in Massachusetts, where they were originally built by Puritan settlers. For many, this architectural style is reminiscent of New England, though Cape Cod homes (also known as ‘Capes’) have made their way across the country.
Capes are characterized by a handful of architectural traits:
- A steep roof with side gables
- A chimney either in the center or on the side of a home
- A central entry and general symmetry
- A small roof overhang
- Clapboard or shake siding, often with contrasting trim
- Dormers
Some of the above hallmarks have been modified over time. For example, many historical Cape Cod homes did not have dormers originally as they were mostly single-story structures. The presence of dormers doesn’t necessarily signify that the home is a newer build, however, as the second level may have been added on. Furthermore, an asymmetrical façade doesn’t mean that a home isn’t a Cape; rather, the asymmetry could be due to a main level addition. Or it could represent an architectural choice, particularly for homes built in the 1940s and 1950s.
Cape Cod vs. Bungalow vs. Dutch Colonial
Officially a type of Colonial home, Cape Cod style houses display noticeable differences from others built in the same era.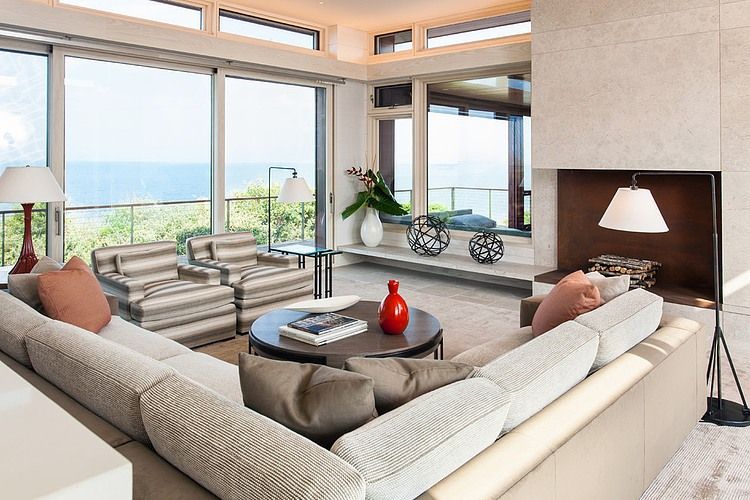
Bungalows and Cape Cod homes are often confused for one another. Both often feature dormers and sloped roofs. Notably, bungalows do not tend to have the prominent chimneys that set Capes apart, and they may not have chimney at all. Moreover, bungalows were often built with front porches. Cape Cods, on the other hand, didn’t tend to have porches. (Though, as you’ll see below, a front porch or portico addition does work well on this style of home!)
Next, Dutch Colonial houses were often built around the same time as Capes, and in similar parts of the country. As Bob Vila’s site points out, there’s an easy way to tell these two home styles apart:
The roof says it all when it comes to Cape Cod and Dutch Colonial houses. The Cape Cod house has a gabled roof, which means the roof has two sloping sides that meet at a ridge. In the case of the Dutch Colonial house, the roof has a gambrel roof: There are two sides and each side has two slopes. The first slope is shallow and the second is steep.
While the Cape Cod roof is triangular, the Dutch gambrel roof is bell-shaped.
The home pictured above this section is, therefore, a Dutch Colonial.
Read on to see some gorgeous Cape Cod before and after visualizations!
#1 // Multidimensional Off-White
We freshened up this classic Cape Cod house with all new building materials. James Hardie siding in a warm off-white (White Bungalow, part of their Dream Collection) updates the cladding, while Sherwin Williams’ Alabaster outlines the trim, columns on the front porch addition, and the chimney’s brick. Gorgeous stone veneer on the porch skirting provides dimension. Lastly, wood accents coordinate with the new roof color for visual balance.
#2 // Cape Cod, LA-Style
This modern Cape Cod house is actually in the LA area, proving that the architectural style has made its way from coast to coast in the States. Our designers extended the roofline to create a covered front porch that modernizes the home’s look while remaining true to its geometry.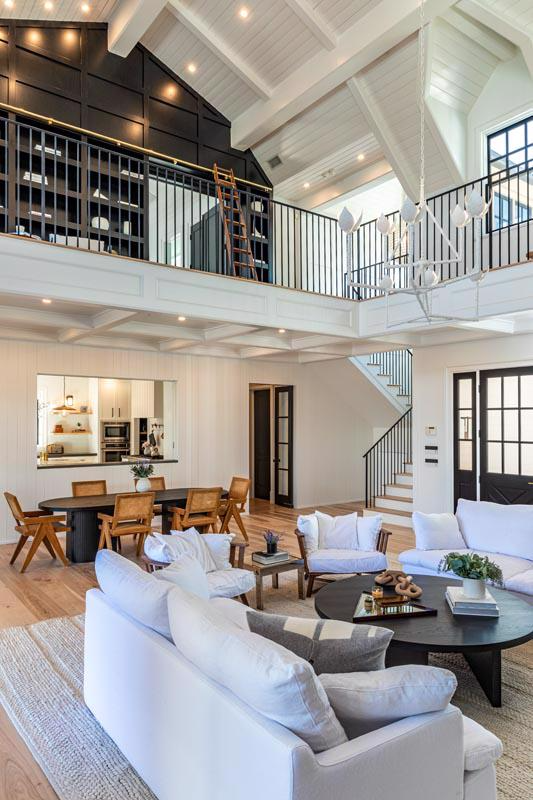 Note how the gable over the front door matches the look of the dormers! We rendered the main-level brick in Sherwin Williams’ Iron Ore, which creates a nice contrast against City Loft on the siding of the dormers. Finally, this minimal landscape and plentiful hardscaping combination makes sense for this front yard’s climate and slope.
Note how the gable over the front door matches the look of the dormers! We rendered the main-level brick in Sherwin Williams’ Iron Ore, which creates a nice contrast against City Loft on the siding of the dormers. Finally, this minimal landscape and plentiful hardscaping combination makes sense for this front yard’s climate and slope.
#3 // New Siding, Remove the Shutters
This historic home in New York showcases some hallmarks of the Cape Cod style. However, we think there may have been some additions over the years. We brought in some modern touches with new James Hardie siding in Arctic White. Note the vertical panel orientation beneath the new porch overhang, an intentional choice by our designers for added dimension. A near black roof and stone veneer siding on the lower level and central chimney complete the facelift.
#4 // Dark and Dramatic
For a dramatic modern update, we helped visualize this traditional home in a monochromatic color scheme.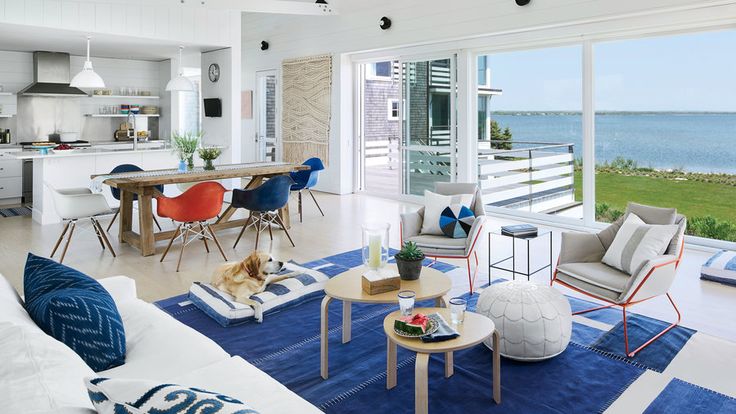 Iron Ore on the cladding with Sherwin Williams’ Tricorn Black on the trim is dark and moody. Rich wood on the portico addition and in the carport as well as copper gutters keep the curb appeal warm and inviting.
Iron Ore on the cladding with Sherwin Williams’ Tricorn Black on the trim is dark and moody. Rich wood on the portico addition and in the carport as well as copper gutters keep the curb appeal warm and inviting.
#5 // Off-Center Entry
As with any home style, some Capes display interpretations of the traditional layout. This home, built in the early 1950s, has an off-center front door. Our designers highlighted this feature with an updated front porch awning that extends to the left. Plus, this asymmetry allows for a beautiful bay window to the right. The bay window and dormer are surrounded by siding painted in Sherwin Williams’ Urbane Bronze for a more modern look.
#6 // New Porch and Paint
We love the new color palette of this Cape Cod style home, with all paint colors by Benjamin Moore: Revere Pewter on the brick and dormers, Rockport Gray on the shutters, and White Dove on the trim and new front porch columns. It’s warm, welcoming, and earthy.
#7 // Renovation Complete in Pennsylvania
One of our clients, Marybeth Lavery, completed the updates to turn her brick&batten design into a reality.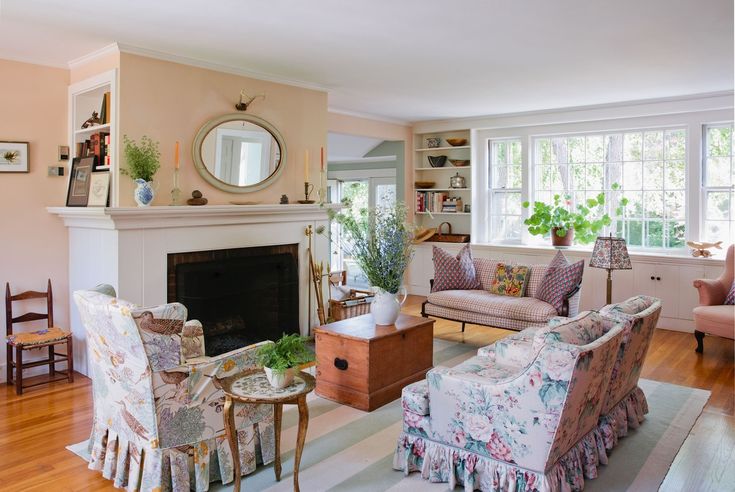 Read the whole story of how she worked with us and brought her modern Cape Cod house to life in this case study.
Read the whole story of how she worked with us and brought her modern Cape Cod house to life in this case study.
#8 // Updating a Traditional, Grand Cape Cod Home
New shingle siding in Rockport Gray and updated horizontal lap siding in Benjamin Moore’s Seapearl gives this grand Cape an inviting new color palette. Our designers suggested a darker roofing material for contrast. Updated porch columns and fresh hardscaping bring a touch more modernity. Gorgeous!
A Modern Cape Cod House = An Updated Classic
Whether your Cape Cod house is in need of entirely new cladding, or you just want to spruce it up a bit, our designers would love to help you envision its potential. And your virtual exterior design also comes with a clickable resource list, giving you everything you need to bring the picture to life. Get started today!
Cape Cod House Plans | Modern Cape Cod Home Designs & Floor Plans
Cape Cod
A Cape Cod Cottage is a style of house originating in New England in the 17th century.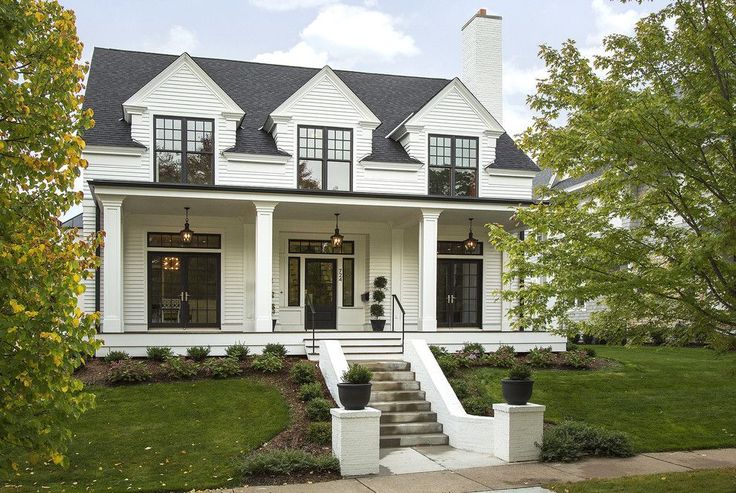 It is traditionally characterized by a low, broad frame building, generally a story and a half high, with a steep, pitched roof with end gables, a large central chimney and very little ornamentation. Traditional Cape Cod homes were very simple: symmetrically designed with a central front door surrounded by two multi-pained windows on each side.
It is traditionally characterized by a low, broad frame building, generally a story and a half high, with a steep, pitched roof with end gables, a large central chimney and very little ornamentation. Traditional Cape Cod homes were very simple: symmetrically designed with a central front door surrounded by two multi-pained windows on each side.
Martha’s Vineyard is a prime example
of an area whose residential architecture adheres to these time honored features, Mark Stewart Cape Cod Home Designs have open, functional floor plans with Modern Gathering Kitchens. Many have Casita’s extending the flexibility and multi-generational qualities of the home design. Solid, trust-able style with modern up to date floor plans are what we strive for in this collection. We hope you enjoy these unique and special Cape Cod house plans.
Showing 1 — 16 of 38
Plans per Page 1020304050100250500
Sort Order Trending (Most Viewed → Least Viewed)Square Footage (low → high)Square Footage (high → low)Width (low → high)Width (high → low)Depth (low → high)Depth (high → low)Newest → OldestOldest → NewestPlan Name (A → Z)Plan Name (Z → A)
Browndale Farm
M-6155
Welcome to this Shingle Style Estate Home Desig…
Width: 126Depth: 103Stories: 2Master Suite: Main FloorBedrooms: 4Bathrooms: 4.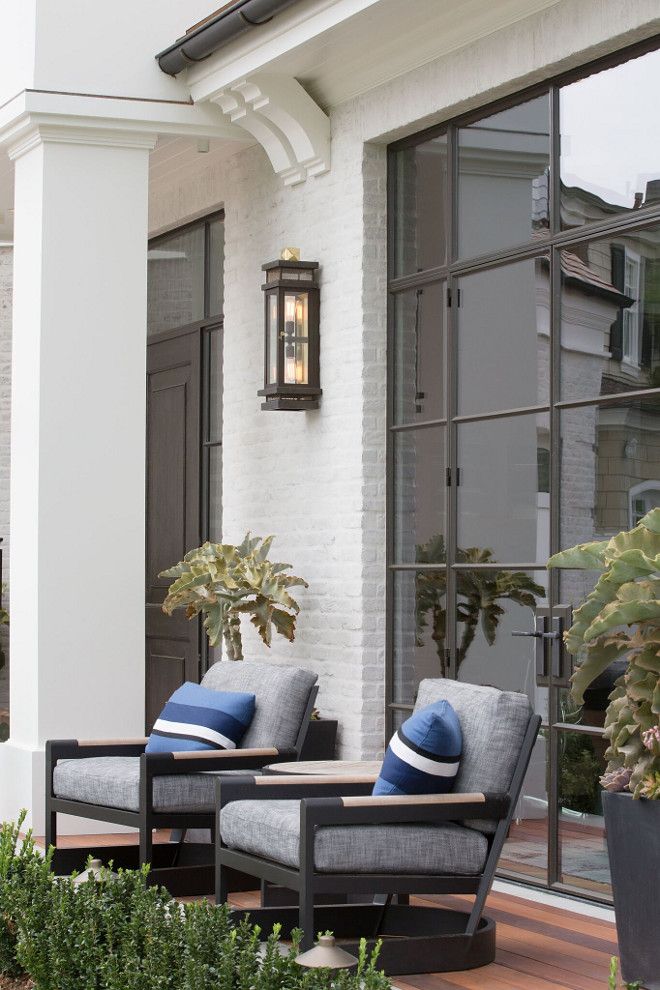 5
5
Modern Frontier
MF-2950
Gorgeous Two Story Farmhouse Built for a View M…
Sq Ft: 2,950Width: 68.3Depth: 81.8Stories: 2Master Suite: Main FloorBedrooms: 4Bathrooms: 4
Poplar
M-1773-WC-2-A
One Story Farmhouse with Curb Appeal Mark Stewa…
Sq Ft: 1,773Width: 40Depth: 62.5Stories: 1Master Suite: Main FloorBedrooms: 3Bathrooms: 2
Farm 640-Heritage
MF-986
The Magnificent Rustic Farmhouse with Everythi…
Sq Ft: 963Width: 57.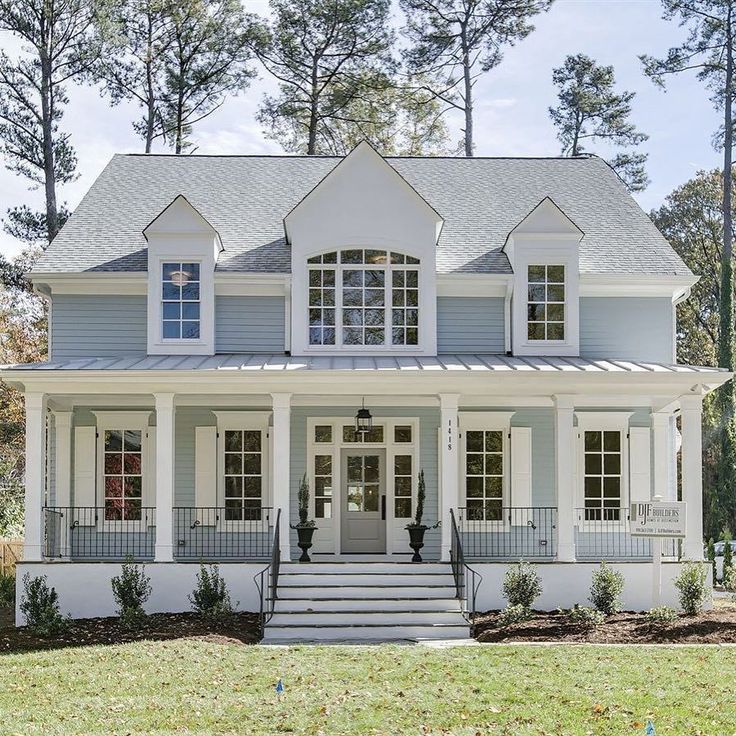 5Depth: 38.4Stories: 1Master Suite: Main FloorBedrooms: 2Bathrooms: 2
5Depth: 38.4Stories: 1Master Suite: Main FloorBedrooms: 2Bathrooms: 2
Dancer
MF-2699
Two Story Modern Farmhouse with Surprises This …
Sq Ft: 2,699Width: 28.5Depth: 64.7Stories: 2Master Suite: Upper FloorBedrooms: 4Bathrooms: 4
Baker’s Dozen
MF-2328-WC-2
Rustic Farmhouse with ADU We’ve combined …
Sq Ft: 2,391Width: 50Depth: 39.5Stories: 2Master Suite: Main FloorBedrooms: 5Bathrooms: 3.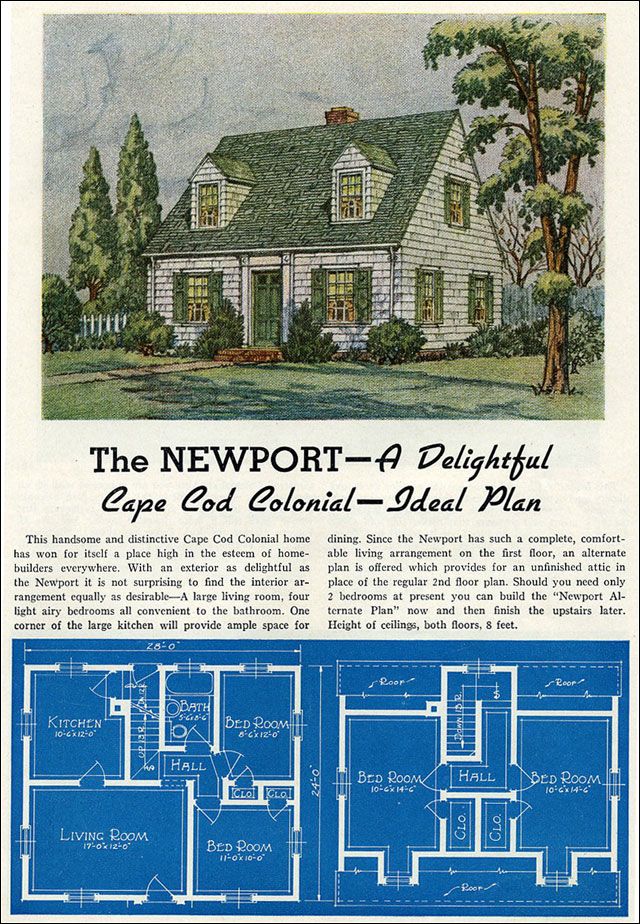 5
5
Grace View
M-5420G
Luxury Modern Farmhouse with Enormous Style and…
Sq Ft: 5,420Width: 66.5Depth: 122.5Stories: 2Master Suite: Main FloorBedrooms: 4Bathrooms: 4.5
La-Grande 2
M-2328-WC-1
Two Story Modern Farmhouse with Room to Spread …
Sq Ft: 2,328Width: 50Depth: 46Stories: 2Master Suite: Main FloorBedrooms: 4Bathrooms: 2.5
Jay’s Place
M-2116-JH
Shallow Two Story Small House Plan with Garage …
Sq Ft: 2,116Width: 48Depth: 32Stories: 2Master Suite: Main FloorBedrooms: 4Bathrooms: 2.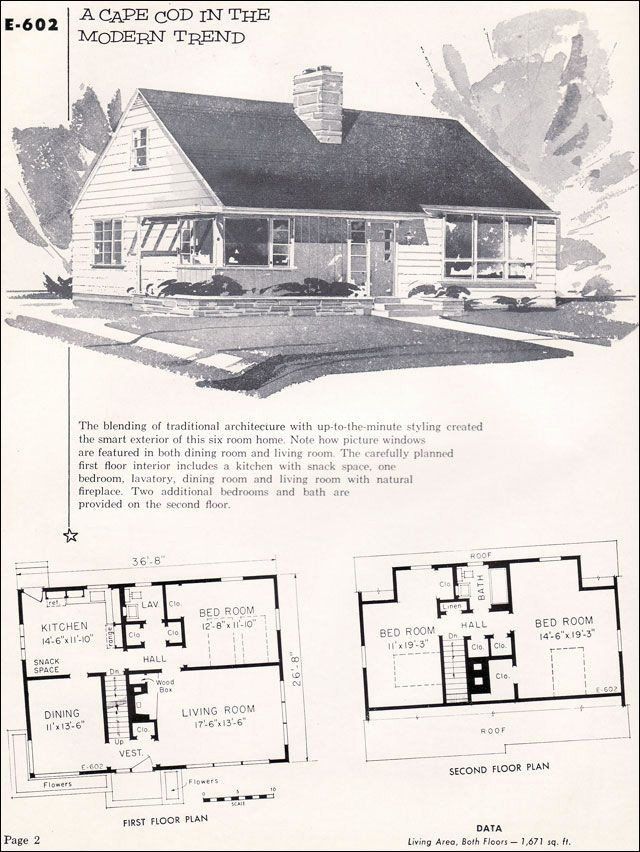 5
5
Bridgetown
M-2249-SAT
15 Foot Wide Craftsman House Plan This 15 foot …
Sq Ft: 2,249Width: 15Depth: 70Stories: 3Master Suite: Upper FloorBedrooms: 3Bathrooms: 3.5
Eagle Point
M-2612-CH
With a wide slender footprint, this Slop…
Sq Ft: 2,612Width: 74.9Depth: 29.5Stories: 2Master Suite: Main FloorBedrooms: 4Bathrooms: 2.5
Bend
M-2480-MSK
Charming Cottage House Plan Bend, a Charming Co…
Sq Ft: 2,480Width: 48Depth: 35Stories: 2Master Suite: Upper FloorBedrooms: 4Bathrooms: 3
Spectra Too
M-2199-SH
Open-Concept Lodge Style House Plan This distin…
Sq Ft: 2,199Width: 36Depth: 42Stories: 2Master Suite: Upper FloorBedrooms: 4Bathrooms: 2.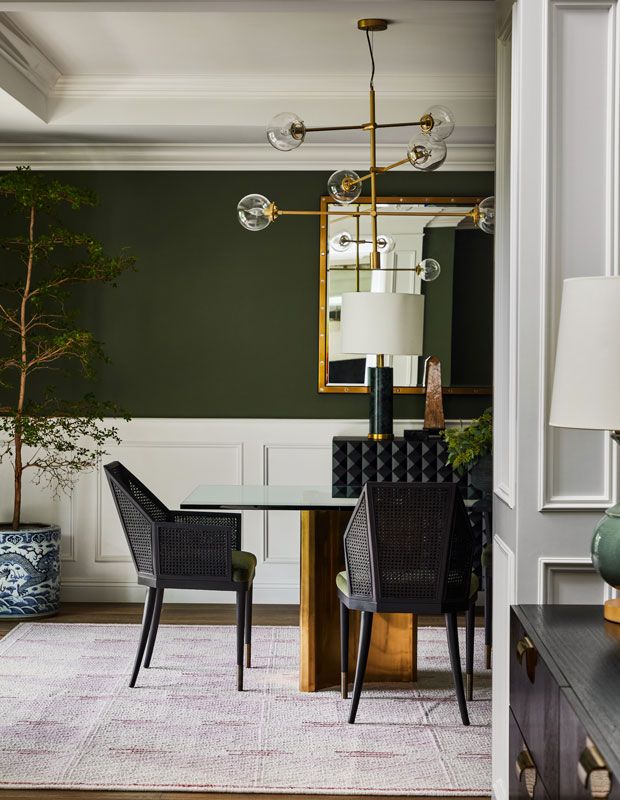 5
5
Grayhawk
M-2722-SH
This Traditional, Craftsman, and Country, the …
Sq Ft: 2,722Width: 45Depth: 41.7Stories: 2Master Suite: Main FloorBedrooms: 4Bathrooms: 3
Major Lane
M-2274-VOR
This Traditional, Craftsman, and Country design…
Sq Ft: 2,274Width: 22Depth: 64Stories: 3Master Suite: Upper FloorBedrooms: 3Bathrooms: 3.5
Officers Row
M-2140-VOR
The “Officers Row”, a Rowhouse Desi…
Sq Ft: 2,141Width: 22Depth: 64Stories: 3Master Suite: Upper FloorBedrooms: 3Bathrooms: 3.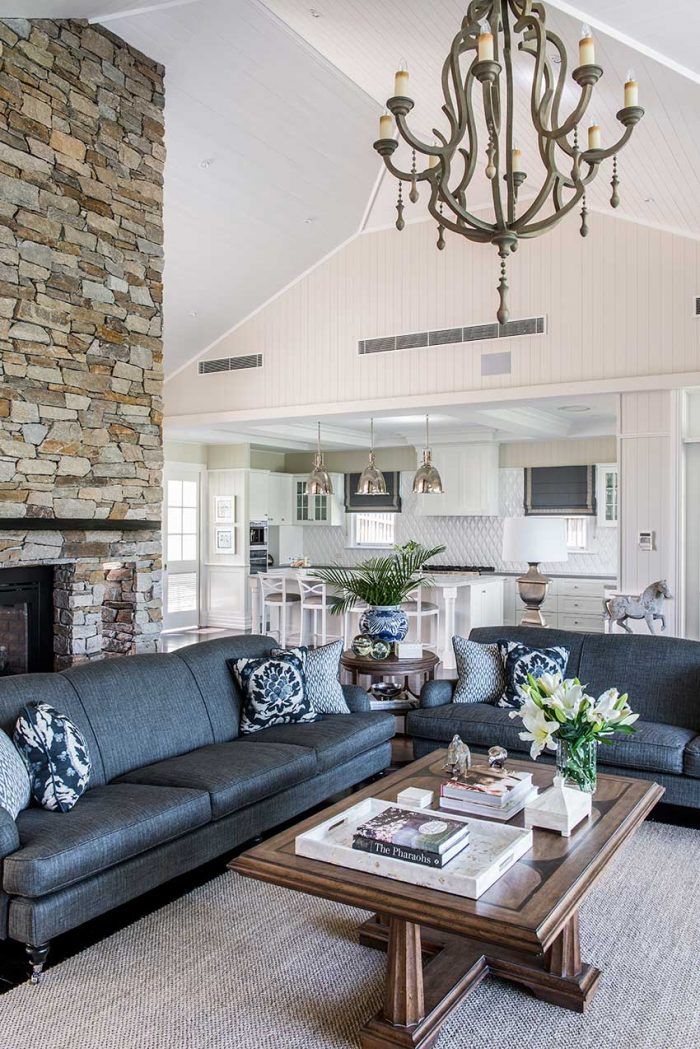 5
5
American Cape Cod Home Interior: Warm Eclecticism and Cosiness
After numerous trips to Cape Cod, Massachusetts, a couple from California approached interior designer Phil Norman to recreate the mood inherent in the residential buildings of those places, in their own home. "No problem," Norman told them without batting an eyelid. And what if they all live almost five thousand kilometers from the Atlantic coast, in Southern California?
According to the designer, the idea was not at all as crazy as it might seem at first glance. The home of his clients is located in Palos Verdes Estates, a town located on the Pacific coast, west of Los Angeles, so the atmosphere and lifestyle there are generally similar to those in Massachusetts. Norman quite easily decided on the aesthetic component of the future project. Both natural wood and stucco are very popular in California, and at the same time, they can be found in any traditional Cape Cod home.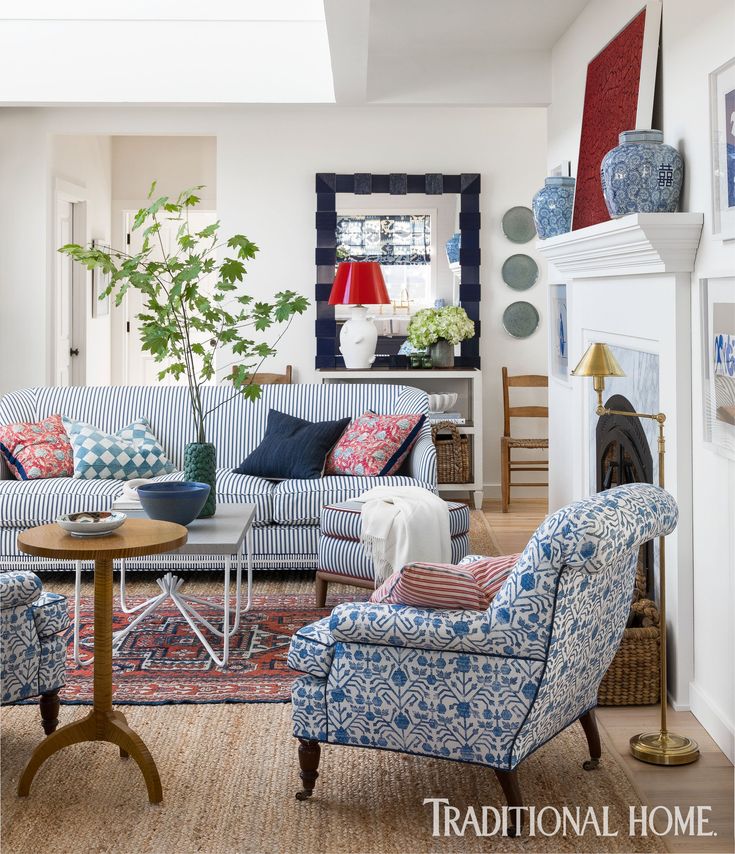
The key to ensuring the elegance and freshness of the interior, according to the designer, was the desire to avoid an obvious seaside entourage (provoked by the presence of shells, for example), and to create an entourage subconscious, emotional. This was helped by the inclusion of unpretentious antiques and reclaimed wood elements that could fill the space of the house with a sense of near antiquity and rich history.
Object parameters
Owners : Married couple with two children
Location : Palos Verdes Estates, California
Dimensions : Approximately 380 sq. meters (four bedrooms, three bathrooms)
Clients wanted more historical references to Cape Cod, so Norman decided to include flooring and ceiling beams made from reclaimed wood brought in from Connecticut specifically for the project.
One owner leaned towards warm Ralph Lauren-inspired looks, but with a hint of Tommy Hilfiger's casual style.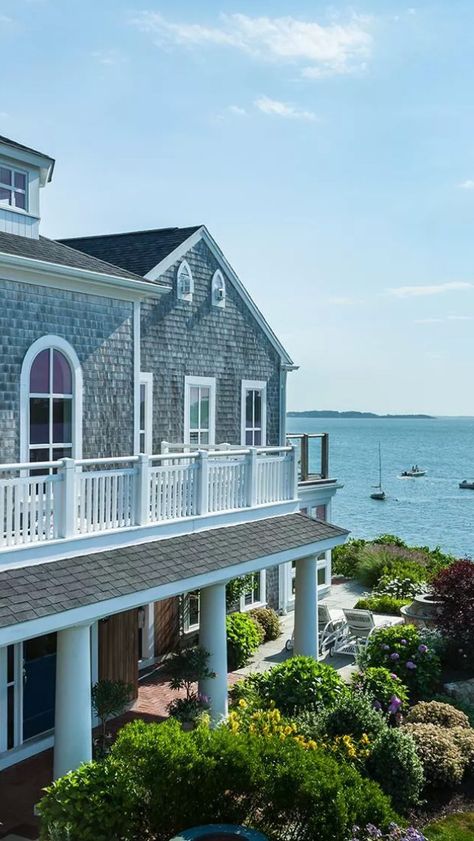 To meet this desire, the designer chose white and blue as the main decor shades, but made them side by side with rough wood, vintage brick and raffia wallpaper. Wide stripes on the carpet and stucco stars on the fireplace portal are a tribute to the patriotism of the owners. There are also antique clocks from Sweden and old maps hanging on chains, which emphasize the historical character of the interior.
To meet this desire, the designer chose white and blue as the main decor shades, but made them side by side with rough wood, vintage brick and raffia wallpaper. Wide stripes on the carpet and stucco stars on the fireplace portal are a tribute to the patriotism of the owners. There are also antique clocks from Sweden and old maps hanging on chains, which emphasize the historical character of the interior.
The kitchen not only looks amazing, it is incredibly functional and comfortable, which is very important for the hostess of the house, who calls herself “an avid cook”. Countertops are made of polished black granite. The only exception is the wine rack adjacent to the side of the island. It is crowned with a massive slab of Carrara marble, very convenient for rolling out dough. Its pattern echoes the decor of the tile, which is lined with part of the wall above the slab.
Small ventilation windows are located directly above wall cabinets with glazed doors. They contribute to providing daylight to the space, while pendant lights from Restoration Hardware provide artificial light.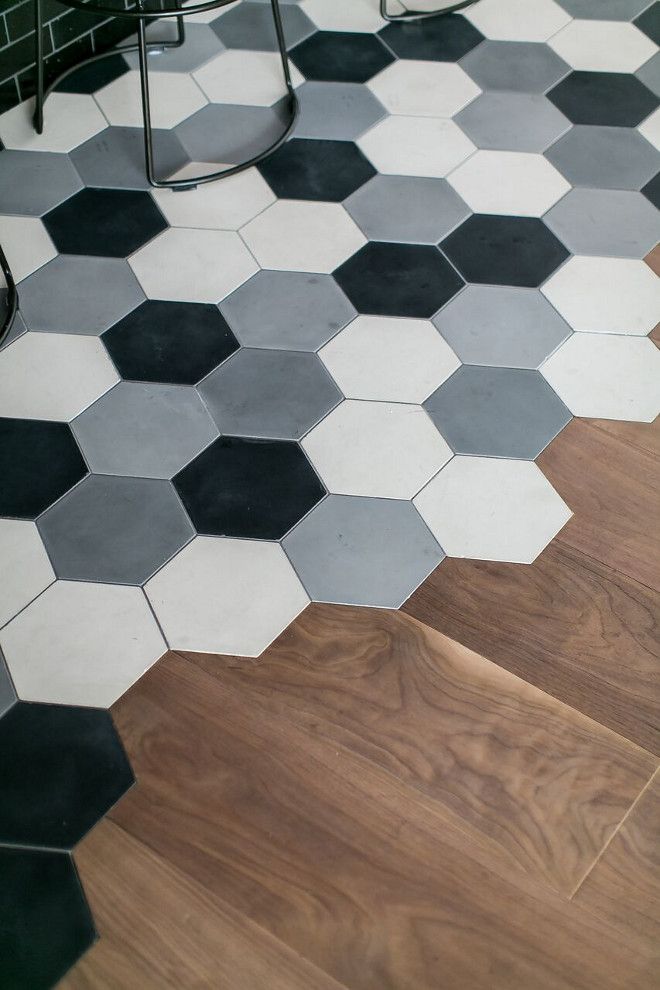 The range hood and fridge are carefully disguised so as not to disturb the harmony of this vintage space.
The range hood and fridge are carefully disguised so as not to disturb the harmony of this vintage space.
Initially, the owners wanted three stools near the island, but Norman convinced them to opt for just two, but very comfortable chairs.
Only the dining room is in the same space as the kitchen. 19th century Windsor chairs surround a dining table dating back to the turn of the last century. The custom bench in the background is brand new, as is the Visual Comfort chandelier.
Informality reigns in this small living room. The coffee table has a spacious storage shelf and a soft surface on which to rest your feet. Some of the accessories were purchased on Cape Cod through online stores.
Playroom can be used as an extra bedroom. When there are guests in the house, the table and chairs are pushed aside, and the front panel of the closet, which is actually a raised bed, drops down.
The dressing room is decorated with alder paneling and paisley wallpaper.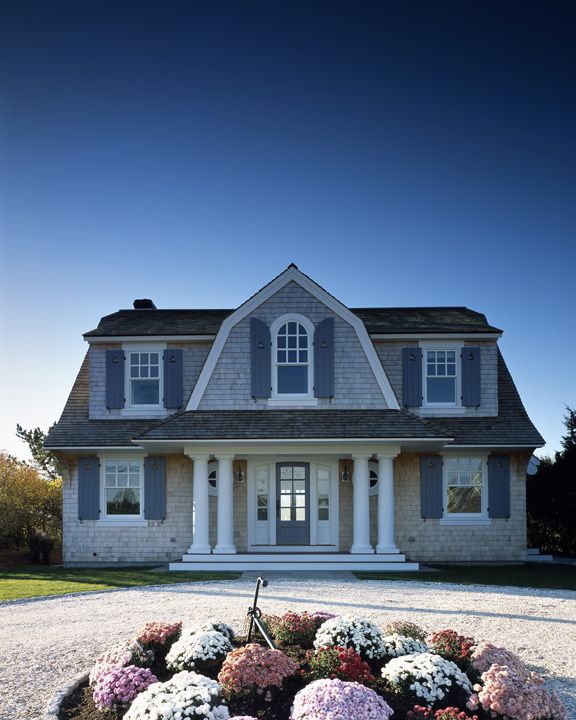 The owners themselves purchased the old porthole in one of the antique shops. To match it, Norman installed a wrought-iron copper sink and bar doors, paying respect to the male half of the family.
The owners themselves purchased the old porthole in one of the antique shops. To match it, Norman installed a wrought-iron copper sink and bar doors, paying respect to the male half of the family.
Wind rose inlay brings a nautical mood to the interior of the entrance area.
It took at least six hours to complete the mini-gallery decorating the landing. There are photographs from different periods, a showcase with memorabilia (the so-called shadow box) and even a few souvenirs.
Norman tried to make the interior of the bedroom airy and bright, for which he painted its walls in pale blue, and then complemented it with a mix of different fabrics and patterns to add ease. The focal elements of this space are a bedspread with floral ornaments and antique lanterns.
A series of reclaimed timber trusses visually reduces the height of the vaulted ceiling, making the interior more inviting.
This bathroom is more like a spa than a beach house. It's all about marble floors and an exquisite chandelier from Currey & Company.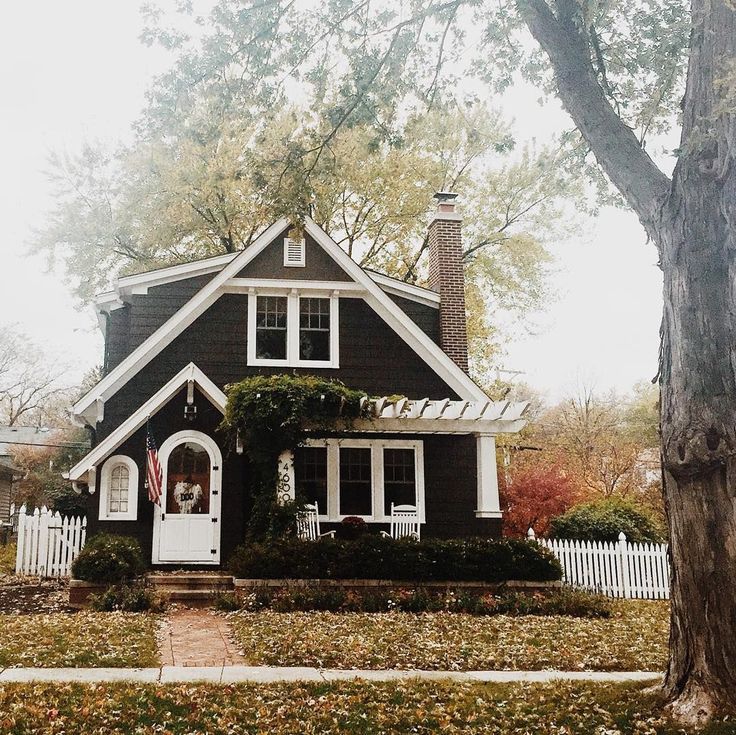 The circular motif carved on the facade of the bath is repeated many times in different parts of the house.
The circular motif carved on the facade of the bath is repeated many times in different parts of the house.
A weather vane in the form of a whale crowns the roof of the house. Oval-shaped skylights, a stone chimney and rectangular bay windows create a nostalgic exterior. The retro-style covered veranda is perfect for spending evenings enjoying the refreshing breeze, no matter which ocean it blows from.
Can you imagine a better interpretation of the Cape Cod style? Created by Phil Norman, the design is completely unobtrusive, elegant and natural. The thing is that every element of this interior carries a piece of history, even if it was made specifically for this project.
Cape Cod House HiSoUR – Hi So You Are
The Cape Cod House is a low, one-story frame building with a moderately steep pitched roof, a large central chimney, and very little ornamentation. Originating in New England in the 17th century, the simple symmetrical design was built from local materials to withstand Cape Cod's rough, rough weather. It has a central front door surrounded by layered windows. The space above the 1st floor was often left unfinished, with or without windows at the ends.
It has a central front door surrounded by layered windows. The space above the 1st floor was often left unfinished, with or without windows at the ends.
The style enjoyed a boom in popularity and adaptation to modern needs in the 1930s and 1950s, especially with Colonial Revival jewelry. It remains a feature of New England housing development.
history
The Cape Cod style originated from the colonists who came from England to New England. They adapted the English Hall and Salon House using local materials to better protect against New England's infamous stormy weather. Over the next few generations, a house of 1 to 1 1/2 floors appeared with wooden shutters and cladding or shingles.
Rev. Timothy Dwight IV (1752-1817), President of Yale University from 1795 to 1817, coined the term "Cape Cod House" after visiting the Cape in 1800. His observations were published posthumously in Travels in New England and New York (1821-22). The style was popularized more widely in the slightly more elaborate Colonial Revival variant popularized in the 1930s and 50s, although the traditional noronised scum remained common in New England.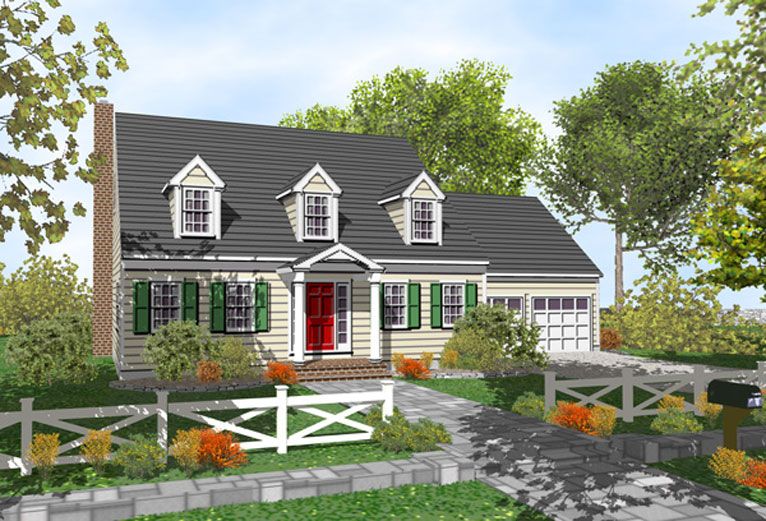
Climatic influences
Using local materials - cedar for roof tiles and pine for cladding and flooring - settlers built homes adapted to New England's extreme winter climate. Temperatures in January and February can drop to -20F, with piles of snow often reaching several feet. To combat the cold, they built massive central chimneys and low-ceilinged rooms to conserve heat. The steep roof, common to New England homes, minimized snow load. Finally, the colonists installed shutters on the windows to keep out the strong winds.
Colonial and federal capes (17th-early-early 19th century)
Colonial-era cloaks were most common in the northeastern United States and Atlantic Canada. They were made of wood and covered with wide rolls or tiles, often unpainted, which weathered over time. Most of the houses were small, usually 1000-2000 square feet in size. Often windows of various sizes were worked at the ends of the pediment, with windows of nine and six panels being the most common.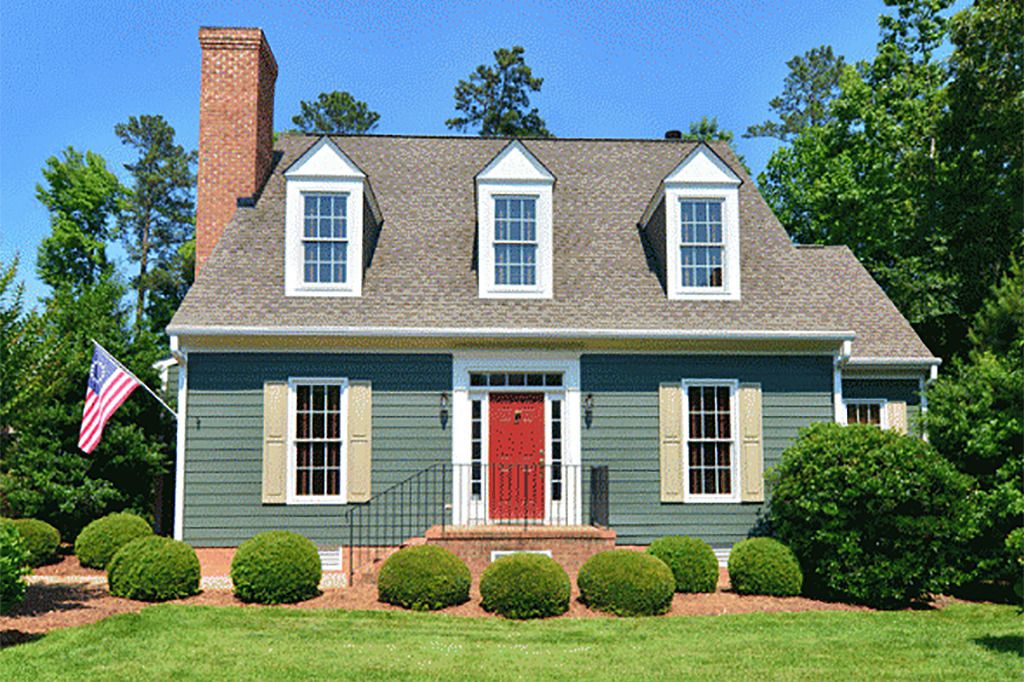
The style has a symmetrical look with a front door in the center of the house and a large central chimney that can often accommodate back-to-back fireplaces. The master bedroom was on the first floor, with an often unfinished loft on the second floor. The typical early house had neither skylights nor an exterior.
Framing and layout
The vast majority of early capes were timber-framed, with three compartments formed by four curves. A few late examples of early baits used a stud edging as well as a bar.
The first Cape Cod houses are divided into four categories: quarter, half, three quarters and full cape. A relatively rare cape is a single bay, usually a wider "outside" bay that will become rooms. It has one door and one window at the front, but has full depth. Half of the cape is two bays with a door to one side of the house and two windows on one side of the door; a three-unit promontory has a door with two windows on one side and one window on the other, while a full promontory consists of an entrance door in the center of the house, flanked on both sides by two windows.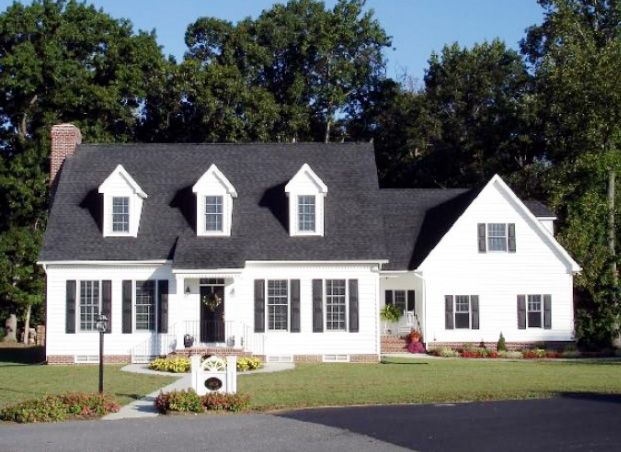 Otherwise, the three categories of early Cape Cod houses were nearly identical in layout. Inside the front door, a central staircase led up to a small upper level, which consisted of two children's bedrooms. The lower floor consisted of a hall for daily living (including cooking, dining and gathering) and a living room or bedroom.
Otherwise, the three categories of early Cape Cod houses were nearly identical in layout. Inside the front door, a central staircase led up to a small upper level, which consisted of two children's bedrooms. The lower floor consisted of a hall for daily living (including cooking, dining and gathering) and a living room or bedroom.
Some use a different naming system and refer to the full size version as a "double cloak", but this is more commonly used for the extended duplex structure.
"High post", also known as "knee", capes were originally an uncommon option, but became more similar in the 19th century and became a hallmark of vernacular architecture in the Midwest. The poles run vertically past the first floor, increasing usable space on the second floor and simplifying carpentry work at the expense of structural rigidity. The knee was often fried with small low windows.
Adaptations
Over the years the owners have doubled the entire promontory and added fenders to the rear or sides, usually one story.