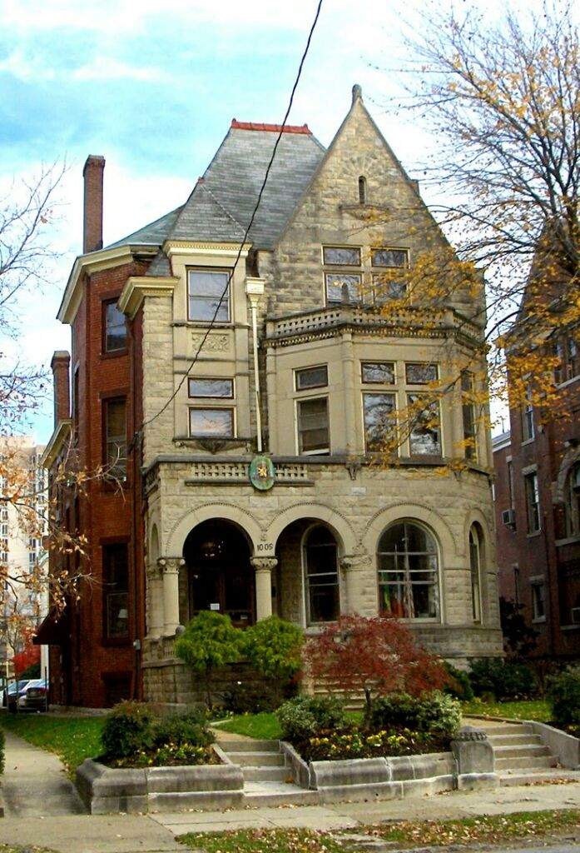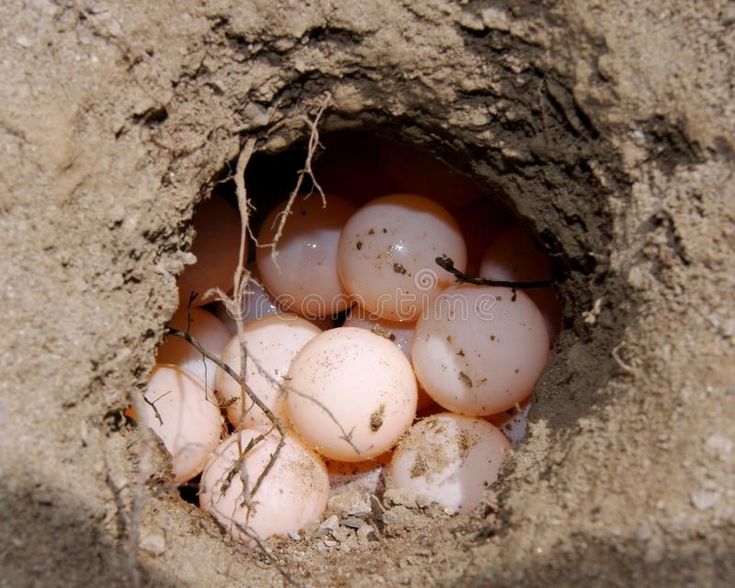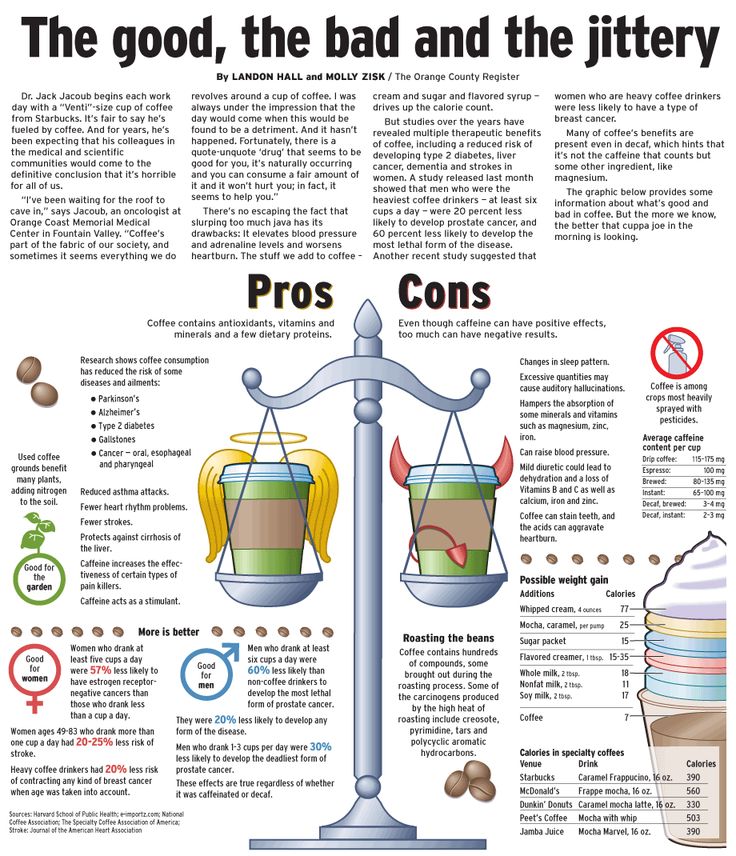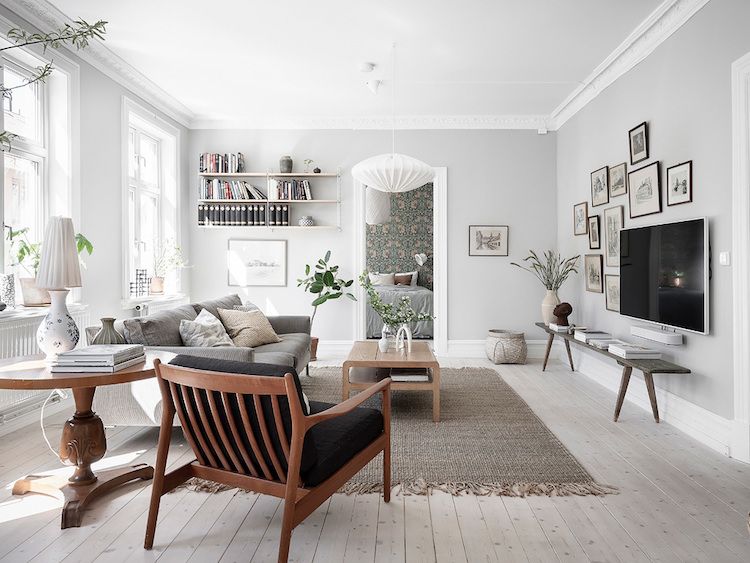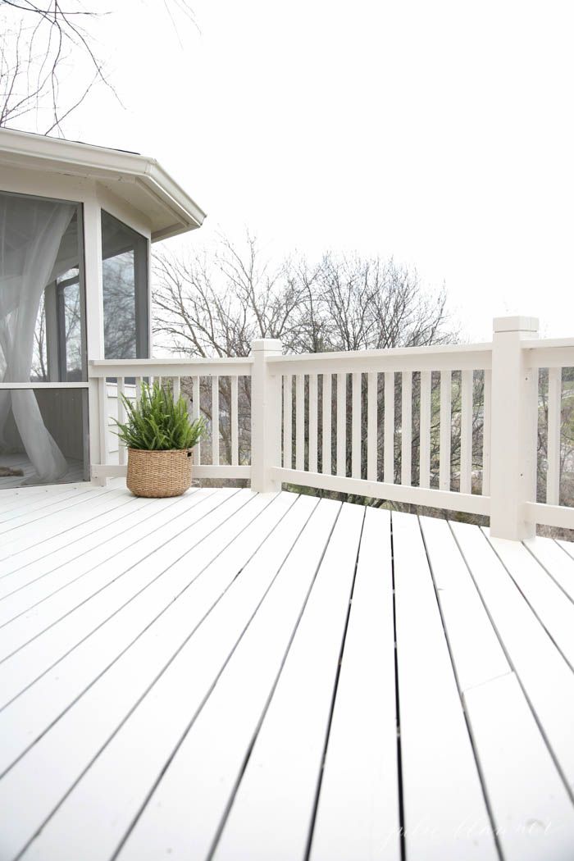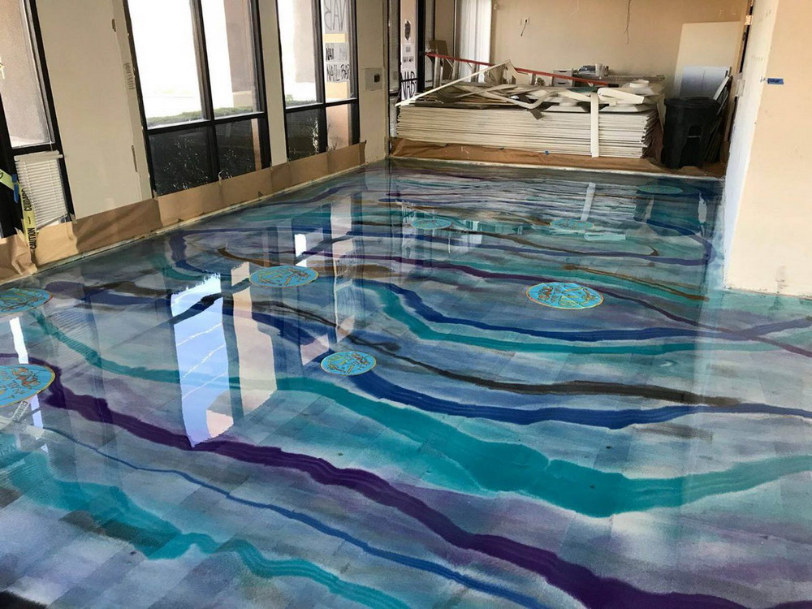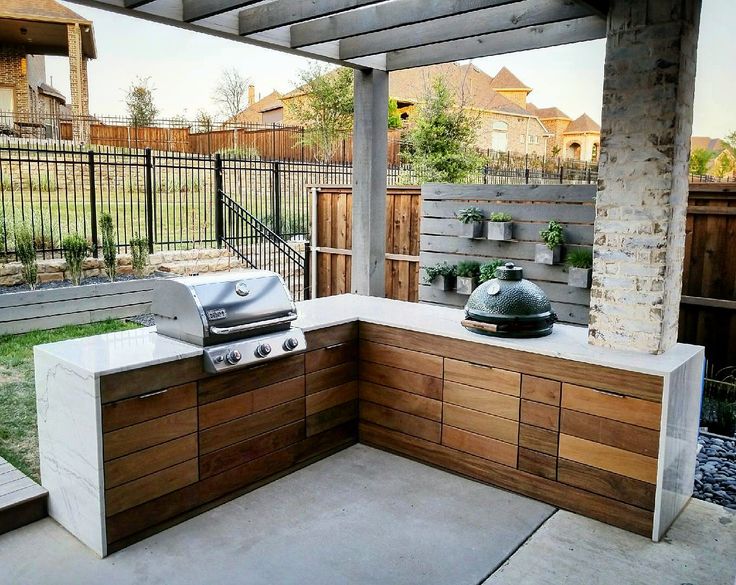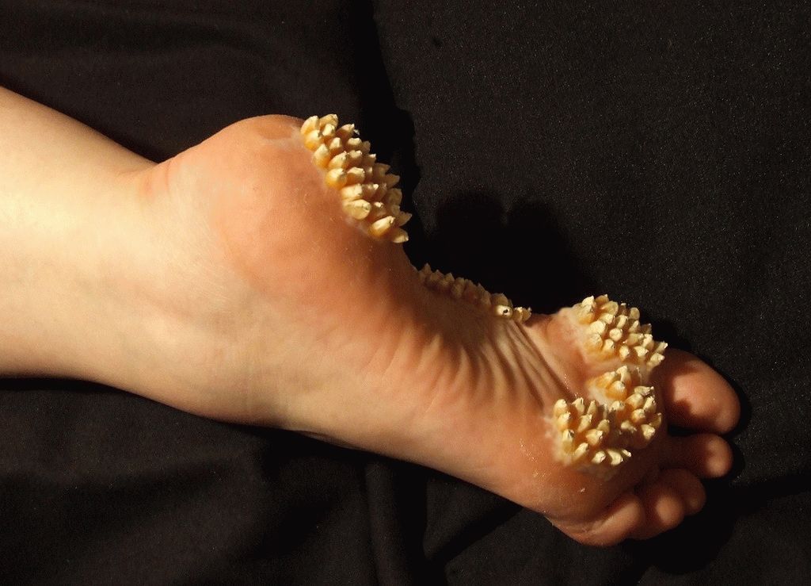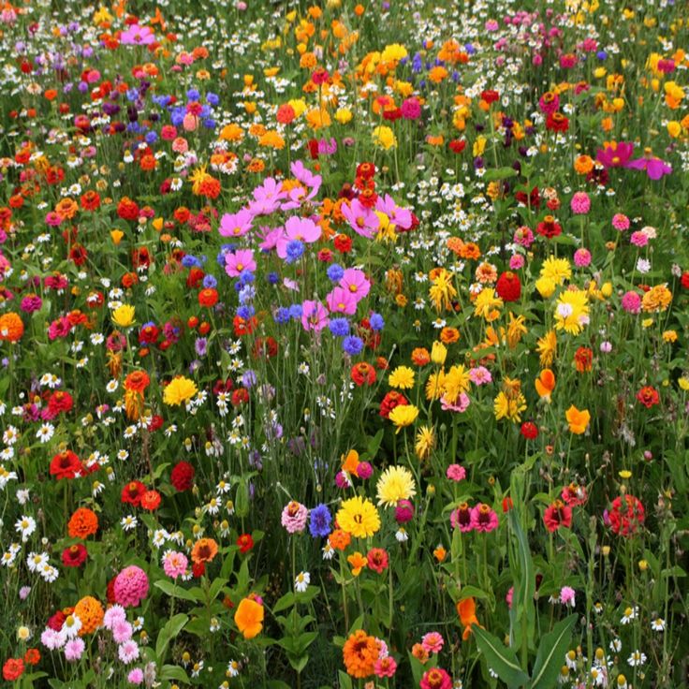Mid-Century modern home design plans
Mid Century Modern House Plans
When you are searching for house plans, you might get overwhelmed by the sheer number of home types. From traditional to modern and everything in between, there are many different homes to choose from. Also, there are lots of different options as far as square footage, number of stories, garages, and more. If you like everlasting style, consider building mid century modern house plans. This style of homes with clean lines and accent colors will never get old.
$1600
1170 sq/ft
2 Bed 2 Bath$2300
2354 sq/ft 3 Bed 2.5 Bath
$2000
2300 sq/ft
3 Bed 2 Bath$2000
1628 sq/ft 3 Bed 2 Bath
$1900
2055 sq/ft 3 Bed 2 Bath
$1300
880 sq/ft 2 Bed 1 Bath
$1200
910 sq/ft
2 Bed 1 Bath$2000
2000 sq/ft 3 Bed 2 Bath
$1800
2278 sq/ft 3 Bed 2 Bath
$2500
2890 sq/ft 4 Bed 3.
$1900
2091 sq/ft 3 Bed 2 Bath
$2000
2322 sq/ft
3 Bed 2.5 Bath$2200
2415 sq/ft 3 Bed 2.5 Bath
$2200
2757 sq/ft 4 Bed 3.5 Bath
$2000
2163 sq/ft
3 Bed 2.5 BathSome of the elements of this type of home include:
-
Wide-open floor plans
-
Large windows and/or glass doors
-
Virtually seamless transitions from outdoor to indoor spaces
-
Minimal details
-
Large outdoor spaces
-
One story of living space
These all add up to a beautiful aesthetic that has become more and more popular as the years go on. If you are considering this type of home, check out the benefits of small mid century modern houses.
Mid-century homes celebrate the outdoor spacesBoasting a large number of windows is one of the hallmarks of small mid century modern house plans.
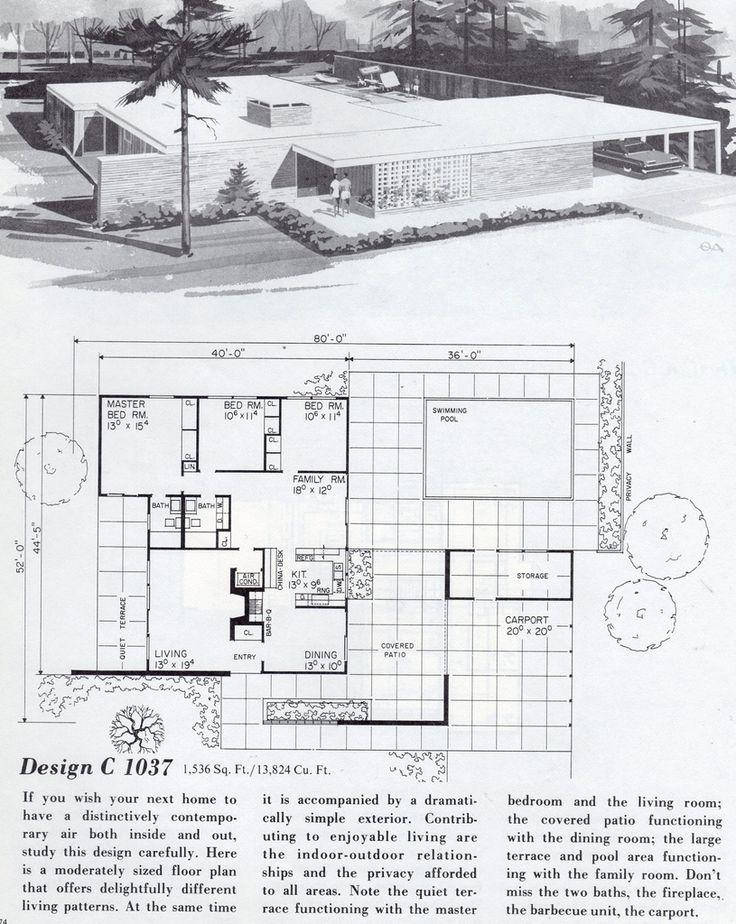 Nevertheless, there is a continuous flow between the inside living space and the outside living space. The outdoor spaces often feature gorgeous furniture, accents like fireplaces, and coverings, including pergolas and awning. Certainly, the outdoors are featured heavily and are seen as an extension of the home. This way, you can feel as if you are outside, even when you are sitting in the interior living space. Homes like this have a natural beauty and are truly designed as iconic buildings.One Story of Living Space
Nevertheless, there is a continuous flow between the inside living space and the outside living space. The outdoor spaces often feature gorgeous furniture, accents like fireplaces, and coverings, including pergolas and awning. Certainly, the outdoors are featured heavily and are seen as an extension of the home. This way, you can feel as if you are outside, even when you are sitting in the interior living space. Homes like this have a natural beauty and are truly designed as iconic buildings.One Story of Living SpaceAnother key element of this type of home is that all of the living space is on one floor. Mid century modern ranch style house plans feature one story, which is a huge selling point for a lot of people. Elderly people often have a lot of trouble with stairs, and there are a plethora of reasons why some younger people can’t get up and down stairs easily as well. When all of the living space is on one floor in a ranch-style home, there is no worry about getting up and downstairs.
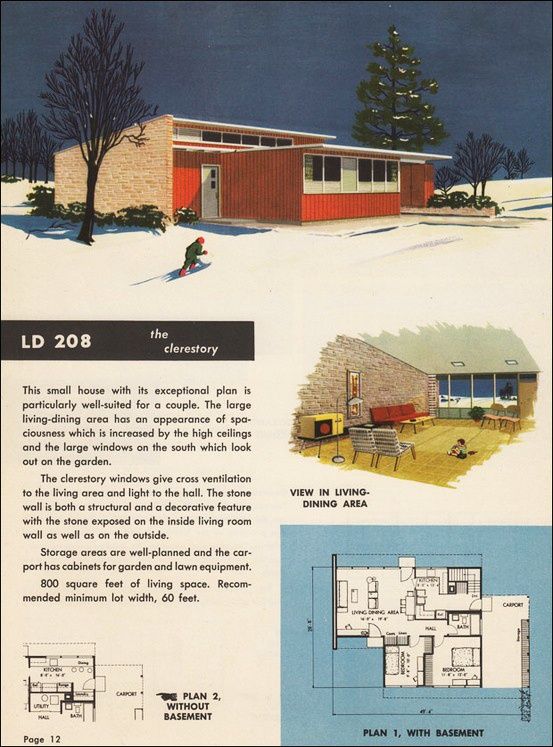 It is also safe for your toddlers and young children, who are susceptible to falls and can get seriously injured on staircases.Open Floor Plans
It is also safe for your toddlers and young children, who are susceptible to falls and can get seriously injured on staircases.Open Floor PlansMid-Century modern house plans also feature wide-open floor plans, which is a huge draw for a lot of people as well. An open floor plan has a lot of flow to it, as each room blends into the next. This is excellent for entertaining because everyone can mix and mingle in various rooms, but they are still very close to everyone else. Also, if you’re cooking for a large group, you’ll be able to see still talk and interact with your guests while you are doing the cooking. You don’t have to be shut away in a private kitchen.
Open floor plans are also great for people with kids. You can be in one room doing something and can still see your little ones in another room. You can make dinner while they watch television in the living room, or you can fold laundry in the living room while they toddle around in the kitchen.
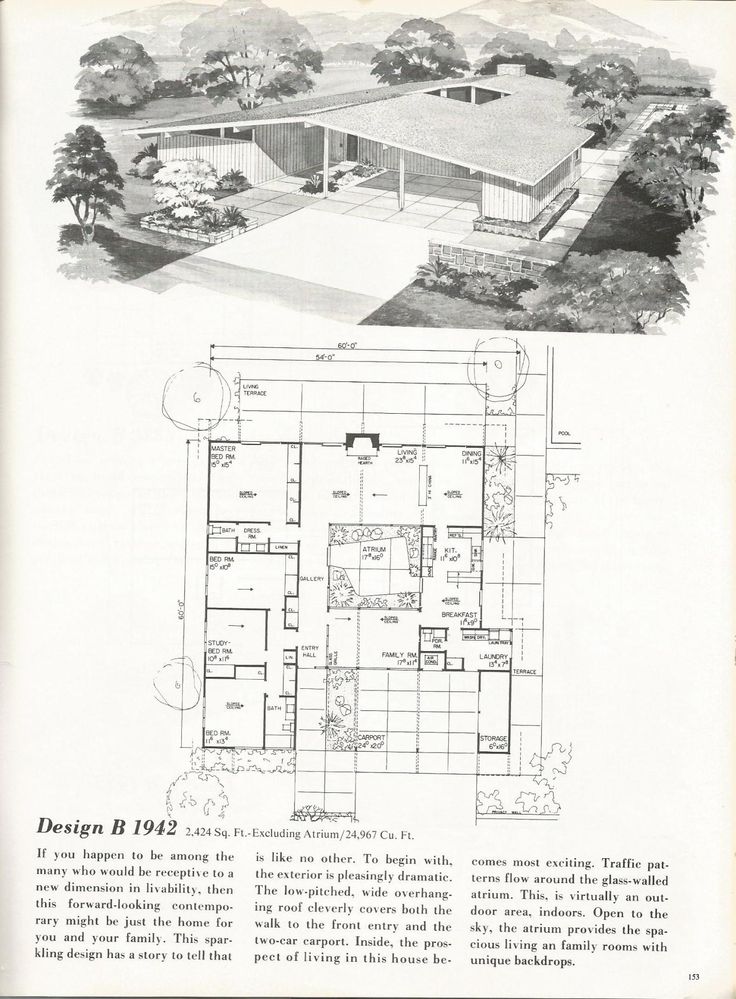
Consider looking for mid century modern house plans for sale as your dream home to build. You’ll get the stunning design you need, in a home that’s functional and stylish. It might be just what you’ve been searching for.
Characteristics of a Mid Century Modern House PlansEven if you don’t recognize the term Mid Century Modern House, you most certainly have seen them. If not face-to-face, up close, then on television. They were and are popular in the Los Angeles area and then spread around the country and, in fact, around the globe. Close your eyes and picture the house on THE BRADY BUNCH. That’s a house built on a mid century modern ranch house plans. Indeed, practically any television show set in California or the Southwest United States will feature mid-century house.
Looking at mid century modern house plans online, it is clear the minimalistic character of these houses. Detailing, decoration, and design is clean, with smooth lines.
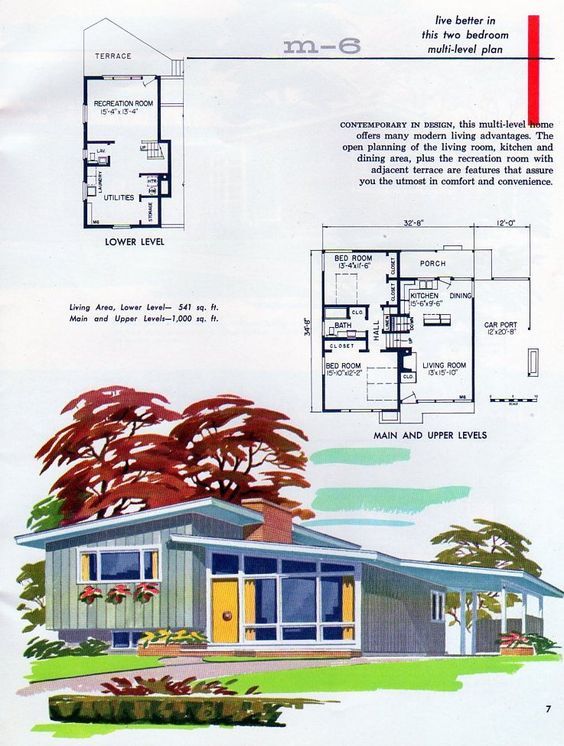 This facet is so pervasive that it inspired its own designs of furniture and decoration. Overstuffed, Victorian furniture and accessories would look sorely out of place in a mid-century modern home.
This facet is so pervasive that it inspired its own designs of furniture and decoration. Overstuffed, Victorian furniture and accessories would look sorely out of place in a mid-century modern home. Most contractors, builders, or architects will tell you that an open floor plan is the first thing that comes to mind when someone says, ‘mid century modern home plan’. But what does an open floor plan mean? Open floor plans connect at least two rooms that were conventionally separate rooms in the traditional style of house plans. Open floor plans make for a more free-flowing feeling of space, while also not separating people as much as conventional floor plans.
Big, roomy kitchens with lots of counter space are a typical trait of mid century home. The roomy counters are a reflection and an indication of the feeling of the whole structure and property, a feeling of openness and freedom. It’s the exact opposite of the closed-in feeling of so many homes.
Indoors and Outdoors United into OneThis feeling of flowing space is carried over into another feature of mid century modern home floor plans – a feeling of virtually unbroken connection between indoors and outdoors.
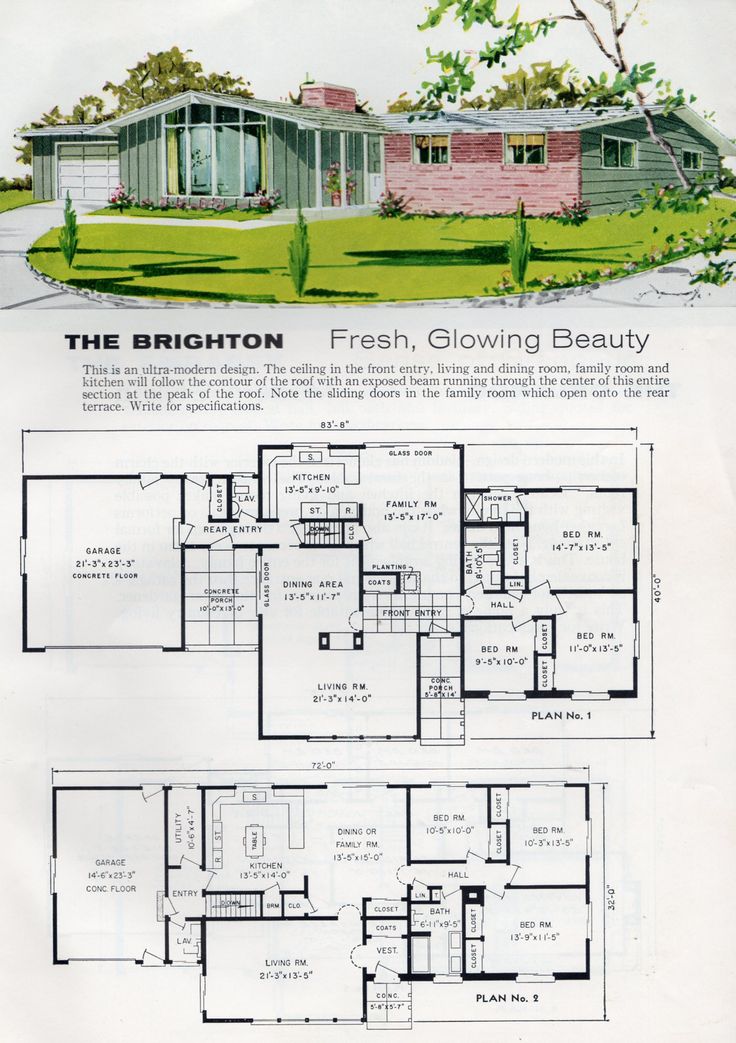 This is achieved through big windows and the use of sliding glass doors, especially between the living space and the patio or porch. Many mid-century modern house plans include a swimming pool; this would be accessed by the connected indoor and outdoor spaces by the sliding-glass door.The Patio
This is achieved through big windows and the use of sliding glass doors, especially between the living space and the patio or porch. Many mid-century modern house plans include a swimming pool; this would be accessed by the connected indoor and outdoor spaces by the sliding-glass door.The Patio The porch of mid century modern home plans are obviously designed for maximum use. They are big and practically an extension of the living room, separated only by a sliding glass door. Also, they are meant to make the most of the warm climates in which they are often built. (Or of the annual warm season in more temperate regions.) They are a combination of inside and outside; of nature and humanity.
One Story HomesBy definition, mid-century modern houses are one story homes. Above all, it could hardly be otherwise. That one story is meant to open up onto the adjoining patio and other property, white a second story would smother the whole idea of a mid-century modern home.
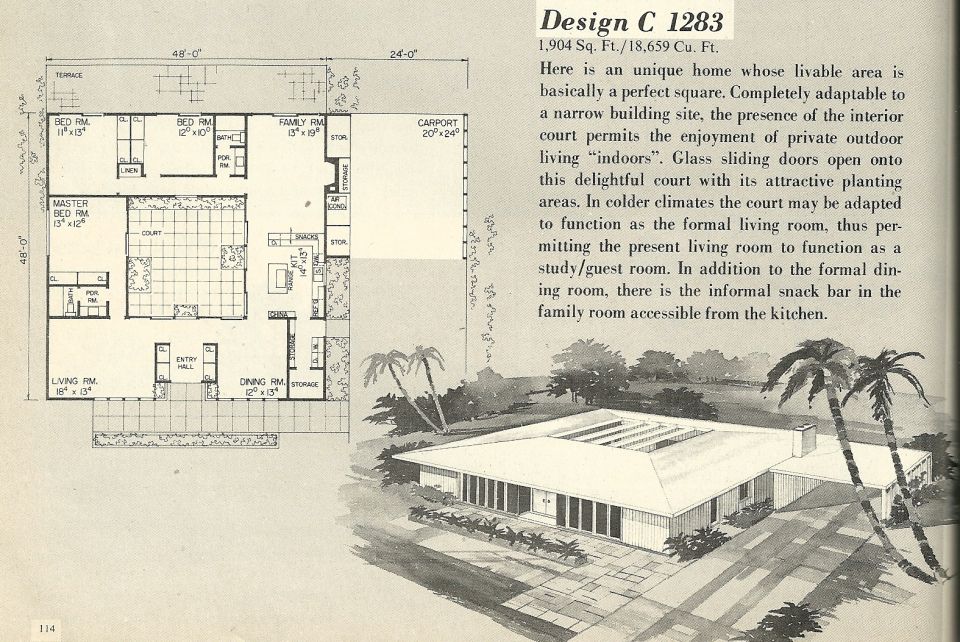 The Garage
The Garage As the name suggests, the mid-century house style became popular after the Second World War. The post-war American economy boomed to a barely believable extent. In fact, one of the most sought-after items in America was the automobile. It was a point of pride, a sign of accomplishment and, increasingly, a necessity as the American population moved away from city centers. A garage became standard equipment of the mid-century modern house as a result of this trend.
Build a House with These Mid Century Modern Floor Plans - Blog
by Jenny Clark
If you're planning to build a house in a hot, warm, or temperate climate, a mid century modern (MCM) floor plan might be perfect for you. MCM homes are contemporary, single-story designs that beautifully blend indoor and outdoor living spaces. The house plans below bring to mind traditional MCM architecture and design, but updated for today. Note how they visually connect indoor and outdoor living spaces with large, expansive windows — making it almost difficult to tell where indoor living stops and outdoor living begins.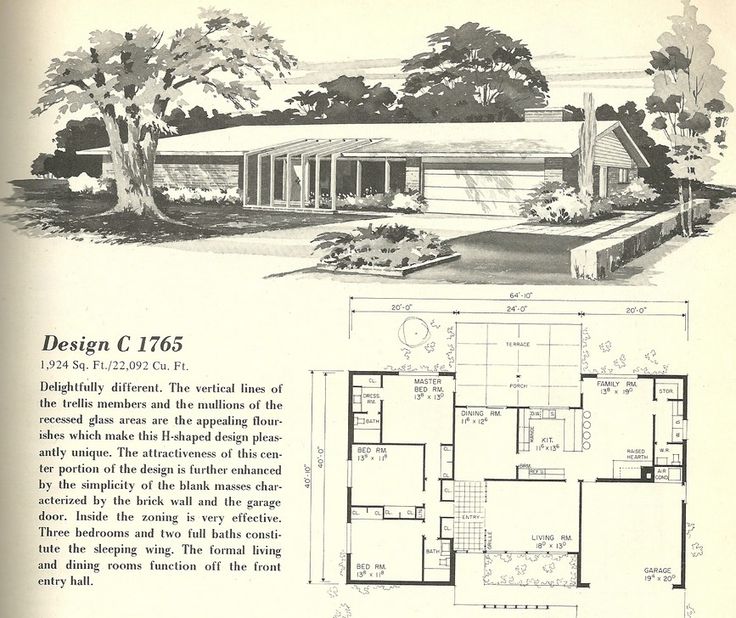 Pretty cool!
Pretty cool!
Small, Simple, Cheap-to-Build House Plan 57-489
Here's an especially great example of blending indoor and outdoor space. Note how the living room area is almost surrounded by large windows and sparkling views of the deck and the scenery beyond. This three-bedroom design also enjoys a super-simple footprint — only four corners — and a tiny square footage of 784 sq. ft., likely making it both easy and cheap to build. To get a better idea of the cost to build in your area, be sure to order a cost to build report.
Bright and Modern House Plan 895-101
This bold modern home design offers a courtyard, a wrap around porch, and a main-living space that's lavishly decorated with large windows and views of the outdoors.
Above, the kitchen and dining room blend with the front courtyard.
And here, we see how the living room connects with the outdoors.
In addition to outdoor living and LOTS of big windows, this design also boasts an open floor plan, a kitchen island, a walk-in pantry, three bedrooms, two-and-a-half baths, a study/home office, and striking contemporary-modern curb appeal.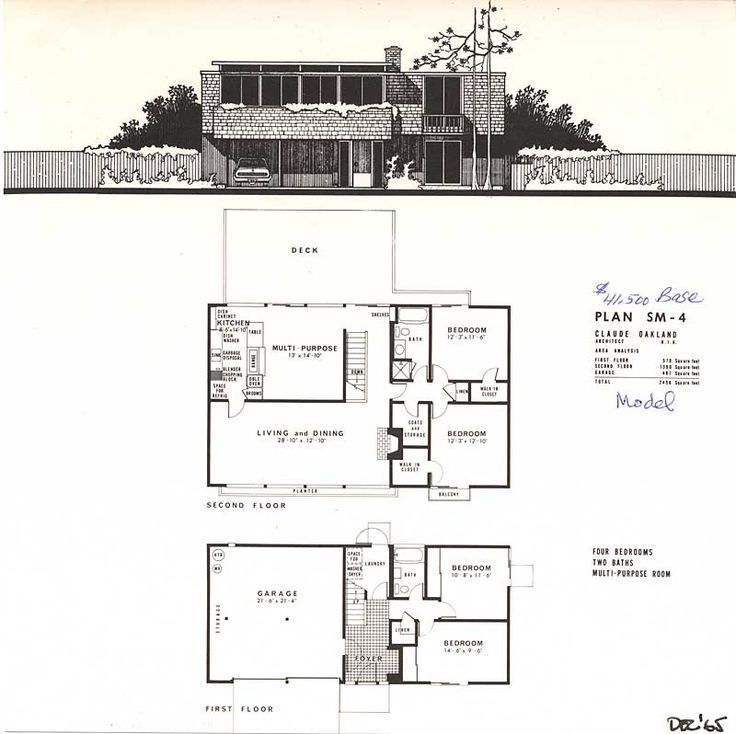 The primary suite also enjoys a walk-in closet, two sinks, and access to the courtyard.
The primary suite also enjoys a walk-in closet, two sinks, and access to the courtyard.
Outdoor Living Everywhere House Plan 924-3
This contemporary-modern design offers a covered front porch, a covered side porch, and a rear deck. The open-concept, main living space has access to and views of the side porch and rear deck. The primary bedroom also enjoys access to the deck.
Bold Design House Plan 484-12
If you're looking for an especially bold, modern layout that doubles as an outdoor living oasis, this modern house plan might be perfect for you. Note how the main living area is sandwiched between a spacious patio and a lounge deck. What's more, the living room opens onto the patio via a folding glass wall of windows. Finally, this design also features a lounge deck between Bedroom 3 and the rest of the home. Given that Bedroom 3 enjoys its own bathroom, this could be an ideal place to house an in-law, a grown child, or out-of-town guests.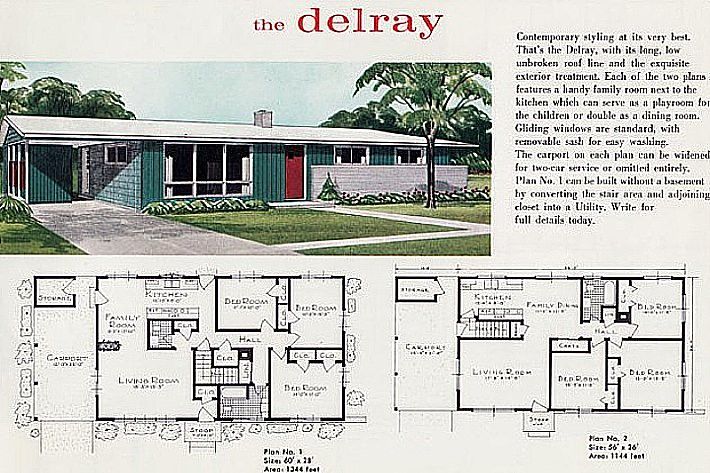
Read Now: Outdoor Living Spaces: Ideas for Outdoor Rooms from HGTV
Popular Layout House Plan 923-166
While this contemporary design does not offer lavish outdoor living space, it still brings to mind mid century modern architecture as it boasts a patio, lots of windows, a single level of living space, and modern curb appeal. Inside, note how the kitchen features a peninsula that's open to the great room (a preferred layout for anyone who enjoys entertaining guests). Also note how both the great room and the primary suite sport a cool sloped ceiling.
Covered and Vaulted Outdoor Living House Plan 124-1251
In this modern house plan, the open-concept kitchen and dining room are sandwiched between a vaulted covered deck and a vaulted covered patio. Meanwhile, the primary suite enjoys its own private covered patio on which homeowners could enjoy their morning coffee, a romantic sunset, or a relaxing afternoon.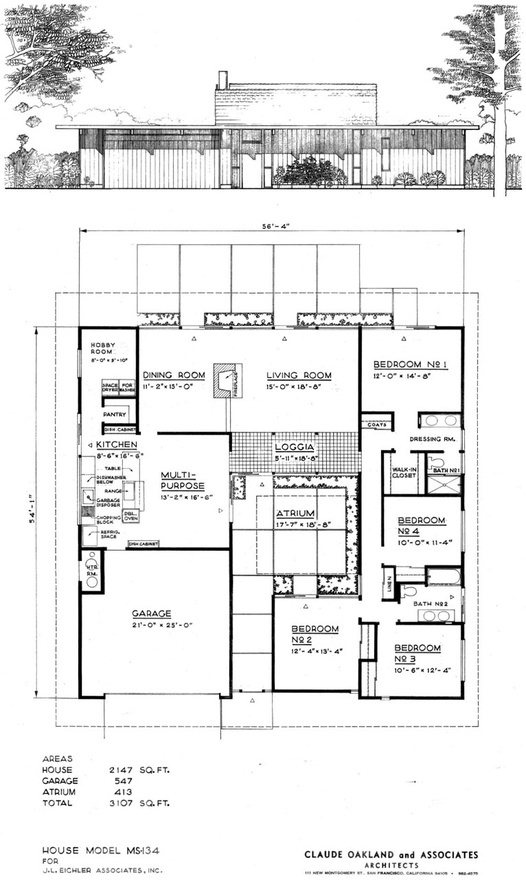
Two Bedrooms and Lots of Style House Plan 892-8
If bright, beautiful, modern curb appeal and big windows are your preferred aesthetic, you'll love exploring this chic mid-century-modern-style design. Inside, note how the living and dining room sit between the courtyard and the terrace. What's more, note all the windows in the kitchen. Just think: as you finish up the dishes each night, you could keep an eye on young kids playing on the terrace, or simply indulge in gorgeous views. Finally, note how spread-out the two bedrooms are in this layout, giving the occupant(s) of each plenty of privacy.
Windows Galore House Plan 48-561
In addition to a multitude of expansive windows, the main living space (and each of the three bedrooms) feature vaulted ceilings, making this entire layout feel that open, airy, and grand. Other call-outs include built-in seating and a place for books in the living room, a built-in buffet in the dining room, and a built-in bench in the mudroom/laundry room.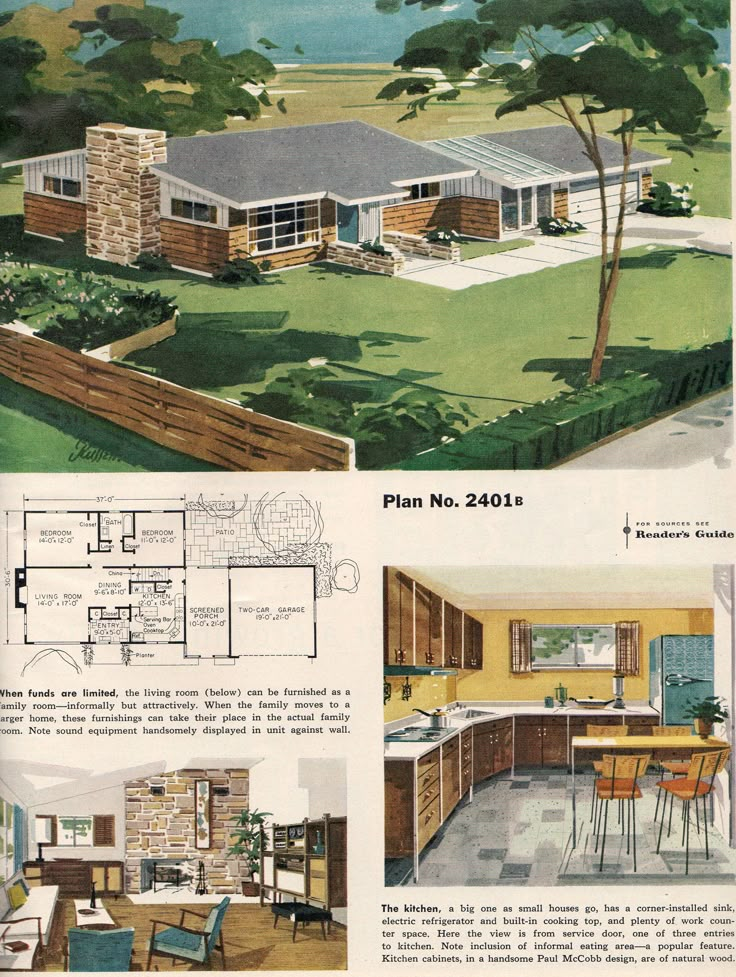
So Cute! House Plan 484-6
This wonderfully weensy plan is only 480 square feet, but still manages to pack in plenty of style. Note how the spacious deck is easily accessible from both the open-concept kitchen/dining area and the bedroom. Given its modest size, this plan could be used as a tiny primary home, a cute vacation retreat, or as a guest house/accessory dwelling unit.
Prairie Style Meets Mid Century Modern House Plan 923-209
With its hipped, low-pitched roof, we consider this a Prairie-style house plan, but given its outdoor living and abundance of windows, it definitely has a degree of mid century modern flair too. Inside, note the open floor plan and kitchen island. Also check out the primary suite, which lives on the left side of the property and features dual vanities, a separate tub and shower, a private space for the toilet, a walk-in closet, and easy access to the laundry room.
Near the center of the floor plan you'll discover a second, smaller suite (perfect for out-of-town guests, in-laws, or grown children), and on the right side of the property you'll notice two additional bedrooms and a Jack and Jill bath.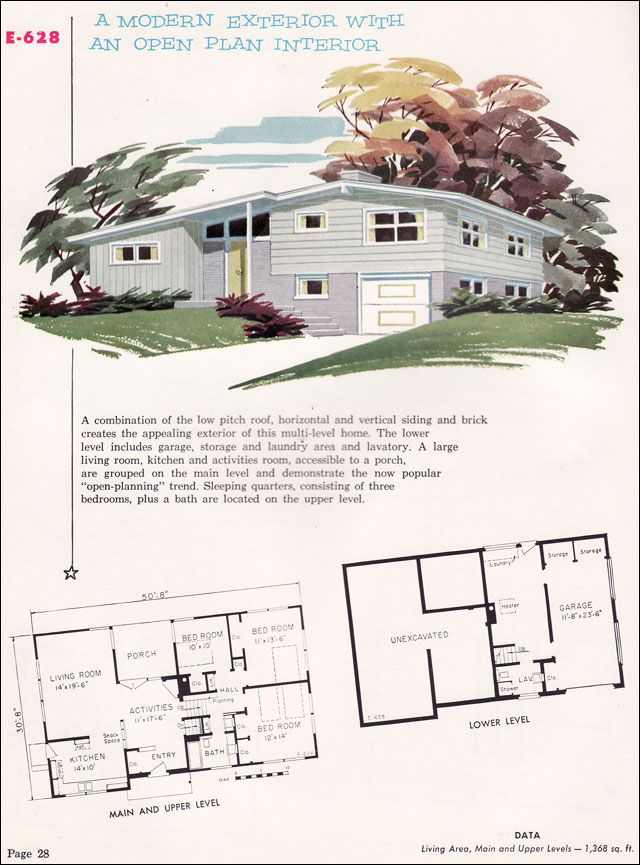 Finally, be sure to note the garage, which enjoys extra storage and easy access to the powder room, pantry, and laundry room.
Finally, be sure to note the garage, which enjoys extra storage and easy access to the powder room, pantry, and laundry room.
Ultimate Ranch Layout House Plan 48-433
Looking for a gorgeous, one-level luxury home? Look no further than this 5,884-square-foot mid century modern ranch design. Almost every room in the house features a vaulted ceiling! What's more, the primary suite, living room, office, family room, and kitchen offer views of and/or access to the expansive rear porch. Check out the photo below of the primary suite. Wouldn't it be awesome to wake up in this room every morning?
In addition to large windows and bright views, the primary suite also offers an impressive walk-in closet and two sinks. Meanwhile, Bedroom 2 is yet another suite, Bedrooms 3 and 4 share a Jack and Jill bath, another suite lives just off the main entrance, and there's a studio on the far right of the property. This design also enjoys a formal dining room area, an outdoor fireplace, and a three-car garage.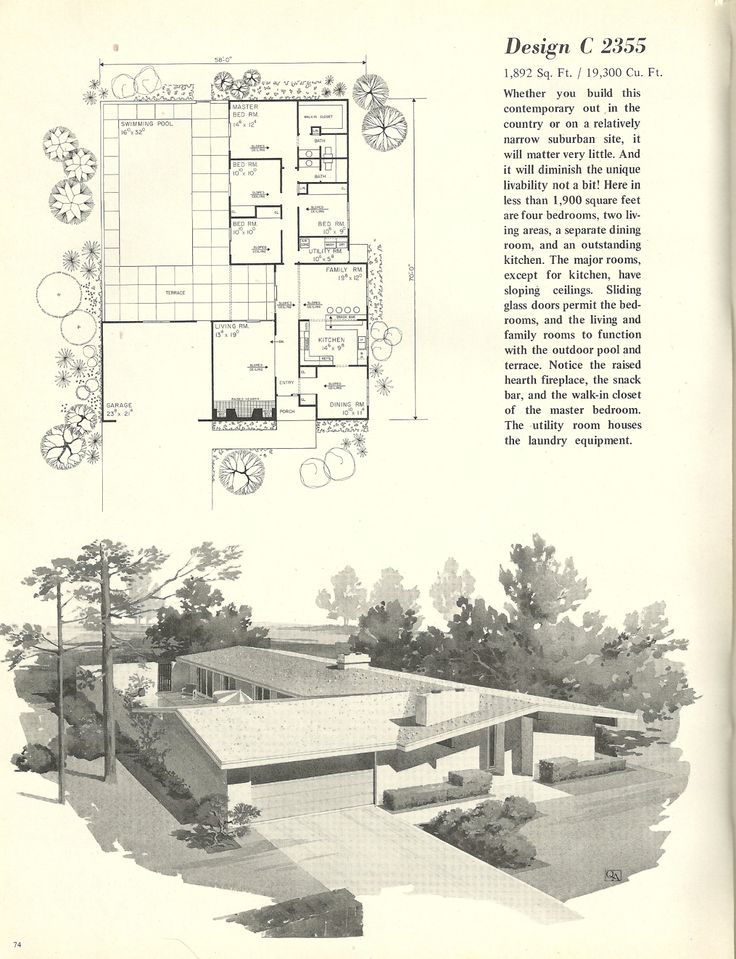
See more mid-century-modern-style house plans
Houses in a modern style of architecture.
| Modern architecture - style inspired by functionality . ( Caption photo: Frank Lloyd Wright's West Taliesin House and School of Architecture in the foothills of the McDowell Mountains in the Sonoran Desert of Arizona. 1937. Photograph Carol M. Highsmith. Photographs below are from Carol M. Highsmith. (unless otherwise noted) from the collection of the US Library of Congress, edited by the author All photos are clickable.)0008 :
| ||||||||||||||||||||||||||||||||||||||||||||||||||||||||||||||||||||||||||||||||||||||||||||||||||||||||||||||||||||||||||
Interior design of a wooden house from a log inside: the best ideas in the photo
The interior of a wooden house from a log does not have to resemble a gloomy village hut or an elegant fairy-tale tower. At your disposal are options for decorating such a house in more modern Russian and foreign traditions. nine0012
All about interior styles for a wooden house
- Rustic
- Scandi
- Country
- Neo-Russian
- Contemporary
- Provence
The most popular style for decorating a wooden house in Russia is rustic. It implies that the decoration of walls, ceiling and floors is made mainly of textured raw wood in rich shades.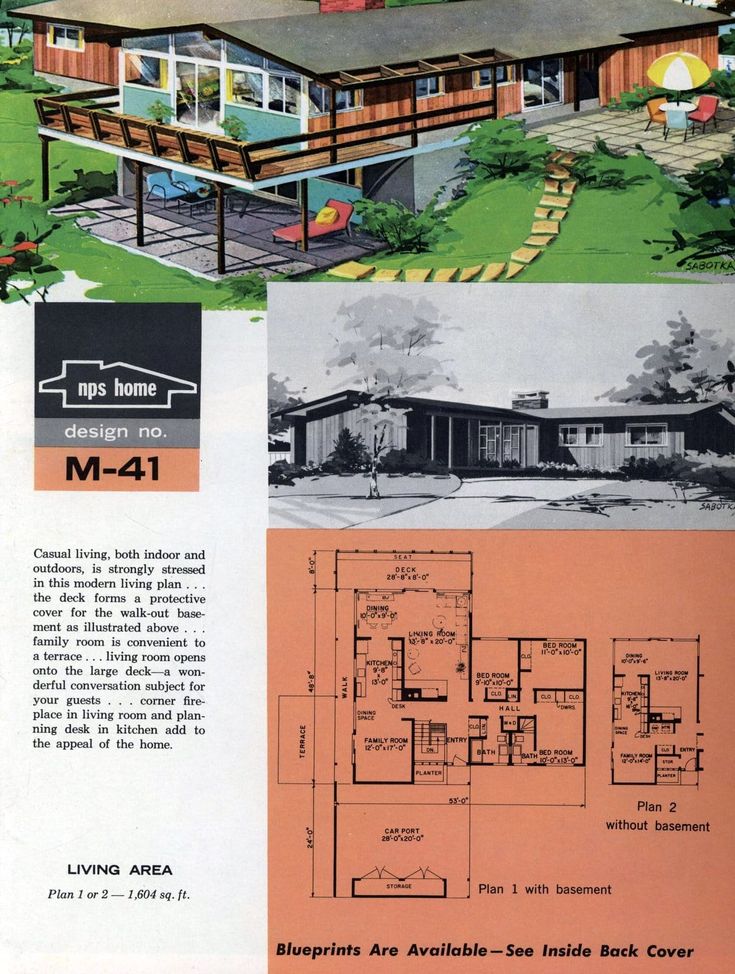
It is very important, having chosen rustic, not to let the house turn into a painted box of popular prints, because it is not easy to constantly be in a bright and colorful space. To do this, you need to alternate wood with other materials, mainly stone. If the tree from which the house is built is of a rich dark shade, let the stone, for example, on the floor, be light, and vice versa. nine0012
Rustic textiles made of natural fabrics: cotton, linen, silk. It will be great if you can find handmade curtains, towels and bed linen with national embroidery, but try to choose relatively discreet and concise options. For example, embroidery can be done with red thread, and the fabric on which it is made, let it be neutral: white, beige or gray. It is difficult to choose furniture, appliances and plumbing for rustic, since all this should look quite massive and rough. Finding the right options in regular stores is not so easy. Most likely, you will have to turn to private craftsmen at a handmade solid wood table, look for vintage taps and a cast-iron bathtub in the bathroom.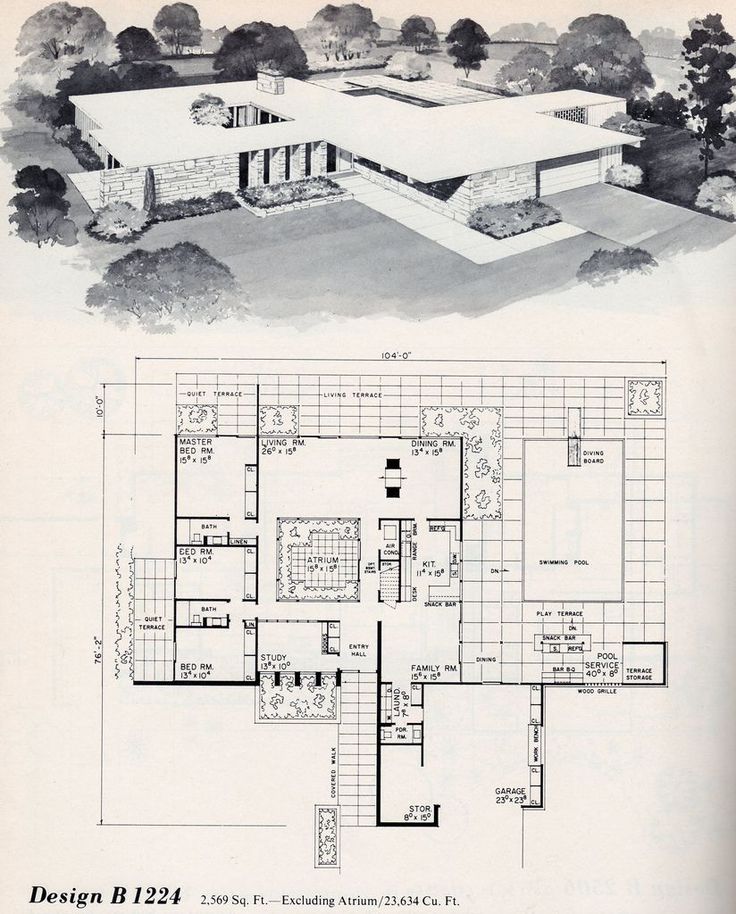 It is also better to hide the refrigerator, oven and microwave behind the panels in the kitchen, pick up a retro-style stove. nine0012
It is also better to hide the refrigerator, oven and microwave behind the panels in the kitchen, pick up a retro-style stove. nine0012
One of the advantages of decorating such an interior of a wooden house from a log is that it is easy to match it with furnishings. IKEA with furniture in classic Swedish style will fit perfectly into the house. Feel free to choose famous models of chairs, cabinets and armchairs, generously distribute decor like fluffy carpets, candles in closed lanterns and bright deer.
fourteena photo nine0006 Instagram: @shuvoe.ru
Instagram: @stone_wood_architecture
Instagram: @shuvoe.ru
Instagram: @izbushka_v_derevushke
Instagram: @shuvoe.ru
Instagram: @izbushka_v_derevushke
Instagram: @artel_n1
Instagram : @regina2304
Instagram: @regina2304
Instagram: @regina2304
Instagram: @regina2304
Instagram: @z.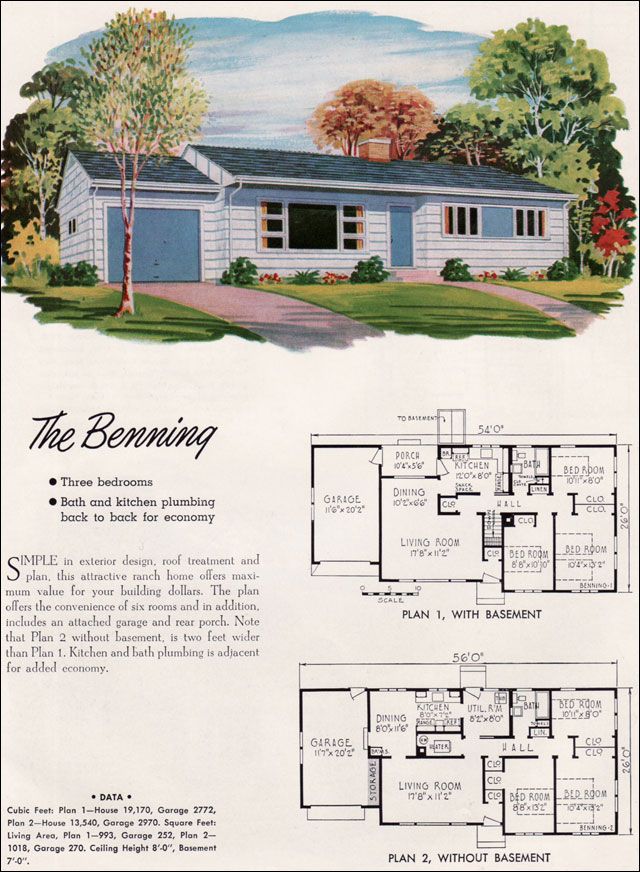 lenkahome
lenkahome
Instagram: @skazodome
Instagram: @9artel10012
Country is an American analogue of rustic for the interior of a log house. The main design idea will remain the same, but typical American accents and accessories will be added.
For example, artificial deer antlers can be hung over the fireplace, a bear-skin carpet can be placed on the floor in the living room. Paint the ceilings with white paint, and leave the beams passing under them, as in the photo, in a natural color. Bright patchwork quilts will look good in the bedroom, and light chintz curtains on the windows. nine0012
Appliances and modern accessories do not need to be hidden too much - in the kitchen in a log house, the interior can be quite modern and technological. To balance country and new technology, you need to add a few vintage accents: put a retro radio found at a flea market in a prominent place in the living room, hang posters with popular advertisements from the middle of the last century, hang a decorative antique gun on the wall.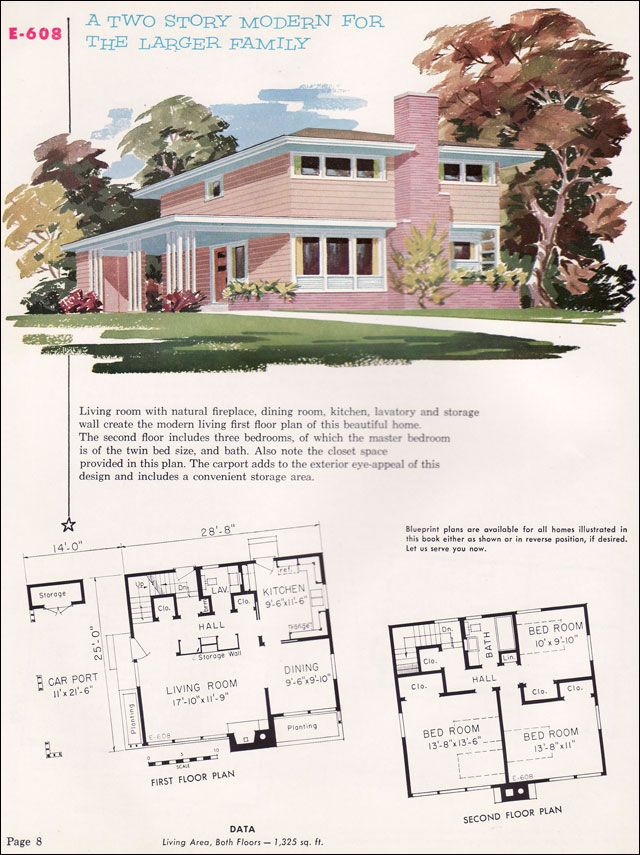
Instagram: @shuvoe.ru
Instagram: @shuvoe.ru
Instagram: @stone_wood_architecture house_and_garden.ru
Neo-Russian design is reminiscent of country dachas and small houses of the 19th and early 20th centuries. It is very recognizable, but at the same time more appropriate than older styles in the spirit of a village hut or a painted tower. nine0012
The basis of the style is the immersion of those who are in the house into the atmosphere of a bygone era. Vintage wallpaper with a small floral pattern, black and white framed photographs, classic elegant wooden furniture are appropriate here.
You can put a worn fringed floor lamp next to the book corner, and in the bedroom, at the foot of the bed, a large painted chest for storing bed linen. In the kitchen, a samovar and a collection of porcelain cups and saucers for tea, copper pans and pots hung on the wall would look appropriate.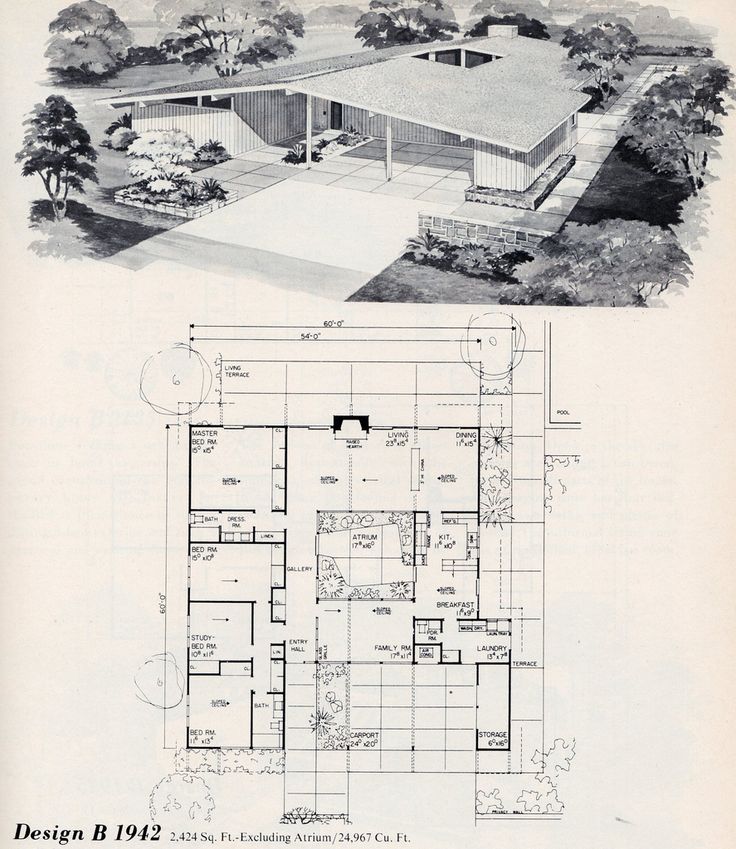
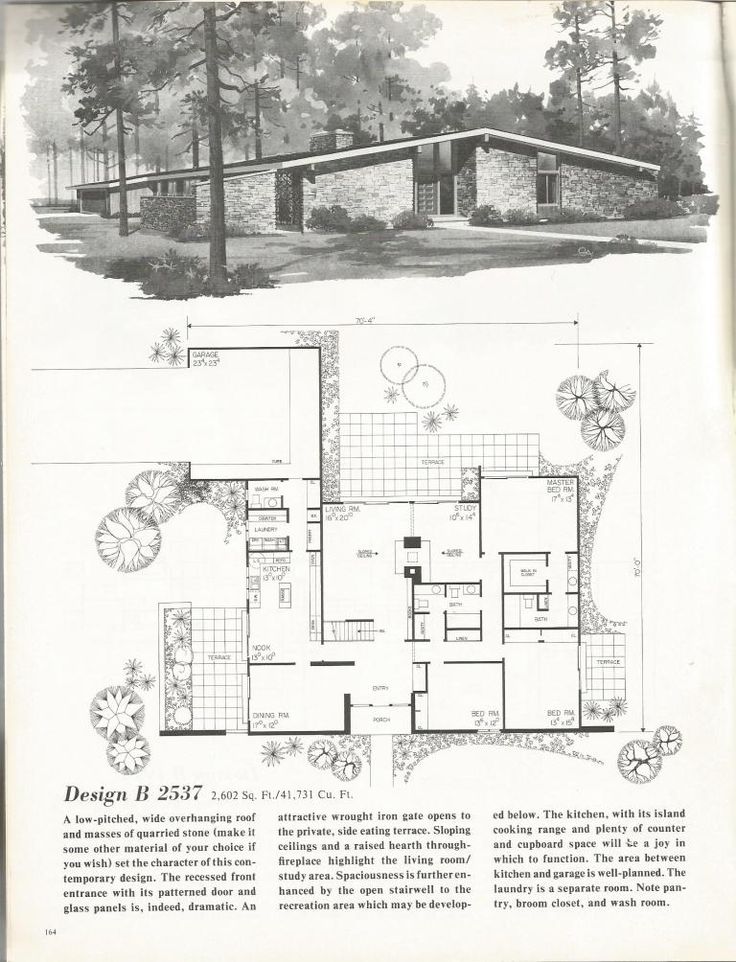 After approval with the customer of the internal layout, the house is covered with walls. Thus, the houses of modern architecture of the "new modern" follow from the inside to the outside, which forms a new unique modern style of private architecture. nine0009 A distinctive feature of modern architectural style houses is the deep multi-level integration of the house into the surrounding landscape and nature. To build houses in a modern style, they do not plow the construction site with bulldozers, destroying the natural landscape, demolishing centuries-old trees and rolling up the entire site with materials unnatural for nature, such as vibro-pressed concrete paving slabs. A modern style home is a natural extension of nature. The mentor of the famous architect Frank Lloyd Wright and one of the fathers of architectural modernism, Louis Henry Sullivan, argued that good architecture follows the function of the house, multiplied by the dictates of the landscape and the surrounding nature.
After approval with the customer of the internal layout, the house is covered with walls. Thus, the houses of modern architecture of the "new modern" follow from the inside to the outside, which forms a new unique modern style of private architecture. nine0009 A distinctive feature of modern architectural style houses is the deep multi-level integration of the house into the surrounding landscape and nature. To build houses in a modern style, they do not plow the construction site with bulldozers, destroying the natural landscape, demolishing centuries-old trees and rolling up the entire site with materials unnatural for nature, such as vibro-pressed concrete paving slabs. A modern style home is a natural extension of nature. The mentor of the famous architect Frank Lloyd Wright and one of the fathers of architectural modernism, Louis Henry Sullivan, argued that good architecture follows the function of the house, multiplied by the dictates of the landscape and the surrounding nature.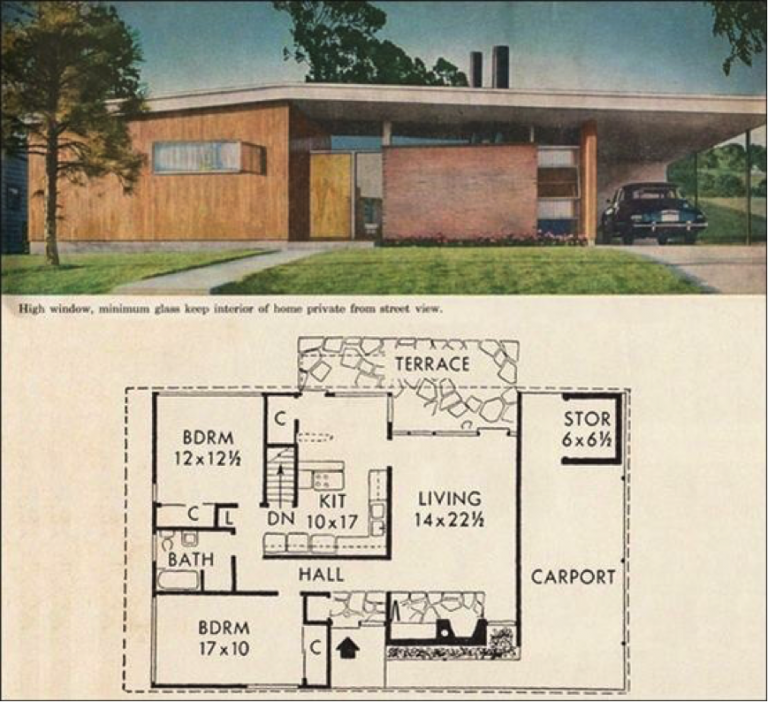 The foundations of the modern style in architecture were laid in the late 19th and early 20th centuries, and developed in the middle of the 20th century, remaining relevant today, as you will see in the illustrations below. nine0012
The foundations of the modern style in architecture were laid in the late 19th and early 20th centuries, and developed in the middle of the 20th century, remaining relevant today, as you will see in the illustrations below. nine0012 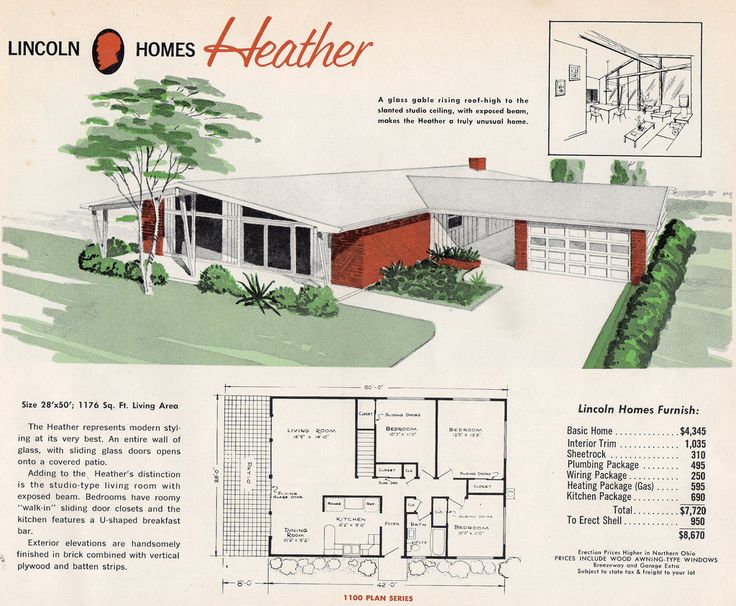
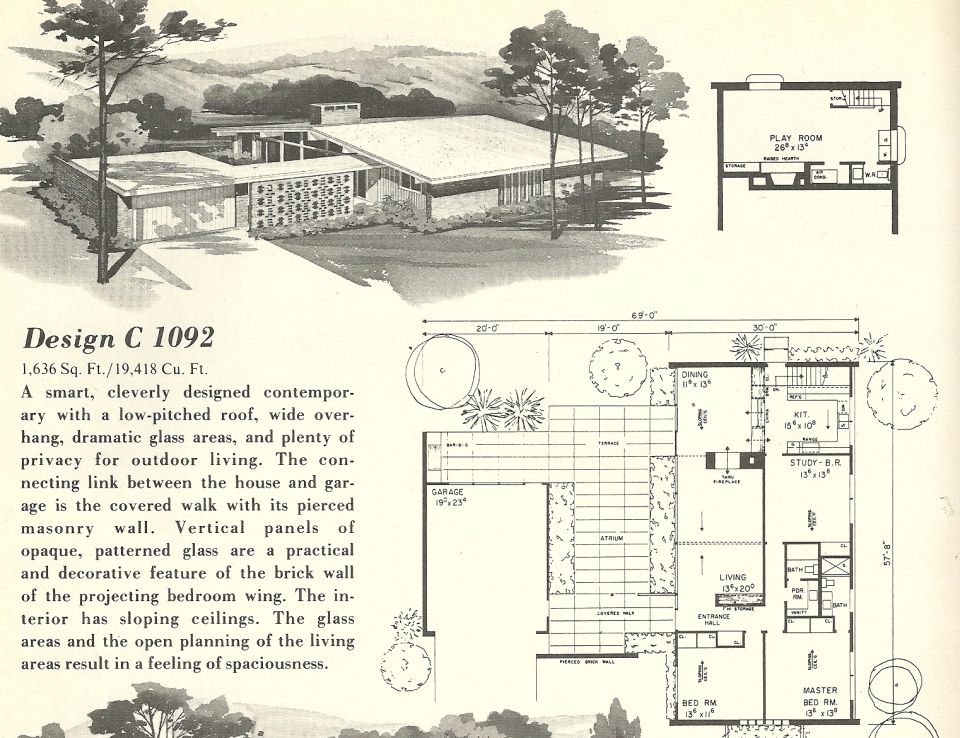 Modern style in architecture is the style of structures dictated by functionality and the surrounding nature, going beyond standard solutions and architectural stamps. nine0009 Pictured: An icon of contemporary private architecture, Dr. Edith Farnsworth's 1951 glass house by German architect Ludwig Mies van der Rohe in Plano, Illinois. It is owned by the US National Trust for Historic Preservation.
Modern style in architecture is the style of structures dictated by functionality and the surrounding nature, going beyond standard solutions and architectural stamps. nine0009 Pictured: An icon of contemporary private architecture, Dr. Edith Farnsworth's 1951 glass house by German architect Ludwig Mies van der Rohe in Plano, Illinois. It is owned by the US National Trust for Historic Preservation. 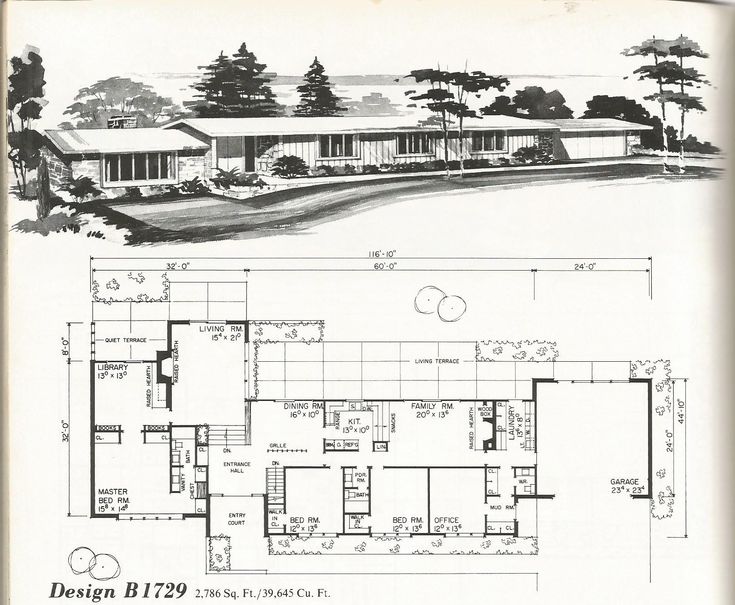 nine0009 Pictured: The home of architect Robert Venturi's mother Vanna Venturi, one of the first outstanding works of postmodern architecture, is located near Chestnut Hill in Philadelphia, Pennsylvania (1962-64). The house is one of the ten most significant buildings that influenced the development of modern architecture in the United States.
nine0009 Pictured: The home of architect Robert Venturi's mother Vanna Venturi, one of the first outstanding works of postmodern architecture, is located near Chestnut Hill in Philadelphia, Pennsylvania (1962-64). The house is one of the ten most significant buildings that influenced the development of modern architecture in the United States. 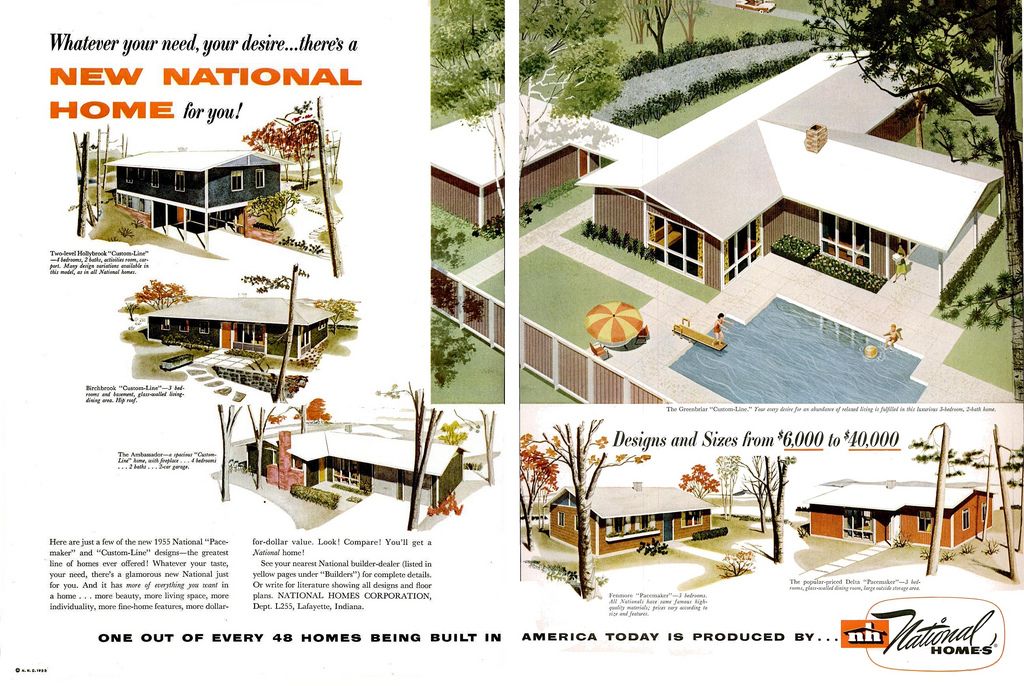 nine0009 Pictured: The Kaufman House in Palm Springs, California, built in 1946. The architect of the house is Richard Neutra, an American of Austrian origin, one of the founders of modernism in architecture.
nine0009 Pictured: The Kaufman House in Palm Springs, California, built in 1946. The architect of the house is Richard Neutra, an American of Austrian origin, one of the founders of modernism in architecture. 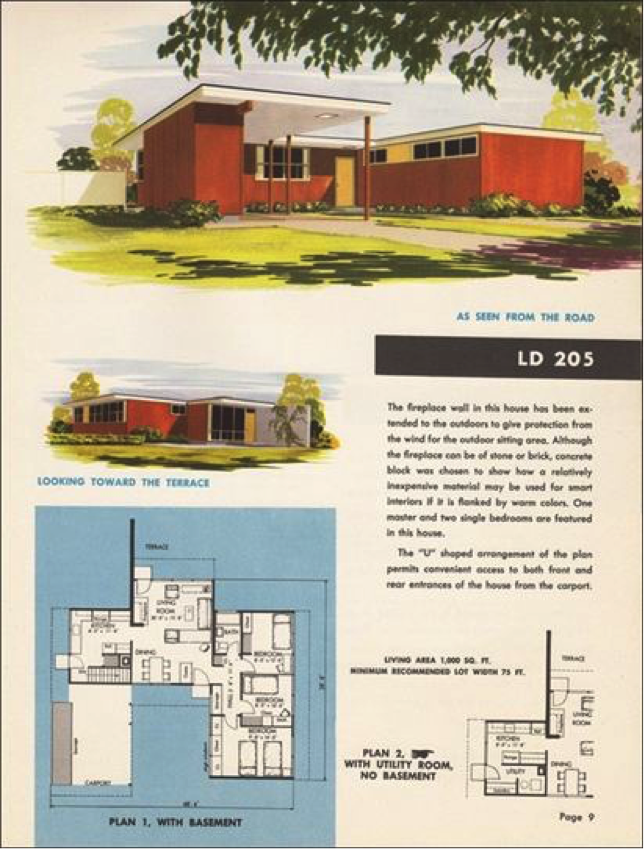 nine0009 Pictured: Johnson's glass house built in 1949 in New Canaan, Connecticut. The house was designed and built by architect Philip Johnson in his own residence (with the participation of architect Richard Foster). This architectural masterpiece has served as an inspiration for the bold use of glass in many contemporary projects around the world.
nine0009 Pictured: Johnson's glass house built in 1949 in New Canaan, Connecticut. The house was designed and built by architect Philip Johnson in his own residence (with the participation of architect Richard Foster). This architectural masterpiece has served as an inspiration for the bold use of glass in many contemporary projects around the world. 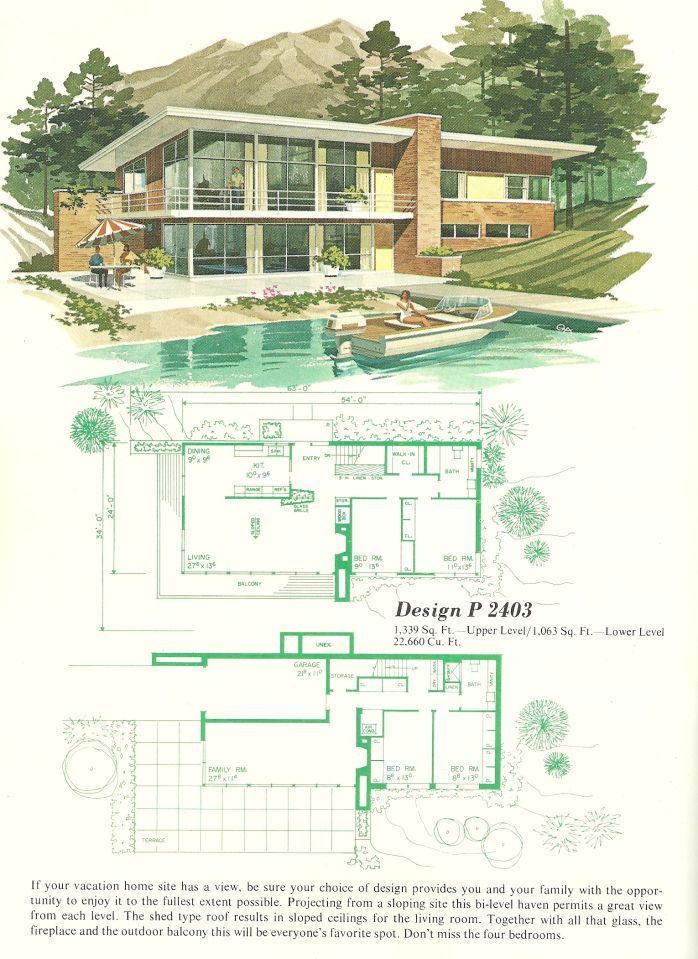 If curves are found in a modern project, then most often they are natural, organic lines that do not disturb the sound of the surrounding nature. nine0009 Pictured: Mid-20th century house in Palm Springs, California.
If curves are found in a modern project, then most often they are natural, organic lines that do not disturb the sound of the surrounding nature. nine0009 Pictured: Mid-20th century house in Palm Springs, California. 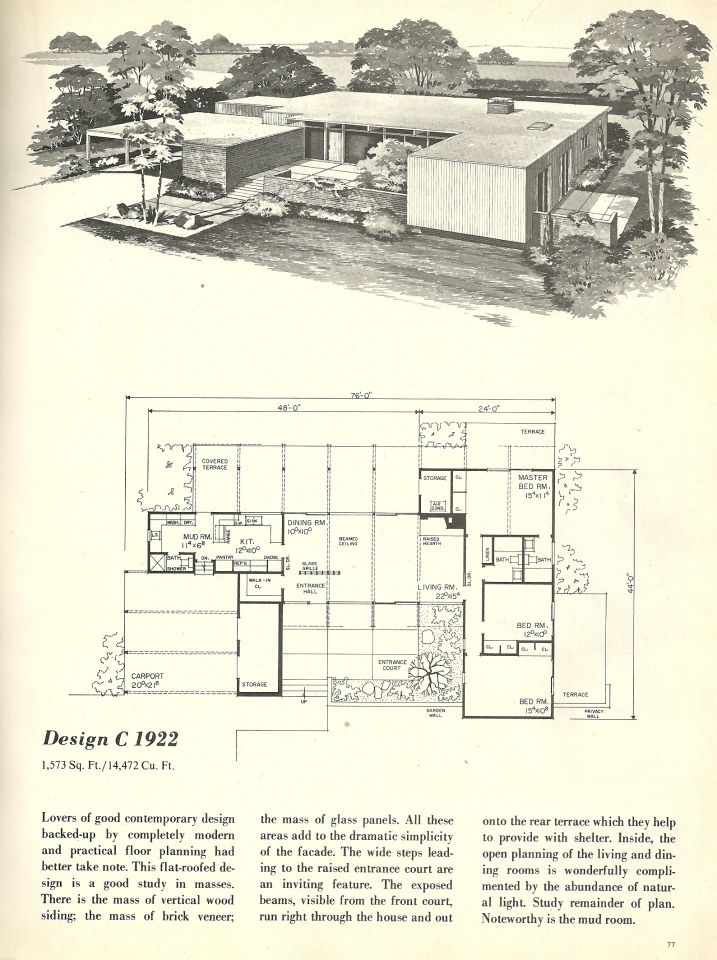
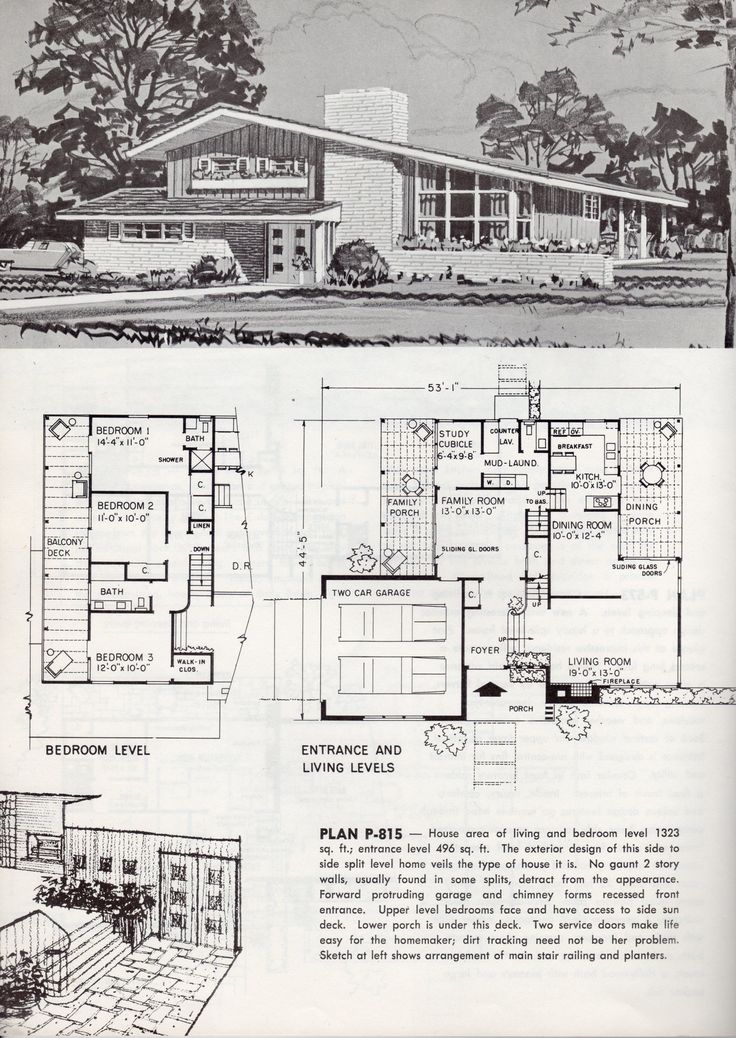 The church was designed by Frank Lloyd Wright's son Lloyd Wright in the late 1940s. The church was erected in the rocks above the Pacific Ocean between 1949 and 1951.
The church was designed by Frank Lloyd Wright's son Lloyd Wright in the late 1940s. The church was erected in the rocks above the Pacific Ocean between 1949 and 1951. 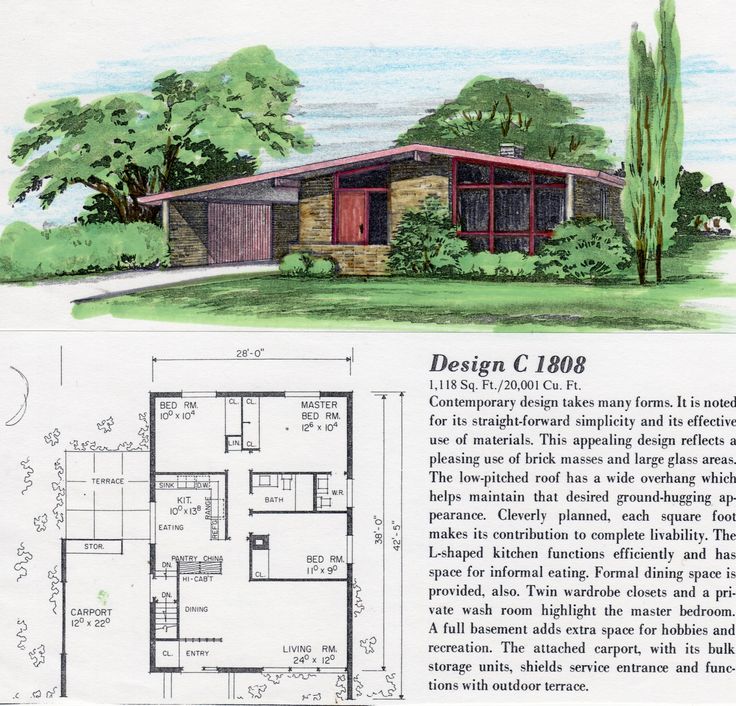 The undivided open inner space of the house is most often a model of the inner psychological space of a person. No one is comfortable living in an abundance of cramped isolated rooms connected by narrow corridors, whether they are arranged in the house or in the mind. Open interior space is a symbol of the fact that the homeowner has a strong and whole psyche, without separating or rejecting its individual components. nine0009 Pictured: The interior of the Stanley and Mildred Rosenbaum Honeymoon House, which was built in 1939 by Frank Lloyd Wright in Florence, Alabama.
The undivided open inner space of the house is most often a model of the inner psychological space of a person. No one is comfortable living in an abundance of cramped isolated rooms connected by narrow corridors, whether they are arranged in the house or in the mind. Open interior space is a symbol of the fact that the homeowner has a strong and whole psyche, without separating or rejecting its individual components. nine0009 Pictured: The interior of the Stanley and Mildred Rosenbaum Honeymoon House, which was built in 1939 by Frank Lloyd Wright in Florence, Alabama. 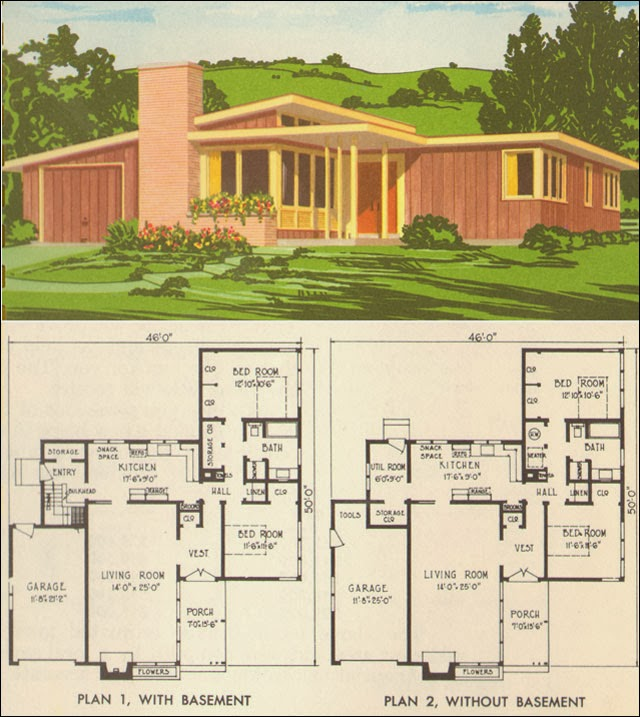 Most modern architecture houses have combined living spaces of the living room, dining room, family or living room and kitchen. Most often, the living area is punctuated by a fireplace or another kind of hearth, and the living room has a large glass area, opening up the surrounding landscape to the views. If divisions of the internal space do occur, then in the form of a play of color, texture, floor or ceiling level, creating a visual zoning of the room. nine0009 Pictured: Interior of the 1962 Palm Springs, California home where Elvis and Priscilla Presley spent their honeymoon in 1967.
Most modern architecture houses have combined living spaces of the living room, dining room, family or living room and kitchen. Most often, the living area is punctuated by a fireplace or another kind of hearth, and the living room has a large glass area, opening up the surrounding landscape to the views. If divisions of the internal space do occur, then in the form of a play of color, texture, floor or ceiling level, creating a visual zoning of the room. nine0009 Pictured: Interior of the 1962 Palm Springs, California home where Elvis and Priscilla Presley spent their honeymoon in 1967. 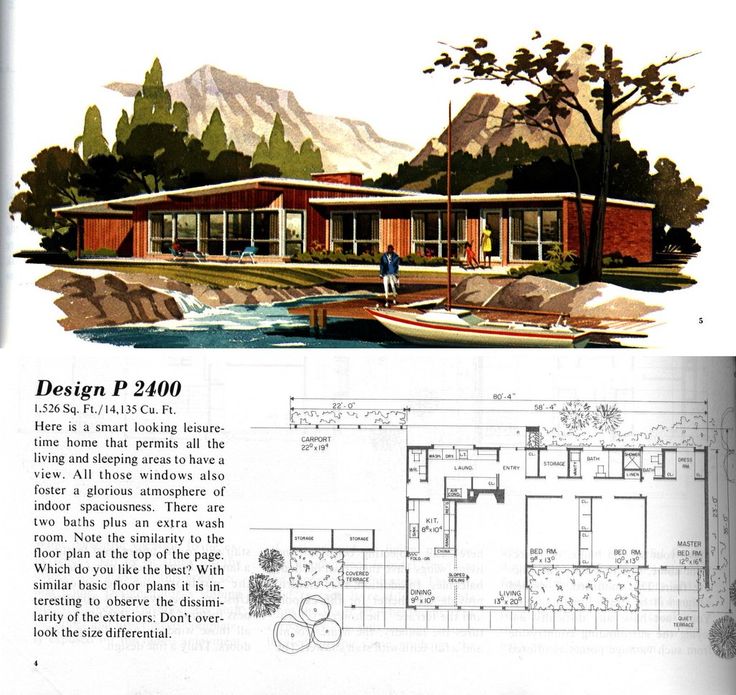 Familiar walls are used only around the perimeter of the building or to highlight private areas. Although the outer walls can be made in the style of "pony" - barely rising from the floor level, opening the space to light and sight. nine0009 On the photo: The interior of a modern American house built using the "posts and beams" technology. Photograph of Vermont Timber Works Inc.
Familiar walls are used only around the perimeter of the building or to highlight private areas. Although the outer walls can be made in the style of "pony" - barely rising from the floor level, opening the space to light and sight. nine0009 On the photo: The interior of a modern American house built using the "posts and beams" technology. Photograph of Vermont Timber Works Inc. 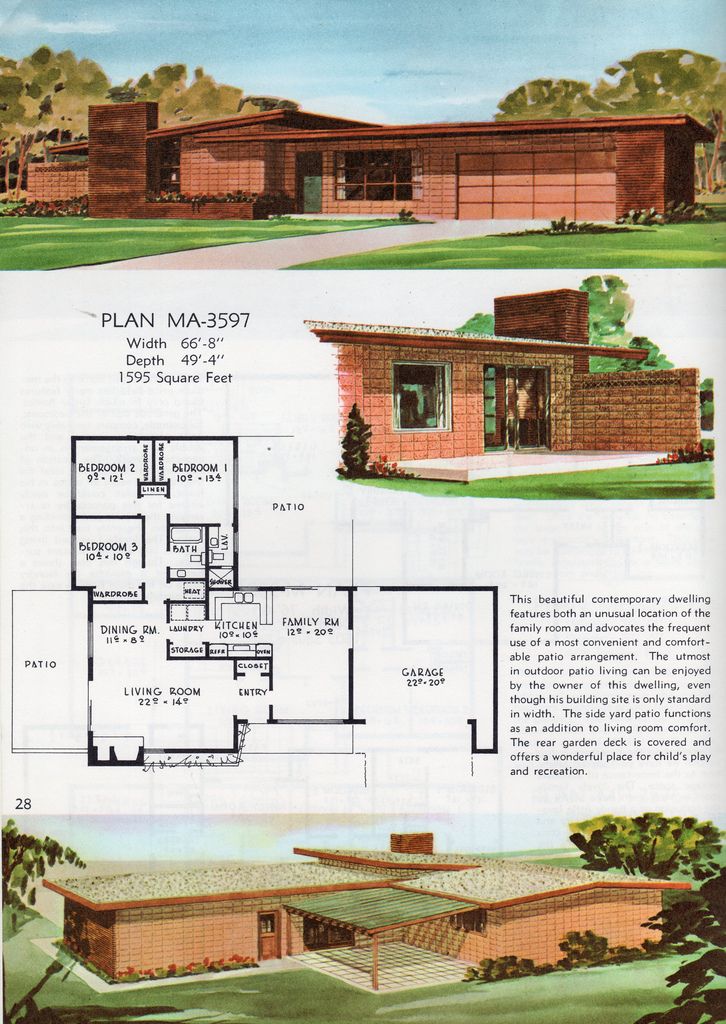 nine0009 Pictured: Farnsworth House, designed and built by architect Ludwig Mies van der Rohe between 1945 and 1951 in Plano, Illinois.
nine0009 Pictured: Farnsworth House, designed and built by architect Ludwig Mies van der Rohe between 1945 and 1951 in Plano, Illinois. 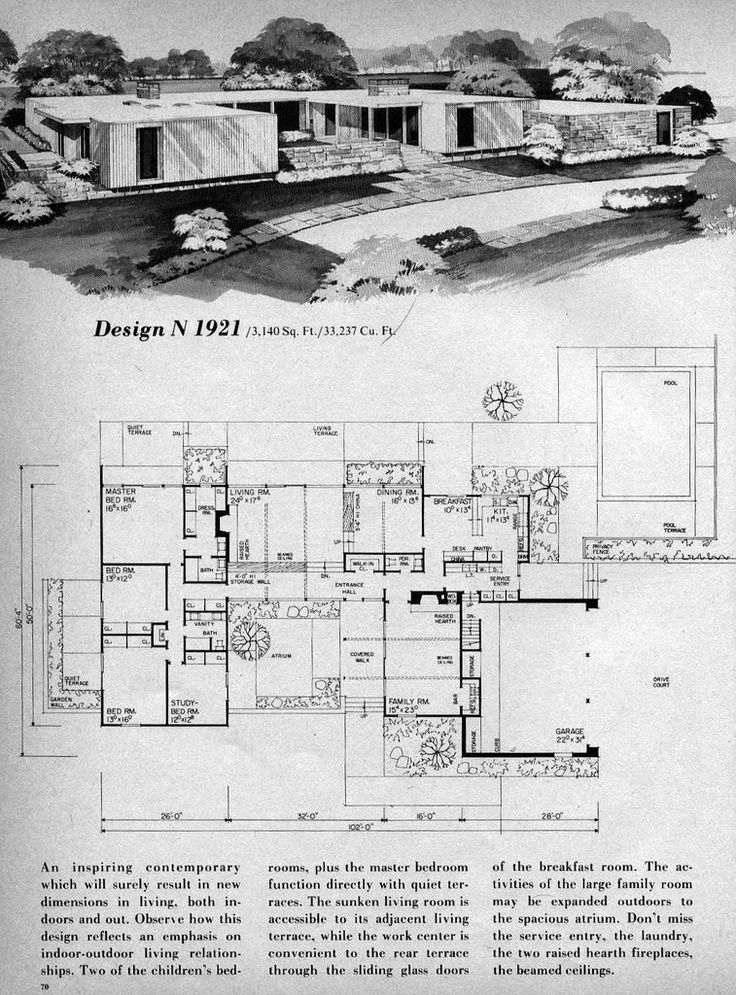 nine0009 On the photo: Post-Soviet eclectic house in the Vsevolozhsk district of the Leningrad region (2014). Photo of the author.
nine0009 On the photo: Post-Soviet eclectic house in the Vsevolozhsk district of the Leningrad region (2014). Photo of the author. 