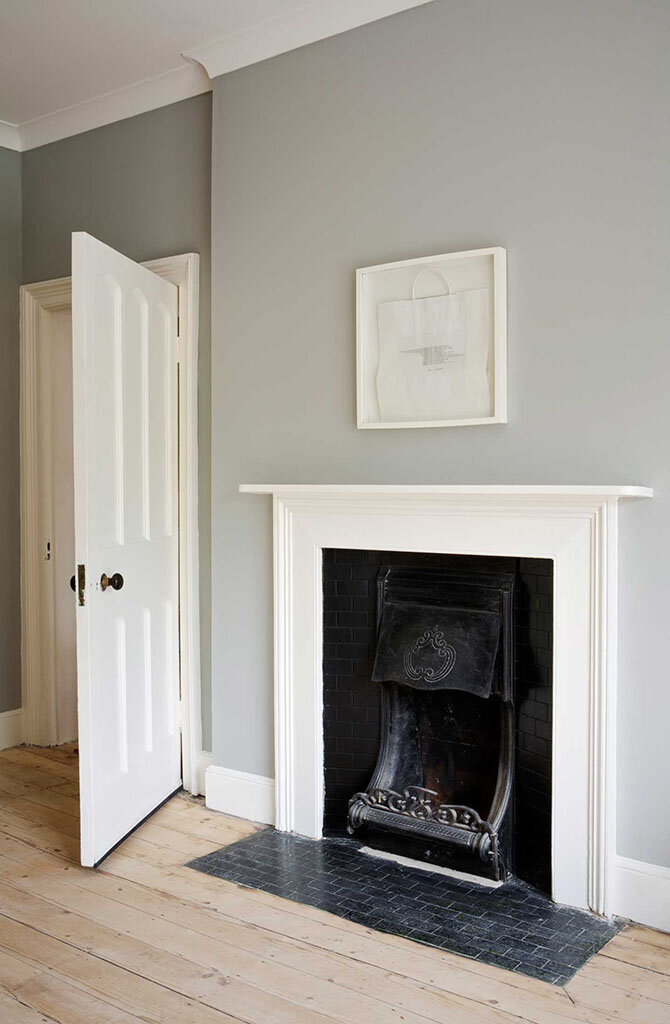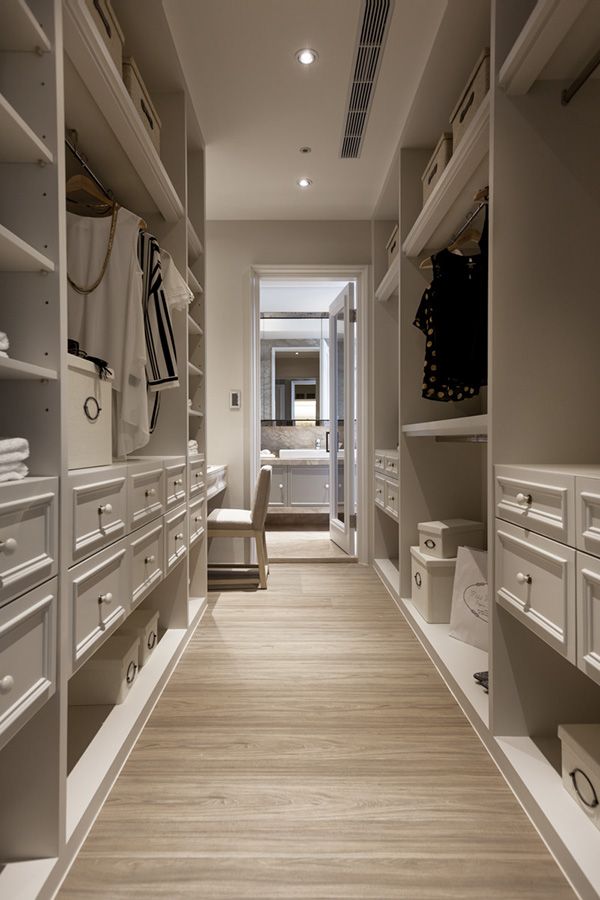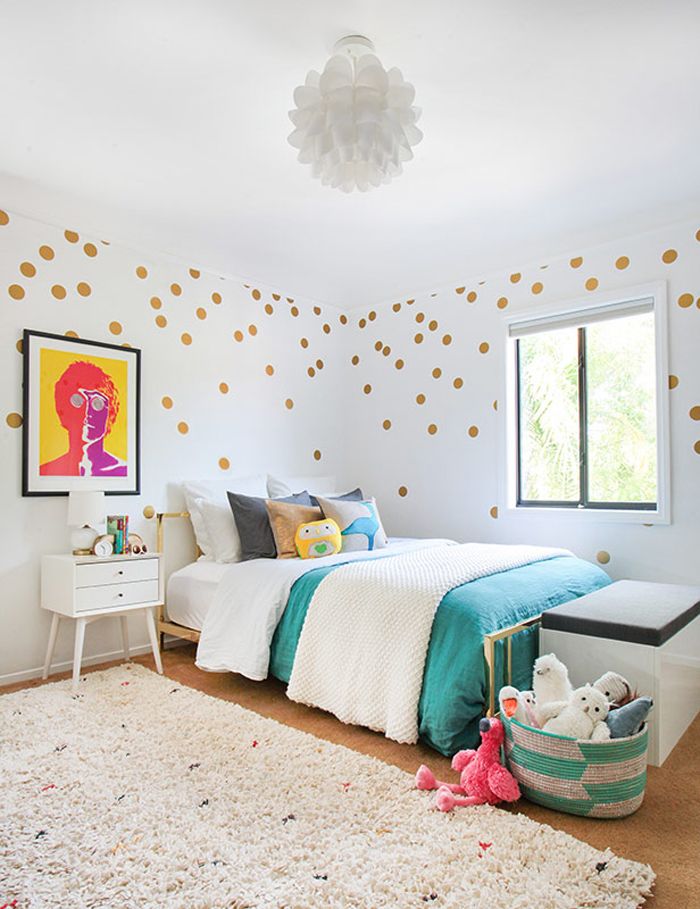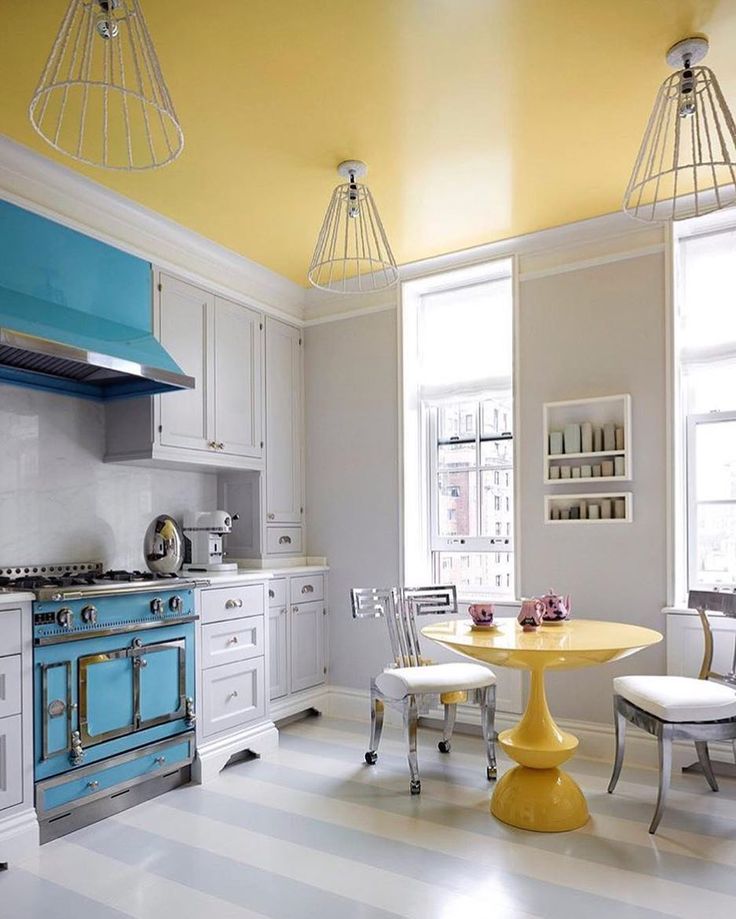Making the living room a bedroom
How to Divide a Living Room into a Bedroom
Have you ever had the need or desire to install a wall in an existing room to transform it into two separate spaces? If you’ve looked into this, you know that one wall installation can quickly turn into what feels like a full home renovation. We’re here to tell you that you can separate a room without needing to phone a contractor or call in the experts! Whether you’re looking to create more space in your studio apartment or want to divide an extra large living space into a functional guest room for last-minute guests, we have some room divider ideas that won’t require a professional — or really much work at all.
For those of us living in cities, we’re all too familiar with the struggle of configuring a small home or apartment in a way that maximizes space in a thoughtful way. This can be tricky — perhaps even frustrating when the number of square feet is limited, but we’ve got you covered and soon walking into your living room that doubles as a bedroom will spark more joy in you than you ever imagined. You may even have this strange desire to tell Alexa to play Wide Open Spaces by The Chicks.
If you’ve watched Downton Abbey or The Crown recently, you’ve probably seen the characters dressing behind a folding screen. These screens have a much older history and first made their way into the home decor scene during the Han dynasty in China. Throughout history they were often hand painted with beautiful works of art, many derived from nature scenes. In the 17th and 18th centuries, these screens spread across Europe and today are still used by interior designers across the world.
The Inside’s Modern Screen in Emerald Zebra by ScalamandreWhat does this have to do with dividing your living room and bedroom you ask? Quite a bit actually! One of our favorite ways to create two separate spaces in one room is the use of a room divider. These screens are inexpensive and aren’t permanent, which is especially great if you’re renting or don’t have the time or budget to undertake a larger design project.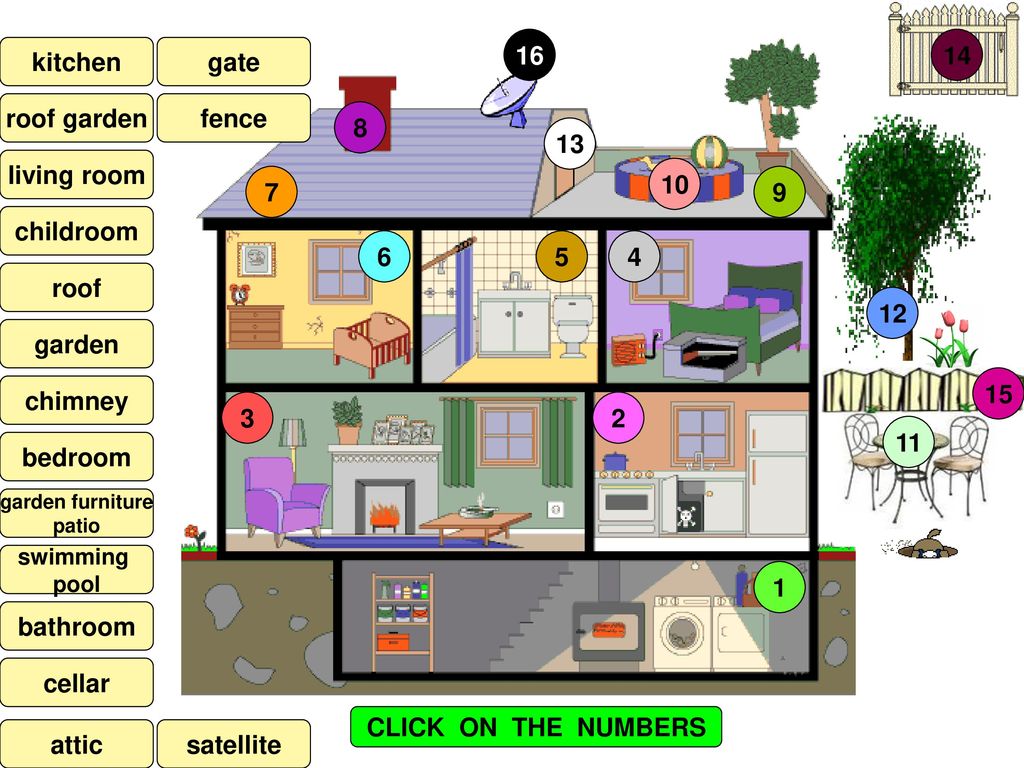
Depending on your design needs you can quickly fold up your screen and move it on a daily basis. Need a better Zoom background for your workspace? Simply move your screen behind your desk for those important meetings when working from home. If you don’t have a home office, this is also a great way to create one. Place a screen in your living room or bedroom, and you now have the perfect work-from-home office without having to break the bank.
Perhaps you’re looking to add a dining room to your living room. Many open floor plans have one large room that functions as your entire living area. A screen can help you create a space that’s dedicated to entertaining to host as many dinner parties as desired.
Create a cozy space with curtains or sliding doorsIf you live in a small apartment, space-saving design ideas are your go-to. Rather than jumping on the temporary wall trend that many city dwellers are all too familiar with, create two separate spaces by throwing up a curtain or sliding doors. Both can be installed in a matter of hours (not days!) and will help you turn an open space into two clearly divided rooms. There are advantages to installing both of these, especially if you’re creating a bedroom or sleeping area off of your living space.
Both can be installed in a matter of hours (not days!) and will help you turn an open space into two clearly divided rooms. There are advantages to installing both of these, especially if you’re creating a bedroom or sleeping area off of your living space.
Another bedroom idea we love is the use of a curtain to create an instantly cozy feel and allows you the ability to customize to your design style. Lover of rich, deep colors? Try a navy velvet curtain. Prefer the minimalist approach with very few colors? Go for a white linen curtain. If you wanted to, you could even change out your curtains based on the season using patterned fabric by the yard to create your ideal window accessory.
Curtains in a Studio Apartment | Photo Credit: The SpruceSliding doors on the other hand give you a bit more privacy and is the closest thing to having separate rooms without needing to install a new wall. Installing a sliding door might be a bit more intensive compared to a curtain, but a quick trip to the hardware store and a tutorial should turn you into a pro DIYer in no time. If you’re up to getting into the DIY mindset, we love a repurposed old barn door that’s given a new life in your urban apartment. Want a more streamlined and modern design? Check out this wooden sliding door that not only hides the bedroom, but can slide across the room and cover the kitchen as needed. It also might be worth taking a look at the Ikea Hackers blog for clever ideas to turn inexpensive items into sought after design staples, such as a sliding door.
If you’re up to getting into the DIY mindset, we love a repurposed old barn door that’s given a new life in your urban apartment. Want a more streamlined and modern design? Check out this wooden sliding door that not only hides the bedroom, but can slide across the room and cover the kitchen as needed. It also might be worth taking a look at the Ikea Hackers blog for clever ideas to turn inexpensive items into sought after design staples, such as a sliding door.
If you’re the kind of person who browses used bookstores on Sunday mornings and knows the best flea markets to find those barely used coffee table books that look brand new, you’re going to love this next design hack. Order a simple shelving unit or bookcase and place it between your bedroom and couch to create two unique spaces. The shelves create new storage space that’s especially helpful in small spaces.
If you’re truly looking to optimize space, we recommend taking a look at built-ins that create a loft bed space above. If heights don’t scare you, the lofted space can become a cozy sleeping area for you or your guests. The bookshelf will create a little nook below that can easily be transformed into a home office and will make your apartment feel as though it’s a true one bedroom. With a loft, you not only add floor space to your home, you also create a small room that didn’t exist before.
Lofted Bed with Bookshelf | Photo Credit: Apartment TherapyIf you want to keep as much natural light as possible flowing through your apartment, try something that’s a bit more open like this studio apartment in Boston. The bookshelf is actually above and creates a natural barrier to prevent you from rolling off your lofted bed. We think this is a pretty ingenious interior design hack!
Divide space by what’s on your wallsMaybe you don’t need a physical division between rooms and are looking for one continuous room that flows together seamlessly.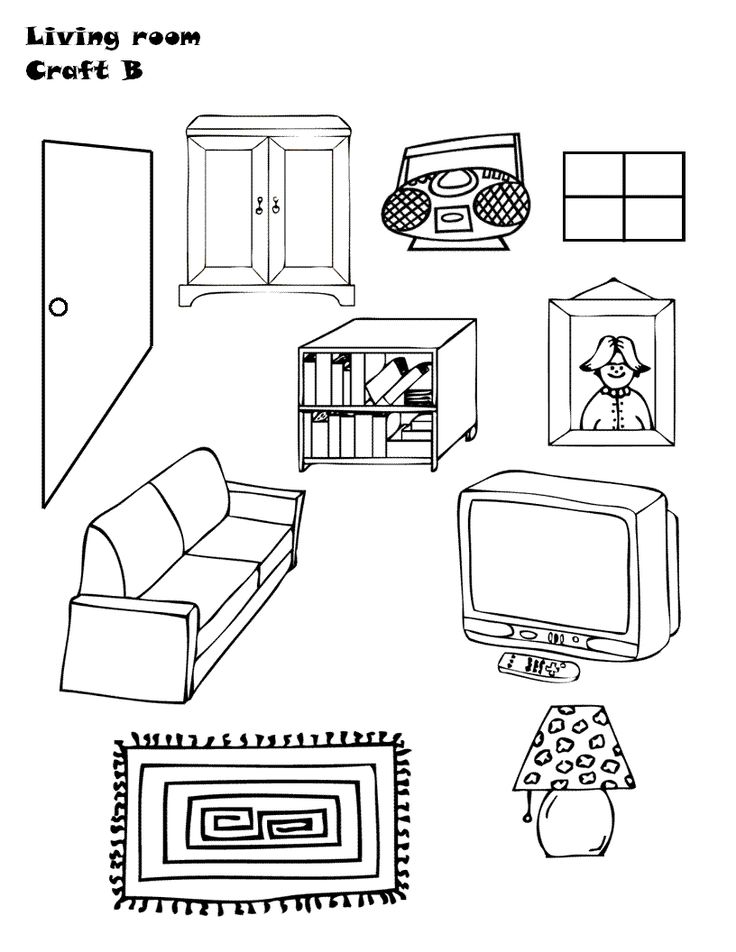 This could be the case if you have a large living room you’re hoping will do double duty as a dining area or small alcove that doubles as a work from home space. Simply install some peel + stick wallpaper or use paint to divvy up the space and create a combo room. Since peel + stick wallpaper requires minimal work to install and can easily be removed, it’s ideal for renters who are looking for the wallpaper look without the full commitment. This is also one the of the most simple (and affordable) ways to make your home feel like it underwent a complete remodel.
This could be the case if you have a large living room you’re hoping will do double duty as a dining area or small alcove that doubles as a work from home space. Simply install some peel + stick wallpaper or use paint to divvy up the space and create a combo room. Since peel + stick wallpaper requires minimal work to install and can easily be removed, it’s ideal for renters who are looking for the wallpaper look without the full commitment. This is also one the of the most simple (and affordable) ways to make your home feel like it underwent a complete remodel.
The beauty of dividing one larger room into multiple smaller rooms is there are no limits. You can take full creative authority to create rooms that are functional and fun. While this list gives some great starting points, there are other ways to turn a living room into a bedroom. There are no boundaries or limitations.
11 Ideas to Divide a Living Room Into a Bedroom
When it comes to redesigning your home, there are always a few key decisions to make. One of those decisions is whether to turn a living room into a bedroom. There are pros and cons to both options, but ultimately the decision comes down to what will work best for you and your family. Here are a few tips on how to divide a living room into a bedroom.
One of those decisions is whether to turn a living room into a bedroom. There are pros and cons to both options, but ultimately the decision comes down to what will work best for you and your family. Here are a few tips on how to divide a living room into a bedroom.
Table of Contents
What is the Best Way to Divide the Room?Photo from Country Living MagazineHere are some general tips to help you divide a room in the best way possible:
- Select a focal point: In order to divide a space effectively, you first have to identify your focal point. This could be a certain object or area of the room that you want people to focus on. Once you have your focal point, try to arrange everything around it in a way that makes sense. For example, if your focal point is a painting, try to place pieces of furniture around it that compliment the painting’s colours and style.
- Create a backdrop: Another important step in dividing a room is selecting the right backdrop.
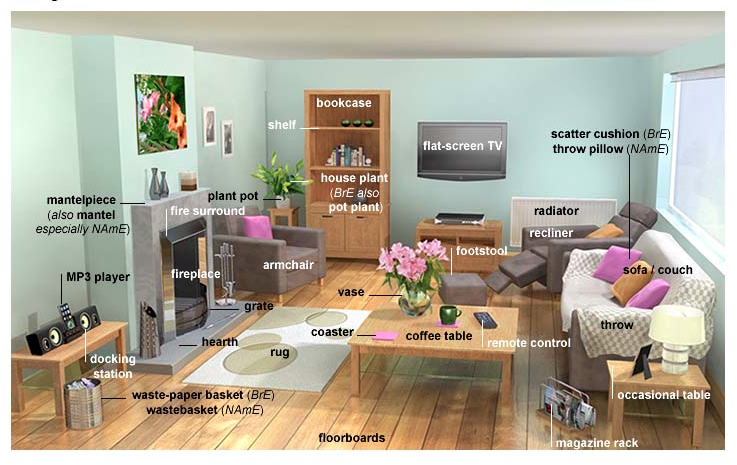 This can be anything from flooring to wallpaper to furniture. The goal is to create a setting that sets the tone for the rest of the room while also complementing your focal point.
This can be anything from flooring to wallpaper to furniture. The goal is to create a setting that sets the tone for the rest of the room while also complementing your focal point.
- Use space wisely: One of the most important things to remember when dividing a room is to use space wisely. You don’t want everything in the room taking up valuable real estate, which will only make it difficult for people to move around and coexist peacefully.
A living room can be a great place to entertain guests, but it can also be a cramped space if not divided into two separate areas. One way to divide the room is to create a bedroom area on one side and a living area on the other. Here are some ideas on how to do this:
- Use a tall Piece of furniture
- Place the Head of your bed next to a panelled room divider
- Place the back of a couch against the foot of your bed
- Use a garment rack to create a divide
- Make use of any natural divisions the room already has
- Hang a curtain partition across the room
- Install a projector screen
- Salvage doors and windows to create a unique partition
- Use shipping pallets to make a room divider
- Hang old vinyl Lps from the ceiling to make a curtain
- Create your own green wall
You may create some separation in your bedroom by positioning a piece of furniture at the foot of your bed or along the side of your bed. It also has the additional advantage of providing storage space to your living room or bedroom, depending on which room it is in. You can try with these two ideas:
It also has the additional advantage of providing storage space to your living room or bedroom, depending on which room it is in. You can try with these two ideas:
- Use a tall piece of furniture like a bookshelf or dresser, to divide the room. This will create an extra bedroom without having to move any furniture.
- Incorporate a Murphy bed into the living room to create an additional bedroom. This bed can be easily converted into a makeshift bed, which can be used as an extra sleeping space for guests or children.
A space may be partitioned in a quick and efficient manner with the use of something as basic as a few panels of screen, wood, or bamboo. The panelled divider can be made from any type of material, and it can be decorated in any way that you like. You can choose to paint it white or coloured, and you can also add decorations such as curtains or bedding.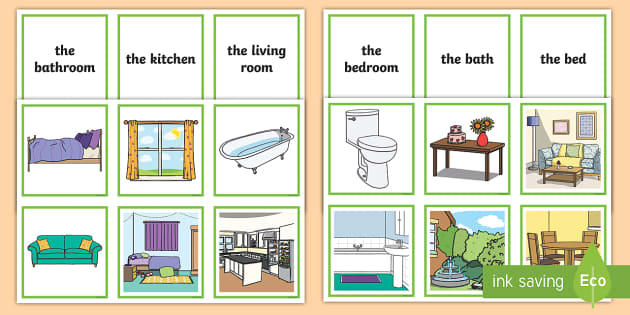 The panelled divider will create a separate bedroom that is separated from the living room by just one wall. This is an ideal solution if you want to keep the living room open but want to create a separate space for sleeping.
The panelled divider will create a separate bedroom that is separated from the living room by just one wall. This is an ideal solution if you want to keep the living room open but want to create a separate space for sleeping.
Panelled dividers are an affordable way to create an extra bedroom in your home. They are available in many different styles and colours, so you can find one that suits your personal style.
3) Place the back of a couch against the foot of your bedPhoto from bocadoloboPutting the back of a sofa against the foot of your bed is one method to transform part of your living room into a bedroom. This creates a sense of separation without the need for any more furniture. You may create an even stronger sense of visual separation between the two rooms by placing an area rug in either the bedroom or the living room, or by selecting contrasting colour palettes for the two rooms.
- This creates a divide in the living room that functions as your bedroom.
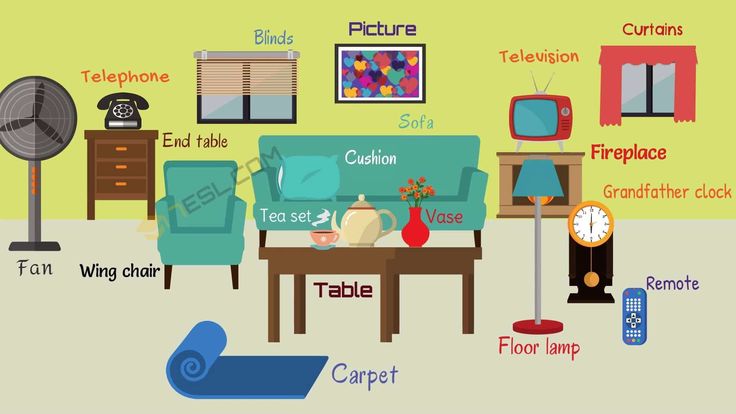 The couch can then act as a bed frame.
The couch can then act as a bed frame. - You can also create an L-shape by moving two chairs next to each other and placing a third chair in the middle.
To showcase the finest items in your collection, you may hang a bar from the ceiling or buy a clothes or garment rack from a company that specialises in home furnishings. You may also exhibit accessories such as shoes and hats, and you can finish off your display by adding a standing mirror to make it seem more like a standalone wardrobe.
Place it near the entrance of the bed so that clothing can be easily sorted and stored. This is an easy way to create more organisation in your home without having to move furniture or install additional storage.
5) Make use of any natural divisions the room already hasPhoto from fashionfurnitureWhen it comes time to divide one large living room into two separate bedrooms, there are many creative ways to go about it. The natural divisions in the room – like a door that leads to a balcony or outdoor area – can be used as boundaries. Furniture can also be used as dividers, with one side reserved for sleeping and the other for living areas.
The natural divisions in the room – like a door that leads to a balcony or outdoor area – can be used as boundaries. Furniture can also be used as dividers, with one side reserved for sleeping and the other for living areas.
For example, if the room has a door that leads to a balcony or an outdoor area, create a divide by using a curtain or blind. If there is a wall dividing the room in two, use furniture to create an invisible barrier. Another option is to use artwork or plants as dividers. For example, place one plant in the corner of the room and another at the other end of the dividing wall. This will create an air of privacy while still allowing you to see each other.
6) Hang a curtain partition across the roomPhoto from roomdividersnowInstalling a curtain as a room divider in the middle of your living room will allow you to use the space as both a bedroom and a living area. This will create a private space for the bedroom, while still allowing you to continue using the living room as your primary space. You can also use this curtain partition to create different zones in the room, like an office zone on one side and a family zone on the other.
You can also use this curtain partition to create different zones in the room, like an office zone on one side and a family zone on the other.
The curtain may be hung on a metal room divider frame that can be put in the room. This provides a bedroom-like ambience in the living area, and the curtains are easily interchangeable for various seasons and occasions.
For sound absorption, consider heavy fabric curtains. This will aid in blocking out surrounding noise, making it simpler to sleep. If you do not need a total separation between the living area and bedroom, sheer curtains are an excellent option. They will help divide the two areas while allowing enough light into the living room.
7) Install a projector screenPhoto from UmbraA projector screen is a piece of furniture that mounts to the wall and has a screen that you can use to project images onto the wall. This creates a wall separating the living room from the bedroom, which can be useful if you want to keep the living room separate from the bedroom but still have access to the projector.
You can install a projector screen on the ceiling of the space that is between your bedroom and the living room. You can either mount the projector on your ceiling as well, or you can place it on a stable surface at the appropriate distance from the screen. This will depend on the type of projector that you are using. Always make sure to follow the directions given by the manufacturer.
8) Salvage doors and windows to create a unique partitionPhoto from ecwidIf you don’t have a lot of wall space to work with, consider using salvaged doors or windows as a partition between your living room and bedroom. You can find inexpensive and attractive options at your local secondhand store. Just be sure to measure the width and height of the openings before shopping, in order to get the right fit.
Look around the secondhand shops and flea markets in your area to see if there are any doors or windows that have been abandoned. You may give them a coat of paint to make them conform to the aesthetic of your home décor, or you can choose to keep them in their natural state for a more country-style appearance.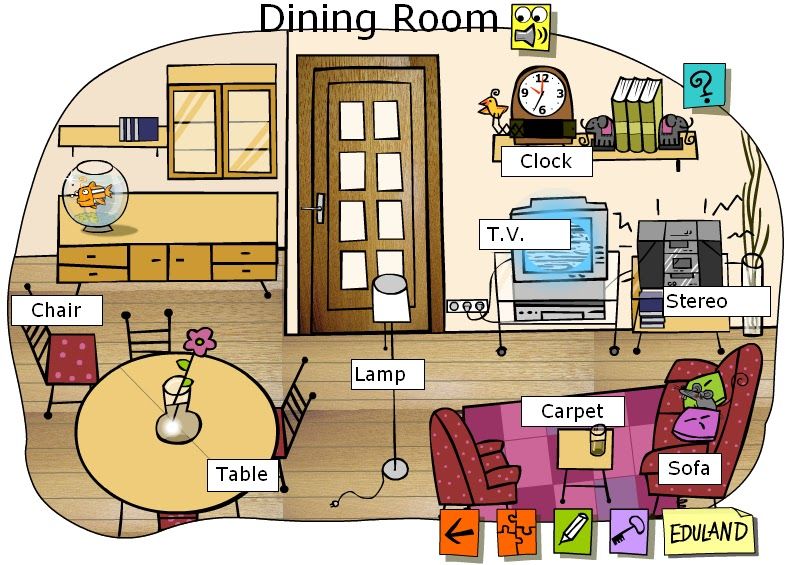
If you’re looking for an unusual way to divide a room into two, consider using shipping pallets. They’re sturdy and can be arranged in any direction you like, so they make a great DIY room divider. Here are five ideas for how to use shipping pallets to create a bedroom or living room divider:
- Create a wall of separators between the living room and bedroom areas.
- Stack the pallets on top of each other like dominos to create an elevated wall between the two rooms.
- Create a space within the pallet stack for storage.
Many people don’t know this, but you can actually hang old vinyl records from the ceiling to create a curtain. This is a great way to divide a living room into a bedroom if you don’t have the space for a full wall. Just be sure to measure the height of your record player and make sure the holes are big enough for the screws.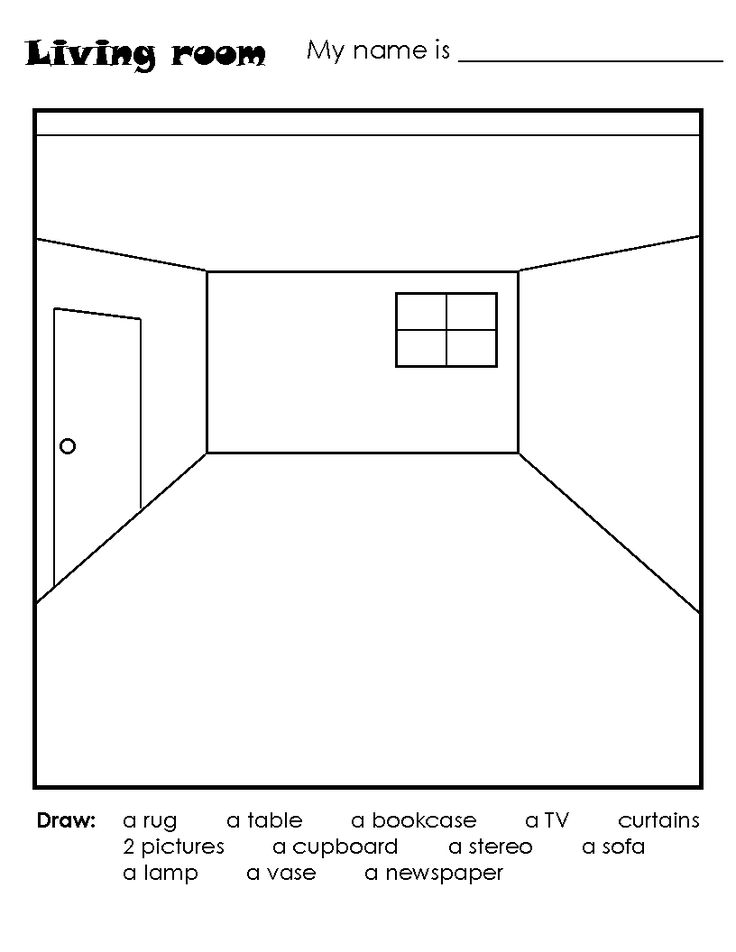
To secure ancient texts, drill four holes around the edges, then thread string or metal rings through the holes after drilling them. Suspend them from the top of the room. You may keep the records in their current state or paint them to spruce up your environment.
11) Create your own green wallPhoto from decorlovinIf you’re looking for an innovative way to divide a living room into a bedroom, consider creating a green wall. This unique design uses several plants to create a natural barrier between the two rooms. By doing this, you can reduce your environmental impact and create a more comfortable and relaxing space. Here are some tips on how to create a green wall:
- Choose plants that can tolerate low light levels. Lavender and Gerbera daisy are perfect candidates for this type of project because they grow in low light settings and do not require much water.
- Install low-hanging plants so that they partially cover the ceiling. This will help to decrease light exposure and increase privacy.
%2B11.28.37.png)
Ideas to Divide a Living Room Into a Bedroom
Photo from dezeen
Ideas to Divide a Living Room Into a Bedroom
Photo from lovePROPERTYS
Ideas to Divide a Living Room Into a Bedroom
Photo from vivingt
Ideas to Divide a Living Room Into a Bedroom
Photo from Hoppler
Ideas to Divide a Living Room Into a Bedroom
Photo from ikea
Ideas to Divide a Living Room Into a Bedroom
Photo from Zooming
Ideas to Divide a Living Room Into a Bedroom
Photo from roomdividersnow
Ideas to Divide a Living Room Into a Bedroom
Photo from Life Is A Luxury
ConclusionWhether you are moving into a new home or just need some extra bedroom space, dividing your living room into a bedroom can be a cost-effective and easy way to get the extra sleeping area you need. By following these simple steps, you can have your bedroom ready in no time! Have you ever divided up a living room to create a bedroom? What tips would you add?
By following these simple steps, you can have your bedroom ready in no time! Have you ever divided up a living room to create a bedroom? What tips would you add?
While the idea might seem odd at first, there are actually many ways that you can make this happen such as for starters consider adding furniture that is more conducive such as garment racks and curtain partitions.
How do you split a living room into two rooms?Here are a few popular methods to do this:
Use a doorway: Cut a doorway in one side of the room, and use it as your dividing line.
Use couches: Place two couches against opposite walls, and use their arms as dividers.
Use furniture: Remove furniture from one side of the room, and use it as your dividing line.
Use curtains or drapes: Draw curtains or drapes across one side of the room, and use them as your dividing line.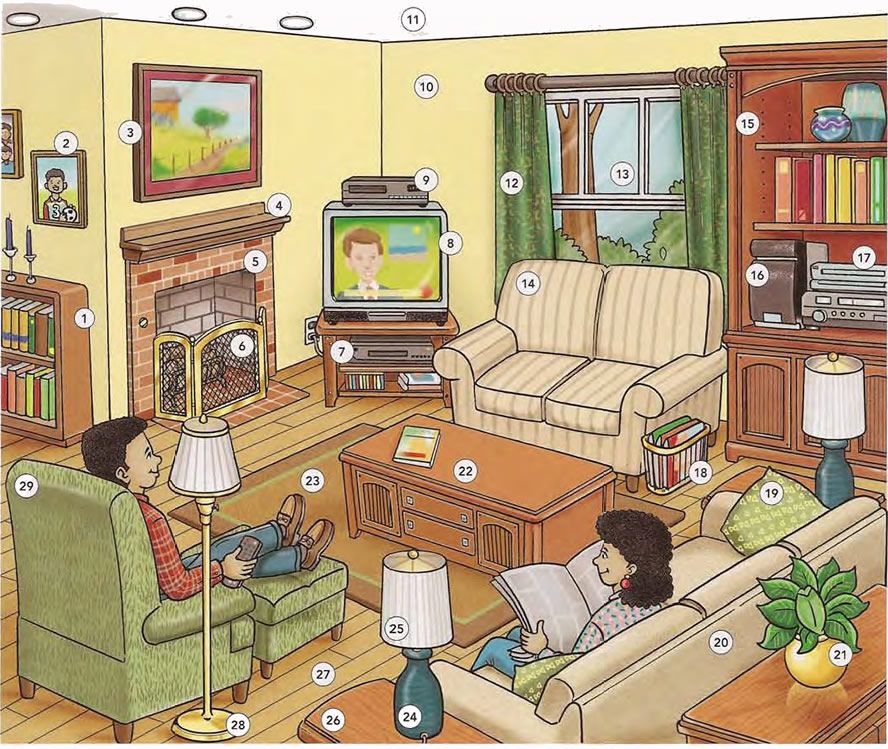
One way to divide a room cheaply is to use plastic dividers. They are affordable and easy to move around, and can be cut to fit any space.
How do you split a room without damaging walls?The safest and most effective way to do this is to use a temporary partition. Temporary partitions can be made from pieces of cardboard, paper, or even cloth.
How do you separate a living room into a bedroom?Follow these ideas such as:
Use a tall piece of furniture
Add curtain partitions
Install a projector screen
Here are some ideas:
Use shipping pallets to make a room divider
Hang a curtain partition across the room
Use a garment rack to create a divide
Yes, there are a few ways to do this. For example, you can simply use a divider to turn your living room into a bedroom.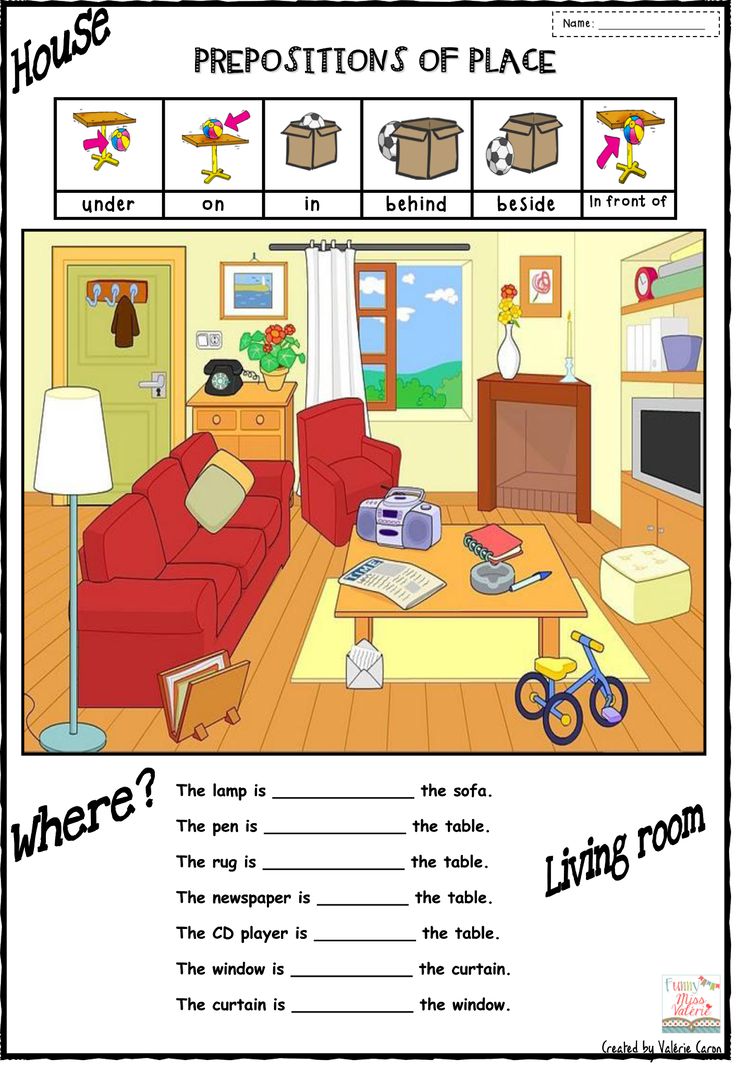
7 best ideas - INMYROOM
Small apartment
Hidden bed, movable screen, hidden niches - we share the best ideas for creating a cozy sleeping nook in the living room
Transform living room to bedroom - easy, a little more difficult to organize a dual-purpose room with areas for sleeping and receiving guests. Before starting remodeling, it is worth deciding where the bedroom will be in the room, and where the living room. Usually zone rest is impassable and is located in the back of the room closer to the source natural lighting. Make your bedroom cozy and functional while violating the overall harmony of the living room, you can use a few simple ways.
Idea #1: Set boundaries
One One of the simplest solutions for zoning a room is to install partitions. Costs take into account that massive brick, wooden or plasterboard walls are bulky cabinets with blind shelves visually make the room heavier and smaller. Give preference to light shelving, low cabinets, glass doors.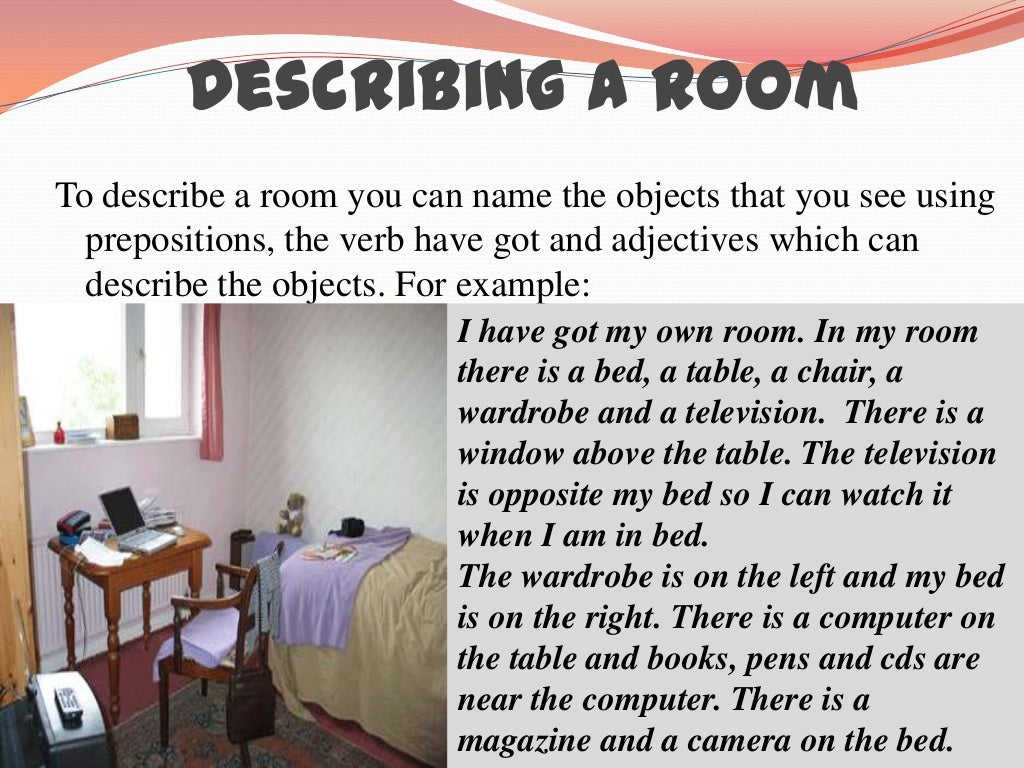 Worthy alternatives - pots with live plants, sheer curtains, blinds or moving screens. By the way, with mobile partitions to change the interior of the room faster and easier.
Worthy alternatives - pots with live plants, sheer curtains, blinds or moving screens. By the way, with mobile partitions to change the interior of the room faster and easier.
Idea #2: hide the bed
For multifunctional rooms, folding furniture is a real find. In the living room a comfortable bed can be hidden in a convertible sofa, armchair or even closet. And a large dining table for guests at night can turn into a small one, dressing table. It is desirable that the furniture for the living room-bedroom is light, movable and was equipped with spacious, drawers for things. For small rooms with high ceilings, a built-in "invisible bed" is suitable, which if necessary, hidden in the niches of the ceiling, floor or wall.
Idea #3: direct the light
Bedroom and the living room should have different lighting, so from the central lamp it is better to refuse, or adjust the brightness modes in it. Optimal option is to use multiple light sources. In the sleeping area, in addition to natural light from the window, it is enough to leave a choice of one floor lamp, two night light on the sides of the bed or hold LED strips above the headboard.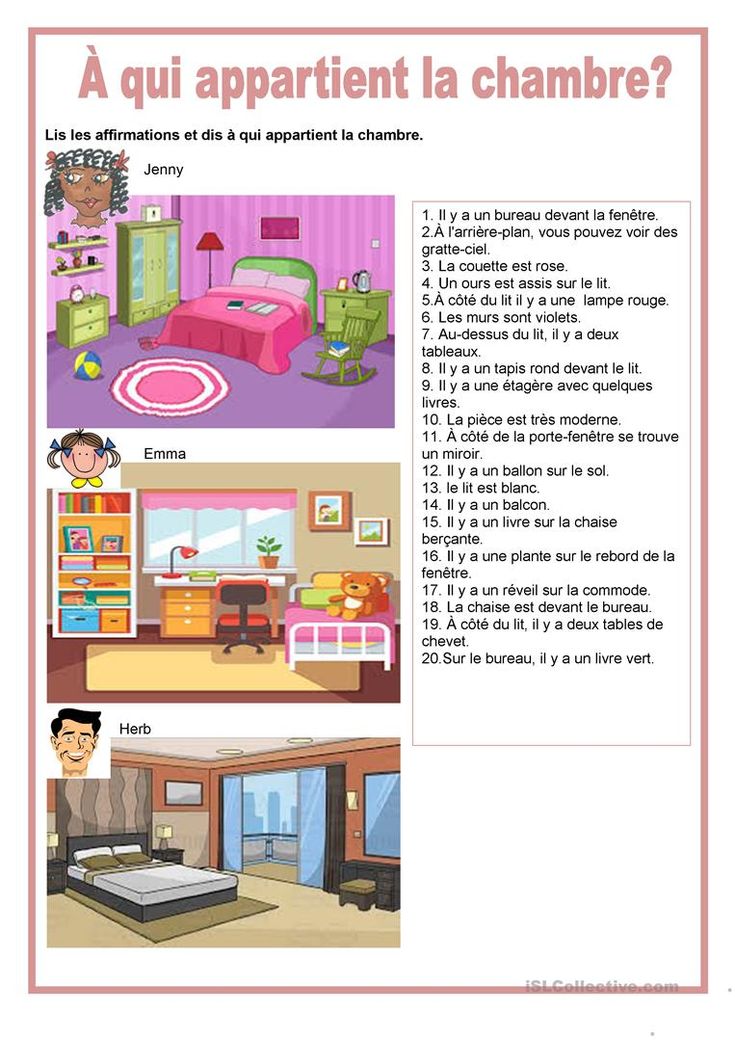 In the zone for receiving guests, lamps with adjustable height will be appropriate so that when the need to reduce the effect of light on the sleeping area.
In the zone for receiving guests, lamps with adjustable height will be appropriate so that when the need to reduce the effect of light on the sleeping area.
Idea #4: play with the palette
For delimitation of zones, use different, but harmonious color shades of furniture, interior items, wall decoration. The simplest solution for color accents will be companion wallpapers: neutral, solid colors are ideal for bedrooms, and wallpaper with a bright pattern or colorful photo for the living room. Increase color zoning effect finishing materials with different textures: for the design of the bedroom would be appropriate wood, and for the living room - metal or stone.
Idea #4: get on the podium
multi-level the floor is another practical solution for zoning a room. The podium is capable of only raise and allocate a sleeping place, but also become a convenient system storage with drawers built into it, which will significantly save room space. In addition, the catwalk bed will harmoniously fit into the Japanese interior style.
Idea #5: Use walls
If you are not afraid to slightly reduce the room, then the sleeping area is easy to equip with help recess in the wall. Depending on the number of people living in room, use one- or two-level wall niches. Choose the shape of the opening in accordance with the overall interior design. Hide vacation spots from prying eyes will help sliding doors, screens or ordinary curtains. unique soft, fabric wall decoration, an abundance of pillows will give comfort to such mini-bedrooms and additional light sources.
Idea #6: add details
Emphasize the purpose of the space will be helped by multifunctional decor items, which, however, are not there should be a lot. For example, a cozy canopy, a few pillows and a soft carpet not only beautifully emphasize the sleeping area, but also immerse you in the atmosphere relaxation and comfort, giving the interior an oriental charm.
Curtains for bedroom-living room choose neutral, without complex and colorful patterns. Always a classic contrasting pair is appropriate - dark, plain curtains that protect against sunlight and heat during sleep, and light tulle with a cheerful pattern that fills the living room with a positive mood. clutter up the walls paintings are not worth it: just hang a dynamic and bright canvas in the living room area, and more calm and neutral to choose for the bedroom.
Always a classic contrasting pair is appropriate - dark, plain curtains that protect against sunlight and heat during sleep, and light tulle with a cheerful pattern that fills the living room with a positive mood. clutter up the walls paintings are not worth it: just hang a dynamic and bright canvas in the living room area, and more calm and neutral to choose for the bedroom.
Idea #7: Take the height
Rise up above the everyday bustle and you can sleep well by placing a high bed. Its base can serve as a built-in wall, working place, bookcase or wardrobe. For rooms with high ceilings, a two-story room is suitable, where the bed located above the living room. In this case, partitions and division into zones are not even will be needed.
interior design ideas for a living room combined with a bedroom
Combining two zones into one is most often done for two reasons: the presence of a small area, pushing the owners to change the layout, or a one-room apartment in which it is necessary to compactly accommodate all vital spaces. There are not many options for such multifunctional premises, but there are a huge number of zoning and design methods. We have collected the most optimal solutions for the design of a living room combined with a bedroom to prove that nothing is impossible.
There are not many options for such multifunctional premises, but there are a huge number of zoning and design methods. We have collected the most optimal solutions for the design of a living room combined with a bedroom to prove that nothing is impossible.
Bedroom-living room: ways of zoning
The first point of the design project will be the choice of zoning method. To do this, you need to take into account many points - from the geometry of the layout to the location of the windows - and then proceed directly to the division of the area.
Textile
The easiest option is to hang curtains indoors. Thus, you can divide it into two parts or hide the bed, outlining the border from several sides.
The main advantage is the mobility of the textile partition, which, when assembled, does not form a barrier, but if desired, it will reliably hide from prying eyes or light.
However, the effect depends on the material. For example, light tulle will only visually divide the space, filling it with a feeling of airiness.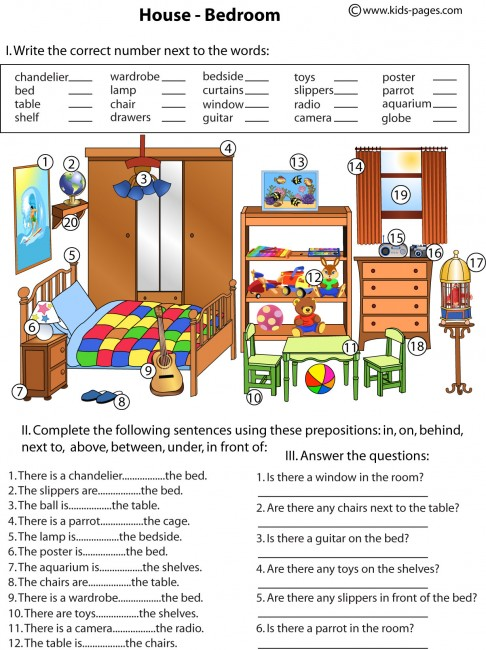 When choosing a massive canvas, keep in mind that in small sizes you need to be more careful with bright accents.
When choosing a massive canvas, keep in mind that in small sizes you need to be more careful with bright accents.
Sliding partitions
Sliding structures, which are installed on the desired site, cope with the zoning of the bedroom-living room more thoroughly. These partitions enclose the bedroom, creating a kind of "room in the room."
Any aesthetic material can be used for products, but glass “doors” are the most popular, especially in modern interiors. They are often combined with curtains.
Podiums and second levels
If the apartment has high walls, you need to take advantage of this and divide the space into two levels. The floors hanging over the living room look more impressive, to which a compact staircase leads. The advantage of the bedrooms on the second tier is that low ceilings do not interfere with sound sleep.
Even small elevations in the interior will help to highlight several zones. A functional solution is the construction of podiums that are used for storage space.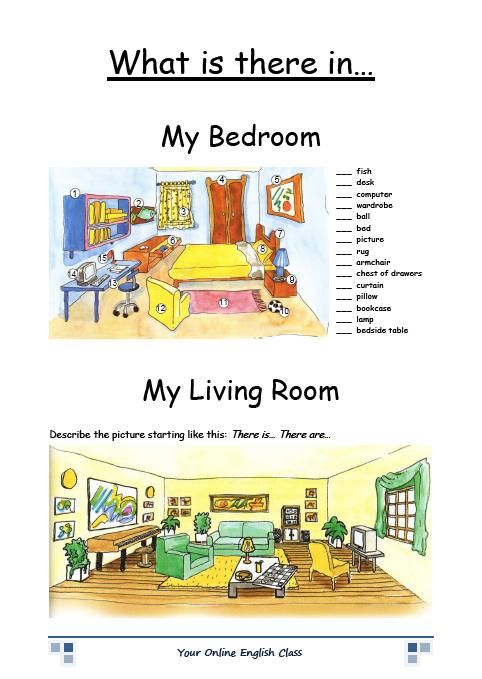
Furniture
Proper arrangement of each item will help solve the problem of zoning the bedroom-living room without resorting to buying additional attributes. Bookshelves and bookcases do an excellent job with this role, if they are placed not along the wall, but perpendicularly.
Sofas, armchairs or chairs look less monumental, the ensemble of which visually highlights the living area. In addition, a wall and a workplace can act as a partition.
Interior styles
No matter how strong the need to divide the room into two areas, you must try to maintain a sense of unity of design. Let's take a look at how popular styles can help.
Modern style bedroom-living room
This style understands the problems of complex interiors and tries to help solve them, pushing the decor into the background. It focuses on the principle of rational use of space, so you can use any zoning option to organize a living room-bedroom.
The room should create a concise image, demonstrating the texture, texture, harmonious colors, as well as maximum functionality.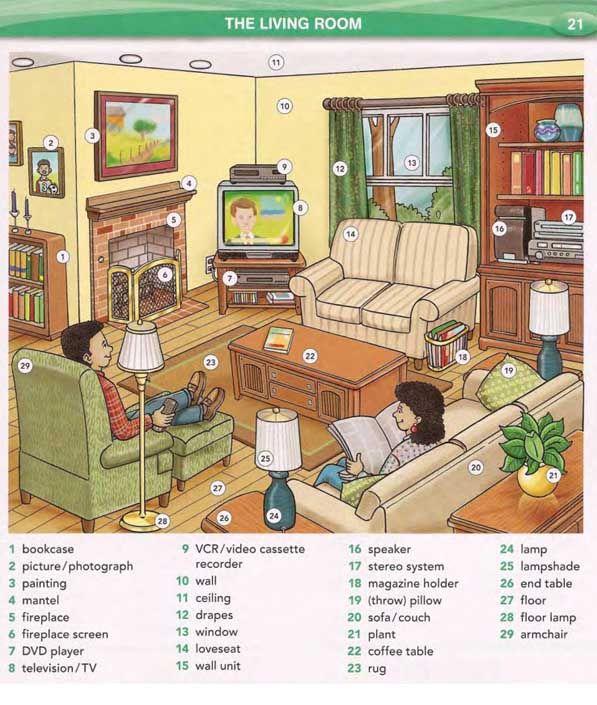
Bedroom-living room in classic style
If you focus on the canons of the classics, the living room will look like a small seating area, while almost all attention is focused on the bed, decorated with canopies, pillows and luxurious textiles. To design a full-fledged reception area, it is recommended to turn to a modern interpretation of the style, which, while maintaining its stately image, allows you to create a bright, spacious room that is not overloaded with details.
Loft-style bedroom-living room
It is the loft that will best "accept" the combined zones, thanks to its love for freedom, openness, and original ideas. Here you can enter both visual and more solid partitions, maintaining the integrity of the style.
It is characterized by a certain brutality, which is reflected in the bare brickwork of the walls, the ceiling beams brought to the fore, the furniture with a “touch” of history, as well as the combination of art objects with industrial elements.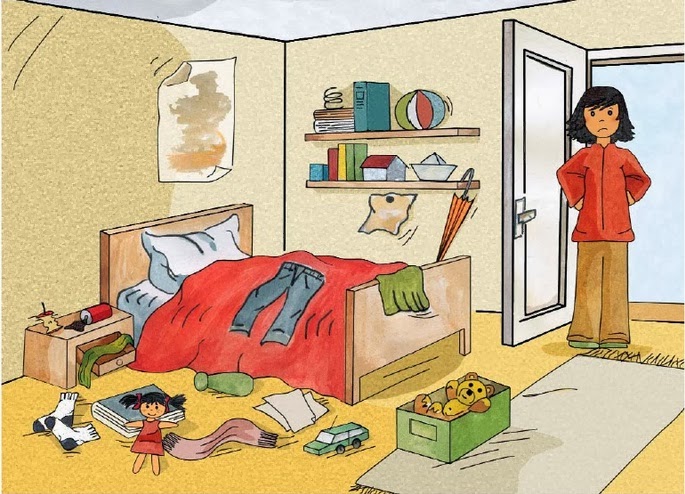
Bedroom-living room in the style of minimalism
Ideal for small spaces that somehow need to accommodate several functional areas while maintaining order. Minimalism "welcomes" the use of transforming furniture, limited color combinations, as well as closed facades. Pure geometry of shapes and lines will help to balance any room.
Scandinavian style bedroom-living room
The style is in many ways reminiscent of minimalism, which was inhaled a bit of frosty air and "wrapped" in a warm blanket. White color acts here as a neutral background for solid wooden furniture, high-quality textiles or discreet decor items.
A living room combined with a bedroom will not look bulky in such an interior, as its style involves the use of various zoning methods.
Color options for bedroom-living room
Colors are an effective tool that shapes the mood of a space. The sleeping area complicates the task a little, as you need to think over an interesting design, while creating favorable conditions for sleep.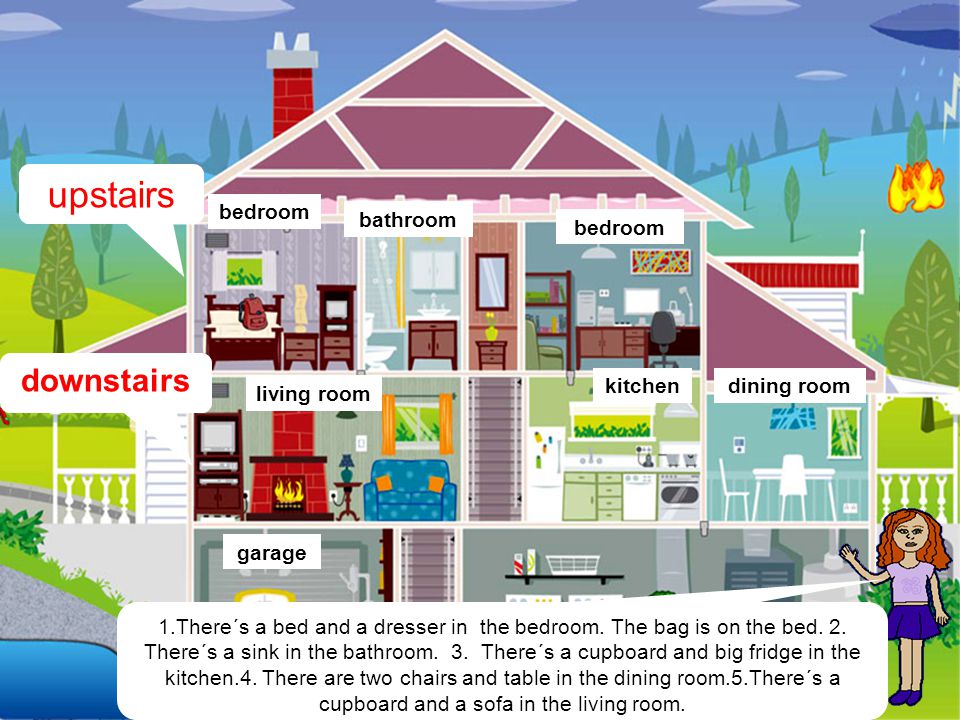
Monochrome palette
This is a combination of shades of the same spectrum. Do not think that such a solution looks boring or monotonous - one purple color has more than 50 variations. On the contrary, it gives the interior a sense of volume and integrity, if partitions do an excellent job of zoning.
Contrast palette
The use of opposite, contrasting colors visually breaks up the design, helping to highlight the desired items (bed or sofa) and dividing the area. It is important that the shades do not conflict with each other, but attract attention.
Neutral shades
Colors such as black, white, gray and beige are considered the best option for any room, as they are perfectly combined with each other and with other tones, muting or accenting them. In the bedroom-living room, these shades can be used for decoration, furniture, partitions.
Bedroom-living room decoration
In a multifunctional space, you can use the same finishing materials or combine several with each other.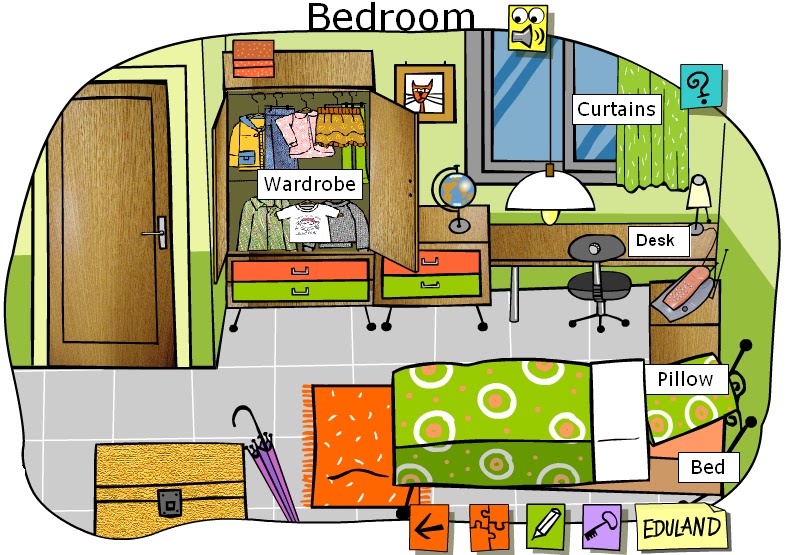 Due to the presence of a bedroom area in the room, they must let air through and be environmentally friendly. Otherwise, the choice depends on the desired design, as well as the budget for repairs.
Due to the presence of a bedroom area in the room, they must let air through and be environmentally friendly. Otherwise, the choice depends on the desired design, as well as the budget for repairs.
Floor
Parquet and more affordable linoleum remain the best options for flooring. They can be used to imitate wood without worrying about the negative effects of moisture or high temperatures.
However, good conditions prevail in the living room with the bedroom, which do not put forward specific requirements for finishing. It should be pleasant to walk on such a coating even barefoot, which is why it is recommended to insulate the floor in advance.
Walls
Wall cladding has a wide variety of materials that will perfectly fit into the combined interior. Wallpaper or painting - a universal solution for both the living room combined with the bedroom, and for any other room. These types of finishes can be combined with each other, as well as with panel blocks, decorative plaster and stone, cork surfaces.
Use more than two types very carefully, covering individual walls with them, otherwise there will be an unaesthetic effect of a sharp transition.
Ceiling
In a bedroom-living room with low ceilings, you can leave a plastered and painted flat surface so as not to draw too much attention to this part. Otherwise, it is recommended to install suspended structures - tension or plasterboard. Different colors and multi-level products will help in zoning, highlighting the desired area.
How to choose furniture?
The living room and the bedroom in themselves have an impressive set of items, and in a combined room sometimes there is a difficulty - how to place it all
It is much easier for bachelors in this regard, since there is no need to separate private and public areas. They can purchase a folding sofa, which, in addition to its direct purpose, easily turns into a bed. In general, transformer models greatly simplify life. These include cabinets that include a workplace or hidden drawers.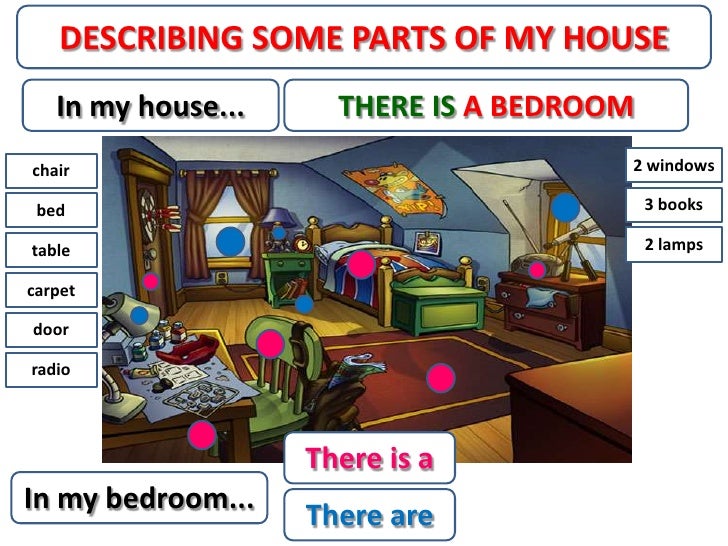
The list of storage locations includes a wall, shelving and a chest of drawers for clothes. But in a multifunctional interior, you can combine several pieces of furniture, for example, by buying a wardrobe - its facades will hide the mess inside, and also serve as the basis for mirrors.
To highlight the living room area, a traditional furniture ensemble is made out of a sofa, one or two armchairs and a coffee table. But in this choice, be guided by the size of the room.
Whatever the geometry of the layout, the bedroom should be located as far as possible from the door so that extraneous sounds and drafts do not interfere with sleep.
Decor and lighting
In the combined interior of the bedroom-living room, only if it does not have large dimensions, it is better to keep the decor to a minimum.
Curtains are able to completely transform the space and create home comfort. Depending on the style, you can stop at plain blinds, curtains, or go further by decorating the fabric with lambrequins.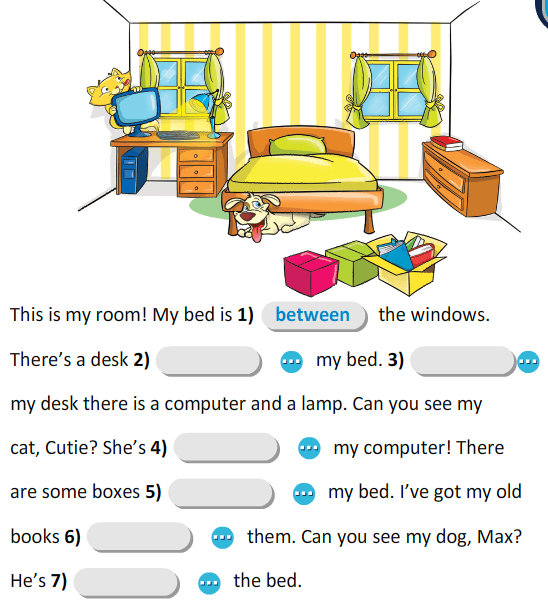
Pillows in the bedroom or living room have potential decorative properties. They can be made a bright element of the interior with the help of prints, but even contrasting color combinations will look quite impressive.
Don't forget about the walls - they are decorated with photographs, paintings, even hanging bookshelves. The room looks very harmonious, where the plot of images in different zones has something in common.
Lighting will enhance the effect of zoning, making it more saturated in the living room. For a bedroom where there is no need for bright light, it is enough to put a floor lamp or install a wall lamp.
If your ceiling is hidden behind a tensile structure, consider in advance a multi-level lighting system - along the perimeter, spot and central. This diversifies and also complicates the interior.
Small bedroom-living room: interior design
Designing a living room combined with a bedroom is a difficult task in itself, which only complicates the small area. In this case, you need to be careful with every detail - even a poorly chosen shade can “steal” precious square meters.
In this case, you need to be careful with every detail - even a poorly chosen shade can “steal” precious square meters.
For starters, you will have to abandon the classic style and the loft, as they require large spaces. Minimalism will allow you to avoid piling up with details, modern style is perfect for implementing different zoning ideas, and the white color characteristic of the Scandinavian style will visually expand the room.
Monochrome and neutral palettes with a few bright accents are preferred over polychromes. The presence of mirrors helps to "extend" the interior, but it is better not to put them in narrow layouts.
A small sofa and a single bed, separated by a small shelving unit, is preferable to solid massive partitions. You need to try to let as much light into the housing as possible in order to avoid the image of a pantry.
Design of a living room combined with a bedroom - photo
We hope our material helped you with planning your bedroom-living room.


