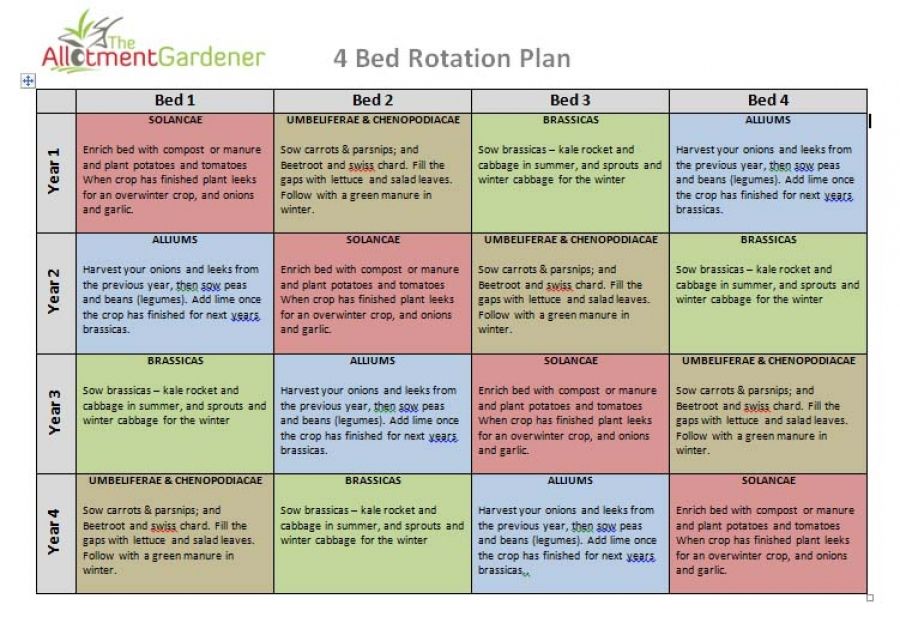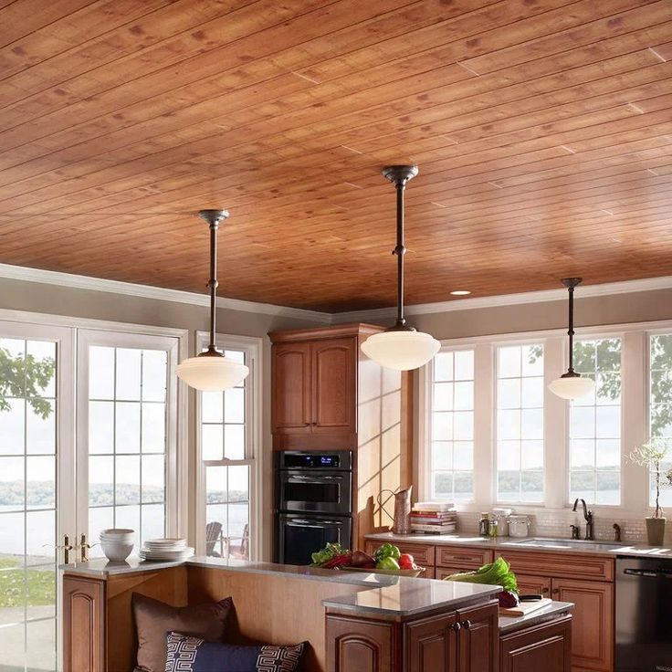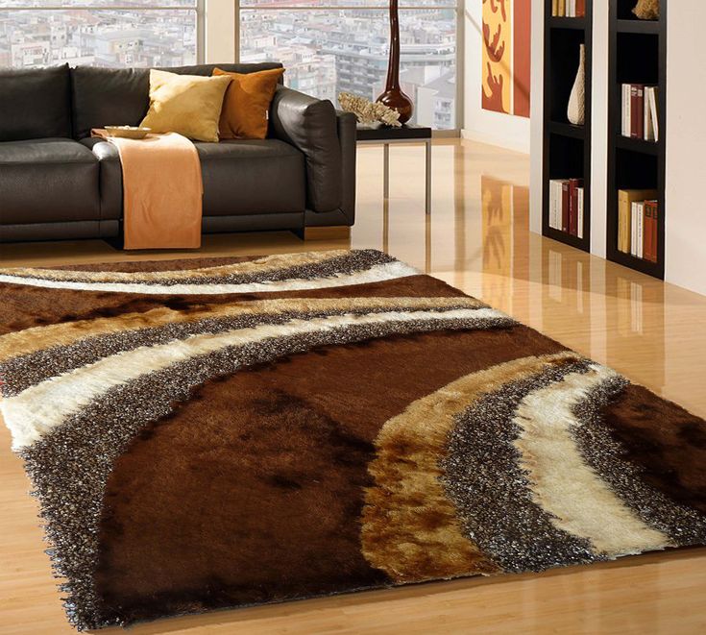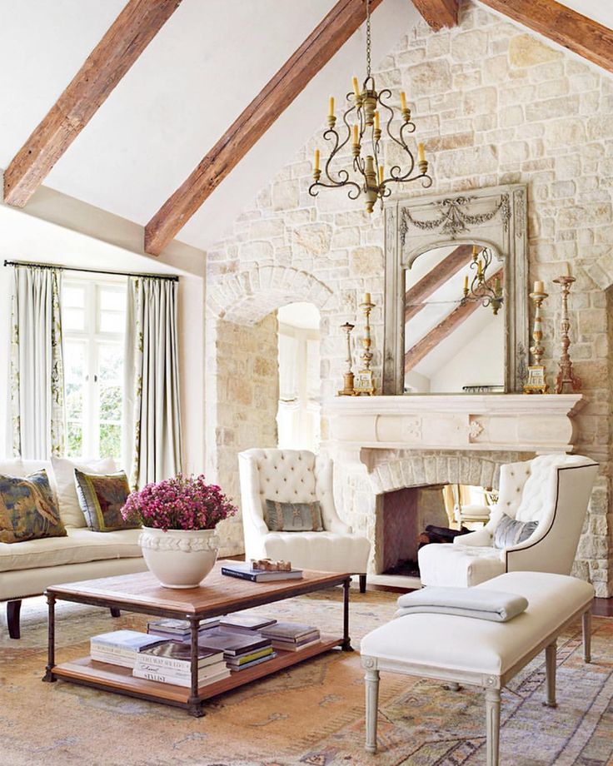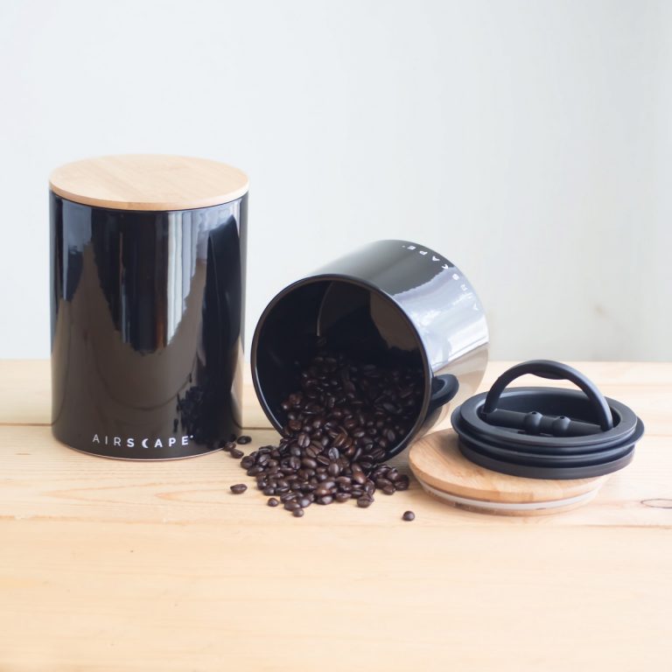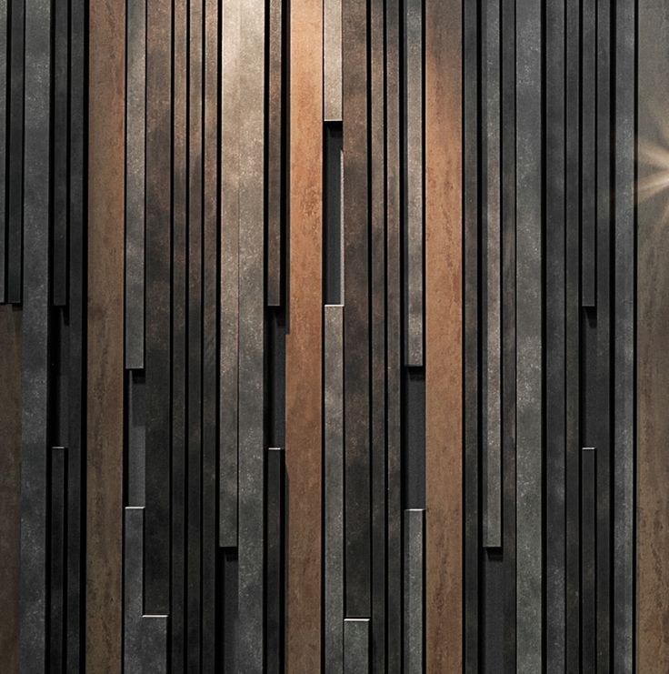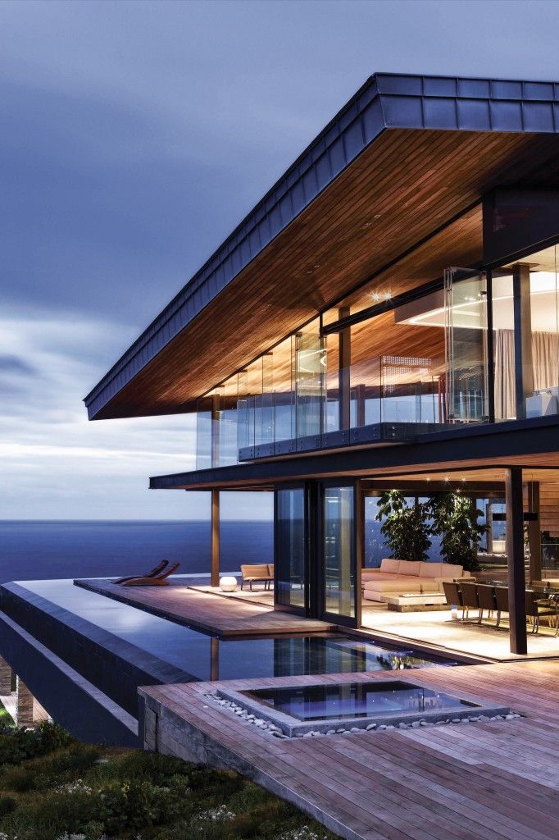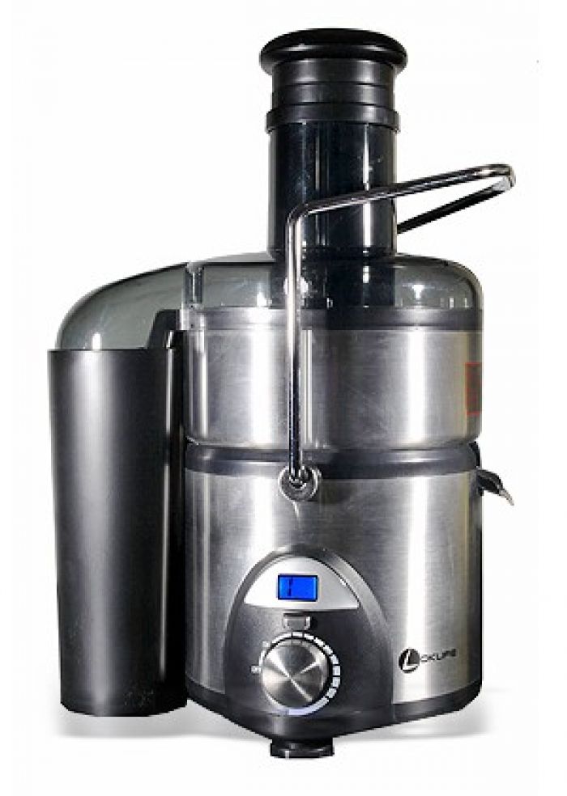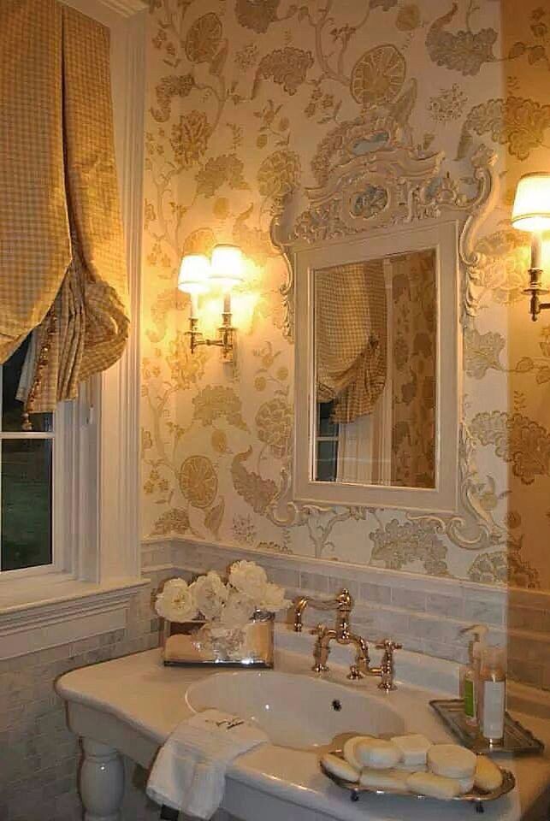Lighting for a galley kitchen
Galley Kitchen Lighting Looks - Design Inspirations
Not everyone has a large, expansive kitchen! Many people live in homes with much smaller galley kitchens. But just because your kitchen is slimmer and more diminutive doesn’t mean it can’t be lit well. Let’s check out some galley kitchen lighting looks and break down what makes them work. I’ll also provide some fixtures you can use to get the look–click on each picture to see the suggested items!
Schoolhouse rocks
Natural light is obviously a great help in brightening up a galley, as is a white color scheme. This kitchen in LA looks lovely and airy in great part because of these things. But those stylish semi-flush schoolhouse lights surely help, especially when it’s dark! Get this look with the Sea Gull Academy.
Here’s another take on a schoolhouse-esque light. I like how this one reads as Art Deco, which goes with a lot of the other design elements in here. Those soapstone countertops are really nice. Get this look with the Hudson Valley Dutchess.
This schoolhouse-style light hangs down–if you’re planning on using a pendant, definitely do some measuring first. See if the pendant will hang down too far and become a head-thwacking hazard, whether for tall people or short people who are on a stepladder trying to get things out of high cabinets. That being said, that tin tile ceiling is awesome. Get this look with the Millennium Lighting Neo-Industrial.
What makes schoolhouse lights great, aside from the sleek and minimal look, is that they usually have opal glass shades. That way, they provide lots of light but without any bare bulb glare. Get this look with the Trade Winds Dorothy.
Glamorous
Granted, this is a larger galley–it has room for an island in the middle, after all–but the ribbed pendants add a lovely touch. Get the look with the Trade Winds Victorian.
A trio of semi-flush mounts fringed in crystal create total glam. I also spy a pendant over the sink! Good touch. Get the look with the Crystorama Mercer.
On track
This adorable little cream puff of a kitchen looks like a baker’s paradise and gets light from a track lighting fixture. Tracks are great because you can adjust each head independently! Get the look with the Quoizel Theater.
The track light fixture here curves all around the room like a snake, giving light all over the place! Get the look with the George Kovacs GK Lightrail.
Here’s another snakelike track light. Get the look with the Quoizel Centerstage.
The track in this kitchen is kind of hard to see–try looking at the reflection in the glass-fronted cabinets at right–but does illustrate how light can be subtle yet powerful. The sconces are a great touch, too! Get the look with the Kichler Hendrik.
Looks like this kitchen has two different tracks of light, one for each zone of the room. Smart idea, especially if you can turn them on and off separately. Get the look with the Access Optix.
Note that we also have track lighting options that don’t really look like the typical track light. We have ones that look like small Tiffany lamps, industrial pendants and much more!
Pretty pendants
This light skillfully blends chandelier beauty with drum pendant diffusion. Get the look with the Crystorama Middleton.
I like how this drum shade light has a second outer shade that appears to float in midair. Get the look with the Kichler Lacey.
Here is another drum shade pendant that looks great–but also check out the light at the toe kicks of the cabinets! That looks like LED tape light, which is so slim and sleek that it’s perfect for galley kitchens. Get the look with the Sonneman Puri.
These pretty pendants have an airy look that doesn’t take up a lot of visual space…which is good, since it’s clear there isn’t much space at all in here, so you can’t waste any of it! Get the look with the Sea Gull Driscoll.
This kitchen may be small, but it means business–just look at all the appliances on the right side–and the industrial pendant over the sink reinforces that ideal. Get the look with the Hudson Valley Pelham.
Sometimes, white kitchens run the risk of looking too cold and sterile. One way to make sure that doesn’t happen is to add some color! Get the look with the Varaluz Urchin.
See! No matter how small your kitchen is, you can give it stylish lighting to make it shine. If you need help with galley kitchen lighting, feel free to find us on social media or call 1-866-688-3562.
Photos from Houzz. Photo credits in alt tags.
Top 10 galley kitchen lighting ideas and inspiration
Explore
Discover Pinterest’s 10 best ideas and inspiration for Galley kitchen lighting ideas. Get inspired and try out new things.
Saved from blog.sweeten.com
A Galley Kitchen Gets in Line
Style finds: MSI Beton floor tiles: Home Depot. Custom cabinets: E-Wood. Cabinet hardware: The Hardware Hut. Countertops: Caesarstone. Backsplash: Merola Tile. Range: Samsung. Refrigerator: Bertazzoni. Dishwasher: Bosch. HOMEIDEAS filter faucet: Amazon. Sink and faucet: Delta Faucet. Lighting: Minka Lavery.
White Galley Kitchens
Galley Kitchen Design
Kitchen Space
New Kitchen
Home Kitchens
Kitchen Decor
Galley Kitchen Lighting Ideas
Galley Kitchen Layout Ideas
Farmhouse Kitchen
Sweeten saved to Kitchens
Saved from thekitchn.com
Before & After: This Dark Galley Kitchen Got a Gorgeous Makeover
You have to see these before-and-after pics.
Kitchen Bohemian
Rental Kitchen
Galley Kitchens
Thanksgiving Table
Kitchen Makeover
Colorful Decor
Color Trends
New Recipes
Small Spaces
Michelle Sochacki saved to Kitchen
Saved from normandyremodeling.com
A mix of natural light and well-chosen fixtures can enhance a galley kitchen
The secret to a great galley kitchen is lighting. Galley kitchens can sometimes feel cramped and dark, but the right lighting can work wonders
Galley Kitchen Lighting Ideas
Overhead Kitchen Lighting
Kitchen Lighting Fixtures
Cabinet Lighting
Hallway Kitchen
Dark Kitchen
Home Decor Kitchen
Galley Kitchen With Peninsula
Kitchen Expansion
Kargiladd MaustK
Kargiladd Maust saved to Tennessee
Saved from stylebyemilyhenderson.com
A Galley Kitchen Remodel That Doubled The Size And Function (With Some Big Help From Actual LEGOS) -
A Galley Kitchen Remodel That Doubled The Size And Function (With Some Big Help From Actual LEGOS) - Emily Henderson
Galley Kitchen Remodel Ideas
Galley Kitchens
Big Kitchen
Kitchen Shelves
Emily Henderson
Room To Grow
Indoor Outdoor Living
Interior Design Inspiration
House Prices
The Crafted Life saved to Home Decor
Saved from apartmenttherapy.com
27 Stunning Examples That Show How to Make a Galley Kitchen Work
These spaces might be tight, but they can also be stylish and efficient. Find inspiration in these galley kitchen ideas for decorating your own cooking area.
Galley Kitchen Ideas Narrow
White Galley Kitchens
Galley Kitchen Design
Galley Kitchen Remodel Ideas
Gally Kitchens
Galley Kitchen Layout Floor Plans
Opening Up A Galley Kitchen
Kitchen Renovations
Open Galley Kitchen To Living Room
Maya Curry saved to NEW HOME
Saved from houzz.com
Recessed lighting - Narrow Kitchen
Hi! We are saying goodbye to our fluorescent kitchen light and putting in recessed lighting. We have a pretty narrow galley kitchen. Would it be best to do 1 row of lights down the center? Or two rows? I would love some thoughts. We already purchased 6” ultra slim recessed lights and I’m ready to ...
Canned Lighting In Kitchen
Kitchen Recessed Lighting Layout
Galley Kitchen Lighting Ideas
4 Inch Recessed Lighting
Recessed Can Lights
Recessed Spotlights
Kitchen Ideas
Kitchen Decor
Recess Lighting
Nadia Aman saved to welcome
Saved from trendey. com
46 Best Small Galley Kitchen Ideas That You'll Love
Gallery of the best small galley kitchen ideas including boho-inspired kitchen with a wide range of colors, industrial and scandinavian.
Galley Kitchen Layout Ideas
Open Galley Kitchen
Small Galley Kitchens
Galley Kitchen Design
Small Kitchen Layouts
Cabin Kitchens
Galley Kitchen With Peninsula
Gally Kitchen Ideas
Long Narrow Kitchen Layout
Ann saved to main house kitchen ideas
Saved from blog.lightsonline.com
Galley Kitchen Lighting Looks - Design Inspirations - LightsOnline Blog
Galley kitchens deserve stylish lighting too! Here's a look at some great galley kitchen lighting looks.
Kitchen Remodel Photos
Simple Kitchen Remodel
Galley Kitchen Remodel
Kitchen Remodel Layout
Kitchen Layouts
Kitchen Renovations
Small Gallery Kitchen
Gallery Kitchen Layout
Long Narrow Kitchen Layout
Absitively Posolutely saved to Lighting
Saved from vintageandchicblog. com
Un hogar de decoración ecléctica absolutamente perfecto · An eclectic and absolutely perfect home - Vintage & Chic. Pequeñas historias de decoración
Una casa con todo el encanto del vintage (y del DIY) Esto, ya lo verás, es acabar la semana decorativa muy arriba... Y es que cuando me crucé con la cocina del interiorista Brady Tolbert en el blog de la fantástica Emily Henderson, con quien trabaja de forma habitual, con este suelo de damero blanco y
White Kitchen Vintage
Most Popular Paint Colors
Decoracion Vintage Chic
Checkered Floors
Vintage Apartment
Rental Kitchen
Large Scale Art
Linoleum Flooring
Shared Rooms
Dory DiazD
Dory Diaz saved to decobsesión
Saved from nextluxury.com
The Top 91 Galley Kitchen Ideas - Interior Home and Design - Next Luxury
Uncover some fresh ideas for designing or updating your galley kitchen with these incredible interior design ideas.
Galley Kitchen No Window
Kitchen No Windows
Galley Kitchen Layout Floor Plans
Galley Kitchen Lighting Ideas
Small Galley Kitchens
Galley Kitchen Design
Kitchen Redo
Kitchen Styling
Living Room Kitchen
micheleM
michele saved to Bungalow style
Watch popular Galley kitchen lighting ideas videos
What is a galley kitchen? - VENACE
Are you planning to completely redo your kitchen or do you want to find a good layout for this part of the house? There are many ways and styles of arranging a kitchen. It all depends on how you want your kitchen to look and where you want everything to be located. There is one particular style that might be perfect for your kitchen: the kitchen galley!
You might be thinking, what is a galley kitchen? How can I decorate my kitchen this way? We will be happy to answer these questions right here! We answer important questions such as what is a galley kitchen, why you should choose this style and how you can style your kitchen.
What is a galley kitchen?
Let's start with the obvious question: what exactly is this style of kitchen? A galley kitchen is a style of kitchen that is described as being narrow. Being the narrowest form of kitchen, it is filled with storage space for cabinets among the bases and walls, counters and other things. Among the countertops there are other kitchen utensils such as refrigerators, sinks, cabinets and other items.
Galley kitchens can also be called hall kitchens because of their small size. Galley kitchens have advantages over other kitchen style counterparts.
Why do you need a galley kitchen?
There are several reasons why galley kitchens are better than other kitchens. We list the reasons right here:
Benefits of this type of kitchen
- Because they are smaller than other styles, they are cheaper to install or remodel.
- These types of kitchens give you more space in your home.
- All the main sources that your kitchen uses, such as water, electricity and gas, are located in the kitchen.
- To add to the first benefit, the floor area is smaller so you don't have to spend too much on the floor.
Among other benefits. Despite some of these advantages, there are also disadvantages to this style of kitchen. Below are some of the disadvantages:
Disadvantages of this type of kitchen
- Due to its small size, it can be claustrophobic, so if you don't want the space to feel cramped, it's best to avoid this type of kitchen.
- Also, you can't have too many people in the kitchen, so it's best to have one person cook, otherwise you'll be even more cramped.
- If you're selling a house, you might have problems because people generally don't like this style of kitchen.
- Your appliance must be a standard size to fit in this type of kitchen.
With that said, this type of kitchen is only good if you're looking for a small or inexpensive style. Now that we've discussed the pros and cons, we want to give you tips and design ideas that you should try as recommended by Country Living and Forbes.
Best galley kitchen tips:
There are many tips on how to create a galley kitchen, but we want to give you the most important ones. These tips are provided by Forbes, and we will only give about five of the ten that are on their site. If you are interested in learning more about these tips or would like to continue reading.
Let's start with tip number one.
Number 1: Decide how you want to furnish your kitchen
The most important step to take if you want to have such a kitchen in your home is to figure out how you want it to look. This type of kitchen is suitable for both small and medium spaces, but you need to look at opposite sides. These sides must not be too far apart.
It is also important to note that this type of kitchen is enclosed and does not have a dining area, so keep that in mind when designing your kitchen.
Number 2: choose symmetrical or asymmetrical
Along with the first step, you also want to decide what your kitchen should look like. Galley kitchens can look two ways: symmetrical or asymmetrical. For most of these kitchens, people choose symmetrically due to the fact that they have a lot of length and you can place your appliances in different places and position them however you like.
On the other hand, you can also go asymmetrical, where you can opt out with two different approaches. One approach you can try is to have tall cabinets and high appliances on one side of the kitchen and base and wall cabinets on the other side, or you can try a combination of the two for both sides as a different approach. Choose the one that suits your kitchen.
Number 3: Work with the space you have
Since this type of kitchen is usually narrow, you need to work with the space you have. You should also focus on how many people live in your home. If you are a parent with young children or have pets, be aware that they do not charge through the kitchen, especially if you are cooking.
Despite this, there are ways to keep your kitchen safe. If you carefully plan where the sink and hob are on the same side, you won't have to worry about your kids or pets getting in the way.
Number 4: Add a closed wall
After you have planned what your kitchen should look like, you should add more to the closed wall. You can place various items at the end of this wall, such as a chalkboard, a picture, to-do lists, or a stool so you can write your shopping list.
Number 5: Make your kitchen beautiful
The last piece of advice we would advise you to do is to make your kitchen attractive. An important item that every kitchen needs is furniture in pale colors, as they can reflect colors along with handleless doors and drawers. Another thing to consider is lighting. Lighting should be placed in a good location as this will soften the overall look of your kitchen.
These are just a few tips from Forbes that we think are the key to a beautiful galley kitchen. As we said above, there are five more tips you can follow if you want to have a kitchen like this, so please read on for more tips. The last thing we'll talk about are the top three styles according to Country Living.
The 3 Best Kitchen Styles for You:
Country Living's article shows about fifteen different ways to choose this type of kitchen. We'll give you three of the best, including a link to Country Living if you'd like to find another one other than the ones we've mentioned.
Style #1: Cool California
Want a galley kitchen style but with a little more space? Look no further than the cool Californian! This style of kitchen requires work that you can do yourself. Some of the things you have to do yourself include cabinets and drawers, which you will also need to spray paint. With this style, you are going to expand the space. You are also going to buy the following items for your kitchen such as Cedar & Moss lighting, Lewis Dowlin cabinetry hardware, among others.
Style #2: Melancholic Kitchen
You might think that this type of kitchen is only suitable for lighter tones, but believe it or not, it can work with darker shades as well. With this type of kitchen, your cabinets will be painted a darker gray and your countertops and tiles will be black. If you want to create a more moody style for your kitchen, then you should go for Semi-Handmade if you want to try this style.
Style #3: White Wood Kitchen
The last style I would like to mention is the white wood kitchen. Many kitchens use wood as it is aesthetically pleasing. What makes it even better are the white walls that will accompany the kitchen. If you want to keep your kitchen cold, then you should read here on Westelm.
These are three of the fifteen mentioned in Country Living. If you are not satisfied with the choice mentioned here, then please check out the Life in the Country article or somewhere else on the Internet. Country Living lists different styles.
Conclusion:
The galley kitchen in your home is ideal if you want an inexpensive room that is easy to redo when the time comes. You don't need a big company to help you renovate your kitchen. Plus, there are tons of styles to choose from, so look for one that suits your standards!
Lighting in the kitchen: rules, photos, designer's advice :: Design :: RBC Real Estate
Properly distributed light will not only decorate the kitchen, but also make the cooking process as safe as possible. We understand what nuances need to be taken into account when lighting the kitchen and why it is so important to separate the working and dining areas
Photo: Aaron Huber/Unsplash
Some people have better luck with kitchen space than others. But in any kitchen it is important to properly organize the lighting. Even if the room is small or has errors in layout, with the help of lamps you can visually enlarge the space or focus attention on something, but, on the contrary, hide something.
- Basic rules
- Work area lighting
- Dining area lighting
- Decorative lighting
- Small kitchen lighting features
- About the choice of lamps
- Expert commentary
In the kitchen we prepare food and gather with family or friends. Therefore, it is very important to pay attention to the distribution of light. Shredding and frying vegetables, cooking soup or sauce require not only the presence of appropriate surfaces, but also good light - working in a gloomy space will not achieve the desired result, not to mention burns and cuts. And the dining area is better visually separated from the technical part of the kitchen.
adv.rbc.ru
Photo: Sidekix Media/Unsplash
There are four types of lighting for the kitchen - general, work area lighting, dining area lighting and decorative.
Basic rules
- It is important to separate work areas - for cooking and washing dishes - from the dining area. Each functional area of the kitchen is illuminated separately. Places where food is being prepared should receive more light.
- It is important to place the lamps so that shadows do not fall on work surfaces and the light does not hit the eyes or dazzle.
- Natural lighting must also be taken into account. If the kitchen itself is light, fewer lamps will be needed.
- For lighting a small kitchen, it is better to choose lamps in the same style.
- The color of the walls and kitchen units is of great importance - the lighter, the more light they reflect. Darker tones will require increased lighting.
- It is not the floor that needs to be illuminated, but the work surfaces, so a single lamp in the center of the kitchen is not the best option. With a high probability, the cooking zone will remain insufficiently lit. It is better to dwell on multi-level lighting, which will allow you to harmoniously separate the zones.
- Cabinets are a necessary part of the kitchen interior, but they create additional shadows. This can easily be fixed by installing additional lamps nearby.
- And the last. The illumination rate for the kitchen, according to SNiP, is 150 lux per 1 sq. m. This is the minimum value, it is not recommended to make it darker, and lighter - at the discretion of the owner.
You can measure the level of illumination with a special device - a luxmeter. There are alternative options, described in detail on the network, for example, using a camera and a sheet of white paper.
Work area lighting
For the most even and voluminous illumination of the work area, it is better to use several lamps. If wall cabinets are located above surfaces, fixtures can be placed under them so that the rays fall directly on the surface. You can use overhead spotlights to move them for a specific task.
Photo: Max Vakhtbovych/Pexels
If the cabinets are too high, then the backlight can be placed directly on the backsplash.
Dining area lighting
The dining area will look cozier with soft light. When designing a dining area, it is better to use natural light as much as possible. To do this, the table can be placed closer to the windows. If the layout does not allow this, sconces will come to the rescue.
Photo: Max Vakhtbovych/Pexels
If the dining table is placed in the center of the kitchen, ceiling chandeliers can be used. The halo of light from the lamp should cover the entire area. Multiple lamps can be used if necessary. An ideal option, especially for a small kitchen, is when their height can be adjusted.
Decorative lighting
This type of lighting is mainly used to decorate the kitchen, but it can also be used to enhance the "bulb" functionality. Decorative lighting of cabinets not only looks spectacular, but also helps to quickly find the right item on the shelves. And the lighting of the kitchen set on the bottom visually increases the space. This solution is perfect for small kitchens. In addition, the effect of weightlessness of the cabinets is created - they seem to float freely in space.
Photo: Max Vakhtbovych/Pexels
LED strip under the ceiling can also create the effect of increasing the volume of the room, making it visually higher.
10 Ways to Visually Raise the Ceiling
Features of Lighting a Small Kitchen
It is easier to illuminate a small space, but even here one lamp is not enough. In small kitchens, general rules apply - the separation of zones, the use of several light sources. But there is a size adjustment.
Photo: Shutterstock
The best option is a few spotlights or rotating spots, this will allow you to adjust the direction of the rays, illuminating a particular surface as needed. They can be placed in the corners of the kitchen - this method will visually expand the room.
A compact chandelier located in the center, as close as possible to the ceiling and with light directed upwards, will look harmonious. It will look especially advantageous with a glossy ceiling surface.
In a small kitchen, the general light can be at the same time lighting the dining area - a large number of lamps will only clutter up an already small space. But for the working and dining areas, it is worth considering your own, local sources of additional light.
Photo: Nick Karvounis/Unsplash
About the choice of lamps
The choice of lamps must be approached very carefully. Since the work process is going on in the kitchen, special requirements are put forward for lamps - moisture resistance, the ability to withstand high temperatures and exposure to steam. It is best to choose lamps that are as easy to use as possible. Do not forget that in cooking places, lamps will get dirty faster - it’s good if they can be quickly cleaned without much difficulty.
Expert's comment
Ekaterina Lyubarskaya, partner of the DVEKATI architectural studio:
— For the kitchen, you should choose several lighting scenarios so that you can turn on certain groups of lights. Scenarios must match the lessons. The kitchen is not only a functional place for preparing food, but also, as a rule, the heart of the house, where the whole family gathers together. Holidays are celebrated there, guests are gathered there.
It's great if the kitchen area allows you to create a separate dining group with a large table. Then a light source can be placed above the table: even a fairly low lamp will become the center of the semantic space and will not interfere with anyone. It is better that such a lamp has a warm light, this will create an even more cozy atmosphere during family evenings. From ancient times, people gathered around a fire, a hearth, a fireplace - a source of heat and light.
In a large kitchen, you can provide a place to relax, for example, a comfortable armchair, next to which you can place a floor lamp. If the kitchen has a bar counter, it also needs to be highlighted separately.
In addition to the "cook" and dining light, it will be useful to make another group - a calm neutral light, evenly distributed throughout the room. It is always important to consider the size of the windows, how they are oriented, and based on this, select the number of fixtures.
