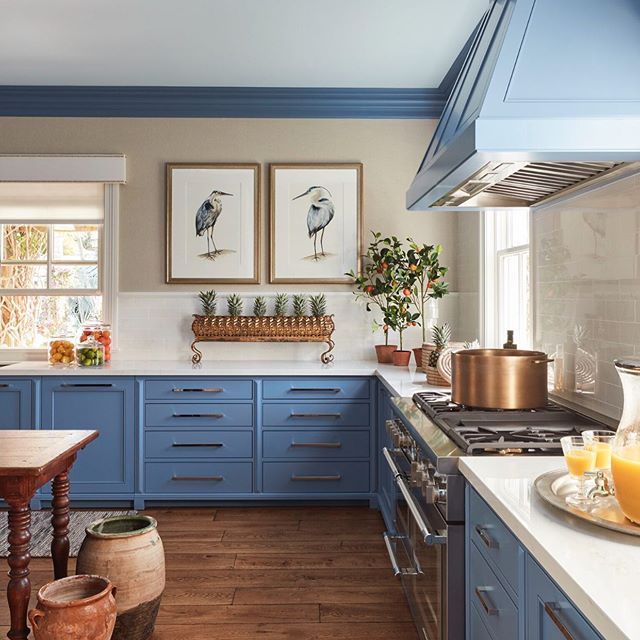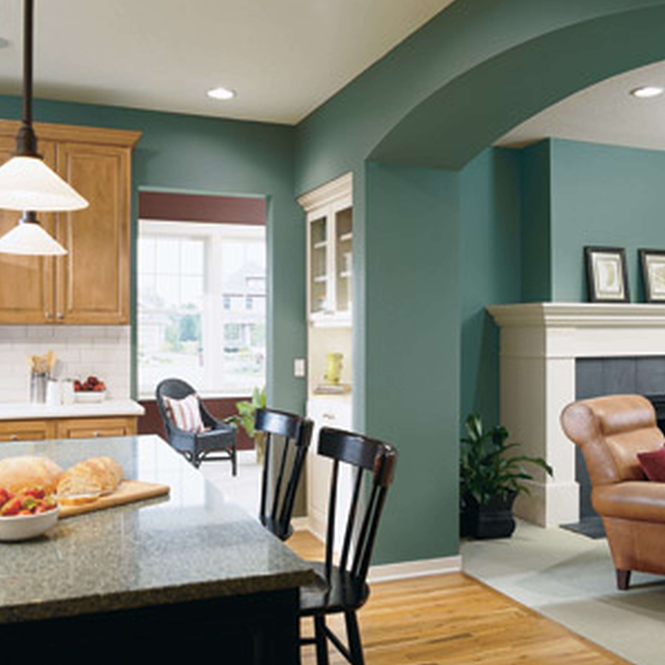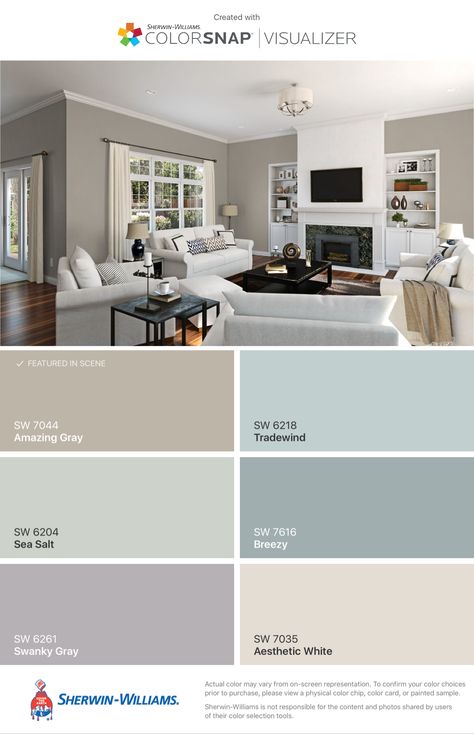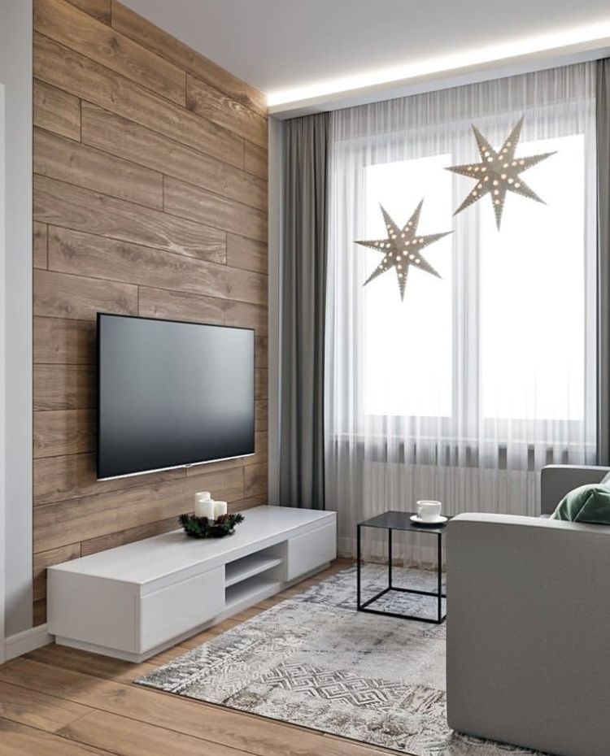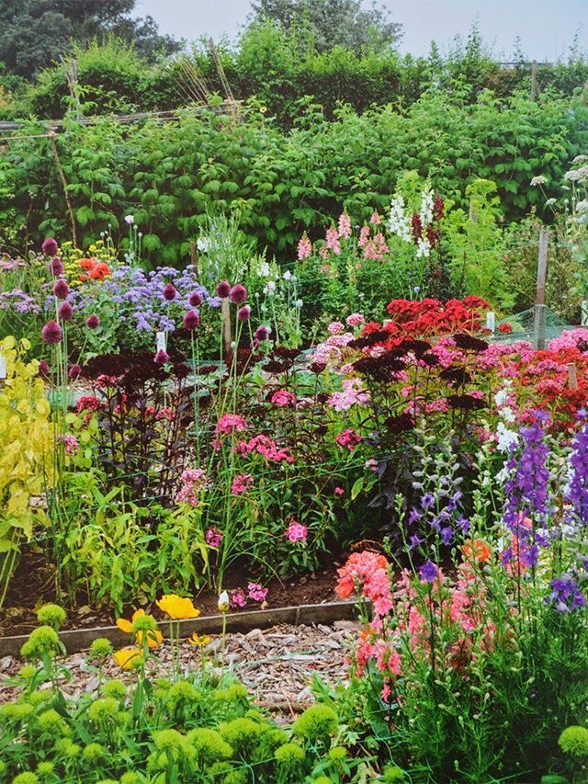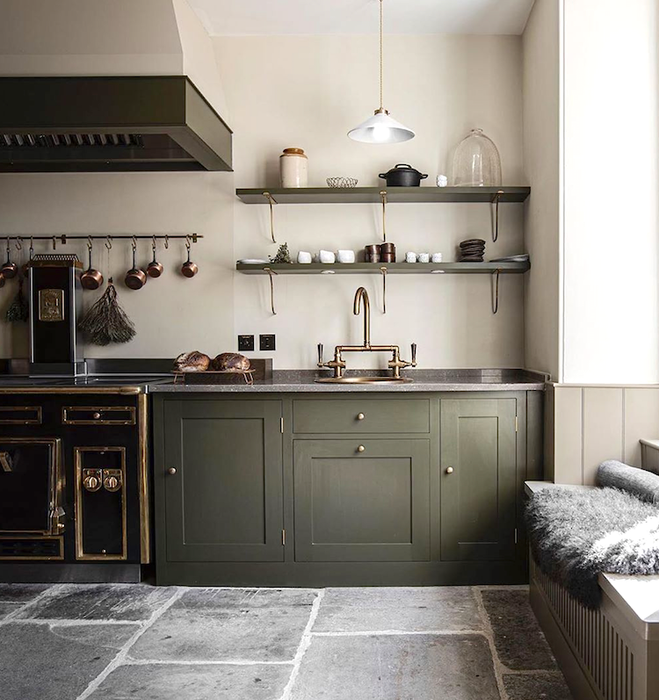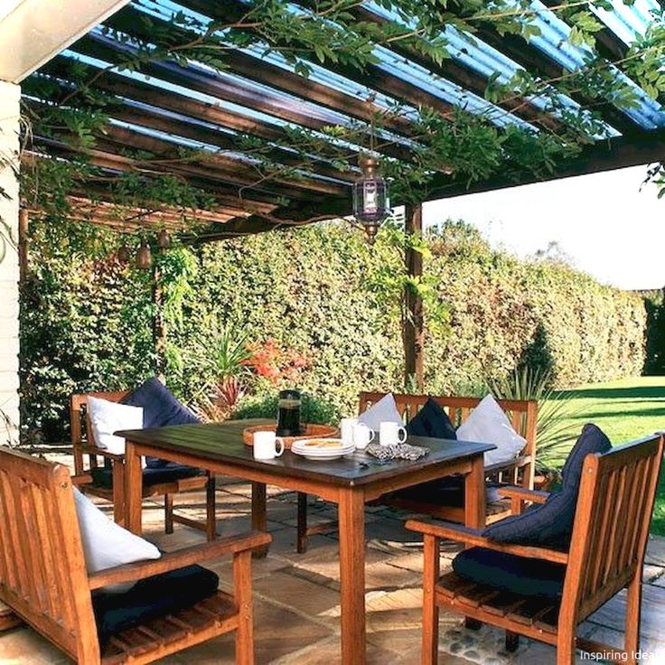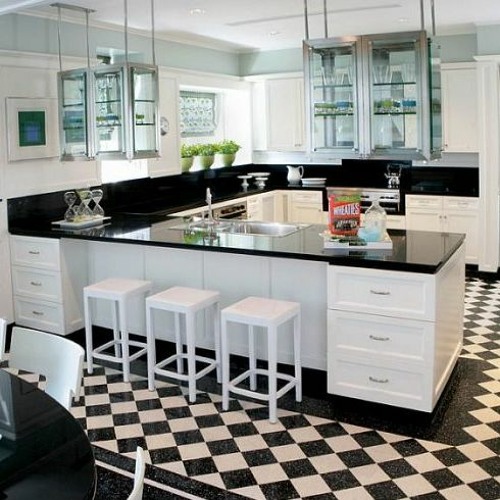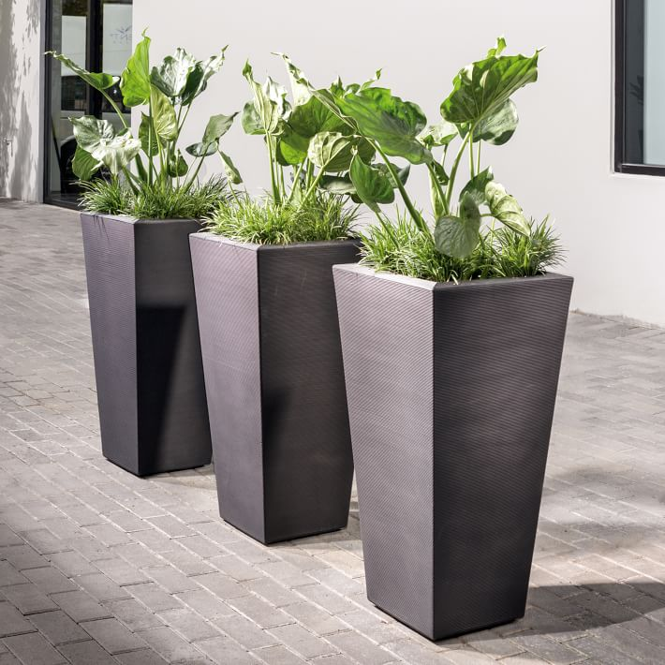Kips bay showhouse
Press | Palm Beach
Kips Bay Decorator Show House Palm Beach 2023 press list
Game of Thrones: Introducing a Contemporary Toilet that Doubles as Art
For Kohler's 150th anniversary, Douglas Friedman immortalizes a new, hyper-technological model in Marfa, Texas. The result? A toilet that is more than a washroom necessity.
11 Maximalist Designs From The Kips Bay Show House Palm Beach
Maximalism is clearly having a moment. From an embrace of “anything goes” in paint trends to the evolution of “more is more” in bathroom designs, today’s most memorable spaces invite color, layering and personality—and the designs at the 2023 Kips Bay Decorator Show House Palm Beach are proof.
Old Florida Vintage Style 'Having A Moment'
Kips Bay Decorator Show House open to public until March 19!
More Kips Bay Palm Beach
I posted yesterday on the 2023 Kips Bay Show House Palm Beach that opens today.
Dispatch From Palm Beach: DLN Members and Partners at the Kips Bay Decorator Showhouse
The design world descended on Palm Beach this week for the opening of the sixth annual Kips Bay Decorator Showhouse Palm Beach.
Tour the 2023 Kips Bay Palm Beach Decorator Show House
See the transportive spaces brimming with bright colors, bold prints, and tactile materials composed by Katie Ridder, Danielle Rollins, and Scott Sanders
The Art of Design: Scott Sanders and His Big Reveal
The reveal is always the best part.
Top Off A Room With A Statement Ceiling
Dallas designers take style to new heights with wallpaper, texture and paint.
The Best Moments from The 2023 Kips Bay Palm Beach Decorator Show House
Twenty one of the country's most celebrated interior designers and architects applied their creative vision to a Mediterranean-style waterfront estate in West Palm Beach.
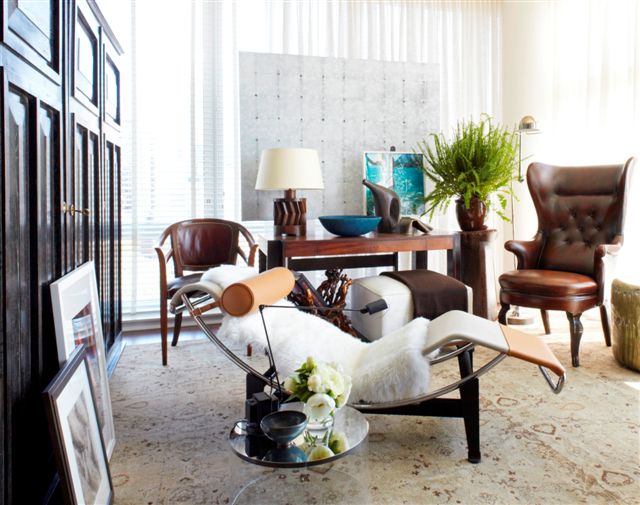 The end result? A South Floridian visual feast.
The end result? A South Floridian visual feast.Room Divider Ideas Rule at This Year’s Kips Bay Decorator Show House in Palm Beach
Your ceiling is begging for a curtain track.
The Artistry of Natural Stone at the 2023 Kips Bay Decorator Show House Palm Beach
The premiere of a Kips Bay Show House is a singular occasion in the world of interior design. This year’s Palm Beach edition maintains the very high standard the Show House is celebrated for, presenting an impressive display of the best in design
Kips Bay Decorator Show House Palm Beach 2023: See Every Room Inside the Waterfront Villa
Twenty-one designers brilliantly reimagine a Northwood Shores estate.
Favorite Rooms At The 6th Annual Kips Bay Show House In Palm Beach
For its sixth year, the Kips Bay Show House in Palm Beach landed on a waterfront Mediterranean style house in the Northwood Shores neighborhood of West Palm Beach.

All The Best Design Takeaways From the 2023 Kips Bay Palm Beach Showhouse
Coastal decor never looked so good.
Kips Bay Show House returns to WPB
It’s a house with designs on charity, and it’s back.
An Exclusive First Look at the 2023 Kips Bay Decorator Show House Palm Beach
From tranquil retreats to spirited lounges, these 21 sensory-rich rooms delight with journeys around the globe—all from Florida’s chic southern shoreline.
Meet the 21 Creatives Behind This Year’s Kips Bay Palm Beach Decorator Show House
This celebrated team of design talent will transform the waterfront Flagler Drive residence in February.
Kips Bay Decorator Show House Palm Beach
On Friday, February 24, 2023 the Kips Bay Decorator Show House Palm Beach will host its sixth annual satellite show house event lasting three months.
Fundraising by design: Which home will host Kips Bay Decorator Show House Palm Beach?
Opening in February to benefit Boys & Girls Clubs, the popular event will be held for the first time in a direct-lakefront house facing Palm Beach.
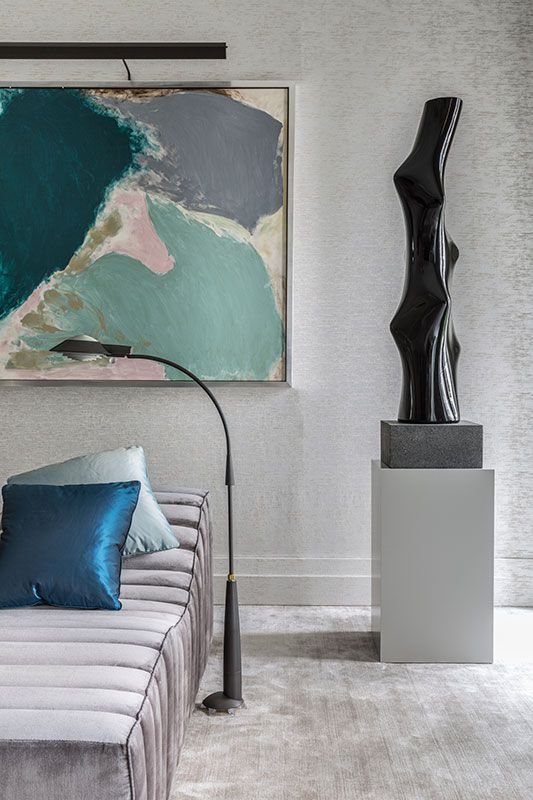
Announcing the Sixth-Annual Kips Bay Decorator Show House Palm Beach!
The acclaimed Kips Bay Decorator Show House will be unveiled in February 2023.
Kips Bay Decorator Show House Palm Beach 2023: See Every Room Inside the Waterfront Villa
Situated directly on the atmospheric Intracoastal Waterway for the first time since the event’s launch, the sixth annual Kips Bay Decorator Show House Palm Beach opens on February 24 in West Palm Beach’s tony Northwood Shores neighborhood.
The sprawling abode, built in 2007 and open for ticketed tours through March 19, is expected to welcome some 15,000 visitors to see the splendid transformation of its rooms by 21 design and landscape pros. With an assist from such sponsors as Benjamin Moore, Brown Jordan, Cosentino, Currey & Company, Kohler, Soane Britain, and The Shade Store, some designers celebrated the classic Palm Beach aesthetic through a mix of saturated blues, greens, yellows, and pinks accented with materials like rattan and glass.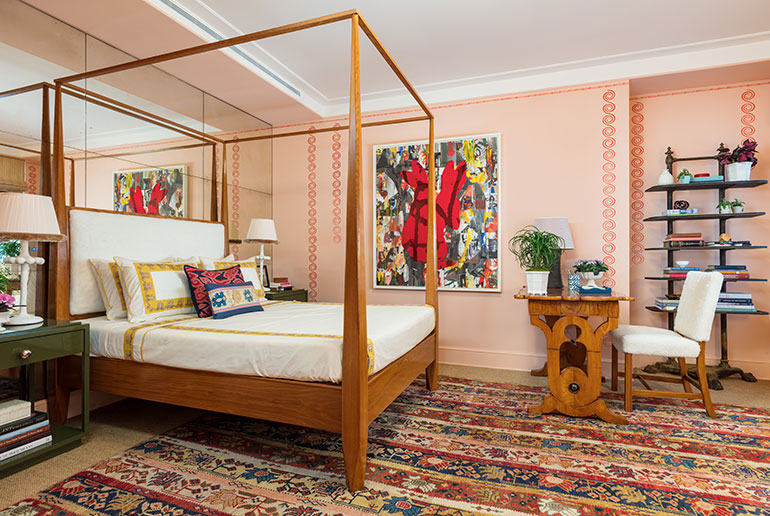 Others steered away from the familiarly brazen elements for more subdued, moody colorways; pared-back shapes; and statement-making stone.
Others steered away from the familiarly brazen elements for more subdued, moody colorways; pared-back shapes; and statement-making stone.
Below, step inside the designer showcase, which supports the Kips Bay Boys & Girls Club and Boys & Girls Club of Palm Beach County after-school and enrichment activities for more than 21,000 youth in 30 locations across the Bronx and Palm Beach.
Entry by Studio Thomas James
Nickolas Sargent
Entry by Studio Thomas James
Nickolas Sargent
Entry by Studio Thomas James
Sparked by the sumptuous Sicilian aura captured in season two of The White Lotus, the entry, gallery, and foyer lure in guests with a setting that recalls a well-preserved, centuries-old palazzo. “We purposely infused personality and opulent materials and objects that the great Italian designers so deftly filled homes with,” says Studio Thomas James principal and founder Philip Thomas Vanderford.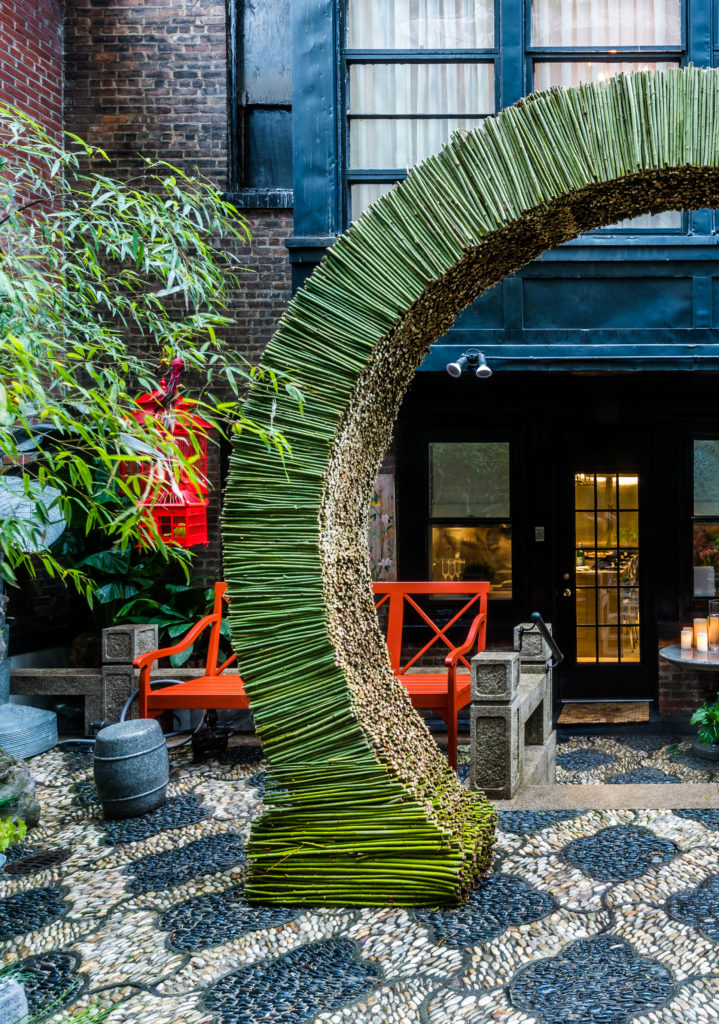 A Murano glass–bedecked ceiling, burgundy Kravet velvet-wrapped walls, and custom mirrors all meld with the curved Cassini chest from Mous, Charlap Hyman & Herrero’s playful Crocodilo rug for Patterson Flynn, and alabaster and antique brass pendants from Visual Comfort to conjure the notion of a fantastical Italian getaway.
A Murano glass–bedecked ceiling, burgundy Kravet velvet-wrapped walls, and custom mirrors all meld with the curved Cassini chest from Mous, Charlap Hyman & Herrero’s playful Crocodilo rug for Patterson Flynn, and alabaster and antique brass pendants from Visual Comfort to conjure the notion of a fantastical Italian getaway.
Study by Lucy Doswell Interiors
Nickolas Sargent
Study by Lucy Doswell Interiors
Traditional English decor is juxtaposed with Floridian flamboyance in the study by Lucy Doswell Interiors. It gracefully pairs such treasures as the Philip and Kelvin LaVerne bronze coffee table that once belonged to Doswell’s grandmother with a custom lambrequin that calls to mind 16th-century palatial arches. But it’s the made-in-India wool kilim rug, based on Doswell’s sketch of a vintage Anatolian one, that has caused the designer the most anxiety throughout the tight schedule. “This is the first time we’ve custom-made a rug and not had time to have a strike-off made in advance for our approval or edits,” she admits.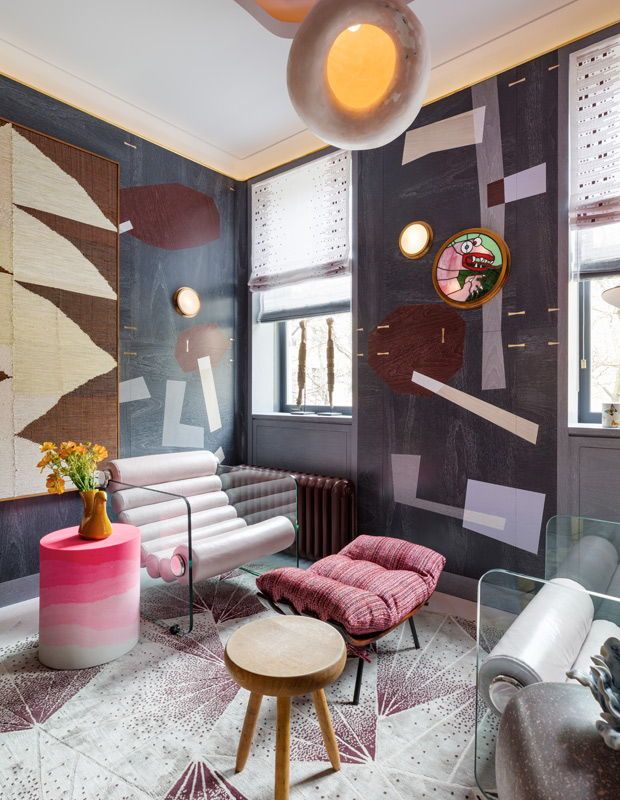 “We just crossed our fingers that it came out as beautifully as we had imagined it.”
“We just crossed our fingers that it came out as beautifully as we had imagined it.”
Powder room by Lindley Arthur Interiors
Nickolas Sargent
Powder room by Lindley Arthur Interiors
Nickolas Sargent
Powder room by Lindley Arthur Interiors
Taking cues from the elegant Tom Scheerer–designed drawing room at the exclusive Lyford Cay Club in the Bahamas, Lindley Arthur Interiors set out to create a powder room that, at its core, is traditional, but because it is Palm Beach, it needed to be “something bold and glamorous that won’t fail to catch the eye,” Arthur shares. Along with Urban Electric Company and Charles Edwards lighting, Rosa Grecia tiles from Artistic Tile, and The Shade Store roman shades that fuse Namay Samay textiles with Samuel & Sons trim, Arthur layered in memorable vintage garden stools and contemporary artwork by Cate West Zahl. Her favorite aspect, however, is “without question, the Gracie wallpaper, specifically the peach ground, which set the tone for our overall scheme. ”
”
Lounge by Danielle Rollins Interiors
Nickolas Sargent
Lounge by Danielle Rollins Interiors
As an ode to the iconic 1970s and ’80s designer Angelo Donghia, from Danielle Rollins Interiors’ Cocoa lounge is a neutral-toned assemblage of enthralling furniture and accessories, such as the custom Christopher Spitzmiller Sophie lamps with 23-karat-gold water gilt bases, the custom wire-brushed black palm wood Keith Fritz coffee table capped with Mayan sun clay tiles, and the Donghia Block Island armoire converted into a mirrored bar. “We are introducing a new fabric called Carlyle, inspired by batik prints, and it is used on a mammoth folding screen behind the ‘barmoire,’ on one of the Billy Baldwin slipper chairs, and on the accent pillows,” Rollins says. The vintage coconut husk console from Enrique Garcel, “hence the name of our room,” she adds, also commands attention. “A large oil abstract sits over it, with several pieces from my art collection for a personal touch, including works by Irving Penn, Helmut Newton, Robert Mapplethorpe, and Fernando Bengoechea. ”
”
Great room by Amanda Lindroth
Nickolas Sargent
Great room by Amanda Lindroth
All those heady homes found on the French Riviera dazzled designer Amanda Lindroth, who evokes a similarly timeless, relaxed grandeur in the great room. Lindroth’s own wicker and rattan furniture is grounded by a striped coir rug and patinated-finished walls buoyed by Bungalow Classic lighting, a trove of Cedric DuPont antiques, and a striking array of palms and orchids. The highlight? According to Lindroth, it’s the fireplace: “It was previously a bit of an eyesore. We, at first, thought about faux marble, but then went mad and painted faux tortoiseshell for a slightly more ironic and lighthearted solution.”
Family room by Scott Sanders Interior Design
Nickolas Sargent
Family room by Scott Sanders Interior Design
The soaring Scott Sanders–designed family room is anchored by a jovial Pierre Frey upholstery fabric, but it brings together Karl Springer side tables, eye-catching fiber art, and a medley of alluring blue hues through elements like a Le Jeune upholstered sofa, custom Sacco carpet, and Benjamin Moore paint.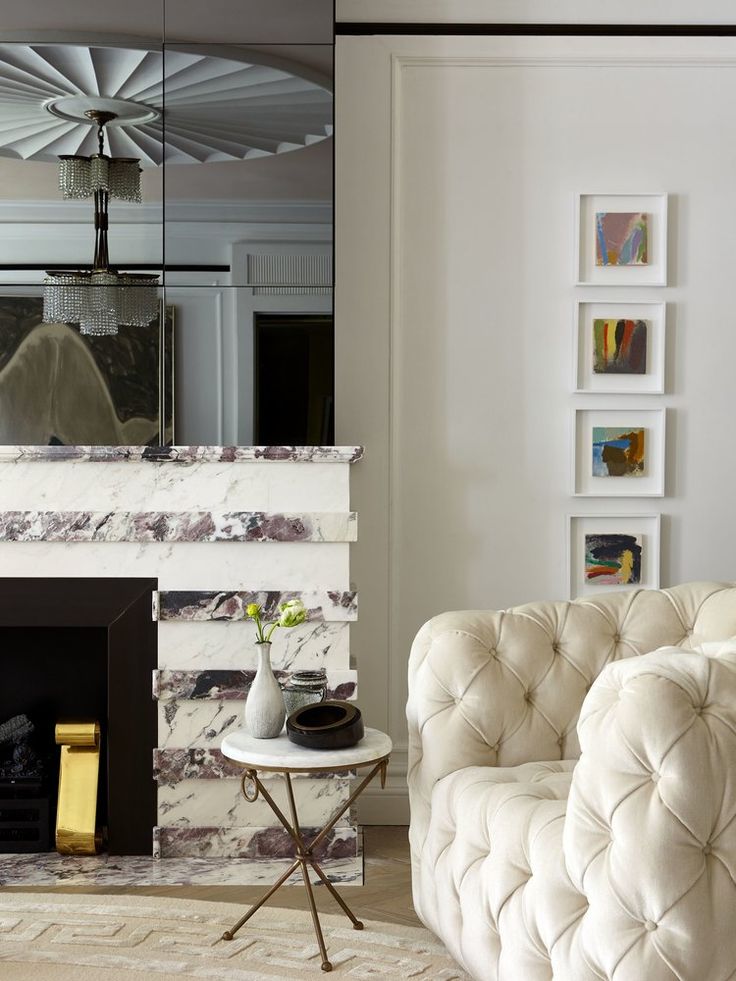 Natural light streams through the space, accentuating the Phillip Jeffries grass cloth wall covering and jolts of rattan that nod to breezy indoor-outdoor living.
Natural light streams through the space, accentuating the Phillip Jeffries grass cloth wall covering and jolts of rattan that nod to breezy indoor-outdoor living.
Kitchen by Christopher Peacock
Nickolas Sargent
Kitchen by Christopher Peacock
Christopher Peacock’s gleaming commodious kitchen is decidedly contemporary, weaving together Cosentino countertops and Artistic Tile's Stingray tile backsplash with expanses of animated blue and gray stripes from York Wallcoverings and a slew of Jenn-Air appliances. “The existing kitchen was dated and uninviting, so I wanted to change that, open the room, and bring some color and drama,” Peacock says. “I like the shelving that straddles the window openings. It’s bonus space where you really need it.”
Welcome bar by Errez Design Studio
Nickolas Sargent
Welcome bar by Errez Design Studio
Ruben and Katie Gutierrez, founders of Errez Design Studio, treat interiors as biographies.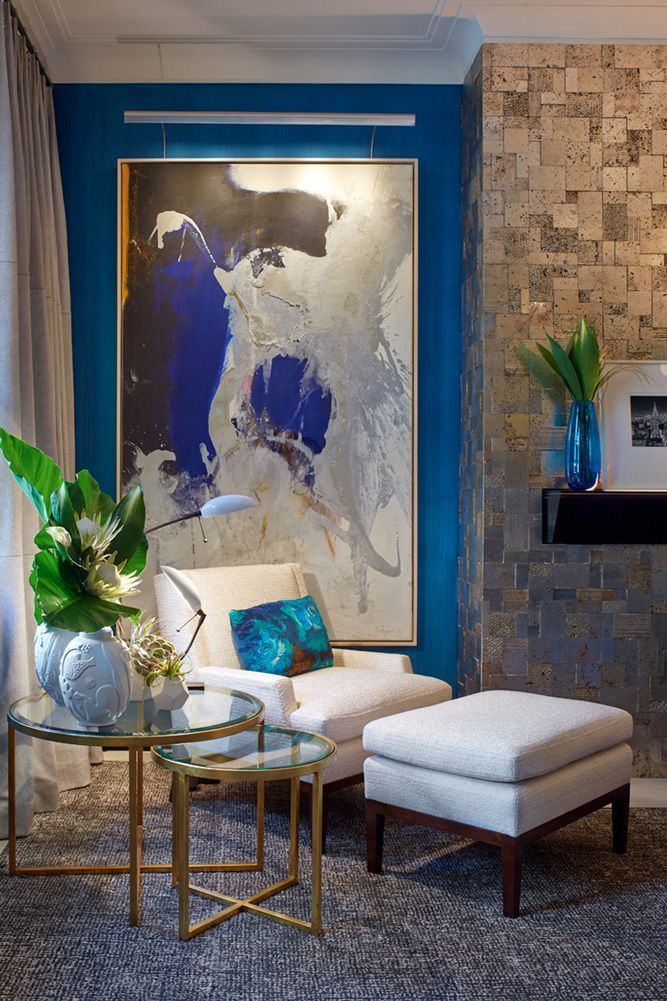 In the case of the welcome bar and guest staircase, it’s the Gilded Age life of industrialist Henry Flagler—a key figure in developing South Florida’s luxury travel market—that informed the duo’s design. Adorned with a coral and seashell mural by artist Grahame Menage and a landing wall of textured golden glass tiles by Ann Sacks, the stairs double as an art installation. Although the compact area is short on windows, Errez maximized its warmth with a dominant deep shade of berry and a vintage silk velvet settee so there’s “now an intimate place to pause, like a luxurious amenity space for the guests staying in the adjoining bedrooms,” Ruben says. By using numerous reflective materials, including glossy paint and Fktr Group’s Venetian plaster bar ceiling, “light bounces from almost every surface,” Katie adds. “It’s like being inside a jewel.”
In the case of the welcome bar and guest staircase, it’s the Gilded Age life of industrialist Henry Flagler—a key figure in developing South Florida’s luxury travel market—that informed the duo’s design. Adorned with a coral and seashell mural by artist Grahame Menage and a landing wall of textured golden glass tiles by Ann Sacks, the stairs double as an art installation. Although the compact area is short on windows, Errez maximized its warmth with a dominant deep shade of berry and a vintage silk velvet settee so there’s “now an intimate place to pause, like a luxurious amenity space for the guests staying in the adjoining bedrooms,” Ruben says. By using numerous reflective materials, including glossy paint and Fktr Group’s Venetian plaster bar ceiling, “light bounces from almost every surface,” Katie adds. “It’s like being inside a jewel.”
Upstairs landing by Delia Kenza Interiors
Nickolas Sargent
Upstairs landing by Delia Kenza Interiors
“It is a space that feels intimate and very open simultaneously, so I wanted to tune into that,” says designer Delia Kenza, whose room, although cohesive, expresses “strong contrasts in color and concepts.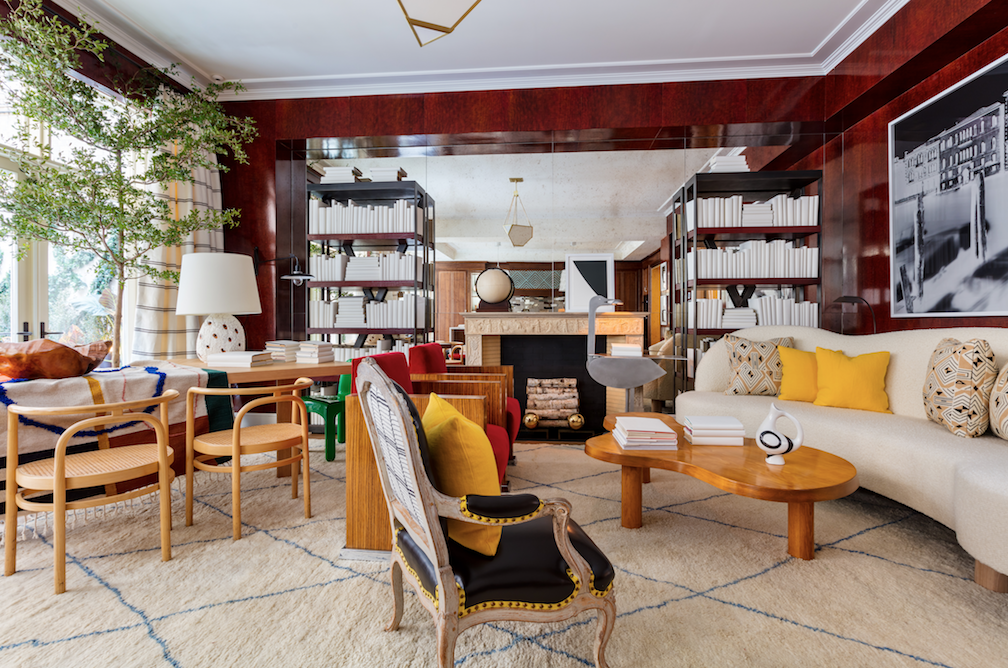 ” Julio Leitao’s bust of a woman, a reference to traditional Angolan sculptures, propels visitors up the staircase with its walls dressed in reinterpreted African drawings. Once they reach the landing, they are greeted by an imposing Luke Lamp Co. light fixture suspended from a medallion from Fuller Architectural Panels, as well as a pipe-shaped Dune bench cloaked in Kravet fabric that cleverly integrates mirrored side tables, Gucci wallpaper, and an abstract black-and-white artwork by Jason Trotter.
” Julio Leitao’s bust of a woman, a reference to traditional Angolan sculptures, propels visitors up the staircase with its walls dressed in reinterpreted African drawings. Once they reach the landing, they are greeted by an imposing Luke Lamp Co. light fixture suspended from a medallion from Fuller Architectural Panels, as well as a pipe-shaped Dune bench cloaked in Kravet fabric that cleverly integrates mirrored side tables, Gucci wallpaper, and an abstract black-and-white artwork by Jason Trotter.
Bedroom by Megan Grehl
Nickolas Sargent
En suite bathroom by Megan Grehl
Nickolas Sargent
Bedroom and en suite by Megan Grehl
Rippled seashells and abundant marine life are synonymous with Palm Beach, but for Megan Grehl’s suite, the designer opted to showcase “the rough, textured yet ethereal, serene, and almost surrealist aspects of the ocean and coastal living,” she says.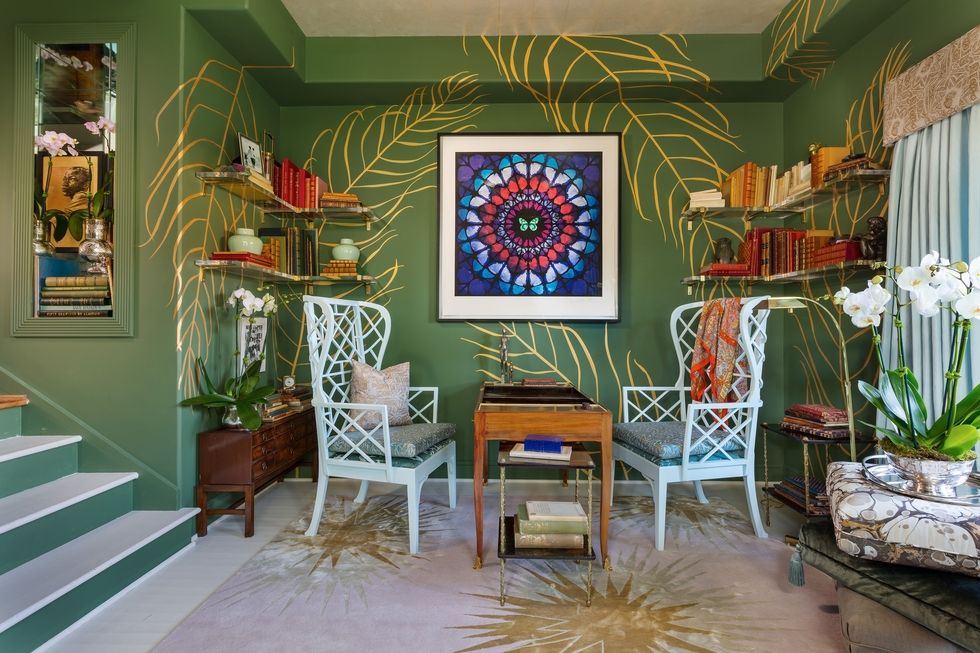 Cocooned in sheer linen drapes from The Shade Store, the Hästens bed is a showstopper, nestled in a Primestones Oyster White Select marble stone frame and backlit with custom LEDs. It’s complemented by pieces from Arca’s Nudo collection with Kelly Wearstler, such as the sculpted natural stone drinks table placed beside the sink in the travertine and plaster bathroom.
Cocooned in sheer linen drapes from The Shade Store, the Hästens bed is a showstopper, nestled in a Primestones Oyster White Select marble stone frame and backlit with custom LEDs. It’s complemented by pieces from Arca’s Nudo collection with Kelly Wearstler, such as the sculpted natural stone drinks table placed beside the sink in the travertine and plaster bathroom.
Bedroom by Mabley Handler Interior Design
Nickolas Sargent
En suite bathroom by Mabley Handler Interior Design
Nickolas Sargent
Bedroom and en suite by Mabley Handler Interior Design
When entering Mabley Handler Interior Design’s suite, visitors are met with “a wonderful little vignette featuring a modern teardrop chaise covered in a Deco-style fabric from Zoffany. It’s an unexpected marriage, which was one of our philosophies when designing the space,” shares principal Jennifer Mabley. Rounded out with a woven canopy Palacek bed and Ro Sham Beaux lighting, the room is centered on a custom tropical-print wallpaper from Gracie developed in partnership with Hive Trade Show Room, which “evokes a sophisticated nod to old Palm Beach design,” principal Austin Handler adds.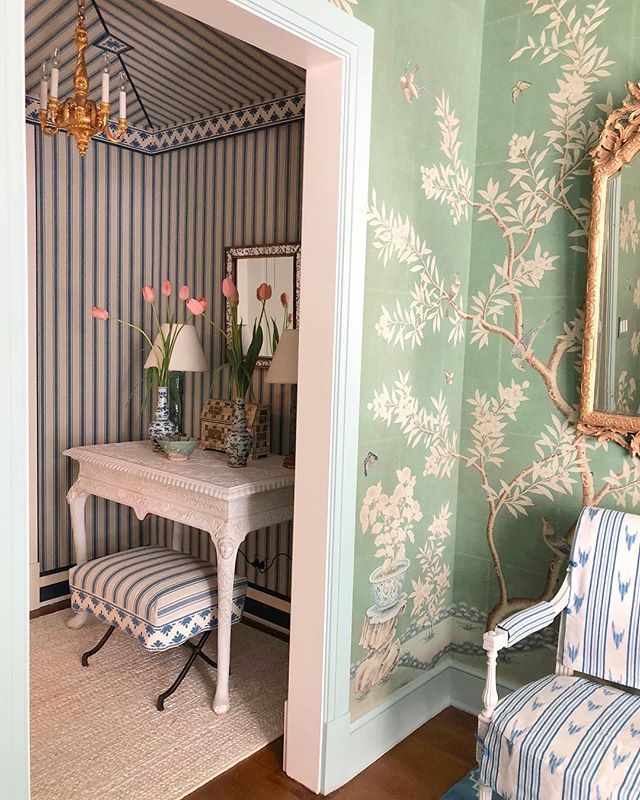 “We then modernized it with a metallic melon background.” This whimsical sprit carries on to the bathroom, with its handmade shell mirror by artist Wexler Robichaux, and the California Closets walk-in wardrobe vivified by a cheeky custom bar.
“We then modernized it with a metallic melon background.” This whimsical sprit carries on to the bathroom, with its handmade shell mirror by artist Wexler Robichaux, and the California Closets walk-in wardrobe vivified by a cheeky custom bar.
Outdoor hideaway by Honey Collins Interiors
Nickolas Sargent
Outdoor hideaway by Honey Collins Interiors
Overlooking the pool and gardens, this hideaway from Honey Collins Interiors is crowned with a 50-foot-long awning. “I channeled my mother and her love for the color turquoise, which, given my space’s incredible view of the Intracoastal Waterway, just felt right. When I discovered the Miramar fabric from Raoul Textiles, I knew this was going to be the pattern that shaped my whole design process,” Collins explains. That decision organically led to a custom upholstered sectional, a Currey & Company chandelier, Porter Teleo slipper chairs, and Iatesta Studio planters.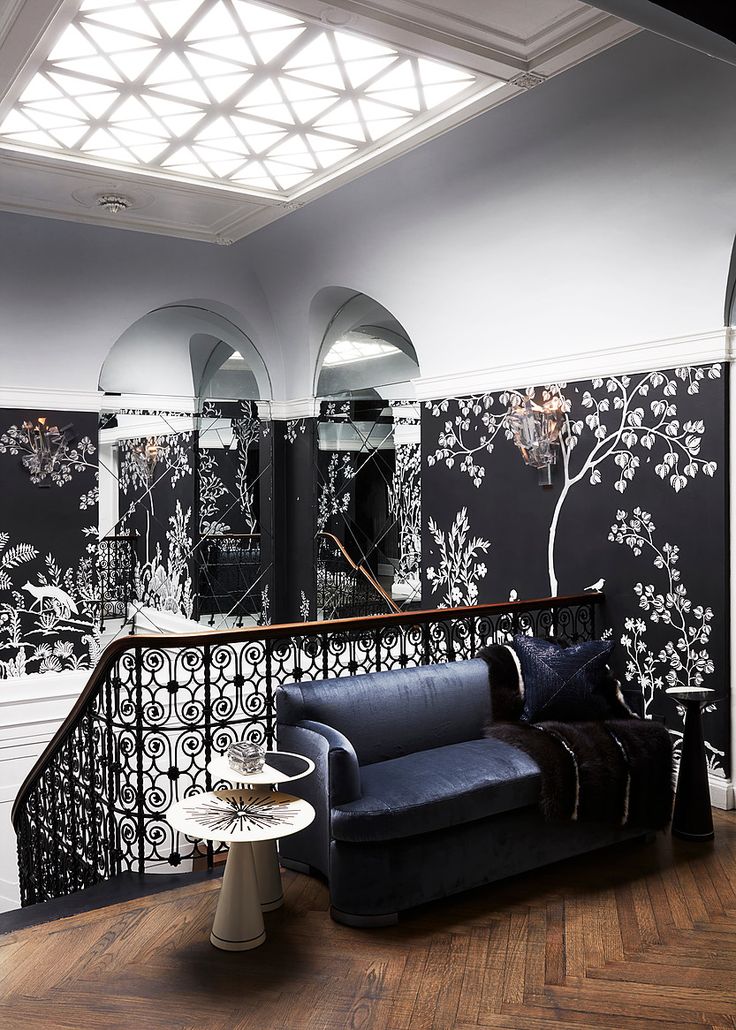 The designer’s biggest surprise is the custom painted geometric rug: “The balcony is so long and narrow that it ended up being the graphic feature I needed to counteract the organic, beachy vibe,” Collins shares.
The designer’s biggest surprise is the custom painted geometric rug: “The balcony is so long and narrow that it ended up being the graphic feature I needed to counteract the organic, beachy vibe,” Collins shares.
Bedroom by Katie Ridder
Nickolas Sargent
Primary bedroom by Katie Ridder
In Katie Ridder’s brightly hued retreat, a botanical deGournay wallpaper naturally transports visitors to green spaces “filled with birds and flowers,” as she puts it. Versatility was top of mind for Ridder, who demarcated the bedroom into three different areas. Zooms, for example, can take place at the desk while settled into a Bielecky Brothers rattan chair, but the fern tinted Le Jeune sofa is the ideal comfortable perch for reading. To Ridder, the centerpiece is the Charles H. Beckley bed, with its custom Leontine linens, Penn & Fletcher–embroidered Schumacher headboard, boxspring decorated in Alice Sergeant textiles, and Kathryn Ireland bed hangings.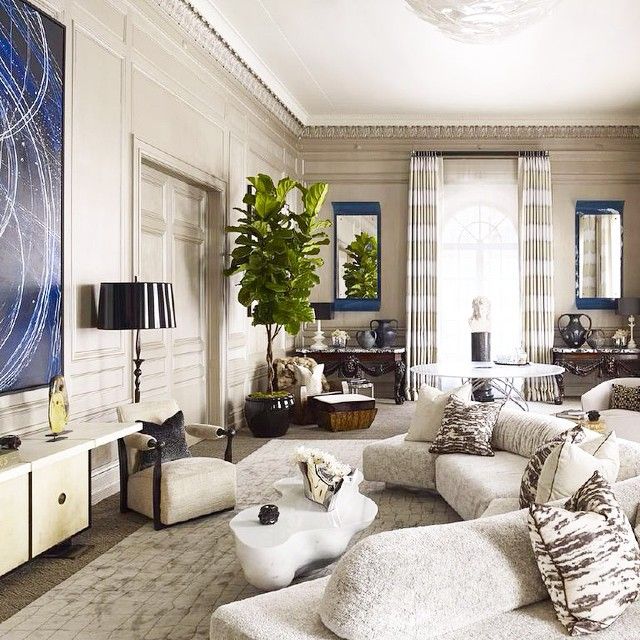 “Everything came together seamlessly,” the designer says. “I love how beautiful this bed is.”
“Everything came together seamlessly,” the designer says. “I love how beautiful this bed is.”
Primary suite morning bar and dressing room by Katherine Shenaman Interiors
Nickolas Sargent
Primary suite morning bar and dressing room by Katherine Shenaman Interiors
Last December, designer Katherine Shenaman visited several stunning Paris boutiques that were “luxurious yet livable,” as she recalls. “This was the feeling that we wanted to bring to Palm Beach.” A restless pattern from Lee Jofa papers the ceiling, while a set of chairs upholstered in velvets by Pierre Frey and Loro Piana sit in front of floor-to-ceiling mirrored California Closets wardrobes. The vestibule, points out Shenaman, was an “opportunity to connect something more public with the intimacy that one should feel when in a private dressing room.”
Primary bathroom by Paladino Rudd Design
Nickolas Sargent
Primary bathroom by Paladino Rudd Interior Design
In Paladino Rudd Design’s meditative bath haven, “the palette is soft on the eyes with vanillas, browns, and blues,” says principal Allison Paladino. Kitted out with handprinted Ricci Studio wallpaper, Ochre glass drop lighting, and all-new titanium-finished Kohler fixtures, it offers moments of tranquility, from the banquette upholstered in a Perennials velvet cantilevering off a bleached walnut wall to natural slabs of Cosentino’s Dekton Rem. “Tactile finishes envelop you within the space,” points out Paladino, but the impact is perhaps most noticeable in the sequin floral artwork from painter Stanley Casselman and fashion designer Naeem Kahn’s Kace collective.
Kitted out with handprinted Ricci Studio wallpaper, Ochre glass drop lighting, and all-new titanium-finished Kohler fixtures, it offers moments of tranquility, from the banquette upholstered in a Perennials velvet cantilevering off a bleached walnut wall to natural slabs of Cosentino’s Dekton Rem. “Tactile finishes envelop you within the space,” points out Paladino, but the impact is perhaps most noticeable in the sequin floral artwork from painter Stanley Casselman and fashion designer Naeem Kahn’s Kace collective.
Bedroom by Eneia White Interiors
Nickolas Sargent
En suite bathroom by Eneia White Interiors
Nickolas Sargent
Bedroom and en suite by Eneia White Interiors
Surrounded by shutters and enlivened by Benjamin Moore’s powdery Prescott Green, the custom cabana bed in this joyful suite by Eneia White Interiors proves that guest rooms need not be afterthoughts.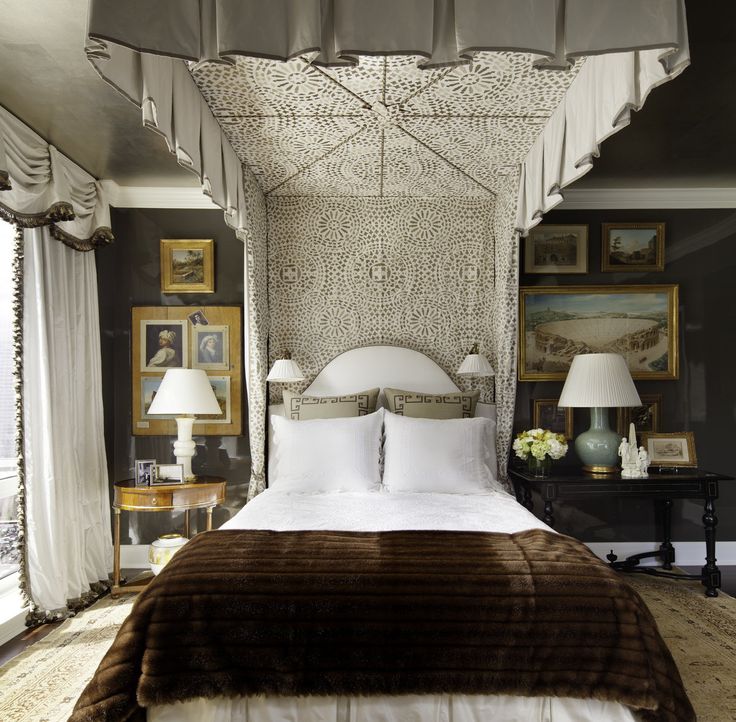 “We always design in a storyline format, and this would be an ideal setting for an afternoon of laying across the bed while reading a classic romance,” White muses. “Pulling from childhood memories, it feels somewhat fortlike [but] in a mature and modern way.” A floral Stark rug, distinctly different Sanderson and Maresca wallpapers, and custom lilac ceruse Aronson Woodworks nightstands add to the dreamy ambiance, as does the dressing room that pops with a brand-new House of Hackney wall covering. The adjoining bathroom marries floret Rosa Volakas tiles from Artistic Tile, a café curtain from The Shade Store, and Kohler’s frothy Pink Champagne pedestal sink, soaking tub, and toilet rereleased from the archives for the brand’s 150th anniversary.
“We always design in a storyline format, and this would be an ideal setting for an afternoon of laying across the bed while reading a classic romance,” White muses. “Pulling from childhood memories, it feels somewhat fortlike [but] in a mature and modern way.” A floral Stark rug, distinctly different Sanderson and Maresca wallpapers, and custom lilac ceruse Aronson Woodworks nightstands add to the dreamy ambiance, as does the dressing room that pops with a brand-new House of Hackney wall covering. The adjoining bathroom marries floret Rosa Volakas tiles from Artistic Tile, a café curtain from The Shade Store, and Kohler’s frothy Pink Champagne pedestal sink, soaking tub, and toilet rereleased from the archives for the brand’s 150th anniversary.
Bedroom by Amy Studebaker Design
Photo: Nickolas Sargent
Bedroom by Amy Studebaker Design
While selecting textiles for the bedroom, “we instantly fell in love with the Lisieux Rose fabric from Soane Britain,” says Amy Studebaker, who balanced the fresh floret print with Coleen & Co lighting and a custom Annie Selke sisal rug.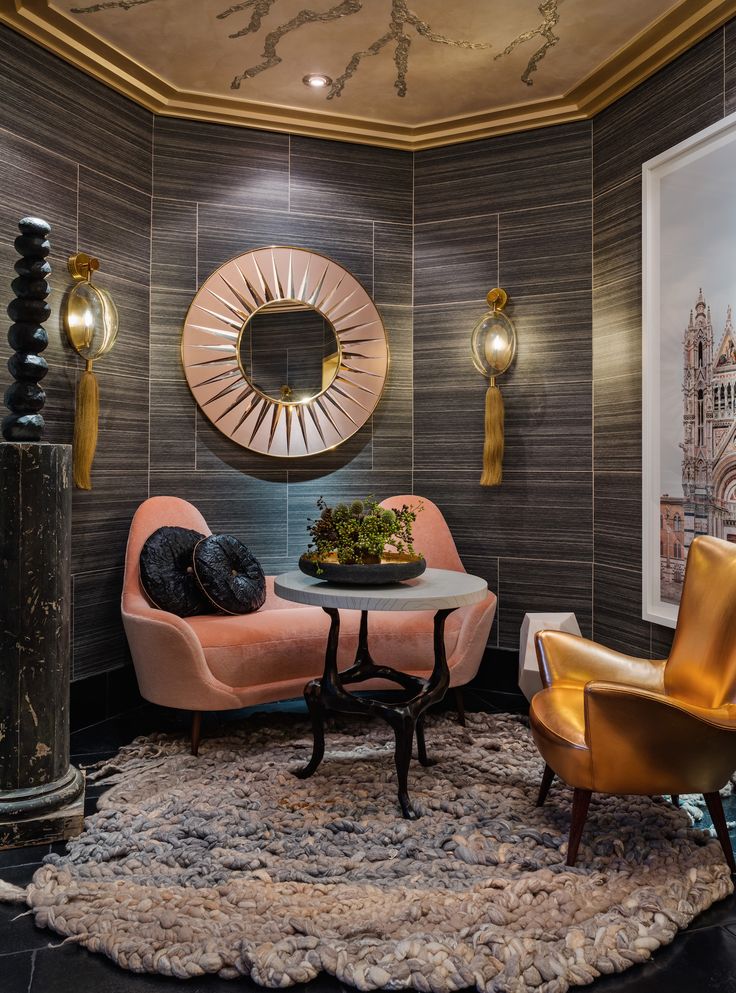 “It makes you feel like you’ve been transported to a garden oasis in 19th-century England or France.” The romantic theme continues with the delicate green treillage ceiling from Fuller Architectural Panels and the Serena and Lily bed bolstered by a sweeping canopy that unites Cowtan & Tout and Schumacher fabrics.
“It makes you feel like you’ve been transported to a garden oasis in 19th-century England or France.” The romantic theme continues with the delicate green treillage ceiling from Fuller Architectural Panels and the Serena and Lily bed bolstered by a sweeping canopy that unites Cowtan & Tout and Schumacher fabrics.
Study by Stephen Mooney Interiors
Nickolas Sargent
Study by Stephen Mooney Interiors
Numerous jubilant vignettes await in the parlor-esque study by Stephen Mooney Interiors. An antique French fruitwood chair, for instance, sits in dialogue with the ceruse oak cabinet teeming with objects and artwork, while an acrylic table is planted on a vintage Khotan rug. Socializing unfolds in one of two French Art Deco–style chairs or the Brunschwig & Fils club chair and sofa, backdropped by a soft, peachy Linda’s Garden wallpaper from Gracie. Clarence House, Colefax and Fowler, and Le Gracieux fabrics provide punches of color.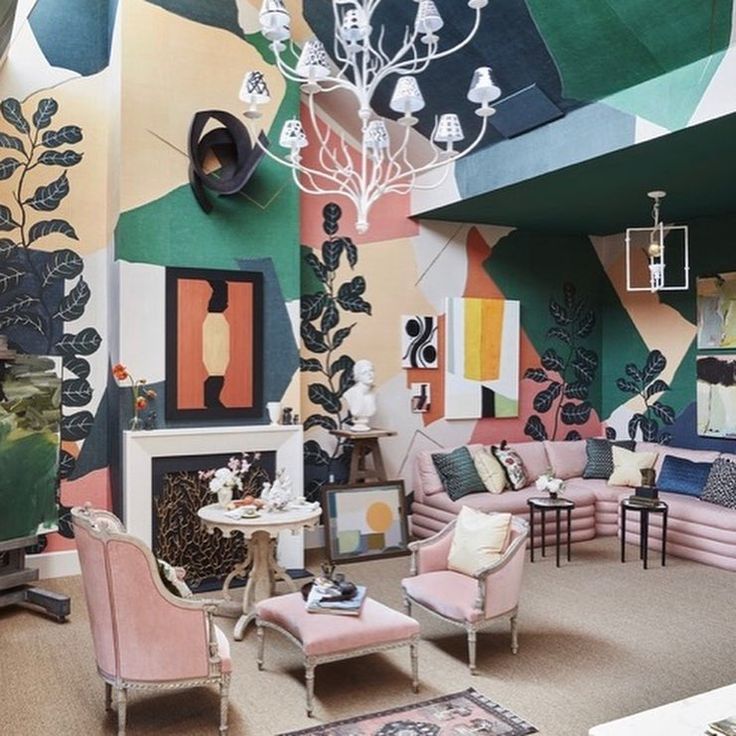
Family entry by David Frazier
Nickolas Sargent
Laundry room by David Frazier.
Nickolas Sargent
Laundry room, family entry, and powder room by David Frazier
Each of the three rooms that David Frazier designed are remarkably different. Illuminated by floor lamps from The Urban Electric Company, the family entry mingles a plaster console by John Dickinson for Sutherland Furniture with an Alvar Aalto screen and custom mirror by J.M. Szymanski against soothing chocolate brown walls. Then there is the laundry room, awash in scrolling blue-and-white acanthus fabric from Soane Britain, and the powder room, where “Rose Tarlow ticking stripe frames our newly reimagined shower with tile from Waterworks,” Frazier notes. A Frida Kahlo painting by Butch Anthony and a lattice grid ceiling that mimics the Sacco rug in the elevated laundry area are other standouts.
Landscape design by Lang Design Group
Nickolas Sargent
Landscape design by Lang Design Group
Lang Design Group’s lush, artful landscaping incorporating native plants, an Alexander Krivosheiw sculpture, and stone obelisks elevates the property.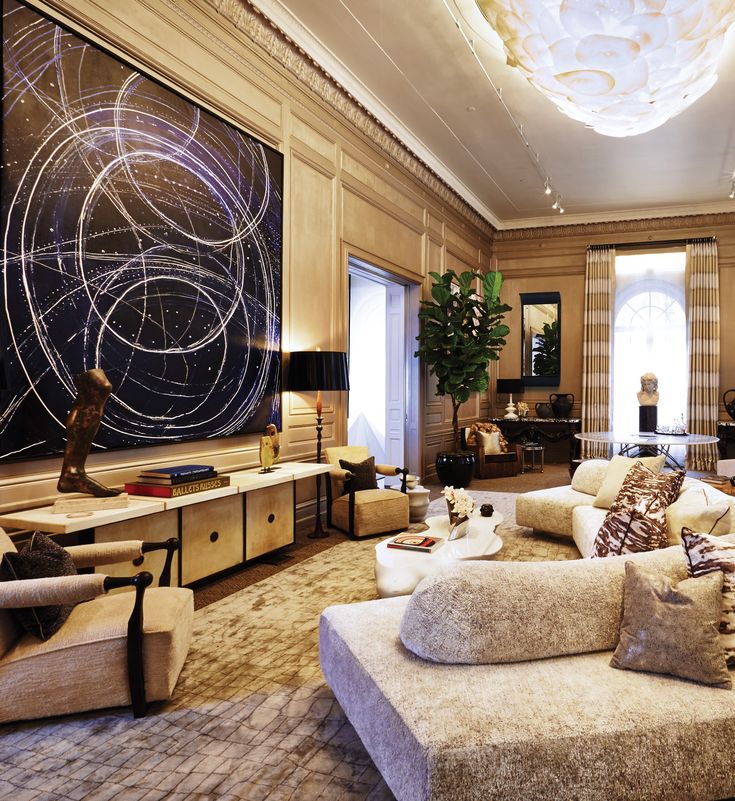 “The limited square footage led us to begin playing with verticality, to get as much drama out of the site as possible,” explains founder John Lang. One hundred royal blue orchids affixed to palms make a confident statement, as do the silver and green buttonwood hedges that “give the feel of living striped wallpaper,” he adds.
“The limited square footage led us to begin playing with verticality, to get as much drama out of the site as possible,” explains founder John Lang. One hundred royal blue orchids affixed to palms make a confident statement, as do the silver and green buttonwood hedges that “give the feel of living striped wallpaper,” he adds.
Pool terrace by Billy Ceglia Designs
Photo: Nickolas Sargent
Pool terrace by Billy Ceglia Designs
For the restorative loggia and pool terrace, Billy Ceglia Designs took an understated approach, embracing a crisp, snowy palette that doesn’t detract from the Lake Worth Lagoon and Palm Beach Island views. Initially, Ceglia recalls, he envisioned something akin to The Great Gatsby, an “East Egg/West Egg idea that shifted into a new-look Palm Beach scheme.” To implement his more contemporary vision, Ceglia sought out a kitchen island outfitted with seashell white cabinets and Currey & Company lanterns that flicker against the ceiling painted in Benjamin Moore’s gray-tinged Sweet Bluette.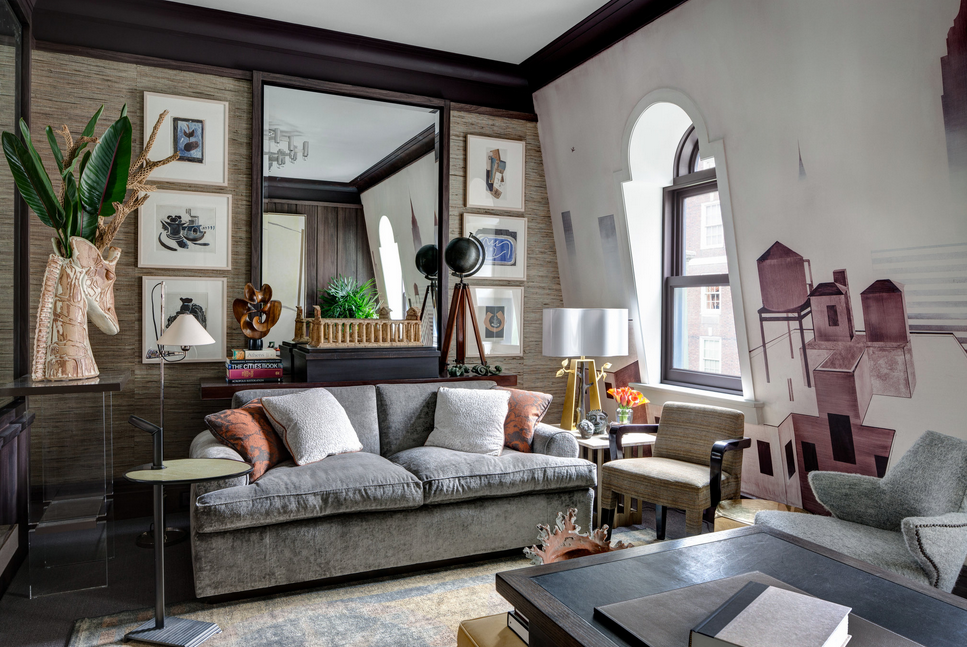 Taking center stage are the trellis folding screen from Fuller Architectural Panels, Brown Jordan’s bamboo-patterned Calcutta outdoor furniture, and Cosentino Dekton surfaces. The central table, with its “classic ottomans tucked underneath,” Ceglia adds, is “the perfect welcome.”
Taking center stage are the trellis folding screen from Fuller Architectural Panels, Brown Jordan’s bamboo-patterned Calcutta outdoor furniture, and Cosentino Dekton surfaces. The central table, with its “classic ottomans tucked underneath,” Ceglia adds, is “the perfect welcome.”
Blank Canvas: The Kips Bay Showroom occupies a newly renovated mansion at 58 East 66th Street
- Women's
Blank Canvas: Kips Bay Showroom occupies newly renovated mansion at 58 East 66th Street
- 11-22-2020
- comments
Arthur Sacks Mansion on East 58th 66th Street. Naturally, there is a wrought iron planting terrace.
Last July, a stately limestone mansion at 58 E. 66th was sold for $17.5 million - a very nice exterior and meticulously gutted interior (one after all, we can't expect to get a full refurbished townhouse in a prime neighborhood for less than $20 million these days).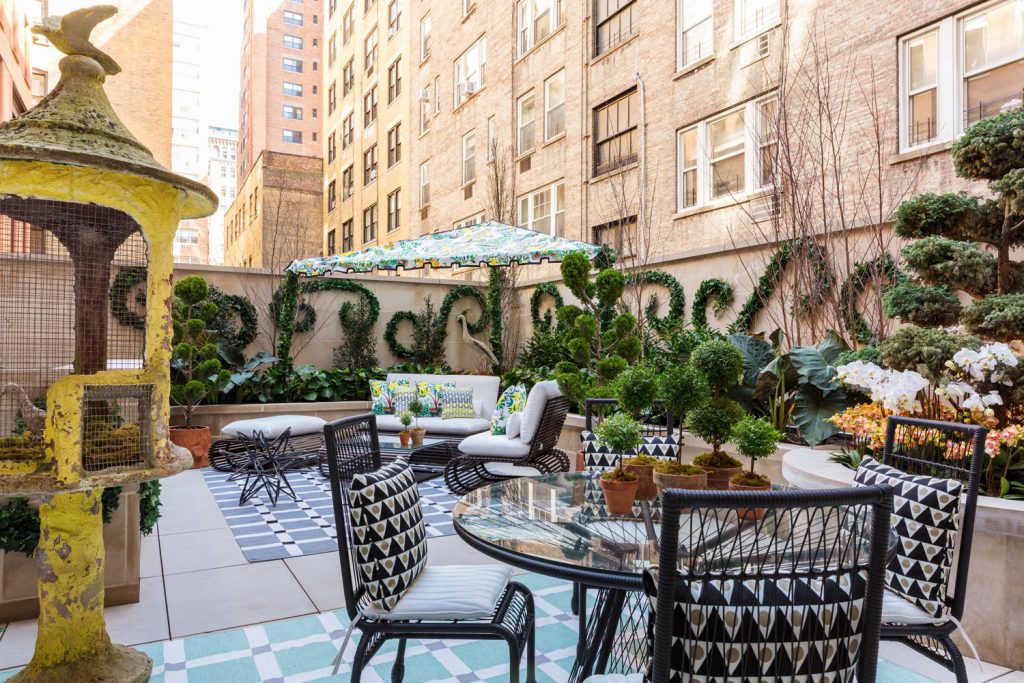 But the new owner, who promptly sold the home with Paula Del Nusnio Brown to Harris Stevens for $35 million, worked quickly to fix its unfinished state, a renovation process that has recently won thanks to the best efforts of many top interior professionals. designer. The townhouse, which was selected as the show home for Kips Bay this year, will open to the public today and be available to the public for the next month.
But the new owner, who promptly sold the home with Paula Del Nusnio Brown to Harris Stevens for $35 million, worked quickly to fix its unfinished state, a renovation process that has recently won thanks to the best efforts of many top interior professionals. designer. The townhouse, which was selected as the show home for Kips Bay this year, will open to the public today and be available to the public for the next month.
We visited the 9,600 square foot area on Tuesday with Ms. Del Nunzio, as designers, were busy refining. The rooms were as different as the smells that wafted through them - woody smoke, thick floral scent - and as we climbed the six floors of the house, which are connected by an elegant oval staircase, we were greeted with an abundance of styles. Several spaces were left unfinished (27ft pool) during Henry Jessop's refurbishment scheduled to be fully completed by the end of June, but if the next owner takes over any wallpaper/furniture/art/showers or furniture installations, he or she will most certainly get advantage in the decoration process.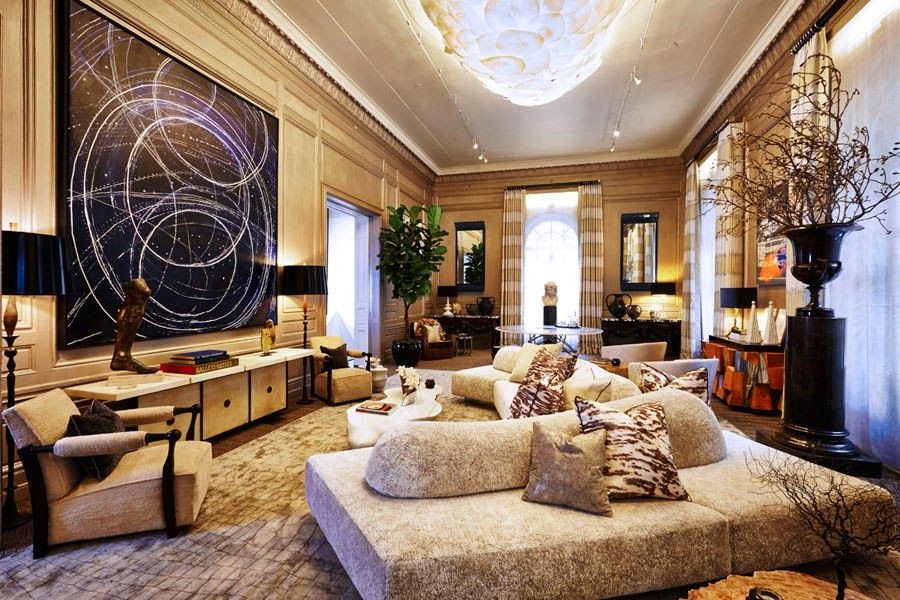
In Alessandra Branca's living room, Ms. Branca pointed to several prints on the wall by a Brooklyn artist, evidence of the collision of two very different New York worlds. “She didn't know what Kips Bay was, so she wouldn't let me take them. I had to buy them,” Ms. Branca, wearing a black and white plaid dress with a black and white plaid sweater, said in response to a giggle.
p >
A strategically placed mirror in the lobby, designed by Ronald Bricke & Associaties, provided an unusual glimpse of the impressive oval staircase.
Made even more impressive. many photographs, paintings, prints and decorative items in the frame, which filled it with Philip Mitchell Design.
Ms. Del Nunzio called Christopher Peacock's kitchen her favorite room in the house.
"I love that it leads straight," she said of Janice Parker Landscape's exit from the kitchen into the patio. Architects. In addition, as she noted, the advantage lies in simplicity. "A lot of designers, when they only have one room, they fill it up.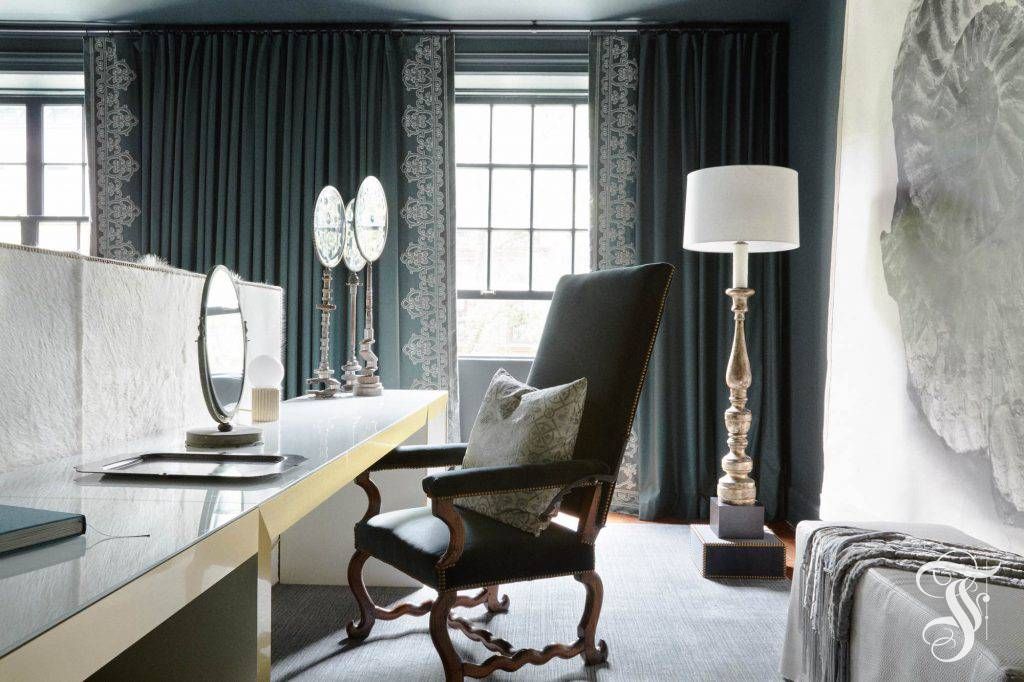 "
"
Adjacent to the kitchen is the butler's pantry and the back staircase, which Bennett Leifer Interiors has reimagined as a cozy nook.
Not your typical lobby table. Author: Drake Design Associates.
Sophisticated dining room with red checkered walls by Mark D Sikes Inc.
David Phoenix Inc has taken over the master bedroom (well, technically the master bedroom is a collection of rooms that take up an entire floor) with a four-poster bed and framed butterflies.
Dull blue room by Pavarini Design.
What used to be a laundry room has been repurposed into a pint-sized living room by Michael Herold Design.
One of the home's many luxurious bathrooms, designed by Peter J. Sinnott IV.
Meanwhile, Gail Green Interiors has taken over the powder. room in the hallway, where there is a lot of Keith Haring.
The upper level bedroom was inspired by the forests of Brazil, as Susana White Monazella of McMillen Inc told us.
Which overlooked the terrace with bathtub from Greener by Design.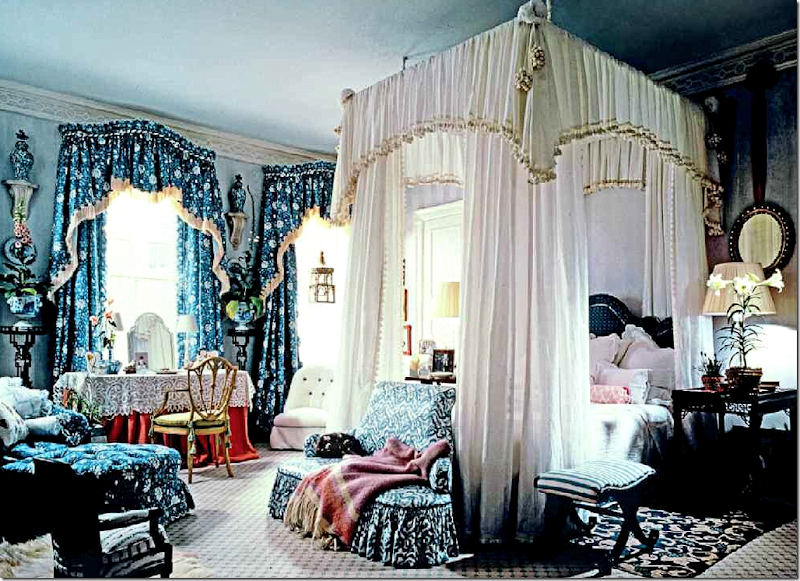 "Tub on the terrace?" asked Miss Del Nunzio, intrigued and a little alarmed.
"Tub on the terrace?" asked Miss Del Nunzio, intrigued and a little alarmed.
Some living room, by Tom Philicia. Pay attention to the bar counter behind the door frame: a favorite of many designers this year.
Resting area at the top of the back stairs by Tilton Fenwick.
Attic-like room on the top floor by Alan Tanksley Inc., whose walls create a misty view of the city.
The staircase ends with a skylight decorated around the perimeter with Paula + Martha.
Roof terrace by Rottet Studio. Ms. Del Nunzio asked what kind of wood was chosen for the floor. The owner's daughter admitted that she wasn't sure. Maybe cedar? “You are the first to ask a detailed question,” she admitted.
Back Forward
Ann Eisenhower's Magnificent Jewels to be Auctioned at Christies June 7, 2023
Ann Eisenhower at her grandparents' home, the Eisenhower Farm in Gettysburg, Pennsylvania, now a National Historic Landmark
When asked by Architectural Digest in 1990, when she was named one of the magazine's top 100 designers, to describe her style of interior design, Ann Eisenhower replied: "Traditional, but for today's life: comfortable, with a 'lived in' interior. " ; concise, but not strict. Known for her humble nature and undeniable glamour, the late philanthropist and designer approached every aspect of her life with the same sense of effortless grace.
" ; concise, but not strict. Known for her humble nature and undeniable glamour, the late philanthropist and designer approached every aspect of her life with the same sense of effortless grace.
“When she walked into a room, you noticed her not because she was overbearing, but because she looked elegant,” recalls Lisa Hubbard, senior consultant at Christie's Jewelery, who had a long friendship with Eisenhower. In addition to Ann's "bright sense of humour", Hubbard became close to her because of her deep attachment to jewelry. But only at a later age, the adviser discovered the treasures of her friend, which she wore at social events.
Left: Panthère de Cartier brooch with diamonds, onyx and emeralds. Estimated: 100,000–150,000 dollars. Right: 20.54 carat emerald-cut diamond ring. Estimated: 1,200,000–1,800,000 dollars. Items submitted for the Ann Eisenhower Magnificent Jewels auction, which will take place June 7, 2023 at Christie's in New York.
Over 30 of these stunning items will be featured in the Ann Eisenhower Magnificent Jewels section on June 7th as part of Christie's New York Luxury Week.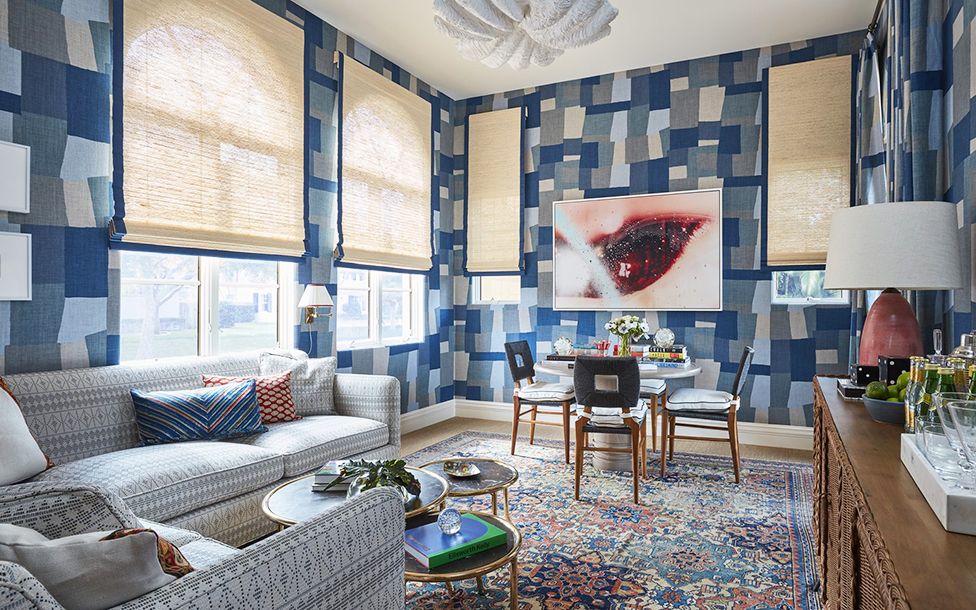 Hubbard expects the public to be amazed by this collection, which is filled with the "big four" - diamonds, sapphires, rubies and emeralds - as well as exceptional historical and contemporary jewelry: "Anne had enough funds to purchase incredible jewelry from those that she once saw , never to be forgotten."
Hubbard expects the public to be amazed by this collection, which is filled with the "big four" - diamonds, sapphires, rubies and emeralds - as well as exceptional historical and contemporary jewelry: "Anne had enough funds to purchase incredible jewelry from those that she once saw , never to be forgotten."
A Remarkable Family Story: From the White House to New York
As the granddaughter of the 34th President of the United States, Dwight Eisenhower and Mamie Dowd Eisenhower, Ann belonged to one of America's most distinguished families. The only general to be elected president in the 20th century, Dwight Eisenhower was a national hero who led the invasion of Nazi-occupied Europe as Supreme Allied Commander during World War II. Known as "the typical first lady" and "mistress of the nation", Mamie was loved as an enthusiastic and recognizable symbol of patriotism.
Left: President Dwight D. Eisenhower with Ann and David Eisenhower.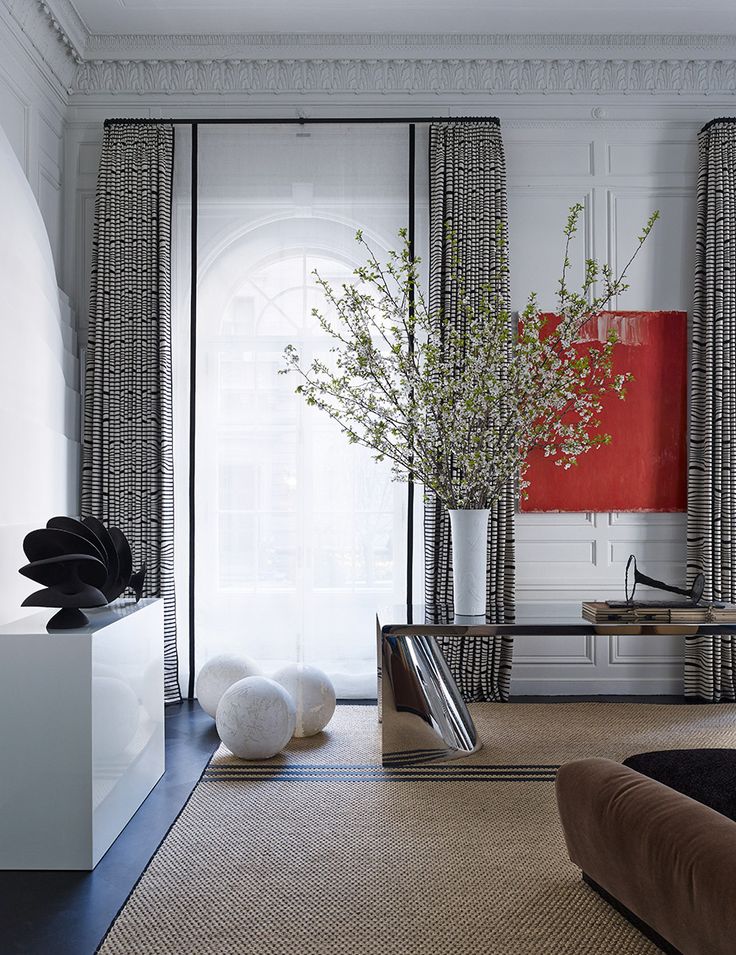 Right: Ann and David Eisenhower visit the White House, 1953. Photo: AP Wirephoto.
Right: Ann and David Eisenhower visit the White House, 1953. Photo: AP Wirephoto.
Born in 1949 in West Point, New York, Ann spent most of her early childhood in the White House with her siblings. As a teenager, she traveled with her grandparents on the transatlantic ocean liner Queen Elizabeth to Europe, where she met French President Charles de Gaulle. Subsequent visits abroad introduced her to dignitaries, including former British Prime Minister Sir Winston Churchill and Soviet Prime Minister Nikita Khrushchev. Ann's genuine warmth endeared her to the most respected New Yorkers and international figures.
“Unlike me and my [other] siblings, Ann had a flair, a creative orientation that flourished in her work as a designer and artist. She was drawn not to Washington, like all of us, but to the Big Apple, Anna's sister Susan Eisenhower tells Christie's. "She was a typical New Yorker."
President Dwight D. Eisenhower and Mamie Eisenhower with their son, daughter-in-law, and grandchildren, 1953.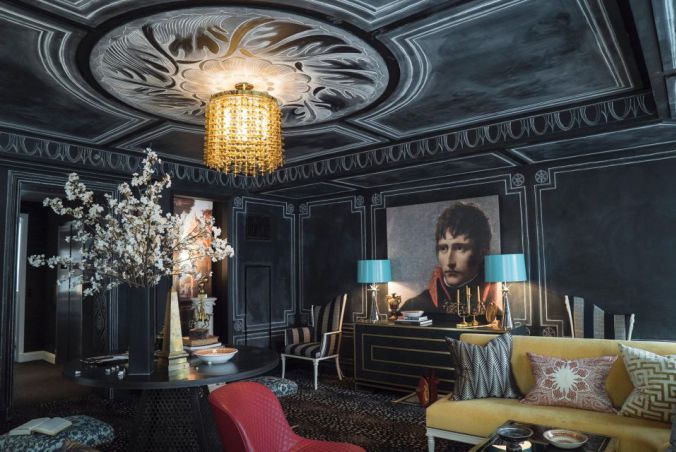 Ann Eisenhower holding her grandfather's hand. Photo: AP Wirephoto
Ann Eisenhower holding her grandfather's hand. Photo: AP Wirephoto
In the late 1970s, Ann Eisenhower, after working with New York design legend Dorothy Draper, founded an eponymous firm that specialized in interior design. In addition to the Architectural Digest award, her work has appeared on the cover of Rooms with a View: Two Decades of Outstanding American Interior Design by Chris Casson Madden and 40 Years of Fiction: The Kips Bay Decorators Showroom by Stephen Stallman.
Ann was also a passionate philanthropist. For 25 years she served on the board of the Casita Maria Arts and Education Center.
Inside Ann Eisenhower's jewelry collection
Ann may have been a "great New Yorker" as her friend, former Mayor Michael Bloomberg described it, but her jewelry has become Hollywood legend. The star of the Eisenhower collection is the ruby and diamond Van Cleef & Arpels Jarretière bracelet, bought in 1937 by none other than Marlene Dietrich. The German actress and screen siren famously wore it in Alfred Hitchcock's 1950 film Stage Fright , followed by the 1951 Academy Awards. Eisenhower purchased the bracelet directly from Marlene Dietrich's estate in 1992, making the jewel doubly valuable.
The German actress and screen siren famously wore it in Alfred Hitchcock's 1950 film Stage Fright , followed by the 1951 Academy Awards. Eisenhower purchased the bracelet directly from Marlene Dietrich's estate in 1992, making the jewel doubly valuable.
Van Cleef & Arpels Jarretière ruby and diamond bracelet. Estimated: 2,500,000–4,500,000 dollars
“Marlene Dietrich's bracelet is such a high drama, such Hollywood, the limit of everything is the greatest rubies, diamonds, setting. It's like nothing else you've ever seen," Hubbard says of what could be considered one of the most important pieces of jewelry of all time. “Who would have thought that Ann, reserved by nature, would be the one to inherit him from Marlene Dietrich?”
After purchasing the bracelet at auction, Eisenhower hired Van Cleef & Arpels to make additional necklaces and earrings. All three pieces are offered in this special sale, along with other contemporary creations purchased directly from the jewelery houses. Among Hubbard's favorites are the Waterfall necklace and earrings with sapphires and diamonds, also from Van Cleef & Arpels. “I haven’t seen patterns like this before and they are so flattering,” she says. "They show what good jewelry is."
Among Hubbard's favorites are the Waterfall necklace and earrings with sapphires and diamonds, also from Van Cleef & Arpels. “I haven’t seen patterns like this before and they are so flattering,” she says. "They show what good jewelry is."
Left: Van Cleef & Arpels 'Waterfall' necklace with sapphires and diamonds. Estimate: $300,000–$500,000. Right: Anne Eisenhower wearing the Van Cleef & Arpels Waterfall necklace, 1997. Photo: © Star Black
Another historical highlight of the collection is the Moonlight Rose bracelet from Tiffany & Co. with diamonds and several precious stones, dating from about 1925.
“This is a beautifully crafted piece of jewelry. Reminds me of a Chinese scroll. It's miniature art,” says Hubbard, praising the ingenious use of rubies to form a flower and a rose-cut diamond to represent the moon. “The fact that Anne paired a stunningly bold Van Cleef & Arpels bracelet with this ‘quiet’ Tiffany & Co. bracelet in her collection meant that she had an inclusive taste.