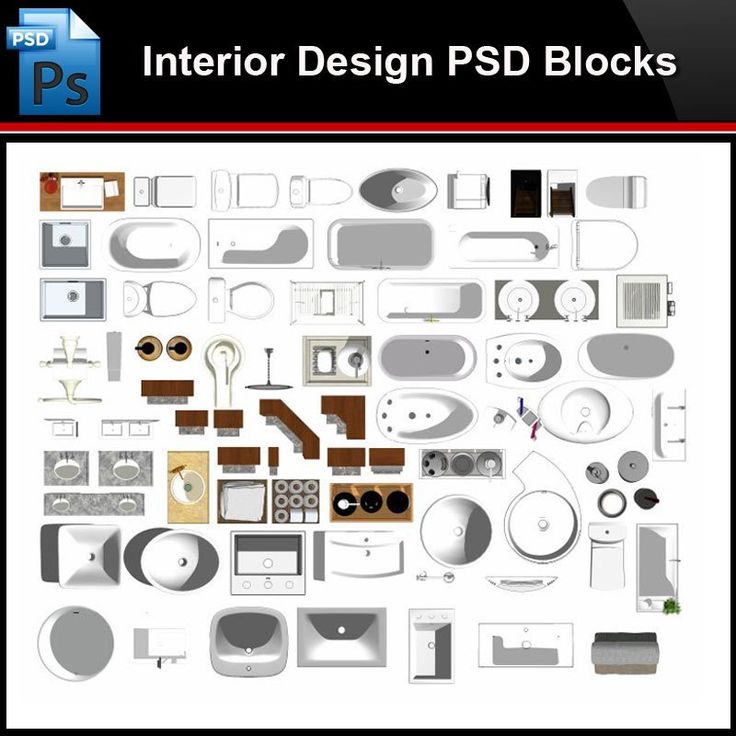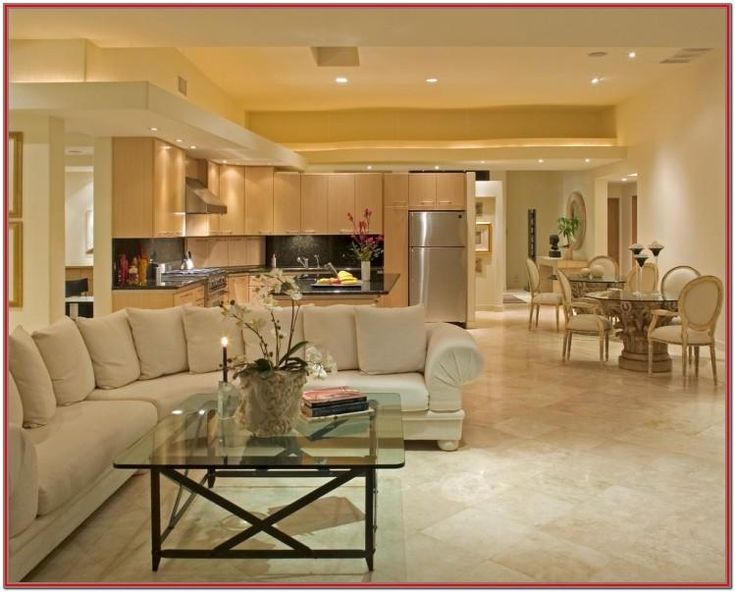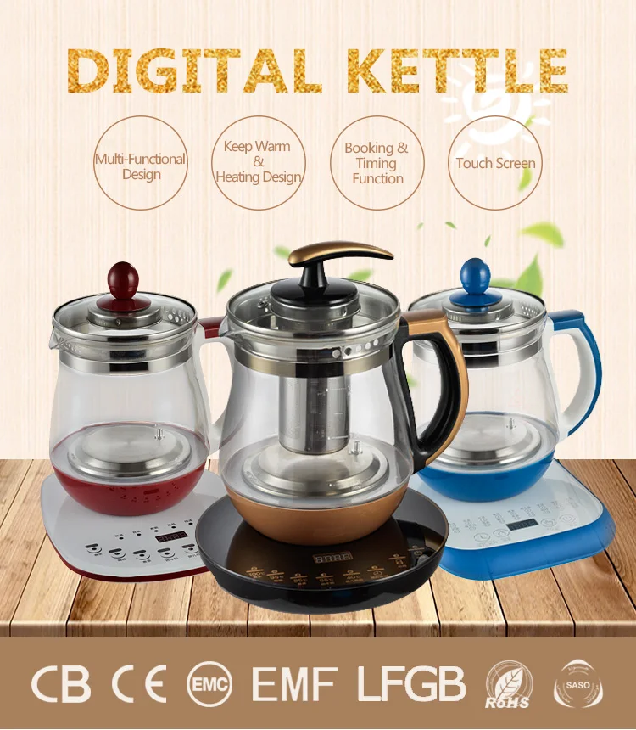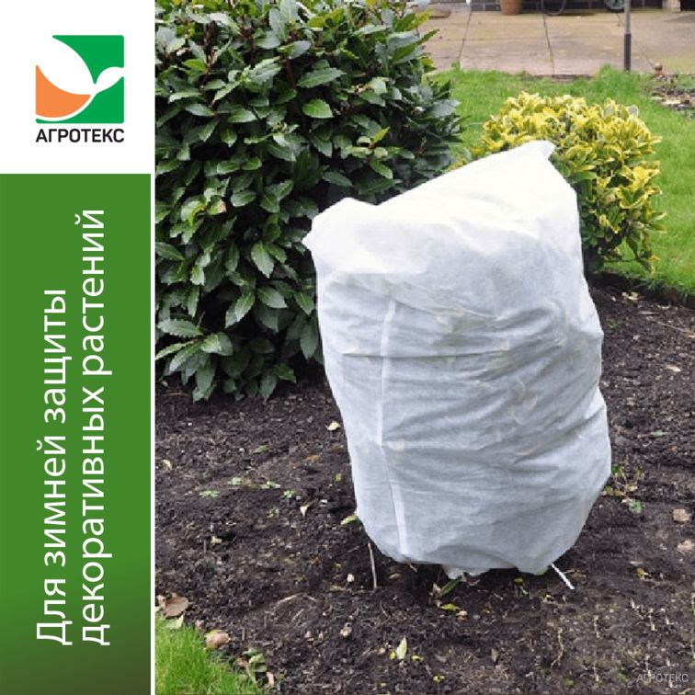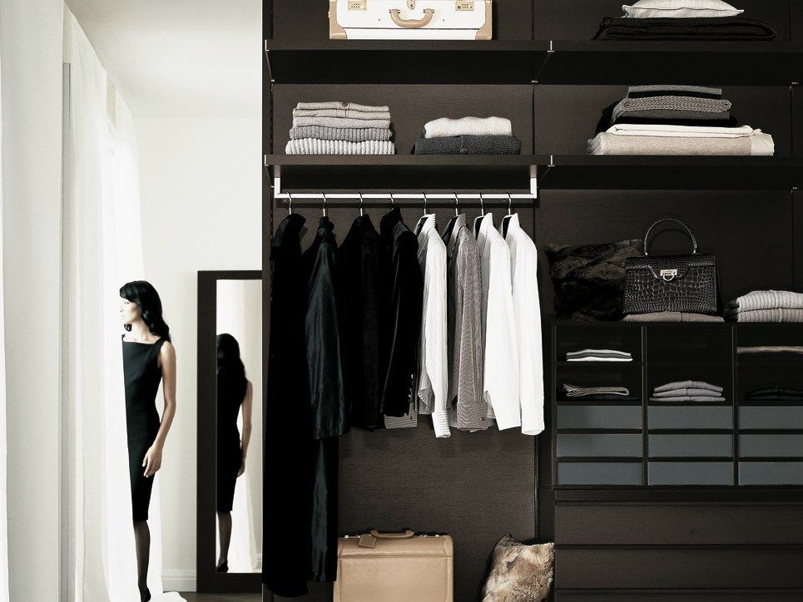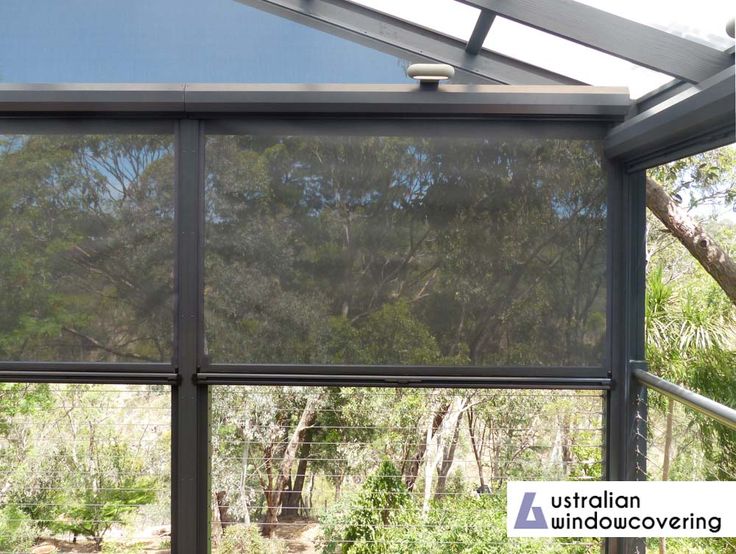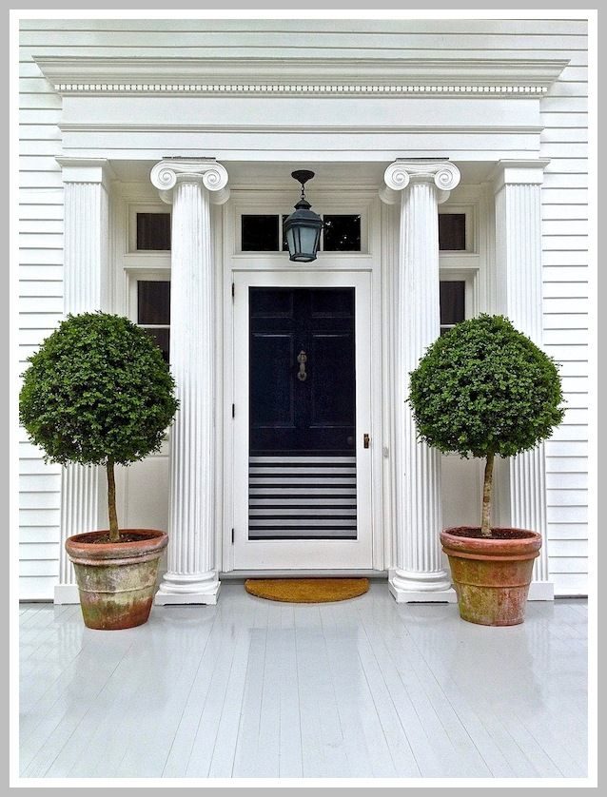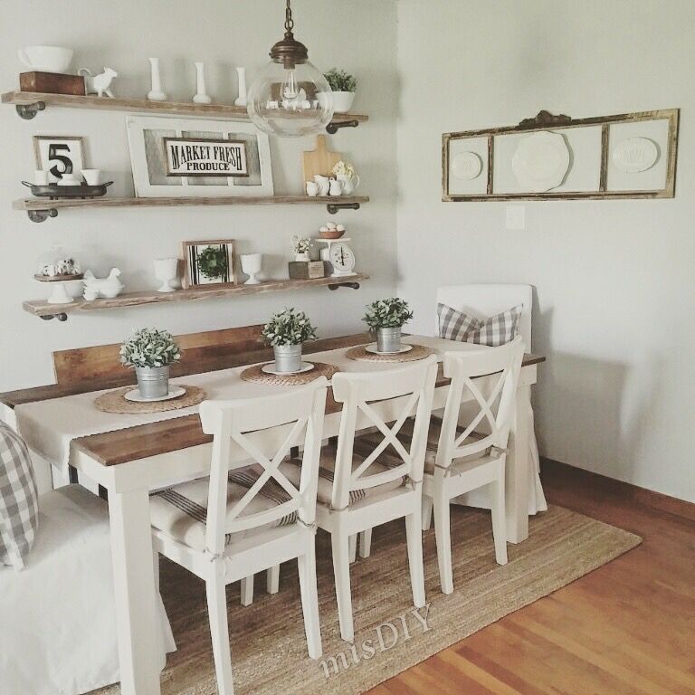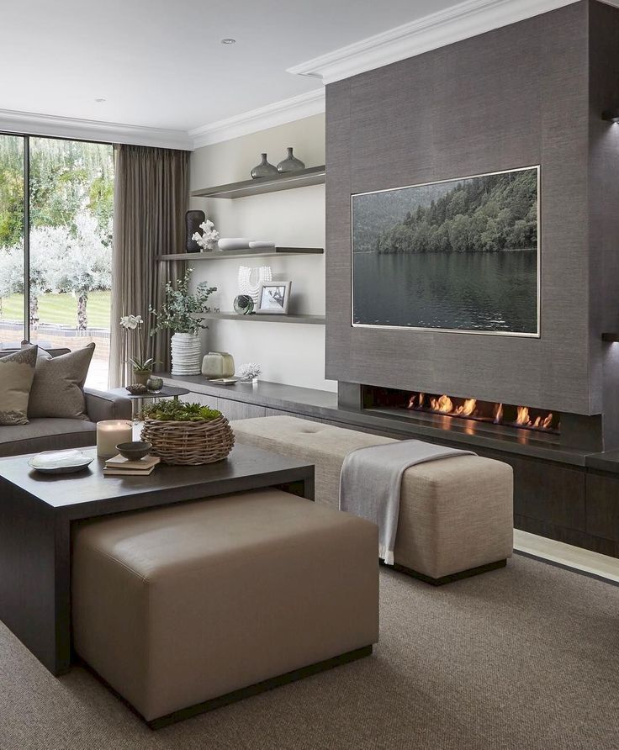Interior architectural elements
7 Elements of Interior Design
Seven often seems like a magic number, and there’s no exception when it comes to interior design. If you’ve been stuck in a home decor rut, look to the seven elements and principles of interior design for creative inspiration. You might be surprised at how much you can learn by going back to the basics. Just read on to find out for yourself!
What Are the 7 Basic Elements of Interior Design?
As the old saying goes, “The whole is more than the sum of its parts.” The same thing is true for interior design — which is really just an illusion created by balancing different elements effectively.
Think of it like this: learning about the ingredients that go into your favorite recipes will help you master cooking. In the same way, learning about the design elements that go into your favorite styles will help you master decorating.
So what are the seven key elements of interior design? They include:
- Color
- Form
- Light
- Line
- Pattern
- Texture
- Space
Color
Color is more than just an aesthetic choice — it can also influence the entire mood and feeling of a space. For example, most people think of red as a “passionate” or “intense” hue, while blues and greens are usually perceived as “tranquil” or “soothing” and yellow is often associated with words like “happy” and “optimistic.” Think about not only your visual preferences, but also, the sort of energy or attitude you’re trying to cultivate when deciding on a color scheme for your room.
Form
“Form” is simply another term for “shape,” expressing the contours of any artwork, furniture, or other 3-D object you could imagine. Furniture, sculpture, and even rooms themselves can take on two types of forms: organic forms (which are natural and irregular, with curvy or abstract shapes), and geometric forms (which feature sharp, man-made lines and edges, like squares or triangles).
Light
Have you ever cringed at a photograph that was taken in bad lighting? Then you already know the power that lighting has to affect our perception!
Quality lighting is integral to any space, whether its sources are natural, man-made, or some combination of both.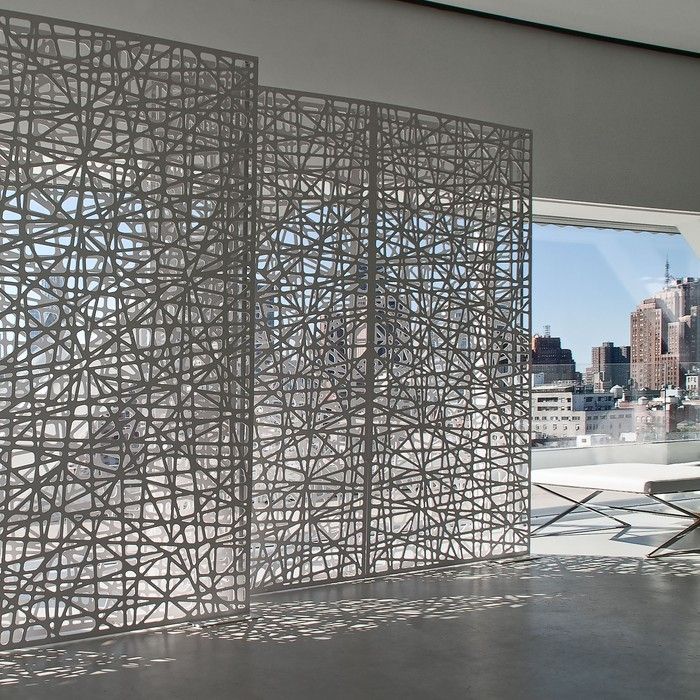 When choosing lighting for your room, think about factors like the color of the light (cool blue or warm yellow?), the light intensity (bright for cooking, or soft for reading?), and whether the light should be dimmable.
When choosing lighting for your room, think about factors like the color of the light (cool blue or warm yellow?), the light intensity (bright for cooking, or soft for reading?), and whether the light should be dimmable.
Line
Think of line as the perimeter around a form or shape. For example, if you were to draw any object in the room, you would probably start with its outline.
Lines can be “vertical” (up-and-down), “horizontal” (side-to-side), or “dynamic” (lines that express motion, like zig-zags or curlicues). Design experts say that horizontal lines create a feeling of security, while vertical lines are expressive and bold. Dynamic lines, which follow their own set of rules, can add a fun, exciting touch to any space when used strategically.
Pattern
A pattern is the intentional repetition of forms, lines, or other design elements. Patterns usually pop up on wallpaper or fabrics, but can appear anywhere in the home, even in the use of light or other design elements.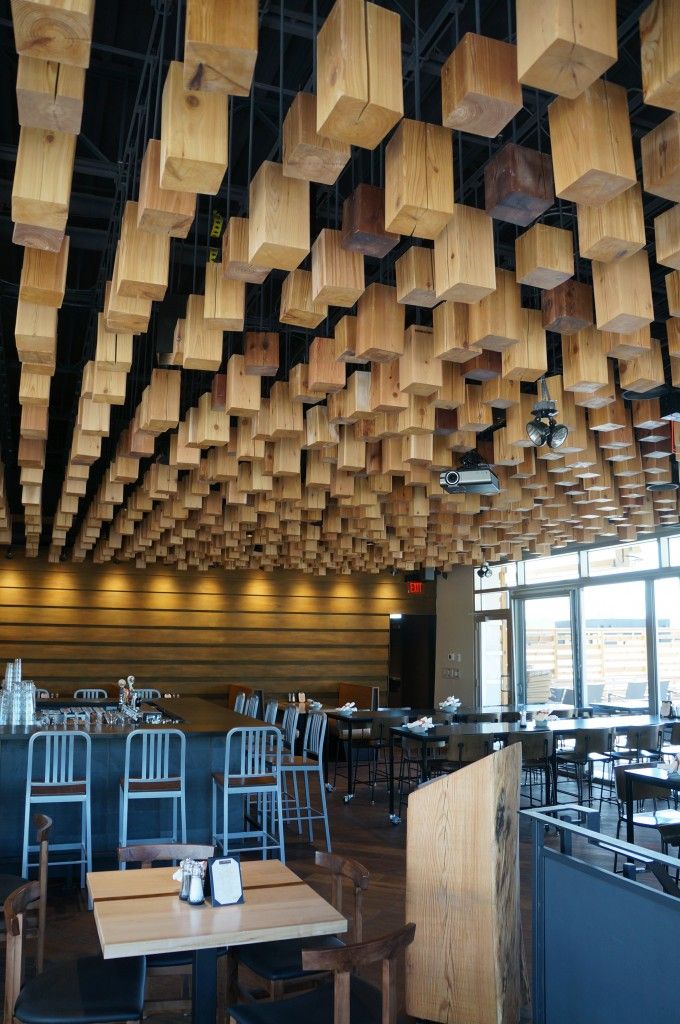 While patterns can add life and motion to a space, too many clashing patterns can start to look chaotic, so tread lightly when choosing your favorite prints.
While patterns can add life and motion to a space, too many clashing patterns can start to look chaotic, so tread lightly when choosing your favorite prints.
Texture
Not to be confused with pattern, texture is the way an object feels. This can mean the way the object literally feels to the touch, or the sense it gives when simply observing the object. For example, you might say that a surface looks “weathered” or “vintage” without actually touching it, thanks to the creative use of texture.
Careful consideration of texture is especially important in parts of the home that you contact frequently, like your flooring. We can help you find floors with the perfect, comfortable texture to start every day on the right foot.
Space
Last but not least, space is at the heart of virtually every design decision. There are two basic types of space to consider: 2-D space (which accounts for the length and width of a room), and 3-D space (which covers height).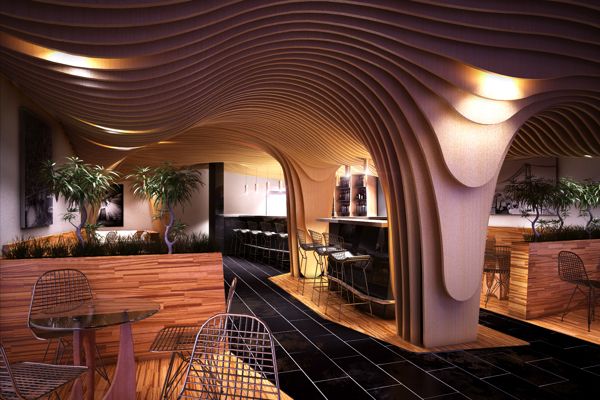 For example, only 2-D space is important when thinking of carpets or rugs — but you’ll need to think about 3-D space before adding new shelving or furniture. It’s also important to leave enough empty or “negative” space to allow for fluid, easy navigation (and break the room up visually).
For example, only 2-D space is important when thinking of carpets or rugs — but you’ll need to think about 3-D space before adding new shelving or furniture. It’s also important to leave enough empty or “negative” space to allow for fluid, easy navigation (and break the room up visually).
Get More Interior Decorating and Style Ideas From My Design Finder
Let color, form, space, texture, pattern, line, and light be your guide through the world of interior design. But if you need a few more pointers, head over to My Design Finder, where you’ll be matched with personalized design ideas. To learn more about how gorgeous custom flooring can express your style — and maybe even help you save money on your energy bill — contact us online, or call Flooring America at (866) 439-6743 today.
Visualize Your Flooring Dreams
Want a preview of how new floors will look in your home? Try our room visualizer, My Floor Style. Upload a photo of your room, select your style preferences, and get a virtual look at each different flooring style.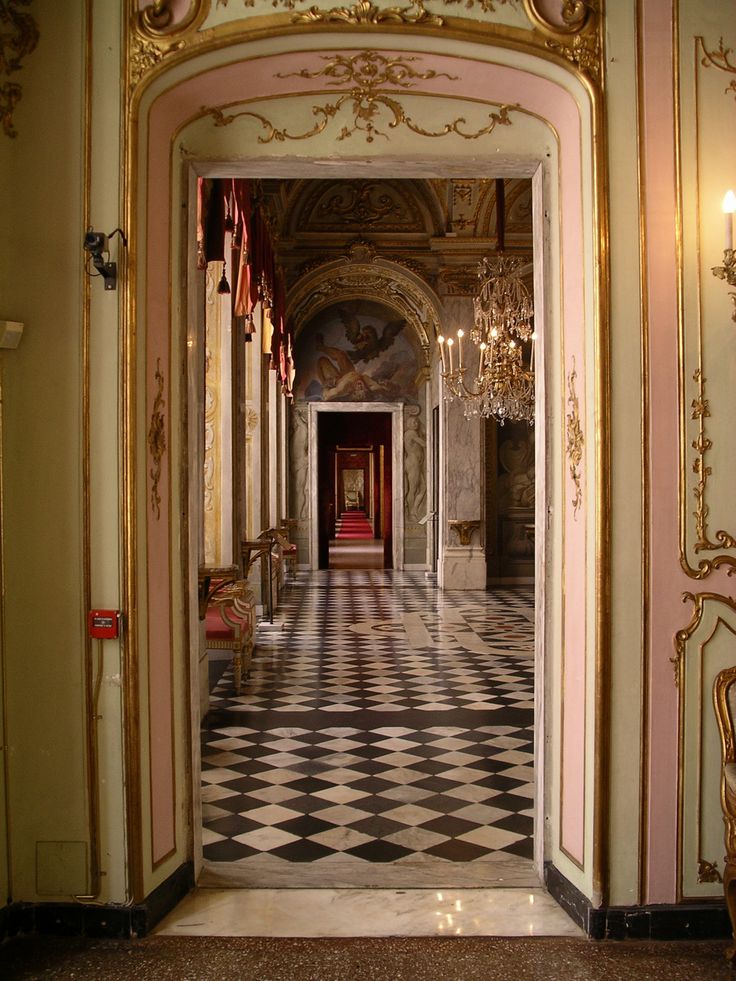 With My Floor Style, there are no surprises. Only beautiful new floors.
With My Floor Style, there are no surprises. Only beautiful new floors.
Contemporary Interior Architecture Elements That are Cool and Different
Sometimes interior architecture can be as interesting as the exterior one. Contemporary interior architecture elements, however, are all about adding function to the house or preserving the fashionable open layout. They can also look quite decorative and designing. Take a look at this variety of elements that make home extra special.
Glass Walls
Glass walls are still somehow refreshing after being a thing for years, and that’s why you should take advantage of them. Easy to install, glass walls leave rooms open to the rest of the layout, rendering space airy. Curtains can help increase privacy without boxing each room in.
Glass walls by Octopi StudioGlass room dividers may even be easier to install, but they bring about the same element of openness to space.
Framed or frameless, glass walls look contemporary and stylish.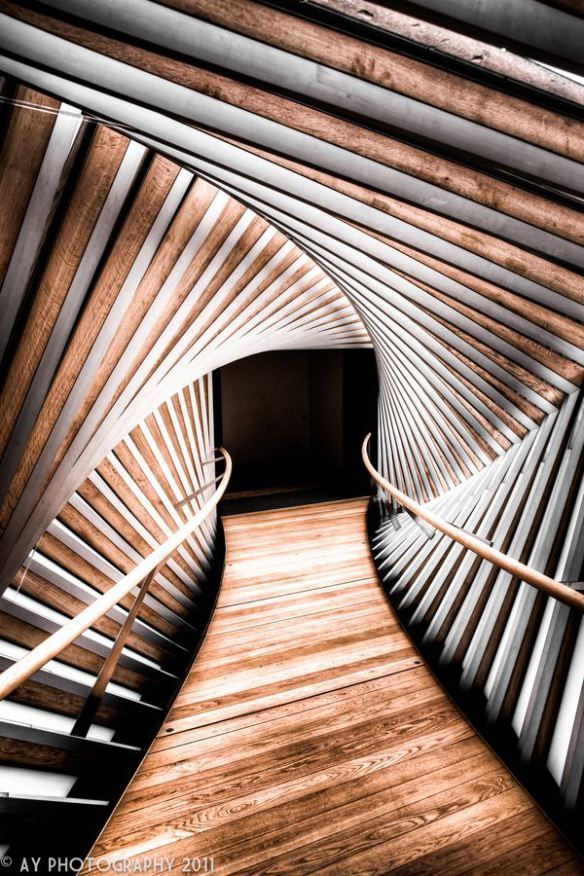 They may not be as good when it comes to sound-proofing, but you would only need that for more private rooms.
They may not be as good when it comes to sound-proofing, but you would only need that for more private rooms.
In the public area of living, dining, and cooking function, you can make use of glass walls and dividers to allow the light from all windows converge in the main area or keep the room looking spacious.
Tinted glass can provide your rooms with a degree of decor, but they also can visually separate rooms.
Wooden Screens
Screens, like glass dividers, are very popular at the moment, and not only in exterior architecture. If regular walls have you bored, wooden slat screens can bring more dynamic and style into your life.
Slat walls via Marie Claire MaisonThese contemporary interior architecture elements are trendy for a reason. They look incredibly stylish, and they are immensely versatile.
Take a look at the wall with a pocket door above. It looks unique and cool. Wall’s vertical slats play well with the door’s diagonal elements, and it looks just fresh compared to good old plaster walls.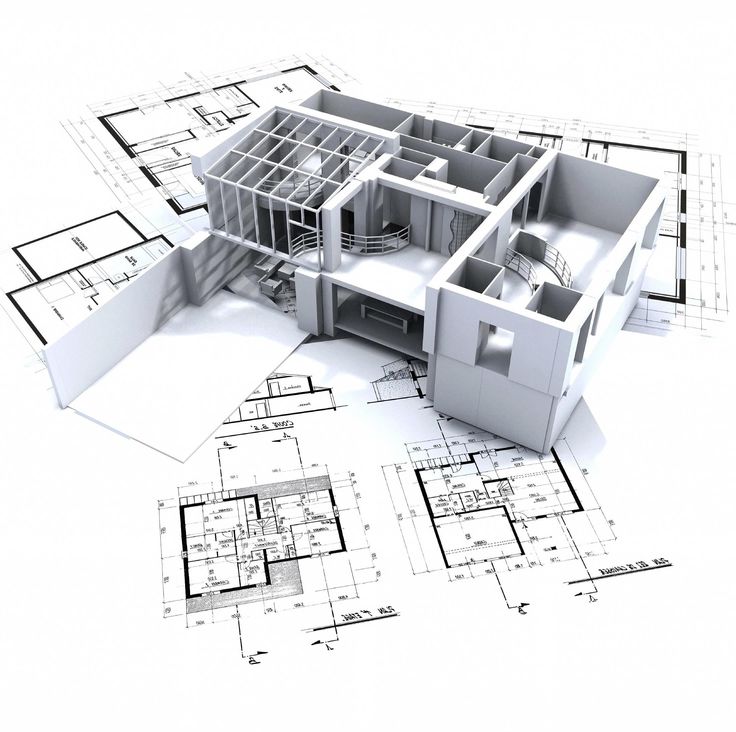
The beauty of screens is that you can find them in such a variety of states. Here is a sliding wooden slat door the size of a wall. It separates the kitchen from the rest of the house, but it still allows the view of its contrasting black design.
Skyhaus by Aidlin Darling DesignA screen is plenty decorative and doesn’t have to necessarily be functional. It may simply add an eye-catchy design element to your interior.
Aidlin Darling Design put one into their Skyhaus project. The thing stretches from floor to the double-height ceiling, and with protruding sculptured relief it, looks like a beautiful architectural element – no more, no less.
Vivienda Ciudad de las Artes by Hernandez ArquitectosWall slats can be more prominent than simple screens. The trend right now is to build walls with sections of wood or plaster that appear as those in screens.
The example above is a stylish way of introducing a screen into the interior without it looking flimsy or standing in the way.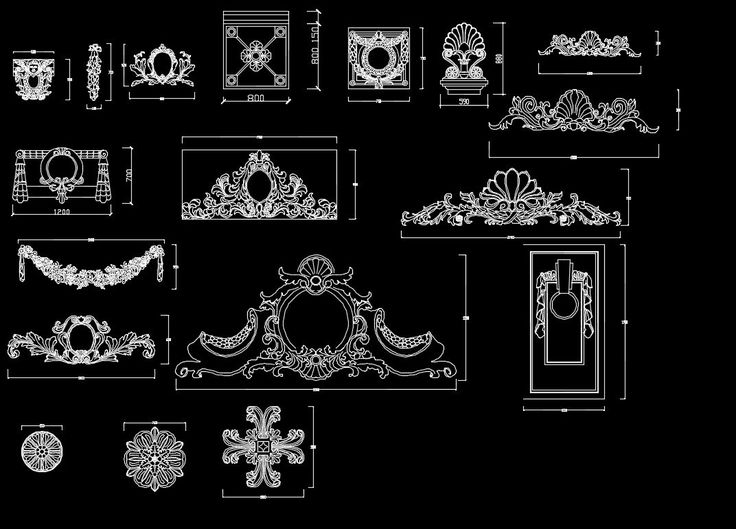
Staircase Sculptures
Nothing can decorate one’s house quite like a staircase. Contemporary idea is to design it to be functional, but use all the immediate space for expressing unique ideas.
Warriewood House by Ergo Architecture + InteriorsHere our theme of wooden screens continues with impressive double height slat walls surrounding a simple-looking staircase.
It not only provides safety but also allows visual communication between all zones affected by the presence of the staircase.
Sebah House by Pepe Gascón ArquitecturaThere are lots of ways to design a staircase, but, as it turns out, there are also many supplements to it.
Metal rod staircase railings look unconventional, but not particularly unsafe. They also look fitting opposite concrete stairs.
Contemporary staircase via Home ImprovingsGlass railings are very popular in contemporary architecture, because they contribute to the open layout. They also allow to show off the staircase design.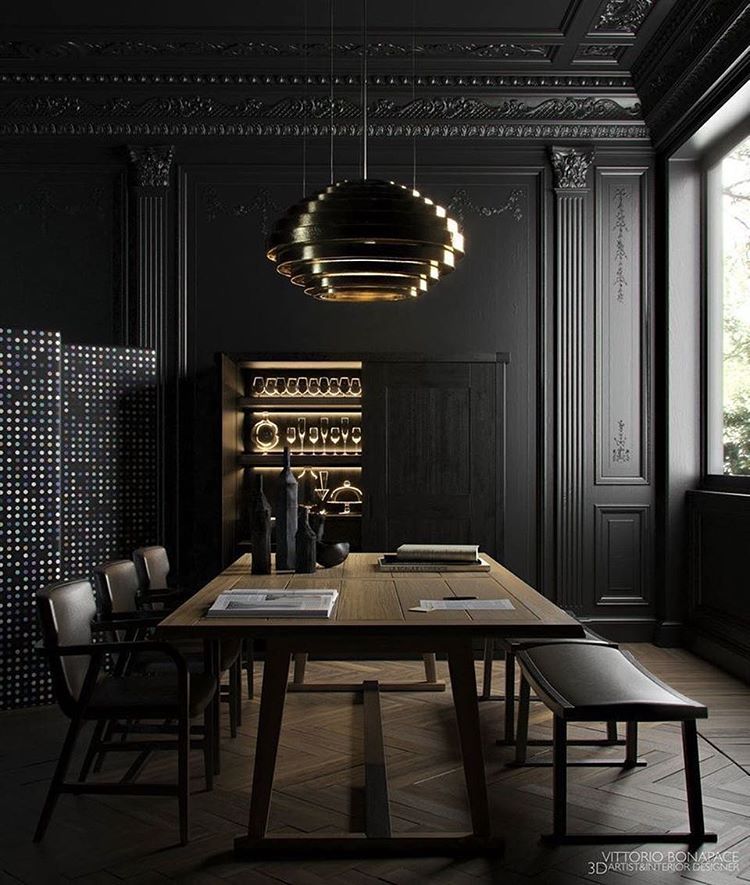
Staircase lighting may not be a part of architecture, but it definitely decorates and highlights its design.
Metallic staircase by esse elle associatiThe shape of a staircase may not seem important or even anything that could be changed till you see how a simple curve can undo the mundanity of this magnificent architectural element.
Additional Angles
Additional angles may seem like a lot of fuss, but boy can they give your rooms an incredibly unique look. They don’t even have to be a part of the existing architecture.
Geometric ceiling by AssembleTake a look at the geometric wooden origami ceiling by Assemble. It transforms space both physically and visually, but it’s merely an element of interior decor.
This is a perfect solution for the homes that were already planned to be straight as a cube. Adding such an element can give your interior architecture something to show off.
Contemporary interior architecture elements by Anmahian Winton ArchitectsAnother great example of this interior ‘non-architecture’ is Joukowsky Institute by Anmahian Winton Architects.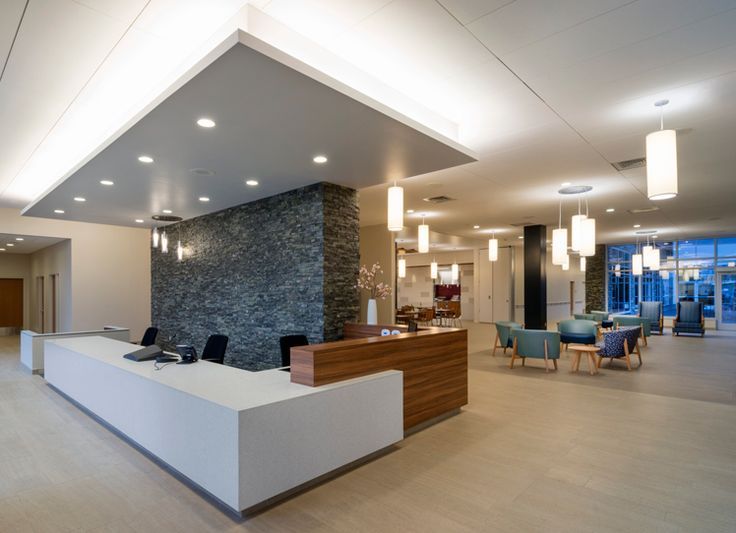
Its interior wooden walls open up, twist and turn, and create an unusual look, prompting an idea of a completely unique interior architecture.
Contemporary interior architecture elements by Mac-Interactive ArchitectsSometimes angles come from the original building architecture, and that’s great too. You could really exploit those peculiarities in your interior design. Many prefer attic apartments and all kinds of former barns and industrial buildings just for that.
Interior Curvature
You won’t usually see curving lines in housing, but that doesn’t mean it’s impossible or unreasonable. Curves may not always be efficient, but at times they may even help you save space.
Seating nook via The DecoralistCurving corners and ceilings are, of course, first and foremost decorative. And you will have to invest money and effort into shaping them.
Aren’t they worth it, though? Just look at the impressive arches of the ceiling below or a perfectly fitting shape of the seat in the nook above.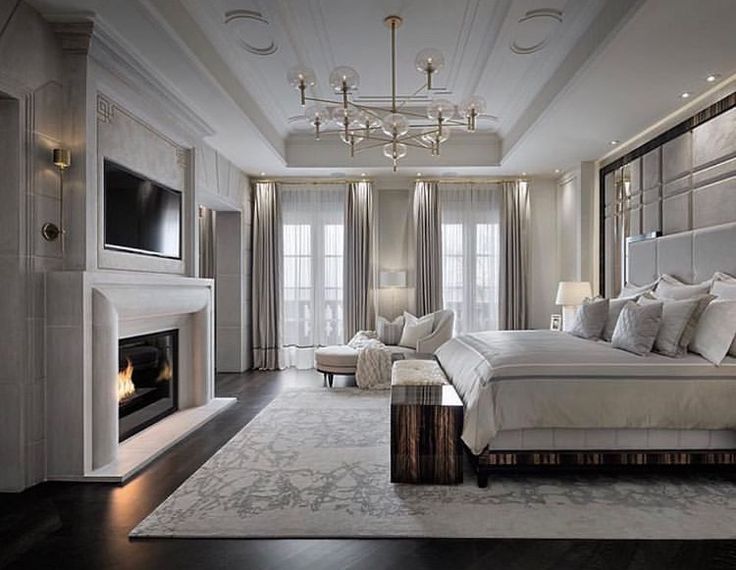
There is something very special about curving ceilings. Arches go back far in history, but the modern designs can look even more unique.
If you aren’t a fan of vaulted ceilings, you may find curving arcs helpful in creating a focal point in the room.
LSD Residence by Davidov Partners ArchitectsCurving walls are more prevalent these days. It’s a great way to avoid awkward corners. In LSD Residence, the rounded walls are the result of a curvature that wraps around a shower.
Storage Walls
As function prevails over aesthetics more and more, storage walls become a bigger part of interior architecture.
Casa Bosques by Original VisionEven decorative half walls like this one, separating the bedroom from bathroom, double as a storage solution.
Storage walls are great, though, because they may aid in creating hidden rooms and privacy nooks, if big open spaces leave you feeling agoraphobic.
Miller House in Berlin by Asdfg ArchitektenTake this library wall, for instance.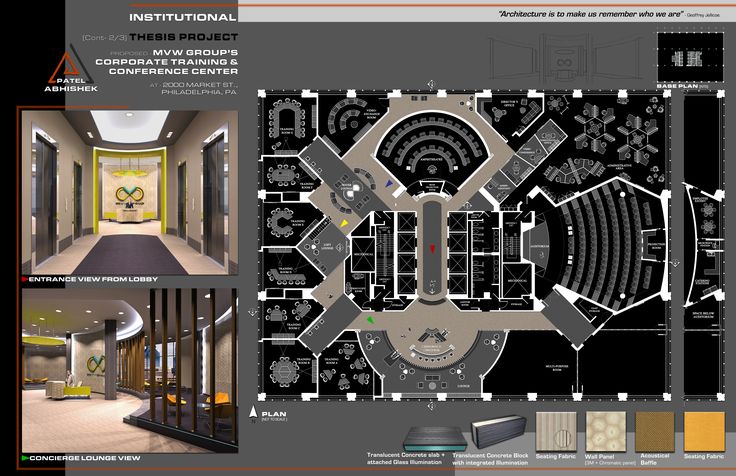 Its pocket door may continue as a white wall because there is no frame to indicate that it is a door.
Its pocket door may continue as a white wall because there is no frame to indicate that it is a door.
Storage walls are great for dividing big spaces into rooms that are organized and neat.
Wall Frames
Wall frames are the latest trend in interior architecture, it seems. While frames don’t seem to have much function, they can do wonders in open layouts, separating as well as connecting various zones to each other.
That 60s House by PlasterlinaIn That 60s House, the idea was to simply create a framed space for the eating area separate from the kitchen island.
Contrasting with the white kitchen, the frame keeps working and leisurely zones apart, echoing the rest of the modern design.
Contemporary interior architecture elements by Ming ArchitectsThe similar idea was employed by Ming Architects, who instead of dividing the entire bathroom, opted for framed wall-sized mirrors to hold the vanity and sinks.
These create two different areas – the bath itself and a beauty vanity, where the residents can simply pamper up and get ready.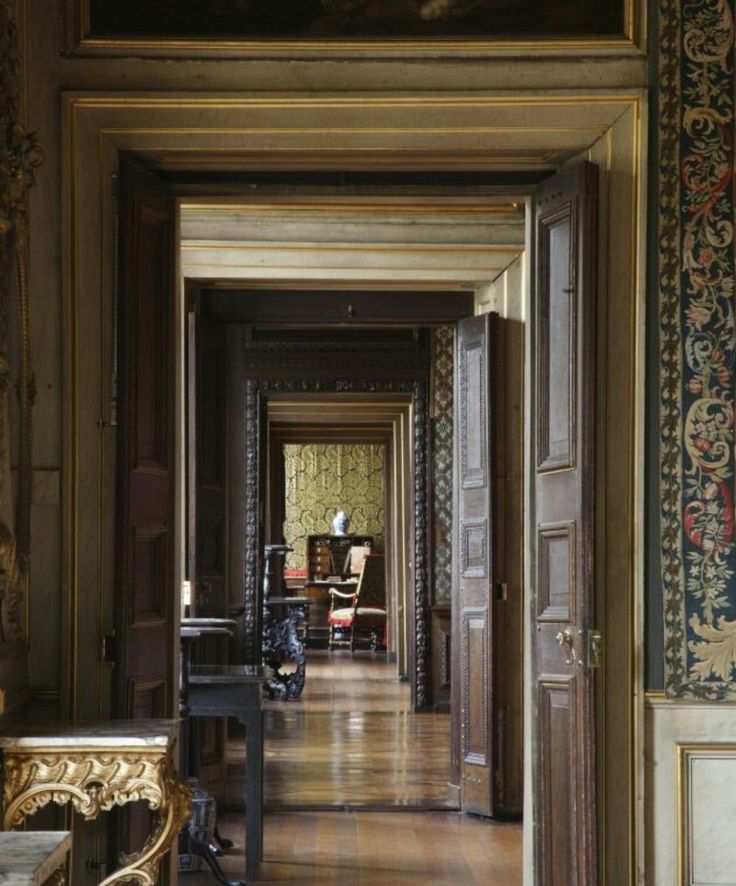
A kitchen peninsula is one of the best contemporary interior architecture elements because it is so versatile. It can look dramatic as well, just supplement it with a wall frame like in the loft above.
Contemporary interior architecture elements may be all about function, but you can never have enough unique ideas that look beautiful.
Architectural elements in interior design
Today's article is more educational in nature, as it contains five of the most significant, fundamental architectural elements that are used anytime and anywhere in construction, interior design and decoration.
We will talk about the "five pillars of architecture" - elements without which we no longer imagine the decoration of residential and public spaces, but you need to know more about them especially when you intend to build your own home.
Columns
Columns are vertical support structures consisting of a base, a shaft and a capital.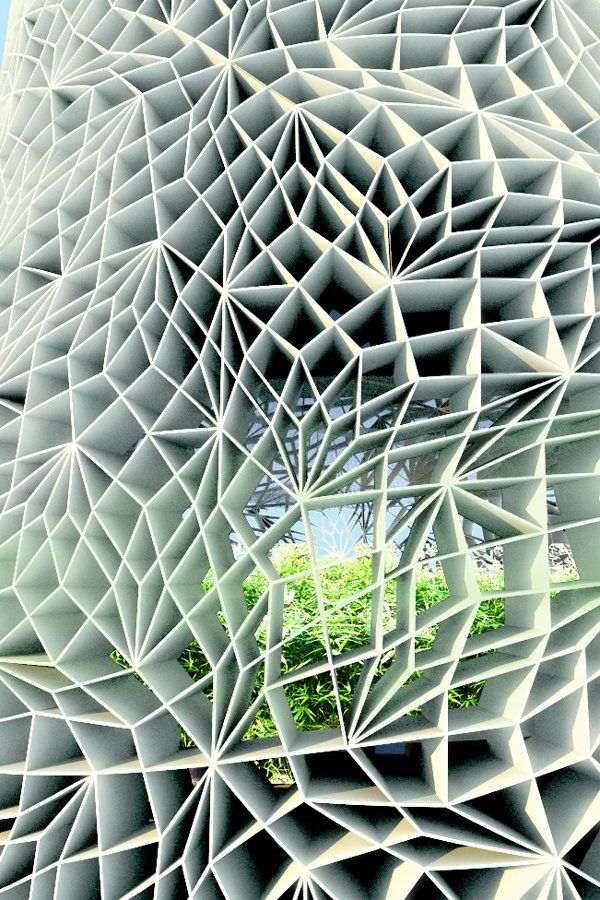
interesting
In ancient Greece, the columns carried the entablature and together with it supported the roof. The Romans, unlike the Greeks, used columns for decorative purposes, and preferred an arched system with columns.
Columns can be in pairs, like Roman, in bunches of columns, like Norman, separately standing, like Indian. The trunk, in turn, can be simple or richly decorated (by the way, in modern interiors, rather, the first option is used, more versatile and democratic).
If you want to use columns in the construction of the house you are building, you should be aware of the main order systems that have certain characteristics by which the columns are assigned to one order or another.
Three orders
Doric order , outwardly the simplest, but the most ancient, developed in Greece. The Doric column consists of a low base, a monumental stem, and a laconic capital. Ideal for modern minimalist spaces, living rooms and halls in classic and Mediterranean style.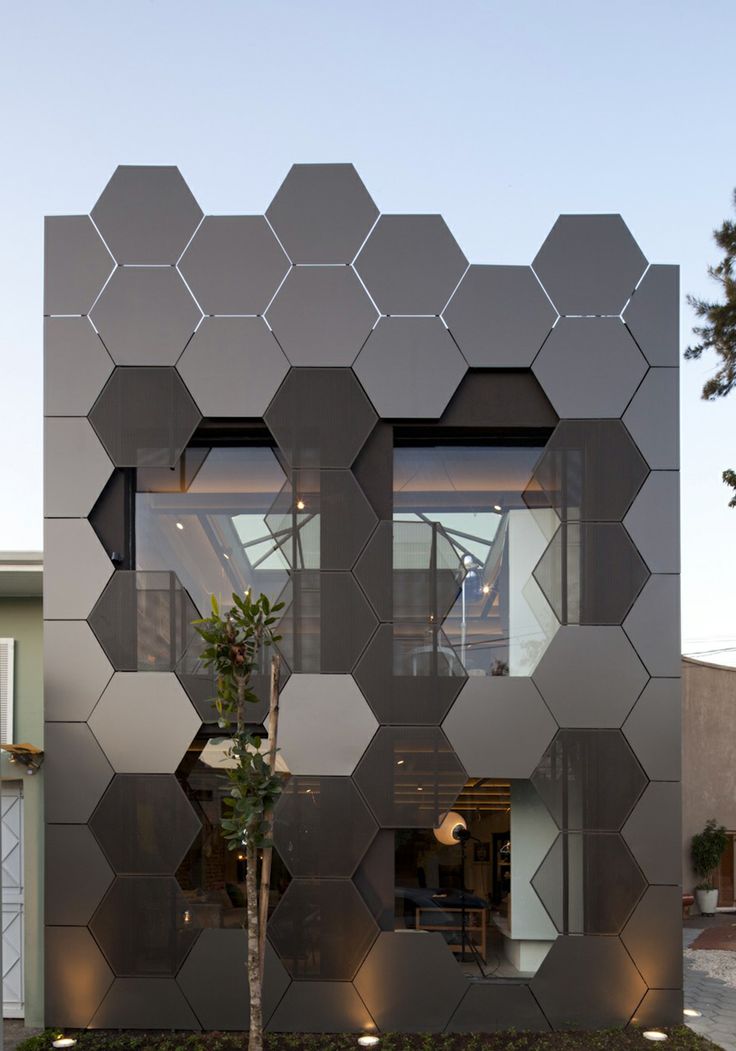
1
The Ionic order developed almost simultaneously with the Doric order, but acquired its final form only by the middle of the 5th century. BC The appearance of the Ionic column is more elegant: lightness of proportions, refinement of more dissected forms, abundant use of decor.
The characteristic features of the Ionic column is its mandatory installation on the base, as well as a capital with a pillow crowned with two volutes (curls).
For eclectic interiors, installing Ionic columns will hit the mark, as they can co-exist with different shapes and colors of furnishings.
Corinthian order - the most diverse and richly decorated, such columns are suitable for pretentiously decorated rooms, always with high vaults and luxurious furniture in historical styles.
The Corinthian order is most easily recognized by the capital of the column, since the rest of its parts are borrowed from the Ionic.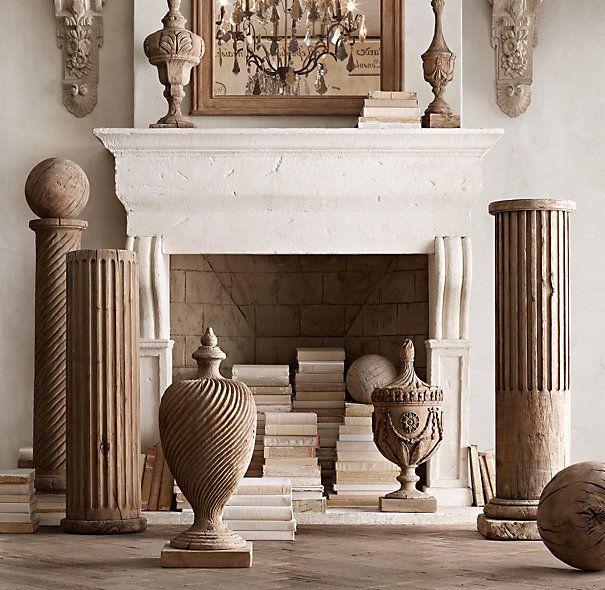 The top of the column, the capital, resembles a basket entwined with acanthus leaves (plants from the Mediterranean coast), curled in a spiral.
The top of the column, the capital, resembles a basket entwined with acanthus leaves (plants from the Mediterranean coast), curled in a spiral.
Arches
An arch is a structure spanning an opening in a wall or the space between two pillars. Usually the top of the arch is rounded, but its shape varies from semicircular to lancet. Arches are often used as a support in the walls and foundations of houses.
Semicircular arches in the interior
They are also called French, and this type of arches is distinguished by a rounded top, an ornament, and columns that seem to carry a load, but in fact play the role of a decorative element.
Semicircular arches are one of the most versatile options for designing door and window openings for rooms in a classic style, eclecticism and even grunge interiors.
Lancet and horseshoe arches IN THE INTERIOR
Lancet arches are a reminder of Gothic architecture, as well as a direct association with the oriental flavor of Morocco.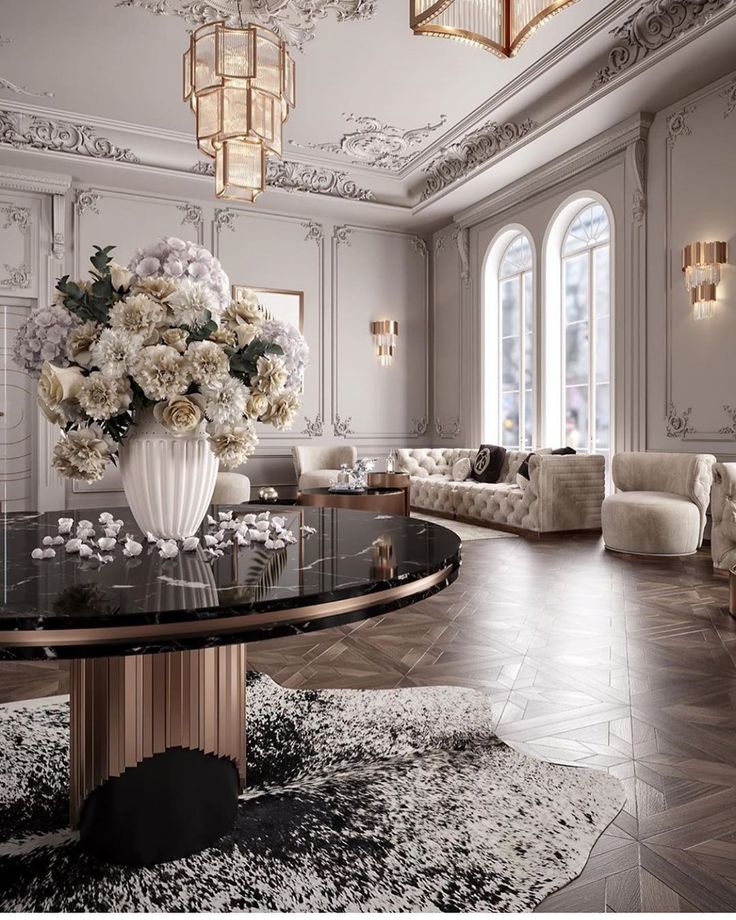 The horseshoe shape of the arches is a tribute to Islamic architecture, has a vault that goes beyond the heel of the arch, and can be either with a rounded or lancet horseshoe top.
The horseshoe shape of the arches is a tribute to Islamic architecture, has a vault that goes beyond the heel of the arch, and can be either with a rounded or lancet horseshoe top.
INTERIOR RENAISSANCE ARCHES
Another very beautiful and refined type of arch that follows the Roman pattern of semi-circular structures with capstone, frieze and cornice arranged within the classical order.
In modern interiors, one can see a variation of the Renaissance arch, somewhat widened and squat, which can be used to accentuate the opening between two adjoining rooms, such as the living room and dining room, kitchen and corridor.
Windows
interesting
Only in the 1840s began to produce sheet glass, thin and wide enough to allow you to admire the views, not broken into pieces by window sashes.
The oldest windows were unglazed openings in the walls, through which light and fresh air entered the room.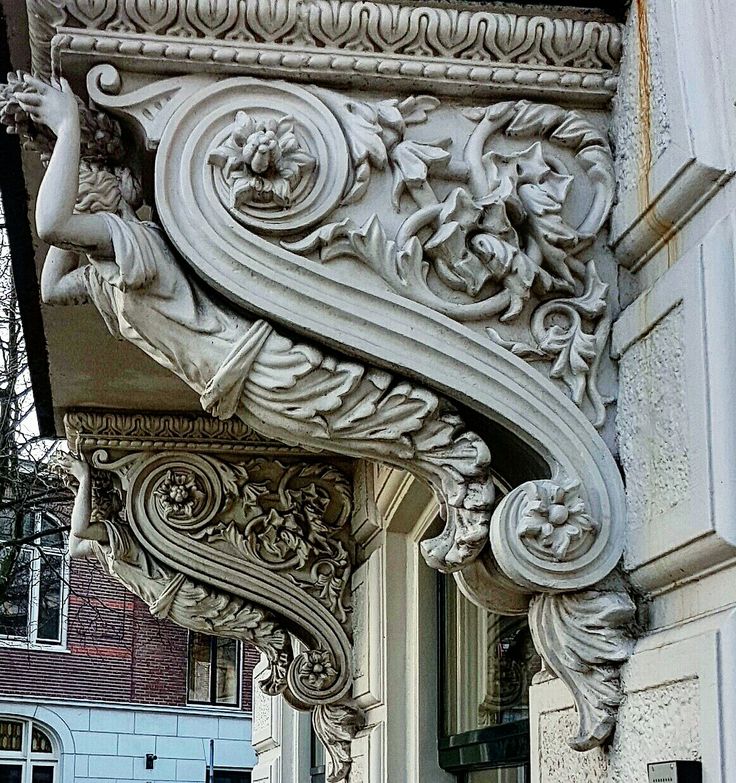 And the first window panes, which played both a functional and a decorative role, appeared in Rome around 65, but glazing became widespread in church architecture in the 13th century, and in residential buildings in the 16th century.
And the first window panes, which played both a functional and a decorative role, appeared in Rome around 65, but glazing became widespread in church architecture in the 13th century, and in residential buildings in the 16th century.
The importance of windows in architectural aesthetics is evidenced by the diversity of their styles, and the design of glazed windows at all times depended on the development of the glass manufacturing process.
Interior lancet windows
The pointed lancet arch first appeared in Islamic architecture. This form is also found in Gothic architecture, where the windows, moreover, were supplemented with colored glass and openwork stone carvings. It is noteworthy that Gothic windows were later revived in a deliberately "antique" form at the end of the 18th century, and were widely used by Victorian architects.
Currently, when building houses, various variations of lancet windows can be used, which give the room a mysterious oriental character.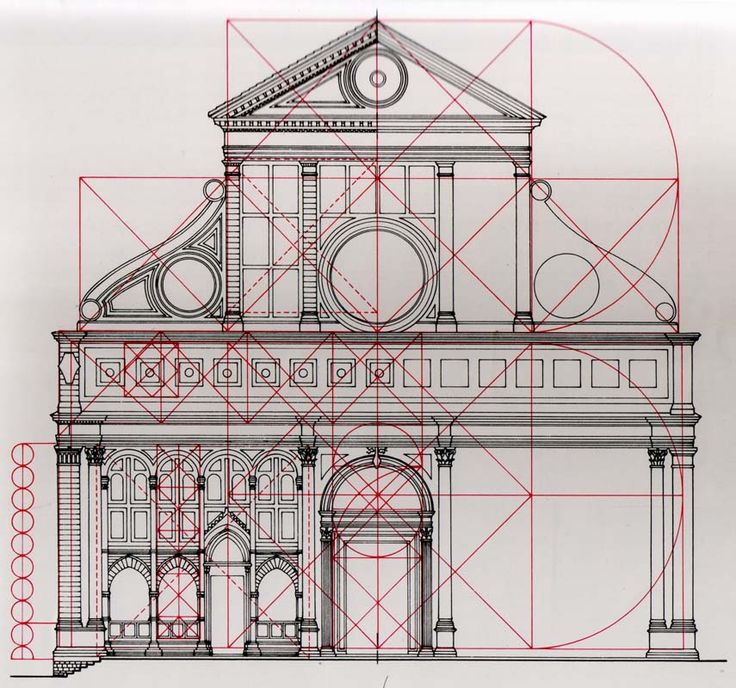
Round INTERIOR WINDOWS
The rose window is an artful, imitating flower petal or wheel spoke architectural element in the design of windows that were very popular in the architecture of Romanesque buildings.
Round windows are now the same spectacular decoration of the house both outside and inside, but they are a simplified version of the “rose”: with thin frames or without them at all.
Round windows are also called "light windows" and are used in high rooms of country houses in the upper part of the wall to better illuminate the interior space.
Bay windows
Bay windows and alcoves protrude from the wall of the building. Often interestingly decorated, they let in more light than just windows.
Alcove windows have always been located on the upper floors, but square and corner type bay windows can be located on any floor.
In the interior, a bay window can serve as an area for creativity, work at a desk, or be used to place a dining group in a kitchen, dining room or living room.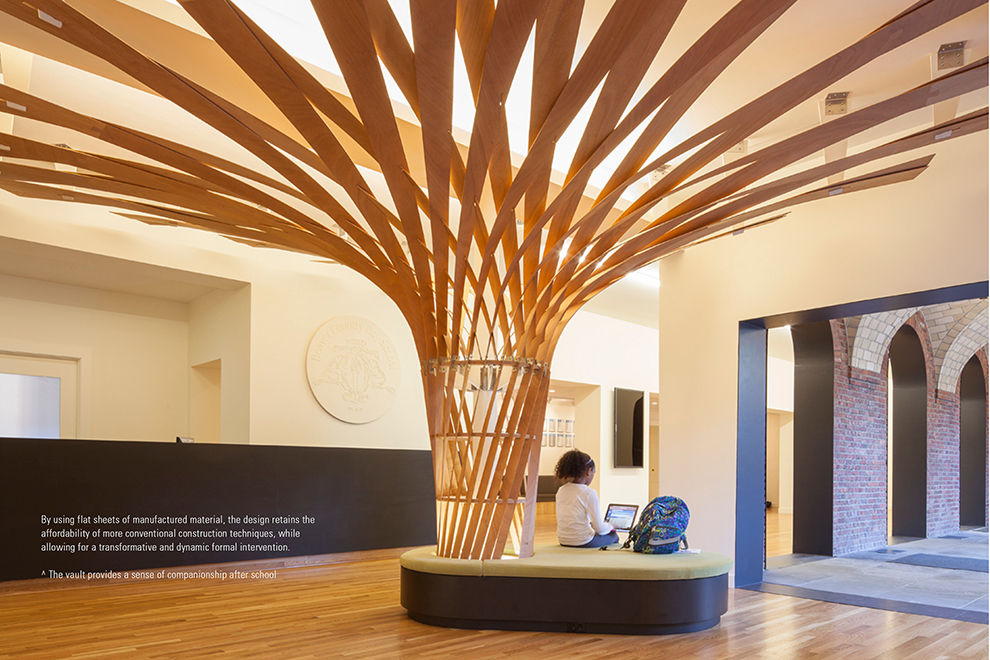
French bay windows
A French window is a variation of a casement window enlarged to the size of a door and starting straight from the floor. Like a casement window, a French window can open either inward or outward.
In apartments, French windows can simultaneously be an exit to a balcony or a terrace, and those located on the lower floors of a private house can open to a garden or a greenhouse.
1
1
Venetian bay windows
This type of window consists of three parts - a central arched opening and two narrow side openings with a flat top. The Venetian window is also called "Serlian" or "Palladian", in honor of the Italian architects Andrea Palladio and Sebastiano Serlio, who popularized it.
Thermal bay windows
Semi-circular window divided into three spaces by posts, the so-called mullions. This type of window was especially popular in Palladian architecture, and is based on samples found in the baths of Diocletian in Rome, for which it is also called "Diocletian".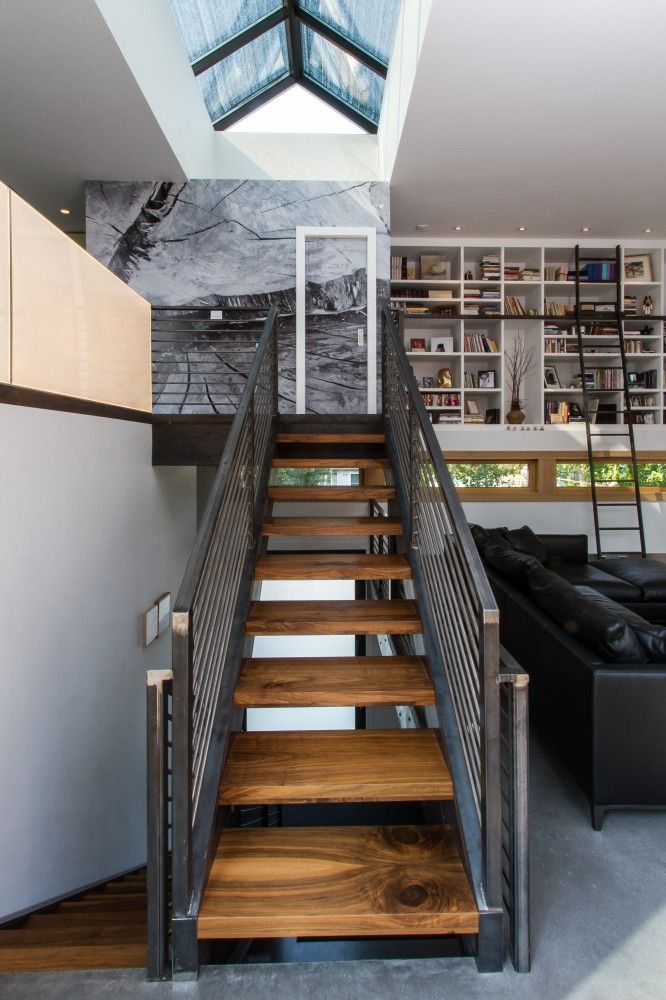
For interiors, the presence of a thermal window is a great success, since this type is rarely used in construction, and designers and architects tend to romanticize semi-circular, incredibly decorative windows.
Elevating bay windows
Timber-framed glazed window, lowered and raised by pulleys. It was especially popular in the XVIII - XIX centuries. and is associated with the Georgian era in architecture. There are also English versions, such as the Yorkshire window that slides to the side.
Gables
For modern interiors, gables are an indicator of the extraordinary taste of the owners, their status, as well as a completely classic, and therefore, a win-win and timeless element that can transform a restrained or complement a sophisticated interior.
Pediments, a hallmark of classical and imitative classical architecture, are the sides of a sloping roof, usually above a portico. Often the pediments were decorated with high relief sculpture, corresponding to the general theme of the building.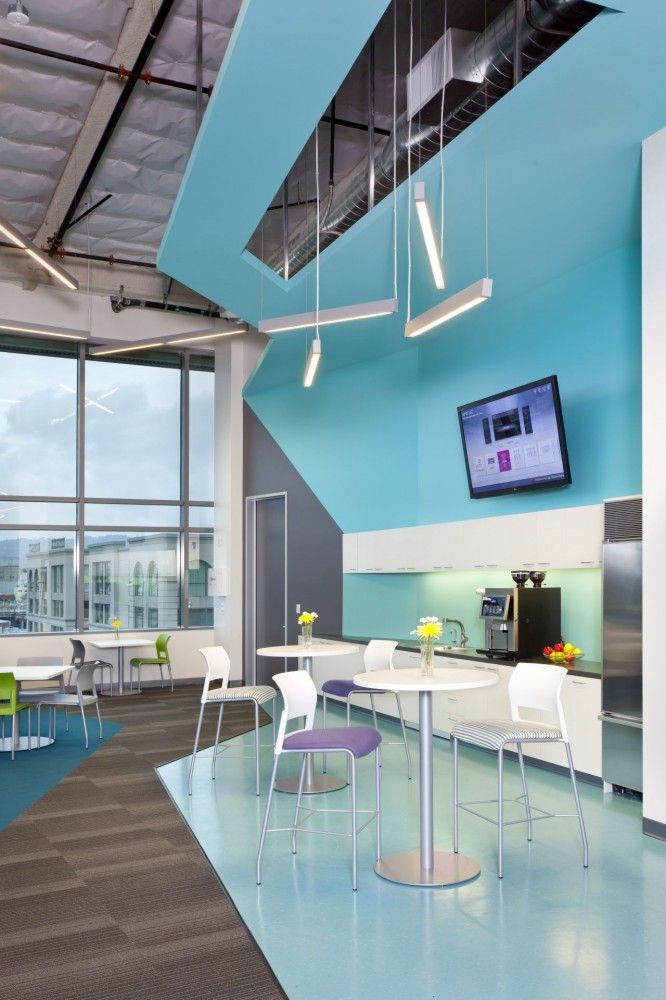
In the interior, pediments are often used as architectural motifs framing windows and doors.
Classical pediments in the interior
Renaissance architecture made extensive use of classical forms as interior and exterior decorative elements. And today, windows and doors, massive furniture can be decorated with columns, pilasters and gables with steep slopes, framed by arrow-shaped moldings.
Broken gables
The shape of the gables can vary from triangular to curved segmental, but a special type is also popular - a broken gable, the contour of which is divided by an opening either at the top or at the base.
With the passage of time and the changing styles of architecture, new forms of pediments were invented, for example, broken at the top, topped with an urn.
Gable decorations
Gable decorations were once the main thing in Dutch and Northern European knowledge, therefore they became especially skillful and expressive: with concave and convex slope lines, relief decor, sculptural forms.
Today, such fragments of pediments can easily compete with the usual wall decor, or completely replace it. For example, above the head of the bed, on the wall near the dining table, in the wall between the arched openings.
Gables
This element became a key element even before the Roman period, and initially the vault consisted of two parallel walls, gradually leaning towards each other and connected by a capstone at the top point.
In the cathedrals of the Middle Ages, the vaults were a necessary part of the huge cathedrals, at the same time they reached their peak, as if not obeying the force of gravity.
In our opinion, cylindrical and cross vaults, which form an absolutely inimitable authentic atmosphere in the premises of the house, deserve special attention at present.
. BC Cylindrical vaults are built on a wooden skeletal form, which is dismantled after the stones form a complete arch that supports itself.
Cross Vault IN INTERIOR
When two barrel vaults intersect at right angles, they form projections, or ribs.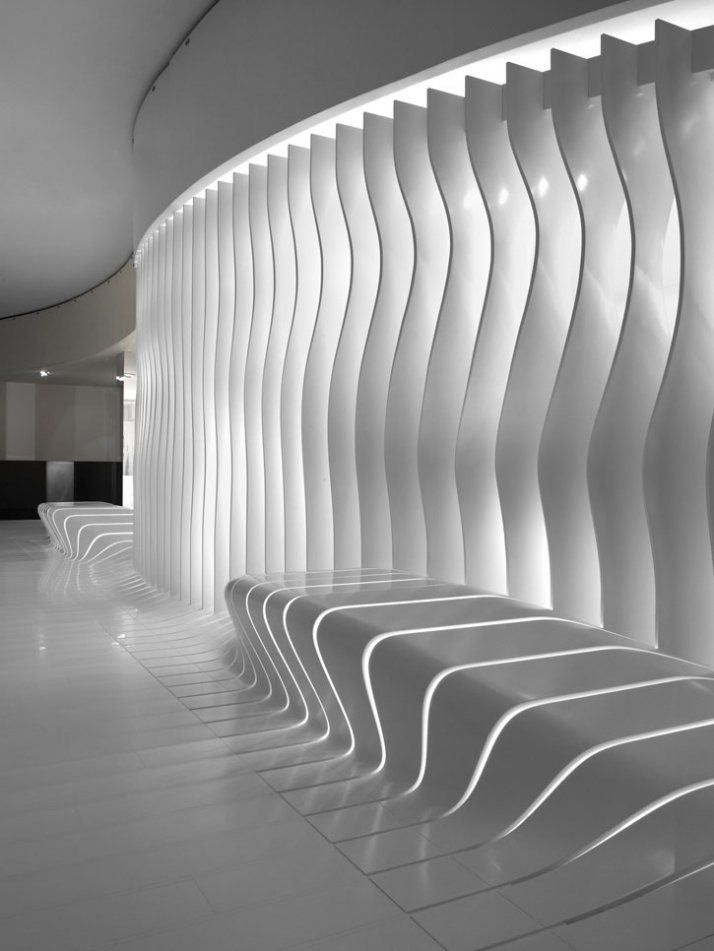 In cases where these ribs lie on stone supports, a cross vault is formed, it is also called a sail vault.
In cases where these ribs lie on stone supports, a cross vault is formed, it is also called a sail vault.
This type of arch really looks weightless, creating a kind of dome over the room. Agree, the space under the cross vault simply cannot be boring.
The simplest cross vault is, of course, the shape of a cross, but in some Gothic cathedrals one can see a complex system of primary, or ridge ribs, secondary (thierserons), and tertiary (star-shaped) ribs.
Read article... Publication date: 08/15/2014The balcony has become a common element of the architecture of both multi-storey buildings and country houses. What elements does it consist of and how best to arrange it?
Read article... Publication date: 07/19/2014 The pediment is most often understood as the triangular part of the facade of the building from the cornice or attic floor to the top point of the roof, limited on the sides by its slopes.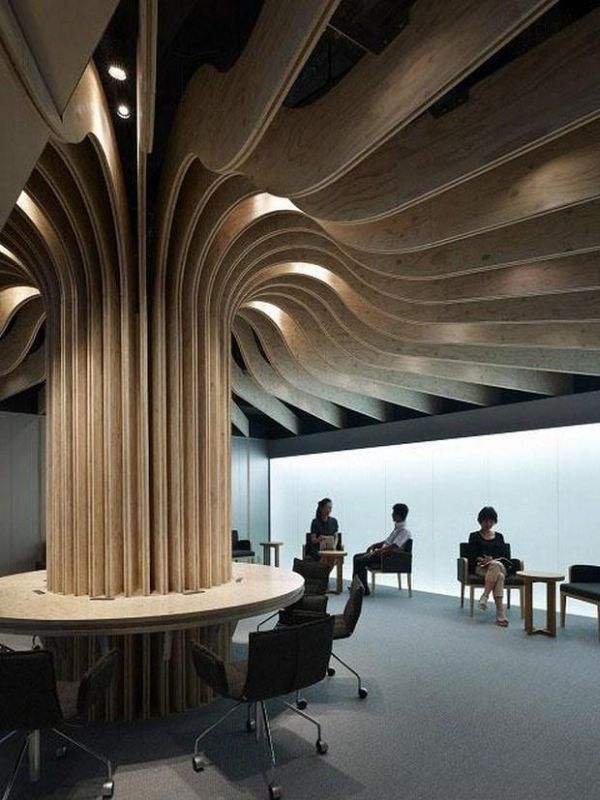 However, not all pediments are triangular, not all are limited from below by a cornice. Let's take a closer look at what pediments are.
However, not all pediments are triangular, not all are limited from below by a cornice. Let's take a closer look at what pediments are.
Read article... Publication date: 04.02.2014
Pilasters are one of the classic architectural elements to decorate the facade. Unlike columns, cornices, consoles - the meaning of the word "pilaster" for most non-professionals in the field of architecture is incomprehensible. The article describes what pilasters are, what are their functions and differences from other similar decorative elements of the facade.
Read article... Publication date: 08/26/2012 There are only five classical architectural orders, that is, post-and-beam compositions, and they were invented in ancient Greece and ancient Rome. Why do architects still use these ancient rules? And in general, what is it - an architectural order? You will find answers to these and other questions in this article.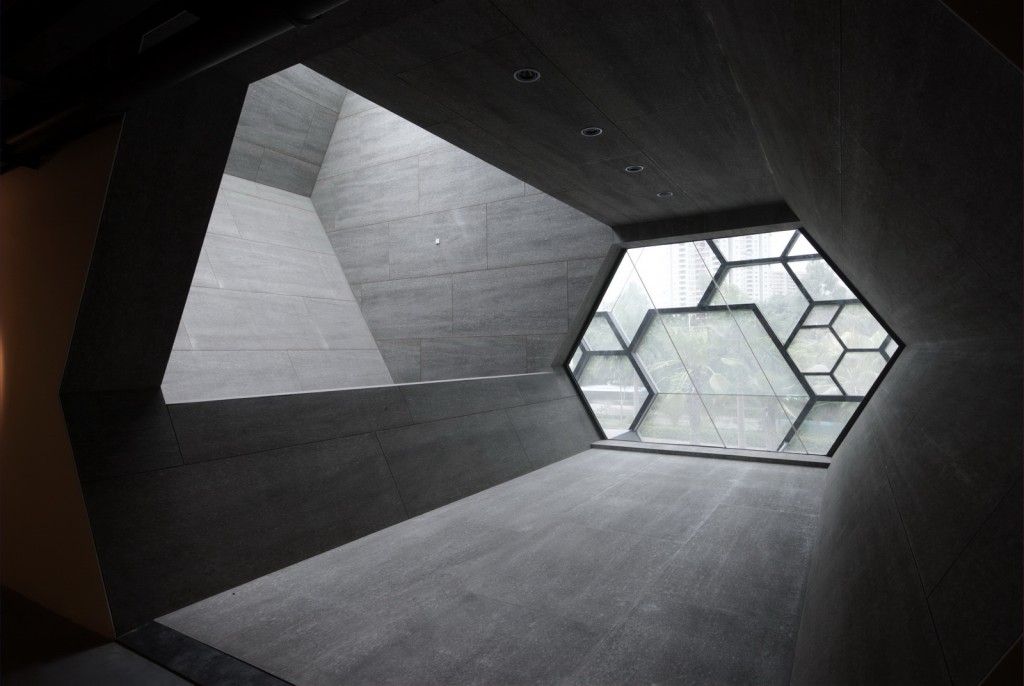
The article considers the baluster as a significant architectural element - a reflection of the style of the building. The history of the origin of the baluster is highlighted, the role of Michelangelo in creating the form of the baluster, the most common to date, is emphasized.
Read article... Publication date: 09/30/2010A platband is a decorative frame for a window or door. The article discusses the functional significance of architraves, their types. The photo gallery for the article shows photos of platbands of different types.
Read article... Publication date: 09/15/2010 Stucco molding in the interior: why is it needed? How did the fashion for interior moldings develop? What interior stucco materials are the most popular? You will find the answers in a review article on interior stucco decoration.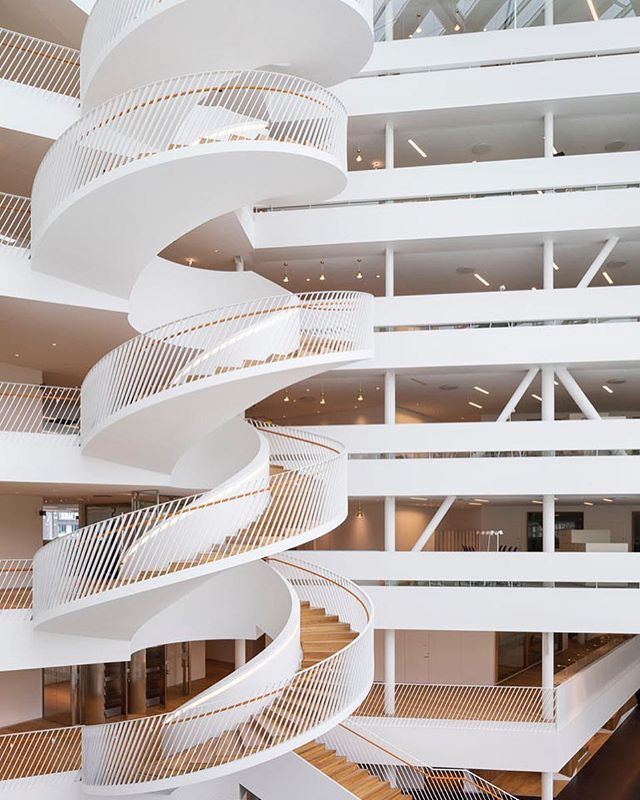
The first use of polyurethane in interior decoration and facade decoration was "wooden" beams, proposed in 1970 and enthusiastically received by designers.
Read article... Publication date: 29.08.2008Balustrade is a low railing of stairs, terraces, balconies, etc., consisting of a number of figured columns (balusters) connected from above by railings.
Read article... Publication date: 07.05.2007Frames for windows and doors are made from combinations of cornices and moldings, pediments and pediments, small decorative elements - rosettes.
Read article... Publication date: 04/05/2007 The main, practical function of the cornice is to close the corner of the junction of the structural elements of the building.