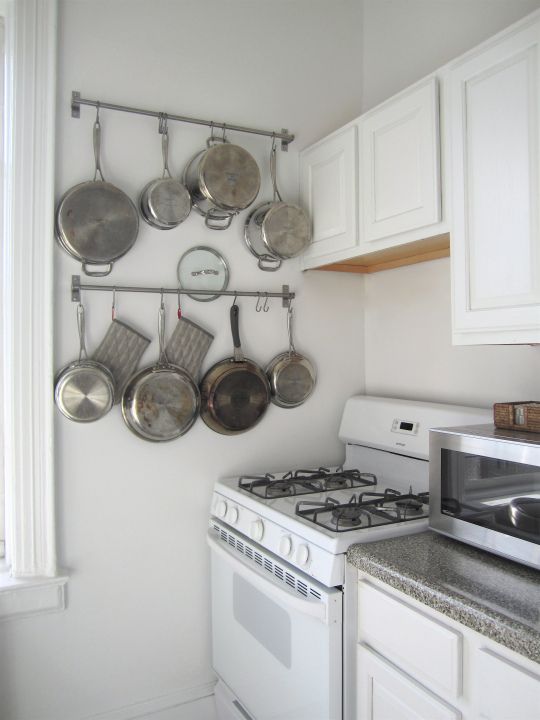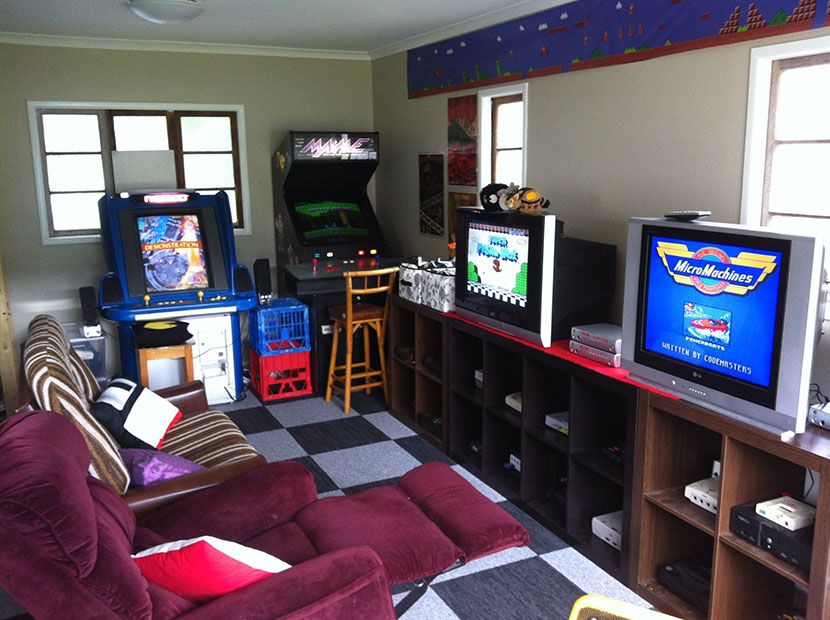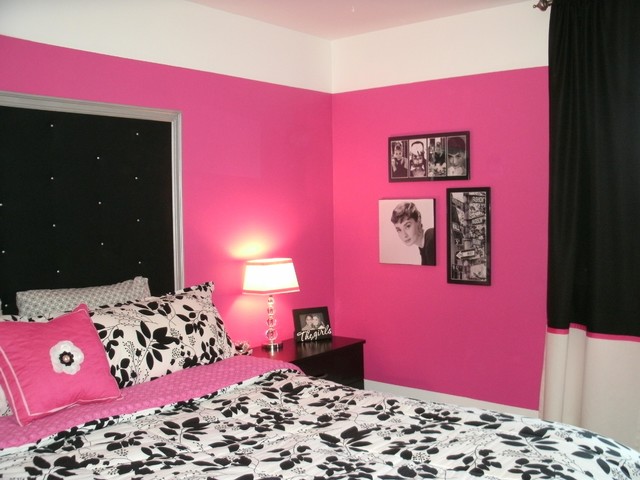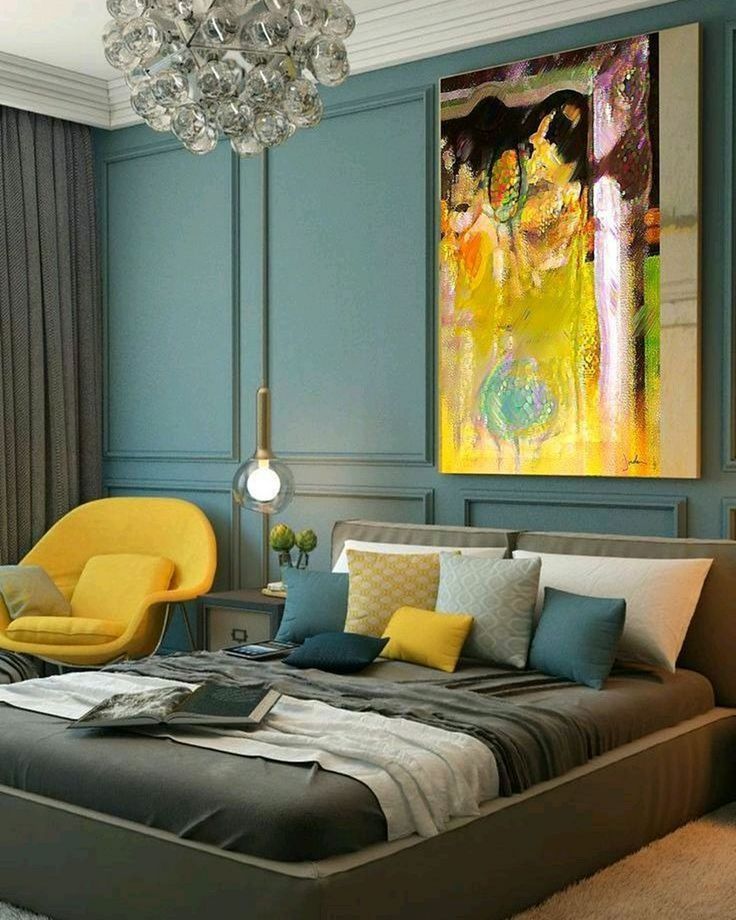How to divide a room for siblings
How to divide a shared kids’ room: 4 fun ideas
- Furniture
September 12, 2022
Learn how to divide a shared kids’ room to create privacy for two in a single bedroom. Plus, find furniture and decor ideas you (and the kids) will love.
Many children living in shared rooms with siblings eagerly await the day they have their own bedroom. And while most parents would love to grant this wish, it’s not always possible — but this doesn’t mean that your young ones can’t have their own space.
This guide covers how to divide a shared kids’ room, offering our favorite ideas to create privacy for two in a single bedroom. We’ve also highlighted a few furniture recommendations to help you find the perfect pieces for your favorite room idea.
How to divide a shared kids’ roomMost siblings start to want their own rooms by nine years old, with some moving into separate small bedrooms as early as one year old. But even if moving into another room isn’t an option, it’s still pretty easy to fit two beds in one small room.
Figuring out how to divide a shared kids’ room without remodeling your home can seem challenging, but it’s certainly not impossible. It’s all about creating separate spaces that add a little privacy and personal space within four walls.
Let’s take a look at how to divide a shared kids’ room. And remember — whether you’re working with a large or small room, you can adjust most of these ideas to fit your kids’ shared space.
1. Create privacy between twin beds with a room dividerIf you already have separate beds in your kids’ bedroom, you can create instant privacy with a room divider. Depending on your space, you might want to use multiple partitions to create the sense of an actual wall between the beds. For example, one or two dividers are usually suitable for small bedrooms, while large rooms may work better with two or three.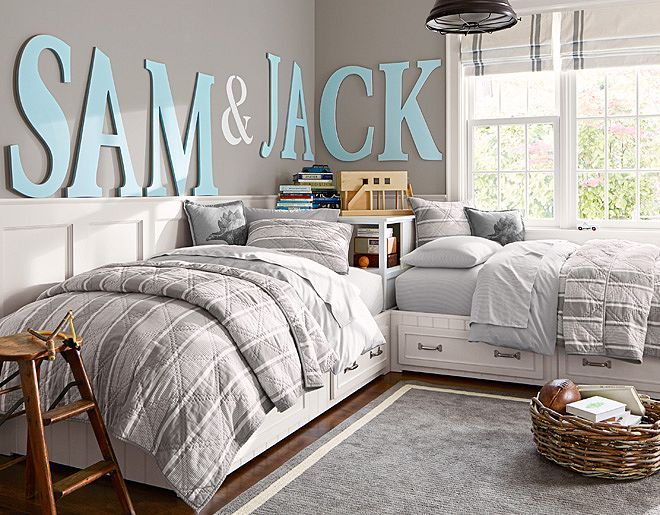
Here are some ways to make this idea your own:
- Back to back: Place one or more free-standing room dividers between two beds placed foot-to-foot or head-to-head against one wall
- Side by side: Place one or more free-standing room dividers between two beds placed on opposite sides of the room
- More storage space: Use one or more bookcases instead of room dividers and place them either back-to-back or side-to-side depending on your space
- More privacy: Attach a curtain track to the ceiling so you can use hanging curtains instead of room dividers for the first two ideas on this list
- Bonus points: Use one or more free-standing room dividers with removable shelves for the first two ideas on this list
Many room dividers easily collapse or move to the side, allowing kids to decide when they want shared space in their room. It’s worth noting that curtains make it easier to open up the room while bookcases make it more challenging.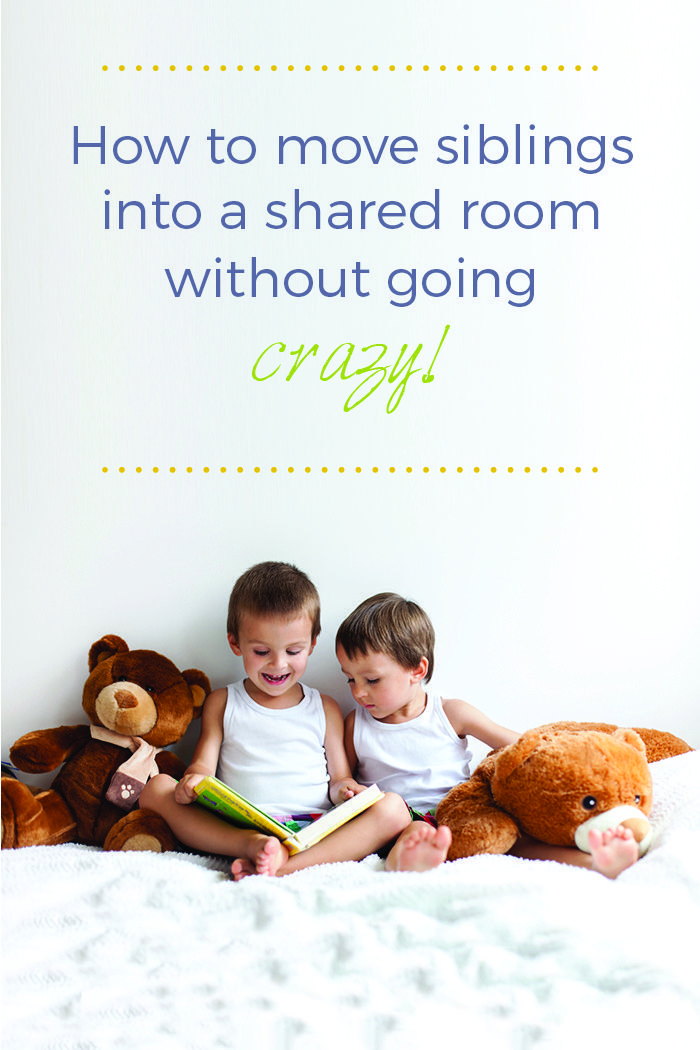
- 4-Panel Folding Screen with Removable Shelves
- Baines Twin Metal Bed with Arched Headboard
Have you ever sat in a bed with a canopy closed around you? It’s a unique experience that brings out the child in you regardless of age. The same is true for a bunk bed with closed curtains. And for kids who want more privacy, spots like these are priceless.
This idea works with both bunk beds and separate beds, and you have a few options:
- Private bottom bunk: Hang curtains around the bottom bunk only (usually for the older sibling) and leave the top bunk open
- Ceiling-mounted mosquito nets: Hang mosquito net-style canopies from the ceiling over separate beds
- Beds with built-in canopies: Use separate bed frames with built-in canopies
- Ceiling-mounted curtains: Hang curtains from hooks or a curtain track on the ceiling around separate beds or around a bunk bed (this will offer privacy for both children with one curtain)
Curtains and canopies make everything better, including sibling life. These designs are also fun for sleepovers and indoor camping adventures!
These designs are also fun for sleepovers and indoor camping adventures!
- Betony Twin Canopy Bed
- Alexia Twin Over Twin Workstation Bunk Bed
If you have the floor space, you can hang curtains around a bunk bed in the middle of the room so that the two beds open to opposite sides of the room. This arrangement gives each child the experience of waking up in their own private area.
Here are some ways to make this idea work in your space:
- Away from the walls: Place the bunk bed in the center of the room, away from the walls, and hang curtains on opposite sides (good for large rooms)
- Against a wall: Place the bunk bed against one wall, equally dividing the room in the middle, and hang curtains on opposite sides (good for smaller spaces)
- Bonus points: Separate the room in half with curtains, bookshelves, or room dividers, creating the illusion of two rooms (good for siblings of different ages)
This idea works best with a two-bed bunk bed and a spacious floor plan.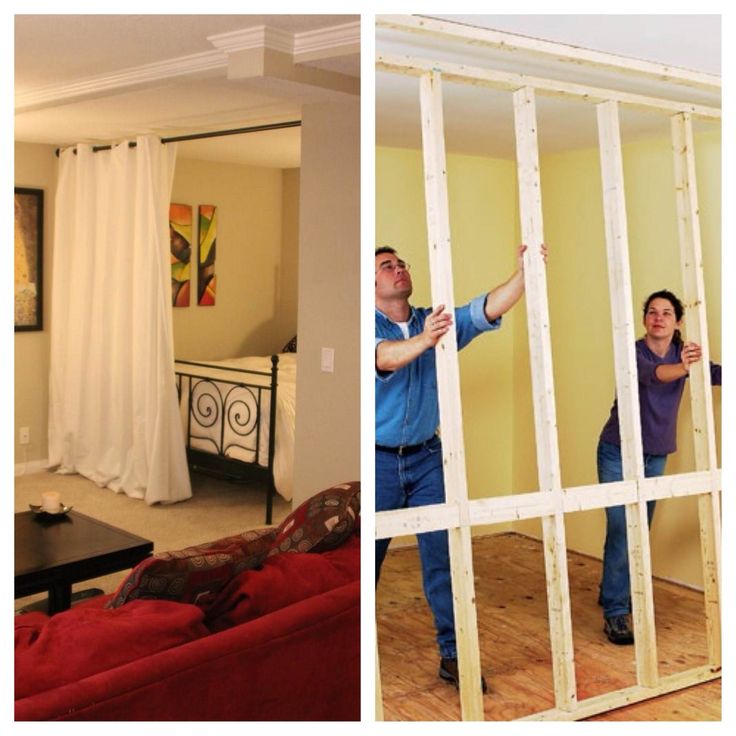 If you place the bunk bed against a wall, you can create separate spaces directly in front of each bed while leaving a shared space on the open side.
If you place the bunk bed against a wall, you can create separate spaces directly in front of each bed while leaving a shared space on the open side.
- Anson Twin Over Twin Bunk Bed with Ladder
- Chapman Full Over Full Bunk Bed
Visually dividing the room with different colors can work well in a playroom-style bedroom for small children. This space-saving idea leaves more open areas for extra storage solutions, room decor, and interior design, and it’s an excellent opportunity to flex your DIY skills.
Here are some easy ways to approach a room design like this:
- Accent walls: Paint two opposing walls in different colors, visually separating the space, while leaving the other two walls white
- Half-and-half: Paint the room in two different colors, dividing it in half, and choose accents in different shades to complement each side
- Colored furniture: Instead of painting the walls, use furniture in two different color palettes on either side of the room
- Rugs: Divide the room’s floor space with two rugs that meet in the center of the room (good for hardwood floors)
- Artistic splashes of color: Add splashes of color behind each bed while leaving the rest of the room the same — you can do this with paint or use mess-free stick-on decals that the kids can help you add to the walls
Using one or more of these ideas allows you to give each child unique decor on their side of the bedroom.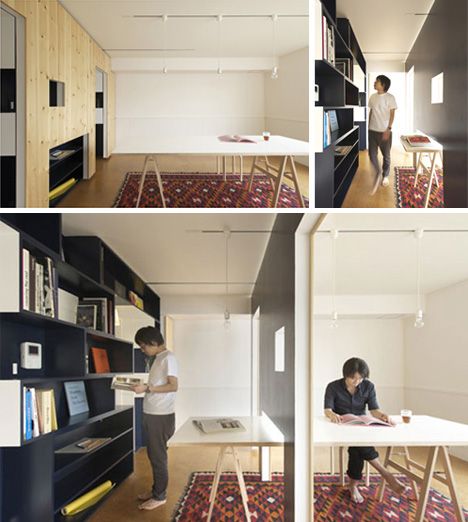 For example, your kids might want a boy’s bedroom design on one side and a girl’s bedroom design on the other.
For example, your kids might want a boy’s bedroom design on one side and a girl’s bedroom design on the other.
One of the best ways to decide how to divide a shared kids’ room is to ask the kids. Show your children the ideas you’d be willing to consider — or work with them to come up with some (practical) ideas — and let them decide how to split the space. If they can’t agree on one option, tap into your inner interior designer and work with them to combine both ideas into a bedroom design everyone will love.
Check out Coaster Furniture’s complete selection of kid’s bedroom furniture for inspiration and ideas, then be sure to use our store locator when you’re ready to buy.
CoasterEveryday
4-panel Folding Screen with Removable Shelves Tan and Cappuccino
CoasterEssence
Betony Twin Canopy Bed White
CoasterEveryday
Chapman Full over Full Bunk Bed Black
Chapman Collection
Browse All Furniture
back to list
Join our mailing list
TOP
How to divide a shared kids' room |
(Image credit: IKEA)
It can be tricky designing shared bedroom ideas and figuring out how to divide a shared kids' room.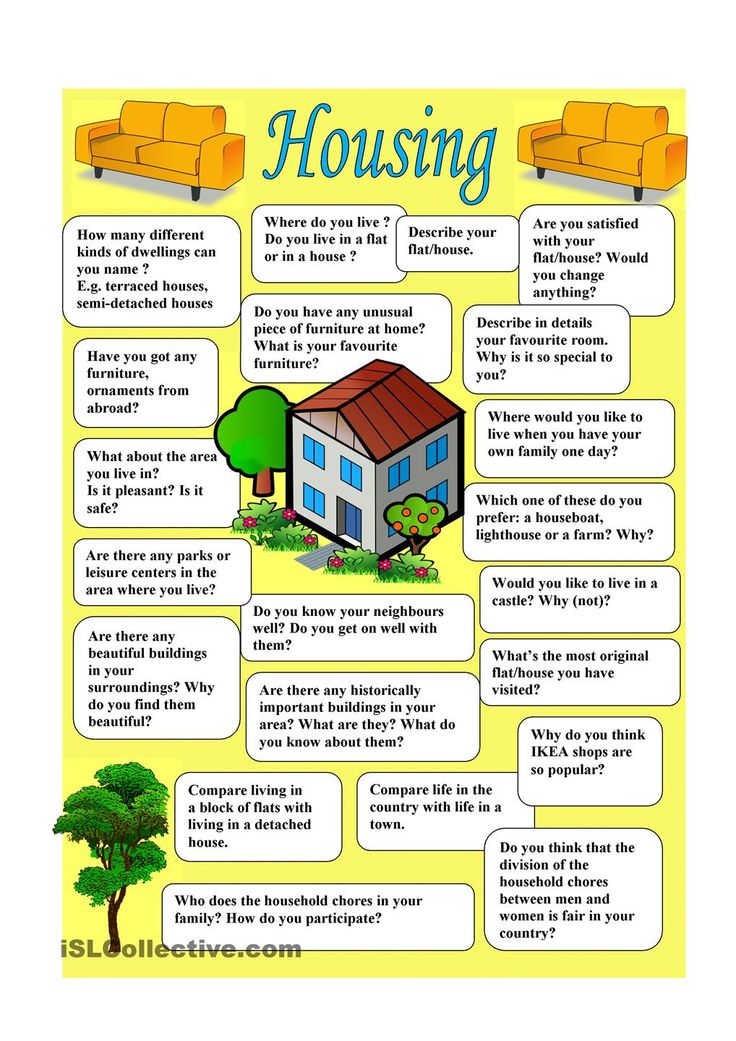 You may have twins, or two children of different ages who love to share – or are simply tight on space and have no other option.
You may have twins, or two children of different ages who love to share – or are simply tight on space and have no other option.
Creating a magical shared space that will keep both children happy and dividing a shared bedroom so that each child has their own individual area is a fine art.
The size of the room can be an issue too, so we’ve sourced bedroom ideas, design tips and advice for rooms of all shapes and sizes, for both boys and girls, and for different ages and stages.
Shared bedroom ideas
The first consideration when thinking about shared bedroom ideas is floor space. If you are lucky enough to have a separate playroom, you can give the bedroom over to twin beds, creating a calm haven for children to unwind and sleep in.
If, however, you have less square footage, bunk beds or loft beds will be a better choice, so that there's room for play and study.
The next consideration is how to divide a shared bedroom – and this, again, is down to floor and wall space.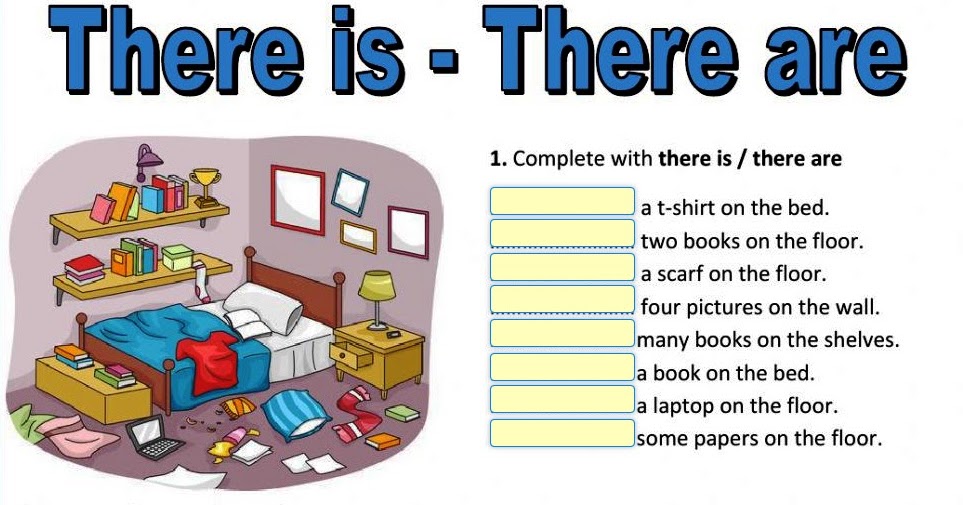
Below, you'll find kids' room ideas for shared bedrooms of all styles and sizes.
1. Traditional twin beds create a hotel-smart shared bedroom
(Image credit: Albion Nord)
Making a shared bedroom feel special can be hard, but simple design tricks like placing a canopy above each bed head will create a truly magical feel. When the children are in bed it will create a little privacy for each, and block light if one likes to read before bed and one doesn't.
This shared bedroom idea will work particularly well in period properties that suit a grand gesture – keep the drape choice light and airy like in this smart scheme by Albion Nord so they enhance space rather than dominating.
2. A simple splash of color can suffice
(Image credit: California Shutters)
When it comes to kids' bedrooms, we often think we need to fill them full of bright shades and patterns. In fact, a predominantly monochromatic scheme with a splash of sunshine yellow can be all it needs – with a little pattern to enliven the space, of course.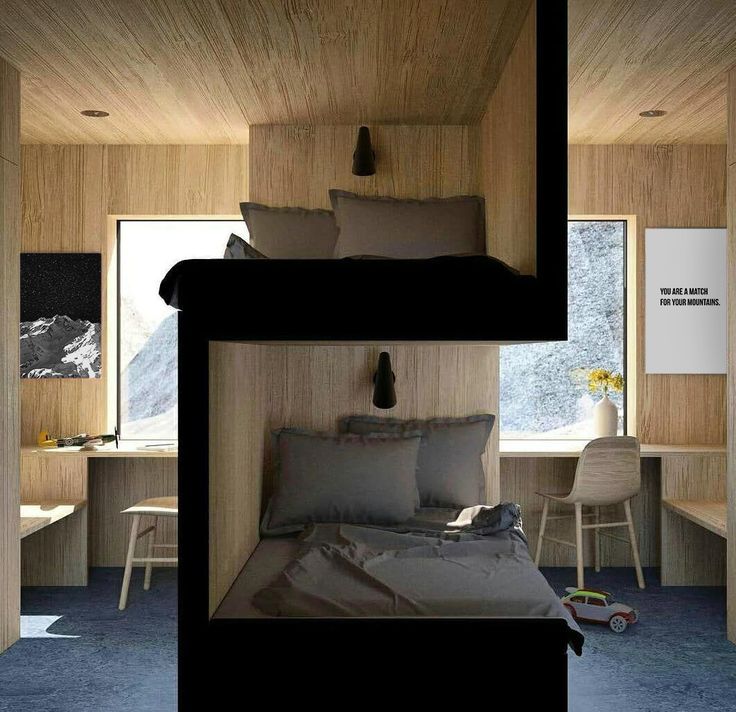 This also has the advantage of working just as well for girls' bedroom ideas, bedroom ideas for boys, or in shared bedrooms for children of both genders.
This also has the advantage of working just as well for girls' bedroom ideas, bedroom ideas for boys, or in shared bedrooms for children of both genders.
We love the way the California Shutters shutter color is used on the wall and bunting too; it’s subtle yet stylish. You could do this with any shade and you would get the same fabulous result.
3. Use a pale color when the room is small
(Image credit: Sherwin Williams)
Shared rooms are not always the largest, so it’s worth considering neutral kids' room paint ideas that will enhance, rather than hinder, the feeling of spaciousness.
‘I love Repose Gray SW 7015 because it’s a true, neutral gray that has always been a top seller,’ explains Sue Wadden, director of color marketing at Sherwin-Williams .
‘It pairs well with so many textures and finishes, making it the perfect blank canvas for any space.'
4. Paint the beds instead of the walls
(Image credit: Future / Alecia Neo)
We’re all quick to paint walls, so this idea is a refreshing one.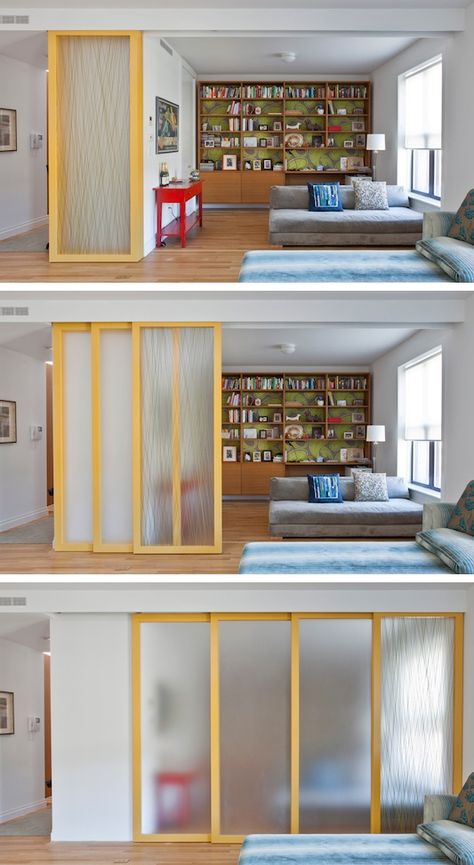 Of course you don’t need to go as bright as Little Greene’s Cape Red . The calming green of the wallpaper acts as a perfect backdrop for numerous color choices.
Of course you don’t need to go as bright as Little Greene’s Cape Red . The calming green of the wallpaper acts as a perfect backdrop for numerous color choices.
5. Take advantage of nooks and crannies
(Image credit: Benjamin Moore)
L-shaped rooms and alcoves lend themselves to one of the most classic shared bedroom ideas – bespoke bunk beds. Who wouldn’t want to go to bed in this room by Benjamin Moore ?
The color choice is fabulous too – using a lighter blue on the top and dark blue below gives the bed depth and makes for an interesting visual space. If the room is wide enough you could even create a double bed for each child.
At each bed head there’s a little niche shelf, a great idea for a glass of water, book and light.
6. Make use of attic spaces
(Image credit: PaperBoy Wallpaper)
Attic spaces are ideal for kids' rooms – there’s something fun and exciting about sleeping in a lofty, enclosed space when you’re young, and you can make it even more atmospheric by using the natural shape of the roof.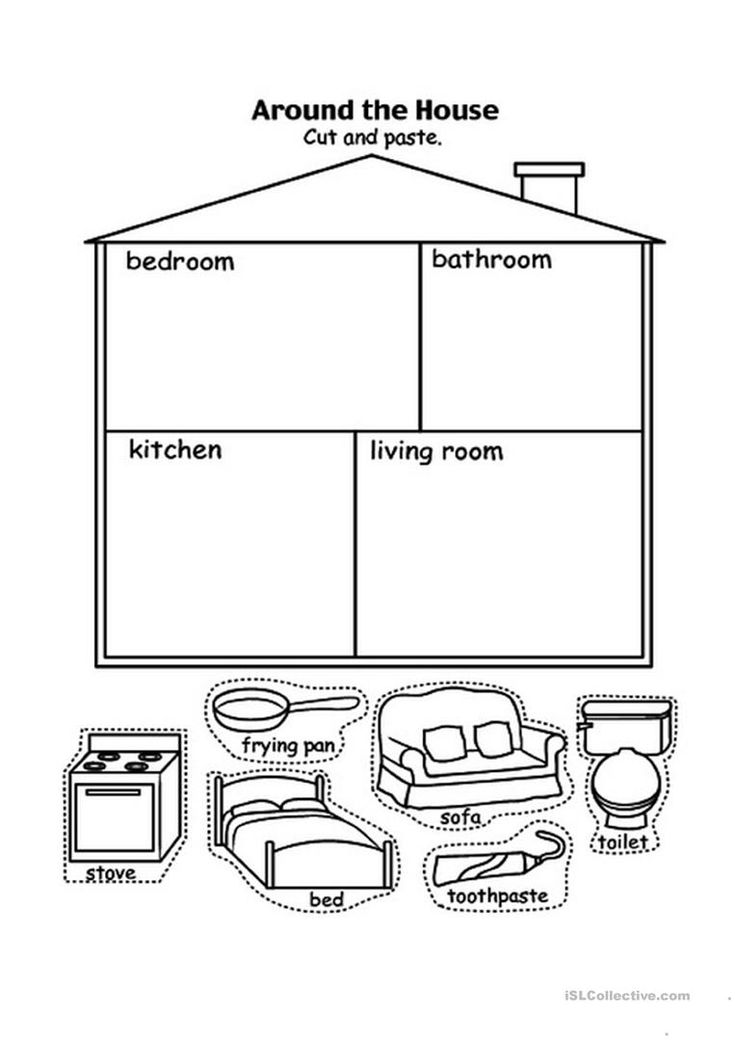
Hanging aeroplanes and balloons, for example, and incorporating shelving into the wall space behind the beds are a great way to highlight the coziness of a room and are a lovely small bedroom idea for kids. Keep the decor light and airy, like in this room by PaperBoy to make the most of natural light.
7. Ditch pale pink and go for bolder for girls
(Image credit: House of Jade Interiors/Kate Osborne Photography)
Ditch the stereotypical pastel shades for girls and ramp it up a notch with bright pink and mauve, as in this lovely shared bedroom by House of Jade Interiors .
It will see you past the toddler stage and up towards early teens. Keeping furniture white will ensure it goes with anything as your and their tastes change – and pop in a metallic for a touch of glamor.
Artwork also enhances any shared bedroom ideas – you can use it as a starting point for a scheme or simply enjoy the colors and design.
8. Choose shapely headboards to create a coordinated look
(Image credit: Alexander James / Future)
We're big fans of shapely headboards in adult bedrooms – they can be used to create a feeling of layering, luxury and occasion, and introduce new colors, patterns and shapes into a bedroom scheme.
So why not adopt the same approach with children's beds, for a look that will work just as well when thinking about shared bedroom ideas for teenagers?
9. Create a dream world with pattern
(Image credit: Alexander James / Future)
Children's bedroom wallpaper ideas are a fabulous way to pull a scheme together as Nina Tarnowski, founder of Woodchip & Magnolia explains:
‘Reimagine your children’s shared bedroom into a space they could only dream of with wallpaper. Be brave with your choice of color and pattern, and create a bedroom that the kids can’t wait to play and sleep in.
'For a room that two siblings can share and one that offers longevity, opt for warmer tones that feel more grown up – this will ensure the décor grows with them. A delicate floral design in shades of mature pinks balanced by soft neutrals is a great option.’
10. Create a unique hideaway
(Image credit: Dulux)
We absolutely adore this shared bedroom idea by Dulux – it’s essentially a wooden hideout built around existing bunk beds at one end of a large room.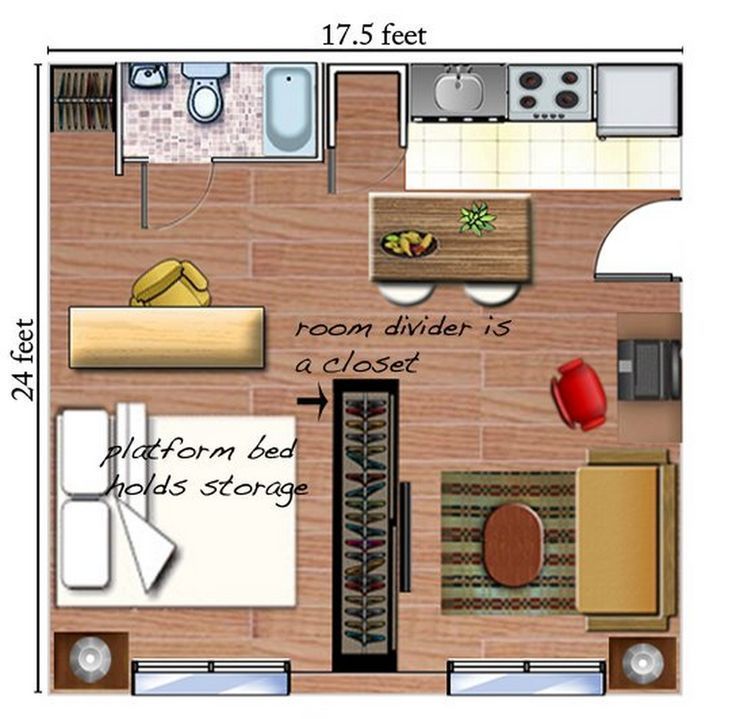
The result is a sleeping space that can be shut away behind wooden doors, so the space can also incorporate playroom ideas for the day time.
As the entire scheme is painted in the same blue, the whole structure blends together perfectly. The rustic beams and floorboards add a log cabin feel but with a modern twist, creating a place that kids will love to spend time in.
11. Build storage into shared bedroom ideas
(Image credit: Emma Lewis / Future)
Good bedroom storage ideas are a must in shared bedrooms, as it's likely that floor space will be limited. This can extend from under-bed drawers on wheels to niches for kids to store their books, favorite toys and night time drinks, and good vertical storage that has a small footprint but plenty of shelf and hanging space.
When choosing or specifying storage furniture for shared bedroom ideas, think ahead to what your children might need in two or three years' time. This might mean something as simple as having moveable shelves that you can adjust to go from storing teddies to gaming equipment, for example.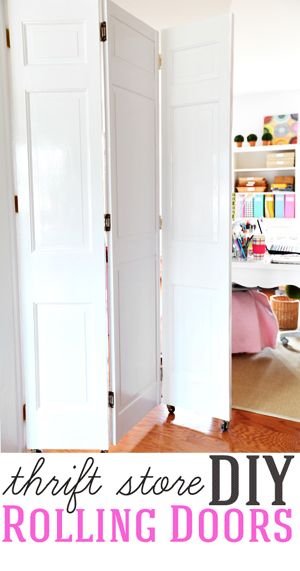
12. Divide a shared bedroom with soft furnishings
(Image credit: IKEA)
If you want to know how to divide a shared bedroom without bunks – perhaps your children are too young for them or both prefer being at floor-level – this is a clever idea: put beds end to end and simply divide with soft furnishings.
Of course, you could replace the drape with a stud wall that would give each child a cubby, but this is a flexible option that can allow light into both sides of the room should you not be able to position both beds opposite a window.
Note the under-bed storage, which is always a practical and accessible option, and the bedside wall lamps that allow each child some independence in deciding lights out time.
How do I arrange a shared bedroom?
When thinking about how to divide a shared kids' room, first look at the flexibility your floorplan offers.
If you can keep both beds on the floor – rather than opting for bunks – they can be divided from each other with the use of canopy drapes, by a ceiling-hung drape or building a shallow stud wall that creates nook beds for each child.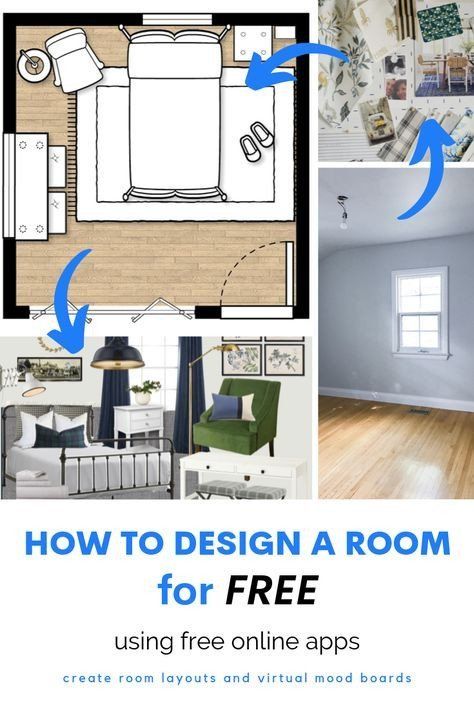
Dressing the beds in the same colors but with different designs is another way to visually divide the room and indulge each child's taste.
Personalization is important, so if you can, give each child their own display and storage space – on opposite walls or adjacent on the same walls. This will give them pride in that area (and may even foster competitive tidying – we live in hope). And this may be a good space to site individual desks, too.
Shared closets are tricky if they are small, but if you can divide them into left-hand, right-hand, you will go some way to curbing the chaos.
How do you make a shared bedroom fun?
Making shared bedroom ideas fun can be split into two distinct areas: the decor and the play elements of the room.
First to decor, which can range from fun wallpaper prints to murals and create-their-own wall art with chalk drawings on blackboard paint. Choosing calming colors – blues, greens and pastels – will help create a fun space that feels somewhere they can also unwind in, which is vital.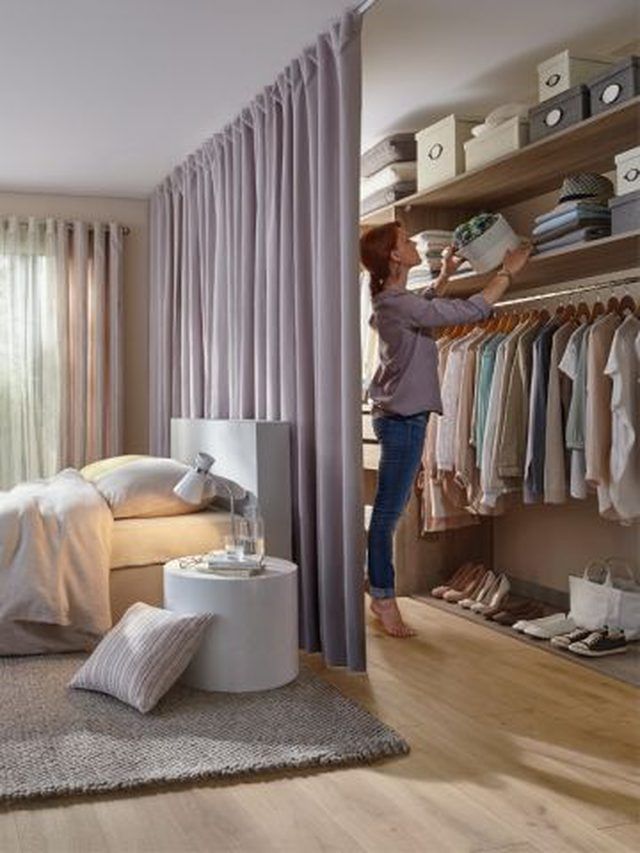
Now to play areas: this is all about maximizing floor or table top space so that kids can indulge in the activities they enjoy. So, floor space will be useful for children who love to set out train tracks, while larger table tops (under which you can hide storage drawers) are perfect for creatives or for rooms where there is little storage elsewhere.
Bunks can be fun, especially if set up with a safe slide for quick exits and, of course, if you have room, a climbing wall with padded flooring beneath is the ultimate toy for kids who need to let off steam physically.
Sophie has been an interior stylist and journalist for over 20 years and has worked for many of the main interior magazines during that time, both in-house and as a freelancer. On the side, as well as being the News Editor for indie magazine, 91, she trained to be a florist in 2019 and launched The Prettiest Posy where she curates beautiful flowers for modern weddings and events. For H&G, she writes features about interior design – and is known for having an eye for a beautiful room.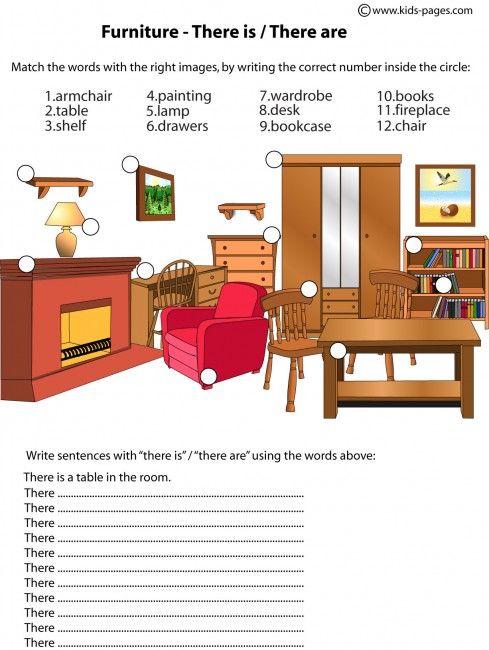
Brother and sister room: division of property or friendship
Of course, when the children grow up and become teenagers, it is better to redevelop and divide one room into two. But while they are still small, it will even be useful for them to live in one. To avoid resentment and quarrels, parents need to competently resolve the issue with their nursery.
Dividing the room into four zones
To make the children comfortable and to prevent conflicts, the nursery can be conditionally divided into four parts:
- Sleep zone. In this area you need to put the beds of the kids, for each his own. Or a bunk bed, then all the same for a boy and a girl there should be different sleeping places. In the second option, it is better to immediately agree with the children: who sleeps upstairs, and who is more comfortable downstairs.
- Play area. In this zone, it will be correct to put a Swedish wall, a soft carpet for games on the floor.
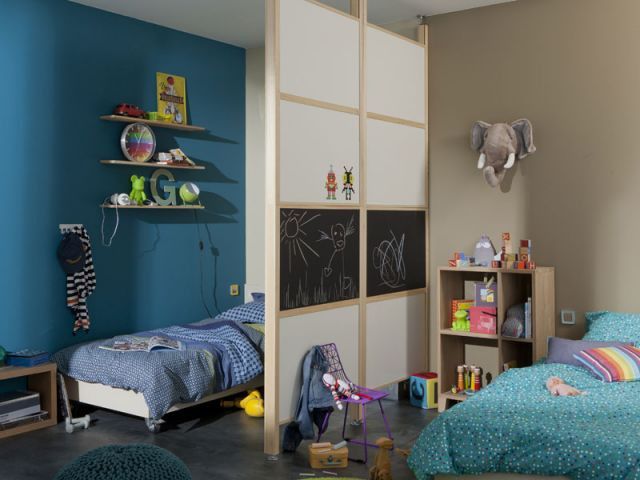 A small playing table is also suitable, at which a girl could arrange tea parties for her dolls or play board games with her brother.
A small playing table is also suitable, at which a girl could arrange tea parties for her dolls or play board games with her brother. - Learning area - depending on the age of the children. If the children are already schoolchildren, then it is necessary to provide everyone with their own zone for learning so that they can do their homework. The area should be well lit and made according to the growth of the student. This is necessary in order to maintain the posture of children. If the children do not go to school yet, then the principles of arranging the workplace are the same, but they can be seated opposite each other.
- Storage area. These are cabinets, bedside tables where children can keep their things, gifts and valuables. It is important that these are not common shelves. Otherwise, conflicts, rivalry, resentment arise.
Do not forget about the difference of children in character and gender. In addition to the conditional division of the room into zones, there is also a division of the room into half for a girl and a boy. In this case, it is no longer necessary to divide the room conditionally, but physically. This is achieved in the following ways: color, curtain, partition. There should be an agreement in the room that it is not worth breaking the sibling's privacy. Due to the different colors of the walls in the room, it can also be divided into male and female parts.
In this case, it is no longer necessary to divide the room conditionally, but physically. This is achieved in the following ways: color, curtain, partition. There should be an agreement in the room that it is not worth breaking the sibling's privacy. Due to the different colors of the walls in the room, it can also be divided into male and female parts.
Children of the same age and of different ages
If the boy and girl are of the same age, it is enough to divide the room according to the above method. With good relationships, children will play and learn together, which makes it easier to create comfort zones. And with children of different ages, especially if the difference is significant, it is necessary to delimit the room not only with a partition, but also with style. So, young children are more fond of cartoon characters of fairy tales, bright colors and a sense of celebration. An older child will love more mature colors, pastel, "adult". The boundary between the child and adolescent part should be palpable.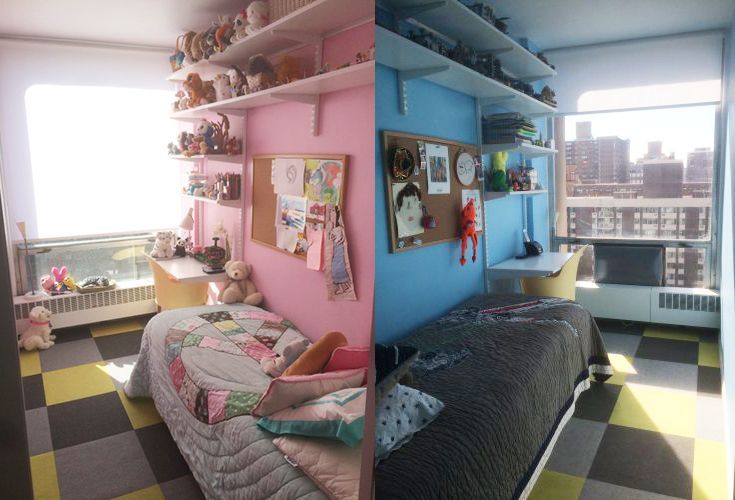 It can be a partition up to half of the room, a closet-wall with shelves on both sides. It is necessary to make the boundary in such a way that even during mischief the children do not violate and do not eliminate this distinction.
It can be a partition up to half of the room, a closet-wall with shelves on both sides. It is necessary to make the boundary in such a way that even during mischief the children do not violate and do not eliminate this distinction.
Do not forget that the zoning of a room for children of the same or different age and gender is manifested not only in the choice of wallpaper and color of the room. This is a mandatory selection of the quality of bed linen, carpets, accessories. When distinguishing, it is important to take into account the specific features of each of its future inhabitants. Then the room will be harmonious and comfortable.
[Total votes: 1 - Average: 5/5]
Children's room for two children of different sexes: how to organize a nursery for a boy and a girl
So, you have two or three children, one children's room and a choice: to divide it into two or not. Which is better - together or apart? If shared, how? And if not to divide, then how to arrange the life of two or three individuals? Difficult questions, we understand.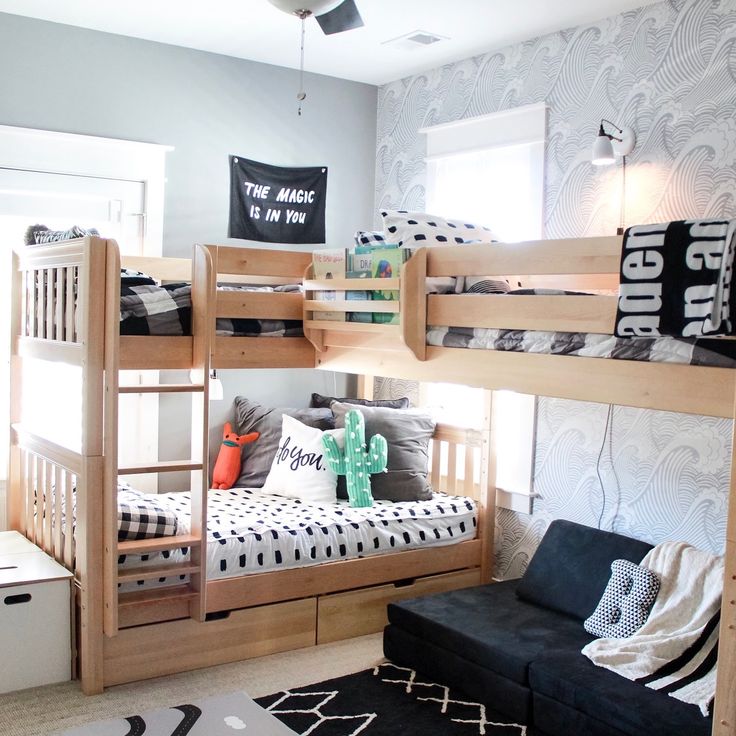 That's why they addressed them to designers from the Houzz community. They told you what to look for.
That's why they addressed them to designers from the Houzz community. They told you what to look for.
Single | Odnushechka
Psychological moment
What will be the design of a children's room for two or three children depends largely on the values that the parents (and often the designer) broadcast. For some, individuality comes first. For others, socialization.
dxp architetti
Designer Maria Yarovitsina: “If you can make two separate, albeit small, rooms, I always stand for independence. Children can have a common play and work room, but they definitely need their own corner for secrets and personal things. So the child feels the value of his personality.
———————————————
YOUR CITY…
► Houzz can hire a designer or architect in any city or country. Start looking for a specialist
———————————————
Olga Petrova-Podolskaya designer
Designer Maria Ustinova: “Whenever possible, share! This will reduce the number of skirmishes. And it will give everyone the opportunity to choose an individual design (in a common nursery, someone may have to live in an alien interior).
And it will give everyone the opportunity to choose an individual design (in a common nursery, someone may have to live in an alien interior).
Personal space is not only a matter of comfort and relaxation. The concept of "one's own place" forms independence and responsibility in the child. Therefore, even in a common room, each child should have their own closet (place in the closet), table, bed.
"This is my room!"
However, architect Mark Safronov believes that open, free space provides more opportunities for self-realization than separate "cells".
Designer Olga Nazirova adds a few more reasons for sharing a nursery: this is a school of life — the ability to share, help, respect, play, protect, care.
Anik Pearson Architect, P.C.
Desire for children
“We live in a big house, there is no shortage of rooms,” says architect Denis Natanzon, father of three children.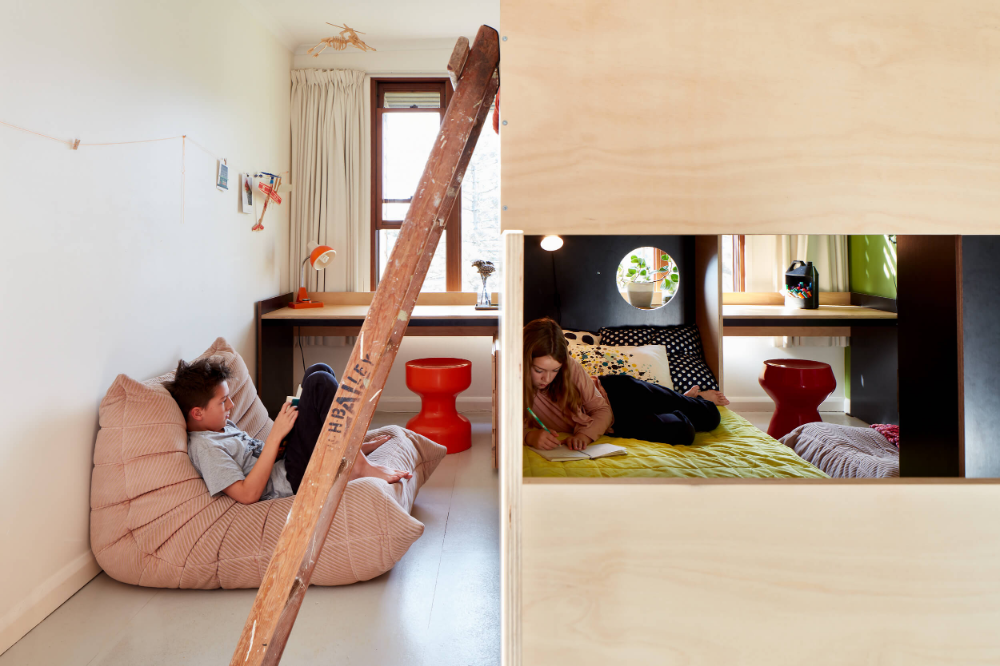 “Nevertheless, my eldest son, 12 years old, and middle son, 8 years old, do not want to leave. They chose this option: one room - their joint bedroom, the other separate - their joint office. There is also a play area. My opinion: listen to the desires of children. Whether it is separate rooms, one room for two or a transforming room with a sliding partition - all options provide opportunities for development and communication.
“Nevertheless, my eldest son, 12 years old, and middle son, 8 years old, do not want to leave. They chose this option: one room - their joint bedroom, the other separate - their joint office. There is also a play area. My opinion: listen to the desires of children. Whether it is separate rooms, one room for two or a transforming room with a sliding partition - all options provide opportunities for development and communication.
シンプルハウス
Those who constantly compete and fight are more comfortable apart. But if brothers and sisters cannot live without each other, parting even for the night will be a blow to them.
Maria Yarovitsina remembers how she designed two bedrooms for twins - through the wall. Children are used to always being together. In the wall that separated the beds, the designer made a double window, which opens separately on each side. “The twins were very happy,” recalls the designer. - Now they can talk at night, opening the window on both sides. And if someone is already sleeping or simply does not want to talk, he does not open his sash.
And if someone is already sleeping or simply does not want to talk, he does not open his sash.
Olga Tkacheva
Interests and lifestyle
Different temperaments and interests are an argument in favor of separation even for the weather. Development requires concentration of attention on an object or thought. When someone distracts, the person loses concentration and gets tired quickly.
“Somehow the customer asked to share a large room for daughters of different ages, but not for them to live separately,” recalls architect Vitaly Kirichenko. - One room became a common bedroom, and the second - a playroom. Another customer asked for separate rooms for the girls of the weather, as the children were addicted to very different activities.
Ruetemple Architectural Studio
Pictured: A multi-tiered play block divided the room into two.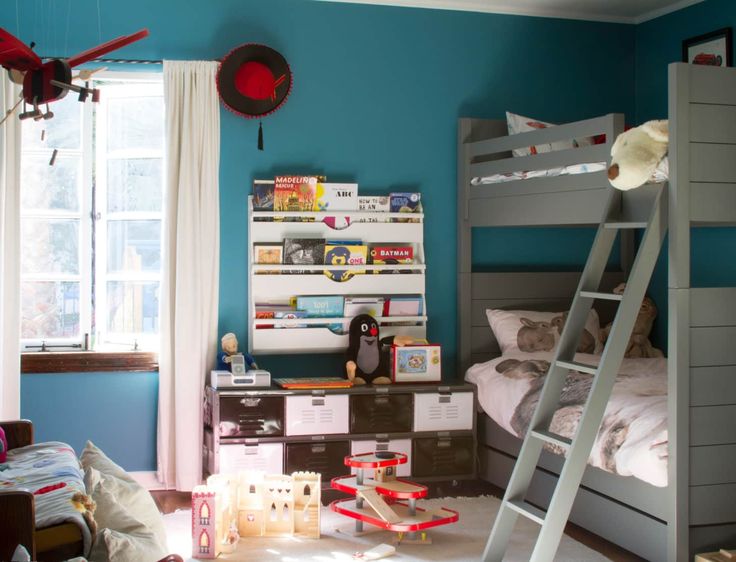 Authors of the project — Bureau Ruetemple
Authors of the project — Bureau Ruetemple
When zoning a space, you need to look at the lifestyle of children. “Some people like to do their homework in the living room or in the kitchen under the supervision of their mother or nanny. And someone needs a separate place so that no one interferes, ”says designer Marina Lutsenko. Some children have a strong sense of ownership - they need toys to be clearly divided by owner, others like a common "warehouse".
Interested in luxury repairs?
Let's select a performer according to your criteria
Maria Lutsenko (MY YO Design)
In the photo: the eldest daughter of the designer Maria Lutsenko chose the accent wallpaper for her bedroom herself - she is fond of acrobatics, so the corresponding circus motifs appeared on the walls
BY THEME…
Just a photo: Wallpaper for a nursery — 28 ideas
Tatyana Arkhipova’s studio
Functional scenario
Another thing to pay attention to when designing a children's room for same-sex or even different-sex children: compared to a child of 20 years ago, today's schoolchild has much less free time.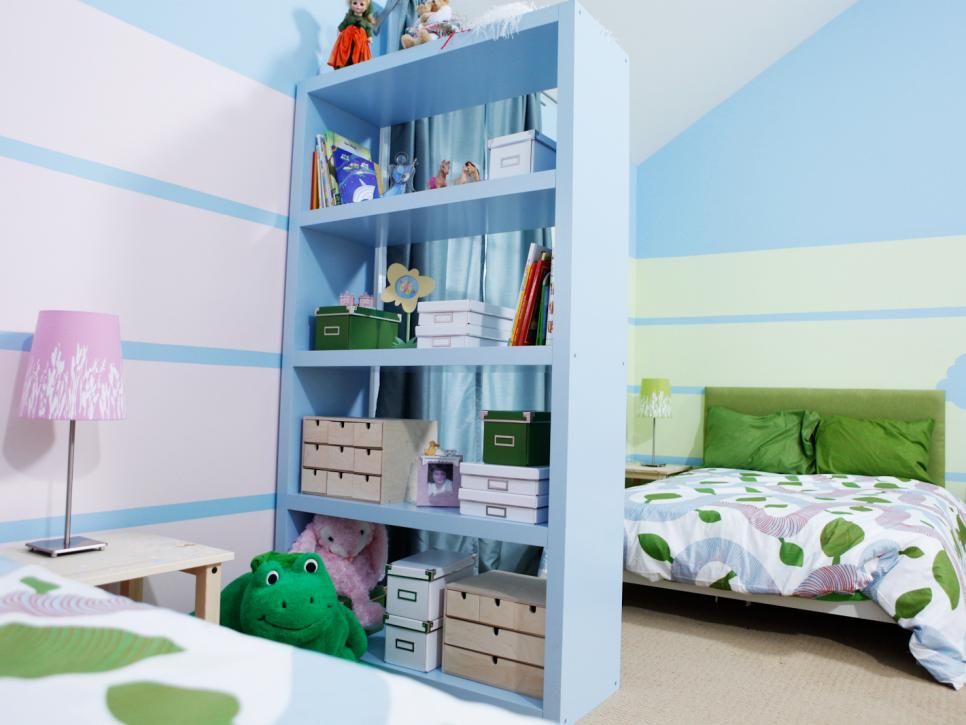 Do brothers or sisters see each other so much in order to have time to get bored with each other?
Do brothers or sisters see each other so much in order to have time to get bored with each other?
“If a family spends most of its time together, then it definitely makes sense to equip each of its members with a small but separate room. And if it’s the other way around, then it’s appropriate to unite the areas, dividing them into zones,” advises Anastasia Dubova, designer of Interra Studio.
Nechaev and Senchugov design studio
Room area
Most designers believe that 8–9 sq.m is the minimum possible space for a nursery. If less, the walls will crush, which will affect the psyche. “Than to drive children into “cells”, it is better to divide the room into zones for each individual. Everyone should have their own sleeping place and their own desk, but the play area can be shared. So children will grow up with a sense of their living space and will not become isolated in themselves,” says designer Olga Kezikova.
MORE PHOTOS…
Another 6,500+ shots of a small nursery from projects by designers from different countries
AB "U-project"
Ergonomics
“Two-level beds help save space for a play area, a tabletop by the window will allow children to work in sunlight. And a single storage area with internal division will save both space and finances compared to two fractional cabinets,” says designer Yulia Astafieva.
In the room for two sisters, a large wardrobe can be divided into two parts, and a dressing room niche with mirrors can be made in the middle.
Ramage Company
Windows and doors
Many designers are strongly opposed to dividing a room with one window. “It will not be possible to divide it equally, no matter how the sliding systems attract you,” designer Yana Volkova is sure.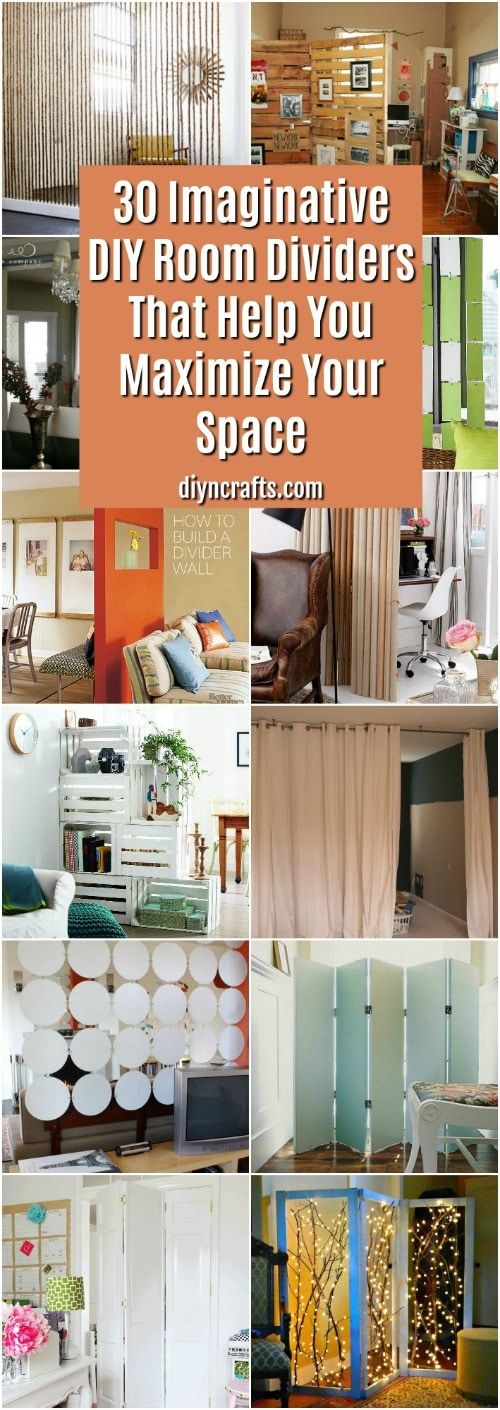 "One of the children is waiting for a room in the closet, like Harry Potter."
"One of the children is waiting for a room in the closet, like Harry Potter."
“If there are two windows in a room, then it should be divided in favor of an older child: he needs more space,” advises designer Oksana Fedorova. “If there is only one window, you can zone half the room with a glass partition like an alcove.”
Lugerin Architects
A common children's room for two children of different sexes with a large age difference is a clear indication for division. What if there is only one window? A popular technique is a light window on top of a partition or a wall of glass blocks that let in light. Ideally, it is better to make two separate entrances. The passage room is a teenager's nightmare.
Design Bureau Rubleva Maria
Ventilation and heating
Architect Maria Kitaeva between two rooms of 9sq.m and one on 18 "squares" I would choose one large one, since a small children's room simply will not provide the sleeping person with the necessary amount of fresh air. In our climate, it is rare for anyone to keep a nursery window open all night, and good sleep is the foundation of health.
In our climate, it is rare for anyone to keep a nursery window open all night, and good sleep is the foundation of health.
In addition, a blank wall can also affect the heating of rooms: where the battery remains, it will be warmer and drier. Therefore, for zoning it is better to use shelving and mobile partitions.
KEEPARIS interior bar
Gender of children
“If the children are of the same sex, then it is undesirable to share the space,” says designer Alexei Ivanov. - So they will interact, share experience. They will always be more interesting together.”
Not always, many of Alexey's colleagues are sure. Children grow up and the issue of personal space can quickly develop into an intractable problem.
SVOYA studio
“From the age of 12–14, the formation of personality begins, their own interests and outlook on life appear, and they may not coincide in children.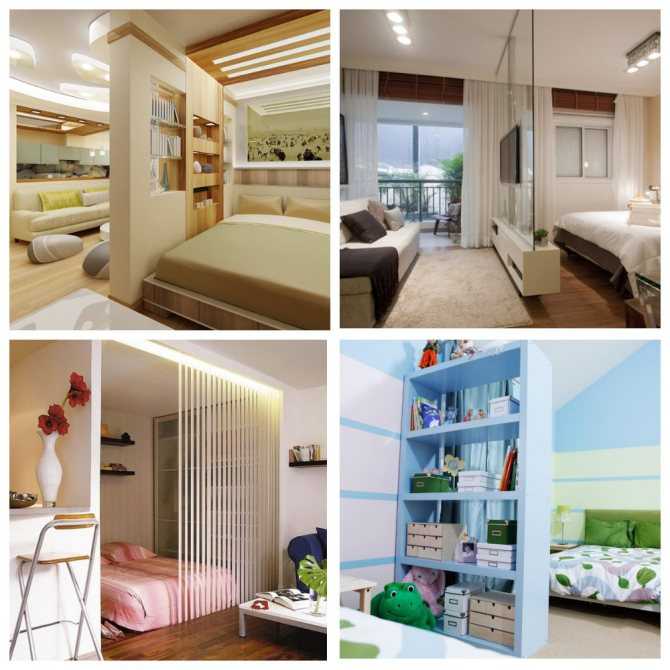 Plus, I think that in any communication there is a leader, and there is a follower. Children definitely need personal space so that psychological trauma does not occur during this fragile period of life and, as a result, complexes for many years to come, ”says Yulia Shpeter, architect of the Wonder Walls studio.
Plus, I think that in any communication there is a leader, and there is a follower. Children definitely need personal space so that psychological trauma does not occur during this fragile period of life and, as a result, complexes for many years to come, ”says Yulia Shpeter, architect of the Wonder Walls studio.
Ariana Ahmad Interior Design
A common room for a boy and a girl is possible as a temporary measure until the onset of adolescence. Play and study areas can be joint.
Usually a children's room for same-sex and opposite-sex children and teenagers is zoned differently. In the second case, the division is more distinct. “If the children are same-sex, it is more logical to zone the room according to functionality: allocate zones for sleeping, studying, playing, storing. If they are of different sexes, use decorative partitions made of bars, drywall, curtains, compartment doors, Japanese panels, etc. ,” advises designer Daria Mikhailova.
,” advises designer Daria Mikhailova.
NuvoDecor
In the photo: the zoning of a children's room for preschool children of different sexes can be built on unobtrusive gender nuances (here - a canopy and its absence)
Tatiana Vakueva | Abwarten!
In the photo: a children's room for children of different sexes up to a certain age can be conditionally shared. For example, in this project, the boy's and girl's rooms are separated by a sliding partition, which is almost always open. It is easy to replace it with a stationary one. Project authors – Dmitry Lykov, Tatyana Vakueva, architectural studio Abwarten!
Elena Bunak
“If the children are of different sexes and older than 8 years, separate rooms are a must! insists designer Yulia Tolkacheva, a certified psychologist and mother of two teenagers. “Even if it turns out two tiny rooms!” A child in puberty is in dire need of his personal space, and it is better with a lock in the door. This is a guarantee of peace and tranquility in the house. Especially when friends come to visit the children. Teenage boys sometimes have a hard time communicating with girls. And it is better that they gather in companies, each in his own room.
“Even if it turns out two tiny rooms!” A child in puberty is in dire need of his personal space, and it is better with a lock in the door. This is a guarantee of peace and tranquility in the house. Especially when friends come to visit the children. Teenage boys sometimes have a hard time communicating with girls. And it is better that they gather in companies, each in his own room.
By placing the children in different rooms, you will avoid numerous scandals about belongings, etc. Also, even siblings can have a different biological rhythm: one is a lark, the other is an owl. Listen to different music. Hang posters with your favorite bands and love different colors. If you want to raise emotionally healthy children, and save your nerves - definitely settle the children in different rooms!
Maria Zemlyanykh Interiors
In the photo: the design of a children's room for two schoolchildren of different sexes. There are four children in this Moscow family. Little twins live in the second nursery. Project authors — Vera Totskaya, Maria Zemlyanykh
Little twins live in the second nursery. Project authors — Vera Totskaya, Maria Zemlyanykh
Smart Playrooms
Children's age
Ages and twins get along the easiest. Until the age of 7–8 years, it’s definitely not worth “making cages”. Toddlers benefit from close communication - they develop social skills, grow and develop together, learn to resolve conflicts and negotiate.
“I had a project in which a mother of two sons of about the same age was torn between two solutions: a room for each or a separate bedroom and a playroom for two,” says designer Marianna Dosadina. - Everything was decided by the question: “Lullabies at night will you run to sing them in turn?” – as a result, we settled on a spectacular playful and calm bedroom. But with the ability to organize each his own room. In another project, the kids were of different sexes and with different interests, and we separated them.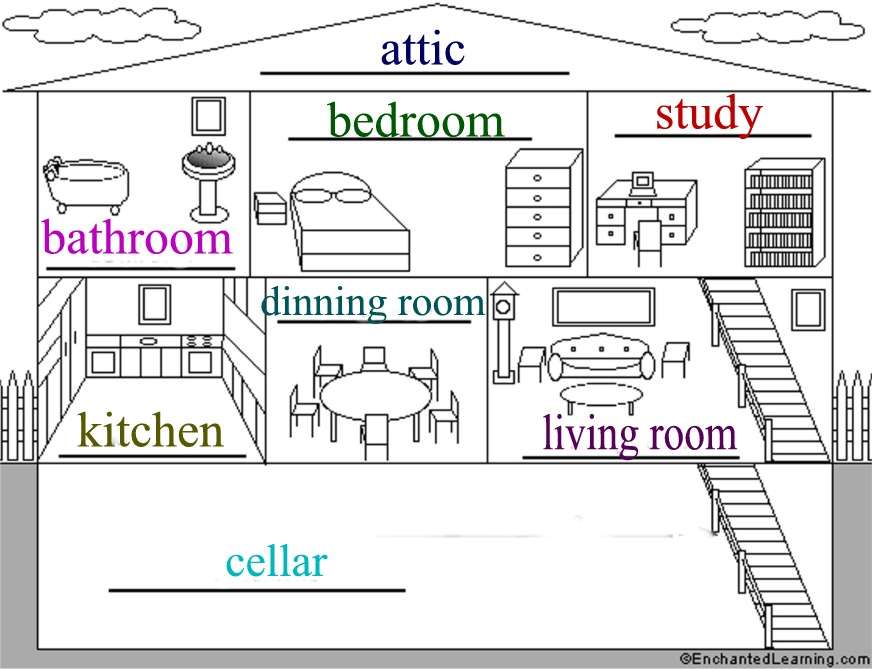
Ariana Ahmad Interior Design
In the photo: this Moscow project provides two children's rooms, but as long as the sons are small and get along with each other, they prefer to live together
Mutuus Studio
even calmer and more fun - they rarely like to fall asleep alone, - designer Katya Vladimirova shares her observations. “Different-sex preschool children can also live together, but with the onset of adolescence, it is better to separate them into different rooms.”
If it is better to “separate” children of different sexes from the age of 6–7, then same-sex children can not be touched until 12–14. “Just properly zone the space. So, we recently made a nursery for two boys with symmetrically located places for recreation and games, and brought the working part with tables to a warmed loggia. Dividing a room into two makes sense for children of different ages,” says designer Elena Galanova.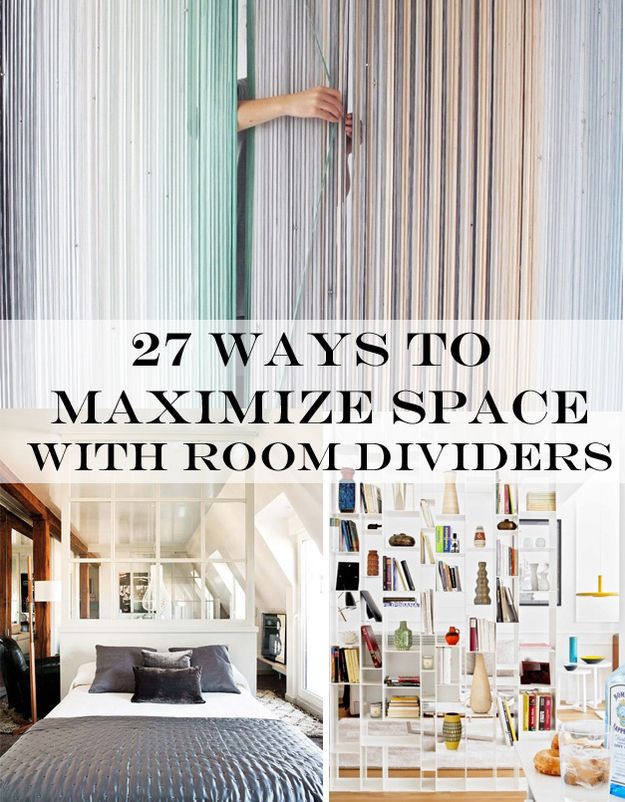
Architectural studio Ruetemple
Age difference means a period of 5 years or more, when the level of development and interests differ. Suffering from the neighborhood with siblings is usually a teenager. The older the child, the more he needs personal space. Let it not be a whole room, but only a part of it, but always with the opportunity to retire. A screen, curtain or shelving can serve as a partition.
Classic Interior Atelier
Plans for the future
“Even if the children are of different sexes, but the parents plan to move to a more spacious apartment, this may be an argument not to share the space,” says designer Pavel Sobolev. On the other hand, if more children are planned in the family, it is better to lay two children at once - albeit for one child. The second room will be a playroom. But then you don’t have to break the whole layout.
Another option to play it safe is to immediately give the children the largest room with two or three windows, which can be painlessly divided later.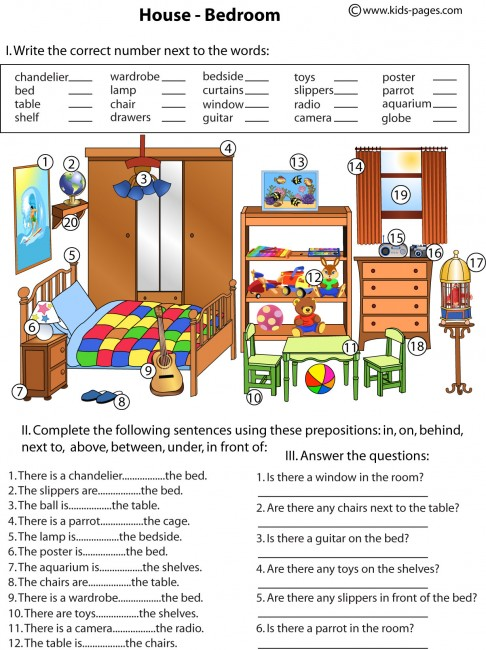 “Besides, children grow up and their wishes can change radically. That is, the interior and ergonomics of children's rooms must necessarily have an idea for growth, opportunities for transformation in the future, ”says designer Yulia Zelentsova.
“Besides, children grow up and their wishes can change radically. That is, the interior and ergonomics of children's rooms must necessarily have an idea for growth, opportunities for transformation in the future, ”says designer Yulia Zelentsova.
FRUKTOV INTERIORS
In the photo: a common children's room for three children of different sexes - rare. In this project, two sisters and a brother get together to play: the boy's bedroom serves as a play area for all the children. Authors of the project — Anton and Marina Fruktovy, “Design in a Cube”
Holly Marder
Shelving or sliding partition
Unless absolutely necessary, it is better not to build blank walls. There are other ways to ensure privacy: using modular systems, shelving, sliding doors.
“In one of the apartments, 24 sq.m. were allocated for children. I suggested leaving this room intact, but dividing it with a sliding frosted glass partition,” says designer Tatyana Artemyeva.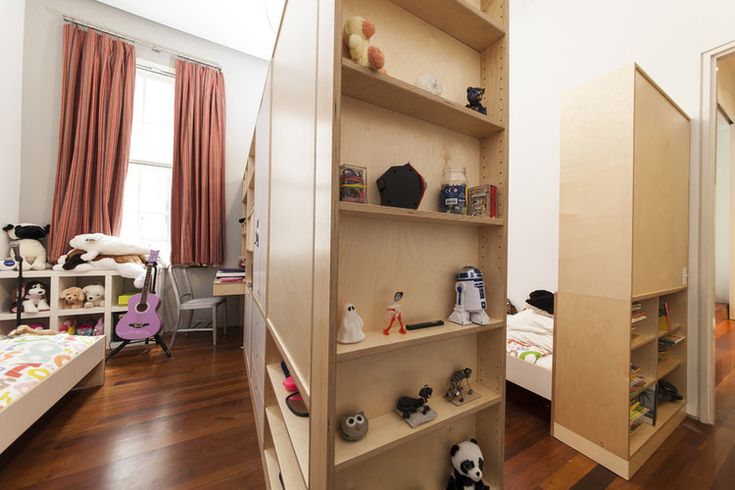 - In this way, you can combine space for common games, and at the same time there is always the opportunity to retire. Each zone has its own entrance. I did not put up a major partition, because children need a place to play and move.”
- In this way, you can combine space for common games, and at the same time there is always the opportunity to retire. Each zone has its own entrance. I did not put up a major partition, because children need a place to play and move.”
TONY ROAKS
In similar circumstances, designer Olga Povarova placed sliding glass partitions with a curtain between the rooms. If you use soundproof curtains, you can do without glass.
RELATED…
What you need: A curtain instead of a door
TWO SIDES | Architectural studio
An important point: children grow up, habits change - over time, replacing furniture is easier than chiseling partitions. So, designer Anna Rusavskaya used a bookcase under the ceiling instead of a blank partition in the design of a room for a boy and a girl. This method does not give complete privacy, but it eliminates the feeling of crowding.
“For zoning, you can use colored polycarbonate partitions or EverBlock modular structures — large plastic blocks reminiscent of Lego,” suggests Anna Zhalnina, designer at ZH design.
Ariana Ahmad Interior Design
In the photo: two ideas for a children's room from a Moscow project. For the time being, two brothers live in one room, but the second one has already been provided for and still functions as a playroom. They are separated by sliding doors. Another door leads into the room from the corridor, which will eventually make the rooms independent. The authors of the project - architect Ariana Ahmad and designer Tatyana Karyakina
Eva Priest
Layout: how to zone a room for two or three children
It is important to correctly allocate space not only for each of the children, but also to allocate a zone for relaxation, for study and classes (closer to the window and light), for sports and active games.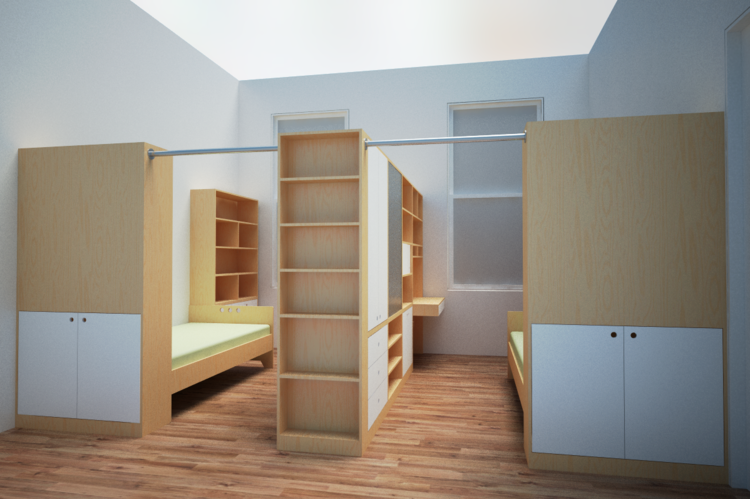 Designer Elena Timokhova highlights four points that you should pay attention to when zoning a room for two children.
Designer Elena Timokhova highlights four points that you should pay attention to when zoning a room for two children.
AIBD - American Institute of Building Design
- The same amount of space for each child: own bed, own table, own closet. Least of all quarrels are caused by the "mirror" layout.
- An opportunity to "hide" for each child, to be alone with himself. To do this, you can use a screen, curtains, shutters.
- Try not to make bunk beds. And if you do, then for everyone.
- Use convertible or multi-functional furniture: folding chair-beds, shelving with shelves, drawers and baskets to organize storage areas for everything from felt-tip pens to books and toys.
Enjoy Home Studio
Maybe add a loggia?
One of the options to allocate a room for the children without moving to another apartment is a section of the living room with two windows.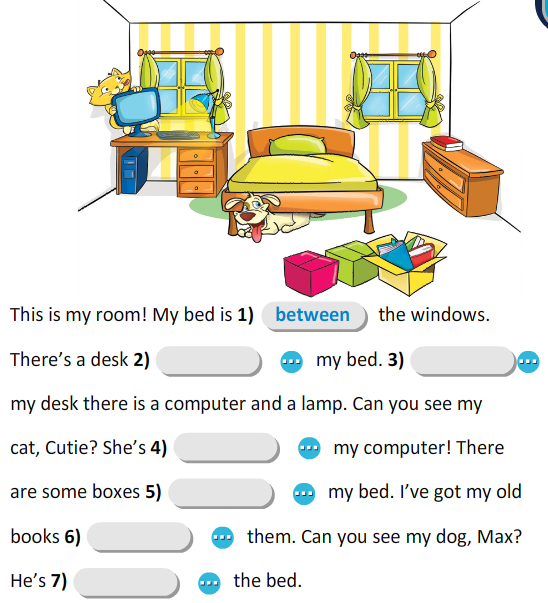 But most often the nursery is built up at the expense of the loggia. So, designer Yulia Tolkacheva, designing an apartment in Sokolniki, divided a large room of 20 sq.m into two small children's rooms. And she brought jobs to the attached loggia. And her colleague Alena Gorskaya, in one of the projects, separated a part of the room with an attached loggia for a 10-year-old girl, and made the other half, away from the window, a bedroom for a 3-year-old boy. They are separated by a glass partition, which, if necessary, goes into the pencil case and makes the space common.
But most often the nursery is built up at the expense of the loggia. So, designer Yulia Tolkacheva, designing an apartment in Sokolniki, divided a large room of 20 sq.m into two small children's rooms. And she brought jobs to the attached loggia. And her colleague Alena Gorskaya, in one of the projects, separated a part of the room with an attached loggia for a 10-year-old girl, and made the other half, away from the window, a bedroom for a 3-year-old boy. They are separated by a glass partition, which, if necessary, goes into the pencil case and makes the space common.
RELATED…
Good question: What can be legally done on the loggia
“This is my room!”
In the photo: 12 sq.m was not enough to create a comfortable children's room for a boy and a girl. Parents decided to add a loggia, which increased the space by 4.5 sq.m. A study area with two desks was moved there
Anastasia Kovalchuk
Combining a loggia with a room is a redevelopment of medium complexity and will require time, effort and money.





