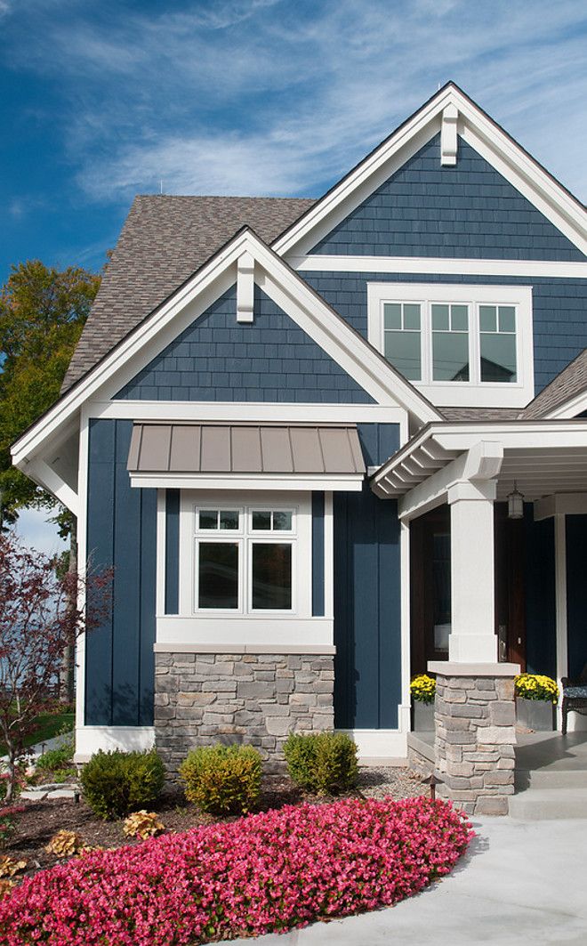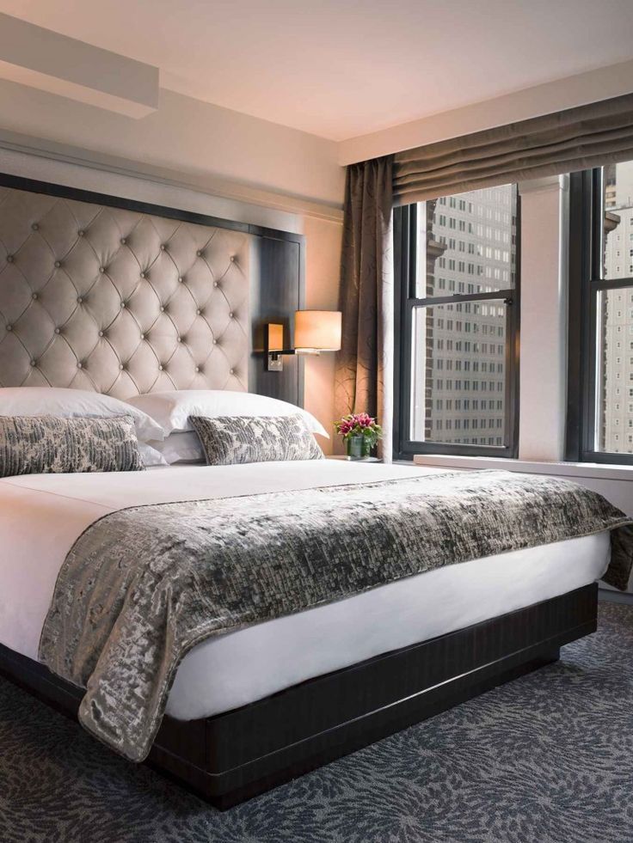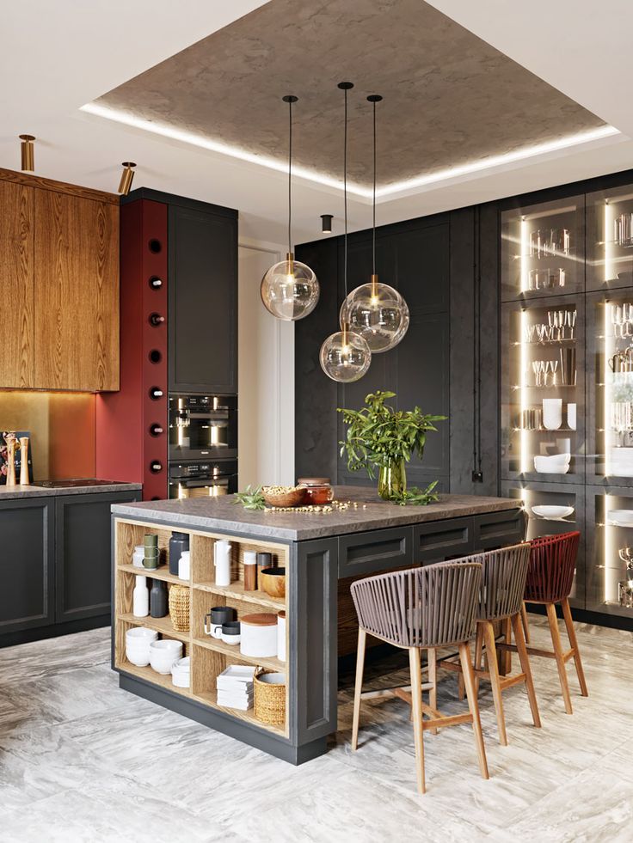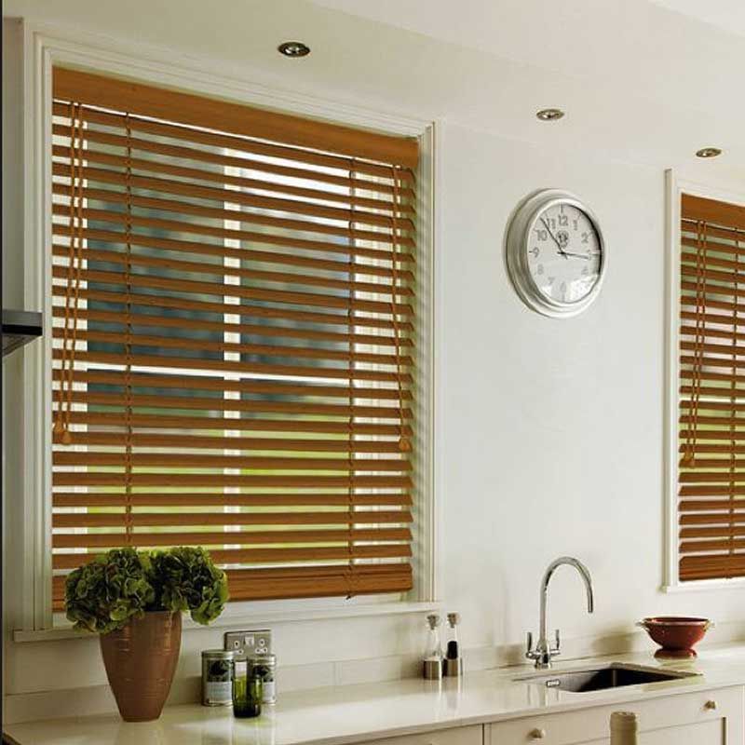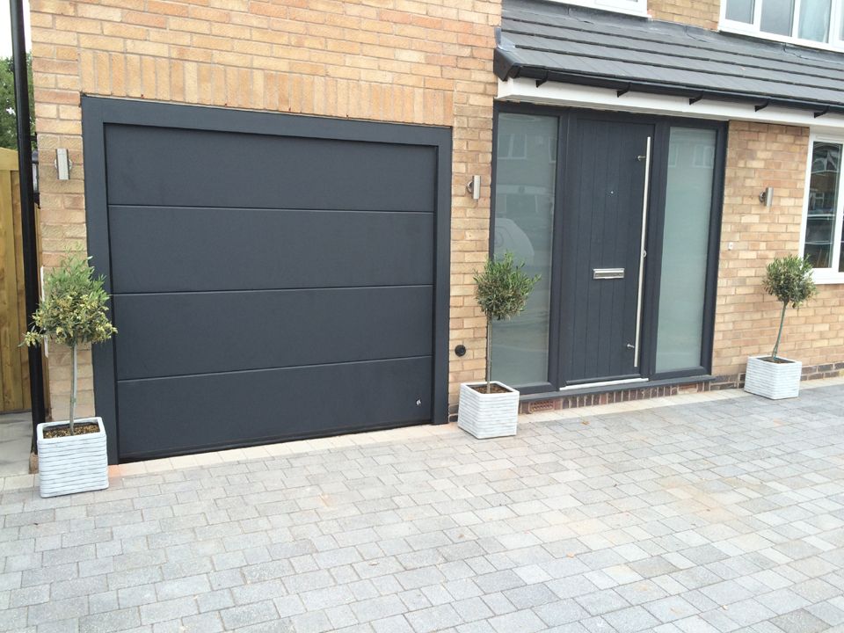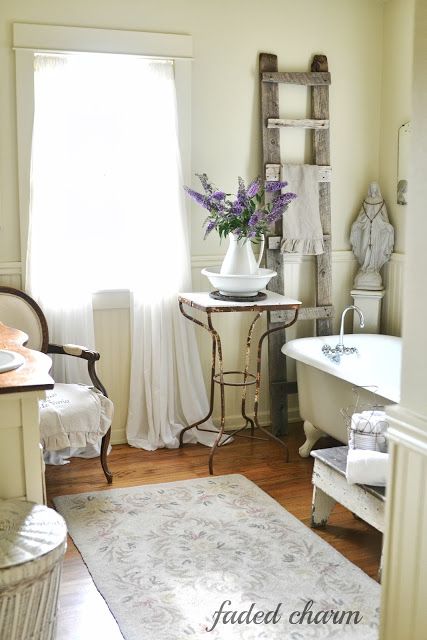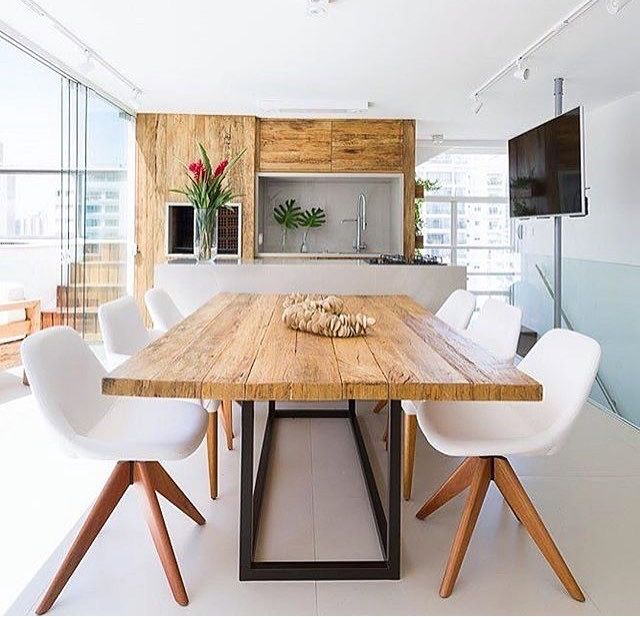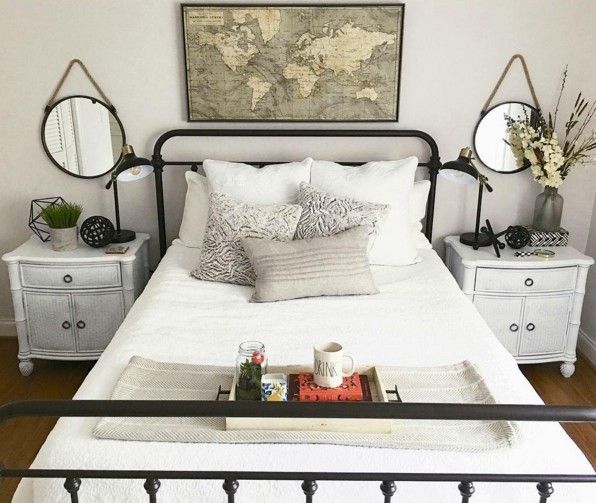Grey and white homes
Grey And White Interior Design Inspiration From Scandinavia
Like Architecture & Interior Design? Follow Us...
- Follow
Grey and white are often used as background or complementary colours. Muted, easy to design around and pair with Scandinavian style, they are often the supporting act, not the feature. What if your dream interior combined just those colours – just grey and white? These three Scandinavian-inspired homes show that grey and white need not fade into the background. Whether adorning kitchen tiles, comforter sets, living room walls, luxurious couches or simple wall streaks in the bathroom, grey can amplify white, and white can lighten a touch of grey. See more grey and white in our three house tours below.
- 1 |
- Architect: Thai Quang
- 2 |
- 3 |
- 4 |
- 5 |
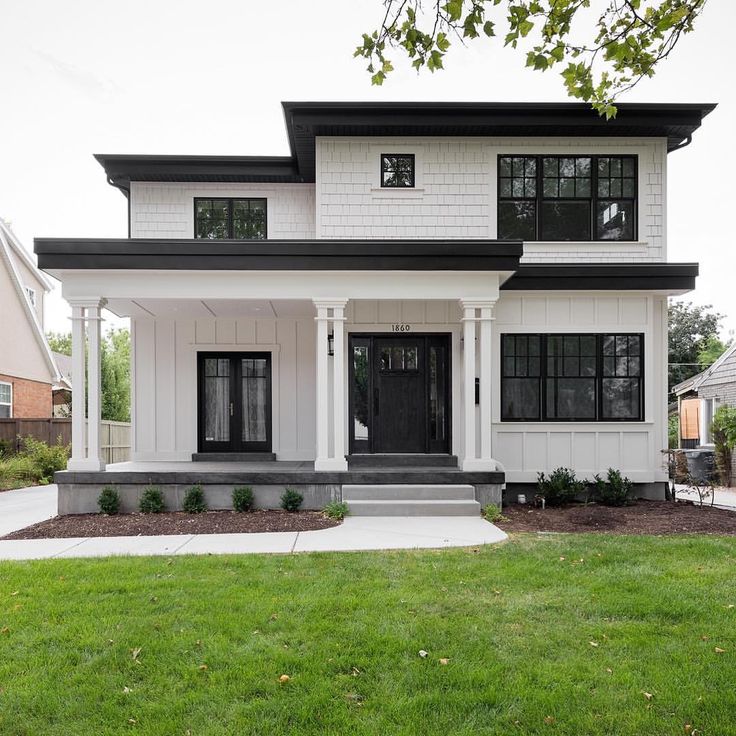 A spray of black and white LEDs create a monochromatic chandelier. A circular glass mirror and leaning ladder add a hint of the kooky; a stencil black bookcase, wicker cane baskets and a plant in a lightbulb-vase the hipster. Beside a beige panel wall, an all-wooden dining table and chairs allude to nature, while grey and white portraits create more contemporary chatter.
A spray of black and white LEDs create a monochromatic chandelier. A circular glass mirror and leaning ladder add a hint of the kooky; a stencil black bookcase, wicker cane baskets and a plant in a lightbulb-vase the hipster. Beside a beige panel wall, an all-wooden dining table and chairs allude to nature, while grey and white portraits create more contemporary chatter.- 6 |
- 7 |
- 8 |
- 9 |
- 10 |
- 11 |
- Designer: Hoàng Long
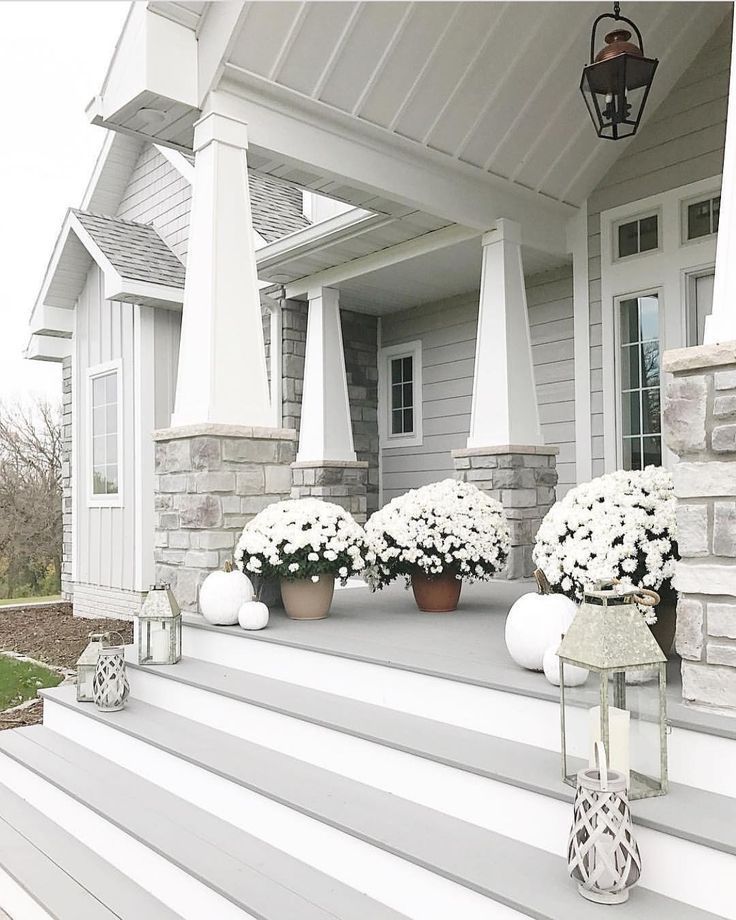 Surrounded by white walls and grey kitchen cabinets, the main living space oscillates between grey and white, grey and white in a striped rug, grey couch and cushions. Coloured features pop out alternately, in white tables framed with gold and a mixture of lamps in differing colours. A few potted plants, a dangling copper lamp and deer hide add elements of difference.
Surrounded by white walls and grey kitchen cabinets, the main living space oscillates between grey and white, grey and white in a striped rug, grey couch and cushions. Coloured features pop out alternately, in white tables framed with gold and a mixture of lamps in differing colours. A few potted plants, a dangling copper lamp and deer hide add elements of difference.- 12 |
- 13 |
- 14 |
- 15 |
- 16 |
- 17 |
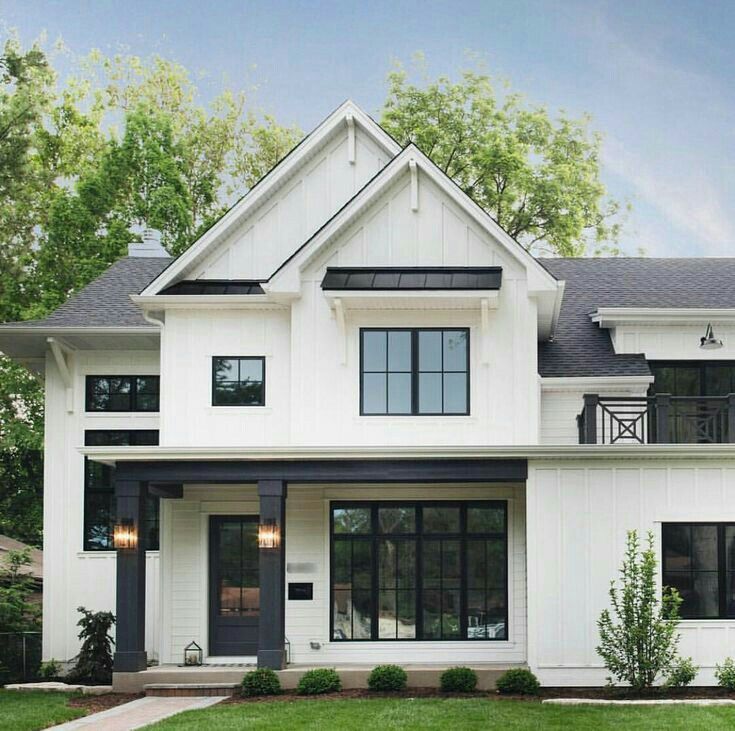 A brown fur throw and patterned rug combine the two hues, while two simple wooden shelves hold trinkets.
A brown fur throw and patterned rug combine the two hues, while two simple wooden shelves hold trinkets.- 18 |
- 19 |
- 20 |
- 21 |
- Photographer: Anders Bergsted
- Source: Entrance
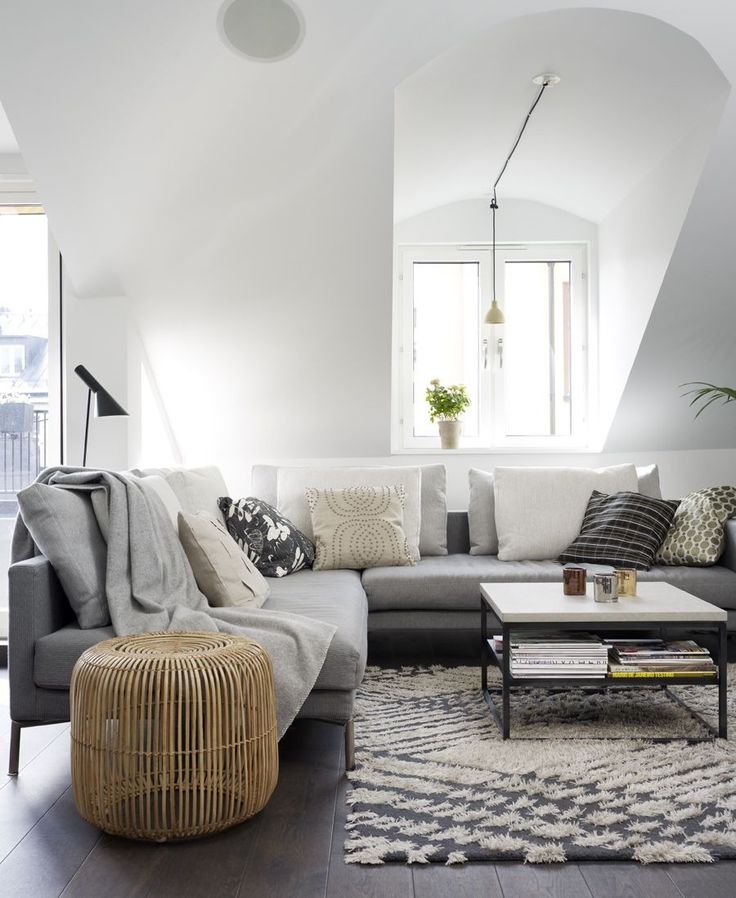 Two brown leather chairs shrink back the space, echoing hot air balloon decorations on the wall behind.
Two brown leather chairs shrink back the space, echoing hot air balloon decorations on the wall behind. - 22 |
- 23 |
- 24 |
- 25 |
- 26 |
- 27 |
- 28 |
- 29 |
- 30 |
- 31 |
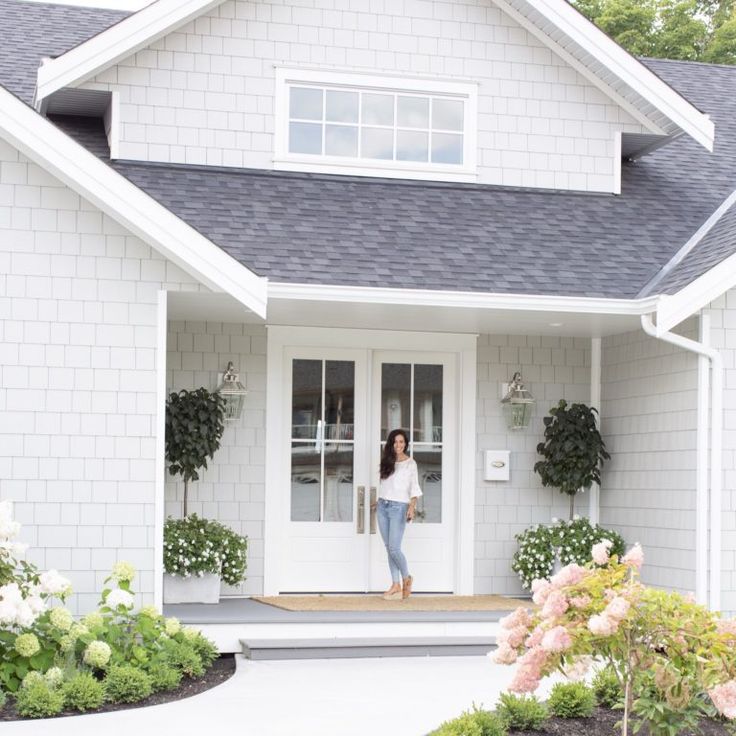 Its corridor space is made bright by grey paint and white joinery, alongside small white wall shelving and a matching cot.
Its corridor space is made bright by grey paint and white joinery, alongside small white wall shelving and a matching cot. - 32 |
- 33 |
- 34 |
- 35 |
- 36 |
- 37 |
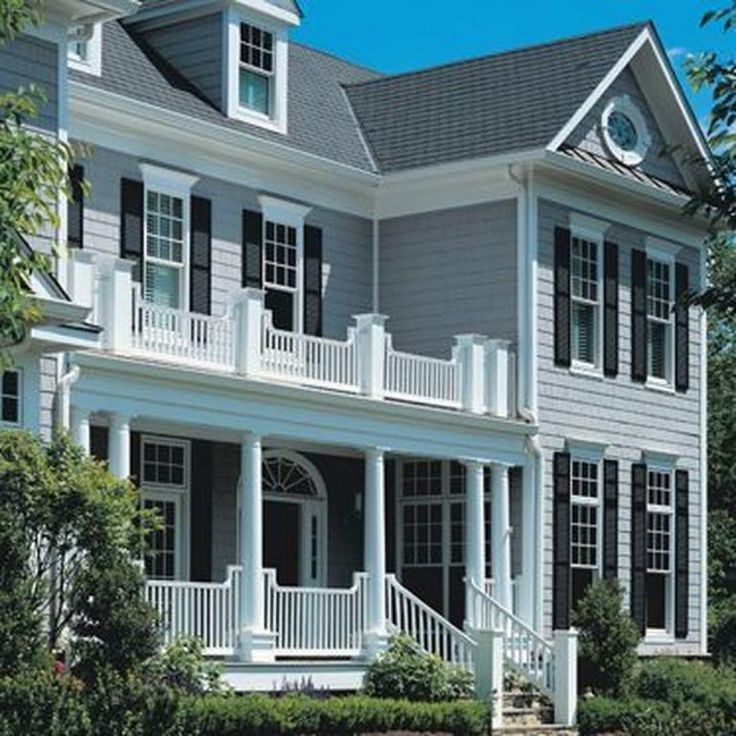
- 38 |
Recommended Reading:
30 Modern White Kitchens
white living room
32 White Bedrooms
30 Grey And White Kitchens
Did you like this article?
Share it on any of the following social media channels below to give us your vote. Your feedback helps us improve.
Make your dream home a reality
Learn how
X
Traditional Home with White and Soft Grey Interiors
This home was a nice 1990’s home that was stuck in its time with maple cabinets and trim, warm colors everywhere with no relief. The clients were ready for the house to feel lighter and softer. That’s when they hired interior designer Bria Hammel of Bria Hammel Interiors to refresh the entire space with a neutral color palette of whites and soft greys which would bring the home to the present. The home not only feels updated now but also so inviting!
Take notes on paint colors, lighting, decor and more.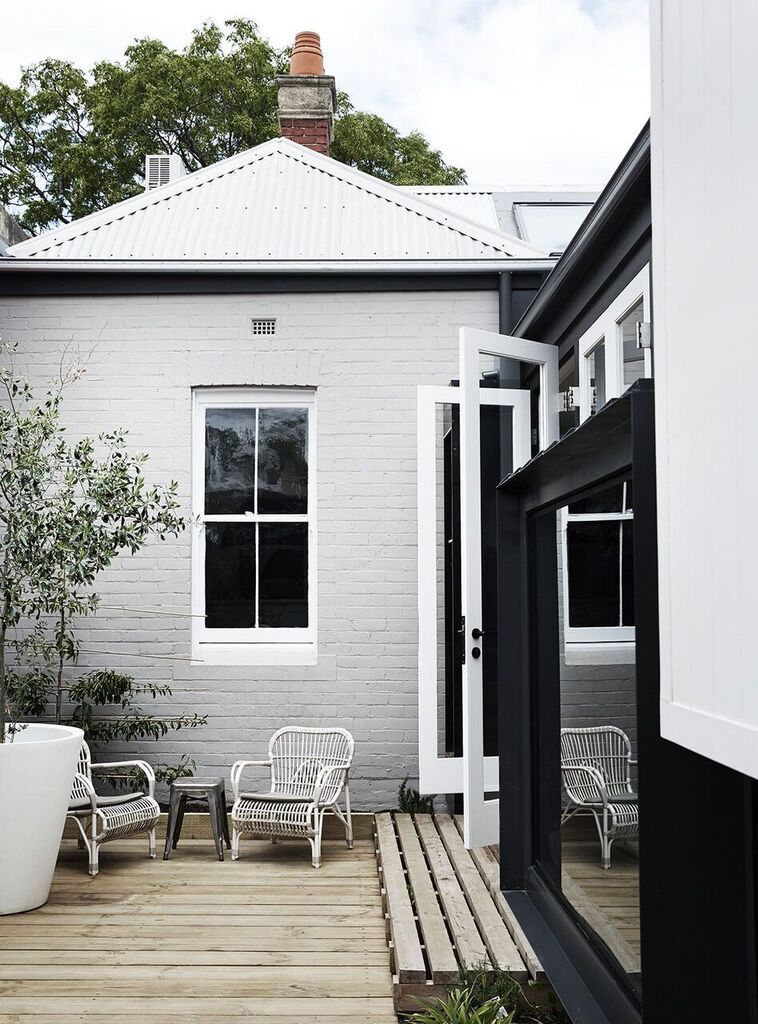 There’s plenty of inspiration with this one!
There’s plenty of inspiration with this one!
Traditional Home with White and Soft Grey Interiors
I love this traditional exterior with stone columns. The natural stone is Fondu Lac Rustic.
Front PorchIsn’t this place so inviting?
The porch furniture is by Summer Classics.
FoyerHow amazing is this foyer with built-in bench and board and batten grid paneled walls?!
Paint ColorCrisp White Paint Color: Benjamin Moore Simply White.
Mirror: Lexington Home
Console: Redford House
Console & MirrorWhite Console: Redford House
Mirror: Lexington Home
Great Room FireplaceThis stunning fireplace is made of sheet rock to mimic the kitchen hood.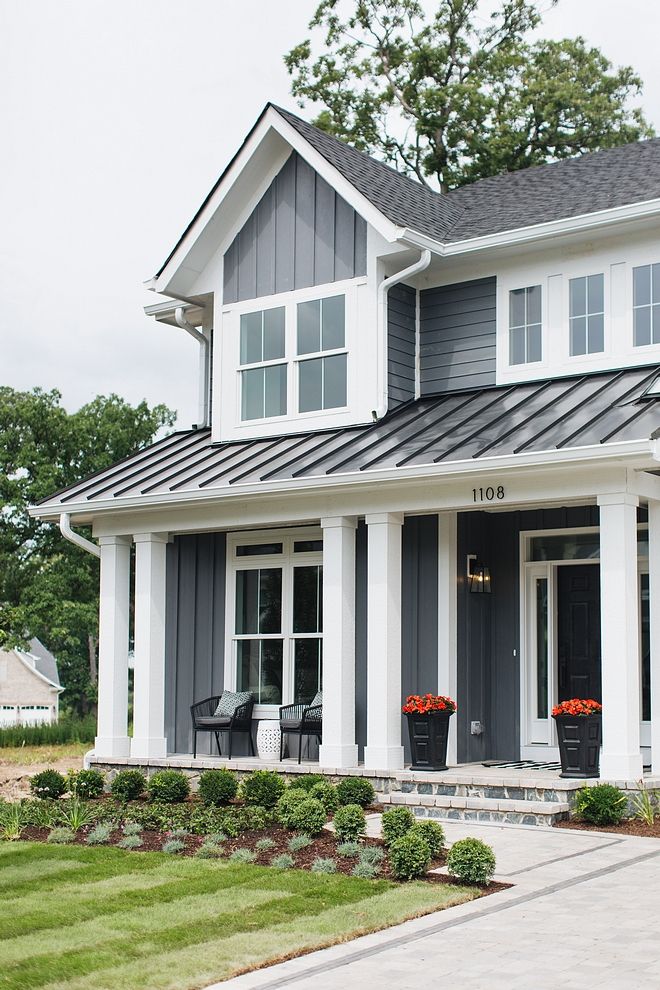
Lighting is Currey & Co. – Durand.
FurnitureSofa and chairs are Lily & August.
Coffee table is by Oly.
Great Room Paint ColorWall paint color is Benjamin Moore PM28 Linen White.
Dining RoomWallpaper is Schumacher Fern and the chandelier is Visual Comfort, Niermann Weeks Collection.
Art is Custom Made, Rachel Brown.
Table & ChairsTable: Bliss Studio.
Chairs: Cisco Brothers, Pindler Fabric.
KitchenThis beautifully renovated kitchen features crisp white cabinets, creamy white walls, and soft grey counterstools.
Trim and cabinets Paint Color: BM Simply White OC117.
Wall Paint Color: BM Linen White PM28.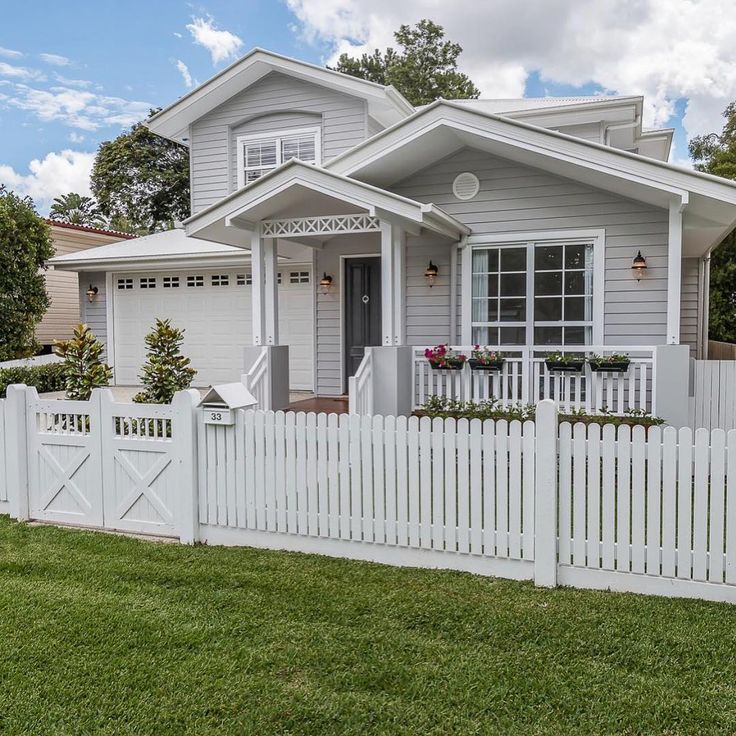
Backsplash is Encore Bravo Brie installed in herringbone pattern.
Kitchen FlooringKitchen Hardwood Flooring: Pre-finished, WD Flooring-Lingle.
CountertopKitchen features a white granite countertop.
Stools: Ballard Designs – COM-Link indoor/outdoor.
Cabinet HardwareKnobs are Top Knobs M411.
Pulls are Top Knobs M1261.
Grey Laundry RoomGrey Cabinet Paint Color: Benjamin Moore AC-25 Harbor Gray.
Neutral Exterior Paint ColorNeutral Exterior Paint Color: Benjamin Moore HC-173 Edgecomb Gray.
Trim paint color is Benjamin Moore Simply White.
Many thanks to the designer for sharing the details above!Interior Design: Bria Hammel InteriorsArchitect: David Charlez DesignsBuilder: SD Custom HomesPhotography: Laura Rae Photography
Thank you for shopping through Home Bunch.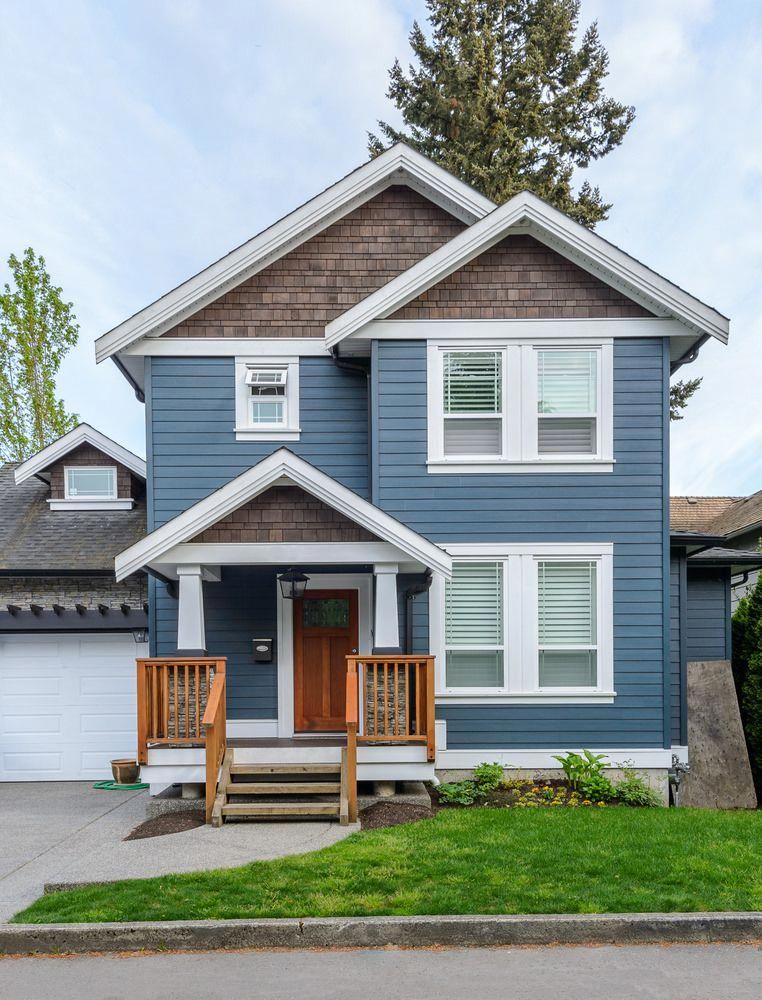 For your shopping convenience, this post may contain AFFILIATE LINKS to retailers where you can purchase the products (or similar) featured. I make a small commission if you use these links to make your purchase, at no extra cost to you, so thank you for your support. I would be happy to assist you if you have any questions or are looking for something in particular. Feel free to contact me and always make sure to check dimensions before ordering. Happy shopping!
For your shopping convenience, this post may contain AFFILIATE LINKS to retailers where you can purchase the products (or similar) featured. I make a small commission if you use these links to make your purchase, at no extra cost to you, so thank you for your support. I would be happy to assist you if you have any questions or are looking for something in particular. Feel free to contact me and always make sure to check dimensions before ordering. Happy shopping!
Wayfair: Up to 75% OFF on Furniture and Decor!!!
Serena & Lily: Enjoy 20% OFF Everything with Code: GUESTPREP
Joss & Main: Up to 75% off Sale!
Pottery Barn: Bedroom Event Slale plus free shipping. Use code: FREESHIP.
One Kings Lane: Buy More Save More Sale.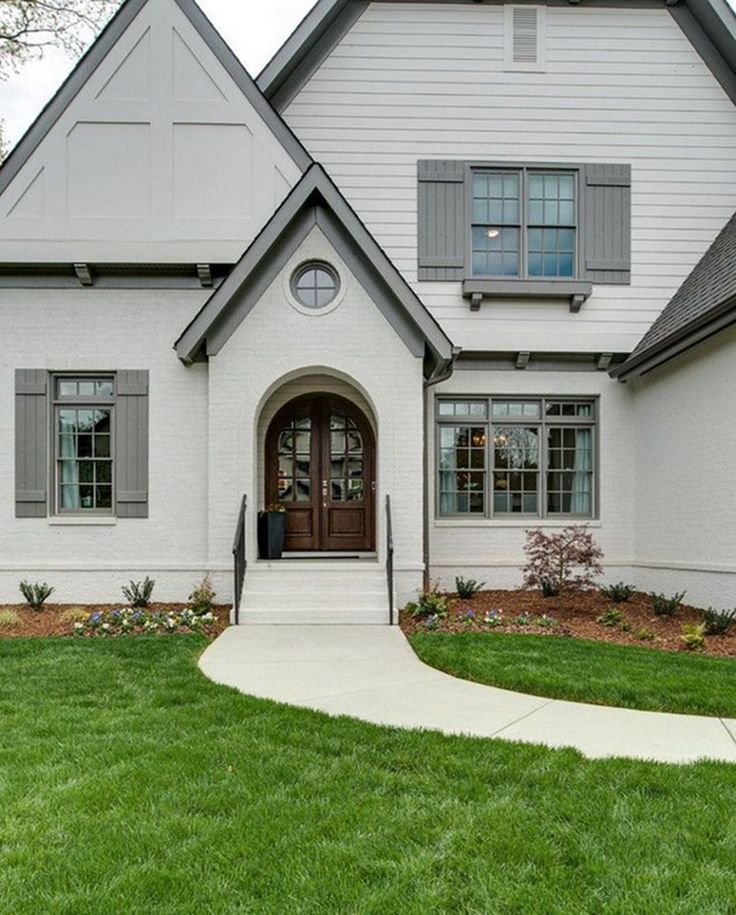
West Elm: 20% Off your entire purchase + free shipping. Use code: FRIENDS
Anthropologie: 20% off on Everything + Free Shipping!
Nordstrom: Sale – Incredible Prices!!!
Follow me on Instagram: @HomeBunch
See more Inspiring Interior Design Ideas in my Archives.
“Dear God,
If I am wrong, right me. If I am lost, guide me. If I start to give-up, keep me going.
Lead me in Light and Love”.
Have a wonderful day, my friends and we’ll talk again tomorrow.”
with Love,
Luciane from HomeBunch.com
Gray houses photo - 135 best examples, photos of the facade of private country houses and cottages
Komarovo
FinStroyHaus
An example of the original design: a two-story, wooden, gray private country house in a modern style with a gable roof and a brown roof 9000 Calhoun7
Lakehoun Organic Modern
John Kraemer & Sons
Builder: John Kraemer & Sons | Photography: Landmark Photography
Fresh design idea: small, two-story, modern-style gray house with combined cladding and flat roof - great interior photo
MODERN BELGIAN FARMHOUSE, CONNECTICUT
Brooks and Falotico Associates, Inc.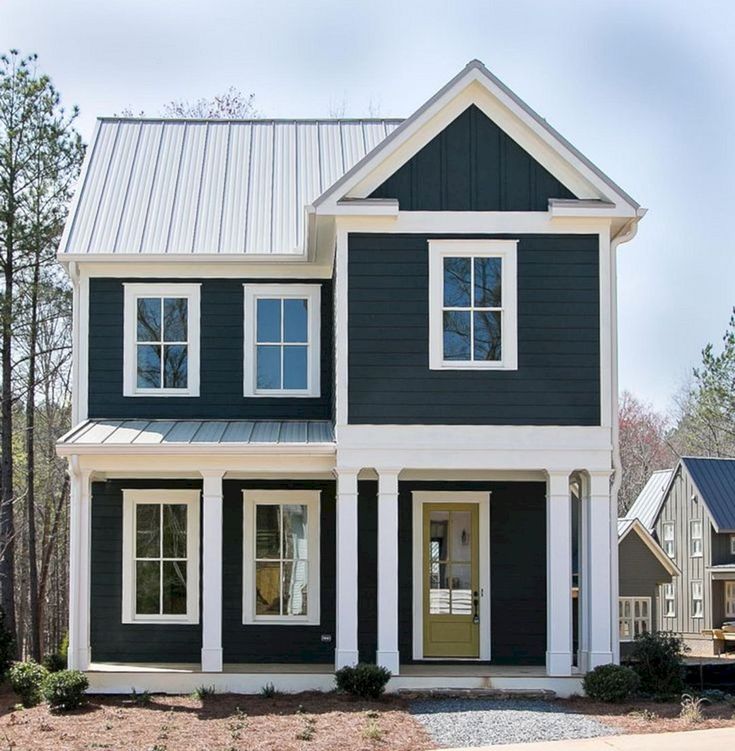
Jane Beiles
Design idea for a three-story, grey, large neoclassical (modern classic) private country house with stone cladding, gable roof and tile roof
NASHVILLE RESIDENCE
Marvin
, Architect: Blaine Bonadies, Architect: Blaine Bonadies, Architect: Blaine Bonadies, Architect: Blaine Bonadies Bonadies Architect Photography By: Jean Allsopp Photography “Just as described, there is an edgy, irreverent vibe here, but the result has an appropriate stature and seriousness. Love the overscale windows. And the outdoor spaces are so great.” Located atop an old Civil War battle site, this new residence was conceived for a couple with southern values and a rock-and-roll attitude. The project consists of a house, a pool with a pool house and a renovated music studio. A marriage of modern and traditional design, this project used a combination of California redwood siding, stone and a slate roof with flat-seam lead overhangs. Intimate and well planned, there is no space wasted in this home. The execution of the detail work, such as handmade railings, metal awnings and custom windows jambs, made this project mesmerizing. Cues from the client and how they use their space helped inspire and develop the initial floor plan, making it live at a human scale but with dramatic elements. Their varying taste then inspired the theme of traditional with an edge. The lines and rhythm of the house were simplified, and then complemented with some key details that made the house a juxtaposition of styles. The wood Ultimate Casement windows were all standard sizes. However, there was a desire to make the windows have a “deep pocket” look to create a break in the facade and add a dramatic shadow line. Marvin was able to customize the jambs by extruding them to the exterior. They added a very thin exterior profile, which negated the need for exterior casing. The same detail was in the stone veneers and walls, as well as the horizontal siding walls, with no need for any modification.
Intimate and well planned, there is no space wasted in this home. The execution of the detail work, such as handmade railings, metal awnings and custom windows jambs, made this project mesmerizing. Cues from the client and how they use their space helped inspire and develop the initial floor plan, making it live at a human scale but with dramatic elements. Their varying taste then inspired the theme of traditional with an edge. The lines and rhythm of the house were simplified, and then complemented with some key details that made the house a juxtaposition of styles. The wood Ultimate Casement windows were all standard sizes. However, there was a desire to make the windows have a “deep pocket” look to create a break in the facade and add a dramatic shadow line. Marvin was able to customize the jambs by extruding them to the exterior. They added a very thin exterior profile, which negated the need for exterior casing. The same detail was in the stone veneers and walls, as well as the horizontal siding walls, with no need for any modification. This resulted in a very sleek look. MARVIN PRODUCTS USED: Marvin Ultimate Casement Window
This resulted in a very sleek look. MARVIN PRODUCTS USED: Marvin Ultimate Casement Window
Traditional Exterior
A fresh design idea: a two-story, wooden, gray house in a classic style with a gable roof - a great photo of the interior
Sunset Hill Overlook
Board & Vellum
Photo by Travis Peterson.
Stylish design: large, gray, two-story, modern-style private country house with chipboard cladding and shed roof - the latest trend
Westview Cliffside
McCollum Studio Architects
Shoberg Homes Contractor Studio Seiders - Interior Design Ryann Ford Photography, LLC
Pictured: One-Story, Gray Stone-Faced Modern Country Home with Hip Roof
Mid-Century Modern
J. Hettinger Interiors
Design Idea: Single-Story, Gray Private Country Home retro gable roof, tile roof and gray roof
The 21st Century Ranch
RD Architecture, LLC
Stylish Design Single Storey Retro Gray Private Country House with CBPB Cladding, Hip Roof and Metal Roof Latest Trend
外飯テラスの家
TSC Architects
Photo By Kawano Masato&07 Original design example of a 2-story, contemporary gray private country house with combined cladding and pitched roof
Palmetto Bluff Cottage/Design Studio, SC
lisa furey interiors
Our goal on this project was to create a live-able and open feeling space in a 690 square foot modern farmhouse.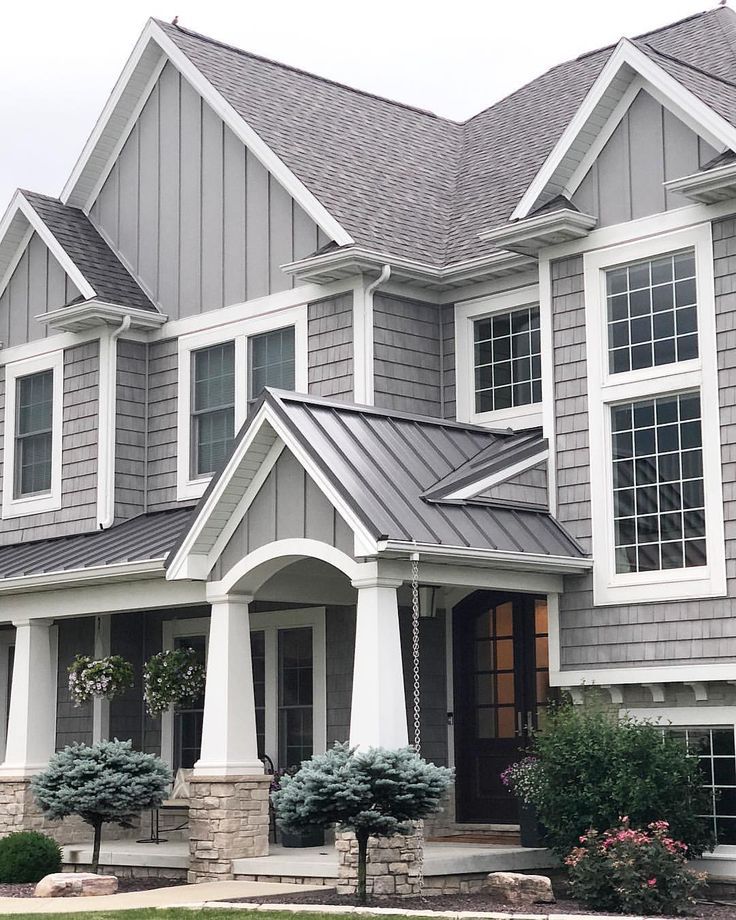 We planned for an open feeling space by installing tall windows and doors, utilizing pocket doors and building a vaulted ceiling. An efficient layout with hidden kitchen appliances and a concealed laundry space, built in tv and work desk, carefully selected furniture pieces and a bright and white color palette combine to make this tiny house feel like a home. We achieved our goal of building a functionally beautiful space where we comfortably host a few friends and spend time together as a family. John McManus nineAaron Leitz Pavillions
We planned for an open feeling space by installing tall windows and doors, utilizing pocket doors and building a vaulted ceiling. An efficient layout with hidden kitchen appliances and a concealed laundry space, built in tv and work desk, carefully selected furniture pieces and a bright and white color palette combine to make this tiny house feel like a home. We achieved our goal of building a functionally beautiful space where we comfortably host a few friends and spend time together as a family. John McManus nineAaron Leitz Pavillions
KohlMark Architects and Builders
The design of this home was driven by the owners' desire for a three-bedroom waterfront home that showcased the spectacular views and park-like setting. As nature lovers, they wanted their home to be organic, minimize any environmental impact on the sensitive site and embrace nature. This unique home is sited on a high ridge with a 45° slope to the water on the right and a deep ravine on the left.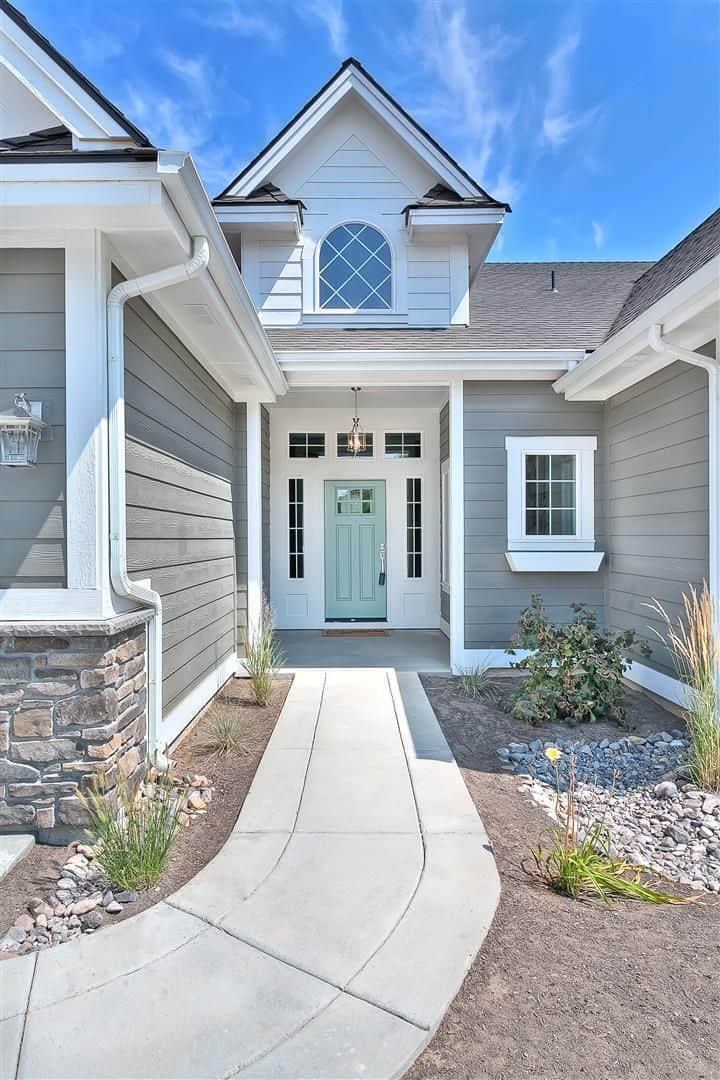 The five-acre site is completely wooded and tree preservation was a major emphasis. Very few trees were removed and special care was taken to protect the trees and environment throughout the project. To further minimize disturbance, grades were not changed and the home was designed to take full advantage of the site's natural topography. Oak from the home site was re-purposed for the mantle, powder room counter and select furniture. The visually powerful twin pavilions were born from the need for level ground and parking on an otherwise challenging site. Fill dirt excavated from the main home provided the foundation. All structures are anchored with a natural stone base and exterior materials include timber framing, fir ceilings, shingle siding, a partial metal roof and corten steel walls. Stone, wood, metal and glass transition the exterior to the interior and large wood windows flood the home with light and showcase the setting. Interior finishes include reclaimed heart pine floors, Douglas fir trim, dry-stacked stone, rustic cherry cabinets and soapstone counters.
The five-acre site is completely wooded and tree preservation was a major emphasis. Very few trees were removed and special care was taken to protect the trees and environment throughout the project. To further minimize disturbance, grades were not changed and the home was designed to take full advantage of the site's natural topography. Oak from the home site was re-purposed for the mantle, powder room counter and select furniture. The visually powerful twin pavilions were born from the need for level ground and parking on an otherwise challenging site. Fill dirt excavated from the main home provided the foundation. All structures are anchored with a natural stone base and exterior materials include timber framing, fir ceilings, shingle siding, a partial metal roof and corten steel walls. Stone, wood, metal and glass transition the exterior to the interior and large wood windows flood the home with light and showcase the setting. Interior finishes include reclaimed heart pine floors, Douglas fir trim, dry-stacked stone, rustic cherry cabinets and soapstone counters. Exterior spaces include a timber-framed porch, stone patio with fire pit and commanding views of the Occoquan reservoir. A second porch overlooks the ravine and a breezeway connects the garage to the home. Numerous energy-saving features have been incorporated, including LED lighting, on-demand gas water heating and special insulation. Smart technology helps manage and control the entire house. Greg Hadley Photography
The Projector House
Cultivation Design
Looking towards entry Photo by Michael Heeney
Original design example of a gray, two-story, modern-style, medium-sized, timber-framed private country house with single-pitched roof and metal roof
Highlands Hideaway
HUDSON DESIGN Architecture & Construction Mgmt
Inspiration for home comfort: two-story , medium-sized gray private country house with cement plaster cladding, pitched roof, metal roof and black roof
Lincoln
Acorn Deck House Company
With a grand total of 1,247 square feet of living space, the Lincoln Deck House was designed to efficiently utilize every bit of its floor plan. This home features two bedrooms, two bathrooms, a two-car detached garage and boasts an impressive great room, whose soaring ceilings and walls of glass welcome the outside in to make the space feel one with nature.
Denver Modern Home
Material
Denver Modern with natural stone accents.
Design ideas for a medium sized, 3-story gray modern private country house with flat roof and composite cladding
Hidden Lake
Arcanum Architecture
cladding and a gable roof for hunters - an excellent photo of the interior000107/08/2022
11:55
10439
Yakutsk
Irina Alekseeva discussed with the developer the color of the facade of new buildings on Matrosova Street in Yakutsk.
Today the chief architect of Yakutia, Irina Alekseeva, and employees of the Department of Architecture of the Republic of Sakha (Yakutia) and the Competence Center for Urban Environment LETO visited new buildings on Matrosova Street in Yakutsk, the color of the facade of which shocked many citizens.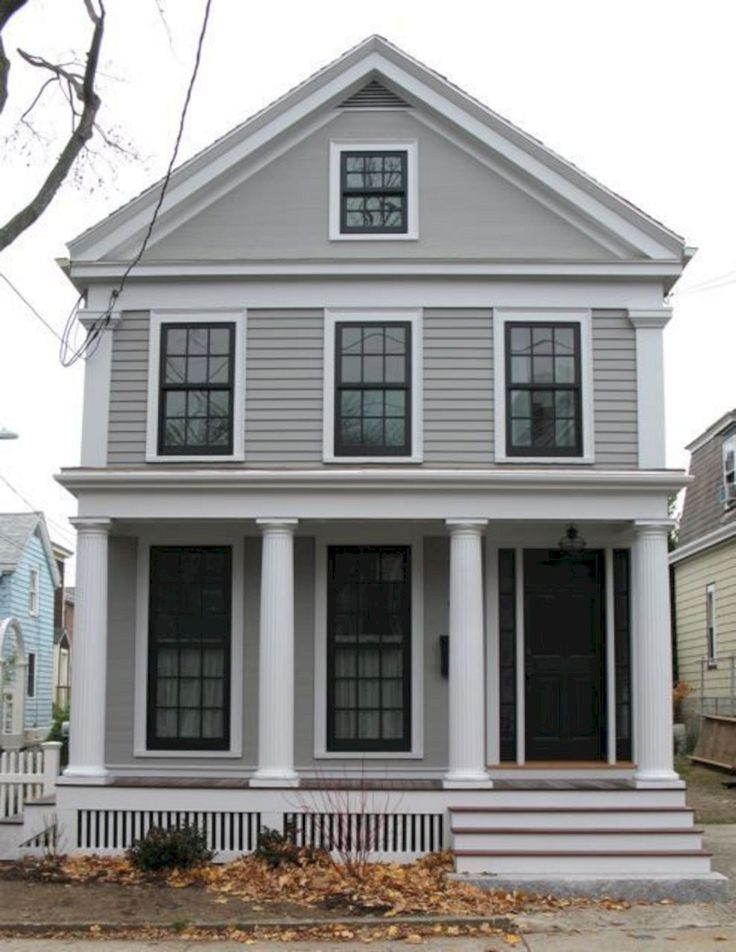
According to Irina Alekseeva, this situation arose due to the imperfection of urban planning legislation. nine0003
“The problem on a global scale is that no standards, nowhere say anything about the quality of architecture in terms of its appearance, composition, height, and even more so color. It's just not described in any way. All regulations are aimed at safety and compliance with standards, for example, sanitary and fire," she stressed.
As our short investigation showed, the Yakutsk City Planning Council held this project on April 26, 2021. The developer was given recommendations on providing additional options for coloring the facades, after which he no longer turned to the chief architect of the city. The building permit was issued by the City Planning Department. According to the passport of the object under construction, two apartment buildings were supposed to be in gray-white colors, in fact they were painted in light green and dark purple colors. nine0003
“The problem lies in the fact that today in the district administration of the city of Yakutsk, the coordination of the architectural and urban design is not mandatory and is advisory in nature.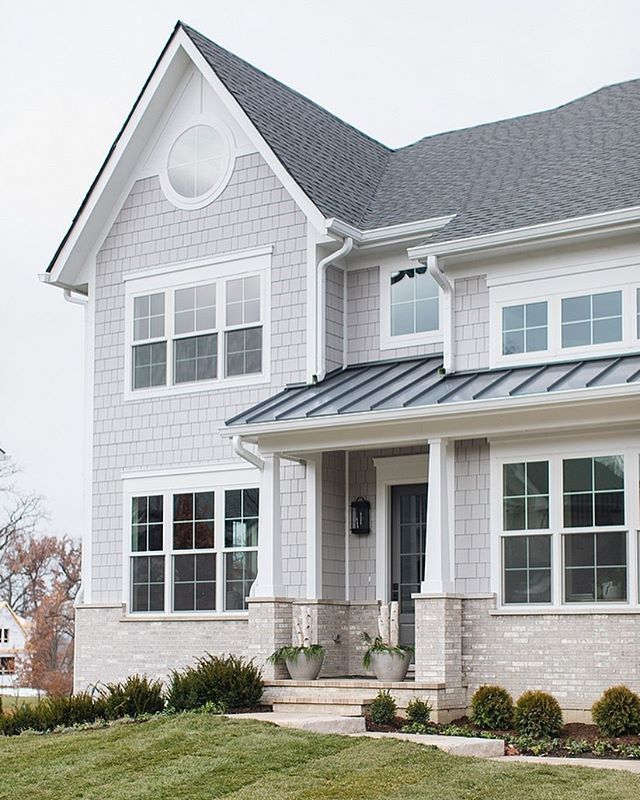 This leads to the fact that building permits generally do not take into account the recommendations of the city council. Realizing this problem, we have introduced at the republican level a mandatory requirement for the coordination of the architectural and urban design in the form of legal acts.
This leads to the fact that building permits generally do not take into account the recommendations of the city council. Realizing this problem, we have introduced at the republican level a mandatory requirement for the coordination of the architectural and urban design in the form of legal acts.
On our initiative, a Decree of the Government of the Republic of Sakha (Yakutia) was adopted, which allows you to influence the architecture - for objects with budgetary funding, examination is impossible without the provision of AGO, and UGSZhN, in turn, is already monitoring the commissioning of the object in accordance with the approved project. nine0003
Thus, over three years, about 300 decisions were considered and more than 140 decisions were made on the approval of the CSA of capital construction projects. There are moments of disagreement, but for the most part, both developers and designers, as a rule, are themselves interested in finding better architectural and planning solutions, as they understand that this affects the improvement of the architectural appearance of cities and villages, ”said the chief architect Yakutia.