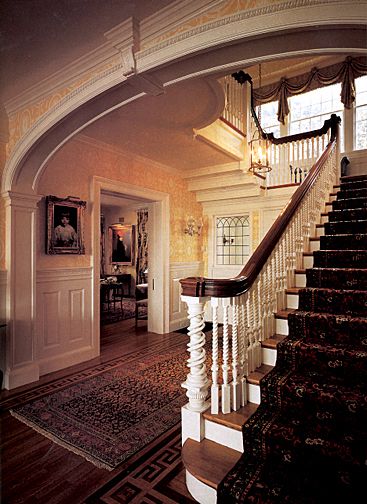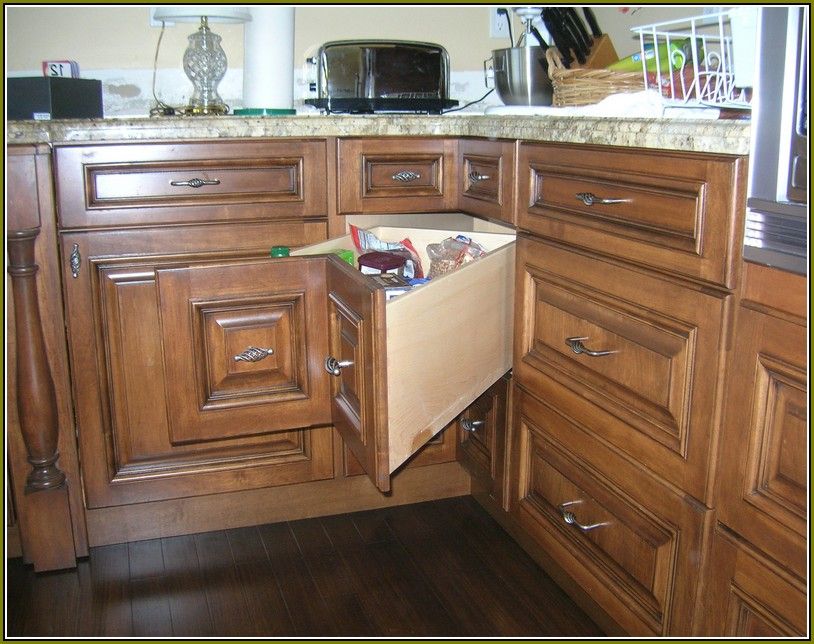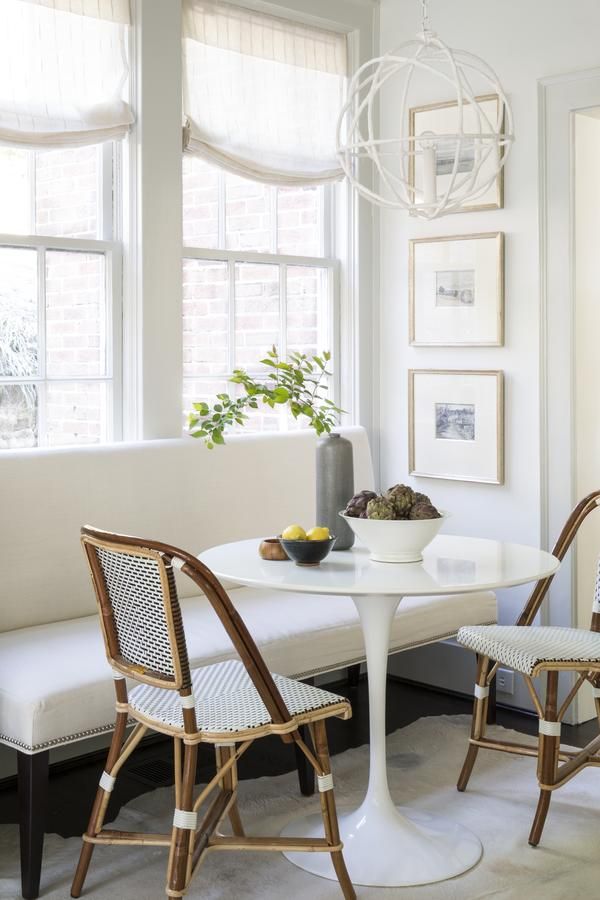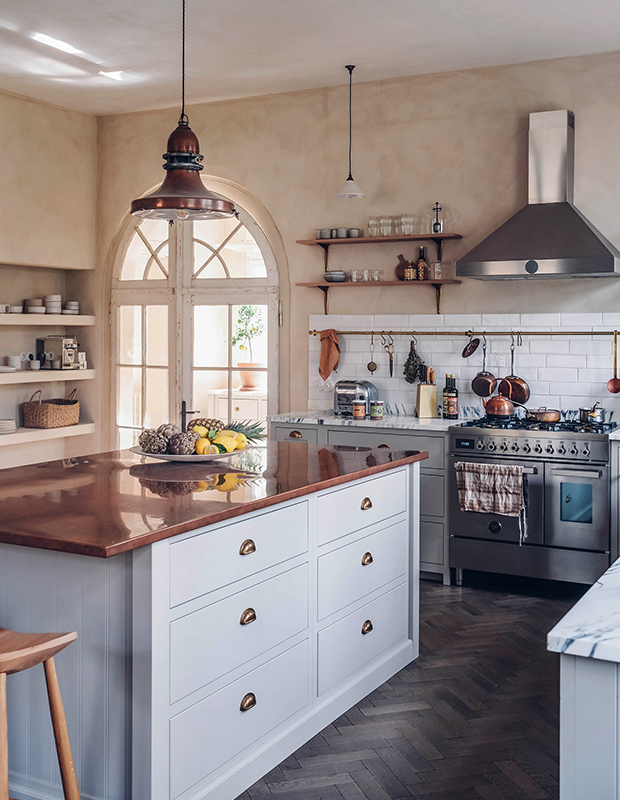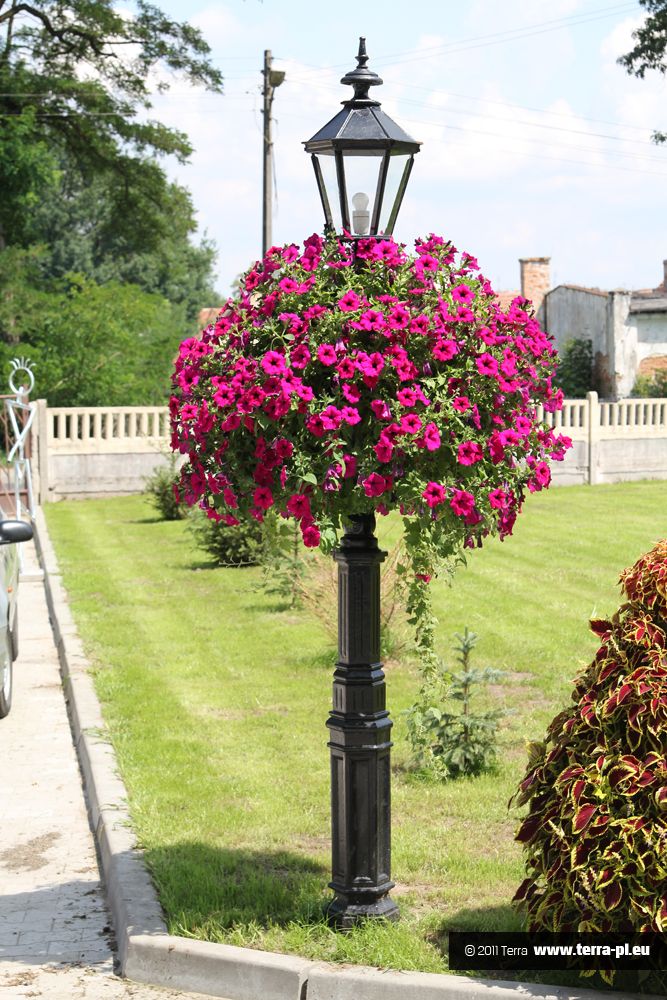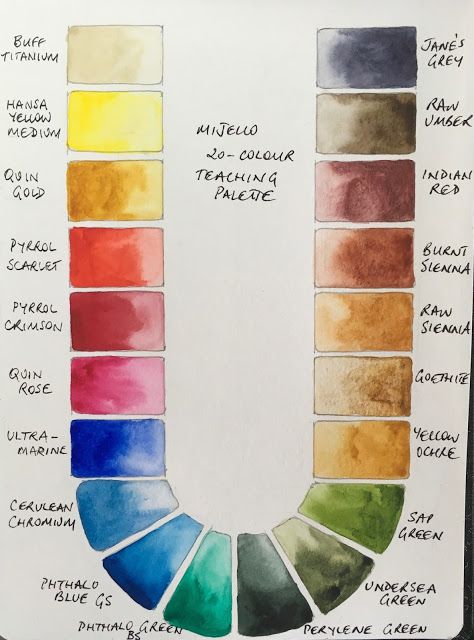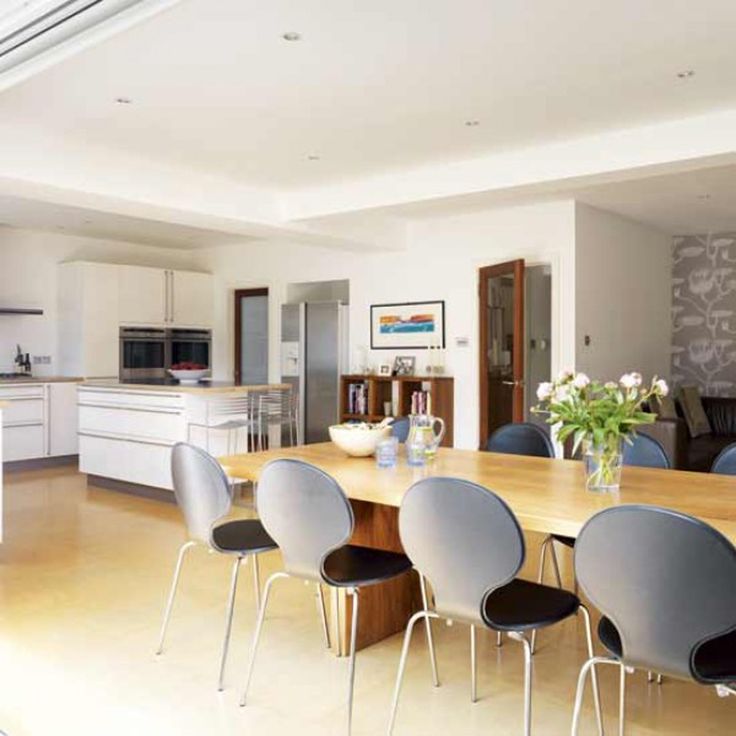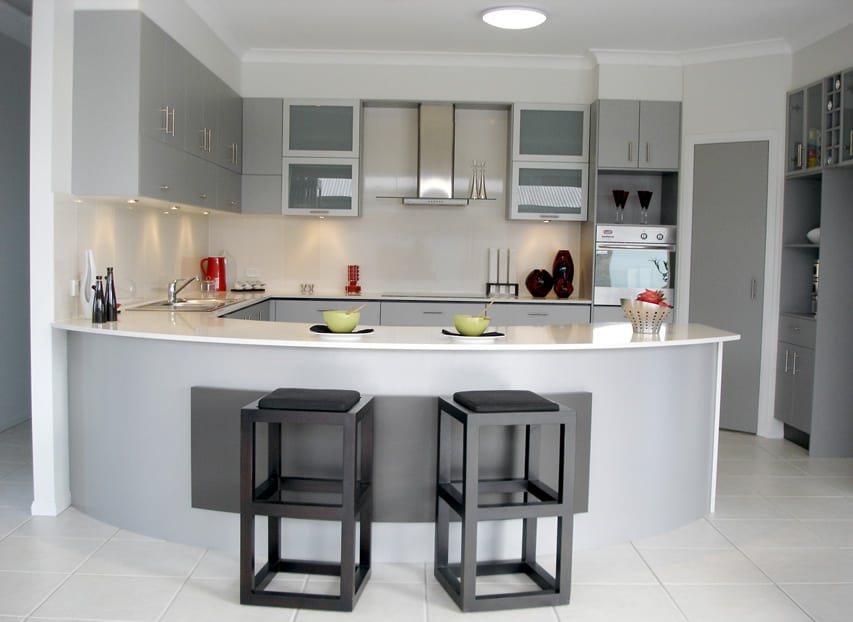Colonial design house
a guide to the look and how to get it |
(Image credit: Getty)
'Colonial style house' is an umbrella term that describes an iconic part of the US architectural landscape. This signature house style is one of the most popular property styles in the US due to its innate charm and period character.
Located across the US, Colonial style homes range from sought after historic homes to the more modern Colonial Revival properties.
We've rounded up everything you need to know about Colonial style houses inside and out below.
What is a colonial style house?
(Image credit: Alamy)
A Colonial style house is one of a variety of styles introduced by the early settlers to the US from Europe in the 17th, 18th and 19th centuries, built with materials that were available locally and in a style that was familiar to them. A swathe of Colonial Revival houses were built from the 19th century onwards, demonstrating that imitation is the sincerest form of flattery.
Where did Colonial style originate?
Colonial style homes were built by European settlers mainly from countries such as the UK, France, Holland and Spain. They can be found throughout the US but many are located in the coastal Eastern states.
'True Colonial style homes were built in the 1600s and 1700s on the East Coast during the time of colonization by the British government,' says senior architectural historian, Christina Dikas, an associate principal at Page & Turnbull , a historic preservation and architecture firm. 'The houses were typically square or rectangular in plan with a side gabled roof, stone or wood construction, thick brick chimneys, and small multi-lite windows.'
Types of Colonial style houses
There's plenty of variety with Colonial style houses. Expand your knowledge of the architecture trend with these key categories:
1. New England Colonial style
(Image credit: Brian Jannsen/ Alamy)
Think Little Women and you're instantly transported to the iconic New England Colonial style houses with their central front door and chimney, and rectangular windows.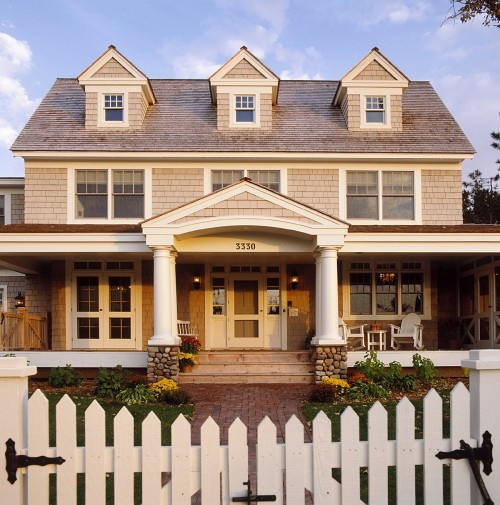 Author Louisa May Alcott's own home, Orchard House (above) in Massachusetts, built around 1650 and where she wrote and set Little Women, is a perfect example of the style.
Author Louisa May Alcott's own home, Orchard House (above) in Massachusetts, built around 1650 and where she wrote and set Little Women, is a perfect example of the style.
2. French Colonial style
(Image credit: Alamy)
French Colonial style houses, found in the South East, in particular Louisiana, exude elegance with their steeply pitched roofs and wraparound porches, verandas and balconies, as shown on the house above. Architectural features were designed to cope with the warm climate so verandas were built because they are perfect for alfresco living, while small dormers in the roofs and tall thin windows prevent too much heat entering the house. Raised basements also help protect the lower levels from flooding.
3. Dutch Colonial style
(Image credit: Paul Brady/ Alamy)
Dutch Colonial style houses can be found in New York, New Jersey, Connecticut, Pennsylvania and Delaware. Their most distinctive feature is the charming gambrel roof (such as on the house above).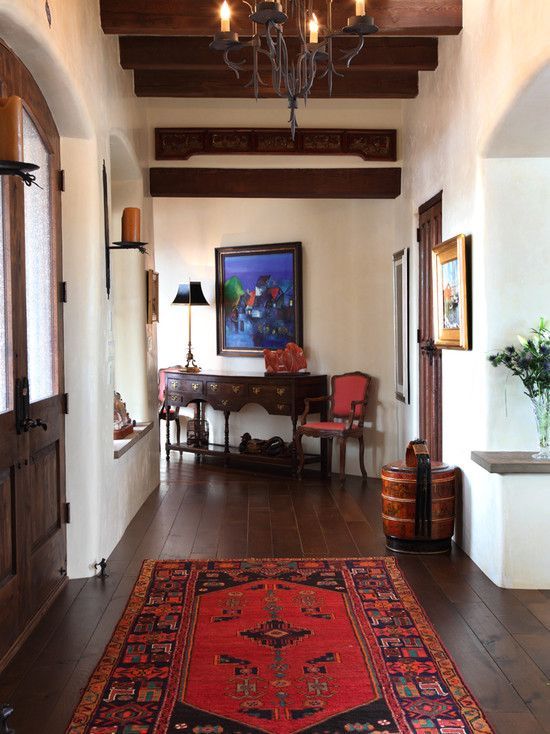 Other features include narrow dormer windows, shutters and central doors.
Other features include narrow dormer windows, shutters and central doors.
4. Spanish Colonial style
(Image credit: Frank Bach/ Alamy)
Spanish colonial style houses are known for their rustic appearance and can be found in Florida, California and in the Southwestern states such as Arizona and New Mexico. They were usually built with white stucco walls to deflect the heat and low pitched roofs made from red clay tiles. Other typical architectural features include few and small windows to help combat the heat, arches and a courtyard.
5. Colonial Revival homes
(Image credit: Matthew Kiernan/ Alamy)
According to Christina Dikas, US Colonial Revival or American Colonial Revival style homes became popular in the mid-19th and 20th centuries. 'Colonial Revival style became popular after the centennial celebrations of 1876, at which time Americans kindled an interest in colonial period architectural traditions,' she says.
'Taking their cues from houses of the American colonial period, the houses typically are characterized by an even symmetry built in wood, brick, or stone, with side gabled roofs, shuttered windows, brick chimney(s), and centered front door.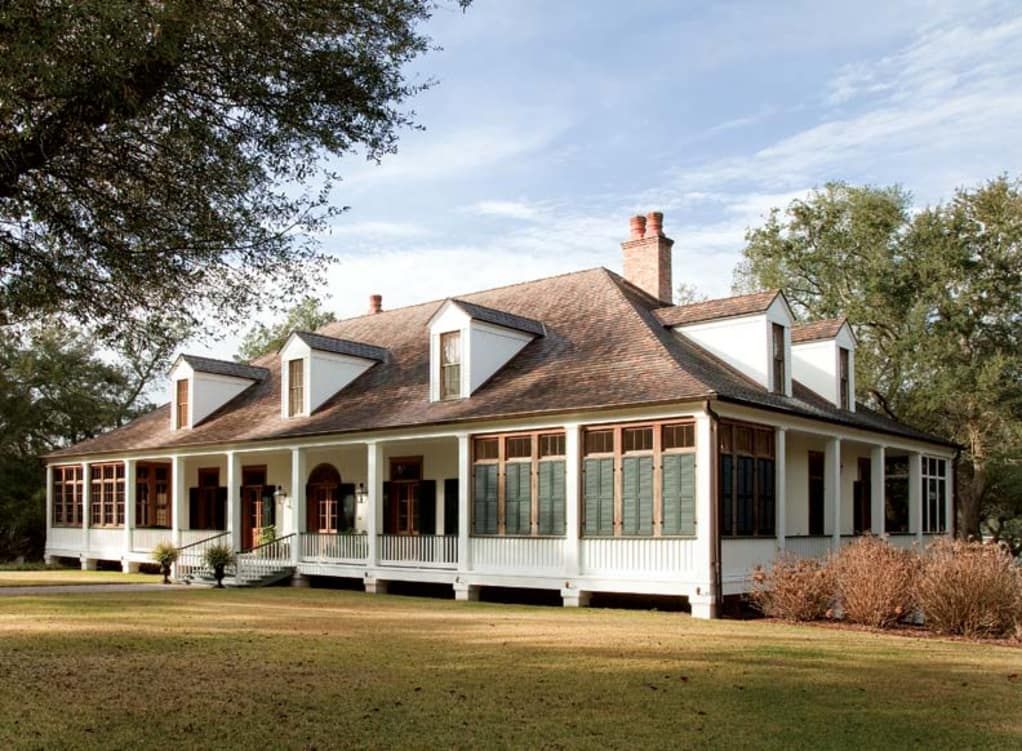 Some include an open front porch, columns, and dormer windows. Inside, the two- or three-level houses commonly feature crown molding, a dedicated entryway with centered hallway and a grand stairway. Their spacious scale allows for ample kitchen and living areas, multiple bedrooms, and den/office rooms, along with a full basement.'
Some include an open front porch, columns, and dormer windows. Inside, the two- or three-level houses commonly feature crown molding, a dedicated entryway with centered hallway and a grand stairway. Their spacious scale allows for ample kitchen and living areas, multiple bedrooms, and den/office rooms, along with a full basement.'
Christina continues: 'While the typical Colonial Revival style house, as described above, is based on British colonial architecture, other variations around the country reflect different cultural influences, including Spanish and Dutch colonial styles (such as the house above).'
Why are Colonial style homes so popular?
A combination of factors makes Colonial style houses so sought after. Apart from the fact you're buying into a piece of history, Colonial style houses are visually appealing and their classic good looks are guaranteed to stand the test of time.
Practicality was a key consideration when they were built so they have functional features such as small windows to keep the heat out, and they're durable because they were built to last.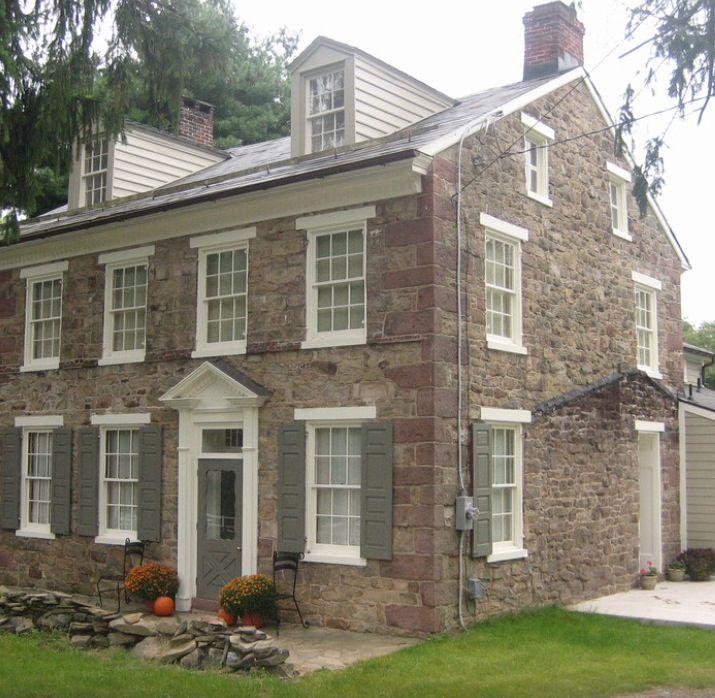 Another plus is that they are built from natural materials such as wood and stone, as opposed to manufactured building materials.
Another plus is that they are built from natural materials such as wood and stone, as opposed to manufactured building materials.
'The architecture and design of Colonial homes center on family life, with spacious rooms designed for comfort and warm finishes, such as hardwood floors and stone fireplaces,' says Christina. 'They are well-proportioned at the exterior, making them aesthetically pleasing. They also conjure up a romanticized vision of an earlier American period and symbolize traditional values.'
What to look for in a Colonial style home
'Symmetrical architecture is a hallmark of US colonial homes,' says Christina. 'Some of the houses have given way to modern families’ overriding preference for open floorplans and a finished basement. Steep rooflines, centered doors and windows, natural finishes, and spacious rooms are common.'
Interiors have always been Vivienne's passion – from bold and bright to Scandi white. After studying at Leeds University, she worked at the Financial Times, before moving to Radio Times.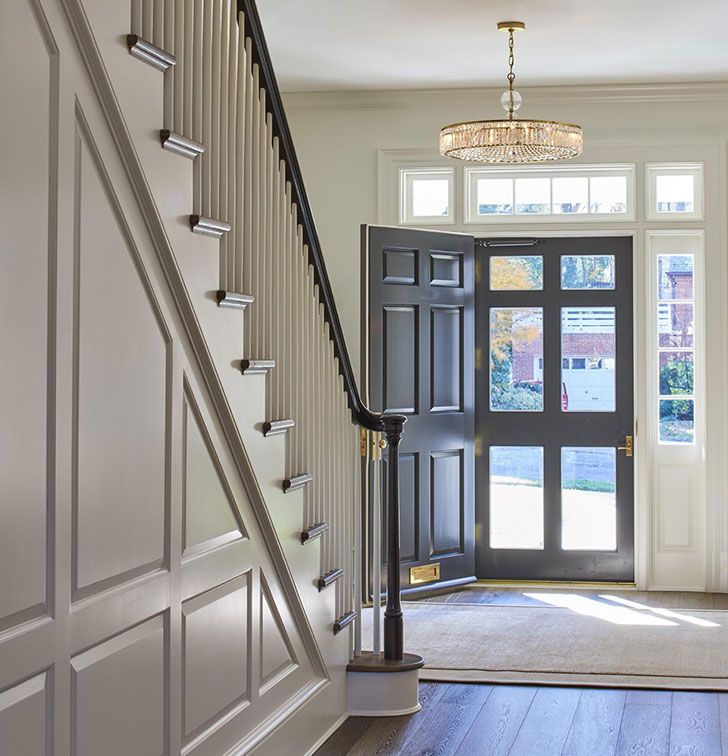 She did an interior design course and then worked for Homes & Gardens, Country Living and House Beautiful. Vivienne’s always enjoyed reader homes and loves to spot a house she knows is perfect for a magazine (she has even knocked on the doors of houses with curb appeal!), so she became a houses editor, commissioning reader homes, writing features and styling and art directing photo shoots. She worked on Country Homes & Interiors for 15 years, before returning to Homes & Gardens as houses editor four years ago.
She did an interior design course and then worked for Homes & Gardens, Country Living and House Beautiful. Vivienne’s always enjoyed reader homes and loves to spot a house she knows is perfect for a magazine (she has even knocked on the doors of houses with curb appeal!), so she became a houses editor, commissioning reader homes, writing features and styling and art directing photo shoots. She worked on Country Homes & Interiors for 15 years, before returning to Homes & Gardens as houses editor four years ago.
What Is a Colonial-Style House?
Colonial houses can trace their roots back to the U.S. Colonial Era. Though true Colonial homes stopped being built after the American Revolution, their basic framework—simple, symmetrical, and at least two stories tall—has remained an extremely popular influence in residential architecture for over 200 years.
Colonial architecture had an enormous impact on Indigenous communities and systems of oppression. As the colonists re-settled in the U.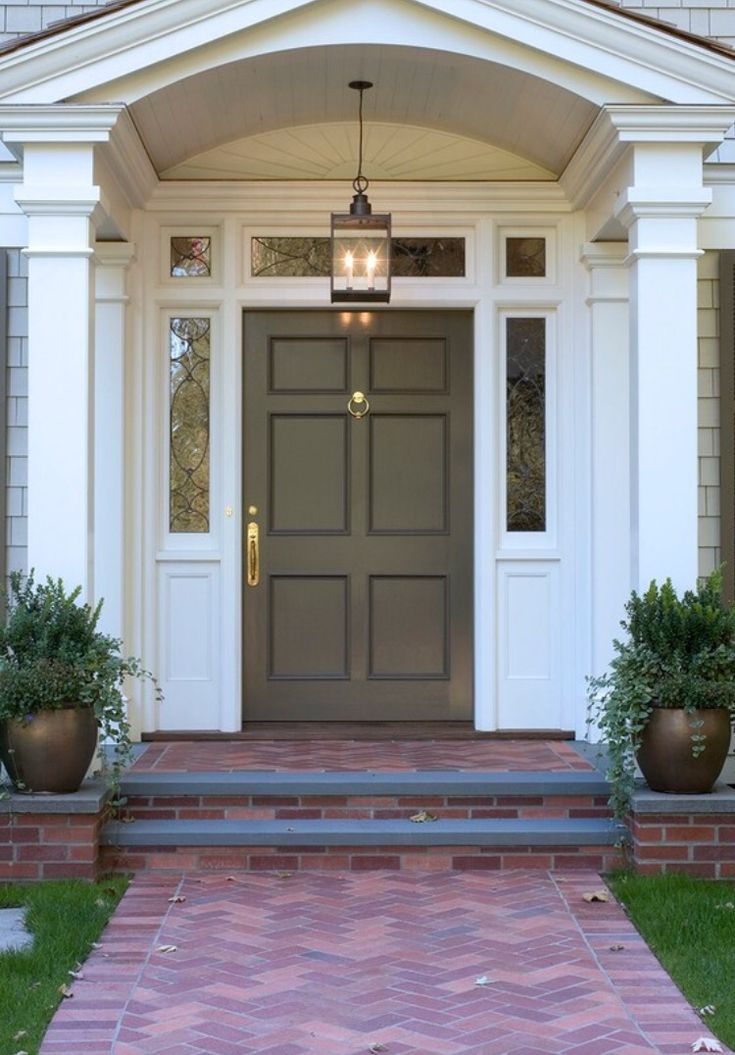 S., Indigenous communities were displaced and many of their traditions, including their own architecture, were destroyed to make room for colonial homes.
S., Indigenous communities were displaced and many of their traditions, including their own architecture, were destroyed to make room for colonial homes.
These homes commonly feature upscale crown molding, detailed fireplaces, and formal entryways. The layout of modern Colonial homes creates plenty of space for large families to reside in, often with four upstairs bedrooms and finished basements that offer additional space to host guests and recreational rooms. Their main living areas, like many other homes from the era, are laid out to largely focus around the kitchen and den.
Lillis Photography / Getty Images
Over centuries, the Colonial house was adapted and reinvented around new materials, technologies, and building techniques. By the late 1800s, it had organically evolved into a style called “Colonial Revival” that has yet to fall out of fashion.
Symmetry is the most defining aspect of a Colonial-style home, made immediately evident by the front door, which is located smack-dab in the center of the house and flanked with windows.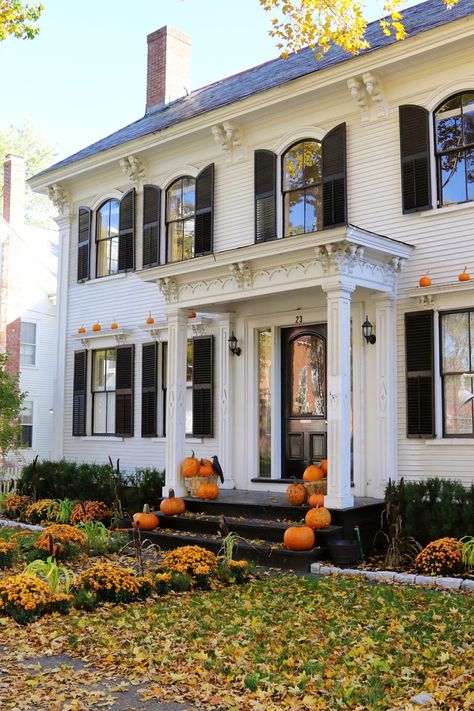 Upon entering, you’ll find a central staircase with access to large, ground-floor rooms on either side. On the second story, the staircase opens into a hallway that runs across the middle of the floor, connecting the bedrooms and at least one bathroom.
Upon entering, you’ll find a central staircase with access to large, ground-floor rooms on either side. On the second story, the staircase opens into a hallway that runs across the middle of the floor, connecting the bedrooms and at least one bathroom.
The original design of traditional Colonial homes was almost as simple as simple can be, which makes it the perfect starting point for additions, alterations, and reinvention. The core of these houses is the centrally-positioned front door, which is crowned with a small pediment or columned portico, with tall windows positioned on either side.
Double-hung sash windows are arranged around the house symmetrically (of course) and are normally installed in pairs. Colonials have sloping, medium-pitched gabled roofs with shingles and gutters, and older homes will have a pair of chimneys in the center of the roof leading down to twin first-floor fireplaces. Modern Colonials may have them just for show.
Here are a few defining characteristics of Colonial homes:
Exterior
Interior
Greg Pease / Getty Images
During the Colonial Era, America was home to Spanish, French, Dutch, and British colonists, all of whom incorporated the motifs and methods of their homeland into their architecture.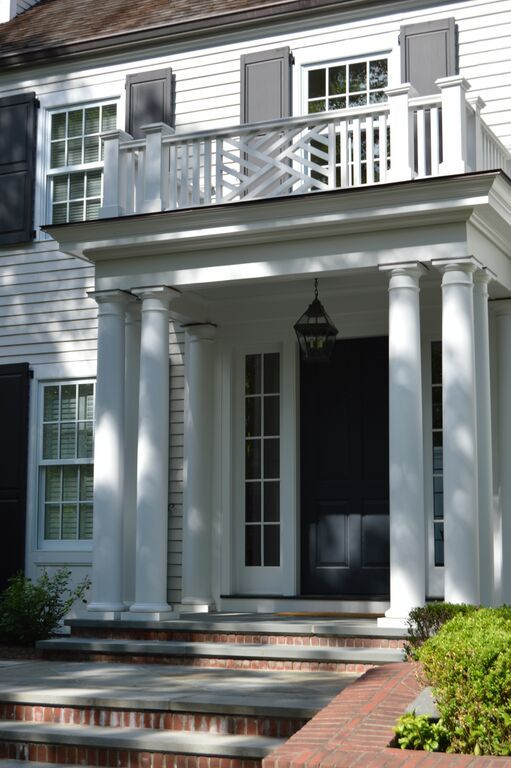 Though many styles are still popular in certain parts of the U.S., the standard British Colonial style has become the basis of many Colonial-influenced popular home styles, like the Cape Cod and Saltbox styles.
Though many styles are still popular in certain parts of the U.S., the standard British Colonial style has become the basis of many Colonial-influenced popular home styles, like the Cape Cod and Saltbox styles.
Here's Everything You Need to Know About Cape Cod Houses
Like many homes from this era, Colonial houses have adapted and changed over the years. The first designs began with two simple rooms—one downstairs, one up—that always had a central fireplace to keep the home warm during harsh winters before the invention of electricity. Early homes were typically built in a simplified British Colonial style, as colonists built with the architectural layouts they were familiar with.
For a brief period in U.S. history, Colonial homes were built significantly less as the Queen Anne style became popular (with Victorian-influenced architecture that featured wrap-around front porches, ornamental colors, conical roof towers, and detailed, patterned trim). But the late 1800s brought the Colonial Revival: A resurgence in Colonial-style architecture that laid the foundation for modern Colonial homes being built today.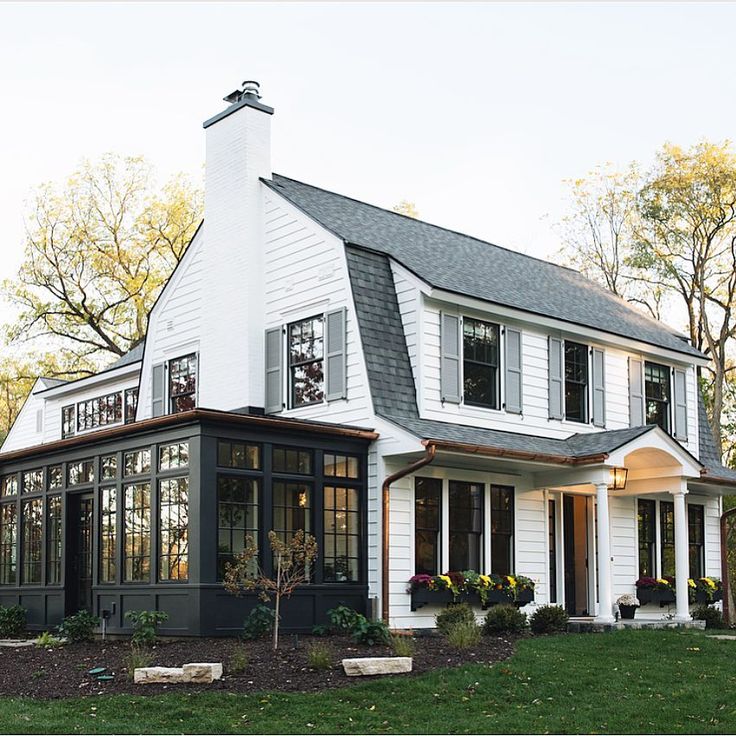
Everything You Need to Know About Victorian Style Houses
This revival is commonly credited to the Philadelphia Centennial of 1876—the first World's Fair to be held in America, celebrating the 100-year anniversary of the signing of the Declaration of Independence.
If you were to purchase a newly-constructed Colonial home in America today, it's likely to be designed in the New Traditional style. With modern influences, these homes often feature open-concept layouts with large primary bedrooms, on-suite bathrooms, and roomy kitchen and living spaces.
Since this simple design is so adaptable, many different variations of standard Colonial homes exist in America. From the early colonists to today's modern architects, home builders have created new takes on the traditional style for generations.
Early American Colonial
Barry Winiker / Getty Images
When Colonial homes were first built in America, they typically followed the early British Colonial floorplan.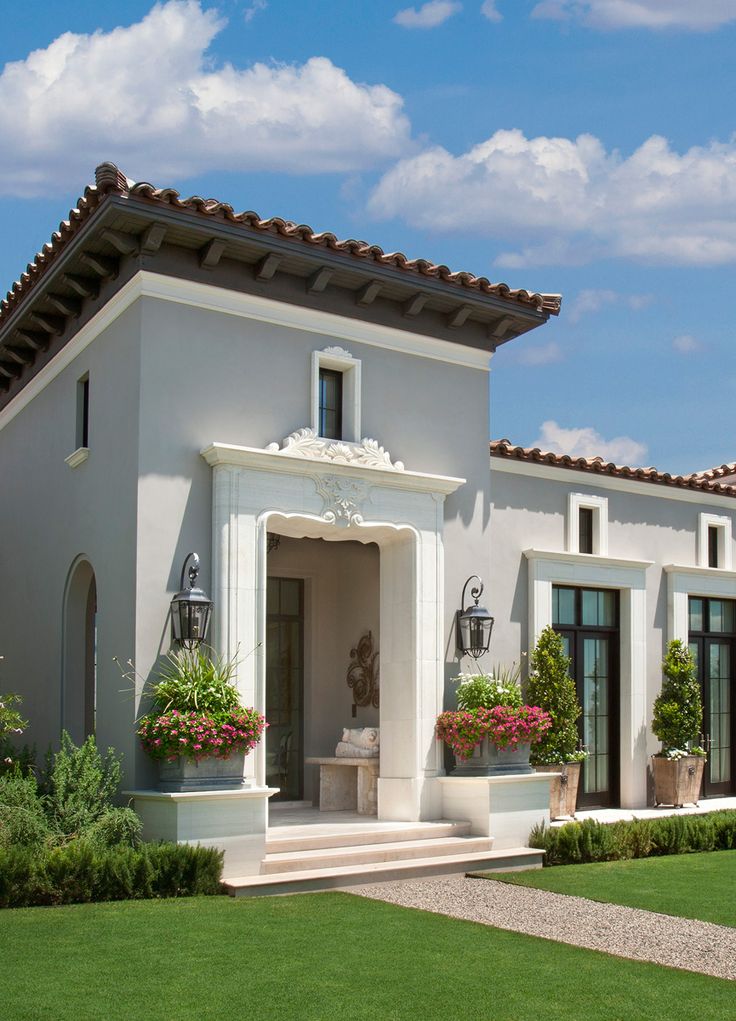 They were characterized by a large central fireplace (and central chimney on the roof), steep roofs to weather harsh winters, and exterior wood shingles or plank siding.
They were characterized by a large central fireplace (and central chimney on the roof), steep roofs to weather harsh winters, and exterior wood shingles or plank siding.
These were the original structures used to create the first Saltbox homes, and their layouts were also the foundation for Cape Cods. These original U.S. Colonials were constructed with rustic wood frames and often had features like diamond-pane windows.
This Classic New England House Is So Cute and Quaint
Georgian Colonial
Lillis Photography / Getty Images
Georgian Colonial homes are named after four British monarchs, King George I-IV. This architectural style became popular during their reign, which lasted from 1714 to 1830. These houses are similar to other Colonial styles, but often include a small, covered front porch over the door with columns extending from the main structure. They are usually framed in brick on the exterior with white columns.
Georgian Colonials also typically feature second-story balconies above these porches, which can either be small and round or wide and rectangular.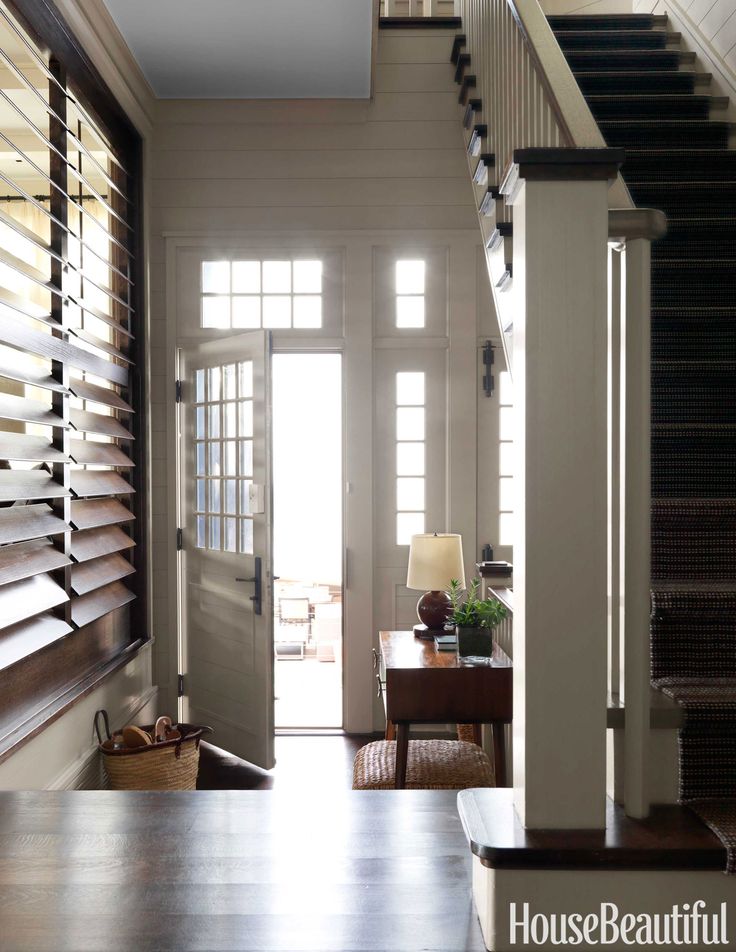 It's also common to see twin chimneys and dormer windows built into Georgian styles (similar to the classic windows on a Cape Cod).
It's also common to see twin chimneys and dormer windows built into Georgian styles (similar to the classic windows on a Cape Cod).
French Colonial
Krblokhin / Getty Images
French Colonial homes are most often found in the southern United States and are classic examples of architecture in cities like New Orleans. What makes French Colonials stand out from their simple, unassuming counterparts in the North is their signature two-story front porches and vibrant exterior colors.
Similar to the rocking-chair porches of the Southeast, these homes make a point of having ample outdoor space in the front of the home—but their layered second story makes them all the more extravagant. French Colonials may also feature dormer windows on the roof.
Dutch Colonial
BackyardProduction / Getty Images
You've likely seen a Dutch Colonial at some point, but they can be hard to identify if you're not familiar with the architectural style. This design features dormer windows, matching chimneys on each end of the house, and a rounded gambrel roof shape that comes to a central point at the top (best viewed from the side of the home).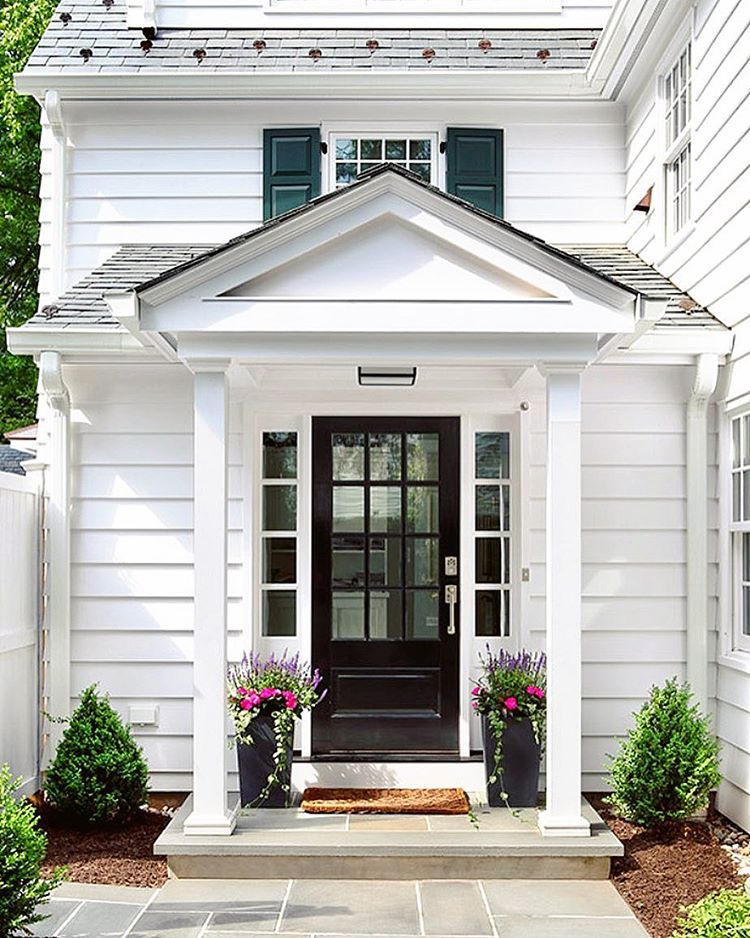 Some Dutch Colonials also have columns and round windows on the front-facing side of the home, though these features aren't always present.
Some Dutch Colonials also have columns and round windows on the front-facing side of the home, though these features aren't always present.
Colonial Revival
Images by Barbara / Getty Images
Colonial Revival architecture set the stage for New Traditional Colonials to become popular today. But unlike modern homes, this style was defined by many smaller, closed-off rooms rather than today's open-concept living areas.
In traditional Colonials and Colonial Revivals, there are firm divisions between rooms, which are separated with doors or other defining architectural elements like archways. The exterior of the home hasn't changed much over time, though Colonial Revival homes were often finished with brick or vinyl siding.
New Traditional
Qingwa / Getty Images
In modern interpretations of early U.S. architecture, open layouts are becoming more and more common, with spacious living spaces flowing directly into large kitchens and dining areas.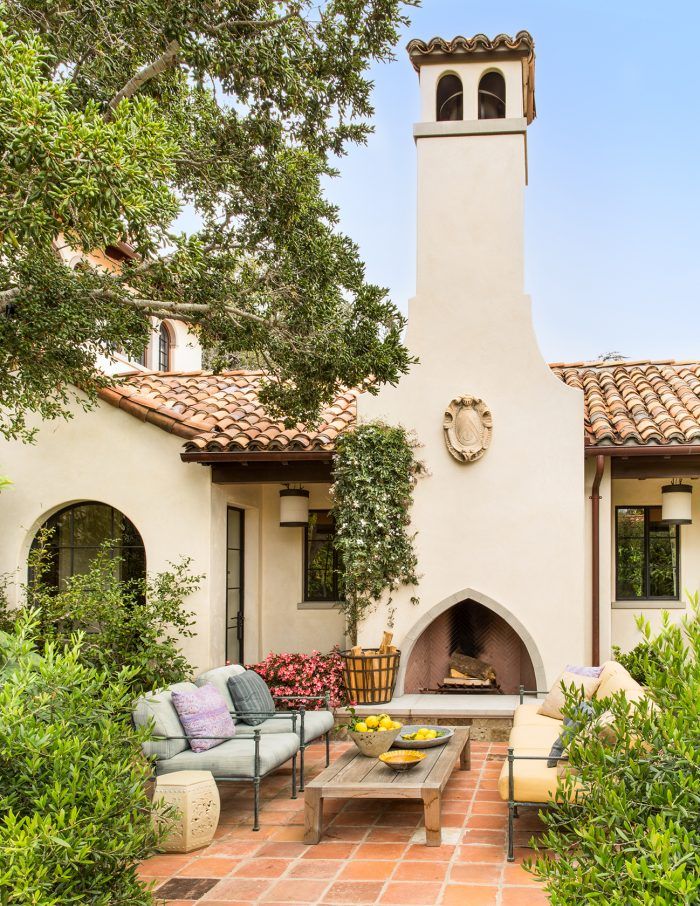 Upper levels no longer follow the strict symmetry of earlier Colonial homes, eschewing small, boxy bedrooms in favor of large primary suites, walk-in closets, private bathrooms, and other modern amenities.
Upper levels no longer follow the strict symmetry of earlier Colonial homes, eschewing small, boxy bedrooms in favor of large primary suites, walk-in closets, private bathrooms, and other modern amenities.
Extending from the centralized core of the house, New Traditional Colonials can branch off and have any number of floor plans or outlines. Modern Colonials usually have attached, multi-car garages. Other popular home extensions include in-law suites, guest rooms, office spaces, and mudrooms. Their exteriors are clad in modern vinyl siding, brick, or stone (for more upscale models).
House Hunting? These are the Most Popular Home Styles You Need to Know
Colonial style of architecture, photo - Rehouz
ReHouz Private architecture Architectural styles Colonial style of architecture, photo
When did it begin to emerge? Perhaps during the conquests of Ancient Rome? Or when the Hellenes founded Borisfen and Tauric Chersonesus?
- Actually, colonial architecture is the result of construction in open, annexed, colonized territories.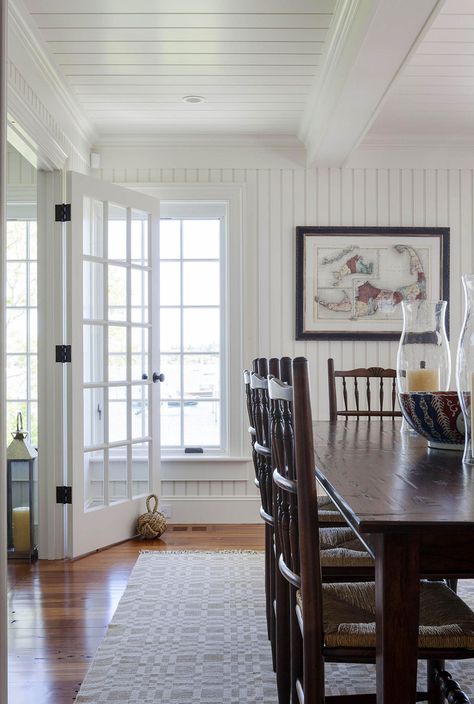 These are the activities of the Greeks in the Northern Black Sea region, and the legacy of the Romans in Gaul, and the buildings of the Frankish crusaders in the lands of Byzantium, as well as, of course, the houses of the Spaniards in Latin, the British and French in North America.
These are the activities of the Greeks in the Northern Black Sea region, and the legacy of the Romans in Gaul, and the buildings of the Frankish crusaders in the lands of Byzantium, as well as, of course, the houses of the Spaniards in Latin, the British and French in North America.
Wherever the culture of metropolises penetrated, it absorbed local customs, filled with color and exoticism. Gothic and rococo, empire and classicism, antique, Romanesque touches, Old English, Dutch motifs shine through in the appearance of colonial buildings…
Take a closer look at the architecture of Buenos Aires, Lima, Sao Paulo. Spanish conquistadors, Portuguese traders and Catholic missionaries brought here a heavy baroque with a Moorish touch, which was transformed under the influence of Indian folklore traditions. Due to this mutual influence Latin American colonial style is easy to recognize by the roughness of forms and brightness of colors, the abundance of small decorative details and other attributes.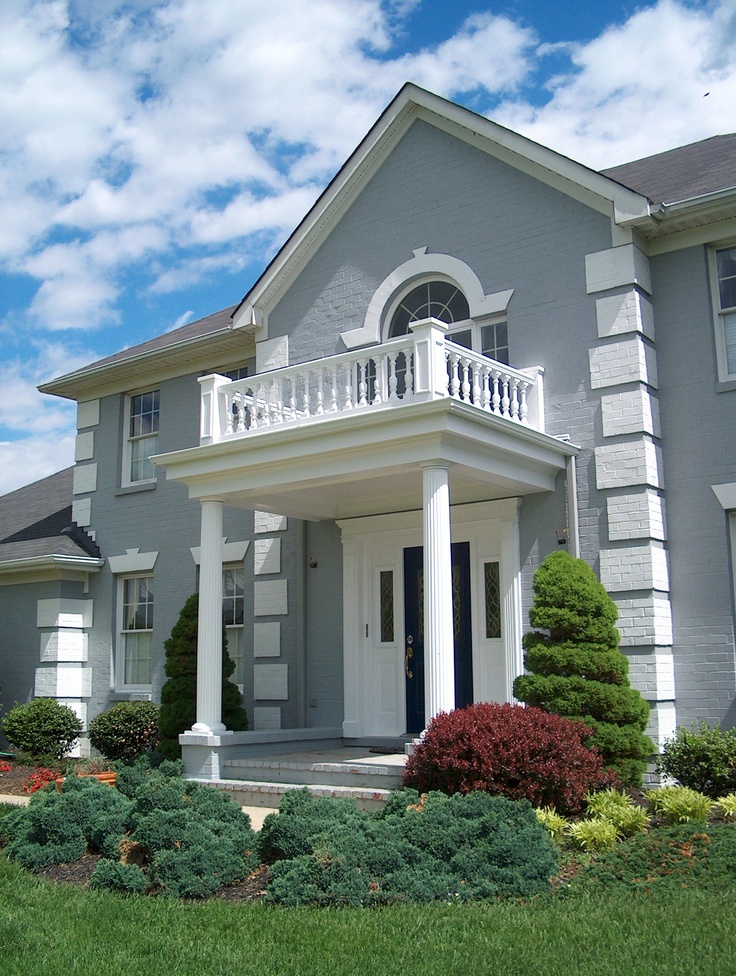
North America has its own architectural style. The basis for the development of the North American states was mainly the English architectural style. In New York, in New England, the first, most typical examples of English colonial architecture have been preserved. Moreover, many films from the life of old Britain are not filmed in London, which was badly damaged during the Second World War, but in Boston. In this city, you can admire truly old houses - fragments of the former, noble Europe .
Major Colonial Style Architecture
- New England Colonial Style Settler mansions built between 1620 and 1740 in the New England region. They are with steep, tiled or shingled roofs, with side gables and narrow cornices, prominent stove chimneys. The windows in these houses are relatively small, and the walls, if decorated, are very discreetly ornamented. The top floor often hangs slightly over the first floor, the main entrance is strictly in the center.
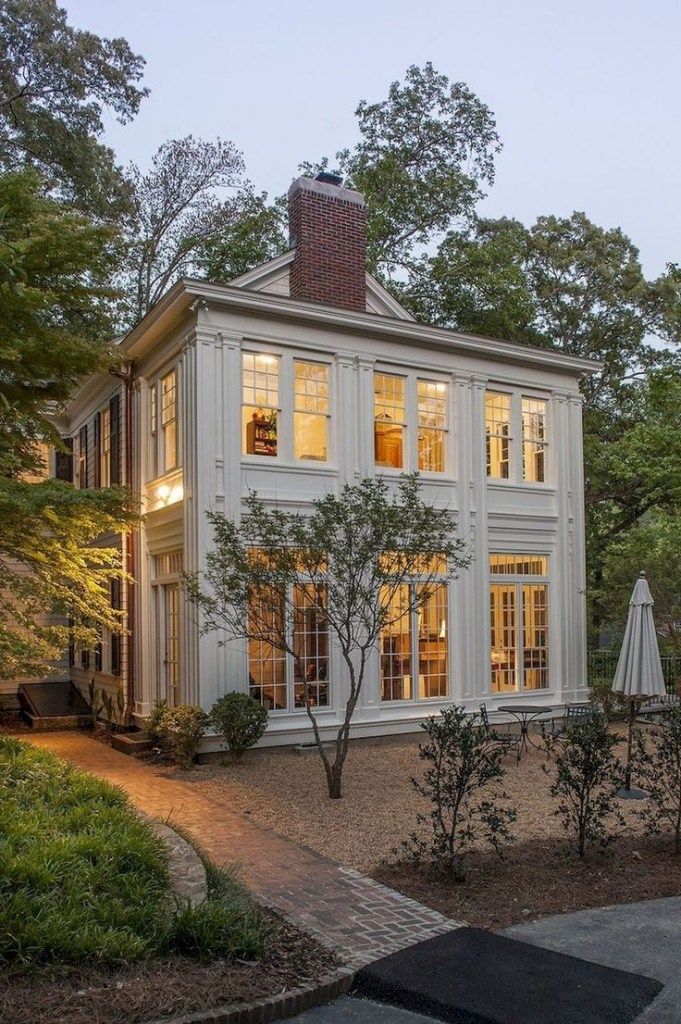 Nothing superfluous - that's the motto of the first colonial builders, pilgrims from the British Isles.
Nothing superfluous - that's the motto of the first colonial builders, pilgrims from the British Isles.
- Georgian colonial architecture, developed a little later, during the years 1690-1830, was popular in the southern British colonies. Buildings of this type are close to the Renaissance style and look much more elegant than Puritan New England architecture. Georgian colonial houses are characterized by elongated, rectangular and symmetrical facades, gable roofs with a narrow canopy, flat columns around a paneled door, and twin chimneys. The walls of Georgian-colonial houses are either made of red brick or covered with light plaster; a stucco royal crown often flaunts above the front door.
- Cape Code - in the northeast for a long time (until the middle of the last century) was in use a colonial type of architecture, named after the bay that washes Massachusetts. It is based on half-timbered houses adapted to the more severe northern coasts of the Atlantic, generous with storms.
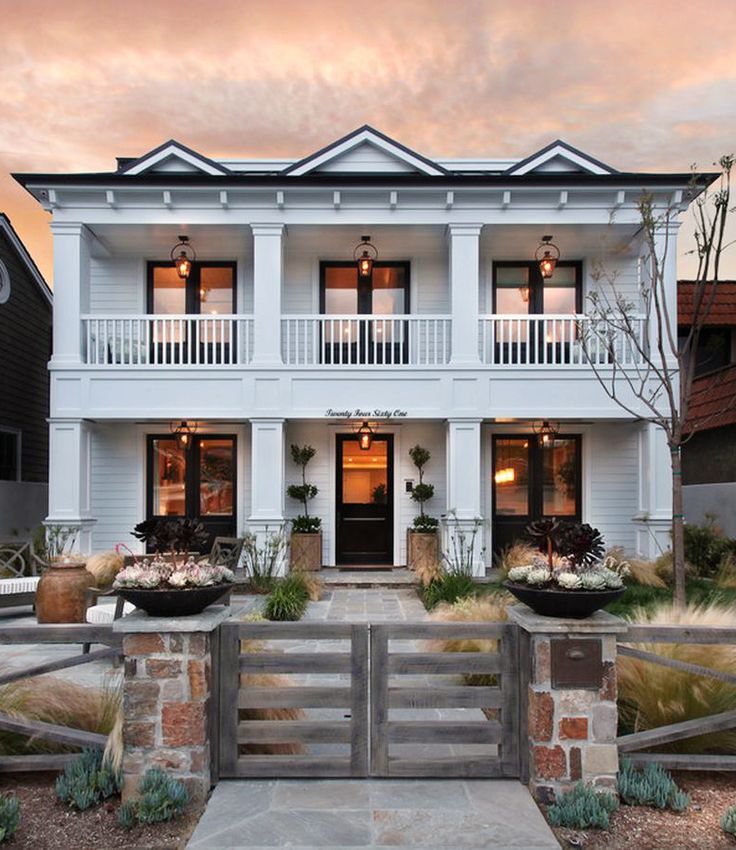
Cape Cod style is still in demand today, its noticeable features are wooden, in memory of half-timbered houses, frame or trim, laconic, rectangular shape, mostly white siding, steep roof with side gables, large fireplace chimney, double glazed domed windows.
Modern Cape Cod houses are complemented by attached garages, spacious, well-equipped attics. The pipes on the roof have shifted, as has the fireplace (previously it was placed in the center of the living room), and the shutters on the windows perform a purely decorative function. The secret to the durability of the Cape Cod style lies in its practicality and enviable ability to blend with any interior. And also in the fact that the conservative - like the ancestors - the appearance of the hearth gives a sense of roots, stability and respectability. - Spanish colonial style reigns not only in South America, but also in California, Florida, Arizona, Texas, Colorado. Everywhere where the Spanish and Portuguese settlers set the tone.
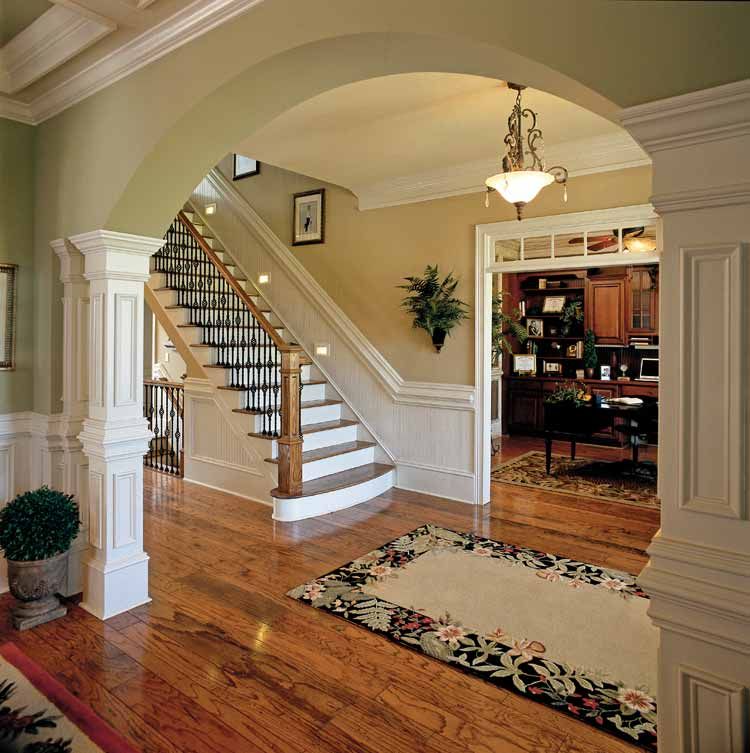 They built personal houses in one, as a rule, floor, using shell stone or adobe, unbaked brick or clay. Roofs were often left flat, walls covered with plaster.
They built personal houses in one, as a rule, floor, using shell stone or adobe, unbaked brick or clay. Roofs were often left flat, walls covered with plaster.
Second floors, balconies, as well as decorations in the form of moldings, appeared much later.
The characteristic features of the Spanish colonial style and today remain not very large, latticed windows, as well as several doors at once in the front wall of the building. - The German colonial style was formed until the very end of the 19th century in Ohio, Virginia, Missouri, Wisconsin, Pennsylvania - places where settlers from Germany settled. The migrants embodied the spirit of their native country by using locally available materials: this is how solid houses made of soft sandstone appeared, with powerful, impressive walls (their thickness reaches 60 centimeters), door and window arched openings.
- Dutch colonial style gained some distribution (mainly on the banks of the Hudson) at the same time.
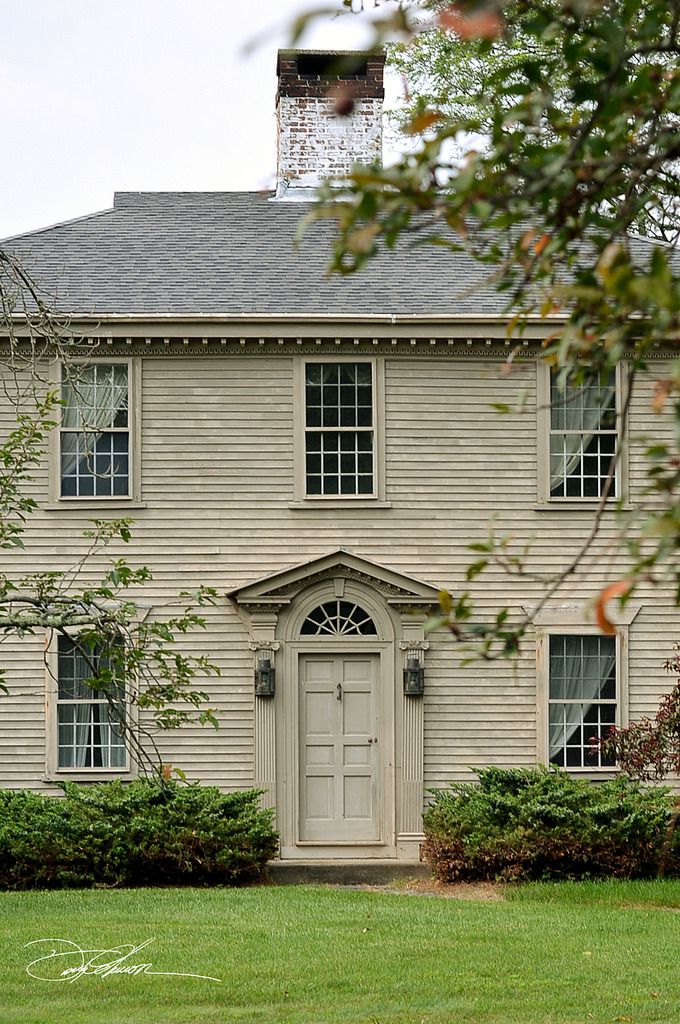 It is characterized by brick or stone masonry, high, tiled roofs, wide cornices, doors from two autonomous halves-gates, chimneys on each side and deaf, windowless, rear walls.
It is characterized by brick or stone masonry, high, tiled roofs, wide cornices, doors from two autonomous halves-gates, chimneys on each side and deaf, windowless, rear walls.
- French colonial style can be seen in New Orleans, Baton Rouge, Springfield. In Louisiana and Mississippi in the 18th and first half of the 19th century, houses were built by immigrants from France, which led to the emergence of another type of colonial architecture.
The migrants brought ideas for buildings not from France proper, but from their Indochinese possessions and Guadeloupe. For the American South, this option turned out to be very suitable: French colonial architecture is distinguished by an abundance of windows, openwork balconies, and light outdoor galleries. The roofs became sloping, decorated railings and balustrades appeared.
French colonial mansions are more elegant, airy in appearance than their overseas "ancestors", Provencal houses. - Colonial federal style is the heir of Georgian architecture and classicism, which at that time (1780-1820) was, as they say, on the crest of popularity.
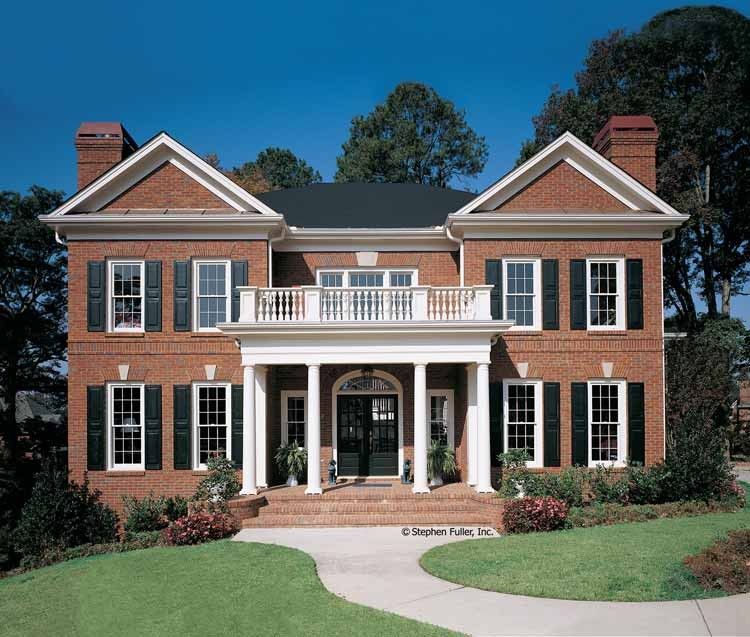
The federal style is distinguished by a strict rectangular layout, a high foundation base, sloping roofs, balustrades, moldings, evenly spaced windows, and low mezzanines.
Windows are one of the most important distinguishing features of this style. And the point is not only in their slender, symmetrical arrangement with respect to the door. There are many windows and they are varied. On the sides are narrow, elongated, on both sides of the door and on the facade - arched, Venetian or oval, equipped with bars and shutters. A semi-circular, stained-glass window above the central entrance door is also obligatory.
Of particular note is the decoration in the form of an eagle, the national bird.
Buildings inherited from classicism open, slightly curved staircases and stucco - garlands, ears of corn, fans, flowing volutes. The architectural style that linked the canons of Ancient Rome and the architecture of the New World is quite popular today. - Neo-colonial style is a continuation of the federal architecture that returned “to the podium” in the mid-1960s.
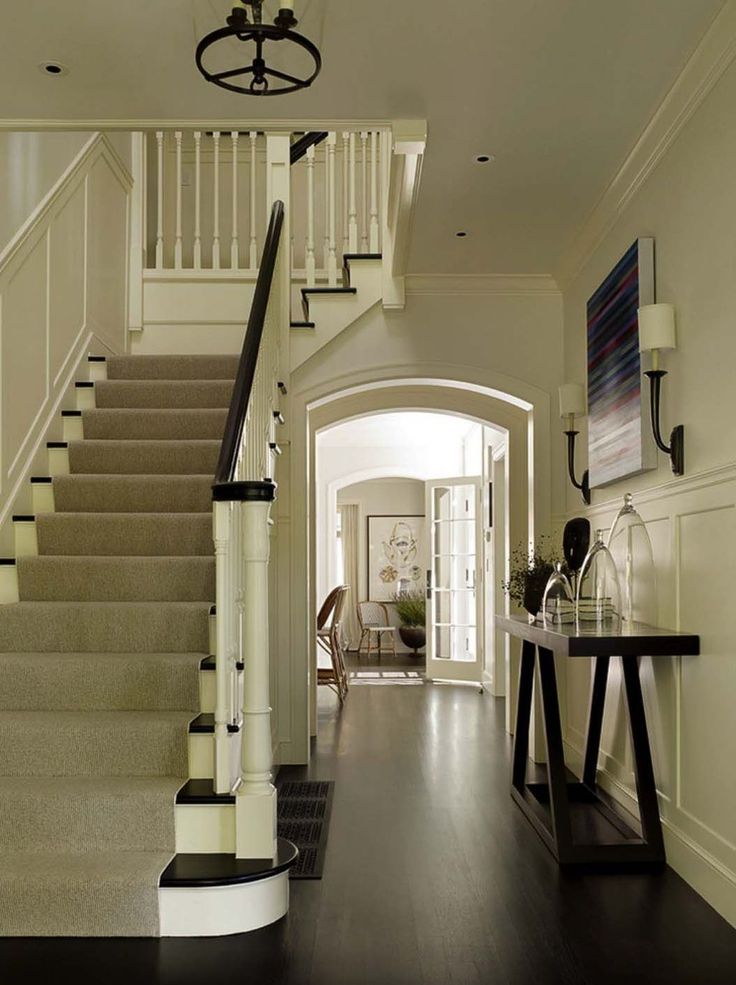
New times brought new materials to the colonial exterior. There are no taboos: brick and artificial stone, vinyl and multicomponent polymers are used for construction and cladding. Windows are not necessarily rounded, but shutters are a tribute to tradition and an element of aesthetics.
Neo-colonial style houses remain of regular rectangular geometry, with light columns, porticos, moldings.
Colonial-style houses — photo
Colonial architecture, initially a rough copy of typical European buildings, developed and flourished over time. And if for the first colonizers the most important thing was the reliability of the home, its rationalism, then later aesthetics and chic appeared. Colonial houses sparkled with new colors: azure, ocher, cinnabar, verdigris shone on the facades. The buildings became more diverse and, thanks to the abundance of land, wider and more free-standing than in Europe.
***
The colonial style has not become an obsolete theory.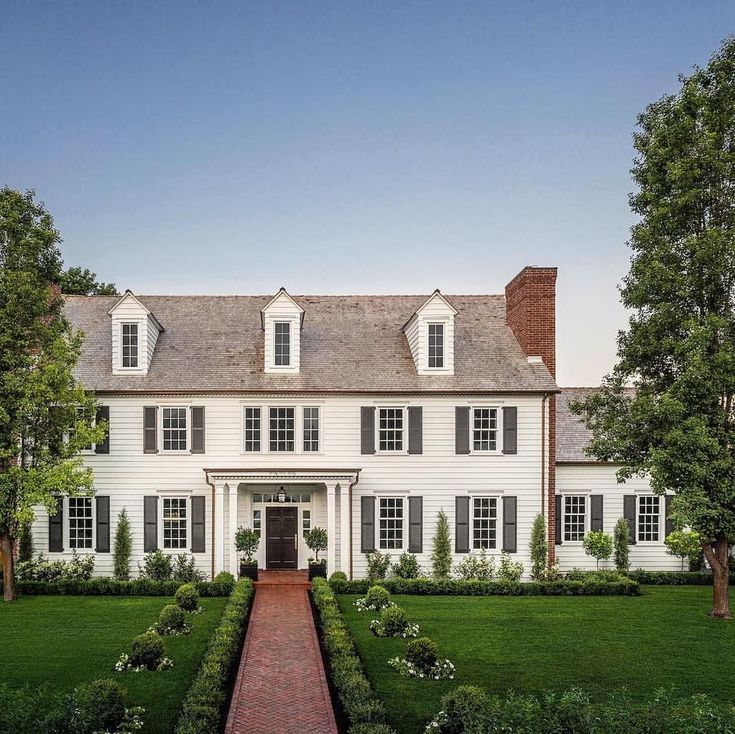 It is being looked at even today. Eclecticism is at the peak of popularity, and the colonial exterior, which connected, like the ends of a drawbridge, the cultures of East and West, perfectly coexists with it. Colonial architecture is a successful, plastic form that can be filled with the most unexpected, original content.
It is being looked at even today. Eclecticism is at the peak of popularity, and the colonial exterior, which connected, like the ends of a drawbridge, the cultures of East and West, perfectly coexists with it. Colonial architecture is a successful, plastic form that can be filled with the most unexpected, original content.
0 0 votes
Article rating
- Private architecture
- Architectural styles
⚹ SHARE ⚹
Previous articleModular paintings in the interior - a non-standard approach to the usual decor
Next articleMannerism in the interior, style features, photo examples
+ Read more
ReHouz on social media
Recommended
Do you prefer an apartment or a house?
- House
- Flat
Poll Options are limited because JavaScript is disabled in your browser.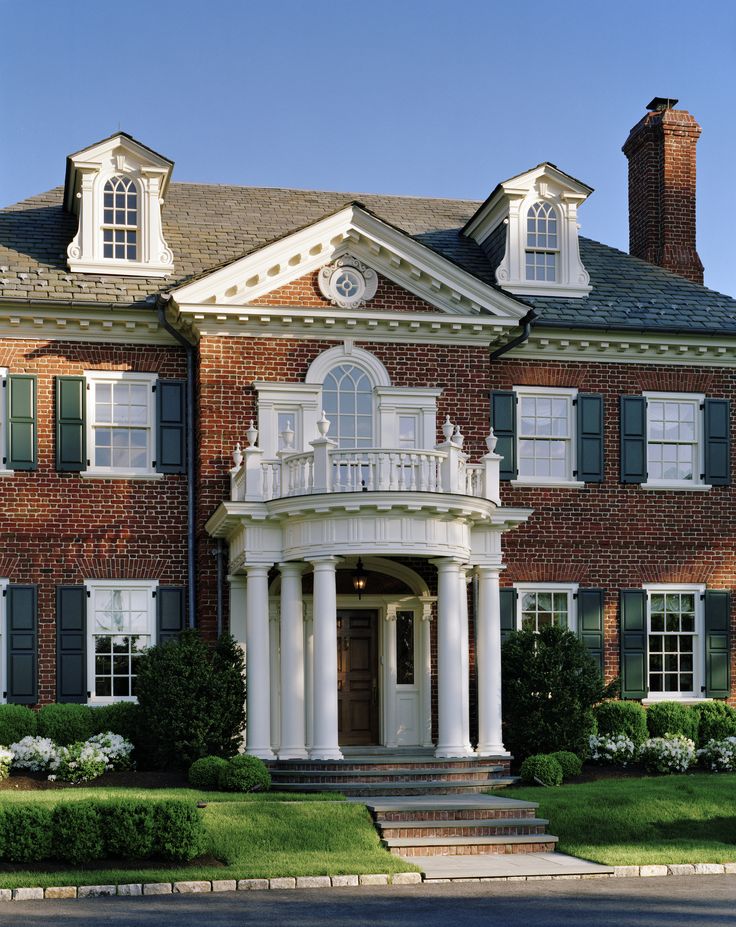
0 0 votes
Article rating
History of the Colonial Style
Votes: 4
Introduction
From the 15th century, the countries of Europe began to actively explore and populate the territories of North and South America, and India. The colonists actively brought styles and traditions from Europe. Under the influence of climate and local culture, European styles changed and became unlike any other style.
The influence of other countries on the colonial style
I usually call the colonial style an architectural trend in North America, formed during the reign of the British Crown. The British brought their architectural style, their culture and language. In addition to the British colonists, several other European countries visited North America, such as France, the Netherlands, Spain, and Portugal. They also influenced the local culture. Mostly European influence is felt in furniture, kitchen utensils and other household items.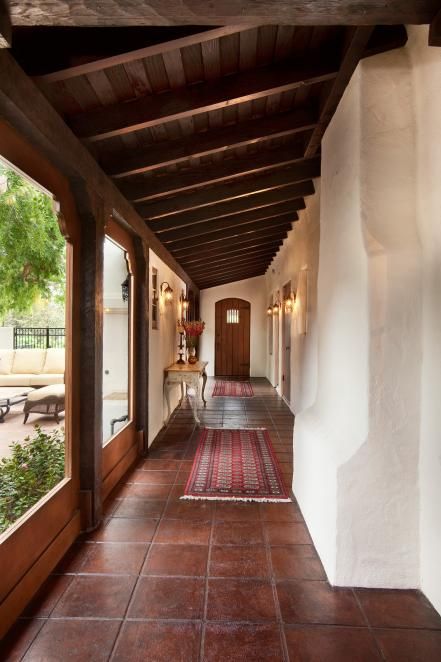 For each region, the style was different, and always slightly different. The climate had a great influence on the colonial style. In some regions of America, it differed significantly from Europe. Therefore, often in the colonial style you can see plants of a hot and tropical climate. An important aspect is also the influence of the local population. The indigenous people of America, having their own culture, also made some changes to the typical European style. Basically, this was done on the initiative of the colonists themselves, since, often, the customs of the Indians were very popular with the Europeans.
For each region, the style was different, and always slightly different. The climate had a great influence on the colonial style. In some regions of America, it differed significantly from Europe. Therefore, often in the colonial style you can see plants of a hot and tropical climate. An important aspect is also the influence of the local population. The indigenous people of America, having their own culture, also made some changes to the typical European style. Basically, this was done on the initiative of the colonists themselves, since, often, the customs of the Indians were very popular with the Europeans.
The colonial style house has always stood out from the rest. It has a huge number of distinctive features that will always give it away. Such houses were usually built with two or three floors, it was simply unprofitable to build more. The houses were finished in bright colors, mostly white. A distinctive feature can be called the fact that overhanging elements are very common in the colonial style.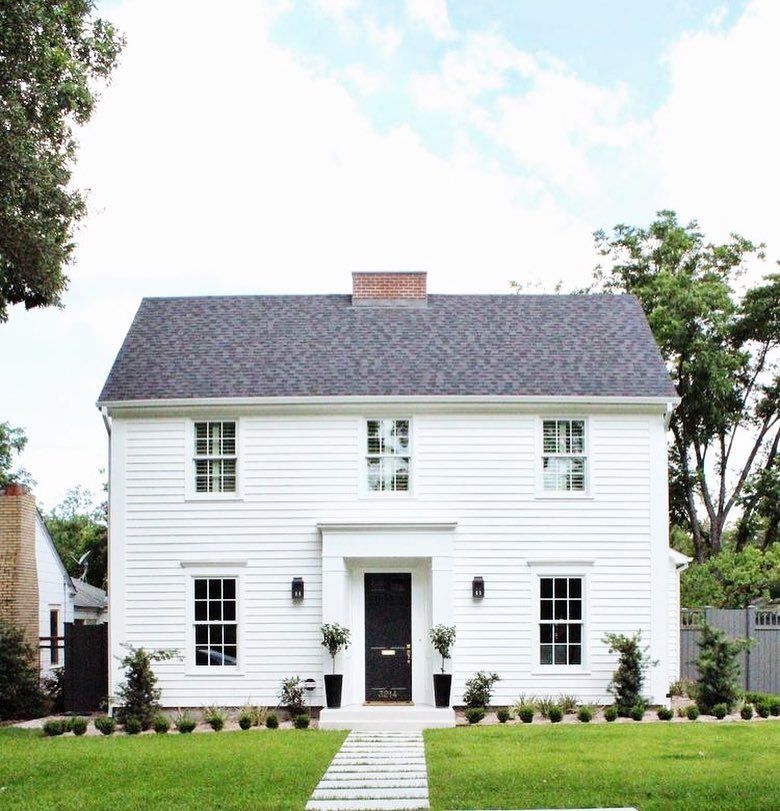 Visors, balconies, loggias are always present in such houses. The entire area in front of and behind the house should be green, with a smoothly trimmed lawn. This element of the colonial style borrowed from classical English.
Visors, balconies, loggias are always present in such houses. The entire area in front of and behind the house should be green, with a smoothly trimmed lawn. This element of the colonial style borrowed from classical English.
The interior decoration of classic colonial houses did not differ much from European ones. This is due to the fact that the British are very fond of their culture and wanted to preserve it, even being overseas. Such an interior is always expensive and aristocratic. It always uses expensive materials and expensive decor items. The humid, hot climate also left its mark on interior design, so in a seemingly classic English interior you can often see ferns, creepers and other exotic vegetation. In such colonial interiors, large windows and doors are always used. This is due to the fact that the houses, at times, were located in very picturesque places and their owners really wanted to be constantly close to this beauty. The furniture in this interior is traditionally English.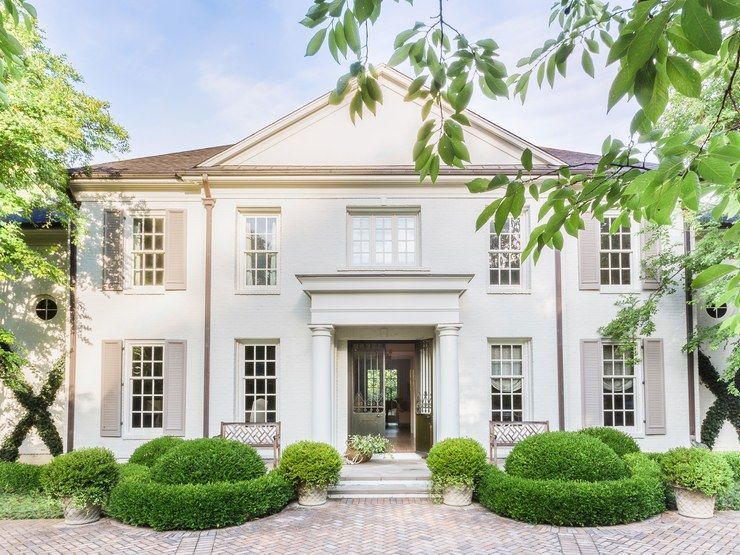 Separate sofas and armchairs, wicker furniture and other elements of the classic English style will forever remain in such interiors. In this design, a fireplace is not uncommon, although it is sometimes completely useless in hot climates.
Separate sofas and armchairs, wicker furniture and other elements of the classic English style will forever remain in such interiors. In this design, a fireplace is not uncommon, although it is sometimes completely useless in hot climates.
The Spanish colonial style deserves special mention. It is common in Latin America, in the countries of the former zones of influence of Spain and Portugal. The style has collected all the main architectural features of these hot countries. In such colonial cities one can often find a thick roof, small bell towers, and almost all houses are decorated with arches and stucco. Such cities also have their own unique atmosphere.
Our Design Services
Colonial design requires a lot of rules and attention to detail. This task is best left to experienced designers. Designers will be able to perfectly select decor elements and create a design that suits you. Also, designers will save you from complex thoughts regarding the interior and landscape.