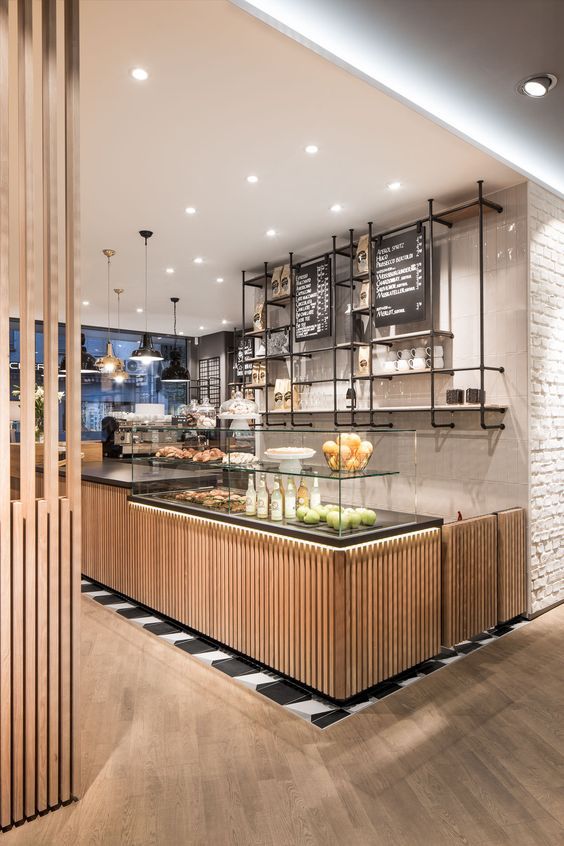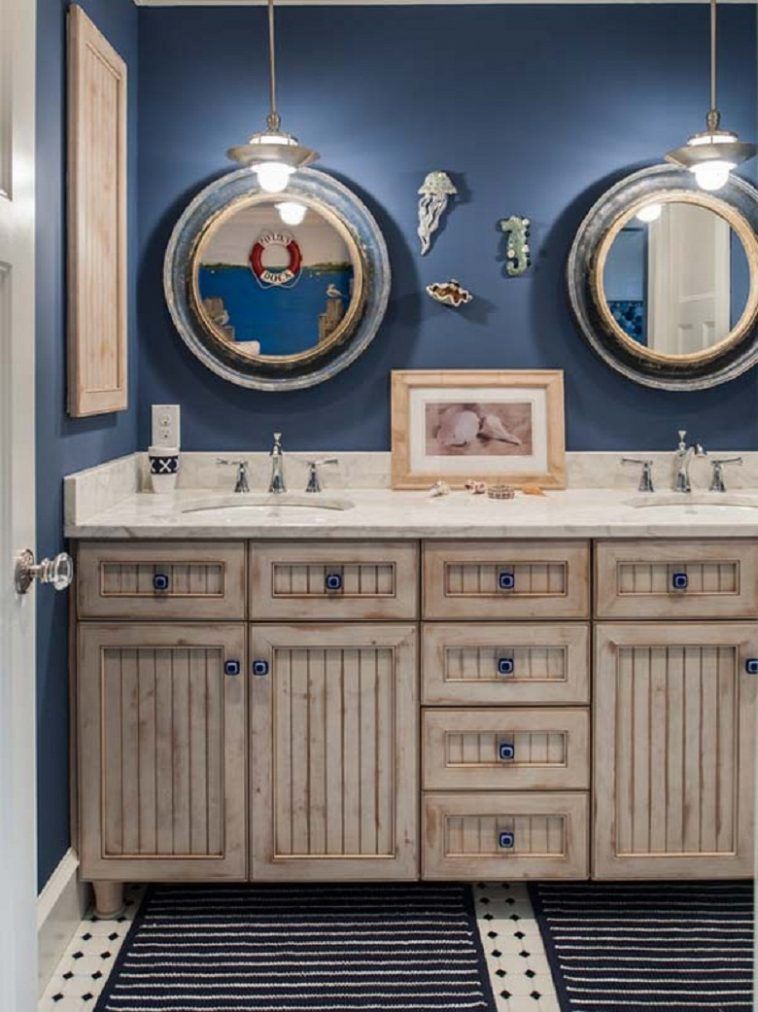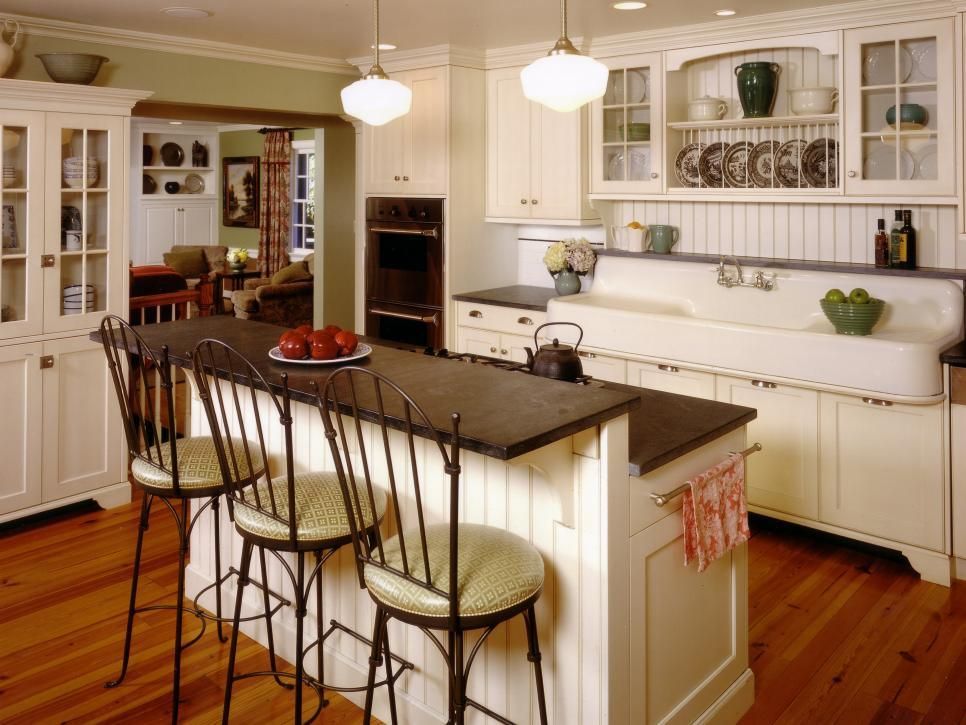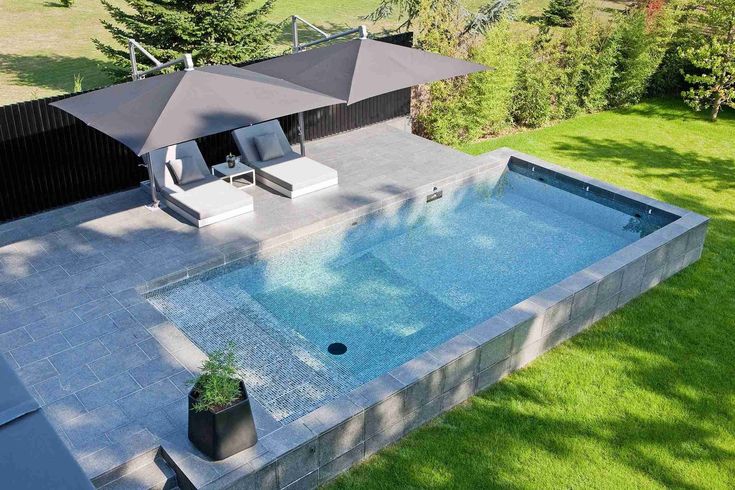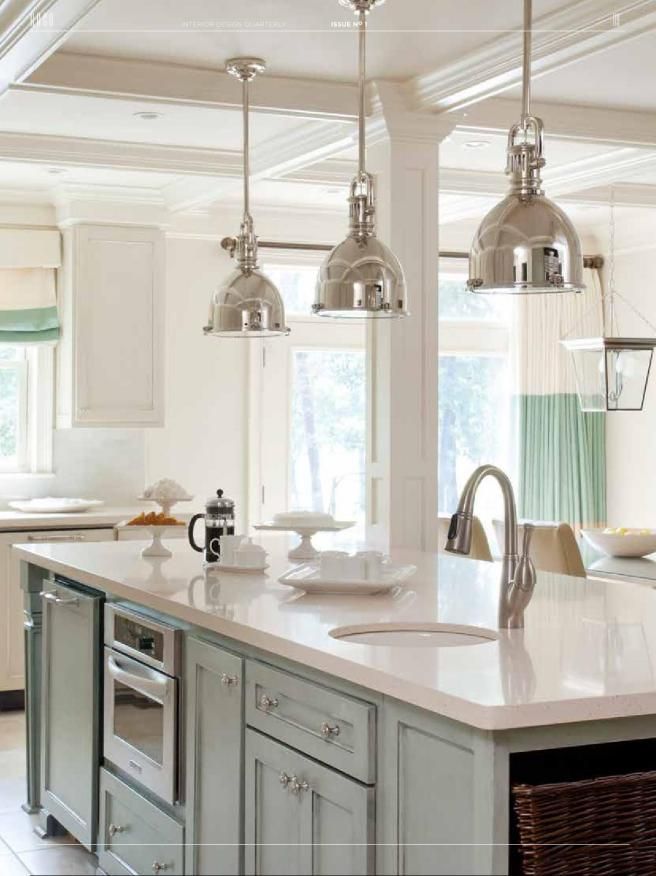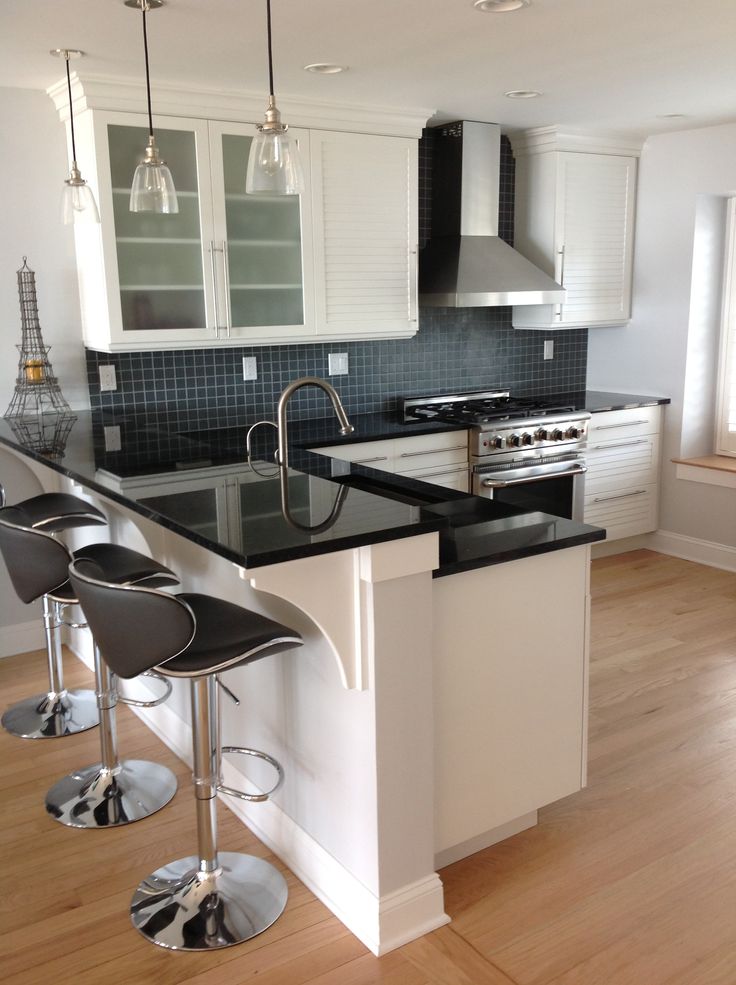Bar counter design ideas
10 ways to create a unique design |
(Image credit: Cullifords, Davide Lovati)
Bar countertop ideas bring style to the kitchen feature that frequently provides additional seating and socializing space for friends and family.
Located at the heart of your kitchen, a bar countertop should complement the kitchen design, but it can still make a style statement of its own.
Popular materials used in home bar ideas and for kitchen countertop ideas include granite, marble and wood, but there are a variety of stylish options to choose from that celebrate both the beauty and versatility of natural and manufactured materials.
Bar countertop ideas
Whether your kitchen ideas include extending your island countertop or creating contrast in your space with a different material, be inspired by our top bar countertop ideas, even if your home bar is just a bar cart.
1. Opt for a stylized countertop
(Image credit: Future)
Remodeling a kitchen or expanding your basement ideas to include a dedicated home bar is one of the top projects in brand-new homes. This is because a generous home bar is now the epicentre for modern home life.
If you are looking for luxury home bar countertop ideas you will be pleased to know that they can be built in just about any home. The best way to achieve this is by constructing yours from natural materials, such as exotic stone – whether real or lookalikes – paired with a book-matched marble backsplash.
If you are a tidy person, why not show off your favorite glassware and bottles? Having everything on display, however, is not for the those of us with very little time to tidy as it requires a certain amount of dedication to keep bar shelves looking smart and uncluttered. For a stylized look, stack collections of your most-loved glassware, crockery, line up fresh herbs and incorporate small pieces of art along your bar countertop.
(Image credit: Davide Lovati)
Many bars are integrated into the kitchen island space, creating a central, welcoming area used for socializing and eating, as well as for cooking and food preparation.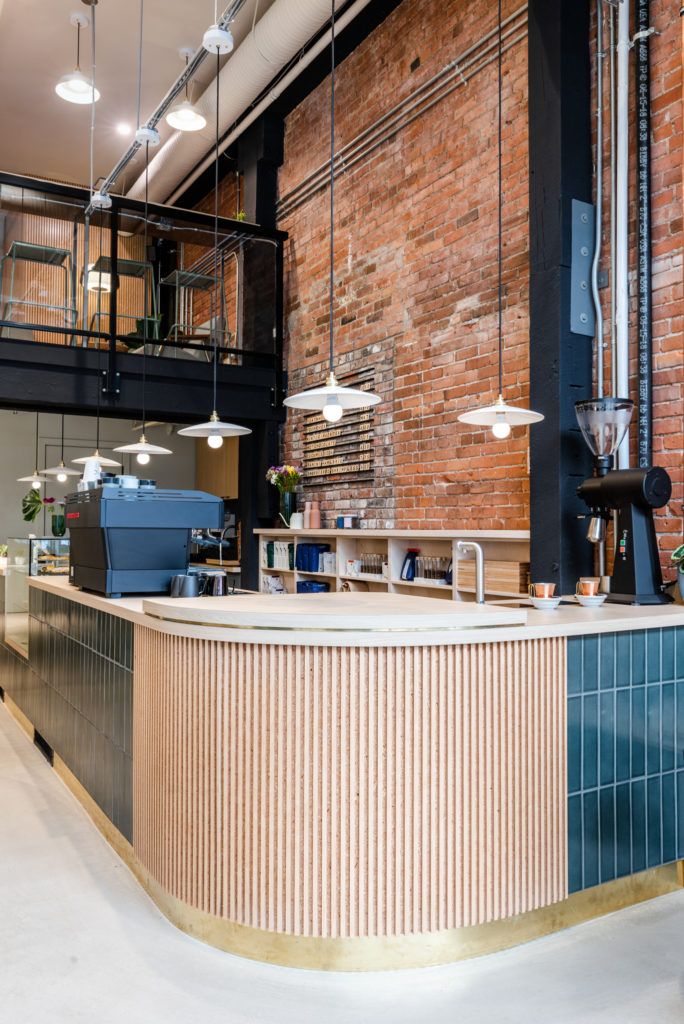
A waterfall countertop design can create a seamless finish where the countertop design flows all the way down to the ground.
‘From waterfall worktops to integrated breakfast bars, there are a number of ways to be creative with your kitchen island,' says Hege Lundh of Lundhs Real Stone .
This kitchen creates a sophisticated bar area on one side of the island, with the white waterfall countertop creating a beautiful contrast with the overall black scheme.
3. Take a minimalist versus maximalist approach
(Image credit: Simon Brown)
Minimalist design is everywhere on social media and when it comes to interior design and home styling, less can often mean more, but that doesn't mean that you can't add shimmer and shine with a gorgeous metal backsplash idea.
Elevated from a purely practical role – it is, after all, about protecting the walls from hob and sink splashes – these days it’s also more of a statement piece, sporting a new choice of luxe metallics.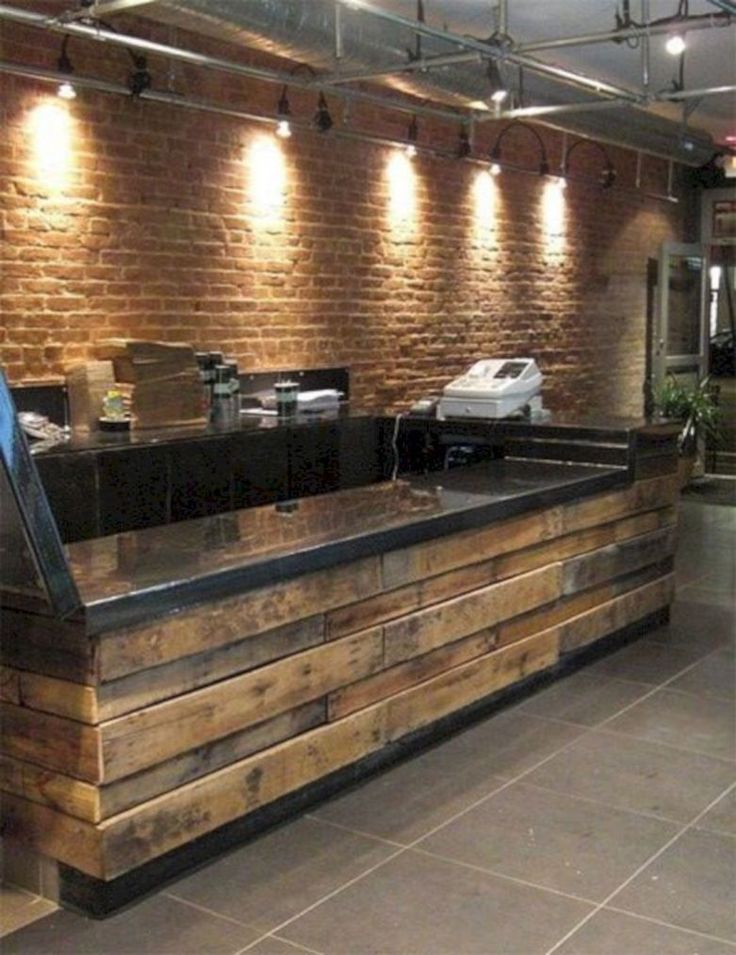 Along with bar countertops, backsplash ideas are often the first element that’s noticed among your home bar ideas when walking into the room, so interior designers are keen to make it count.
Along with bar countertops, backsplash ideas are often the first element that’s noticed among your home bar ideas when walking into the room, so interior designers are keen to make it count.
4. Incorporate a sink into your bar countertop
(Image credit: Future)
When designing a home or breakfast bar it is worth considering how you can incorporate amenities into the space, and kitchen sink ideas are such a worthwhile addition. Sinks are easily overlooked in favor of more glamorous fittings, but this hard-working element of home bar design is more than just practical.
‘Adding a sink or hob into the mix will boost the functionality of your bar countertop This will make serving a breeze whilst still allowing you to be part of the conversation,’ says Tom Howley , design director at the eponymous kitchen company.
5. Create a sense of drama
(Image credit: Davide Lovati)
Black kitchen ideas can create a striking look, and using a beautiful black stone or quartz for bar countertop ideas can elevate the design of a black kitchen.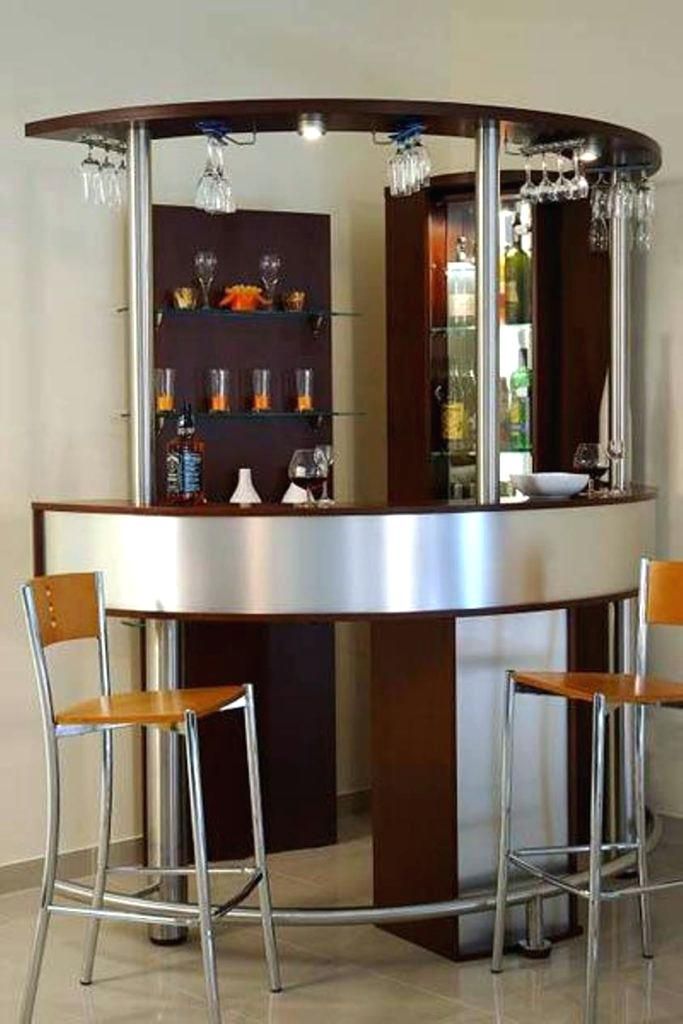
In this room, the bar acts as a beautiful centerpiece in the space, with the luxurious marble countertop adding inviting texture and pattern to the all-black look.
6. Embrace the natural beauty of wood
(Image credit: Future)
Wood will always be an inviting and long-lasting option for bar countertop ideas. The natural material is both durable and versatile to work with and there are many different finishes and types to choose from.
'One of the benefits of using wood for countertops is the inherent natural beauty of the material, as each piece has its own unique character and markings,' says Alex Main, director of The Main Company.
In this kitchen, the bar countertop is defined by an exposed wooden edge, creating an eye-catching design. A simple twist on a traditional wooden countertop design, a beautiful detail like this can add a unique character to your kitchen space.
7. Pick a water-resistant counter for an outdoor bar
(Image credit: Urban Outdoors)
This garden bar idea, complete with sink and dishwasher, means crockery and glassware can be washed and stored in situ.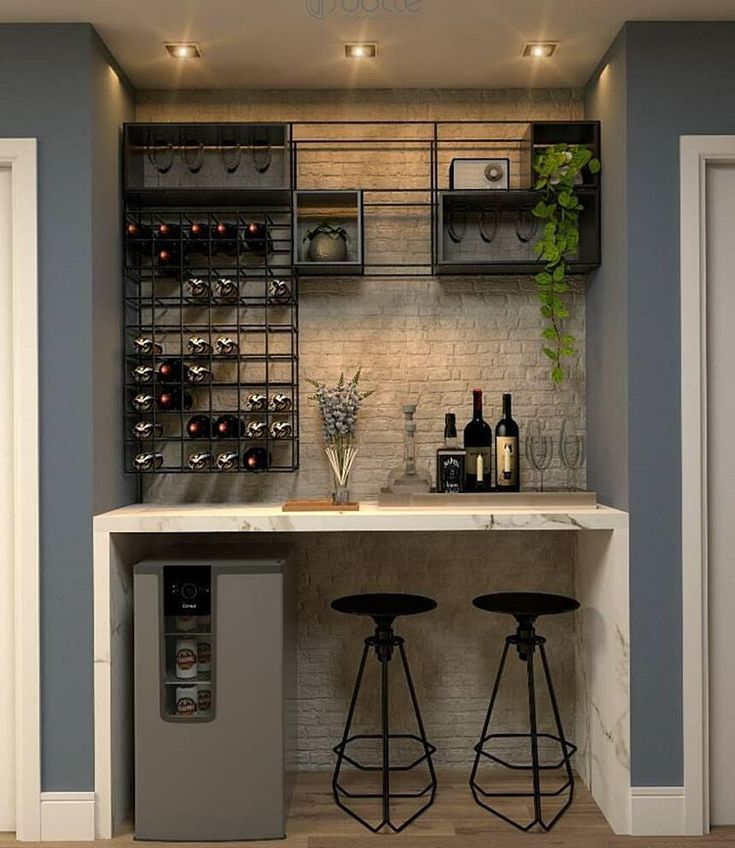
Horizontal surfaces bear the brunt of the weather so it’s essential to choose surfaces that can handle downpours, direct sunlight and frost. Low maintenance is also a key factor, especially as acidic drinks can stain surfaces. Natural stone, quartz and concrete are all popular options, while large-format porcelain tiles are great for modern backyards. Include a slight gradient to prevent rain pooling on the surface.
‘When closed, the kitchen is completely weather resistant, making it perfect for the unpredictable climates,’ says Tony Young, creative director, Urban Outdoors.
8. Use a unique natural stone
(Image credit: Cullifords)
A bar or island in a kitchen is the perfect place to be creative with material, color and pattern.
'Using a unique natural stone for your bar countertop can create a refined atmosphere of elegance and luxury, with veined kitchen countertops becoming increasingly popular for kitchen designs of all shapes and styles,' says Sarah Spiteri, editorial director of Homes & Gardens.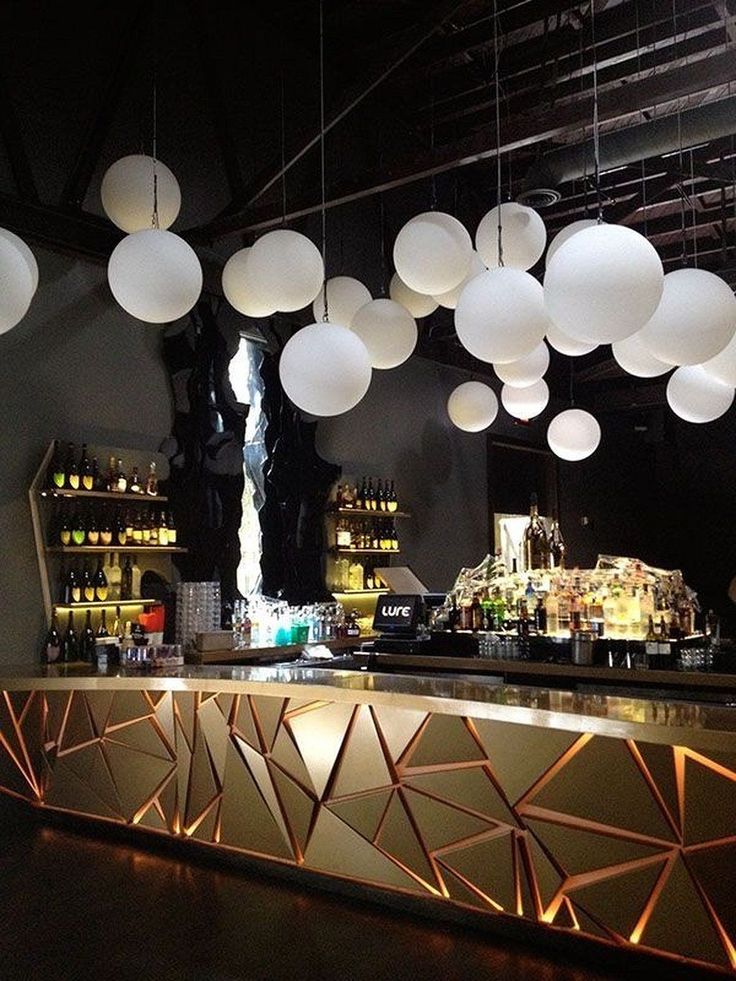
The impressive turtle green quartzite used on this bar countertop by Cullifords creates a truly stunning design feature in the space, and the metamorphic quartzite rock is extremely durable.
Other natural stones such as quartzite, marble, granite and sandstone can equally create stunning bar countertop ideas that remain practical and luxurious for years to come.
9. Invest in an easy-to-clean quartz surface
(Image credit: Future)
Choosing bar countertop ideas carefully is a vital part of the home bar design process. It is tempting to focus on the area's finished look, but the functionality, durability and ease of cleaning of the bar countertop you choose is a priority, too, because longevity must be a top consideration for anyone remodelling.
One of the most popular choices of bar countertops, quartz is a non-porous, low-maintenance and long-lasting surface. You can find finishes that replicate the look of granite, marble and concretes, so the drawbacks are minimal.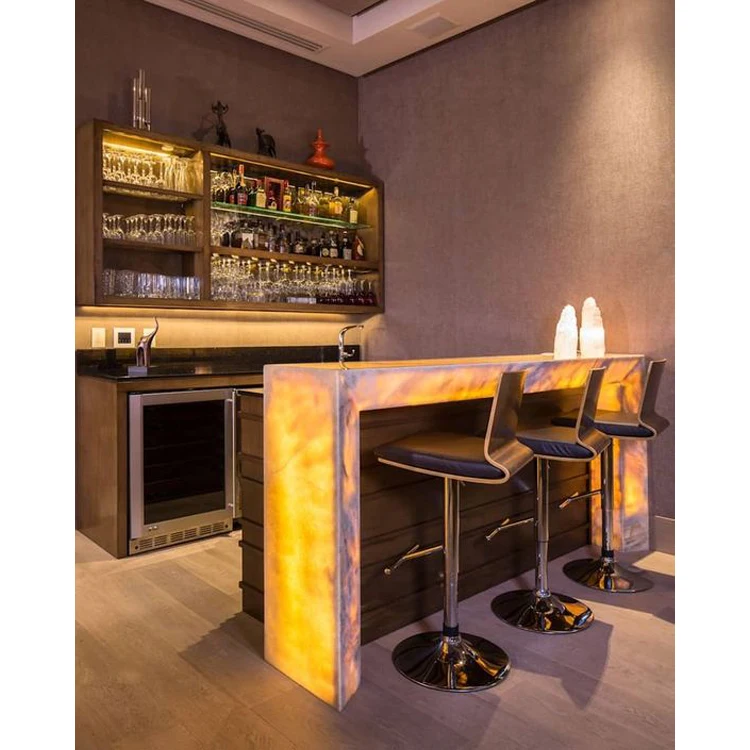
'Also containing pigments and polymers, quartz surfaces are more durable than most natural stone, and impervious to stains and scratches, resistant to heat and easy to maintain,' Melissa Klink, head of design at Harvey Jones .
Hege Lundh, Marketing Director at Lundh's Real Stone adds, 'Your choice of countertop will have a direct impact on the overall look of your home bar; it will frame the space and be one of the most used parts of the room, so it’s vital to make the right decisions.'
10. Go for a luxurious marble counterop
(Image credit: Future)
Beautiful to look at and cool to touch, marble is highly desirable. ‘It’s one of our favorite bar countertop options,’ says Claire Birkbeck, kitchen designer at Neptune .
‘Carrara marble, with its subtle grey veining, is always timeless.’ For a home bar, it is great for making a statement, especially when paired with wood cabinetry. However, take care maintaining an authentic marble countertop to prevent staining from spills and citrus fruits.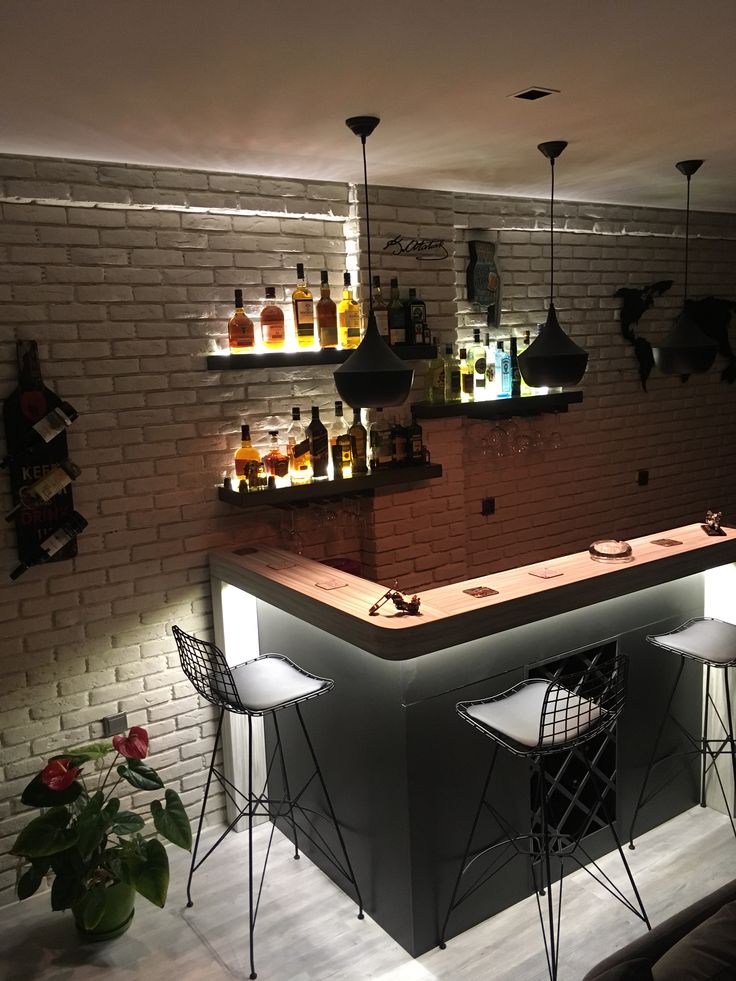
'One of the key considerations to take into account when choosing a real stone surface for your home bar is that each piece is unique and therefore can vary in its appearance. Whilst this is part of the beauty of opting for a 100% real stone surface, it's important to ensure you're happy with the exact piece of stone your bar countertop will be made out of,' says Hege Lundh.
What can I use for a bar countertop?
There are many materials you can use for a bar countertop from beautiful, natural materials such as stone or wood, to those crafted from concrete or with tile.
‘It’s important to pick a material that can make a style statement whilst still being able to withstand the demands of a busy kitchen,’ says Lucy Searle, global editor in chief of Homes & Gardens.
‘Think, too, about how you want to integrate color and texture into your kitchen with the bar countertop, and whether you want your design to stand out or seamlessly blend in.’
How far should a counter bar overhang?
The overhang of a bar counter should be from around 12 to 15in (30 to 38cm) to allow space for sitters’ knees in front of barstools.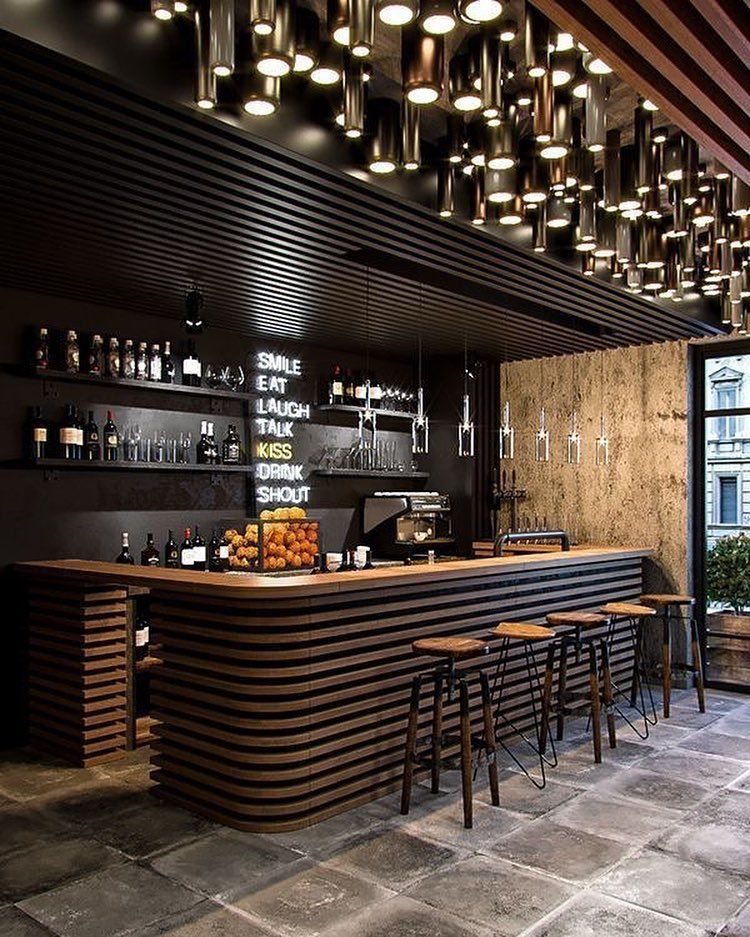 ‘This isn’t something to compromise on as it will make it uncomfortable to sit at the bar otherwise,’ says Lucy Searle.
‘This isn’t something to compromise on as it will make it uncomfortable to sit at the bar otherwise,’ says Lucy Searle.
‘And if the bar countertop is table height, the overhang should be greater to allow knee room for people seated on chairs.’
Zara joined Homes & Gardens in February 2022 as a Content Editor. After studying English Literature at University, she worked as an Ecommerce Website Editor, Content Writer and Buying Intern at multiple independent businesses within the luxury retail and lifestyle sectors. Her role at Homes & Gardens unites her love, experience and passion for the world of design and desire to create inspiring written content. She enjoys nothing more than discovering new trends, brands and products, whether that be in fashion, interior design or lifestyle.
60 Best Home Bar Ideas
Julian Wass
Going bar hopping is fun and all, but sometimes you just prefer drinking at home in your pajamas. And honestly, nothing could be more relaxing than a nightcap in your stylish home bar.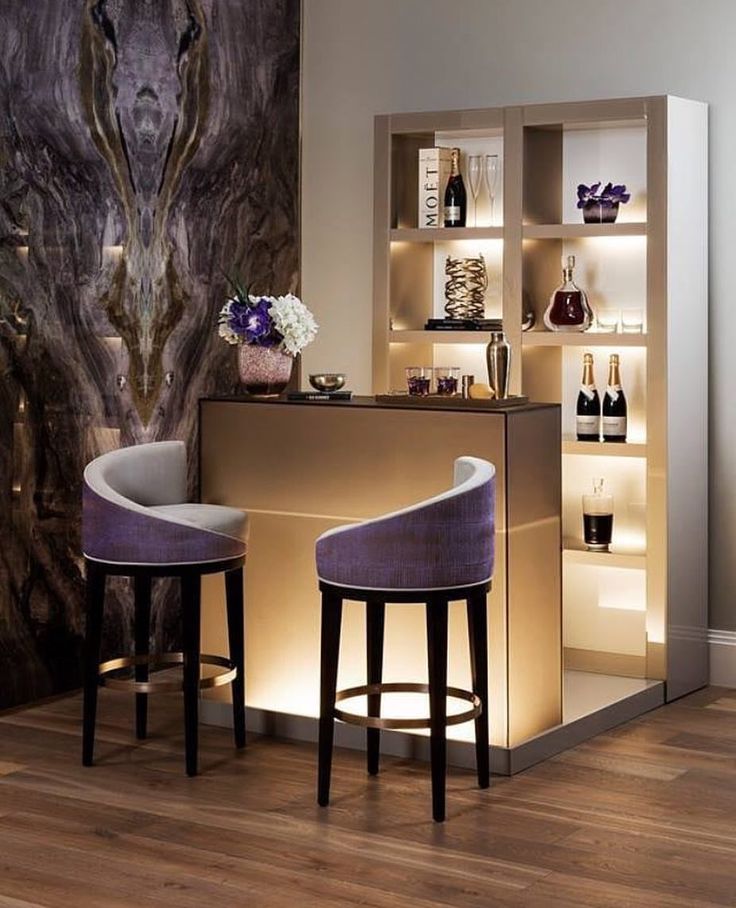 Or, maybe you still like to go out, but also want the option to entertain and turn your own space into something that rivals the coolest of clubs (or dive bars, if that's more your speed). Since you'll need a killer set-up that goes beyond a well-stocked cabinet of booze, we're spotlighting over fifty chic home bar ideas from our favorite designers to inspire you. Whether you want to build out a home bar, or you just want to roll up a bar cart or turn part of your kitchen counter into a mixology zone, we've got ideas to help you make it happen below.
Or, maybe you still like to go out, but also want the option to entertain and turn your own space into something that rivals the coolest of clubs (or dive bars, if that's more your speed). Since you'll need a killer set-up that goes beyond a well-stocked cabinet of booze, we're spotlighting over fifty chic home bar ideas from our favorite designers to inspire you. Whether you want to build out a home bar, or you just want to roll up a bar cart or turn part of your kitchen counter into a mixology zone, we've got ideas to help you make it happen below.
Studio Osklo
1 of 61
Customize Storage Space
Studio Osklo made use of a windowless space in this L.A. home by turning it into a modern home bar. They carved out two corner nooks with built-in shelving, cabinets, and even a sink. The narrow console ensures a streamlined look while still providing extra room for taste tests and hangs.
BUY NOW Skinny Pub Table
Noe DeWitt
2 of 61
Sneak in Personal Touches
In this Palm Beach bar designed by Phoebe Howard, swiveling vintage barstools have seats embroidered with a duck in a nest that the client's daughter designed, a nod to the home's longtime nickname ("The Duck's Nest").
BUY NOW Bamboo Bar Stool
Trevor Tondro
3 of 61
Add a Mirror Backsplash
Tuck mini wine fridges into enclosed cabinets, then flank them around a central wine cubby for an aesthetically pleasing and functional display in a narrow nook. The smokey mirrored backsplash brings the right touch of formal style to this space designed by Mallory Kaye, too.
BUY NOW Beveled Antique Mirror Tiles
Emily Followill
4 of 61
Get Creative With Doors
In a Texas home by Meredith McBrearty, homeowners and their guests can hang out in a swanky bar within the study, where a porthole door adds a nautical feel.
BUY NOW Vintage Porthole
Emily J Followill
5 of 61
Bring Drinks in on a Tray
No space for a full home bar? No problem. Transfer your liquor to pretty decanters and glass bottles and then put them, along with your glasses, on a serving tray (or even more exciting, a Lazy Susan!).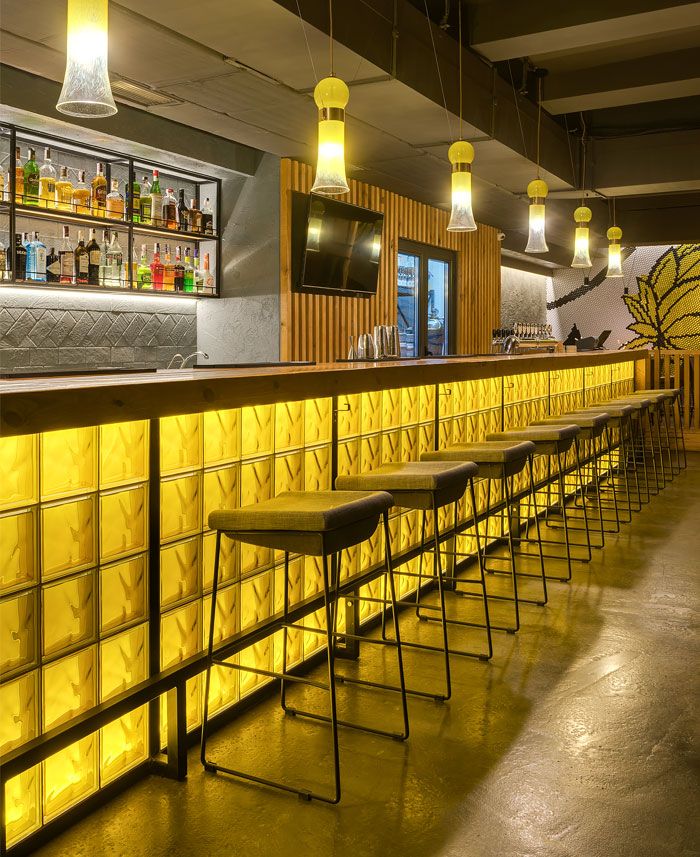 Then place the tray on a console table, desk, or really any surface in the living room as a makeshift home bar. Designer Lathem Gordon set out some hors d'oeuvres right next to the bar display for good measure.
Then place the tray on a console table, desk, or really any surface in the living room as a makeshift home bar. Designer Lathem Gordon set out some hors d'oeuvres right next to the bar display for good measure.
BUY NOW Resin Lazy Susan
LAURE JOLIET
6 of 61
Channel a Speakeasy
If you're bisecting one room into separate zones, create an actual dividing line with a counter (plus, it gives you a place to sit during tastings). Here, Reath Designs color blocked to separate the two "rooms" further, with the adjoining family room featuring a like green color and the moody bar area boasting a deeper shade of green as well as dark eggplant. The internal stained glass windows in the right corner were the jumping-off point.
BUY NOW Bar Stools
Read McKendree
7 of 61
Use Your Garnishes as Decor!
Limes are a home bar essential, but aside from being a great cocktail ingredient, they also brighten up a space.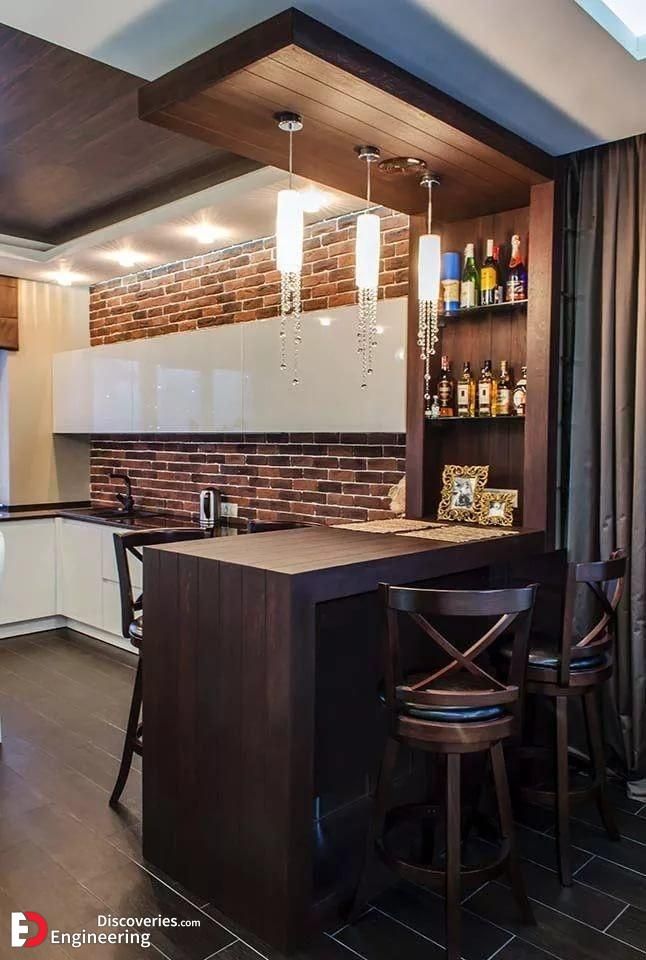 In this tropical oasis designed by Kevin Isbell, the bowl of limes speaks to the real greenery as well as the floral curtains.
In this tropical oasis designed by Kevin Isbell, the bowl of limes speaks to the real greenery as well as the floral curtains.
BUY NOW Citrus Reamer
Emily Followill
8 of 61
Get Playful
Designed by Meredith McBrearty, this basement wine cellar is cozy and comfy—the perfect place for lounging and sipping. And where better to have a little fun than at the bar? The moveable sconces here are a playful touch; sometimes the hands will be arranged in a Texas Longhorn gesture or flipping the bird, depending on the day.
BUY NOW Mannequin Sconce
Tamsin Johnson Interiors
9 of 61
Employ Strategic Task Lighting
Tamsin Johnson Interiors embraces the cavernous nature of this small, windowless room by opting for moody materials and colors, from the black marble backsplash and khaki-toned paint. As a result, it feels mysterious and romantic—plus, the strategic task lighting makes it extra functional.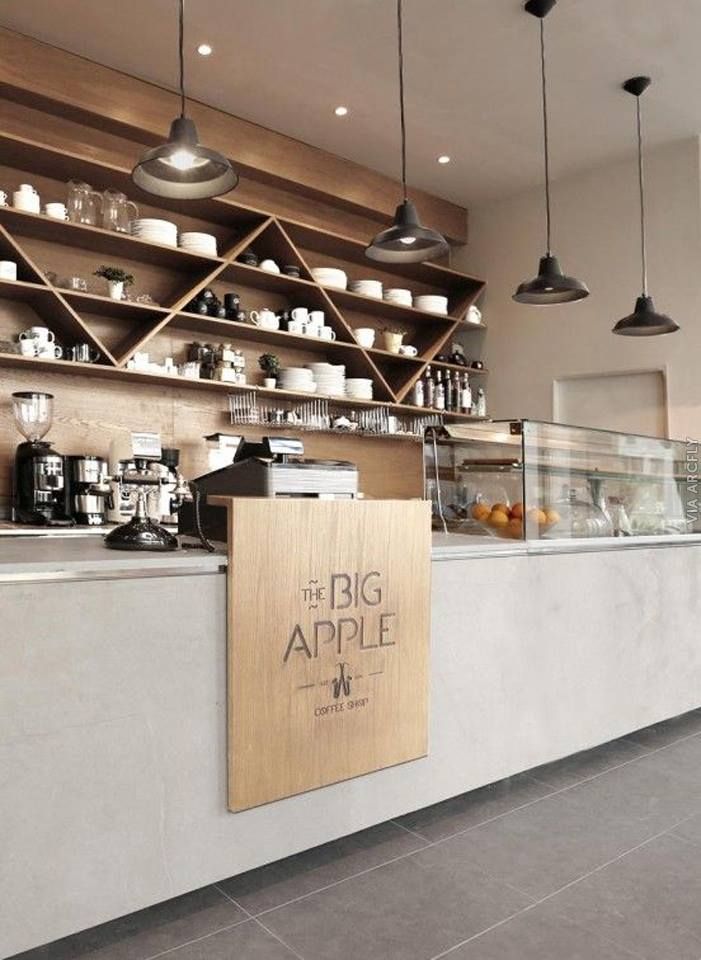
BUY NOW Wine Cooler
Laure Joliet
10 of 61
Customize to Your Space and Lifestyle
Stock your little bar nook for morning, noon, and night. Nestled right next to a casual built-in dining nook, this Reath Design home bar made the best of sloped ceilings with custom shelves for glassware, mugs, and booze, and then kept the remaining counters clear without skimping on storage by hanging a curtain to hide essentials tucked below the sink.
Leanne Ford Interiors
11 of 61
Keep Records Nearby
Store your liquor and barware near your records to ensure a good time. In this rustic cabin designed by Leanne Ford Interiors, the retro bones of the space lend themselves well to a record display.
BUY NOW Record Player
Thomas Loof
12 of 61
Match Glassware to Cabinets
This glossy home bar designed by Ashley Whitaker is the perfect blueprint for anyone with a glassware collection they'd proudly display.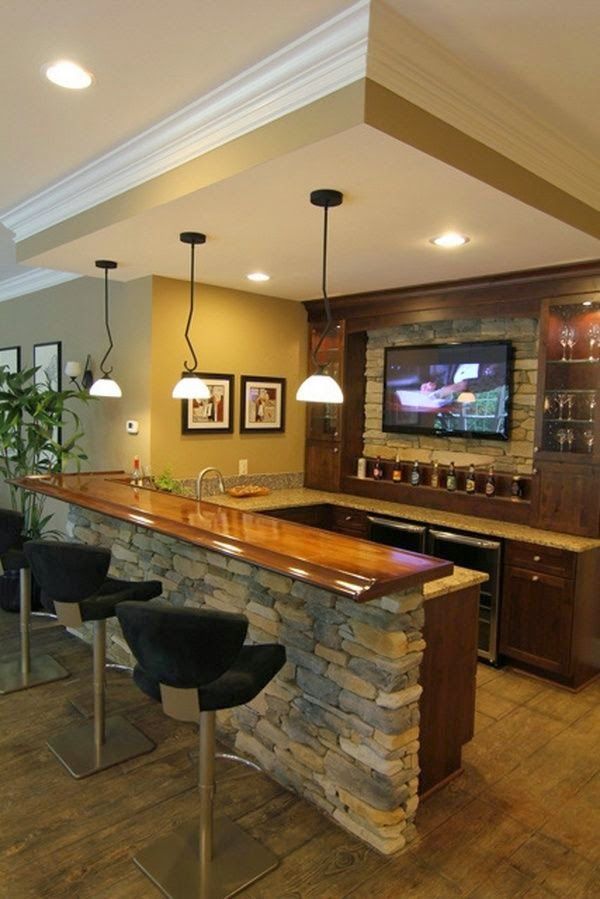 Here, the cobalt and lime glasses both speak to the deep marine cabinets.
Here, the cobalt and lime glasses both speak to the deep marine cabinets.
BUY NOW Green Wine Glasses
Stephen Kent Johnson
13 of 61
Invest in Custom Millwork
Designed by Studio Shamshiri, this home bar is like a little speakeasy. The sliding doors open to a spacious serving bar. This way, you can keep it closed up and save space when you're not entertaining.
BUY NOW Champagne Bucket
Brian Doben
14 of 61
Hack a Secretary Desk
We aren't all in a position to dedicate a whole closet to booze storage, or, sometimes not even a whole long media cabinet or armoire. So shrink things down with a smaller secretary desk. It's easy to tuck everything away when it's not in use or when you need to open up a walkway in a narrow hall or corner. We're digging the surprising yellow gloss inside this one in a living room by Philip Gorrivan.
BUY NOW Black Secretary Desk
Read McKendree
15 of 61
Load Up a Bookshef
Elizabeth Cooper Interior Design chose an unexpectedly striking color combination: cool blue and gray tones and rich chocolate browns.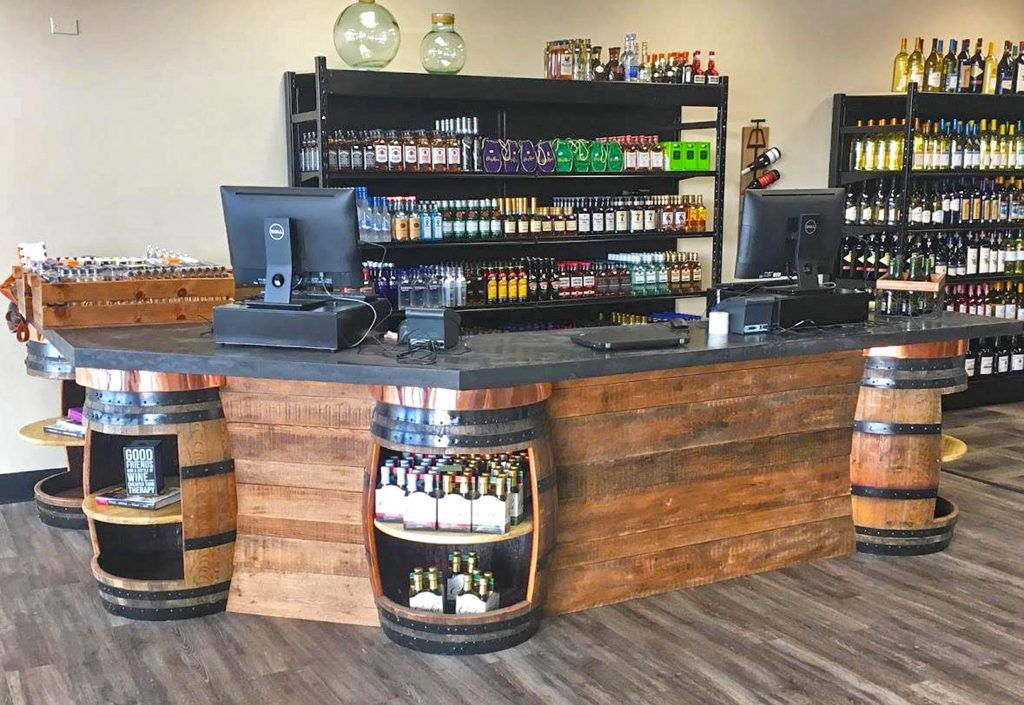 The de Gurnay wallpaper brings the entryway to life and also makes it feel like a sophisticated study, thanks to the library-inspired book cabinet-turned-minibar.
The de Gurnay wallpaper brings the entryway to life and also makes it feel like a sophisticated study, thanks to the library-inspired book cabinet-turned-minibar.
BUY NOW Serving Tray
Lesley Unruh
16 of 61
Consider Installing a Dishwasher
Just around the corner from the kitchen designed by Sarah Blank is a fully stocked home bar. A matching cocktail center features custom shelves and, even better, a disguised dishwasher for easy cleanup.
BUY NOW Wall-Mounted Shelving Unit
James Merrell
17 of 61
Count on Serving Trays
Pretty bottles don't need to be stashed away! Keep your collection out in the open on a tray in your dining room or living room atop a dresser or cabinet. Another pro tip? Maximize the perceived size of your space with a mirror above the buffet, as designer Ellen Kavanaugh did in this whimsical Florida home.
BUY NOW Rattan Tray
James Merrell
18 of 61
Bounce Light With a Mirror
For this Palm Beach living room, designer John Fondas turned a shallow closet into an out-of-the-way bar nook by removing the doors and building in cabinets.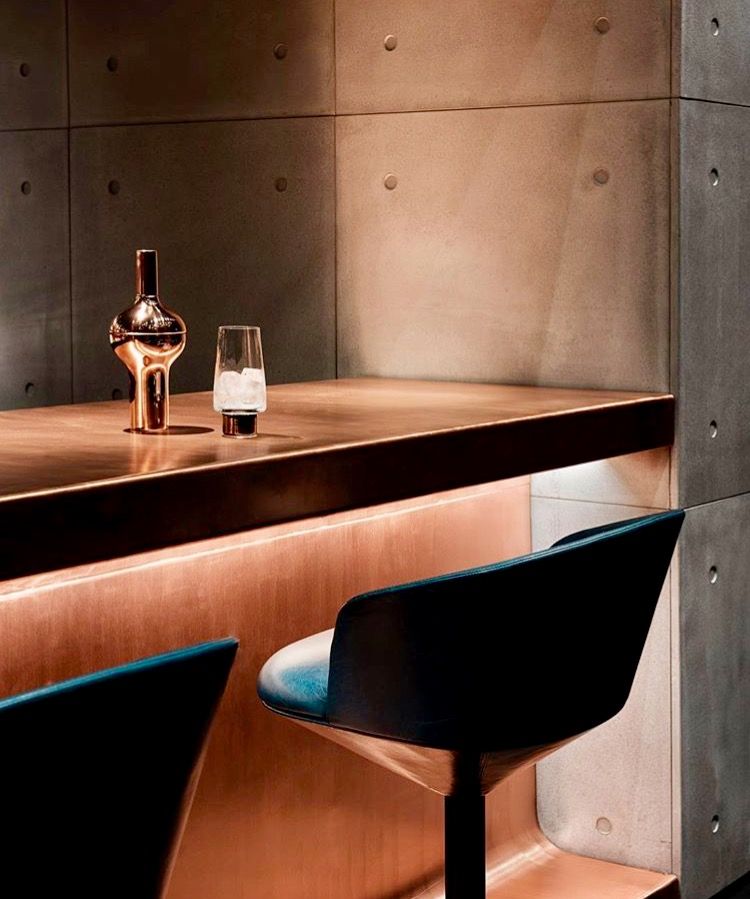 Tortoise wallpaper by Schumacher gives it a Caribbean feel.
Tortoise wallpaper by Schumacher gives it a Caribbean feel.
BUY NOW Gilt Accent Mirror
Helen Norman
19 of 61
Stock It Well
A simple custom concrete bar is stocked with ice cream and booze in this home bar designed by Lauren Liess. Exposed beams warm up the industrial elements.
BUY NOW Wood Bar Stool
Francesco Lagnese
20 of 61
Add Dutch Doors
A dutch door in this living room designed by Carrier and Company conceals a small but fully functioning wet bar. The farmhouse veneer allows it to blend right in, and, style aside, the bisected door enables easy reach-in access.
BUY NOW Dutch Door
PAUL RAESIDE
21 of 61
Fill a China Cabinet in the Dining Room
Stock a China cabinet with bar supplies for easy prep without having to go back to the kitchen in the middle of meals. Glass enclosures and a light stain ensure that it doesn't feel too big and bulky in this dining room by Anne Hepfner.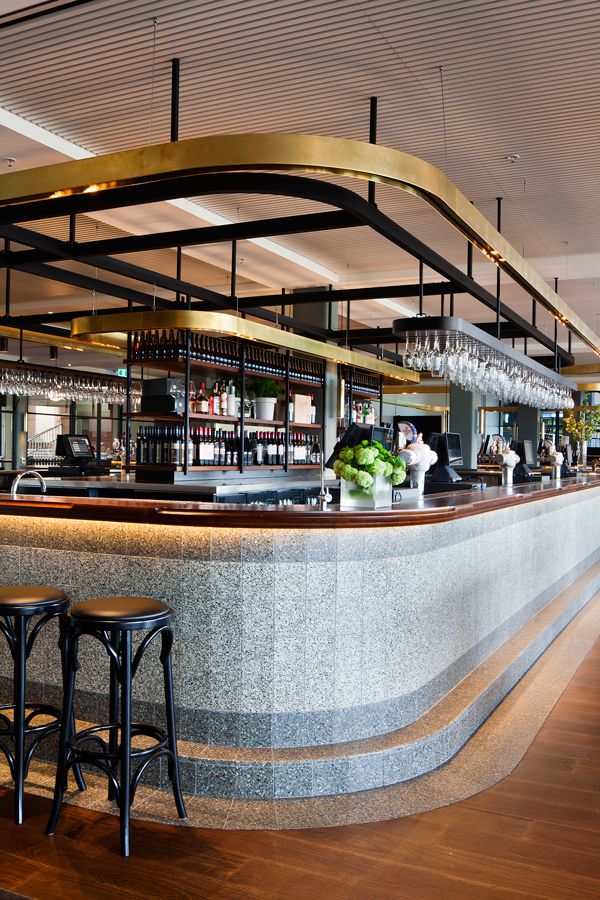
BUY NOW China Cabinet
House Beautiful
22 of 61
Build In Niches
Lauren Liess carved square niches in the Jeruselum stone wall at this wine bar and fitted it with rebar to store wine bottles.
BUY NOW Wine Storage Rack
Jared Kuzia
23 of 61
Plumb It
The prep sink and under-counter refrigerator drawer in this bar by designer Vani Sayeed allow for seamless serving and quick clean-up. Pull-out trays also enable extra counter space in an instant.
BUY NOW Copper Drop Sink
jen morley burner
24 of 61
Separate Two Connected Areas
High Street Homes utilized a narrow, ceiling-height brass shelving unit from the luxury custom fabricator Amuneal to connect this kitchen and bar, keeping them visually joined but functionally separated.
BUY NOW Cocktail Shaker
Laure Joliet
25 of 61
Use a Corner Shelving System
This freestanding storage piece hits the small-space home bar jackpot.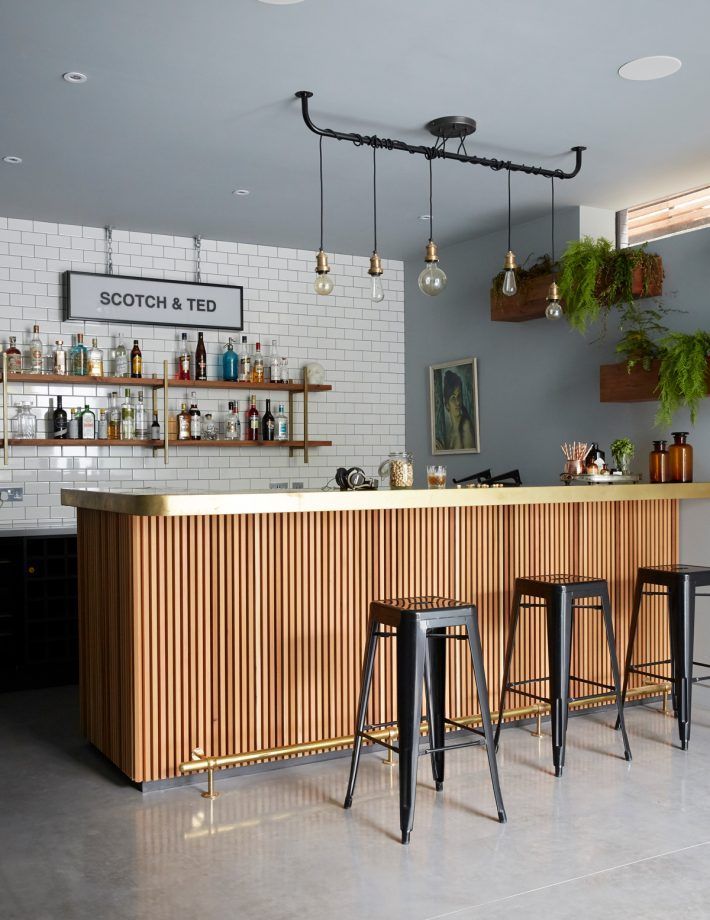 It's slim enough to slide into a corner without blocking any prime usable space, and the minimalist design ensures that it doesn't take up too much visual real estate either. That way, we can focus on the superb lines of this sofa in a living room by ETC.etera.
It's slim enough to slide into a corner without blocking any prime usable space, and the minimalist design ensures that it doesn't take up too much visual real estate either. That way, we can focus on the superb lines of this sofa in a living room by ETC.etera.
BUY NOW Wine Cabinet
Nick Glimenakis
26 of 61
Add a Dining-Adjacent Buffet
The open loft space called for an exposed home bar instead of an entirely separate room, so designer Jae Joo added a bespoke corner unit to function as both a mixing station and a buffet for dinner parties.
TRIA GIOVAN
27 of 61
Provide Seating for Sipping
When designing a wine cellar you can also host guests in, it's best to keep wine behind glass in a climate-controlled zone and then use the rest of the useable space for a lounge area so you can keep both your wine and your guests comfy. Interior designer Suzanne Kasler designed this wine room for clients who love hosting (read: wining and dining) their large extended family.
BUY NOW Upholstered Dining Chair
Julian Wass
28 of 61
Skirted Pantry Shelves
Designed by Gary McBournie, this dapper walk-in pantry is also serving double duty as a home bar. To add instant hidden storage, enclose your shelves with a fabric skirt.
Meghan Beierle-O'Brien
29 of 61
Secure a Library Ladder
Maximize storage by using all your vertical space and then installing a library ladder to reach the items stashed up top. Caren Rideau transformed this kitchen corner into a dedicated home bar by building cabinets all the way to the ceiling.
BUY NOW Rolling Ladder
CHRISTIAN GARIBALDI
30 of 61
Stash In a Drawer
Even a well-organized drawer can become a home bar. To prevent all your bottles, cans, and other pantry items from toppling over in their respective drawers, purchase some drawer organizers that help keep them all in place. Heidi Piron Design and Cabinetry installed flexible dividers here to keep liquor bottles from clanking together, but separators will be handy for anything in your pantry drawers, really.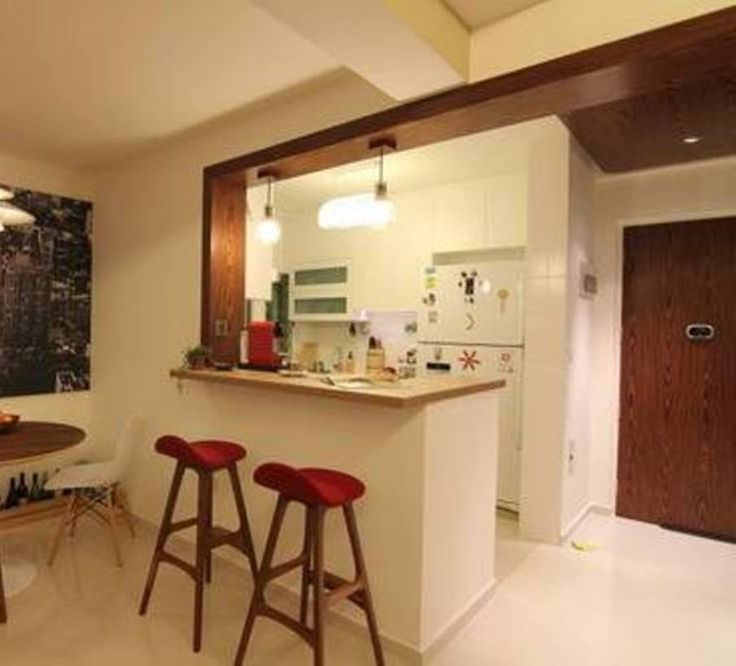
BUY NOW Goodgrips Dresser Dividers
Bar counter for the kitchen: photos of interior ideas
The bar counter is a stylish and functional element of any interior. Having started their journey from drinking establishments, bar counters have spread among casinos, hotels, trendy restaurants. And already from public places they migrated to almost all interior styles of home kitchens. At first they became an attribute of spacious, richly furnished houses, but now the bar counter can be a stylish addition to almost any kitchen. nine0003
Bar counter features and benefits
The bar counter is a handy tool when designing a kitchen. It perfectly helps in zoning the room, separating the working area from the dining or living area, if the kitchen is combined with the living room.
Kitchen with breakfast bar At the same time, the bar counter is versatile: it can be used as an additional cutting surface, as a dining area, and as a distribution area during parties. If necessary, this element of the interior can be made both compact, taking up a small free space near a window or wall, or quite massive, adding additional fittings to it in the form of a holder for glasses or even a mini-bar. nine0003 Kitchen with breakfast bar
If necessary, this element of the interior can be made both compact, taking up a small free space near a window or wall, or quite massive, adding additional fittings to it in the form of a holder for glasses or even a mini-bar. nine0003 Kitchen with breakfast bar
Another advantage of the bar counter in the kitchen is its original appearance, which can add zest to any interior.
Original kitchen with breakfast barTypes and shapes of bar counters
A variety of types and shapes of bar counters allows you to create a unique kitchen design with their help.
- Combined with headset. Such bar counters continue the countertop, which makes them comfortable while cooking. They often act as a partition between zones in kitchens-living rooms. This option is suitable for both small kitchens in Khrushchev houses and spacious private houses. nine0021
- Island. A variant of the bar counter, combined with the island part of the headset, and designed for spacious kitchens.
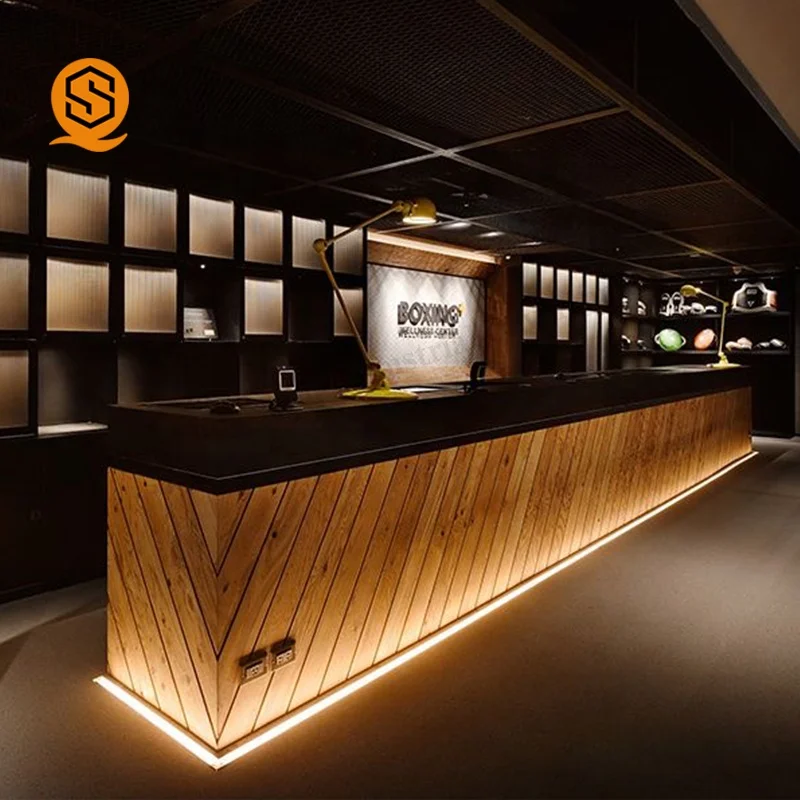 The design combines a full-fledged island with a continuing bar top, usually used for dining.
The design combines a full-fledged island with a continuing bar top, usually used for dining. - Integrated. Such a bar counter is most often found in a U-shaped layout, acting as a continuation of one of the sides of the headset. In this case, it can solve the problem of lack of space for a full-fledged dining table, partially accepting its functions. nine0021
- Corner. The rack is located perpendicular to one of the sides of the headset, but it is not aligned with its countertop, being located at a higher level. It can act as an accent in the interior, differing in color from the rest of the furniture.
- Wall mounted. A bar counter rigidly fixed to the wall and not combined with a headset. It is very convenient when zoning space, as well as in small kitchens, when it is impossible to combine the counter with the worktop of the headset. nine0021
- Multilevel. Racks of this type are ideal for zoning rooms: they allow you to separate the cooking space from the dining space using different levels of the countertop.
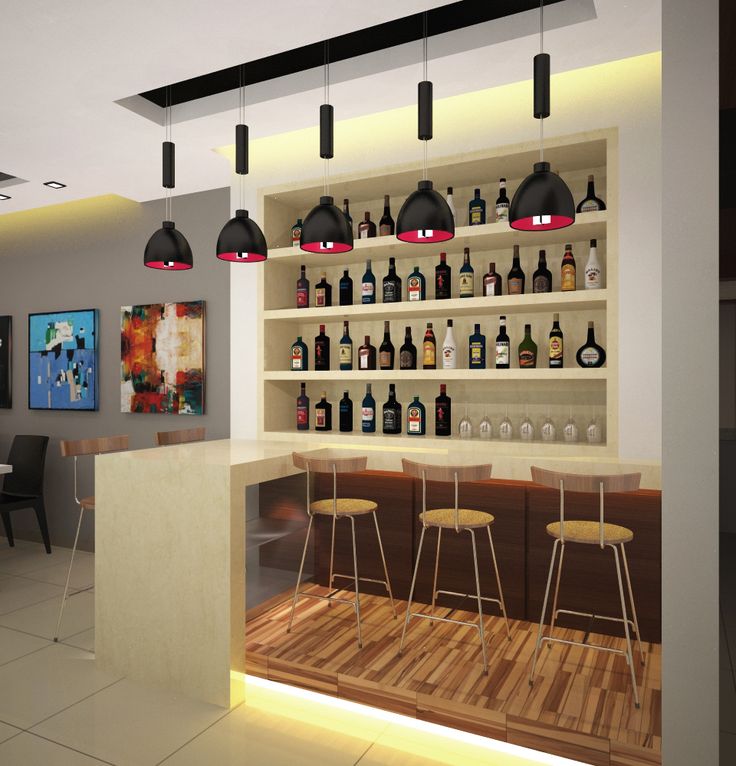 At the same time, some models can partially hide the cutting area of the counter from the eyes of those sitting, blocking a possible mess during cooking from the eyes of diners.
At the same time, some models can partially hide the cutting area of the counter from the eyes of those sitting, blocking a possible mess during cooking from the eyes of diners. - Mini stand. A variant of the bar counter of non-standardly small dimensions, designed to replace the dining area in small kitchens. It is relevant when space does not allow placing a table or a full-sized bar counter in the kitchen. nine0021
- Window stand. This piece of furniture replaces the window sill, turning its area into a functional dining area or increasing the working space of the kitchen.
- Transformer. The perfect solution for kitchens with limited space. Such racks can have a swivel or retractable mechanism that allows you to unfold them at the right time, and after use, hide them inside the headset again.
- Rounded. This type includes semicircular and ellipsoidal options for bar counters. They look unusual and allow you to add zest to the design, but they can only fit organically into the interior, which implies the presence of rounded shapes.
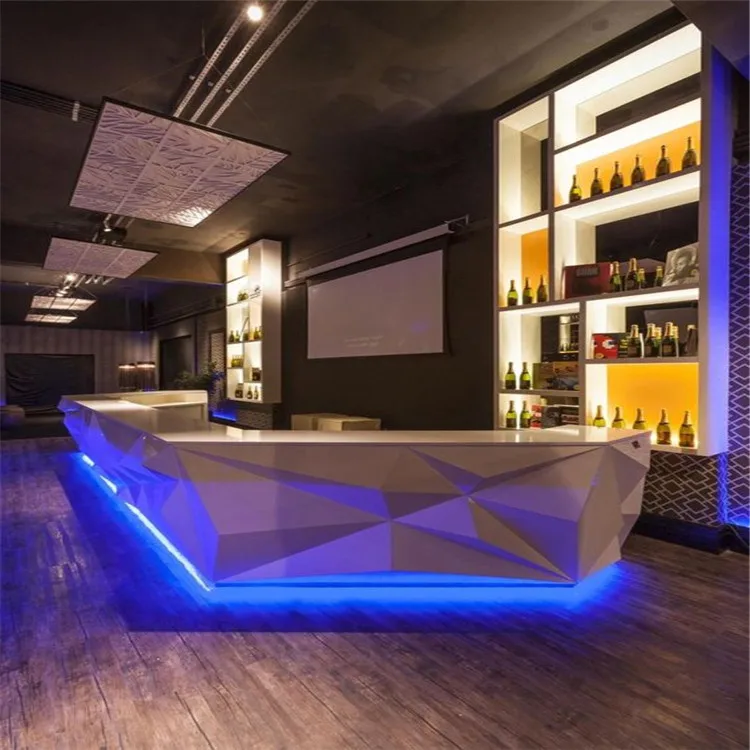 nine0021
nine0021 - Curved. Complex wavy or zigzag shapes of bar counters can most often be found in the interiors of spacious kitchens.
Wall bar counter
Built-in bar counter
Island bar counter
Corner bar counter
Corner bar counter
Two-level island bar counter
Radius bar counter
Production materials
You can make a bar counter from a variety of materials that differ in both appearance and performance properties. nine0003
- Chipboard. Budget, but reliable and practical material. It tolerates physical impact well, resists blows. Features a wide variety of colors and textures. Very resistant to liquids. Light colors are more demanding for cleaning.
- MDF. No less practical material than laminated chipboard, but it is distinguished by a variety of coatings: it can be either deeply matte or glossy, repeating a different texture. Resistant to the development of fungi and microorganisms in the material.
It is important to consider that most MDF coatings do not have high heat resistance. nine0021
- Natural stone. Beautiful, strong, durable, but very expensive material. Stone countertops are considered one of the most beautiful, but they are afraid of water, temperatures and caustic chemicals. When ordering such a rack, it is important to take into account its considerable weight.
- Artificial stone. They almost do not differ from natural stone in terms of performance, but at the same time they can have a more complex shape.
- Wood. Natural material, characterized by a solid appearance and durability. At the same time, wooden racks do not tolerate the effects of water and high temperatures. nine0021
Minimalistic bar counter
Minimalist kitchens are characterized by simplicity and rigor. The minimum number of details and decorations, often the absence of visible external fittings and the rejection of bright colors make such kitchens pleasing to the eye, calm and not pretentious.
Bar counters in minimalist kitchens always support the general concept: they are made in the same color as the set, without patterns and overflows. Their countertops have a regular, often rectangular shape - complex curves do not fit into the minimalist concept of the interior. nine0003
Hi-tech bar counter
Hi-tech is a style that adheres to the correct forms and strict lines. Every thing in such a kitchen should be carefully thought out and have its own place. A separate place is occupied by the choice of materials: preference is given to glass, metal, emphasizing the modernity of design.
High-tech breakfast bar kitchenThe bar counter should also have a modern look: no wood, only artificial stone, glass, metal or a coating imitating them. The strict straight shape and neutral tone of the countertop will complement the overall style of the room. nine0003
Loft style
The loft is a brick, heavy metal elements and an underlined disregard for fine finishing materials.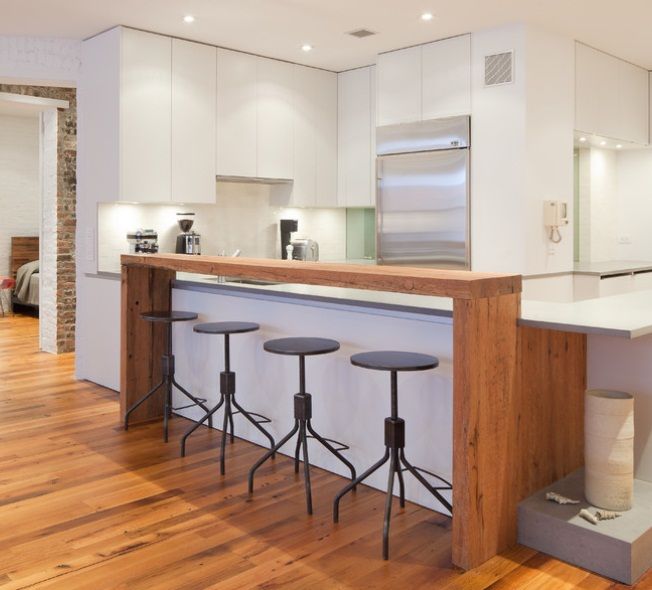 The ideal bar counter for this interior will be a massive steel structure. You can use options decorated to look like concrete or brick to maintain the overall style. A large wooden tabletop on metal legs or a monolithic brick base will also look great.
The ideal bar counter for this interior will be a massive steel structure. You can use options decorated to look like concrete or brick to maintain the overall style. A large wooden tabletop on metal legs or a monolithic brick base will also look great.
Provence
In the Provence style, there is a craving for a rustic theme. The interior is dominated by wood, its imitations, as well as soft, faded tones. Provence-style rack is usually island or combined. A wooden countertop will look good on the base to match the facades of the furniture. It is better to choose muted, natural shades for its coloring: Provence does not like bright acid tones.
Kitchen with breakfast bar in Provence styleClassic
The classic kitchen is fundamental furniture with an obvious touch of luxury. Racks for this style should support the overall style, both in color and shape. An ideal option would be a massive stone countertop.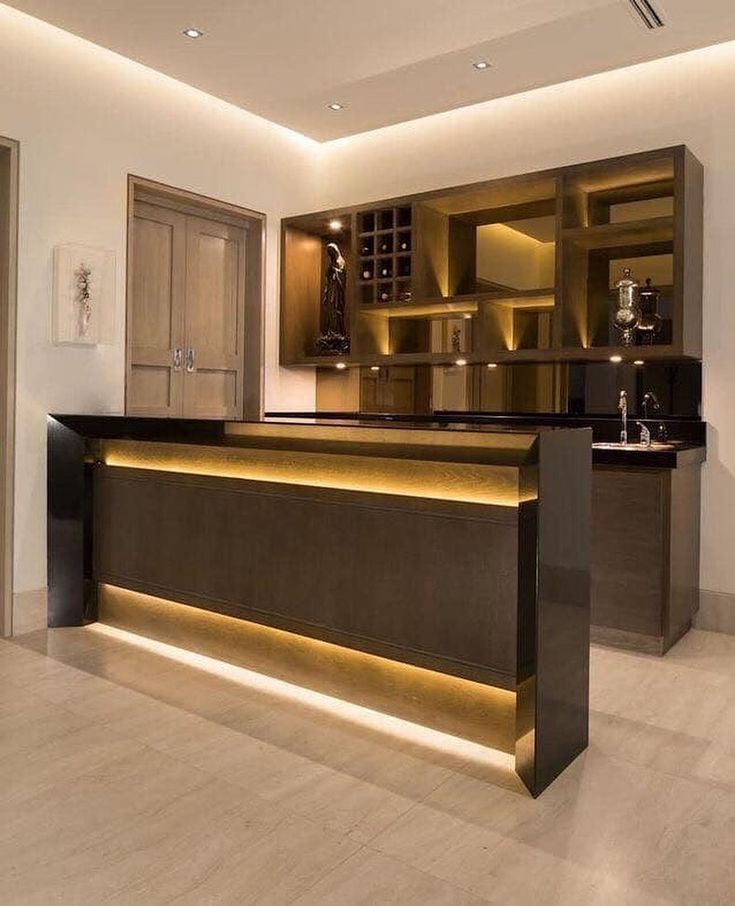 Rounded corners, carved supports and other classic shapes are allowed. When decorating, it is desirable to use the same decorative elements that adorn the facades of the headset.
Rounded corners, carved supports and other classic shapes are allowed. When decorating, it is desirable to use the same decorative elements that adorn the facades of the headset.
Bar for small kitchen
It is believed that the bar counter is the prerogative of spacious kitchens, but this is not necessarily the case. There are several secrets that allow you to organically fit this element of the interior even into a small area. The main one is the use of window sill space for its placement. This will allow you to install a bar counter even in a long, elongated kitchen.
The second way is to make the bar counter a continuation of the headset tabletop, creating an additional angle. This will be especially relevant for families in which it is not customary to gather for dinner in a large company: the bar counter can easily replace a dining table for 2-4 people. nine0003
Bar ideas for the kitchen-dining room
In the kitchen-dining room, the bar counter will perform several functions at once. First of all, it will help to zone the space, separating the dining area from the cooking area. In addition, the bar counter will become an additional space for cooking and a place for a quick snack.
To get a comfortable kitchen-dining room, it should be divided by a combined bar counter, fencing off the workspace. If the area allows, you can use wide two-level options to hide the cutting area from diners as much as possible. nine0003
Corner kitchen design with breakfast bar
A bar counter located perpendicular to one of the sides of the corner set creates a space that is fenced off on three sides and has a large surface area. This makes working in such a kitchen more comfortable, and also helps to zone the room. Another option is a two-level rack, located on one of the wings of the corner headset, if it is not placed against the wall.
Corner kitchen with breakfast bar For small kitchens, you can consider installing a transformer rack that extends from one side of the headset.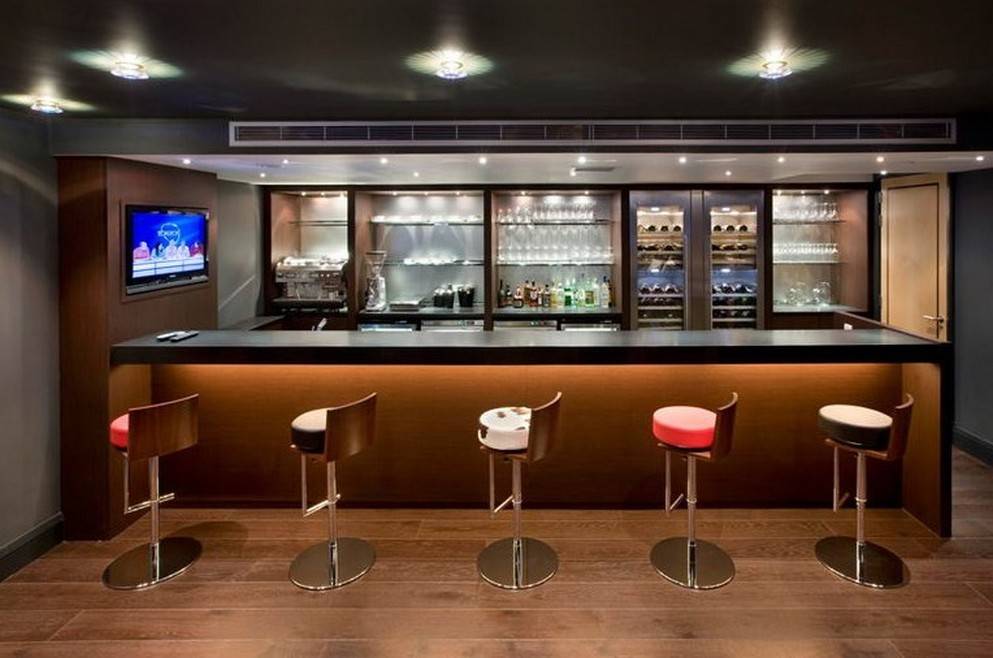
U-shaped kitchen ideas
A common option for a U-shaped kitchen is to combine one of its sides with a bar counter by moving the countertop outward relative to the working area, or installing a second tier. Such kitchens become extremely functional, forming not only a convenient working triangle, but also additional space for eating. nine0003 Bar counter in U-shaped kitchen
If space and layout allow, you can use the built-in rack option, extending one of the sides of the headset in length. This solution looks great in kitchens of complex shape and a large area.
Studio kitchen design with breakfast bar
The bar counter in kitchen-studios and kitchen-living rooms is an ideal tool for zoning. These spaces often allow for any type of rack, from stacked to island, allowing for a wide range of design options. The counter stylishly separates the kitchen area from the living area, helps to concisely beat or hide the transition between two floor coverings, if any, and also acts as an additional surface for cooking and a table for drinks and snacks. nine0003 Kitchen-studio zoning with a bar counter
Kitchen bar counter design in a private house
The layout of private houses, as a rule, involves a significant area of \u200b\u200bthe kitchen, so that furniture of almost any design can be placed in them. A convenient option can be a direct set with a parallel wall-mounted bar counter. With sufficient length, such a rack allows you to comfortably accommodate 6 or more people, replacing a full-fledged dining table for the family during dinner and forming additional workspace while cooking. You can additionally expand the area of \u200b\u200bthe rack by giving it a wave-like or zigzag shape. A semicircular bar counter will allow you to create an interior in your home kitchen that resembles a real bar, the interior space of which is effectively separated from the outside. nine0003 Island bar in spacious kitchen
The large area of the kitchen makes it possible to implement not only many typical, but also almost any unique author's solution for the placement and design of the bar counter. This allows you to make the interior of the kitchen truly unique.
Design tips
The choice, installation and design of the bar counter are associated with a number of nuances that should be taken into account in order for the kitchen design to turn out to be stylish and harmonious. One of the important elements of interior design, designers call the combination of a bar counter with the environment. nine0003
Lighting and decorative lighting
Additional spot lighting above the bar counter makes it more comfortable to use its working space. To do this, you can use both pendant lights that match the overall style of the room, as well as built-in spotlights.
Hanging lamps above the barUsing LED strip or other decorative lighting will help to add a sense of lightness to massive bar counters, which is especially true for models with lower partitions or cabinets. nine0003
Use of space under the bar
The bar counter can be installed on one or more legs, but the space under it can also be occupied by cabinets for storing kitchen utensils. Open shelves allow you to place decor elements under the counter, and closed shelves allow you to place the necessary equipment or utensils.
It is very convenient to use the space under the counter to place a mini-bar. It is easy to place a refrigerator or shelves with drinks, bar stock and glasses at the base, if there is no special holder above the tabletop for the latter. nine0003
Bar stools
The height of bar counters usually exceeds the level of classic tables, which makes it convenient to use special chairs with high legs with them. Depending on the chosen style, it is necessary to choose the material and colors of this piece of furniture. Bar stools can both continue the color scheme of the headset, and become a bright accent in the interior.
Counter with high bar stools In some cases, when the counter is originally designed as an alternative to a dining table, its height may be the same or even less than standard kitchen countertops.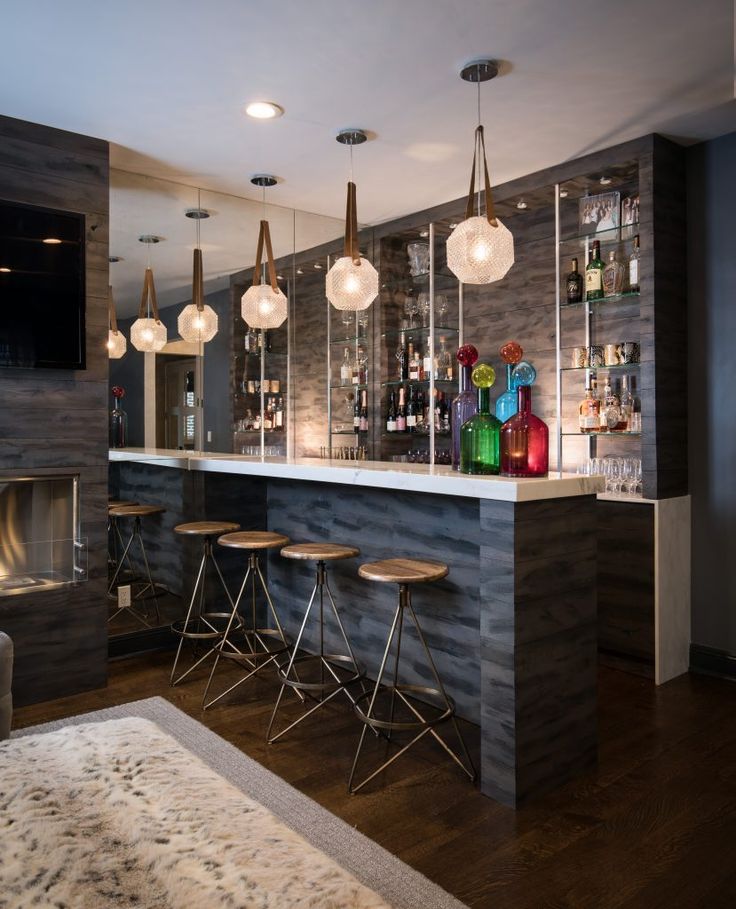 In this case, you should not buy high bar stools - just choose models of standard height. Variants with adjustable lift can be called universal. nine0003 Height adjustable bar stools
In this case, you should not buy high bar stools - just choose models of standard height. Variants with adjustable lift can be called universal. nine0003 Height adjustable bar stools
In conditions of a shortage of free space, you can opt for high backless stools - the shape allows them to be completely pushed under the counter after dinner is over.
Bar counter with stoolsInstallation errors
When installing a bar counter, you may encounter several standard errors that complicate operation.
- Bad place. Lack of distance between the headset and the stand, insufficiently wide aisle, or installing the stand in places where it interferes with movement, significantly complicates its use. nine0021
- Wrong size. A rack length of less than 60 cm per seat will force diners to sit close to each other, and a depth of less than 35 centimeters will not allow you to comfortably place dishes and hands on it. Choosing the wrong height for chairs that cause you to sit too high or too low relative to the tabletop is also a serious mistake.
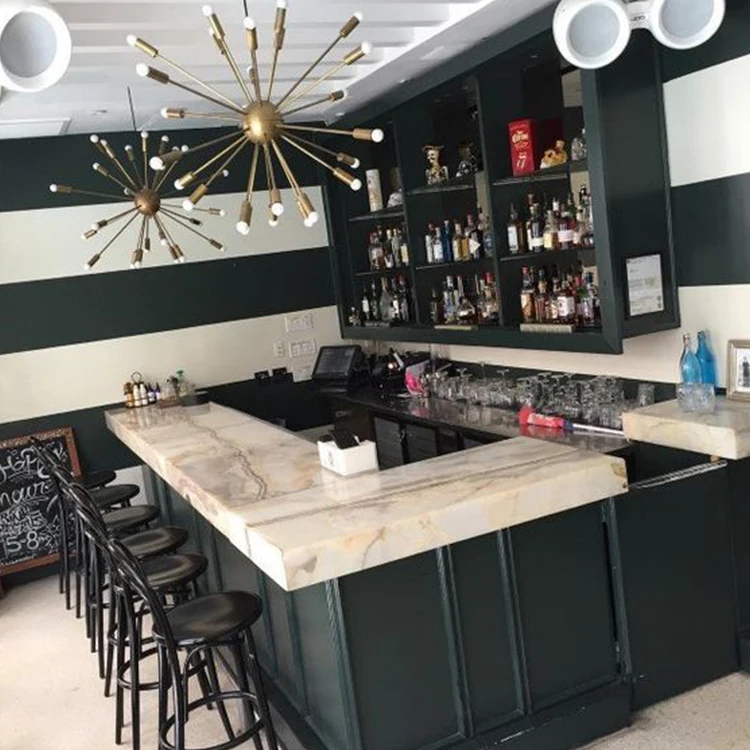
- Excess decor. The design of the bar counter does not imply the placement of a large number of decorative elements on it. If you want, you can add 1-2 small accents, but you definitely shouldn’t force the rack with figurines, vases and plants. nine0021
Kitchen design photo ideas with a bar counter
Combined bar counterBar counter in the kitchen-living room
Bar counter with pendant lighting
Bar counter in the kitchen-living room
Wall bar counter
Corner counter
Bar counter in the interior of the kitchen - living room: design, ideas, history
A bit of history
From the name it is clear that bar counters migrated to our apartments and kitchens from bars. Initially, they served to divide the premises into a zone of visitors and a zone of sellers and protected fragile dishes, as well as alcohol, from too annoying, aggressive guests. nine0003
Strong drinks were stored right there, which helped the bartender to quickly serve customers.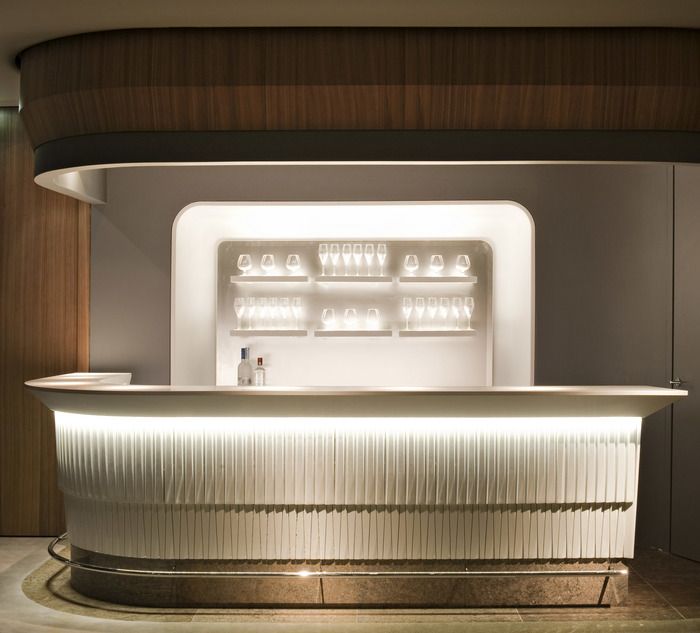 After a couple of glasses, guests usually wanted to have a snack, so the bar gradually acquired the functions of a traditional table. In Russia, this type of furniture appeared at the end of the 18th century, replacing chairs and benches with tables.
After a couple of glasses, guests usually wanted to have a snack, so the bar gradually acquired the functions of a traditional table. In Russia, this type of furniture appeared at the end of the 18th century, replacing chairs and benches with tables.
Reasons for the popularity of bar counters
Today, bar counters are not only about pubs and parties. From an attribute of home parties with snacks and cocktails, they have long turned into multifunctional furniture that is appropriate in both classic and modern kitchens. There are 3 reasons to love her. nine0003
The first is aesthetic appeal. Comments are not needed here - a properly selected bar counter will be the highlight of the interior. The second is versatility. The rack can be used for zoning, replacing a dining table, creating additional workspace and storage space.
Third (our favorite) - a wide selection for every taste and budget.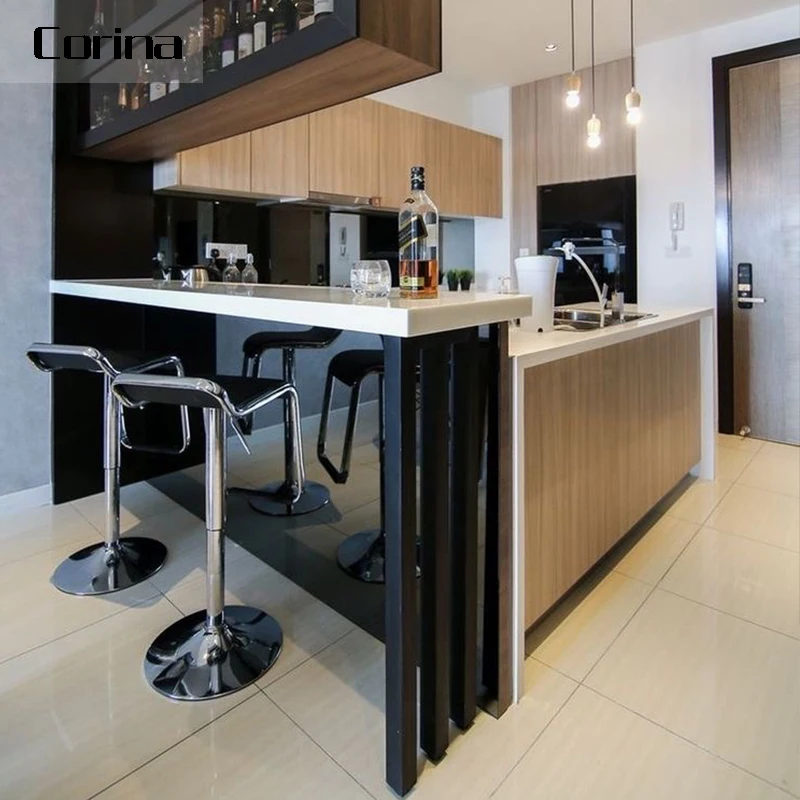 And a bonus: if the kitchen is combined with the living room, you can watch the long-awaited football match and dine at the same time without leaving crumbs on the sofa. Perfect hit! nine0003
And a bonus: if the kitchen is combined with the living room, you can watch the long-awaited football match and dine at the same time without leaving crumbs on the sofa. Perfect hit! nine0003
There are also disadvantages. A maximum of three people can fit behind a standard counter, so for large families with a small kitchen, this option is no longer available. Large models should also be handled carefully, otherwise a cozy dining room risks turning into a full-fledged bar. Another significant disadvantage is the lack of mobility in most instances.
Types of bar counters
Bar counters have a decent assortment - you don’t want to choose. First of all, the shape and location option are taken into account. The shape should match the room: semi-circular for round and rectangular, U-shaped or L-shaped for rectangular. Nothing complicated. Let's talk about location. nine0003
1. Built-in
This option is connected to a worktop, island, work area or window sill.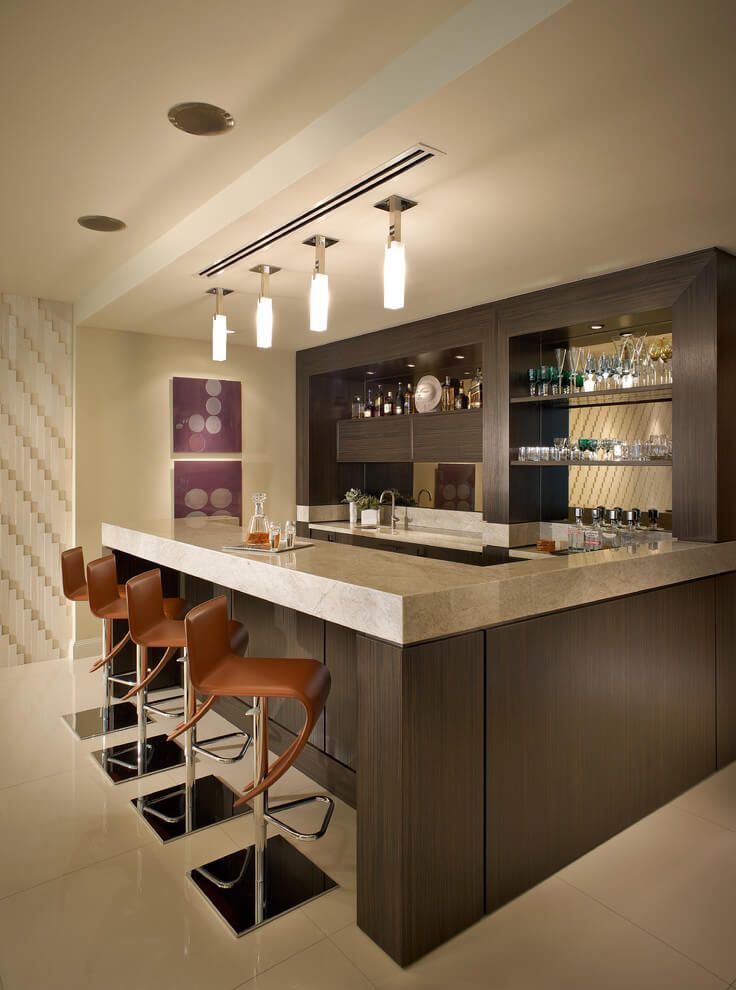 For a small kitchen, a corner set and a bar counter, forming the letters “P” or “G”, are suitable. The center remains free, making the room look more spacious.
For a small kitchen, a corner set and a bar counter, forming the letters “P” or “G”, are suitable. The center remains free, making the room look more spacious.
The built-in model can be made on the basis of the window sill by changing the top and installing the legs. This will allow you to enjoy the view during breakfast and at the same time save light. If you want to create a single harmonious composition, you will have to raise the window and combine the counter with the kitchen set. nine0003
A bar counter built into the window sill is a romantic thing, but you need to take into account and think over the details in advance: whether the legs will rest against the heater, whether the window is cold and how difficult it will be to open/close it. There's nothing to be done: first work, then rest and admiring the sunsets
2. Rack-partition
Collage of the Legko.com project for an apartment of 40 m2
This option is used for zoning.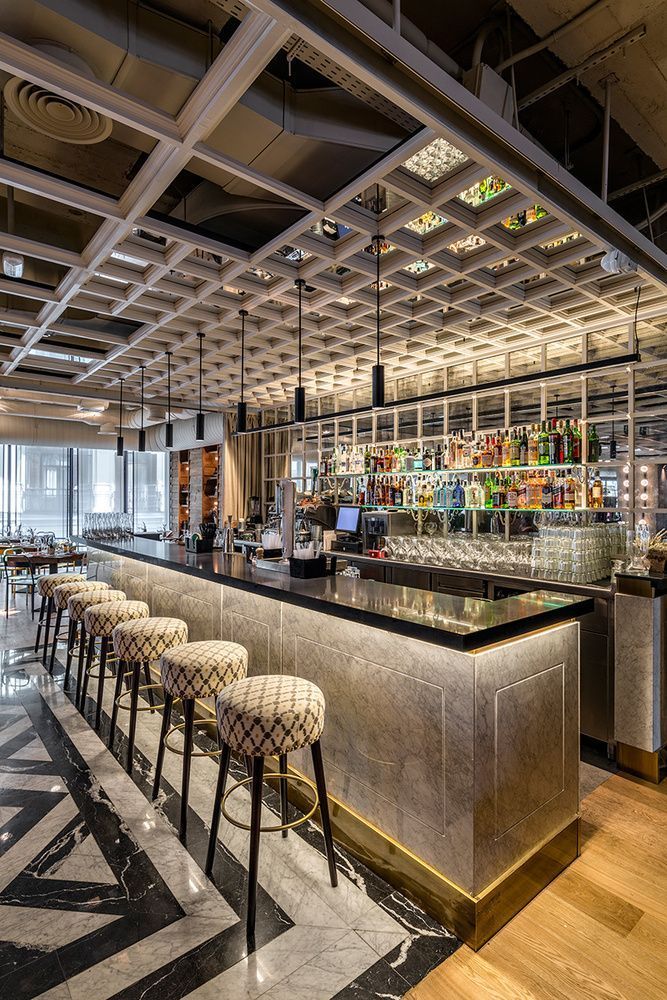 It suits a studio apartment to separate the kitchen and living room. The partition is not connected to the headset, so you can choose any height and complement the bar with a pair of stylish bar stools. nine0003
It suits a studio apartment to separate the kitchen and living room. The partition is not connected to the headset, so you can choose any height and complement the bar with a pair of stylish bar stools. nine0003
3. Level bar
Level bar counter is installed above the workplace from the opposite side. An actual solution for families with small children. Mom will be able to simultaneously cut the salad and make sure that the child does not smear the porridge on the table. Or at least try to do so.
Play with materials – practical metal for the workplace and warm wood for the dining area. In the area where oil is splashed and milk is spilled, we cover the floor with tiles, where they eat - with laminate or parquet. nine0003
4. Ostrovnaya
Photo visualization of the Legko.com project for a cozy home in the Moscow region
An island bar counter connected to the island.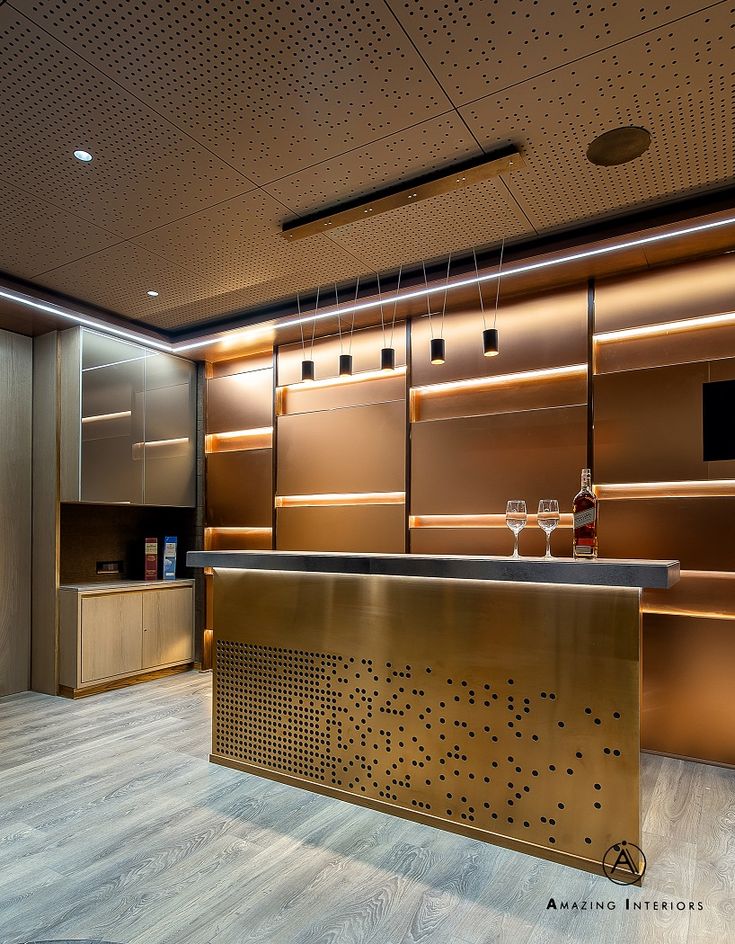 For maximum convenience, a sink, stove and other appliances are built into the table. This option is suitable for a spacious kitchen where you need to fill the empty space.
For maximum convenience, a sink, stove and other appliances are built into the table. This option is suitable for a spacious kitchen where you need to fill the empty space.
The owner no longer has to run from one corner of the room to another to make soup. Note - for comfortable movement, the aisles around the table should be no narrower than 1 m.
5. Mini
A small bar is sometimes the only option for a small kitchen. It can be attached to the wall (ideal for a narrow room), made retractable or folding. Of the minuses - the minimum depth and one working side.
Materials for the bar counter
Appearance, service life and price depend on the choice of material. The legs, as a rule, are made of wood or steel, the underframe is made of strong materials: brick, foam block, drywall. As for the countertops, then the choice is dizzy. nine0003
1. Chipboard and MDF
Chipboard and MDF are the least durable and in some cases toxic materials.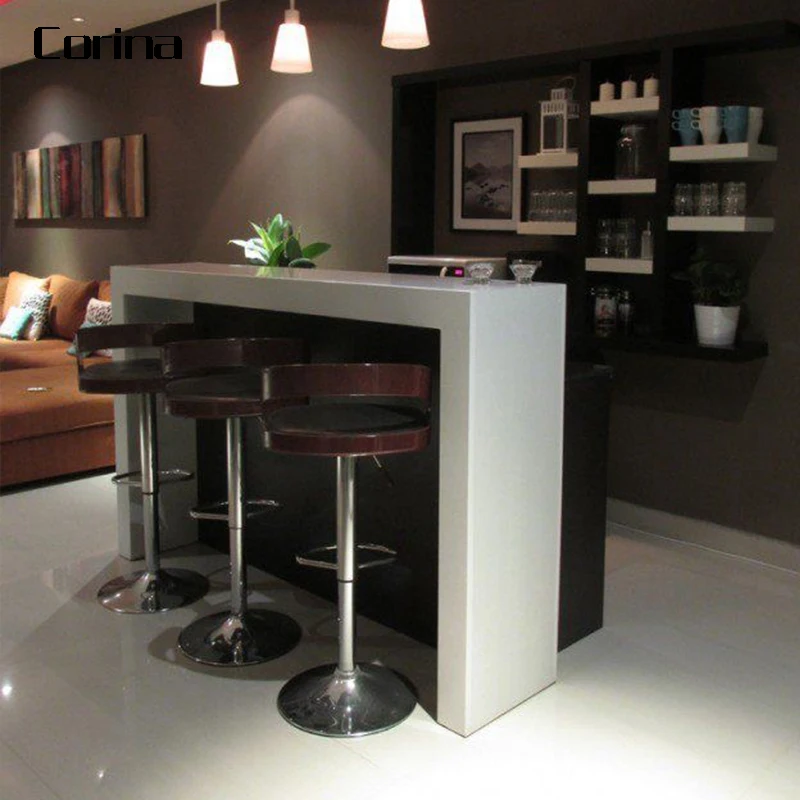 They attract with availability, resistance to moisture, a wide range, but a short service life spoils the whole picture.
They attract with availability, resistance to moisture, a wide range, but a short service life spoils the whole picture.
2. Wood
Wood can be described in 3 words: naturalness, durability, versatility. It looks great in both classic and minimalist kitchens. Quite pricey, but worth it. nine0003
3. Stone
Natural stone looks stylish, but is expensive and requires maintenance. For example, marble is very afraid of fat, acids and food dyes. As an alternative, pay attention to artificial stone - wear-resistant, practical and no less beautiful material.
4. Glass
Glass looks like a beautiful and airy, but fragile young lady. It is resistant to moisture and high temperatures, goes well with other materials. However, one blow is enough for the surface to scatter throughout the kitchen. This can be avoided by increasing the thickness of the glass and providing the countertop with a reliable support.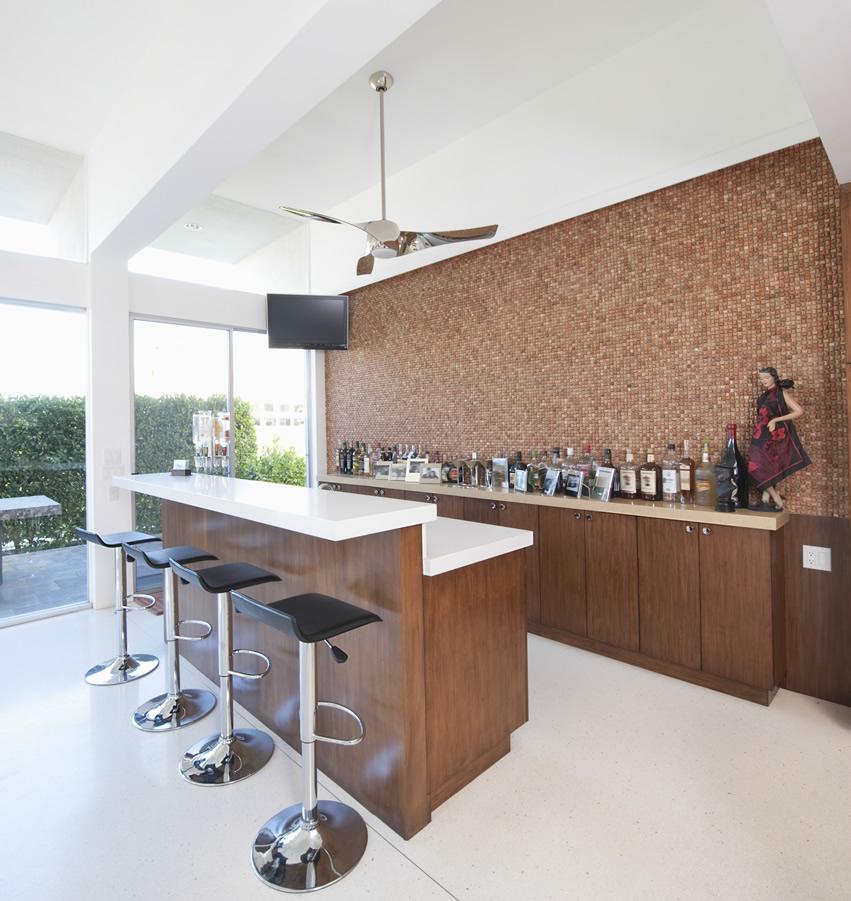 nine0003
nine0003
Bar counter lighting
Decide in advance on the location of the counter, kitchen set and table: moving wiring and sockets is not the most pleasant task. For good lighting, one lamp is required for every 4 m2.
The two most popular options are spotlights and pendant lamps. For the working area, the first ones that give direct light are better suited. Among them there are rotary structures that allow you to adjust the angle of illumination.
Hanging lamps harmoniously look above the table, giving a soft, diffused light. They also have a suspension that adjusts the length. Such lamps are attached to the panel above the rack or to the ceiling.
Bar counter in numbers + some tips
The bar counter is a real lifesaver for a modern kitchen, especially combined with a living room. The rack decorates the interior, saves space, zones space and creates additional storage space.