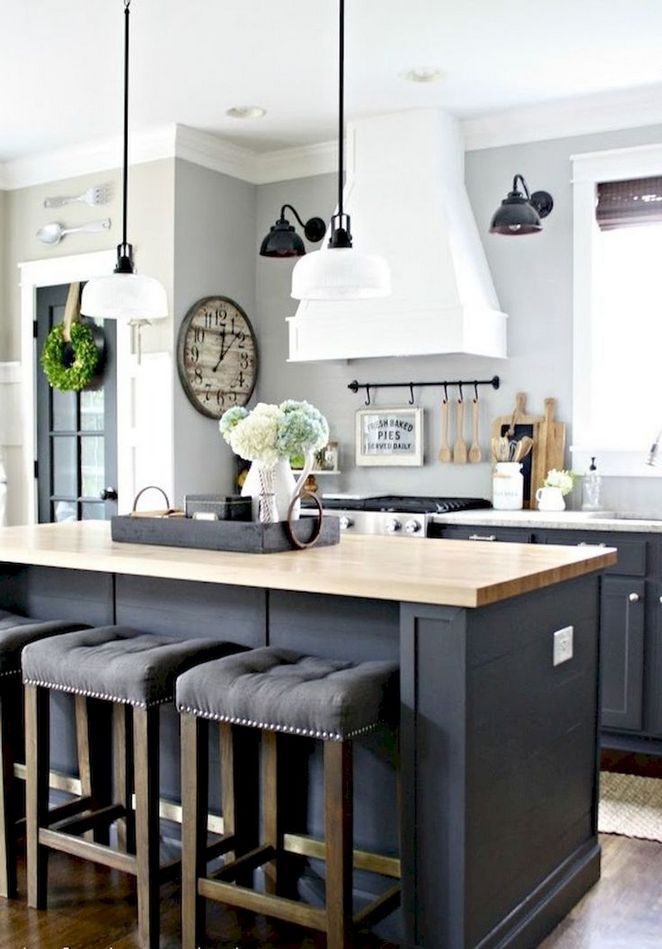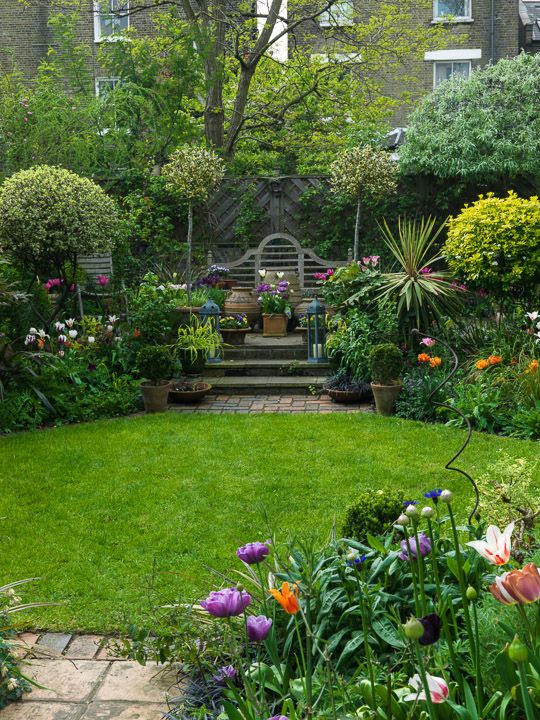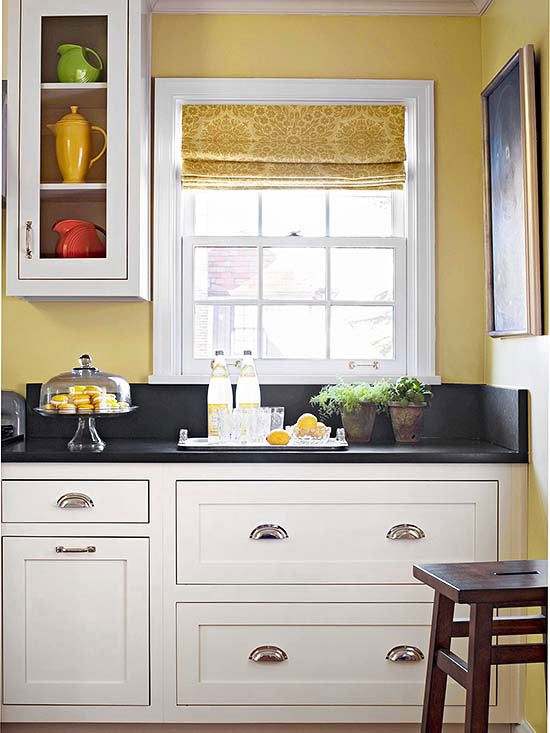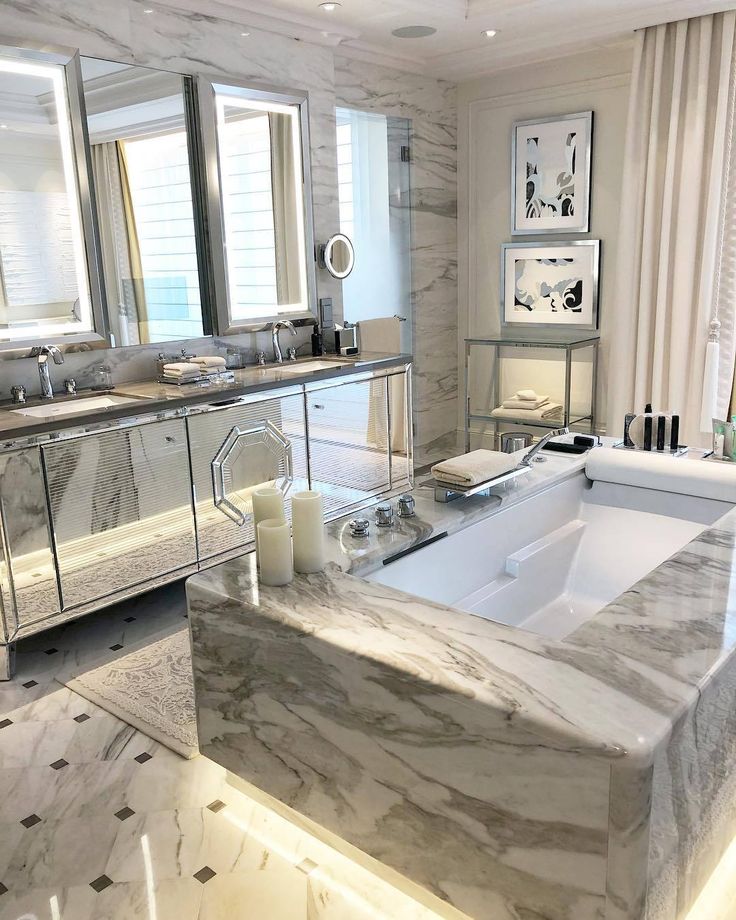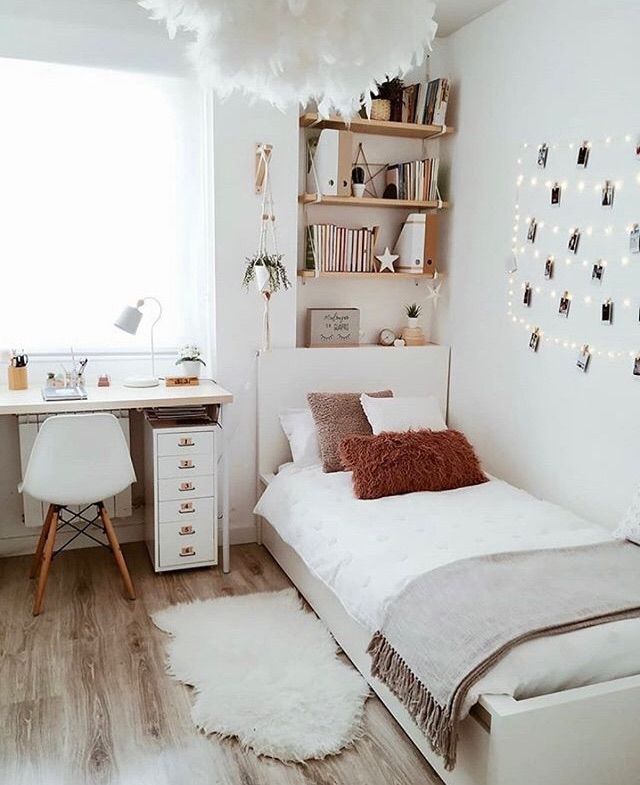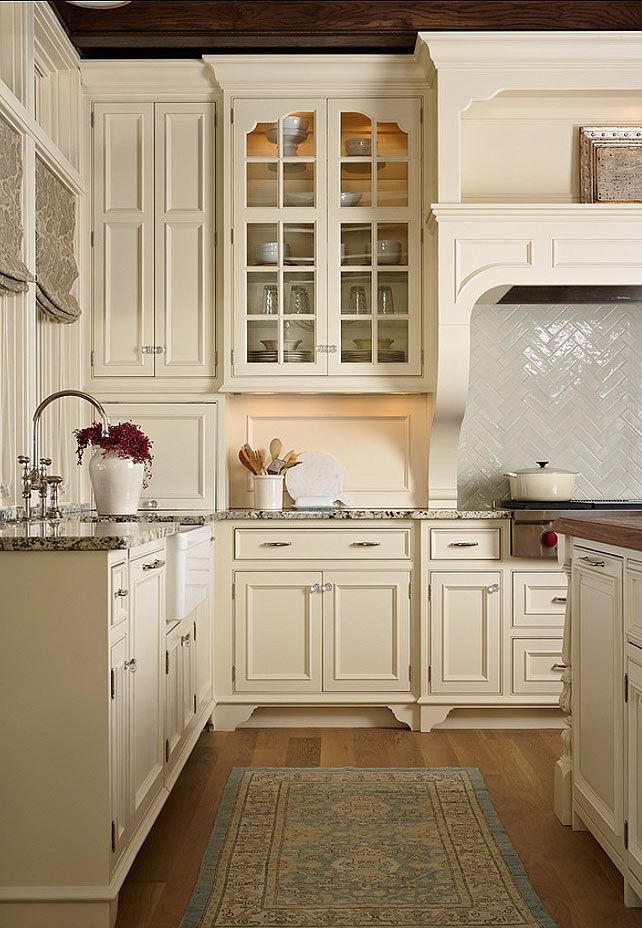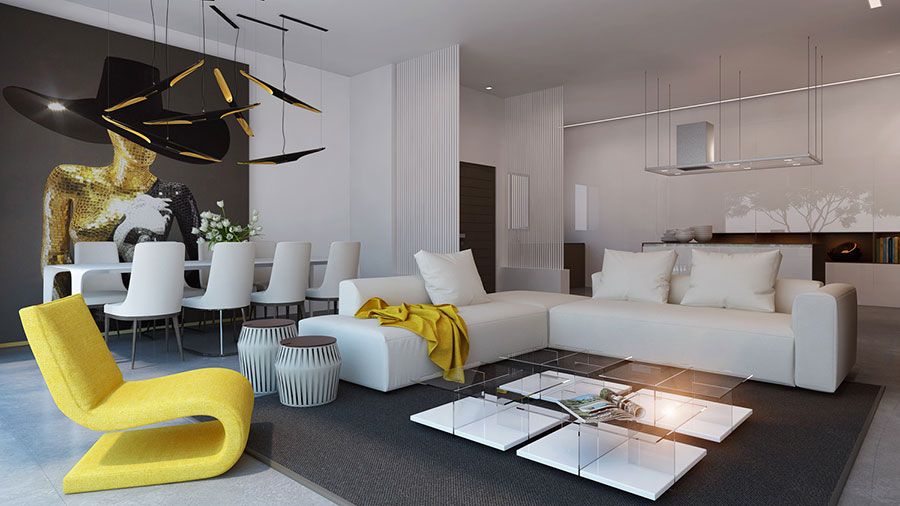Amazing kitchen extensions
32 Kitchen extension ideas – to maximise the potential of your space
Looking for beautiful kitchen extension ideas? Our showcase of light and bright kitchen extension ideas will inspire and help you create your perfect scheme, transforming a cramped layout into an inviting modern space for cooking, dining and family time.
One of the most popular building projects for homeowners, the kitchen extension can create a big open-plan living space for cooking, dining and lounging.
A must-have in new properties and one of the top remodelling projects in period homes, the generous open-plan kitchen is now the epicentre for modern living. There are several ways to scale-up space, from combining adjoining rooms or adding a conservatory to building a completely new room or digging out the basement. Be under no illusions, all options require time and money but, once the dust has settled, it's a decision many celebrate.
Do you need kitchen extension ideas and planning advice? READ: Kitchen extensions – how to design, plan and cost your dream space
Kitchen extension ideas
A kitchen extension has the potential to totally transform your home. But it’s a big expense, and one that requires a lot of thought and consideration. As well as boosting your home’s floor space, a cleverly-conceived project also has the potential to increase your home’s resale value – making it a wise investment.
1. Incorporate various roof profiles
A multifunctional kitchen extension - i.e. one that will house cooking, dining, socialising, and living spaces - will benefit from a varied roofing structure.
2. Define areas with different floor levels
If your extending to create an open-plan kitchen, you want to define separate living, cooking, and dining areas. A helpful way to do this is to have different levels of flooring; you could raise the level of the cooking space above that of the diner, or vice versa, then gradually transition down towards the garden level.
'This is a reflection of how you use this space and how it fits with everything else around it', says a reflection of how you use this space and how it fits with everything else around it', says George Omalianakis, Kitchen Extension Expert, GOAStudio .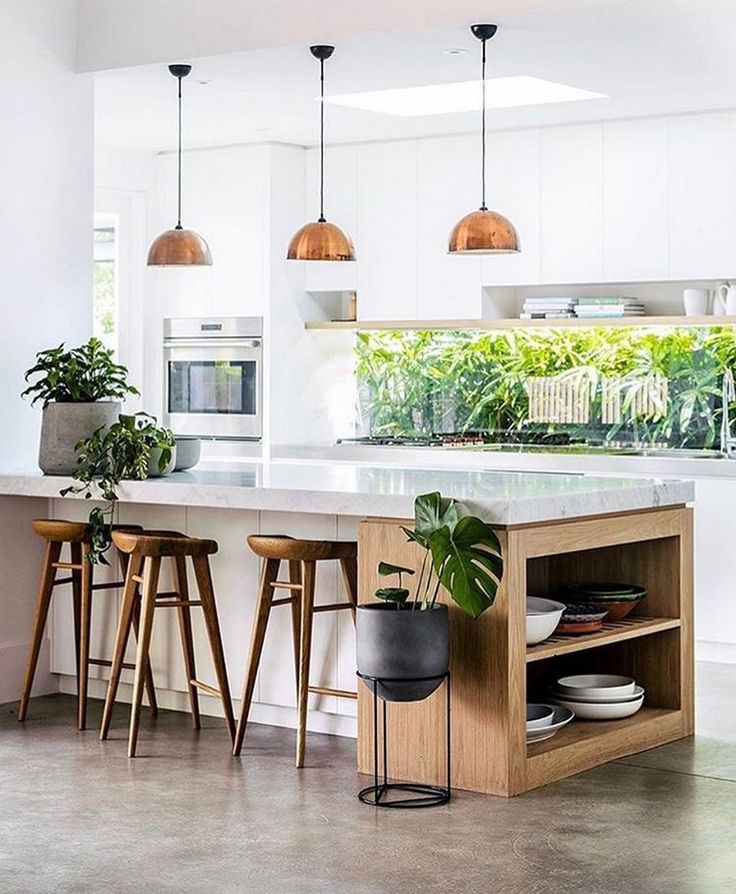 'By lowering the floor level you put a boundary around a dining area for example. By raising the kitchen area you make it the centre of activity, the raised deck where you can also monitor all family and social life from while cooking.'
'By lowering the floor level you put a boundary around a dining area for example. By raising the kitchen area you make it the centre of activity, the raised deck where you can also monitor all family and social life from while cooking.'
3. Consider a conservatory or orangery
'A conservatory or orangery extension is a really popular choice for kitchens as the abundance of glass allows the room to be filled with vast amounts of natural light', says Mervyn Montgomery, Joint Director, Hampton Conservatories . 'However, when the majority of the external walls are glazed, the layout and zoning of the kitchen needs some additional thinking through.'
You could opt for a kitchen that is heavy on base units to counteract the fact that the glazing extension does not allow for many wall units. The extension can then focus on being a seating and living area, or even a play room or office space.
If you are building a conservatory or orangery extension, the key is to plan ahead to make sure you still have space for all your kitchen storage.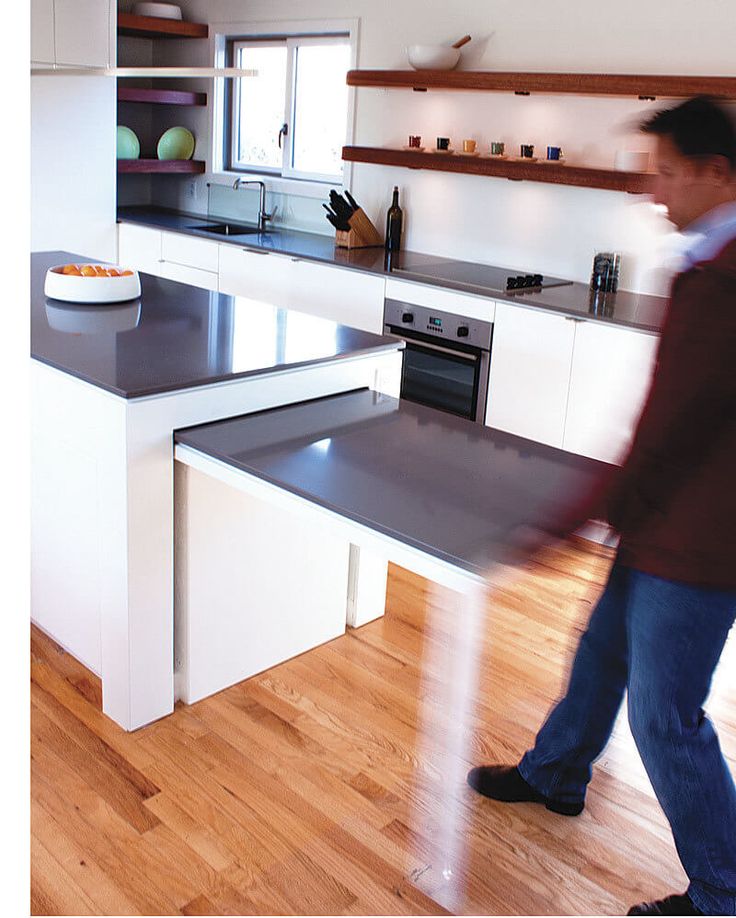
4. Embrace asymmetry
Uniquely shaped kitchen extension ideas can create wonderful living spaces that suit their individual household perfectly. Think outside the box during the initial planning stage; you can go for a popular U-shaped kitchen layout or bring something to life that is beautifully asymmetrical, that performs in the way you need it to.
'Often a bit of asymmetry, an organised and considered chaos approach in terms of design, results in spaces that are surprising while they still feel just right', says architect George. 'Keep an eye in proportions and scale and composition; there is a lot you can achieve with pretty standard construction methods as long as you plan everything in advance and explore a few options during the design development stage.'
11. Create a thoughtful layout
(Image credit: Studio Varey/Alexandria Hall)
Architects Studio Varey transformed this charming semi-detached North London home with a sleek new kitchen extension.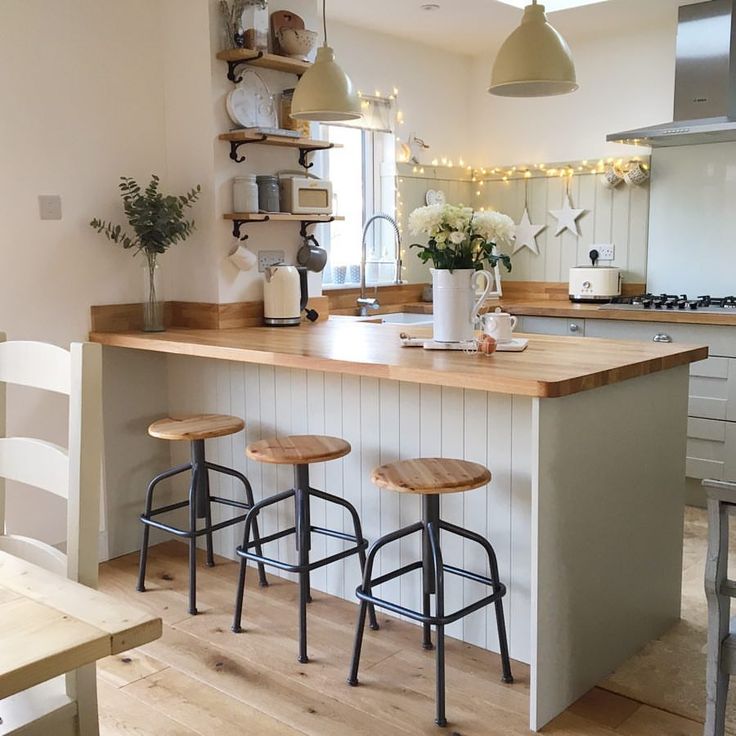 A newly open-plan ground floor houses a modern kitchen /dining space, extending out into the back garden, that takes inspiration from orangery ideas with its large skylight.
A newly open-plan ground floor houses a modern kitchen /dining space, extending out into the back garden, that takes inspiration from orangery ideas with its large skylight.
'The new space is filled with natural light from both the large skylight positioned over the dining table, as well as the expansive glass doors that allow this family to bring the outside in and maximise the home’s connection to the garden' say the design experts. The kitchen design features composite countertops and a large run of tall cupboards, which have created over 50 per cent more usable storage, a key request for this family home.
12. Form a relationship with the outside
(Image credit: Future PLC/Chris Snook)
'One thing to consider when extending outwards to create a bigger kitchen is how natural light will be affected', says Victoria Brocklesby, COO, Origin . 'In instances where the square footage of a room increases but the number of windows or glazing doesn’t, the space can become dark and uninviting.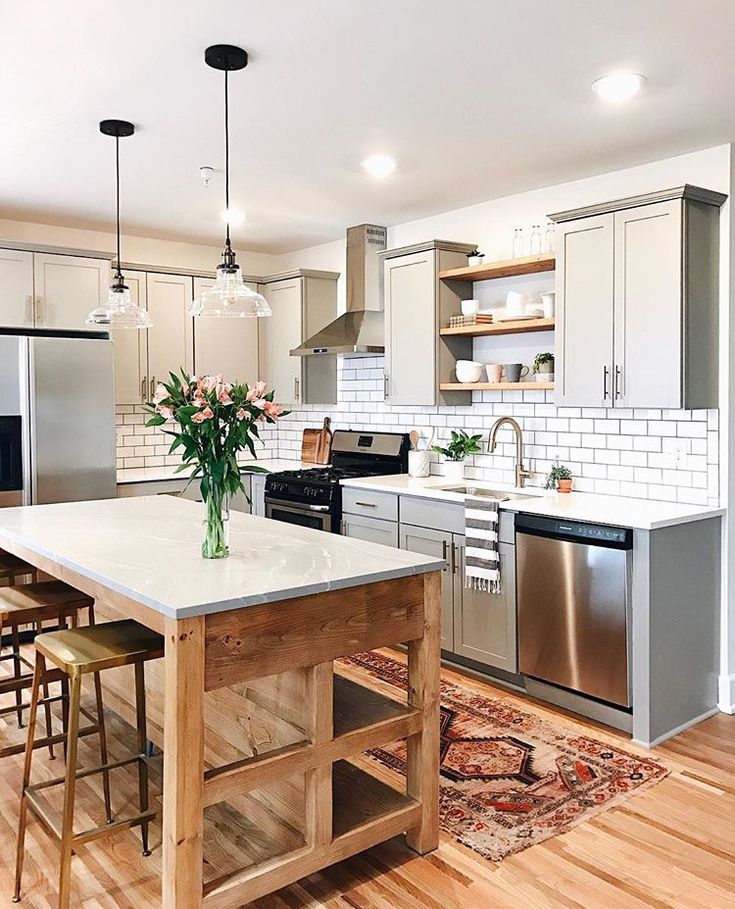 ' Glass sliding doors are ideal for maximising light in the new kitchen space, and opening up the area to the outdoors.
' Glass sliding doors are ideal for maximising light in the new kitchen space, and opening up the area to the outdoors.
This Edwardian house features a modern rear extension which allows the kitchen-dining area to seamlessly flow into the beautiful garden beyond.
13. Envision how the space is best used
(Image credit: Future PLC/Colin Poole)
The main objective with this kitchen extension was to create a spacious kitchen with the island and dining table taking centre stage. 'We used Resi , an architecture practice, to secure planning permission,' explains this homeowner. 'We produced several different layouts on graph paper, detailing the dimensions for the space needed – for things like walking between the island and kitchen units. And what might be required for the seating area.'
‘It was a fairly straightforward design using planed structural timber, double-glazed panels and power-coated aluminium capping. In fact, it was probably cheaper than a slate and Velux alternative and allows plenty of light to flood in. ’ The combination of a glazed pitch roof and large steel-style windows and doors provide a bright, airy feel to the kitchen.
’ The combination of a glazed pitch roof and large steel-style windows and doors provide a bright, airy feel to the kitchen.
14. Mix materials
(Image credit: Future PLC/Colin Poole)
Use a mix of materials to get the best from your kitchen extension. Allow a brick extension to extend the space, retaining structure and warmth within the framework. But pair the brick with steel framed doors that offer an airy feel, allowing the outside to integrate with the indoor space. Further use of glass with a roof lantern adds a contemporary edge to the design, that floods the main kitchen area with natural light.
15. Create a multi-purpose space
(Image credit: Future PLC/David Giles)
At the planning stages work with your architect to create a space that can provide the perfect balance for your lifestyle. A smart kitchen extension that can seamlessly integrate cooking, dining and socialising is a great way to use the space – especially when working from a small floor plan.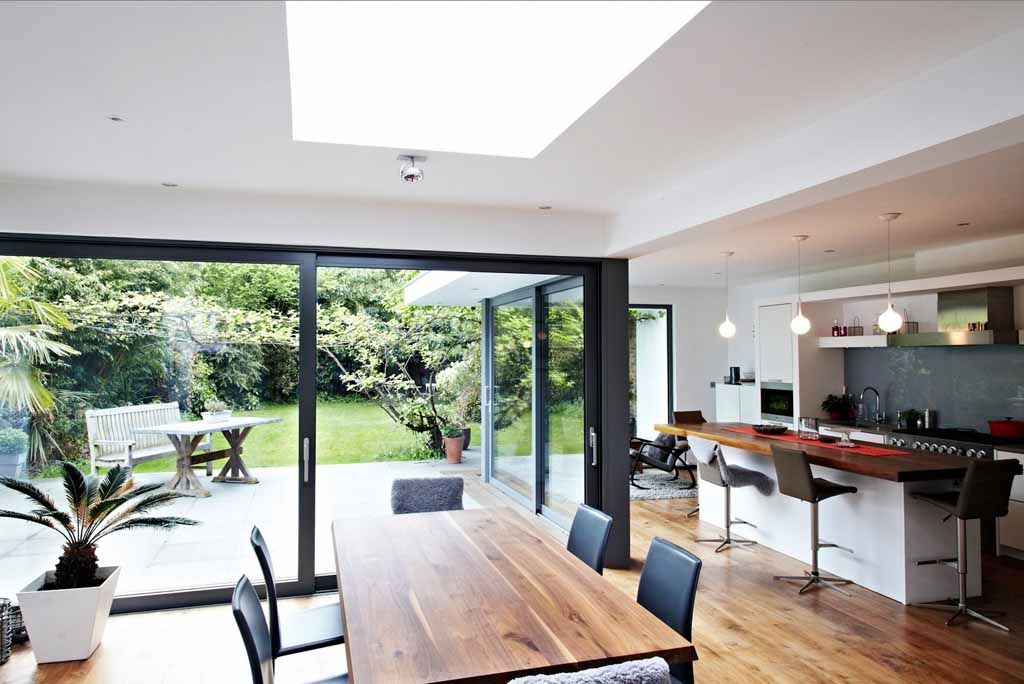 Using larger furniture pieces to help create the different zones is an ideal solution, to save on structural divisions
Using larger furniture pieces to help create the different zones is an ideal solution, to save on structural divisions
6. Make the walls retract
(Image credit: Future PLC)
Consider an extension that allows a seamless fusion of outside and inside dwellings. Sliding doors, which all but disappear, are the best way to completely open the space up. Making the new configuration a welcome extension of both the kitchen and the garden. Aside from having the freedom to unit the spaces in summer, in winter the glass structure allows maximum light capacity – to keep the space feeling open and airy, ideal in smaller kitchens.
17. Double the size by repurposing a side return
(Image credit: Future PLC/Veronica Rodriguez)
Use redundant space from a side return to create extra space for an open-plan kitchen and dining area. The extra footage will allow adequate room for a more comfortable living arrangement. The extension also opens up the possibility to put in skylights and doors across the back to create a further sense of openness.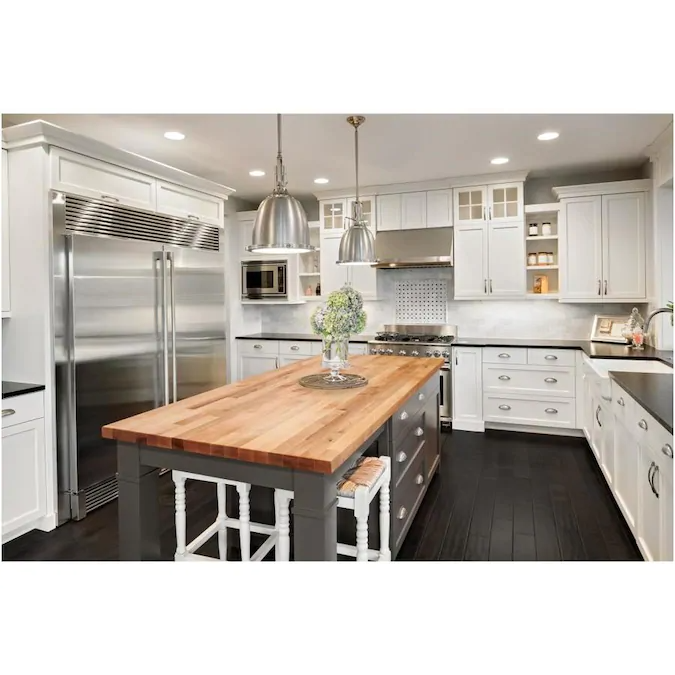
18. Use glass to balance the light
(Image credit: Future PLC/Polly Eltes)
This period village house is enhanced by a contemporary glass extension and modern interior. Extending out a few metres beyond the boundary wall is enough to completely open the ground floor space. Where the garden is at a higher level to the ground floor the use of glass across the entire rear extension helps to ensure the sunken space isn't dark and enclosed.
19. Adapt the space to fit the new normal
(Image credit: Future PLC)
Our homes have never had to work harder to incorporate our growing needs. Kitchens have always been considered the heart of the home – and in 2021 they are very much so, as they become home offices, restaurants, classrooms and more. Not to say how we live now will stay, but designers are most definitely sensing this will influence how we use the space in the future. An extension can pave the way for a reconfigured layout that complements your 'new normal' lifestyle.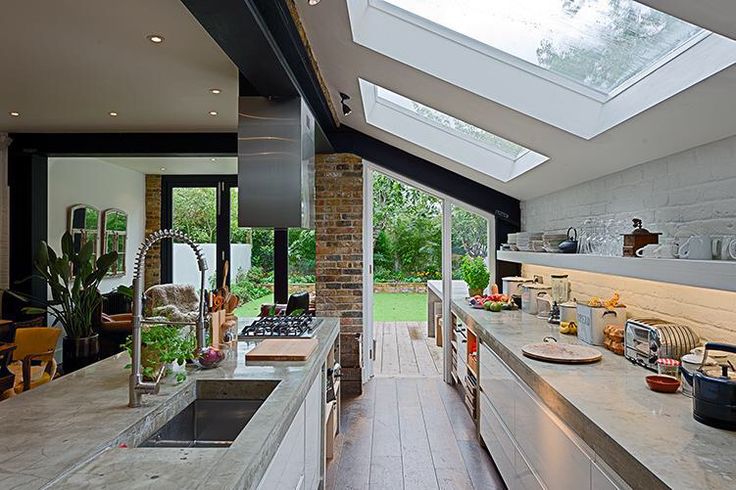
20. Use extended glass panels to let the light in
(Image credit: Future PLC/Colin Poole)
Lose a wall by installing glass panels and folding/sliding doors for a space that opens up completely to the garden beyond. This smart extension doesn't go out further, it uses the space vertically to flood the room and incorporate the garden.
Pick and position wall and base units by thinking about the outside space too. Here the honeyed tones cabinetry helps to draw the eye up and out, while the lower cupboards are grounded by a darker hue. All the design aspects work in tandem to open up the space, without having to make a larger footprint for extending. A high traffic throughway will need a hardwearing floor so choose a durable dark-tiled version.
21. Unify the ground floor through thoughtful decor
(Image credit: Future PLC/Polly Eltes)
Extend your kitchen thoughtfully by extending your decor from room to room, so one living space flows seamlessly through to the next.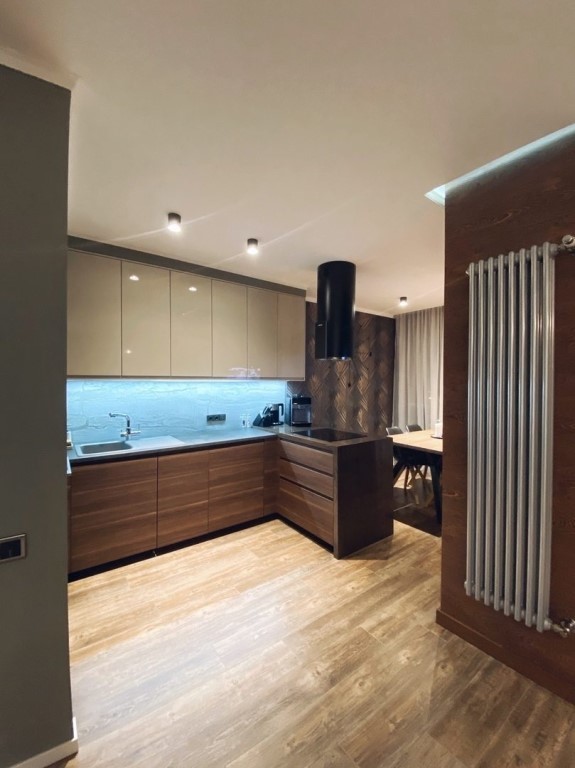 This elegant open-plan kitchen space uses a coordinating colour palette with the sitting room at the front of the house. Along with light fittings and flooring choices that feel at harmony with a living room decor.
This elegant open-plan kitchen space uses a coordinating colour palette with the sitting room at the front of the house. Along with light fittings and flooring choices that feel at harmony with a living room decor.
22. Put safety first when thinking of the layout
(Image credit: Future PLC/Chris Snook)
Essential if you have small children in the house, the most efficient and safest layout will route traffic away from your oven and hob to ensure kids aren’t likely to get themselves under your feet and into danger when you’re moving hot pans around the room. Make the fridge accessible but don’t put it at the very heart of the room. Try placing it to one side, nearest the entrance to the room, so children can help themselves to drinks without venturing into the cooking space.
23. Incorporate structural elements
(Image credit: Future PLC)
Instead of trying to hide structural steel beams, turn them into part of the design. In this instance the black patio window frames and black steel beam bring balance and interest to this simple white kitchen.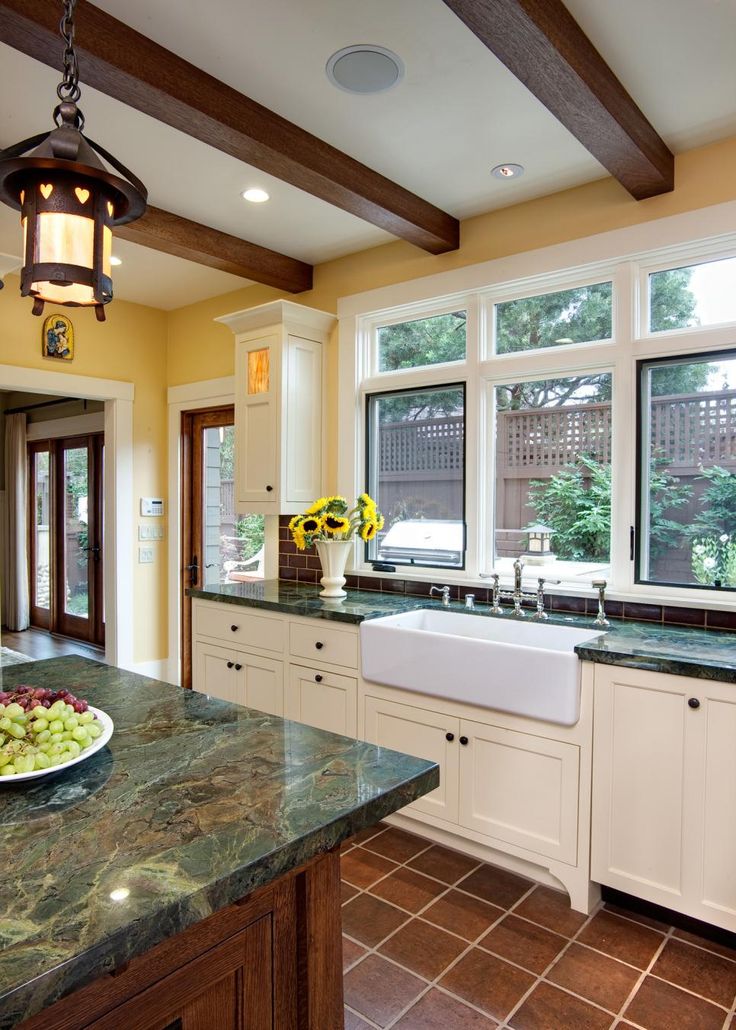
24. Create a viewing room
(Image credit: Future PLC/Brent Darby)
If you have extended into your garden space, make the most of lovely views. Let the windows be the star of your decorating scheme and wherever possible place furniture where it can oversee your outdoor space.
'It's not a hard and fast rule, but many homeowners choose to locate their kitchen on the inside wall of the new room, and place their dining area adjacent to the windows and glazing', says Mervyn Hampton Conservatories. 'This allows the homeowner to install a long run of cabinetry at the rear of the room with an island in front, looking out into the garden.'
Keep the decorating scheme pared back, and simple so the view is always foremost. Go for matching neutrals across the board with simple decorative touches, a reclaimed table and eclectic chairs. Use glass wall lights for added character at night time.
25. Be brave with clashing colour
(Image credit: Future PLC/Lizzie Orme)
Your newly reconfigured kitchen is the ideal place to use colour. But be sure to thinking about the long-life factor. Love pink, the colour of the moment but scared it will date quickly? Why not experiment with a small section of the wall above the tiles? After all, it's not a huge deal if you decide to change it at a later date. The key is using a clever combination of materials to create a colour clash. Dilute block colour in a kitchen by separating bold shades with patterned tiles, different shades on cabinets and through accessories.
But be sure to thinking about the long-life factor. Love pink, the colour of the moment but scared it will date quickly? Why not experiment with a small section of the wall above the tiles? After all, it's not a huge deal if you decide to change it at a later date. The key is using a clever combination of materials to create a colour clash. Dilute block colour in a kitchen by separating bold shades with patterned tiles, different shades on cabinets and through accessories.
26. Make storage attractive and accessible
(Image credit: Future PLC/Colin Poole)
Don't want to waste time rummaging for things in the backs of cupboards? Create an open shelving system, like the one in this U-shaped kitchen idea, and you'll have utensils, cookery books and other items that you frequently use to hand when you need them.
27. Welcome warmth with brick
(Image credit: Future PLC/David Parmiter)
If you've built a new wall or relocated one as part of your extension leaving the bricks exposed on the inside will give your kitchen character and warmth.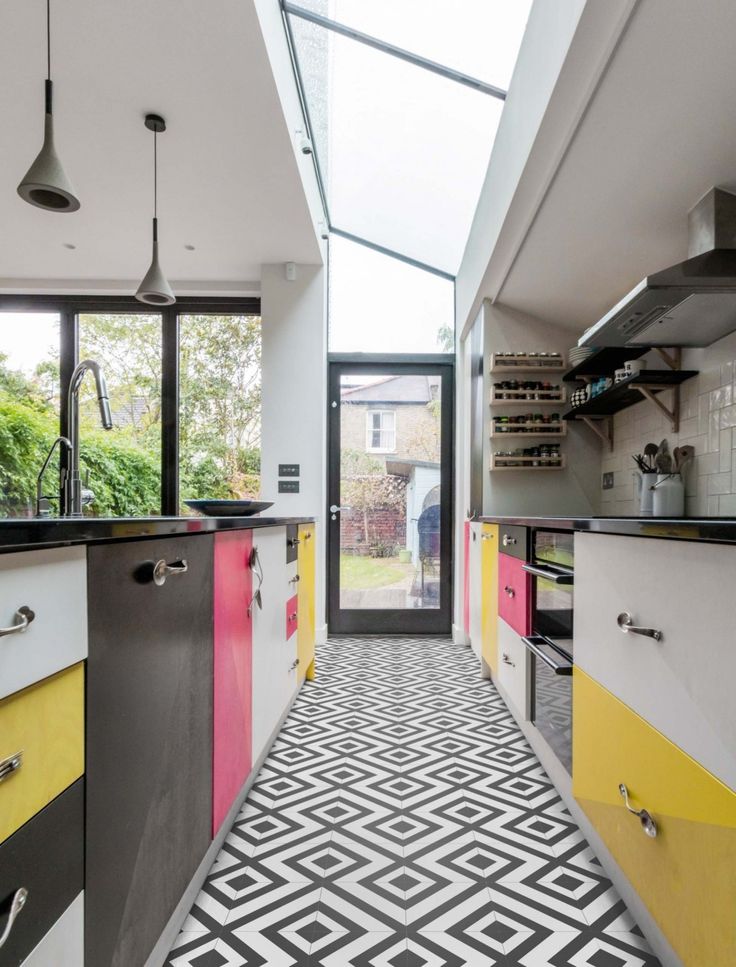 Reclaimed bricks look best as the irregularity of colour and texture will pick up other tones in your cabinetry and flooring.
Reclaimed bricks look best as the irregularity of colour and texture will pick up other tones in your cabinetry and flooring.
28. Extend out with a side return
(Image credit: Future PLC/David Giles)
Extending out to the side is a good option if you live in a semi-detached or detached home, as it doesn’t mean using garden space. You may lose side access to your garden though, and planning permission can be trickier as it will be determined by how close you are to you neighbour’s boundary.
For period terraced homes the path or back garden to the side of a kitchen at the rear, called the side return can be extended into to create a kitchen that runs the full width of the house. Remember, though, to consider how light will then reach the rooms the new space will extend over. You can also combine rear and side extensions for a stunning wrap-around kitchen.
29. Consolidate storage
(Image credit: Future PLC/Richard Gadsby)
Plan your kitchen extension storage with care.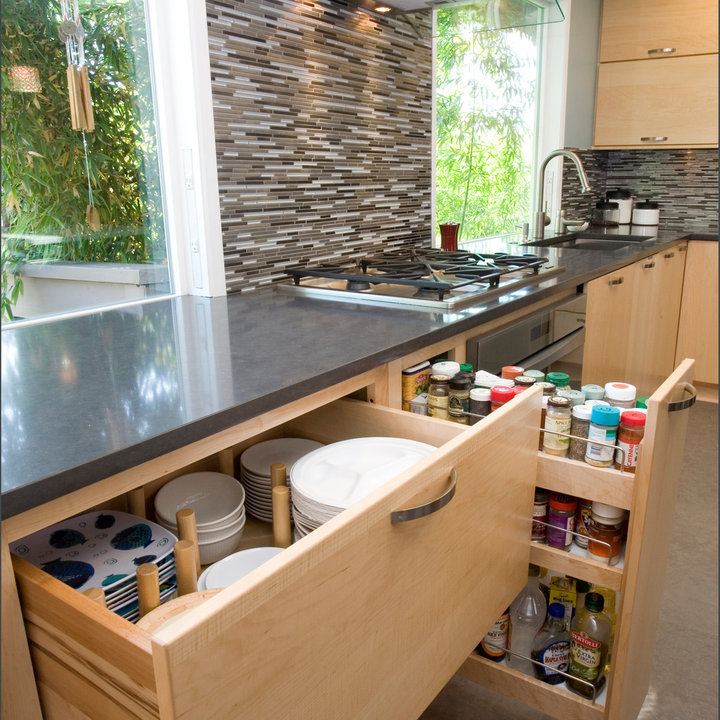 If you have the space, it pays to keep cupboards to a specified area rather than have them dotted all around.
If you have the space, it pays to keep cupboards to a specified area rather than have them dotted all around.
In this impressive extension, base and wall units have been banked together on a single wall and long, full-width island. This not only keeps everything close to hand at the busy, business end of the space, but allows you to co-ordinate your colour scheme - in this case, a dark-grey matt paint finish.
Want more kitchen ideas? READ: Kitchen cabinets – what to look for when buying your units
30. Use a peninsula as a divider
(Image credit: Future PLC/James French)
Define the different functions of your extension with well placed units. If you have extended out into your garden from the back wall of your house, the line of the old wall will quite often make a natural dividing point for the new extension.
Here, a rigid steel joist and window mark the spot. The worktop below houses a sink, a couple of cupboards and a mini breakfast bar and divides the working kitchen from the dining and sitting area overlooking the garden.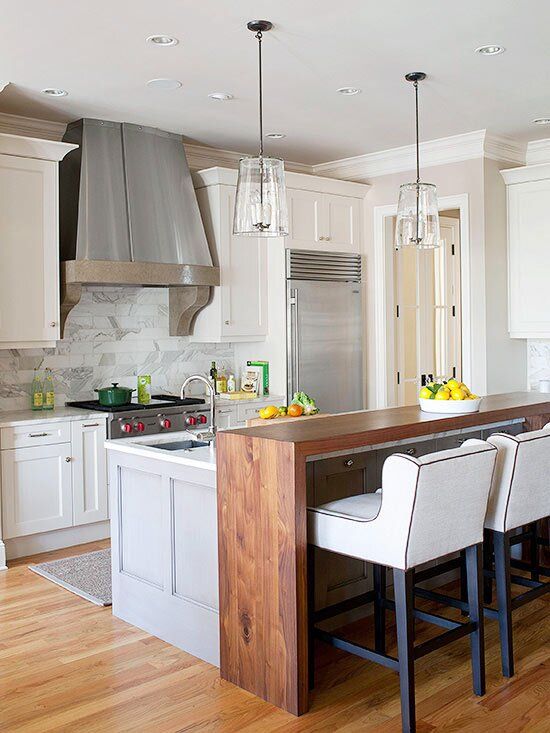
31. Consider glazed doors
(Image credit: Future PLC/James Merrell)
In larger extensions with high ceilings you may feel you need more than furniture to divide up an open-plan space. These full-height sliding glazed doors are a revelation, adding smart, defined verticals to the design and marking a change of function between kitchen and living areas without screening anything from view.
Low-hanging pendants and fabulously tall storage emphasise the height of this space, with cornflower blue paintwork and slate wall tiles uniting the decorative elements.
32. Build in, build out
(Image credit: Future PLC/Amanda Turner)
Enjoy the freedom to fit out a room from scratch. Plan your new extension carefully and in a perfect world you will end up with a room that balances practicality and beauty.
Every appliance and every ounce of storage will occupy its ideal spot. This kitchen uses a false wall to house built-in ovens, open shelving and upright and overhead cupboards, while the hob, sink, wine cooler and supersized drawers have been incorporated into a stand-alone island.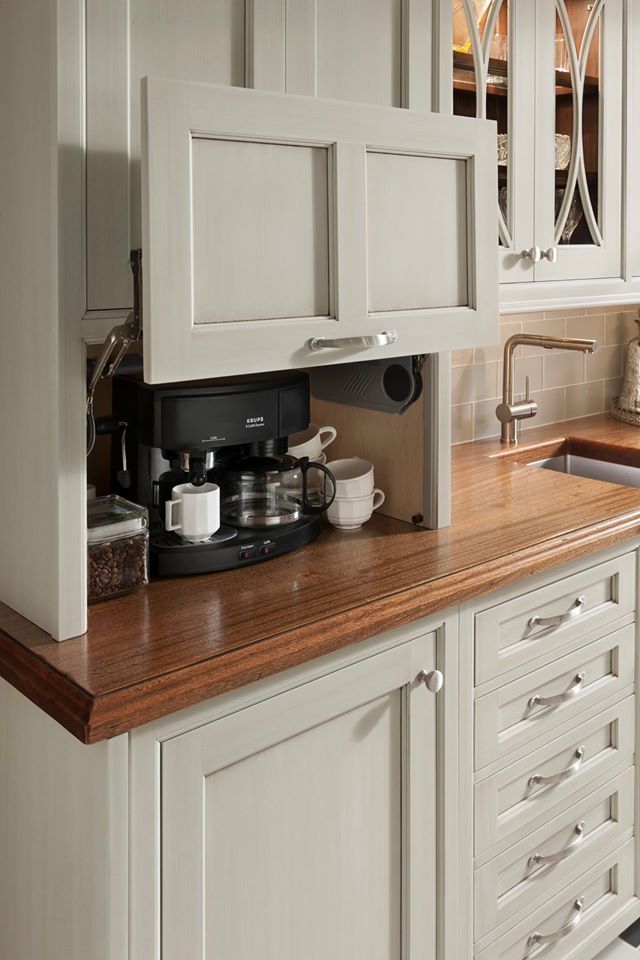
Looking for more kitchen decor inspiration? READ: Kitchen lighting – everything you need to know
33. Unite a multifunctional space with materials
(Image credit: Future PLC/Alistair Nicholls)
Use a single material throughout an extended space to keep the feel orderly, contained and open. This extension features a country kitchen with breakfast bar, a seating area and separate dining space.
Decoratively, this could be a messy arrangement, but the use of wood throughout brings its own settled order. From the fitted shelves and larder unit at the back of the room, through to the impressive breakfast bar at the centre and out to the low coffee table, farmhouse dining table and mismatched chairs inspired by shabby chic decorating ideas, the warm wood tones unite the scheme. Pops of vibrant colour on soft furnishings and ceramics to add to the fun.
34. Seek out and follow the light
(Image credit: Future PLC/Paul Raeside)
In a kitchen extension, position a dining table where the maximum light falls. In this space, which lacks conventional windows, roof lights bring drama and atmosphere to the table. An adjustable, wall-hung pivot light adds a modern touch.
In this space, which lacks conventional windows, roof lights bring drama and atmosphere to the table. An adjustable, wall-hung pivot light adds a modern touch.
Look for furniture that fits the space you have as exactly as possible. This table is the width of two place settings and no more, allows room for chairs to move in and out and is the perfect length to make full use of the room's dimensions.
35. Unify with a theme
(Image credit: Future PLC/Colin Poole)
Integrate your extended space by using a single decorating scheme throughout. Pick calm, soothing and co-ordinating colours that will lift and lighten the feel. For a fresh, coastal vibe, go for a powder blue backdrop. Match woodwork and cabinetry with cream Shaker-style doors for a sense of continuity - in this space, built-in cupboard doors are painted to match the units. In a similar way, use oak for worktops, tabletops and seats and blue striped fabric for seat pads and kitchen linen.
36.
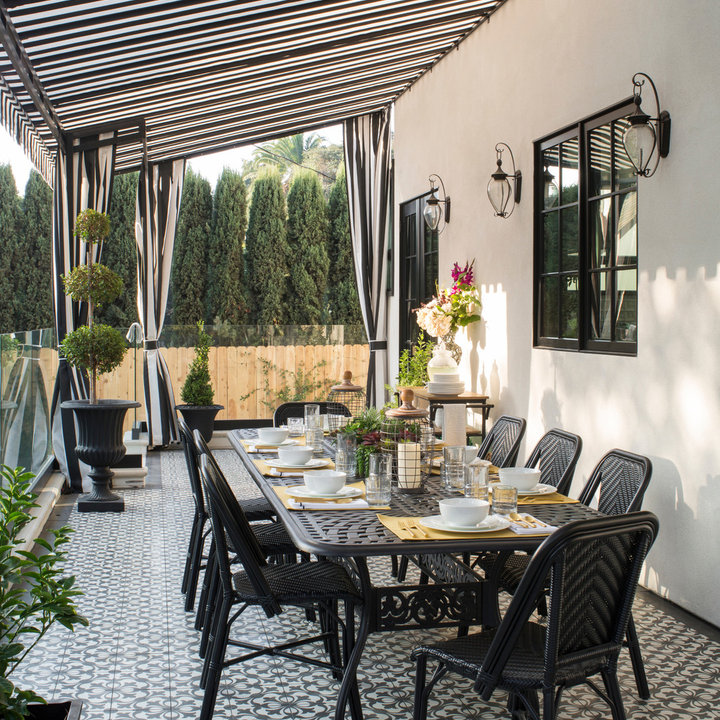 Let architecture lead function
Let architecture lead function(Image credit: Future PLC/David Merewether)
Consider the features of a building when designing your kitchen space, whether you are extending into a side return or looking for bungalow extension ideas.
Set aside the space under a glazed roof for dining - this space also has a square bay, perfect for enjoying garden views - and keep the original space for more functional tasks, such as cooking and food preparation.
Choose a cream palette to link the spaces together and warm up with oak worktops and a matching butcher's block.
37. Adopt multifunction living
(Image credit: Future PLC/Rob Sanderson)
Plan well and a large kitchen extension has all the makings of the perfect open-plan living space. Create distinct and separate zones for cooking, dining and relaxing, but ensure continuity with a neutral shade throughout.
Use a central island to divide the room and make cooking social by adding a breakfast bar. Position the dining table adjacent to patio doors to get the best view and a comfortable armchair in one corner for enjoying the new-found light.
Position the dining table adjacent to patio doors to get the best view and a comfortable armchair in one corner for enjoying the new-found light.
Need some kitchen inspiration and advice? READ: Kitchen worktops – everything you need to know
38. Temper the new by referencing the old
(Image credit: Future PLC/David Still)
When designing and decorating a new extension, always keep the style and period of your home in mind. Pick up on any period architectural features and incorporate design elements of any adjacent rooms into your new space.
In a large, multifunctional area emphasise continuity by using freestanding cupboards or sideboards as feature cabinetry. Choose finishes that reflect the mix of old and new, such as the mahogany and Shaker-style designs used here.
39. Reflect architecture in interior design
(Image credit: Future PLC/Nicholas Yarsley)
Whatever type of extension you choose, be sure to reflect that design in your kitchen scheme.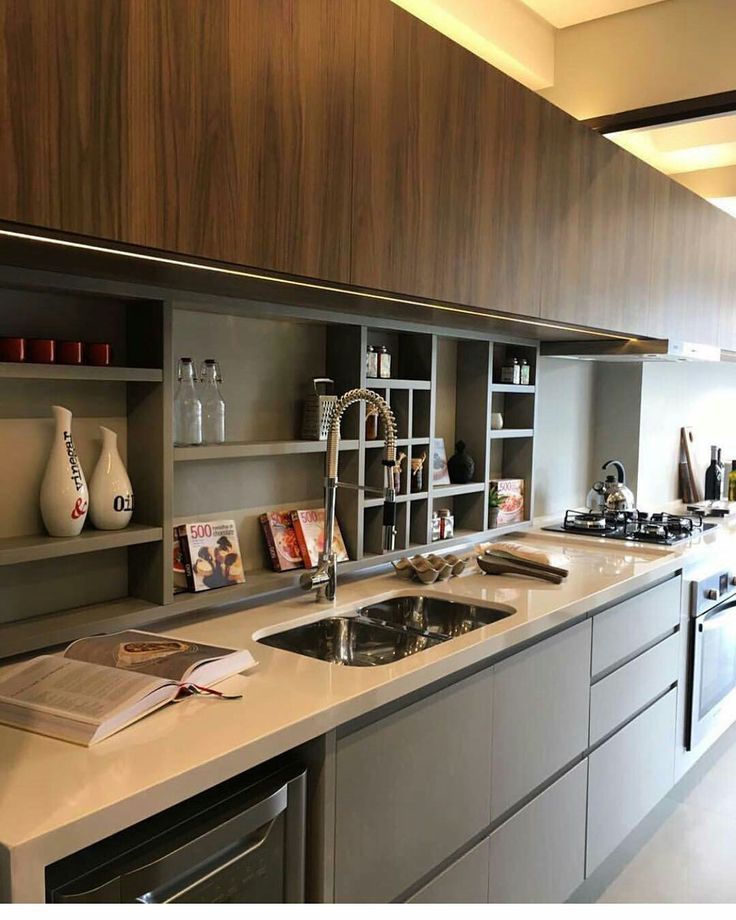 Let the architectural style and shape inspire your choice and positioning of cabinetry and furniture.
Let the architectural style and shape inspire your choice and positioning of cabinetry and furniture.
In this home an impressive seven-metre-long workstation mirrors the run of roofline windows above, creating a balanced design that is also a practical solution to providing naturally lit worktops.
Enhance the visual impact with a strong matt colour and the storage potential by including cupboards.
40. Pick simple but strong colour schemes
(Image credit: Future PLC/Fraser Marr)
The modern extension will increase the light levels in a property, so be adventurous with colour in your new kitchen. Working against a white or neutral backdrop, make a strong statement with a black gloss central island and black modern stools that create crisp, clean-lined silhouettes.
Use gunmetal-finish patio door frames to tie in with stainless-steel appliances. Complement and uplift the scheme with a bright yellow splashback and matching pendant lights that draw the eye upward to impressive roof lights.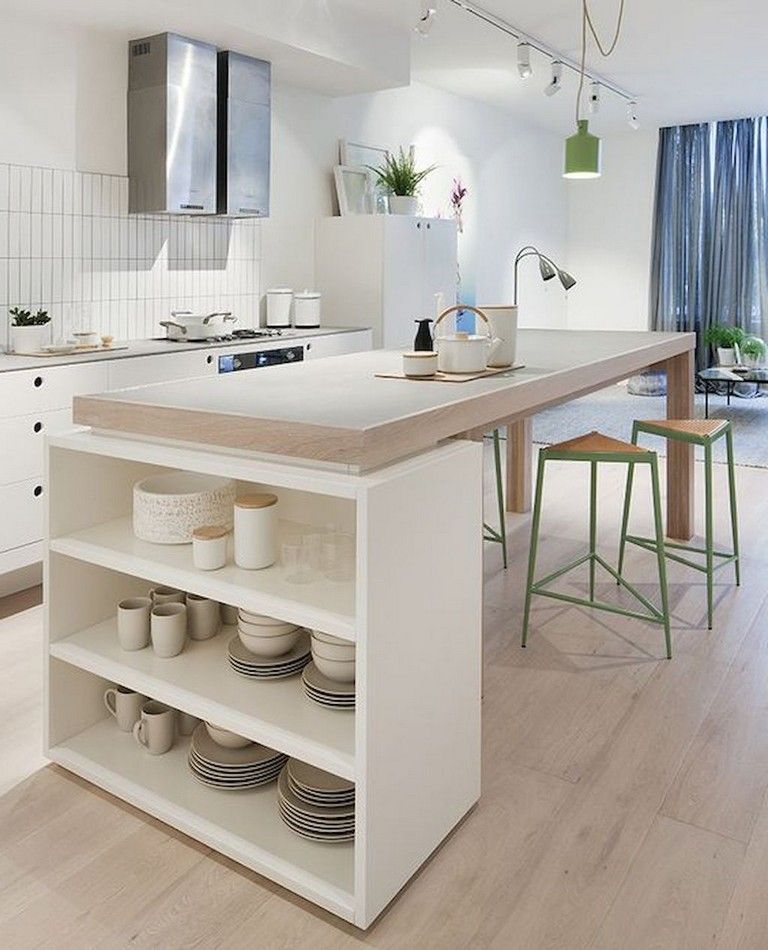 This will simplify and streamline the scheme, particularly in a smaller extension.
This will simplify and streamline the scheme, particularly in a smaller extension.
Love these kitchen extension ideas? READ: How to build an extension – everything you need to know
41. Blur the boundaries
(Image credit: Future PLC/Richard Gadsby)
Use an extension to continue your kitchen space outside. Choose floor tiles that allow a continuous flow from kitchen to patio, giving the illusion of one large room.
Use the white of your cabinets and kitchen walls on external brickwork, masonry and planters. Create an outdoor cooking area that has all the features of a kitchen rather than a barbecue, including a worktop positioned to continue the run of the kitchen version inside.
42. Colour code kitchen zones
(Image credit: Future PLC/David Giles)
Make large, open-plan spaces work by using colour to define different functions. Try white, handleless cabinetry for a practical, easy-to-maintain cooking and food preparation area.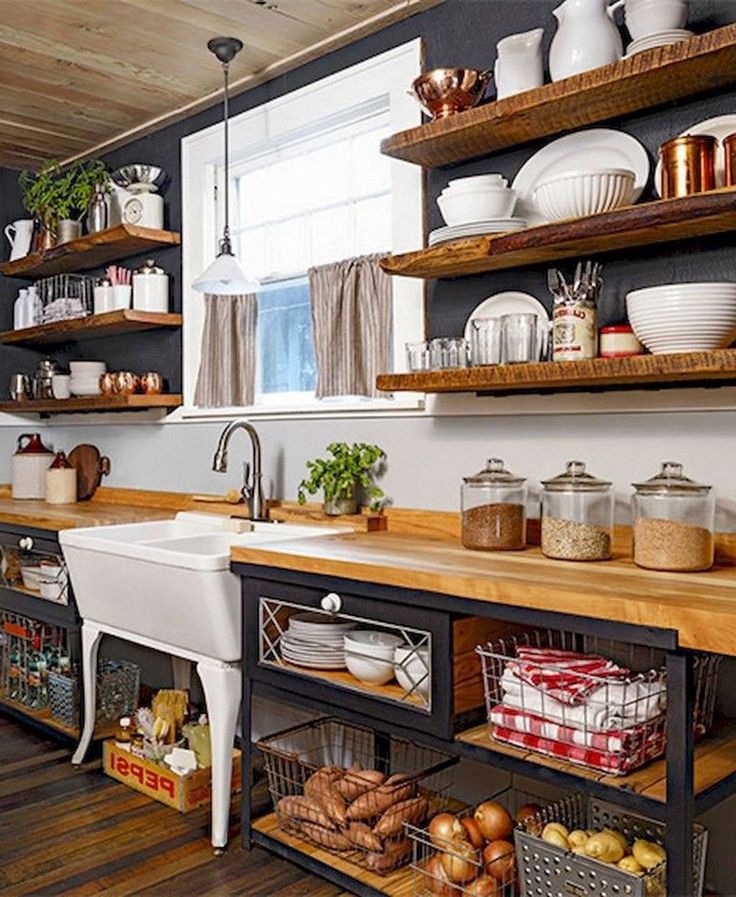
Introduce a contrast shade on a breakfast bar island to signpost the change of function, but keep the worktop white to indicate that this is a dual-function surface. For dining, go unfinished wood - in keeping with its proximity to the patio, this table and chairs could be mistaken for garden furniture.
Unify the whole with timber flooring, a wooden sideboard and a row of wooden bar stools.
How much is a kitchen extension UK 2022?
'Realistically, you’re looking at paying an average of £30,000 for a kitchen extension in 2022', says Thomas Goodman, Property Expert, MyJobQuote . 'But costs do vary. A small kitchen extension without any fancy features may only cost £16,000. But if you go for a large extension with a bespoke design and high-end fittings, you’re likely to pay nearer £100,000.'
The kitchen extension cost will vary dramatically from project to project. Factors like the size of the extension, the location, bespoke features, and planning permissions needed will either plus or minus a few zeros on to the final price.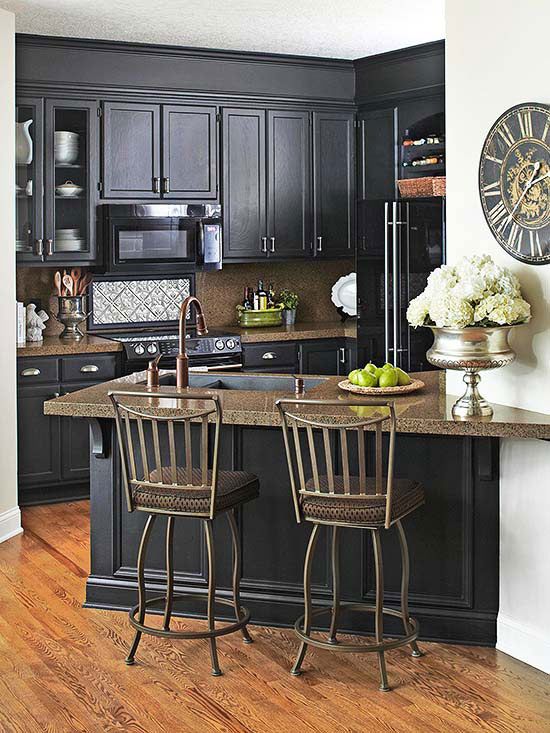
It's helpful to think of kitchen extension cost in terms of cost per sq m, so you can track the rise in price along with the increase in size. According to Natalie Mitchell, Property Expert, HomeHow.co.uk , current prices per sq m for a kitchen extension are around £1400 - £2000. If you're also installing a new kitchen suite (appliances), you can expect to pay around £200 - £1000 per sq m for the kitchen suite.
It's important to be as detailed as you can during liaisons with your architect, so they can give you as accurate a quote as possible. 'If you are getting a rough build cost calculation from a builder or an architect, this will usually be for the ‘shell’ of the extension', explains Sky Moore-Clube, Architectural Designer, Urbanist Architecture. 'If the extension will include big-ticketed items such as a kitchen, the type of kitchen you want could dramatically affect the final cost.'
Do you need permission to extend a kitchen?
Most kitchen extension ideas will need planning permission, unless they fall under permitted development.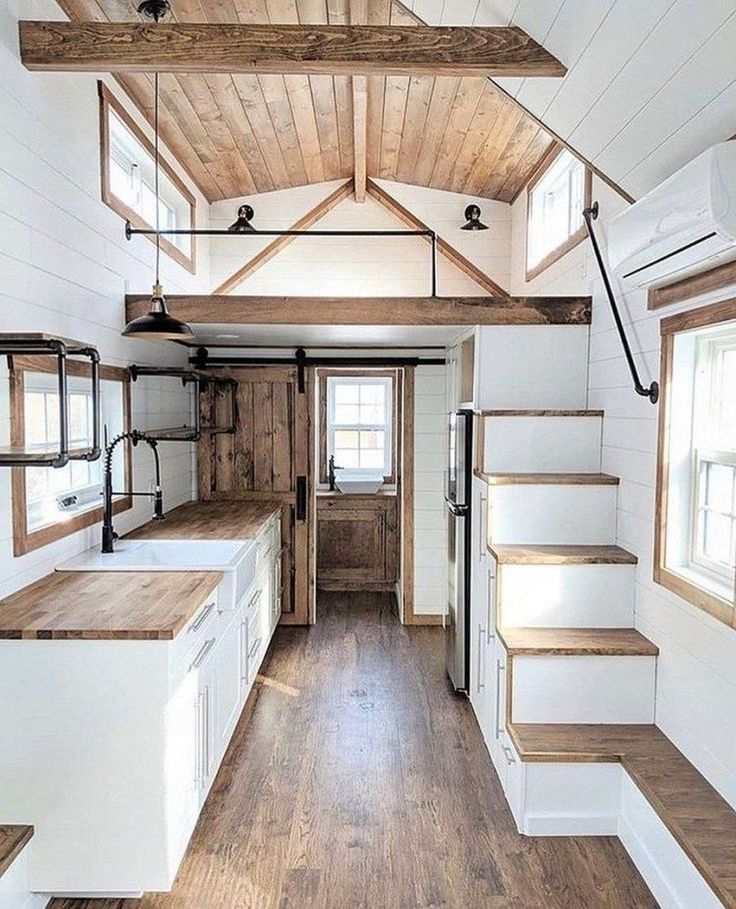 The different forms of permission your extension requires will depend on the type of property, the location, and how the new extension relates to the adjacent boundaries with the neighbours.
The different forms of permission your extension requires will depend on the type of property, the location, and how the new extension relates to the adjacent boundaries with the neighbours.
'If your property has Permitted Development Rights (this often applies to non-Listed houses that are not in Conservation areas, but not to flats) you might be able to add an extension that needs no prior planning approval', says George Omalianakis, Kitchen Extension Expert, GOAStudio . 'But you will be limited with what you are able to do in terms of design, as Permitted Development requires that you tick a number of boxes.'
A single-storey rear extension is usually the most planning permission-friendly extension project, and can often be achieved under permitted development. Keep in mind the balance between house and garden, as swallowing up too much garden may be detrimental to the property's value. A simple side extension is also planner-friendly and can widen a narrow kitchen without stealing precious outdoor space.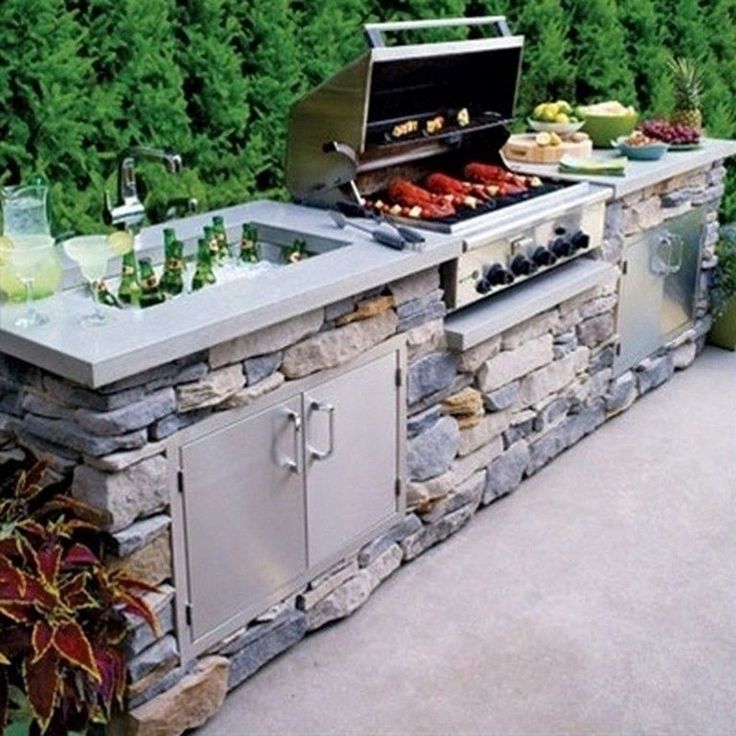 Side-returns are a common choice for terraced properties, which often have a half-width kitchen tacked onto the rear.
Side-returns are a common choice for terraced properties, which often have a half-width kitchen tacked onto the rear.
You will likely need to seek Building Regulations approval as well, which covers a number of technical and structural matters including the insulation levels, fire regulations, structural safety, weatherproofing details etc.
'You will also need to deal with any relevant Party Wall matters if you build near the boundary with your neighbours', adds George. 'And if your property is leasehold then you will need to obtain an approval (often called License to Alter) from your Freeholder. It's best to ask a solicitor to advise on the terms of your lease and how you go about obtaining approval from your Freeholder.'
Working with an architect or planning consultant can increase your chances of success at this stage as they will be aware of local planning policy. It can also help to find similar extensions on your street, as these can serve as a precedent for your project.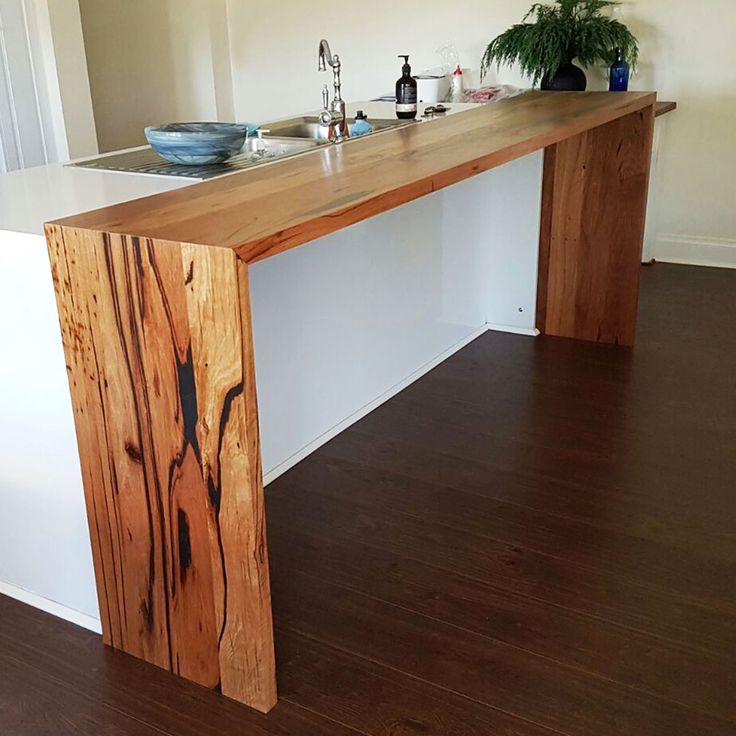 Refer back to GOV.uk throughout the planning stage, as this will keep you informed of all the relevant info.
Refer back to GOV.uk throughout the planning stage, as this will keep you informed of all the relevant info.
Related: Kitchen lighting ideas – to deliver the right brightness levels as and where you need it
Will you be using any of these kitchen extension ideas?
Additional words, expert advice to answer key questions, by Rebecca Foster
Kitchen extension ideas: 10 amazing real-life projects
I’ve been busy trawling through many amazing images on the lookout for inspo for my own renovation project. There were so many to choose from that I couldn’t resist putting together a look book of my favourites. Take a peek…
Firstly, bring the outside in with this a wall of glass and folding doors. Wow – how many kitchen extension ideas have you seen that look like this? This double height build is stunning, while the multiple ovens allow you to cook a number of meals at the same time. So perfect for entertaining!
Kitchen extension ideas: this scheme by Kesseler features Aldbury painted timber shaker on the left, Vanquish dark grey on the island.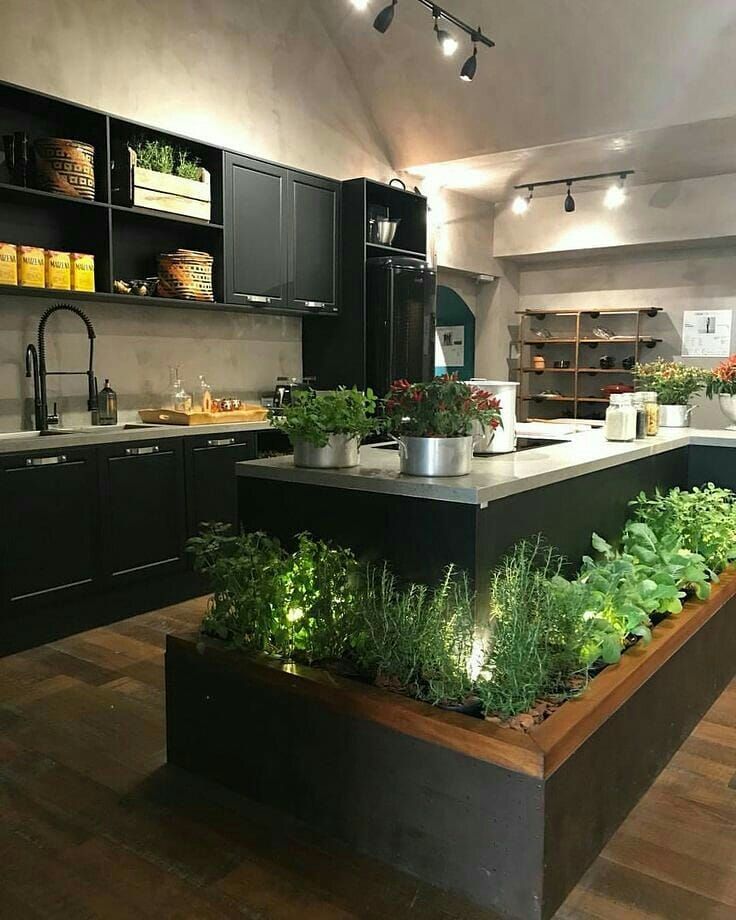 It also features Aura Dark Ice textured woodgrain laminate on the right. A similar Kesseler kitchen would cost around £25,000.
It also features Aura Dark Ice textured woodgrain laminate on the right. A similar Kesseler kitchen would cost around £25,000.More kitchen extension ideas
I love this industrial look kitchen with handleless cabinetry and wired light fittings. However, it’s also family friendly in terms of practicality, with lots of storage and cute blackboard cupboards on one side.
This kitchen extension by Architects at 50 Degrees North has a striking wrap-around design. It features a large expanse of glazing and a hard-to-miss supporting steel beam that has been painted red.For the keen chef, this kitchen island is perfect with lots of drawers for easy access to your most-used items and space for fresh potted herbs. In addition, there’s seating located at a lover-level breakfast bar – a safe distance from the hob.
Kitchen extension ideas: Siematic’s L-shaped Urban kitchen starting from £25,000.The stripped back brick walls and concrete flooring help give an industrial feel. A large island in the middle of this spacious open-plan room creates a central hub leaving lots of floor area for living and dining zones too – fantastic for a large family.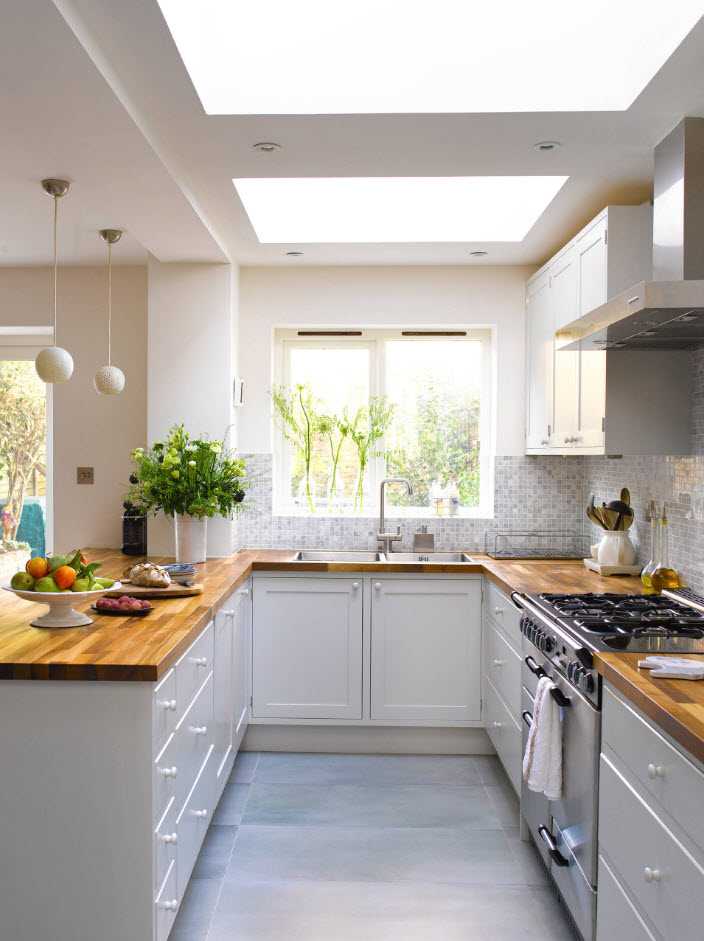
More inspiration for your own renovation
The change of levels in this kitchen extension helps create zones, allowing for intimate spaces but also an open-plan flow throughout.
Architects at Gruff delivered beautifully designed zones including a kitchen and dining area, a quiet reading alcove, and a sunken lounge.Architects created this elegant look using iridescent bricks and polished concrete floors, paired with white walls and Italian lighting.
Inter Urban Studios created a large new kitchen with a dining table and snug without losing out on any outdoor space, by using the side return.Large steel-framed glazing and lightwells create a striking focal point and stunning detail as well as lots of natural light.
Kitchen extension ideas: A rear-and-side extension for an open-plan kitchen-living-diner by Martins Camisuli Architects and Designers.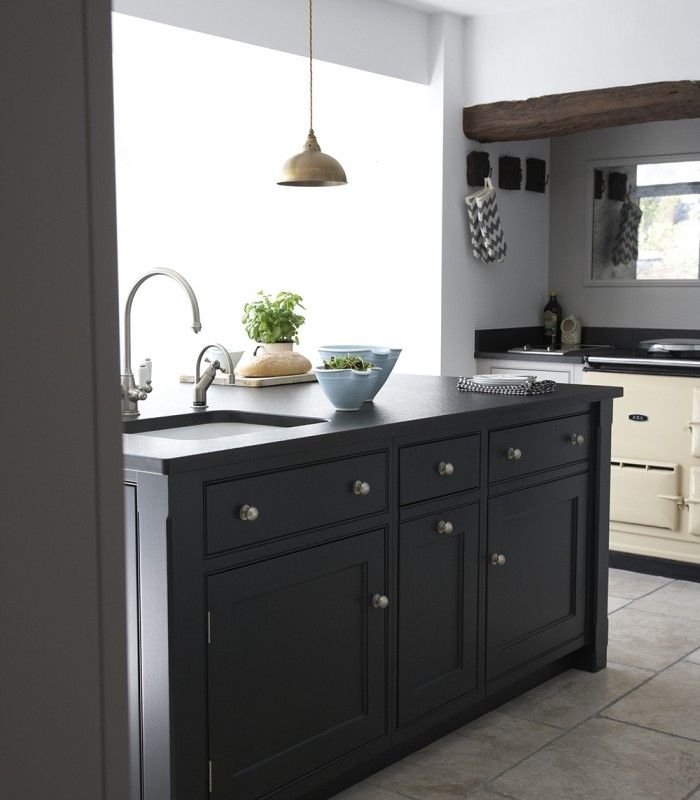
More inspiration for your own renovation
This family space uses roof lights and full-height windows to create a sense of space and light. The unusual shape of the build allows for different zones for cooking, dining and relaxing.
Kitchen extension ideas: After the first planning application was refused, The Art of Building showed the homeowner a different option – instead of one extension, they proposed a rear design as well as a side-return solution which open up plenty of space together.The flow of this kitchen extension is really clever and helps bring the outside space in giving the illusion of a much larger floor area. The full roof of glazing above the dining area maximises the amount of daylight.
Kitchen extension ideas: Palmer Lunn Architects extended and fully refurbished this Georgian terraced house to provide flexible and modern living.Featured image: With its delicate dark grey tones, Caesarstone’s Symphony Grey is complemented by its lighter diagonal surface veins for textured depth.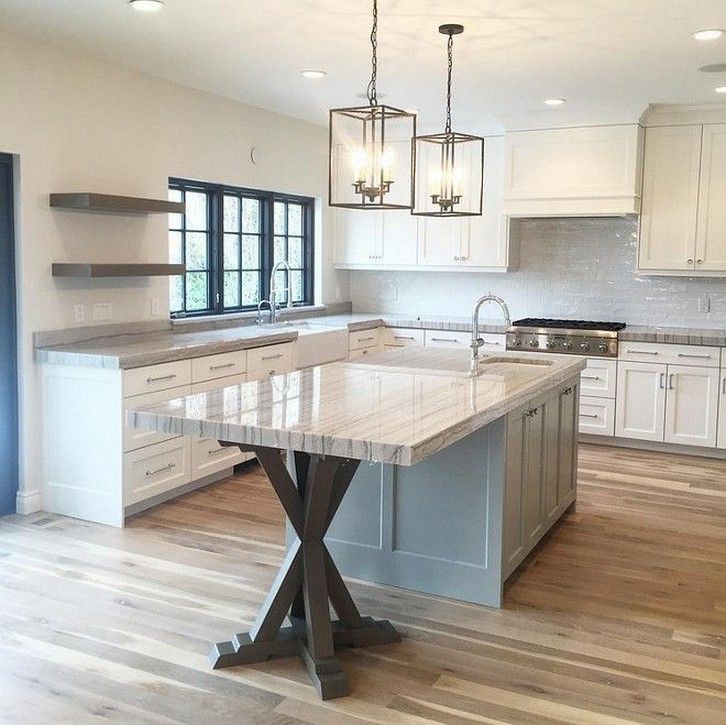 Priced from £550 per sq m.
Priced from £550 per sq m.
So, how lush were those kitchen extension ideas? If you loved them, you should also read The Kitchen Sessions: Short on space? Plan your perfect kitchen extension.
About Post Author
kitchen extensionkitchen renovationkitchens
Kitchen remodeling. What you need to know in 2022?
Perhaps no redevelopment of an apartment is complete without changes in the kitchen area. Most often, apartment owners have a desire to increase the area of \u200b\u200bthe kitchen or combine it with an adjacent room.
However, this process involves a number of complexities and regulatory restrictions, which we will discuss in detail in this article.
Repair of the kitchen in the apartment. Laws and nuances.
At the dawn of mass housing construction, in the mid-1950s, when Soviet people moved from barracks and communal apartments to their own homes, small kitchens in Khrushchev's houses seemed to them the ultimate dream.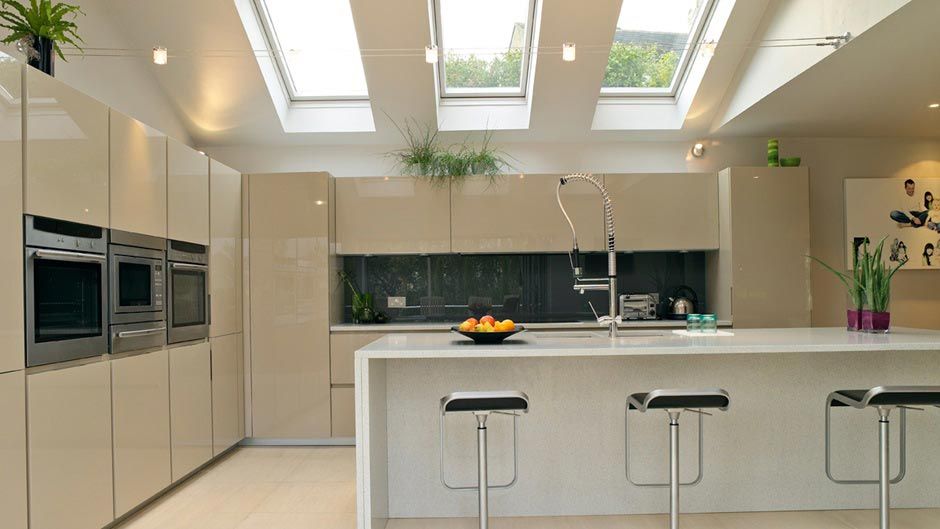 Let their area be only 5-6 square meters. m, but it was its own kitchen room.
Let their area be only 5-6 square meters. m, but it was its own kitchen room.
However, priorities change over the years. And today, in the era of modern technologies aimed at increasing the maximum comfort of a person, which once seemed like real mansions, Khrushchev's square seems negligible. And not only in comparison with modern new buildings, but also with Brezhnevka, the area of \u200b\u200bkitchens in which, although somewhat larger than in Khrushchev's apartments, also needs to be expanded.
A kitchen of 5-6 square meters is no longer considered convenient to use, because it is impossible to place all modern household appliances and furniture in it, not to mention the organization of a spacious dining area.
Of course, in most cases, the remodeling of the kitchen is carried out in order to increase its area. But quite often the change in the kitchen space is aimed at making the kitchen more stylish, functional and "not the same as everyone else." The latter circumstance is typical for apartments, where initially the kitchen is a spacious room of 12 or more square meters.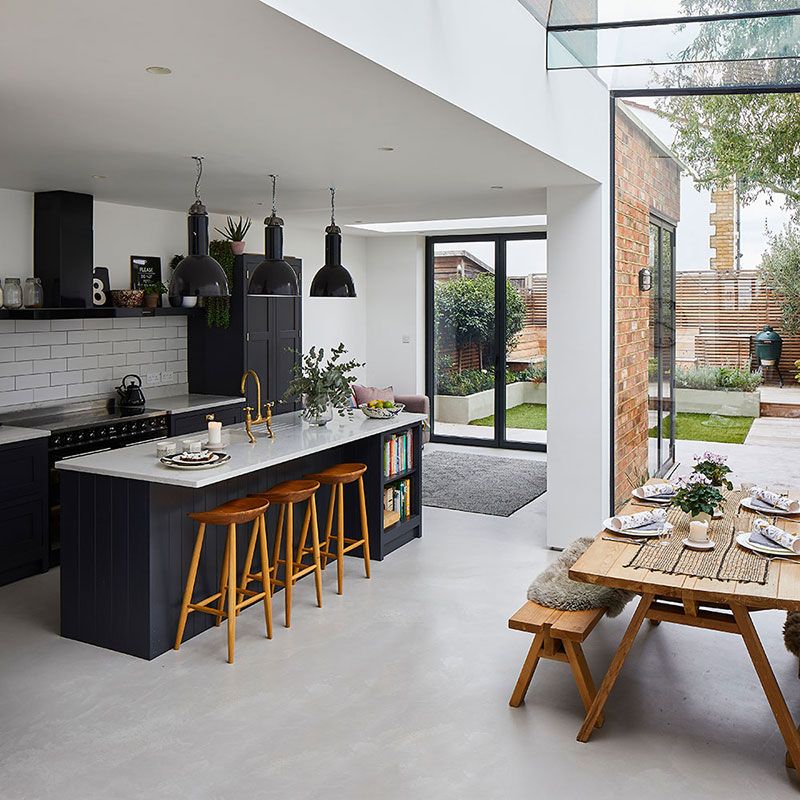 m. At the same time, in apartment buildings there are several types of kitchens:
m. At the same time, in apartment buildings there are several types of kitchens:
- Ordinary kitchen is the most common type of kitchen, which has a sink, stove, a set (cupboards) for storing dishes and utensils, and a dining area.
- Kitchen niche - this room is different in that it does not have a dining area, but there is a “cooking” area.
- Kitchen-dining room - a single room in which areas are allocated for cooking and eating by all family members.
It is worth noting that each type of kitchen has its own requirements for redevelopment. Let's analyze them in more detail. We will also tell you how to make a kitchen-living room in an apartment, observing the law.
Kitchen renovation options with redevelopment
To begin with, we list the most common repairs that are carried out in a complex or separately when redeveloping a kitchen in an apartment:
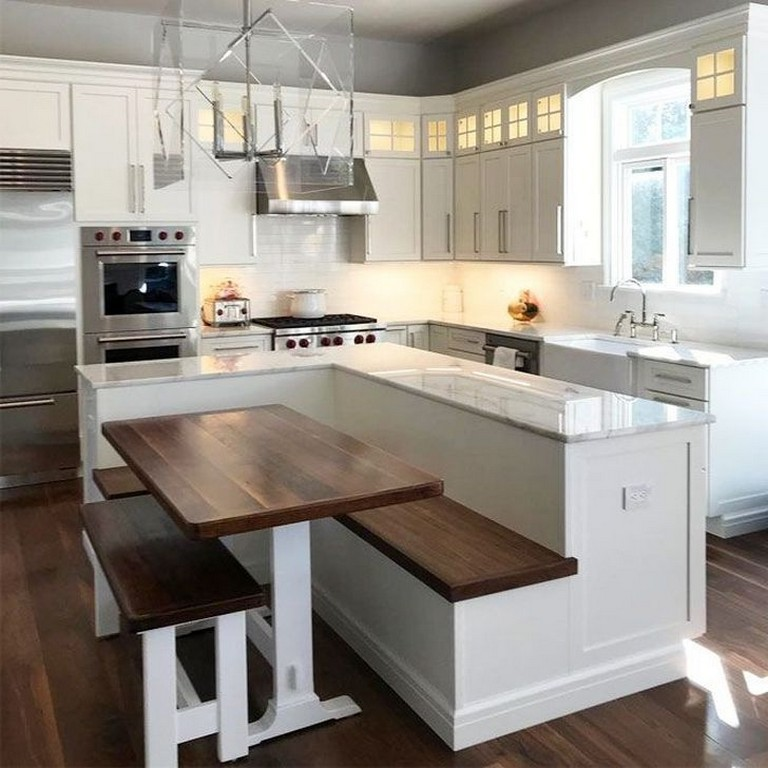
We are often asked, is moving the sink in the kitchen a redevelopment? Yes, this is also one of the most common kitchen remodeling events, which results in a change in the BTI plan. Do you want to know what else is considered redevelopment and reorganization of an apartment? Go here.
And now let's look directly at the options for redevelopment of the kitchen in an apartment building.
Expanding the kitchen with a living room
At least three factors influence the possibility of expanding the kitchen with a living room:
- Apartment floor.
- Type of cooker.
- Wall type.
Pursuant to clause 24 of Decree of the Government of the Russian Federation No. 47 dated January 28, 2006, placing a kitchen over a living room is not allowed. And despite the desire to enlarge the kitchen at the expense of the room, it will not be possible to agree on such a redevelopment if you are not a resident of the first floor.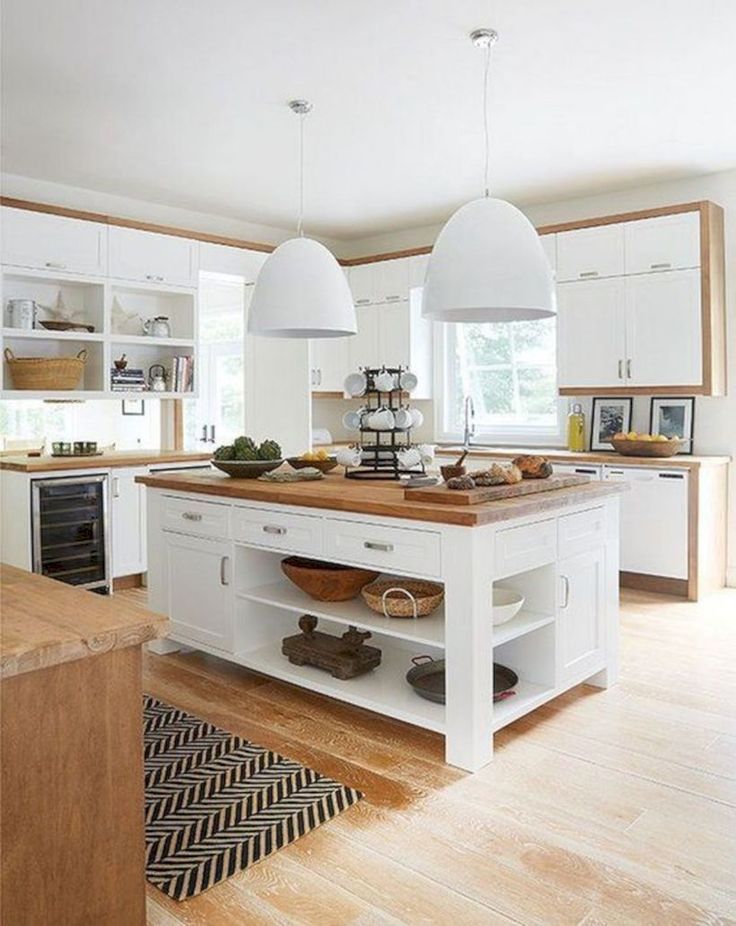
In a multi-apartment building, vertically, all apartments usually have an identical layout. Therefore, if you expand the kitchen at the expense of the room, your kitchen space will be above the living room of the neighbors below, which is strictly prohibited.
And this is where the residents of the first floor get an advantage over all other residents of the house. After all, under them are basements and other non-residential premises. Therefore, if you expand the kitchen at the expense of the living room, this paragraph of the resolution will not be violated.
This applies equally to the residents of the second floors, under the apartments of which there are shops, bank branches, cafes, hairdressers and other non-residential facilities. They can also agree on such a redevelopment of the kitchen.
But even in this case, it can be problematic to obtain permission for redevelopment, since engineering systems (ventilation, water supply) will have to be affected, which means that project documentation should contain the relevant sections and be developed on the basis of a preliminary survey of the apartment in order to establish the technical feasibility of carrying out such a redesign.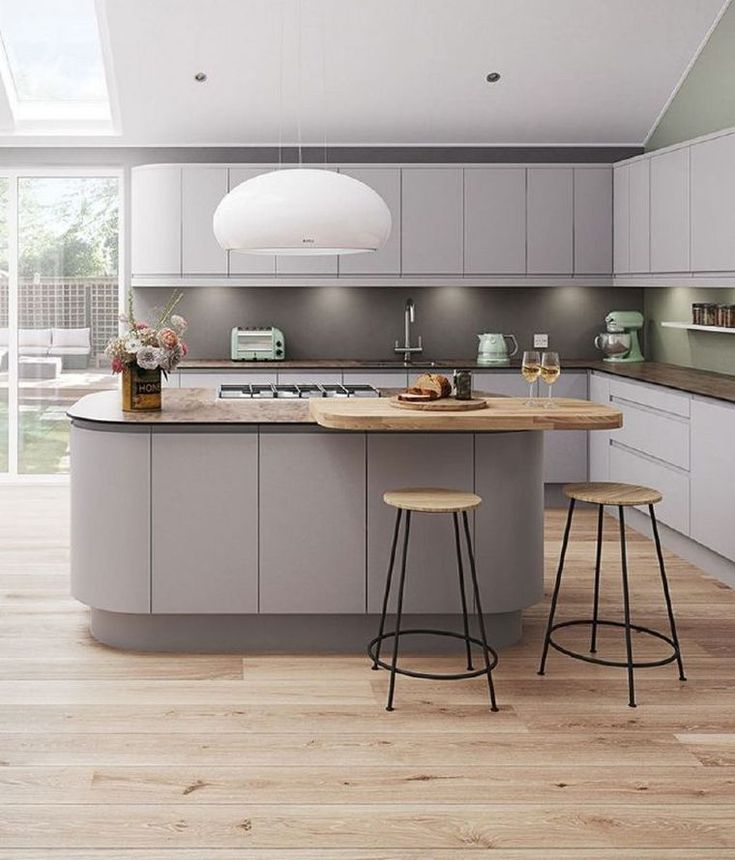
In addition, a second factor comes into play - the type of stove. A gasified kitchen will nullify all the plans of the owner regarding the approval of the redevelopment.
It is impossible to agree on the expansion of the gasified kitchen at the expense of the living room, because the placement of gasified premises (fully and partially) "above" and "under" the living rooms is prohibited. If the apartment is located on the ground floor, our kitchen "crawls" under the living room of the neighbors from above, on the top floor it "crawls" on it, and on the middle floor, both things happen.
Therefore, no matter what floor you live on, if you have a kitchen with a gas stove, you will not be able to get permission to increase its area at the expense of living space.
Now let's look at the option when the stove in the kitchen is electric.
In this case, the expansion of the kitchen at the expense of the living room is also quite difficult.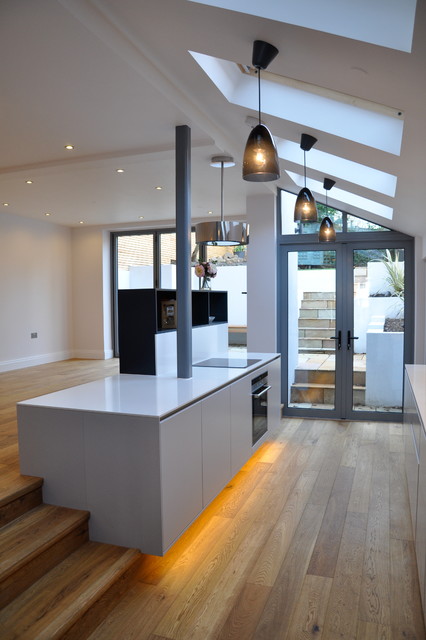 Now we have a new norm coming into force - a ban on placing kitchens above living rooms. That is, if there is a residential apartment below, then it is impossible to expand the kitchen in this way: our kitchen will have its enlarged part "hanging" over the living room of the neighbors from below.
Now we have a new norm coming into force - a ban on placing kitchens above living rooms. That is, if there is a residential apartment below, then it is impossible to expand the kitchen in this way: our kitchen will have its enlarged part "hanging" over the living room of the neighbors from below.
But, as already mentioned, there is a nuance here. Enlarging the kitchen by moving the partition to the living room area is possible when the apartment is located on the ground floor or higher, but non-residential premises (shop, office, etc.) should be located below. Again, all this "works" if the partition between the kitchen and the hall is not load-bearing.
If the wall between the kitchen and the room is load-bearing, , then moving the partition into the living room area and thereby expanding the kitchen area is not feasible, in fact, due to the fact that the wall is load-bearing. The maximum that can be done with a load-bearing wall panel is to arrange an opening in it.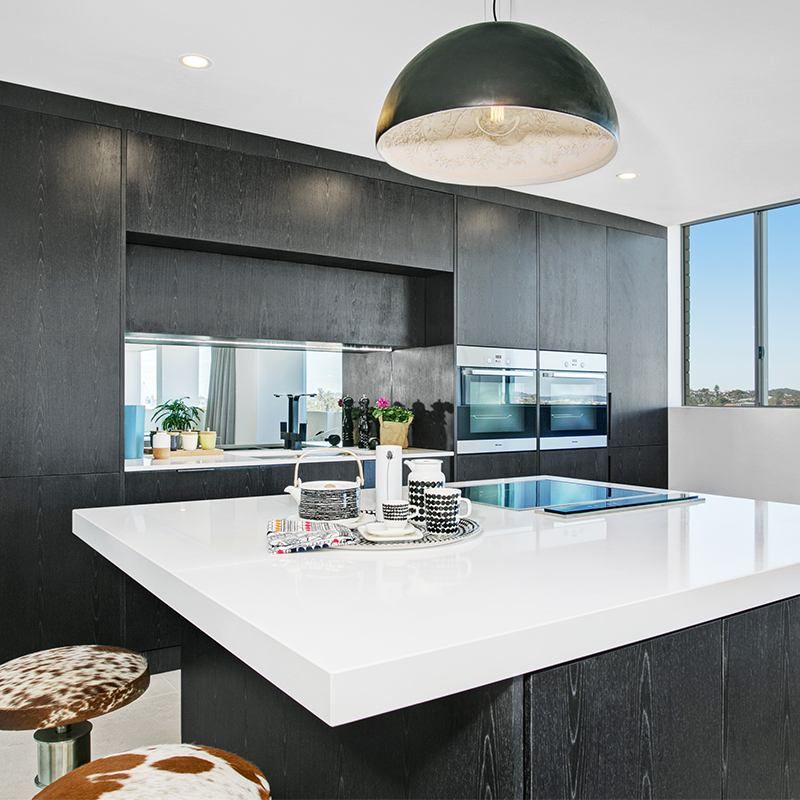 To displace or demolish the wall completely will not work.
To displace or demolish the wall completely will not work.
Thus, it is possible to obtain permission to expand the kitchen at the expense of a room if three conditions are met at the same time:
- The apartment does not have gas equipment and an electric stove is installed.
- No one lives below - there is a basement or non-residential premises under the apartment. Or the neighbors below you have already agreed on a similar redevelopment of the kitchen.
- There is a non-bearing partition between the kitchen and the room, which can be dismantled.
Is it possible to swap the kitchen and the room?
It is impossible to agree on a redevelopment in which the room becomes a kitchen, and a living room is organized instead of the kitchen. The reason is the current regulations prohibiting the location of the kitchen above the room and, accordingly, the room under the kitchen.
With such a redevelopment on the first floor, the room turns out to be under the kitchen of the neighbors from above.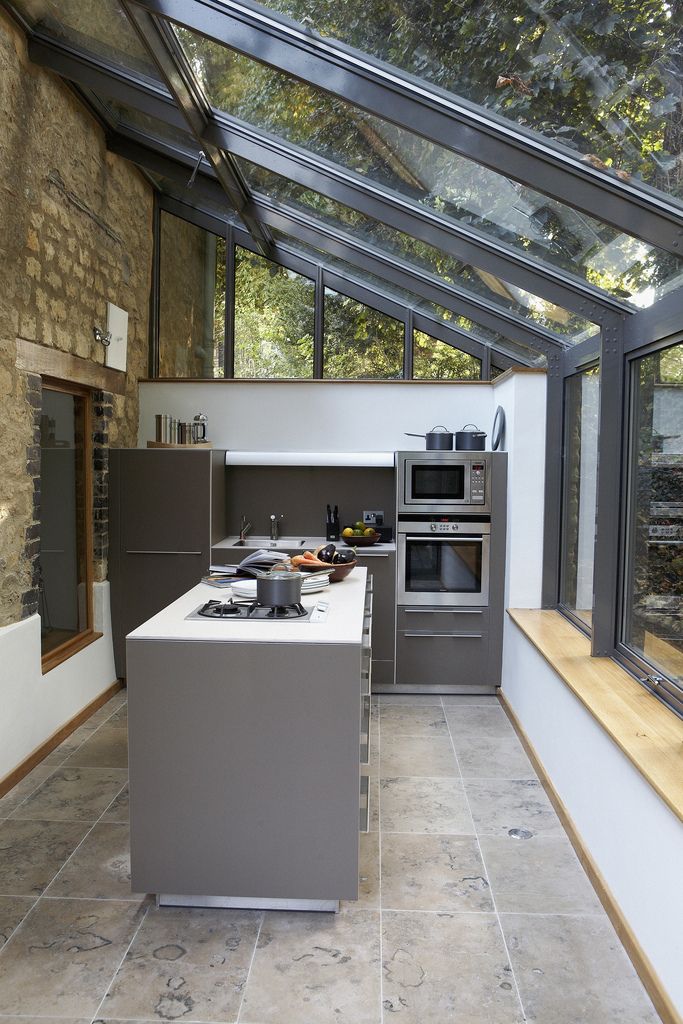 On the other floors, we already affect the interests of the neighbors, since our kitchen will be located above their living room, which is considered a direct violation.
On the other floors, we already affect the interests of the neighbors, since our kitchen will be located above their living room, which is considered a direct violation.
But if the apartment is located on the first floor, and the former kitchen that we moved into the room is marked on the apartment plan as a dressing room or, for example, an office, that is, a non-residential premises, then such a redevelopment can be agreed upon. The fact is that it is not forbidden by law and regulations to have kitchens above non-residential premises.
Again, this is allowed, provided that after the redevelopment the living area remains in the apartment - a bedroom with an area of at least 8 square meters. m.
Renovation of the kitchen and bathroom
Remodeling with the expansion of the kitchen at the expense of the area of the bathroom or toilet is prohibited. In this case, your kitchen is under the bathroom and bathroom of the apartment located above. With such redevelopment, you worsen your living conditions.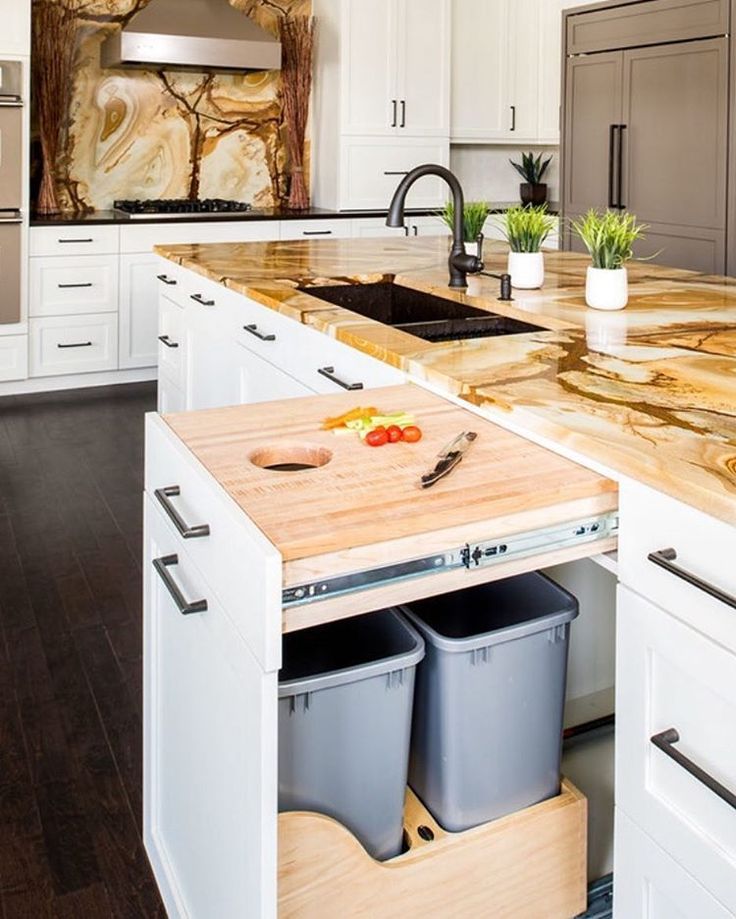 And if earlier such repair work could be coordinated, now it has become impossible.
And if earlier such repair work could be coordinated, now it has become impossible.
The only tenants of an apartment building who can be allowed such redevelopment are the owners of apartments on the top floors, above which there are no neighbors. Read more about increasing the kitchen due to the "wet zones" of the apartment here.
Kitchen in the hallway
A common question we get from apartment owners is whether it is possible to enlarge the kitchen with a corridor? Note that an increase in the kitchen through the corridor is possible, as well as the expansion of the kitchen space into the area of the pantry, utility room, dressing room or built-in wardrobe.
Extension of the kitchen with built-in furniture and part of the hallway.
Such work cannot be coordinated only if the downstairs neighbor has legalized redevelopment by placing his living room under your corridor. In such a situation, you won’t be able to enlarge the kitchen at the expense of the corridor, because its extended part “hangs” over the neighbor’s living room, which is forbidden.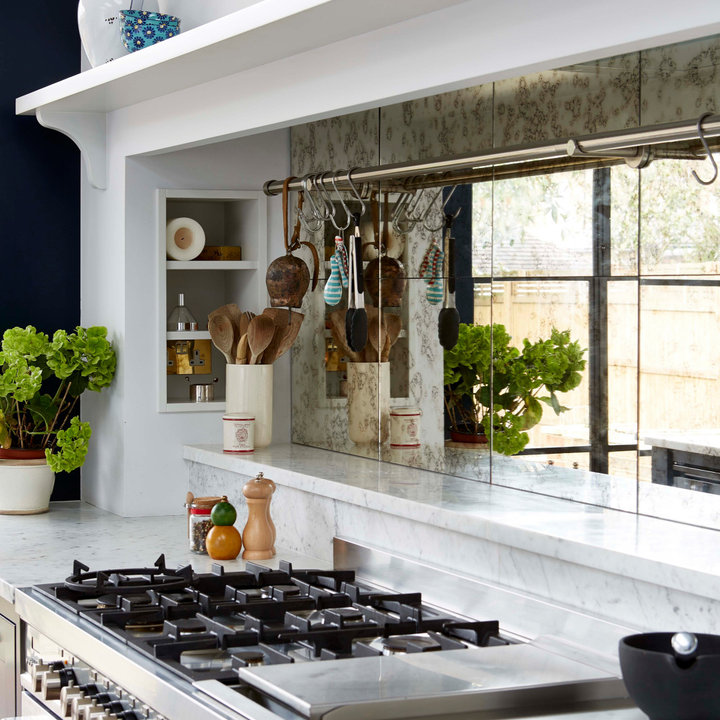
Kitchen on the balcony and loggia
The only acceptable redevelopment of the kitchen with a balcony or loggia is the dismantling of the window sill and replacing it with a glass partition ("French doors"). Combining a kitchen with a balcony or loggia without installing such doors is not allowed.
The transfer or extension of the kitchen to the loggia, as well as to the balcony, will also not be coordinated under any circumstances. That is, the arrangement of a kitchen on a balcony in an apartment is prohibited. The same applies to the loggia.
How to make a kitchen
In some cases, the purpose of redevelopment is not to expand the kitchen, but to move it to another room. This process consists of two stages - the dismantling of kitchen equipment in the old place and the organization of the kitchen in the new one.
Dismantling and assembly of the kitchen
Where can the kitchen be placed? Current regulations do not allow the transfer of the kitchen to the place of living quarters and bathrooms. In this case, the same rules apply with the same exceptions as when expanding the kitchen to adjacent rooms, which we have already mentioned above.
In this case, the same rules apply with the same exceptions as when expanding the kitchen to adjacent rooms, which we have already mentioned above.
The most common redevelopment option is to move the kitchen to the hallway for a kitchen niche - a room equipped with a hood, sink and stove, but without a dining area.
It has the advantage that, according to the norms, a kitchen niche may not have natural light, while a standard kitchen must receive daylight through a window.
It is also important to remember that when moving a kitchen to a new location, its ventilation should only be connected to the ventilation duct of the former kitchen. Read more about kitchen relocation in this article.
Kitchen remodeling - all requirements
Briefly summarize the main requirements for kitchen remodeling:
- It is not allowed to combine kitchens with balconies and loggias in a “clean” form, only with the installation of a glass partition.
- It is not allowed to increase the kitchen at the expense of the bathroom, except for apartments located on the top floor.
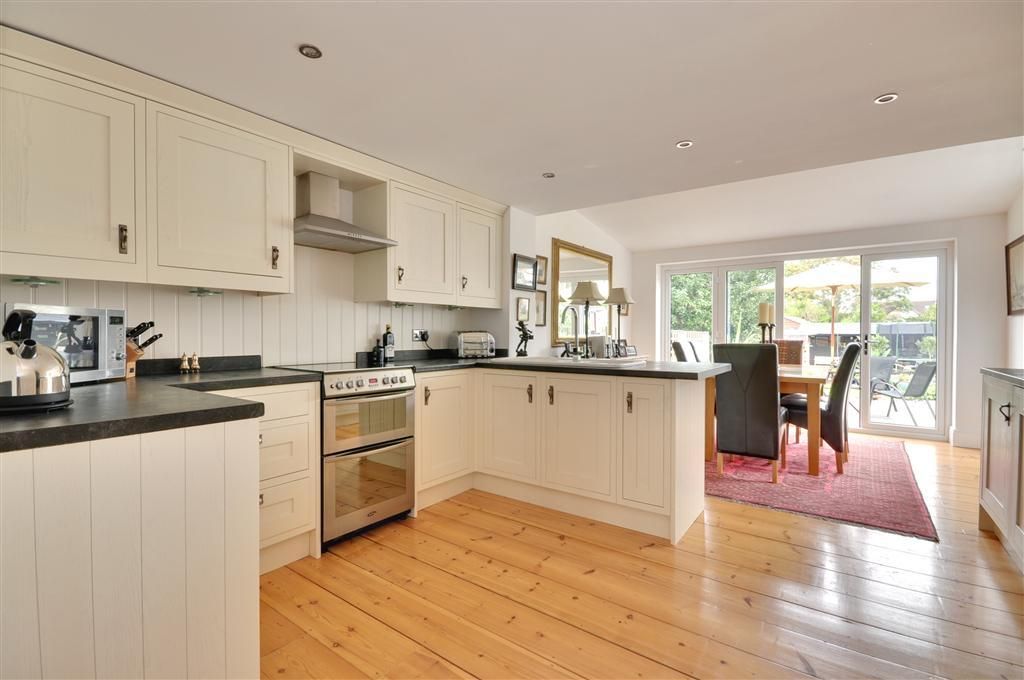 In addition, "wet points" can be placed above the kitchen in a two-level apartment.
In addition, "wet points" can be placed above the kitchen in a two-level apartment. - It is forbidden to expand and transfer the kitchen to the room, except for the apartments on the first floors, in which an electric stove is installed.
Kitchen-living room. Basic device rules.
A kitchen-living room is usually called a room obtained as a result of combining the kitchen and the living room adjacent to it.
Layout of the kitchen-living room
The arrangement of the kitchen combined with the living room is probably the most common option for redevelopment of the kitchen space.
Pros and cons of the kitchen-living room
This kitchen layout has a lot of advantages. For example:
- The spacious living room helps to solve the problem of the cramped kitchen, which, instead of a small cooking area, becomes a place for receiving guests and relaxing.
- Redevelopment of the kitchen into a kitchen-living room is an opportunity to equip the interior to your own taste, because the larger the area of \u200b\u200bthe room, the more opportunities open up for the designer to implement ideas.
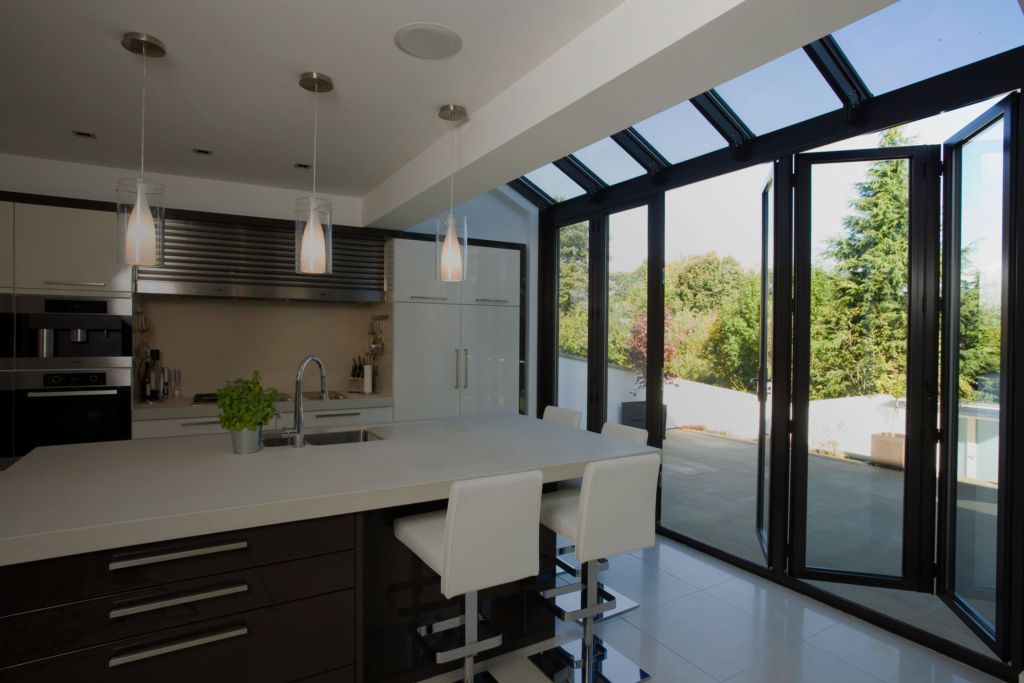
But when organizing a kitchen combined with a hall, there are some nuances, which we will discuss later.
Partition between the kitchen and the living room
To make the kitchen open to the living room, you will need to break the wall separating the rooms. However, it is not always possible to implement a kitchen-living room project. This redevelopment option is possible only if an electric stove is installed in the kitchen, and the wall between the kitchen and the living room, which is to be dismantled, is non-bearing.
The photo shows the kitchen and living room together after the dismantling of the non-load-bearing partition between them.
If it is planned to redevelop the kitchen with a gas stove, then it is impossible to completely demolish the non-load-bearing partition between the rooms. It is impossible to agree on such a repair due to a direct ban on combining a gasified room with a living room (PPM No.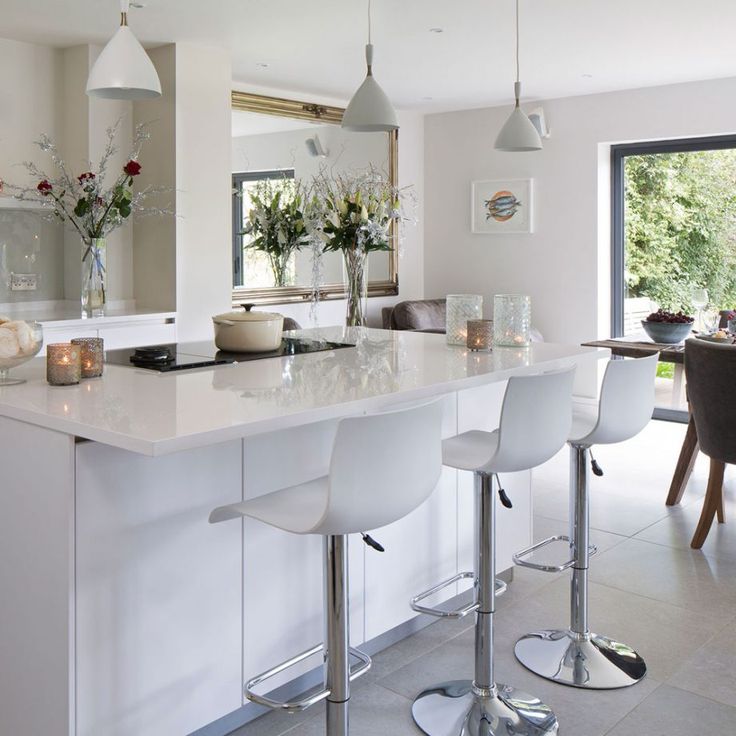 508-PP, Appendix No. 1, clause 10.16).
508-PP, Appendix No. 1, clause 10.16).
To circumvent this prohibition, the rooms are separated by a partition.
Kitchen and living room zoning
So, as we found out, in apartments with an electric stove, the curtain wall between the kitchen and living room can be painlessly removed and the space left open.
Kitchens with gas stoves are more stringent. Therefore, when redeveloping a kitchen with gas in place of the dismantled section of the wall, it is imperative to install a reliable door structure.
How and how to separate the kitchen from the living room? Partitions for zoning the kitchen and living room can be very different.
Kitchen-living room, photo: sliding doors between the kitchen and living room are required, because the apartment has a gas stove.
Scheme of the partition between the kitchen and living room, photo.
Usually a sliding partition is installed between the kitchen and the living room, like a compartment door.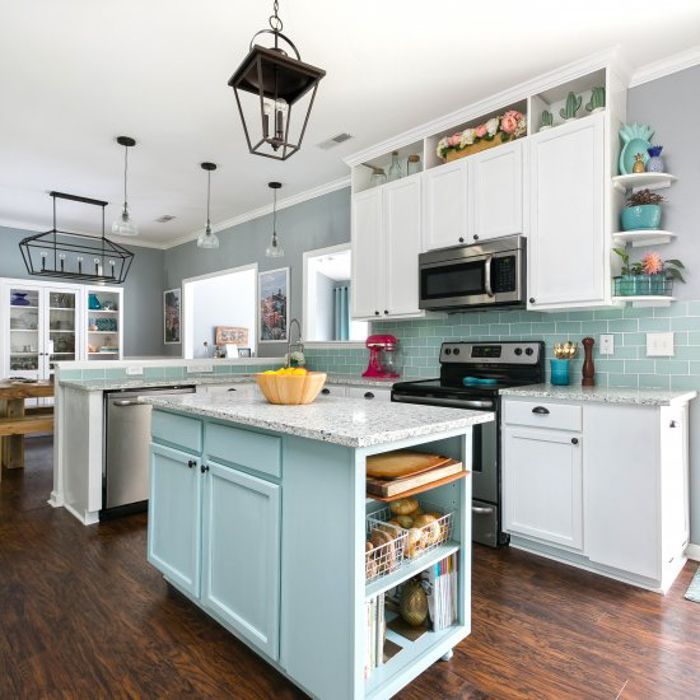 Such designs take up little space, and from the point of view of practicality are very convenient. Let's say you're cooking in the kitchen. To prevent the smell from spreading to the living area, the door can be pushed back. And for receiving guests, they can be moved apart, thus increasing the space and making it open.
Such designs take up little space, and from the point of view of practicality are very convenient. Let's say you're cooking in the kitchen. To prevent the smell from spreading to the living area, the door can be pushed back. And for receiving guests, they can be moved apart, thus increasing the space and making it open.
An example of zoning a kitchen and a bedroom: after dismantling a non-bearing partition between the rooms, sliding doors with a tight porch were installed.
But the structure that will be mounted to separate the kitchen and living room does not have to be sliding. It can be, for example, a wooden accordion door or swing doors covering a wide opening. You can see a photo of the glass partition between the kitchen and the living room at the link.
Dividing the kitchen and living area with a load-bearing wall
The situation is somewhat different when the wall between the kitchen and the room is load-bearing. It is completely forbidden to demolish it: it threatens the safety of living. If the wall between the kitchen and the living room is load-bearing, then the kitchen-living room will have to be abandoned.
If the wall between the kitchen and the living room is load-bearing, then the kitchen-living room will have to be abandoned.
But you can make an opening in it and thus connect two rooms together. Therefore, redevelopment of a kitchen in a panel house is most often limited to a standard opening in a load-bearing wall with a width of 90 cm. The opening between the kitchen and the room can also become the only entrance to the kitchen when the bathroom and the bathroom are expanded into the corridor leading to the kitchen.
Kitchen renovation - photo of the redevelopment project. A doorway was made in the load-bearing wall between the kitchen and the room.
To agree on such a redevelopment of the kitchen, the author of the house project will need to order a technical report on the possibility of arranging a doorway in the load-bearing wall. And already on the basis of this technical report, a project is being developed for redevelopment of the kitchen with a section on strengthening the remaining part of the wall with metal profiles around the entire perimeter of the opening.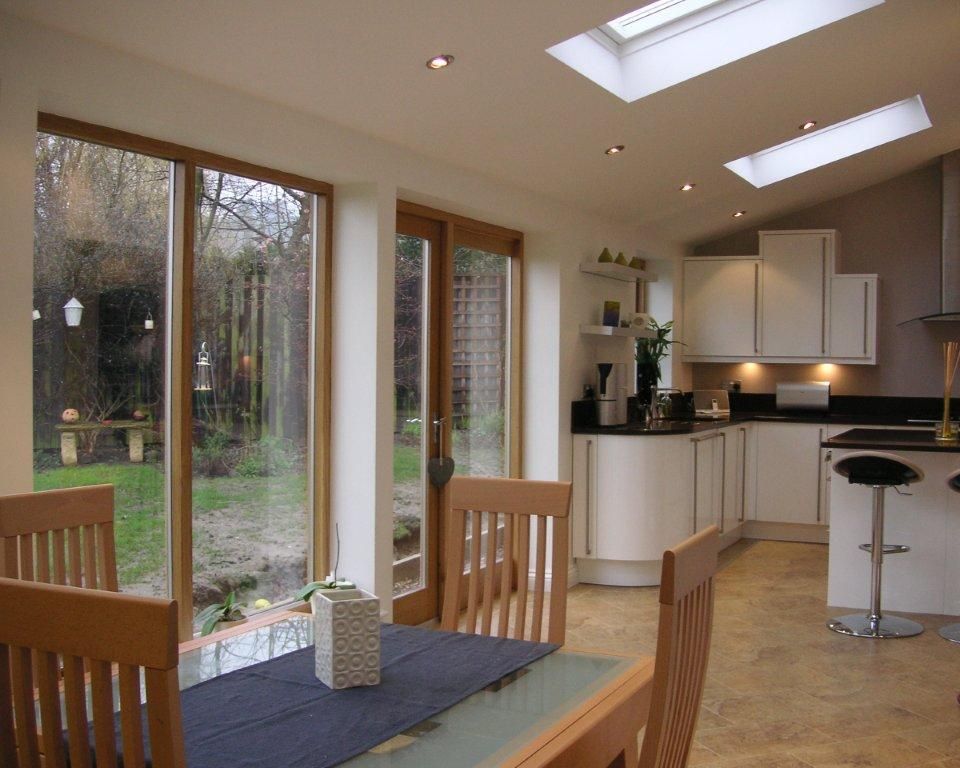
Work on the opening in the load-bearing wall between the kitchen and the living room is carried out by a special construction team with SRO approval. After carrying out repair measures to strengthen the opening with metal structures, an act is drawn up for hidden work. An example of such an act can be viewed here.
And one more important point.
PPM No. 508-PP (clause 10.26 of Appendix No. 1) prohibits the construction of openings between living rooms and gasified kitchens without a tightly closing door. That is, an opening made in an apartment with a gas stove cannot be left "naked", it is necessary to install a door.
However, this requirement does not apply to the wall opening between the room and the kitchen in an apartment with an electric stove, for which a "tight door" is not required. In other words, in an apartment where the kitchen has not a gas, but an electric stove, the opening in the load-bearing wall, if desired, can be left open, that is, without a door.
We also note that not in all panel houses the combination of these premises is associated with bearing walls.
For example, repairing a kitchen in Khrushchev is theoretically easier than in a more modern panel house. The design features of typical Khrushchev houses are the absence of a large number of load-bearing interior walls. And, as a rule, a light partition separates the kitchen from the room in a standard apartment.
At the same time, it is the load-bearing wall that often impedes a full-fledged redevelopment of the kitchen in Brezhnevka, because more modern panel house projects have many load-bearing walls inside the apartment.
To summarize the above: a full-fledged kitchen-living room is possible in apartments without a load-bearing wall between the combined rooms and with an electric stove in the kitchen.
Kitchen-dining room. Features of planning and redevelopment.
The layout of the kitchen-dining room has significant differences from the layouts of other types of kitchens.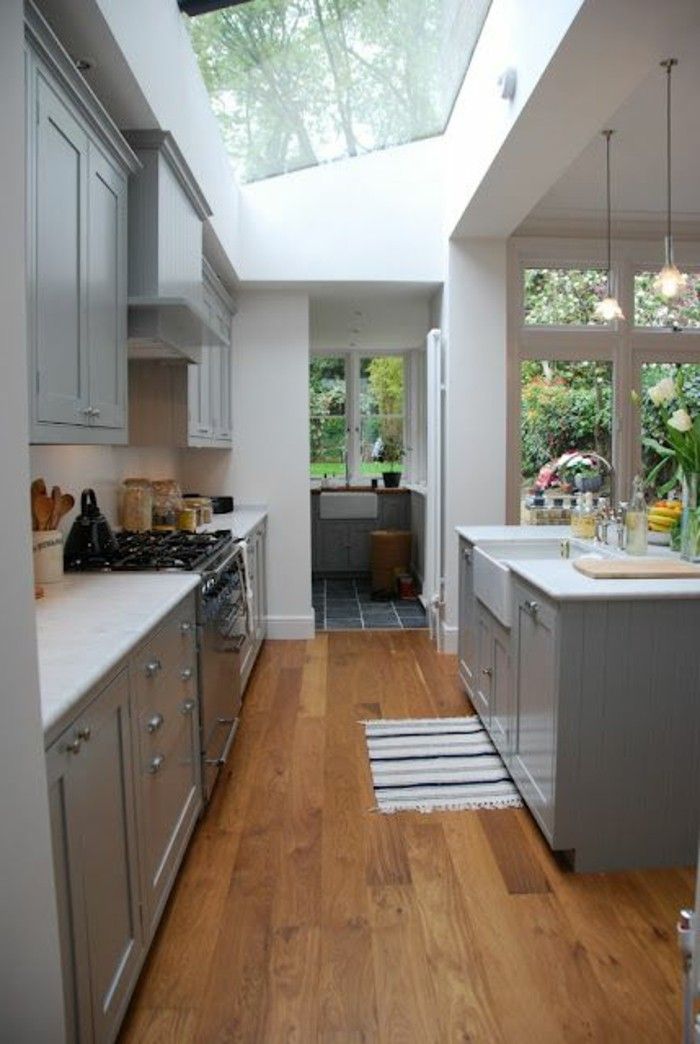 As mentioned earlier, such a room consists of two zones:
As mentioned earlier, such a room consists of two zones:
- kitchen, in which a stove and sink are installed;
- dining room.
According to SP 54.13330.2016, the kitchen area in the kitchen-dining room must be at least 6 sq. m.
From the point of view of coordinating the redevelopment, the kitchen-dining room in the apartment has a certain advantage over other types of kitchen spaces - an ordinary kitchen and a kitchen niche.
It lies in the fact that the dining area is not subject to the requirements that apply to the kitchen during redevelopment, including the kitchen niche and the kitchen area of the kitchen-dining room.
That is, for example, the dining area can be expanded into the “wet areas” of the apartment, since it is not forbidden to “climb” this part of the kitchen-dining room under the toilet, shower room, bathroom or combined bathroom of the neighbors from above.
Kitchen-dining room project.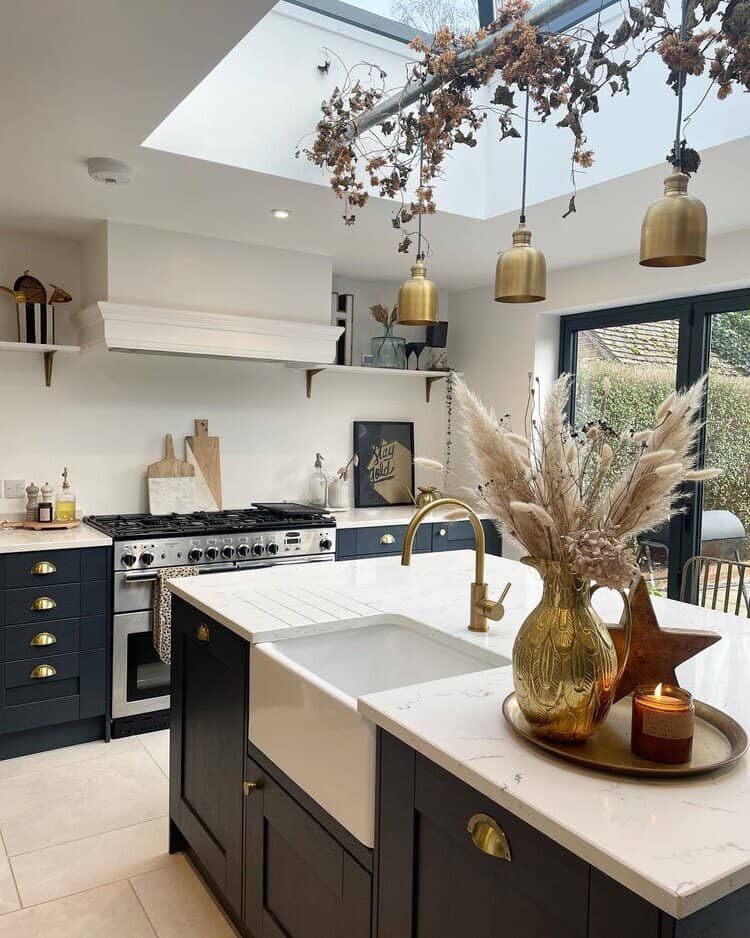
Commentary on the redevelopment project approved by the Moscow Housing Inspection: The kitchen-dining room (7) was arranged at the expense of the kitchen (2) and part of the living room (1), the area of the kitchen area of the kitchen-dining room was 8.9 sq. m. And this will not be regarded as placing the kitchen above the living room of the neighbors.
But the use of the area of the room to expand the dining area is allowed only in an apartment where an electric stove is installed in the kitchen. A gasified kitchen-dining room cannot be expanded into a living room either by a kitchen area or a dining area.
Kitchen redevelopment approval
As we can see, housing legislation imposes quite strict restrictions on the kitchen redevelopment in an apartment building.
Therefore, before deciding to change the layout of the kitchen, it is necessary to find out whether this is possible in principle.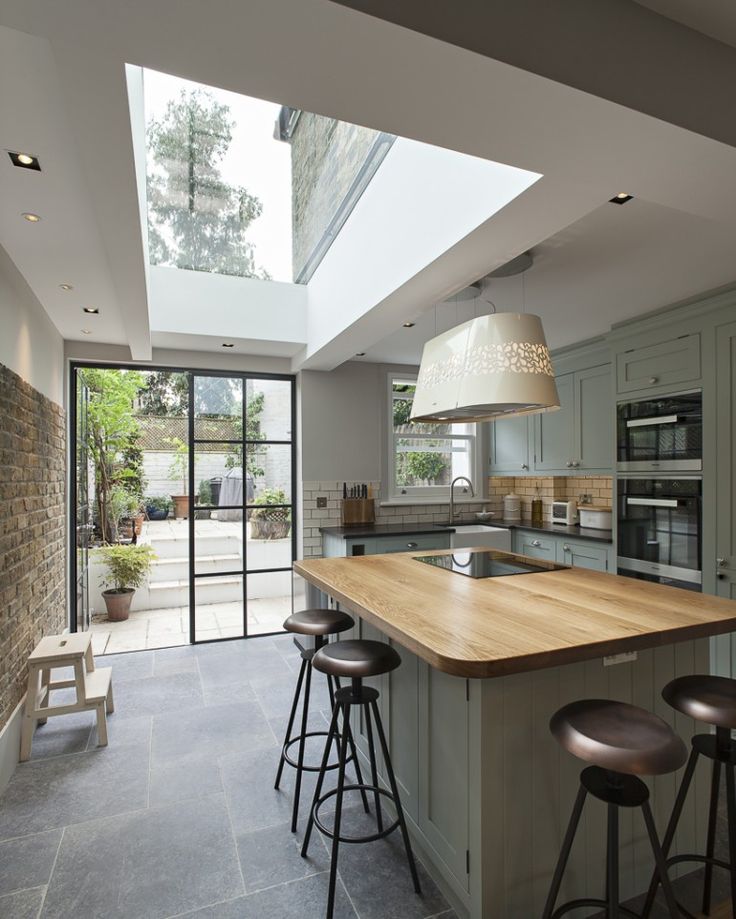 For this purpose, you can seek advice from our specialists or make an appointment with the Moscow Housing Inspectorate.
For this purpose, you can seek advice from our specialists or make an appointment with the Moscow Housing Inspectorate.
How to start a kitchen renovation?
All redevelopment can be conditionally divided into two categories:
- Legal.
- Illegal.
We have a separate article about illegal redevelopment, which tells about the consequences of such repairs. And here we will briefly talk about coordinating the redevelopment of the kitchen as if we were just planning it.
So what needs to be done first? First of all, you need to get BTI documents with the current layout of the apartment, so that the specialists from whom you order project documents can assess the possibility of carrying out work to repair the kitchen in your apartment.
Based on the BTI plan, the specialized company with the SRO approval that you choose will develop project documentation - a project and a technical report.
When drawing up a redevelopment project, all current SanPiNs, joint ventures, regulations, decrees, laws of the Russian Federation, as well as recommendations and wishes of the coordinating authorities and, in fact, the owner who is going to make repairs, are taken into account.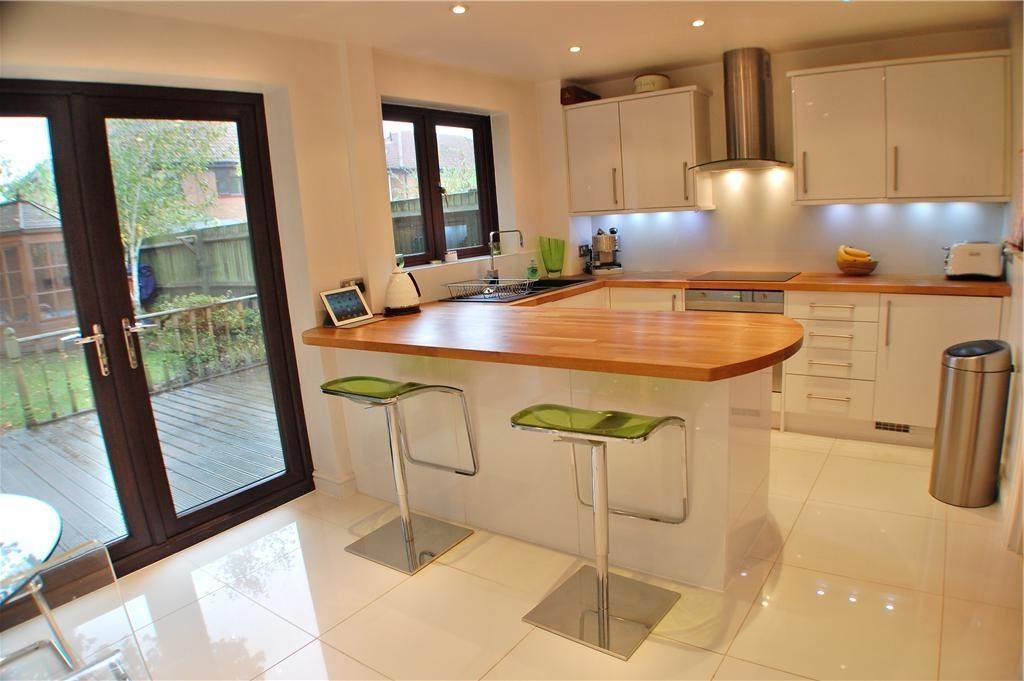
Our company has thousands of developed and successfully approved kitchen remodeling projects. We can develop such project documentation for you. In addition, we can, on the basis of a power of attorney, agree on redevelopment for you at an affordable price.
After all the documents for redevelopment approval are prepared, they must be submitted to the Moscow Housing Inspectorate. How to do this, we have described here.
The answer to the owner's application can be:
- The decision to agree on the redevelopment of the apartment, that is, permission to carry out repair work.
- Refusal to approve redevelopment.
Renovation work can only be started after receiving permission for redevelopment. The commission will check the redevelopment made. If everything is done correctly, according to the project, then there will be no complaints, and the commission will sign an act on the completed redevelopment, and the BTI will register it after measurements.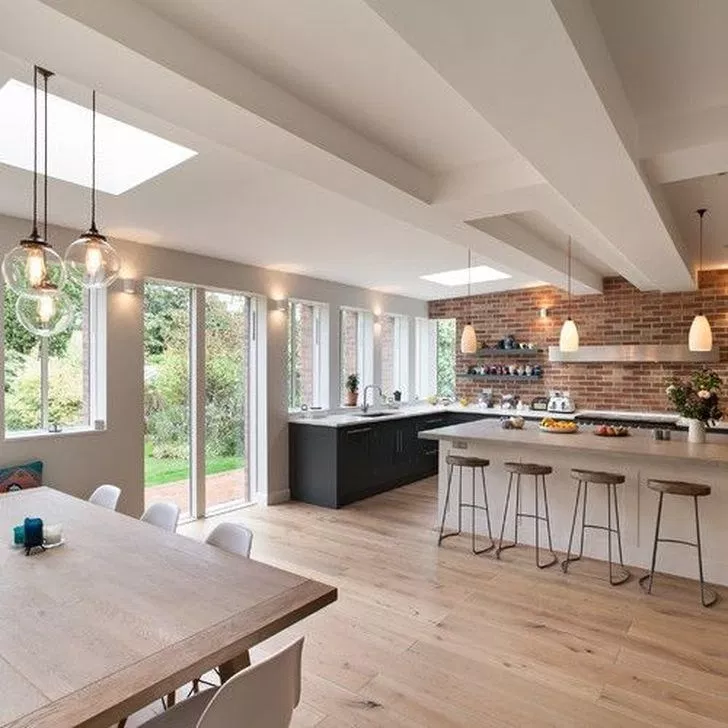
Separately, it is worth mentioning that, under certain circumstances, illegal kitchen remodeling can also be legalized. To learn how to legalize redevelopment made without permission, click here.
Despite the fact that we have tried to make this article fully revealing the topic, you may still have some questions. You can ask them to our specialists online directly on the website, via WhatsApp or by phone (leave the number - we will call you back). It's free. We will answer everyone.
24 genius kitchen hacks
January 30, 2020 Tips Food
Professional chefs spend half an hour on the same recipe, and a newcomer to the kitchen tries to make something similar all one and a half. The fact is that real masters know many useful tricks that facilitate and speed up the cooking process.
1. To keep the ice clear, freeze boiled water.
Ice served in restaurants is usually crystal clear and clear. And the cubes from your refrigerator are cloudy and white.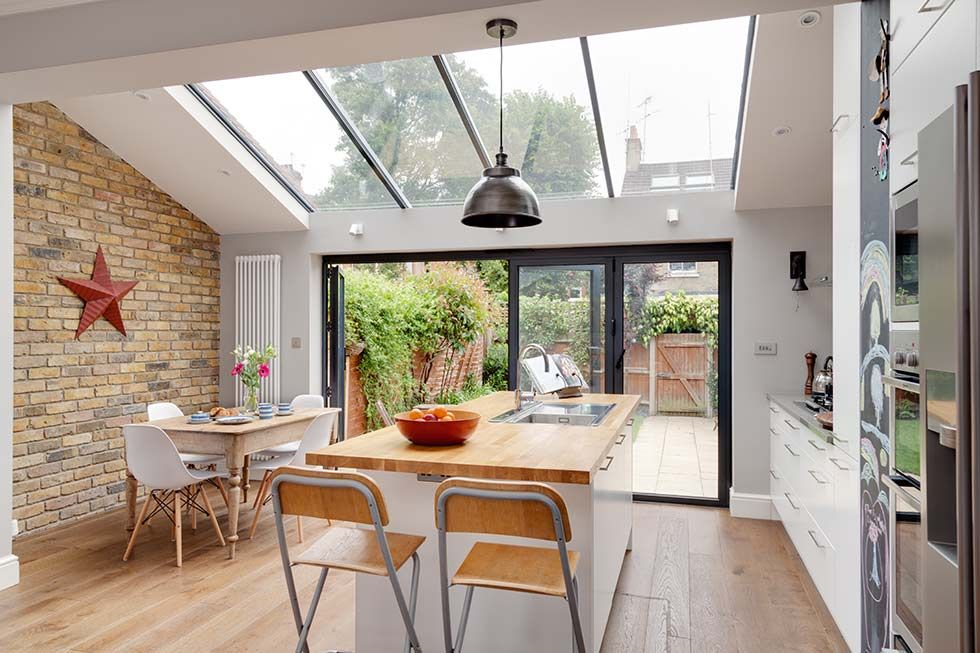 But this can be fixed: first boil the water (you can twice), only then pour it into the mold.
But this can be fixed: first boil the water (you can twice), only then pour it into the mold.
2. Always check the age of the eggs to make sure they are fresh
newscult.comTo do this, dip them in water:
- a freshly laid egg will lie sideways on the very bottom;
- a week old egg will float with the blunt end up;
- 2-3 week old eggs will be perpendicular to the bottom of the glass;
- a very old egg will float to the surface - it should not be eaten in any case.
3. A large number of eggs can be cooked in the oven
In an oven preheated to 160 degrees, they will cook in 15-30 minutes.
4. Press down on the lemon and roll it a little on the tabletop
This will make it much easier to squeeze the lemon juice.
5. Place a few frozen grapes in a glass of wine
The drink will become cold, but not diluted.
6. With a spoon, you can peel ginger in a couple of minutes
secretocotidiano.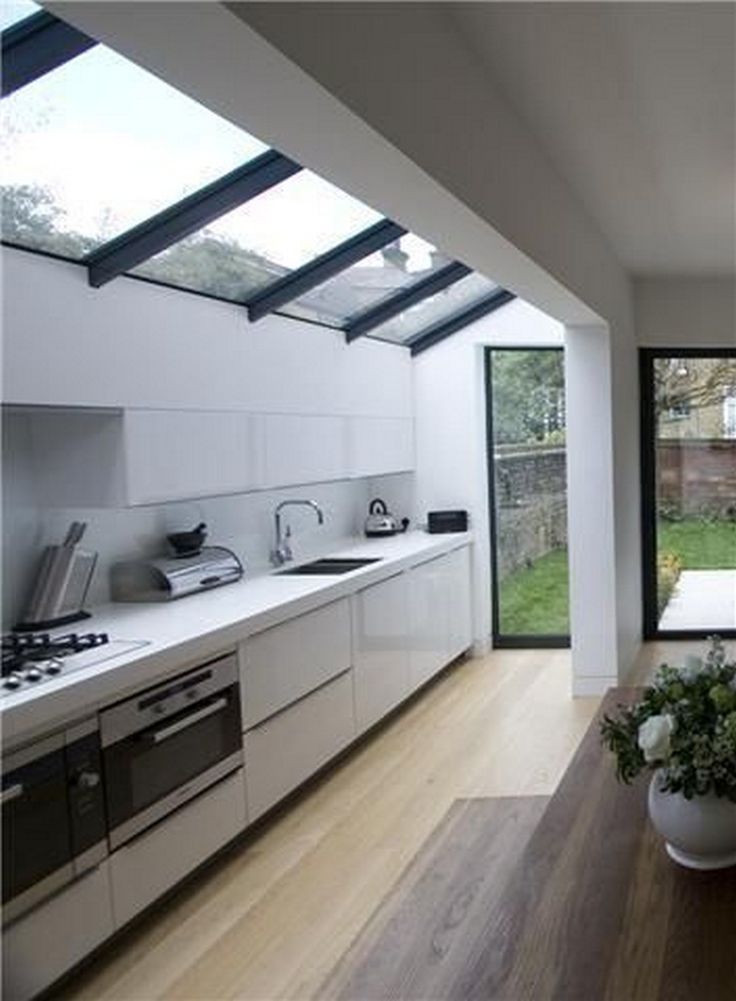 com
com Ginger has a rather bizarre shape, so it is not very convenient to peel it with a knife: a lot of excess is cut off. A regular tablespoon will do the job better.
7. Store ice cream in a plastic bag
To prevent the ice cream from turning to stone in the freezer, put it in the bag first.
8. To peel the garlic, give it a good shake.
davehax.comPlace the garlic in a bowl and shake it well with the palm of your hand. Most of the husk will fall off by itself. Instead of a bowl, you can use a jar with a lid.
9. When grilling fish, place a few slices of lemon under it
Any fish will taste better if you cook it with lemon.
10. Put a wooden spoon on top of the pot
wonderhowto.comThis prevents the water from spilling onto the stove when it boils.
11. Bake bacon in the oven
Cafe bacon is always cooked evenly: it's not soggy at the ends, crumbly in the middle, tough, or overcooked. Most people cook bacon at home in a frying pan, and restaurant workers simply put it in the oven.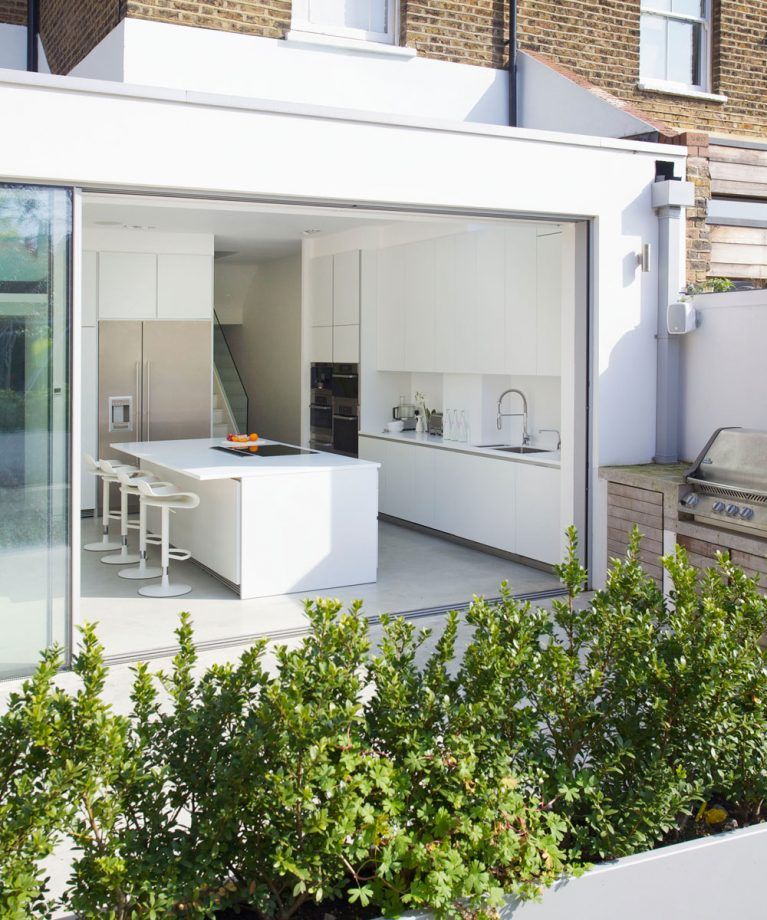
12. You can cut several cherry tomatoes at once using two lids or plates
postimees.eeTake two plates of the same diameter or plastic lids. Put the tomatoes on one part, and cover the second on top. Holding the top plate, cut through all the tomatoes at once with a knife.
13. To keep cookies soft and fresh longer, store them with an apple wedge.
There is nothing better than soft, crumbly homemade cookies straight out of the oven. But after a couple of days they become like crackers. To keep cookies soft for several days, store them in a container with an apple wedge.
14. To keep guacamole fresher longer, add a little water.
nbcnews.com When exposed to oxygen, guacamole quickly loses flavor and the bright green color turns brown. To avoid this, transfer the rest of the guacamole from the plate to an airtight container and top with a little water. Water in this case will act as a protective barrier. When you want to eat a snack, just drain the water.
15. Campfire dinner can be cooked in foil
If you are an avid tourist, you probably know this trick: you can replace any pot and pan with a piece of foil and cook food in it. Just put all the ingredients in foil, carefully wrap and send to the fire. The best part is, after a delicious meal, you don't even have to wash the dishes.
16. Soften the butter with a glass goblet
kitchenjunky.coWe often forget to take the butter out of the refrigerator before cooking. The fix for this oversight is very simple: take a glass goblet, hold it for a few seconds in the microwave or under hot running water, and then cover a piece of butter with this glass. Under warm glass, it will quickly soften.
17. A quick way to peel an orange
Place an orange on a cutting board, peel off the top and bottom. Then make a perpendicular cut on the side. It remains only to pull in different directions, and you will get a strip of slices.
18. Take out the pieces of shell that have fallen into the egg with wet hands
A situation that happens almost every day: you break an egg into a frying pan and notice a couple of small pieces of shell there.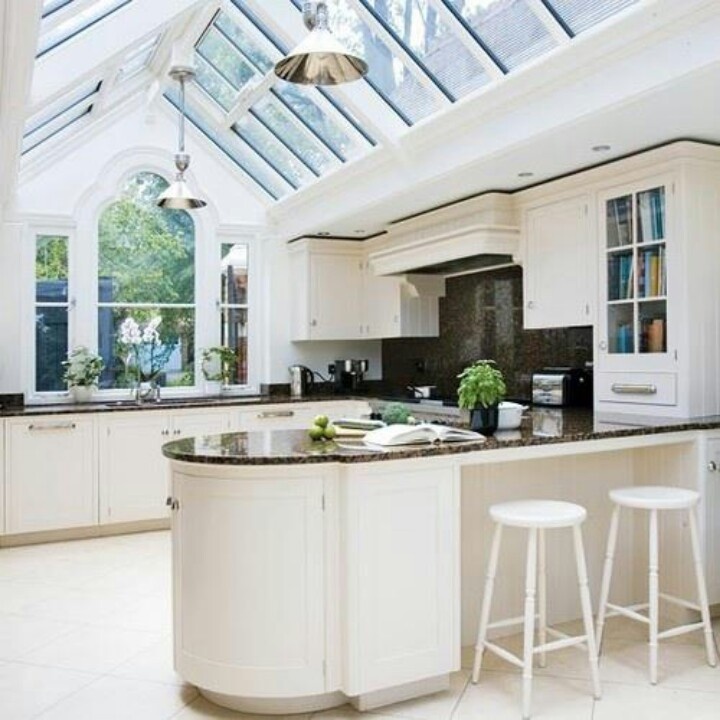 To pull them out, you need to wet your fingers with water, and the shell will instantly stick to them.
To pull them out, you need to wet your fingers with water, and the shell will instantly stick to them.
19. You can clean corn with a muffin pan
nosalty.huMuffin pans are usually round and have a hole in the center. It is necessary for the heavy dough to bake well inside. But you can also use it to clean corn. Insert a corncob into this hole and remove all the kernels with a knife. They will fall into the container and will not scatter throughout the kitchen.
20. To keep cane sugar soft, store it with bread or marshmallows
Cane sugar often hardens during storage. To prevent this from happening, put a piece of bread or marshmallows in a container with sugar.
If the sugar has already hardened, there is an easy way to soften it: pour the sugar into a mold, cover with a damp towel for a few minutes. And then send it to the microwave for 30 seconds - the sugar will again become soft and crumbly.
21. To cut a cake, use dental floss
cakedesigns.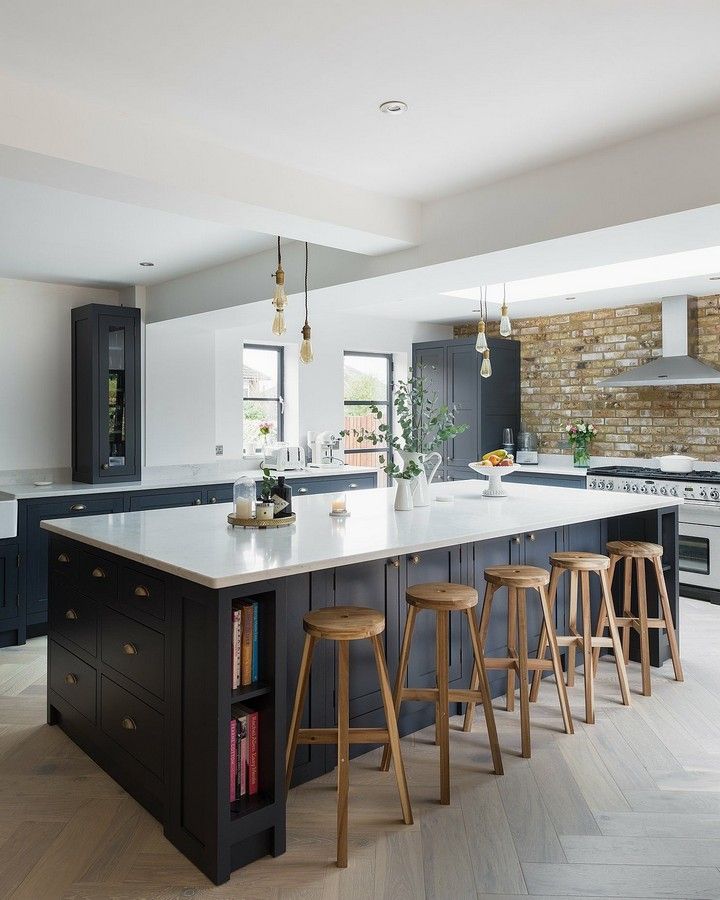 d4y.us
d4y.us There is an alternative way to cut a cake or pie neatly without a knife: use dental floss (without any flavors so as not to spoil the taste) and divide the cake into pieces. This method works not only for sweet pastries like cakes, but also for soft cheeses.
22. For a richer taste, replace vegetable oil with butter
Popular wisdom says: you can't spoil porridge with butter. And not just porridge. And not only will you not spoil it, but, on the contrary, you will make it better: any dish acquires a denser texture and richer taste if butter is used instead of ordinary butter. Butter can also be used as a substitute for water in recipes with milk.
23. Use tongs to squeeze lemon juice
wonderhowto.comIf you need to squeeze a lot of lemon juice but don't have a juicer, no problem. It can be replaced with ordinary kitchen tongs.
24. Simple ways to improve the taste of bad wine
Imagine a situation: you bought a bottle of wine in a store, and it tasted worse than ever.